FATCHETT



24
MINDSCAPE
Group
The Renewal Room
A spa like natureinspired refuge awaits students at a college campus.

34
HOSPITALITY
Ambar
See how this whiskey distribution facility entertains clients.

48
MULTI-FAMILY LIVING
Arcadia
Tenants socialize in style in this micro-apartment building.
NEXT DESIGN GROUP
WORKSPACE: DALLAS, TX
FALL 2023 | 7 WEEKS | 12,000 SQUARE FEET
REVIT + ENSCAPE






DESIGN INSPIRATION
• Modeled after a thriving neighborhood with great social infrastructure
• Designed with Gen Z in mind soon to make up 30% of the workforce)
• Opportunities to gather and connect in spaces comparable to a coffee shop
• Welcoming and inclusive design through signage and local art
• A vibrant office town square where unplanned conversations are bound to inspire creativity


DESIGN GROUP
CONCEPT: THE NEXT NEIGHBORHOOD
Inspired by your favorite neighborhood with amazing amenities. It is where people write their own stories, create, build and enjoy life while doing it.
The workspace design mimics a thriving Dallas neighborhood infused with good vibes and phenomenal social infrastructure, drawing employees in with its buzzing energy. Chance encounters with neighbors may occur along the various paths leading to the town square, a.k.a. The X Stair. Throughout the office, employees will find an abundance of fun collaborative spaces to have conversations with old friends and to make new ones in a workspace exuding California coastal vibes mixed with Texan hospitality.
CALIFORNIA COASTAL VIBES MEETS TEXAN HOSPITALITY


















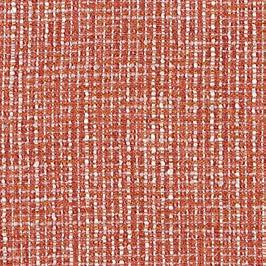















MATERIALS INTENTIONALLY CHOSEN FOR THEIR SUSTAINABILITY: LEED AND WELL CERTIFIED AND SHIP CARBON NEUTRAL






















LIVELY, VIBRANT, WARM, ALWAYS FUN IN TEXAS SUN, STAYING TRUE AND BOLD.
WORKSPACE: THE “NEXT”

WORK NEIGHBORHOODS
HEALTHCARE DESIGN TEAM
EDUCATION DESIGN TEAM
CORPORATE DESIGN TEAM SUPPORT TEAM

ELEVATOR LOBBY
RECEPTION
WORK CAFE
MANAGING DIRECTOR
CLIENT PRESENTATION ROOM
DESIGN LIBRARY
MONUMENTAL STAIR / “X STAIR”
HUDDLE ROOM
MOBILE WORKSPACE PATIO
SUPPORT TEAM WORKSTATIONS
CORPORATE WORKSTATIONS
CORPORATE STUDIO DIRECTOR
CORPORATE DESIGN DIRECTOR
COLLABORATION SPACE
EDUCATION STUDIO DIRECTOR

EDUCATION
EDUCATION DESIGN DIRECTOR
HEALTHCARE WORKSPACES
HEALTHCARE DESIGN DIRECTOR
HEALTHCARE STUDIO DIRECTOR
SUSTAINABILITY DIRECTOR
PHONE BOOTH
MEETING ROOM 1
RESOURCE CENTER 1
RESOURCE CENTER 2
WELLNESS ROOM
MOTHER’S ROOM
MODEL SHOP
TRAINING CLASSROOM


BUILDING AXONOMETRIC
BIOPHILIC ELEMENTS: LIVING WALL, PLANTS, AND PLENTY OF DAYLIGHT BRING THE OUTSIDE IN
SIGNAGE WARMLY WELCOMES EMPLOYEES AND GUESTS
A MOODY ELEVATOR LOBBY OPENS UP TO A BRIGHT AND CHEERY RECEPTION AREA
THE WORK CAFE WAS INTENTIONALLY PLACED NEAR RECEPTION SO THE BUZZING ENERGY IS FELT IMMEDIATELY

REFRESHING PATIO WHERE EMPLOYEES CAN ENJOY A AND ALSO SERVES AS AN ALTERNATIVE MEETING SPACE
CLEARLY DEFINED WORK NEIGHBORHOODS AND COORDINATING PRIVATE OFFICES ARE MONOCHROMATIC FROM THE CARPET AND UPHOLSTERY, UP TO THE ACOUSTIC CEILING BAFFLES

THE “X” STAIR IS THE OFFICE TOWN SQUARE USED FOR ALL HANDS MEETINGS OR ALTERNATIVE WORK SPACE
COLLABORATION OPPORTUNITIES/ ALTERNATIVE WORKSPACES



Immediately upon entering the elevator lobby, all staff and visitors feel warm Texan hospitality with welcoming signage and way finding. Custom-logo carpeting along with fun seating is placed for chatting with friends and colleagues. The dark corridor opens up to a bright reception area leading to the office amenities. ELEVATOR LOBBY
CLIENT PRESENTATION ROOM
Branding was a critical design element with the custom felt X, which also has sound absorbing properties. Custom casework and a recessed ceiling surround clients in luxury.
RECEPTION
The curves of the reception desk mimic the shape of the custom-designed logo. Fun lighting decorates the space along with signature Texan cacti. Fresh flowers along with a custom scent greet staff and visitors while local art proudly hangs in the pathway.

“X STAIR”
The “X Stair” is the town square of the office and is surrounded by amenities such as the cafe and library. The space serves as area for all-hands meetings and an alternative work space. The Spanish tile on the stairs is a nod to regional design.




The patio is a refreshing space where employees can enjoy a meal or an outdoor meeting.
COLLABORATION






THE RENEWAL ROOM
COLLEGE CAMPUS MINDSCAPE
FALL 2023 | 2 WEEKS | 50 SQUARE FEET
GROUP PROJECT
SELECTED AS 1 OF 2 IDEC 2024 COMPETITION SUBMISSIONS
REVIT + ENSCAPE




A PLACE OF RESTORATION AND RESPITE FOR COLLEGE STUDENTS
• An alarming rate of female students suffer from depression, anxiety, and eating disorders in the United States.
• A sacred space providing female students a place to rest their mind and body
• Views of nature, access to the healing garden, sleep pods, positive distractions with the therapeutic sand wall, water feature, and privacy promoting comfort and well-being

• Located on a quiet corner, tucked away from the hustle and bustle of major foot traffic.
• Surrounded by the healing sounds of water for meditation, sleep, or relaxation.
• Calming spa-like environment.
“I start each year mentally stable and end in shreds -Anonymous female nursing student
“I’ve cried twice in the past two weeks over school…” -Anonymous female physical therapy student

LOGO DEVELOPMENT

The butterfly symbolizes renewal and two letter R’s form the wings in Renewal Room.
Renewal Room
CONCEPT: PEACEFUL ESCAPE
The Renewal Room was designed to evoke feelings of balance, peace, and tranquility through a nature-inspired refuge. Health spas, workplace wellness rooms, and biophilic design were the inspiration for the design. A soothing atmosphere was created through a calming neutral palette and soft earth tones, organic shapes, and natural elements.
EVOLUTIONARY PROCESS OF THE STRUCTURE
The sketches on the right depict the development of Renewal Room’s trefoil building design. Beginning with the basic outline of the existing landscape, shapes and lines were added in phases until achieving the desired shell.






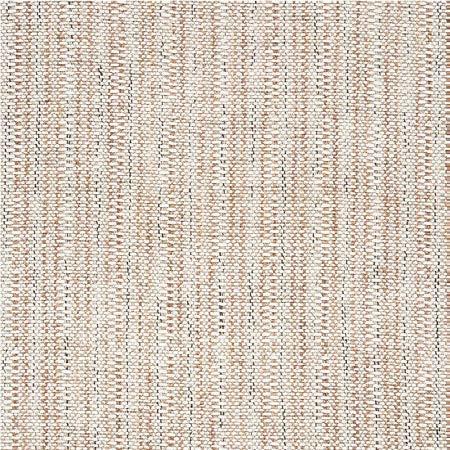








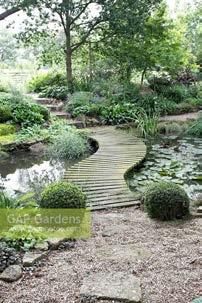














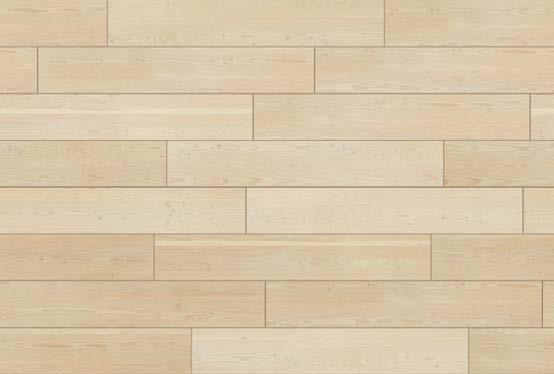




EASE MY MIND SOFTLY, IN A SAFE SERENE RETREAT, SO MY SOUL FEELS PEACE.
BIOPHILIC ELEMENT: WATER FOUNTAIN TO PROVIDE SOOTHING SOUNDS
BRISE SOLEIL TO CONTROL LIGHTING

FLOOR PLAN NOT TO SCALE N
SLEEP PODS TO REST THE MIND AND BODY

THERAPEUTIC SAND WALL: SAND SWIRLS WITH WATER FOR MEDITATION
LOUNGE CHAIRS FACING HEALING GARDEN SEPARATED BY SHEER DRAPES REMOVING THE PRESSURE TO SOCIALIZE
OUTDOOR MESH LOUNGE OVERLOOKING HEALING GARDEN

AXONOMETRIC

As students enter the space they are greeted with healing sounds of water and calming scents of lavender. LED flameless candles recessed into the wall were added to create a spa-like feel.
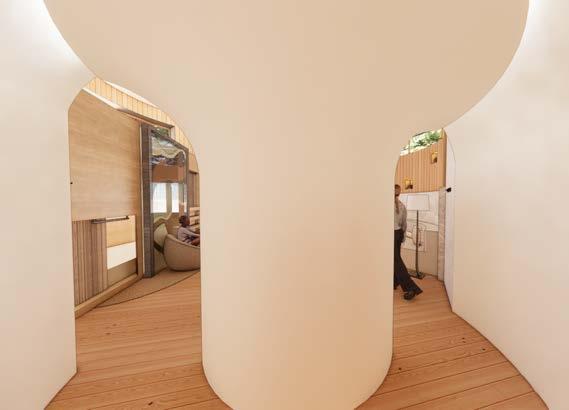



An intimate entry with a curved ceiling draws students into the space. A programmed ID is needed for access.
View from healing garden facing the back of the structure and mesh bed is accessed by stairs.
Stacked sleep pods complete with controlled lighting within each pod give the user a quiet space for regeneration, while therapeutic sand swirls in water to encourage meditation.
Sheer drapes create a feeling of privacy while enjoying the view of the healing garden. Electric candles add a spa-like ambiance, while a variety of seating gives the users control to enjoy the space according to their preference.


The Renewal Room’s healing garden insulates students and removes the reminder of other buildings on campus. Complete with hammock, zen sand garden and reflective bench.
AMBAR
WHISKEY DISTRIBUTION OFFICE
CHARLOTTE,NC

SPRING
2023 | 7 WEEKS | 10,000 SQUARE FEET REVIT AND ENSCAPE



Ambar is a whiskey distribution facility specializing in the distribution of whiskey from both local and international distilleries. The hospitality side of the house holds whiskey tastings for employee education, certifications, and public social tasting event. Located just outside of Charlotte, North Carolina near the vibrant downtown area known for its attractions, restaurants, nightlife and southern hospitality.

BEHIND THE DESIGN
• Designed to feel like a rickhouse, where whiskey barrels are stored during the aging process and stored on ricks typically made of wood and metal.
• Sustainable design solutions were considered, therefore wood from old whiskey barrels was used throughout the space adding charm and character to every corner.
LOGO DEVELOPMENT

AMBAR
WHISKEY + EDUCATION + EVENTS

CONCEPT
Liquid Amber. Ambar is Spanish for Amber, a yellow-brown fossilized resin, similar in color to whiskey. The tasting room a.k.a “The Rickhouse” draws inspiration from whiskey distillery barrel storage warehouses. Dark, sleek, and refined, the material palette mimics moody rickhouse spaces incorporating wood, concrete, brick, and tin into the design.
Dark, Moody, and Sophisticated


























SMOKEY, SULTRY, CHICK, WRAPPED IN RUGGED ELEGANCE, AND DRESSED TO IMPRESS.

A custom-designed door adds a touch of sophistication, while the fireplace adds intimacy. Concrete and wood elements create the feeling of being in a rickhouse.
A custom-design reception desk mimicking a whiskey barrel greets visitors, drawing the eye upward with a linear movement towards the skylight. A sustainable design element on the west wall fabricated from old whiskey barrels and bands makes the space complete.


Many seating options were added to the design with bistro platform seating, lounge seating, and custom banquettes.

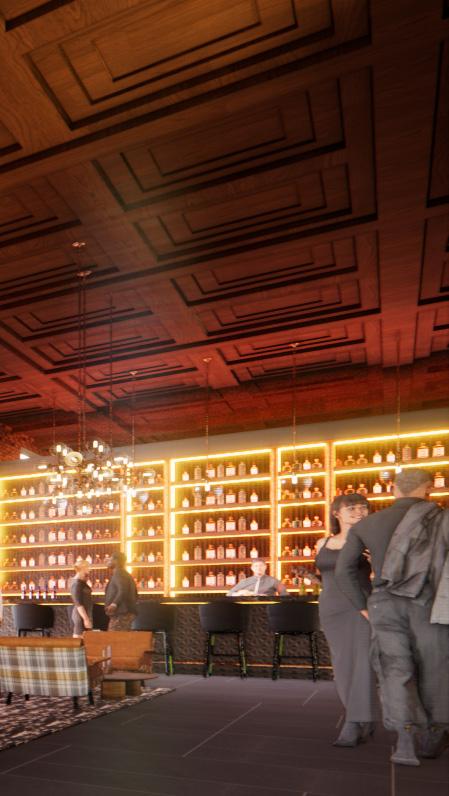
The space was designed to feel like a sophisticated lounge with lighting playing a central role in the ambiance. Custom floors and ceiling add character.

ARCADIA
MICRO APARTMENT BUILDING
SAINT LOUIS, MO
SPRING 2023 | 7 WEEKS | 19,800 SQUARE FEET
REVIT AND ENSCAPE



Welcome Home! At Arcadia modern features are combined with elegant community amenities and furnished microapartments to instill comfort and tranquility. Enjoy many opportunities for socialization, relaxation and fitness while living in the heart of the vibrant Central West End. Each apartment comes furnished and includes a kitchen kitchenette, bathroom and storage. There is a shared gourmet kitchen available to all tenants as well as laundry on site, gym, rooftop terrace with sparkling pool.


Located in St. Louis’s Central West End which is also home to museums, shops, hotels, restaurants, and nightlife.
• 2 miles Saint Louis Art Museum, STL Zoo
• 2 miles to Barnes-Jewish Hospital
• 4 miles to Washington University
CENTRAL WEST END NEIGHBORHOOD AGE AND GENDER COMPOSITION
Central West End Age Composition







Arcadia at South Boyle Commons
CONCEPT: ARCADIAN UNSPOILED BEAUTY
Arcadia: where happiness, tranquility, simplicity and peace were united with nature in a unique and unparalleled relationship.
The inspiration behind Arcadia’s design comes from the vision of unspoiled beauty that was found in the ancient Greek city known as Arcadia. The region was known for its small population, mountainous terrain, and greenery. Today we think of the name as being the ideal backdrop for the perfect vision of beauty found in nature. A place that would bring us happiness and peace and make us feel at one with nature.
Throughout the spaces this vision of harmony with nature is found and connections are established in various ways. Each apartment welcomes in daylight with large windows and glass walls applied in each unit. As you walk through the main spaces you are surrounded by lush greenery and a soothing neutral palette of ivory, beige, and green. Modern furnishings top off the design showcasing clean lines and in every space.

LOOK + FEEL
Unspoiled Beauty








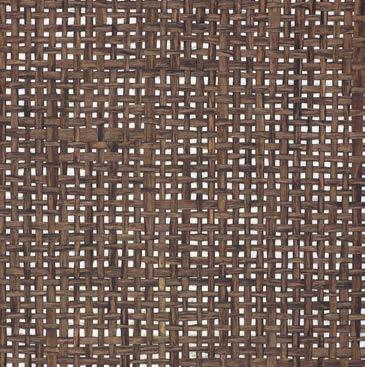





















NATURAL BEAUTY FOR HAPPINESS AND GOOD HEALTH, DAYLIGHT PLEASE POUR IN.

Incorporating WELL Building Standards to promote a happy, healthy lifestyle

Tenants can clear their minds while relaxing on the roof`top terrace or while enjoying the indoor water feature

Air purification system

Water filtration system

Gourmet kitchen with easy access to herb and vegetable garden to encourage fresh home made meals

ELEVATOR LOBBY SHARED KITCHEN ROOF TOP TERRACE LOUNGE + POOL TABLE ALL GENDER RESTROOMS

Fitness center and roof top terrace pool

Glass walls in every apartment allow daylight to pour into living spaces

A calming environment was created to eliminate outside stress and chaos with a central water feature, an abundance of greenery, and daylight.
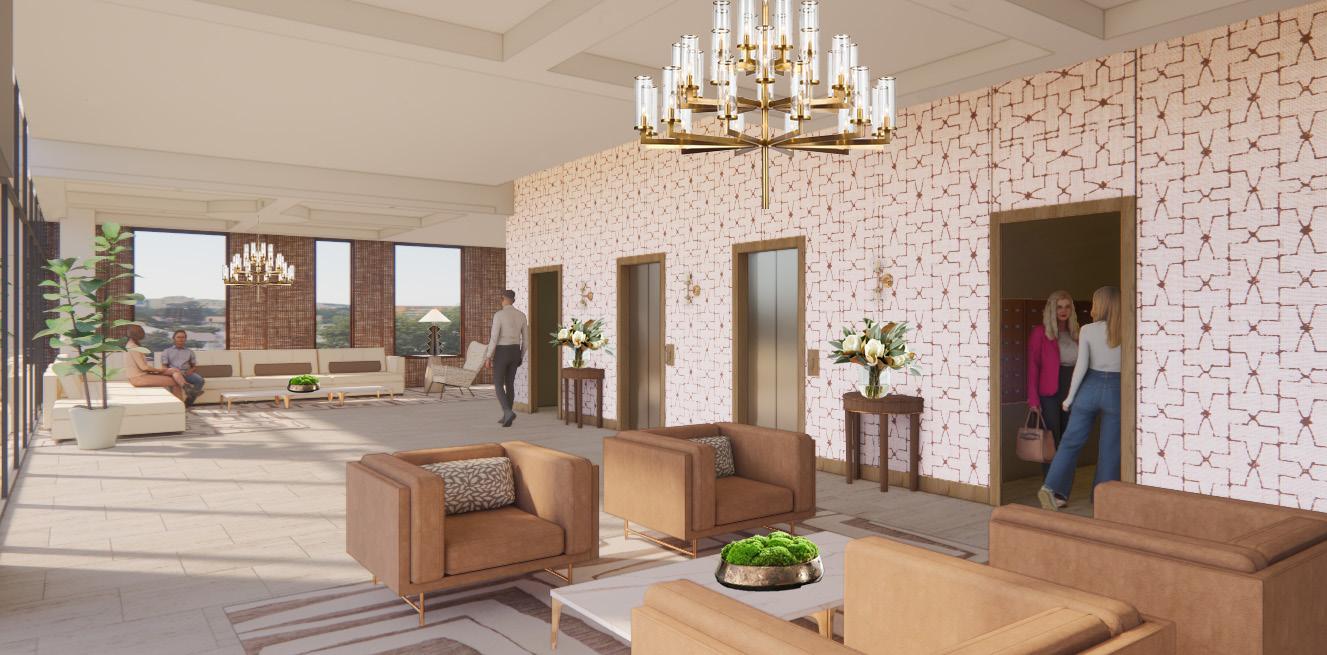
SHARED KITCHEN
The shared kitchen was designed to promote social cooking and fresh meals. Friends can gather around the large island while cooking together then share a meal at the large dining table. Tenants will feel proud to entertain friends in kitchen space as well. A community garden is easily accessed on the terrace, allowing tenants to grow their herbs and vegetables for cooking.


ELEVATOR LOBBY LOUNGE
A bright and airy lobby awaits guests on the third floor, which includes a mail room and is situated around the corner from a game lounge.
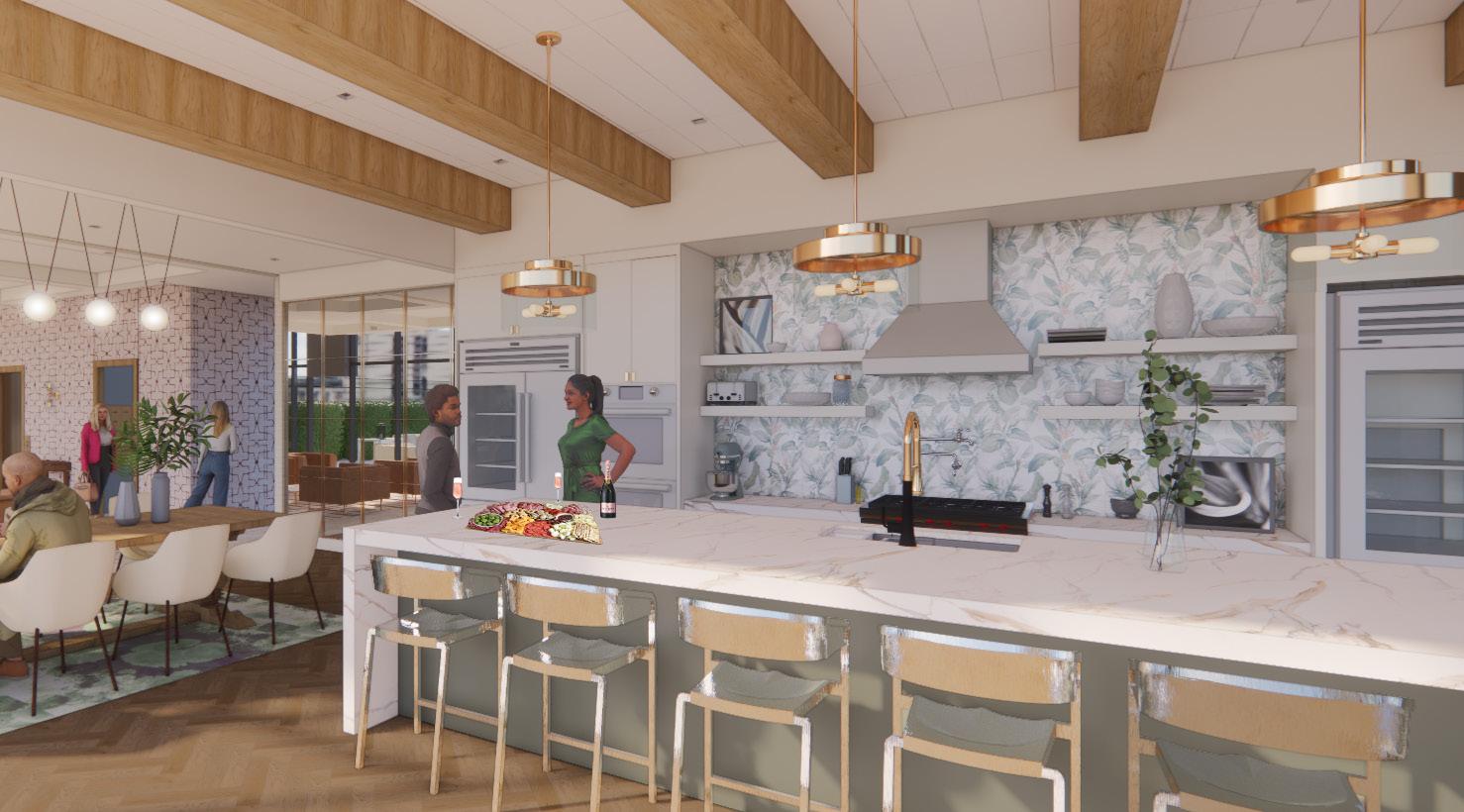
RENDER: ROOFTOP POOL



The central common space was a key element when designing the building. The space is open to the third floor while skylights allow daylight to pour into the building.


As tenants leave their apartments and begin to walk through the building they immediately see greenery and a water feature inspired by the ancient Arcadian landscape.

STANDARD UNIT
High ceilings make the units feel larger. A floor-to-ceiling glass wall separates the bedroom from the living allowing daylight to fill the living space. The addition of curtains creates privacy when needed. Walls and are light and neutral making the space feel larger and also to allowing tenants to add their personal touch.


02 APARTMENT BATHROOM
A cheery bathroom awaits guests and tenants with playful walls and floors. A portion of the unit bathrooms come in neutral finishes as well.
www.linkedin.com/in/mitrafatchett
