
PORTFOLIO






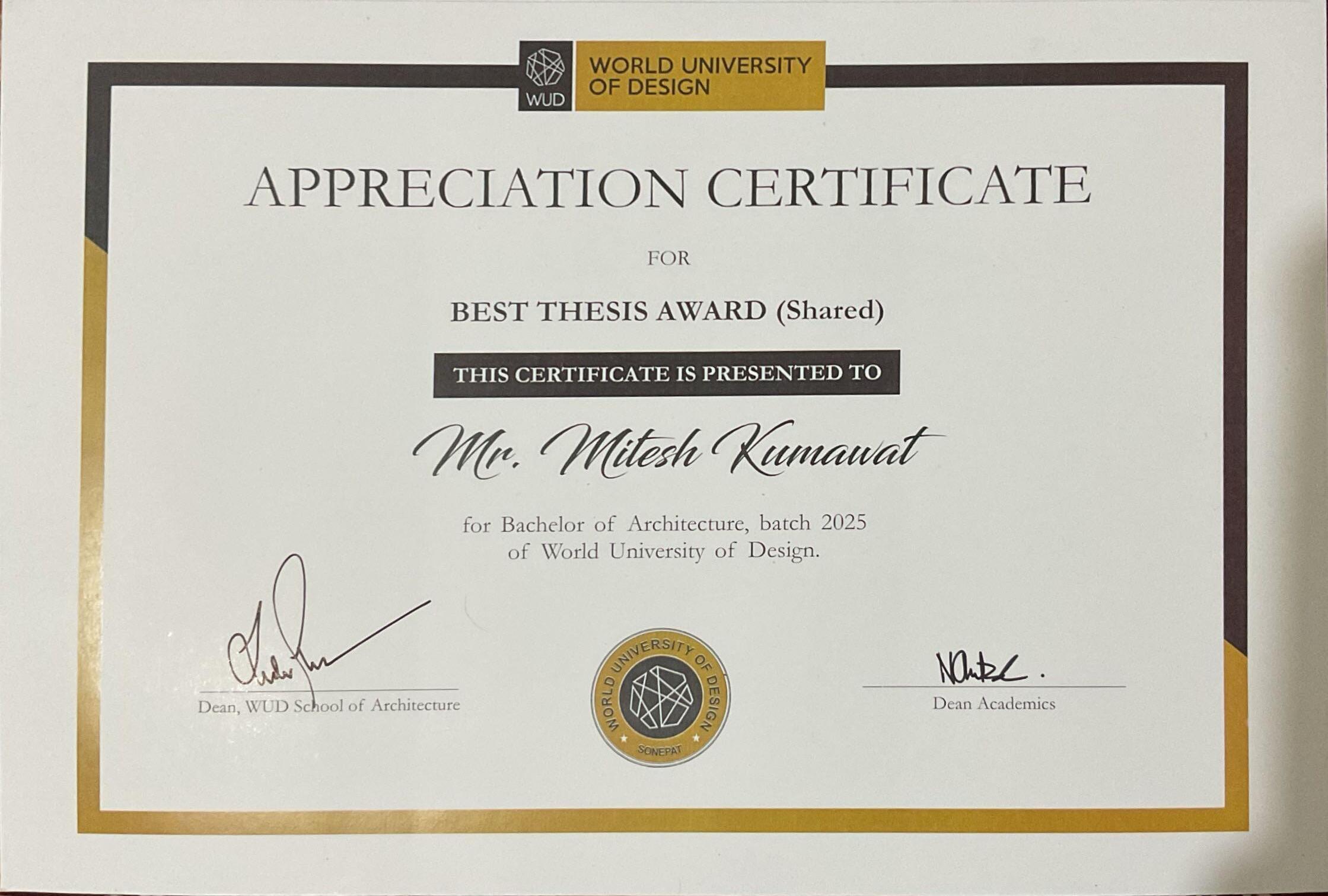
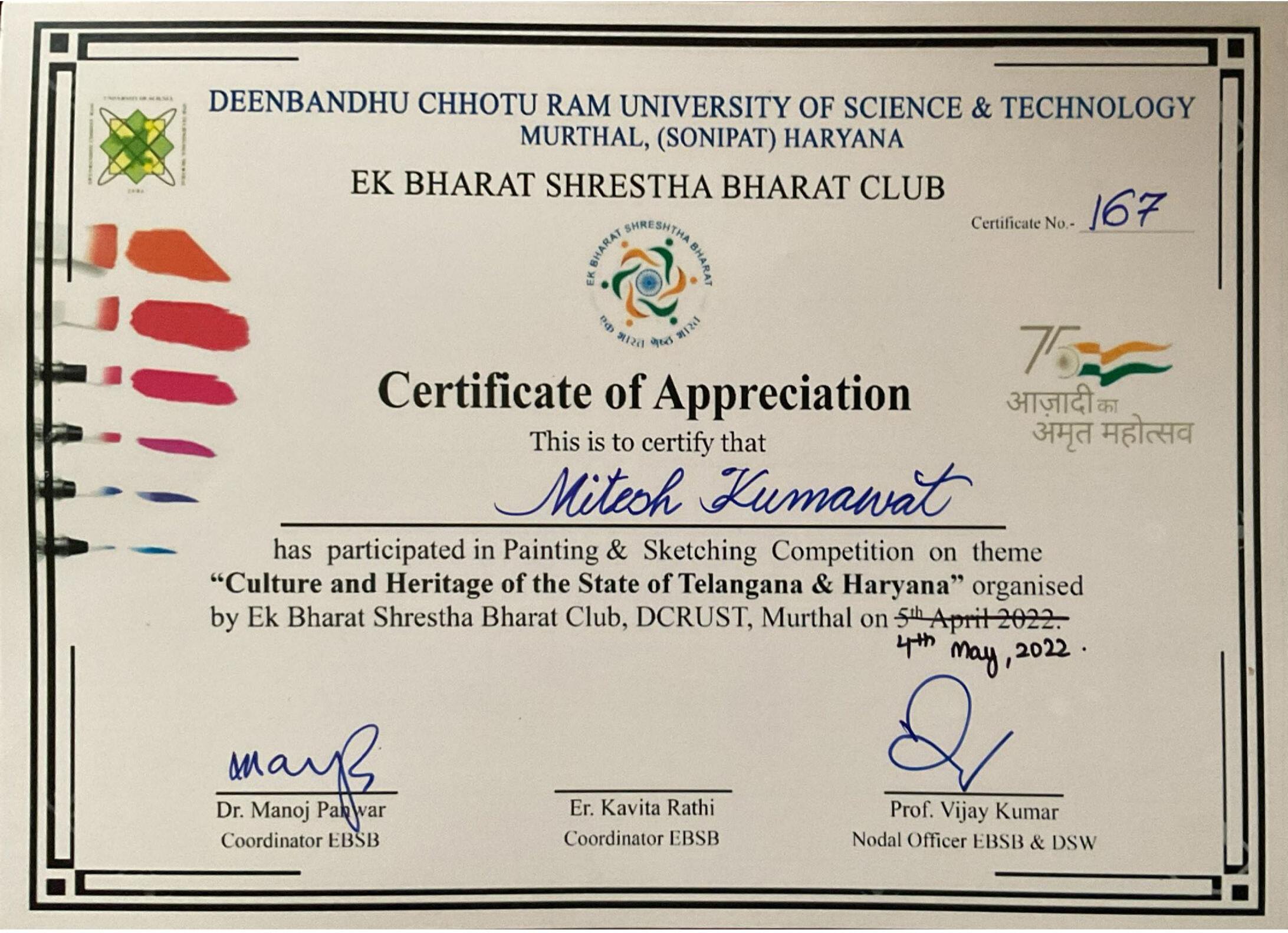
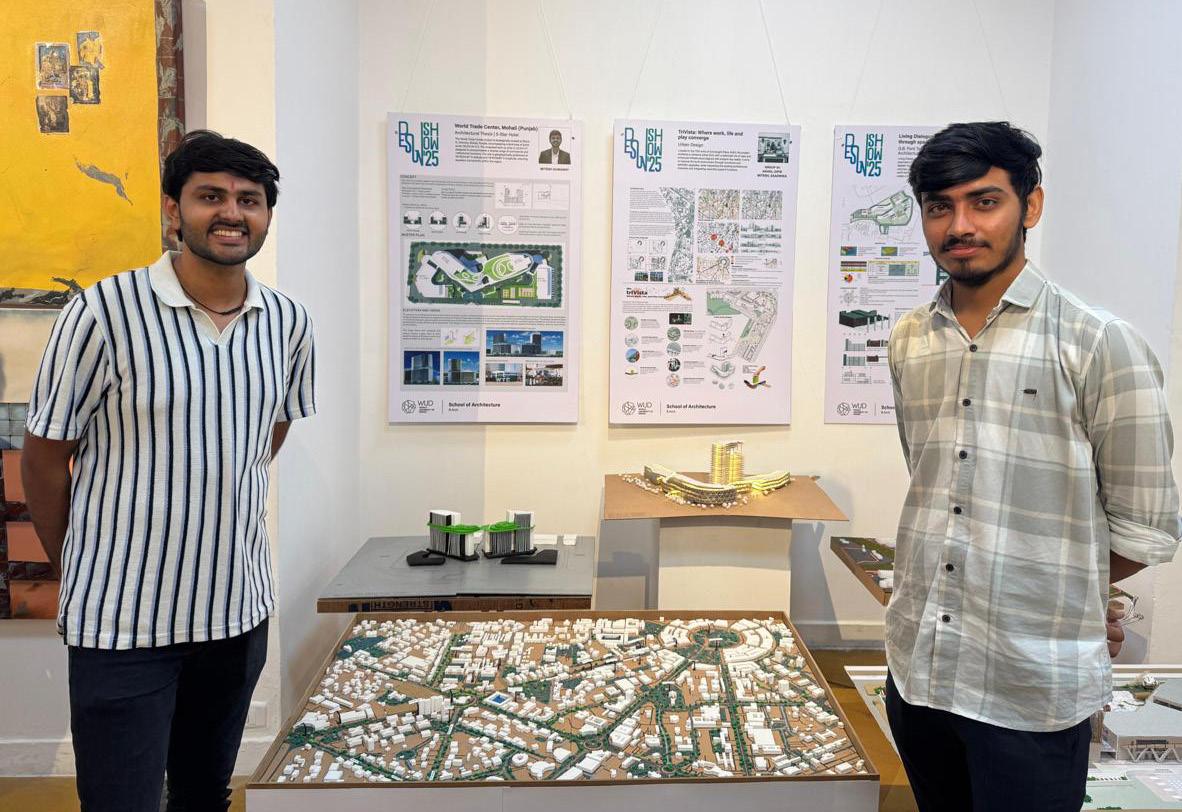

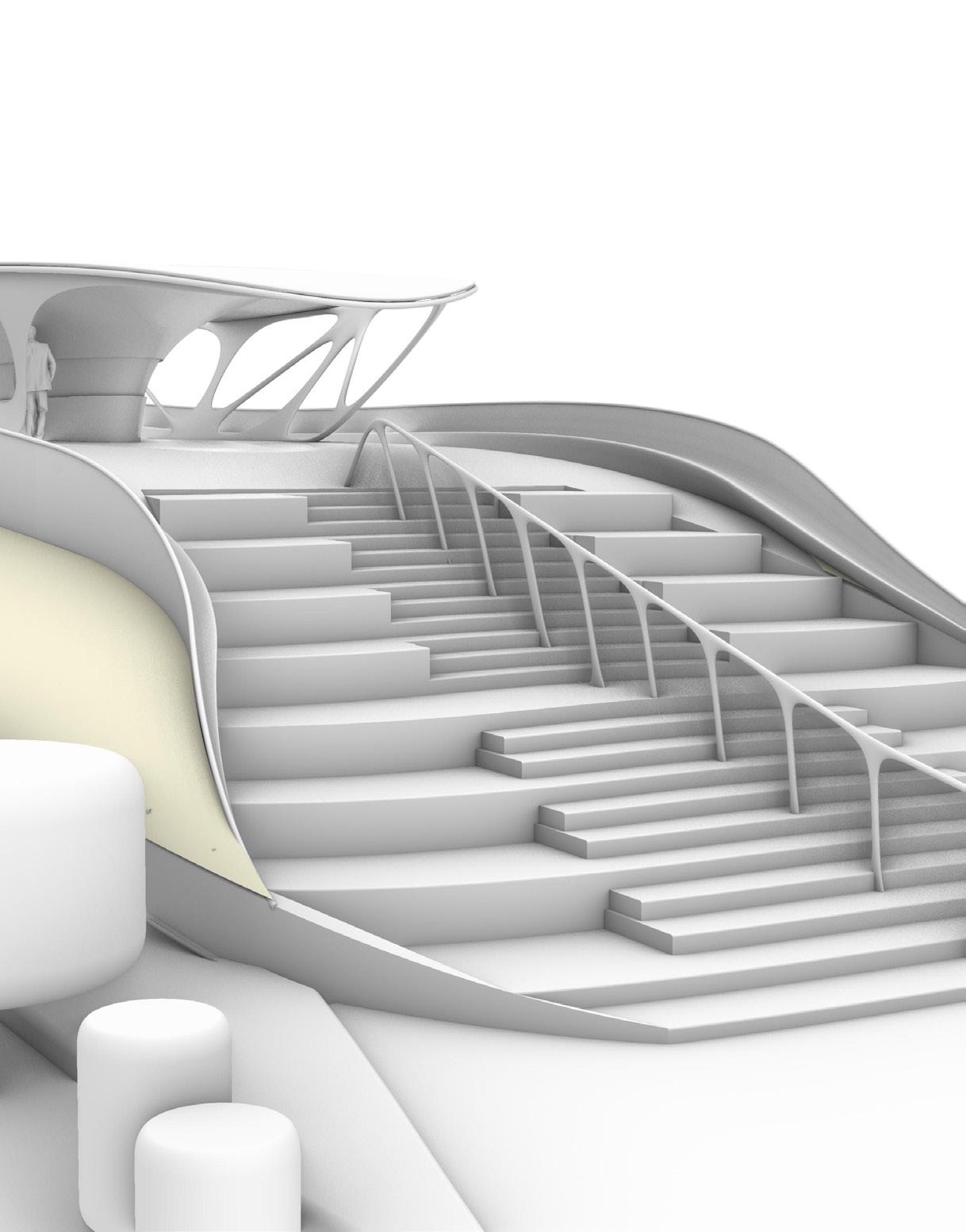
A. WORLD TRADE CENTER
B. TRIVESTA HOMES

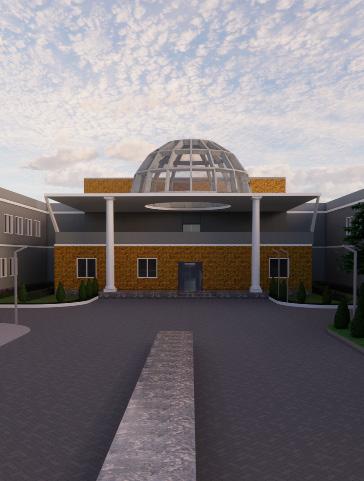
COMMERCIAL
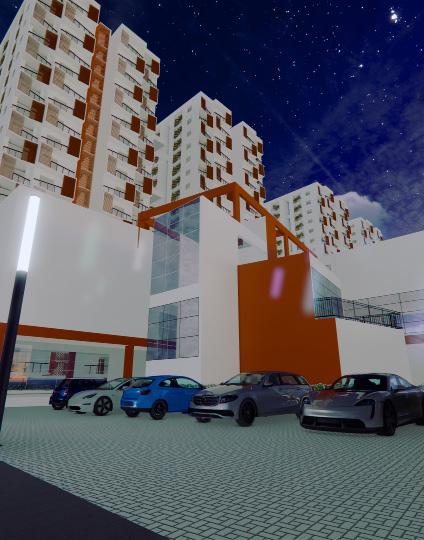
B.
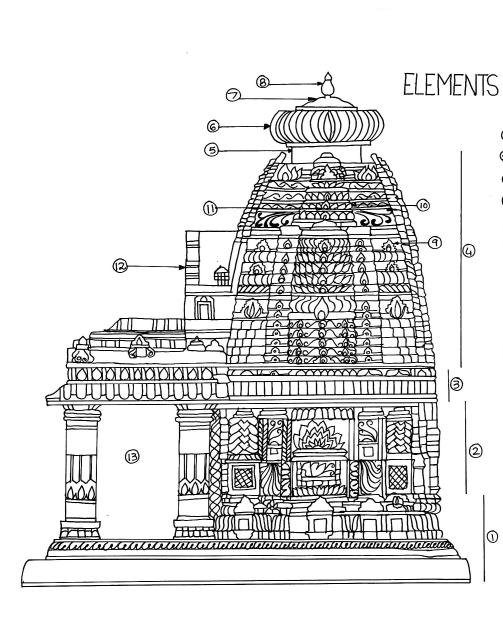
DOCUMENTATION

FORM EVOLUTION

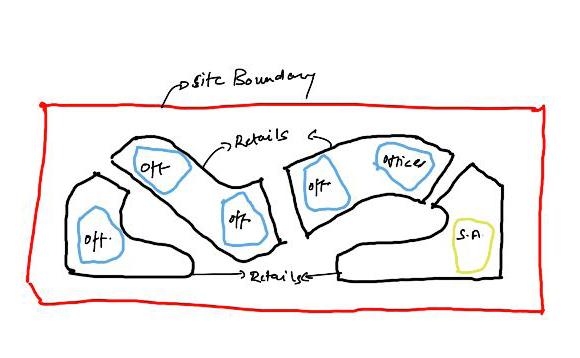
The project ‘World Trade Centre’ is located at Block–D, Aerocity, Mohali, Punjab on a land measuring 8.034 acre (32,512.44 m2). The proposed built up area measures 1,51,314 sq.m.. The geographical coordinates of the project site are 30°38’ 34.90” N; 76° 45’08.85” E.
Concept Statement:
“ The World Trade Center in Mohali is envisioned as a dynamic symbol of economic growth and global connection. Taking cues from the upward momentum of trade, the form evolves as a skyline graph — reflecting progress, ambition, and resilience.
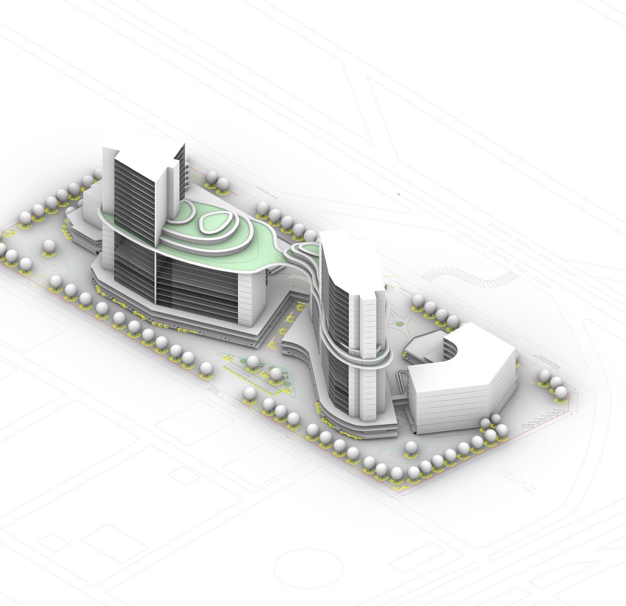
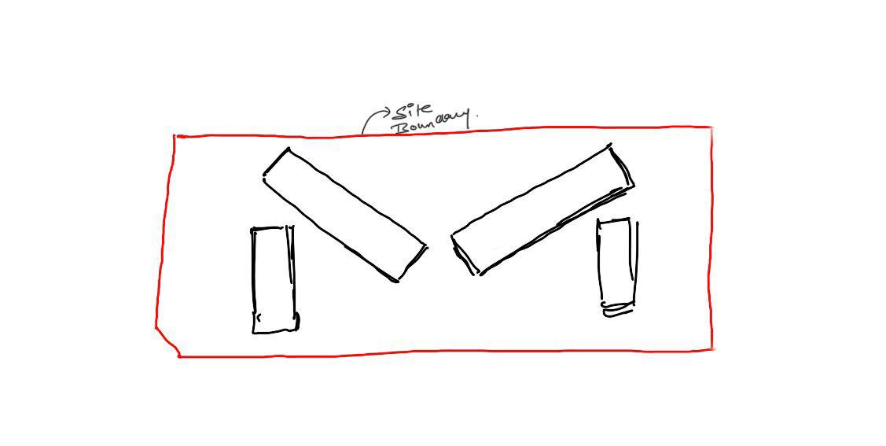

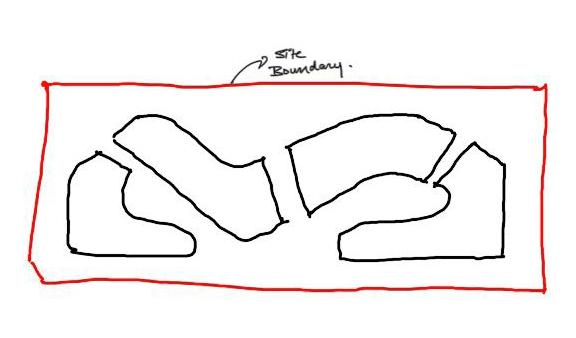

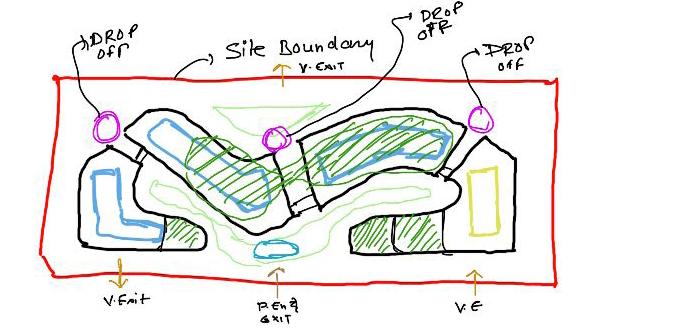

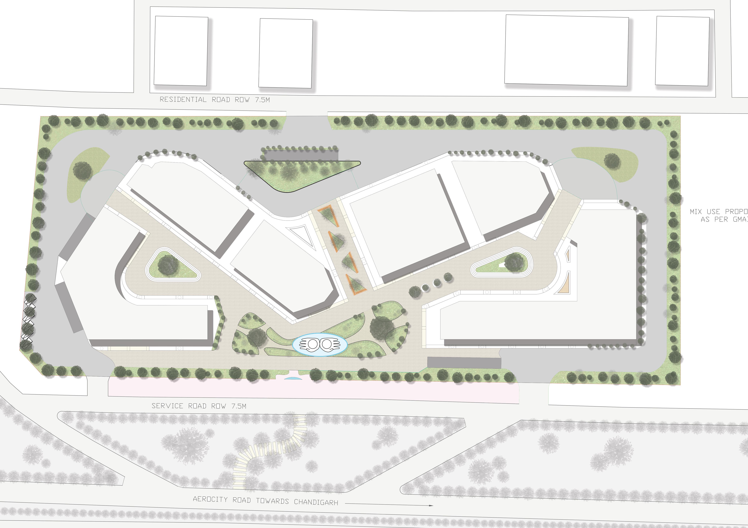
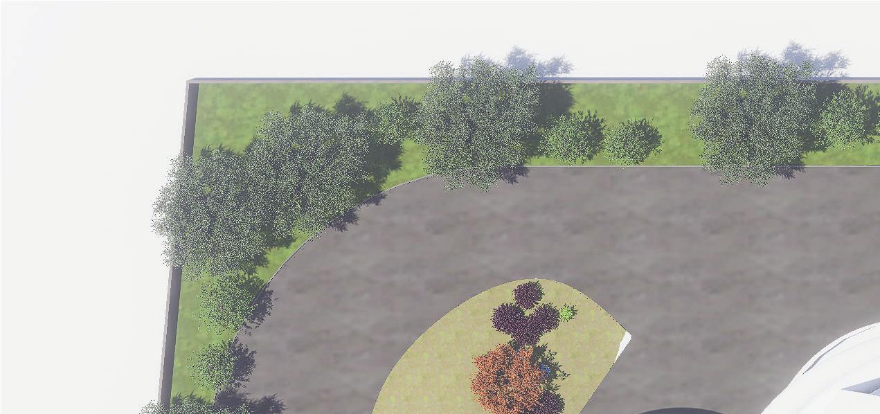
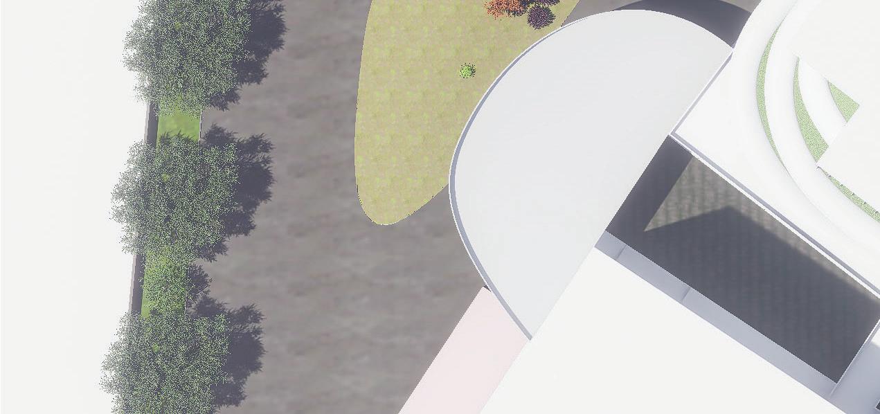
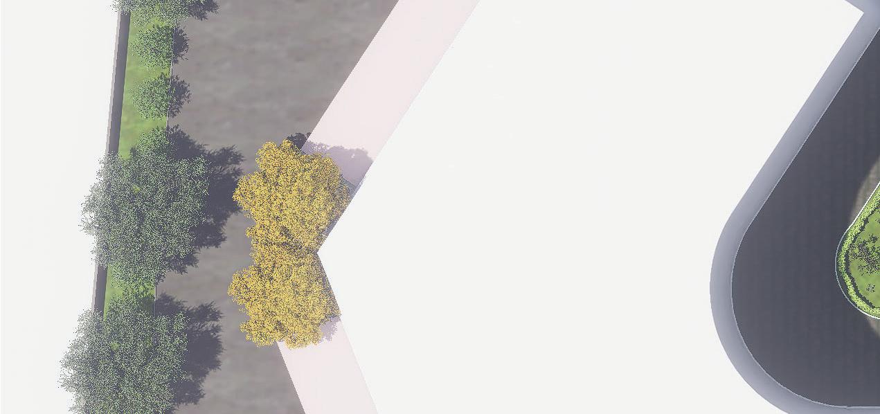

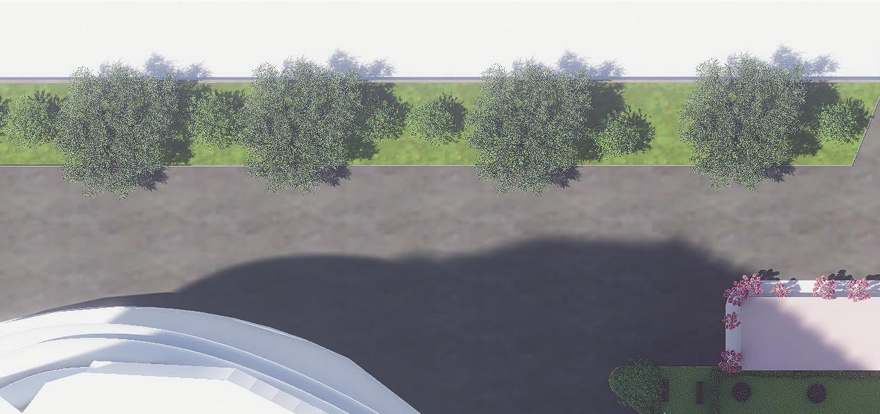




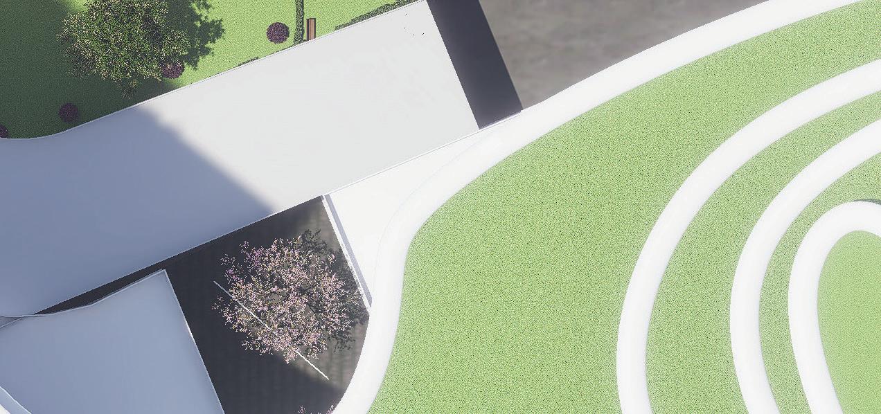

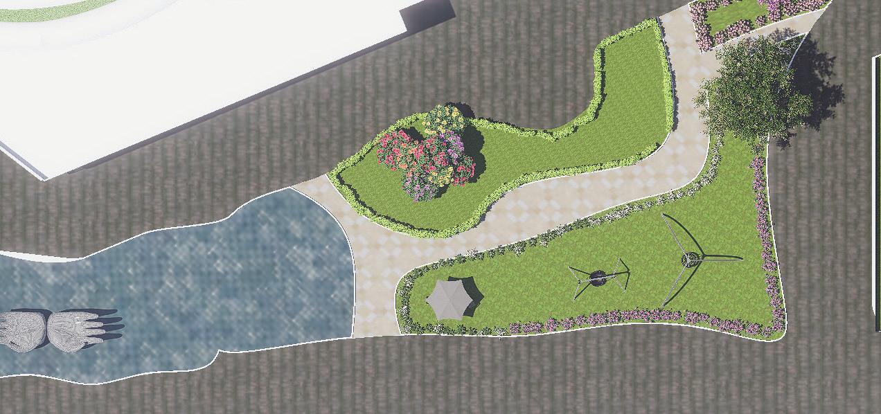



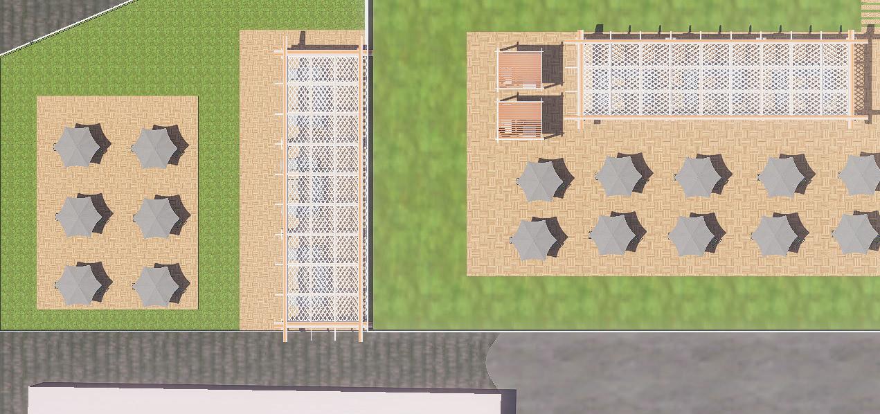
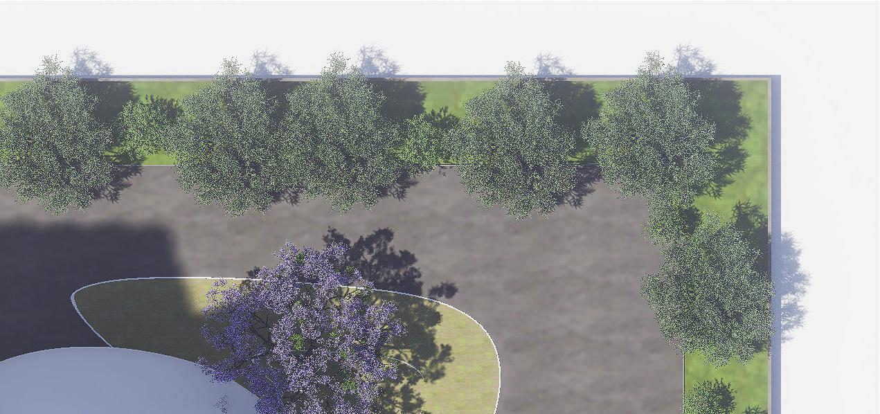
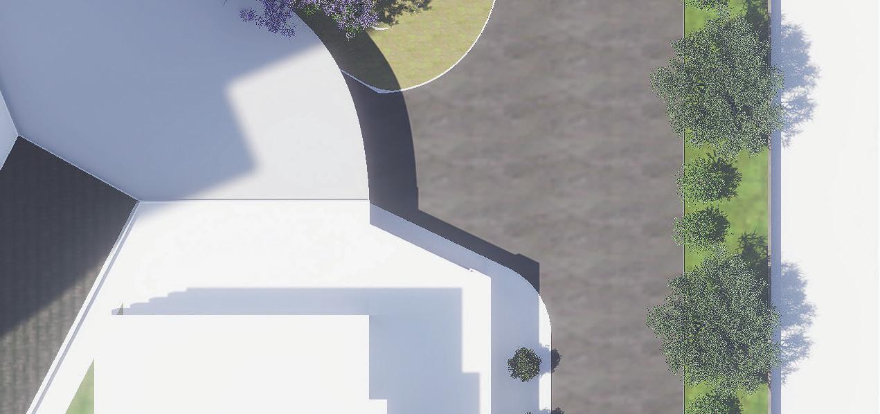
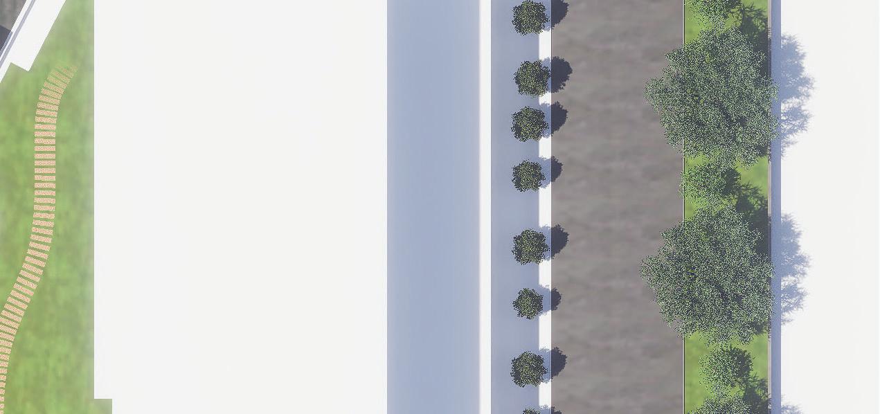
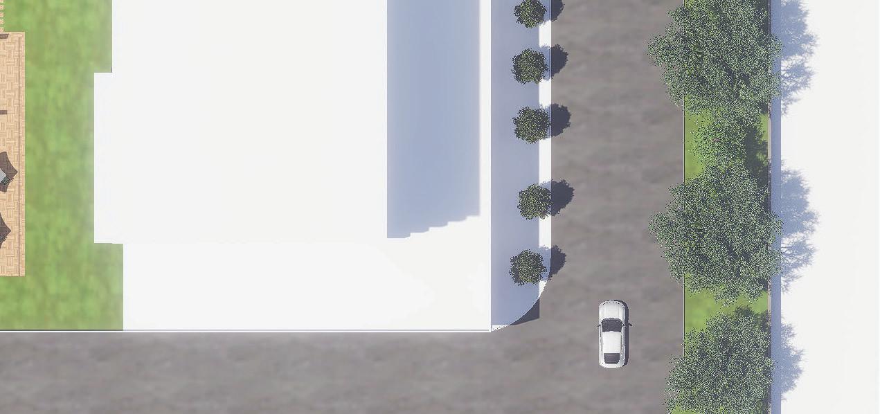

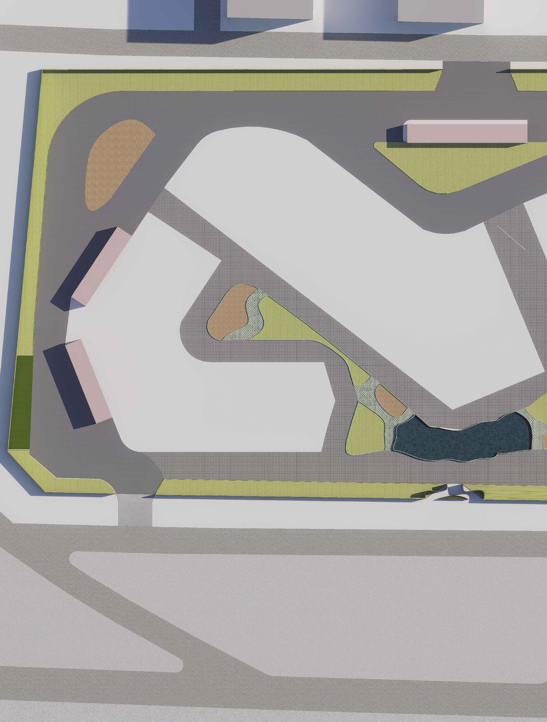
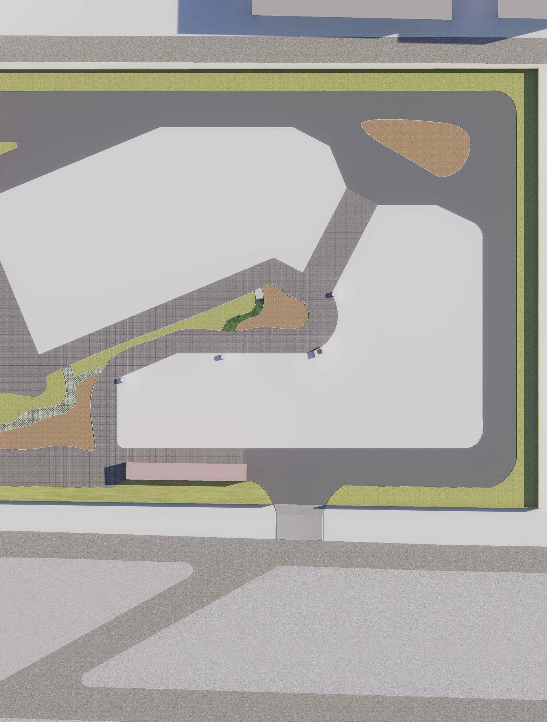
To optimize the building’s performance and enhance occupant comfort, vertical and horizontal louvers have been thoughtfully incorporated on the south-east and south-west facades. These architectural elements are designed to reduce the impact of harsh direct sunlight, especially during peak solar hours, by providing effective shading. This strategic placement helps in minimizing heat gain, reducing glare, and maintaining a comfortable indoor environment. At the same time, the louvers allow for controlled daylight penetration and natural ventilation, contributing to energy efficiency and sustainability. Their design not only serves a functional purpose but also adds to the aesthetic appeal of the facade, creating a dynamic visual identity for the building.
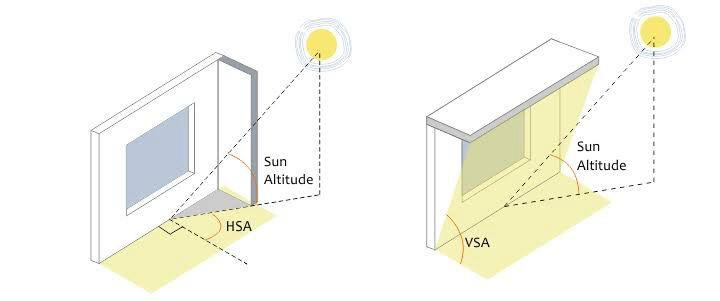
The image shows how horizontal and vertical shadow angles (HSA & VSA) guide the design of louvers to control sun exposure based on solar altitude.
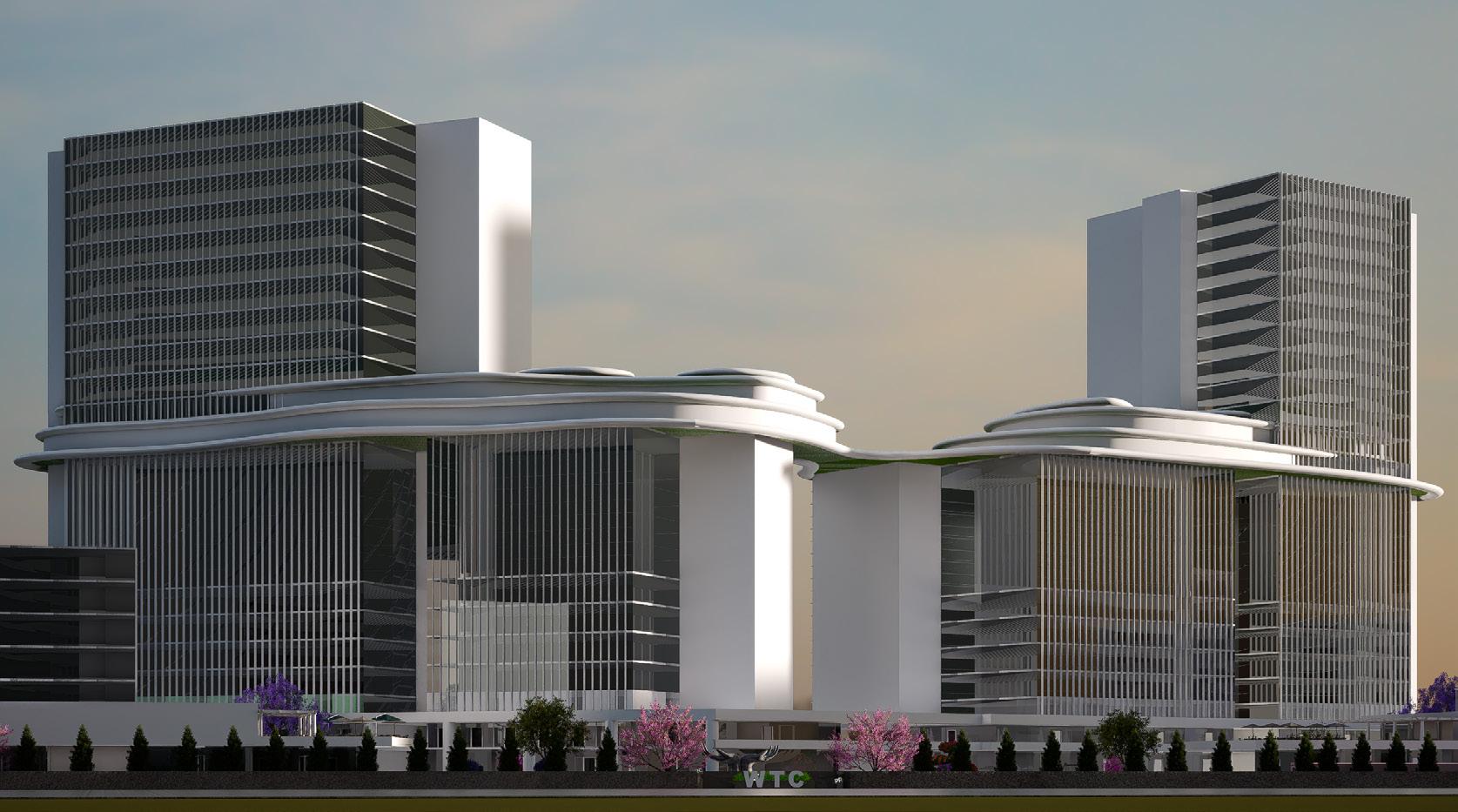

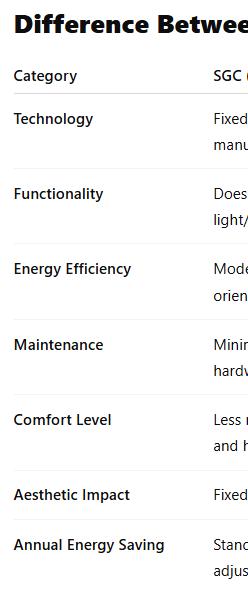

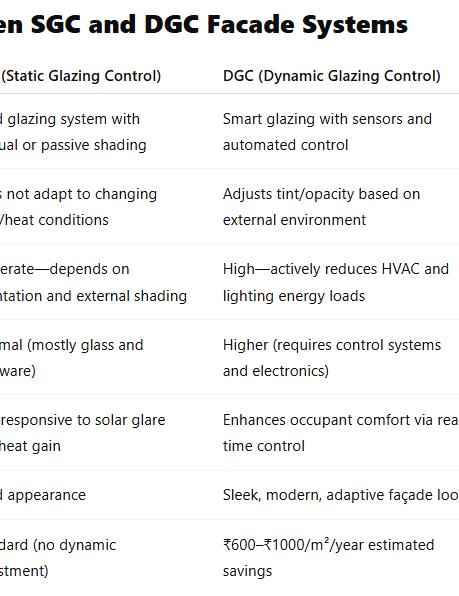
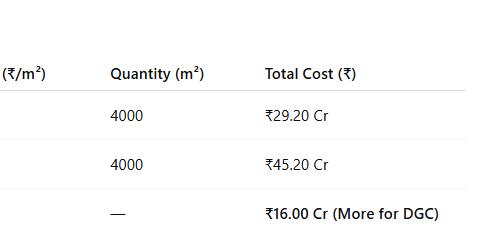




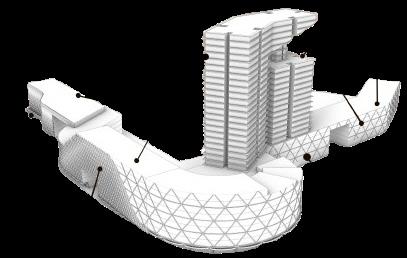
This mixed-use development near GPO Delhi exemplifies Transit-Oriented Development (TOD) principles by integrating work, living, and recreational spaces within a cohesive layout. Its fluid, interconnected form creates a seamless transition between residential, commercial, and leisure areas, encouraging continuous activity throughout the day. Pedestrian-friendly pathways and green pockets foster community interaction and provide relief in the dense urban environment. Designed to blend with the existing urban fabric, the structure enhances connectivity while minimizing visual impact. This TOD project promotes sustainability and convenience, offering a self contained ecosystem.
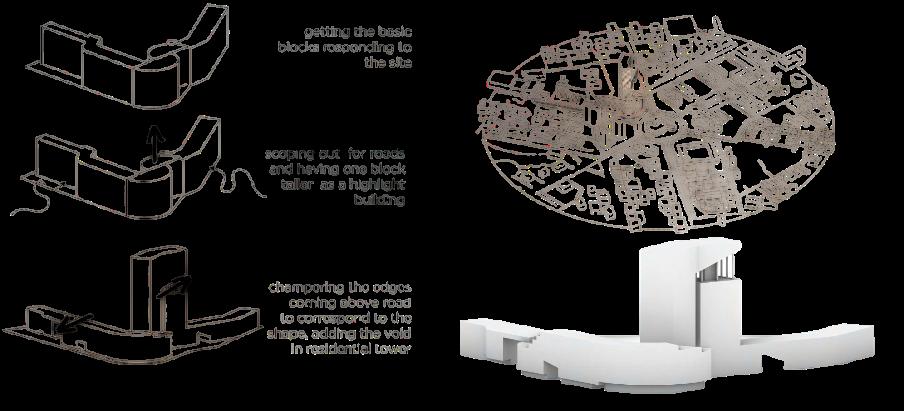





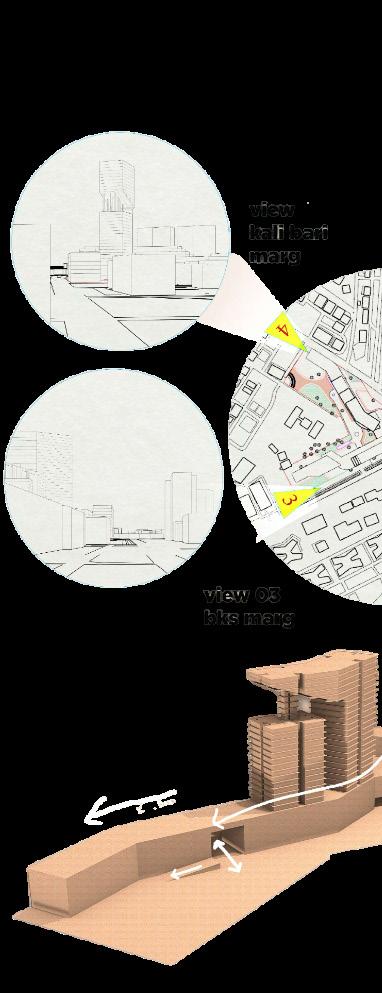


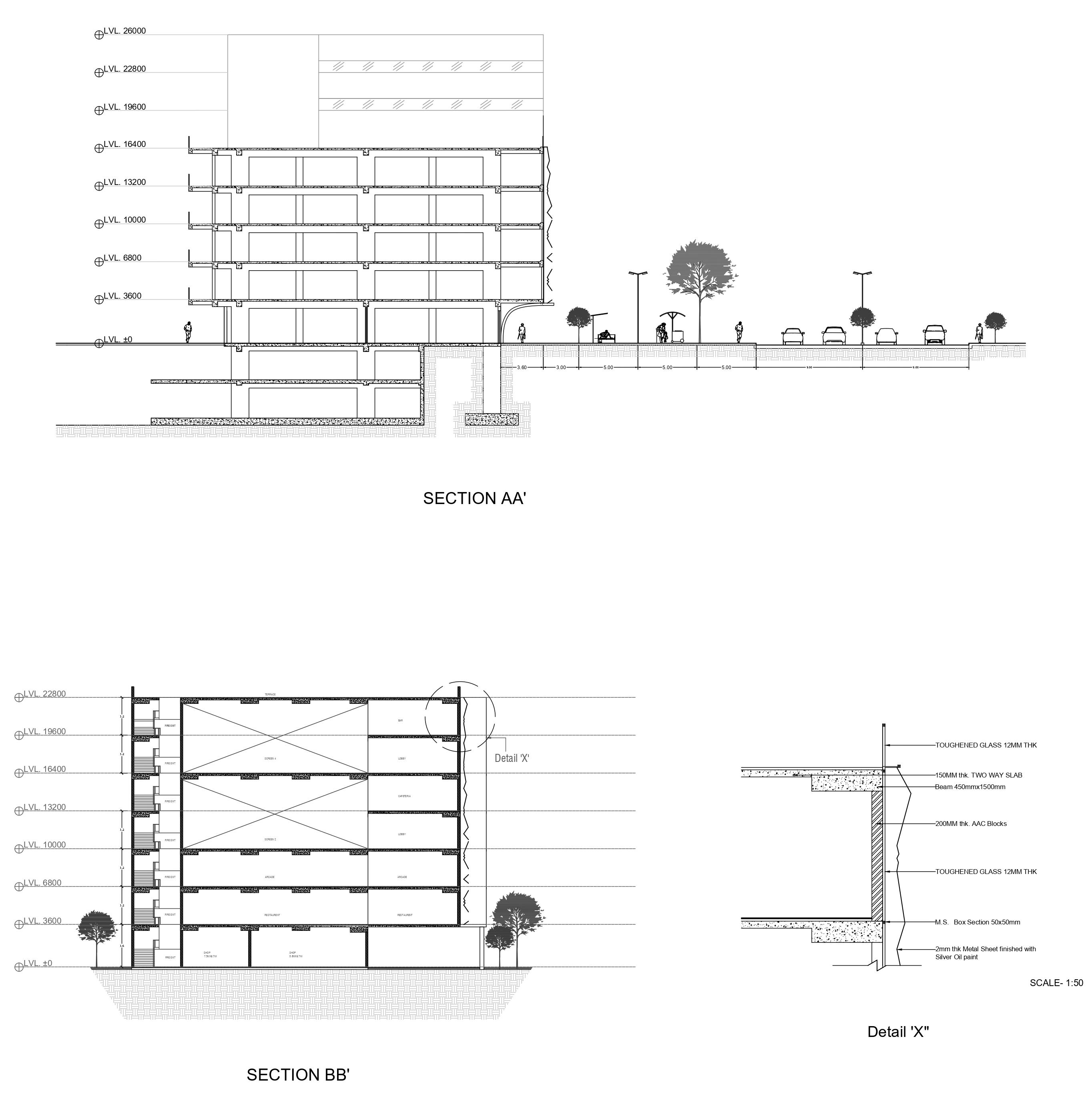

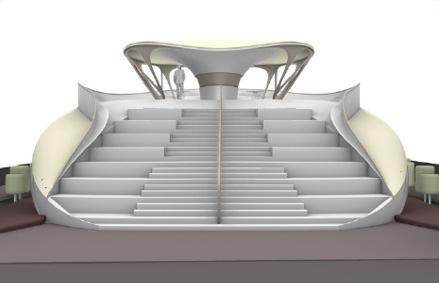
This Urban Pavilion features shaded seating, a basement theater for events, an open terrace for gathering. Designed for inclusivity, it provides safe, ble spaces for all, promoting sustainability through the principles of the abhutas and the 5Rs.
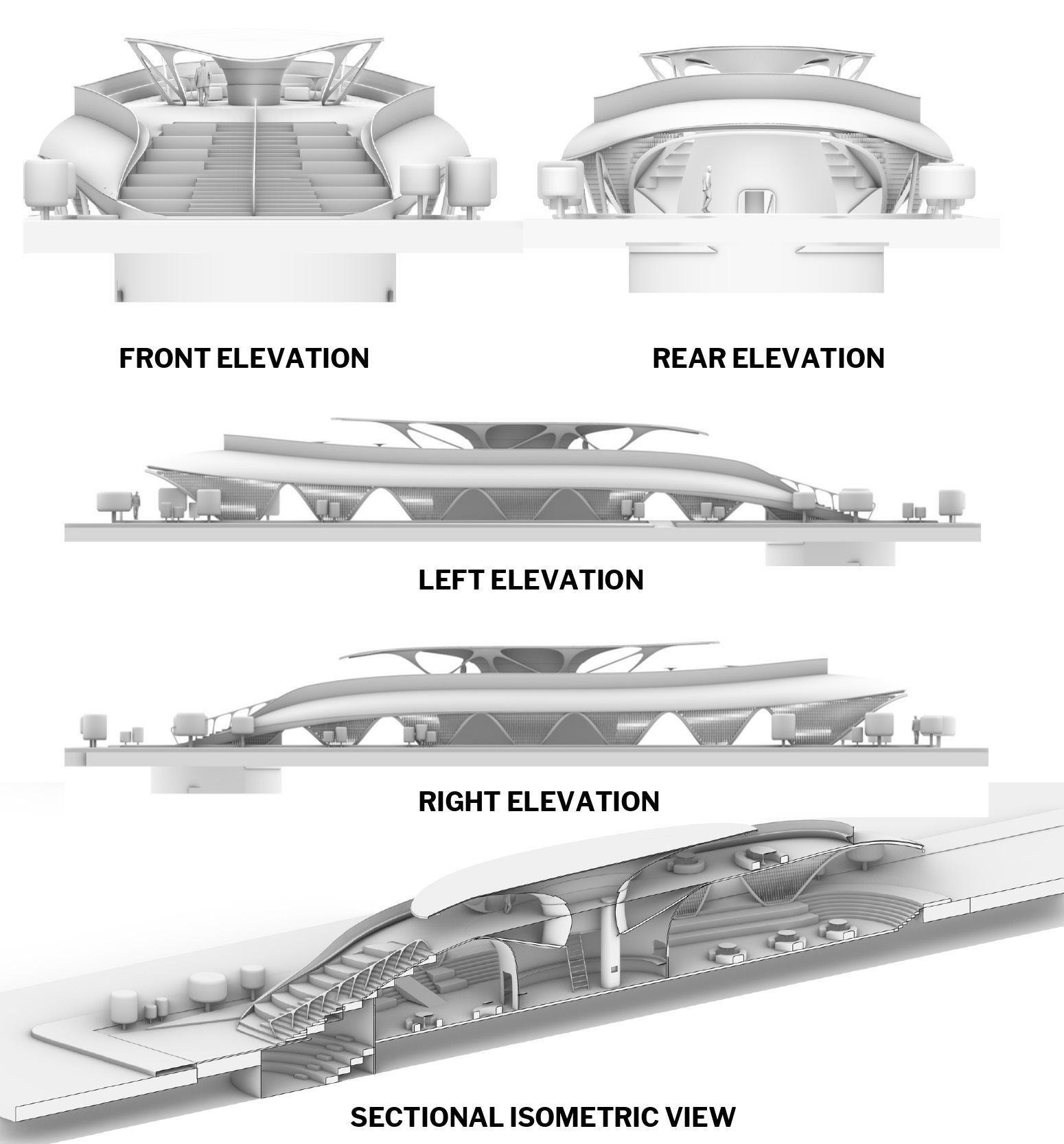
events, and safe, accessithe Panch-
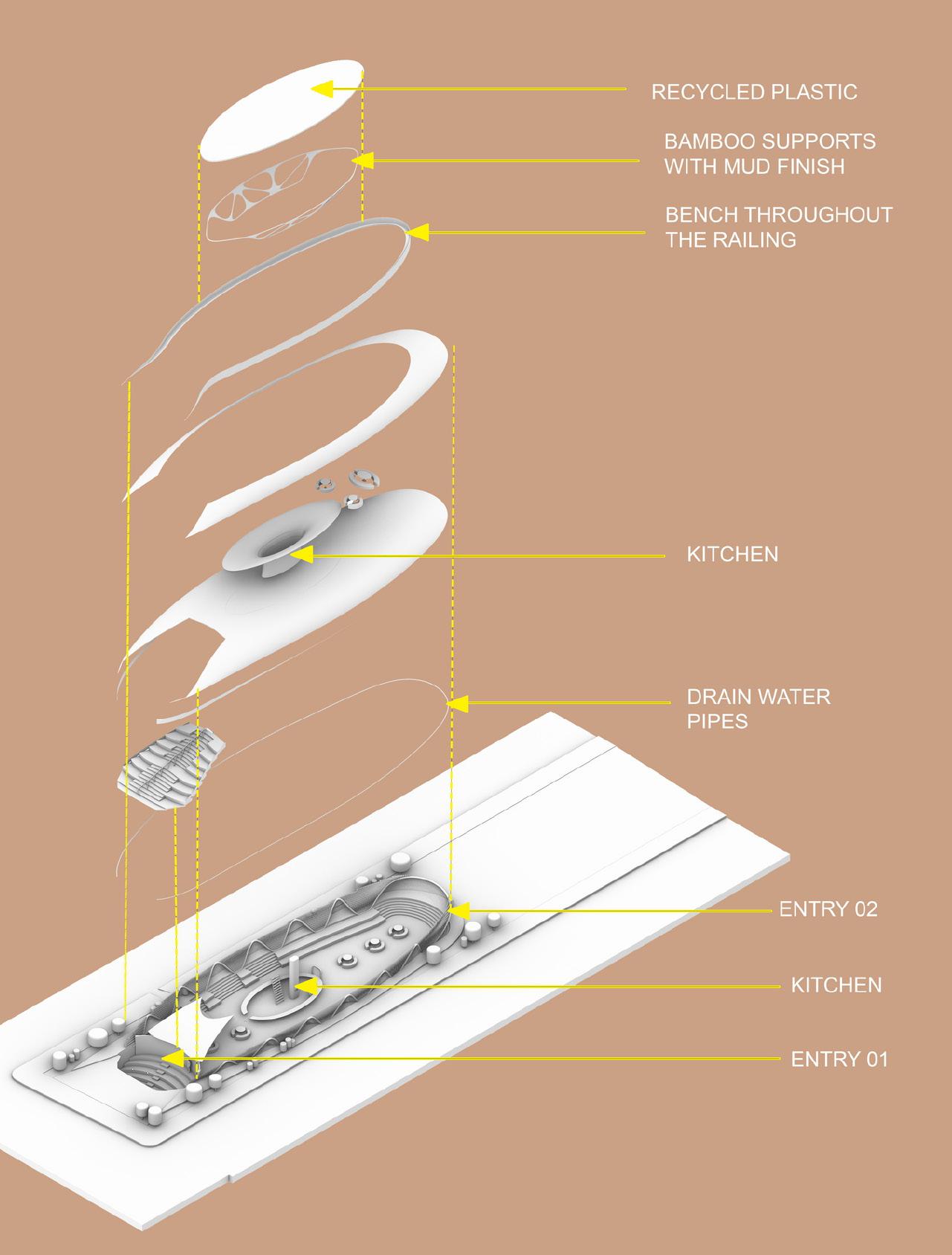


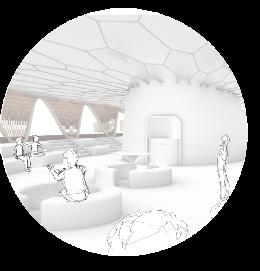


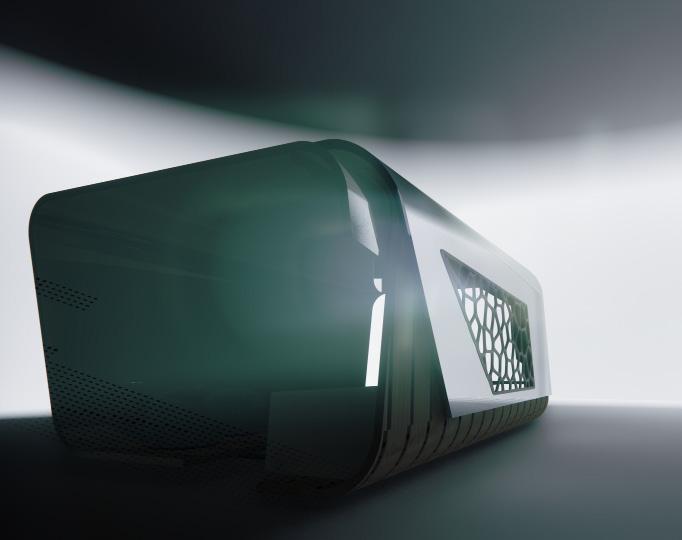
It is an indoor kiosk prototype, ideal for malls and exhibitions. Crafted from a combination of white, blue, and brown plastic tones, this multifunctional kiosk seamlessly blends aesthetics with functionality. Designed for comfort and display, it accommodates 10-15 individuals for seating and features six tables for exhibition showcases. Its distinctive Voronoi window not only floods the space with natural light but also offers a captivating view. With an open design at both ends, the kiosk ensures optimal circulation. During exhibitions, adjustable lights transform into spotlights, accentuating the showcased works. This versatile and visually appealing kiosk promises a dynamic experience for both users and exhibitors.



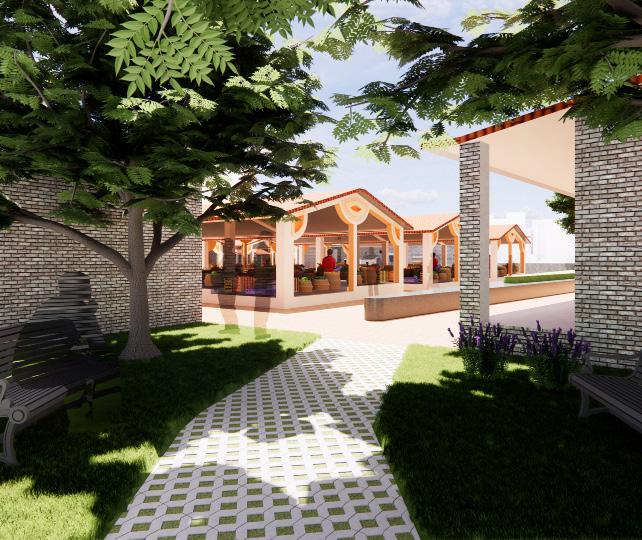



The 1.5 acre site is located in Mehrauli, Delhi. The traditional concept is the main idea of the sabzi mandi. The idea is done keeping in mind the existing fabric of the place. Vendors would be sitting on the floor, surrounded by their goods. The vendors are provided with shops without the wall, supported by columns, and varying platform levels to delineate distinct areas.
To combat heat transfer, concrete clay tiles are used in roofing, providing effective heat insulation and creating a comfortable shopping enviornmental for vendors and visitors alike.





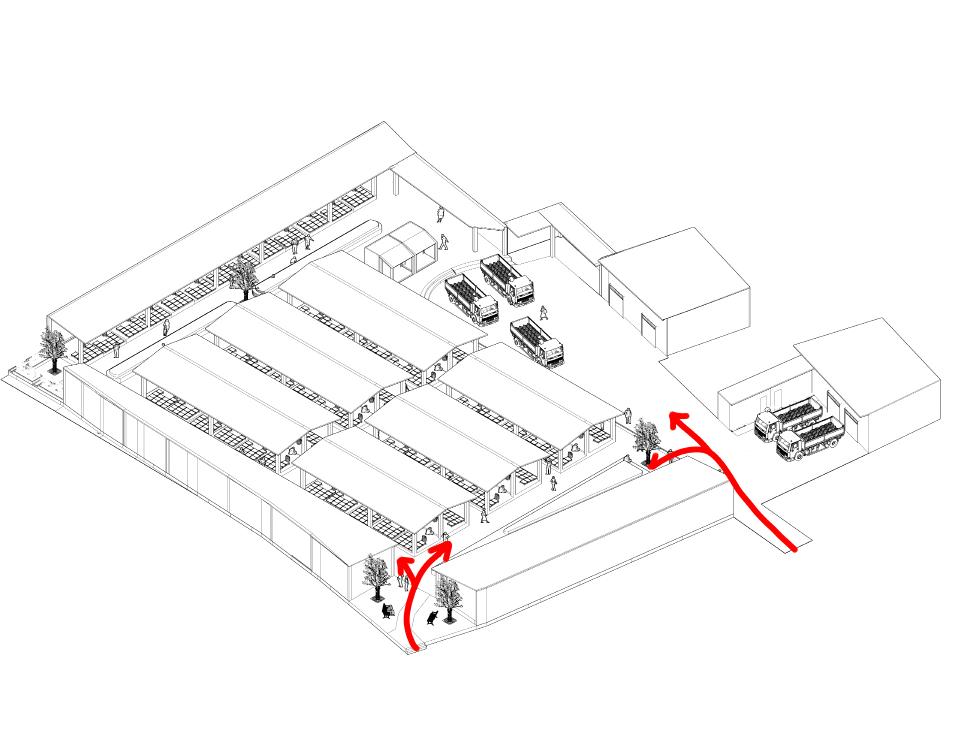







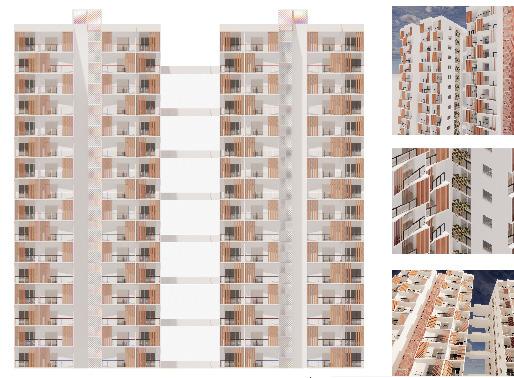
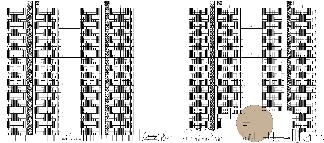
The 12 acre site of housing is located at Bhalswa region of Delhi. It comprises of 1140 units of 2bhk, 3bhk and 4bhk. There are total 14 towers of 19 (S+18) floors each.
The facade are very appealing with a color tone of orange and off-white.
Thermal comfort is provided with a zig-zag play of balconies so that direct sunlight won’t hit. The achieved FAR is 3.5 with an ECS of 1.5 per DU.
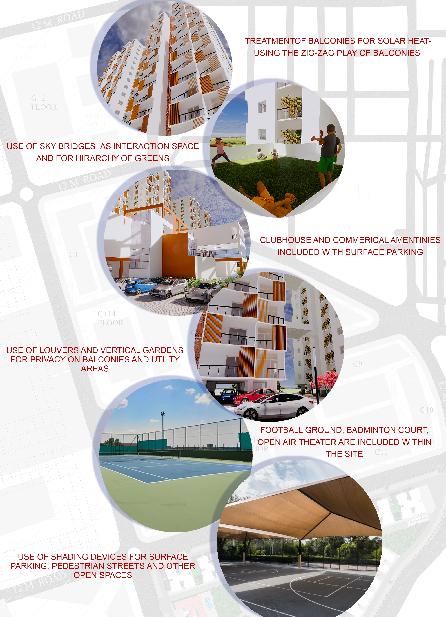





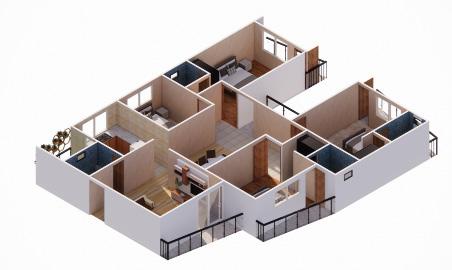






The 33 acre site of housing is located in Kache Quarter region of Sonipat. 2 BHK and 3 BHK units are constructed . The landscape is easily accessible via network of pedestrian and cycling path with a wide range of activities that invite passersby to stay active, play, or enjoy a quiet moment in nature. And focuses more on the safety of the children who play games on the street, by separating the commercial and residential. And implimentation of green spaces, which are easy to access.
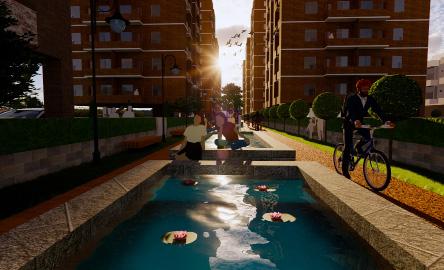







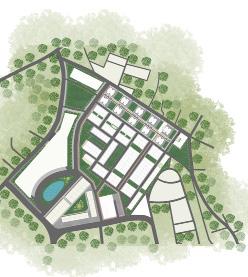

















The School of Architecture (SOA) of WUD went on a field trip to Shiva’s own townJageshwar Dham, Almora. This excursion in the valley of temples was for 6 days. The aim of the study was to decode the urban morphology of the settlement, how, in the past, the temple complex acted as the main agent in drawing people and how it has, now, become the driving force of the town. The study also involved creation of possible nolli maps and figuring out how the town must have evolved.

Surveying, measuring andmapping in the sloppy terrain were also done by the students along with interacting and documenting the local lifestyle.





































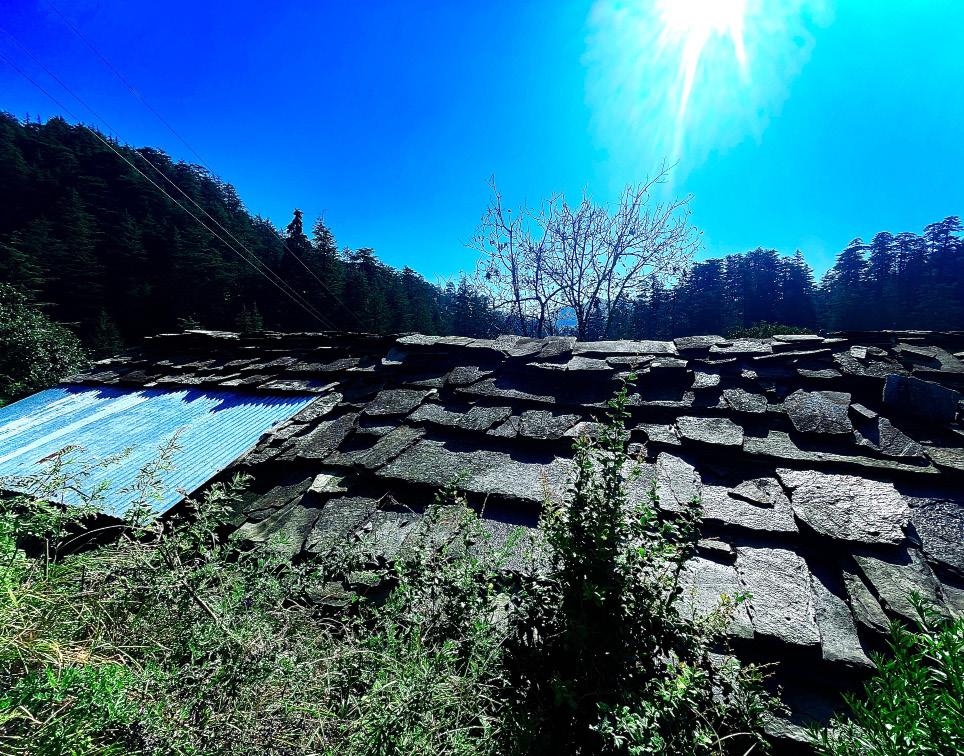

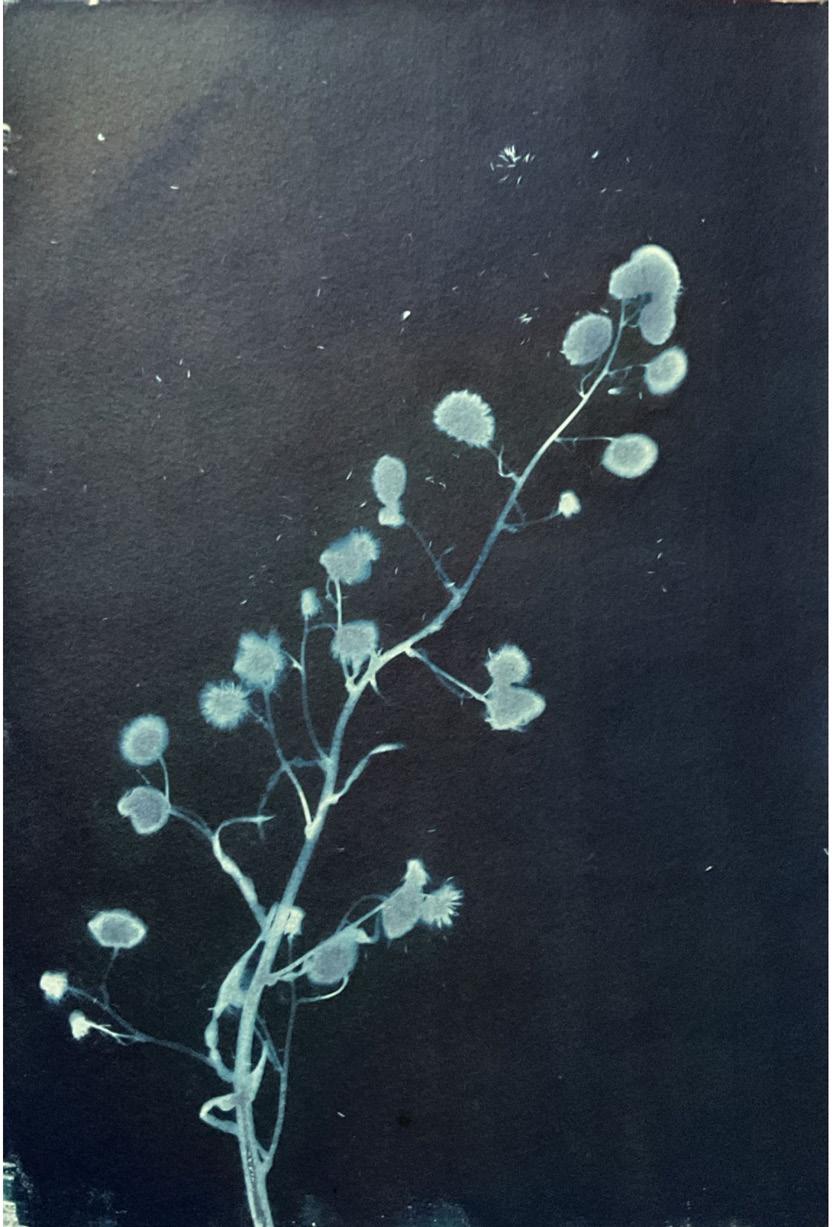
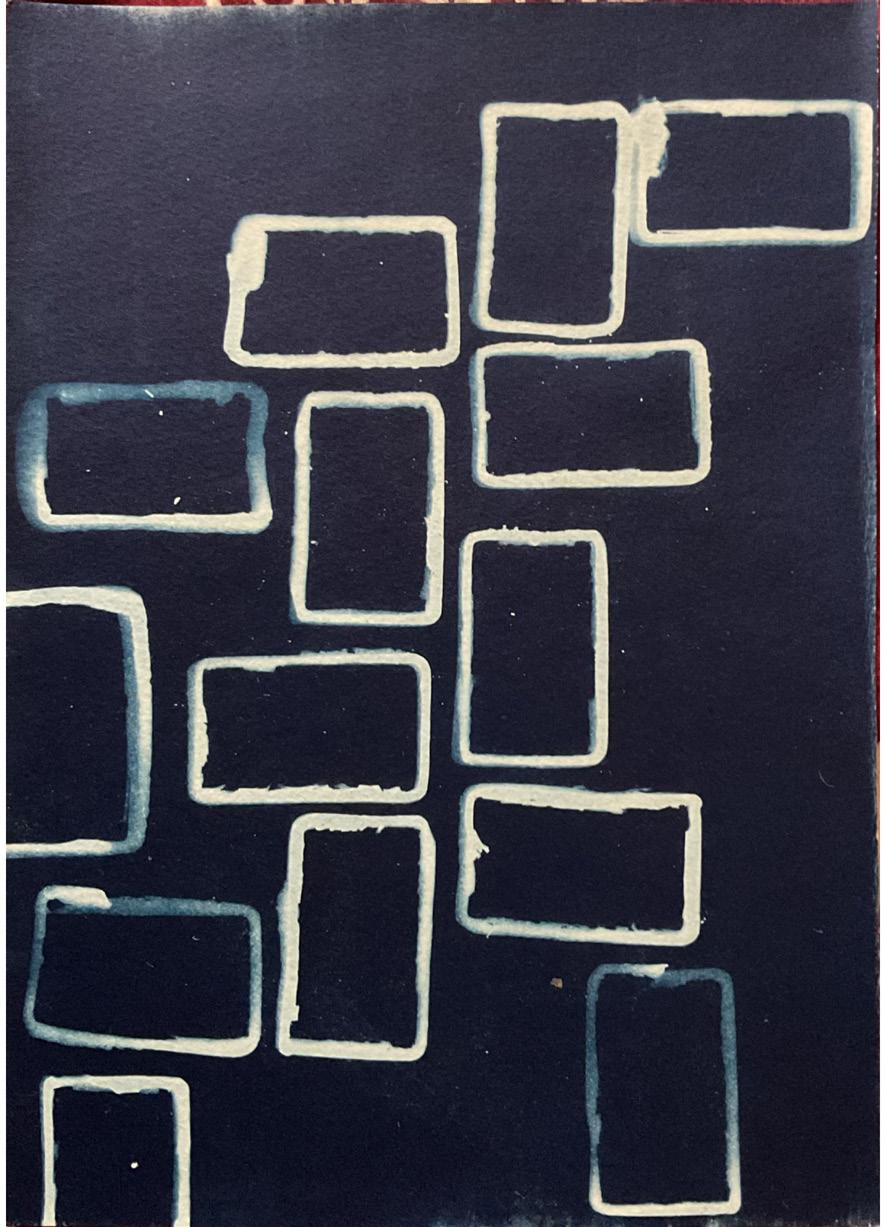
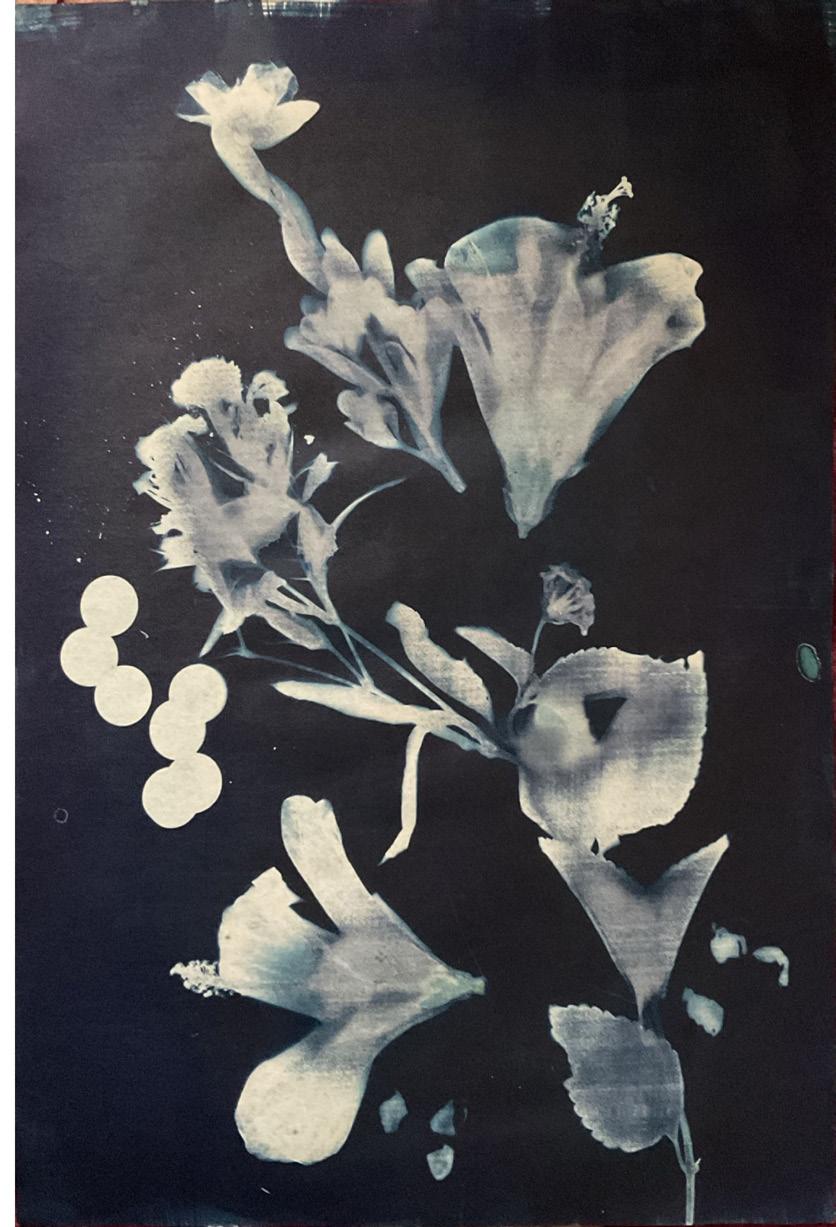

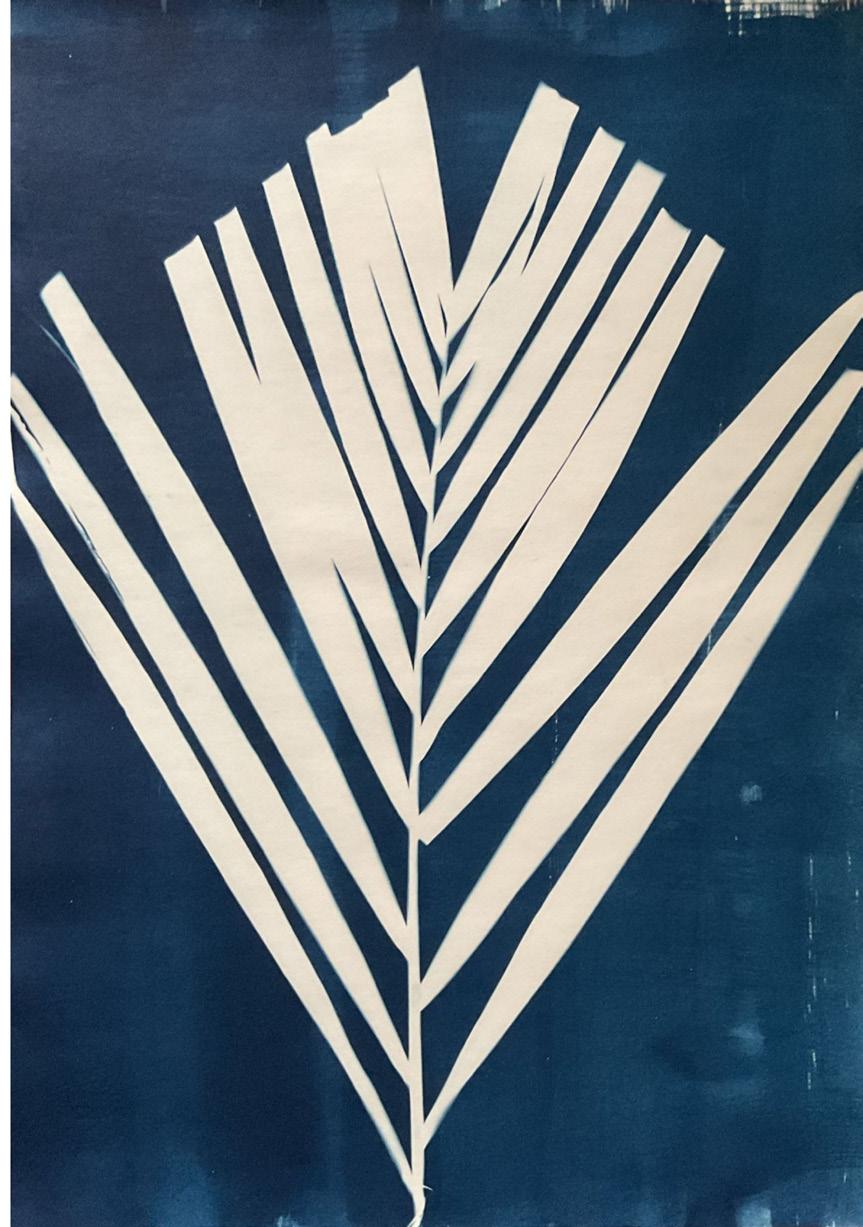


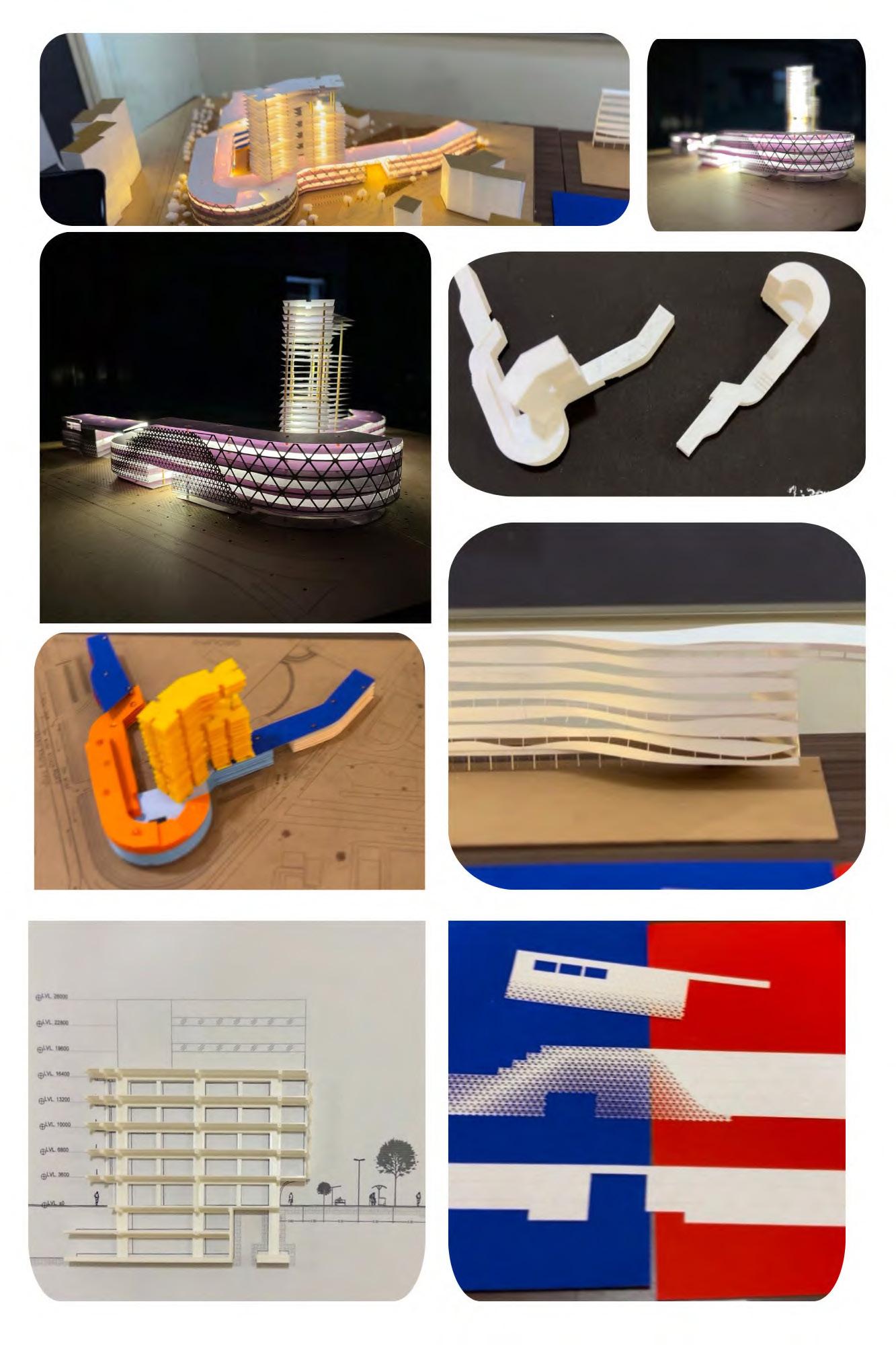
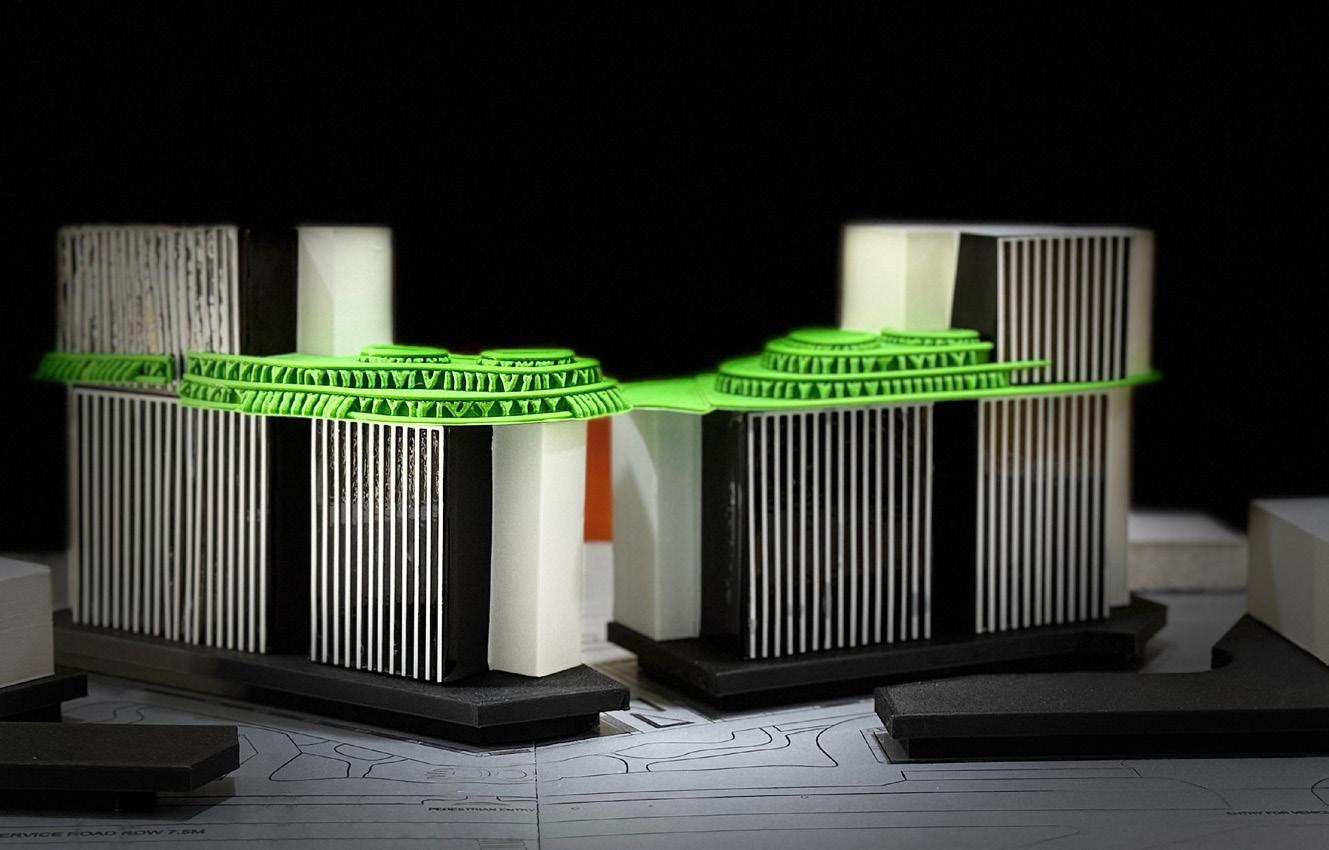





Designing tomorrow, building today – where every line tells a story and every structure speaks innovation.”