MIT Architecture
Final Thesis Reviews, MAY 15 & 16, 2024

MIT Architecture
Final Thesis Reviews, MAY 15 & 16, 2024
DEPARTMENT OF ARCHITECTURE
MIT SCHOOL OF ARCHITECTURE AND PLANNING SA+P
MIT Architecture
Final Thesis Reviews, MAY 15 & 16, 2024
DEPARTMENT OF ARCHITECTURE
MIT SCHOOL OF ARCHITECTURE AND PLANNING SA+P
Nebyu Samuel Haile SMBT
Advisor: John Ochsendorf
The world's population is projected to move toward urban areas rapidly, with a projected 2.5 billion more urban dwellers by 2050 (UN-DESA, 2019). This urban growth will notably concentrate in Less Economically Developed Countries (LEDCs), where, by 2100, 16 of the top 20 most populous cities are anticipated to be situated (Hoornweg & Pope, 2017). LEDCs face a critical challenge in meeting the demand for affordable housing due to various factors, notably the high material costs, which can make up to 90% of residential construction expenses (Meikle, 2011). Most multi-story housing in LEDCs relies on reinforced concrete frames with flat slabs. This structurally inefficient system heavily depends on imported cement and steel for many locations. Compounding this issue, in LEDCs, the construction sector contributes significantly to their annual carbon emissions, sometimes doubling the global average and exacerbating the climate crisis (Yokoo et al., 2016). Addressing the pressing need for affordable housing requires alternative, more efficient structural systems that utilize affordable and environmentally conscious materials.
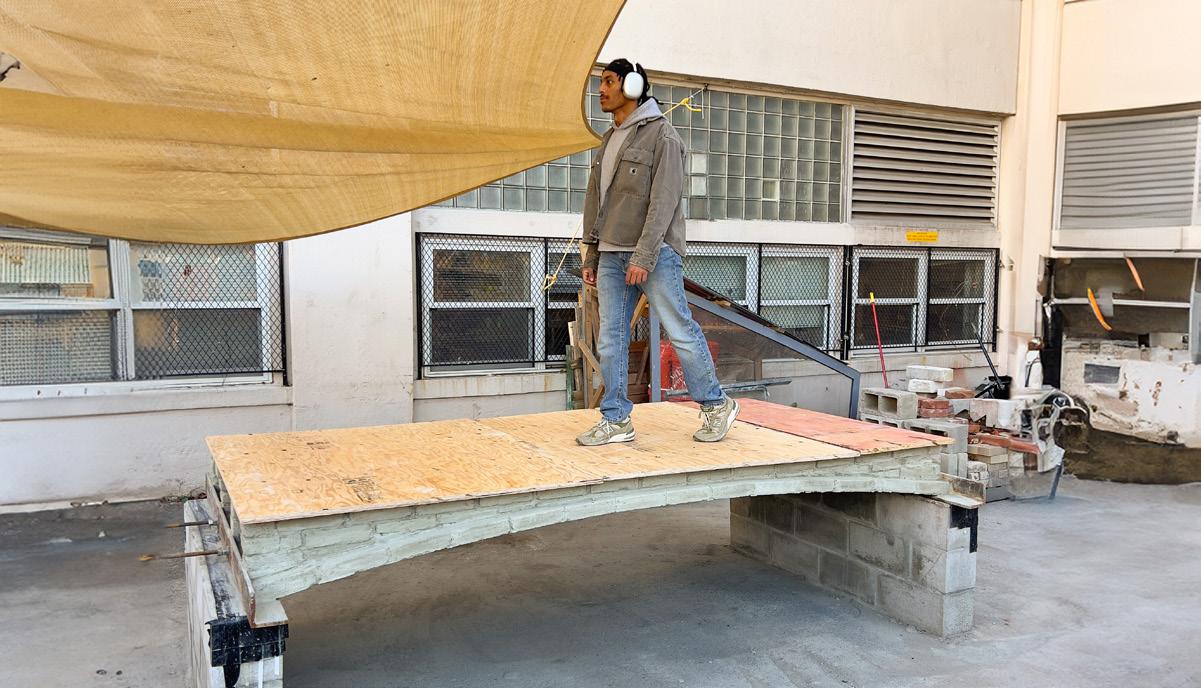
This thesis aims to address the challenge of affordable housing by proposing the implementation of barrel-vaulted earthen floor systems as an alternative to conventional concrete flat slabs, which are often cost-prohibitive in LEDCs. While existing research predominantly focuses on thin concrete shells for vaulted floors, this study emphasizes earthen vaulted floor systems, utilizing locally available and cost-effective materials. Specifically, it analyzes the maximum spanning capacity of three shallow earthen barrel-vaulted floor typologies, examining their associated costs and carbon footprints. Furthermore, the thesis investigates the feasibility of one of these typologies by constructing and evaluating a physical 3m span prototype subjected to international building code loads. The outcomes highlight the structural integrity, cost-effectiveness, and reduced carbon footprint of earthen vaulted floor systems, offering insights into a more environmentally conscious and economically feasible floor system typology for building construction in LEDCs.

Inge Donovan & Jenna Schnitzler SMBT
Advisor: Caitlin Mueller
Reader: Keith J. Lee
Every year, 360 million metric tons of concrete construction waste are sent to landfill in the United States, in large part originating from the demolition of economically obsolete buildings. Meanwhile, global demand for new concrete is accelerating – in 2021, the production of new concrete was responsible for up to 9% of global CO2e emissions, and our dependency on concrete is only expected to rise over the next 50 years.
Concrete's ubiquity is reinforced by its liquidity; it is simultaneously invisible and ever-present, undergirding global modernization through its cheap, local nature and its ability to take on any form in quick order. However, design with concrete has remained mostly unchanged, with inefficient, irreversibly fused structures cast in place to meet quickly changing programmatic needs, few of which survive longer than 30-50 years. Due to its careless application, concrete is perceived as a low-value material, and is therefore used wastefully, discarded quickly, and usually downcycled. The monolithic and inflexible nature of reinforced concrete structures perpetuate concrete’s culture of obsolescence and demolition.

To meet emissions targets and demand for building, we need to close the loop by developing a circular economy of structural materials. Instead of reusing salvage materials that have already entered the waste stream, this thesis confronts the design of new concrete structures directly, presenting the design and methodology of PixelFrame, a precast kit of parts for reconfigurable concrete structures. In a future where buildings are increasingly seen as stockpiles for subsequent reuse, the reinvention of concrete structures is an imperative that presents an opportunity for a new tectonic – concrete is no longer a liquid poured once and cured on site, but is more akin to stone, retaining value across multiple lifespans.
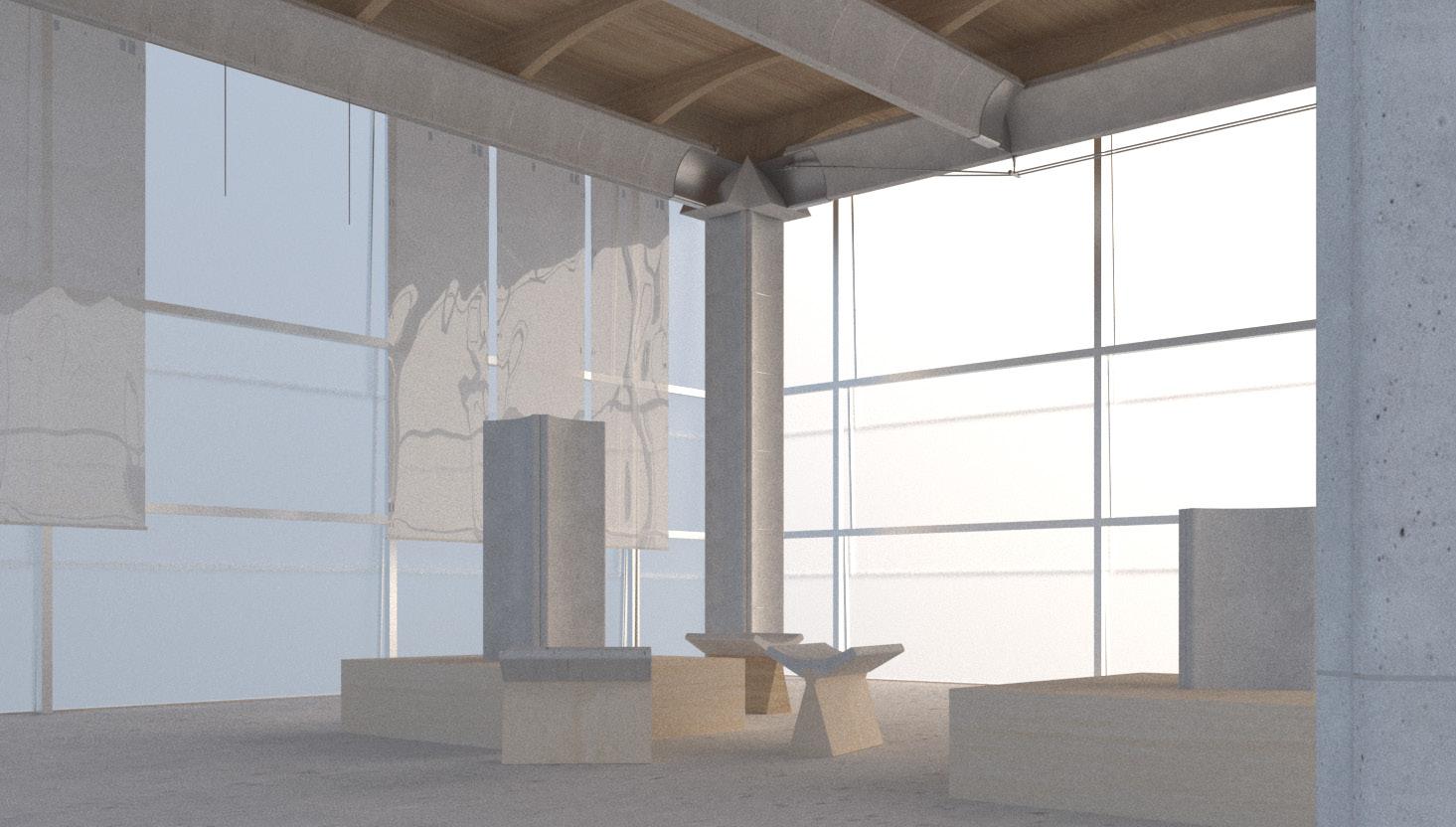
Pitipat Wongsittikan SMBT
Advisor: Caitlin Mueller
To reduce the embodied carbon in the built environment, reuse is one of the effective strategies that could play an important role in a net zero carbon industry; however, the conventional concrete structural systems prohibit the reusability of the buildings, resulting in the demolition of components and down-cycling them into aggregates or landfill materials. To make reusability possible in the concrete realm, Pixel.frame structural system was proposed using the well-known segmented external post-tensioning system and fiber reinforced concrete components. The developed system follows the concept of “design for disassembly”, allowing deconstruction without downgrading the structural elements. Moreover, the system also creates a new possibility of having variation of concrete mixes in one element, which has never been done before in the field of concrete structural design and could further reduce the embodied carbon by using right strength of concrete at the right spot.
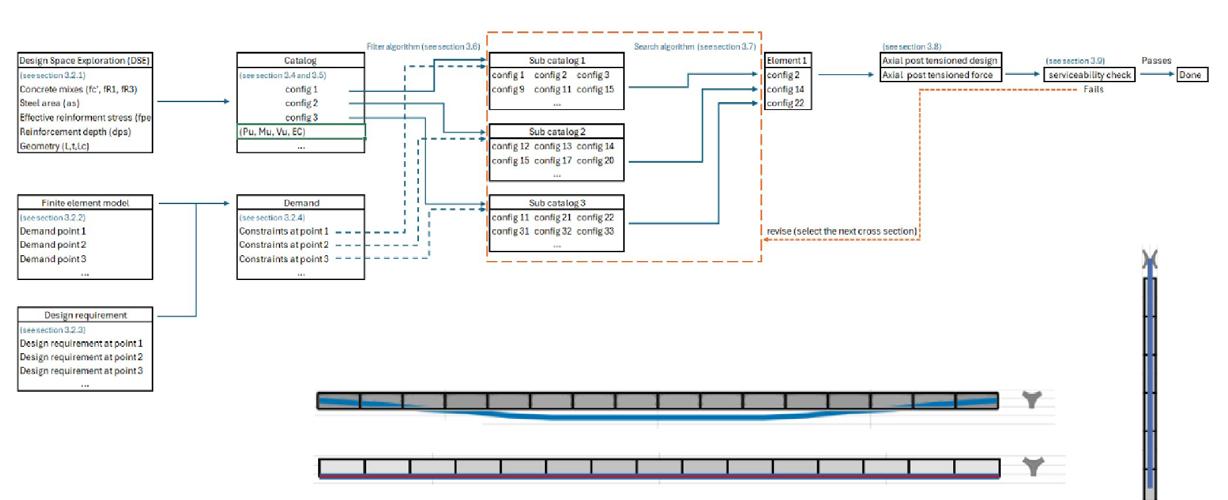
Image by Author
This automated workflow is a part of a larger Pixel.frame design workflow which would allow engineers to design both entirely new Pixel.frame structures and ones that are based on the available reuse components from previous Pixel.frame buildings. The designed structures are unique to the Pixel.frame system, adhered to the building code standards, ACI 318-19 and Fib model code 2010, and can also be constrained under additional architectural requirements from the designers, allowing more detailed customization corresponding to the project’s situation. The developed tool also gives designers the potential to explore different design systems such as reinforced concretelike conventional post-tensioned, and Pixel.frame system which affects the total embodied carbon of the designed elements. Finally, this tool demonstrates the utilization of structural design workflow in the context of reusability and the potential of automated computational structures in aiding the design decisions to facilitate the circular economy of concrete structures.
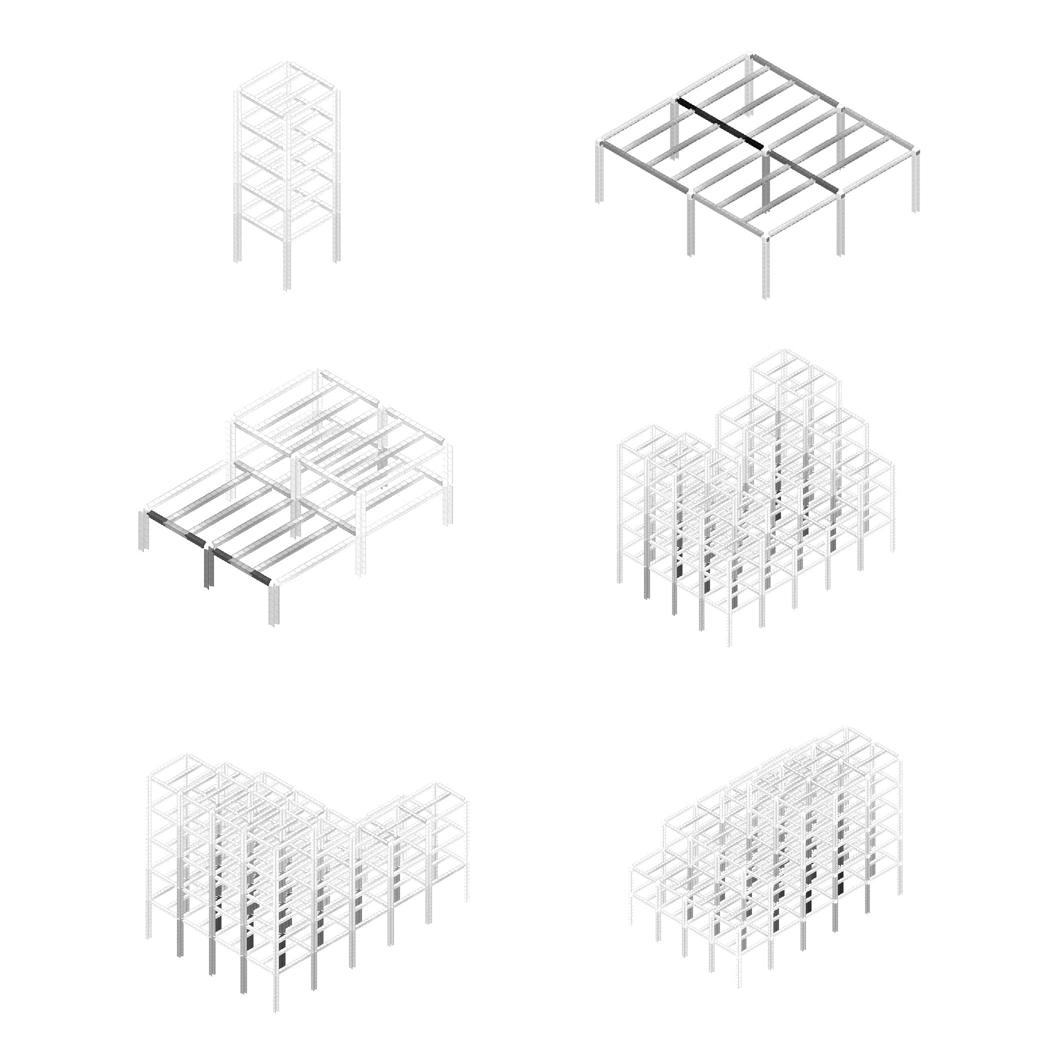
Donovan I., Schnitzler J., Wongsittikan P.
Svenja Herb SMBT
Advisor: Christoph Reinhart
Technological advancements in the building industry have significantly transformed climate and comfort control in buildings. This allows for air conditioning in deserts and heating in the Arctic, ensuring occupant comfort. This innovation, however, has contributed to a homogenization in architectural designs globally, from the hot climates of Mumbai to the cold environments of Boston, and moderate settings like London. Such uniformity often overlooks local climatic conditions, resulting in increased energy consumption and elevated greenhouse gas emissions. Climateresponsive design on the other hand creates solutions that leverage local climates—such as through natural ventilation and optimal solar gain management—to reduce energy consumption. Depending on climate and program, the coordinated use of these passive design strategies may or may not lead to indoor thermal comfort conditions without the need for an air-conditioning system. There are two primary approaches to explore the passive design potential of a building during schematic design: Bioclimatic chart and building energy modeling (BEM). The former method is a key feature in building science textbooks and is solely based on widely available local weather data. It provides general design advice without requiring previous knowledge or the need to describe the building
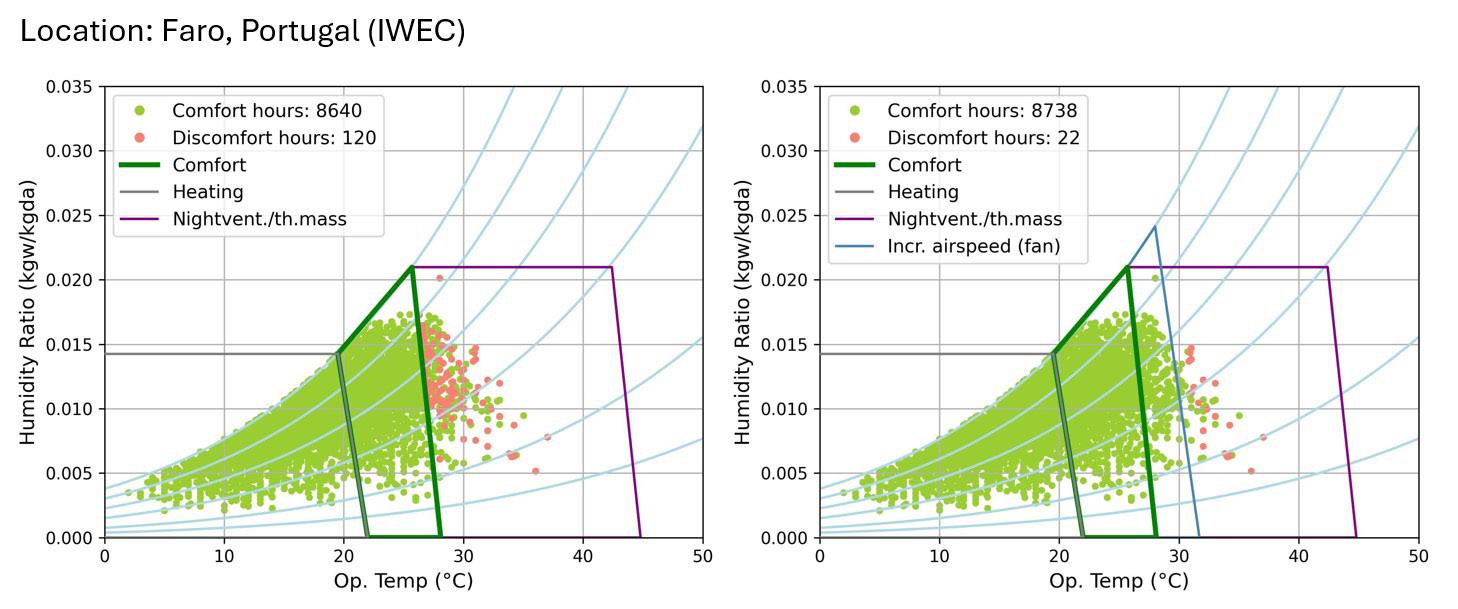
program. BEMs facilitate detailed testing of how a building is operated and how the above listed passive design techniques can be combined to obtain the highest possible comfort conditions and energy savings. However, the use of BEM has traditionally been more complex and time-consuming to use as it requires significant knowledge of the underlying building physics and numeric methods to mimic them. This thesis evaluates the bioclimatic chart's accuracy in predicting overheating hours associated with various passive design strategies, through comparison with BEM data. Furthermore, it introduces a new simulation-based approach called “ECOmpass”. ECOmpass automates early-stage design simulations and offers design recommendtions for passive strategies with just one click.
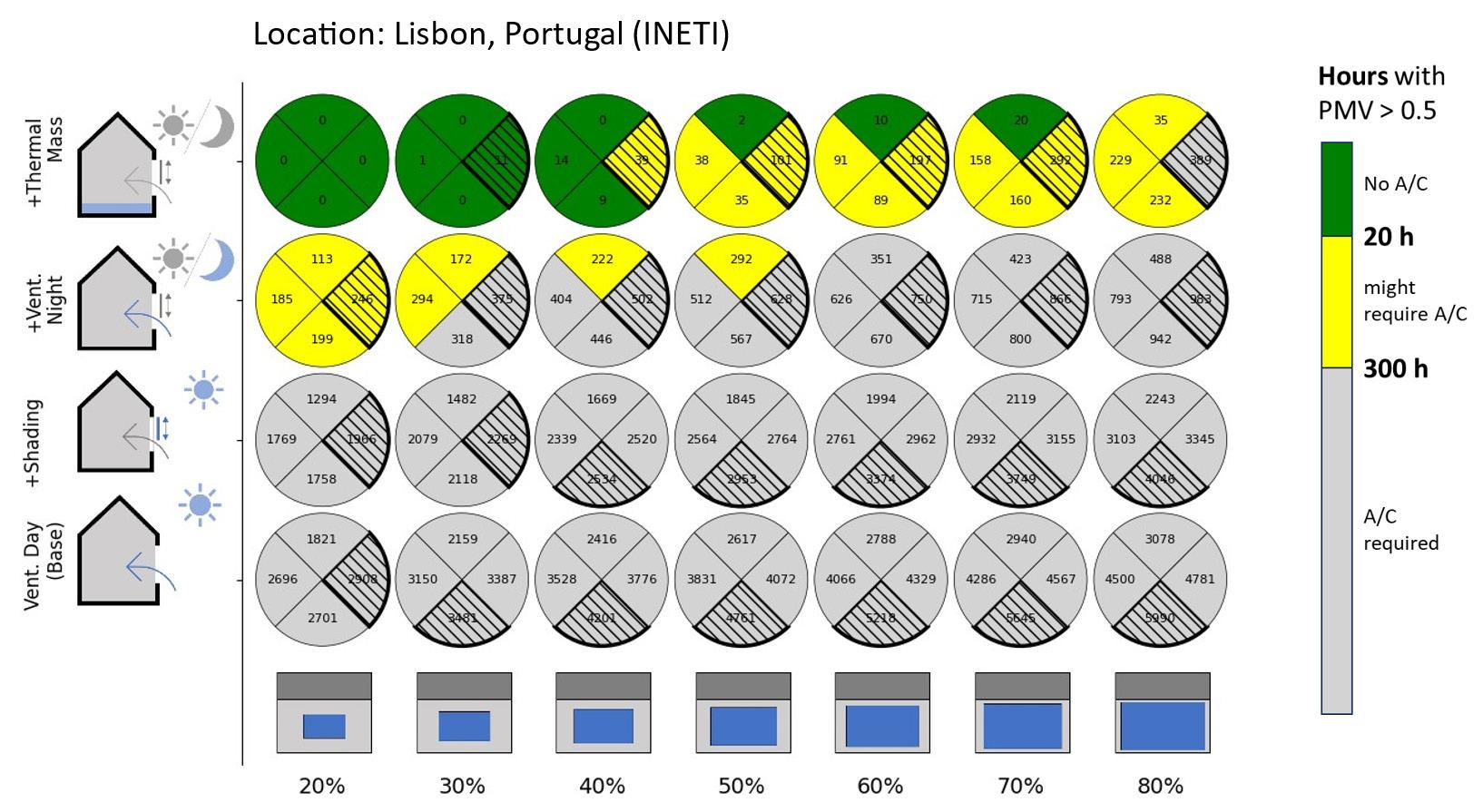
Amanda Kirkeby SMBT
Advisor: Christoph Reinhart
Global temperatures are on the rise. Evidence and the callto-action date back to 1896 with Swedish scientist Svante Arrhenius and his seminal paper that first predicted the effect of carbon dioxide on the global temperatures. With the Intergovernmental Panel on Climate Change (IPCC) goal of global net zero emissions by 2050, the urgency is stronger than ever, and an ever-growing number of municipalities are setting pledges to do their part, often without a concrete plan. With buildings accounting for 40% of total global emissions, building retrofits are a key component to these pathways to zero carbon. While urban building energy modeling research efforts have developed decisionmaking tools to define city-scale technology pathways to reach climate goals, a crucial question in making these pathways actionable has been largely neglected: how much does it really cost? The scarcity of contemporary source data available and currently available methods for cost estimation at the urban scale makes this question difficult; further questions around equitable incentive programs are nearly impossible to answer.
This work demonstrates the concept and relevance of implementing a dynamic cost model in the urban building energy modeling context. To further exemplify the data needed to develop a more robust dynamic cost model, predicted costs for heat pump installations with various dynamic models is compared to a small set of real project costs. Integrating improved dynamic cost models into existing urban building energy modeling workflows has the potential to support municipalities in developing equitable, economically feasible decarbonization pathways.

Zoe Le Hong & Sam Wolk SMBT
Advisor: Christoph Reinhart
Hurtling towards uncharted cascading failures and runaway feedback loops, we find ourselves collectively engaged in a race against time with a singular goal: reduce carbon emissions, or, less euphemistically, prevent climate collapse. The built environment has a limited carbon budget, so as architects and engineers we have to make every ton count. We are not easily classified though; we are also designers, programmers, digital storytellers, toolmakers. With these intersecting computational identities comes an analogous responsibility to make every floating-point operation (FLOP) count. Each FLOP is a lever: spend some carbon on “compute”, and in doing so, somewhere further down the line prevent more carbon from being emitted than was spent. We have an imperative to make each FLOP effective, just as we ought to engage each gram of material within a structure. This responsibility has two axes: on one hand, how can we extract the maximum amount of actionable information from every FLOP in the shortest amount of time, and, on the other hand, how do we transduce this virtual activity into real-world impact?

With the tools in this thesis, we hope to enable dialogues that engage the intersectional nature of implementing existing and effective technological solutions into the complexity and diversity of real systems. For example, electrification can increase pressure on cities’ electrical grids; urban heat islands and rising temperatures increase health risks related to overheating and air quality; and due to buildings’ long lifetimes, decisions made today will impact urban emissions for decades.
Enabling data-driven decision-making in the built environment is critical to successfully navigating these interdependent challenges. In the building sector, urban building energy models (UBEMs) are a valuable tool to develop retrofitting policies, but dynamically exploring solutions is hampered by the computational expense of physics-based building energy models. We present a fast and comprehensive UBEM methodology, utilizing geometric abstraction and deep convolutional neural networks. A dataset of +1 million thermodynamic simulations is constructed to train the surrogate model for accelerated building stock analysis. We then demonstrate how this framework makes typically infeasible analysis tractable and deployable for both large-scale systematic analysis and real-time explorations. We aim to provide new mechanisms for stakeholders in the decarbonization effort to quickly generate actionable insights and engage in iterative discussions to develop global evidence-based policy.
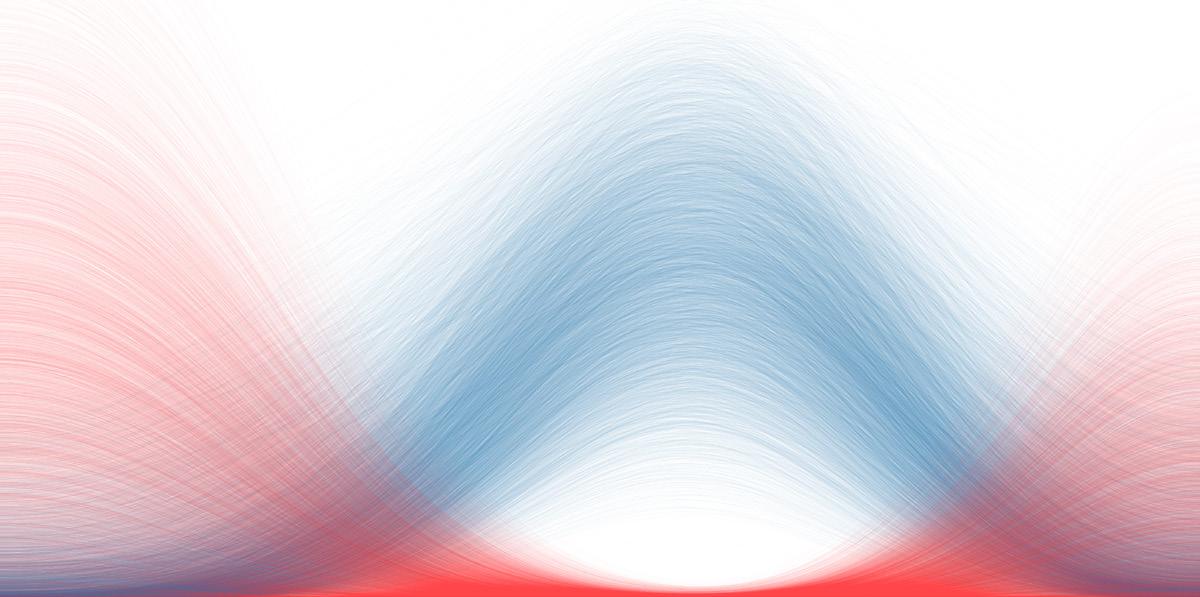
Lingyi Qiu
BSAD Advisor: Terry Knight
Origami tessellation, renowned for its intricate folding patterns, embodies a captivating fusion of artistic ingenuity and engineering prowess. Yet, its design intricacies often present formidable challenges, deterring enthusiasts and hindering its broader application in engineering and architecture. This thesis endeavors to democratize the creation of origami tessellation patterns by harnessing the principles of shape grammar. Shape grammar offers a structured framework for generating and analyzing folding arrangements, offering a more accessible and intuitive pathway to design. Through computational exploration and iterative experimentation, this study showcases the effectiveness of shape grammar in cultivating a rich tapestry of diverse and inventive origami tessellation motifs.


By simplifying the design workflow, this methodology not only enriches the engagement of origami enthusiasts but also unlocks novel opportunities in engineering and architectural domains. These prospects encompass the realization of deployable structures, pliable materials, and adaptive systems. The integration of shape grammar into origami tessellation design stands poised to stimulate advancements in both artistic expression and practical utility, nurturing a climate of creativity and innovation across a spectrum of disciplines. As barriers to entry diminish and avenues for exploration expand, the symbiosis between shape grammar and origami tessellation heralds a transformative era of possibility, where the boundaries between artistry and functionality blur, propelling progress in unforeseen directions.
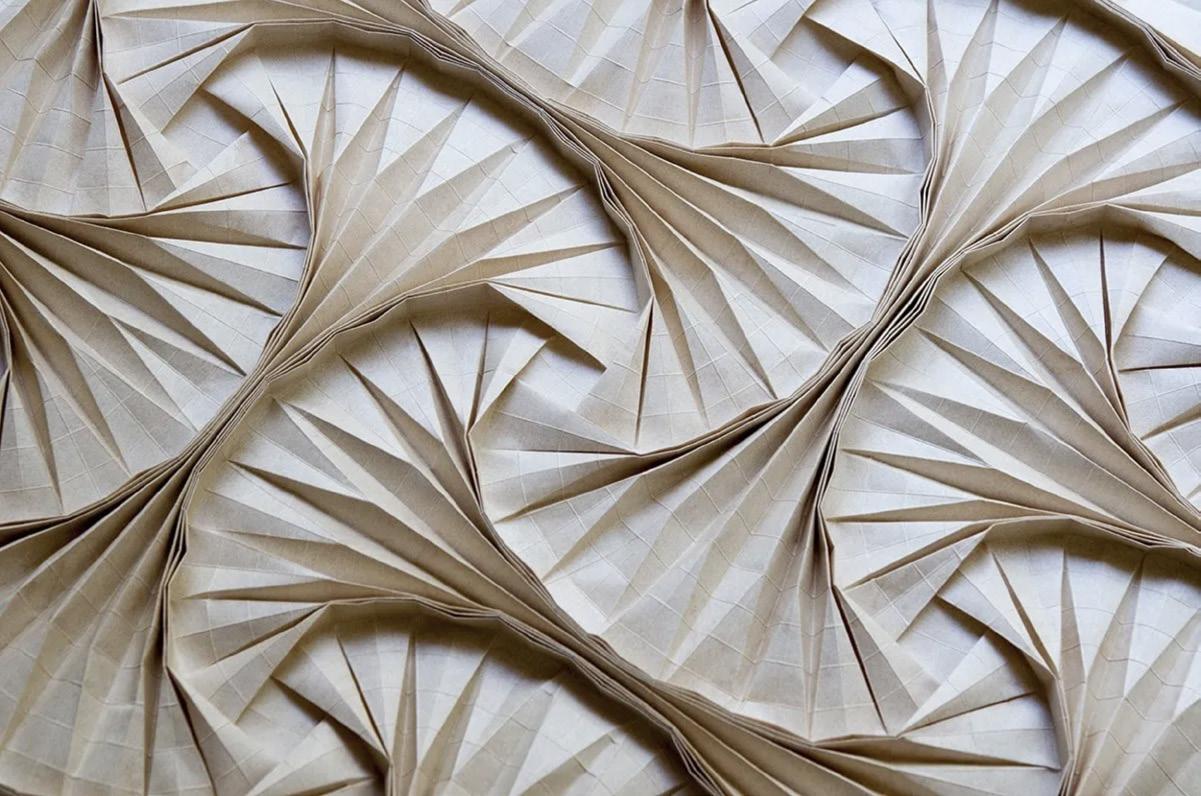
Bukunmi Shodipo BSAD
Advisor: Marcelo Coelho
The rapid emergence of artificial intelligence (AI) is causing profound shifts within the art world, reigniting age-old debates on the boundaries of what can be considered art. For example, many AI systems are employed to mimic the styles of existing artists and their works. Although this approach is deemed to be derivative and uninspiring to many people in the art world, it is also forcing us to reconsider longstanding beliefs attached to creativity such as the importance of originality and authorship. Given that AI is here to stay, this thesis explores a critical question around AI and perception, asking How and what does AI see? Specifically, this thesis investigates the types of biases that are engrained or embedded into AI systems, and how these biases are reflected in the output, specifically in the context of images.
As part of this investigation, this thesis culminates with a prototype - an AI camera that embodies the process of AI ‘seeing the world’. This camera integrates photography with artificial intelligence, serving not only as a tool for technical exploration but also as a metaphor for examining how AI technologies offer diverse and potentially transformative perspectives on reality, much like a traditional camera. By abstracting AI technology into a camera, this project aims to start a conversation about how AI, like a camera, offers us different, sometimes biased views of the world. In doing so, the camera is redefined from a mere tool for capturing images to one that generates them, and in some cases (mis)represents human forms and identities.


Eva Smerekanych BSAD Advisor: Larry Sass
The purpose of this thesis is to explore novel approaches to stop motion animation techniques and create a short film utilizing those techniques. This thesis focuses on animating human anatomy, testing the extreme physical and emotional states that can be portrayed within the medium of a stop motion film. Stop motion animation is a technique wherein a film is shot frame by frame, with animators manually moving characters between each frame to create a sense of movement when the frames are played back sequentially. While there are many possible approaches to producing stop motion animation, this thesis focuses entirely on hand-sculpted clay animation, due to the tactile nature of the medium and the artistic expression it allows. The motivation for this study is to find a way to bring sculptures to life in a way that does not sacrifice attention to detail.
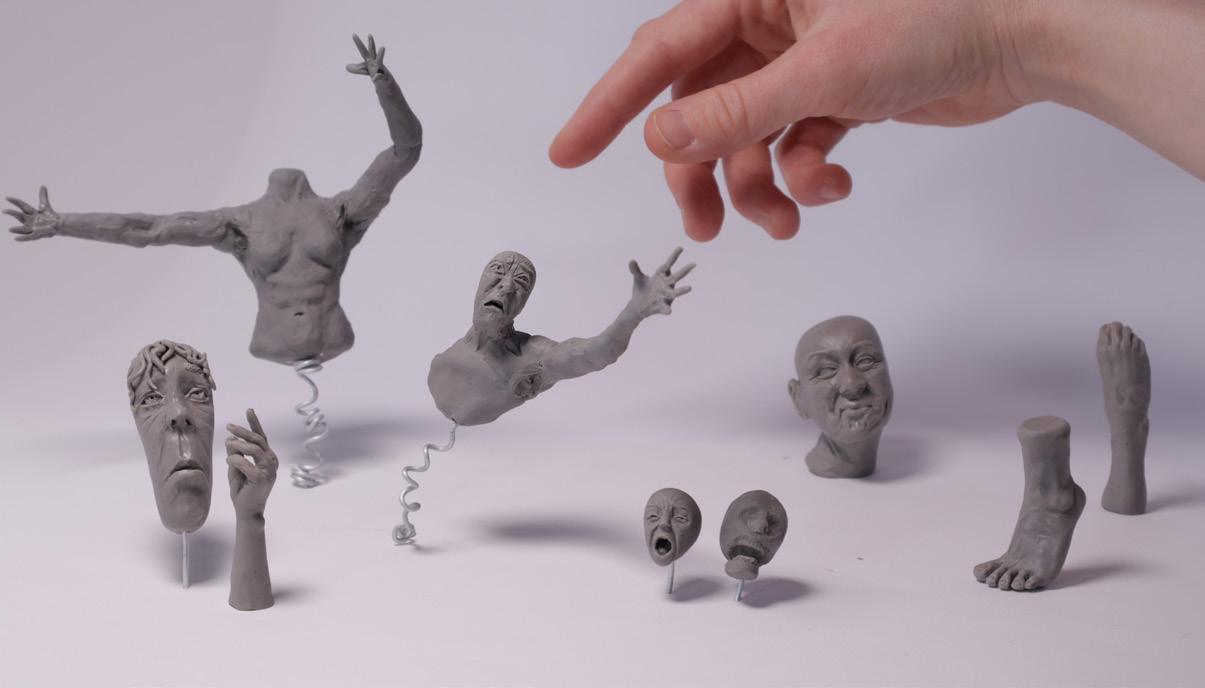
Over the course of this study, a series of experiments were carried out, each testing a different approach to claymation character design. Each experiment culminated in a short stop motion clip demonstrating the unique design approach. The final result of this thesis is a novel design for a moveable clay figure which is used as the main character in an original stop motion short film. This thesis explores the entire design process behind creating a moveable clay sculpture, including all challenges and considerations that played a role in informing the final figure design.
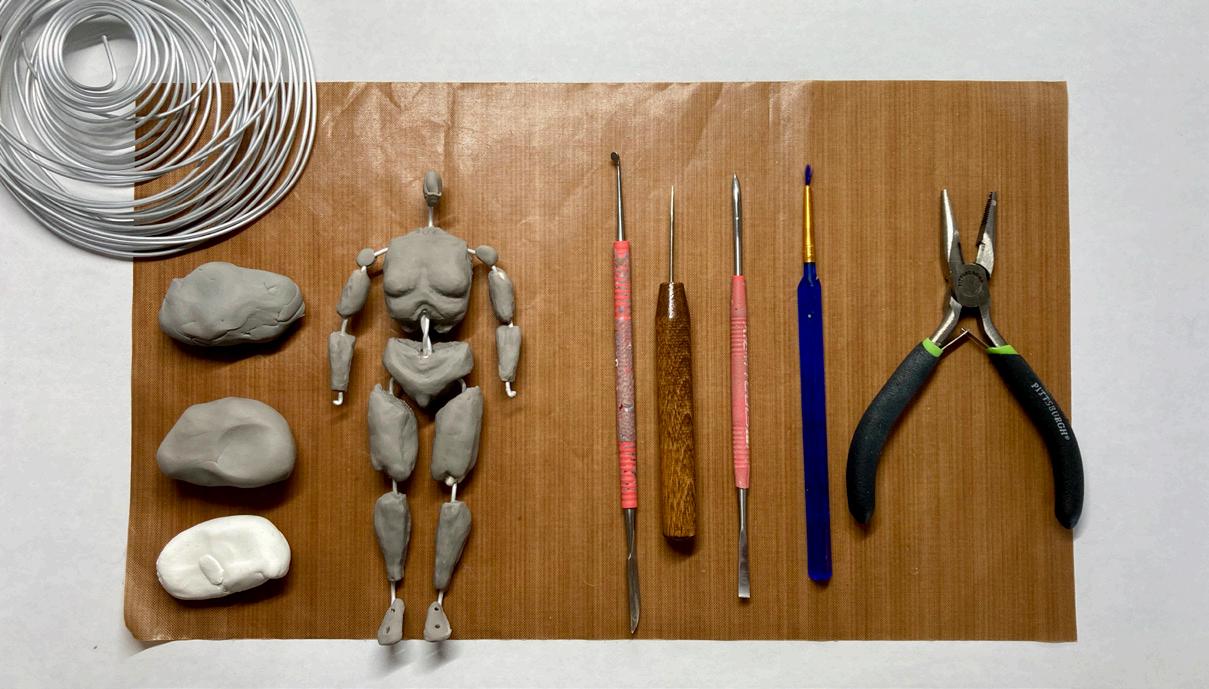
Images by Author
Diego Yañez-Laguna BSAD
Advisor: Marcelo Coelho
The past twenty years have seen rapid advancements in digital music technology and the birth of the NIME research field (New Interfaces for Musical Expression). Although the field continues to grow quickly, around 100 papers are published each year through NIME, digital music instruments (DMIs) are far from reaching their full potential and issues inherent to DMIs, such as latency, sensor accuracy, and lack of physical feedback, continue to be a challenge for instrument designers. Furthermore, accessibility is a large issue as many DMIs are either not widely available or are complex to learn and use. DMIs that are commercially available tend to have standardized or generic interfaces which lead to weak relationships between user interaction and musical output, as a limited set of user interface elements are used to represent and control the infinite landscape of sound.

This thesis examines the benefits of incorporating soft materials into musical interfaces and why DMIs should be designed with musician-instrument relationships as a priority in order to enhance intuitiveness and expressiveness. This work culminates with the design and analysis of a prototype that explores the potential of a foam user interface. Featuring pressure sensors embedded within foam blocks, the prototype encourages tactile interaction and gives the user nuanced control over various musical parameters. The modular design of the foam blocks allows for versatile configurations, enabling users to control multiple parameters simultaneously with simple, but responsive gestures
(Left) Performing with two of the modular foam blocks; (Right) Below: Assembling one of the blocks; Above: Potential configurations with up to four blocks. Images by Author
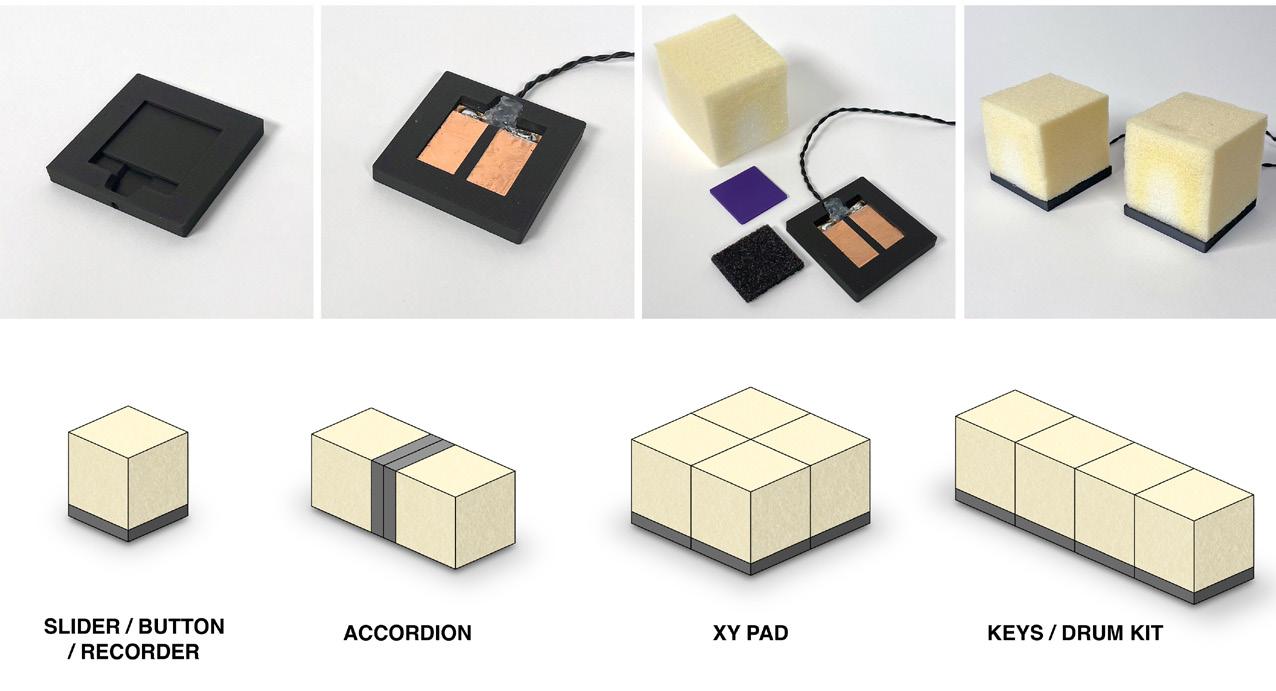
Yanjun Emily Liu BSAD
Advisor: Cristina Parreño Alonso
We inhabit a world marked by a profound sense of alienation. It encompasses perceptual estrangement, neglect, and a pervasive sense of isolation, and it is about not seeing, not reacting, and not asking — indicative of a numbness to the experiences and suffering around us. Perceptual alienation permeates all levels of our existence, from people to nature to emotions. The obsession with capitalism, efficiency, rapid urbanization, and linear clock time contribute significantly to our society's widespread sense of disconnection and emotional detachment.
So, what needs to happen on a grassroots level to practice for a connected society?
This thesis explores the possibilities of self-organized making, publishing, and distributing to serve people in a designated community and provide relationship-building opportunities. It draws upon the lessons and frameworks from pre-existing distributed social networks, highlighting connectivity and exchange's crucial role in dismantling alienation. Embedding mutual support and connectivity into daily routines should not merely be a contingency for
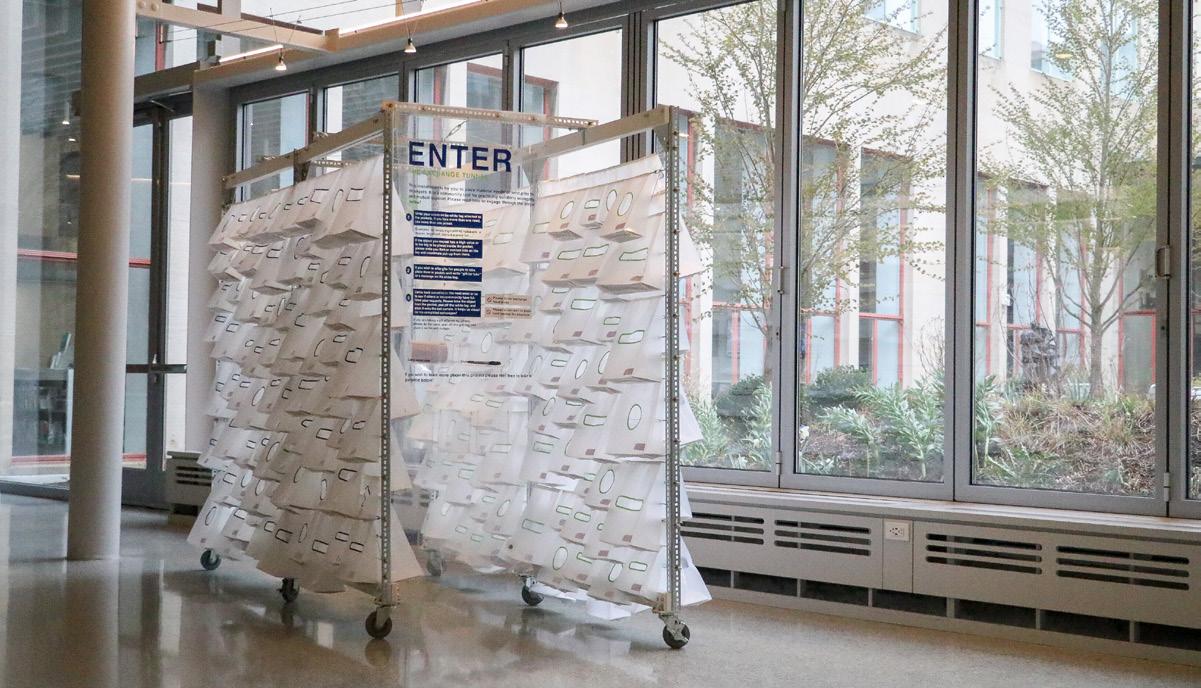
crises but a fundamental component of our reality. The essence of this project is to disseminate this concept through public engagement installation art within the MIT community to cultivate awareness and actively engage the audience. The book details three social experiments designed to enhance connectivity and mutual support, with detailed documentation and writings from a facilitator's perspective on the complete process for anyone who hopes to start practicing small.
Image Credits (8 pt, concise as possible): Left-the exchange tunnel documentation by Yanjun
a

Juliana Covarrubias BSAD Advisor: Cherie Abbanat
Humanity is using up 20% more of the Earth's resources than the planet can replenish each year. The unsustainable rate at which humanity is depleting the Earth's resources threatens the viability of our current lifestyles, posing significant challenges for future generations. Further, it places a heavy burden on the planet, resulting in several environmental problems, most notably climate change. Many approaches to combating climate change focus on lessening the impact of our current living habits on the Earth. Initiatives involving biodegradability, recycling, and carbon offsetting seek to reduce the effects of pollution while allowing humanity to keep consuming products at the same rate. Alternatively, reducing the production of these goods in the first place eliminates the need for such antipollution interventions downstream.
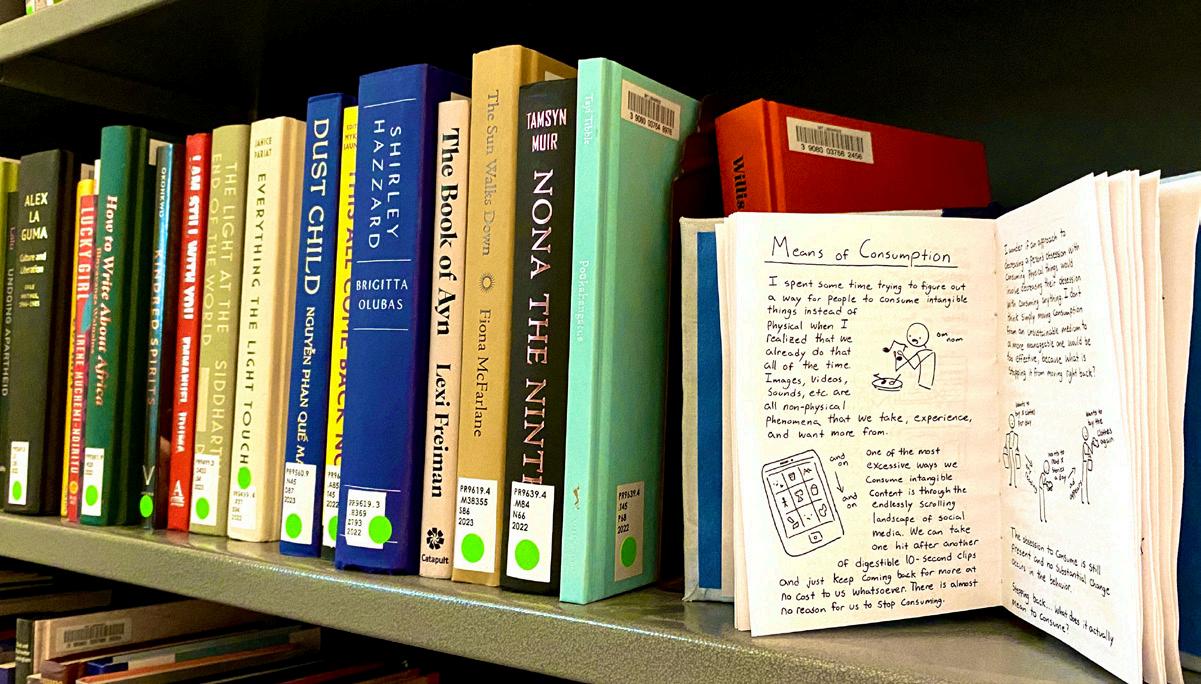
This thesis considers climate change at one of its sources: overconsumption. The thesis examines the history of consumer culture to identify the causes of our current excessive consumption patterns. Through analyzing the influences that advertising and culture have on our psychology, this thesis aims to demystify and uncover the power we have over our behavior as consumers. The final output is a handwritten book of thoughts that is distributed around the public sphere to provoke conversations about our individual relationships with consumerism. These discussions may have broader implications as they spread and lead to behavioral shifts towards more mindfully consumerist lifestyles. Ultimately, this thesis intends to plant a seed challenging the status quo of overconsumption, catalyzing meaningful discussion about our responsibilities, behaviors, and concerns in a consumption-driven world.

James Vincent Brice MArch & SM CEE
Advisors:
Heidi M. Nepf & Mark Jarzombek
Oysters are incredible ecosystem engineers that play a remarkably large role in the coastal landscape. There has been great interest in the potential of constructed oyster reefs (CORs) to function as nature-based coastal protection infrastructure, but most projects to-date are designed primarily for wave attenuation and fail to consider both environmental conditions necessary for longterm oyster reef sustainability as well as the importance of education and outreach in fostering environmental stewardship. Realizing the promise of nature-based coastal adaptation means building physical, ecological and social infrastructure simultaneously, requiring a design-research methodology that combines an understanding of species and site-specific natural history with physical analysis and community engagement.
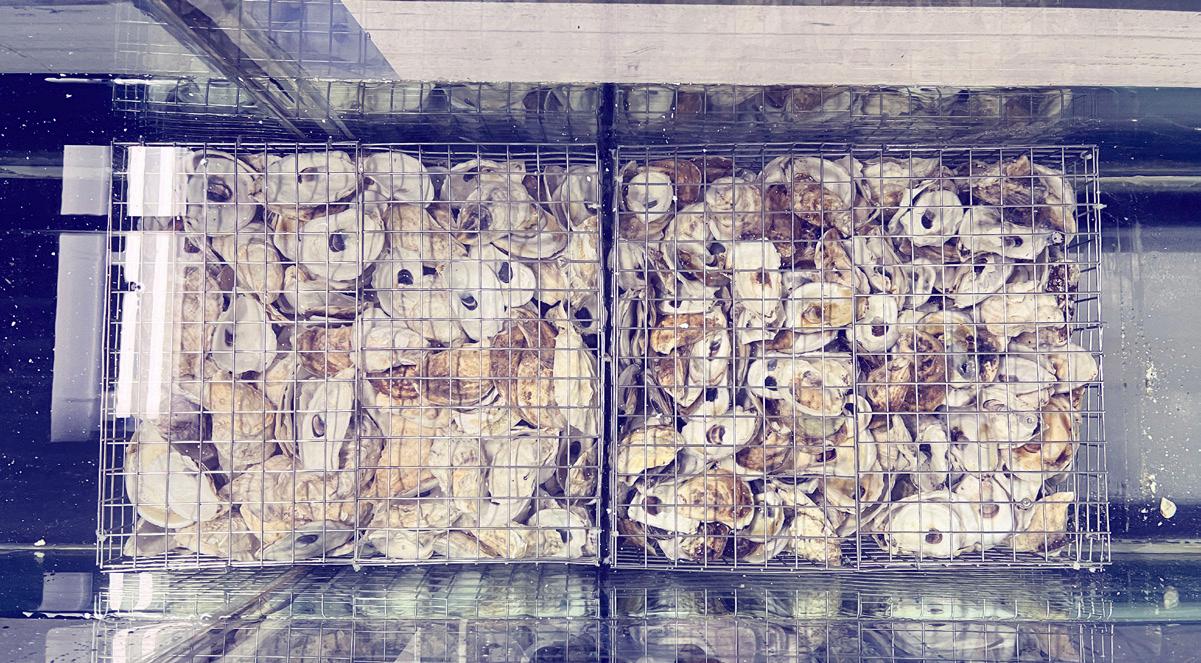
Physical and numerical wave flume experiments were conducted to investigate mechanisms of wave energy dissipation in CORs that foreground biological design constraints— particularly, the impact of geometric parameters like across-shore width, spacing and structure porosity on wave attenuation under non-breaking wave conditions. Internal drag and porous media flow within CORs are characterized and compared to energy losses due to wave breaking, friction and wave energy reflection. A set of biologically-motivated COR design considerations are presented along with a suite of flexible, interactive design activities, featuring a tabletop wave flume, scale models of coastal features, and a set of coastal community member cards. Through design and creative inquiry, these tools seek to communicate complex biophysical processes in coastal ecosystems while empowering communities to reimagine what it means to build with nature.
(Left) physical scale models in a wave flume at the Ralph M. Parsons Laboratory; (Right) Visualizing physical, ecological and social processes in coastal landscapes. Images by Author.
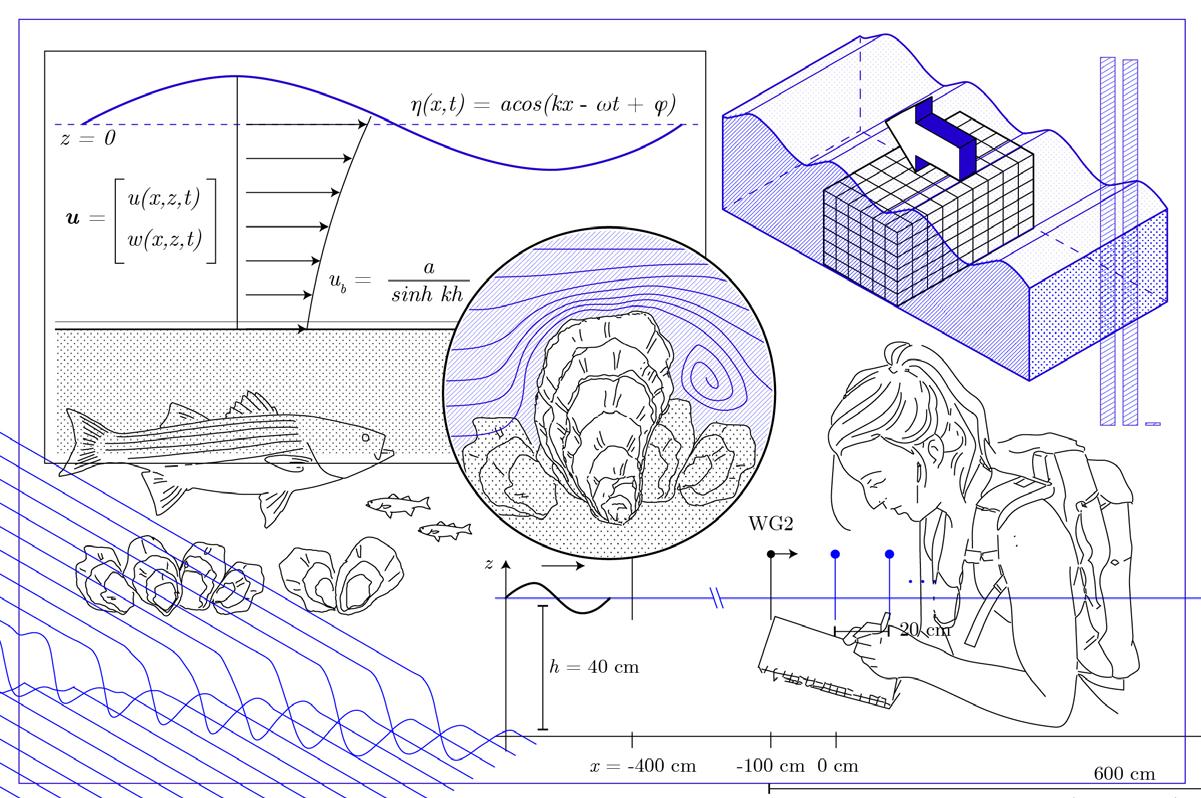
Iris Yuting Zeng
MArch
Advisor: Nicholas de Monchaux
Readers: Angelo Bucci & Caroline A. Jones
This thesis is driven by an unstoppable eagerness to create, to feel every movement of my body, and to be present in each moment of life. It consists of a collection of work that resulted from a process of drawing and making during a meditative state. As a fidgeting soul, I could not hold myself back from making things. They all come from the urge to live; as Clarice Lispector says, “I can’t stop living.”
This thesis is founded on a basic understanding that certain dualities, such as matter and soul, mind and body, art and science, are more intertwined than opposed. Forms and lives are all organic constant semiotic processes that have an inherent physical structure. The projection of these semiotic processes in the phenomenological world creates the evolved appearances of the “self.” In the being mind, as opposed to the thinking mind, the self becomes an encompassing umbrella, allowing forms to emerge without the order or the dictation of the thinking mind. Here, the self is not rejected or suppressed but rather released from a narrow definition tied to a specific body, identity, and a range of experiences.
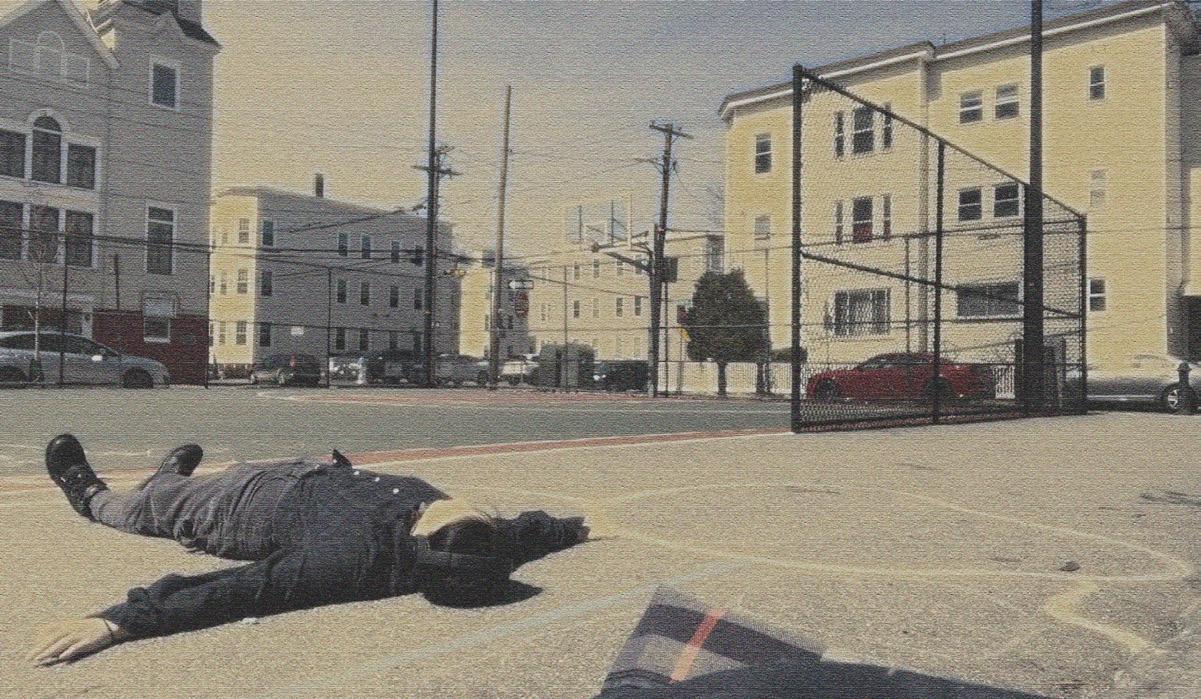
The self is opened up to encompass all the ideas, feelings, and thoughts that merge in a universal self. In other words, the “us” exists within every “self.”
The exploration has been conducted through mediums such as chalk, watercolor, and charcoal, expanding from intimate human hand and body-scale drawing to architectural and colossal field scale. Using the arm and hand, the drawing becomes an intimate sensorial experience; at a largerthan-body scale, the body lies on the ground to feel and measure, using chalk to document its movement for each stroke. Drawing became an expansive action that relates to the world around me.
All of the works included here share the repetition in the movement of parts or the whole body, whether it’s drawing, walking, making lines, or forms. Through the repetitions of the body, the mind is released. This project proposes an experience of walking on campus, through tunnels, along and on the Charles River, from underground to the surface of the water. The proposed project reflects on the existing tunnel work that connects major buildings on the East Campus of MIT and extends it to reach the Charles River for a mindful walking and wayfinding adventure.
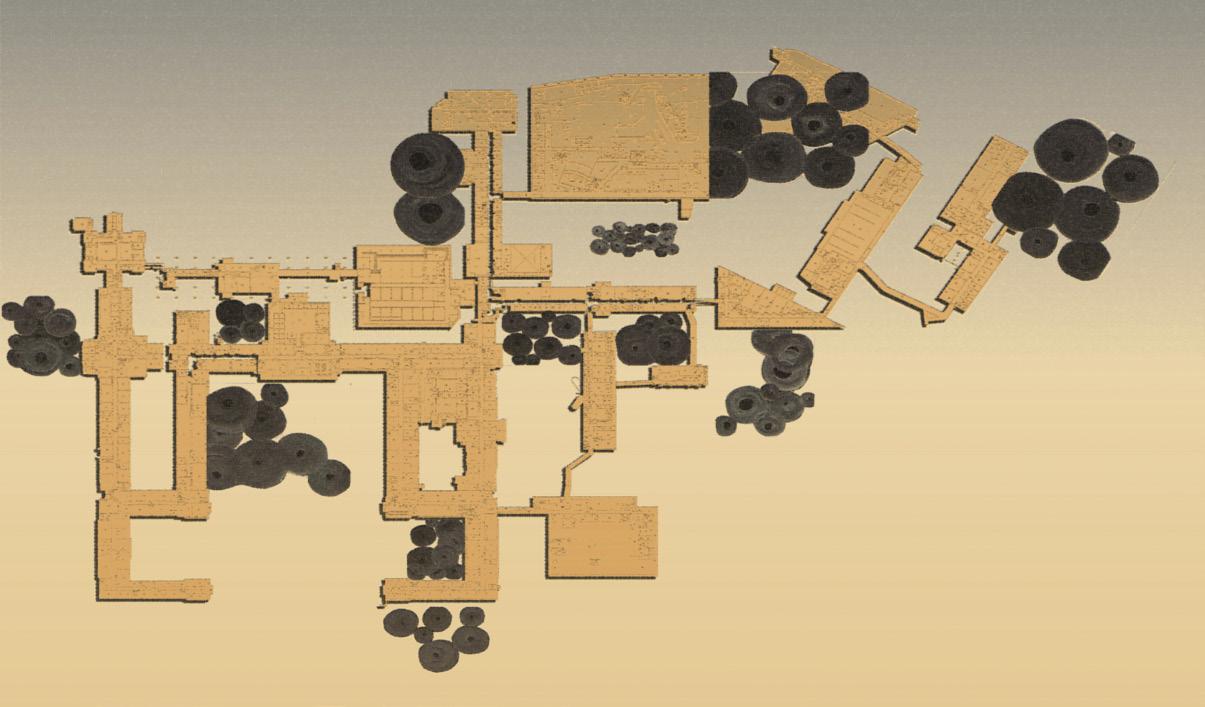
MIT Architecture Final Thesis Reviews, MAY 15 & 16, 2024
Eleni Aktypi
Taariq Alasa
Darren Bennett
Kateri Bertin
Kathaleen Brearley
Joél Carela
Nicholas de Monchaux
Christopher Dewart
Jackie Dufault
Mike Enos
Michael Gallino
Eduardo Gonzalez
Jim Harrington
Tessa Haynes
John Hoder
Alejandra (Alixe) Huete
Douglas Le Vie
Inala Locke
Tonya Miller
Claudine Monique
Jennifer O'Brien
Paul Pettigrew
Alan Reyes
Jennifer Roesch
Diana Rooney
Venecia Siders
Cherie Abbanat
Cristina Parreño Alonso
Angelo Bucci
Marcelo Coelho
Caroline A. Jones
Latifa Alkhayat
Emanuel Admasu
Marie Law Adams
Sarah Brown
Brandon Clifford
Tim Eliassen
Brittany Ellis
Janet Echelman
Antonio Furgiuele
Rania Ghosn
Terry Knight
Keith J. Lee
Mark Jarzombek
Caitlin Mueller
Heidi M. Nepf
Elise Hunchuck
Sheila Kennedy
J Jih
Joris Komen
Amanda Reeser Lawrence
Ang Li
Diana Martinez
Les Norford
Krista Palen
Bobby Pietrusko
John Ochsendorf
Nicholas de Monchaux
Christoph Reinhart
Larry Sass
Rosalyne Shieh
Maia Simon
Dina Taha
Nada Tarkhan
Shanta Tucker
Daniel Tish
Emily Wisseman
Ben Fry
Massachusetts Institute of Technology • School of Architecture and Planning Department of Architecture, 77 Mass Avenue, Room 7-337, Cambridge, MA 02139 617 253 7791 • arch@mit.edu • architecture.mit.edu
© 2024 Massachusetts Institute of Technology. Individual contributions are copyright their respective authors. Images are copyright their respective creators, unless otherwise noted.
Booklet design by Suwan Kim
DEPARTMENT OF ARCHITECTURE
