
Misbah Kaludi College of DuPage
2022-2025
Design Concept


2022-2025
Design Concept
The Spoonful of Spice design solution uses prominent spices to take diners into the streets of India and Pakistan and wanting more. The interior incorporates the use of famous colors and materials that South Asia is well known for, but with a modern twist. This restaurant creates a distinctive and unique experience giving us a glimpse of South Asia all while still in Chicago.
-Acoustics: This design prioritizes acoustics by the use of privacy materials and applications around all areas.
- ADA: ADA is incorporated through accessible traffic paths, grab bars in ADA stalls, 5% of accessible tables, etc.
- Project Location: Chicago, IL
- Project Size: 4500 total sq. ft.
- Total Seating: 116 (not including waiting area)
- Unique Features: Arched Elements, Halal-Friendly Food


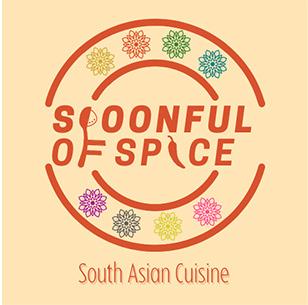






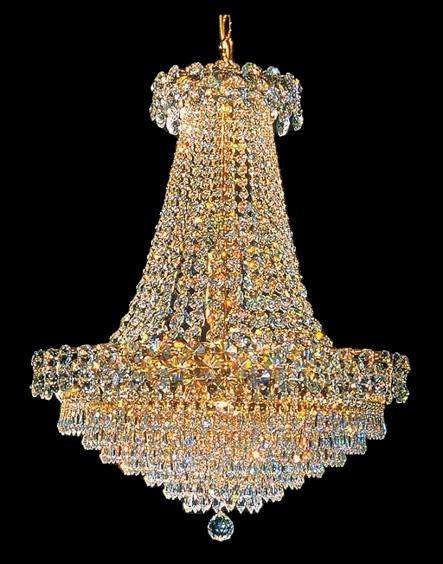
The furniture in Spoonful of Spice blends warmth and elegance, featuring burnt orange upholstered seating that brings a bold, inviting energy to the space. Paired with smooth ivory tables, the combination creates a cozy yet refined dining experience with ADA-compliant layout and comfortable proportions.
Drawing is in 1/2”=1’-0” scale. Not shown to scale on page.

Materials selected are durable and are easy to clean. Fabrics used throughout have high double rub counts to withstand wear and tear.



• Inspired by the enchanting atmosphere of the novel, “The Secret Garden”, this space will provide a coworking environment that fosters creativity, connection, and renewal—much like the garden in the novel.
• Utilizing materials such as wood and natural fibers in furniture and decor to create a tactile connection to nature.
• Comfortable seating with botanical patterns, indoor plants are strategically placed to create a sense of working amidst nature
Design Implementation:
Creativity:
-Target audience is Creative Professionals for marketing/news production (Freelance designers, writers, illustrators, and content creators) looking for an inspiring, peaceful space to think, create, and connect Renewal:
Scatter planter clusters and moss ceilings throughout the floor plan, this makes the idea of natural renewal accessible everywhere.
Connection:
Incorporate small garden-inspired resting spots—inviting people to pause and chat. Encourages storytelling, sharing ideas, and human connection—just like friends gathering in the garden.


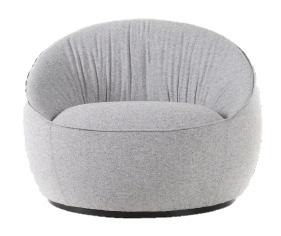
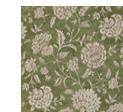

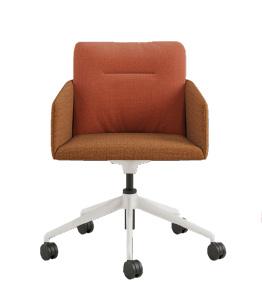


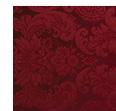

Drawings are in 1/2”=1’-0” scale. Drawings are not to scale. However, noted scale represents industry standard


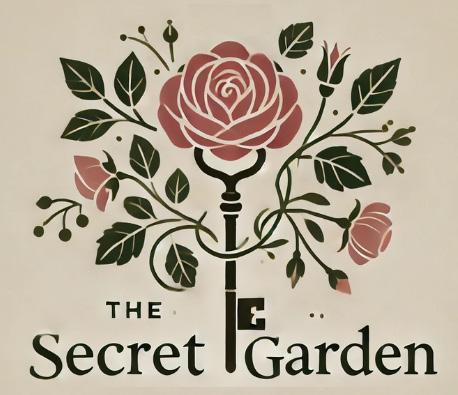
The branding for The Secret Garden reflects the project’s identity of enchantment, tranquility, and discovery. Inspired by nature, healing, and hidden beauty, it’s designed to evoke a sense of calm and wonder.
The logo, a rose with a key as its stem and soft, flowing leaves, symbolizes growth, access, and the idea of unlocking a peaceful retreat. It captures the essence of a space that is both nurturing and quietly magical.
The open office is a light-filled, collaborative environment that blends functionality with biophilic design. Workstations are arranged to maintain clear circulation paths and ADA compliance, while soft dividers add a sense of privacy without closing off the space.
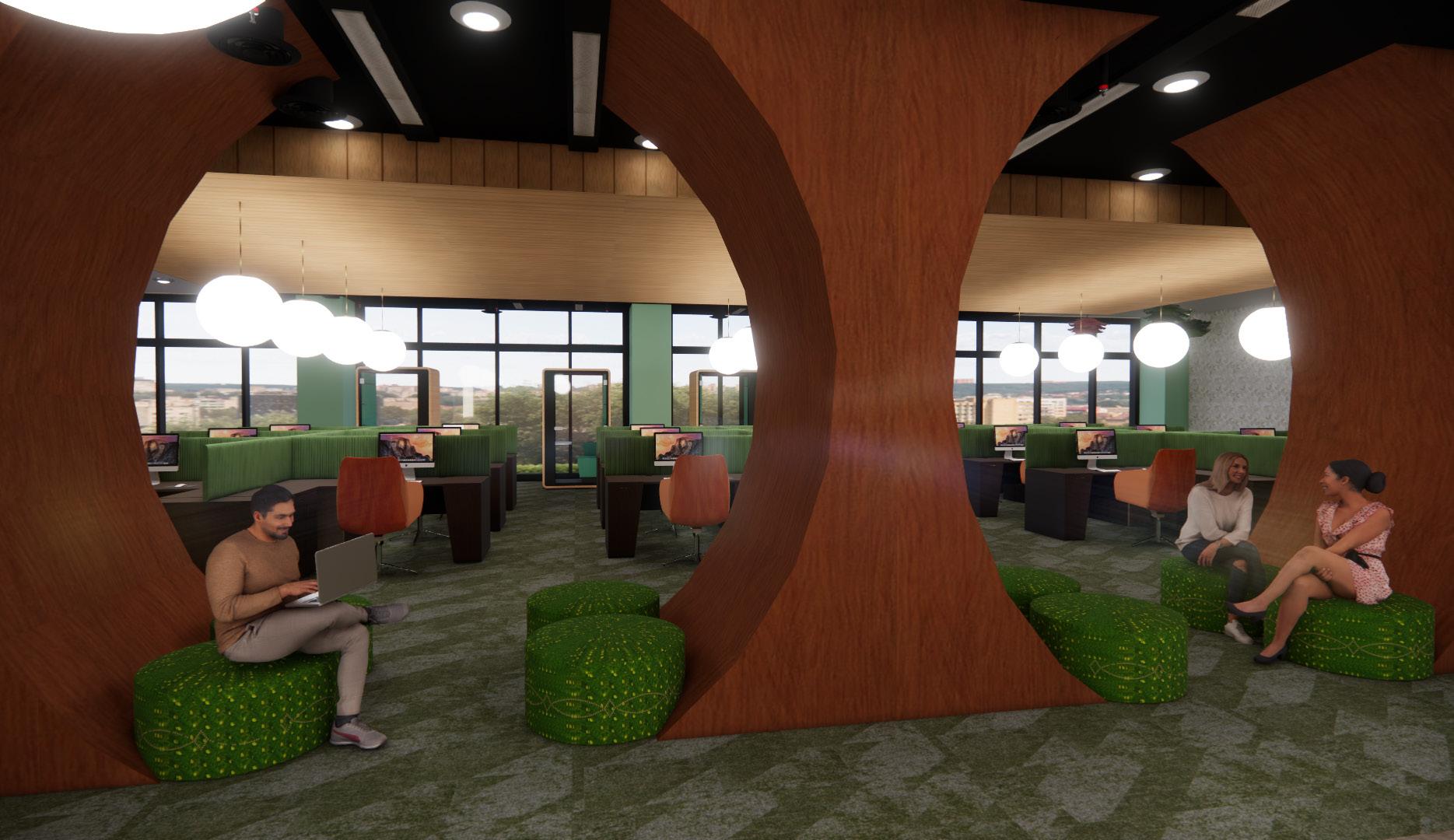
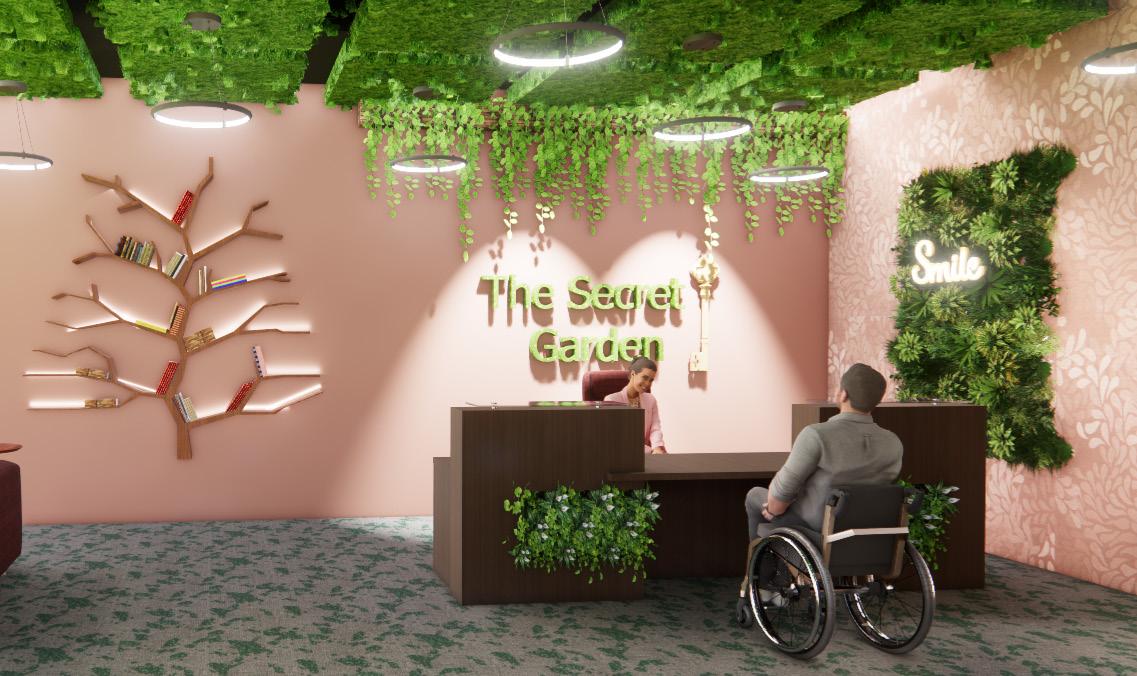
The reception area sets a serene and inviting tone, drawing guests into The Secret Garden experience from the moment they arrive. A key feature is the ceiling, where preserved sea moss panels create a lush, overhead garden effect, bringing nature indoors and reinforcing the biophilic design concept.




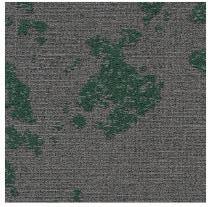
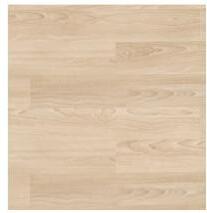



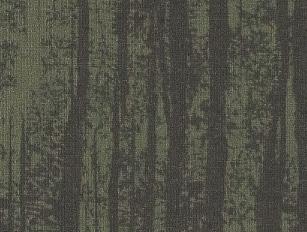
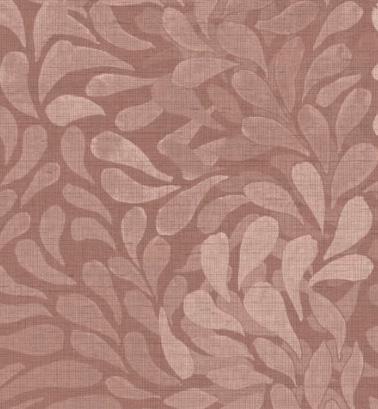






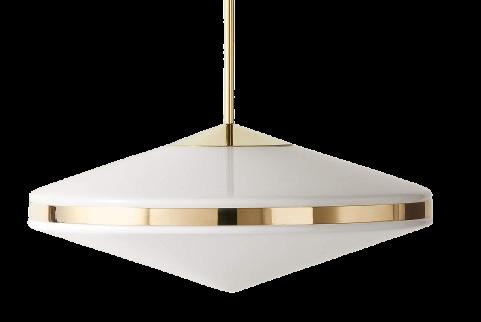
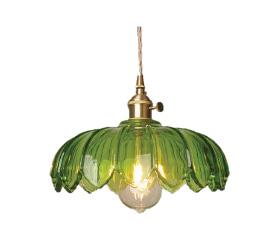

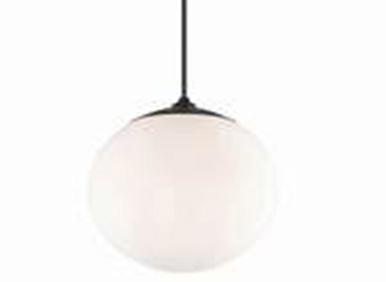

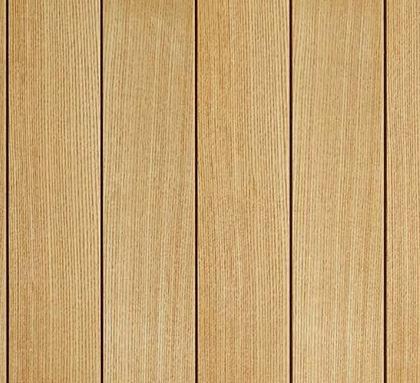

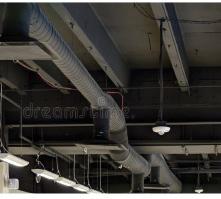


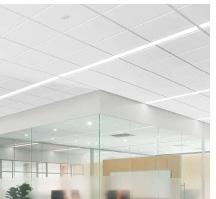
This project features technical drawings for the Sawyer Residence, blending old-fashioned charm with a modern twist. The streamlined ceiling details add warmth and movement, while subtle wood accents bring a contemporary edge. Custom built-ins and a refined fireplace anchor the space, creating a timeless yet updated family room. This project allows us to master 2D floor plans in AutoCAD, along with elevations, document plans, and sections and detaills.
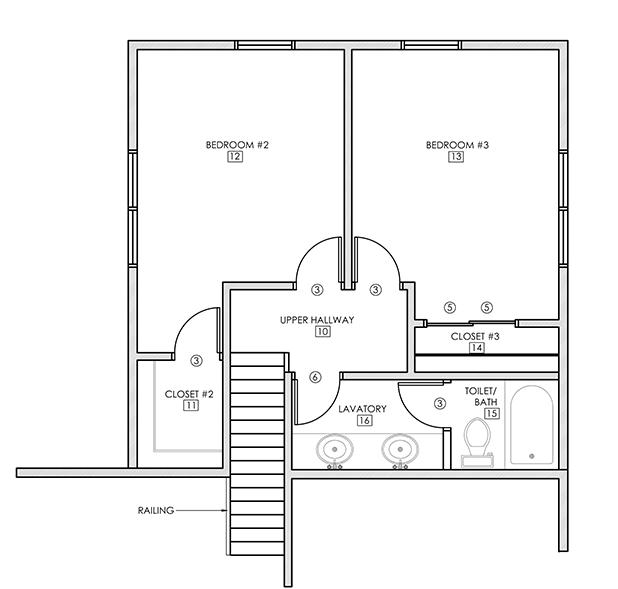
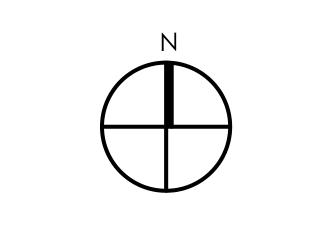

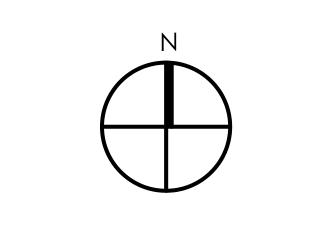
Drawings are in 1/2”=1’-0” scale. Drawings are not to scale. However, noted scale represents industry standard

Family Room West Elevation
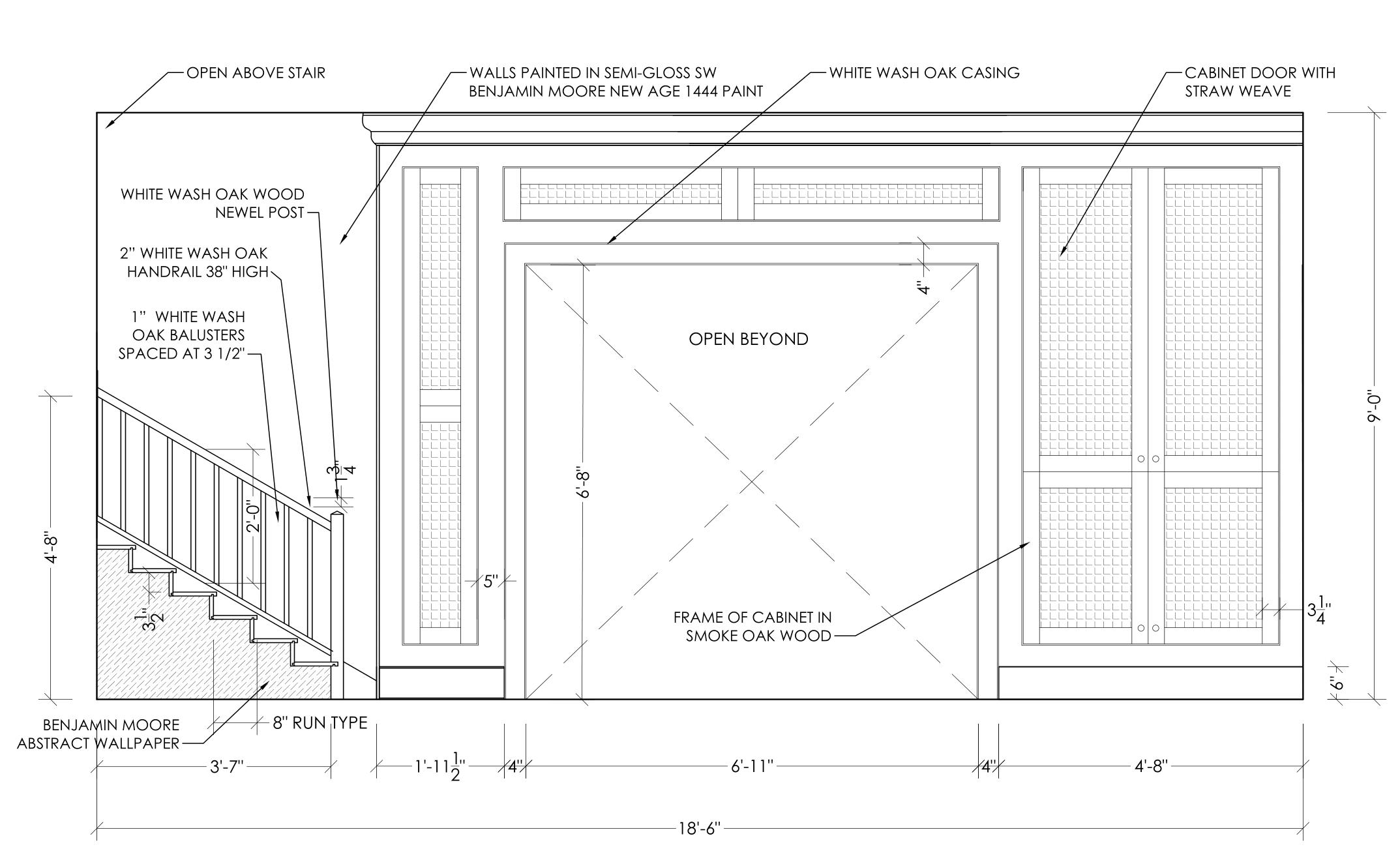
Family Room Stairs Elevation
Plans are in 1/4”=1’-0” scale. Not shown to scale on page.
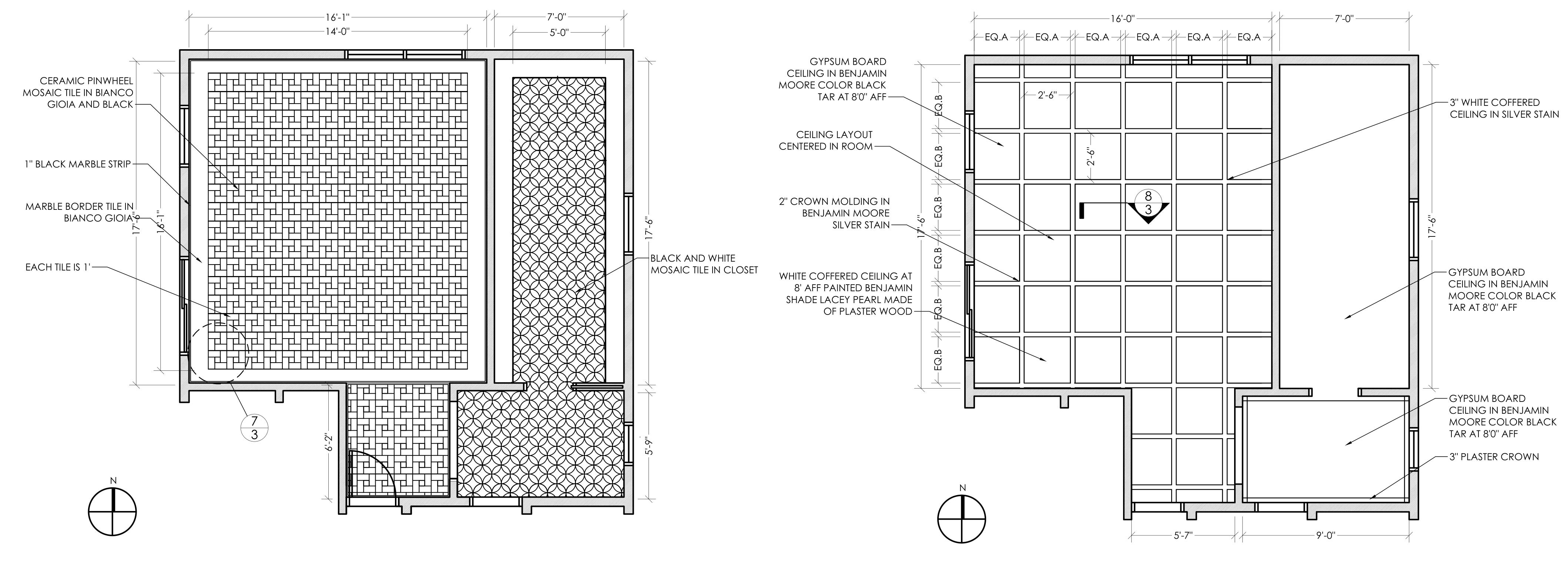
Bedroom Flooring Finish Plan

Flooring Detail

Ceiling Section Detail
Flooring detail is in 1”=1’-0” scale. Section detail is in 3”=1’-0” scale. Not shown to scale on page.
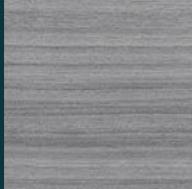
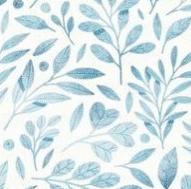
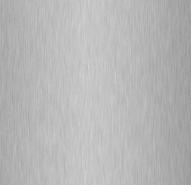

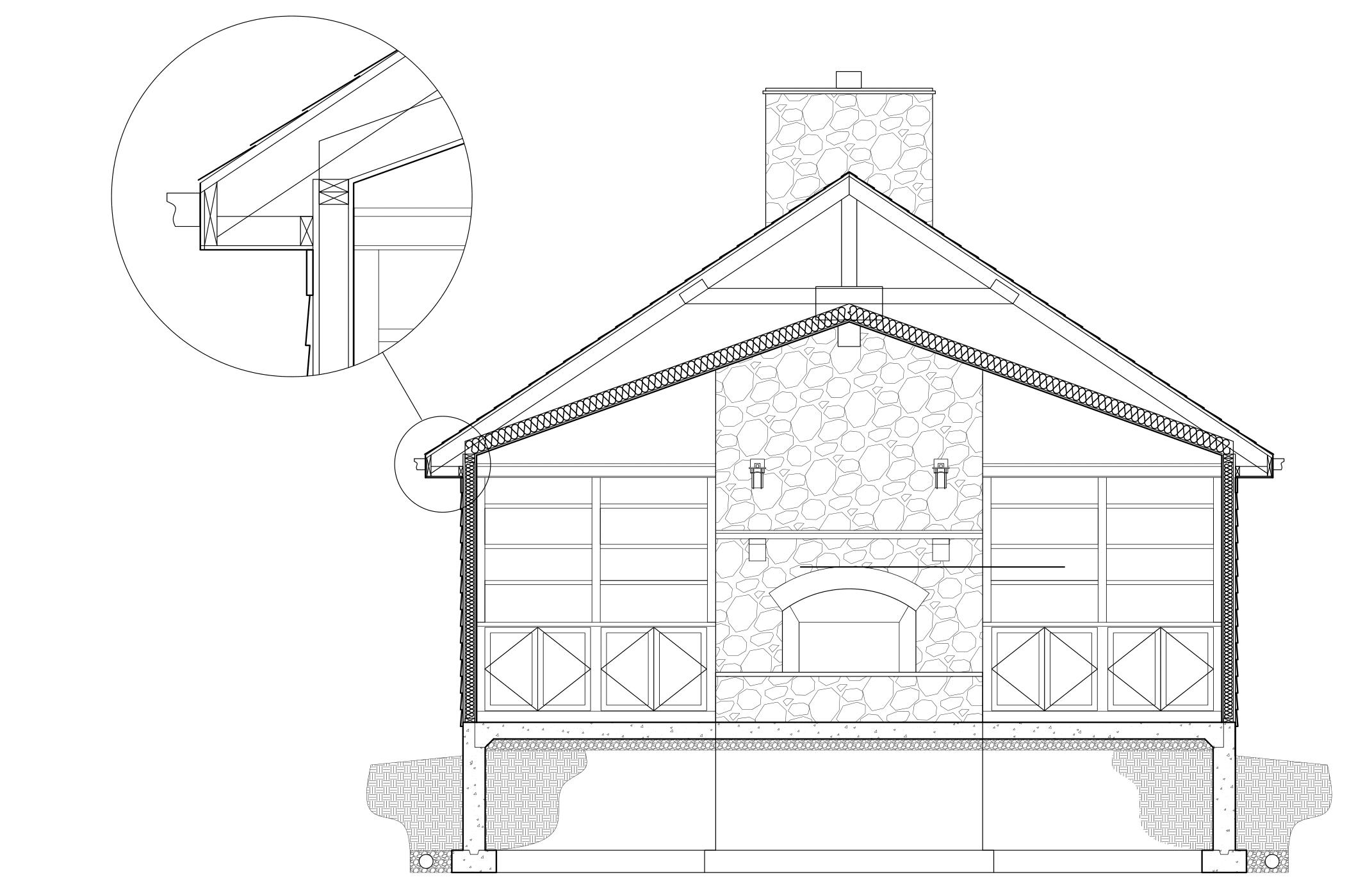
Drawings are in 1/2”=1’-0” scale. Not shown to scale on page.
Rendered in Adobe Photoshop
This kitchen remodel showcases a refined, modern aesthetic that balances bold color with timeless materials. The space is elevated with high-end steel appliances, custom wood cabinetry, and a statement backsplash. The layout is thoughtfully designed to meet ADA accessibility standards, ensuring comfortable and convenient use for all individuals. Durable yet refined finishes, such as the sleek steel appliances, smooth wood cabinetry, and easy-to-clean surfaces, combine both practicality and luxury, making the kitchen as functional as it is visually striking. This project allows us to master 2D floor plans in AutoCAD, along with elevations and building sections. We learned to render our elevations using Photoshop. Building Section
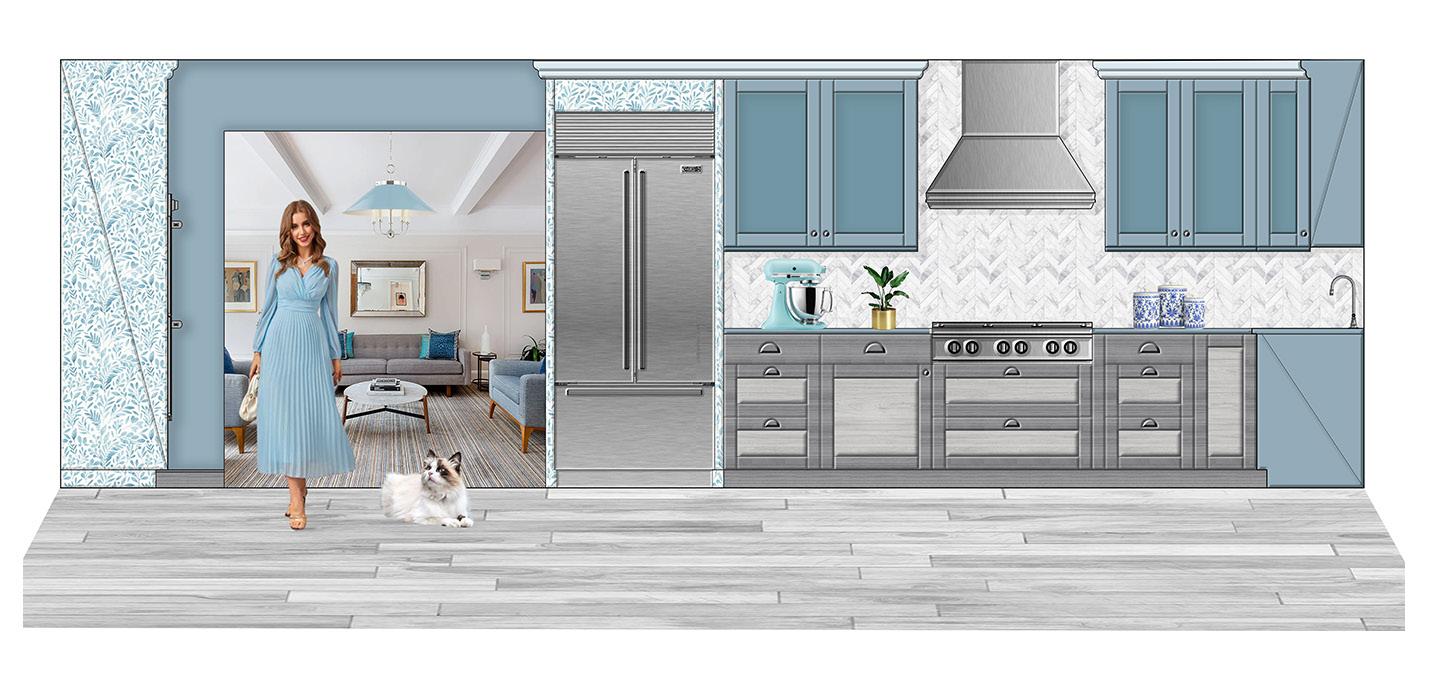

Elevations are in 1/4”=1’-0” scale. Floor plan is in 1/4”=1’-0” scale Not shown to scale on page.

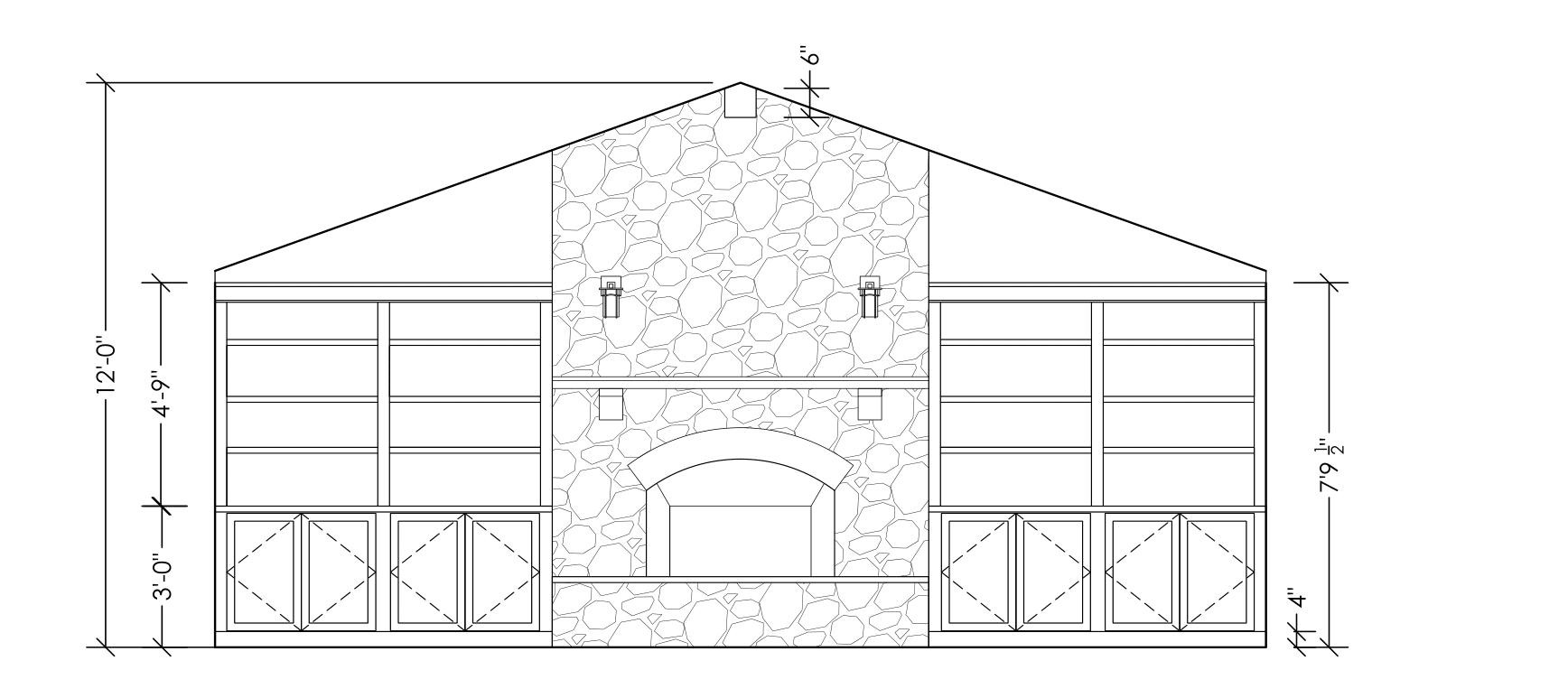
West Elevation
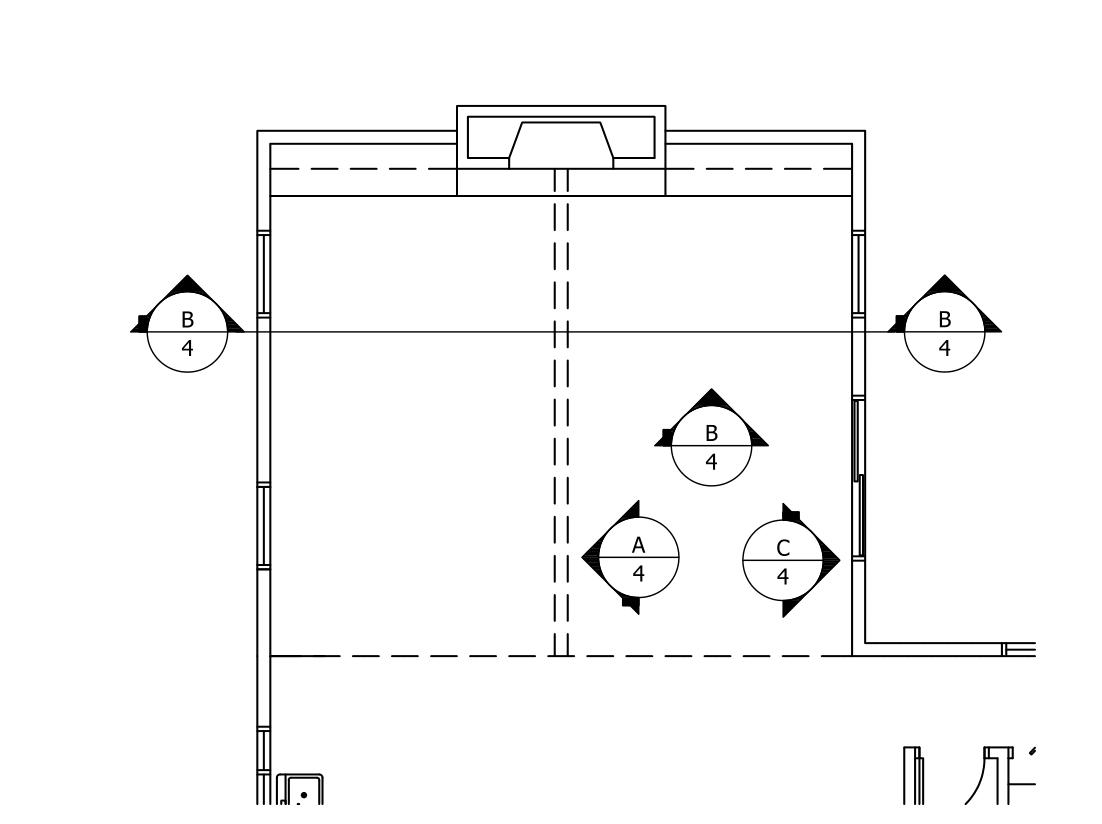


North Elevation

Design Concept
Elite Era is a luxury women’s clothing store located in Lombard, Illinois. The crown in the logo represents: royalty, high-class, high-quality products. The store carries high-end women’s clothing and accessories from all around the US and Asia. Our mission is to remind women of their strength and to make them feel beautiful inside and out.
•With a predominant palette of pristine white marble complemented by accents of soft pink and luxurious gold.
•Subtle touches of pink in the furnishings and decor add a delicate femininity to the space.
•Modern Interior Design Style with soft ambient lighting casts a flattering glow on the merchandise.
The Design of Elite Era focuses on:
-Sustainable and durable materials
-ADA Compliant circulation paths and restrooms
-Energy efficient LED light fixtures
-Low VOC offsetting from paint

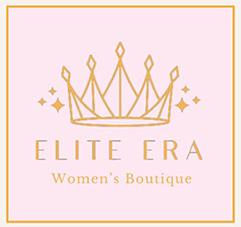
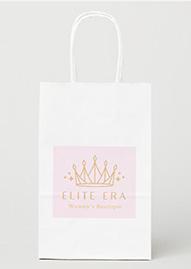
Drawings are in 1/2”=1’-0” scale. Not shown to scale on page.


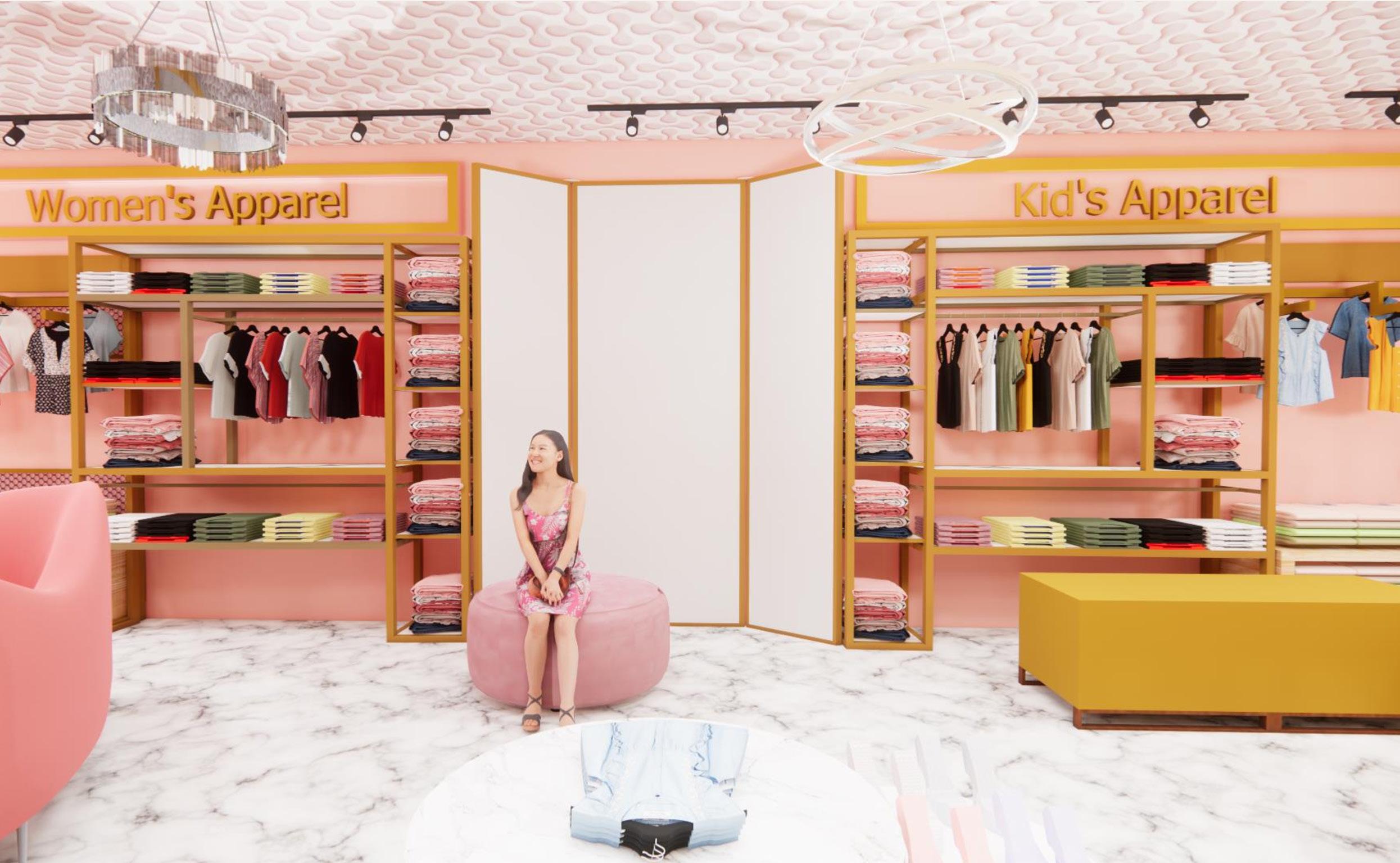
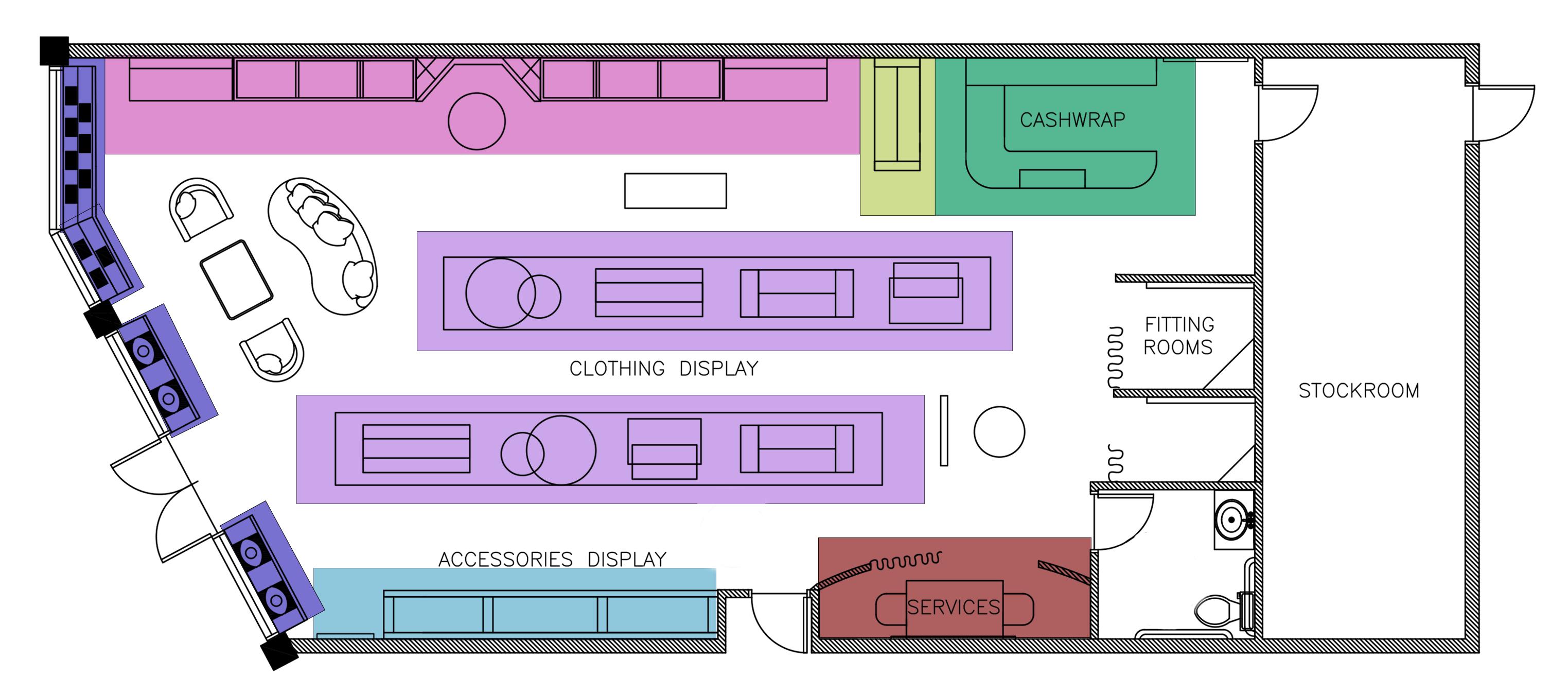



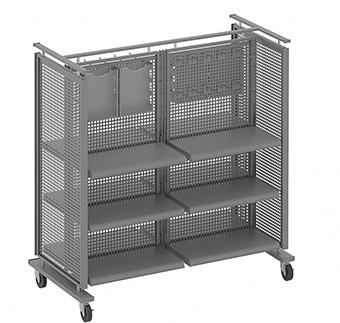
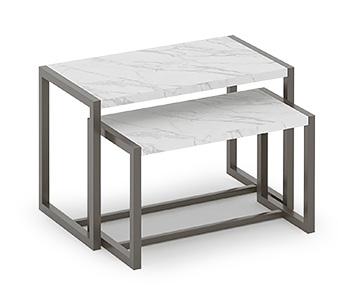
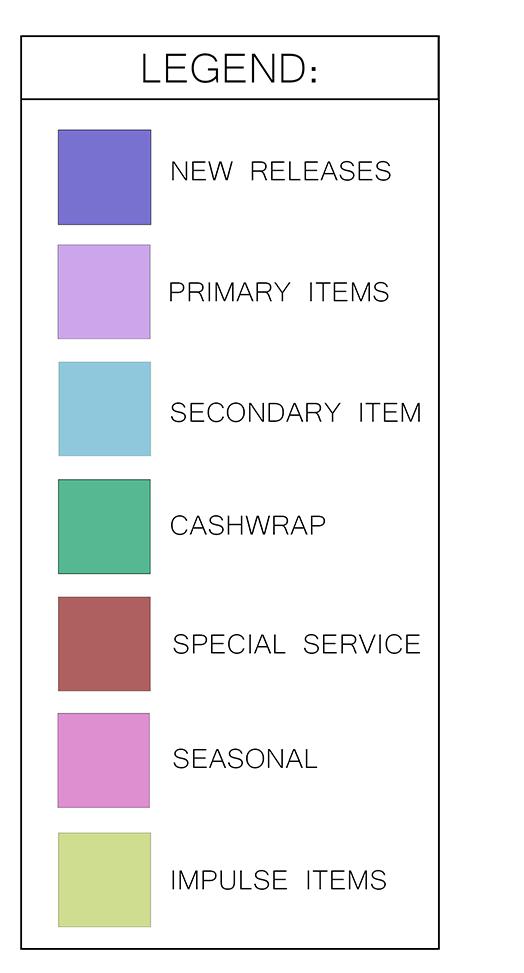

Per the client’s requests, all furniture is from OPTO International. Soft, organic forms and botanical fabrics were chosen to echo the garden theme, creating a seamless connection between the interior and the natural world. Clearance around furniture meets ADA guidelines to allow for smooth wheelchair navigation, and tables were chosen with appropriate knee clearance and height requirements in mind.


Drawings are in 1/2”=1’-0” scale. Not shown to scale on page.
South Wall Elevation

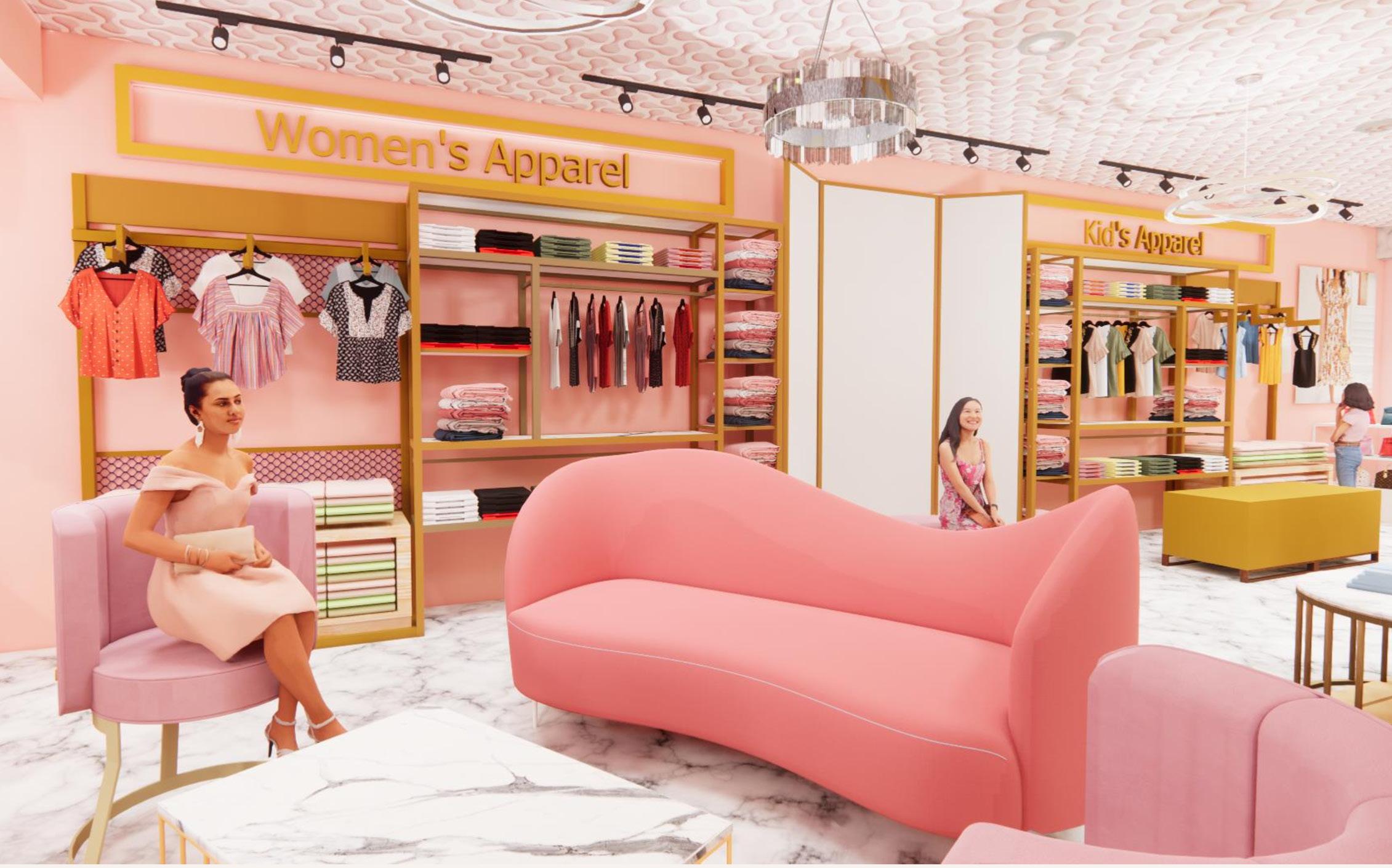

Autodesk AutoCAD/Sketchup with Enscape
Design Concept
Garden Gate Assisted Living embodies a design vision centered around dignity, serenity, and connection to nature. This environment fosters a sense of peace and belonging through thoughtfully curated spaces that blend beauty, functionality, and therapeutic design. Inspired by the symbolism of a welcoming garden gate, the facility offers residents a threshold to a vibrant, engaging, and restorative community that truly feels like home
Design Focus:
• nature-integrated design with garden views and courtyards
• calming, earth-toned color palette
• sensory-rich environments with natural textures and light
• spaces for community gathering and quiet reflection
• emphasis on mobility support, intuitive wayfinding, and safety
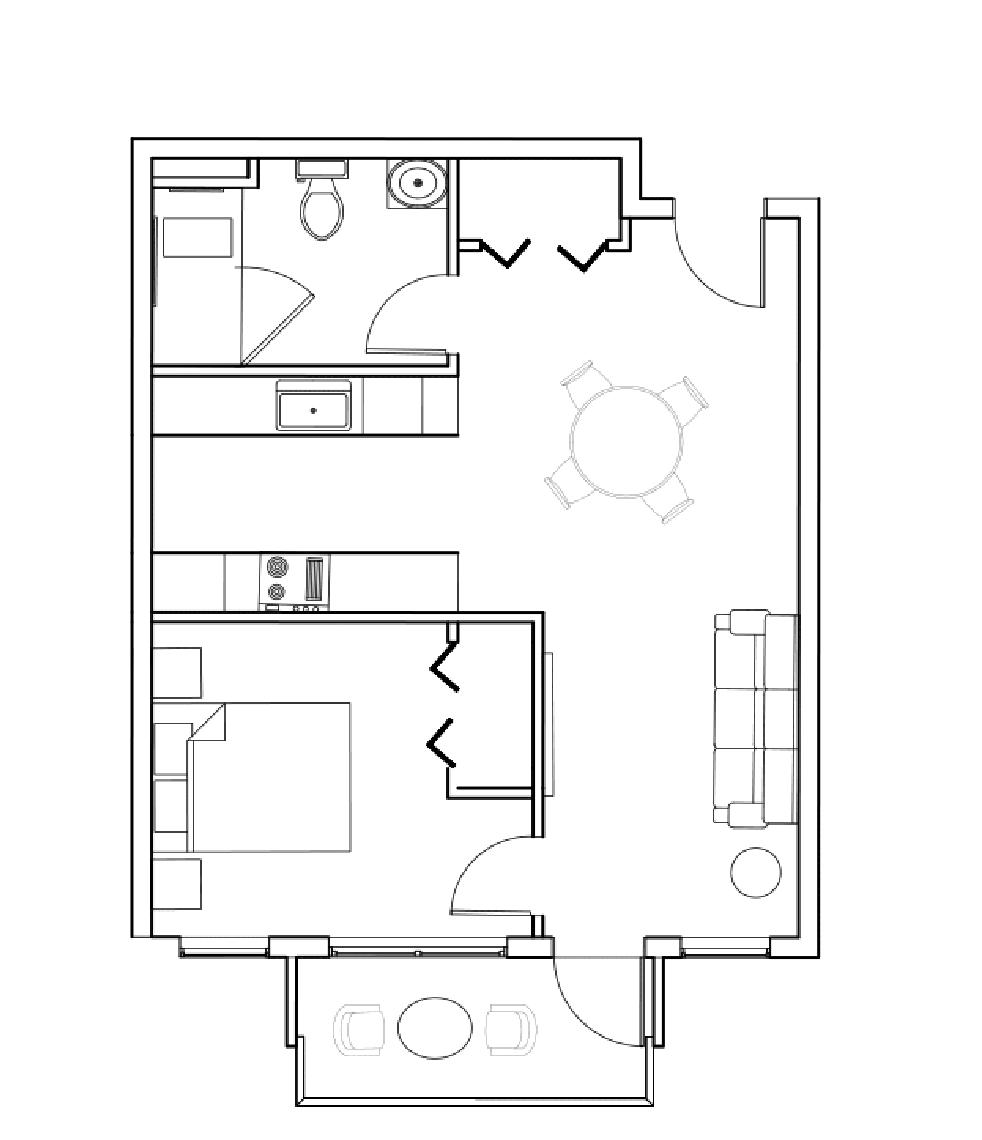
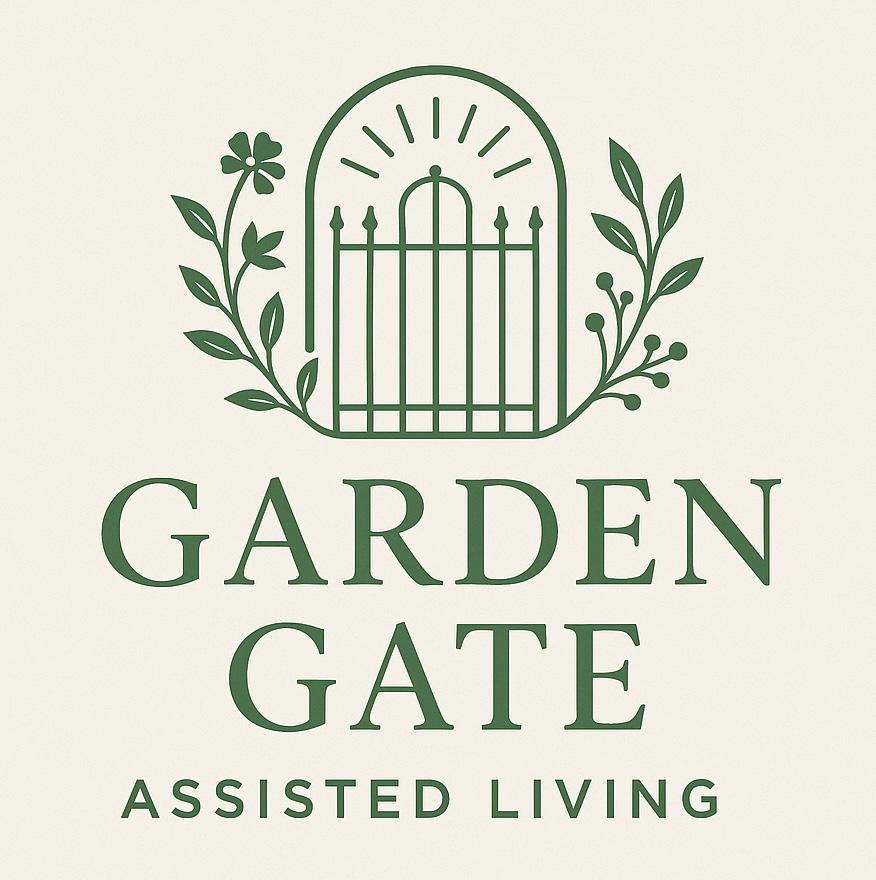
The branding for Garden Gate Assisted Living was inspired by the core ideas behind the design: dignity, calmness, and a strong connection to nature. The logo features a simple garden gate with greenery growing around it, representing a warm and welcoming entrance into a peaceful, supportive environment. The gate is a symbol of transition and care, while the greenery reflects the natural textures and soft colors found throughout the space. Just like the design itself, the branding aims to feel grounded, comforting, and familiar, something that truly feels like home.
“Where Care and Comfort Blooms”

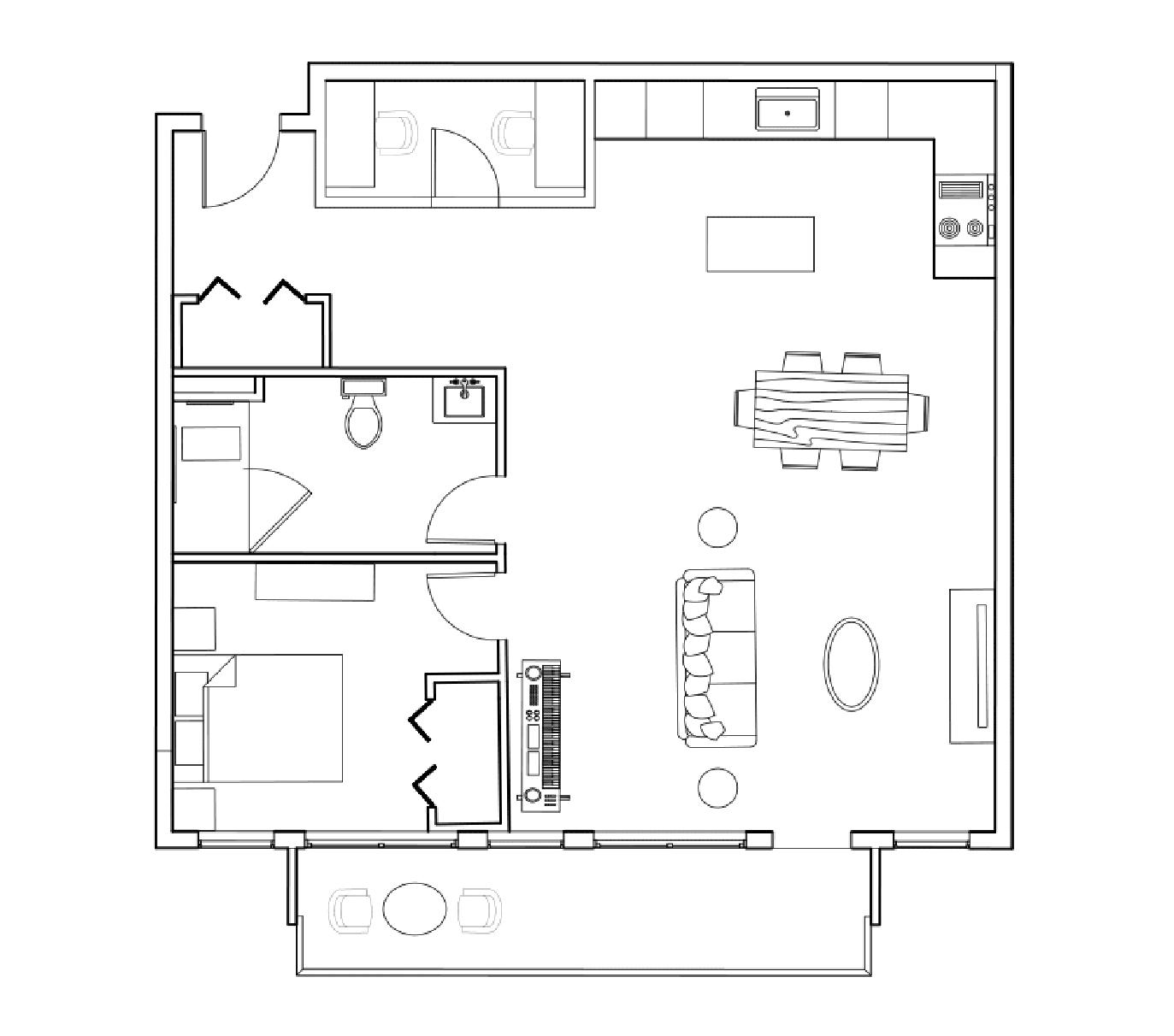
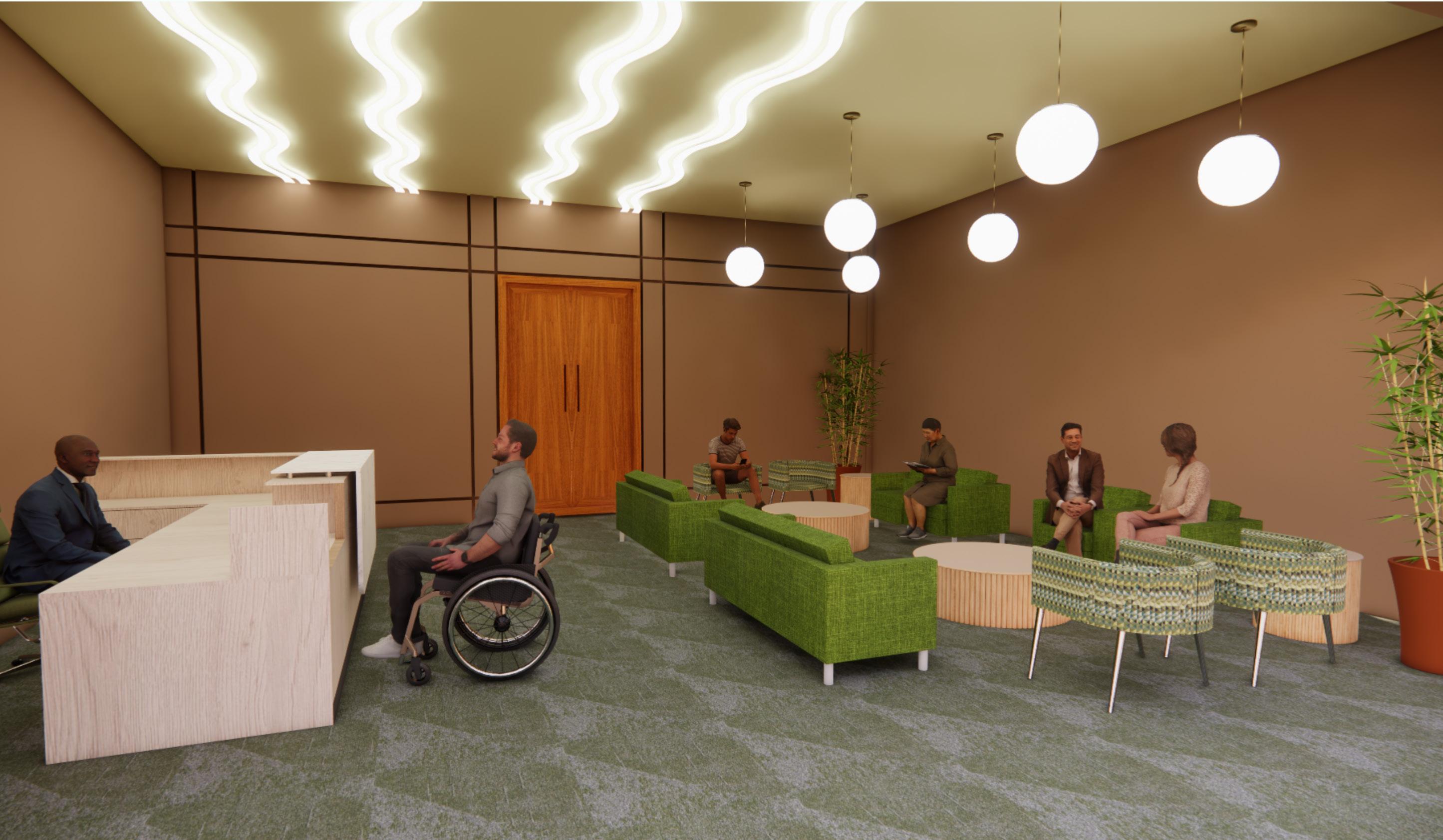

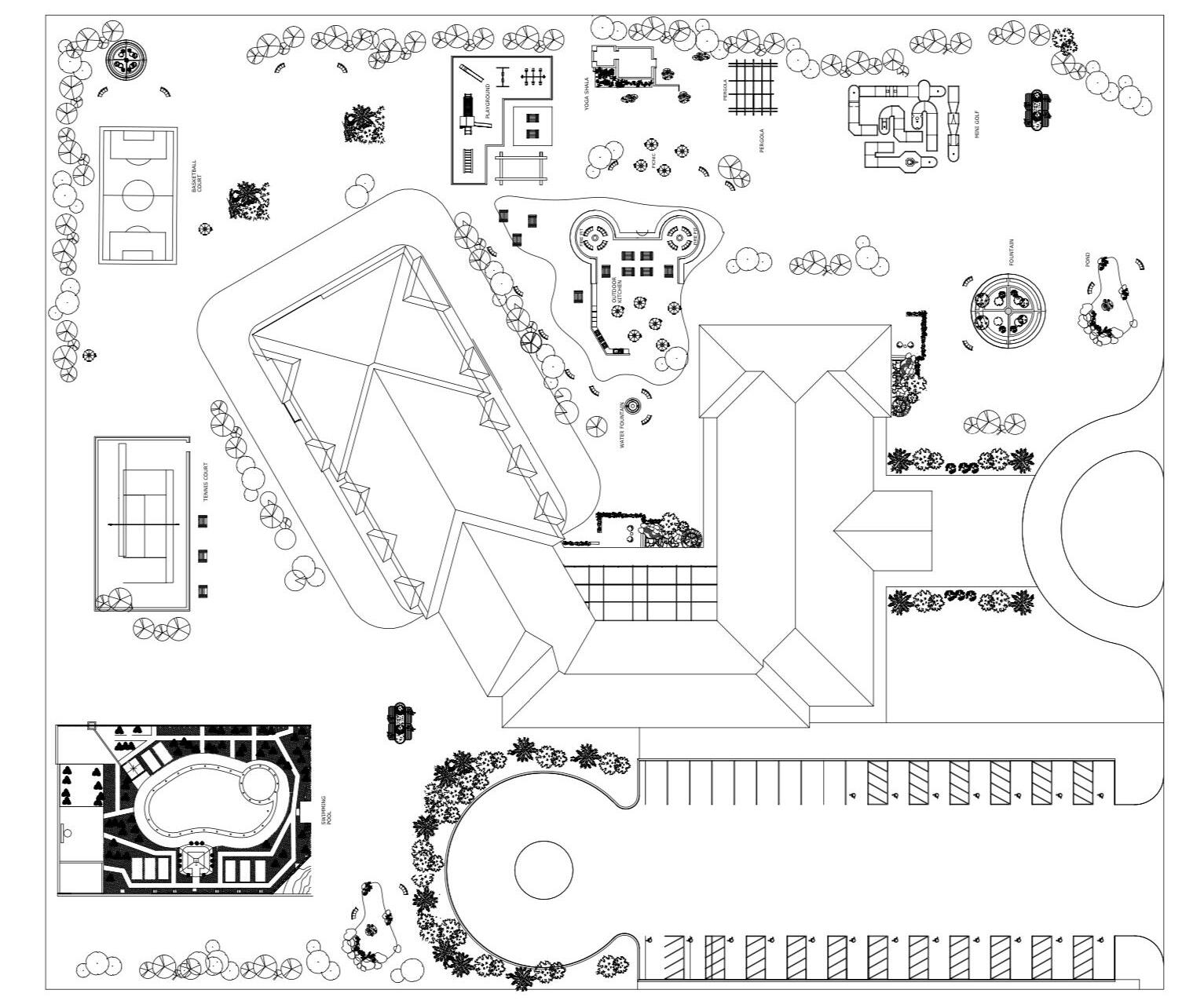


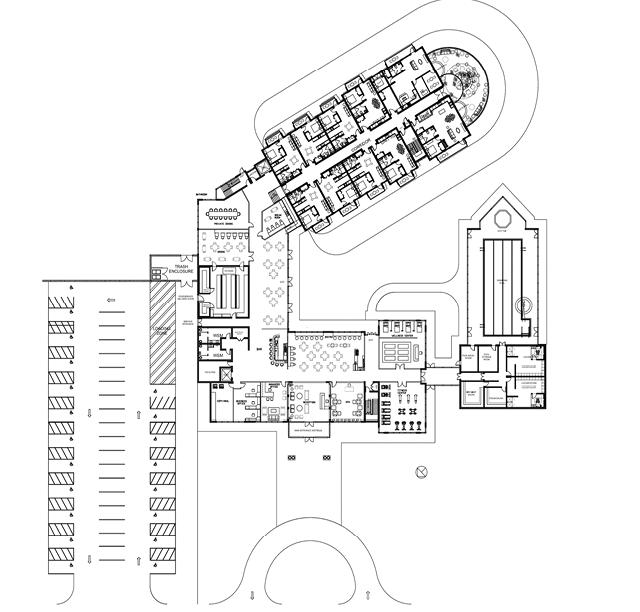

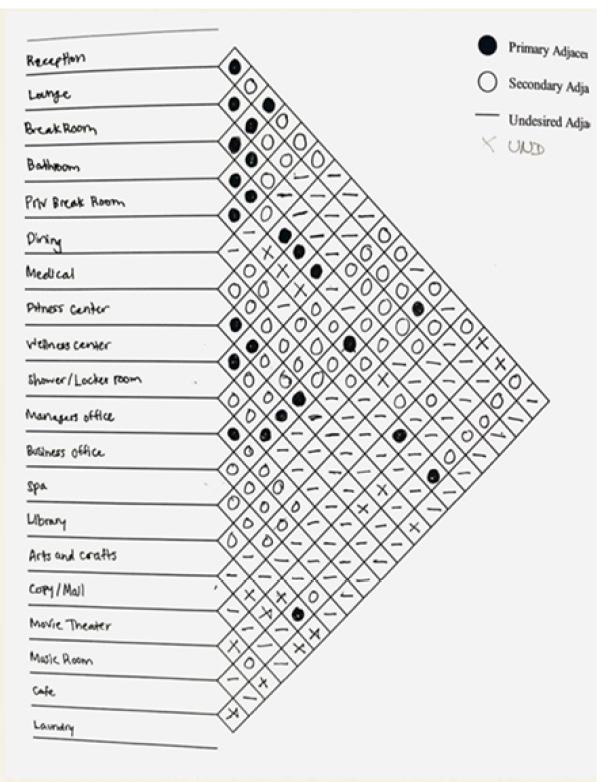
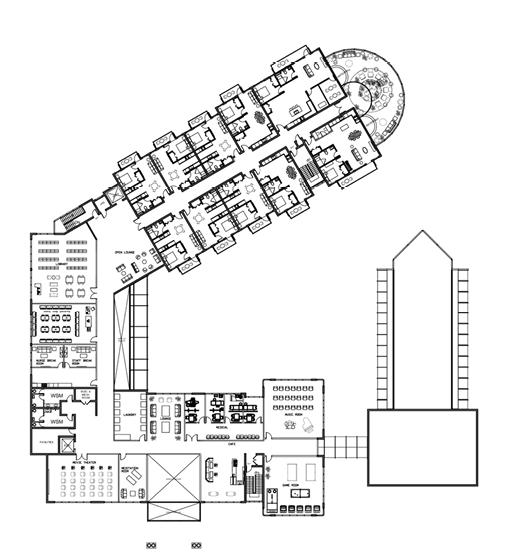

First Floor Second Floor
Drawings are in 1/2”=1’-0” scale. Not shown to scale on page.



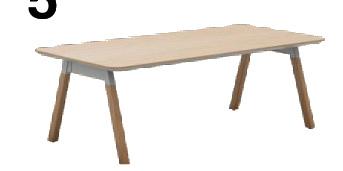

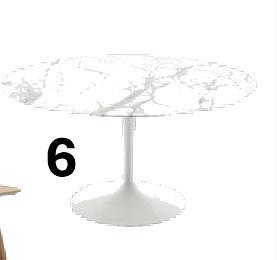
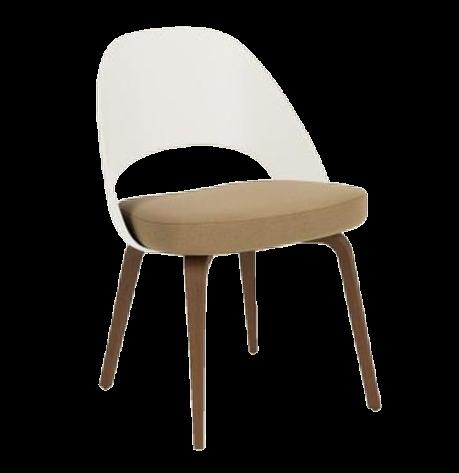




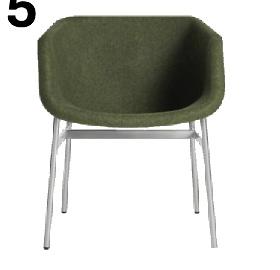
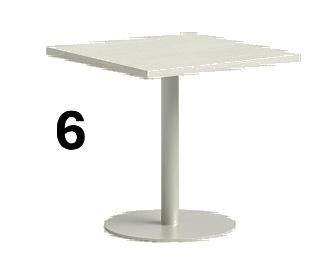

630-788-0963
https://issuu.com/misbahkaludi1
https://www.linkedin.com/in/ misbah-kaludi/

Misbah Kaludi is a graduate from the College of DuPage with her Associate of Applied Science degree in Interior Design.
She is known for her thoughtful attention to detail, her ability to communicate design narratives clearly, and her skill in crafting spaces that resonate emotionally with users. Her designs often reflect a balance of warmth and sophistication, grounded in human-centered principles and an appreciation for craftsmanship. With every project, Misbah aims to create environments that elevate everyday experiences and leave a lasting impression.
Misbah is efficient in software such as Autodesk AutoCAD, Trimble SketchUp with Chaos Enscape, Adobe Photoshop, and InDesign, allowing her to communicate design concepts effectively.