 ARCHITECTURE & DESIGN PORTFOLIO
2017-2023 ABRIDGED V.
ARCHITECTURE & DESIGN PORTFOLIO
2017-2023 ABRIDGED V.

MISA HETAL
Architect | Associate AIA | Entrepreneur
B. Arch. with Honors from American University of Sharjah, U.A.E
An architecture graduate with multidisciplinary interests seeking to gain professional experience and knowledge with multidisciplinary architectural firms that value environmental sustainability along with the poetics and pyschology of space respecting human behaviour, context, and culture.
01. 02. 03. 04. 05. 06.
Congo’s Farmers Market & Agricultural Training Centre, Democratic Republic of Congo, Africa
ARC 502|Professor Gregory Watson |Teamed w/ Leena Abdelkhareem
Rock Art Museum, Kalba, Sharjah, U.A.E
WORK w/ Pragma Architects + Planners, Dubai, U.A.E
Maggie’s Cancer Care Centre, Rashid Hospital, Dubai, U.A.E
ARC 402|Professor Igor Peraza | Teamed w/ Leena Abdelkhareem
MBZ, Abu Dhabi, U.A.E
WORK w/ Pragma Architects + Planners, Dubai, U.A.E
Design + Build, CAAD at AUS, Sharjah, U.A.E
ARC 501|Professor George Newlands
Topographies of Speed, Cyprus
ARC 401|Professor Gregory Spaw
0.1
SPRING 2022
Prof. Gregory Watson
Teamed w/ Leena Abdelkahreem
Democratic Republic of Congo, Africa
CONGO’S FARMERS MARKET
The studio commenced by creating a schedule of values derived from four and half years of Architectural education. Addressing essential questions on why the site? Why the program? And as such, the following project was born: We value the wellbeing of people and our intention is to use architecture to provide space as a medium to access knowledge and grow.
Mines have damaged and destroyed Congo and our intention with the agricultural training centre is to broaden their current way of life using the knowledge of agronomy that will add more value to their existing fertile land.


“We value the wellbeing of people and our intention is to use architecture to provide space as a medium to access knowledge and grow.”

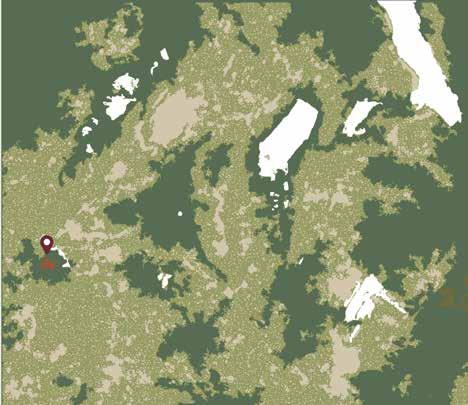


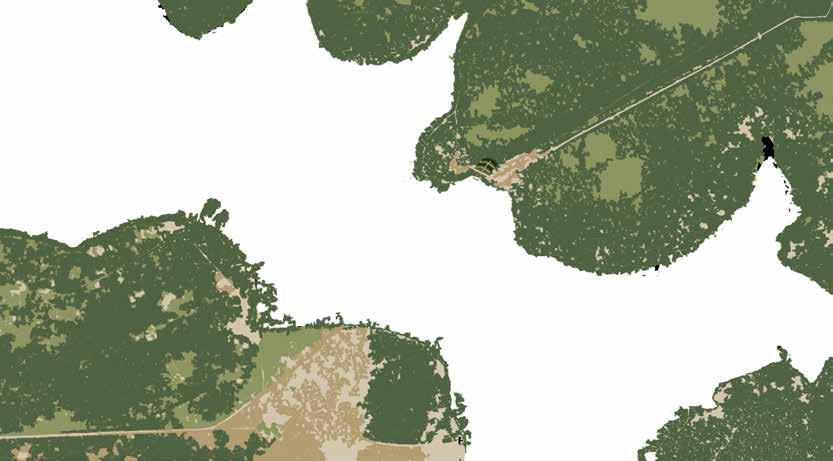

“Mines have damaged and destroyed Congo and our intention with the agricultural training centre is to broaden their current way of life using the knowledge of agronomy that will add more value to their existing fertile land.”
Leena. & Misa. (2022). Arial vantage of Farmers Market & Training Centre.


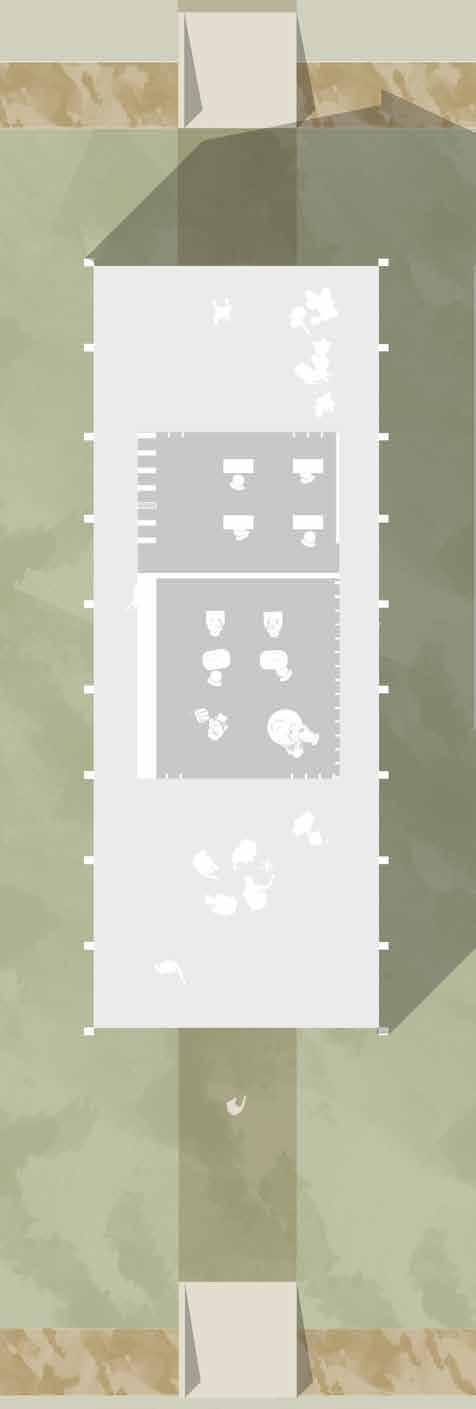










KALBA ROCK MUSEUM ART
2022- 2023 Firm
Pragma Architects & Planners
Kalba, Sharjah, U.A.E
The project sits on the land as a set of operations that emulate the natural landscape trying to accomplish a merge with the existing.
The museum is located in the northeast corner of the plot where there is less existing vegetation and the level of ground is lower. Part of the landscape intervention is to use the natural trajectories of water in order to supply a natural water feature aroundthe museum during rains.












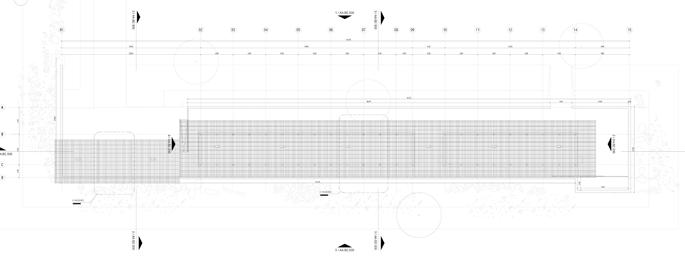

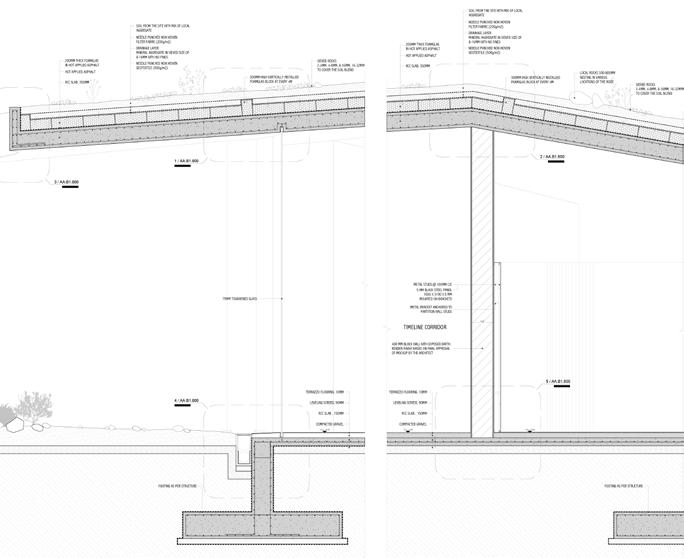



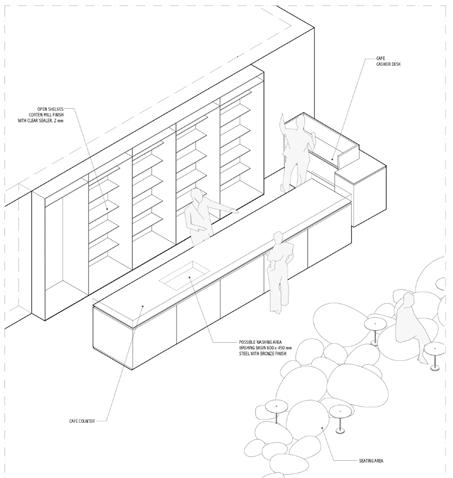
MAGGIE CENTRE CANCER CARE
SPRING 2021
Prof.
Igor Curiel Peraza
Teamed w/ Leena Abdelkahreem
Dubai, UAE
The Maggie’s Centres are a modern archetypal hybrid. They exist always in relation and proximity to a hospital and offer emotional support to those suffering from or affected by cancer, yet are not medicalized spaces. They are homely but open to everyone places where people should not ‘lose the joy of living in the fear of dying’. Located in Rashid Hospital, Dubai the project in collaboration with Leena Abdelkhareem integrates landscape with architecture to create a small world where the patients can relax and enjoy. The building design creates a bioclimate to combact Dubai’s warm climate.


“The Maggie’s Centres...exist always in relation and proximity to a hospital and offer emotional support to those suffering from or affected by cancer, yet are not medicalized spaces.”
(2021). Global Scale Mapping.








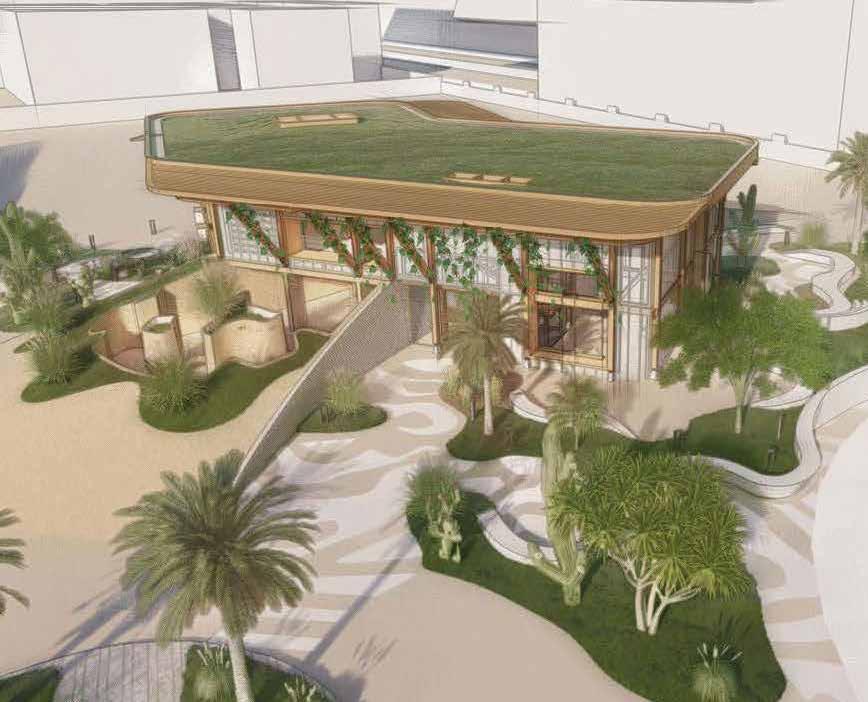
“The project integrates landscape with architecture to create a small world where the patients can relax and enjoy.”

“The building design creates a bioclimate to combact Dubai’s warm climate.” Leena. & Misa. (2021). Applied Sustainability & Passive Cooling Strategies.
Maggie’s Cancer Care Centre

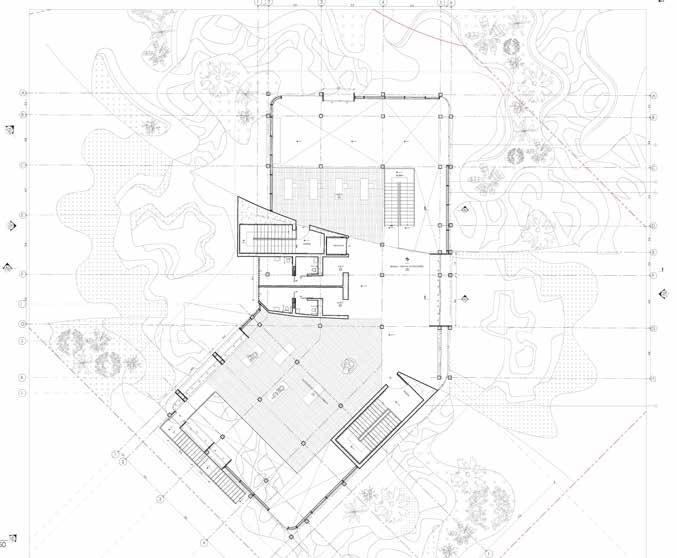


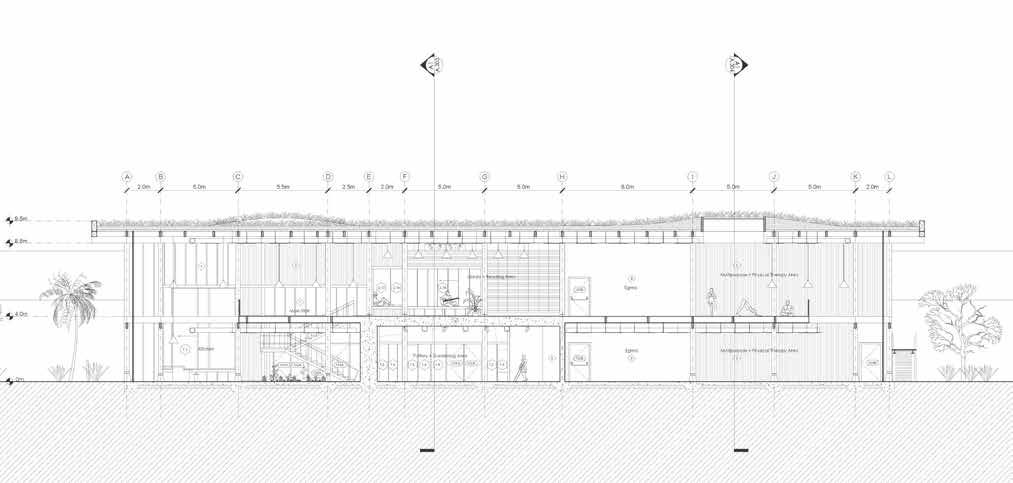


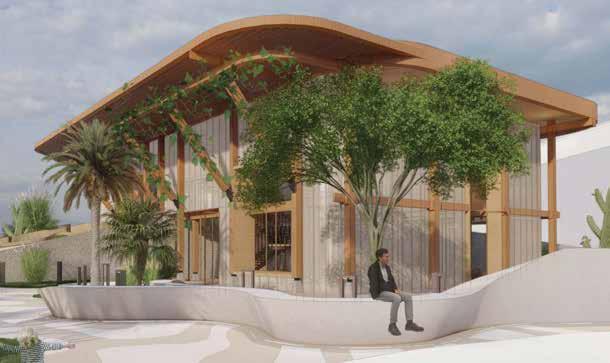
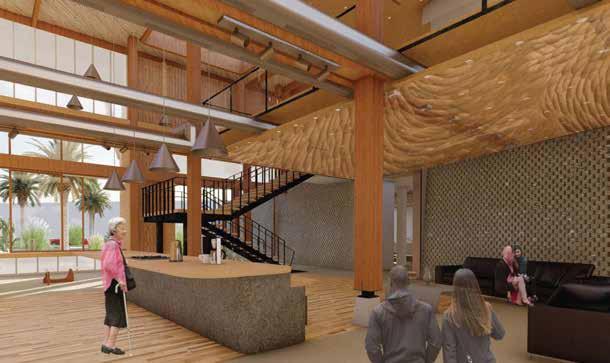




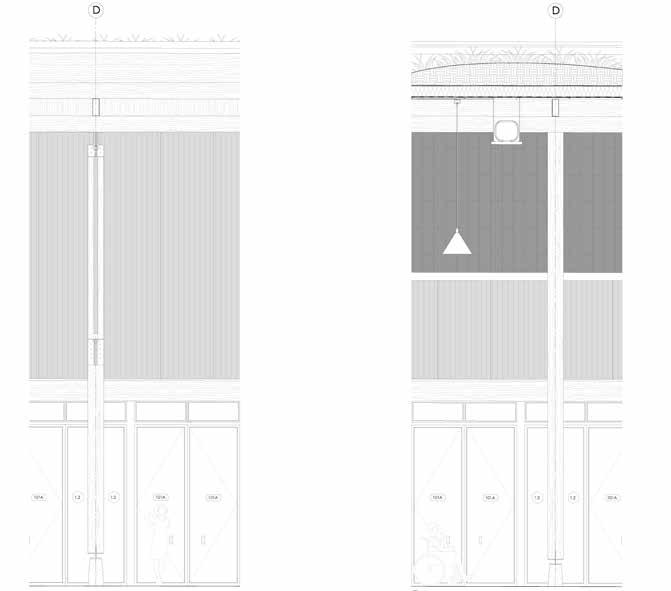

2022- 2023 Firm
Pragma Architects & Planners
Abu Dhabi, U.A.E
The project sits close to the regal Mohammed Bin Zayed Mosque, a lecture Hall for the Royal family of Abu Dhabi during the Holy Month of Ramadan.
MBZ Lecture Hall is a contemporary interpretation of the colonnade as extension of the masjid. A field of columns surrounded by a field of trees to blur lines between architecture and nature and used as a medium to design for privacy.

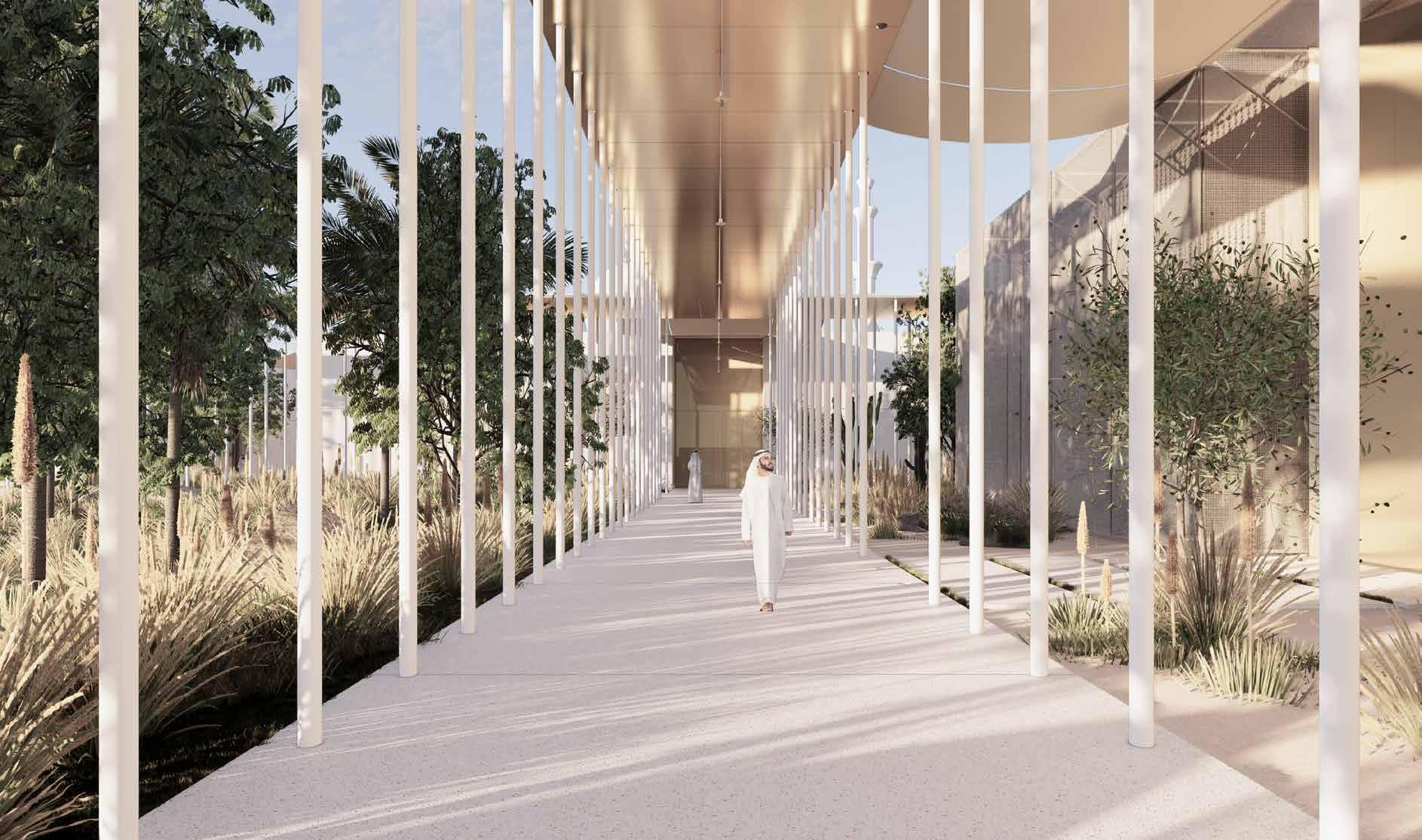




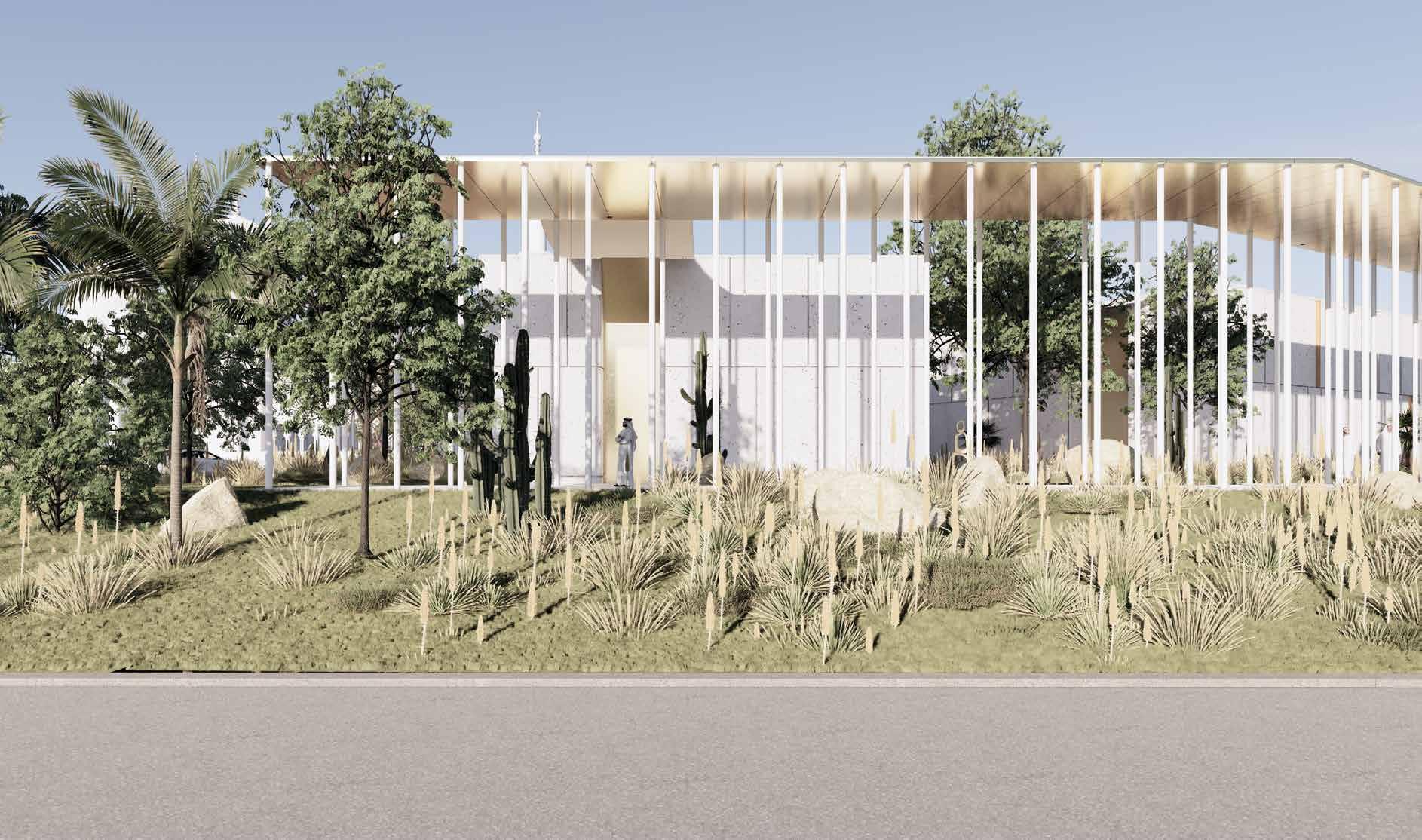





FALL 2021
AUS, UAE
The ARC 501 design build focuses on creating field conditions within an existing landscape outside the College of architecture art and Design at the American University of Sharjah. Based on integrating itself with nature, the project builds on the grid of trees to create overlapping grids within the construction. The canopy was designed to compliment and highlight the verticality of the tree trunks as a means to blend in with the landscape. Materials were chosen to create a symbiosis between the natural and industrial so as to be complimentary and integrate with the site. Building on the idea of field conditions the proposal acts as a series of overlapping grids along the z axis.

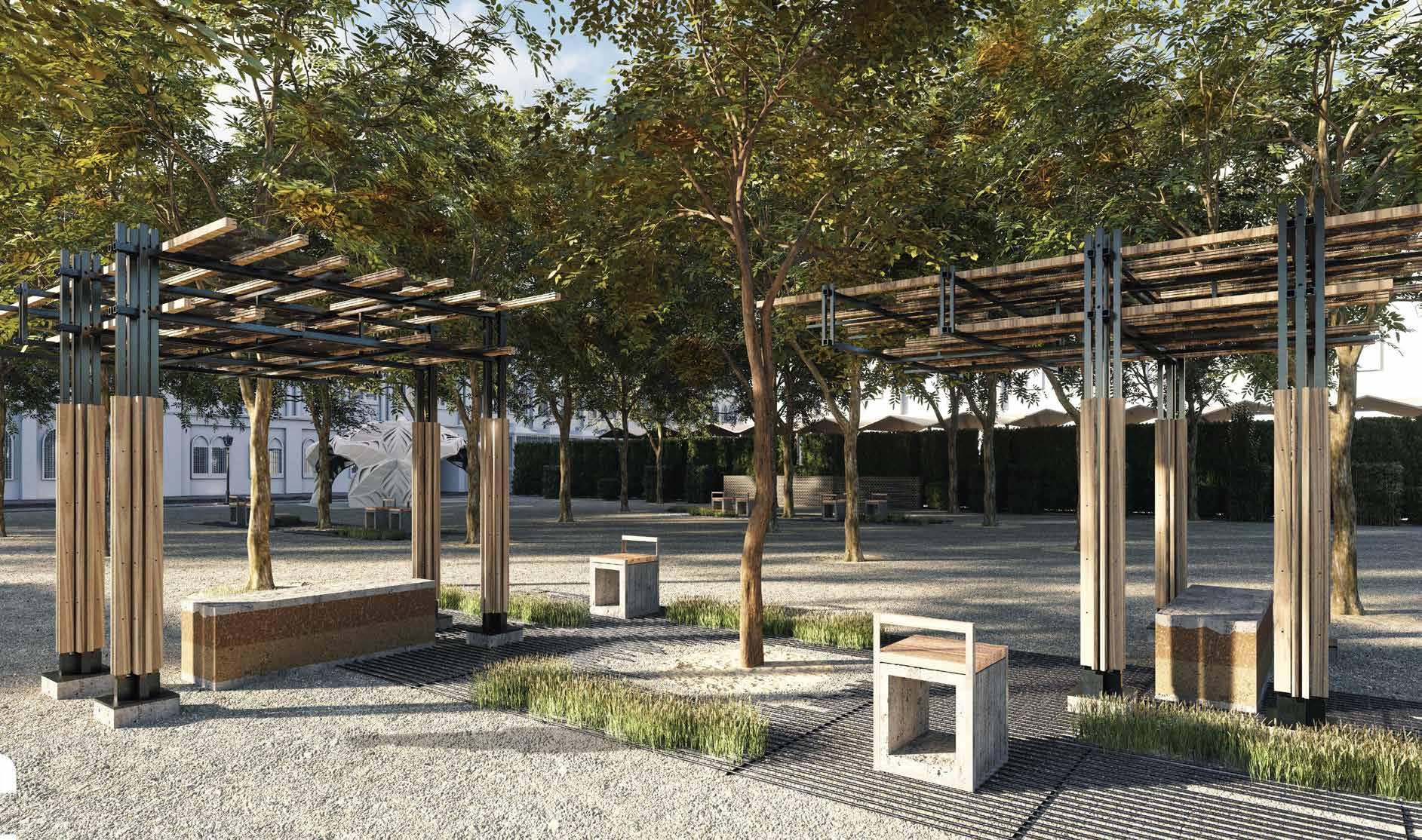


“The project builds on the grid of trees to create overlapping grids within the construction.”
Team DB. (2021). Axonometric Drawing of Overlapping Fields of Groundscape, Canopy, Seating, & Existing Trees.
WOOD CONNECTION TO CROSS BEAMS
MESH CONNECTION TO WOOD


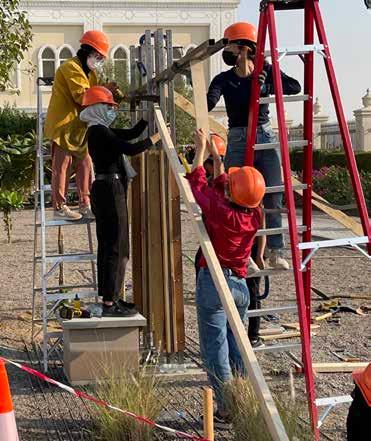






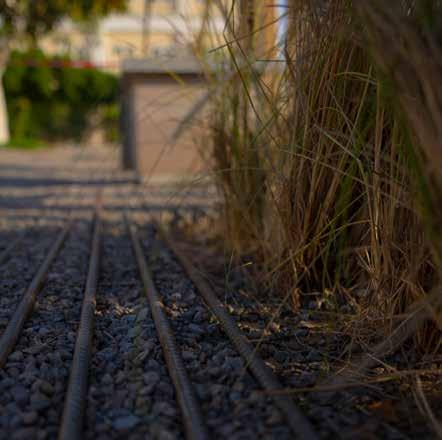

TOPOGRAPHIES OF SPEED SPRING 2020
Prof. Gregory Spaw Cyprus
Topographies of Speed is a project that explores what it means to work remotely. As a point of inception, the project began by selecting, analyzing, and digitally modelling moments of idiosyncratic design of exotic automobiles. Using this, a unique design language was generated to design a tactical topography. Which became ground for a mid-rise building designed using similiar tactics for car artist, tinkers, makers, and aficionados. The concept of the mid rise is to create an inward socially distanced environment where residents can simultaneously interact with one another and work as their exterior work spaces face one another.


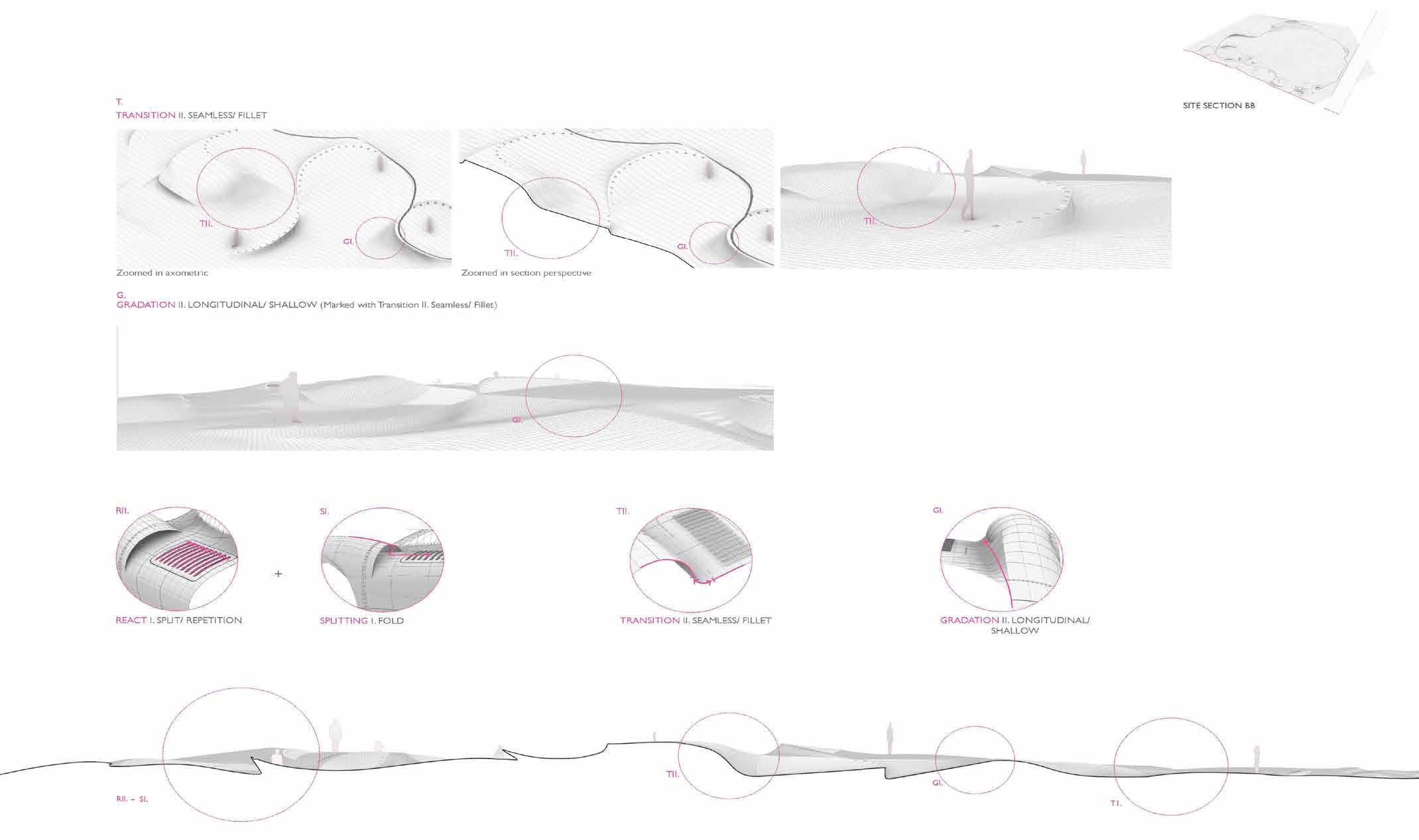







TACTICAL TOPOGRAPHIES
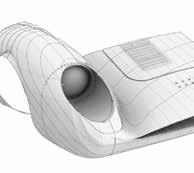
TACTICAL TOPOGRAPHIES



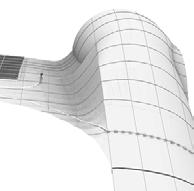
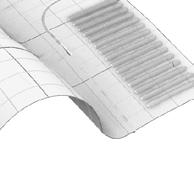
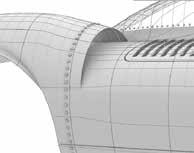








P1.B TACTICAL TOPOGRAPHIES











































Longitudinal Section Emphasizing Garage Space

Topographies of Speed

