
architectural designer // artist
University of Westminster
RIBA Part I


architectural designer // artist
University of Westminster
RIBA Part I
Sep 2024-
Oct 2024
Sep 2019July 2023
Sep 2014June 2019
M&C Saatchi Open House
Completed Saatchi’s training program, acquiring knowledge and practical insights into advertising and marketing.
University of Westminster, London, UK
BA (Hons) Architecture (RIBA Part I)
Year 3- The 5th Revolution: New Object(ive)s, The Inside-Out Way of Living; Sho Ito & Niel Kiernan
Dissertation- Antoin Artaud’s Altered Perception of Space and the Architecture of Cruelty
Year 2- Burning to Beam-Out: the Mathematical House; School of In-Between: A College of Natural Philosophy; Dr Victoria Watson and Kirti Durell
National College “Constanin Diaconovici” Loga, Timisoara, Romania
Bacalaureat- main subjects: Maths, Romanian, Biology
Jan 2025Present
Feb 2024-
Dec 2024
Feb 2024-
Dec 2024
Interior Designer at Luxury Local Project, Bucharest, Romania
Led interior design projects from concept to implementation, delivering creative solutions on time-including detailed drawings, mood boards, and high-quality 3D renders.
Freelance Designer, London, United Kingdom
Created site drawings & 3d models in Rhinoceros 3D.
Restaurant Co-Ordinator at The Lanesborough Hotel, London, United Kingdom
Coordinated daily operations and private events, ensuring exceptional service is provided at a 5 star luxury hotel.
Jan 2024 Intern at YUIMA NAKAZATO Haute Couture FW24
Helper during the production of their Couture show in Paris.
Jan 2023May 2023
Nov 2021Jan 2022
RIBA Mentoring Scheme
Participated in a mentoring programme overseen by senior architect Philip Wright at Assael Architecture.
Mental Health, Design and Wellbeing Workshop
Collaborative workshop with Imperial College medical students focusing on designing for patients with Cardiovascular Diseases.
Nov 2020Jan 2021 Construction Site Study
The Landmark Pinnacle, Canary Wharf
Monitoring and recording the construction progress on-site, as well as keeping a site diary under the guidance of Squire and Partners.
Digital
Prominent
Rhinoceros 3D
3DS Max
Corona
ArchiCad
Adobe Creative Suite
MicrosoftOffice
Intermediate
AutoCad
Blender
SketchUp
Grasshopper
Analogue
Hand-drawing
Painting (Oils and Acrylics)
Photography
Model-making
Sketching
Video-making
Digital Fabrication(3D printing, CNC)
Casting
Creative Writing
Fine Arts
Fashion
Computational Design
Film Making
Dune
Philosophy
Photography
Dr Victoria Watson
Senior Lecturer
University of Westminster
V.Watson@westminster.ac.uk
Taka Wilhem Hata
Lead Designer
YUIMA NAKAZATO wilhelm@yuimanakazato.com
Jun 2019Sep 2019
Sep 2017Jun 2019
Volunteer at the Recovery Center for Children with Disablities
“Podul Lung”, Timisoara, Romania
Teaching children how to use art as a medium towards self-expression.
Designer at Labyrinth Asylum Sensory Theatre, Timisoara, Romania
In charge of both, delivering the concept and bringing it to life, alongside a team of artists.
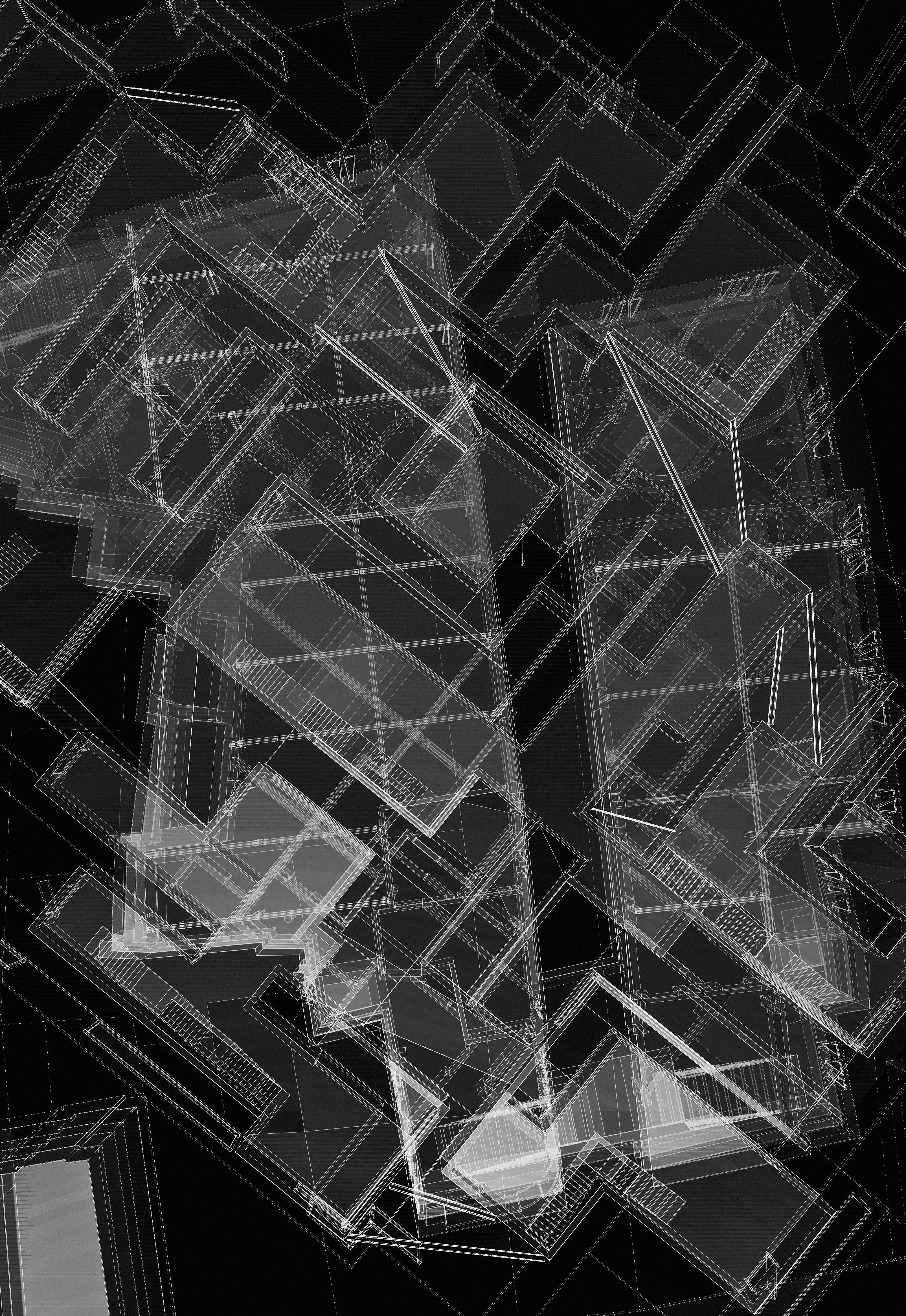
ACADEMIC WORK
PROJECT 1
The 5th Revolution // New Object(ive)s // The Future of Housing
PROJECT 2
The New Revolution // James Webb & the New Way of Living
PROJECT 3
Burning to Beam-Out // The Mathematical House & Institute of Technology
PROJECT 4
Anamorphosis // A Hands-On Experience
PROJECT 5
“A Clockwork Orange”// A Juorney through Time & Beyond
PROFESSIONAL EXPERIENCE
A recollection of memories.
Location: 27b Peter Street, Soho, London, UK, W1F 0AJ
Tutors: Sho Ito & Niel Kierman DS2[07]
Personal contribuition:
Research into Kardashex Scale, Physics, data manipulation, etc
Additive Manufacturing Algorithms-Aided Design
Looking back many years ago, The Kardashev Scale was created as a hypothetical method of measuring a civilisation’s technological advancement based on how much usable energy it has at its disposal.
Initially, there were only four stages, but as humans became more and more artificially enhanced, they speculated about new steps on the given scale. Our ancestors from 2022 hadn’t even reached Type 1 yet.
Civilisations that can capture all the energy resources of their home planet constituted the first stage. This meant capturing all the energy from the light of the host star in its solar system.
Type 2 civilisations were able to harvest the entire energy resources of their home star by constructing a gargantuan sphere around it.
Now, in the year of 2124, the human species has become a Type 3 civilisation which has the power to control all the energy produced by all the stars in its home galaxy.
One might wonder, how did we get here? At one point in time, Maurice Merleau-Ponty argued that if we give primacy to perception, then we will see that the world is distinctly dynamic and participatory, rather than inert and passive. Moreover, he elucidated that the body should be seen as a found, sensational object, central to the understanding of our relationships with others and the immersive, wider ecological context.
Perhaps, most importantly, the return to embodied presence has led us to a powerful critique of other dichotomies, such as self/other and human/nature. By defining humans and their purpose according to their physical avatar, a radically different relationship has emerged between communities, species and the larger structure of the Earth. And, it was at this given time, when The Brave New World began.
People began to see the body not just as an object in a world full of objects, but as a way to connect through movement, gesture and the ambiguous and expressive space of “intercorporeality”–the place that exists among and between humans as physical beings. Throughout the span of 100 years the unthinkable became possible.
The unapologetic human longing for a life where there is no death became possible Therefore, the project becomes the threshold between the celestial and ethereal realms.
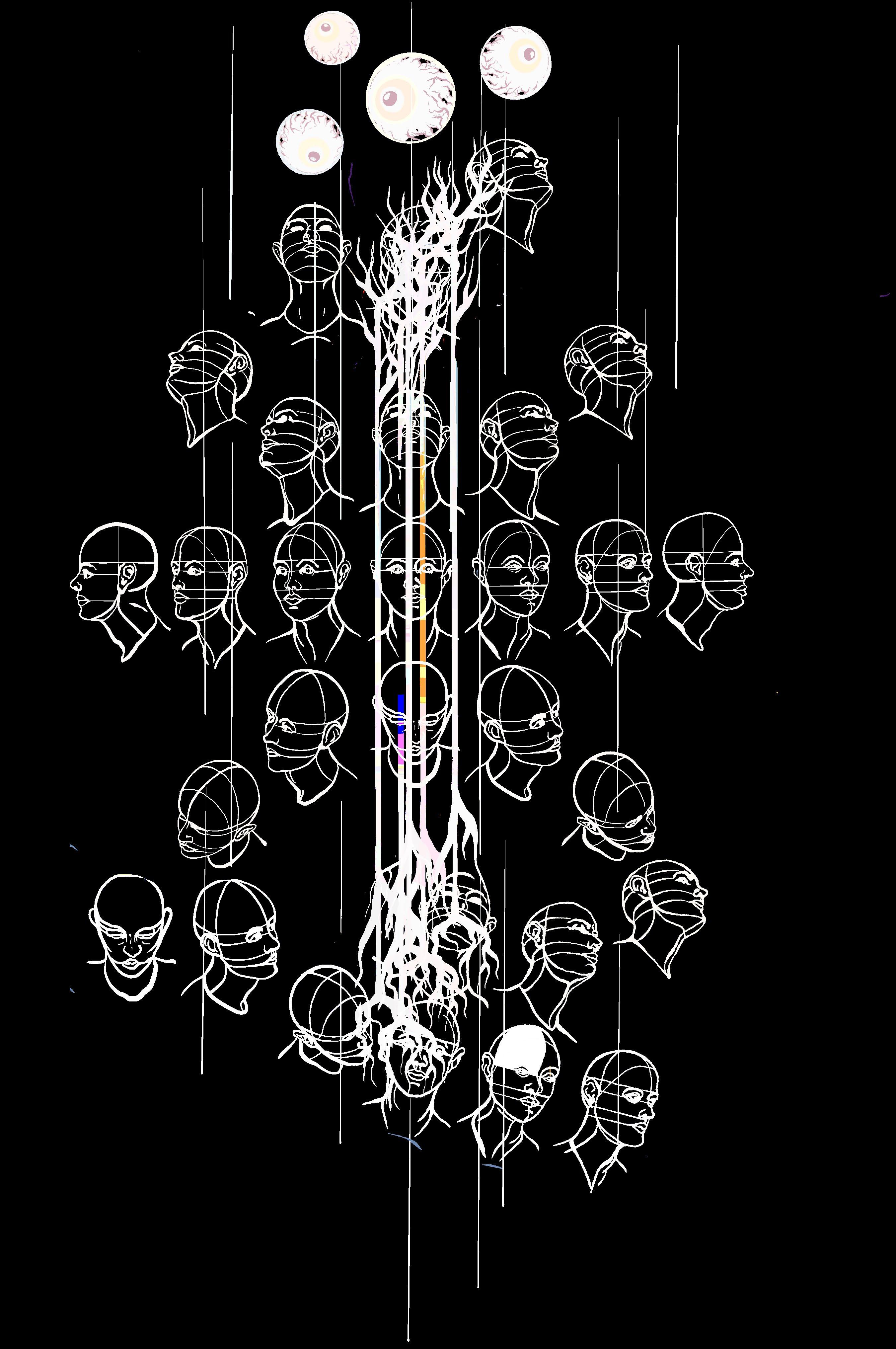
At this stage, I am visually establishing the three main stages that the world had go through in order to reach the point we are at right now. My idea for the 5th Revolution morphed throughout the semester, the same way humans had to morph in order to adapt to the new living conditions that arose from harnessing high levels of energy and frequnecy. They became vessels of energy, holding the power to harness it from every single object that exists, but laso forced to give it back at every literal step through piezoelectric films installed all over their bodies.
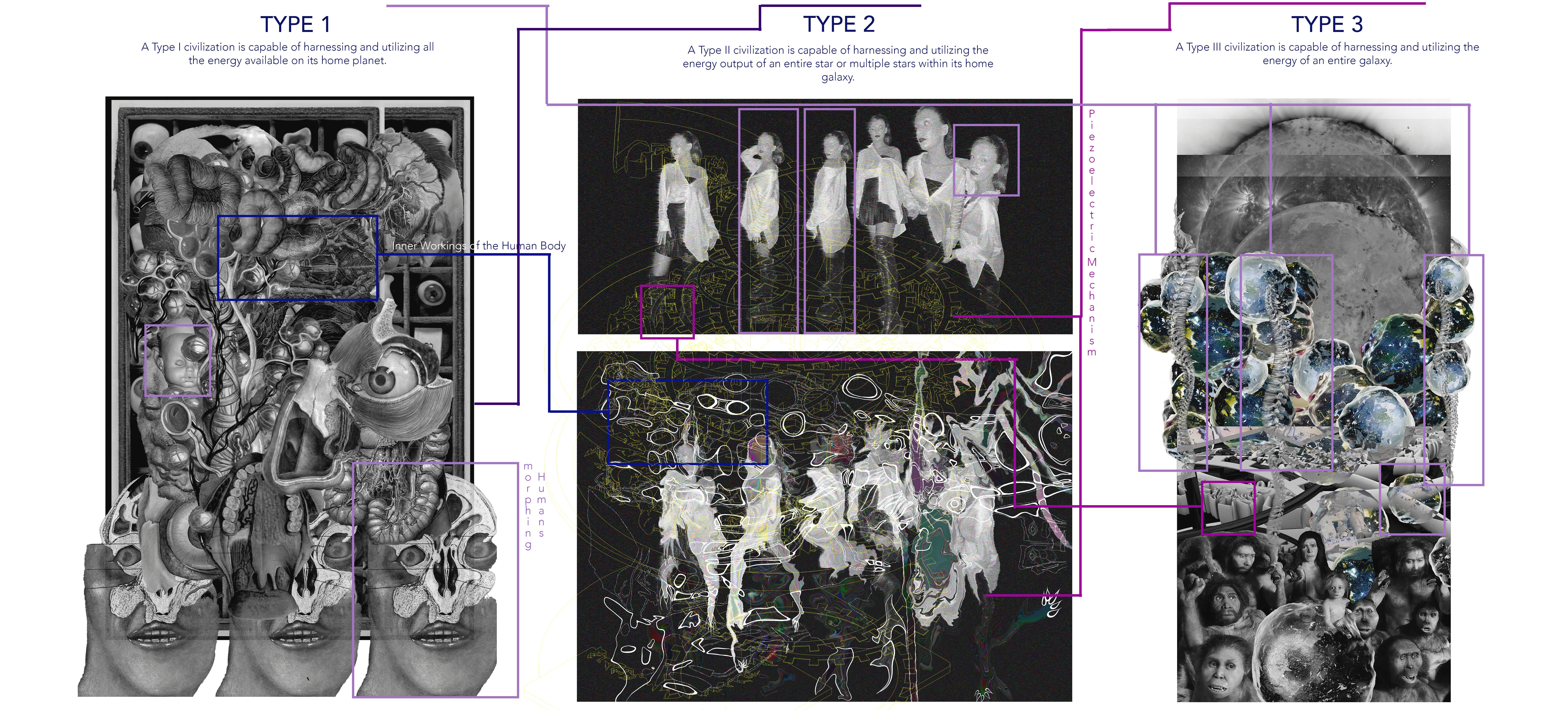
This civilization has achieved mastery over its planet’s resources and can control its environment to a large extent. They can tap into renewable energy sources such as solar, wind, geothermal, and tidal power, and their energy consumption approaches the limit of what their planet can provide. However, they still rely primarily on the energy from their home star and from their own energy, such as harnessing solar energy directly or through large-scale solar power satellites.
They have developed advanced technologies to capture and control the energy radiated by stars, such as building a Dyson sphere or Dyson swarm, which surrounds the star(s) and captures a significant portion of its energy. With the immense energy at their disposal, Type II civilizations have the capability to undertake large-scale projects, manipulate planetary systems, and explore their galaxy.
They have harnessed the energy output of billions of stars and have spread across their home galaxy, colonizing multiple star systems. Type III have access to incredibly vast amounts of energy and can manipulate the structure of their galaxy, including star formation, resource extraction, and even potentially controlling the movement of galaxies.
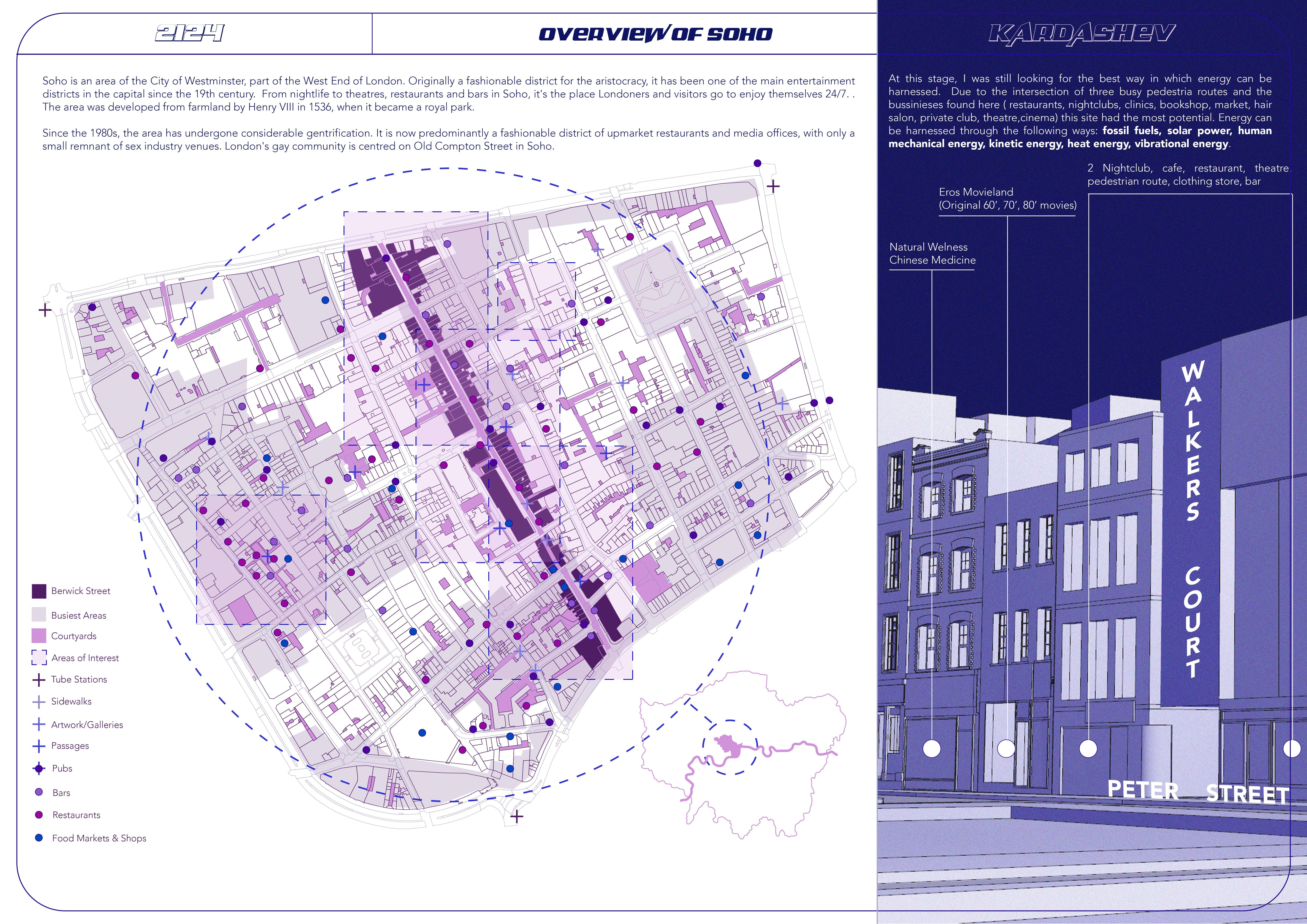
Although initially there were four sites considered, 27 Peter Street can be seen as the best option and the energetic center of the neighbourhood.
The site is located at the intersection of two very busy streets, Peter Street and Berwick Street. Therefore, while the building sees a high volume of pedestrian traffic, it is also able to provide a quiet space due to the two existing courtyards.
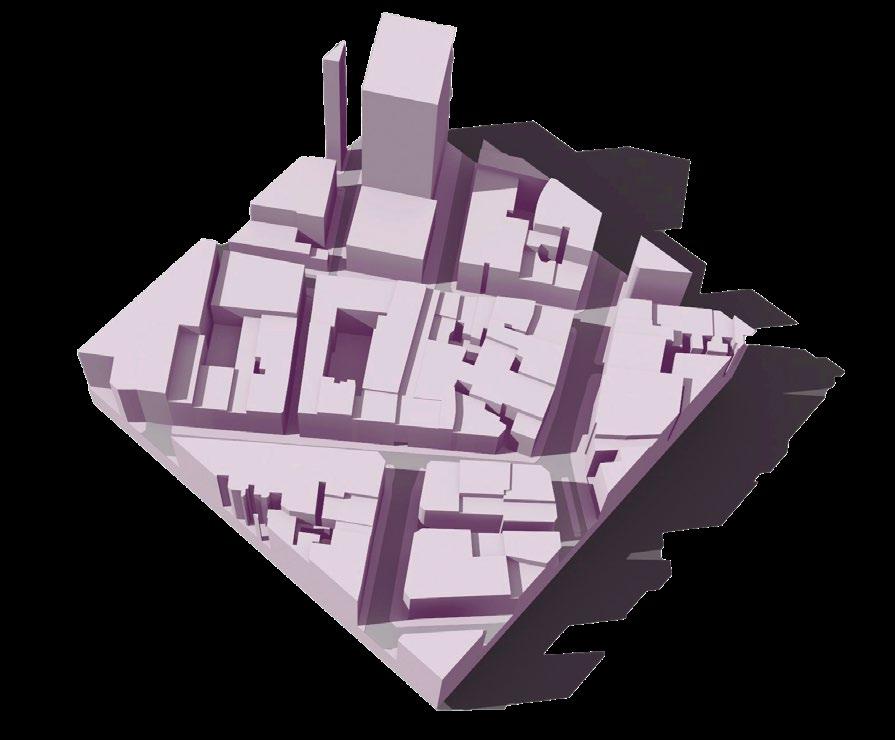
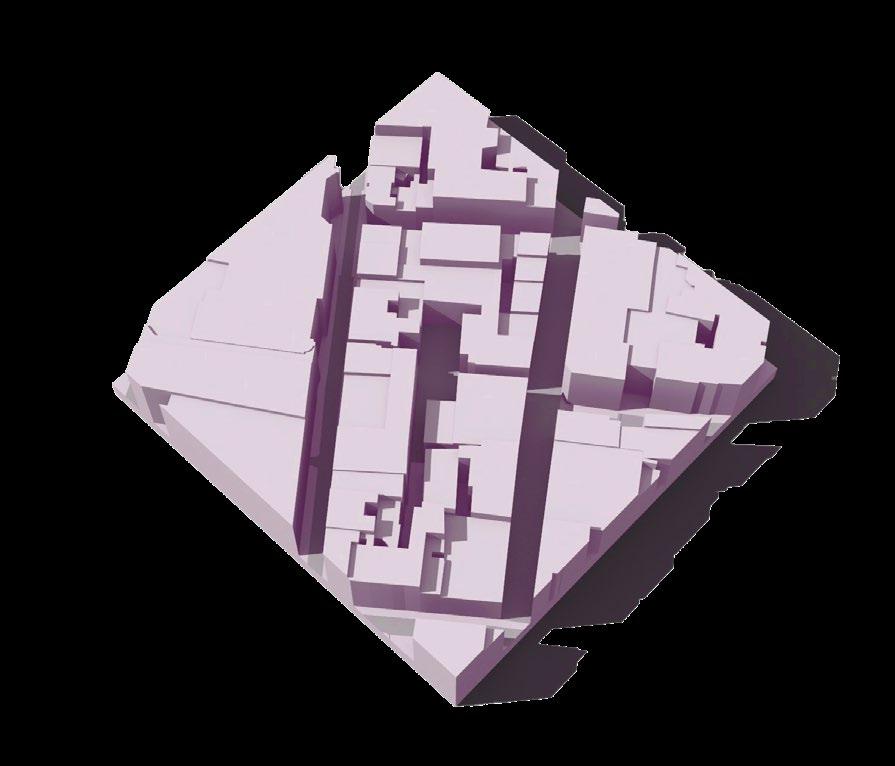
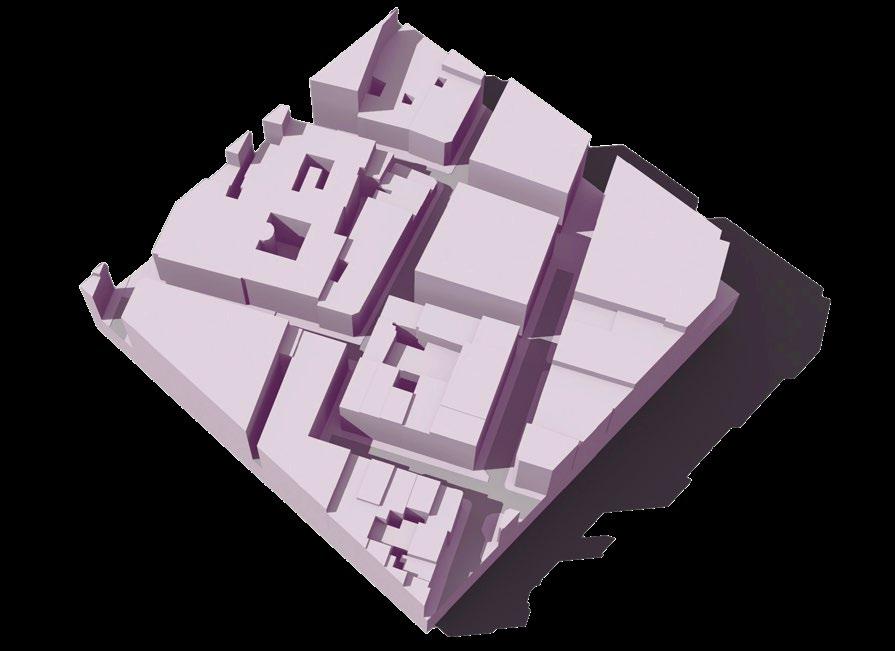
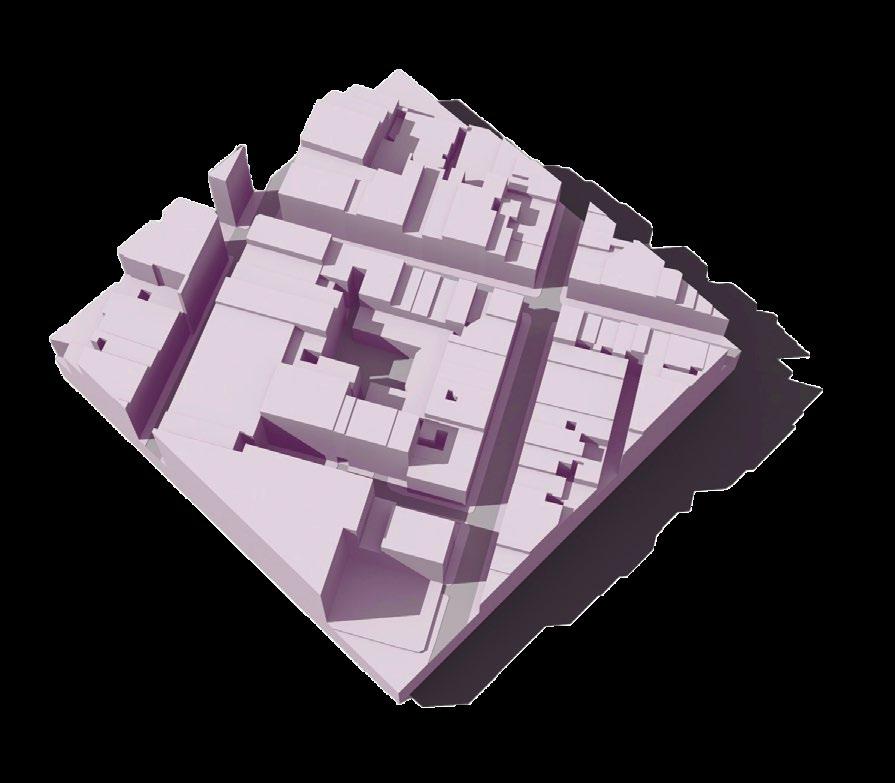
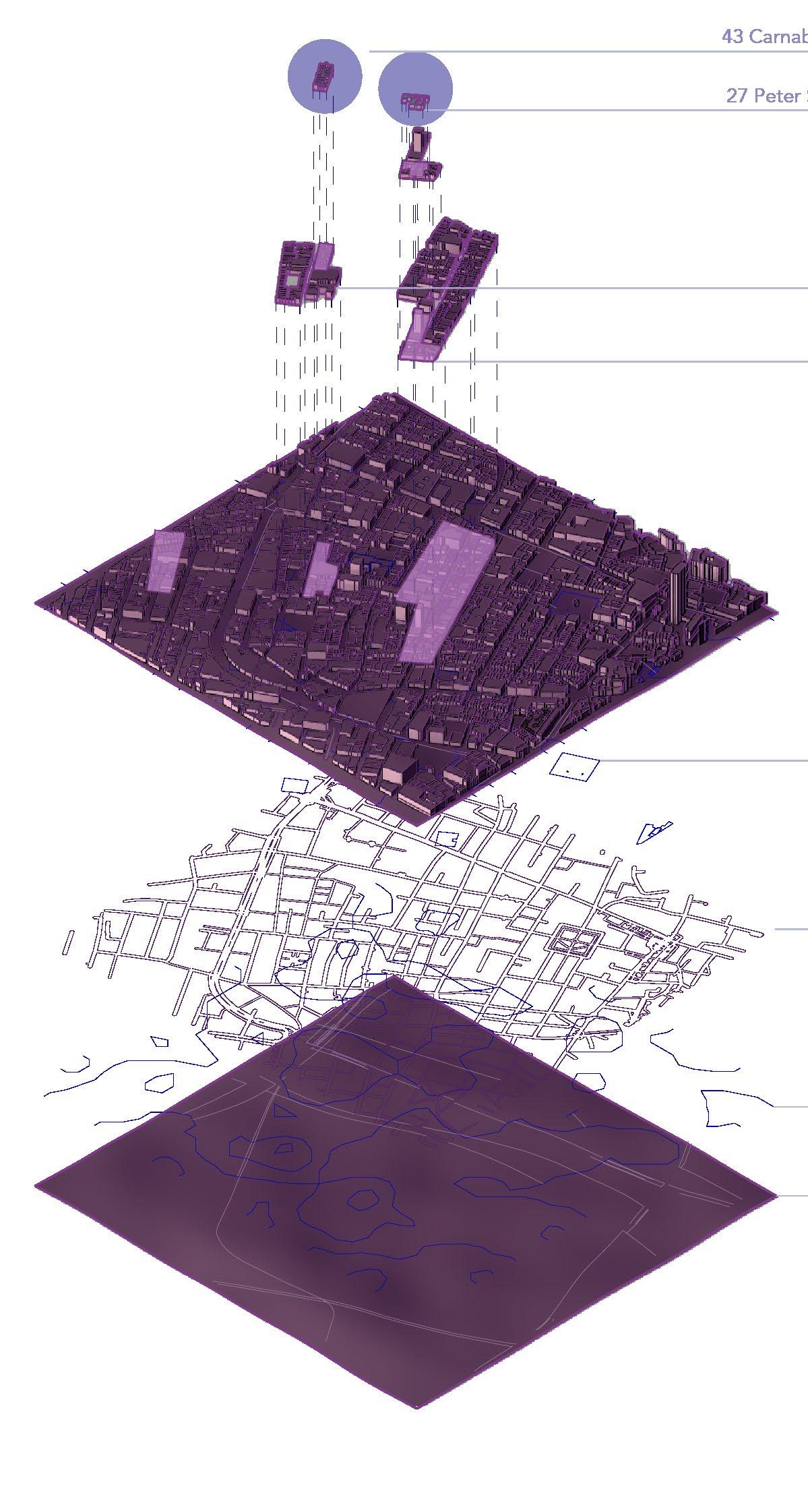
The chosen site is also home to Soho Estates, a British Property Company created by the entrpreneur and pornographer Paul Raymond. It represents a satire on inequality and the reason why human had to change.
Humans can generate electricity from their own mechanical energy. Vibrations from everyday objects, such as footsteps, machinery, or even traffic, can be harvested to generate electrical energy; by using Walkers Court as the site of the project enough mechanical and kinetik energy can be harnessed to alter the human appereance.
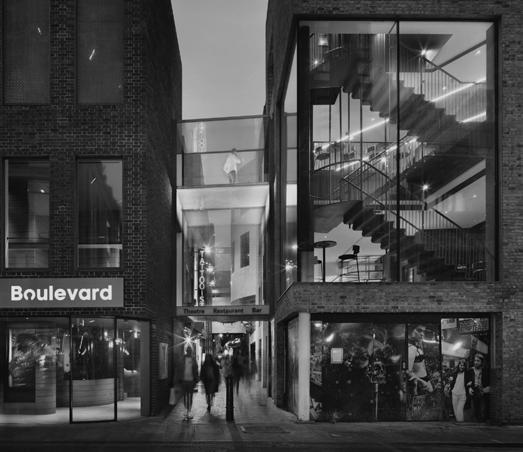
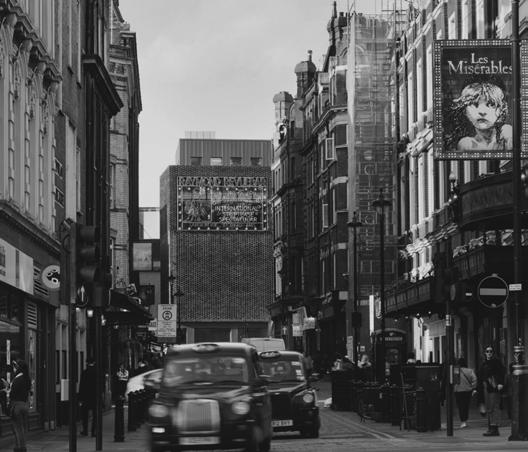
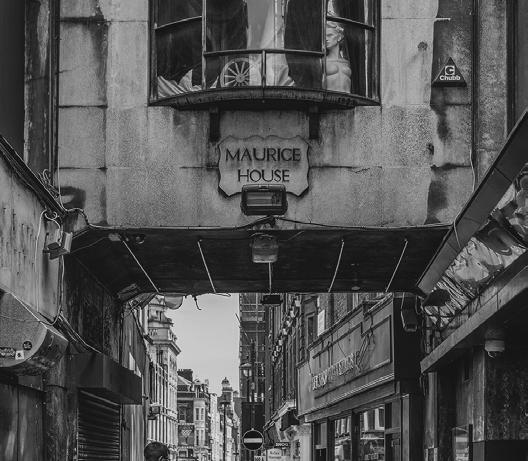
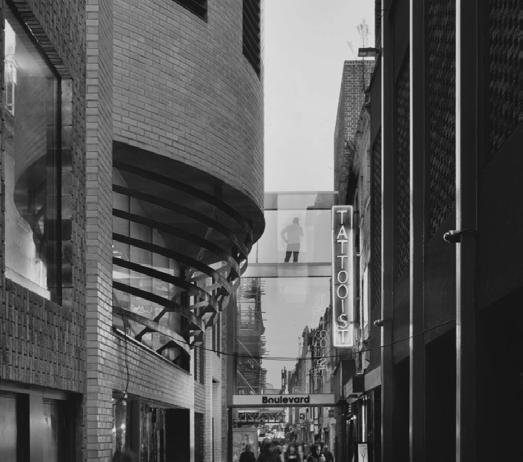
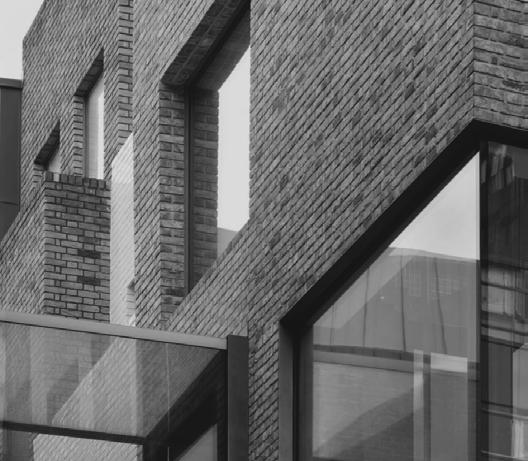

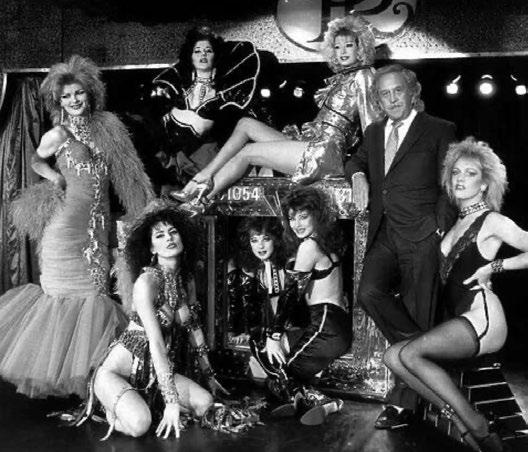
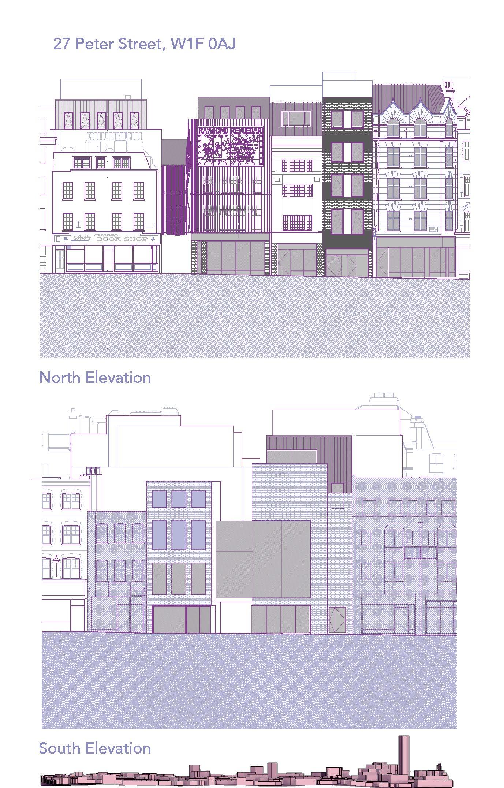

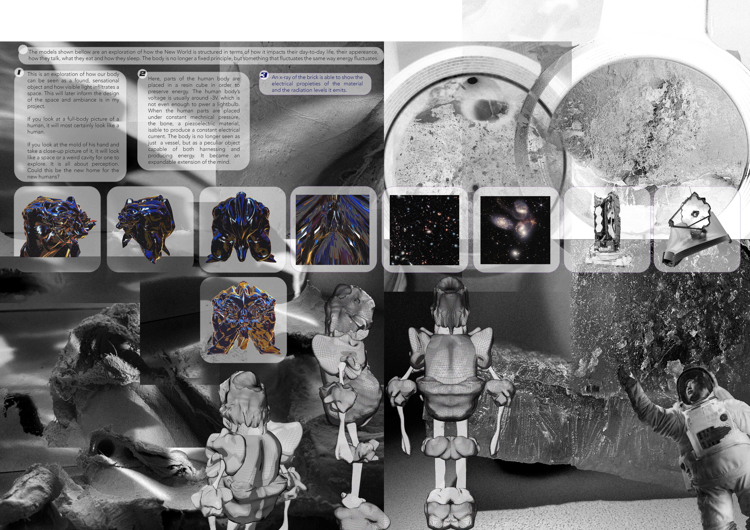
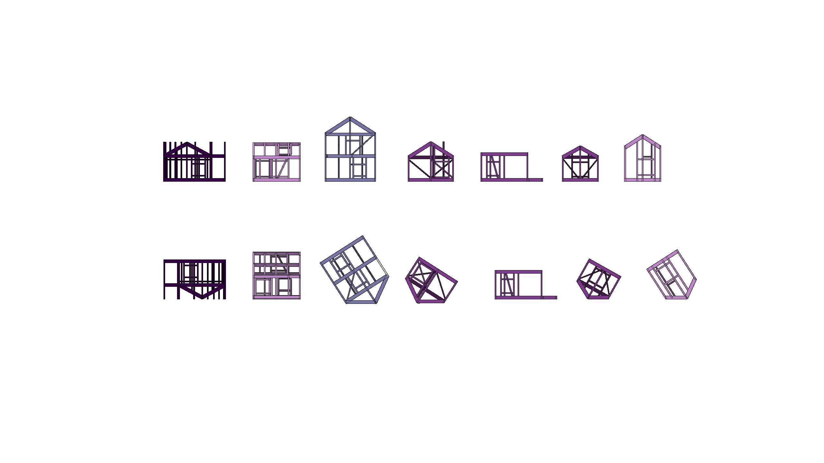
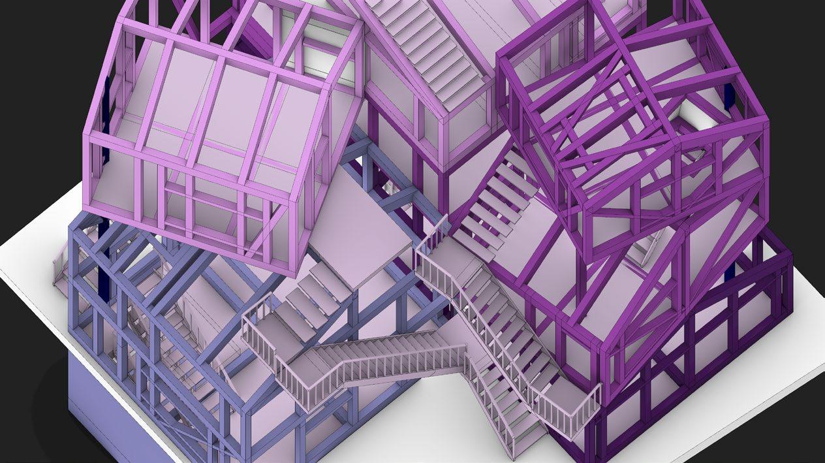

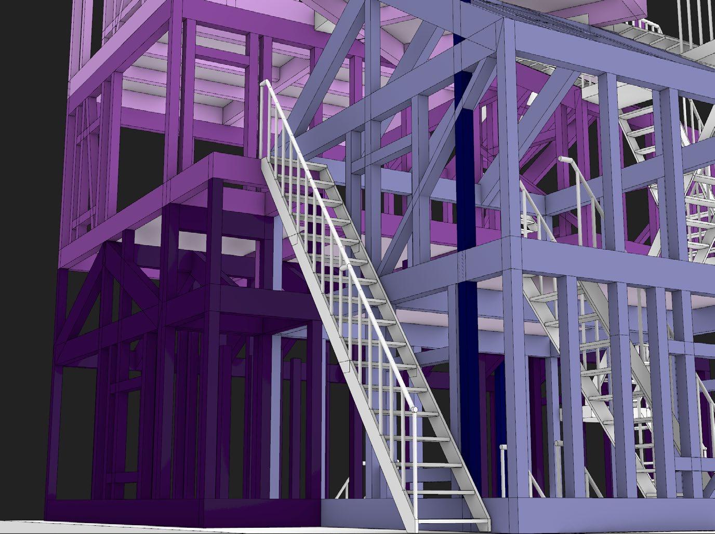
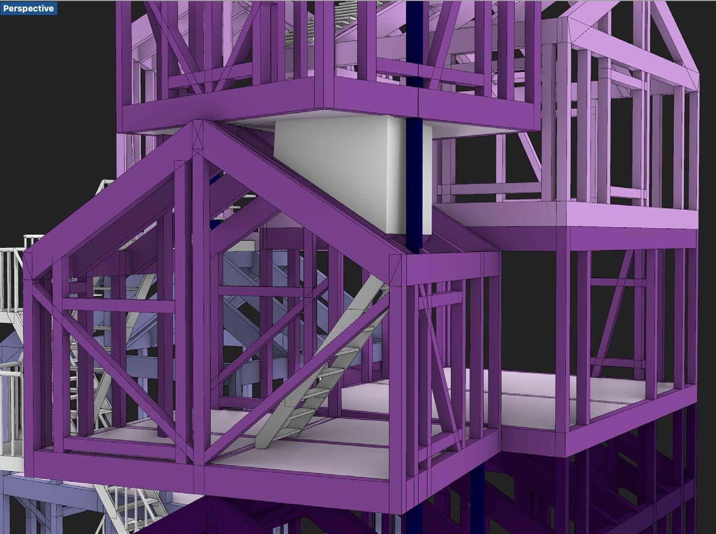
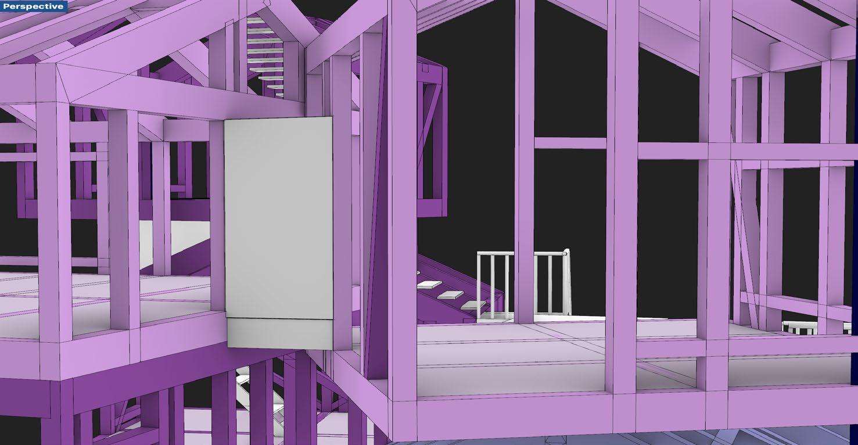

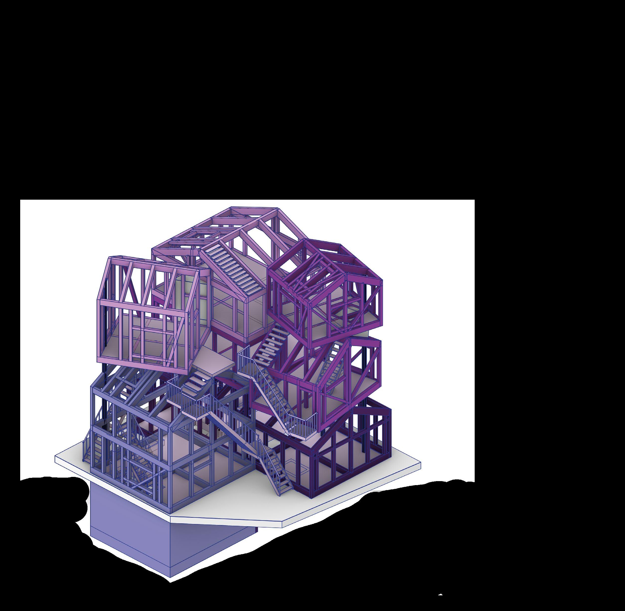
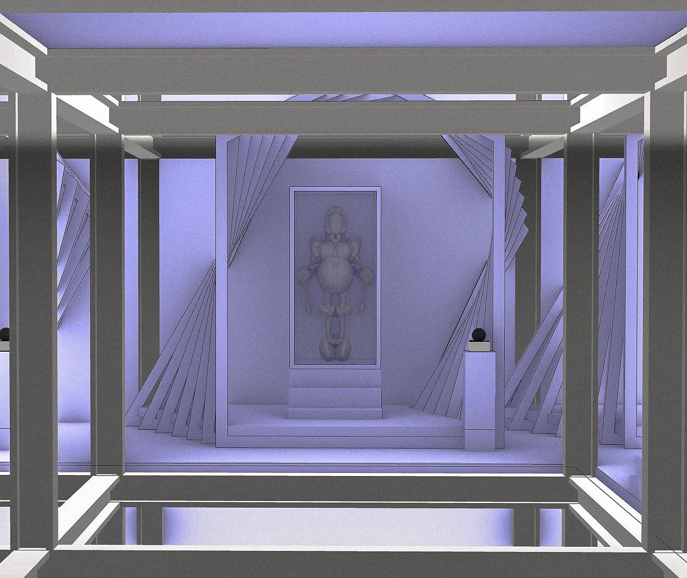

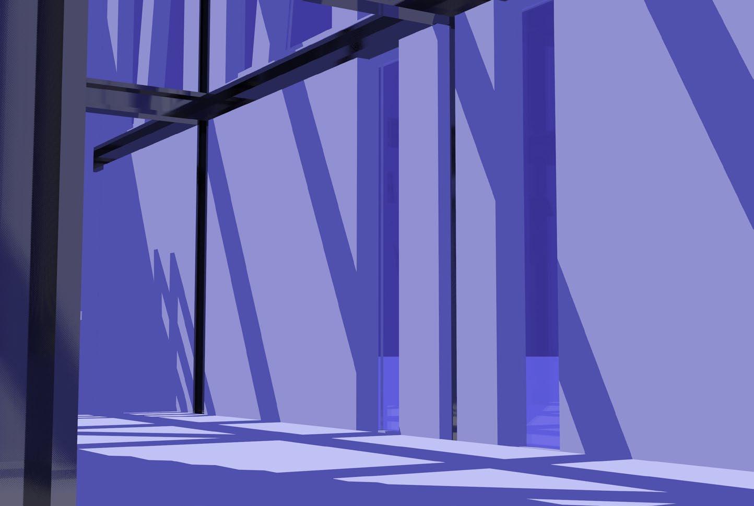
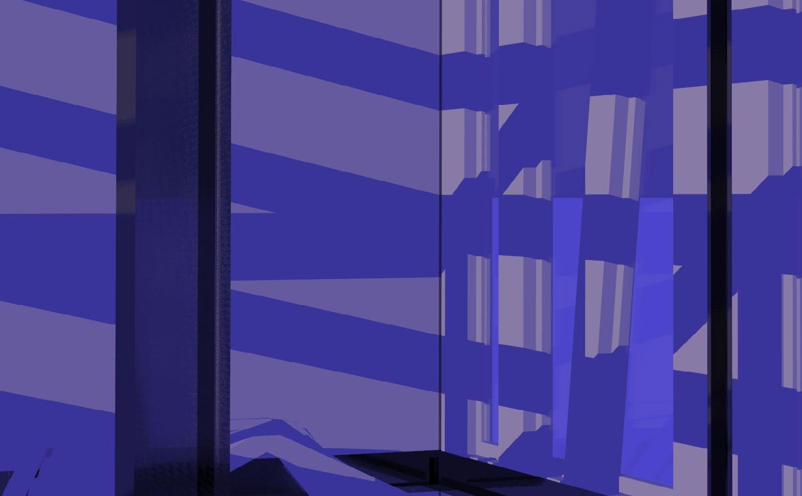
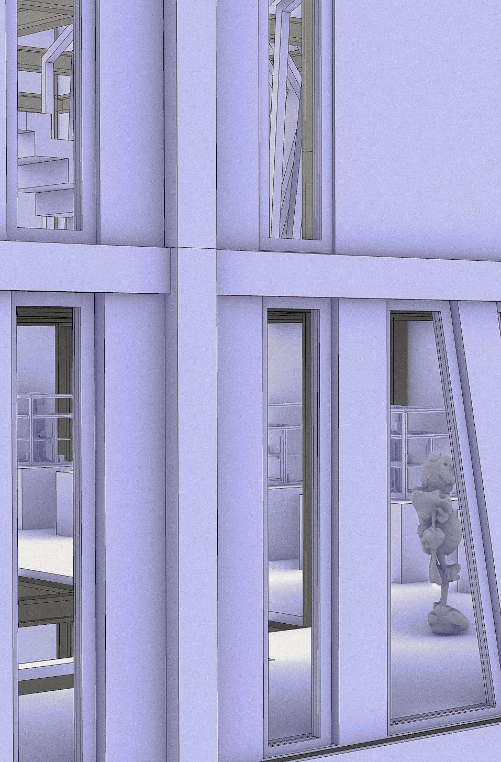
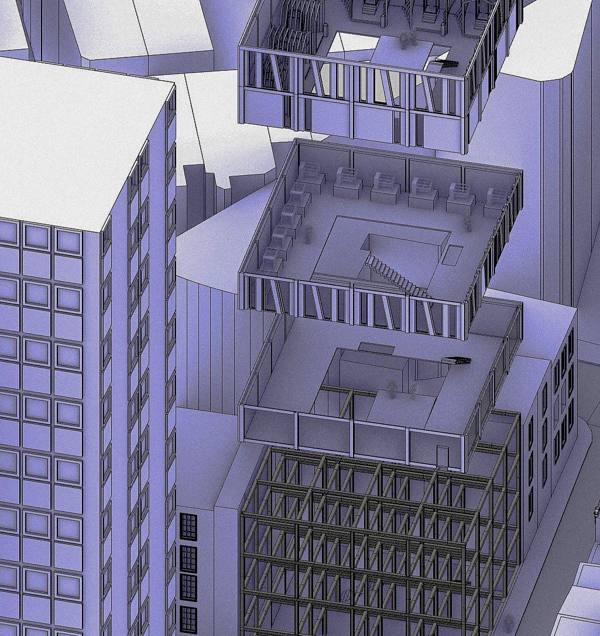
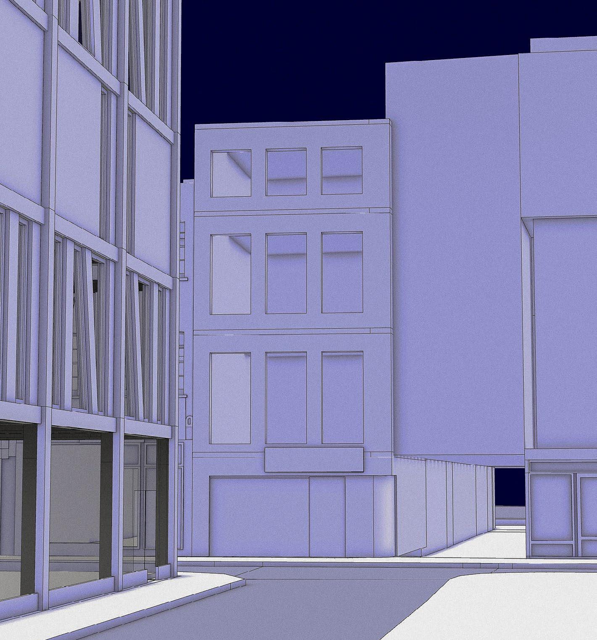
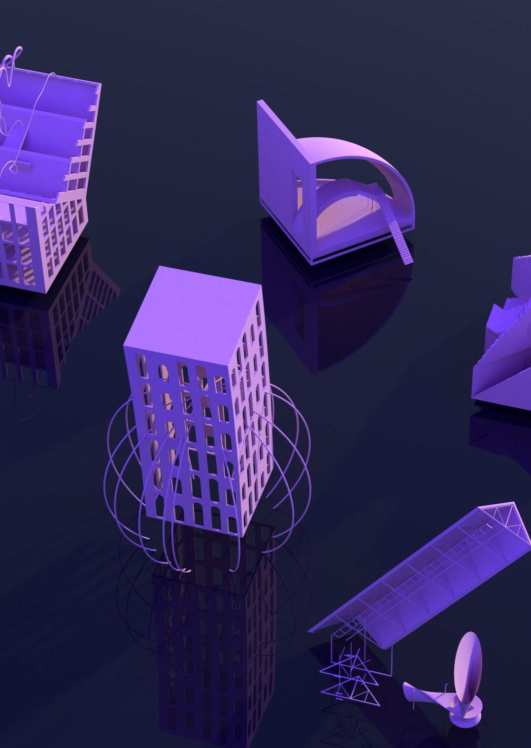
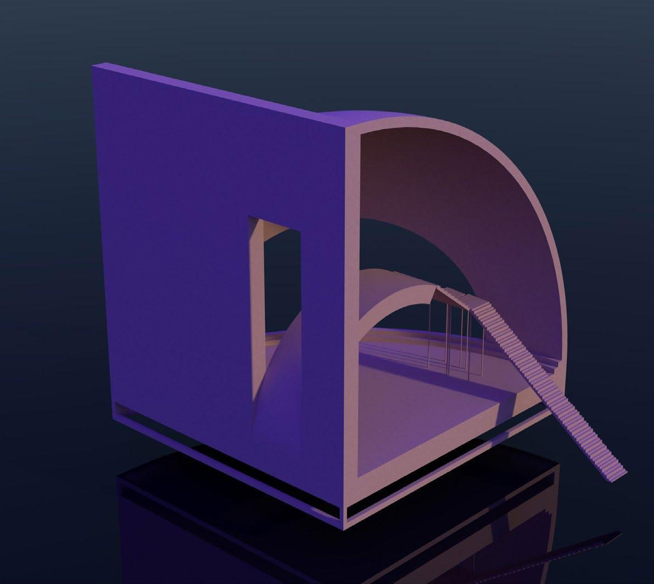
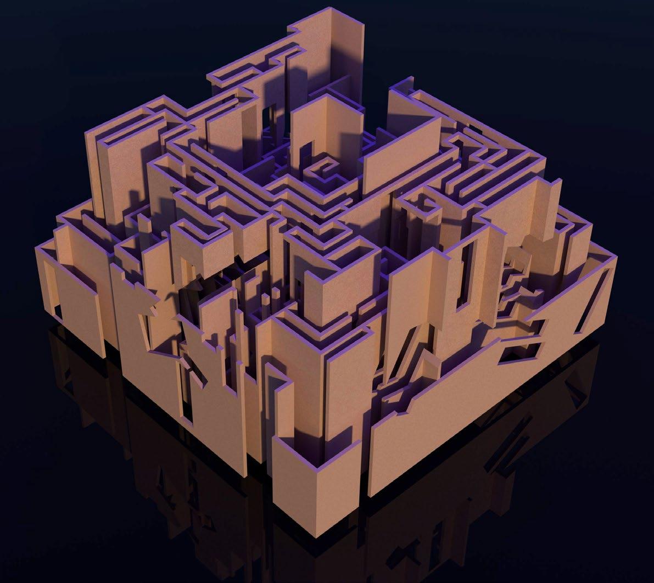


Following the inital site analysis 9 objects were extracted from the site, Walkers Court, with the intention of extrapolating reality. Some of these moments will then be translated into the building and are viable options approved by SOHO as Inside-out experiments.
What happend when we change an objects appearance? Does it change it’s purpose? Does it stay the same?
For each model, one of the following DECONSTRUCTIVIST techniques will be aplied:
REPETITON, FRAGMENTATION, INTERSECTION, QUALIFICATION, DISTORTION.
By following this methodology inside-out moments are generated.
A wall, a floor and ceiling are one and the same, the only difference is the angle of rotation. When multiplied, a maze is created. Roof cut in half, turned at a 60 degrees angle. The curved structure is made with the same lines as the steele pipes, but exploded. The roof became a tunnel and has a ladder that leads to the top.


Rectangles are rotated by 30, 45, or 60 degrees, depending on their quadrant. The rotation continues until all spaces are perfectly aligned.
By rotating a grid and finding intersections, the external walls dissolve, creating an immersive experience with no clear boundaries. This design continuously engages inhabitants, requiring constant decisions at every turn.


The grid is generated from the existing supporting walls, strip foundation, and extreme points. The existing internal arrangemet meets the grid. By using the grid, random insertionsare generated.
To provide a less chaotic pattern, only the rectangles bigger than 2.5m x 4m are highlited to maximize capacity.
Based on Eisenman’s techniques, all existing insertion created by the grid are being rotated.


Upon entering “his house”, the owner acts an intruder attempting to regain possession and consequently destroying (in a positive sense) the initial unity and completeness of the architectural structure.
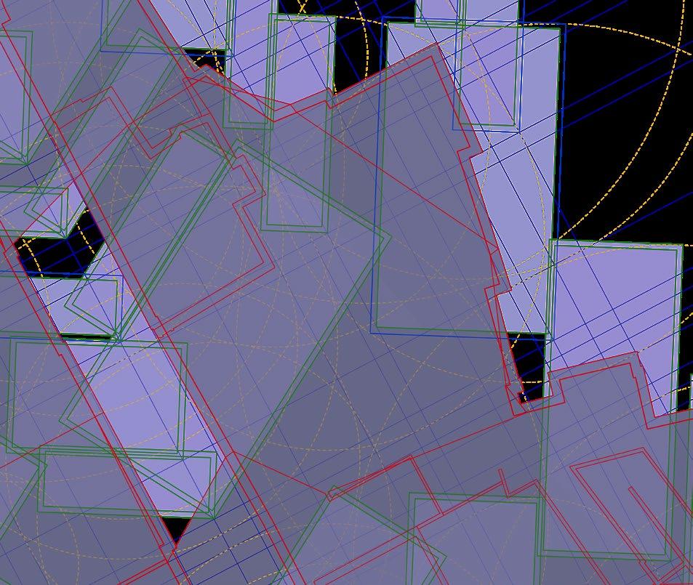
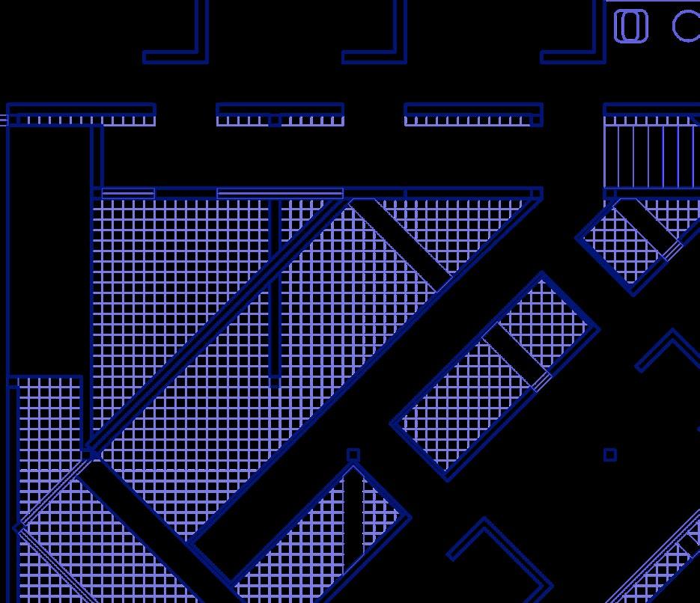
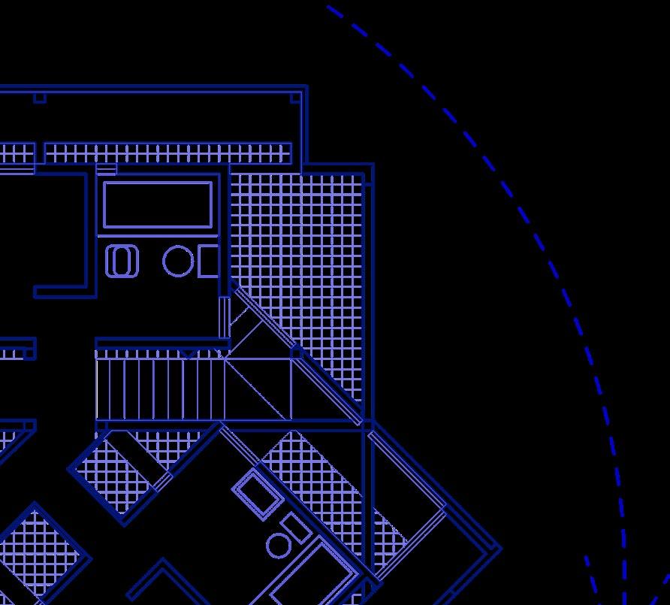
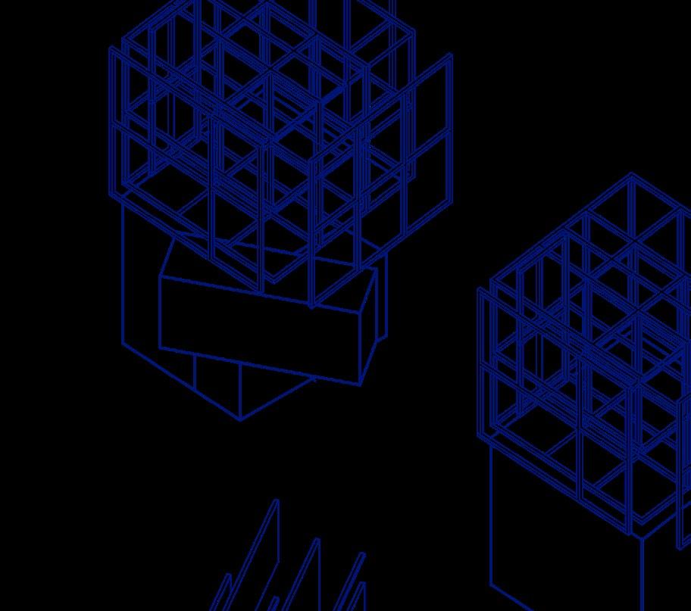
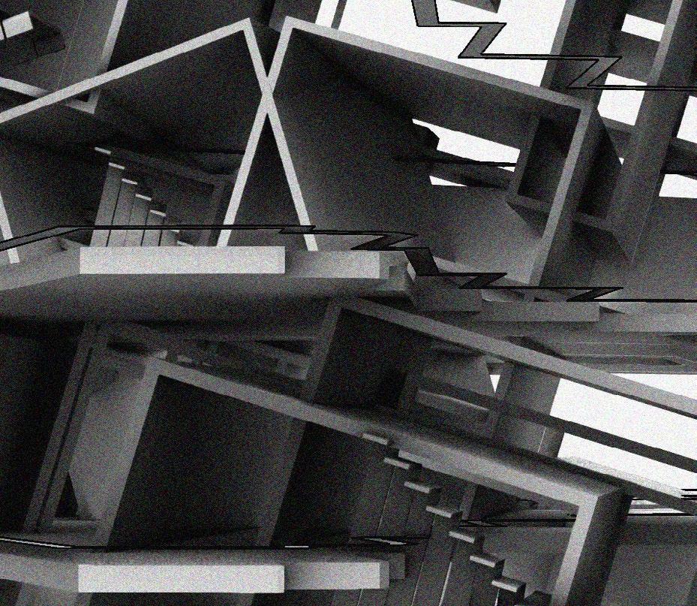
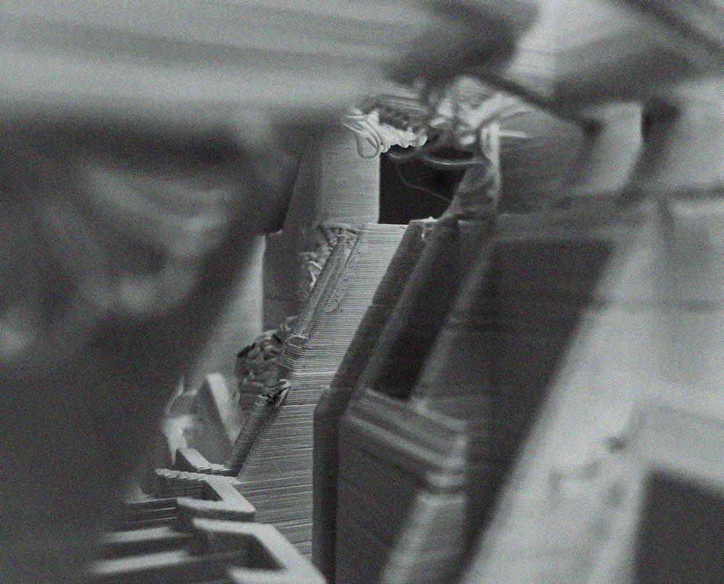
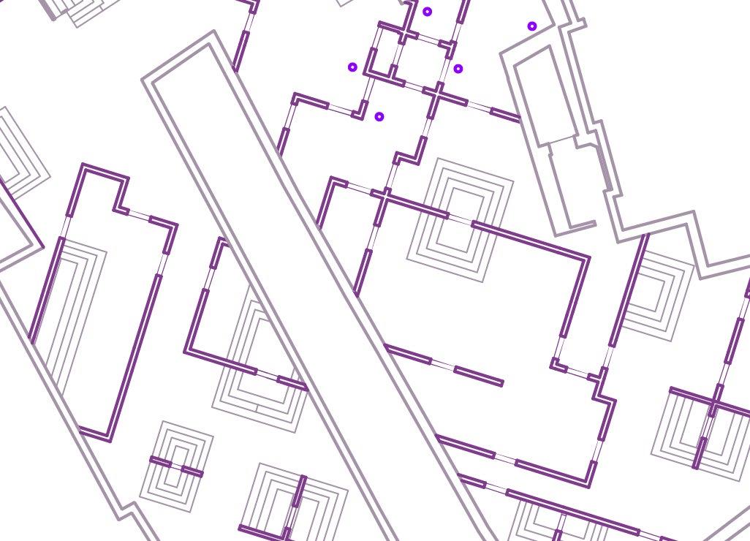
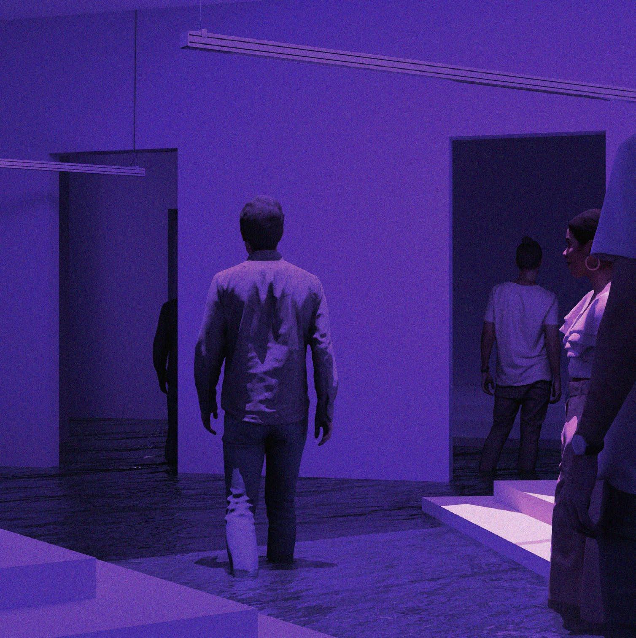
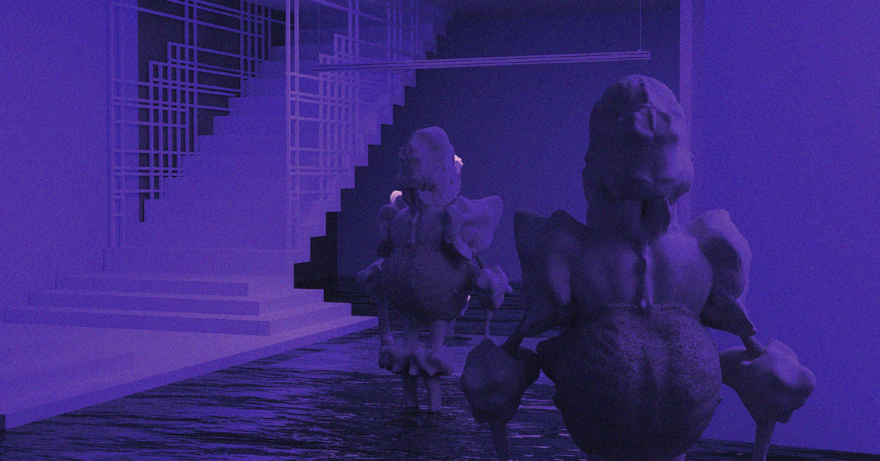

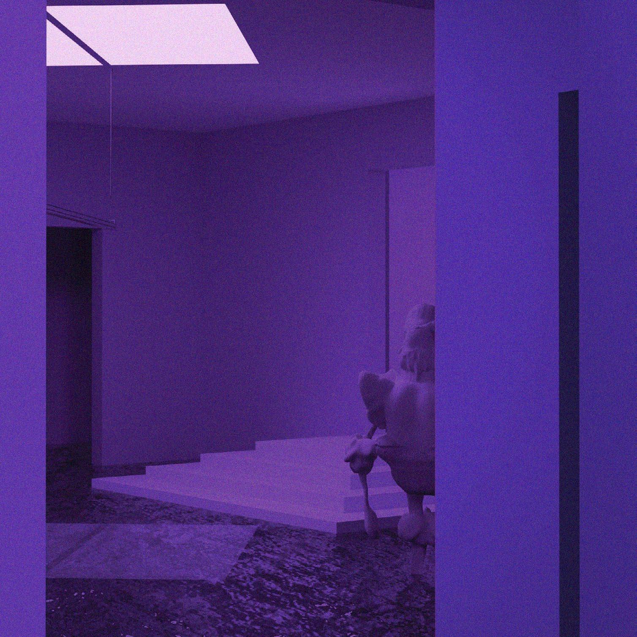
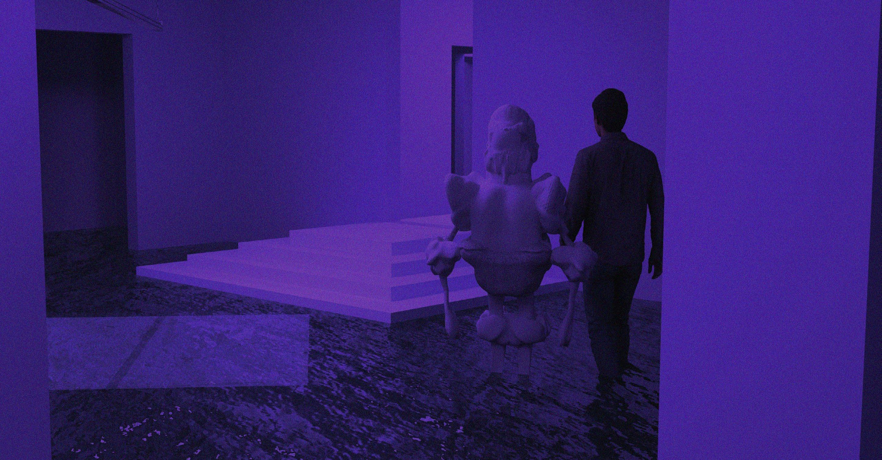
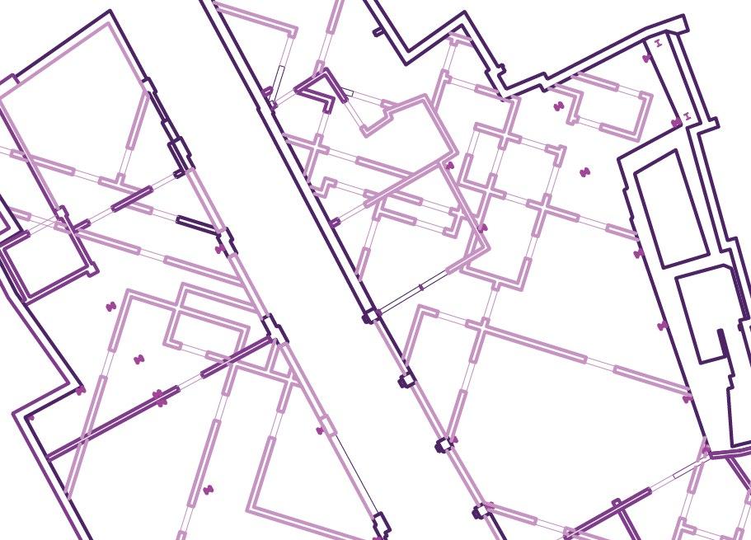
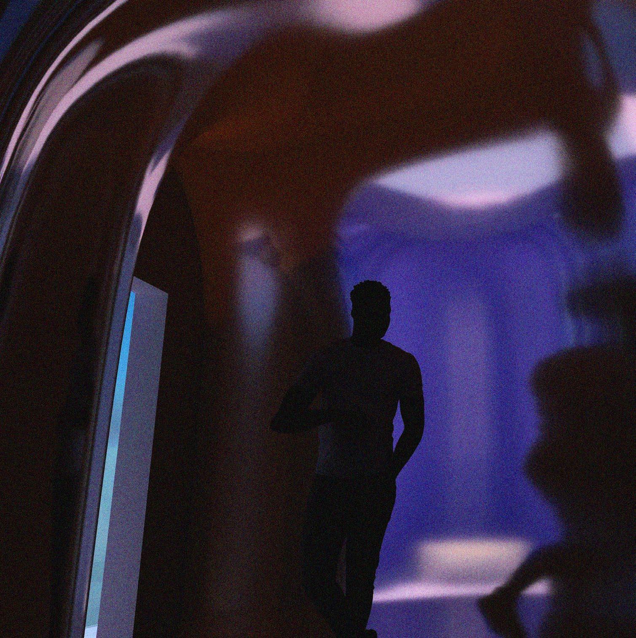
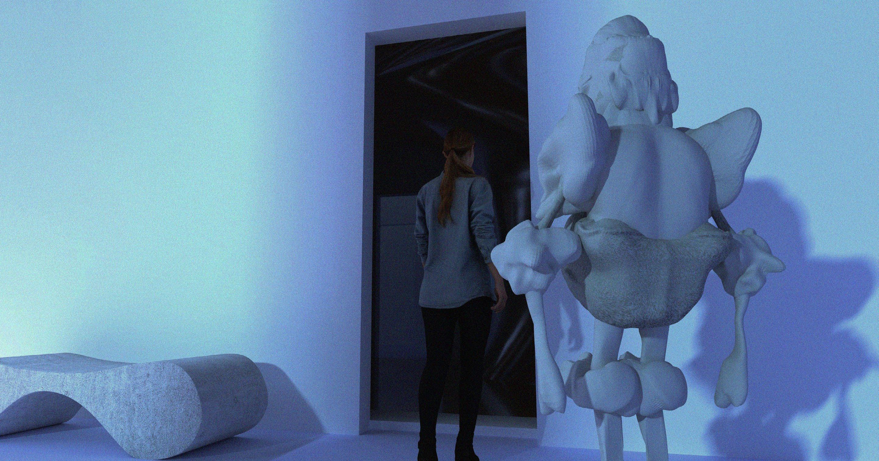
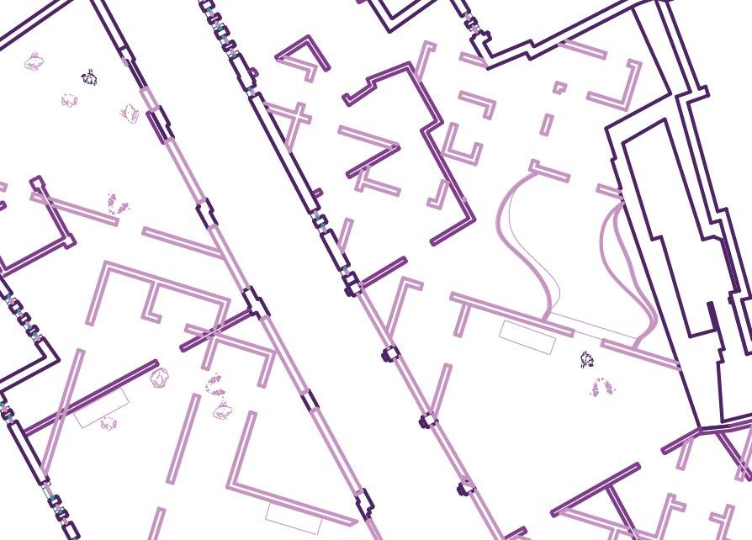
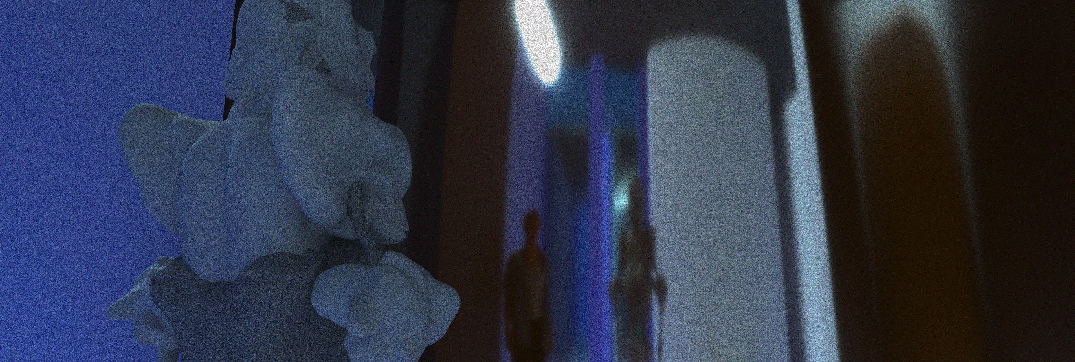
The last floor is the center location of The Solar and Heliosperic Observatory. Here, the inside-out transition becomes clearer then ever.
The architecture from beneath goes beyond the established grid in order to bring the outside in and blur de division between the two. To further illustrate this, the main spaces are composed of both normal walls and glass walls. All the glass walls are facing the center of the building.
From the outside one would never know what happens on the inside. This floor is intenionally looking like it’s going to erupt on the street to further blur the line between in and out.
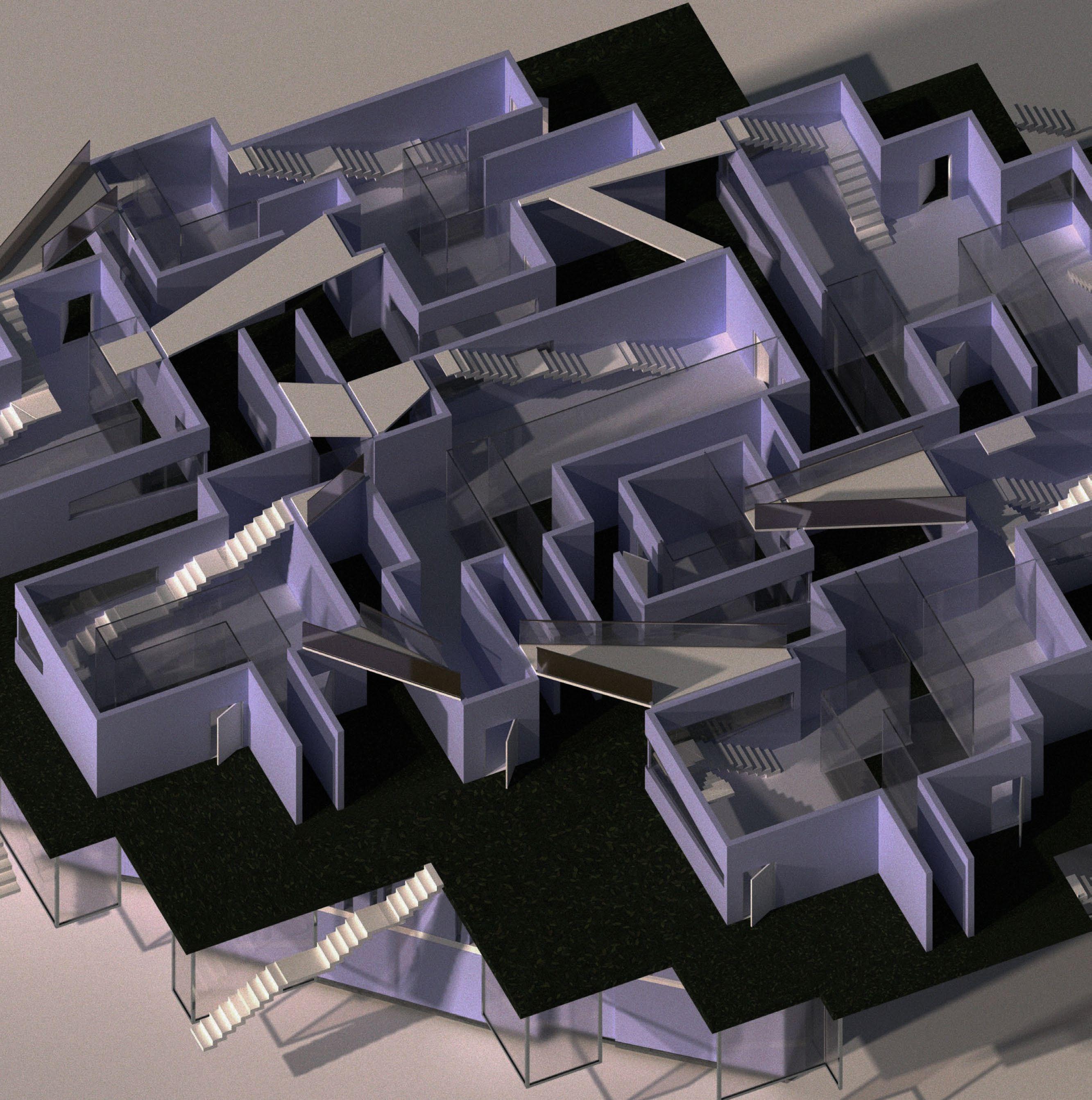
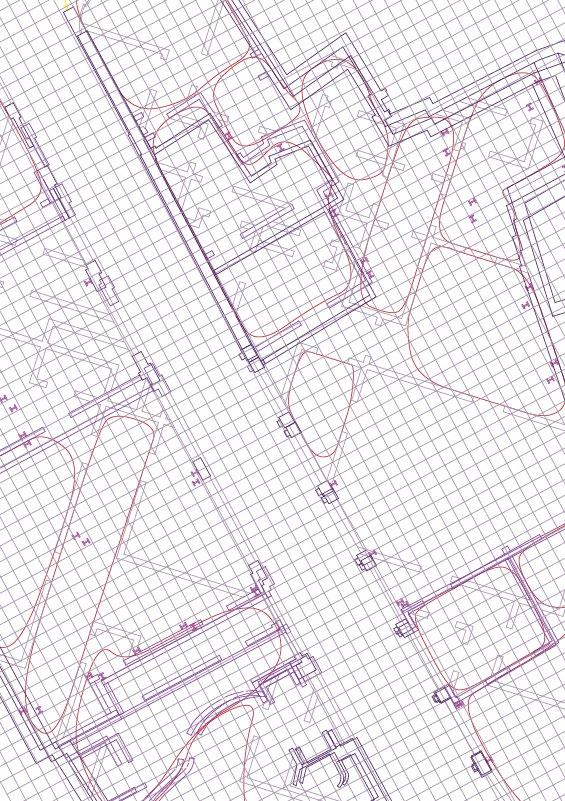
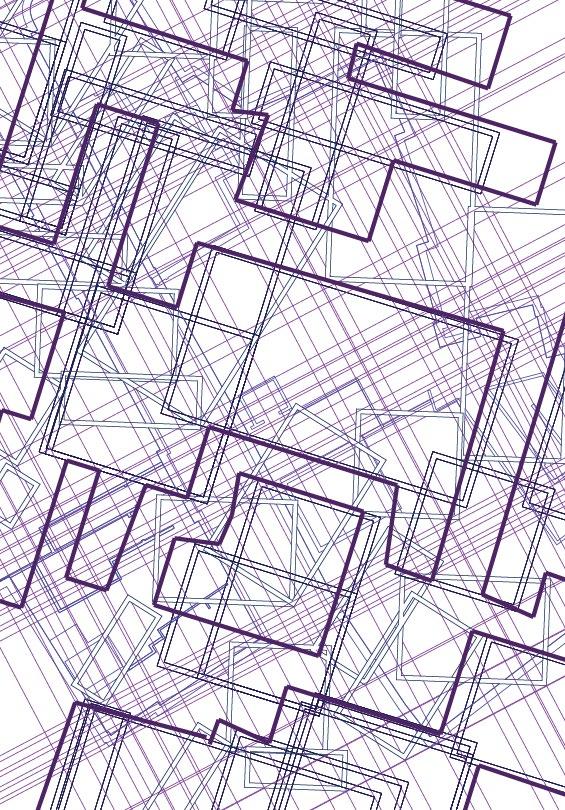
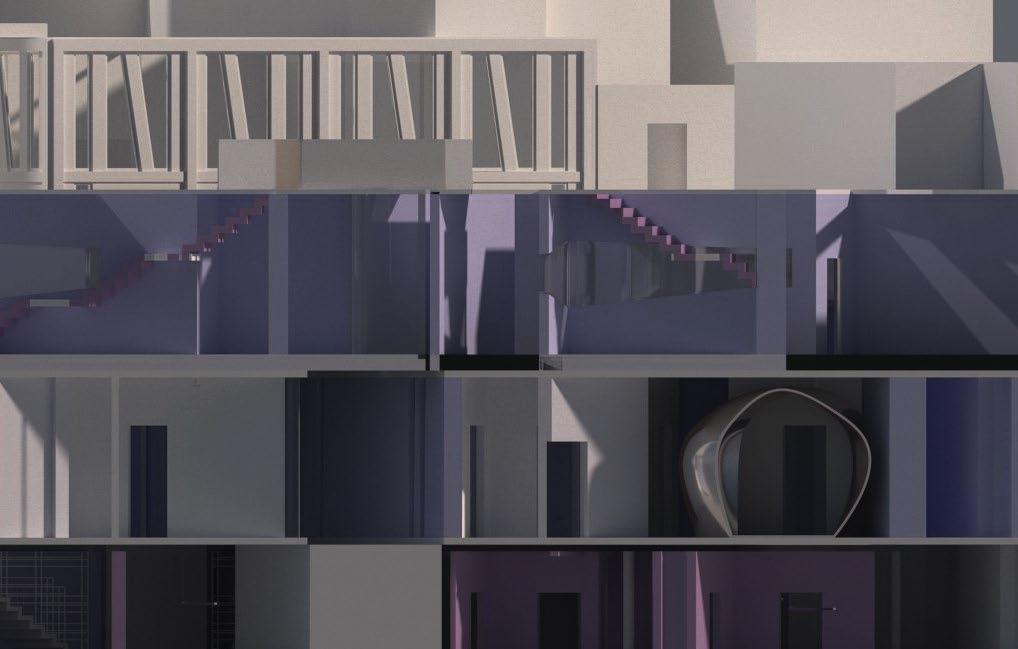
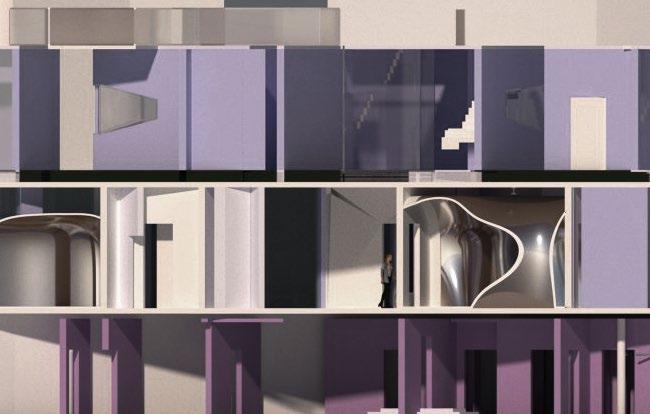
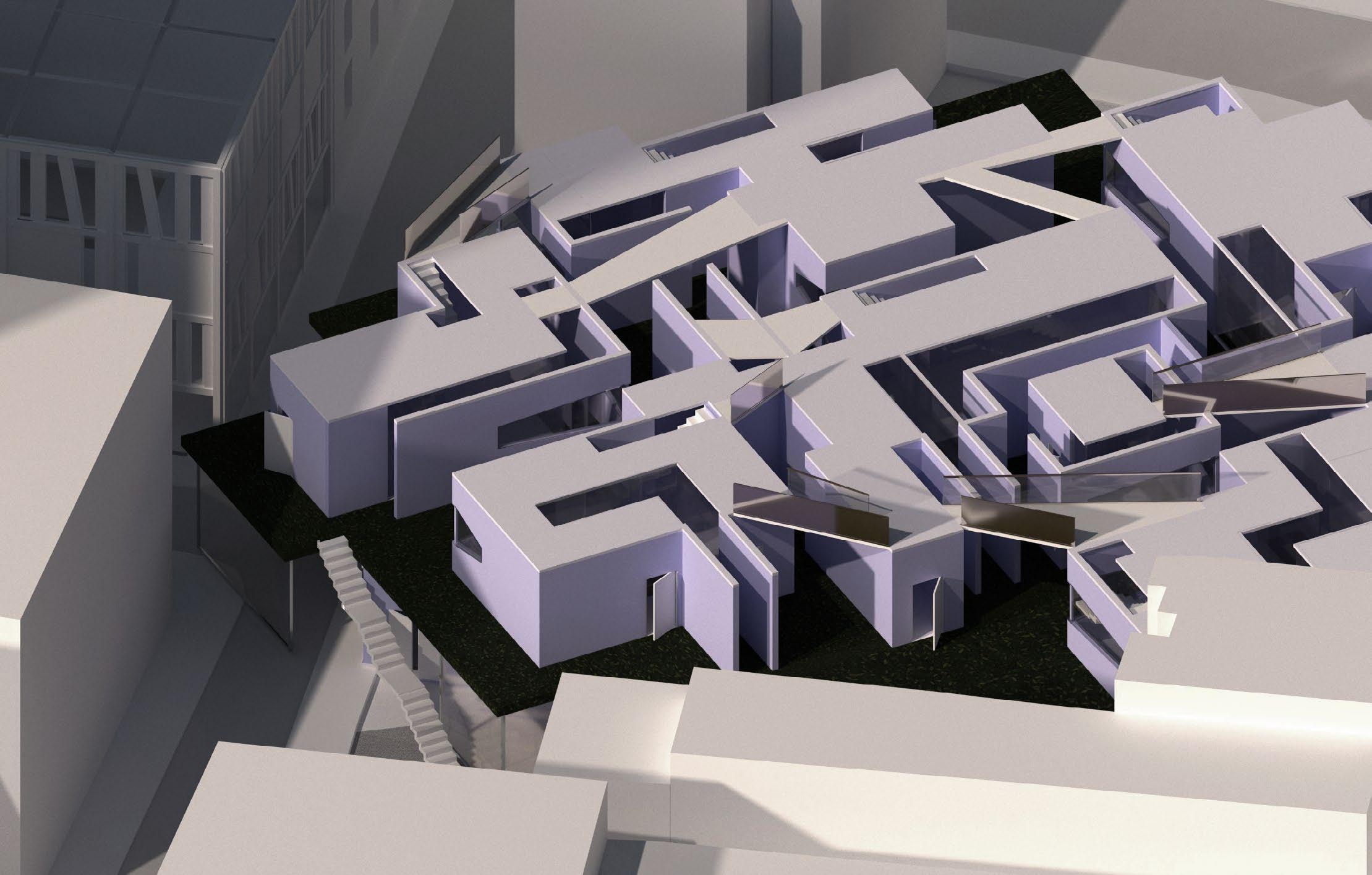
The International Institute of Cosmism (IIC) hired me alongside two natural philosophers, Bernard Marx and John “The Savage”, to develop a college building for the rest of our site on Ludgate Hill.
Similar to Plato’s metaphorical contrast between light and darkness, Russian Cosmists used a metaphor to describe the issue of existential, moral and ethical misbalance of men. Our helplessness, dependence on the world and our desire as the only motive for our behaviour represent the darkness, while the central power that ensures freedom, im- mortality and movement in the cosmos embodies the light. For this semester, the question I am asking myself is: what is in between?
In between light and dark, desire and motive, life and death, science and religion. Suppose it is an in- terplanetary space without spatial or temporal limits or a passive expression of creativity.
In order to explore this question, am considering: the site, the programme of the college and several regions of technology that enhances the design.
The Mathematical House, the college and the solitary tree are part of a singular architectural complex placed on Lud- gate Hill. The area itself is highly relevant as it is nearby St. Paul’s Cathedral, so there is no view intrusion.
The complex acts as one new change. There is no intention to deal with current individual problems or attempts to find general truths but to find a space that initiates motives, original thoughts and encourages individuals.
To find those in-between spaces, the programme of the college is set by two things. The first is a specific individu- al goal: immortality, the highest possibility of survival, while the second is Michale’s Foucault metaphor for the after- life. Based on Fedorov’s theories, he described the afterlife as a museum of previous generations, which at one point turns into a ship floating in the cosmic space.
Now, my desired object of study is not a museum but a college of the very first generation. Beings that were indeed the sun, the moon, guilt, pleasure, science and love.
With this college, a realm of freedom of thought is to be discovered, expressing the exact state of being in-between. To sum things up, the programme of the building is set by four different beings that are exactly in-between science and religion from three different creation myths. Each of them will be leading different departments that are focusing on how to im- prove building technologies by using digital fabrication. The School itself has been built by them.
The first two floors have a kinetic facade and are open to the public, while the rest of the floor are merely a sketelon, a work-in-progress open for gods only, refelcting the in-between state of the School. It is supposed to be a statement, for those willing to see.
The development consists in three main departments. Each of them has one assigned part of the complex and are devided in two towers which are connected by floor slabs. One tower is assigned to all mortal beings, while the other is for immortals only. The floor slabs are the in-between spaces, the connection between all. The basement is a purely methaphorical space, a reflection of the above.
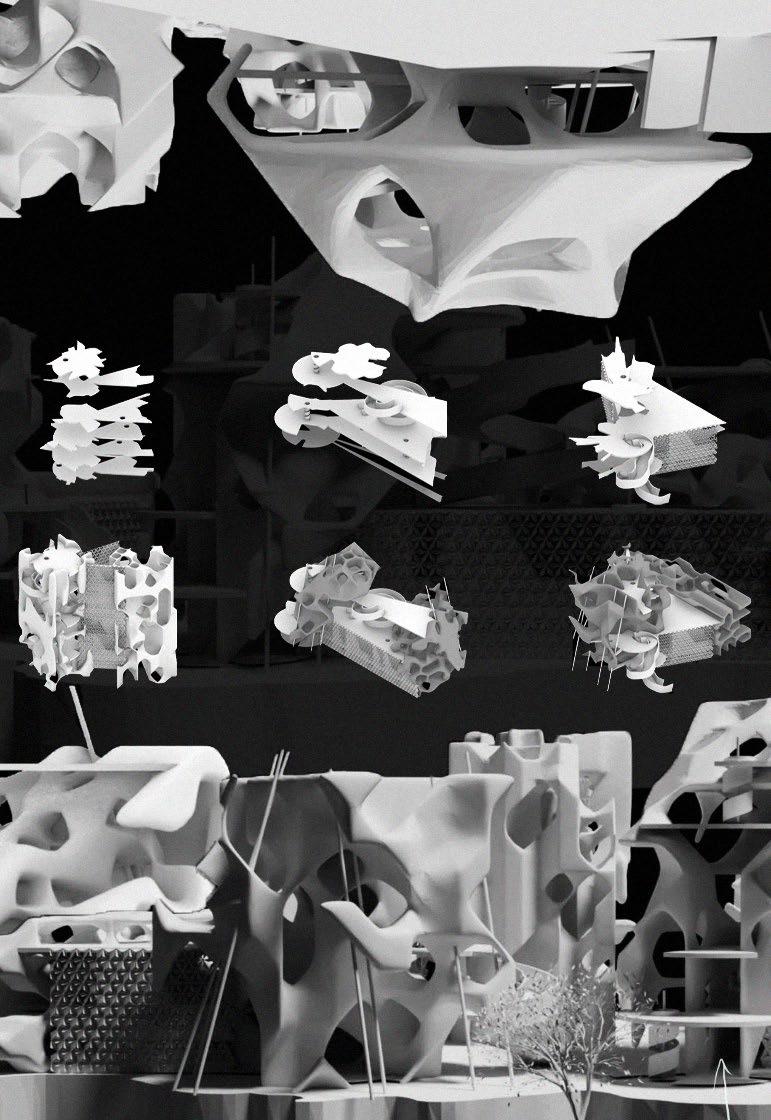
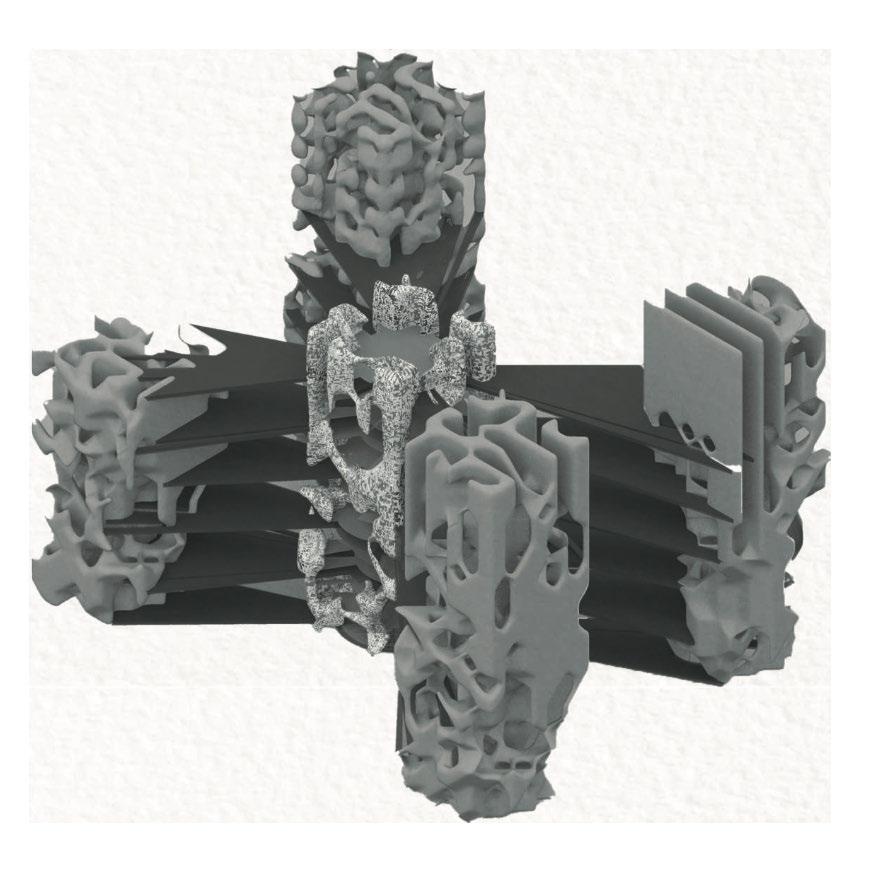
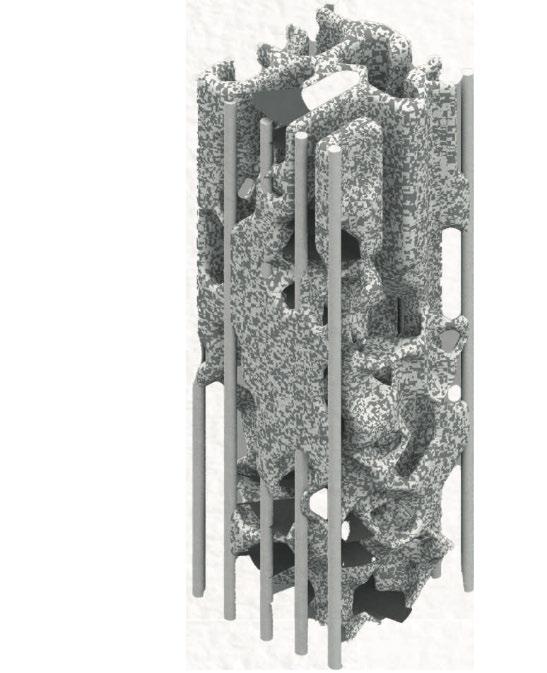
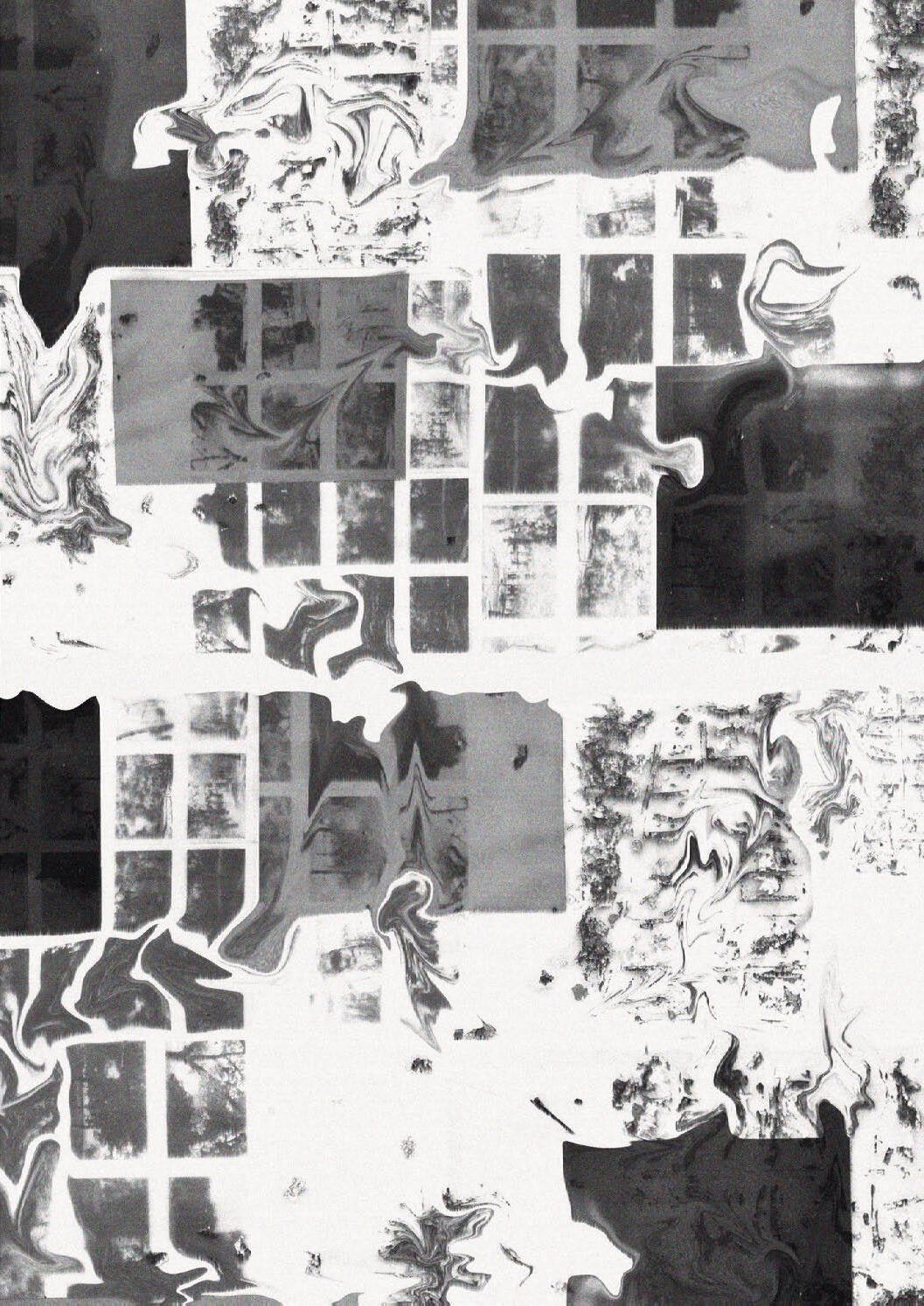
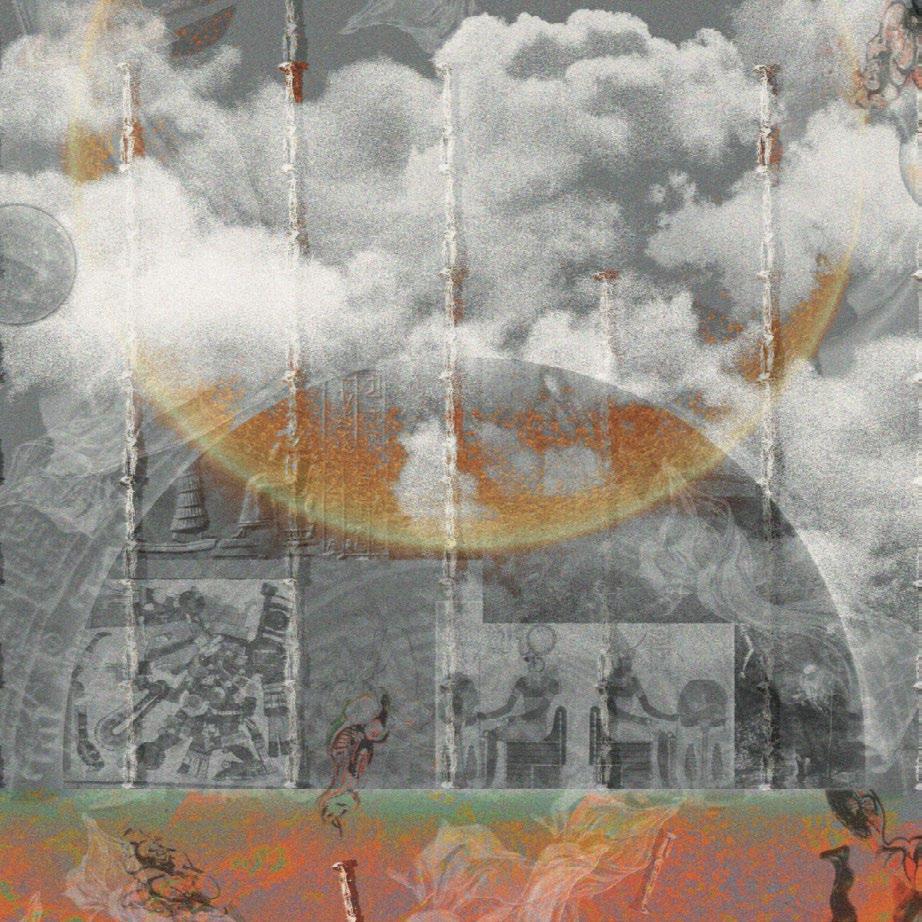
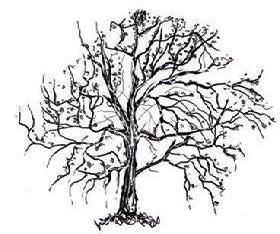
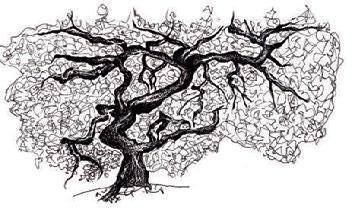
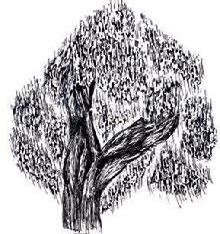
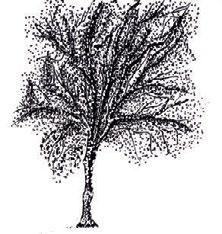
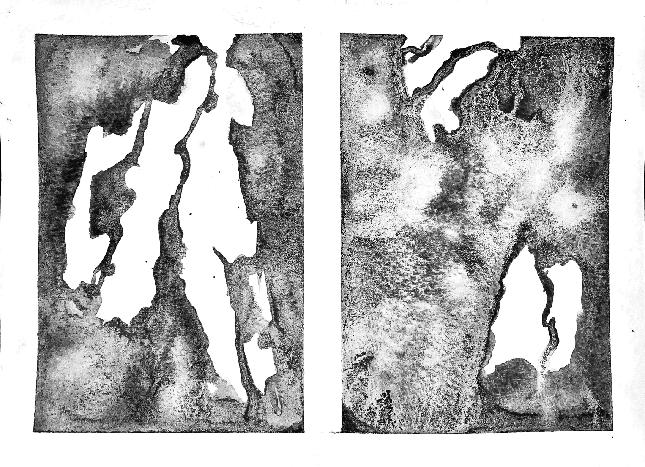
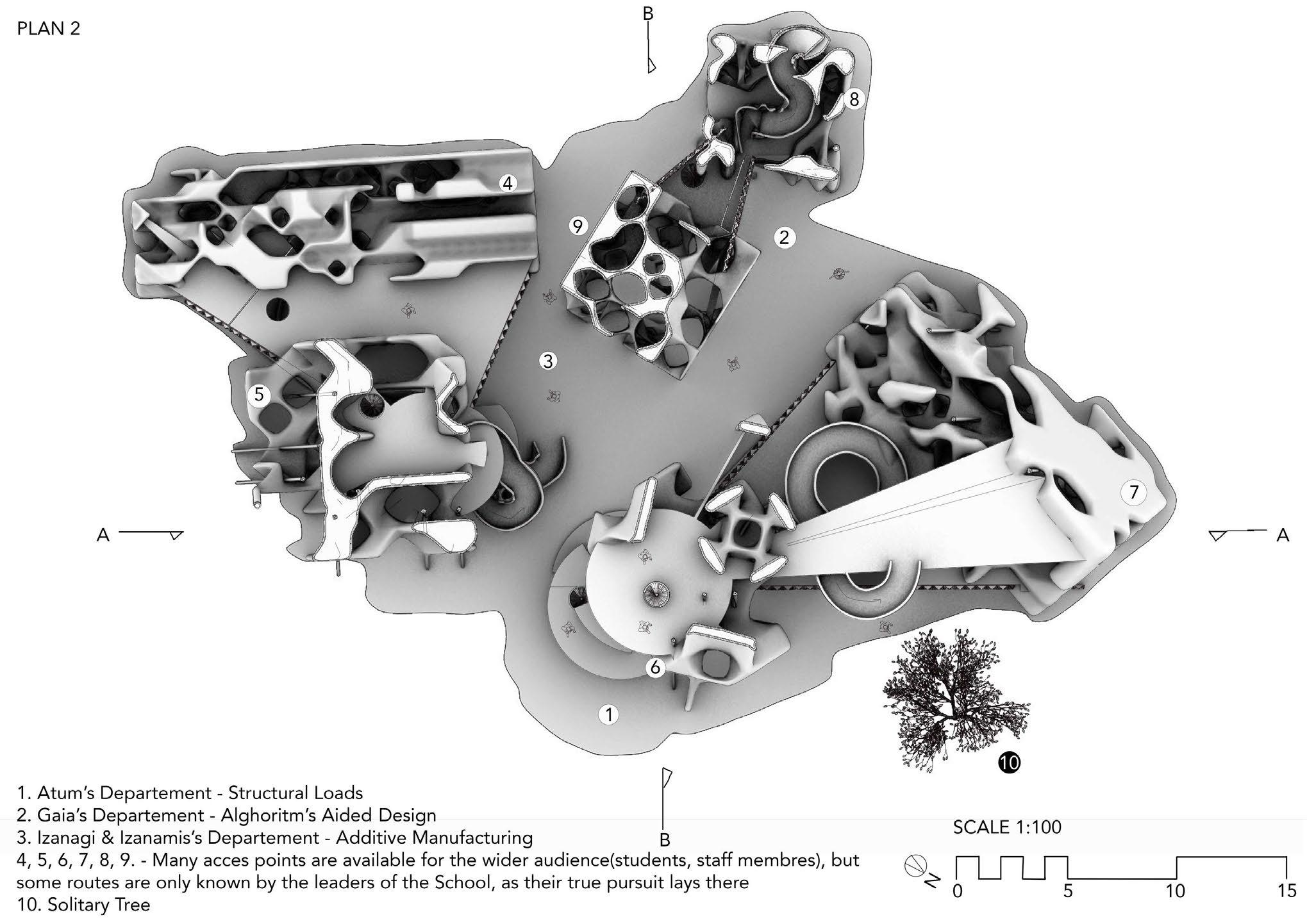
3 In 2021, the construction of the School of In-between has started. It’s four leaders, alongside the natural philosophers and the IIC had only one thing in mind when develop- ing the complex: to catch the “in-between”. Therefore, the building itself had to be represented by a metaphorical contrast, such as light and dark or freedom and safety. The below ground does not exist in real life, it is just an inverted reflection of what there is above. 4
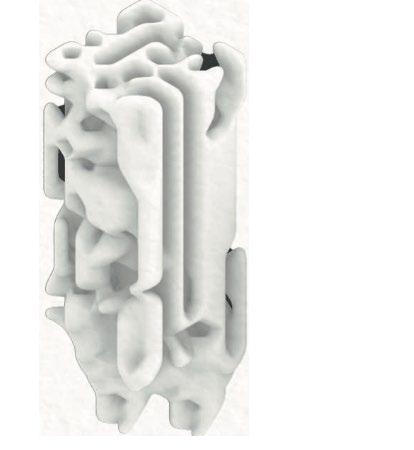
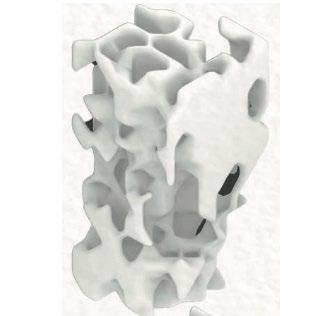
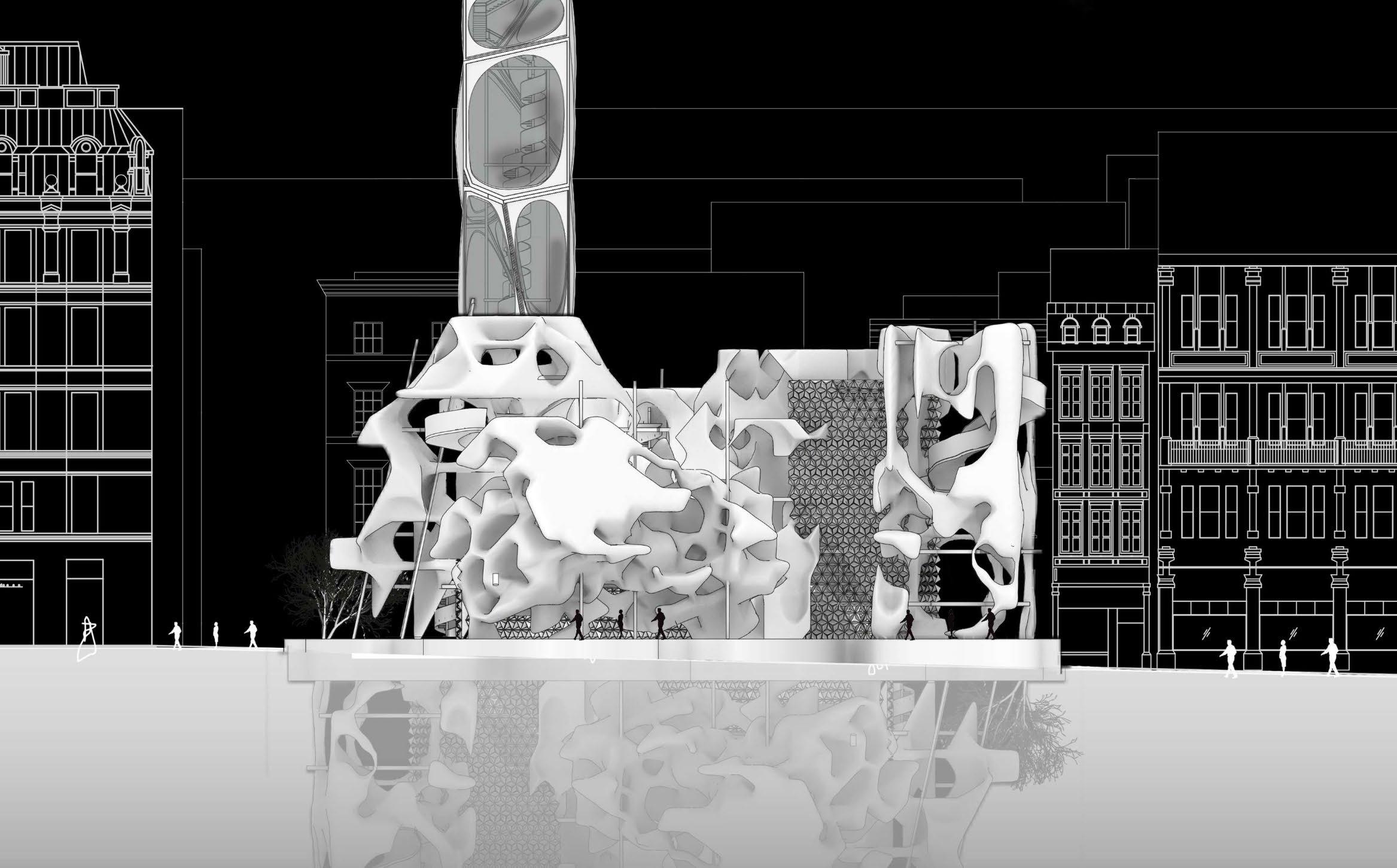
are completely exposed to the
, yet no one can see them. Not Bernard, not John, not any- one. The only utterly visible things is how the wind always blows faster throught the huge sponges, how the solitary tree is always “running” and how new technologies emearge on the site everyday. And still, nobody is questioning anything. All individuals see the building as under construction.
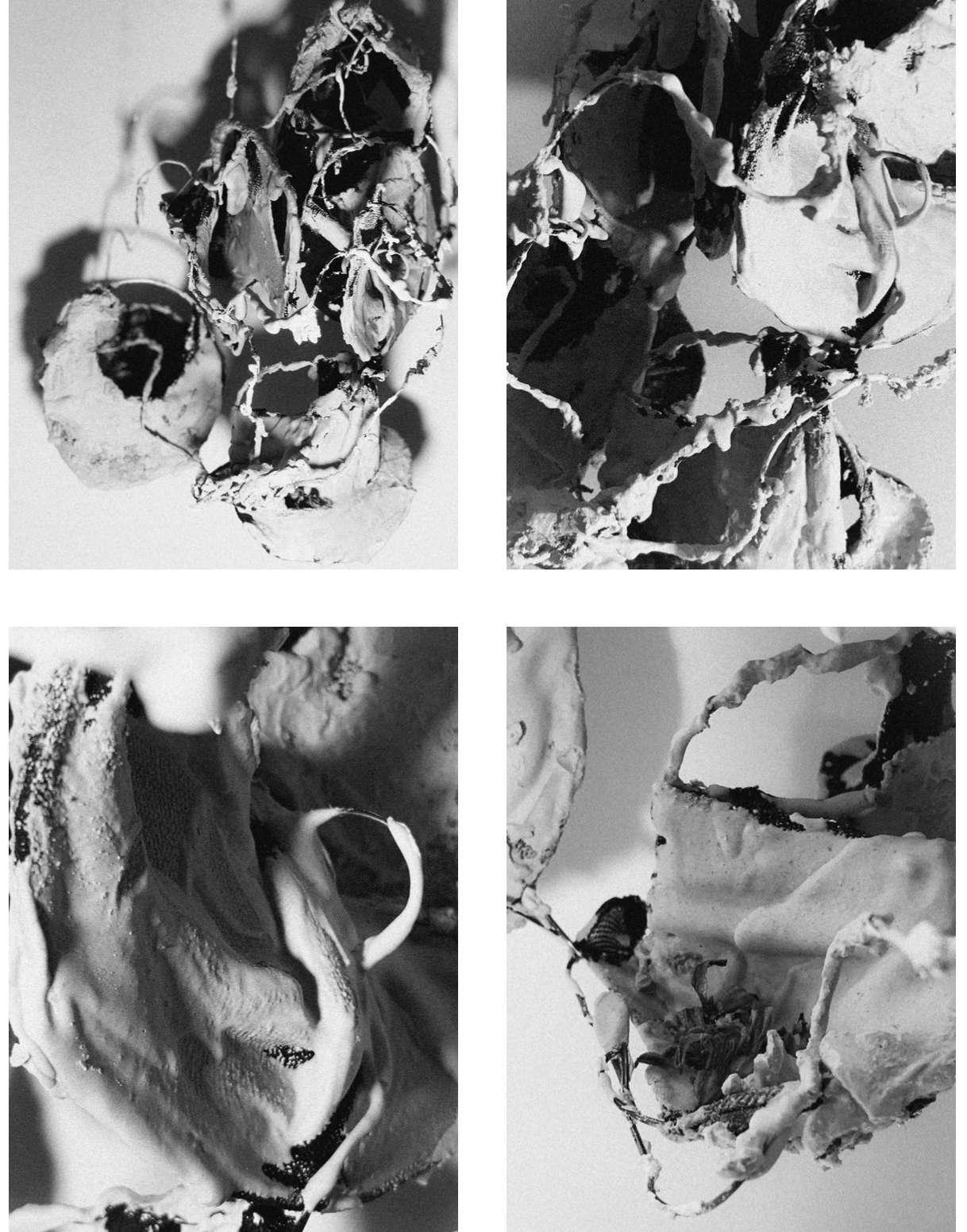

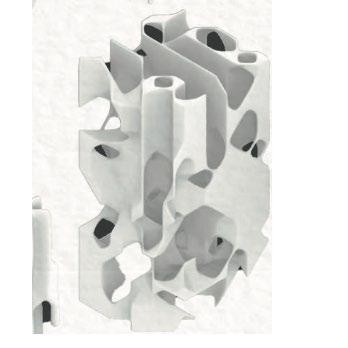
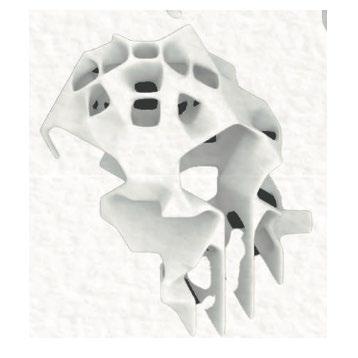

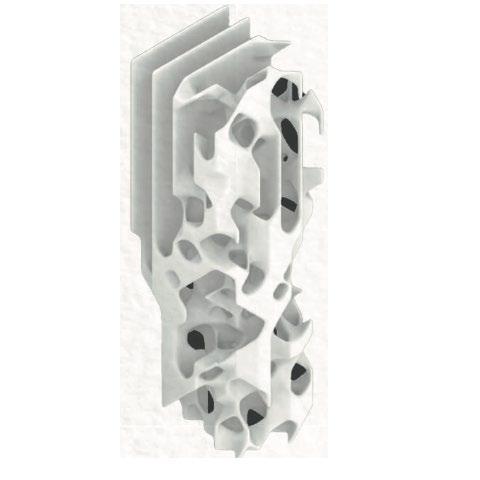
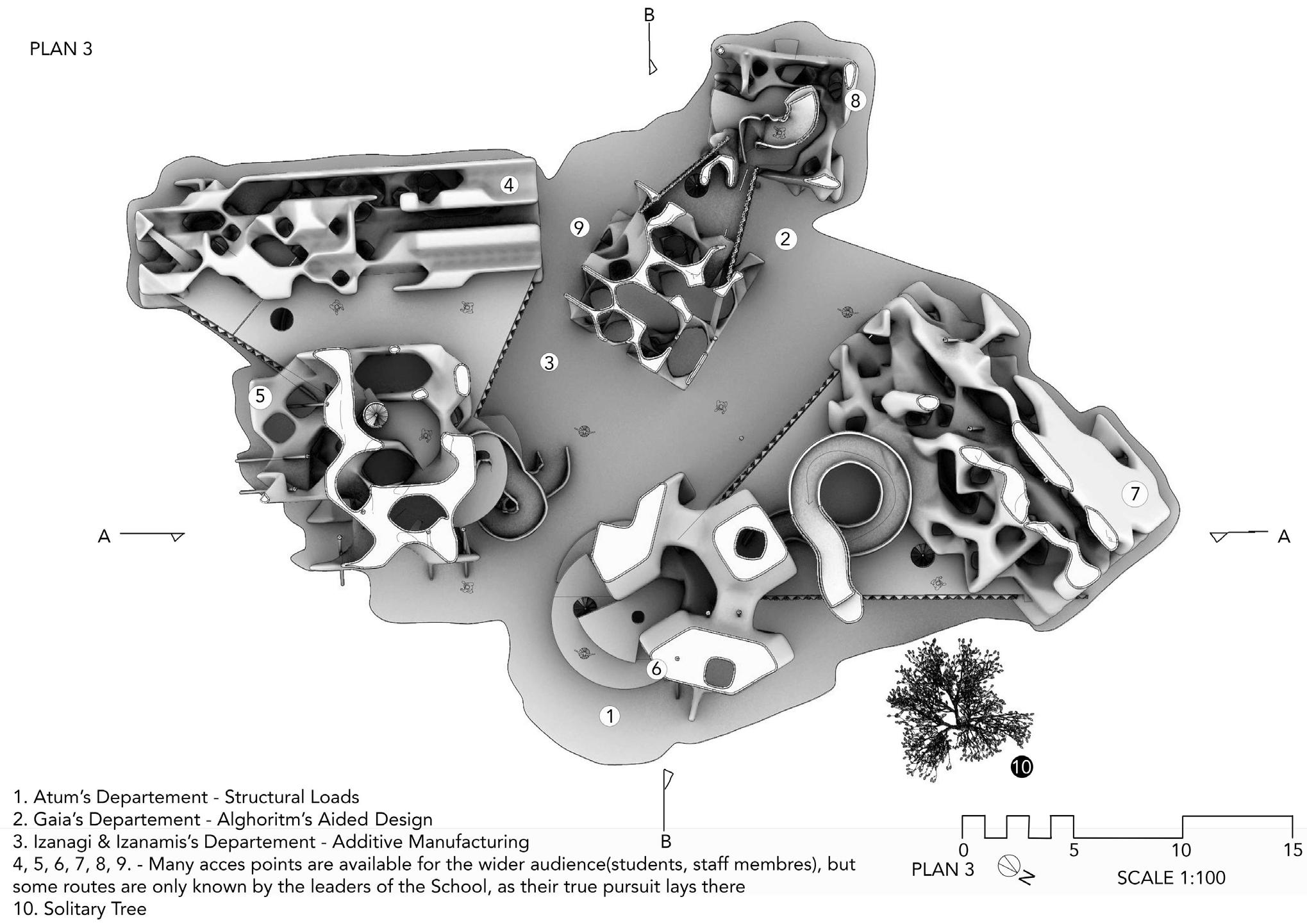
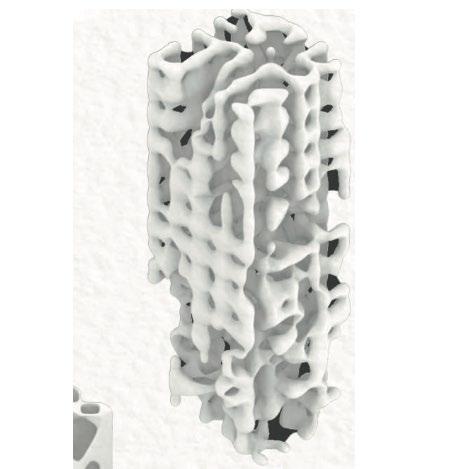
In the heart of a bustling city, nestled amidst the towering skyscrapers and modern marvels of architecture, there stood a small gallery. Its unassuming exterior belied the wonders within. This was the home of an extraordinary art piece known as “Anamorphosis, a Hands-On Experience.”
Inside the gallery, the air was thick with anticipation as visitors gathered around a single exhibit, their whispers filling the space like a gentle breeze. At the center of the room stood the masterpiece—a towering structure that seemed to defy the laws of physics and challenge the boundaries of imagination.
The artist behind this enigmatic creation was known simply as The Architect, a reclusive genius known for his unconventional approach to design. Obsessed with Renaissance techniques and driven by a desire to bring his dreams to life, The Architect had spent years meticulously crafting his magnum opus—a house built not of bricks and mortar, but of dreams and illusions.
“Anamorphosis, a Hands-On Experience” was more than just a work of art; it was an immersive journey into the mind of its creator. As visitors stepped closer, they were greeted by a surreal sight—a seemingly impossible house with twisted corridors, gravity-defying staircases, and rooms that seemed to shift and change before their very eyes.
But what truly set The Architect’s creation apart was its interactive nature. Unlike traditional art pieces that were meant to be admired from a distance, “Anamorphosis” invited visitors to become active participants in its story.
With the help of anamorphic projections, they could manipulate the house’s shape and form, revealing hidden passageways and secret chambers that defied logic and reason.
or The Architect, this project was the culmination of a lifelong dream. From a young age, he had been fascinated by the works of Renaissance artists like Leonardo da Vinci and Michelangelo, who dared to push the boundaries of art and science. Inspired by their visionary spirit, The Architect set out to create something truly extraordinary—a house that existed not in the physical realm, but in the realm of dreams and imagination.
As visitors explored the intricacies of “Anamorphosis,” they couldn’t help but be swept away by its otherworldly beauty. Each twist and turn revealed new wonders, each projection a testament to The Architect’s boundless creativity. For a brief moment in time, they were transported to a place where anything was possible—a place where dreams took shape and reality was but a distant memory.
And so, as the final visitors reluctantly tore themselves away from the mesmerizing spectacle before them, they knew that they had witnessed something truly remarkable. “Anamorphosis, a HandsOn Experience” was not just an art piece; it was a testament to the power of imagination and the enduring legacy of those who dare to dream. And as they stepped back out into the bustling city streets, they carried with them a newfound sense of wonder and possibility, forever changed by the magic they had experienced within those hallowed walls.
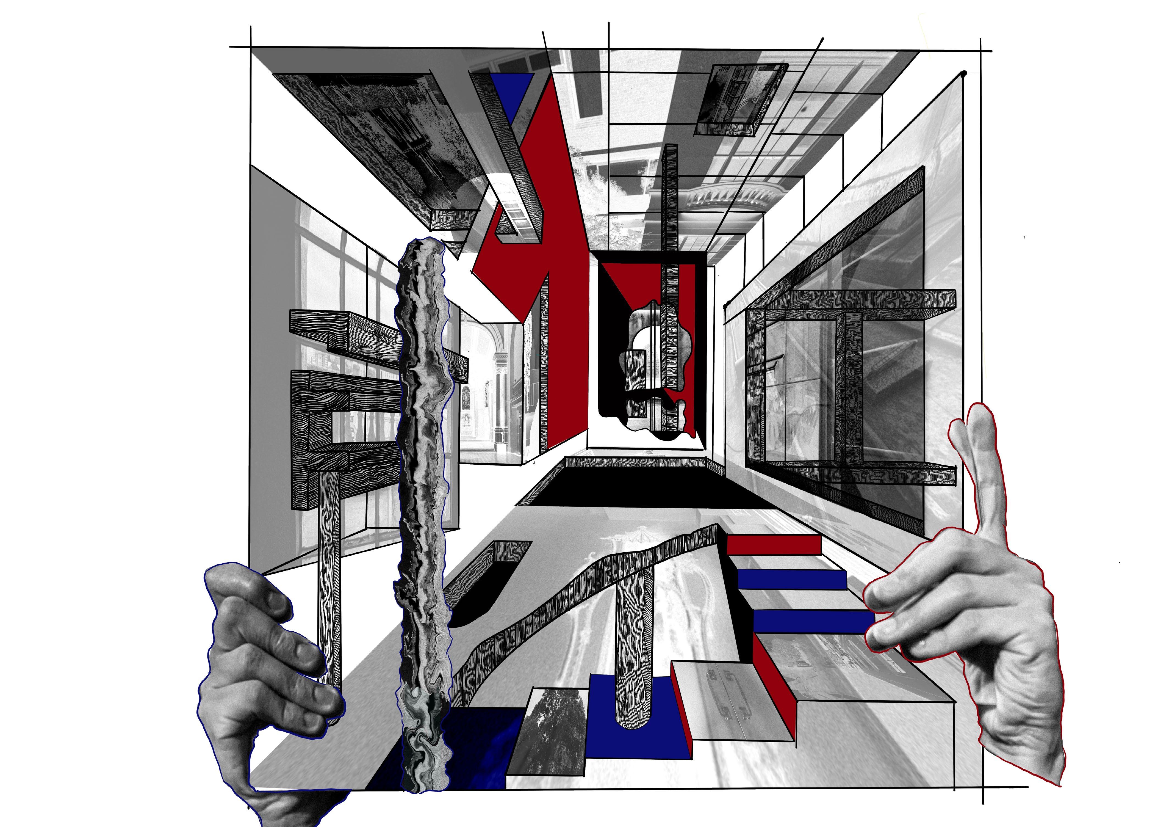

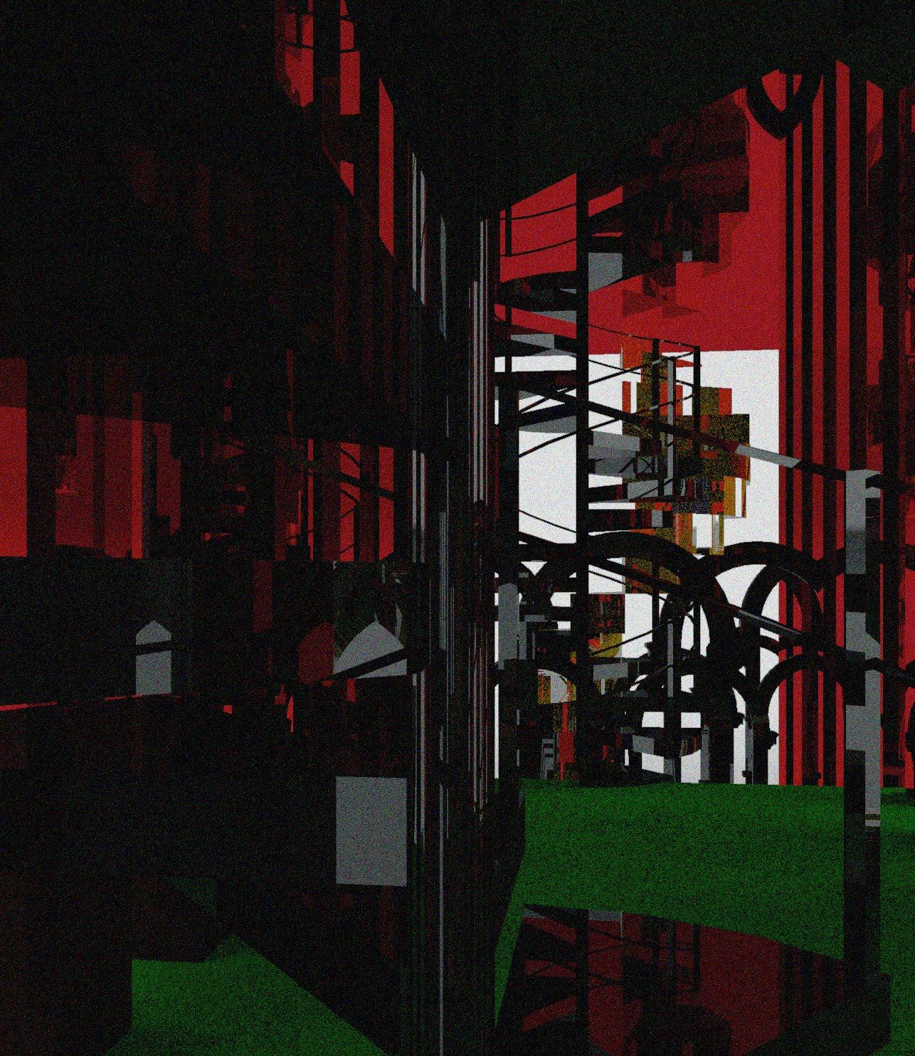
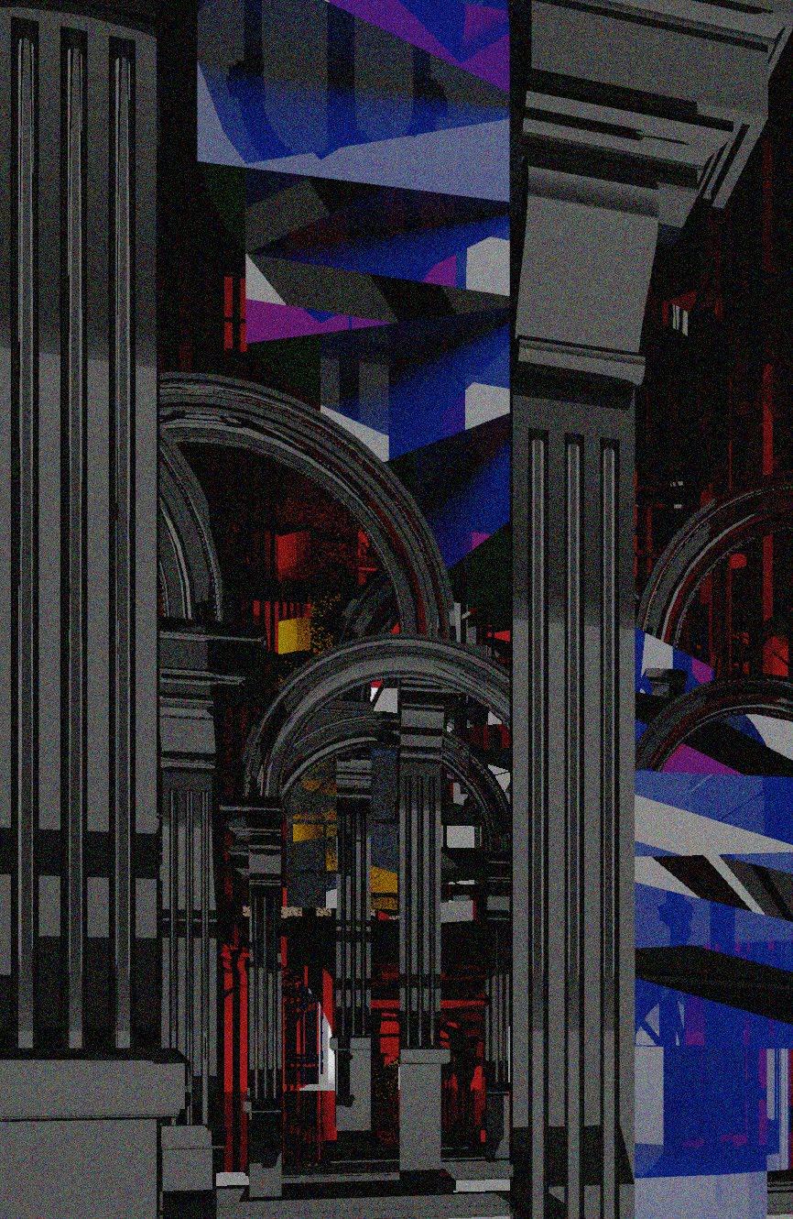
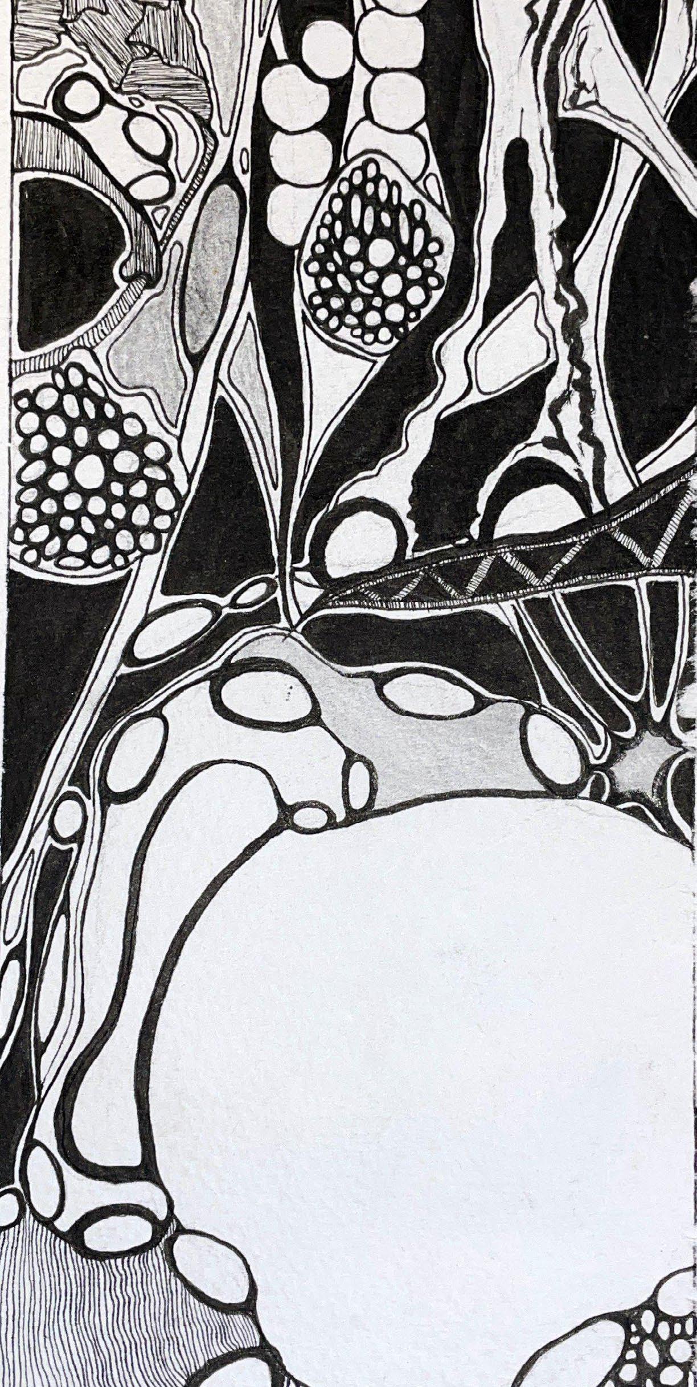
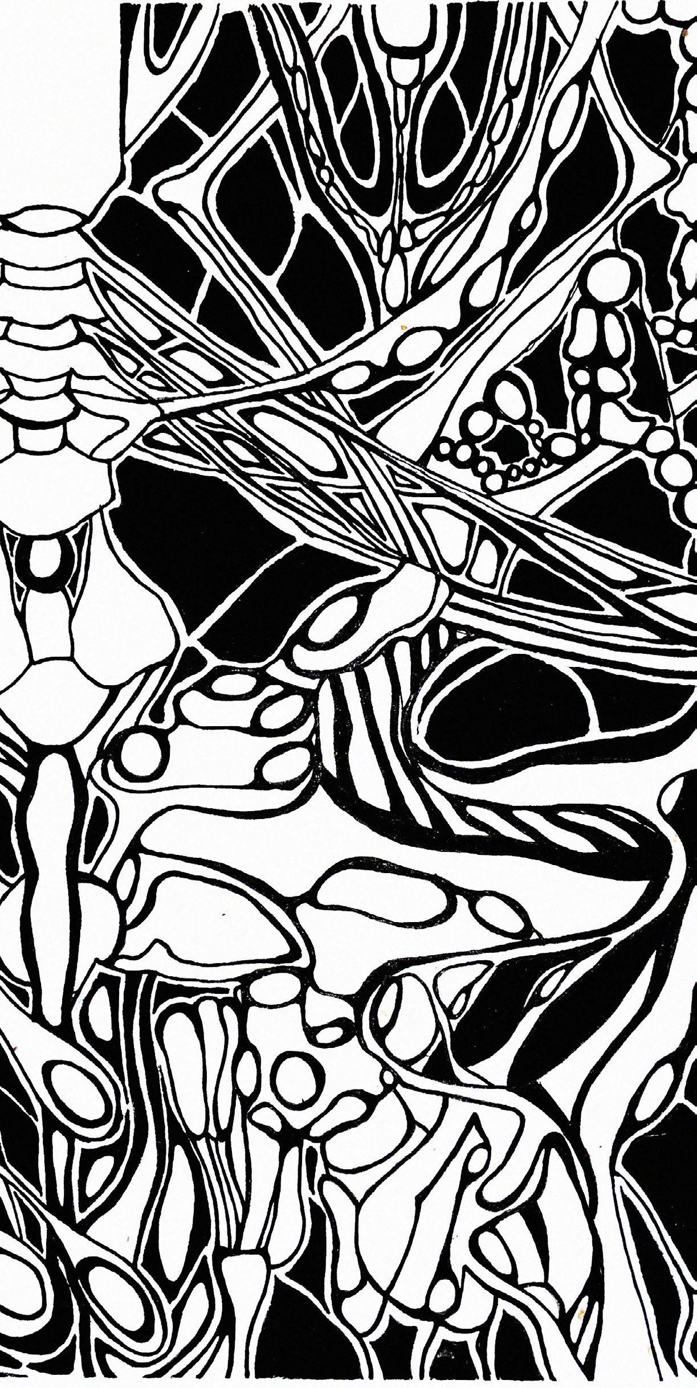

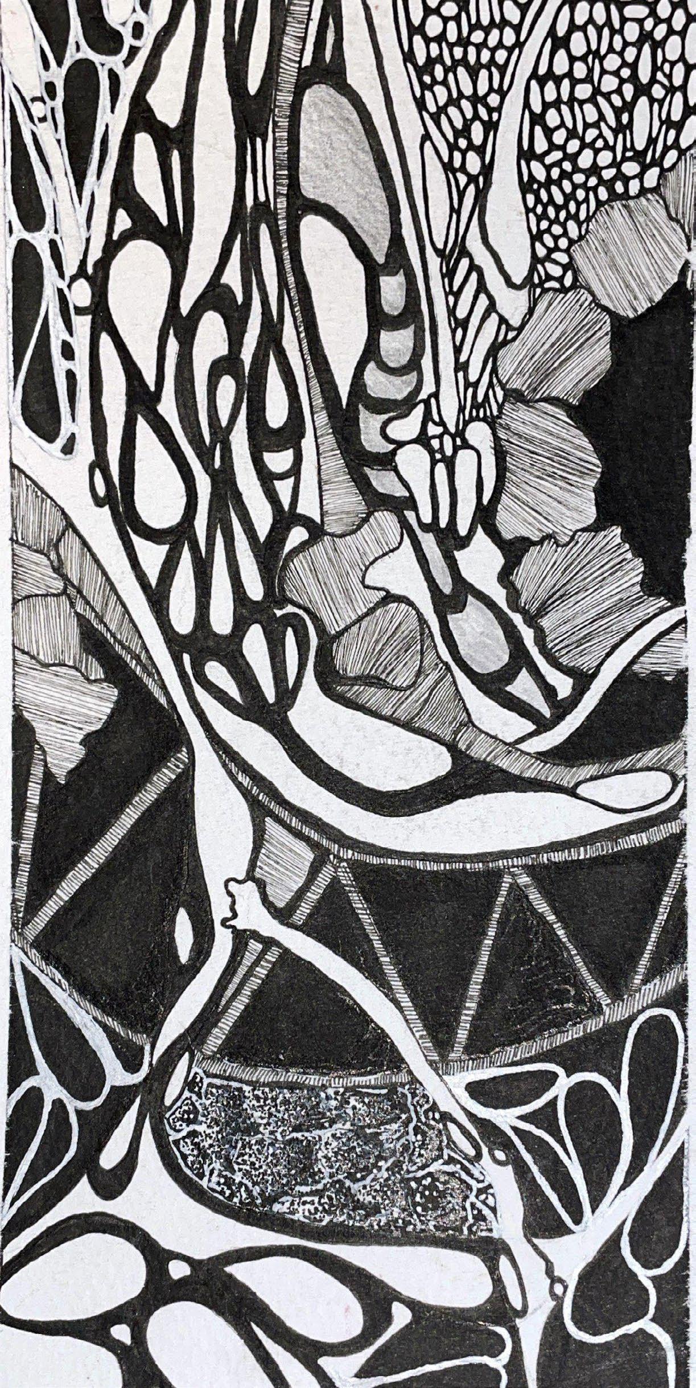
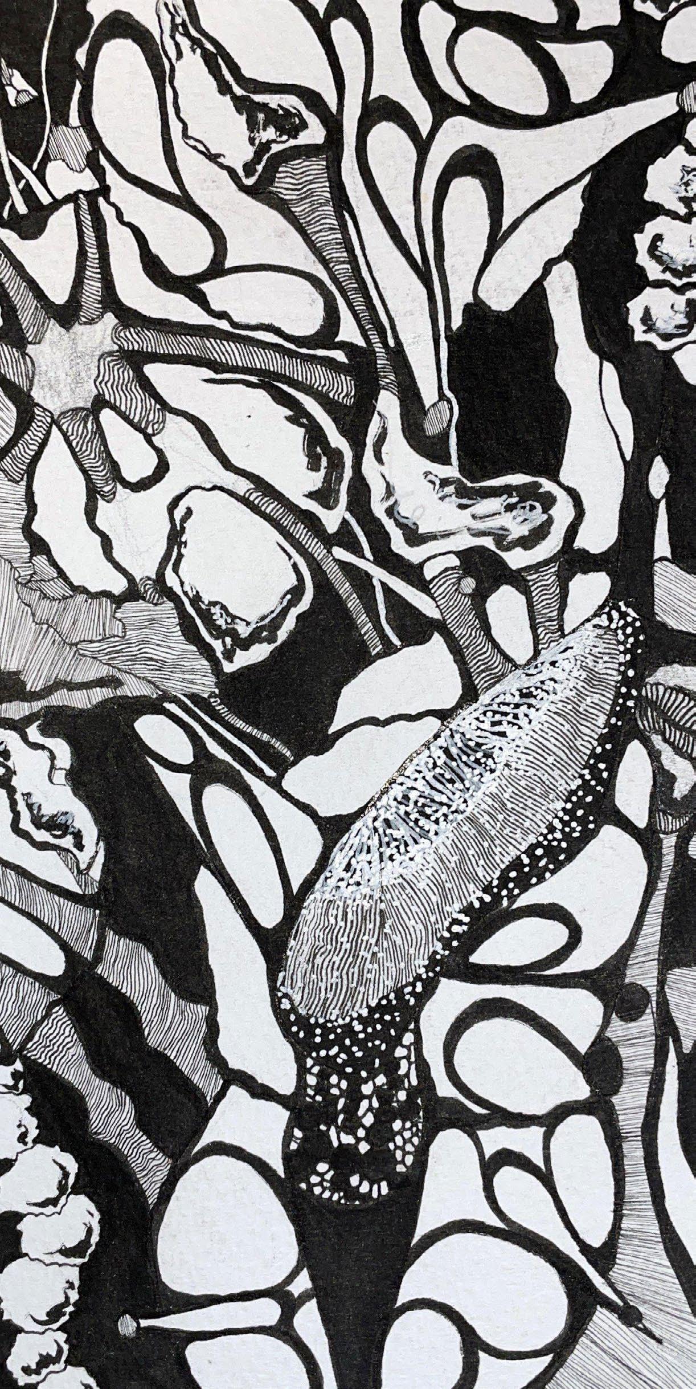
Orange” A Journey through Time and Beyond
The art installation “A Clockwork Orange: A Journey Through Time and Beyond” draws inspiration from Marcel Duchamp’s iconic work, “The Large Glass,” infusing it with a modern twist and a narrative steeped in the exploration of time and memory.
Like Duchamp’s masterpiece, which challenged conventional notions of art and perception, “A Clockwork Orange” transcends traditional boundaries, inviting viewers on a journey through the realms of imagination and history.
The Flâneur, the central figure of the installation, mirrors Duchamp’s exploration of identity and existence. Much like Duchamp’s alter ego, Rrose Sélavy, the Flâneur embodies a sense of mystery and introspection, wandering through the labyrinth of time with a keen sense of purpose.
Furthermore, just as “The Large Glass” delves into themes of desire and the passage of time, “A Clockwork Orange” explores the fragility of memory and the quest for preservation. The Flâneur’s mission to safeguard the relic of St. Magnus The Martyr mirrors Duchamp’s fascination with the ephemeral nature of art and the relentless march of progress.
In both works, there exists a sense of playfulness and experimentation, a willingness to challenge preconceived notions and embrace the unknown.
Just as Duchamp shattered the boundaries between art and everyday objects, “A Clockwork Orange” blurs the lines between past and present, reality and imagination, inviting viewers to contemplate the ever-shifting nature of existence.
Thus, “A Clockwork Orange: A Journey Through Time and Beyond” serves as a homage to Duchamp’s pioneering spirit, paying tribute to his revolutionary approach to art while forging new paths of exploration in the boundless realm of creativity.
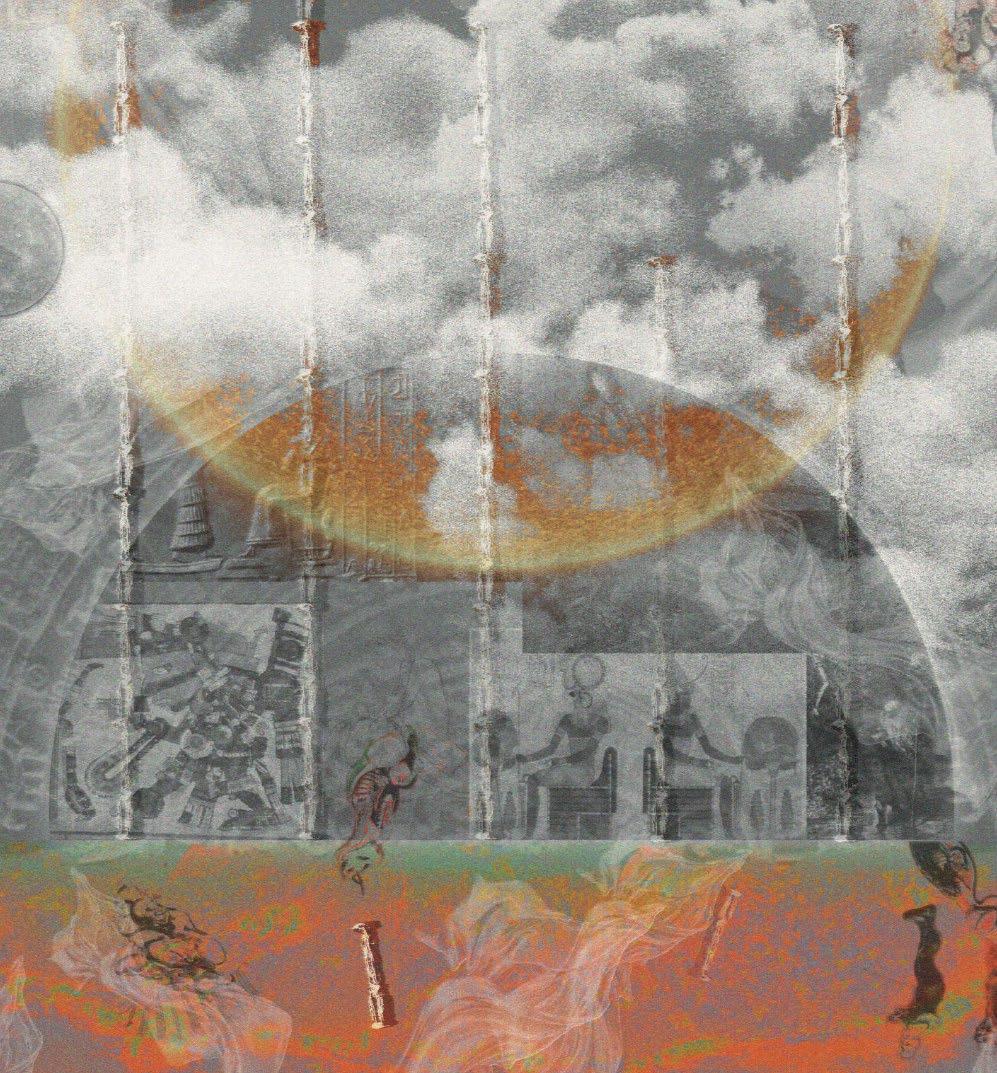

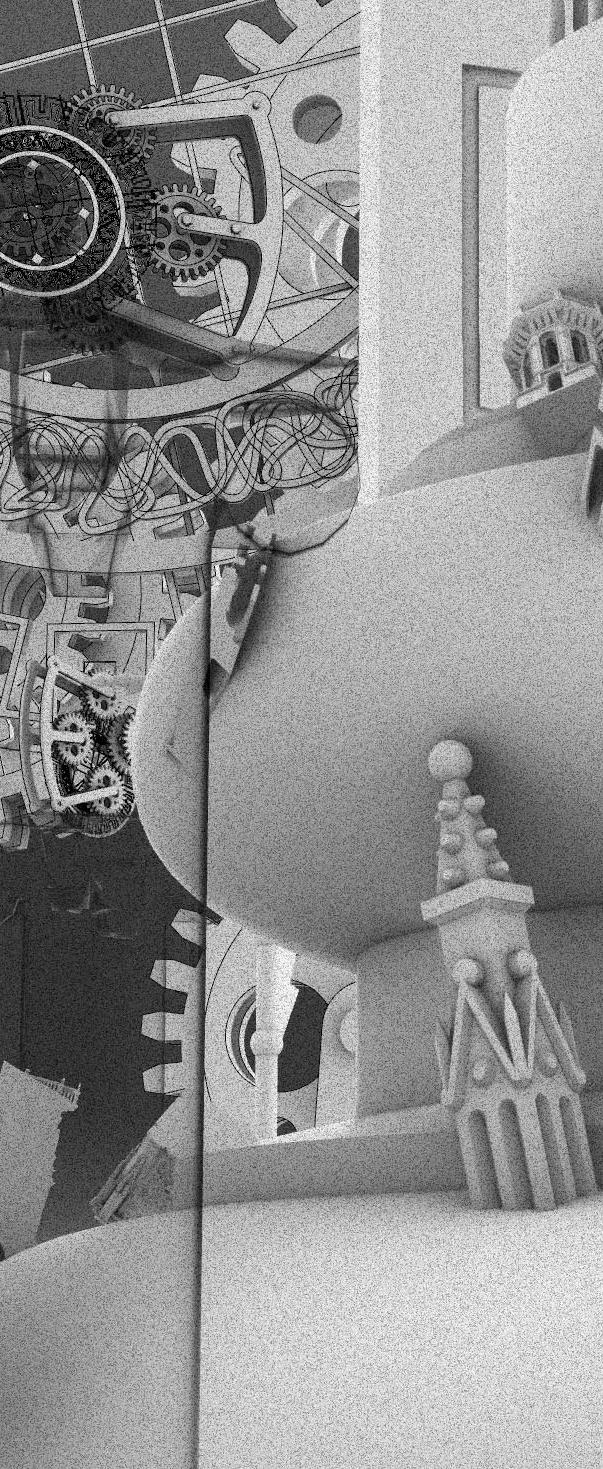
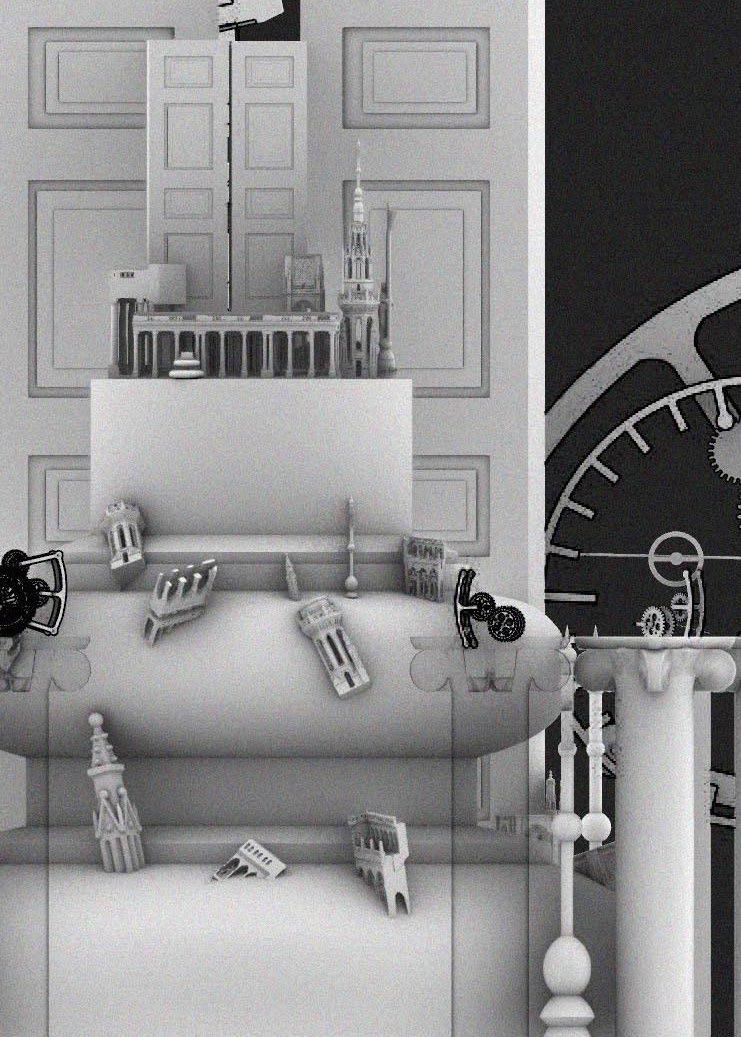
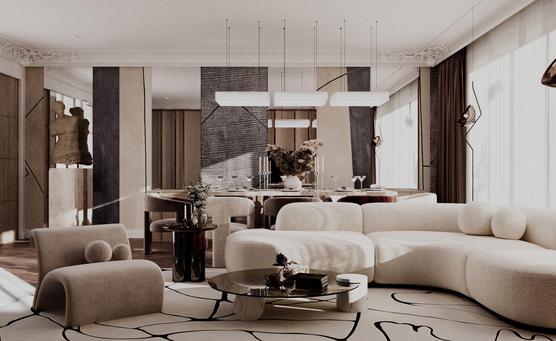
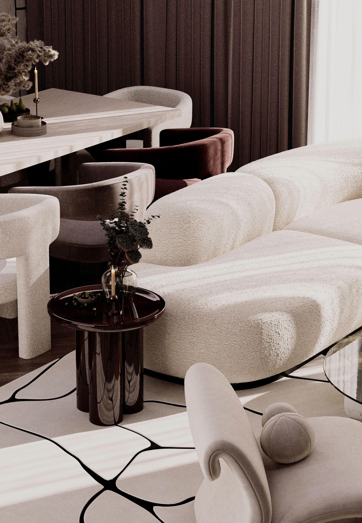
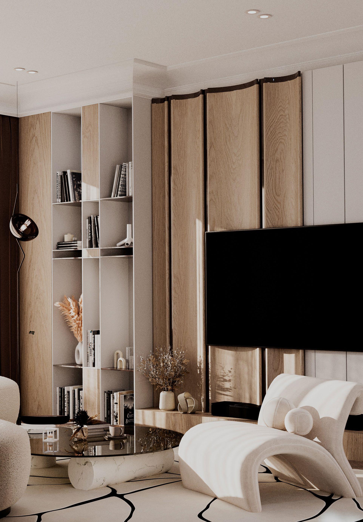
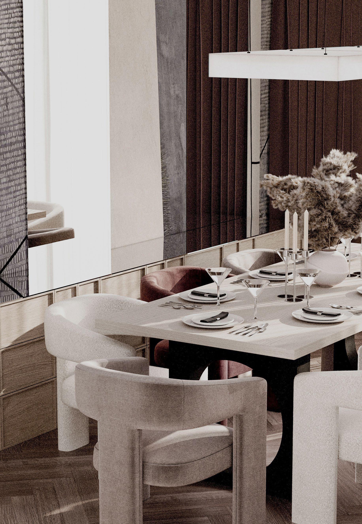
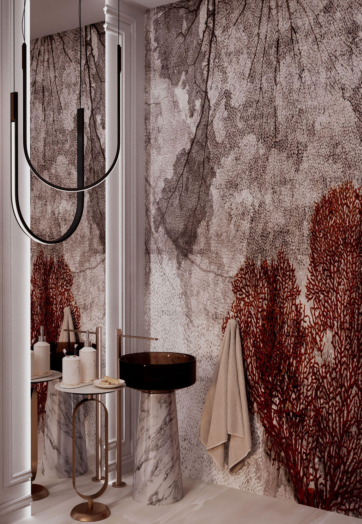
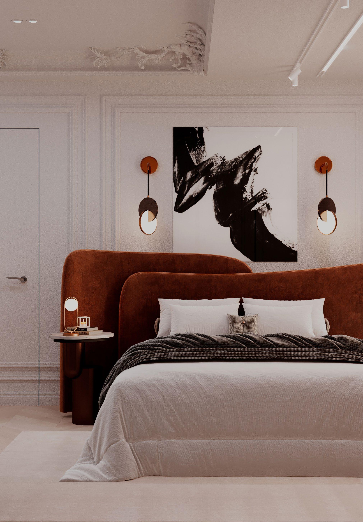
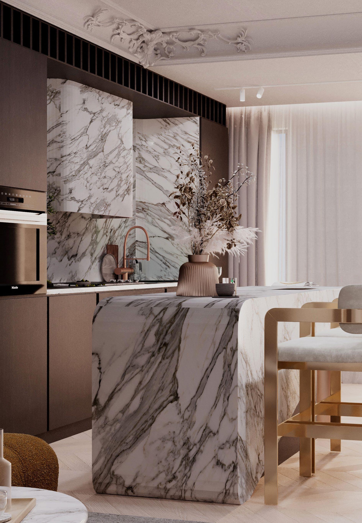
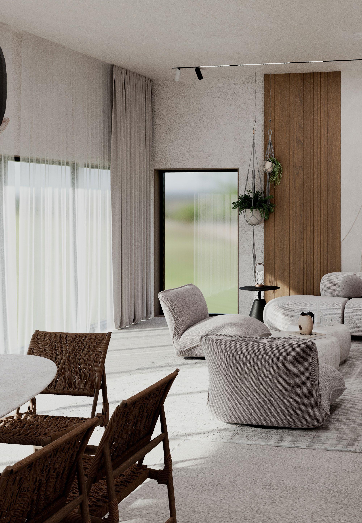
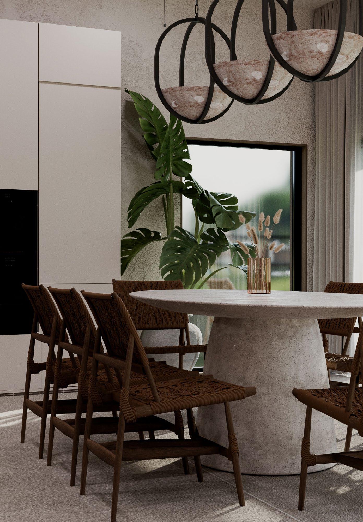
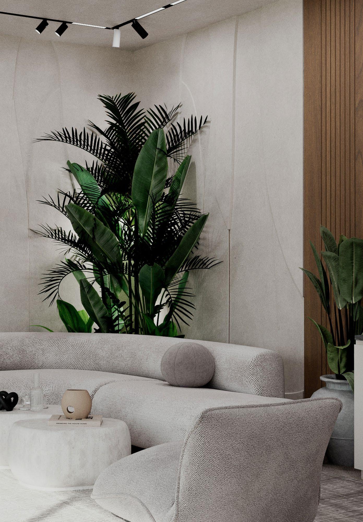
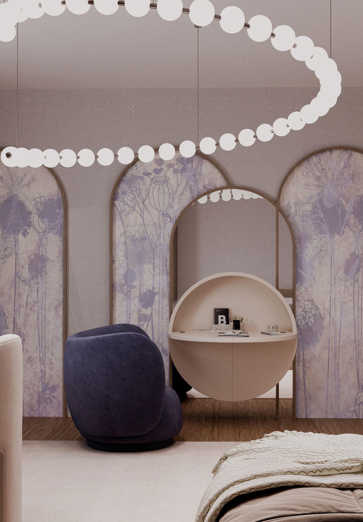
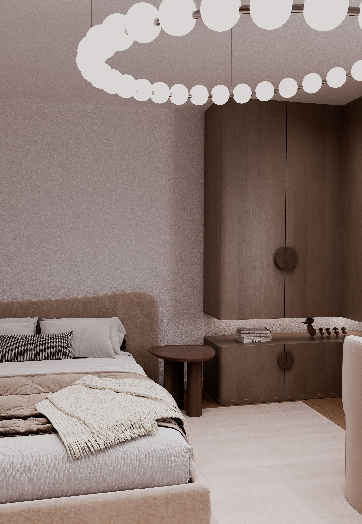
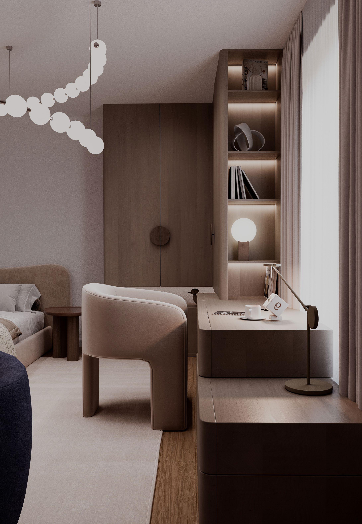
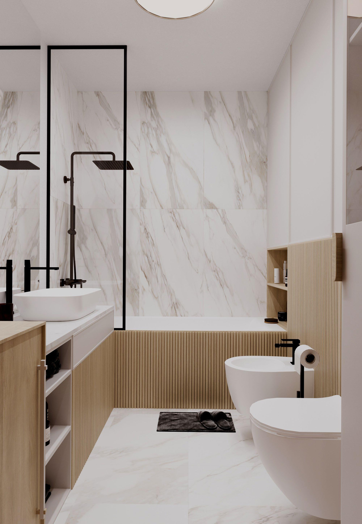
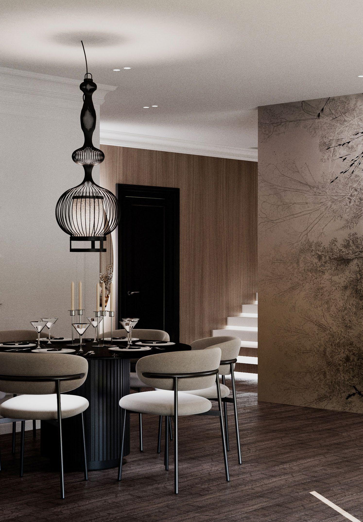
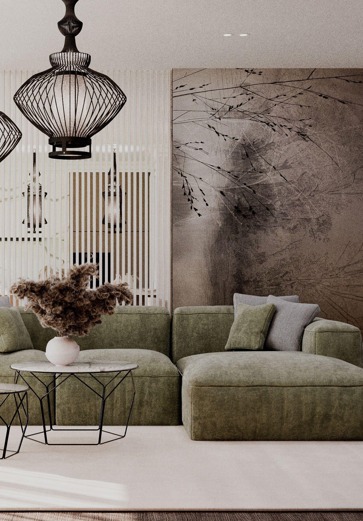
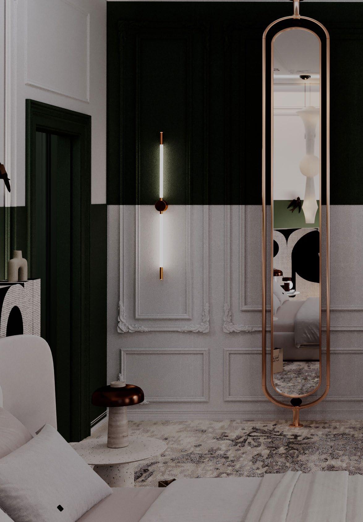
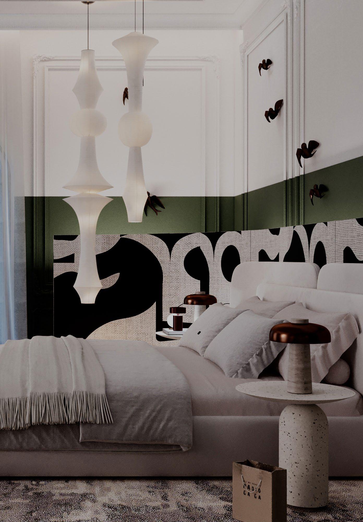
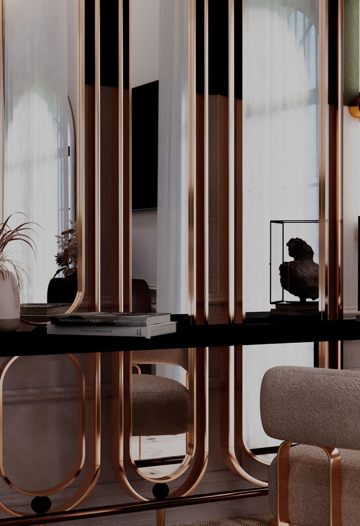
Thank you for your time.