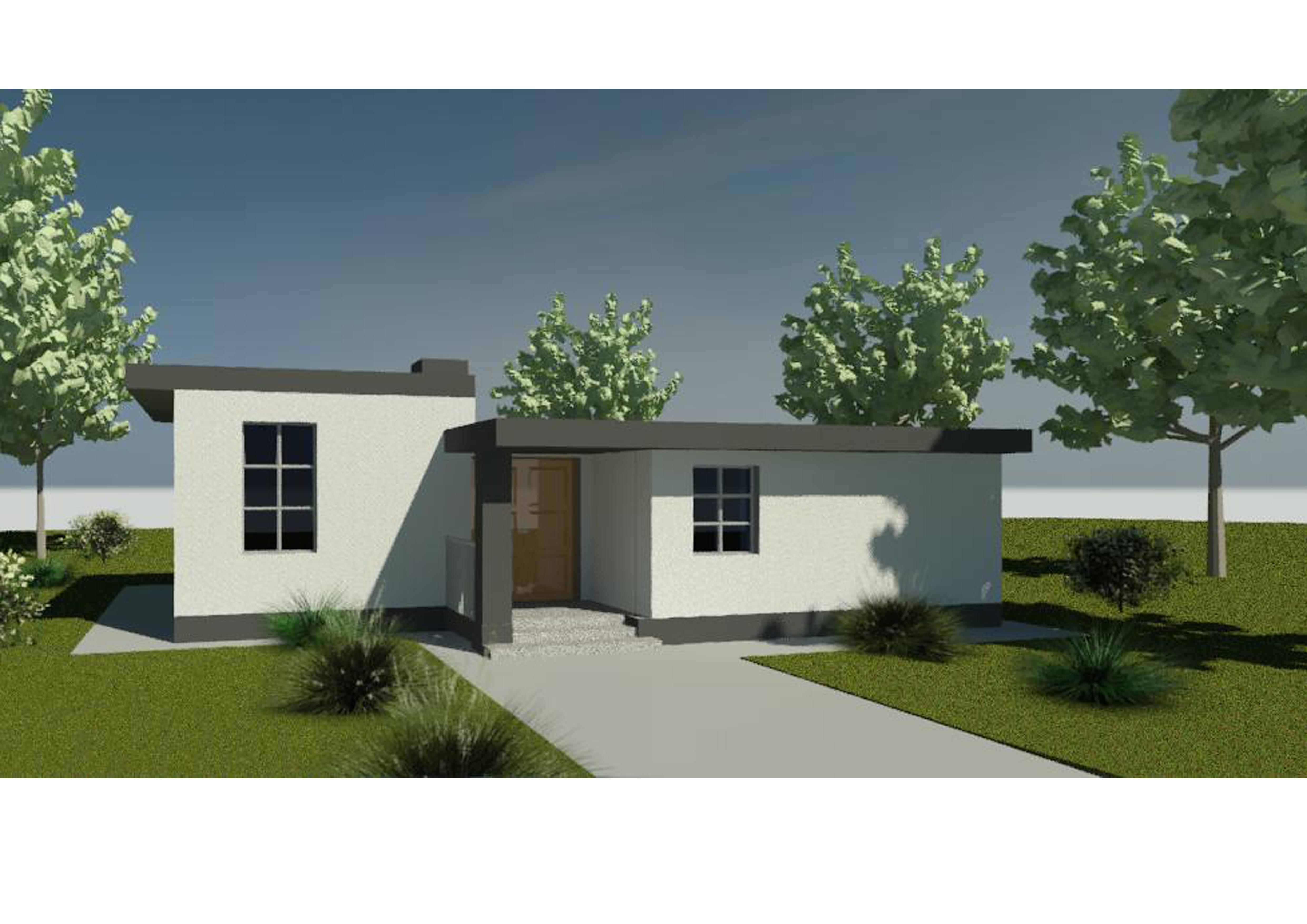
№ConstructionnameMaterialMoreinformation
1ExteriorwallsBrick250х120х60 withmortar
2InteriorwallBrick250х120х60 withmortar
3PartitionBrick250х120х60withmortar120mm
4FoundationConcrete Monolithicstrip foundation
5Сhimney Autoclavedaerated concreteblocks 375х200х600withmortal
6FloorslabConcrete
MATERIALSLIST
250mm
Darkgrayfaicing
Monolithicslab 100mm
Darkgray 8CeilingslabConcrete 220mm
7Plint
Exteriorwater-repellent plaster White
12OutsidedoorsSteeldoor 360mm Facingbrickwithmortal Toilets Bathrooms Bethrooms 3 1 2 Garage2 Privatehouse.Architectureproject PRIATEOSEWITAFLATROOF
9InsulationMineralwoolinsulation 10Exteriorwallfacing
11WindowsSteelwindows
560 250 360 360 360 560 560 360 100 100 560 450 6920 3020 560 560 560 450 560 6235 10390 1615 1700 2100 6900 2100 3600 7500 11100 11100 360mmconcrete foundationwall with560mm footing 250mmconcrete foundationwall with450mm footing 360х360(mm) concrete foundation columnwith 560mmfooting 360mmconcrete foundationwall with560mm footing 360mmconcrete foundationwall with560mm footing 360mmconcrete foundationwall with560mm footing 360mmconcrete foundationwall with560mm footing 360mmconcrete foundationwall with560mm footing 1 2 3 A B C D sand blindarea 360 450 250 360 150 150 100 100 100 1300 100 sand tampedsoil tampedsoil 3 Privatehouse.Architectureproject FoundationplanScale1:60 Detail1Scale1:20
D1
Monolithicstripfoundation
Bedroom Bedroom Bedroom Diningroom Toilet Hall Kitchen Bath Entryfoyer 2100 6900 2100 3600 7500 11100 11100 1 2 3 A B C D N 11m² 14m² 17m² 4m² 3m² 5m² 12m² 12m² 9m² 1 1 Entry foyer Hall Kitchen Dining room Bedroom Bedroom Bedroom Bath Toilet 14m² 17m² 11m² 12m² 9m² 12m² 4m² 5m² 3m² 87m² 4 Privatehouse.Architectureproject Floorplan0.000. Scale1:60
7500 Bedroom Bedroom Bedroom Diningroom Toilet Hall 11100 3600 Kitchen Bath 6900 2100 2100 Entryfoyer 11100 11001000980 120 1300 1000 1618 4200 120 2550 120 3600 6435 3220 2735 1200 2500 3001000 3475 600 1000 1500 250 2052 250 1215 4582 250 2285 250 2100 600 1000 1370 250 2215 120 2250 3435 1000 600 1000 400 200 200 200 1700 1100 375 510 510 400 150 250 360150 250 120 250 600 1000 2000 2055 1 2 3 A B C D D1 D2 D3D4 D3 D6 D5 W2 W2 W2 W1 W1 W1 W2 W2 17m² 5m² 3m² 14m² 11m² 12m² 12m² 9m² 4m² DescriptionWeight, mm Height, mm Count Mk D1 D2 D3 D4 D5 D6 Exteriorsteeldoor with10-50mmthreshold Interiordoorwith 10-50mmthreshold Interiordoor Interiordoor Interiordoor Interiordoor 17002000 17002000 9002000 9002000 8002000 80020001 2 1 1 1 1 W1 W1 Casementsteel window Casementsteel window 10001800 100012005 3 5 Privatehouse.Architectureproject Floorplan0.000. Scale1:60
facingbrick150mm
twolayswaterproofing concretewall360mm waterproofcoating
mineralwoolinsulation100mm
slope-formingbackfillmadeof expandedclay100-50mm
concreteslab220mm
finaldecorativeceilingcovering
fiberglassmeshwithan overlapof100mm
mineralwoolinsulation150mm waterproofing
ceramicbrick360mm
exteriorwater-repellentplaster finaldecorativewallcovering 360150

finaldecorativefloorcovering+-10mm
cement-sandscreed50mm
mineralwoolinsulation100mm
1 2 3 -0.360 0.000 0.800 2.600 3.000 concreteslab100mm 3600 7500 -0.360 0.000 0.800 2.000 2.200 -1.200 -1.100 -1.300 250 11100 150150 100 250100 0.800 waterproofing
tampedsoil sand100mm
D2
510 610 153 250 bent metal sheet 220 100 100 200 Concreteslab connectedby reinforcement 6 Privatehouse.Architectureproject Section1Scale1:50 Detail2Scale1:16 D2
D1(page3)
bird-proof netting
exteriorwater-repellent plaster(darkgray)
Parapeth=100mm
mineralwoolinsulation50mm
brick waterproofing
200200200
bird-proof netting
exteriorwater-repellentplaster (darkgray)
mineralwoolinsulation50/120mm
brick waterproofing
RoofplanScale1:60
DetailsScale1:40
2100 6900 2100 3600 7500 11100 11100 5o 5o 5o 5o 5o 5o 5o 5o 5o 5o 5o 5o 2o 2o 2o 2o 2o 200 1 2 3 A B C D Ch2 Ch1 2o 2o 2o Parapeth=100mm
Parapeth=100mm
375
175 200 200 175
200 200 200 375 200
7
Privatehouse.Architectureproject
Ch2 Ch1
Facade element Facingmaterial
Walls
Plint
Chimney Coping
Door
Exteriorwater-repellent plaster(white)
Facingbrick(darkgray)
Exteriorwater-repellent plaster(darkgray)
Steel
Steel
WindowsSteel
11100 1 3 2.200 -0.360 3.000 0.800 0.800 500 500 8 Privatehouse.Architectureproject FacadeScale1:50
11100 -0.360 0.900 A D 3.000 0.800 2.600 9 Privatehouse.Architectureproject FacadeScale1:50
11100 3 1 -0.360 0.000 3.000 2.200 10 Privatehouse.Architectureproject FacadeScale1:50
Diningroom
Bedroom
Bedroom
Ceiling light
Wall light 110V
Receptacles
110V
Receptacles (waterproofed)
Wall switch
Smoke detectors
Dimensionsofthelampsareapproximate andmayvary.
Allwalllightsshouldbelocatedabove 1800mmfromthefloorlevel.
Kitchenbathroomandtoiletreceptacles shouldbeprotectedfromwater.
Allsmokedetectorstobehardwiredwith batterybackup.
Bedroom
Toilet Hall Kitchen Bath Entryfoyer S S S S S SS S S S S S S S WP WP WP WP 3600 7500 11100 2100 2100 11100 1 2 3 A B C D 6900 SD SD S WP
SD
11 Privatehouse.Architectureproject Electricalplan0.000. Scale1:60
Waterheater
Coldwater
Warmwater
Drain,soilor waste
Allmetallicpipesandfoundation reinforcingbarsshallbeboundedto electricalserviceground.
Waterheatershallexhausttothe outsideofthebuildingandbeequipped withabackdraftdumper
Bedroom Bedroom Bedroom
Toilet Hall Kitchen Bath Entryfoyer WH WH 3600 7500 11100 2100 6900 2100 11100 1 2 3 A B C D WH
Diningroom
12 Privatehouse.Architectureproject PlumbingplanScale1:60


