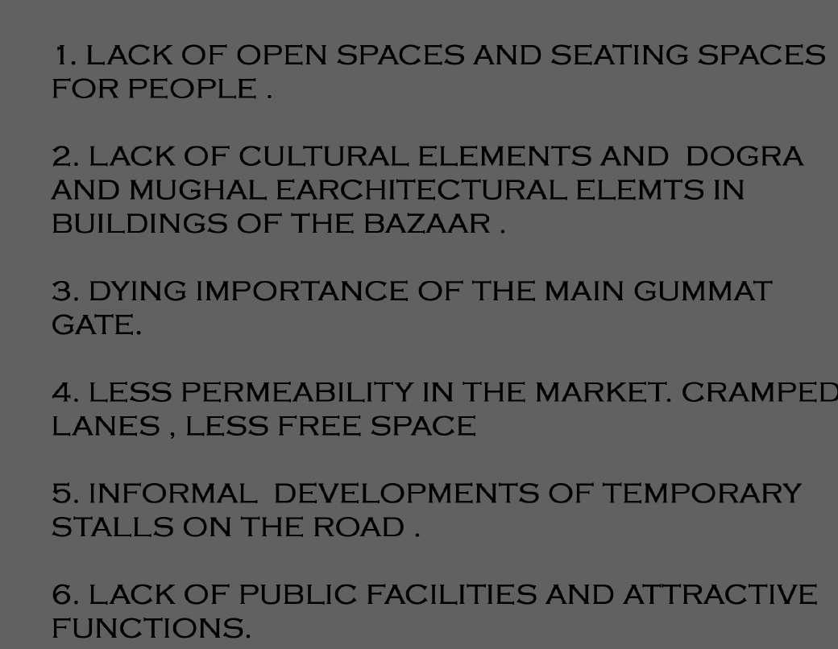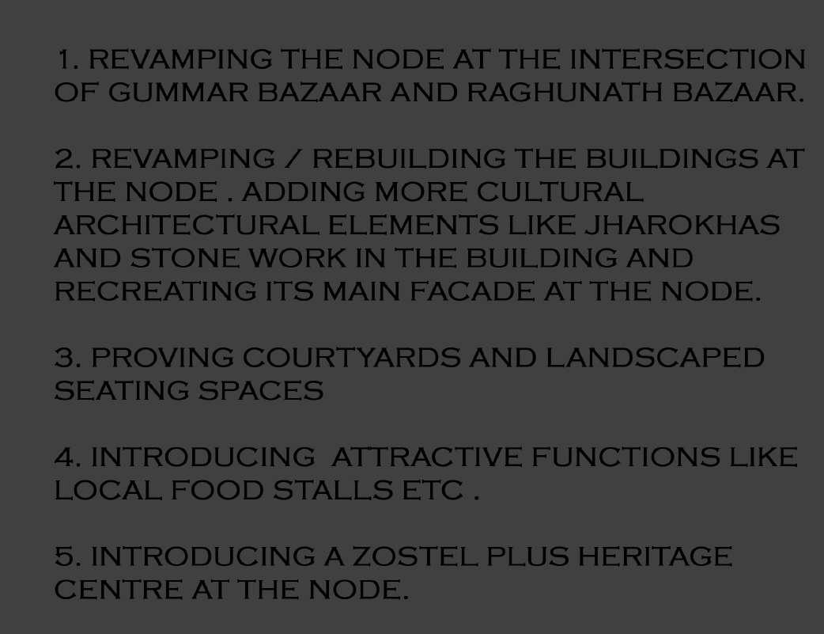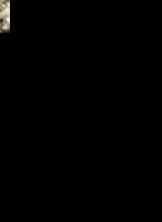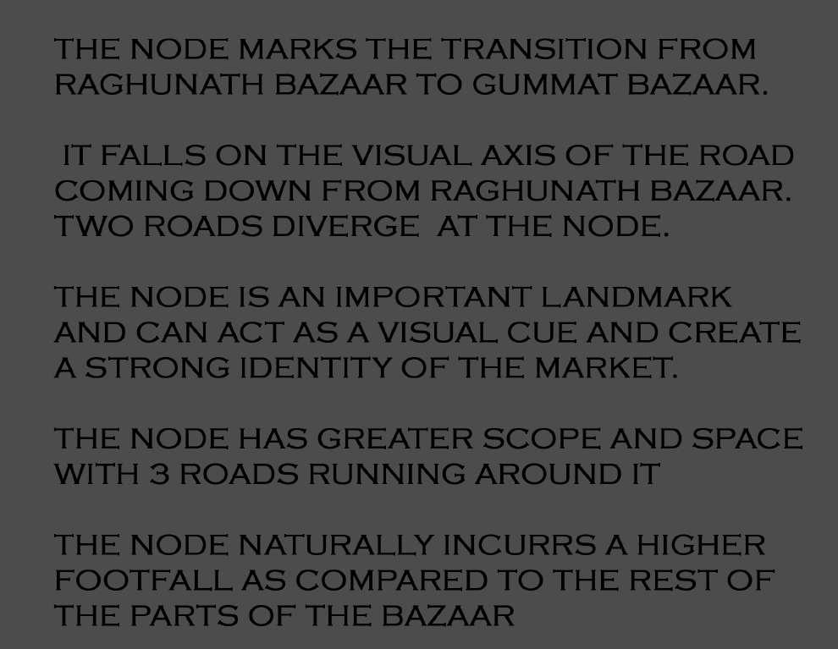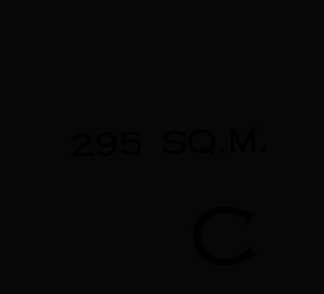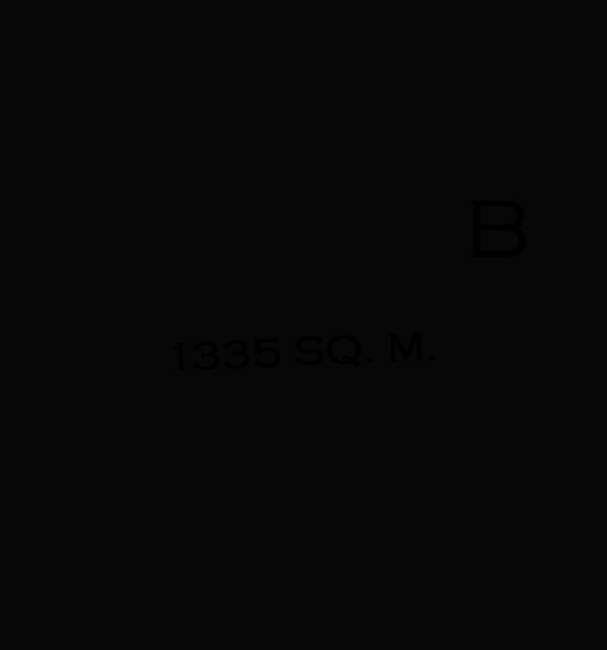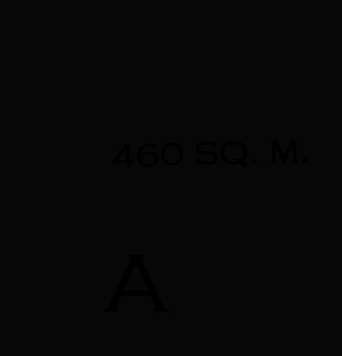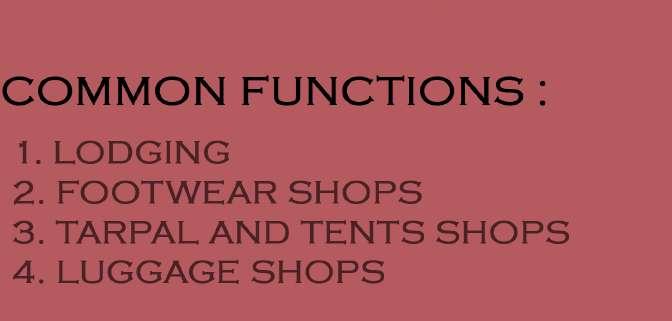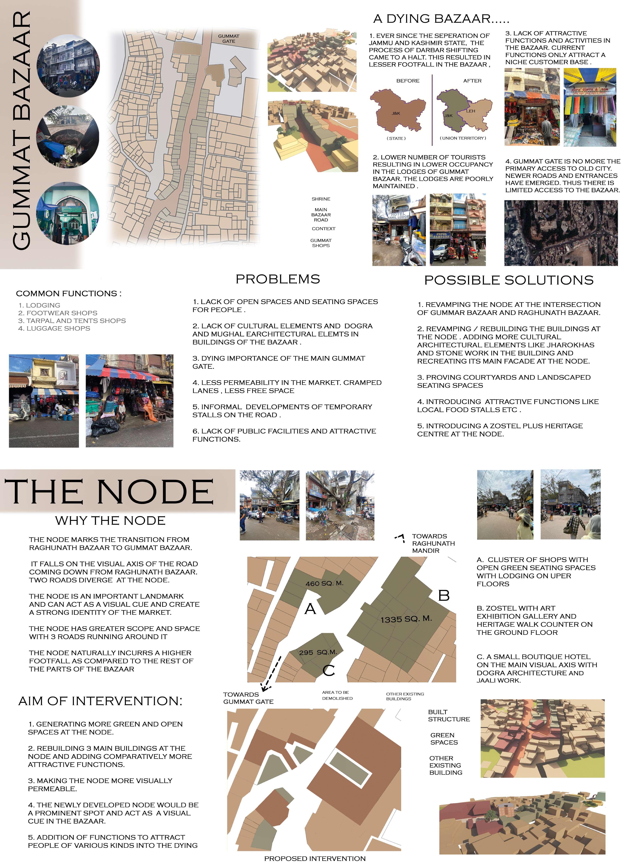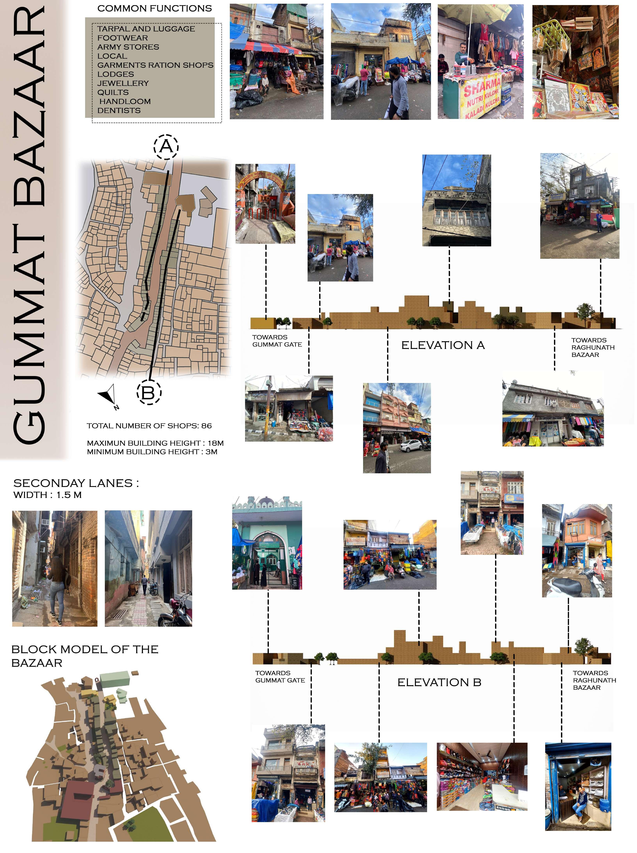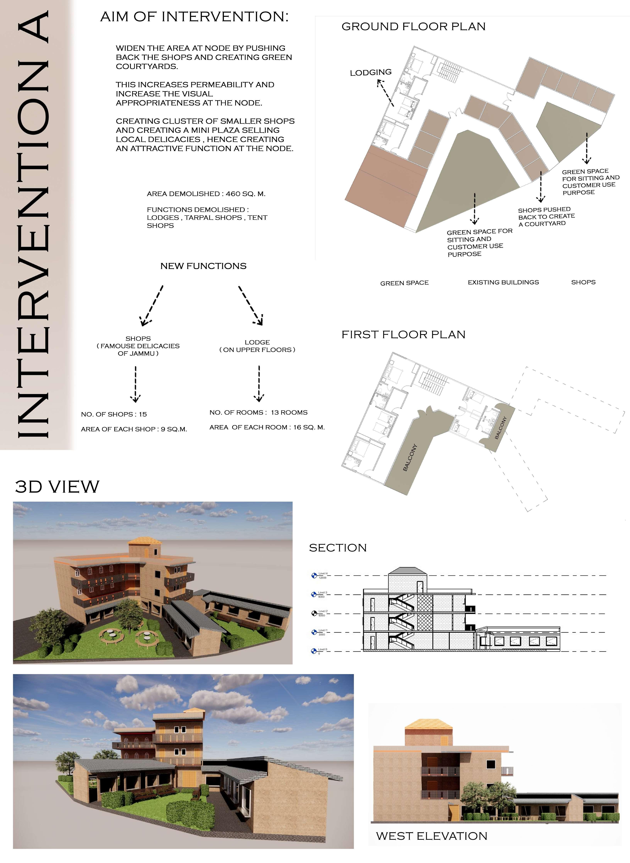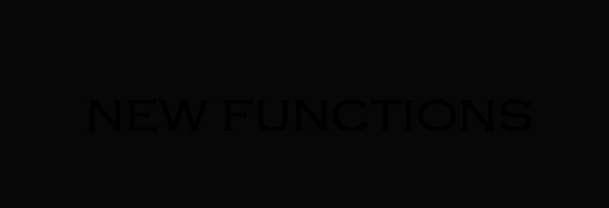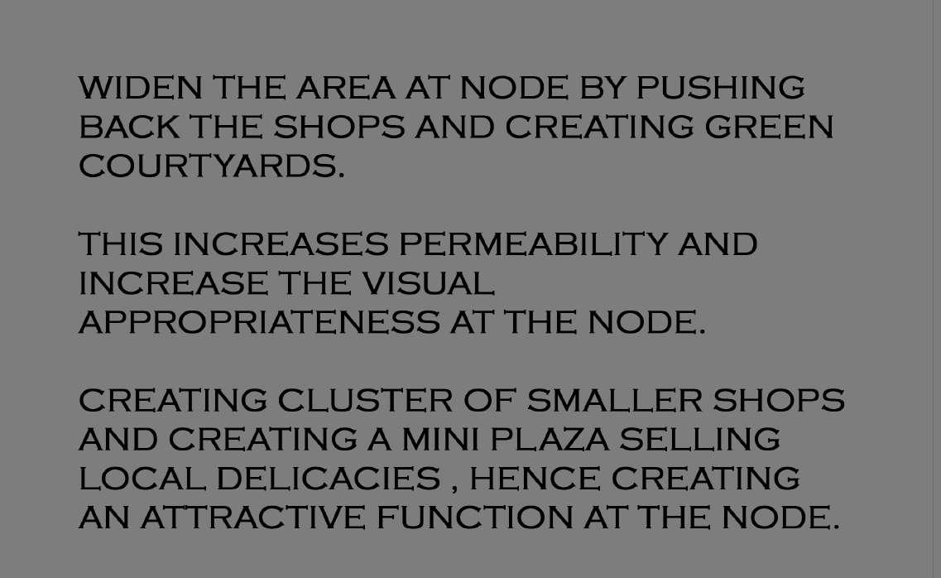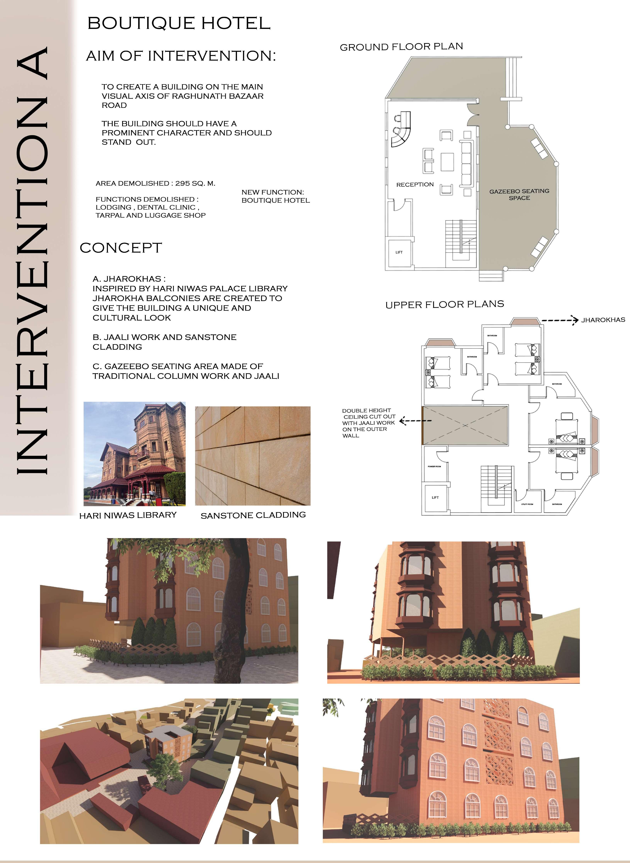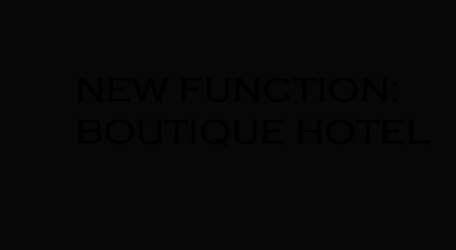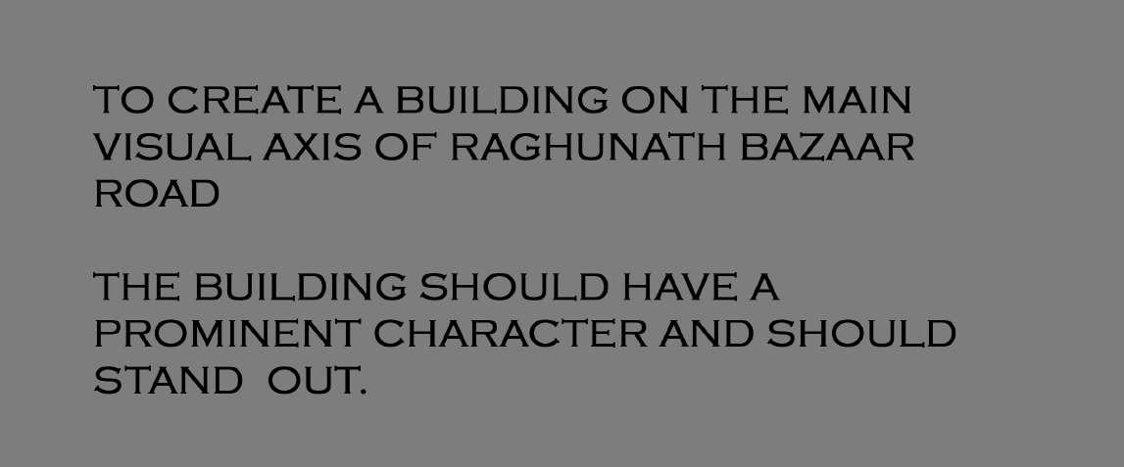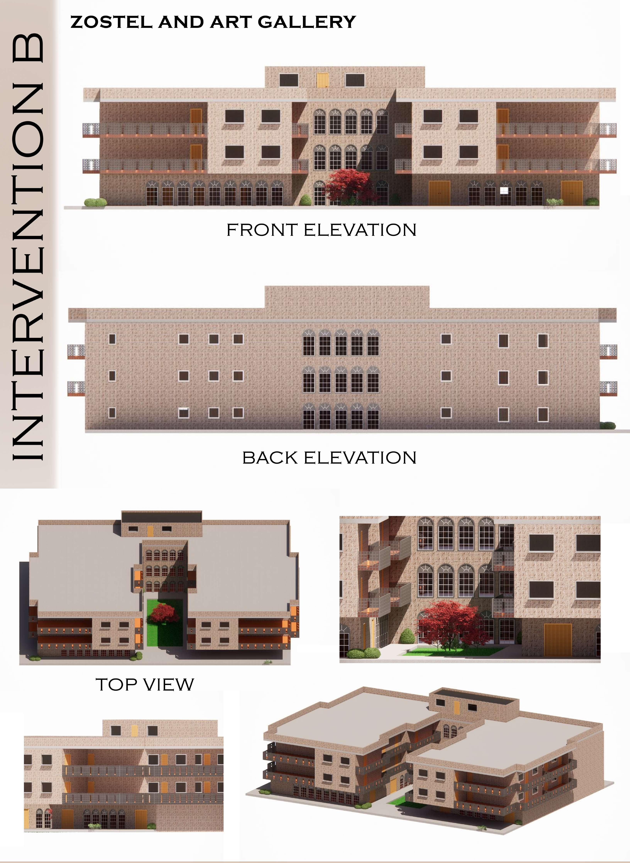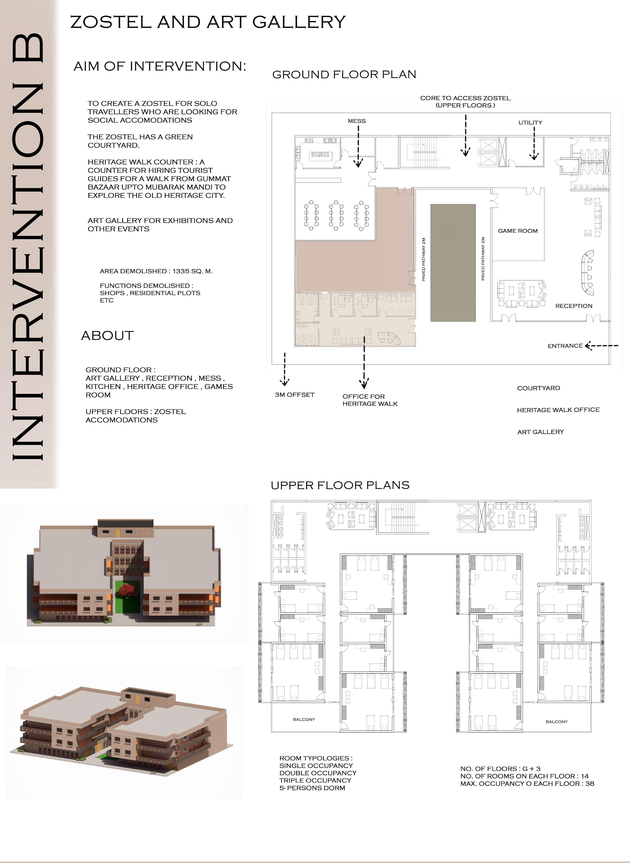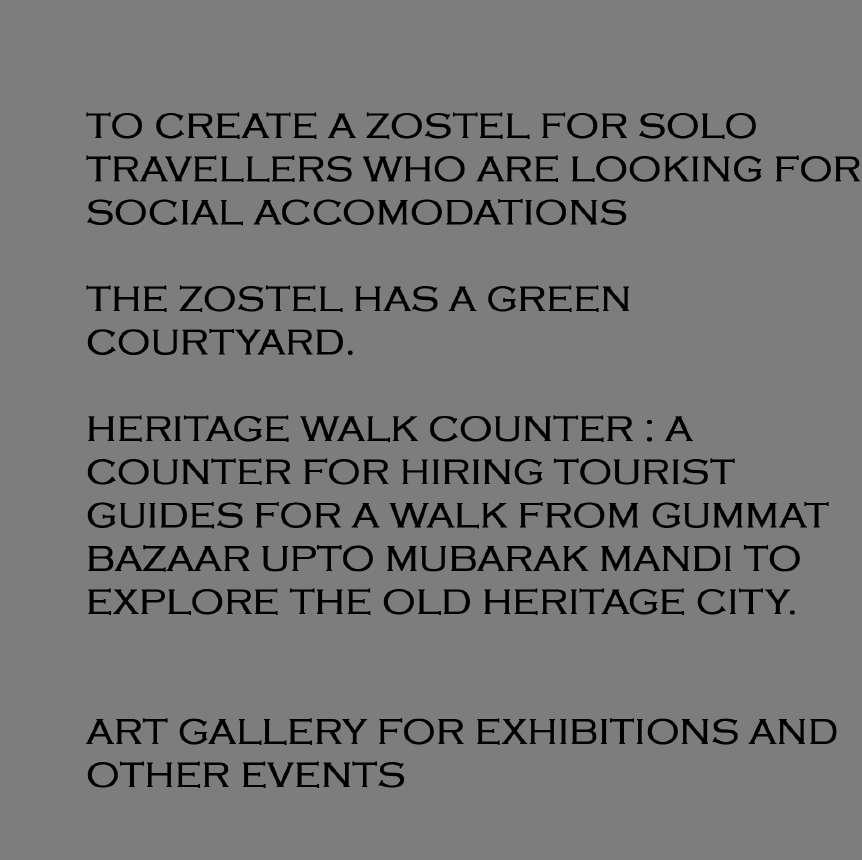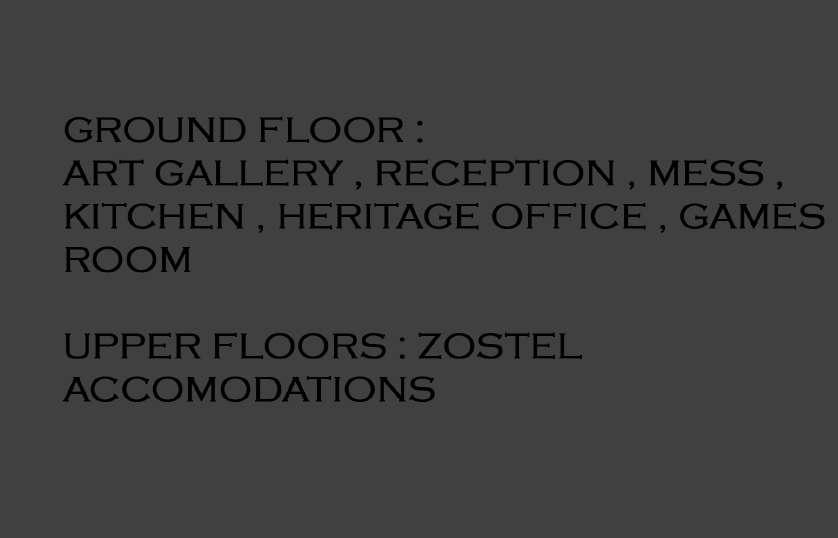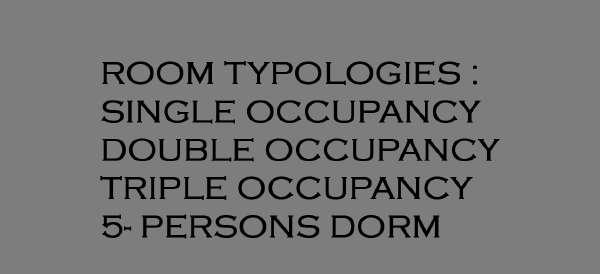PORTFOLIO
MIRINAL SUGANDH
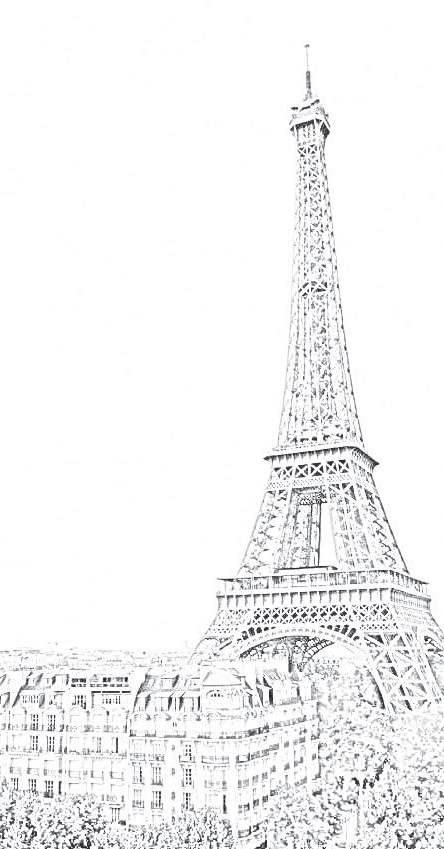
EDUCATION
2005-19
HIGHER SECONDARY SCHOOL (CBSE)
SARDAR PATEL VIDYALAYA
NEW DELHI, INDIA
2022-23
FRENCH LANGUAGE COURSE
ALLIANCE FRANCAISE DE DELHI
NEW DELHI, INDIA
MIRINAL SUGANDH
AGE :
ORIGIN :
YEAR :
CONTACT :
MAIL :
LINKDIN :
ADDRESS :
22 years old
Delhi, India
Fourth Year Student +91 8130292121 mirinalsugandh29024@gmail.com www.linkedin.com/in/mirinal-sugandh-8892aa217
Flat - 74, Tower - 13 Supreme Enclave, Mayur Vihar Phase - 1
East Delhi - 110091
Motivated Student working toward Architecture degree. Hardworking and resourceful individual commended for first-rate collaboration, organizational and time management abilities. Committed to developing career path and expanding work experience. Strong knowledge of design and rendering software. Energetic student eager to apply knowledge of project coordination and completion to achieve company goals. Dedicated to working hard to make positive contributions.
Completed my seventh semester of architecture school and have developed working understanding of Architectural Design Process, Building Construction and Materials, Building Services, Building Byelaws, Property Valuation, Project Quantity and Cost Estimation, Theory of Structures, Real Estate product development, practical site knowledge and research paper presentation.
have keen interest in the electives i have chosen i.e. Advanced Construction Technology, Interior Design, Building Economics and Project Management.
SOFTWARE SKILL
AUTOCAD
REVIT
EXCEL
MS OFFICE
PHOTOSHOP
SKETCHUP
2019-24
BACHELOR OF ARCHITECTURE
UNIVERSITY SCHOOL OF ARCHITECTURE AND PLANNING, GGSIPU DELHI, INDIA
LANGUAGE
ENGLISH
HINDI
FRENCH
EXPERIENCE
ENSCAPE
INDESIGN
LUMION
BLENDER
INTERNSHIP
HOXTON AND URBAN
NOIDA
EASHA ELECTROMECH
NEW DELHI
2019
2020-2022
HOXTON AND URBAN
A - 60, NOIDA ARCHITECTURAL INTERN
NASA COMPETITION
OAN, LBC, ANDC
OTHER PROJECT
HAUZ KHAS PROJECT WORKED WITH USAP DEAN (PROF. DR. NEERJA LUGANI)
EASHA ELECTROMECH LTD
NEW DELHI ARCHITECTURAL INTERN
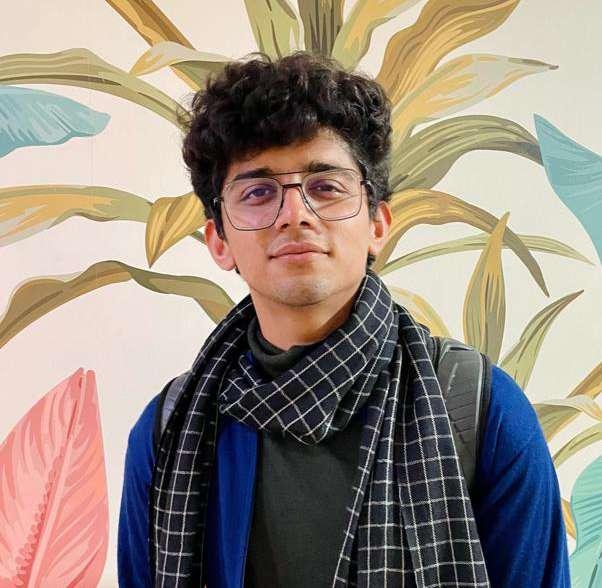
2022-2023
WORKED ON DRAWING RENDERS FOR FLAT PROJECTS
SUPERVISED ONSITE CONSTRUCTION
CONCEPTULISED AND PROPOSED INTERIOR DESIGN
PUNE - LOP MUDRA
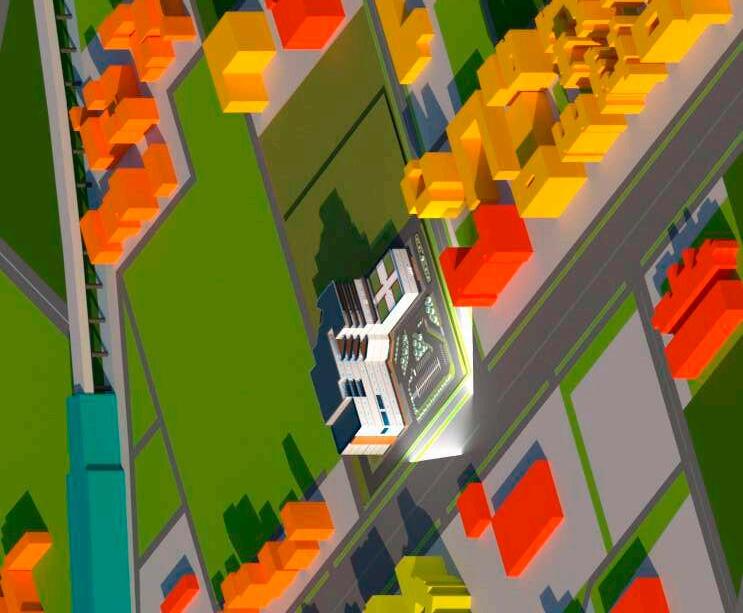
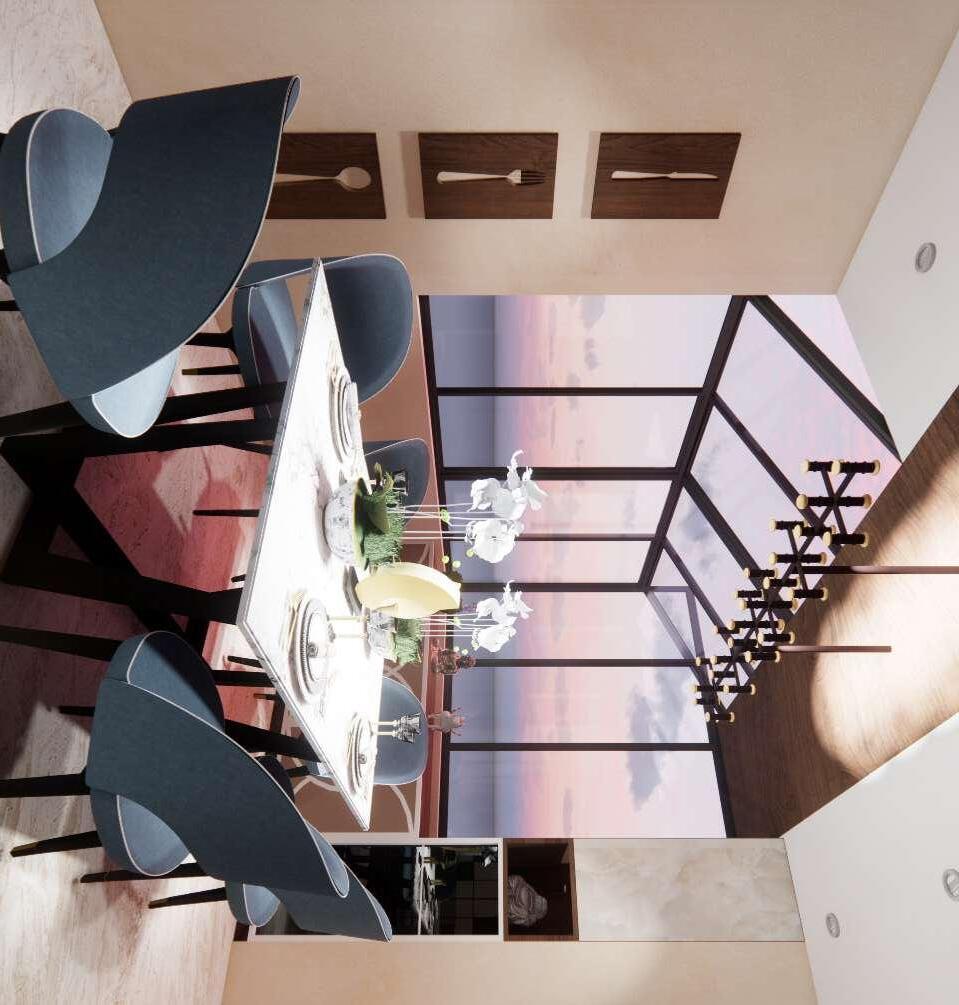
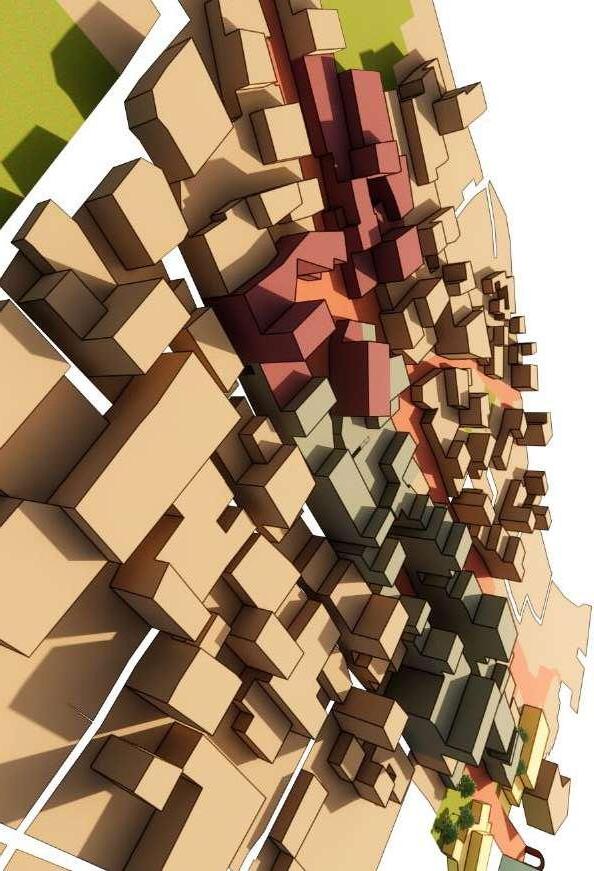
LVL +300 W2 W2 XX W2 XX W2 XX W2 XX W2 W2 XX W2 W3 W1 W1 W1 W2 W2 W1 W1 W2 W2 XX W2 W2 UP DN UP UP UP CANTEEN MATHS LAB SCIENCE LAB LIFT LIFT JANITOR'S ROOM W2 W1 W1 W1 W1 W1 W1 W1 FINANCE DEPARTMENT W1 XX W1 XX W1 A XX W1 XX A B C D E F A' B' D' F' G H J K L M 11 12 13 16 15 14 H'' L'' N W2 XX W2 XX W2 XX DN DN D1 XX D1 XX D1 XX D1 D1 XX 01 PRINCIPAL'S ROOM002 O.B.D P.O.P KOTA PRINCIPAL'S ROOM003 O.B.D P.O.P KOTA VICE COUNSELOR'S ROOM O.B.D P.O. KOTA MEETING ROOM005 O.B.D P.O.P KOTA RECEPTION 2769,48 5019,23 2774,74 5464,47 5464,47 5100,645100,64 5244,7 OFFICE3 O.B.D P.O.P KOTA OFFICE4 008 O.B.D P.O.P KOTA 4875,87 3218,69 5100,64 3224,25 4521,14 3197,85 OFFICE500 O.B.D .O.P KOTA 2OFFICE O.B.D P.O.P KOTA 3200 4521,14 OFFICE1 011 O.B.D P.O.P KOTA STAFFROOM P.O.P KOTA TOILET (MALE) 014 O.B.D P.O.P TOILET (DISABLED) O.B.D P.O.P MARBLE TOILET (FEMALE) JANITOR ROOM LIFT LOBBY P.O.P KOTA CLASSROOM 6A P.O.P KOTA CLASSROOM 6B P.O.P KOTA CLASSROOM 5B CLASSROOM 5A CLASSROOM 8A 021 O.B.D CLASSROOM 8B 022 O.B.D CLASSROOM 7A CLASSROOM 7B TOILET (MALE) P.O.P MARBLE TOILET (FEMALE) MATHS LAB SCIENCE LAB LIBRARY CANTEEN KITCHEN P.O.P KOTA 1800 611,99 4211,99 W1 XX XX 5461,19 7106,36 2689,95 7130,99 7497,67 10522,1 5987,17 5471,46 5104,88 5106,89 500 500 5105,87 5105,9 5469,45 5969,45 3547,55 3980,22 3055,99 6494,64 5489,01 1703,99 5488,01 1715,65 650 1439,51 D3 7170,99 7285 1307 2085 7170,99 6833,99 1076 7170 6833,99 1076 7285 7170 1294 1292 7285 1292 1077 1076 7170 6835 7170,99 7285 2013 1307 2085 1076 7170,99 6835 7170 11911,65 5207,55 6026,16 5286,5 5207,55 2872,55 243,17 243,17 6264,6 7073,63 4233,42 7143,67 WORKING DRAWING URBAN DESIGN HOSPITAL DESIGN THE RESIDENCE
THE RESIDENCE
ABOUT THE PROJECT
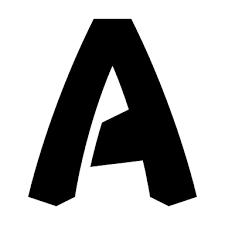
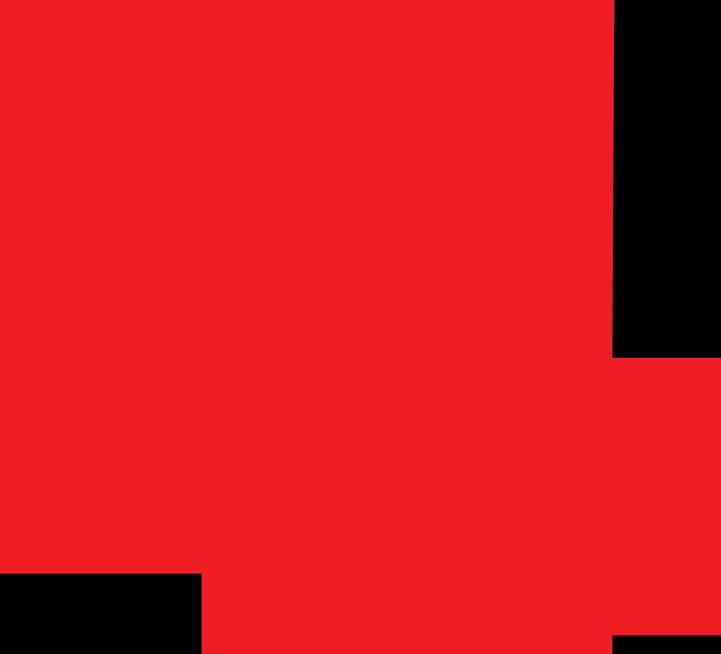
SITE LOCATION - Mayur Vihar 1

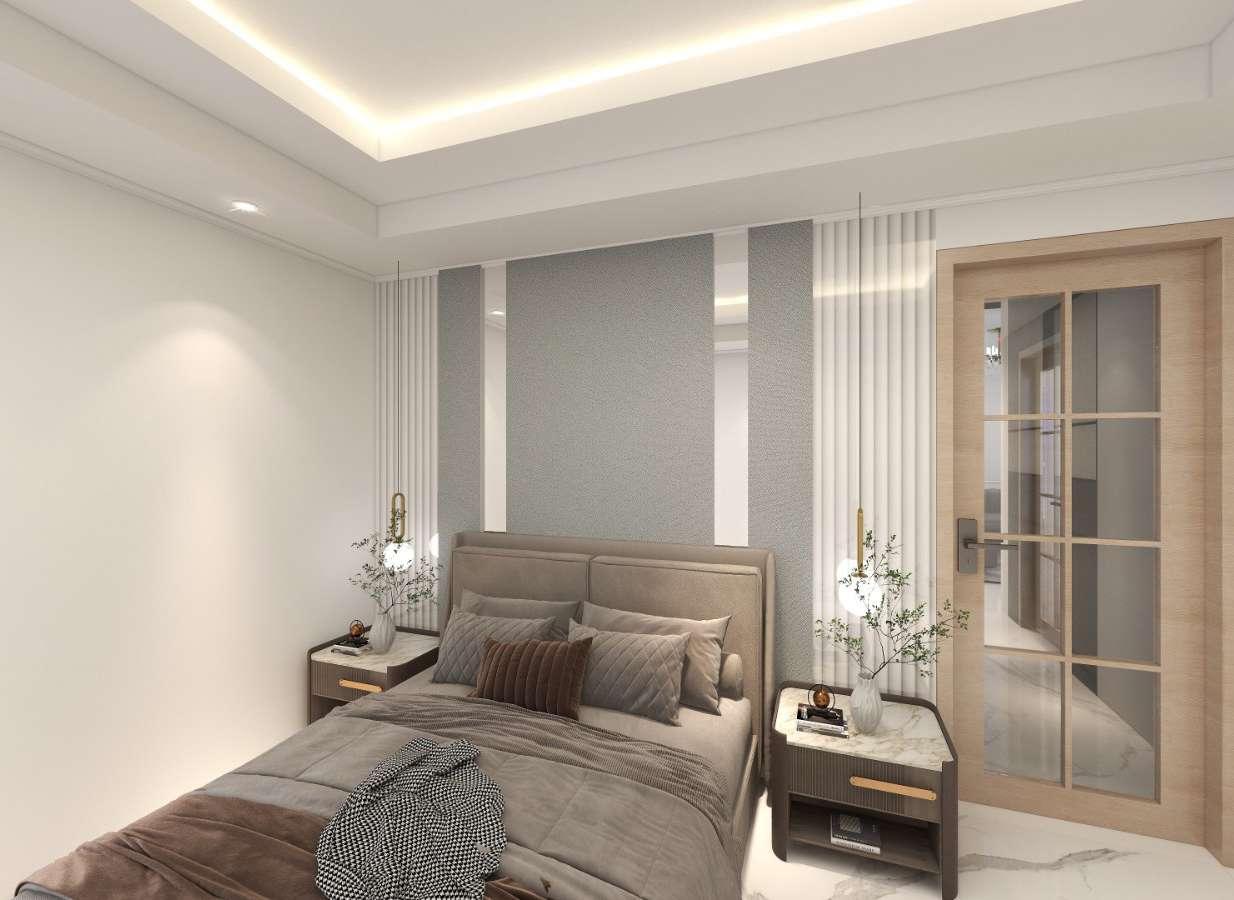
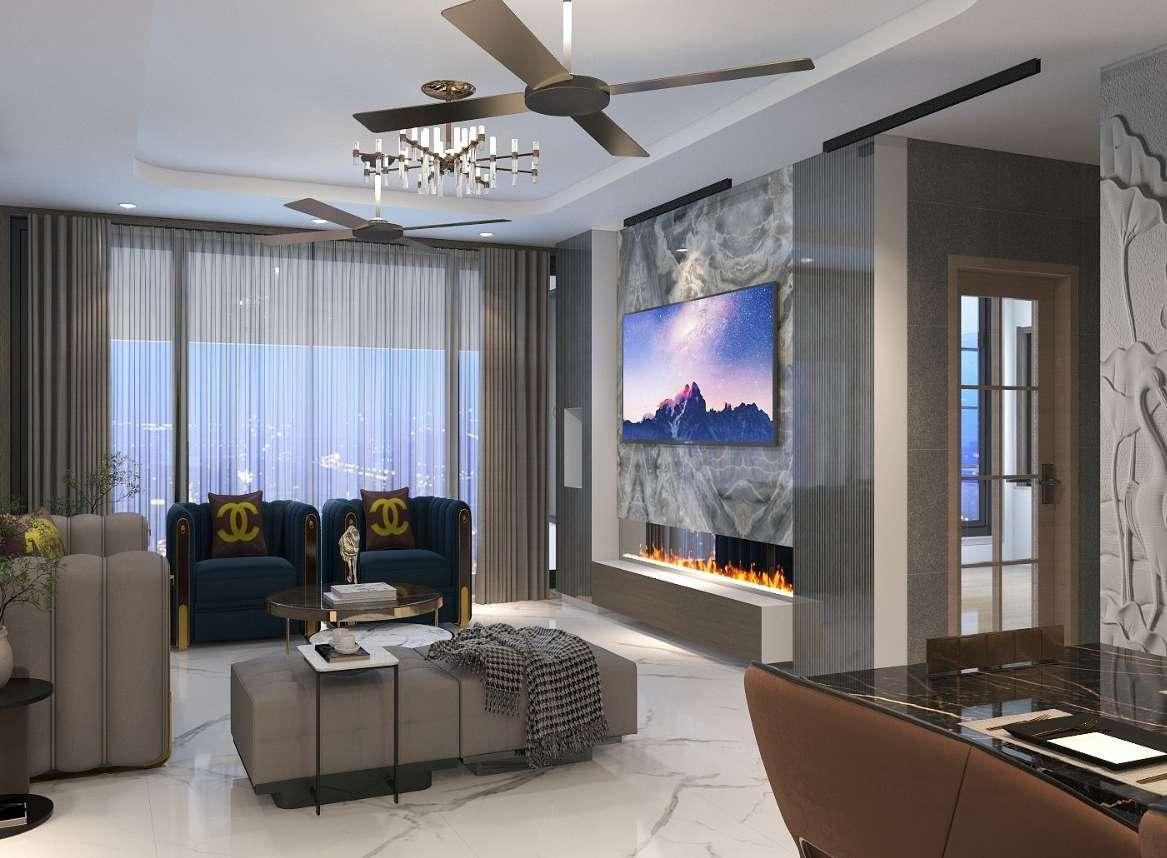
TYPE - Interior Design YEAR - 2022
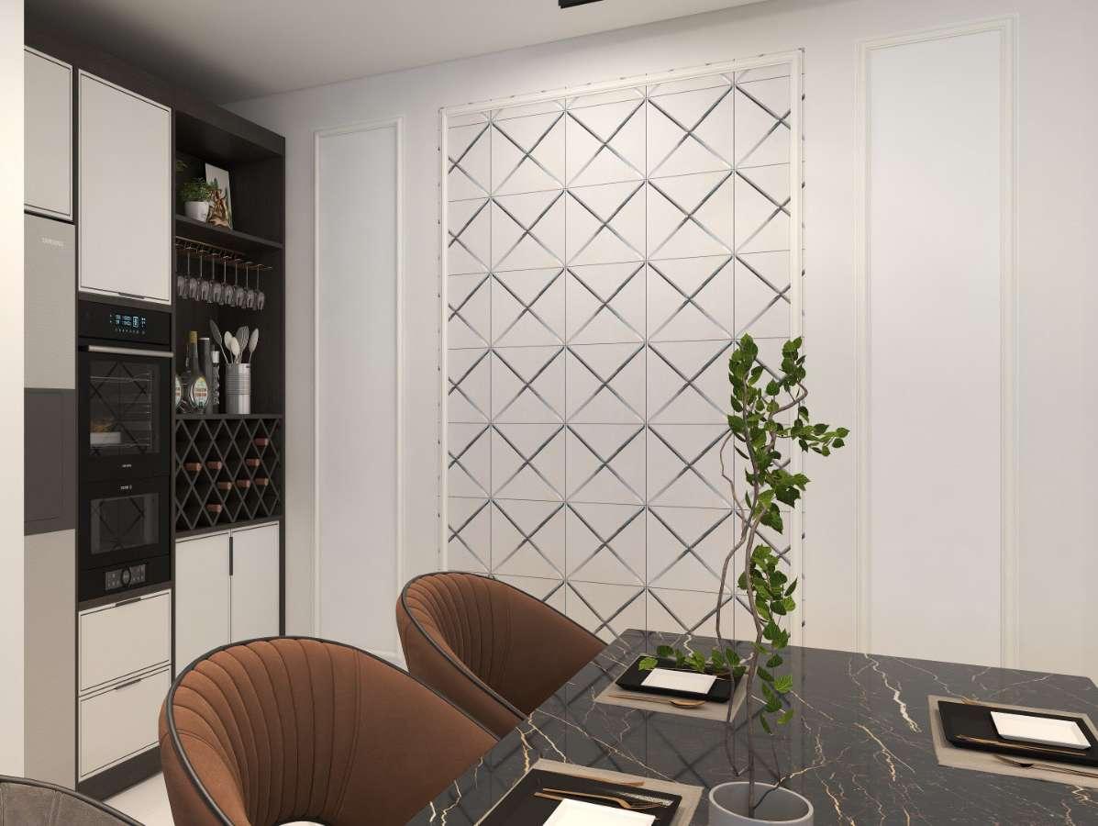
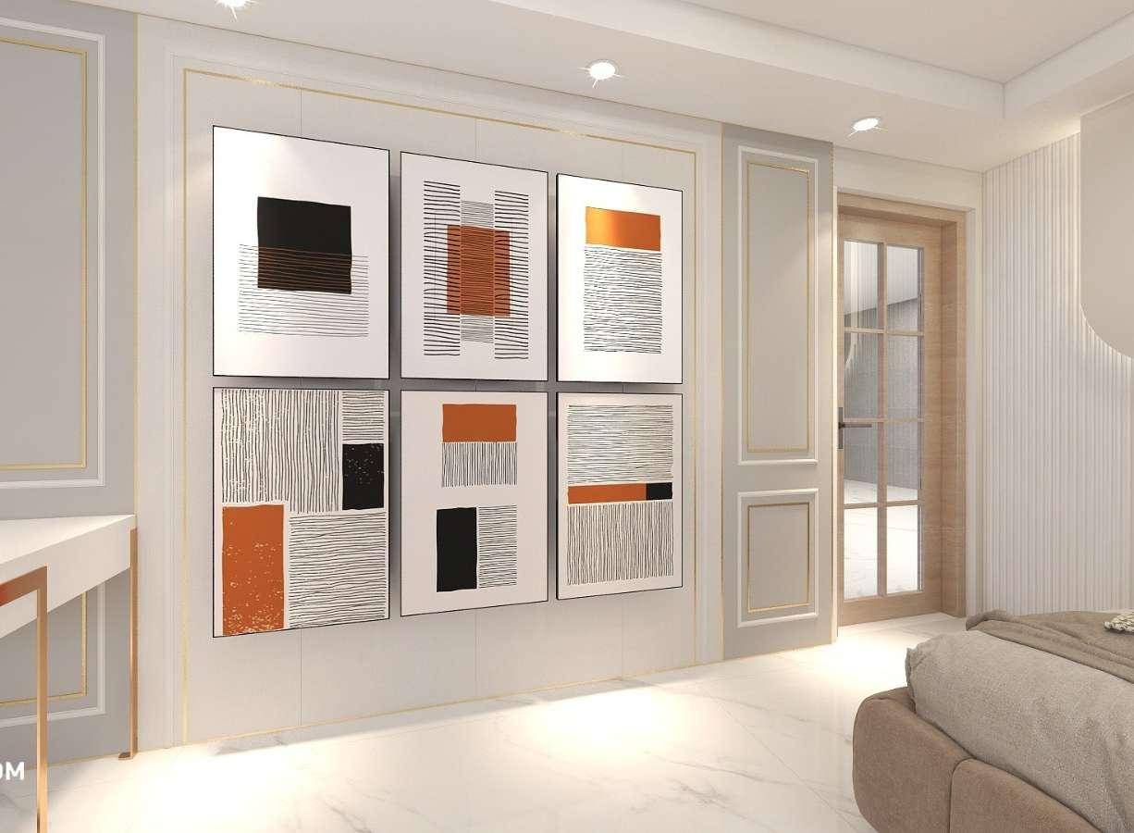
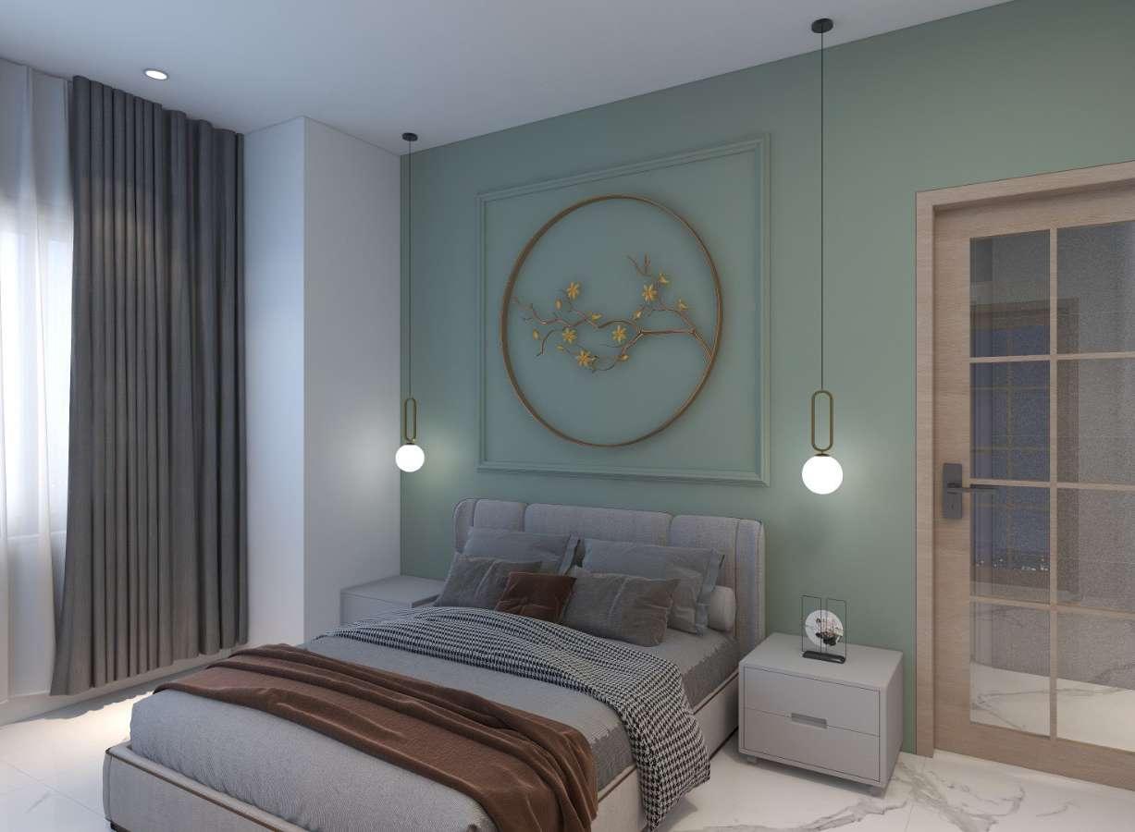
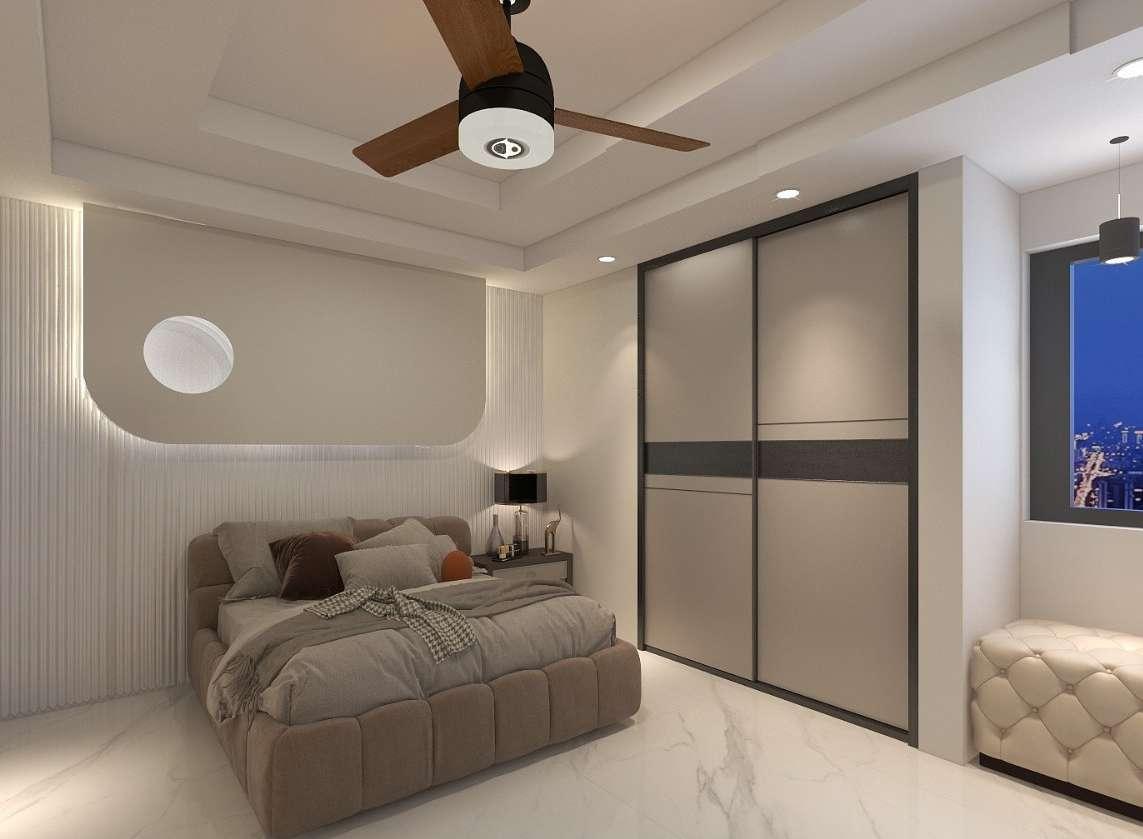
The Residence Revamping project focuses on transforming a living space into a harmonious blend of modern and contemporary interior design. This revamping aims to create a stylish and functional home that combines the clean lines and simplicity of modern design with the warmth and character of contemporary elements. By seamlessly integrating these two design styles, the revamped residence will offer a fresh and inviting atmosphere while reflecting the homeowner’s personal taste and lifestyle.
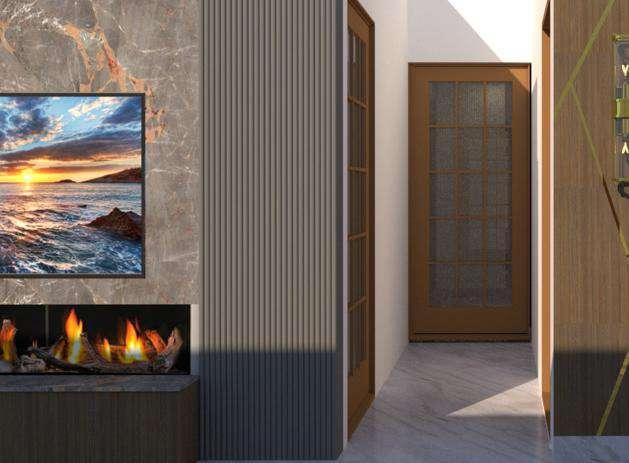
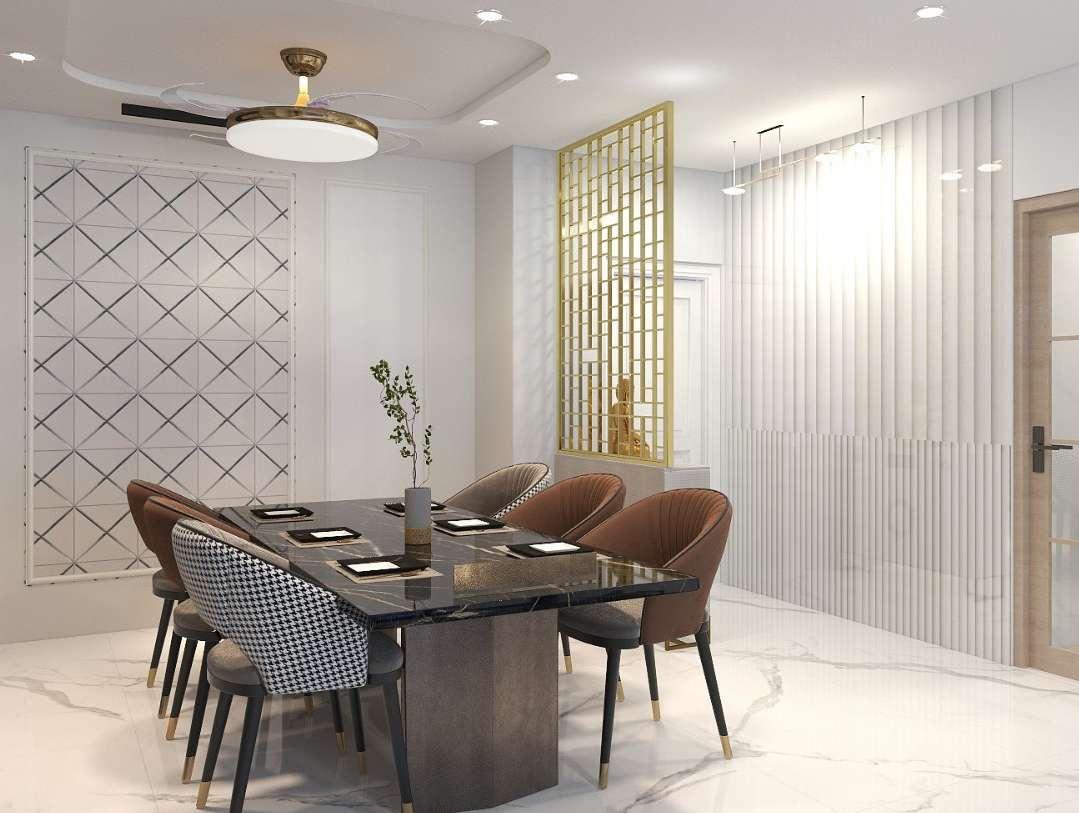
Coordinates: 28o36’23” N, 77o17’28”
Site Area: 129.68 sq.m.
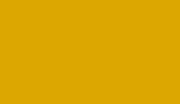
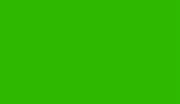
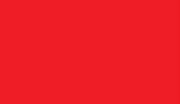
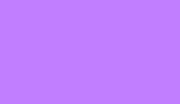

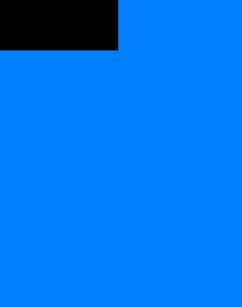
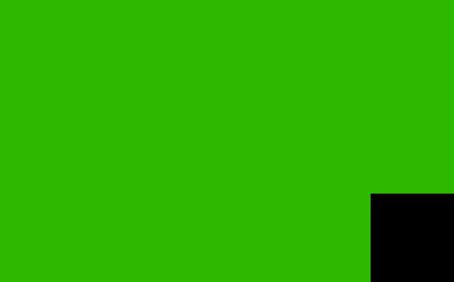
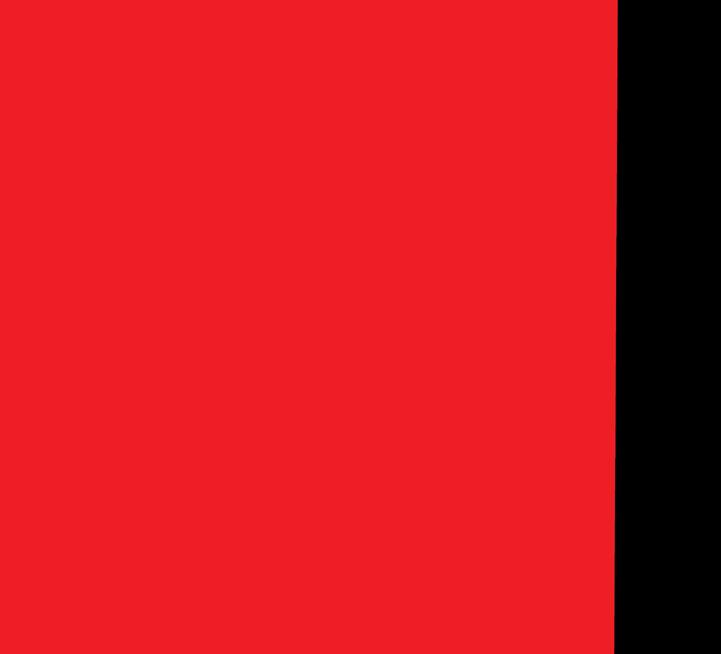
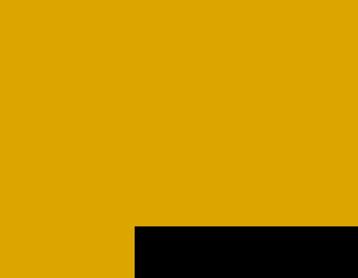
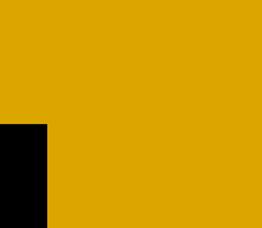
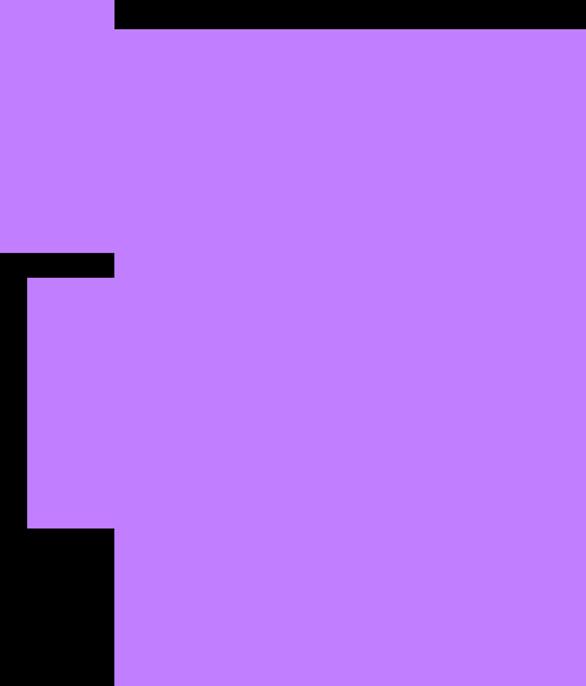
Software Used:
Furniture Plan
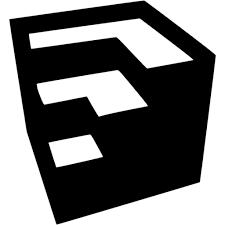
Kitchen Details
Ceiling Plan
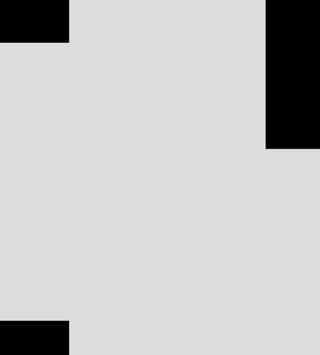
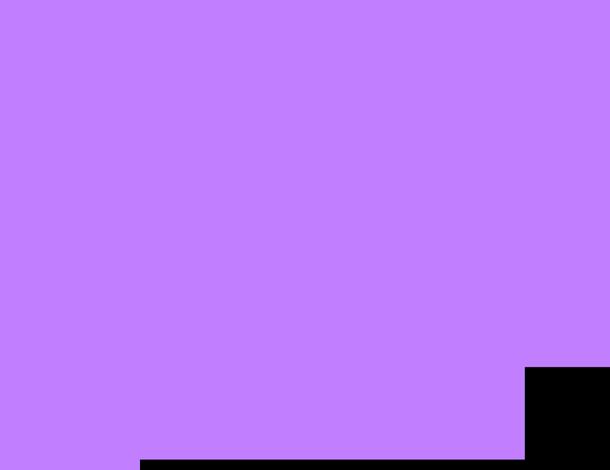
Elevation Detail
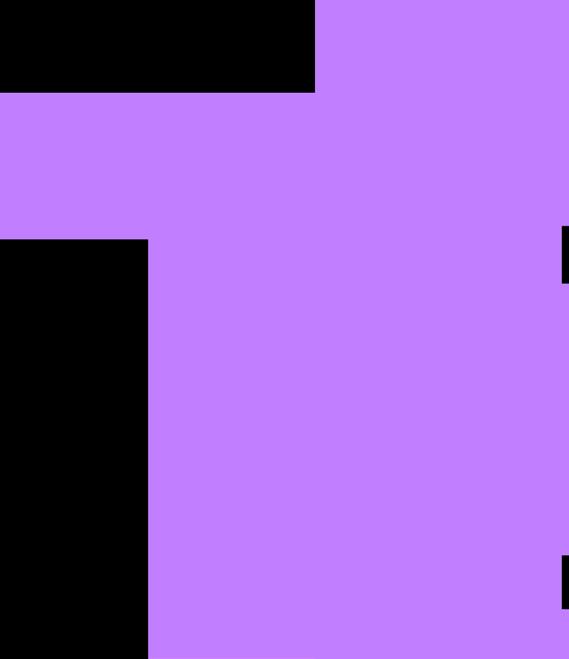
Avni's Bedroom Bedback 1'-8" 6'-6" 3'-6" 4'-5 1'-3" 1'-3" 8" 8" POP MOULDING PAINT 0765 MORNING GLORY ASIAN PAINTS 1" +3" LVL COLOR: RAL 9010 +1" LVL COLOR: RAL 9010 TOILET TOILET KITCHEN STORE ROOM BALCONY 2 4 wardrobe DAUGHTER'S BEDROOM SON'S BEDROOM SPACE FOR PELMET WINDOW +8'-0" SKY LIGHT CL CABINET
KITCHEN sink 10 2' 9" 6amp Sw/Sok. Nos. AT 3'-6" H.T. 6amp Sw/Sok. 1 Nos. 16amp Sw/Sok. Nos. Wall+Ceiling Lights+Fan+ hob 6/16amp Sw/Sok. Nos. GLASS SHUTTER 4" 2'-6" 2'-10" 2' 3'-2" 8' 2' 2' 2' 8'-6" 2' 1'-6" 1'-6" 1'-6" 2' 8'-6" 2'-3" 4" 2'-6" 2' 3'-2" 1'-3" 16amp Sw/Sok. Nos. AT 5'-2" H.T. 6/16amp Sw/Sok. Nos. 16amp Sw/Sok. Nos. AT 2'-5" H.T. 1'-11" 3'-1" 1'-6" 5'-6" 2' 4" 2'-6" 6/16amp Sw/Sok. Nos. AT 3'-6" H.T. 2' 16amp Sw/Sok. Nos. 3'-6" H.T. Wall+Ceiling Lights+Fan+ hob S/B AT 3'-6" H.T. 1'-5 1'-5 1'-5 4' 1'-6" 1'-11" 2' 3" 1'-8" 9" 2' 2' 2' 1'-81 9"
E
Plan
3D Views
Drawing room
Master Bedroom
Bedroom (1)
Master Bedroom Wall
Dining room
Dining room (1)
Bedroom (2)
Drawing room (1)
Wardrobe Bedroom Drawing cum Dining Kitchen Bathroom Storeroom
CONCEPT OF ECOTHERAPY
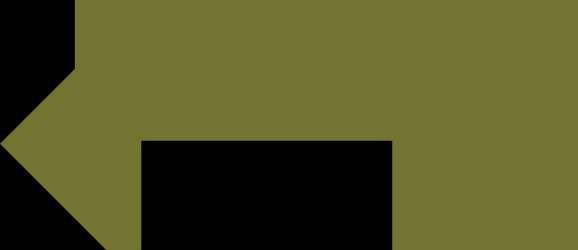
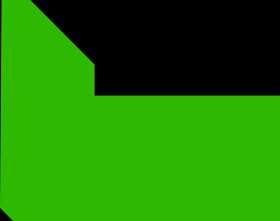
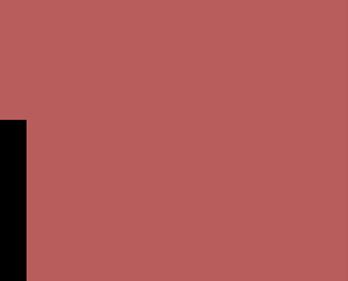
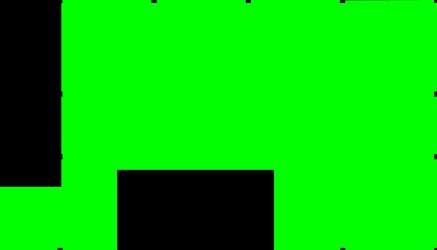
Nature-based methods of physical and psychological healing, ecotherapy points to the need to reinvent psychotherapy and psychiatry as if nature and the human-nature relationship matters.
ABOUT THE PROJECT
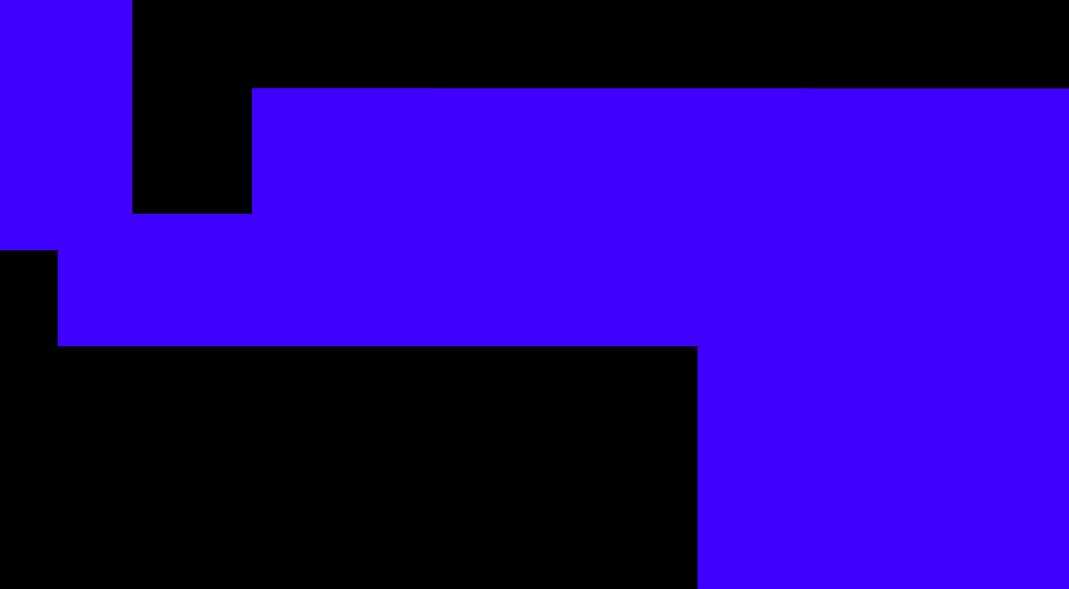

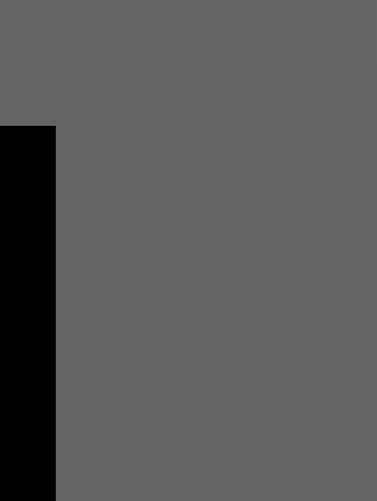
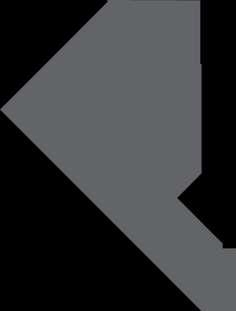
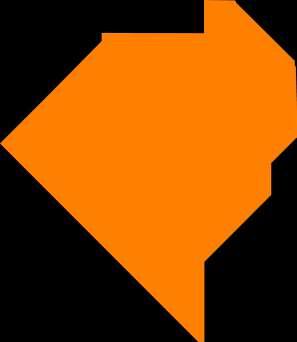
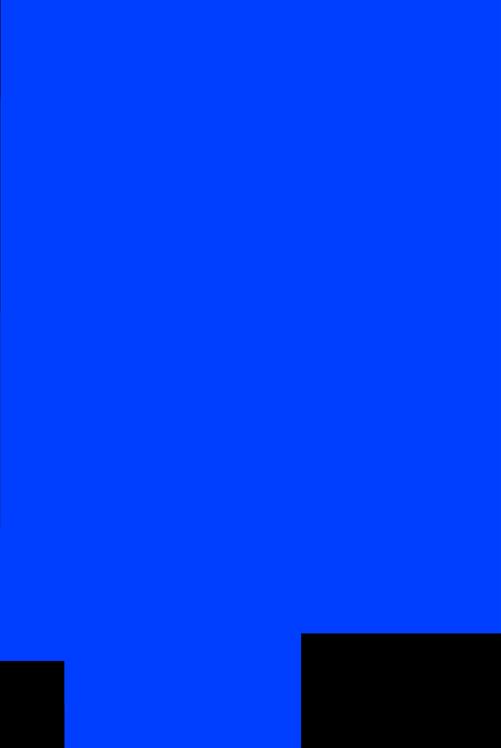
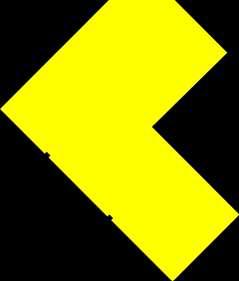
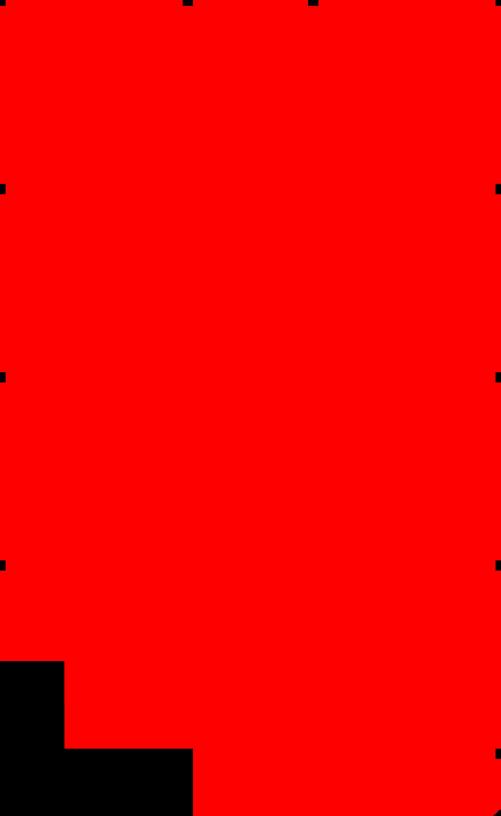
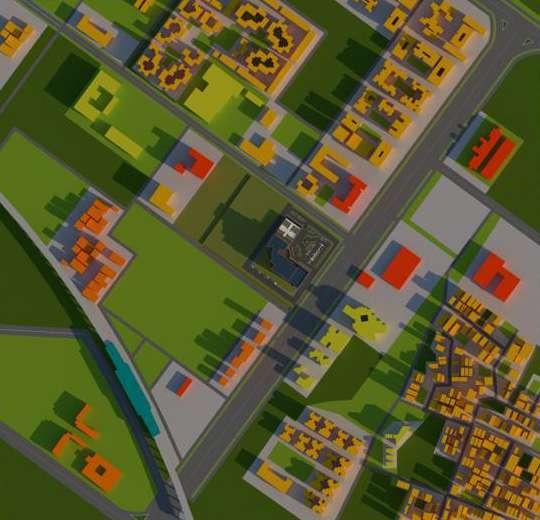
The hospital with ecotherapy concept integrates nature-based interventions into healthcare settings to promote healing and well-being. By harnessing the healing power of nature, this innovative approach enhances traditional medical practices. Patients are exposed to natural elements such as gardens, green spaces, and therapeutic landscapes, creating a harmonious and restorative environment. The ecotherapy concept aims to reduce stress, boost mood, and improve overall patient outcomes through the connection with nature. By combining medical expertise with the healing benefits of nature, the hospital with ecotherapy concept provides a holistic approach to healthcare.
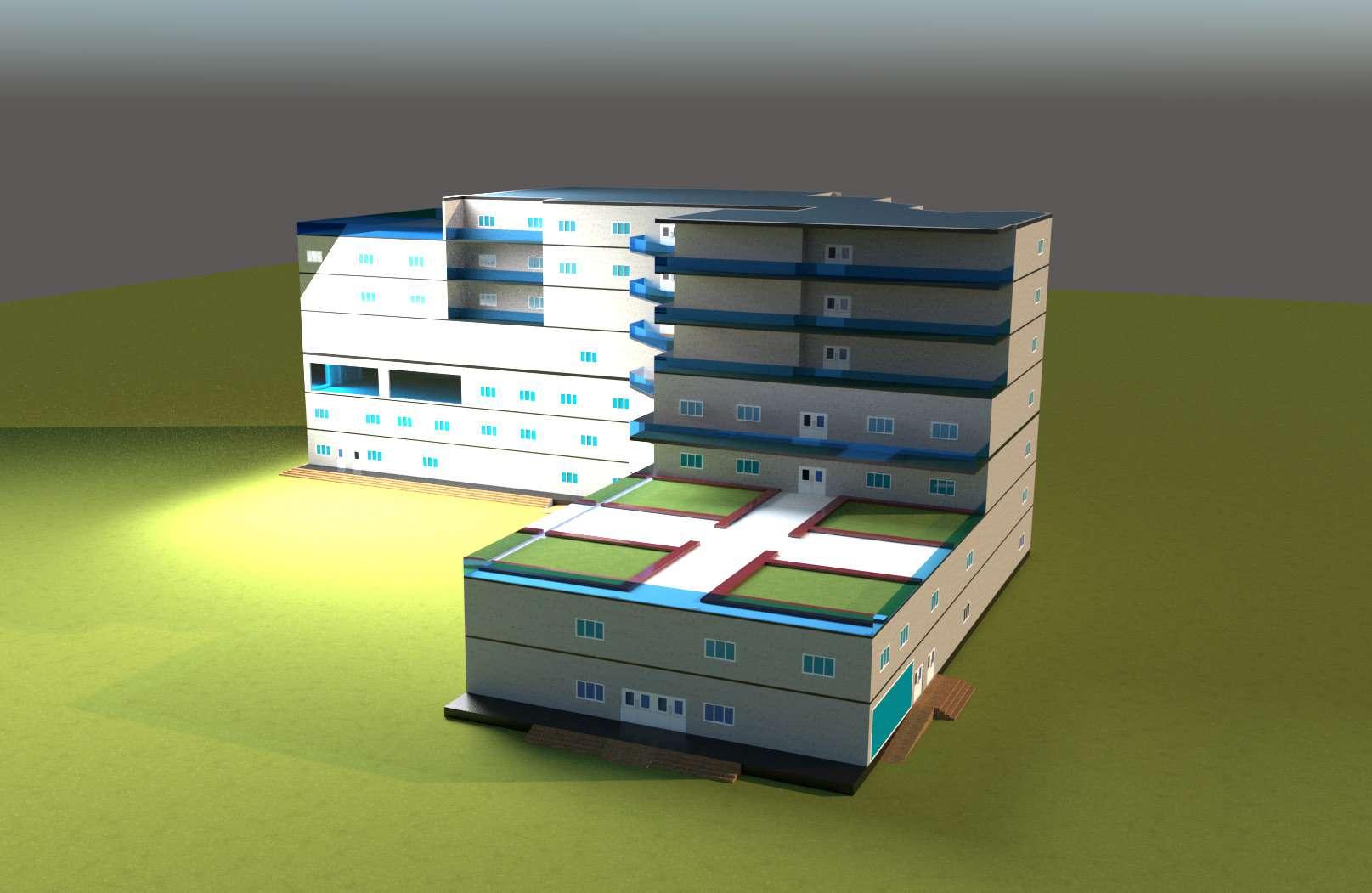
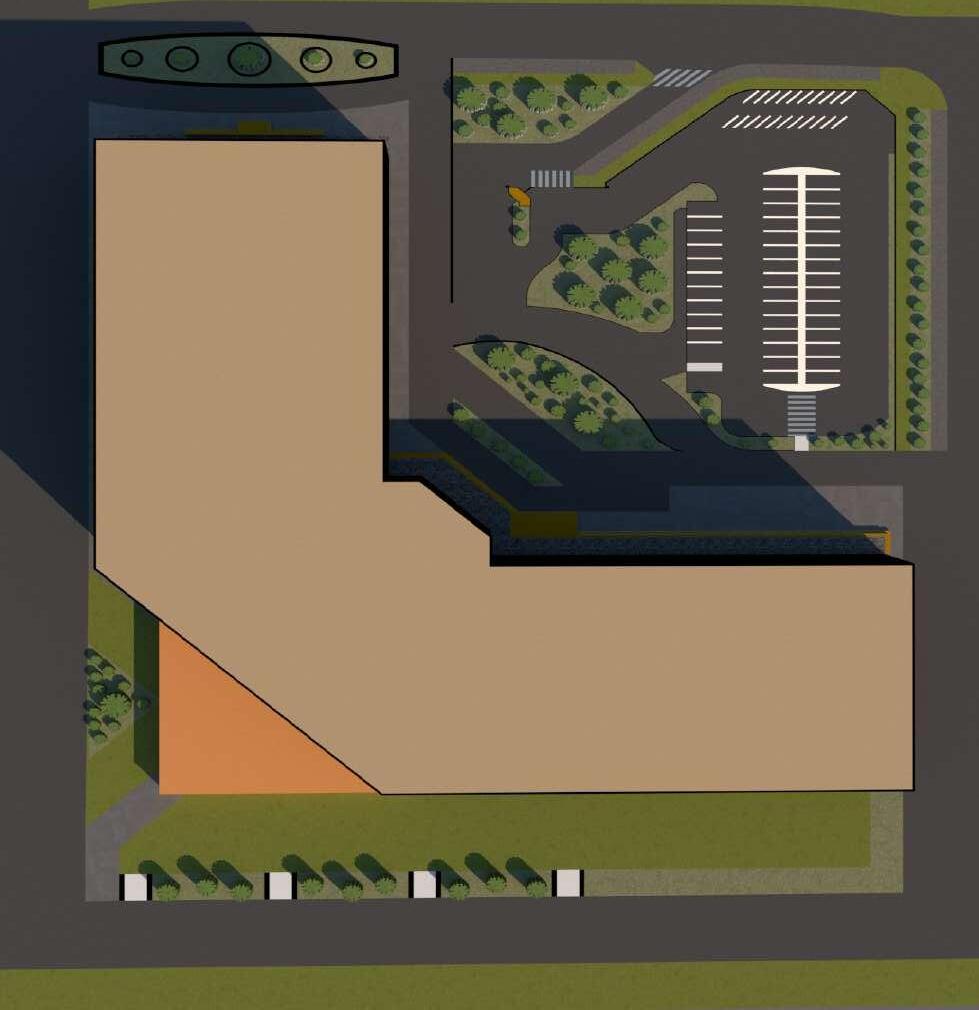
AINENTRYTERRACE AHU ELECTRICAL MACHINE BALCONY BELOW BALCONY BALCONY BALCONY AHU BALCONY DOCTOR'S LOUNGE BALCONY TERRACE 1 BELOW BALCONY Room BALCONY BALCONY 10 BALCONY 11 AHU Site Plan Basement Plan Second Floor Plan Fourth Floor Plan Sixth Floor Plan EMERGENCY NEONATAL WARD DIAGNOSTICS BLOOD BANK NURSING WARD ADMIN. OPD ICU & PICU LABS OT IPD LEGEND PLANS First Floor Plan Third Floor Plan Fifth Floor Plan Seventh Floor Plan
ELEVATIONS
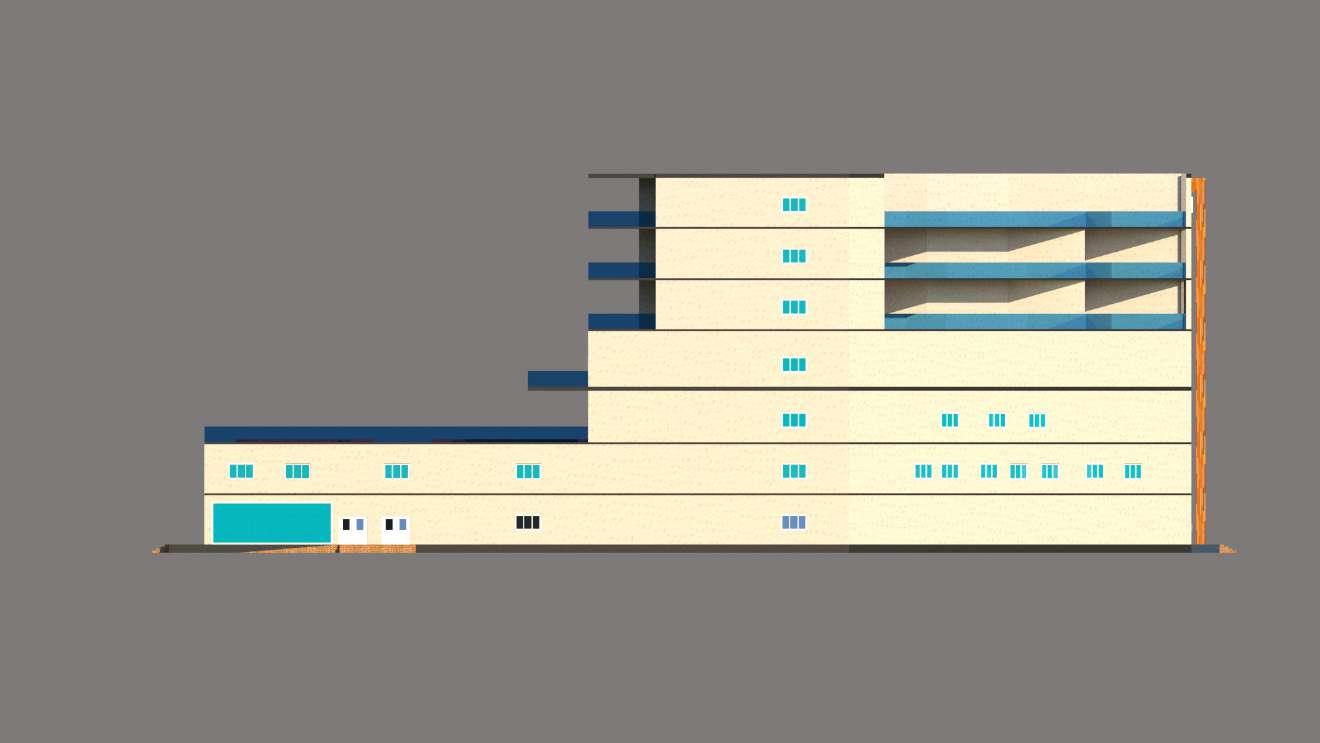
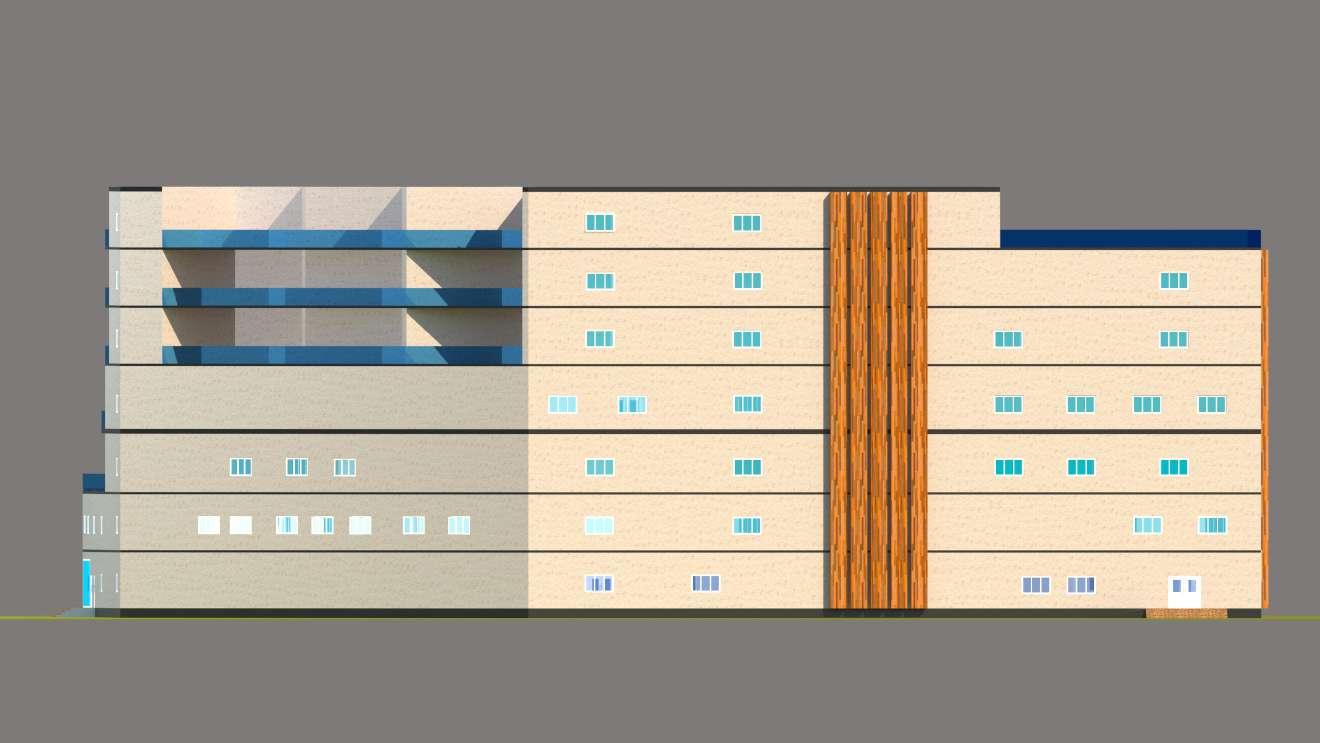
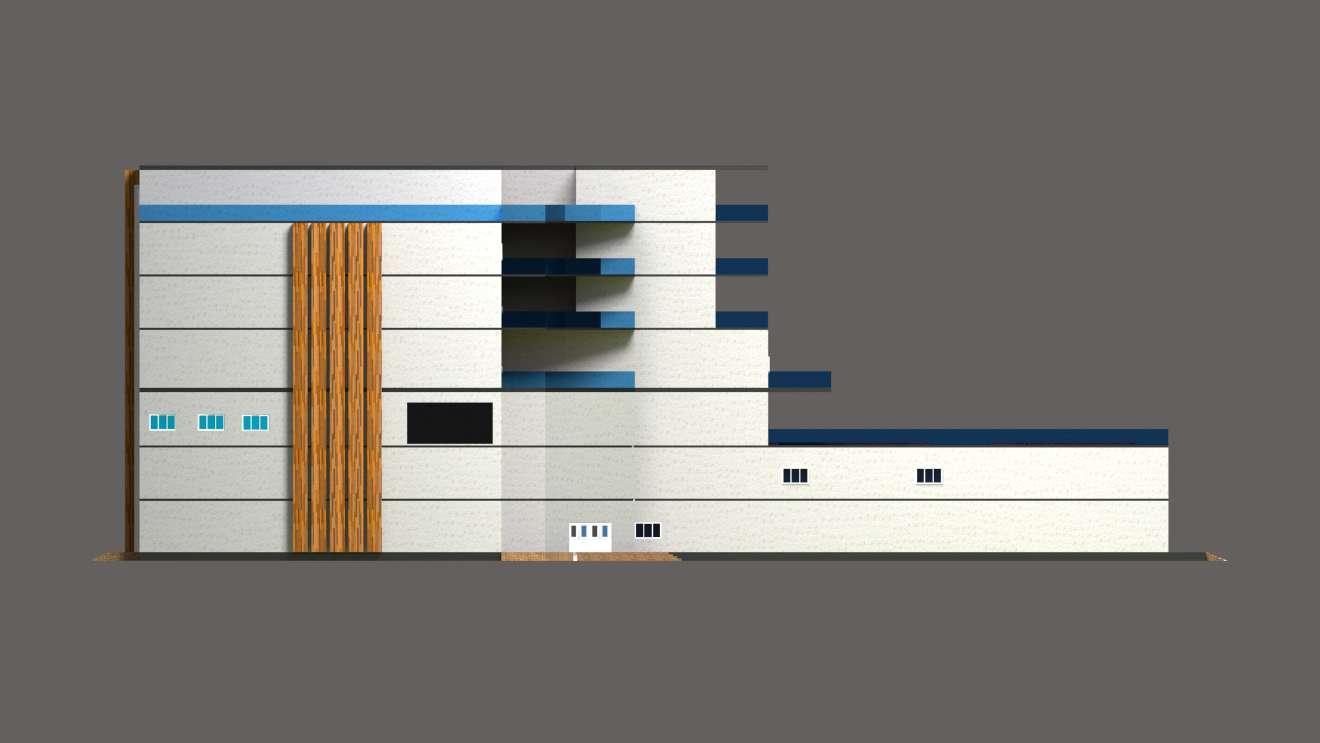
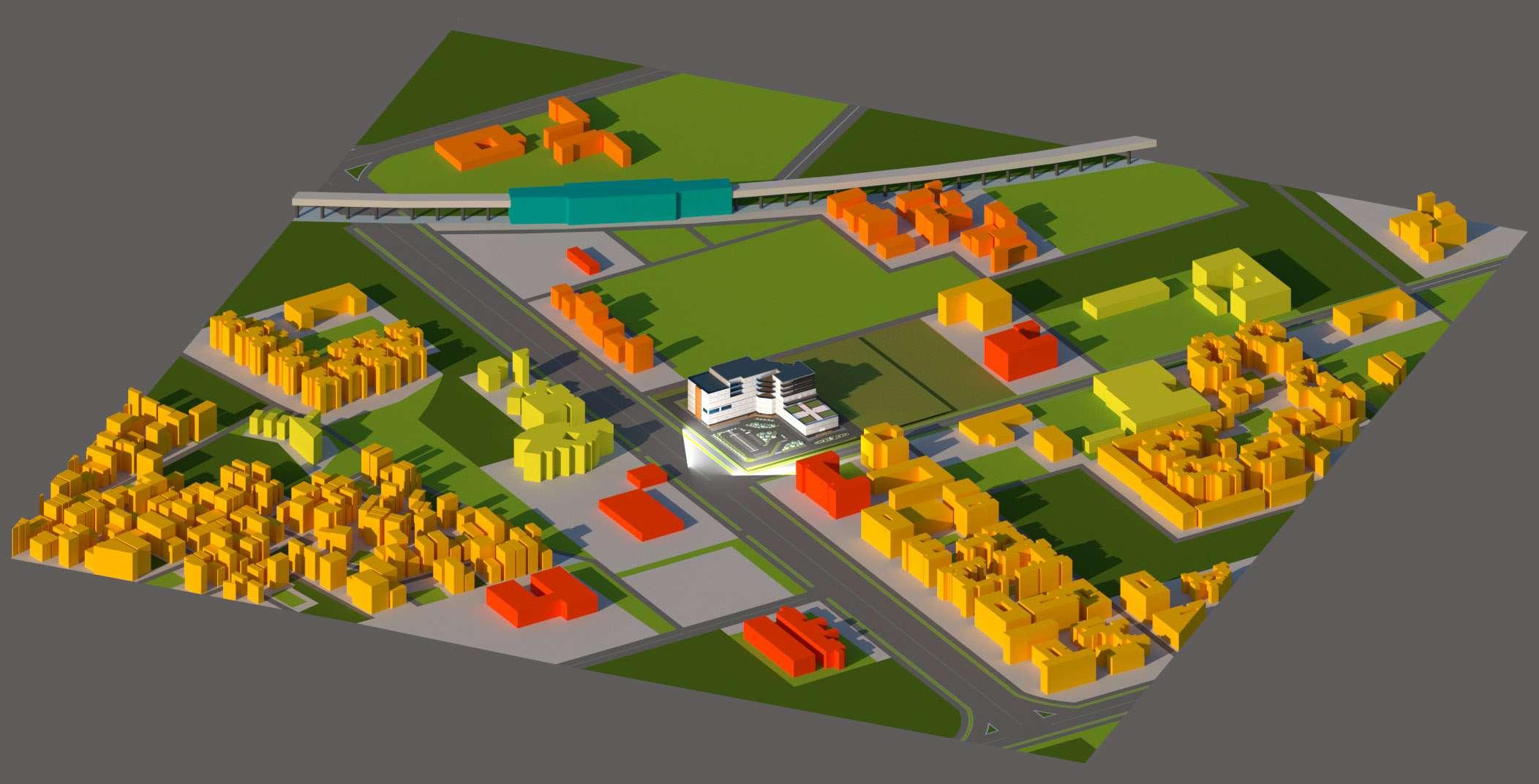
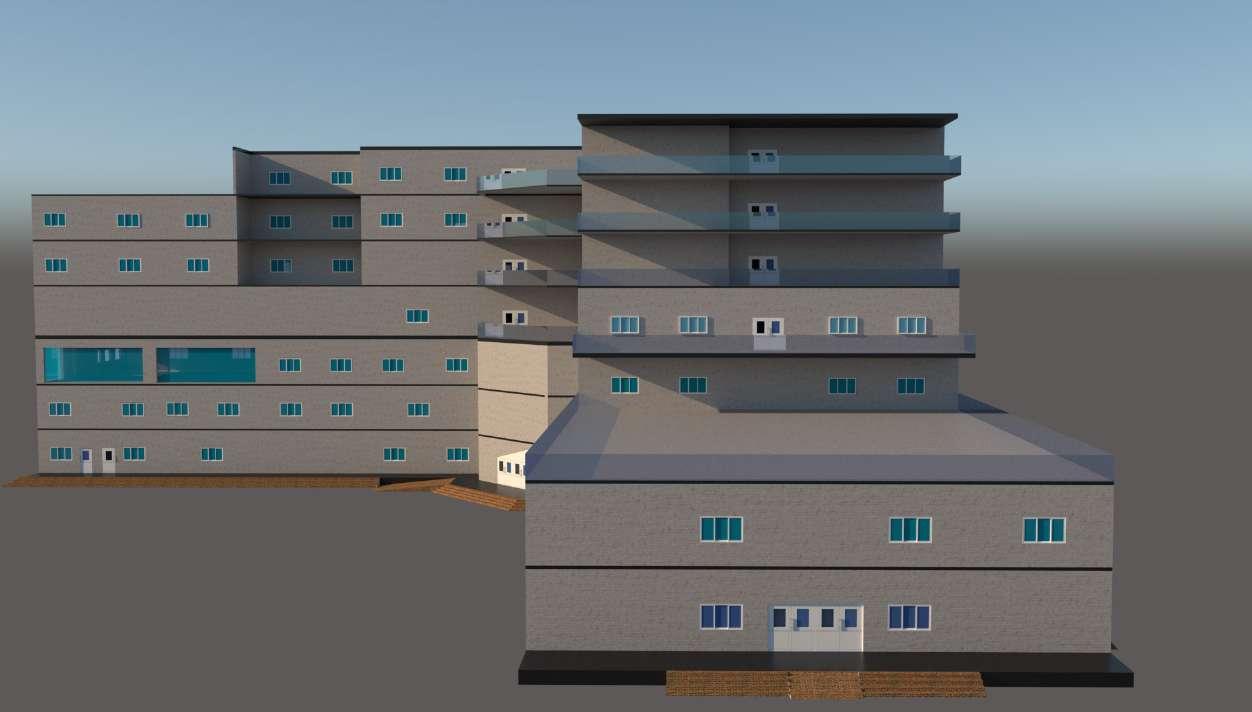 Front Elevation
Left Elevation
Right Elevation
Back Elevation
Front Elevation
Left Elevation
Right Elevation
Back Elevation
WORKING DRAWING
LVL +300 UP UP CANTEEN MATHS LAB SCIENCE LAB LIFT LIFT JANITOR'S ROOM FINANCE DEPARTMENT 1 2 3 4 5 5A 6 7 8 9 10 5B 6A 6B 8A 3A A B C D E F A' B' D' F' G H J K L M 11 12 13 16 15 14 H'' L'' N 9A DN DN PRINCIPAL'S ROOM O.B.D PRINCIPAL'S ROOM O.B.D VICE COUNSELOR'S ROOM MEETING ROOM O.B.D RECEPTION 2769,48 5019,23 2774,74 5464,47 5464,47 5100,645100,64 5244,7 OFFICE3 P.O.P OFFICE P.O.P KOTA 4875,87 3218,69 5100,64 3224,25 4521,14 3197,85 OFFICE P.O.P 2OFFICE KOTA 3200 4521,14 OFFICE O.B.D TOILET (FEMALE) CLASSROOM 7A TOILET (MALE) TOILET (FEMALE) SCIENCE LAB LIBRARY 1800 611,99 4211,99 5987,17 5471,46 5104,88 5106,89 500 500 5105,87 5105,9 5469,45 5969,45 2085 7170,99 6833,99 1076 6833,99 1076 7285 1294 1292 1292 1077 1076 7285 2013 1307 2085 1076 7170,99 6835 11911,65 6026,16 5286,5 243,17 243,17 7073,63 4233,42 7143,67 DN CUTOUT BELOW CUTOUT BELOW CUTOUT BELOW 1 2 3 4 5 5A 6 7 8 9 10 5B 6A 6B 8A 3A A B C D E F A' B' D' F' G H K L M 11 12 13 16 15 14 H'' L'' N 9A 5987,17 5471,46 5104,88 5106,89 500 500 5105,87 5105,9 5469,45 5969,45 4641,99 7130 7530 7530 5489,01 1703,99 5488,01 1715,65 7530 6878,99 650 6536,5 1439,51 5886,5 UP RIDGE RIDGE RIDGE RIDGE RIDGELINE RIDGE RIDGELINE 730 6530,99 KHURRA3 4 5 5A 6 7 5B 6A 6B 8A A B C D E F A' B' D' 3547,55 3980,22 5489,01 1703,99 5488,01 1715,65 UP CLASSROOM 6B A A' 3 4 5 5A 6 7 5B 6A 6B 8A A B C D E F A' B' D' 3547,55 3980,22 7722,01 7530 7530 7338,99 TOILET (MALE) TOILET (FEMALE) CLASSROOM 7A CLASSROOM CLASSROOM A A' 3 6 7 6B 8A 4 5 5A 100MM THICK POLYSTYRENE CORE 40MM THICK CEMENT PLASTER 100MM THICK POLYSTYRENE CORE 40MM THICK CEMENT PLASTER 100MM THICK POLYSTYRENE CORE 30000 3000 A A' SCHNELL WALL PANEL IN ELEVATION WINDOW FRAME IN ELEVATION 100MM LONG WALL PANEL SCHNELL WALL PANEL IN ELEVATION DOOR FRAME IN ELEVATION 100MM LONG WALL PANEL 100MM THICK POLYSTYRENE CORE 100MM LONG HOLDFAST 3MM DIA GALVANIZED STEEL BAR 3MM THICK ANGULAR FRAME 60MM THICK WINDOW FRAME 3MM DIA GALVANIZED 3MM THICK HORIZONTAL GALVANIZED STEEL BAR B B' 30000 250 750 500 12000 400 800 400 C C' 100MM THICK POLYSTYRENE CORE 3MM DIA GALVANIZED STEEL BAR 12000 400 800 100MM THICK POLYSTYRENE CORE 40MM THICK SHOTCRETE 3MM DIA GALVANIZED STEEL BAR 3MM THICK ANGULAR MESH 100MM THICK POLYSTYRENE CORE 40MM THICK SHOTCRETE 3MM DIA GALVANIZED STEEL BAR 3MM THICK ANGULAR MESH T JOINT DETAIL L JOINT DETAIL
1 2 3 4 5 5A 6 7 8 9 10 5B 6A 6B 8A 3A A B C D E F A' B' D' F' G H J K L M 11 12 13 16 15 14 H'' L'' N 9A 5987,17 5471,46 5104,88 5106,89 500 500 5105,87 5105,9 5469,45 5969,45 3547,55 3980,22 3055,99 6494,64 4641,99 7130 7530 7530 5489,01 1703,99 5488,01 1715,65 7530 6878,99 650 6536,5 1439,51 5886,5 700 1314,64 UP DN UP DN CUTOUT 5 6 5B 6A E F F' 7497,67 6494,64 7192,66 6229,02 7203,67 7603,66 3025,5 300 7003,67 2442,31 2233,84 2899,17 UP 5 6 5B 6A E F F' BASEMENT STORAGE 1225,92 925,58 2151,83 7273,66 6556,38 13122,36 6794,64 230 230 230 5007,67 6897,67 250 2100 500 1000 1855 1314,64 2413,83 2413,83 7497,67 6494,64 7192,66 6229,02 7203,67 7603,66 3025,5 3200 500 2903,67 BASEMENT FRAMING PLAN BASEMENT ARCHITECTURAL PLAN 1 2 3 4 5 5A 6 7 8 9 10 5B 6A 6B 8A 3A A B C D E F A' B' D' F' G H J K L M 11 12 13 16 15 14 H'' L'' N 9A UP DN 5987,17 5471,46 5104,88 5106,89 500 500 5105,87 5105,9 5469,45 5969,45 3547,55 3980,22 3055,99 6494,64 4641,99 7130 7530 7530 5489,01 1703,99 5488,01 1715,65 7530 6878,99 650 6536,5 1439,51 5886,5 700 1900 1314,64 1800 1 2 3 4 5 5A 6 7 8 9 10 5B 6A 6B 8A 3A A B C D E F A' B' D' F' G H J K L M 11 12 13 16 15 14 H'' L'' N 9A UP DN 5461,19 7106,36 2689,95 7130,99 7497,67 10522,1 5987,17 5471,46 5104,88 5106,89 500 500 5105,87 5105,9 5469,45 5969,45 4641,99 7130 7530 7530 5489,01 1703,99 5488,01 1715,65 7530 6878,99 650 6536,5 1439,51 5886,5 700 1800 UP DN UP DN
MISCELLANEOUS
PROJECT - LOP MUDRA
FIRM - Easha Electromac Pvt Ltd
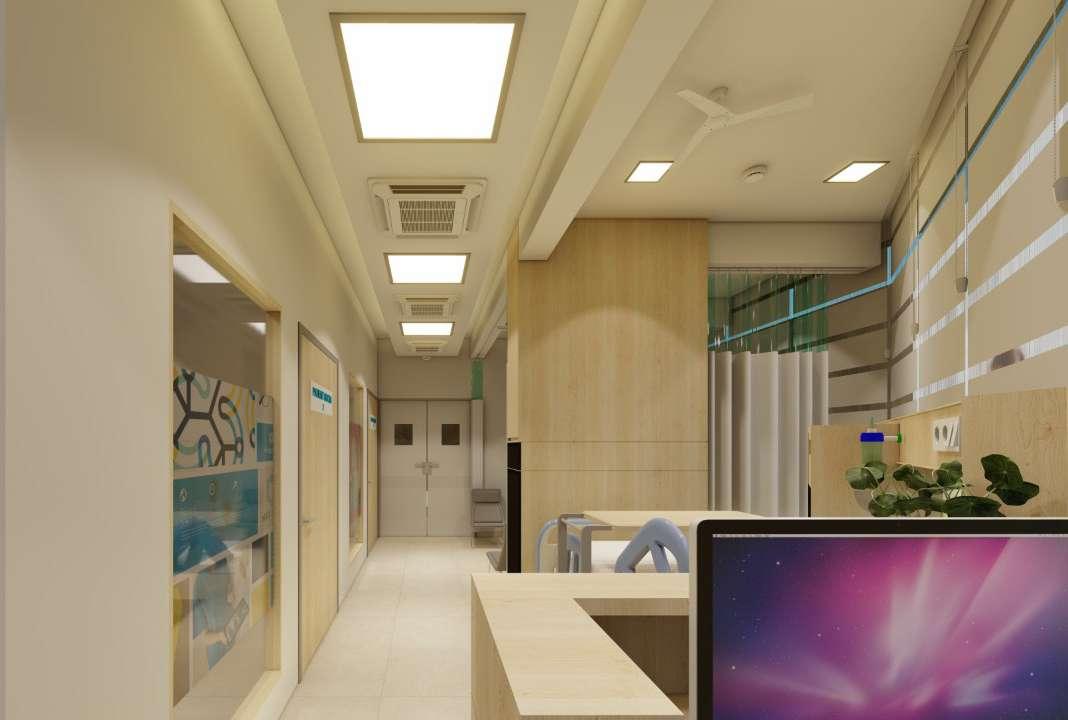
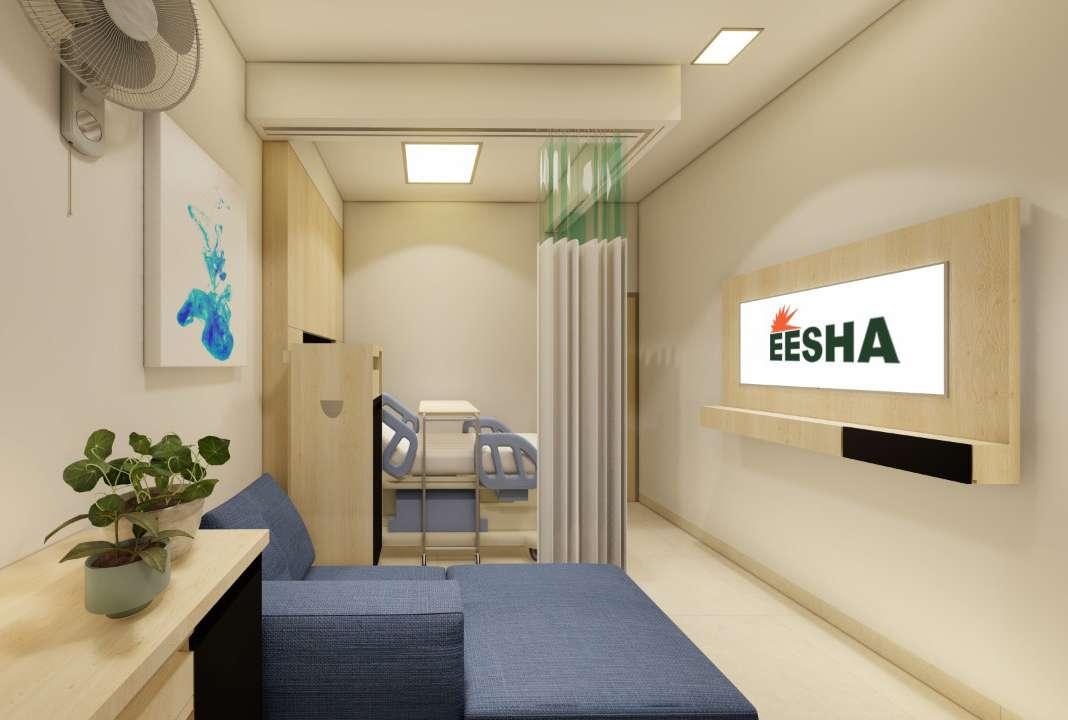
SITE LOCATION - Pune
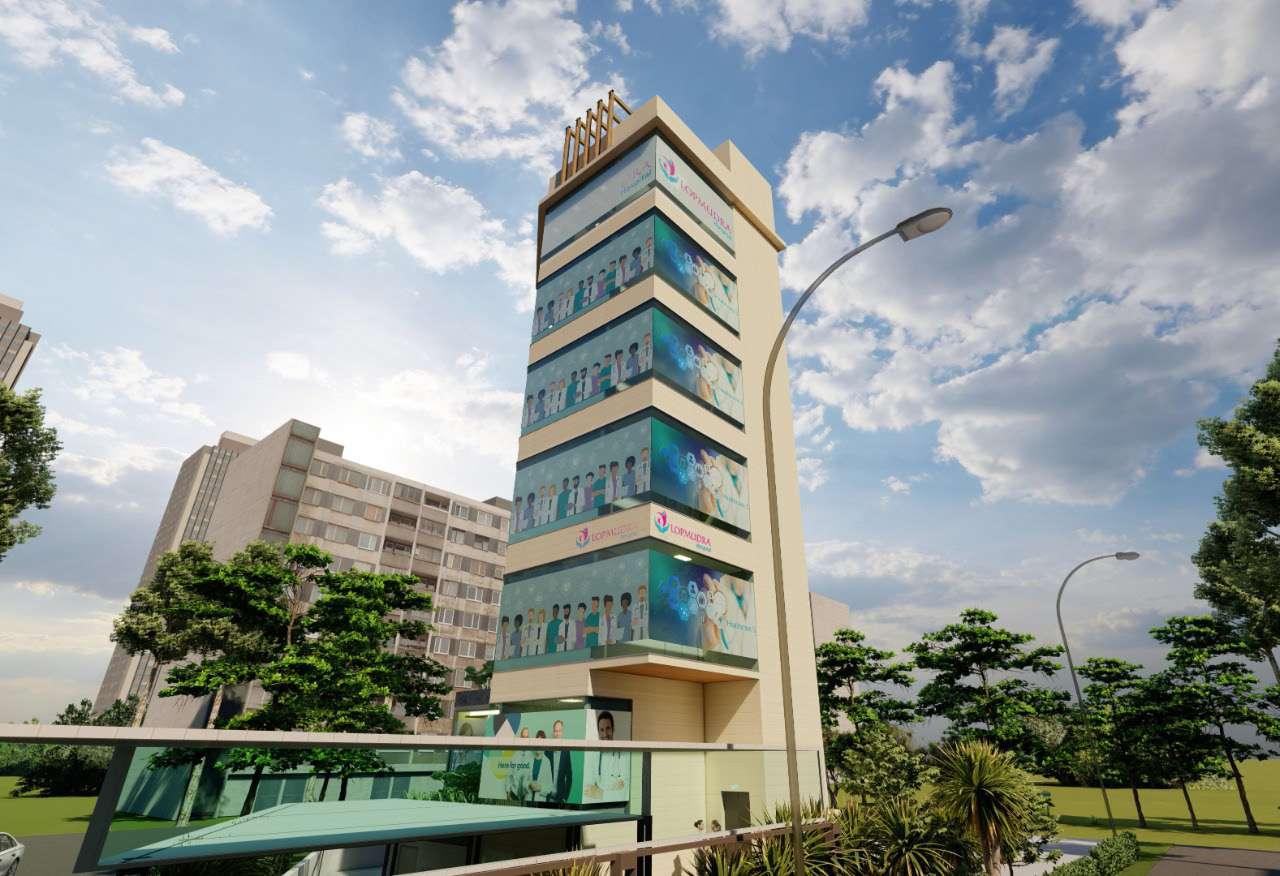
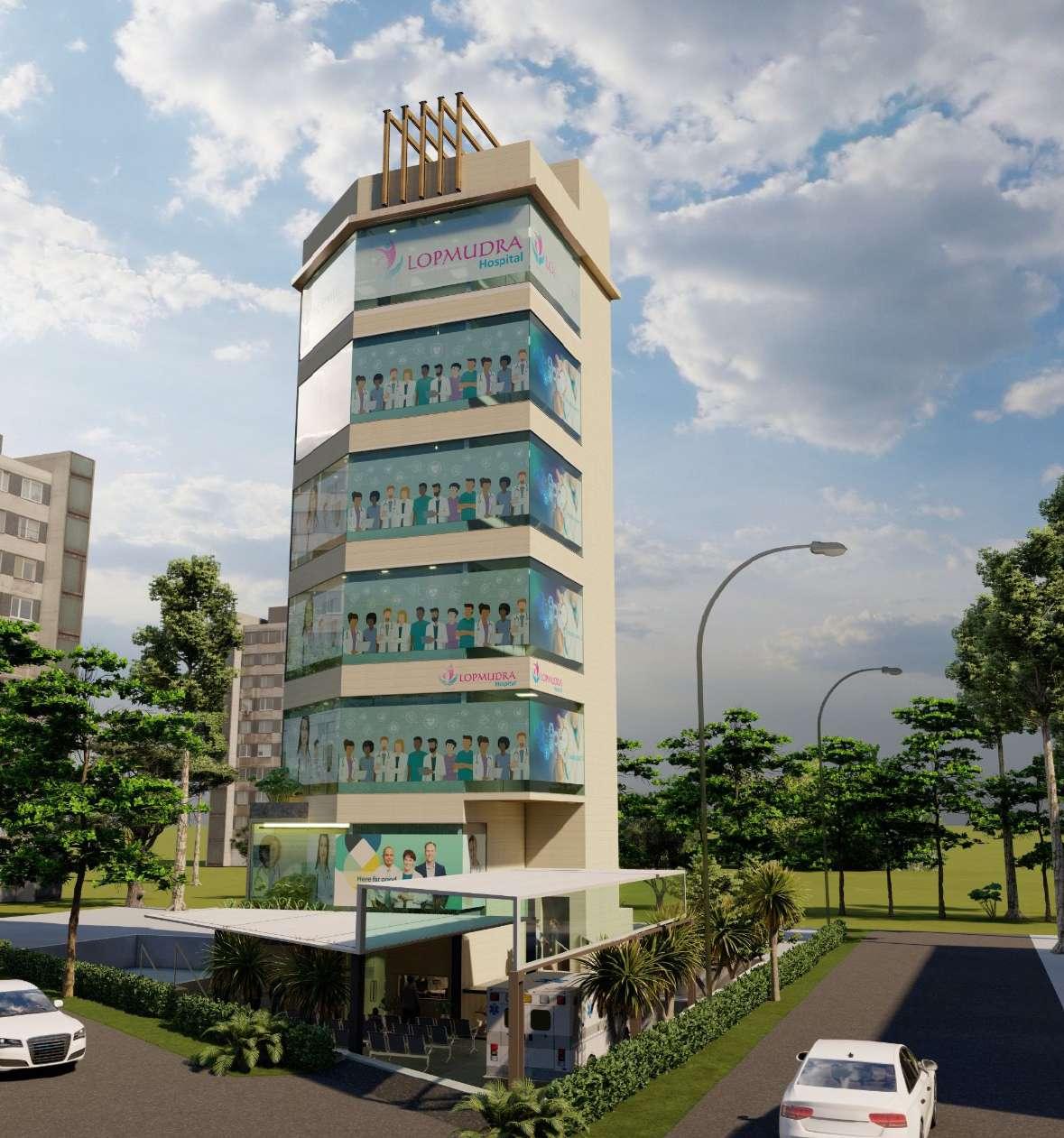
Deliverable - Renders
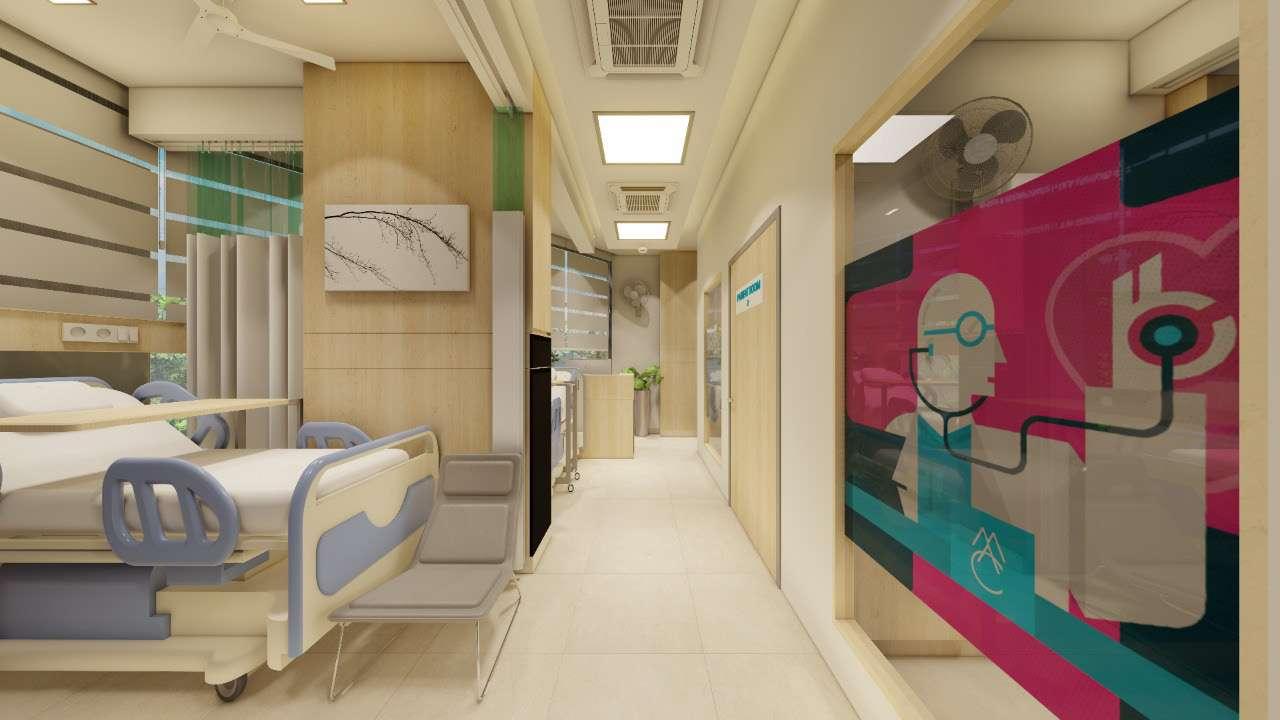
YEAR - 2022
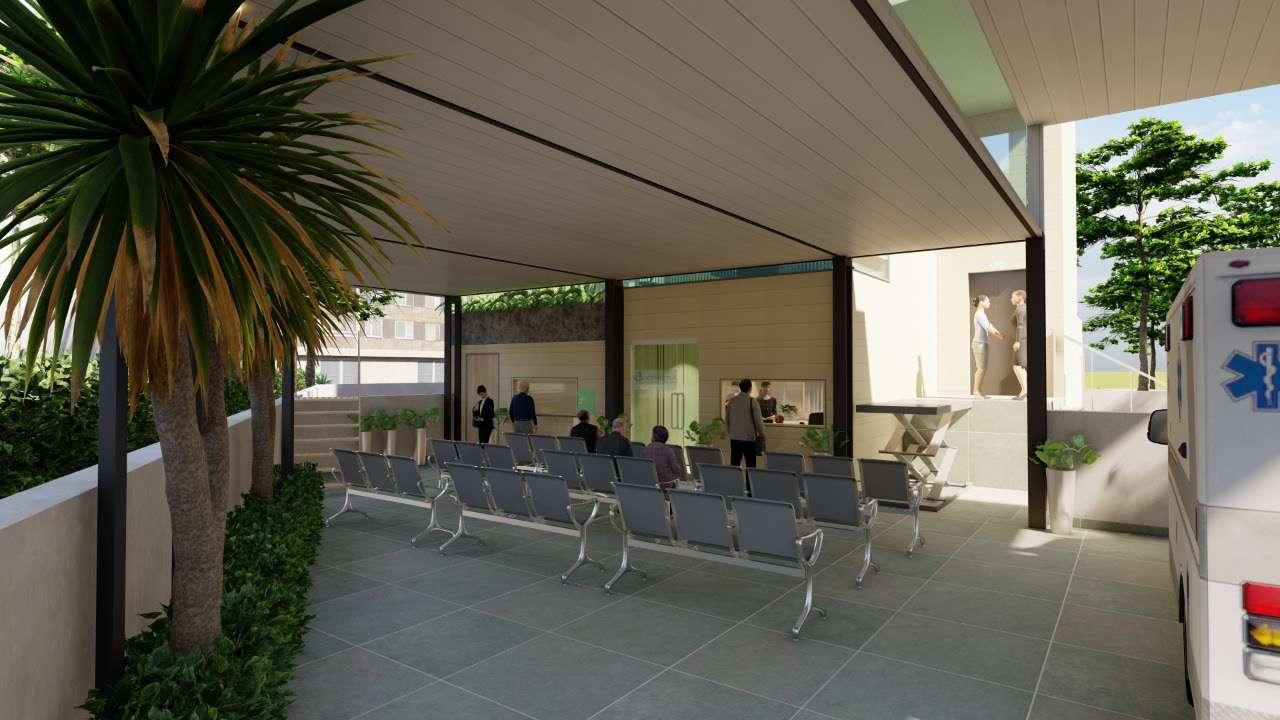
1 2 3 4 5 5A 6 7 8 9 10 5B 6A 6B 8A 3A A B C D E F A' B' D' F' G H J K L M 11 12 13 16 15 14 H'' L'' N 9A UP DN 5987,17 5471,46 5104,88 5106,89 500 500 5105,87 5105,9 5469,45 5969,45 3547,55 3980,22 3055,99 6494,64 4641,99 7130 7530 7530 5489,01 1703,99 5488,01 1715,65 7530 6878,99 650 6536,5 1439,51 5886,5 700 1900 1314,64 1800 UP DN UP DN CUTOUT CUTOUT 12MM DROP XX XX SHAFT 2800 1200 3613,015 673,115 2037,86 1286,03 5363,015 4168,86 350 V1 A XX 1969,11 12MM DROP D4 D4 SHAFT 50Ø FRESH WATER PIPE 75Ø WASTE WATER PIPE 100Ø WASTE WATER PIPE 75Ø SOIL PIPE 50Ø FRESH WATER PIPE 150MM LEDGE WALL WALL MOUNTED WC DETAIL A 10MM PLASTER LAYER 12MM TILE X X' 300X300 MM FLOOR TILE DETAIL B 20MM THK SKIRTING TILE 12MM THK TILE 10MM THK CEMENT MORTAR 140MM AERATED CONCRETE RCC WALL 300 150 12 MM CERAMIC TILES AS PER SPECS. 200 MM THICK WALL 20 MM THICK CEMENT MORTAR 13 MM THICK WHITE SLATE TILE MIRROR AS PER SPECS 75 MM THICK RCC SLAB FOR BASIN WITH 15 MM THICK GRANITE STONE OVERR 20 MM THICK CEMENT MORTAR VITROUS CHINA BASIN AS PER SPECS. BOTTLE TRAP AS PER SPECS. TAP AS PER SPECS 10 MM PLASTER LAYER 12 MM TILE 170 MM LEDGE WALL 300X150X12 MM CERAMIC TILE MIRROR AS PER SPECS BEAM IN ELEVATION DETAIL C


















































 Front Elevation
Left Elevation
Right Elevation
Back Elevation
Front Elevation
Left Elevation
Right Elevation
Back Elevation
