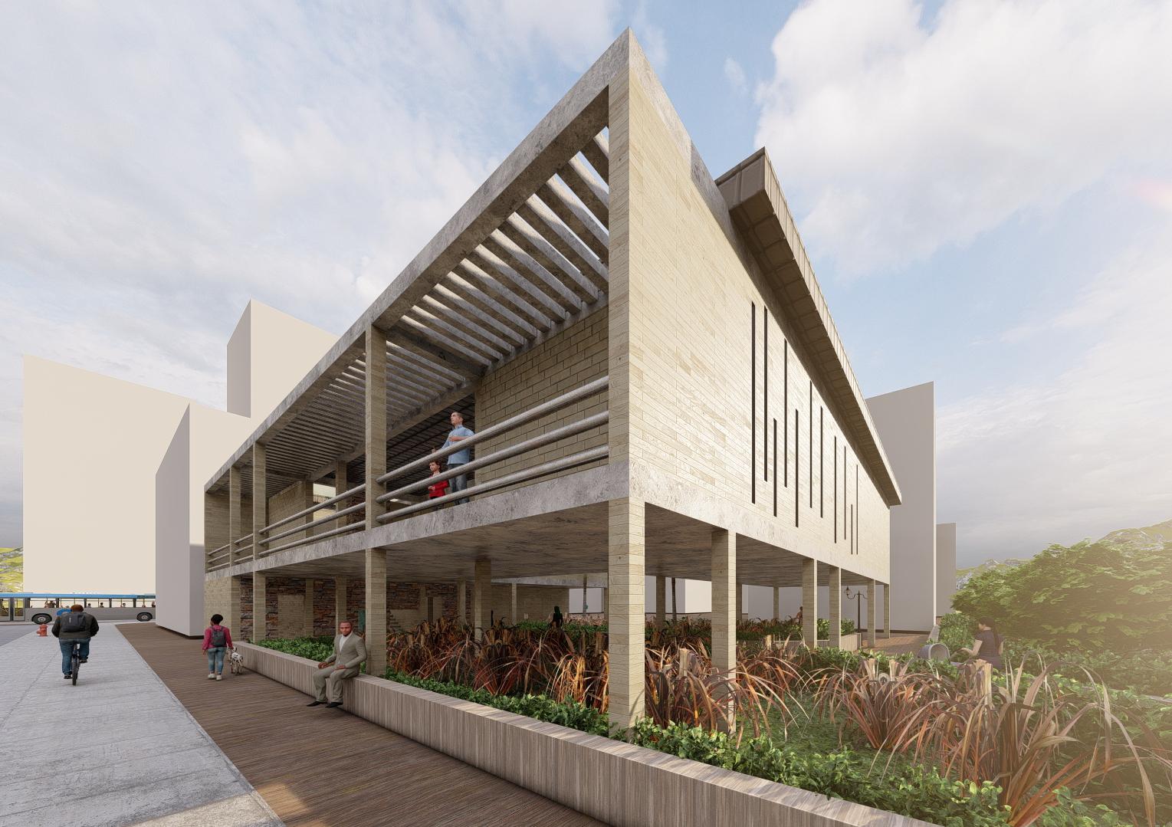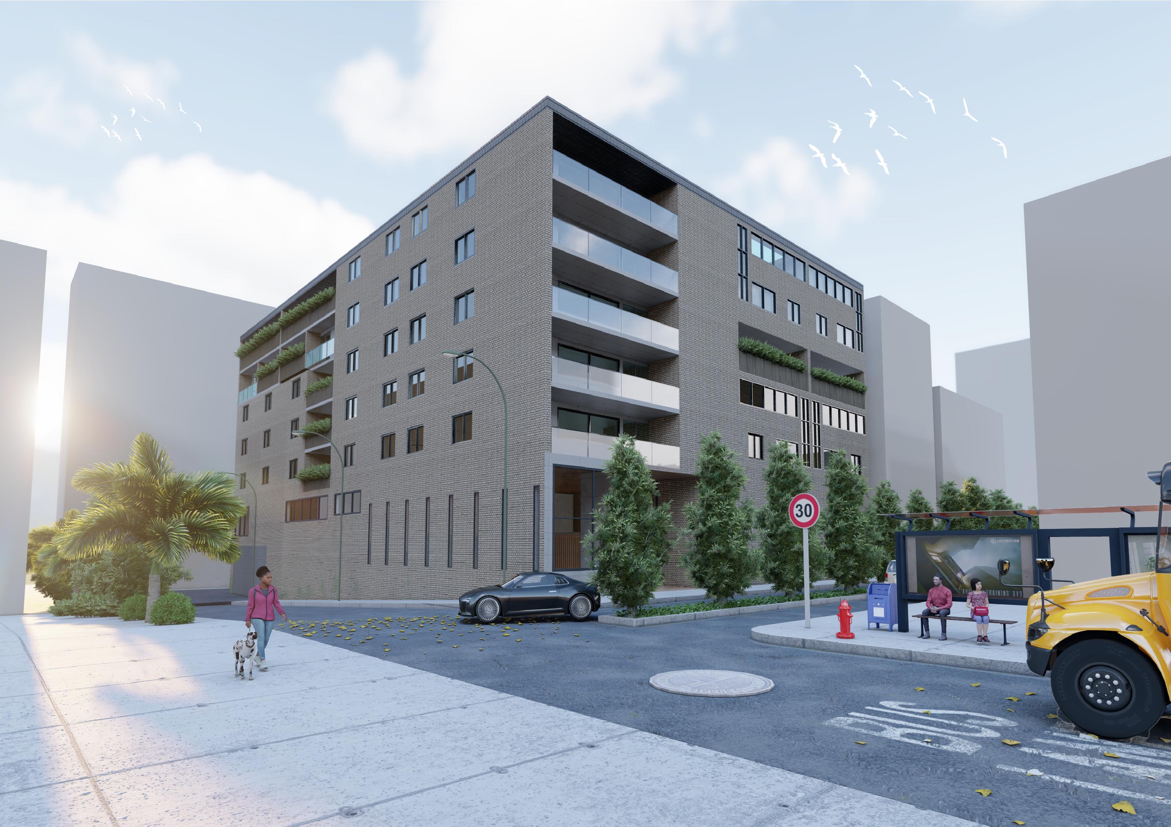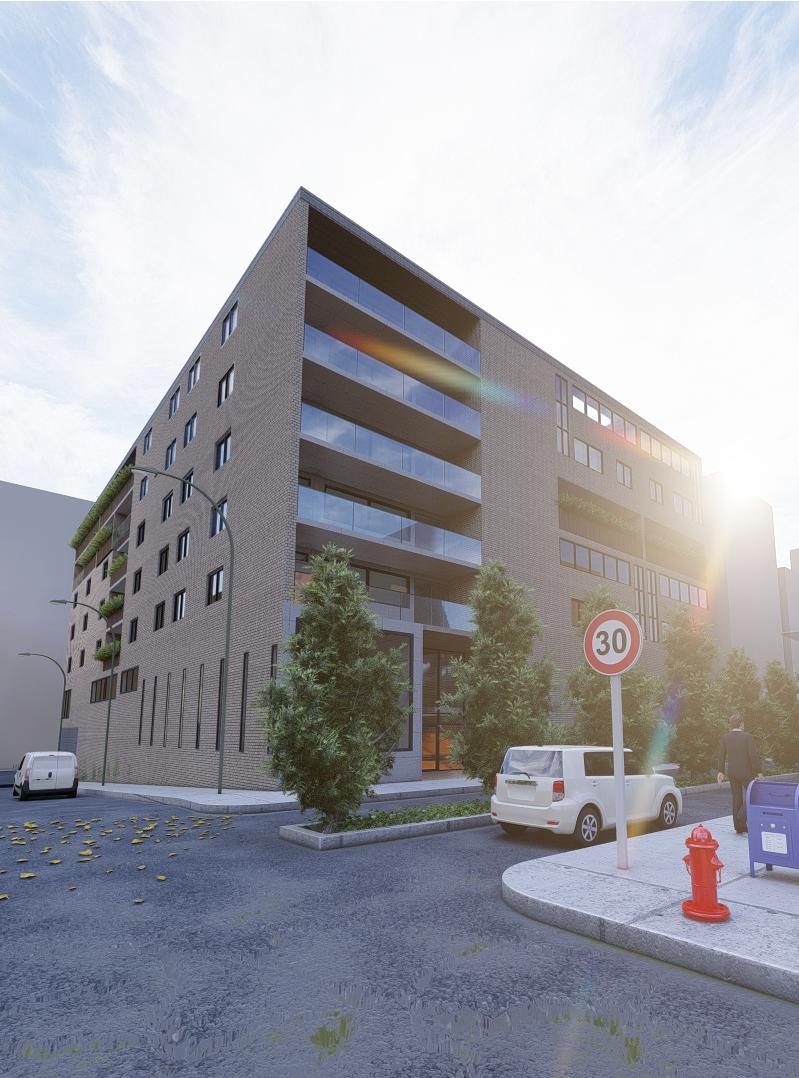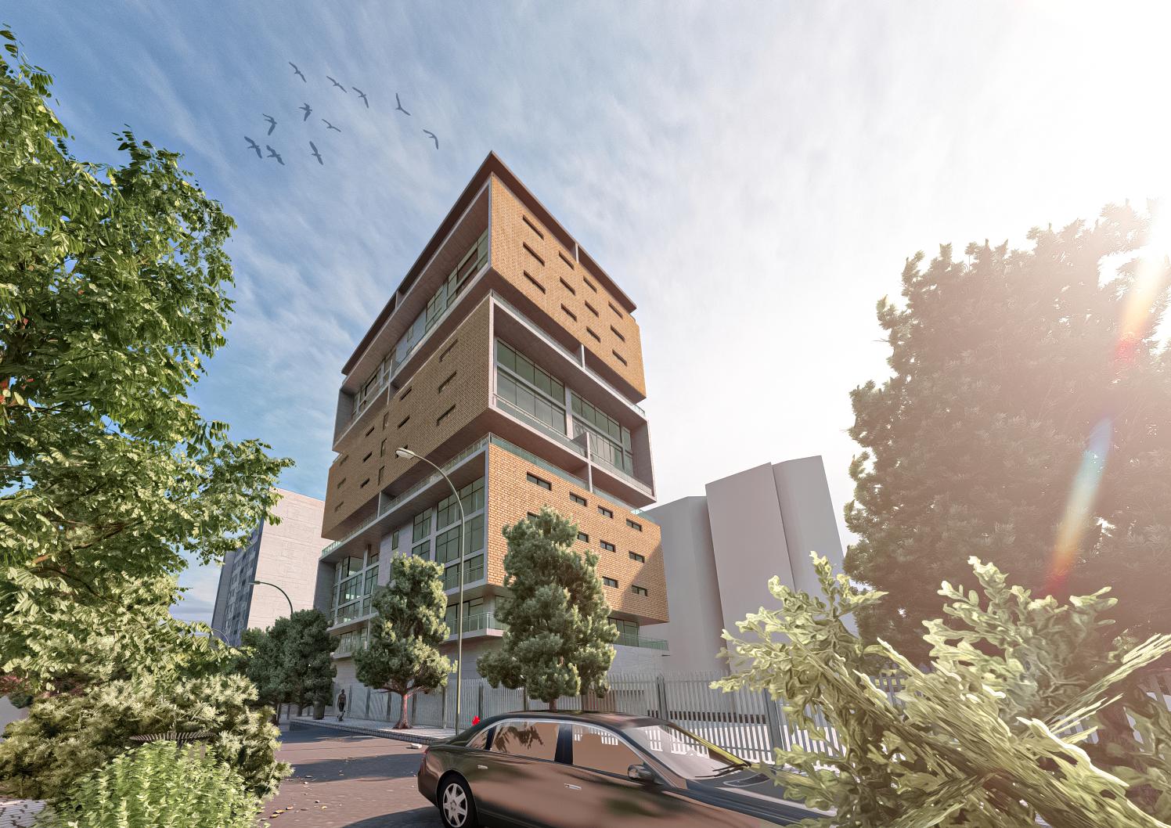PORTFOLIO PROFESSIONAL
I am a highly creative and passionate architect with a solid academic background in process. I consider myself a highly committed and results-oriented professional, always looking to meet and exceed your expectations. My approach to work is based on effective communication, collaboration and attention to detail, which allows me to develop high quality projects that meet client requirements and industry standards. I am experienced in using the latest design tools and technologies, allowing me to create accurate and detailed 3D drawings and models. In addition, I have strong interpersonal skills and am able to work as part of a team and communicate effectively with team members and clients. @mreyesh0
PORTFOLIO Architect 2023
/ EDUCATION / ACADEMIC / COMPLEMENTARY
2023
4° Semester of Architecture and Urban Planning l University El Bosque of Bogota
2019
Habilidades para la Vida y Prevención Integral Orientado a Lideres Juveniles l Officine of the United Nations
2020
High Scohool Industrial Technician Specializing in Industrial Processes l Departmental Educational Institution Technical Industrial
2018
Course achieved in Level B1 of English l Centro Colombo Americano
Graphic Designer
Jeimi Andrea Luna l +57 (315) 258 4763
Graphic Designer
/ EXPERIENCE / WORK / SKILLS
Pedro Suarez Ayure l +57 (310) 200 0431
l
Course Photoshop I Domestika 2021
B1
ESP ENG
Mother Languaje
l PROYECCION GRAFICA BT I Advertising Agency LENGUAJES
/
2022
Course Revit I Udemy 2022 / PASSIONS / LIFE 30% 50% 80% 50% 60% 20% 30% 80% 80% / COURSES / Complementary
SOFTWARE Bogota l Colombia +57 (314) 438 2613 ar330574@gmail.com
l MASTER PRINT EXPRESS I Advertising Agency 2020 l
/
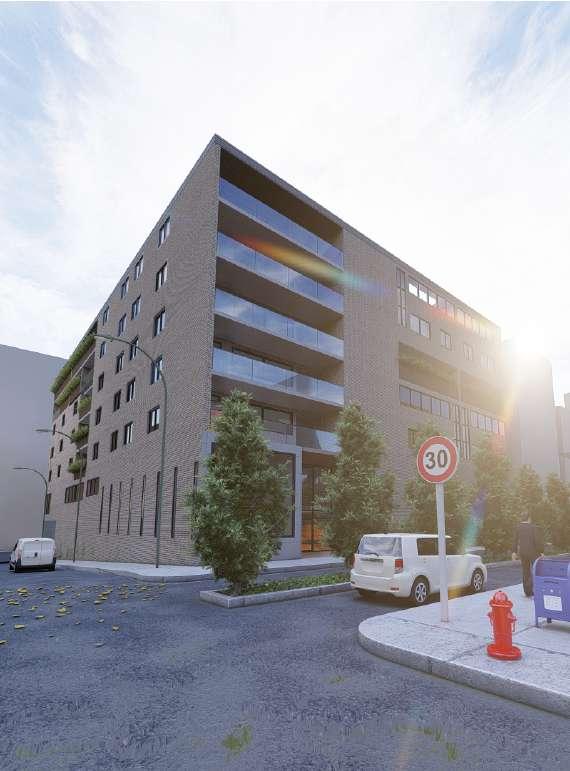
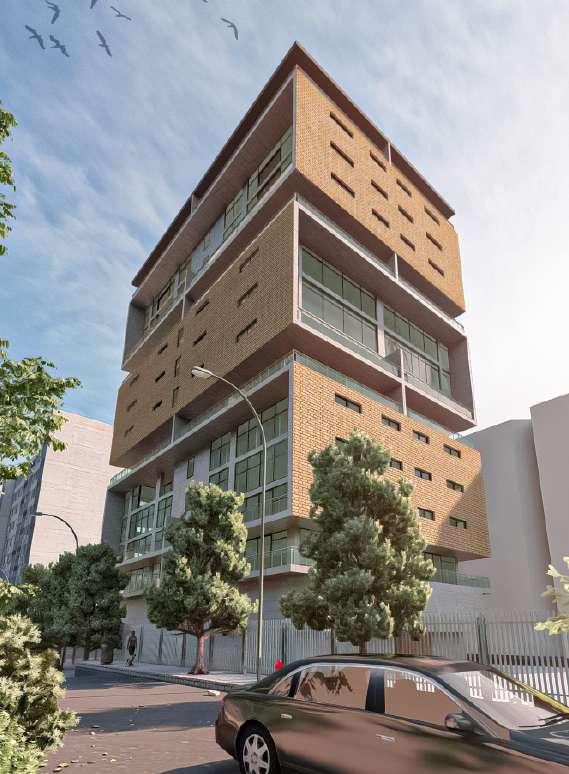
INDICE/ 02 01 01 - 04 05
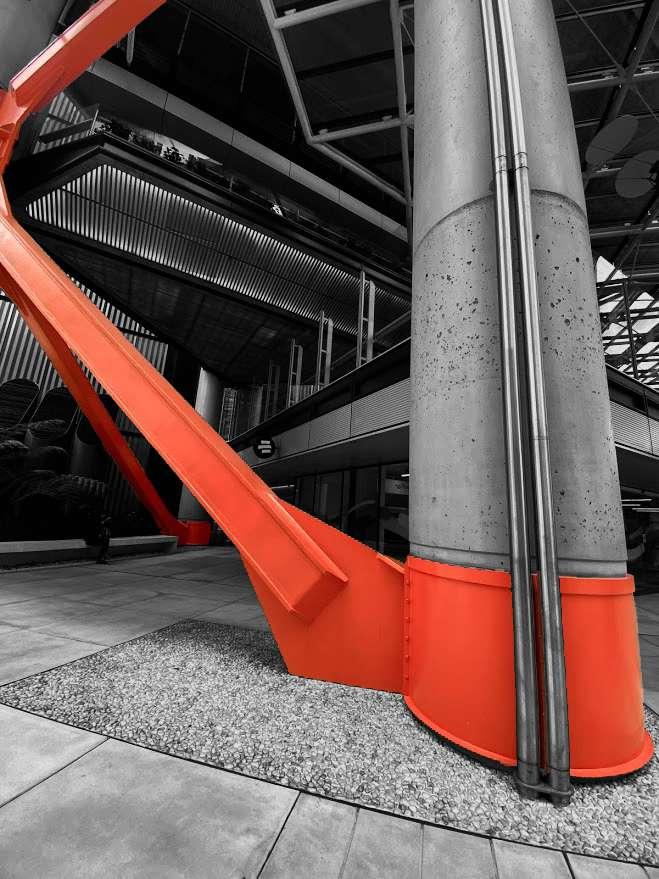

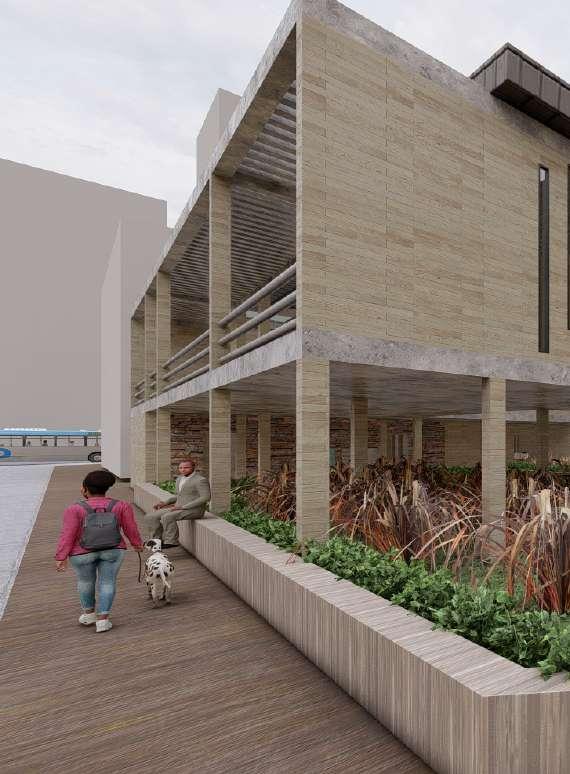
02 03 04 05 - 08 09 - 12 13 - 20
CEDRO TOWER
Autocad + Revit + Lumion 12 + Illustrator
This building gets its name because it is located in an area of great environmental wealth in the city of Bogota (Usaquen), through this action is intended to make an appropriation of the place and its environmental wealth. It is a tower of 16 floors of which one is available for COWORKING use and the rest are purely residential use in which 3 types of apartments are distributed (studio apartments, simplex and duplex). One of its main features are its large balconies overlooking the eastern hills of the city.
2022
YEAR TYPE AUTHORS SOFTWARES
Residential Project Michael Reyes
6
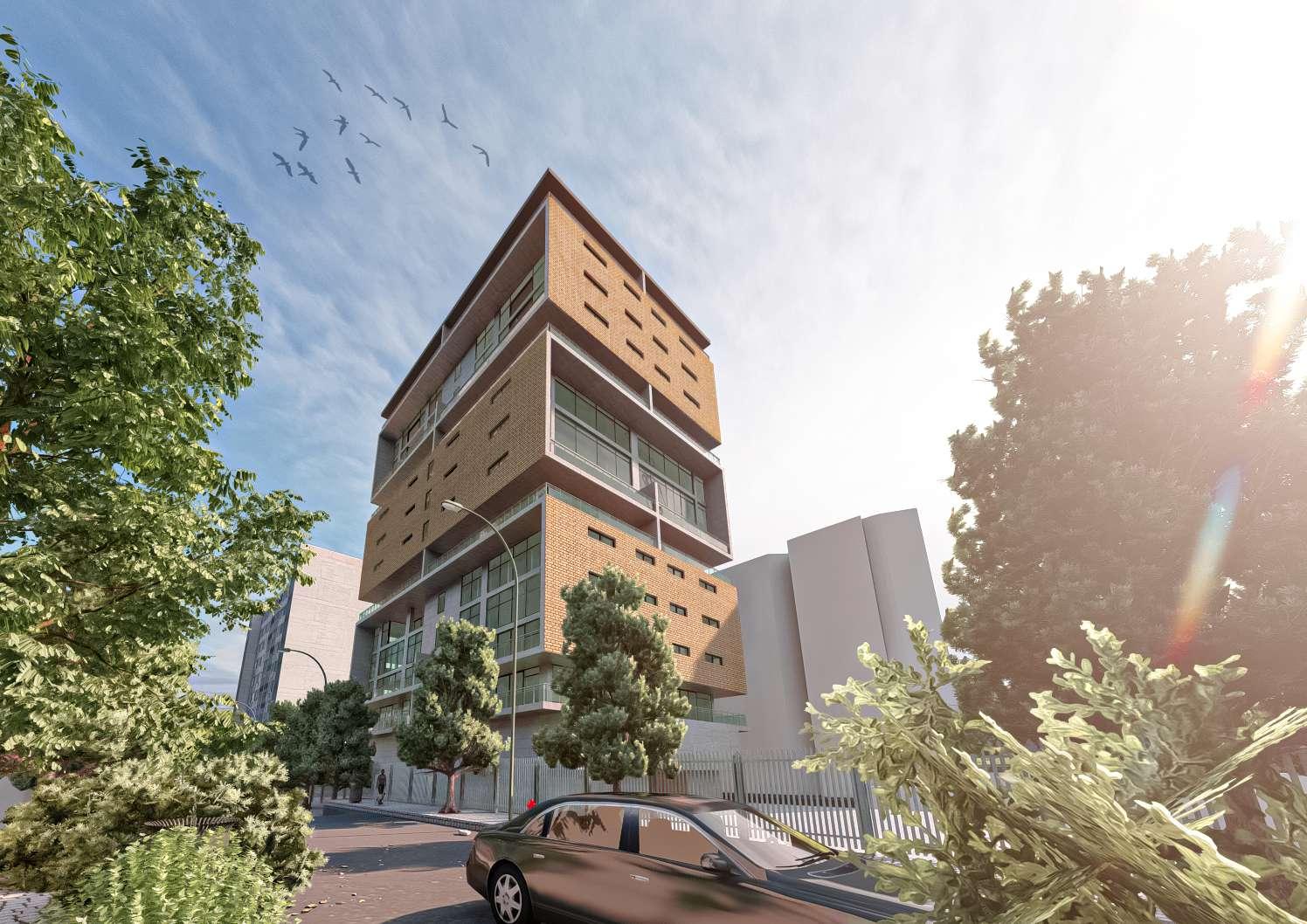
01 7
Initial prism Split Modular Enter into Offset Enter into
The character of this building is formed mainly from a modulation and two contractions, these extrusions in certain floors make it seem that the modules are floating. The two modules that make up the building are connected by an elevated bridge 3 stories high that connects the residential area with the common areas such as: games room, swimming pool and gym. In its implantation, ample green spaces were generated as a form of appropriation with respect to its proximity to the eastern hills of the city of Bogota.
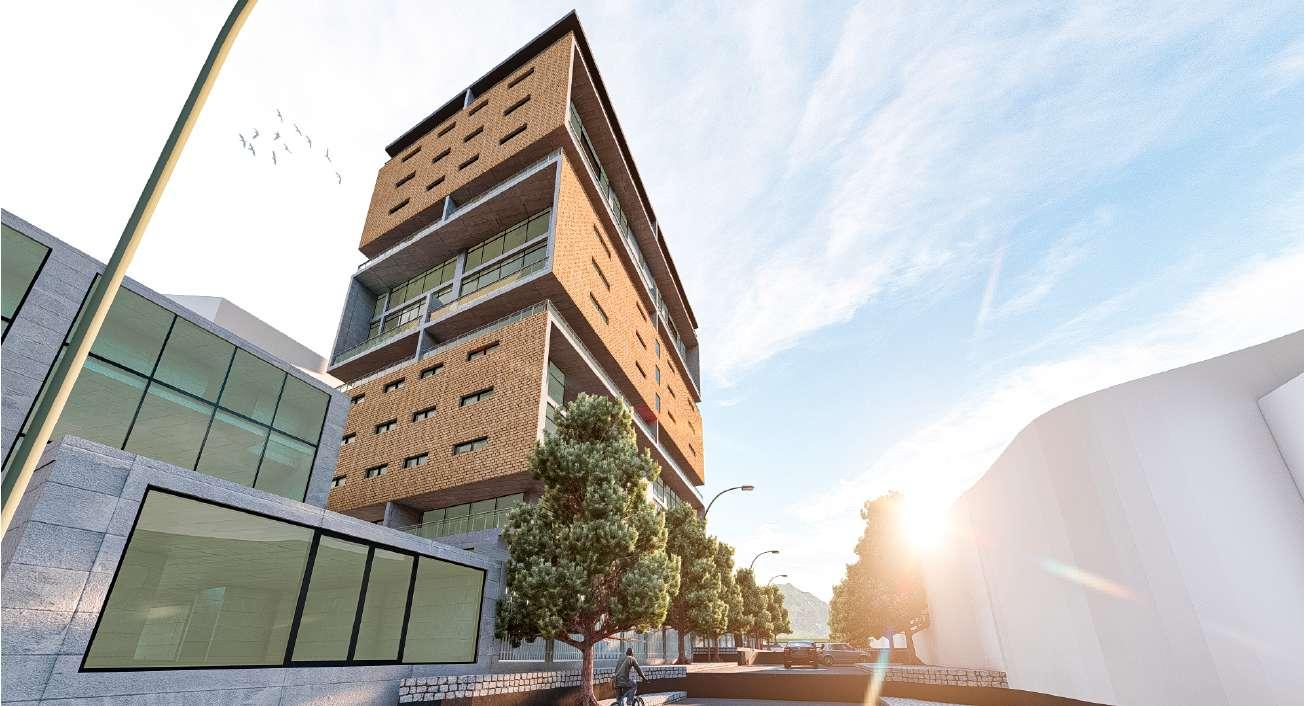
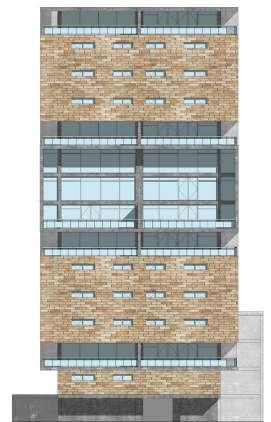
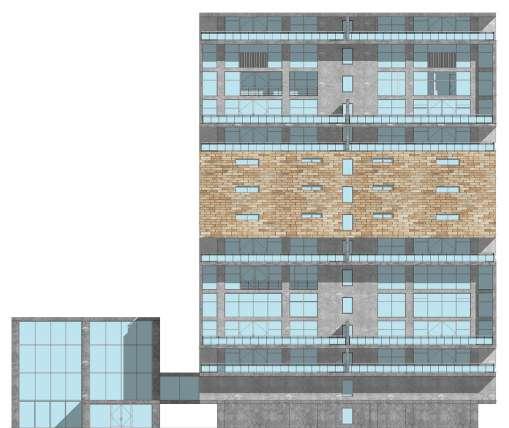

Pedestrian acces


Le e 2 2 80 Le e 3 5 60 Le e 4 8 40 Le e 5 11 20 Le e 6 14 00 Le e 7 16 80 Le e 8 19 60 Le e 9 22 40 Le e 10 25 20 Le e 11 28 00 Le e 12 30 80 Le e 13 33 60 Le e 14 36 40 Le e 15 39 20 Le e 16 42 00 CUBIERTA 44 80 FACHADA OESTE Street 132 Avenue 7b Bis
Vehicular access 8
The southern orientation receives direct sunlight and illumination all day long throughout the year due to the sun's path.



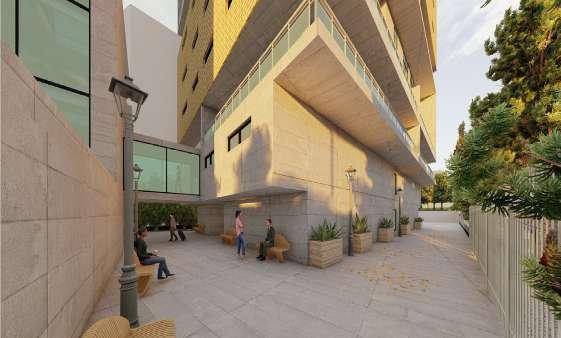

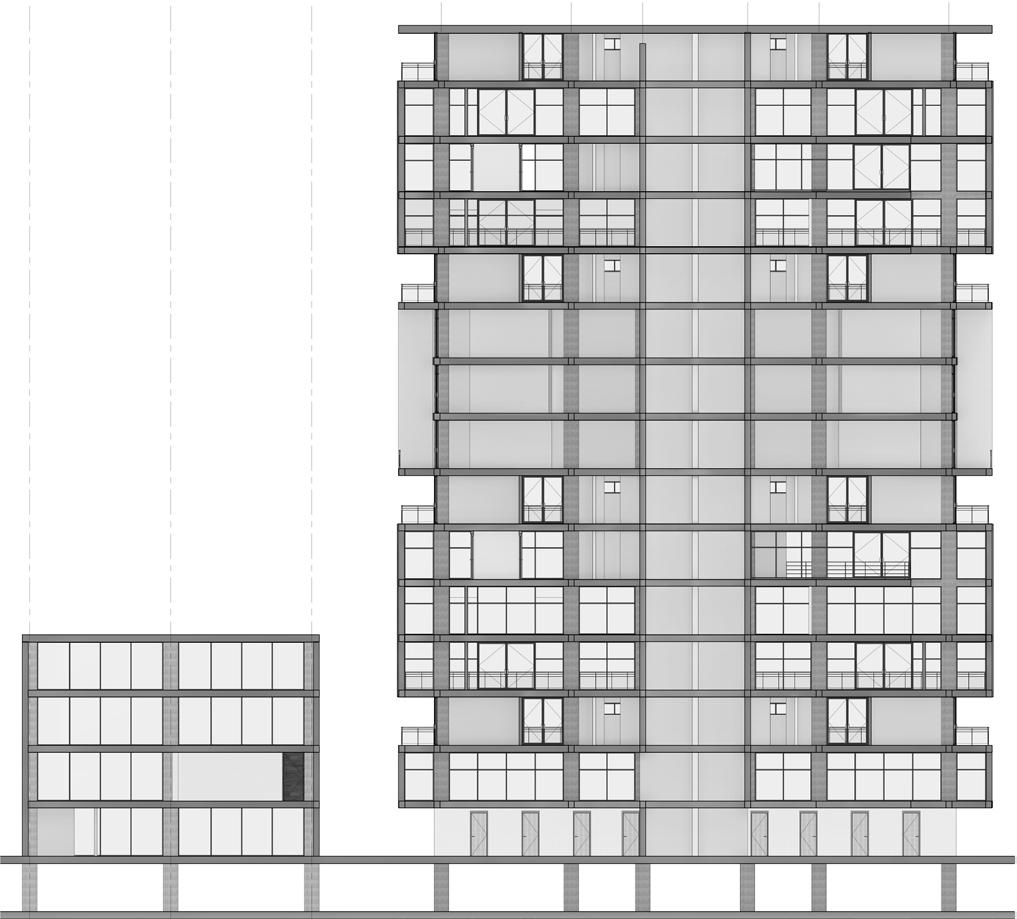

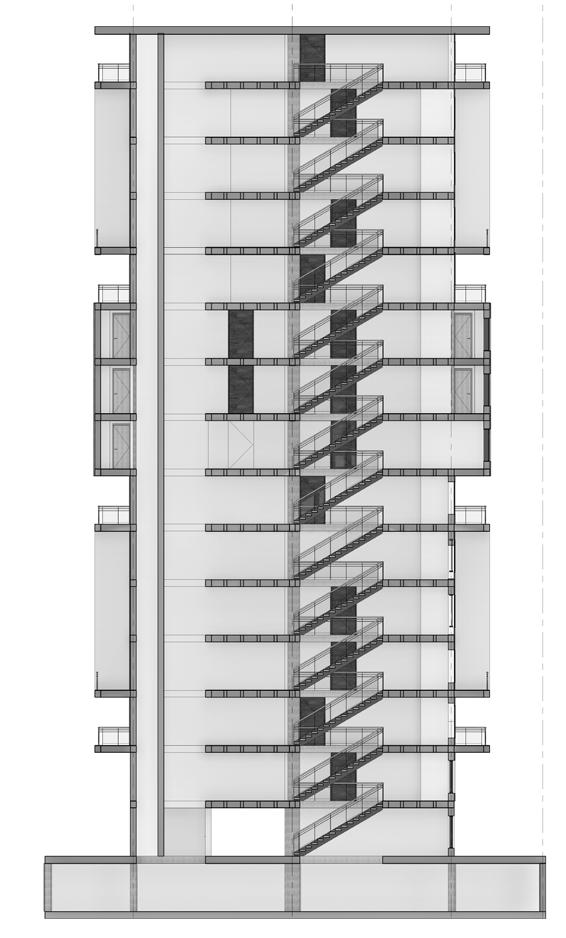




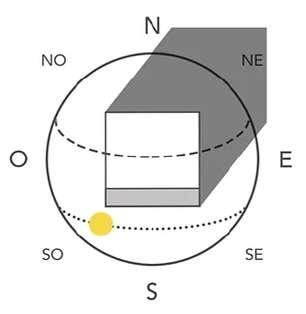
Leve 2 2 80 Leve 3 5 60 Leve 4 8 40 Leve 5 11 20 Leve 6 14 00 Leve 7 16 80 Leve 8 19 60 Leve 9 22 40 Leve 0 25 20 Leve 1 28 00 Leve 2 30 80 Leve 3 33 60 Leve 4 36 40 Leve 5 39 20 Leve 6 42 00 CUBIERTA 44 80 FACHADA SUR CORTE TRANS. CORTE LONGT.
9
BOSQUE TOWER
YEAR
TYPE
AUTHORS
SOFTWARES
2022
Residential Project
Michael Reyes
Autocad + Sketchup + Lumion 12 + Illustrator + Photoshop
his building was designed with the criterion of being closed towards the street but open towards its interior. It is a residential building where ascending, descending, simplex, and corner duplex apartments were implemented. Due to the (hot) climate, various types of tree individuals were taken into account to create a microclimate within the building and the apartments in general, providing thermal comfort for its inhabitants.
10
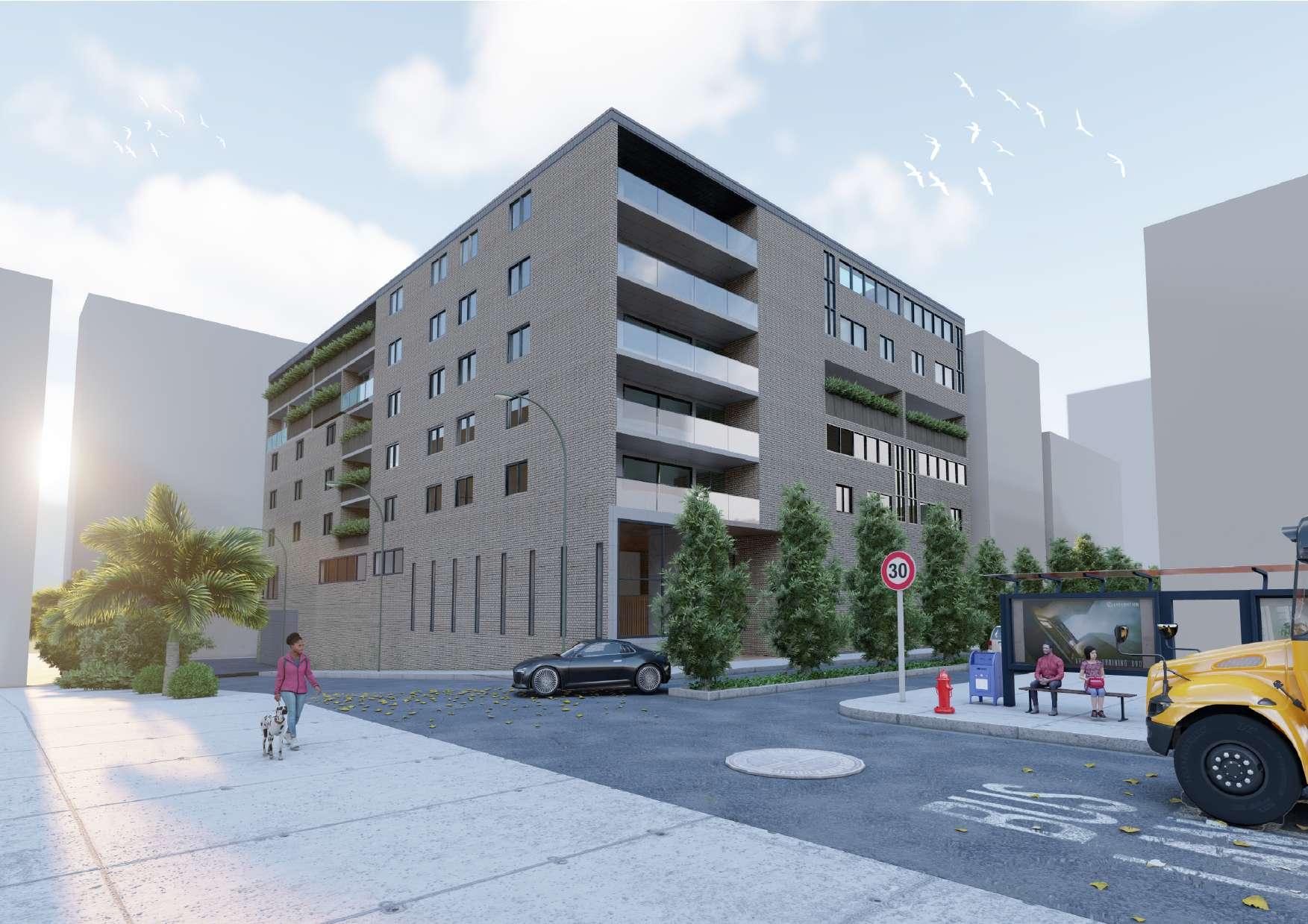
02 11
Our building represents a landmark in the city, where cutting-edge ventilation strategies have been implemented. We have taken advantage of the latest technologies and knowledge to ensure an optimal and healthy indoor environment for residents. From smart ventilation systems to the strategic incorporation of open spaces and vertical gardens, we have created a living experience that combines comfort with exceptional air quality.
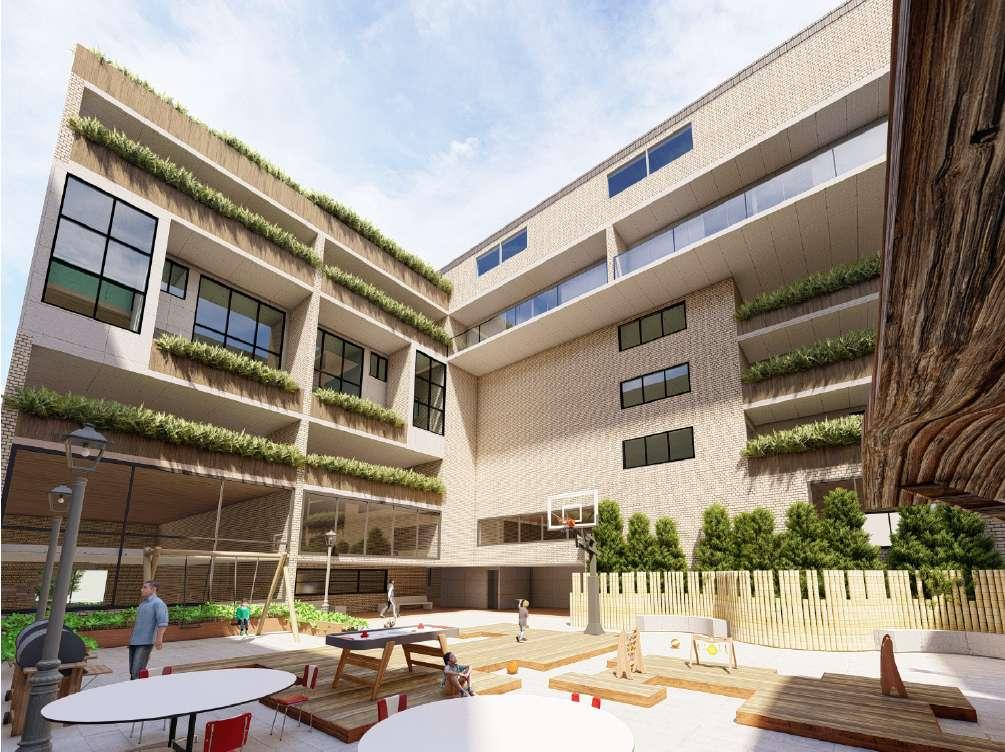



FACHADA
12



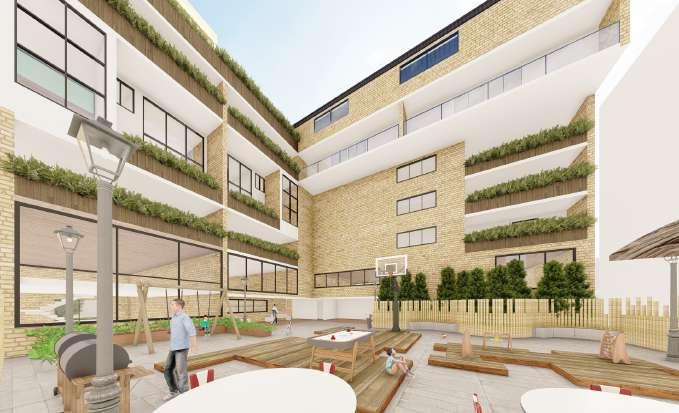
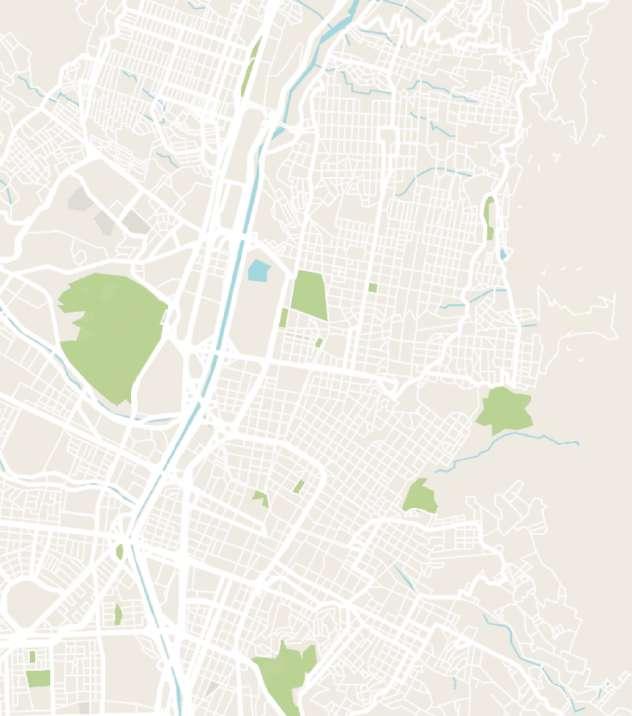

N S W 19 18 17 16 15 14 13 12 11 10 09 08 07 E Dirección Este a Oeste Velc. Max: 12km / hora Vientos Lat: Lon: Date: Time: Azim: Elev: 6.2480546 -75.5698342 22 05 2023 01:02 gmt 5 1.6° -63.41° Asoleamiento: FACHADA ESTE FACHADA NORTE CORTE TRANS. CORTE LONGT. 13
PABELLÓN CULTURAL
YEAR
TYPE
AUTHORS
SOFTWARES
2021 Social Project
Michael Reyes Autocad + SketchUp + Lumion 12 + Illustrator
This project is focused on the community. It is a cultural pavilion where the goal is to provide individuals with optimal personal development. It consists of two floors. The first floor is dedicated to recreational areas, administration, and access to the second floor. The second floor is where various training and recreational classrooms are located for the community. It was envisioned to have different types of tree individuals in the area to provide the tranquility that the city often lacks.
14

03 15
This pavilion is located in the southern part of Bogota, specifically in the neighborhood of Ricaurte, within the Chapinero locality. This project was carried out in response to the current issues faced by the neighborhood: the lack of spaces that promote culture and personal development for the community residing there. The pavilion serves as a space that provides people with an opportunity for personal growth. The choice of materials for the pavilion's construction aims to create a striking contrast between the existing structures and the envisioned future. Its urban intervention addresses the scarcity of green recreational spaces and pedestrian-friendly areas currently experienced by the neighborhood.
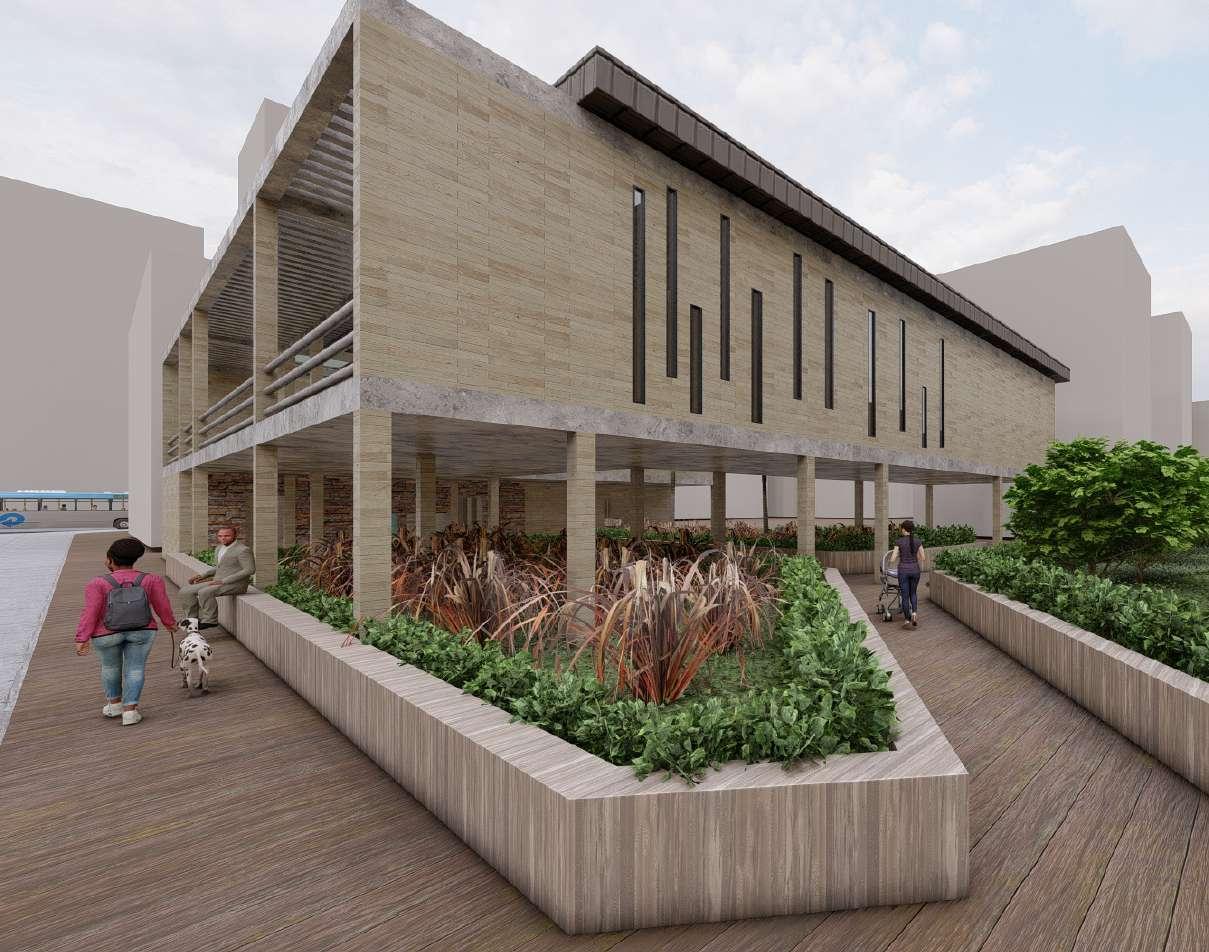
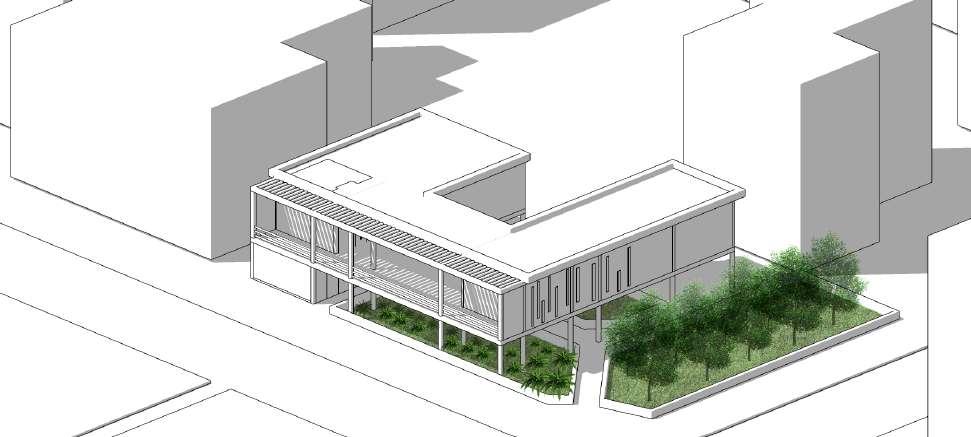
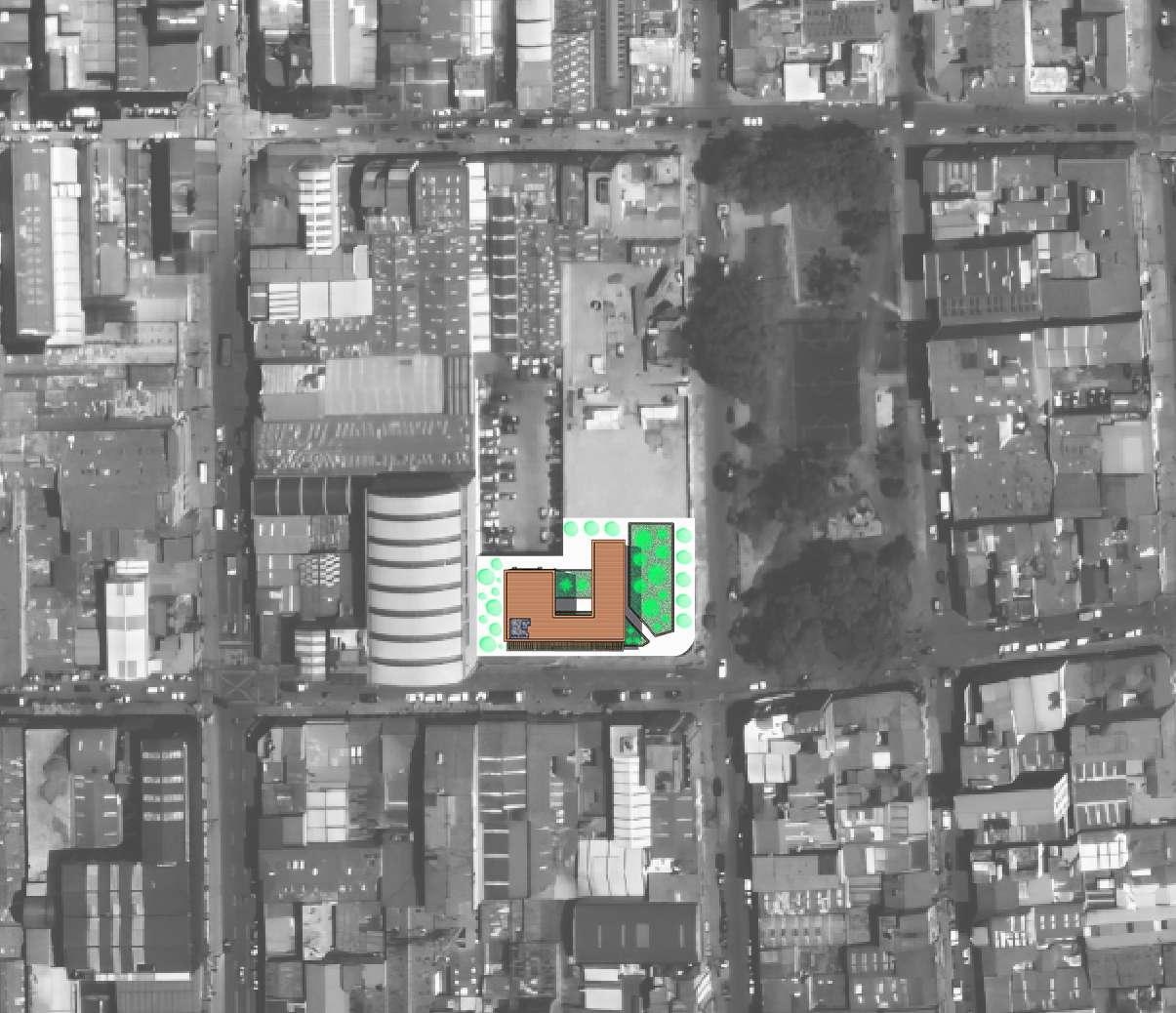

16
AVENUE MAJOR
CONNECTING CIRCULATIONS
INTERNAL CIRCULATIONS




PRINCIPAL STREET
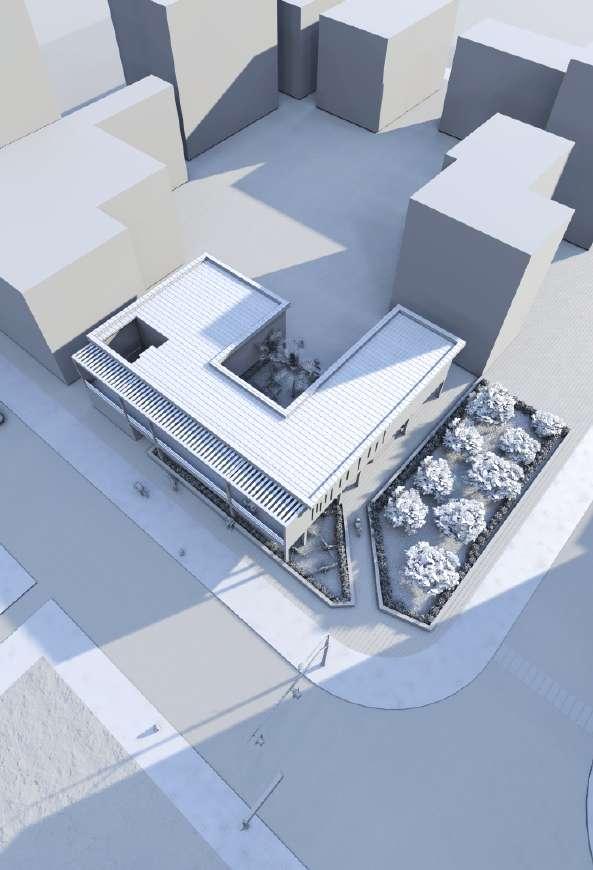
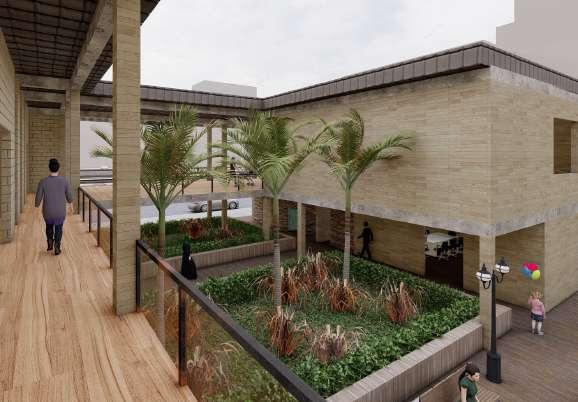
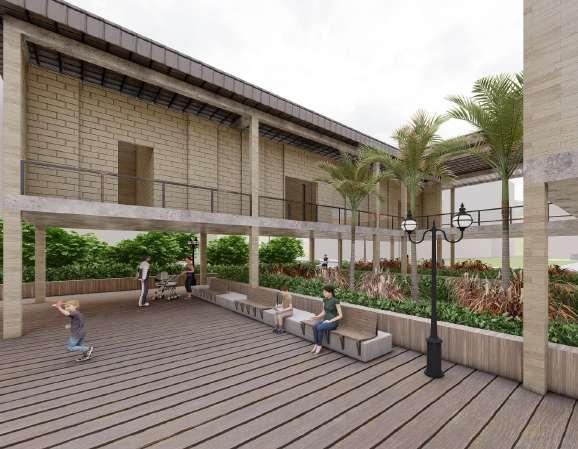

17
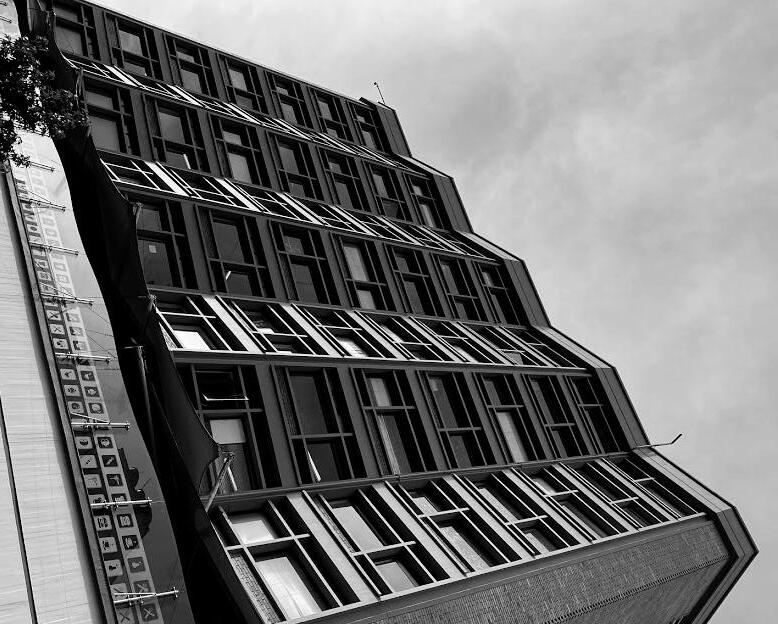
18

time photographing stories 19
history

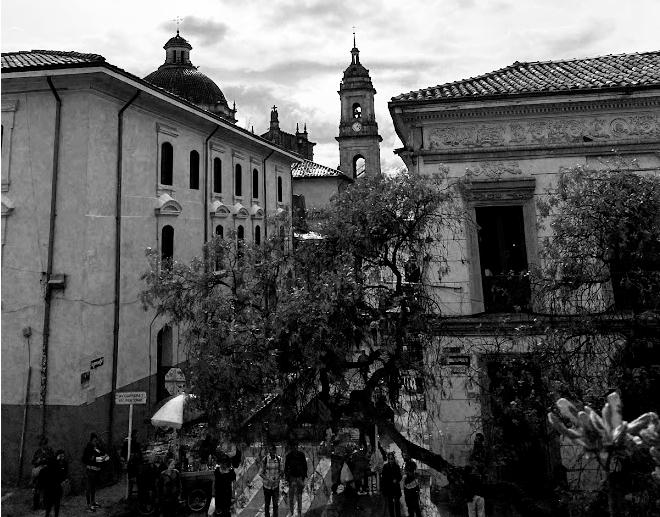
20


21
Historical Center I Bogota


22
Atrio tower I International Center I Bogota
atrio

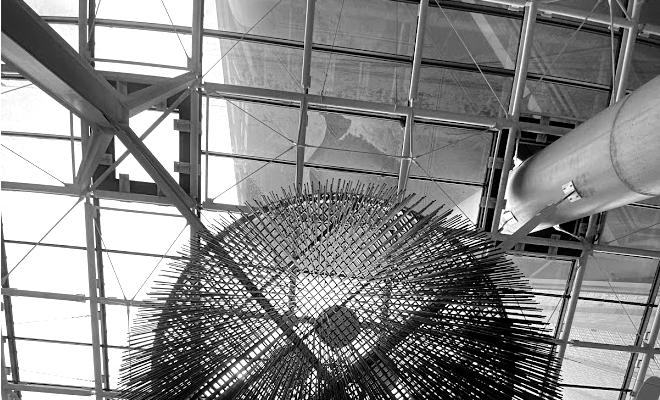
23
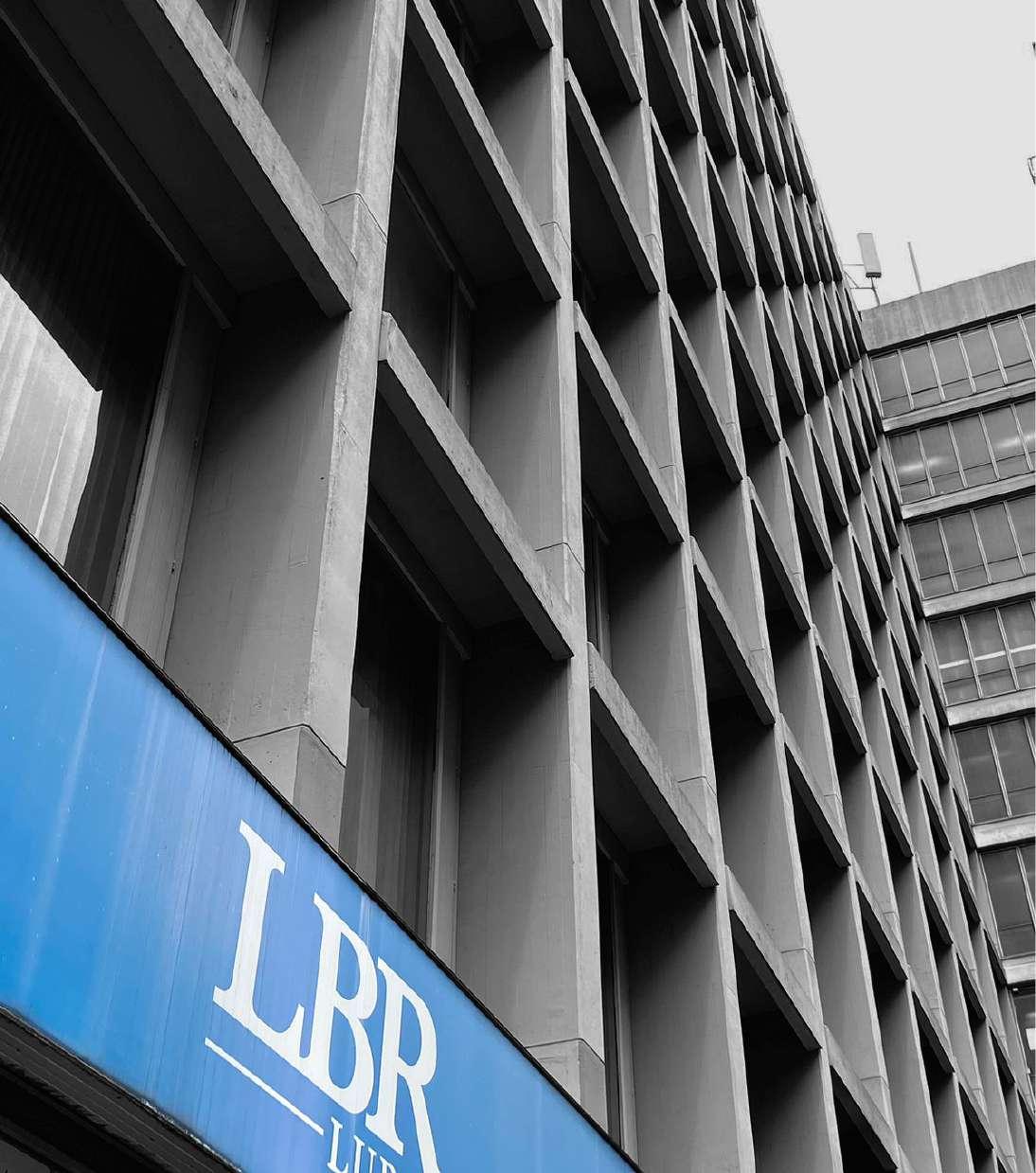
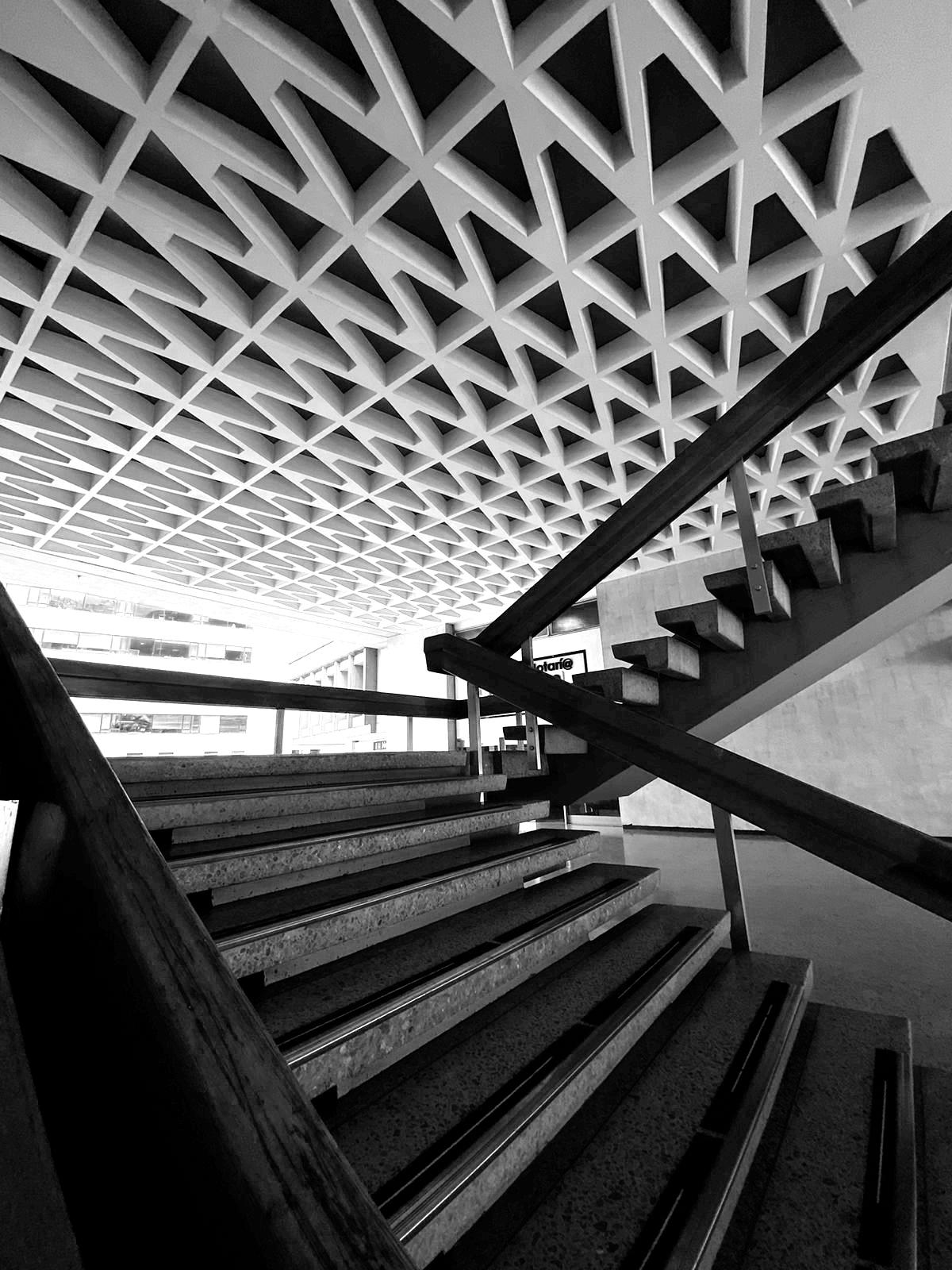
24
Details do g oo d deeds
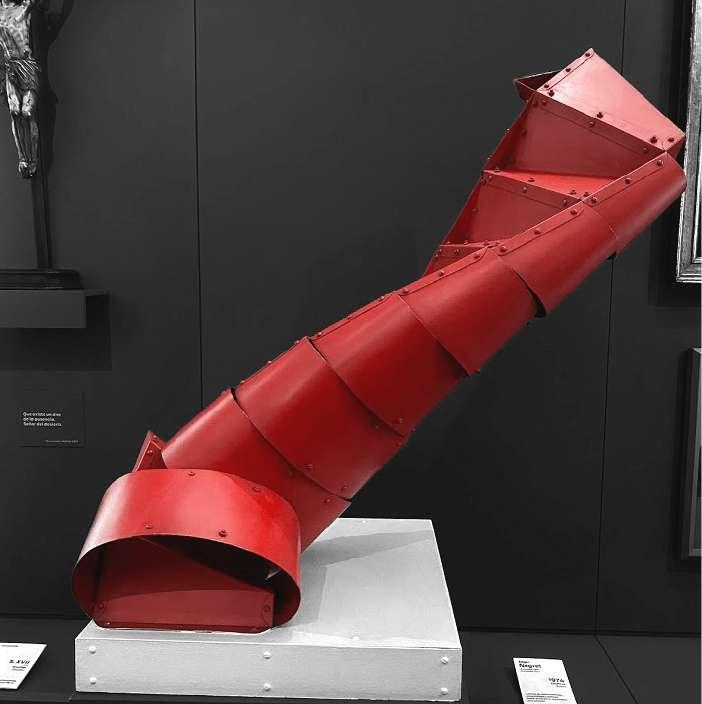

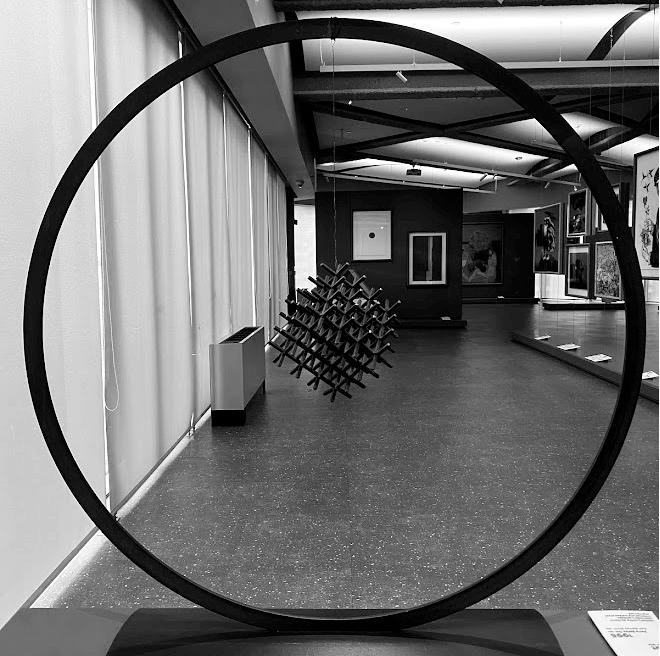
25
















































