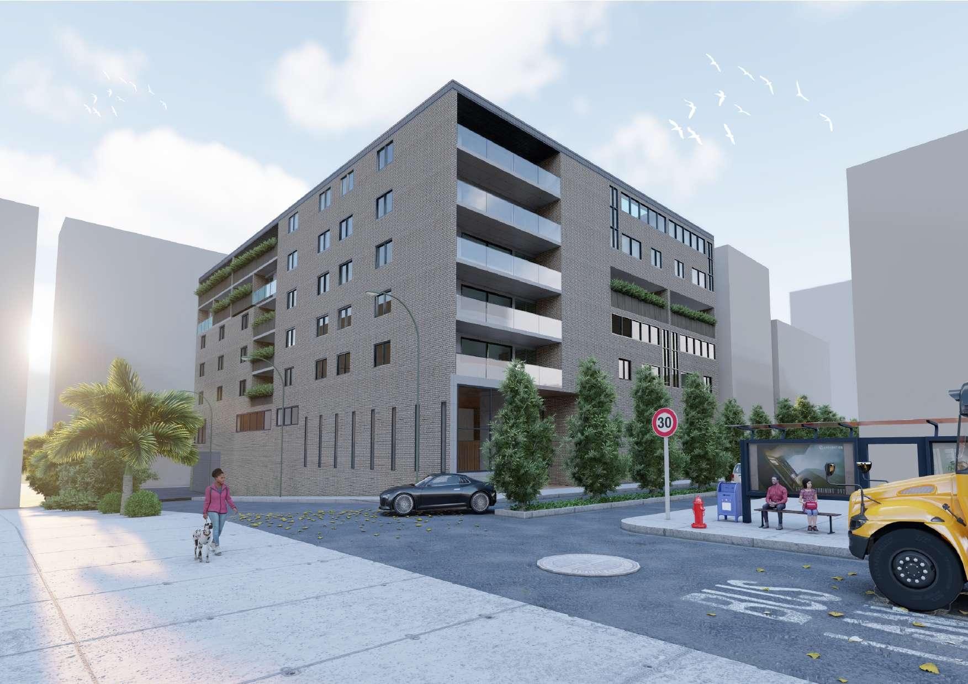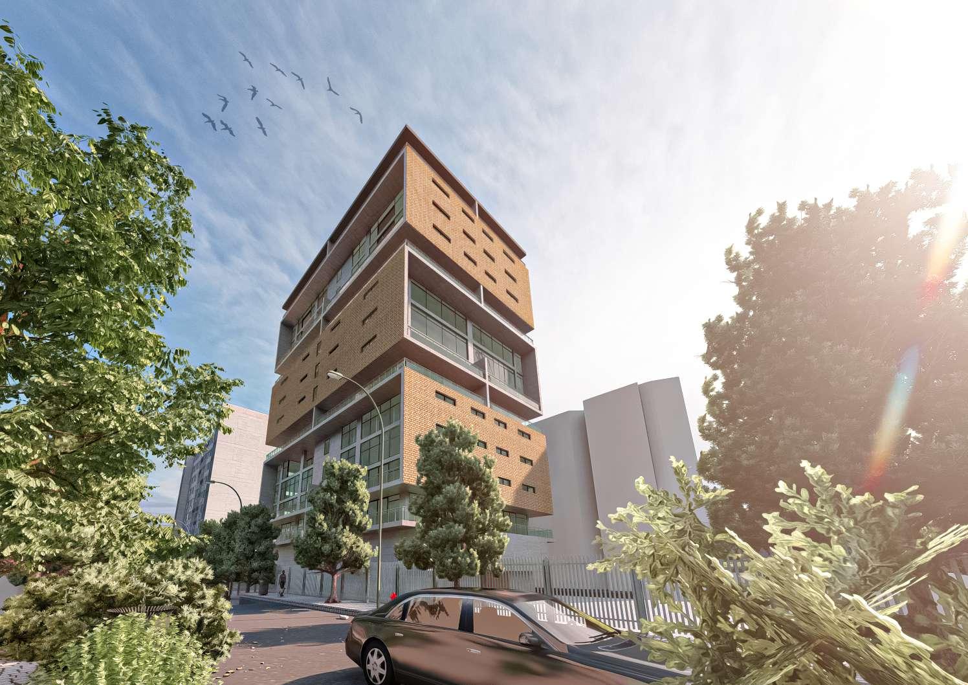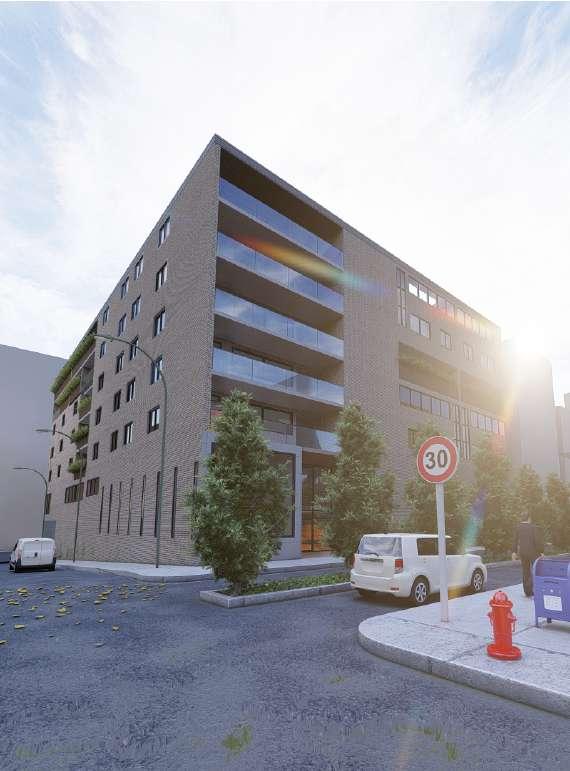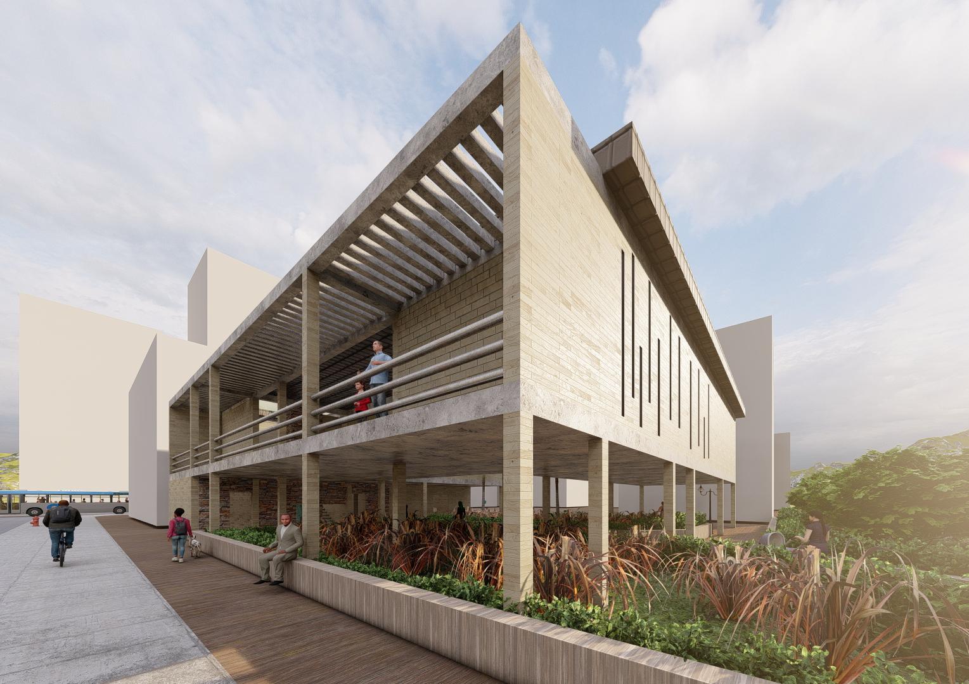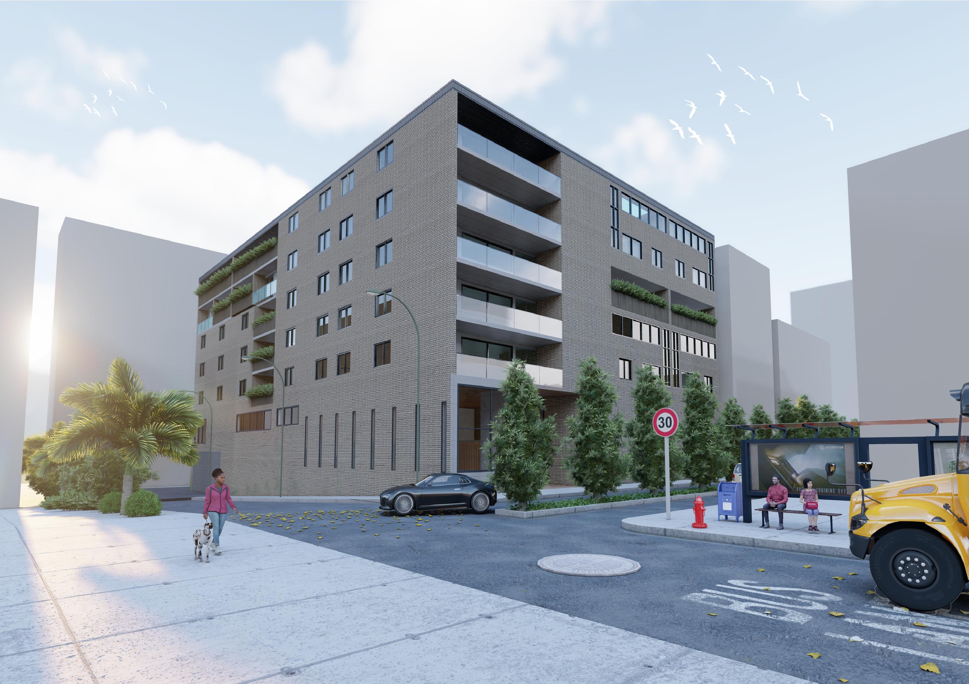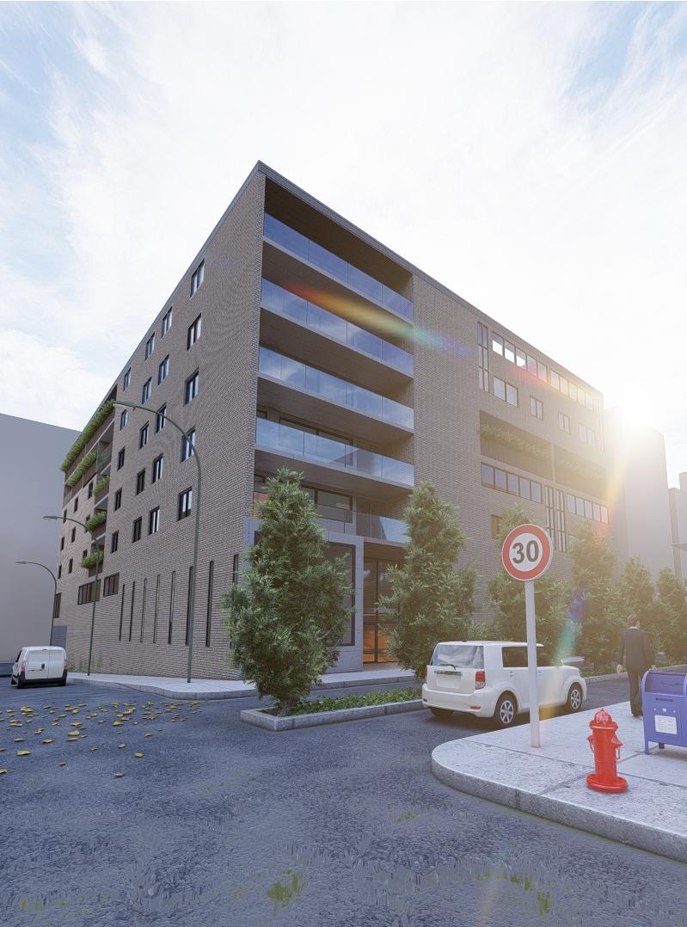
1 minute read
CEDRO TOWER
Year
TYPE
Advertisement
AUTHORS
SOFTWARES
2022 Residential Project Michael
Reyes
Autocad + Revit + Lumion 12 + Illustrator
This building gets its name because it is located in an area of great environmental wealth in the city of Bogota (Usaquen), through this action is intended to make an appropriation of the place and its environmental wealth. It is a tower of 16 floors of which one is available for COWORKING use and the rest are purely residential use in which 3 types of apartments are distributed (studio apartments, simplex and duplex). One of its main features are its large balconies overlooking the eastern hills of the city.
Initial prism Split

Modular Enter into Offset Enter into
The character of this building is formed mainly from a modulation and two contractions, these extrusions in certain floors make it seem that the modules are floating. The two modules that make up the building are connected by an elevated bridge 3 stories high that connects the residential area with the common areas such as: games room, swimming pool and gym. In its implantation, ample green spaces were generated as a form of appropriation with respect to its proximity to the eastern hills of the city of Bogota.







The southern orientation receives direct sunlight and illumination all day long throughout the year due to the sun's path.



