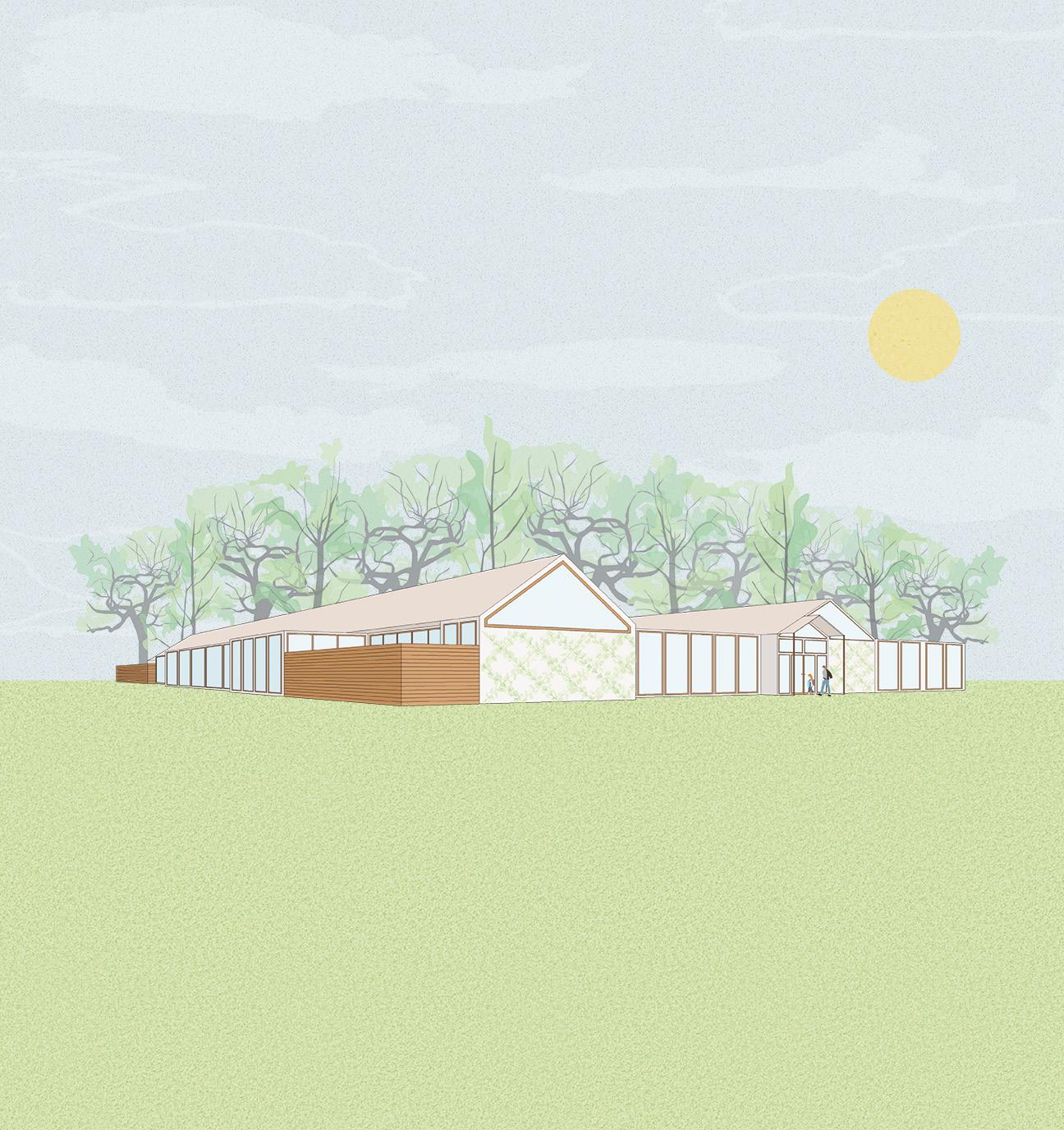
Miranda Greenwalt Architecture Portfolio Selected works by mirandajgreenwalt@gmail.com +1 713 252 8749
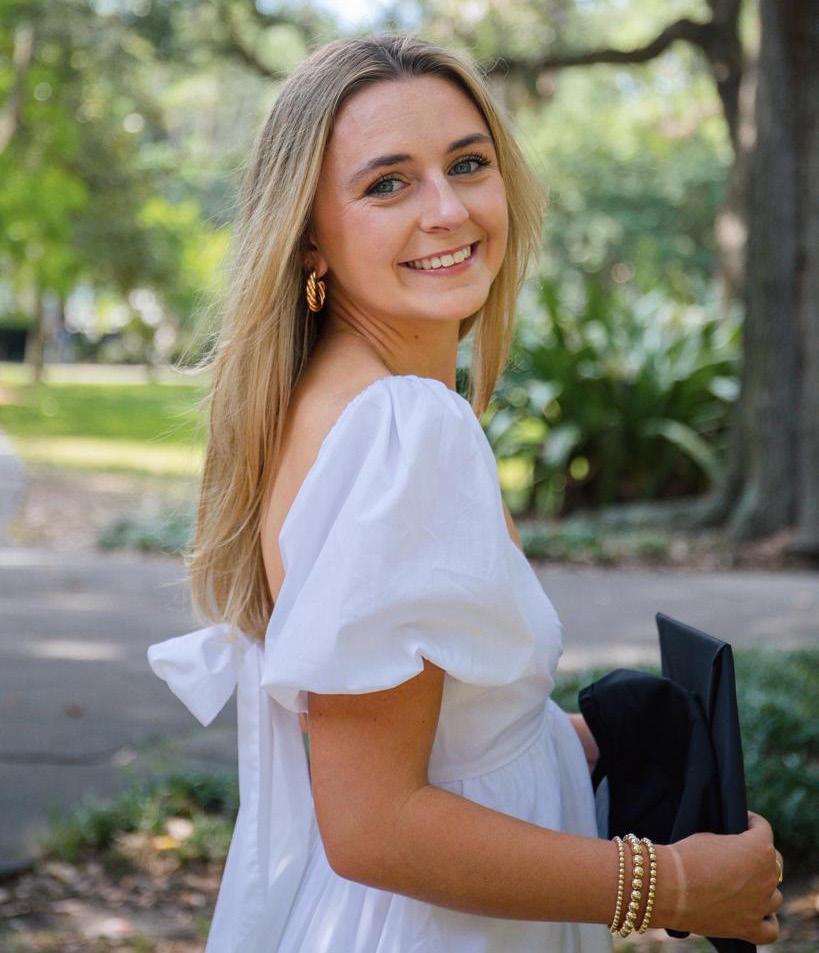
II / Left Architecture Portfolio
Miranda Greenwalt Architect
02 - 11 Eyrie - An Avian Coastal Research Center 11 - 17 The Light Home - A Post-Traumatic Stress Disorder Recovery Center 18 - 23 Serenity Library - An Educational Community Space 24 Resume Table of Contents Right / 1 mirandajgreenwalt@gmail.com +1 713 252 8749
Eyrie
An Avian Coastal Research Center
Location: Hunting Island, South Carolina
Year: Winter 2023
Professor: Alice Guess
2 / Left Architecture Portfolio
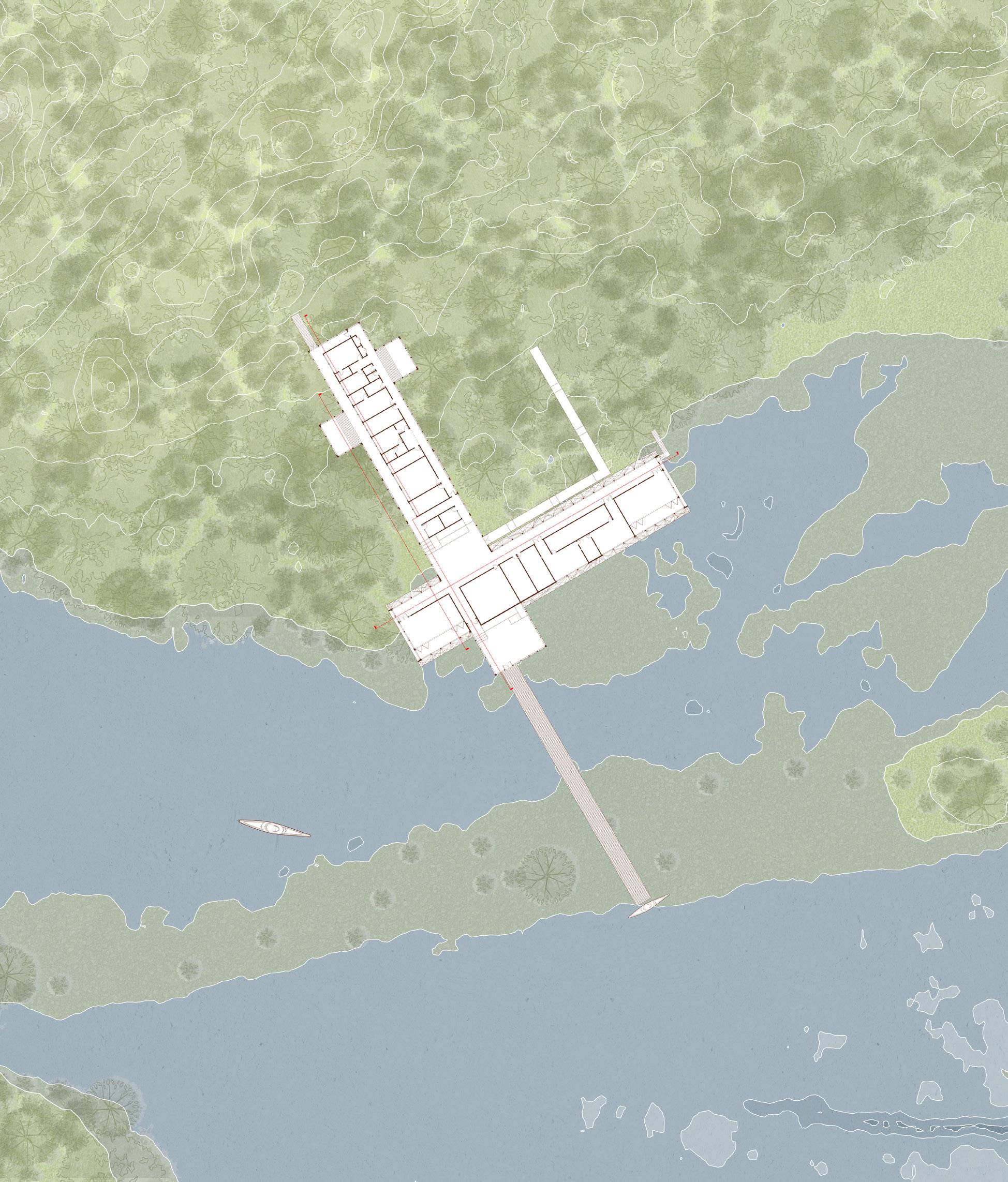
Site Plan Right / 3 mirandajgreenwalt@gmail.com +1 713 252 8749
Existing Images
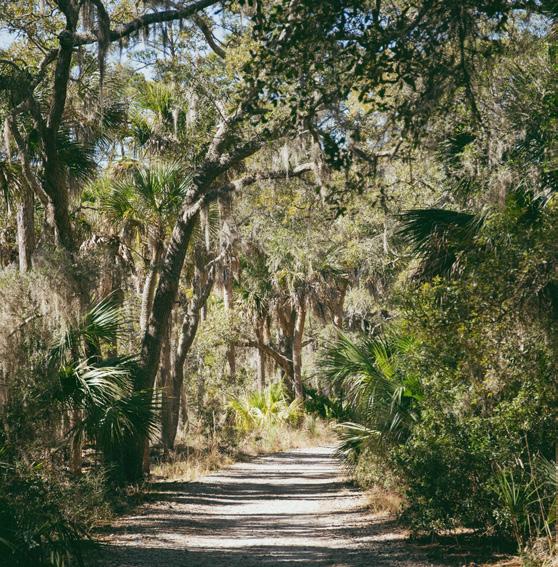
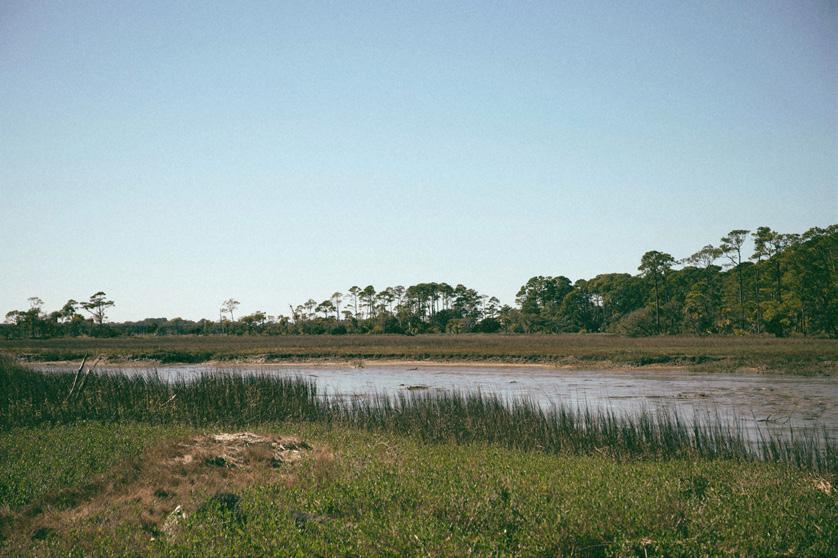
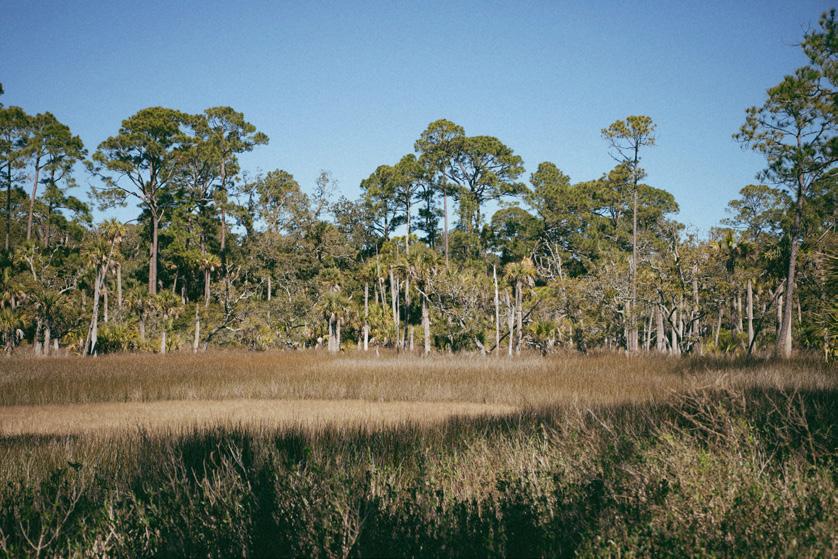
East - West Building Section
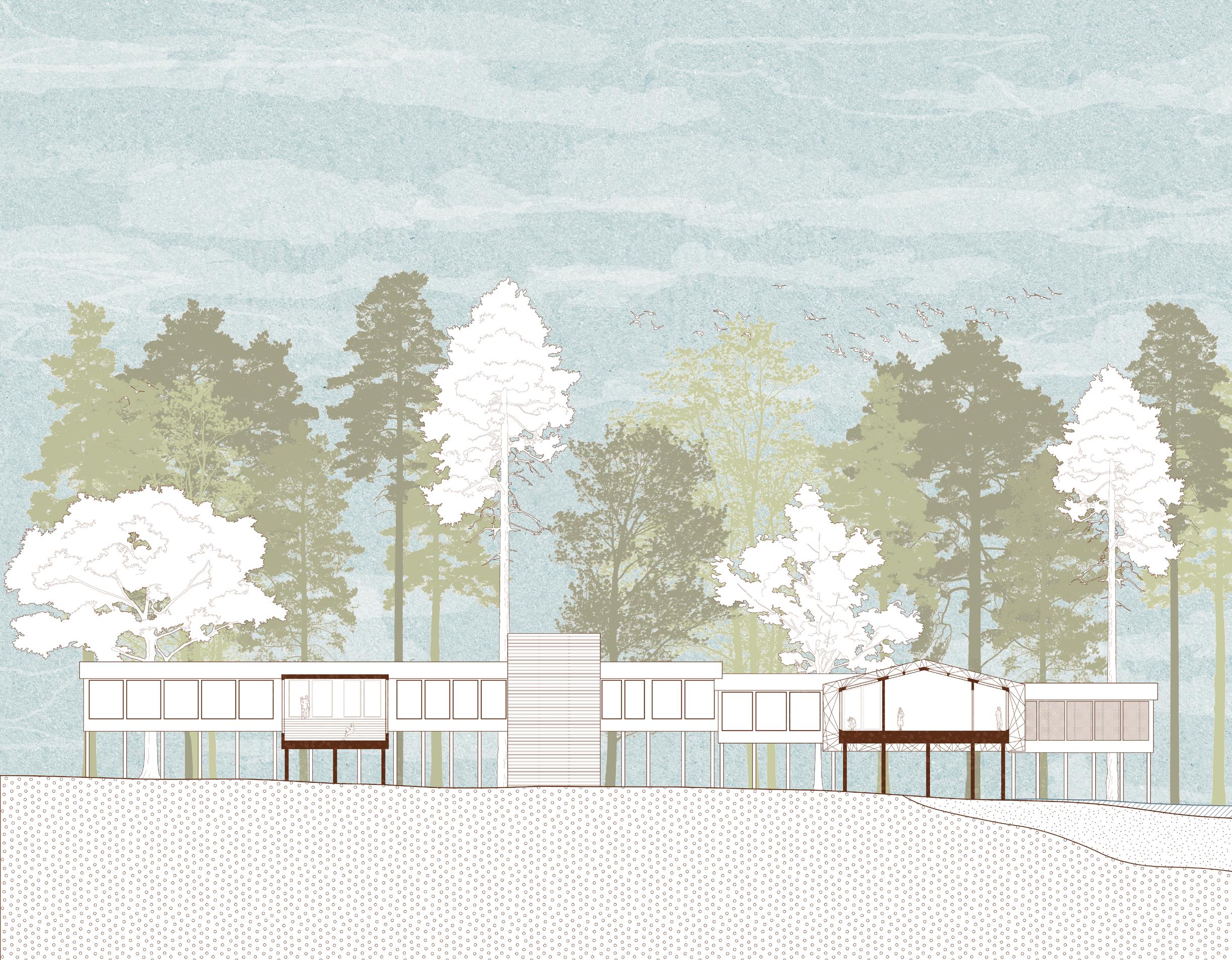
4 / Left Architecture Portfolio
Eyrie is a coastal reseach center and avian hospital located off the coast of South Carolina on Hunting Island in Beaufort County. Hunting Island is a hot spot on the route for migratory birds and is also home to many endangered species. Eyries aims to create a safe home for many of these suffering species while simultaneously creating an inviting learning and teaching environment for bird lovers of all kinds.
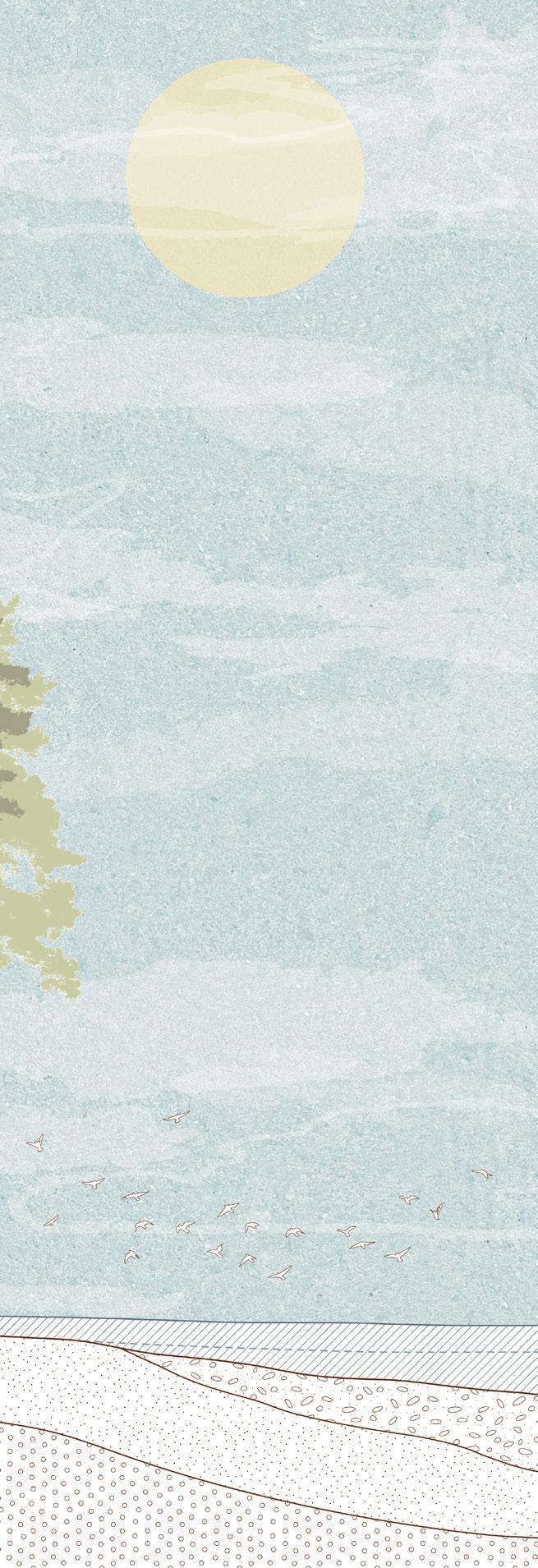
1 2 3 4 5 5 6 7 1 8 9 10 10 11 12 13 14 15 16 17 18 19 20 21 6 22 23 clo. clo. 10 N 50 30 15 5 0 First Floor Plan 1 - Teaching Lab 2 - Kitchen/Dining 3 - Women’s Changing Room 4 - Men’s Changing Room 5 - Research Lab 6 - Storage 7 - Computer Lab 8 - Sitting/viewing Area 9 - Visitor Center 10 - Office Avian Hospital: 11 - Admission 12 - Holding 13 - Laboratory 14 - X-Ray 15 - X-Ray Processing 16 - Observation 17 - Surgery 18 - Prep 19 - Critical Care 20 - Treatment 21 - Isolation 22 - Cooler 23 - Food Prep Right / 5 mirandajgreenwalt@gmail.com +1 713 252 8749
Site Section
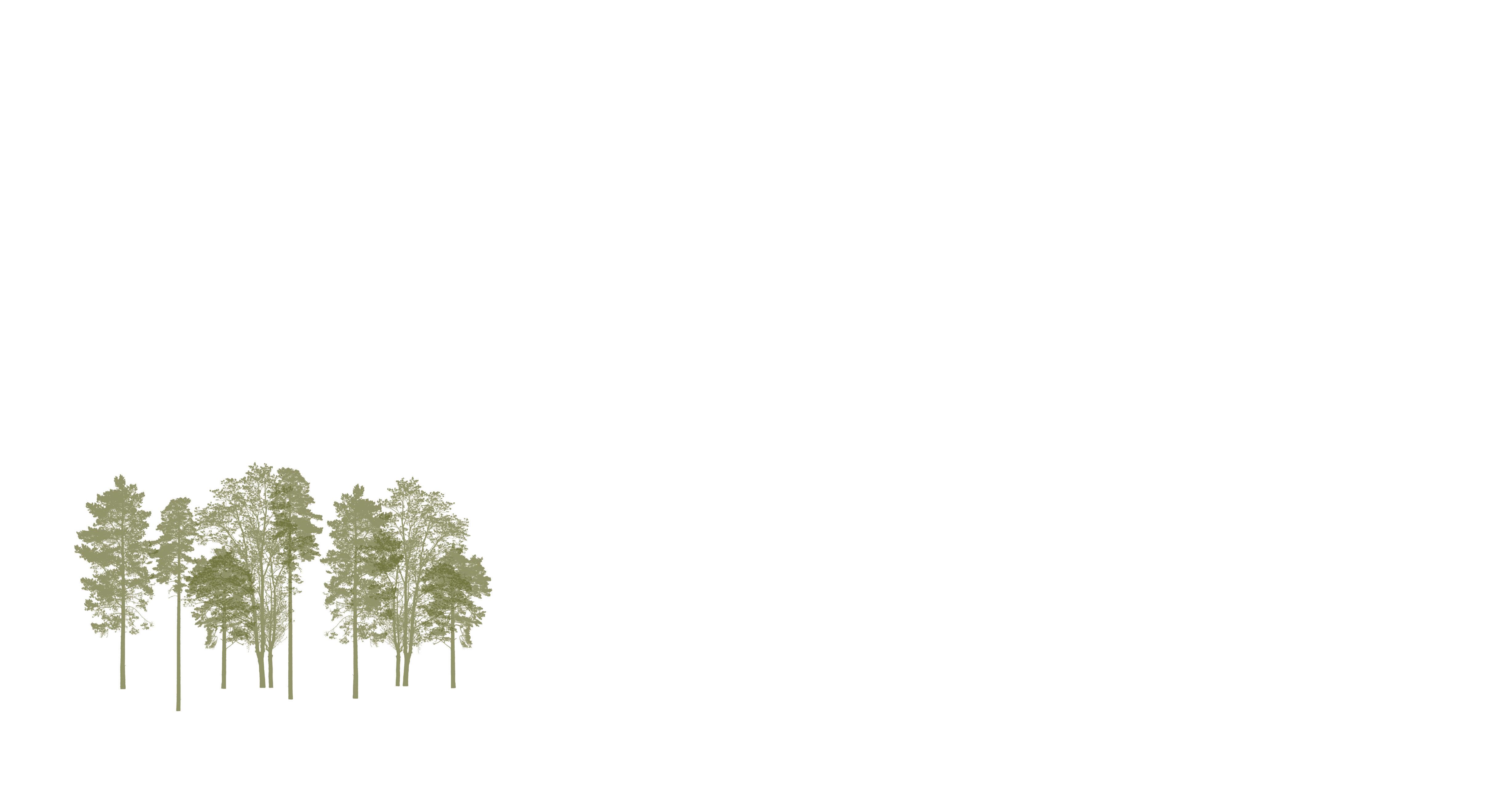
Bird to human scale
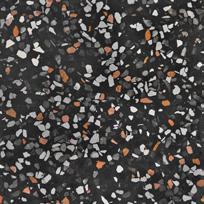


Resource Map

6 / Left Architecture Portfolio OCO ER VER B OADRVER GREA D RV NNAH R AUGUSTA MACON COLUMBUS COLUMBiA ATLANTA GEORGiA LAKE HARTWELL LAKE SEMiNOLE WALTER F. GEORGE RESERVOiR A HOO V ER HUNTING ISLAND BARRiER iSLAND RECLAiMED RiCKS GLASS COMPANY MARiNE CONSTRUCTiON SUPPLY GASTER LUMBER CHATHAM STEEL CORP SOUTH CAROLiNA




Right / 7 mirandajgreenwalt@gmail.com +1 713 252 8749 Concept Massing Passive Cooling Bird’s Nest 0 5 30 60 100
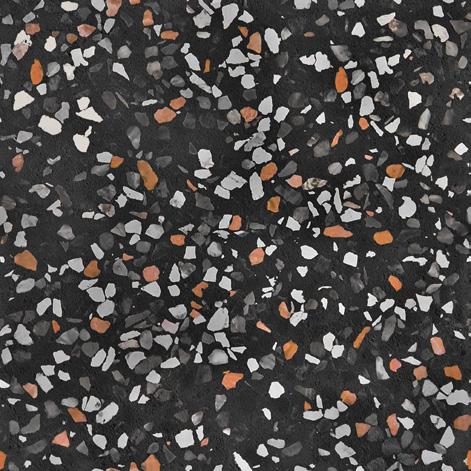



8 / Left Architecture Portfolio
East - West Building Section




Right / 9 mirandajgreenwalt@gmail.com +1 713 252 8749 0 5 15 30 50
The research wing of Eyrie will feature a second-skin type of exterior facade and bracing system. This system will function as a structure for birds to construct their nest inside of, as well as filter out the harsh southern daylight on the intimate spaces of the research and teaching wing, ultimately creating a more ideal interior environment.
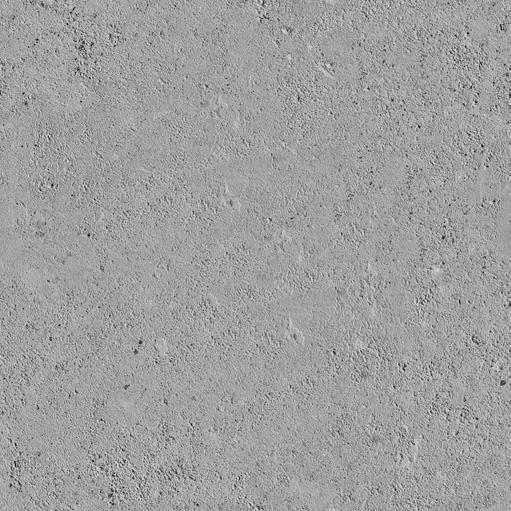




10 / Left Architecture Portfolio 25YEARSHORELiNE 50YEARSHORELiNE100YEARSHORELiNE 100 Year Coastline Erosion New Proposed Bird Nesting Sites
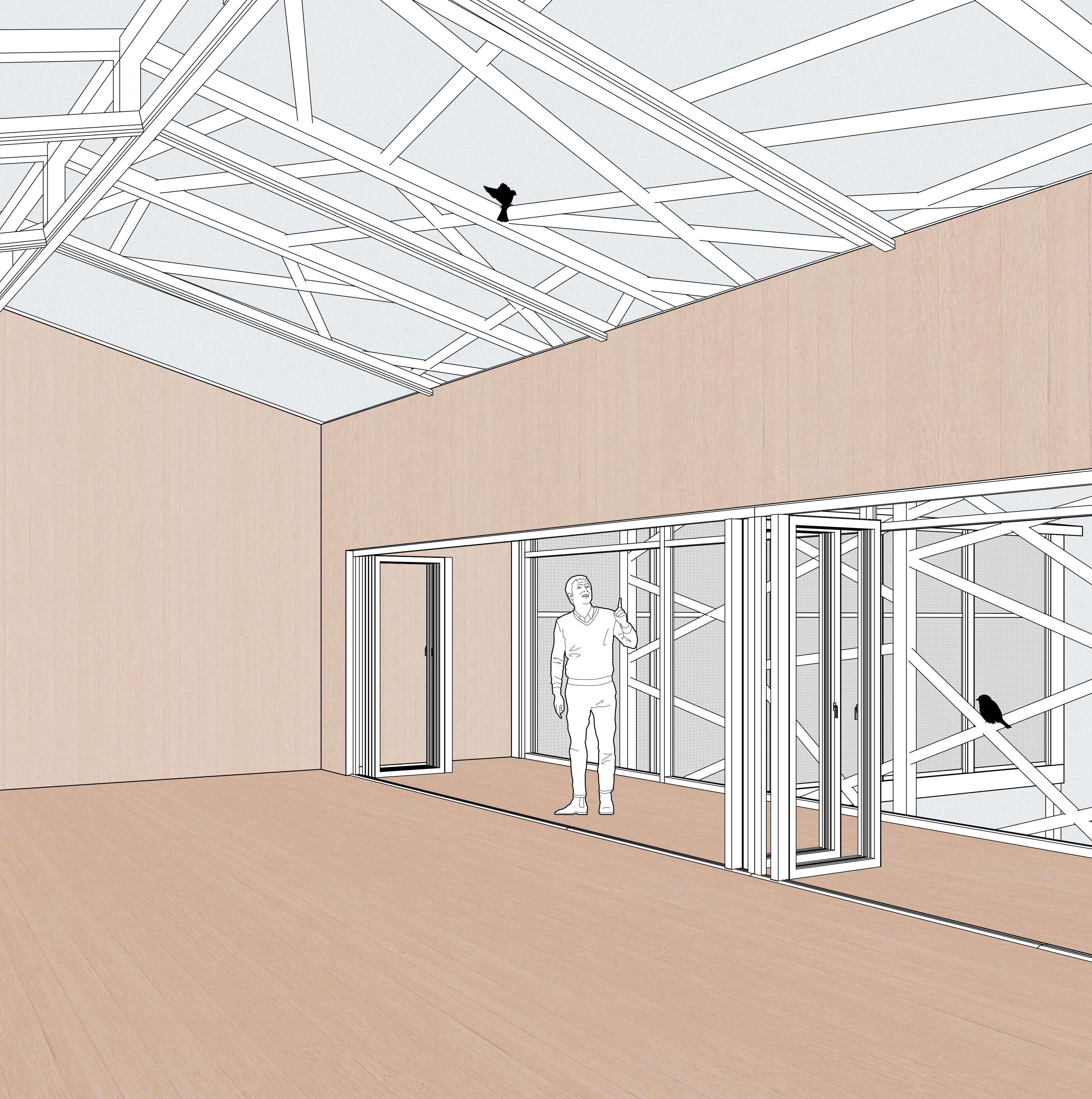
Right / 11 mirandajgreenwalt@gmail.com +1 713 252 8749 Interior Perspectives
The Light Home
A Post-Traumatic Stress Disorder Recovery Center
Location: Milledgeville, Georgia
Year: Winter/Spring 2022
Professor: Scott Singeisen
12 / Left Architecture Portfolio

Site Plan Right / 13 mirandajgreenwalt@gmail.com +1 713 252 8749
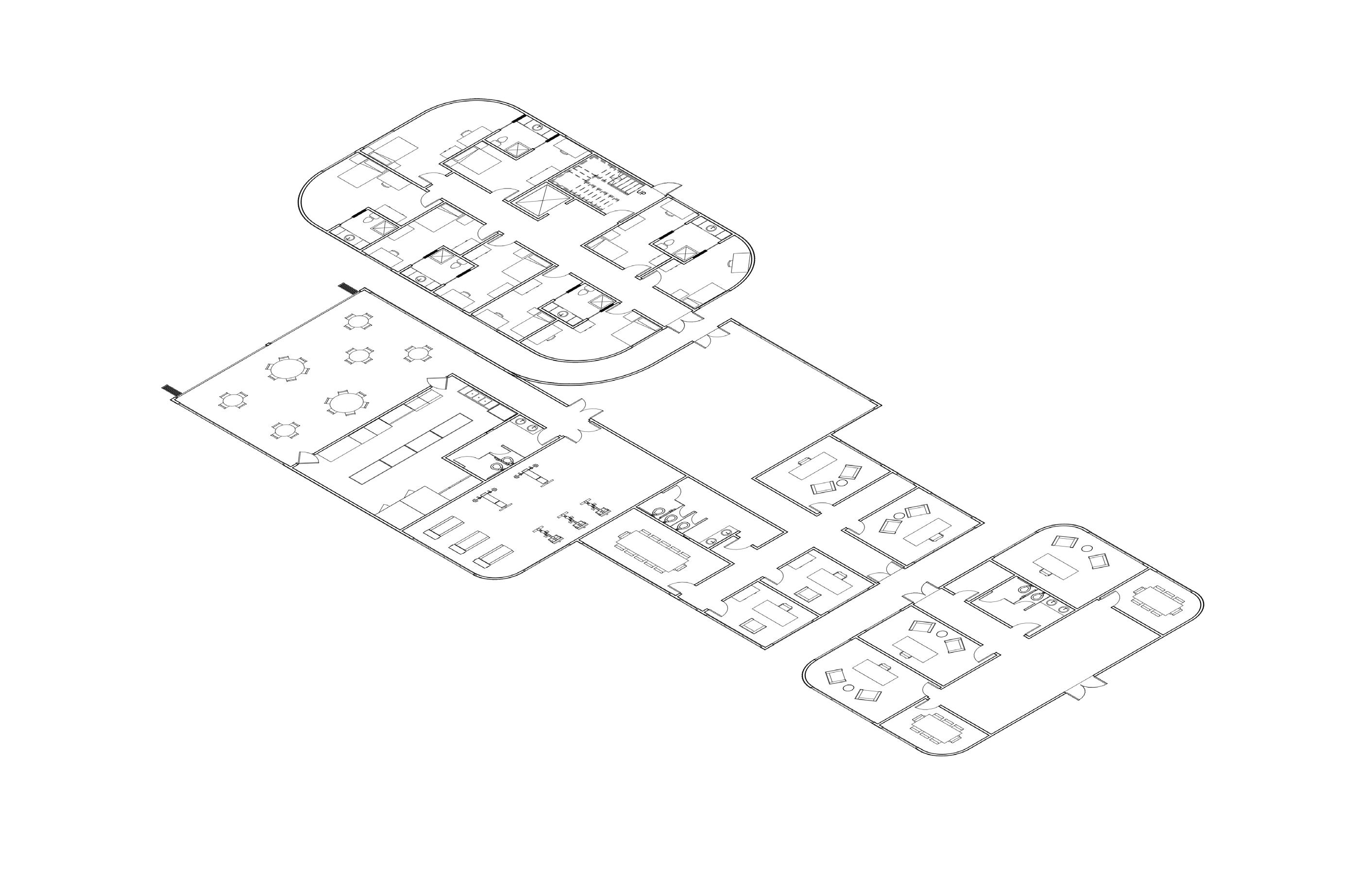
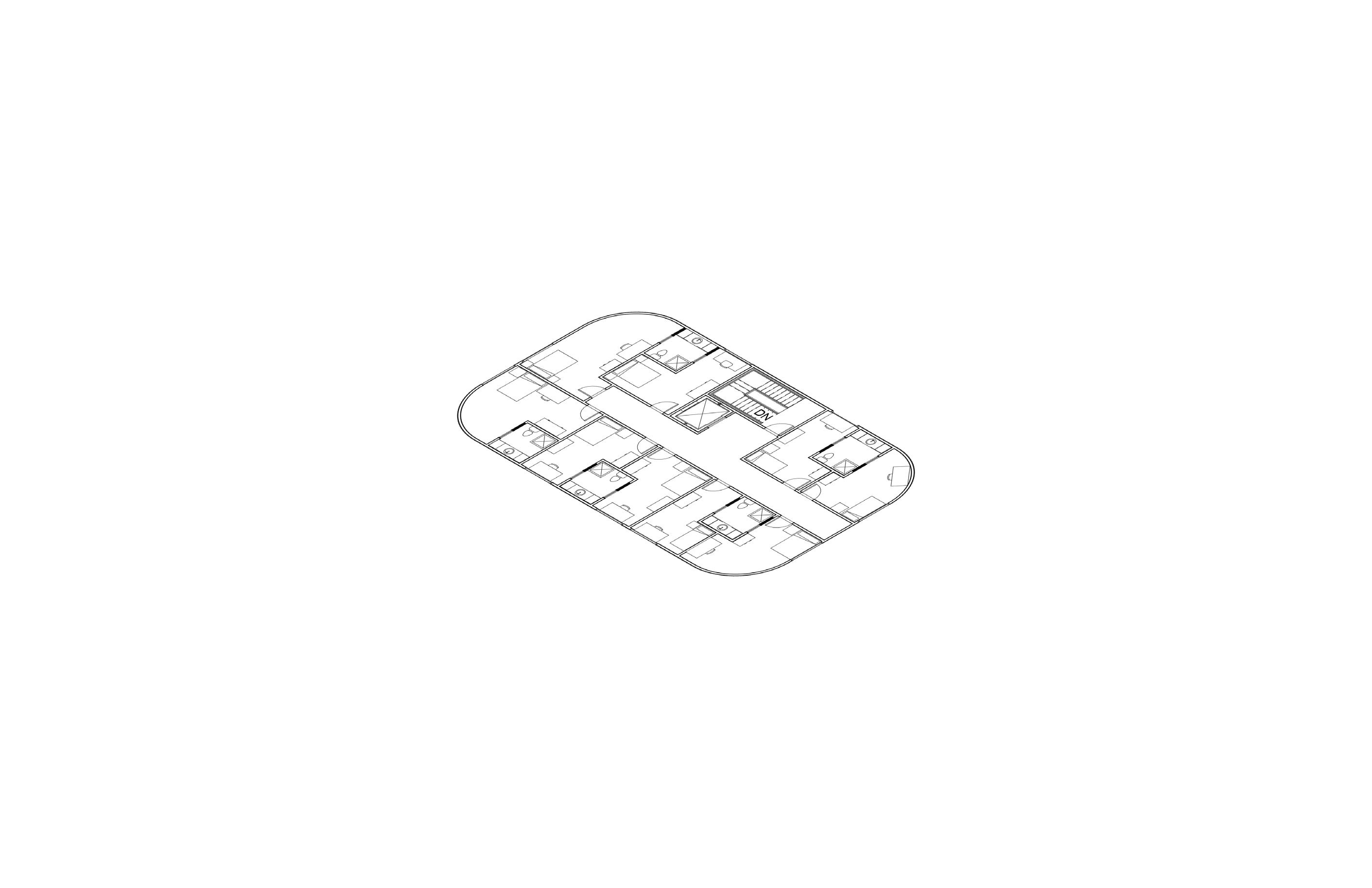

1 2 3 4 5 6 7 8 9 10 11 12 13 14 15 16 17 18 19 20 21 22 23 24 25 26 27 28 29 30 31 32 33 34 35 36 37 First floor: 1 - Dinning room 2 - Kitchen 3 - Exercise Room 4 - Bathroom 1 5 - Library/Reading Room 6-8 - Conference Room 9-13 - Meeting Room 14-15 - Office 16 - Bathroom 2 17 - Bathroom 3 18 - Mechanical 19 - Lobby/Entrance 20-28 - Dormitory units Second floor: 29-37 - Dormitory Units 1 0 2 5 10 20 14 / Left Architecture Portfolio


East Building Elevation North Building Elevation Right / 15 mirandajgreenwalt@gmail.com +1 713 252 8749

 West Building Elevation
West Building Elevation
16 / Left Architecture Portfolio
South Building Elevation
East West Building Section

The Light Home is a post-traumatic stress disorder recovery center located in Milledgeville, Georgia. The building sits on a site that once belonged to Central State Hospital, which was previously the states largest mental asylum. Nearby there is a women’s correctional facility and the veteran’s bureau. This building is designed to serve people who are experiencing PTSD, but more specifically designed to serves those who were once in either of the nearby facilities. The geometric gable roof shapes of the structure connect to the ideal physical image of a “home.” As on embarkes on their recovery journey, the goal is always to find the light home.

0 2 5 10 1 20 Rigid Insulation Waterproofing Wood Stud 2” Air Gap Brick Veneer Aluminum Siding Steel Angle Flashing Steel Tubing Dry Wall
Right / 17 mirandajgreenwalt@gmail.com +1 713 252 8749
Serenity Library
An Educational Community Space
Location: Wilmington Island, Georgia
Year: Fall 2020
Professor: Alice Guess
18 / Left Architecture
Portfolio
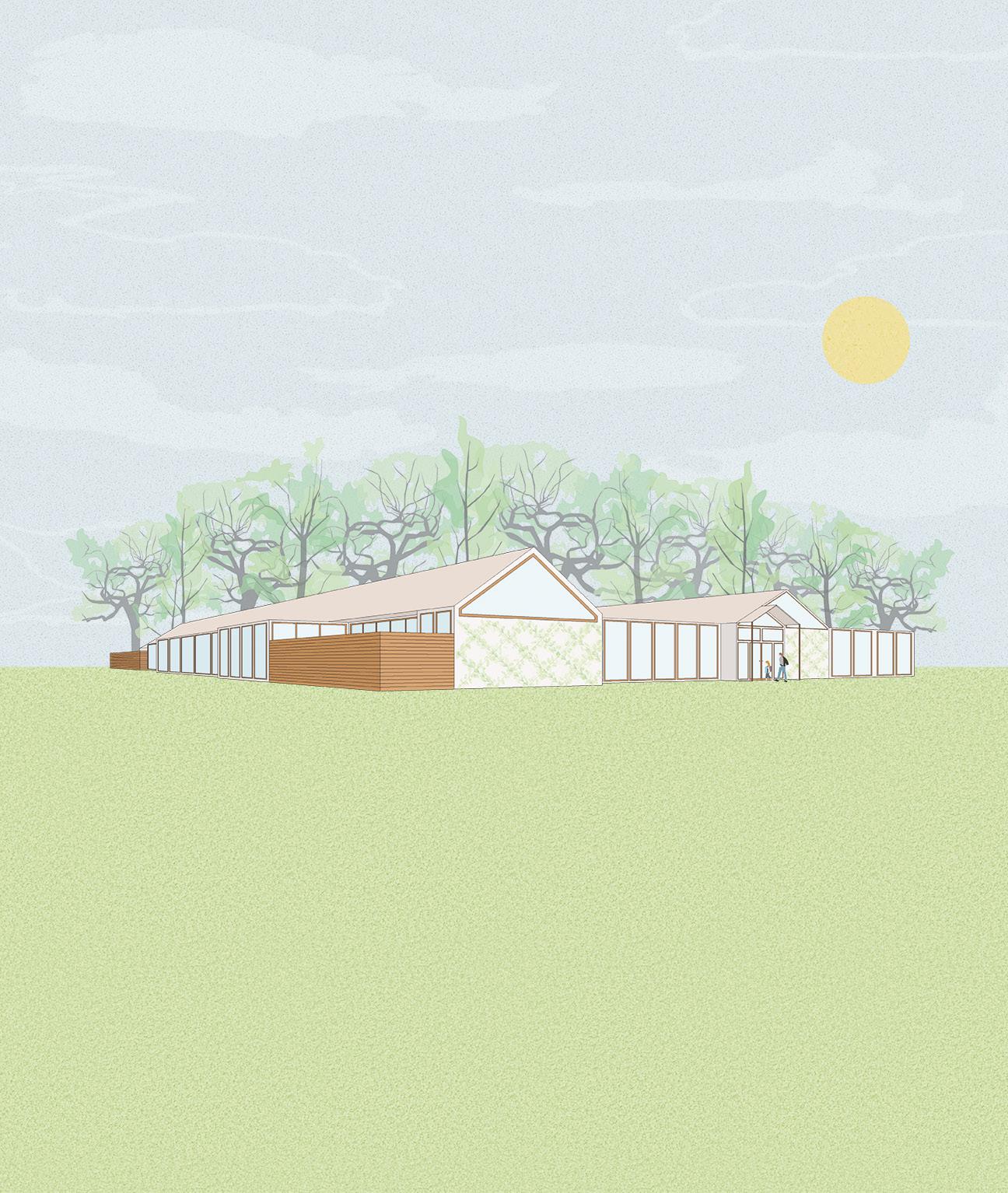
Right / 19 mirandajgreenwalt@gmail.com +1 713 252 8749
Exterior Rendering
East - West Building Section

20 / Left Architecture Portfolio
The Serenity Library is an intimate space that celebrates community and the importnace of education. In the middle of Wilmington Island, Georgia, The Serenity Library provides the surrounding neighborhood and the elementary school next door with a space to gather, as well as a space to learn and utilize informational resources. The connection of the interior space to the exterior spaces emphasizes the importance of nature in education. The various intimate learning spaces work to eliminate distractions in order to promote the absorption of new information. This is the ideal place to come and explore knowledge and connect with the surrounding community.
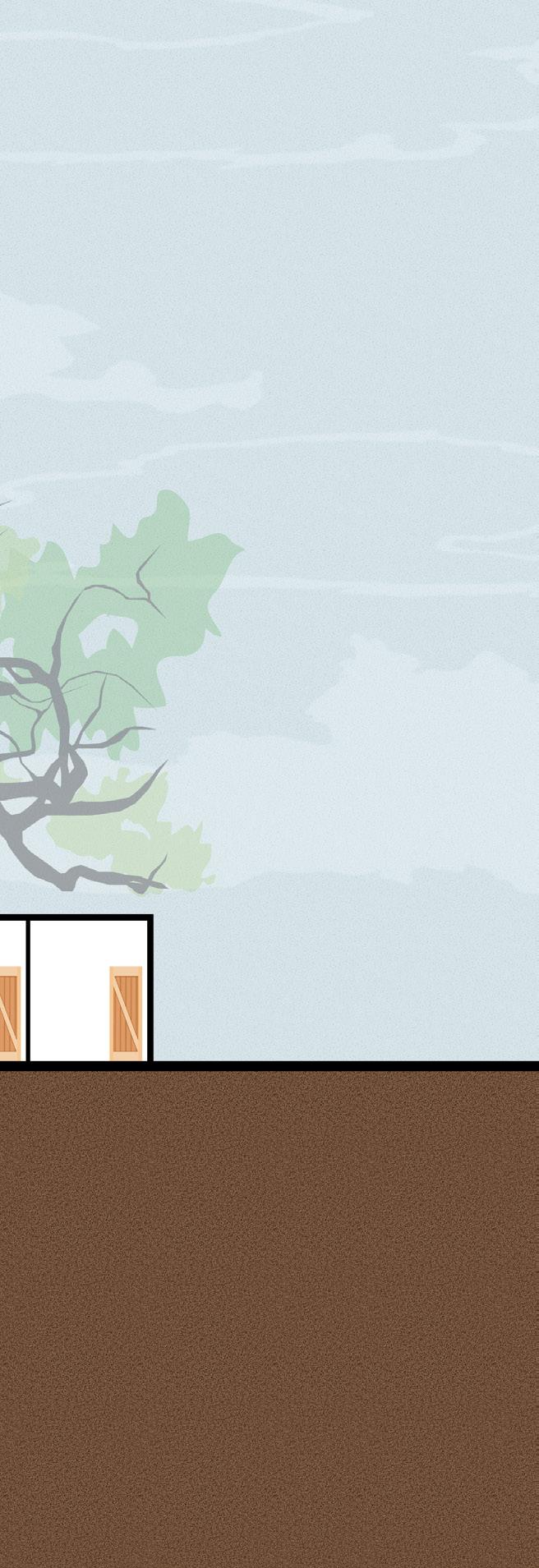
N 2 0 First Floor Plan 1 - Entry 2-3 - Personal Offices 4 - Staff Bathroom 5 - Break Room 6 - Work Room 7 - Large Meeting Room 8 - Medium Meeting Room 9-10 - Small Meeting Rooms 11 - Outdoor Courtyard 12 - Adult Reading Room & Book Stacks 13 - Circulation Desk & SelfCheckout 14 - Adult Computer & Conversation Room 15 - Service Closet 16 - Men’s Restroom 17 - Women’s Restroom 18 - Hadicapped Restroom 19 - Teen Room 20 - Outdoor Courtyard 21 - Craft & Story Room 22 - Kids Reading Room & Book Stacks 23 - Outdoor Courtyard 4 10 20 1 2 3 4 5 6 7 8 9 10 11 12 13 14 15 16 17 18 19 20 21 22 23 Right / 21 mirandajgreenwalt@gmail.com +1 713 252 8749
North - South Building Section

22 / Left Architecture Portfolio

Right / 23 mirandajgreenwalt@gmail.com +1 713 252 8749








































 West Building Elevation
West Building Elevation






