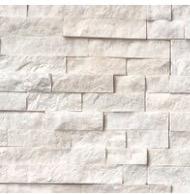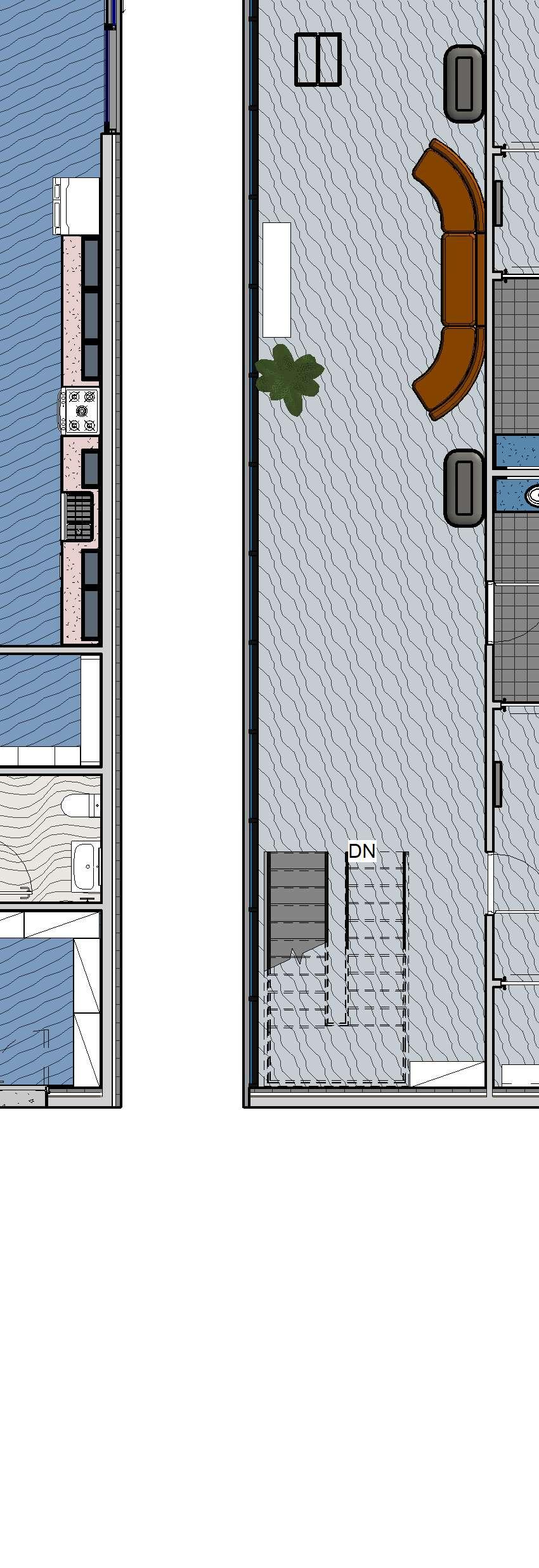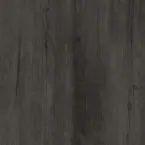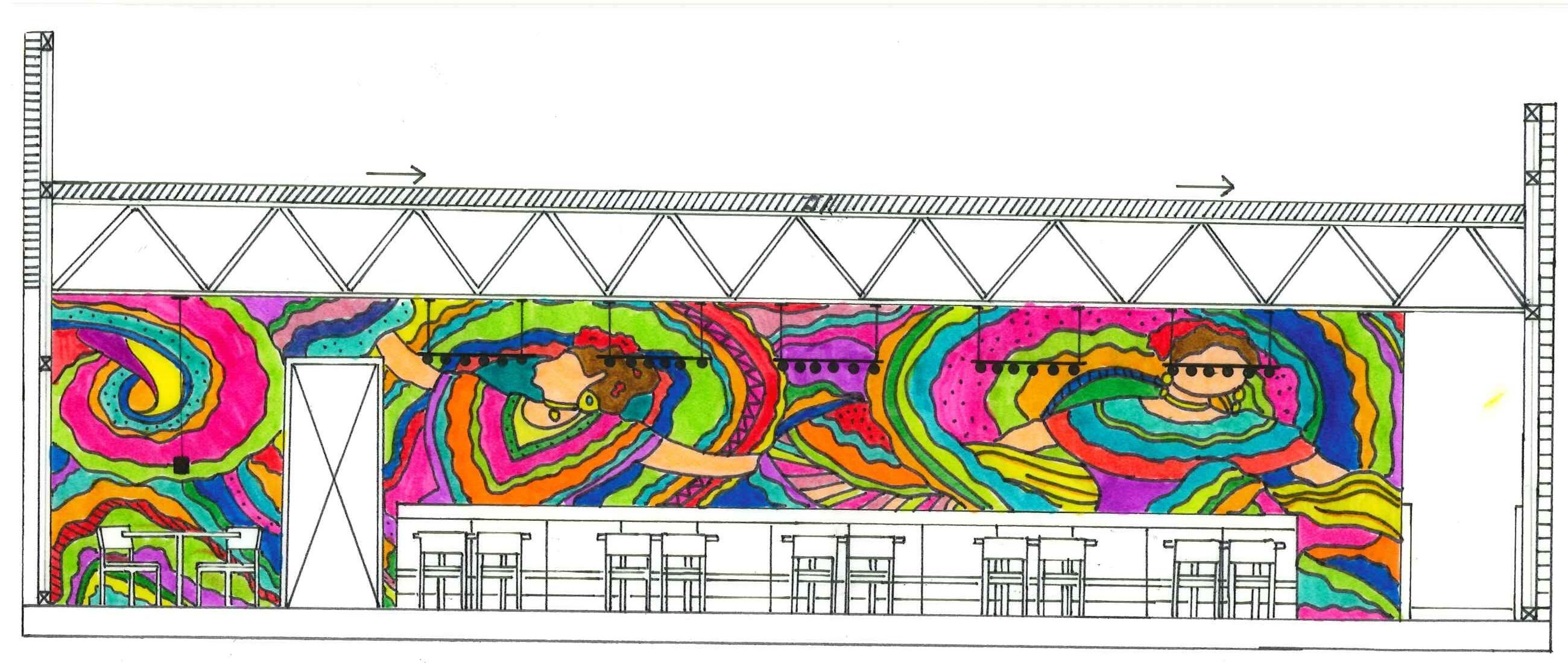INTERIOR DESIGN MT MIRANDA TOVAR
Miranda Tovar is a recent Interior Design graduate from Dallas, Texas. Miranda graduated in May of 2023 with her Associates Degree in Interior Design from Wade College. Miranda grew an interest in design at a young age, and has been involved in the design industry since the age of 15. She has worked for the Dallas Market Center showrooms, Home Depot, and freelancing jobs.
Miranda has a creative eye for design and problem solving.

Content Table
Project 1: The Cortez Family
Project 2: Row House
Project 3: Jaliscan Restaurant
The Cortez Family
Residential Project
Scenerio
The Cortez’s are a very busy family. Mr. and Mrs. Cortez own a local coffee shop. They have twin 8-year-old sons, Luis and Martin; and a 5-year-old daughter, Andrea. All the children are involved in sports. The overall design needs to meet the function of this family. Their only request is to have a recreational room.
Concept Statement
Using serene, natural-inspired neutrals with touches of color, and wood, is what will add the atmosphere of freedom and openness to this residence. Leather and metal used in textiles and furniture will be used to combine both rustic and modern aesthetics to be cohesive through the residence. Nature will be brought from the outside to the inside with the suggestion by the homeowners for it to be durable, long-lasting, and cleanable.
MT
The Cortez Family Residential Project
PUBLIC: EVERYONE
PRIVATE: KIDS
PRIVATE: PARENTS
Bubble Diagram
BED 3
BATH BATH
KITCHEN
LIVING
REC ROOM LAUNDRY MASTER BEDROOM ENTRY BED 2 BED 1
JACK & JILL
1
FORMAL DINING ROOM MASTER CLOSET MASTER BATH
ROOM
The Cortez Family
Residential Project
1. Living Room
2. Kitchen
3. Pantry
4. Formal Dining Room
5. Laundry
6. Half Bath
7. Master Bedroom
8. Master Closet
9. Master Bedroom
10. Bedroom #1
11. Closet #1
12. Bathroom #1
13. Bedroom #2
14. Closet #3
15. Jack and Jill Bathroom
16. Bedroom #3
17. Closet #3
18. Recreational Room
Final Floor Plan
Legend
AIR HOCKEY VR TWIN INDY500 WIDE 1 2 4 18 6 5 3 14 17 16 15 13 10 12 11 9 8 7 *AutoCAD
The Cortez Family Residential

Project




PAINT HARDWARE




Recreational Mood Board


 WALL MOUNTED SYSTEM SOFA BED
COFFEE GAME TABLE RUG
FLOORING PILLOW
CURTAIN
WALL-MOUNTED DART GAME
CUSTOM WALL DECOR SIGN CLASSIC GAME 1 CLASSIC GAME 2
WALL MOUNTED SYSTEM SOFA BED
COFFEE GAME TABLE RUG
FLOORING PILLOW
CURTAIN
WALL-MOUNTED DART GAME
CUSTOM WALL DECOR SIGN CLASSIC GAME 1 CLASSIC GAME 2
The Cortez Family
Residential Project

Recreational Room Rendering
*Homestyler
Classic Game Flooring
Wall-Mounted Dart Game
The Cortez Family
Residential Project




Master Bedroom Mood Board










PAINT FLOORING TILE WALL DECOR NIGHTSTAND PILLOW FLOOR LAMP BED FRAME
FULL SIZE MIRROR CURTAINS CEILING LIGHT SCONE RUG
The Cortez Family
Project
*Homestyler

Residential
Master Bedroom Rendering
Wall Decor
Scone
Flooring
The Cortez Family
Residential Project
*Homestyler

Kitchen Rendering
The Row House Residential Project
Scenerio
A developer has recently purchased some land near a lake and would like to develop the lot into multiple row houses. The developer has asked for a few key things in the houses, the rest is up to the designer to create the space. There are 16 lots open for development, we are asking each student to design a row house on one lot that you will be assigned. It’s important to note which lot you are on, it will change some initial planning you may have for the house.
Concept Statement
The waves are calling me to the soft sand. Sweeping over my feet, shifting current. Dancing with the waves, moving with the sea. Lifting the rhythm of the water set your soul free.
MT
The Row House Residential Project
PUBLIC: EVERYONE
PRIVATE: CLOSED OFF
PRIVATE: SPECIFIC
Bubble Diagram ENTRY LIVING STAIRS HALF BATH DINING stairs bed 1 bed 2 bath laundry bath Play area stairs seating area garden stairs m.bath m.bed office seating area STAIRS STAIRS STAIRS KITCHEN LOUNGE MUD ROOM BED 1 BED 2 PLAY AREA OPEN AREA BATH 1 BATH 2 MASTER BATH MASTER BED CLOSET OFFICE SEATING AREA SEATING GARDEN BAR LAUNDRY
The Row House Residential Project










1/8" = 1'-0" 1 GROUND LEVEL 1/8" = 1'-0" 2 SECOND LEVEL 1/8" = 1'-0" 3 THIRD LEVEL 1/8" = 1'-0" 4 TERRACE LEVEL *Revit Lake View 1. Entry 2. Mud Room 3. Half Bath 4. Pantry 5. Kitchen 6. Lounge 7. Dining Room 8. Living Room 1 2 3 4 6 5 8 7 9 12 11 10 13 24 23 22 20 21 16 17 18 15 14 19 9. Play Area 10. Bedroom #1 11. Closet #1 12. Bathroom #1 13. Bathroom #2 14. Bedroom #2 15. Closet #2 16. Master Bedroom 17. Master Bathroom 18. Master Closet 19. Office 20. Living Room 21. Laundry 22. Lounge 23. Bar Area 24. Garden
Final Floor Plan
The Row House
Residential Project



FLOORING



COLOR SCHEME



DINING LIGHTING ISLAND LIGHTING



CABINETRY COFFEE TABLE LOUNGE CHAIR LIVING ROOM CHAIR ACCENT MIRROR


BACKSPLASH LIVING ROOM ABSTRACT COUCH



MASTER BEDROOM ABSTRACT RUG





TILE
Board
Mood
The Row House












Residential Project












Kitchen Elevations
*Revit
Front View of Kitchen
*Revit
Front View of Kitchen and
Island
Cabinetry
The Row House Residential Project


Renderings *Revit South View Rendering West View Rendering *Revit
Jaliscan Restaurant
Commercial Project - 2,646 sq.ft.
Scenerio
A developer is looking into renovating an existing building and turning it into a new restaurant and bar located at the Bishop Arts District. They want Bishop Arts and a menu that will be an inspiration to the design and creativity. The location is 2,646 square feet, with it being focused on maximizing seating capacity and ADA standards. The developer wants to include the bar and its location to be functional, unique, and attractive.
Concept Statement
The design proposal for the new restaurant and bar is an authentic Jaliscan culture. The Jaliscan culture is a great addition to the Bishop Arts District based on its dishes, traditions, and its tequila. It brings friendly competition to the other local restaurants, bars, and shops. It is a design with the intent of emphasizing customers to come in and experience the true “love of a mothers cooking”.
MT
Jaliscan Restaurant
Commercial Project - 2,646 sq.ft.
Bubble Diagram Beginning
PUBLIC: EVERYONE
PRIVATE: CLOSED OFF
PRIVATE: SPECIFIC
Bubble Diagram Final
Bubble Diagrams
BAR KITCHEN DINING WAITING RESTROOM RISER ROOM BAR DINING WAITING RESTROOM RISER ROOM KITCHEN DINING AND BAR
Jaliscan
UP
Final Floor Plan
Restaurant Commercial Project - 2,646 sq.ft.
Legend
1. Waiting Area
2. Dining
3. Bar
4. Dining and Bar
5. Ramp
6. Men Restrooms
7. Women Restrooms
8. Kitchen/NIC
9. Riser Room/NIC
*Revit 1 5 3 4 2 9 7 6 8
*NIC= Not In Contract
Jaliscan Restaurant
Commercial Project - 2,646 sq.ft.
COLOR SCHEME








FLOORING COUNTERTOP



TRACK LIGHTING

DINING PENDANT LIGHTING
BAR PENDANT LIGHTING

BAR SEATING




TALAVERA



WAITING AREA BENCH BANQUETTE SEATING DINING 4-TOP TEAL CHAIR PINK CHAIR
Mood Board


West Dining Elevation
Jaliscan Restaurant Commercial Project - 2,646 sq.ft.
*Hand Drawn
Jaliscan

Restaurant Commercial Project - 2,646 sq.ft. Rendering
Teal Dining Chair
Pink Dining Chair
Green Dining Pendant
INTERIOR DESIGN MT MIRANDA TOVAR lupitamirandatovar@gmail.com | 214-664-1129 | behance.net/mirandatovar1













 WALL MOUNTED SYSTEM SOFA BED
COFFEE GAME TABLE RUG
FLOORING PILLOW
CURTAIN
WALL-MOUNTED DART GAME
CUSTOM WALL DECOR SIGN CLASSIC GAME 1 CLASSIC GAME 2
WALL MOUNTED SYSTEM SOFA BED
COFFEE GAME TABLE RUG
FLOORING PILLOW
CURTAIN
WALL-MOUNTED DART GAME
CUSTOM WALL DECOR SIGN CLASSIC GAME 1 CLASSIC GAME 2





























































































