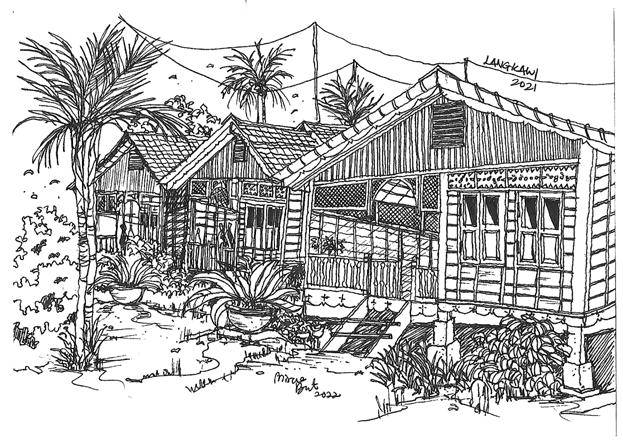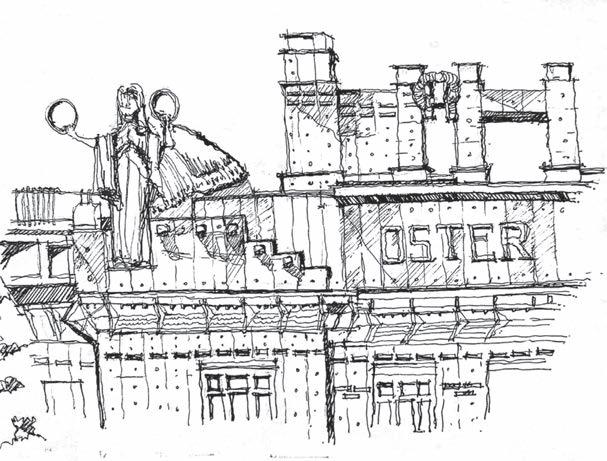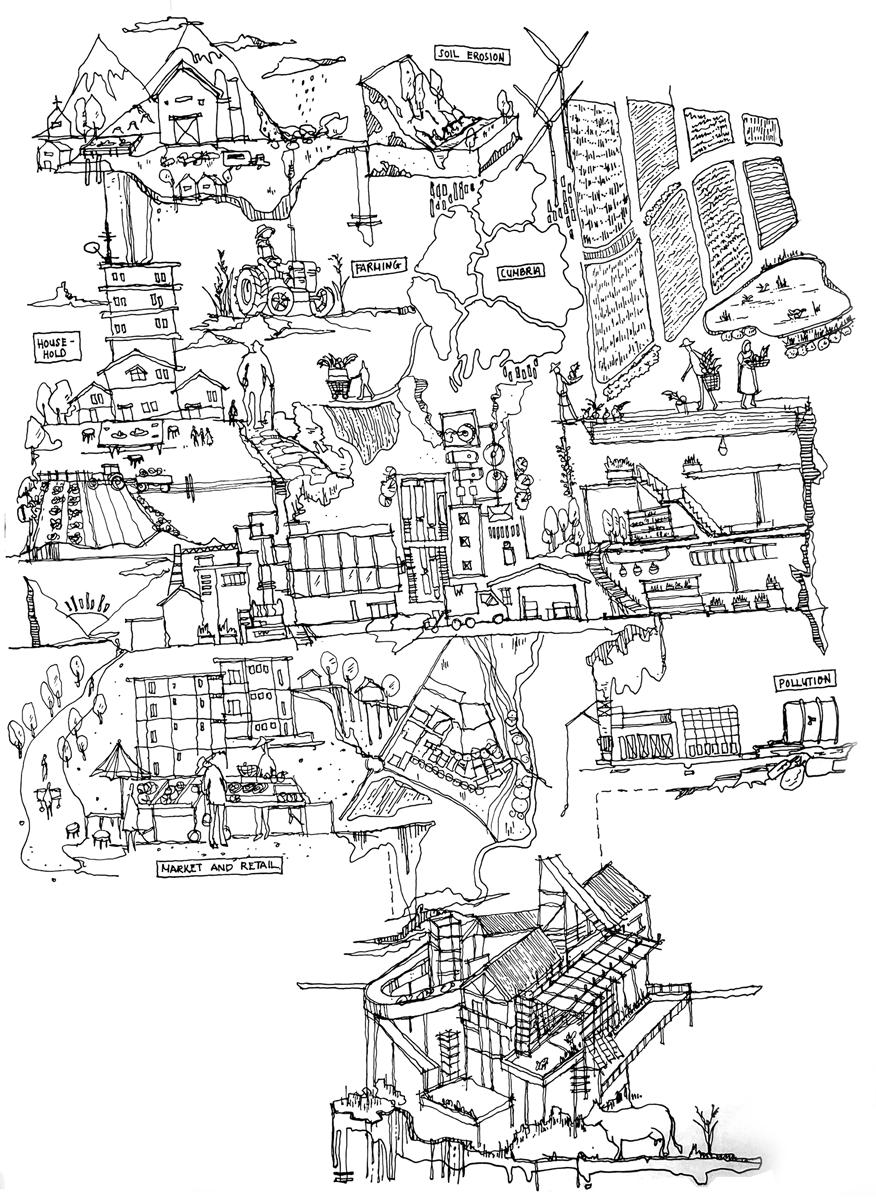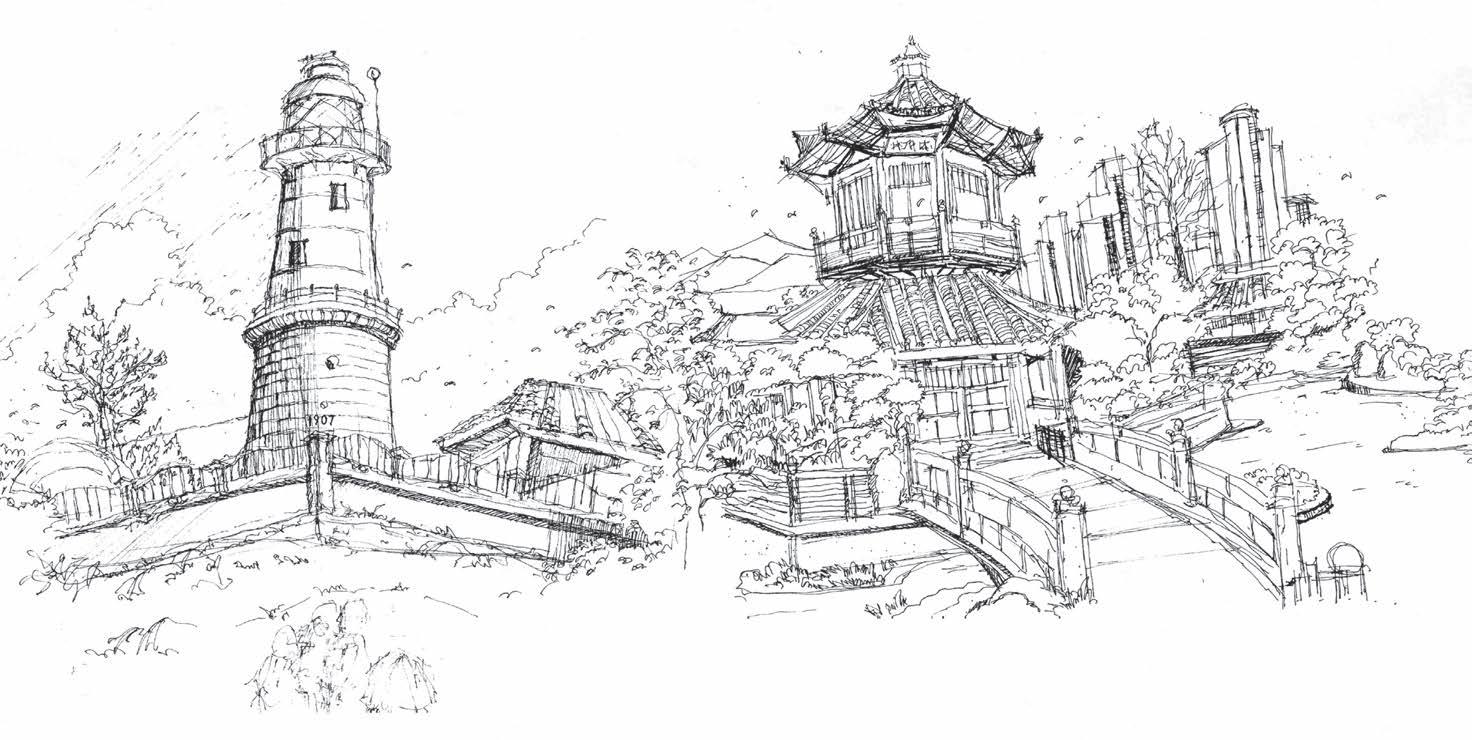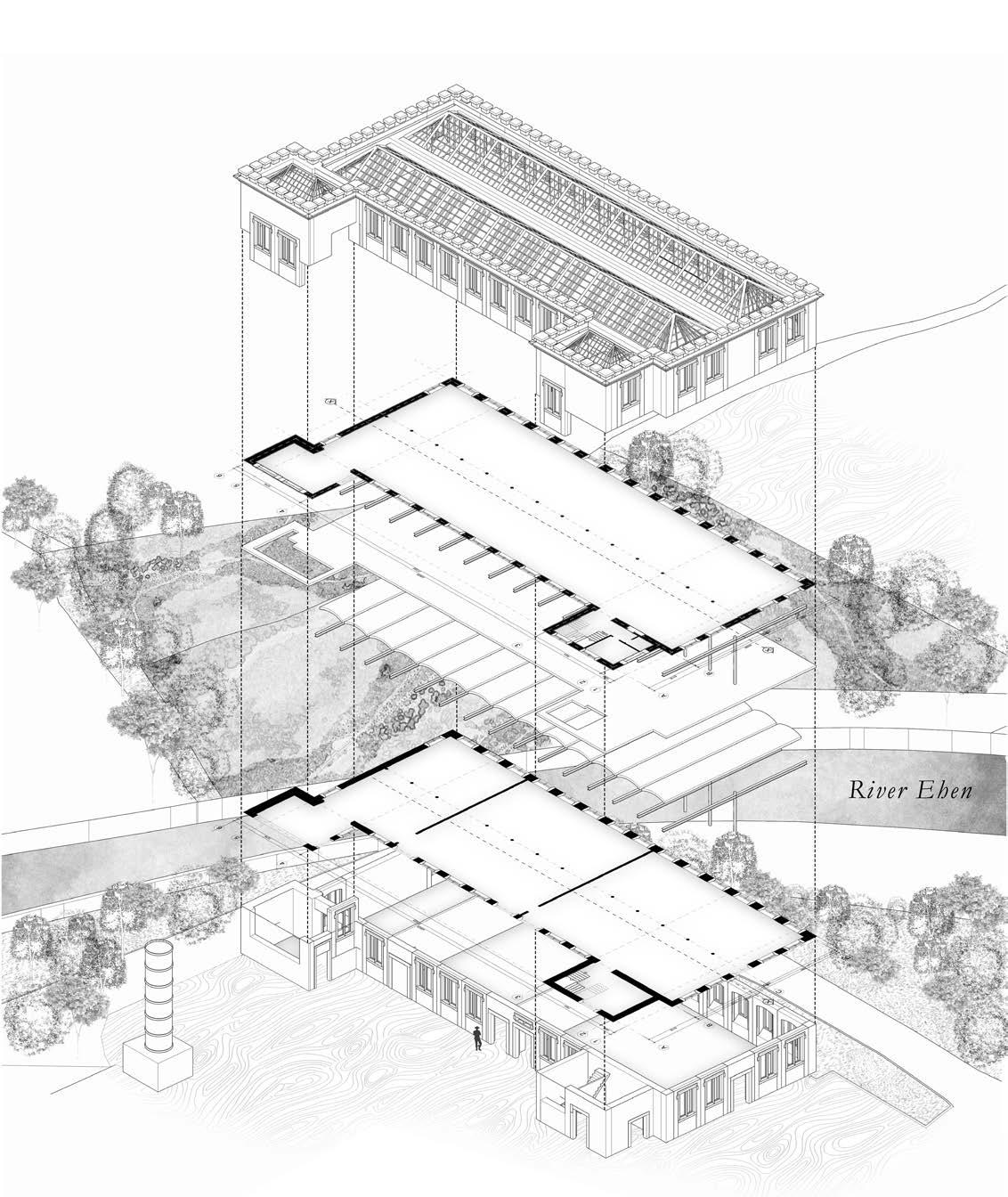
Architectural Portfolio.
Manchester
School of Architecture


Manchester
School of Architecture
Title and description
Subject
Subject description
Subject’s relative coding
Subject title
Codings are utilised in the portfolio to ease the readibility of user, highlighting and linking the subject of presentation to three (3) main focus:
Displays all the different softwares applied in the process of producing the subject. [i.e; render images, etc.]








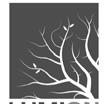

Highlights that the subject and topic of discussion resolves around the improvement of user’s well-being and addressing the architectural issues.
Highlights the varieties of methodology and approach used in the study and design process. [i.e; illustration, contextual research, etc.]

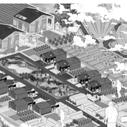
1
Master of Architecture (MArch)
Manchester School of Architecture
Manchester, United Kingdom.
Housing | Year 5
Design Thesis | Year 6


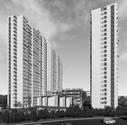
2
Architectural Practice (Part I)
Z&SR Architectural Ventures
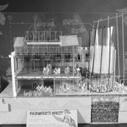
3
Part 1 Architectural Assistant Selected Works
Involvements
Other works/ miscellaneous
Ai Design Concept Kuala Lumpur, Malaysia. Personal.
Model making Sketches
Welcome to the vision of Agriculture Utopia—a masterplan inspired by the concept of paradise. This visionary design integrates sustainable practices, innovative technologies, and community engagement to cultivate an idyllic environment for farmers. Embracing principles of harmony and abundance, this utopia envisions a flourishing landscape that nurtures both land and livelihoods. This master thesis project investigates how cultivating a stable and idyllic agricultural environment, reminiscent of ‘utopian agriculture, can positively impact Cumbria’s economy and enhance the mental well-being of its farmers. The concept of ‘utopian agriculture’ embodies an idealized vision of farming that prioritizes sustainability, social equity, and harmony with nature. The aim of this project is to revitalize the agricultural rural- community in Cumbria by creating a model community; chosen site in Cleator Mill, target community in Cleator Moor in Copeland, Cumbria showcasing utopian design principles and embodying characteristics of paradise, thereby contributing to the regional economy, promoting good mental well-being, and fostering a positive working culture for farmers.











Cultivation refers to the deliberate and continuous improvement of agricultural practices and landscapes. Cleator Moor can serve as a design-led model for implementing policies and holistic approaches to farming that promote sustainable agriculture and mental well-being.
The concept of an idyllic environment, which refers to a picturesque and idealized setting conducive to agricultural productivity and well-being. Drawing upon the study of paradise, the research explores how elements traditionally associated with paradise, such as natural beauty, abundance, and harmony, can inform the creation of an idyllic environment for farmers.
The concept of ‘utopian agriculture’ aligns with the idea of an idealized vision of farming that prioritizes principles such as sustainability, social equity, and harmony with nature. Utopian agriculture envisions a farming system where farmers have access to resources and support systems that enable them to thrive economically, socially, and environmentally.



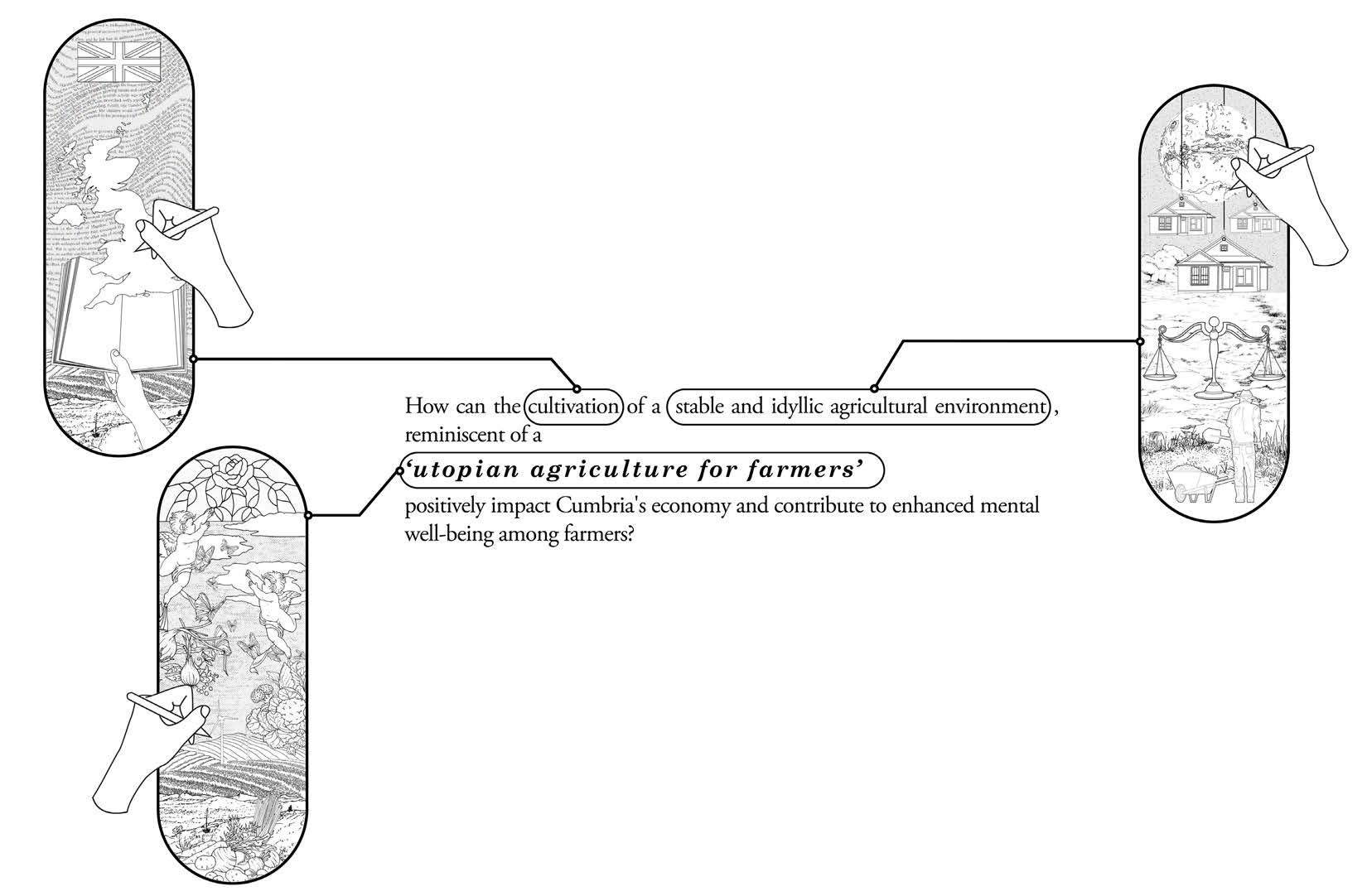
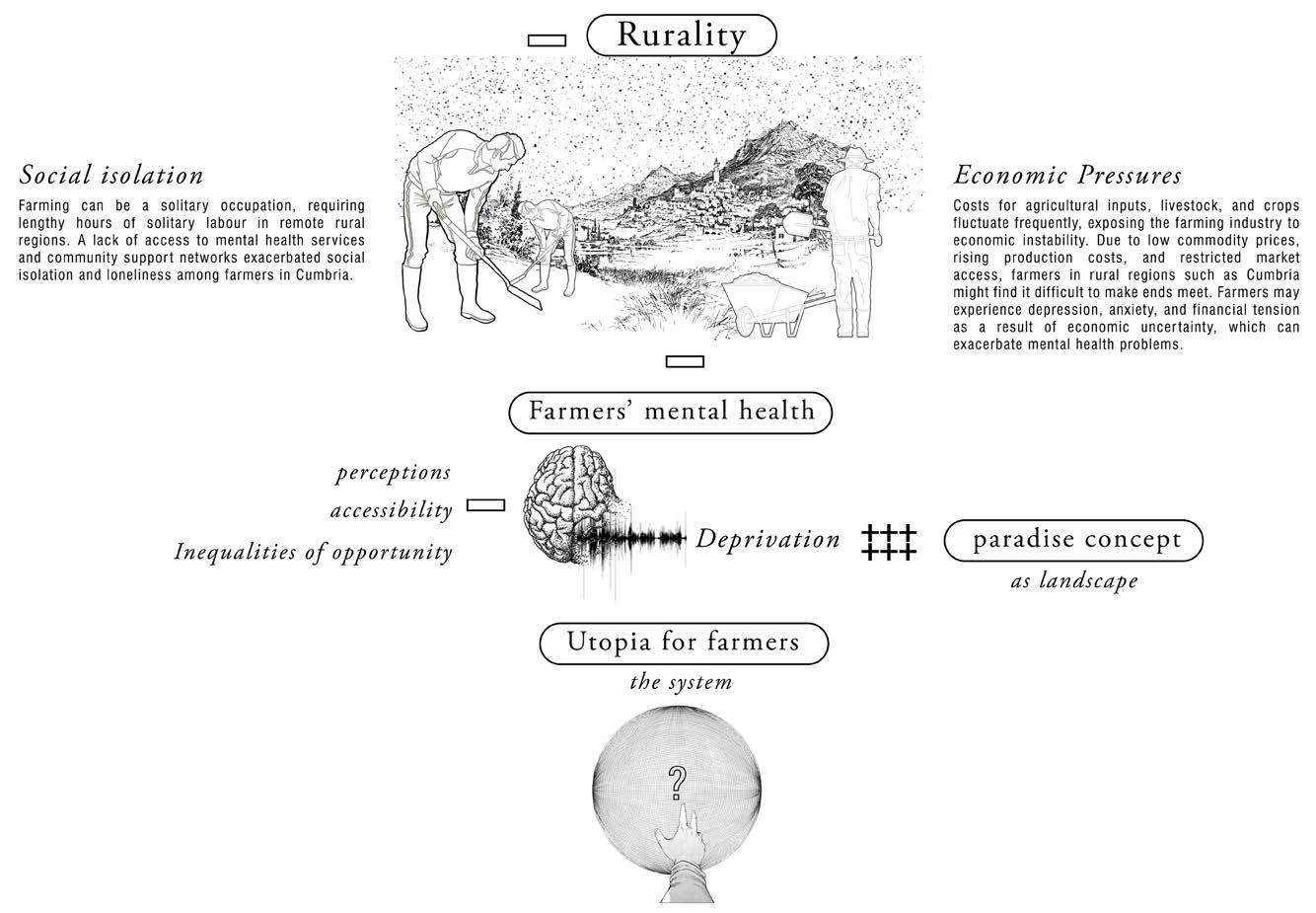




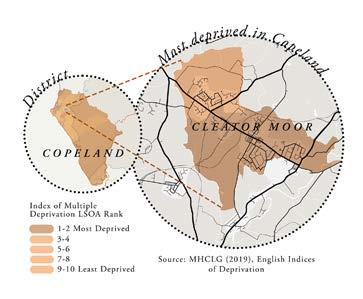
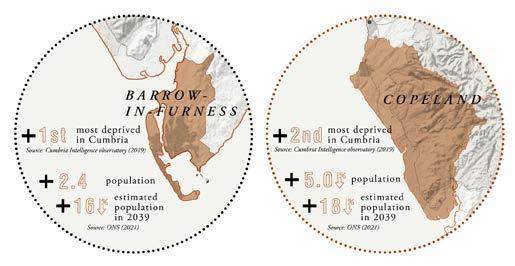
The thesis aspire to improve the community livelihood aiming to provide stability in the economy, well-being and environment of the targetted location. Therefore, Copeland is a priority choice for the initial establishment of the design proposal as the population signifys a decrease in 2019 and estimated year in 2039.
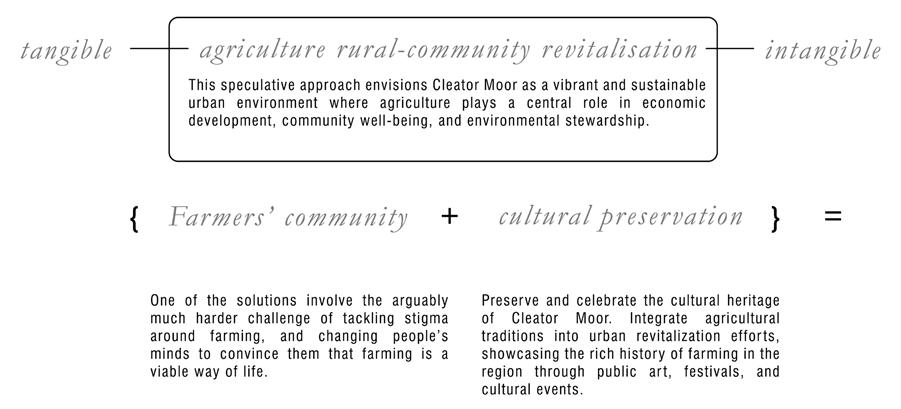
The ‘Agriculture Policy Framework’ is to create and a guide future for farming in Cumbria that is not only economically prosperous but also prioritizes the well-being of farmers, embraces sustainable technologies, and contributes to the resilience and vitality of rural communities. It recognizes the interconnectedness of economic, social, and environmental factors, envisioning a harmonious and thriving agricultural landscape in Cumbria.
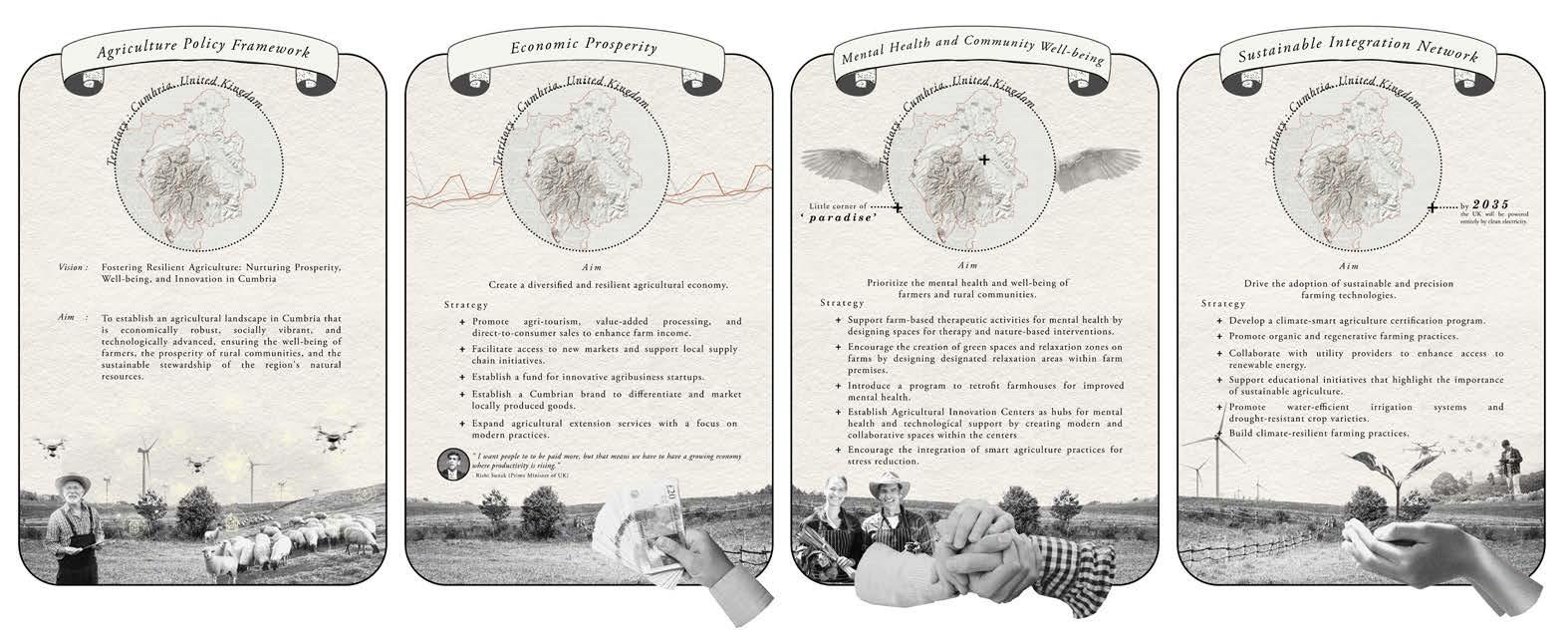



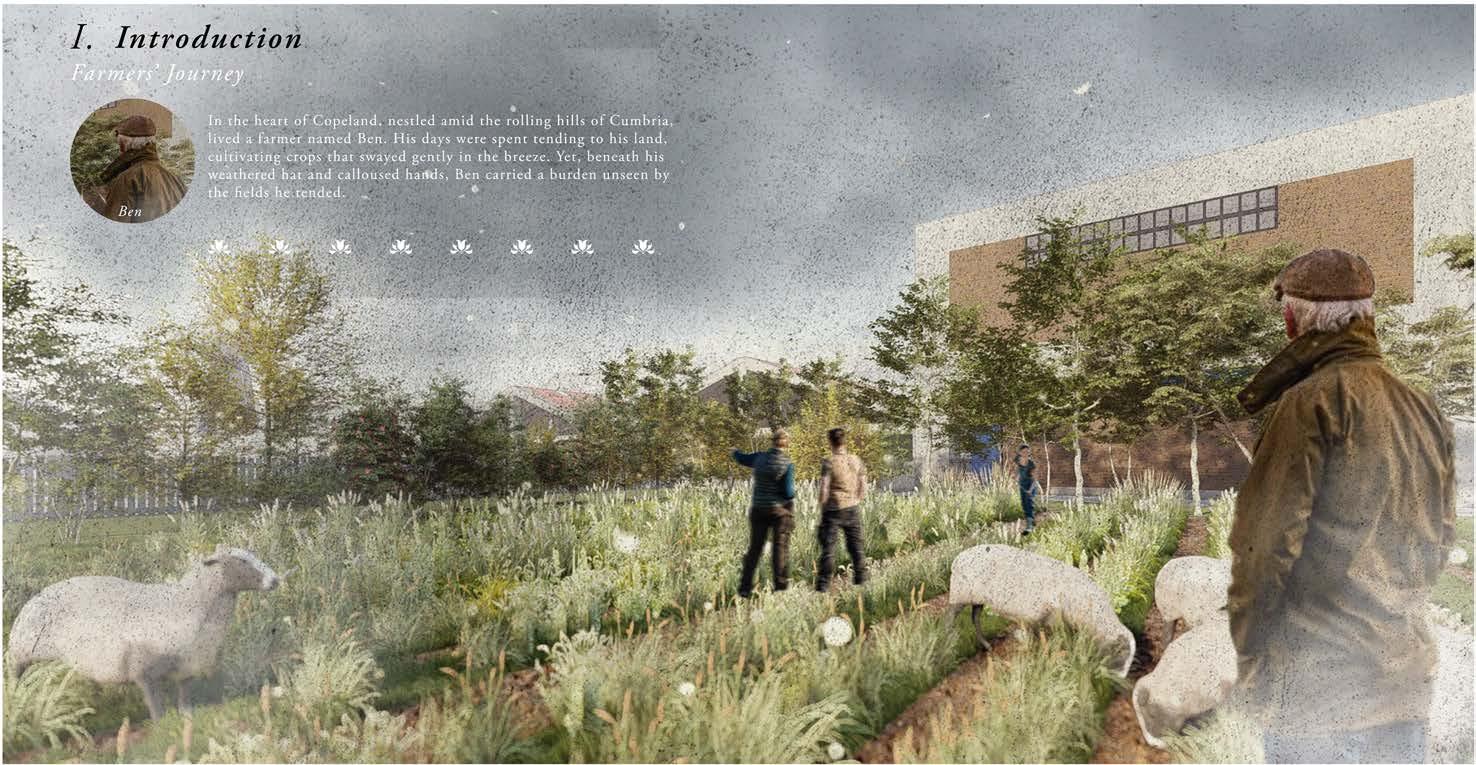
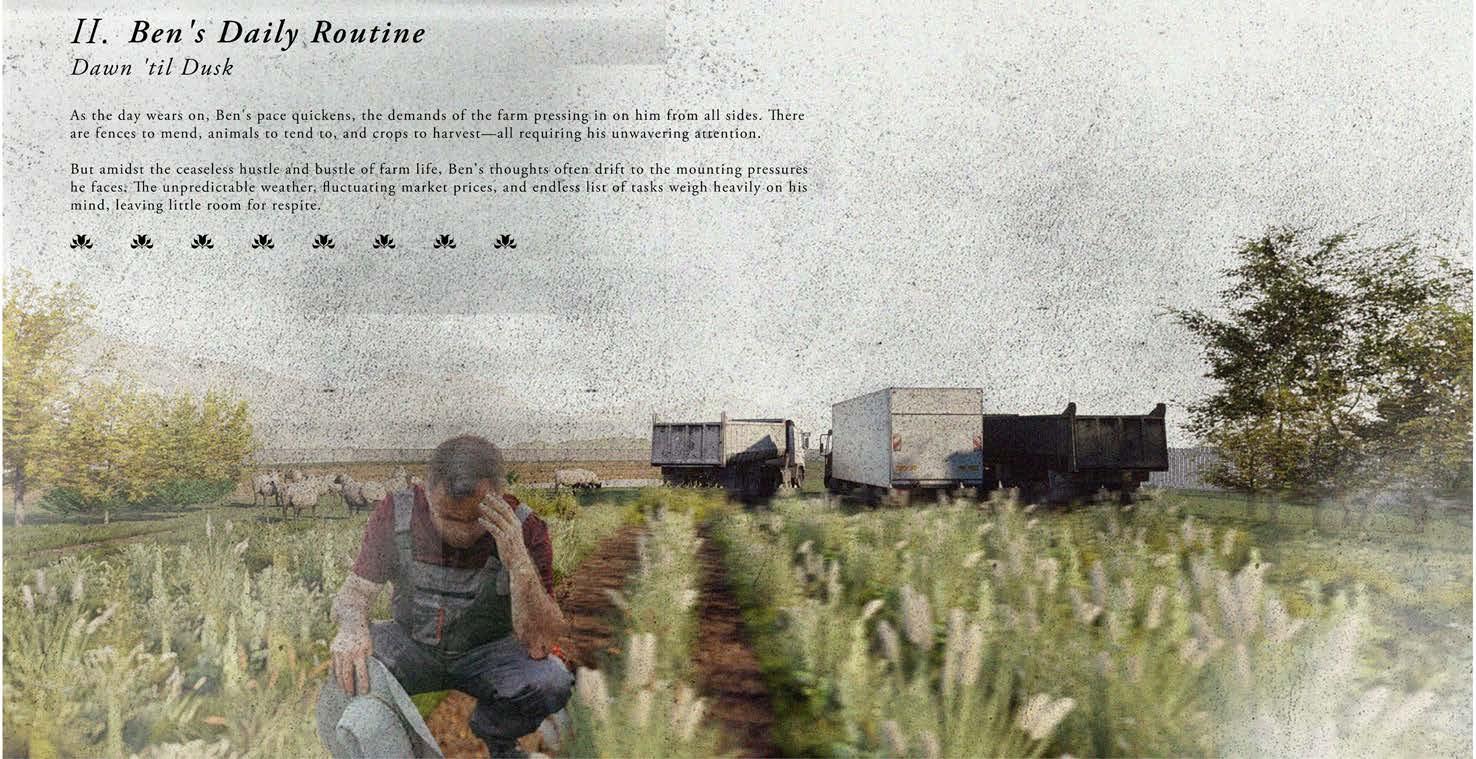





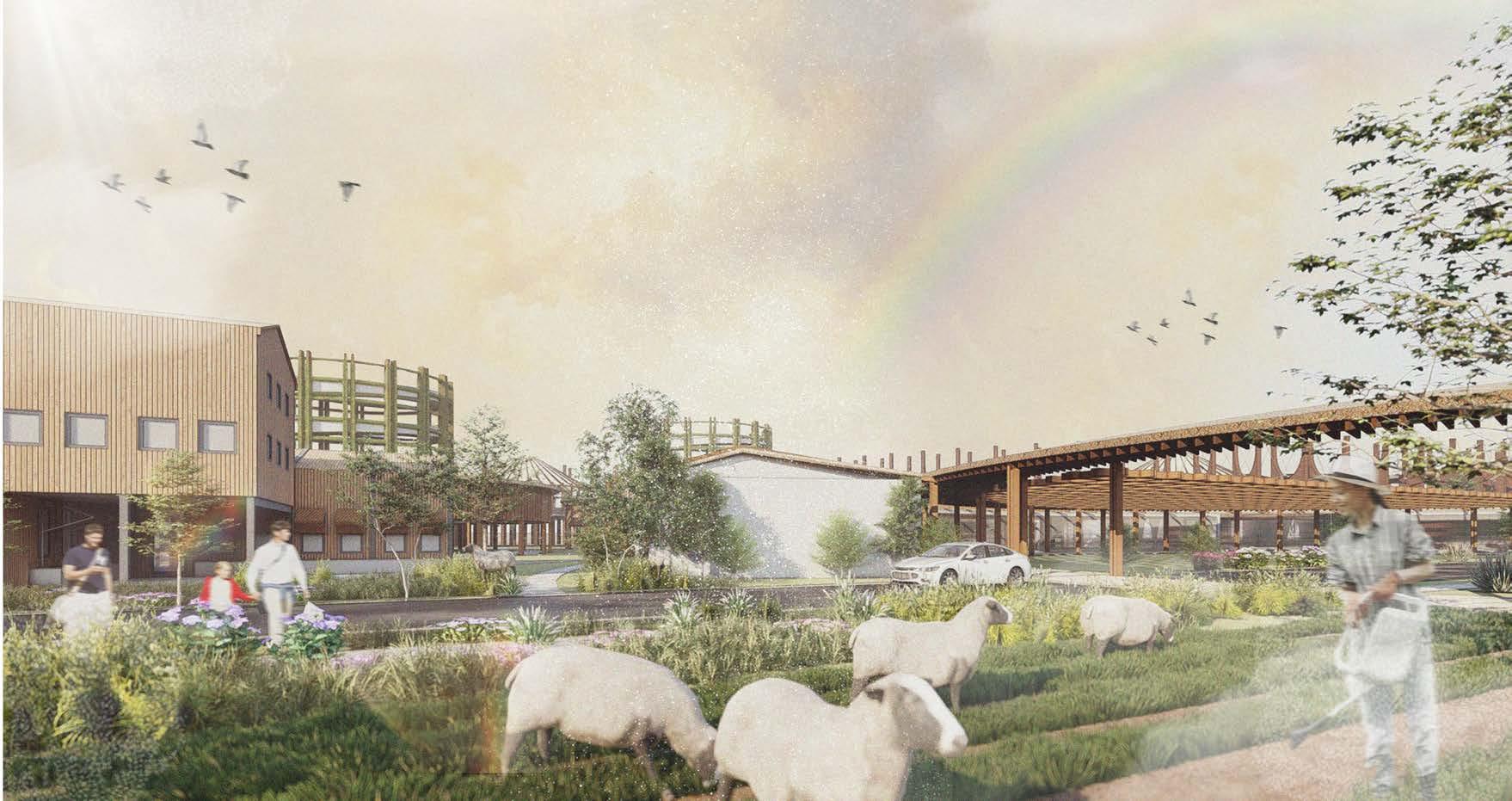




The proposed programs in this building consider the importance of fostering community engagement, knowledge-sharing, and support networks among young farmers in Cumbria. The interactive design encourages participation and collaboration, promoting a thriving agricultural community.
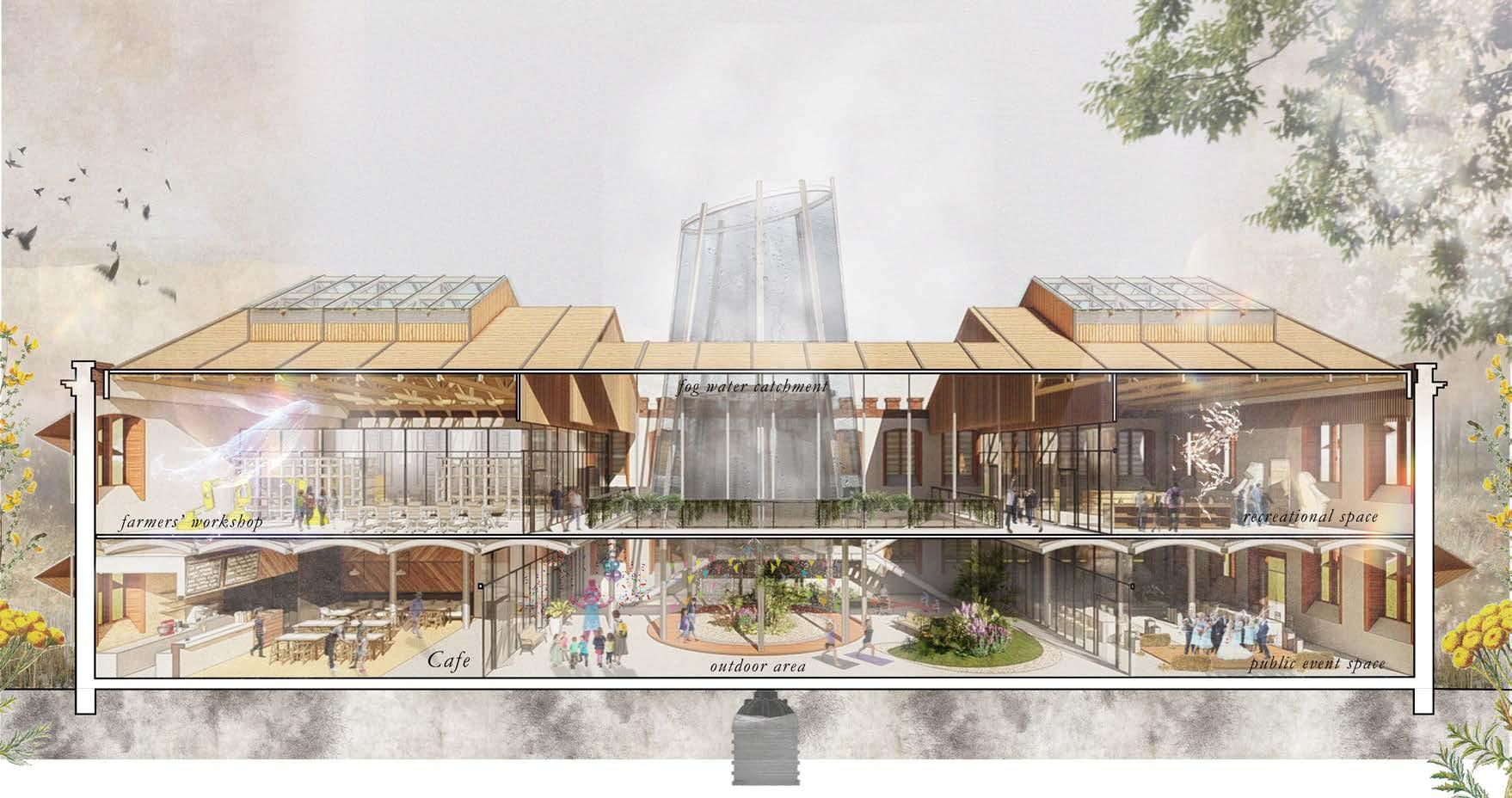




The interscalar impact of The Farmer’s Nest spans from micro to macro levels. At the micro level, the initiative offers workshops on stress management, healthy living, and skill development, fostering a supportive environment that reduces isolation and enhances mental health. On the meso level, a happier and healthier workforce contributes to a stronger agricultural community in Cleator Moor, encouraging collaboration, innovation, and improved farm management practices, which in turn bolster the resilience of the local agricultural scene. At the macro level, the success of The Farmer’s Nest serves as a model for well-being in agriculture, potentially inspiring agricultural communities across Cumbria and beyond to prioritize farmer well-being, leading to a more humane and sustainable agricultural industry.
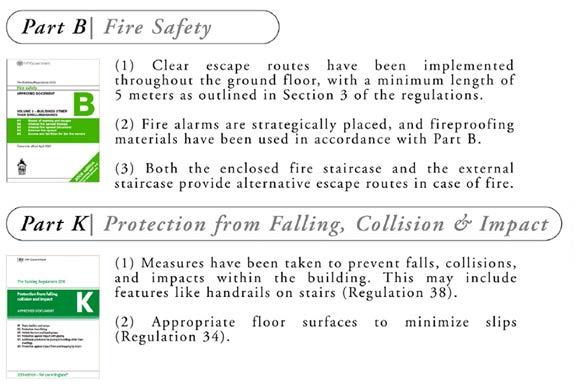
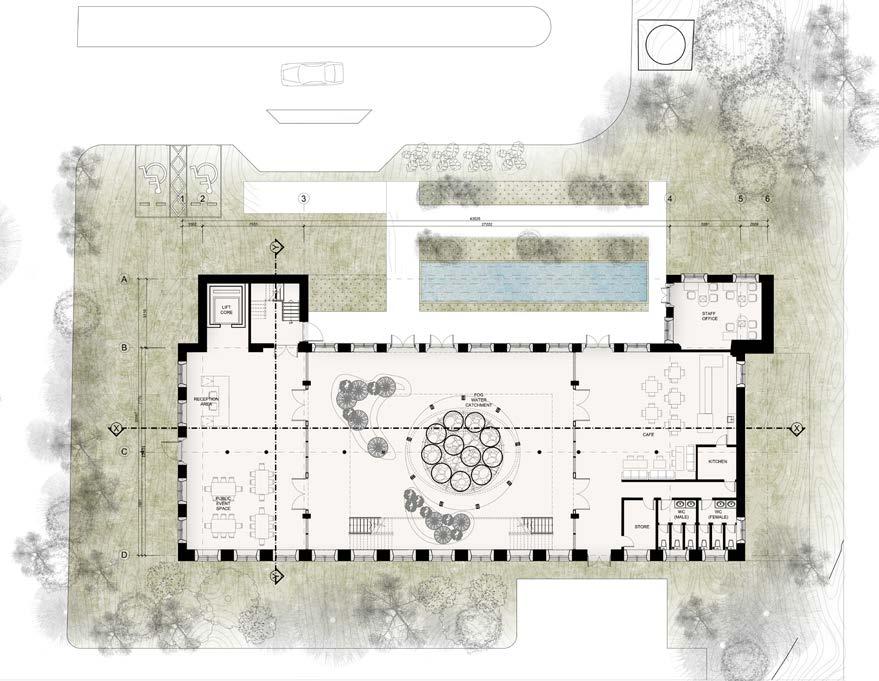
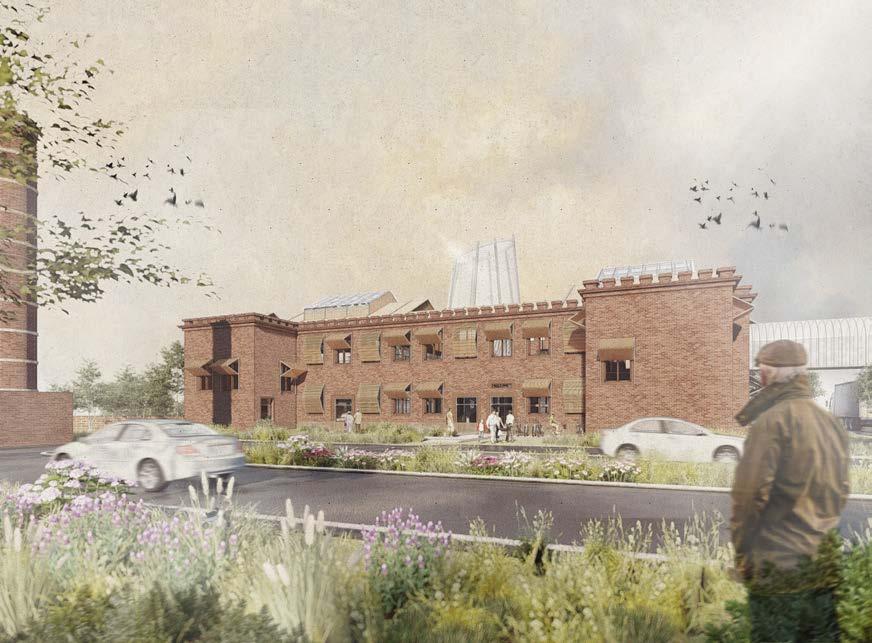
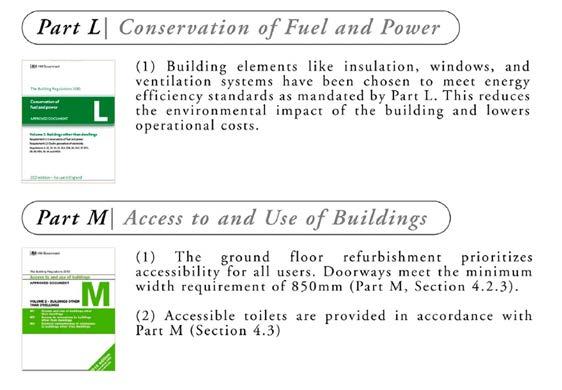
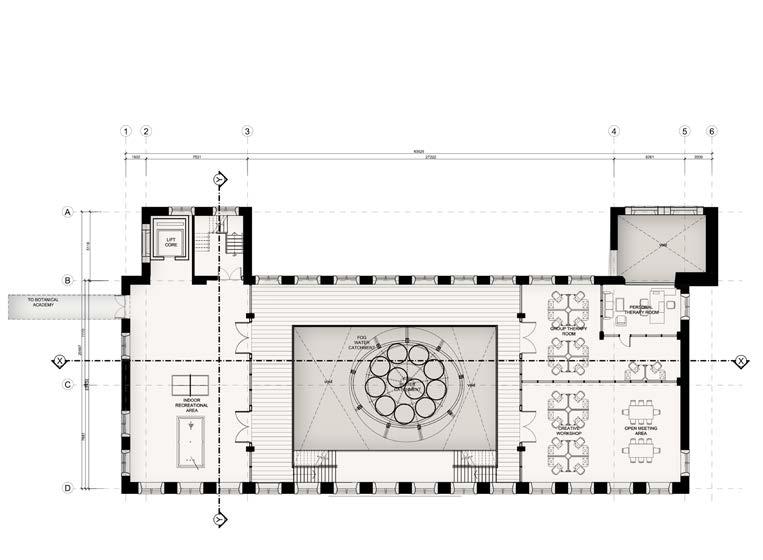



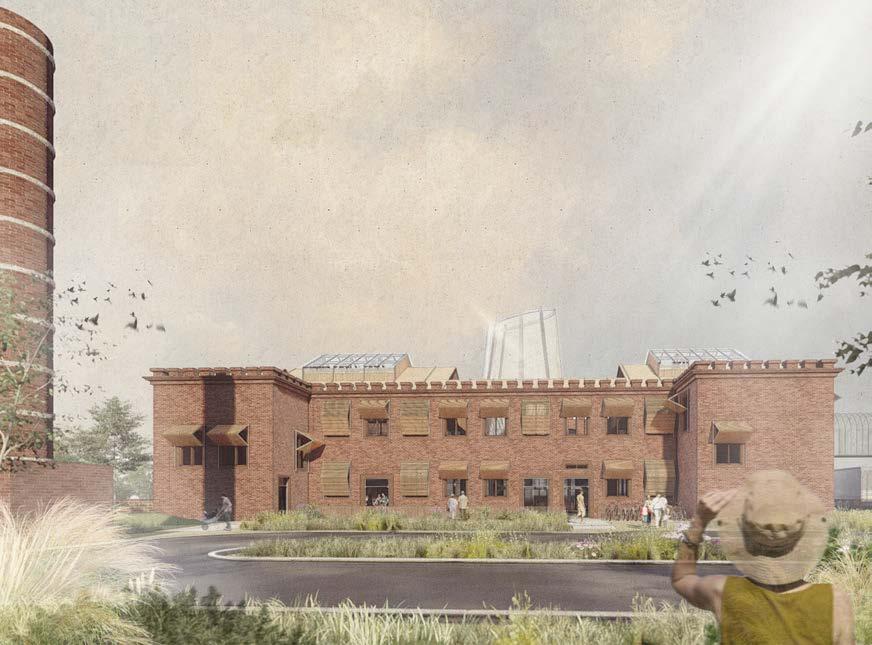




The original fog catcher serves as a model for practical design, but despite its small structure, there are a number of features, such as tensioners, that add unneeded surface and only function in one direction. In the project, the fog catcher must achieve both goals. Capture water from a variety of angles, capturing the most in the smallest area. As a result, the conventional mesh format is employed to design a fog water pickup cyclinder.
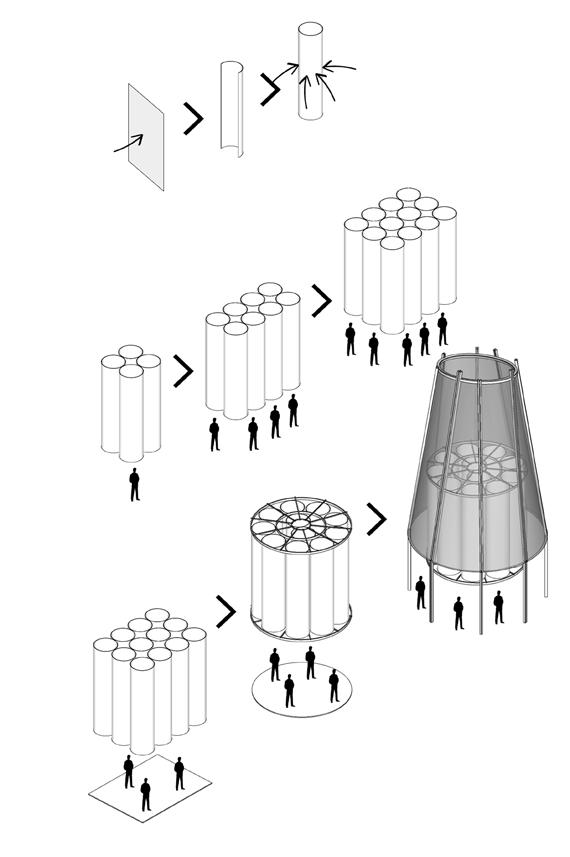
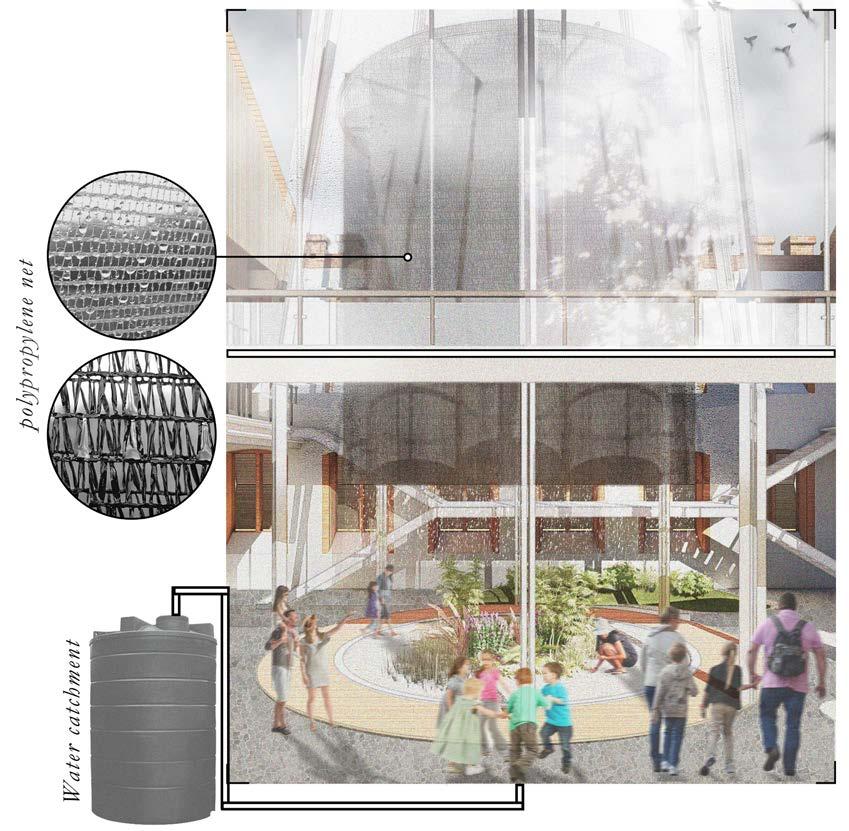




Design principles such as economic prosperity and urban planning are at the core of the Bridge Market in Cleator Mill. This bustling farmers market creates direct sales opportunities that boost farmers’ profits, enhancing economic prosperity. Strategically located in the heart of Cleator Mill, the market acts as a vibrant space that connects various areas and fosters a sense of community. The market also features a community garden, directly connecting farmers with consumers, eliminating middlemen, and fostering trust and transparency. Additionally, the Bridge Market promotes a sustainable integration network by supporting local food production, which reduces transportation emissions and contributes to a more sustainable food system.

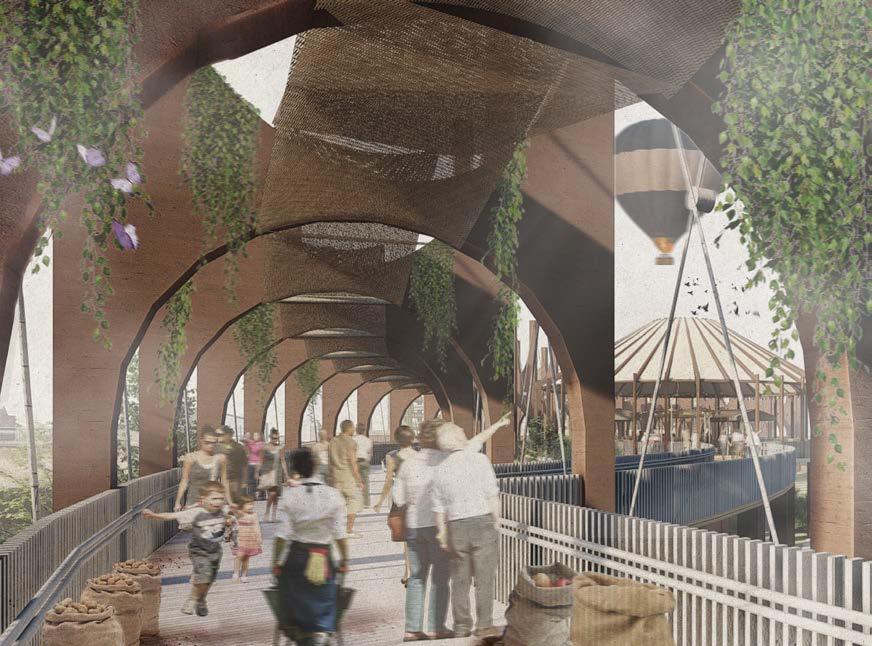




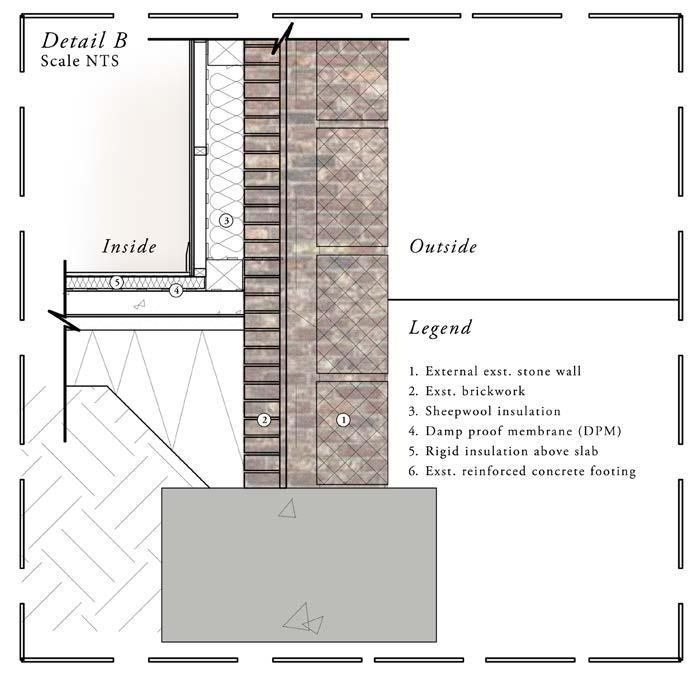
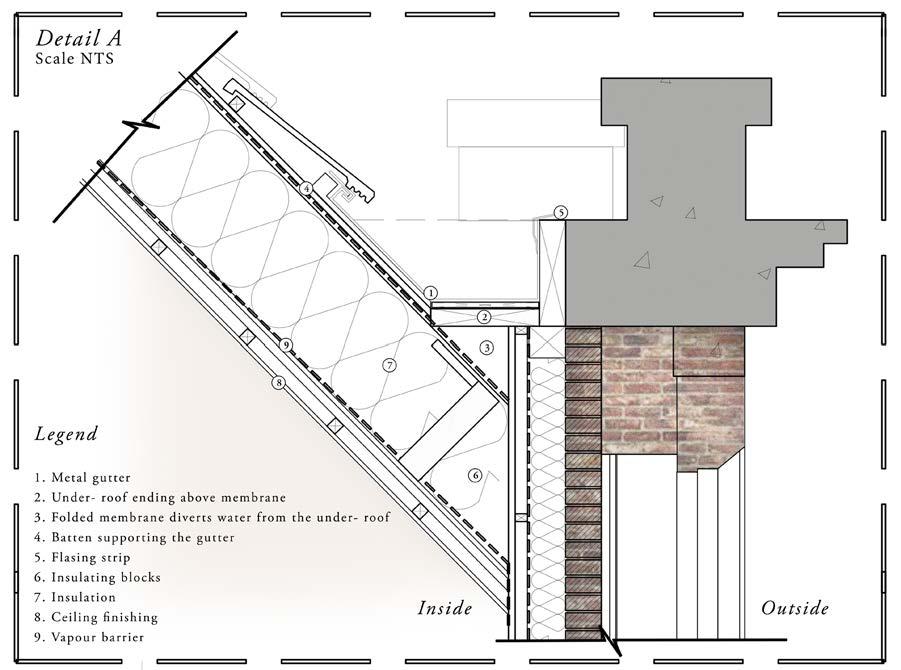
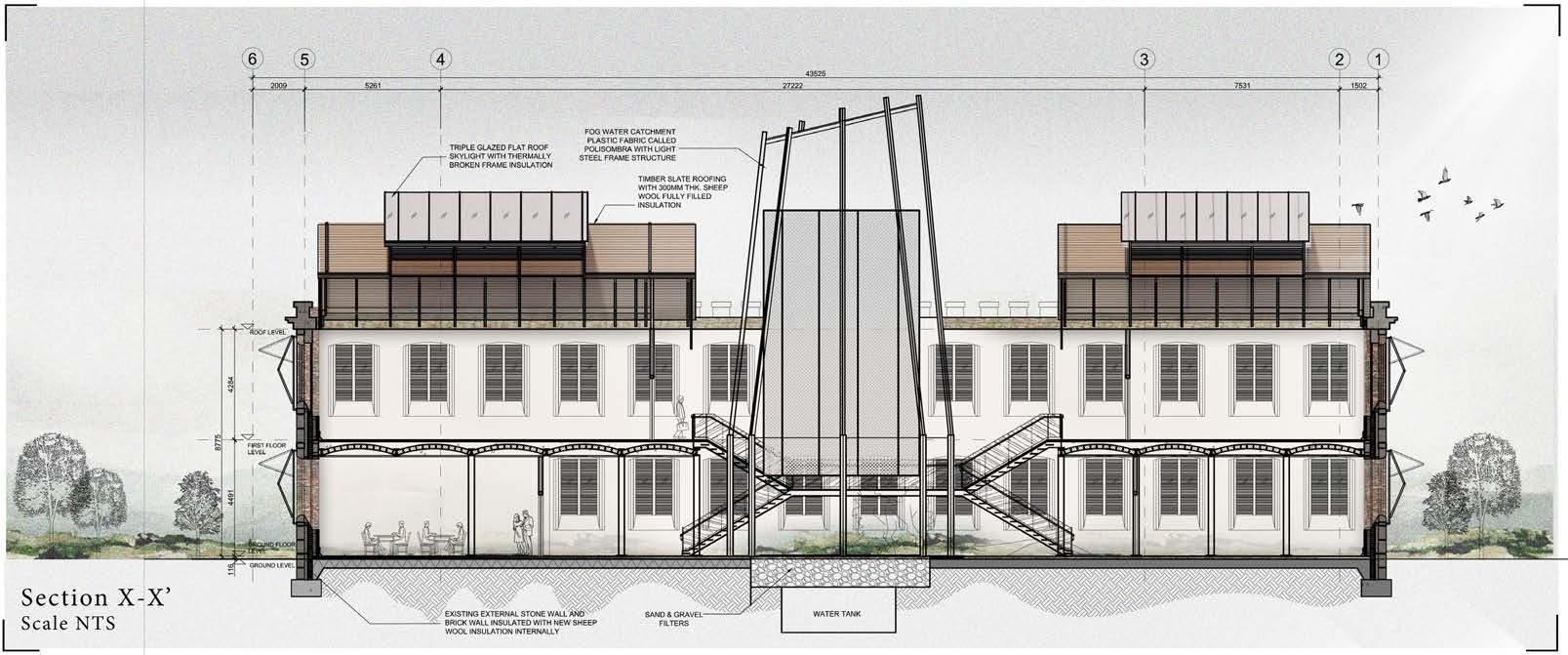

Through a detailed exploration of the concept of an idyllic environment, this research delves into creating a picturesque and idealized setting conducive to agricultural productivity and well-being. Drawing upon the study of paradise, the project explores how elements traditionally associated with paradise—such as natural beauty, abundance, and harmony—can inform the creation of an idyllic environment for farmers.
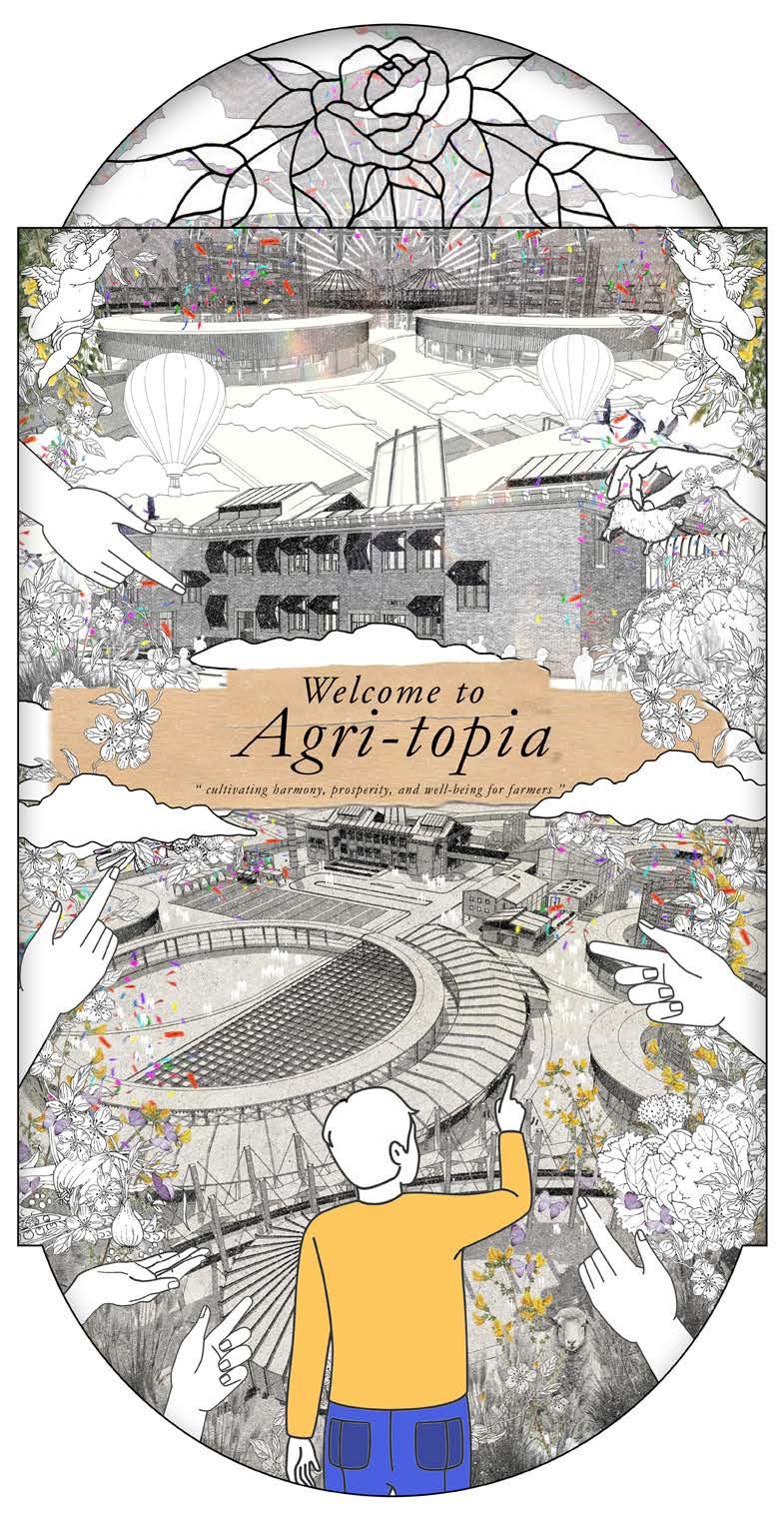






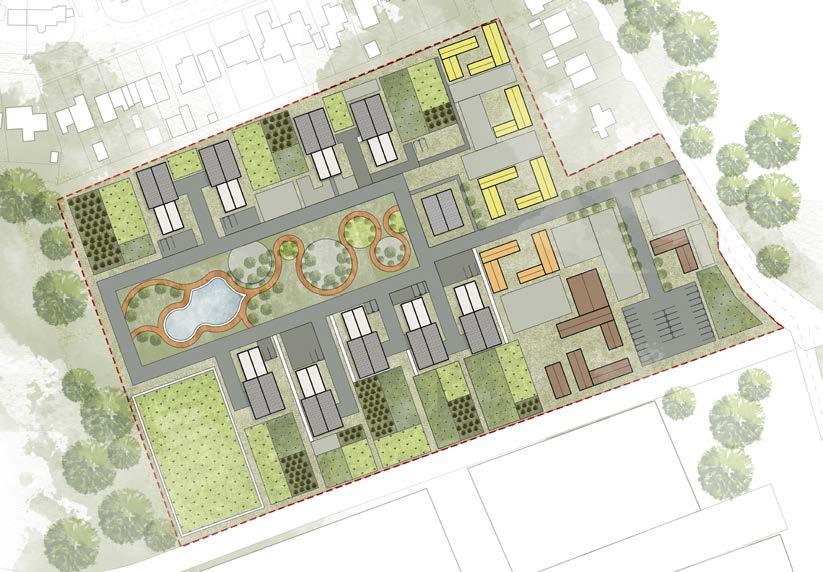

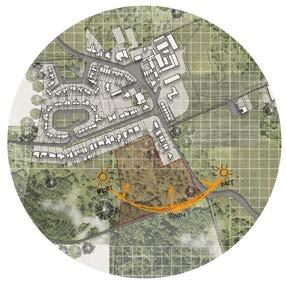
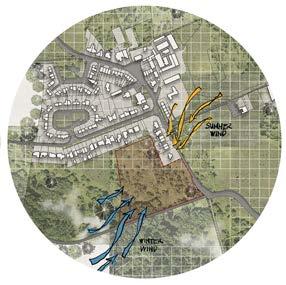
St. Cuthbert’s Garden Village is currently the largest residential-led project in the North of England, with c.10,000 homes and a range of ancillary uses. Devised within-the context of the UK Government’s ‘Levelling Up’ Agenda and Garden Communities programme, the outline scheme occupies a vast swathe of South Carlisle.
Agri-Housing is an innovative residential development proposed for St. Cuthbert’s Garden Village in Carlisle, designed in collaboration with the master planning expertise of ARUP. Embracing the concept of a farm-to-table lifestyle, this project aims to create a vibrant agri-hood neighborhood where residents can live in harmony with nature and enjoy the benefits of sustainable living.
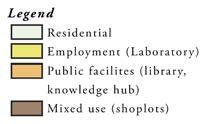
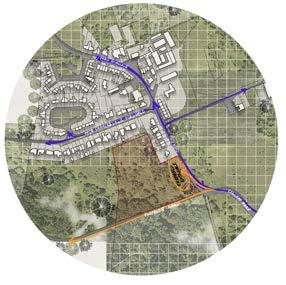

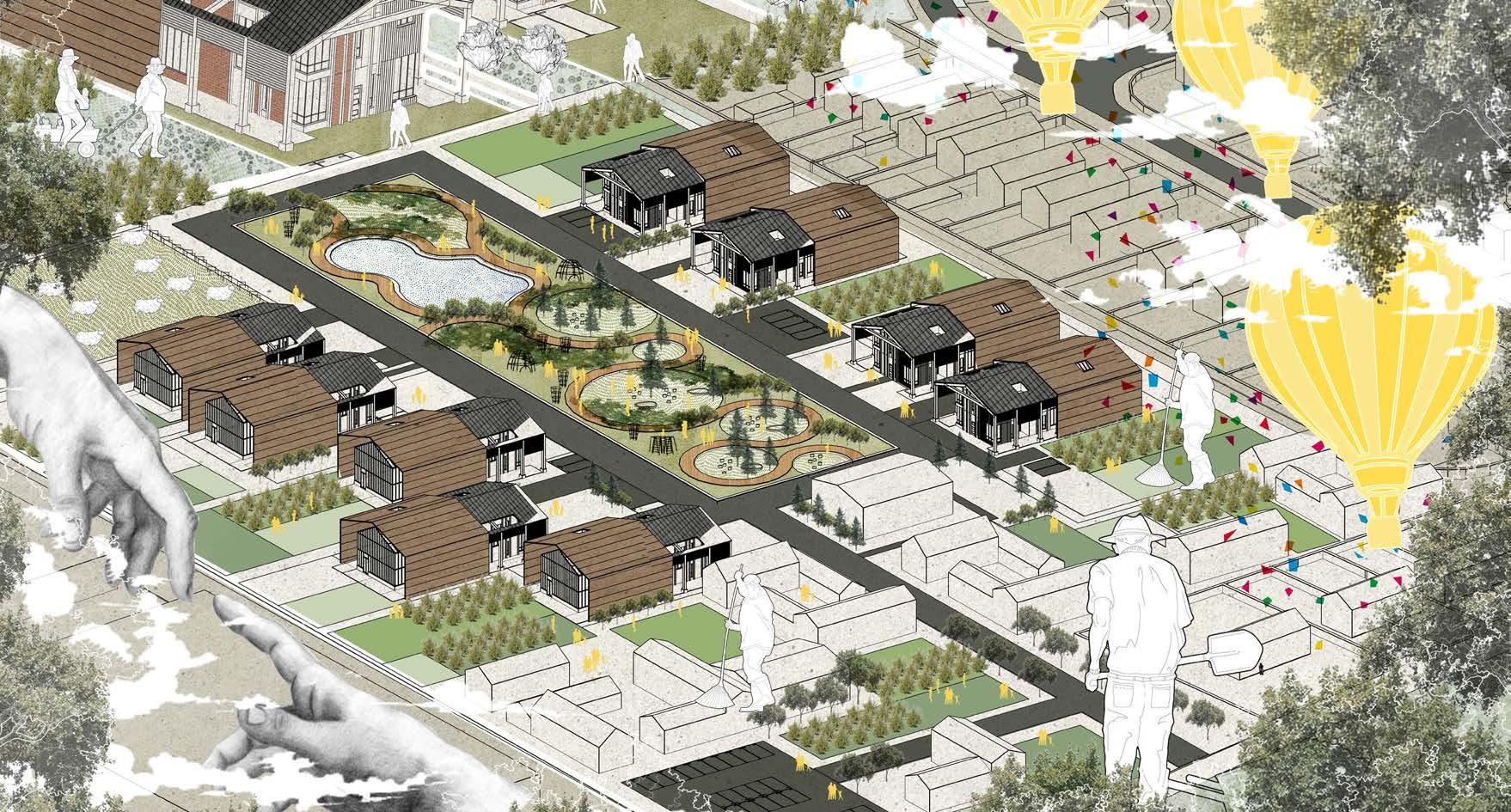




The neighborhood fosters a strong sense of community with shared spaces such as communal kitchens, dining areas, and recreational facilities, encouraging social interaction and collaboration among residents. One of the most remarkable aspects of this project is its commitment to the farm-to-table lifestyle. By providing residents with direct access to community gardens and local farms, the development encourages self-sufficiency and a deeper connection to nature. This approach not only promotes healthier eating habits but also fosters a greater appreciation for the food we consume and the labor involved in its production.
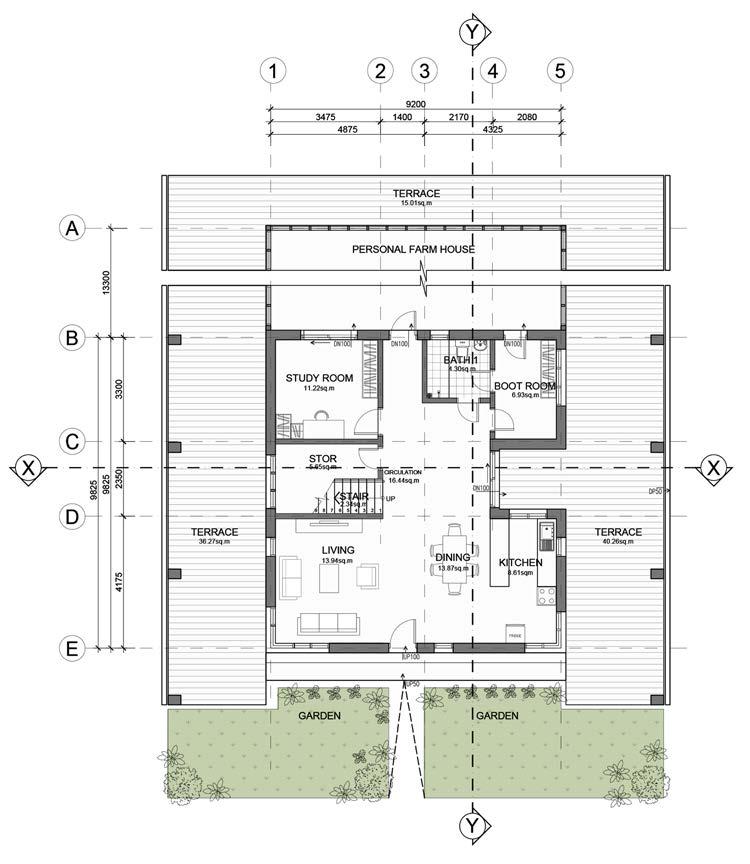




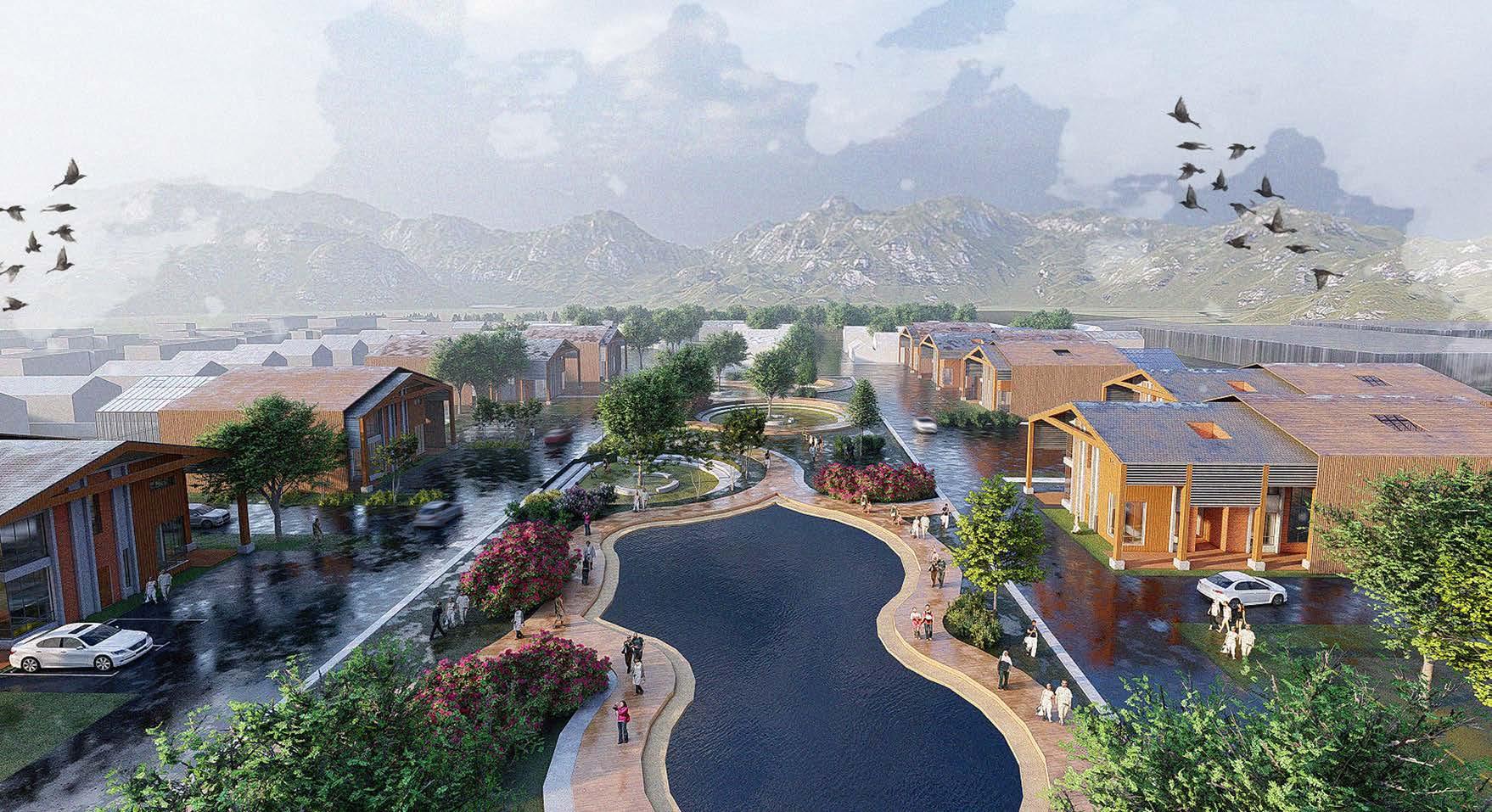



The sectional drawings of the Agri-Housing project at St. Cuthbert’s Garden Village in Carlisle illustrate the innovative integration of residential living with agricultural elements, inspired by the design principles of the Sliding House. These detailed sections reveal the thoughtful construction techniques and material choices that ensure sustainability and functionality.
Each section highlights the seamless flow between living spaces and personal farming areas, emphasizing the farmto-table lifestyle. The drawings depict various activities within the home, including cooking, dining, and leisure, alongside agricultural tasks such as planting, tending, and harvesting in the attached personal farmhouses.
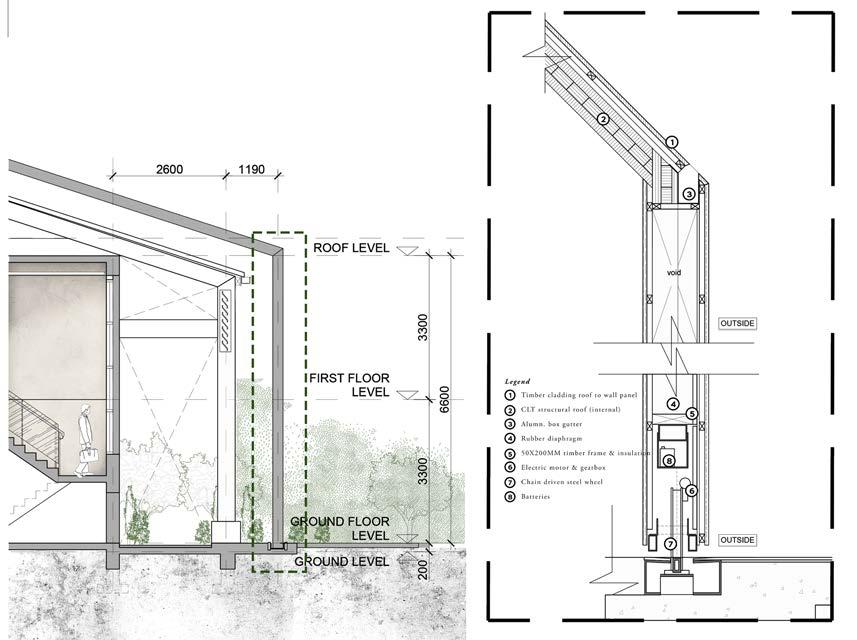
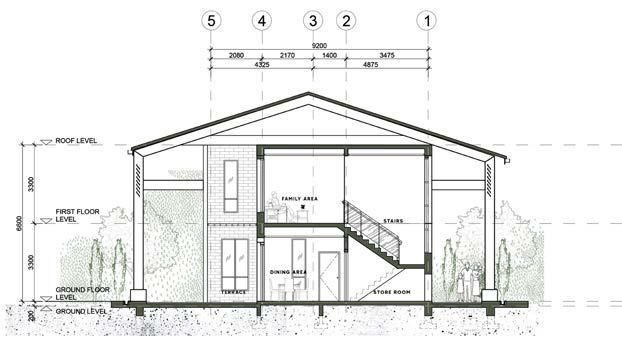
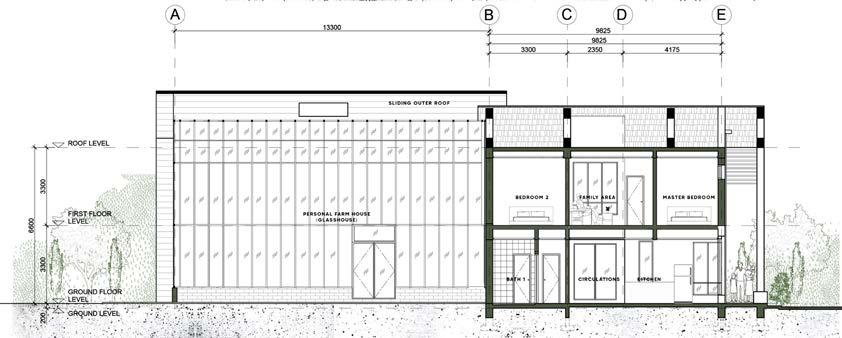



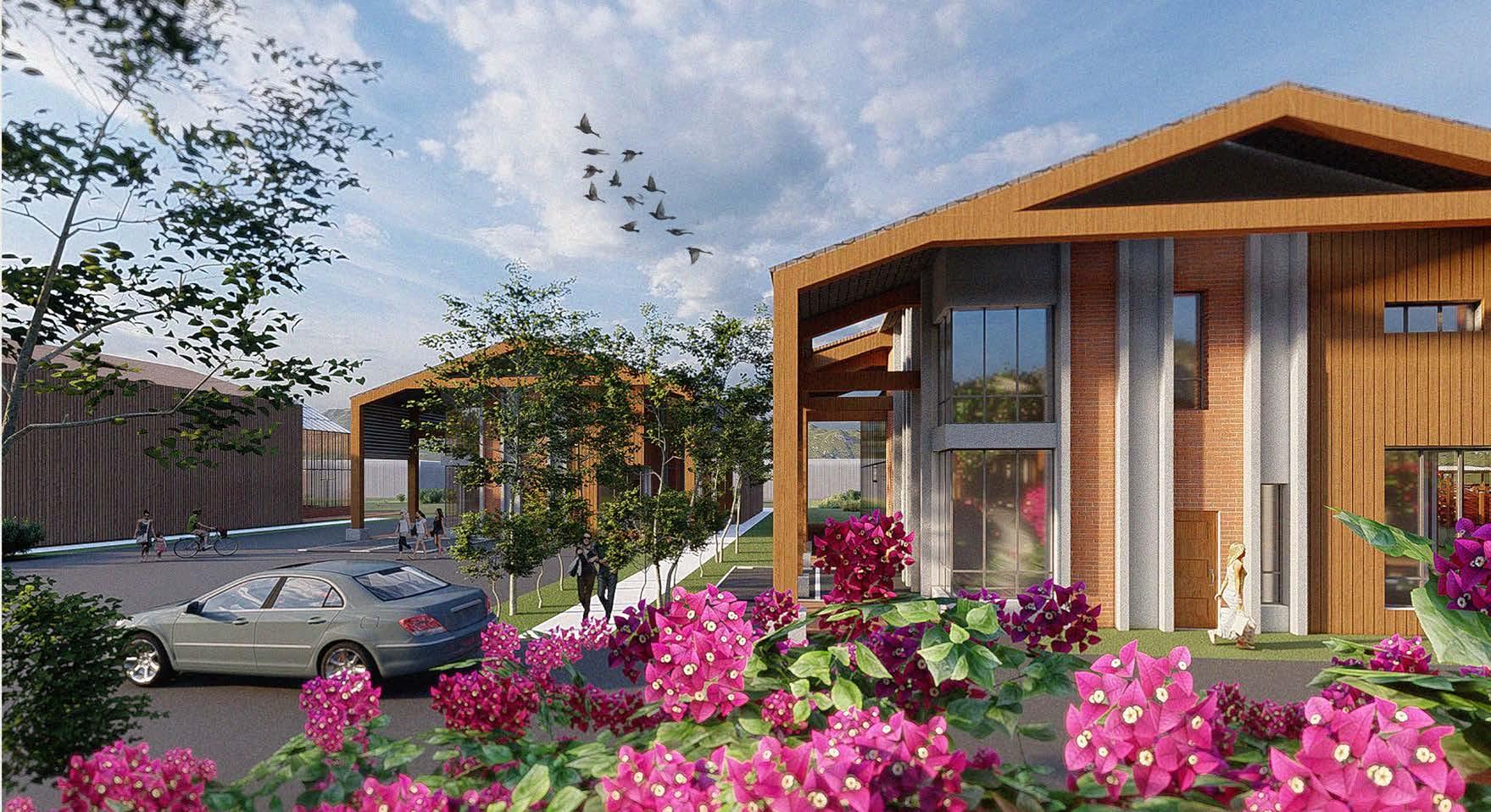



Z&SR Architectural Ventures
Residensi Prihatin, Cempaka is a thoughtfully designed affordable housing project aimed at providing quality living spaces for lower-income families. Located in the serene neighborhood of Cempaka, the development embodies modern architectural principles while addressing the needs of its residents. The project comprises multiple residential units, each designed to maximize space efficiency and natural light. A total of 811 units are expected to be built in Putrajaya, Selangor, Malaysia. Ample communal areas, including playgrounds, gardens, and recreational facilities, to foster a sense of community and promote social interaction. Residensi Prihatin, Cempaka stands as a testament to the commitment to providing dignified and sustainable housing solutions, ensuring that all citizens have access to a safe and comfortable home.
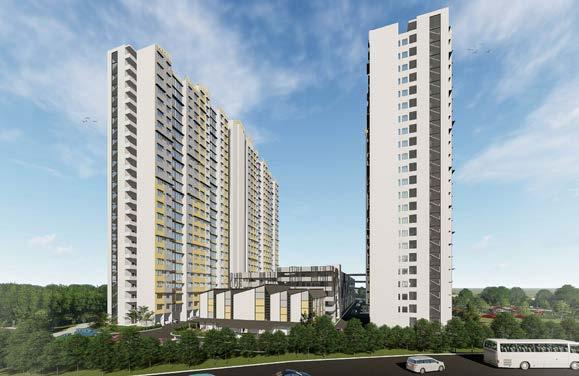
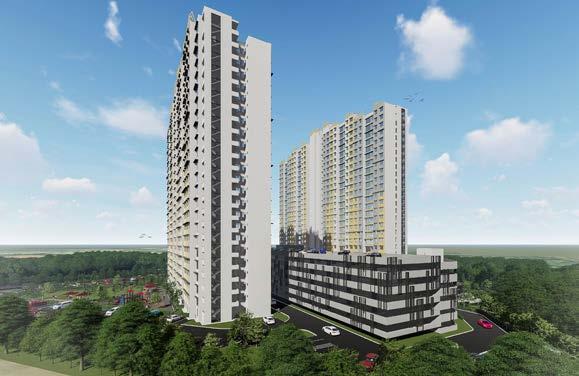
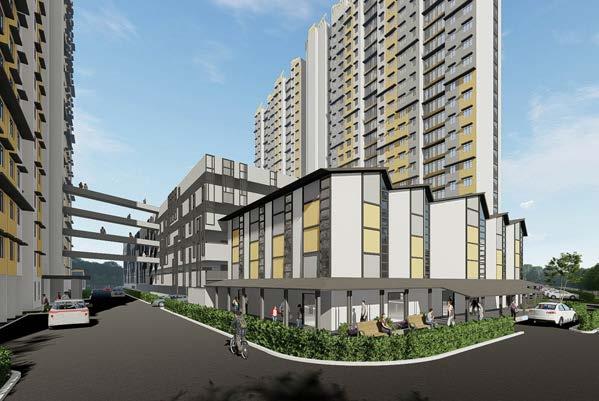




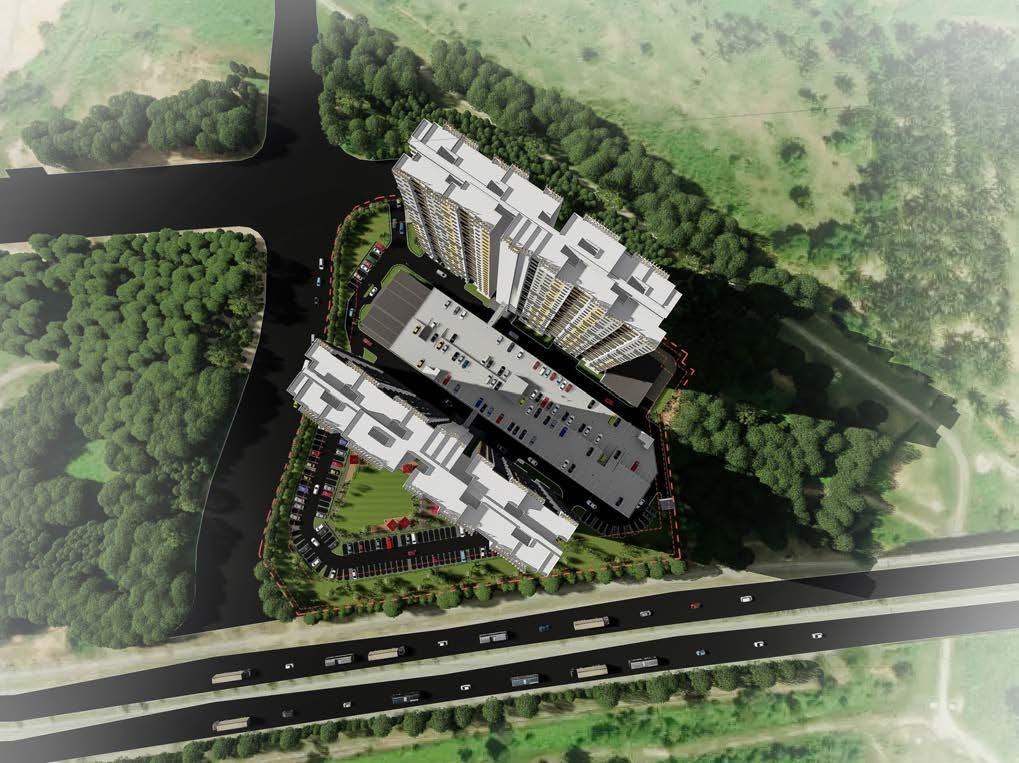


Jajaran Armada comprises 18 units of double-storey linked homes, situated in the mature and thriving suburban enclave of Kuantan, Pahang in Malaysia. This residential community, characterized by its sophisticated design, offers an ideal environment for families seeking to enjoy a fulfilling and vibrant lifestyle. I was responsible for developing the proposal for the Jajaran Armada project, including the design of the floor plans and the creation of detailed models.



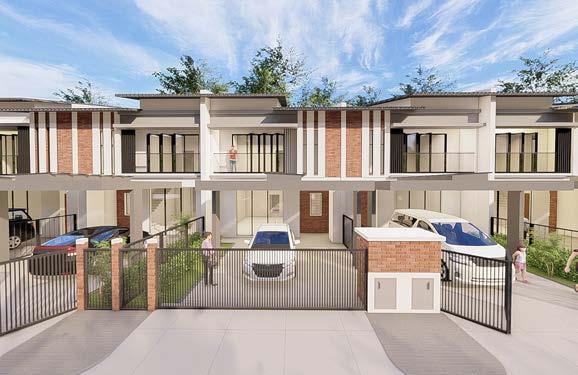
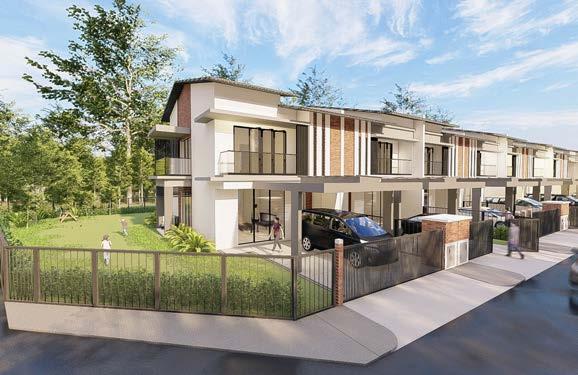

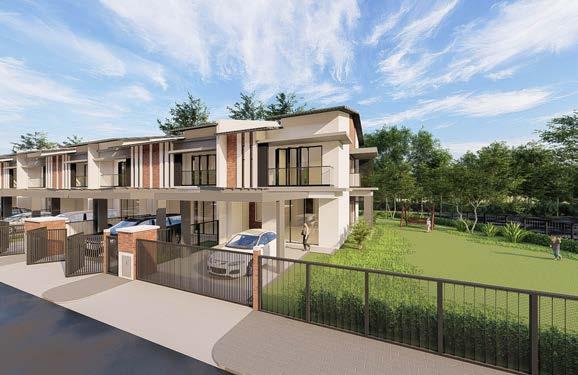
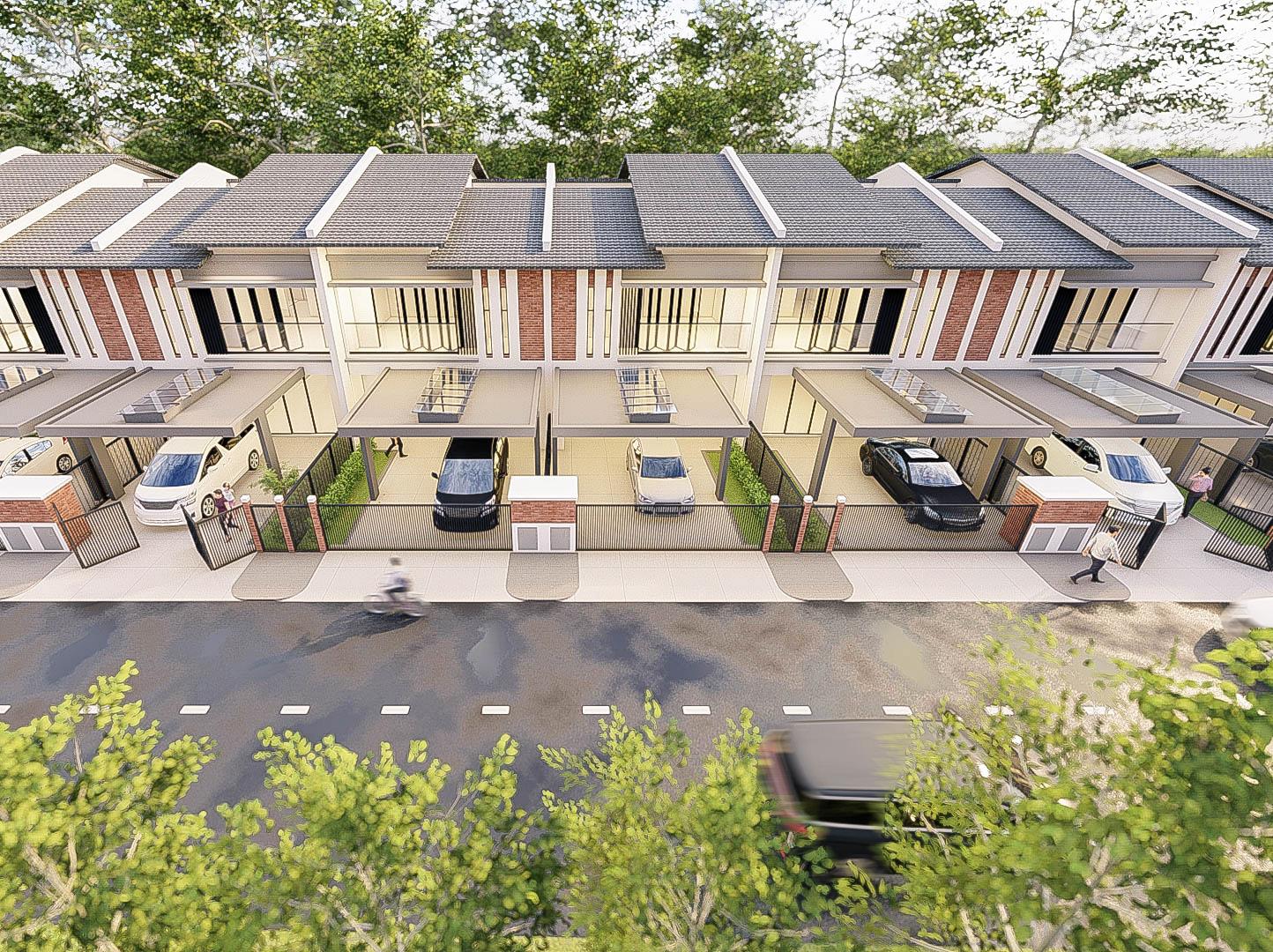


Z&SR Architectural Ventures
Involvement | Conceptual design, schematic design, design development (modelling & renderings)
Zikay Prasarana Apartment is a proposed residential development located between the vibrant neighborhood of Taman Melawati and Kemensah Heights, Malaysia. This project aims to blend modern living with the natural beauty of its surroundings, offering residents a harmonious and comfortable lifestyle. The development consists of elegantly designed apartment units, each tailored to meet the diverse needs of contemporary urban dwellers. The development boasts a range of amenities, including a swimming pool, fitness center, landscaped gardens, and dedicated children’s play areas, promoting a healthy and active lifestyle. Situated in Taman Melawati, the project offers excellent connectivity to major highways, public transportation, and essential services such as schools, shopping centers, and healthcare facilities.
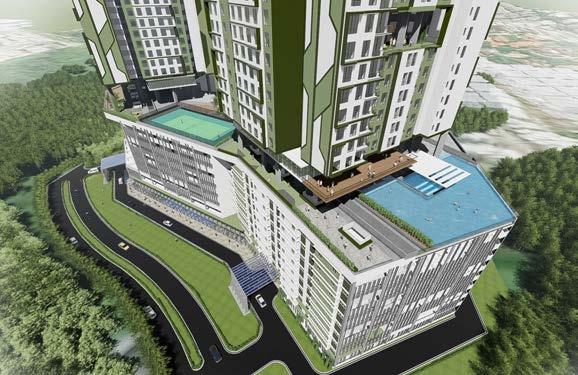
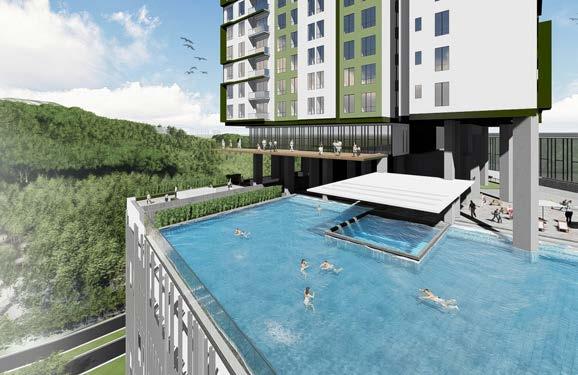
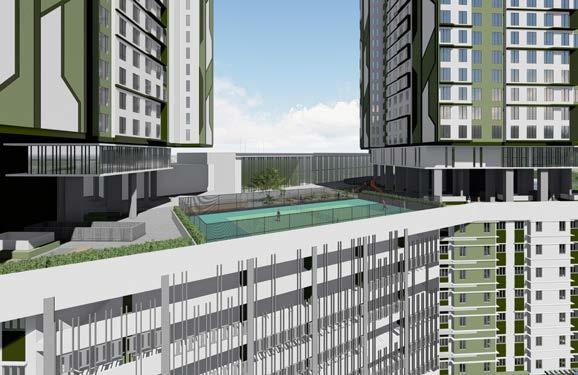
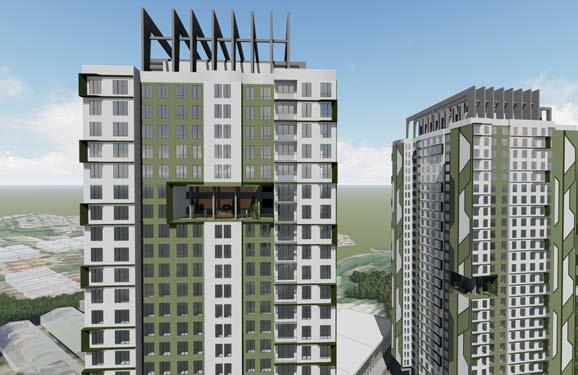



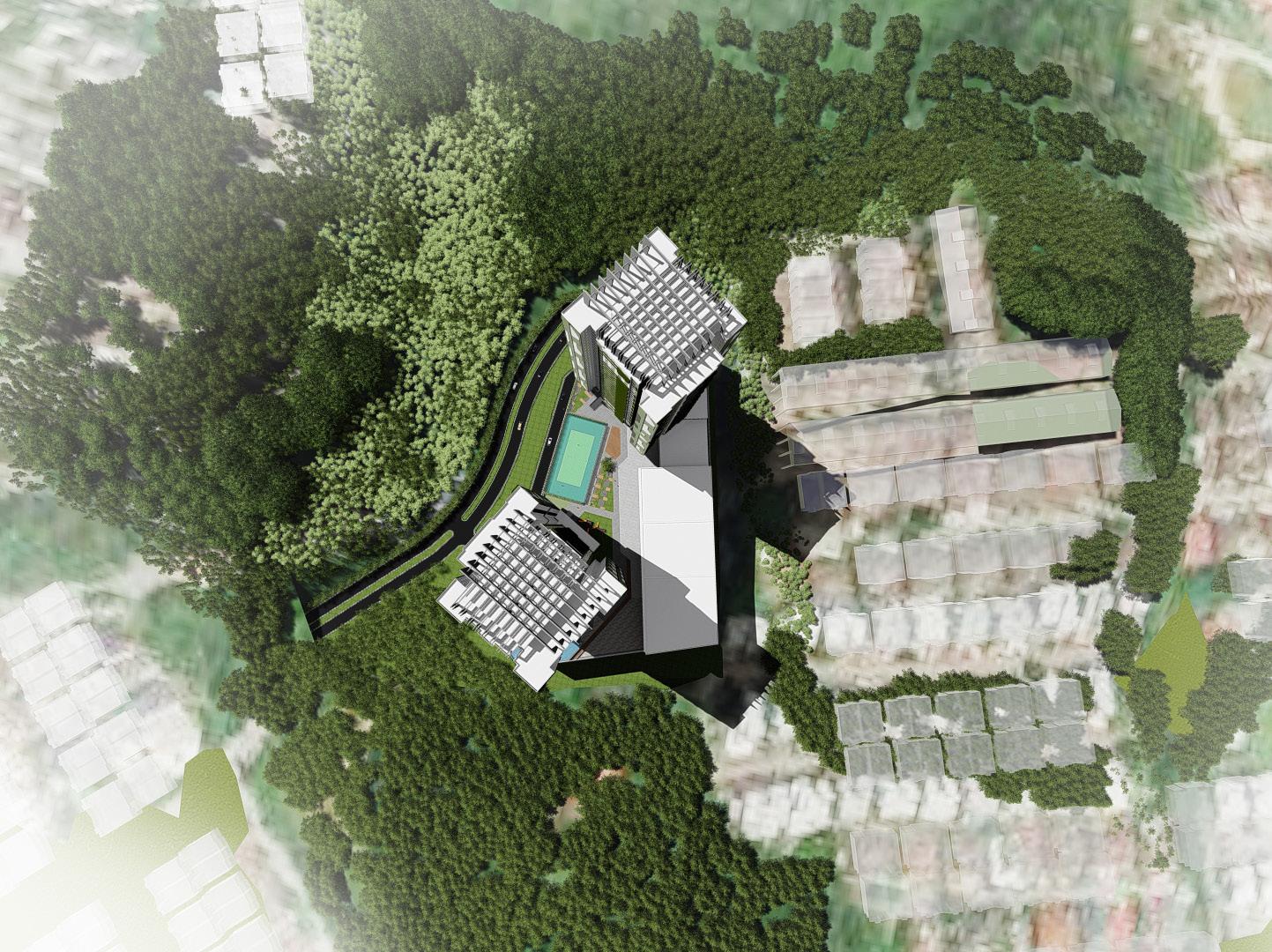
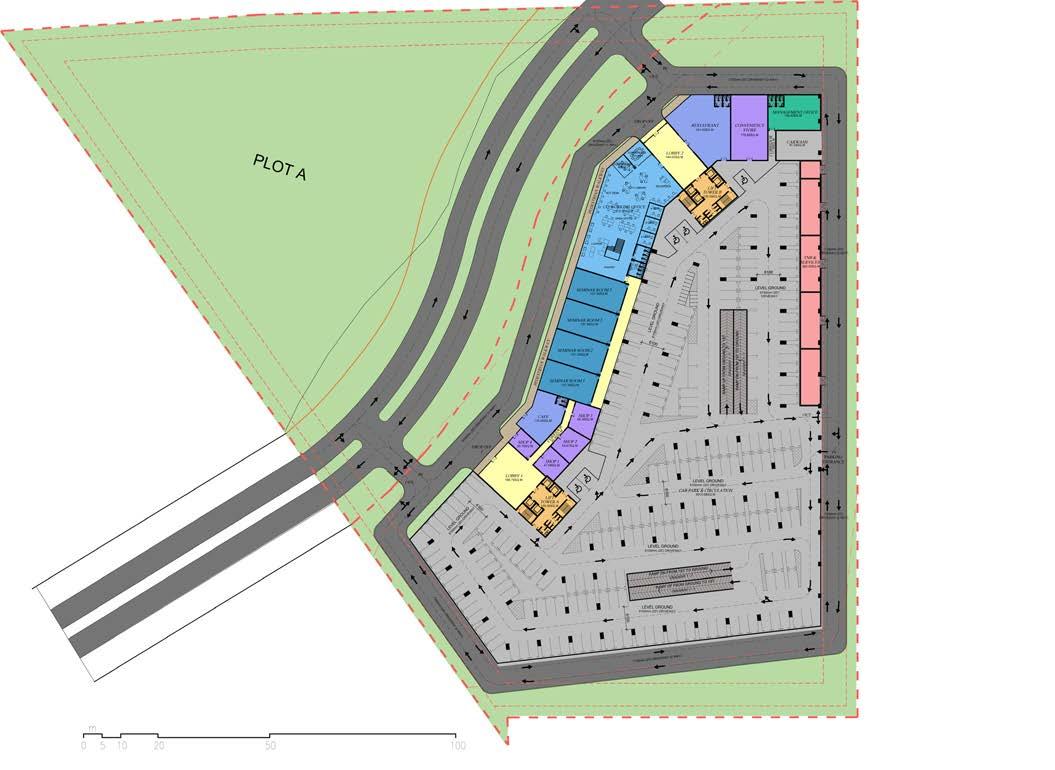


In collaboration with my pair, Mastura Raiha, this physical model crafted for exhibition purposes. Explore the Farmer’s Nest from all angles, we explored and used materials such as plaster model casting for the exterior walls and MDF board for the detail structure. This meticulously crafted sectional model reveals hidden details at every turn. Wander through light-filled spaces bathed in natural light, discover dedicated areas for farmers to collaborate, and marvel at the seamless integration with the surrounding landscape.

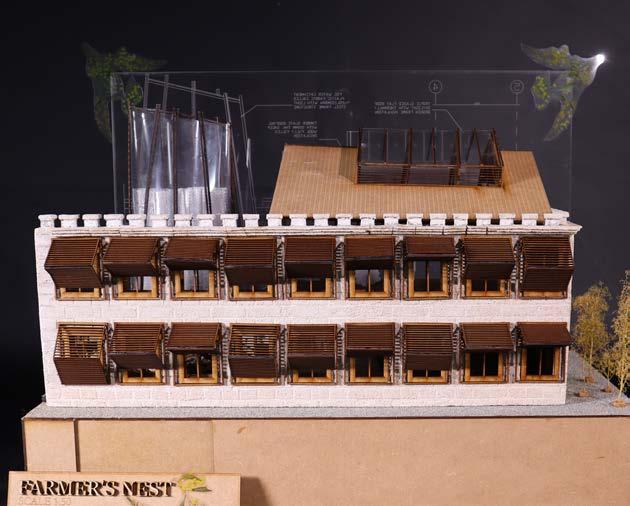
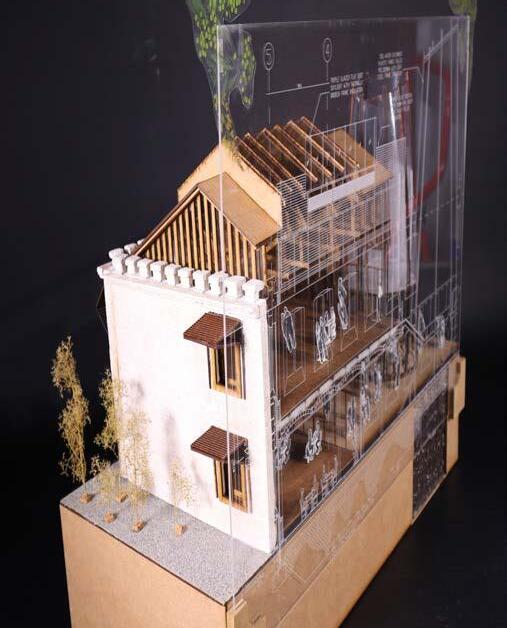

Agrowing is an innovative board game designed to simulate the agricultural landscape of Cumbria, blending elements of traditional and modern farming practices. I participated in designing the game script and the arrangement of the board game pieces. The game serves as both an educational tool and a platform for discussion, aiming to foster a deeper understanding of the challenges and opportunities within the agricultural sector. Through engaging gameplay, players can explore the impact of various farming policies, trade dynamics, and the mental health of farmers.
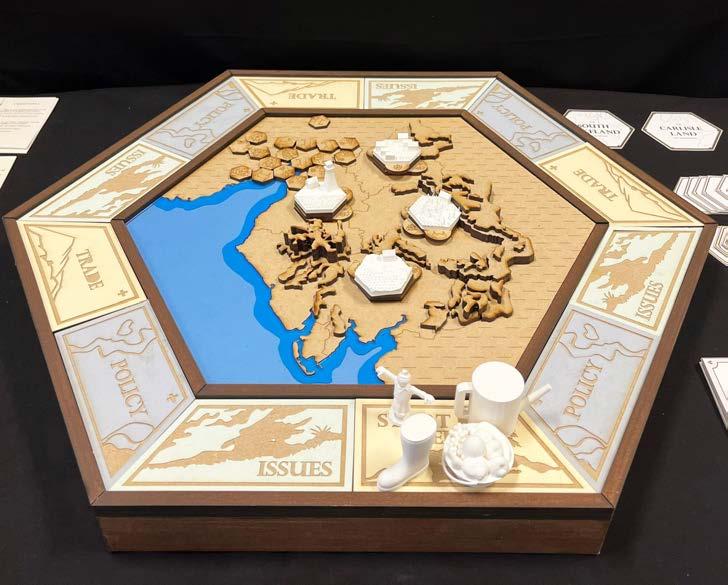
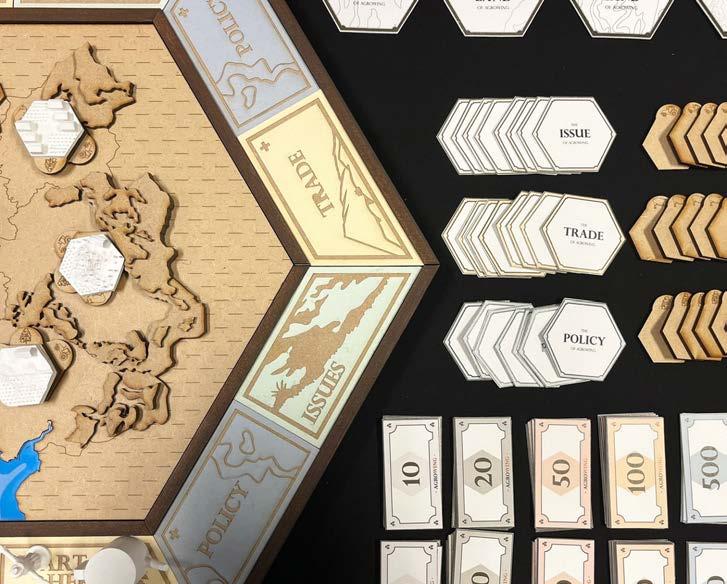
All of my sketches are profoundly influenced by the places I have visited, each destination leaving an indelible mark on my artistic perspective. I find inspiration effortlessly while sketching, as the unique architecture, vibrant cultures, and natural landscapes I encounter ignite my creativity.
Strength : Commited, independent, passionate
