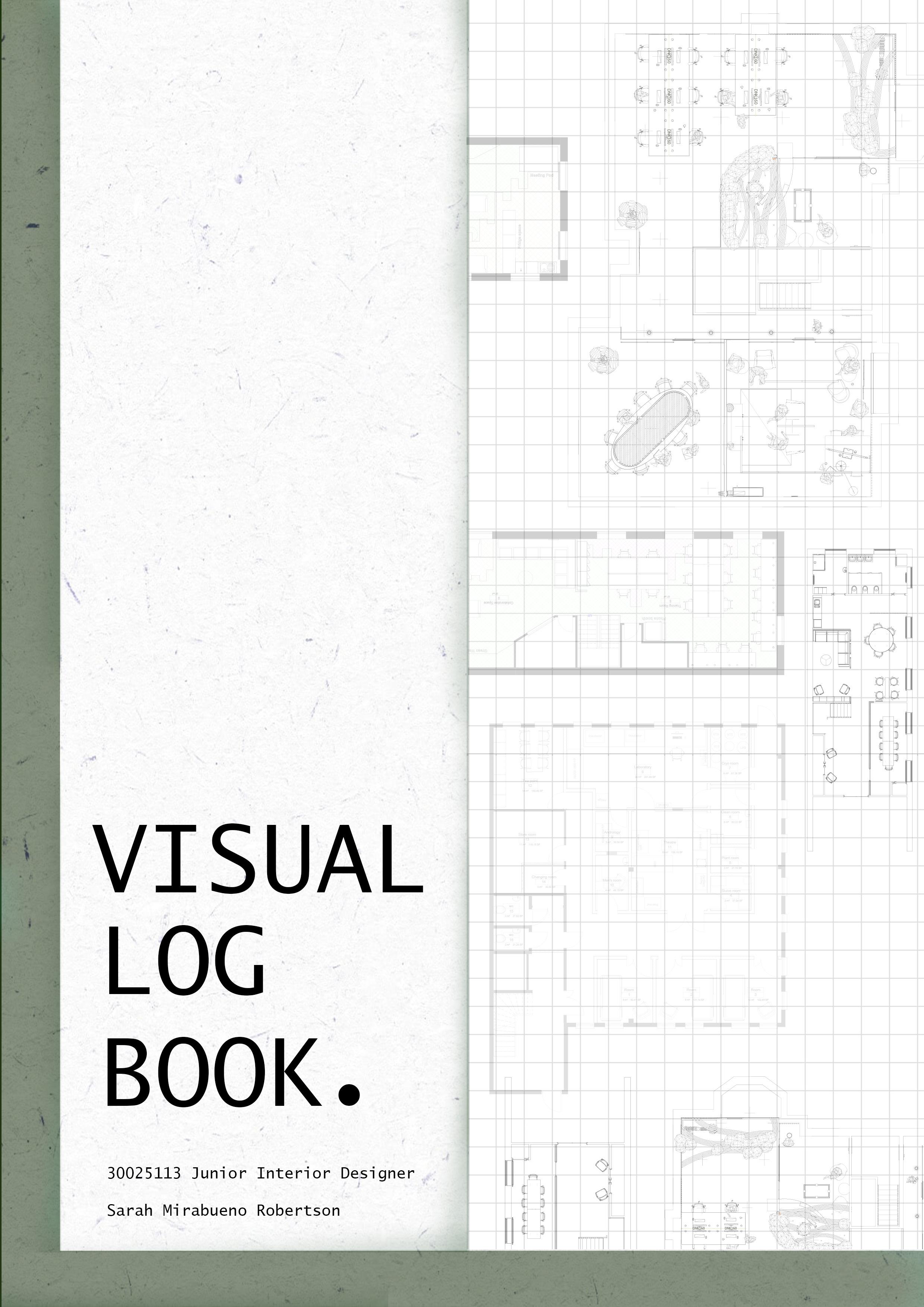
Placement Year as a Junior Interior Designer at Powell.
September 2022-23 Year placement as a Junior Interior Designer at Powell: Home – Office Design/Office Fit Out. Powell is a progressive int verior design, fit out and refurbishment company that specialise in creating inspiring and sustainable working environments.

During this placement I aim to gain professional skills, overcome the challenges, develop communication skills, become more confident working in software, and familiarising the steps in what it is like working in the creative industry.
This Visual Logbook will consist of introduction for each project, application as well as presentation, and extra curriculums.
Model Project –Cathedral Road
Project Brief:
To create a Biophilia Office space for young professionals to allow them to have private meetings, open collaborate work space, an area for private phone calls, and hybrid working.
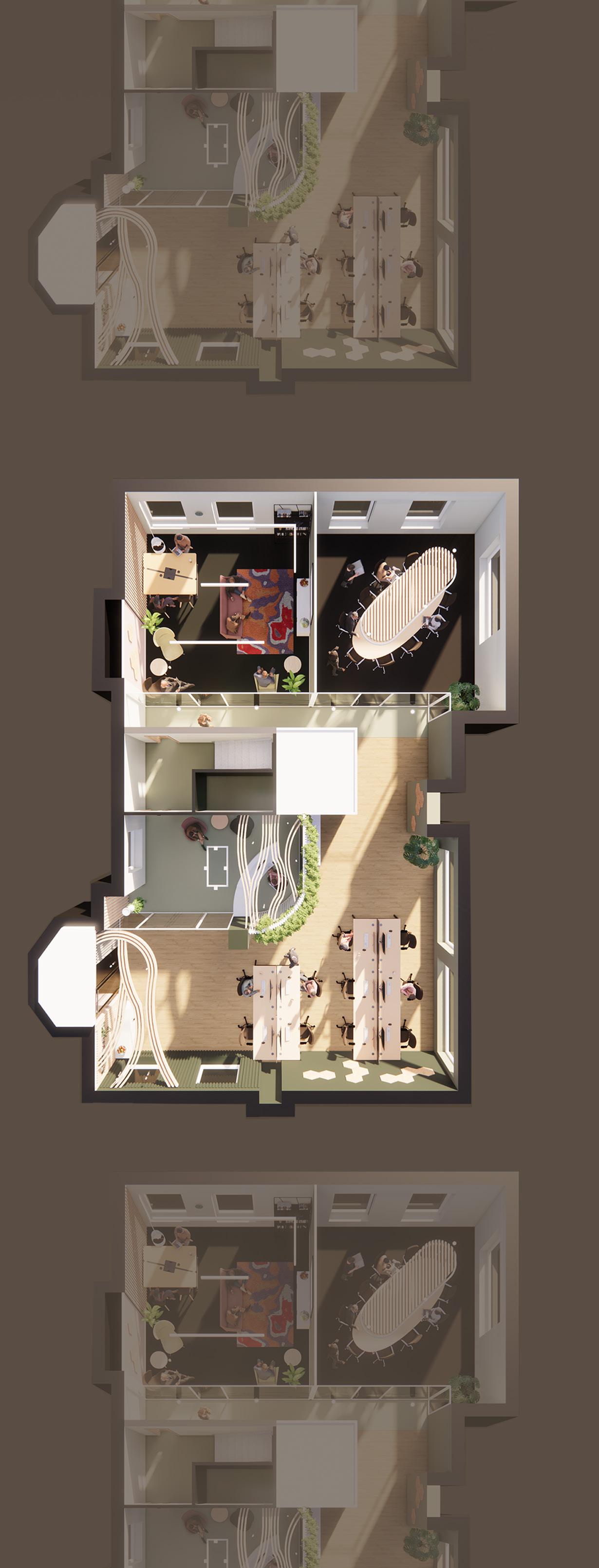
Within my first two weeks, I was given a model project to practise Powell’s full package design, which involved project sheets, supplier knowledge and overcoming Revit and Escape challenges.
Knowing and implementing the building regulations is essential because it is met in every position. Additionally, to overcome the challenges of the project, it was crucial to understand the space and standard spatial dimensions.
This first project was crucial to really understand the brief, it also taught me that communication is important for the success of the project. It’s crucial to be able to ask and converse with your co-workers if you’re new to business life.

Challenges:
• Creating structural sheets for contractors
• Building drawings
• Quotes for clients and suppliers
• Presentation / Renders
Mood BoardMaterials and colour
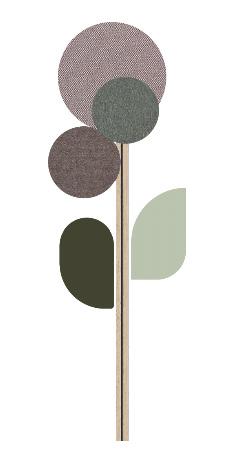
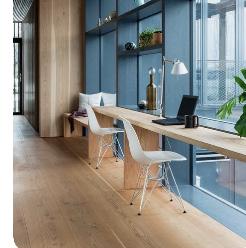
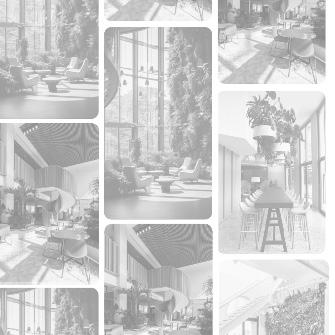
Spacial Planing:
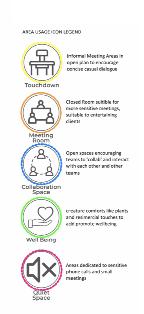
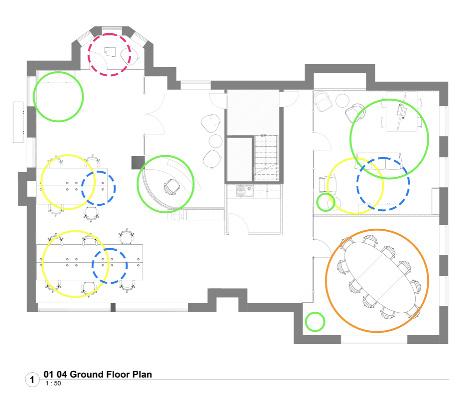
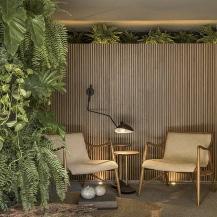
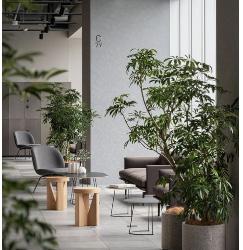
Biophilic Design in commercial spaces
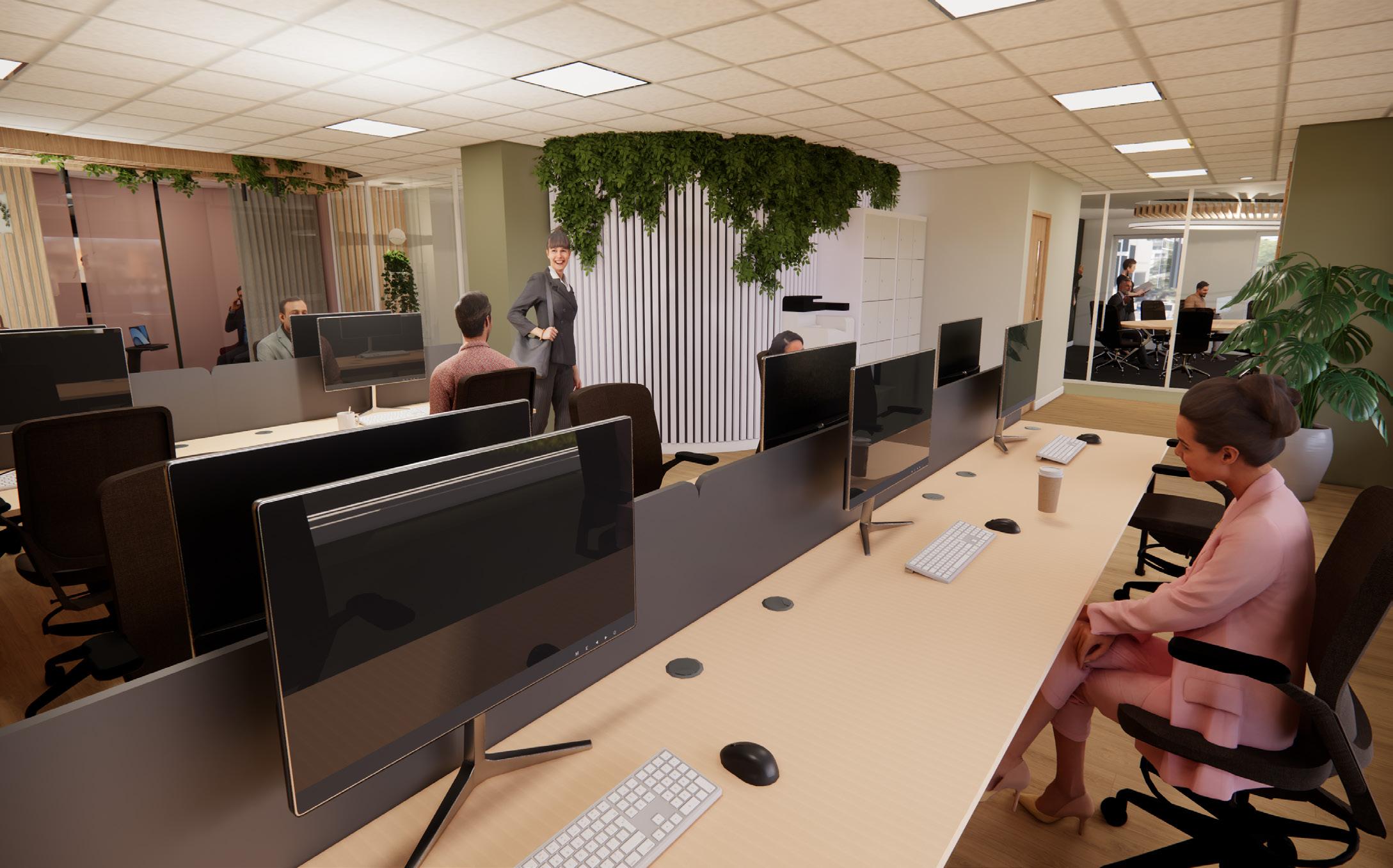

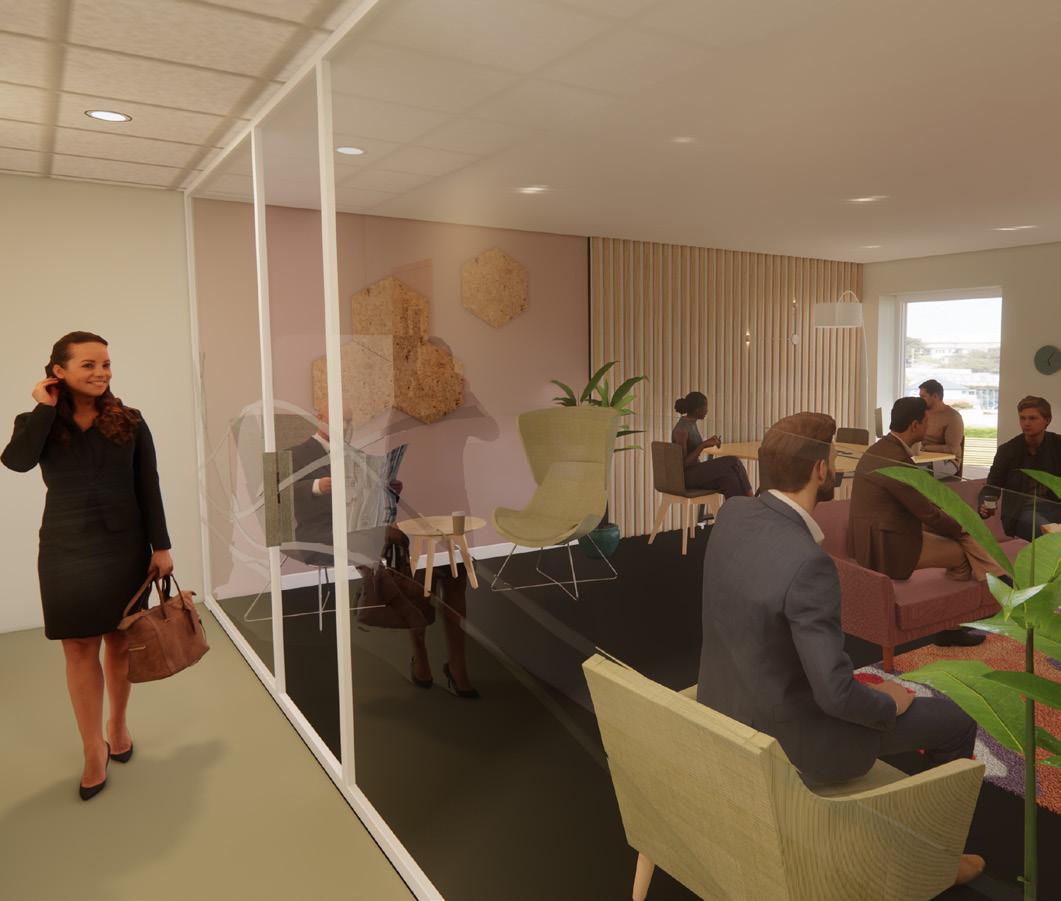
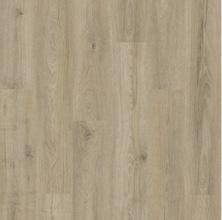
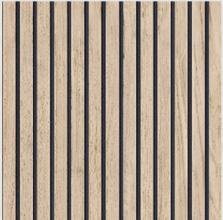
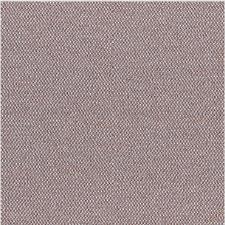


 Wood Plank Wood Panels Fabric
Materials such as flooring, fabric and texture used in the space.
Fabric Carpet Tiles Carpet Tiles
-Flooring -Acoustic
-Soft Seating
-Task Chair
-Meeting Room -Reception Room
Wood Plank Wood Panels Fabric
Materials such as flooring, fabric and texture used in the space.
Fabric Carpet Tiles Carpet Tiles
-Flooring -Acoustic
-Soft Seating
-Task Chair
-Meeting Room -Reception Room
GE - MD Office Refurb.
MD office refurbishment accommodating the desired look and appropriate furniture that suits the client. Here I have got to familiarize the company’s previous furniture fitouts which was emphasised in the brief.
I had to get in touch with suppliers to make sure the best construction types could be satisfied, custom parts could be requested, and other design aspects like furniture were accessible.

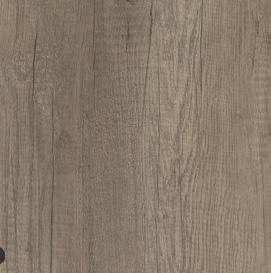
One of the project’s high points was the bespoke tea station, which helped me use my design training with Revit on this role. The client requested technical drawings and renders that depicts the concept from a realistic perspective. Product specifications and a rendered image of the finished product are listed on Sheet 00_12.
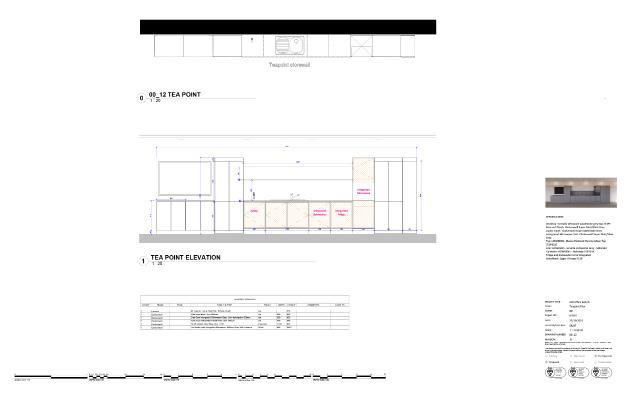
Focused Materials

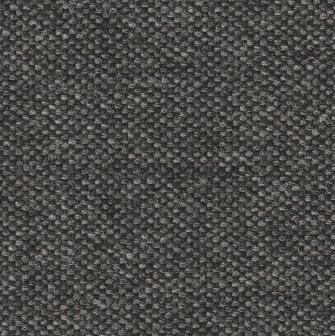
 Winter Oak -Wood Laminate
Fabric - Furniture
Polish Black - Furniture
Grey Laminate - Cabinate Doors
Winter Oak -Wood Laminate
Fabric - Furniture
Polish Black - Furniture
Grey Laminate - Cabinate Doors
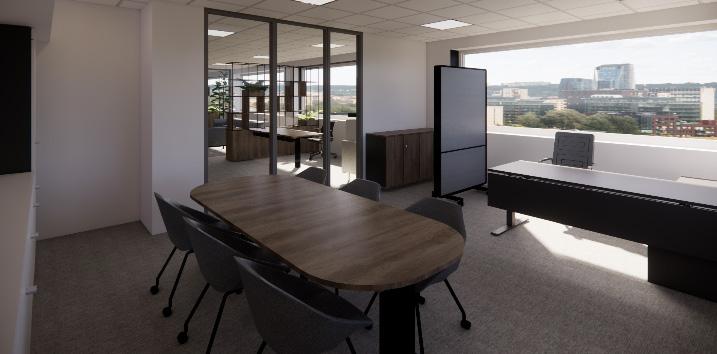
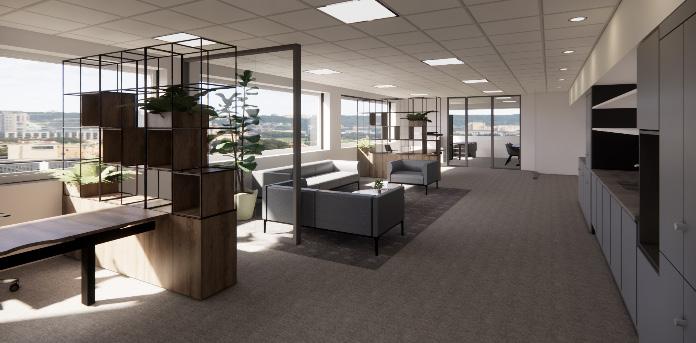
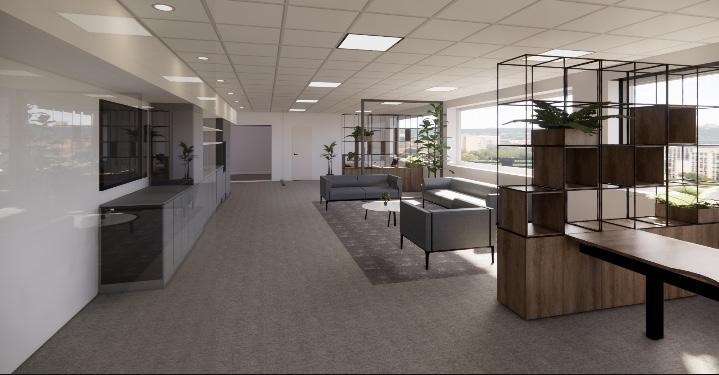
Fintech - The Warehouse
My first client project was Fintech - a Financial Services in Wales. A site survey and client meeting were part of this process to develop a plan for the space that would operate best for the client in our modern working environment.

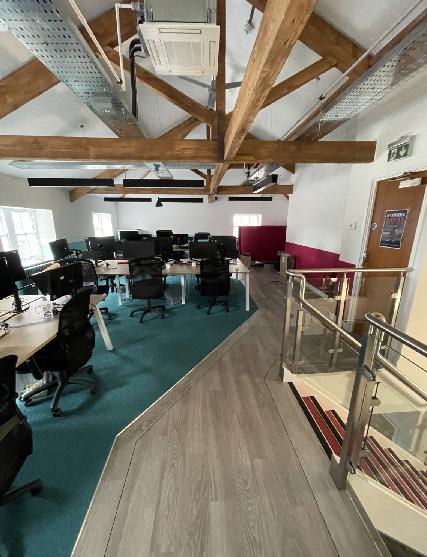
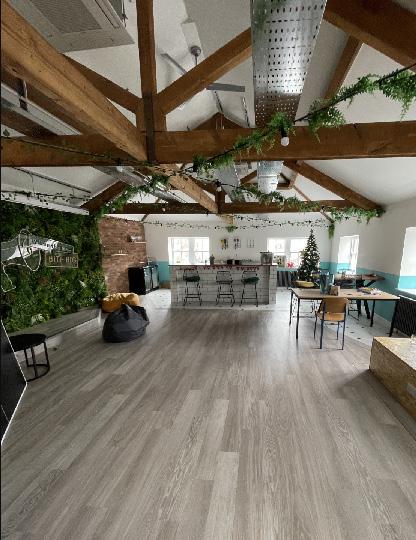
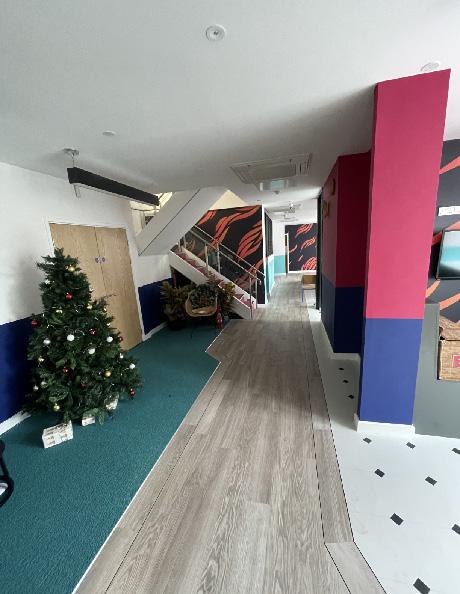
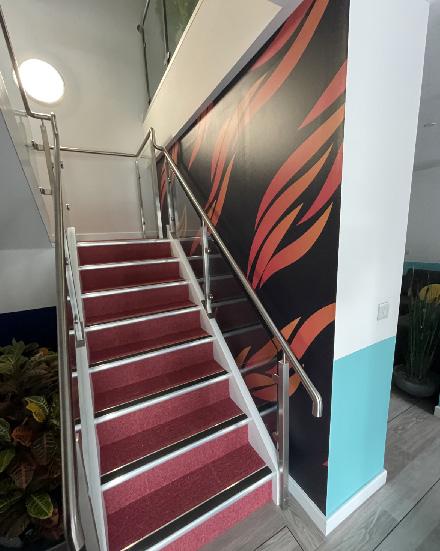
The customer highlighted the area for collaboration, hybrid working, and breakout space as key elements of the building.
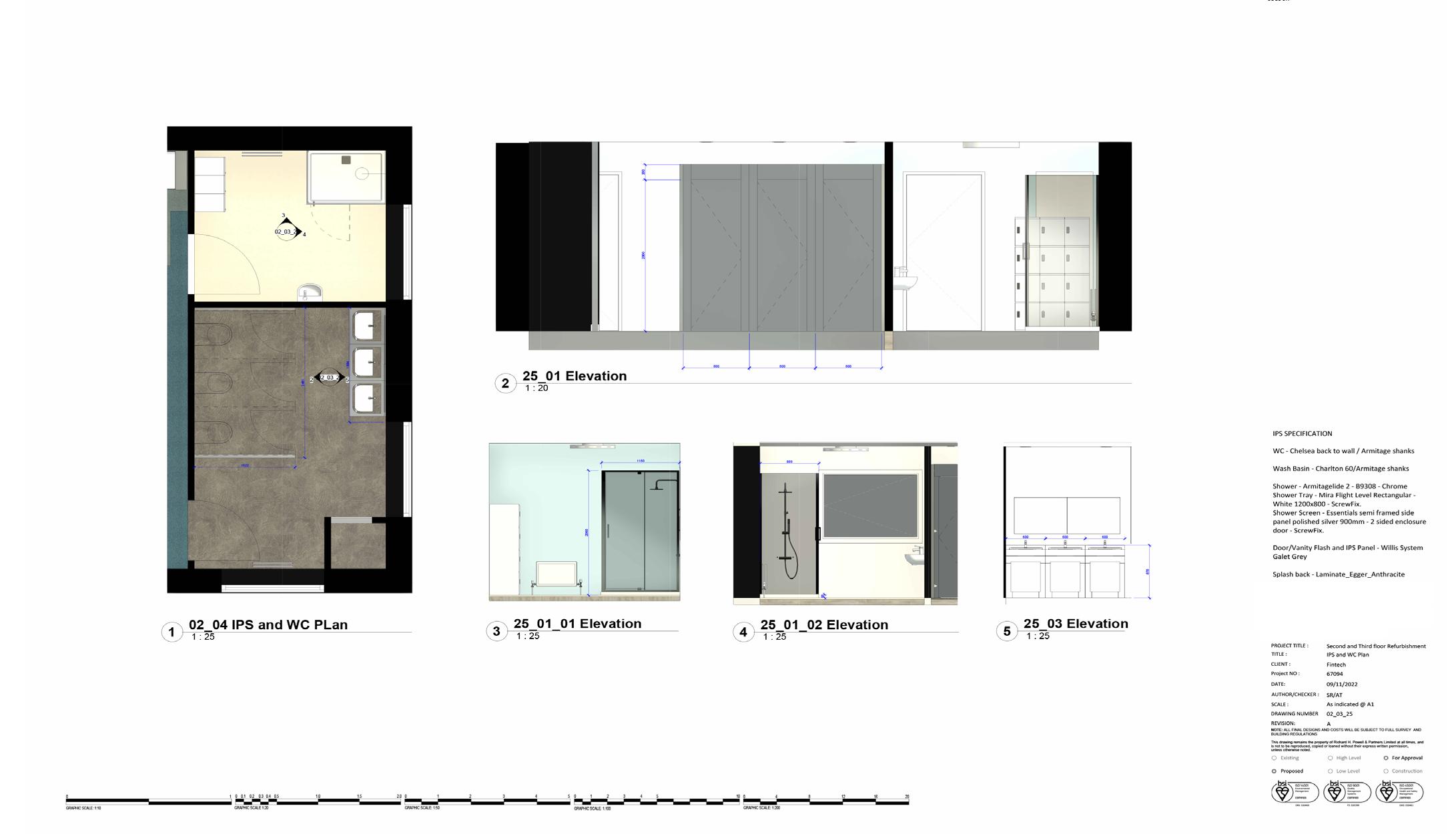
A site survey is required because crucial information, such as the location and size of appliances, services, and other existing components, must be noted for records and demolition to fully recognise the space’s design potential. Consider the lighting and placement of the floor- and wall-mounted outlets. This helped me to better grasp how to develop and broaden some sectors, including the sanitary zone. It was important to also infer materials suitable for these areas.
View Sheet 02_03_25 for drawing.
This project entails the challenges bellow.
- 2nd and 3rd Floor refurbished in the company’s cor porate style.
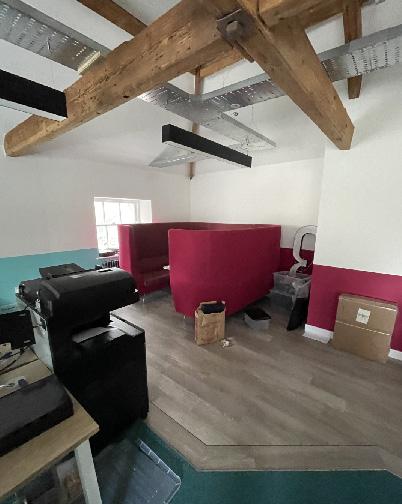
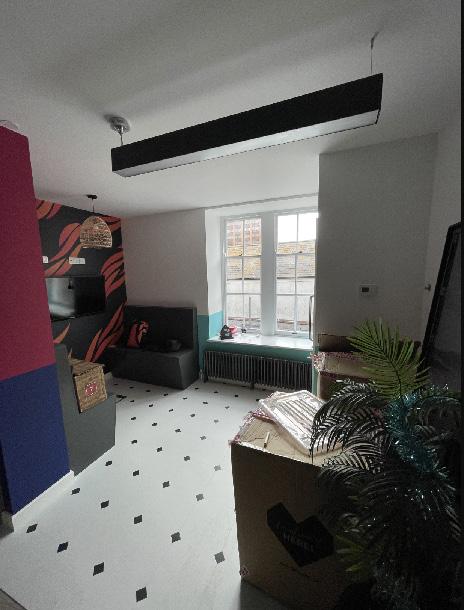
- Moving Sanitary zone.
- Budget focus
These components improved my comprehension of the difficulties encountered while working on real-world projects. I was able to become more familiar with suppliers, choosing the best furnishings that could fit the budget while maintaining brand focus.
Site Photos
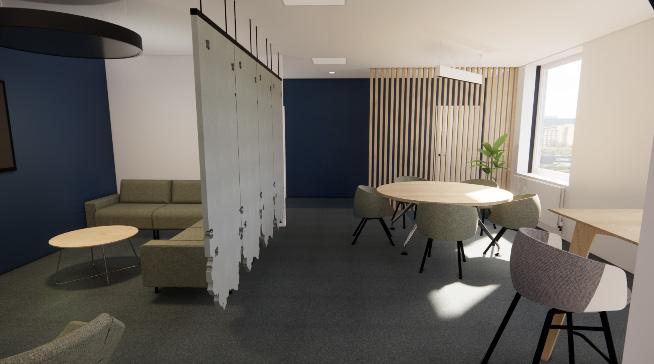

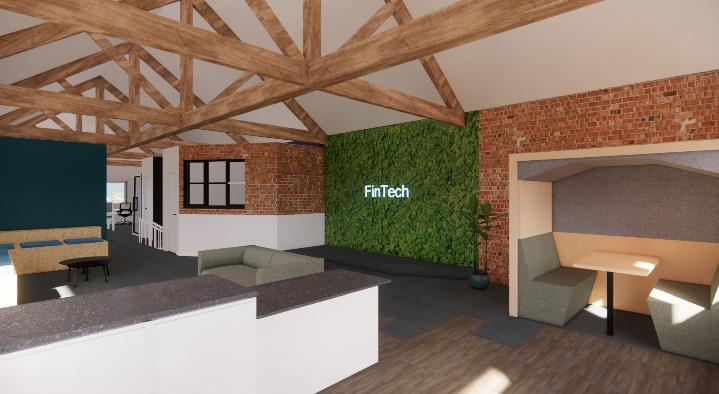
IVF Clinic - Bocam Park

This project has helped me advance my knowledge and professional abilities in regard to designing a healthcare setting. The project’s brief was extremely detailed and required specific materials in all areas. Thorough attention to detail was applied, suppliers were assured of technological limitations, site visits, client meetings, and working together with engineers and technicians were all crucial to the success of this project.
The building was previously used as an open office which has allowed us to have a clean canvas to paint on. 13 rooms are proposed for the ground floor, and 10 for the first story. The client desired a serene atmosphere for the room that would eliminate a clinical vibe. Pink and earthy tones were used throughout the room to create a subdued biophilic environmentv.View Sheet 00_01_21 for Moodboad.
Construction sheet: Safety Plan, Power and Data Plan
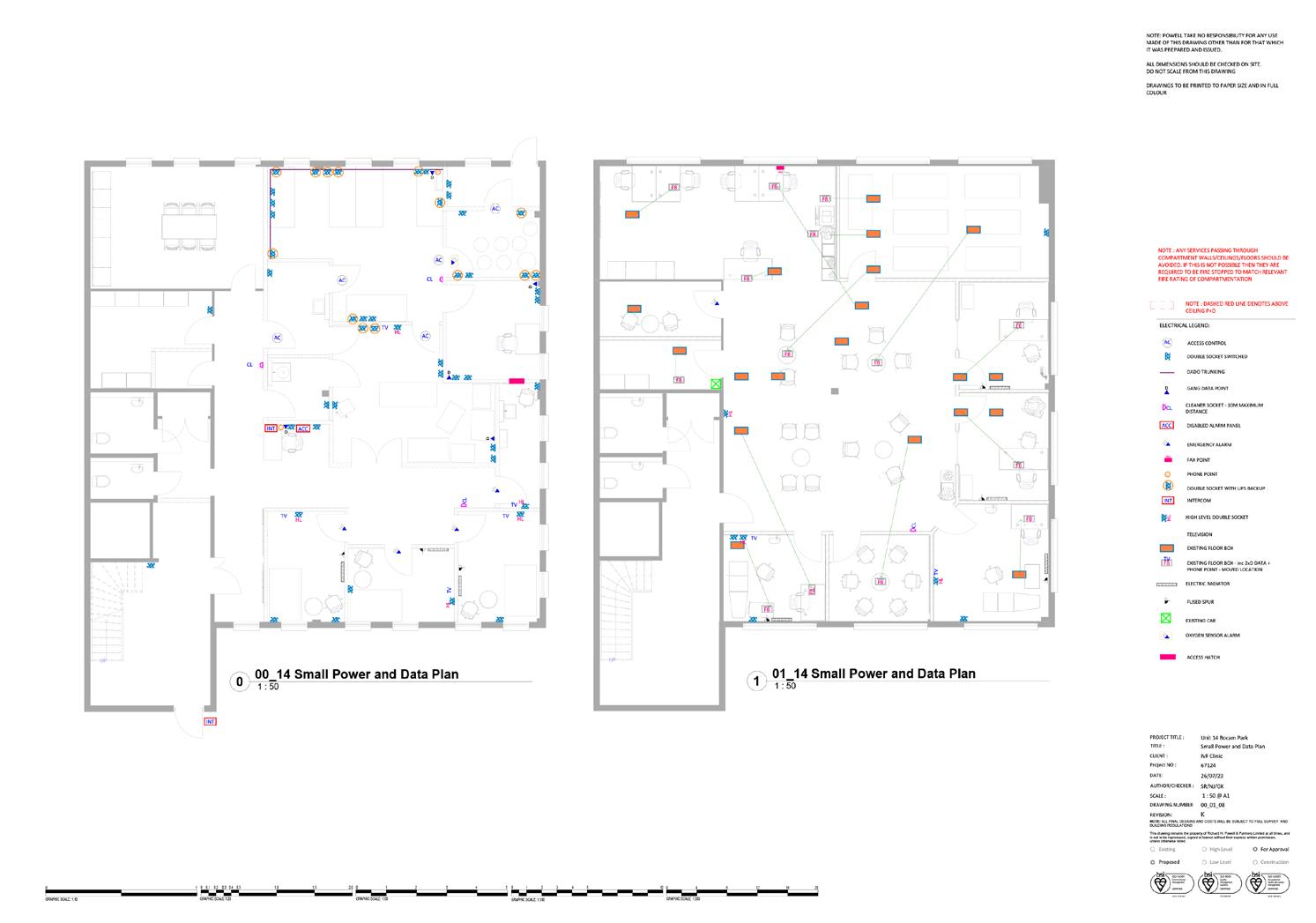
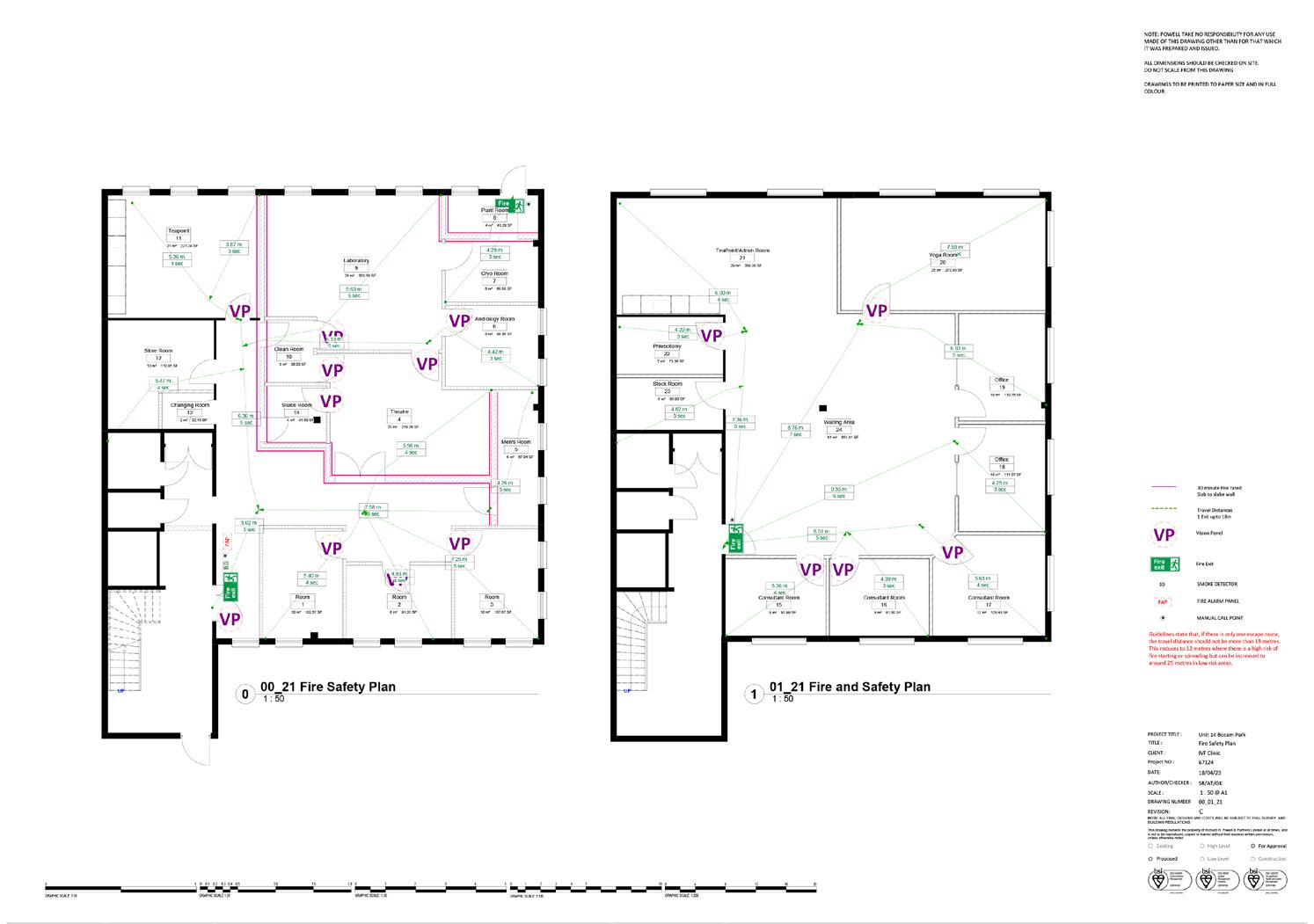
Site Photos:

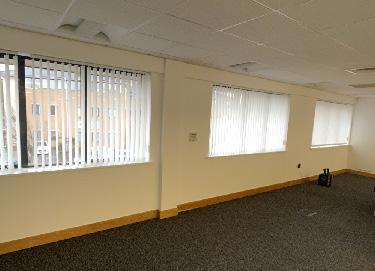
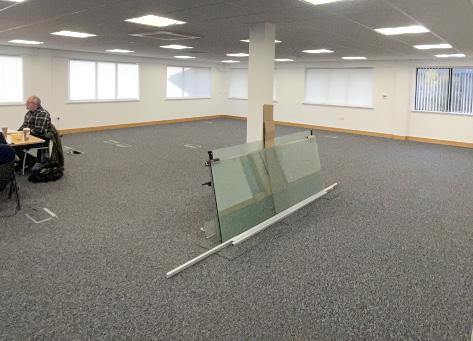
These sheets are cruitial for constuction approval and building regulation
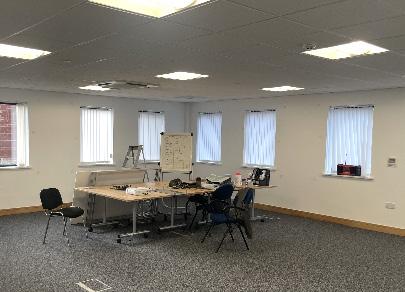
Inspiration Photos:
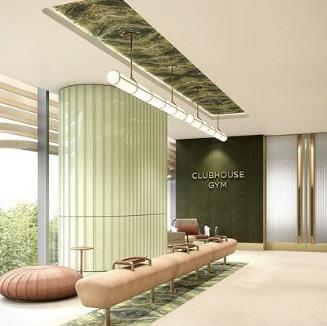
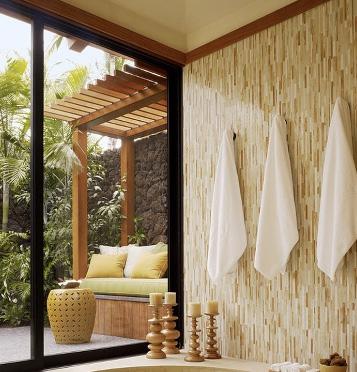
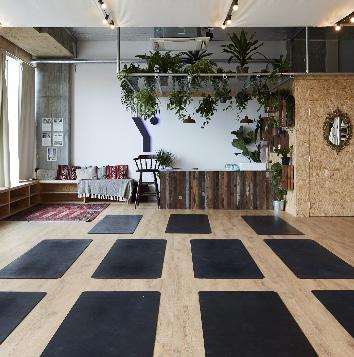
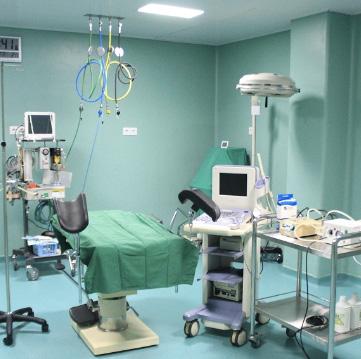

Mood Board:
Construction Photos
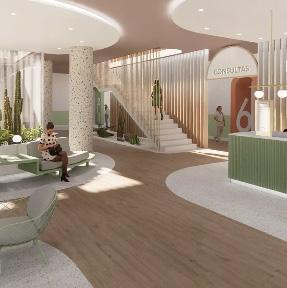


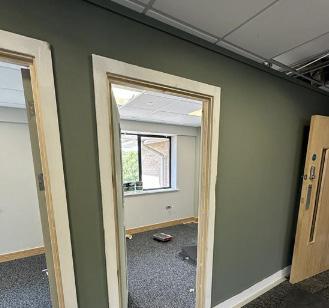
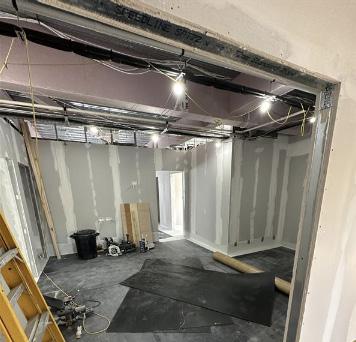
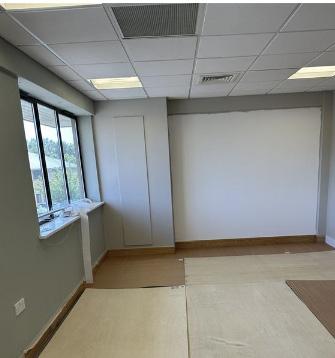
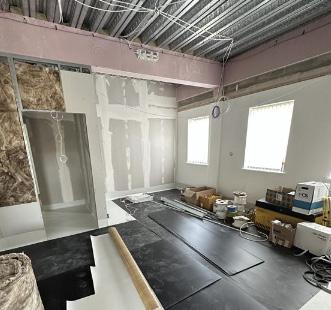
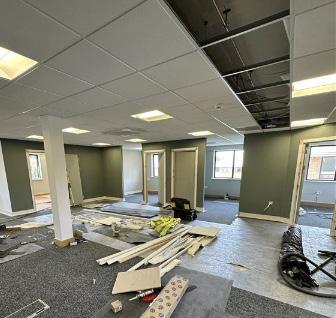
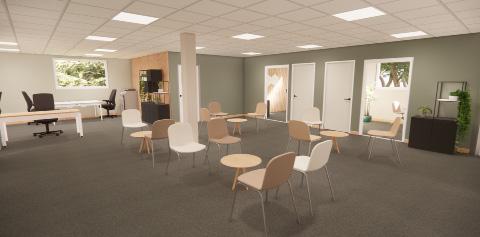
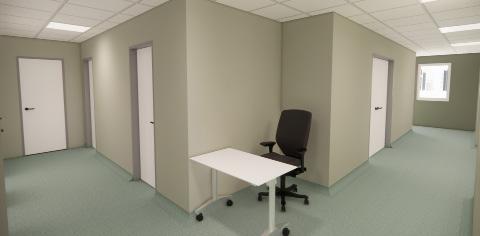
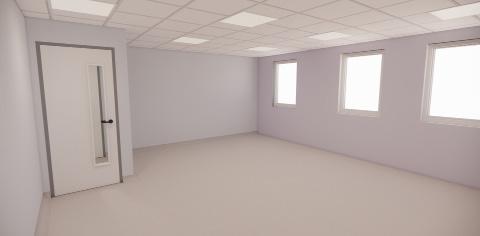
January was a busy month for multiple projects such as Adui, RHP, and the IVF project.
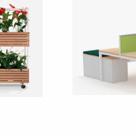
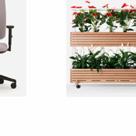
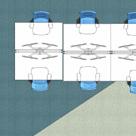

The focus of the IVF project this month was to provide contractors and suppliers quotations for the various finishes was a crucial process for revisions to ensure everything was correct. The team and I visited the project sites and had client meetings during this month for updates on its progress.
Additional events in January include: Option 1: Option 2: Option 3:
Audi has reached out to Powell for multiple options for the limited space they had for the first floor. This was a short project that entailed three different options for the space.


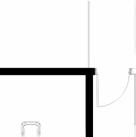
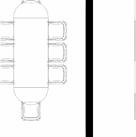
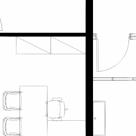

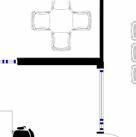
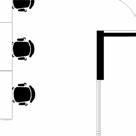
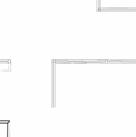
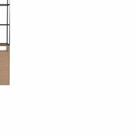
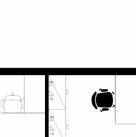

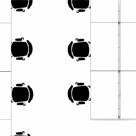
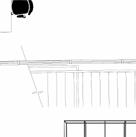

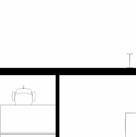

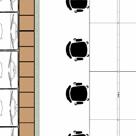
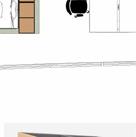
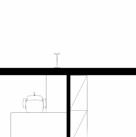
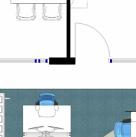
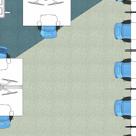
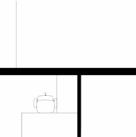
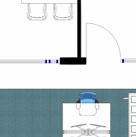
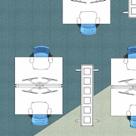
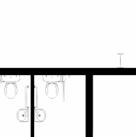
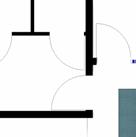
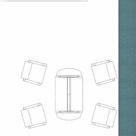
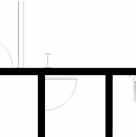

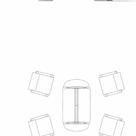








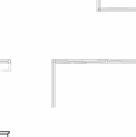
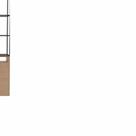




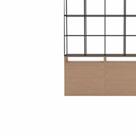

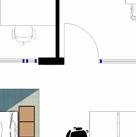
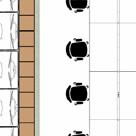
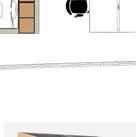

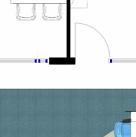
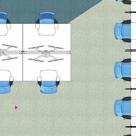


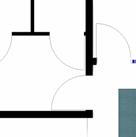
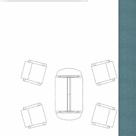











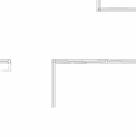





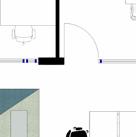
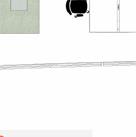

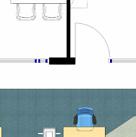
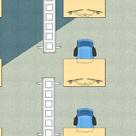

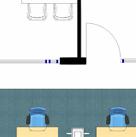
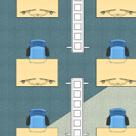
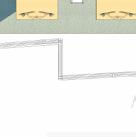

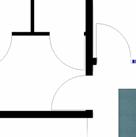



The chllange for this project was to comeup with three options that would provide uniformity, collaboration and privacy.
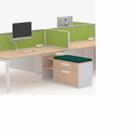
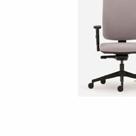


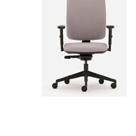
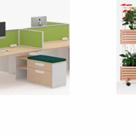
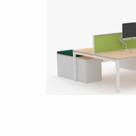

Suppliers I’ve used:


















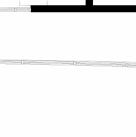













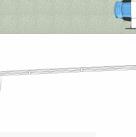



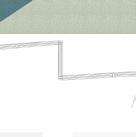



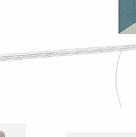



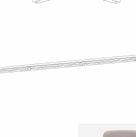



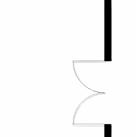

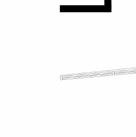


































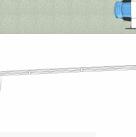







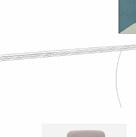



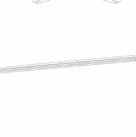








































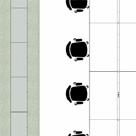



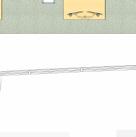






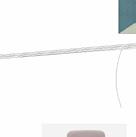



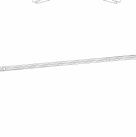






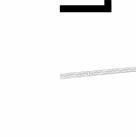


- Senator

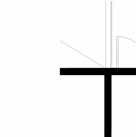


- Orange Box

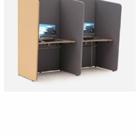

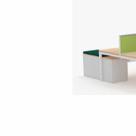
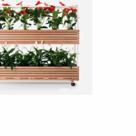
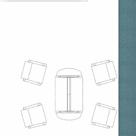
- Bisley

THE NEW YEAR!! FURNITURE LEGEND: CH01 CH01 CH01 Project NO PROJECT TITLE AUTHOR/CHECKER CLIENT Tollgate Close, Penarth Road, Cardiff, CF11 8UE Cardiff Audi Waiting Zone Furniture Plan Allermuit Crate Divide High Bay on Cubby Storage Project NO MADE OF THIS DRAWING OTHER THAN FOR THAT WHICH ALL DIMENSIONS SHOULD BE CHECKED ON SITE. DRAWINGS TO BE PRINTED TO PAPER SIZE AND IN FULL Cardiff Audi Waiting Zone 67186 CLIENT DIMENSIONS TO BE ADDED TO FLOOR PLAN FOR SETTING OUT Allermuir Crate Divide High 4 Bay on Cubby Storage Allermuit Crate Divide High 2 Bay on Cubby Storage AUTHOR/CHECKER Tollgate Close, Penarth Road, Cardiff, CF11 8UE Existing High Level Proposed For Approval NOTE: POWELL TAKE NO RESPONSIBILITY FOR ANY USE SR/MK/AT Furniture Plan 10/03/23 0.1 0.5 AUDI
RHP - Office Refurbishment
I was tasked with developing a design for our office renovation in January. This endeavour was one of the most difficult for me.
The goal of this project was to create an open floor plan enabling agile working while incorporating timeless design, neutral colours, and biophilia, introducing a variety of furniture, floor coverings, and custom components.
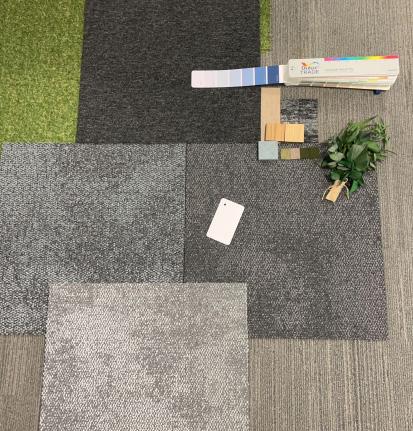
I started looking at moodboards and colour schemes during the first week, seeking feedback from my colleagues to get a sense of what they would like in the space. This project required three months to complete in order to reshape the design with sufficient contemporary furniture and a space that is both practical and efficient.

Exploration of moodboards:
This task was in preparation for presentation and finalising ideas.
Floor Suppliers:
- IVC Flooring
- Modulous
- Amptico
- Interface
- Mandarin Stone
Fabric - Camira Fabrics
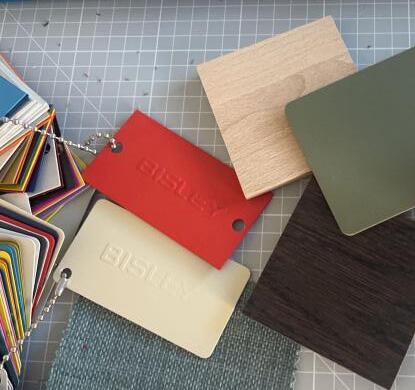
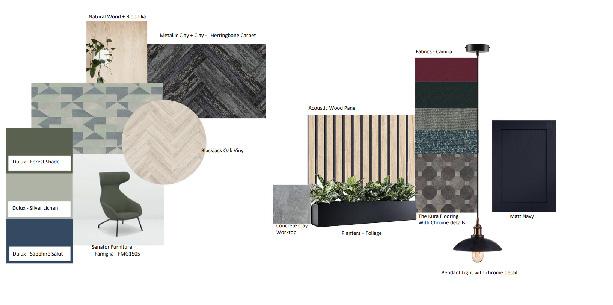

Furniture Supplier:


- Senator
- Orangebox
- Frovi
- Lavoro
- Alexander Bullock
- Innerspace
- Howdens
Wall finishes:
- Textura
- Dulux
Pride Cymru is a volunteer – led charity that works to promote the elimination of discrimination be it on the grounds of sexual orientation, gender, race, religion or ability.
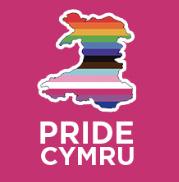
Pride Cymru is part of the LGBTQ community that was a project where Powell was able to donate materials such as flooring and furniture for charity. This project in particular was the first design that come to life, and one that felt most rewarding.
Site Survey:

The floor planning was very particular in what we had in stock from previous projects.
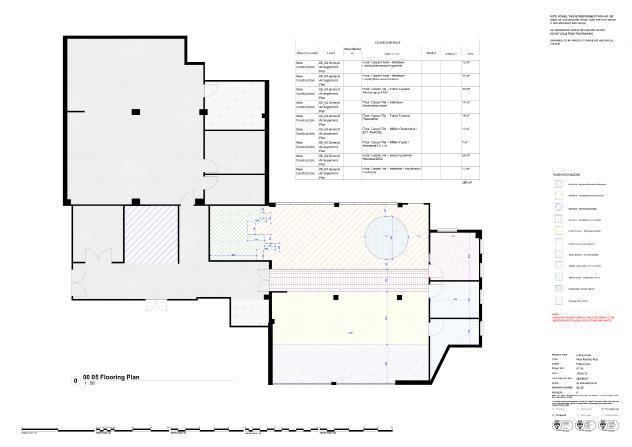
To make use of what we have available, it was crucial to calculate the m2 of the overall flooring plus the percentage of wastage, as well as nothing down the suppliers and product code. The design element to this was somehow corollate the mixture of carpet tiles with each other and the furniture that was available.
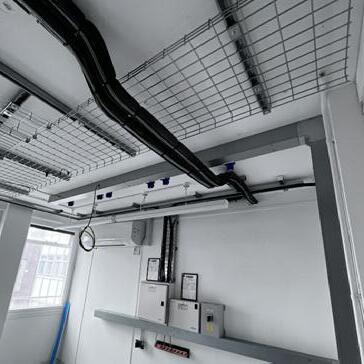
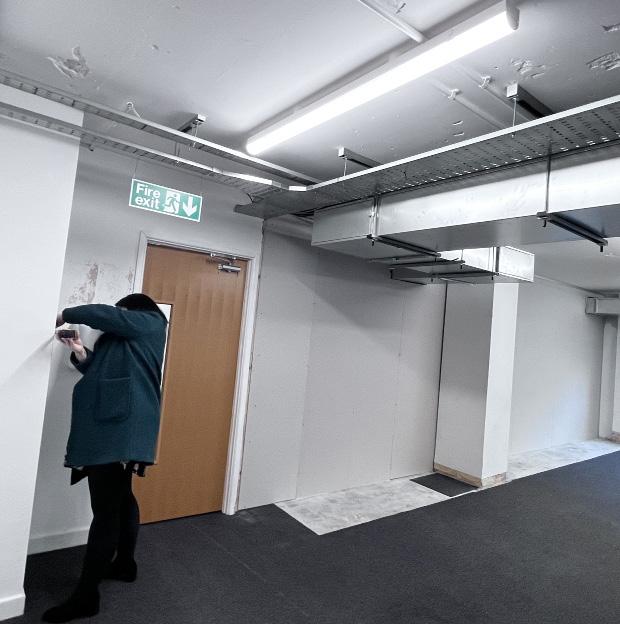
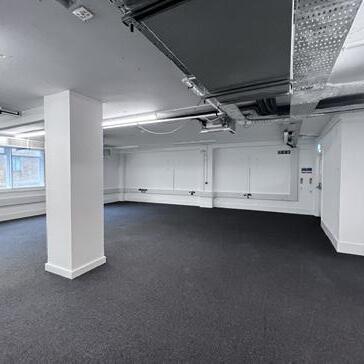
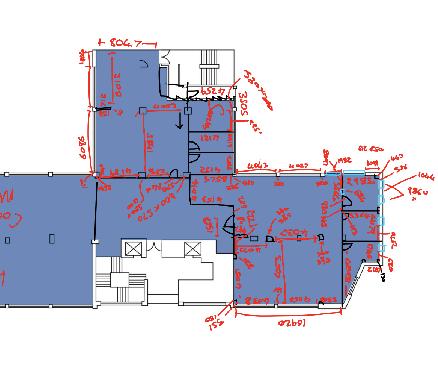
Charity - Pride Cymru - Friary House
Floor Planning
The furniture spec was perfect for this project as it fit the colour scheme and the working zones that was requested for the space.
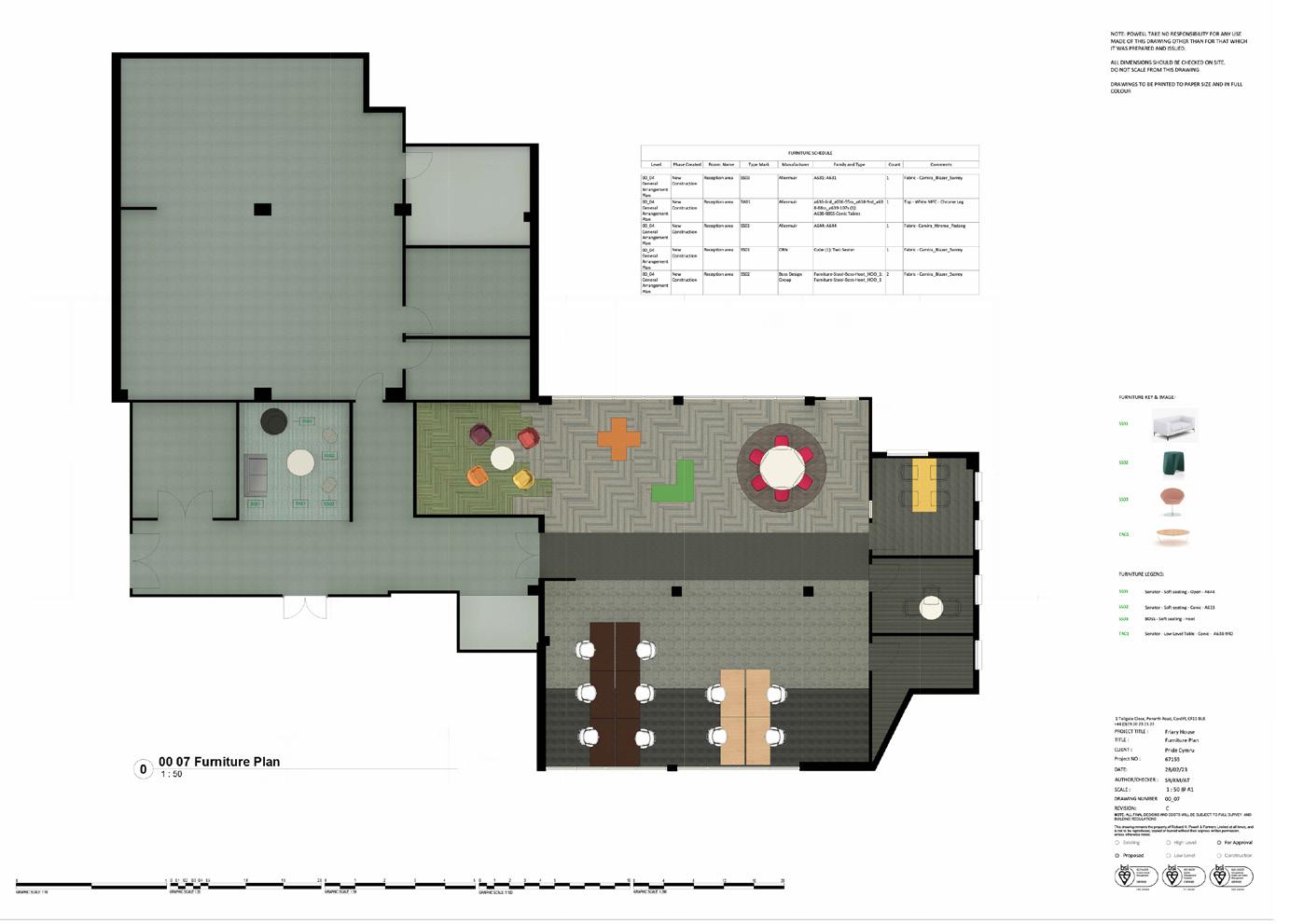

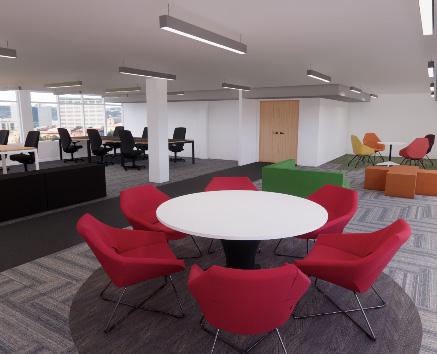
As Powell at the time was in the process of the office refurbishment, donating the furniture from the office are now located at Pride Cymru!! Ready for Cradiff Pride Month.
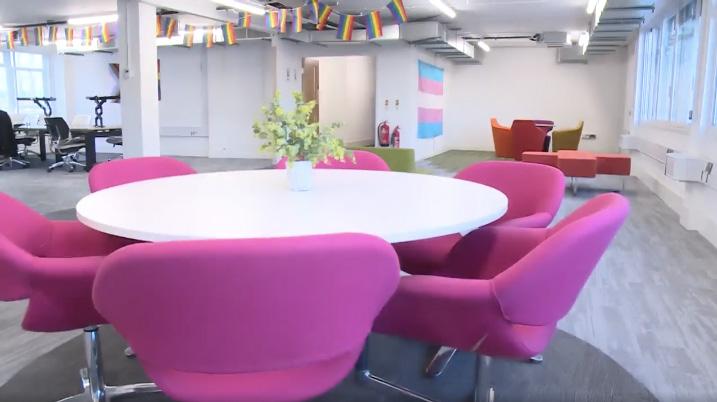
This project required a site visit at Desg in Cardiff. The client brief was to replicate the same finishes that was used at Desg for a small reception at 8 Cathedral Road.
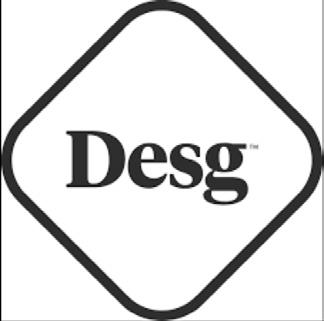
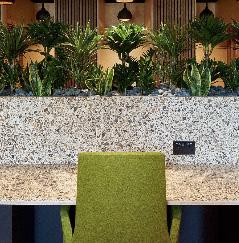

Materials and finishes are used through out the space. Dimentions and bespoke elements are to be installed such as the ply on battens.

The challenge for this space was to allocate the same materials that was used in the previous project.

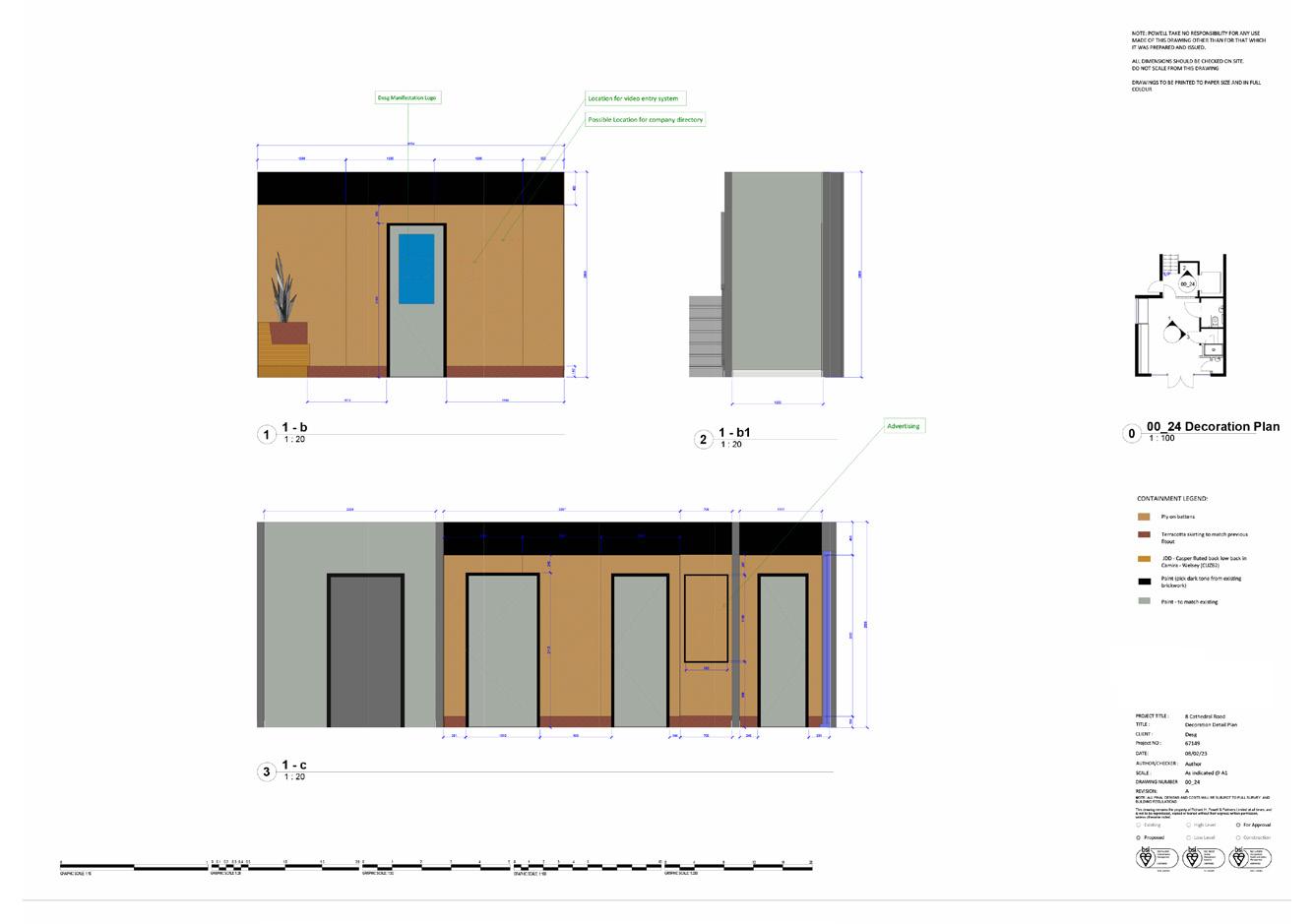
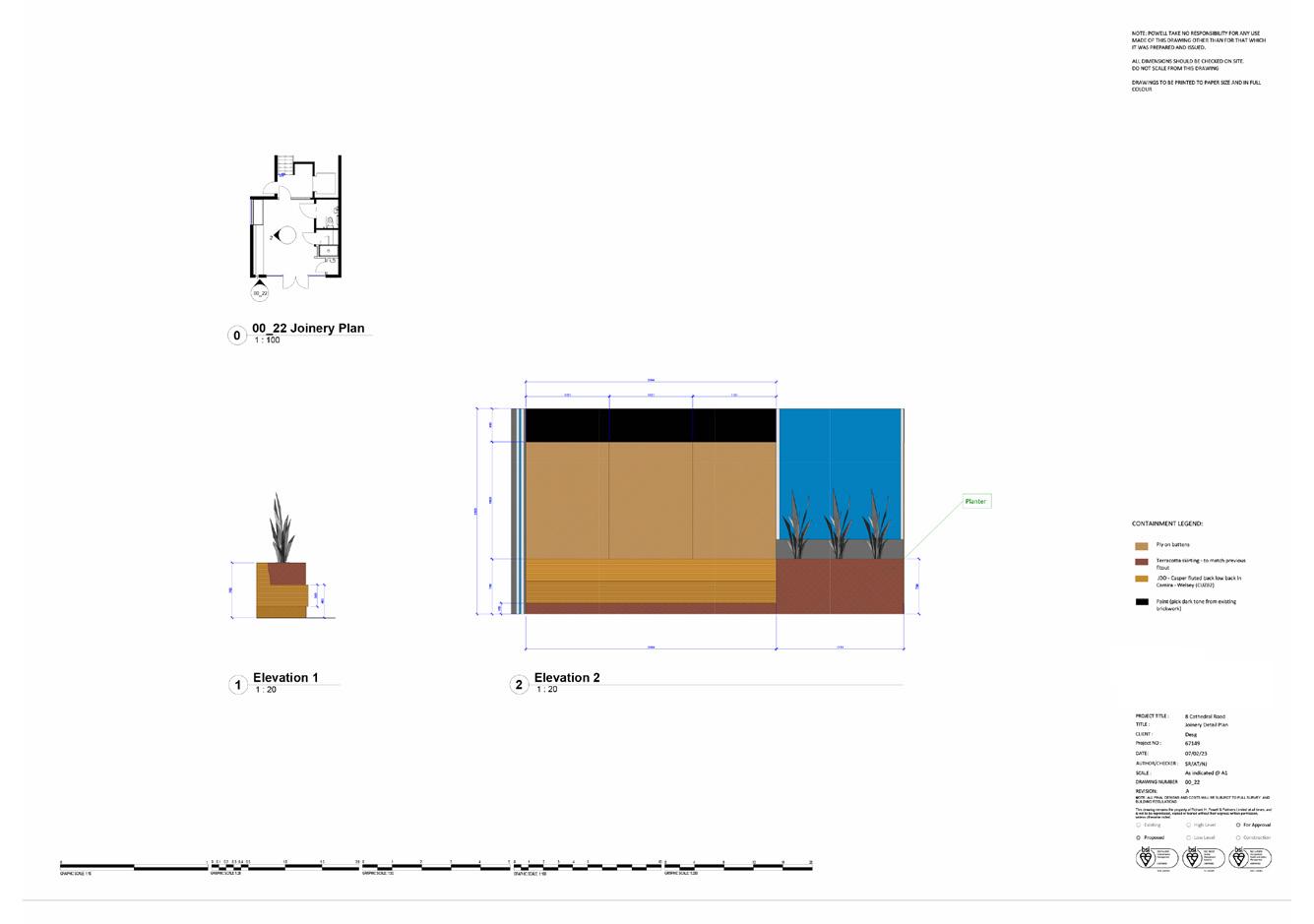
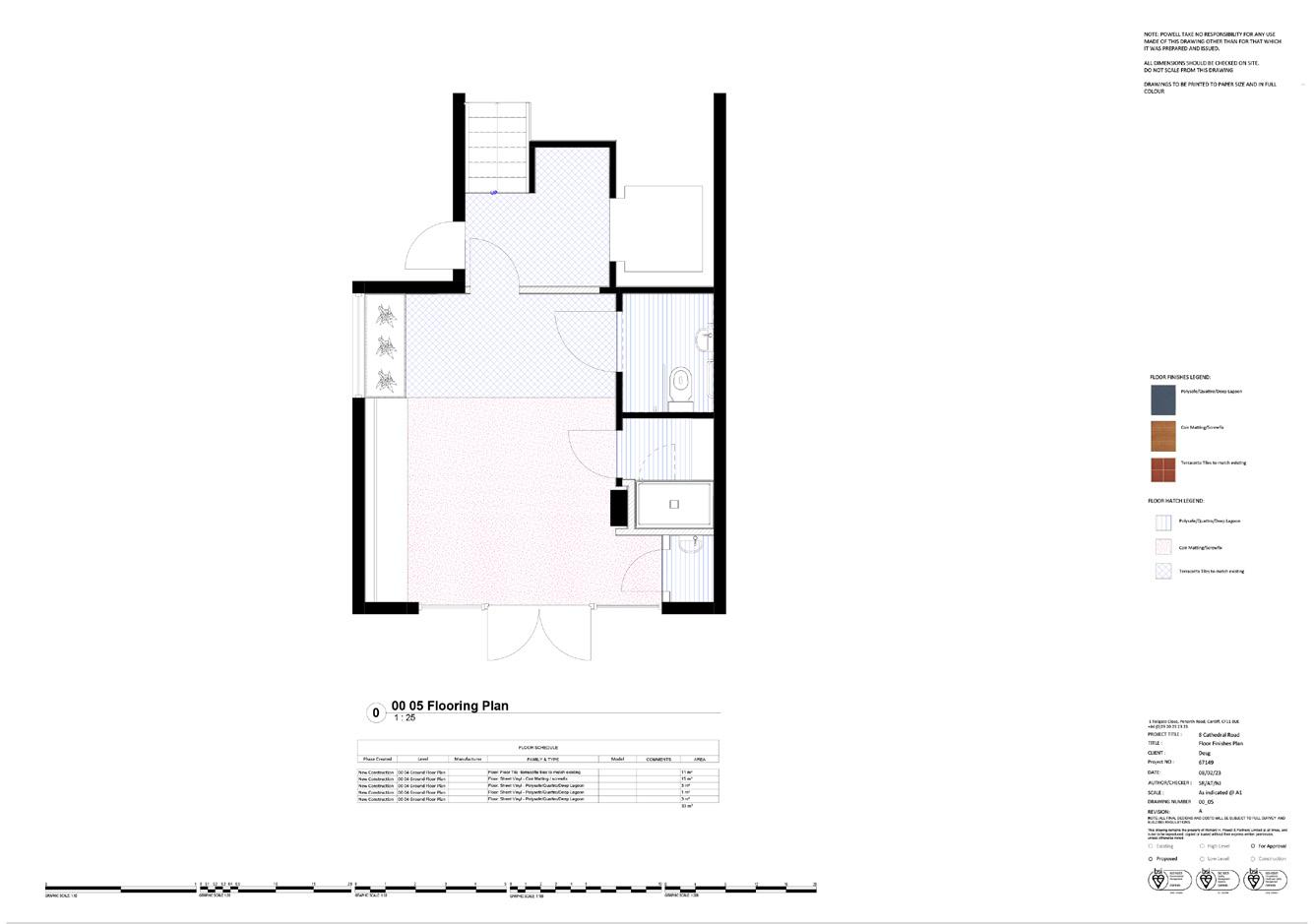
Jeffry Ross - 8 Cathedral Road
What else happend in February.
Cardiff Life Awards!!
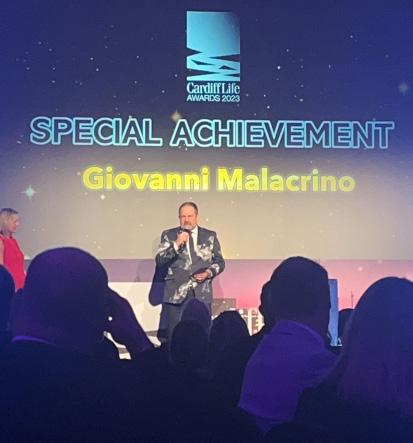
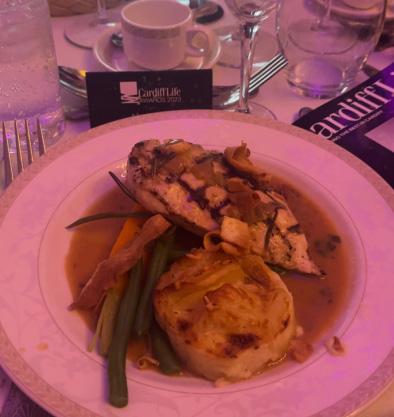
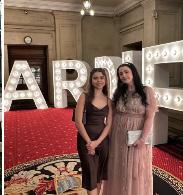
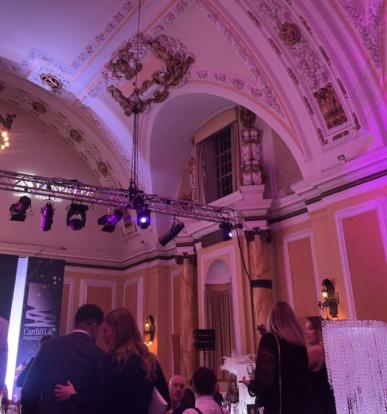
For Networking :)

Design Trends Presentation:
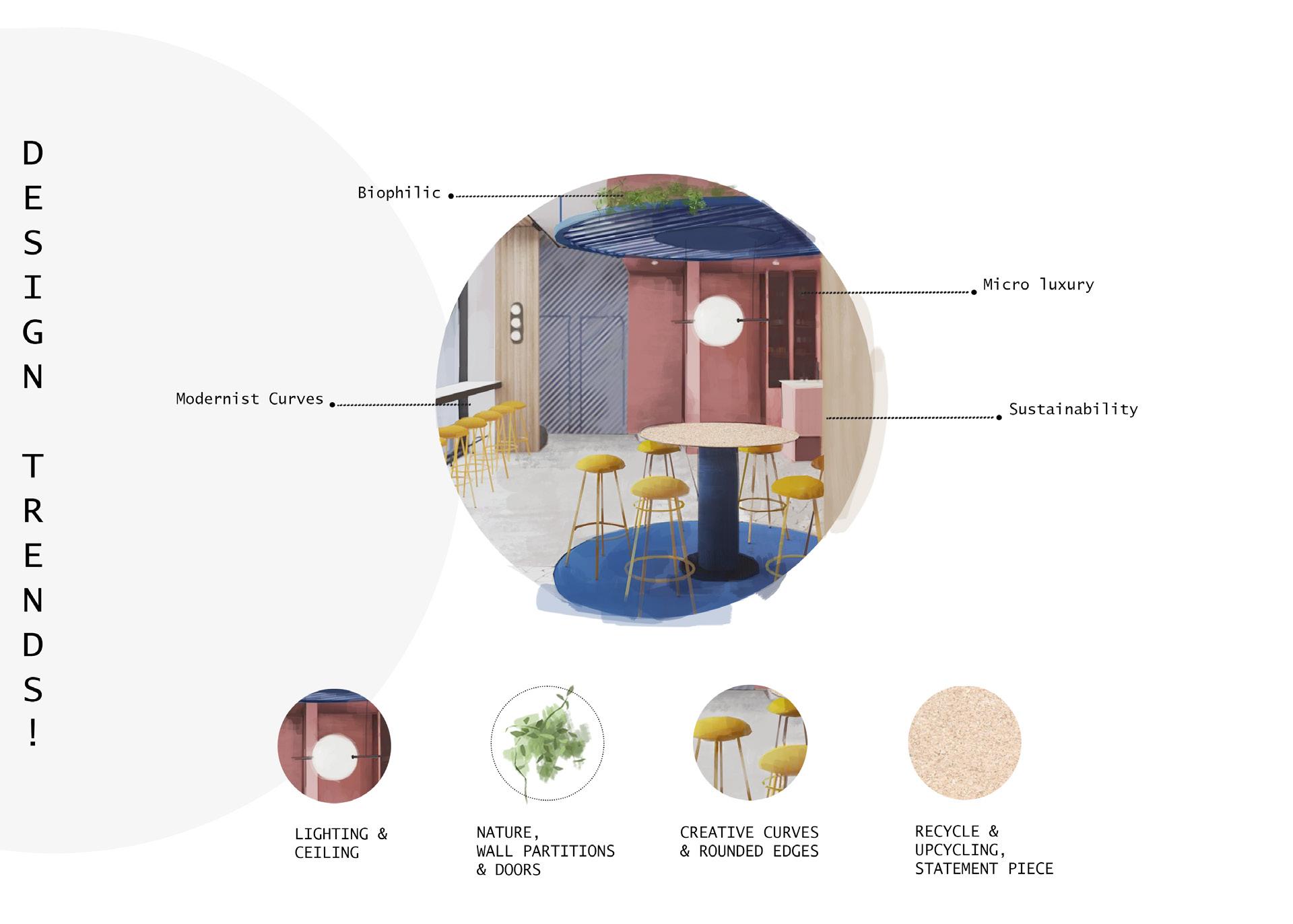
Supplier Meetings!!!
Additionally, I had the opportunity to meet and greet our suppliers in one-on-one meetings throughout my first three months and through out my placement year at Powell. One of my favourite events was lunch and learn, where I met suppliers suppliers from diffent companies and learned about the catalogues and updated pricelist.
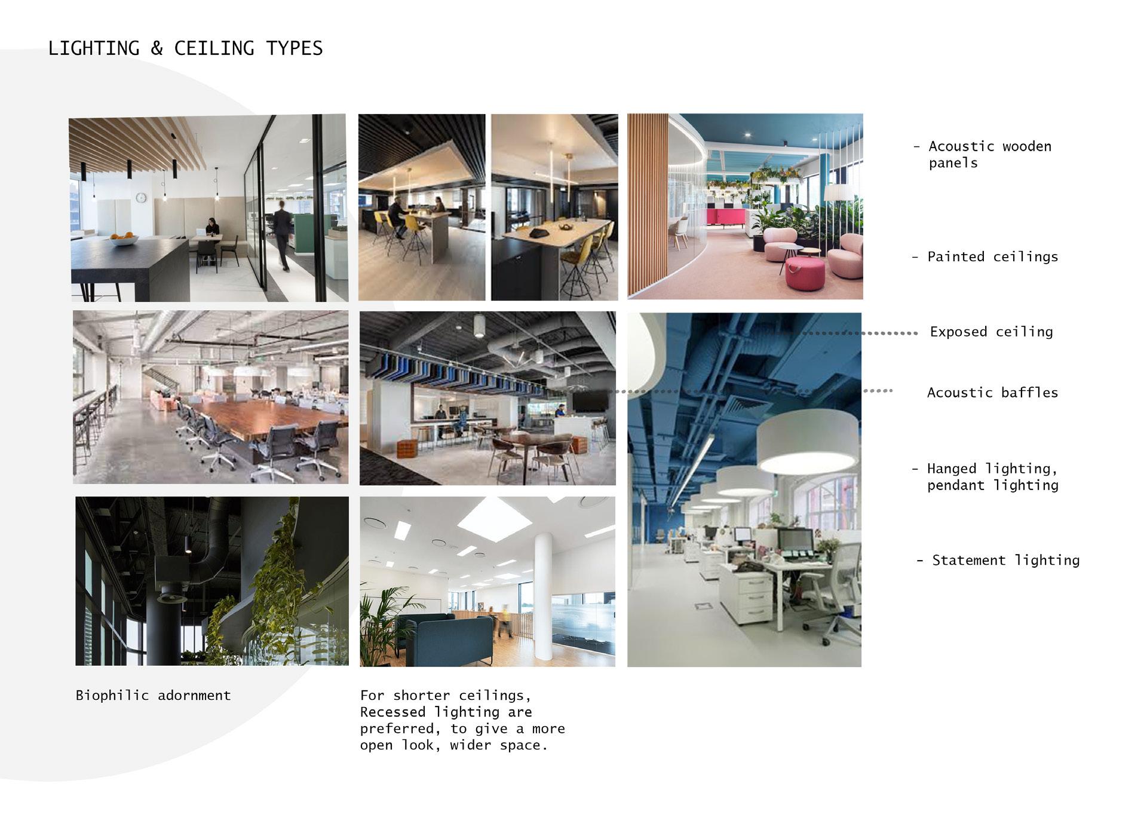
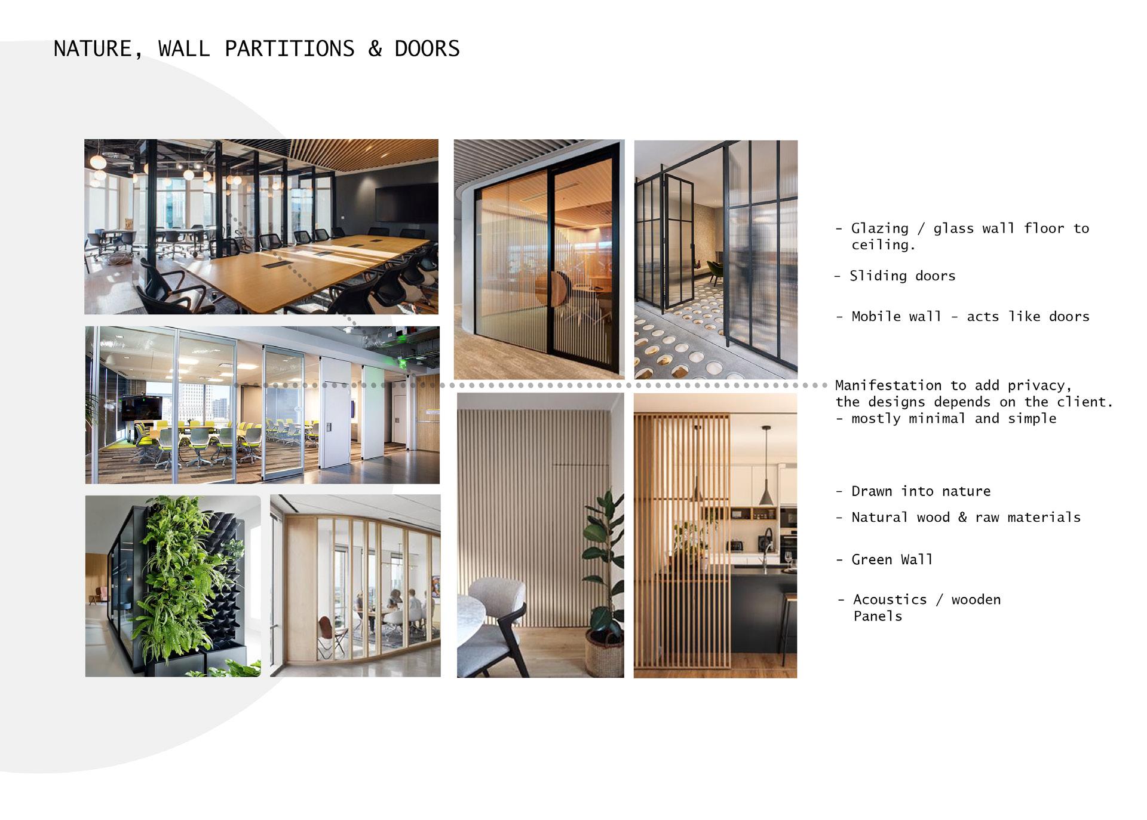
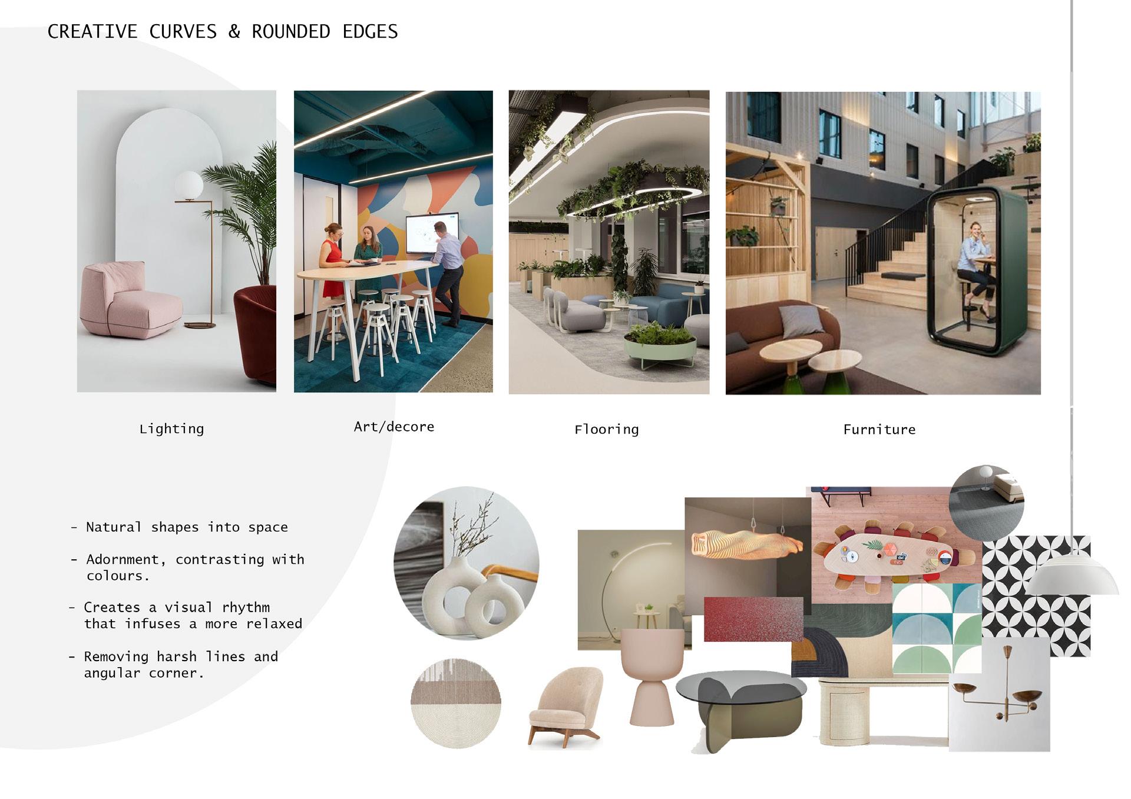
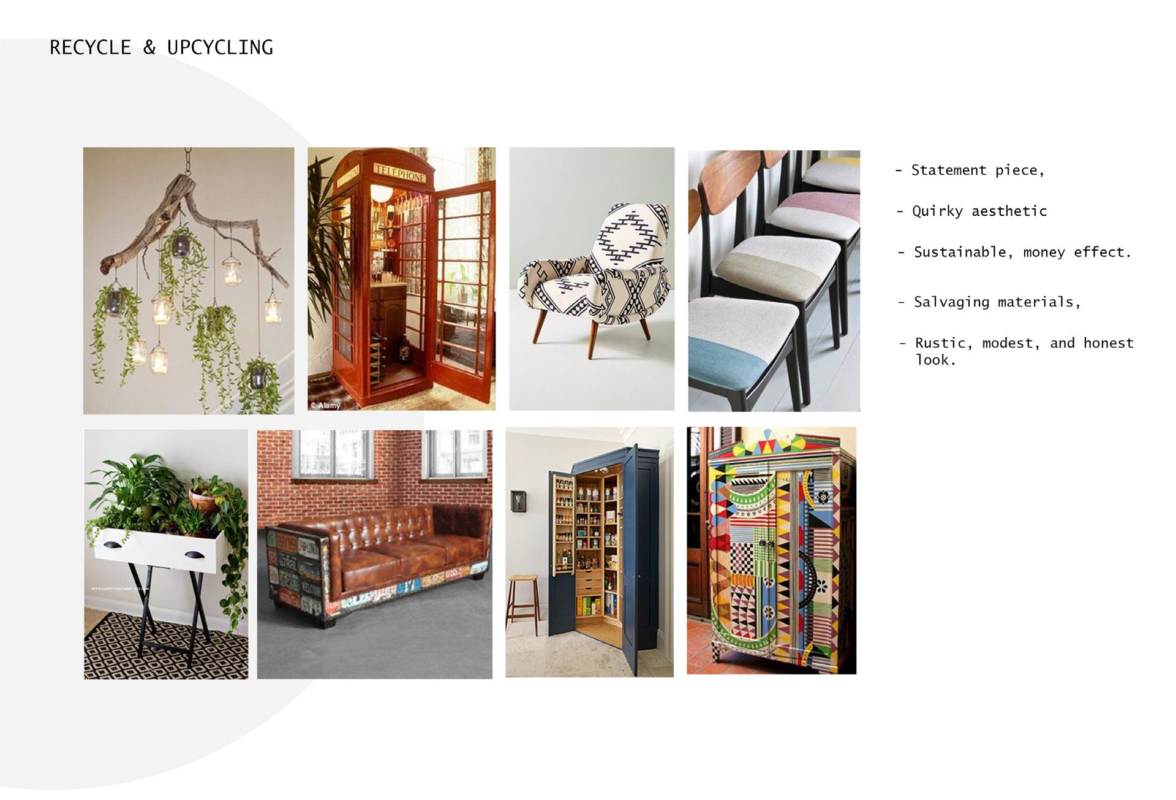
March was a time where I was focusing on finalising plans for the RHP project as well as making sure that I was on top of current active projects.
The office was in the process of the refurbishment, so it was an active sight for moving boxes, organising files, removal and keeping. It was a fun activity helping out getting rid of out of date supplier books.
As well as: RIBA CPD’s
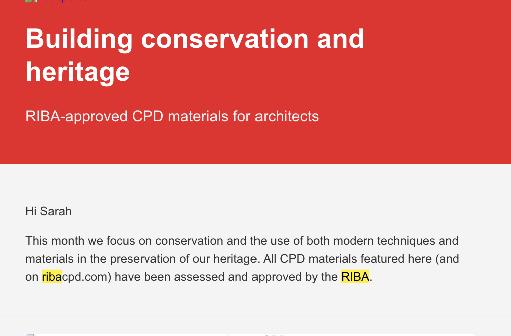
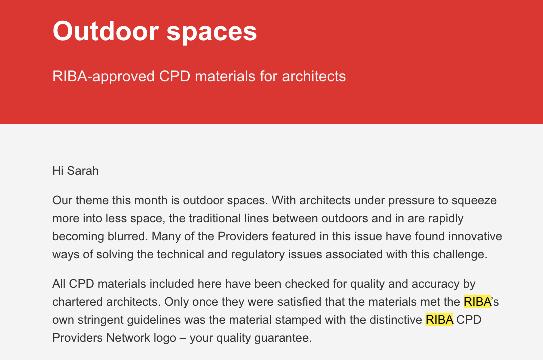
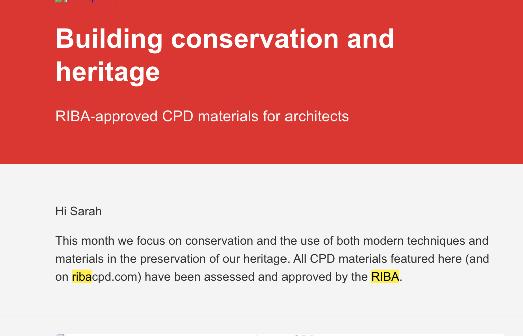

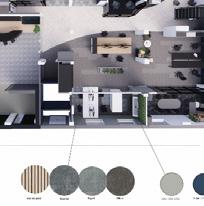


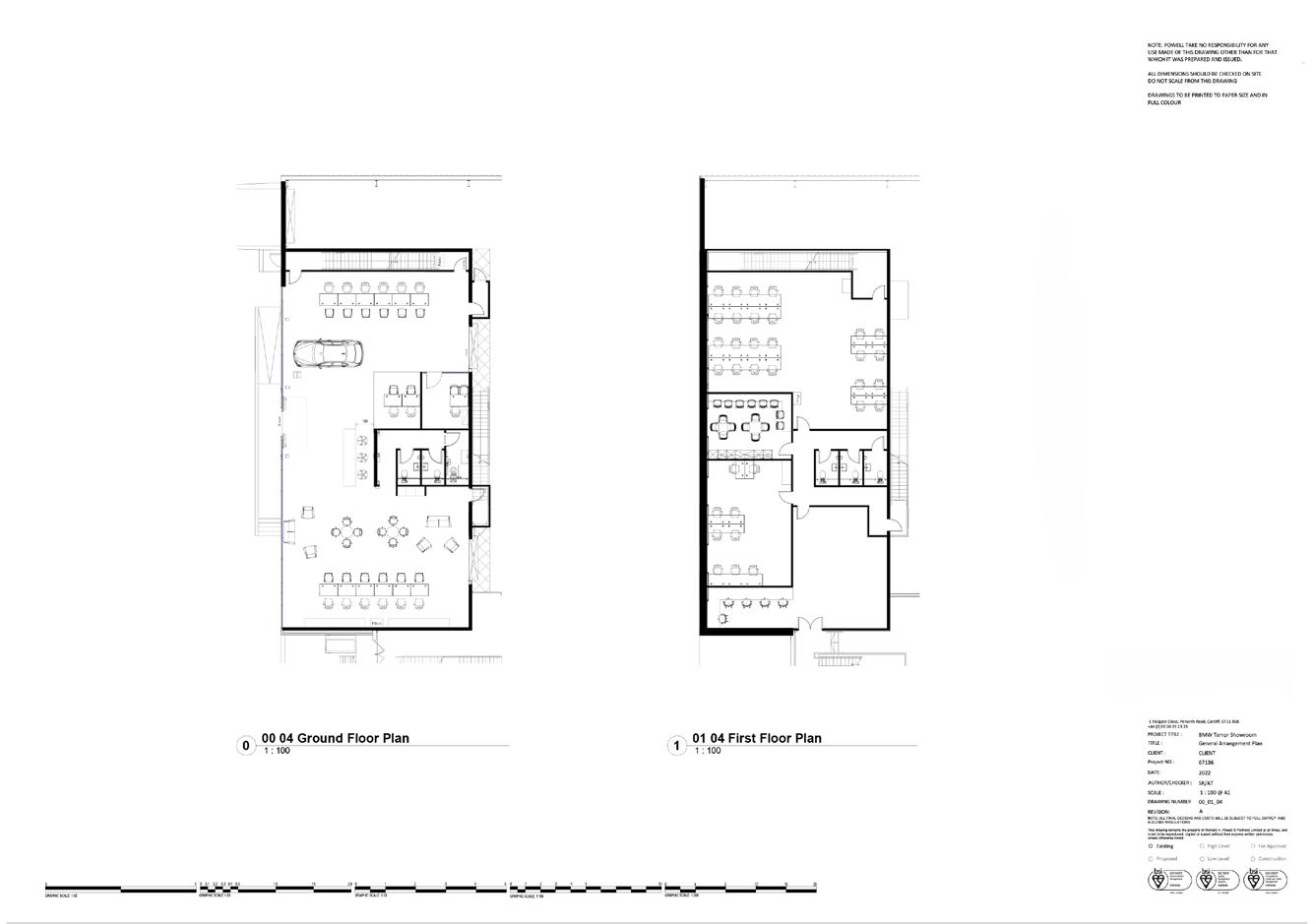
 BMW - Temporary Showroom
BMW - Temporary Showroom
Collegues

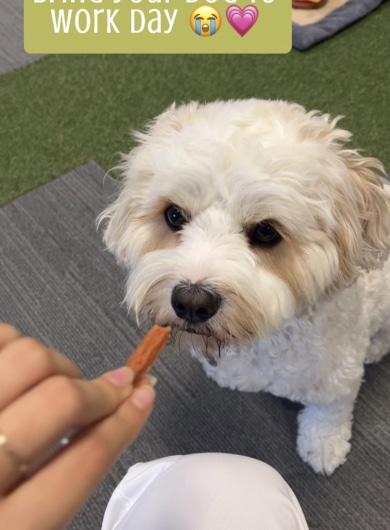
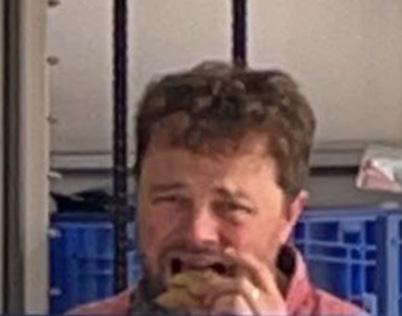
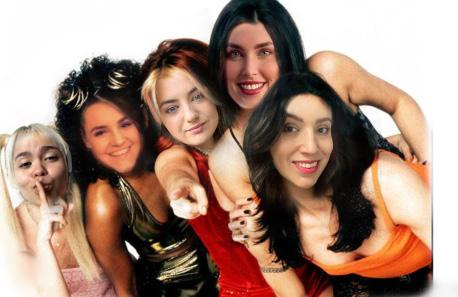

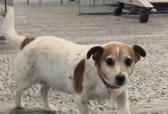
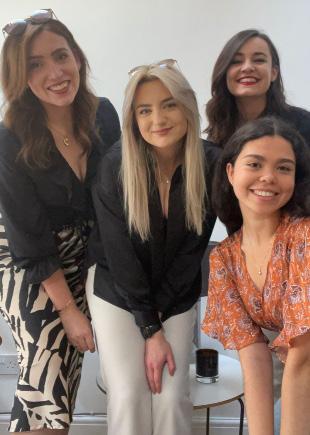

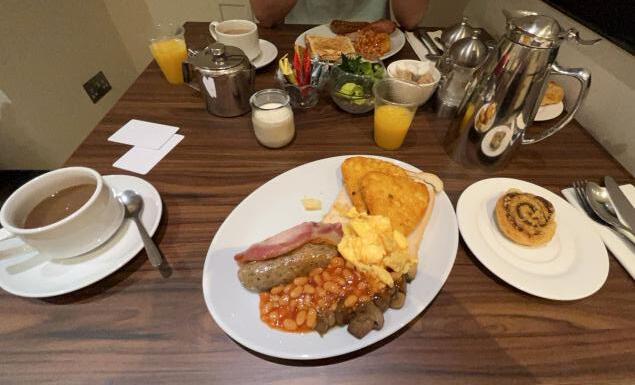
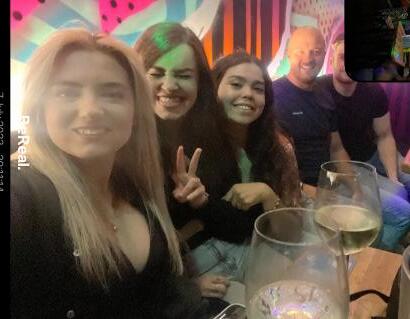

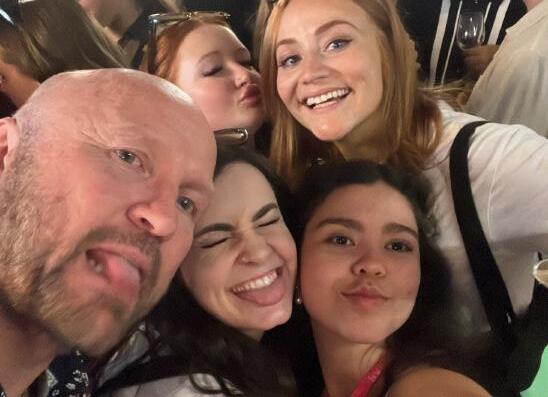
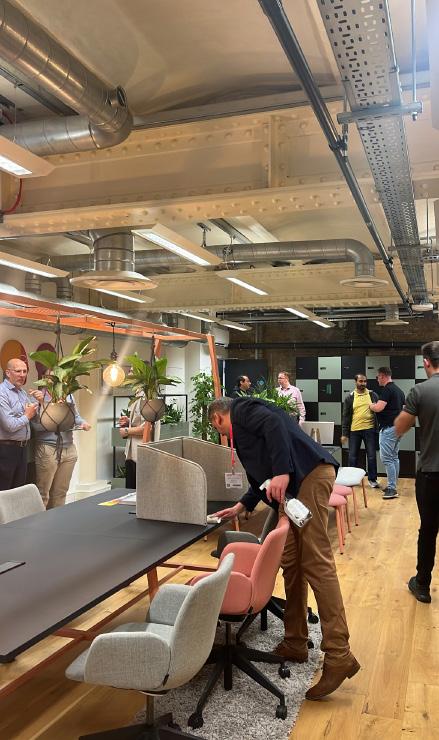
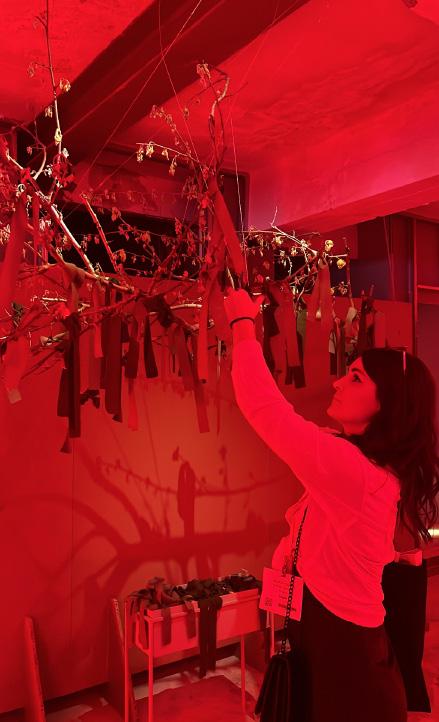
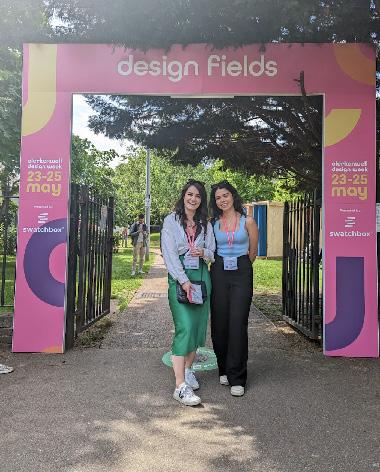

ClerkenWell Design Week
Site Photos:

April - May

The construction began working with Powell Office in April and May in order to prepare for the Refurb.

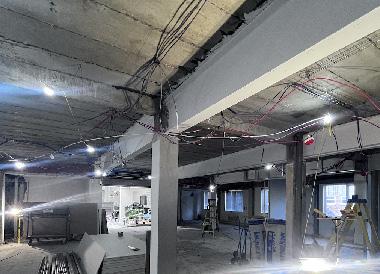
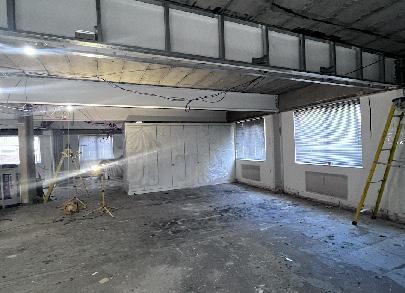
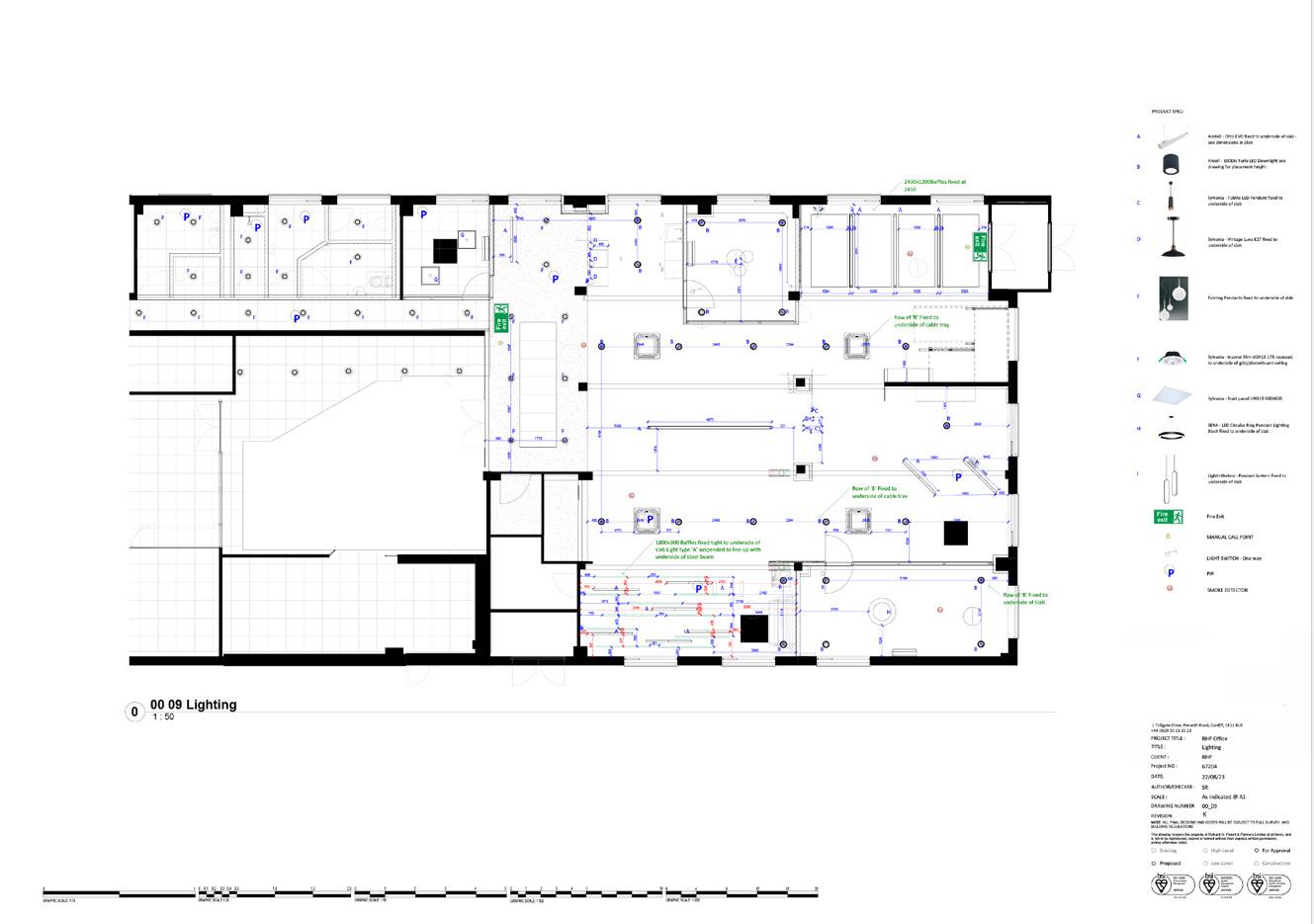
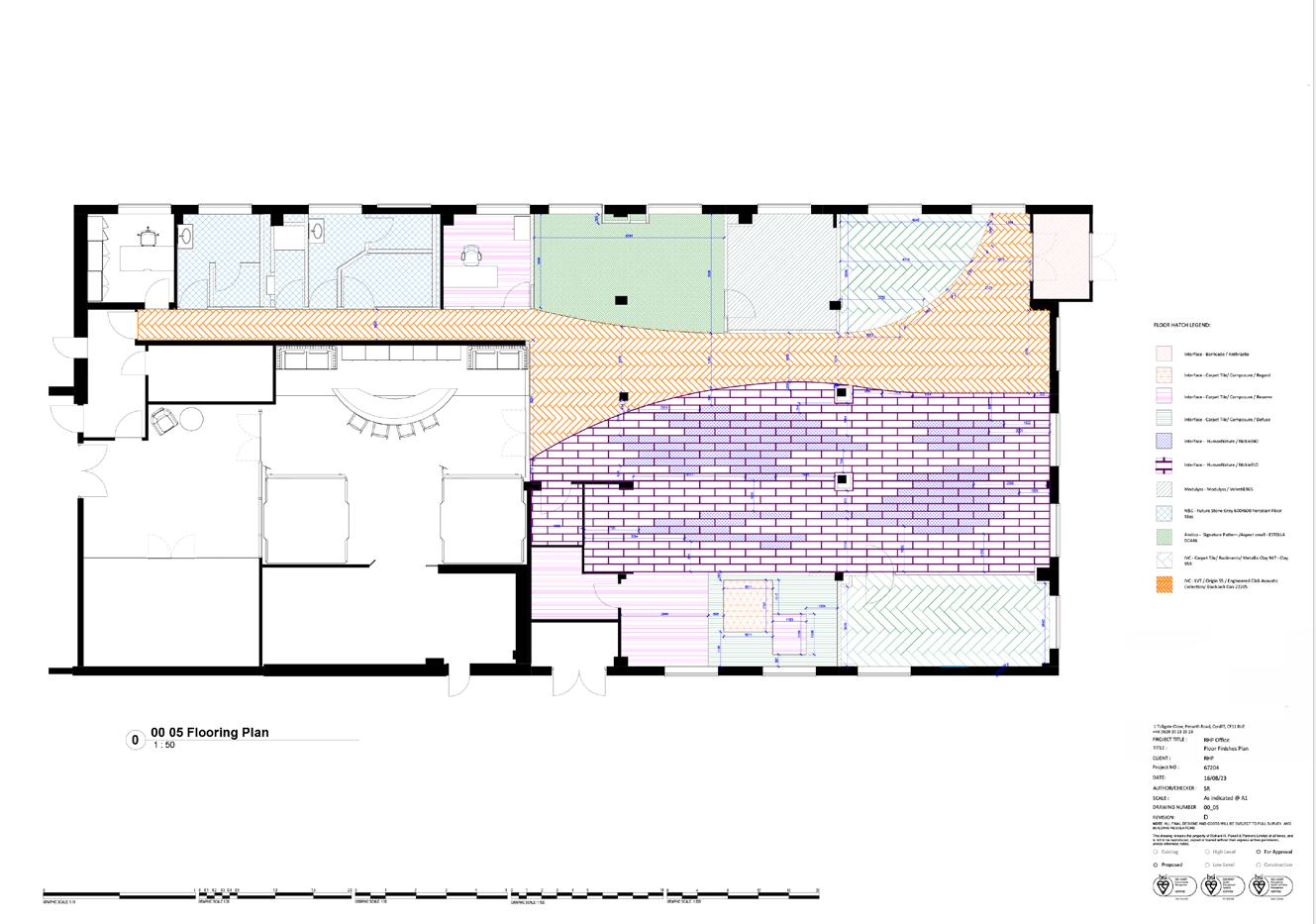
Following multiple modifications, the plans and materials were confirmed ready for installing for the upcoming weeks. The mechanical design was crucial for planning and ensuring that power and services were placed properly during construction.
Here I have included the revised plans with indept details.
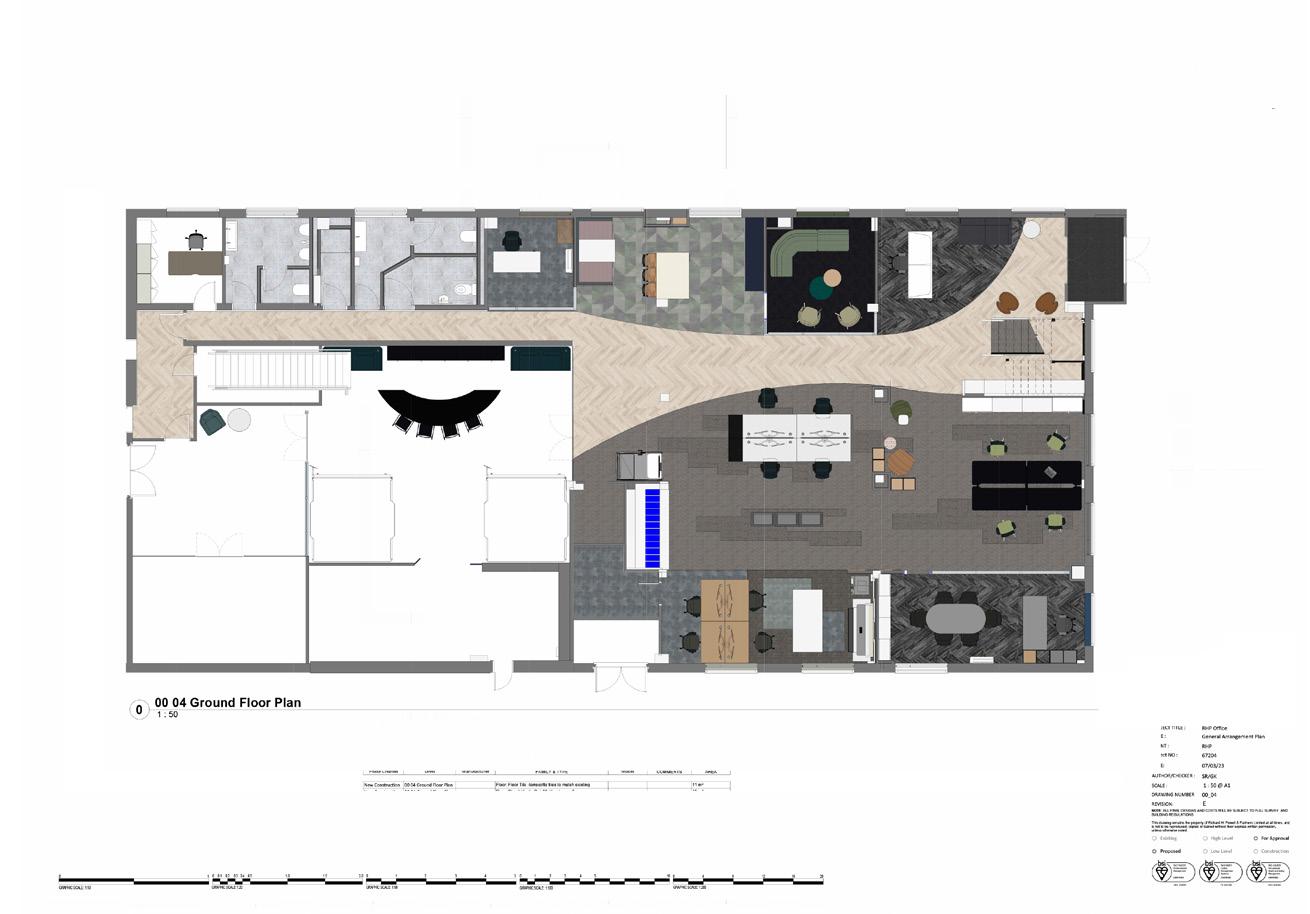
RHP - Construction
Furniture Plans:
Industore Project

These were small projects that required a lot of attention for the furniture plan.
The challange for these two project was to provide a furniture quote that would meet their project as well as providing 2-3 options for the furniture quote.
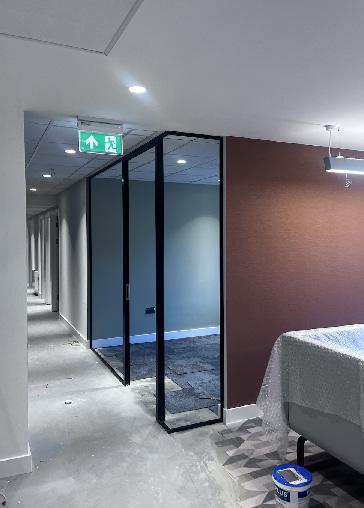
The main supplier I’ve used for these two locations where Senator Torasen and Senator Group main.
What else happened in May: RHP
May was the start of installation for the office refurb. Builders and installers inquired site plans and other construction drawings on different occasions, I was part of double-checking purchase orders and site visits. This has given me more of a perspective what it would be like working close to site.
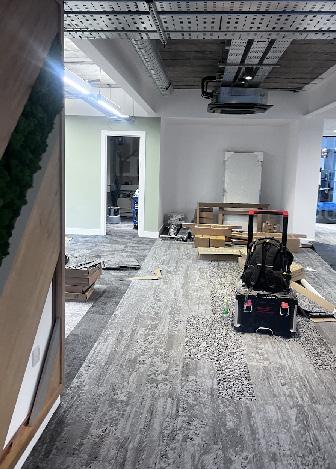
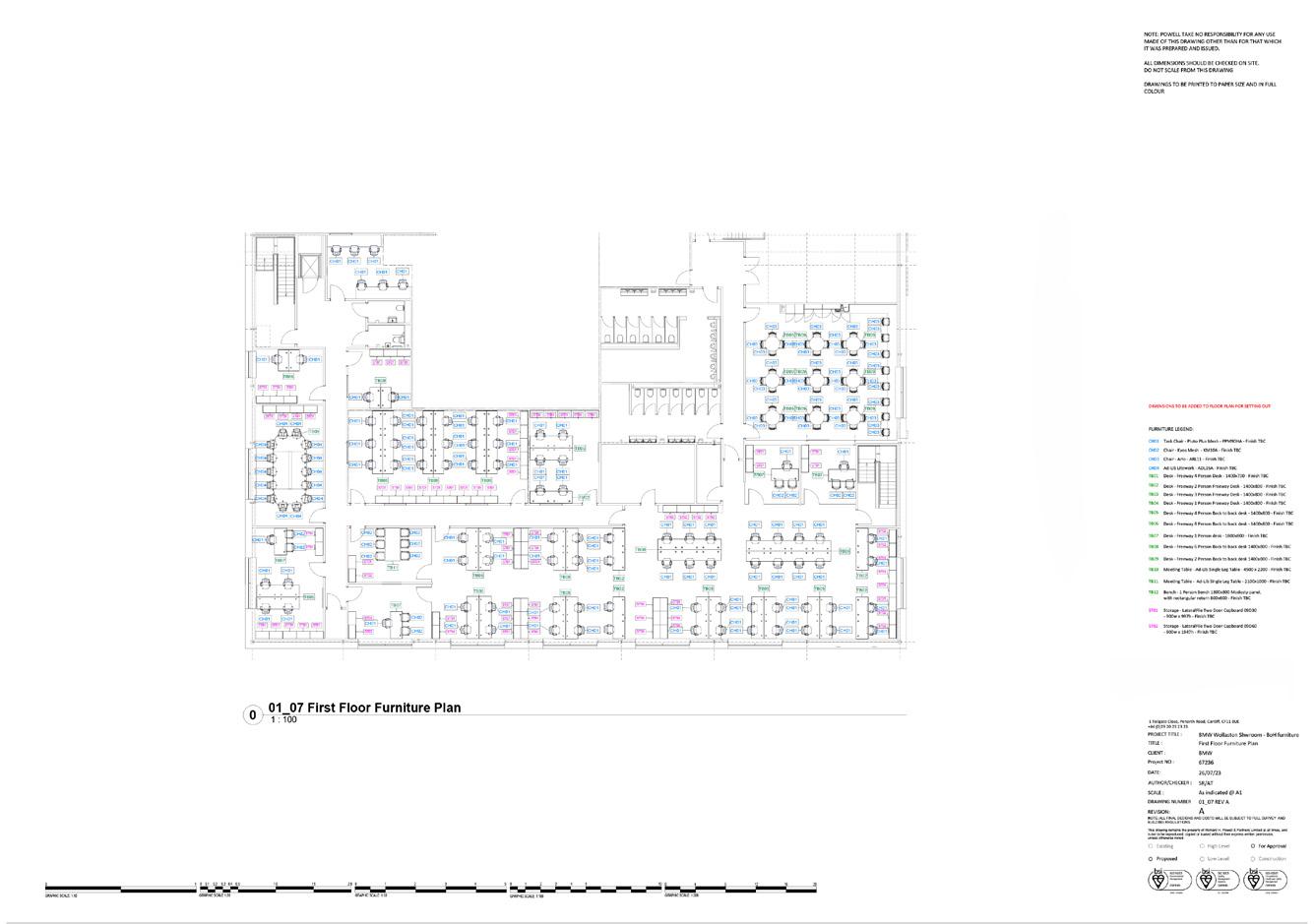
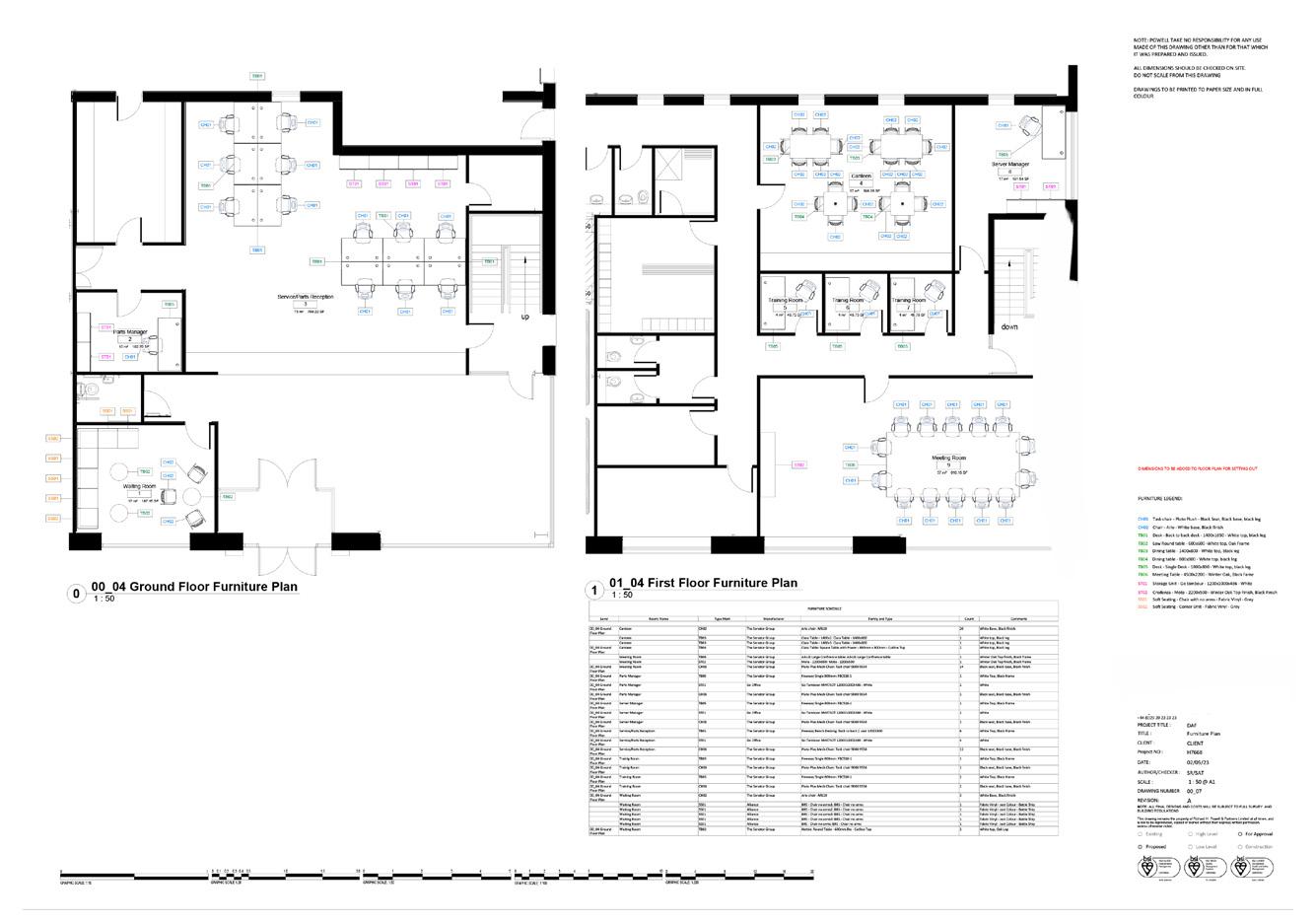
Here I have included photos from site improvements such as wall finishes and the start of furniture instalments.
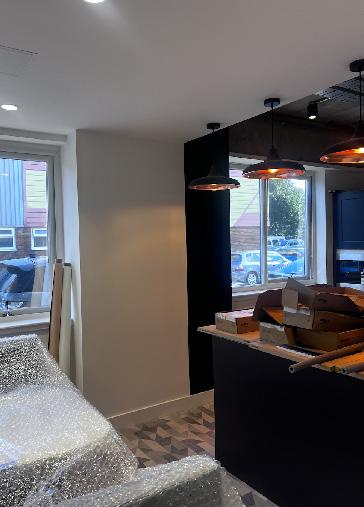
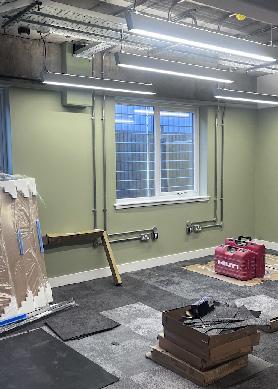 BMW Project
RHP - Construction
BMW Project
RHP - Construction
RHP Renders
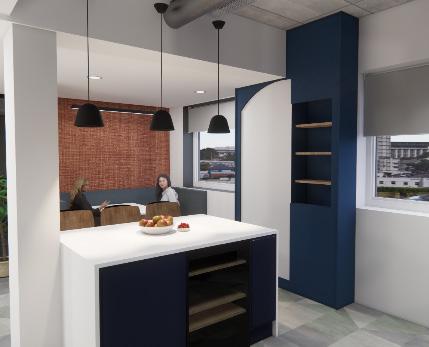
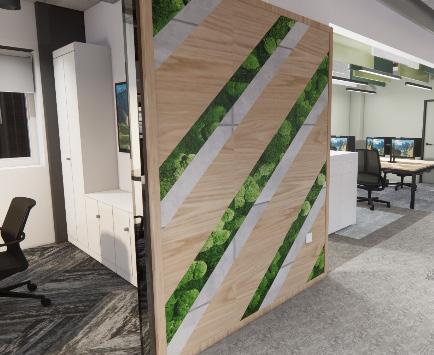
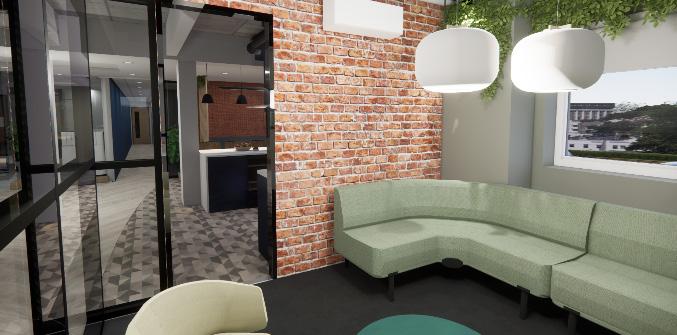
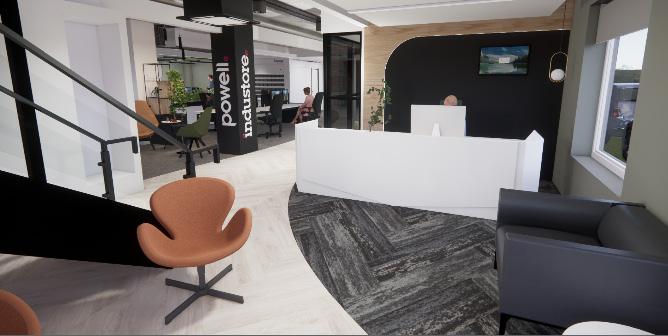
Cardiff Property Awards
Powell was nominated for Cardiff Property Life Awards as we were involved in WMC refurbishment. Powell came second runner up next to Paramount.
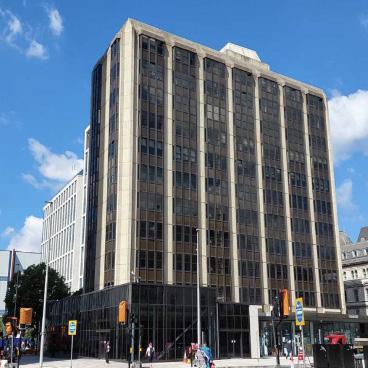
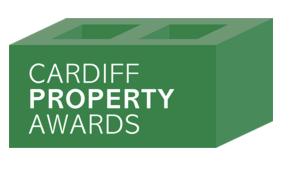

This evening was a fun experience for a black tie event as well as networking as seeing familiar faces.
Powell was assigned for Southgate’s First Floor office refurbishment, like other projects Powell has been involved with previous projects with the same company making it easier for specifying particular finishes like flooring and decorations. Mechanical planning was important for this project as well as specifying the materials that are to be installed in the space for quotations.
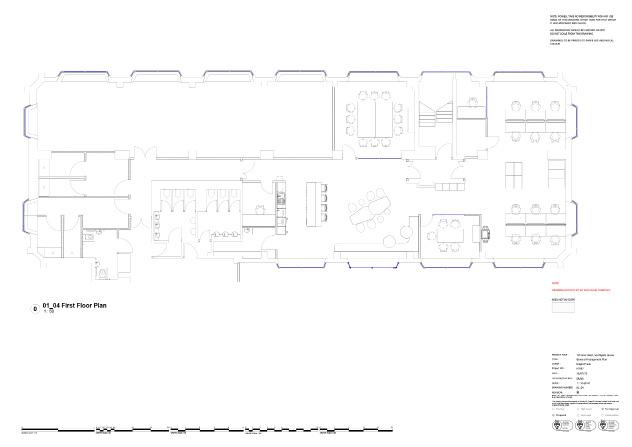
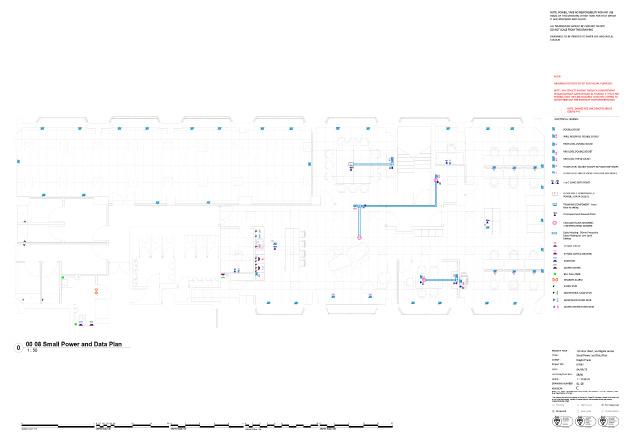 Knight Frant - SouthGate Cardiff, 1st Floor
Knight Frant - SouthGate Cardiff, 1st Floor
Renders:


The Bike Shelter for Southgate needed modernization. The brief was to create a secured space for employees to park their bike. Here I have included a decoration plan to show arrows directing the shelter. The challenge for this plan was searching for suppliers that can provide bespoke dimensions for gates.
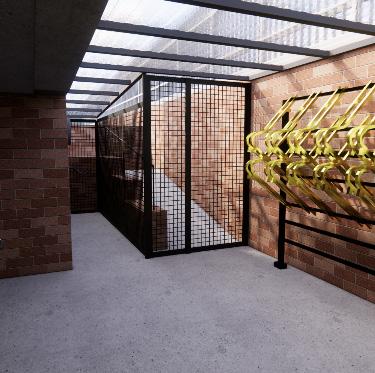
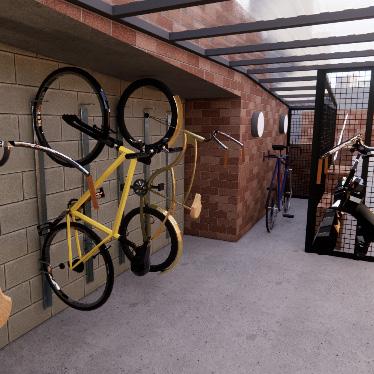
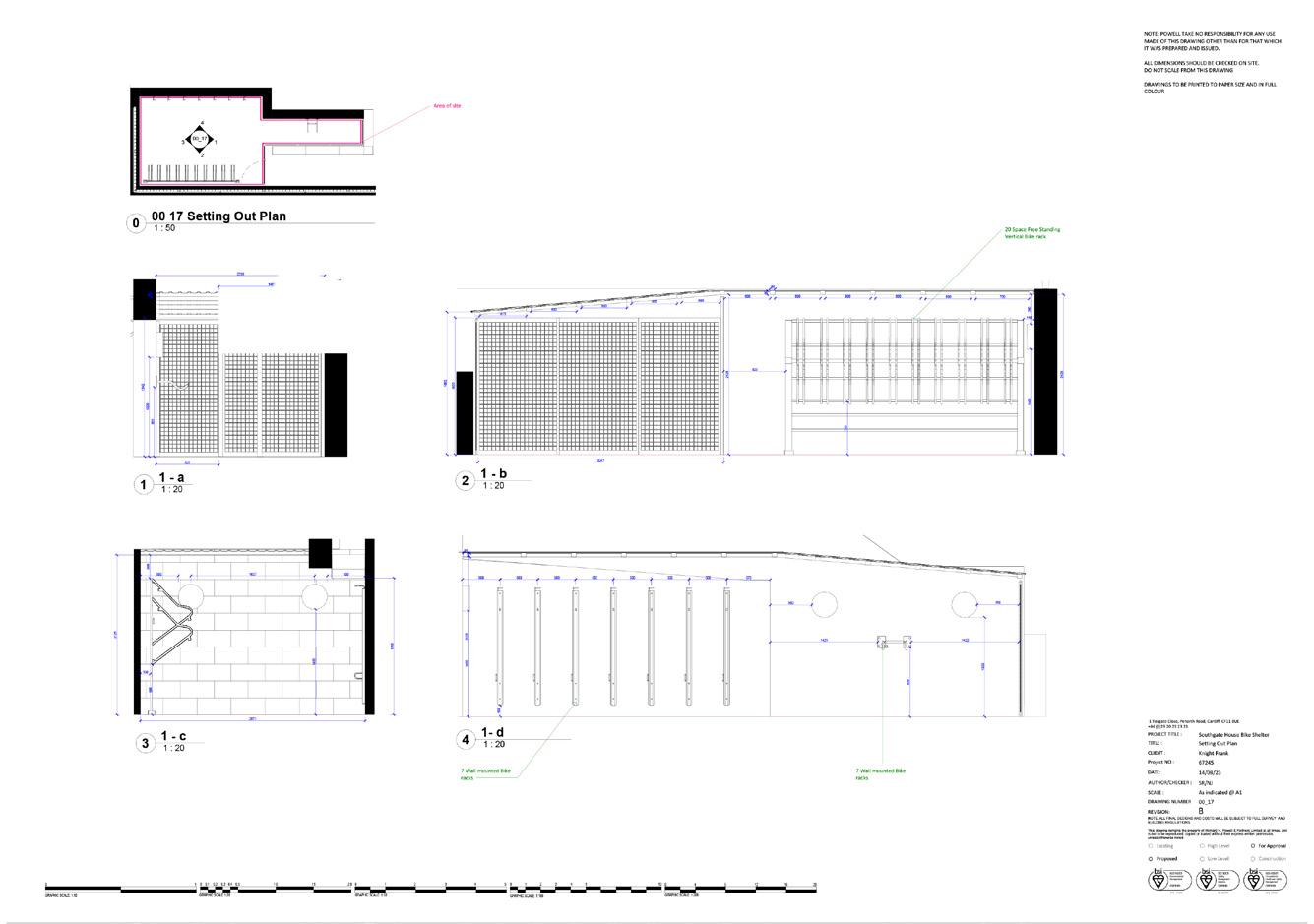
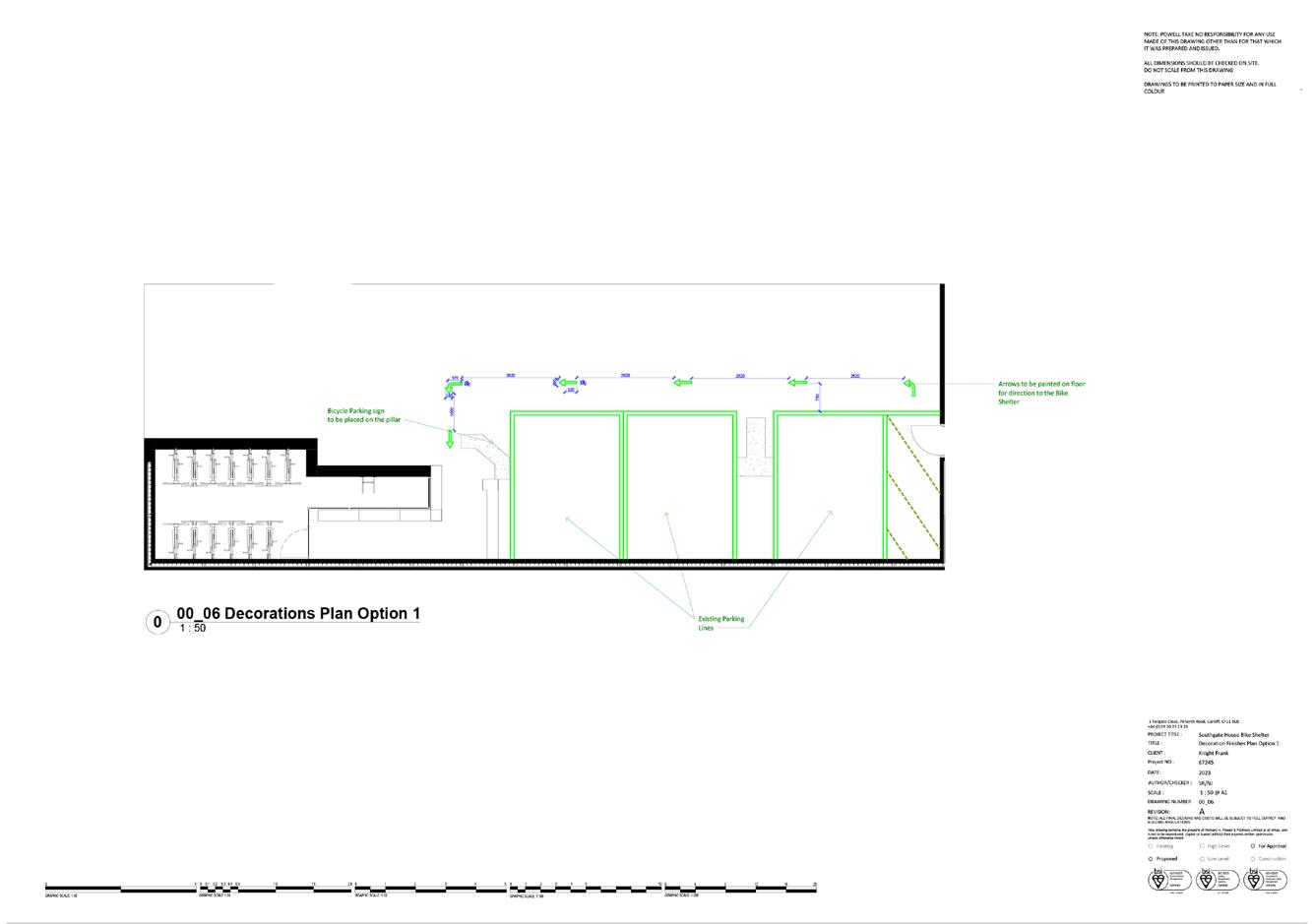
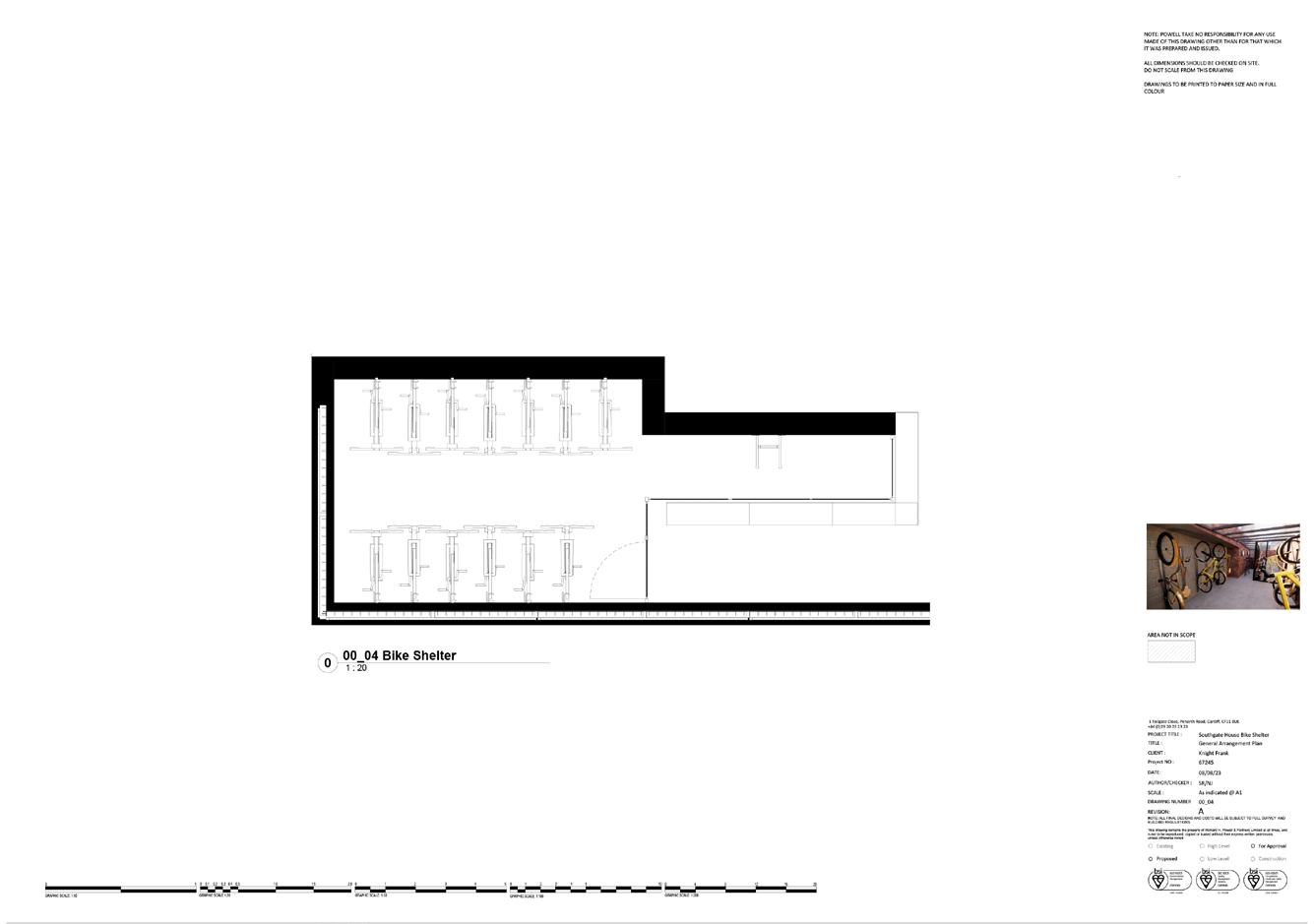
Knight Frant - SouthGate, Bike Shed
CGI - Reception Water Front Zone
CGI inquired to reuse one of their reception desk for the reception space at Chippenham. The site needed a new instalment of flooring, whiles keeping existing furniture by following CGI’s design regulations.
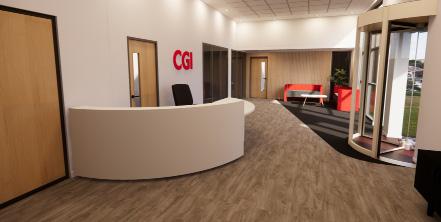
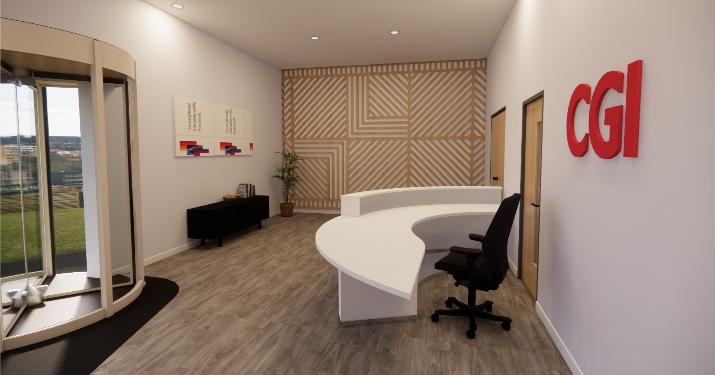
Here I have included elevations for flooring and wall decorations.

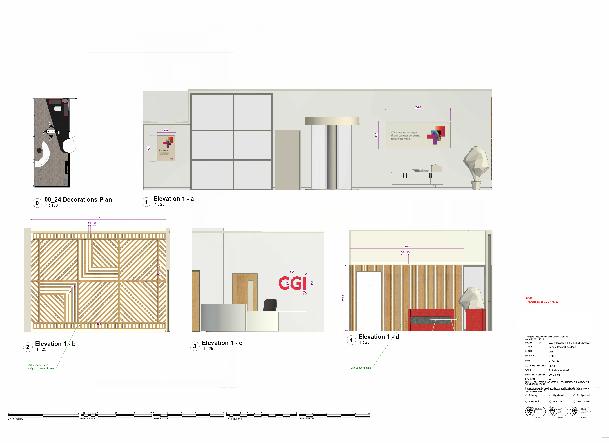
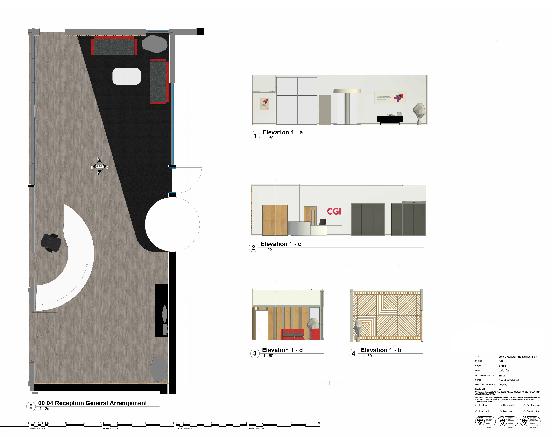
As a junior interior designer my year of experience has been incredible journey in the creative industry and have met lovely people along the way. I feel lucky to have the opportunity to continue working part time with the company during my 3rd year of studies. It’s been a wonderful experience as a young professional.
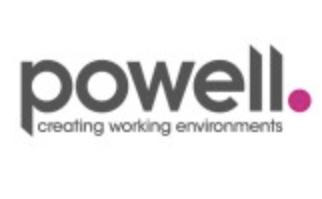
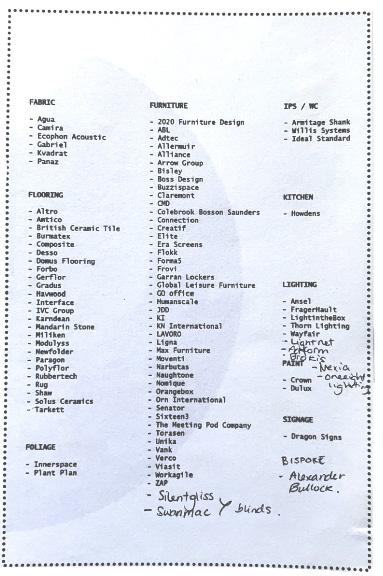
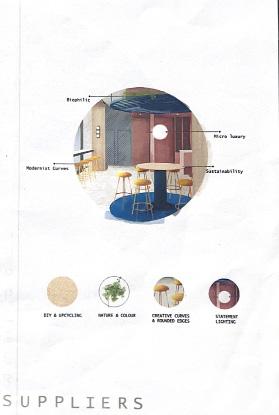
POWELL’s SUPPLIERS



















 Wood Plank Wood Panels Fabric
Materials such as flooring, fabric and texture used in the space.
Fabric Carpet Tiles Carpet Tiles
-Flooring -Acoustic
-Soft Seating
-Task Chair
-Meeting Room -Reception Room
Wood Plank Wood Panels Fabric
Materials such as flooring, fabric and texture used in the space.
Fabric Carpet Tiles Carpet Tiles
-Flooring -Acoustic
-Soft Seating
-Task Chair
-Meeting Room -Reception Room






 Winter Oak -Wood Laminate
Fabric - Furniture
Polish Black - Furniture
Grey Laminate - Cabinate Doors
Winter Oak -Wood Laminate
Fabric - Furniture
Polish Black - Furniture
Grey Laminate - Cabinate Doors









































































































































































 BMW - Temporary Showroom
BMW - Temporary Showroom




























 BMW Project
RHP - Construction
BMW Project
RHP - Construction








 Knight Frant - SouthGate Cardiff, 1st Floor
Knight Frant - SouthGate Cardiff, 1st Floor













