PORTFOLIO
by Amira Nur Ain
Amira Nur Ain
Age 26 Years-old
Nationality Malaysian
Birthdate 24 November 1998
Graduated Part 1 LAM February 2021
Address Wangsa Maju, Kuala Lumpur
[t] +60 142976761
[E] amiranazari98@gmail.com
Linkedin https://www.linkedin.com/in/miraaainn
Linktr.ee https://linktr.ee/miraaainn
Website https://issuu.com/miraaainn

TABLE OF CONTENTS
ACADEMIC PROJECT
Semester 08 | Architecture school
Semester 07 | Vertical living
Semester 06 | Internship : Proposal of a single storey house
Semester 05 | E-Sport clubhouse
Semester 04 | Interpretive centre
Semester 03 | Sanctuary
PROFESSIONAL WORK
Project 1 : Hospital Lawas, Sarawak
Project 2 : Hospital Kajang, Selangor
Project 3 : Selgate Shah Alam, Selangor
Project 4 : Sehat Specialist Hospital, Seremban
Project 5 : Hospital Az-Zahrah Alam Impian, Selangor
Project 6 : Elderly Apartment (Proposal Interior)
FREELANCE
Object 3D Modelling | Thermos
3D Interior Rendering | Living area @ Lot 15 Serviced Residence Subang Jaya, Selangor
Plant Layout | 3D Ethyl Plant Layout @ Bayan Lepas Free Trade Zone, Pulau Pinang
SITE WALK & VERIFICATION
Hospital Kajang, Selangor
ACADEMIC PROJECT
Semester 08 | Architecture School
Quinta Essentia







Semester 07 | Vertical Living

 Levi Stadt
Levi Stadt


Semester 06 | Internship
Single Storey House
Task : Assigned to propose a single storey house at Kadok, Kota Bharu Kelantan
Software : AutoCAD, Sketch Up
Project : Cadangan Membina Dan Menyiapkan 1 Unit Rumah Kediaman Batu (Kekal) 1 Tingkat
3D Perspectives :












Semester 04 | Interpretive Centre
Arboricle

Semester 03 | Sanctuary Sarang : Aur

PROFESSIONAL WORK
Project 1 : Hospital Lawas , Sarawak
Task : - Assigned to amend and develop four wall (4WE): layout plans and elevations in Revit and in drawing sheets.
- Superimposed drawings, coordinated with other consultants on Mechanical & Electrical, Medical Equipment, ICT to reduce issue on drawings
Software : Revit, AutoCAD






Project 2 : Hospital Kajang , Selangor
Task : - Assigned to amend and develop four wall (4WE): layout plans and elevations in Revit and in drawing sheets.
- Superimposed drawings, coordinated with other consultants on Mechanical & Electrical, Medical Equipment, ICT to reduce issue on drawings
- Ensured the project at site acted according to the design by doing site verification periodically and proactively communicating with the site team for any inquiries
- Updated manuals on built-in, sanitary and stainless steel schedule.
Software : Revit, AutoCAD











Project 2 : Hospital Kajang , Selangor
Task : Created and amended families based on shop drawings and items installed as per at site (selected works)
• Built-in shop drawings/manuals
• Interior Design shop drawings
Software : Revit
















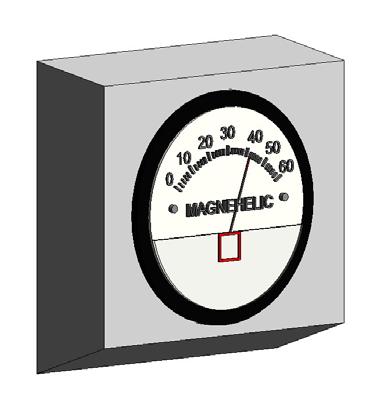

Project 3 : Selgate Shah Alam , Selangor
Task : Transferred drawings from AutoCAD to Revit & rendered interior
Space : Reception Pharmacy & Imaging Department and waiting area
Software : Revit, Lumion
Time : 1 day



 Reception and waiting area (Billing & Pharmacy Department)
Reception (Imaging Department)
Waiting Area (Imaging Department)
Waiting Area (Imaging Department)
Reception and waiting area (Billing & Pharmacy Department)
Reception (Imaging Department)
Waiting Area (Imaging Department)
Waiting Area (Imaging Department)
Project 4 : Sehat Specialist Hospital, Seremban
Task : - Transferred drawings from AutoCAD to Revit (7 floors)
- Designed exterior for future development from its existing building
- Rendered exterior
Space : Focused on entrance, new floors, carpark and overall exterior (form)
Software : Revit, Lumion
Time : 8 days






Project 5 : Hospital Az - Zahrah Alam Impian, Selangor
Task : Visualized ramp from 2D drawing to 3D modelling
Space : Ramp link from carpark to main building
Software : Revit, Enscape
Time : 1 day



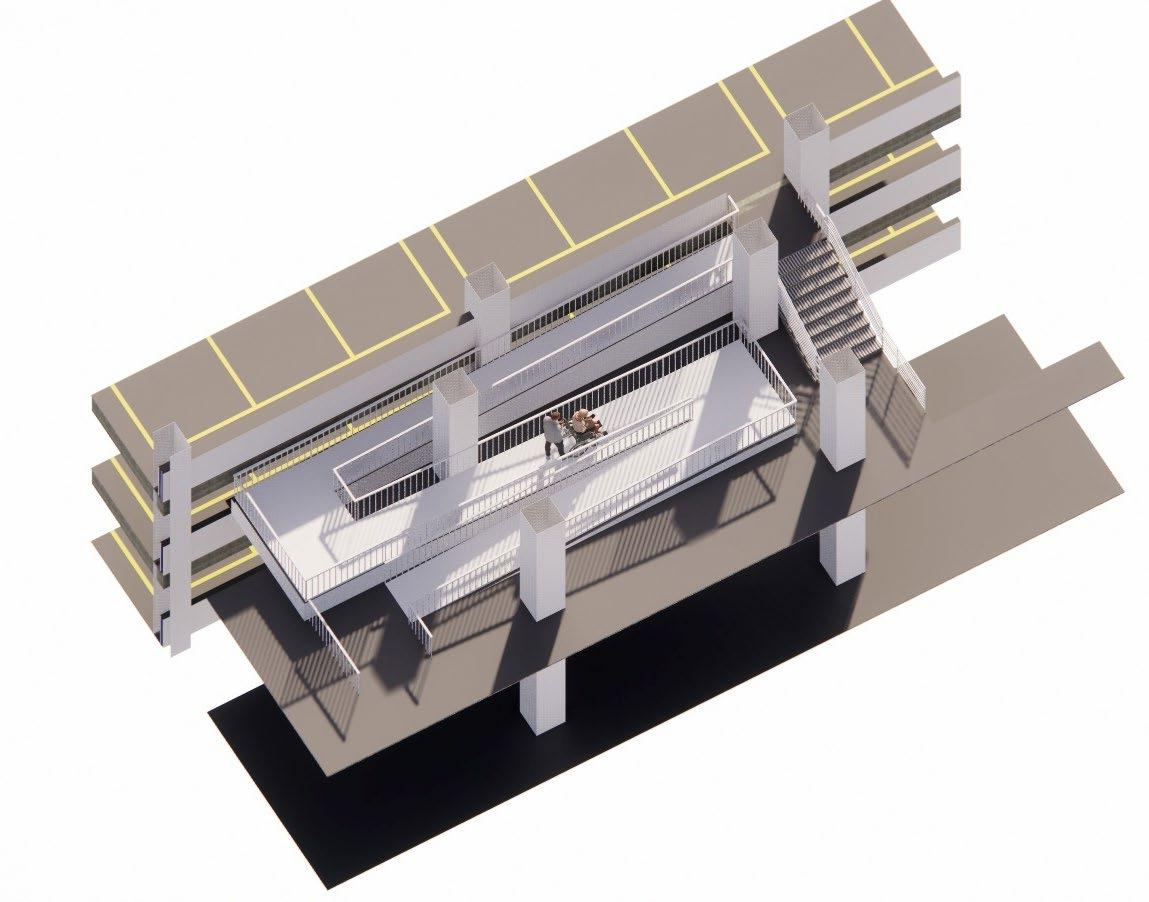

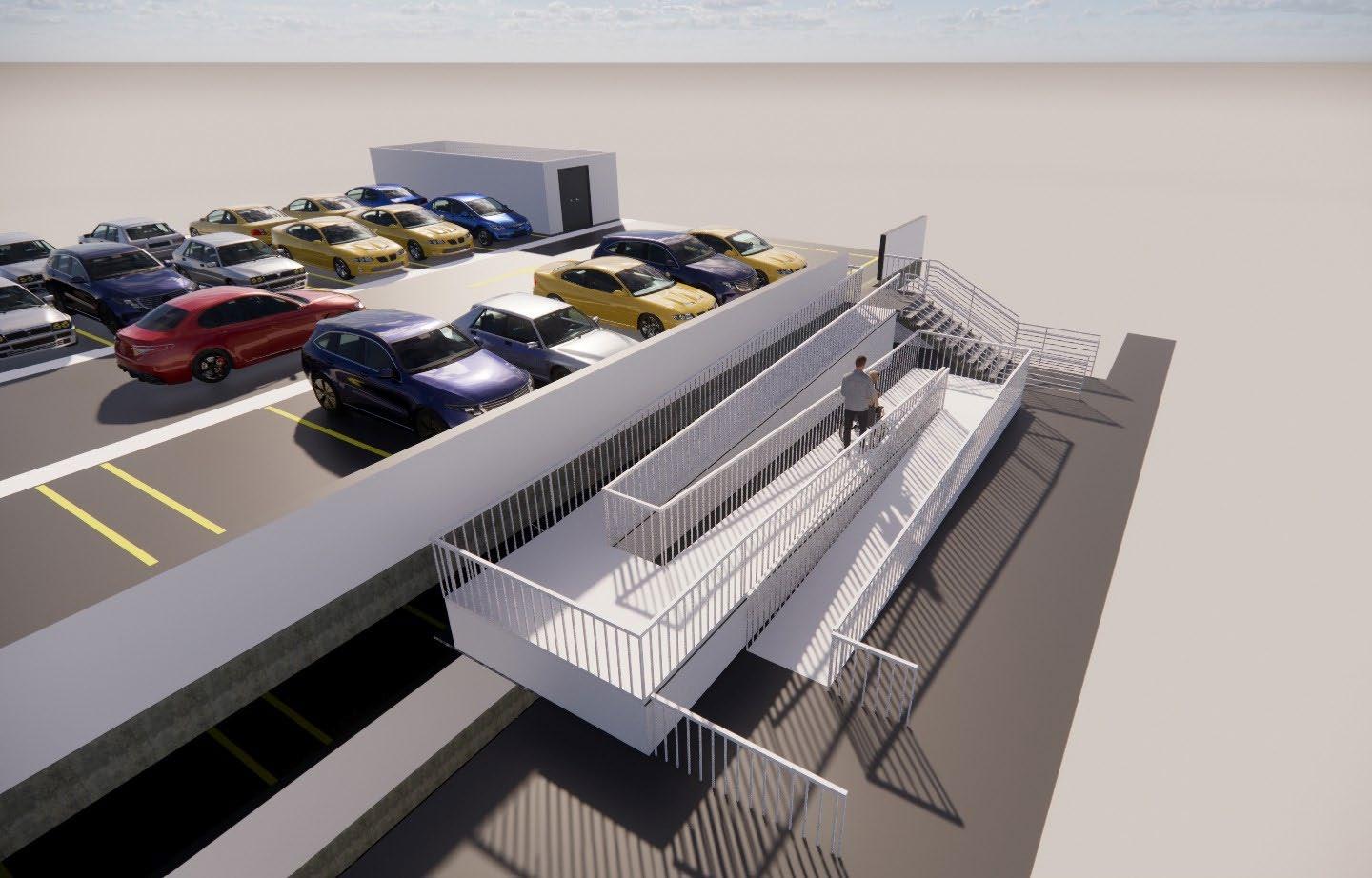

Project 6 : Elderly Apartment (Proposal Interior)
Task : Transferred drawings from AutoCAD to Revit & rendered interior
Space : Unit 1
Software : Revit, Enscape
Time : 3 days


Project 6 : Elderly Apartment



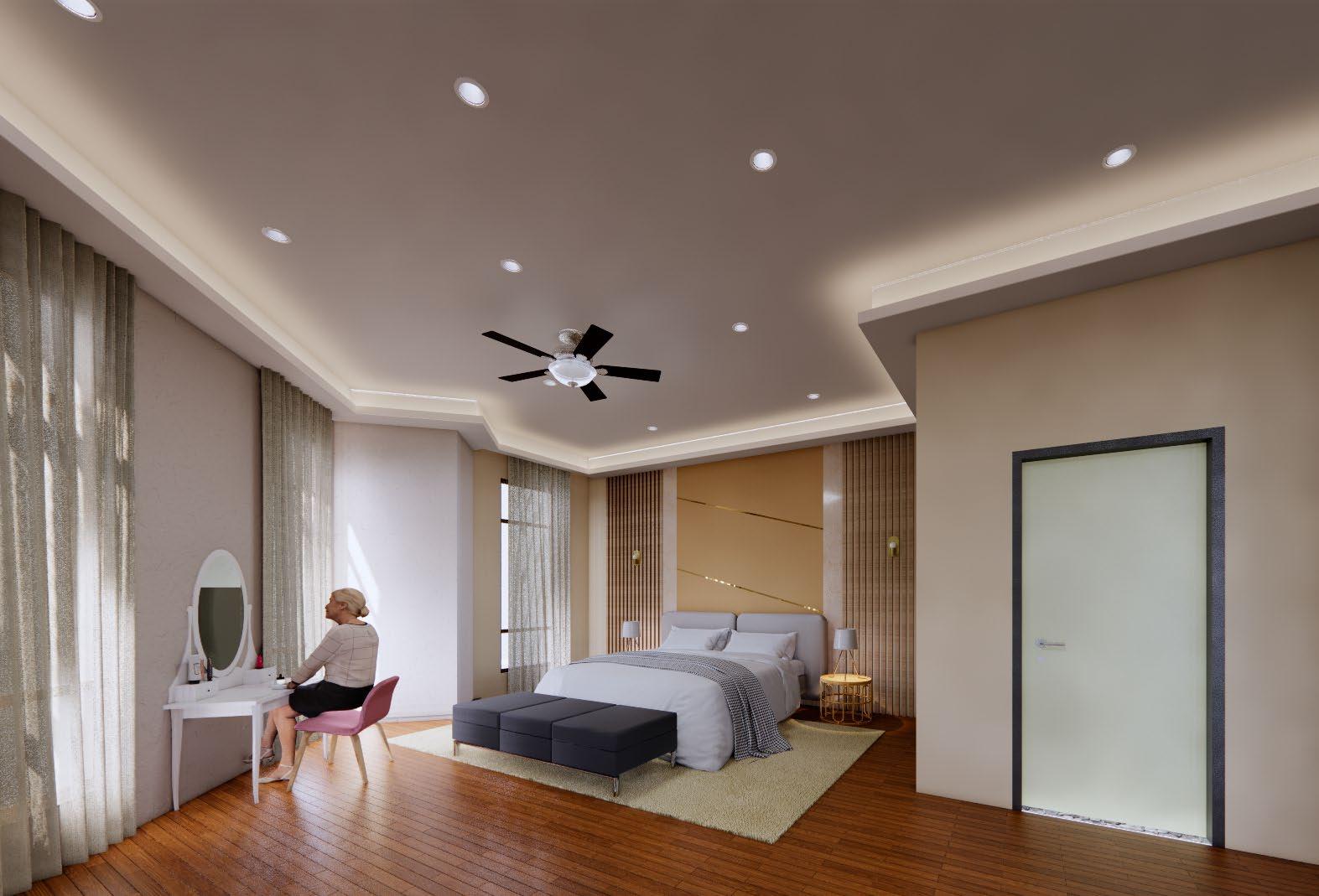 Prayer Room Bedroom
Prayer Room Bedroom
Project 6 : Elderly Apartment
Task : Transferred drawings from AutoCAD to Revit & rendered interior
Space : Unit 2
Software : Revit, Enscape
Time : 3 days


Project 6 : Elderly Apartment
Task : Transferred drawings from AutoCAD to Revit & rendered interior
Space : Unit 2
Software : Revit, Enscape
Time : 3 days
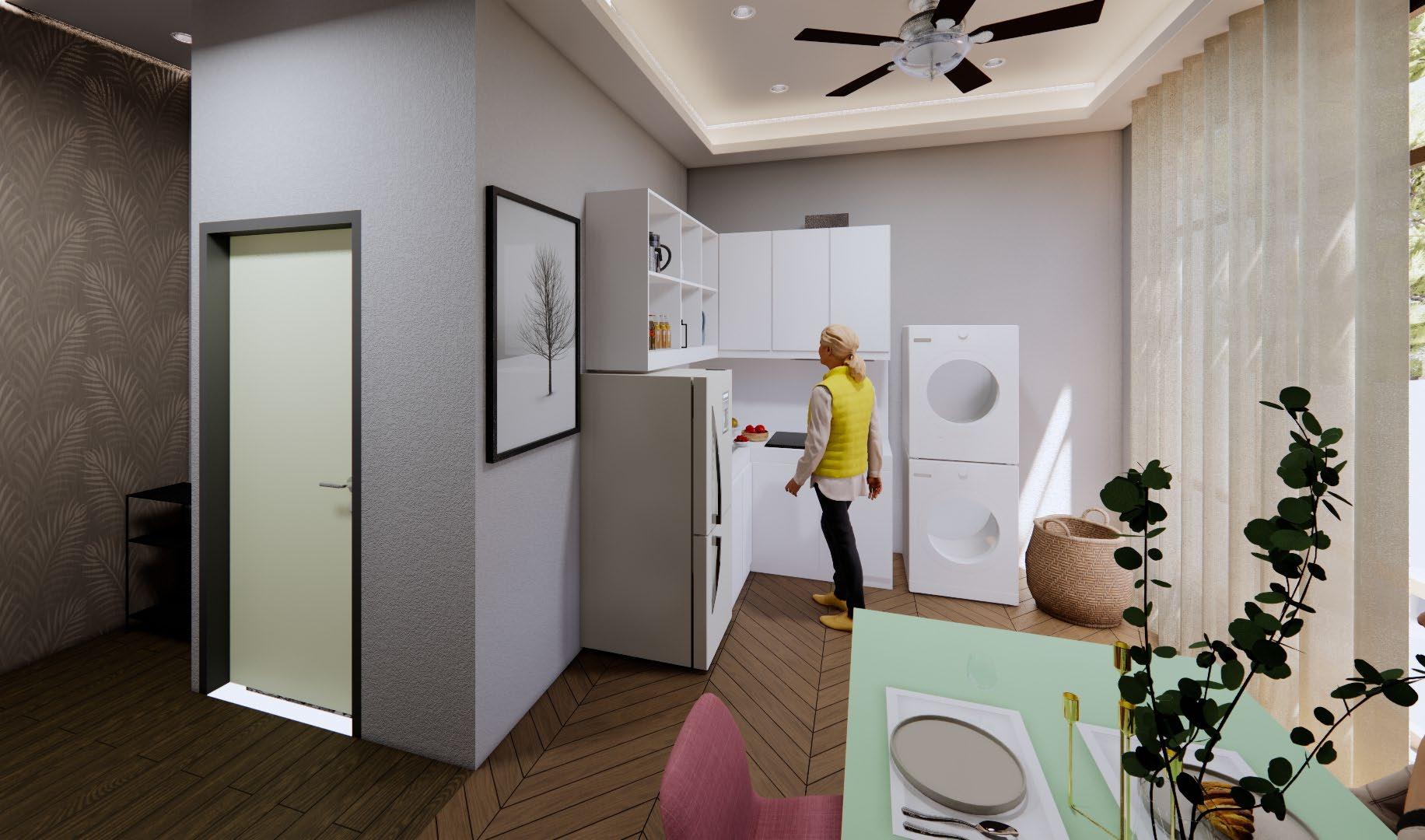


 Dining Area
Bedroom
Kitchen
Entrance
Dining Area
Bedroom
Kitchen
Entrance
FREELANCE
Freelance 1 : Object 3D modelling
Task : Modelled design of a thermos
Software : Sketch Up, Lumion
Time : 1 day





Freelance 2 : 3D Plant Layout
Task : Proposed and modelled chemical plant layout @ Bayan Lepas Free Trade Zone, Pulau Pinang
Software : Revit, Sketch Up, Lumion
Time : 3 days



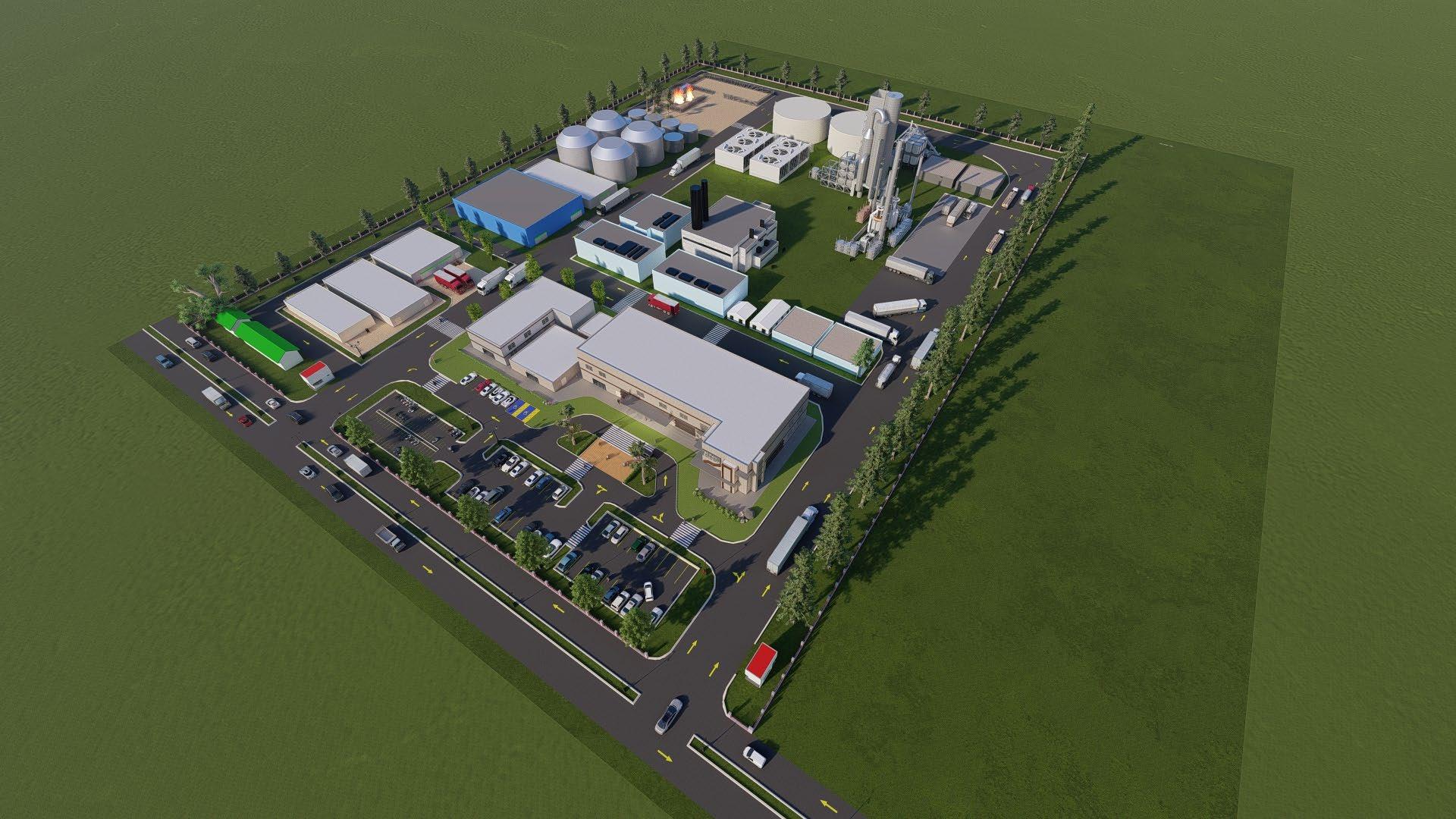

Freelance 3 : 3D Interior Rendering
Task : Rendered interiors
Space : Living Area @ Lot 15 Serviced Residence Subang Jaya, Selangor
Software : Revit, Lumion
Time : 2 days





SITE WALK & VERIFICATION
Hospital Kajang , Selangor
Site verification by medical planner team was doing periodically | Term : 2022-2024
Task : -Ensured project at site acted according to the design& drawings by doing site verification periodically
- Proactively communicated with the site and consultant team for any inquiries.
Site verification included :
- Architecture
- Medical planning
- Mechanical and electrical
- Information and communication technology (ICT)
- Interior design
- Loose furniture
- Medical and non-medical equipment


Site walk with all consultants and JKR to Hospital Kajang. | Term : 2022-2024










Room to Room Inspection with JKR, KKM and end users
| - Term : 2 months (December 2023-February 2024
- Lead team D




Testing & Commisioning (T&C) TPN Room Inspection | 28 February 2024


Testing & Commisioning (T&C) Reverse Osmosis and RODI System | 20 February 2024



Testing & Commisioning (T&C) Kitchen Equipment (Central Plating System) and Food Trolley | 21 February 2024




amiranazari98@gmail.com
https://www.linkedin.com/in/miraaainn
+60 142976761
