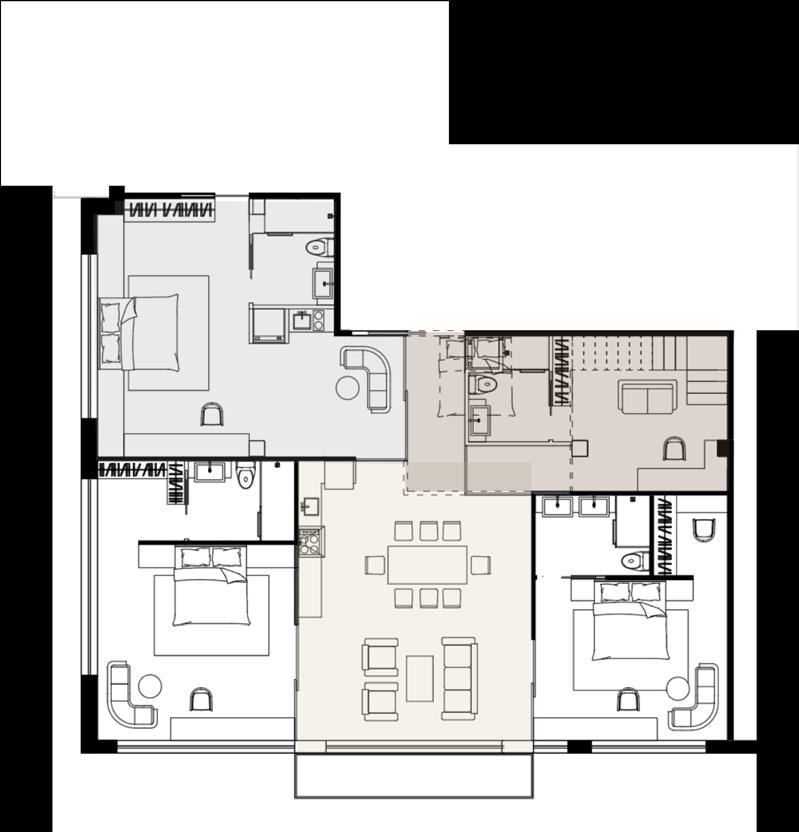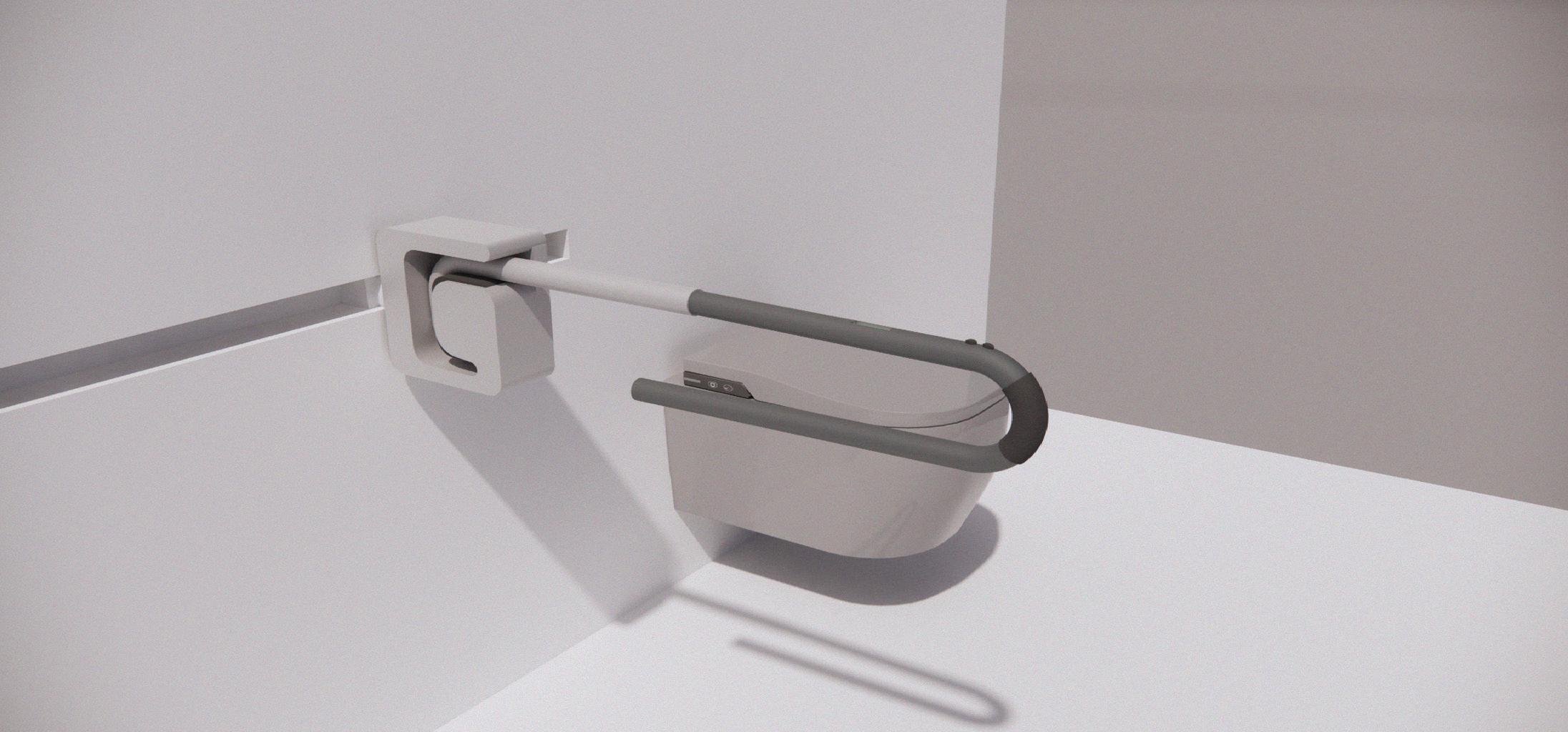

PATHARIN SUPONTHANA
LANGUAGE
ENGLISH Native Profiency
THAI
Native Proficiency
ACCOMPLISHMENTS
RISD HONORS
2021, 2022
National Scholastic Awards (3) Silver Key, Honorable Mention
2019
National Arts Honors Society (NAHS) Member, Exhibition 2017 - 2019
Outstanding Art Achievement Award 2014 - 2018
Email : psuponth@risd.edu
US : +401 569 9619
TH : +66 98 472 9804
LinkedIn : Minnie Suponthana
I’m Patharin (Minnie) Suponthana, a Junior majoring in Interior Architecture at Rhode Island School of Design (RISD). I’m passionate about designing spaces that anticipate and exceed user needs and experiences. By applying anticipatory design concepts and incorporating sensory-enhanced design focuses, I aim to create unique experiences that consider user behavior, circulation, and flow. I strive to design spaces that not only look beautiful, but also efficient by reflecting each user’s unique needs and preferences.

EDUCATION
Rhode Island School of Design, RISD | 2019 - Present
Bachelor of Fine Arts in Interior Architecture
Harvard HBS CORe | Summer 2020
HBS CORe Business Analytics, Economics, Accounting
International School of Manila | Highschool
IB Diploma
COURSES
Design
Interior Architecture Studio | Building Structures | Building Materials | Human Factors | Spatial Perception | Futuristic Furniture | Branding and Brand Identity | Exhibit Design
Digital Media
Digital Representation of Architecture
Language and History
History of Interior Architecture | History of Glass
EXPERIENCE
P49 DEESIGN | Bangkok, Thailand | Summer 2022
Interior Design, Concept Design, Residential Rennovations
KIRINATU | Bangkok, Thailand | 2020 - 2021 (9mos)
Branding and Flagship Store Interior, Web Development, Official E-Commerce, Communication Strategy, Brand Illustration
L’Officiel | Bangkok, Thailand | 2020 - 2021 (9mos)
Graphic Design Intern and Digital Publishing Intern, Retouching and Photoshoot Post-Production
MALA X | Bangkok, Thailand | 2021
Freelance, Logo Design, Branding, Packaging
LEONICS Co. LTD| Bangkok, Thailand | 2016 - 2022
Freelance, Logo Design, Video Infographics
SKILLS
Design
Adobe CC (Illustrator, Photoshop, Indesign) | Final Cut | Figma
Architectural Programs & Fabrication
AutoCAD | Rhino | Enscape | UV Printing | Laser Cutting | Vacuum Forming | 3D Printing | Wood Working | Jewelry | Pattern Design
Interpersonal Critical Thinking | Problem-Solving | Communication | Teamwork Cooperation | Efficient | Motivated | Well-Driven
ADAPTIVE REUSE JUNIOR FALL | 2022
ROSE AVE
ADAPTIVE REUSE SOPHOMORE FALL | 2022
An Adaptive Reuse project revolving around the transformation of the 101 What Cheer Garage and Studios into a multi-generational residential housing program.
An Adaptive Reuse project transforming an old furniture store into a stateof-the-art food processing and educational space for nutrition and wellness, with a design that focuses on creating a multisensory experience for learning.
KM LIBRARY
ADAPTIVE REUSE SOPHOMORE SPRING | 2022
The Knight Memorial Library Adaptive Reuse project concentrates on the concentrates on the seamless circulation between the educational spaces and the addition of co-working spaces
HUMAN FACTORS & INTERIOR INFRASTRUCTURE SOPHOMORE FALL | 2022
This Wall-Attachable Walking Cane (multifunctional mobility aid) aims to create a seamless transition experience for seniors, designed to elevate user’s physical and emotional experience.

ADAPTIVE REUSE
INTERIOR ARCHITECTURE STUDIO
JUNIOR FALL | 2022
LOCATION : 101 What Cheer Garage
Providence, RI
SOFTWARES USED
This Adaptive Reuse project revolves around the transformation of the What Cheer Garage and Studio into a residential housing program. Situated on the residential side of Providence, the main focus for this multigenerational housing is the concept of “BREEZE”— redesigning a flexible, adaptable space for visual continuity. Inspired by the idea of the Japanese “Fusuma,” or wooden sliding doors, this concept has been adapted into residential units, where 4 rooms rotate around a central shared living space— redefining the idea of shared living as it can be reoriented and flow from private to public.
With this concept in mind, this design of the What Cheer Studio and garage aims to study the reconfiguration of building structures to accommodate to the flow of space, residence, and those using its facilities.
























SHARED LIVING SPACE








LO FT
RENTABLE ROOM

The incorporation of sliding wooden doors offers the flexibility to transform public and private spaces, facilitating the seamless flow of air and creating an open and inviting atmosphere. The design philosophy prioritizes accessibility and inclusivity, taking into account the needs of the elderly and adhering to ADA guidelines.

Natural light is thoughtfully integrated throughout each room, enhancing the sense of spaciousness and connection to the shared living areas. Additionally, a rentable room with a sliding door linked to the outdoors provides a versatile solution, enabling new members to rent the space when it’s vacant.



 Double-Height Garden
Double-Height Garden
ROSE AVENUE
ADAPTIVE REUSE INTERIOR ARCHITECTURE STUDIO
SOPHOMORE FALL | 2021
LOCATION : 245 Rose Avenue
Providence, RI
The Adaptive Reuse project transforms an old furniture store into a state-of-the-art food processing and educational space for nutrition and wellness. The space’s design focuses on creating a multisensory experience for learning, replacing some walls with glass to ensure visual continuity. The glass design allows guests to observe chefs working from a top-down perspective, providing a more immersive and dynamic experience. By understanding that a comprehensive education in nutrition and culinary arts requires engagement of all the senses, the renovation of 245 Rose Avenue considers every aspect of the space’s design to create an unparalleled educational experience.


FIRST FLOOR
GREENHOUSE
DEMO KITCHEN
COMMERCIAL KITCHEN
MENU BOX UP PACKING
SECOND FLOOR
GREENHOUSE NUTRITION CLASSROOM
TEACHING KITCHEN


LOUNGE OFFICE
The building’s original structures, such as beams and columns, were carefully studied, and any necessary modifications or punctures in the construction were made with careful consideration.






KNIGHT MEMORIAL LIBRARY
ADAPTIVE REUSE
INTERIOR ARCHITECTURE STUDIO
SOPHOMORE SPRING | 2022
LOCATION : Knight Memorial Library
275 Elmwood Avenue
Providence, RI
SOFTWARES USED
AutoCAD | RHINO | ENSCAPE | PHOTOSHOP
The Adaptive Reuse project for Knight Memorial Library, a community library built in 1924, concentrates on the seamless circulation between the educational spaces and the addition of co-working spaces—primarily focusing on the immersive, free-forming, multi-lingual learning experiences. The library will prioritize accessibility and mobility, ensuring that users of all demographics feel welcome in the space.
The renovation of the library will be divided into function-dedicated volumes, with attention to sightline and importance of transparency and visibility of the parents. Continuity from one space to another will be intentional, allowing users to always feel the presence of what is going on throughout the library, while still maintaining the public versus private. The renovation project aims to make the library experience inclusive for all users. Overall, the Knight Memorial Library’s renovation project will create a modern, welcoming, and functional space that meets the needs of the community it serves.
MEZZANINE
CHILDREN LIBRARY READING SPACE
ROOFTOP GARDEN
FIRST FLOOR

LIBRARY
CO-WORKING SPACE
BASEMENT

MAIN ENTRACE & CAFE DESIGN WORKSHOP
AUDITORIUM
SUBBASEMENT


LIBRARY ARCHIVES
BOILER ROOM
MATERIALS LEGEND:
1 LIMESTONE VENEER
2 LIMESTONE MORTAR
3 BRICK MORTAR
4 BRICK
5 STUCCO
6 METAL FLASHING
7 GLASS FINS
8 STAINLESS STEEL PLATE / ANCHOR
9 METAL LINTEL
10 INSULATION
11 MEMBRANE
EAST ELEVATION
SOUTH ELEVATION

Product Render

PRODUCT & INFRASTRUCTURE
HUMAN FACTORS STUDIO
JUNIOR FALL | 2022
SOFTWARES USED
AutoCAD | RHINO | ENSCAPE | PHOTOSHOP
This Wall-Attachable Walking Cane (WAWC), multifunctional mobility aid, aims to create a seamless transition experience for seniors, designed to elevate user’s physical and emotional experience. Aims to tackle ergonomics, comfortability, safety, stability, concerning and accommodating human characteristics, capabilities and limitations. The cane promotes multifunctionality with a thoughtful aesthetic, along with offering arrays of innovation that allows its users greater flexibility, eliminating thresholds and persuades seniors to be more comforable and confident as an individual.
Collaborative Project: Patharin Suponthana, Chieh Jao, Yong Qi Liang
The cane has been thoughtfully designed to accomodates the needs of seniors and adhere to ADA guidelines. Its adjustable sizing caters to individuals of all heights, and its lightweight yet durable aluminum construction makes it easy to handle.
Additionally, the rubber grip not only ensures a secure hold on the cane but also provides essential traction on the ground for safe use.



Designed with the concepts of interior infrastructure in mind, the cane features a Wall Attachment that doubles as a toilet and tub assistant. This innovative feature provides an added level of convenience for individuals who require mobility assistance in the bathroom.

With the Wall Attachment along with the built-in tracks, the cane seamlessly integrates into the user’s daily routine, offering enhanced support and stability.




Thank you for your time!
Email : psuponth@risd.edu
US : +401 569 9619
TH : +66 98 472 9804
LinkedIn : Minnie Suponthana
Patharin (Minnie) Suponthana | Rhode Island School of Design Bachelor of Fine Arts in Interior Architecture | Year of 2024




