

WEEKEND HOUSE WHERE END BECOMES ENDLESS...



miniMAX™ is a New York City based company created by an award-winning architecture & design studio that creates modern homes using prefabricated construction methods with the help of our manufacturing partner Steco Group. Our miniMAX™ Weekend Homes Collection design details and materials exceed standard prefab homes. They are designed for weekend getaway clientele in mind that can reap the additional benefit from their home as an Airbnb rental when not in use. This collection is also excellent for use in hospitality as an addition to existing hotel or resort grounds, or by clustering units to create resort village communities. miniMAX™ homes are being sold in the select US and European markets.

MODELS OVERVIEW
CORE 20 pp 10-19
CORE 21 pp 20-45
CORE 22 pp 46-57






MODELS OVERVIEW
pp 58-91
elle250 elle300 elle400



house, adapted for modern lifestyle.
CORE20
miniMAX Signature Series
CORE is the simplest manifestation of archetypal


Specs
430 sq f (+ 166 sq f deck)
16’ wide 36’ long (deck incl.)
10.5’ ceilings 12’ structure height


MODERN lifestyle


CORE 20 flat


Core is the volume that defines our innovative hybrid construction method of prefabricated three dimensional Kitchen&Bath Core and two dimensional panel systems to complete the home.
CORE21
miniMAX Signature Series
CORE 21

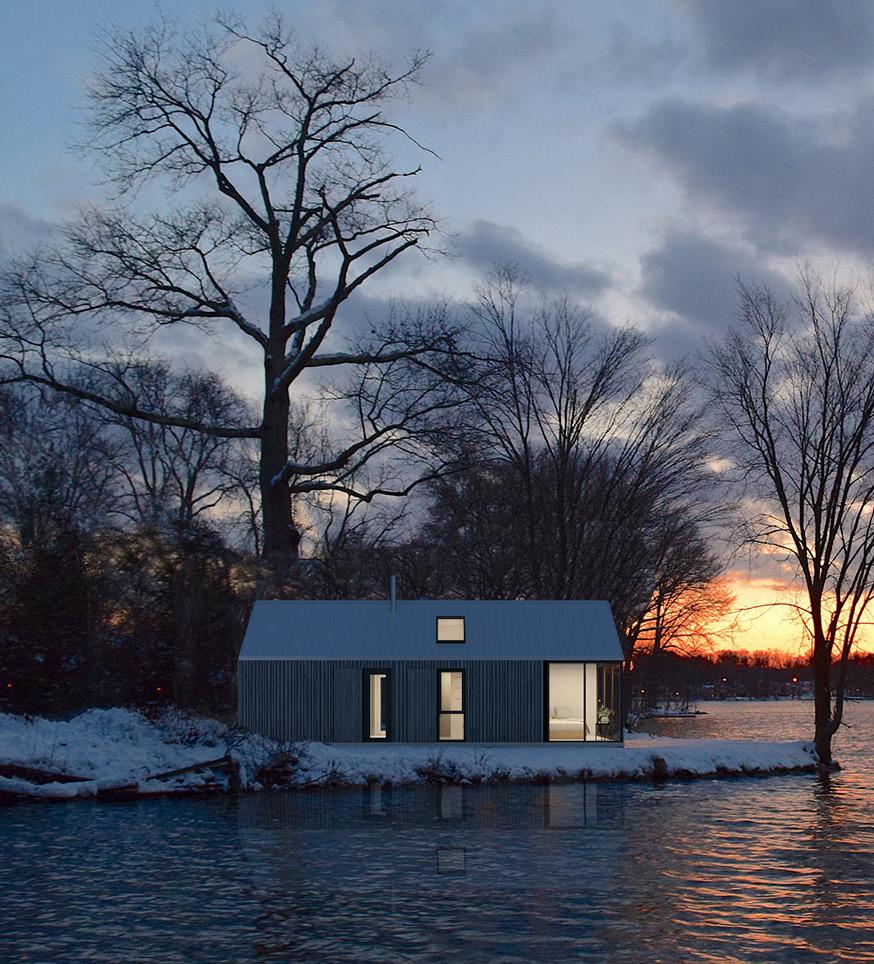
CORE 21

CORE 21 FLOORPLAN
SELECTION
There
Specs 12’6” wide, 32’ long
7’8”-13’ ceilings, 8’5”-14’5” structure height
are two different basic model floor plans that should serve as your starting point: Frontal & Sidelong.
Specs 12’6” wide, 32’ long, 7’8”-13’ ceilings, 8’5”-14’5” structure height
Bedroom 10’x11’2” Covered Deck 4’x11’2” Living Room 10’4”x11’6” Kitchen 10’x5’2” & Bathroom 10’x5’2”
redefining spatial relationships and the nature of HABITATION


CORE 21 LIFESTYLE LAYOUT
Choose miniMAX™ layout based on your lifestyle: Tiny Home with standard size rooms, Cabin with a sleeping nook and larger living area, or Loft like open space with overlapping functions

CONTEMPORARY household amenities

ROOF TYPE Living Arrangement & Aesthetic


CORE 21 ROOF SELECTION
Choose between three distinct roof types. Your selection is not just a matter of personal style, it’s also a matter of living arrangement. Consider whether you want a loft space or if you simply prefer the more modern look of a flat roof. All roof types perform well no matter the climate.








 Gable living room
Gable kitchen&bath + loft
Gable bedroom
Shed living room
Shed kitchen&bath + loft
Shed bedroom
Flat living room
Flat kitchen&bath
Gable living room
Gable kitchen&bath + loft
Gable bedroom
Shed living room
Shed kitchen&bath + loft
Shed bedroom
Flat living room
Flat kitchen&bath





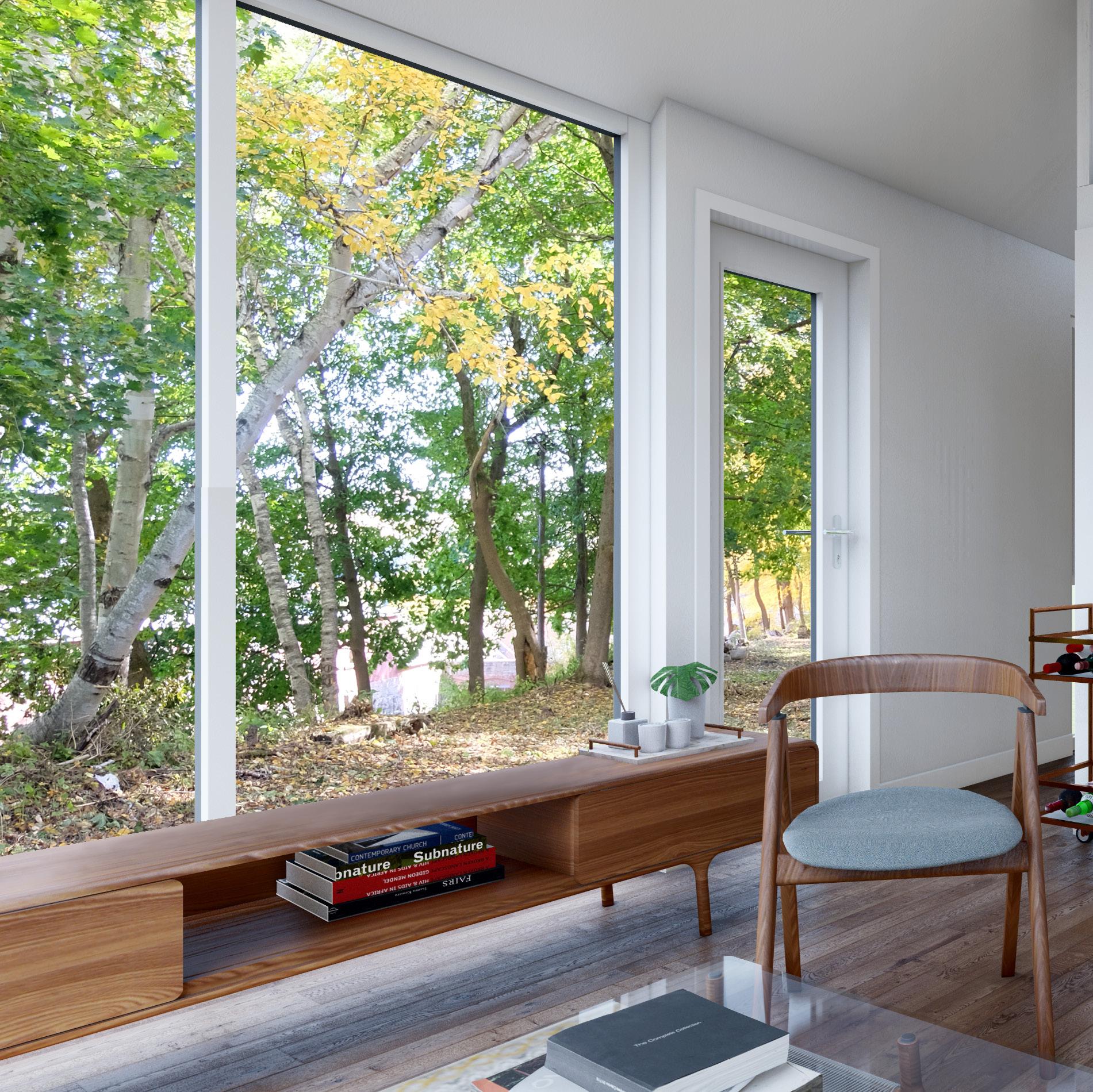

the right CORE for the best view


CORE 21 KITCHEN&BATH SELECTIONS
Final step in the selection of the right model for you. Select the right configuration of the K&B core.
Bathroom
Toilet (standard)
Vanity Medicine Cabinet
Shower Base
Washer/Dryer (Optional)
Linen Closet (Optional)
Kitchen (standard)
Stove
Refrigerator
Sink
Coutner Top Floor Cabinets
Wall mounted Cabinets
Wall mounted Shelf
Backsplash
Dishwasher (Optional)


CORE22 offers flexibility of use. It can function as single occupancy weekend home or it can be used as two suites with shared bathroom and kitchen.
CORE22 miniMAX Signature Series
CORE 22
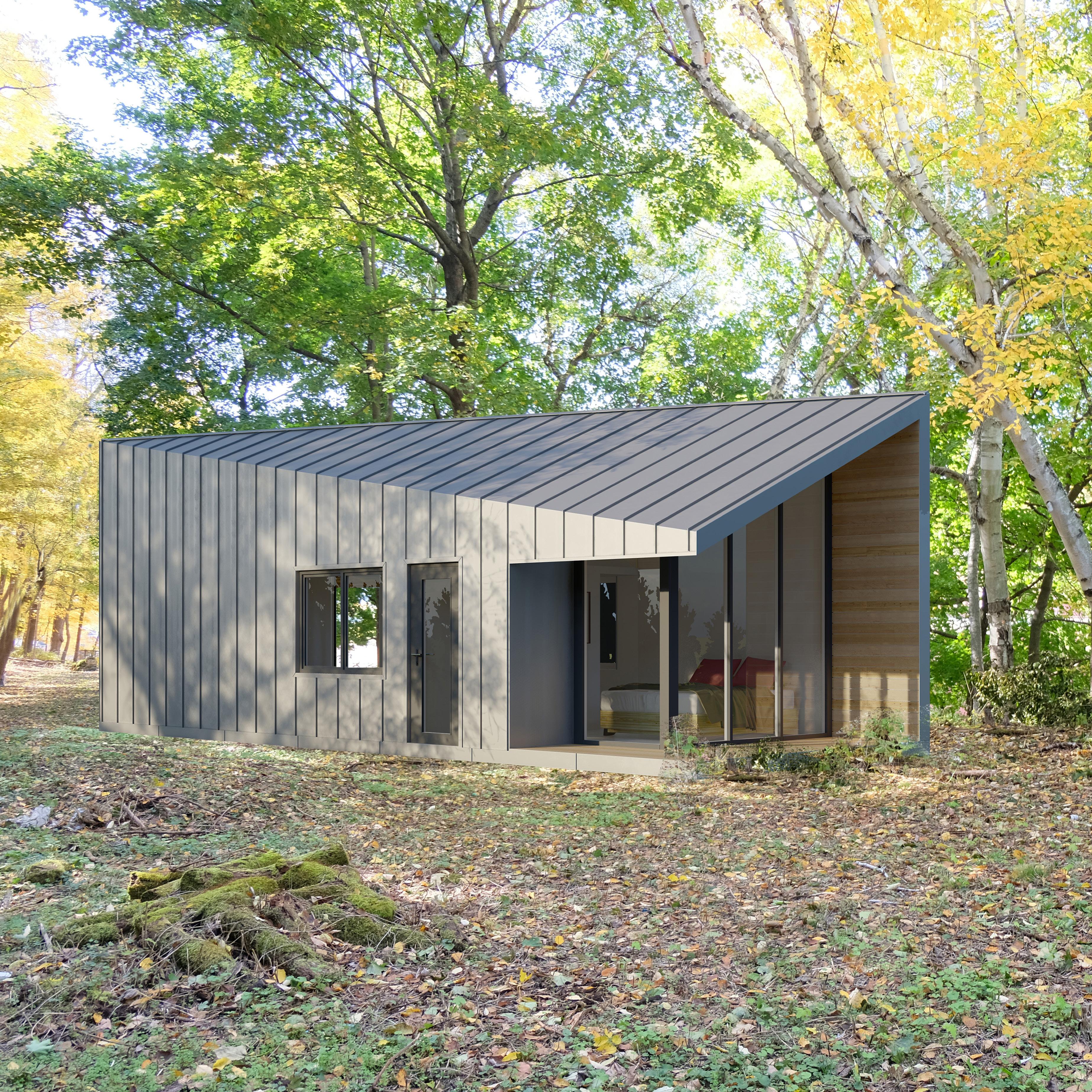
CORE 22 FLOORPLAN
SELECTION
Flexible floor plan which can be used as: the single occupancy weekend home...
Specs
Covered Deck 4’x14’
... or Airbnb rental units with two equal suites
Bedroom/Living Room 10’x10’4”
Bathroom 8’x5’
Specs
334 sq f + 2 x 73 sq f deck
14’ wide, 40’ long (decks incl.)
12’ ceilings, 14’ structure height
Kitchen 8’x8’
Living Room/Bedroom 10’x10’4
Covered Deck 4’x14’

TWO


Series
“elle boundaries change to transform inside/outside spatial relationships and connections to the natural environment”
elle x Christos miniMAX Designer
elle


minimum space maximum living


the model that fits your lifestyle




elle400

elle400 model
The visual and physical connections of space along the outdoor deck and high sloping ceilings create a lofty and airy environment that make this home feel anything but tiny.







elle300

elle300 model



got porch?


garden

yes, you can live in your

elle250




the right ADU 4YOU
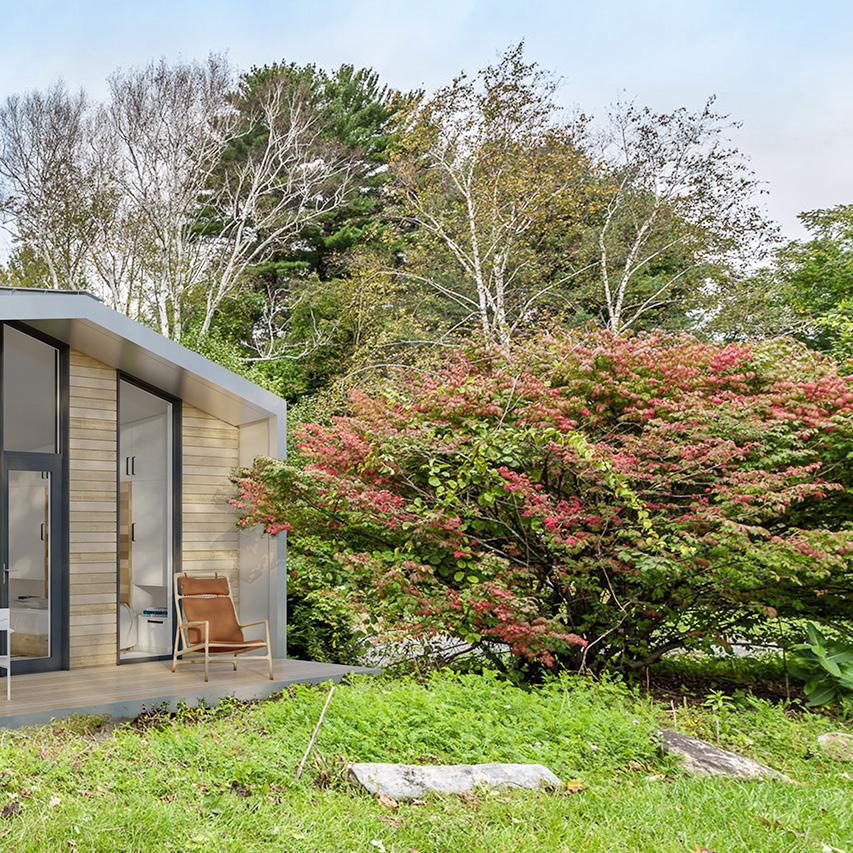
trail blazer


elle envelopes




elle250 Strips



elle300 Strips

MATERIAL SELECTIONS
Roof/Facade Aluminium Sheet Standing Seam Anthracite
Roof/Facade Aluminium Sheet Standing Seam White
Roof/Facade Aluminium Sheet Serrated Profile upon request
Roof/Facade Aluminium Sheet Serrated Profile upon request
Roof/Facade Aluminium Sheet Standing Seam Anthracite


Roof/Facade Aluminium Sheet Standing Seam White

Roof/Facade Aluminium Sheet Serrated Profile upon request





Roof/Facade Aluminium Sheet Rhomboid Tile upon request



 Facade Black Wood
Facade Grey Wood
Facade Natural Wood
Facade Black Wood
Facade Grey Wood
Facade Natural Wood
COMI N G






















*Livestock not included



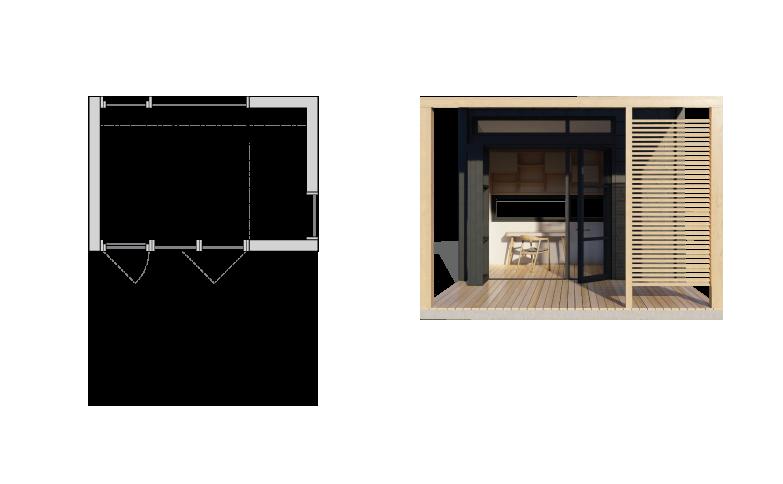







CORE .Mediterranean


miniMAX Family Homes






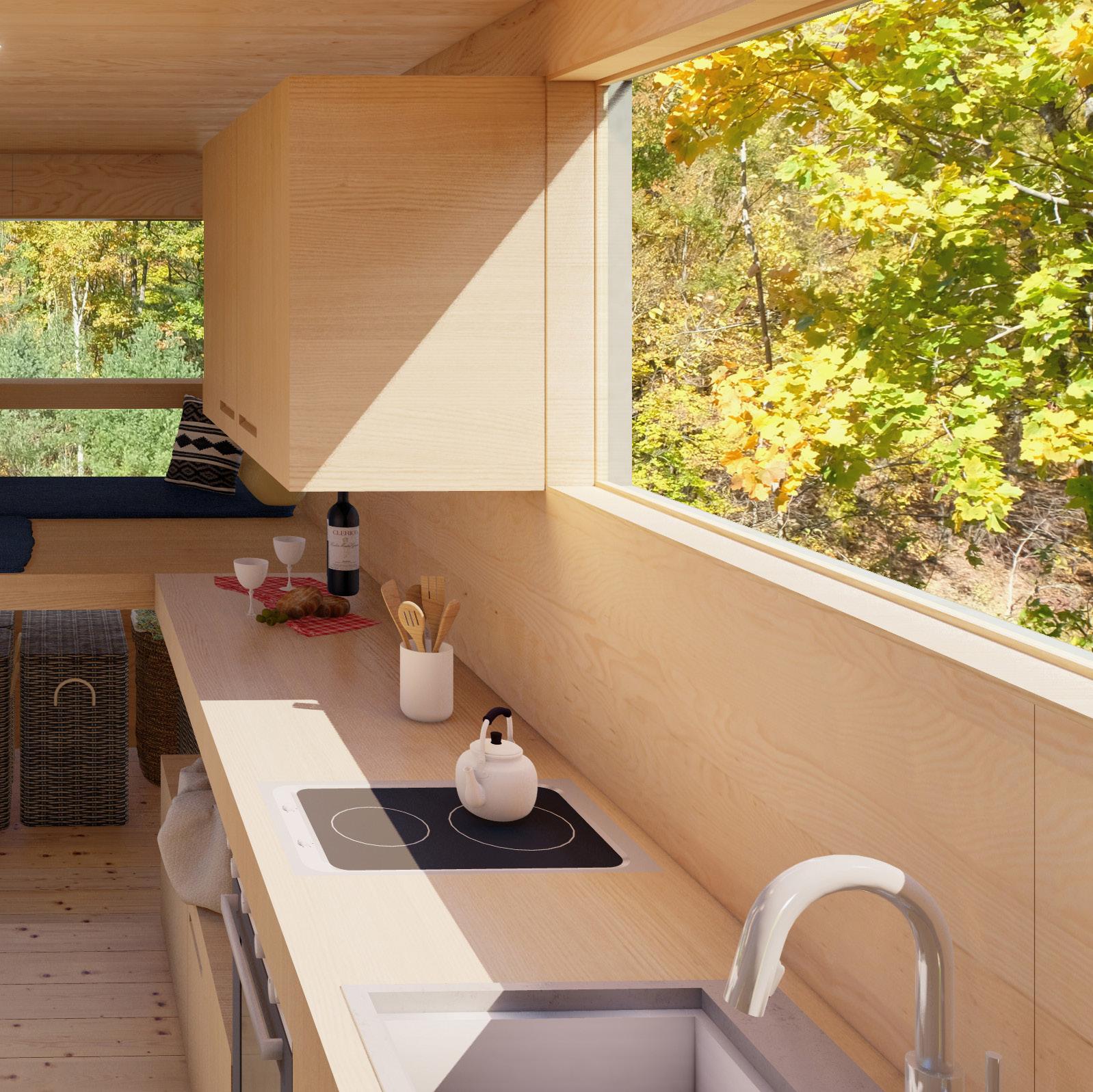
miniMAX On Wheels


www.minimaxliving.com
hello@minimaxliving.com
miniMAX™ reserves the right to make modifications and improvements of technical or aesthetic nature to the products at any time without notice.
All intellectual property rights, such as the trademarks and copyrights are reserved. Nothing containeds in this catalog may be reproduced or sold without our written permission.
All Rights Reserved © 2022 miniMAX™

