TWO APPROACHES TO ARCHITECTURE





UNIVERSITY OF SOUTHERN CALIFORNIA
MASTER OF ARCHITECTURE +3
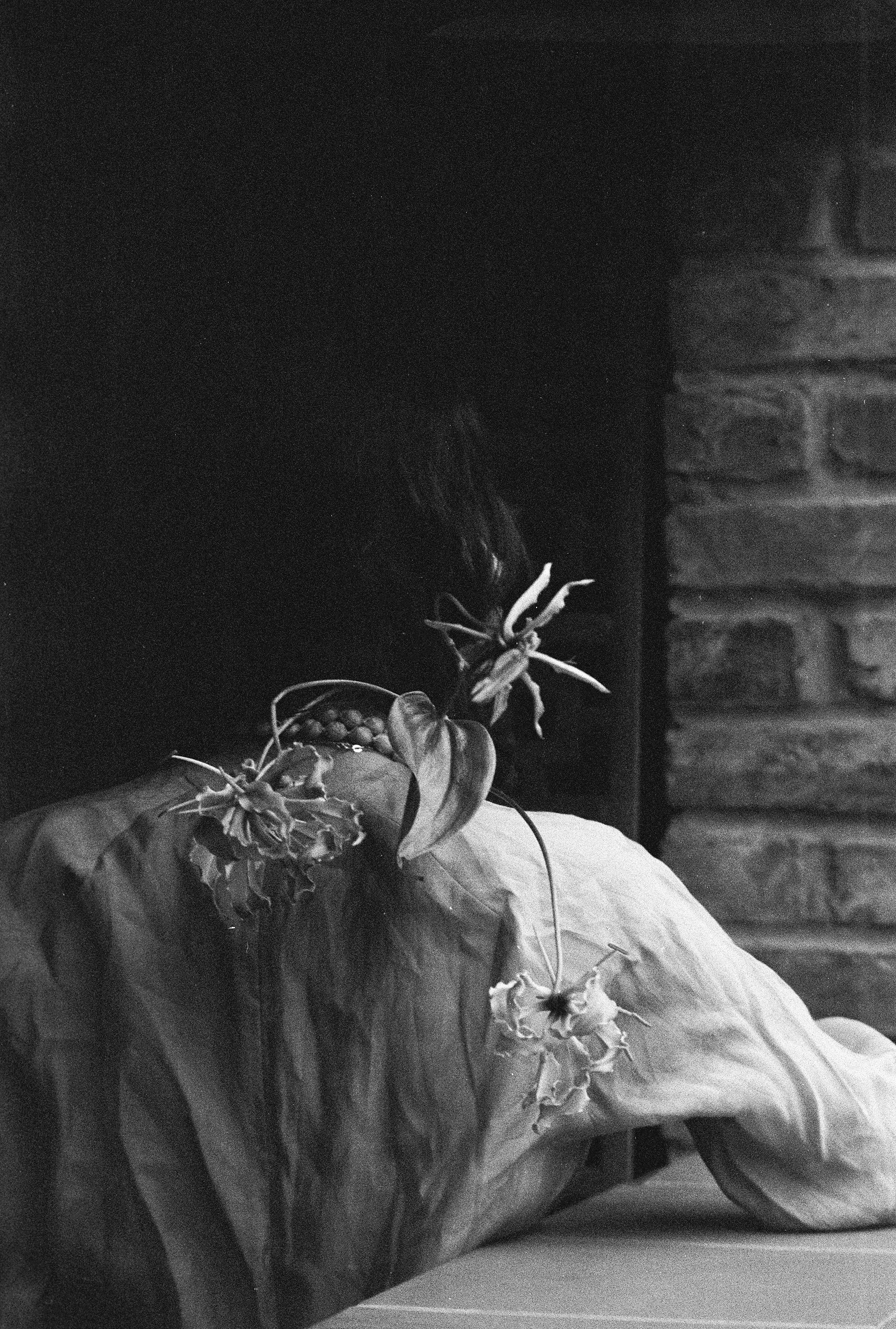
Coverture in the clouds
P.25 P.31 Almost Open Air Thresholds of Congruence P.11 Floating Points
Stilt Breeze
MEMORY
Film Photography
Artworks
Professional
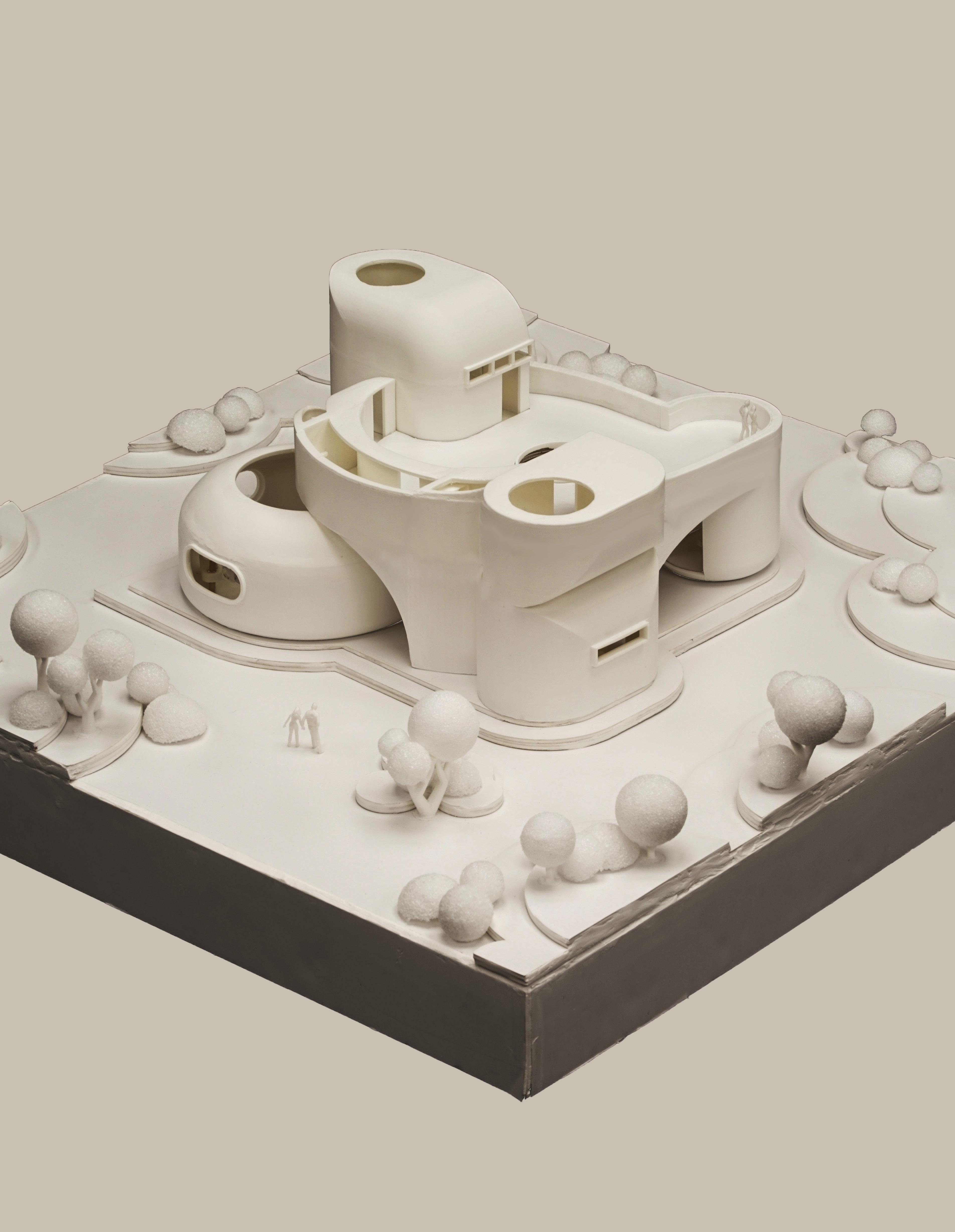
For the final project of the first architecture studio, I designed a Maggie Center for Cancer Rehabilitation, a community space for cancer outpatients to rehabilitate and socialize. This design focuses on fostering community through interaction with the outdoor environment and circulation through the covered courtyard, while utilizing soft curvature in juxtaposition to sharp edges to enliven the space in a positive tone. Through studying precedents by John Hejduk and Toyo Ito, I was inspired to design each program as part of an anamorphic figure, such that features of light can be experienced differently in each room. The first floor features a covered courtyard and a spiral staircase, which allows space for visitors to have contact in open-air. The private spaces of the therapy meeting room and the library are elevated such that visitors have the feeling of leaving the outside world, to enter a safe space embraced by soft curvatures. The landscape was designed to echoe the curvatures of the built environment, relating nature to man-made spaces and vice versa.
USC School of Architecture
GRADUATE ARCHITEC TURE D ESIGN I
Instructors: Jimenez Lai, Erin Kasimow Fall 2023
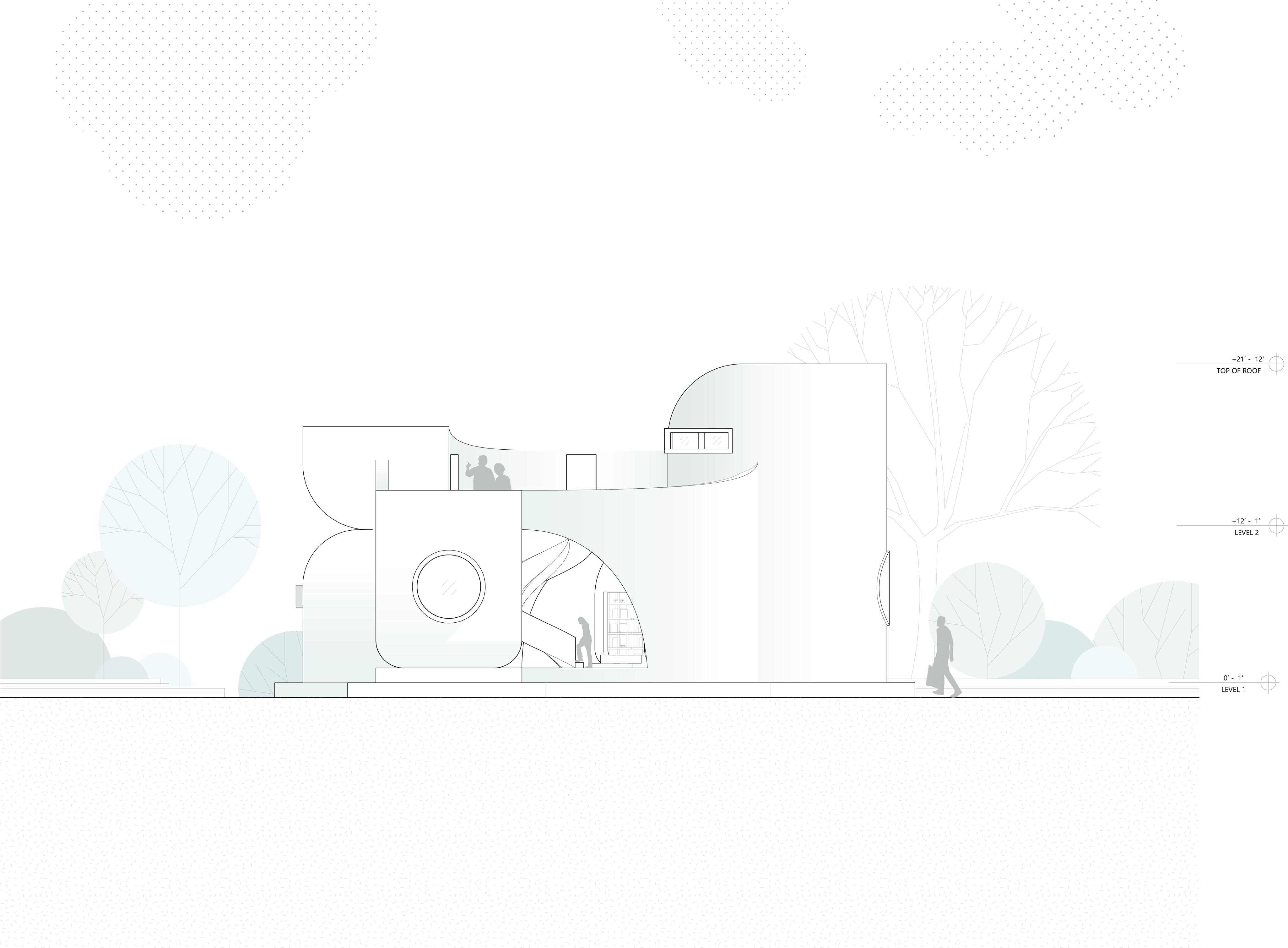
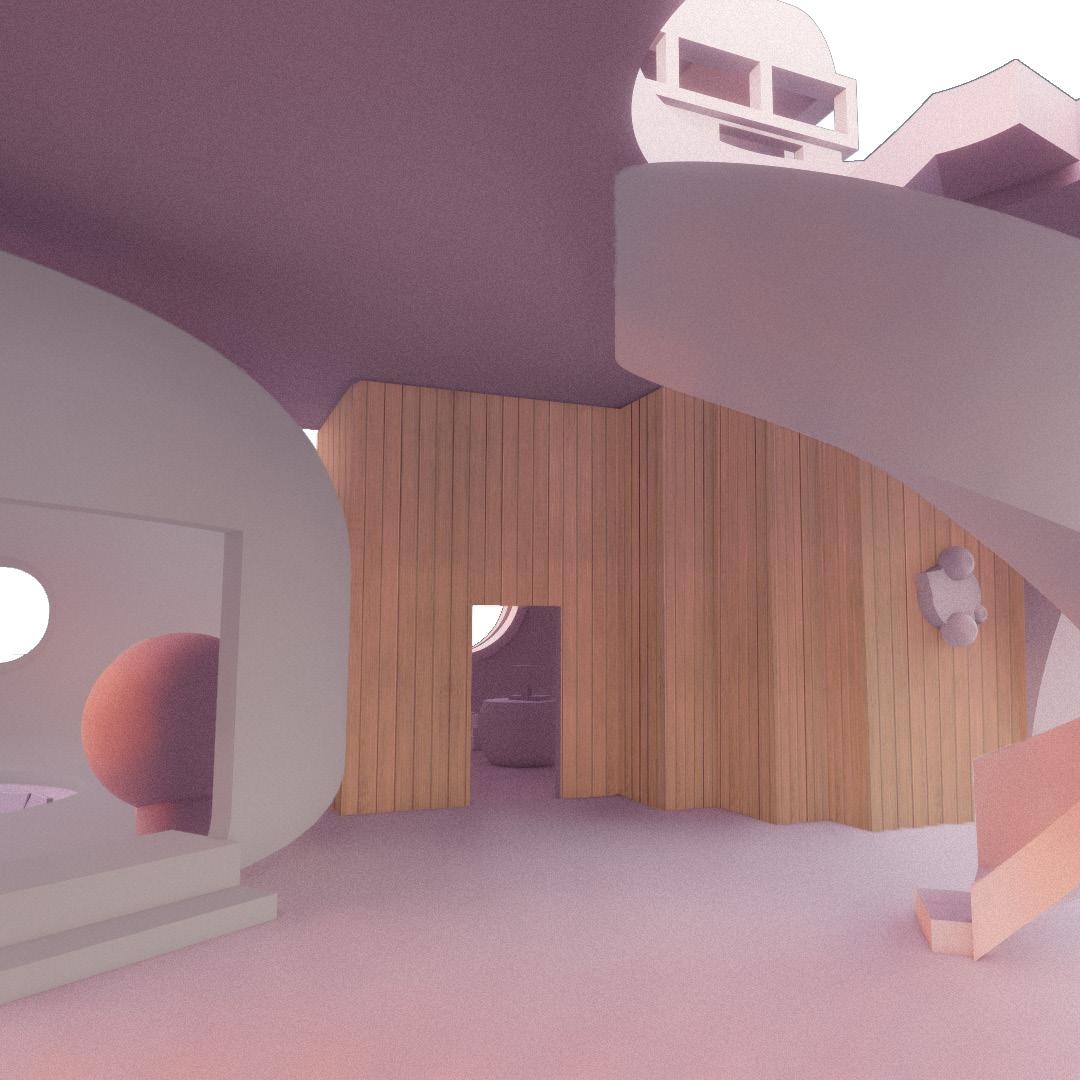
INTERIOR RENDER OF COURTYARD SPACE (ABOVE) / ISOMETRIC & SECTION CUT (RIGHT) DIALOGUE BETWEEN THE INSIDE & OUTSIDE SPACES
A key experiential feature about this design is the integration of the outside environment within the program and as part of the circulation on both levels, and through elevation the programs can be distinguished precisely. Moreover, by elevating each program, the visitor feels like they are leaving the outside world as they enter a new space, one of comfort and security.
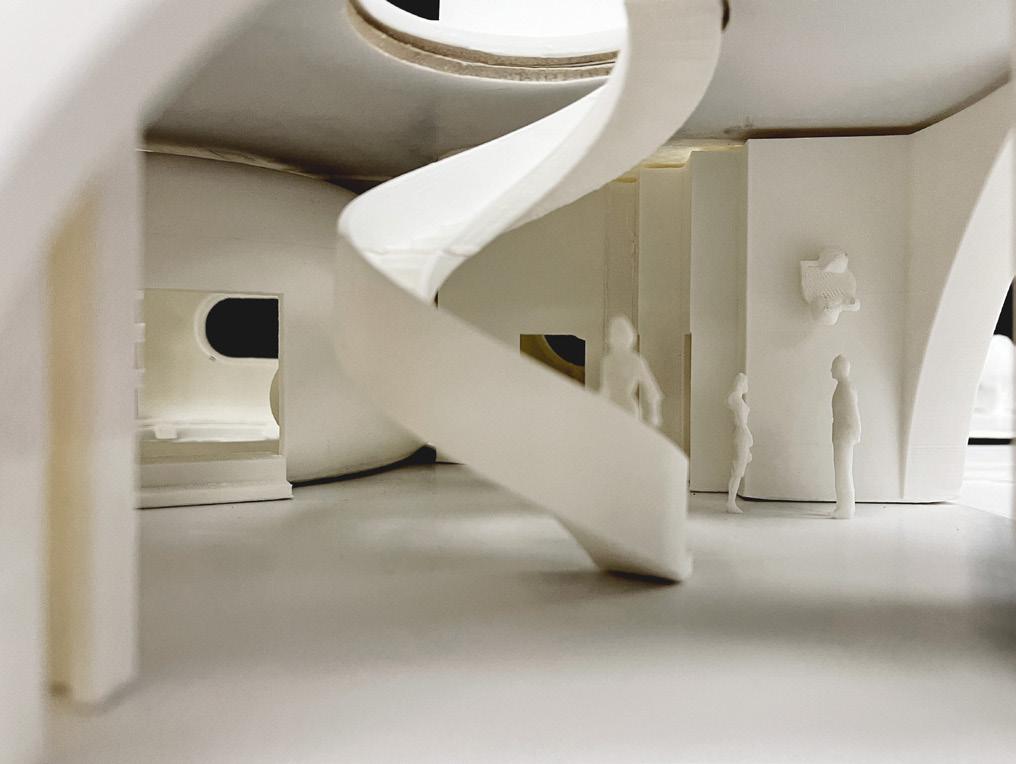
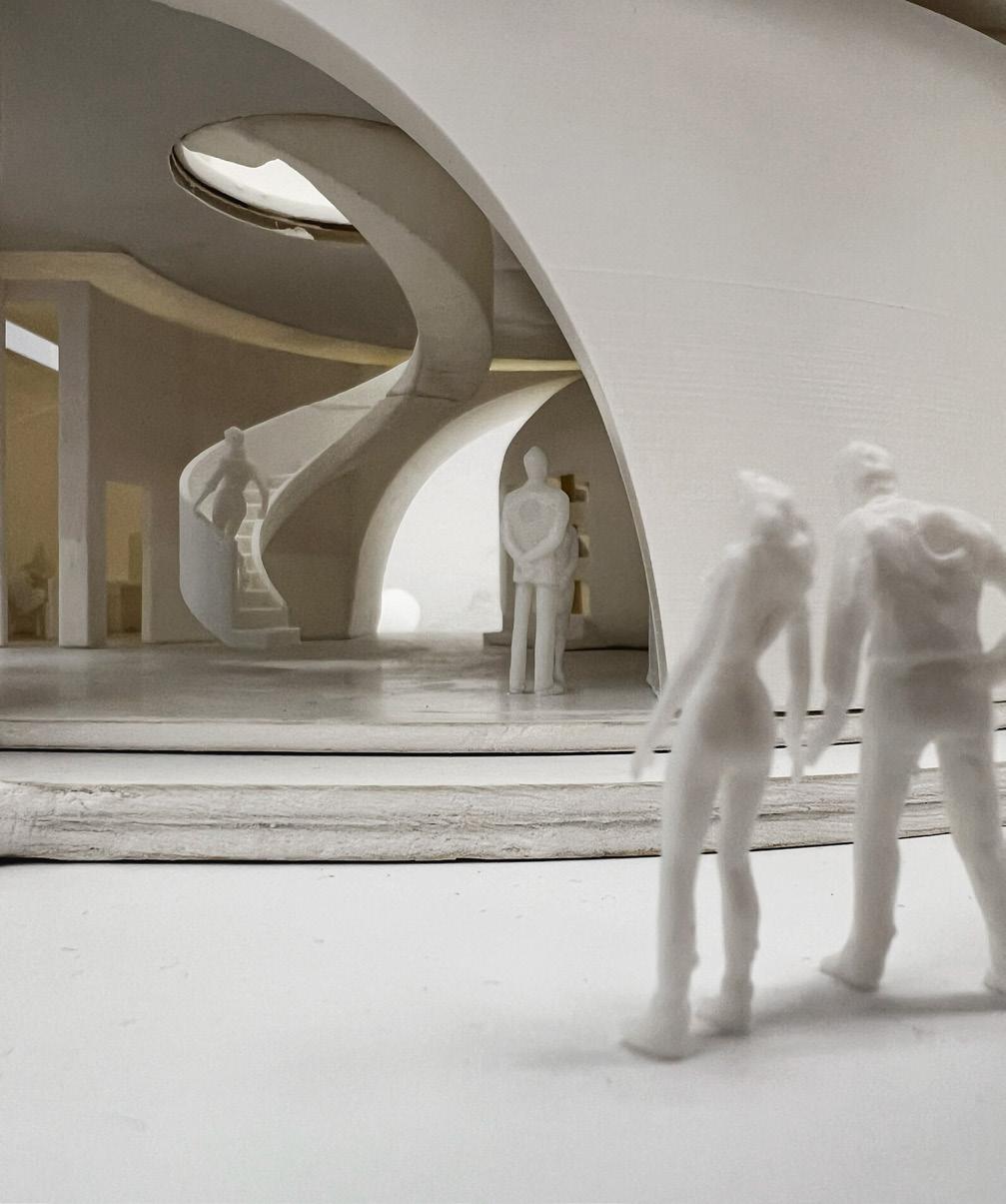
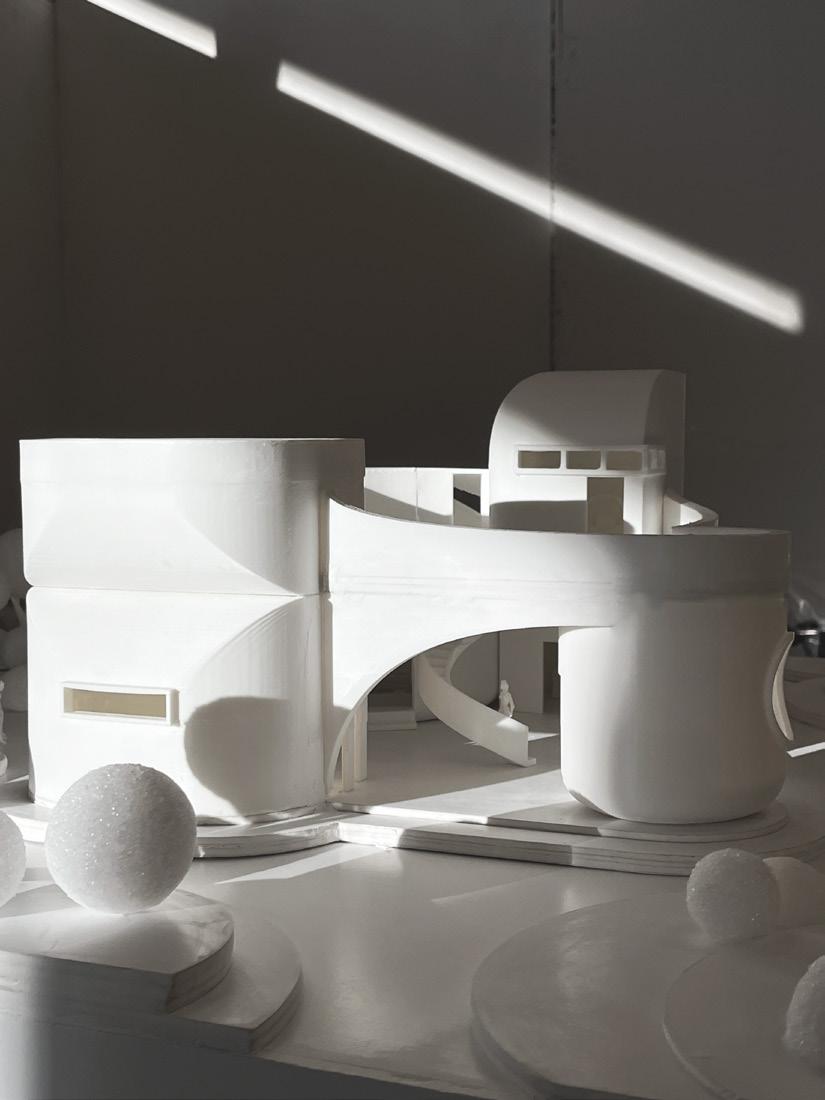
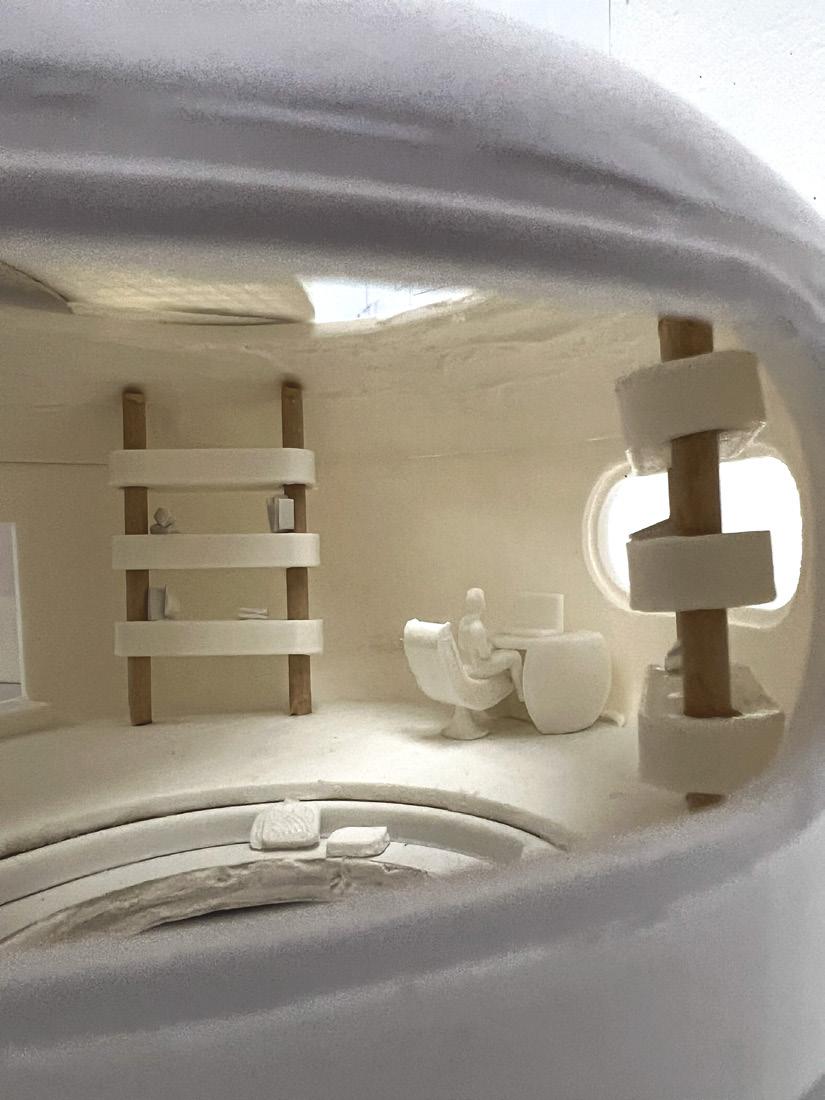
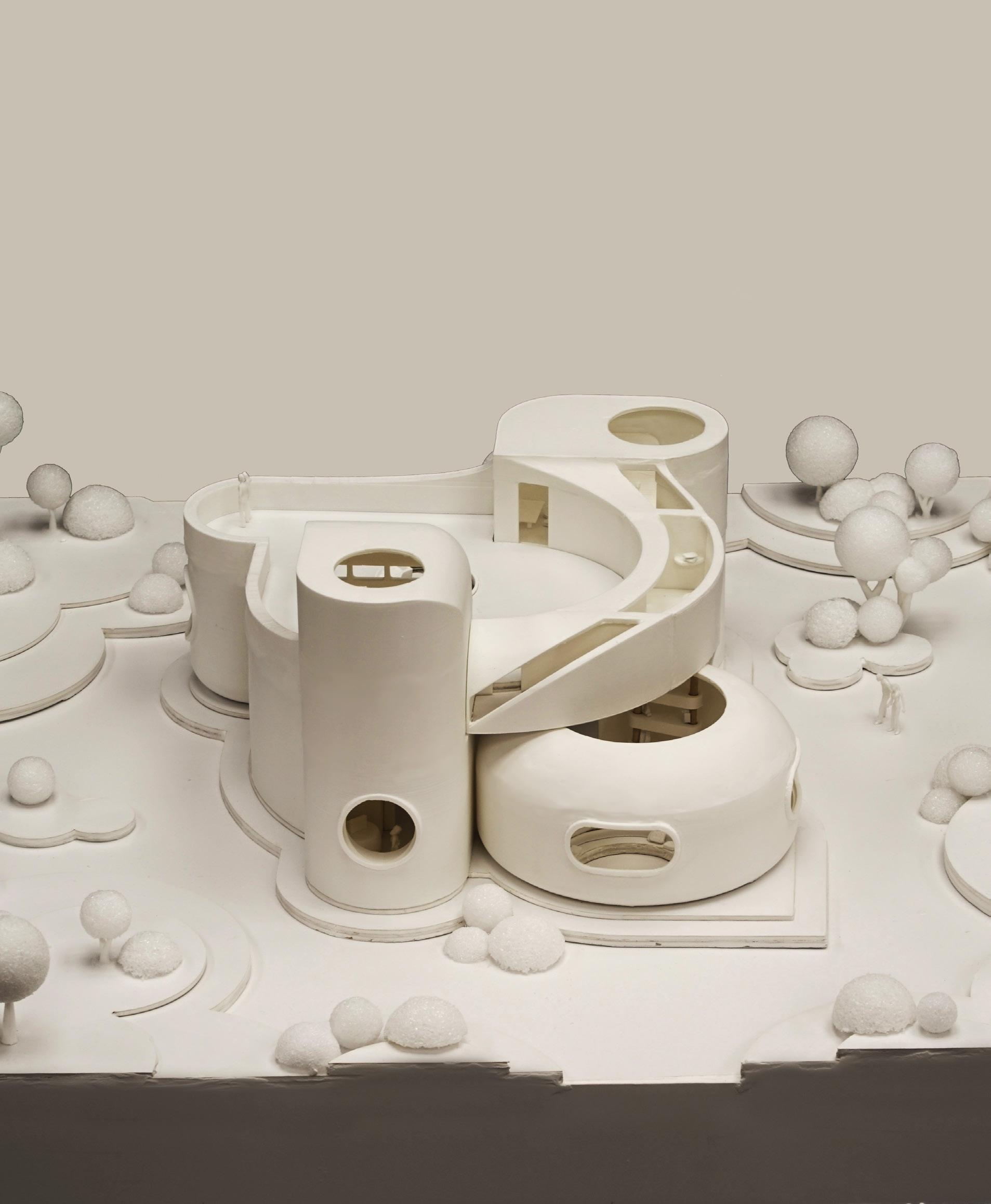
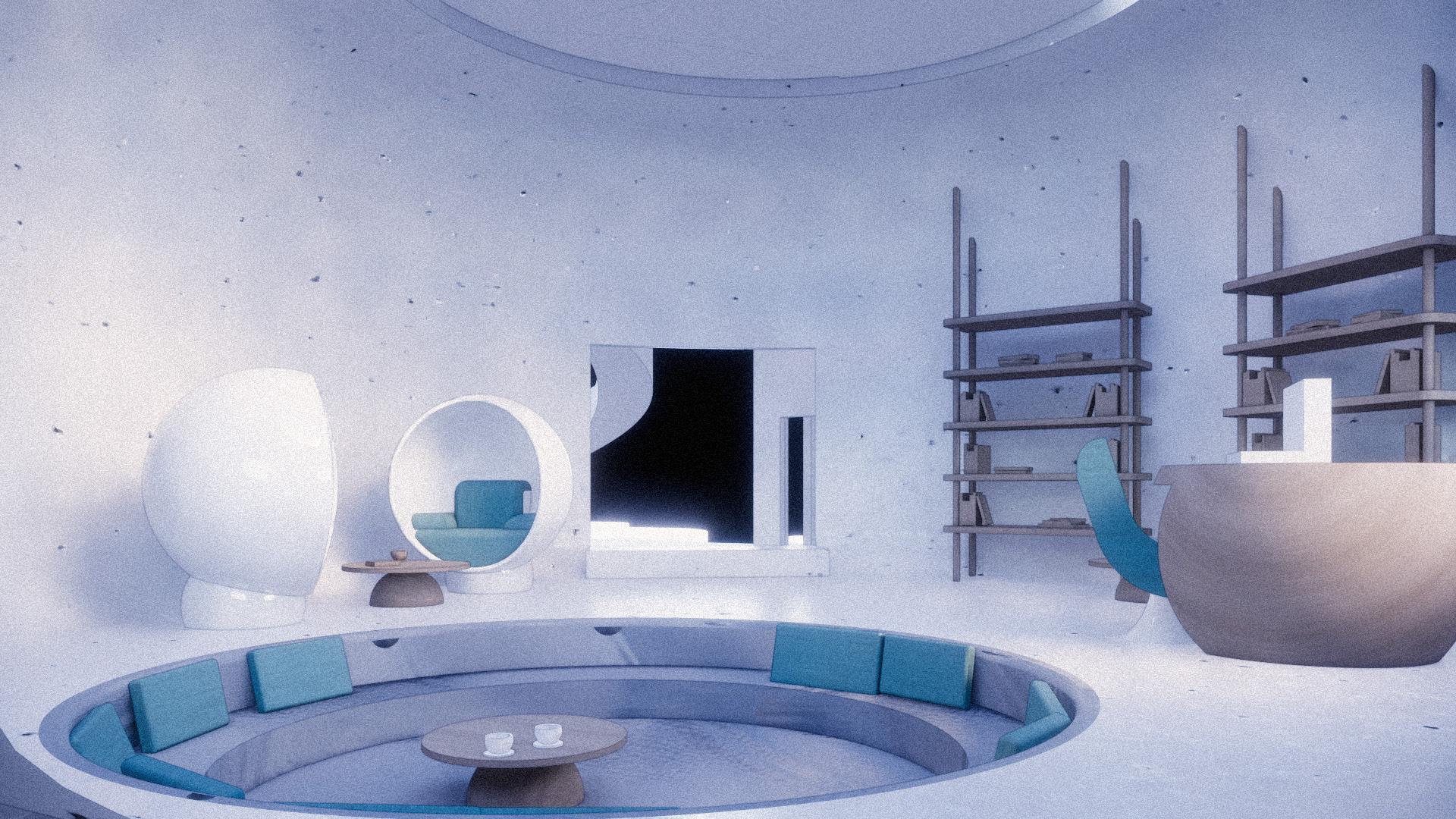
1ST FLOOR MODEL (LEFT) / INTERIOR RENDER OF LIBRARY SPACE (ABOVE) FORMS MEDIATING PROGRAMS
By giving each program their own characteristic, the overall form of the building become psychologically involved and act as welcoming characters. As the forms “sit” besides sseach other or wrap around like arms toward an embrace, the experiential effects created can be liken to the forming of a community or the sharing of stories among old friends.
USC School of Architecture
GRADUATE ARCHITEC TURE D ESIGN II
Instructor: Amanda Ortland, Gary Paige Spring 2024
VISITOR CENTER IN JOSHUA TREE
This visitor center for the Oasis of Mara trailhead was inspired by Jun’ya Ishigami’s architecture and drawings, taking on the qualities Ishigami’s ethereal lines and seamless integration with nature, it invites visitors to experience the desert with a childlike wonder. I started with simple curves derived from Aboriginal songlines, because of its message for interpreting dreams, and Ishigami’s plan drawings, moving and offsetting points on those curves, and this was when I realized I wanted to give the name “floating points” to the project because what I was learning to do was manipulating points on a vast digital universe. There is also a transparency from the glass and curtains that was relevant to my precedent and functional as a welcoming space for the visitors.
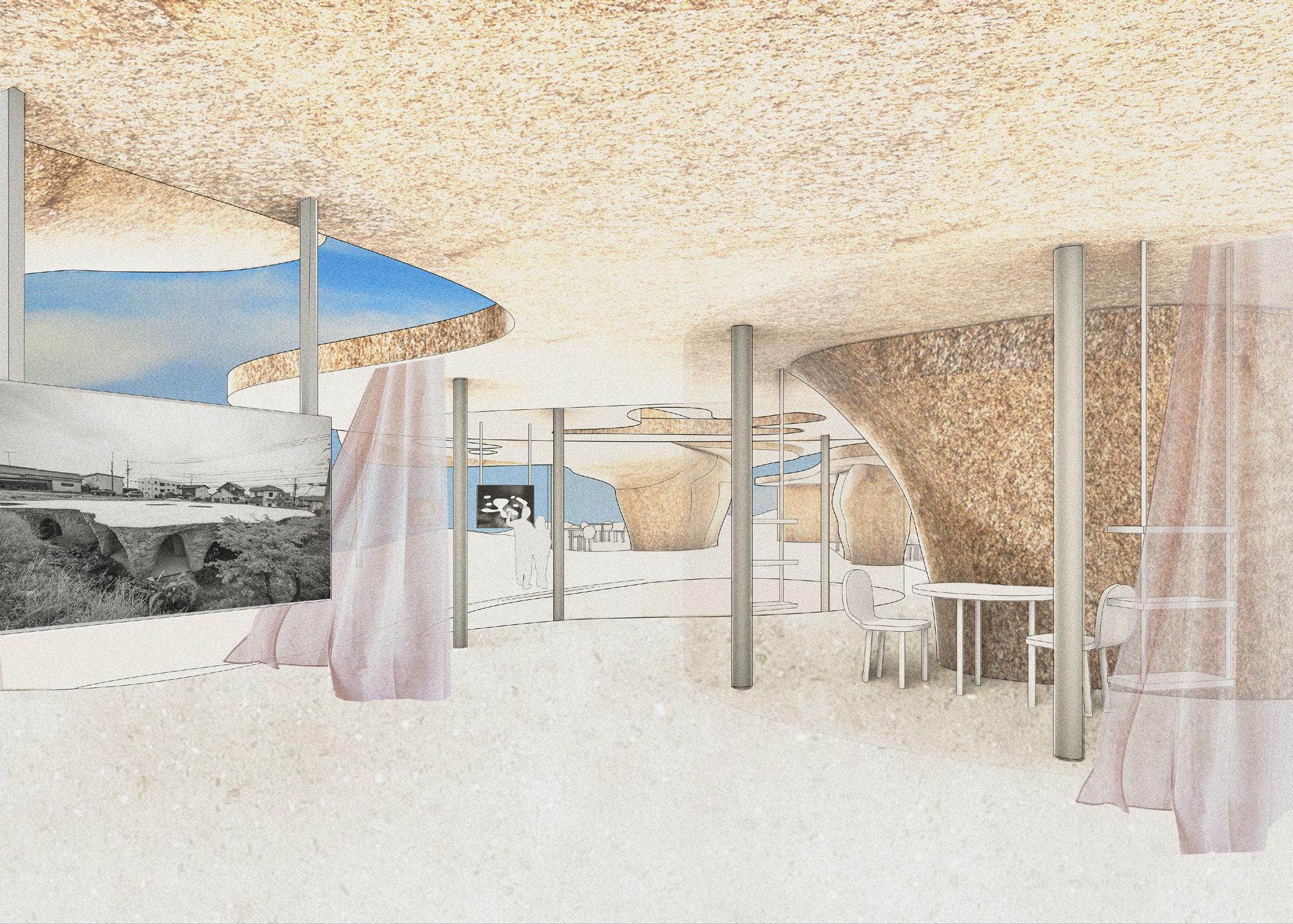
RENDER, HALLWAY (LEFT) / SECTIONS, TRANSVERSE & LONGITUDINAL (ABOVE) PROGRAMS AS INDIVIDUALS
Taking on the texture of boulders in Joshua Tree, I wanted to create a design that seamlessly blended in with its context, while also providing a lightness to the experience of visiting. I treated the program as separate pieces to a whole, connected by a flat roof and glass facad to provide shade as well as conditioned area away from the heat of the desert. The poles act less so as structure and moreso as stilted legs of the programmatic characters, emphasizing the opacity of the glass facad and creating contrast to the heavy rock material with the slim figure of the columns. Between the thin glass and the heavy boulder material, people can move through without having to enter the internal shelter, which was a goal of mine to create an open air circulation that harmonizes with the surrounding desert context.
PLAN (ABOVET) / RENDER, ENTRANCE & HALLWAY (RIGHT) PRECEDENT
The design was largely influenced by Ishigami’s “House & Restaurant” (2022), but instead of excavating into the earth, my design lifted the earth/rocks above ground and also carved into the rocks where programs existed inside the boulders as well as around it. The furnishings were also inspired by Ishigami’s designs of chairs and abstract works, but brought into the context of Joshua Tree where aperature is controlled by mere curtains rather that solid doors and windows.

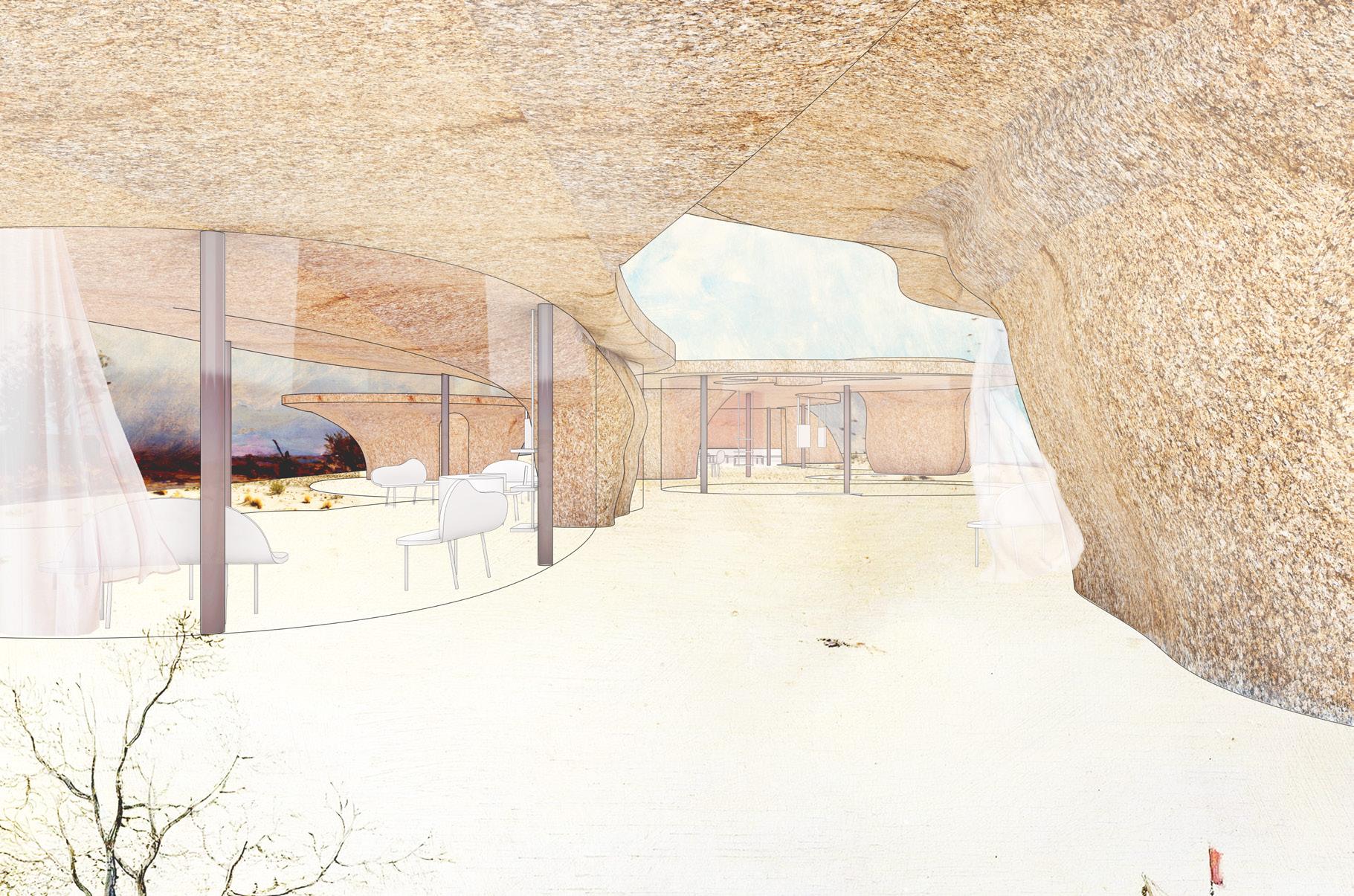
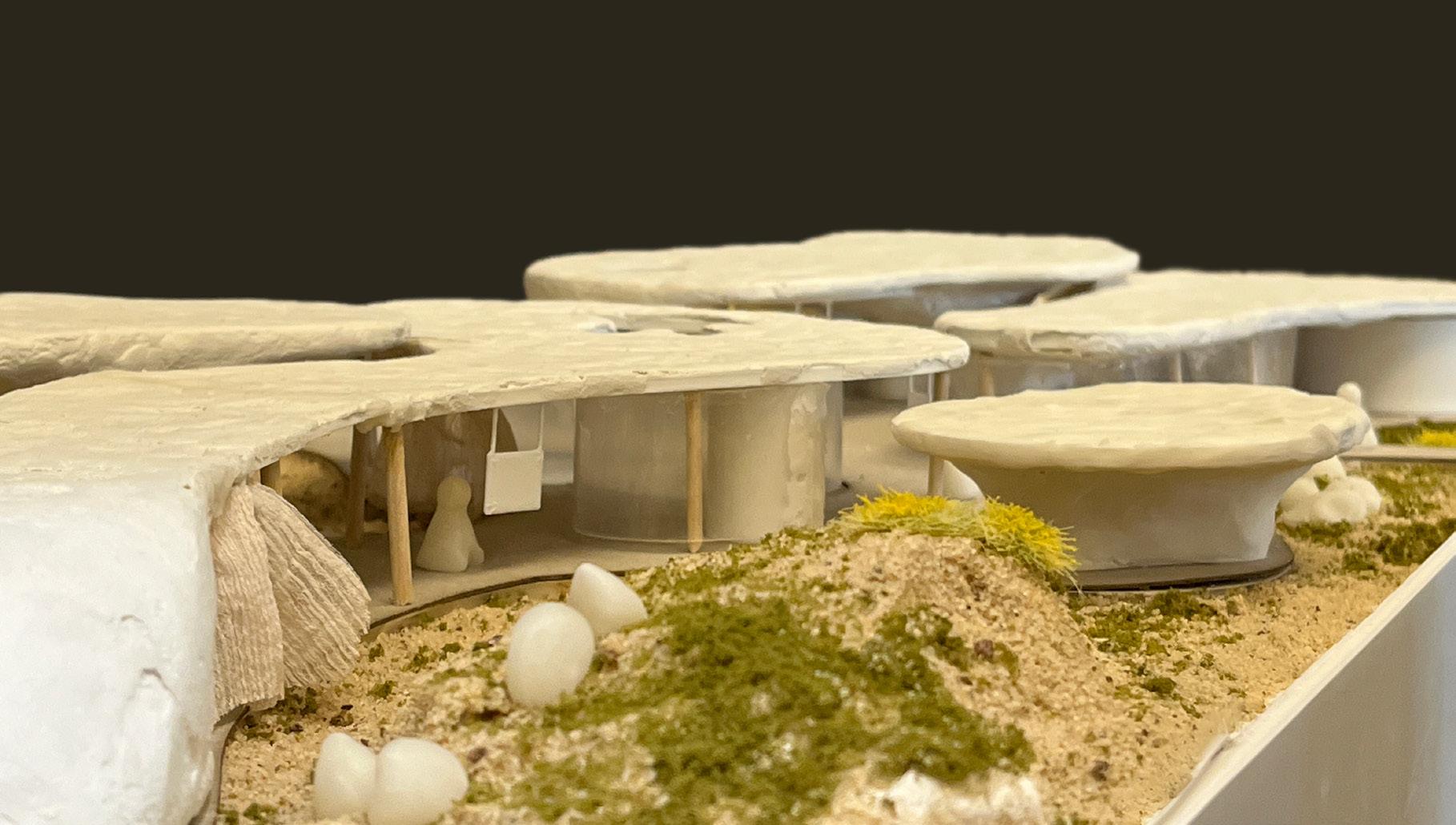
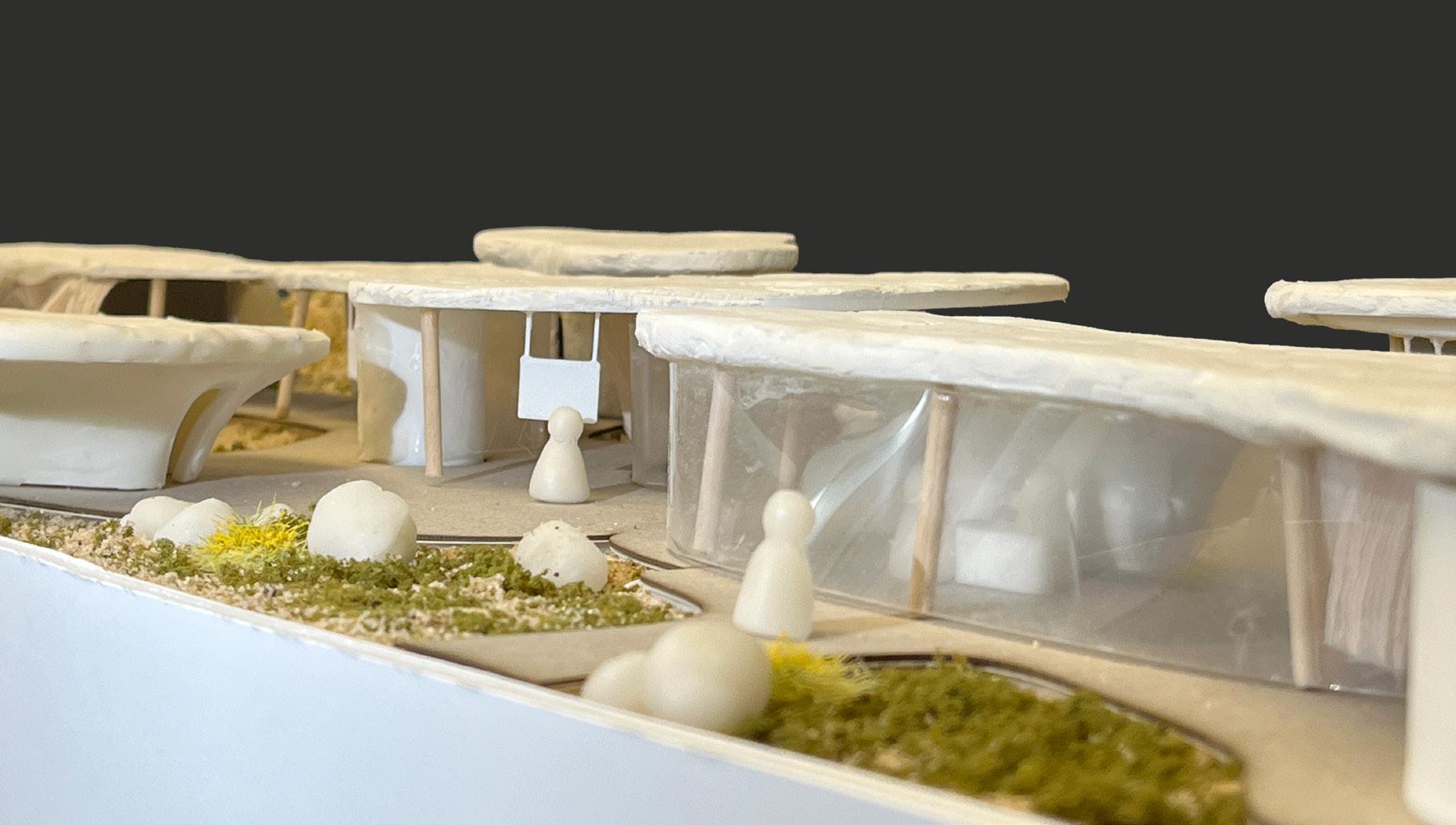
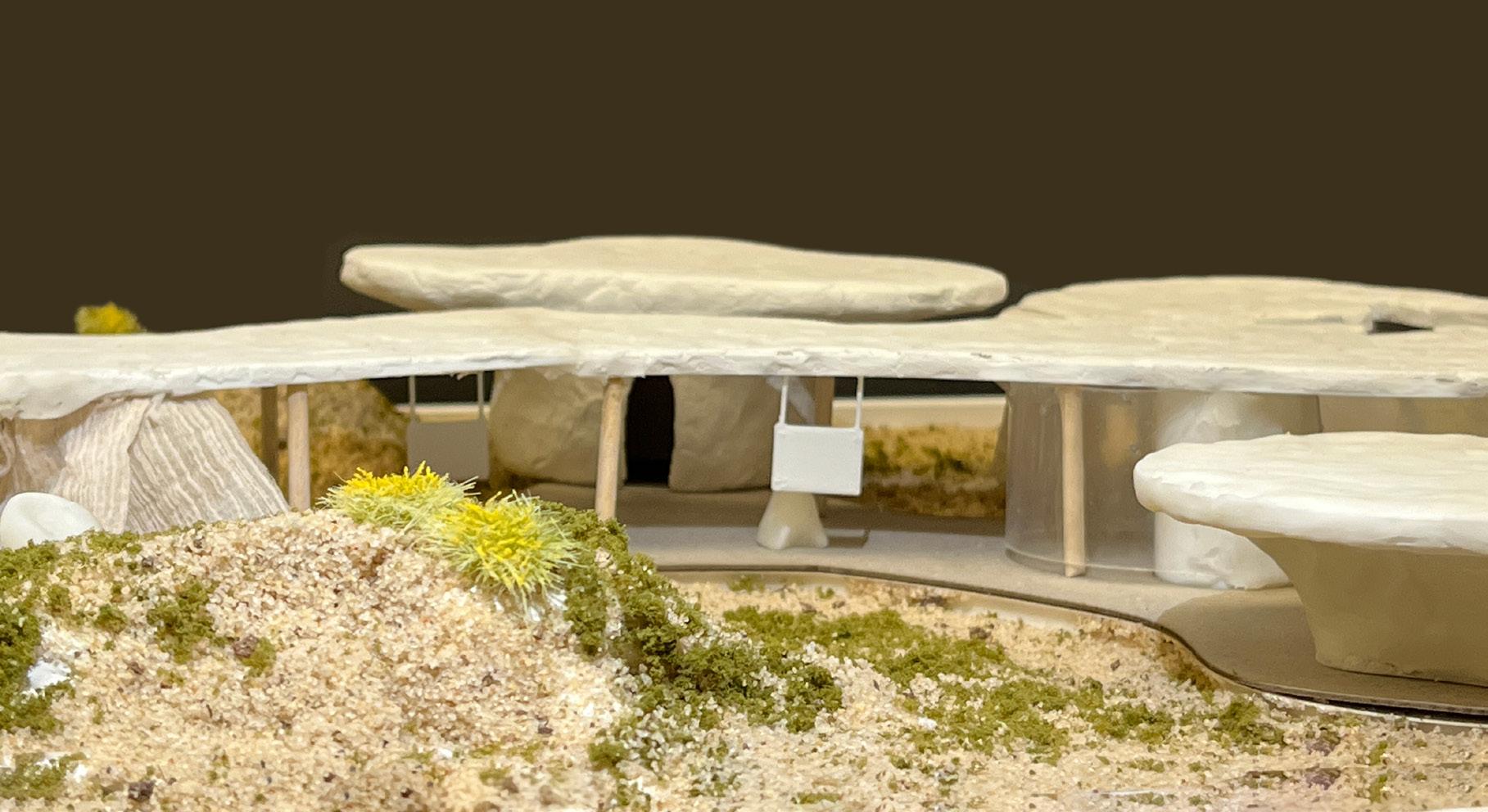
Since visiting the site, I felt that Joshua tree was particularly mysterious and whimsical. I always wondered how people moved out there and built houses from scratch in the first place. It was all very alien to me, not just the concept of transported civilizations, but also how the joshua trees and the boulders and the cactus inclined people to stay for a long time. Within that sense of alienation was also an urge to reconnect with one’s childish phase of life; that awe for exploration, for universes unknown, and the desperation to get out and touch the hard, dry earth with your bare hands and sweat on the golden rocks. In this way, my design wishes to invite that feeling to visitors of the Oasis of Mara.
In my renders, I sourced old Dutch paintings as background to take away the ethereal textures of nature that cohered with the feeling I wanted to introduce through my design. Similarly in my model, I used clay and sand to truthfully tell the experience of being in this building, that it should evoke a sense of wonder as well as alienation to the visiting enthusiasts of Joshua Tree.
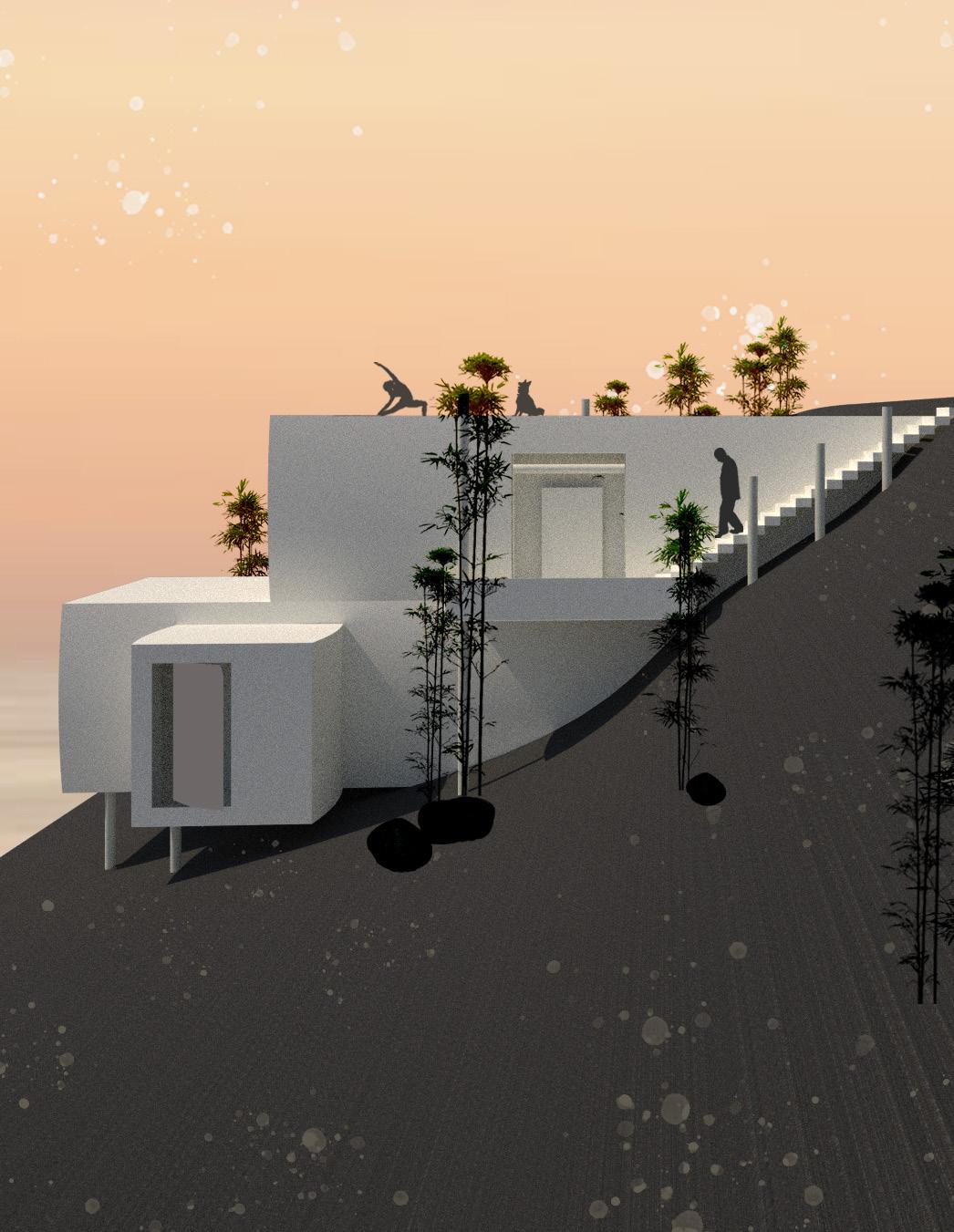
In the 4-weeks summer program, I designed an accessory dwelling unit while studying modern architecture in California. “Stilt Breeze” is an accessory dwelling unit that extrudes from the side of a hill, designed to take advantage of the elevated landscape that exists throughout Los Angeles. The house is designed to be compact and out-of-the-way, hidden entirely from the main street, in a manner that really serves itself as an “accessory” to the main house, the Monsanto House of the Future. As one approaches the house, the entrance is revealed below ground as a path that comes out from the hillside. Down a stepping path, the elevated platform acts as the first entrance to the house, where the view is partly revealed and partly covered by the length of the house. By way of transitioning, the glass cube of stairs that leads down to the private living space acts as an in-between void that also brings in the outside. Despite its small structure, the spaces inbetween gives a sense of leaving and entering a brand new place, removing the sense of cluster from its size. As the stairs mimick the elevation of the hill, the house feels lengthened yet it is at the same time compact and efficient.
UCLA Architecture And Urban Design
JUMPSTART SUMMER PROGRAM
Instructors: Aura Venckunaite, Julia Koerner Summer 2023
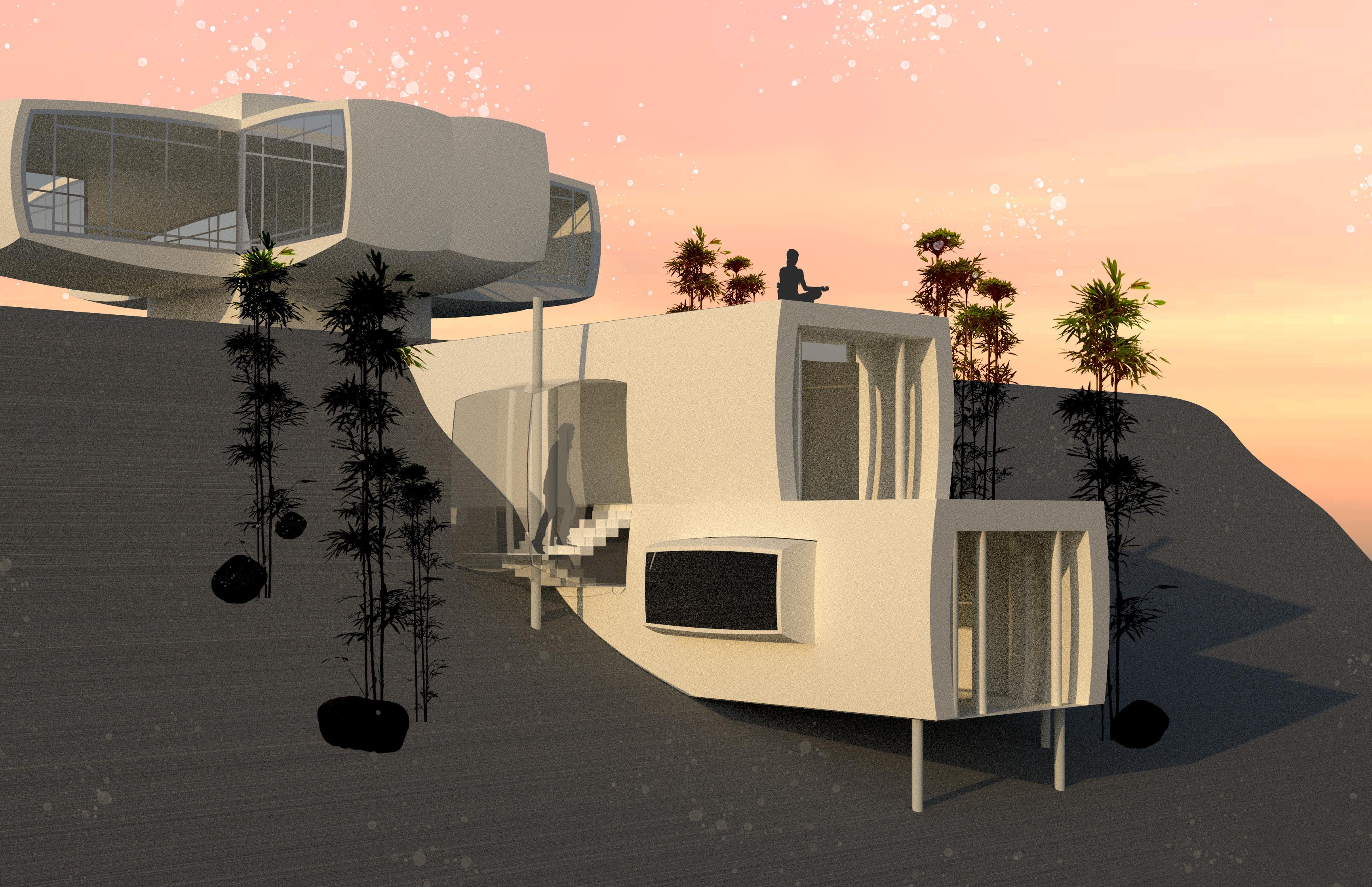
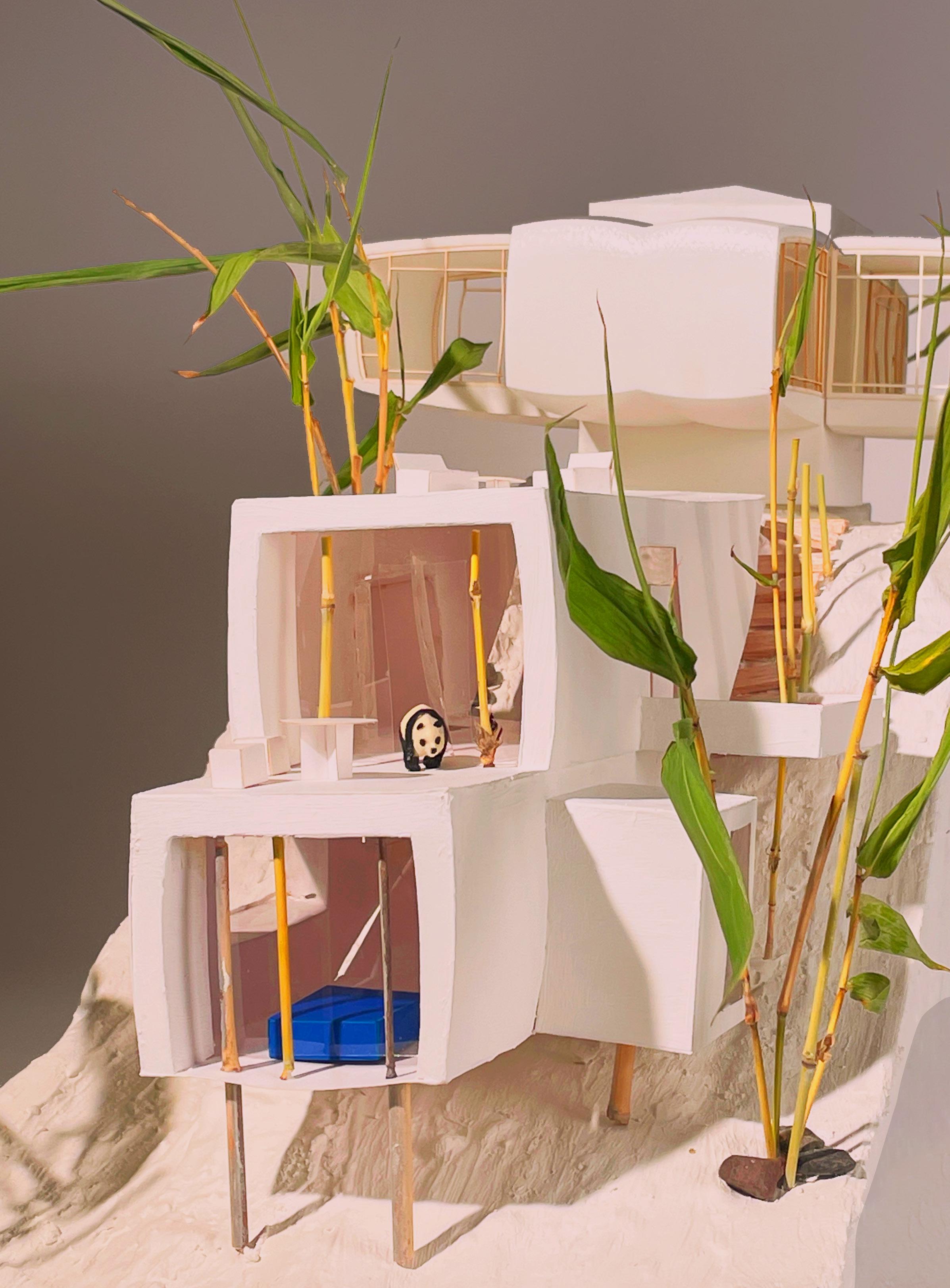
MODEL 1/8” = 1’
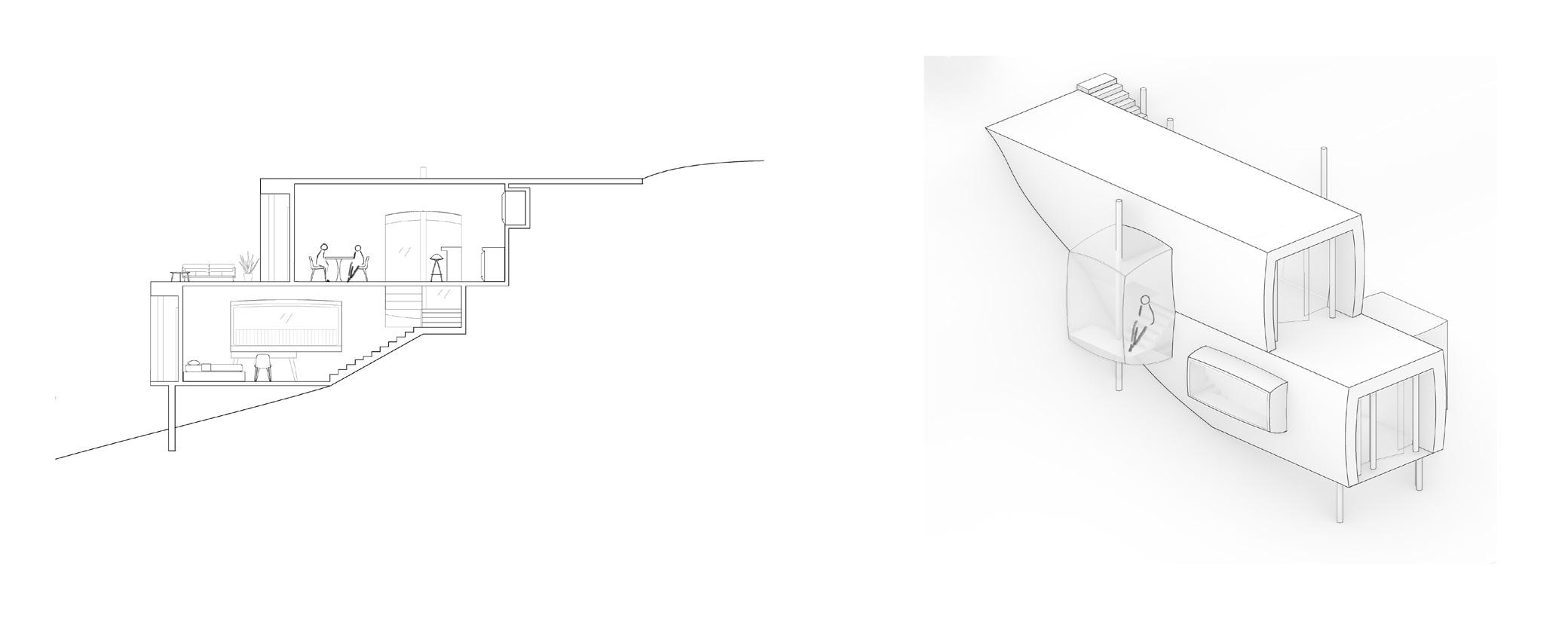
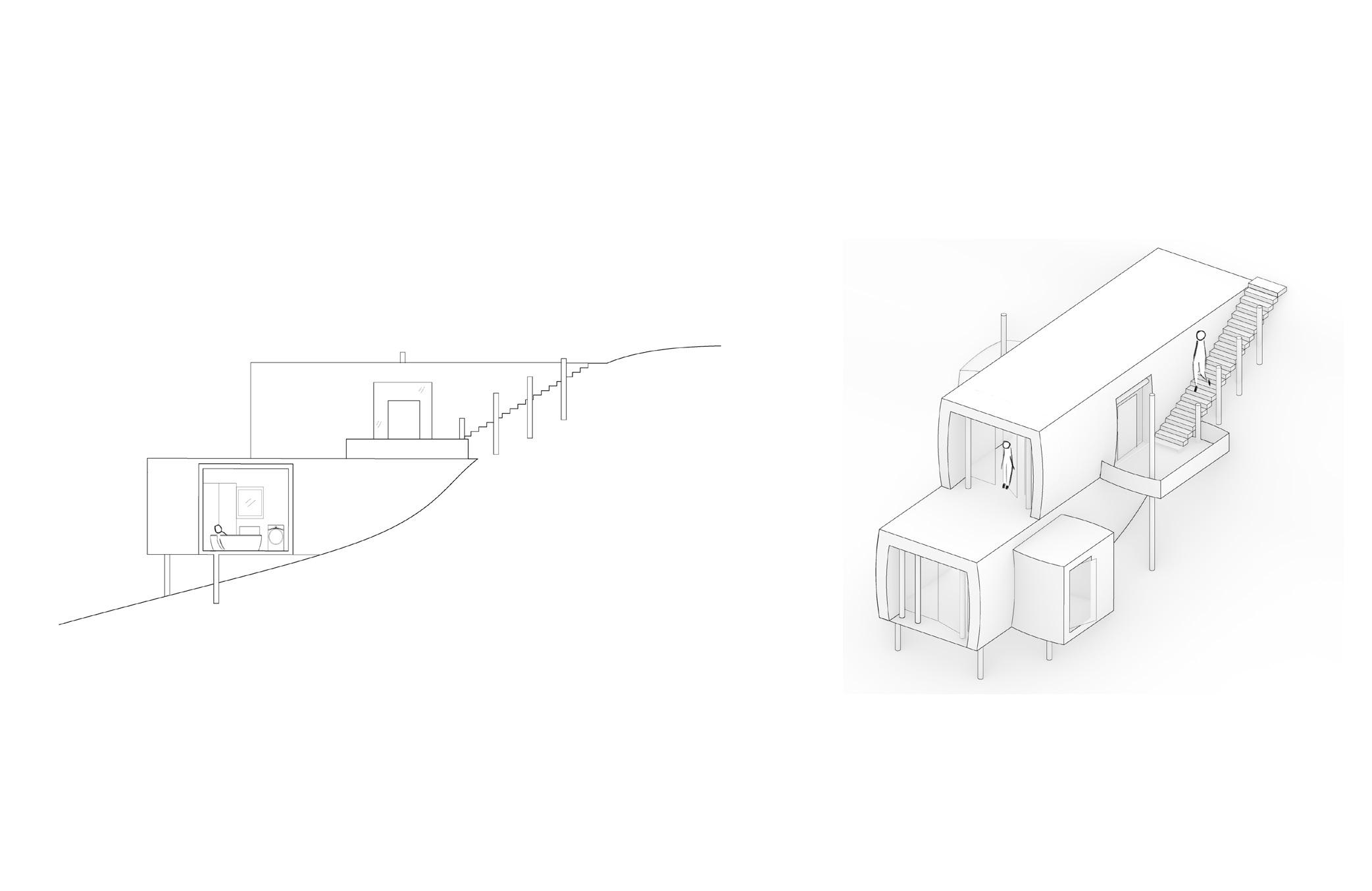
The program was organized such that the most private quarters are furthest from the entrance and below ground. By descending, the program is revealed through the passage of stairs on the side of the house while the rest of the space is organized symetrically and stacked above each other to minimize the area. This choice of minimizing the house makes the ADU really an accessory to the main house and not a centerpiece of the property.
PHYSICAL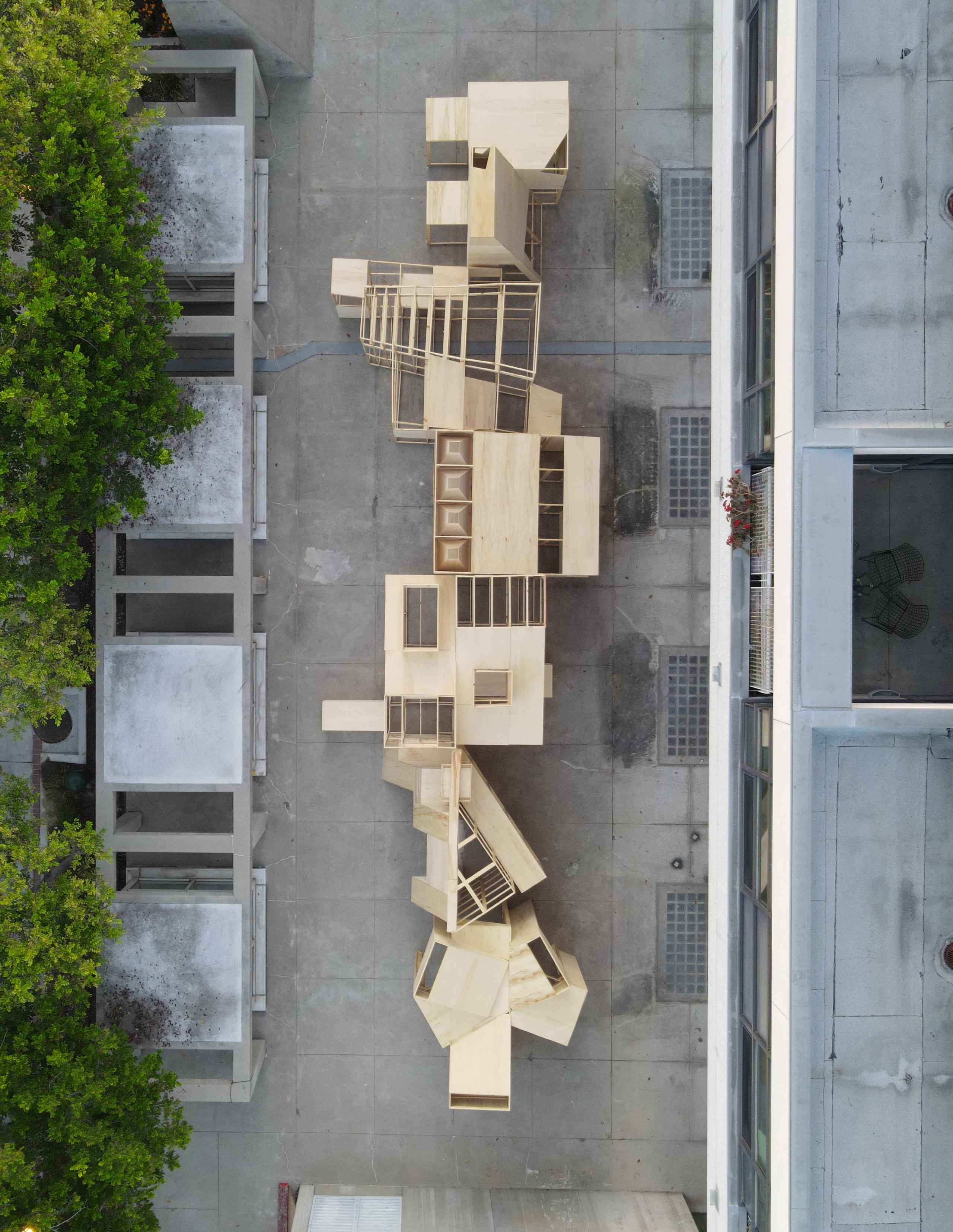
2 WEEKS DESIGN CHARETTE
Groups designed and built a full-resolution study using plywood in two weeks, with designs nominated by the class and instructors. The design must speak to the site of the build, which is in the school’s courtyard, and flow seamlessly with other group’s structures to create an “exquisite corpse”. My group’s final design was a combination of inspirations from Hejduk’s “Wall House” and the existing structures surrounding it. My design for the entrance’s eave and middle wall was combined with the facad of the WATT HALL behind it at a 45 degrees angle, creating a half-room embedded upon the wall. The half-room was then perfected by the group members to include seating for visitors, while framing the outside environment from within. The structure was hand built using 8x12” plywood and 1” cladding .and exhibited at the school’s courtyard for two months.
USC SCHOOL OF ARCHITECTURE
GRADUATE ARCHITEC TURE D ESIGN I
Instructors: Jimenez Lai, Ryan Tyler Martinez
Teammates: Moustafa El-Mahdy, Jong Hwa Park, Jintian Xu, Zhirui Zhang Fall 2023

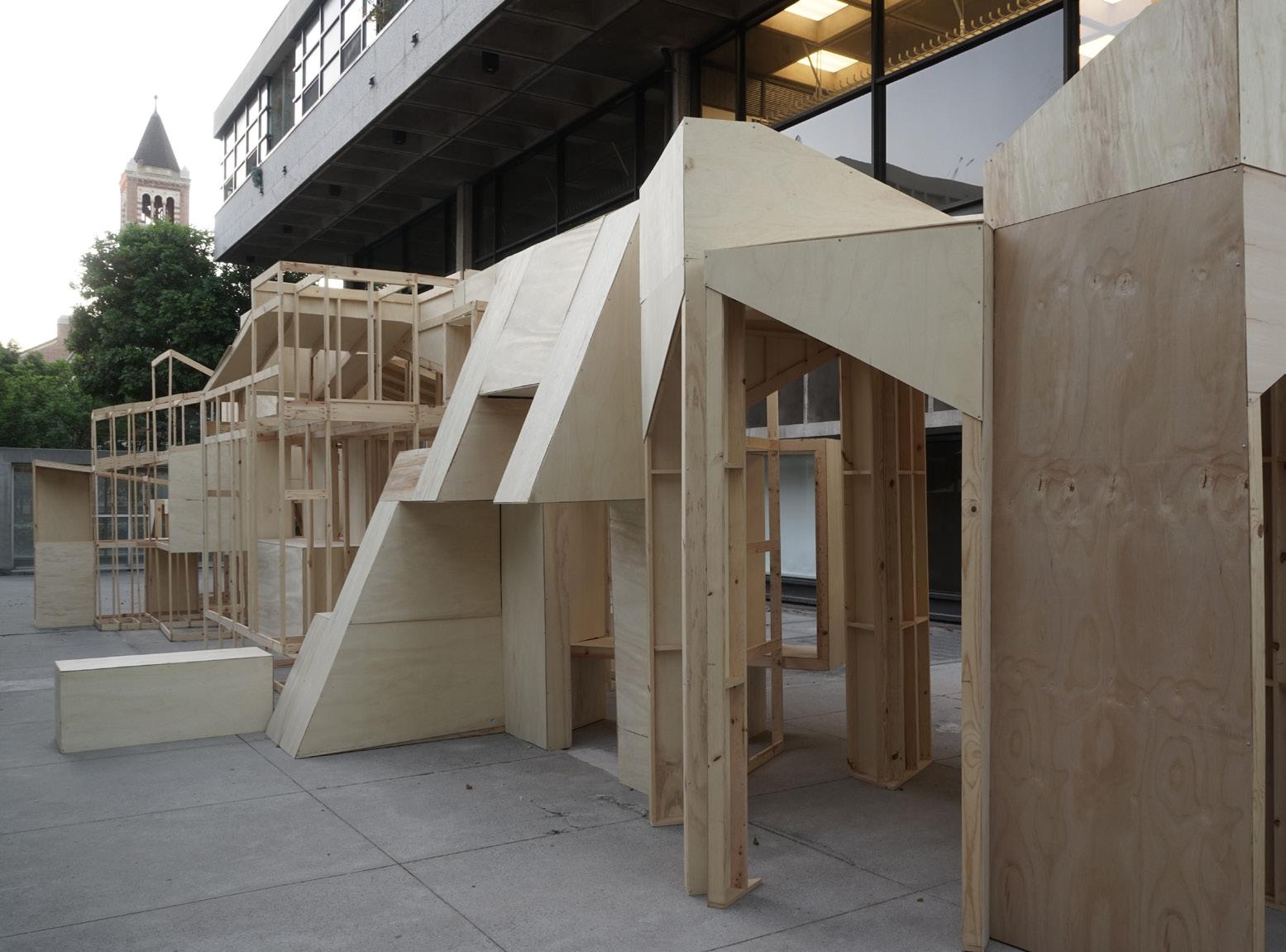
PHYSICAL MODEL PHOTOGRAPHS (LEFT) / ISOMETRIC VIEWS (ABOVE)
WALL SEPARATING WORLDS
This design utilized the wall as a form that separates the two faces of the project and serves to distort our perception of what is “inside” vs. “outside”. From the north view, the overhang and “window” pretends to be an entrance, but once entered the south structure does not conform to the regular cubic space of interiority, but rather serves as an open air seating arrangement and awkwardly placed cage structure, further estranging the viewer from what they perceive to be the typology of a modern house; that there is an entry and an enclosure. This design, in response, only halfway encloses the visitor, and utilizes diagonal protrusion to scrutinize the typical interiority of cuboid spaces.
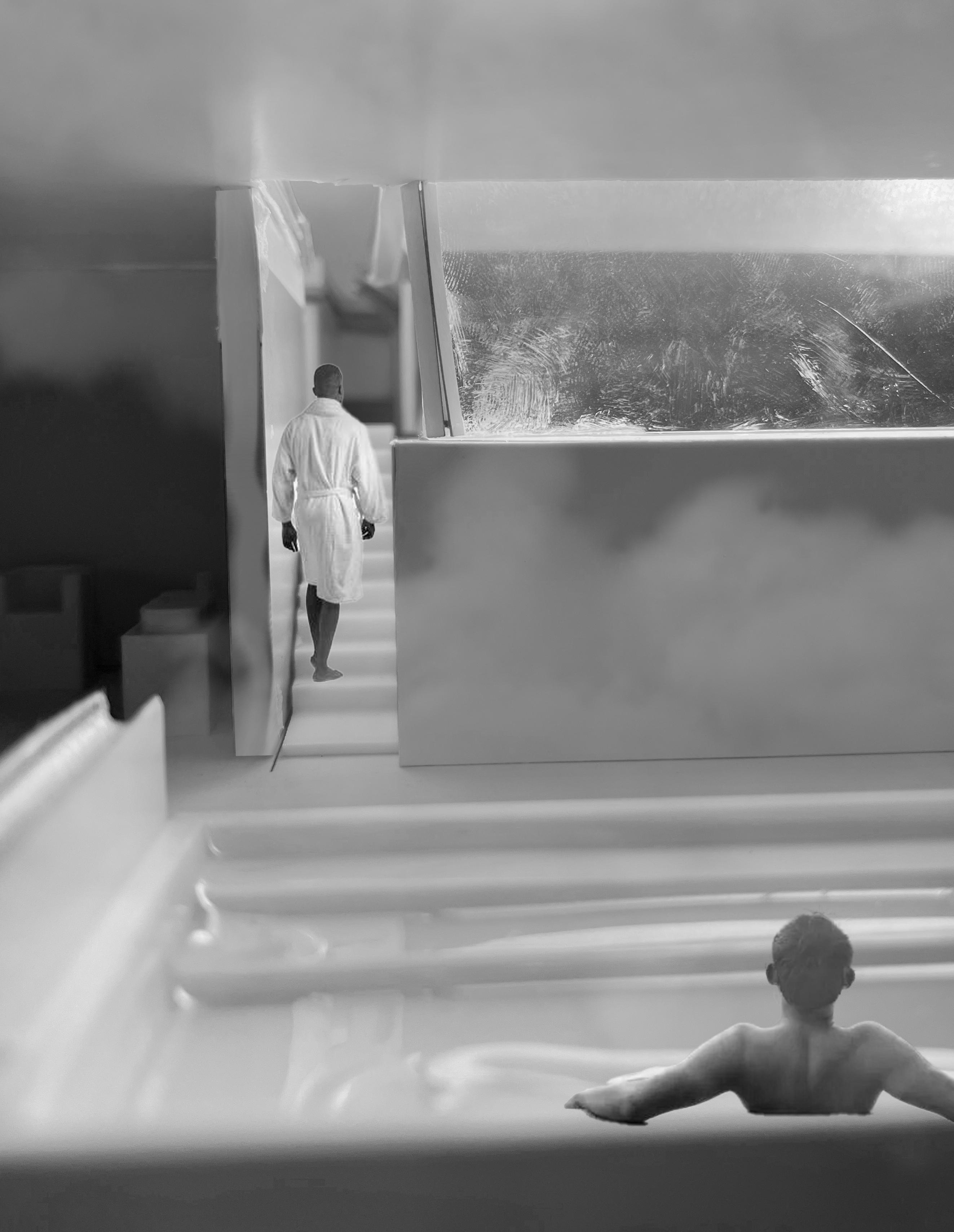
BATHHOUSE IN VENICE BEACH
Taking inspiration from the precedent “Yamashiro House” by Kazuo Shinohara (1967), this design for a bath house utilizes symmetry and the central column as a seamless element throughout the design, reappearing in different ways throughout the elevation. The harmony in symmetry adds to the sense of peace that is prevalent in the bath house, a place for relaxation. As an infill project, the design takes into account the collonnade outside, inviting it in as a dialogue with the wooden column at the entrance, which then extrudes upward into an open space on the second floor. The bath house is a series of thresholds that ceremoniously leads the visitor through the space from public to private, breaking apart to the sides where the changing rooms are, only to reconvene in the middle of the stairs taking them subterranean, the only sight is the open-air pool. Then once more the route diverges, another threshold between the bright air of Venice Beach and the dimmed haze of the sauna pools below. The thresholds and entrances similarly adds to the central column by providing symmetry and congruence to the design.
USC SCHOOL OF ARCHITECTURE
GRADUATE ARCHITEC TURE D ESIGN II
Instructor: Amanda Ortland Spring 2024













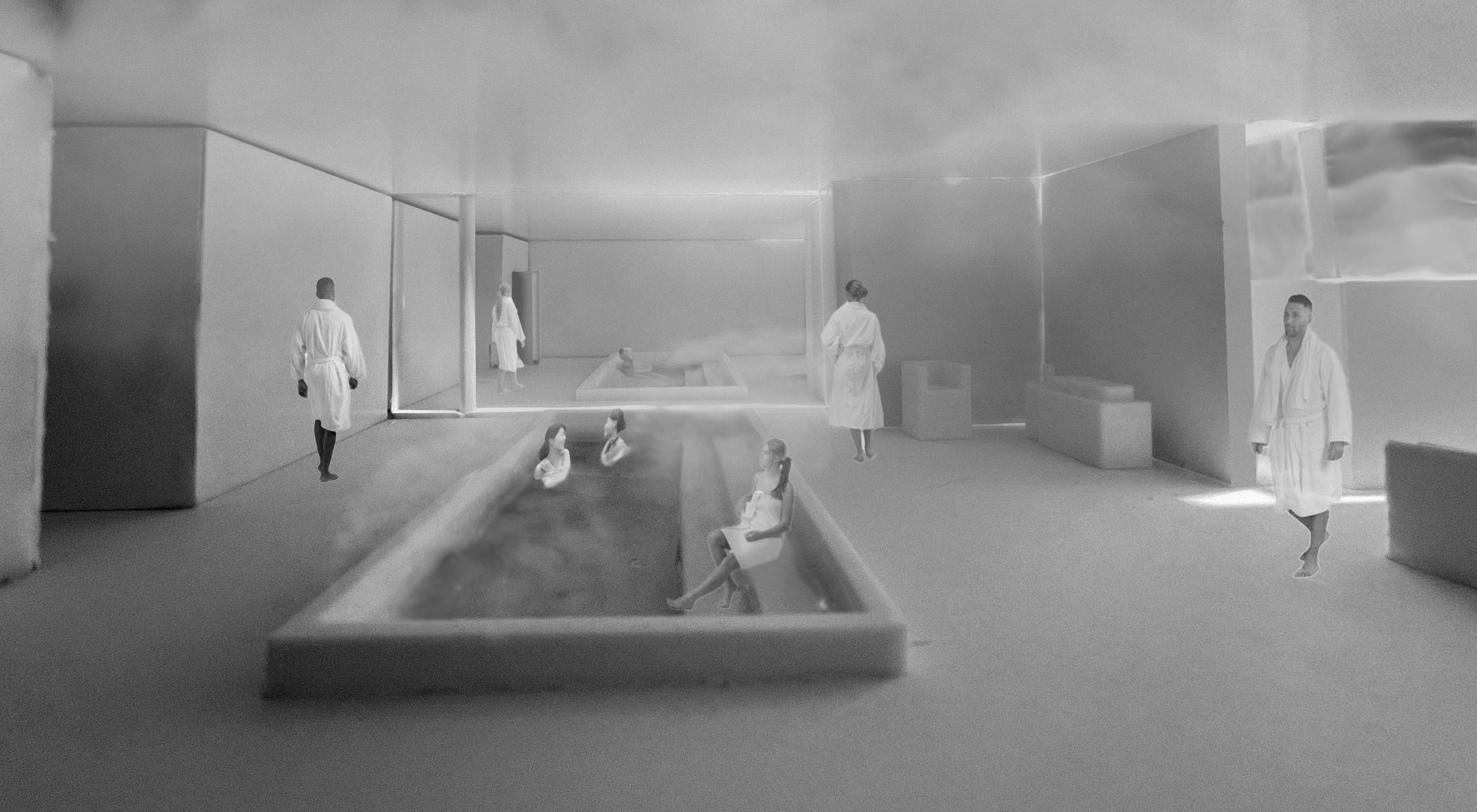
PHYSICAL MODEL PHOTOGRAPHS RENDERED LIGHT AS A SOURCE OF COMFORT
The bath house is a communal space to destress and share a moment of intimacy among strangers. Here, aperture serves as a motif for comfort, where subterranean spaces are dimly lit only by the light of the pool through the glass, a volumous light that peaks through, and the skylight at the far end of the pool. In contrast, the top level where the cafe and restaurant is situated, high, square windows allow light to filter in and down to the continuous opening of the first floor, casting shadow and highlighting the height of the column as it connects the two levels, an inviting public space whose volumn and height ins emphasized in relation to the slender column. The tilted roof mimics that of Shinohara’s house and coincidentally matches the building in the back, providing a congruous dialogue between inside and outside.
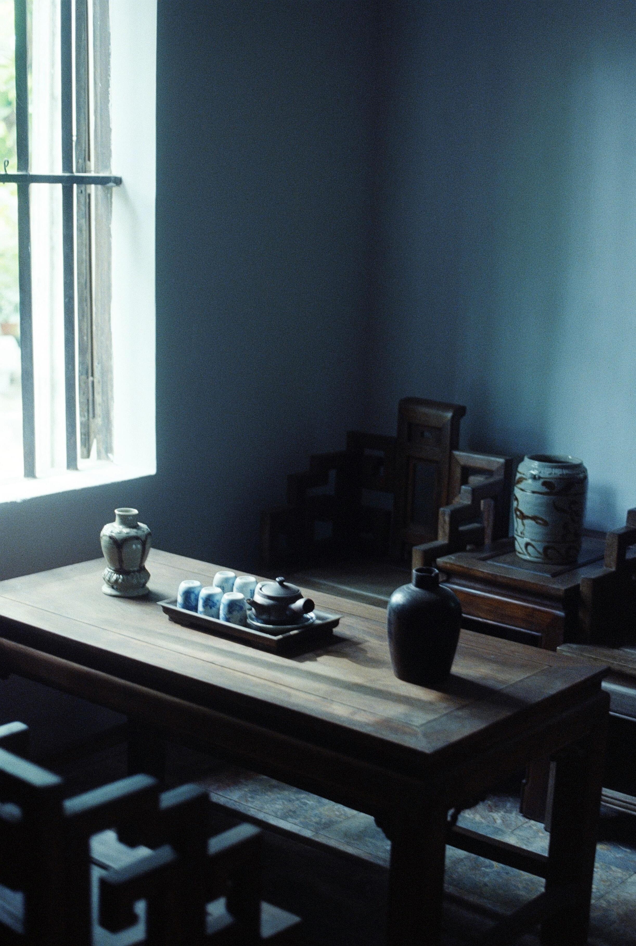
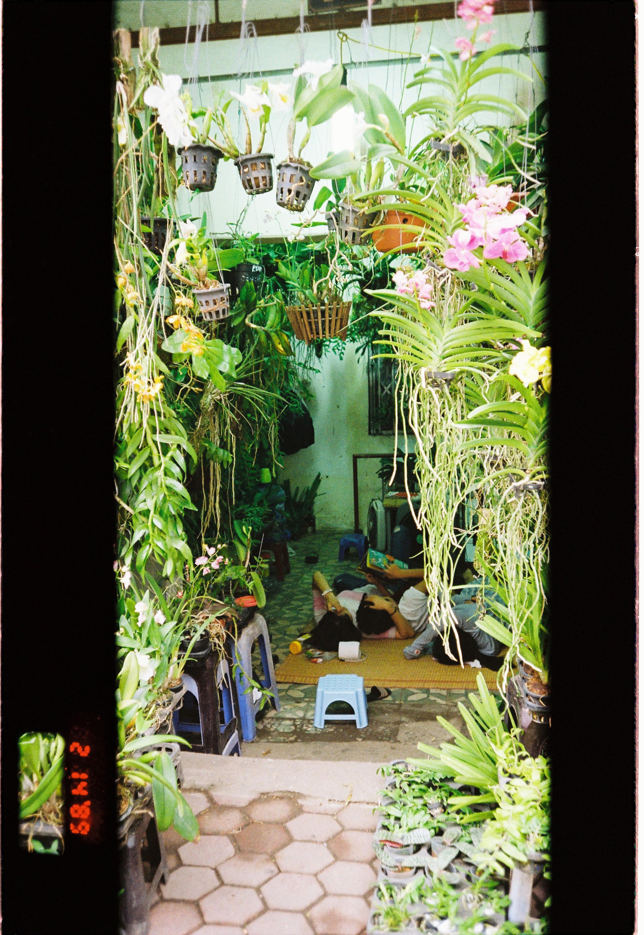
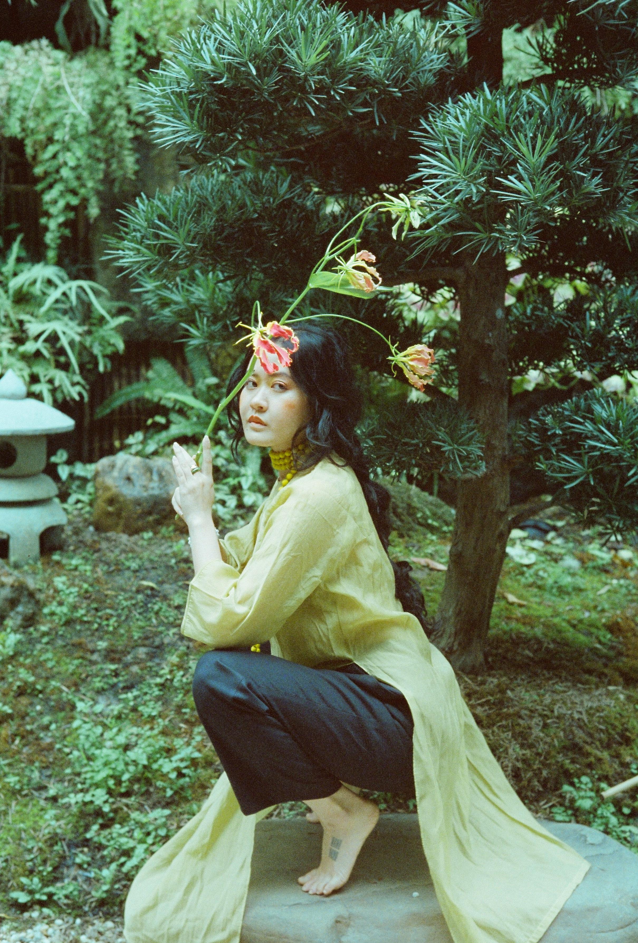
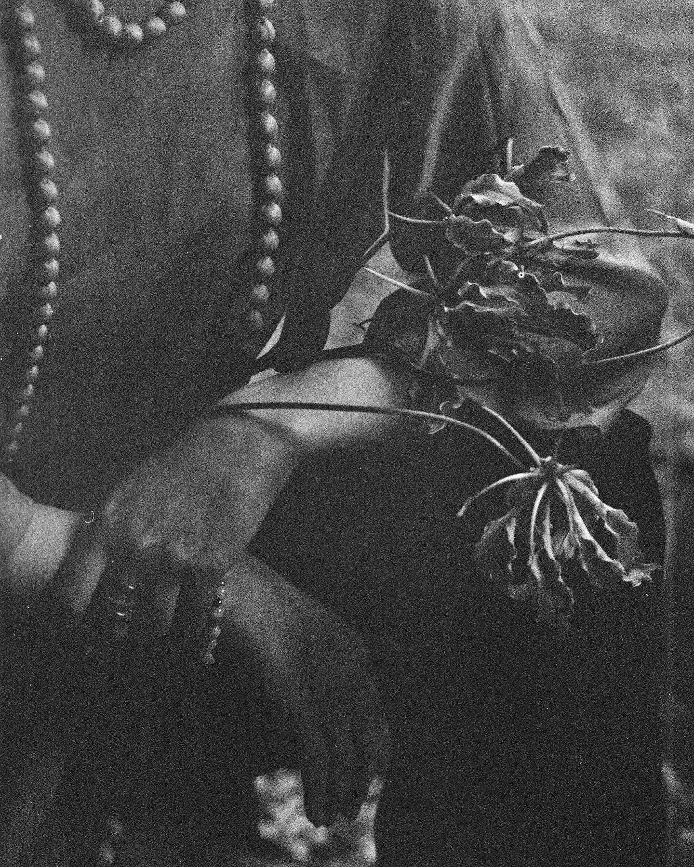
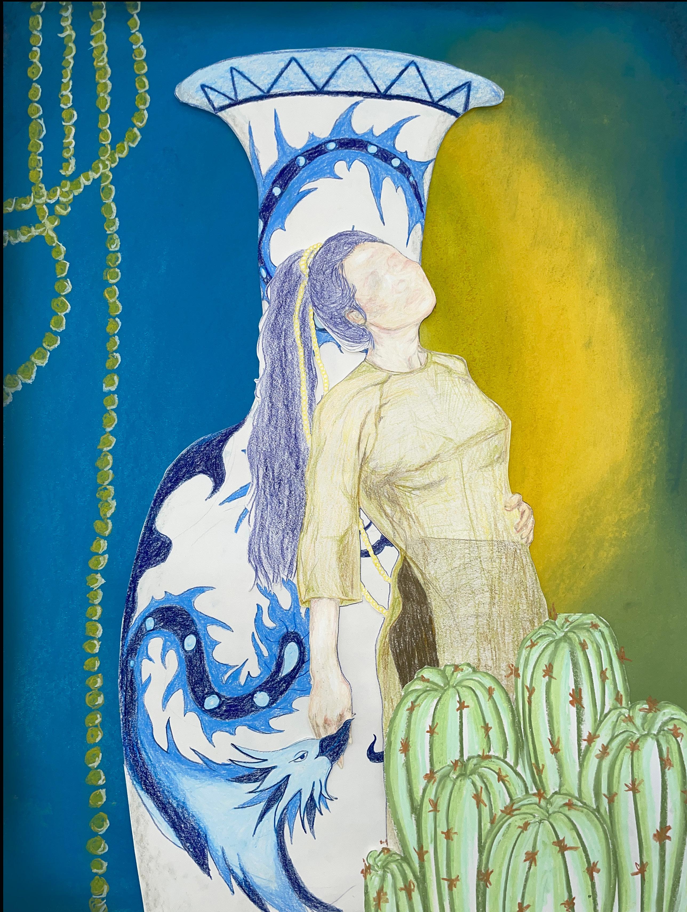
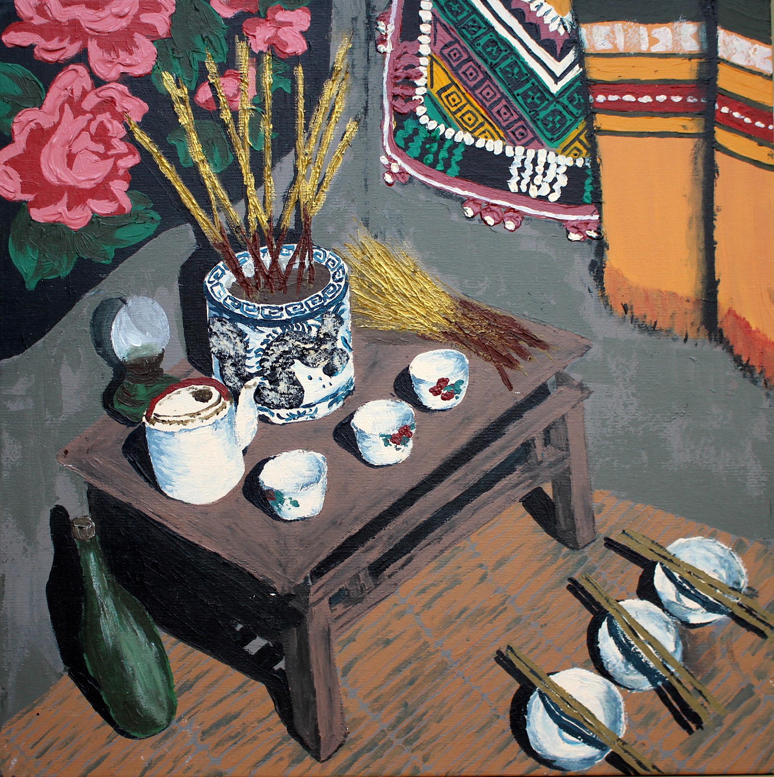

Personal Project 2022
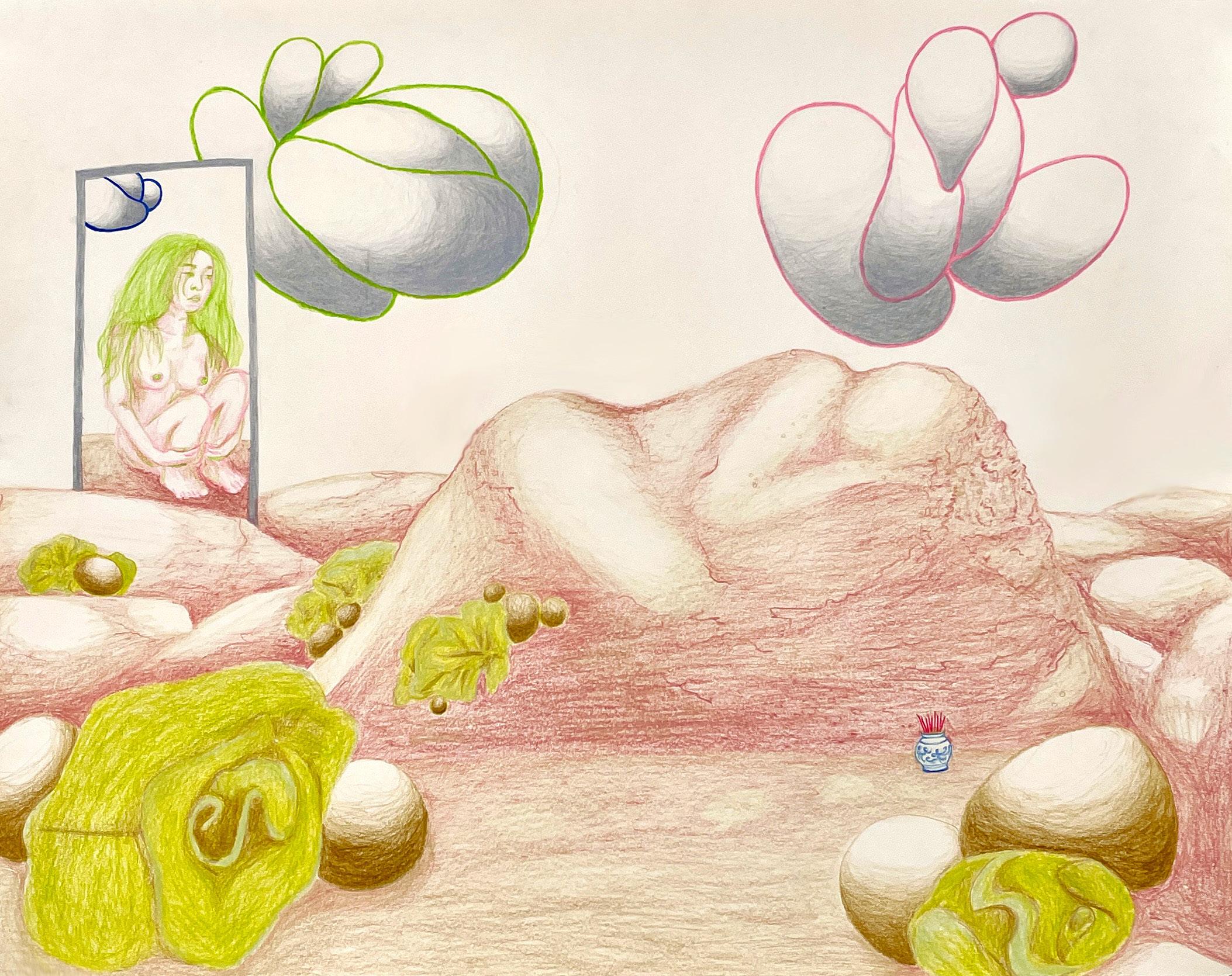
Personal Project 2023
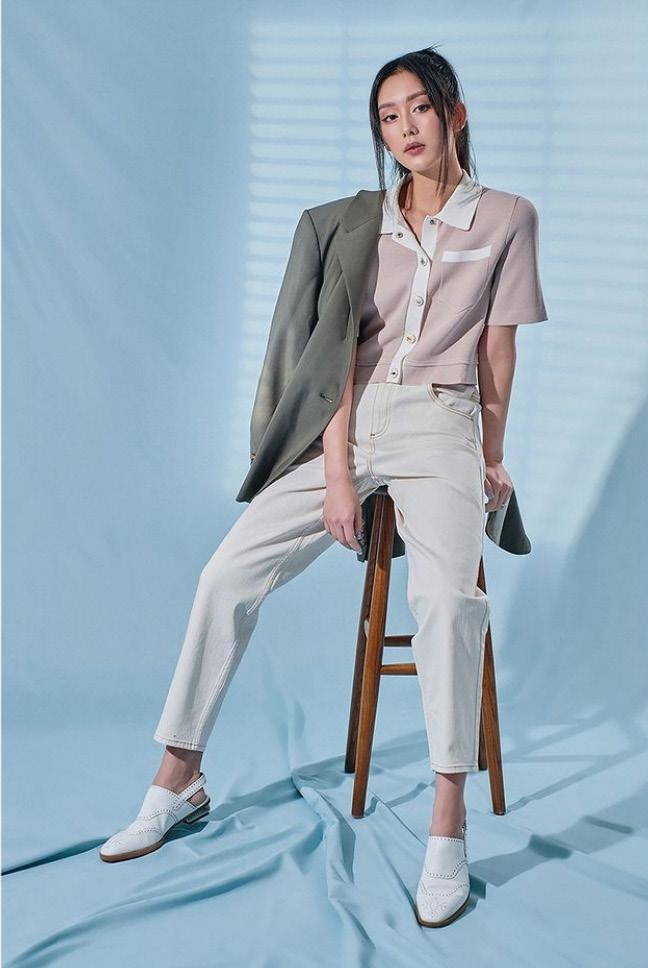
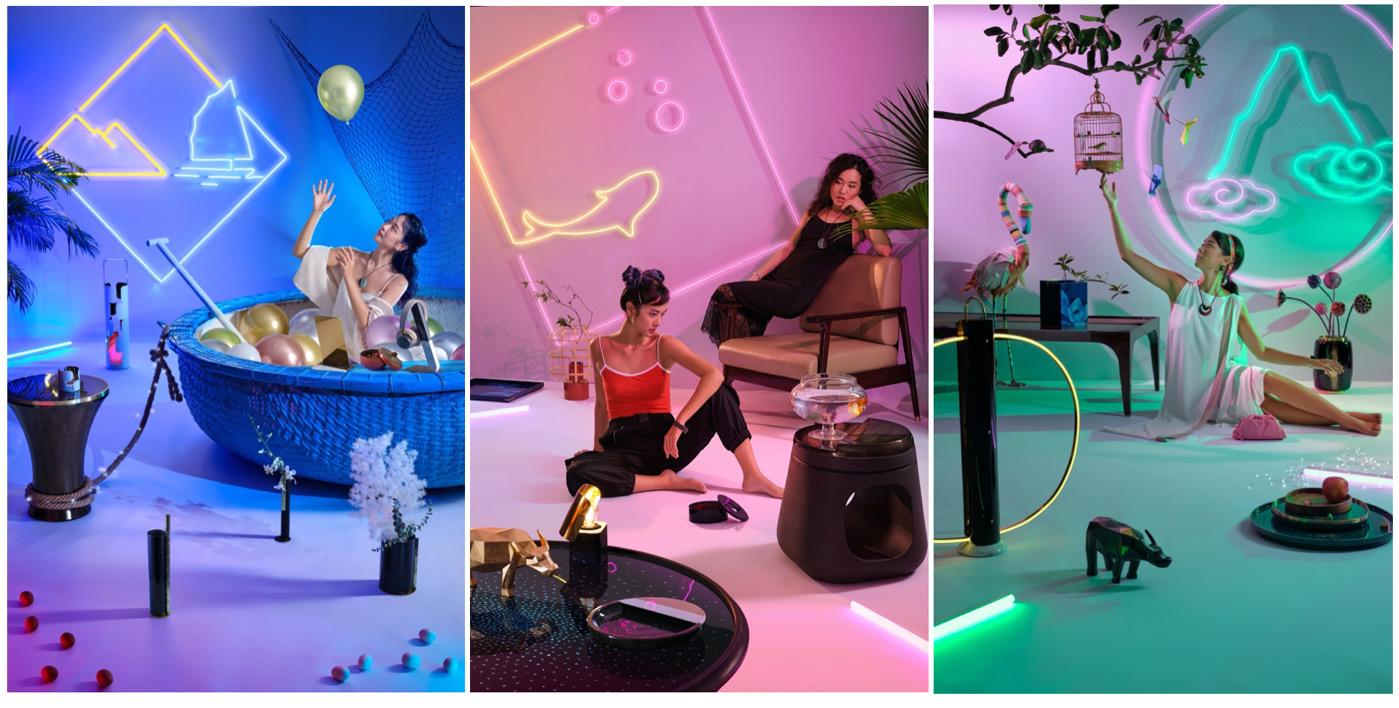

website: minhanh-mp3.myportfolio.com
email: minhanhn@usc.edu