Mingrui Xie
Selected Projects 2021-2024
Syracuse University Bachelor of Architecture
Education
Syracuse University School of Architecture|Bachelor of Architecture

Selected Projects 2021-2024
Syracuse University Bachelor of Architecture
Education
Syracuse University School of Architecture|Bachelor of Architecture
Expected May 2026
GPA: 3.93 | Dean’s List - All Semesters| Orange Success Scholarship| Abroad Academic Excellence Award | Syracuse Architecture Florence Center, Spring 2024| Syracuse Architecture London Center, Fall 2024 | Syracuse Abroad Galapagos Ecuador, Summer 2023
Related Experience
NCARB|320 Hours Completed
Atelier RenTian Architecture Internship Summer 2024
- Participated in diverse projects across various regions in China, including factory facade renovations, housing interior design, dormitory facade and interior renovations, and rural pavilion design.
- Developed detailed digital models using Rhino 7 and Grasshopper, produced technical drawings using Adobe Illustrator and Auto CAD and produced renderings using D5 render software for multiple projects.
SOURCE Grant Directed Research|Syracuse, NY|Assistant Fall 2023
- Worked on a design-build construction project funded by the SU SOURCE grant program in Syracuse.
- Built detailed physical models for fundraiser events and future press releases.
National Organization of Minority Architects (NOMA) Student Design Competition|Honorable Mention Fall 2022
- The Project “Between the Land and Memory” was a collaboration with the Syracuse NOMAS Chapter and received an honorable mention in the 2022’s student design competition in Nashville, Tennessee.
- Collaborated with partners to design infrastructures that preserve and support the North Nashville Community.
Drawing Architecture Studio Everson Museum Exhibition|Syracuse,NY|Volunteer Fall 2023
- Help prepare and set up architecture models for the D.A.S. Exhibition at Everson Museum of Art in Syracuse.
Leadership
International Mentor Squad (IMS)|Syracuse University Fall 2023-Present
- Help new international students socialize and learn from students who have experience adapting to the United States and Syracuse University environment.
Historic Chinese Architecture Association (HCAA)|Founder|President Fall 2022-2023
- Establish the first Historic Chinese Architecture Association at Syracuse University and Invite guest speakers including The Drawing Architecture Studio, Architect Bin Ju, and Harvard Professor Stanislaus Fung to give lectures and hold discussion sessions with HCAA members.
American Institute of Architecture Students|Syracuse University|Class of 2026 Representative Oct 2021-2023
- Promote the organization and participate in events including Coffee & Crit which helps students with projects.
Skills
Digital Rhinoceros|SketchUp|Grasshopper|Autocad|VRay|Enscape|D5 Render|Lumion|Adobe Illustrator| InDesign|Photoshop|Microsoft Suite
Fabrication Laser Cutting|3D Printing|CNC Machine|Casting|Basic Woodwork
Language Mandarin|English|Italian (Learning)
Fall 2024
Syracuse University ARC_408 Architecture Design VII Collaborated With: Charlie Lim, Serena Ip Instructor: Amber Bartosh, Vanessa Lastrucci Medium: Rhino 7, Grasshopper, D5 Render, Adobe Illustrator, Photoshop, Indesign
Moving Bricks is a platform that represents and creates a dynamic canvas to uplift graffiti artists and graffiti culture in Highgate, London. Acting akin to a manifesto, it redefines the concept of street art and reaffirm its position as a gray area in the sphere of supposed antisocial behavior. It utilizes mechanisms and innovative circulation and expands the audience outside of the habitual appreciators of graffiti to include commuters, pedestrians and high-brow art enthusiasts. The project simultaneously formalizes the art form for graffiti artists. It hopes to acknowledge the nuances of risk and confoundment that graffiti brings while acknowledging the cycle of changing and layering that comes with this form of media.
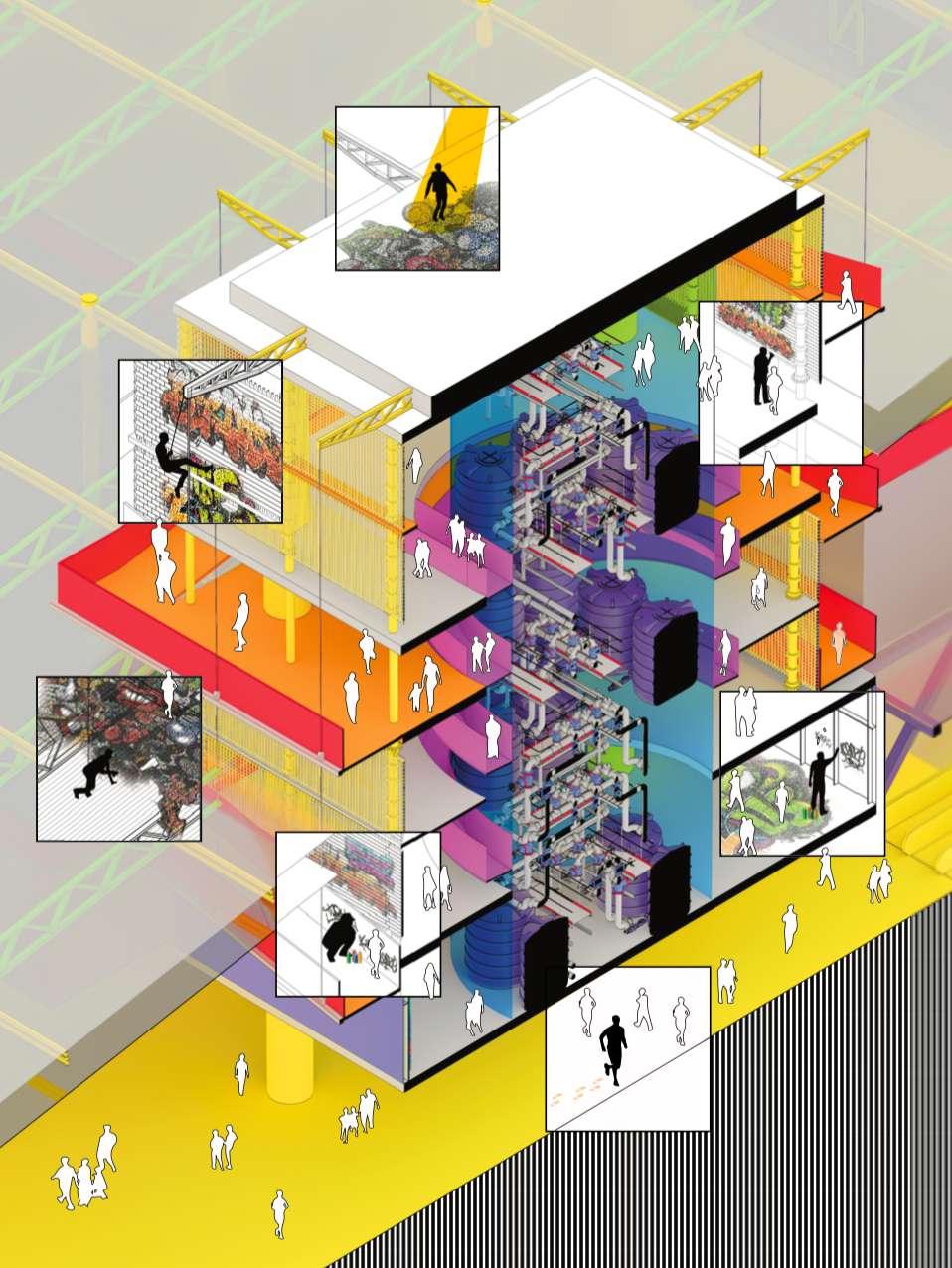





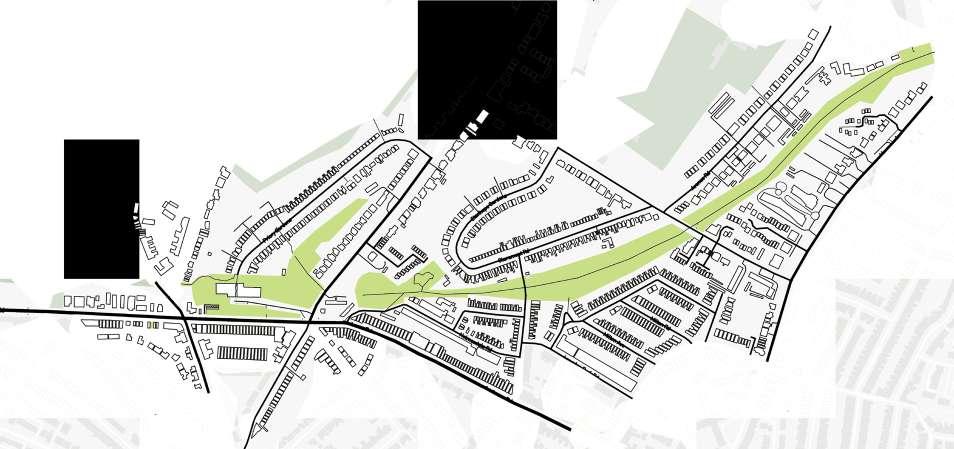





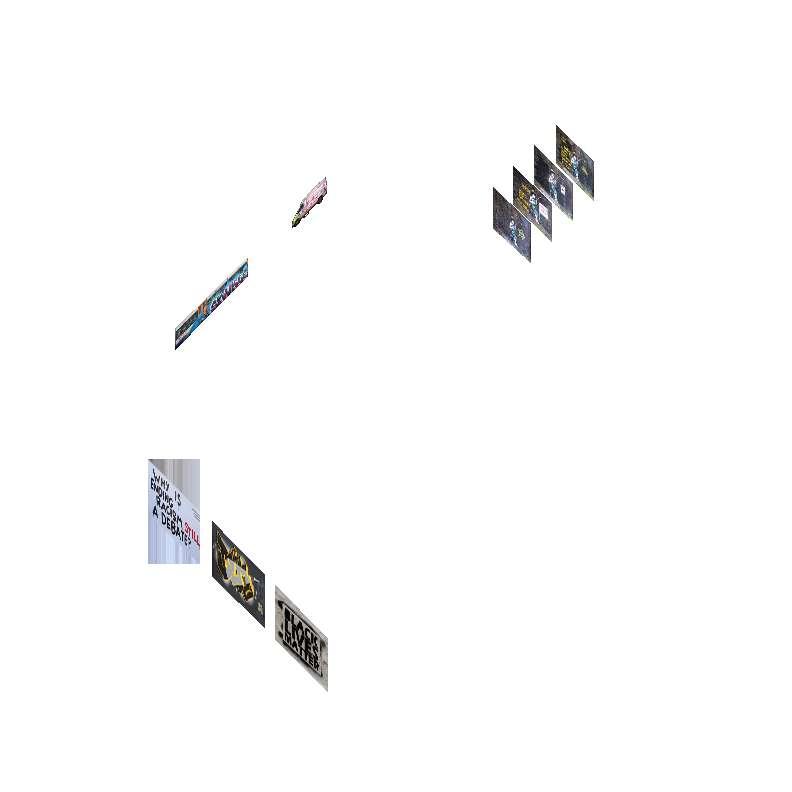
The project began with conducting an in-depth analysis and documentation of the graffiti near the site. The documentation of the artform involved an analysis beyond their two-dimensional artistic qualities, focusing on the spatial typologies of their locations. Graffiti was observed in various spaces, such as walls, tunnels, areas beneath bridges, and signage. The diverse surfaces and textures of these mediums were found to create unique visual effects, emphasizing the interaction between the artwork and its environment.
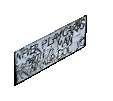


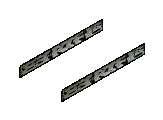








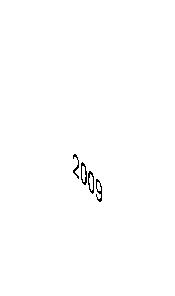




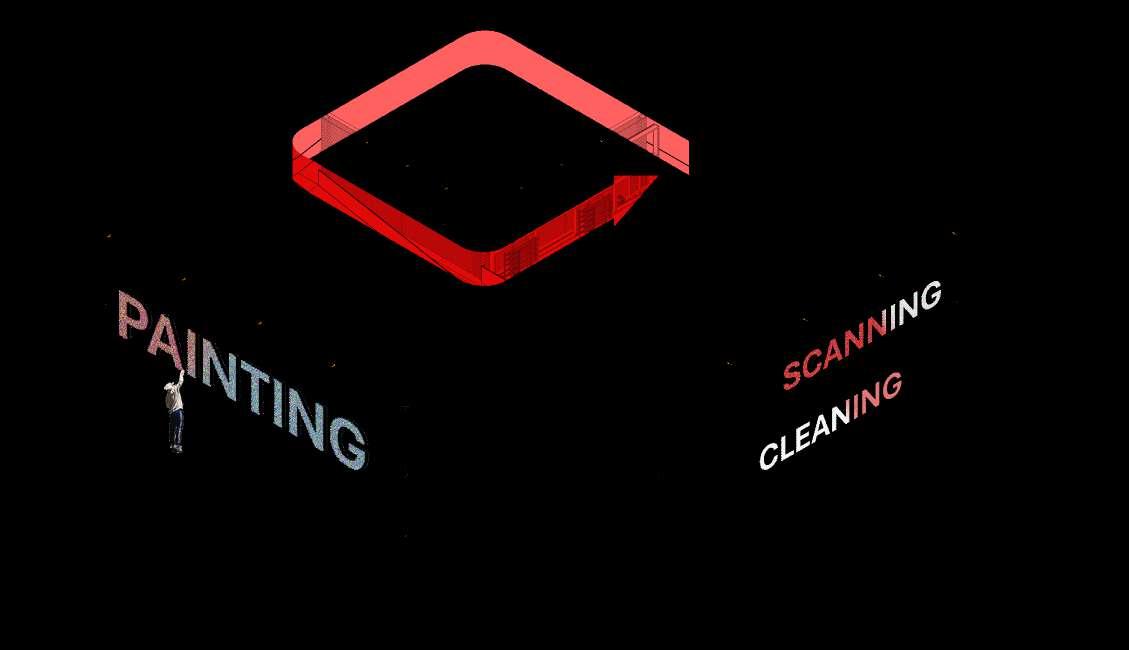

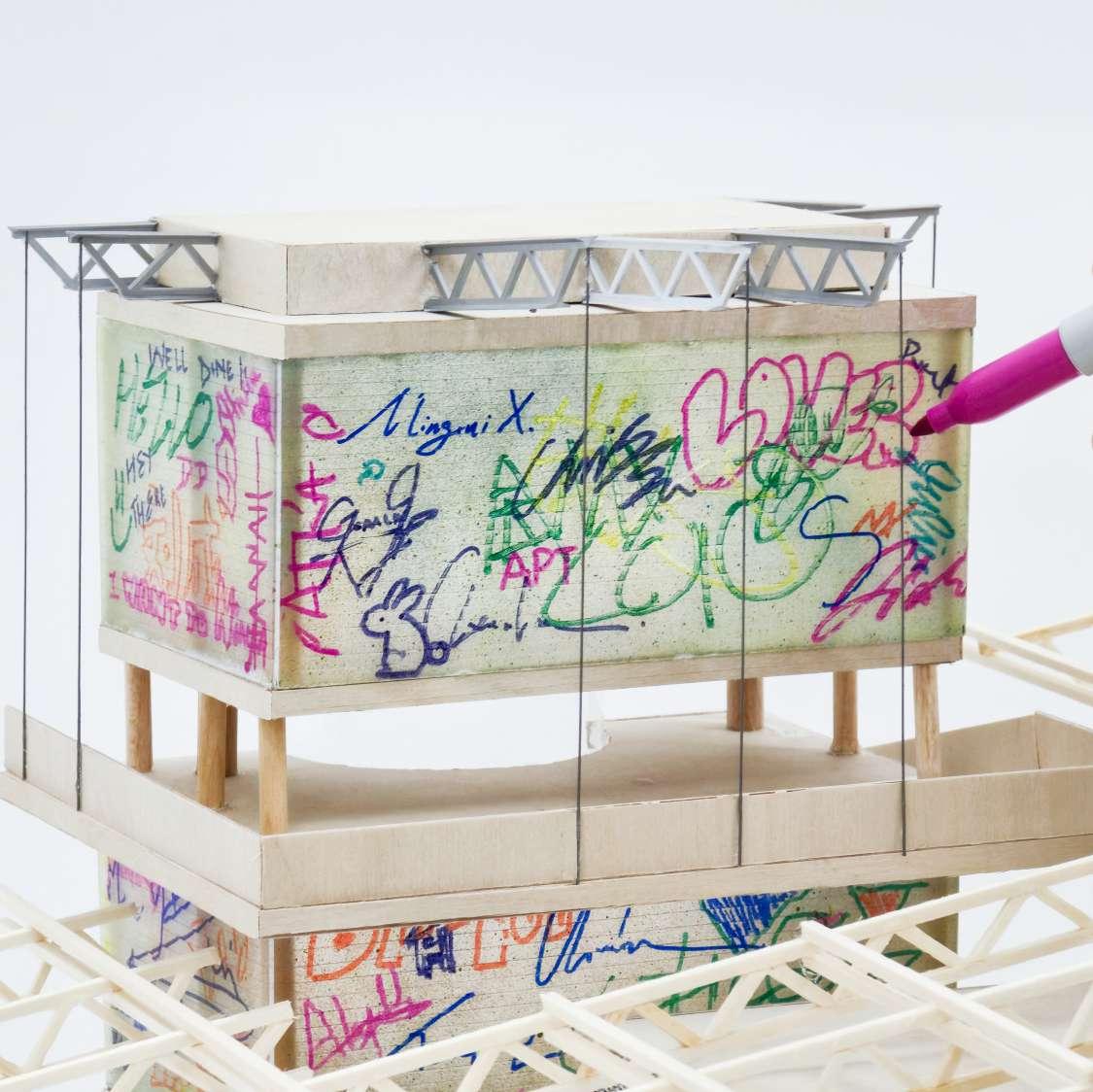
The project was inspired by the unique features of graffiti and led to the creation of a conveyor belt-like system that allow Painting, Documenting, and Cleaning. The painting process occurs on a wall made of transparent acetate bricks, allowing individuals on the opposite side to observe the artwork and its creation in real-time, enhancing the interactive experience. After painting, the artwork is rotated for documentation and cleaning, where it is digitally scanned and displayed beneath the roof surface to preserve its layers of information. To maintain the wall’s transparent aesthetic, the graffiti is periodically cleaned, with the paint filtered, recycled, and reused, ensuring both sustainability and the continued functionality of the structure.
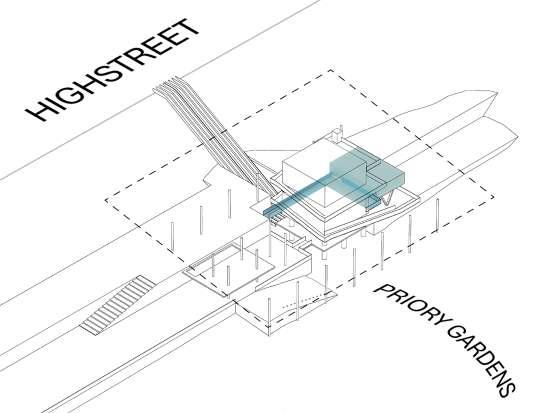
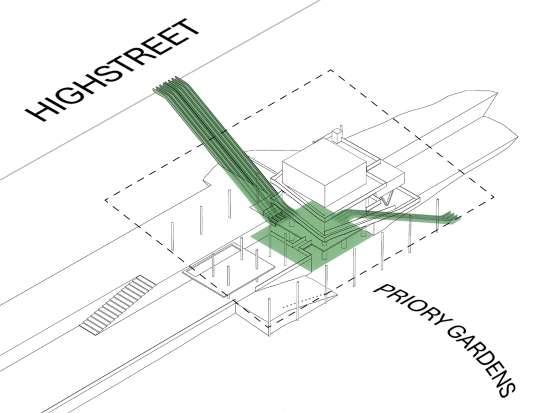
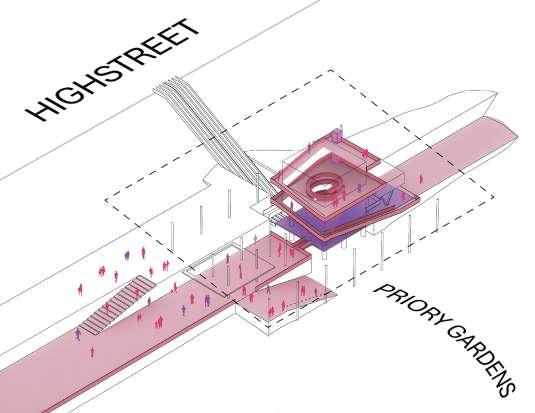
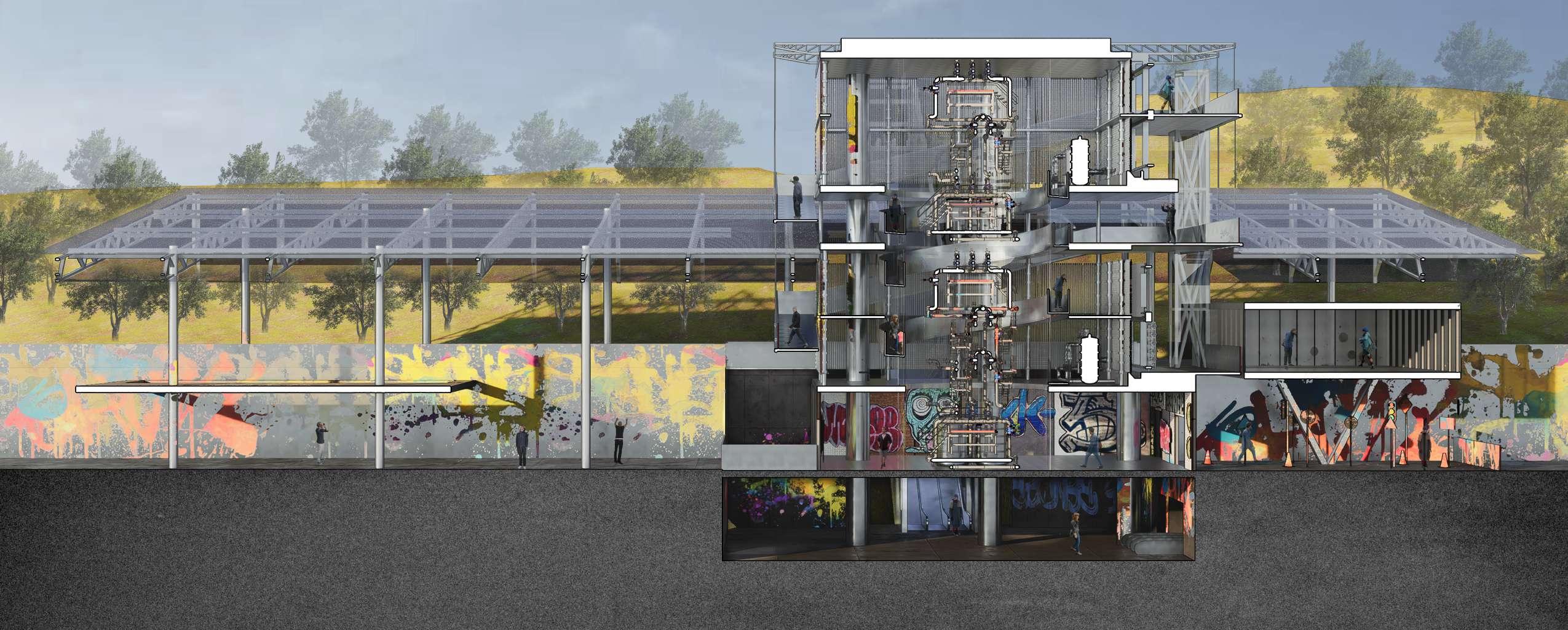
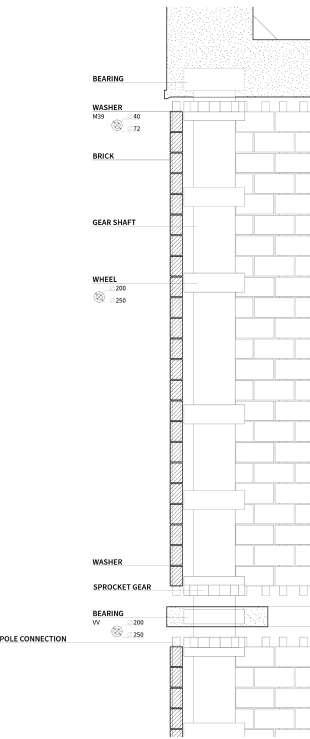
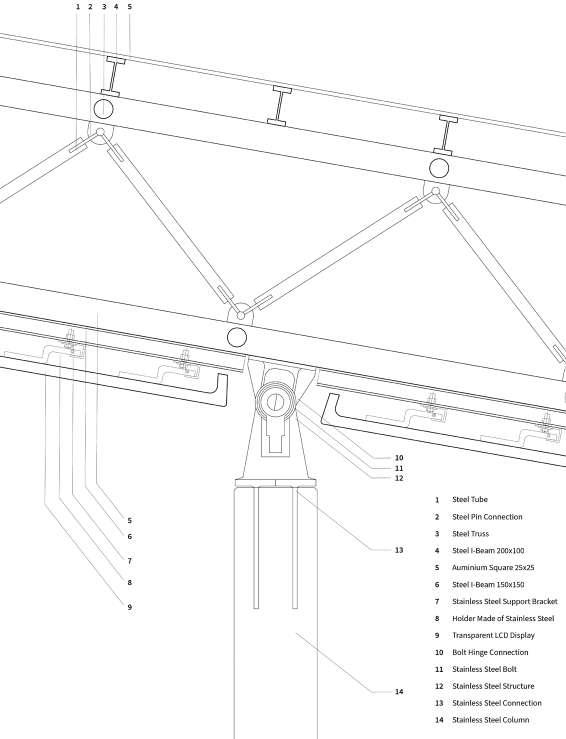
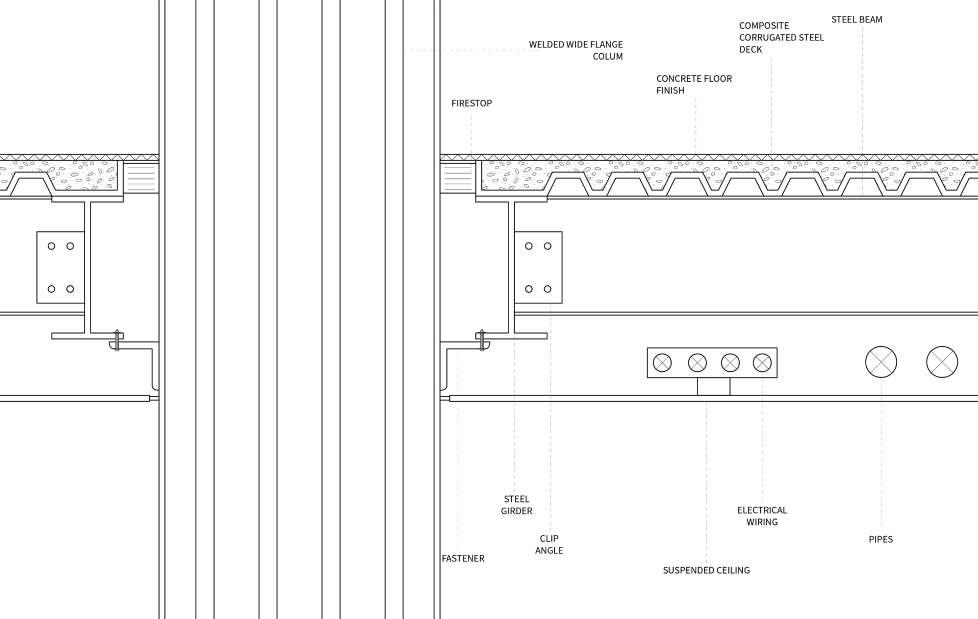

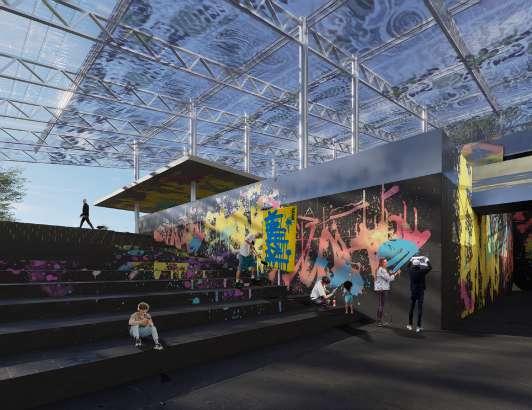
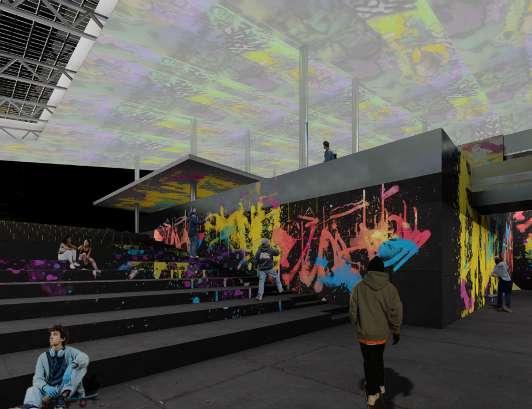
To digitally preserve these layers of information, the scanned graffiti will be presented as a semi-transparent display integrated beneath the roof surface, forming a composite representation of the artwork. This design allows visitors and artists to view their drawings as they walk beneath the roof, creating an immersive experience and fostering a deeper, more intimate connection with their artwork.
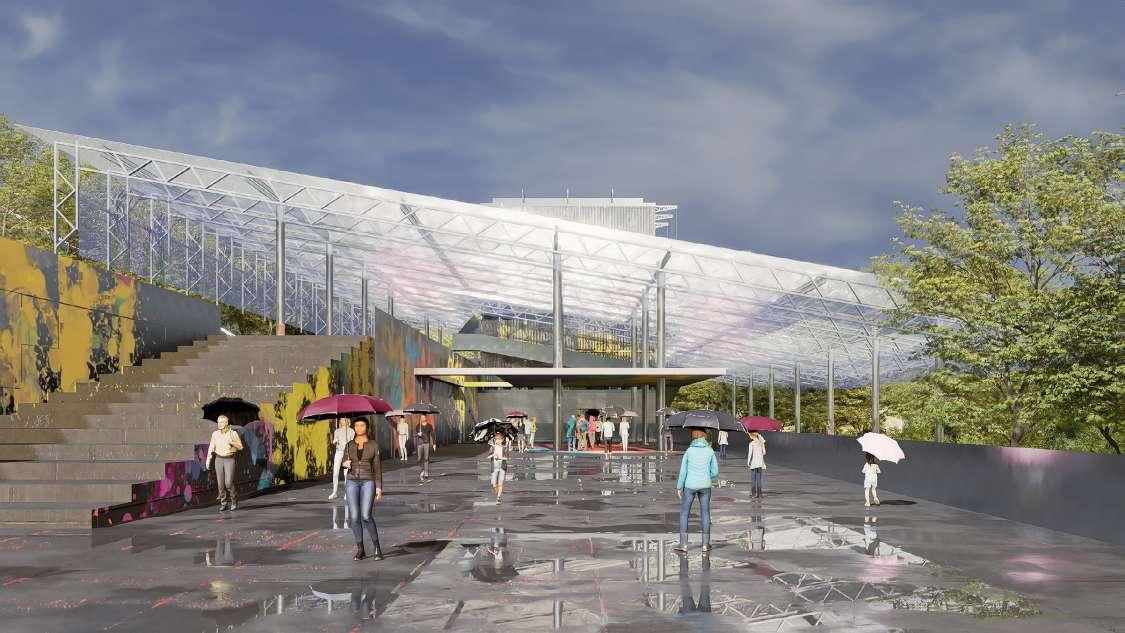
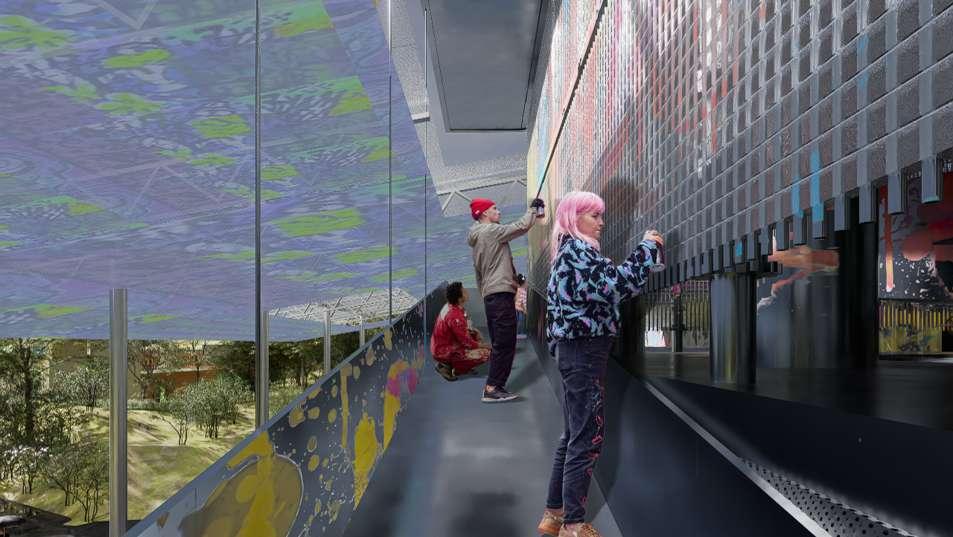
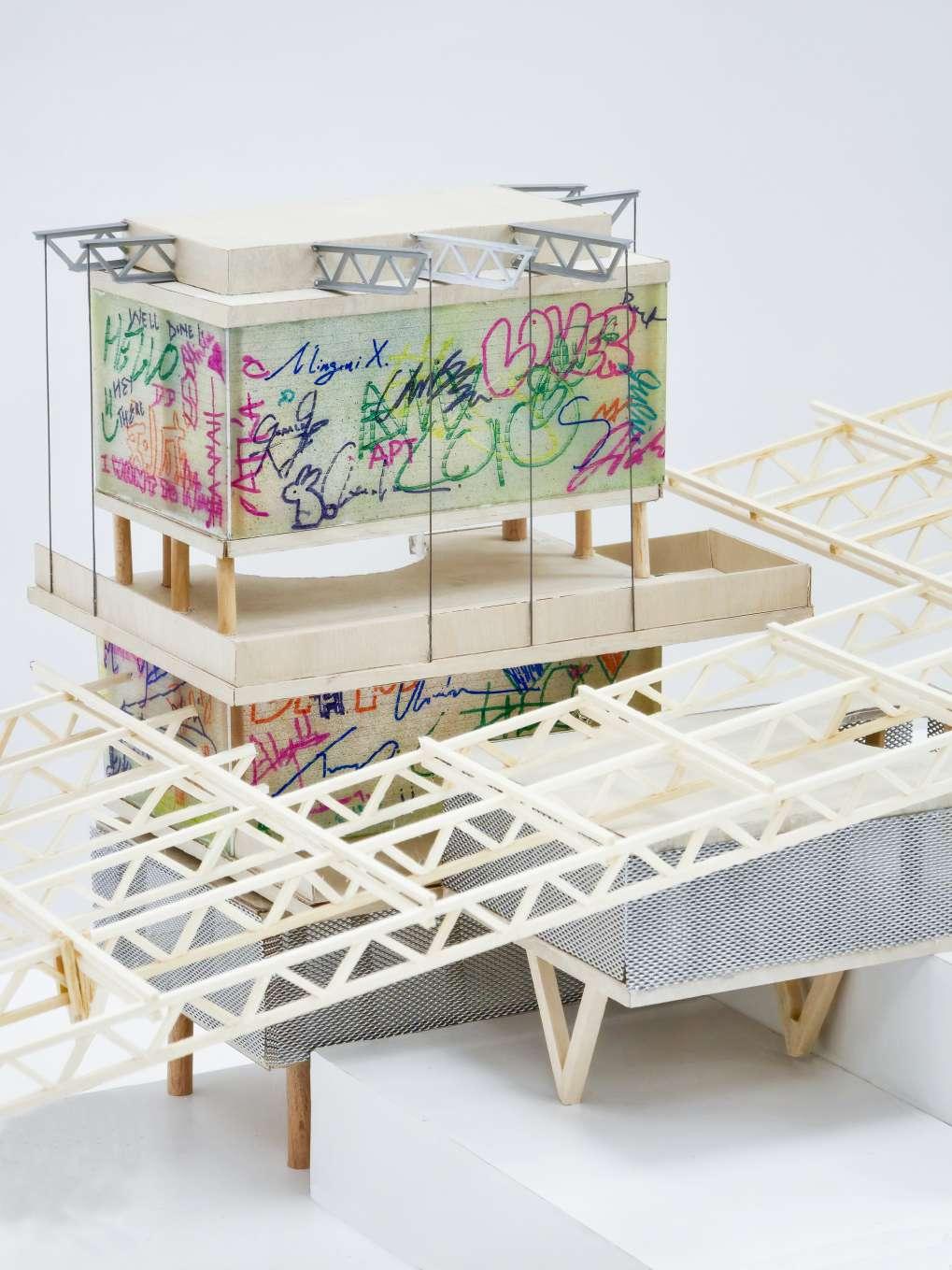
Fall 2022
Barbara G.Laurie Noma Student Design Competition
Collaborated With: Ivan Shen, Kelvin Duan, Jacob Chong, Yexin Jiang, Felix Fang, Johnny Chan, Madeline Lin, TJ Cheng
Instructor: Yutaka Sho, Daekwon Park, Nathan Williams
Honorable Mention
Medium: Rhino 7, V-ray Render, Adobe Illustrator, Photoshop, Indesign
“Between the Land and Memory “ provides the community with a simple, expressive design that preserves and supports the North Nashville community. The design strategy is implemented to address potential displacement by considering the community’s needs, giving local artists a space to create, making the program financially beneficial for the local economy, and minimizing the interruption to the immediate built context by blending seamlessly into the city fabric.

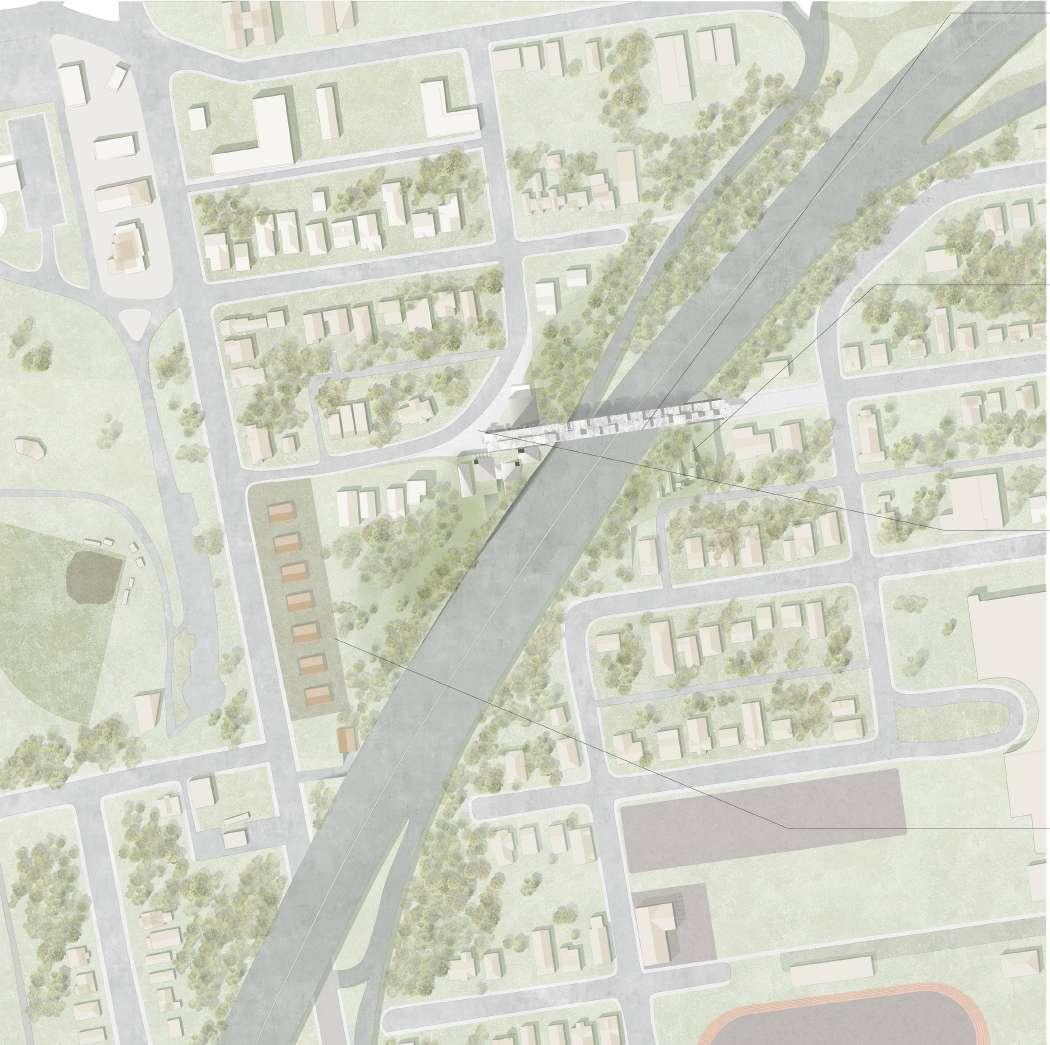

North Nashville before was characterized by a vibrant array of businesses, music clubs, and Historically Black Colleges and Universities prior to the development of Interstate-40. However, the construction of the highway damaged vital connections within the neighborhood, leading to the demolition of homes and the division of the community. Our objective is to reconstruct the urban fabric by utilizing a bridge to re-establish connectivity across Alameda Street, thereby facilitating enhanced circulation between the neighborhood, HBCUs, and local businesses.
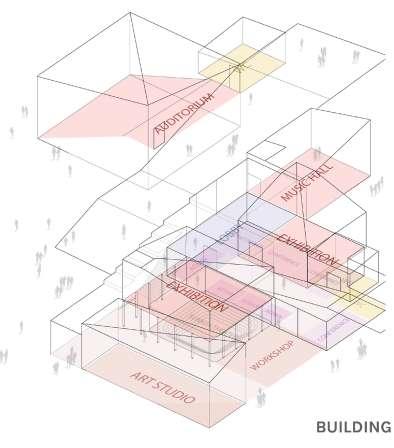
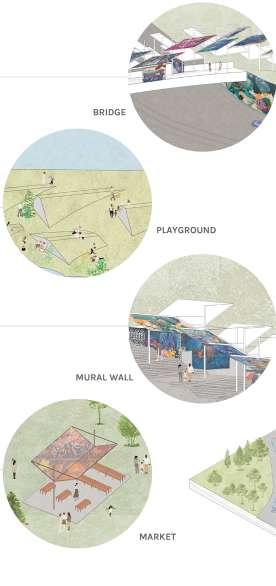
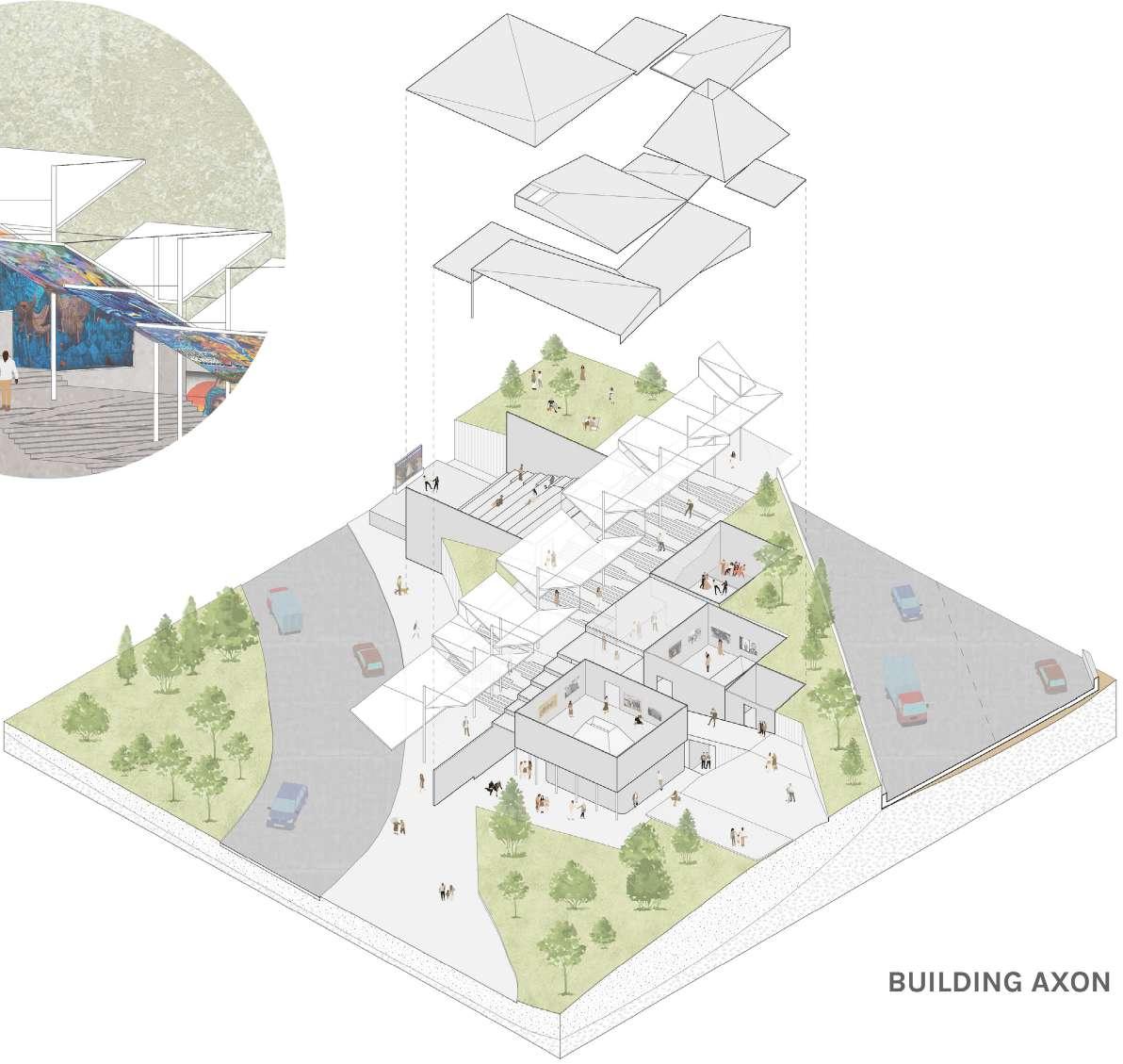
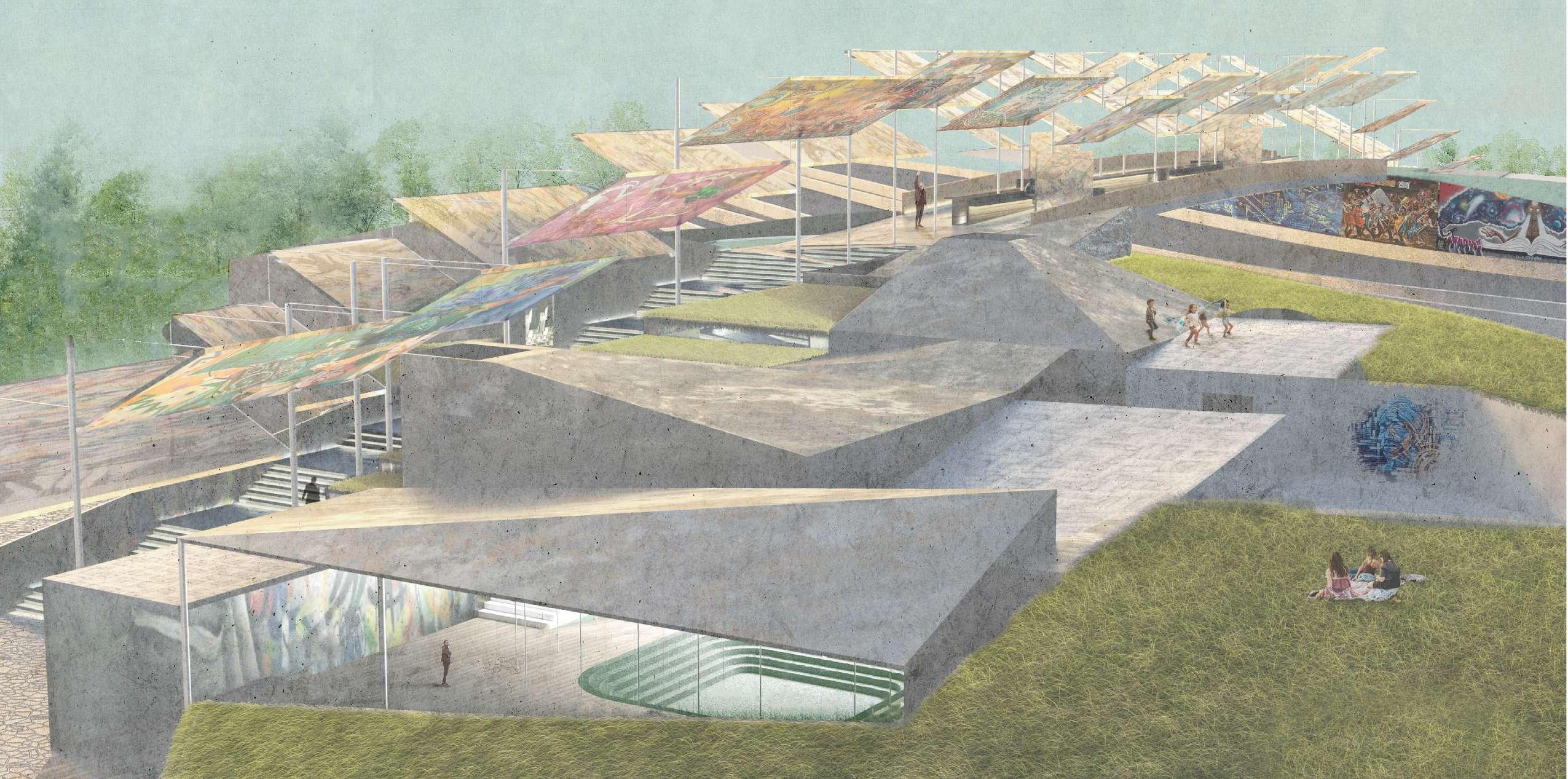
By providing a platform for local artistic expression, the design highlights the cultural and historical significance of the interstate, transforming it from a divisive barrier into a unifying element. The orientation of the bridge toward North Nashville strengthens its connection to the surrounding neighborhoods, fostering accessibility and inclusivity. Additionally, the landscape is carefully modified to incorporate a gentle, sloping hill, ensuring a seamless and enjoyable transition between the street level and the bridge. This design not only enhances pedestrian mobility but also creates a welcoming and engaging public space that encourages interaction, creativity, and a renewed sense of community identity. Beyond its practical functions, the land bridge fosters social interaction, environmental sustainability, and cultural preservation. The public park within the bridge offers green spaces for leisure, gathering, and community events, further reinforcing its role as a unifying space.
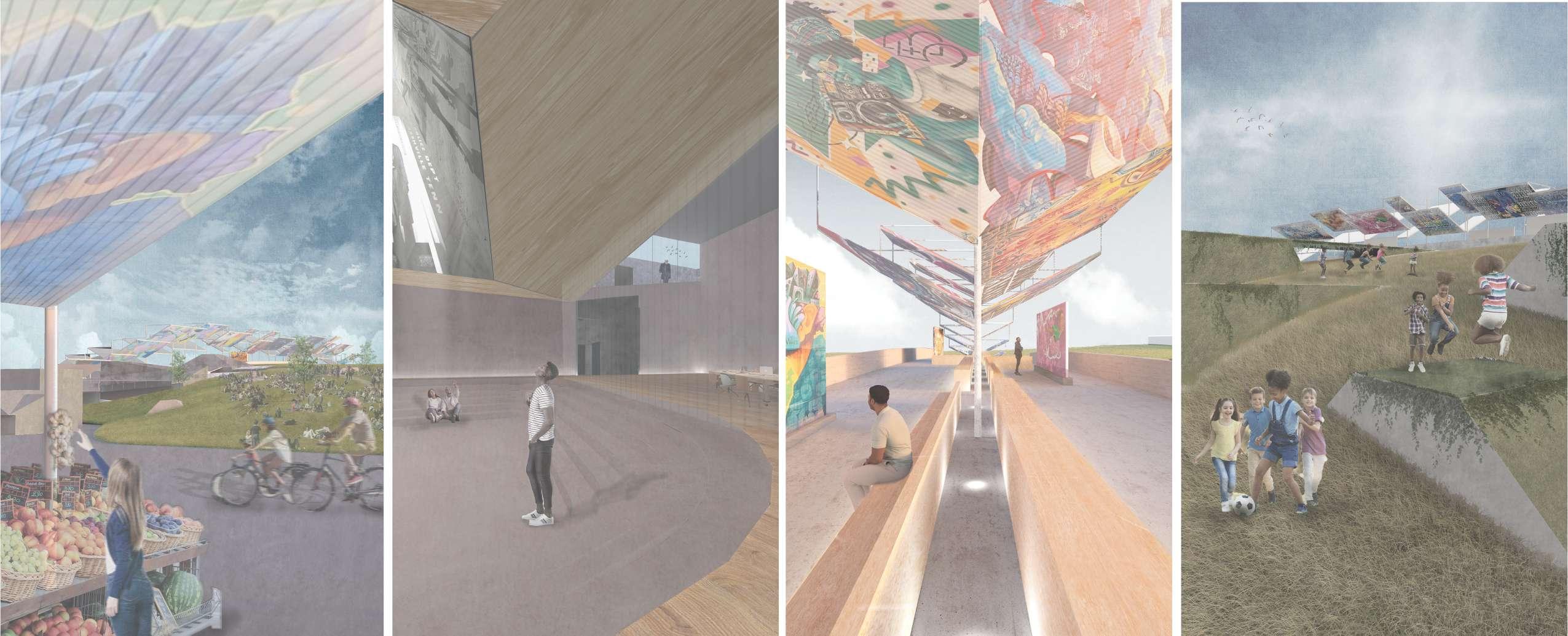

Fall 2022
Syracuse University ARC_207 Architecture Design III
Individual Work
Instructor: Laura Salazar
Medium: Rhino 7, Adobe Illustrator, Photoshop, Indesign
This project explored the adaptive reuse of a former slaughterhouse in Aranjuez, Spain as a representative site for architectural designing aligned to the contemporary challenges of the discipline. A new proposal was developed for a community market in the former slaughterhouse where food and its production play a central role in bringing people together.
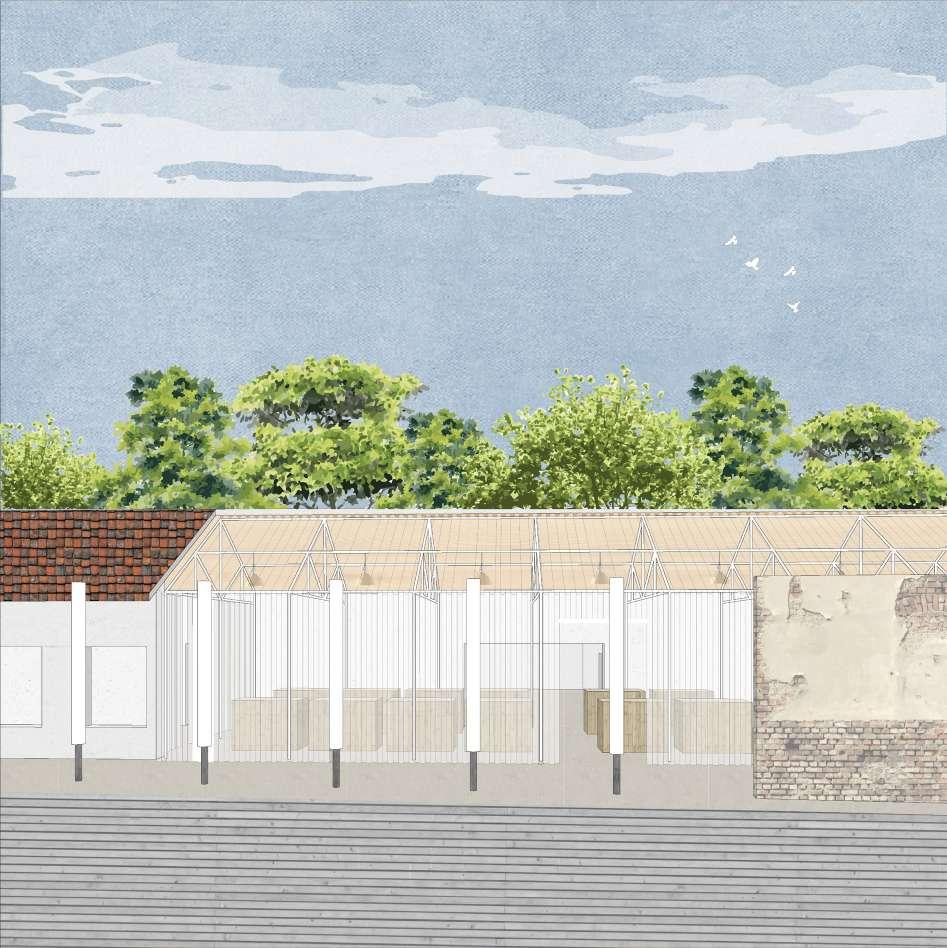



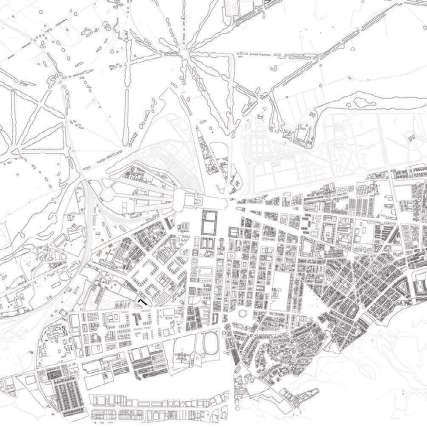
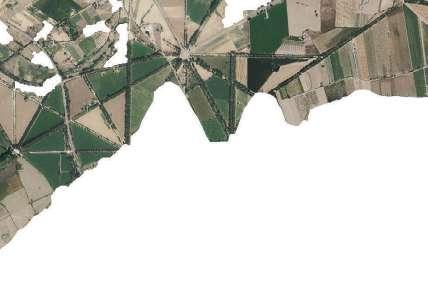


Aranjuez has a long history of agriculture. By analyzing its agriculture area and the city fabric, the adaptive reuse program will be focusing on bringing back the attention to the complex agriculture history of the city. The analysis of the public space in the diagram represents the connectivity between different public areas in the city. The project will also be focusing on creating accessible public space for the surrounding neighborhood.
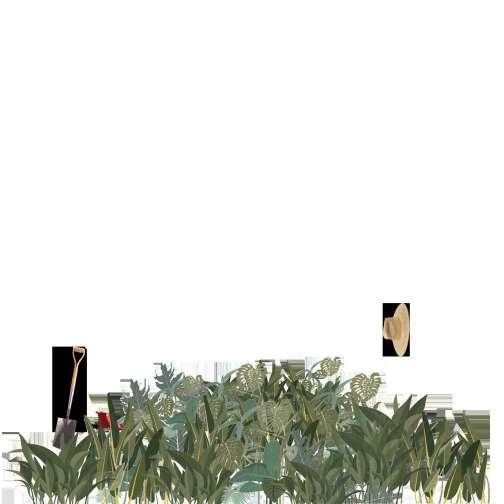
HORTICULTURE SPACE
COLLAGE
ARC207: Project2, Mingrui Xie
Based on the research on the old structure of the slaughterhouse, the overhanging roof that existed in the 90s was destroyed throughout the renovation process. The adaptive strategy is to reconstruct the overhang but at the same time deploy an inverted form of space that is dedicated to the agriculture facility that showcases the complex agriculture history of Aranjuez. In this way, the two programs naturally connect both with the designed circulation and the old structure. A market with a translucent cover is also introduced to the old structure to open up the structure and increase publicity.
Summer 2024 Atelier RenTian Internship Work: Project Under Construction
Individual Work
Instructor: Ren Tian
Medium: Rhino 7, D5 Render, Adobe Illustrator, Photoshop, Indesign
The design of the Shadow Pavilion is inspired by the unique stone windows of Ruoao Village. Originally intended for defense against external threats, these stone windows not only carry symbolic significance but also add a touch of charm to the local scenery with their intricate patterns. The pavilion’s design embraces simplicity and authenticity, maximizing the interplay of light and shadow created by the stone windows. Constructed with steel structure, the Shadow Pavilion allows the heavy stone windows to seemingly float in mid-air. The shadows cast through the windows echo the shade of the old pagoda tree at the entrance of Ruoao Village. As the light and shadows form intricate patterns on the ground, they also create a protective canopy, offering a sense of comfort and tranquility reminiscent of resting under a tree’s shade, where elderly villagers and children can relax and play.
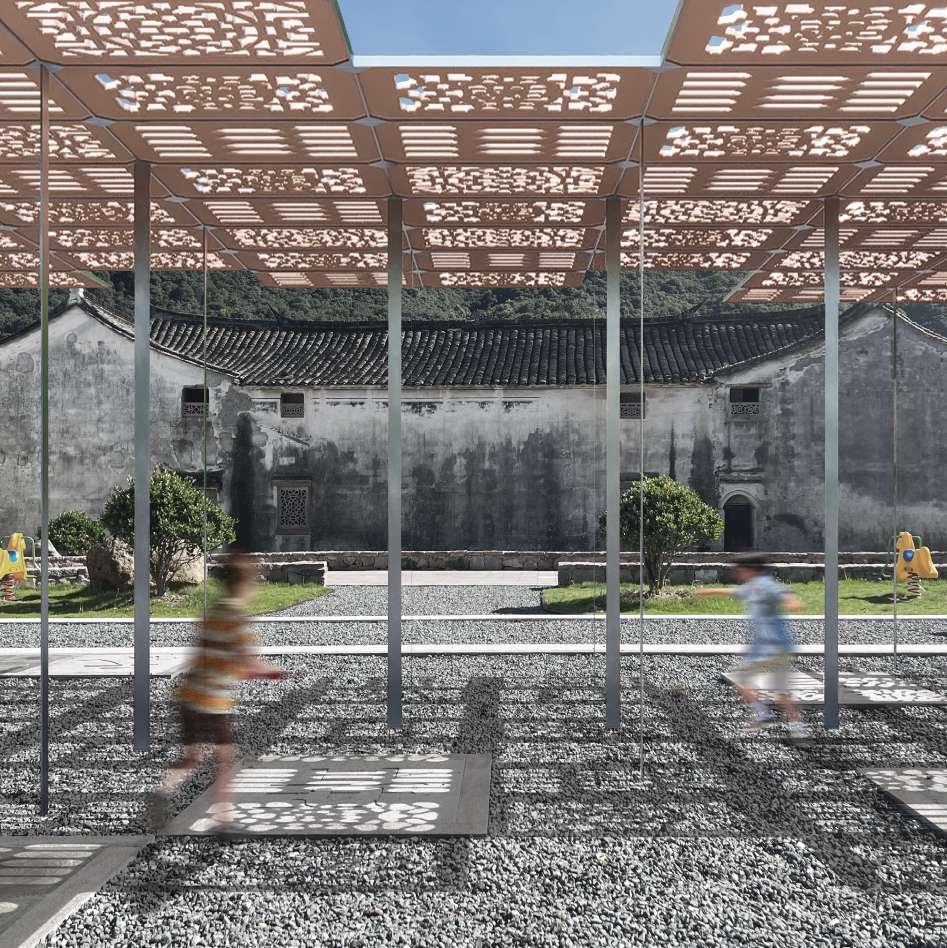
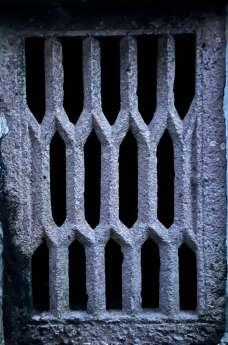
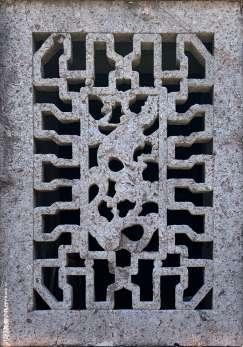
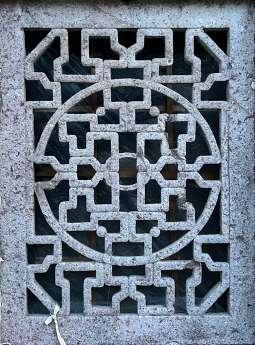
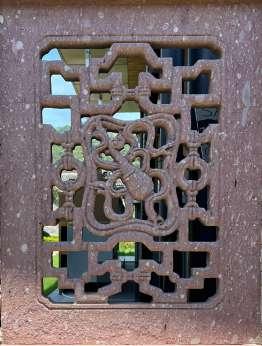


Through my research on the stone windows of Ruoao, I systematically categorized and analyzed their ornamental patterns. I then selected specific shapes from these patterns to further study their structural characteristics and explore potential transformations. By deconstructing and reconfiguring these elements, I developed a design approach that guided the spatial organization and overall layout of the pavilion. This process allowed the architectural composition to emerge from traditional motifs, creating a seamless blend between historical craftsmanship and contemporary design strategies.

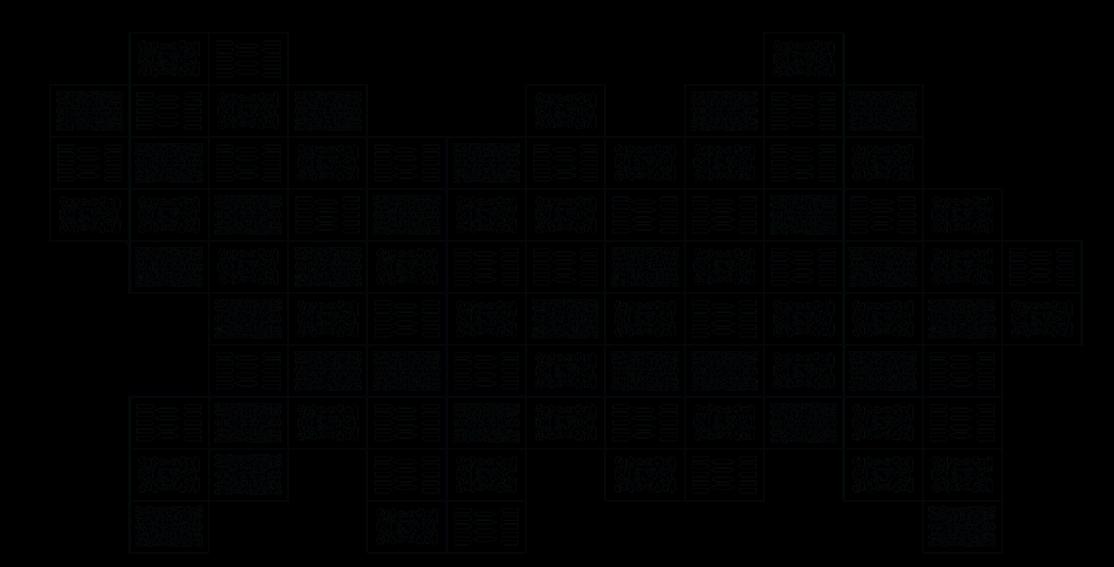
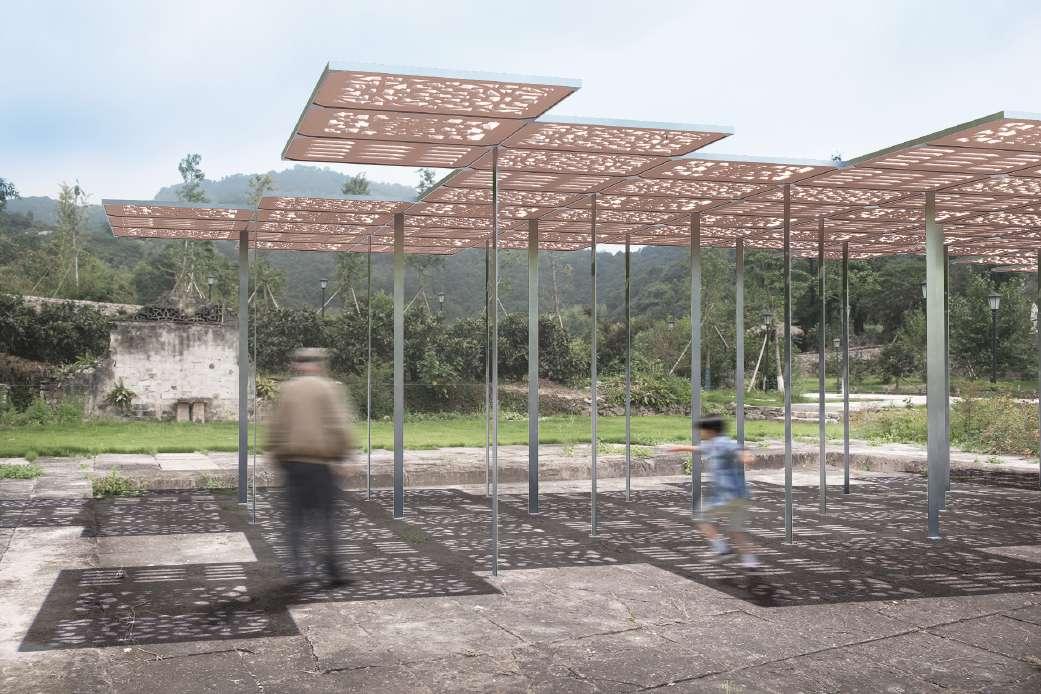
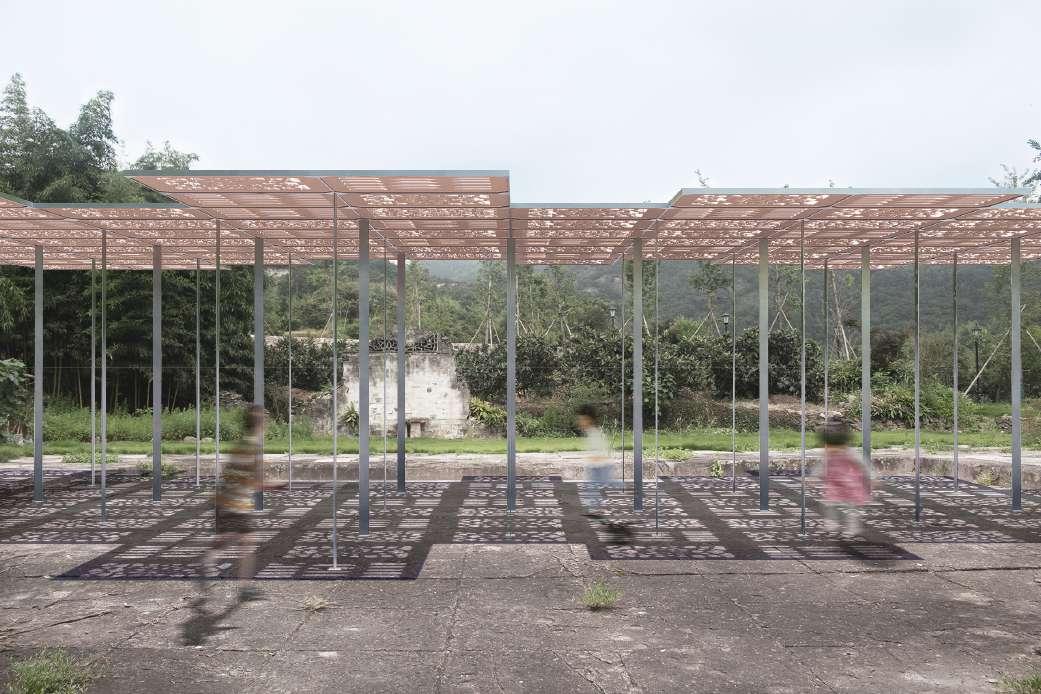
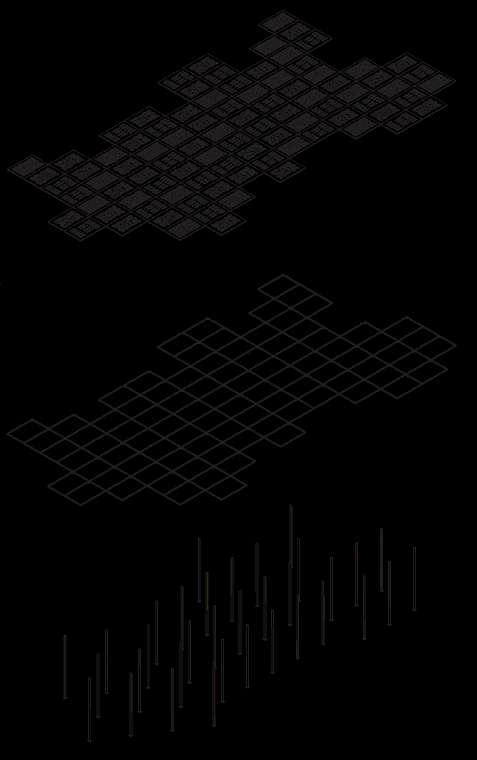
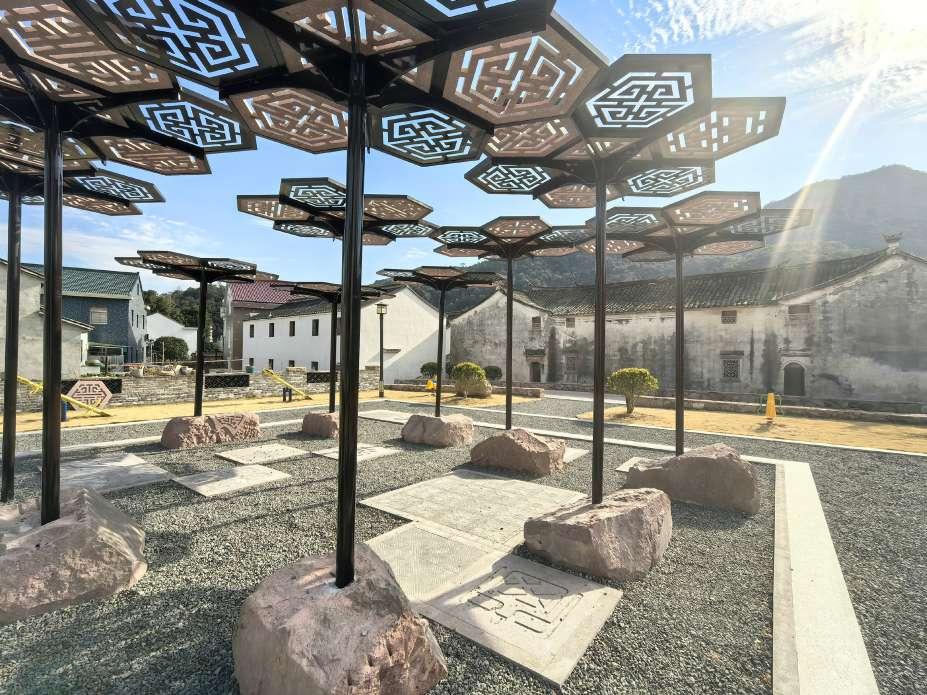
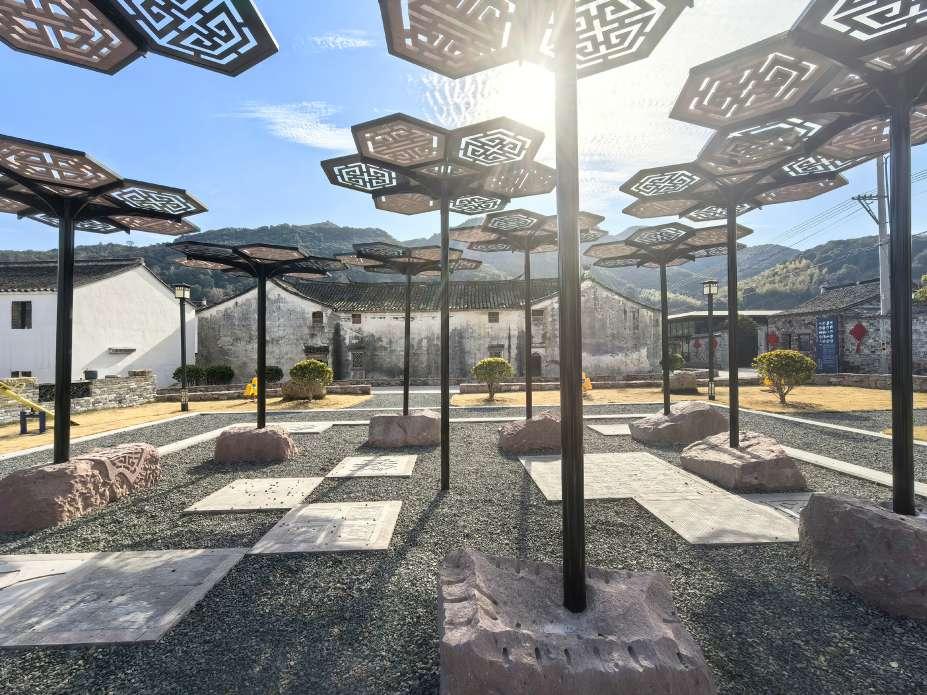
Fall 2023
Directed Research Traditional Framing Model Made For Ongoing Project
Collaborated With: Stella Shao, Madeleine Rainier Best
Directed Research Instructor: Hannibal Newsom
Medium: Basswood, 3D Printing, Laser Cutting, Spray Painting
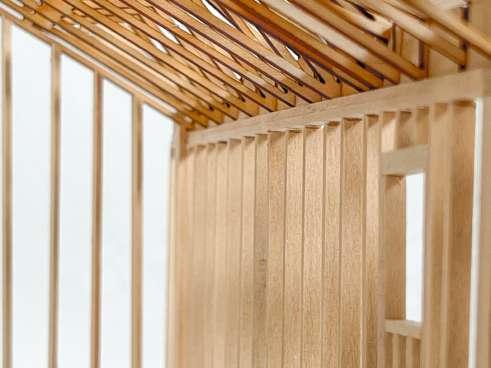
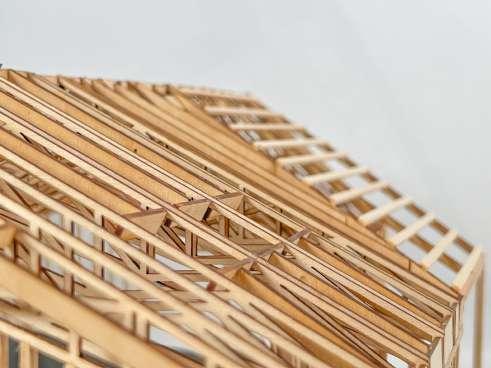

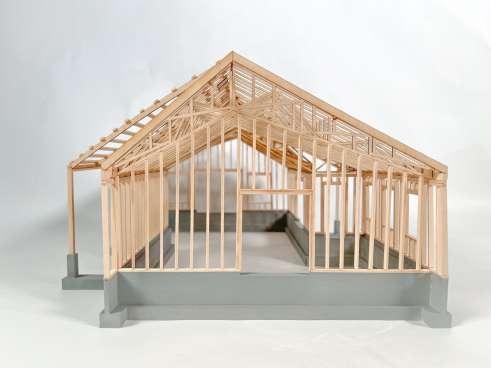

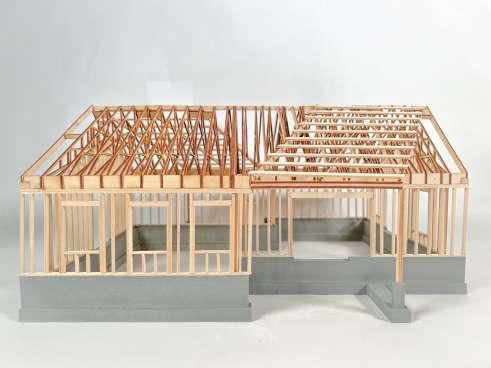
Fall 2021
“A Little Bit of Syracuse” Exhibition Setup
Syracuse Everson Museum of Art
The Drawing Architecture Studio
Medium: Paper
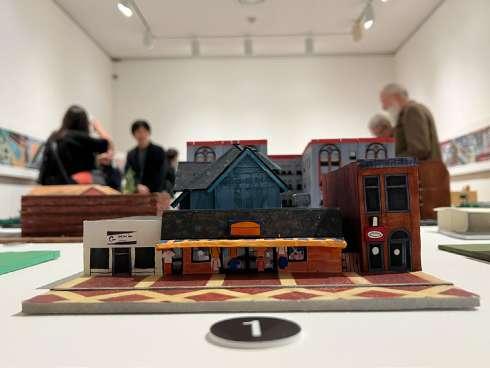
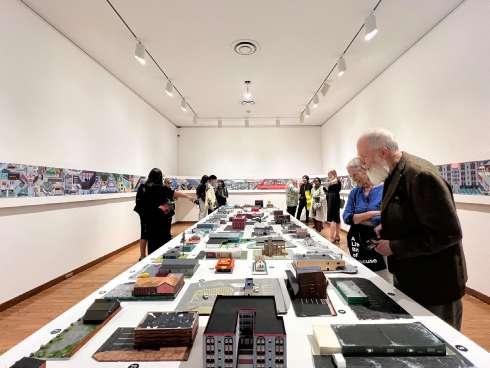
Fall 2025
AI Fabrication Modeling Workshop
Collaborated With: Tianhai Zhang, Langtian Zheng, Jingxiang Zhang
Workshop Instructor: Beom Seung Jo
Medium: Paper, Laser Cutting, Mid-Journey, Chatgpt, Pepakura, Tripo
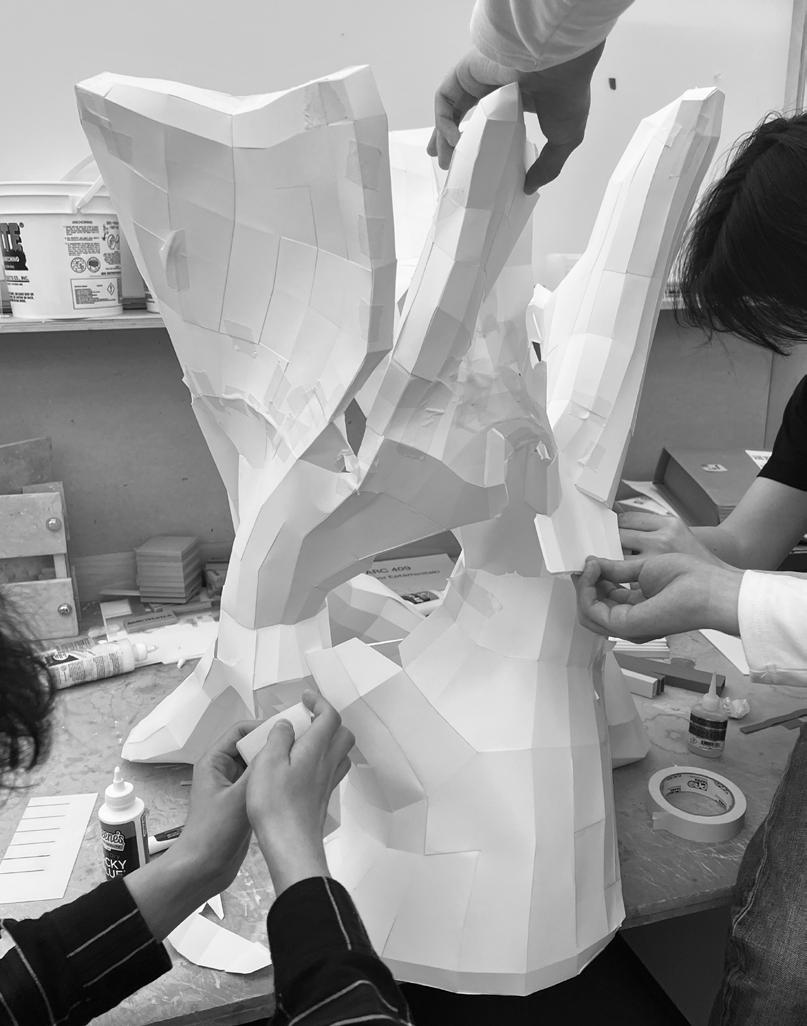
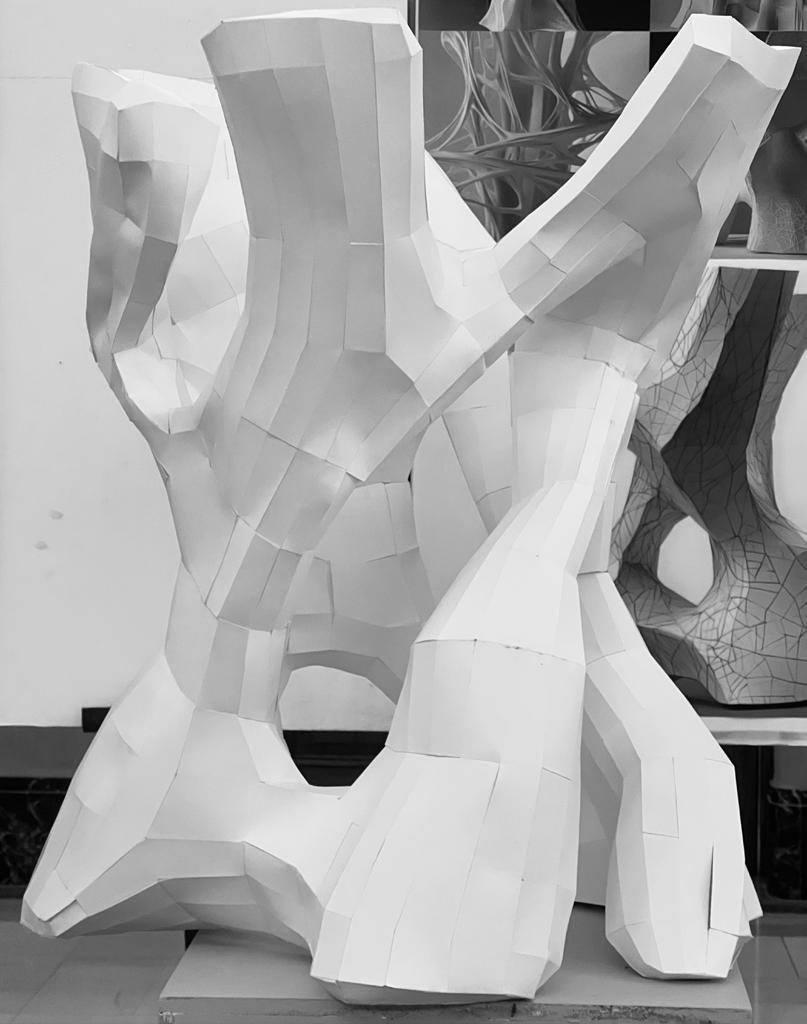
Mingrui Xie
+86.158.6914.4485 | +1.571.325.9814 | mxie08@syr.edu
https://issuu.com/mingrui.xie/docs/mingrui_xie_2025_portfolio