

PORTFOLIO
WONG CHUK MING
NAME EMAIL
Wong Chuk Ming
DATE OF BIRTH NATIONALITY
PHONE ADDRESS
Hong Kong
1994-02-06
wcming6@gmail.com
+852 68457174
Flat006, 13/F, Block 1, Lotus Tower, Garden Estate, Kwun Tong, Kowloon
EDUCATION
2020 - 2022
2016 - 2017
2013 - 2015
2007 - 2013
UNIVERSITY OF STRATHCLYDE
MARCH ARCHITECTURAL DESIGN (DISTINCTION)
UNIVERSITY OF LINCOLN
BA (HONS) ARCHITECTURE (UPPER SECOND-CLASS HONOURS)
HONG KONG DESIGN INSTITUTE
HD SCHEME IN ARCHITECTURAL DESIGN (GRADUATED)
NING PO NO.2 COLLEGE
WORK EXPERIENCE
2023 - 2024
ANDREW LEE KING FUN & ASSOCIATES ARCHITECTS LIMITED
ARCHITECTURAL ASSISTANT
Responsible for various Hong Kong projects including
- Hong Kong and Shen Zhen Innovation and Technology Park, Building 1
2022 - 2023
DLN ARCHITECTS LIMITED
ARCHITECTURAL ASSISTANT
Responsible for various Hong Kong projects including
- Residential development 13-21 Wood Road, Wan Chai
- Public housing development at Wah Lok Path, Pok Fu Lam South
2019 - 2020
AD+RG ARCHITECTURE DESIGN AND RESEARCH GROUP LTD
ARCHITECTURAL ASSISTANT(SITE COORDINATOR)
Responsible for various Hong Kong projects including
- Construction Industry Council
2017 - 2019
ANDREW LEE KING FUN & ASSOCIATES ARCHITECTS LIMITED
YEAROUT
Responsible for various Hong Kong projects including
- Science Park Project a, Lohas Park
- City University Jockey Club One Health Tower, Kowloon Tong
- Anderson Road 30-classroom Primary School, Kwun Tong
- Morse Park Swimming Pool, Wong Tai Sin
- West Kowloon Government Offices, Mong Kok
2015 - 2016
MINDS ARCHGROUP
ARCHITECTURAL ASSISTANT
Responsible for various Hong Kong projects including
- Ching Chung Koon Extension,Tuen Mun
- KOHO Eureka Nova (Co-Working), Kwun Tong
- PMQ Qube Renovation,Central
- Ding Talk Exhibition at PMQ,Central
- Suncheon Art Platform International Competition
skills
- power point
- word - excel
- rhinoceros
- grasshopper
- sketchup
- revit
- autocad
- indesign
- illustrator
- photoshop
- enscape
- lumion
- twinmotion
HSITP- BUILDING 1
High Tech & Smart/ Eco & Sustain/ Iconic/ Biophilic/ Harmoniously
- PROJECT A
Optimum Adaptability and High Flexibility/ Smart and Sustainability Design
CITY UNIVERSITY - ONE HEALTH CENTRE
Multi-function/ Coexist/ Functional and Sustainable Design
ANDERSON ROAD PRIMARY SCHOOL
High Flexibility Design/ Step by Step learning/ Interlocking Form
RESIDENTIAL DEVELOPMENT 13-21 WOOD ROAD
Living in nature/ Slow life (漫活)/ Upper middle class/ communication
PUBLIC HOUSING DEVELOPMENT AT WAH LOK PATH
Harmoniously/ Nature/ Communication/ Memorable
CHING CHUNG KOON EXTENSION
Museum/ Taoism/ Flow & Loop/ Ink/ Floating ceiling
MED-THERSHIP - ESCONDIDO
Investigate/Explore the Viability of the Future Healthcare System
REVOLVING CENTRE - GLASGOW
Rotatable Stage/ Art & Music hub
Retrieve Nature Environment with People
Museum Connect to Stadium and Power Plant
Re-imagine New Way of Living



HSITP
BUILDING 1
High Tech & Smart/ Eco & Sustain/ Iconic/ Biophilic/ Harmoniously

THE BUILDING, POSITIONED AT THE STARTING POINT OF THE HONG KONG-SHENZHEN INNOVATION AND TECHNOLOGY PARK (HSITP), IS DESIGNED AS A GATEWAY TO WELCOME VISITORS. SURROUNDED BY NATURAL ELEMENTS, THE DESIGN AIMS TO BE BOTH ICONIC AND HARMONIOUS, BLENDING SEAMLESSLY WITH ITS ENVIRONMENT WHILE STANDING OUT AS A LANDMARK.
THE MULTI-FUNCTIONAL COMMERCIAL BUILDING COMPRISES 7 STOREYS OF OFFICE SPACE AND 3 STOREYS DEDICATED TO RETAIL, DINING, AND MICE (MEETINGS, INCENTIVES, CONFERENCES, AND EXHIBITIONS) FACILITIES.
THE PROJECT’S STRATEGY IS TO CREATE A COLLABORATIVE SPACE FOR TECHNICAL PROFESSIONALS FROM HONG KONG AND SHENZHEN TO EXCHANGE CULTURE, IDEAS, AND TECHNOLOGY. STRATEGICALLY LOCATED AT THE EDGE OF HONG KONG, IN CLOSE PROXIMITY TO SHENZHEN, HSITPL ENVISIONS USING THE LAND TO CREATE AN ECO-PARK THAT SERVES AS A BRIDGE BETWEEN THE TWO REGIONS.







Optimum Adaptability and High Flexibility/ Smart & Sustainability Design
TSEUNG KWAN O INDUSTRIAL ESTATE (TKOIE) HAD BEEN TRANSFORMING INTO A CLUSTER OF LARGE-SCALE
HIGH-TIER DATA CENTRES WITH UNINTERRUPTED ELECTRICITY SUPPLY AVAILABLE. THIS PILOT PROJECT AIMED TO PROVIDE AN INNOVATIVE DATA TECHNOLOGY HUB (DT HUB) COMPRISING OF THE PURPOSE-DESIGNED INFRASTRUCTURE OF DATA TECHNOLOGY, INFORMATION AND TELECOMMUNICATIONS.
1. FOR ENABLING DARK FIBRE CONNECTIONS FOR DATA EXCHANGE
2. SERVICES PROVISIONS FOR UPTIME INSTITUTE TIER III STANDARD
3. COMMUNAL FACILITIES
TO FACILITATE THE RAPID GROWTH OF MARKET DEMAND AND TECHNOLOGY, THE DESIGN SHOULD BE EASILY UPGRADEABLE AND REFRESHABLE FOR FUTURE INTERNATIONAL STANDARDS AND NEED. TO ACHIEVE ‘CONCURRENTLY MAINTAINABLE’ STANDARD IN COMPLIANCE WITH THE UPTIME INSTITUTE TIER III STANDARDS, THE DESIGN SHOULD FULFIL ‘SCALABILITY, EXPANDABILITY, FLEXIBILITY’ TO FACILITATE THE FUTURE CHANGES WITHOUT MUCH INTERRUPTION TO NORMAL OPERATION. SCIENCE



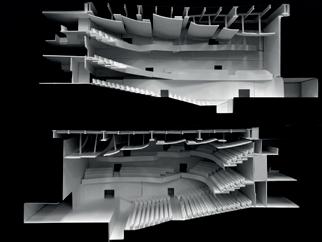

Multi-function/ Coexist/ Functional and Sustainable Design
THE PROJECT AIMED TO REBUILD THE SPORTS HALL INTO A MULTI-FUNCTION BUILDING. ON THE OTHER HAND, BEING A LINK BRIDGE TO CONNECT TO THE EXISTING BUILDINGS AC2 AND AC3.
THE PROJECT COMPRISED THE FOLLOWING KEY ELEMENTS:
(I) REDEVELOPMENT OF THE SPORTS CENTRE INTO A NEW BUILDING, CURRENTLY NAMED ACADEMIC(AC4), ACCOMMODATING DIFFERENT USES.
(II)ASSOCIATED MODIFICATIONS OF THE AMENITIES BUILDING
(III) THE PEDESTRIANIZATION OF THE U-CIRCLE; AND (IV) SPATIAL RATIONALIZATION OF WONG’S INTERNATIONAL TERRACE AND AREAS IN THE VICINITY.
INTERLOCKING FORMS ATTEMPTED TO BREAK UP THE MASSIVE FAÇADE. IT ALSO SEPARATED THREE DIFFERENT TYPES OF PROGRAMS: THE LABORATORY, THE AUDITORIUM, AND THE SPORTS HALL. THE DESIGN LAYOUTS ARE BASED ON THE USER’S DAY-TO-DAY OPERATIONS

CITY UNIVERSITY




04 ANDERSON ROAD PRIMARY SCHOOL - KWUN TONG
High Flexibility design/ step by step learning/ interlocking form
THE 30-CLASSROOM PRIMARY SCHOOL IS LOCATED ON ANDERSON ROAD, KWUN TONG.
SCHOOL IS A PLACE TO LEARN, AN OPPORTUNITY TO ENCOUNTER THE WORLD AROUND ONESELF AT A PRIMARY LEVEL. PRIMARY SCHOOLS MAY BE JUST A “FIRST DAY OF SCHOOL” FOR MANY KIDS, BUT WILL BECOME A GIANT LEAP IN A CHILD’S INTELLECTUAL DEVELOPMENT.
THE MAIN CONCEPT OF THE PROJECT WAS TO CREATE A DIFFERENT LEVEL OF SPACE (STEPPING) FOR KIDS TO INTERACT AND LEARN WITH EACH OTHER AND THROUGH THE SPACE (THE MIDDLE LARGE STAIRCASE/ LIESURE SPACE ON EACH FLOOR). CONSIDERING SUNLIGHT, GREEN AREAS AND VENTILATION WERE IMPORTANT KEY ELEMENTS FOR THE LEARNING ENVIRONMENT, THIS BUILDING IS BASED ON THESE ELEMENTS TO THINK AND DESIGN.

METROPOLITAN ROOF TOP PRIVATE GARDEN WALL TILE OPTION


RESIDENTIAL DEVELOPMENT
13-21 WOOD ROAD
Living in nature/ Slow lifestyle (漫 活)/ Upper Middle Class/ Communication
METROPOLITAN AL FRESCO DINING
by Tenant


LOCATED ON WOOD ROAD, WAN CHAI, WHICH IS A MIDDLE-LEVEL AREA, THIS PROJECT AIMS TO ATTRACT YOUNG, UPPER-MIDDLE-CLASS INDIVIDUALS AND TEENAGERS TO MOVE IN.
NOWADAYS, CONSIDERING THE BEHAVIOR OF THE YOUNGER GENERATION, WHO TEND TO PRIORITIZE A SLOW LIFESTYLE AND WORK-LIFE BALANCE, THE CONCEPT OF THE PROJECT IS “漫活” (RELAXED LIVING). HENCE, THE BUILDING INCORPORATES A LOT OF “WOOD” AND NATURAL ELEMENTS, WHICH ALIGNS WITH THE NAME WOOD ROAD. IN CANTONESE, “WOOD” AND “活” (LIVING) SHARE THE SAME PRONUNCIATION. THE PROJECT AIMS TO PROVIDE A COMFORTABLE AND FLEXIBLE SPACE FOR TENANTS. THE BUILDING FEATURES A GYM ROOM, RESTAURANT, AND CLUBHOUSE IN THE PODIUM SPACE, AND ALSO PROVIDES REST AREAS AND A JACUZZI AT THE ROOF LEVEL FOR TENANT USE.







Harmoniously/ Nature/ Communication/ Memorable
WAH FU ESTATE IS REGARDED AS ONE OF THE MOST COMFORTABLE PUBLIC HOUSING ESTATES DUE TO ITS LO CATION NESTLED AGAINST THE MOUNTAINS AND OVER LOOKING THE SEA—BEAUTIFULLY SITUATED.
AS A PART OF THE WAH FU AREA, WAH LOK ESTATE IS CENTRALLY LOCATED AND CONNECTED TO OTHER ES TATES. CONSIDERING THE VARIED SITE LEVELS AND PE DESTRIAN TRAFFIC, THE PODIUM WILL SERVE AS THE MAIN CIRCULATION SPACE FOR RESIDENTS. THE DESIGN WILL RETAIN EXISTING ELEMENTS AND MATERIALS TO CATER TO CURRENT TENANTS. RESEARCH SHOWS THAT ELDERLY AND TEENAGE RESIDENTS ARE LIKELY TO STAY FOR EX TENDED PERIODS, UNLIKE ADULTS. HENCE, WE PLAN TO CREATE LEISURE SPACES INCLUDING A SPIRAL SLIDE, AN OUTDOOR GYM AREA, AND AN ELDERLY COMMUNITY CENTER FOR NEARBY RESIDENTS TO USE. SURROUNDED BY HIGH-RISE BUILDINGS, THE LAND SCAPE AND PODIUM DESIGN WILL INCORPORATE NATURAL ELEMENTS. FOR EXAMPLE, EXTENSIVE USE OF WOOD COLORS IN PUBLIC AREAS AND PLANT ING TREES AROUND THE SITE, WHICH CAN ALSO SERVE AS SOUND BARRIERS FROM THE ROAD.





























CHING CHUNG KOON EXTENSION
Museum/ Taoism/ Flow & Loop/ Ink/ Floating ceiling

CHING CHUNG KOON IS ONE OF TAOISM REILIGON BACKGROUND IN HONG KONG. THE PROJECT AIMS TO CONSTRUCT AN EXTENSION MUSEUM FOR SHOWCASE THE TREASURE FOR PUBLIC, TO UNDERSTAND THE HISTORY OF TAOSIM.
UNLIKE THE GENERAL COMMUNITY EXPECTATION OF DESIGNING A DECORATIVE AND LUXURIOUS CHINESE STYLE INTERIOR, WE PROPOSED A CLEAN CHINESE MODERNISTIC APPROACH. THIS GIVES A CALM ENVIRONMENT TO THE VISITORS AND THIS MODERNISTIC APPROACH ENCOURAGES THE YOUNG GENERATION TO GET CLOSER TO THIS RELIGION. IN ADDITION TO INVITING OUTDOOR LANDSCAPE SCENERY INTO THE INTERIOR, WE ALSO PROPOSE INDOOR LANDSCAPE GARDENS, INSTALL SUSTAINABLE DEVICES AND UTILIZE NATURAL LIGHTING.


HSITP- BUILDING 1
High Tech & Smart/ Eco & Sustain/ Iconic/ Biophilic/ Harmoniously
SCIENCE PARK - PROJECT A
Optimum Adaptability and High Flexibility/ Smart and Sustainability Design
CITY UNIVERSITY - ONE HEALTH CENTRE
Multi-function/ Coexist/ Functional and Sustainable Design
ANDERSON ROAD PRIMARY SCHOOL
High Flexibility Design/ Step by Step learning/ Interlocking Form
RESIDENTIAL DEVELOPMENT 13-21 WOOD ROAD
Living in nature/ Slow life (漫活)/ Upper middle class/ communication
PUBLIC HOUSING DEVELOPMENT AT WAH LOK PATH
Harmoniously/ Nature/ Communication/ Memorable
CHING CHUNG KOON EXTENSION
Museum/ Taoism/ Flow & Loop/ Ink/ Floating ceiling
ACADEMIC WORKS
MED-THERSHIP - ESCONDIDO
Investigate/Explore the Viability of the Future Healthcare System
REVOLVING CENTRE - GLASGOW
Rotatable Stage/ Art & Music hub
Retrieve Nature Environment with People
ADAPTING TO SEA LEVEL RISE
Re-imagine New Way of Living

This thesis posits that the pandemic will continue to emerge for decades to come, overwhelming the healthcare system due to increased medical waste and a rising number of patients. Therefore, the project proposes strategies to prevent future crises through architecture and new technologies. ..............................................................................






Since the Enlightenment in the 1980s, there has been a growing emphasis on personal health, leading to rapid development in hospitals. In the current pandemic, our dependence on healthcare has intensified. This thesis aims to provide a vision for the future healthcare system and design infrastructure that alleviates medical challenges while offering a range of medical services to patients. This new infrastructure will not completely replace traditional hospitals; essential functions, such as long-term care and specialized treatments, will still be maintained. Instead, it is designed to facilitate rapid treatment for patients’ health issues, address various emergencies on-site, and incorporate waste-to-energy conversion, among other features.
In the future, the medical system will be further integrated into the community. Beyond providing more precise and efficient medical services, the new infrastructure will also include various facilities, such as psychotherapy rooms, humanized robot assistants, and green building environments. These elements will help patients re-acclimate more quickly after receiving treatment.
MAIN PROGRAMS MAIN PROGRAMS



SITE LOCATION SITE LOCATION







In the future, med-ships will replace ambulances and fire trucks, potentially reducing instances of accidental death caused by traffic jams, fires, and other emergencies. These medical ships can provide patients with varying levels of medical services based on their specific conditions.
Additionally, med-ships can be equipped with different tools depending on the situation, such as fire extinguishers, robotic arms, and medical pods.

Common areas will provide patients with opportunities to reconnect with the real world after long-term treatment. These areas will feature mental health services, a chapel, a restaurant, and cafes. Green spaces will be particularly important for patients, so the building will be surrounded by nature, incorporating various types of plants and trees. AI medical robots will assist patients, helping them navigate the building.
Additionally, this space will offer prosthetic services. If individuals unfortunately lose limbs, they can seek information and receive robotic arm installations here. .............................................................................................


The design features various entrances to facilitate easy access for the public. In the future, the medical system will be further integrated into the community, making the hospital a vital social space for citizens. Unlike current hospitals, which often evoke fear due to infectious diseases, this facility will encourage a welcoming atmosphere.
Citizens will be able to enjoy daily activities and entertainment in the area, while Med-ships will remain on standby to address any emergencies that may arise. .....................................................
and

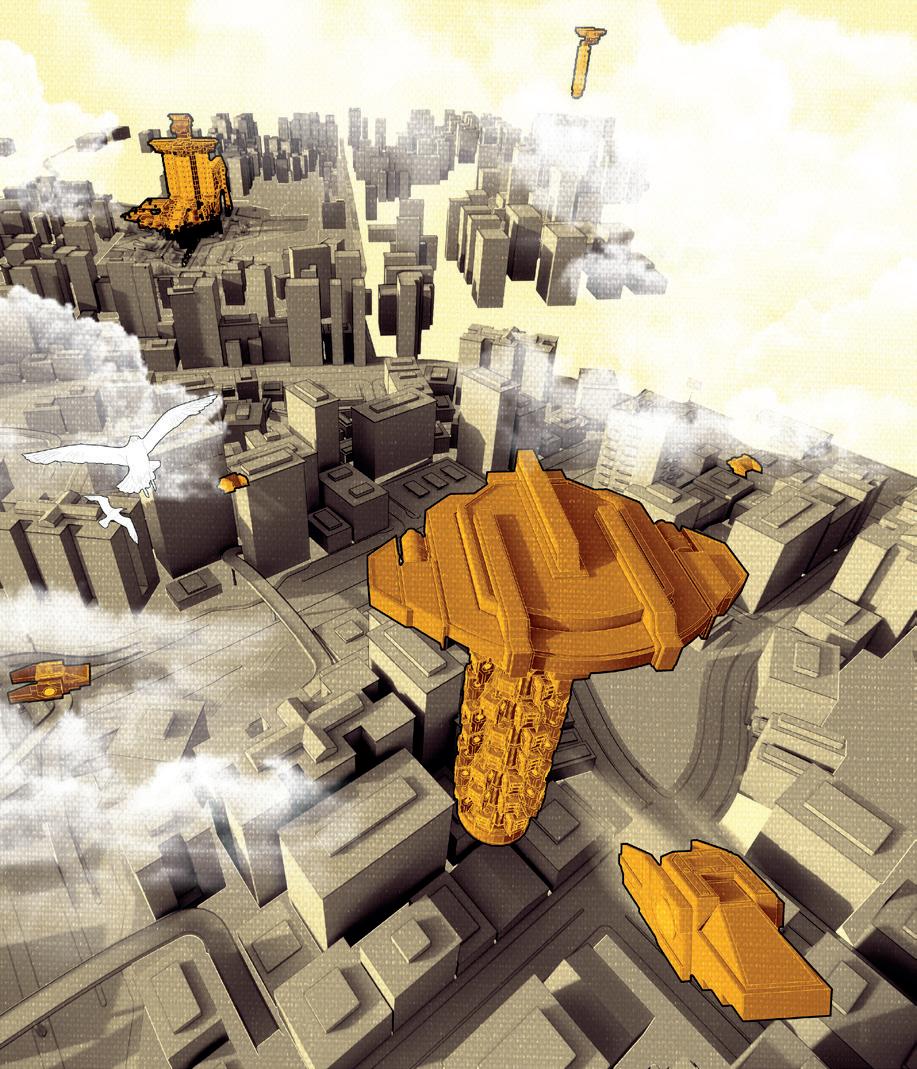



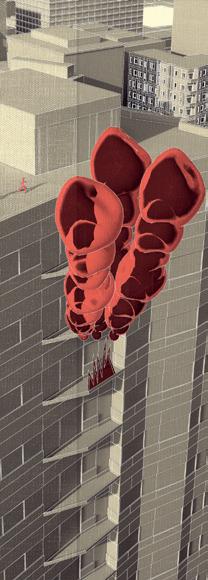



















SCENARIO 2 - ACCIDENT SCENARIO 2 - ACCIDENT
Car Accident

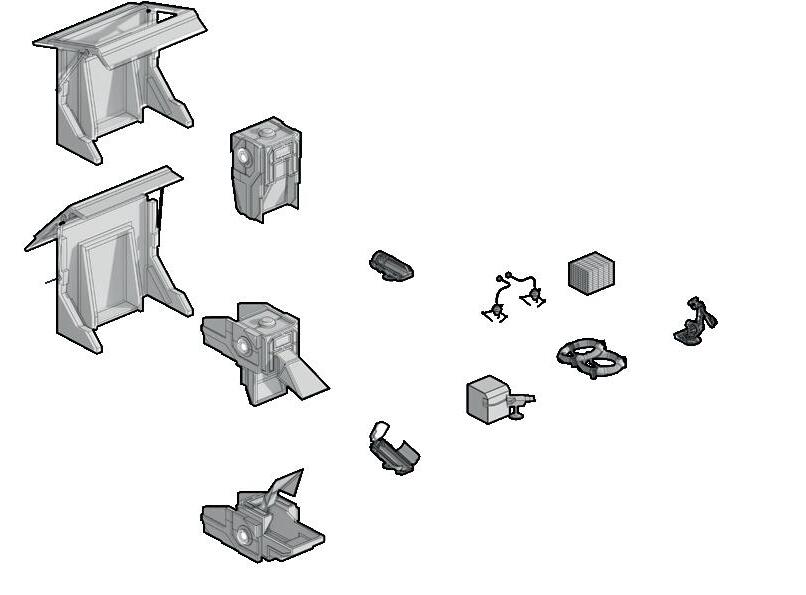
Rescue Manipulator Fire Disaster
Construction material

3D-print machine Arm
Med-Ship
Med-Pod
Ladding Dock
Fire Extinguishers (Form, CO2, Steam)
Med-Pod
Lifebuoy



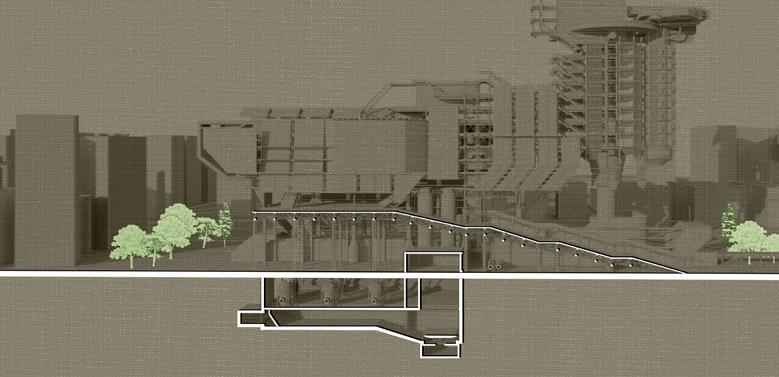
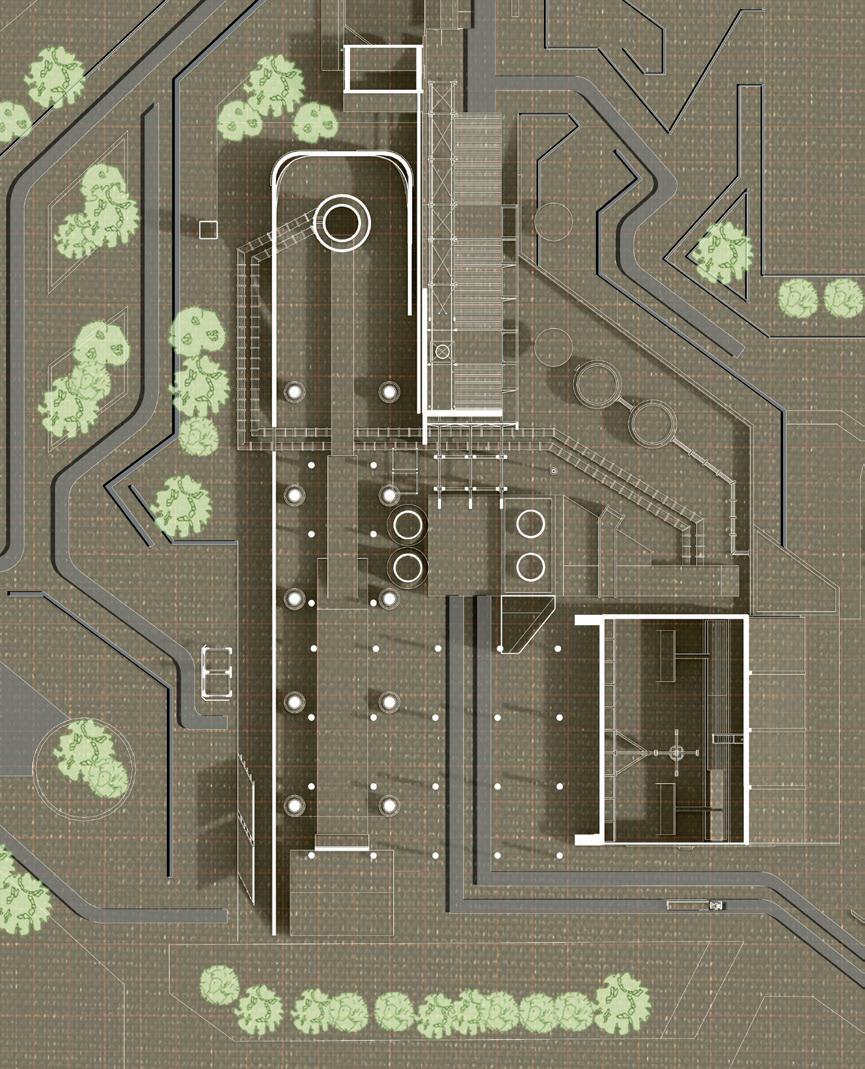




(Lab)
1. Cafe
2. Information Centre (For Healthing and Artificial limbs Information)
3. Suspended Planter System
4. Indoor Event Platform
5. Outdoor Event Platform
6. Energy Tunnel (to Med-Station)
7. Plasma Gasification Area
8. Plasma Gasification By-Product Storage
9. Wastes Storage and Disinfection Area
10. Push-Pull System (for Wastes Treatment)
11. Disinfection Machine Arm
12. Vehicle Access Loading and Unloading Area (Waste Transportation)
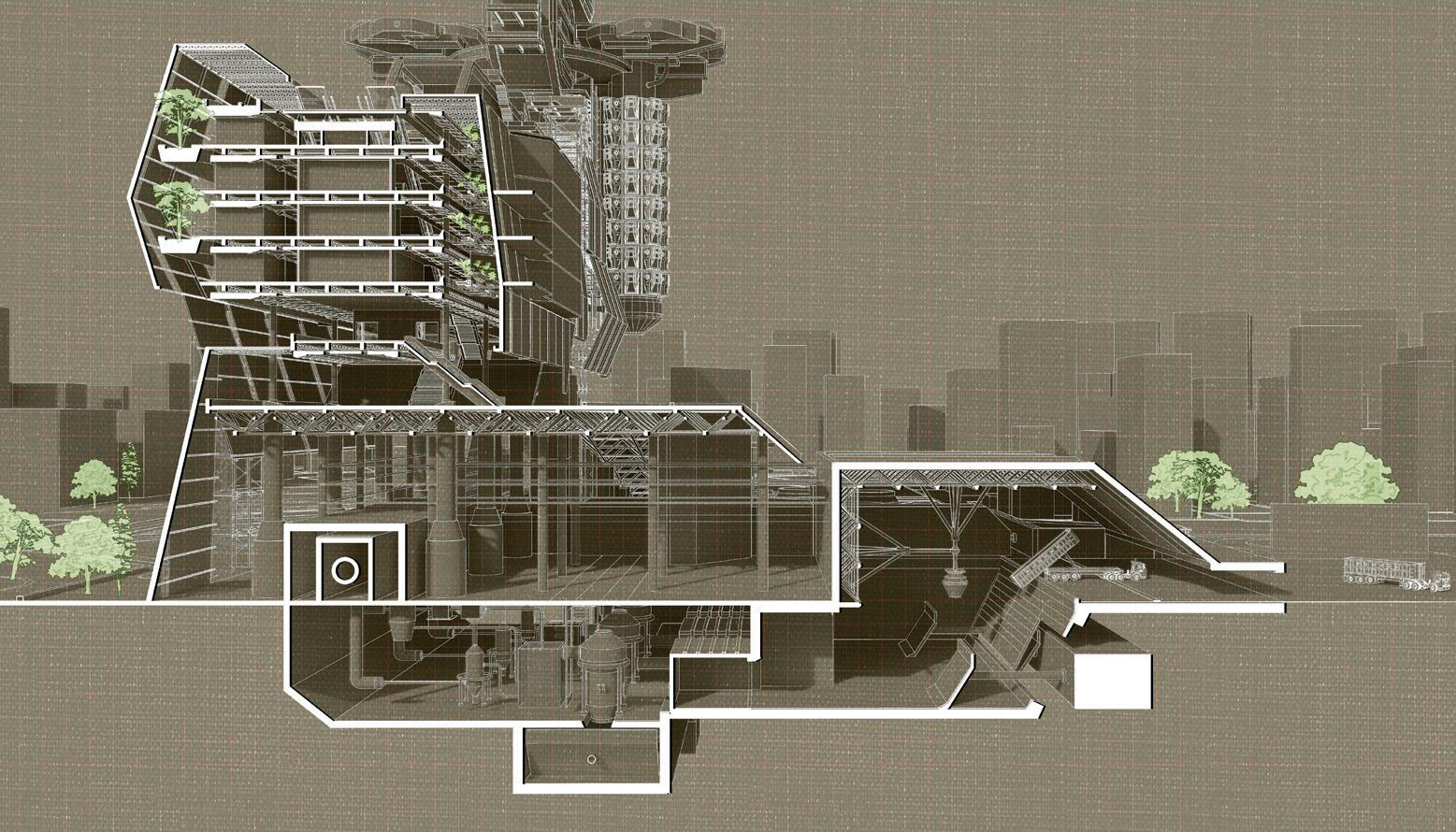

INCINERATION

STEAM STERILISATION
MICROWAVE DISINFECTION
CHEMICAL DISINFECTION
PLASMA GASIFICATION POLLUTION

Plasma, known as the “fourth state of matter”, is a very high tempera ture and highly ionized (charged) gas capable of conducting electric current. Examples of plasma in nature include lightning and gas on the surface of the sun.
Comparing to the other waste treatment [Incineration (I), Steam Sterilisa tion (S), Microwave Disinfection (M), Chemical Disinfection (C)]. The Plas ma Gasification is more effective and less pollution. In additional, it also will be create some by-products such as: Syngas, Slag and
Syngas: The purified syngas can be burned like natural gas, part of which will power the plasma gasification unit, and part of it will be supplied to cities. It is also mainly used for power generation.
Slag: Which is a solid residue resembling obsidian, can be cleaned of contaminants, including heavy metals such as mercury and cadmium, and processed into bricks and synthetic gravel for construction use.


Residual Heat: Produced in this process, it can be used to generate steam for power generation.




FIGURE 01 WASTES TREATMENT COMPARISON
REVOLVING CENTRE - GLASGOW


OF ARCHITECTURE
Culture is the sum of social life and a way of life. It maintains society, which in turn maintains social communication. hence, society naturally expects a culture that can help itself rediscover and live in harmony with each other and its natural environment. In other words, society expects a positive energy culture to be self-sustaining and denies the culture that hinders this harmonious coexistence. The main concept of the project is to art and music to let people communicate with each other. the music and art represent each individual ‘feature’ of themselves. such as where you are from, and what are you thinking of. All the sensations can be present to other people through your creativity.
The surrounding of the cultural centre is a static unit, and the cultural centre should be dynamic. the centre aims to attract people who come from Anderson or the city centre.
“culture, or civilization, taken in its broad, ethnographic sense, is that complex whole which includes knowledge, belief, art, morals, law, custom, and any other capabilities and habits acquired by man as a member of society.”
BY


THE 19TH CENTURY ENGLISH ANTHROPOLOGIST, EDWARD BURNNET TYLOR











SCENARIO 2CLOSE PERFORMANCE (BAD WEATHER/ PRIVATE SHOW)
- BAND SHOW
- TALK/ COURSE
- INSTRUMENTS
- ROCK AND ROLL
SCENARIO 1 -
OPEN PERFORMANCE/ WITH LANDSCAPE (MORE AUDIENCE/ LARGE SCALE ACTIVITIES)
- DANCING
- MAGIC SHOW
- SOUL MUSIC
- LATIN MUSIC
- TALK/ COURSE
*ACCORDING TO THE SURROUNDING ARE THE RESIDENTIAL, THE VOLUME WOULD BE KEPT LOWER
The performance space will change mode depending on the occasion - indoor/outdoor. The stage is closed for lectures and private performances. On the other hand, for larger performances or when more space is required to accommodate the audience, the stage is open and connected to the park area.
Considering the daily life of nearby residents, the park’s sidewalks cross and connect to the existing building area and the community centre. Pedestrian routes create 5 distinct areas in the park.

CONCRETE ROOF

STRUCTURE DESIGN - PART 1
GROUND FLOOR CEILING
STEEL STRUCTURE SYSTEM
DOUBLE-SKIN FACADE
REVOLVING PERFORMANCE SPACE



2 3
STRUCTURE DESIGN - PART 2

STRUCTURE DESIGN - PART 3


LINE RESORT - SHEK PIK 03
RETRIEVE NATURE ENVIRONMENTAL WITH PEOPLE
09/2016 / BACHELOR OF ARTS
The project aims to explore the possibility of creating a close relationship between architecture and the natural environment while providing a peaceful ambiance for visitors as a serene escape from the intense atmosphere of the city.
To fully experience this tranquility, visitors are invited to take a wooden boat to enter the resort and engage with the timeless beauty of Shek Pik Reservoir. The resort is divided into three distinct areas, each offering a unique setting that creates an attractive and spacious environment for couples to enjoy. Visitors can experience moments of intense light from the exterior, contrasted with moments of darkness and reflection during their stay.



massive to tiny: Reduce the area of the building to relate the site





point (1) to (9) are showing the journey experience with building and nature.
1.DISTANCE TEST



DISTANCE TEST



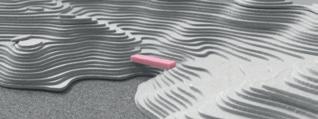


Only one road for people to get in the Shek Pik. my design building is located at the corner of mountain. Hence, the distance test is essential for this project. Reference from the other place building to estimate the distance, such as Kwun Tong to enterprise square 3, the distance is 1.5 km which same with at the Shek Pik road to the building.
the horizontal building is like a lie down on the water, surrounded by mountain and reservoir,
KWUN TONG





SMALL


IN-DOOR SPA
This
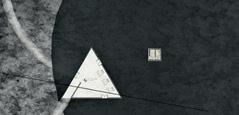




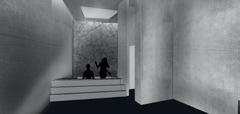



1. The resort is separate 2 part at the site. the 'private' and 'public' part. For the sectional perspective, the left side is private, for the couples to enjoy the activities such as the small bar, indoor and outdoor spa and the nature site. On the other hand, the right side is for public. The customer can take a boat to relax or go to the restaurant have a lunch.
2. The sunlight through the mess pattern irradiates into the interior space to create a shadow. The interior lighting will control darkness, only a few lamps. You can see the body shape through the frosting glass when your lover is showering.
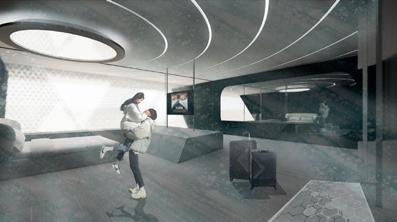





SECTIONAL PERSPECTIVE
UNIT INTERIOR CORRIDOR
ADAPTING TO SEA LEVEL RISE
09/2021 / COMPETITION

Global flood risk has been an alarming issue that caught our attention. This project reacts to the future that part of the land on earth is no longer inhabitable due to rising sea levels. Considering that some lower land areas are flooded, the way to react is to switch human habitation and activities to the water. Given that there are old oil drilling rigs and infrastructures left in the ocean, the project takes advantage of existing yet abandoned oil drilling facilities and retrofits them into habitation for human.
This transformation creates an unprecedented lifestyle for human and energy sustainability. This design is composed of three facilities that accommodate human activities and energy supply. First of all, energy supply is fully generated from renewable energy, solar, wind and wave energy. While tall buildings are completely torn down, human will change from a static lifestyle to a nomadic lifestyle. Submarines that go underwater and float on the sea will be the new accommodation and commute. Charging stations are designated underwater at the supporting columns that connect platforms and enables access to the platform.
Leisure is of utmost importance regardless of location and lifestyles. Art, retail establishments, and sports will be hosted on the platform where people can take a break from the immersion of water and enjoy leisure. On top of that, recreation is arguably one of the top priorities for human well-being. Combined with artificial infrastructure, vegetation and landscape is no longer bounded by land. Rather, natural scenarios and vegetation will flourish on the oil rig platform.



















