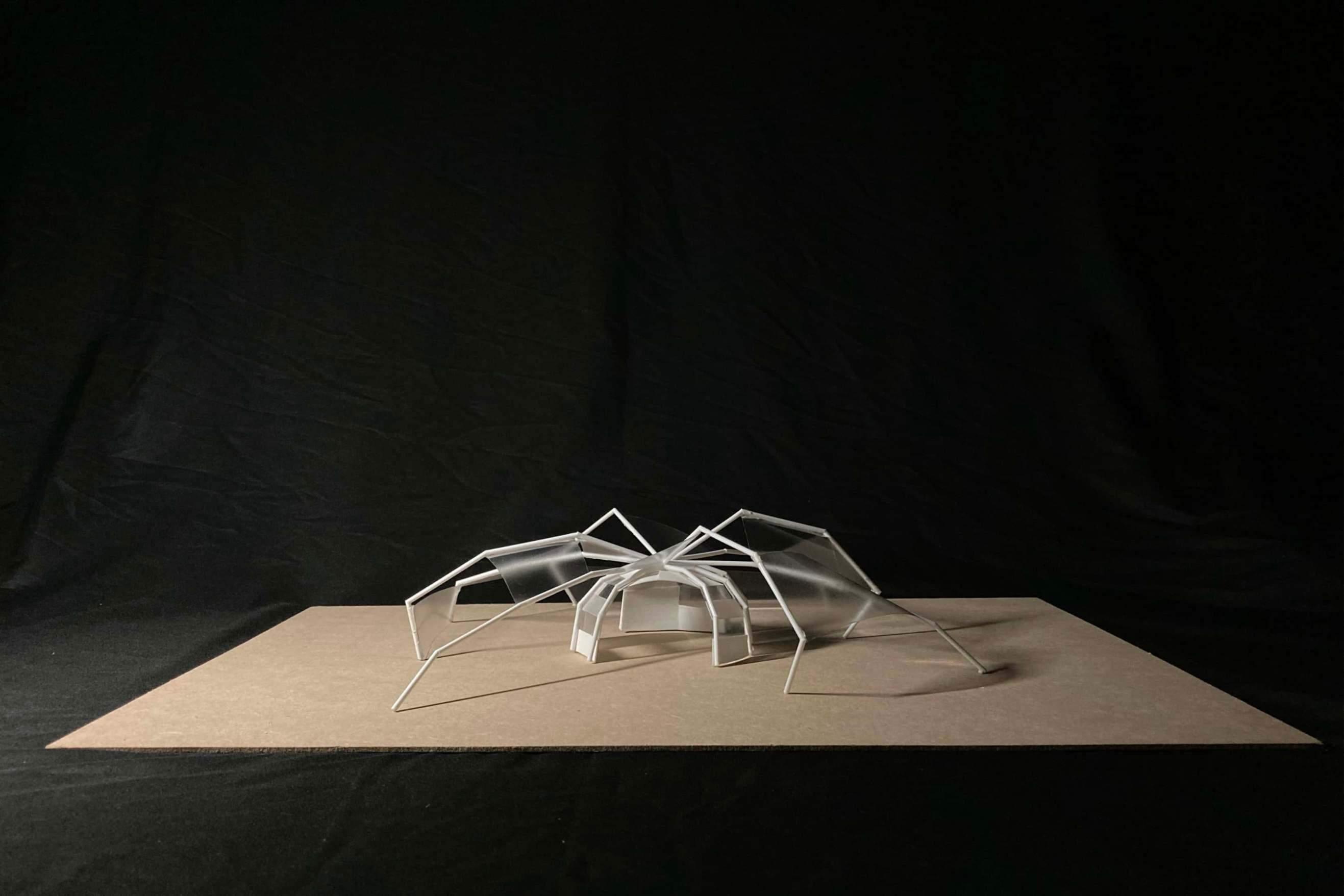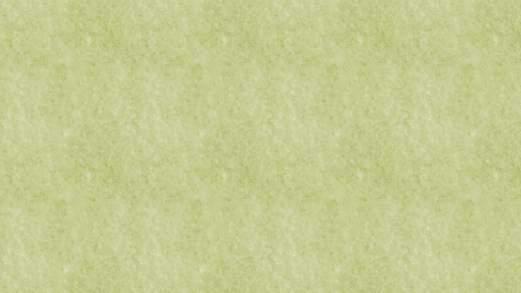


Minerva Andrea Wijaya
Selected Undergraduate Works
2021 - 2023 ARCHITECTURE
PORTFOLIO







































CUT AND FILL
Cut and fill is made but minimized to maintain the original contour form.





























ZONING AND GROUPING
The building is divided into three areas Services Public Semi - Public
BUILDING MASS FORMATION




























Composing the building using additive and subtractive to suit the purpose and function of the building















CIRCULATION
Using a linear primary circulation in response to the elongated site shape








SUN SHADING AND NATURAL VENTILATION
Secondary skin and cross-ventilation is used as a c in the Bandung area
VEGETATION
Greening the area especially the area adjacent to the road
01 02 03 04 05 06 A’ A B B’ SITE PLAN
NOT TO SCALE























































































