MILO BARNES PORTFOLIO 2022
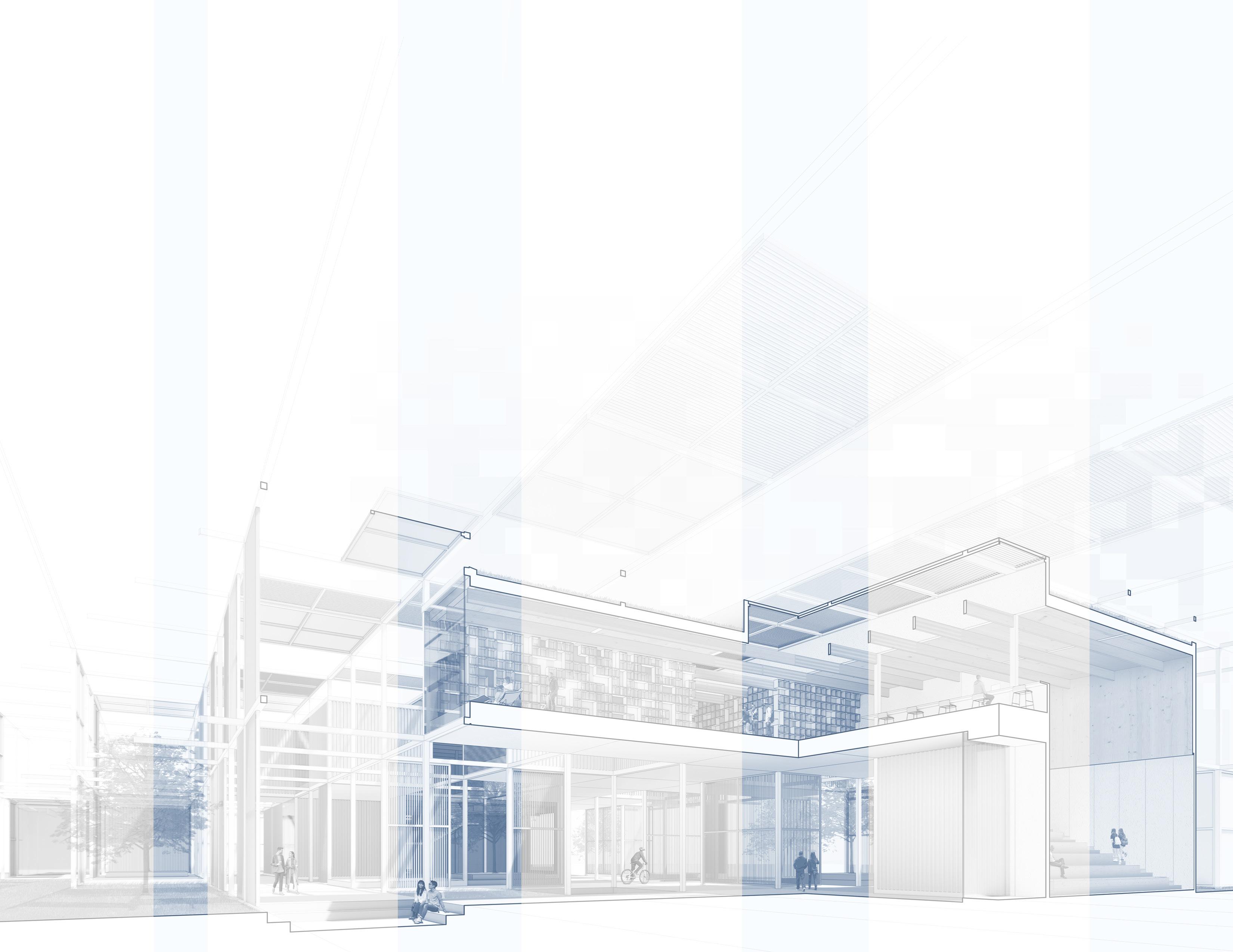



milobarnes270@gmail.com
479-270-8287
Rogers, Arkansas
milobarnes.myportfolio.com
Hello! I am a 5th year Architecture Student graduating soon from the Fay Jones School of Architecture and Design at the University of Arkansas with a Bachelors of Architecture and a Minor in Sustainability. In addition to how we create beautiful form and space, I am particularly interested in the relationship of Architecture to the urban environment, how to build sustainably and promote sustainable living in our cities, and how to challenge existing typological and formal conventions to create new kinds of spaces and buildings. I grew up in Rogers, Arkansas in the rapidly growing region of Northwest Arkansas and have witnessed first hand what rapid urban growth in the 21st century is like. I also studied abroad in Rome, Italy and gained a first hand experience of a completely different approach to architecture and how we build cities. I am also interested in engineered timber and how to build carbon neutral, as well as how to use passive systems to minimize building energy consumption. Through my career I hope to help push the field of architecture to a more sustainable future and engage in the creation of great urban environments that promote sustainable living in our cities.
Rogers New Technology High School 2014 to 2018
Graduated with High Honors
University of Arkansas - Fay Jones School of Architecture and Design 2018 to 2023
Bachelor of Architecture
Foundations in Sustainability Minor
Studied Abroad in Rome, Italy
Member of AIAS
Deans List, Academic Challenge Scholarship, University of Arkansas Leadership Award, Arkansas REACH Scholarship, Frank D. Naylor Memorial Award, James D. Looney Award
Current GPA: 3.79
BRYArchitecture 2020 to 2022
Architectural Intern
Rendering, construction documents, design development, site survey, record drawings, website development, social media management.
Gained experience shadowing on-site construction management. Measured existing buildings and surveyed sites to create record drawings.
Software
Rhinoceros 3D, Autodesk Revit, Photoshop, Illustrator, InDesign, Lumion, Enscape, Microsoft Office, Grasshopper, Climate Studio
Other Skills
Architectural Visualization, Diagramming, Sketching, Model Making, Detailing, Construction Document Drafting
Interpersonal
Effective in a team, Reliable, Fast Learner, Committed Attitude.
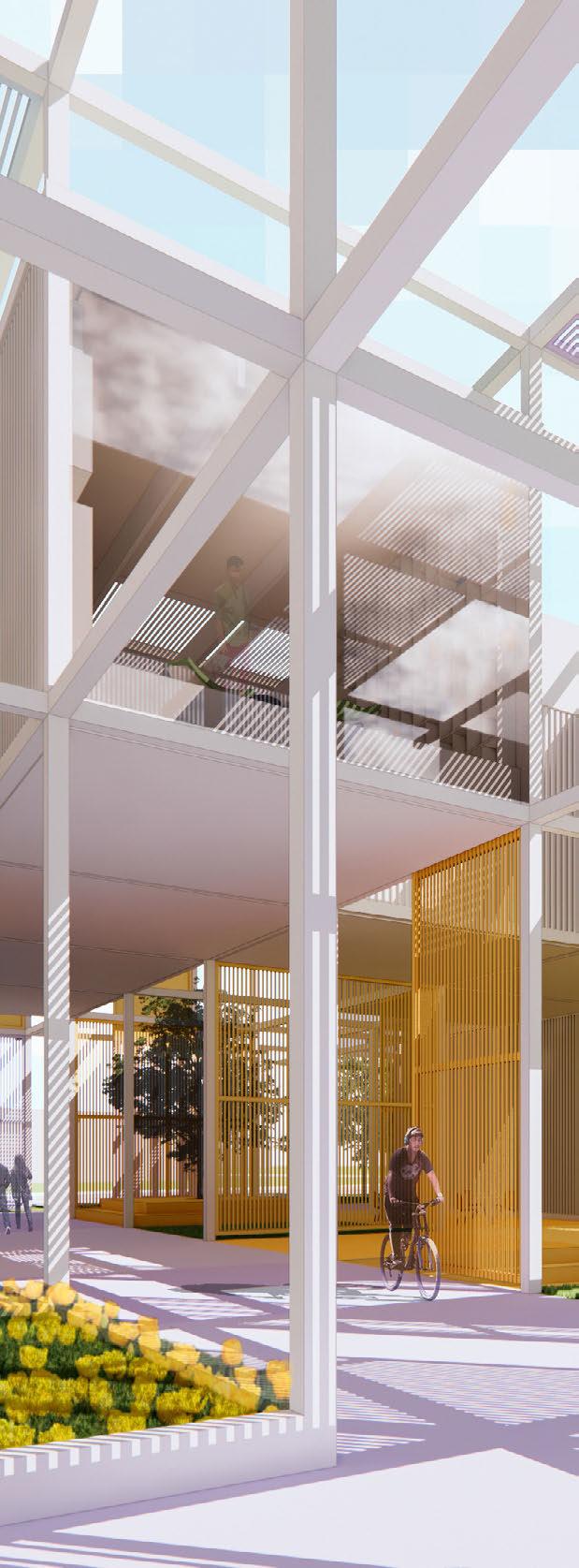






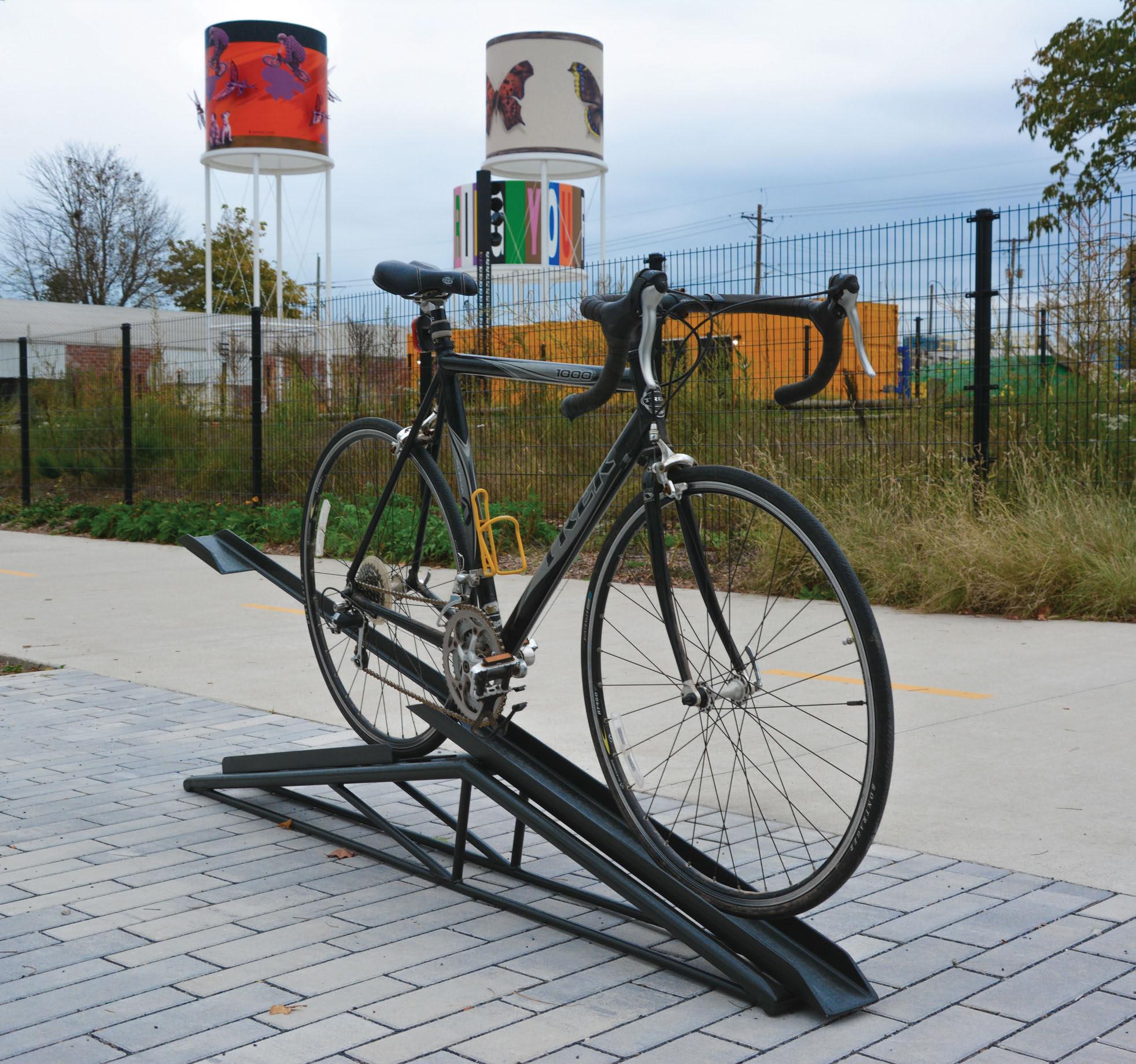
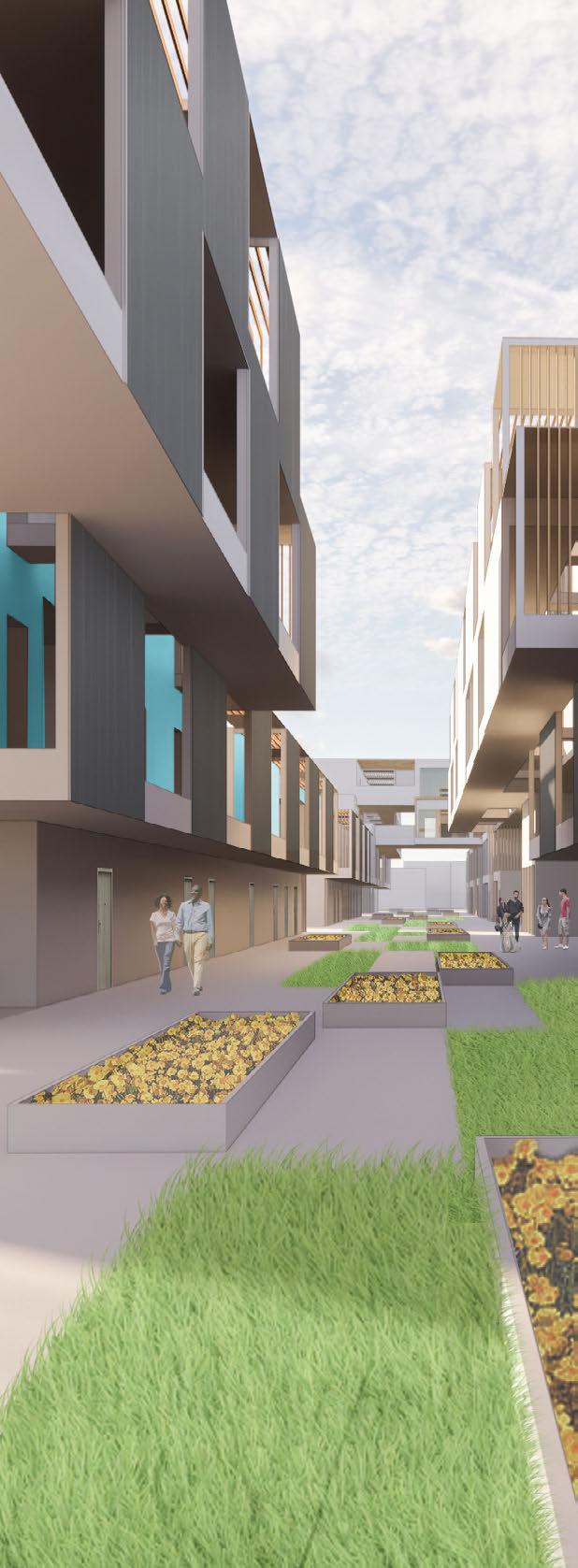
Sited adjacent to the Jones recreation center in Springdale, Arkansas, this proposal for a library and community center blends outdoor public space and architecture with a cubic grid that permeates across the project’s entire site. Various ‘pixels’ populate the grid, creating a variety of outdoor public space with different scales, levels of privacy, levels of shade, and functions. The different types of outdoor spaces within the grid are indicated by the color of each pixel. Pixels with the same color are related in their function or the intended space that they serve. The form of the building is fit within this grid as well, and uses the cubic grid as a superstructure, allowing large portions of the building to feel as though they are floating. The building is detailed to enhance this feeling of lightness, glass panes extend past the structural thickness of the floors and roof to meet the tube steel of the cubic grid, and deeper beams are hidden behind the thin exposed tube steel. A field of canopies permeate the cubic grid as well, providing varying levels of shading for both the interior and exterior spaces. The materiality of the building in contrast to the surrounding colorful elements is made up of white metal to allow for a soft reflection of these colors. A path runs through the site connecting the Jones center to the existing bike trail south of it, further treating the site as a combination of outdoor public space and architecture and enhancing its presence in the urban environment.



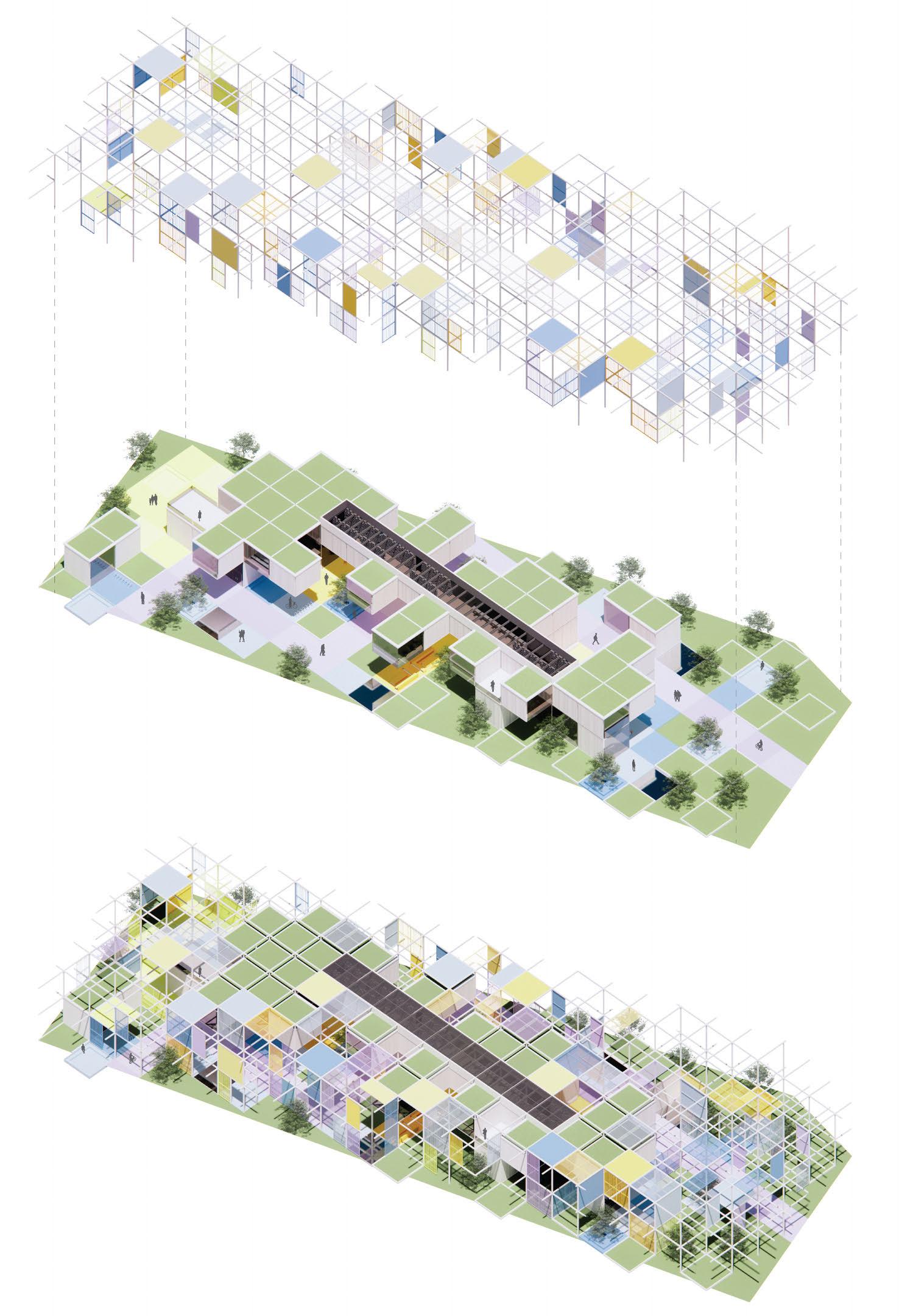

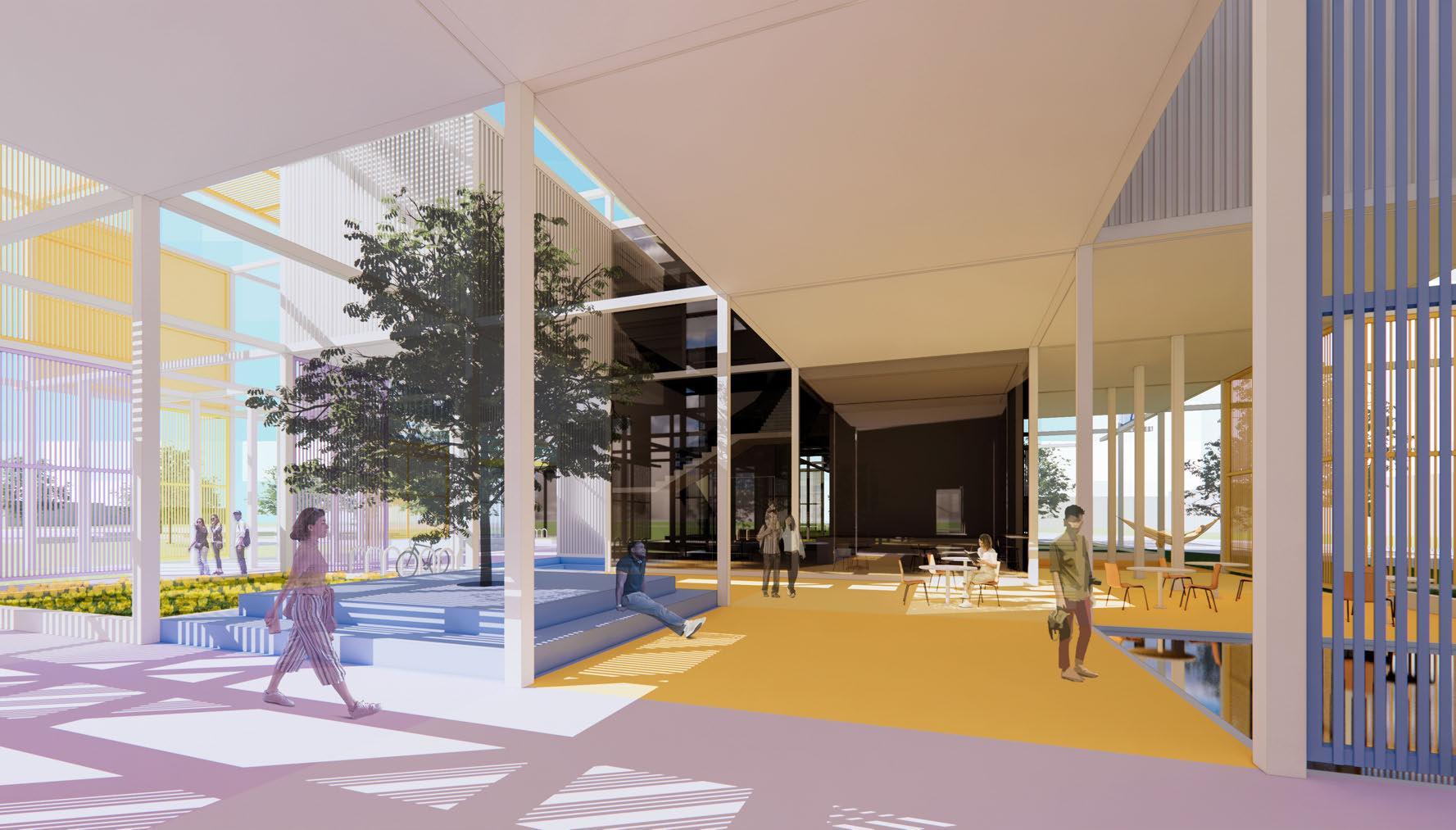

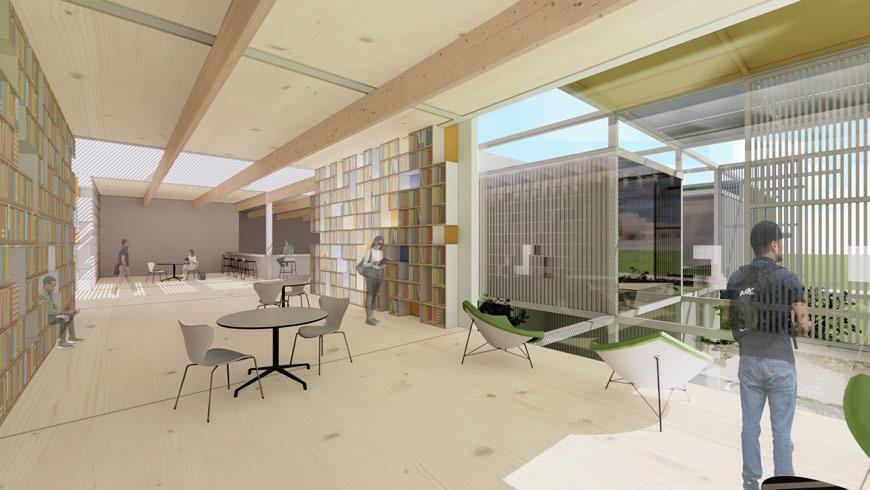








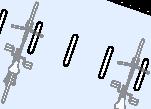



1. Skylight
2. 8” x 8” HSS Tube Steel
3. Double Fixed Glazing


4. 18” Glulam Beam
5. 3-Ply CLT
6. Suspended Ceiling Rail
7. 1/2” Interior Gypsum
8. HVAC Duct
9. Vertical 3-Ply CLT
10. Corugated Steel Panel
11. 4” Concrete Slab
12. Gravel
13. Metal Coping
14. Green Roof

15. Interior Gutter
16. 8” x 18” Steel C-Channel
17. Grate
18. 24” Glulam Beam
19. Double Fixed Glazing

20. Rigid Insulation
21. Metal Light Diffusing Panel
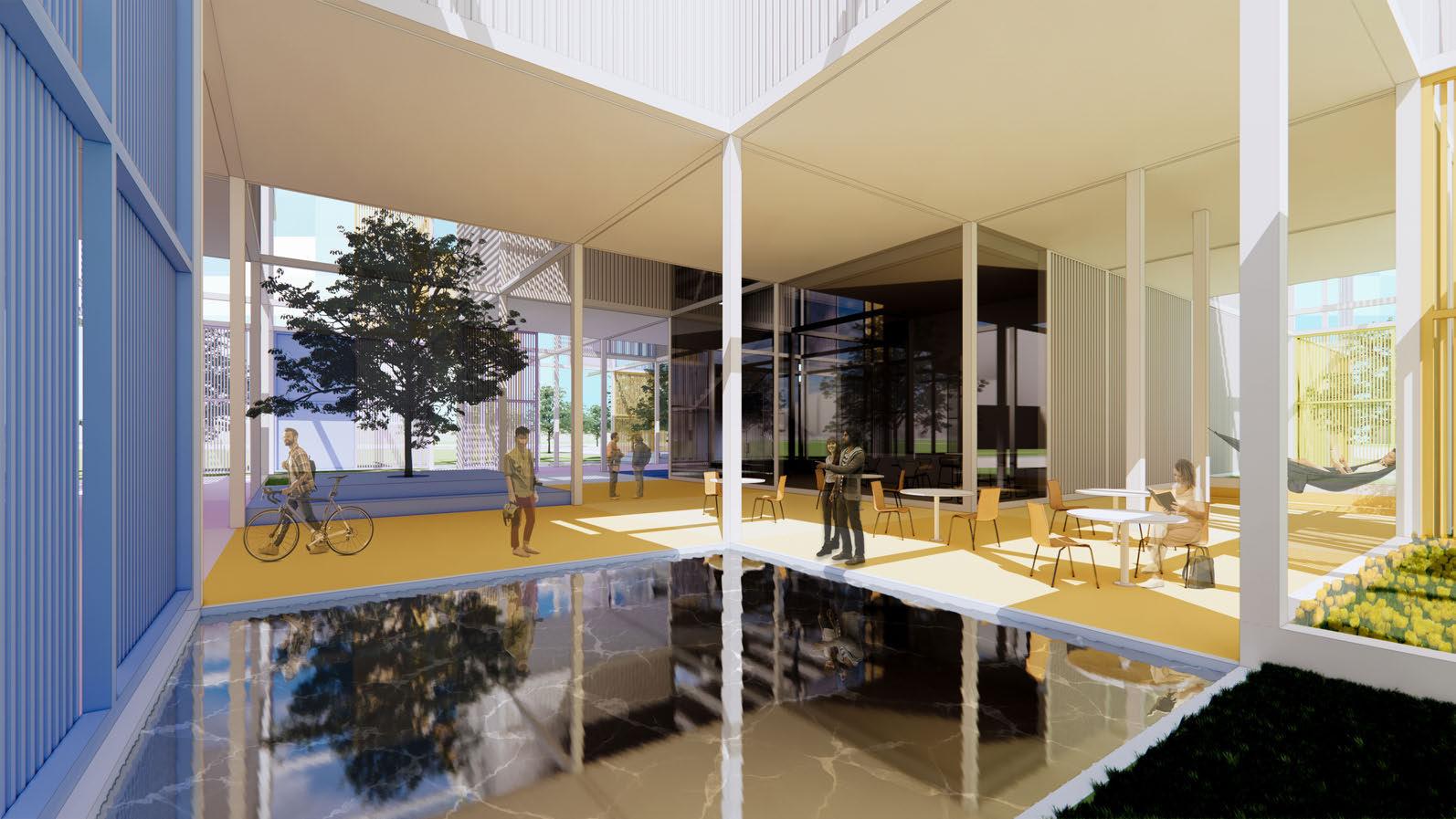






Innovative Wood Structure Precedent Analysis Diagrams

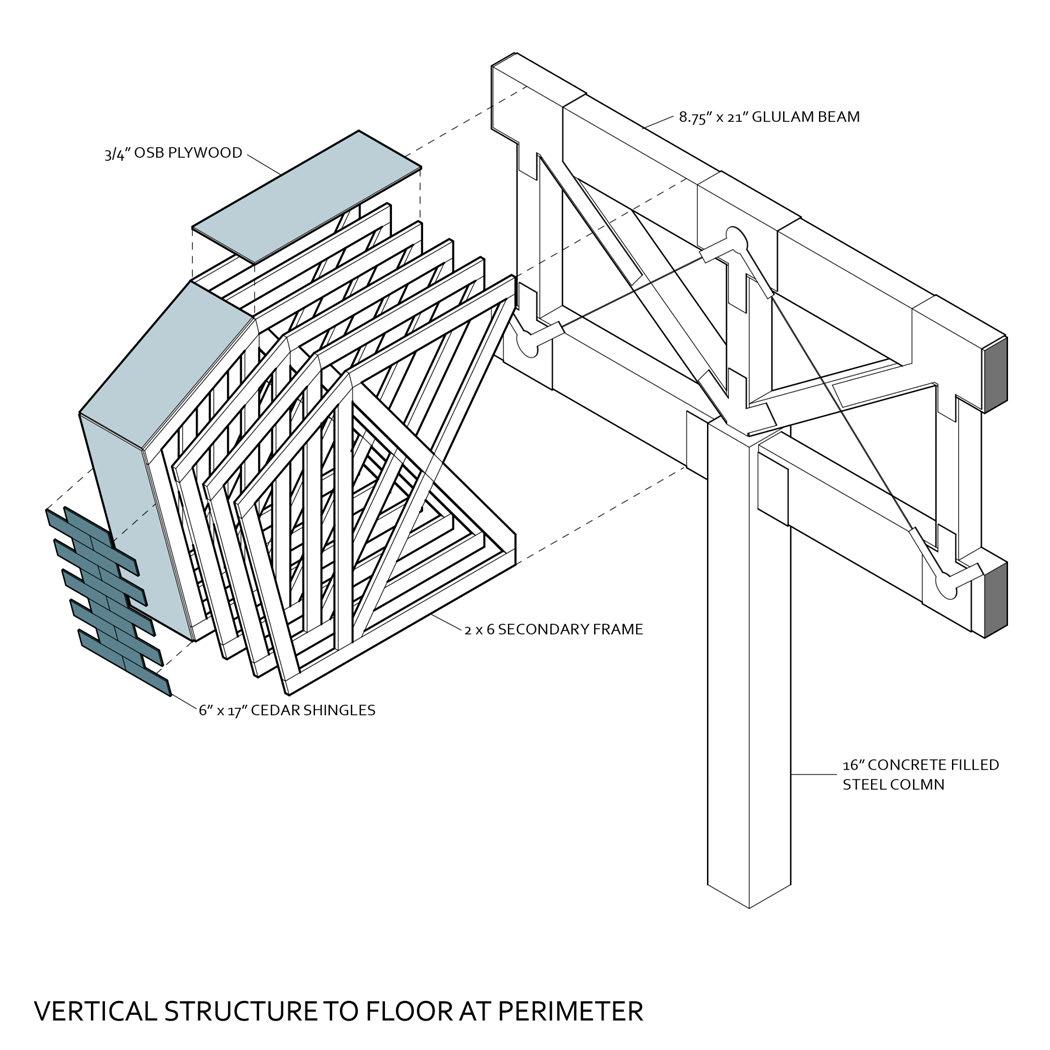
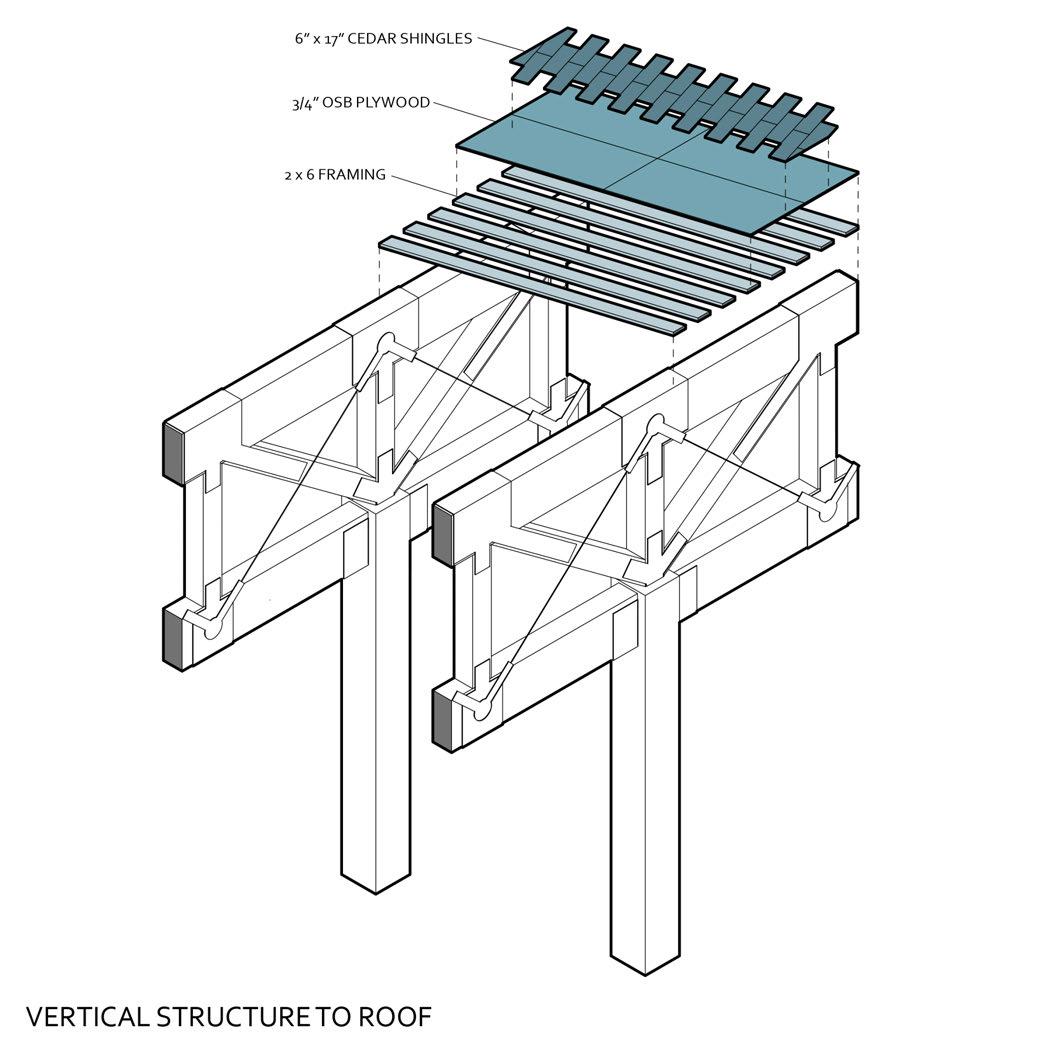




















 Professor: Marlon Blackwell
Professor: Marlon Blackwell























































The typical program of a monastery involves the cloister, a church, chapels, residences, and space for working or farming. Historically, this has taken on an expansive horizontal typology, and with this studio we were tasked to create a new typology by taking this historically expansive form and imagining it on a small site in an urban context. The site of the proposal is on a small urban parking lot in downtown Austin, Texas. The program challenged me to examine how the relationships between these various programs typically fit in a horizontal context and discover how I can maintain these relationships when the monastery becomes vertical. Being urban, how does the building interface with and serve the city, and what is the relationship between the public areas and the private areas for the monks? In the traditional typology of a monastery, the organization of the spaces revolve around the cloister, a square centralized courtyard with covered walkways on all sides that take people between the various spaces and separates the spiritual, residential, and working spaces. In translating this to a vertical structure for my proposal, the cloister remains in a centralized location in the vertical organization of spaces. The covered walkways take the form of the two primary vertical circulation cores, which each face the exterior space of the cloister, maintaining the visual connection between the courtyard and the circulation present in the traditional typology. The public and community oriented spaces are placed lower in the organization while the private and monk oriented spaces are placed higher. The interiors of the spiritual spaces are made with concrete that is formed to create hidden apertures for zenithal light. The east side of the building consists of a large vertical greenhouse wall where the monks engage in their traditional work of farming but in a vertical urban context. The front facade is mostly opaque to create privacy and introspection for the spiritual and residential spaces to the outside world, but becomes completely transparent at the ground level where the building interfaces with the public. This opaque portion of the facade also acts as a monolith that gives a strong formal identity to the project.




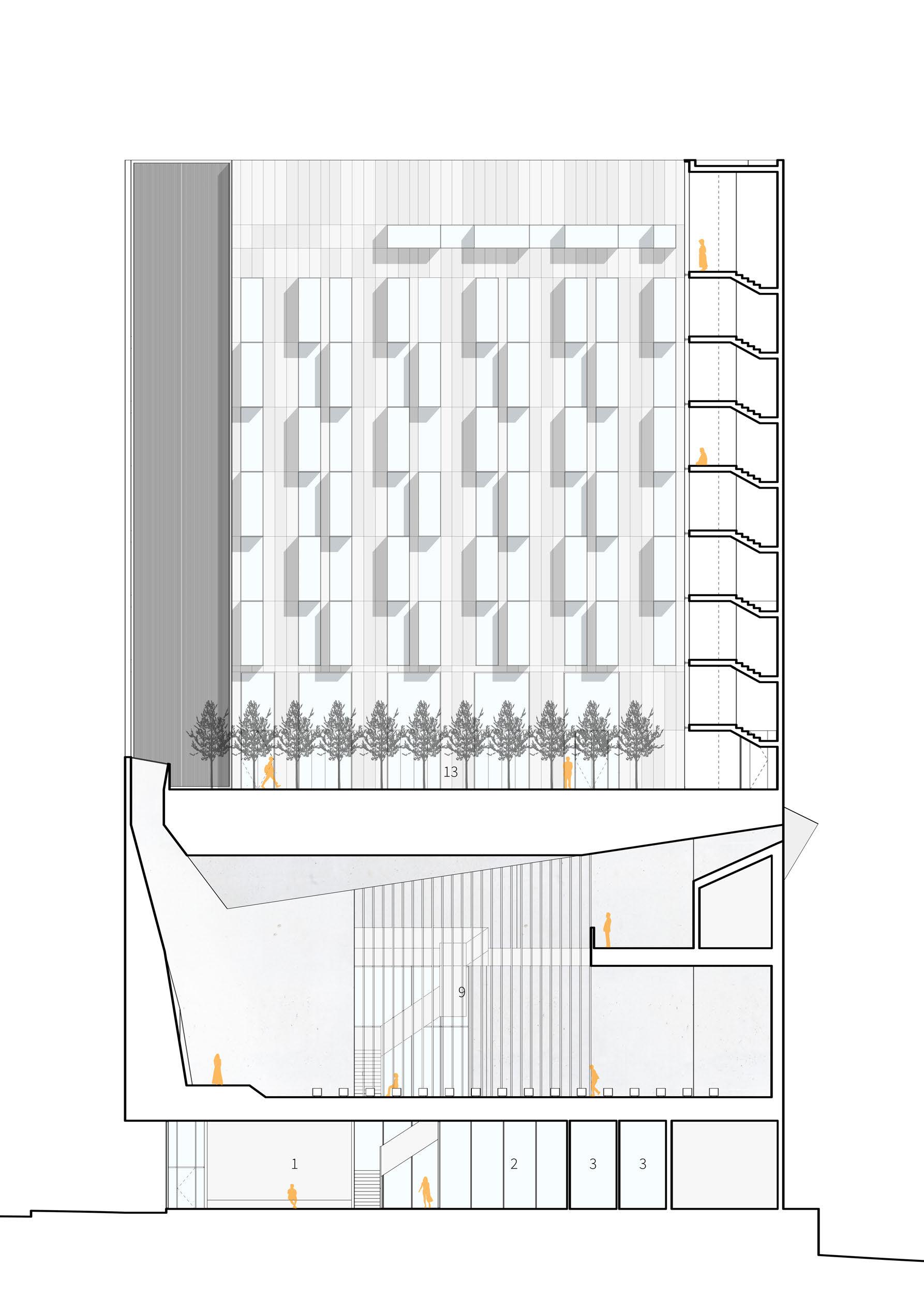

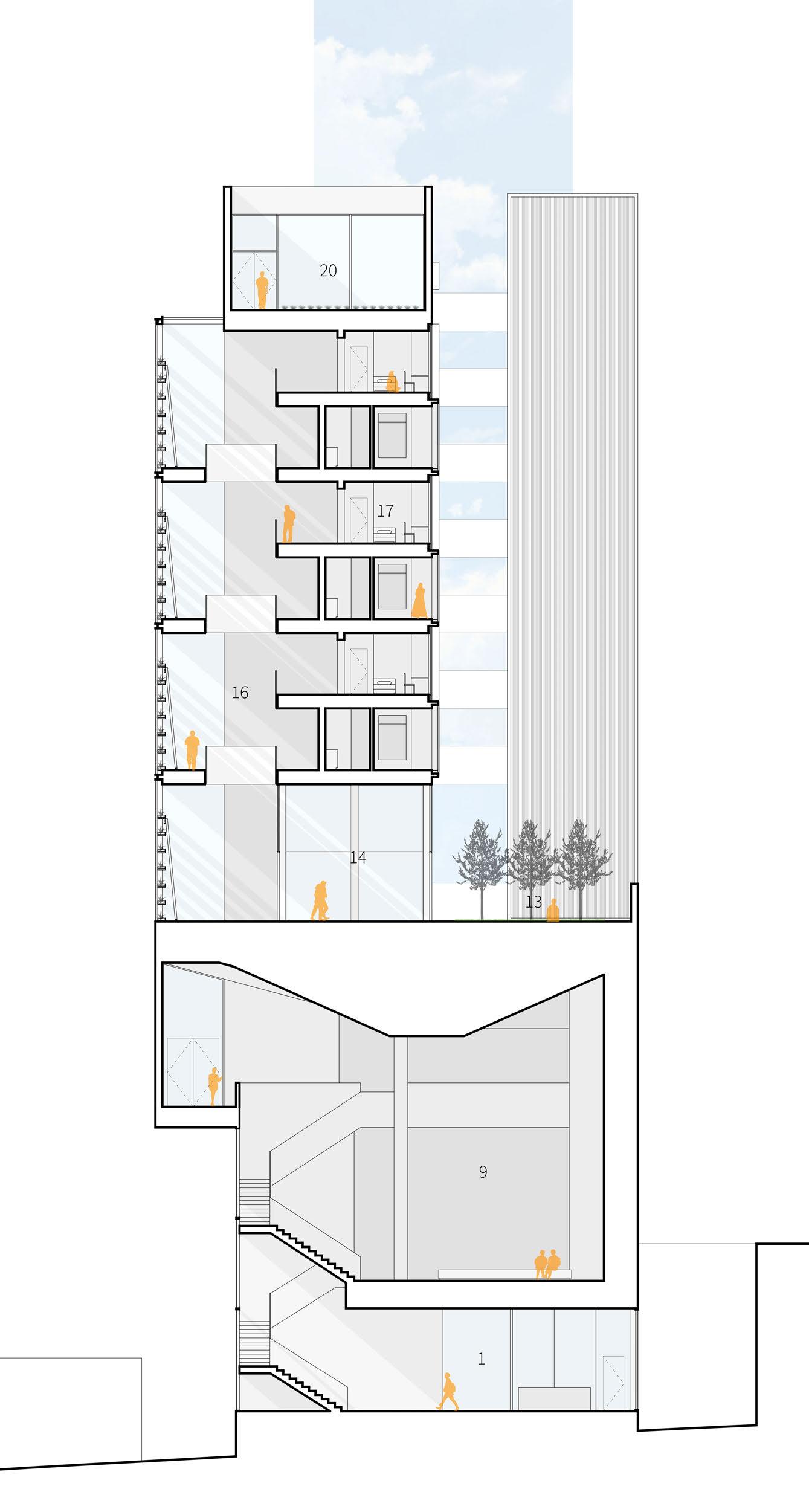



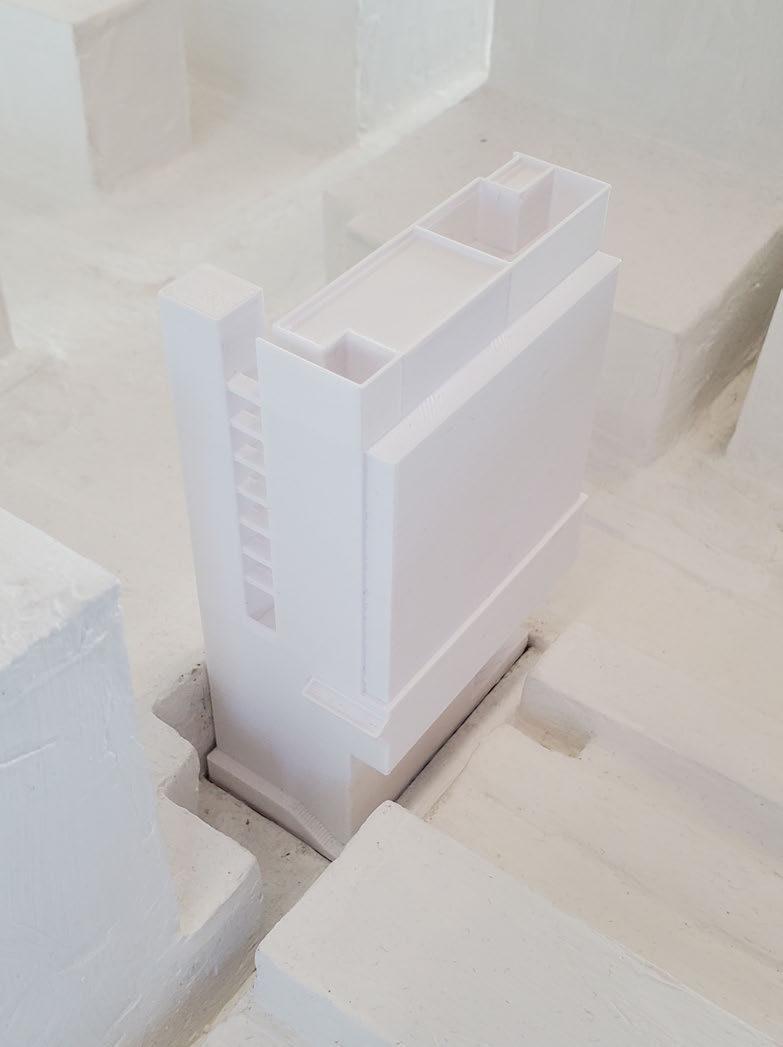







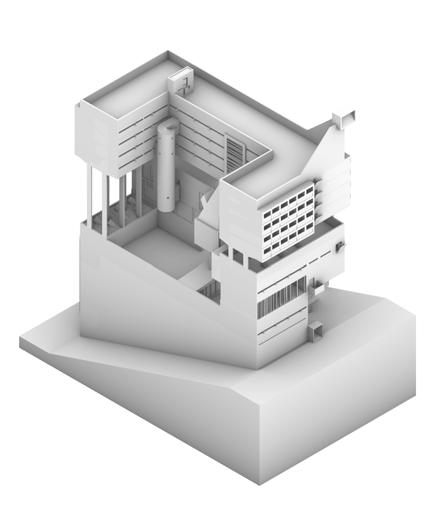

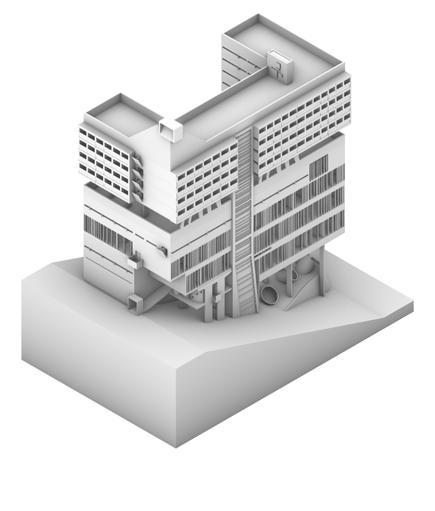
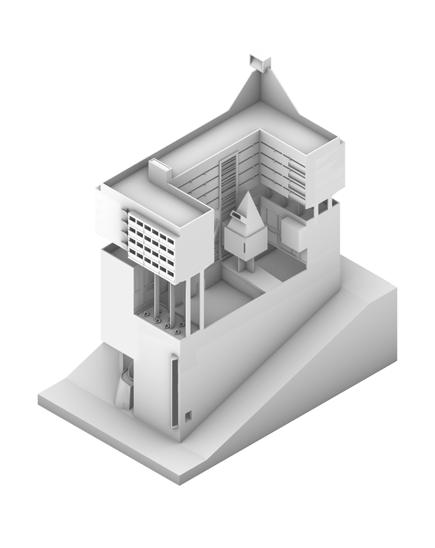

At the start of my studio on the Proto-Urban Vertical Monastery I was tasked with a precedent analysis in the form of a deconstruction and reconstruction of Le Corbusier’s La Tourette. In this exercise, we were given a 3d model of La Tourette and were asked to discover its spatial qualities and organization, and slice up and reorganize the model to fit it into a sloped, 150’ x 75’ site. The goal was to maintain the existing spatial qualities and relationships of La Tourette as well as the general character of the building. Through this exercise I gained a deeper understanding of the purpose of the cloister and how the sacred, working, and residential spaces are related and treated. The modernist architecture of Le Corbusier helped create a bridge between the traditional monasteries created before the 20th century and the hyper urban vertical monastery we were tasked with designing in this studio. Through this exercise I carried over to my proposal the relationship of the cloister to the other spaces as well as the relationship between public and private spaces and the organization of the sacred spaces.






This proposal for a museum of the Tiber River tells the story of Rome through the lens of its iconic river. The proposal is a linear building built into the embankment walls of the Tiber river, and creates three levels which include the level at the streetscape, the level of the river, and an intermediate level which houses most of the interior space of the museum. From the street level three new points of access to the riverwalk are created. One at each end of the museum, and one in between that is part of a lookout tower which can bring you to an observation level as well as down to the riverwalk. This tower is aligned with Via Giulia, allowing a view of the entire street as well as of Gianicolo hill. Each of these points of access allow users to enter the museum or go directly to the river level. At the river level is a cafe, as well as exterior spaces for occupation and wooden walkways that give a close up view of the ruins of Ponte Trionfale and gardens of native riparian vegetation. The main interior level of the museum provides a variety of exhibition space with a shifting form that orients views to provide focus for exhibitions.
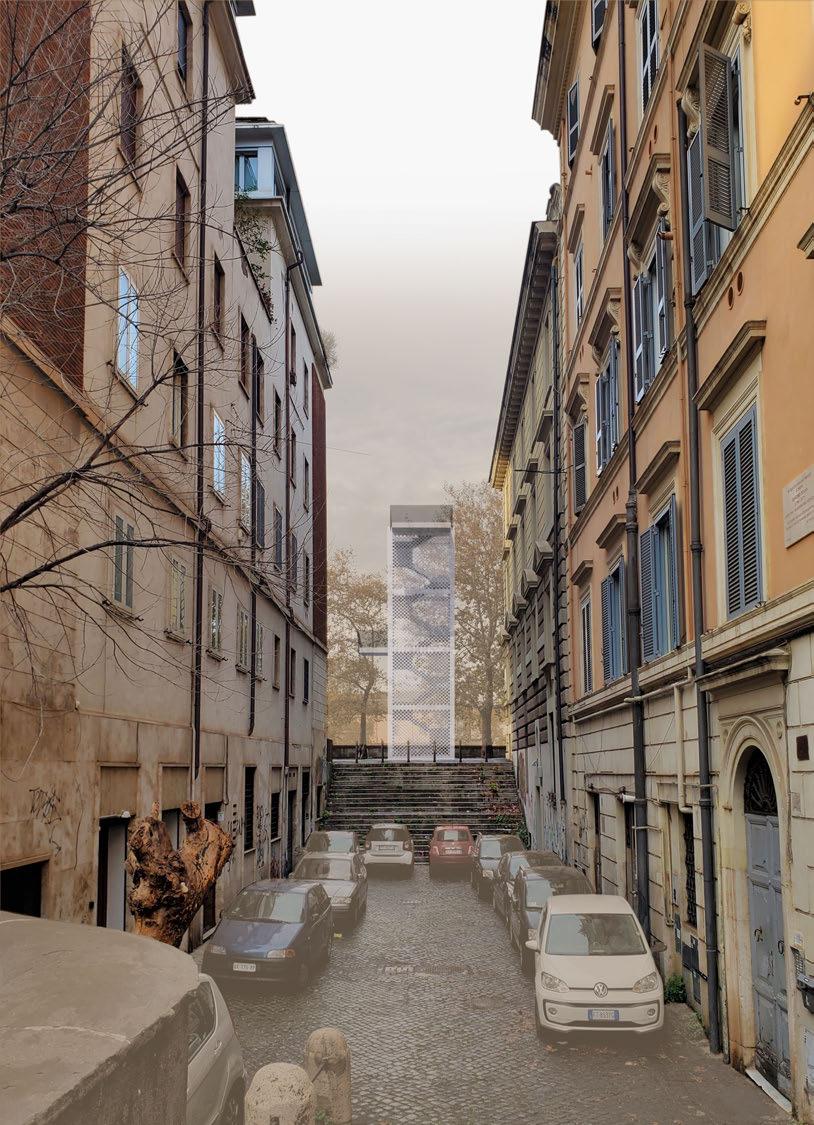






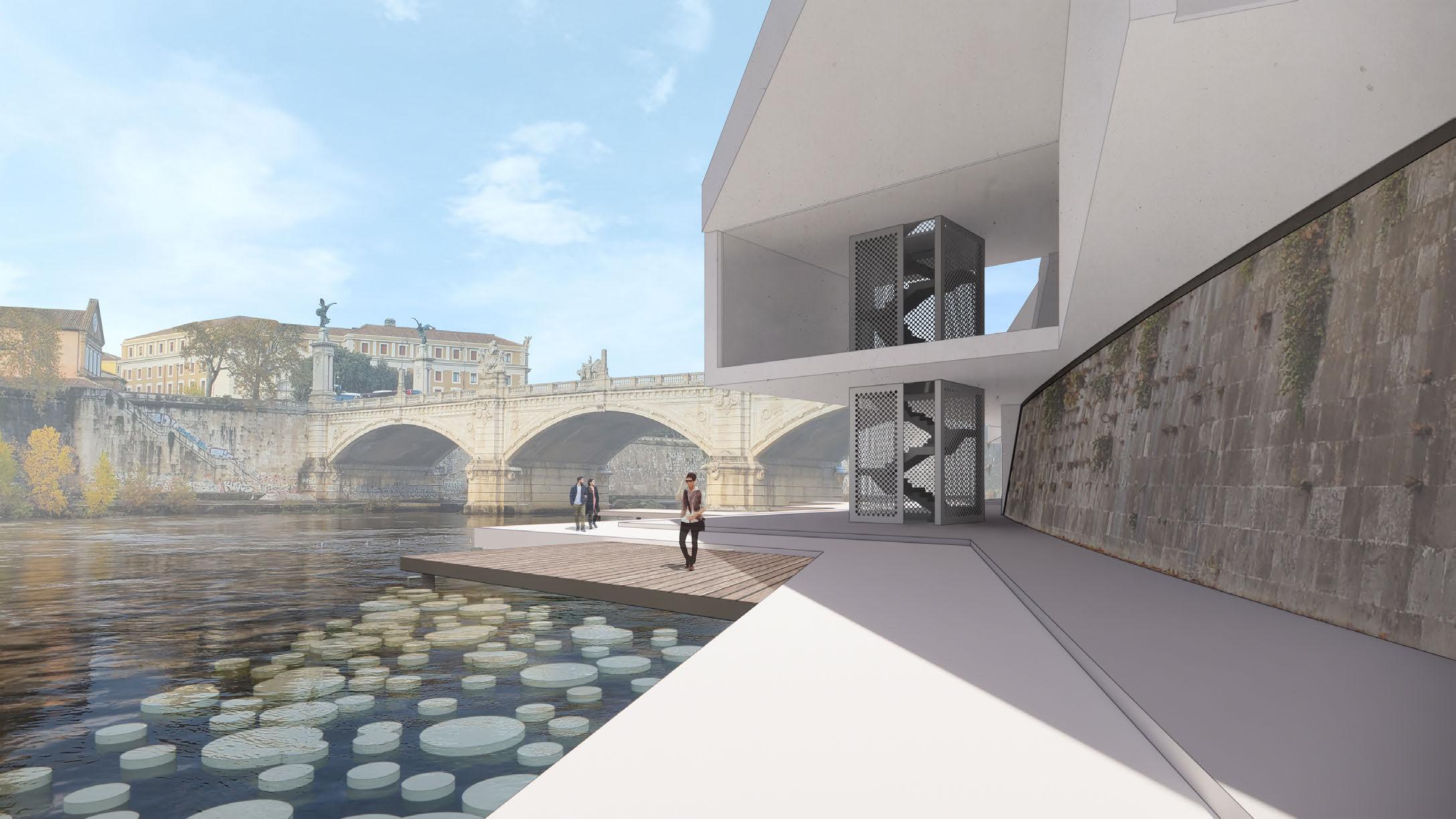




During my semester in Rome I took a course called Architecture of the City. In this course we were given walking tours of the historic center of Rome and asked to sketch various significant buildings and spaces. The course centered around the “Via Papalis” or the “Pope’s Road”, a path that every new pope takes that starts at Saint Peter’s Basilica on the west side of the historic center and ends at the Basilica of Saint John Lateran on the east side of the historic center. From our on site sketches we were asked to draw boards representing specific segments of the Via Papalis, some of which are shown here.

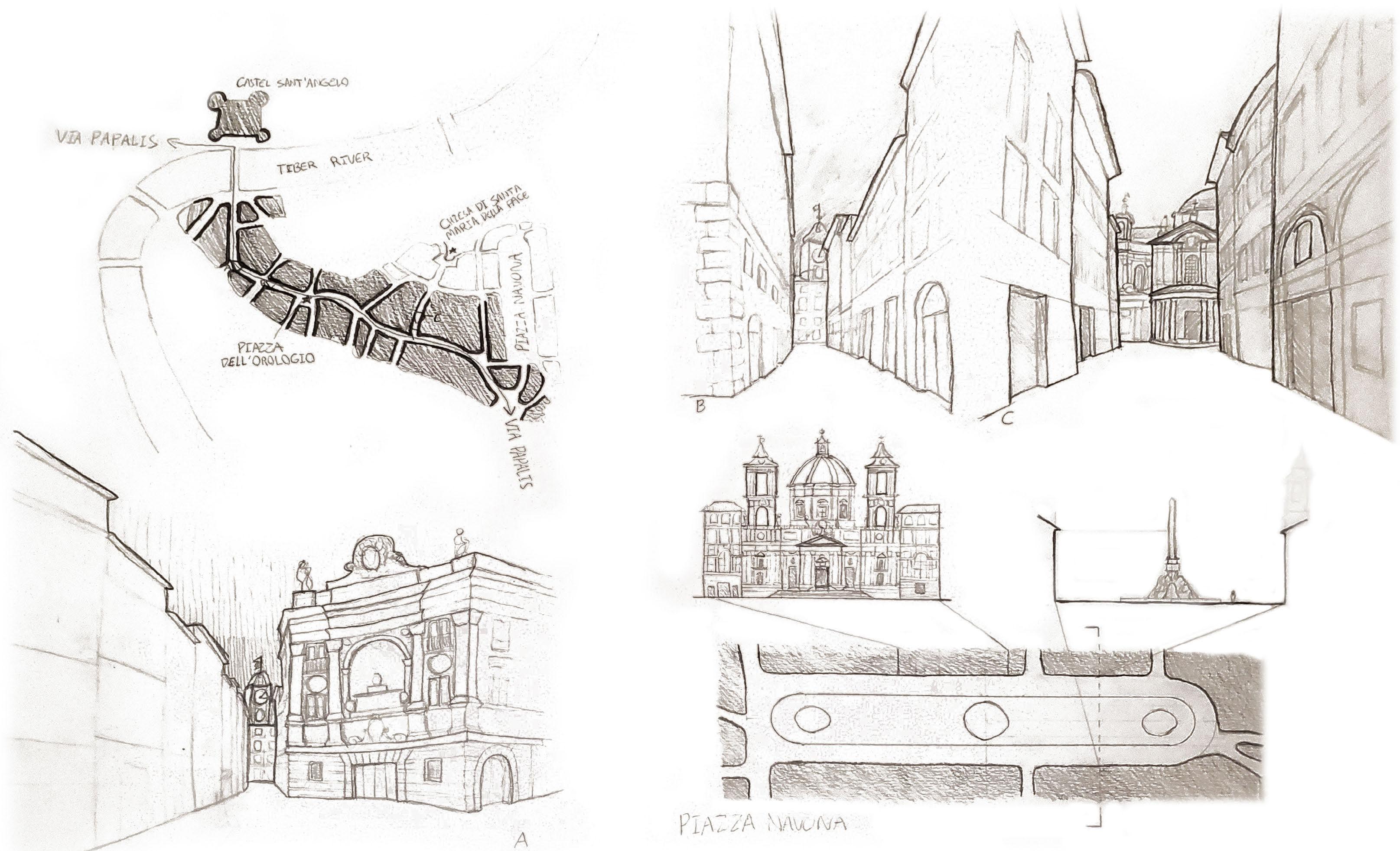


Adjacent to ground zero for the second and last nuclear bomb to ever be dropped in combat, this proposal seeks to commemorate the United Nations treaty signed in 2017 for the prohibition of the production of nuclear bombs. The project is located adjacent to the spot where the atomic bomb was dropped on Nagasaki during WWII on August 9, 1945. The proposal through its spatial sequence tells a story of tragedy, mourning, rebirth, and new beginnings. The proposal transforms a small sloped piece of land between the memorial for ground zero and the Nagasaki Peace Memorial. The main interior space acts as a beginning of the story one can observe, reflect, and mourn over the human and environmental loss caused by the exisence of nuclear weapons. This space contains a gallery/ exhibition space and an observation deck providing views to the ground zero memorial. At the end of the space is a stair which takes you to an observation tower and a rooftop park lined with cherry blossom trees, a symbol of transition in Japanese culture.

































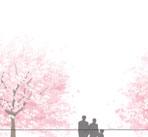













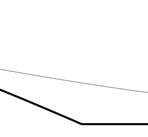


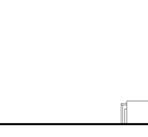
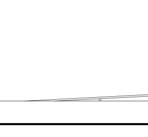

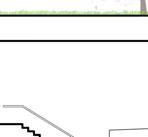






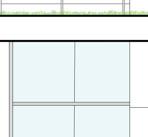
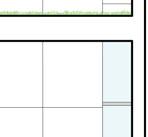















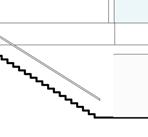
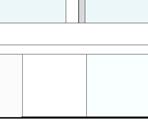

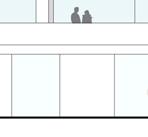

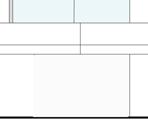






























This is a proposal for a high density housing complex in the historically low density neighborhood of Mar Vista in Los Angeles. One of the primary goals of this proposal is to seamlessly integrate public park space with architecture by creating a series of linear bars which meander around the site to create and define open space. These bars move vertically and horizontally around the site to define a central linear park, and create a variety of both paved and green open spaces. The bars are made up of a variety of unit types organized in a loose elevational grid, with individual spaces for units being removed throughout to create a field of semi-private outdoor spaces. The facades of each individual unit type have varying depth, creating a building facade which pushes and pulls away from the street. The project uses layered galleries for circulation on upper levels of the building. These galleries have a series of dark metal panels arranged in a field which conceal and reveal a bright, contrasting blue wall to bring a sense of visual parallax depth while inside its park spaces.











In hopes of promoting bike transportation, this AIA Arkansas Architect as Artist competition asked architecture firms simply to design and build a bike rack. I worked with colleagues at BRYArchitecture Benjamin Bendall and Andrew Popp to create a bike rack whose primary feature is that it is fun to use. In the end we came up with a moving mechanical bike rack that lifts and catches the bike as it is pushed onto its rail. To prototype the balance necessary to make this work we first constructed one out of wood that we then added pieces to and cut from to find the precise measurements that would make the mechanical movement function properly. From this we created drawings to fabricate a steel version.


Milo Barnes, Andrew Popp, Benjamin Bendall



The main driving factor behind the approach to our design was to engineer a bike rack that provides a unique mechanical experience that is fun to use. The final design consists of a maniuplated steel c channel welded to a steel hollow tube base upon a fulcrum point. The user guides their bike along this c channel which begins to shift its orientation in a see-saw motion. As its shifted by the bike’s weight, the back end of the c channel raises to rest around the bike’s back wheel. To release the bike from the bike rack, the user simply continues to guide their bike forward over the fulcrum point and off the bike rack, causing the c channel to return to it’s original position.










