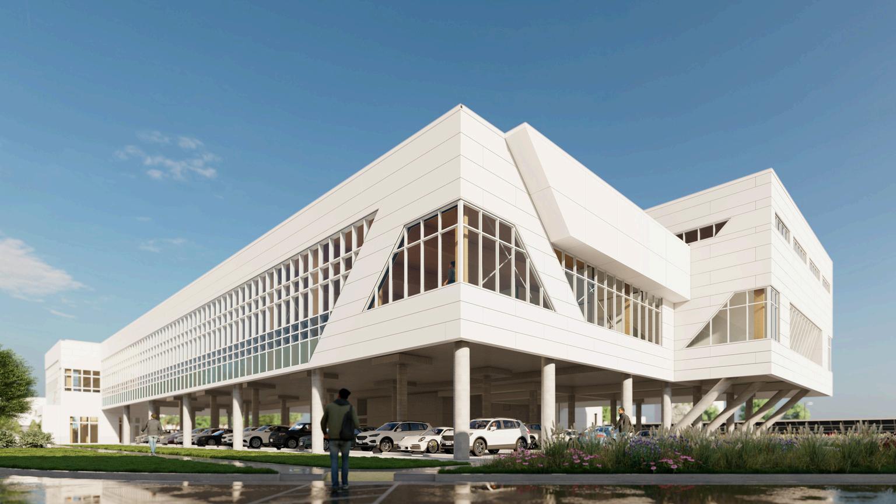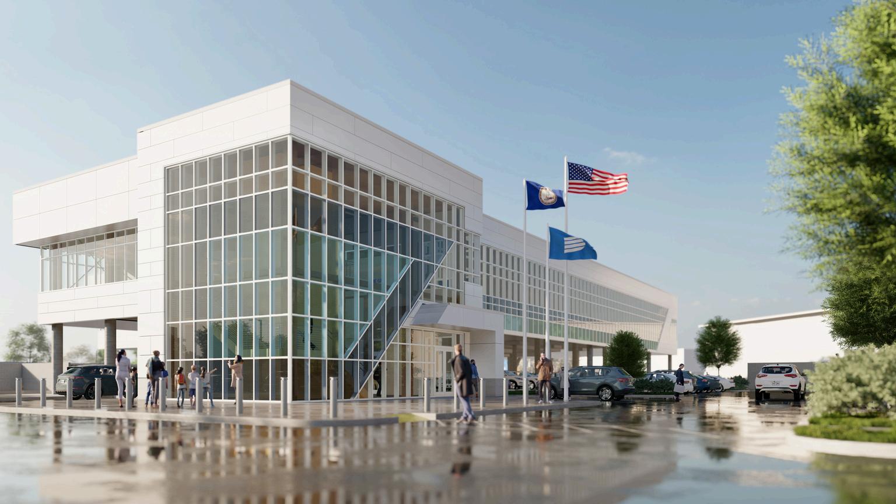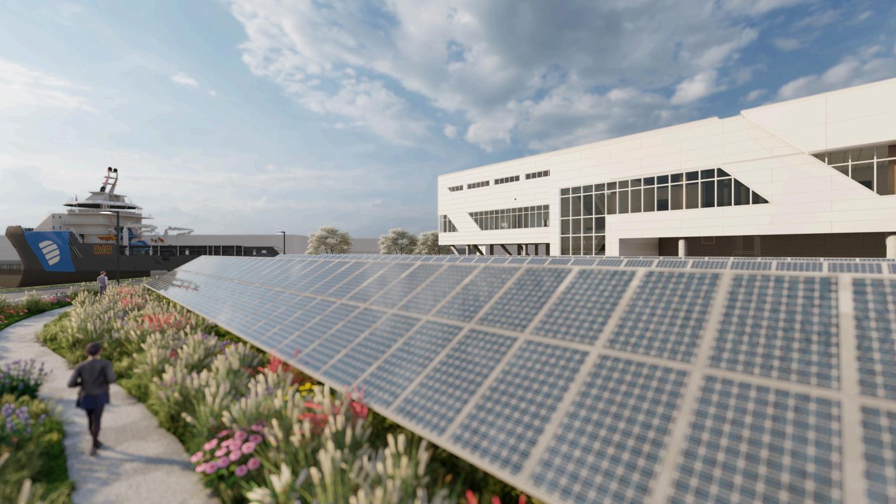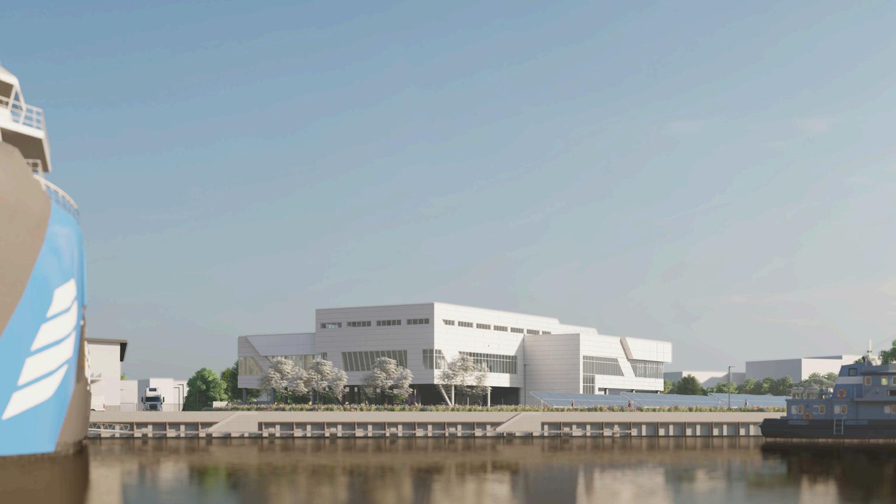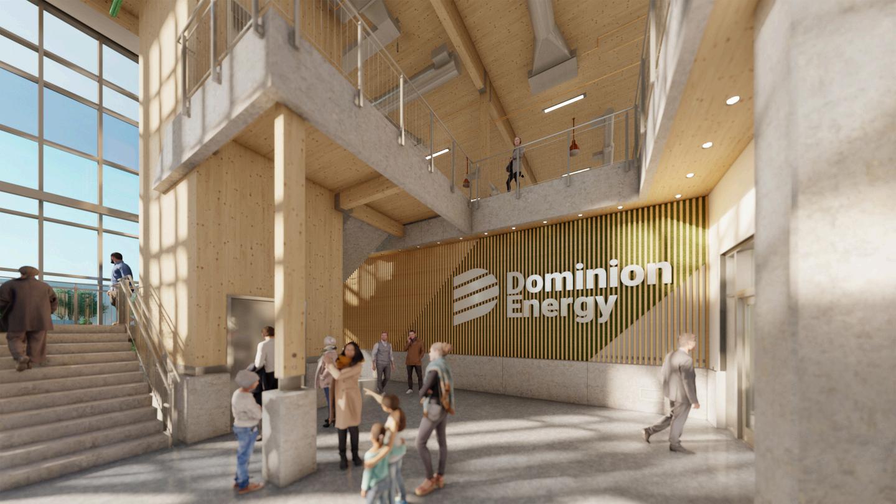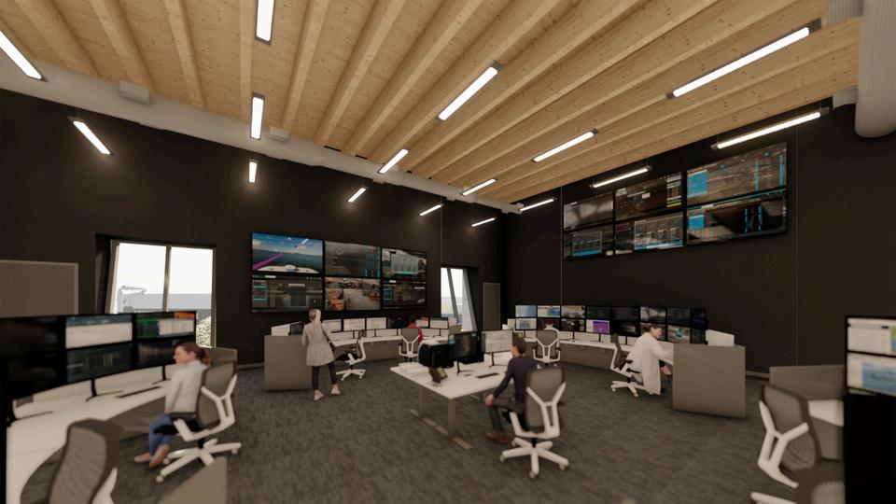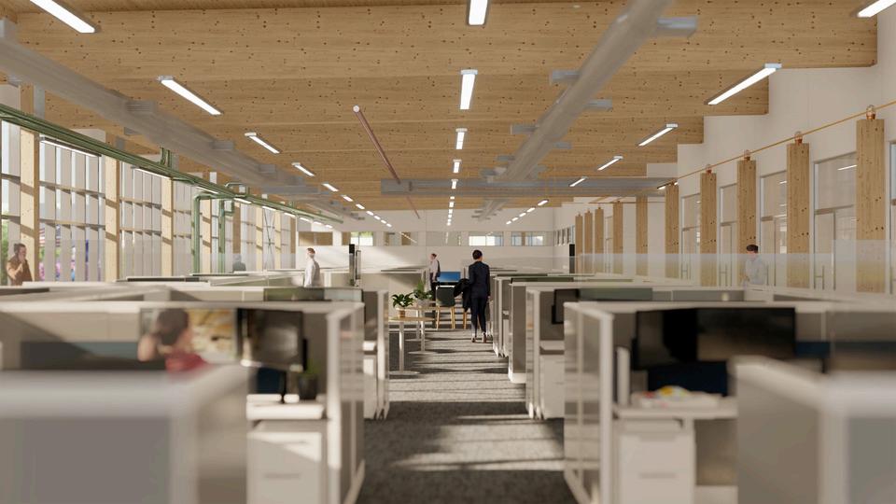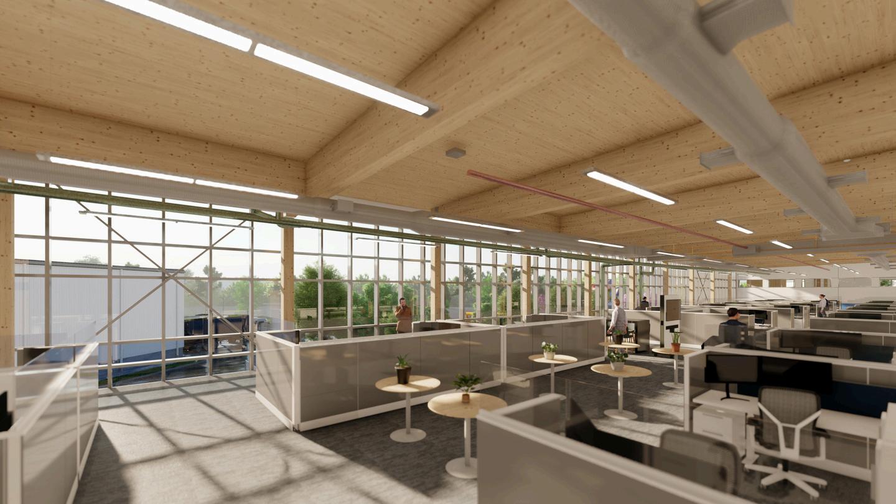




The Dominion Energy project spans 7 5 acres and includes two buildings the 31k square feet offshore wind Monitoring and Coordination Center (MCC) and a 17k square feet Warehouse, The projects also includes pier improvements and site development.
31k square feet
Structure = podium slab with mass timber beams, columns and roof deck
Enclosure = curtainwall, storefront and MCM metal panels
Interior = Ops room, SCADA room, offices, fitness room, conference rooms, break room and restrooms
Interesting features = LEED silver, solar array, EV charging, redundant power sources, exposed timber ceilings and columns
17k square feet
Structure = pre-engineered metal building
Enclosure = IMP panels with membrane roof, storefront and overhead doors
Interior = conference rooms, offices, locker room, mechanic shop and storage space
750ft of pier structural, electrical, mechanical and plumbing improvements to existing pier
Demo of abandoned mooring dolphins and collapsed transfer dock
New 280ft floating dock and gangway
