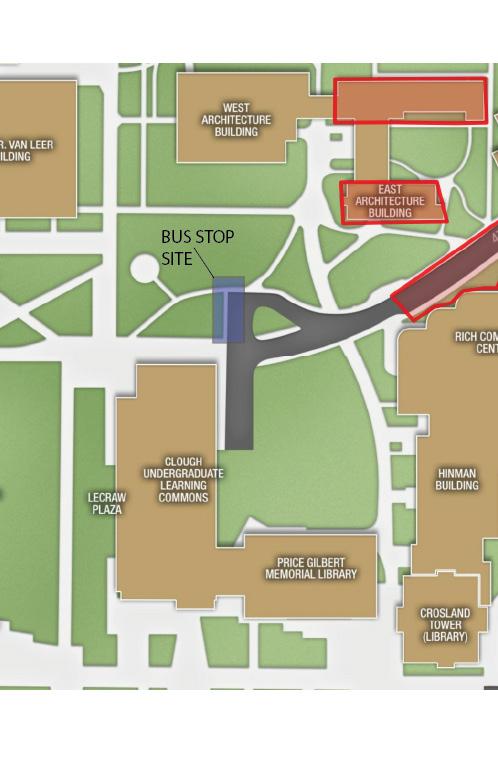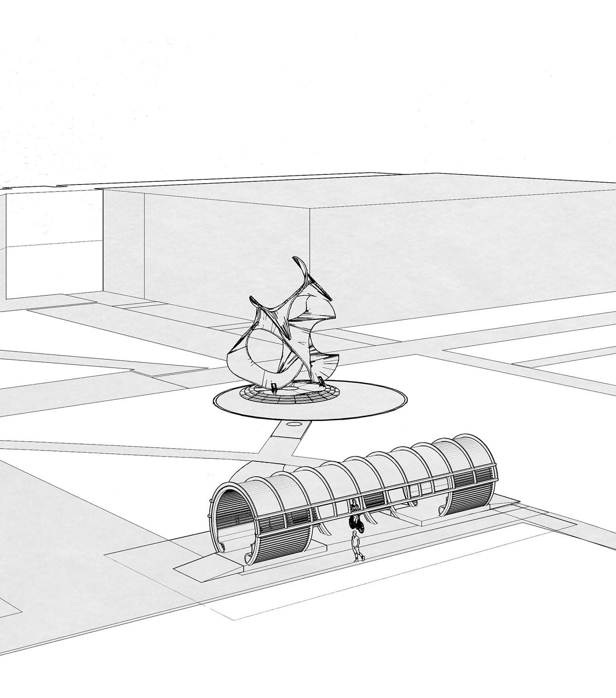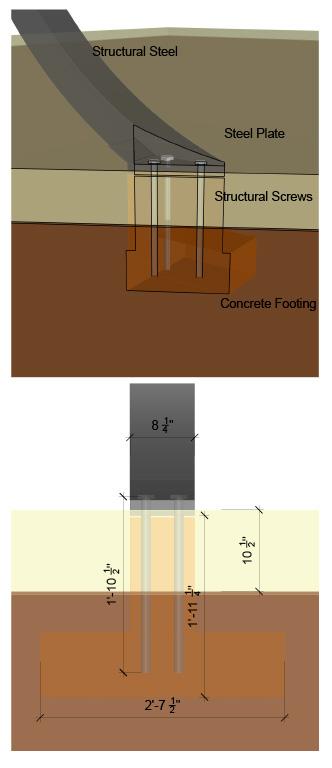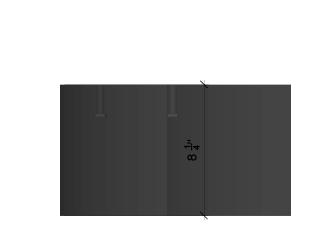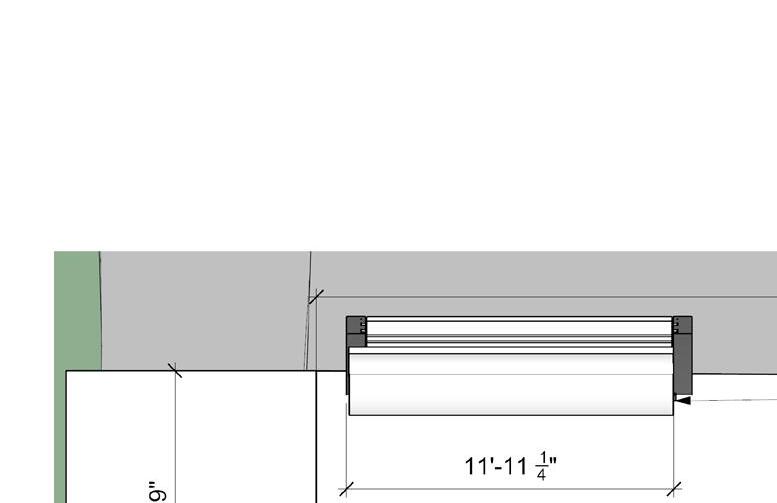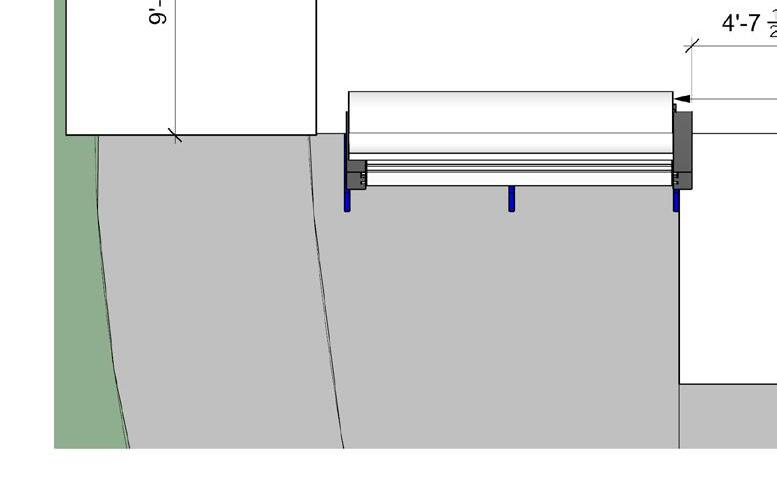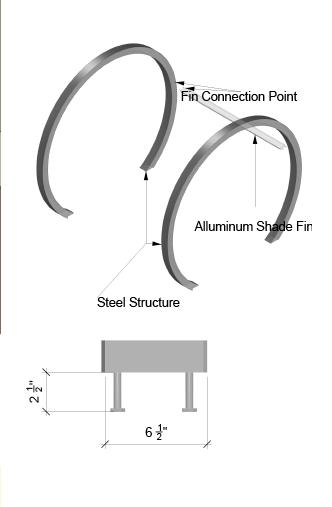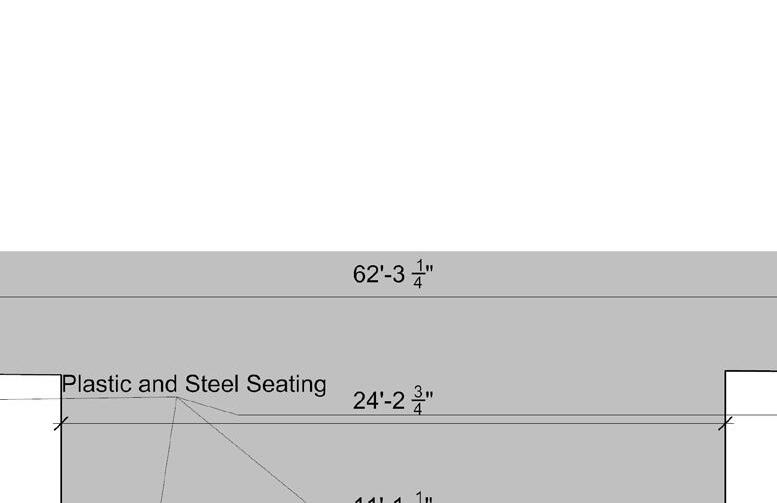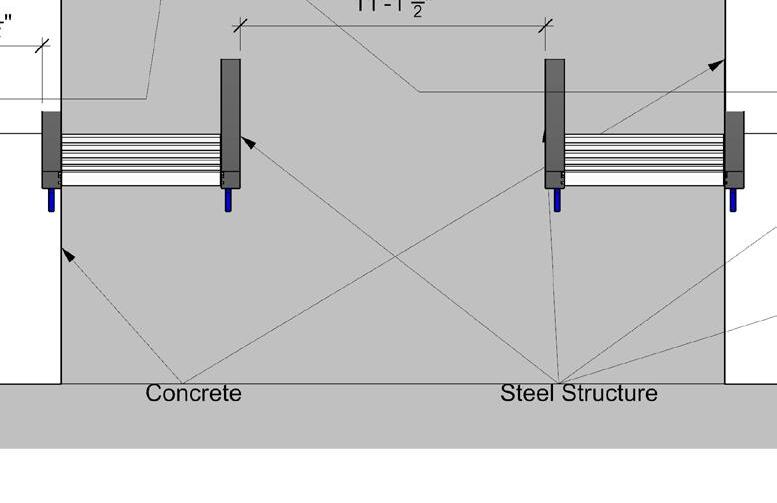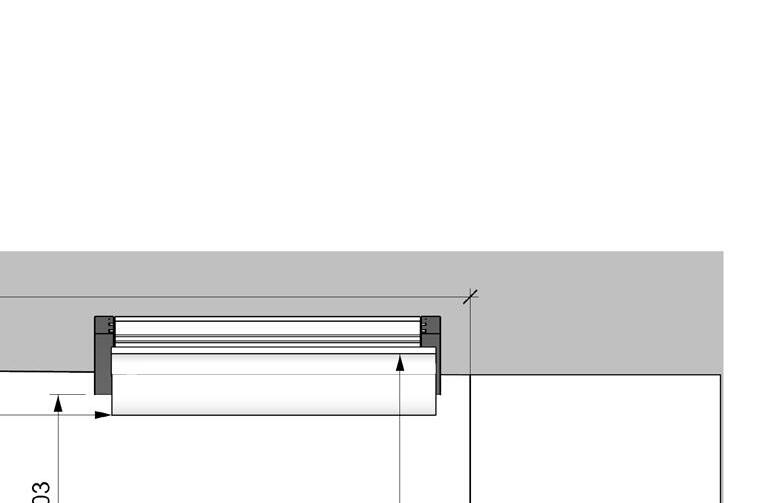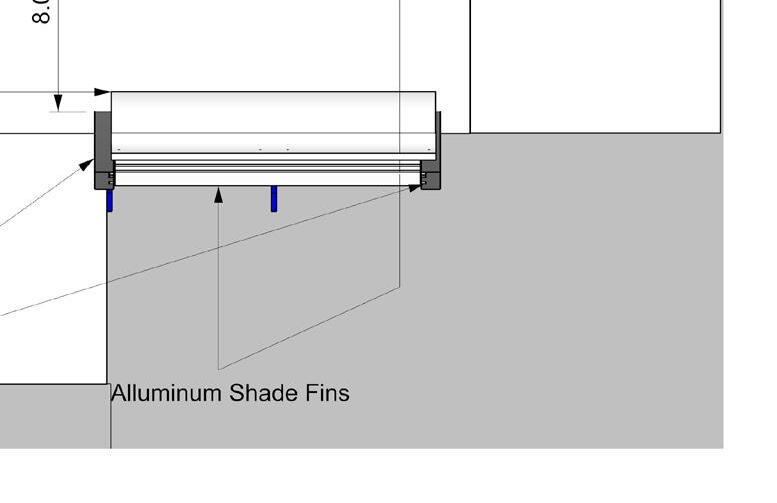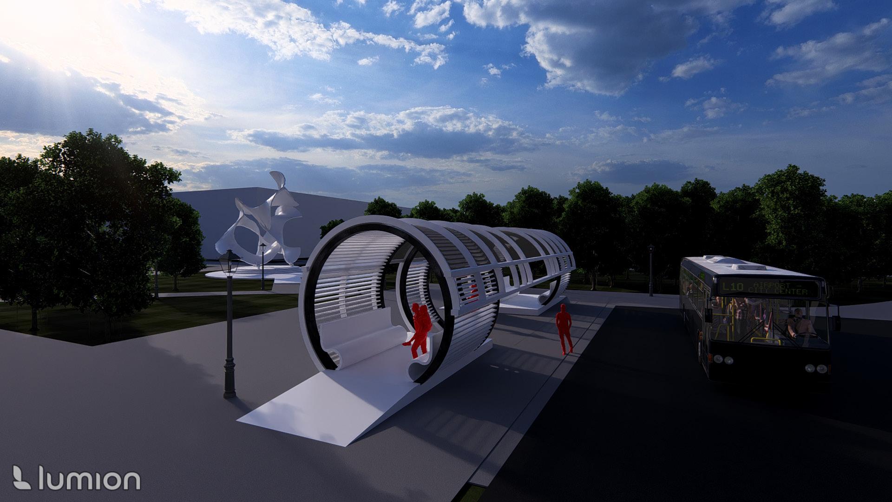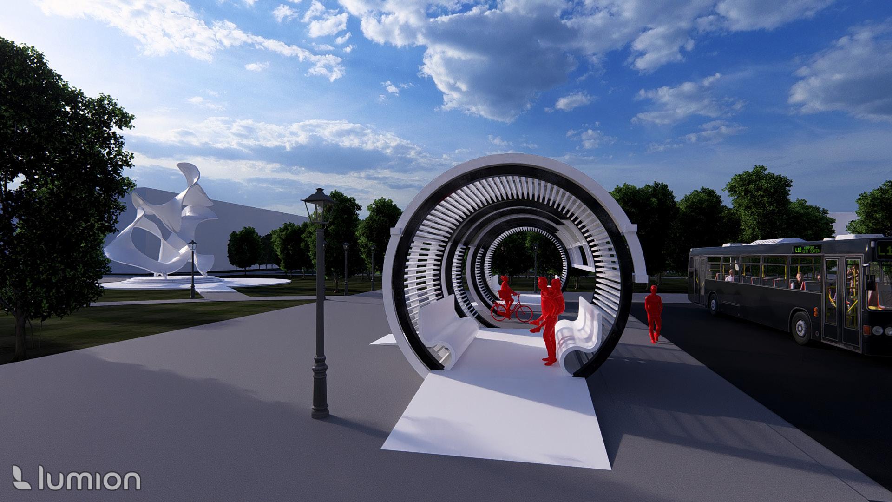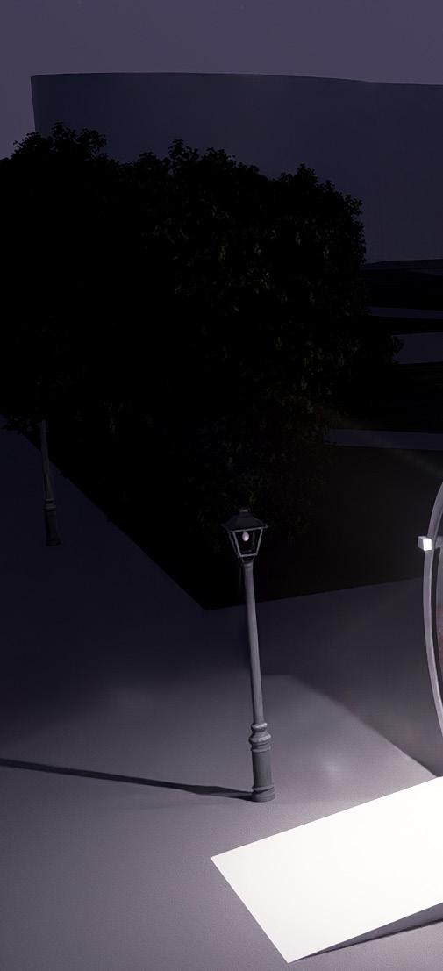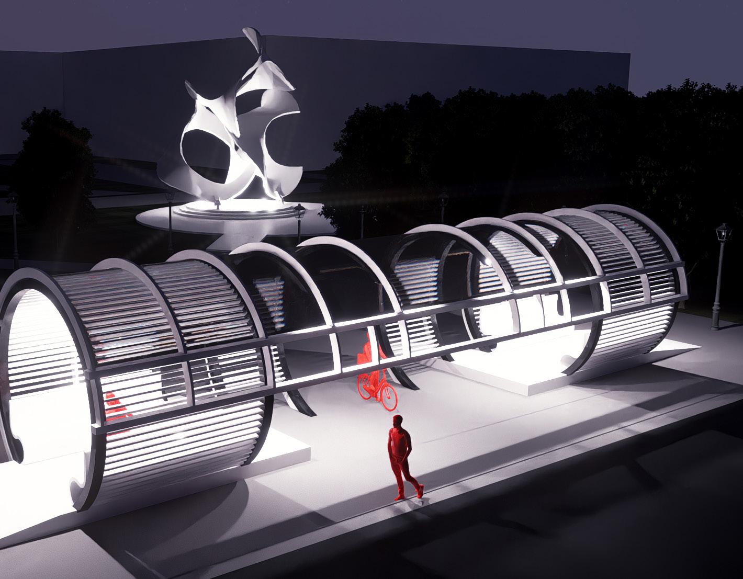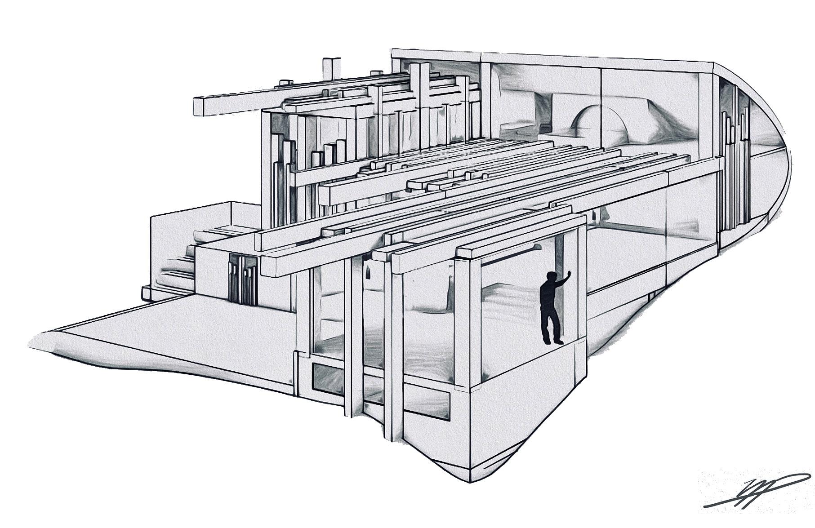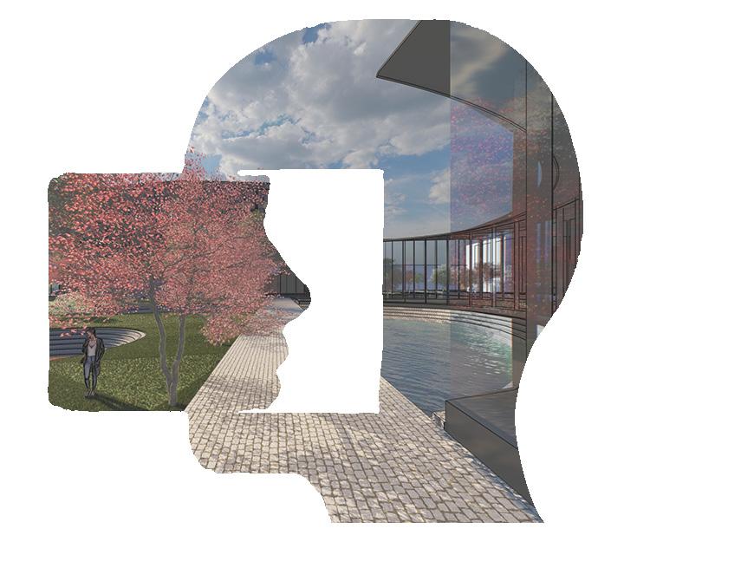
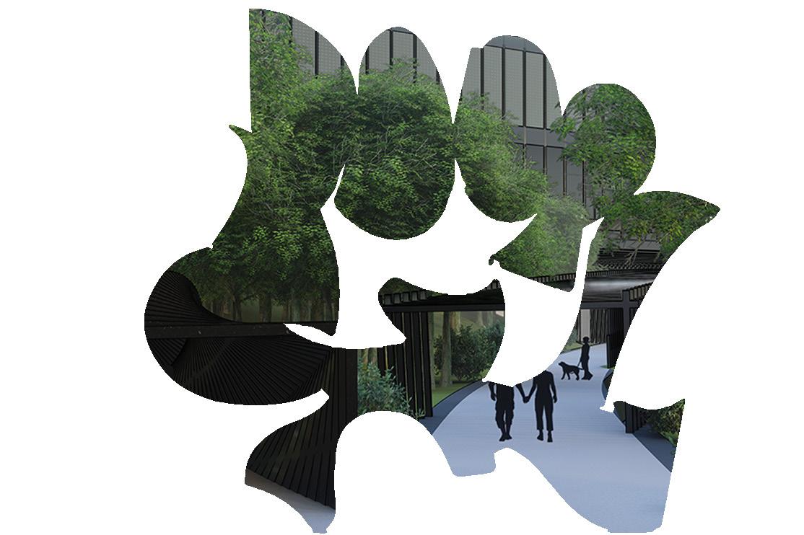
TENET HAUS
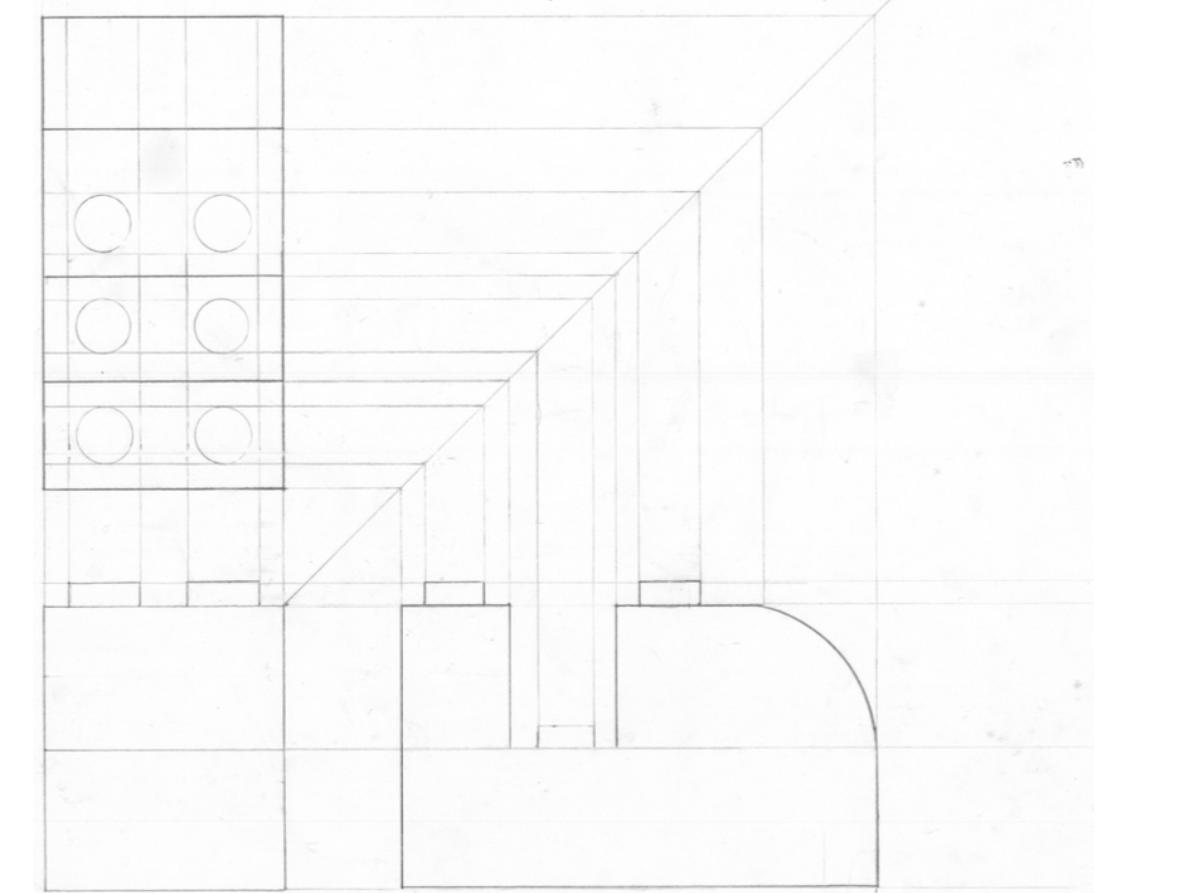



TENET HAUS

In my first architecture studio, I investigated the interaction between sound and visual design by interpreting audio clips into drawings. This exercise developed a unique design language that I applied to crafting a wooden sculpture. This project deepened my understanding of sensory integration and expanded my woodworking skills, allowing me to explore how sound-inspired designs can be transformed into physical art forms. Through this experience, I not only enhanced my creative expression but also refined my craftsmanship in architecture and model making.
Sound vizualization drawing
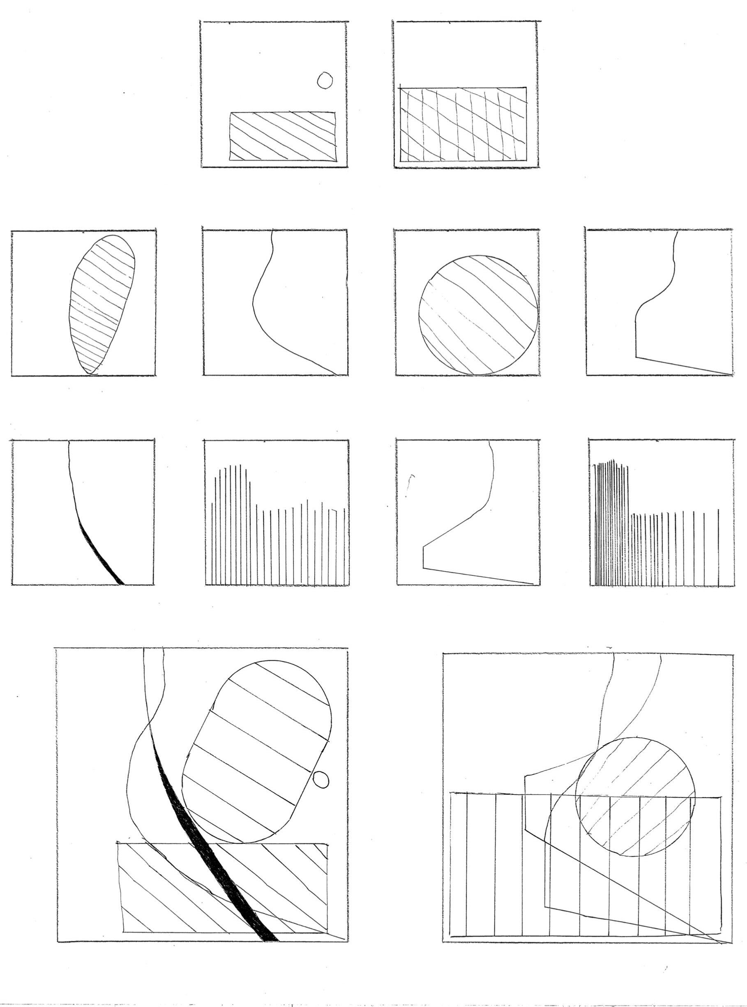
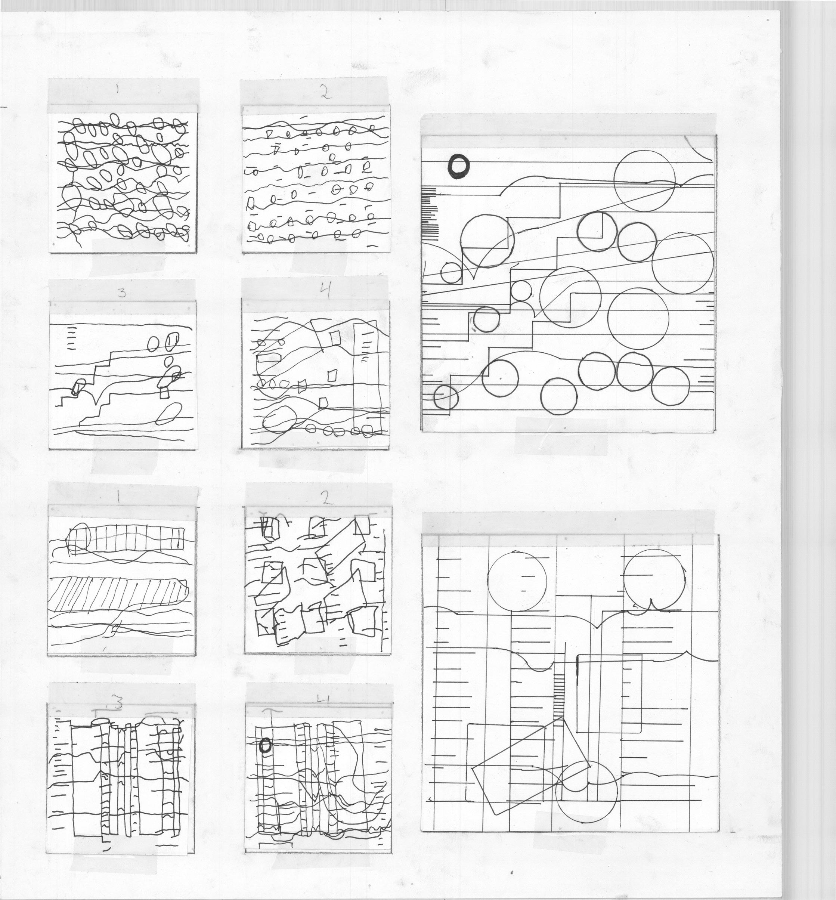
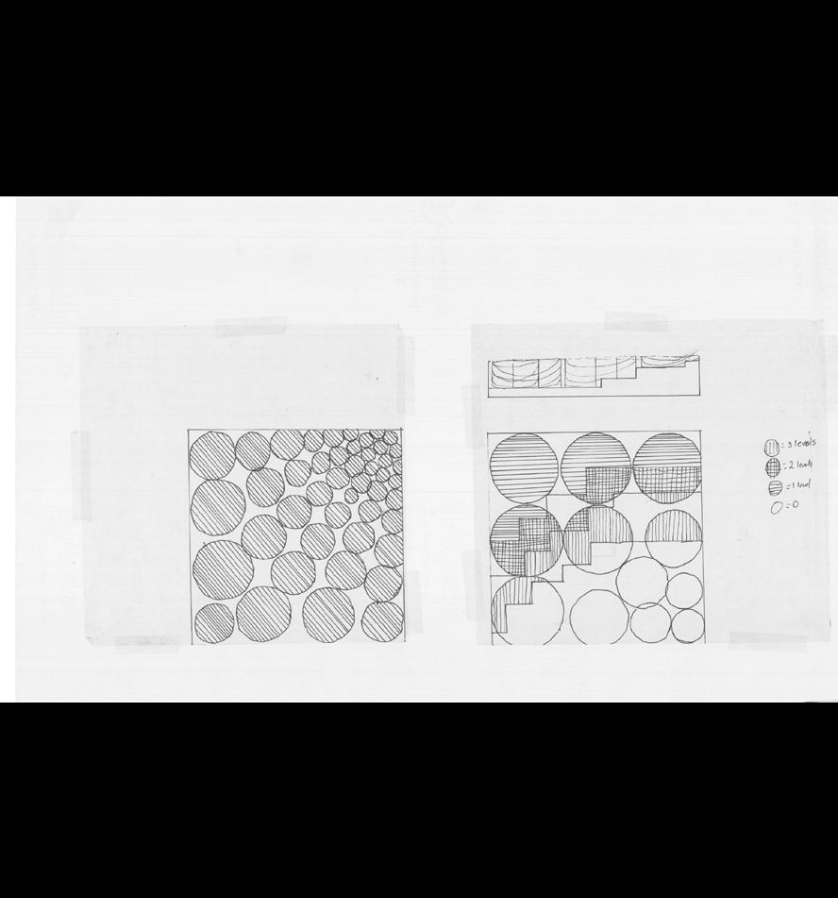
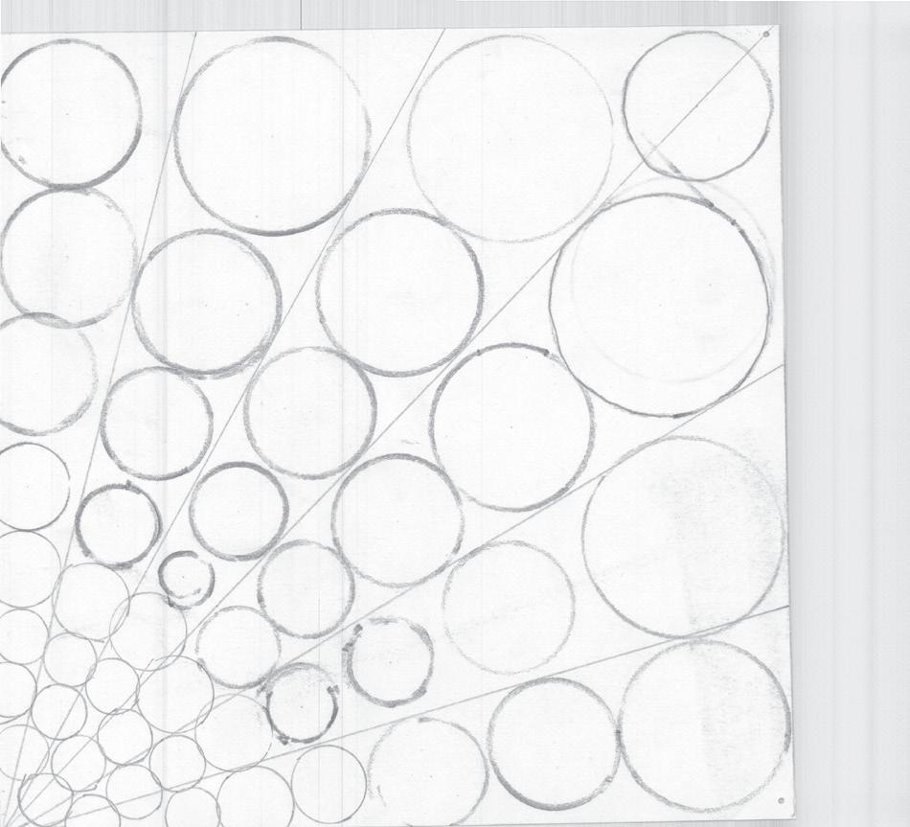
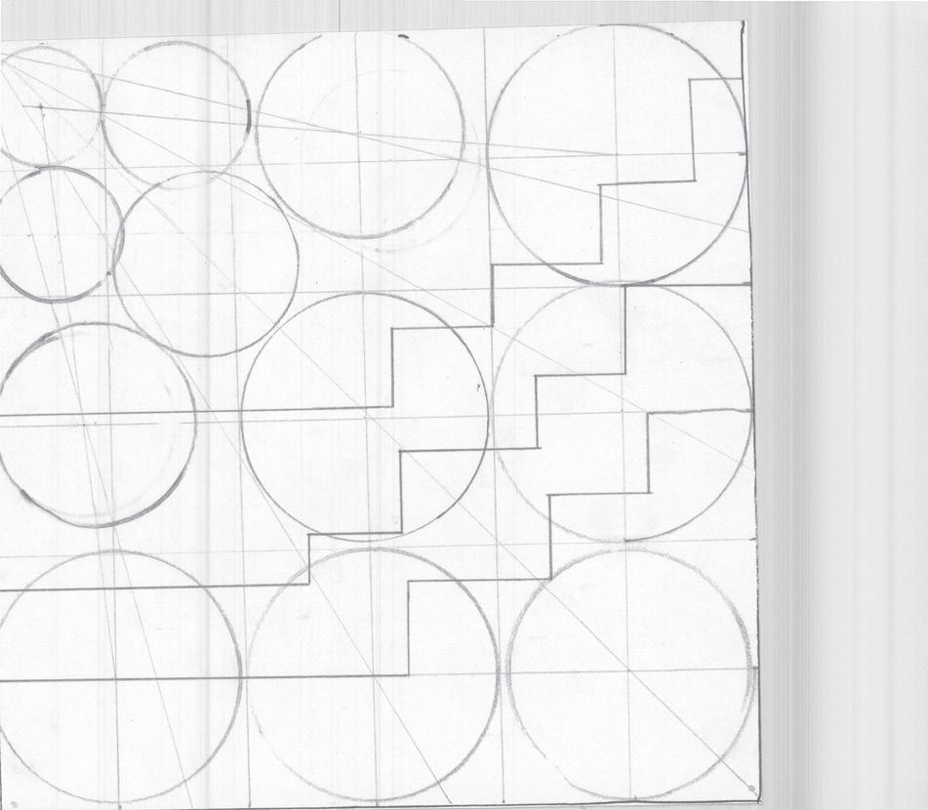
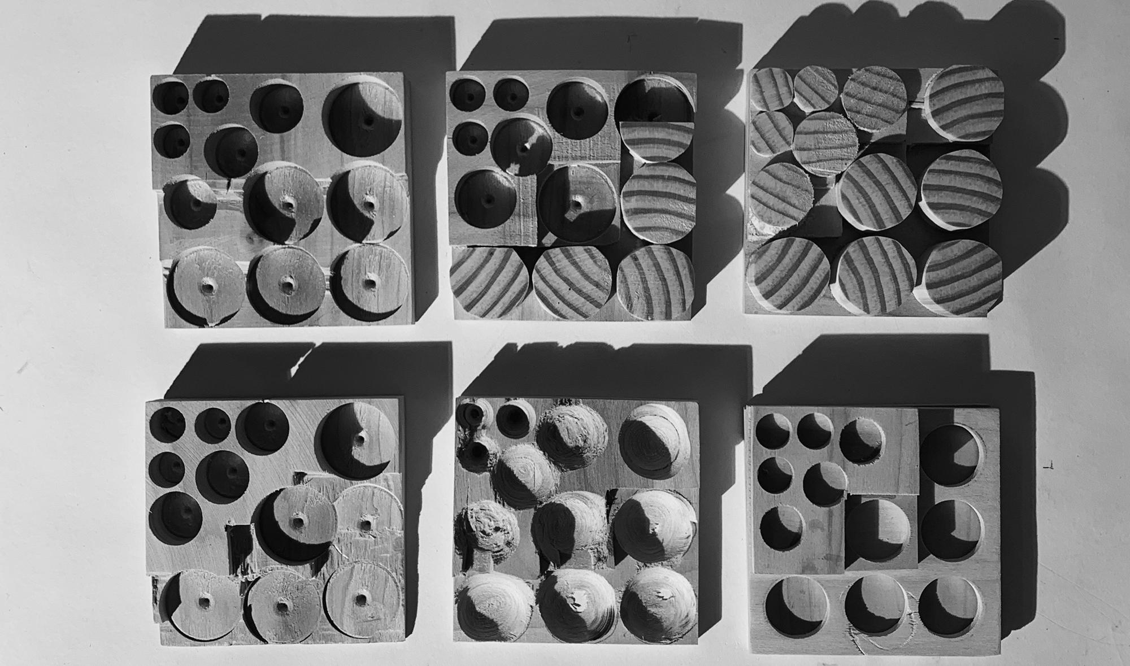
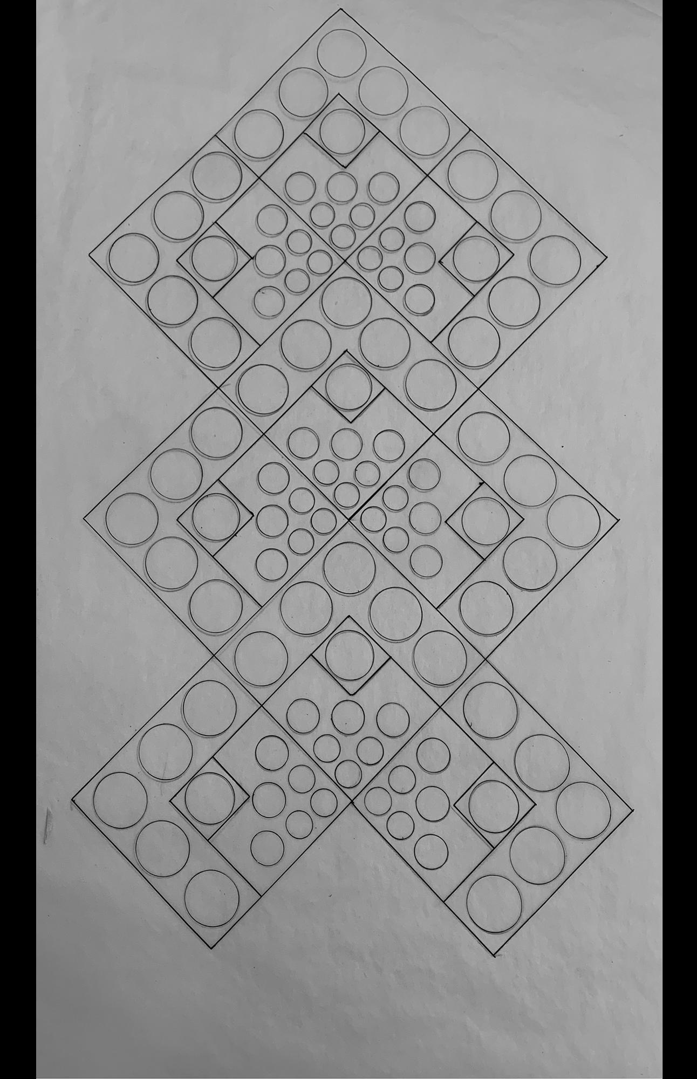
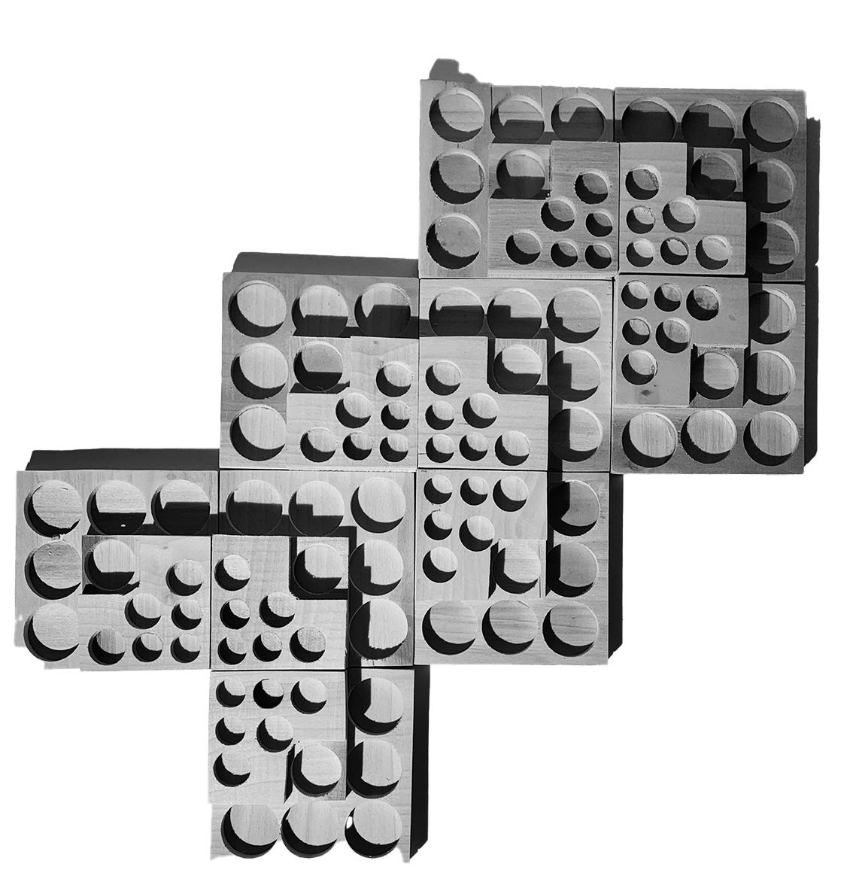
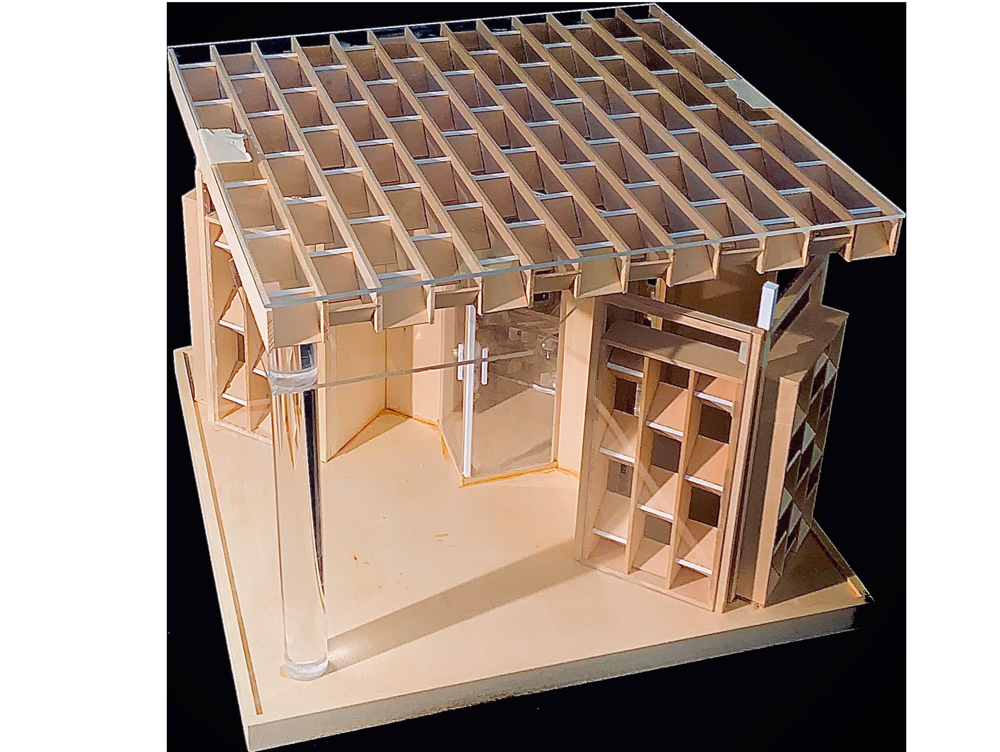
KENNESAW STATE UNIVERSITY
PROFESSOR:
MINE HASHAS-DEGERTEKIN, PhDFor my final project in my first architecture studio, the assignment challenged us to conceptualize and create a coherent design language using nine 3” by 3” tiles. This foundational design was then extrapolated to inform the architectural development of a small studio kiosk accompanied by a matching bench. The project required mastering the art of architectural drafting, including the creation of orthographic, axonometric, and elevation drawings. This intensive exercise not only honed my technical drawing skills but also deepened my understanding of how basic geometric forms can be transformed into functional architectural elements. Through this process, I explored the integration of design theory and practical application, laying a solid foundation for my future studies in architecture.

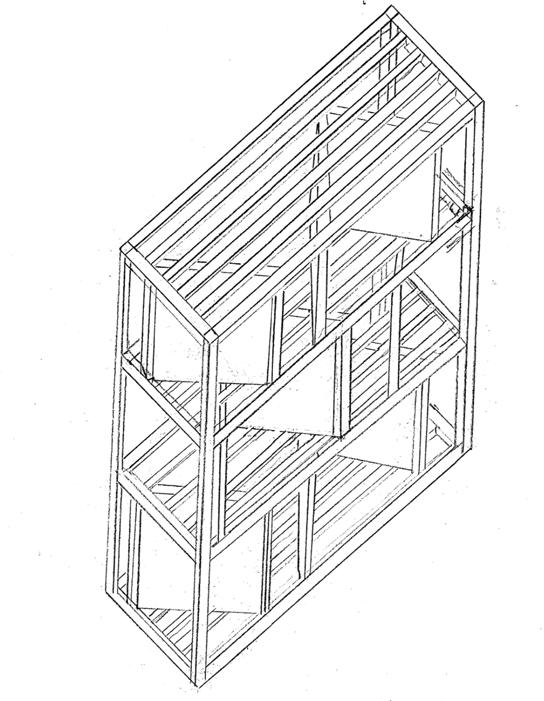
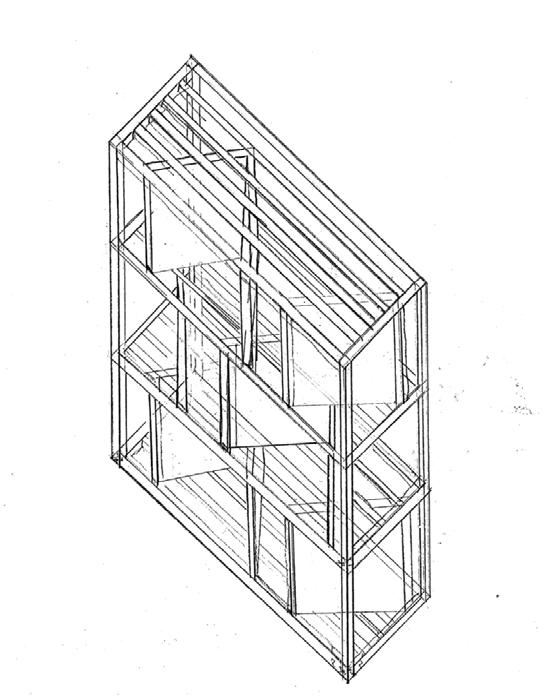
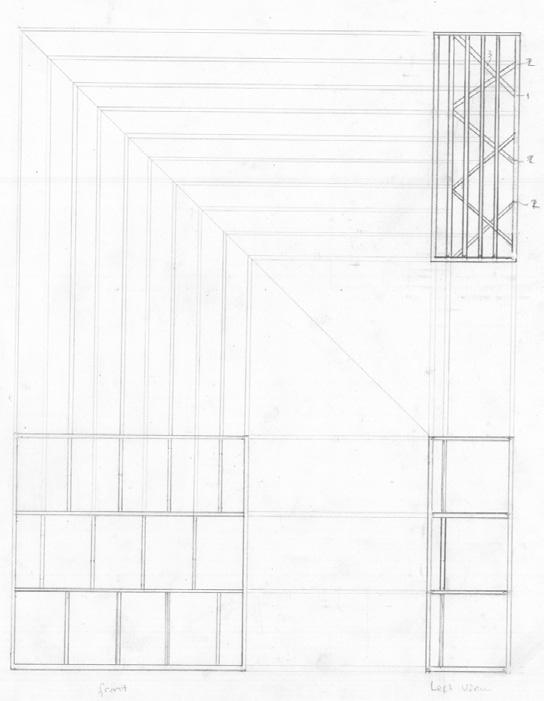
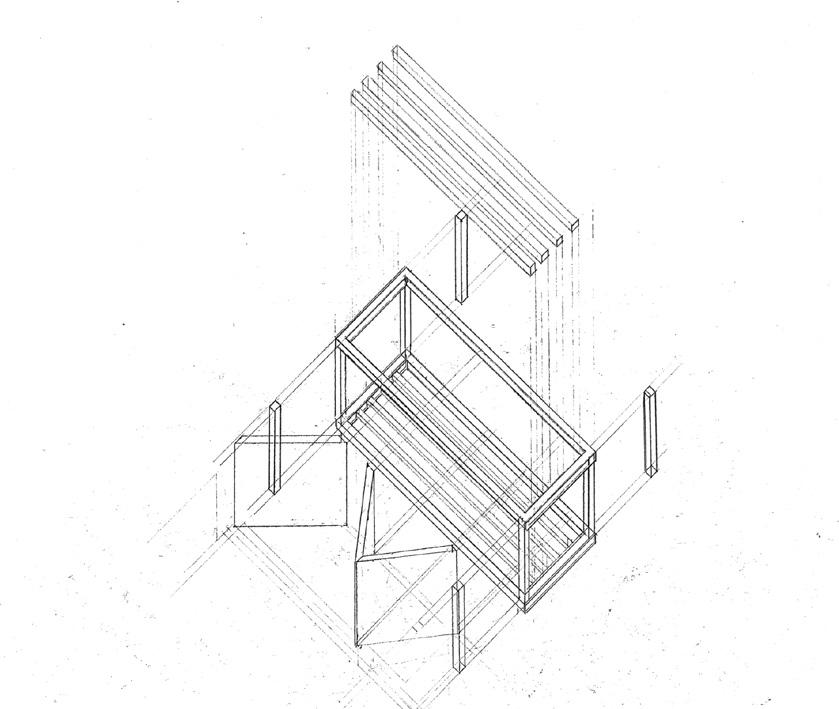
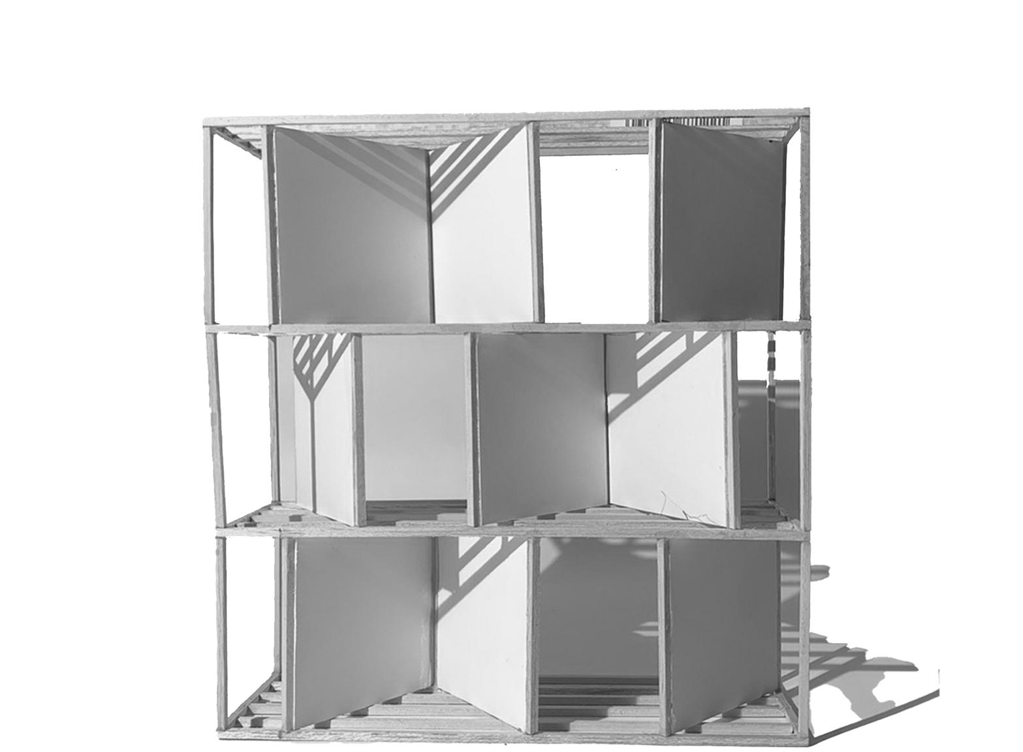

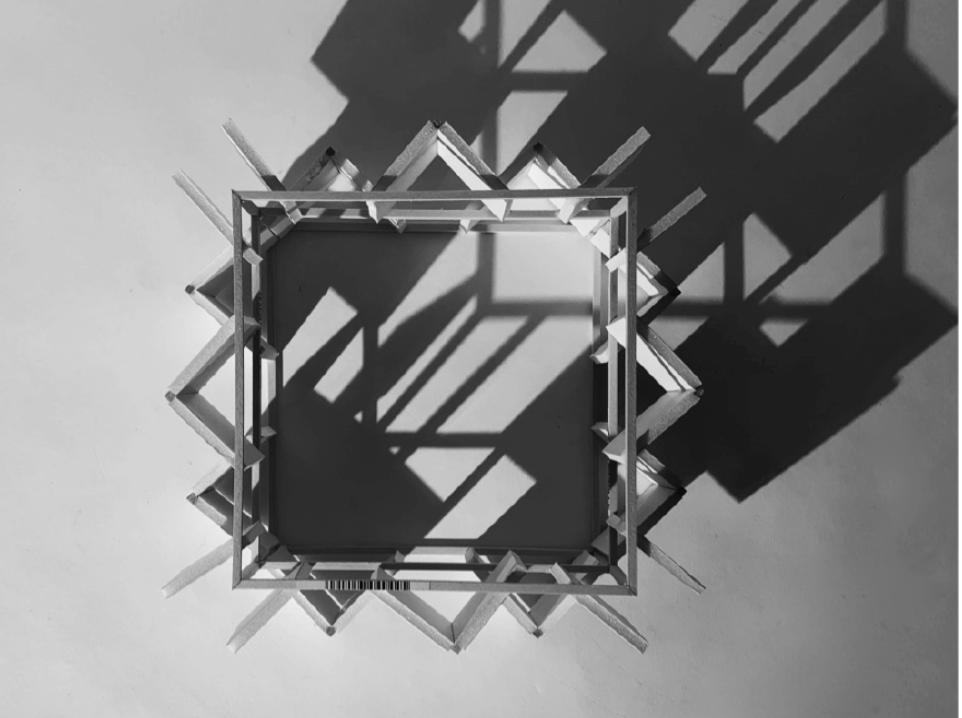
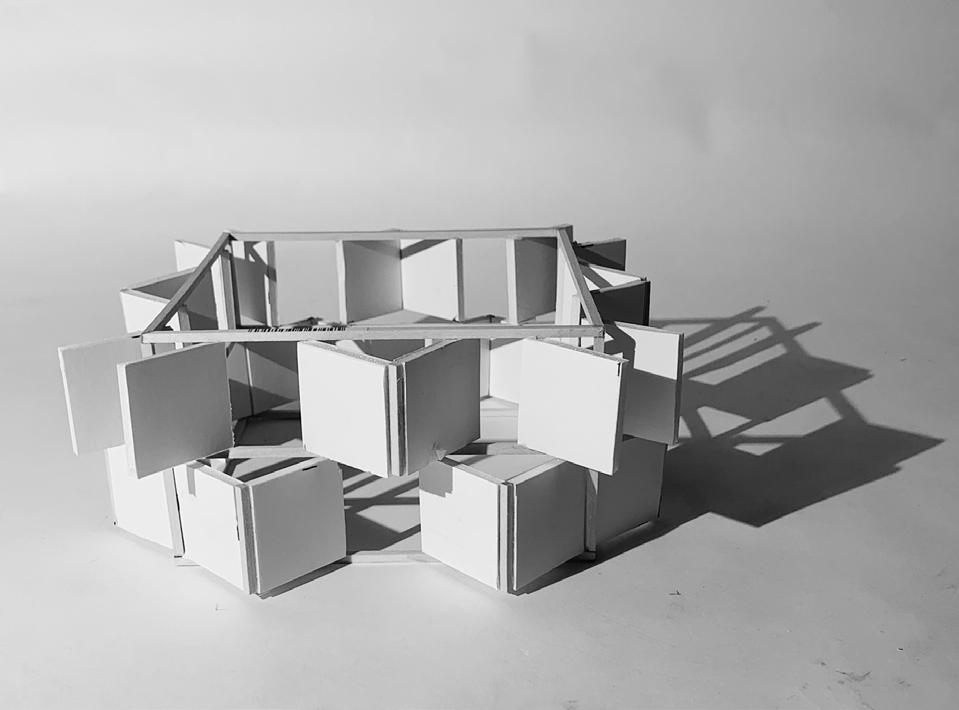
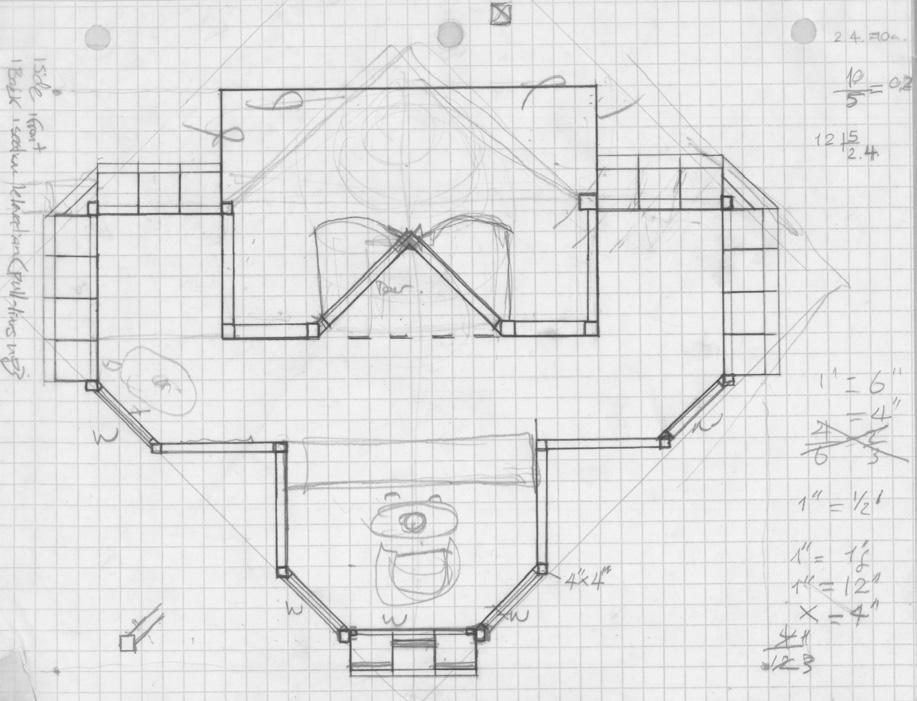
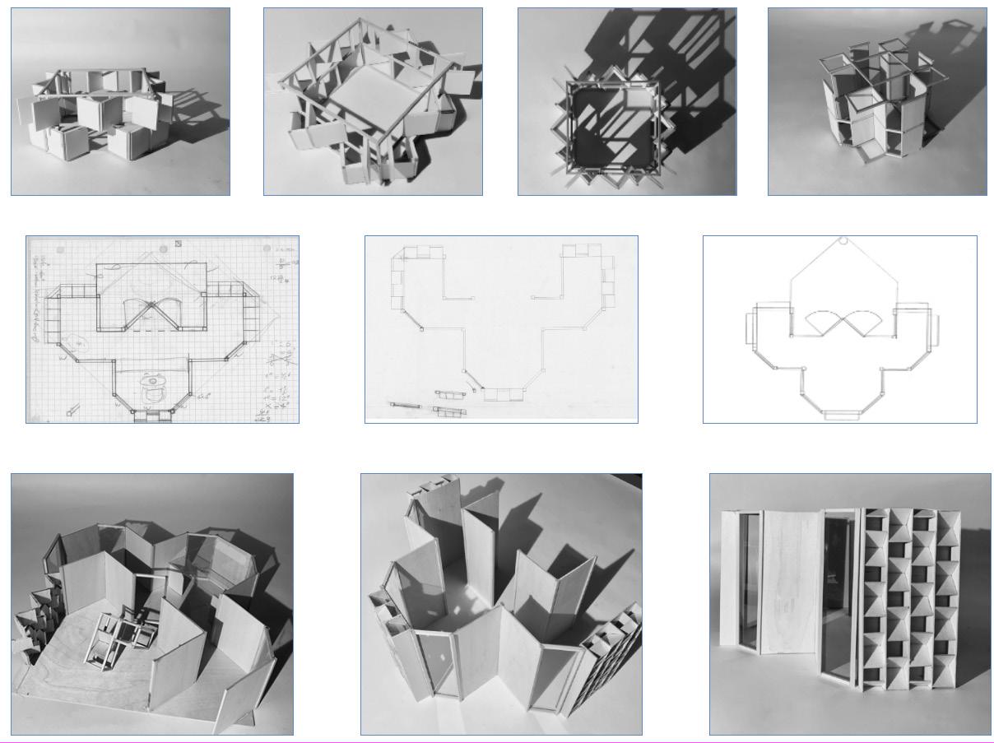
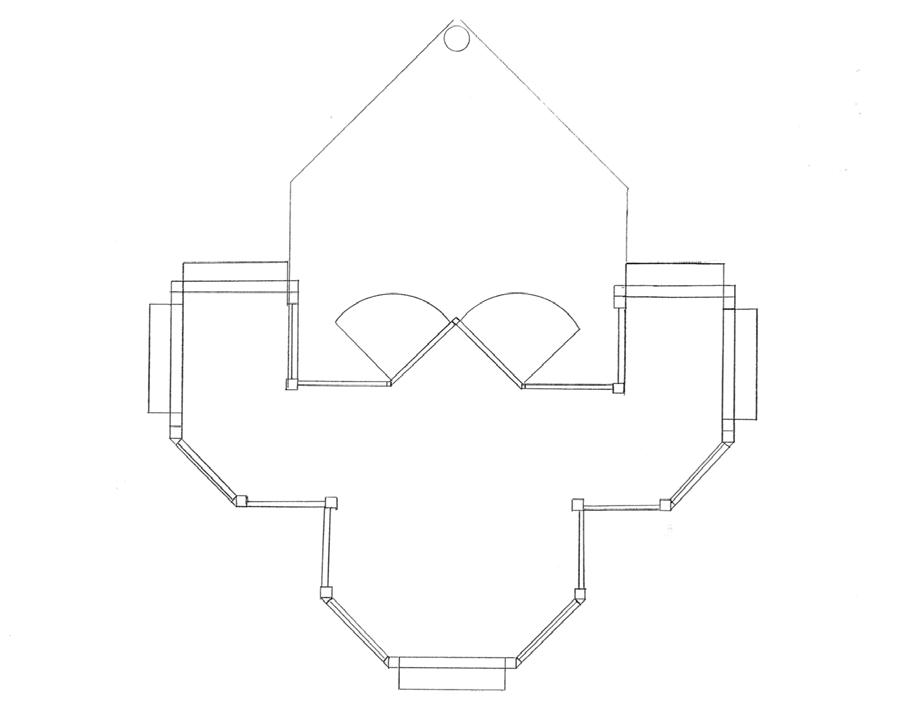



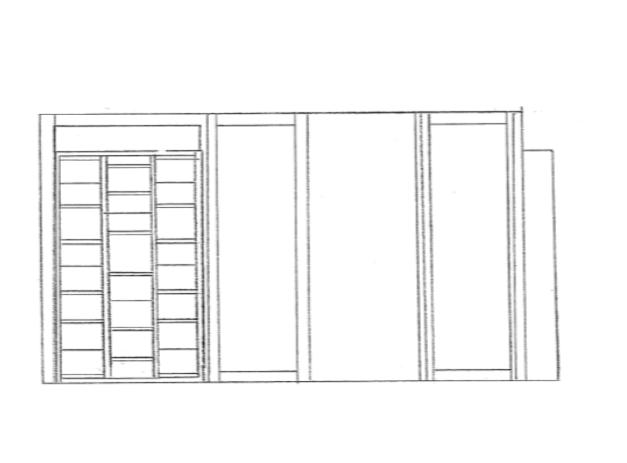

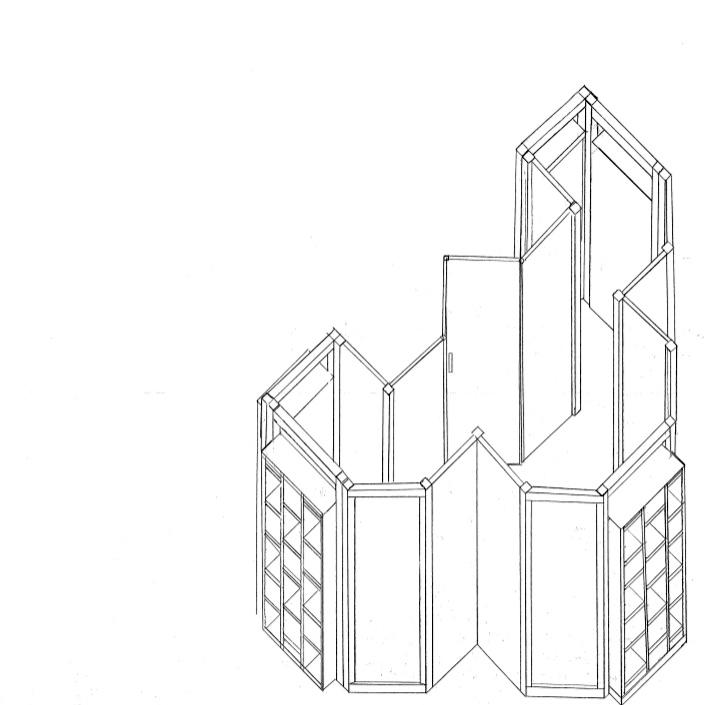
In the final model, I used balsa wood cut into precise 1-inch by 1-inch squares to extend the open and closed V-shaped design language established in the 9-tile design assignment. This model, a compact studio designed for displaying artwork, cleverly employs these squares to create vectored shadows within the space, accentuating its dimensions and adding visual interest. Through strategic openings, the structure facilitates a captivating interplay of light and shadow, transforming it into a dynamic and engaging shadow play installation.
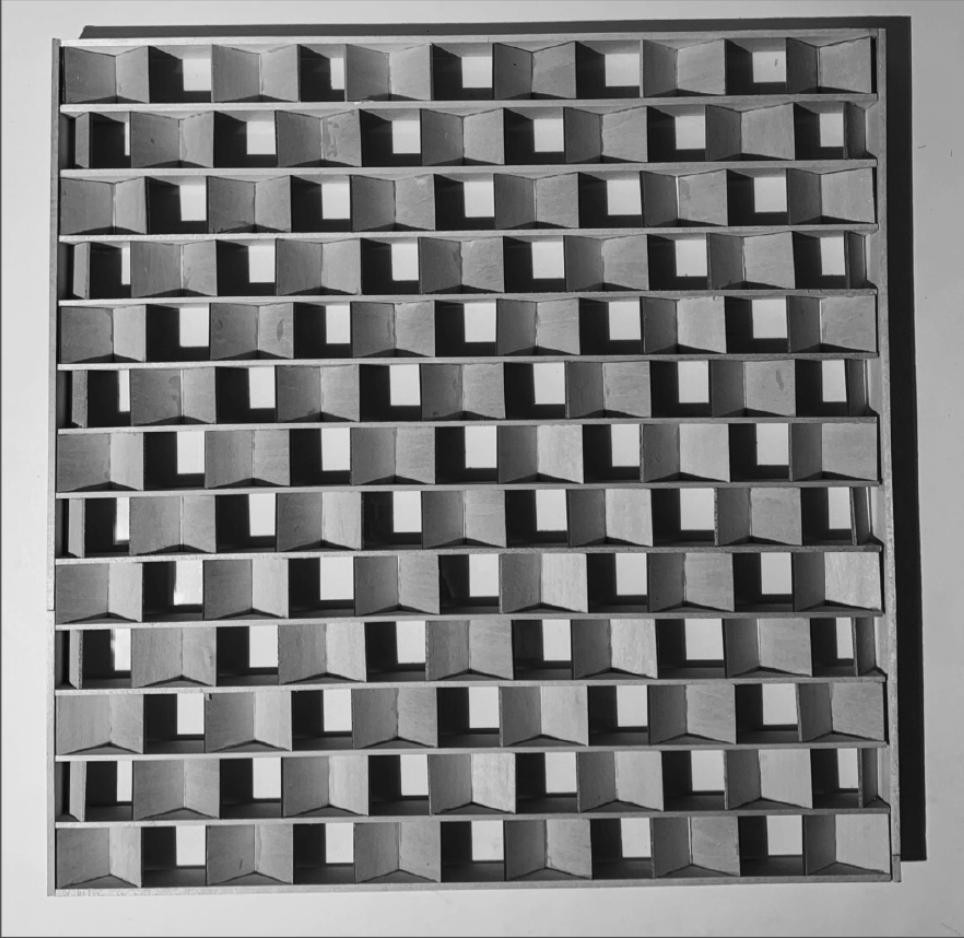
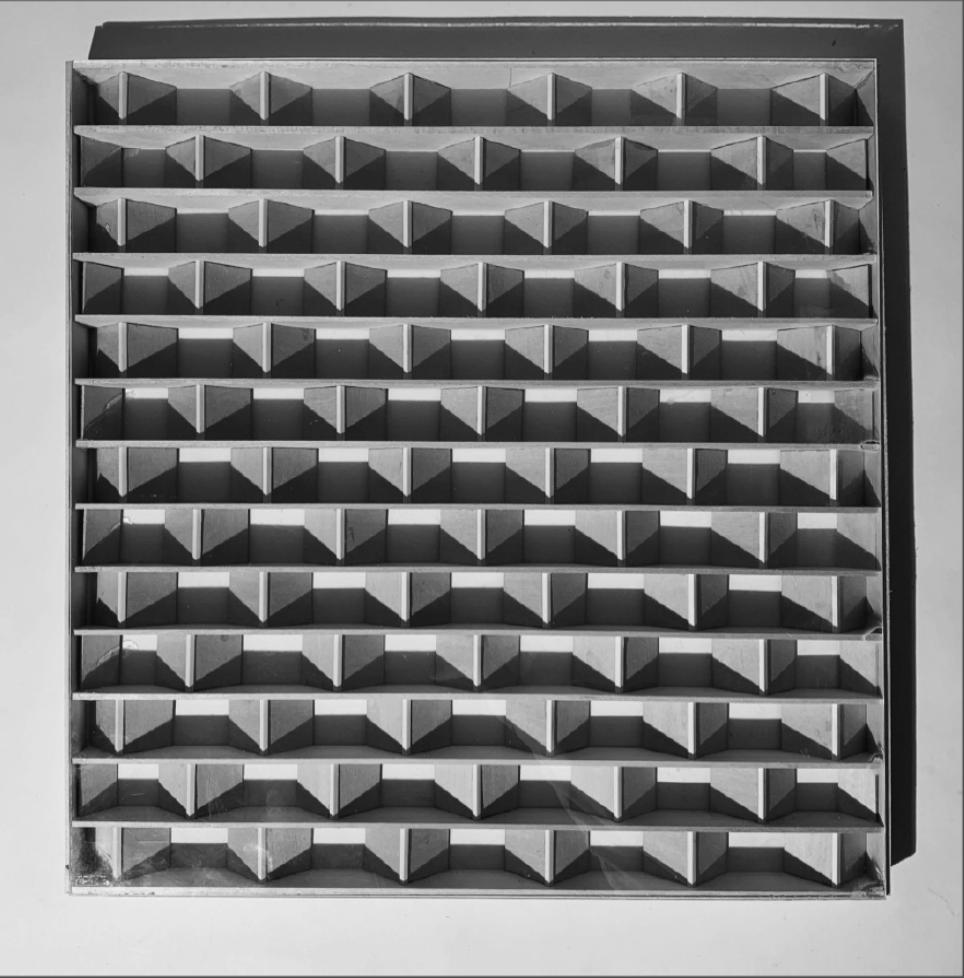
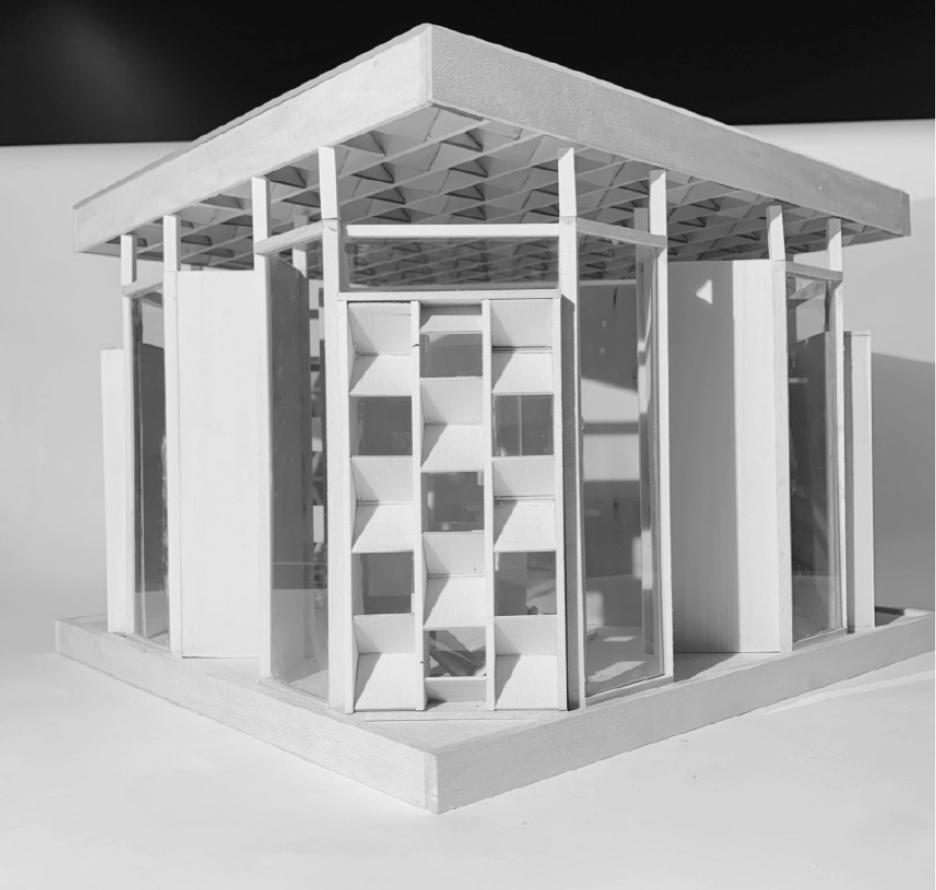
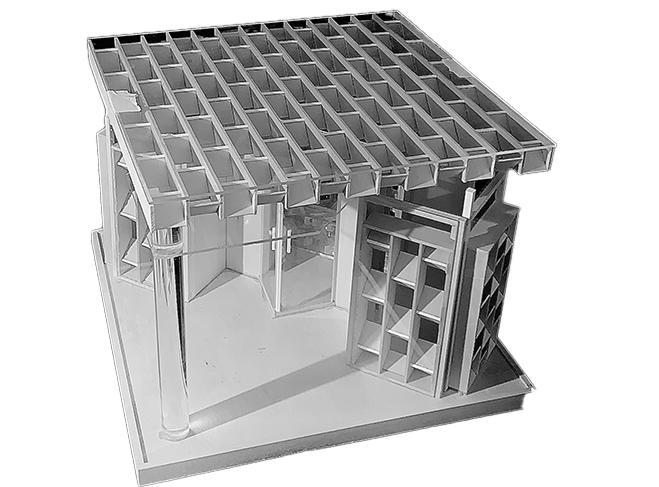
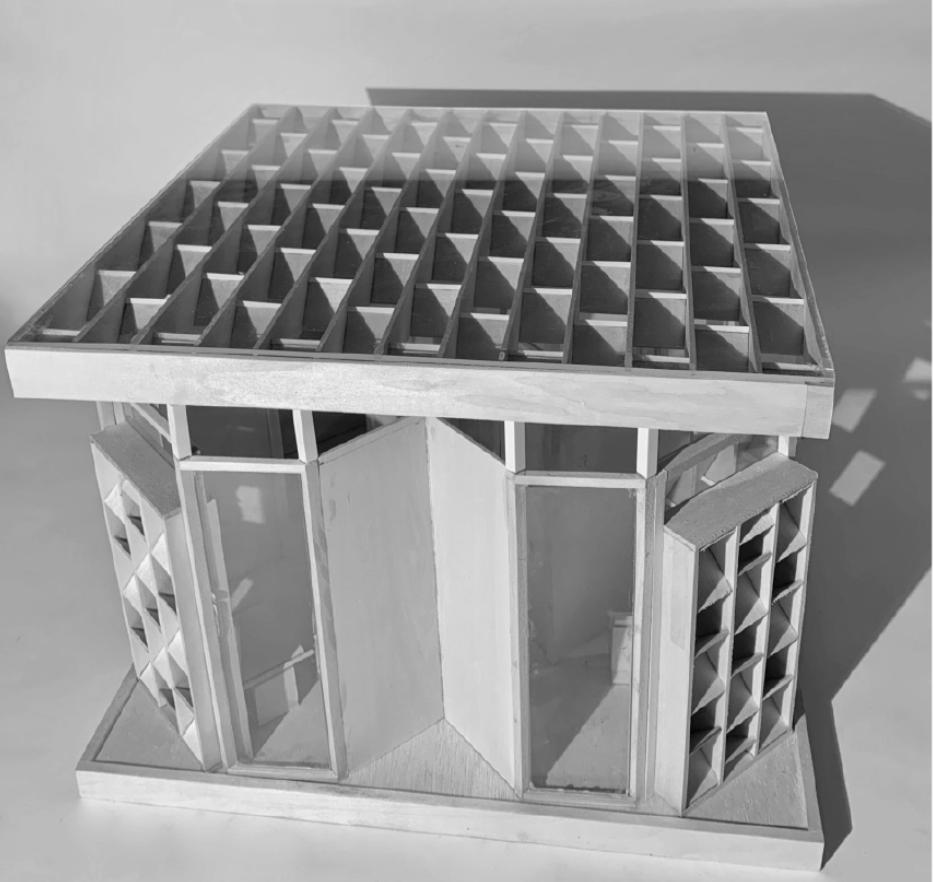
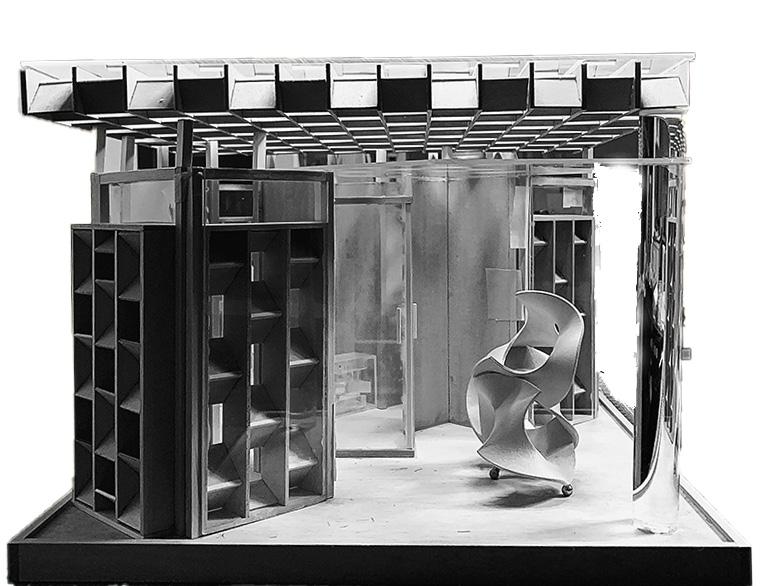
Introducing a bench that marks a novel adaptation of the 9-tile design language. Departing from its original form, the tripod shape has been innovatively crafted using three sections. This unique design approach has allowed for the creation of three individual seats, each accompanied by its own distinct shading overhead. By reimagining the traditional framework, functionality and aesthetic appeal have been seamlessly integrated into the project.
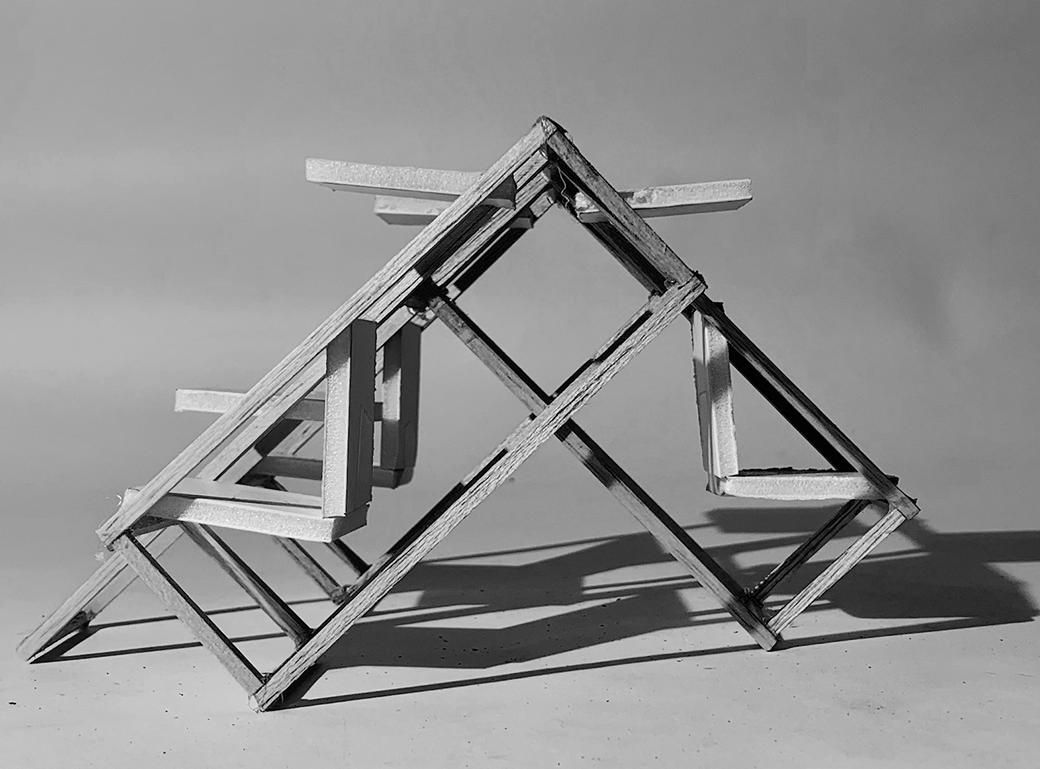
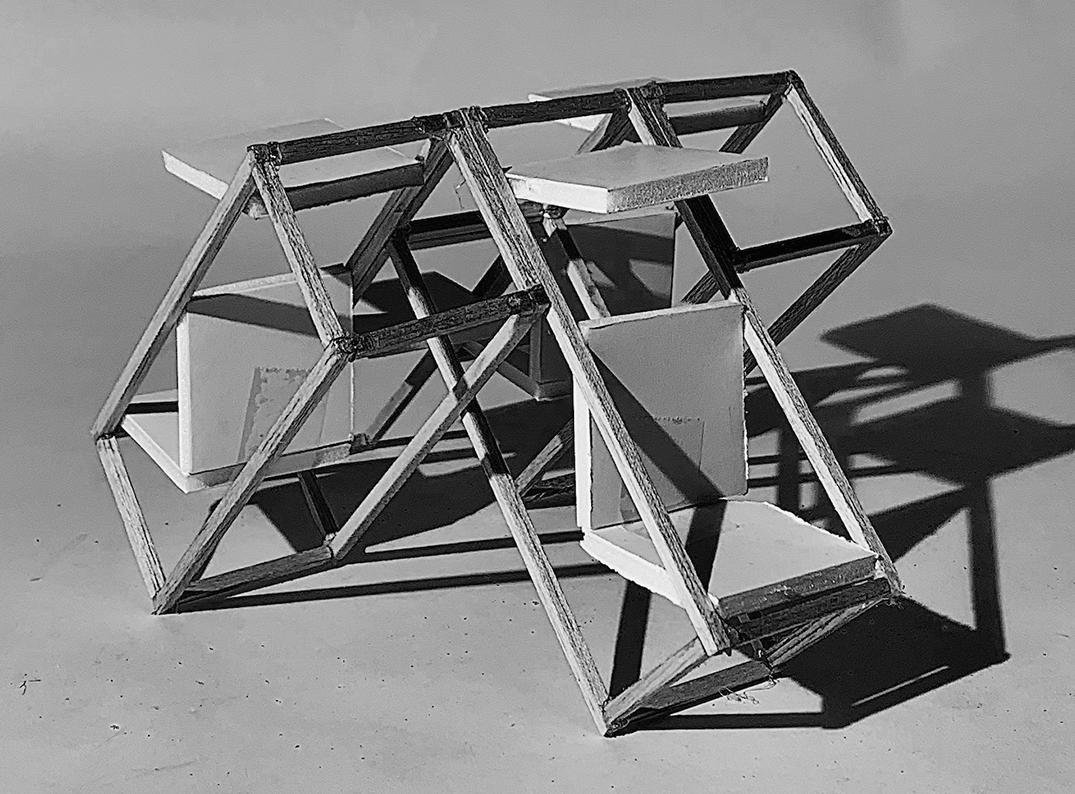

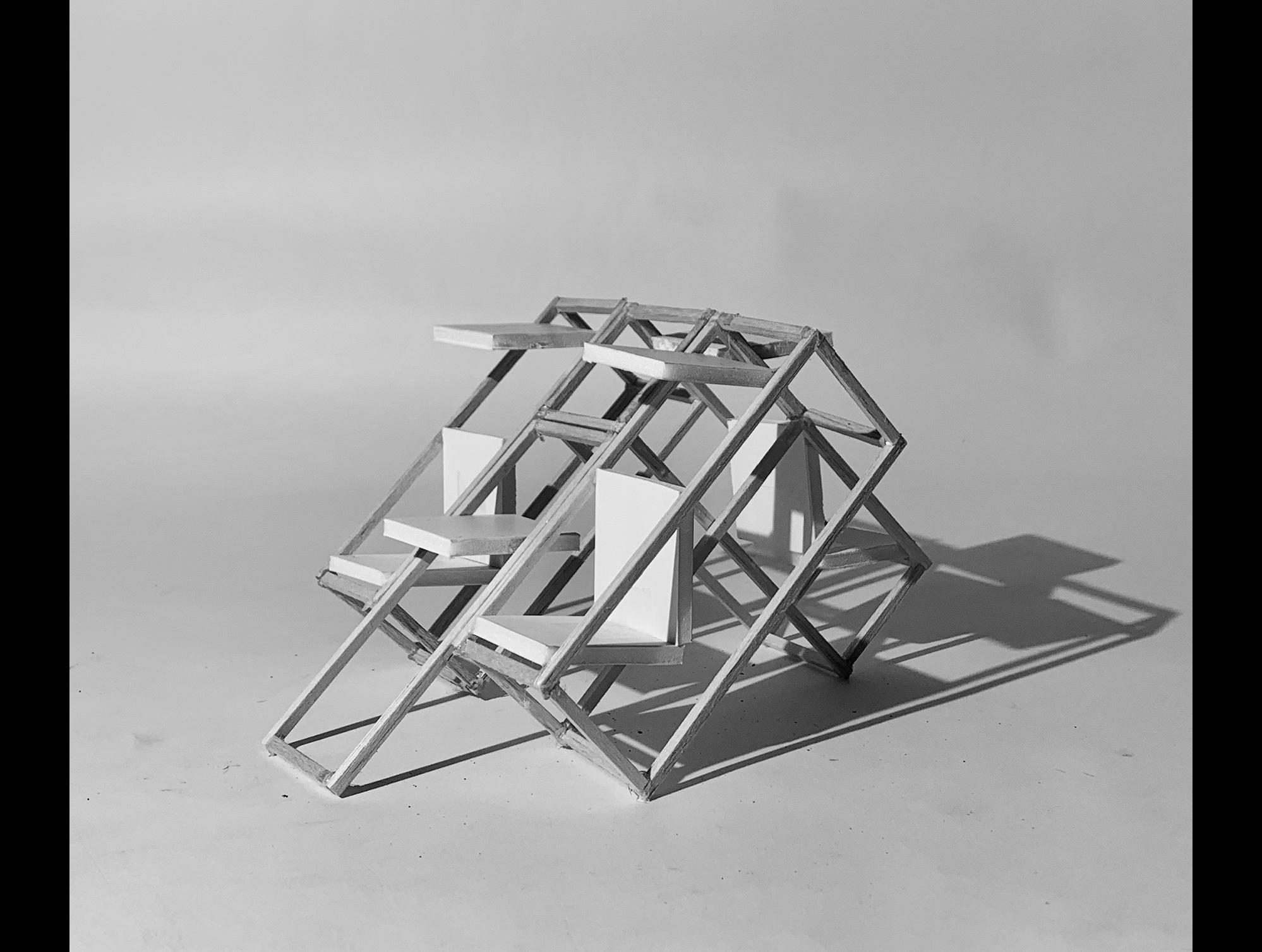
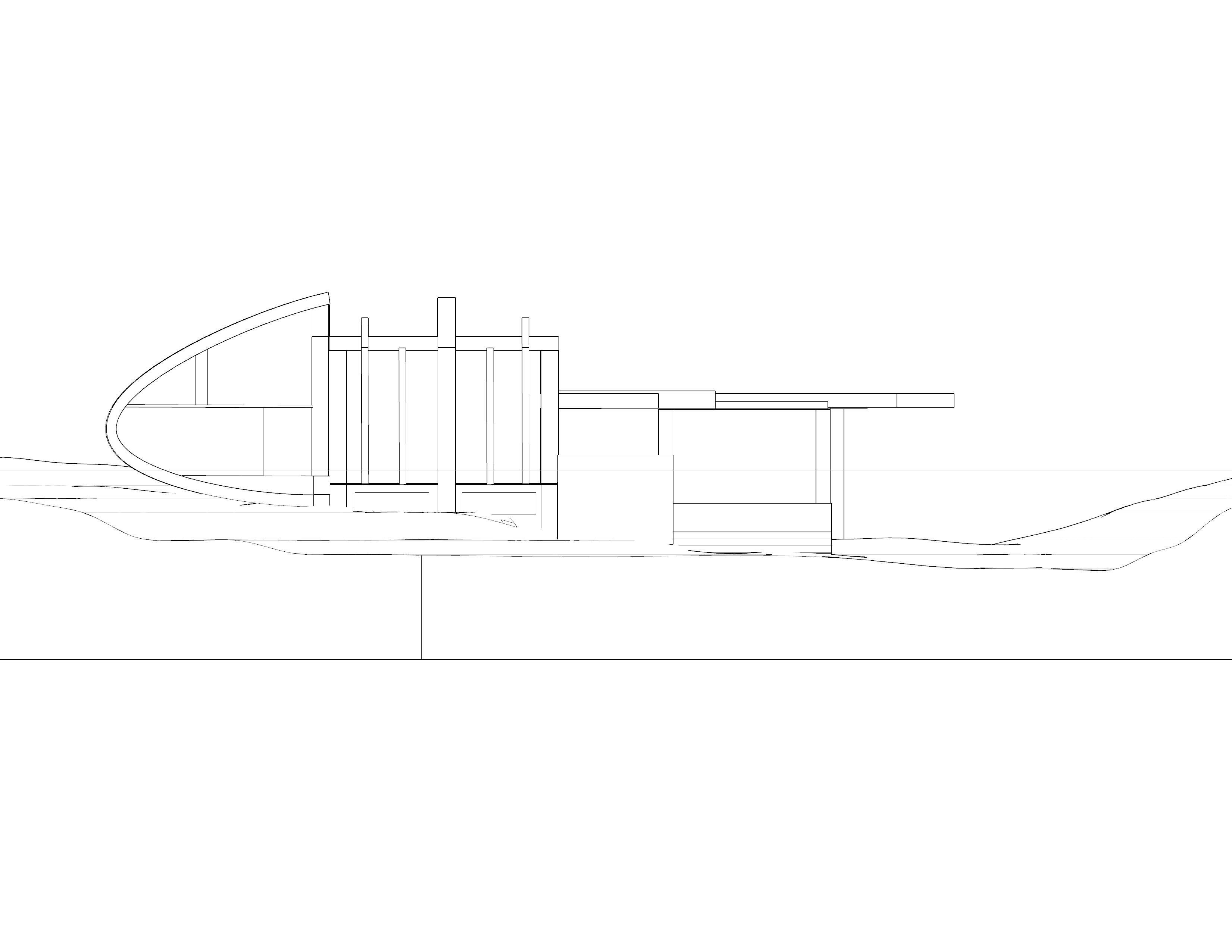

For our final project in Studio III, we were tasked with creating a tailored design solution for a client’s specific needs within a designated site on Terrell Mill Road, Atlanta. This endeavor began with a thorough examination of the site’s topography and unique characteristics, informing our approach to both spatial organization and functional requirements. At the onset of this project, personal circumstances deeply influenced my creative direction. The passing of my uncle, who held a profound appreciation for Chinese culture and the symbolic power of design, inspired me to imbue this project with meaning and reverence. A cherished saying passed down from my grandfather resonated strongly: “The curved line speaks to the heart, and the straight line speaks to the mind.” This philosophy guided my vision for the house.
In Mandarin, the word “Xin” holds dual significance: it signifies both “the mind and the heart” and “to make new.” Throughout the design process, this concept served as my guiding principle, manifested in the deliberate juxtaposition of curved and linear elements within the house. Intimate spaces were crafted with gentle curves, evoking emotional resonance and harmony, while practical areas maintained linear symmetry, stimulating logical thought and balance.
This design philosophy was not merely an aesthetic choice but a homage to my late uncle and grandfather, honoring their enduring influence on my architectural journey. I endeavored to create not just a house, but a modern temple—a sanctuary of meaning and reflection. This project holds a deeply personal significance, representing a synthesis of heritage, ideology, and creative expression.
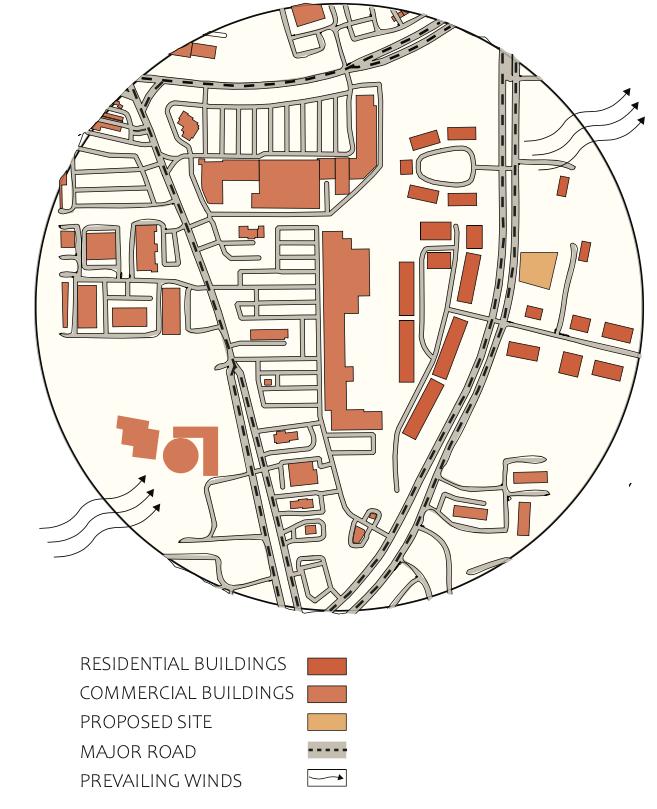
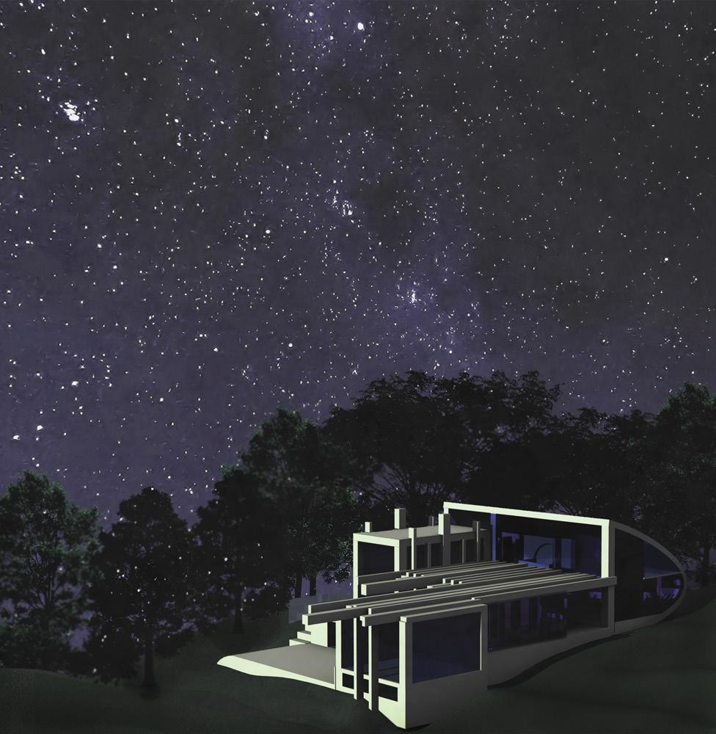
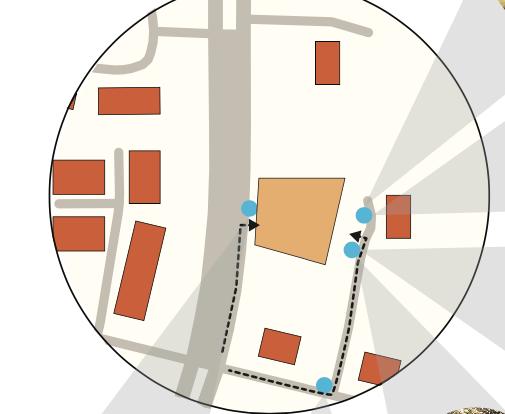
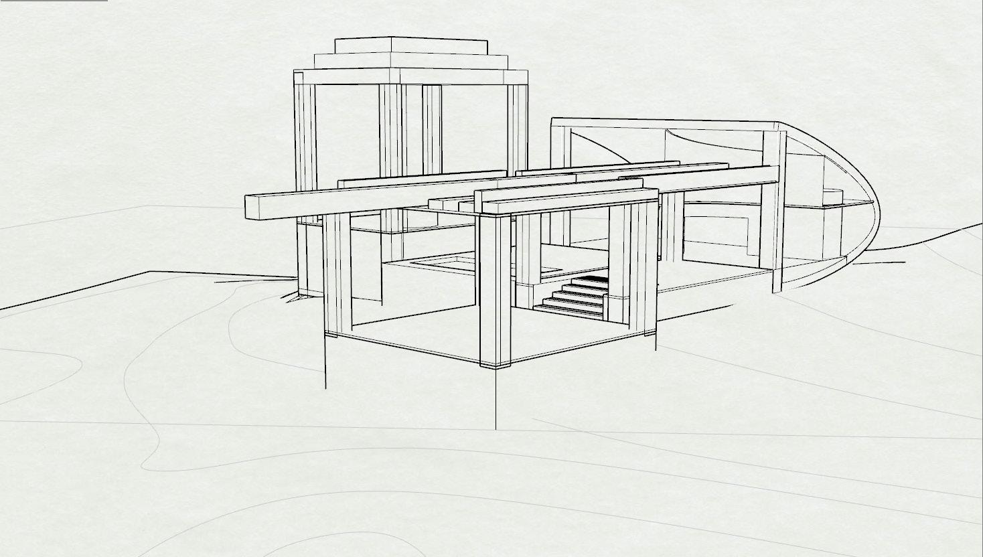
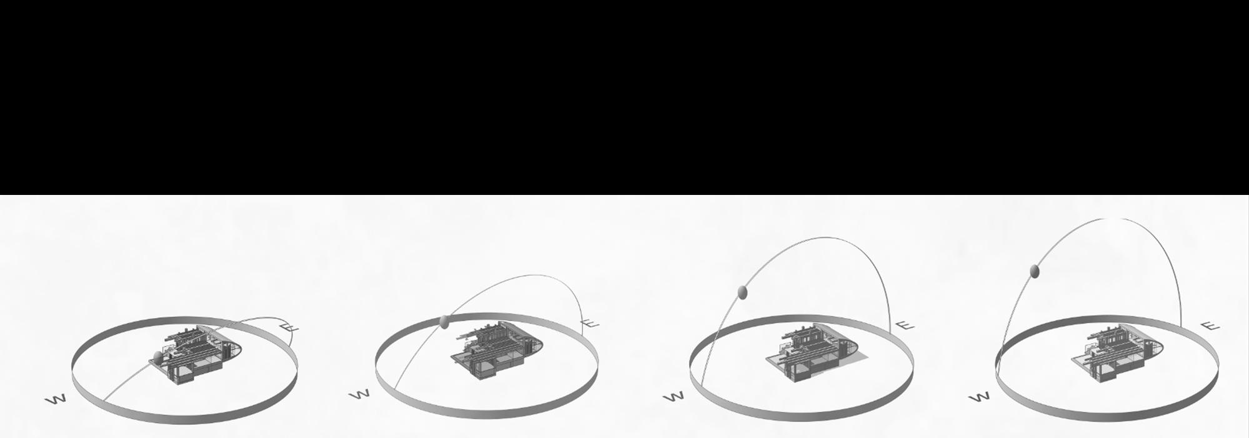
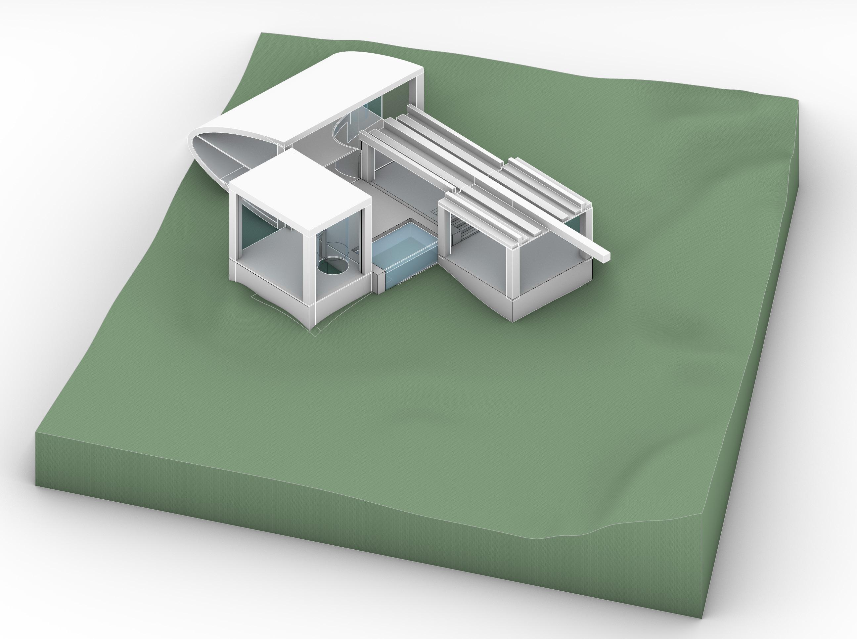
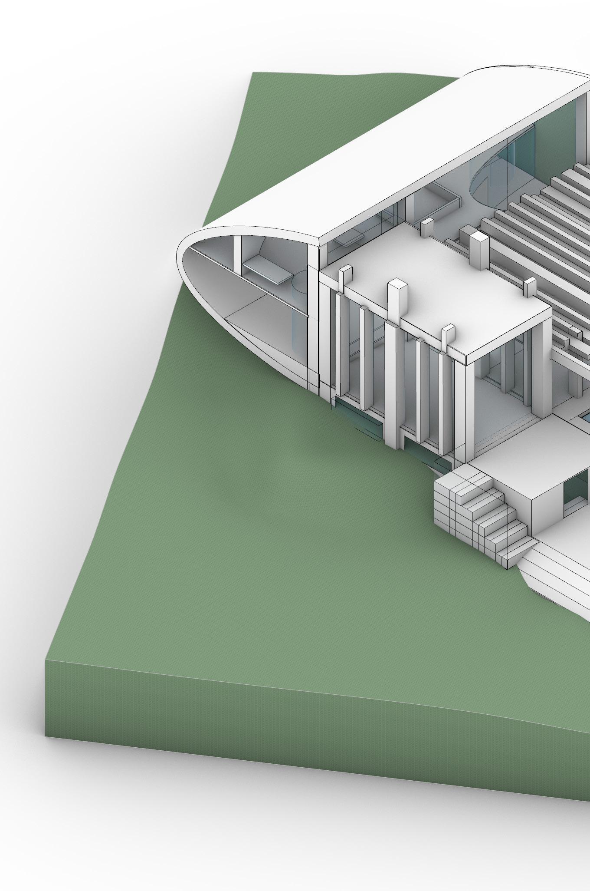
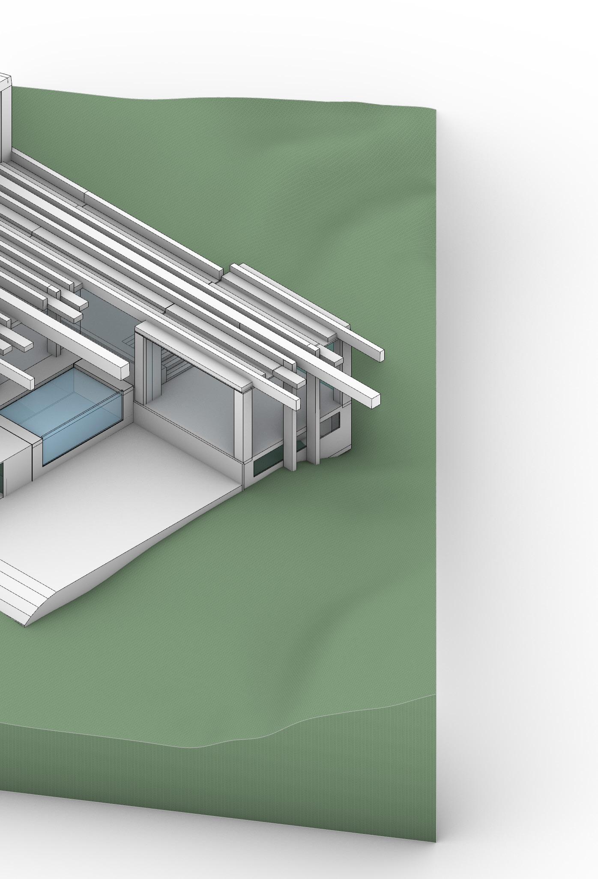
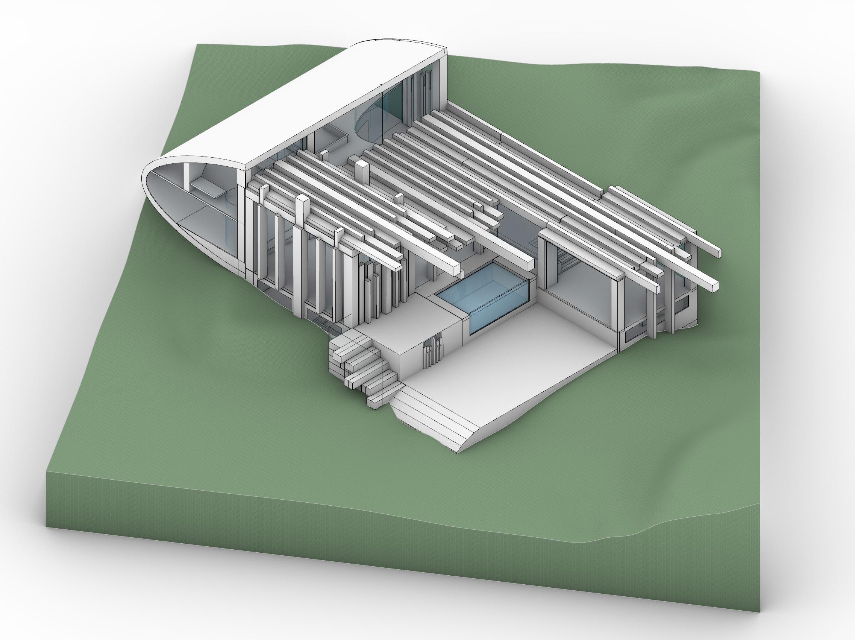
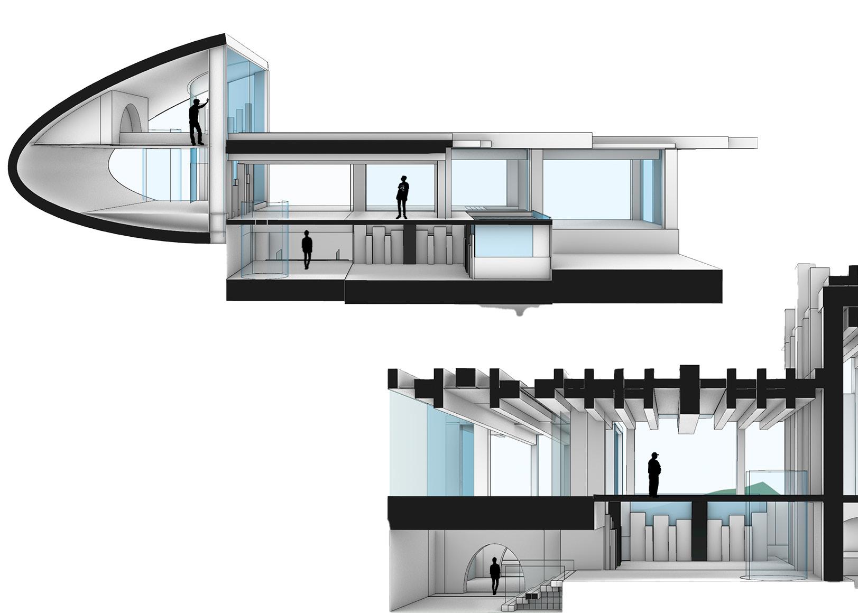

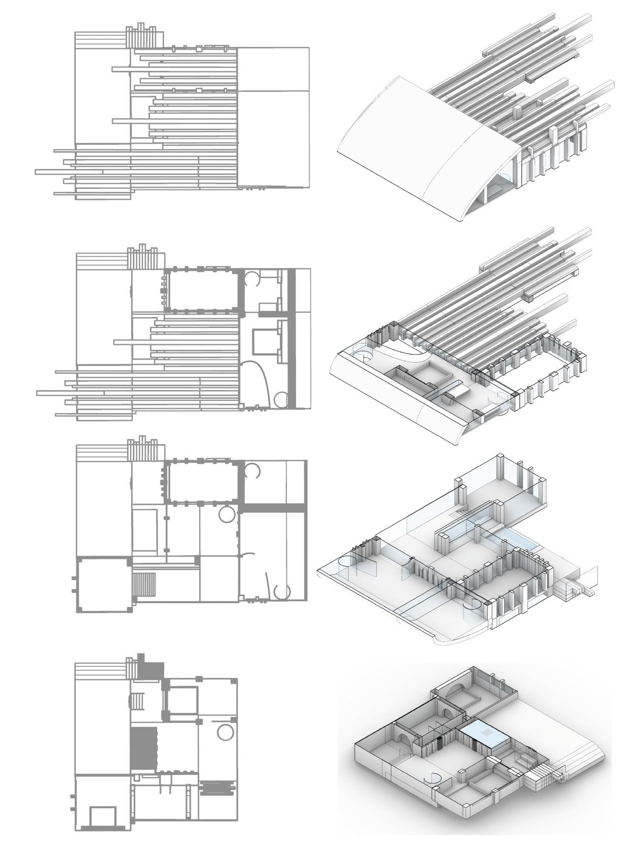
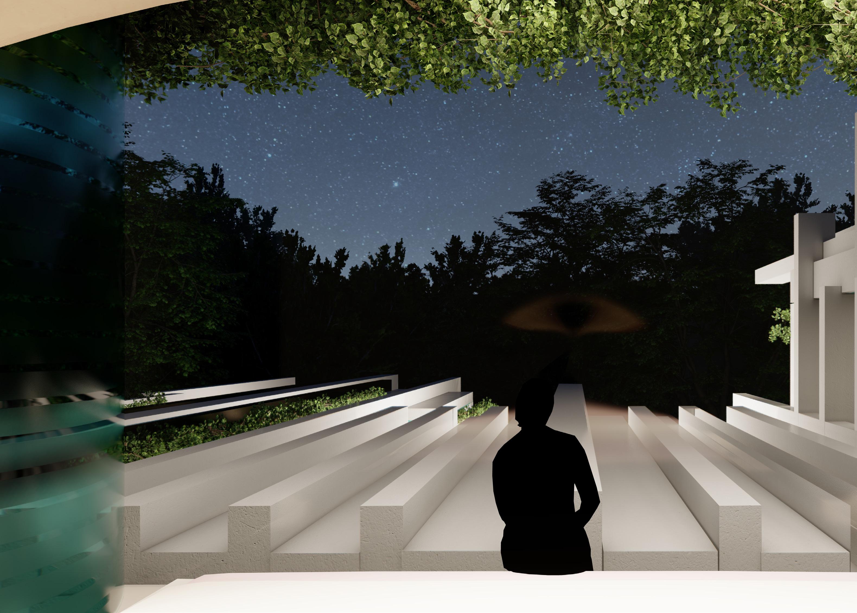
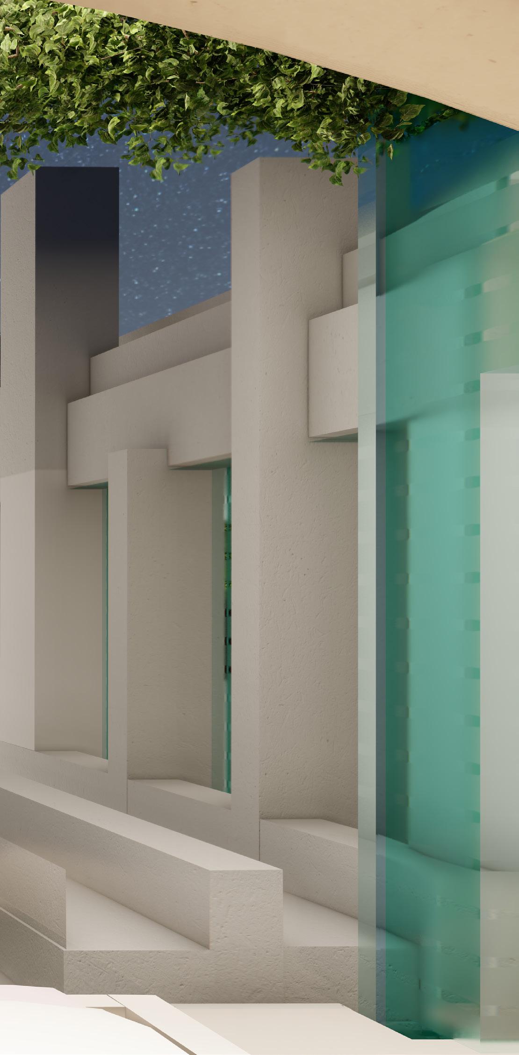
North elevation
Front elevation
South elevation
South west axonometric drawing
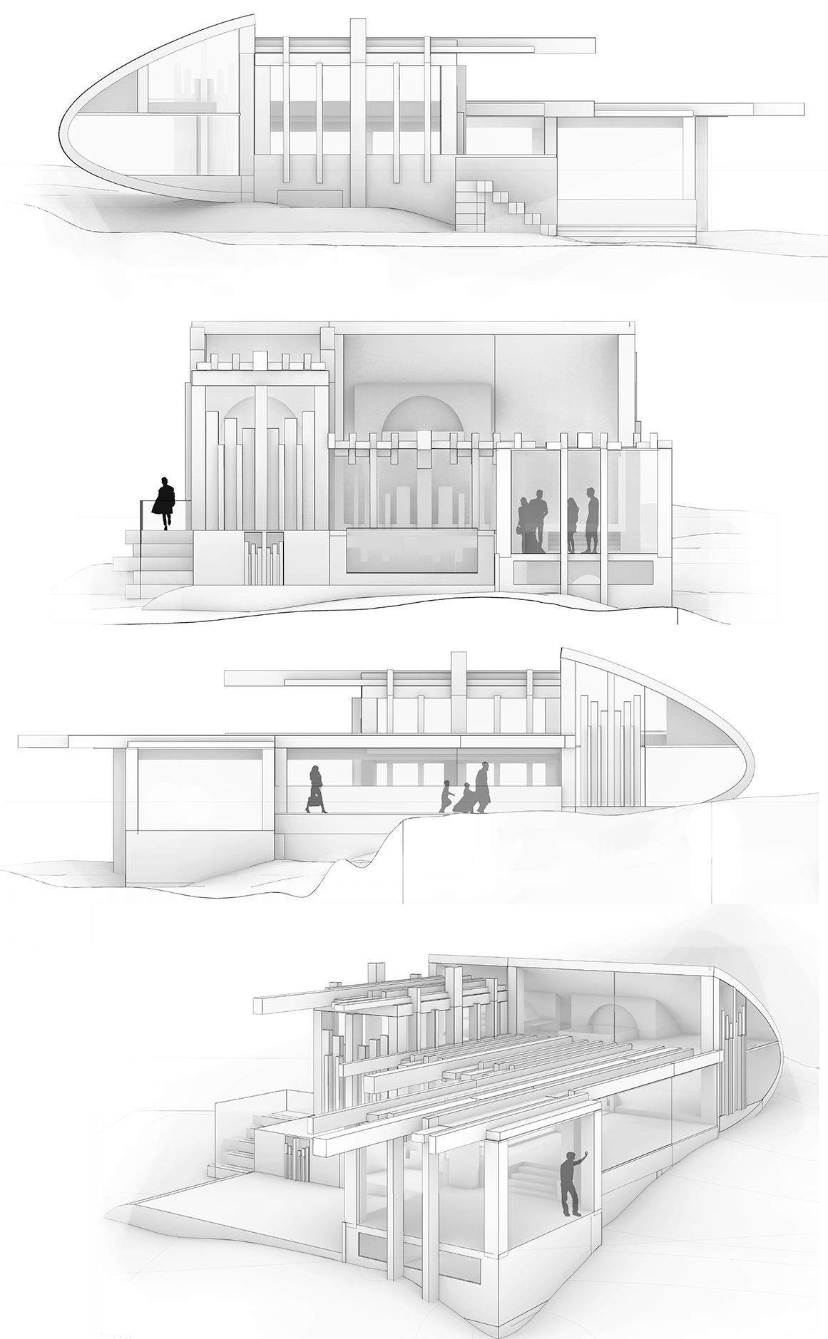
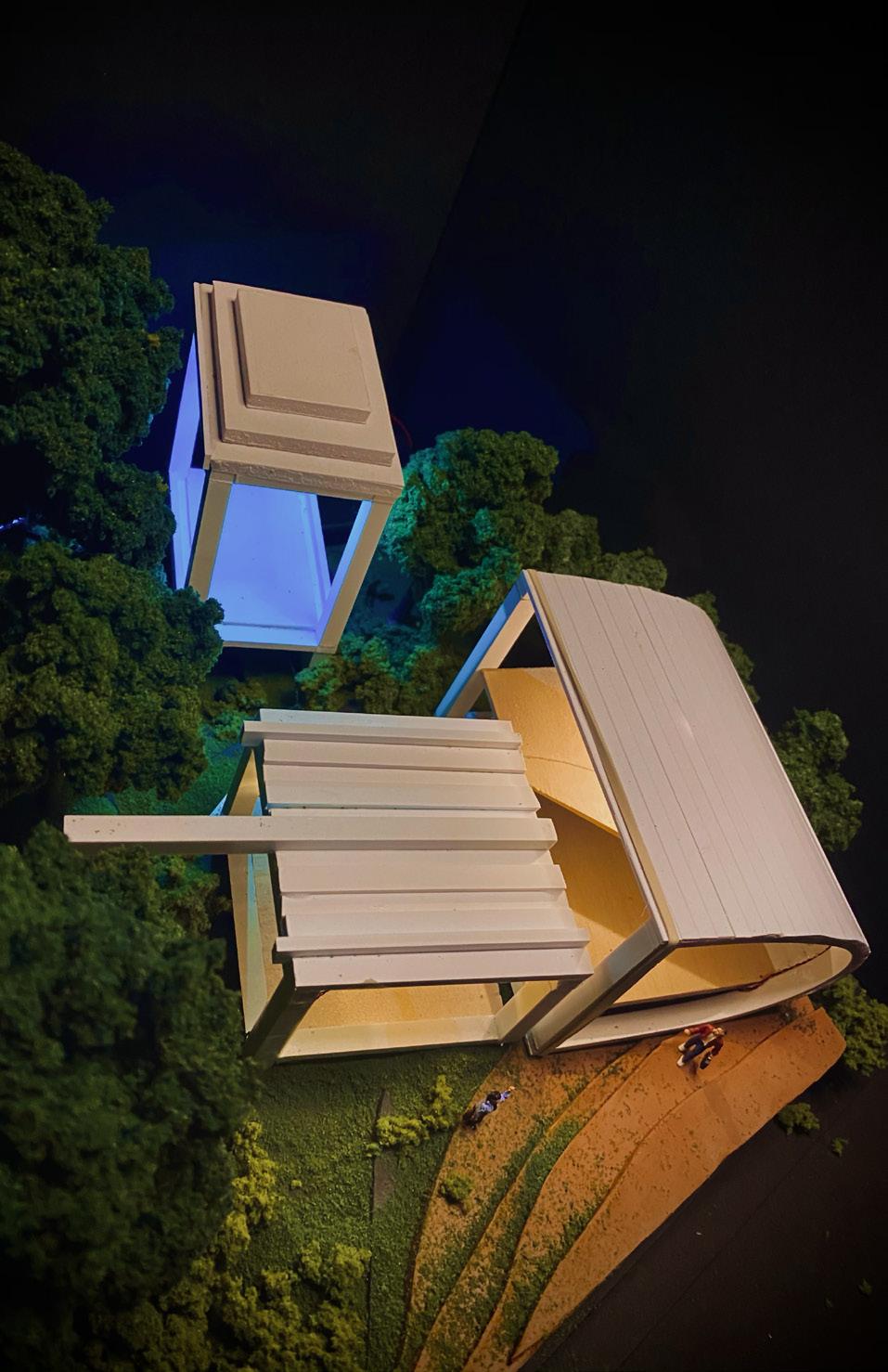
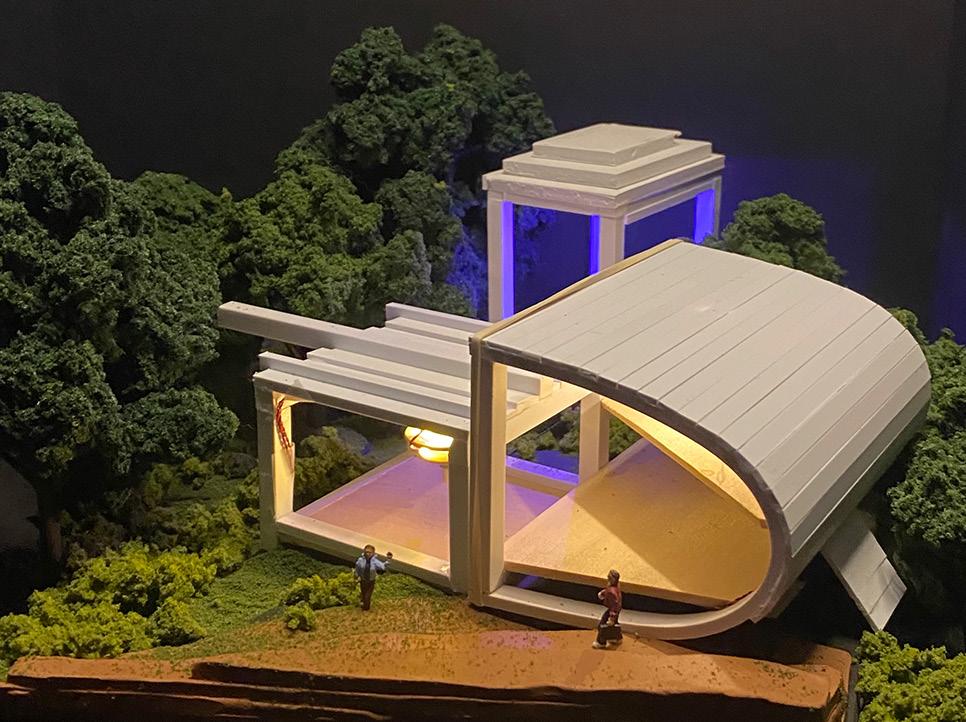
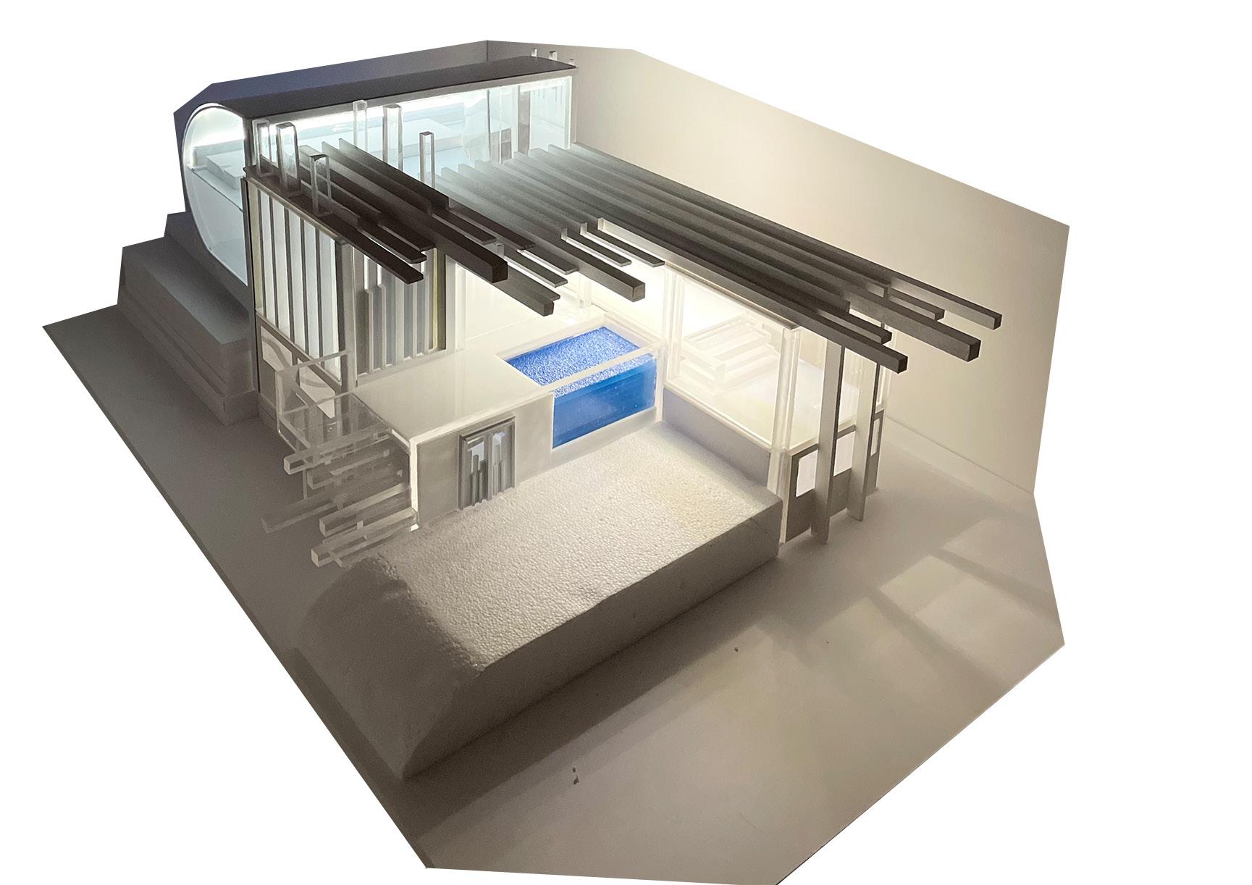
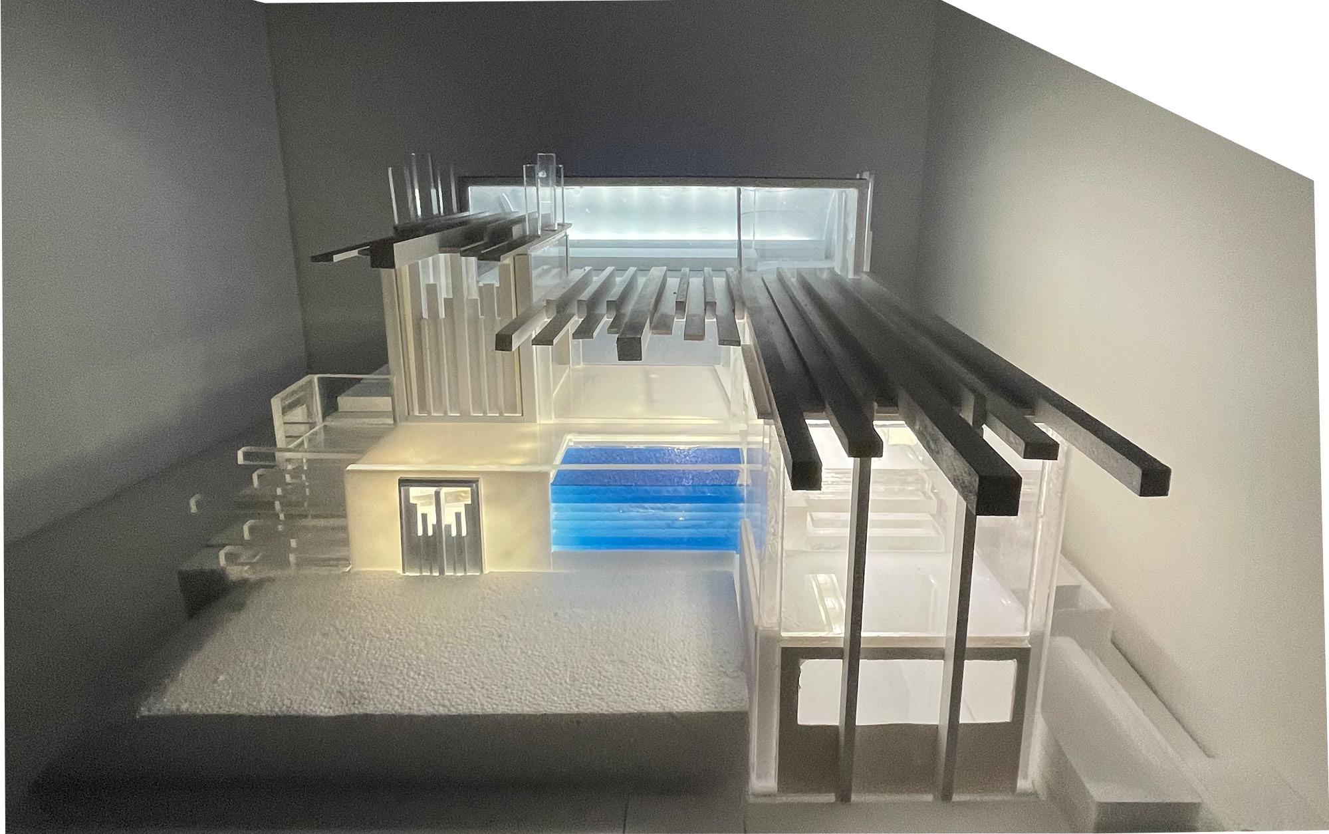
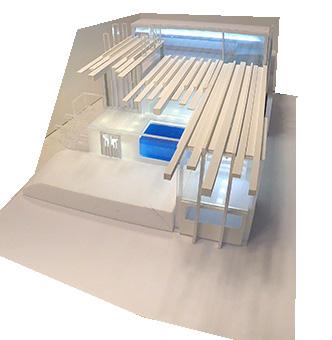
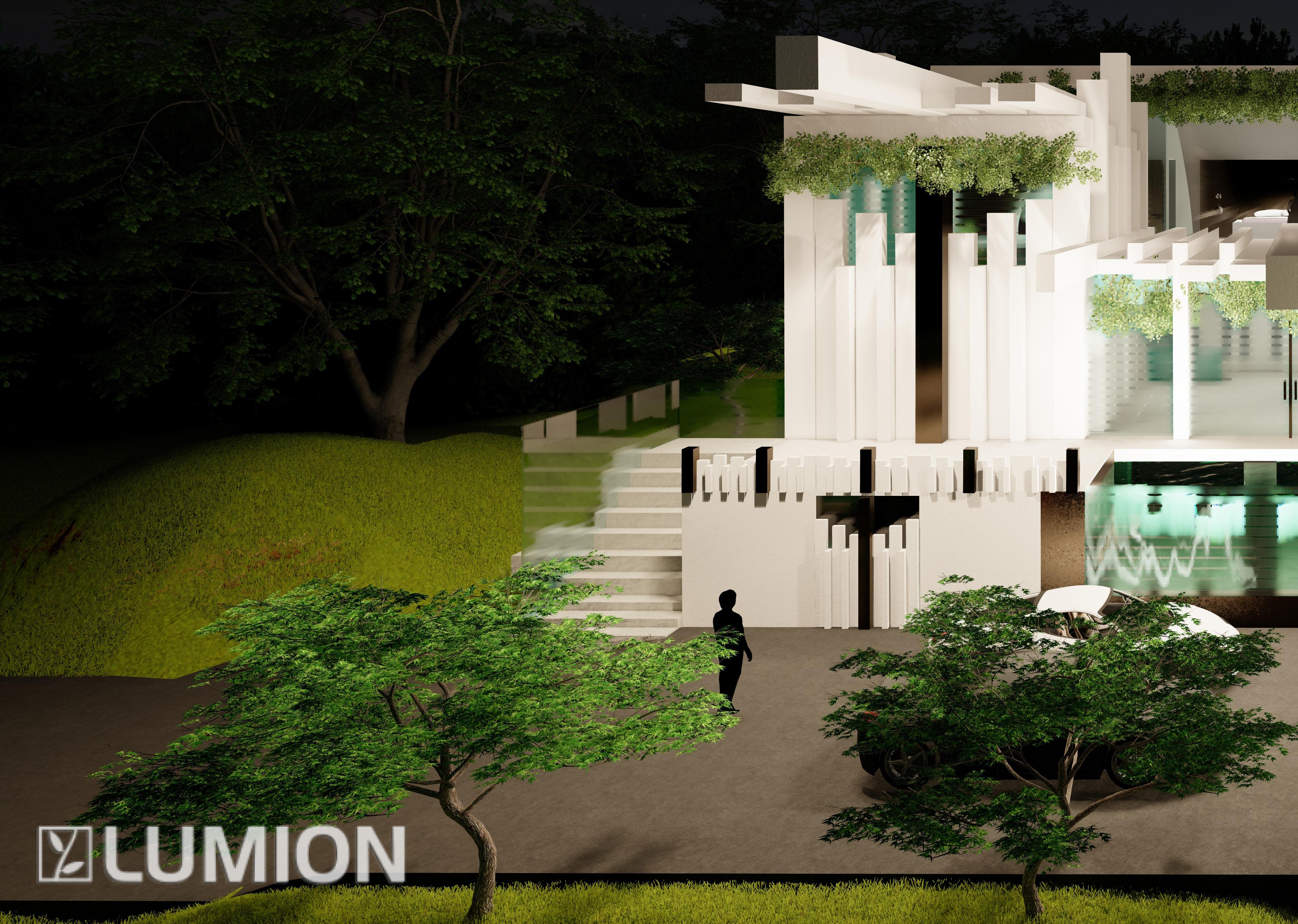
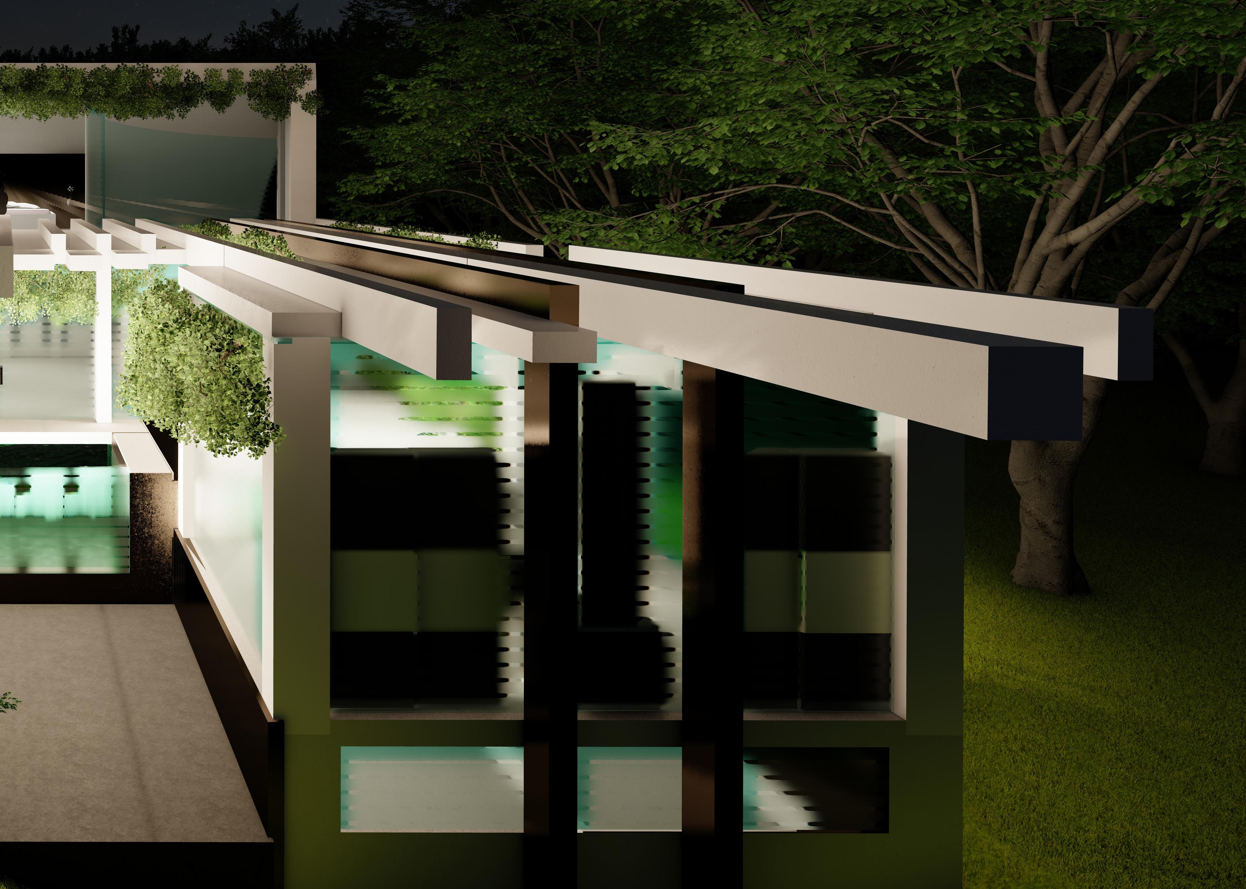
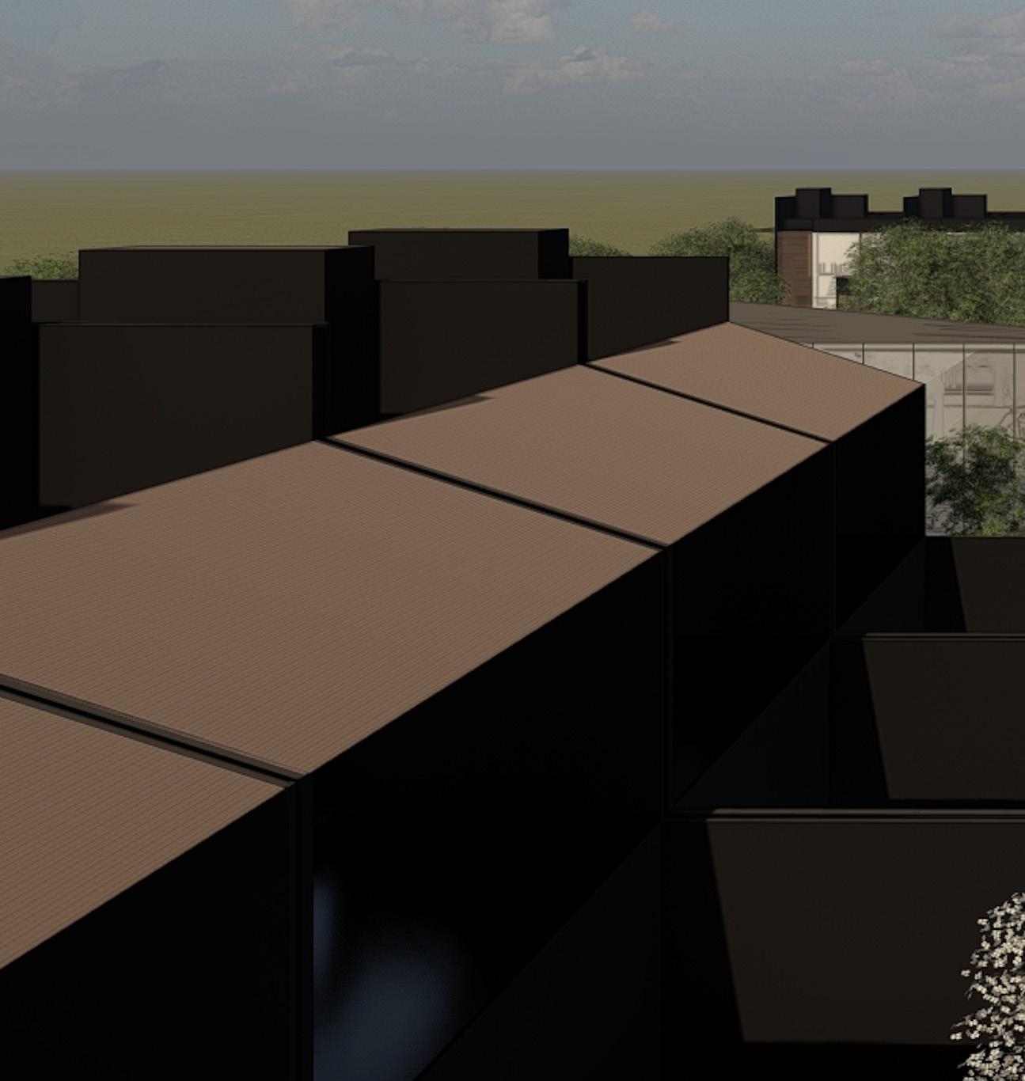
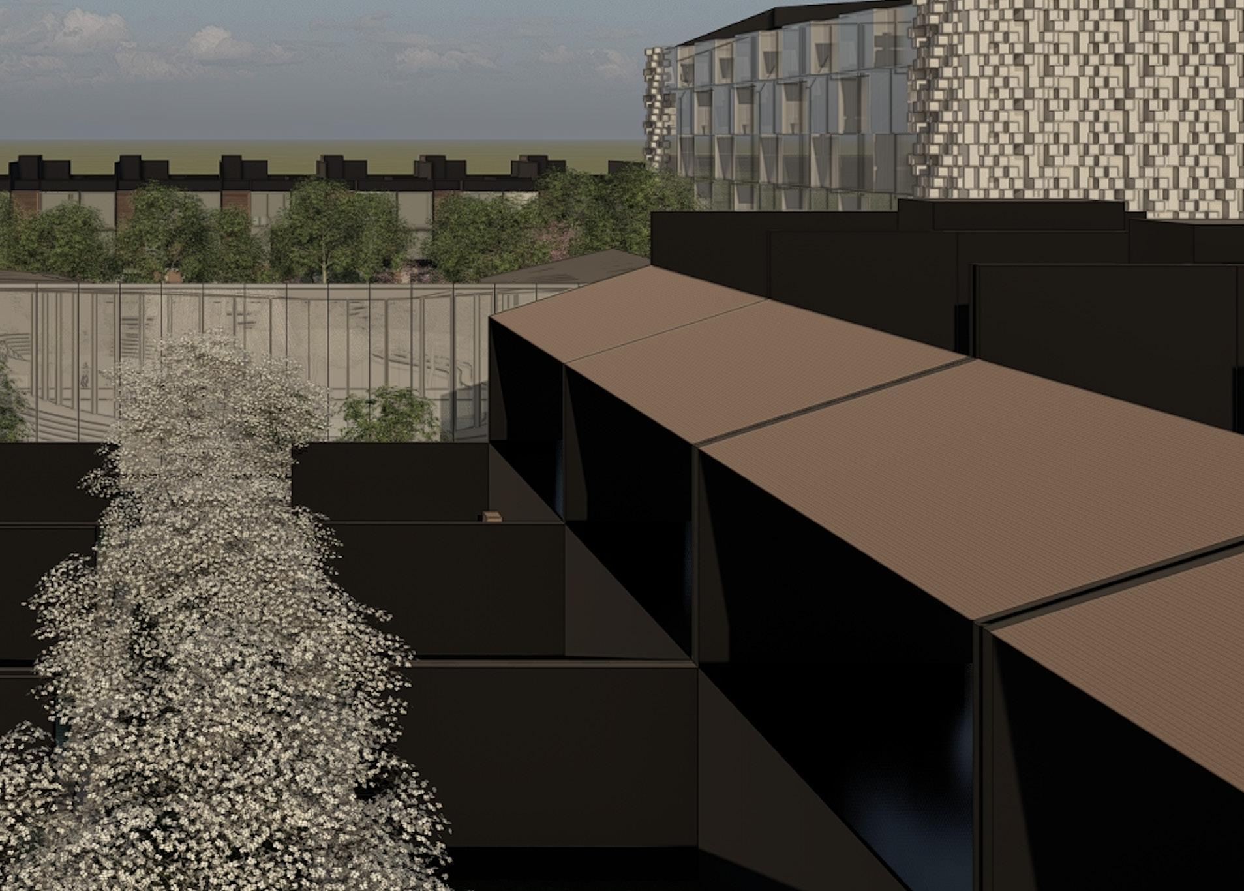
Nestled at the convergence of four distinct watersheds in the Atlanta/Decatur region, this intentional community serves as a pivotal hub for water redistribution and ecological restoration. Departing from conventional approaches that view water solely as a commodity, our proposal envisions the site, along with the East Lake MARTA Station, as catalysts for channeling water resources back into the natural aquatic systems. This initiative not only addresses the fundamental human right to access safe water but also responds to the pressing need for affordable medium-density housing in Atlanta. Through the synergistic integration of water management and community living, our project fosters a cohesive and environmentally conscious community ethos.
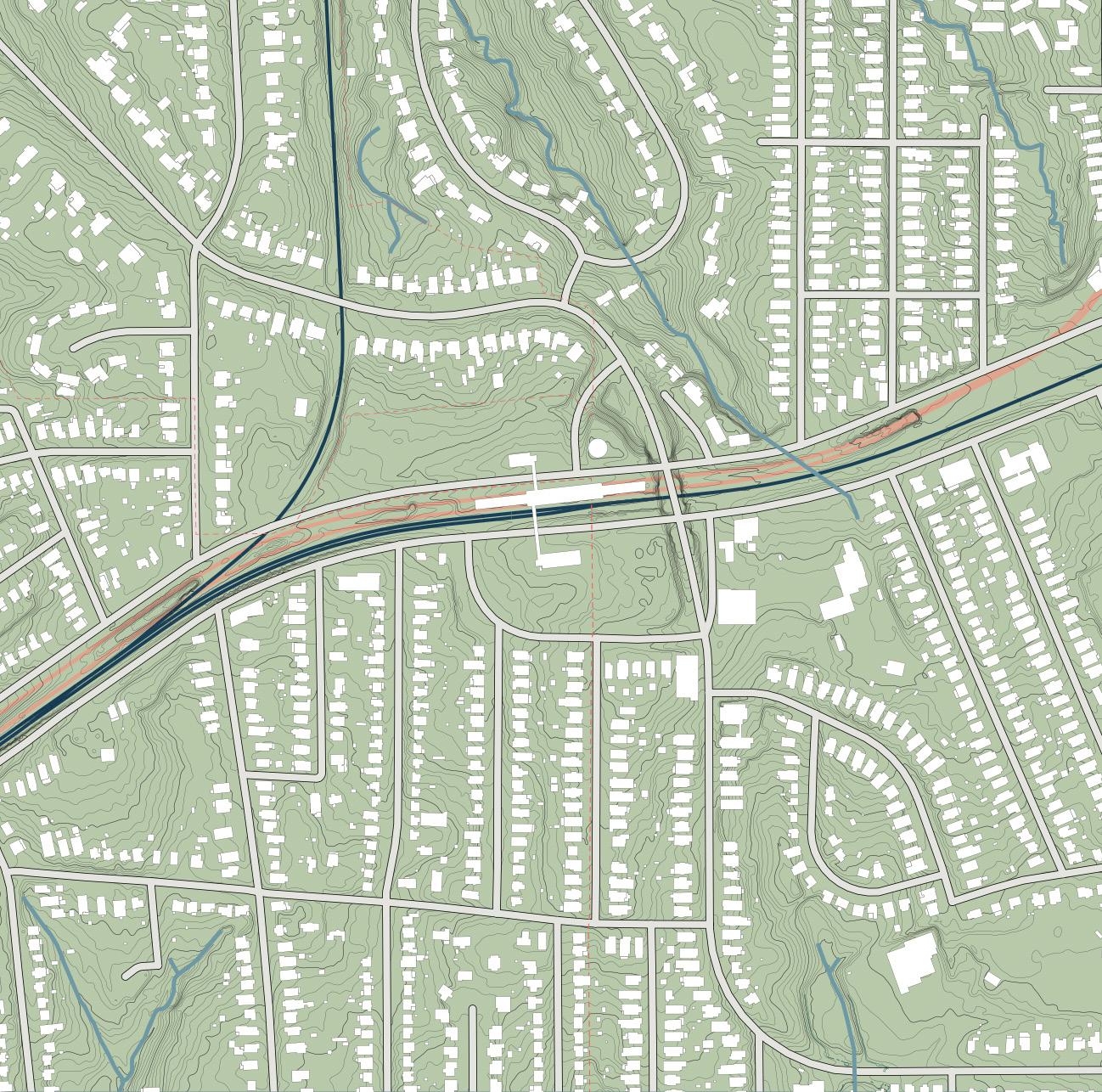

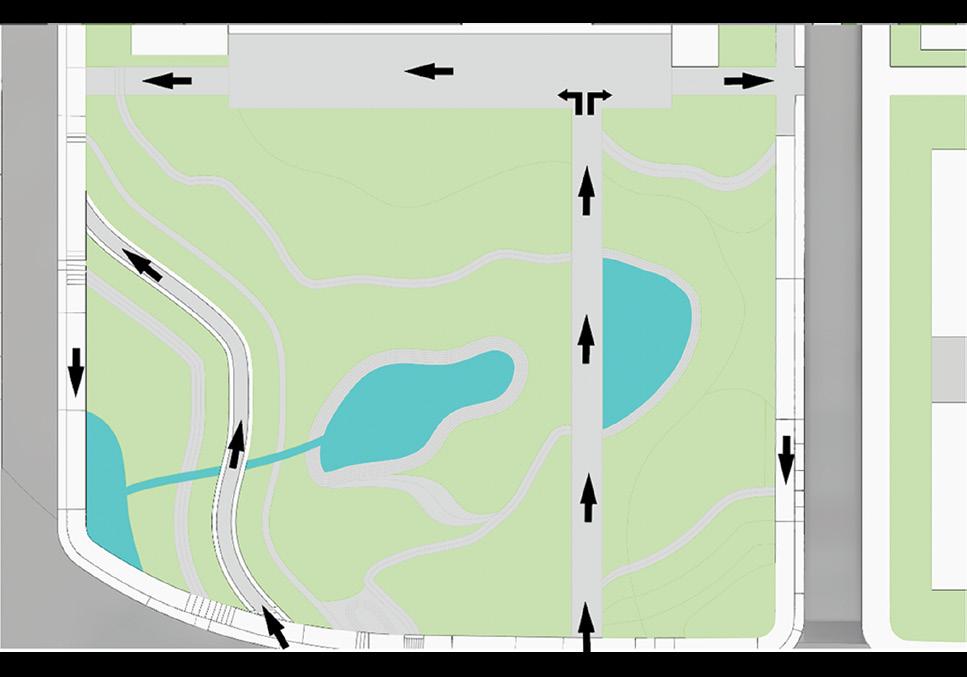
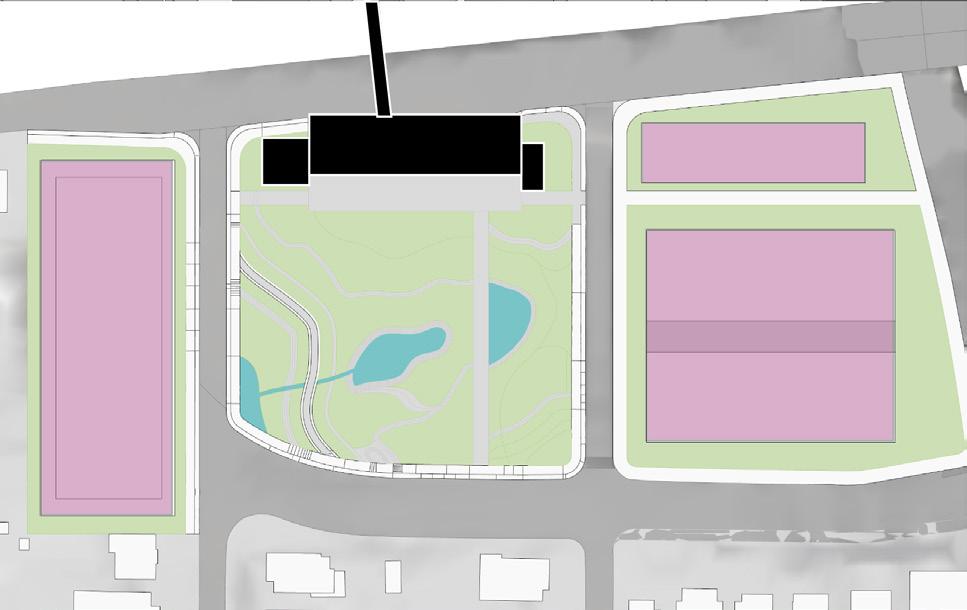
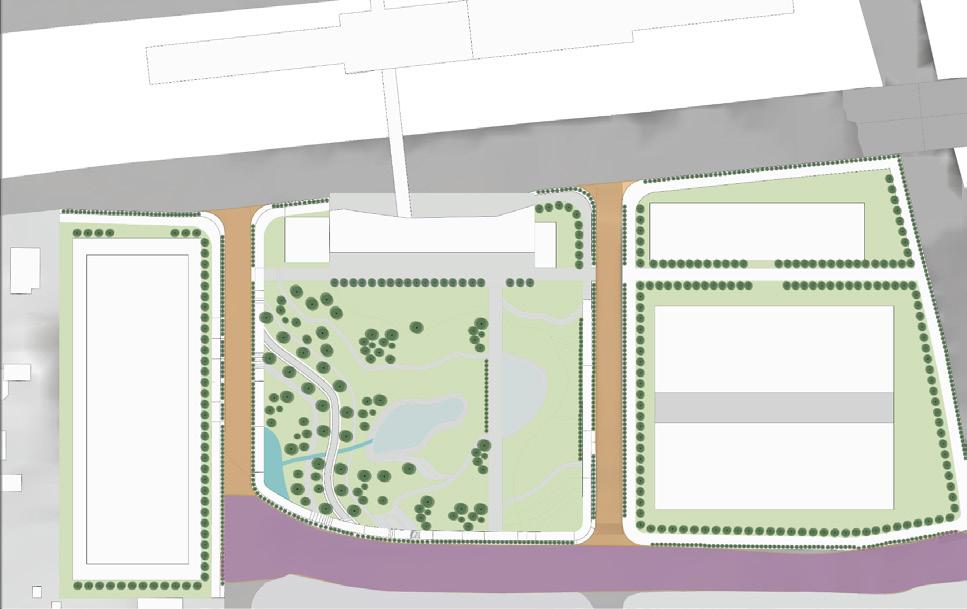
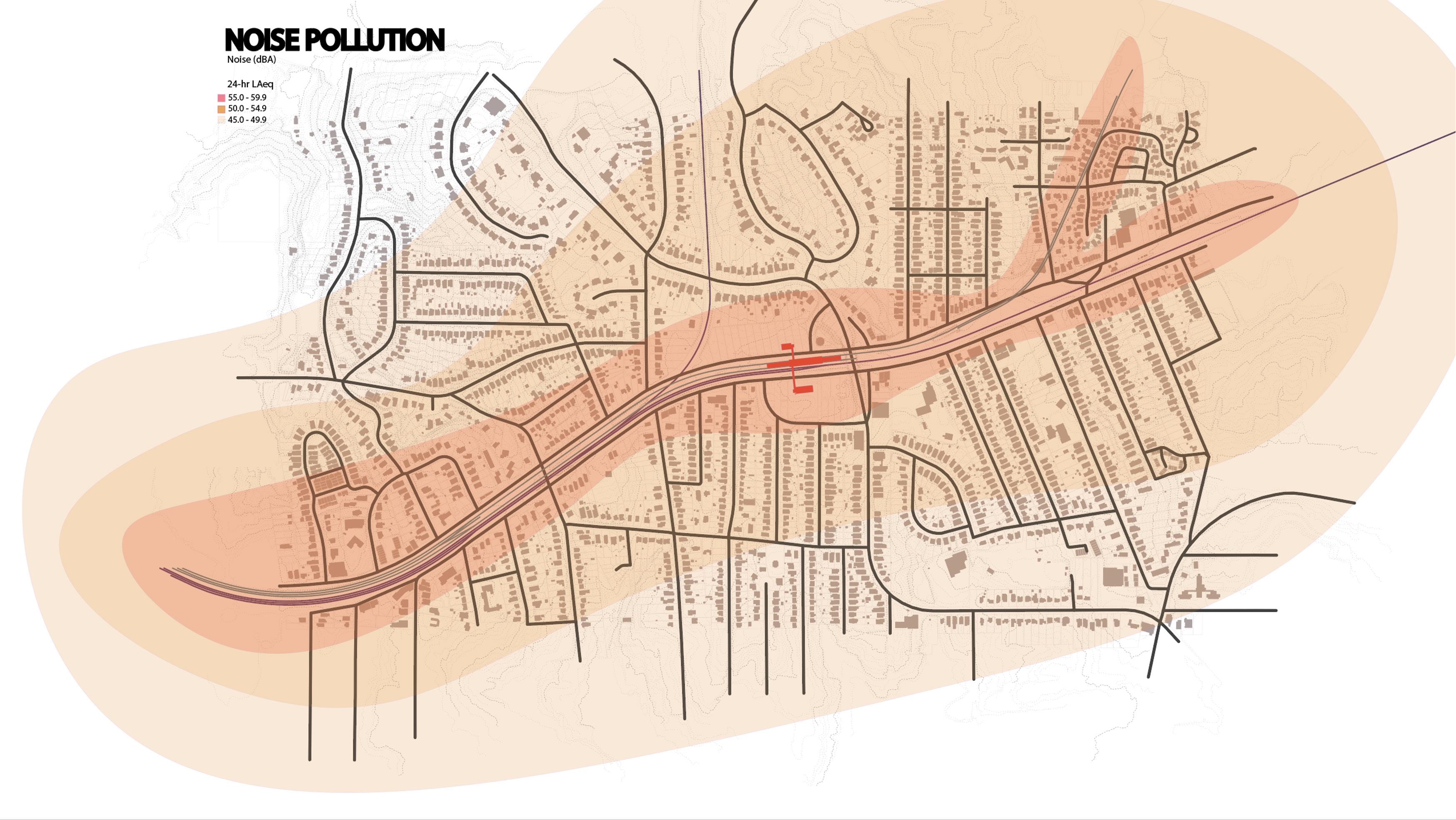
Addressing the sound problem
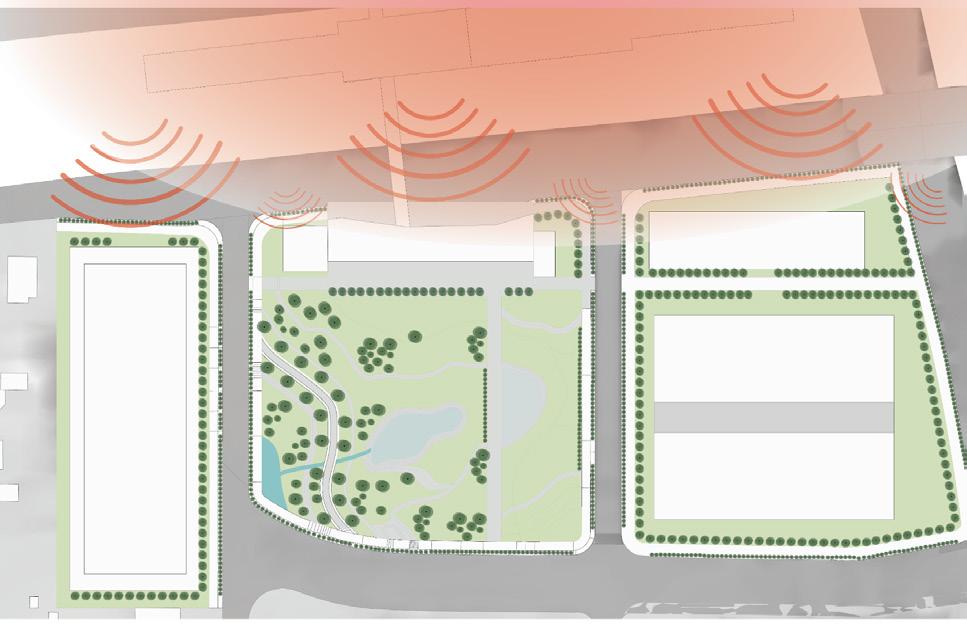
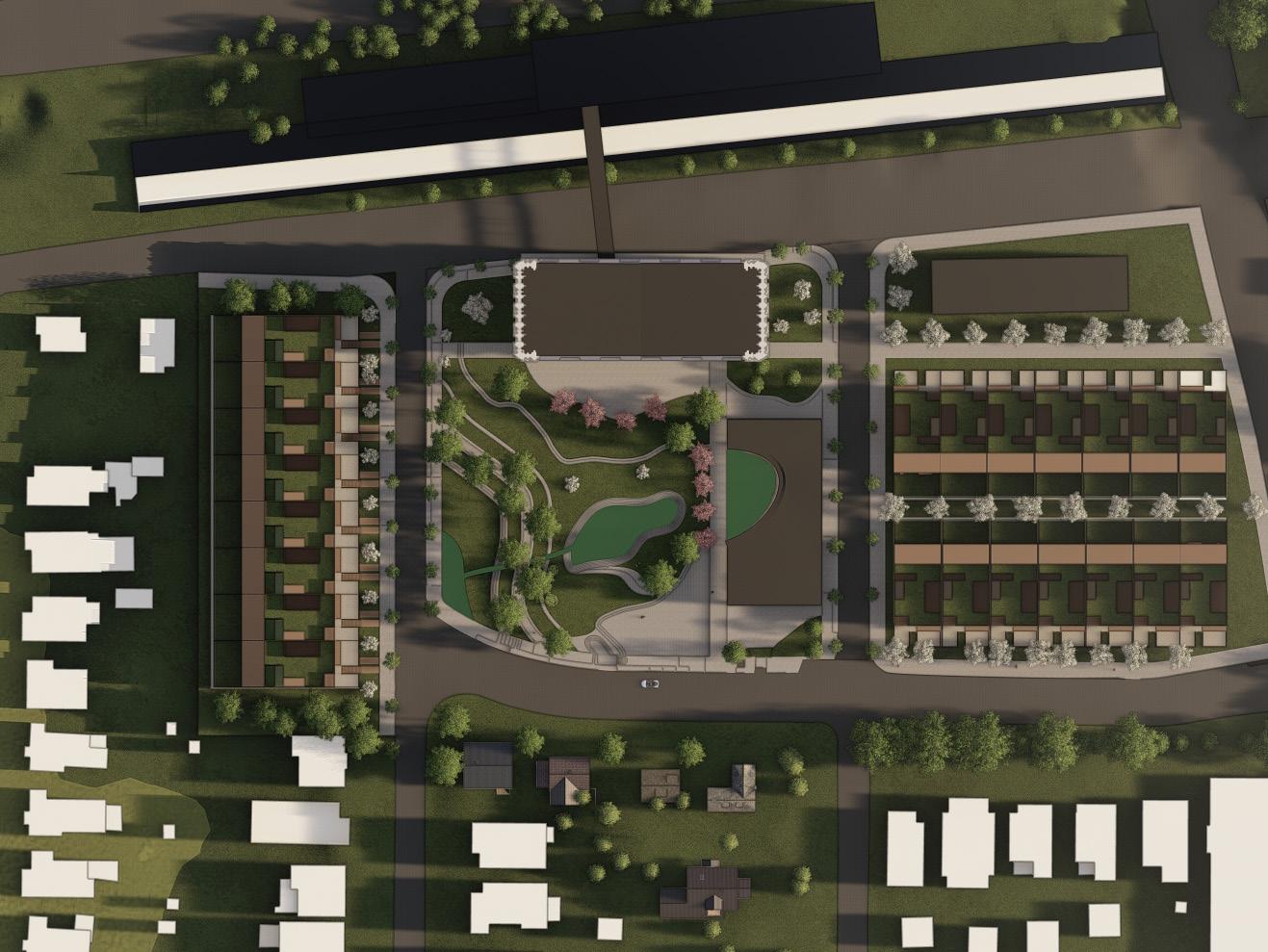
In our exploration of urban design, we embark on a journey to reimagine public spaces as dynamic hubs for both recreation and environmental stewardship. Guided by the theme of “Urbanism: The City as a Site for Architecture,” we delve into the transformative potential of rainwater harvesting and greenspace creation within urban landscapes.
At the heart of our endeavor lies the belief in the dual role of public spaces: to provide enjoyable recreational opportunities for communities while also serving as educational platforms for environmental awareness. By integrating rainwater harvesting systems into our designs, we not only mitigate the impacts of stormwater runoff but also showcase the importance of watershed management to the public.
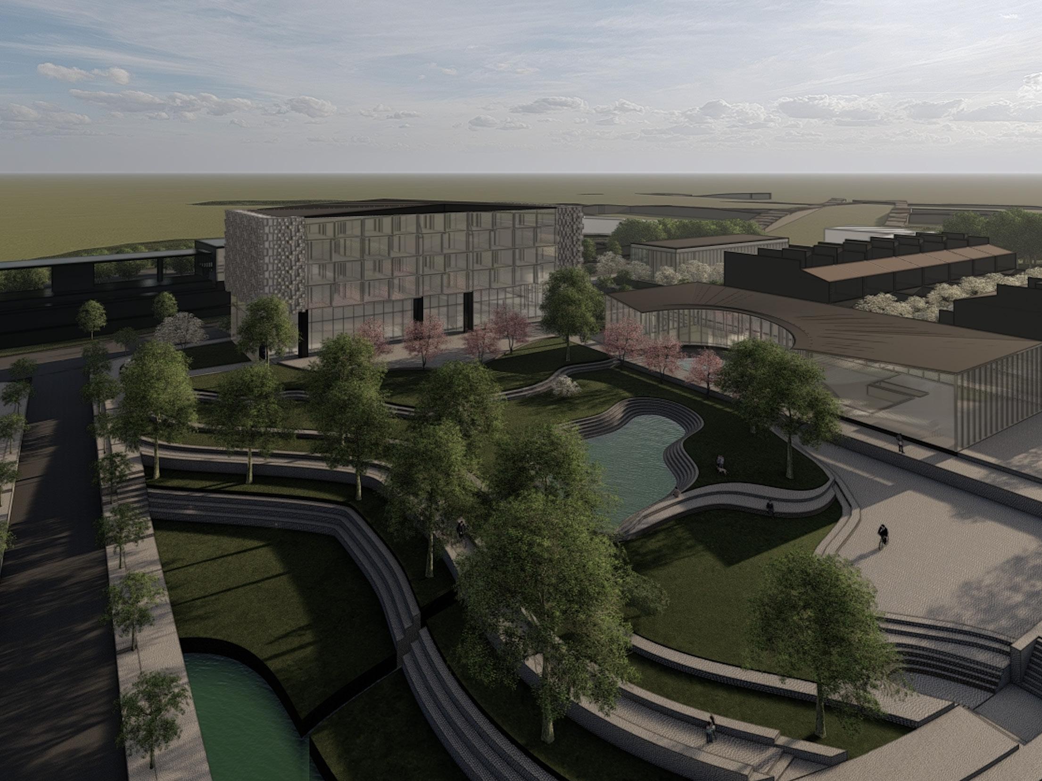
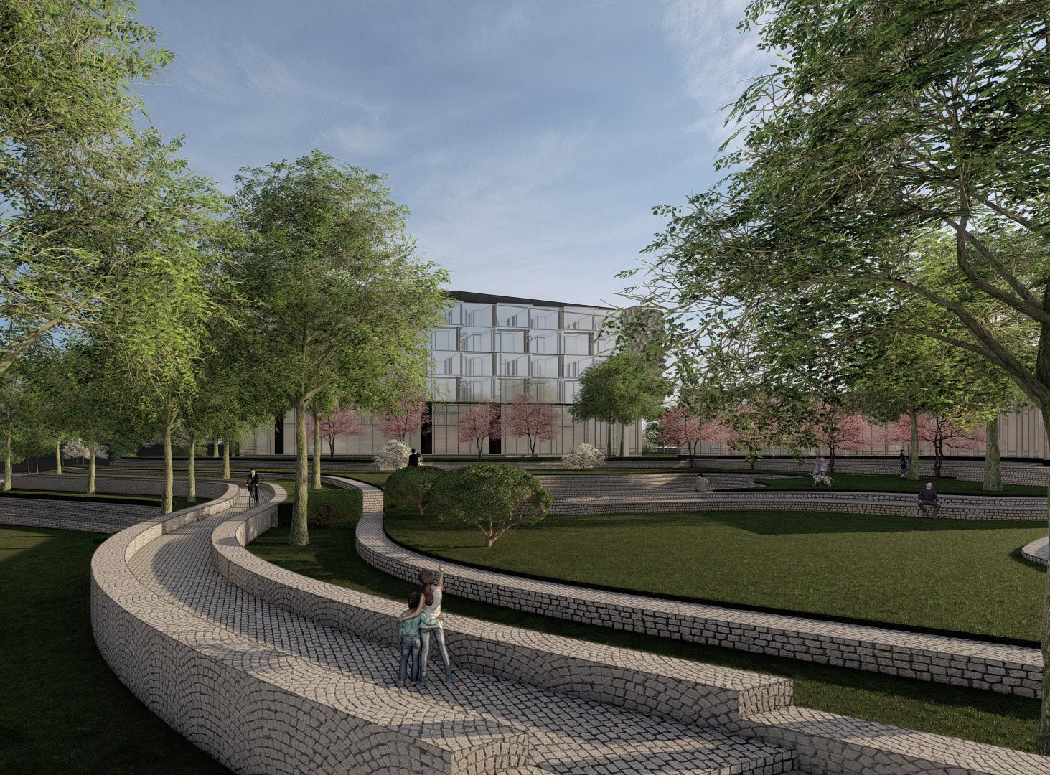
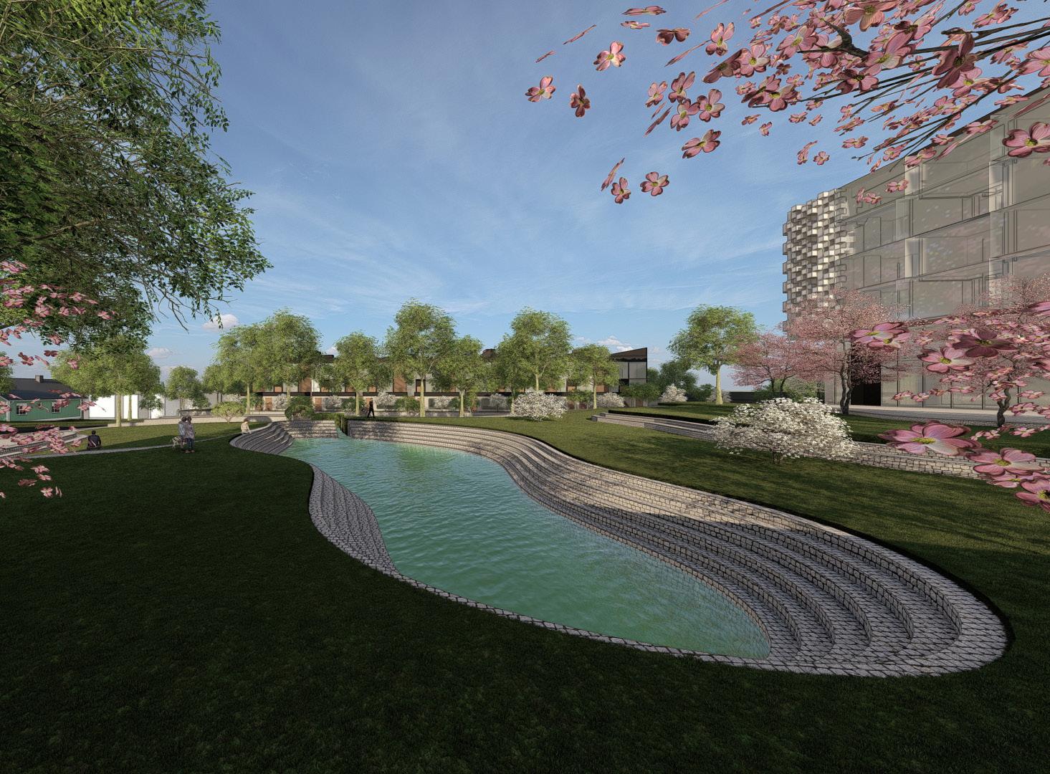
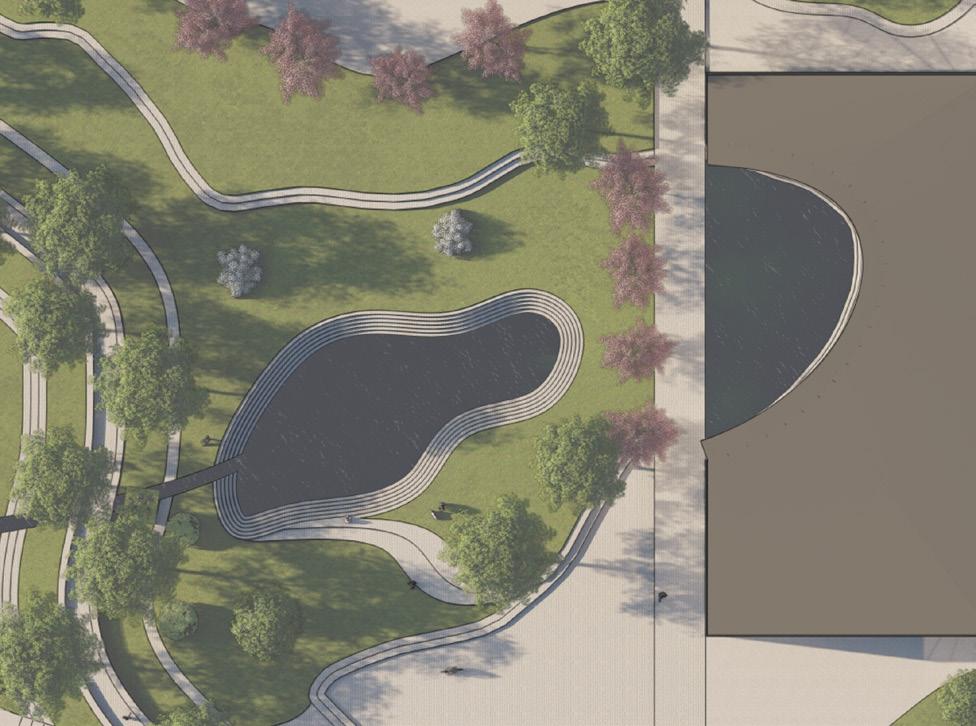
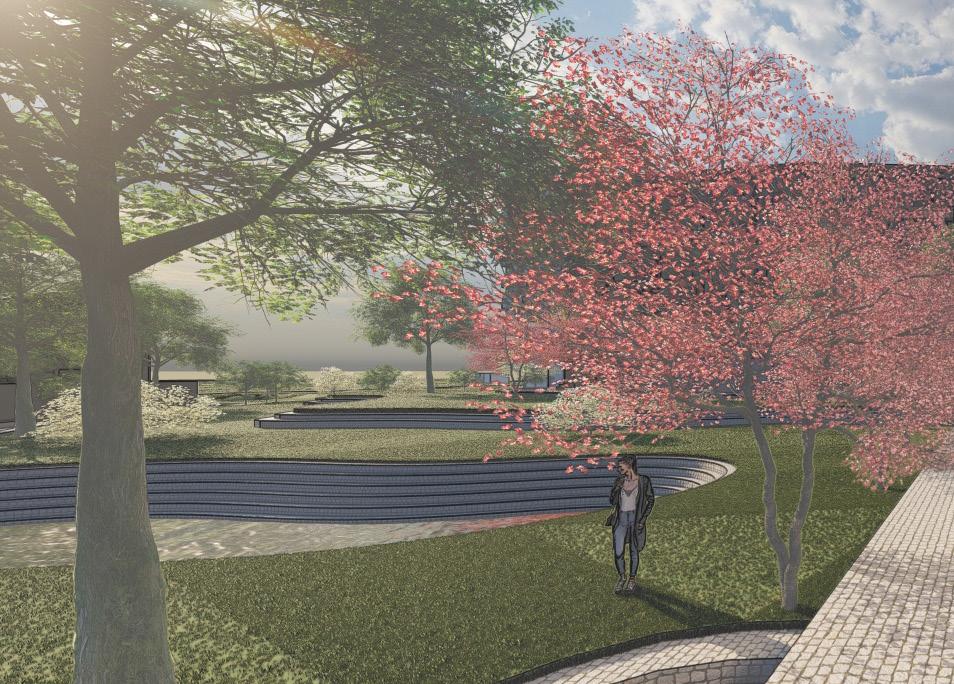
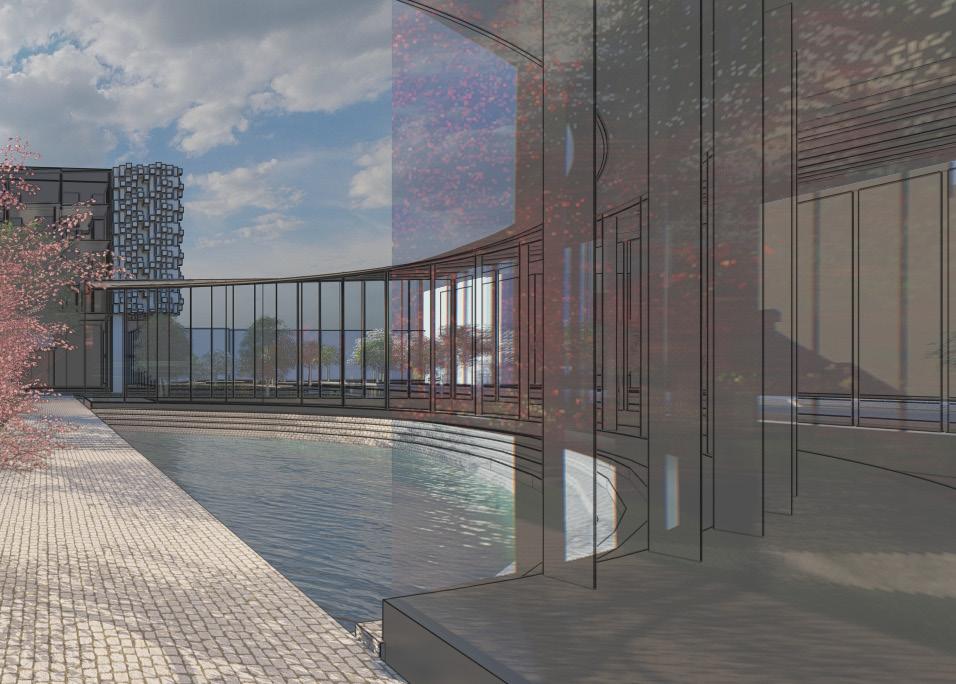
This innovative exhibition center harmonizes aesthetic elegance with functional efficiency in public space design. Within this structure, a striking curved glass wall serves as a focal point, framing the captivating sight of rainwater cascading into a tranquil pond below. Advanced filtration systems transform this collected rainwater into a valuable resource, repurposed for essential community needs such as toilet flushing and irrigation. Additionally, the center incorporates educational elements to raise awareness about the significance of rainwater harvesting and its contribution to sustainable urban development.
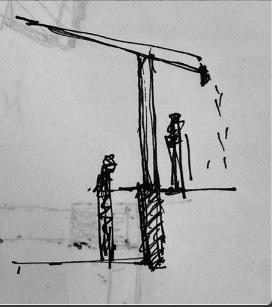
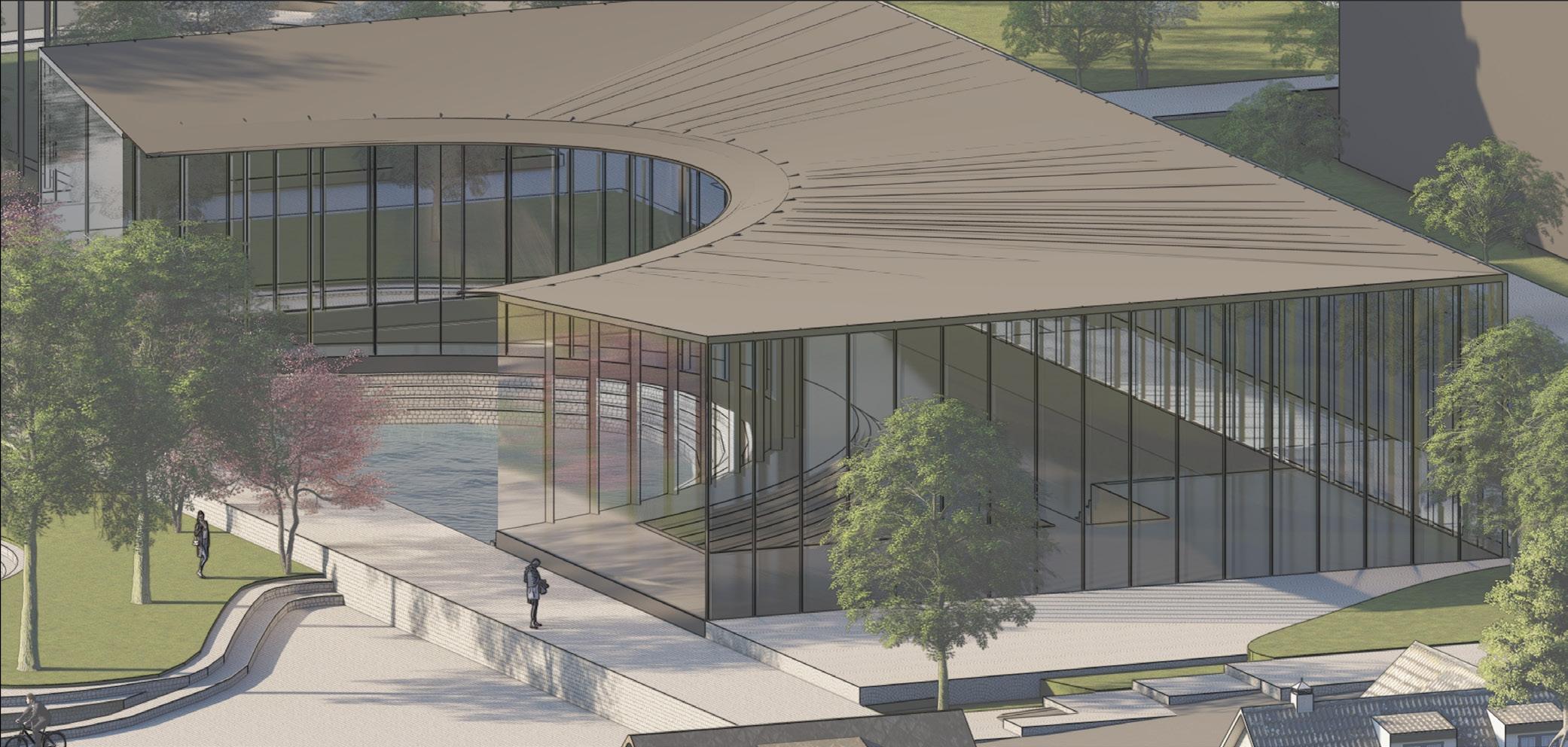
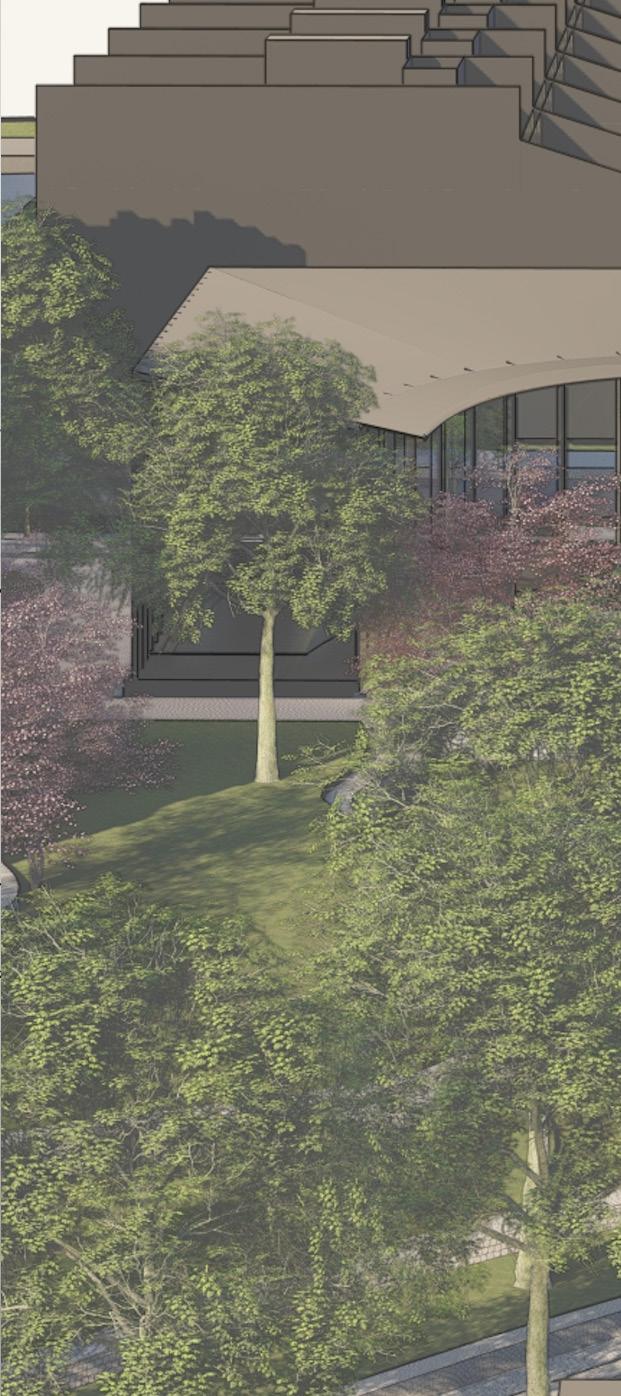

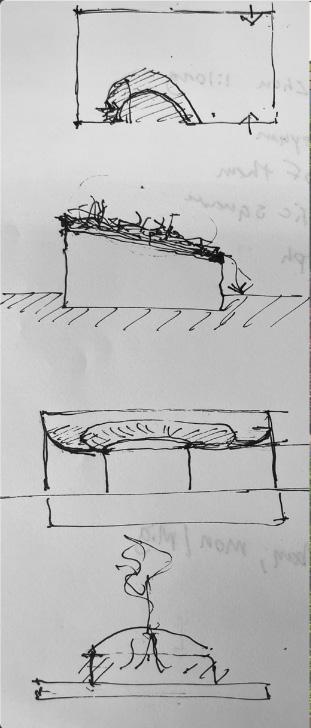
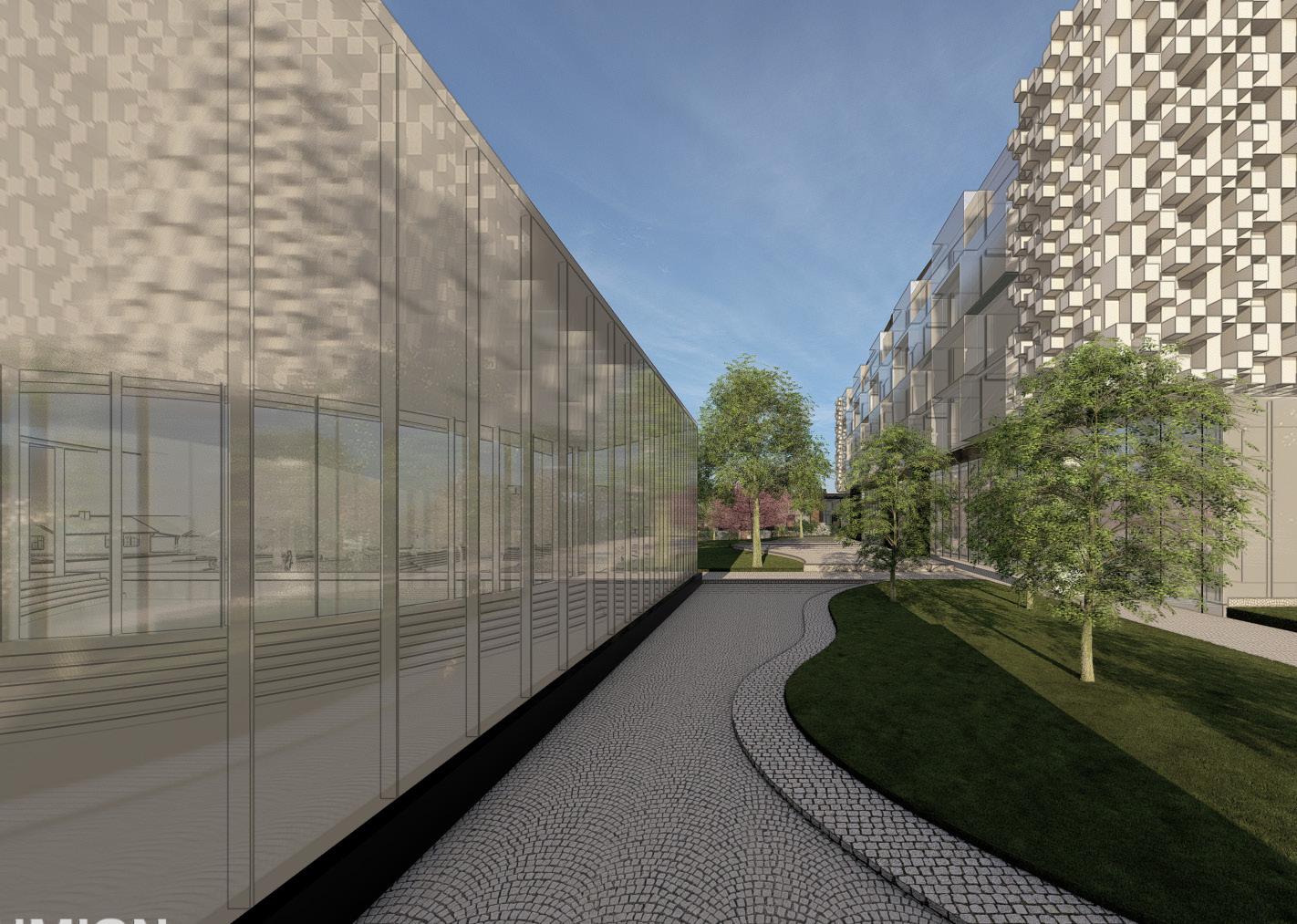
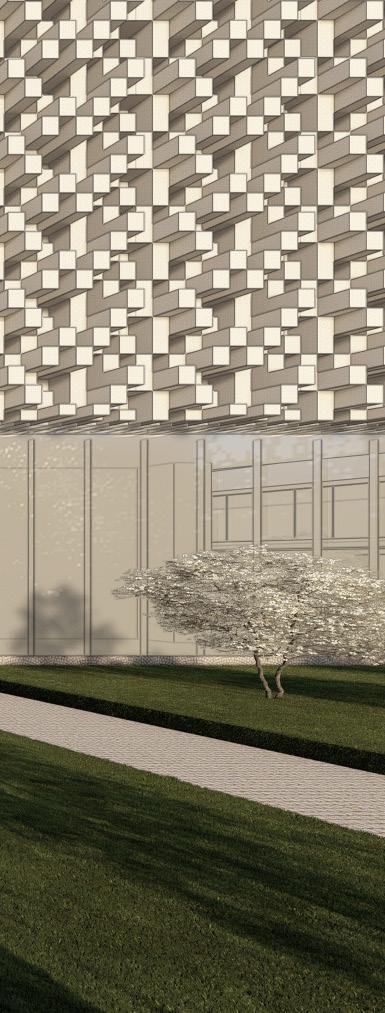
A sound diffusion apartment building with retail below, bridging the East Lake MARTA Station to a new public urban space. This innovative structure utilizes texture tiles on its façade to dampen train noise while cascading harvested rainwater generates ambient sounds. Offering both residential and commercial spaces, it redefines urban living with sustainability and tranquility at its core.

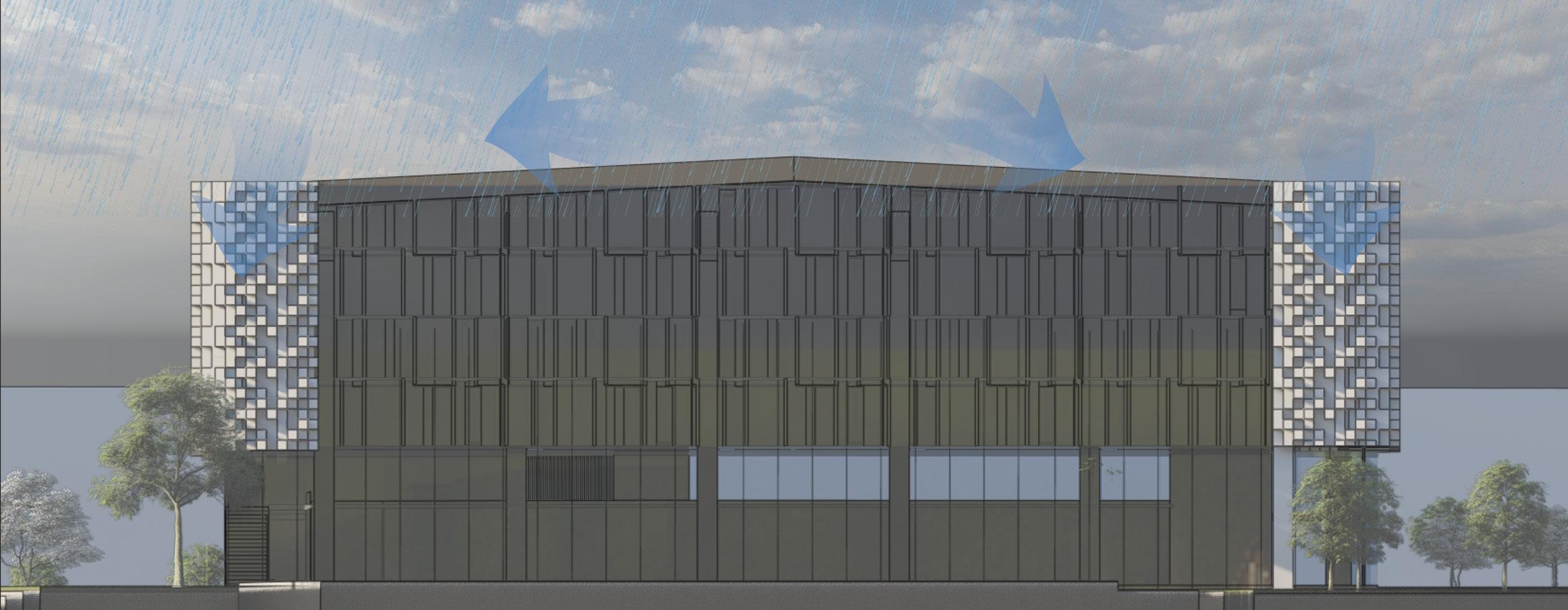
In these townhomes, rainwater harvesting goes beyond just a practical measure—it’s a philosophy that shapes the way residents interact with their environment. Every drop of rain that falls on the townhome’s surfaces is captured and stored, providing a renewable water source for various household needs. This sustainable practice not only reduces water consumption but also fosters a deeper connection to the natural world.
Drawing inspiration from the live-work style prevalent in ancient Pompeii, where residences doubled as places of business, these townhomes offer a modern interpretation of this integrated lifestyle. Residents have the opportunity to work from home in spaces designed to inspire creativity and productivity, all while contributing to a greener future through rainwater harvesting. Join us as we explore the intersection of sustainability and urban living, where the past meets the present in a harmonious blend of functionality and environmental stewardship.
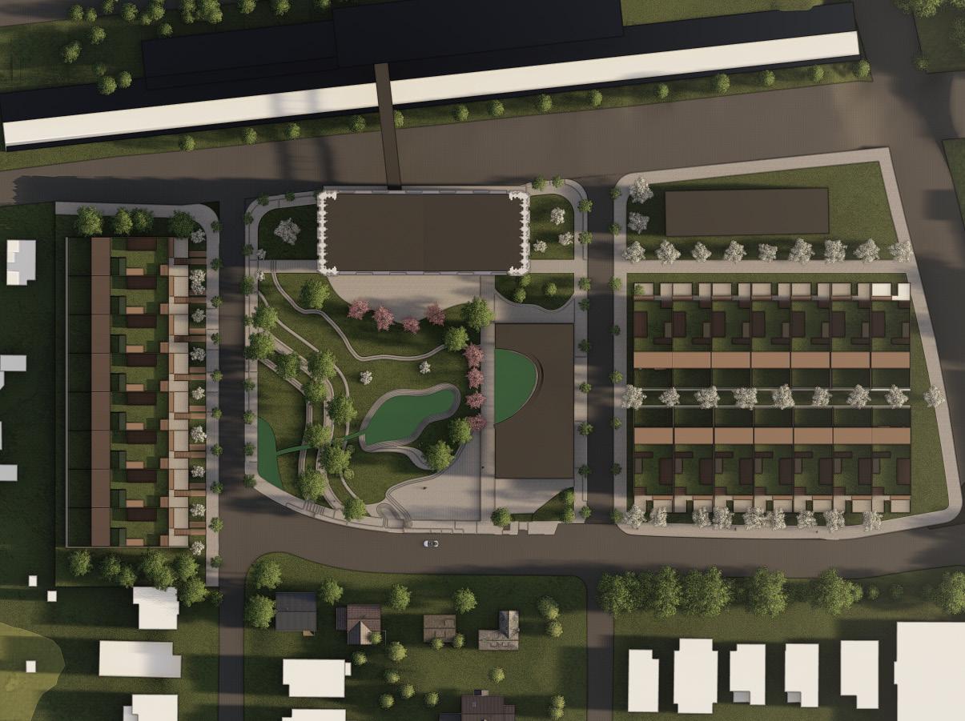
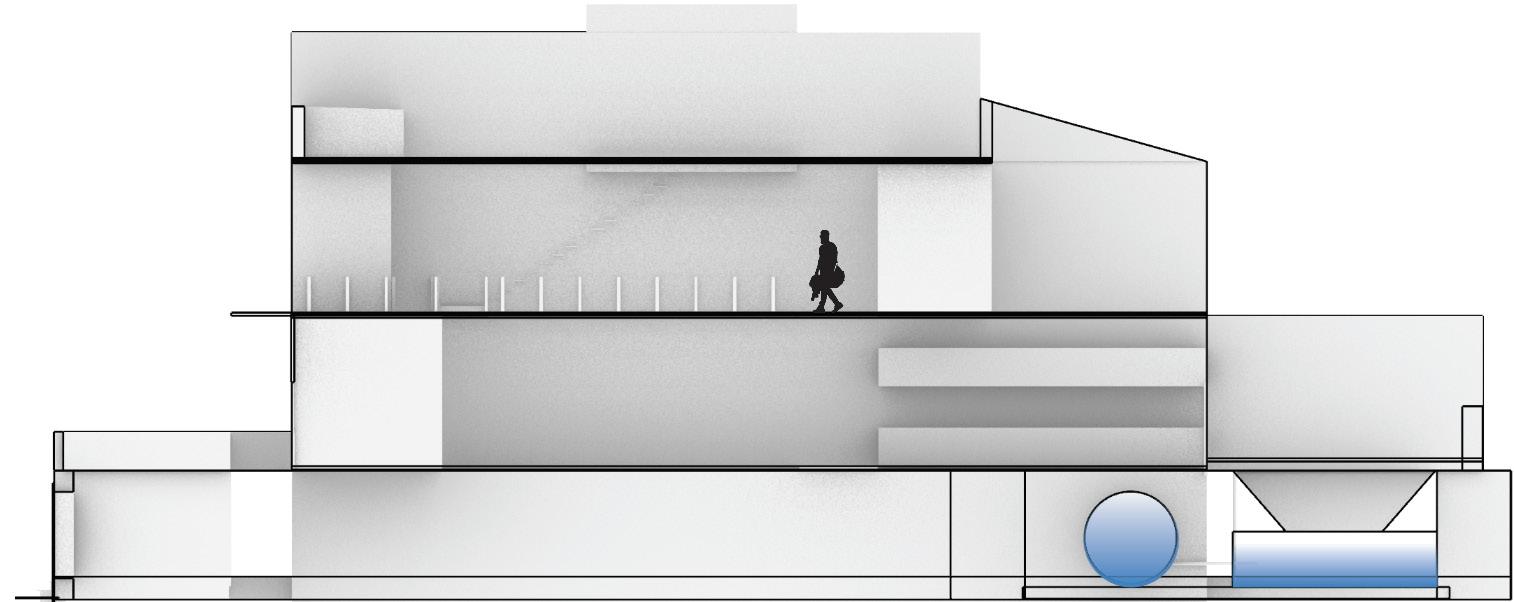

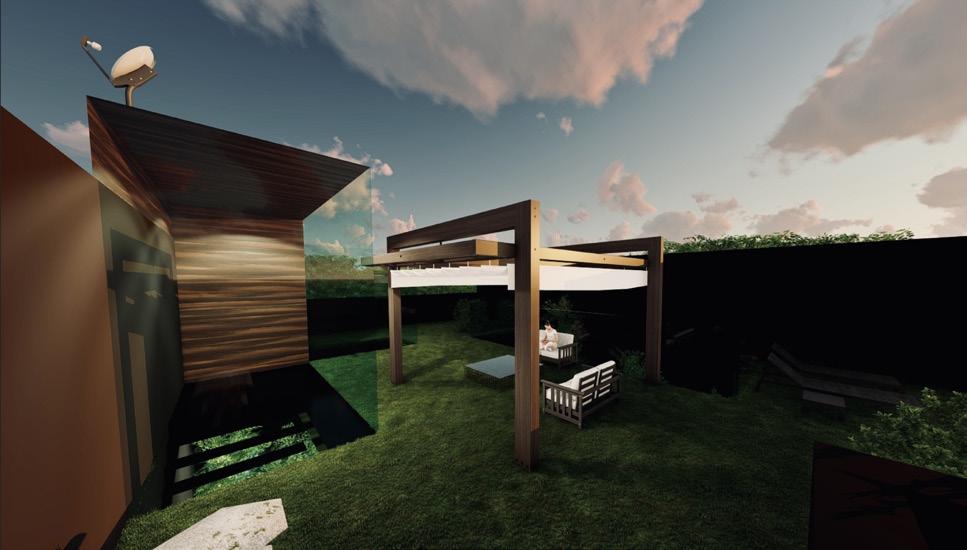
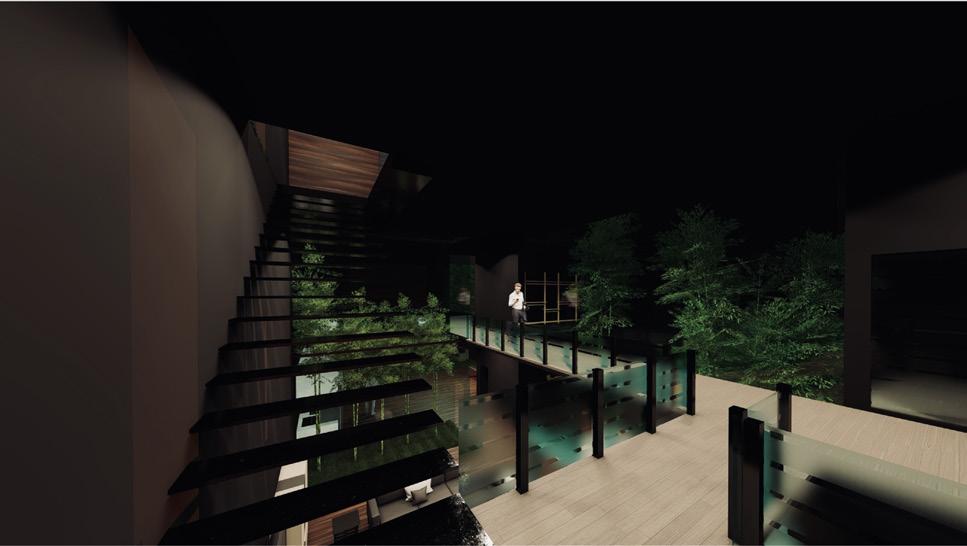
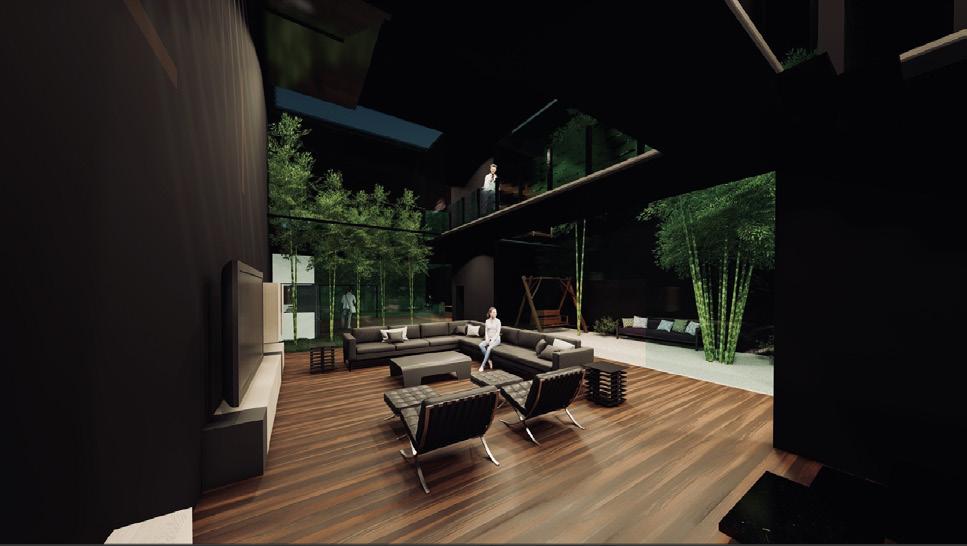
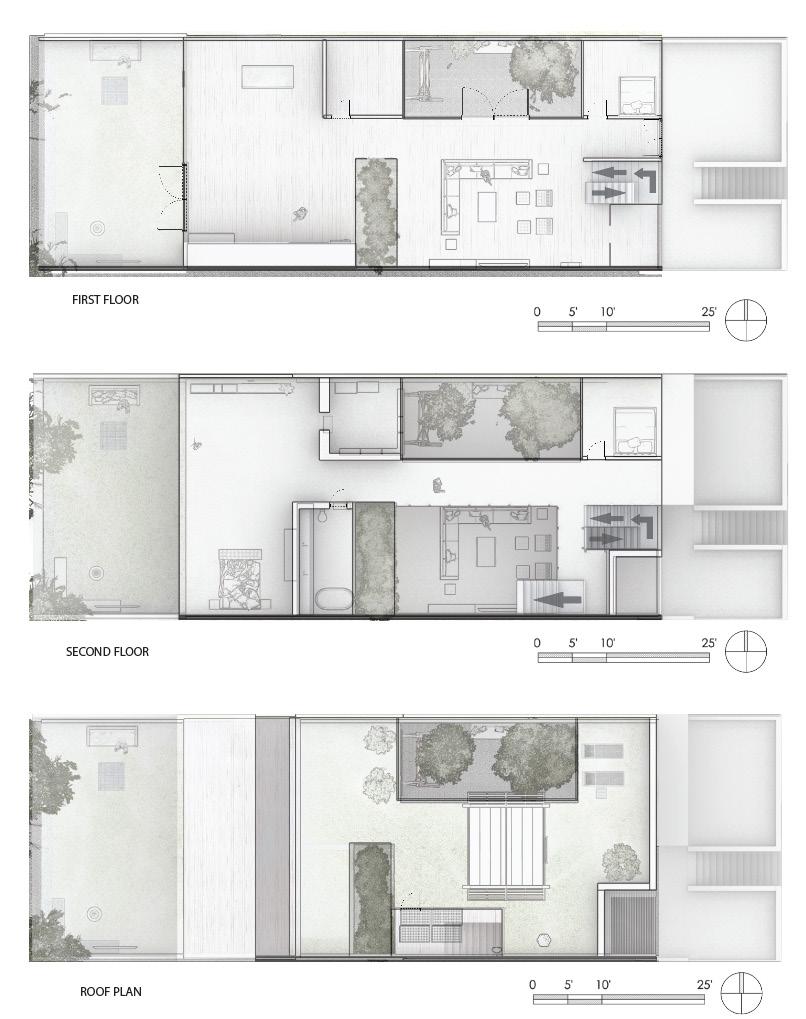
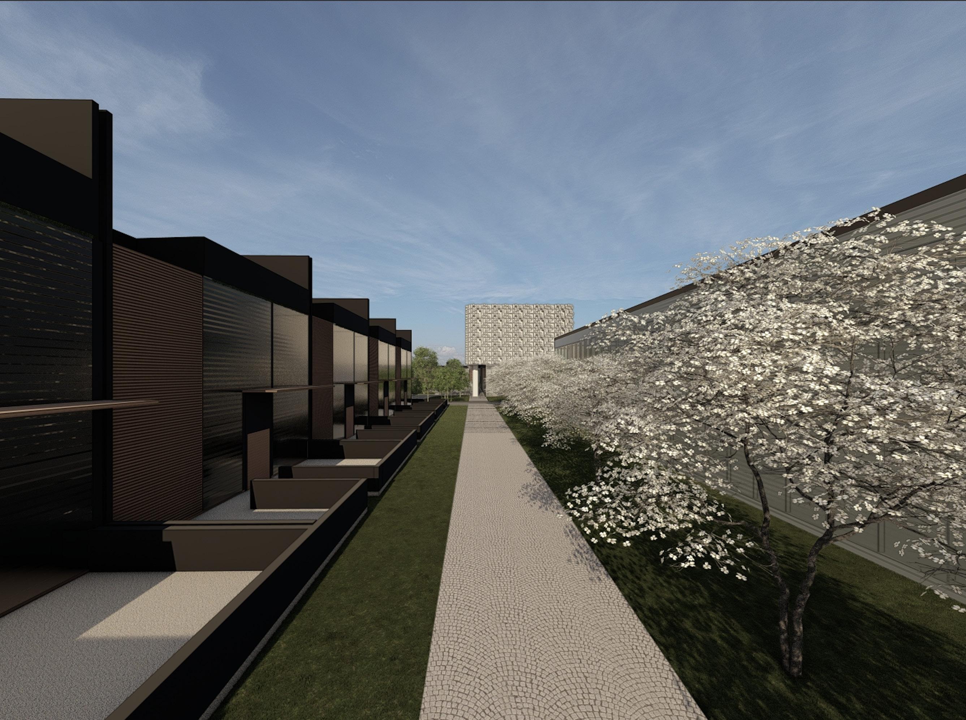
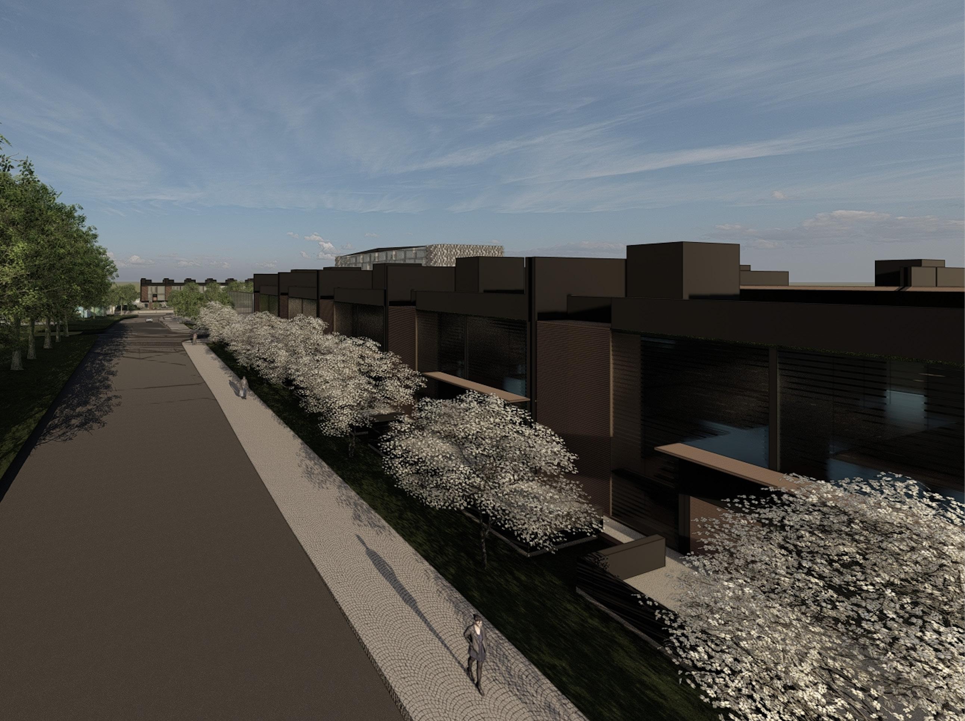
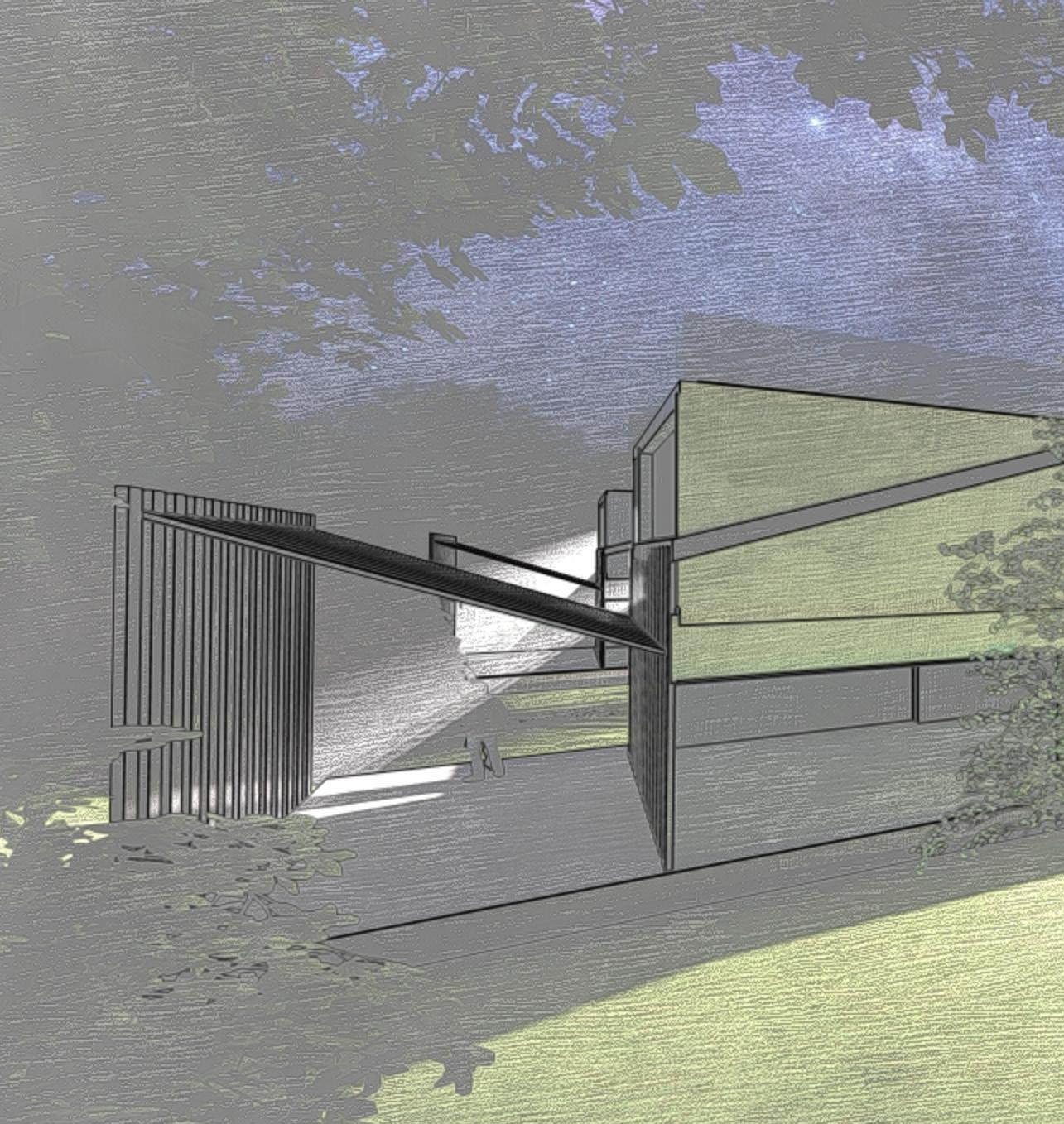
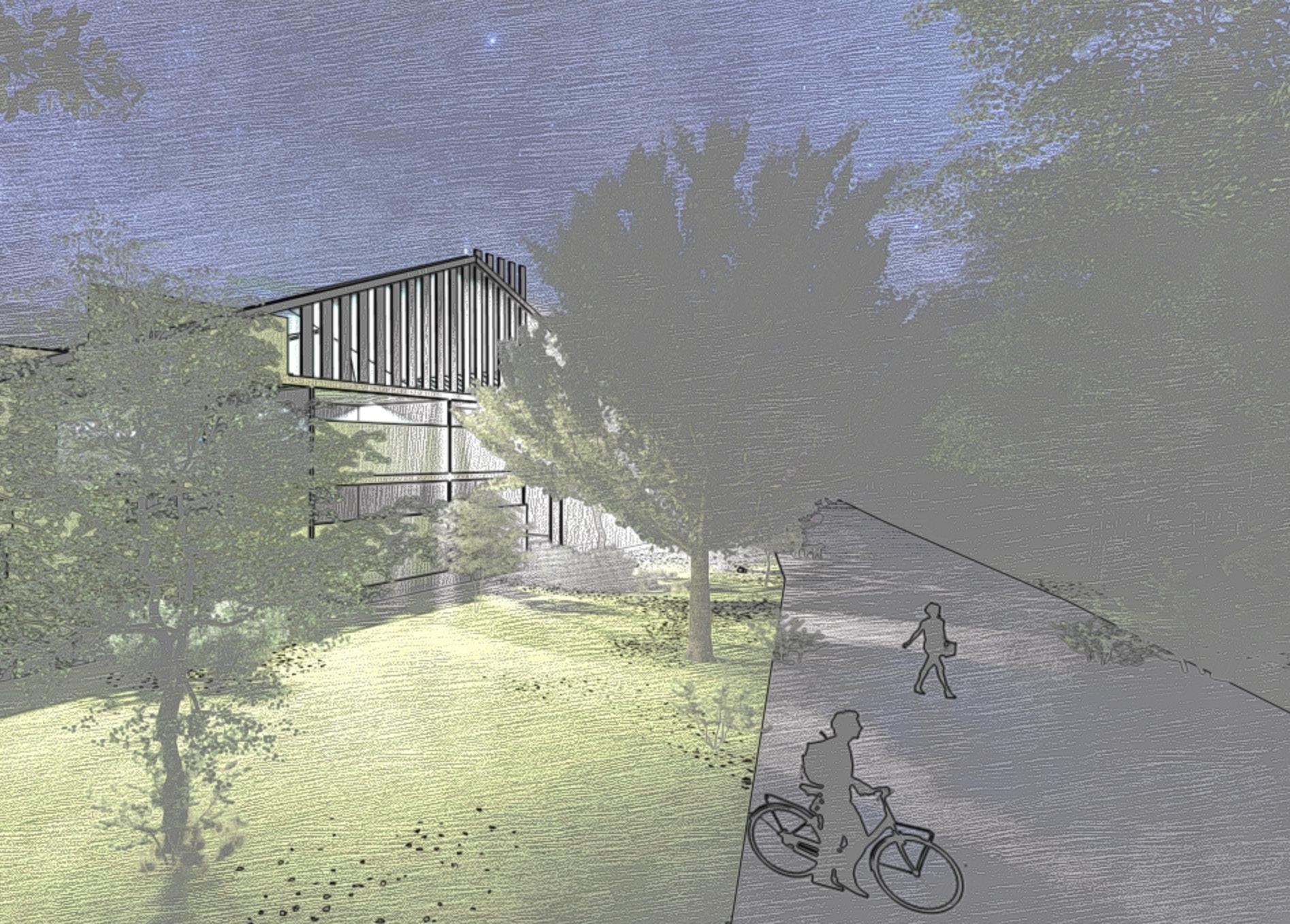
GEORGIA
PROFESSOR: HEATHER POTTS
Video Link [Click Here]
Chastain Ecovillage proposes an alternative to current suburban systems, particularly addressing the limited community benefits of the Chastain golf park in Buckhead, Atlanta. Traditionally associated with a privileged and isolated form of suburbia, golf courses like this one consume significant amounts of water to maintain non-native grass species. However, as demographics evolve and urban areas become denser across America, there’s an opportunity for innovation within these spaces. Not only could different types of housing be introduced, but also the detrimental environmental impact of golf course maintenance could be mitigated.
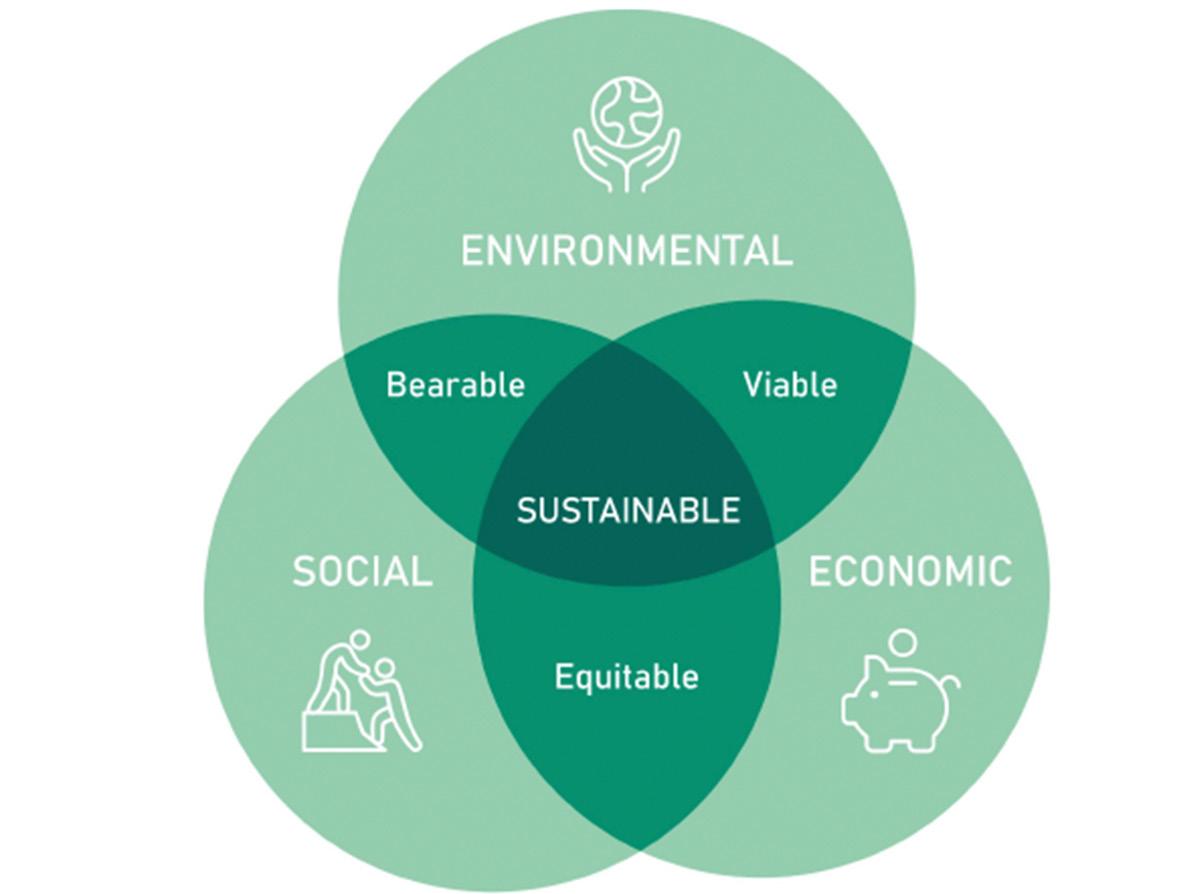
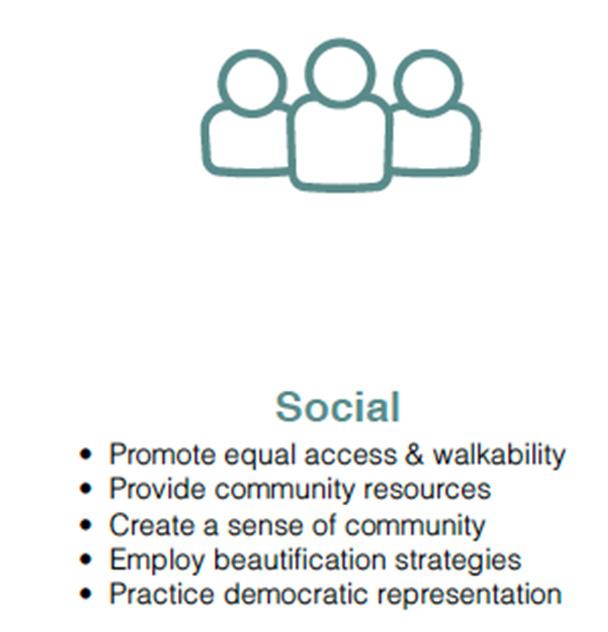
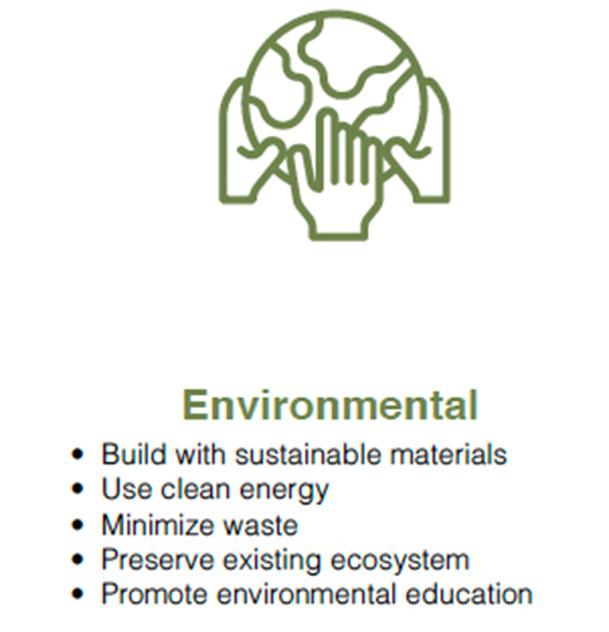
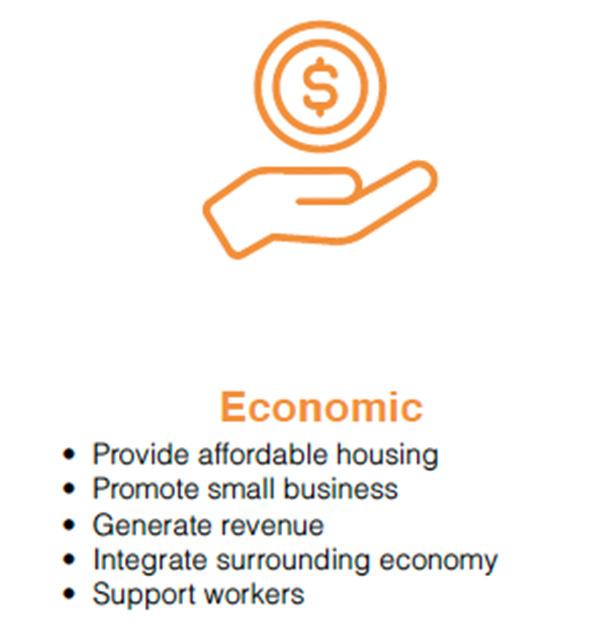
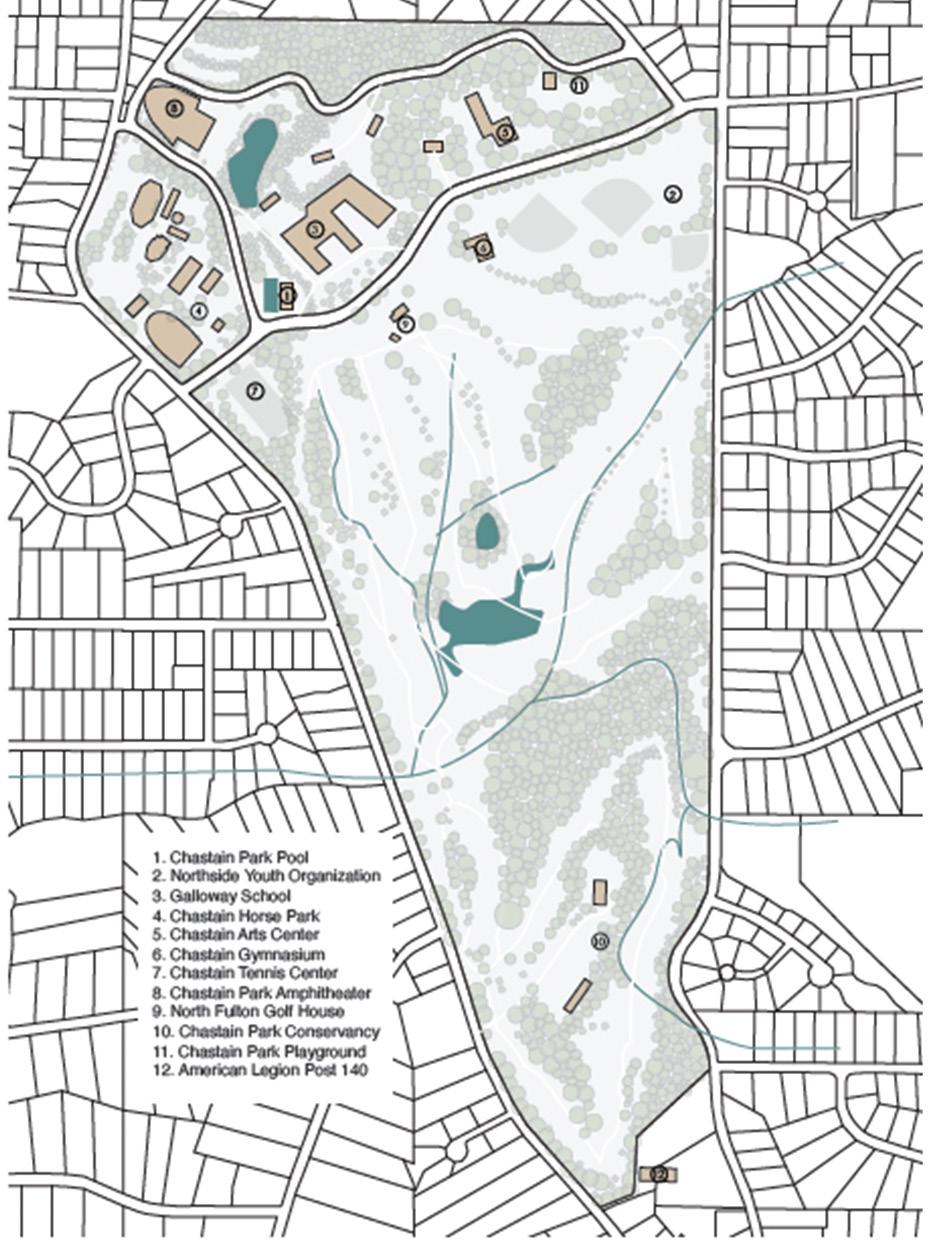

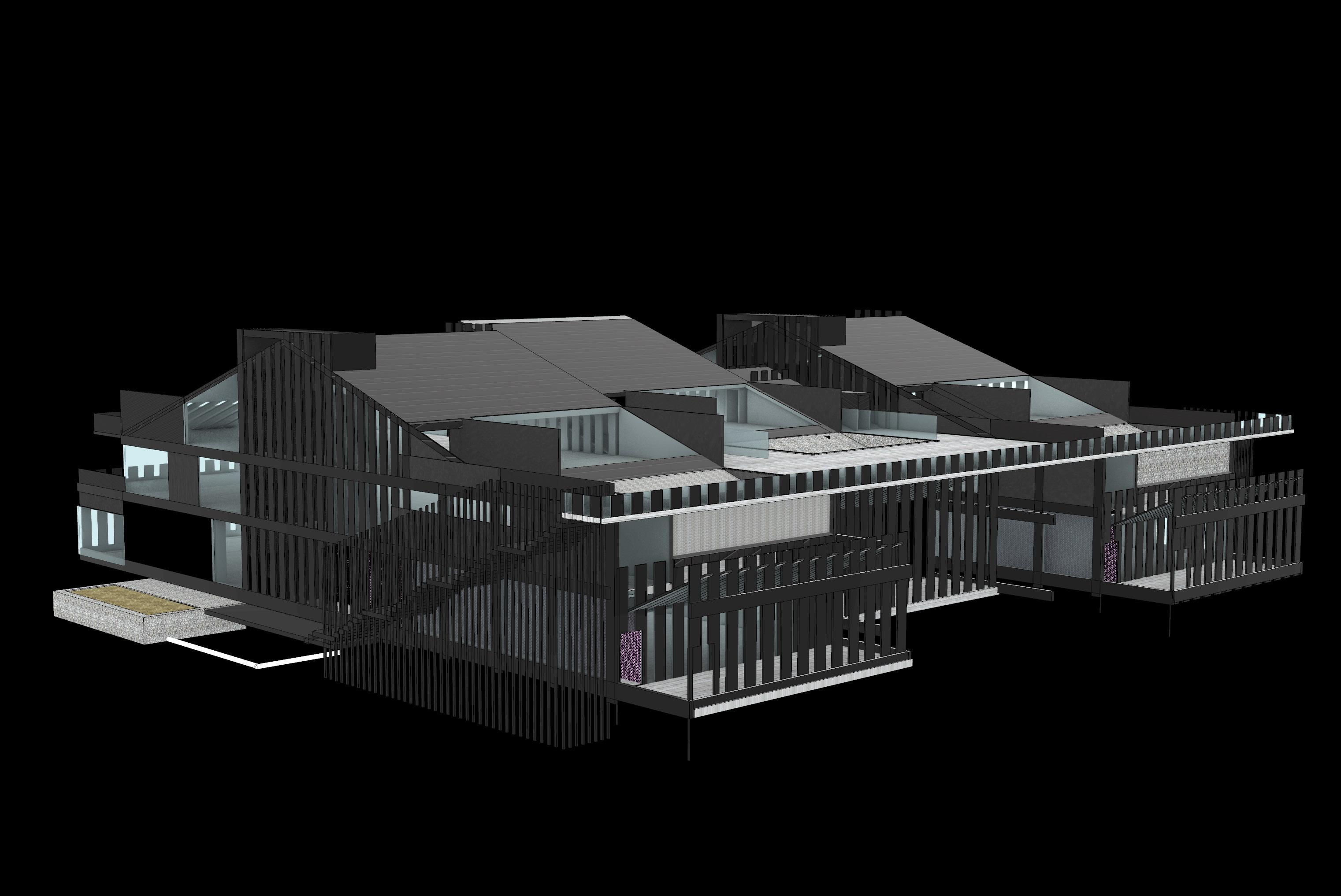
In this eco-village townhome, sustainability is not just a concept—it’s woven into every aspect of its design. At the heart of this ethos lies a sophisticated rainwater harvesting system, ingeniously integrated into the structure.
As rain falls upon the slanted rooftop, it saturates a lush rooftop garden, enriching the soil and providing natural insulation. The excess water is then directed downward, cascading onto an angled terrace below. Here, the water flows seamlessly into specially designed channels within the terrace walls.
These walls serve a dual purpose: not only do they guide the water’s path, but they also act as reservoirs, capturing and directing the rainwater into underground tanks located in the basement. Once collected, the rainwater is blended with sawdust and fertilizer, enriching it further and preparing it for reuse.
But the journey of the rainwater doesn’t end there. From the basement tanks, it is distributed to the side gardens flanking the townhome. Here, it nourishes a variety of plant life, ensuring that every drop serves a purpose in sustaining the ecosystem within and around the home.
In this way, the townhome’s rainwater harvesting system epitomizes the principles of circularity and resource efficiency, transforming a simple natural phenomenon into a cornerstone of sustainable living.

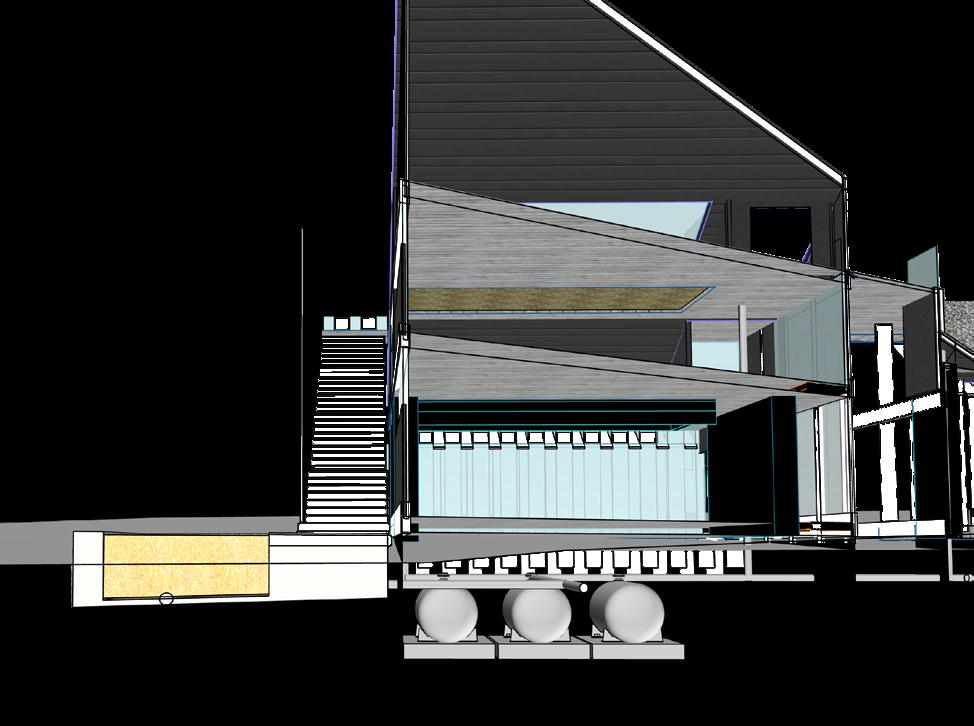
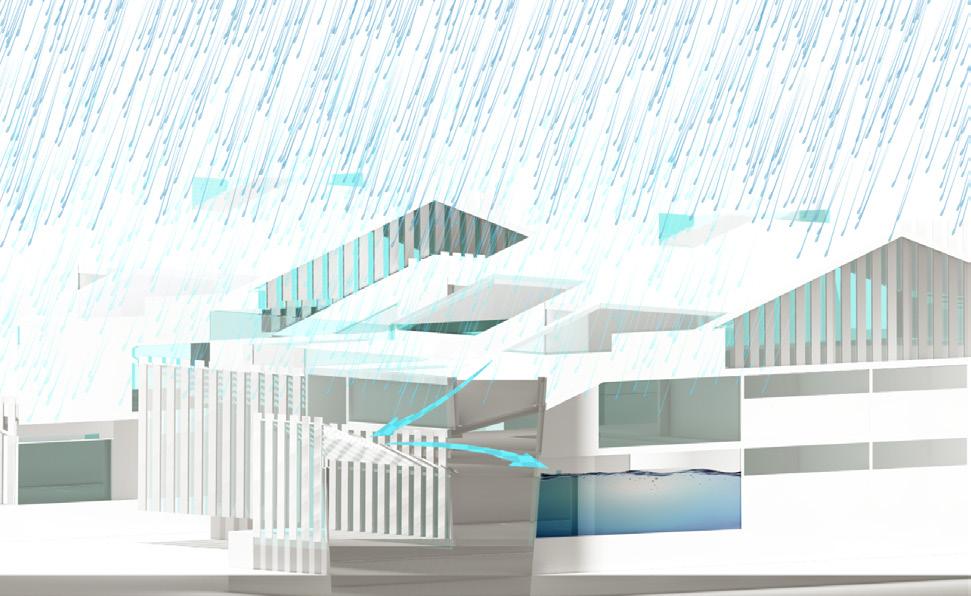
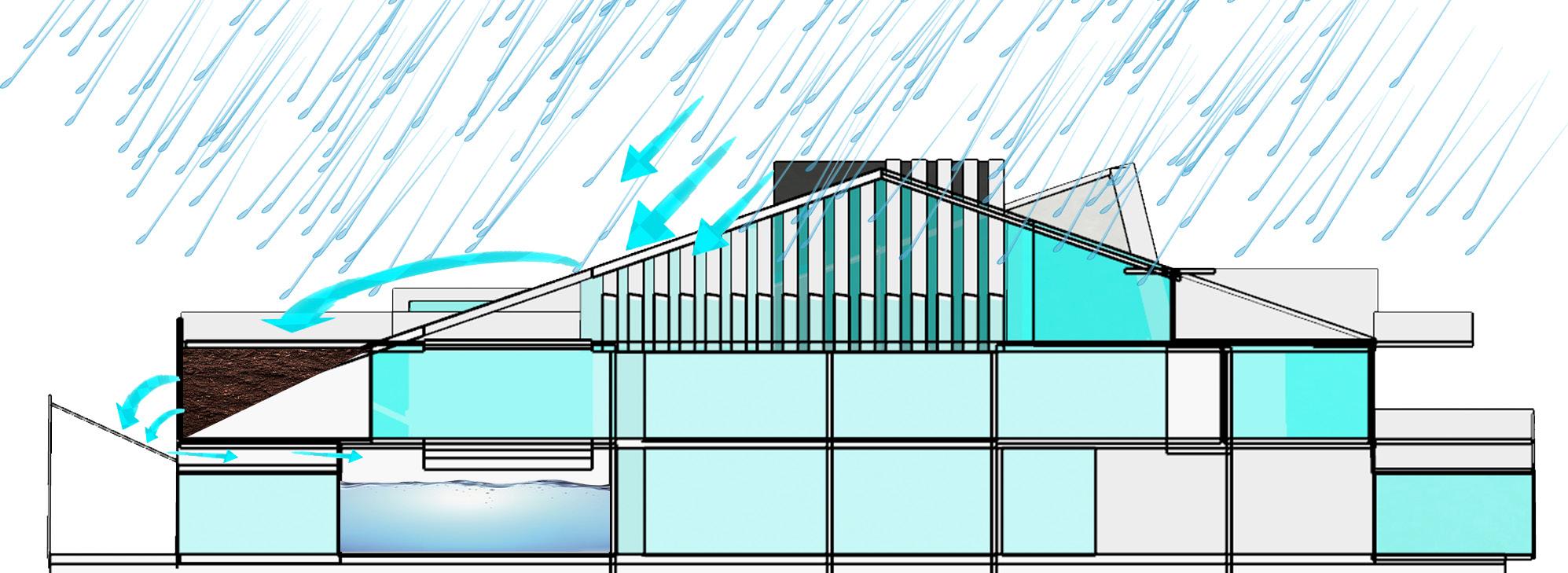
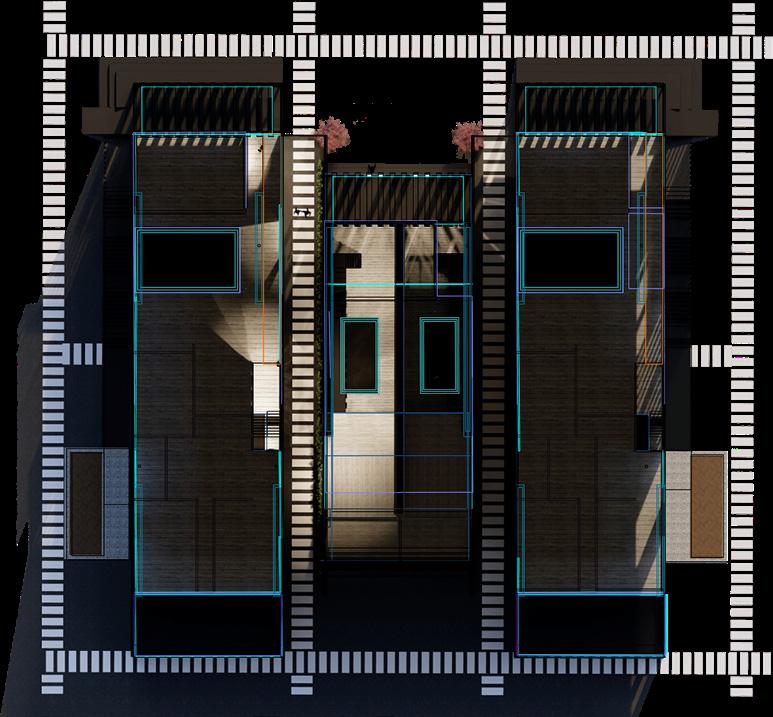
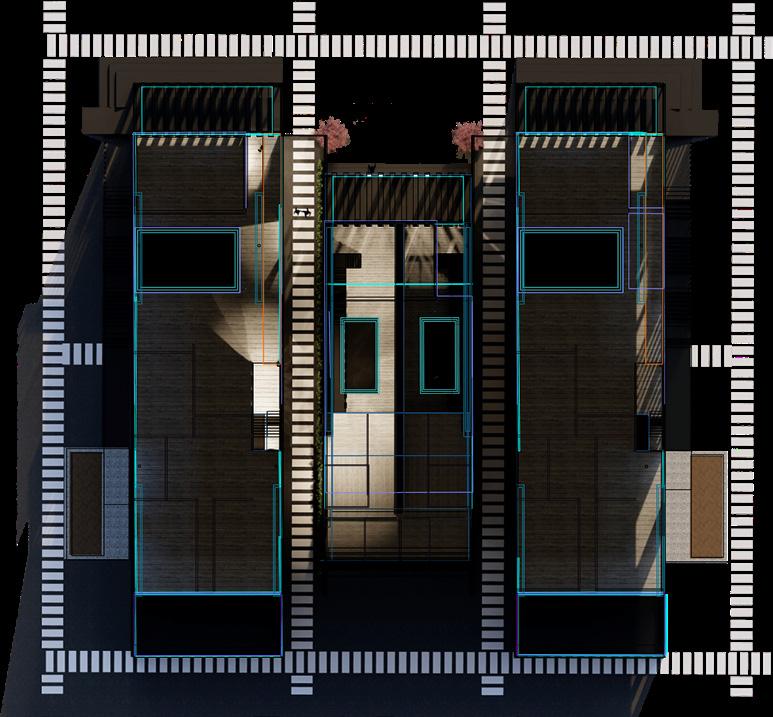
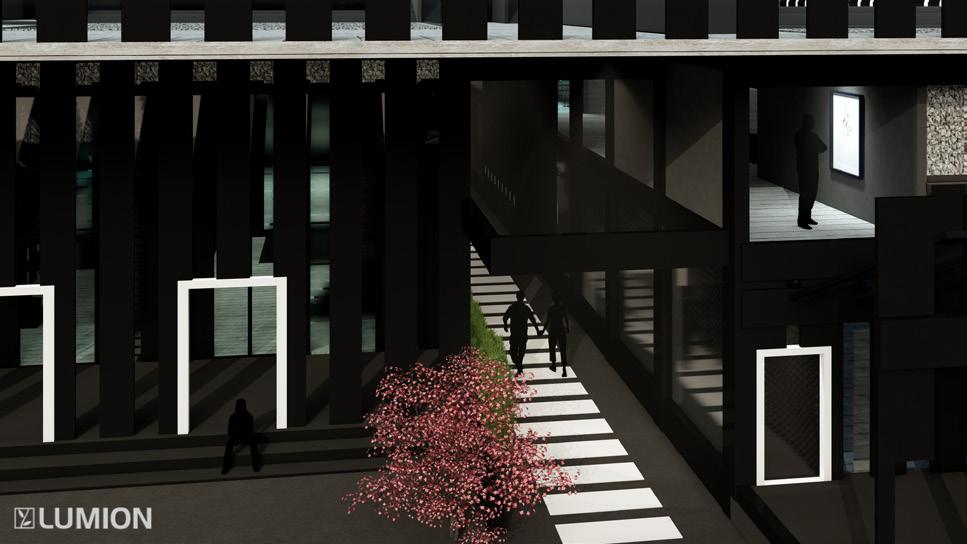
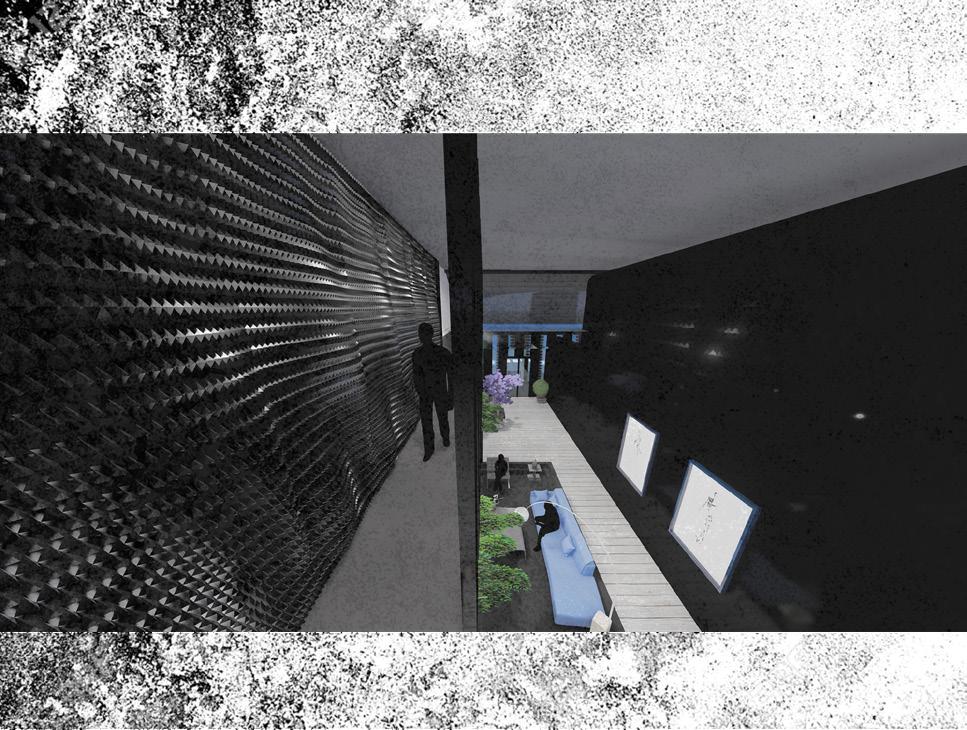
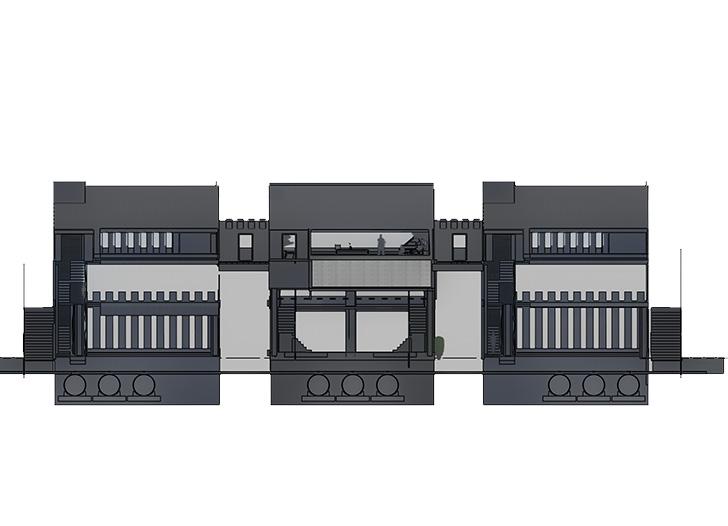
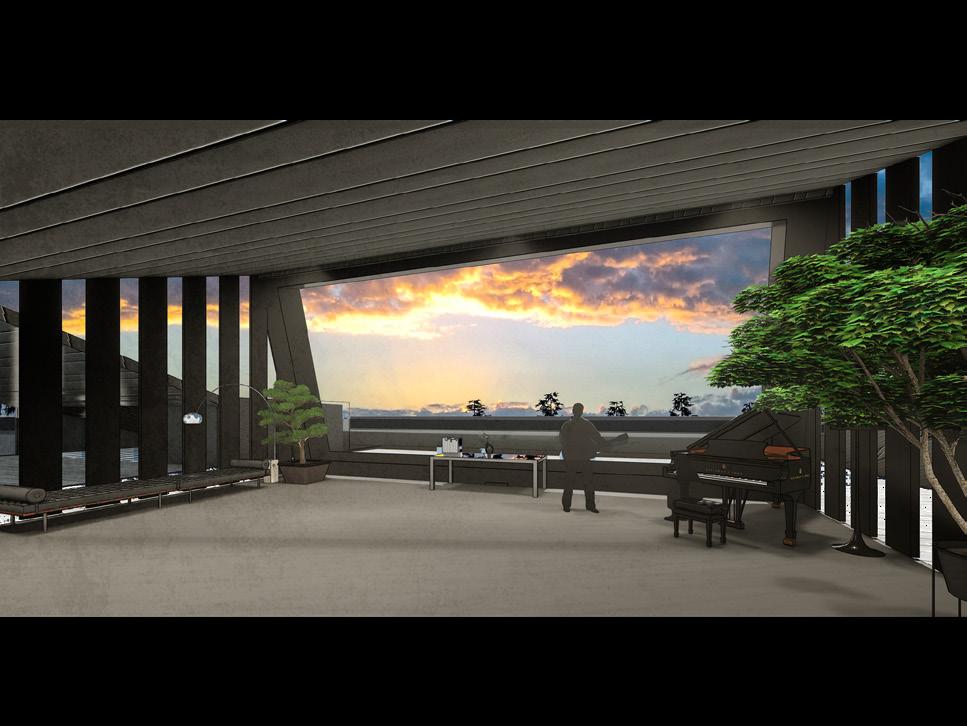
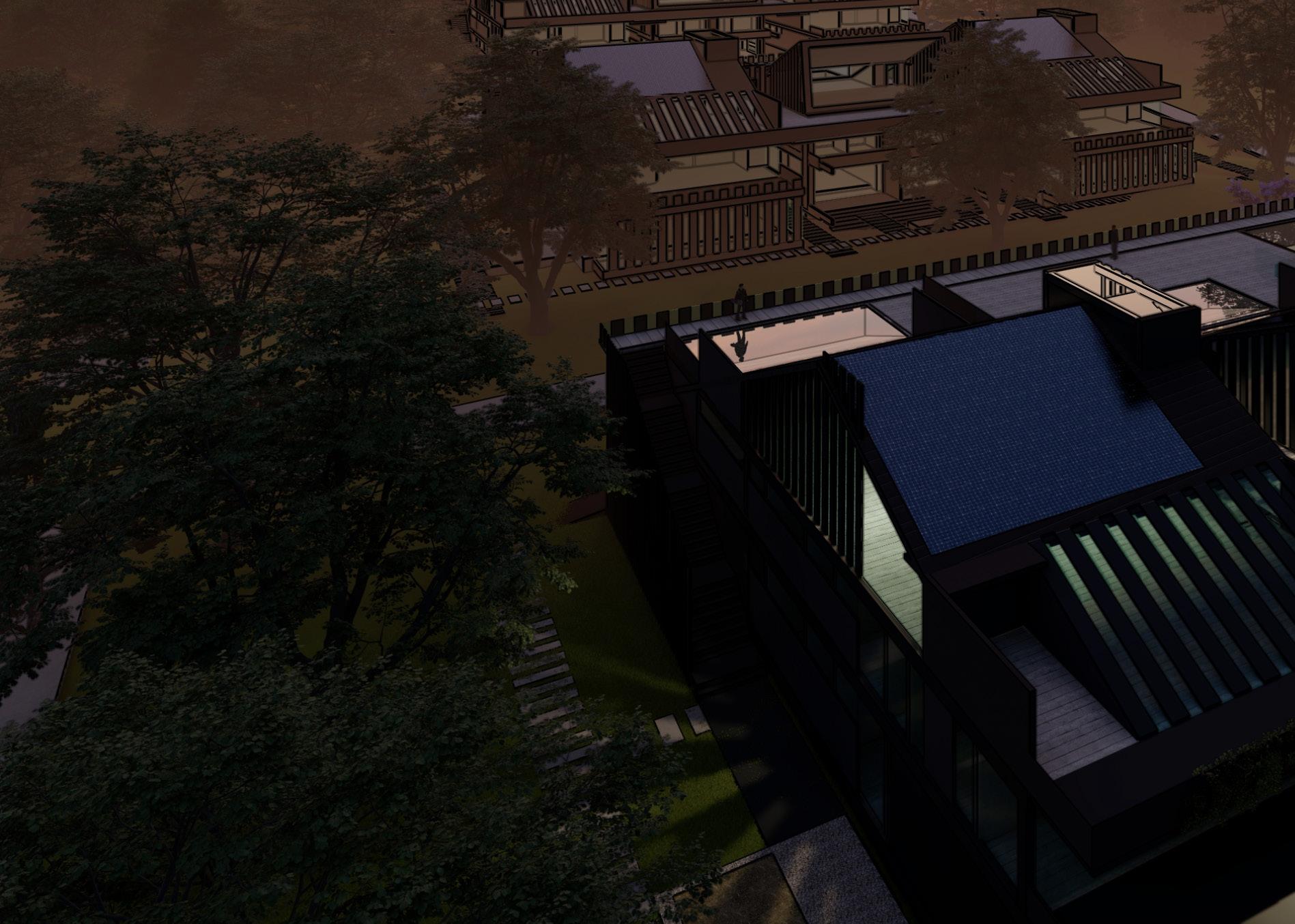
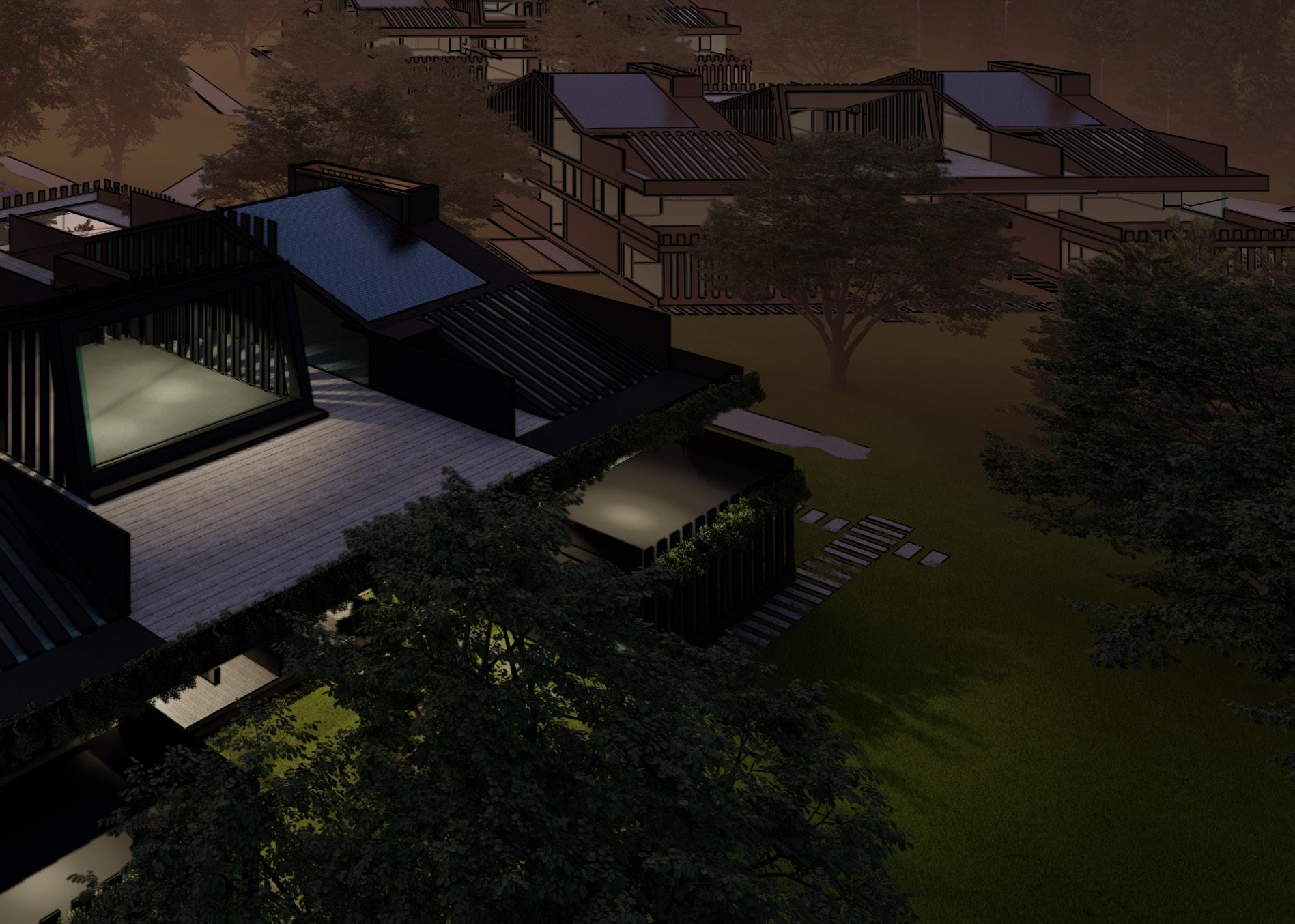
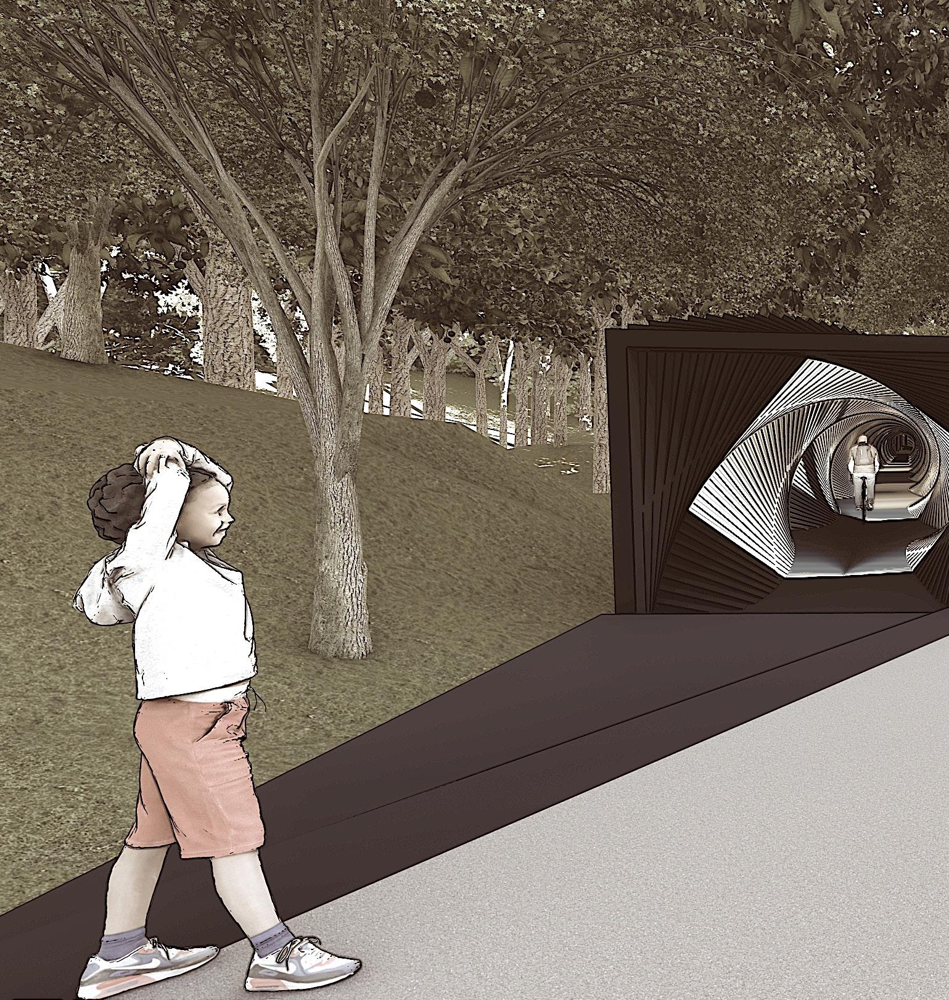
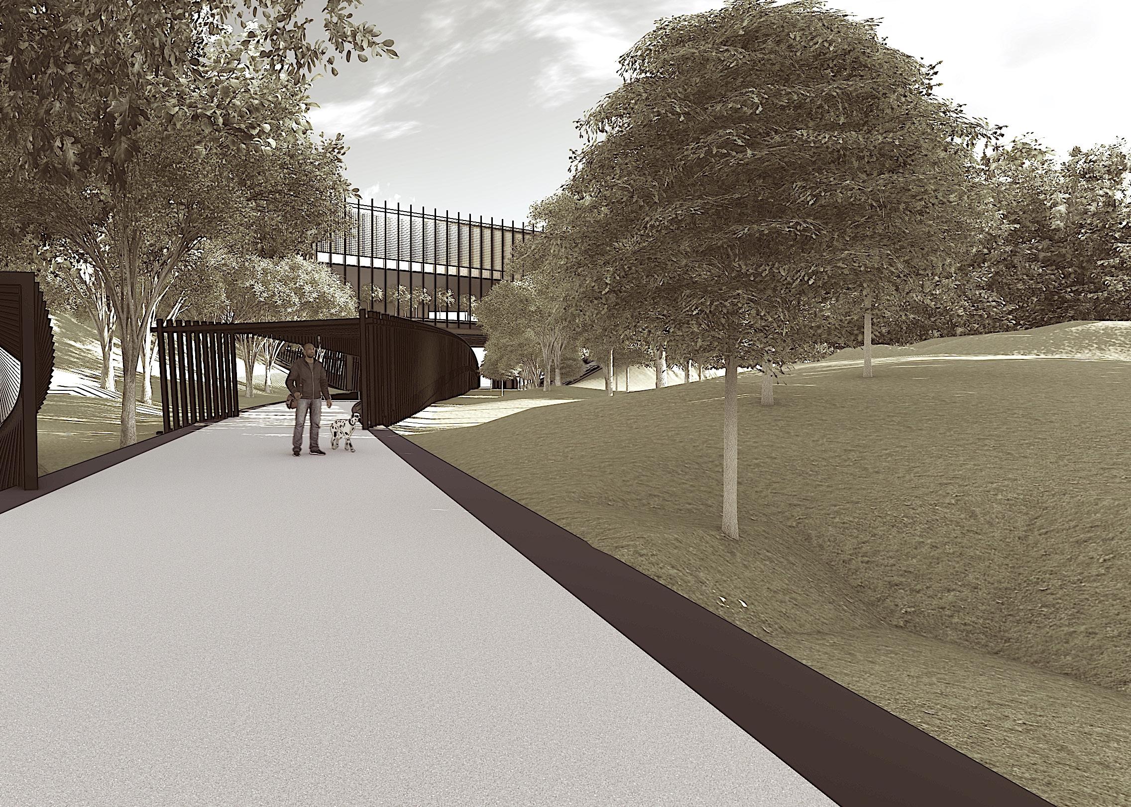
GEORGIA INSTITUTE OF TECHNOLOGY
PROFESSOR: KEITH KASEMAN
In our exploration of “Urbanism: The City as a Site for Architecture,” this studio provided a dynamic platform for cultivating precise spatial concepts and envisioning the future of architectural intervention within urban landscapes. Leveraging a collective understanding of contemporary lifestyles and exploring new possibilities, we delved into hybrid typologies that seamlessly integrate workspaces and living environments, reflecting both current needs and those anticipated in the future.
This exploration extended beyond conventional boundaries, focusing on the BeltLine in Atlanta, Georgia, as a site ripe for transformation. Utilizing advanced tools such as the Microsoft HoloLens 2, we mapped the site in intricate detail, unlocking its complexities and identifying hidden opportunities. Among these discoveries was a unique greenspace nestled beneath a bridge, showcasing the potential for innovative architectural interventions. By harnessing technologies like Rhino/Grasshopper, Fologram, and others, we pushed the boundaries of conventional design processes to develop innovative spatial solutions. This portfolio documents the culmination of our efforts, capturing the essence of our endeavors to shape the future of urban architecture.
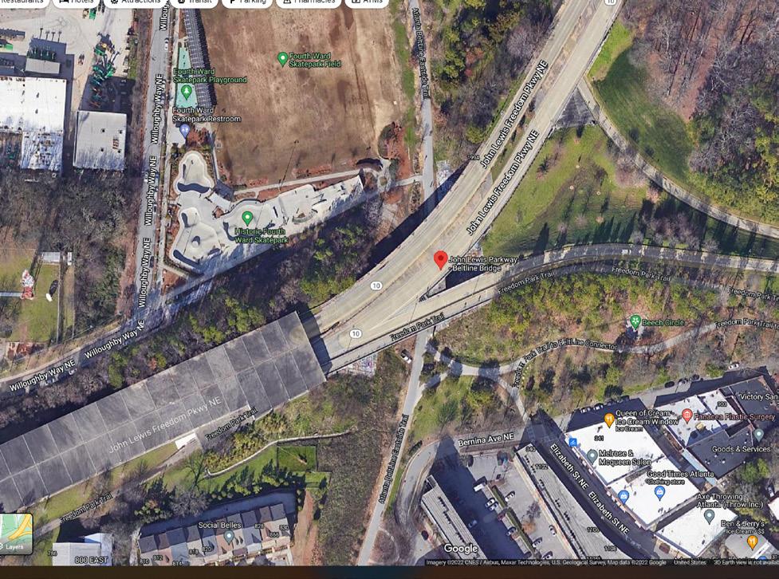
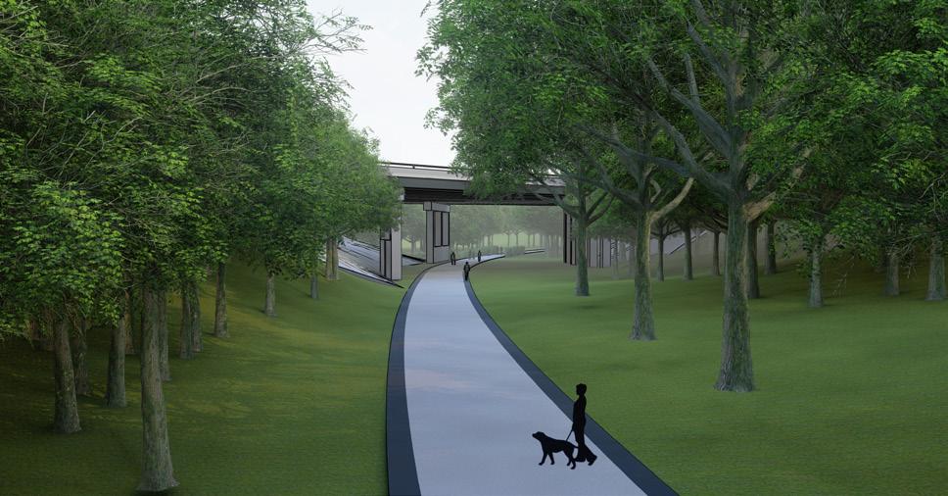
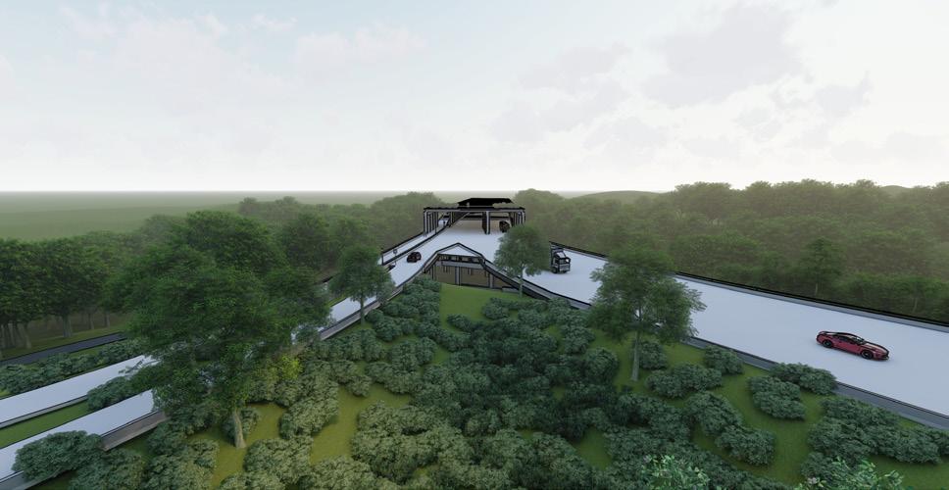
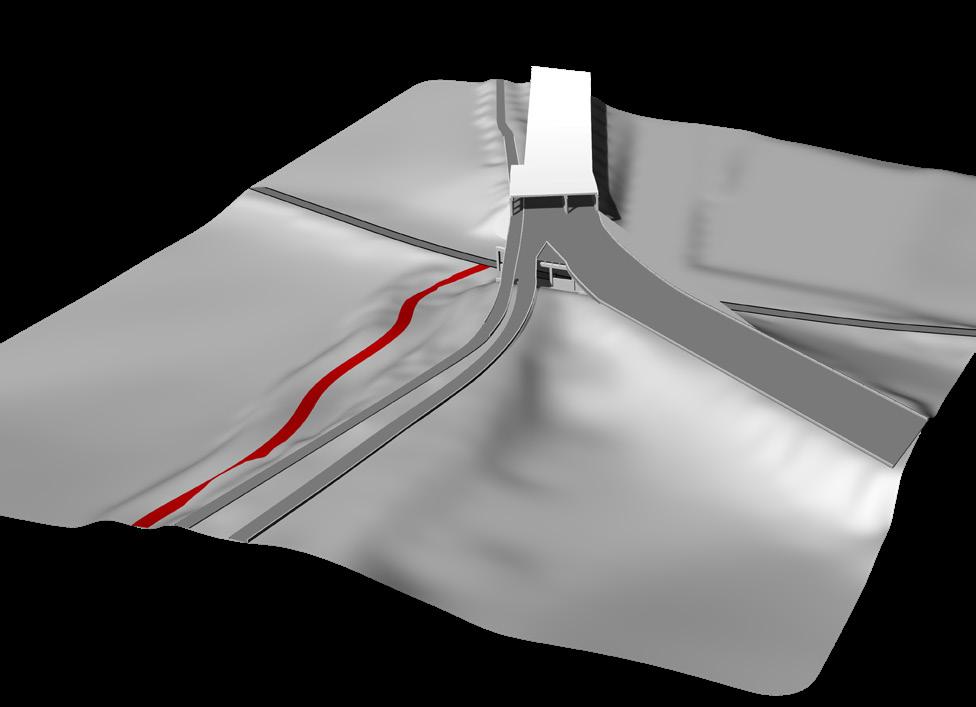
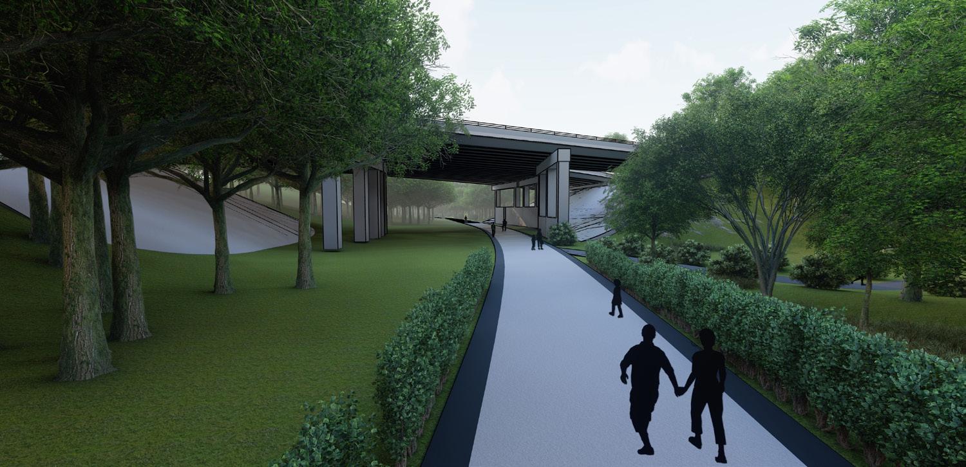
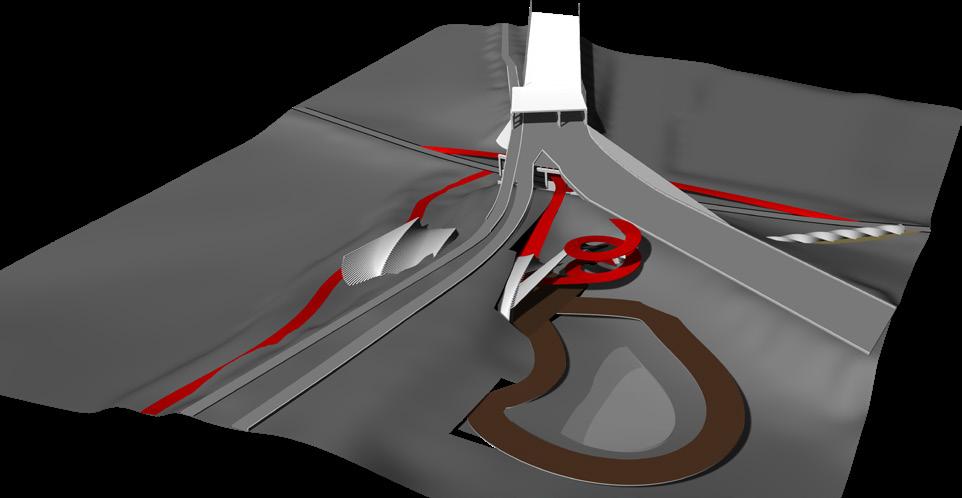
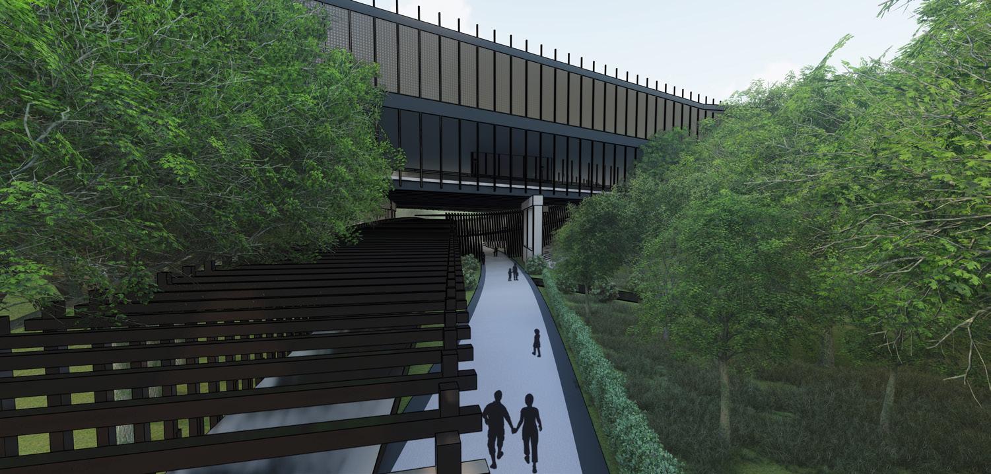
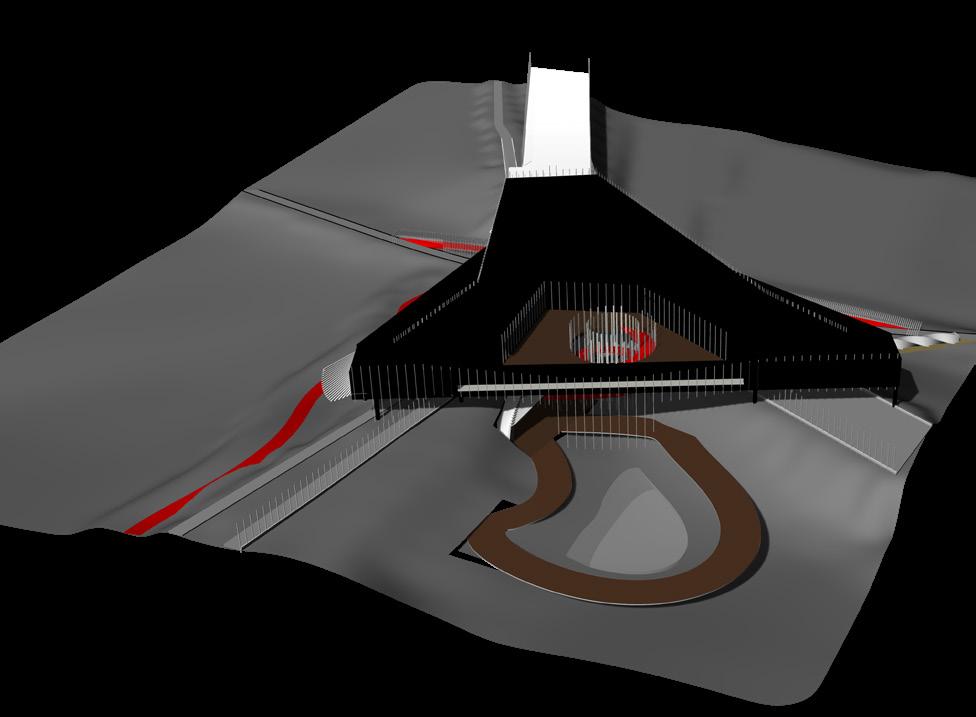

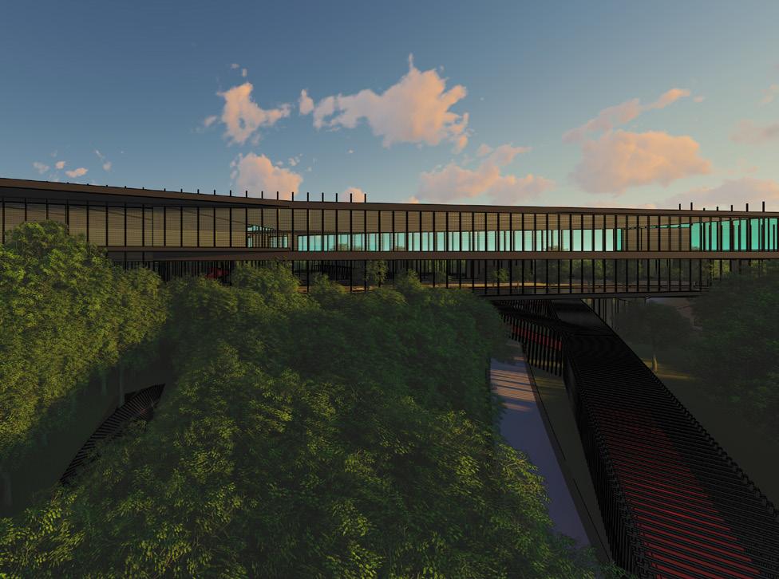

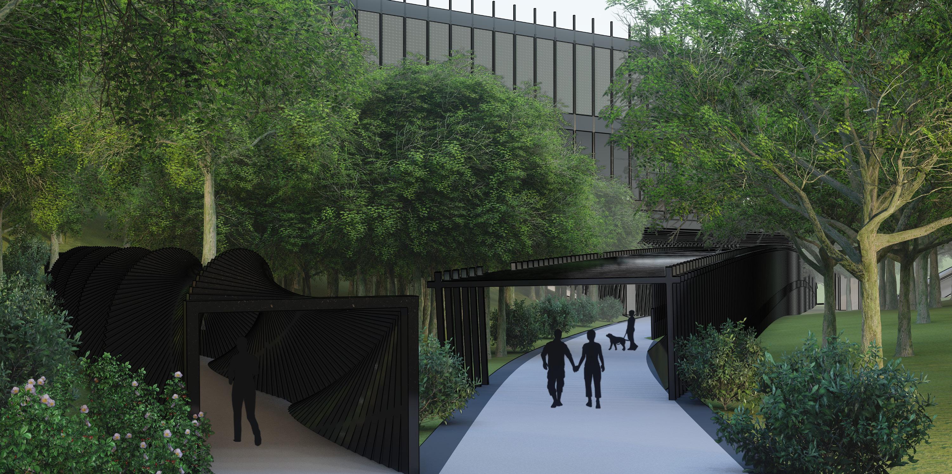
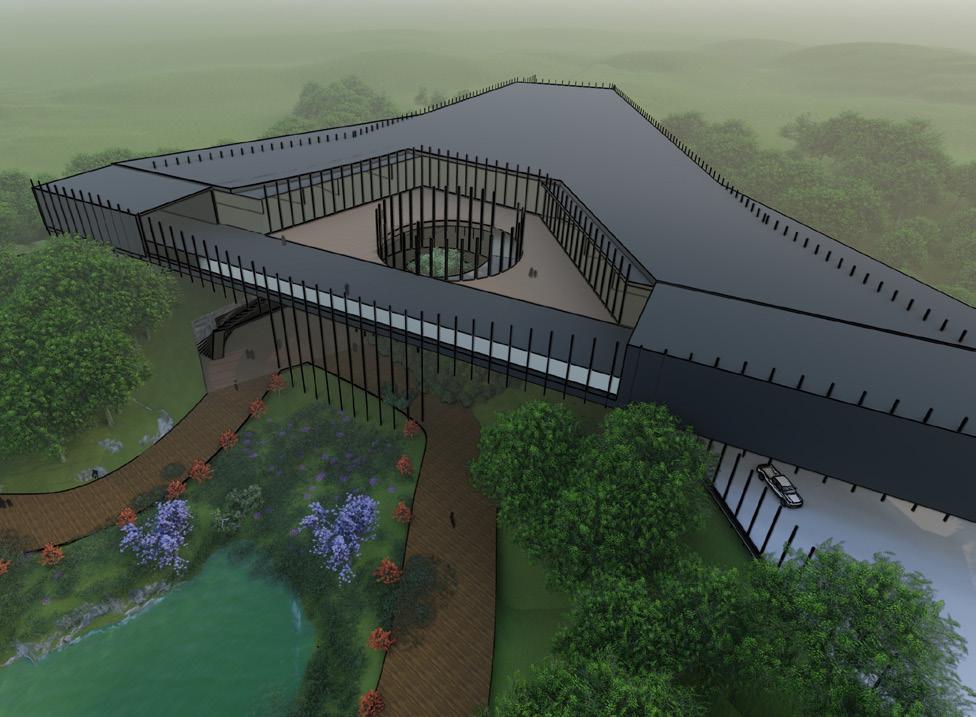
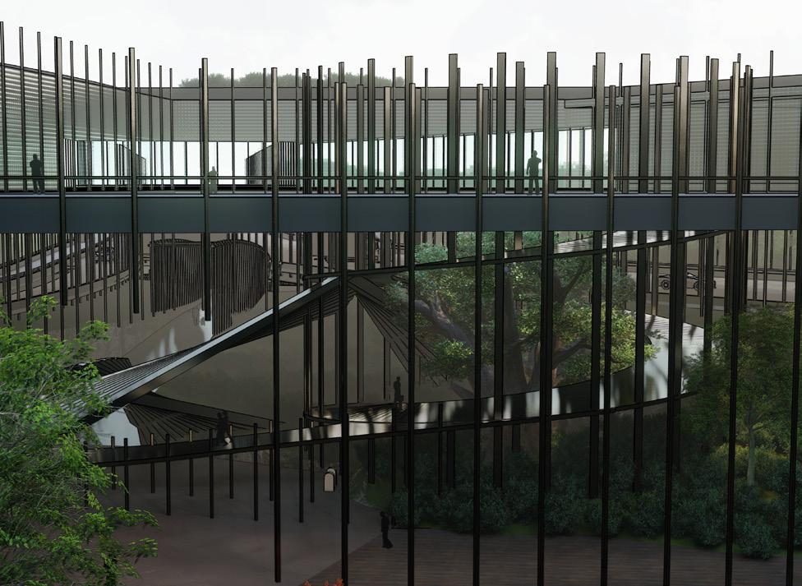


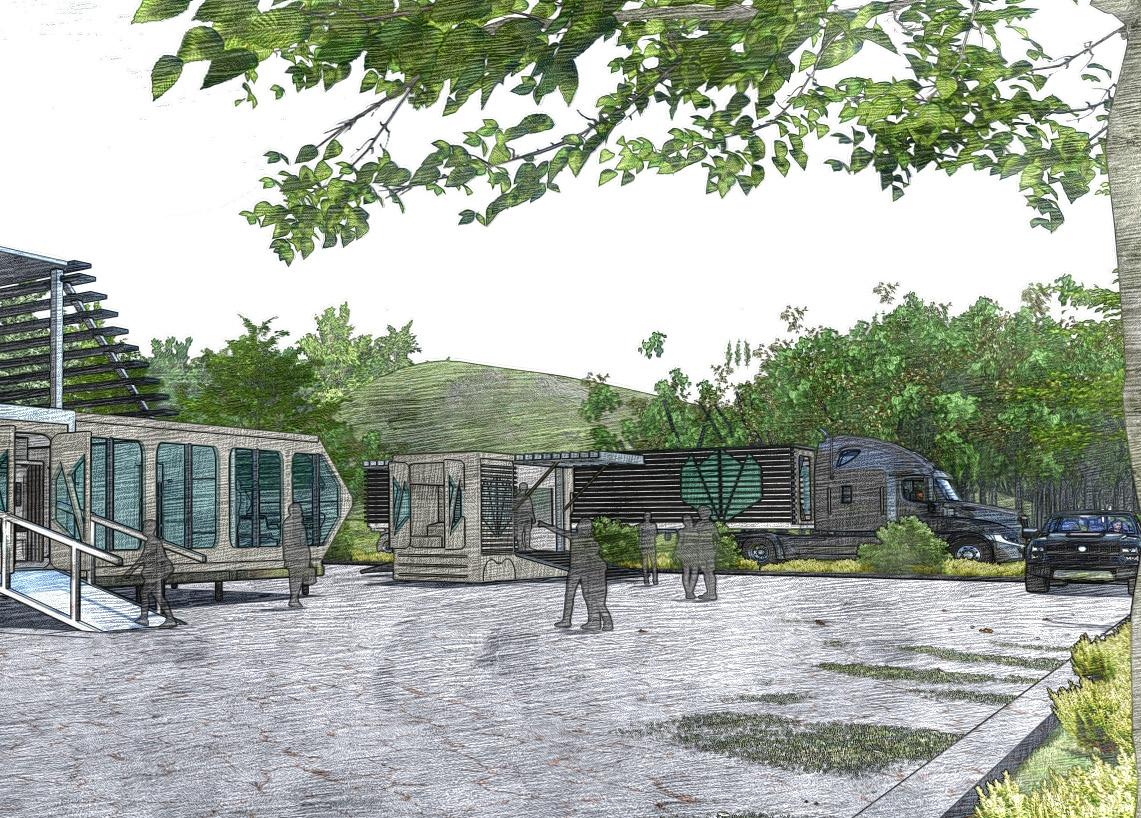
GEORGIA INSTITUTE OF TECHNOLOGY
PROFESSOR: JOHN PEPONIS
Video Link [Click Here]
Our goal is to enhance participation in clinical trials by creating a patient-centric approach that provides a feeling of spacious luxury and comfort. We have created an unfolding design that features internal walls that provide adjustability to allow for maximum variety of spaces, such as labs, exam rooms, waiting rooms, education spaces, and restrooms.
Our design highlights modularity, adaptability, and flexibility to ensure that Gami can be used for any healthcare need. Our motto, “Growing communities, expanding health,” reflects our commitment to creating a healthcare solution that brings a diverse group of people together.
To further engage with communities, we have included a secondary recruitment vehicle. By going directly into communities and connecting with users on a personal level, we aim to draw attention to and spark curiosity about Gami. Patients can download the app and ask questions, allowing for a more personalized experience. Not only does the digital experience of Gami include an app and a website, but there are screens located within central spaces of the trailer that allow the patient to learn more about Gami and develop their health literacy.

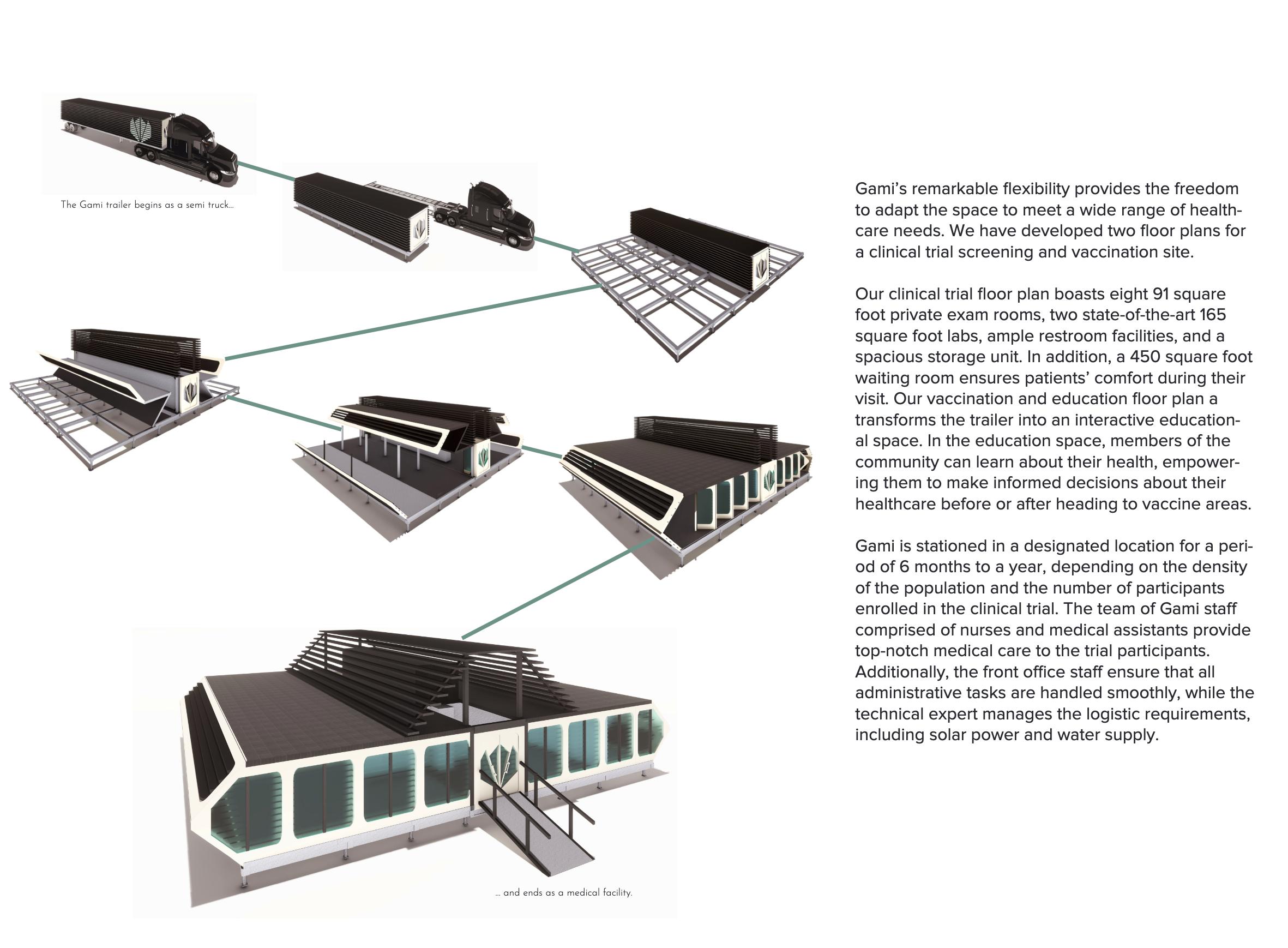
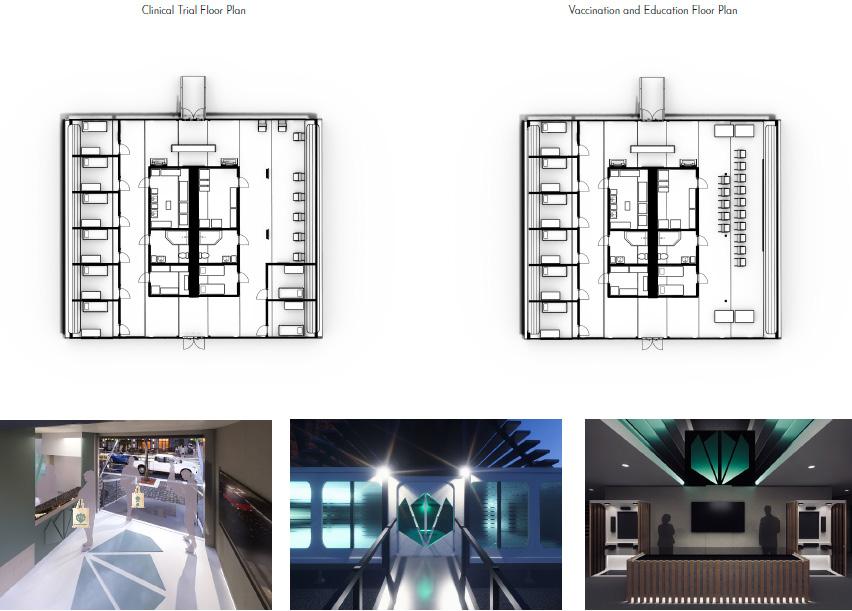
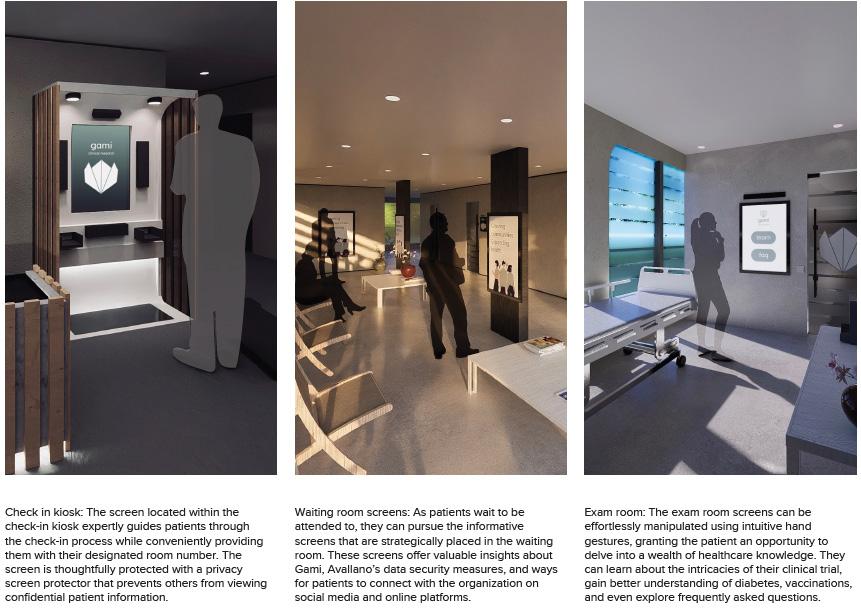
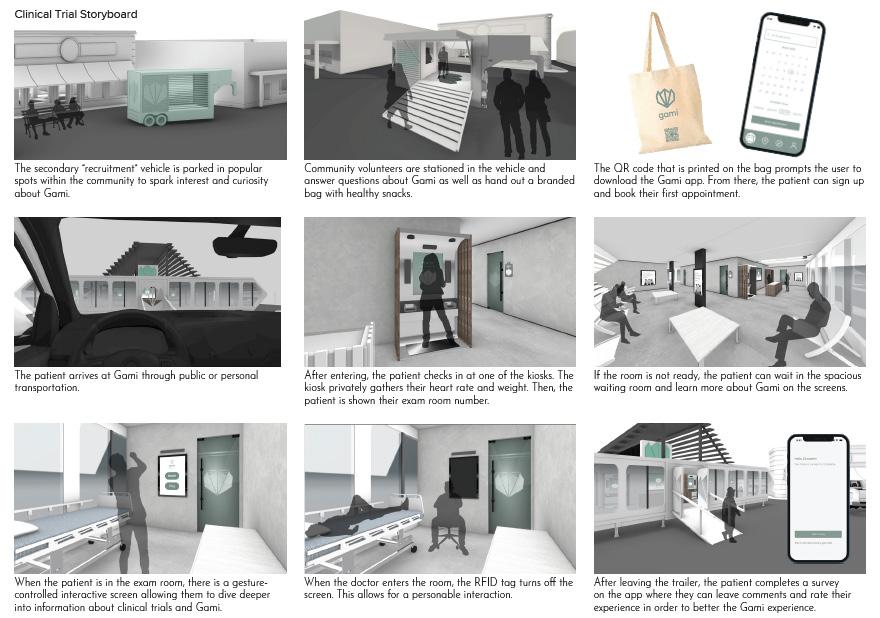
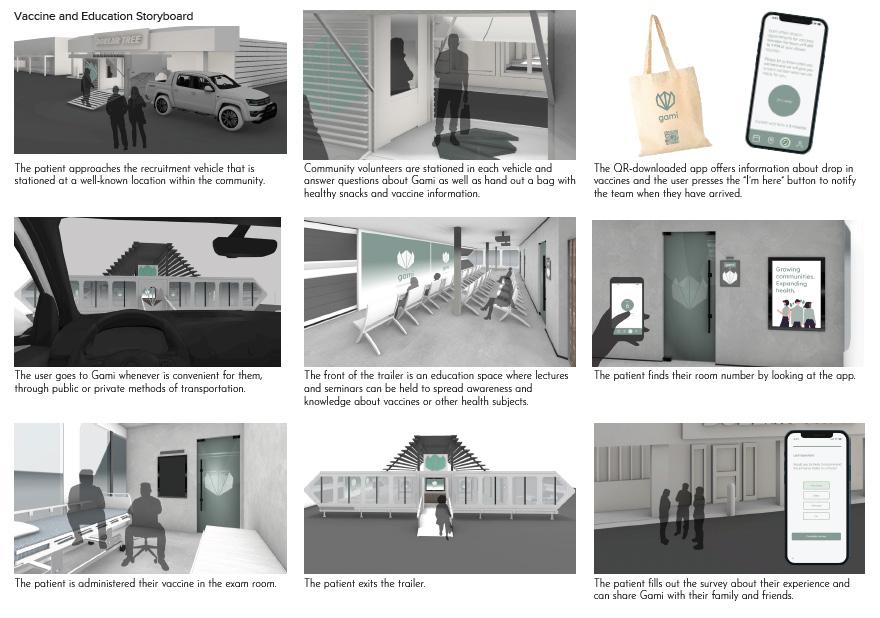
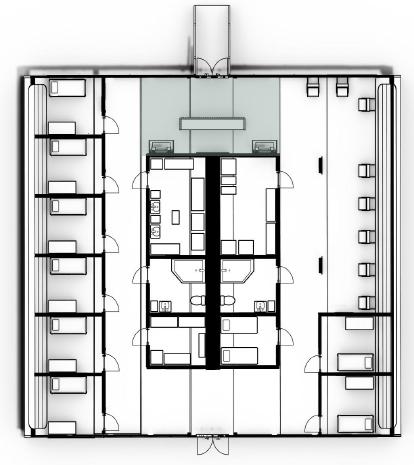
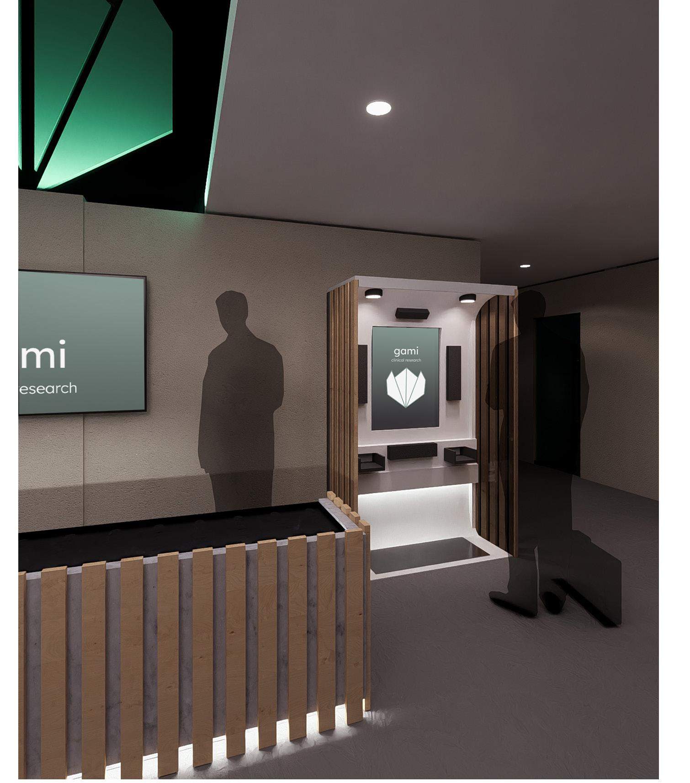

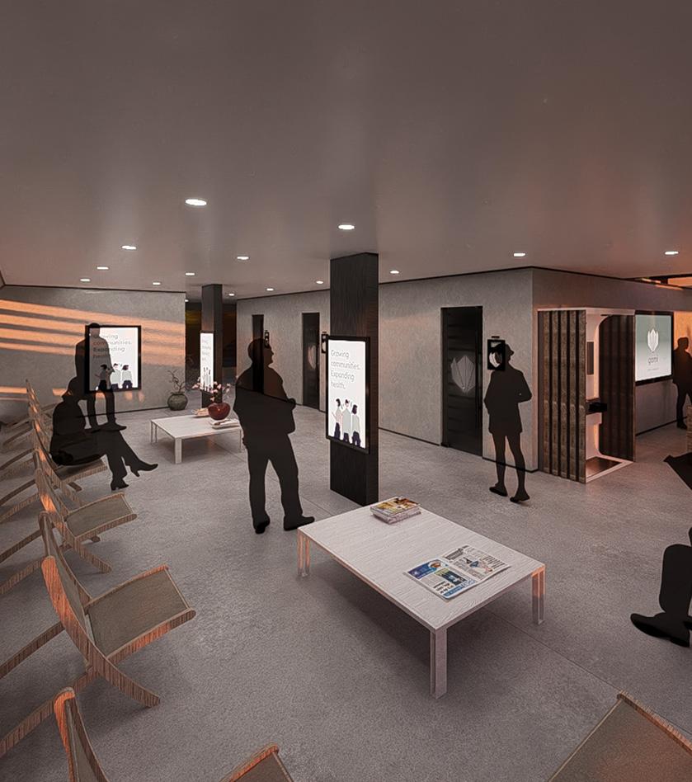
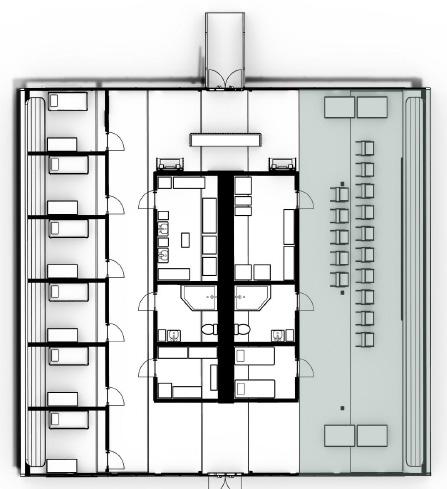
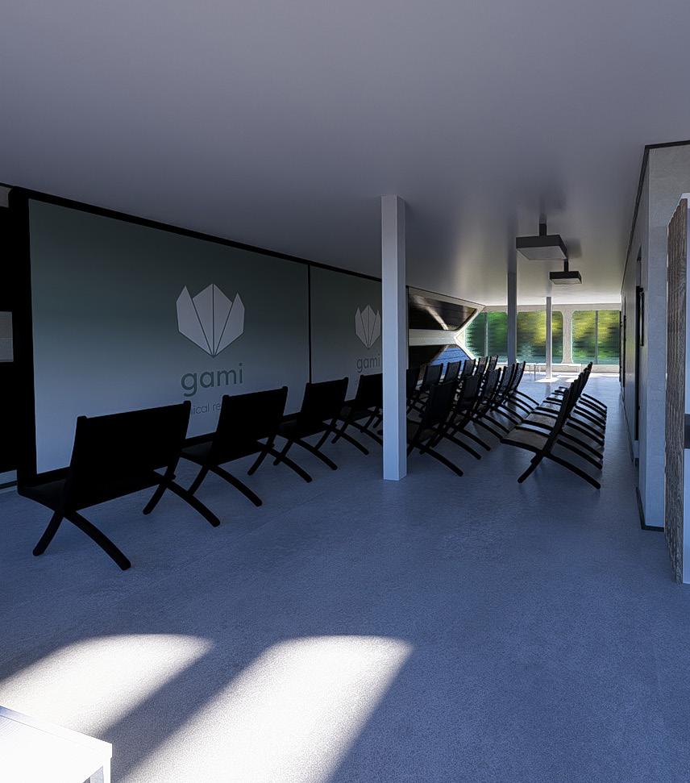
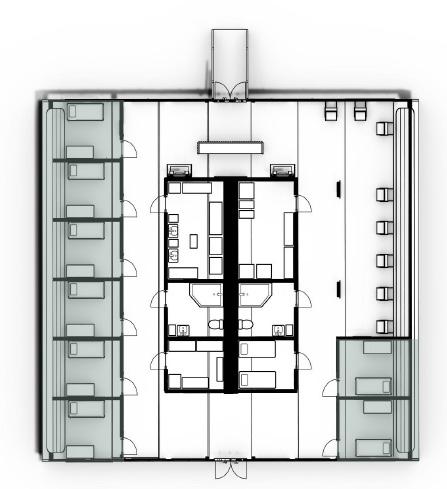
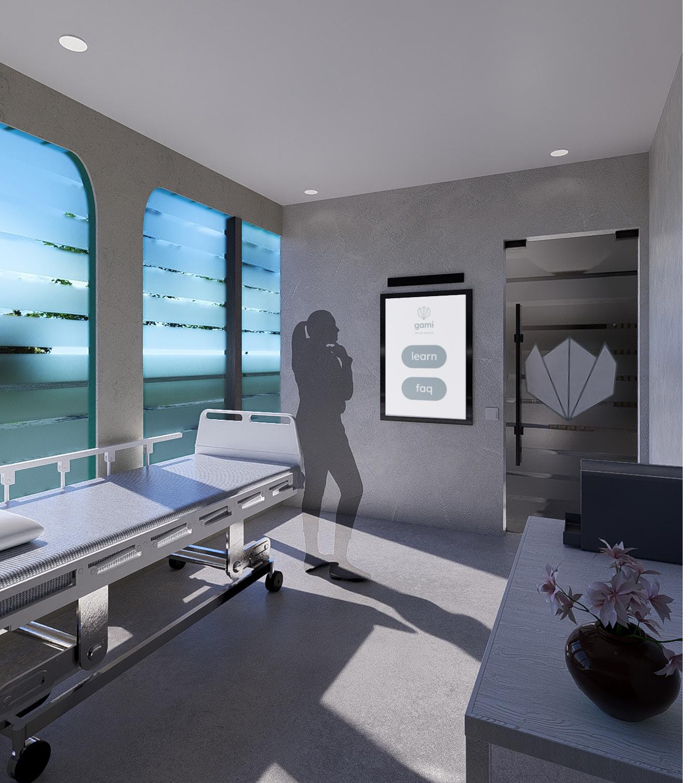
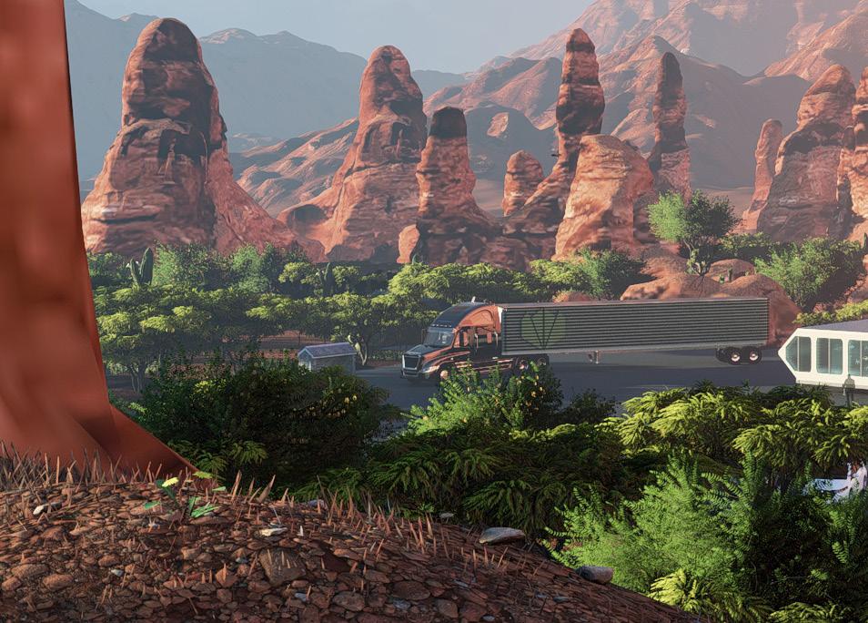

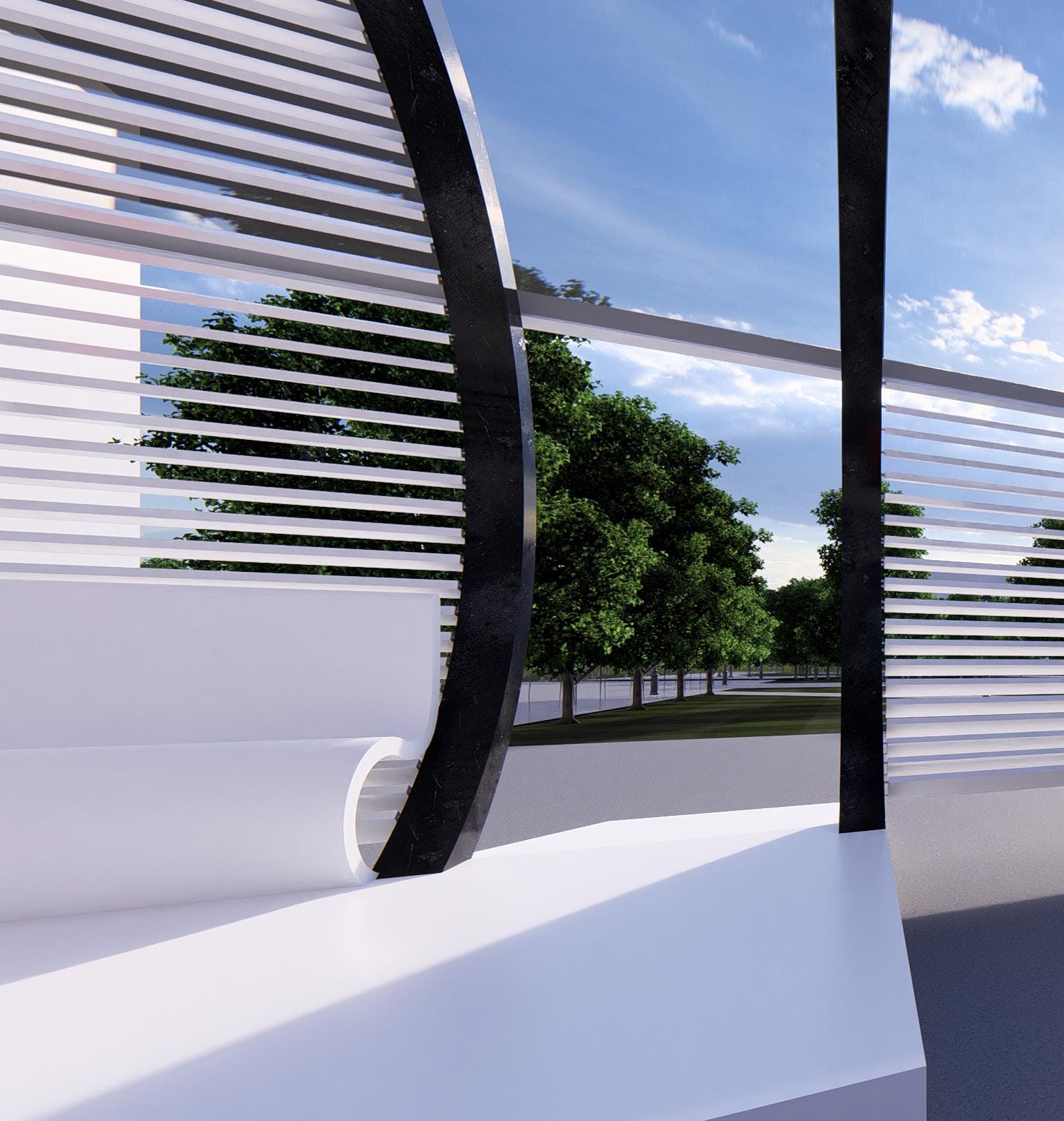
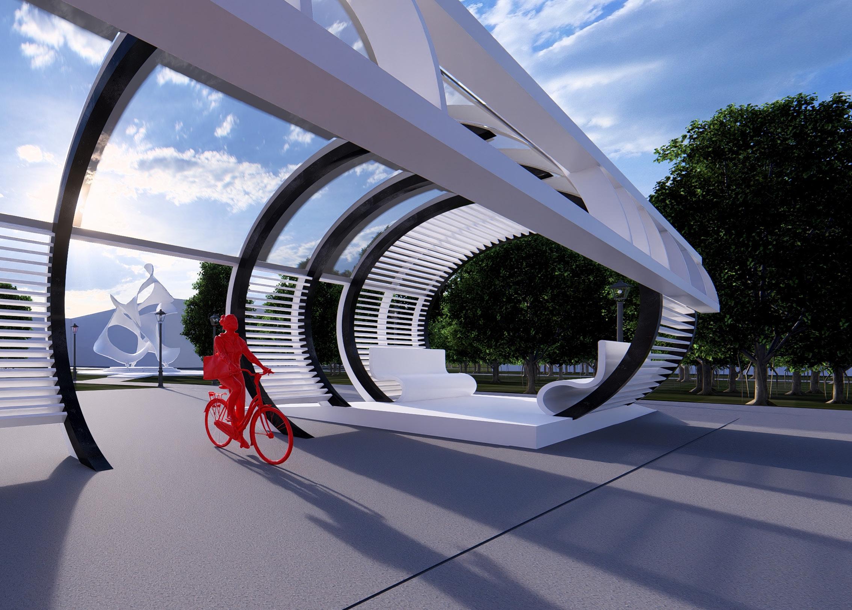
GEORGIA INSTITUTE OF TECHNOLOGY
PROFESSOR: CHARLES RUDOLPH
