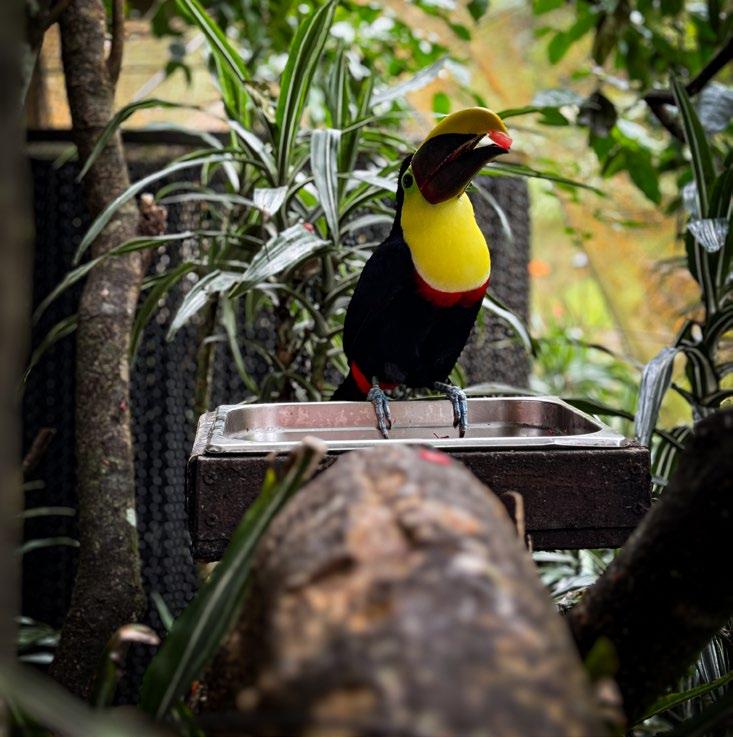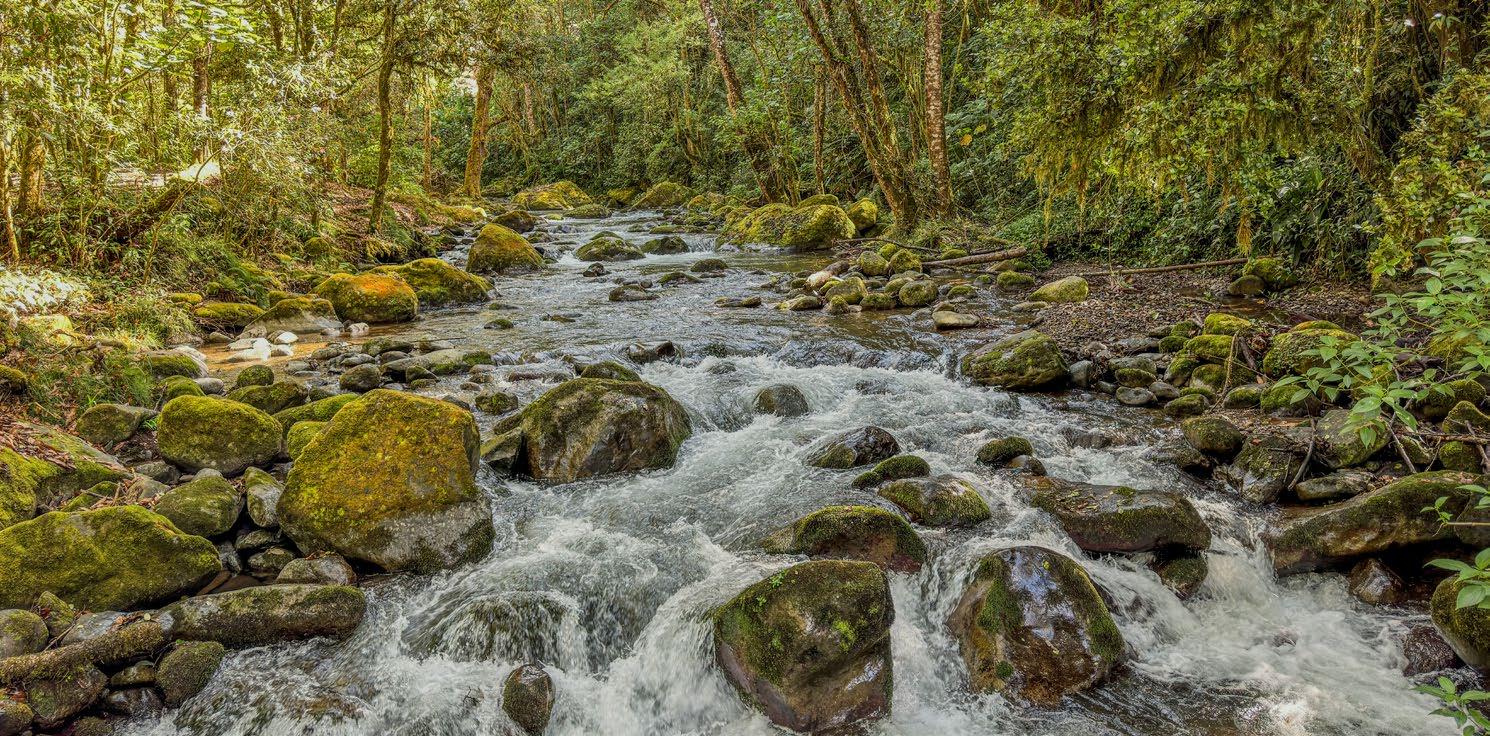PORTFOLIO
SELECTED WORKS
Miles Schulte
Third-year architecture student at the University of Kansas with a strong grasp of design concepts, processes, and software. Seeking an internship to apply and expand design expertise.
Architectural Intern, Kirkwood, MO, OverlandPark, MO Archimages, Inc.
May 2023 - Present
- Contributed to the design and development of healthcare clinics, hospitals, schools, and fire stations.
- Prepared detailed construction documents, including plans, elevations, sections, and specifications.
- Conducted site visits, research, and building code analysis to inform design decisions.
Caddie, Ladue, MO
St. Louis Country Club
March 2020 - August 2023
- Assisted golfers with club selection, yardage calculations, and course stratvegy.
- Provided exceptional customer service to golfers of all skill levels.
GroundsKeeper, Ladue, MO
St. Louis Country Club
March 2020 - August 2023
- Maintained the overall appearance and health of the golf course grounds, including fairways, greens, and roughs.
- Operated and maintained landscaping equipment, such as mowers, trimmers, and blowers.
- Performed routine maintenance tasks, including watering, fertilizing, and weeding.
St. Louis University Highschool, St. Louis, MO Highschool Diploma
August 2018 - May 2022
University Of Kansas, Lawrence, KS Masters of Architecture
August 2022 - Present
Refrences Dilshan Ossen, Professor - Dilshan_Ossen@ku.edu
St. Louis, MO
MilesSchulte | Gmail (314)-920-2456
Revit Autocad Rhino Sketchup Lumion Enscape Adobe Suite Bluebeam Photography Drone Pilot
Thom Alen, Professor - t273a306@ku.edu
Shohreh Hershey, Architect - SHershey@archimages-stl.com
TABLE OF CONTENTS


AMBIENT LIVING URBAN FARM CENTER
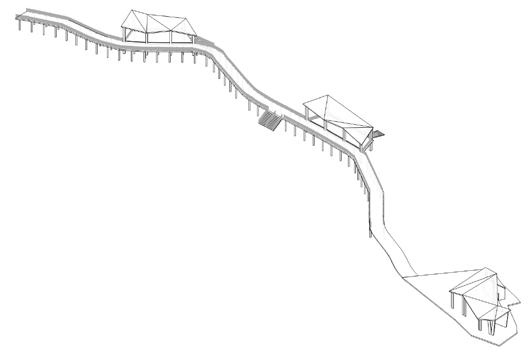
RIVER CHAPEL
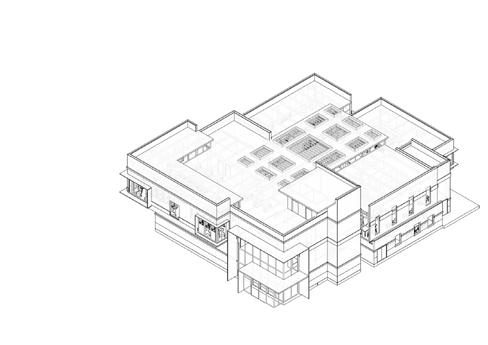
COMMUNITY
LIBRARY
PERSONAL WORKS
URBAN FARM CENTER
PROJECT DESCRIPTION
Located in downtown Wichita, this regenerative design center integrates urban agriculture and sustainable innovation. The design features tiered green roofs for farming, a flexible modular grid, and a residential area to support diverse functions. Sustainable elements like algae bioreactors, passive lighting, and rainwater collection reinforce
Surroundings
Features a simple geometric form that blends with downtown Wichita, integrating contemporary elements to enhance the space.
Axis
its focus on resource efficiency and environmental impact. The center fosters collaboration, handson learning, and sustainable growth, creating a space that supports urban resilience and sustainable living while serving as a model for community driven architecture. It is a bold step toward a more sustainable and connected future.

The design is bisected diagonally, creating a direct axis to the main entrance and offsetting levels to expand space and improve accessibility.
Levels
Incorporates sublevels to optimize sunlight, carving spaces that capture and redirect natural light to enhance interior illumination.

Organization

The spaces are organized by their relationships and functions, ensuring intuitive positioning that enhances usability, connectivity, and flow.

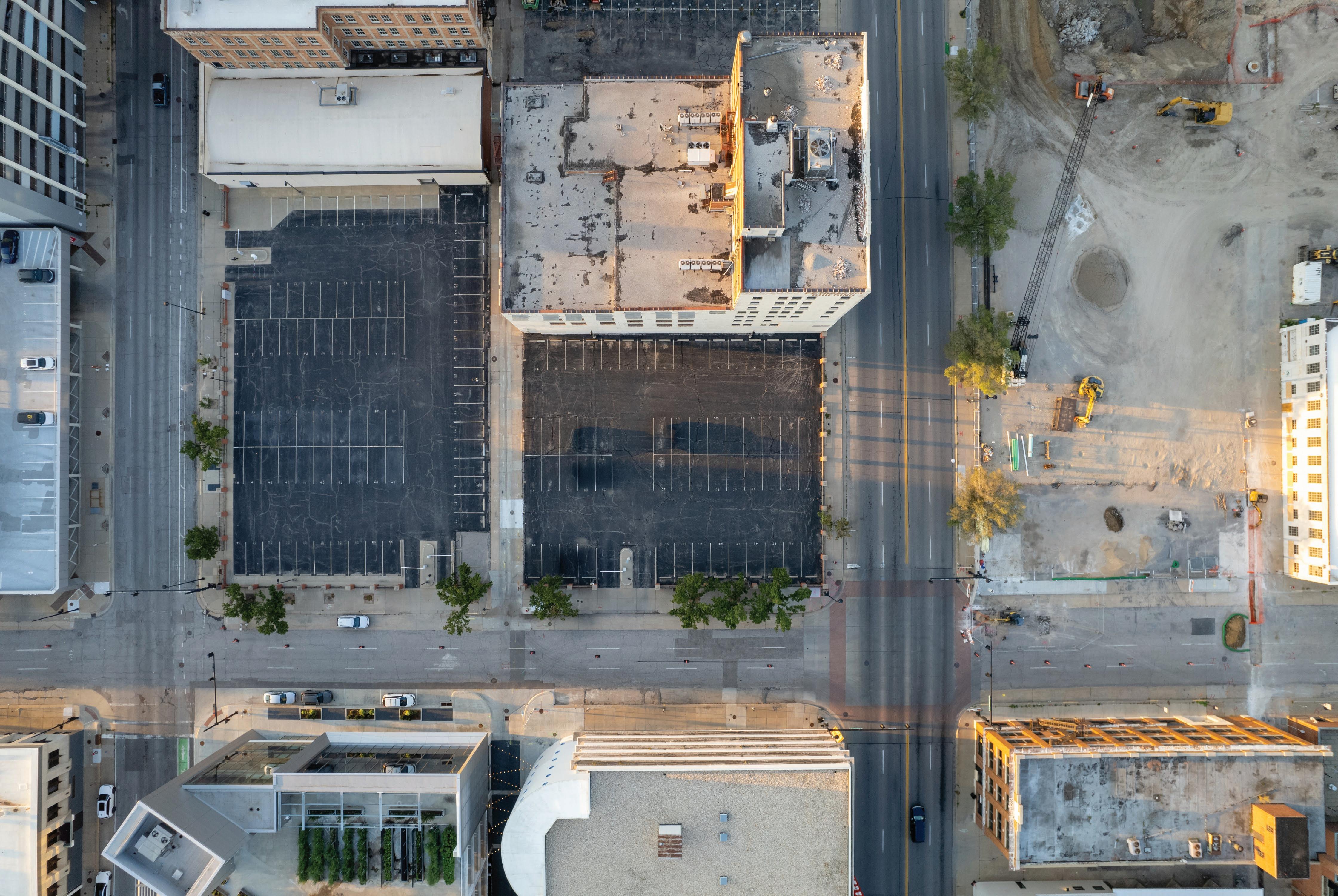
































































































































































































































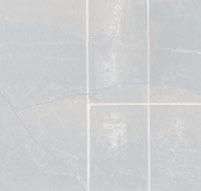
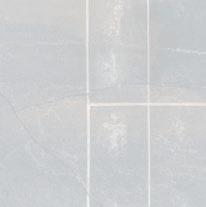
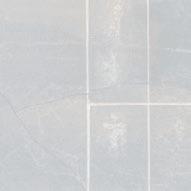
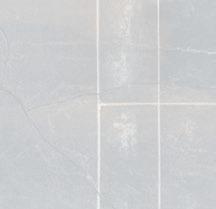




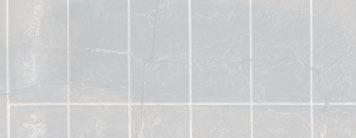







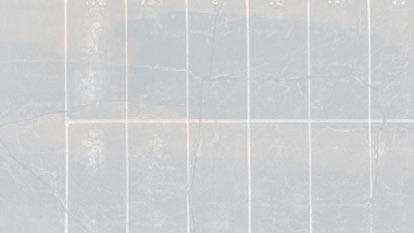




















































01Lobby 02Material Storage 03Material Intake 04Bathroom 05Workshop 06Material Library
07Confrence 08Classroom 09Patio Garden 10Office 11Staff Break
12Hostel Living 13Kitchen 14Suite 15ADA Suite 16Womens Shower
17Mens Shower 18Solar Roof 19Mech. 20Elec. 21Storage
SECTION A-A
The residential area is distinctly separated, ensuring privacy while maintaining a connection to the community.
Tiered green roofs promote sustainable agriculture, maximizing space and resource efficiency.
The open-work grid and modular spaces ensure flexibility, fostering collaboration and growth.
Modular construction and preengineered materials cut costs, while passive design ensures netzero energy and efficiency.
The high-bay material area uses flexible spaces and efficient storage to optimize workflows and reduce waste.
SKYVIEW
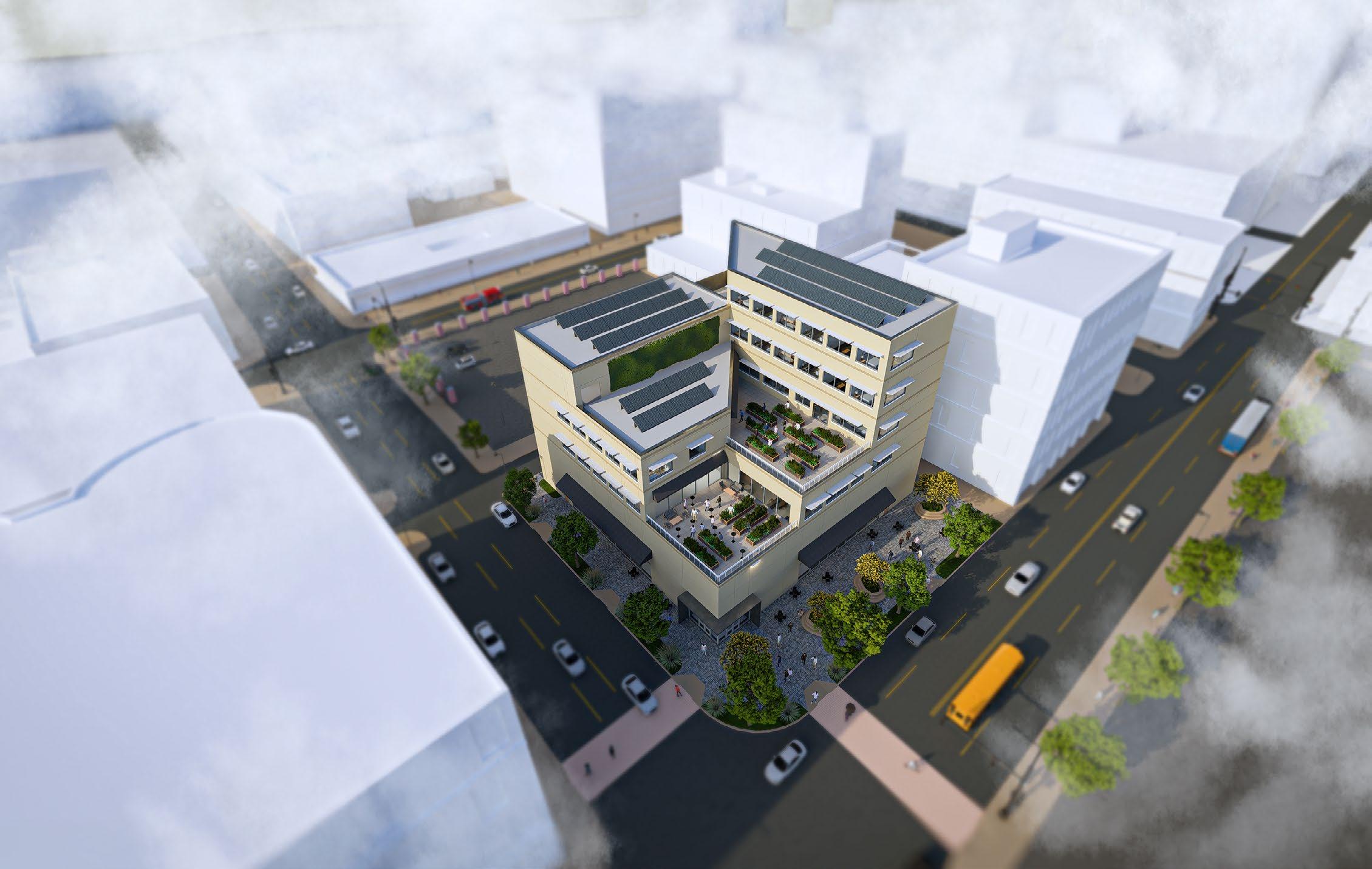

WORKSHOP

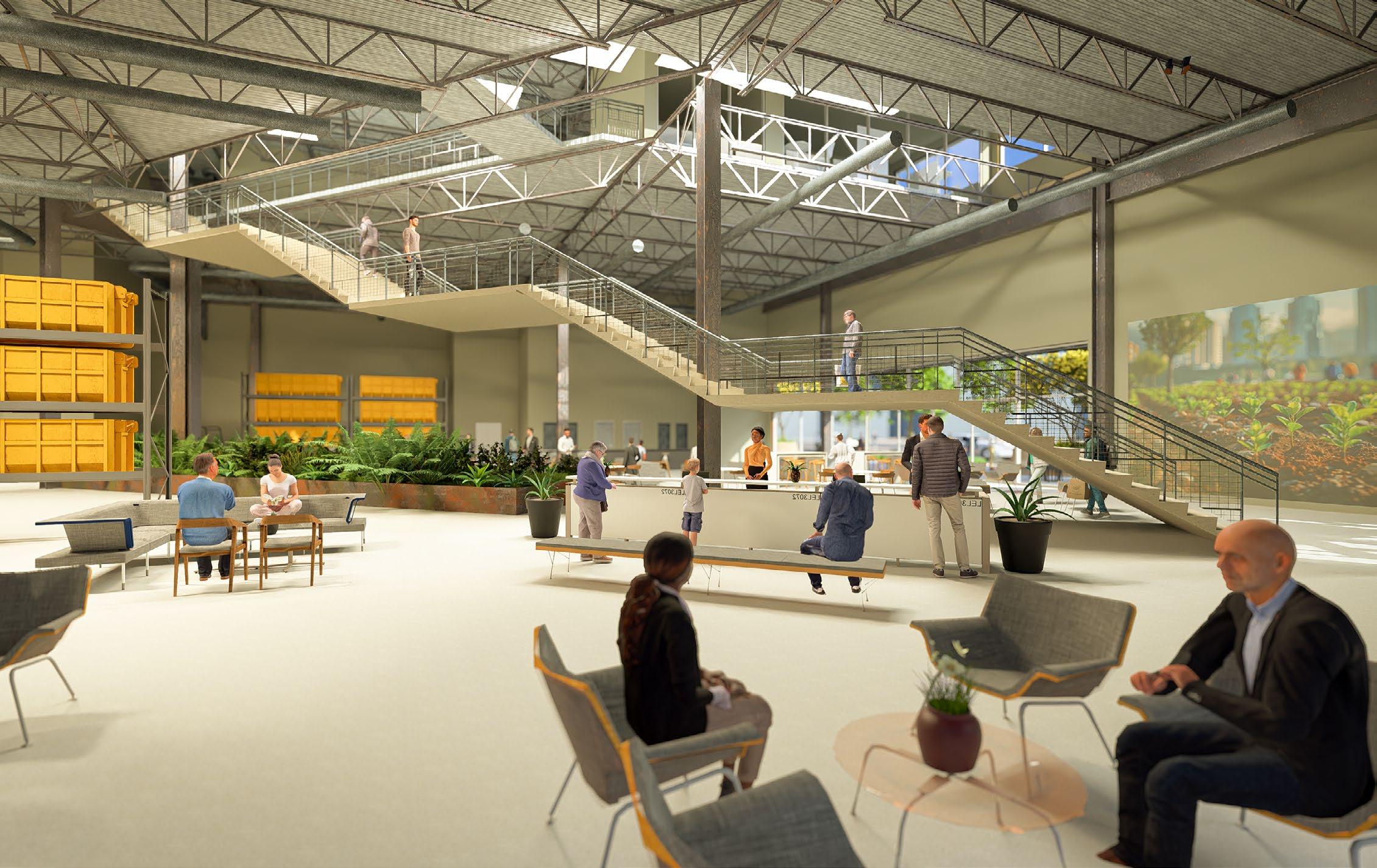
AMBIENT LIVING
PROJECT DESCRIPTION
This competition project near Clinton Lake challenged us to design a home that operates entirely without artificial lighting, relying solely on natural light to meet the needs of its occupants. The result is a meticulously oriented structure that maximizes sunlight throughout the day, creating a living environment that is both sustainable and deeply connected to the rhythms of nature.
The design process began with a thorough analysis of the site’s solar patterns, taking into account the changing angles of the sun throughout the year. The home is strategically positioned to capture the optimal amount of daylight, with large windows and skylights placed to illuminate key living areas during
the times when natural light is most abundant. Each room was carefully considered according to the client’s daily routines, ensuring that spaces are bright and welcoming when they are most in use. The design also incorporates passive solar principles, with overhangs and shading devices that regulate heat gain and prevent glare, ensuring comfort across all seasons. The materials and finishes within the home were selected to enhance the quality of light, with reflective surfaces and light-colored interiors that amplify the natural illumination. This house is not just a residence, but a living testament to the power of thoughtful design in creating a harmonious and sustainable living enviroment

LIVING / KITCHEN
OFFICE
P PLAN |1/8” = 1’-0”
ELEVATION |3/16” = 1’-0”
Horizontal louvers were strategically designed for each room to tailor the quality and character of natural light. These louvers either diffuse light for a soft, serene glow or direct beams for a more vibrant effect, creating diverse lighting experiences that enhance each space’s ambiance while optimizing daylight throughout the home.
SKYVIEW
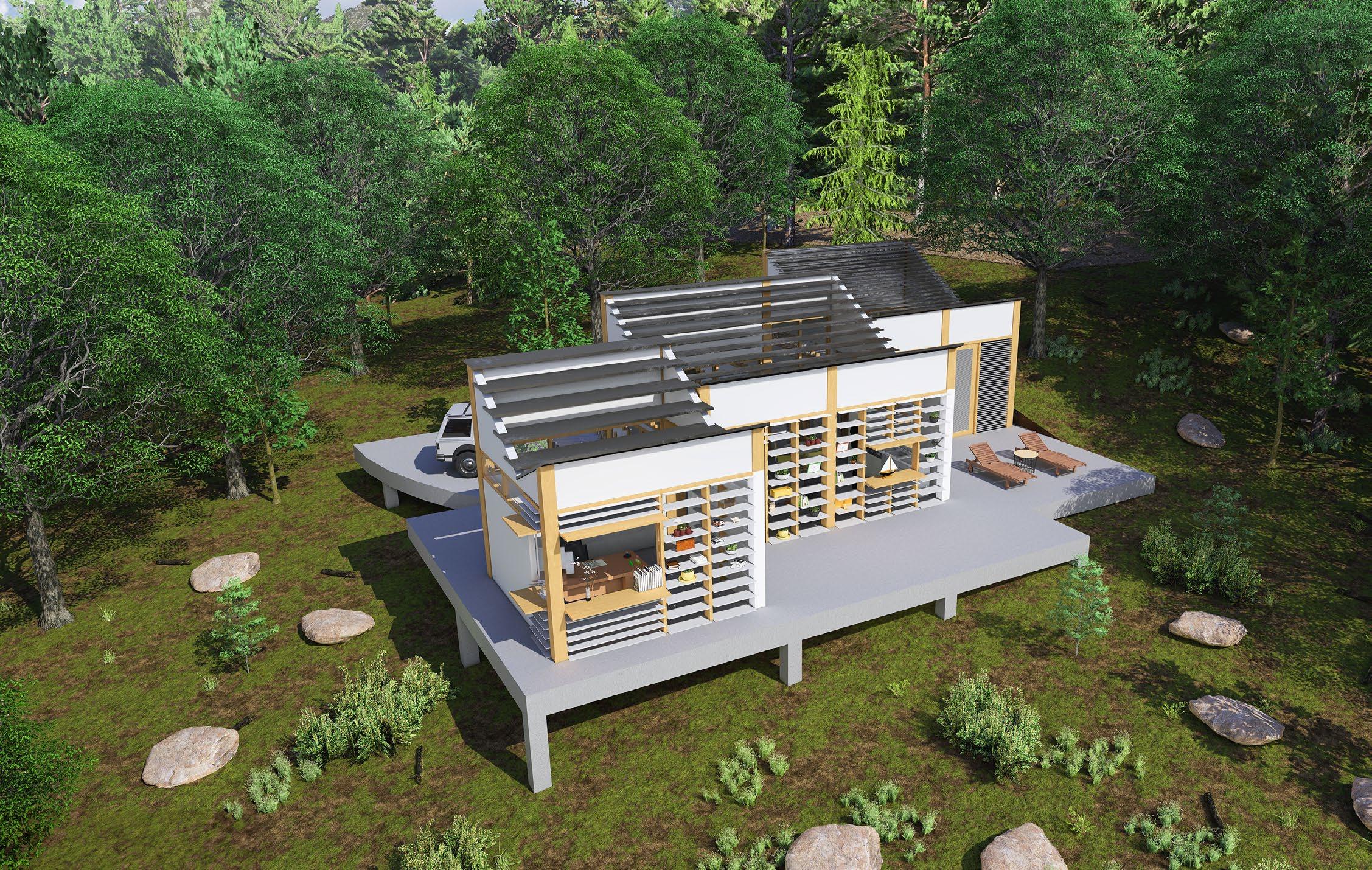

KITCHEN


RIVER CHAPEL
PROJECT DESCRIPTION
Situated along the scenic Kansas River, just outside downtown Lawrence, the Riverside Chapel is designed to be a serene sanctuary that gracefully unites the urban landscape with the natural beauty of the riverfront. The chapel and its accompanying boardwalk form a vital connection between the city and the river walkway, creating a seamless transition from the vibrant energy of the downtown area to the calming embrace of nature.
The design of the boardwalk is both functional and intentional, guiding visitors along a journey that gradually immerses them in the tranquility of the riverside environment. As they stroll along the pathway, they encounter a series of carefully positioned viewing platforms, each offering a distinct vantage point. These platforms are purposefully designed to frame the river and surrounding landscape,
directing attention to the most breathtaking scenes. Whether it’s a sweeping view of the river bending through the landscape or a close-up of the flora along the banks, each perspective is curated to enhance the visitor’s connection to the natural world.
The chapel itself is a minimalist structure that harmonizes with the organic beauty of its surroundings. Its design emphasizes simplicity and purity, with natural materials and clean lines that reflect the serenity of the location. The interior is bathed in soft, natural light, creating a space that invites reflection, meditation, and community gathering. Whether used for personal contemplation or communal events, the Riverside Chapel stands as a peaceful retreat, offering a place where the spirit can connect with both the city and nature.
FLOOR PLANS |1/16” = 1’-0”
BOARDWALK

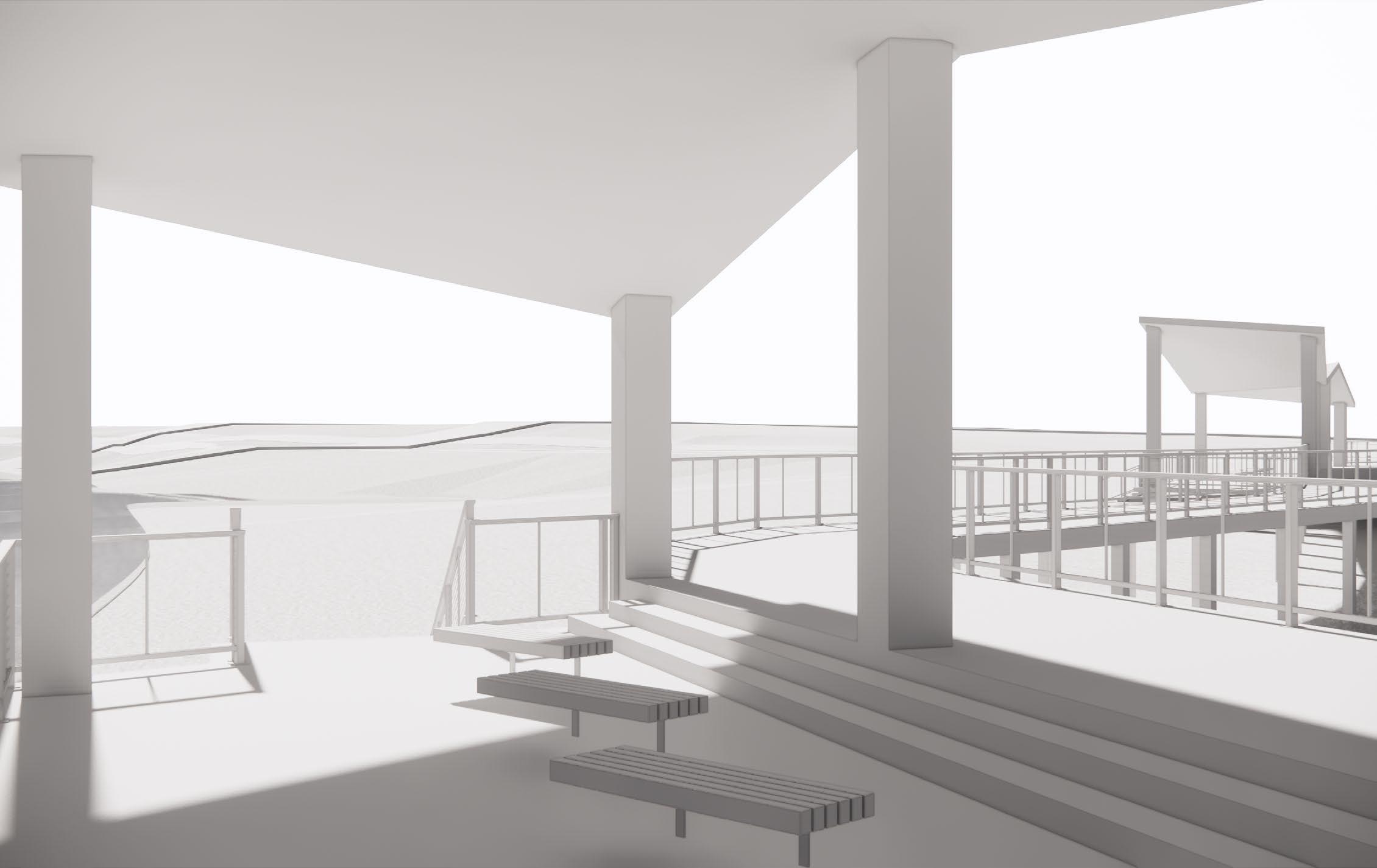

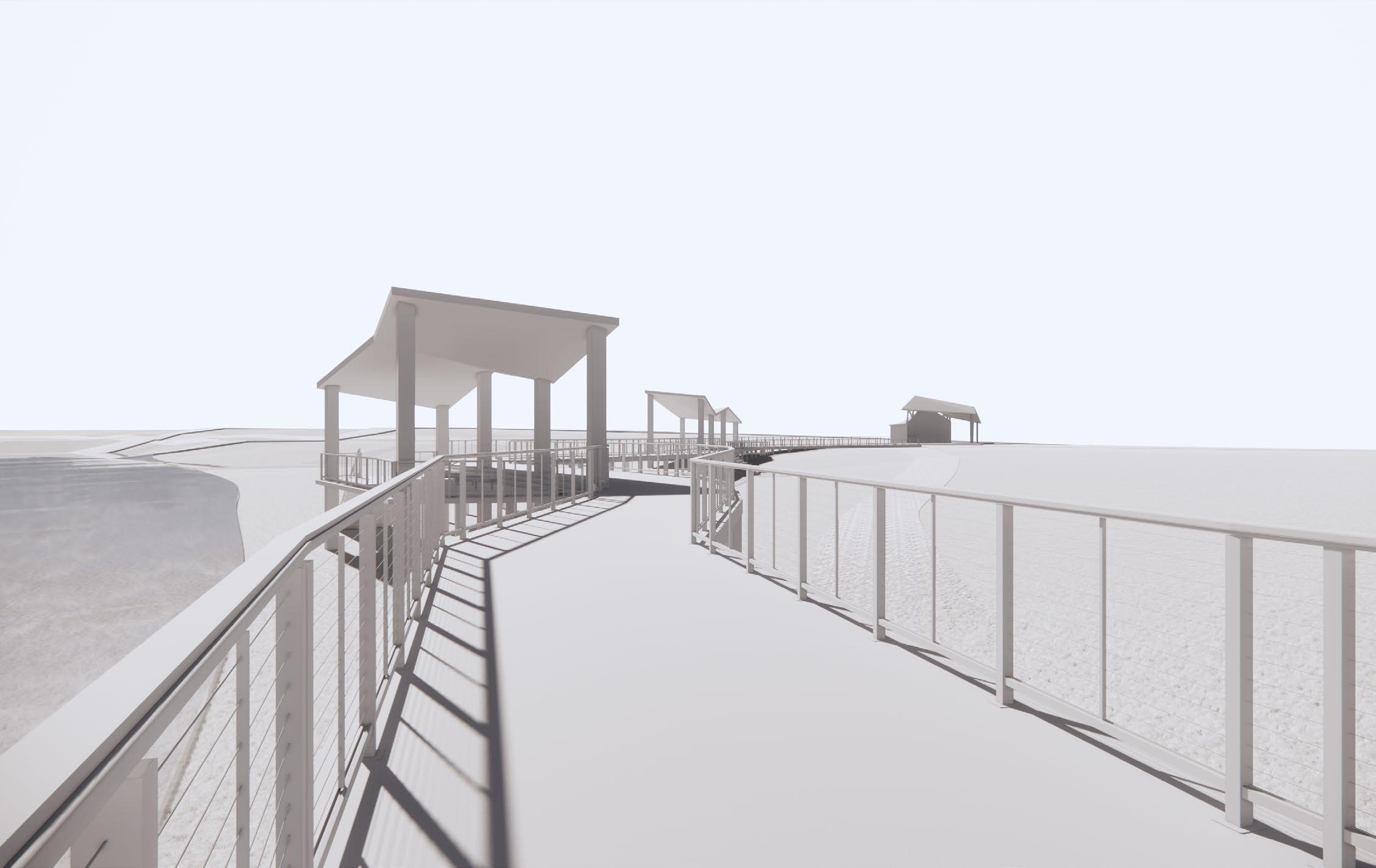
COMMUNITY LIBRARY
PROJECT DESCRIPTION
Situated near downtown Kansas City, this community library is designed to function as both a dynamic gathering space and a traditional repository of knowledge. The design embraces the dual purpose of fostering community interaction while supporting focused individual study, with an emphasis on strategic lighting to enhance its diverse functions.
Lighting is carefully tailored to suit different areas and activities. Communal spaces feature bright, ambient lighting that creates an inviting atmosphere for public events, meetings, and social interactions, fostering a sense of engagement and community. In contrast, quieter study areas and reading rooms


are illuminated with softer, task-oriented lighting that supports concentration and reduces eye strain. Adjustable lighting options allow users to customize their environment, ensuring each space serves its intended function.
Additional design considerations include natural light, introduced through strategically placed windows and skylights, which strengthens the library’s connection to its surroundings, boosts energy efficiency, and creates a visually stimulating, comfortable environment. The result is a vibrant community hub, seamlessly blending social interaction with scholarly pursuit.



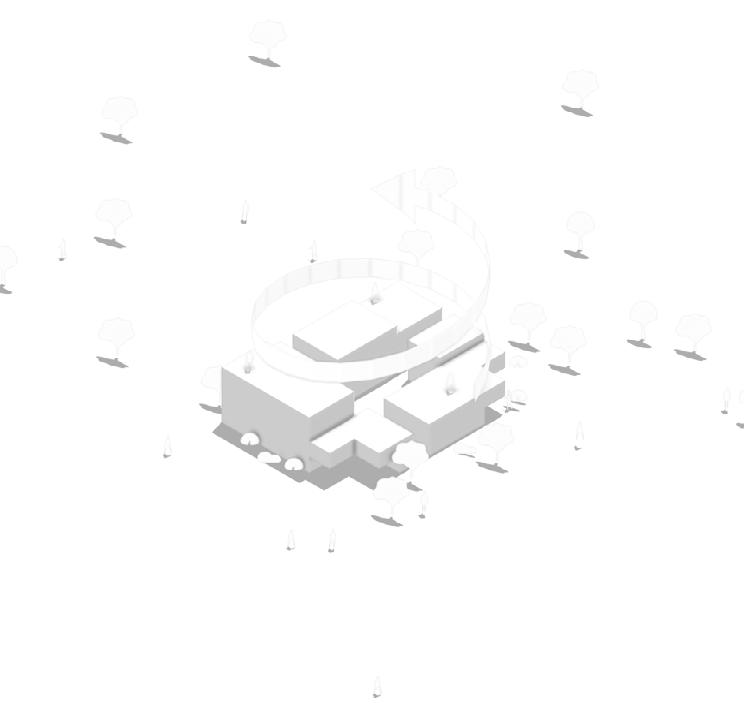
SITE
PLAN |1/64” = 1’-0”
WARWICK BLVD
E 39TH ST
EXISTING PARKING
SECTION |1/8” = 1’-0”
The library’s design features extruding volumes to create a series of distinct, functional spaces and intriguing nooks. This approach maximizes the surface area available for natural light, ensuring that each area benefits from ample daylight. Additionally, the configuration of these volumes enhances noise separation, providing improved acoustic privacy and a more serene environment. This thoughtful arrangement not only optimizes the flow of natural light but also supports a variety of activities, from communal gatherings to quiet study, while maintaining a harmonious and comfortable atmosphere.
ENTRANCE


CHILDRENS
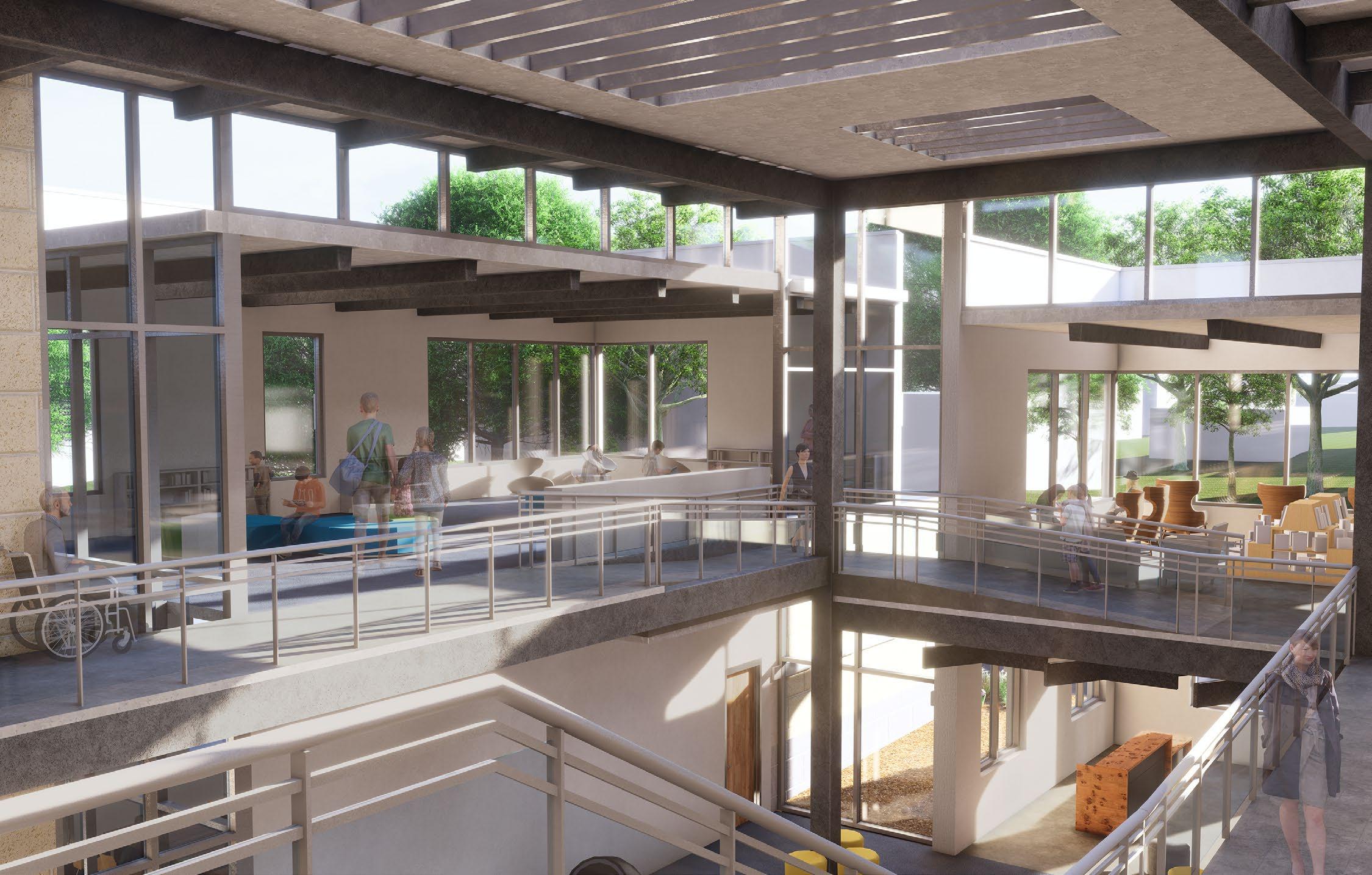

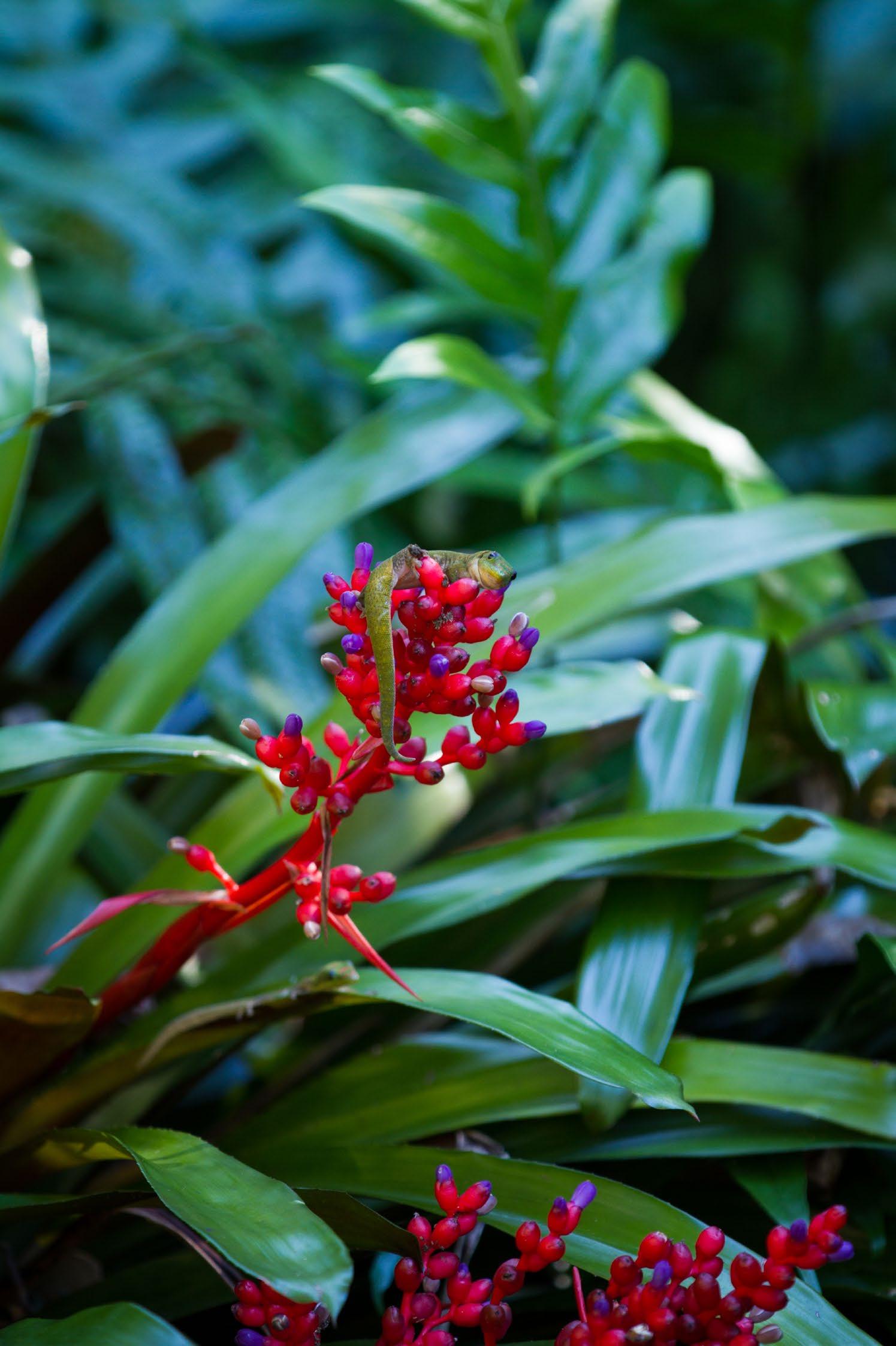
PERSONAL WORKS


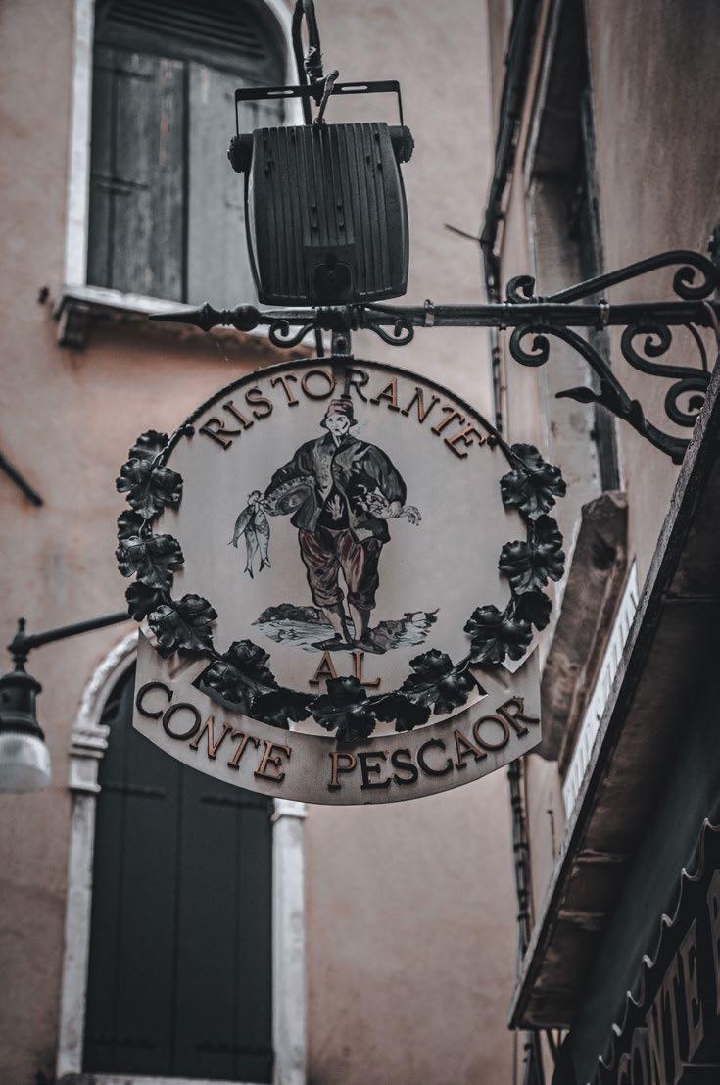
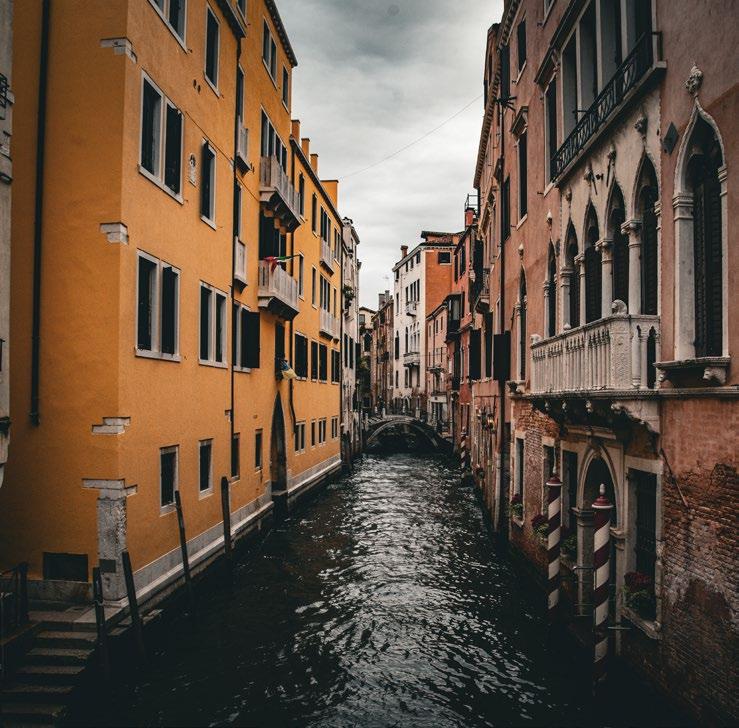

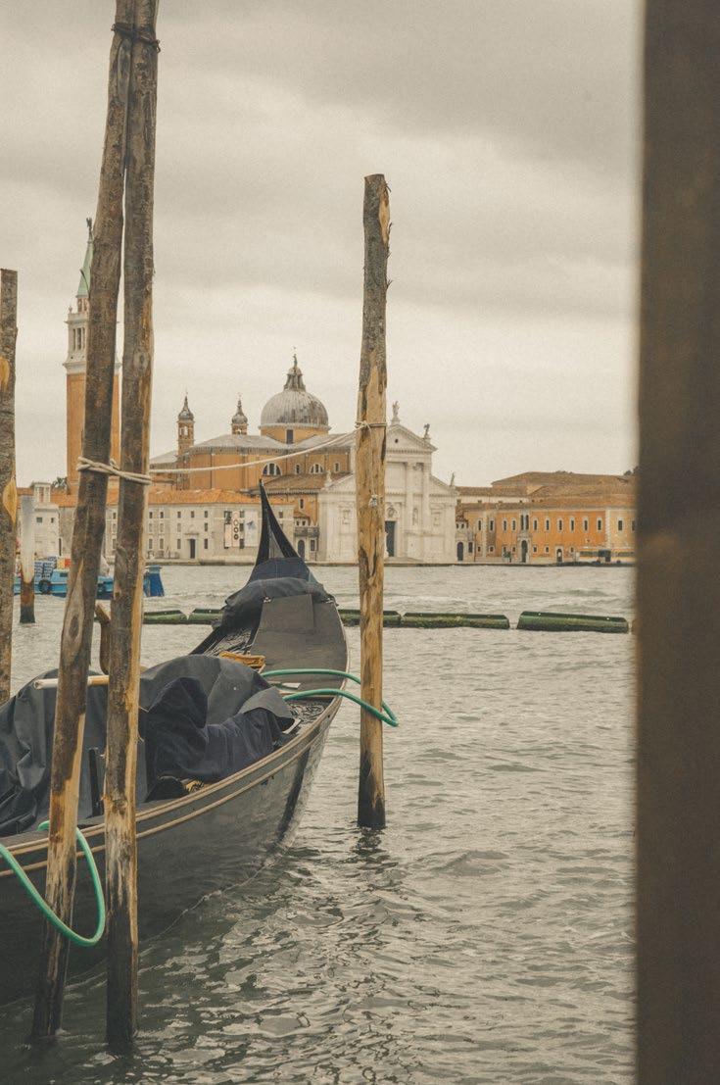
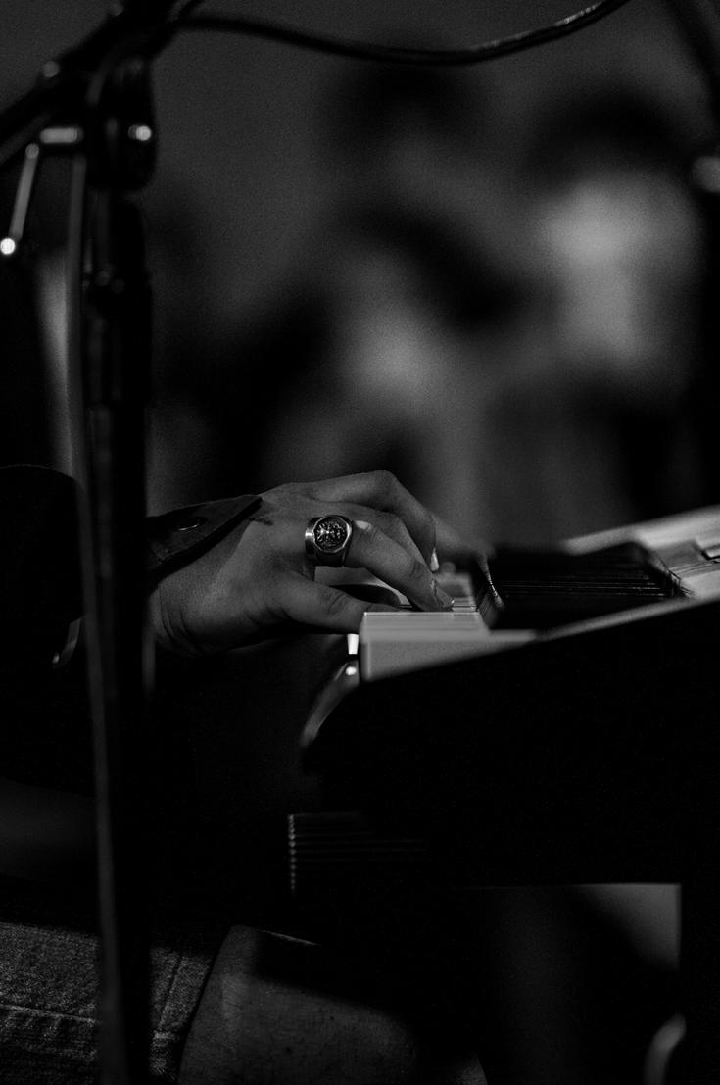





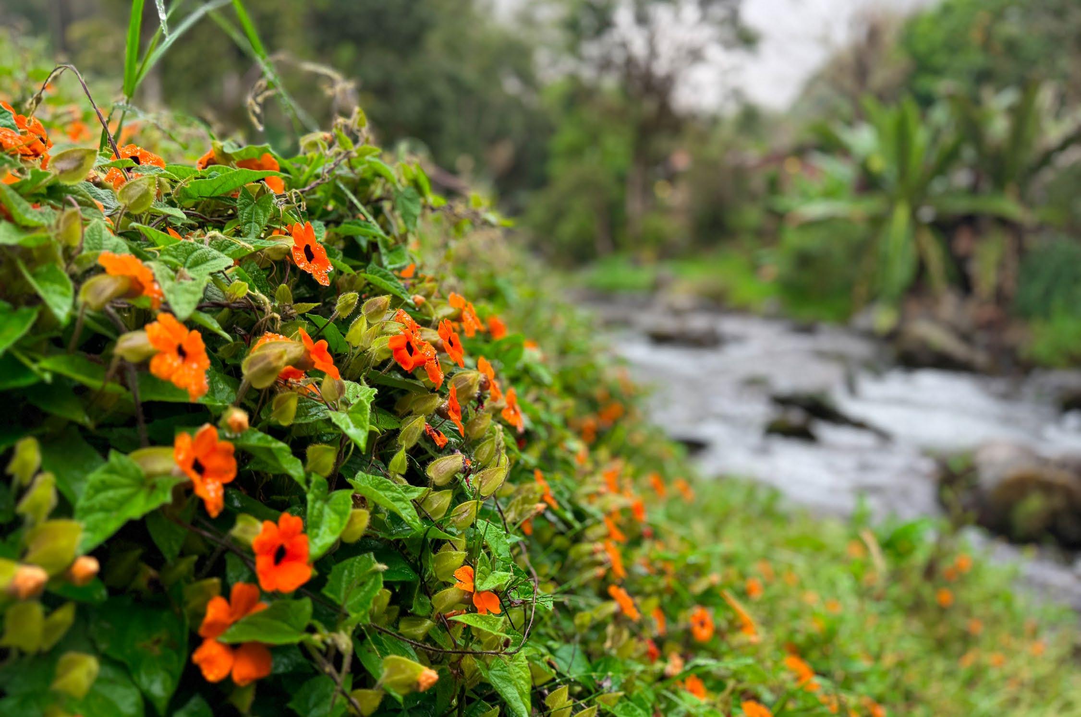
STUDY ABROAD | COSTA RICA



