

MUHAMMAD FEBY TRYLENIUM
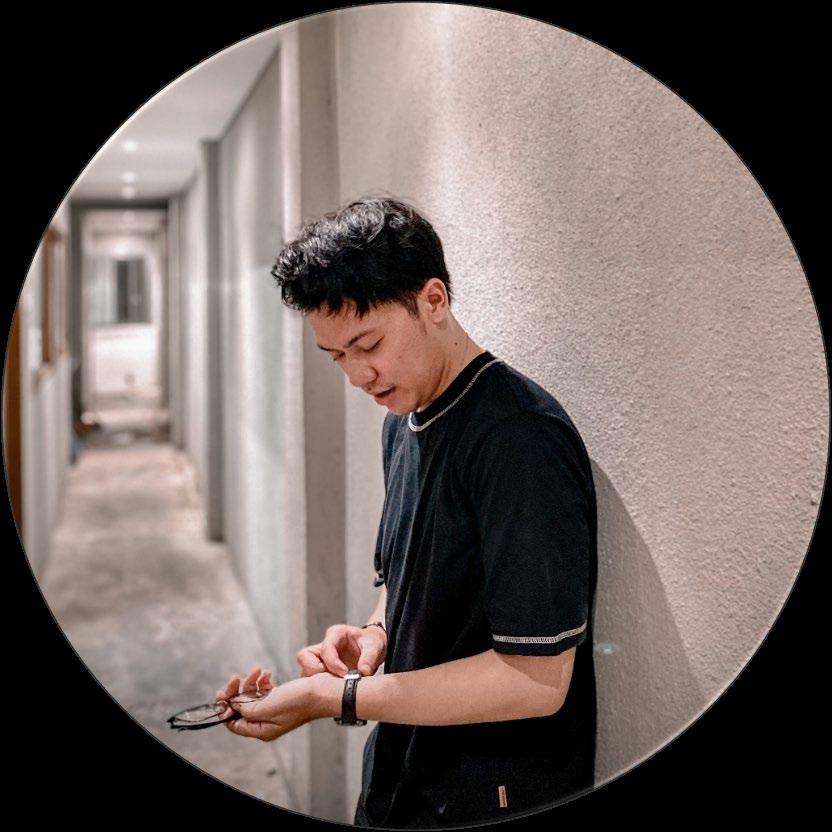 Architectural Designer / Interior Designer / 3D Visualizer
Architectural Designer / Interior Designer / 3D Visualizer
ABOUT ME
I am a passionate and driven architect with a keen eye for design and a commitment to excellence. With over 2 years to - go of experience in the industry, I have developed a strong understanding of the design process and an ability to create innovative and functional spaces. I have expertise in Modern Architecture Design of Residental , Commercial, etc., and also I have passion in 3D Visualization.
I am dedicated to staying up - to - date with the latest trends and techniques. I enjoy collaborating with clients, engineers, and other professionals to create buildings that exceed expectations and stand the test of time.
My portfolio showcases a range of projects, from small - scale renovations to large commercial buildings, and demonstrates my ability to work in a variety of styles and contexts. I am excited to continue exploring new design challenges and opportunities, and I look forward to the next project that allows me to bring my creativity and expertise to the table.
CURRICULUM VITAE
WORK EXPERIENCE
Architect (Full Time)
2022 Present
Studio Lestari Architect
Bandar Lampung, Indonesia
Engineering Administration (Internship)
Aug ‘20 Nov ‘20
PT. Adhi Karya (Persero) Tbk .
West Jakarta, Indonesia
EDUCATION
Bachelor Of Architecture, BArch
2017 2022
Bandung National Institute Of Technology
Bandung, Indonesia
SOFT SKILL
Communication,
Collaboration,
Leadership,
Adaptability,
Attention to detail,
Creativity.
SketchUp
AutoCAD
SOFTWARE SKILL
V - Ray for SketchUp
ArchiCAD
3D Modeling
2D Drafting
3D Rendering
Post Production
Final Presentation
Lumion
Enscape
Microsoft Office
Adobe Suites
WEBINAR & COMPETITION
Design Updating Webinar Series #03 Hotel And Resort, IAI West Java.
Perumahan Dan Pemukiman Kampung Adat Di Priangan Timur “ Ngaraksa Sasaka Pusaka Buana ”, IAI West Java.
The 9 th Asian Contest of Architectural Rookie’s Award, Unika Soegijapranata
CONTACT & SOCIAL MEDIA
Hometown : Lampung, Indonesia
WhatsApp : (ID) +62 813 6873 4074
E - Mail : mfebyt@gmail.com
LinkedIn : Muhammad Feby Trylenium
Facebook : Muhammad Feby Trylenium
Instagram : @mfebyt
. PROJECTS TIMELINE
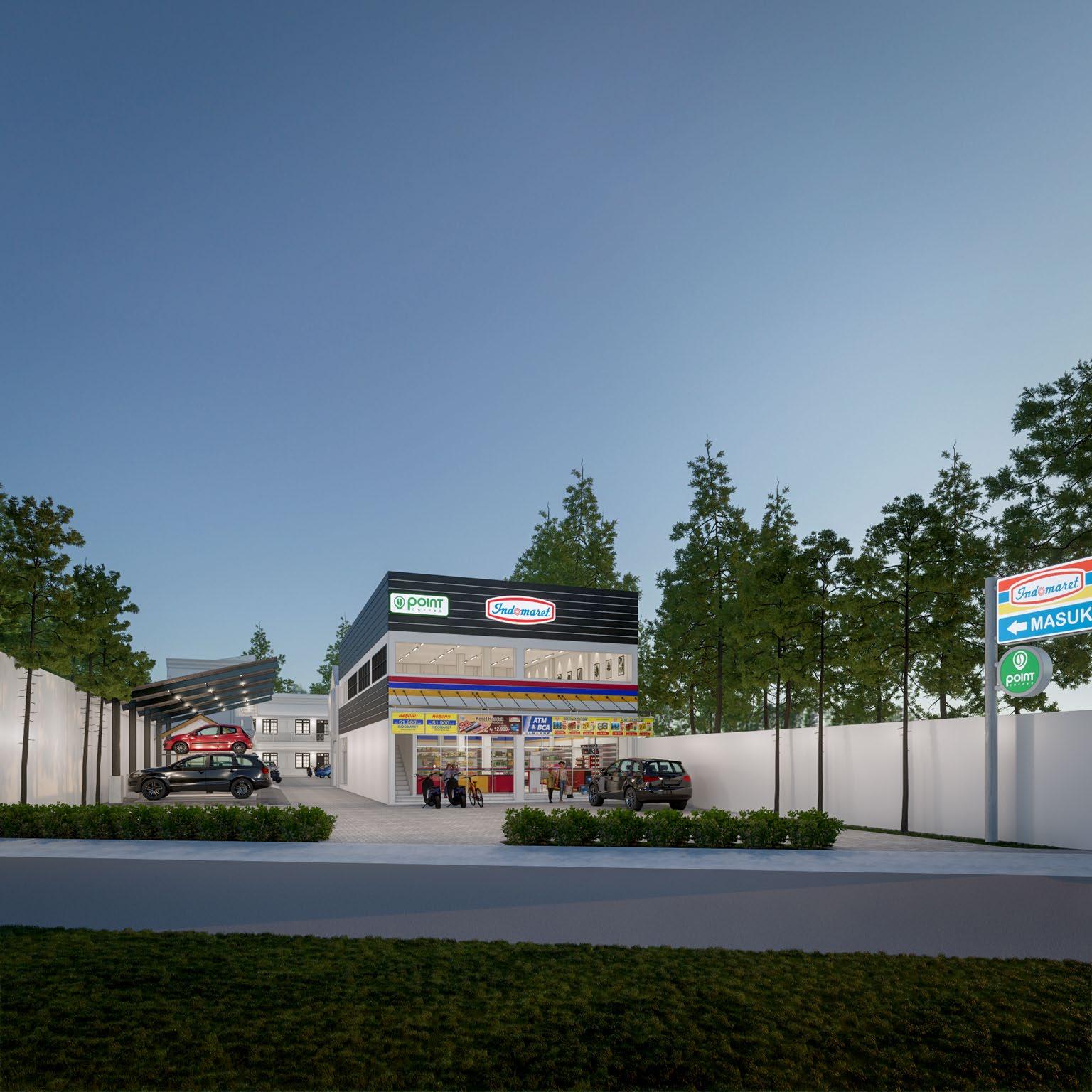

HAYATI PADANGNESE RESTAURANT
MANDALA WAHYU CAFÉ
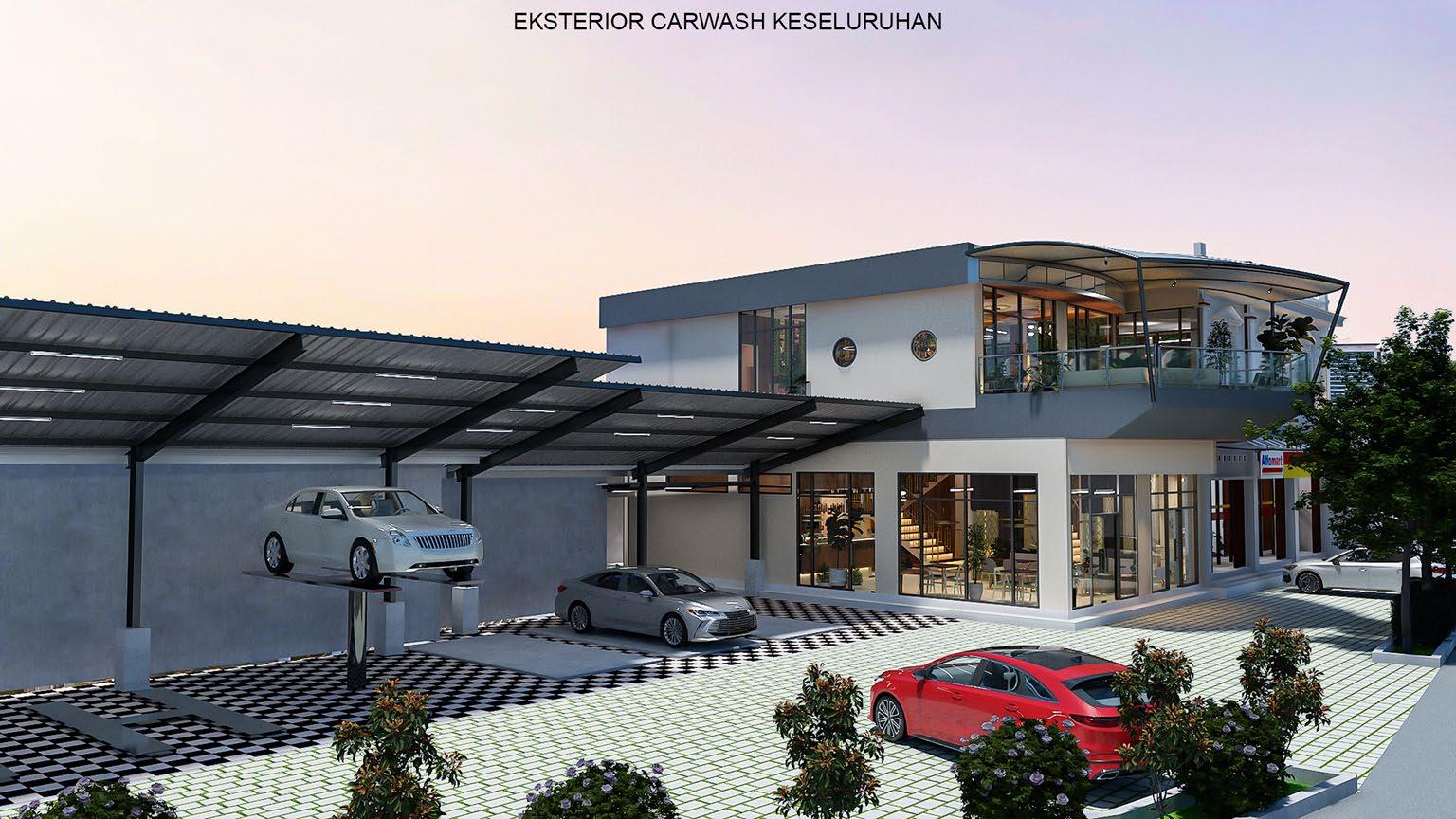
MANSURE + GARDEN
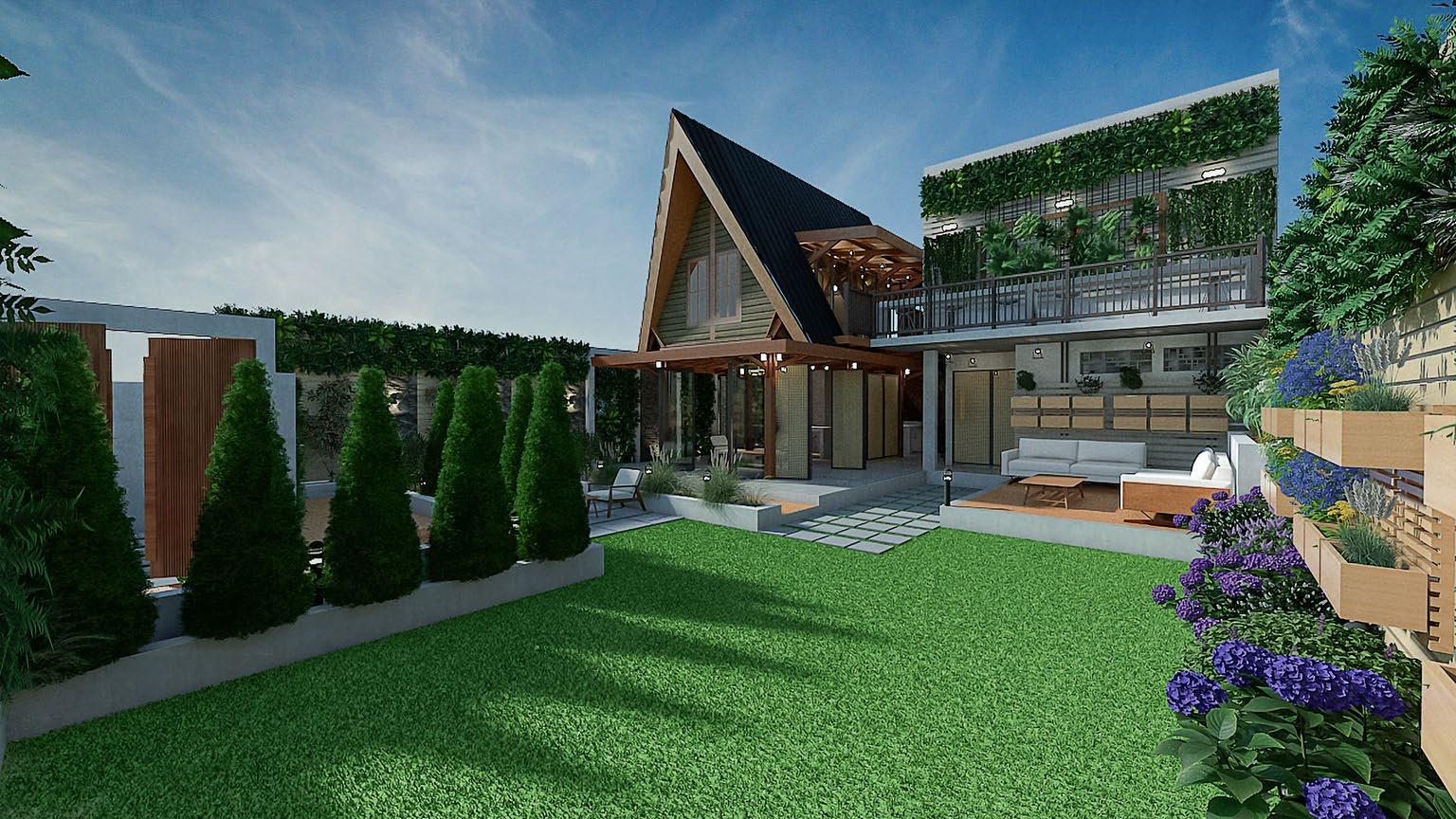
GARUNTANG RESTAURANT
SWADAYA BOARDING HOUSE
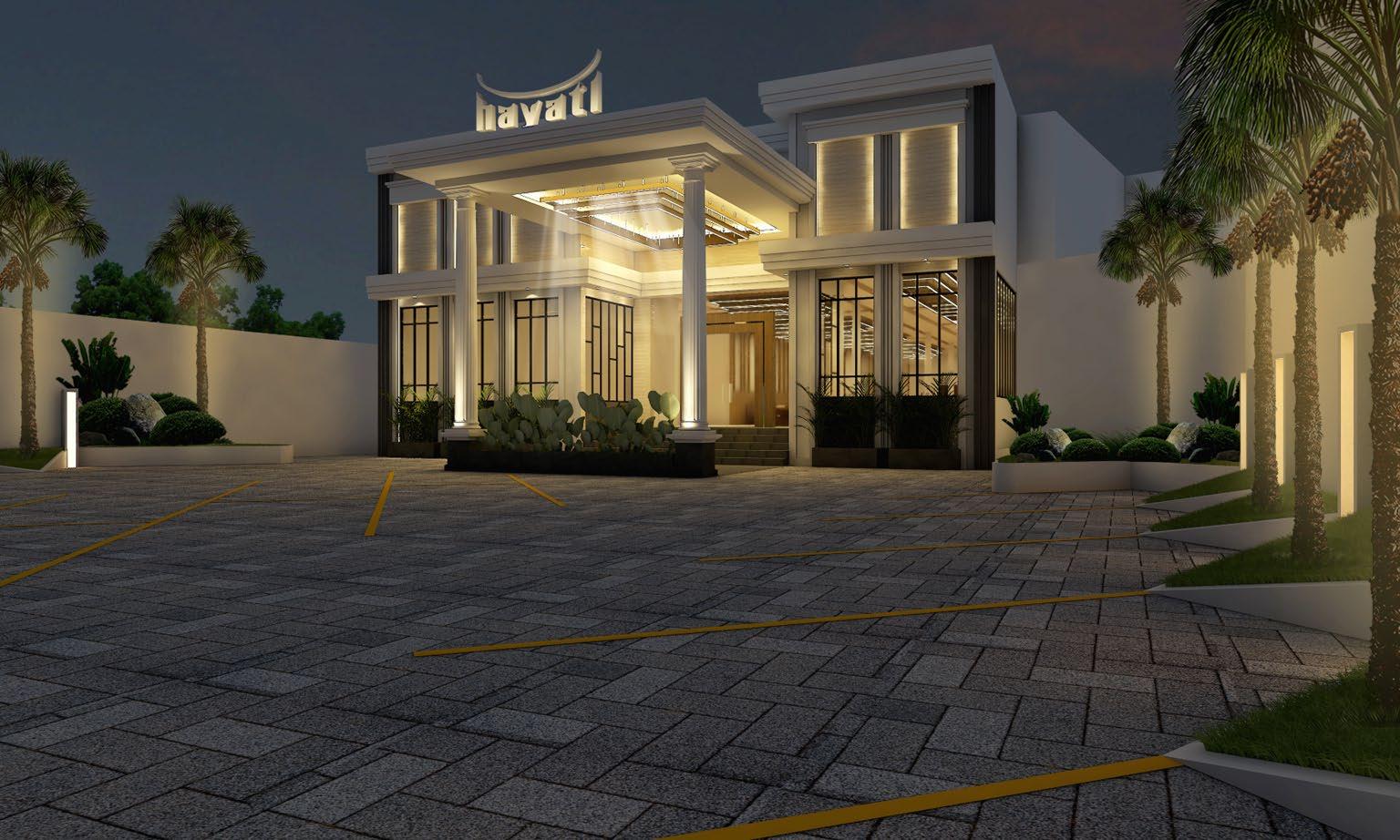
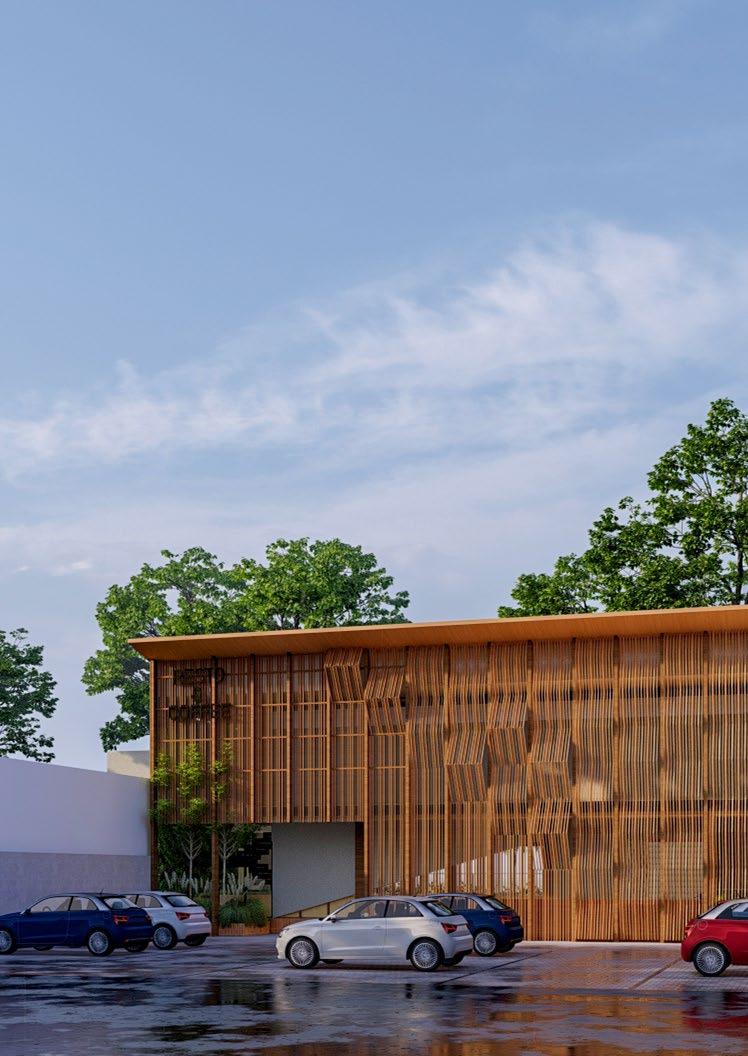
HAYATI PADANGNESE RESTAURANT
STUDIO LESTARI ARCHITECT
BANDAR LAMPUNG, INDONESIA AREA: 1975 SQM
BUILDING: 813 SQM
Hayati Padangnese Restaurant is a Padangnese restaurant that serves a menu of dishes from the city of Padang, West Sumatra, Indonesia with a unique concept, by combining the concept of fine dining services and neo-classical architecture, Hayati Padangnese Restaurant can provide new experiences and innovations in the Padang cuisine industry. in Indonesia.
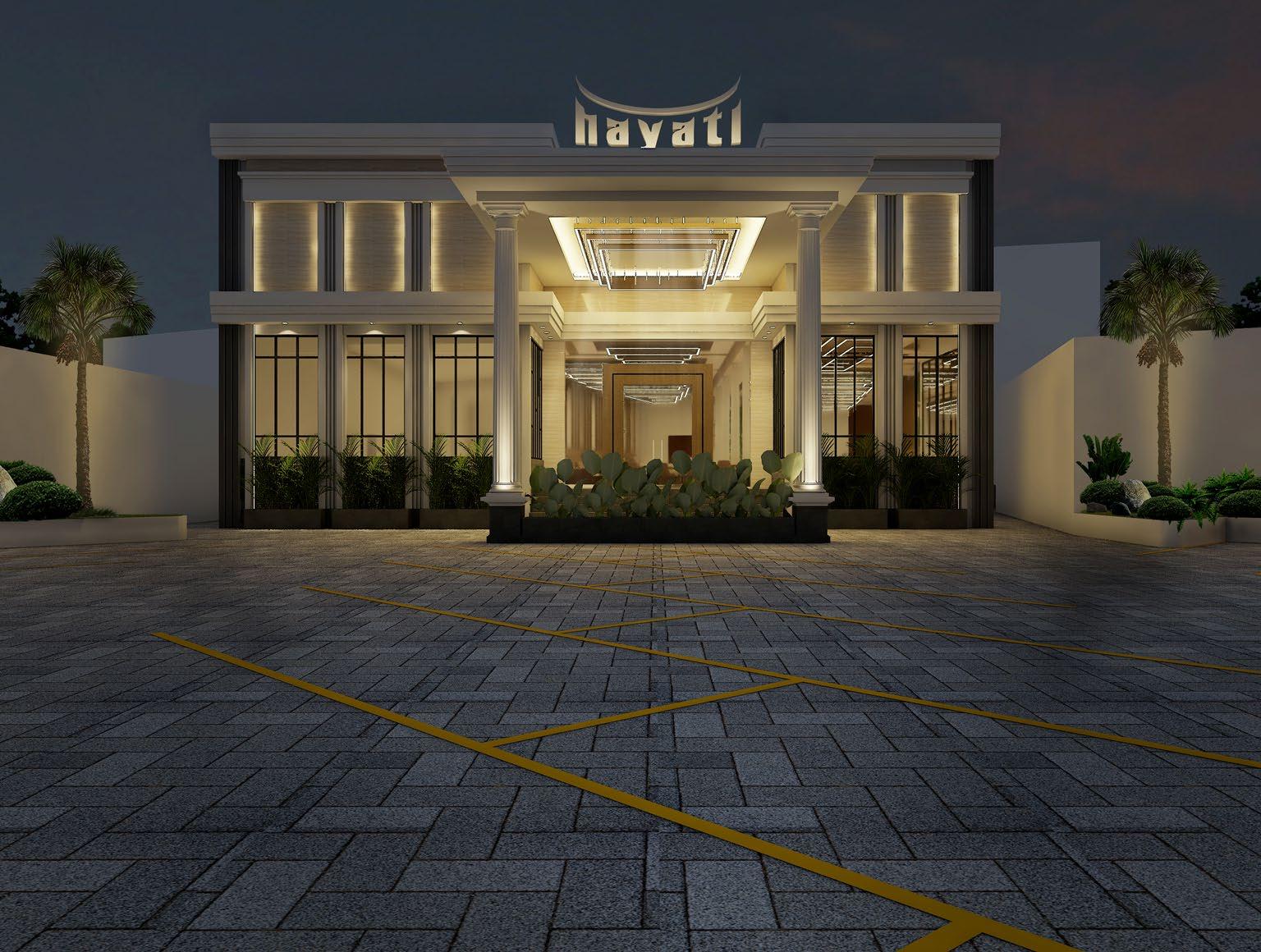
. HAYATI PADANGNESE RESTAURANT


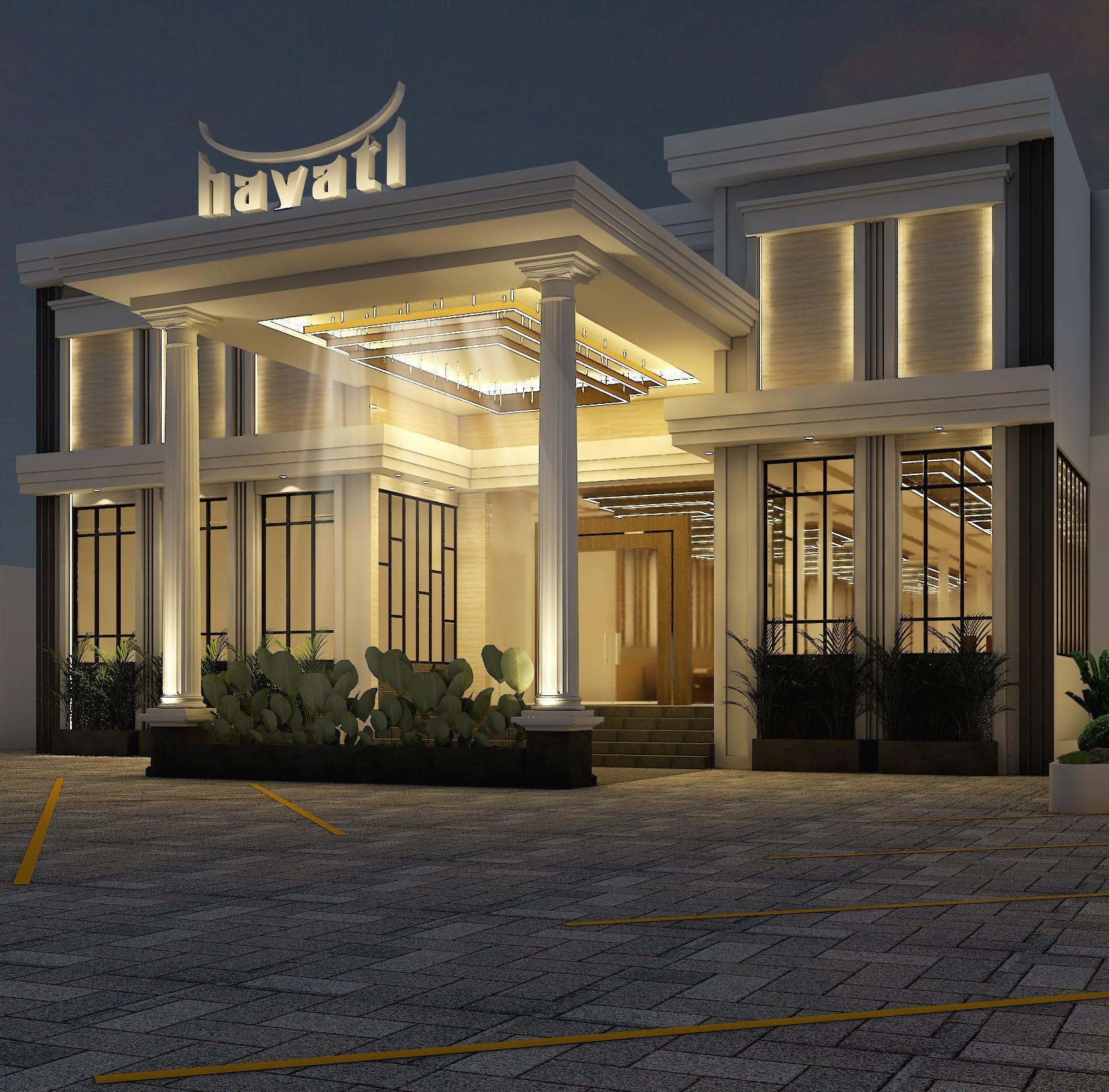
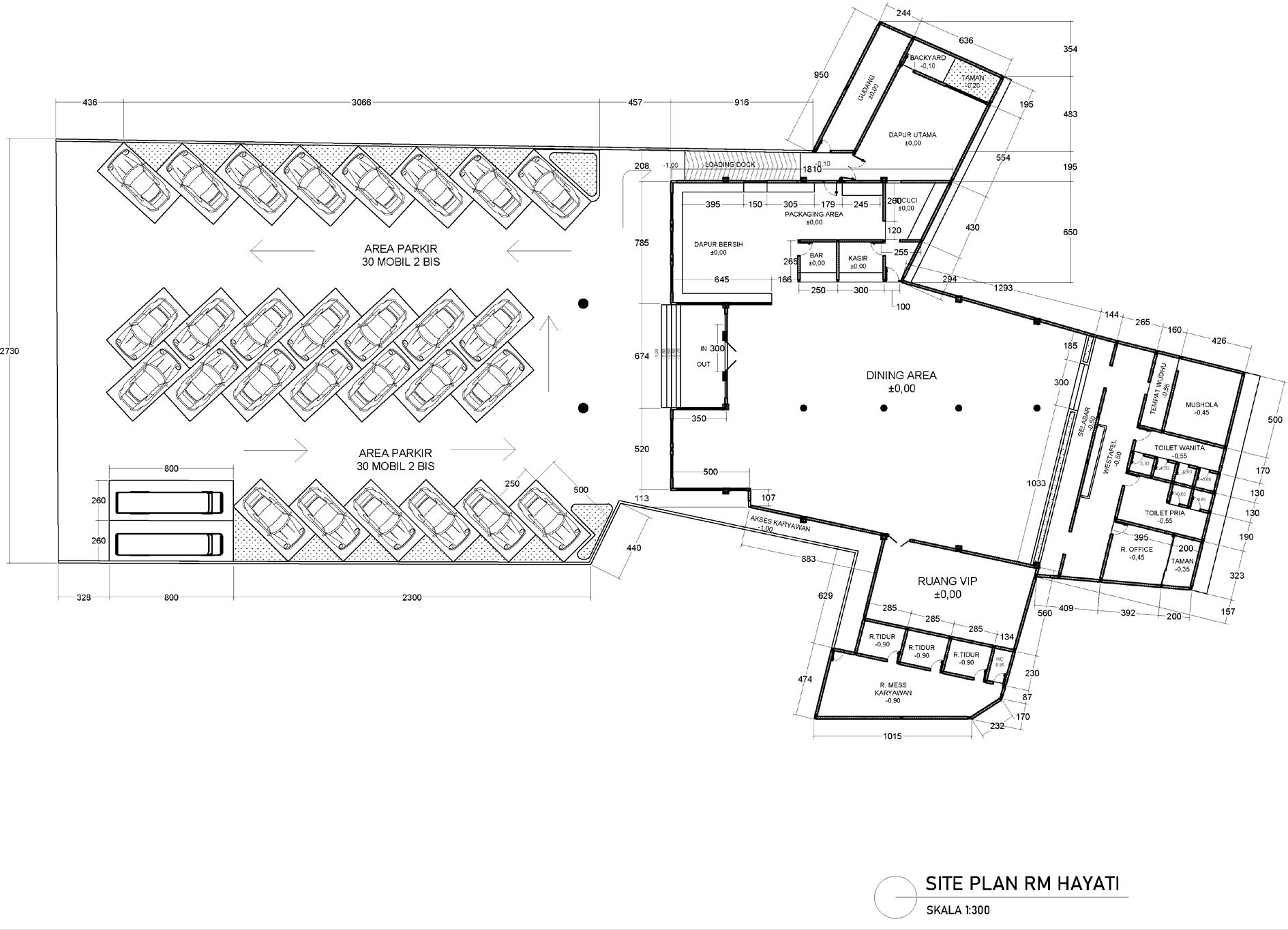
. HAYATI PADANGNESE RESTAURANT
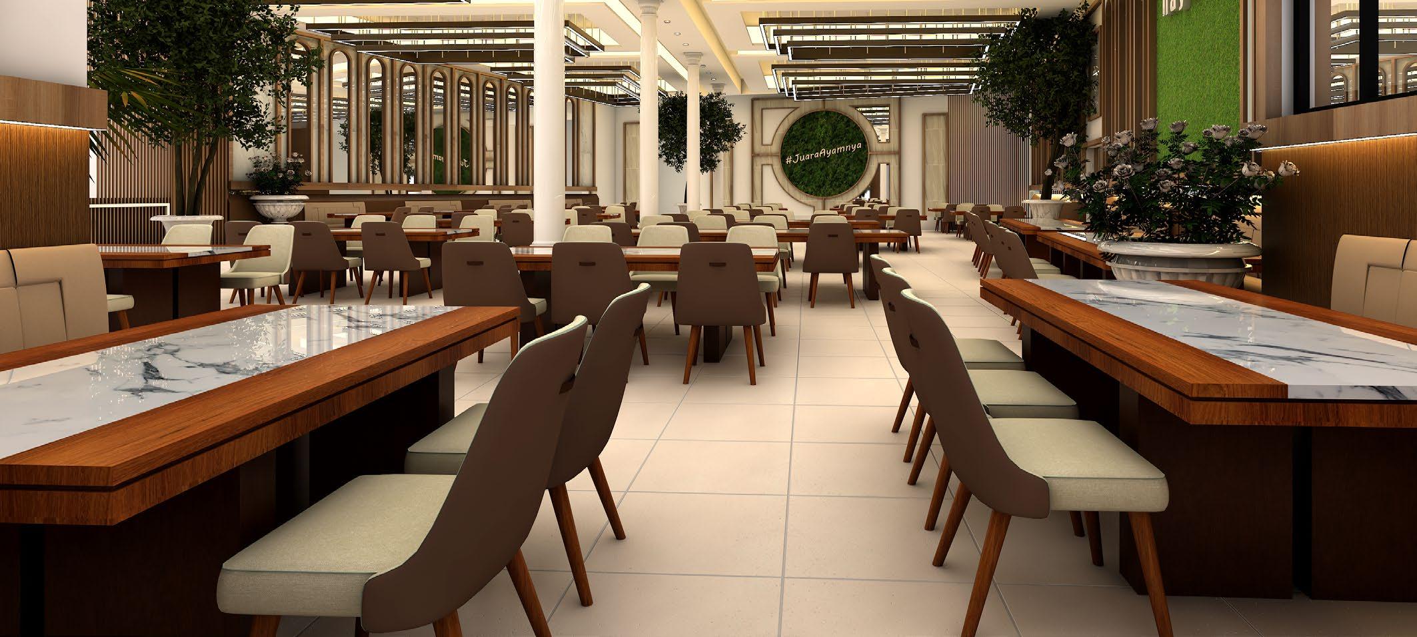
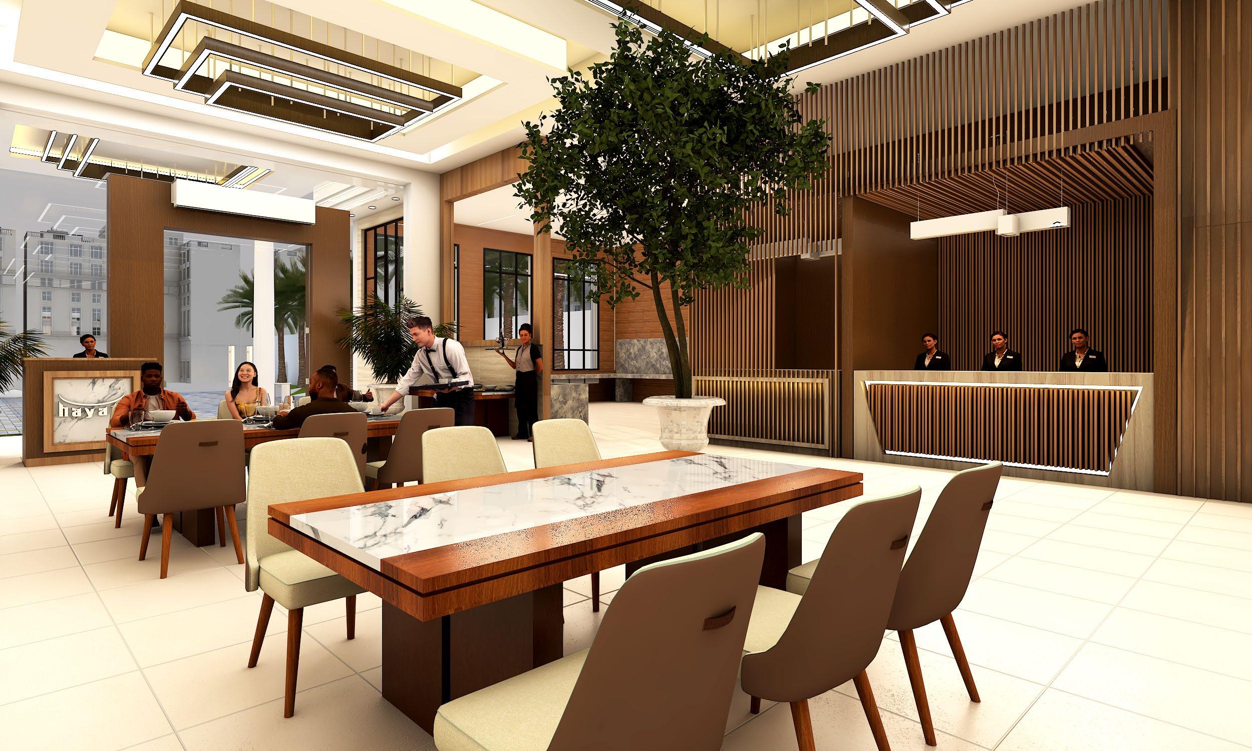
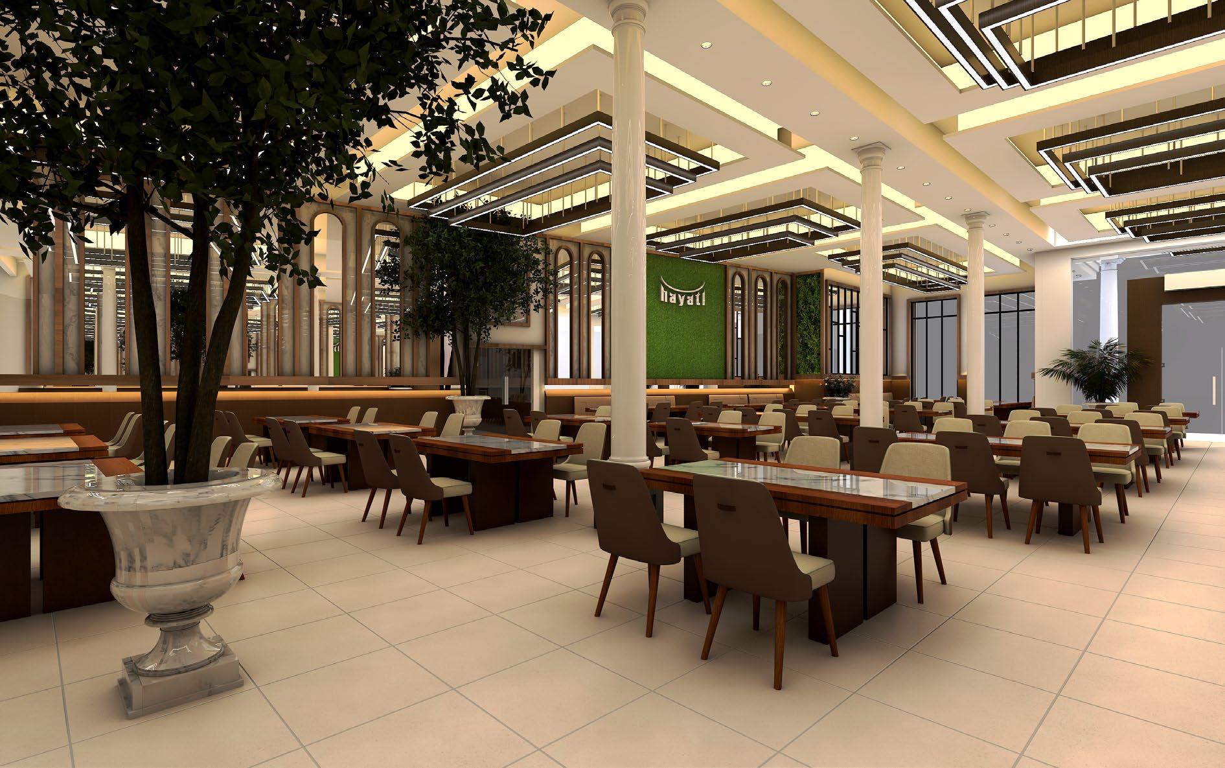
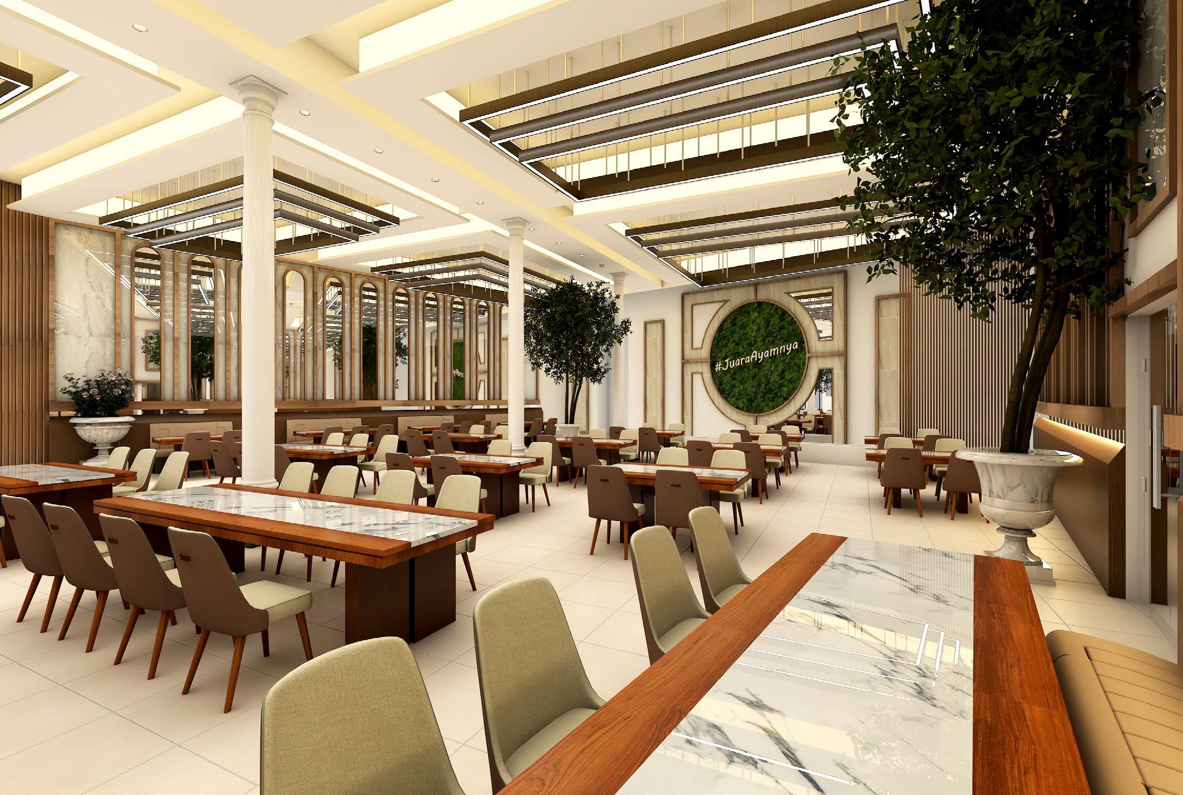
MANDALA WAHYU CAFÉ
STUDIO LESTARI ARCHITECT
This café is a mix use project completed with minimarkets and car washes to support many visitor activities, visitors can wait for their vehicles to be cleaned while sipping fresh coffee from Mandala Wahyu Café, this café use a modern luxury concept with an elegant touch of wooden finishing
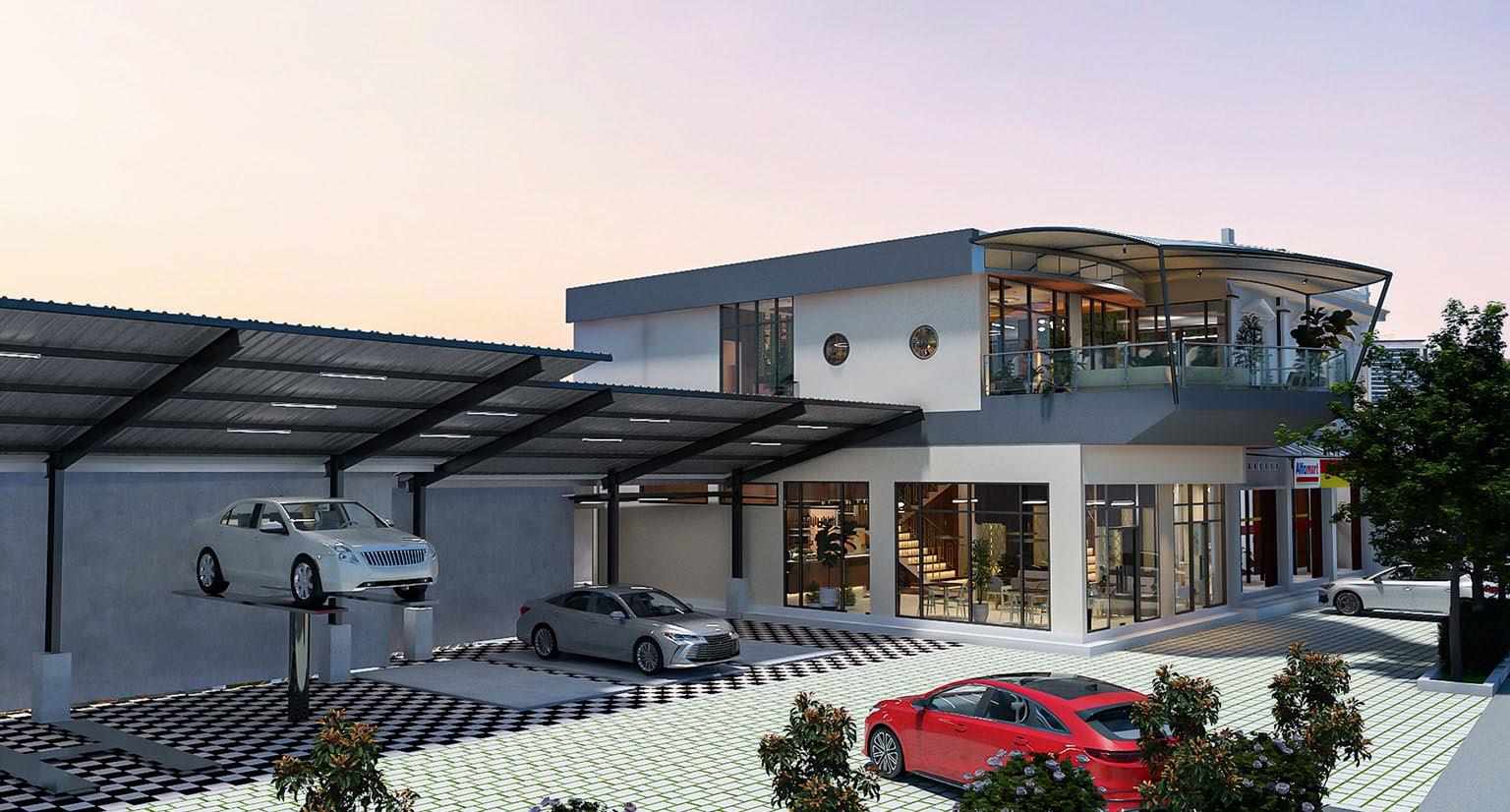 BANDAR LAMPUNG, INDONESIA
BANDAR LAMPUNG, INDONESIA
. MANDALA WAHYU CAFÉ
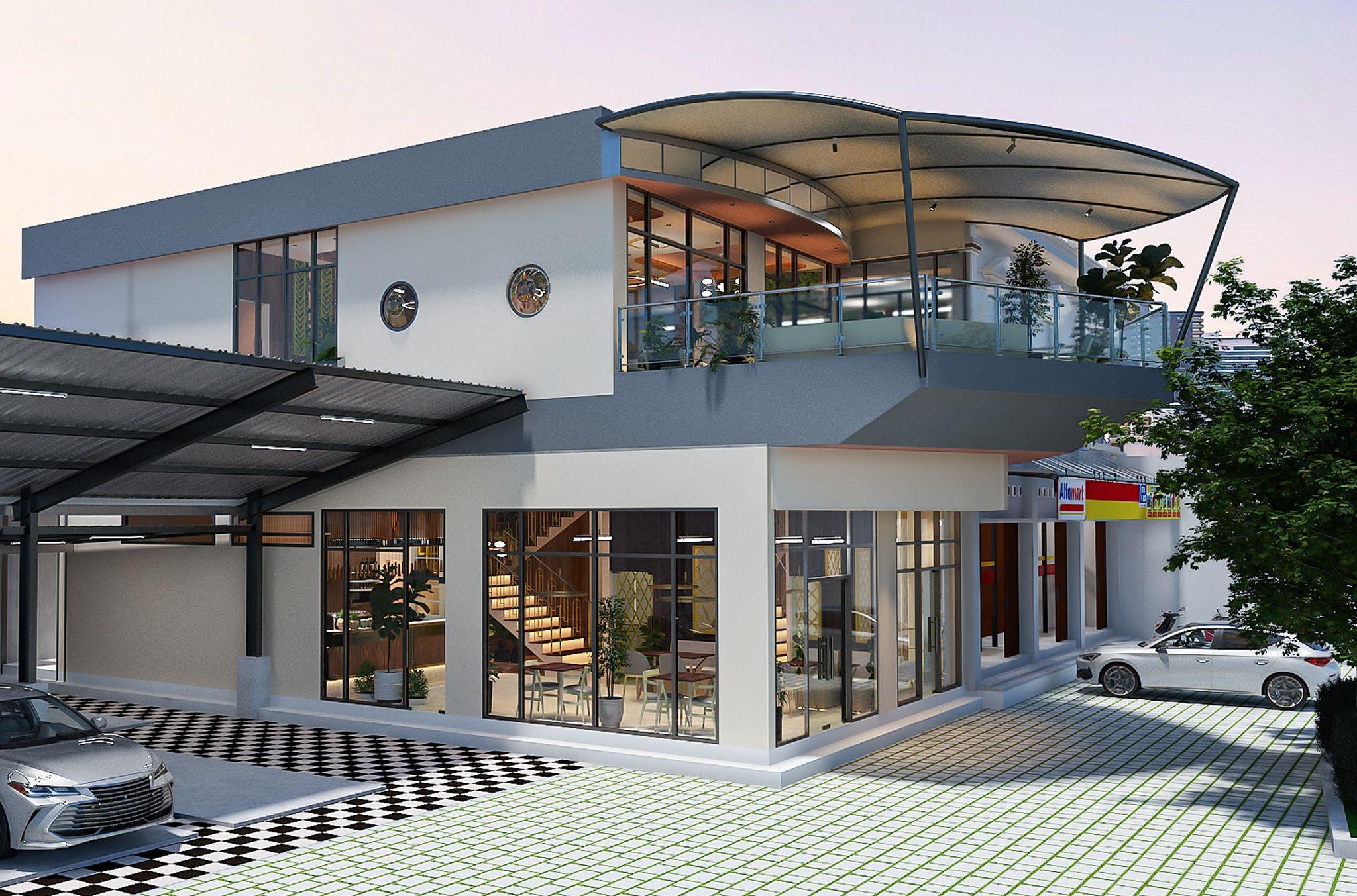
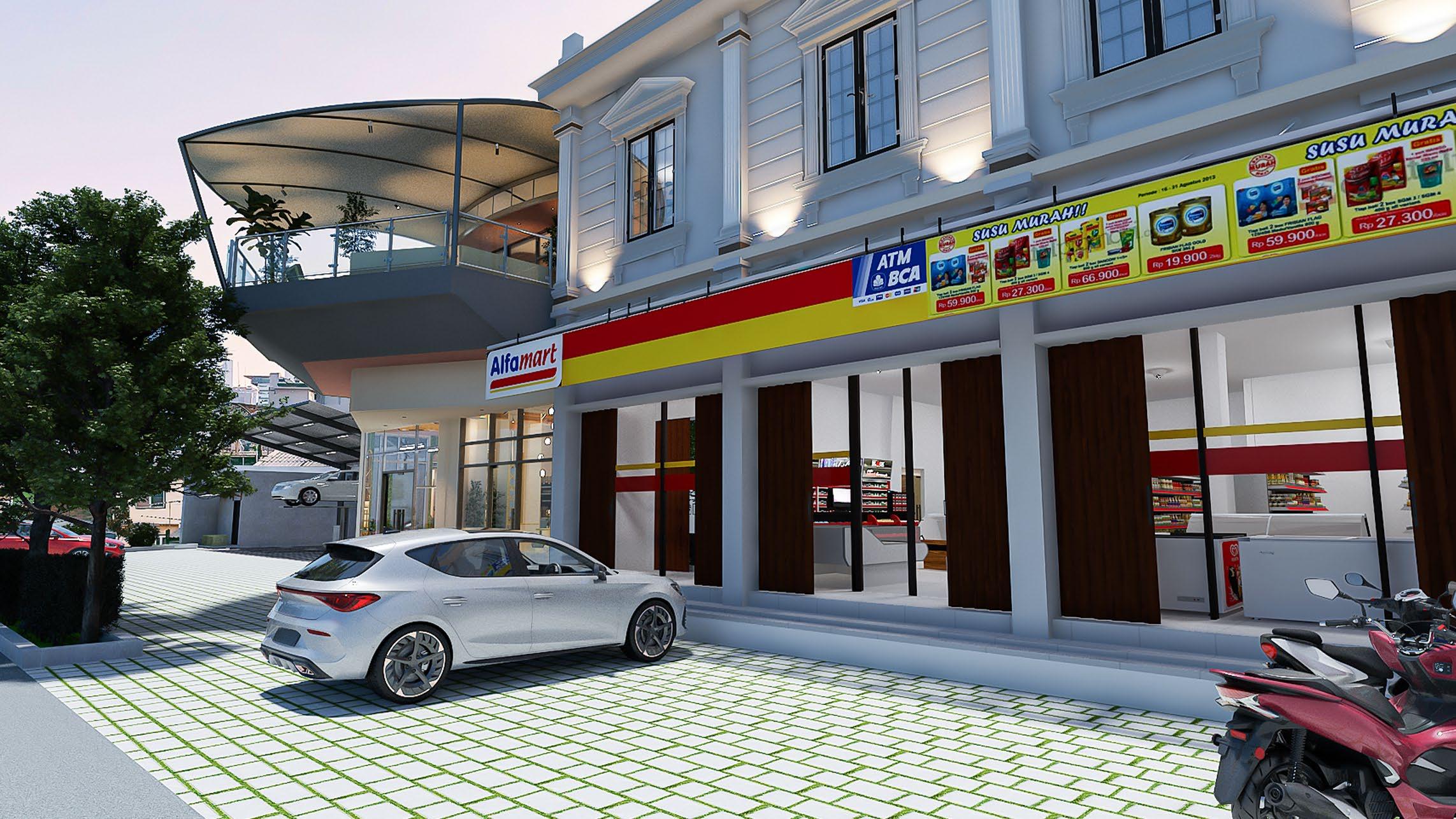
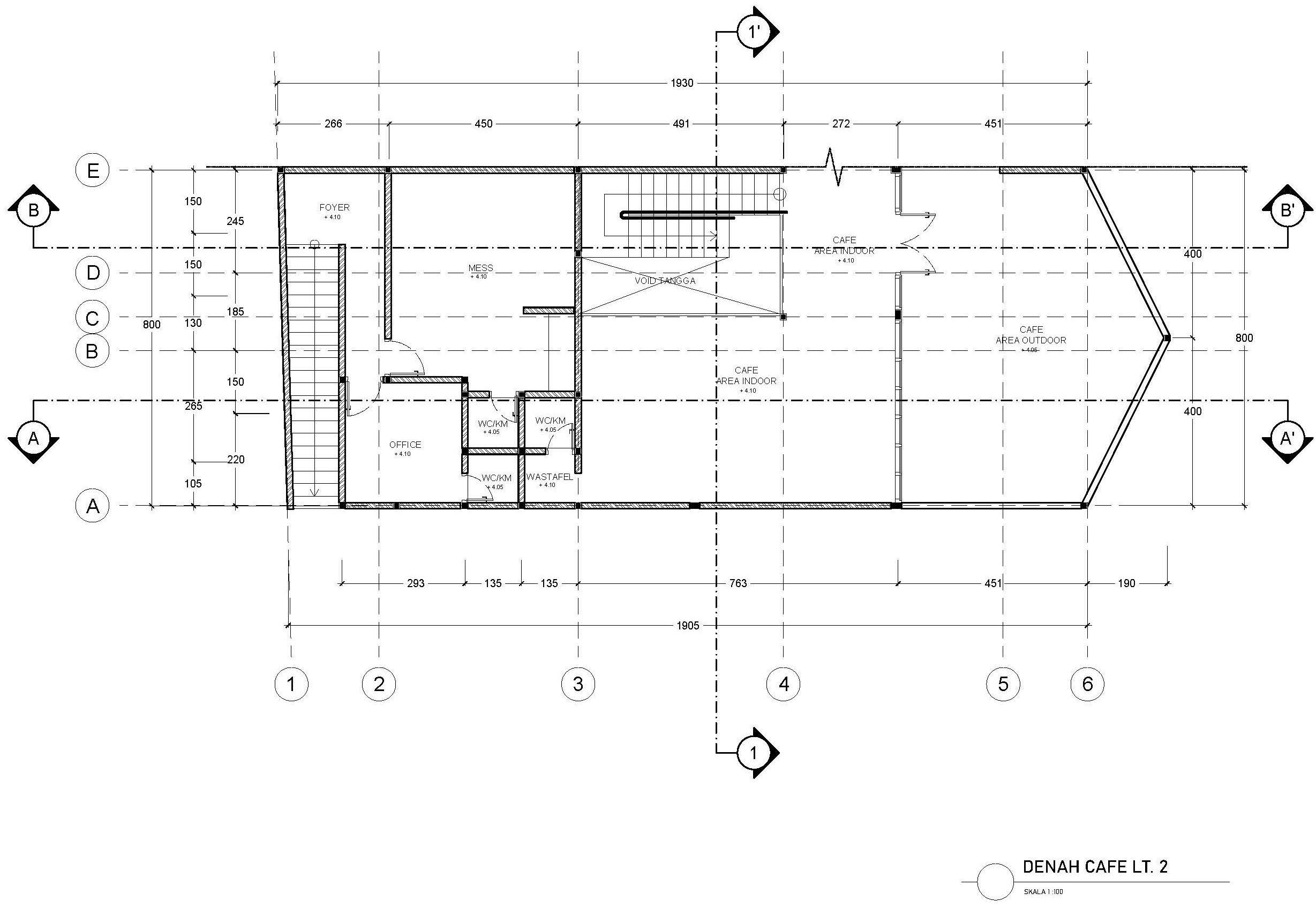
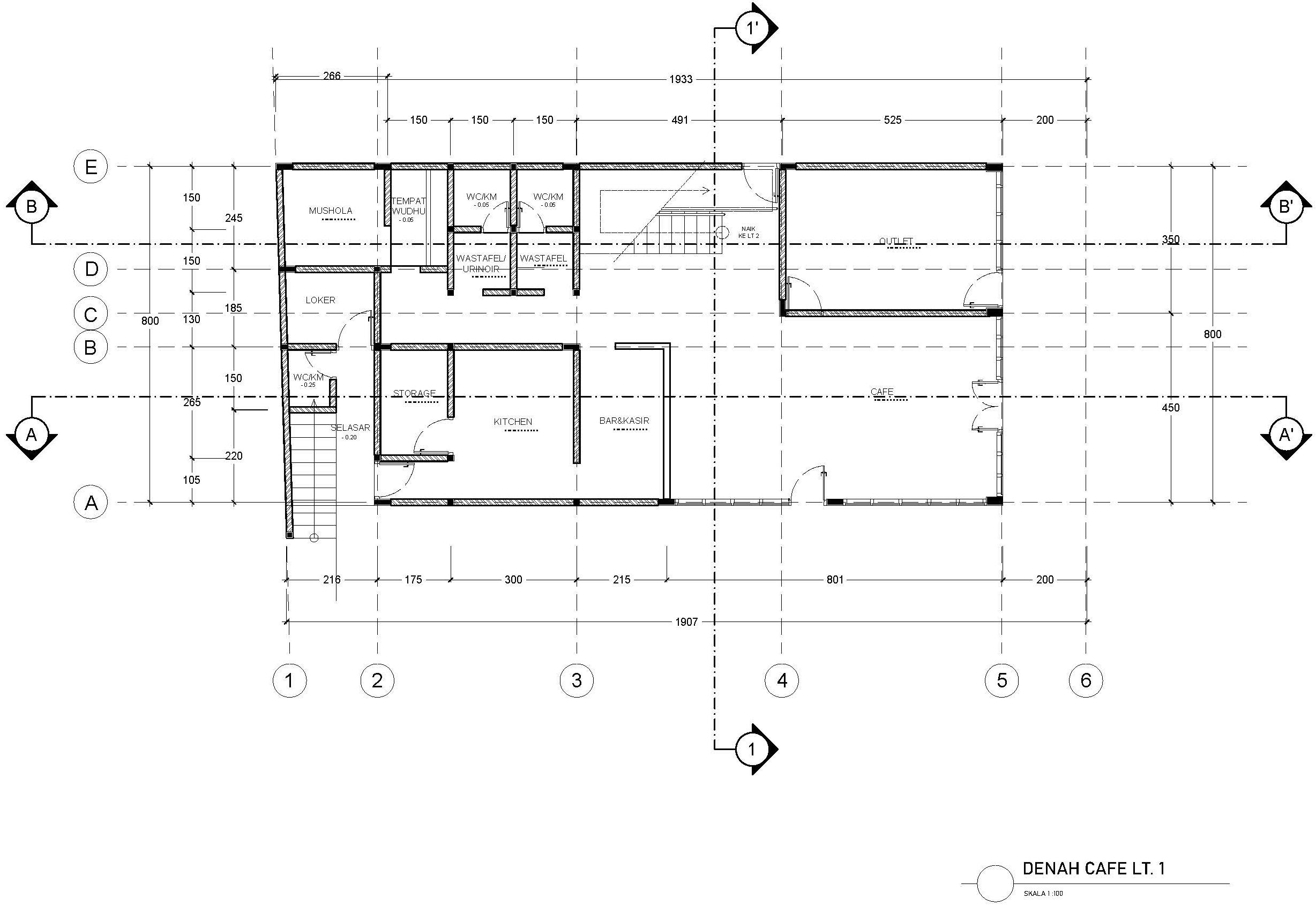
. MANDALA WAHYU CAFÉ
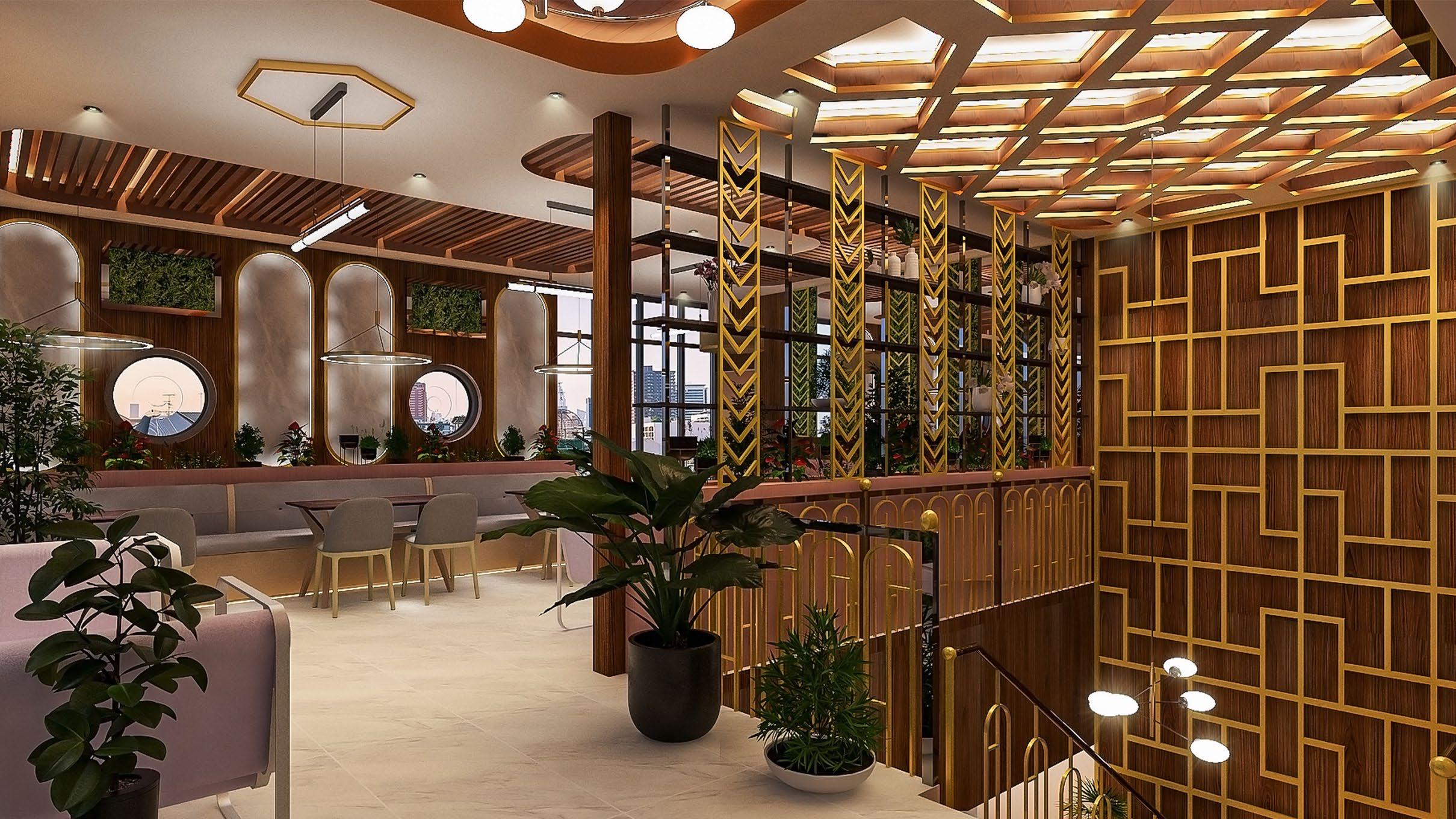
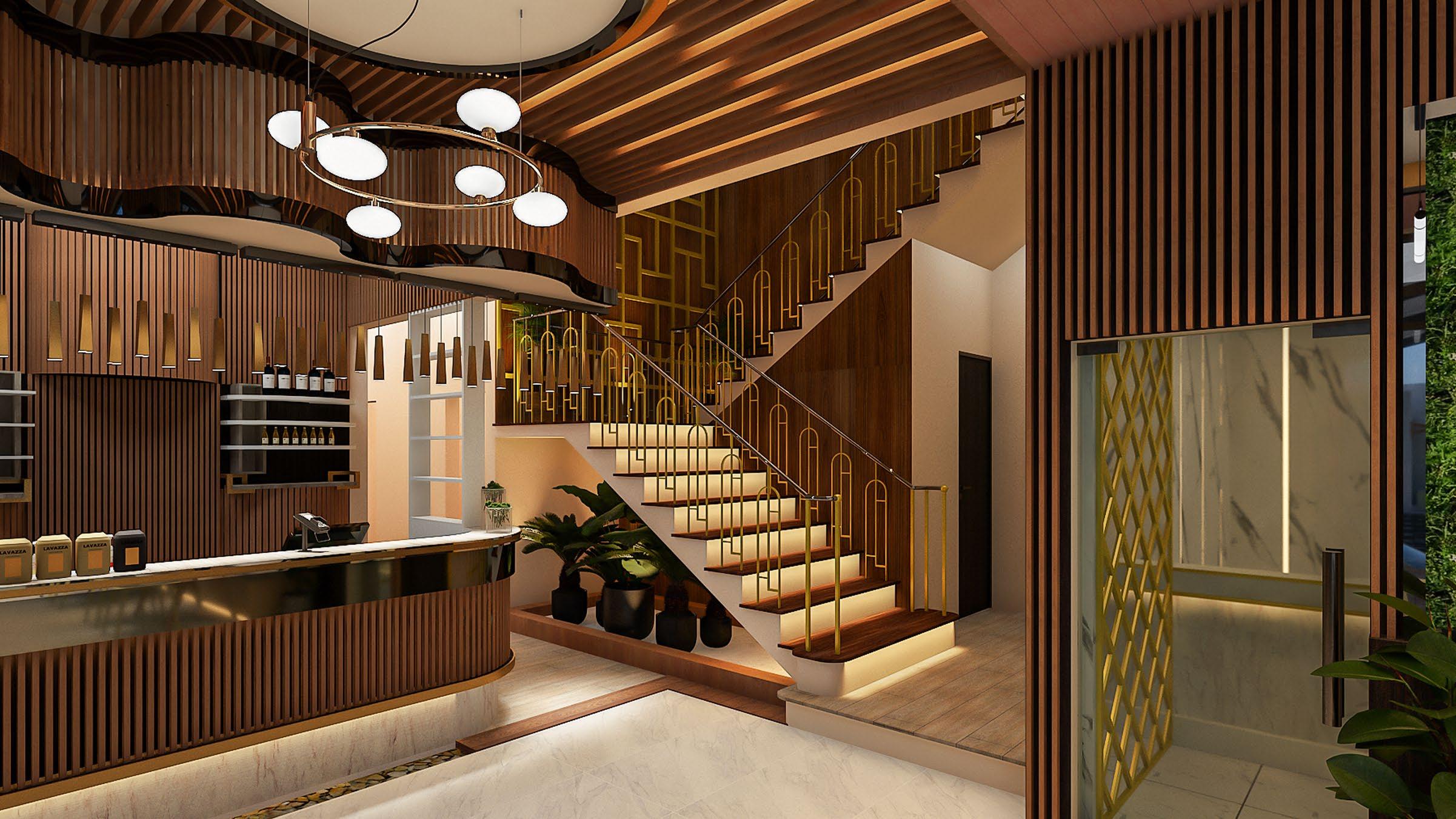
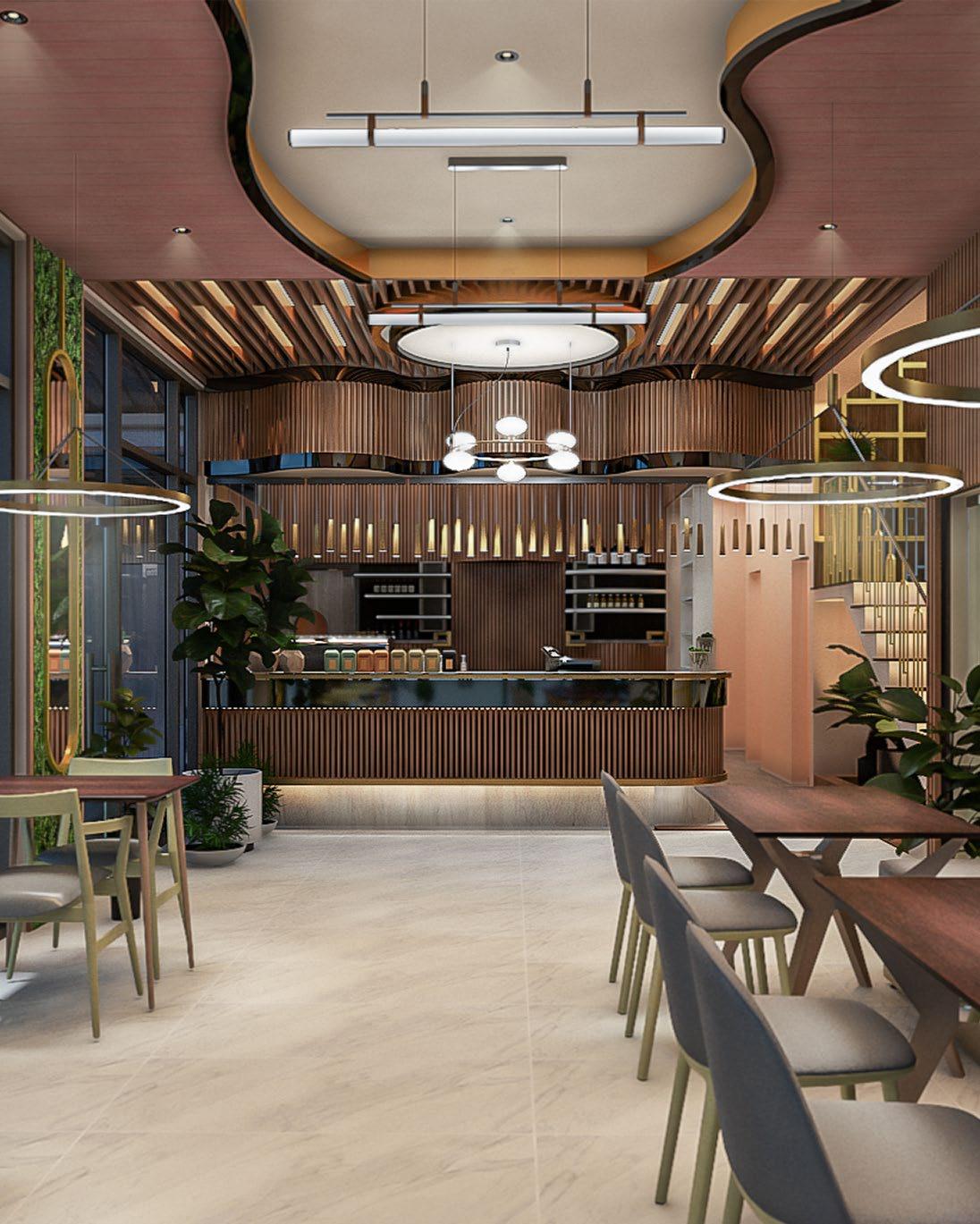
. MANDALA WAHYU CAFÉ
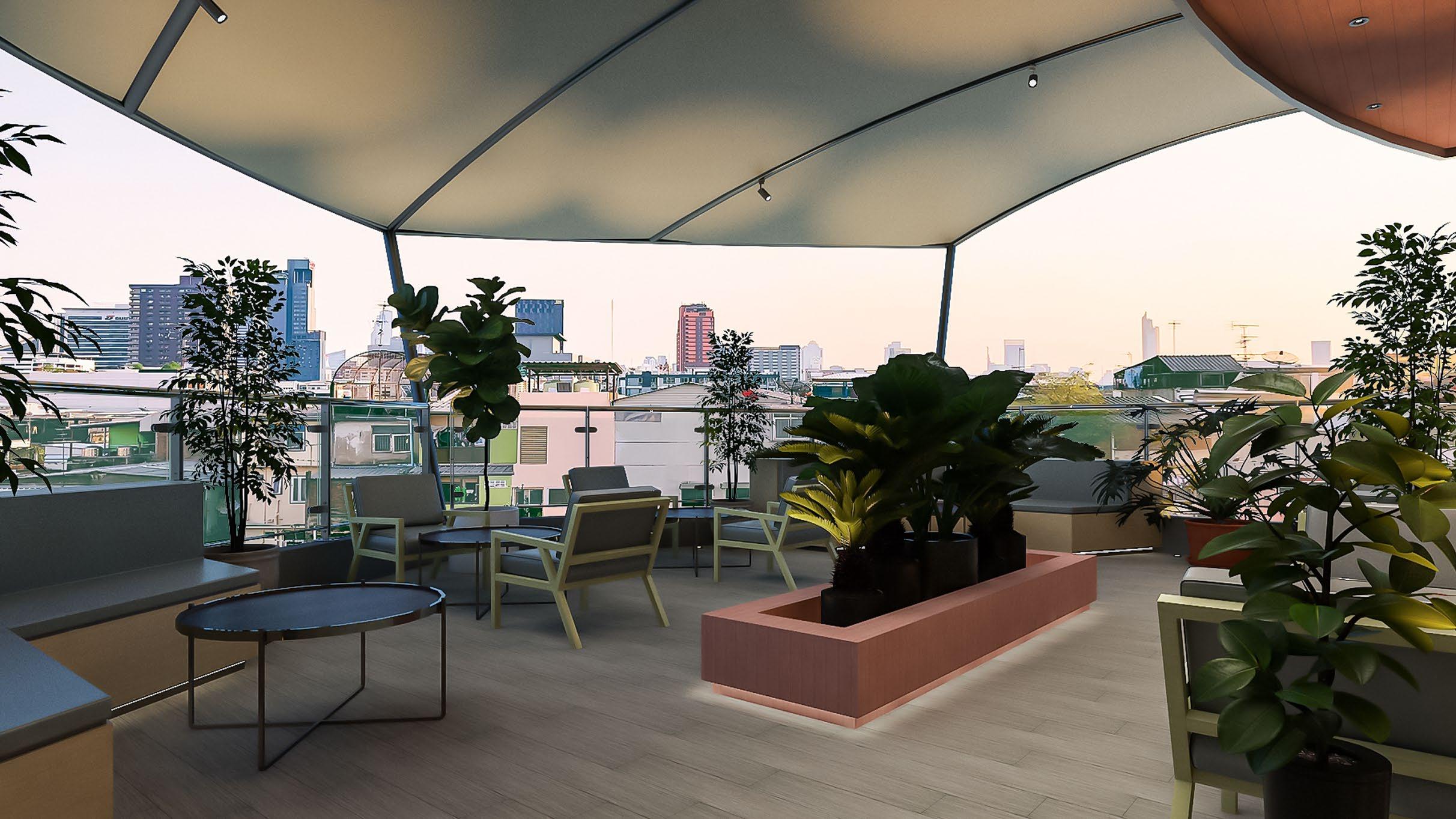
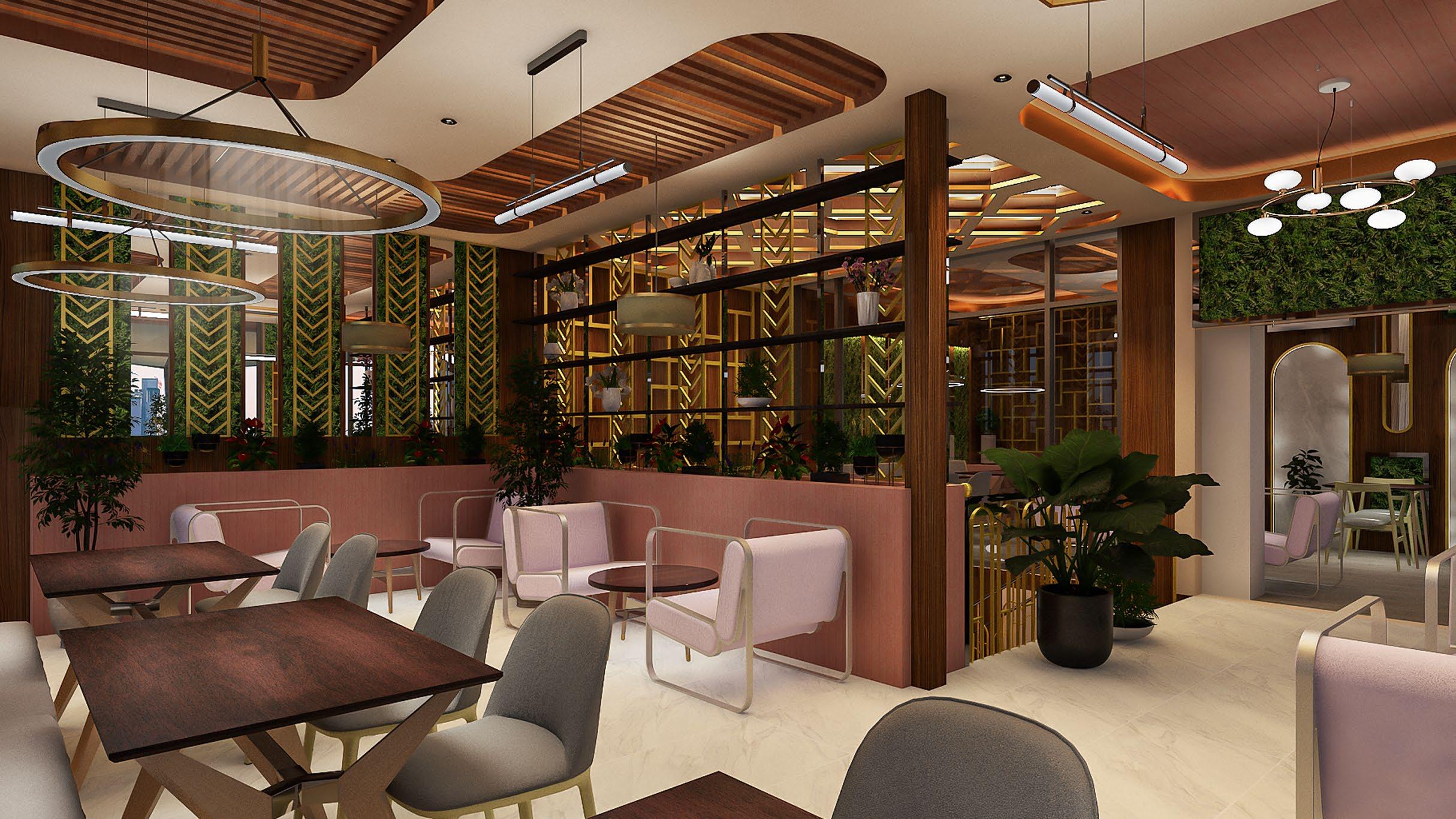
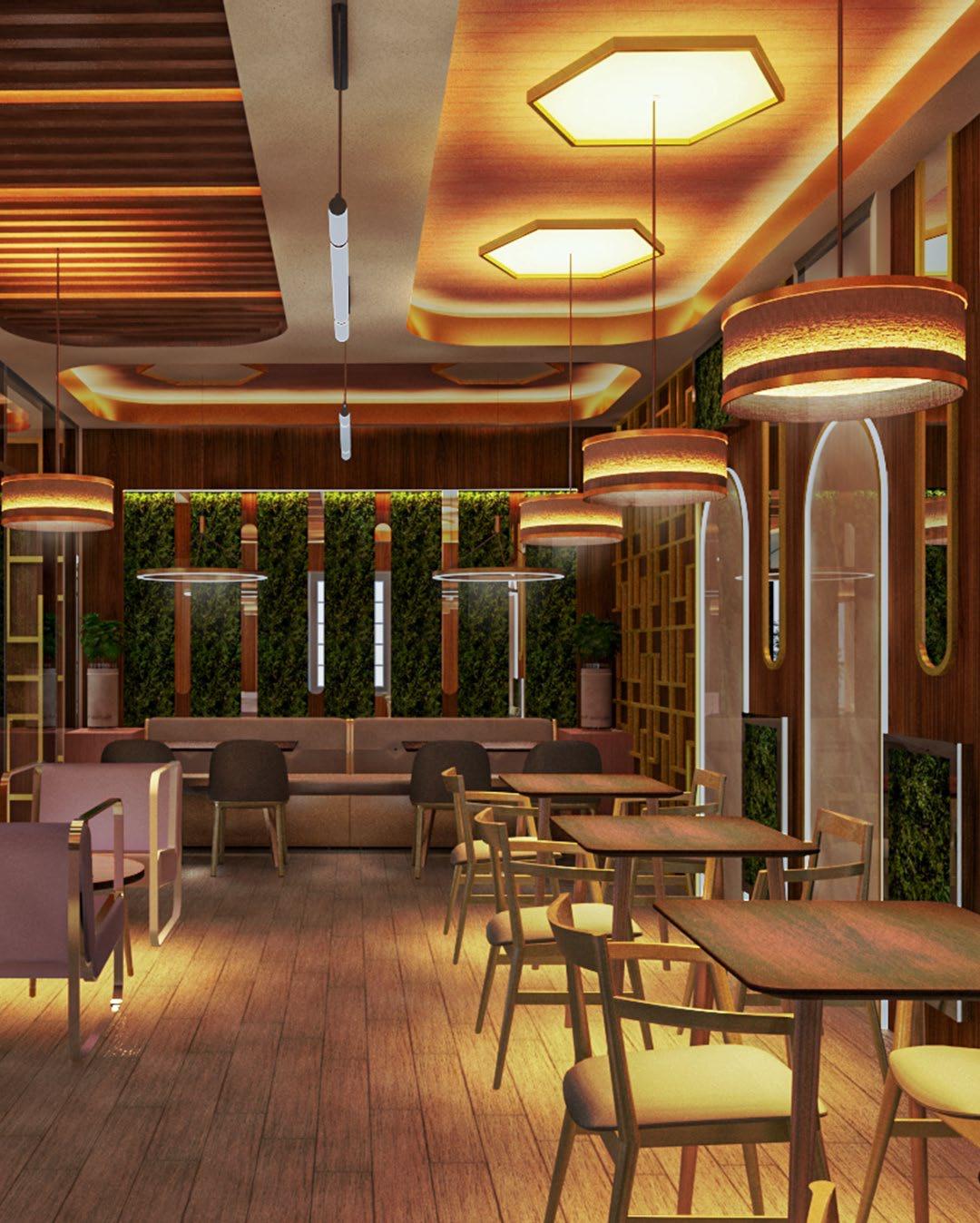
MANSURE + GARDEN
STUDIO LESTARI ARCHITECT BANDAR LAMPUNG, INDONESIA
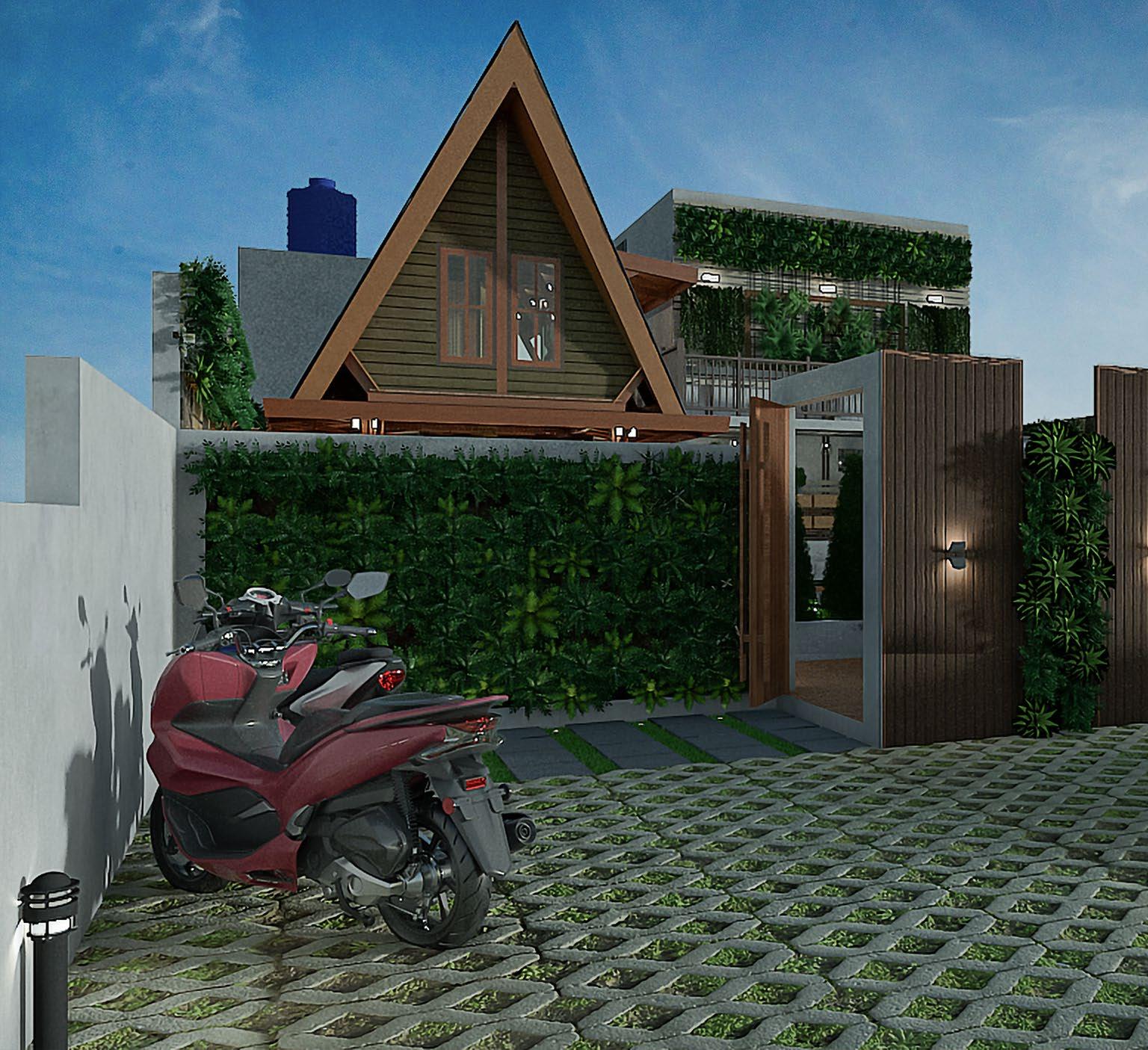
AREA: 288 SQM
BUILDING: 168 SQM
Mansure + Garden is a multifunctional building that clients expect to be used for many activities, such as family events, private events, and other activities. This building also functions as a plant stores that sell plants like flowers and other plants, wood buildings in this project can be individual values that make this building different from surrounding buildings.
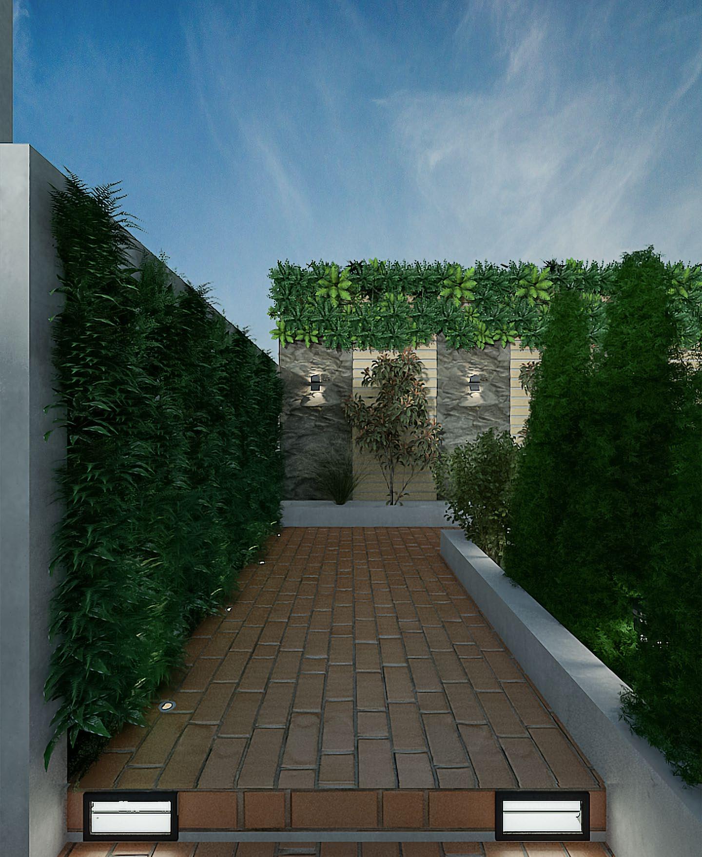
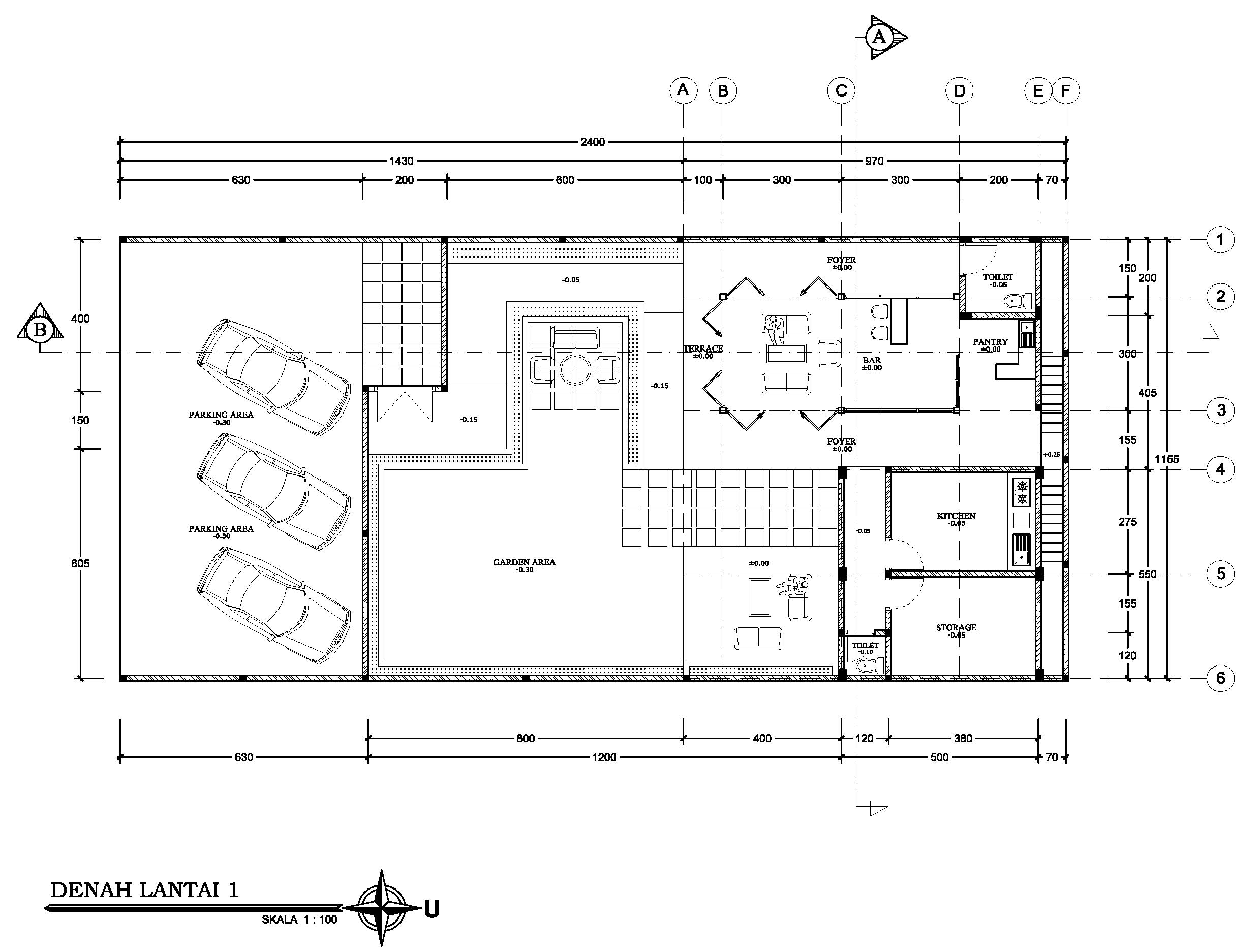
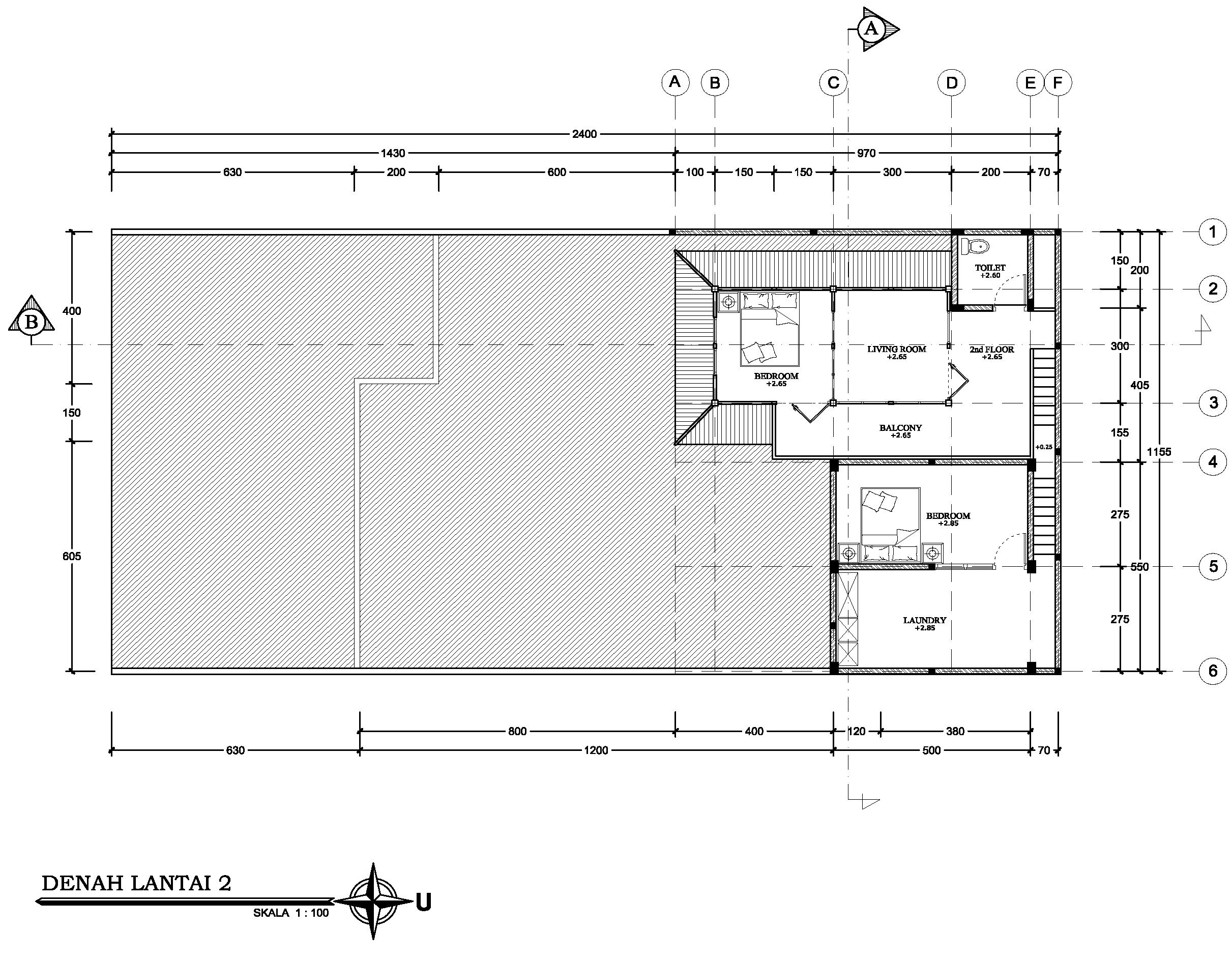
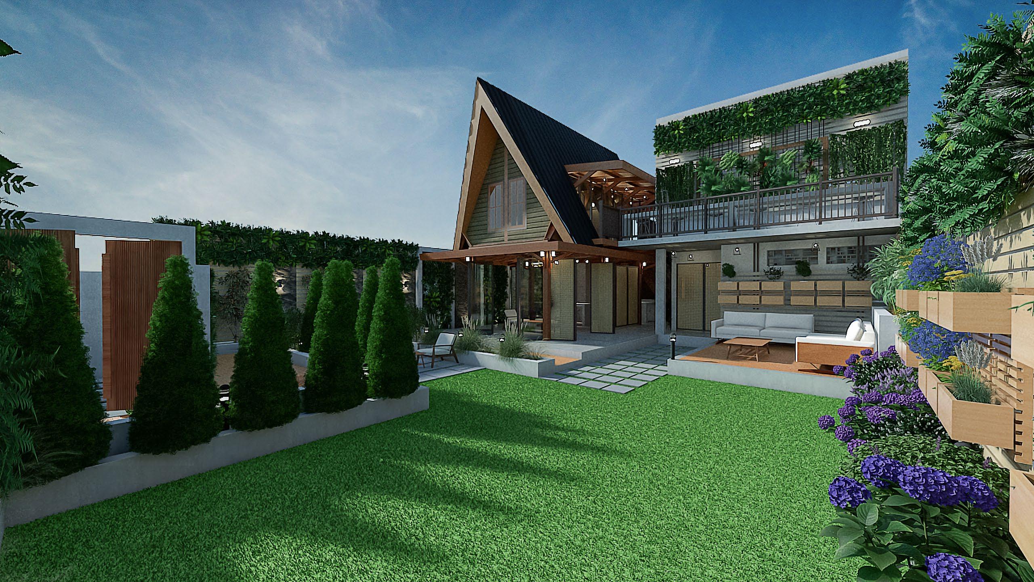
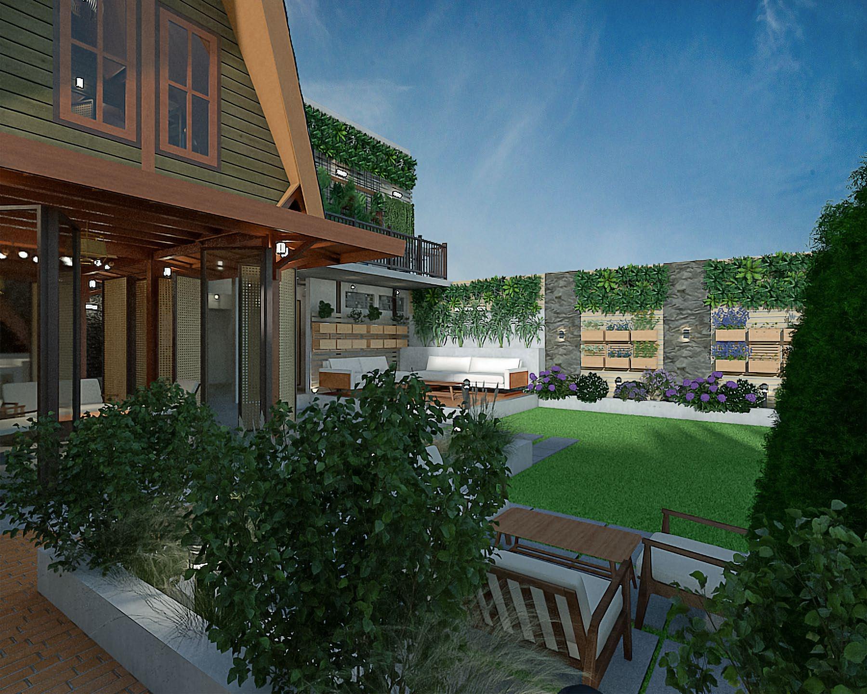
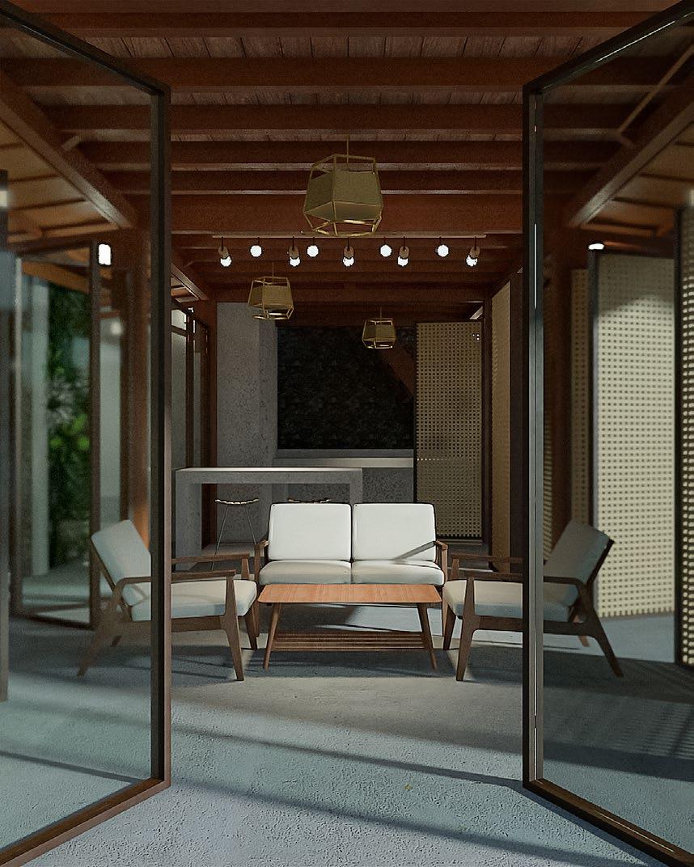
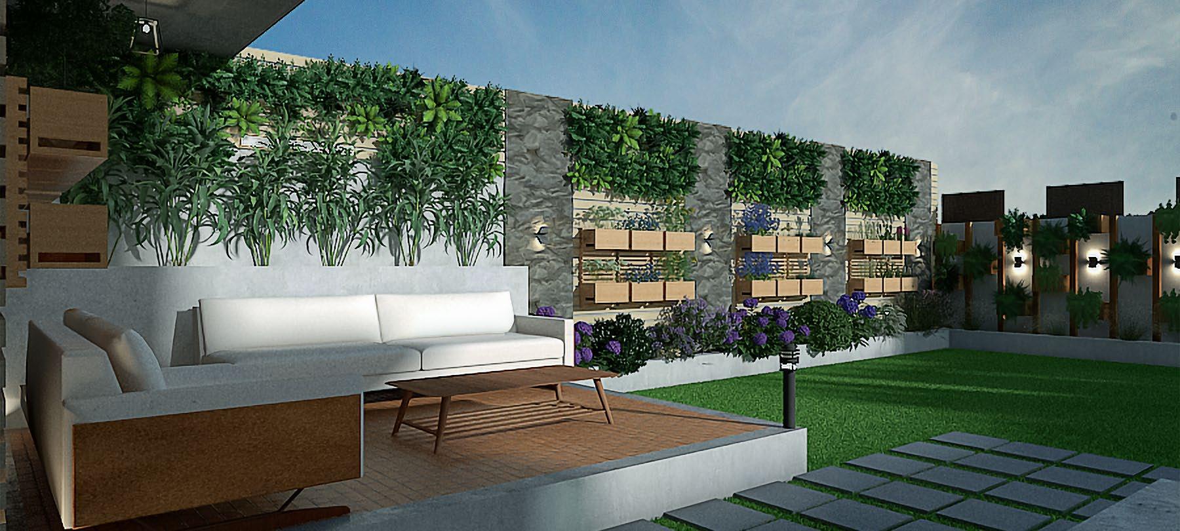
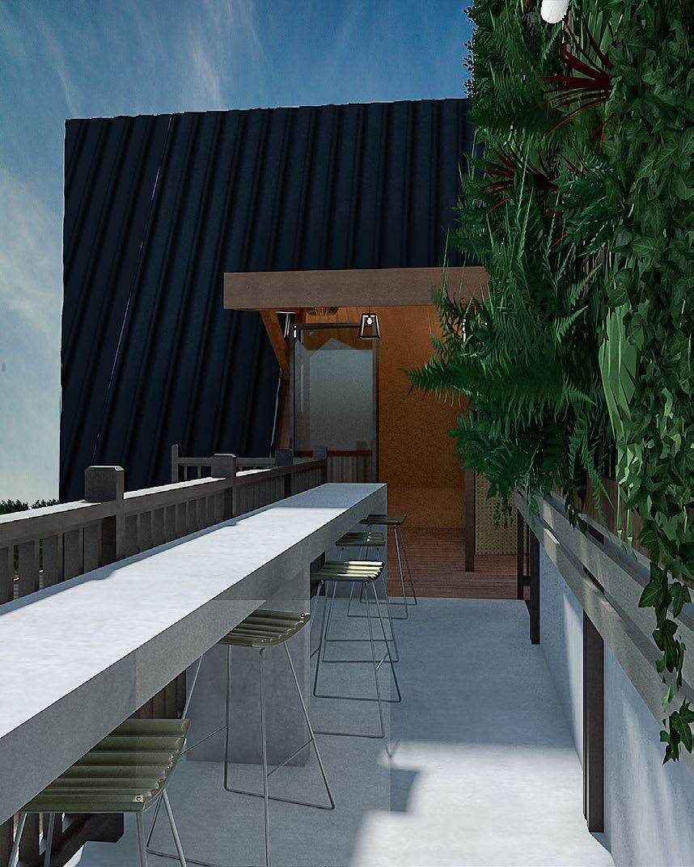
GARUNTANG RESTAURANT
STUDIO LESTARI ARCHITECT
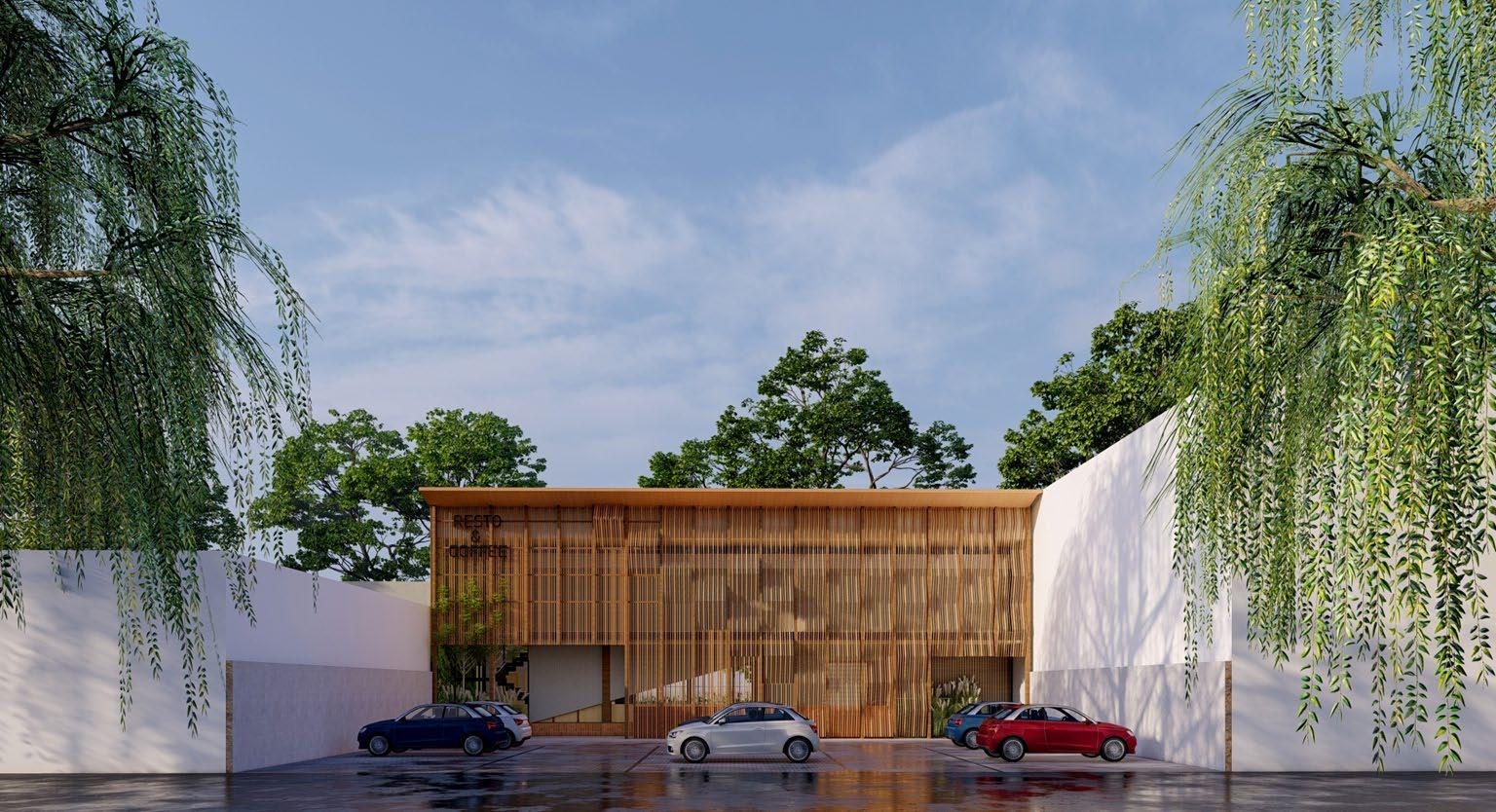
BANDAR LAMPUNG, INDONESIA
A modern fusion restaurant that combines the best of Japanese and Modern design and cuisine. Garuntang Restaurant offers a unique dining experience where guests can enjoy the harmonious blend of minimalist aesthetics, natural elements, and flavorful culinary creations. The restaurant's serene ambiance, attentive service, and commitment to sustainability make it a sought-after destination for food lovers seeking an innovative and mindful dining experience.
.
GARUNTANG RESTAURANT
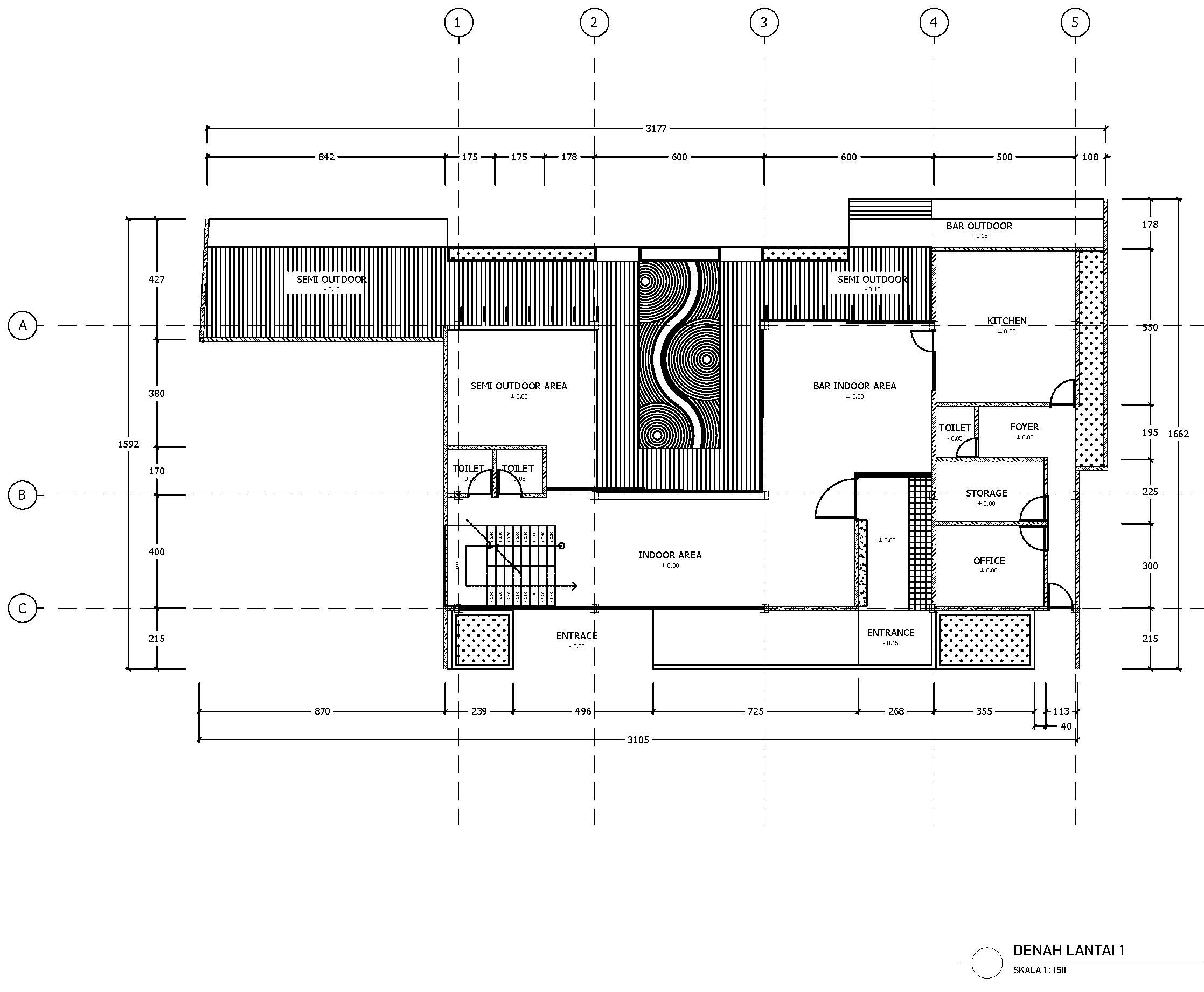
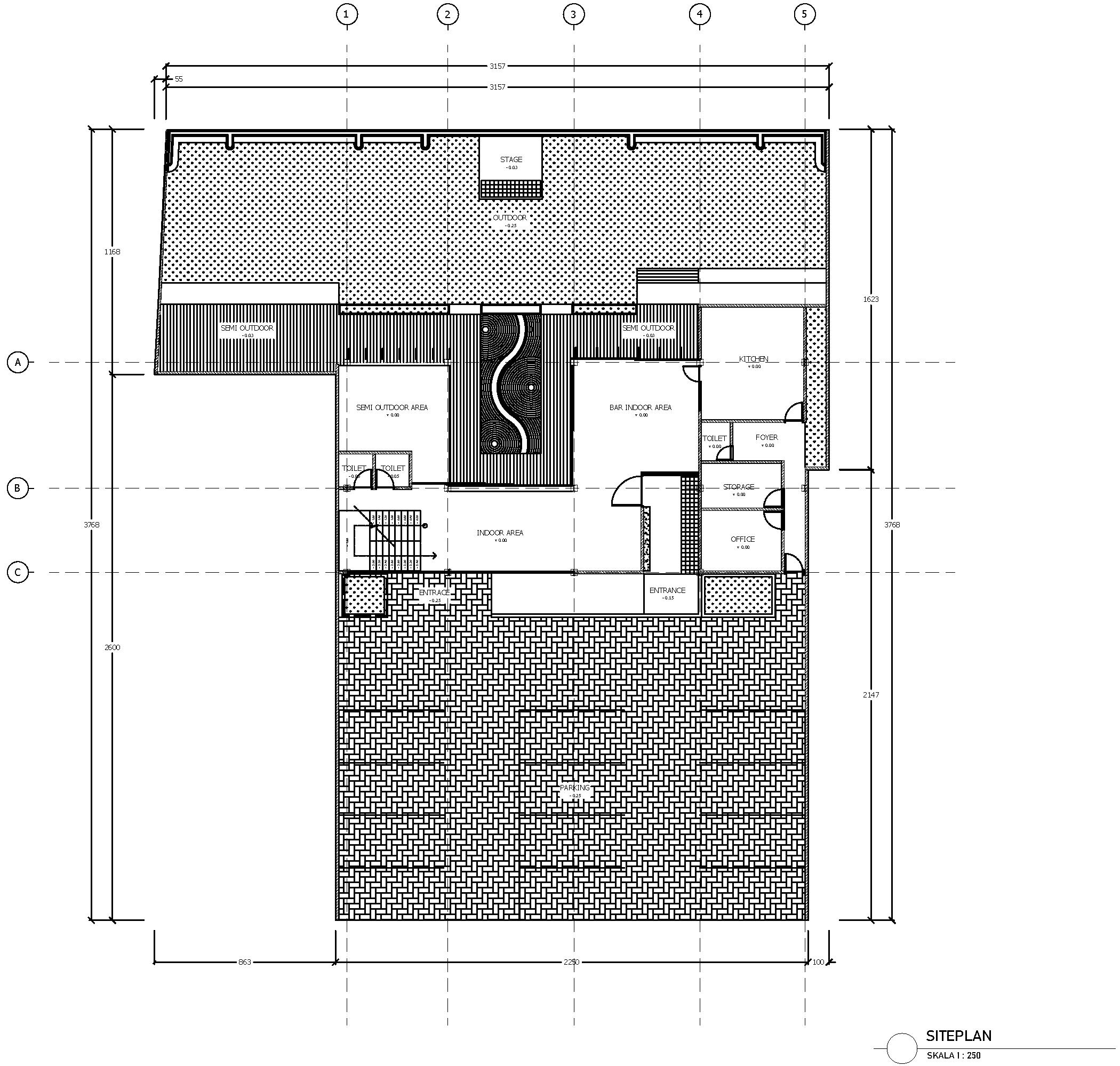
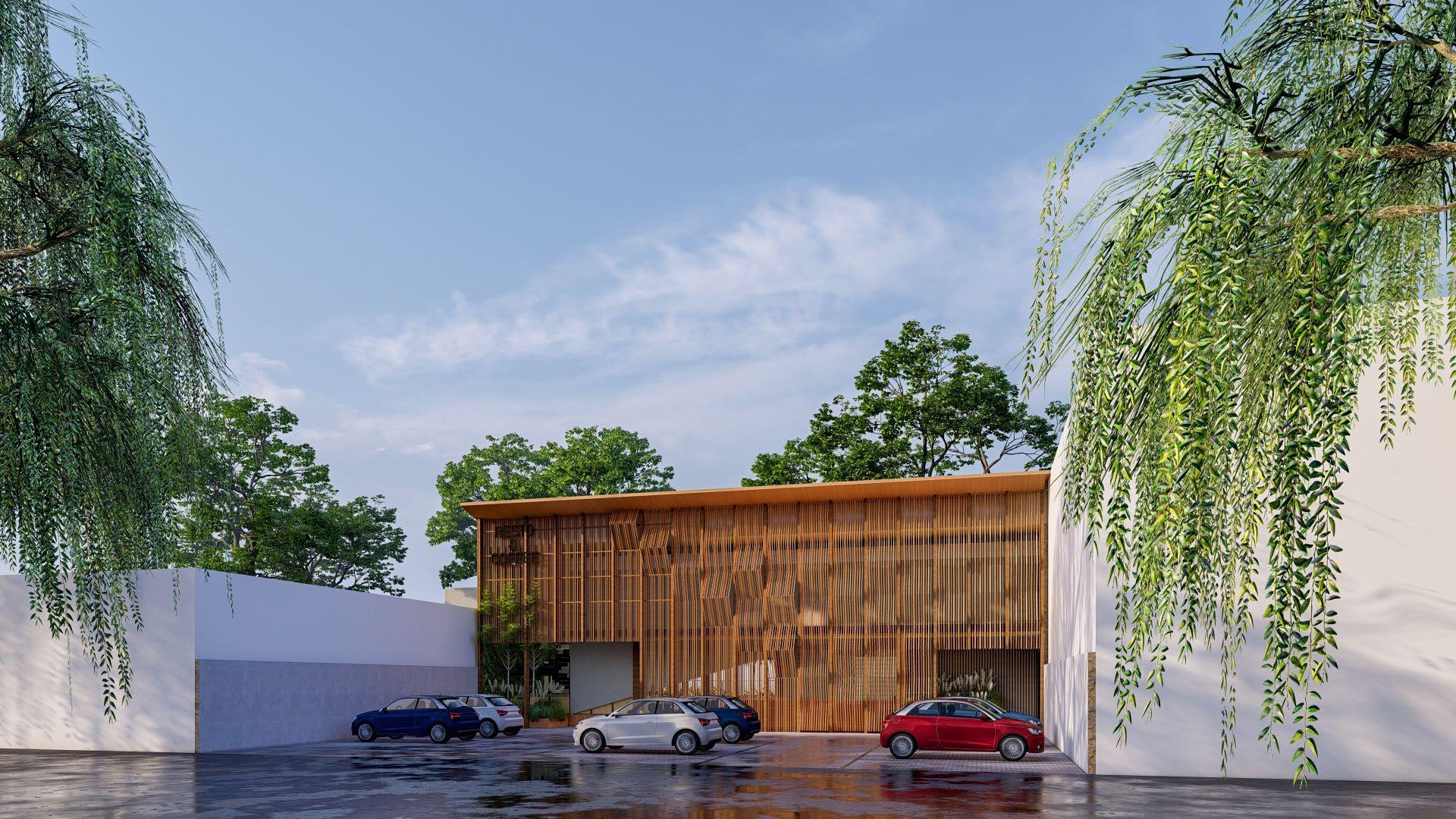
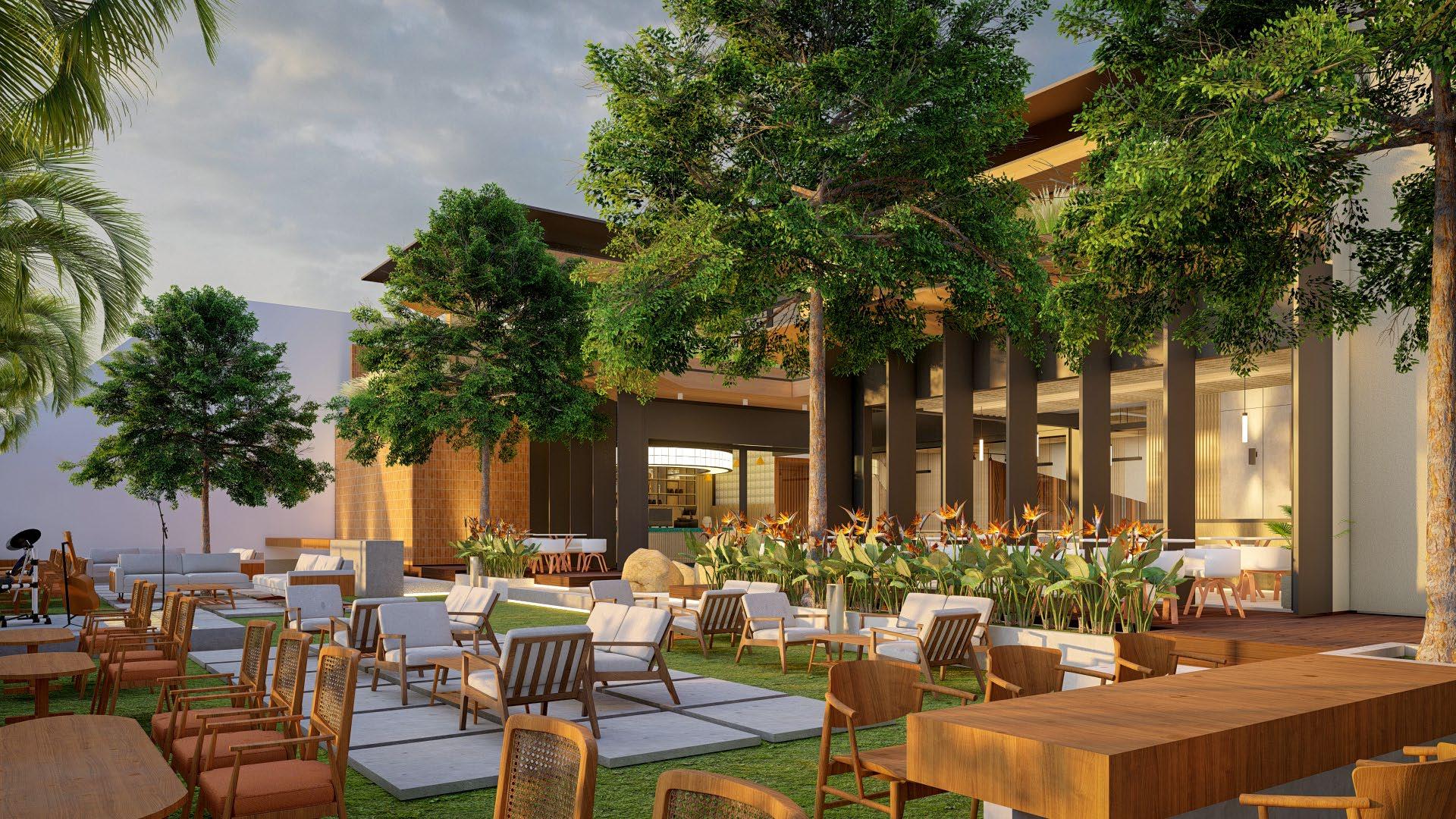
.
GARUNTANG RESTAURANT
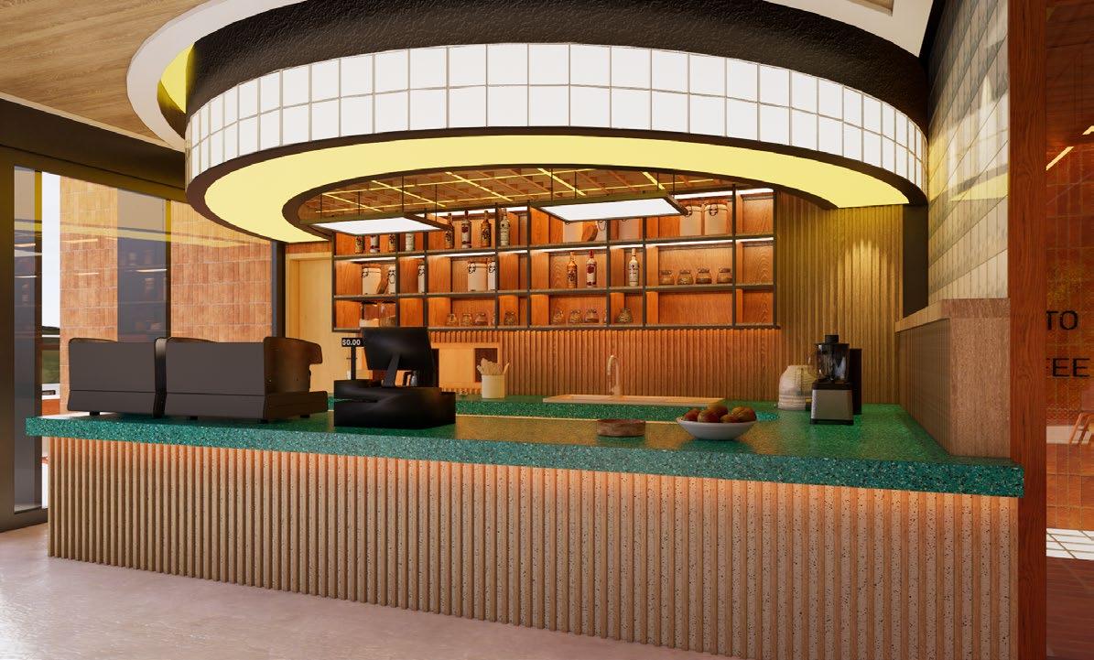
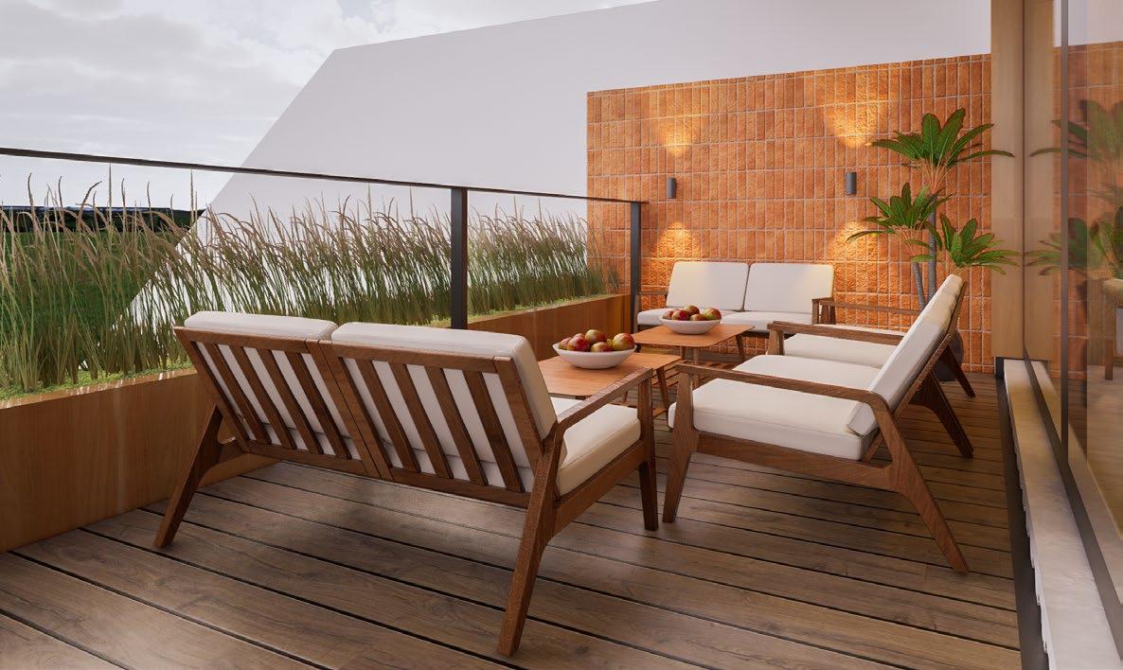
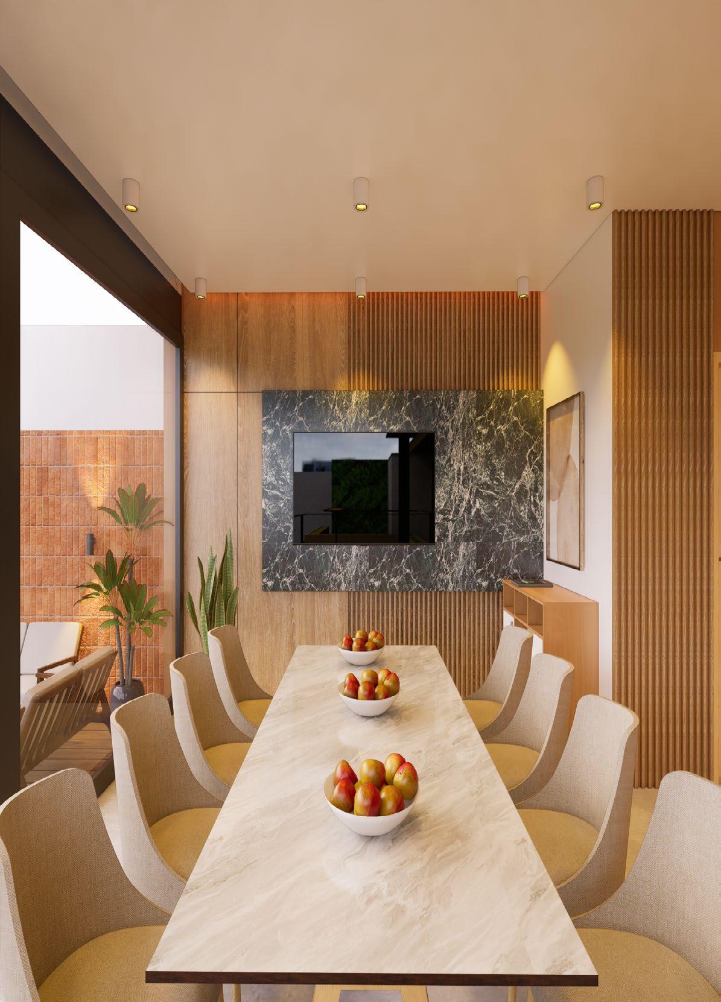
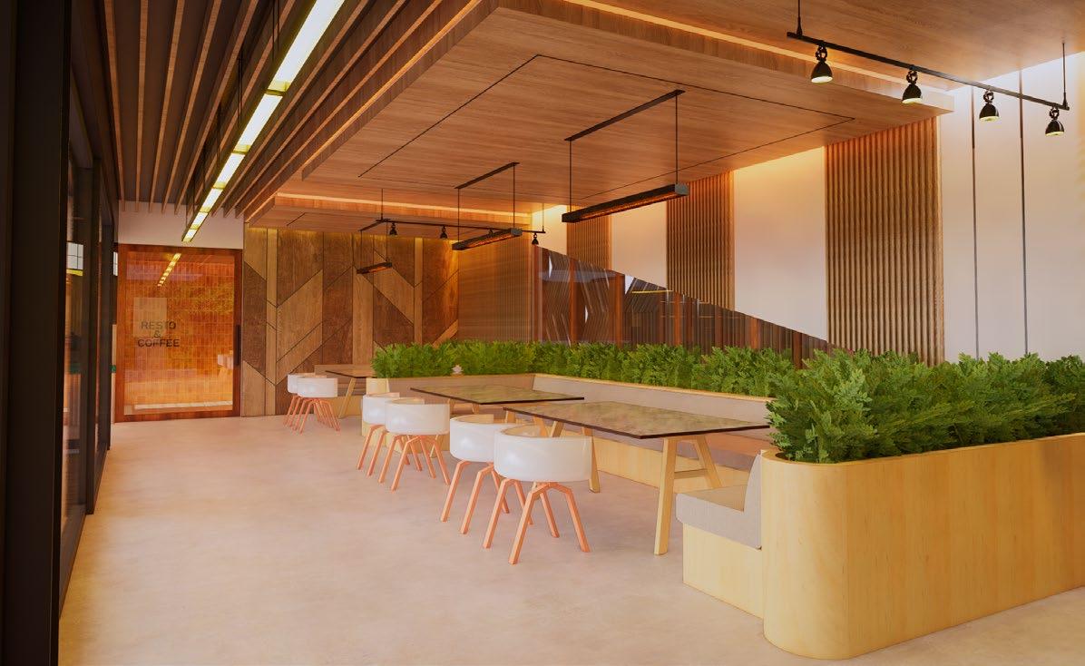
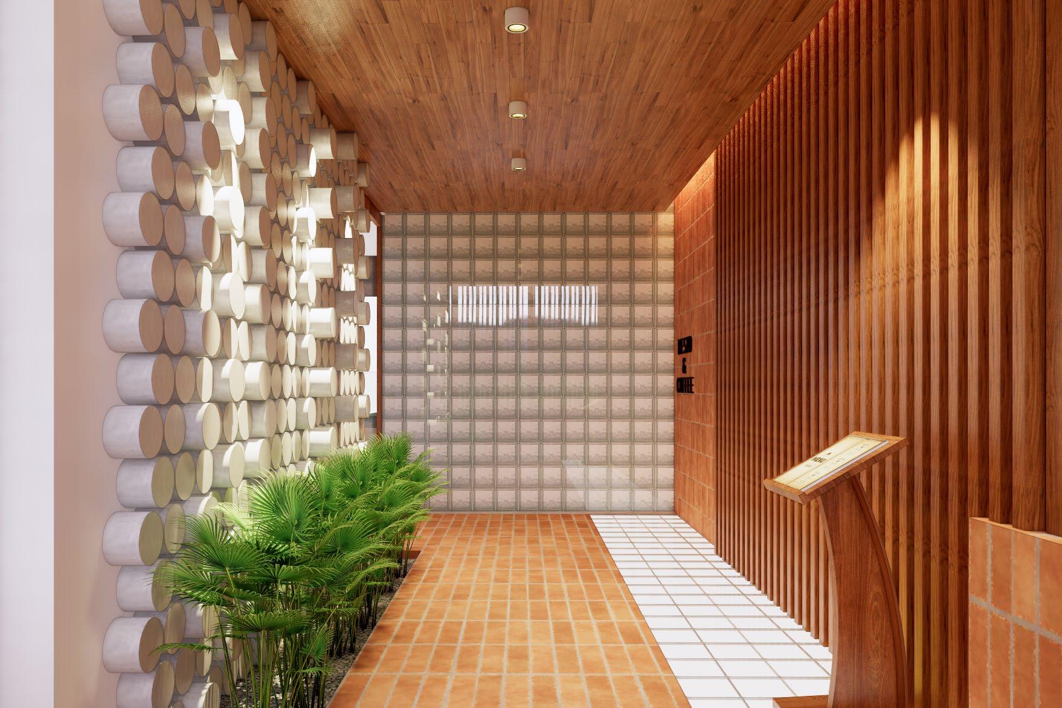
SWADAYA BOARDING HOUSE
STUDIO LESTARI ARCHITECT BANDAR LAMPUNG, INDONESIA AREA: 288 SQM
BUILDING: 168 SQM
Swadaya Boarding House is an architectural masterpiece that seamlessly blends classic design elements with modern functionality. The architectural concept is inspired by the timeless Neo-Classical style, characterized by grandeur, symmetry, and ornate detailing. This boarding house is a stunning example of how classic design can be reinterpreted to create a harmonious and elegant living space for modern residents. With meticulous attention to detail, this building showcases the perfect balance between the old and the new, creating a timeless and refined atmosphere that exudes sophistication and charm.
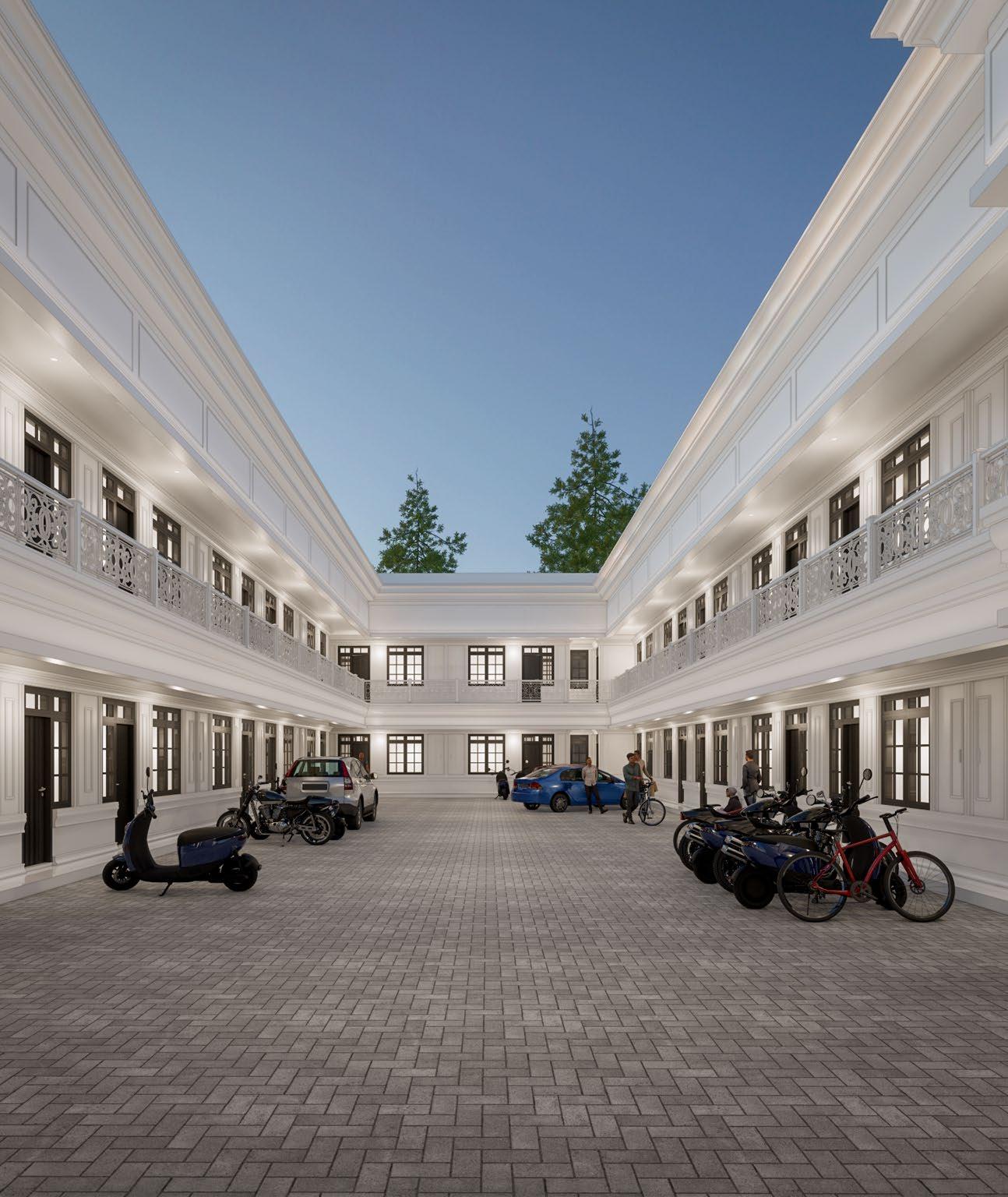
. SWADAYA BOARDING HOUSE
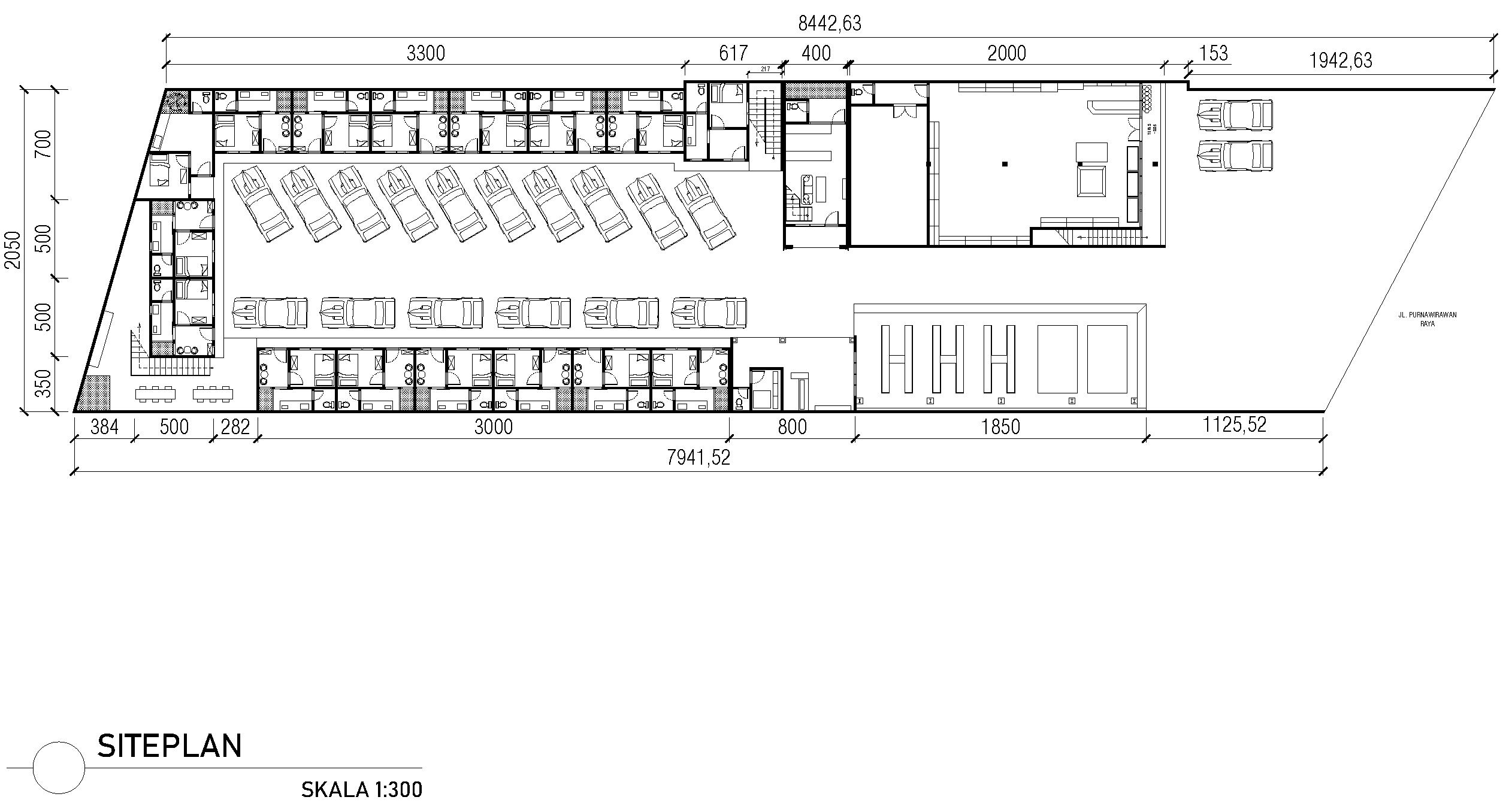
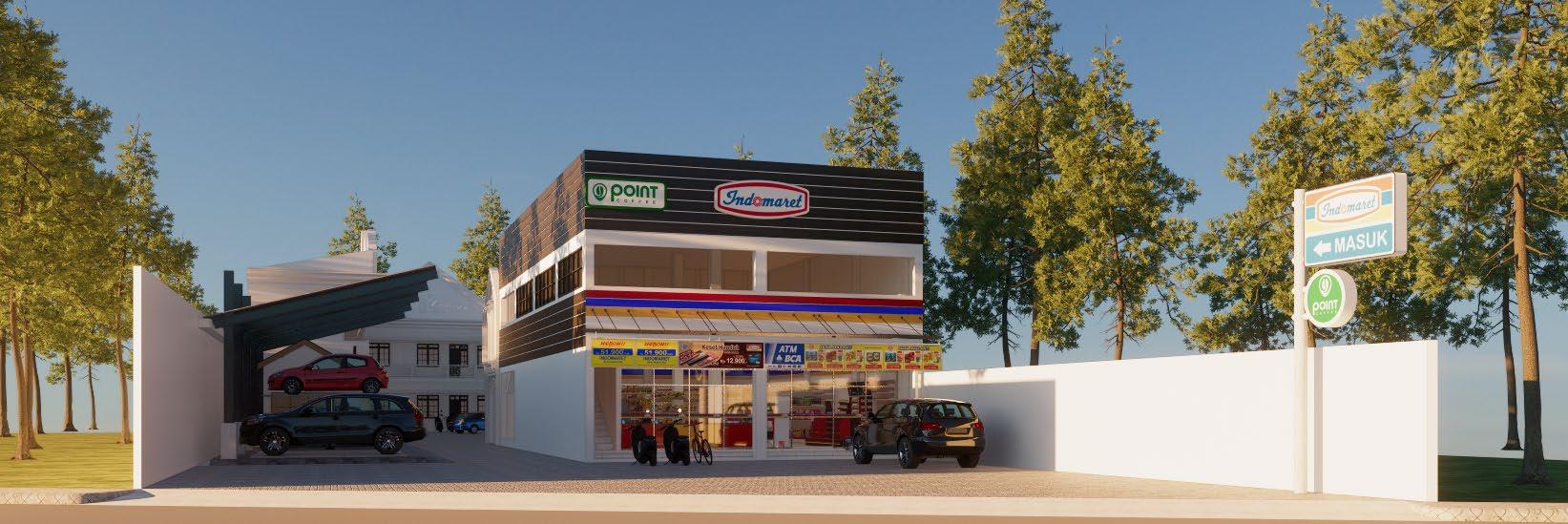
. SWADAYA BOARDING HOUSE
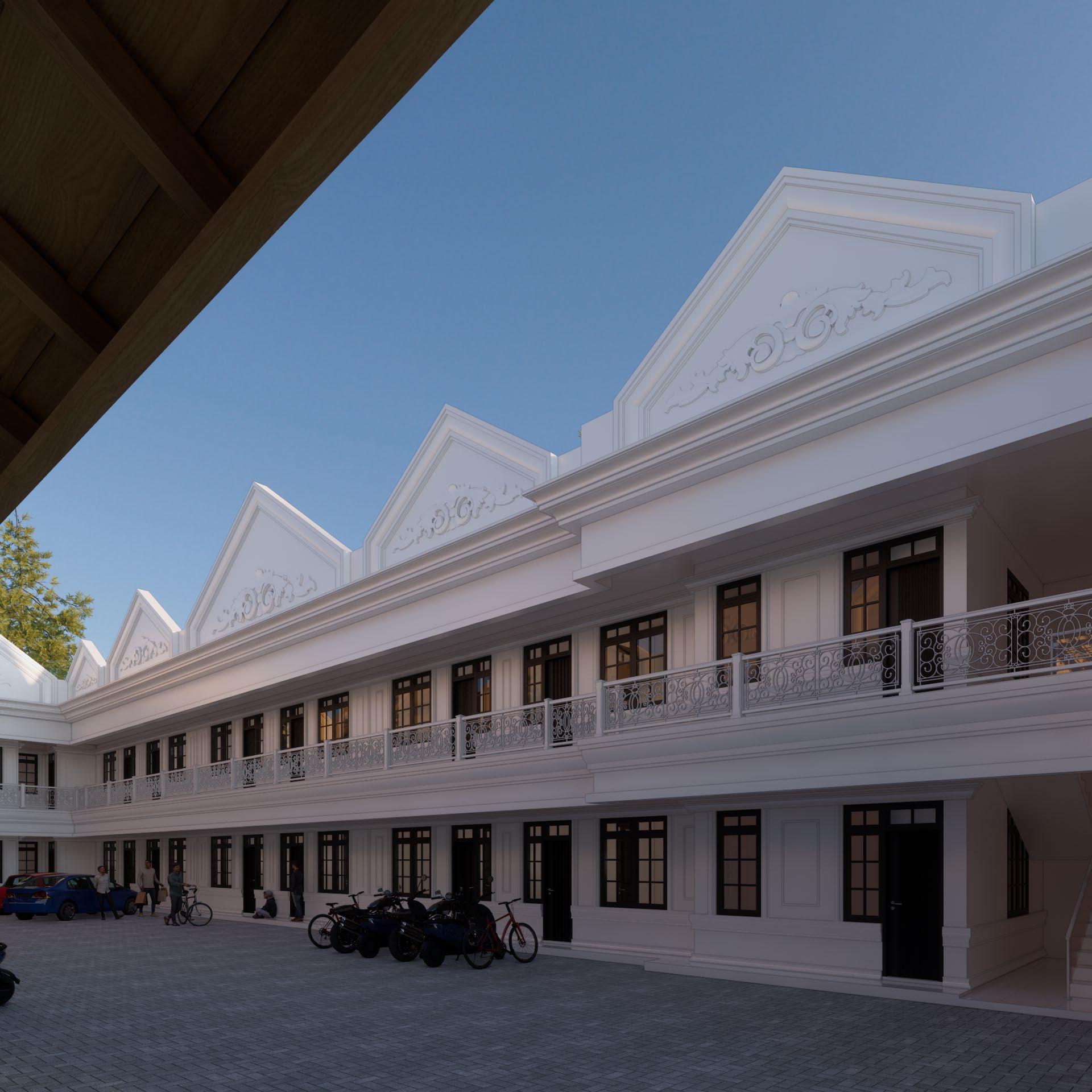
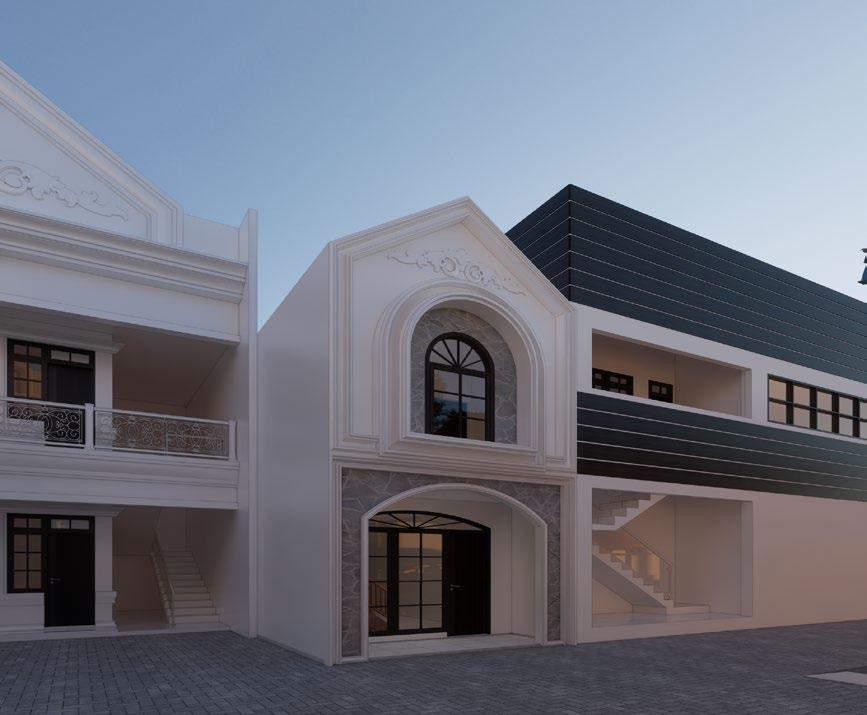
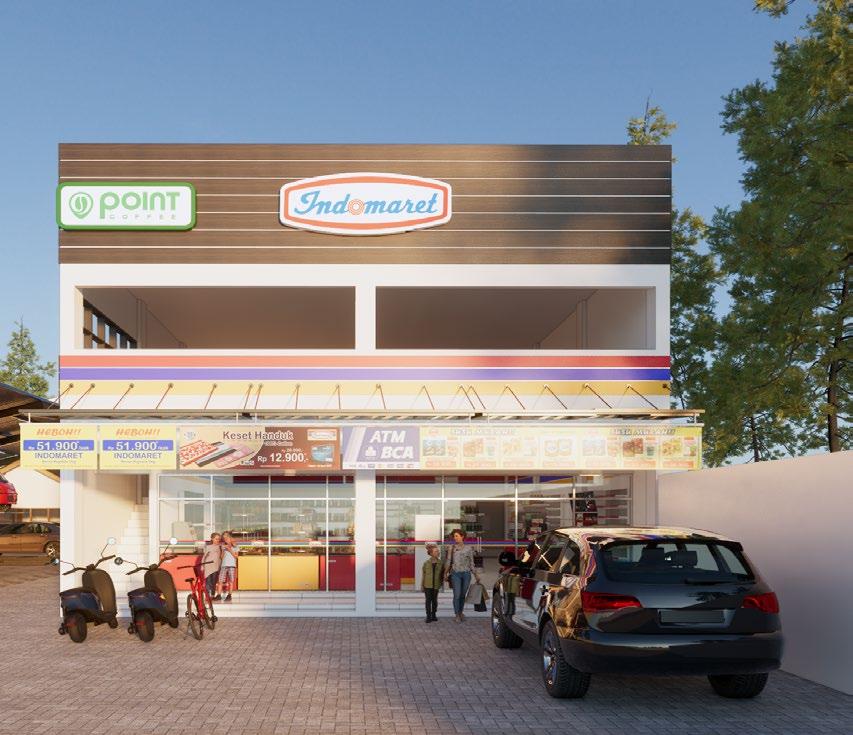
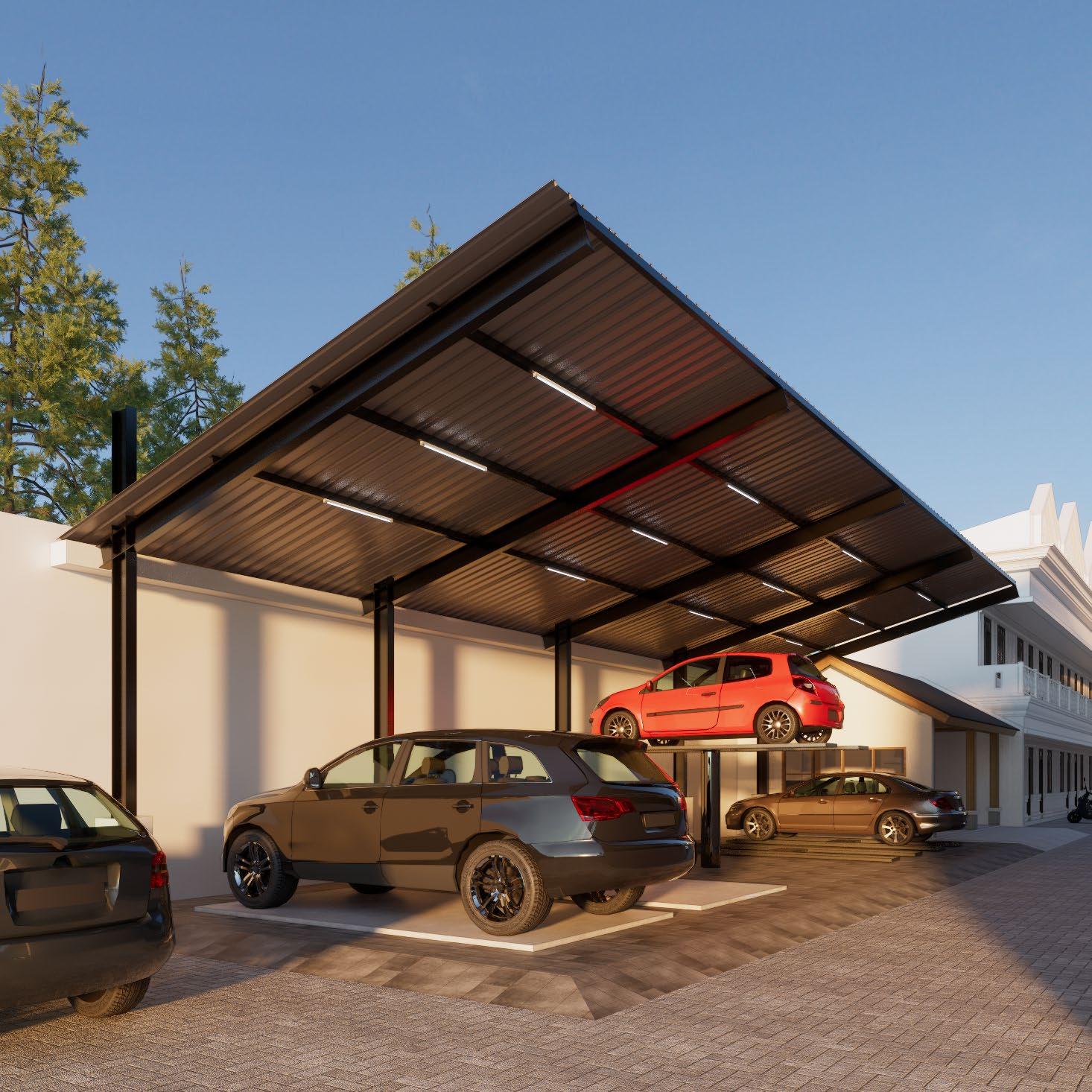
In conclusion, my architecture portfolio represents my passion for creating innovative and sustainable designs that positively impact the built environment. I am grateful for the opportunity to share my work with you, and I look forward to continuing my journey as an architect, creating meaningful spaces that inspire and enhance the lives of those who inhabit them. Thank you for your time and consideration.
- Muhammad Feby Trylenium, BArch -