






SECTOR: Cultural
SIZE: 10,700 sq ft
LOCATION: Gainesville, FL
PROGRAMS: Revit, Enscape, Photoshop, Illustrator
DURATION: Final Year, Individual
Evidence-based design was used to envision a vibrant cultural center to serve north-central Florida’s growing Cuban American community while also inviting a larger local community to engage with and learn about the rich cultural heritage and traditions Cuban Americans enjoy.
Theories of placemaking, material culture, and participatory design were employed to create an overall regenerative design in a newly revitalized district within Gainesville. Additionally, end-user interviews and participatory design strategies were crucial to the development of strategic architectural programming requirements.


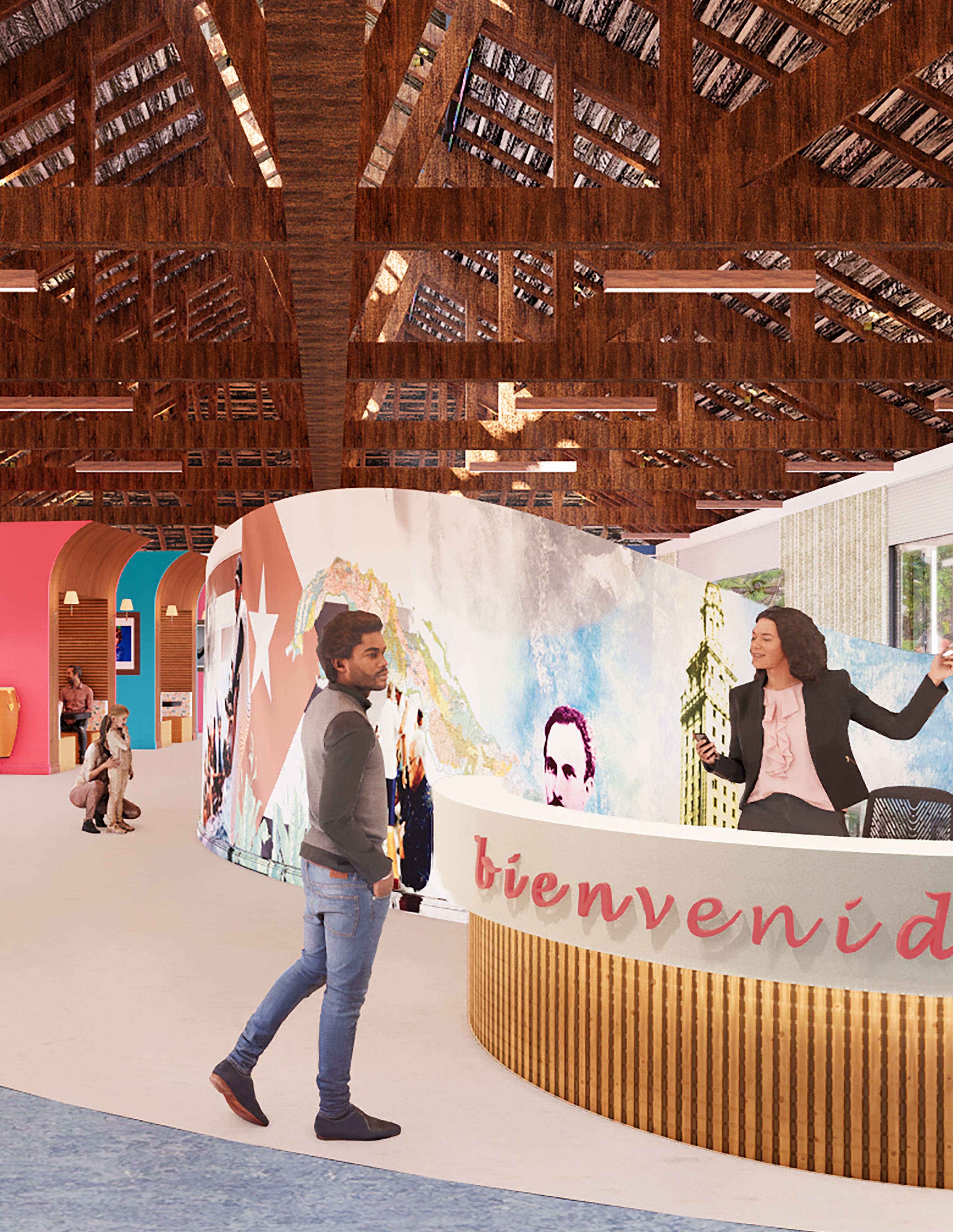

• Interactive exhibits designed to enhance placemaking were distributed throughout the floor plan
• Authentic material culture was achieved through display of cultural artifacts and the furnishings + finish selections
• User equity was carefully considered by the inclusion of multi-modal access to exhibits, as well as ADA compliance throughout the facility
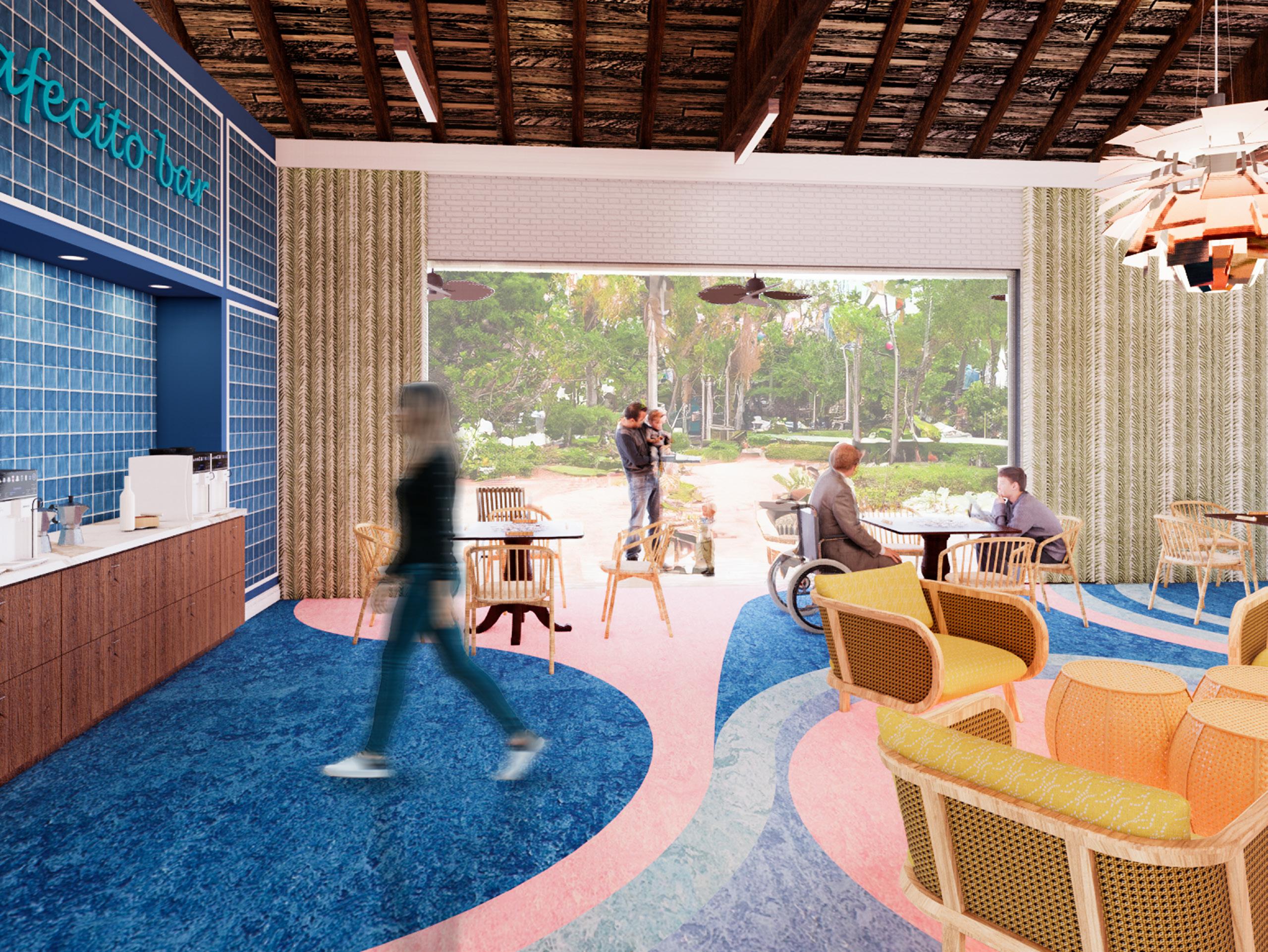
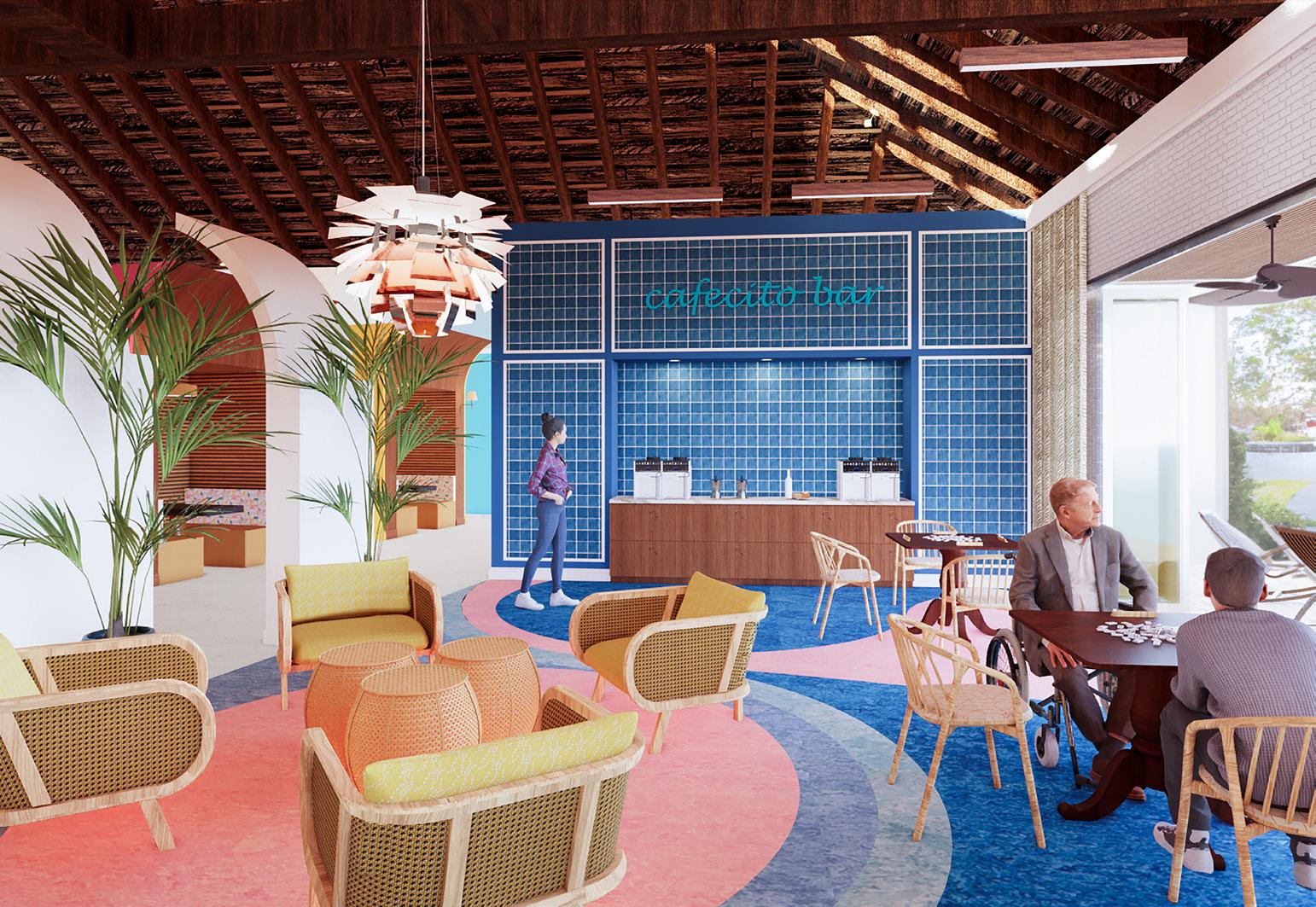
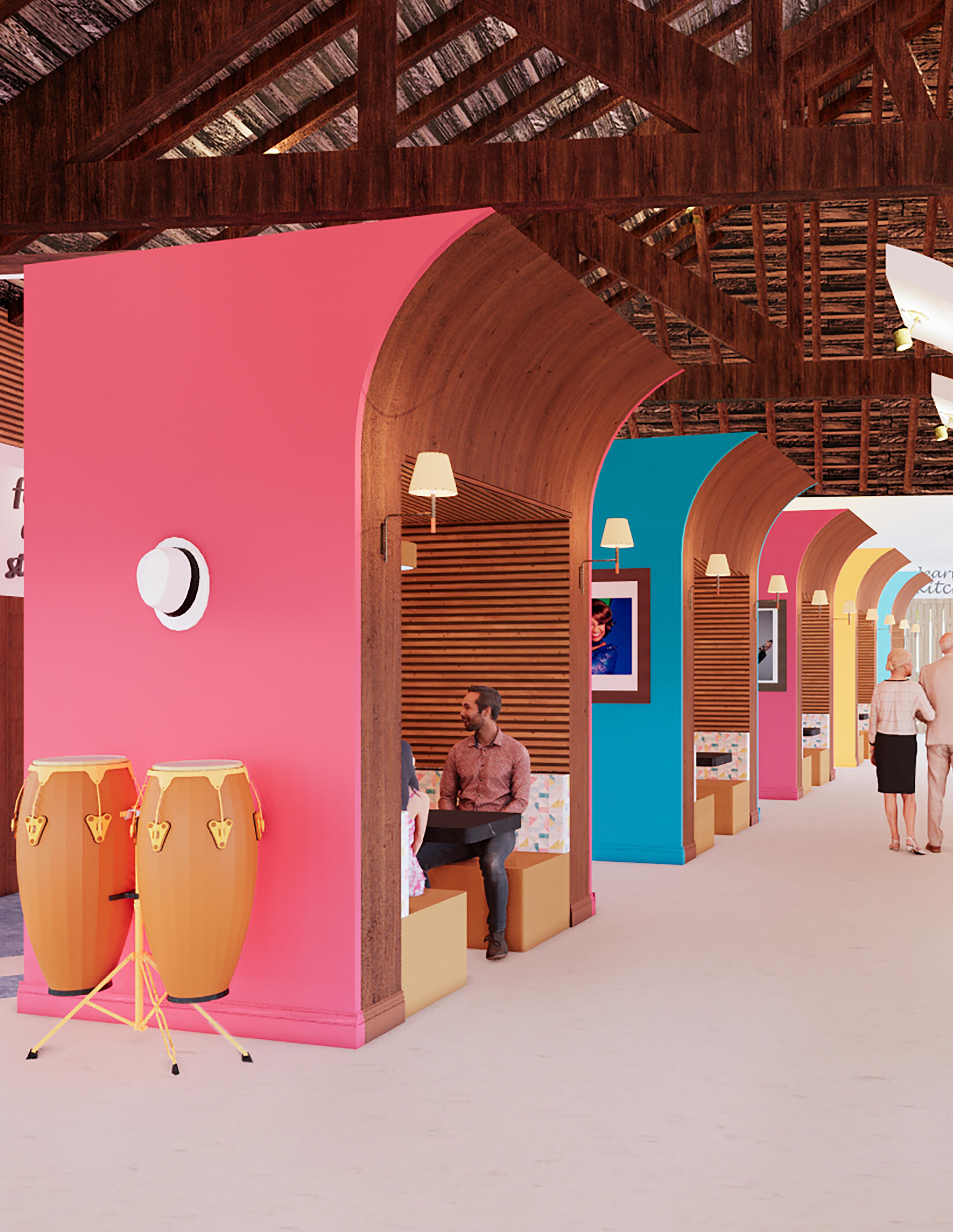


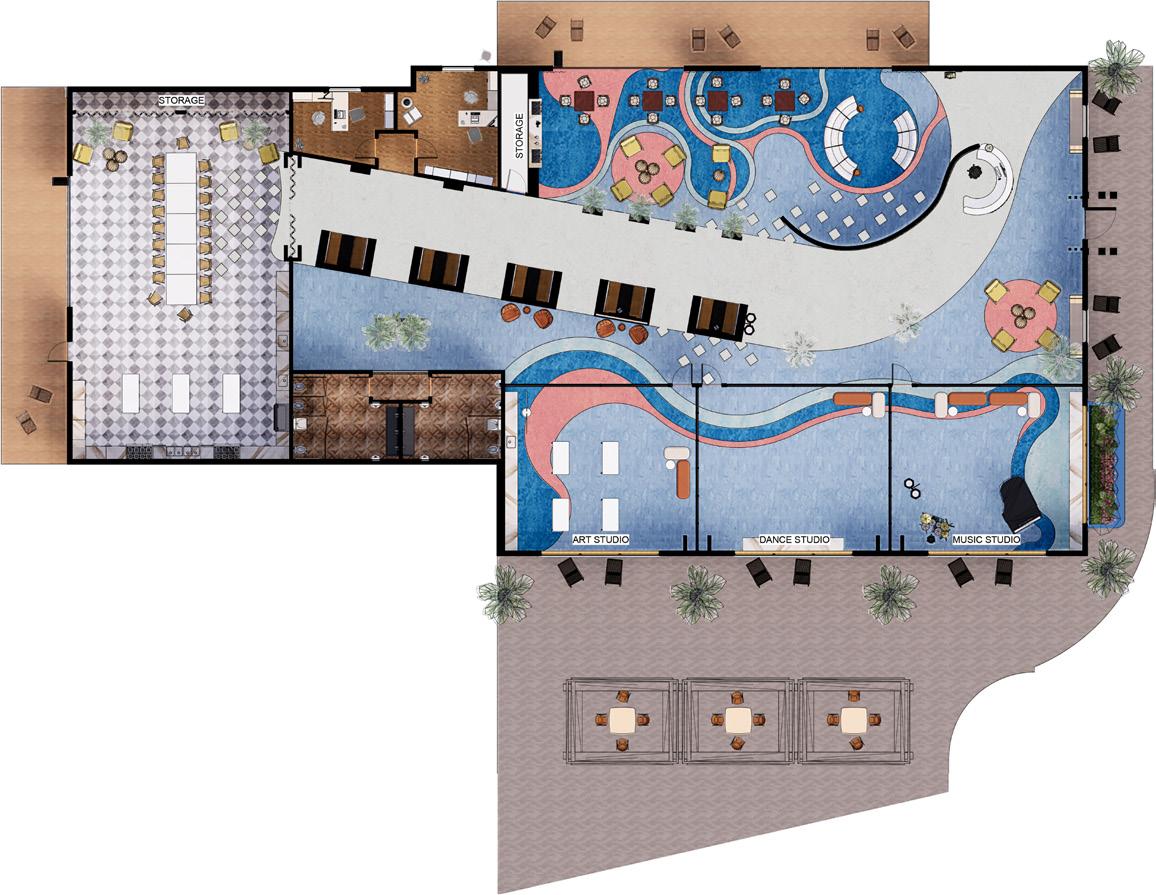
SECTOR: Social Justice/Service
SIZE: 12,560 sq ft
LOCATION: Gainesville, FL
PROGRAMS: Revit, Enscape, Photoshop, Illustrator
DURATION: 2 Week Charrette, Group Project (with A. Rinkus + B. Ross)
Old Mt. Carmel is a historically significant social justice site for the local Gainesville community and is listed on the National Register of Historic Places
This project involved the real client, Pastor Gerard Duncan, and was completed as a two week charrette. While my teammates focused on the community center portion of the project, I was tasked with designing the restoration of this historic sacred space.
The design implemented for this task included tailored lighting solutions to invoke a spiritual experience, and a complete restoration of the unique baptismal font surrounded by a full scale mural of the Jordan River that would employ local artists in order to increase community engagement.
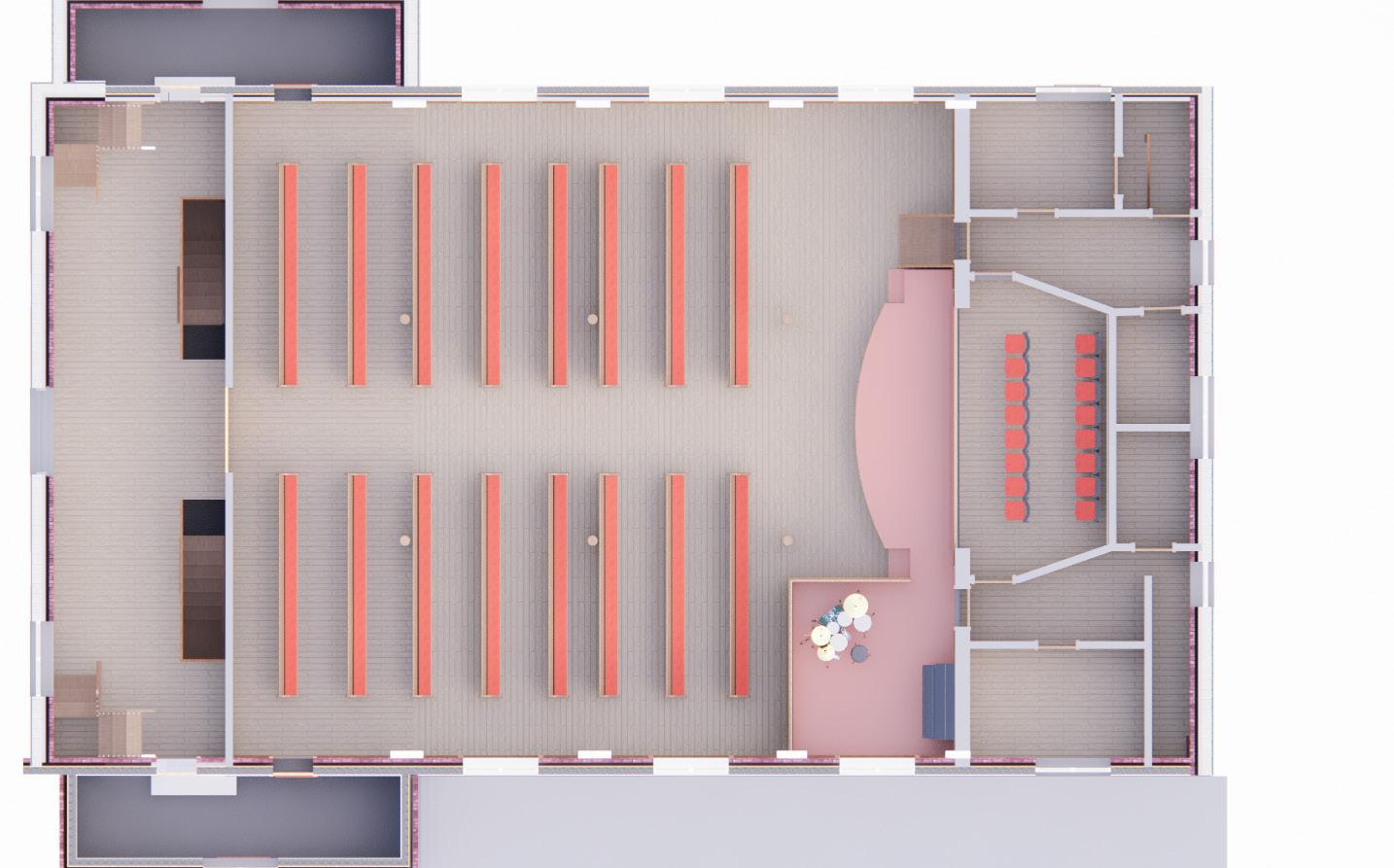
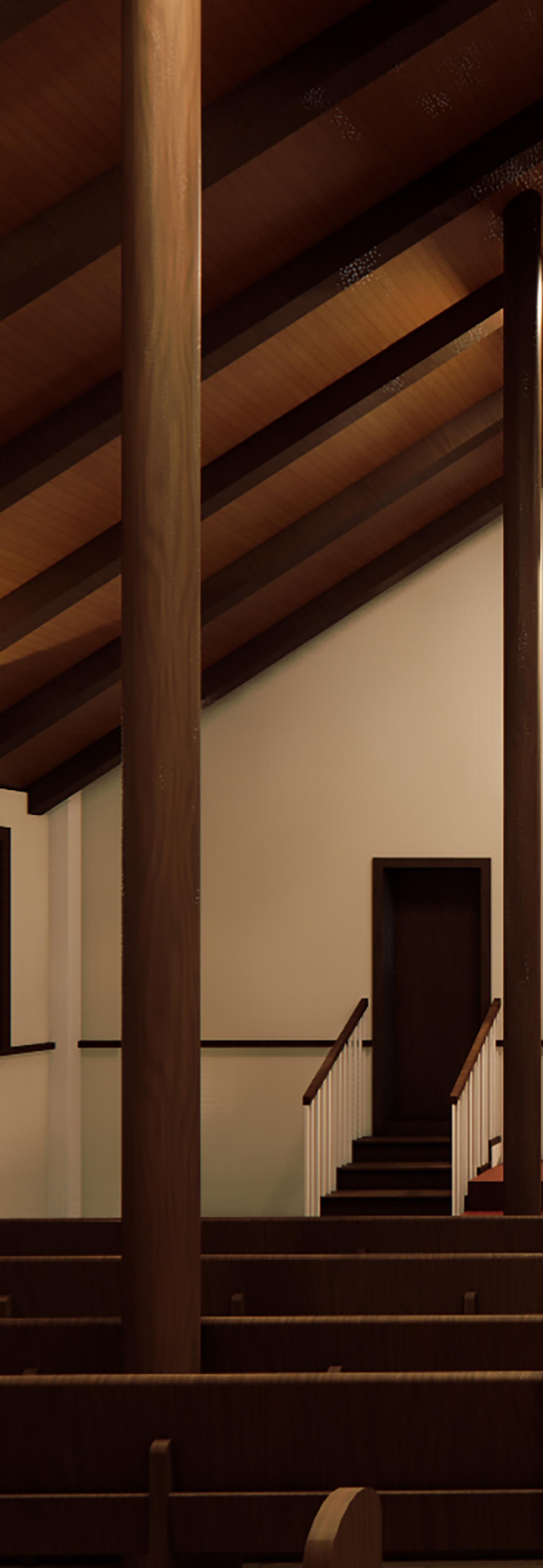
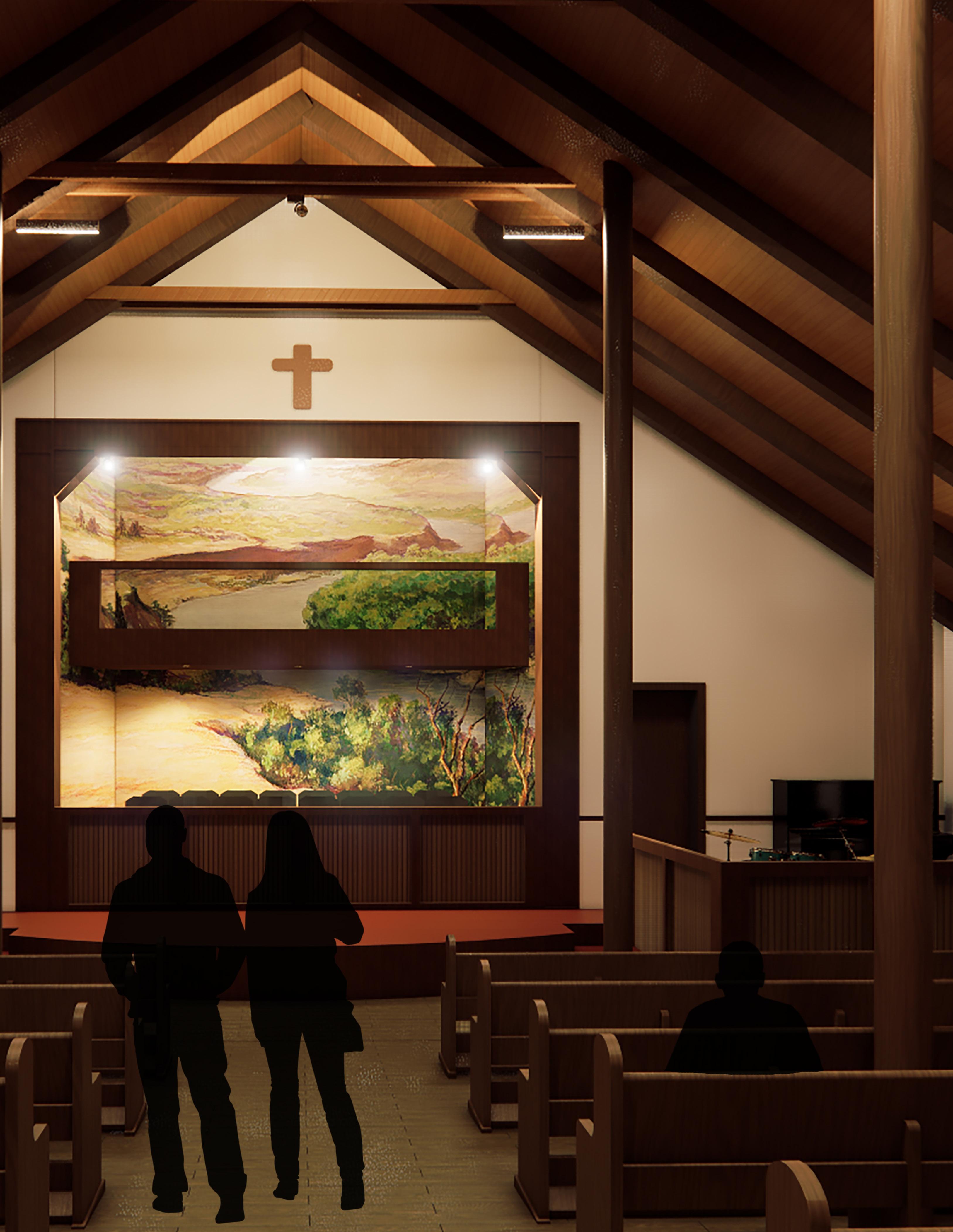 OLD MT. CARMEL SACRED:
OLD MT. CARMEL SACRED:
SECTOR: Commercial
SIZE: 21,000 sq ft
LOCATION: Atlanta, GA
PROGRAMS: Revit, Enscape, Photoshop, Illustrator
DURATION: 5 Weeks, Group Project (with A. Rinkus + B. Ross)
Our team focused on delivering a workplace design that would align with the client’s desire to “Shift” the corporate culture. Using concept drivers like tectonics, campus life, and the home living room, we designed a workplace where the interior architecture served as a parallel to the client’s values.
I lead the design of the office library, wellness rooms, and office living room (called The Dorm). All of these spaces were designed by first considering the needs of the client and then delivering solutions that were human centered and provided the users with engaging, comfortable spaces maximizing user choice

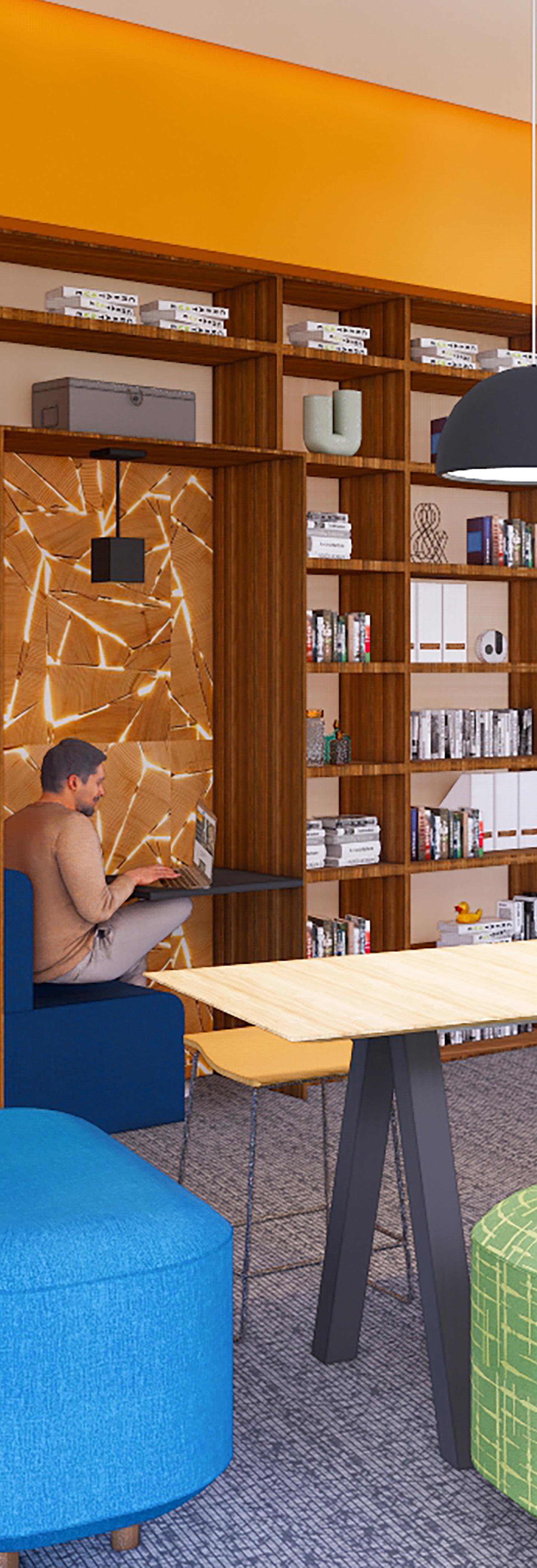
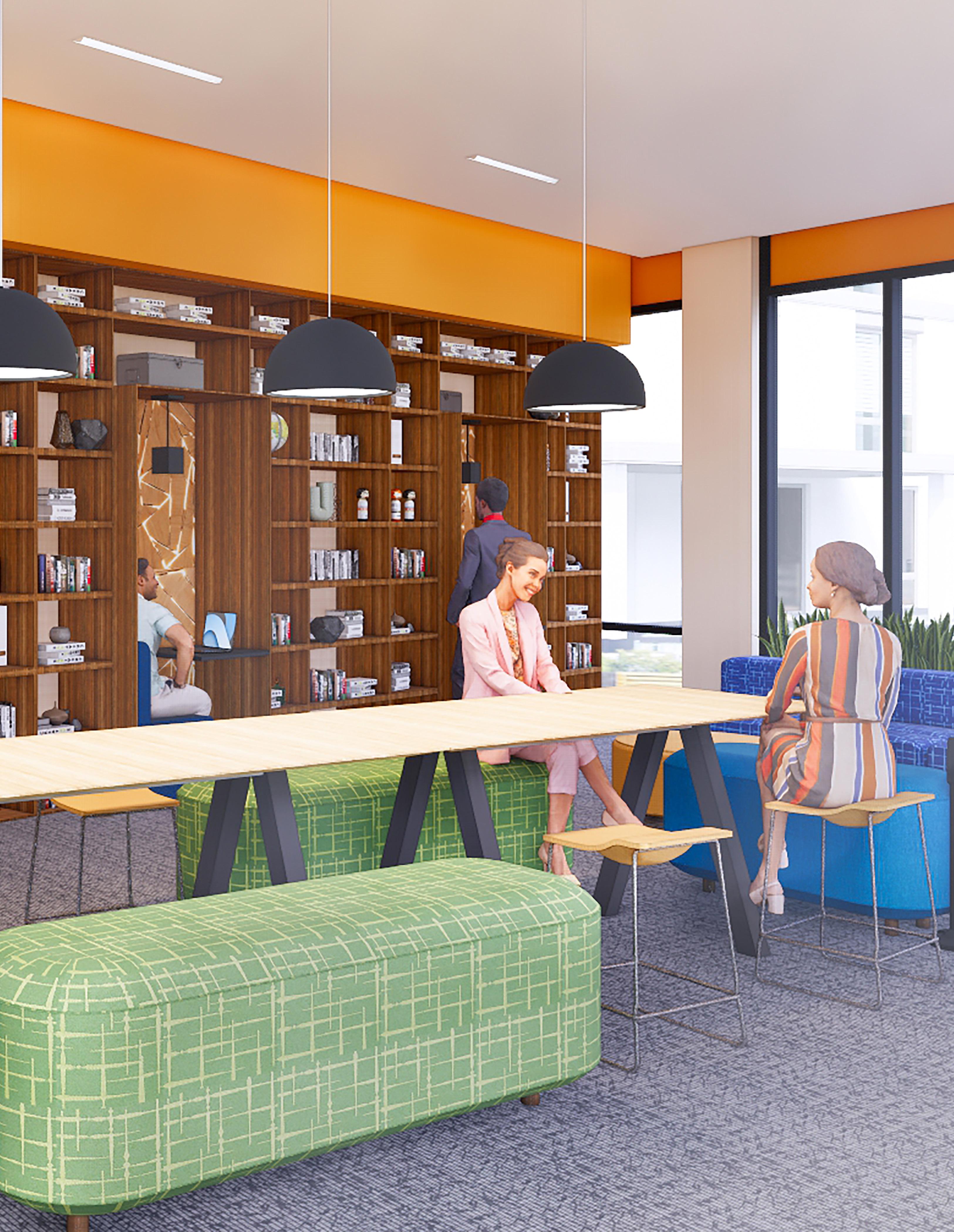
FLOOR PLAN KEY 1 2 3 5 6
ELEVATOR WORK CAFE WORKSHOPS OPEN WORKSTATIONS PRIVATE OFFICES COPY/MAIL
7 8 9 10 11 4 1 2 6 8 8
10 10 10 10
4 9

8 7
DESIGN SOLUTIONS
• Privacy screen that allows light filtration
• Custom built-in shelving to maximize display + organization space
• Variety of lighting
• Flexible furniture arrangement
• Variety of posture
11 11 5 3
8 8
All group members contributed to material selections, rendered floor plan, and RCP.
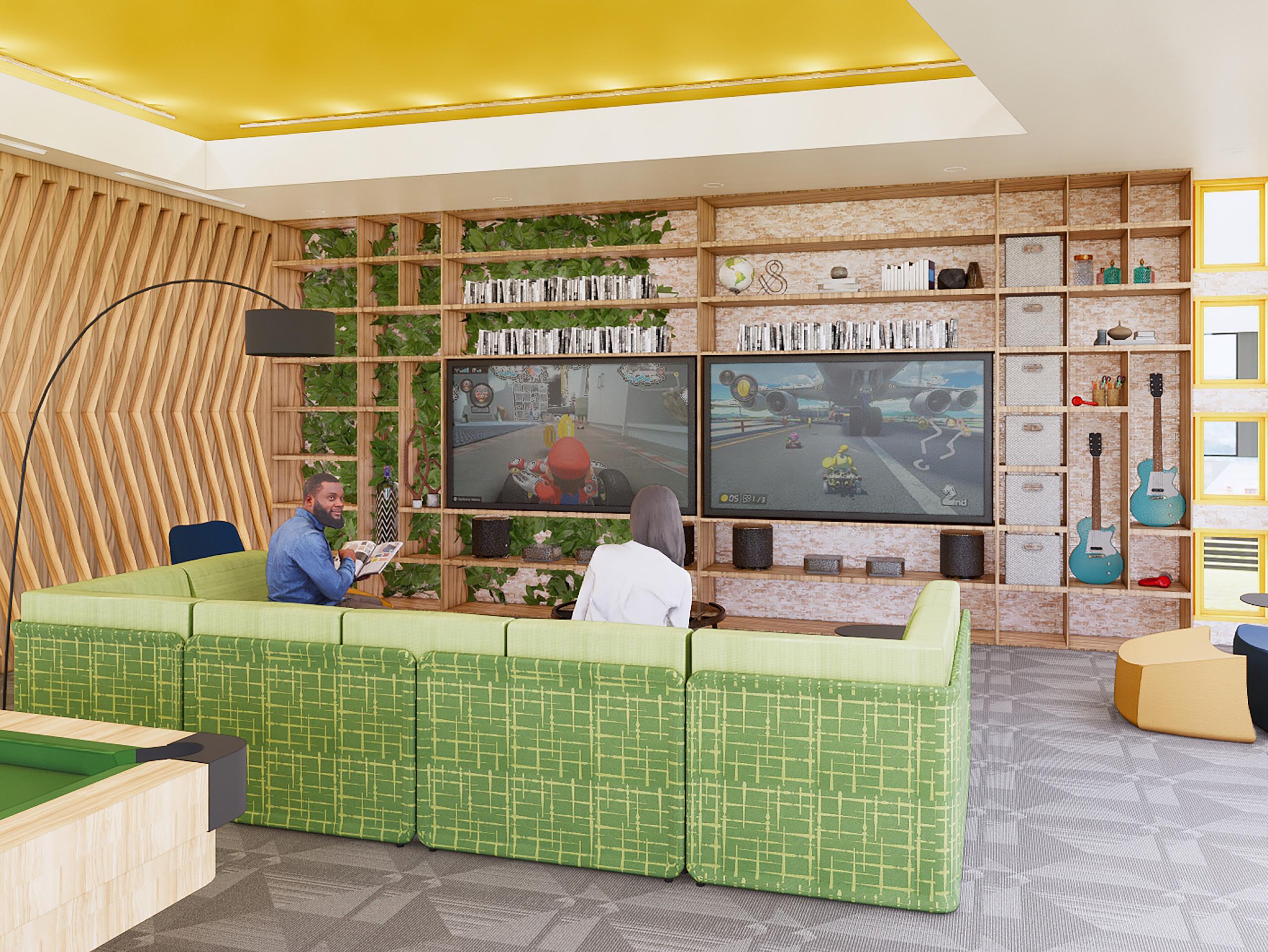

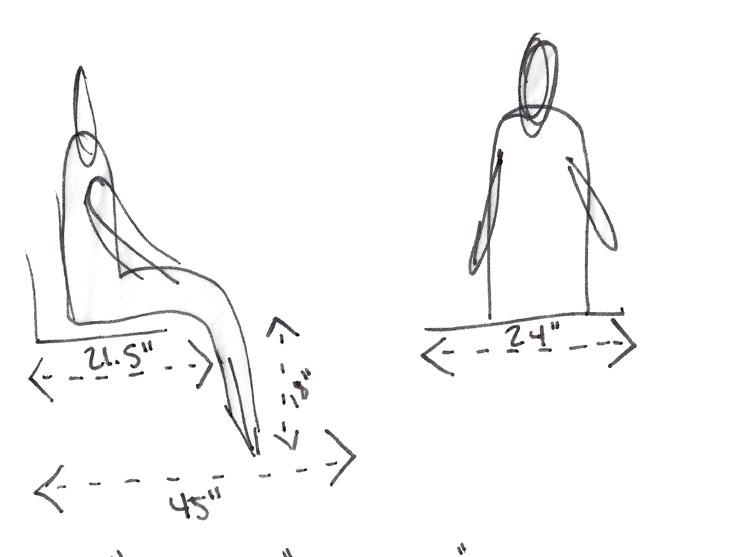
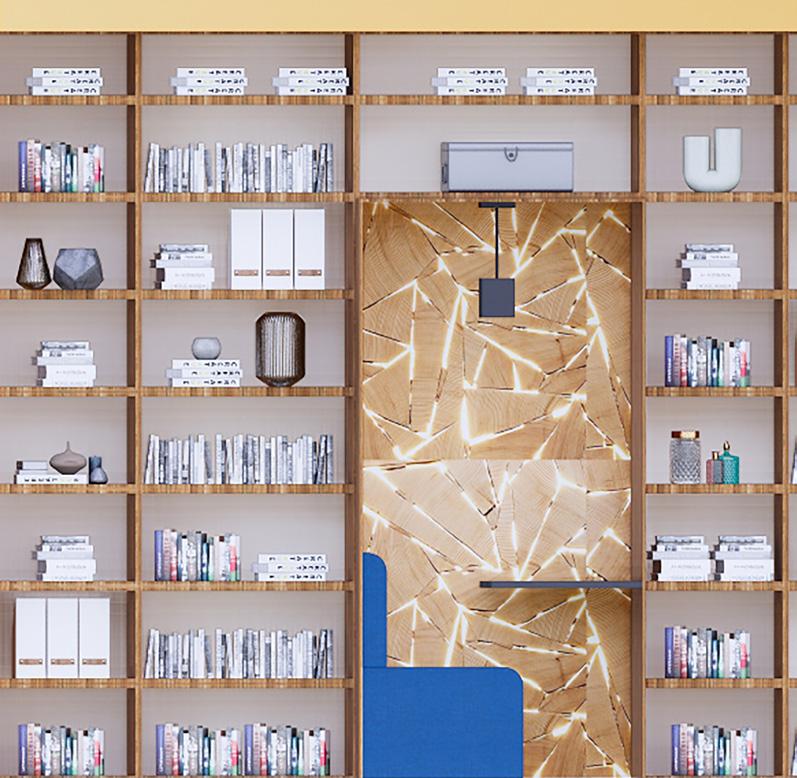
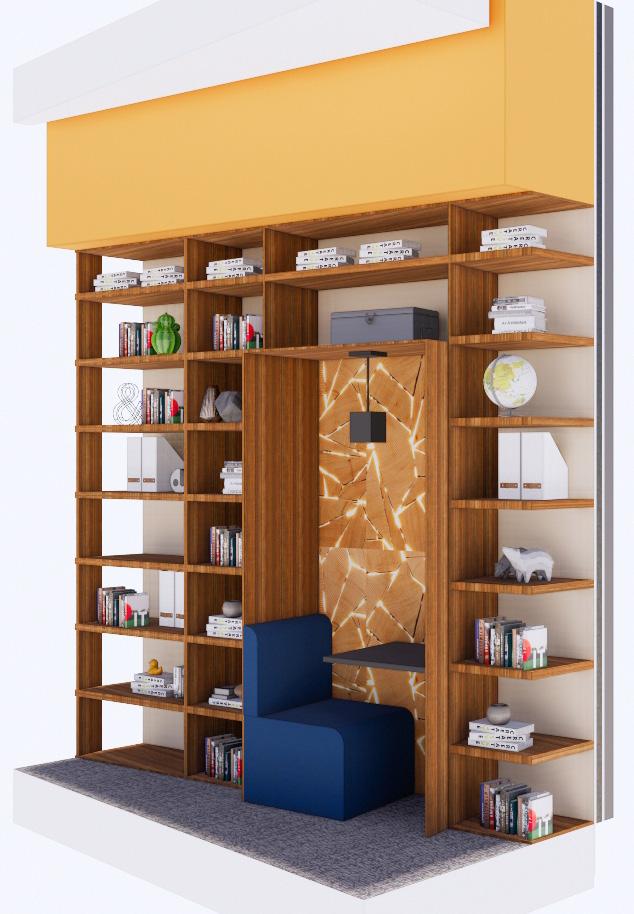

• Acoustical treatments in both the library + wellness rooms
• Biophilic design in wellness rooms
• Frosted glass with opacity tailored to maintain sightlines while respecting privacy
• Custom built-in booths within shelving
• Flexible furniture arrangement
• Variety of posture
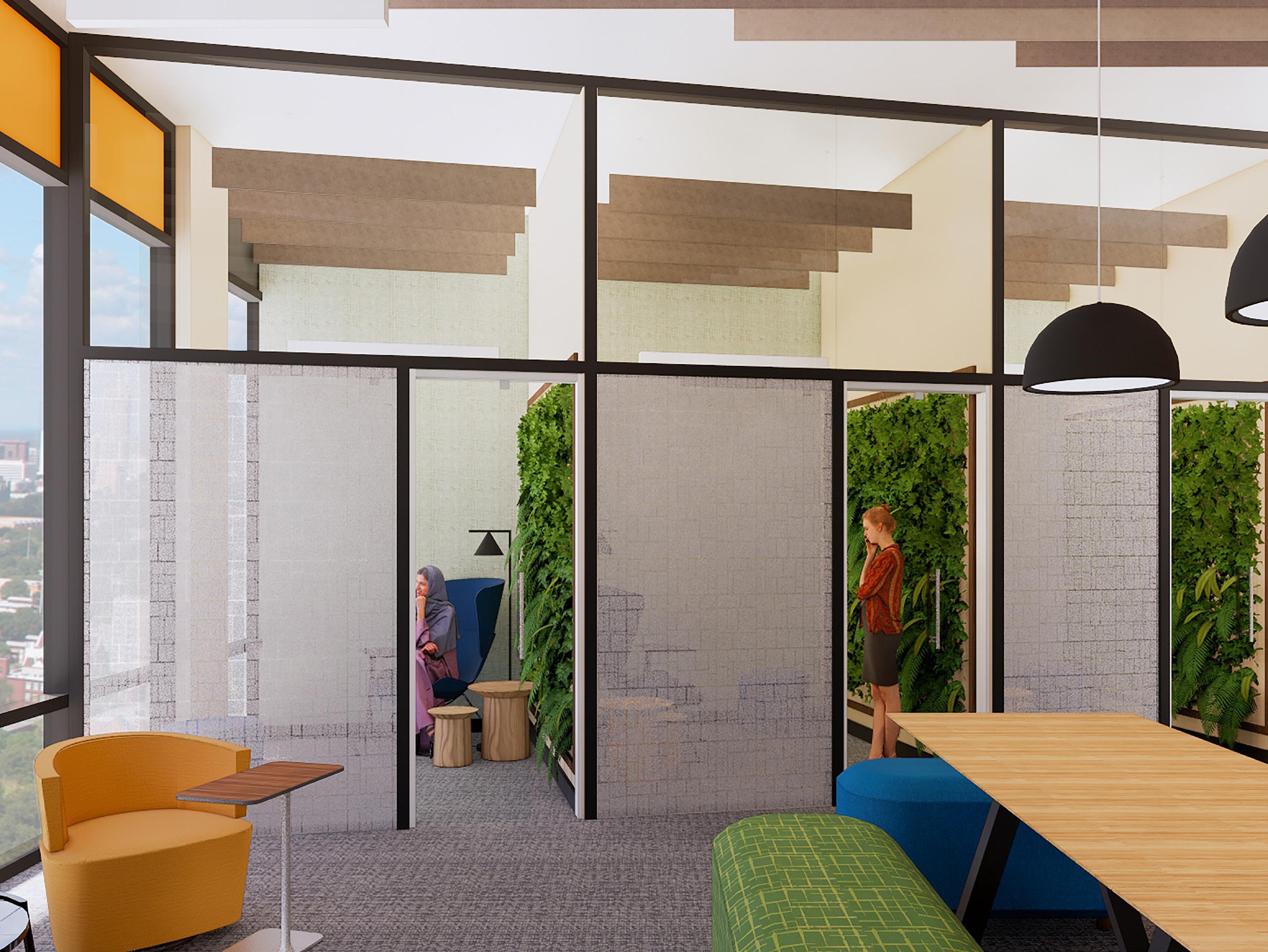
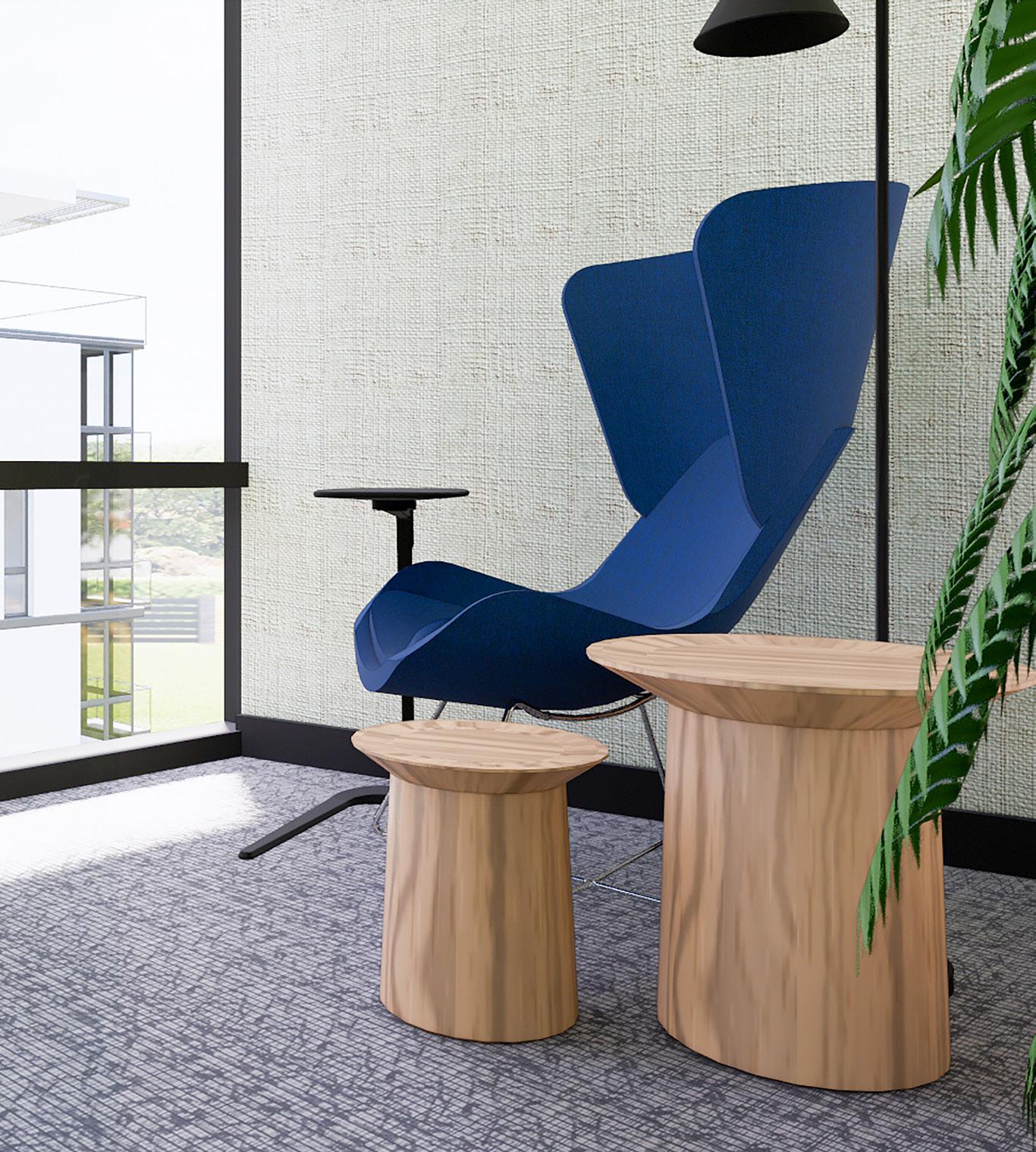
SECTOR: Residential
SIZE: 1,090 sq ft
LOCATION: Jacksonville, FL
PROGRAMS: Revit, Enscape, Photoshop, Illustrator
DURATION: 3 Weeks, Individual
With a design philosophy centered around empathy, I chose to take an elective graduate level course focused on evidence based inclusive design
This residential project was designed by researching evidence based design strategies for visually impaired users, and implementing them into the redesign of a home in Jacksonville, FL within an underserved community
The final deliverables were presented in poster format. My poster was selected to be included as part of an exhibition organized by the Florida Institute for Built Environment Resilience (FIBER) in May 2023.


Follow
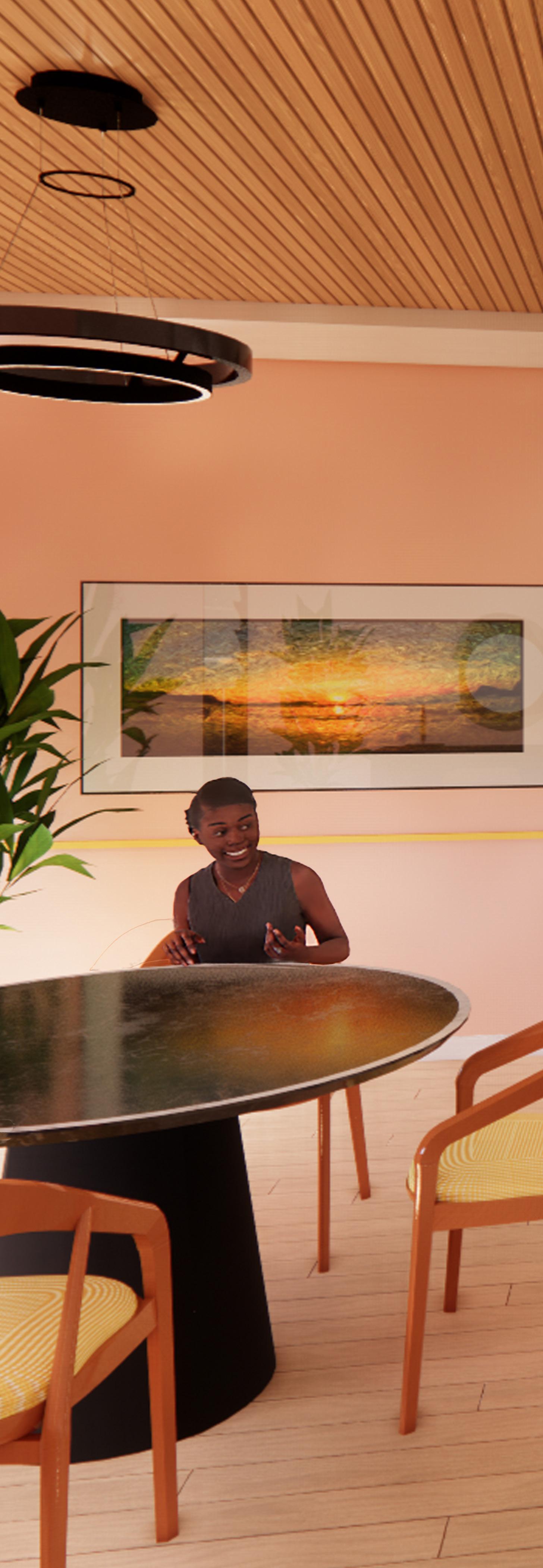

SECTOR: Residential
SIZE: 257 sq ft
LOCATION: Gainesville, FL
PROGRAMS: Revit, Enscape, Photoshop, InDesign
DURATION: 1 Weeks, Individual
Situated in the heart of a 1970s shed architecture home in Florida, this 257 sq.ft. kitchen remodel pays homage to past classics and celebrates the fun-loving artists that call it home. The renovation required careful space planning as the kitchen sat in the very center of the home, yet was closed off and created multiple dead-end circulation paths. The open galley design maximizes connections between users and spaces. the home’s bones became a featured design element through the partial exposure of the roofing beams above the kitchen area. This design solution brings in visual interest while also providing as much vertical height as possible.
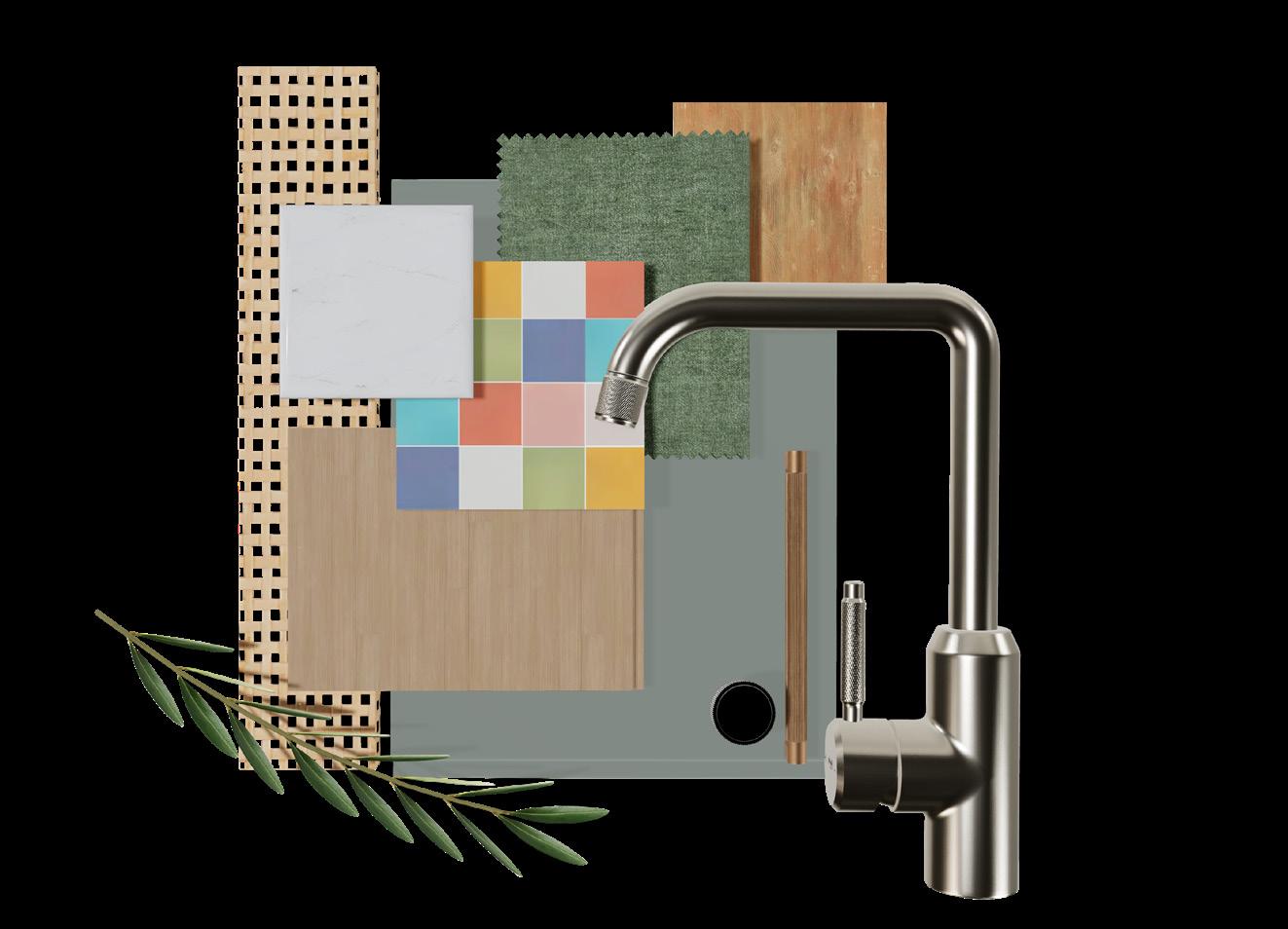

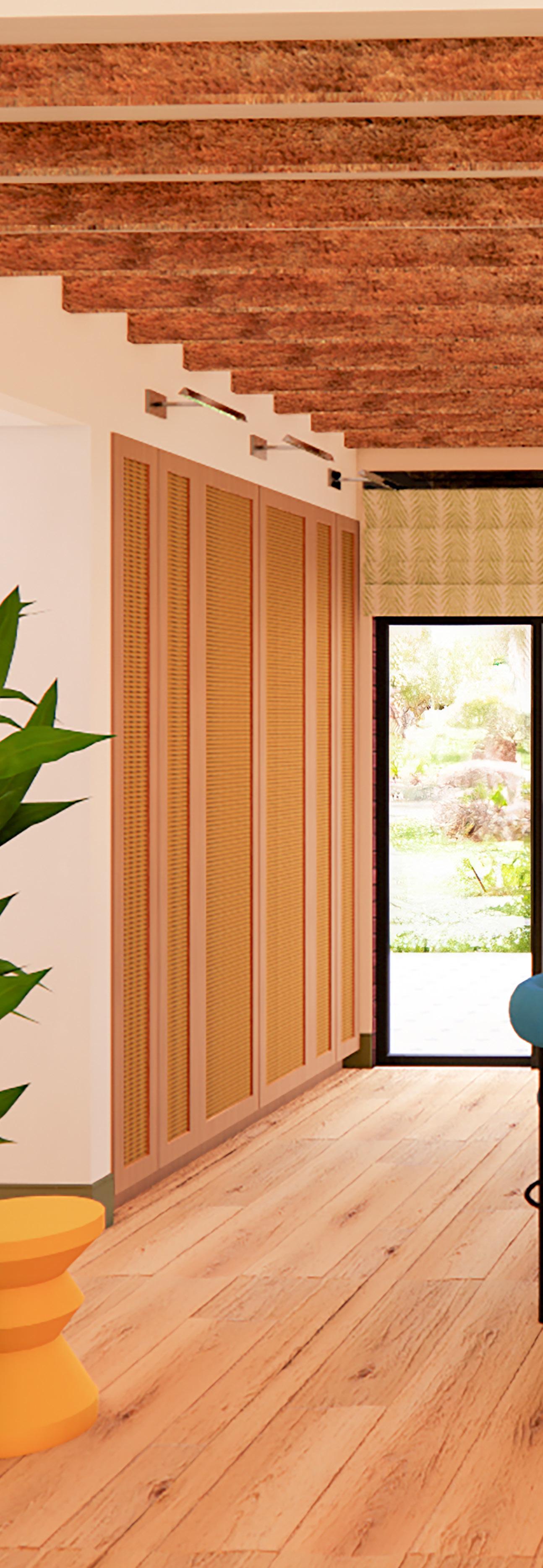



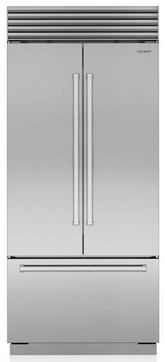


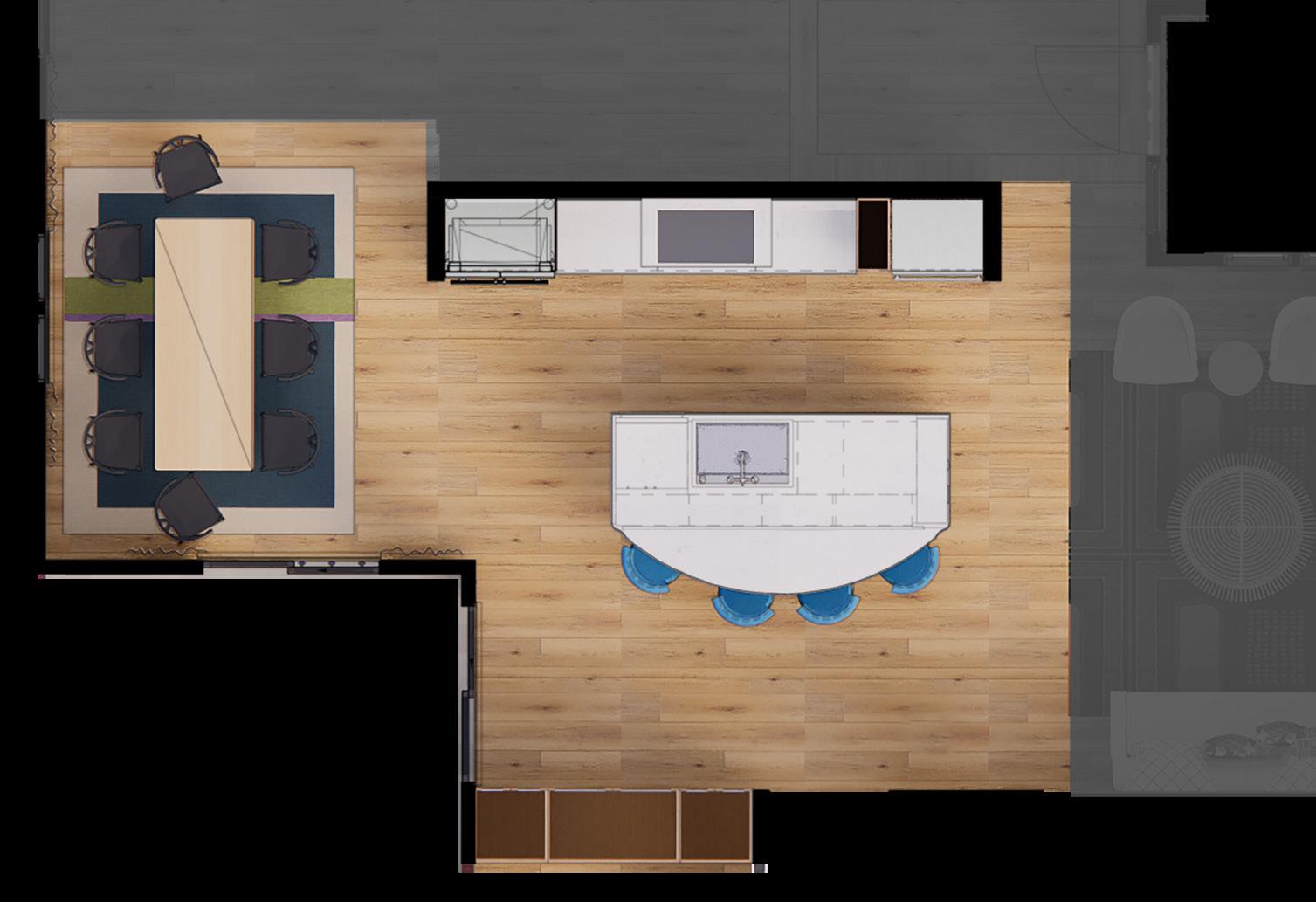 36” Classic French Door Refrigerator/Freezer with Internal Dispenser
36” Contemporary Induction Cooktop
30” E Series Transitional Built-In Double Oven
24” Dishwasher - Panel Ready
36” Classic French Door Refrigerator/Freezer with Internal Dispenser
36” Contemporary Induction Cooktop
30” E Series Transitional Built-In Double Oven
24” Dishwasher - Panel Ready
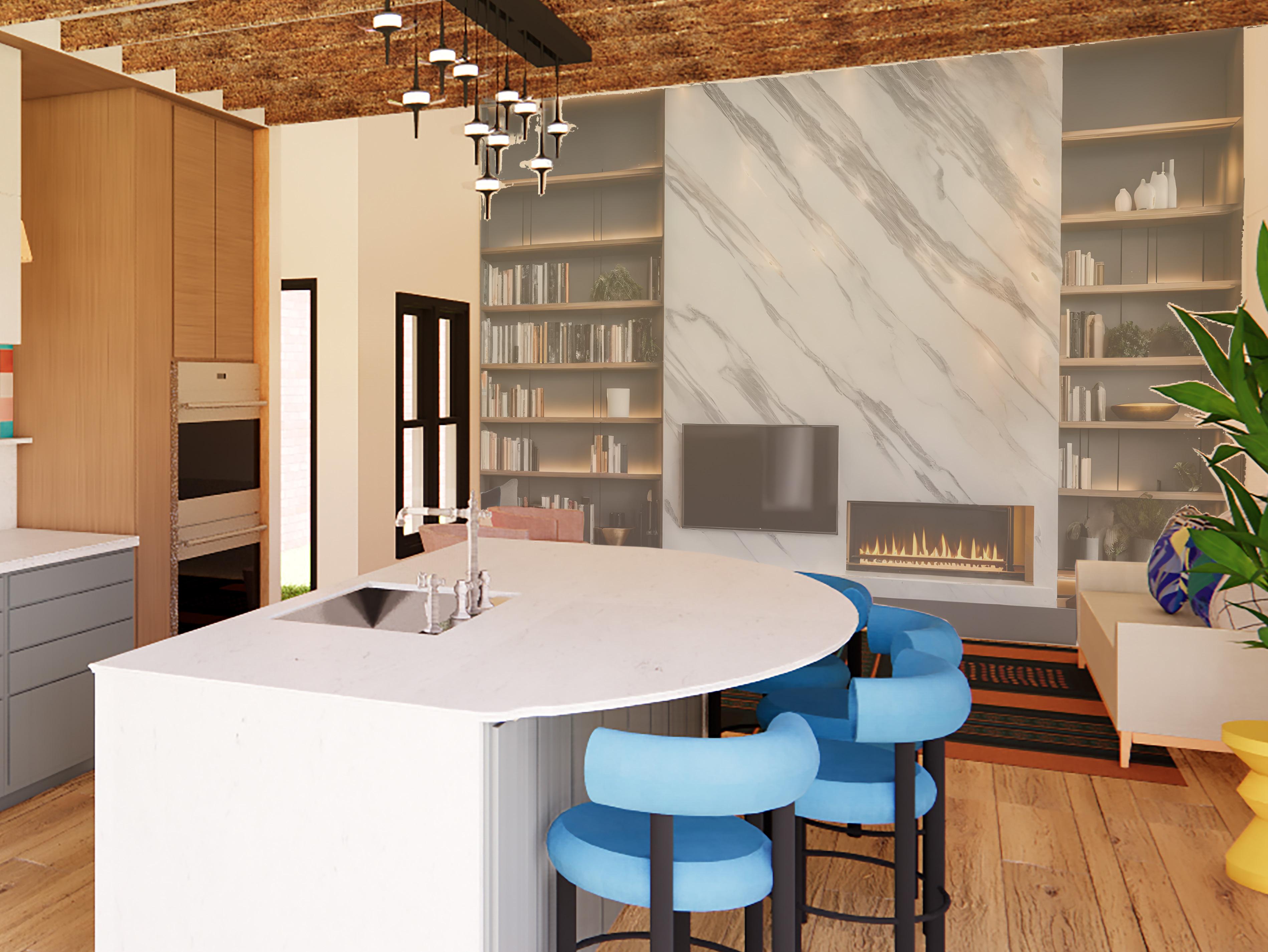

SECTOR: Commercial
SIZE: 6,520 sq ft
LOCATION: Gainesville, FL
PROGRAMS: Revit, Enscape, Photoshop, Illustrator
DURATION: 5 Weeks, Individual
This project presented the possibility to reimagine what a convenience store could be. Charge Hive became a source for environmental and community renewal. Designed to harness solar energy on a green roof, and power electric vehicles, this project considered the ways a community could look in the near future
The interior architecture was designed to engage a sense of community by providing a sit down coffee shop, as well as space for a candy shop business add-on. All the while, biophilic elements were deployed throughout the design, maximizing daylighting and sightlines to increase safety within the store.
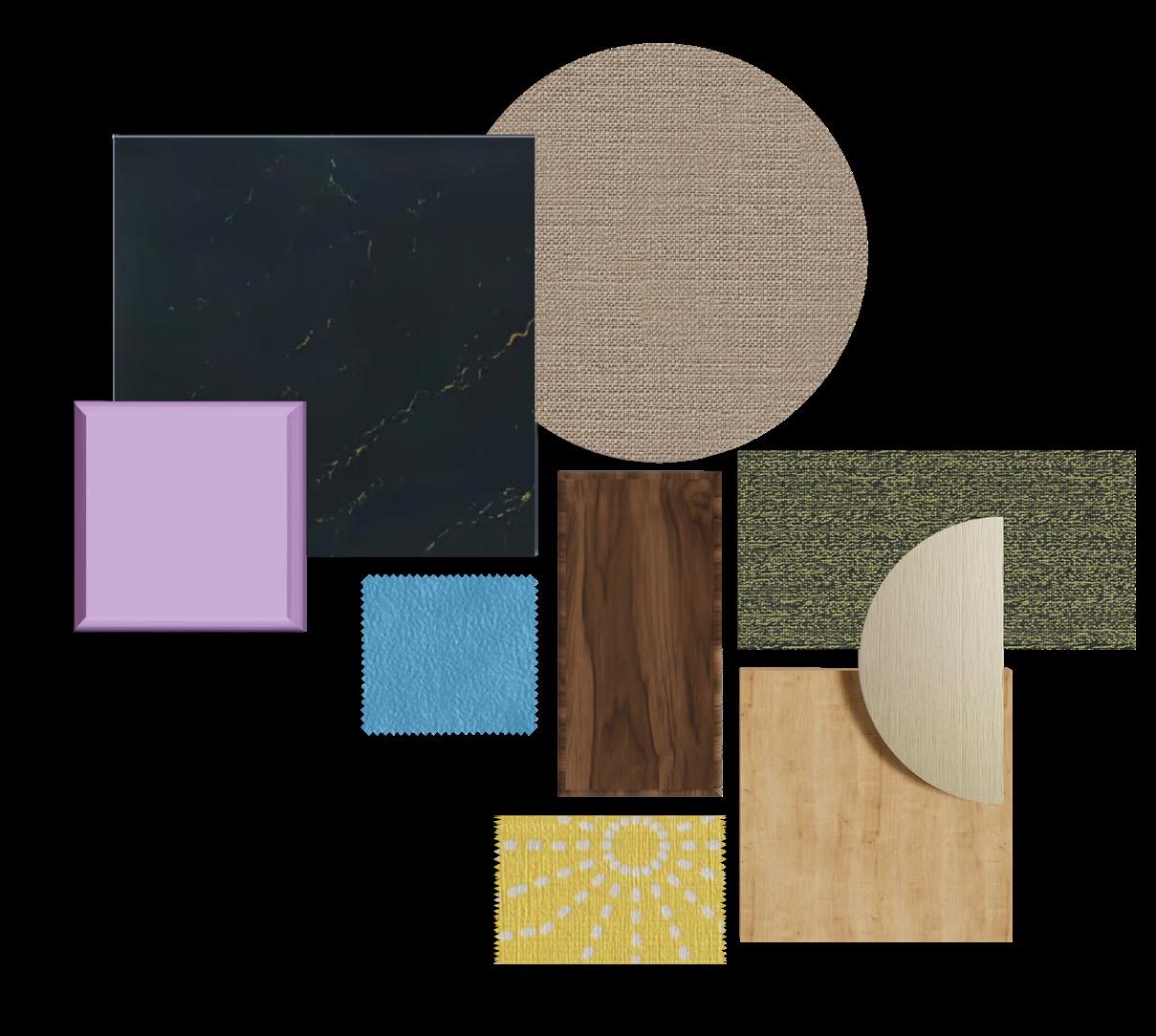
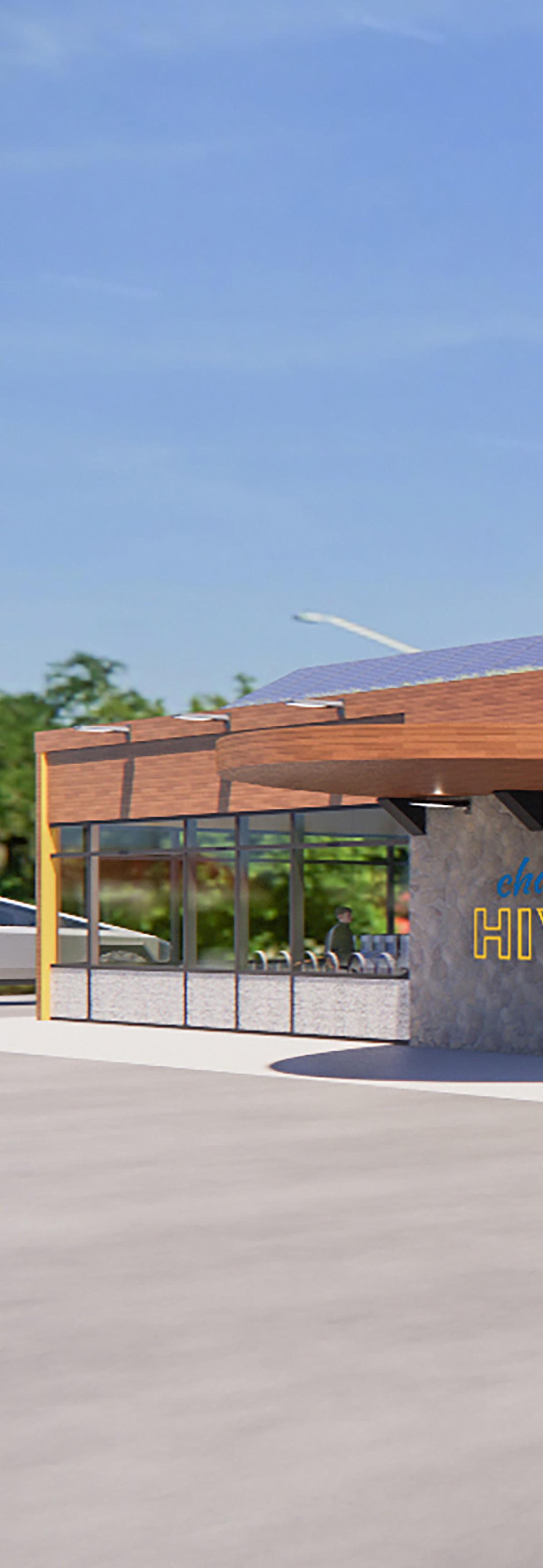

MAIN ENTRY
HIVE COFFEE CO.
MAIN POINT OF SALE
SELF-SERVE BEVERAGES
ATM COOLERS
GONDOLA FIXTURES
SWEET LIKE HONEY CADY SHOP
SELF-CHECKOUT BATHROOMS
BACK OF HOUSE
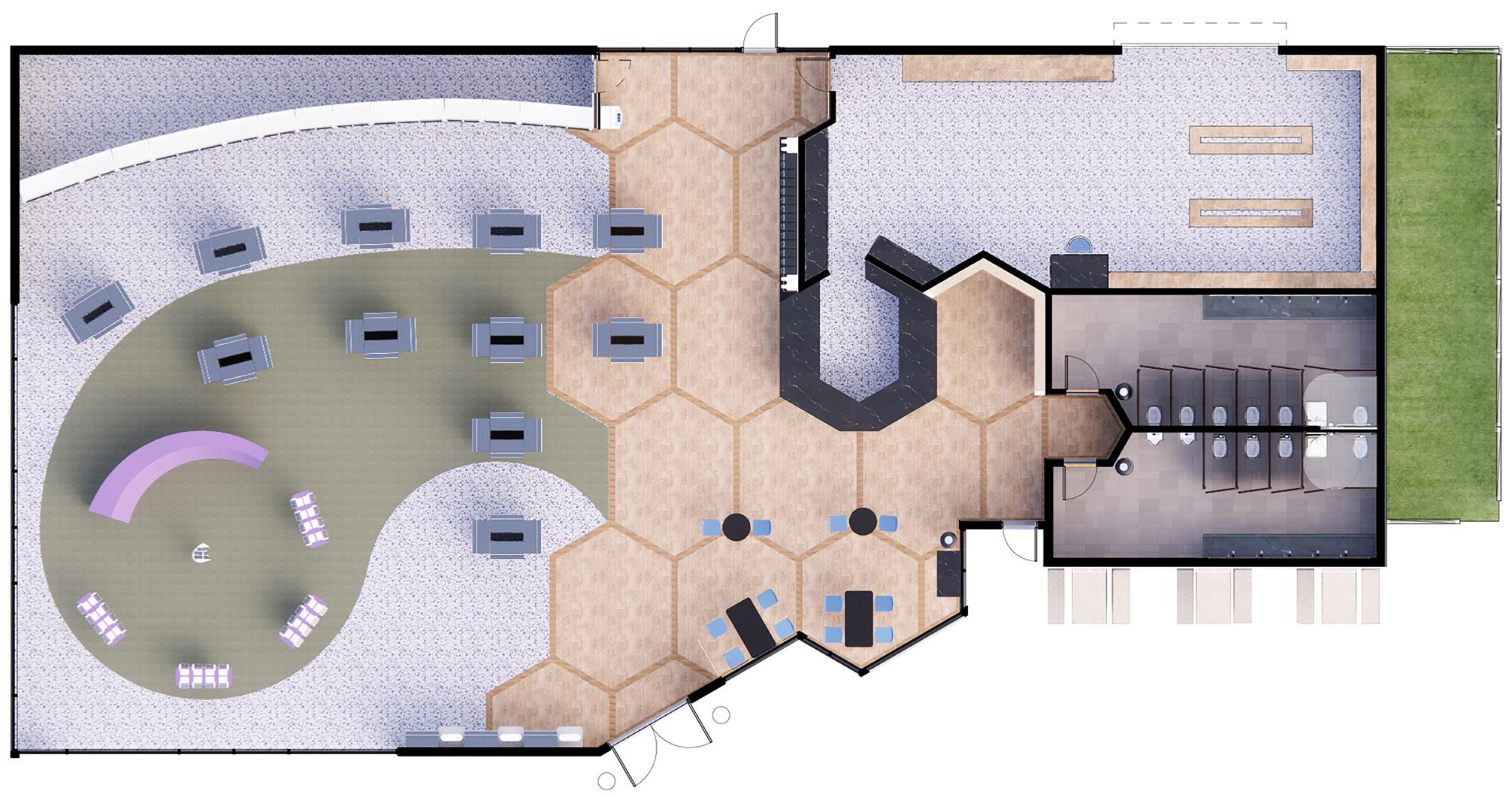



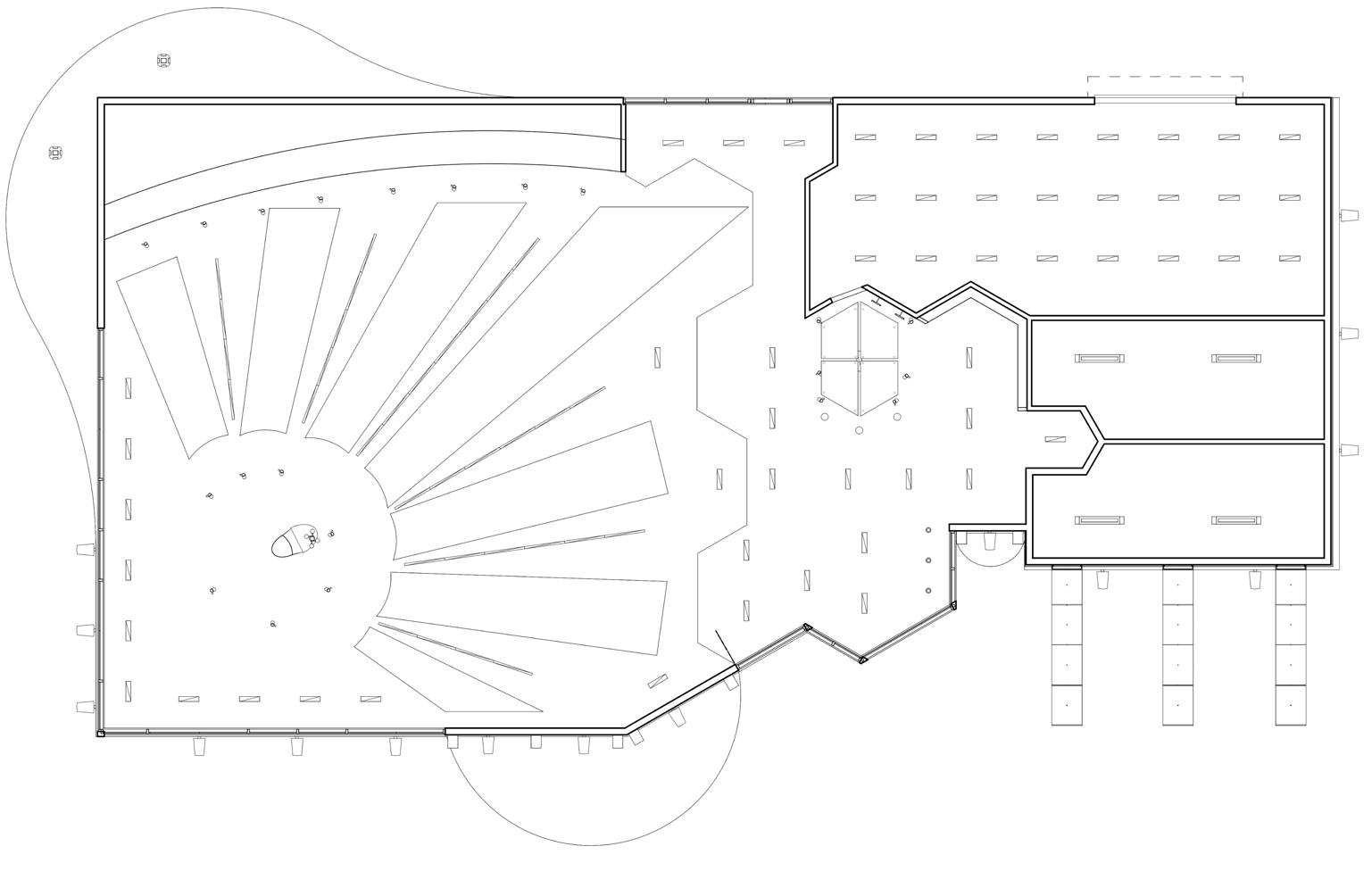
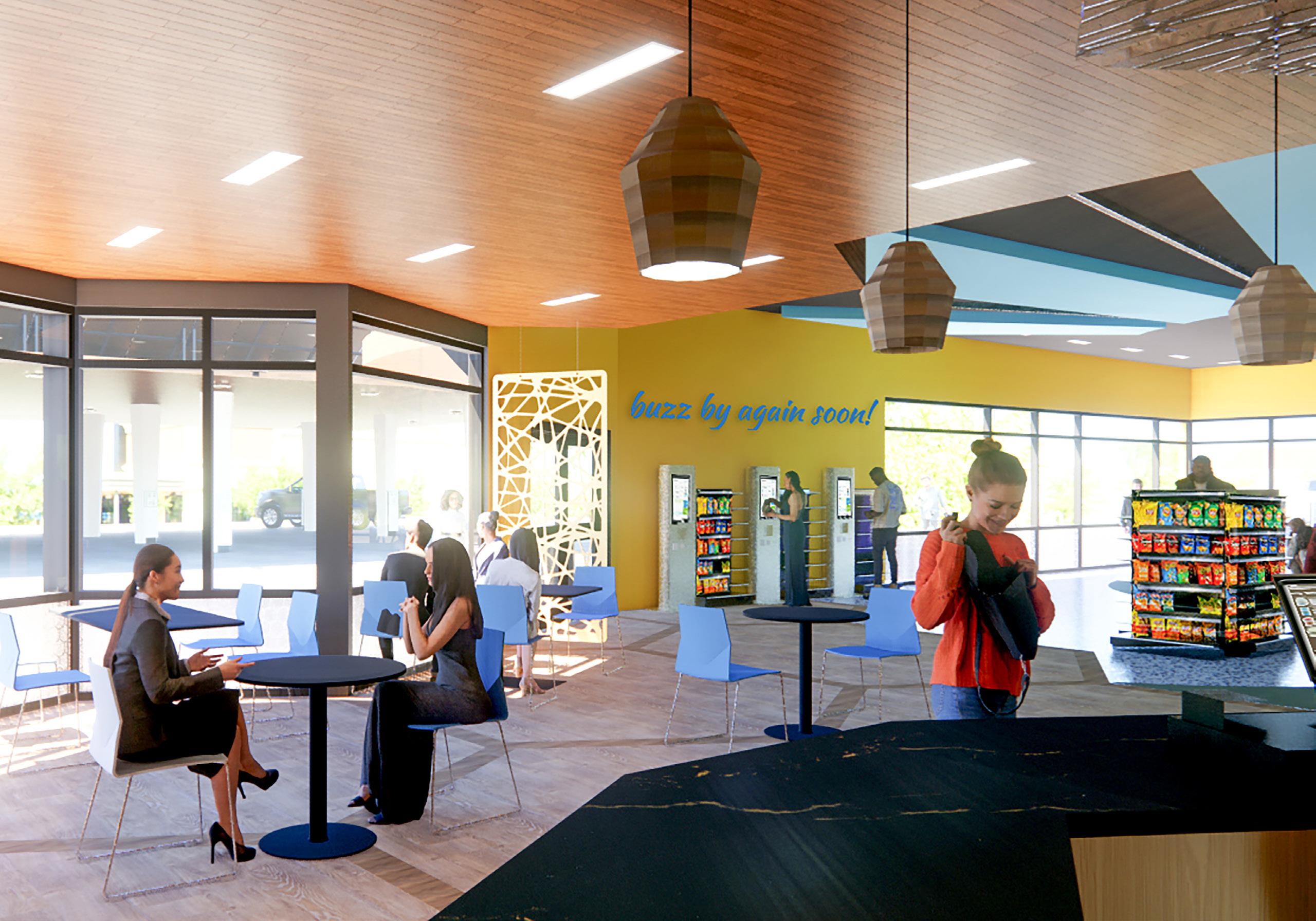

SECTOR: Commercial
SIZE: 250 sq ft
LOCATION: Gainesville, FL
PROGRAMS: Revit, Enscape, Photoshop
DURATION: 8 Weeks, Individual
Project Description
Focusing on client branding and commercial space functionality, this 250 sq.ft corner kiosk was designed and fully detailed as an individual project. The final deliverables included a complete set of construction documents (LINK BELOW).

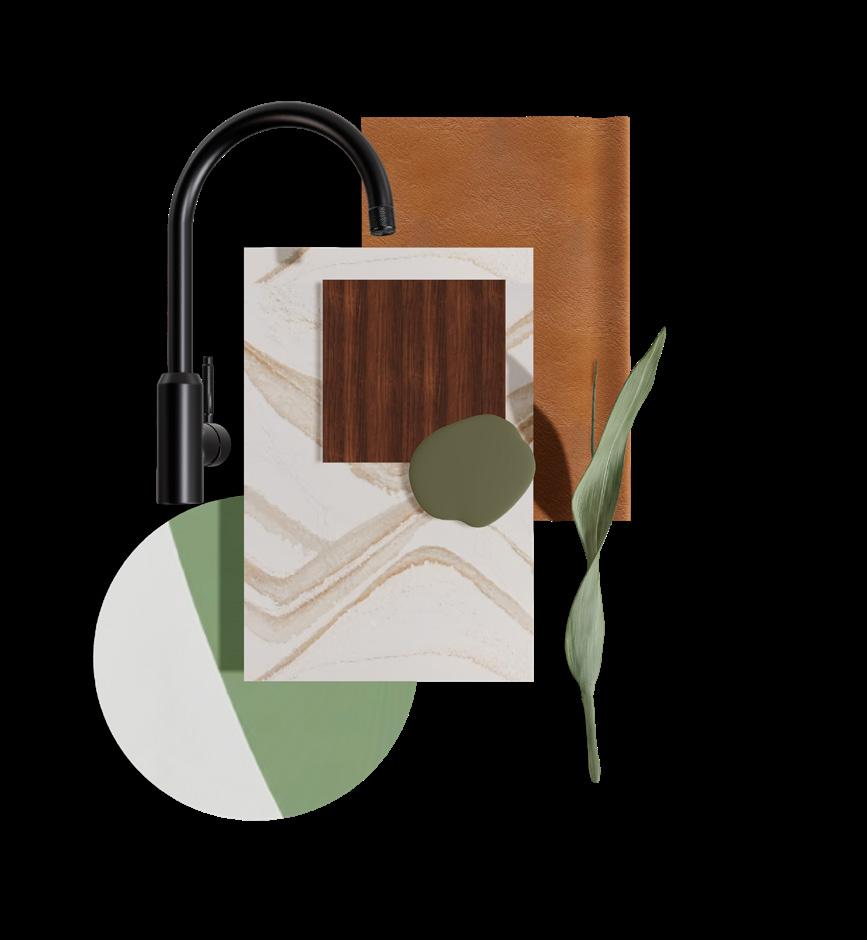
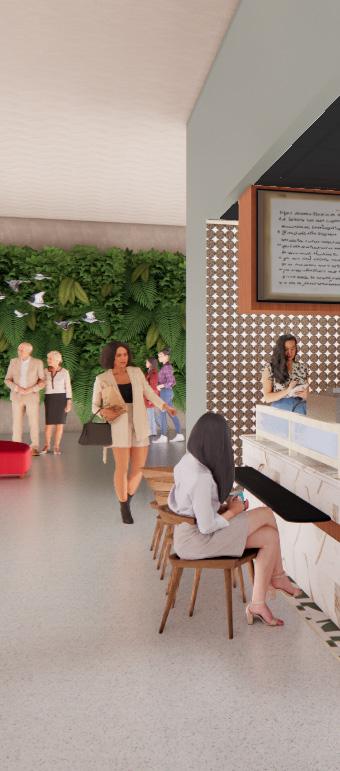


two roads diverged in a wood, and I
I took the one less traveled by...
-Robert Frost
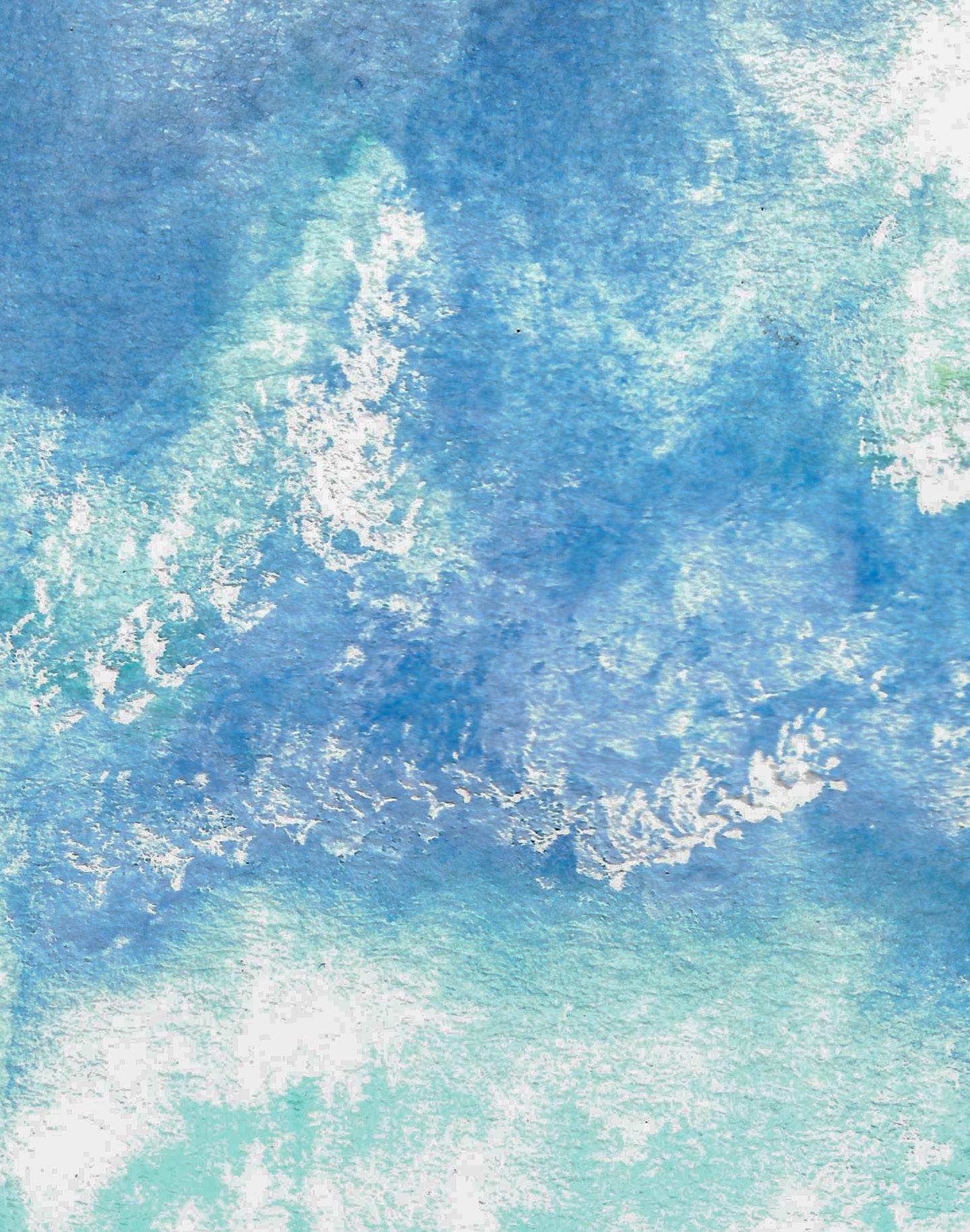
hello@milenamendez.design