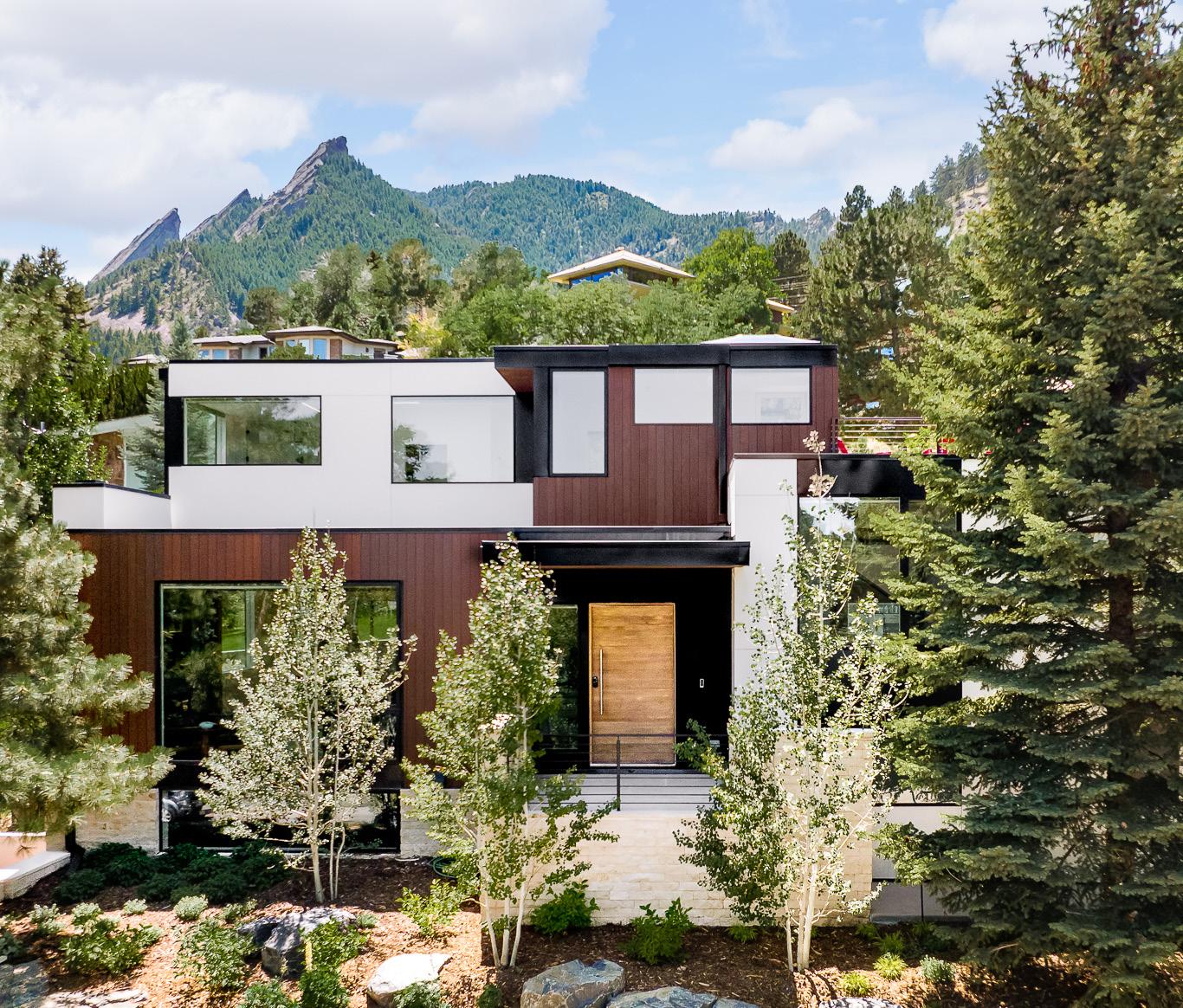

diverging distinction
Revel in the melodious modernity of this completely renovated Chautauqua residence. Situated on a 12,000-square-foot lot, extensive landscaping surrounds a stylish exterior. The pristine beauty of the Flatirons juxtaposes the linear form of this home, offering a visual balance only available to structures of this magnitude. This complementary relationship is explored inside, where vast stretches of windows create living landscape artwork against sleek interiors.
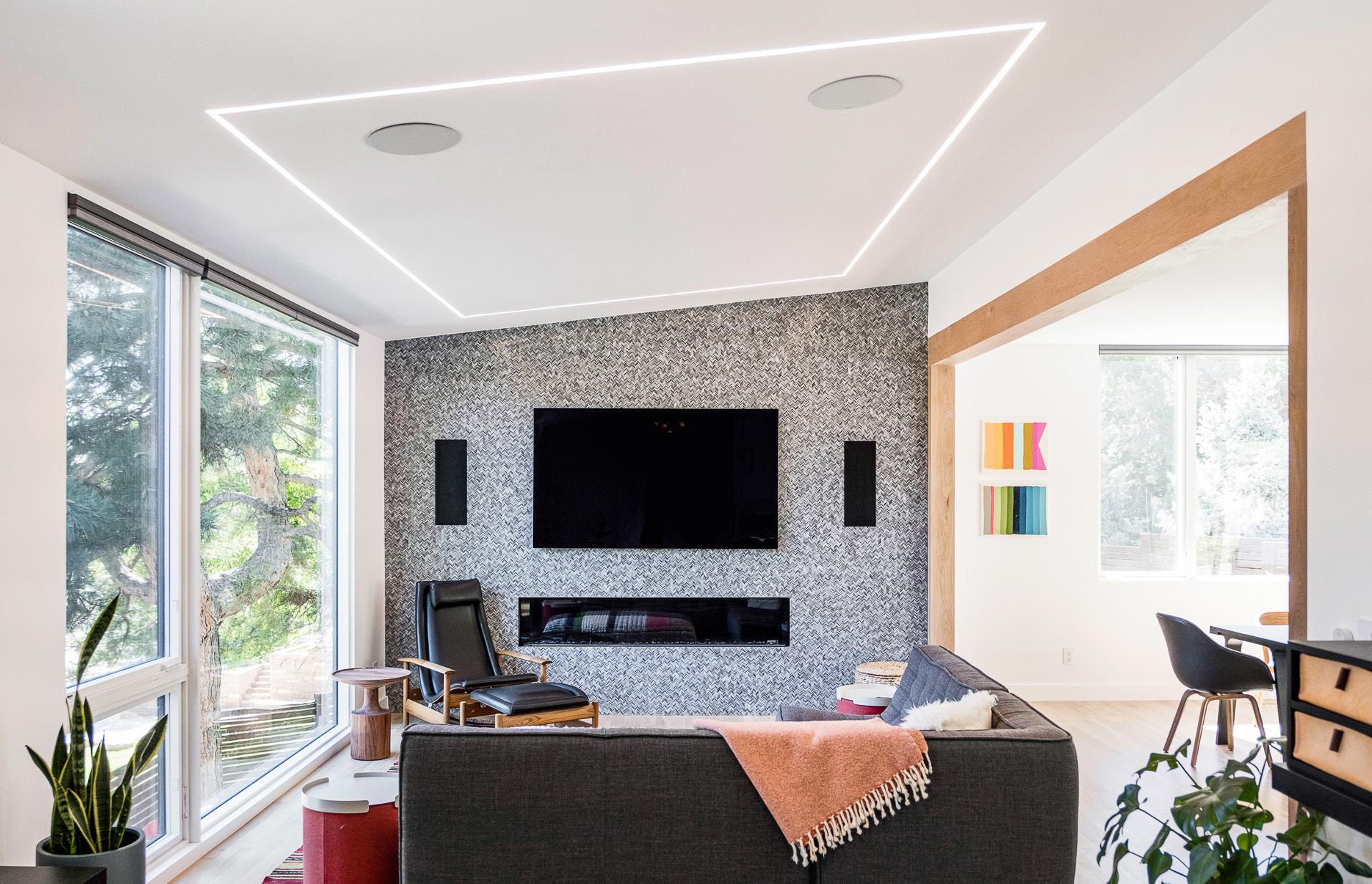
A DISCOVERY OF CONTEMPORARY BALANCE
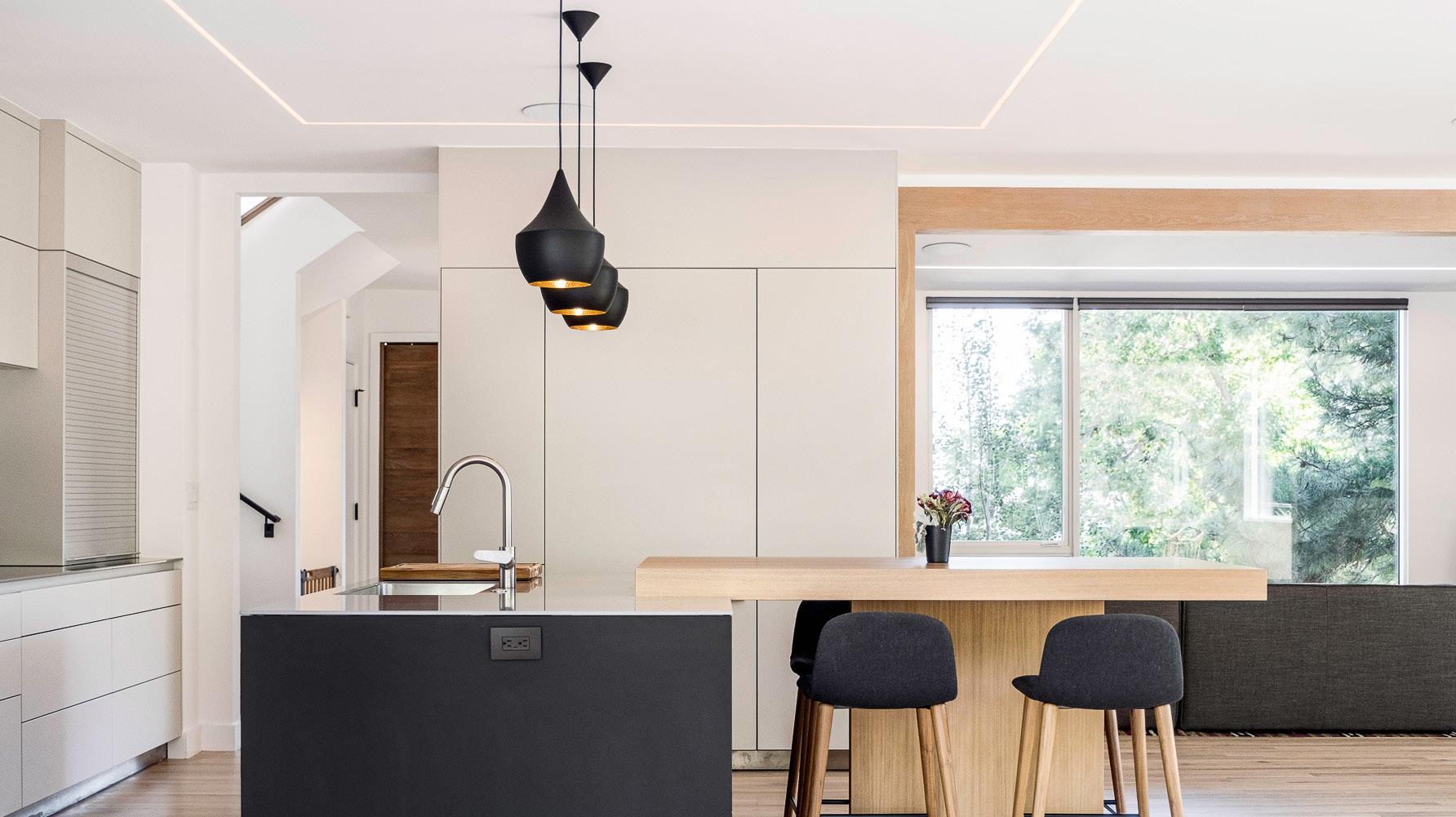
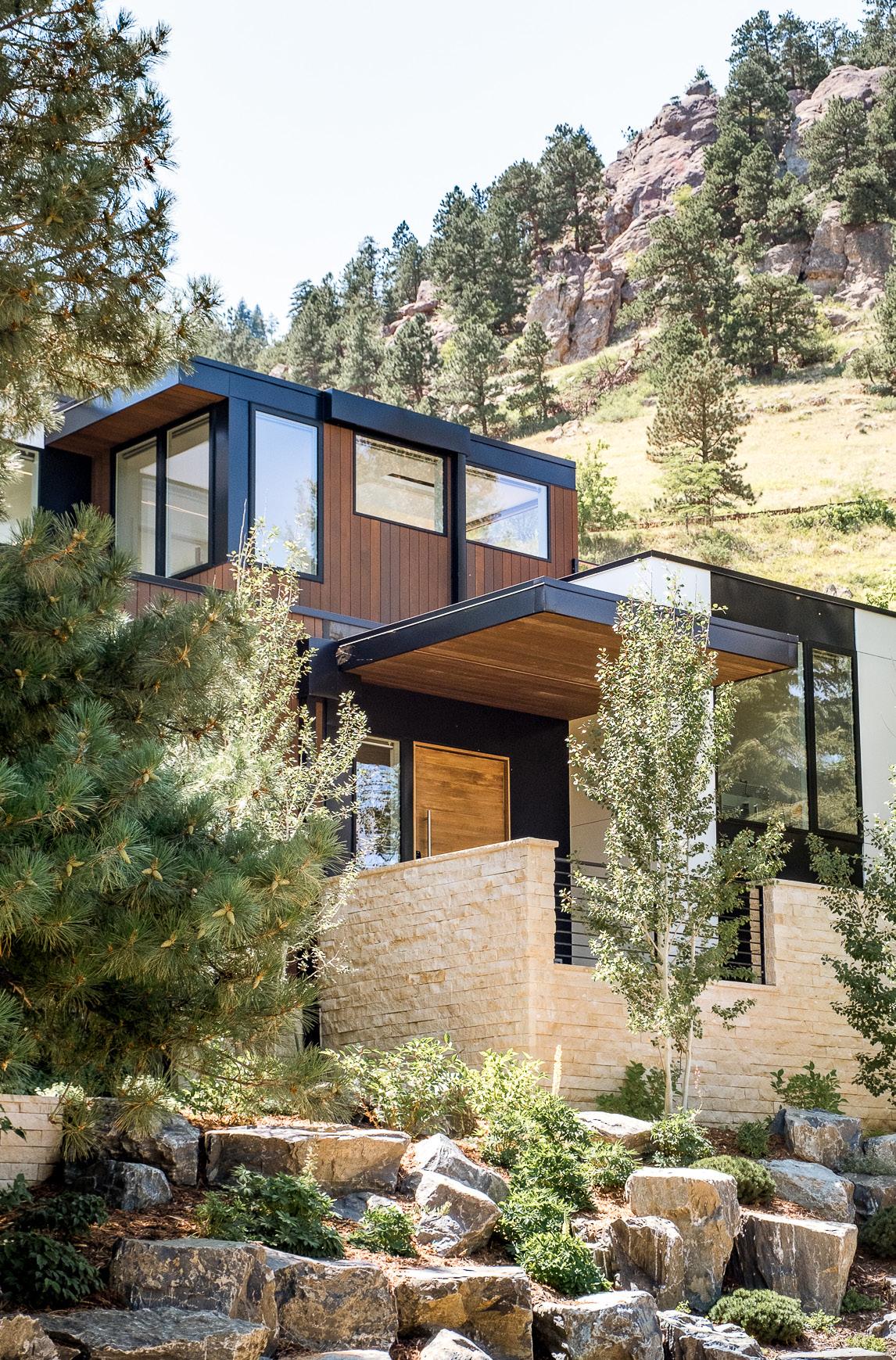
TIMELESS COMPOSURE FRAMED BY WATER
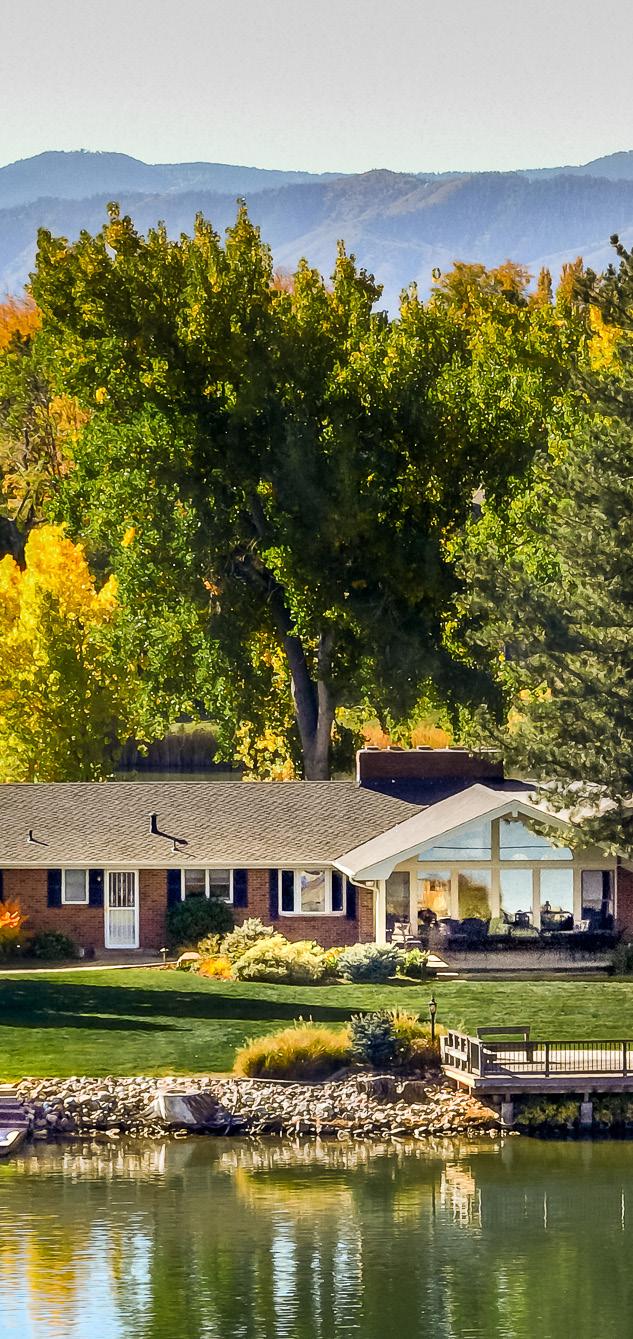
heightened harmony
A piece of historic Bow Mar presents a once in a lifetime opportunity to experience waterfront — and back — living. One of only eight homes situated on a gated road on the isthmus, this escape is framed by a private and peaceful setting. Mature landscaping welcomes residents into a foyer cascading with classic design elements continuing throughout a gracefully flowing layout. Two lakes on either side of the home promote serene relaxation with a private water platform, dock, firepit and spectacular views.
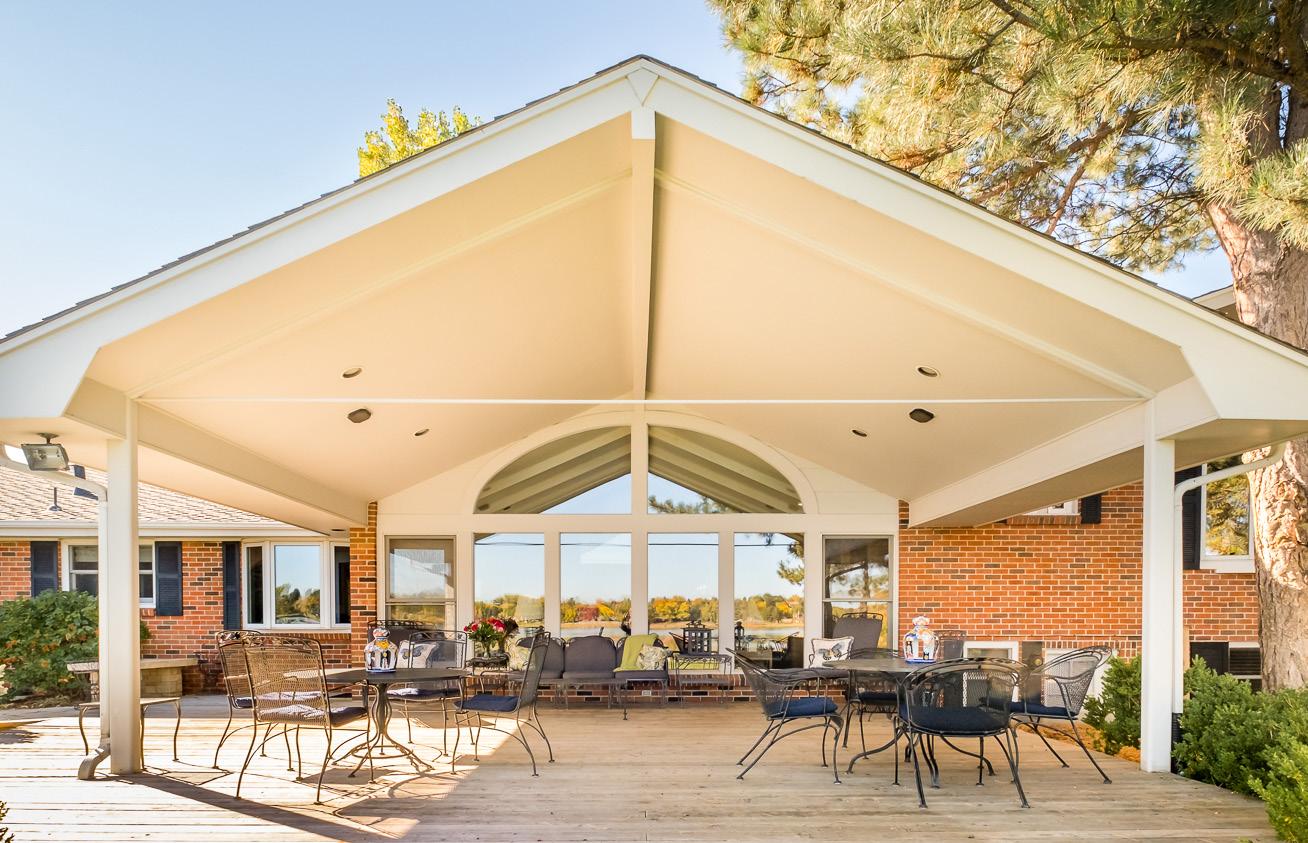
rectilinear refuge
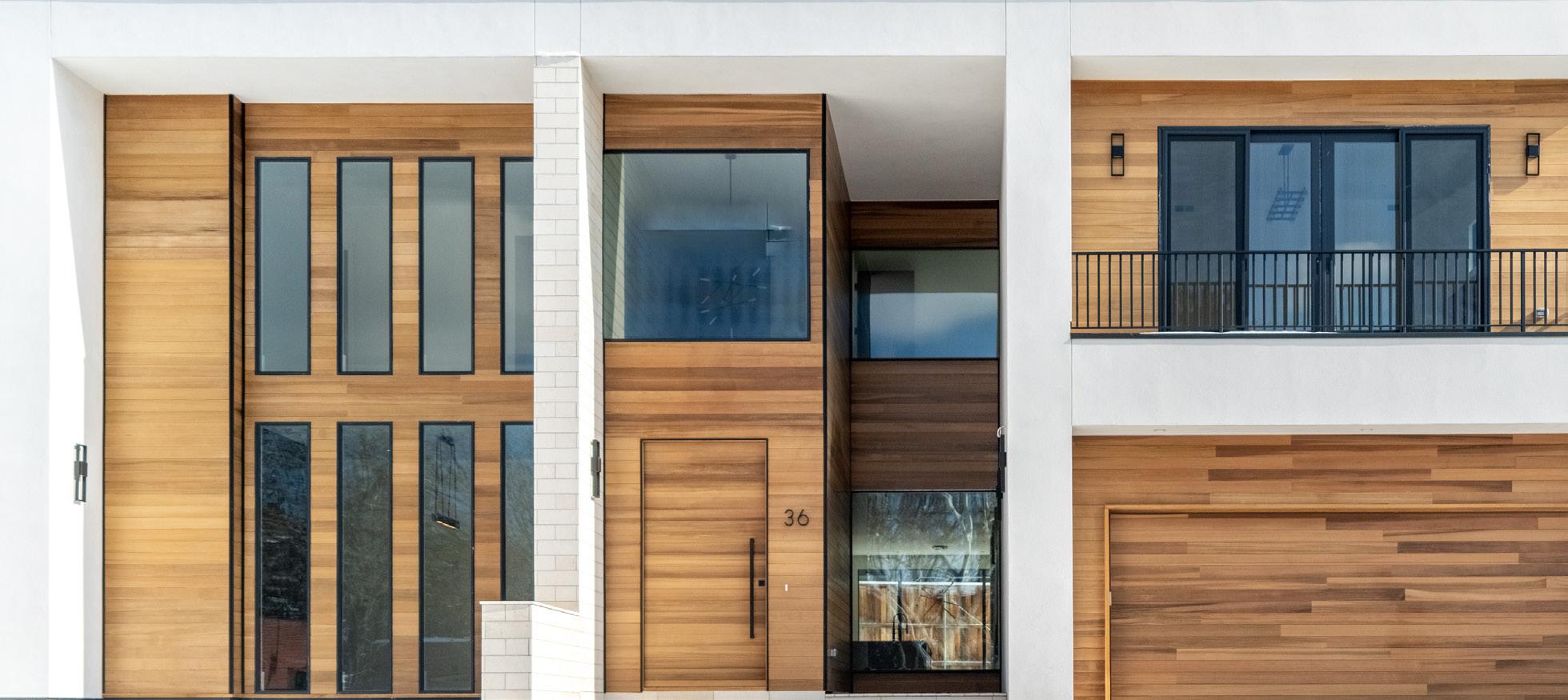
Elevated design harmonizes with modern allure in a new construction Hilltop hideaway. A warm and inviting palette of neutral materials leads residents inward to an airy layout defined by soaring ceilings and oversized windows. Luxurious finishes collide in a contemporary composition grounded in linear refinement. Every detail, from a floating bench in the primary bathroom to each dazzling light fixture, is defined by the simplest of shapes.
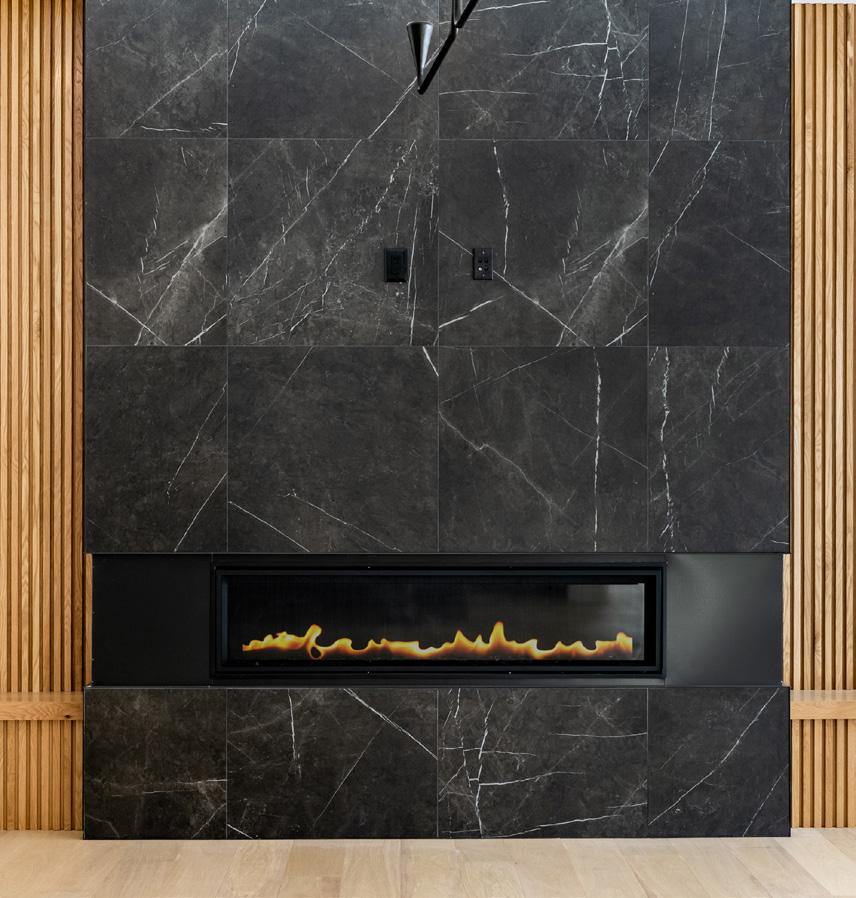
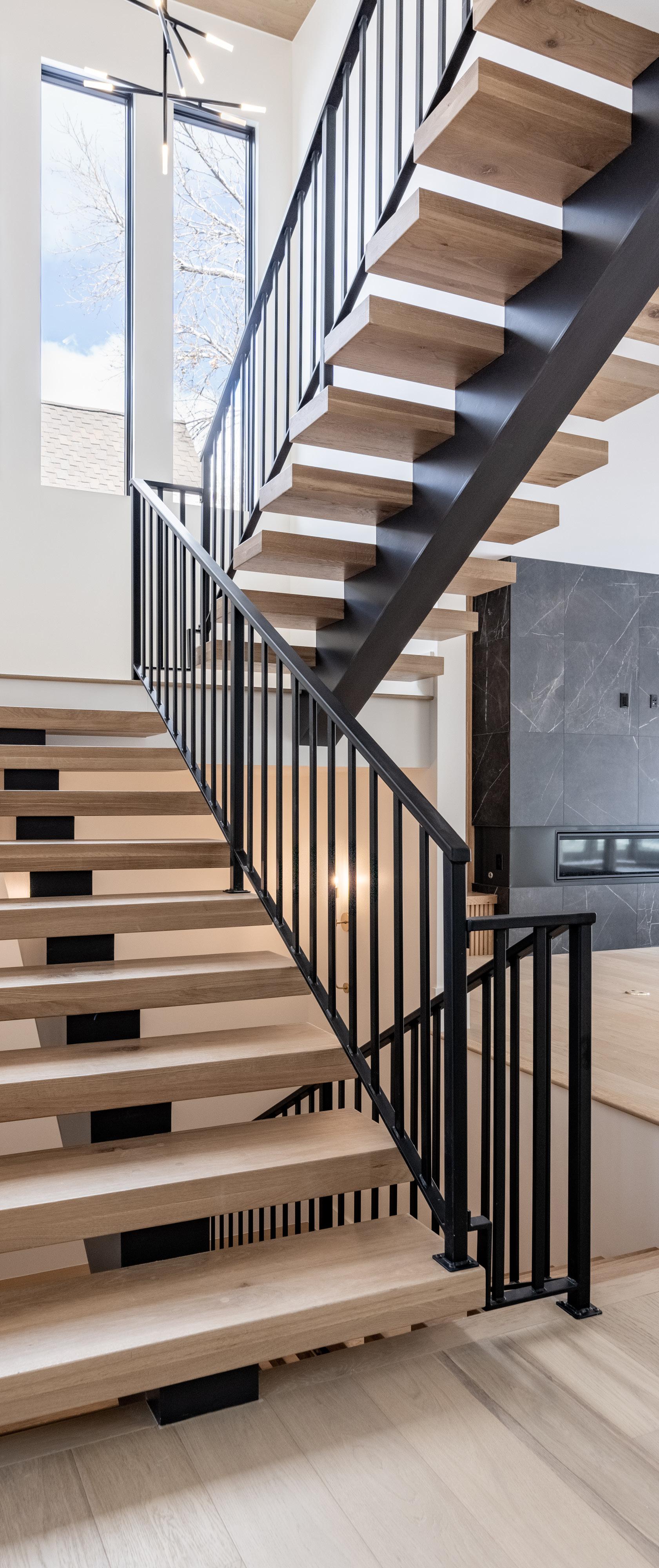
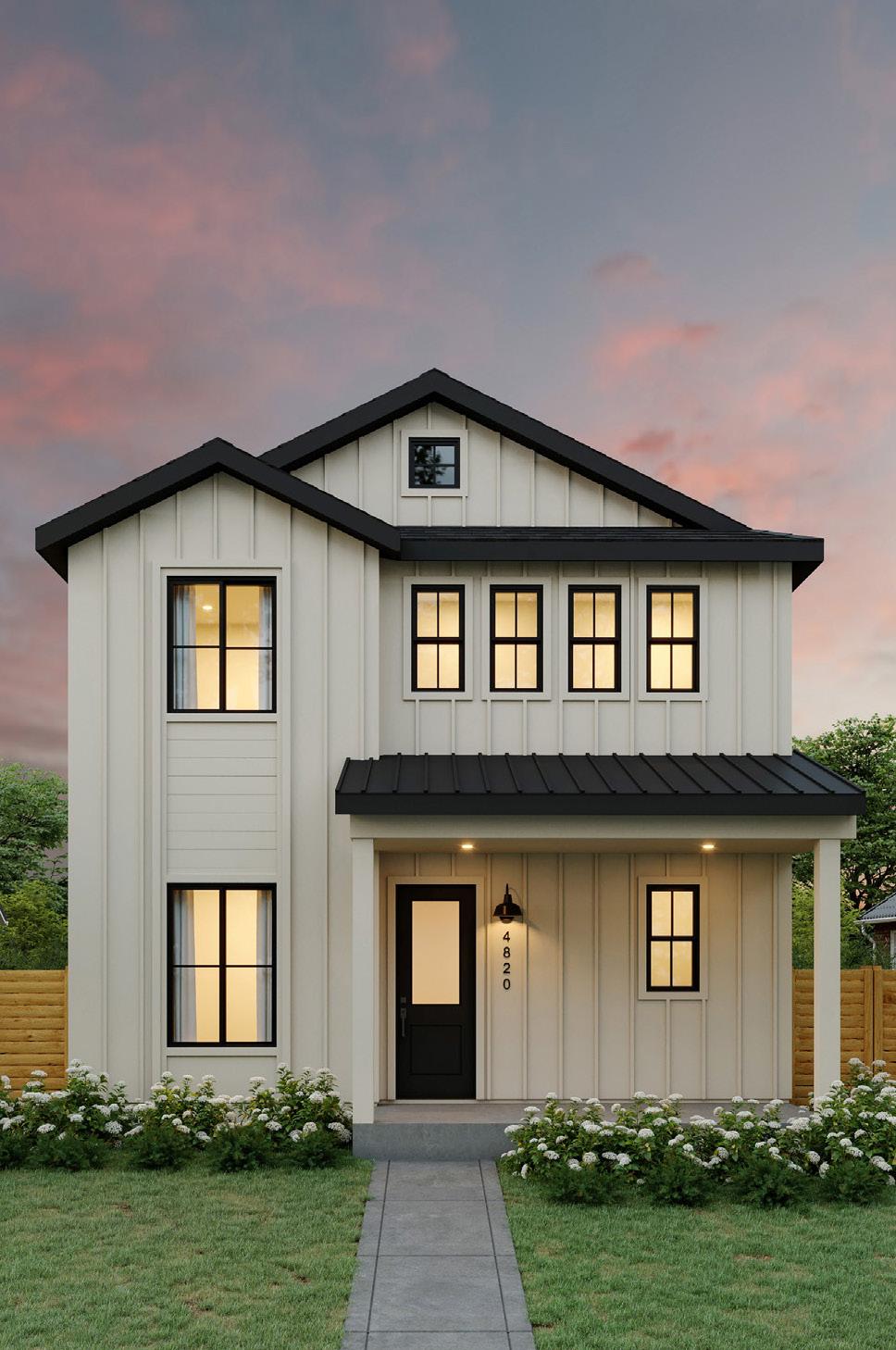
farmhouse form
This new construction home provides a private sanctuary with access to everything the Highlands has to offer. Award-winning builder, Thomas James Homes, has meticulously and thoughtfully crafted every detail in this modern farmhouse home, where traditional meets distinction. The open-concept dining and great room provides access to the backyard through sliding glass doors, offering an extended stage for at-home entertaining. The estimated completion date for this cherished marvel is set for early 2023.
magnetic modernity
Luxe finishes and high-end materials commingle in effortless harmony in this pristine, newly built home. Sleek and stylish design is amplified by the balance of gold accents with black trim while vast walls of glass and windows draw the outdoors in. Indulge in the coveted Colorado lifestyle on a west-facing rooftop deck or in a private, immaculately landscaped backyard with a covered patio.
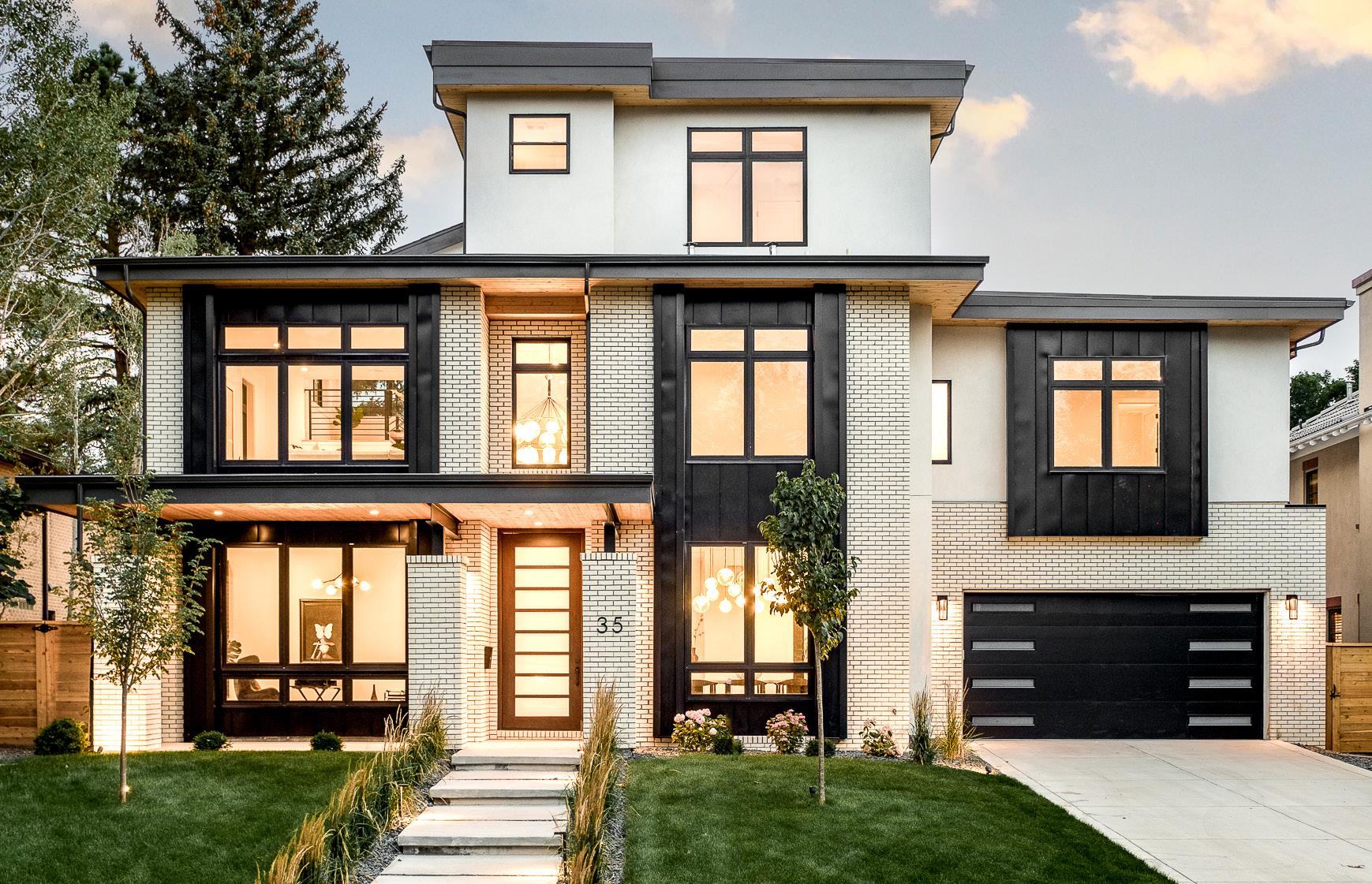
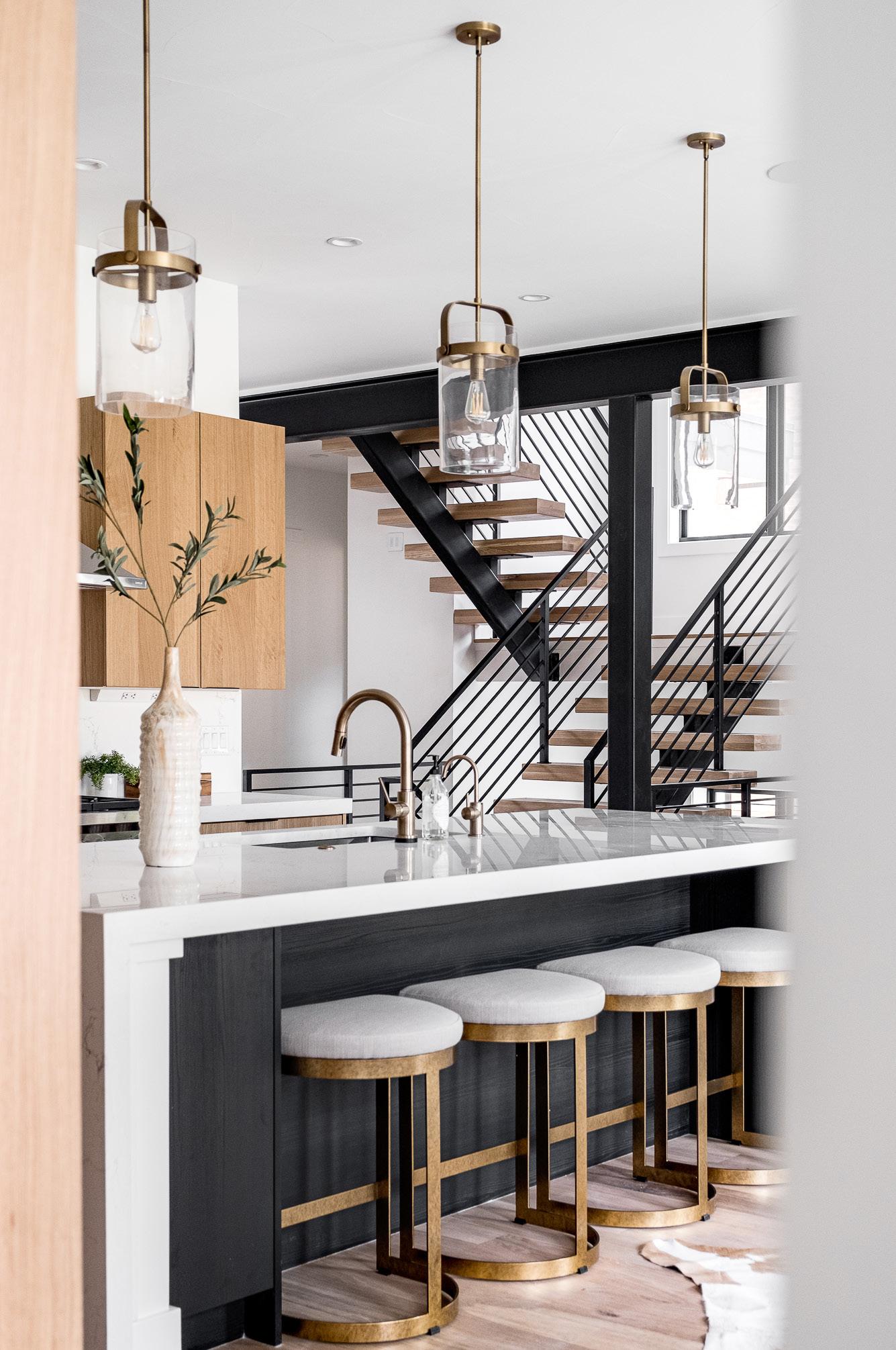
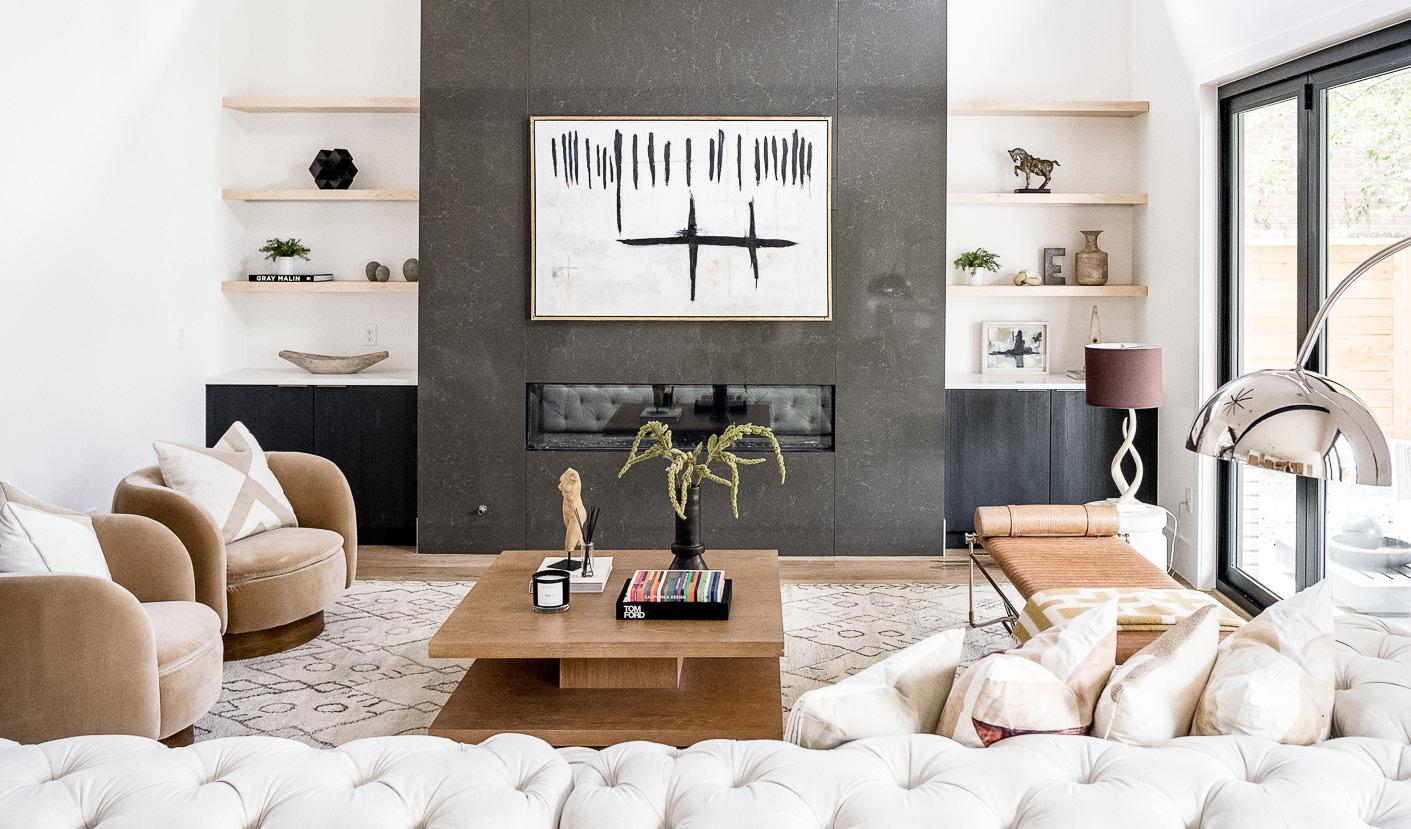
JOYOUS NOD TO SLEEK TIMELESSNESS
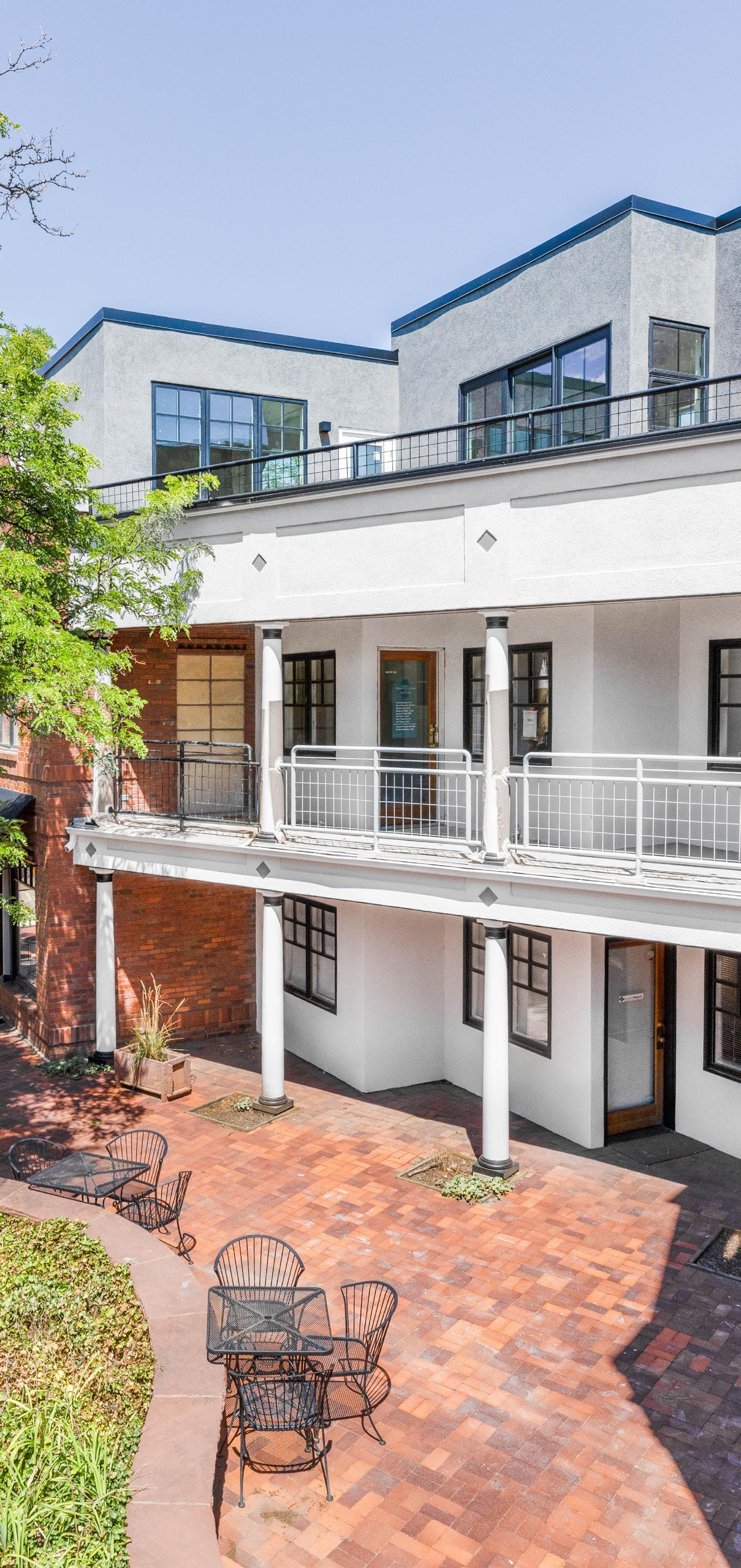
european excellence
Boutique charm merges with modern radiance within these bespoke East Pearl District residences. The traditional red brick exterior artfully contrasts with the open volume, ease and functional flow of luminous, modern interiors. Sleek, European-inspired design and flair surfaces throughout these dazzling homes, complete with top-of-the-line finishes and exquisite attention to detail throughout. A gas fireplace in the living areas emanates warmth for both at-home soirees and intimate gatherings while custom lighting provides stylish illumination.
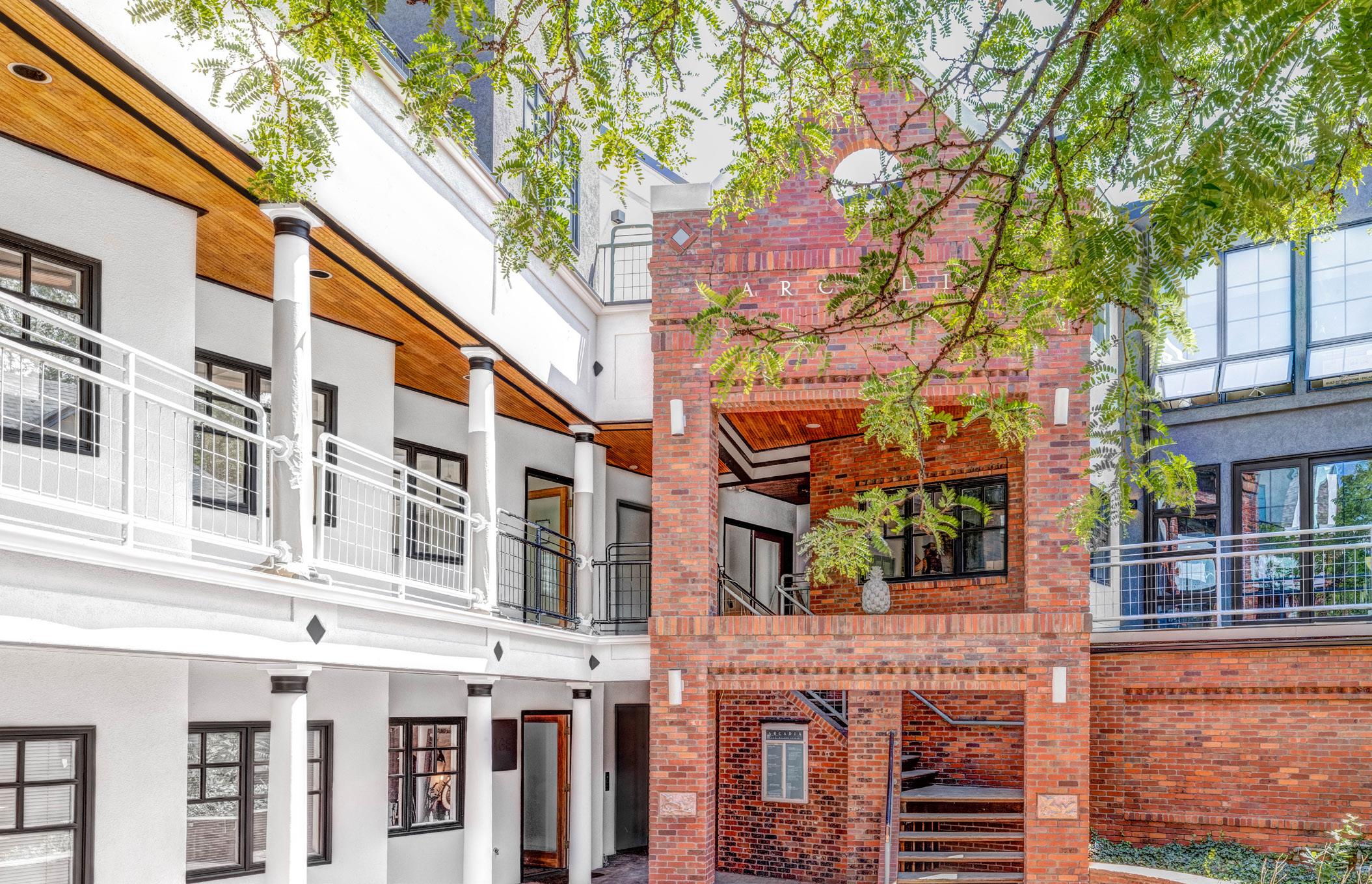
provincial pattern
Amplified by a sun-soaked floorplan and a timeless color palette, the charisma of this home crafts a design-forward residence where patterns dominate. A woodpaneled statement wall invites residents to relish in the warmth of the home’s personality. Herringbone-patterned tilework in the chef’s kitchen is repeated within the spa-like primary bathroom and whispered once more on the floors of an expertly designed mudroom.
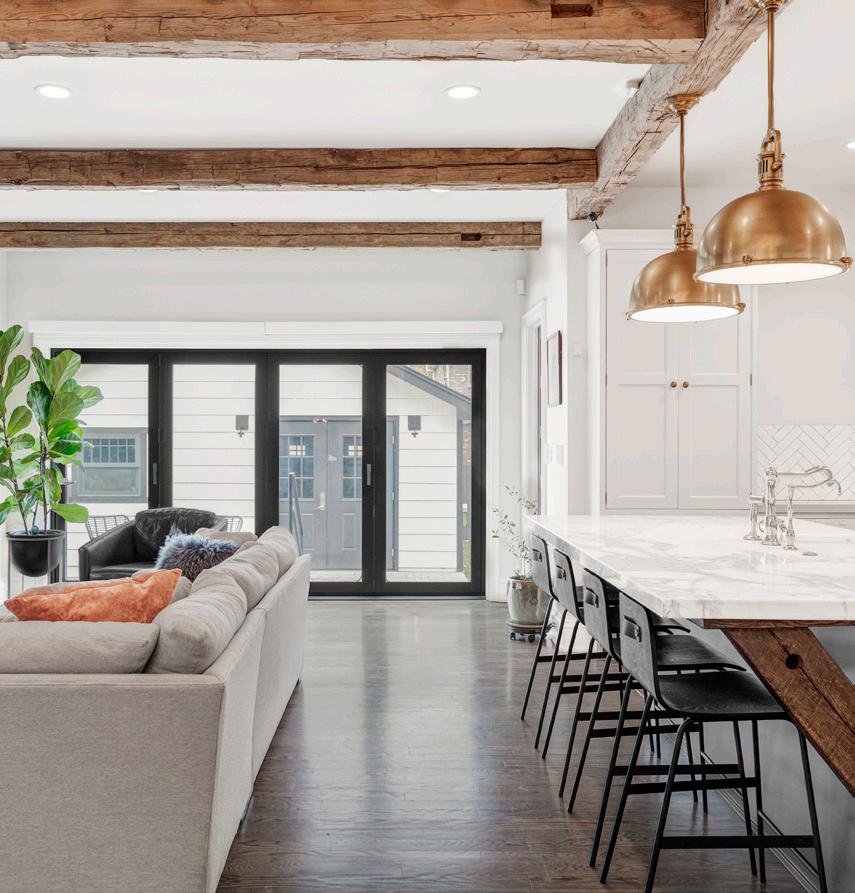
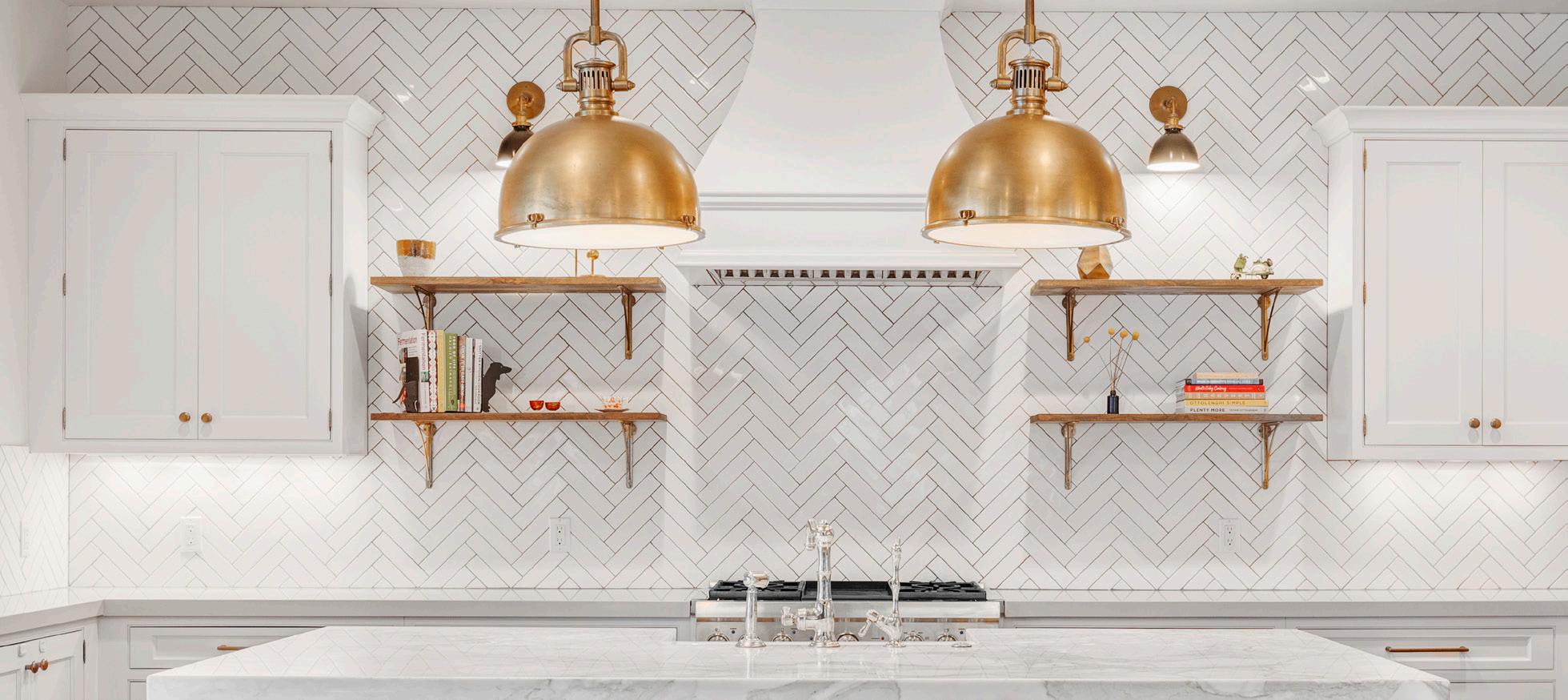
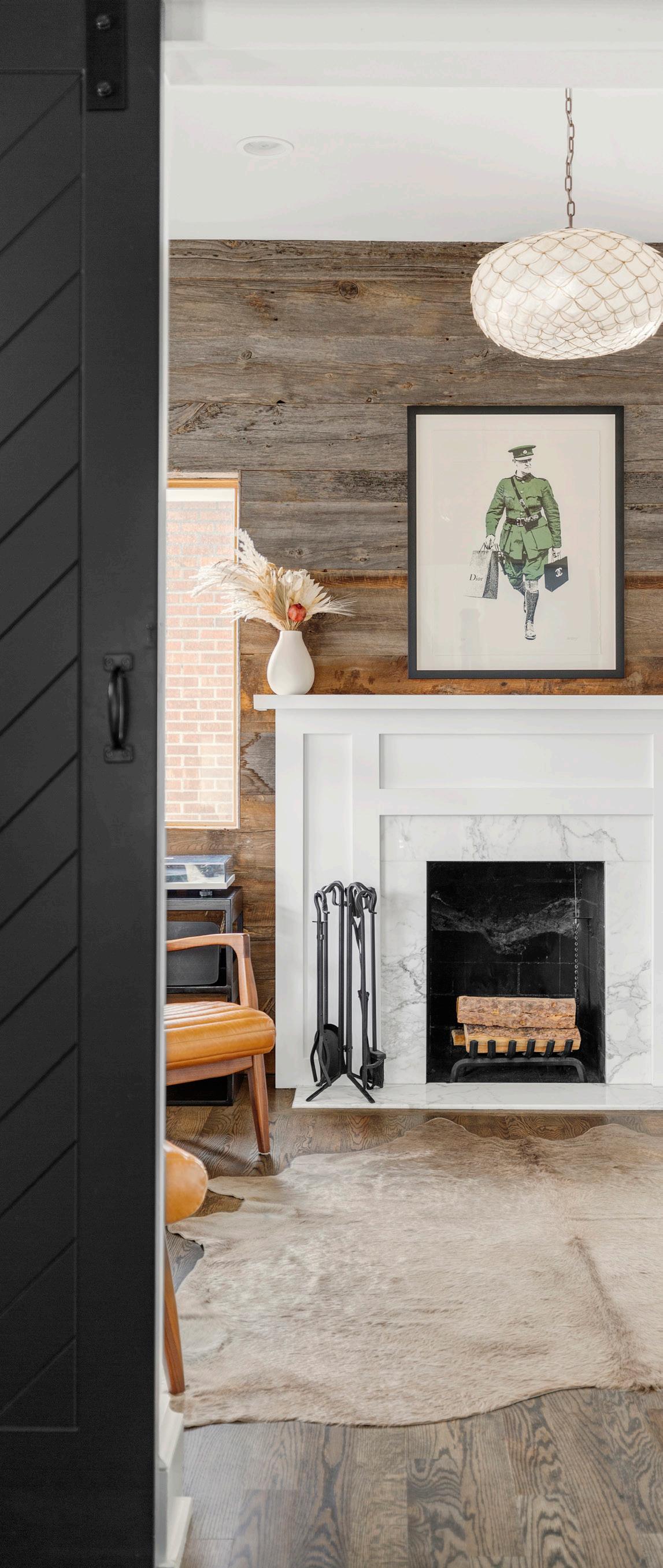
symphonic symmetry
Nature and design live in harmony in this modern mountain estate. Perched on top of a Genesee peak, the features in this home were designed to accentuate the cascading Rocky Mountain views from nearly every window of this gorgeous estate. This residence celebrates the concepts of minimalism with clean lines, natural light and modern furniture all working together to radiate a feeling of calm throughout the home. The pristine hallways that lead residents throughout the home may serve as art galleries. Elegant dark wood beams and trim frame the interiors of this custom residence crafting a defined sense of aesthetic allure.
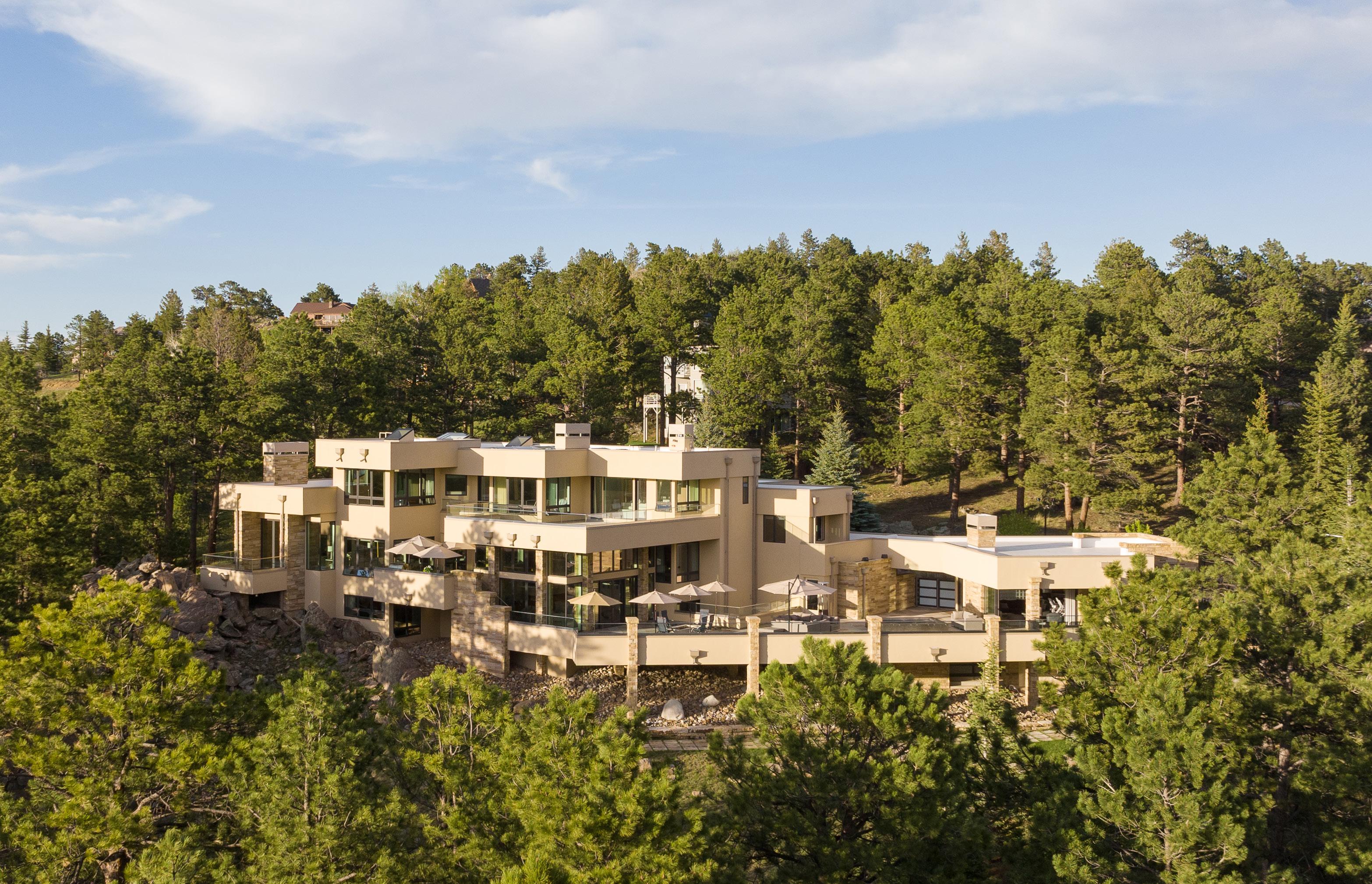
HARMONIOUS SHAPES AND LINES DANCE IN SYNC
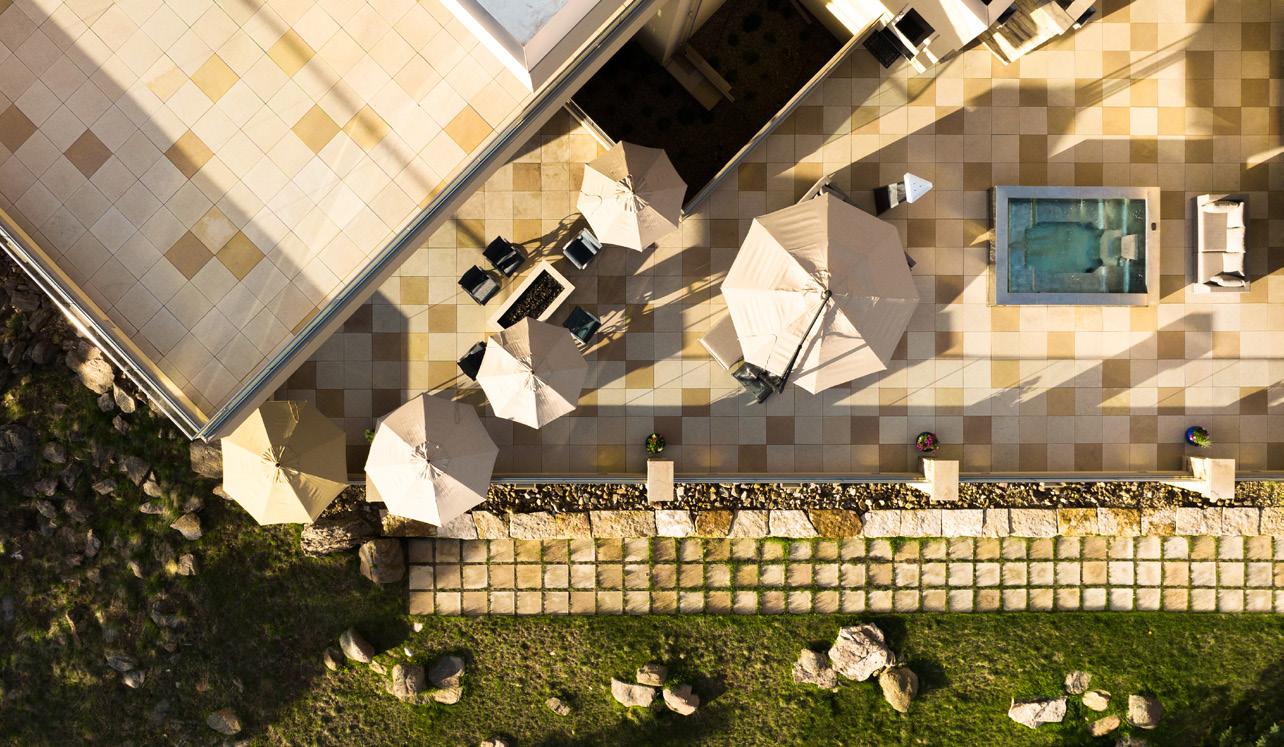
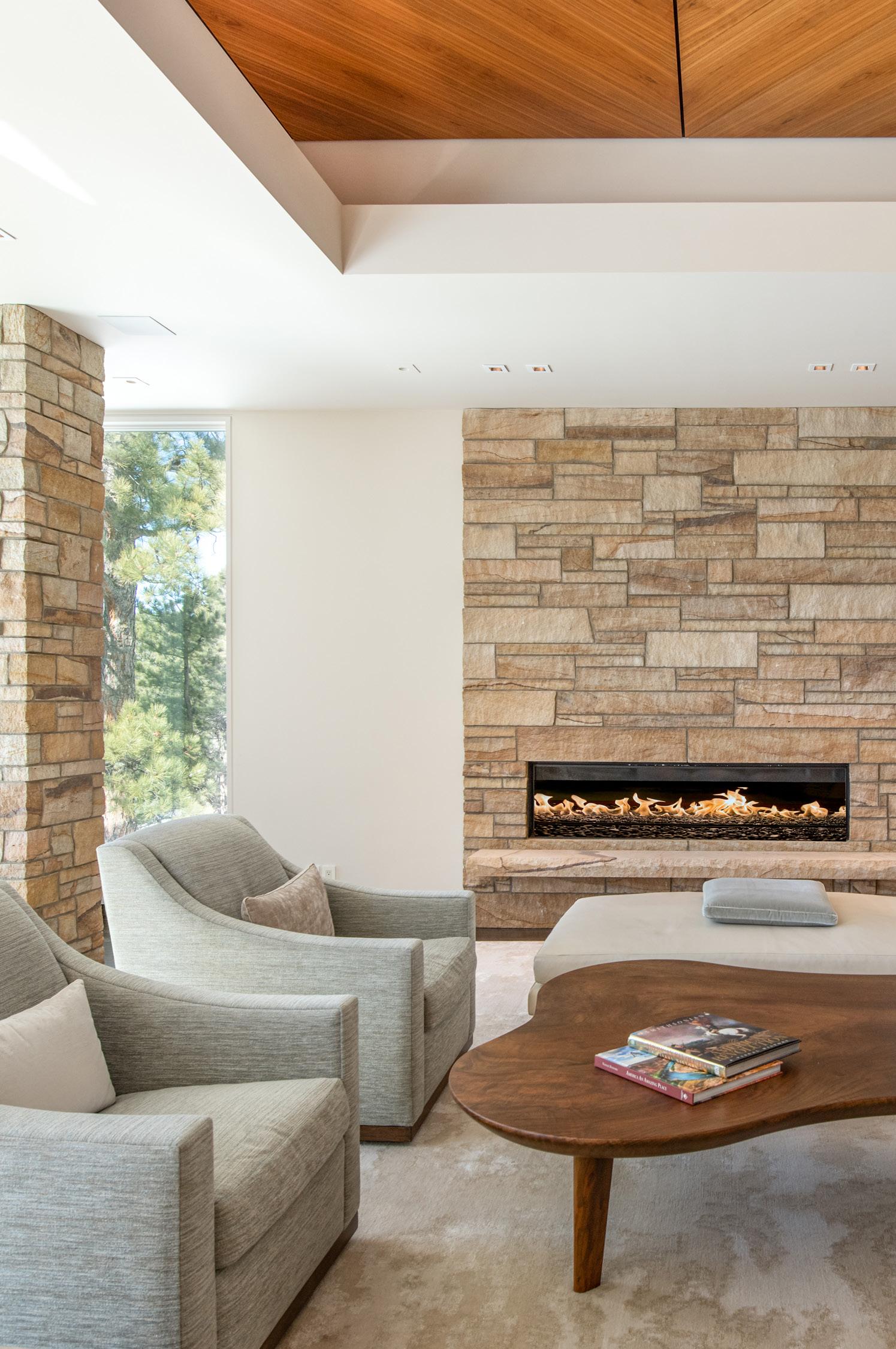
HISTORY SETS THE PRECEDENT FOR AN ARTFUL MARVEL
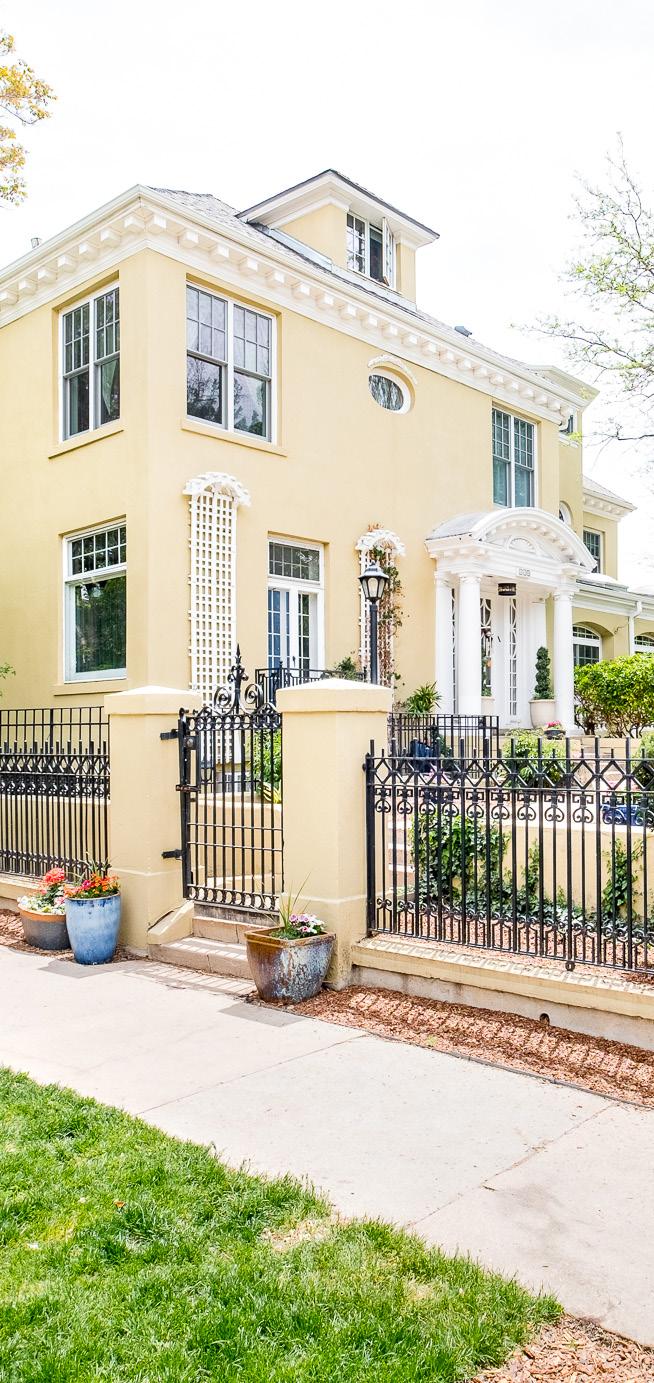
authentic artistry
Rich, historic beauty unfolds in this resplendent mansion. An oasis nestled in the city, the home is surrounded by a luxurious courtyard maintained by the HOA. Upon entry, residents and guests are dazzled by the home’s blend of time-honored architecture and modern, eclectic style. Expansive formal spaces, such as the living area and formal dining room, invite endless gatherings with a backdrop of custom finishes throughout.
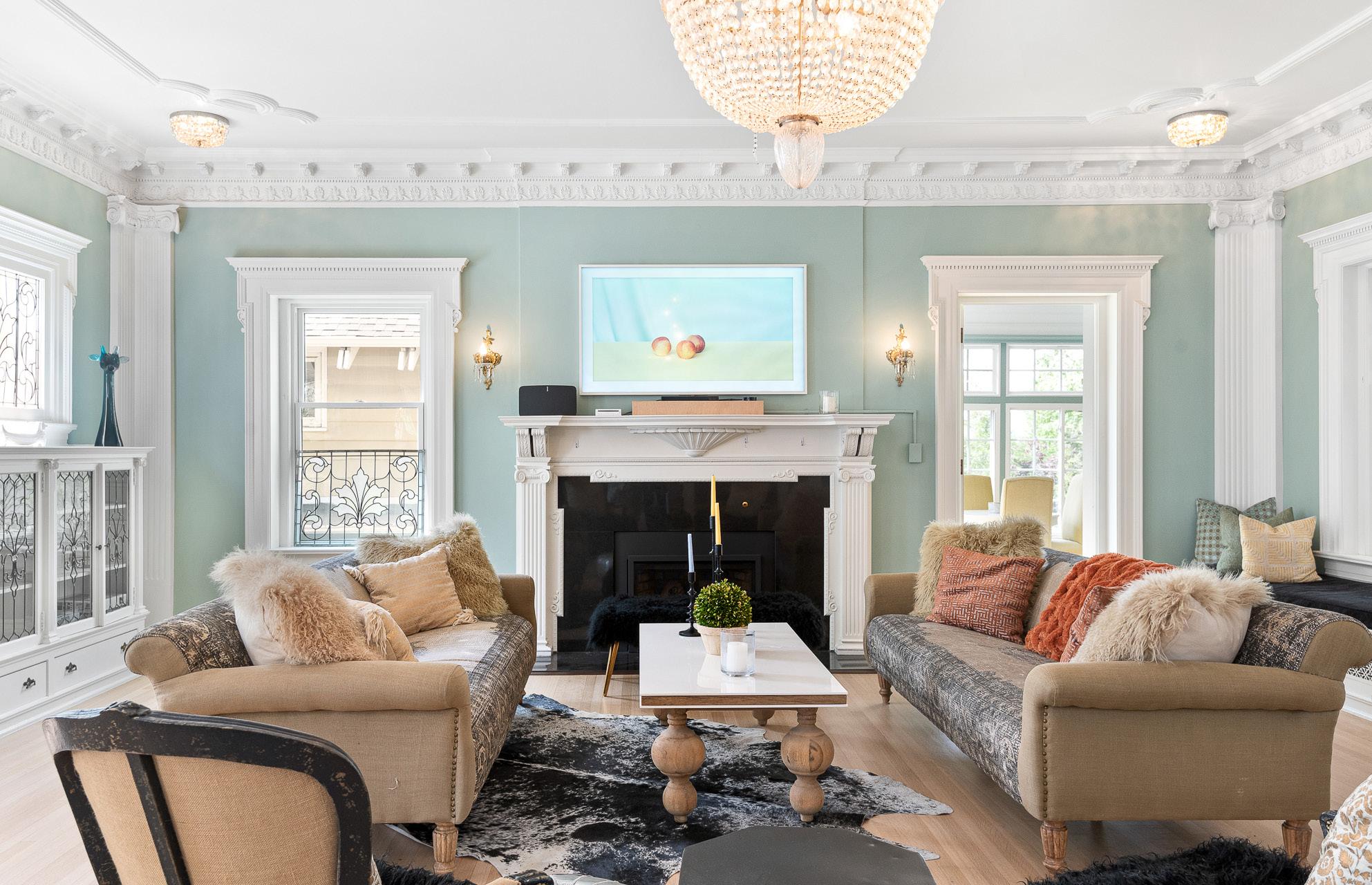
architectural artistry
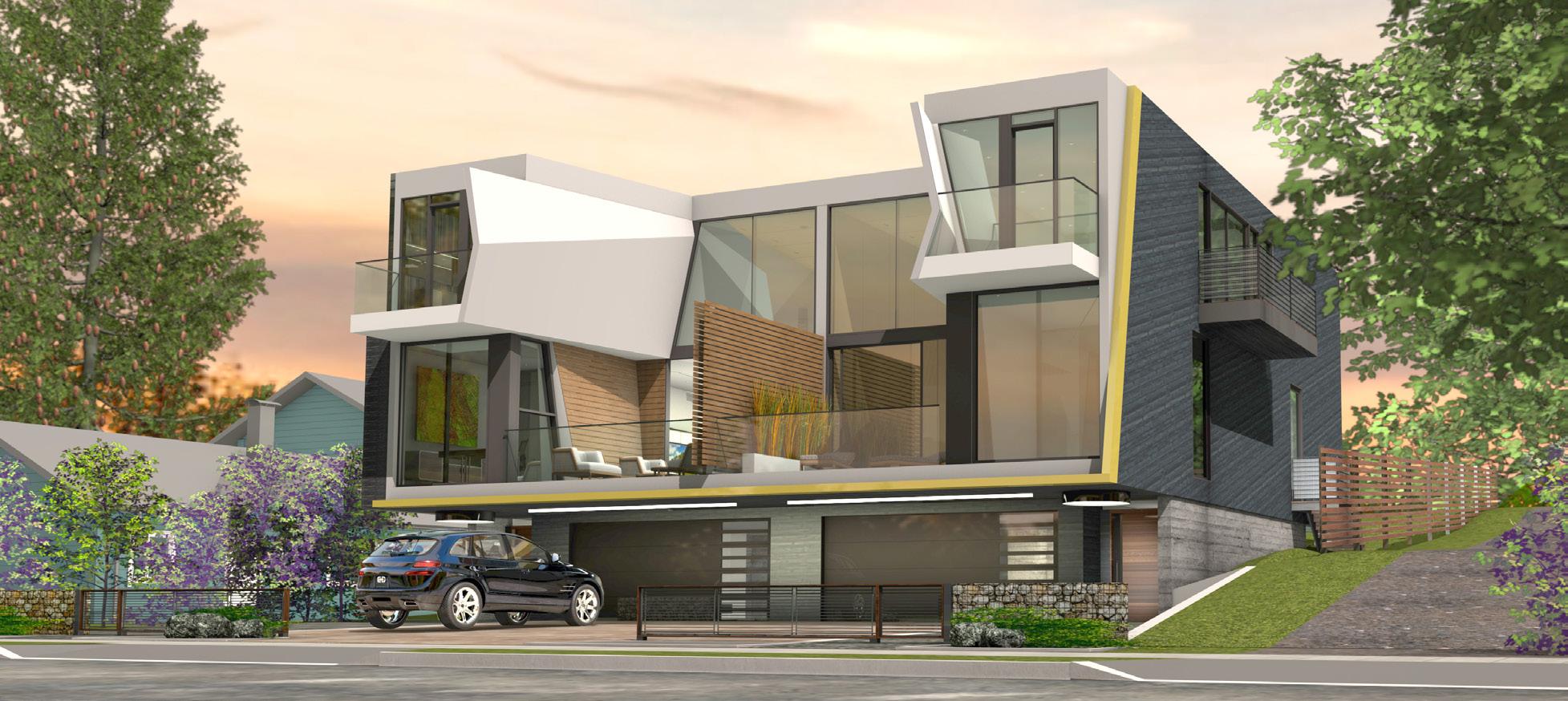
Inspired by the namesake névé snow found in glacial alpine terrain, Névé House marries net-positive construction with landmark design across two jaw-dropping residences. Vast expanses of glass seamlessly access indoor and outdoor private spaces, allowing the surrounding mountain views to act as living artwork. The result inspires a sense of interior reflection and connection to the outer world. Every intimate space captures the structure’s ergonomic architecture — from awe-inducing open floorplans that inspire creativity to the private oases that promote rejuvenation.
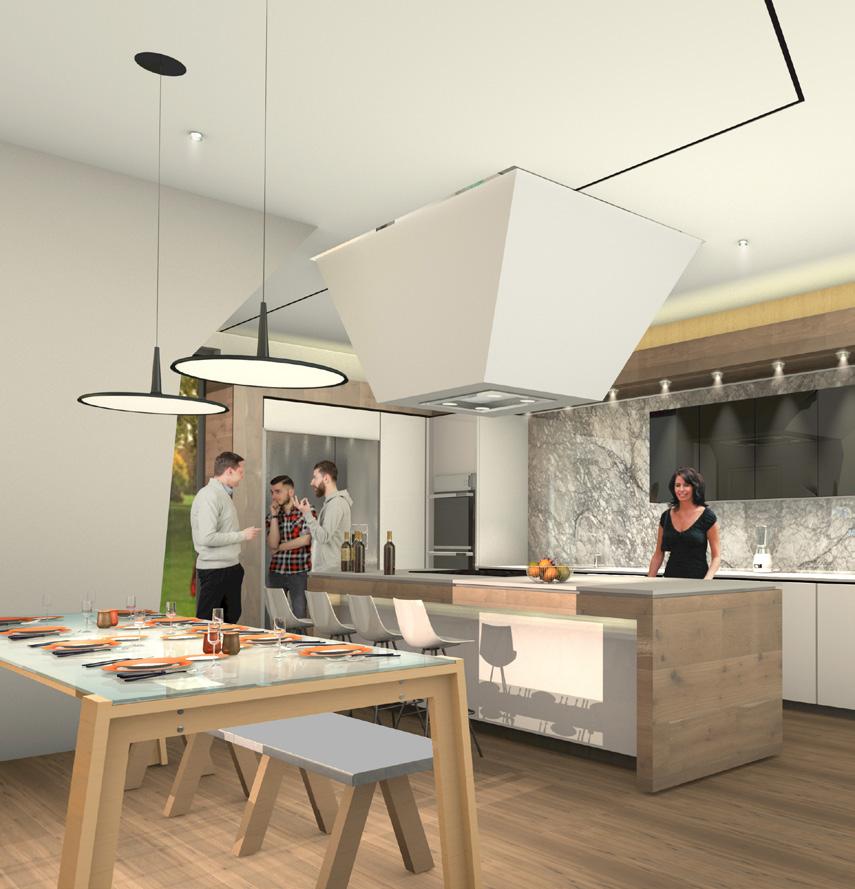
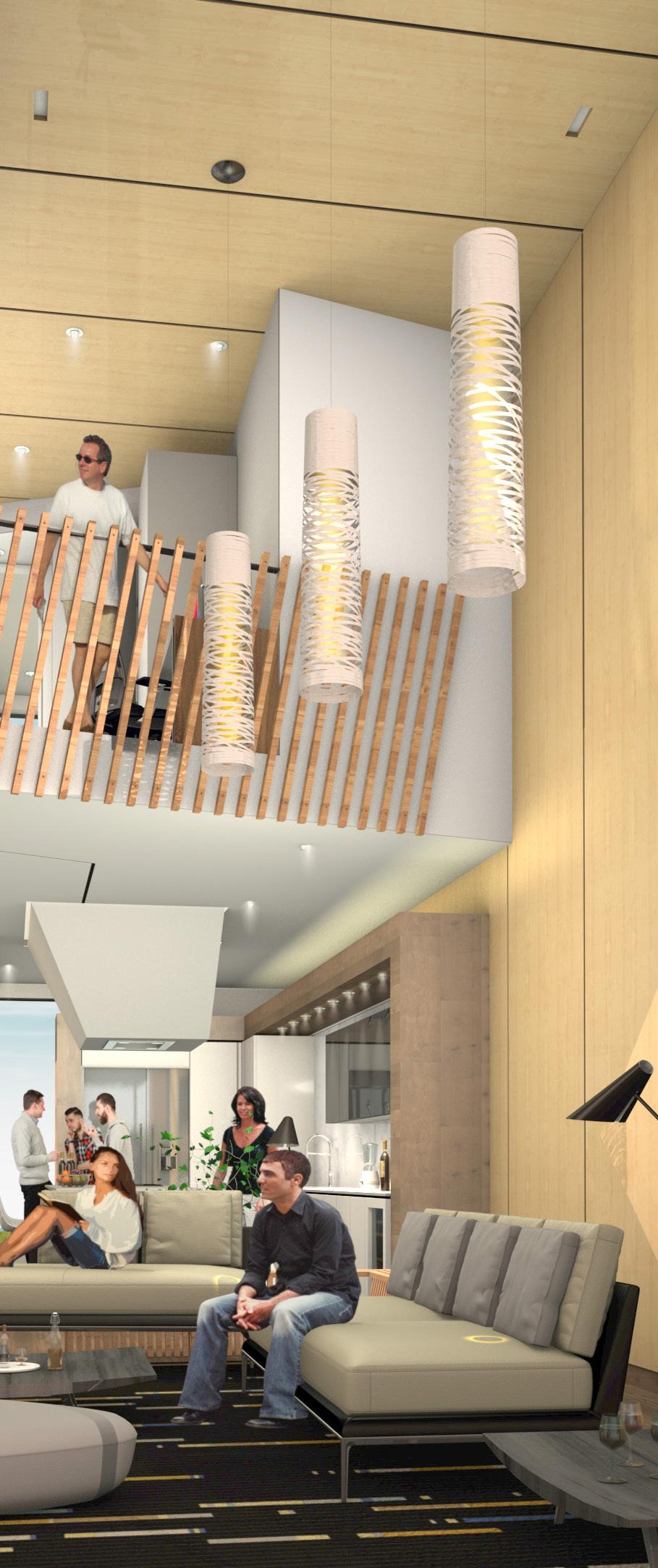
luxurious luminosity
Elegance abounds in this radiant Hilltop residence. With the help of generous natural light flowing through expansive windows, every corner of this blissful home glows with spectacular luminance. A neutral, yet luxurious color story unfolds with warm woods and soft textures throughout. Chic light fixtures become centerpieces in shared spaces while recessed lighting crafts an inviting glow.
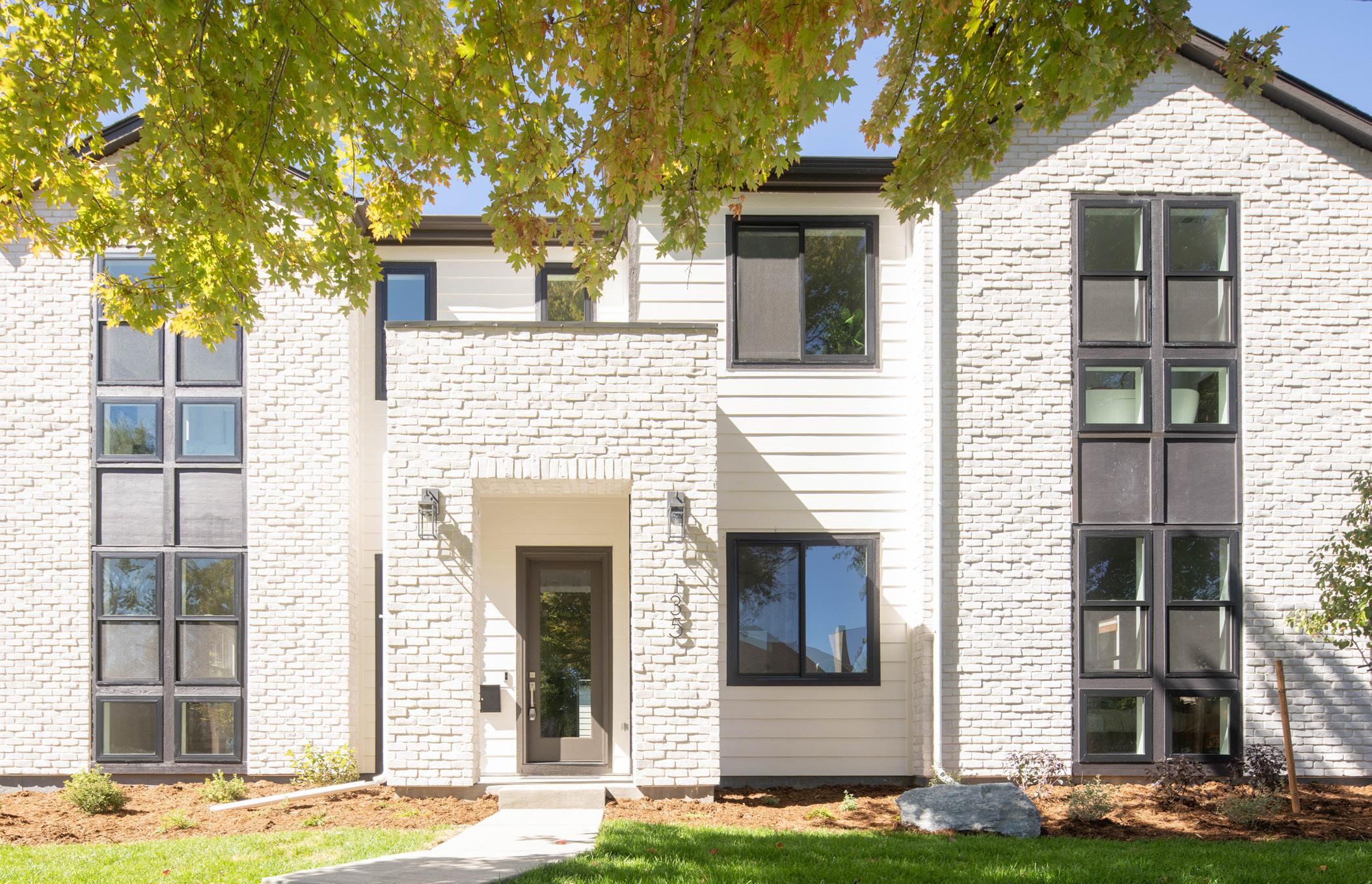
UNASSUMING DETAILS MAKE A POWERFUL IMPRESSION
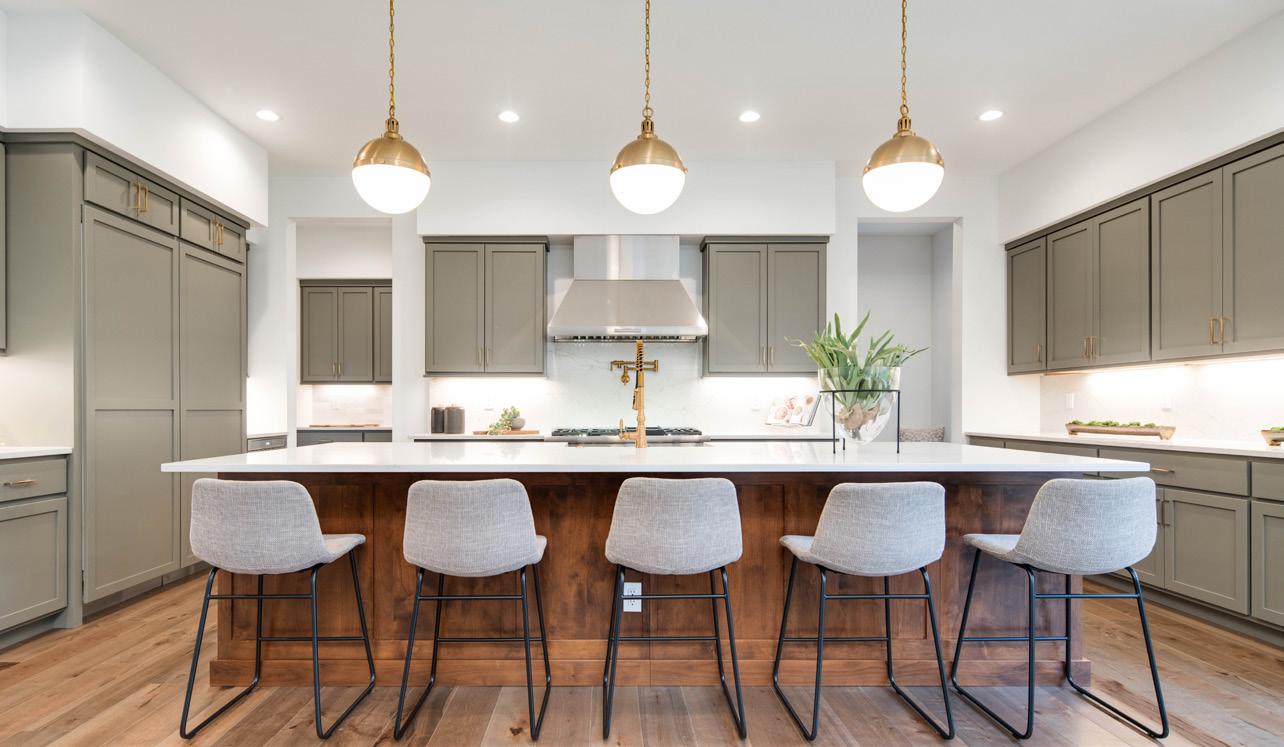
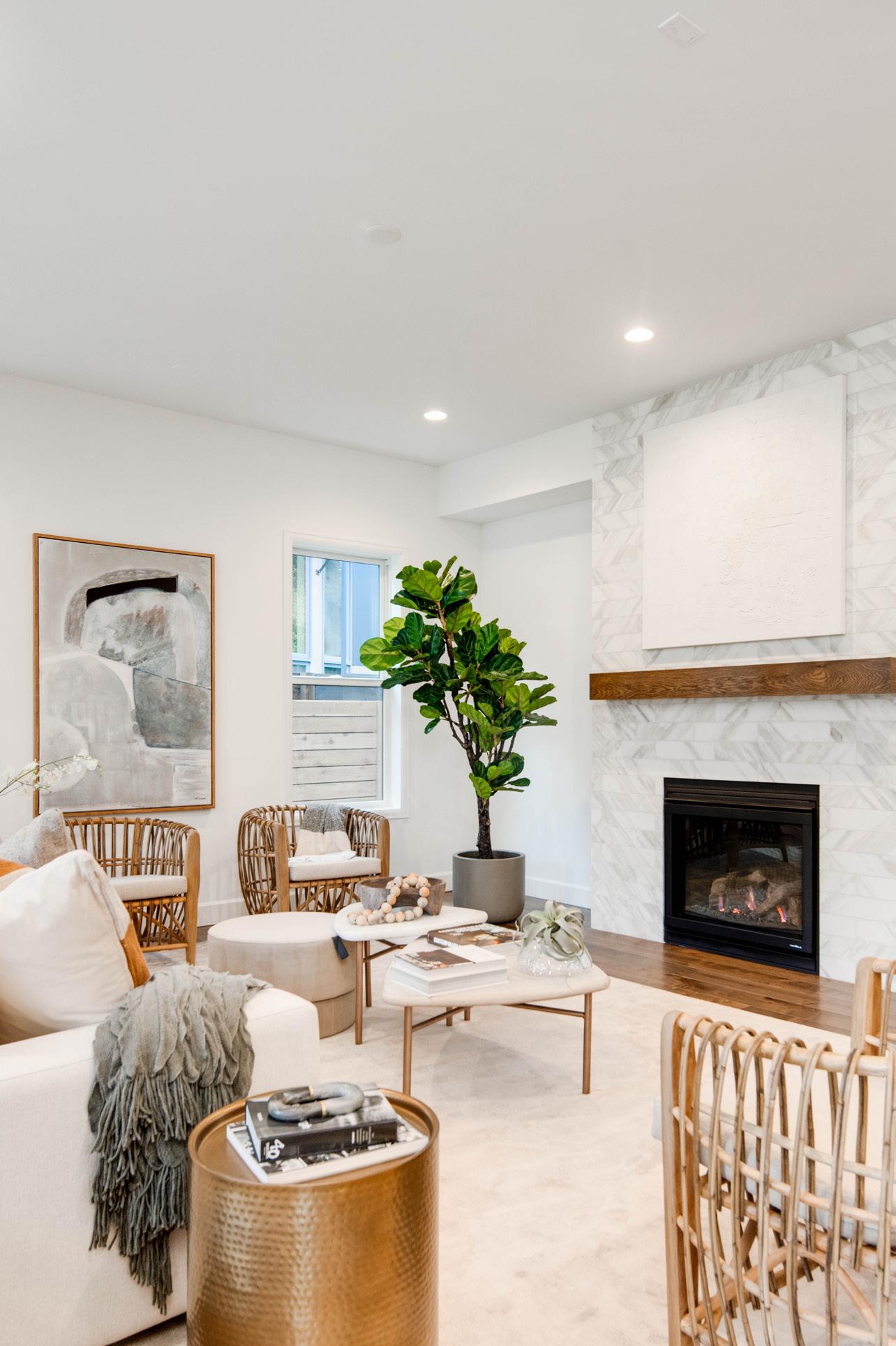
LEAD TO EXTRAORDINARY COMPOSITIONS
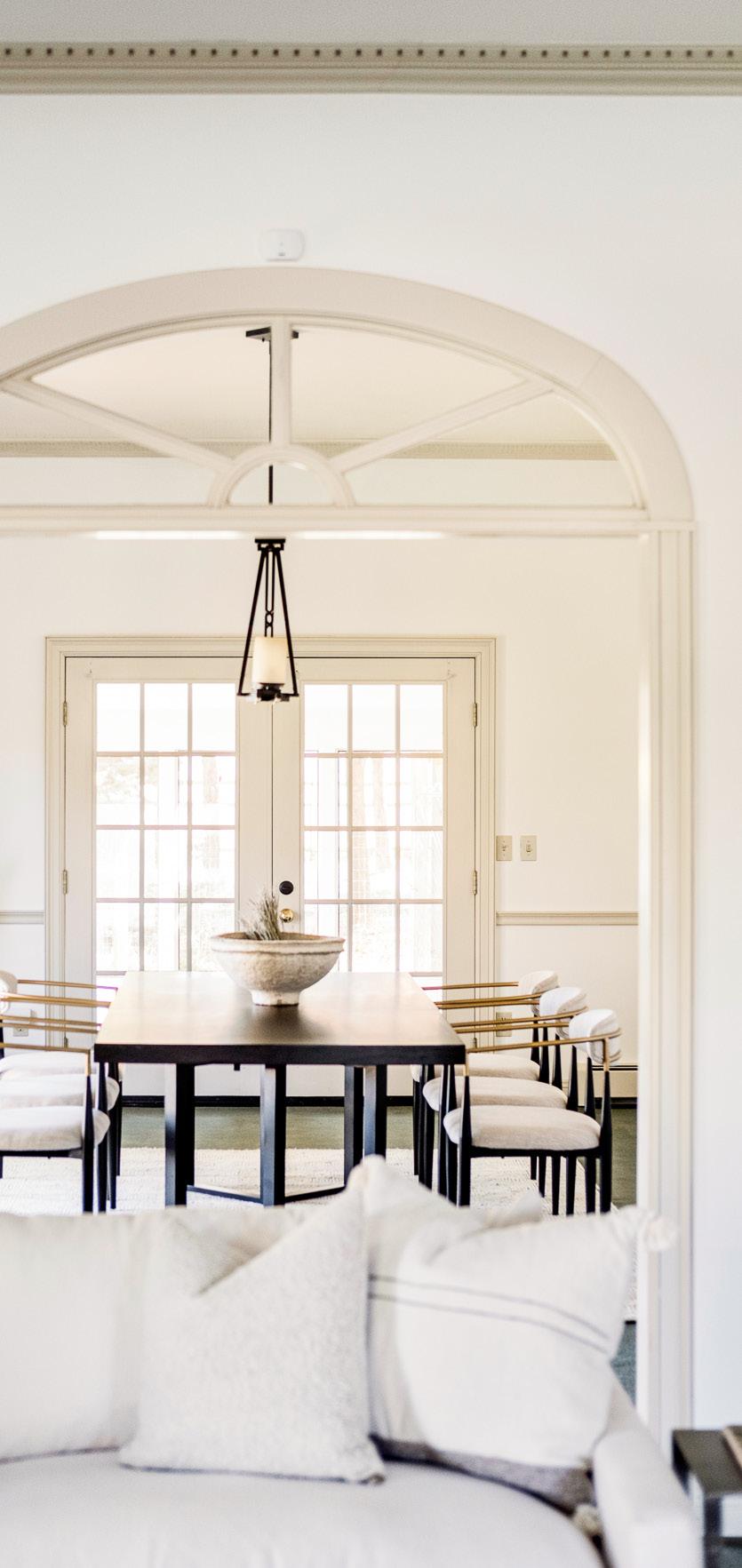
gracious geometry
A prime development opportunity awaits in this premier 35-acre farm and ranch property sprawling with bucolic beauty. The working horse farm encompasses a timeless respite flowing with classic detail. Arched transom windows sit proudly above trim-encased doorways, creating an elegant frame for brightly lit spaces. Every intimate detail, such as an octagonal cutout above the kitchen and arched shelving in the primary suite, affords a story of shapes and depth.
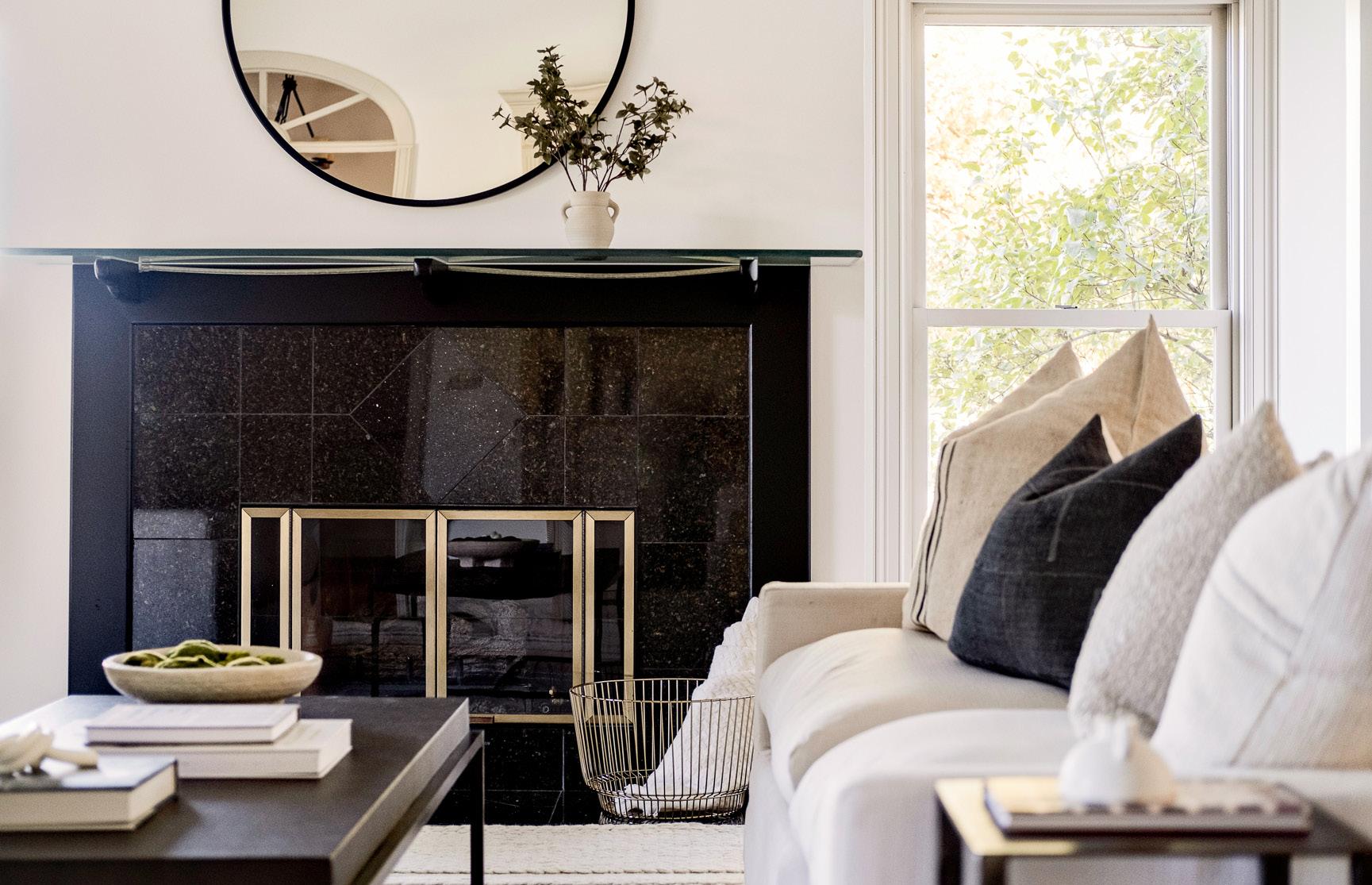
curvilinear composure
Abundant charm and character surface throughout this meticulously maintained Cory Merrill home. A lush, fenced in front yard enveloped by picturesque landscaping and a covered front porch invite entry further inside to an open layout adorned with designer touches throughout. Each main-level space is introduced through a repetition of arched entryways that make the home feel at once timeless and stylishly modern. This motif is repeated with arched transom windows that inundate each area with light.
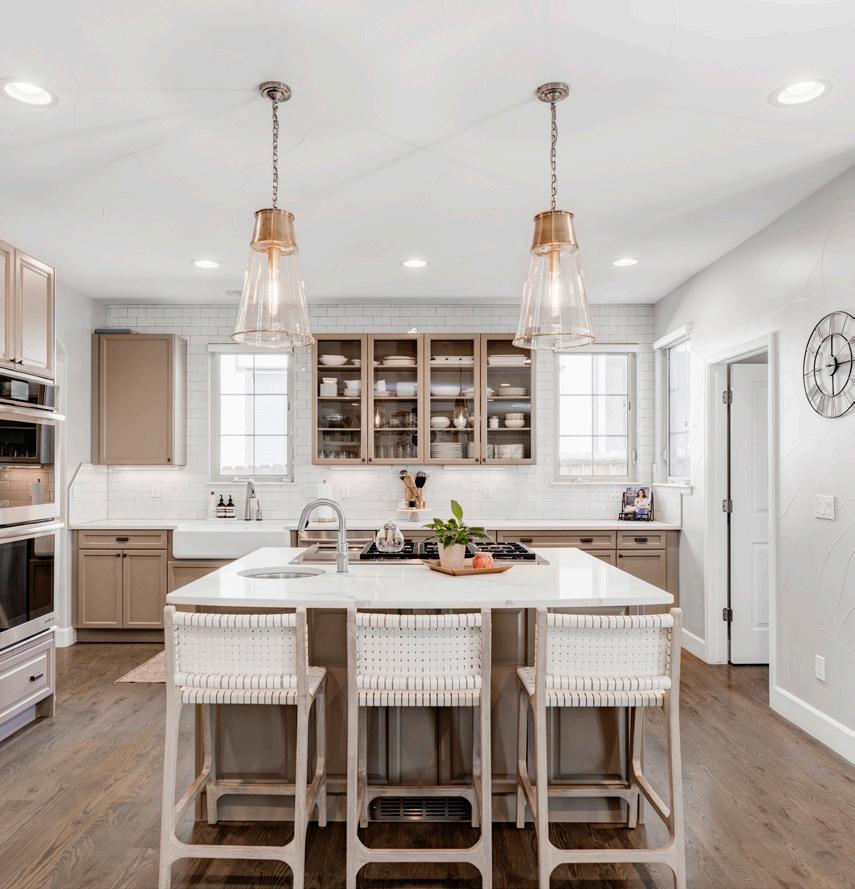
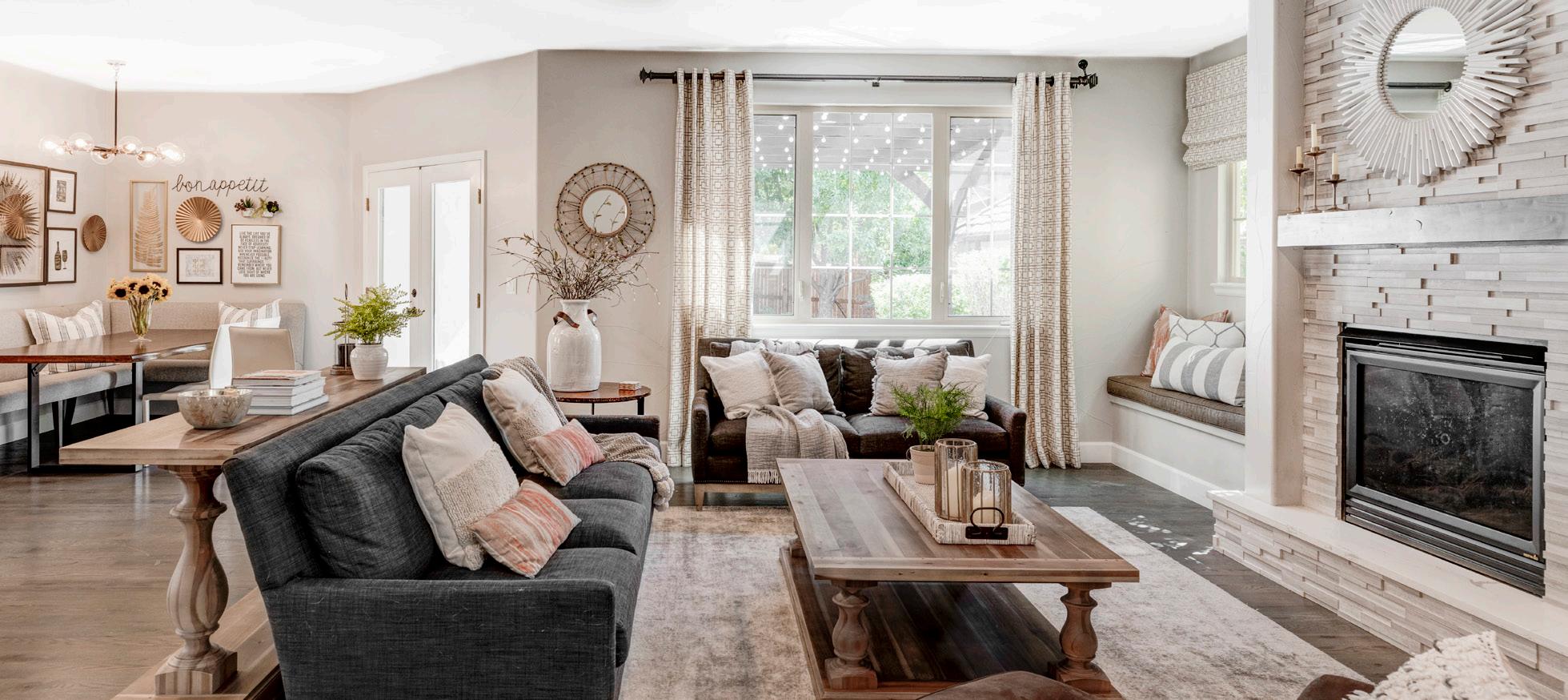
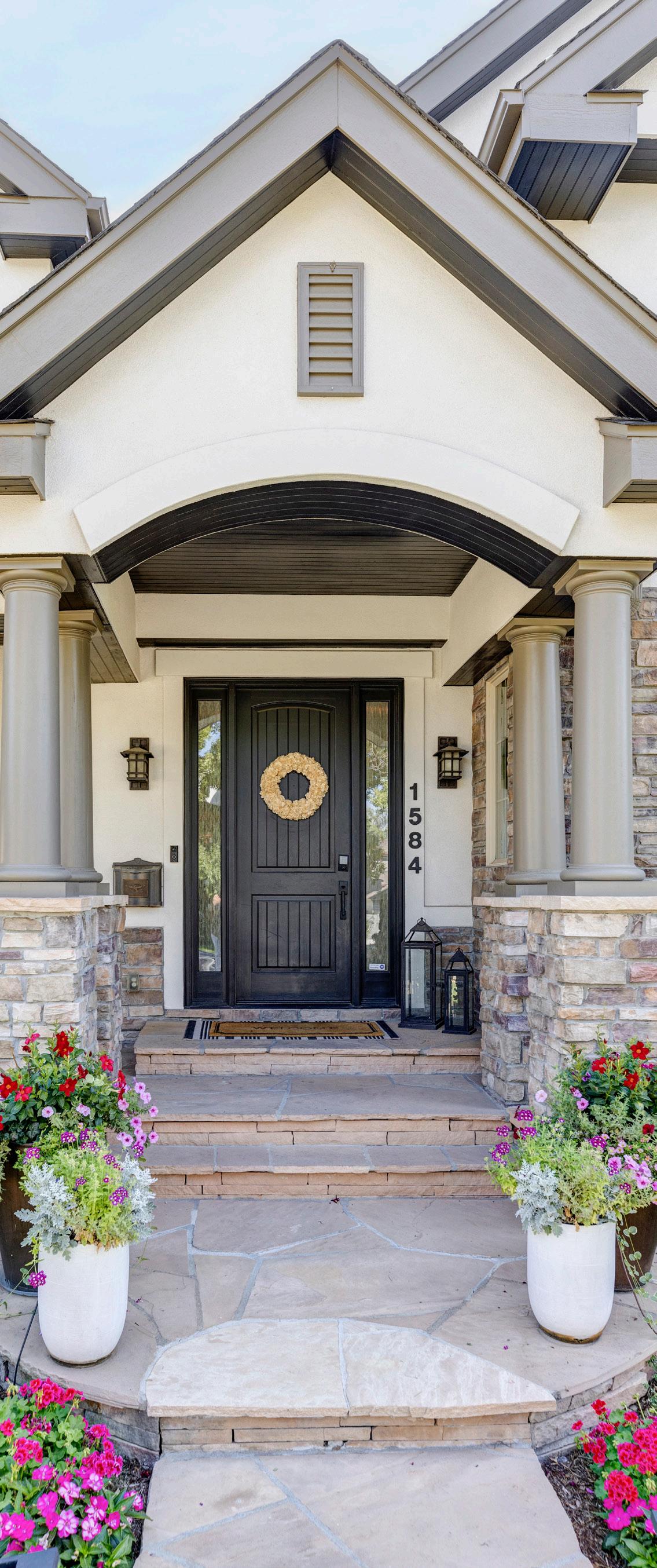
THE RESOUNDING CALL OF THE FOREST BECKONS
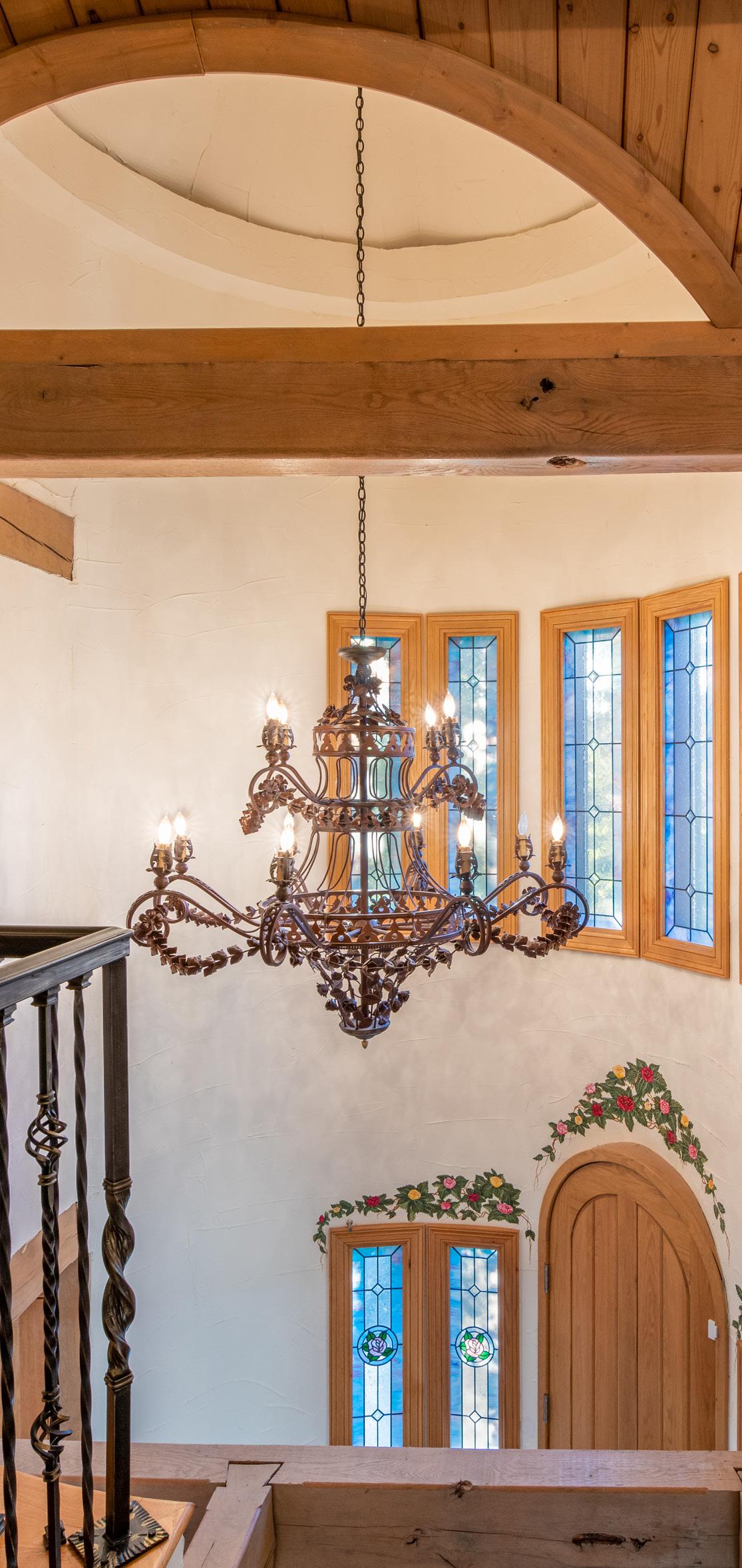
timbered texture
The private seclusion of this enchanting estate mimics the idyllic forested oasis of Evergreen. Organic inspiration unfolds, beaming with tongue-in-groove ceilings and natural stone elements. Exposed beams carry the eyes upwards to vaulted heights where generous windows wash the space in natural light. Each space is an expression of its surroundings with wooden textures and serene vignettes.
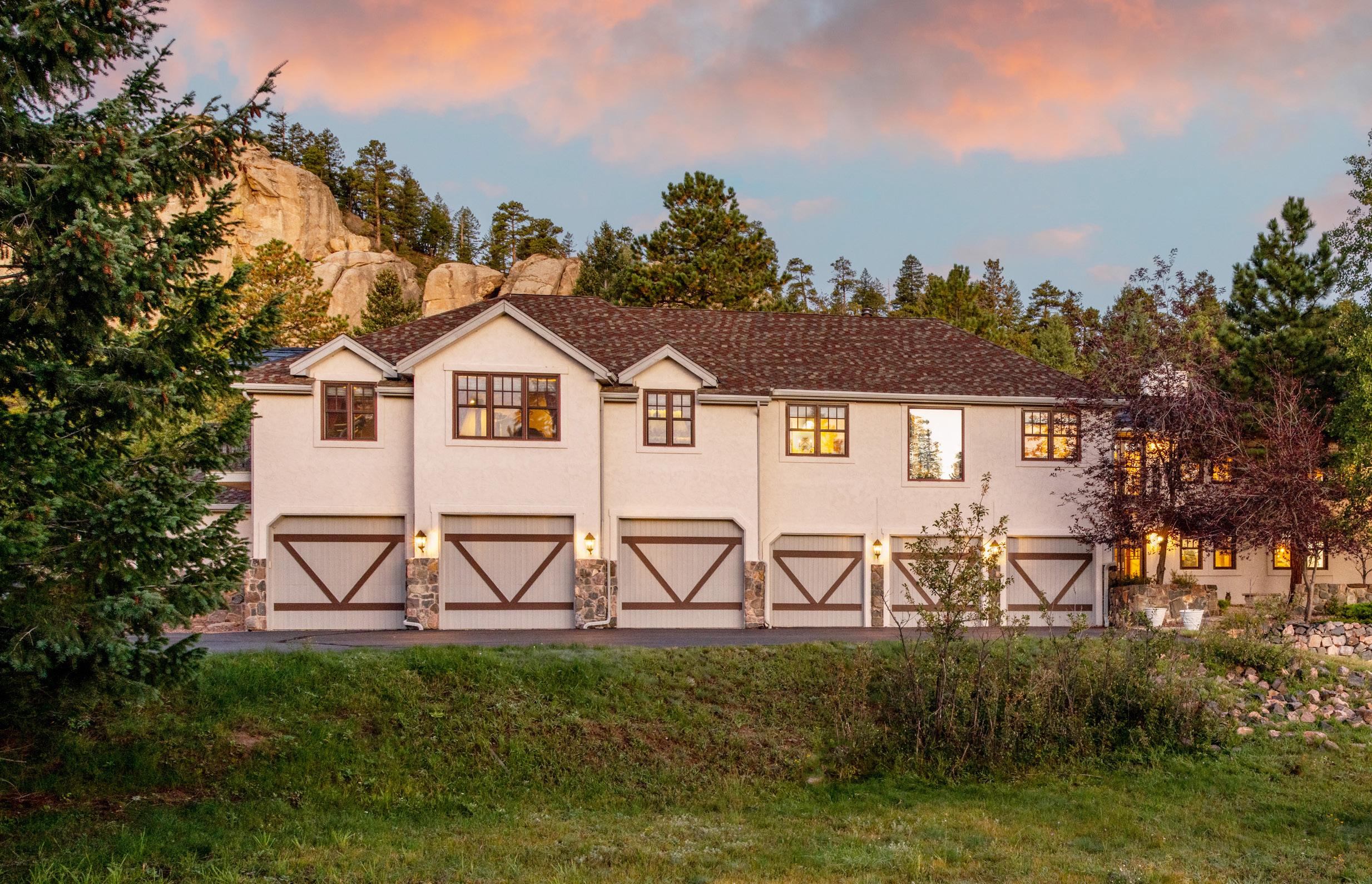
meticulous millwork
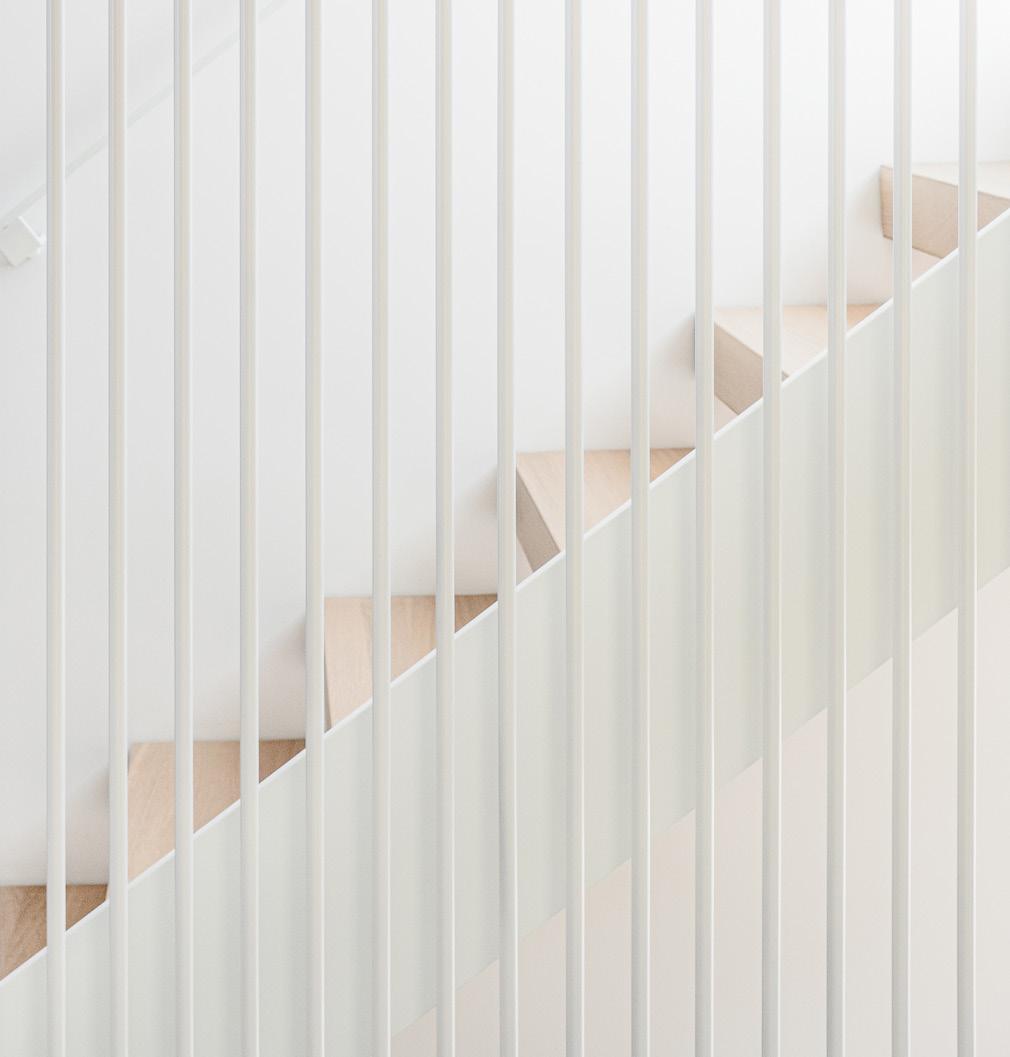
Brilliant streams of natural light weave in and out of this West Pearl Street residence through linear compositions of millwork found throughout. Subtle partitions flank an open stairwell, redefining spatial interactions. Warmth continues throughout the residence in the form of natural finishes and woodinspired textures.
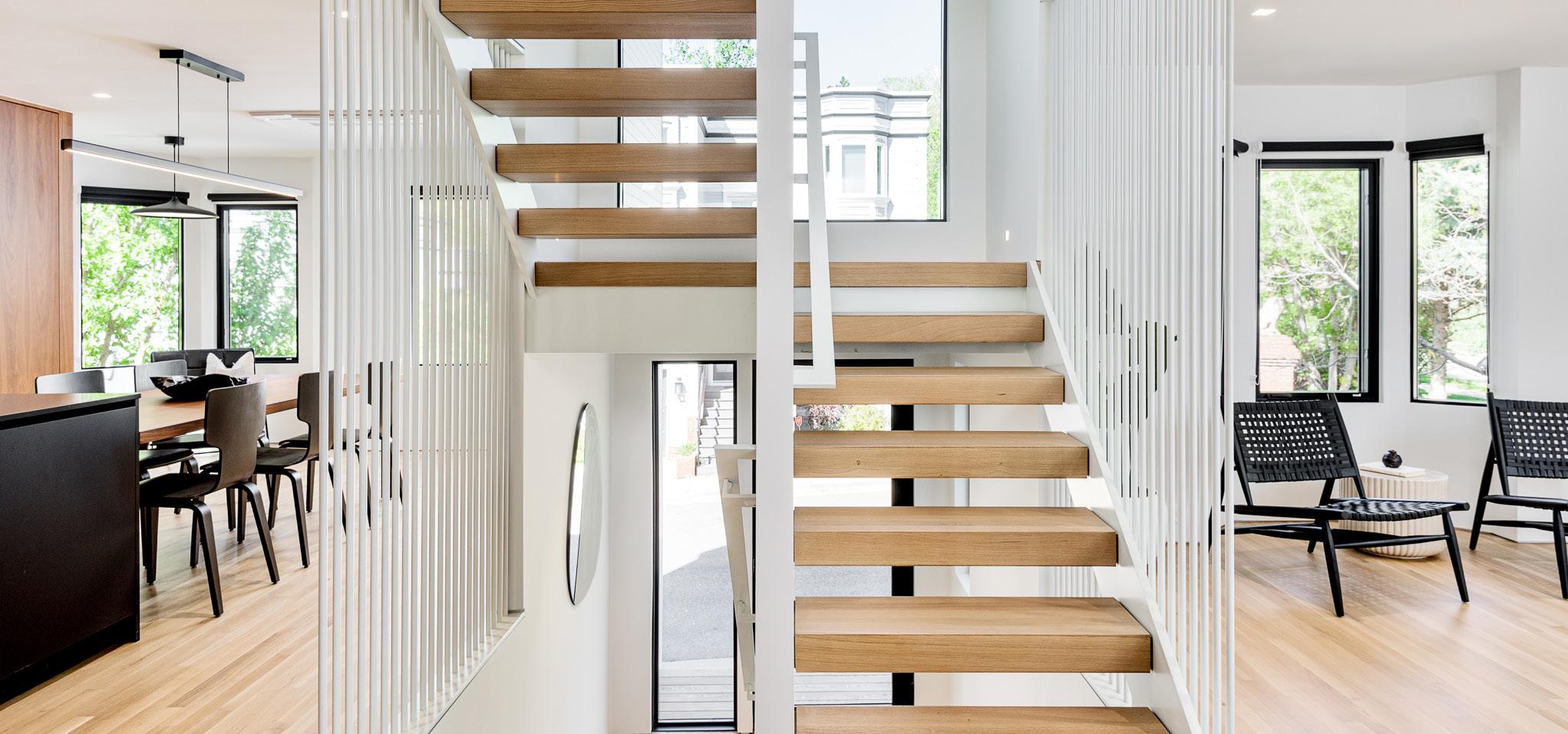
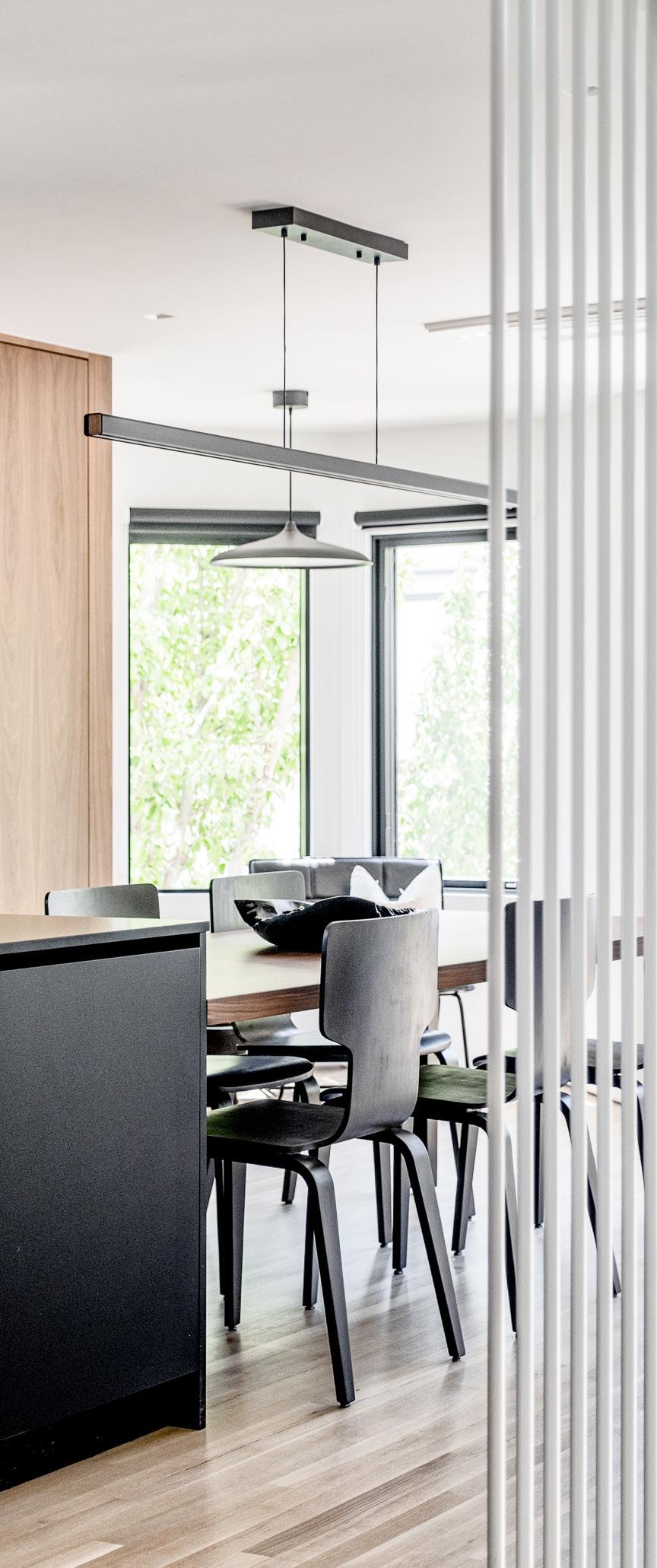
sensational spectacle
Crafted by acclaimed architect Charles Haertling, the Star House exemplifies mid-mod mountain living with its namesake living space that seemingly teeters in the sky. Built in 1967, this residence is nestled at the peak of College Avenue in Boulder, uniquely designed to capture mountain and city views with wide expanses of glass. A clean, cohesive motif surfaces throughout every space of the home to craft a living piece of Boulder history.
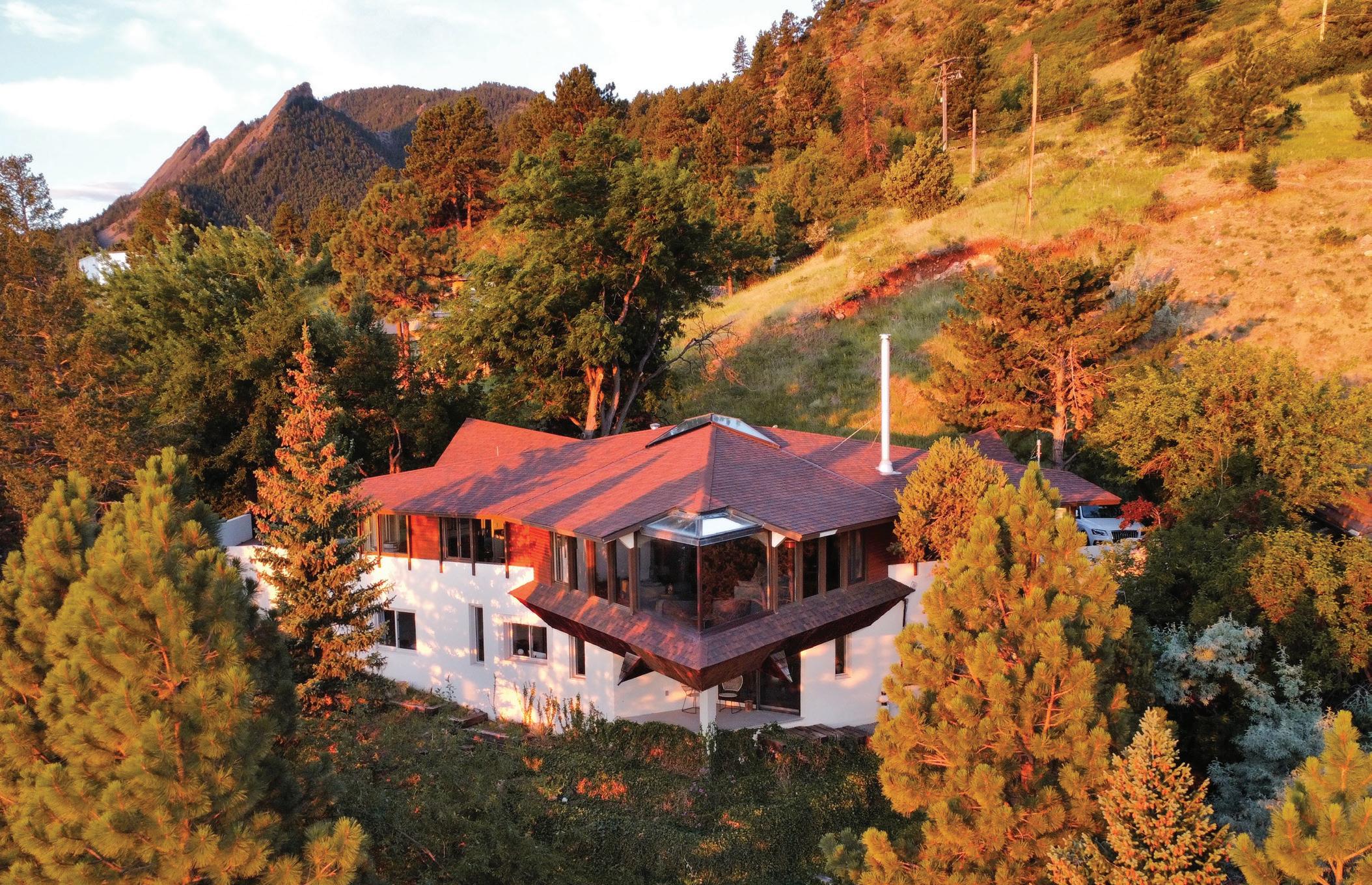
HISTORY CREATES A COMPELLING MOTIF
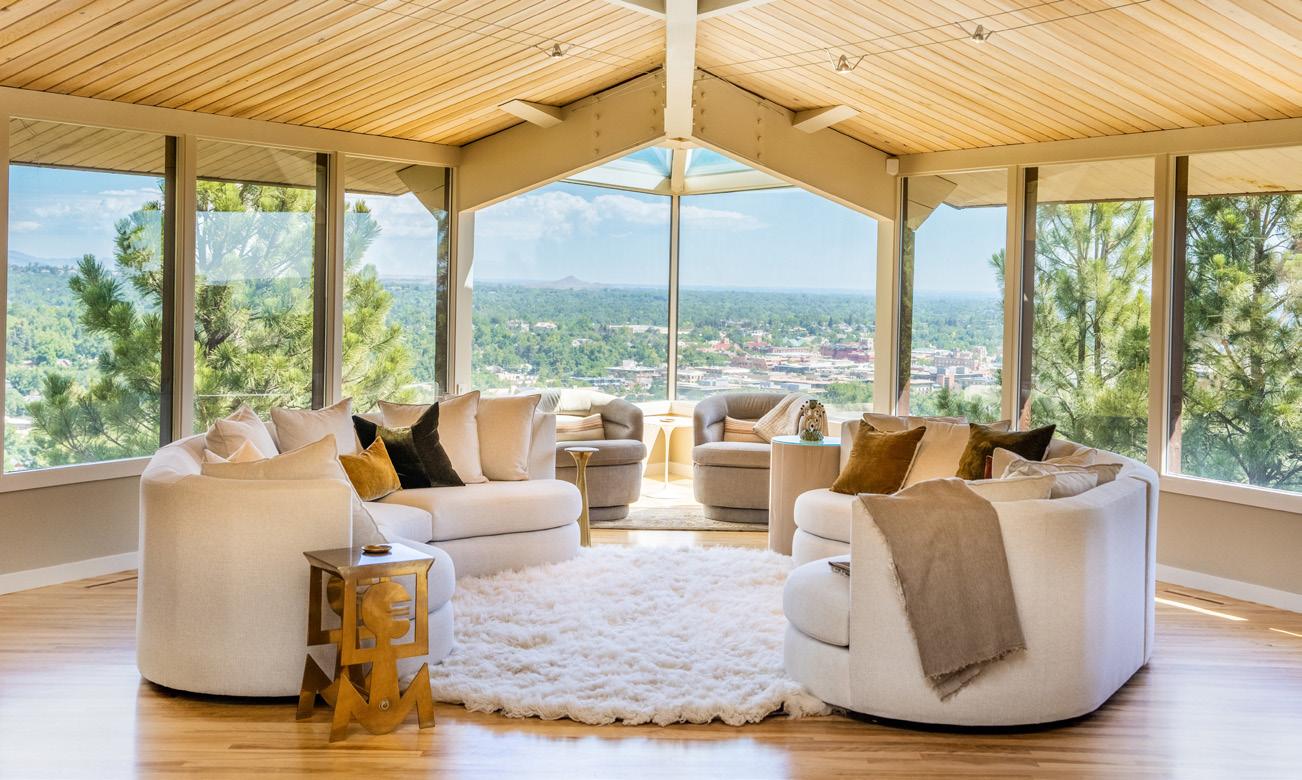
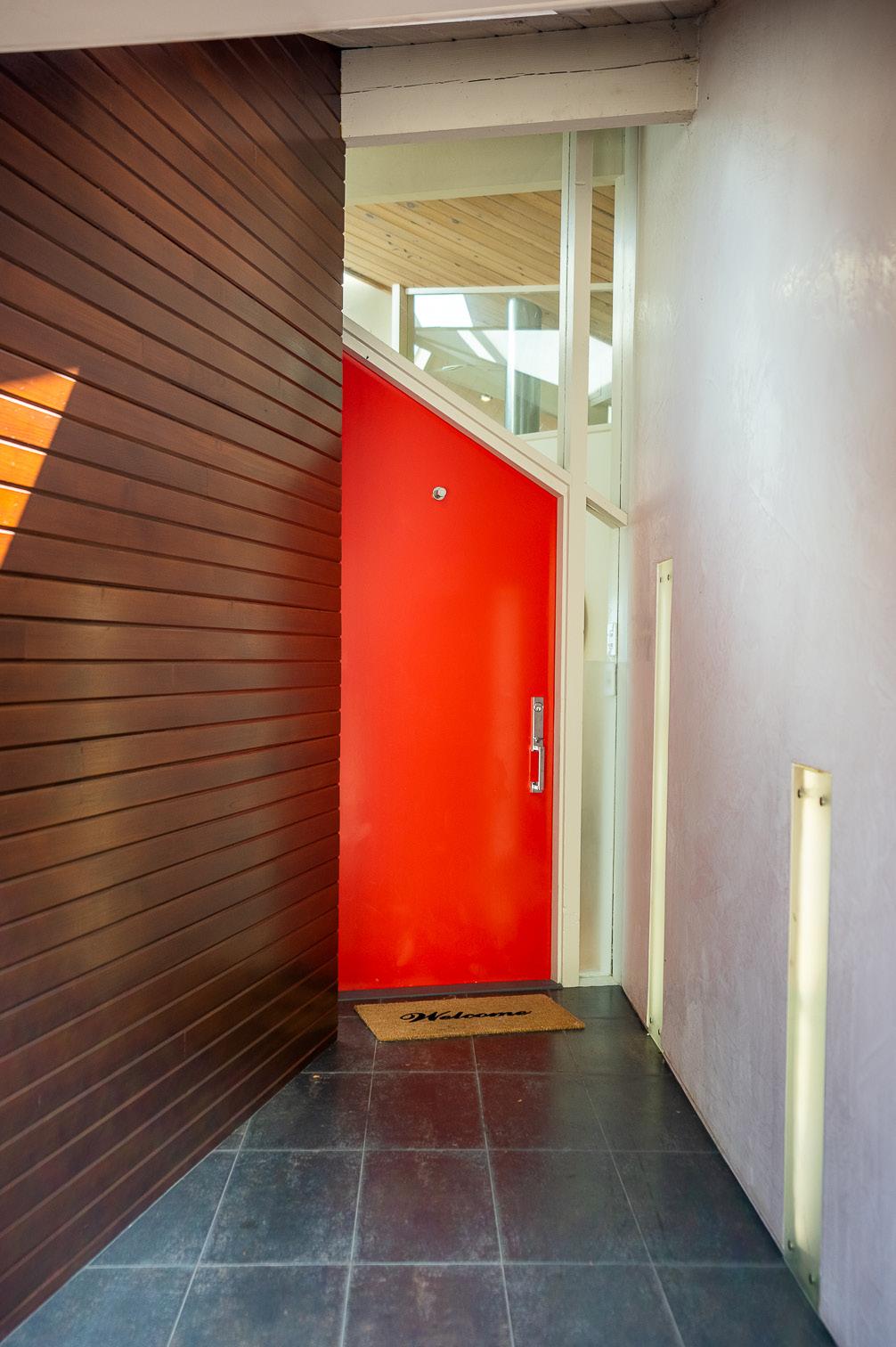
SUBTLE, YET ATTENTION-GRABBING
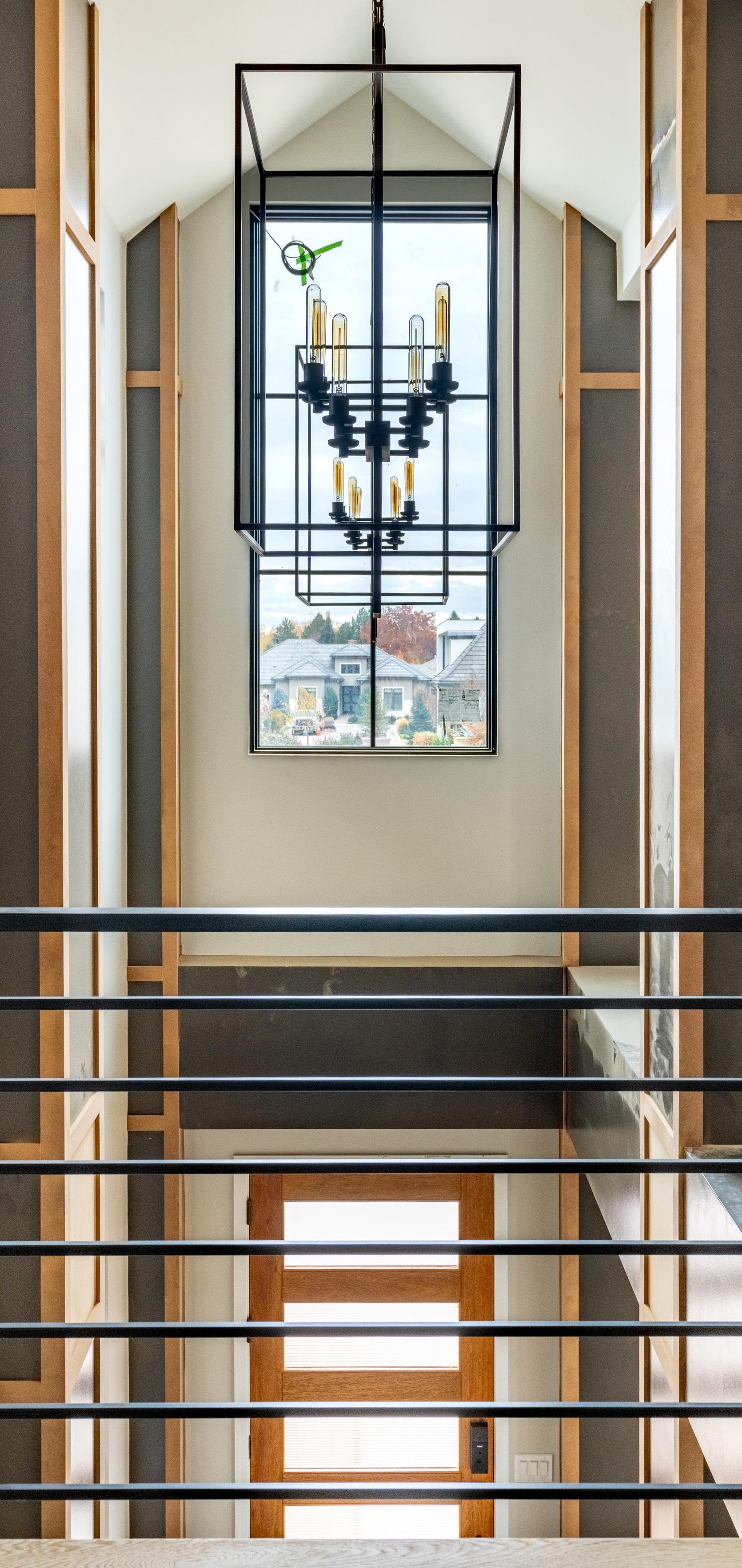
compelling contrast
Artistic reverie envelops the entirety of this newly built masterpiece. Poised within the gated Cedar Lane community in Cherry Creek, a mix of sleek exterior materials and a covered front courtyard commingle to craft a design-forward home. Dramatic walls of windows draw in generous natural light, drawing attention to a juxtaposition between light and dark hues throughout the home.
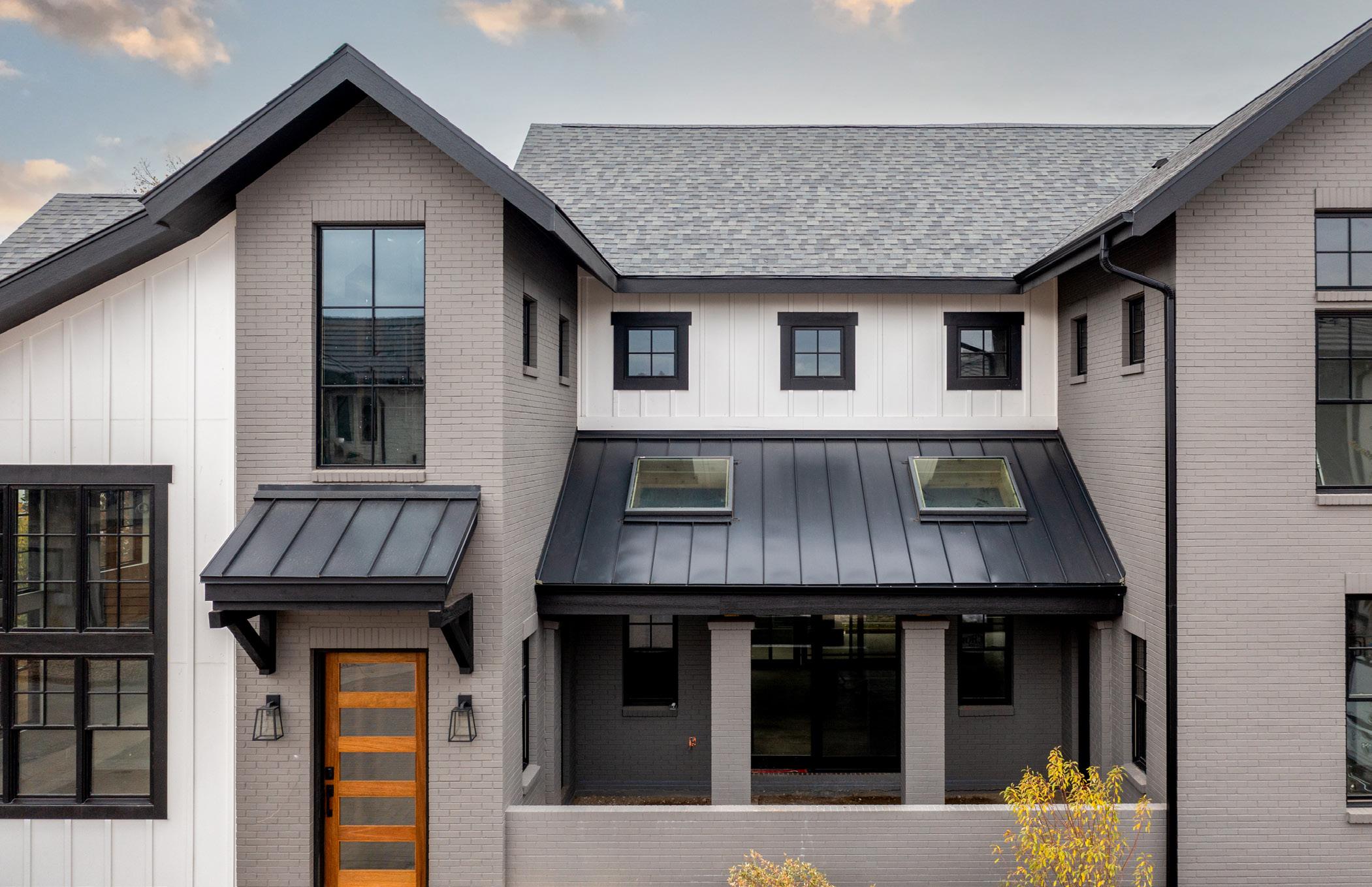
amplified awe
Crafted by Larsson Design, the soaring architectural acuity of this residence is immediately apparent within a magnificent entryway — a stunning first impression for guests and residents alike. Luxurious frosted glass doors slide to reveal a high-end office space tucked within a stone-surrounded opening. Majestic views of the mountains unfold through sliding glass doors offering a serene background while working from home. The boundary between earth and sky is blurred in a towering great room capped by custom trusses. Two distinct stretches of windows craft living artworks of the mountainous landscape and the expansive Colorado sky beyond.
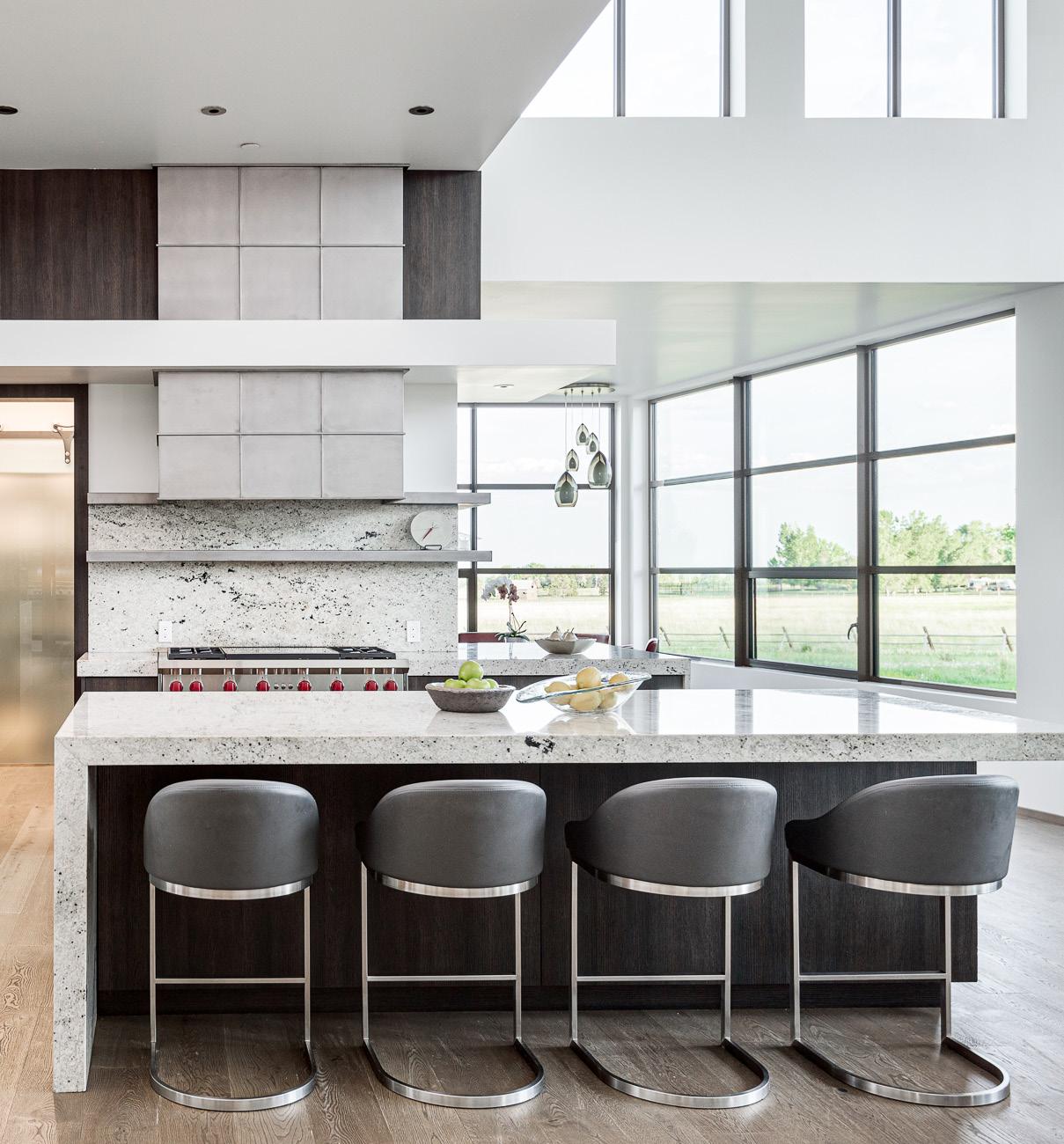

A PANORAMA OF ENCHANTING
PROPORTIONS
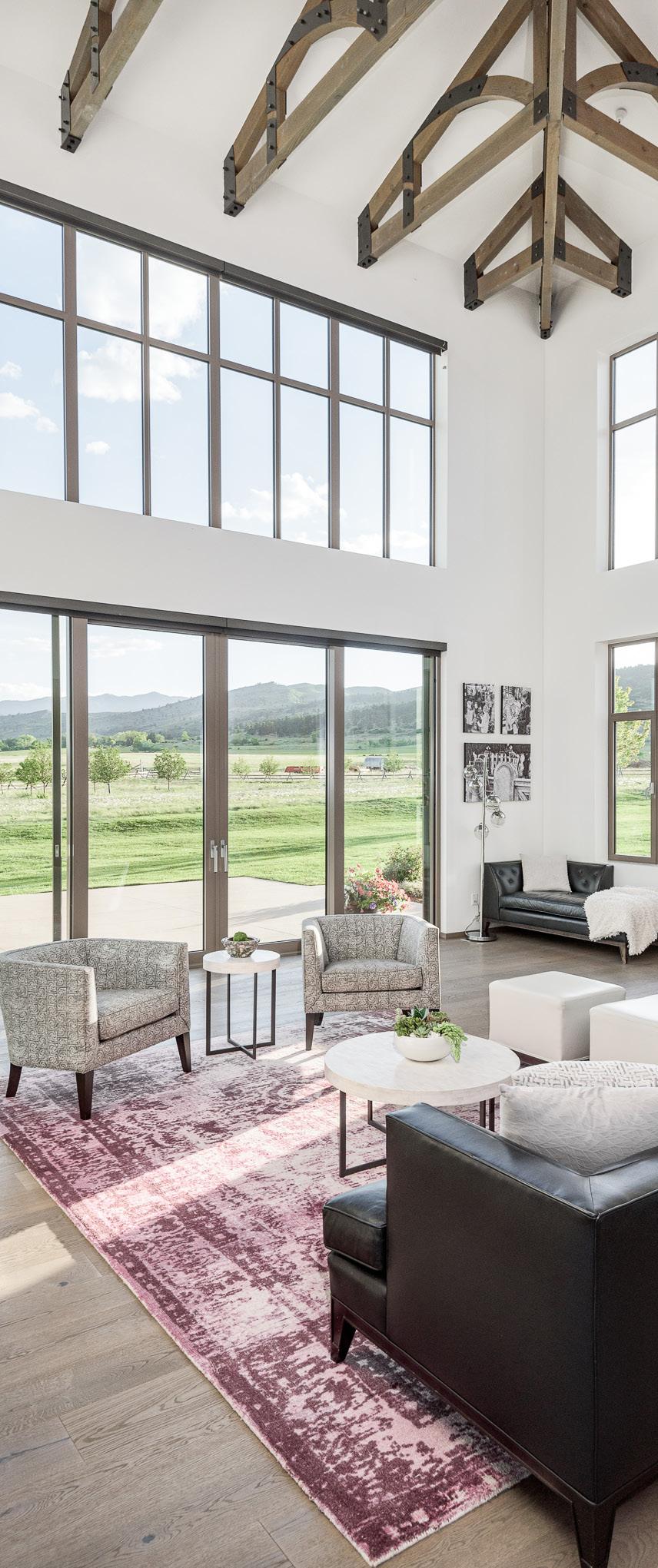
stunning sophistication
Compelling contrast reigns throughout this modern take on farmhouse living. Classic elements, such as exposed beams and tongue-in-groove ceilings, are rendered as works of art set against wood flooring and long expanses of cabinetry. Light is a playful partner in the composition of this home, illuminating the residence’s monochrome linear structure with dazzling streams of sunshine. The residence is both bespoke and familiar, honoring contemporary design with timeless finishes.
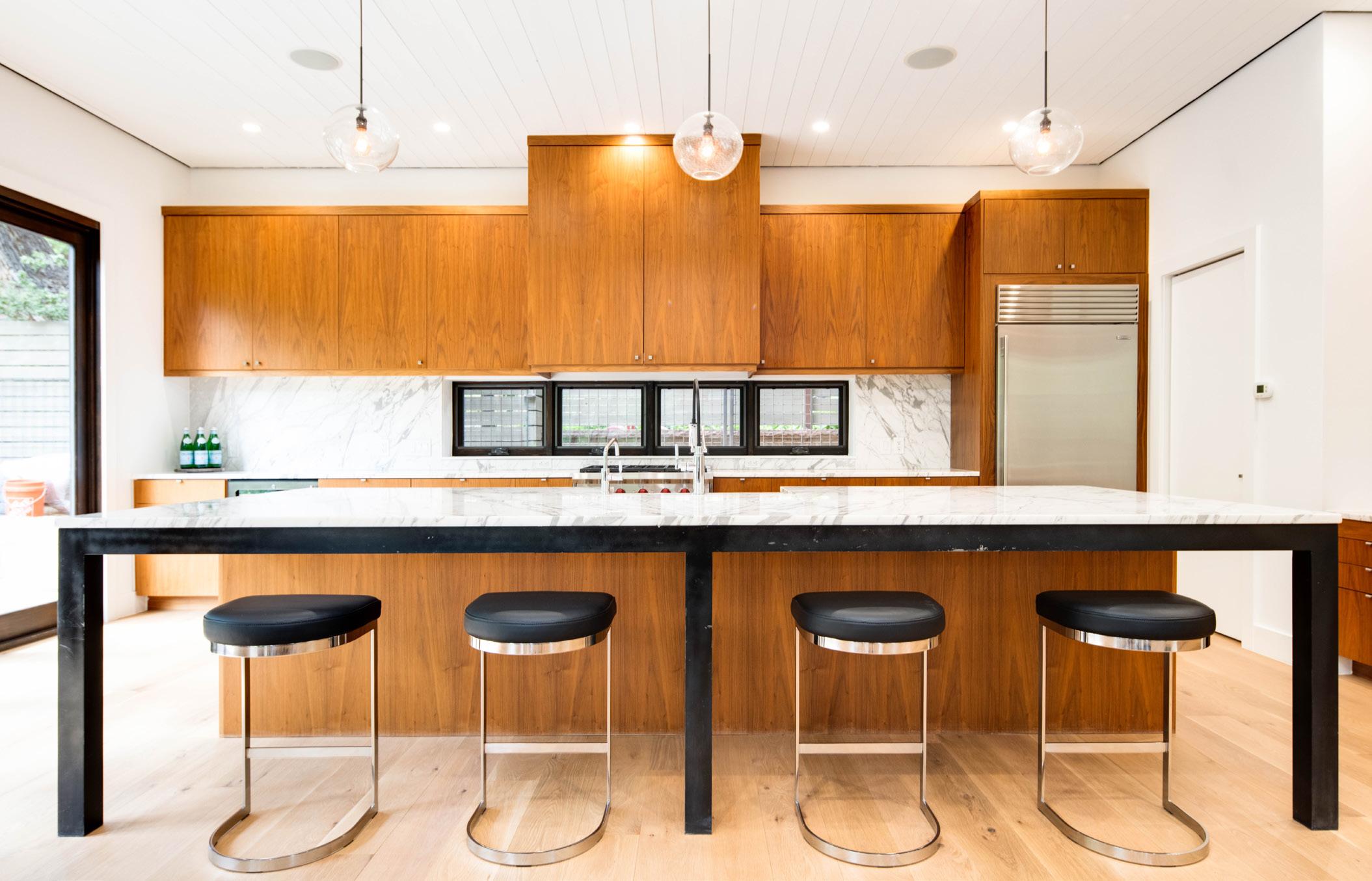
TONES AND TEXTURE CREATE WHISPERS OF THE FAMILIAR


MODERN FINISHES INTERACT WITH ORGANIC MOVEMENT
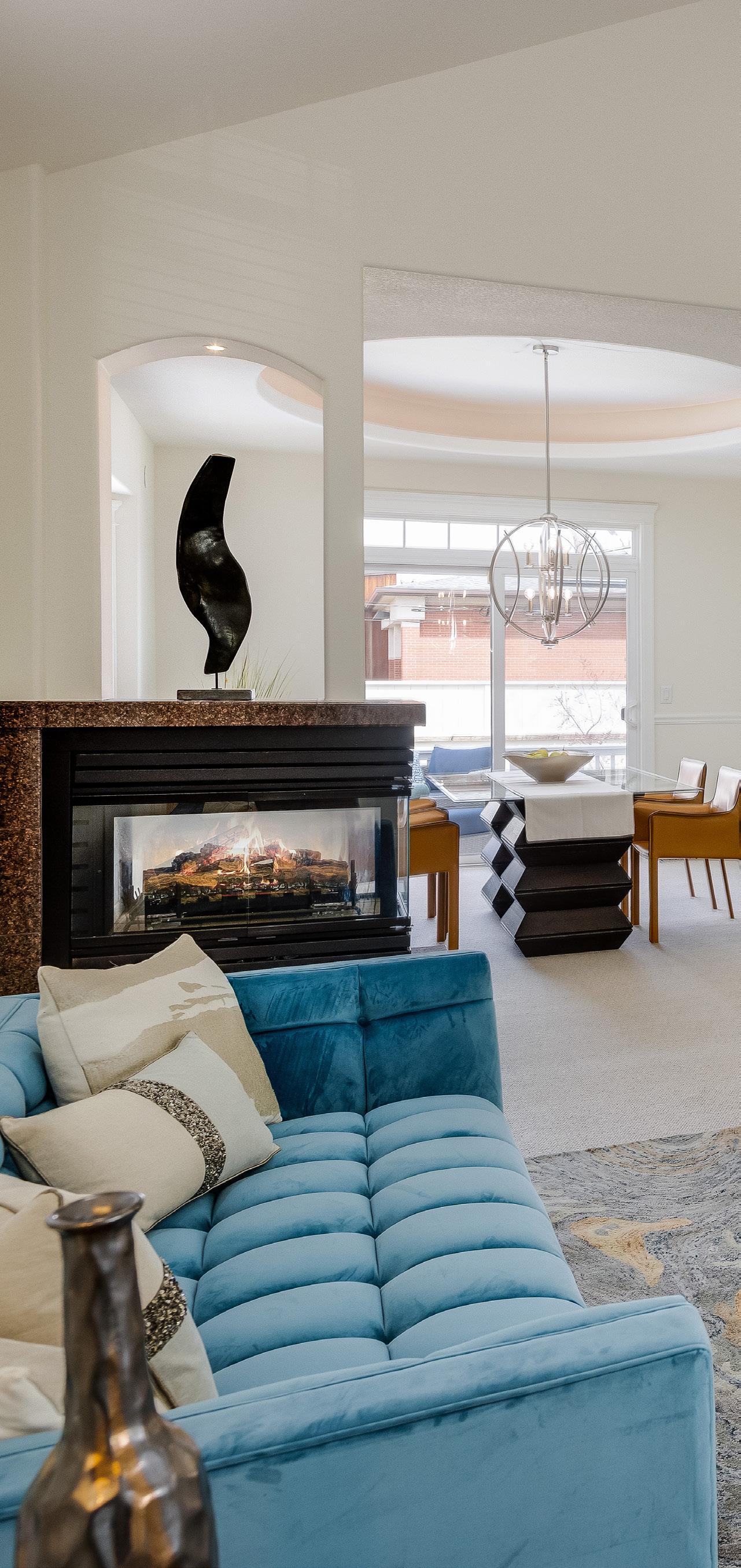
composed contour
Nestled in an urban oasis, this custom-built North Boulder residence matches classic elegance with a coveted locale. Organic movement is gracefully positioned within this home in the form of delicate archways and a commanding tray ceiling, emphasizing an ease of movement throughout the floorplan.
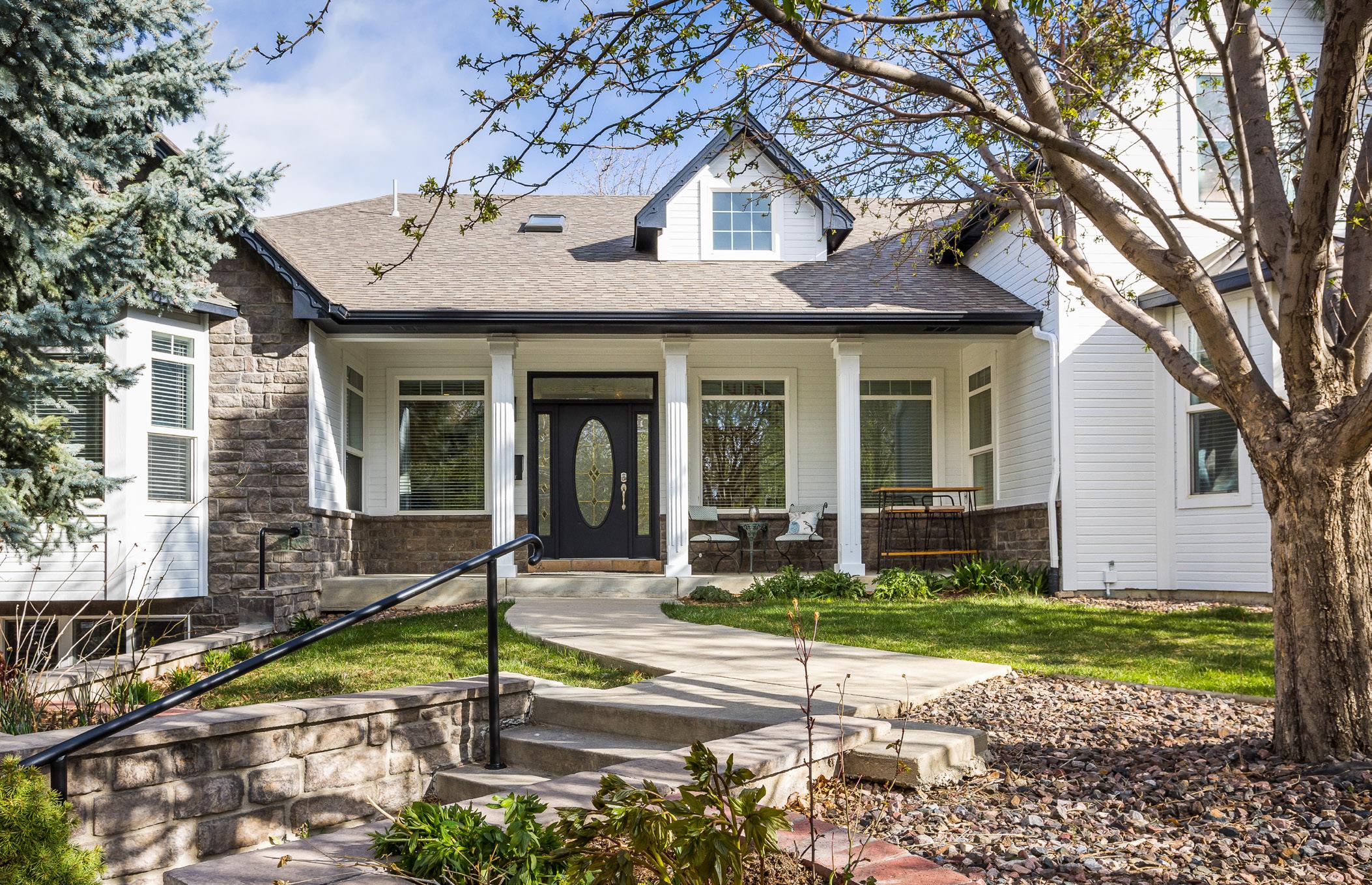
artful atmosphere
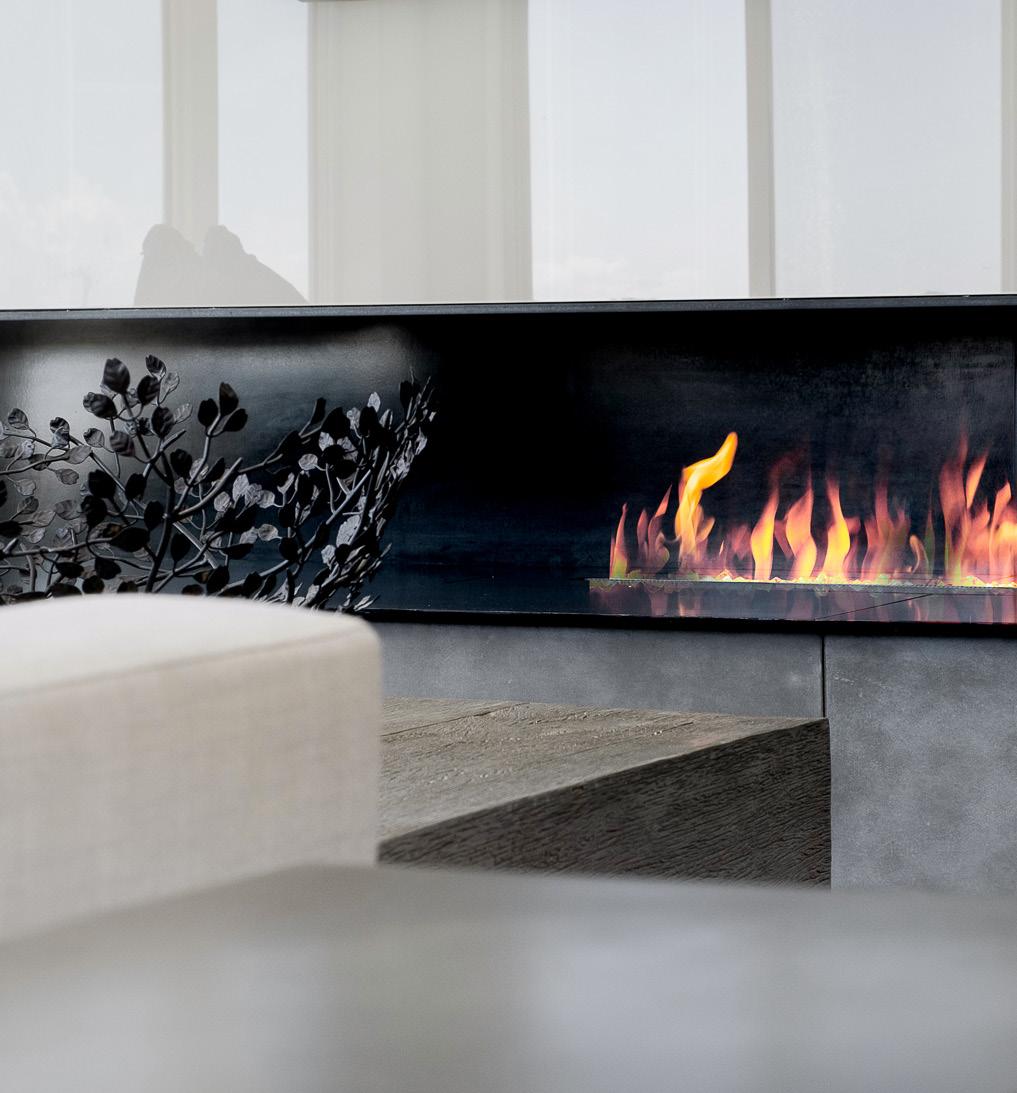
Luxury soars to new heights in this stunning Erie Air Park residence complete with a hangar and room for multiple airplanes. Towering scale and abundant windows blur the line between ceiling and sky — a nod to those who find a home in the clouds. While the home itself is a wholly unique escape with sleek lines, contemporary finishes and unparalleled views, residents are drawn to this hideaway for its seamless connectivity to airspace. The design of the home follows suit with a sense of spaciousness found throughout.

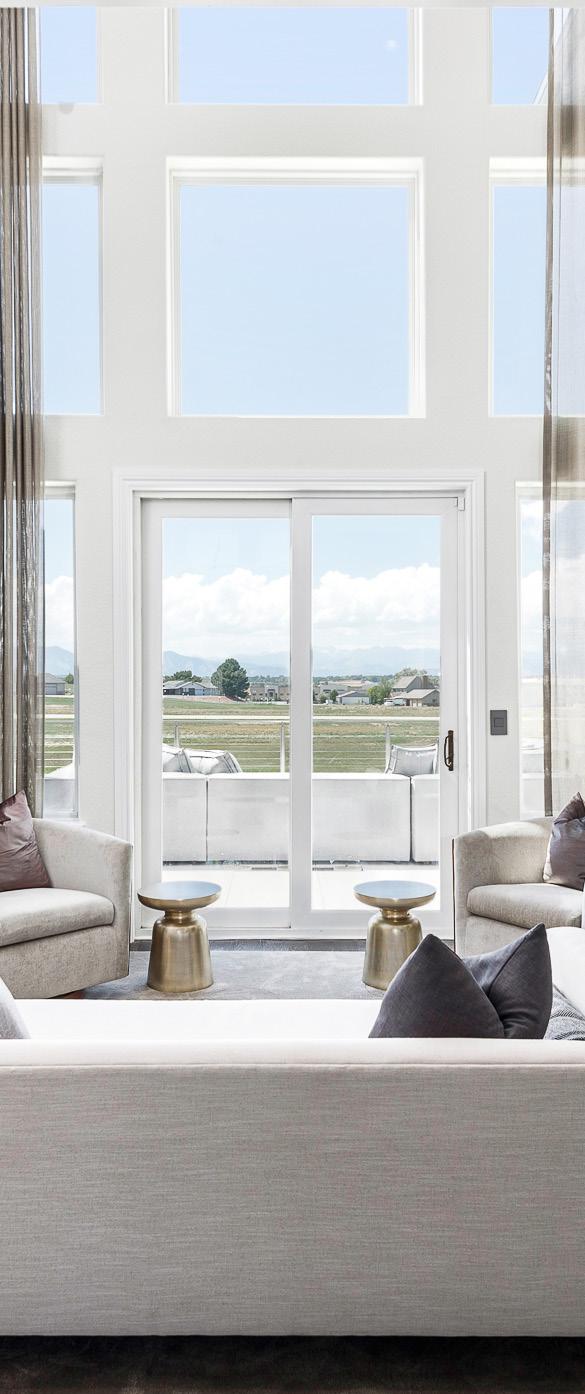
spatial spectacle
Built in 2005 by Landmark Homes, a jaw-dropping Golden estate comes to life at 7775 Spirit Ranch Road. A vast 8,986 square feet of living space parallels the expansiveness of the surrounding 37 private acres encapsulate the definition of luxury Colorado living. The home’s peaceful setting in the Rocky Mountain Foothills flows inward with chalet-style finishes throughout. Generous renovations have created a treehouse effect with massive log beams that crown the ceiling and golden morning light that shines through the two-story windows.

A HARMONIOUS ODE TO NATURE’S EXPANSE
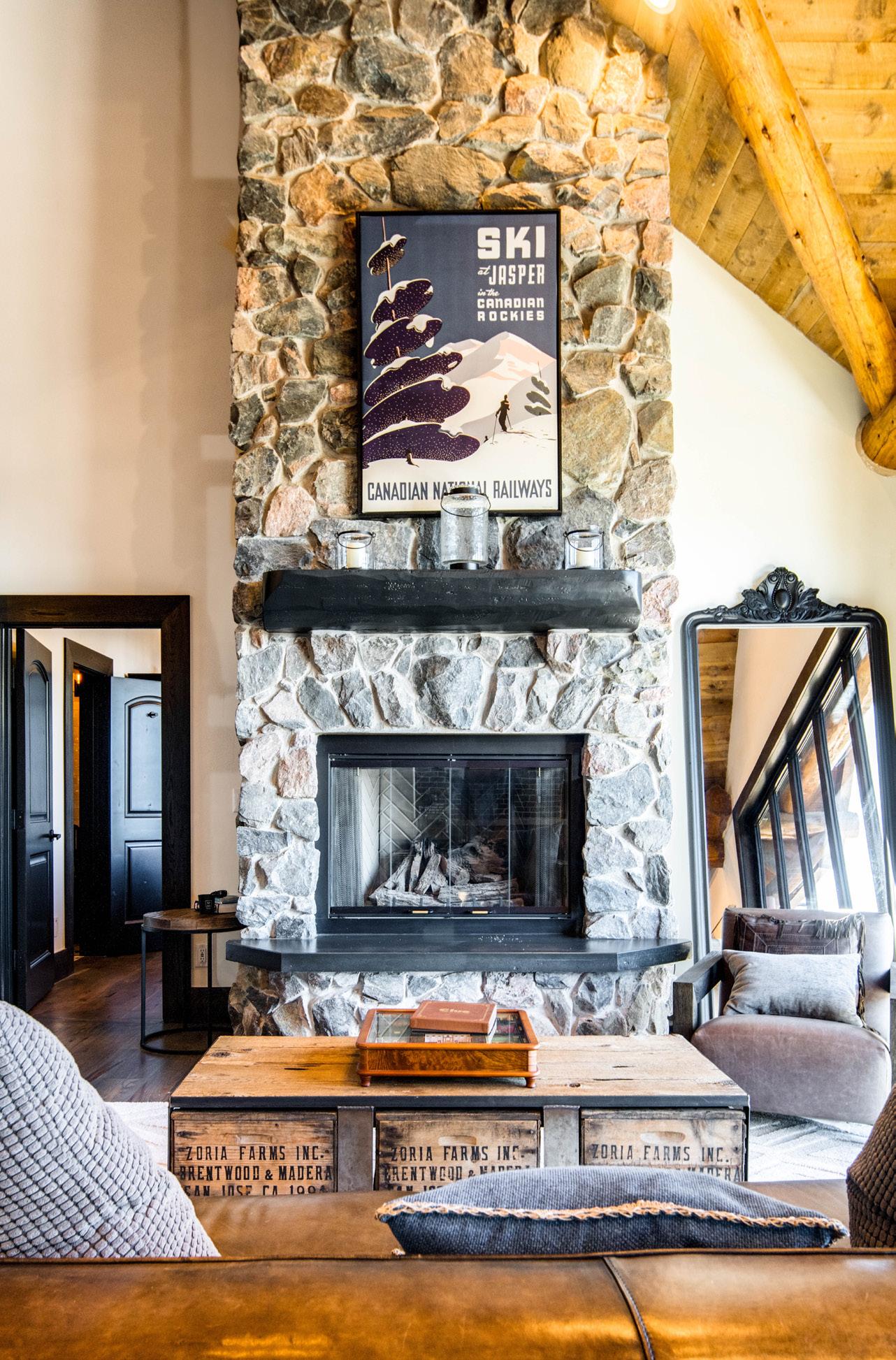

AGRICULTURAL ABUNDANCE EXPANDS TO NEW HEIGHTS
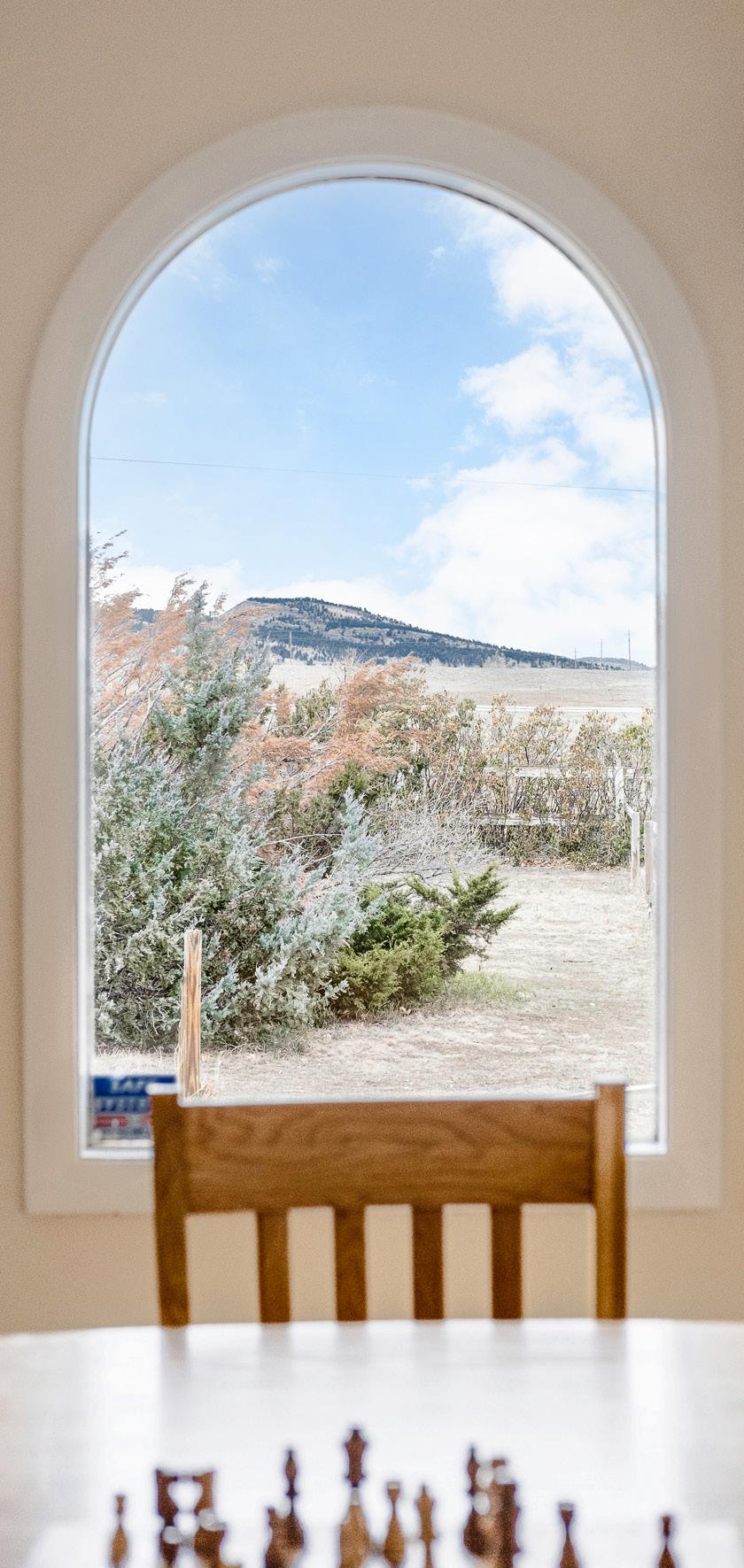
sustainable sanctuary
The opportunities for a flourishing, self-sustaining lifestyle are endless in this Longmont treasure. Boulder county’s agricultural history steeps throughout this residence with a barn, horse pasture and incredible views all situated on 10 pristine acres. The primary residence of this property welcomes residents into a sun-filled space brimming with generous square footage. Outside, this home boasts ample room for livestock and farming with an orchard and vast barn with generous space leftover for recreation. A second home on the property is ready for personalization to afford guests a separate hideaway.
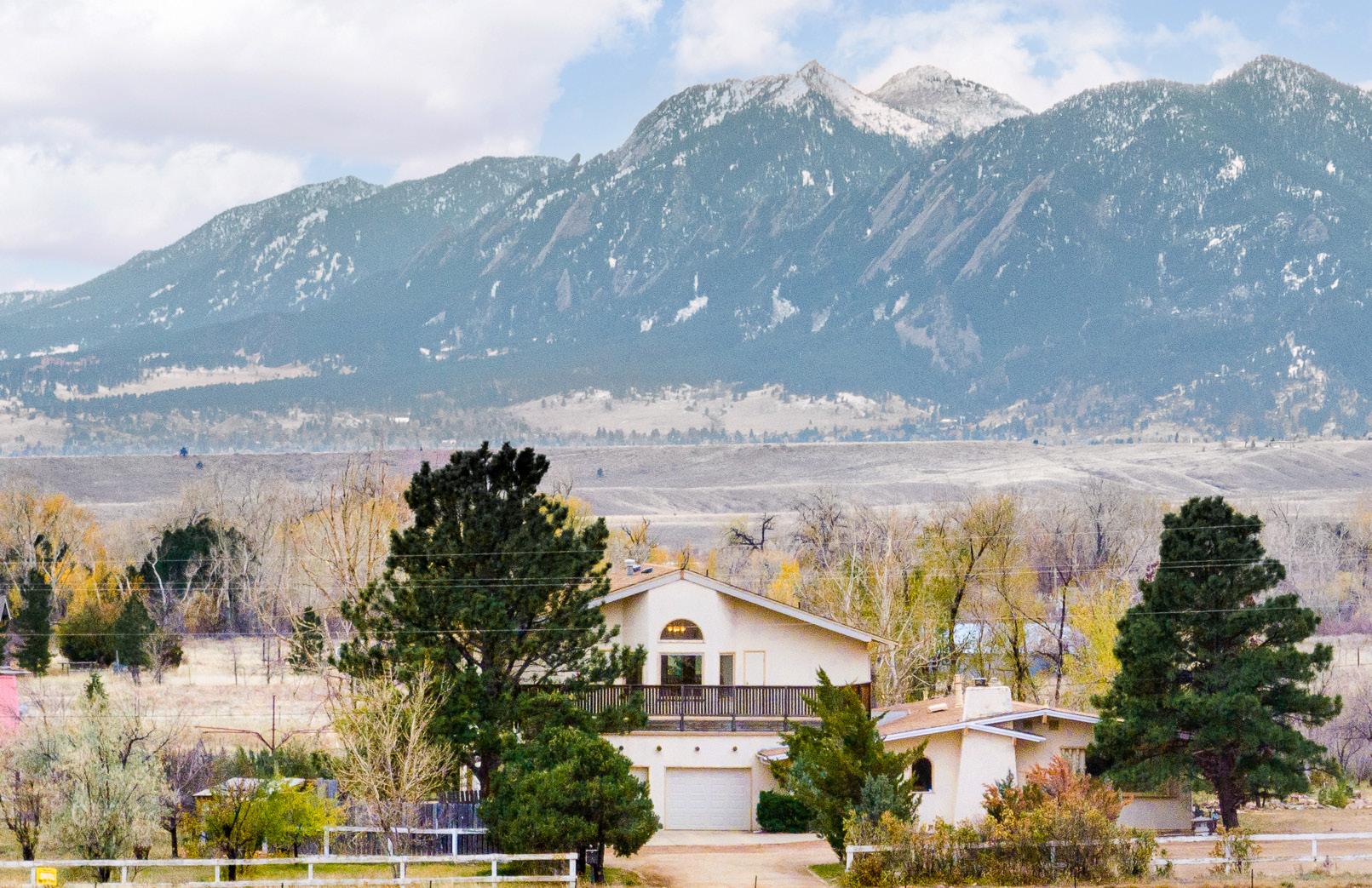
rhythmic reverie
Artistic reverie melds together with effortless elegance in this modern, custom home. Designed by the famed architect Guion Cabell “Cab” Childress with seamless additions by architects Frank Ooms and Scott Woodward, this art and lifestyle-designed residence radiates with natural light and unparalleled outdoor connectivity. The Orchard Hills location immerses residents in the beauty of the natural world — a motif that is mimicked indoors with a compelling layout that feels cohesive, yet unique.
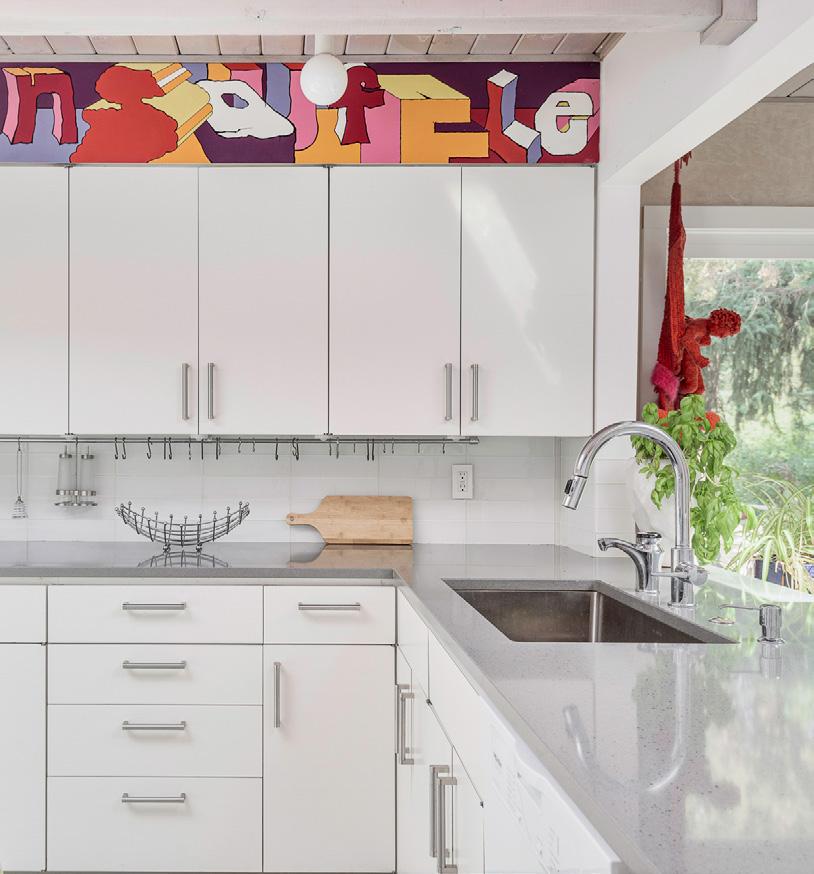
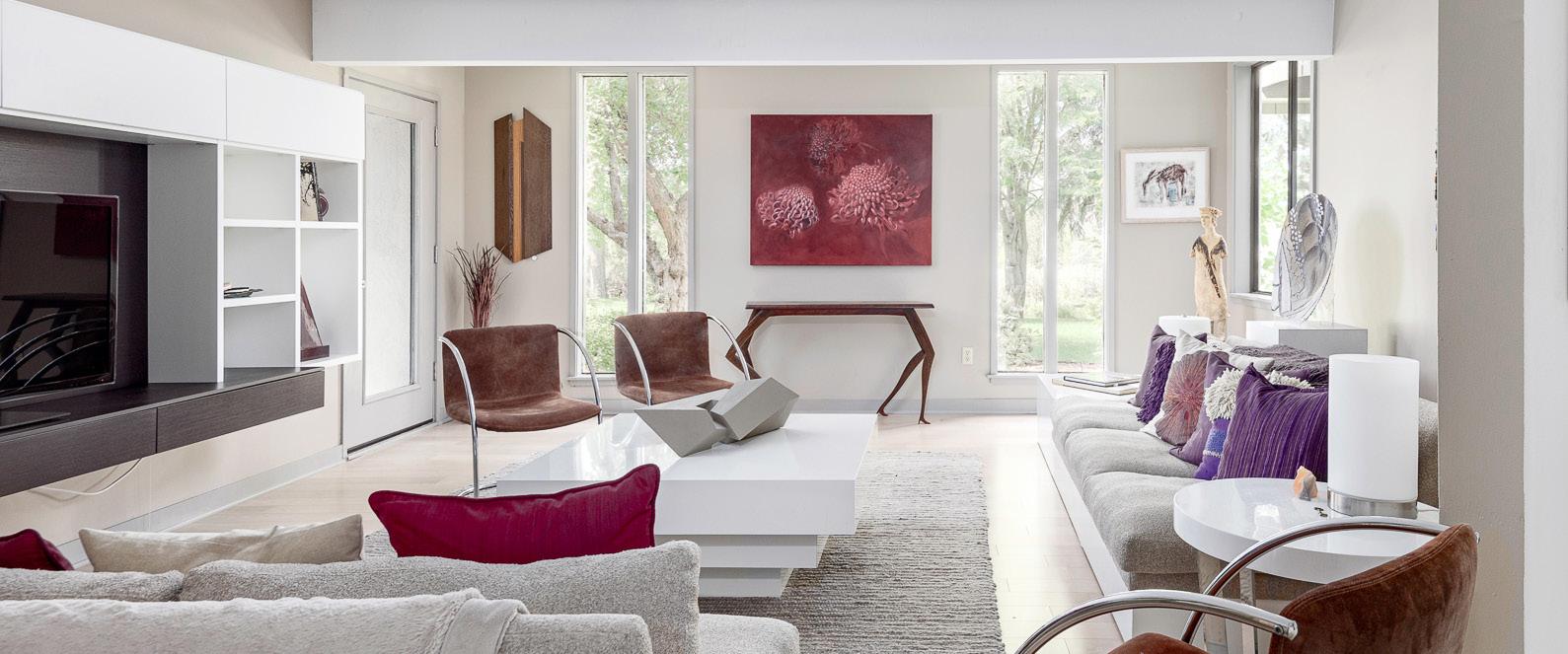
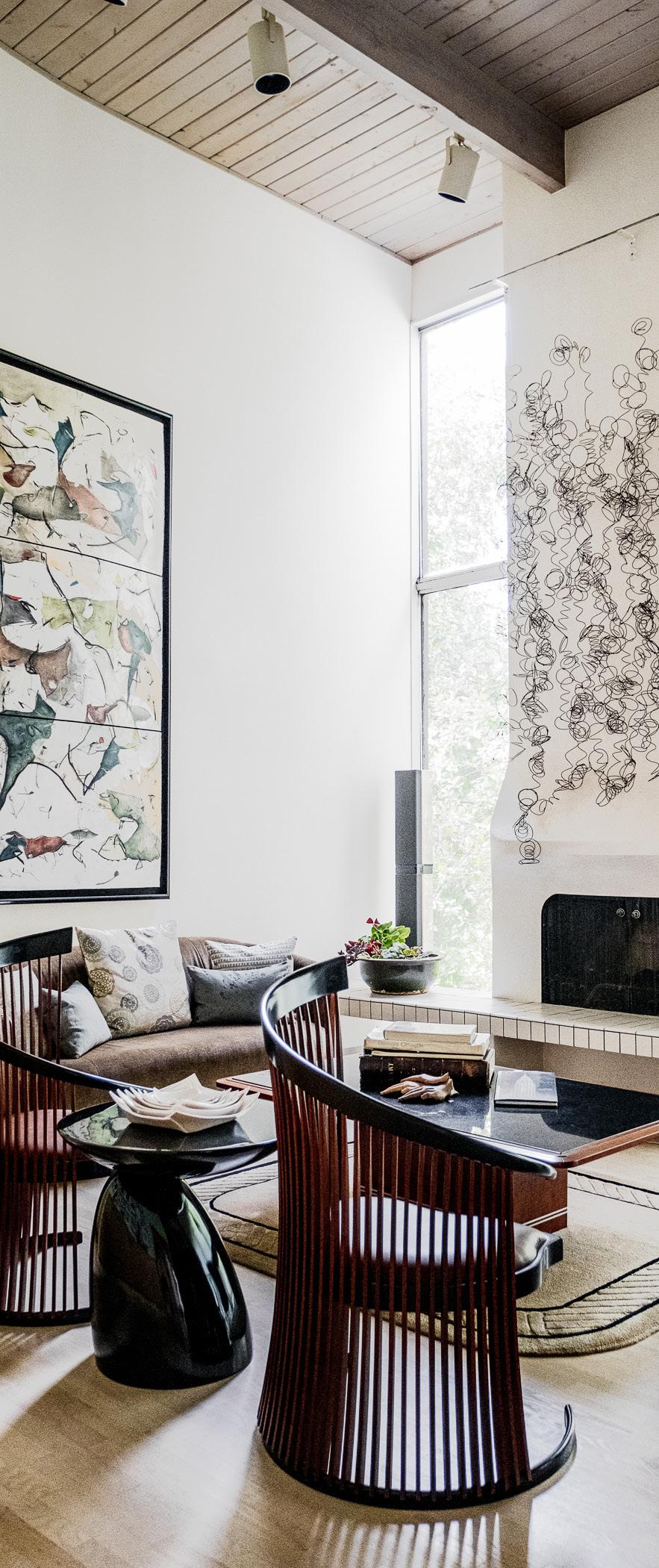
angular allure
Nestled on a park-like lot, this home offers an abundance of features unique to what is typically found in most Newlands properties. Completed by the current owner, a custom build was designed to blend in with an idyllic outdoor oasis. Accessed through a front gate, a meandering front path leads through a private and manicured landscape fully equipped with a tiered-garden seating area. Residents are welcomed into an open-concept floorplan flowing with handsome flooring and neutral wall color. Residents enjoy seamless indoor-outdoor connectivity to a backyard retreat complete with an expansive deck and flagstone patio. Revel in the best of Boulder living in this coveted locale tucked right at the foot of Mount Sanitas.
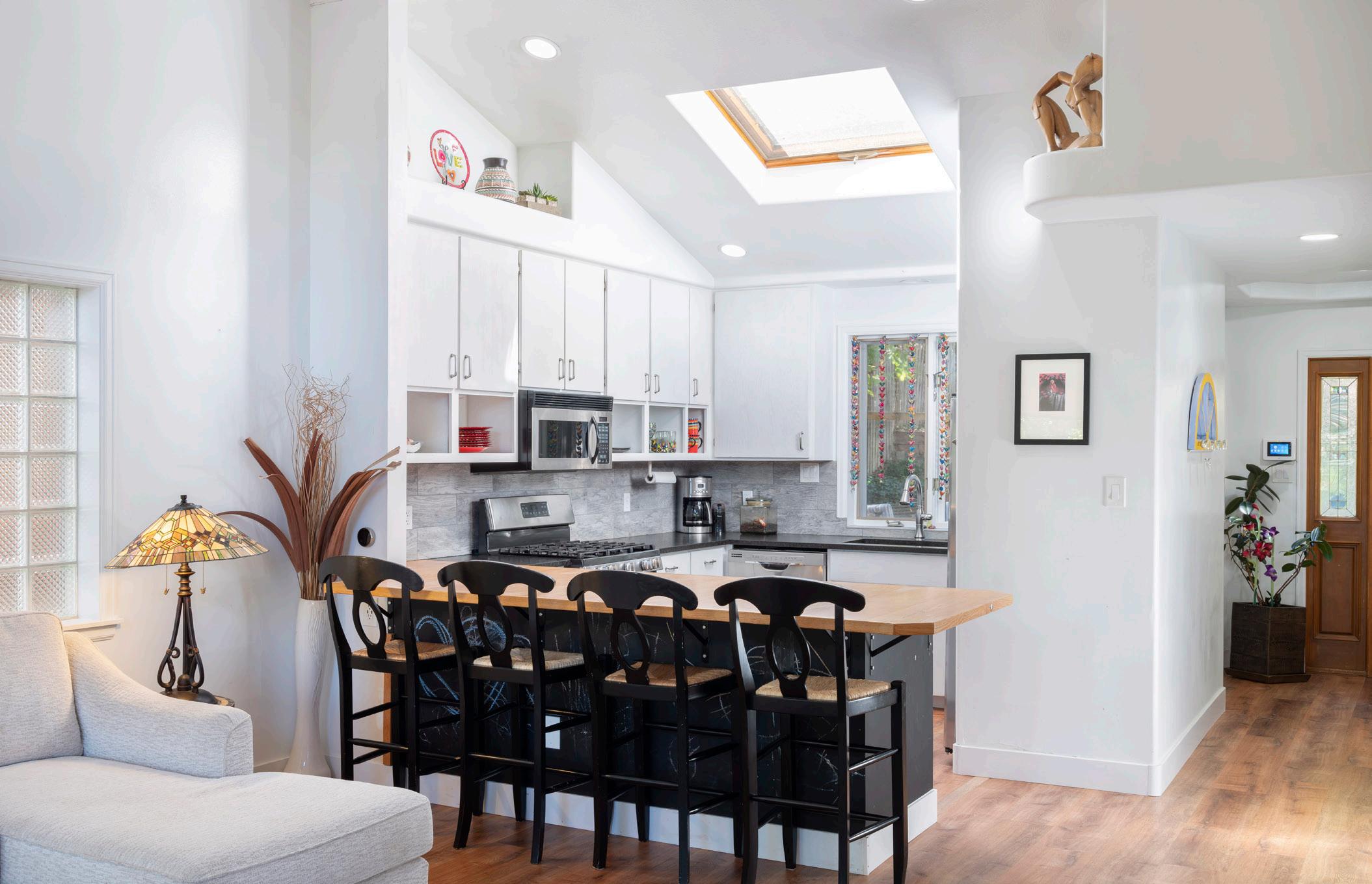
VAULTED VIBRANCE MIMICS MOUNTAINSCAPES
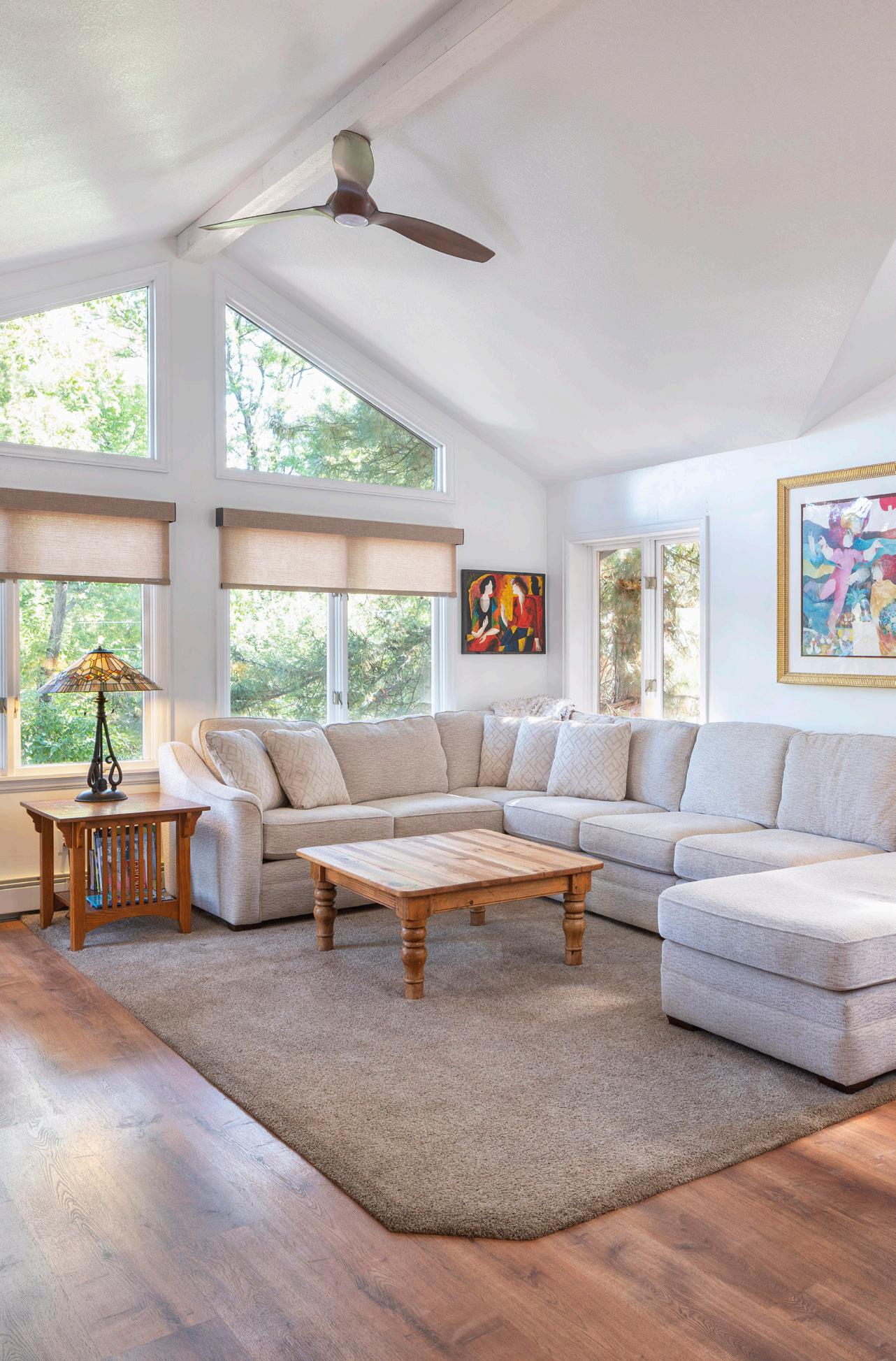
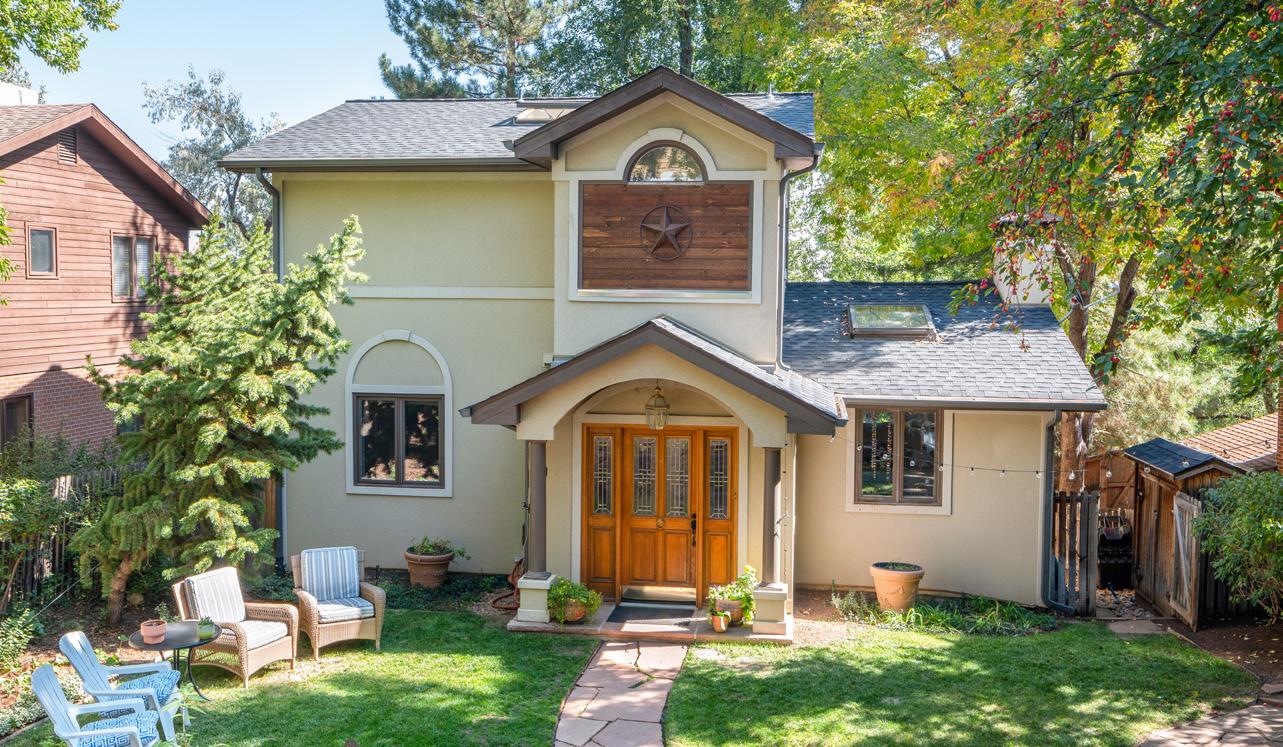
STRETCHES OF PRIVATE SPACES ARE AN ASSEMBLAGE OF SERENITY
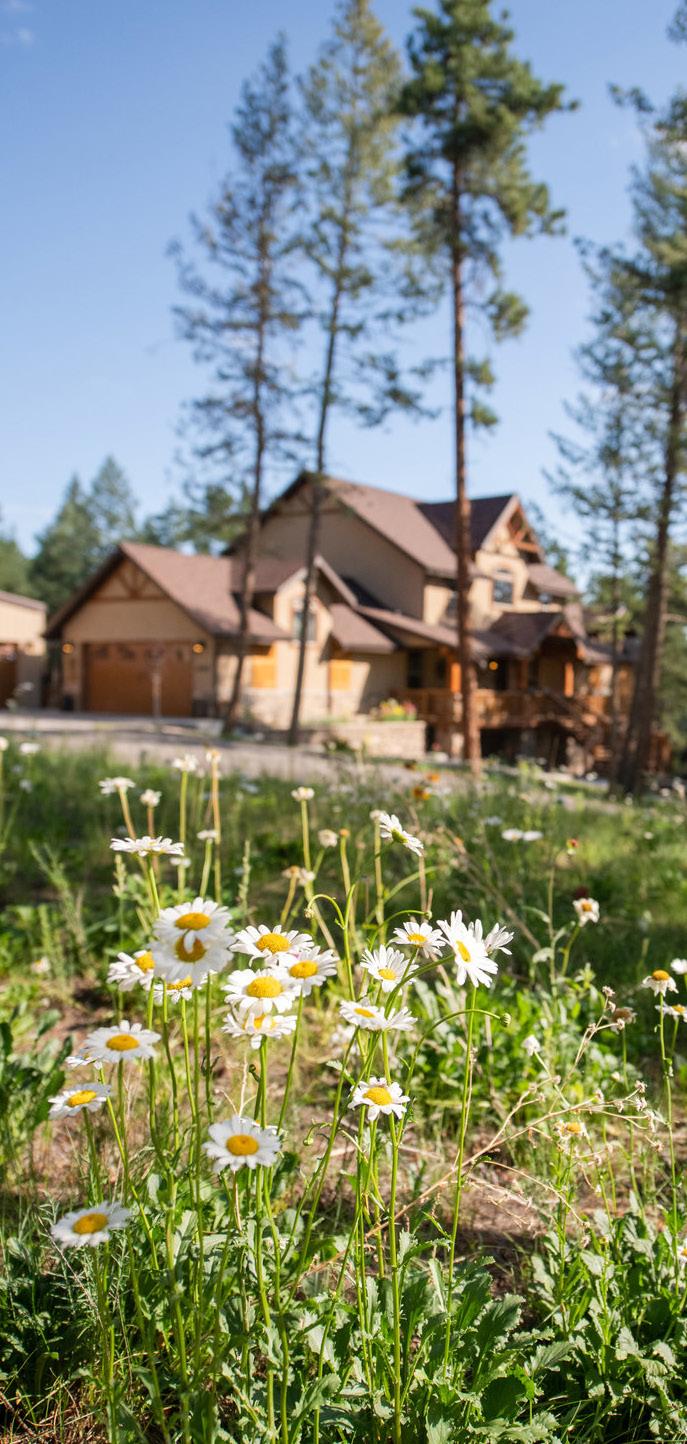
elegant expanse
Nestled on a private two-acre lot in the desirable Homestead neighborhood in Morrison, this residence marries timeless composure with superb functionality. A two-story entryway escorts residents into an open-concept kitchen and living area, defining the home’s endless hosting capabilities. Timeless attention to detail extends to the in-law suite in the basement that leads to a gorgeous walkout entertaining space. Perfect for the car enthusiast or hobbyist, a detached 40 x 40 insulated and heated steel workshop/garage which is the ideal space for any number of uses.
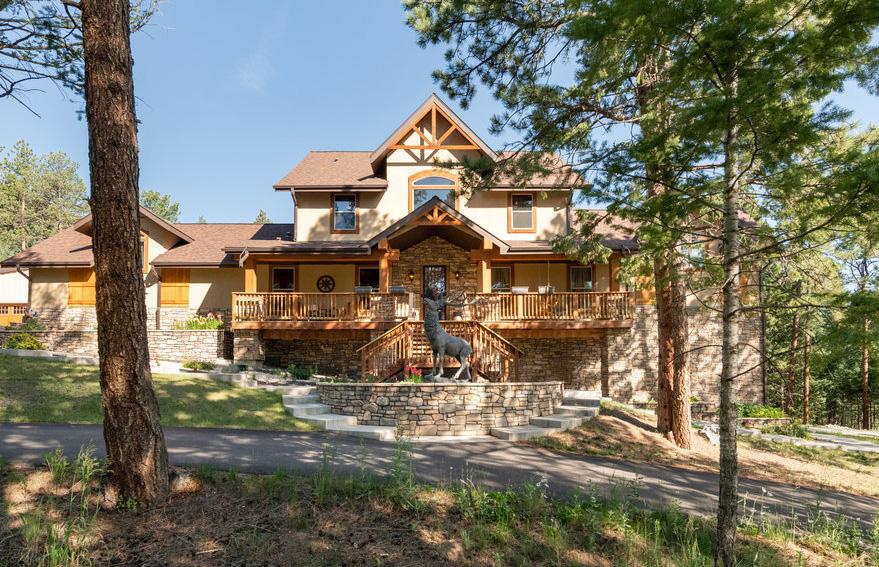
enduring eminence
A convergence of expansive living and cutting-edge design comes to life in Whittier Corner, Boulder’s newest enclave of urban residences. As unique, standalone condos, these residences live like single-family homes with detached walls, private yards, and individual garages with EV charging capabilities. Within each home is an open floorplan grounded by white oak flooring. Natural light pours in through generous windows to highlight luxury finishes and an open-concept floorplan. Outdoor connectivity — a must for Boulder residents — surrounds this home at every turn with multiple balconies, a rooftop deck and serene, private backyards.
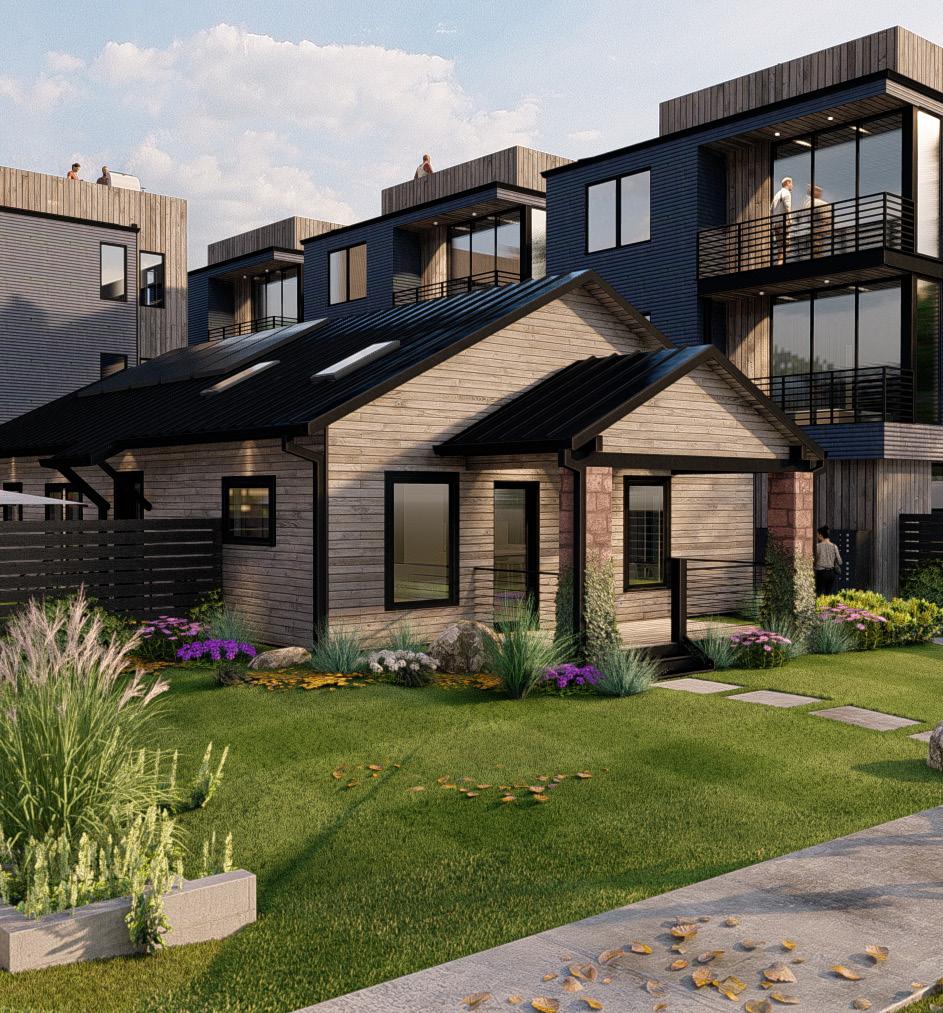
MODERN LIFESTYLES SEEPED IN HISTORIC HARMONY
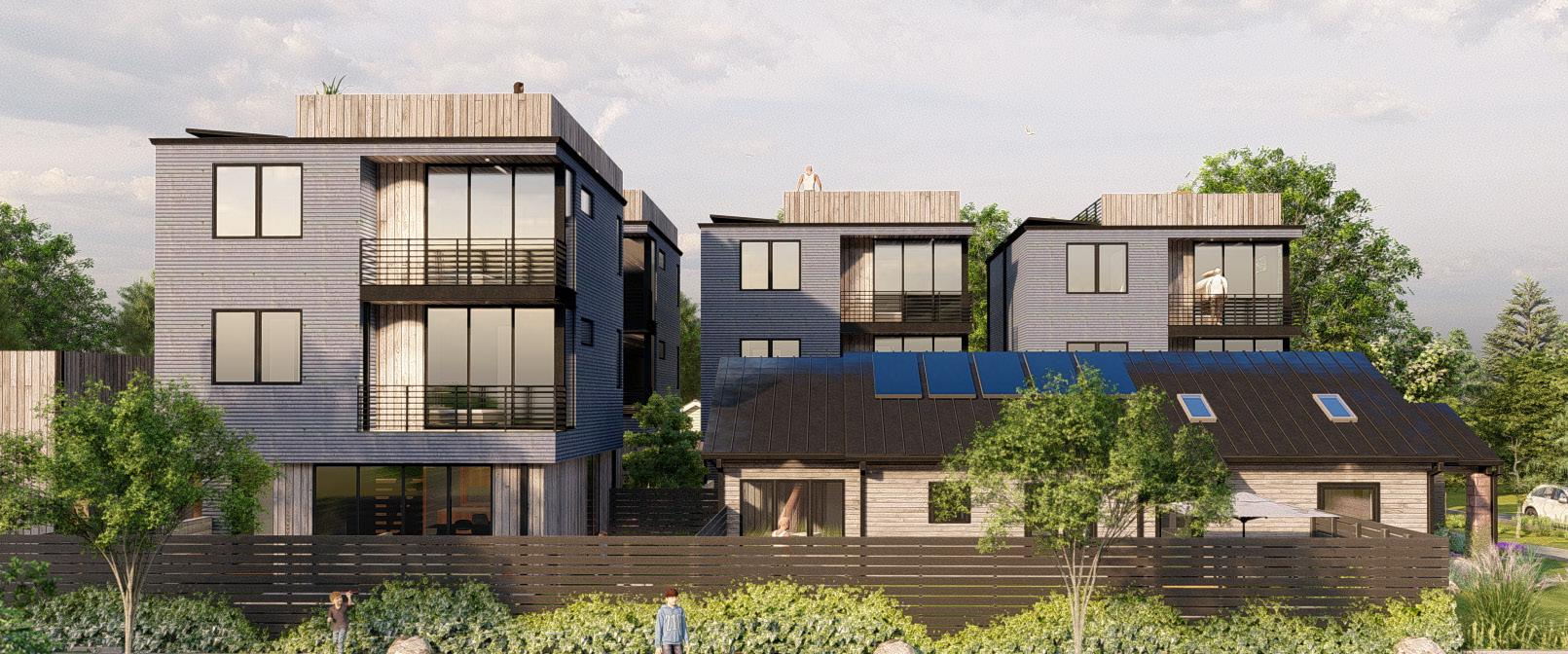
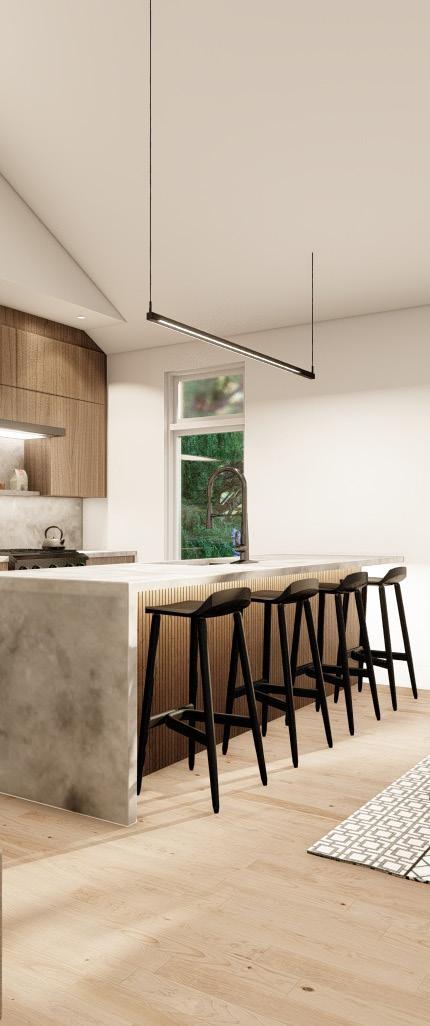
vast vitality
Vibrant warmth inspires elevated elegance in this luxe Foothills home. A covered front patio extends an invitation further inside to luminous interiors flowing with white oak flooring featuring hot water radiant heating. Long stretches of expansive windows usher in the surrounding landscape and bright Colorado sun, illuminating the soft textures of natural wood elements. Skylights draw the eyes upward to fully appreciate the towering ceilings that extend above.
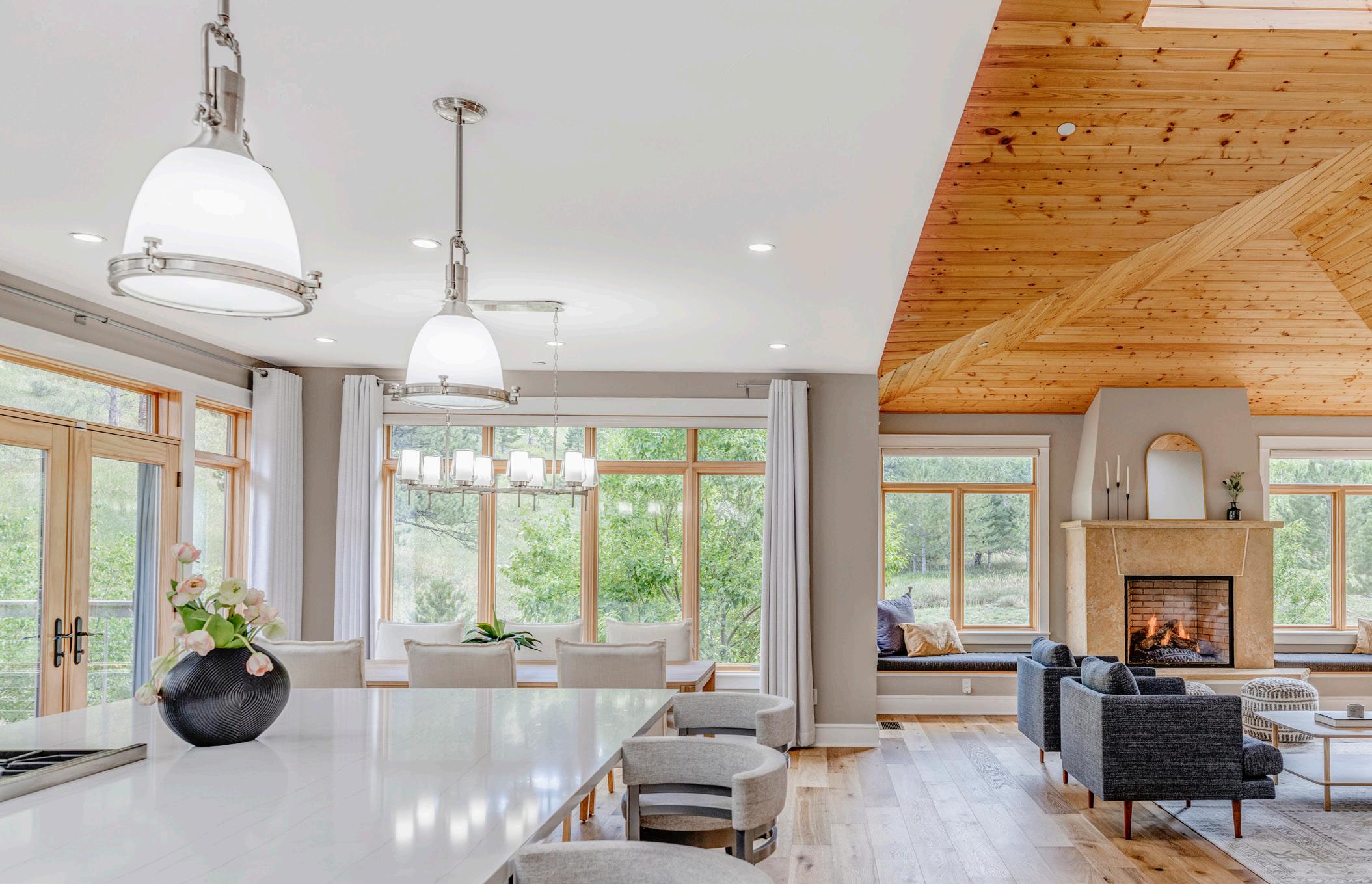
AN ILLUSTRATION OF ORGANIC REVITALIZATION
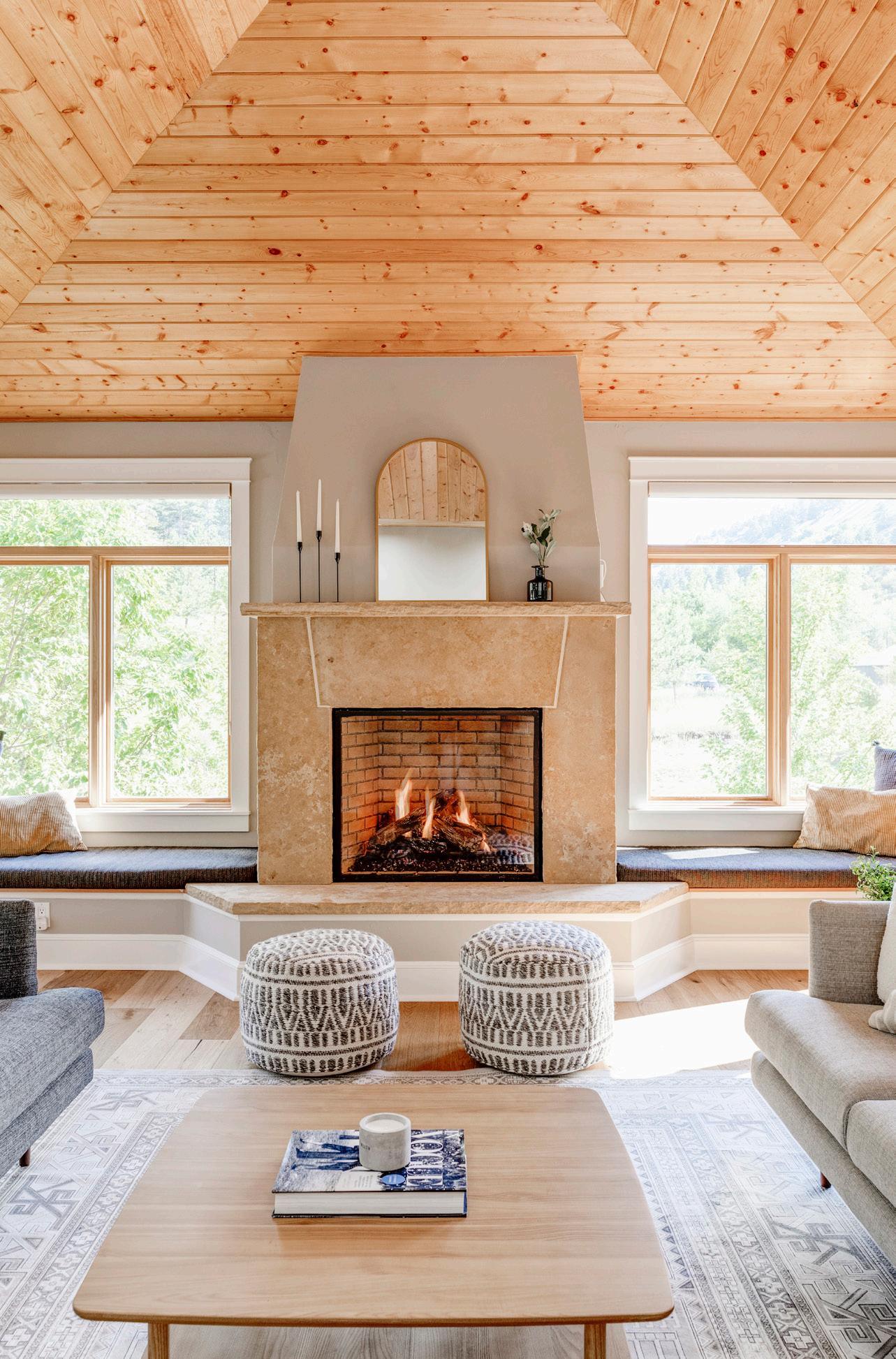
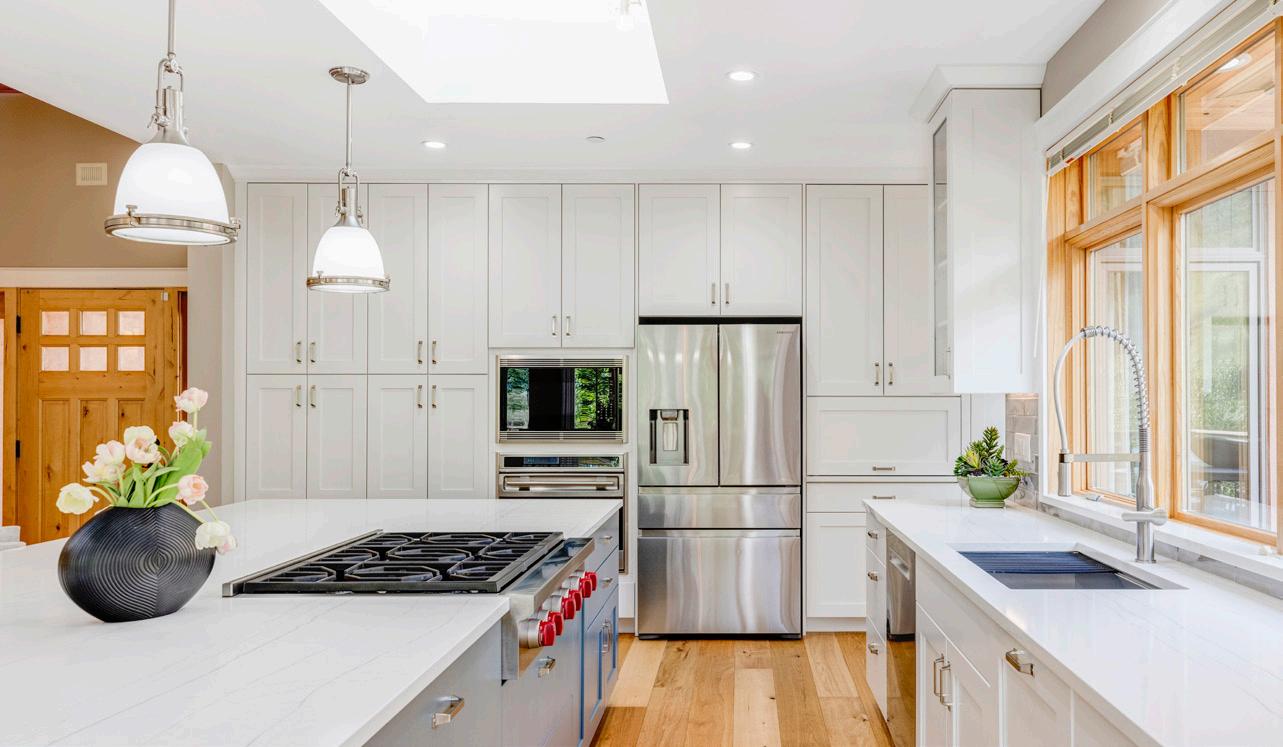
meet your broker at milehimodern
excellent brokers. exceptional homes. extraordinary results. the
COOLEST BROKERS in town


IN TOWN

