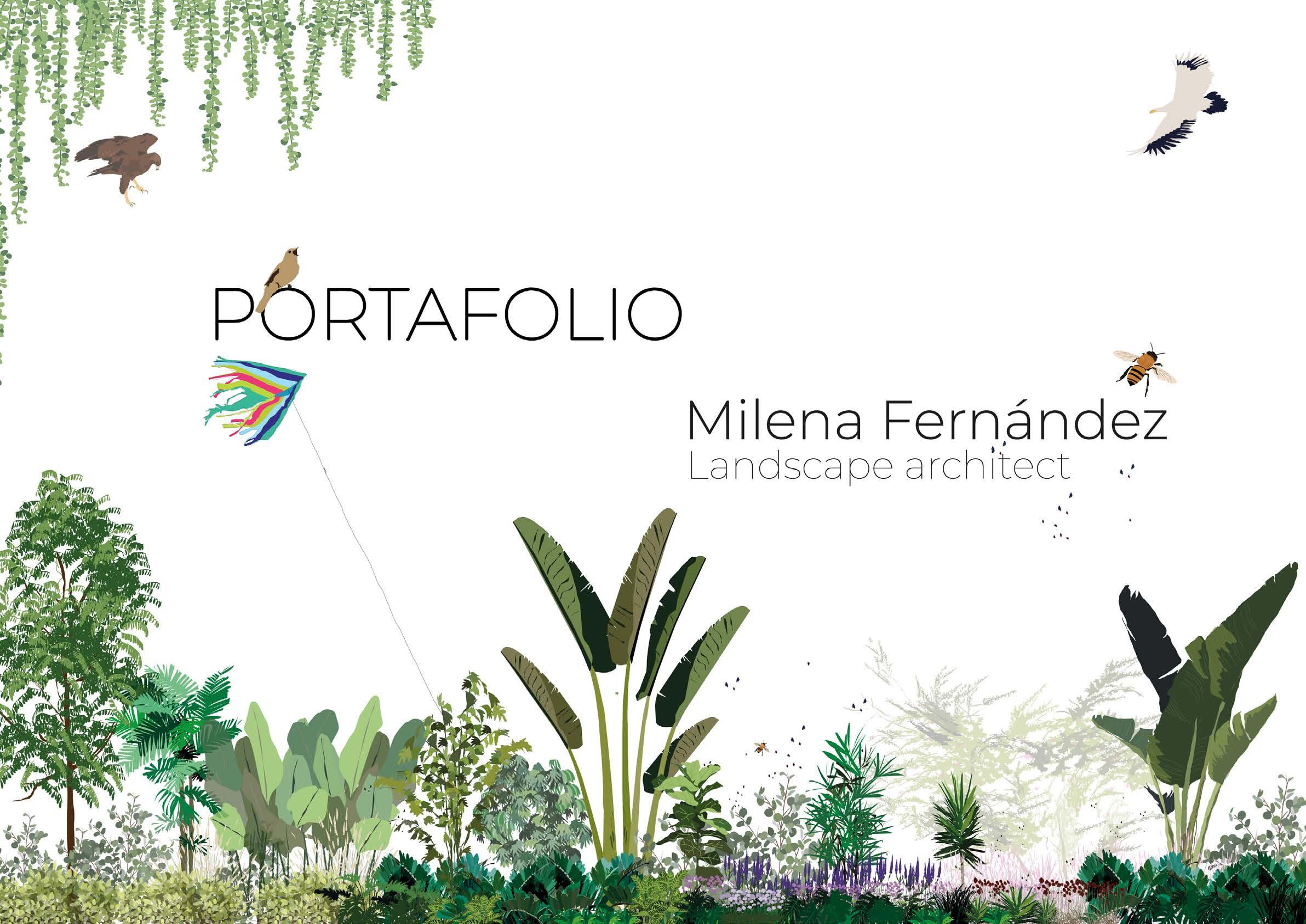




LANDSCAPE ARCHITECT
I am an architect, landscape designer and freelance illustrator, focused on the integral design of green spaces, taking into account the relationship between humans and nature.
I seek to address the concept of landscape design, establishing links and strengthening efforts aimed at consolidating the knowledge and practice of ecosystemic landscaping locally and globally.
I like to make illustrations to represent spaces and complement my presentations, I also like to photograph everything that exists.

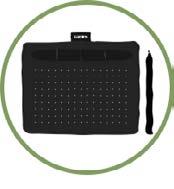
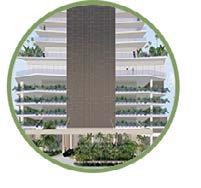

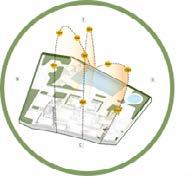

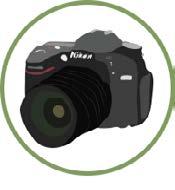
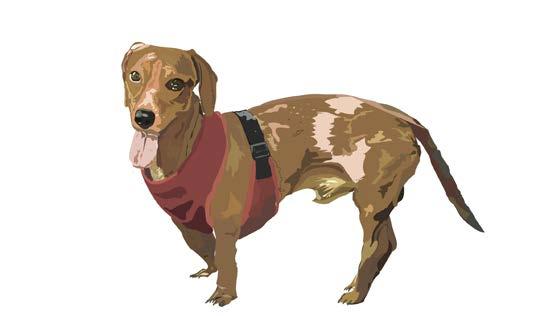
Landscape projects

01 Centro de visitantes San Lorenzo
02 Sanders residence
03 Aventura Coffee Chiriquí
04 Edificio Armonía
05 La maison By FENDI
06 Cumbres allegro
07 Costavía by OBRING
08 Biodiversity report - Torre puerto norte By Obring
09 Residencia Betania
10 Casa Cárdenas
11 Hyde by wanders and yoo
12 Funes Hills residencial
13 Torre Aqualina
Architecture Competitions
14 Paseo Jardín “La tabacalera” - Honorable mention
15 Affordable housing Berlín / Bee breeders
16 Parque lineal de Barrio, ferrocarriles nacionales de México
17 Climate Lab Portobello - BID
Planting files
Construction files/ Planting plans
Conceptualization, design and planning of the landscape projects presented below, as well as the diagrammatic, architectural and photographic representation corresponding to each one.

Location: Colón, Panamá
Project type: Tourist syte (Syte analysis, Concept, Landscape design and Visualization) Year: 2024


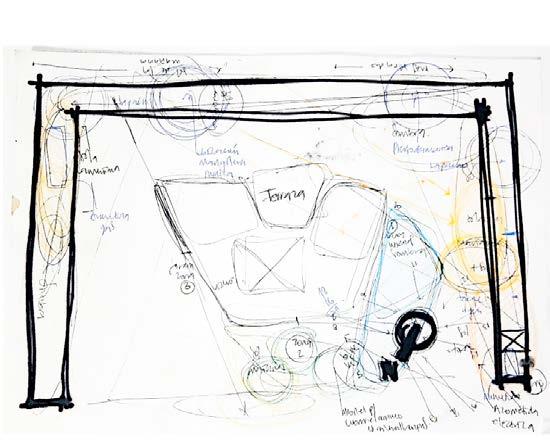



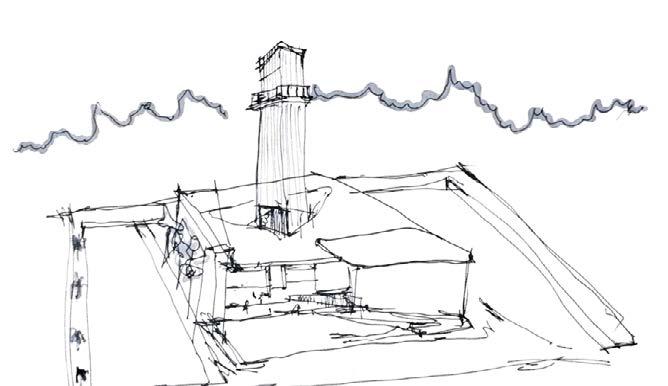
The landscape project is focused on generating a direct dialogue between the environment and the landscape, while at the same time it has as a final approach to restore the natural ecosystems that surround it and of which the architectural project is part.
Emphasis was placed on the discovery of endemic plant species for their recognition and appreciation by visitors to the center, as well as their own benefit as a green corridor for the fauna that coexists in the context of the site.

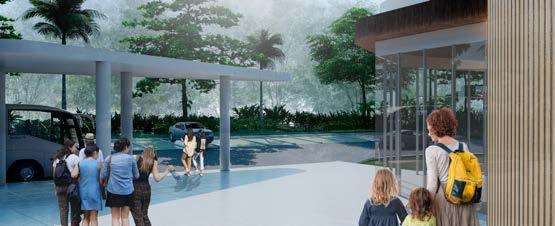
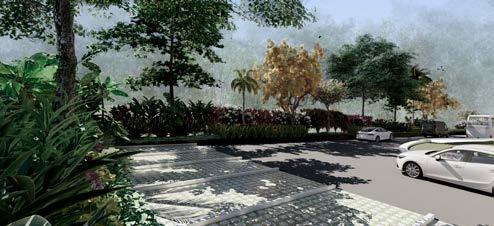
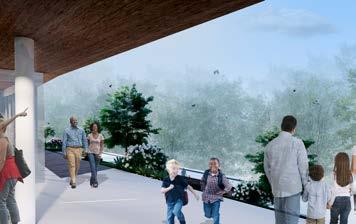
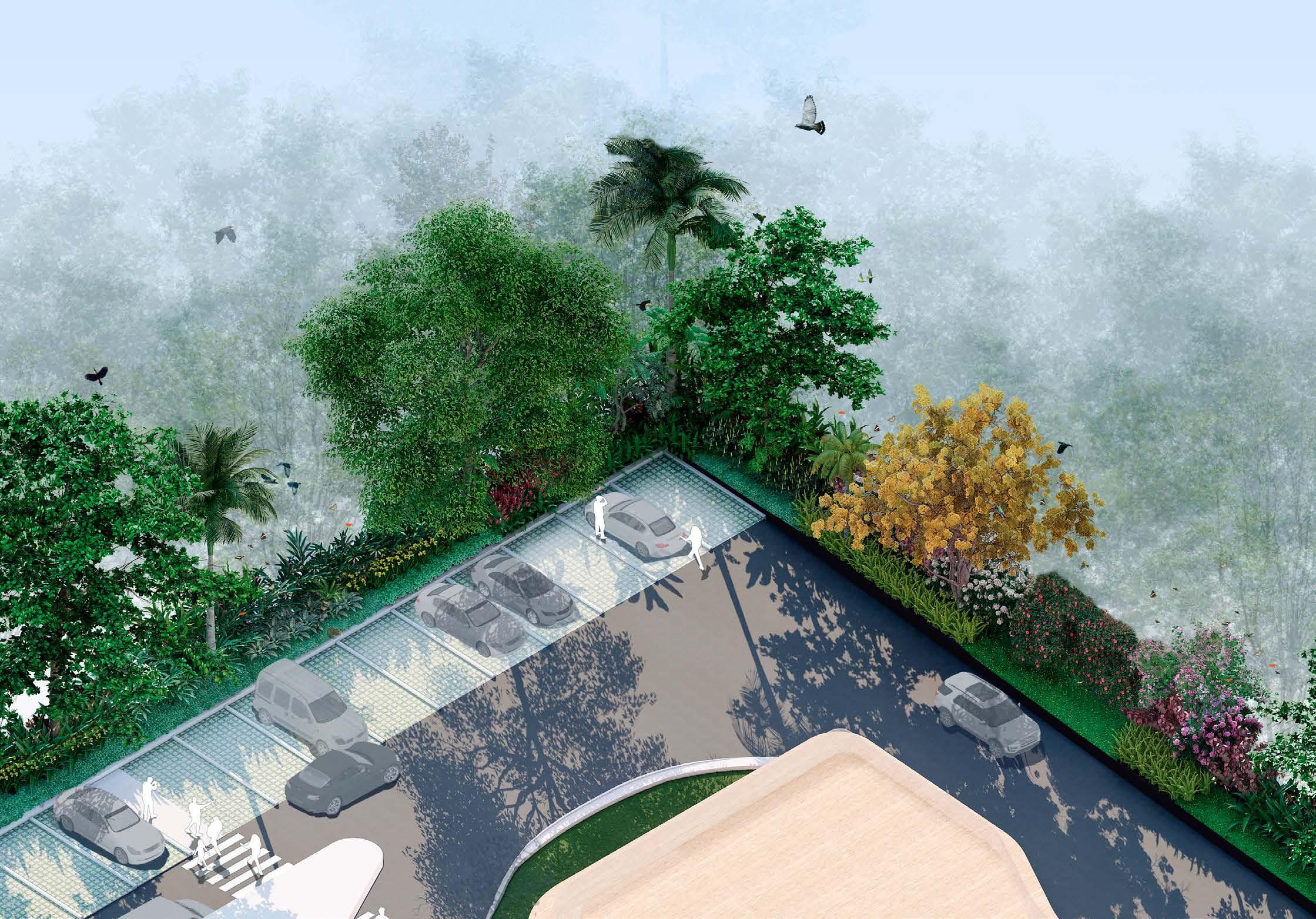
Project type: Residence (Syte analysis, Concept, Landscape design and Visualization) Year: 2025
Location: Boquete, Panamá

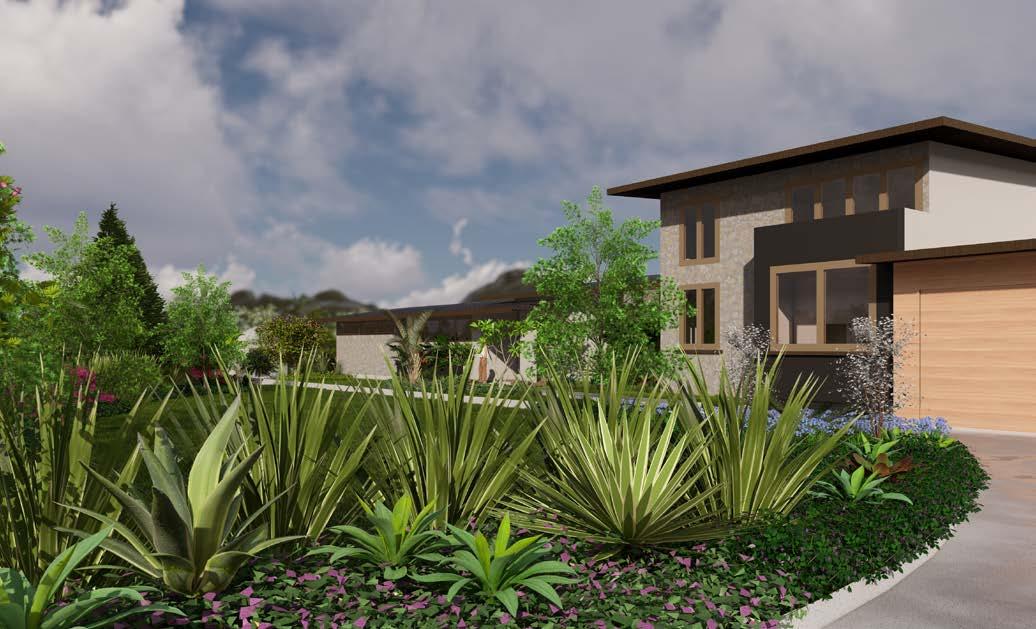
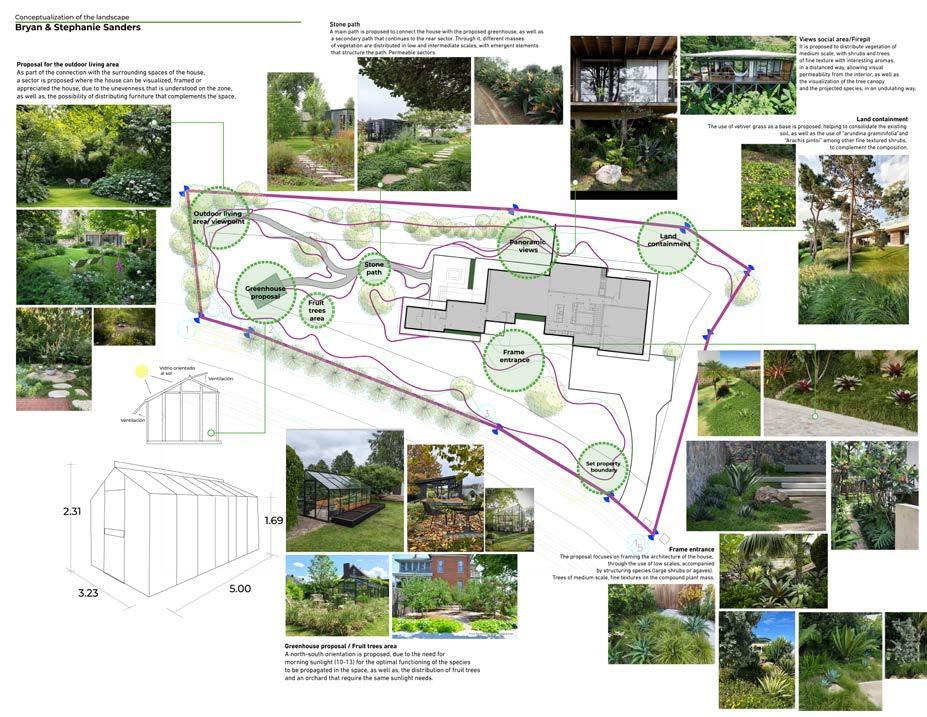
The landscape design for the Sanders Residence focuses on four key areas centered on family use, privacy, and enhancing social and recreational spaces, functioning as an integrative connector throughout the property.
The project features organically shaped roofs that unify the complex, complemented by carefully selected native or adapted plant species with attractive flowers and ornamental qualities to enrich sensory and spatial experiences.
The design aims to create a variety of contemplative and enjoyable spaces accessible from both inside and outside the house, with vegetation strategically arranged to frame views, especially towards Baru Volcano, thereby strengthening the connection between the residence, its garden, and the surrounding natural environment.

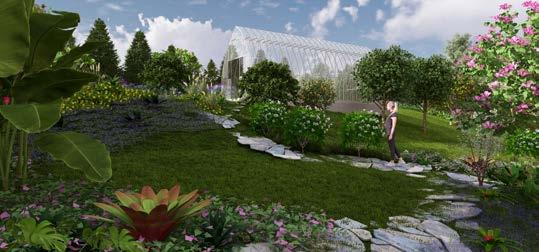

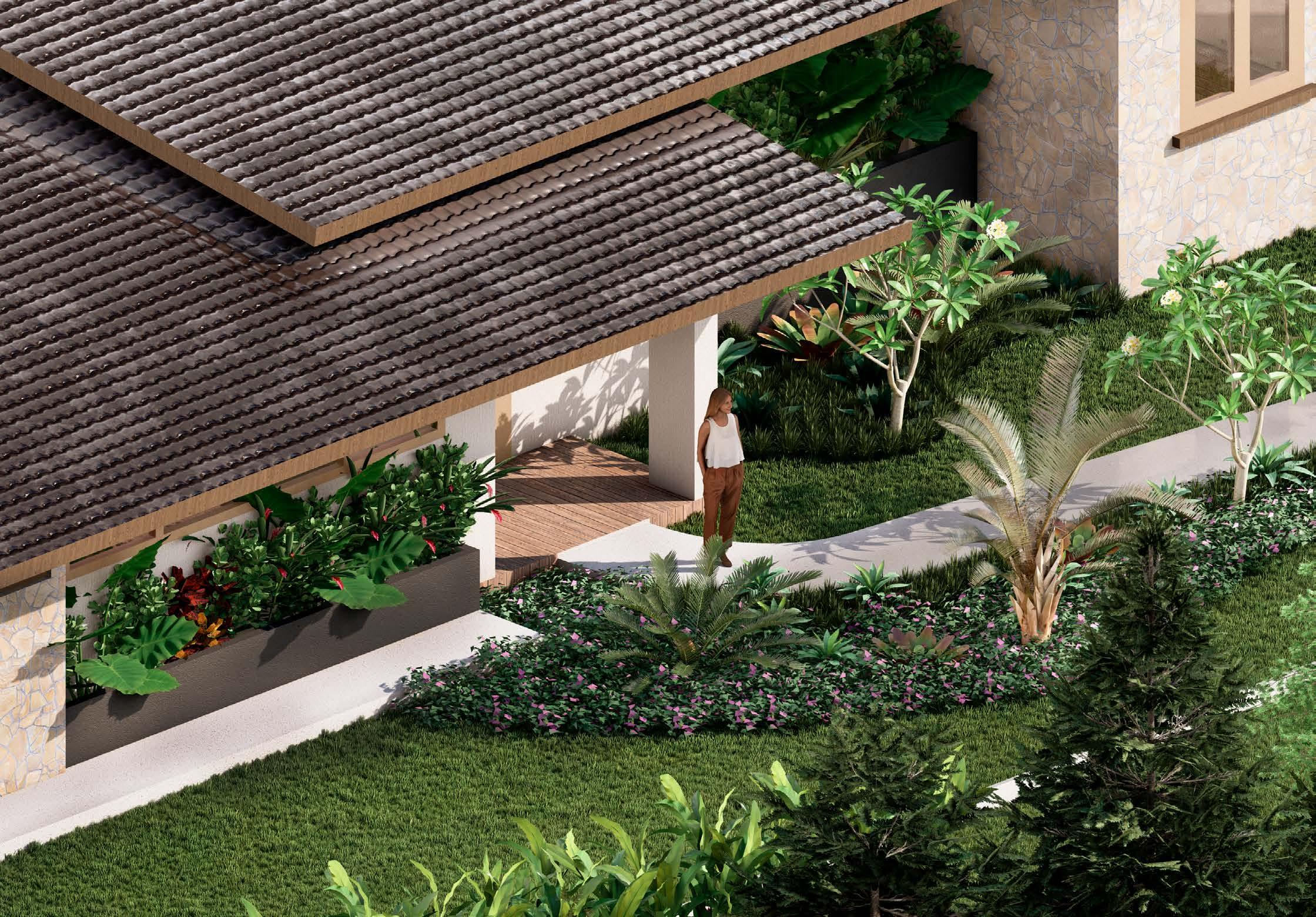
Project type: Coffee plantation tourist syte (Concept, Landscape design and Visualization) Year: 2025
Location: Boquete, Panamá



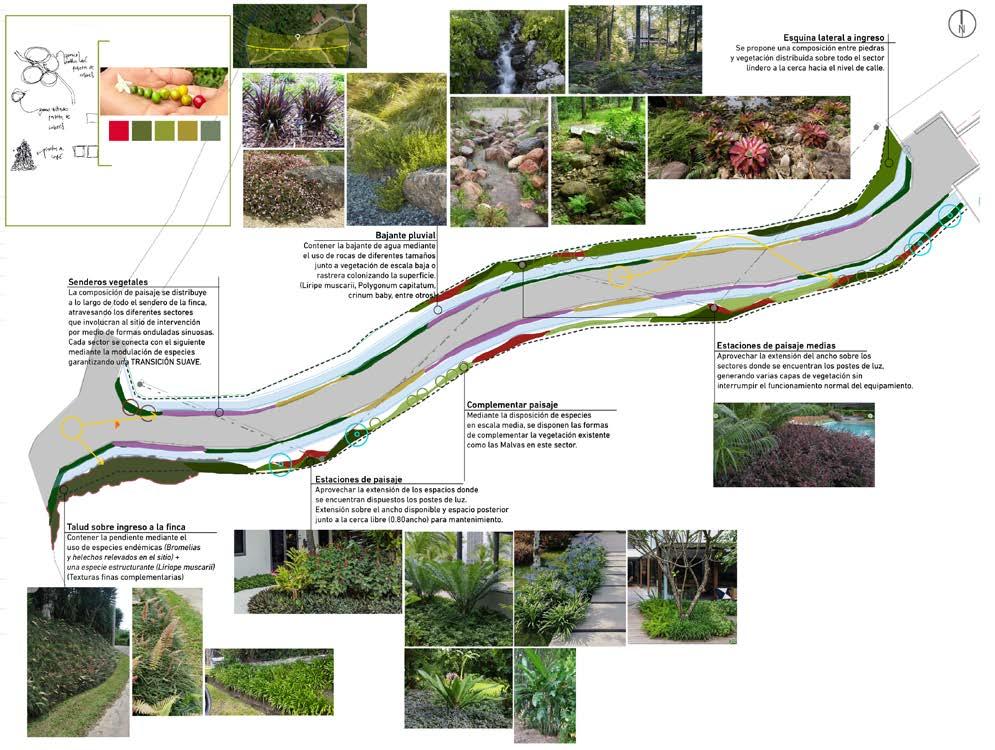


Project type: Condominium ( Site analysis, Concept, Landscape design and Visualization) Year: 2025
Location: Costa del este, Panamá

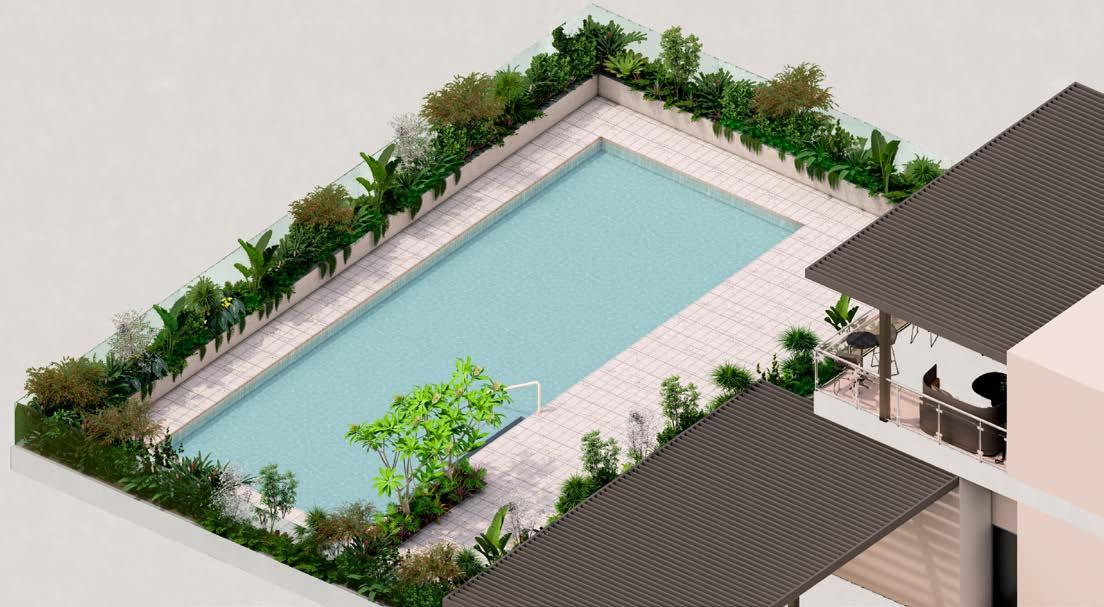


The landscape design proposes a harmonious tropical design adapted to the conditions of the site, using a composition of trees and ornamental vegetation that contrast and enrich the environment, playing with hierarchies of scale, textures, and colors.
On the ground floor, two existing planters were used to create three-tiered compositions: tall species that define the structure, medium-height vegetation in mass, and low-growing and hanging species that soften the edges, including varieties such as Follium decipiens, Philodendron selloum, Iris, and Asparagus sprengeri.
On the terrace, geometric modules were designed to withstand the prevailing winds, with resistant plants such as Calliandra, Clusia, Plumeria, Zamia, Alpinia, and Dracaena, distributed in exposed, central, and visually striking areas, creating a diverse and balanced composition that complements the surroundings of PH Armonía. In all cases, the plant structure follows a hierarchical scheme with tall, medium, and short species, creating a unique, distinctive landscape that is consistent with the overall concept of the project.
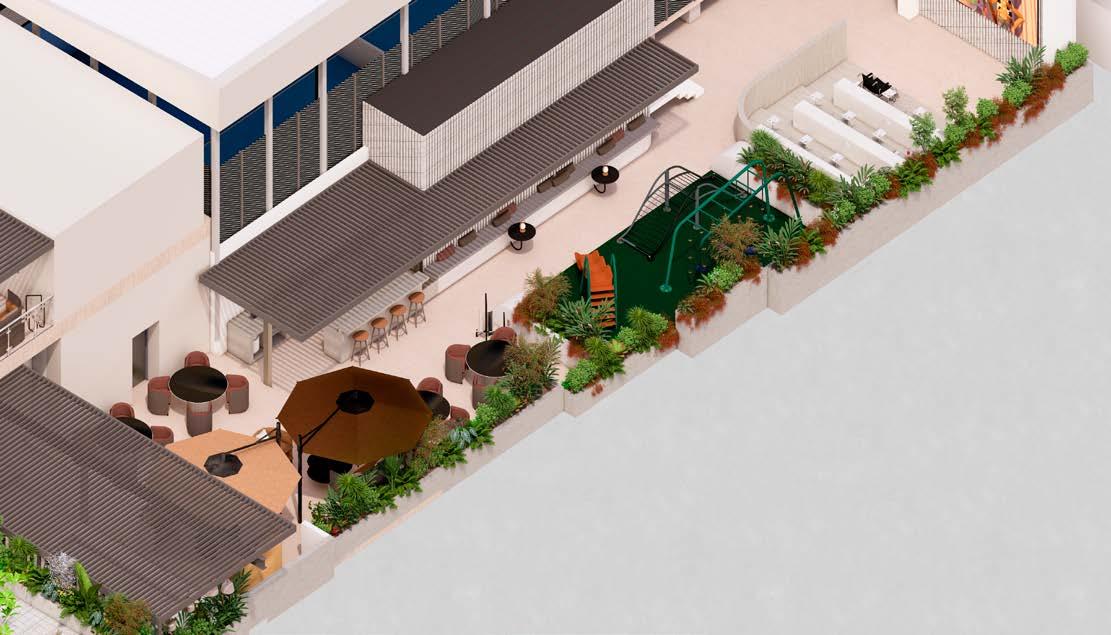
Project type: Luxury apartments (Syte analysis, Concept, Landscape design, illustrations and visuals) Year: 2023
Location: Santa María, Panamá




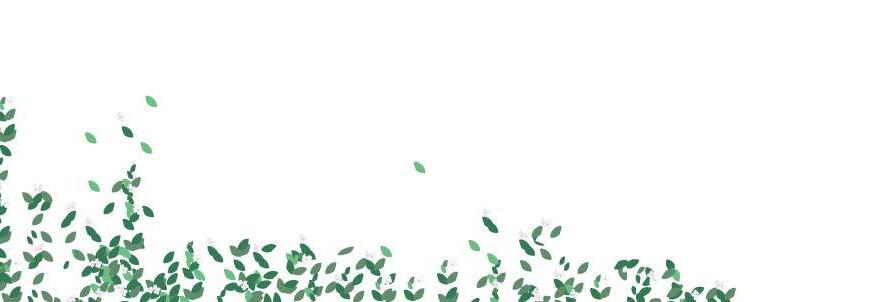
Analysis of the conditions of eachspace to be intervened and proposal for the insertion of scales and textures of the vegetation corresponding to each geographic ecoregions. Distribution of vegetation masses according to their condition and relationship with existing ecoregions in the context of the city of panama
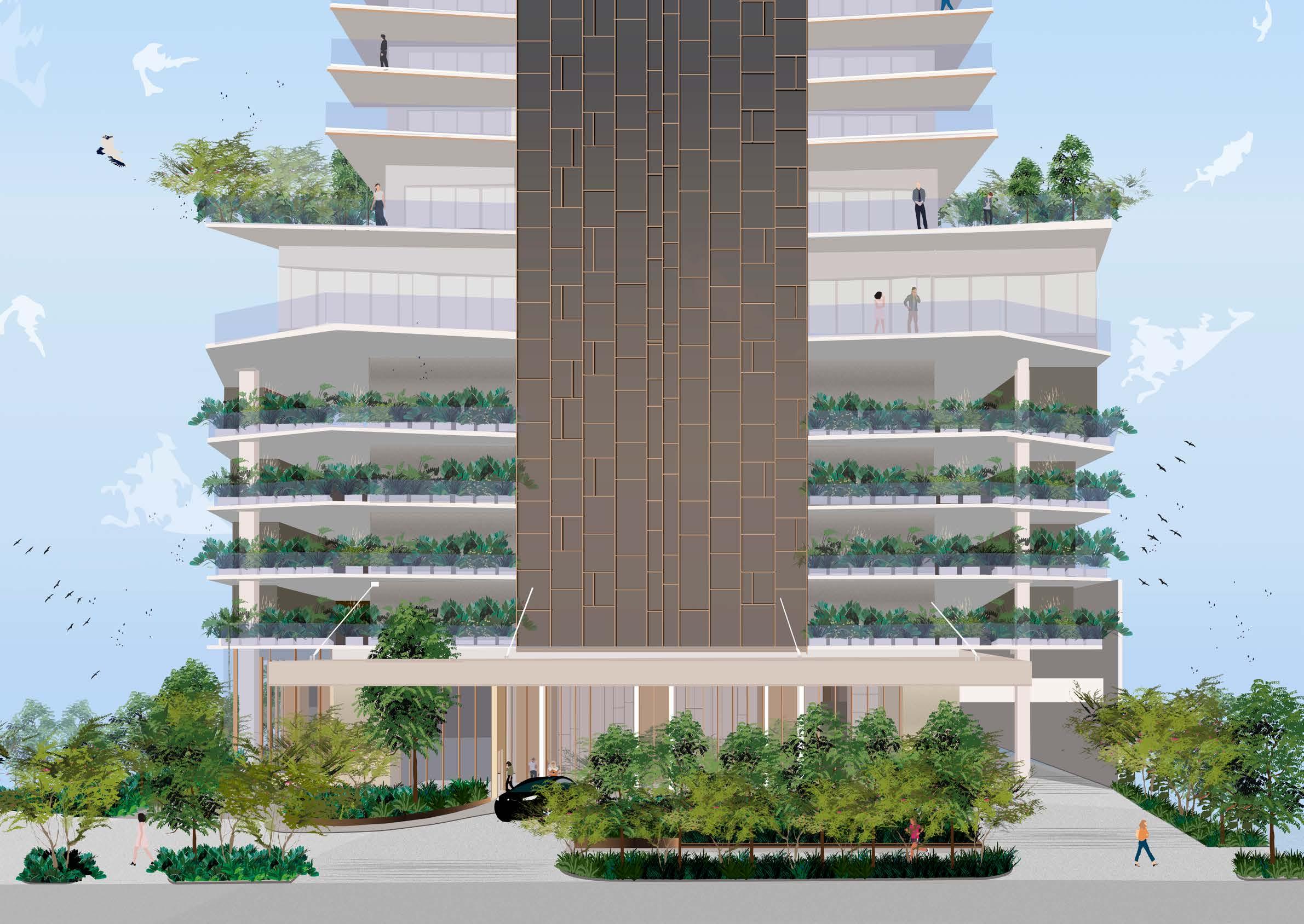
Project type: Semi-public space (Syte analysis, Concept, Landscape design, Visualization Year: 2021
Location: Monterrey, México

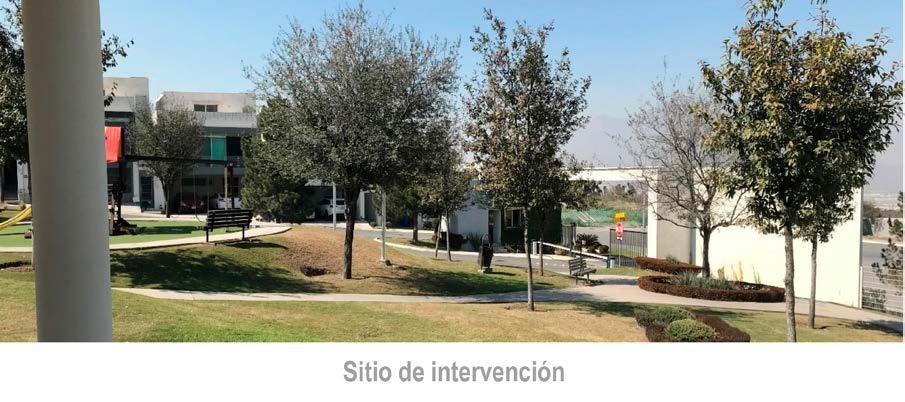

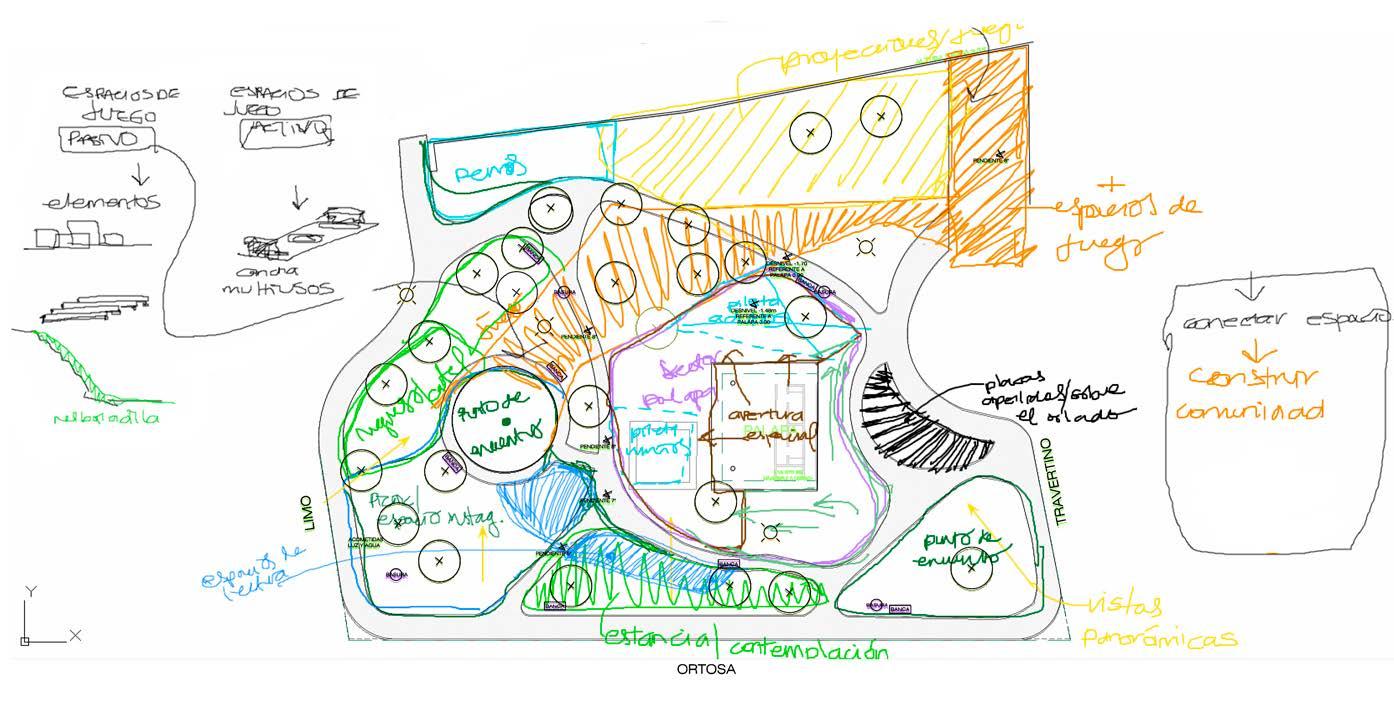
From the existing trees, we insert ourselves through masses of vegetation in different scales and thick textures that allow the transit between the treetops and the mountain landscape. The project includes an outdoor projection space, a dog park, a social area for events, a swimming pool surrounded by green spaces and 3 viewpoints overlooking the city landscape and the mountains in Monterrey.

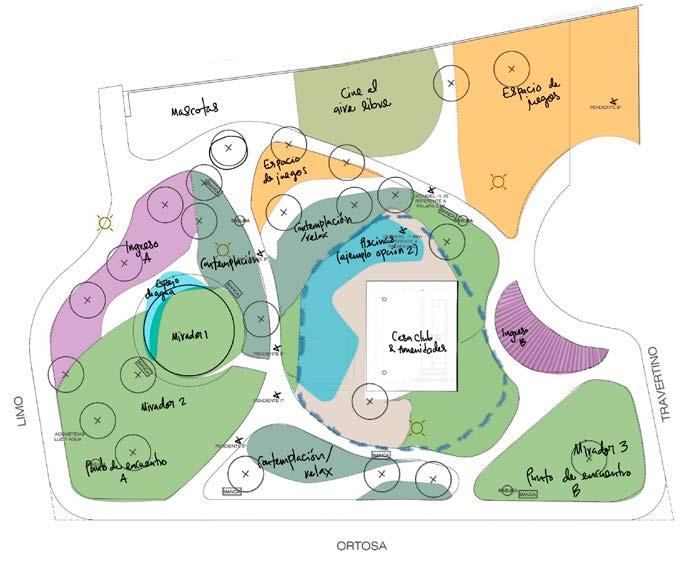
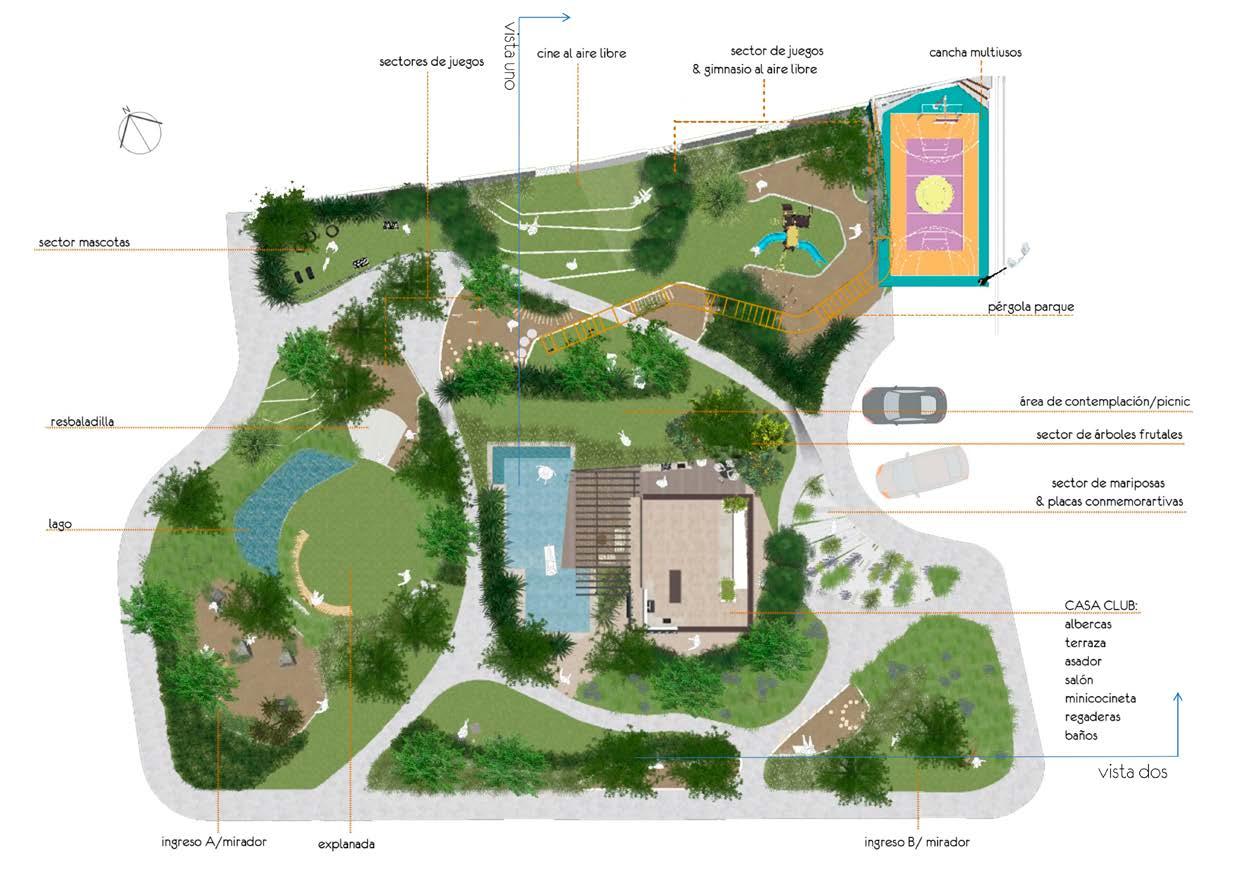

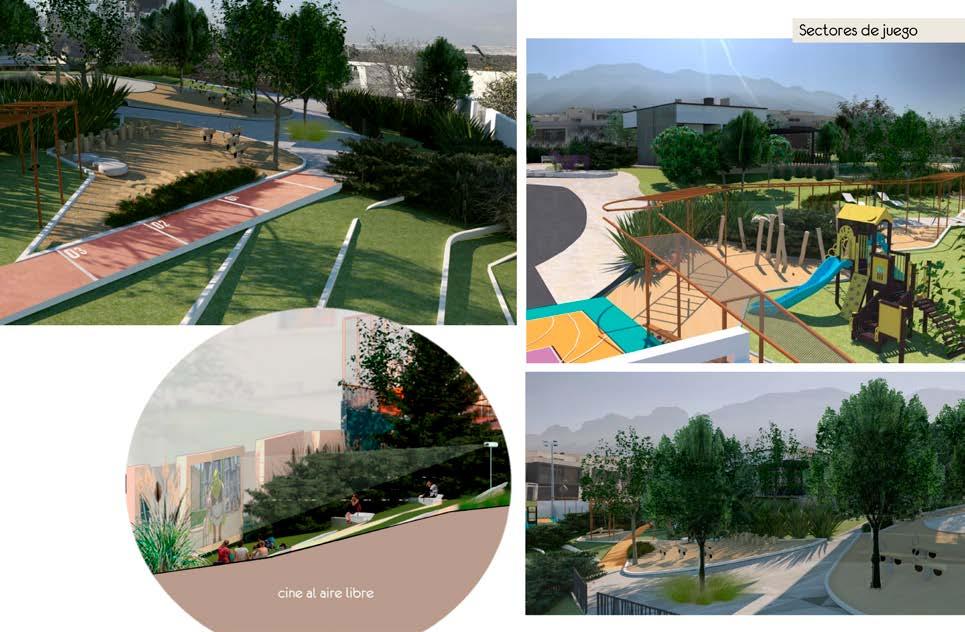
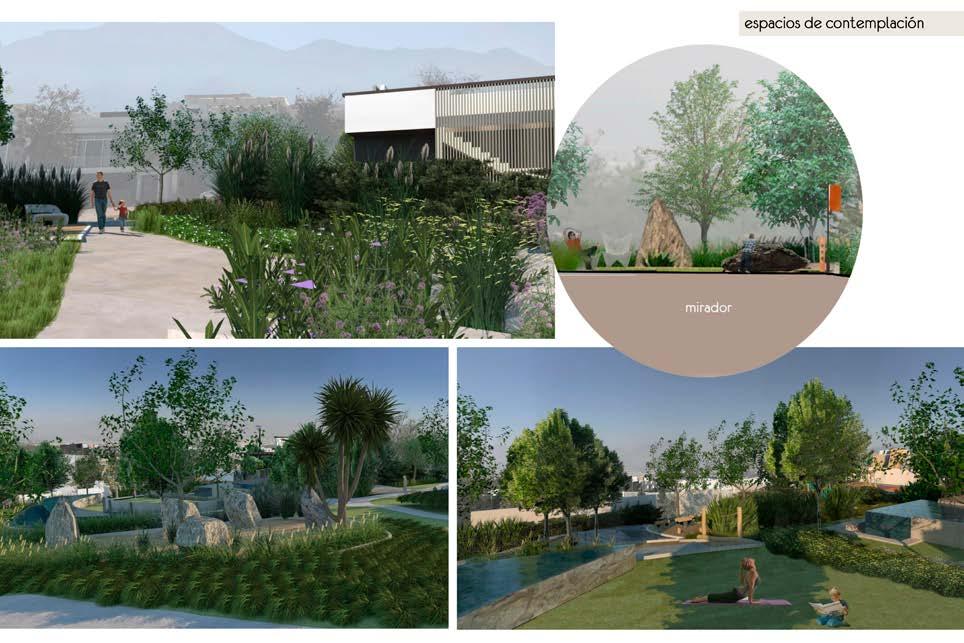
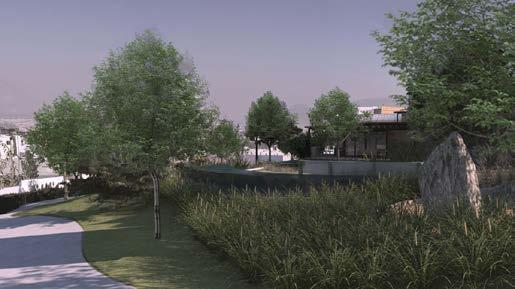
Project type: PH Residential (Syte analysis, Concept, Landscape design, Visualization and Photography) Year: 2022
Location: Rosario, Argentina

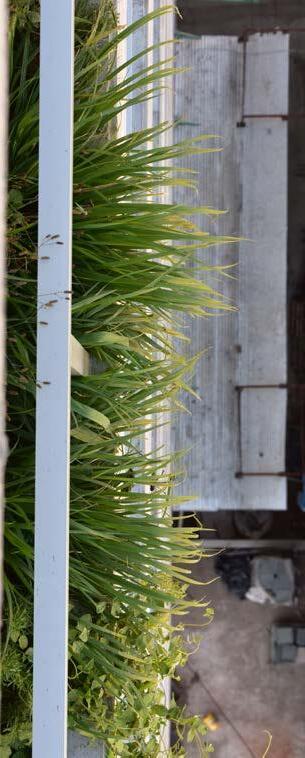


The Costavia tower has 24 floors and north-south faces with its façade contained by a large elongated flower bed over its total length of 30 meters. The landscape takes center stage along both facades, as well as the culmination of the project on the terrace. All the flowerbeds were divided according to the impact of the sun and wind for a better evolution of the species, according to the height and primary condition of the space.
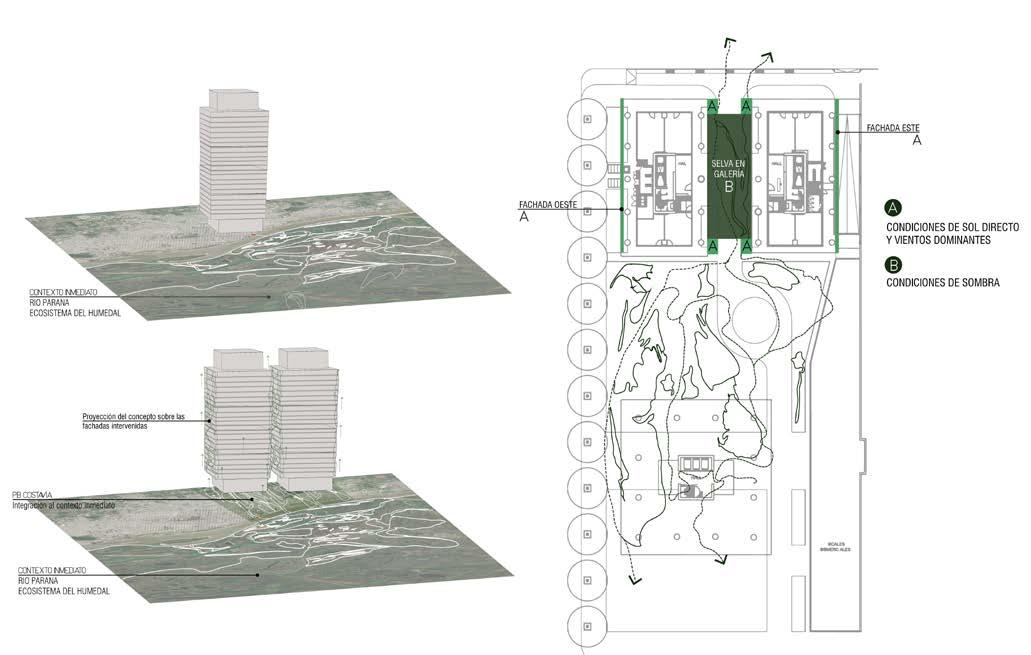

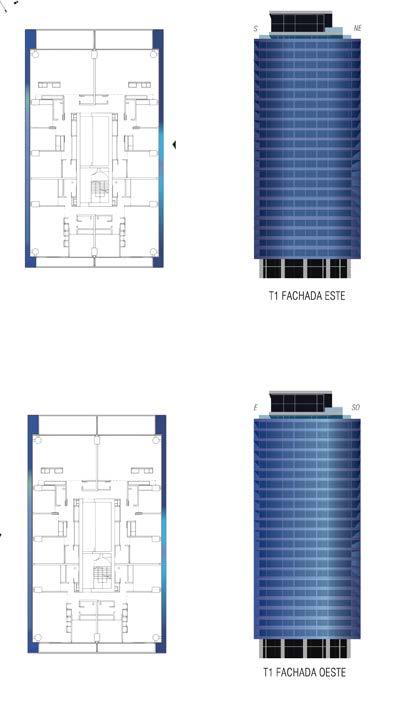


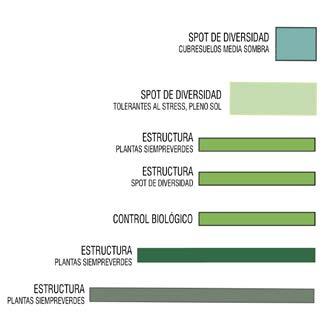

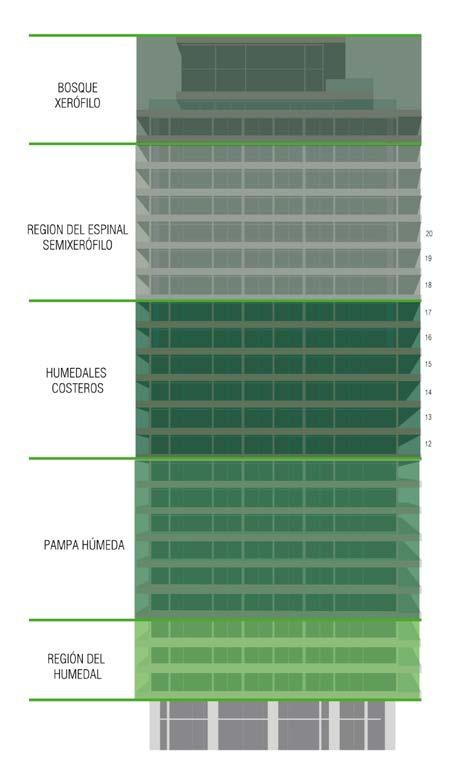


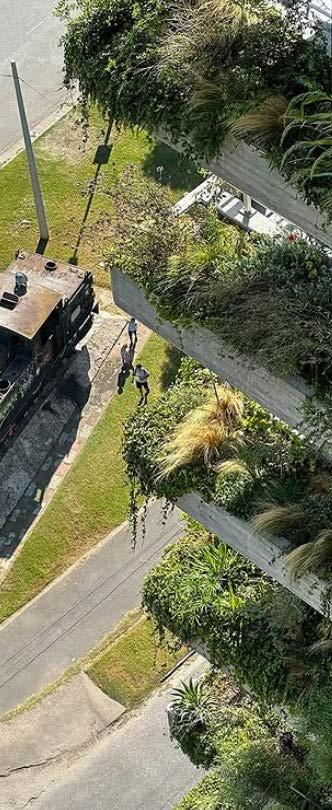
Project type: Infographic on the environmental impact analysis of the tower on the nearby wetlands. Year: 2021
Location: Rosario, Argentina

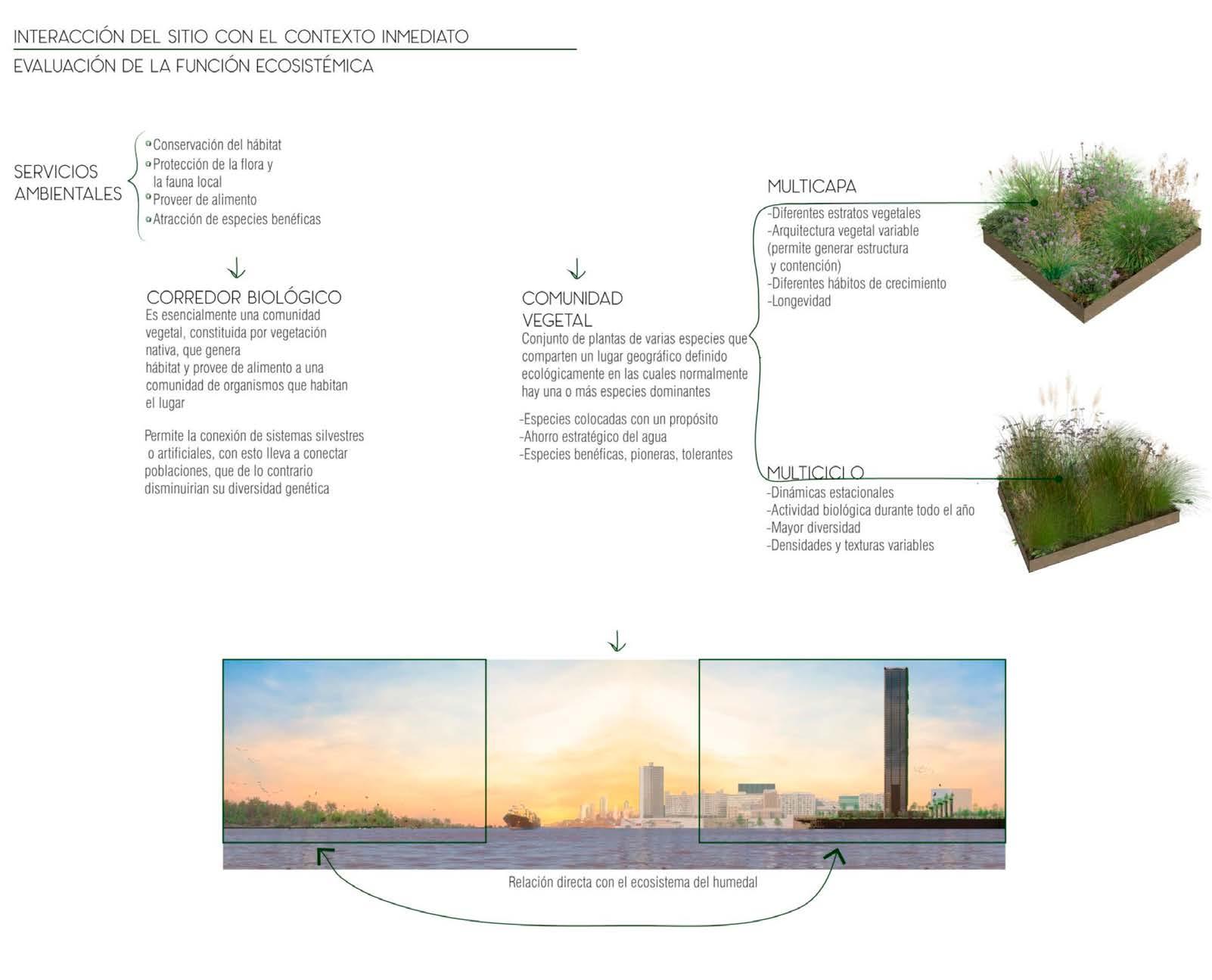
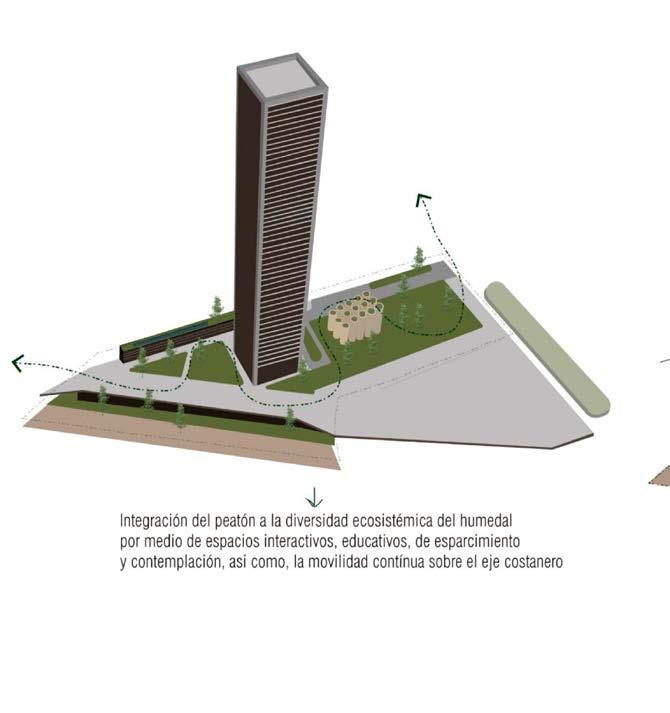
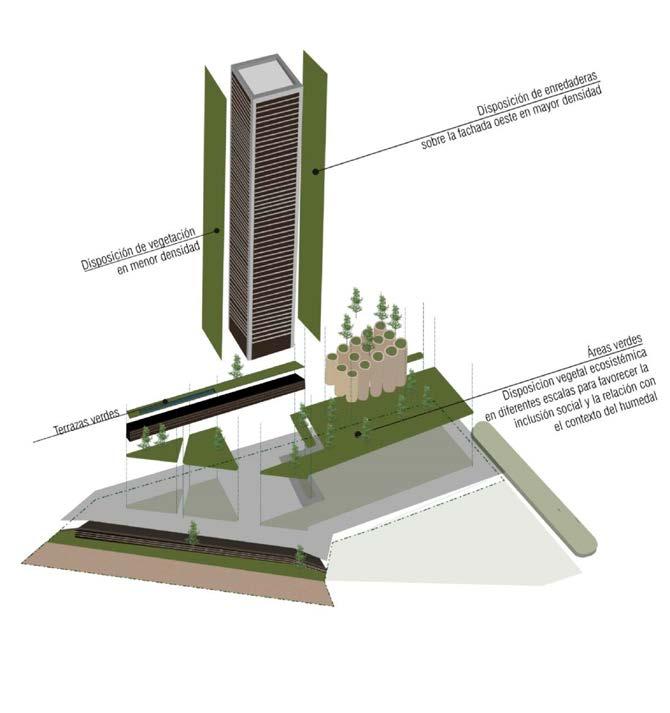
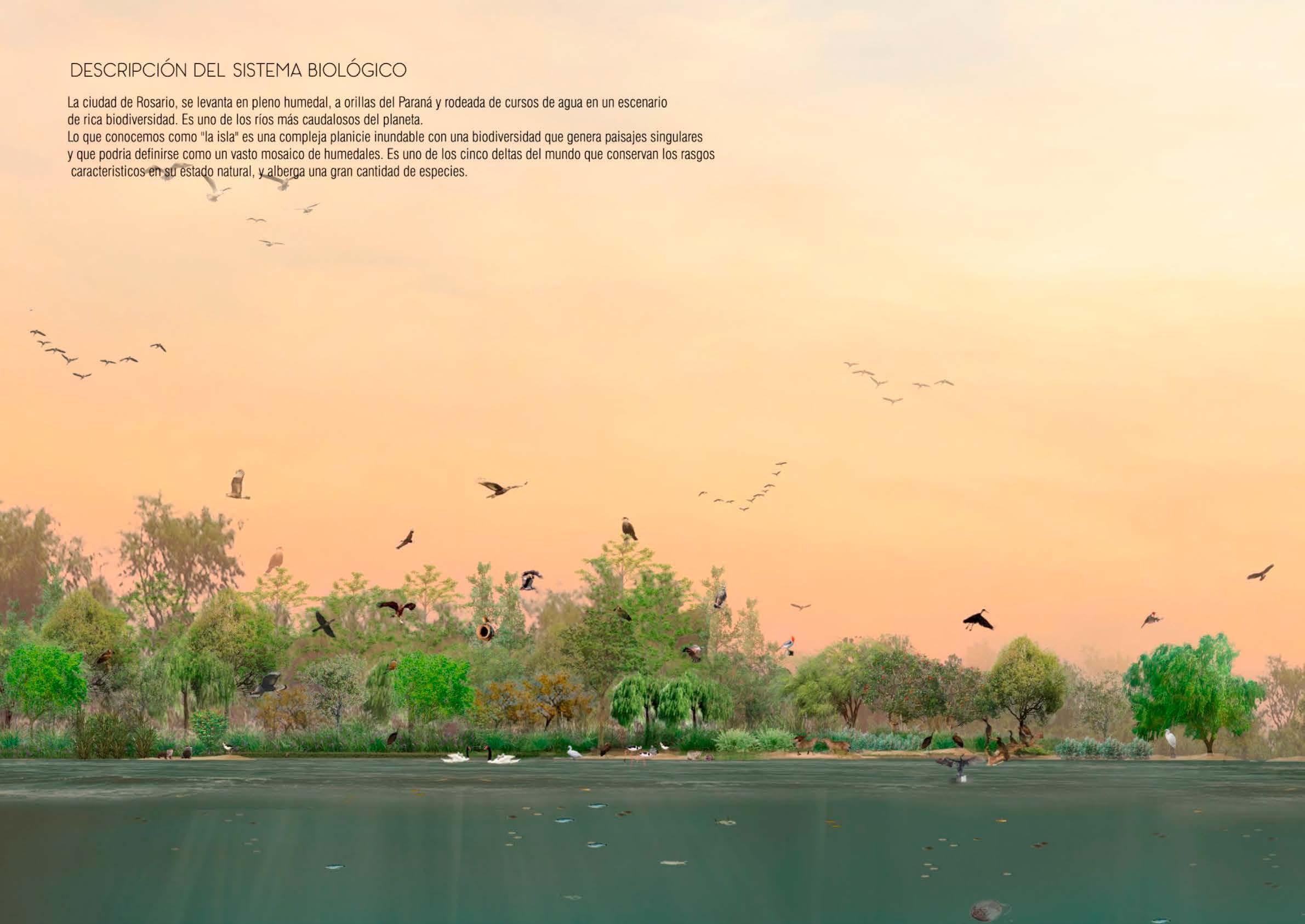
Project type: Residential (Syte analysis, Concept, Landscape design, Visualization) Year: 2024
Location: Betania, Panamá

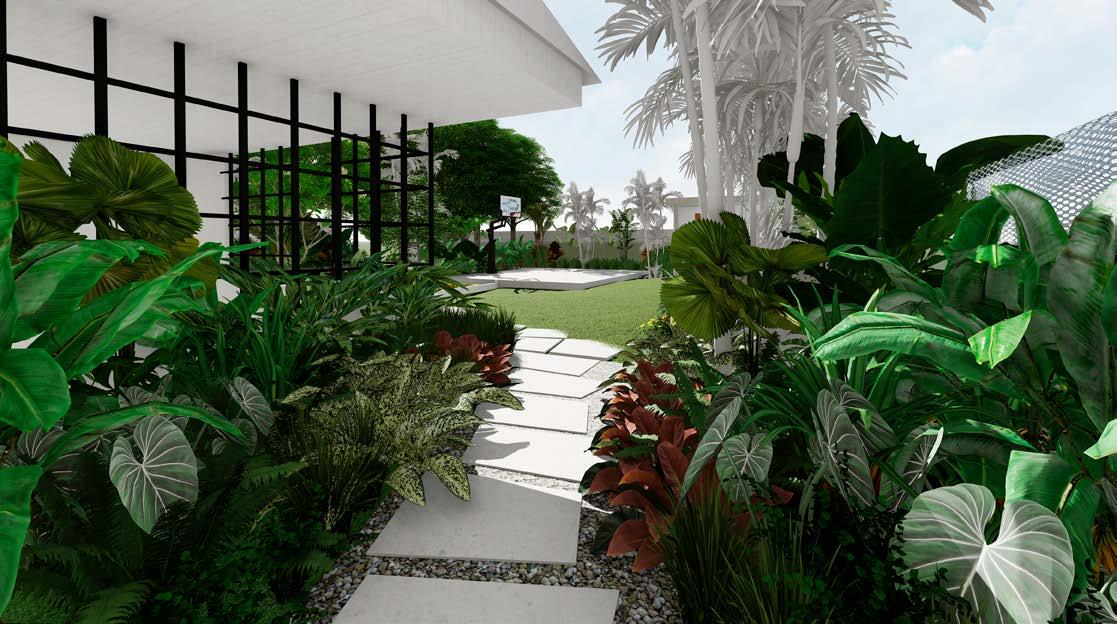
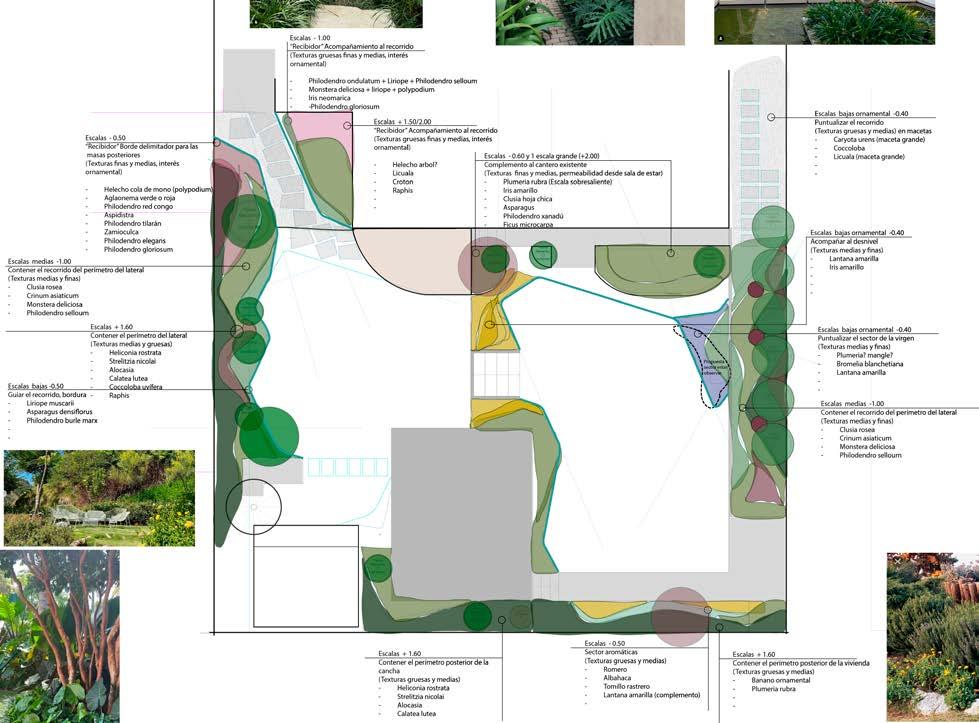




Project type: Residential (Syte analysis, Concept, Landscape design, Visualization and Photography) Year: 2021
Location: Cárdenas, Panamá
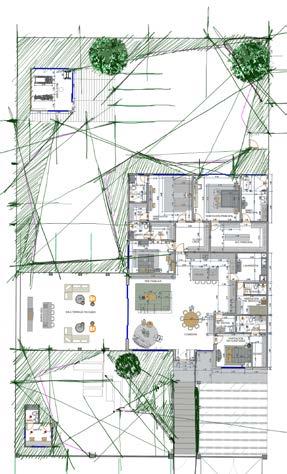
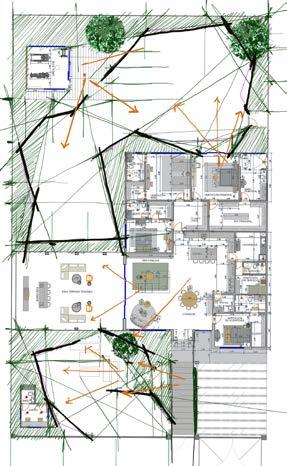
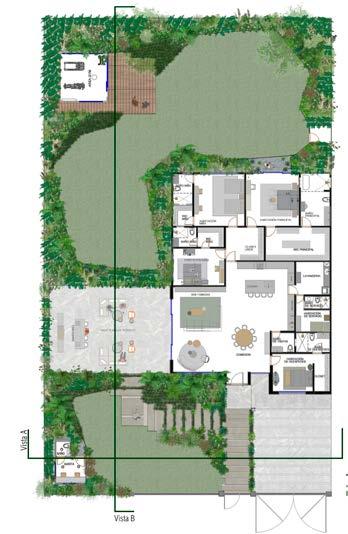
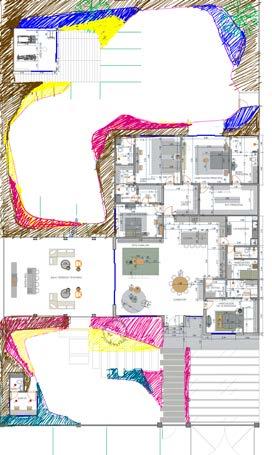

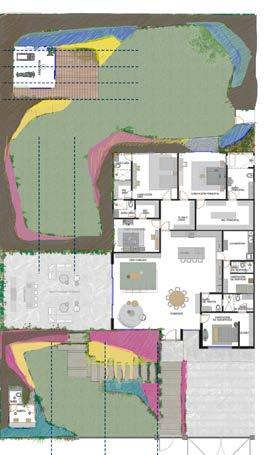


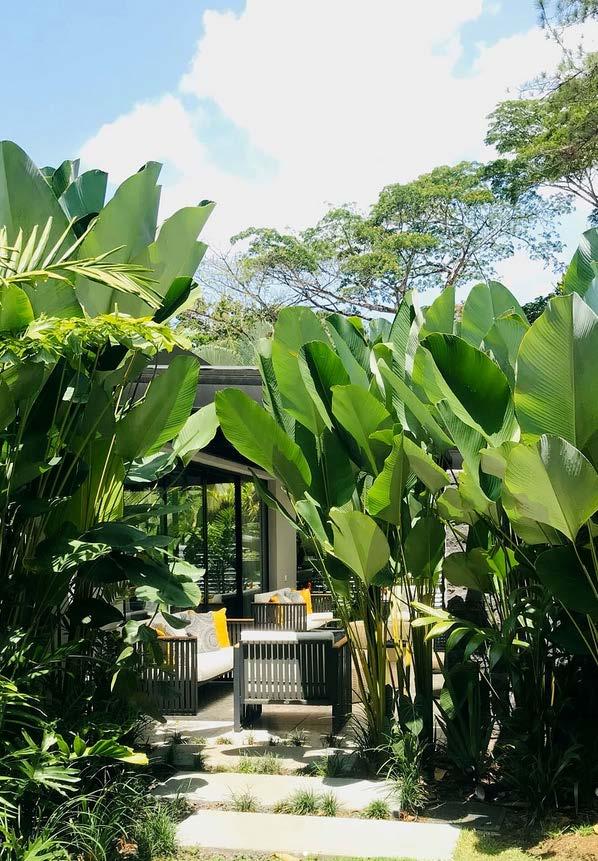
Project type: Luxury apartments (Syte analysis, Concept, Landscape design, and Visualization) Year: 2023
Location: Marbella, Panamá

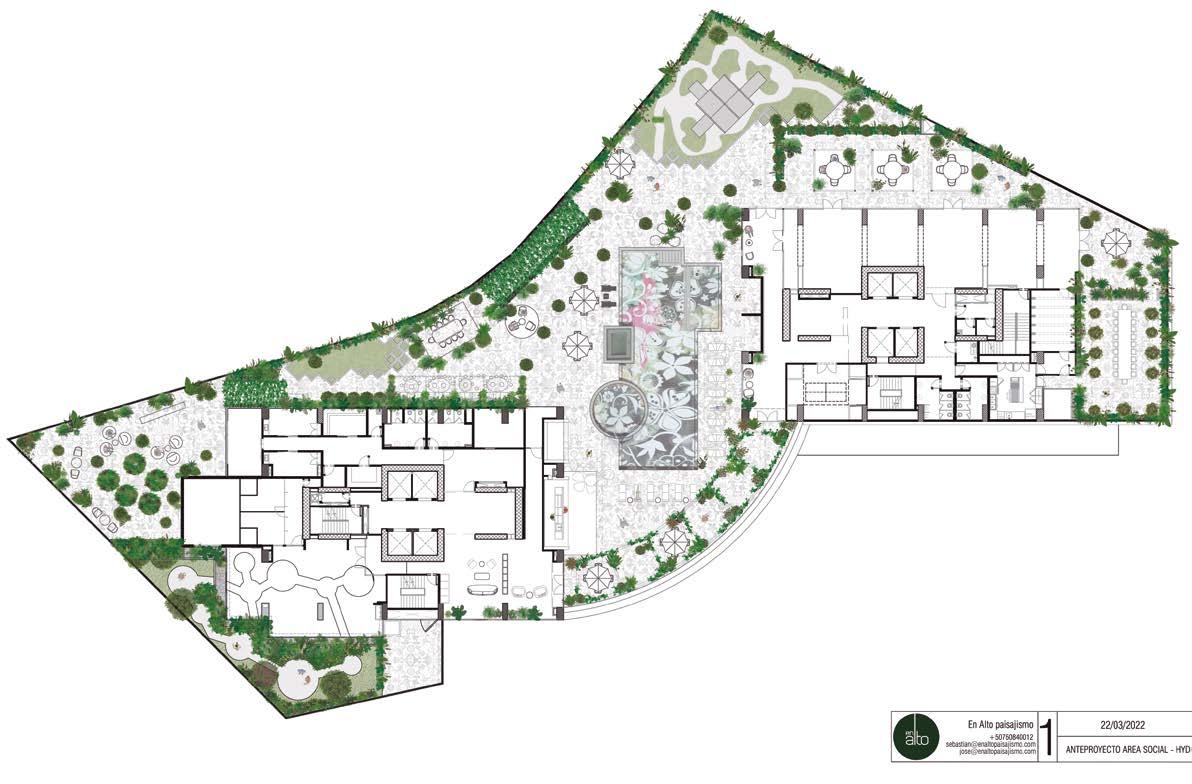




Project type: Family residence (Syte analysis, Concept, Landscape design and Visualization)
Location: Rosario, Argentina Year: 2023
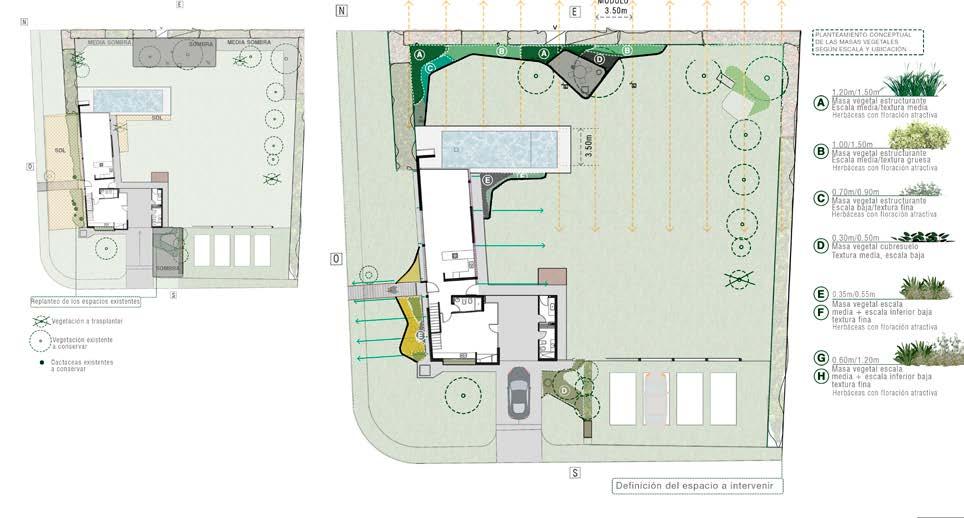
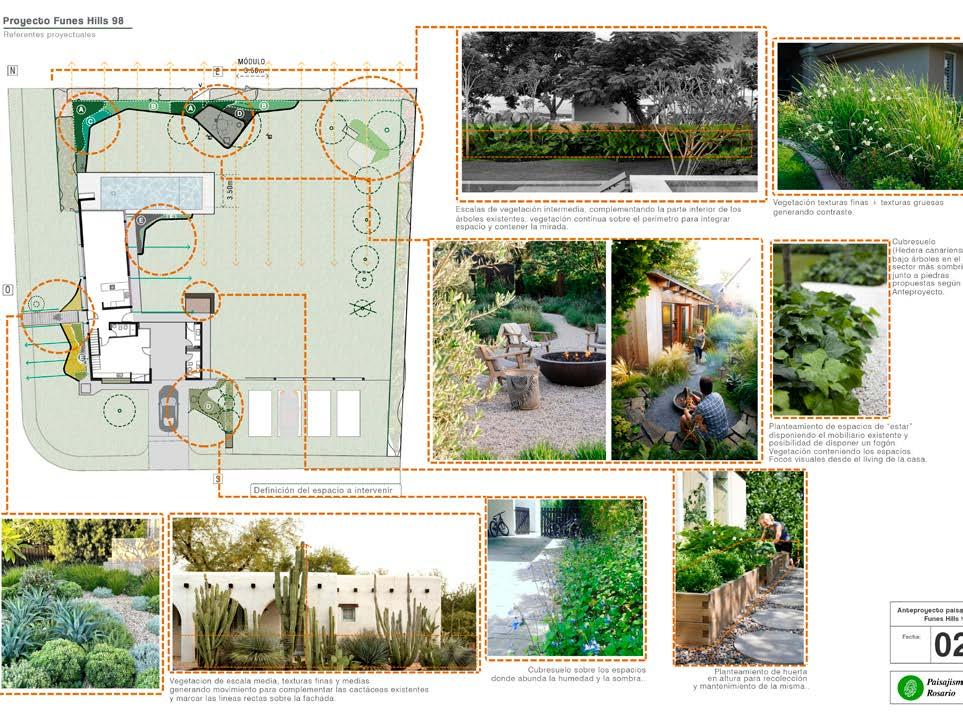

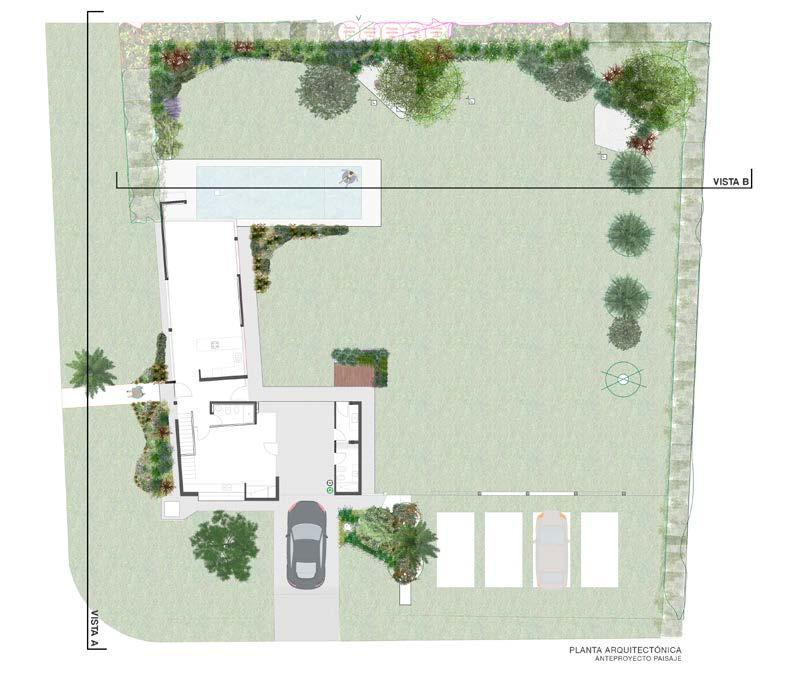



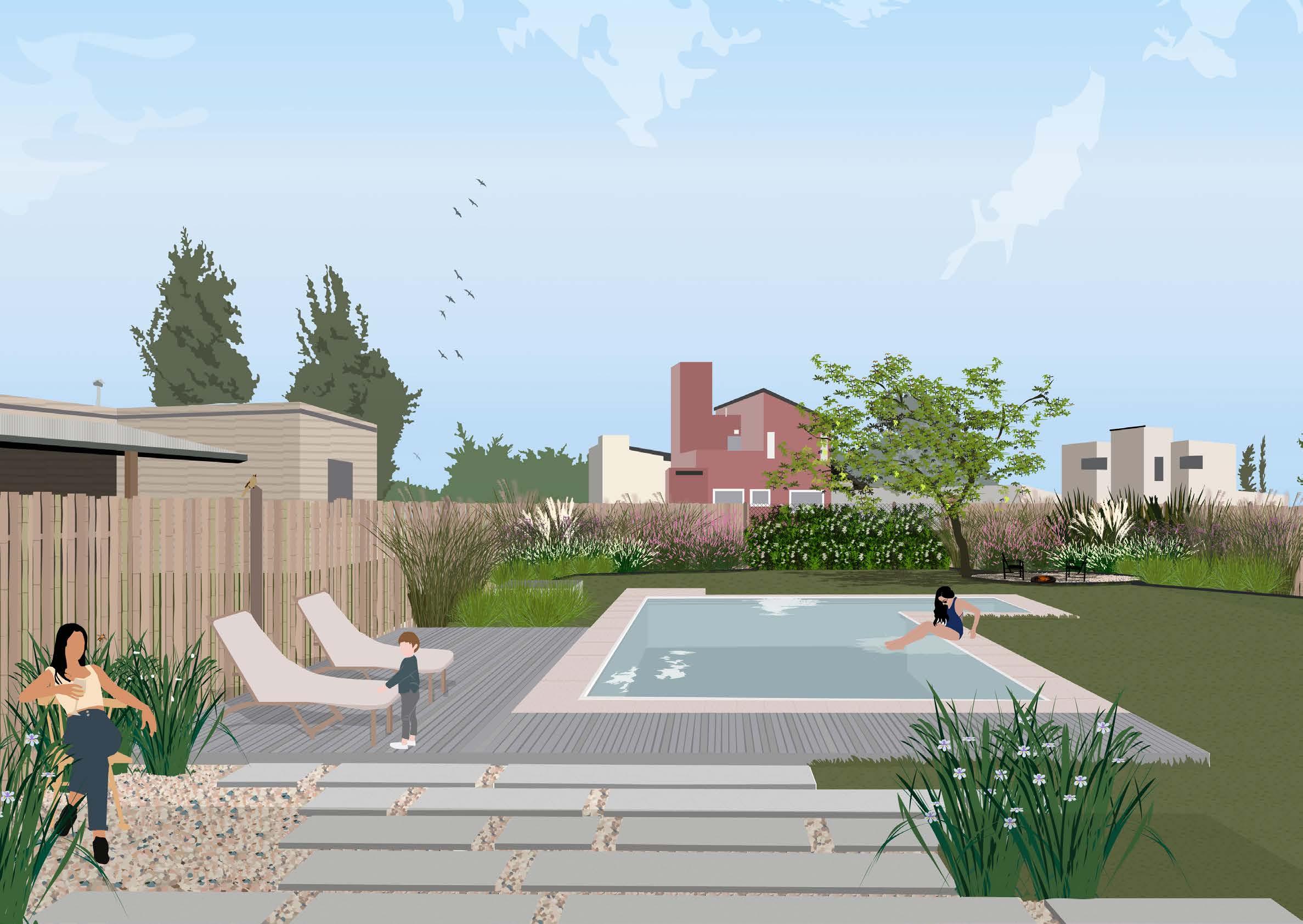
Project type: PH Apartments (Syte analysis, Concept, Landscape design, Visualization and illustrations)
Ubicación: Marbella, Panamá Year: 2023




Development of urban scale projects involving landscape design and architecture, as well as sustainable urbanism in multiple countries and at multiple scales. The objective is always the interventions including local biodiversity, as well as the social reintegration with nature.

Mención de honor
Location: México


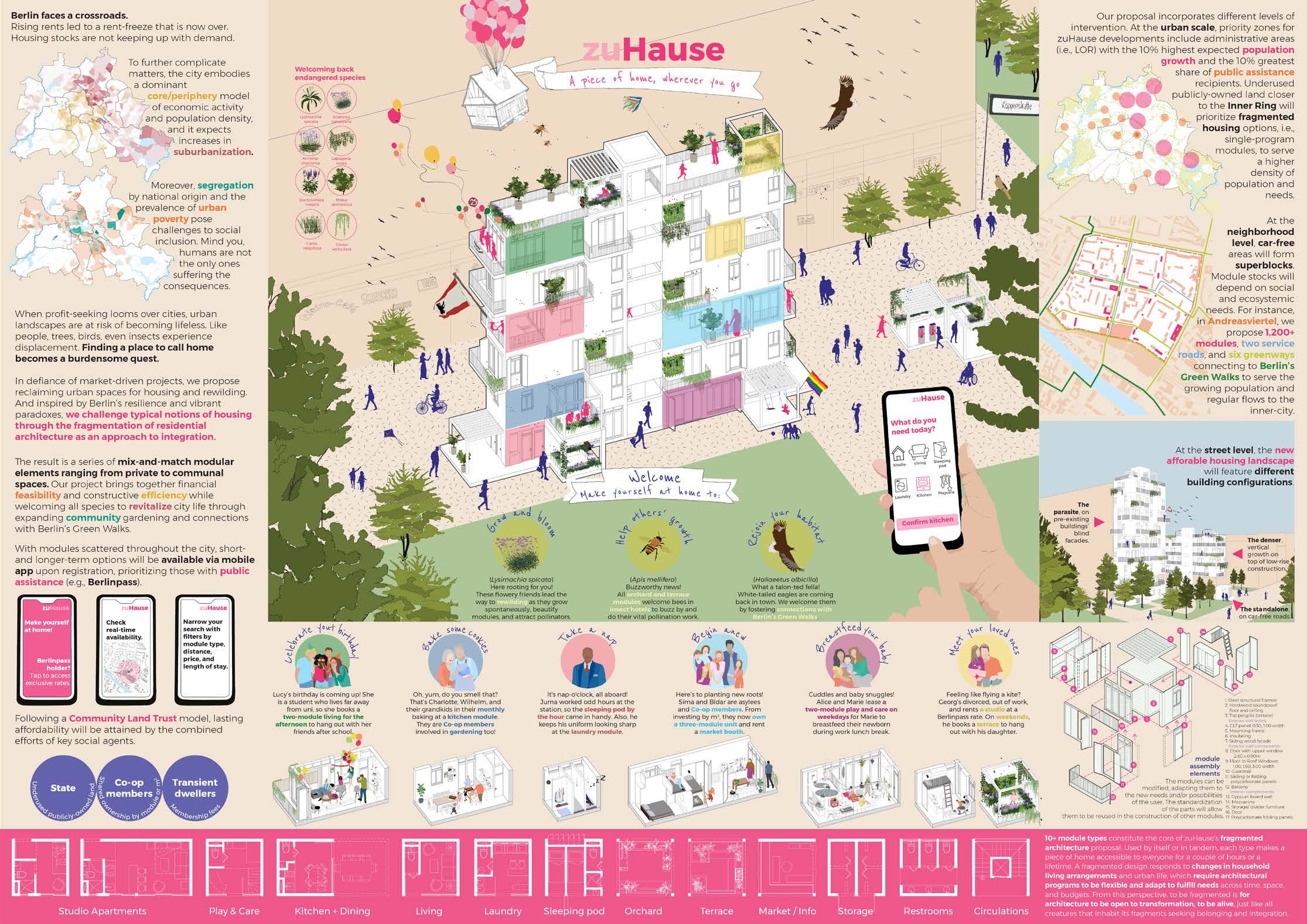
Parque lineal de barrio

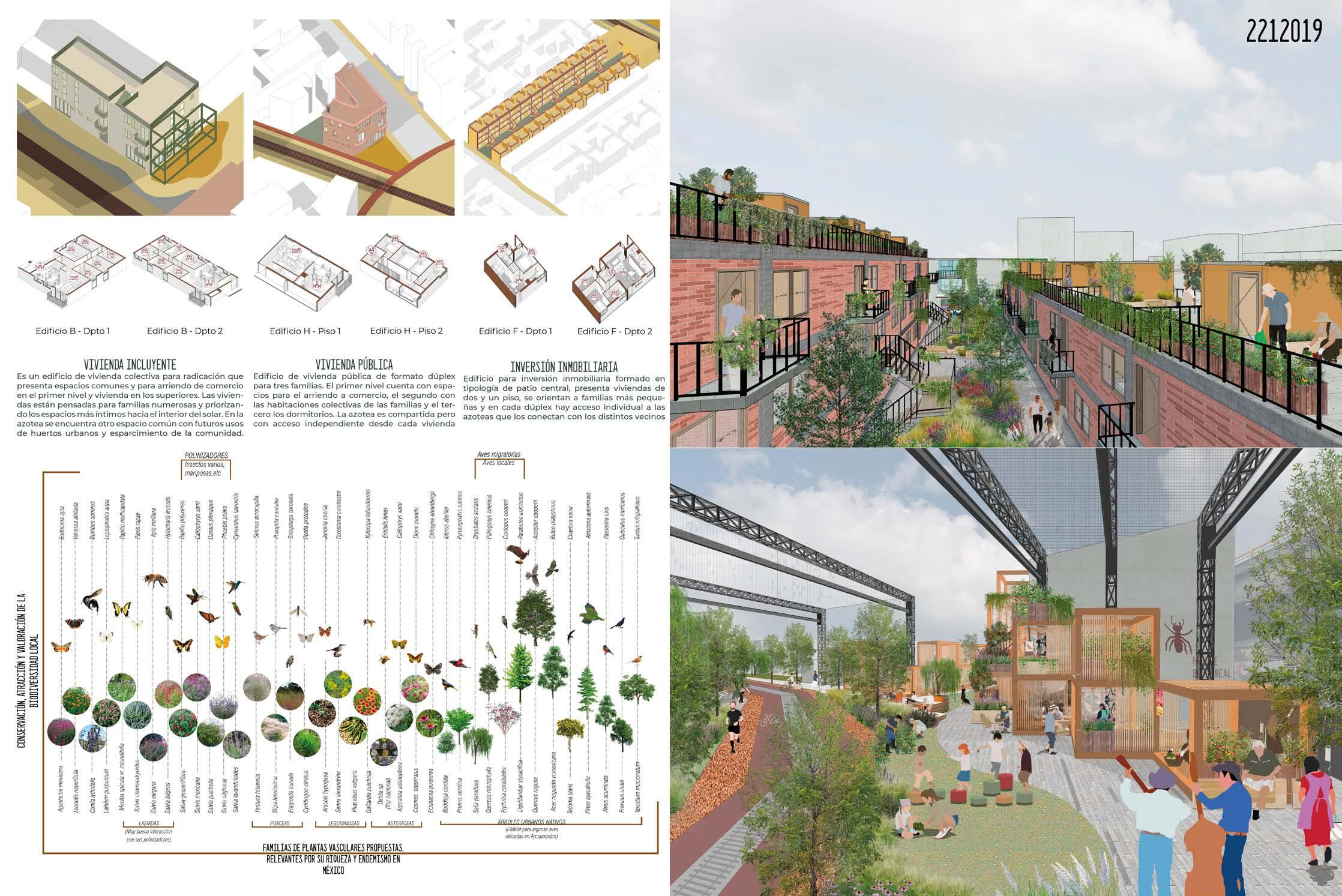
Year: 2019 17
Landscape project with Bodhi hostel and others.
Location: Portobello, Panamá
Inter-American Development Bank Competition


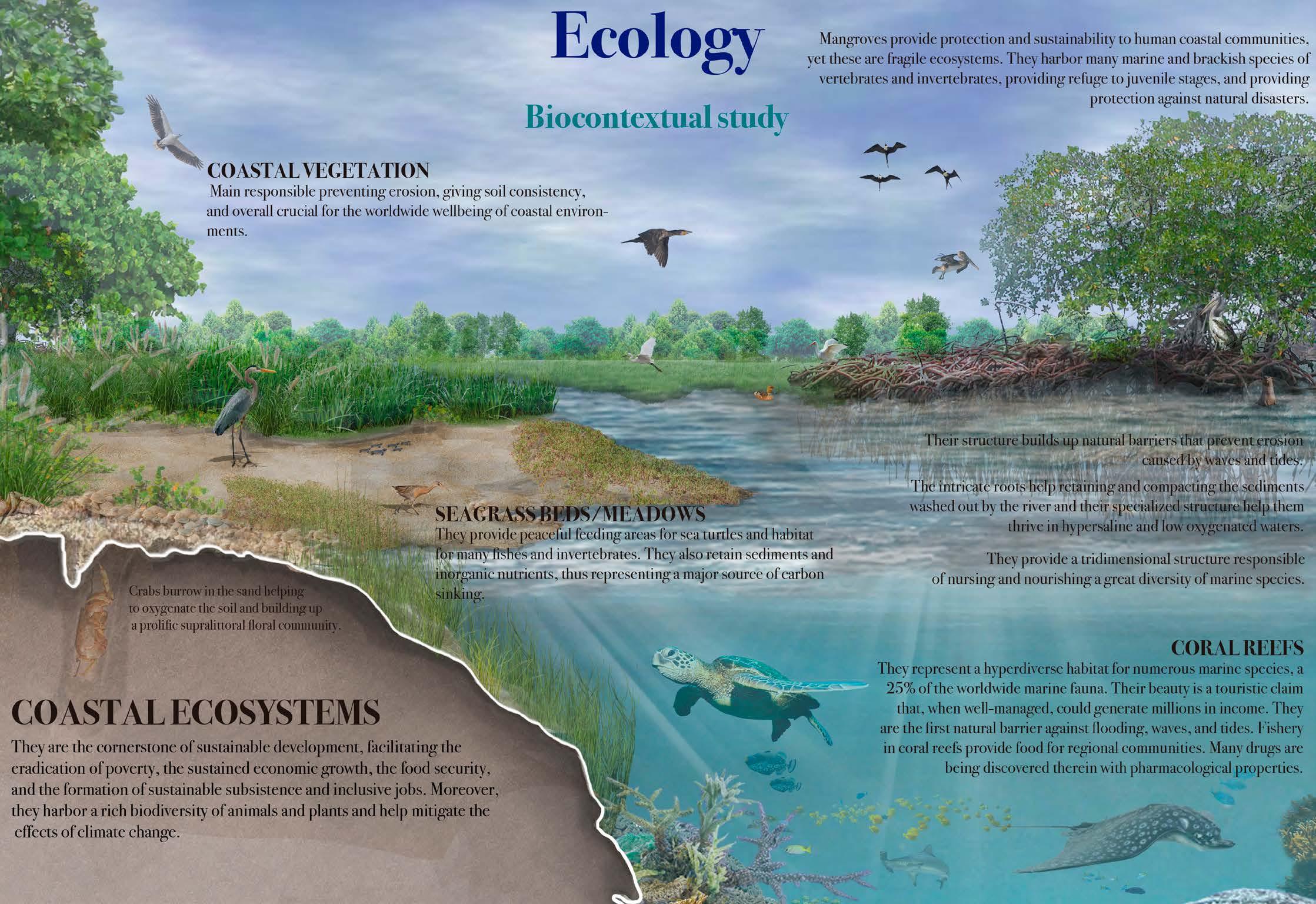
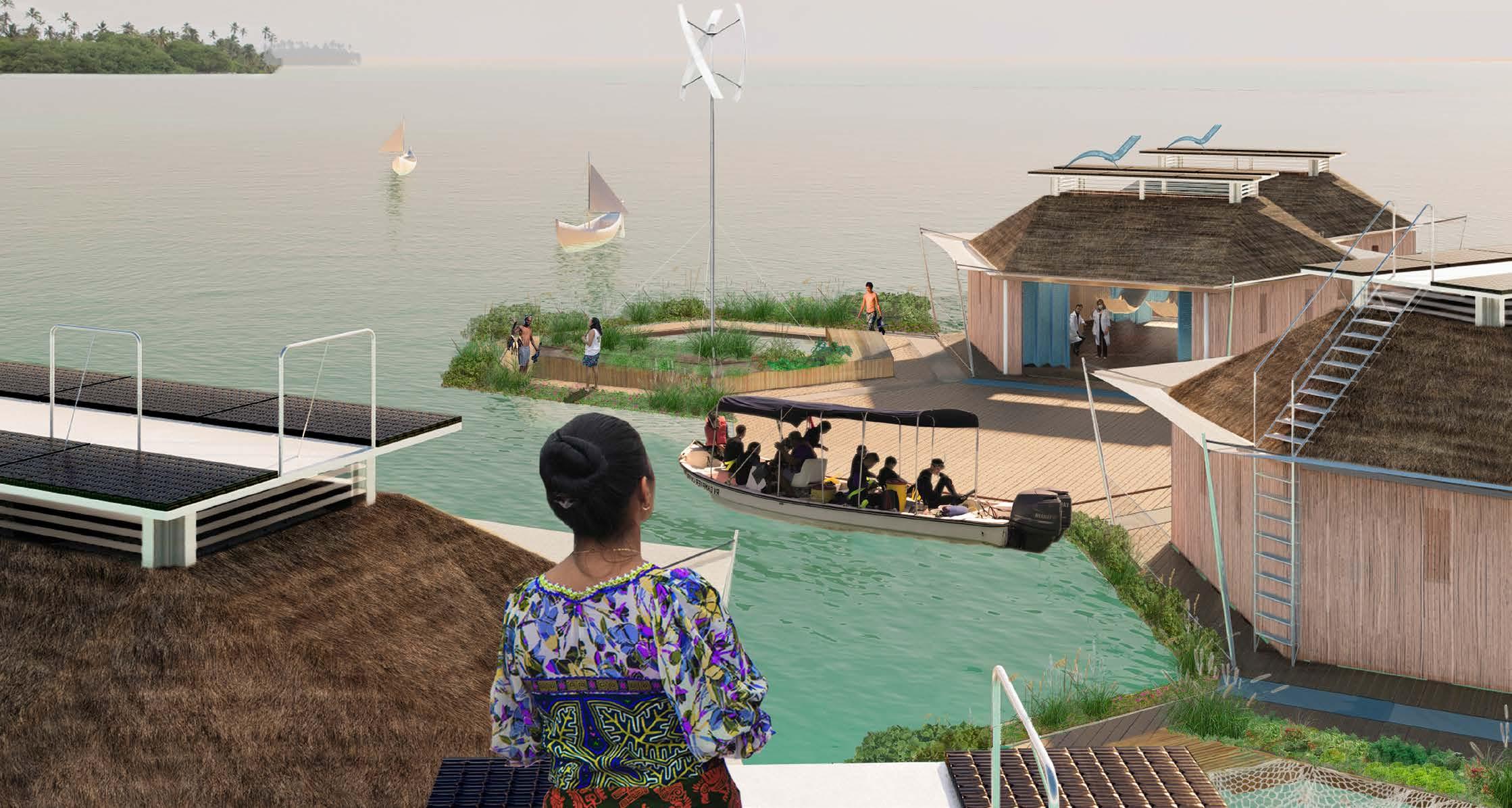
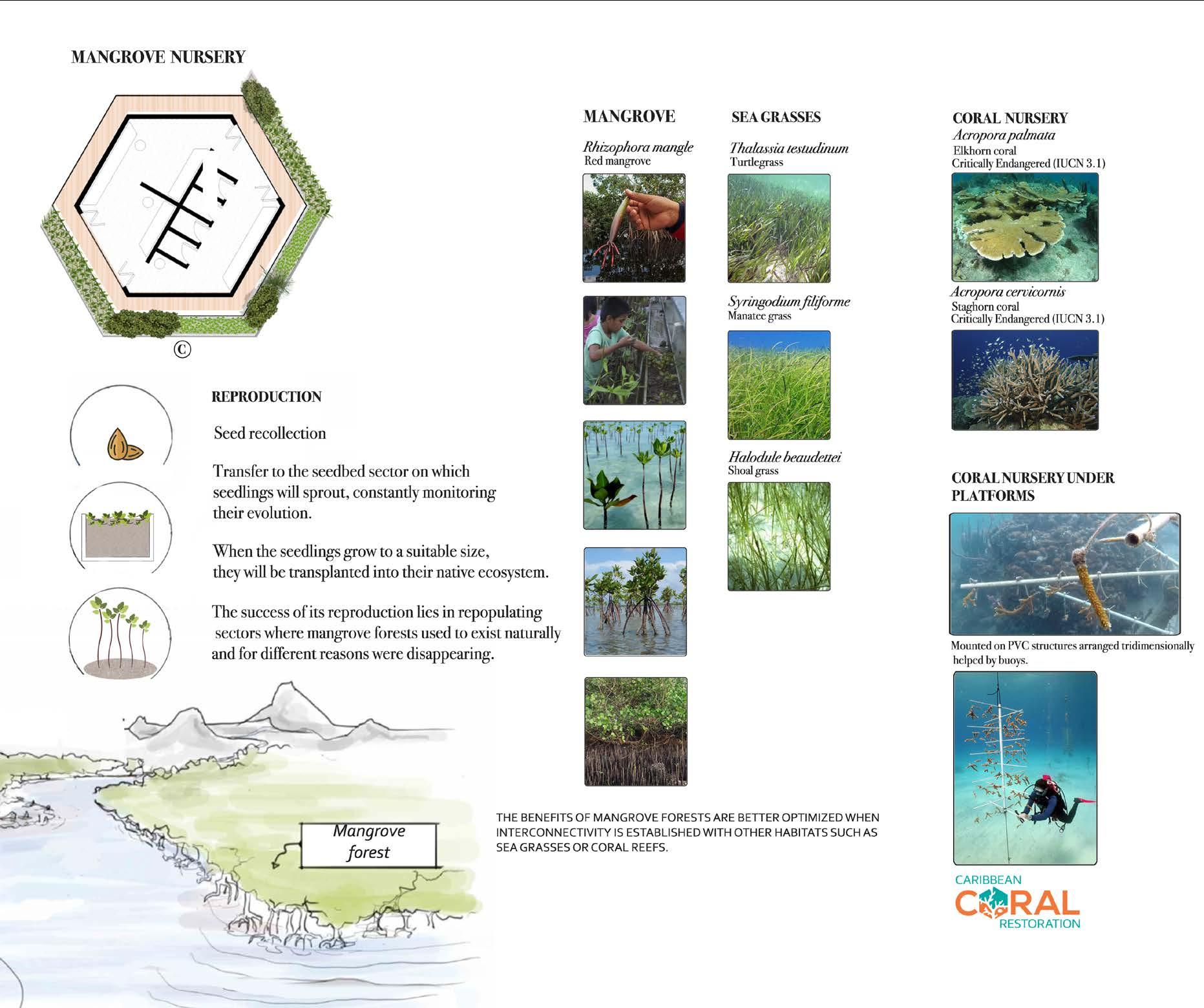
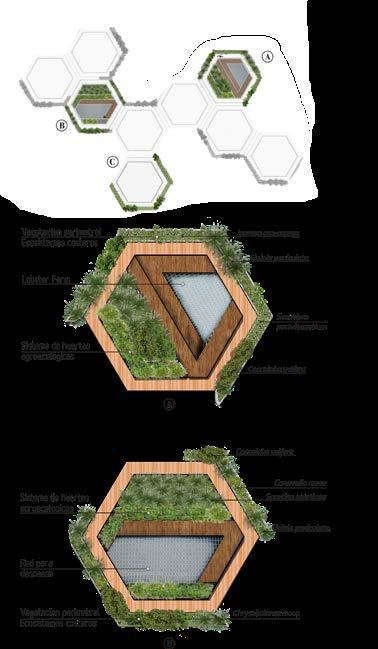

Work file corresponding to each Preliminary Landscape Project prepared, as appropriate. They include planting plans, furniture and/or planters location plans, architectural plan with details, etc.
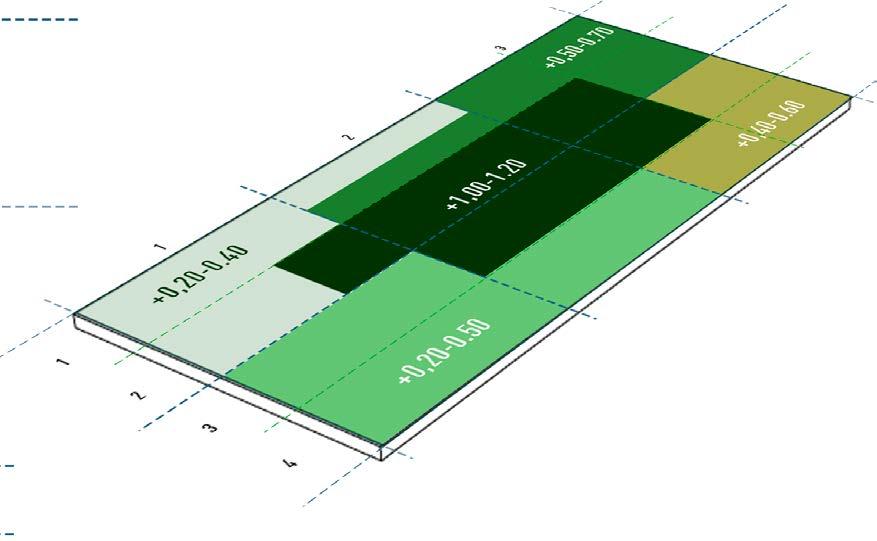



¡Thank you!