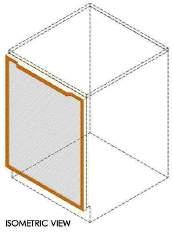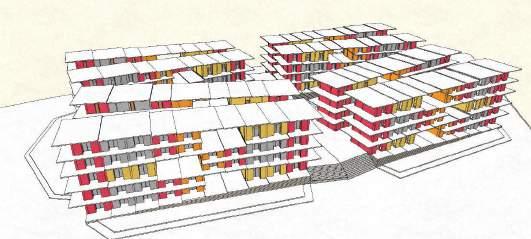Kitchen Design
Shibanee & Kamal Architects
2018-2020
Kitchen - Handle-less theme
Design and development of a new and exclusive kitchen product line for a real estate and housing development client Total Environment, Bangalore wherein the kitchens would be offered to residents along with the apartment. The product line was developed during my employment at Shibanee & Kamal Architects, Bangalore, India. The cabinetry uses solid wood yellow cedar for shutters and birch ply for carcass construction. The design explores a seamless look using a concealed handle profile for shutter opening mechanism.



Kitchen Design
Shibanee & Kamal Architects
2018-2020
Kitchen - Wooden Handle
Design and development of a new and exclusive kitchen product line for a real estate and housing development client Total Environment, Bangalore wherein the kitchens would be offered to residents along with the apartment. The product line was developed during my employment at Shibanee & Kamal Architects, Bangalore, India. The cabinetry uses solid wood oak for shutters and birch ply for carcass construction. The design had a unique design of wooden frame with a solid wood handle moulded out of the frame.





ACCEPTED:SIGN&DATE
FOROFFICIALPURPOSEONLY
1.Onlywrittendimensionsaretobefollowed.
2.Anydiscrepancyinthedrawingshouldbe broughttothearchitectsnoticeimmediately.
3.Alldrawingsaretobereadinconjunctionwith therelevantstructuraldrawings.
4.Incaseofanydiscrepancybetweenthe architecturalandstructuraldrawingsthe architecturaldrawingsshallsupersede.
5.Referstructuraldrawingsforfoundationdetails.
6.Allworkistobecarriedoutasper specificationsinthetenderdocument.
7.Alldimensionshavebeenstatedfromthe finished/plasteredsurface.
8.DoorWindowandRailingdetailsareissued separately.
REVISIONSCHEDULE
RECEIVEDATSITESIGNANDDATE
Services/LandscapeeBuildDesign/
"Imagine"No.78,ITPLMainRoad, EPIPZoneWhitefield,Bangalore-560066 P:+918042453000,www.total-environment.com
CHECKEDFORCOORDINATION
STRUCTURAL
LANDSCAPE
CHECKEDBY:
DRAWNBY:
DATEFORR0:
PROJECTNO:
ADDRESS:
SCALE@A3:
SHEETTITLE:
SERVICES
ESTIMATION
NIDHI
MILANJEET
PROJECTNAME:
THINKDESIGN
ATOTALENVIRONMENTPROJECT
1:10
SHUTTERSAMPLE-FRAMED
SHUTTERWWOODENHANDLE
SHEETNO:
I-TD-5404
Windmills Craftworks
Shibanee & Kamal Architects
2018-2020
Bangalore International Airport
Windmills restaurant is part of the Quad, Bangalore International Airport, popularly known as the ‘Hug’, because of its enclosing arms of green-scape. The restaurant is designed as a light-weight structure, fluid form that rises from the ground like an earth berm, covers the seating space over the bar and gives the diners a ‘big hug’ as it sweeps back down on the other side. In keeping with the ideology of the client of making nature an integral part of everything that is designed, the use of plants was maximised on the structural envelope and relied on natural light and ventilation throughout the seated areas. The upper dining area has metal mesh find along the length to filter the light coming into the space. A series of arches in metal form the framework that carries a coir fabric with pockets sewed in to hold the plants and the outer envelope light-weight and sustainable. Large metal I-sections carry the load while multiple vertical metal members support the green roof.




Out of the Box
Restaurant Design and Execution
2015
Brief: A restaurant and bar design that also functions as a music venue with a beer garden theme in Bangalore, India.
Concept: Repurposing of shipping containers to reduce construction cost. As the site was leased, the client brief included a temporary, makeshift fit out that could be moved to another site in the future once the lease expired. Using shipping containers was hence, looked as a solution where the primary functions the kitchen and the bar could be relocated making it worth the monetary investment put into the structure. The bar functions out of a 20 ft shipping container modified to work like an open and shut box to help in ease of operations which can be completely shut down and locked at closing time. When open for service this box opens its panels to work as a bar counter. The kitchen functions out of two 40ft containers.
Role: Project Architect Conceptualisation, design development, coordination with consultants and vendors, execution.
Restaurant Design and Execution



Blanc Glace – Bake House
Restaurant Design and Execution
2016
Brief: Design of a bake house and restaurant with a Mediterranean theme in Hyderabad, India.
Concept: Borrowing Mediterranean influences and contextualising it in the Mughal roots of the city. Use of decorative grill as a signature design feature symbolising the amalgamation of both cultures. A triangular live kitchen counter is designed to break the monotony of the square site and allow for seating along its interior and exterior length. Three distinct spaces designed for seating; al fresco at the entrance, interior lounge seating and the extended back area with a promenade feel. Exposed brick work for the reception wall and exposed concrete for columns and white plaster for remaining walls. Decorative hand made tiles in combination with Indian patent stone for flooring designating spaces with its pattern.
Role: Project Architect Conceptualisation, design development, coordination with consultants and vendors, execution.
Outdoor seating


Blanc Glacé
Restaurant Design and Execution
Terracota tiles
Indoor seating Indian patent stone (IPS)

Kitchen areas
Furniture Layout plan
Random rubbke
Flooring plan

 Longitudinal section overlooking the lounge area
Longitudinal section overlooking the kitchen
Photograph after completion of restaurant
Longitudinal section overlooking the lounge area
Longitudinal section overlooking the kitchen
Photograph after completion of restaurant





Olivers Bar & Kitchen
Restaurant Design and Execution
2017
Brief: A local restaurant and bar design by re-purposing old furniture
Concept: An L-shaped bar and community tables to house maximum seats. Metal grid frame repeating as a theme, dropped from the exposed concrete ceiling with hanging light bulbs. The frames run along the bar wall and above the bar counter to create a feature wall with shelves at random for placing curios and plants. The flooring of a chequered pattern contrasts with the pop coloured furniture.
Role: Project architect Conceptualisation, design development, coordination with consultants and vendors, execution.


Samanvay: A Neighbourhood Hub
Annual NASA Design Trophy
Hosted by National Association of Schools of Architecture, India
Shortlisted entry, 2011
Brief: To design a neighbourhood hub in order to bring Man closer to Nature by reviving traditional practices and realising our roots and dependence on nature.
Role: Design Head


Student’s Housing
Academic Studio IX - Housing
Site: Vallabh Vidyanagar, Gujarat, India
Area: 16540 sqm
Concept: Design of an integrated housing for undergrad and graduates students of the institute that cultivates a feeling of community and home through space planning. Typical units designed to cater to bachelors studio units, single room sharing units, duplex studios, double room sharing units and married graduate student units. The arrangement of these units was made to create a feeling of integrated community at every floor level of the building with a common interaction space at the center of both wings.In essence the building holds a small community at every floor which becomes a part of the bigger community at every wing and all the wings together making the entire student housing. The planning of the built structure is focussed at creating private pockets of interaction between built structures away from the public eye allowing privacy and a sense of security for the students when necessary and appreciated, and at the same time a common interaction space more open to public eye. Private, semi-private and mixed use spaces are created by playing with various levels within the built structure and the open landscape.
Existing site plan





Student’s Housing
Studio VIII - Housing Study
Surrounding site sections



concepts of staggered units based on their
Master’s married accomodation
Area: 54 sqm
Master’s studio unit with mezzanine Area: 39 sqm

Plan showing ground level
Single sharing accomodation Area: 25 sqm
Double sharing accomodation Area: 54 sqm
Plan showing typical units






 Lateral section through master’s studio unit showing mezzanine level
Logitudinal section showing all units
Lateral section through master’s studio unit showing mezzanine level
Logitudinal section showing all units
Studio III - Material Studio
(Academic) Studio III - Material Studio
Brief: To study building material as a design source: its physical, stuctural, aesthetic properties and to further explore possibilities of the building material as a potential form generator. To further use this study to design a playschool in a lake facing site in a rural village.
Concept & Process: The studio exercise required one to explore one material from the various material for construction which included mud, concrete, brick,glass, bamboo and recyclable materials. An attempt to understand the different methods of mud construction from which the idea of exploring mud in the form of earthen pots was derived.Earthen pots are used as a module in forming an arch which is repeated to form a vault. The arch stands purely out of compression between the pots devoid of mortar. A perforated ‘blanket’made of binding material comprising mud, straw (for reinforcement), jaggery (excellent binding material) and lime (for plastering) finishes the structure.
Children’s Playschool
Studio III - Material Study




















