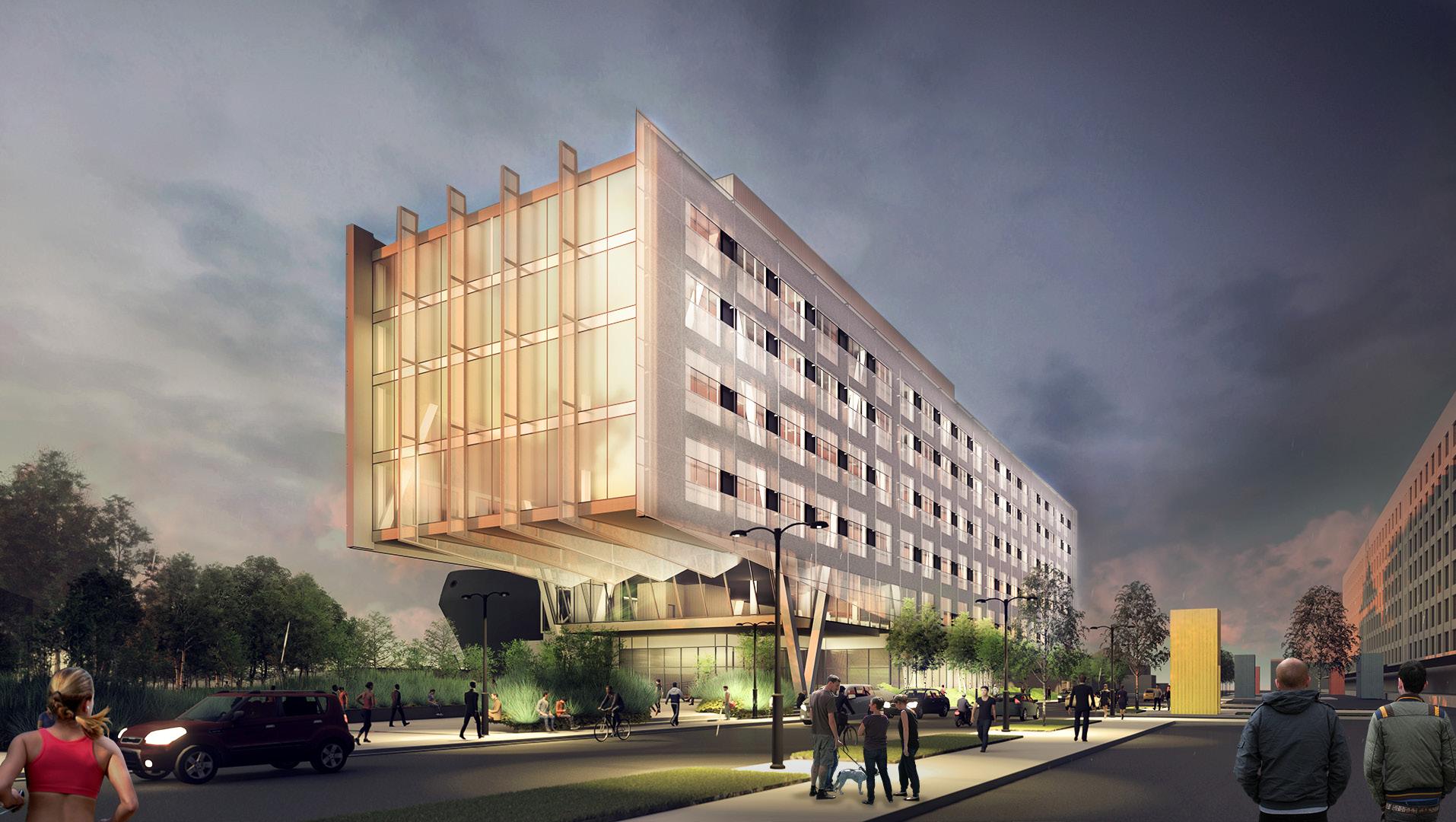MIKE BENNETT AIA
Healthcare Architect
(339) 203-7478
mikedbennett10@gmail.com
LinkedIn Portfolio
ㅡ
Experience
Software Skills
Revit, Rhino, Sketchup, Lumion Bluebeam, Office, Adobe, Notion, etc
Technical Interests Virtual Reality Graphic Design App Development Web Development Design Technology
Professional Interests The Healthcare Design Podcast Business Development Practice Operations
Personal Interests Family Church Baseball Running Swimming Camping
Personal Summary
I’m a healthcare architect, studio leader, and I get excited about practice operations. As a project manager/architect, I excel at client satisfaction including communication, relationship development, and consensus building As a leader, I make my team feel engaged and valued through a concept I call design equity, whereby the best ideas always win. At CPL, I believe I could build on the strong foundation of success the firm has built to help achieve short-term investment goals and long-term regional growth.
Franklin Architects / Associate, Healthcare Studio Lead
August 2022 - Present | Chattanooga, TN
I lead the growing healthcare studio serving all the local healthcare institutions. I lead a team of four people and coordinate external teams of design partners, consultants, and contractors. I am on the path to $2m in ARR by 2027. I am involved in marketing, business development, profitability, mentorship, and technology integration in addition to project-level responsibilities.
Tsoi Kobus Design / Project Architect/Manager
August 2019 - August 2022| Boston/Chattanooga (Remote)
I manage internal teams of 4-8 people and coordinate external teams of design partners, consultants, and contractors I have maintained a healthy profit and high level of client satisfaction on all of my projects I mentor staff, work with marketing and business development, and I am a part of new project pursuits/interviews.
RODE Architects / Project Architect/Manager
August 2017 - August 2019 | Boston
I guided projects from concept to construction including residential, industrial, commercial office, and mixed-use I also assisted with firm operations for the office including staffing projections and project finances
E4H / Healthcare Architect
January 2014 - August 2017 | Boston
I contributed to planning, exterior envelope design, construction model/document creation, and consultant coordination through all phase of design I developed a virtual reality design process that was implemented on multiple projects
DAI / Healthcare Intern Architect
August 2011 - December 2013 | Boston
Education
EDAC
Lean Six Sigma Green Belt
Harvard, School of Public Health
Guidelines for Laboratory Design
Speaking + Publications
Georgia Institute of Technology / Masters of Architecture
Started and organized the student lecture series
Built design installations around campus as a part of a digital design series
Worked at the IMAGINE Lab doing digital design research
Florida International University / Bachelor of Arts, Architecture
2nd place entry in DWNTWN urban design competition
Co-Founded the first digital design discussion forum at FIU Study abroad in Genoa, Italy
The Healthcare Design Podcast, Host All Platforms, 2021-Present
VR/AR in Healthcare Design
New England Healthcare Engineers Society, 2018
Enhancing Healthcare Facility Design with VR/AR Building Design and Construction, 2017
References
Available upon request.
Radiation Oncology Center
University of Arkansas for Medical Sciences
Little Rock, Arkansas
Size: 52,000sf
Cost: $56 Million
Status: Expected Summer 2023
Program: 4 linac vaults, 1 proton vault, 1 high dose radiation (HDR) vault, 2 CT
Highlights: This project was started at the beginning of COVID lockdowns and managed entirely remotely. I was able to work closely with the CM (Kinco Construction) to manage costs through an unprecedented period of supply chain issues and escalation. The proton vault has walls that are 12’+ thick and required a lot of coordination. I managed this project and the entire design team.
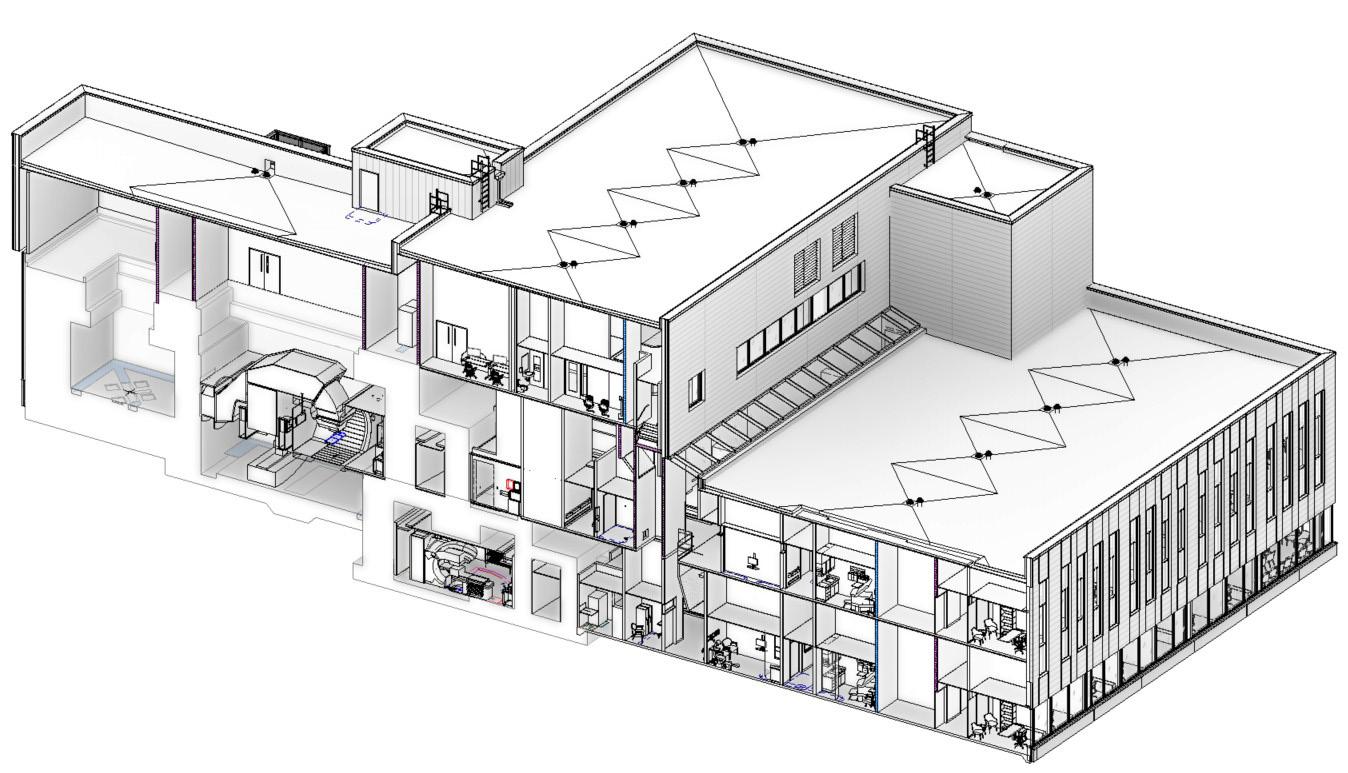



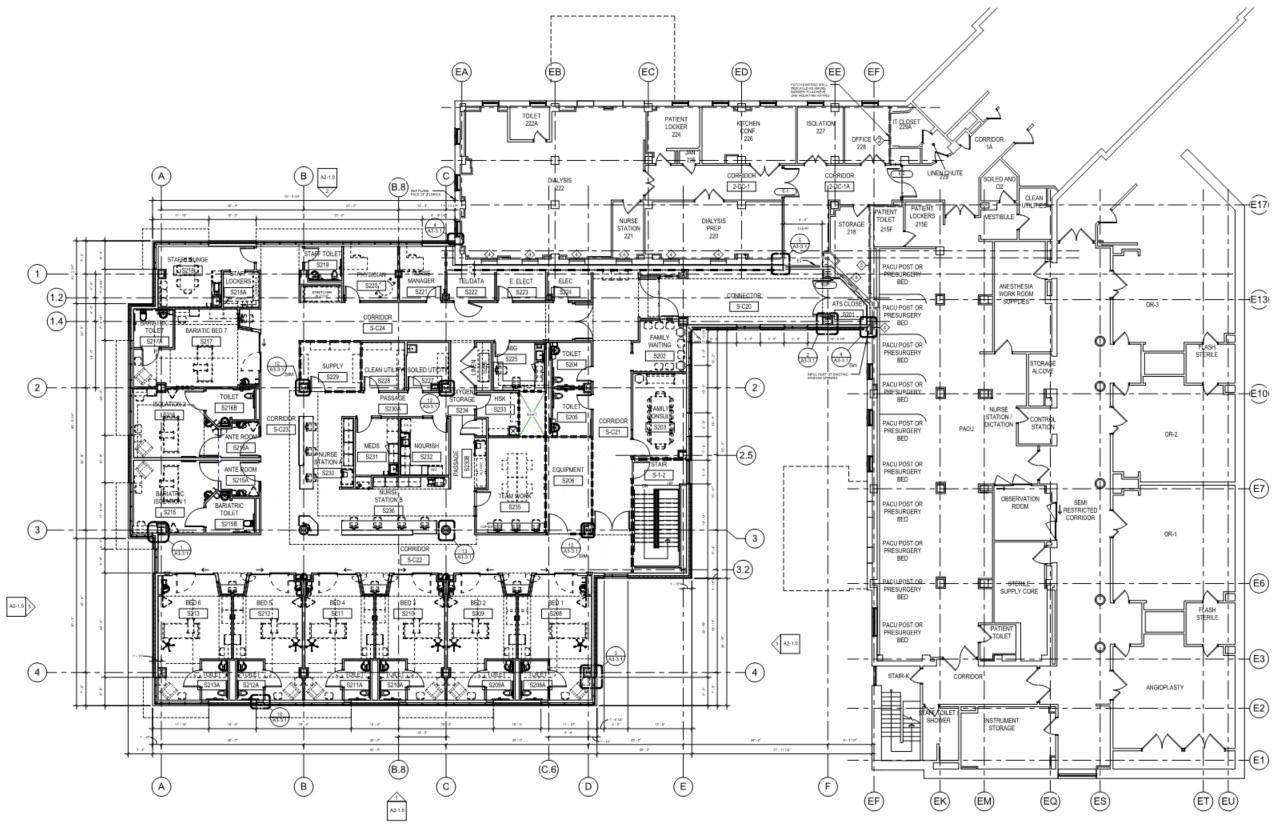
Intensive Care Unit (ICU)
Veteran Affairs Medical Center
Providence, Rhode Island
Size: 9,000sf
Cost: $9 Million
Status: Completed 2020
Program: 9 new ICU beds with dialysis, overhead patient lifts.
Highlights: This 2nd floor addition was given the go-ahead before the first floor emergency department was funded, so we had to design this departments structure to accomodate the future design. Multiple on-going design and construction projects had to be considered.
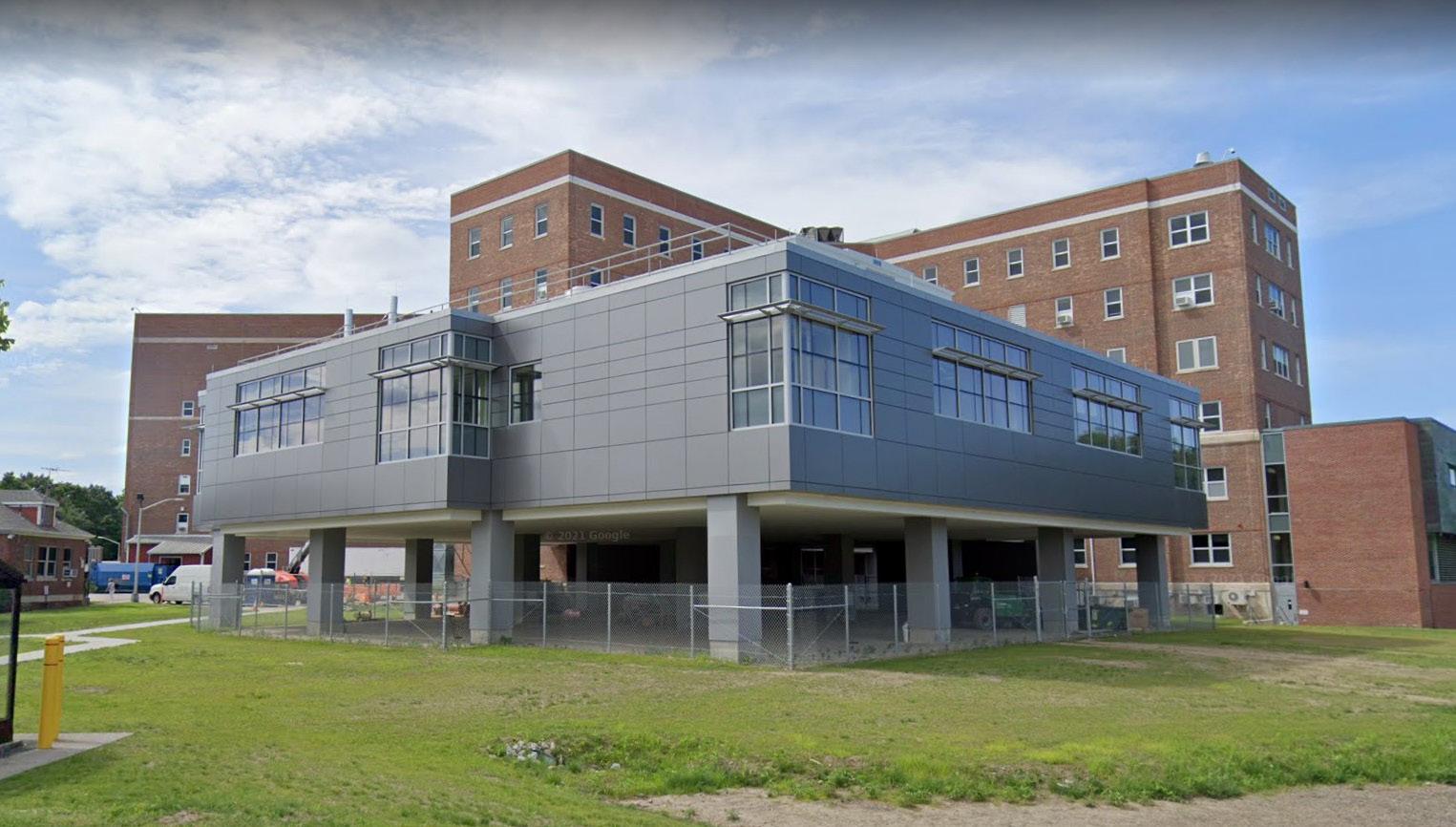
Crosstown Ambulatory Offices
Boston Medical Center
Boston, Massachussets
Size: 36,000sf
Cost: $17 Million
Status: Summer 2022
Program: 3 departments with 44 exam rooms, staff offices, lab, phlebotomy
Highlights: The exam rooms doubled as sleep study rooms for evening operation of the clinic, making for an efficient 24 hr operation. As one of many on-going projects on this large urban hospital campus, the groups moving in here opened up spaces for future projects.

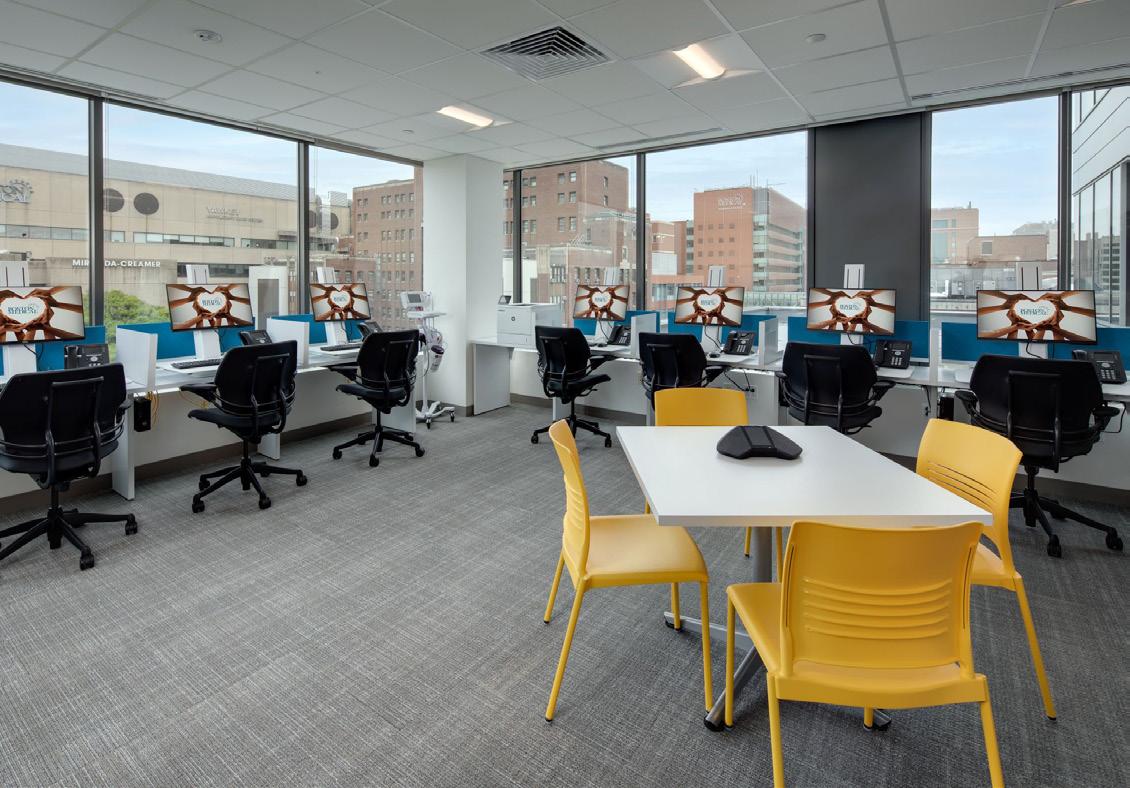

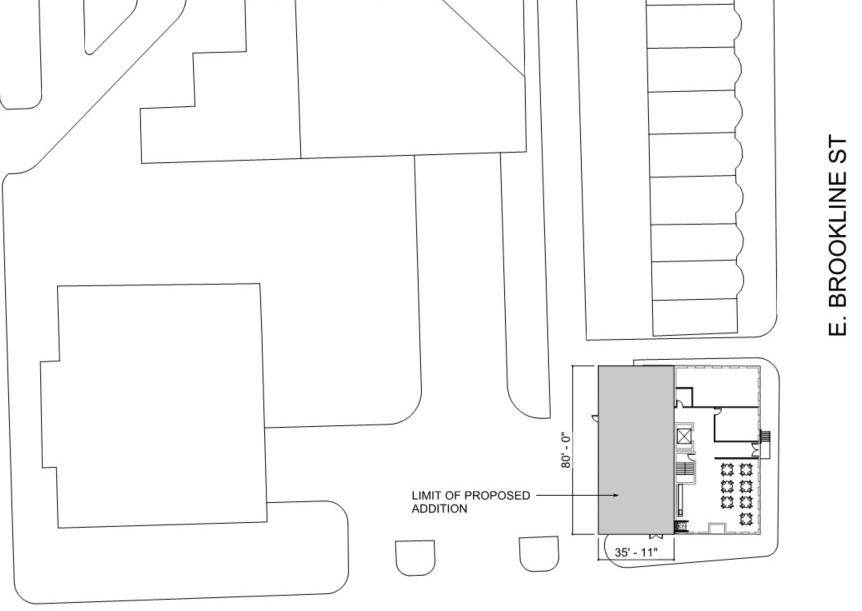
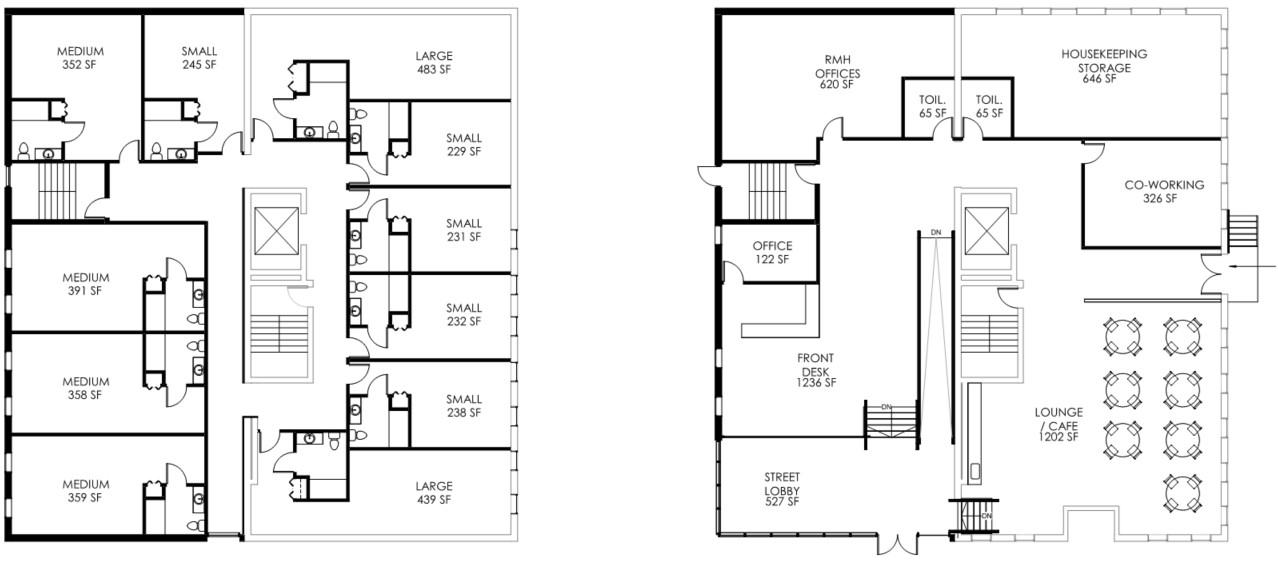
Ronald McDonald House
Boston Medical Center
Boston, Massachussets
Size: 6,500sf
Cost: $3.1 Million
Status: Prospective
Program: 40+ Bedrooms for patient and family use with supporting public spaces.
Highlights: This old building once owned by the Navy for blood research was evaluated for rehabilitation along with a 5 story connected addition.

Ambulatory Surgery Center
Connecticut Children’s Medical Center
Farmington Connecticut
Size: 27,000sf
Cost: $16.9 Million
Status: Completed 2016
Program: 4 surgery suites, separate prep and PACU depts, centrile sterile processing
Highlights: The fitout of this existing 3 story medical office building created a community resource for pediatric surgery. A circular patient path brought people through a clear and sterile path on their way in and out of the facility. A basement Central Sterile Processing department was built for on-site sterilization of instruments. This was the firt project designed in Revit at this firm.
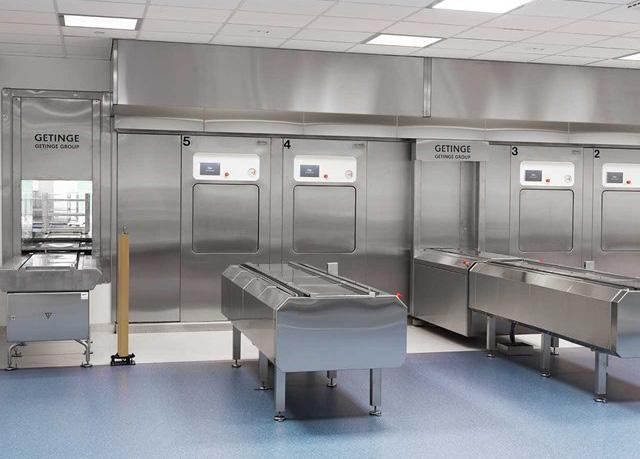


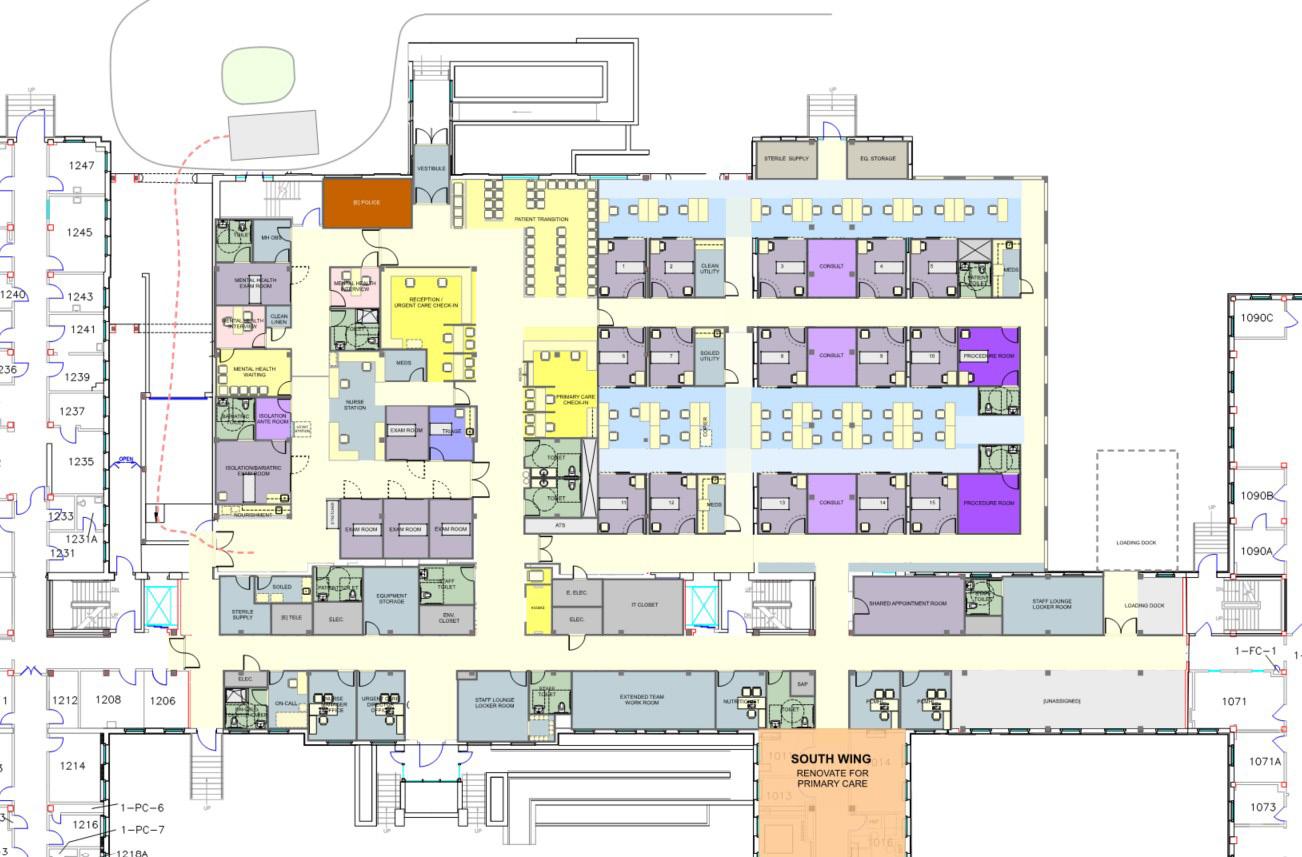
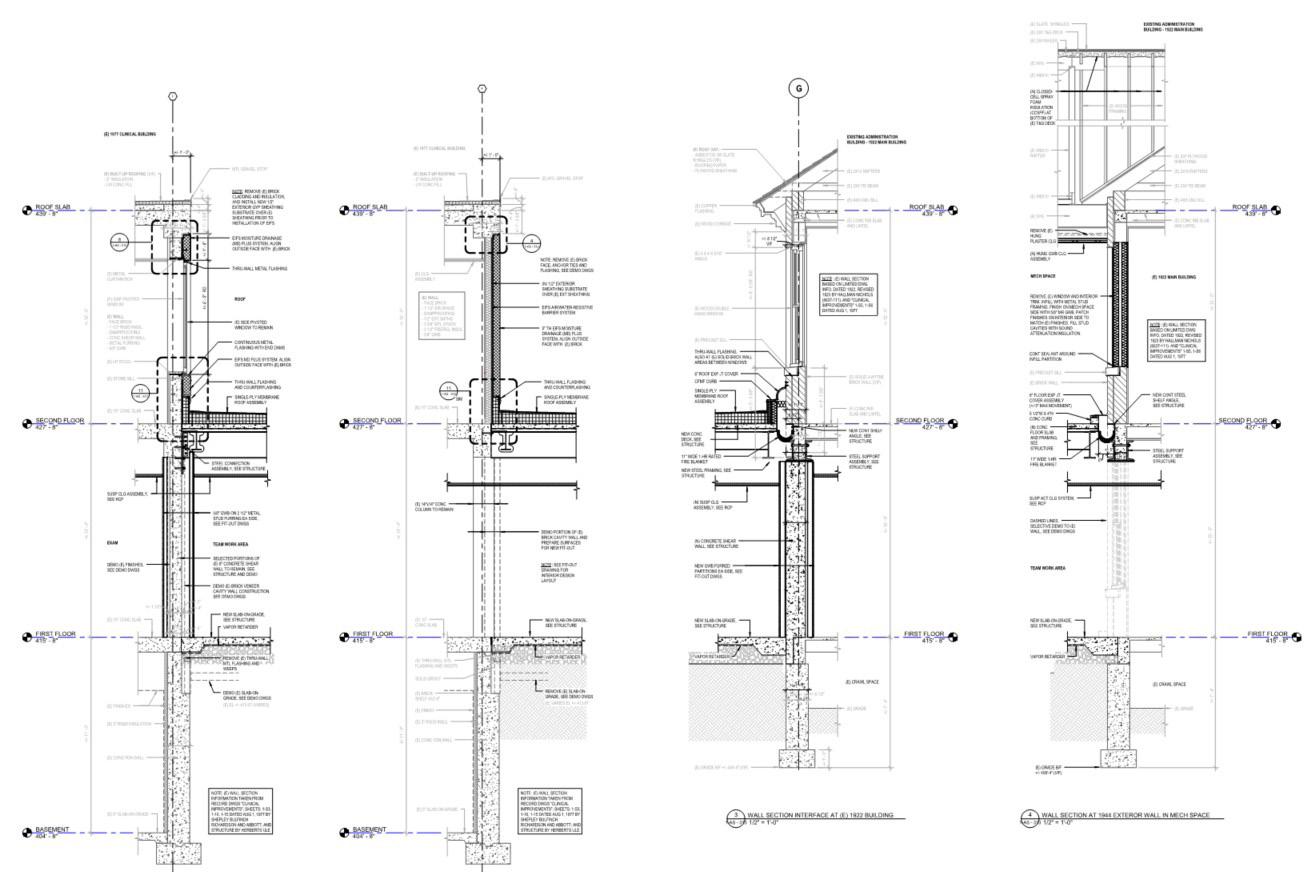
Primary Care Clinic
Veterans Affairs Medical Center
Brockton, Massachusetts
Size: 13,500sf
Cost: $8.7 Million
Status: Completed 2021
Program: 20 Primary Care exam rooms with supporting spaces.
Highlights: The Brockton VA was a traditional “dogbone” hospital building from the 1950s. This project infilled between wings and added an addition to create a large open floor plan for patient and staff spaces. This department doubled the capacity of patient visits and reduced the appointment wait time significantly.
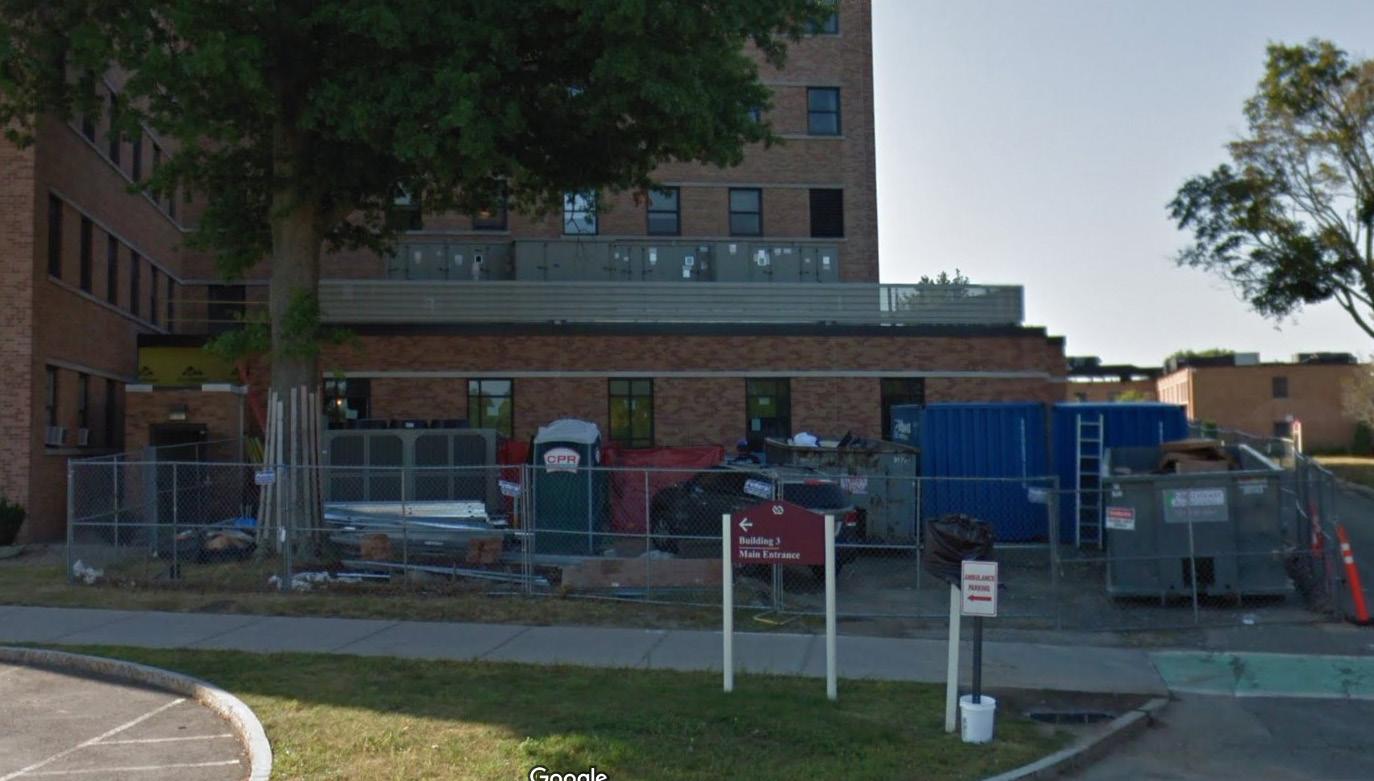
MUSiC Lab
University of Arkansas
Fayetteville, Arkansas
Size: 18,900sf
Cost: $23 Million
Status: Schematic Design
Program: 8 ‘ISO 5’ clean rooms for semiconductor research
Highlights: The Multi-User Silicon Carbide Research Lab (MUSiC) will provide a venue for rapid protoype research on cutting edge semi-conductors. Silicon-Carbide is an alloy suited for EV computer chips and rocket engine components. A significant amount of MEP coordination is necessary to support the installation very sensitive equipment.

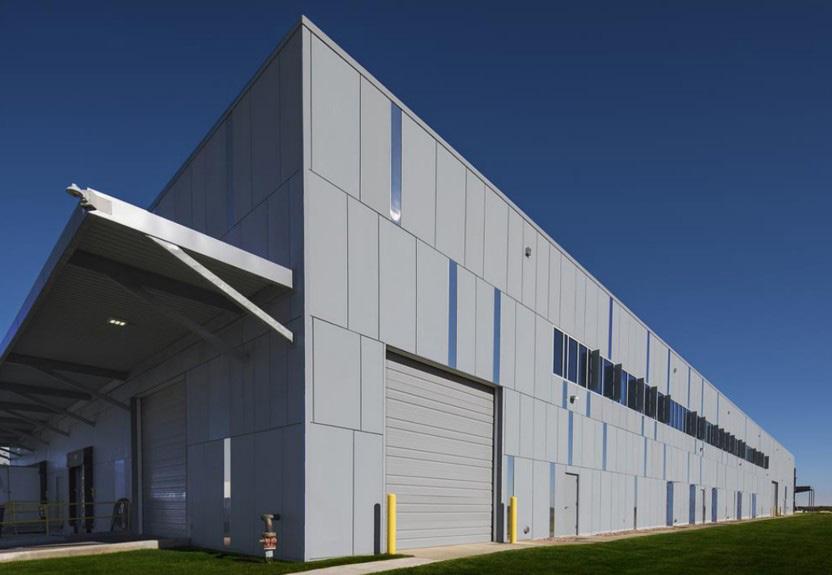



Ambulatory Hub
Newton-Wellesley Hospital Wellesley, Massachussetss
Size: 16,000sf
Cost: $9.7 Million
Status: Completed 2018
Program: primary care suite with 24 exam rooms, x-ray, phlebotomy
Highlights: Partners Healthcare used this project to establish a model for future regional ambulatory hubs. I worked with the hospital clinicians to develop a new model for care with support staff at the core, radiating out to providers and patients.

960 Mass Ave
National Development
Boston, Massachussets
Size: 153,000sf
Cost: $23 Million
Status: Completed 2021
Program: Flexible Industrial Space
Highlights: We had to do a significant amount of building rehabilitation to prepare this 1950s building for new tenants. 40% of the facade was removed and rebuilt, and a 40,000sf addition was built on the roof of the structure. Significant floor leveling was needed in many locations as well. I was the Project Manager/ Architect on this project from PreDesign through Construction.



202 Southampton St
Private Developer
Boston. Massachussets
Size: 222,000sf
Cost: -
Status: Prospective Program: Flexible R+D Space
Highlights: This prospective project was developed over a 5 week period with goal of maximizes the allowable FAR for the site, and creating subdivided tenant spaces for research and developement spaces. Potential tenants included robotics research, materials sciences, storage, etc.

409 Dot Ave
Business Accelerator
Boston, Massachussets
Size: 24,000sf
Cost: $18 Million
Status: Completed CDs 2018
Program: Flexible tech office space for 200+ users with amphitheatre, roof deck, and conference rooms.
Highlights: Starting with a transmission repair shop from the 1950s, this project rehabilitated the existing building and constructed a “floating” second level addition with structure penetrating the roof of the floor below. This projecty was located in the up-and-coming South Boston neighborhood, surrounded by high tech and lab related development.v

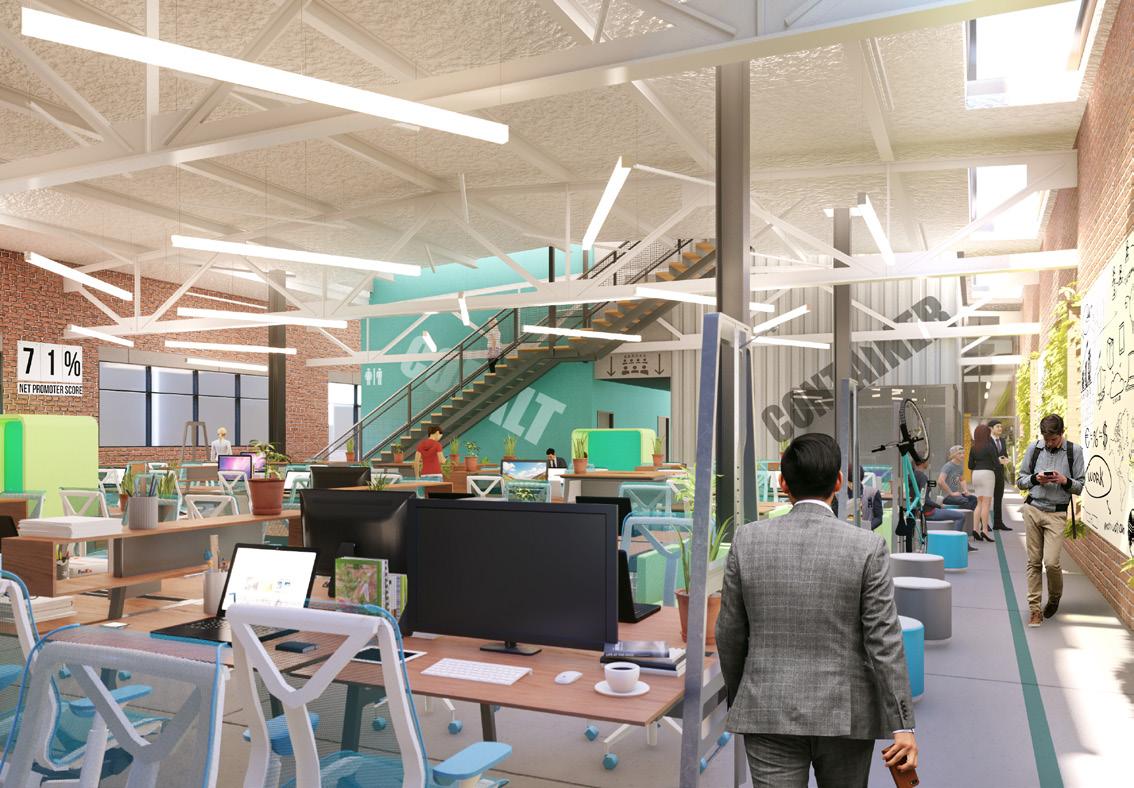

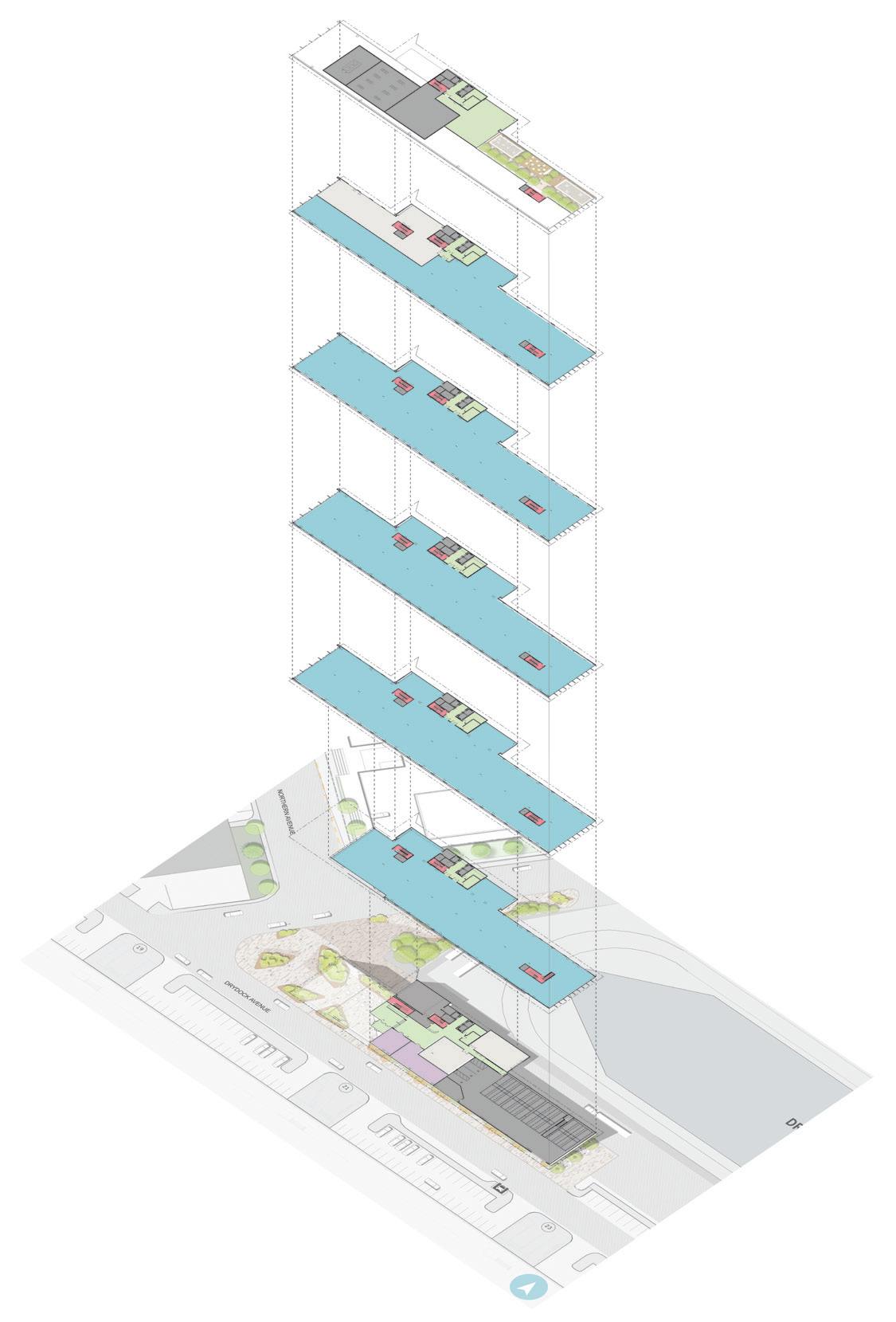
24 Drydock Ave
Private Developer Boston. Massachussets
Size: 222,000sf
Cost: -
Status: RFP Entry
Program: Flexible Lab Space
Highlights: This RFP response was designed and submitted in a short period of time. I managed the package and oversaw the design concept.

