DESIGN PORTFOLIO

 MIKAL RODGERS
MIKAL RODGERS


Draft engineering plans for permit of 5,000 –20,000 sq. ft. projects across North Florida using AutoCAD. Drawings include site, MEP, grading and drainage, utility, irrigation, and floor plans. Code and design regulations research is also conducted to ensure compliance of projects.
CPH INC.: ARCHITECTURAL DESIGNER
Assist in the design and development of commercial and recreational projects ranging from 2,000 to 100,000 sq. ft. Responsibilities include: concept development, development of budgets, coordination of related disciplines, presenting in client meetings, preparation of construction documents and code research. Tasks are achieved using Revit, Sketchup, Enscape and Microsoft Suite.
ZGF ARCHITECTS: DESIGN INTERN
Aided in the spatial planning, modeling, and graphic documentation of a +285,000 sq. ft. children’s hospital. These tasks were achieved using Revit, Bluebeam, and Affinity.
WALT DISNEY WORLD COMPANY: FACILITY ASSET MANAGEMENT INTERN

Tau Sigma Delta Honor Society in Architecture and

Assisted in pushing six projects through various phases including planning, initiation, execution and close out for retail locations across three Disney theme parks. Responsibilities included: developing and adjusting project schedules, developing budgets ranging from $50k- $800k, keeping track of associated financial data, and maintaining communications with partners/ contractors.



Master of Architecture






m.rdesigner@outlook.com
Bachelor of Science in Architecture (Summa Cum Laude)
UNIVERSITY
FLORIDA AGRICULTURAL AND MECHANICAL
FLORIDA AGRICULTURAL AND MECHANICAL UNIVERSITY
2019- PRESENT 2015- 2019
2021 MAY- AUG 2021- 2022 DESIGN TEAM FOR MADISON, FL COMMUNITY PROJECT* Design Team Leader EXPERIENCE 407-222-2214 References Available Upon Request AWARDS + LEADERSHIP 2018- 2019 ZIMMER GUNSUL
BLACK ARCHITECTS Scholarship Award 2021 DESIGN TEAM FOR TALLAHASSEE COMMUNITY PROJECT* Design Team Leader
FRASCA (ZGF) EMERGING
AND RESEARCH: CAD
/ DESIGNER 2021 - 2024 AUG- PRESENT AFFILIATIONS
SPECTRA ENGINEERING
TECHNICIAN
Alpha Rho Chi, Inc.
Allied Arts
2020 JAN- APRIL *COMMUNITY SERVICE PROGRAM SKILLS AUTOCAD REVIT RHINO PHOTOSHOP ILLUSTRATOR MICROSOFT SUITE EDUCATION SKETCHUP ENSCAPE
2022 - 2023 MAY- JUNE 2022 ARCHITECTURAL RESEARCH CENTERS CONSORTIUM (ARCC) KING MEDAL AWARD Award Recipient
TABLE OF CONTENT

NAUTICAL RECREATION CENTER
ECO-TECH ENVIRONMENTAL CENTER
CLIMATE AWARENESS CENTER
SUNBEAM LIBRARY

BOND COMMUNITY BEAUTIFICATION
PROFESSIONAL WORK
OTHER WORK
SKETCHES



The Tallinn Nautical Recreation Center is a place for boat enthusiasts, athletes, and casual visitors alike. This “vessel” connects the entry of the site to the Tallinn Bay while it blends land and water on the inside.



TALLINN, ESTONIA| 2021 REVIT + RHINO + GRASSHOPPER




SITE ENTRY (PEDESTRIAN)
SITE ENTRY (VEHICULAR)

RUNNING TRAIL BEACH BAY DOCKS
SITE ANALYSIS
DESIGN PRECEPTS

REDUCE AMOUNT OF WIND HITTING THE BUILDING

USE MATERIALS HIGH IN THERMAL MASS TO RADIATE HEAT INTO RTHE BUILDING

SLOPE ROOF TO ALLOW SAFE DRAINAGE AND RUNOFF
SUN PATH

SITE PLAN N


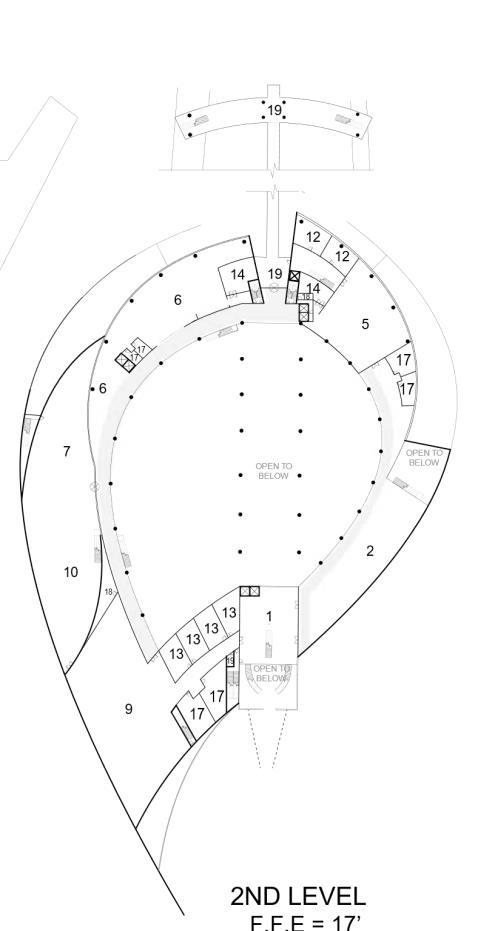








20 20 LEVEL 2 F.F.E. = 17’ LEVEL 1 F.F.E. = 2’ 1. LOBBY 2. RETAIL 3. BOATHOUSE 4. EXHIBIT SPACE 5. EVENT SPACE 6. RESTAURANT 7. LEARNING SPACE 8. MEDIA ROOM 9. GYM 10. OUTDOOR FITNESS 11. OUTDOOR RUNNING TRACK 12. DRESSING ROOM 13. OFFICE 14. KITCHEN 15. ADMINISTRATION 16. SERVICE 17. RESTROOM 18. MECHANICAL 19. JANITORIAL/ STORAGE 20. LOOKOUT BRIDGE N LEVEL 3 F.F.E. = 32’ SECTION AA

PRIMARY CIRCULATION
SECONDARY CIRCULATION
VERTICAL CIRCULATION
EGRESS

LEVEL 2 LEVEL 1
CIRCULATION DIAGRAM






LEVEL 3
SECTION BB




SUPPLY
RETURN
MECHANICAL ROOM
LEVEL 1

HVAC SYSTEMS DIAGRAM
LEVEL 2



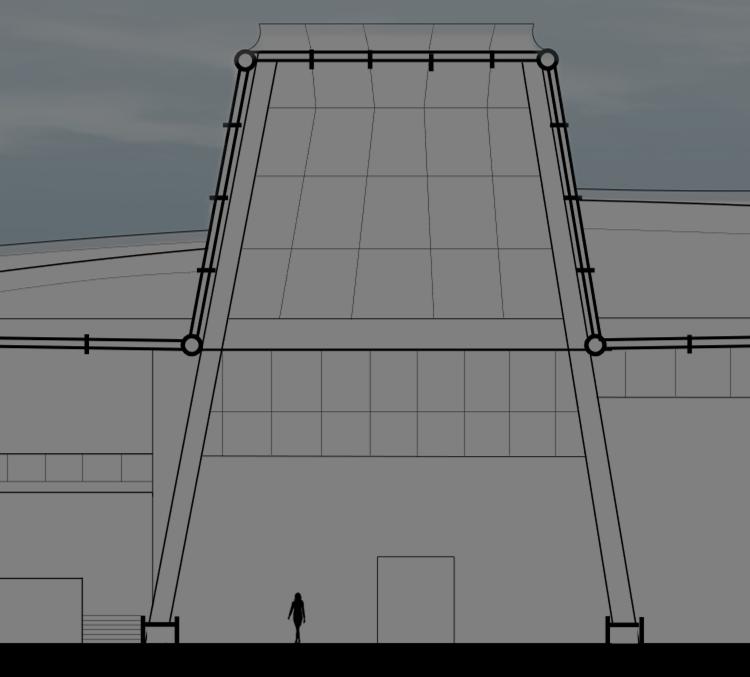


3. ACCESS CHAMBER
4.
5.
6.
7.
8.
9.

WATER CATCHMENT FEATURE 1
1. ELECTRICAL SERVICE DUCT
2. MDPE PIPED SUPPLY TO BUILDING
OVERFLOW FROM STORAGE TANK
INTEGRATED VORTEX FILTER
TANK AND ENCASEMENT
INLET CALMER
FLOATING SUCTION FILTER
SUBMERSIBLE PUMP
STEEL COLUMNS
STEEL TUBES
STEEL TUBE BRIDGE CONNECTION
CONCRETE
CONCRETE BEARING WALLS
STEEL TUBES
STEEL WIDE-FLANGE BEAMS
STEEL CHANNEL BEAMS


ENCLOSURE
CONCRETE
TRIPLE-PANED GLAZING
GREENROOF
SKYLITE SYSTEM



CONNECTION
STEEL TUBE GROUND


APPROACH| LINEAR COURTYARD

 FRONT ENTRY LOBBY
FRONT ENTRY LOBBY


MAIN AXIS| EXHIBIT SPACE


NORTH-EAST VIEW| LOOKOUT BRIDGE
Environmental Learning and Research Center is a symbol of our growing awareness to environmental issues over time. The 35 foot wide “strips” that make up the exterior walls express the notion of the impact we can make, which can then set things in motion and start a movement. With a focus on sustainable design, the outer form acts as a protective shell for what provides the main functions of the building.

ATLANTA, GA| FALL ‘19 REVIT + RHINO
The Eco-Tech




CONCEPT
PROCESS

GREENROOF / WATER COLLECTION
NATURAL VENTILATION



 REDUCING SOLAR HEAT GAIN BURMING
REDUCING SOLAR HEAT GAIN BURMING
1. LOBBY/ RECEPTION
CAFÉ
SHOP 5. LEARNING GARDEN 6. EDUCATION CENTER 7. SIMULATION CENTER 8. OFFICE SPACE 9. LECTURE ROOM
CONFERENCE SPACE

11. EXERCISE ROOM
12. WORK/ LEISURE GARDEN
13. ADMINISTRATION
14. RESTROOMS
15. COMPUTER SERVERS
16. STORAGE
17. MECHANICAL
18. JANITORIAL
19. SECURITY
20. PARKING








3.
4.
2. DISPLAY
10.
A A B UNDERGROUND LEVEL LEVEL 1 (ARCHITECTURAL SITE PLAN) B N LEVEL 2-3 (TYPICAL EDUCATION SPACE)

LEVEL 4-6 (STANDARD OFFICE SPACE)





















LEVEL
12
7 LEVEL 8


OFFICE SPACE SITE ENTRY


WORK/ LEISURE GARDEN EXERCISE ROOM

SECTION AA

SECTION BB
FILTER FABRIC
DRAINAGE LAYER
INSULATION LAYER
ROOT BARRIER
WATER CATCHMENT

GROWING MEDIUM
SQUARE STEEL FRAME TRUSS
WALL FINISH
WATER PIPE
STEEL PLATE


CONCRETE RETAINING WALL

CONCRETE FOOTING
ANCHOR BOLTS
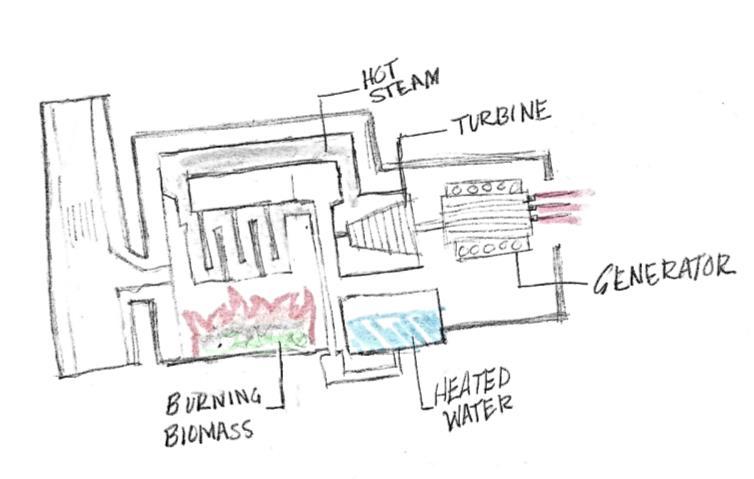
BIOMASS ENERGY SYSTEM


WALL/ FLOOR DETAIL
ELEVATION
WALL STRUCTURE AXON WALL STRUCTURE
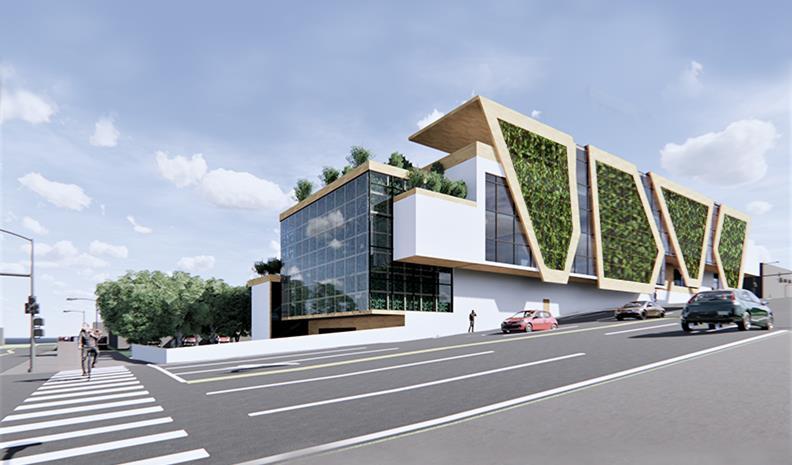
The Climate Awareness Center reflects the movement and shifting of the climate and environment around us as well as the daily movement of the busy city streets. Moving panels along with natural vegetation provide intensive shading while letting in daylight. Using sustainable design techniques, the building’s adaptive measures to respond to its environment is an expression of our efforts to not impose on the environment and support climate balance and health.
TALLAHASSEE, FL | FALL ‘19 REVIT



SITE N SUN PATH TEMPERATURE



1. ENTRY LOBBY 2. CLASSROOMS 3. EXHIBIT SPACE 4. GIFT SHOP 5. LECTURE ROOM 6. OFFICE LOBBY 7. OFFICE SPACE 8. OUTDOOR SPACE 9. GREENHOUSE 10. ADMIN. OFFICE SPACE 11. RESTROOMS 12. MAINTENANCE 13. STORAGE LEVEL -1 LEVEL 1- LOWER ENTRY 1 2 2 2 2 2 2 2 2 3 5 13 12 6 4 11 11 8 3 11 11 LEVEL 2 OPEN TO BELOW 6 7 7 5 13 9 3 9 11 11 6 12 N




OPEN TO BELOW 7 7 3 6 3 11 11 11 11 12 OPEN TO BELOW 13 UP UP 13 OPEN TO BELOW 10 7 8 OPEN TO BELOW OPEN TO BELOW 7 11 11 11 7 3 12 8 8 OPEN TO BELOW 11 LEVEL
MAIN ENTRY LEVEL
3 –
4 LEVEL 5

9AM- LOW SUN HITTING EAST

12PM- HIGH SUN HITTING SOUTHEAST

3PM- HIGH SUN HITTING SOUTHWEST

SOUTH
E W 12PM E W 3PM W 9AM E
SOUTH ELEVATION 12PM
ELEVATION 3PM







7 7 7 2 2 2 2 2 3 3 3 3 12 3 9 9 9 1 1 3 3 2 3 6 7 7 7 3 8 8. COURTYARD 9. GREENHOUSE 10. ADMIN. OFFICE SPACE 11. RESTROOMS 12. MAINTENANCE/ JANITORIAL 13. STORAGE 1.
2.
3. EXHIBIT SPACE 4. GIFT SHOP 5. LECTURE ROOM 6. OFFICE LOBBY 7. OFFICE SPACE SECTION BB SECTION AA COURTYARD
ENTRY LOBBY
CLASSROOMS
HARNESSING RENEWABLE SOURCES



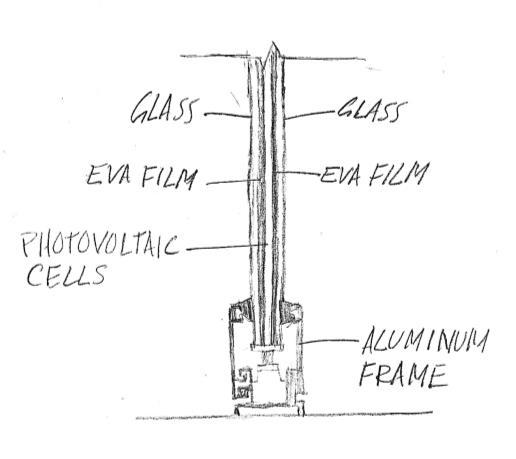 WEST FACING GREEN ROOFS
RAINWATER + SOLAR ENERGY
GREEN ROOF PVC GLAZING
WEST FACING GREEN ROOFS
RAINWATER + SOLAR ENERGY
GREEN ROOF PVC GLAZING


BIOMASS ENERGY SYSTEM
GREENHOUSE BIOMASS

Sunbeam Library is a place for the people of Tallahassee to expand their horizons of knowledge. Suitable for those of all ages, this library offers an environment for everyone, including areas for computers, lounging, group work, light snacking, and outdoor space. The main challenge for this design was the gradual 40-foot slope running from the northeast corner of the site to the southwest corner. To take on this challenge, parts of the building are partially underground. These areas are places that wouldn’t be exposed to the general public and won’t require much sunlight. There are also spaces that can be accessed from outside underneath the library. Thinking of natural sunlight and how it effects one’s learning and overall mindset, the layout of the library draws inspiration from the radial concept of sun rays.
TALLAHASSEE, FLORIDA | FALL 2017 REVIT
DRAINAGE DIRECTION SITE


COMPOSITION
The spaces hang diagonally off the linear main circulation space to create a radial effect for the overall composition of the library.
16% GRADE PERCENTAGE
SUN
PATH
ANALYSIS





















SITE PLAN N
West
St.
West Brevard St.
First
North Bronough St.
North
Duval Street
7. ADULT READING AREA


1.
LOBBY
2. OFFICES 3. CLASSROOM 4. OPEN READING AREA 5. CHILDREN READING AREA 6. YOUNG ADULT READING AREA
8. CAFÉ
9. MULTI- PURPOSE SPACE
10. OUTDOOR SEATING 11. RESTROOM
B 11 11 11 6 5 4 1 3 3 7 9 2 8 4 4 DN A A B 10 12 11 12 10 10 10 LEVEL 1 N UNDERGROUND LEVEL
12. STORAGE/ MAINTENANCE

NORTH ELEVATION EAST ELEVATION


SOUTH ELEVATION WEST ELEVATION

PRECAST CONCRETE WALL PANEL
CONCRETE

WOOD STUDS W/ INSULATION WALL FINISH
FLOOR FINISH
CONCRETE SLAB
PRECAST CONCRETE WALL PANEL
CONCRETE
CONCRETE FOOTING

ASPHALT SHINGLE ROOF
PRE-ENGINEERED RAFTERS CEILING FINISH
WOOD STUDS W/ INSULATION WALL FINISH
TYPICAL WALL DETAIL
SECTION AA SECTION BB

OPEN WORKING AREA

OUTDOOR SPACE
GREATER BOND COMMUNITY BEAUTIFICATION
The proposal for this park was presented at the State Capital to City Commissioners and the Mayor in the City Chambers. Throughout the course of three months, I worked with a design team* that I formed in the efforts to redevelop areas in a lower-income neighborhood. We took that opportunity to design a park in the heart of the neighborhood to add a nice breath of excitement for the community. The Greater Bond Community lies just outside of Florida A&M University’s campus in Tallahassee. This project is a way to connect FAMU and the Bond community through interaction and enhance the area by creating a vibrant urban scene that attracts families, urban professionals, and students. Amenities of the park include pavilions, playground and open field, basketball court, workout area, and a small dog park. A walking path is also included that runs through the park, connecting more of the community together. Our design helps provide a sense of community and enhances the neighborhood both socially and visually.
 *Richard Ashley, Nadia Ross, Brianne Taylor, Darius Woods
TALLAHASSEE, FL | FALL ‘18
*Richard Ashley, Nadia Ross, Brianne Taylor, Darius Woods
TALLAHASSEE, FL | FALL ‘18


PATHWAY



 DOG PARK
PAVILION PLAYGROUND
PATHWAY
PATHWAY
DOG PARK
PAVILION PLAYGROUND
PATHWAY
PATHWAY
N
DOG PARK PARK
This project encompasses a restroom renovation
Personal responsibilities included: Concept design and modeling, development and management of construction budget, code research and Revit drafting.




PROFESSIONAL WORKS DESIGN DEVELOPMENT PHASE| 2023 RESTROOM RENOVATION
PAVILION ADDITION
/
N FLOOR PLAN CEILING PLAN TYPICAL WALL SECTION
This project involves a renovation to the existing museum along with a proposed addition to help expand the capacity for gallery spaces and accessory uses. Personal responsibilities for this project included: program and concept layout development, Revit modeling and drafting work, rendering production, development and management of construction budget, code research and development of the design narrative.
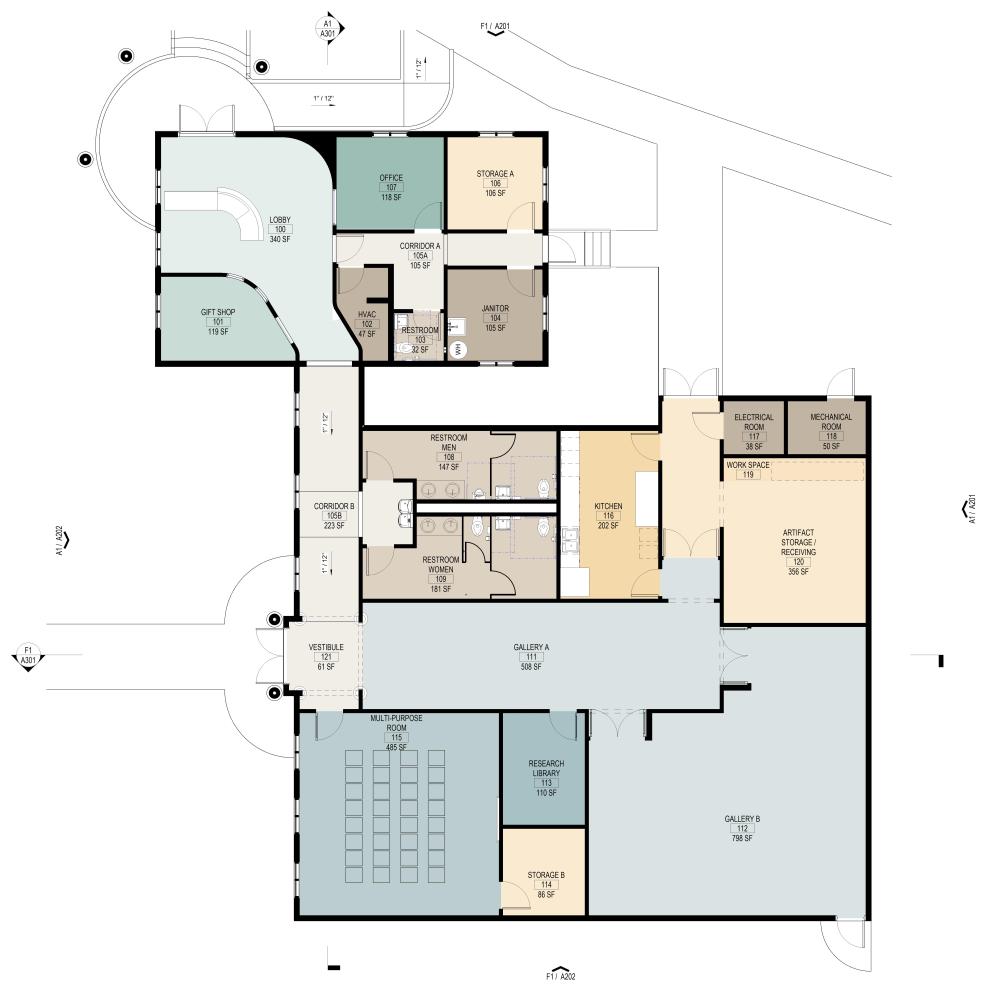


SCHEMATIC DESIGN PHASE| 2023 MUSEUM RENOVATION / EXPANSION
FLOOR PLAN WEST ELEVATION N


CANOPY EXPLODED AXON


CONNECTION DETAILS SITE PLAN
INTERACTIVE SCIENCE MUSEUM

OTHER WORKS ACCRA, GHANA | 2022








ST. CLOUD, FLORIDA | 2023 METHODIST CHURCH ATLANTA, GEORGIA | 2022 HOME RENOVATION
FLOOR PLAN
WEST ELEVATION
N
EAST ELEVATION

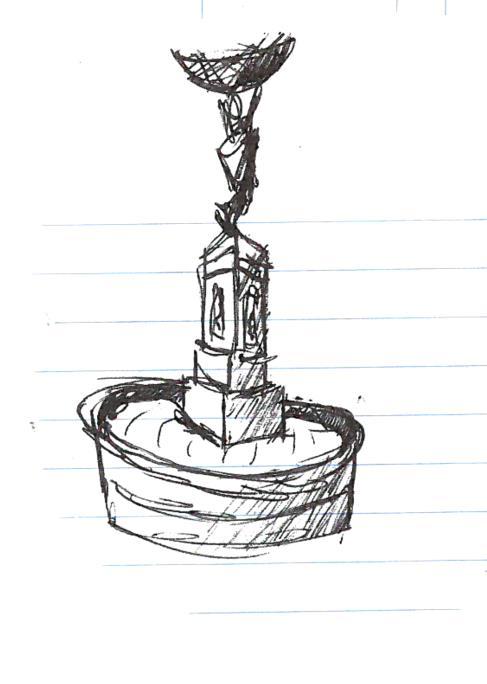


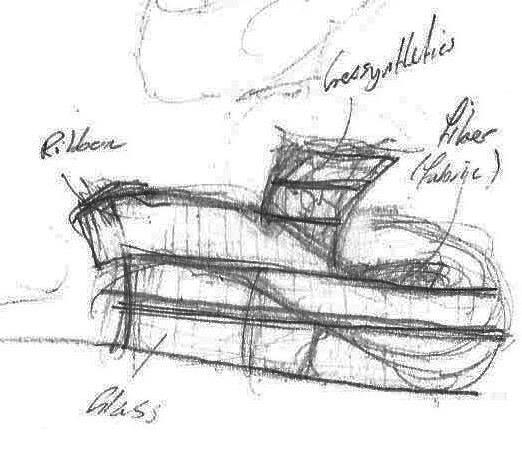



SKETCHES



THANKYOU m.rdesigner@outlook.com 4073428855

 MIKAL RODGERS
MIKAL RODGERS























































 FRONT ENTRY LOBBY
FRONT ENTRY LOBBY













 REDUCING SOLAR HEAT GAIN BURMING
REDUCING SOLAR HEAT GAIN BURMING










































 WEST FACING GREEN ROOFS
RAINWATER + SOLAR ENERGY
GREEN ROOF PVC GLAZING
WEST FACING GREEN ROOFS
RAINWATER + SOLAR ENERGY
GREEN ROOF PVC GLAZING




















 *Richard Ashley, Nadia Ross, Brianne Taylor, Darius Woods
TALLAHASSEE, FL | FALL ‘18
*Richard Ashley, Nadia Ross, Brianne Taylor, Darius Woods
TALLAHASSEE, FL | FALL ‘18





 DOG PARK
PAVILION PLAYGROUND
PATHWAY
PATHWAY
DOG PARK
PAVILION PLAYGROUND
PATHWAY
PATHWAY




























