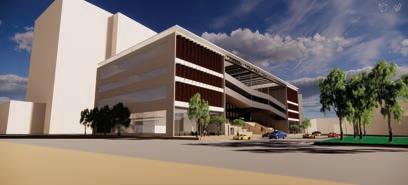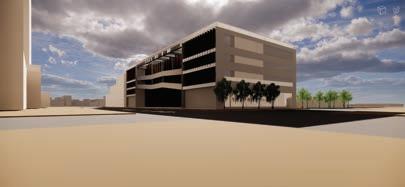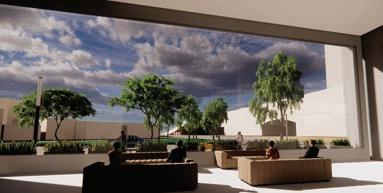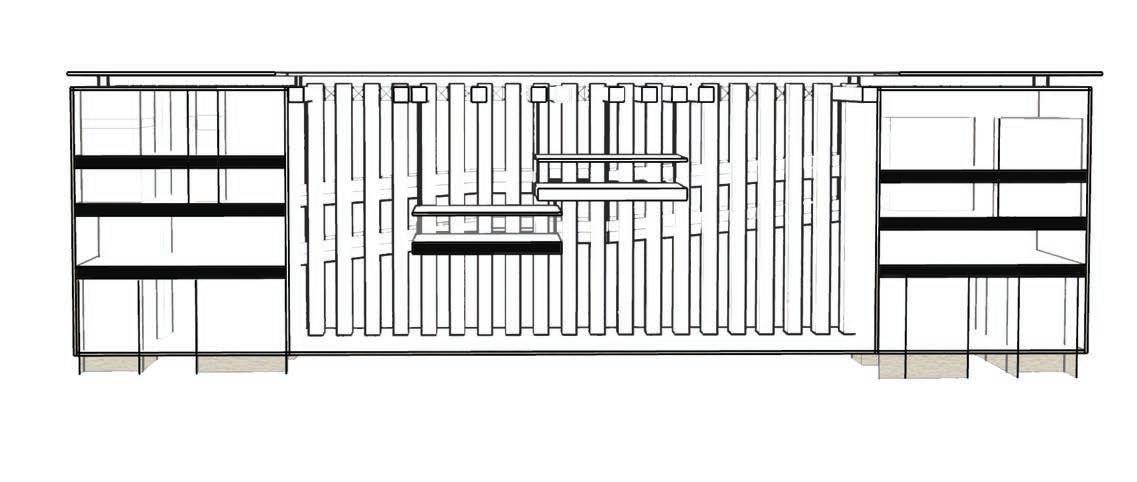Mikaela Erazo
mikaela.erazo28@gmail.com (973)-981-6924
EDUCATION & ACHIEVEMENTS
Bachelor of Arts in Architectural Studies | Kean University, NJ
Treasurer of the American Institute of Architecture students
Member of the American Institute of Architecture students
Dean’s List in all four undergraduate years
Graduate with Honors Magna Cum Laude
Recognized Honor list from Lambda Alfa Sigma
Pursuing Master of Arts in Architectural Studies | Kean University, NJ
Dean’s List
PROFESSIONAL EXPERIENCE
AM Architect’s Studio | Clifton, NJ 07011
Architectural Designer l September 2021 - Present
Drafted and modified construction documents
Applied knowledge of building codes, standards, and regulations
Collaborated with engineers, interior designers, architects, and construction personnel to align project requirements and timelines.
Prepared scale drawings and architectural designs
Met with clients to review and discuss architectural drawings
SKILLS
SOFTWARE RENDER ADOBE MICROSOFT MODEL MAKING
AutoCAD Twinmotion Illustrator Word Laser Cut
Rhinoceros
Sketchup
InDesign Excel 3D Print
Photoshop PowerPoint
PROFESSIONAL SUMMARY
Ambitious Architect Student committed to high-quality design and development of new Architectural and urban projects. Highly motivated, results-oriented, who is passionate about Architecture and the process of designing projects. Reliable candidate ready to take on challenges in any position using problems solving and task prioritization skills to help the team succeed.
THE STATION
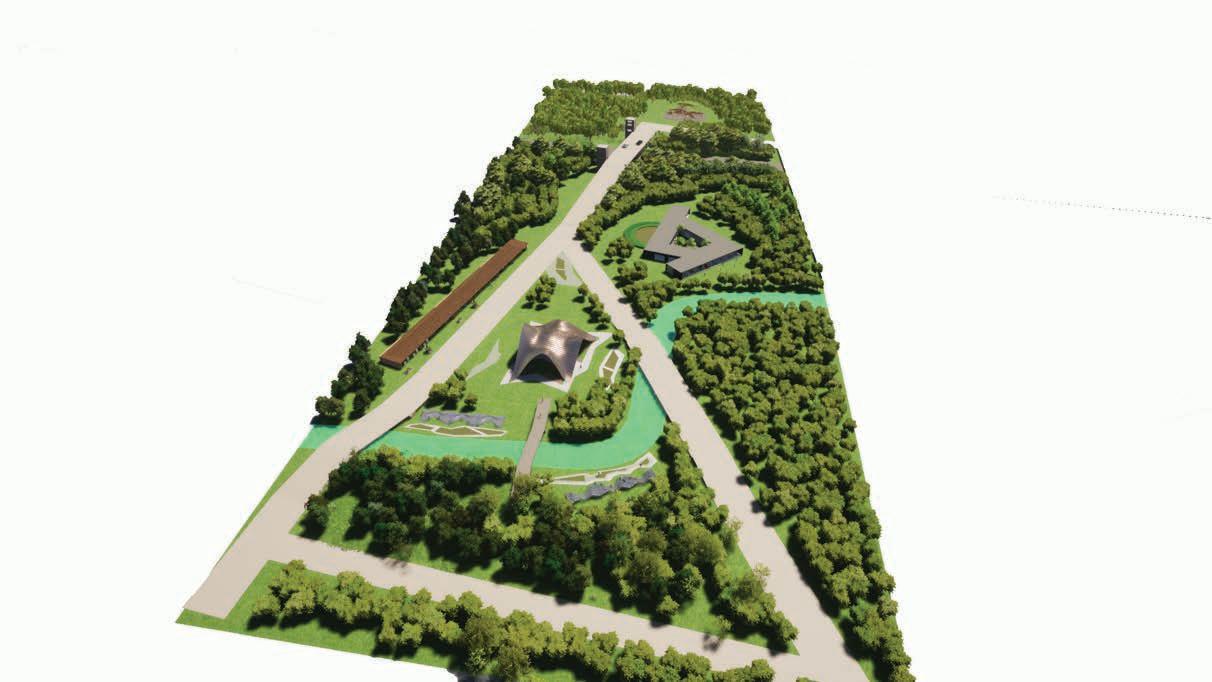
STATION 2
STATION 3
THE STATION l Coalport Trenton, NJ
The Station is a project made for the town of Coalport located in Trenton, NJ. The intention of this project after visitng this town and seeing that it is a “ghost” town it was valuable for me and my teamate to understand what this community needs. We decided to do sort of a recreational center/ job recreation with markets which was the main source of income we saw in the town. The decision to create paths for orientation and different zones or stations like we decided to call it was to create that sense of wonder and give back a little what this community desperately needs.
STATION 5
STATION 4
STATION 1

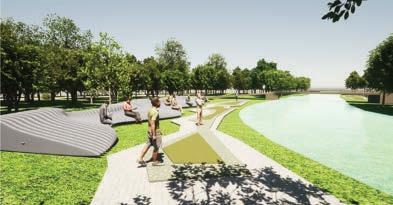
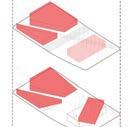
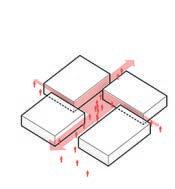
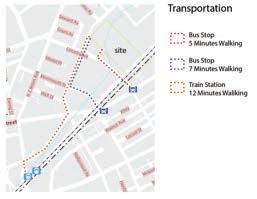
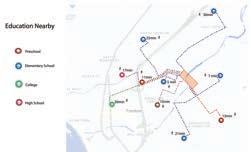
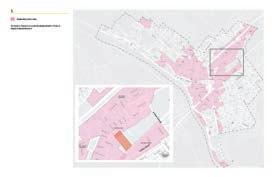
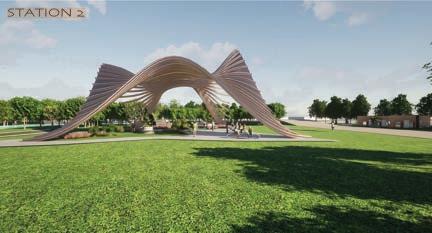

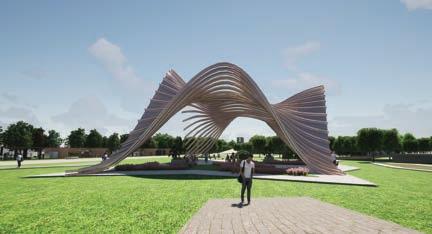

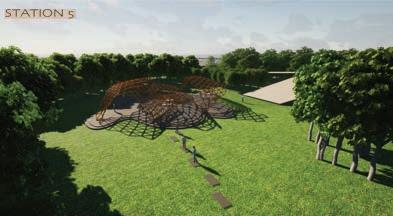
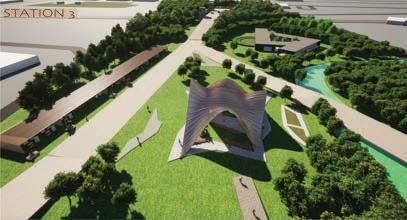

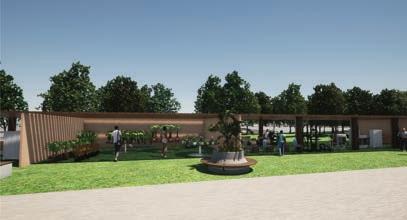
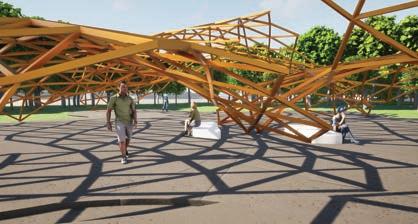
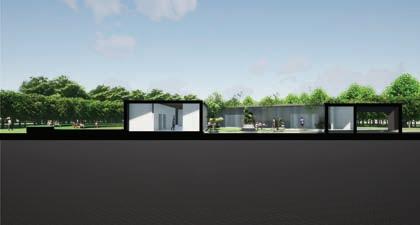
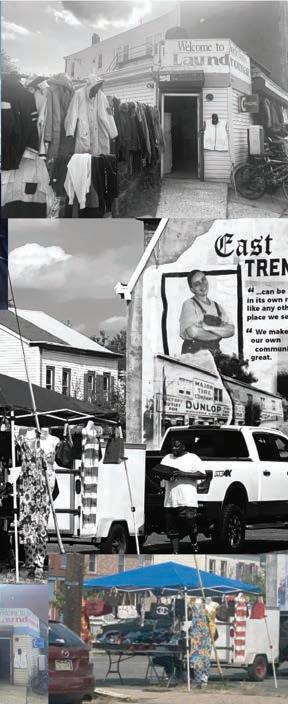
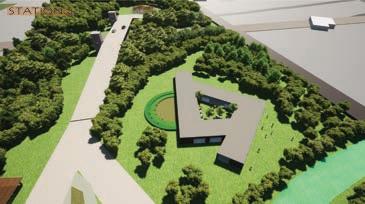
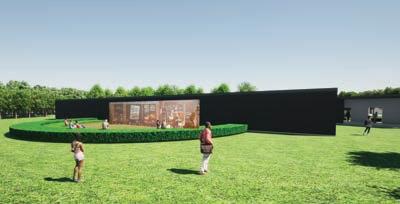
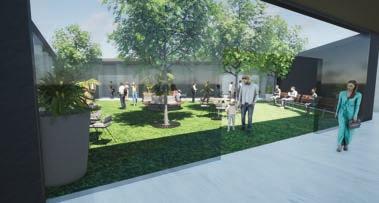
FRONT ELEVATION
SCALE: 1/16”=1’-0”
CROSS SECTION
SCALE: 1/16”=1’-0”
 CROSS SECTION
FRONT ELEVATION
CROSS SECTION
FRONT ELEVATION

THE MODULAR HOUSING UNIT FACTORY l Coalport Trenton, NJ
The Station is a project made for the town of Coalport located in Trenton, NJ. The intention of this project after visitng this town and seeing that it is a “ghost” town it was valuable for me and my teamate to understand what this community needs. We decided to do sort of a recreational center/ job recreation with markets which was the main source of income we saw in the town. The decision to create paths for orientation and different zones or stations like we decided to call it was to create that sense of wonder and give back a little what this community desperately needs.

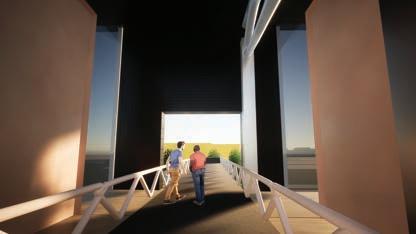
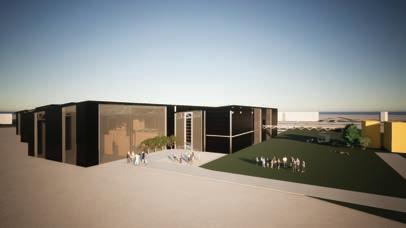
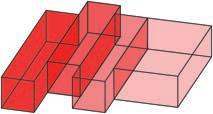

PROGRAM ANALYSIS
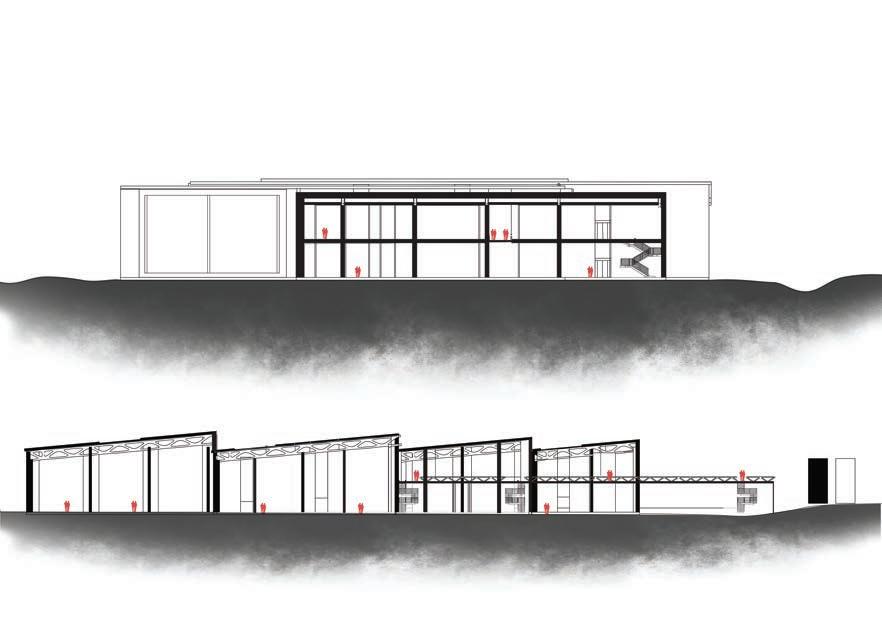
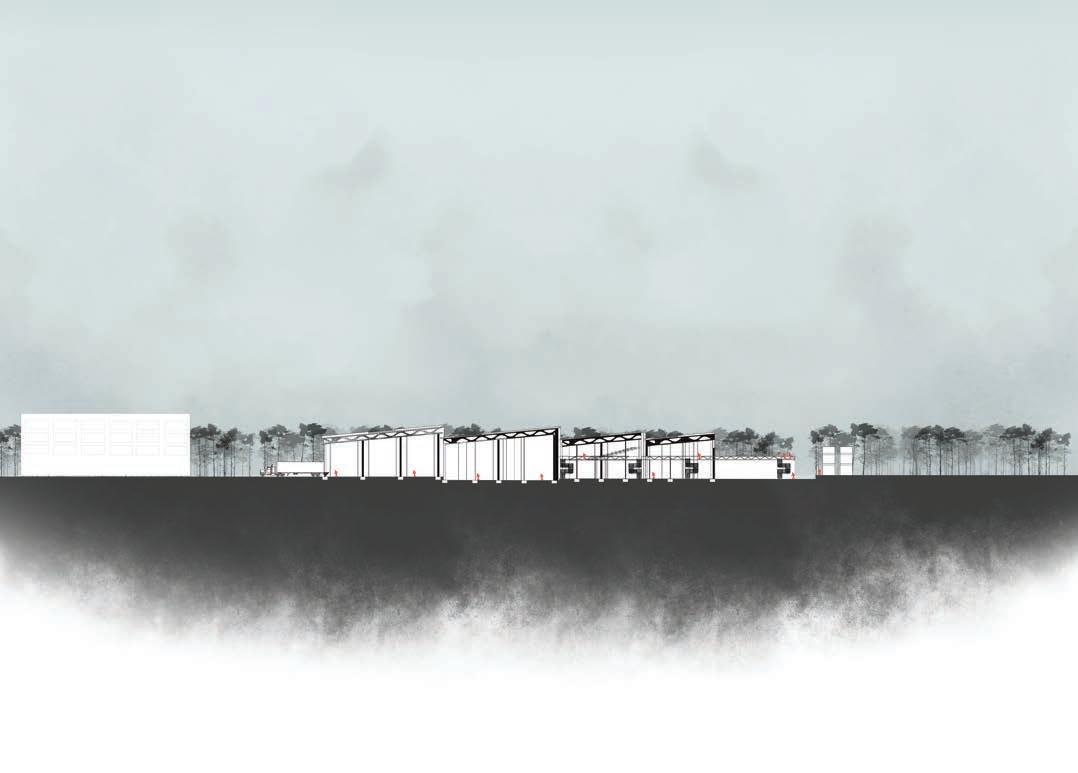
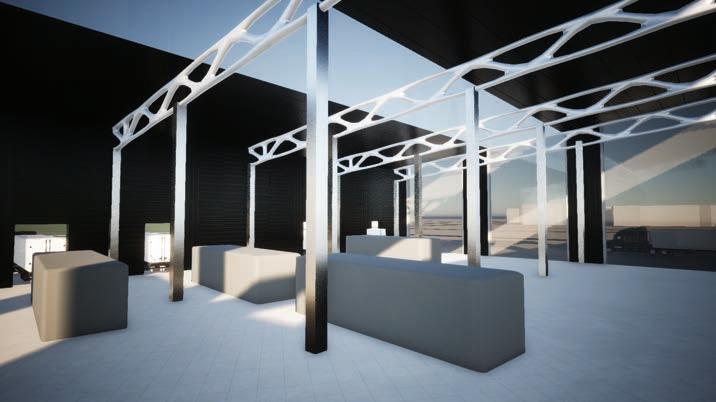

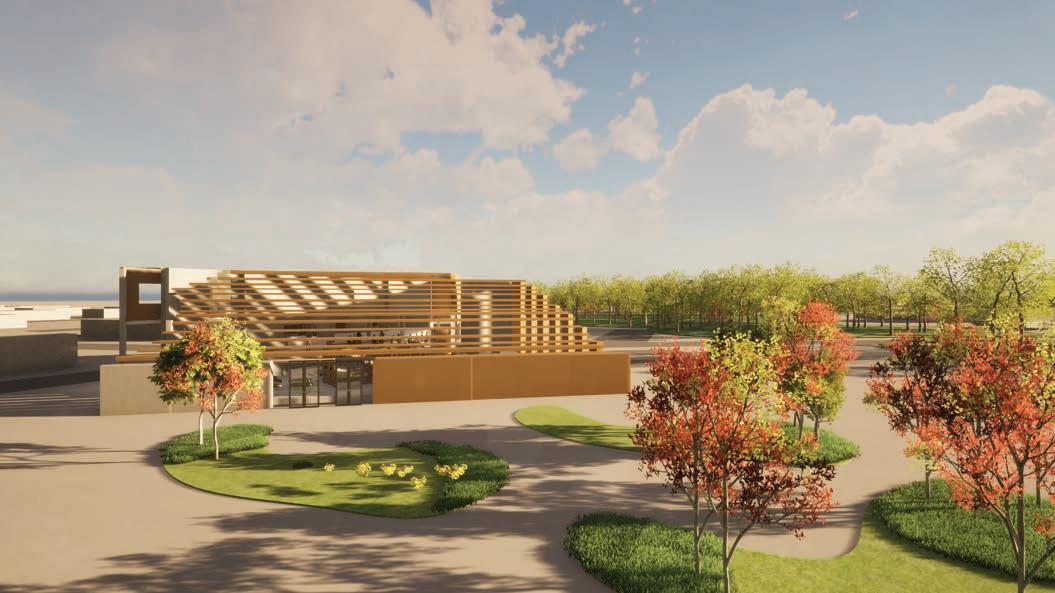
THE SLOW SERENE REST STOP l Milltown, NJ
The Slow Serene rest stop located in Milltown NJ is a completely different experience on how rest stops are not only designed but also the behind inetention of the design into the whole environment of the building. This three story building creates the ilusion that is ont big level because of the panel roof on top. Therefore, it is much more than that. The projection of the building is emphazided on the community of Milltown but also the people coming from the NJ Turnpike.
LEGEND
A. RADIOUS OF CIRCLE/ PERSPECTIVE LINES
B/C. ANGLE OF LINES/ PROJECTION AND SEPARATION OF LINES
D. FOUNDATION OF CUTTING POINTS
E/F. FOLDING LAYOUT IN DIFFERENT HEIGHT PERSPECTIVES
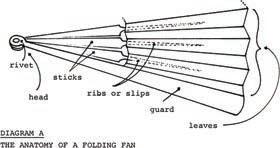
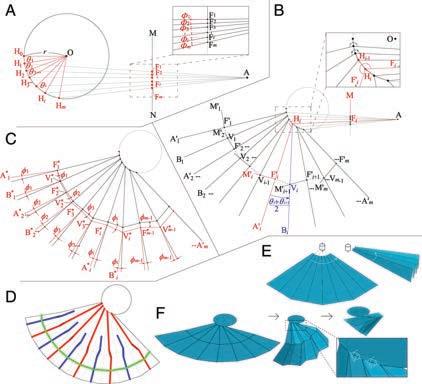
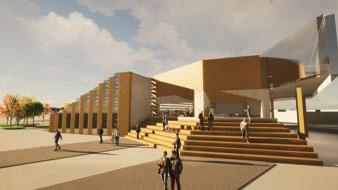
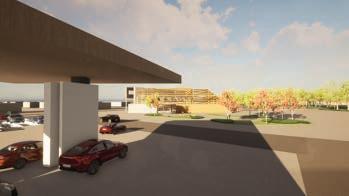

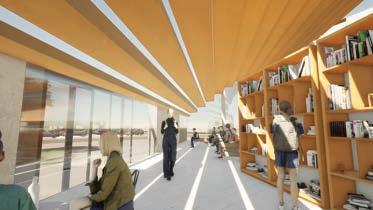
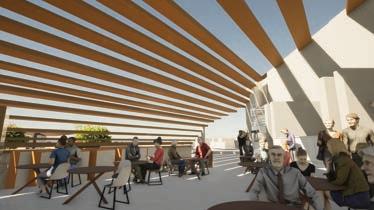
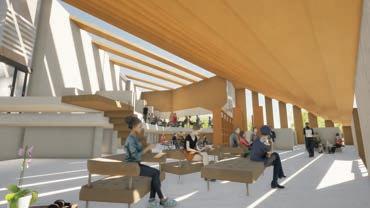
NOISE
SCHOOL & GREEN SPACES
CIVIC SPACES
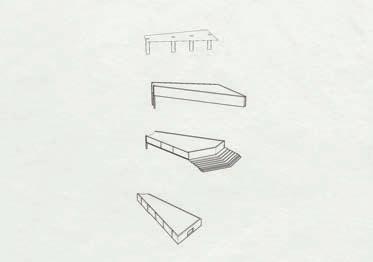

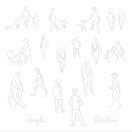



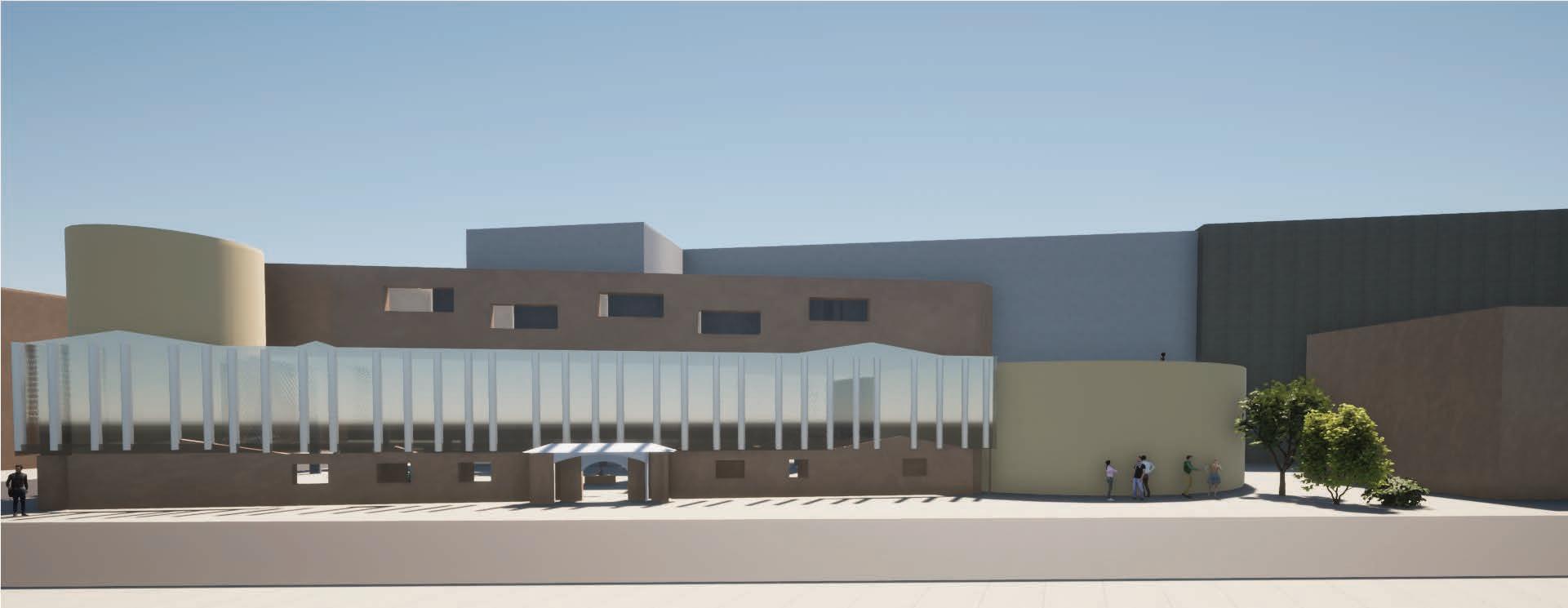
EX-FILANDA HOUSING PROPOSAL l Rome, Italy
The Ex-Filanda house proposal conveys historical elements of Rome into the projection and analysis into the design of the project itself. Itʼs importance is in the remembrance of the idenity of Rome. Certain characteristics of the building creates its cohesive and structural aspect of the building. The relationship between the different shapes of the building are directioned intentionally to pronuntiate important historical architecture of their surroundings. This specific proposal could be used as a prototype that could be repetitive into the city of Rome.
FRAMING THE URBAN CONTEXT

SKETCHES/MASSING MODELS
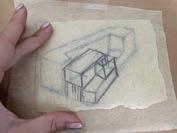
MASSINGS

SITE PLAN SCALE: 1/62”=1’
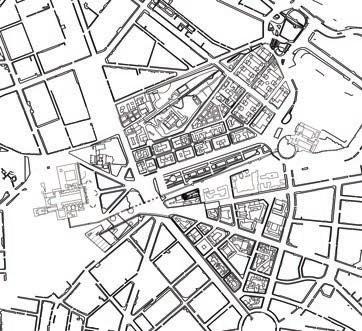

CIRCULATORY SYSTEM
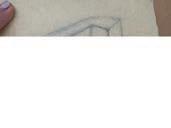
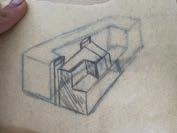
POSITIONS/ANGLE
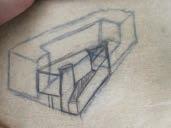
1/12”=1’-0”
1/12”=1’-0”
1/12”=1’-0”
THIRD FLOOR PLAN FLOOR PLAN
SCALE: 1/12”=1’



















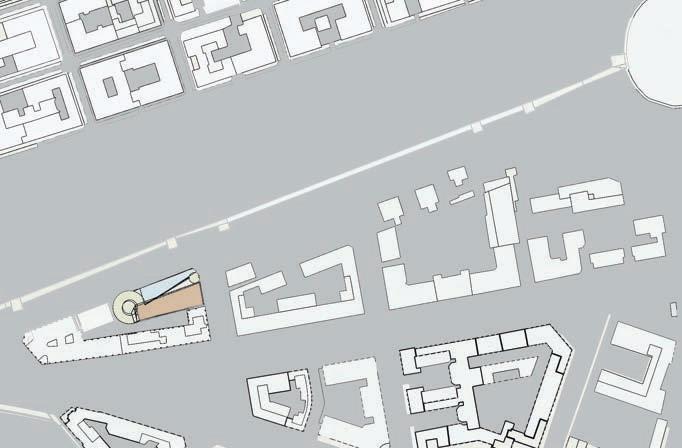
SITE PLAN
SCALE: 1/32”=1’
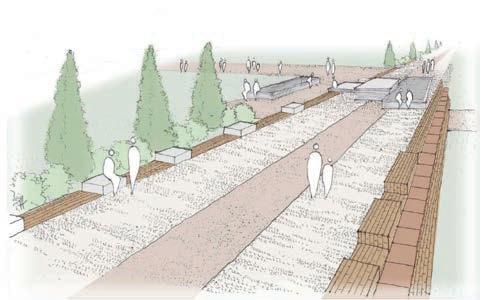
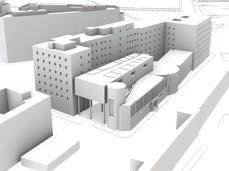
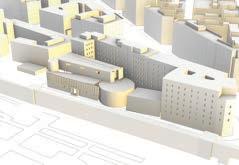










SCALE: 1/12”=1’0”







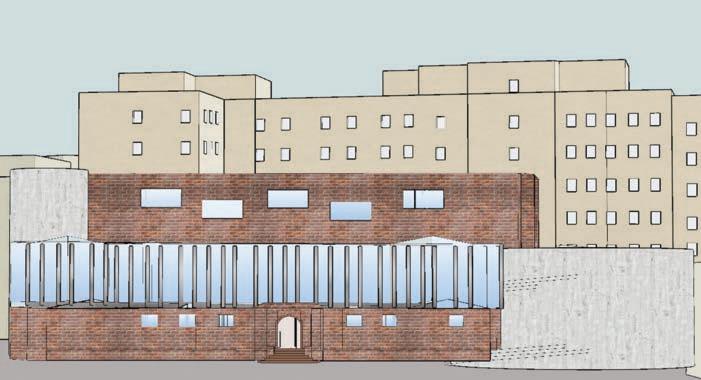


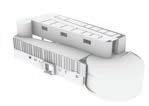





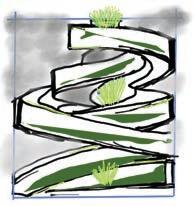

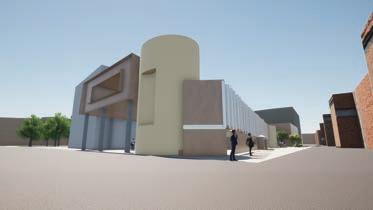
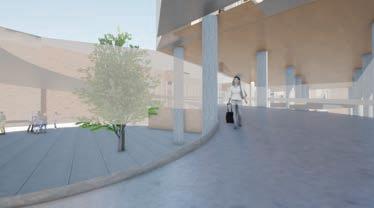
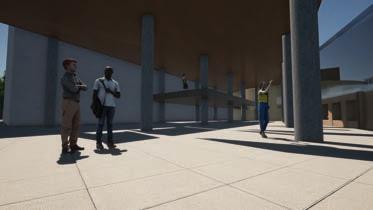

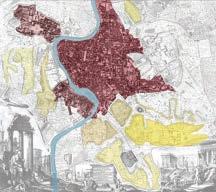





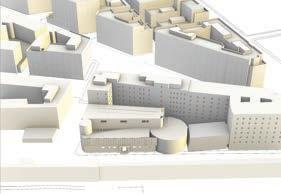





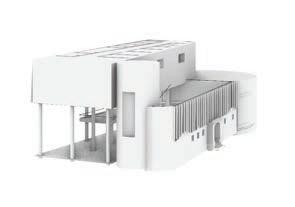
SCALE: 1/12”=1’0”
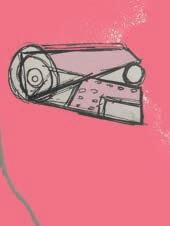

COMMUNITY CENTER l Newark, NJ
The community center located in North Ironbound in the city of Newark is a building designed specifically for the needs of this community. The purpose of it it not only function as a daycare and amenities to help people but also it is a source of new jobs. This building is designed in a way that each “box” is considered a program giving its privacy and personality taking in consideration how different the programs could be. The personality of the aesthetics of the building makes you feel at home and bring you in to explore it. Itʼs simplicity in materials also gave it a modern look giving it the purpose to serve the people of the town.

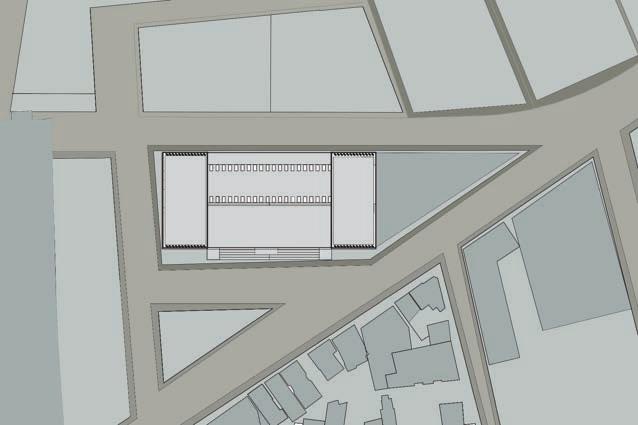
DESIGN CONCEPT FOR HOPE CENTER COMMON
UNIQUE SHIFTING SPACES
TWO TOWERS CONTAINIG, FUN ELEMENTS IN THE CENTER
