

































 Michael Francis Kanobayita Kayitare
Michael Francis Kanobayita Kayitare


English French Mandarin German Kirundi Kinyarwanda
I am a dedicated and highly motivated architect with a passion for innovative design and a strong foundation in architectural theory and practice, backed by a Master's degree in Architecture. With a keen eye for detail and a commitment to creating aesthetically pleasing, functional, and sustainable spaces, I have successfully contributed to a variety of architectural projects. My expertise encompasses architectural design, 3D modeling, Architecture drawings, Interior design and sustainable design principles. With a proven ability to work collaboratively with cross-functional teams and a deep understanding of the latest industry trends, am eager to continue making meaningful contributions to the field of architecture.
Freelance Architect
Bujumbura, Burundi
January 2020 - August 2020
Heinz-Röttger Straße. 3, Dessau-Roßlau, Germany +4917685132070
michaelfranciskanobayitakayita@gmail.com
www.linkedin.com/in/michael-francis-kanobayita-kayitare-797325143
Architectural designer and Interior Designer
Facade work and Interior Design work for a 4 room residential house
Worked with Archicad ,Twinmotion, Adobe Illustrator and Photoshop
In charge of creating a 3D model and visuals of an already made plan drawing for a 4 room residential house of 2 floors
Design of a multi use facility
Worked with Archicad ,Twinmotion, Adobe Illustrator and Photoshop for the architectural drawings and Illustrations
Kigali, Rwanda June 2018 - August 2018
Kigali, Rwanda June 2017 - August 2017
Dessau- Roßlau, Germany 2022
UNIVERSITY OF RWANDA
Kigali, Rwanda 2019
ECOLE INTERNATIONAL DE BUJUMBURA
Bujumbura, Burundi 2012
Autodesk Revit
Grasshoper
Rhino
Autodesk AutoCAD
ArchiCAD
SKetchup
Adobe Photoshop
Adobe Illustrator
Adobe Indesign
Lumion
Twinmotion
Kitchen interior Designer
Developed kitchen interiors for residential villas
Worked with Archicad and Lumion for the architectural drawings and visualisation Build a strong partnership amongst team members
Interior design Intern Architect Intern
Construction site of The Phoenix Plaza
Performed a quantity survey on the materials on site used during construction.
Assisted in the site and foundation plan
Performed a site inspection of materials and construction to compare them to design codes.
Supervised the construction of the Phoenix Plaza
Master of Arts in architecture
Training focused on Architectural design. took different courses such as Architecture design studio, CAD logic, Urbanism, European culture, Architecture theory, Architecture history, Computational design Research methods and German Language
Bachelor of Science in Architecture
Training focused on Architecture Design. took different courses such as Architecture design studio, Digital representation, Human Settlement, Sustainable design, Architecture History, Architecture Theory, Structure design, Building environment, Urban planning, Landscape architecture and Research Methodology.
High School Diploma
Belgian School System
Art centre for the performing and visual arts
Interior design for a residential home
Interior design for appartment living rooms
School of architecture and building environment Minazi Housing

The goal of this project was to design a lunar habitat for the European Space Agency where three astronauts would be residing in. The European Space Agency requested that the habitat should be designed as simple as possible so that it could be deployed easily by the three astronauts. The end goal of the project is to provide a standard for space architecture for upcoming Lunar expedition in the future.
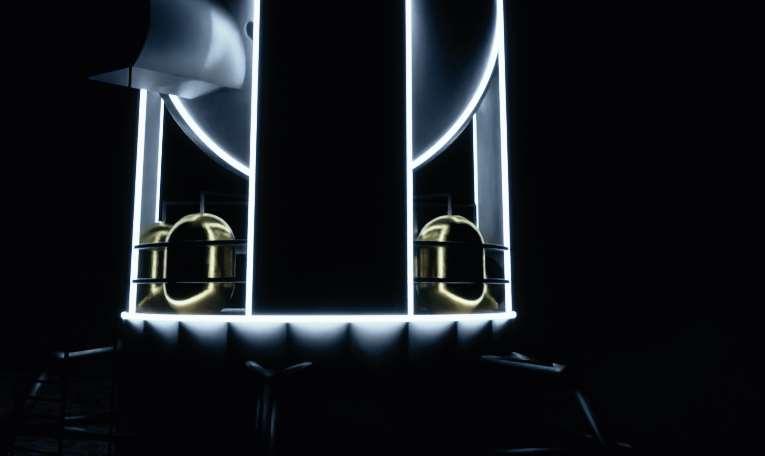

while the moon may seem like a stable and unchanging object in the sky, there are several potential threats to its stability and safety. As we continue to explore and utilize the moon, it is essential to take these threats into account and take measures to mitigate them.





The moon has no atmosphere to protect it from solar flares, which means that it is more susceptible to their effects than Earth. The charged particles from a solar flare can interact with the moon's surface and cause changes in its magnetic field. This can lead to a number of different phenomena, including the creation of temporary magnetic fields, the production of gas and dust, and the release of electromagnetic radiation.
Another potential threat to the moon is the fine layer of dust that covers its surface. Lunar dust is extremely fine and sharp, and it can cause damage to equipment and spacesuits. It can also pose a health risk to humans if inhaled.
One of the most significant threats to the moon is meteoroid impacts. The moon's surface is pockmarked with craters from meteoroid impacts over the years. Although most meteoroids are small and harmless, larger ones can cause significant damage. If a large meteoroid were to strike the moon, it could kick up enough debris to potentially affect Earth.
The moon is exposed to a high level of solar radiation due to its lack of a protective atmosphere. Solar storms and flares can cause significant damage to the moon's surface and affect its stability.


The temperature on the moon varies greatly depending on the location and time of day. The moon has no atmosphere, so there is no way to trap heat like on Earth. This means that temperatures can swing from extremely hot to extremely cold in a matter of hours. Overall, the temperature on the moon is harsh and extreme, making it a challenging environment for human exploration and habitation.









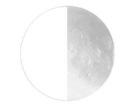












































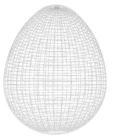






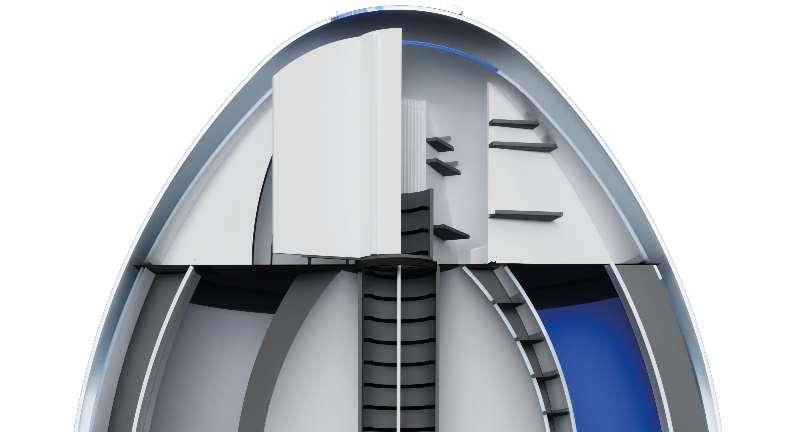



















































 15.436 Meters
9 Meters
Engines
Propellant Tanks
15.436 Meters
9 Meters
Engines
Propellant Tanks
A pod that is adaptive and multifunctional but rolling it over the ground, different design variation of the pod were made, one particularly using topological optimization. The project is based on the reflection of the concept of skeleton focusing especially on nature and biometrics. The study of functionality and properties,
Emphasizing its capacity to respond to external agents. The learning of Different strategies to develop adaptive structures. Furthermore, the combination of this knowledge with the algorithmic design via Grasshopper for Rhino to develop full-scale prototypes ready for robotic fabrication and AR (augmented reality) assembly







































Rhombicuboctahedron

- Convert to mesh
- Select cull faces for entrances
- Add supports at the bottom
- Add loads on all side
- Run optimization by Topos Gh plugin and bake.


-Define regions and working planes for different activities
- Fill the region with different forms of growth curve
- Equalizing the length of the different growth curves in all region
- Link all the curves

-Divide surface
- Populate geometry
- Rotate randomly
- De-construct and adjust plane
- Transform lines into pipe







3D print and Fabrication by KUKA robot






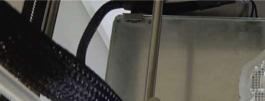





























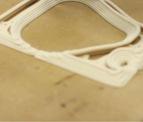





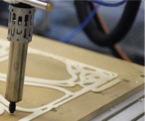













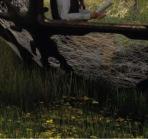


















































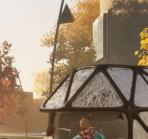













As part of the project “Gipskarst Südharz” - Preserving and experiencing “biodiversity“, the Landschaftsverband Südharz/Kyffhäuser wanted to identify and initiate ways with which the valuable habitats in the gypsum karst landscape, extensive land use, regional awareness, nature friendly tourism and the production and marketing of regional products are supported, promoted and sustainably secured.
A viewing and information facility is to be built on the edge of the Karst hiking trail. A Lookout tower with a height of approximate 30m and the associated rooms are intended. It is assumed that a resource-saving and sustainable construction is sought, a design that also takes into account the limited budget of the regional association. Nevertheless it should represent








Location



Metal




























Cranes




































Stairs
Capsules










































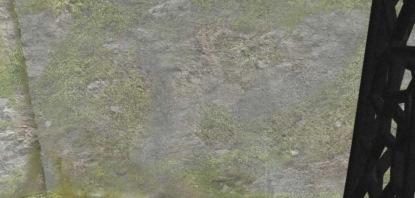











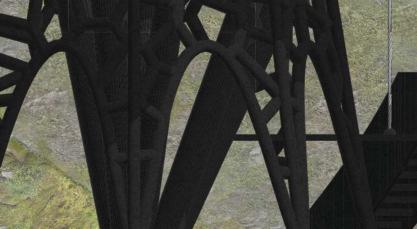































The client initial requested a car wash design as an add on to the existing belladone supermarket located at Kiriri, Bujumbura, Burundi. The client later requested to add a design of a cafe, a bar and a miniature mall.




























































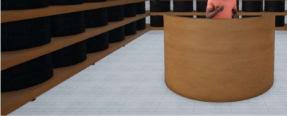






















































































































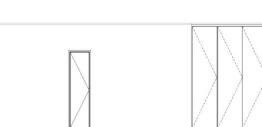
















 Belladone Bar
Belladone Café + Auto-shop + Garage
Miniature Mall
Elevations
Belladone Bar
Belladone Café + Auto-shop + Garage
Miniature Mall
Belladone Bar
Belladone Café + Auto-shop + Garage
Miniature Mall
Elevations
Belladone Bar
Belladone Café + Auto-shop + Garage
Miniature Mall
A drawing plan was implemented and the task involved designing the interiors of the residential house.






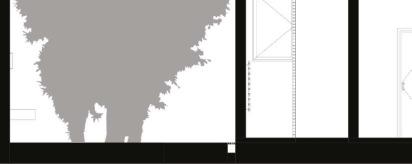

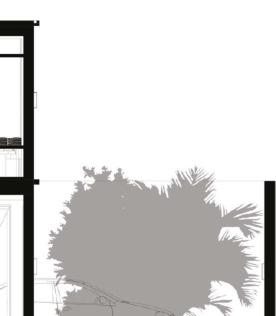


























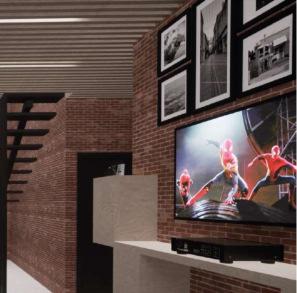


































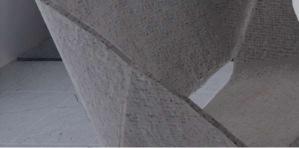













































According to the Kigali master plan, Gahanga is projected to be a hub for retail, sport, commerce cultural activities and recreational activities The goal of this project is to create a space suitable for the practice and learning of art and the exhibition of the products made by Rwandan artists, a suitable space to host some events, including a space that can provide comfort to Rwandans artist while producing their products and facilitate inspiration and brainstorm, The outcomes of the project will be that the feature of the space should be designed with an approach that will encourage the attraction of a variety of people such as artists, the people who admire art, the people with the ambition to learn the elements of art and people with the ambition to learn more about the culture of the country


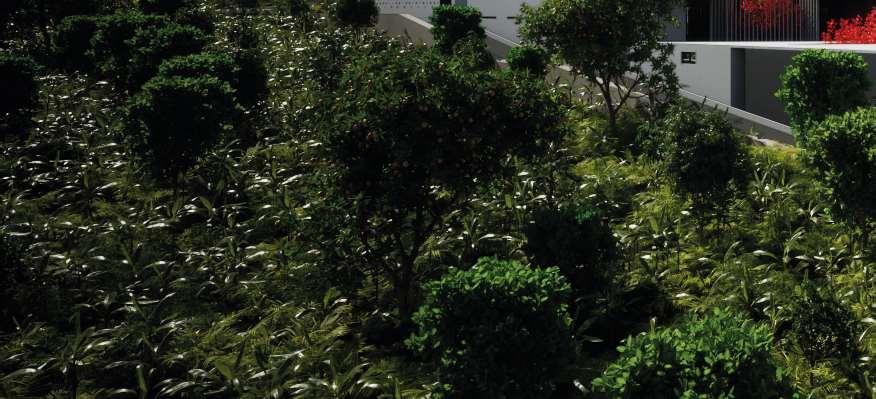











 To Bugesera
Rwanda
Kigali
Kicukiro
Gahanga
Site
To Bugesera
Rwanda
Kigali
Kicukiro
Gahanga
Site

















































A design for the new SABE building towards 2020 vision , designed considering tropical design requirements and innovative sustainable methods.
The concept design was developed acknowledging the main physical character of the site, a green sloping land with a wide east open view, and the social character of the site.
The project is in the node where two existing path ways meet to achieve well the idea of social interaction within and out of the building.






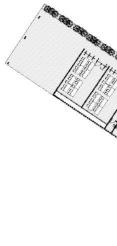




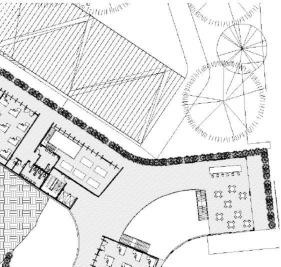



























































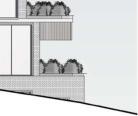 North Elevation
Section 1
East Elevation
North Elevation
Section 1
East Elevation
The site is located in Minazi sector,Gakenke district,Rwanda. A rural context location, in proximity of several villages affected by Landslides during the rainy season in April 2016. Many families lost their houses and farmlands and most of them own plots in risk zones.
The aim of the project is to design a new home/village for those families. The approach to the design was to first take into consideration the needs of the community and the situation of the site and topography.
Through this design, fragile areas on the site are kept intact. Plantation of trees are developed in such areas.
From the community workshop,many families wanted to live next to the road. In order To achieve this goal, a secondary road was implemented, the road follows contour lines to avoid much excavation and to bring facilities in the community.
To create more privacy to the owners, The buildings were arranged all along the courtyard. Brick is used as a material of construction in this project as it resists water more than the mud bricks locally made and used in the area.








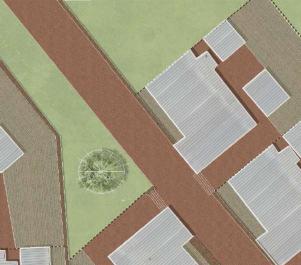
















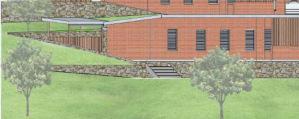












 Location
Rwanda
Location
Rwanda




































































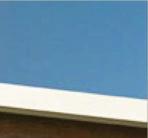






 House Front Elevation
House Front Elevation






















Thank you




For reading




