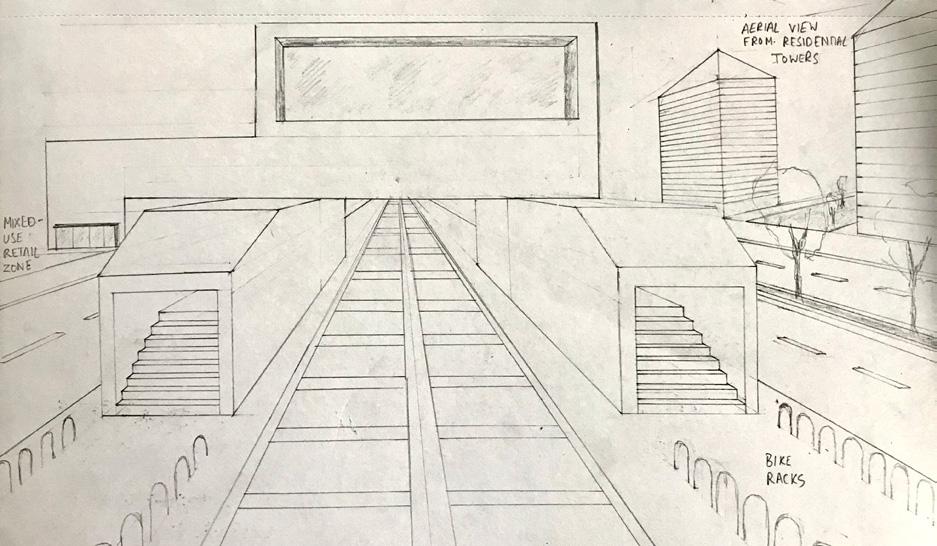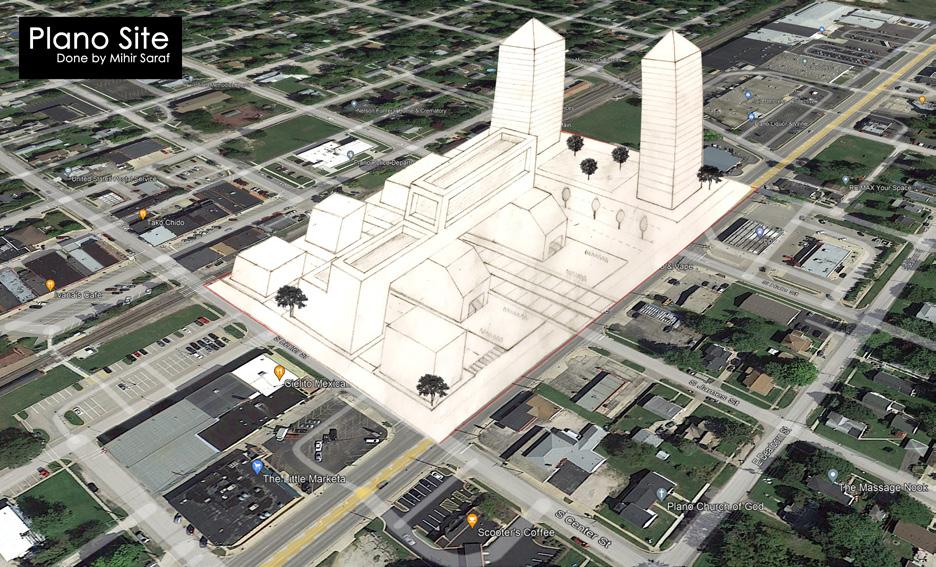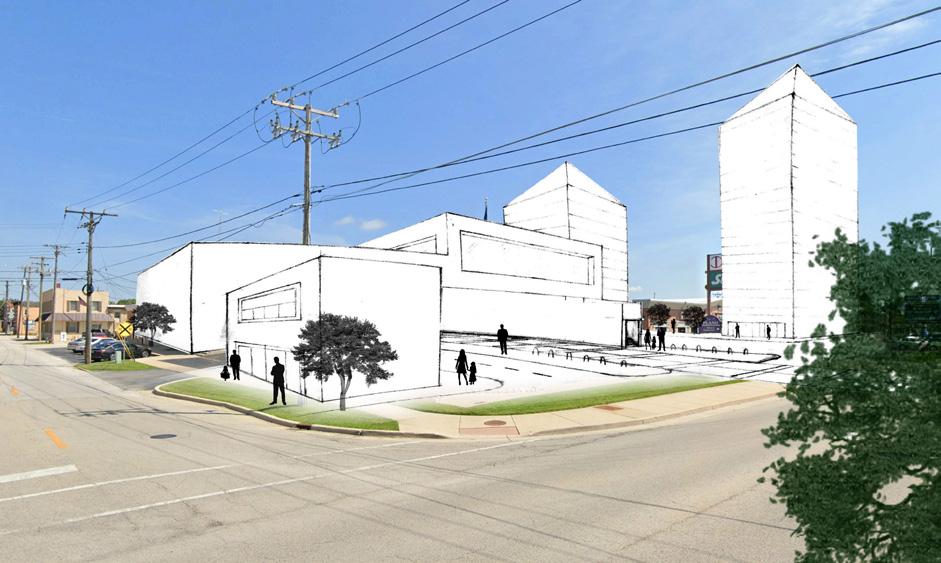
1 minute read
Geospatial Analysis & Visualization
Plano, IL site plan rendering
Skills: Manual Sketching
Advertisement
The Plano site plan exercise involved playing with blocks and drawing block constructions on a grid sheet for the development of a TOD promoting economic and transit development of the community.
Based on the block placement, each member of the group came up with their own variation of site plan. I sketched one as well as two- point perspective of the site plan to get a sense of what the site could look like.
Group Members: Mihir Saraf, Bec DeLaura, Jarod Rhymes, James Sullivan
A contemporary mixed-use block with shops and restaurants/cafes surrounding a railway station is the focus of the Transit-Oriented Development (TOD) concept for the Plano site, as seen in the sketch below. The design aims to blend the interior with the exterior environment to create a natural light and ventilation system that makes commuters feel part of the surrounding environment.












