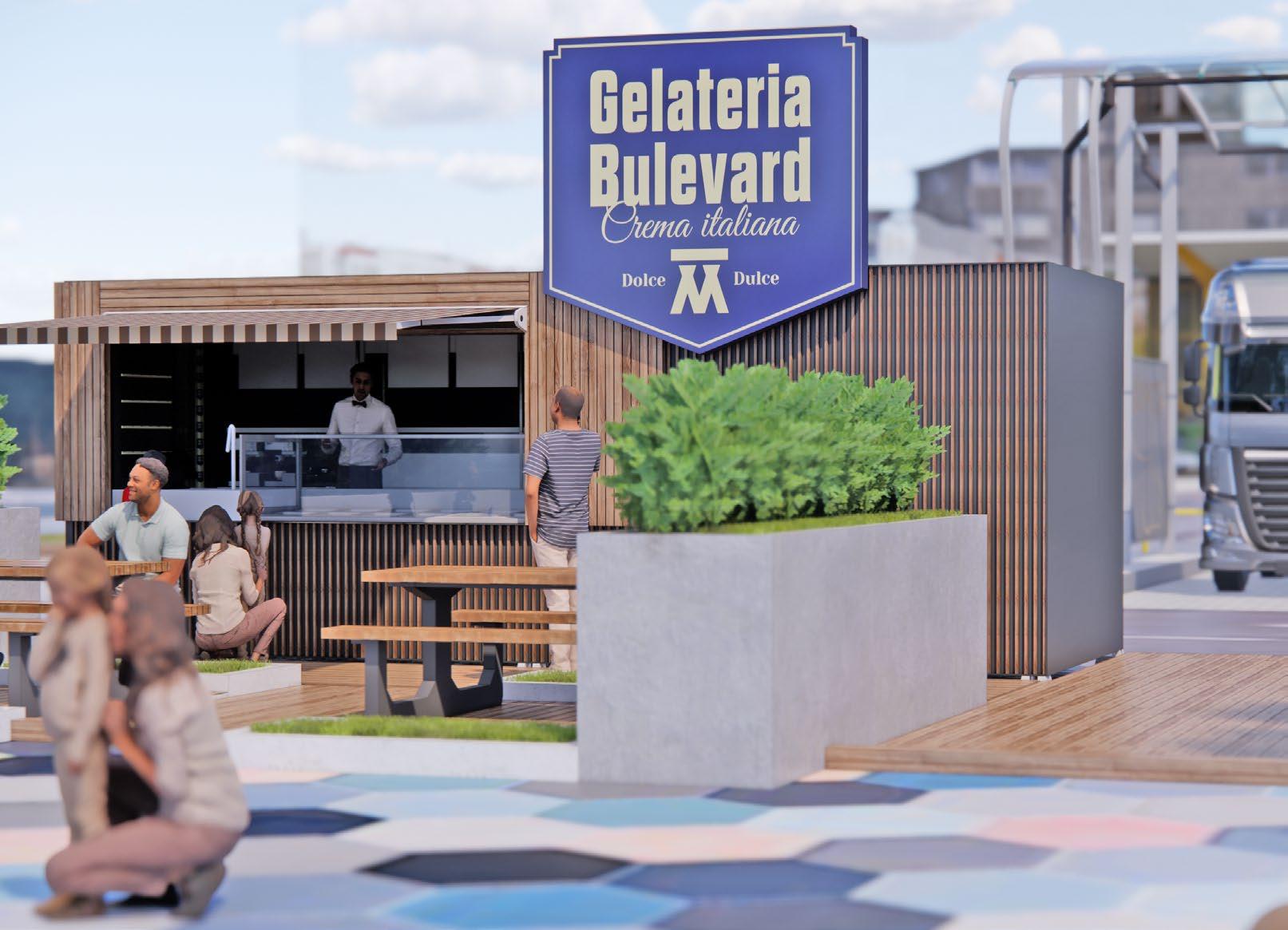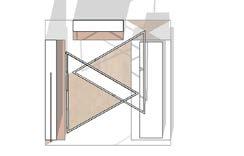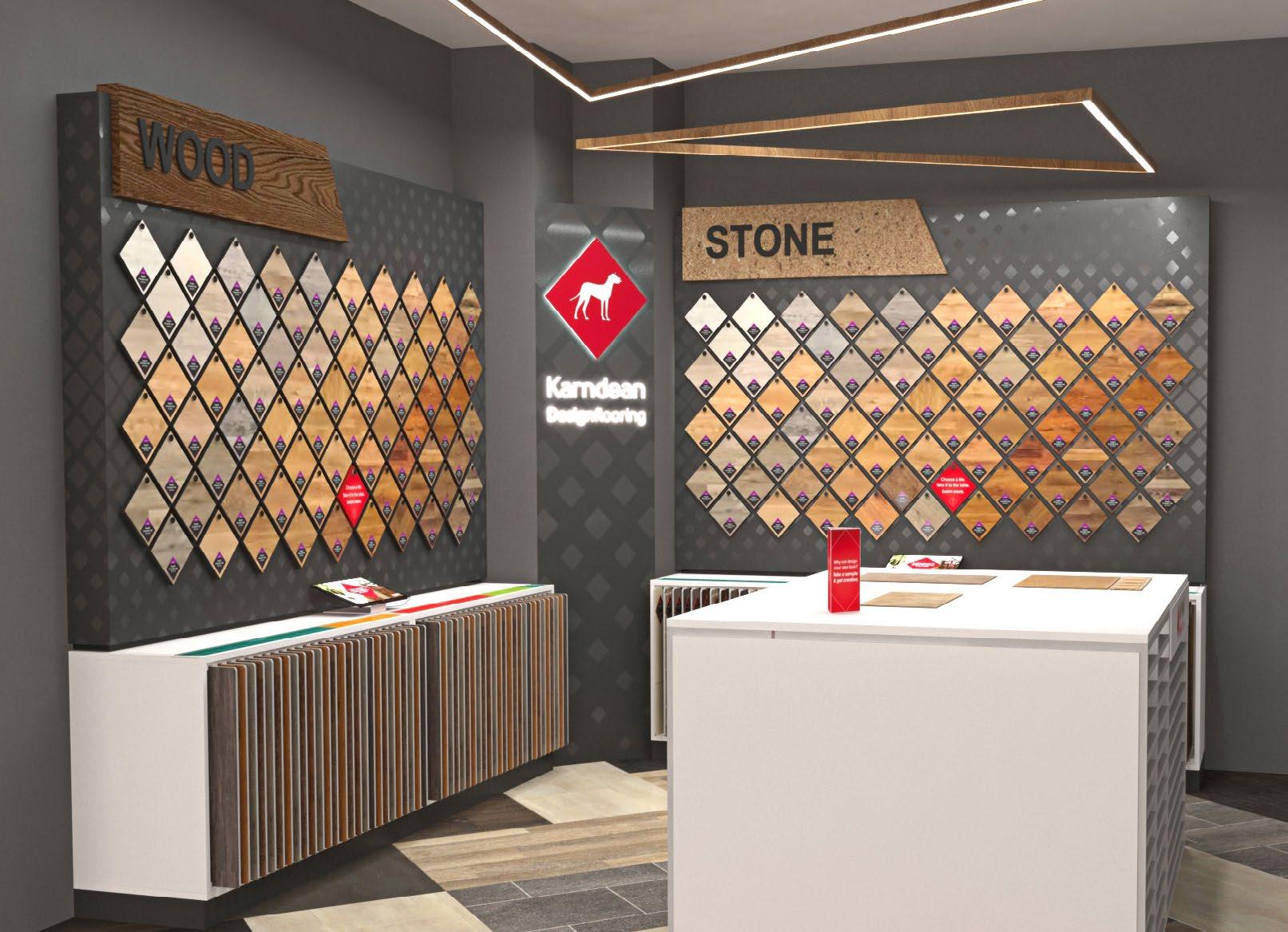
PROFESSIONAL EXPERIENCE
04/2022 – current Hozman Interiors Ltd (UK)
Senior Interior Designer & 3D Artist – freelance work
09/2020 – 03/2022 Resolution Interiors Ltd (UK)
Senior Interior Designer
04/2019 – 03/2020 The Shopper Agency (UK)
Retail Designer
07/2017 – 02/2019 Paragon Design (UK)
Senior Technical Designer
10/2010 – 06/2017 Open Square Architecture (USA)
Furniture Designer & Project Manager
ACADEMIC QUALIFICATIONS & AWARDS
Master Product Design
BEng Technical University of Cluj-Napoca, Romania
ALevels Fine Arts Highschool - Romulus Ladea, Romania
Awards Certificate of Excellence with Distinction of Inventors’ Society
SKILLS
Languages: English, Romanian, Spanish
Interpersonal: Strong team player, proactive problem solver, creative
Software: AutoCAD, Revit, SketchUp, Solid Works, Solid Edge
3D Studio Max, Blender, ZBrush, Unreal Engine
Adobe Creative Suite, Enscape, V-ray, Corona, MS Office

portfolio | personal info | projects | passion
I am a skilled Interior Designer and a passionate Furniture specialist with strong technical skills and 15 years of international experience in Architecture & Design Industry. During my career I have worked on projects of various scales and supervised development of different types of documents. I managed teams and helped create programmes to support client’s strategic portfolio objectives in challenging and demanding environments, while respecting psychological aspects and ethical principles.

HOZMAN LTD/ DO&CO
Presenting a refined design echoing DO & CO The Gourmet Entertainment Company’s commitment to hospitality, my project features light-colored backgrounds with gracefully curved Brass panels.
Embodying the company’s legacy of excellence, the simplicity of materials and flowing lines symbolize high standards and quality. With precision and elegance reminiscent of DO & CO’s culinary creations, each element reflects meticulous attention to detail. As DO & CO operates across 32 locations in 12 countries, our design transcends borders, offering a universal language of luxury.
Just as DO & CO curates unforgettable experiences at prestigious events worldwide, my project sets the stage for memorable encounters, ensuring guests are enveloped in an ambiance of sophistication. In essence, our design encapsulates DO & CO’s dedication to delivering unparalleled gourmet entertainment, where taste meets minimalist elegance portfolio | personal info | projects | passion




PARAGON DESIGN/ CYK
In my capacity as a technical designer at Paragon, I assumed a pivotal role in providing innovative solutions tailored to the unique needs of architectural and design firms.
Central to my responsibilities was the meticulous analysis and proposal of design solutions, aimed at minimizing compromises while meeting the discerning visual expectations of our clients and end-users.
 portfolio | personal info | projects | passion
portfolio | personal info | projects | passion


Leveraging my expertise in advanced software tools such as SolidWorks and Keyshot, I spearheaded the development of a groundbreaking project structure characterized by modular units.
This modular approach, reminiscent of assembling Lego blocks, not only enhanced the efficiency of the production process but also facilitated seamless installation for fitters, ensuring precision and quality at every step.
portfolio | personal info | projects | passion



HOZMAN LTD/ SCALA FRUNZISULUI
Scala Frunzisului is a residential project located in Cluj-Napoca, renowned for its exquisite modern minimalistic interior design. This development exemplifies the perfect fusion of contemporary aesthetics and functional elegance, offering residents a luxurious living experience.
The interior design of Scala Frunzisului is characterized by clean lines, sleek surfaces, and a restrained color palette. The emphasis is on simplicity, with a focus on creating open, uncluttered spaces that exude a sense of calm and sophistication. The design seamlessly blends form and function, ensuring that every element serves a purpose while contributing to the overall aesthetic appeal.
Neutral tones, such as whites, grays, and earthy hues, dominate the color scheme, enhancing the serene atmosphere. Natural light floods the interiors, accentuating the clean lines and enhancing the sense of spaciousness. High-quality materials, such as polished stone, smooth wood, and reflective surfaces, are meticulously selected to create a luxurious ambiance.
portfolio | personal info | projects | passion







HOZMAN LTD/CRASNIC HOUSE
Upon being entrusted with the design and construction of a bespoke kitchen and staircase cladding for the Crasnic House project, I embarked on a journey to blend functionality with aesthetic appeal.
Collaborating closely with the client, I delved deep into understanding their lifestyle needs and preferences, shaping the design to align seamlessly with their vision.
Beyond the mere aesthetics, ergonomic considerations took center stage in the design process, with meticulous attention paid to optimizing spatial efficiency and workflow within the kitchen environment.
The central island emerged as a focal point, serving not only as a culinary hub but also as a gathering space for family and friends. Complemented by strategically positioned peripheral units, the kitchen design embodied a harmonious fusion of style and functionality, culminating in a space that resonated with the unique lifestyle of its inhabitants. portfolio | personal info | projects | passion


HOZMAN LTD/ DEAC FLAT
Undertaking the challenge of conceptualizing a minimalist interior design for a residential space in the Deac project, I embraced the opportunity to create a haven of tranquility and sophistication.
Drawing inspiration from the principles of minimalism, the design ethos revolved around maximizing space utilization while maintaining a clean and clutter-free aesthetic.
Collaborating closely with the client, I curated a lighting scheme that not only accentuated different areas of the apartment but also contributed to its overall functionality and ambiance.
Innovative design elements, including handle-less cabinetry and carefully selected materials, were seamlessly integrated to evoke a sense of understated luxury and refinement.
The color palette, inspired by the natural warmth of oak wood flooring prevalent throughout the apartment, imbued the space with a sense of cohesion and serenity.
portfolio | personal info | projects | passion





HOZMAN LTD/BULEVARD GELATERIE
Charged with the task of transforming an existing container into a gelato laboratory and point-ofsale (POS) facility, the Gelateria Boulevard project presented a unique opportunity to reimagine space and functionality.
Going beyond the conventional confines of a gelateria, the project envisioned a holistic experience that transcended the boundaries of traditional retail. In addition to designing state-of-the-art gelato-making facilities and POS systems, the project scope extended to include the creation of a vibrant outdoor playground area and adjacent carwash facility.
By integrating these diverse elements into a cohesive whole, the design aimed to create a dynamic hub of activity that would not only attract patrons but also foster a sense of community engagement. Leveraging the ample parking space surrounding the site, the design proposal capitalized on the opportunity to transform the area into a multifunctional destination, offering something for everyone.


 portfolio | personal info | projects | passion
portfolio | personal info | projects | passion






THE SHOPPER AGENCY/ KARNDEAN
In reimagining Karndean stores, my objective was to create an immersive retail environment that would captivate and inspire customers from the moment they set foot inside.










Drawing upon my expertise in spatial design and visual merchandising, I conceptualized a dynamic and interactive showroom experience that would showcase Karndean’s extensive range of flooring products in all their glory.
Central to the design concept was the creation of a curated journey that would guide customers through the store, allowing them to explore different flooring options and design possibilities at their own pace.
Angular display units, strategically positioned throughout the space, served as focal points, drawing attention to key product collections and design trends.
portfolio | personal info | projects | passion
3m x 3 m positioned walls of the space


3m x 6 m positioned walls an 2 x aisle units




3m x 3 m “2” but 90 deposition












4. Medium use 4 on the space
5. Large use 2 cap units
6. X Large same configured

Interactive touchscreens, seamlessly integrated into the store layout, offered customers a handson opportunity to visualize their flooring choices in real-world settings, empowering them to make informed decisions with confidence
Beyond the purely functional aspects of the design, careful consideration was given to the overall ambiance and atmosphere of the store, with lighting and decor elements carefully curated to evoke a sense of warmth, sophistication, and elegance.
The end result was a showroom experience that transcended the traditional boundaries of retail, inviting customers to embark on a journey of exploration and discovery as they explored the endless possibilities of Karndean flooring.




HOZMAN LTD/ FORMULA 1 VEGAS
Designing the Paddock Club for the Formula 1 Las Vegas 2023 event presented a once-in-a-lifetime opportunity.
Inspired by the glitz and glamour of the city itself, the design concept was infused with elements of futuristic luxury and high-octane excitement. At the heart of the space, a sleek and sophisticated cockpit display took center stage, offering visitors a tantalizing glimpse into the thrilling world of Formula 1 racing.
Surrounding the cockpit, integrated LED screens bathed the space in a display of light and motion, immersing spectators in the adrenaline-fueled atmosphere of the race track.
Along the access hallway, a curated timeline of Formula 1 history traced the evolution of the sport over the decades, paying homage to its rich heritage and iconic moments.



portfolio | personal info | projects | passion


HOZMAN LTD/ LEEDS UNIVERSITY GYM
Collaborating with Zynk Design on the redesign of The Edge gym at Leeds University was a testament to the transformative power of design in shaping the way we live, work, and play.
Tasked with reimagining the space as a vibrant hub of activity and wellness, our team set out to create a dynamic and inspiring environment that would motivate and empower students to lead healthy, active lifestyles.
Drawing upon the latest trends in fitness and wellness design, we curated a diverse range of exercise zones and amenities, catering to the diverse needs and preferences of the university community. From state-of-the-art fitness equipment to dedicated yoga and meditation spaces, every aspect of the design was carefully considered to promote physical, mental, and emotional well-being.
The result was a gym experience that transcended the traditional boundaries of exercise, offering students a holistic approach to health and wellness that would enrich their lives both inside and outside the gym.
portfolio | personal info | projects | passion



HOZMAN LTD/ FUSION STUDENTS
Collaborating once again with Zynk Design on the Fusion Student project in Liverpool, our team faced the challenge of transforming a compact and confined space into a vibrant and inviting student hub.
Recognizing the importance of creating a welcoming and inclusive environment, we focused on maximizing spatial efficiency and functionality, while also infusing the space with personality and character.
From the layout and configuration of furniture to the selection of lighting and decor elements, every detail was carefully considered to create an atmosphere that would inspire creativity, foster connection, and promote personal growth.
The result was a space that transcended the traditional boundaries of student accommodation, offering residents a vibrant and dynamic living experience that would enrich their time at university and beyond. portfolio | personal info | projects | passion




HOZMAN LTD/ RAGNI LIGHTING
Supporting Ragni’s rebranding efforts with a series of visually stunning simulations was an exercise in creativity and innovation.
Tasked with showcasing their lighting products in a variety of industrial settings, I set out to create immersive and captivating scenes that would highlight the versatility and functionality of Ragni’s offerings.
Drawing inspiration from the world of architecture and design, I curated a diverse range of environments, from sleek and modern showrooms to gritty and industrial warehouses. Each scene was meticulously crafted to evoke a sense of drama and excitement, while also showcasing the unique features and benefits of Ragni’s products.
The result was a series of simulations that not only captured the imagination but also provided valuable insight into the potential applications and benefits of Ragni’s products in real-world settings.

portfolio | personal info | projects | passion


Photogrametry - Greek Statue
Photogrammetry is a process used to create accurate three-dimensional (3D) models of objects or environments using a series of photographs. When applied to a Greek statue, the process involves the following steps.
First, a series of high-resolution photographs are captured from various angles around the statue. These photographs should cover the entire surface of the statue, capturing details from different perspectives.
Next, specialized software is used to analyze the photographs and extract 3D information. The software identifies common points and features in multiple images and calculates their positions in 3D space, creating a point cloud or a dense mesh.
Once the 3D model is generated, it can be refined and cleaned up to ensure accuracy. Fine details, such as intricate carvings or surface textures, can be further enhanced through post-processing techniques. portfolio | personal info | projects | passion

