INTERIOR DESIGNER/ 3D ARTIST
Mihai Buleu Hoza
3D, layouts, creative, hand sketching, joinery knowledge, material selection SKETCHUP, 3D STUDIO MAX, AUTOCAD, VRAY, CORONA, INDESIGN, PHOTOSHOP
mihaibill@gmail.com|cell 07400812023
About me
I am an energetic Interior Designer & 3D Artist with 10+ years of experience, mostly in retail and FF&E design coupled with a BA in engineering specialty and passion for 3D art. Proactively lead design projects from concept to completion. Successful collaborated with customers for commercial (retail, office, restaurant) and residential in a professional manner. Managed multiple projects using Auto-CAD, Sketchup, 3D Studio Max, Solidworks, Adobe Photoshop & Illustrator, Designed furniture and fixtures (POS, gondolas, display units, reception desks, commercial storage units, etc). I went through all development phases, sketching, planning technical drafting and product presentation.
Specialties
Interior Design, Space Planning, Color and Finish Selection, Technical Detailing, Photorealistic Rendering, RP/ 3d modeling, Furniture Design, Joinery
Software
CAD: Solid Works, Solid Edge, AutoCAD, Sketchup
3D & Rendering: 3D Studio Max, Zbrush, Corona, Vray, Keyshot, Other: Adobe Photoshop, Adobe IllustratorAdobe InDesign, Microsoft Office Suite









Work Experience
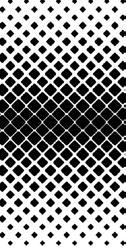
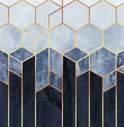
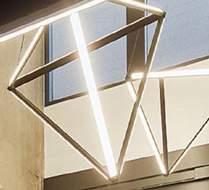






2620TSA-KarndeanSelect
Phase 7 - Merge the 2 options into a final version

• Introducing current practices and trends to clients by tailoring sustainable plans to address Carbon 0 and agile work challenges to both businesses and end-users
• Creating concepts and develop layouts, specify materials and make construction drawings
• Transposing 2D drawings into 3D designs, present visuals / photorealistic renders and videos to accentuate the usage of different textures, colours and lighting solutions
• Closely working with project managers and consultants involved in the process.

















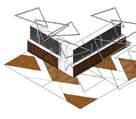



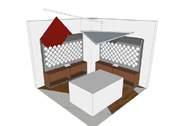



Diamond Pattern Vinyl applied on the backboard in same grey tone but in 2 different finishes: satin background & glossy diamonds
Touch Display (14” or15”) use a touch display to interact for swatch selection , color sugestions etc.
Flooring option 1 composition of flooring elements from the karndean brand layed out to facilitate flow between collections
Base unit patterned same pattern as the top backboard in a slight color variation diamond contours to be defined as glossy finish
Trainguar Light fixtures
LED light fixtures in a 5000k temp lighting to be fixed inside wooden profiles

Flooring option 2 composition of flooring elements from Karndean selection, use of lighter colour towards the cetre and dark tones towards the perimeter of the space to match the hues of the wall paint ( mid grey)

End cap Graphic printed graphic element to promote marketing campaigns or featured products
New end cap unit designed to store swatches or other product s used in conjuction with Karndean flooring

2620TSA-Karndean Select Wall Display moodboard WOOD 2620TSA-Karndean Select Wall Display - moodboard 2 2620TSA-Karndean Select Phase 2 - Merge Layout configurations & Moodboard 2 Smallest 3m m use 4 x wall units positioned on the perimeter walls of the space 4. Medium 3m x 4.5m use wall units positioned on the perimeter walls of the space 2. Large 3m m use 3 x wall units positioned on the perimeter walls an aisle units 5. Large 3m m use x aisle units and x end cap units to form an Aisle 3. Small 3m m same configuration as “2” but having the aisle units in 90 degree rotated position 6. Large 6m m same components as in “5” reconfigured in corner assembly 2620TSA-Karndean Select Phase 4 - Develop new layouts based on Phase 3 1a. Smallest 3.8m 3.8m use wall units positioned on the perimeter walls of the space floorprint increased due to the client table in space centre 1b. Smallest 3.8m 3.8m use wall units positioned on the perimeter walls of the space floorprint increased due to the client table in space centre 2a. Large 3.8m x 7.6m use wall units positioned on the perimeter walls of the space and 4 aisle units that can be located on the walls or as a aisle assembly depending of the scenario 2b. Large 3.8m 7.6m use wall units positioned on the perimeter walls of the space and 4 x aisle units that can be located on the walls or as aisle assembly depending of the scenario 3a. Large 3.8m 7.6 m use aisle units and 2 end cap units to form an Aisle 3b. Large 3.8m 7.6 m use aisle units and end cap units to form an Aisle
SENIOR INTERIOR DESIGNER 2020-PRESENT FREELANCING

TECHNICAL DESIGNER 2017-2019 PARAGON DESIGN &
• Designing bespoke joinery for commercial projects
• Shop drawings, working with joiners on optimum solutions, supervising the production process, updating the ironmongery database and research for new solutions
• Liaising with contractors and end users on delivering the project within budget and on time
• Creating 3D renders and photo-realistic visuals for presentations
McLaren
• Detailed design and renders of the bespoke products for the office interior Red Bull
• Concept to delivery of the joinery items for the UK offices







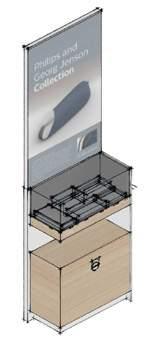


August23,2019 :: HeadphoneTableDisplay August28,2019 :: GeorgJensenDisplay IFA2019 ::
<HeadphoneStand> <TheShopperAgency> August23,2019 950 mm 250 mm 250 mm 1500 mm 2000 mm 95 mm 95 mm 760 mm 2000 mm 250 mm 1500 mm 250 mm R100 R50 TEGO backing to allow for display bar fixings Oak Veneered Plinth White Lacq Sides over MDF substrate 5mm 5mm quirck 6mm Thick White Corian or similar PHILIPS logo to be positioned here FRONT ELEVATION scale: 1:20 001 PLAN VIEW scale: 1:20 B 001 PERSPECTIVE VIEW scale: NA 001 100 mm 12.5 mm 12.5 mm :: <GeorgJensenDisplay> :: <TheShopperAgency> Stainless steel polished plate to indicate products and specs Self illuminated milky white acrylic display plinths Glass enclosure Milky White Acrylic display stands White End Panel White Plinths to cover adjustable legs Top Panel with cutouts for Acrylic displays positioning Georg Jensen graphic panel to be positioned on the wall 100.0 mm 30.0 mm 3000.0 mm 950.0 mm 100.0 mm 650.0 mm 300.0 mm 300.0 mm Lumisheet 30.0 mm 50.0 mm 400.0 mm 37.0 mm 190.0 mm 28.0 mm 360.0 mm 29.0 mm 225.0 mm 33.0 mm 360.0 mm 150.0 mm 270.0 mm 315.0 mm 160.0 mm 160.0 mm D1/P3 93.5 mm 94.0 mm
JOINERY
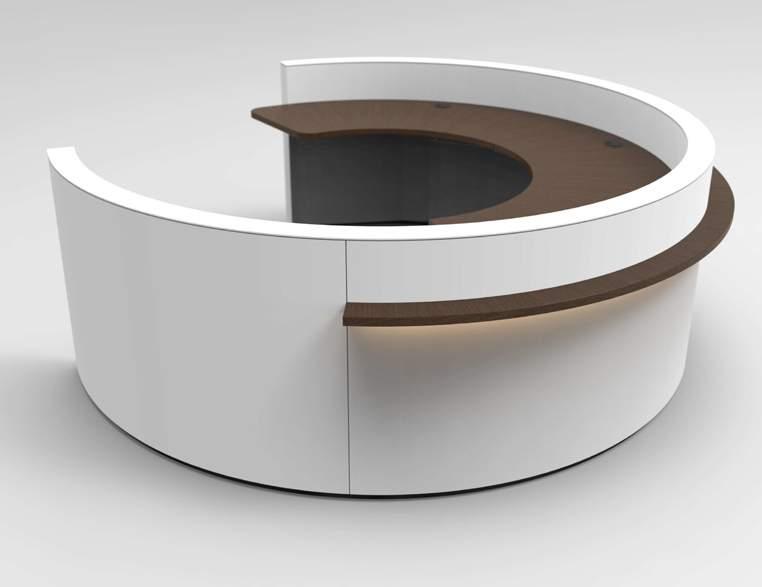
INTERIOR ARCHITECT /PM 2010-2017 OPEN SQUARE DESIGN
Moving to this D&B firm was another major step in my carrier. Working in NYC opened new boundaries and gave me the chance to improve my artistic abilities. Main responsibilities:
• Design interiors for commercial and residential spaces
• Design furniture, draft shop drawings and create presentations
• Space planning, construction drawings and millwork detailing
• Prepare drawings for DOB permits
• 3D modeling and rendering
• Meet new customers
• Monitor progress of timelines
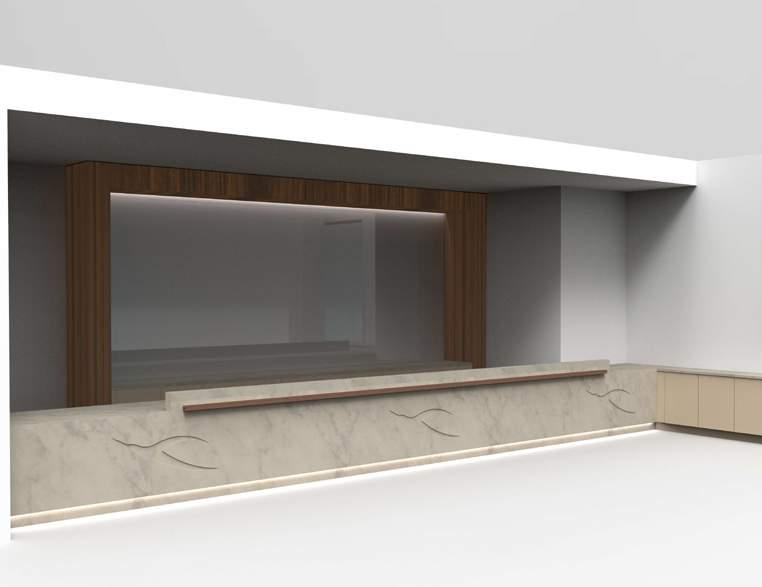


NOTE:-RENDEREDVISUALISATIONVIEWONLY.PLEASEREFERTOFULLTECHNICALDRAWINGPACKAGE,VISUALISINDICATIVEONLY.GRAINWILLNOTFOLLOW THROUGHON PRE-VENEEREDPANELS
DRAWINGNOTES FRAMES -18mmMDFCONSTRUCTION -2 Nº LAYERS6mmFLEXIMDFFOR CURVED AREAS -2 Nº LAYERS3mmMDFFOR CURVED AREAS ASTOPSKIN,TORECEIVEPAINTFINISH MDF SECTIONS LACQUEREDPANELS,VENEEREDPANELS -18mmMDF -30mm MDF PAINTFINISHES FRONTPANELS/REARPANELS -RAL9010 SHEEN10% -ALLQUIRKSPAINTEDOUTWHITE PLINTHS -RAL9005 SHEEN10% -ALLSHADOW GAPSPAINTEDOUT BLACK VENEEREDFINISHES-PRELIP(SLIPMATCHED) TOPS/SHELVES/ENDPANELS /DRAWERFRONTS (SEENBOTHSIDES) -ALPIWENGE,CLEAR HESSEPULACQ.10%-SPEC50.3 -2mmSOLIDPRELIPBUILDFROM MULTIPLELAYERSOFVENEER MELAMINEREFERENCES UNDERWORKTOPPANELS -18mmWHITESMOOTHMF MDFSUB TOPS -2mmABS EDGE TOMATCH SOLIDSURFACEFINISHES TOP CAPS -6mmHI MACS -ALPINE WHITE -1mmBEVELLEDEDGES -SATINPOLISHFINISH BESPOKEUNITS &DRAWERBOXES -18mmBLACKTEXTURED MF -2mmEDGE TOMATCH DOORS GENERALIRONMONGREY -TWINWALLDRAWER RUNNERS,450mm -BLACKNICKELMETALGROMMET,SKU:C-01050-D080AB-083-435 -CABLEBASKET -WHITEHEBGOS BRACKET -DRAWER LOCK-HAFELE235.88.630 -1 PCS STANDARD FIXINGS -STANDARD KEKUCLIPS,XX Nº LEDLIGHTING -NEUTRAL,3000KTAPE -LEDTAPEGLUEDINTOTHE CHANNEL -DRIVER VENTILATIONTRIM-HAFELE571.09.767 -LED DRIVER DATE REV DESCRIPTION DRAWINGSCHECKEDBY JVP 00 26/11/2018 - 1ST ISSUE ASBUILT READ IN CONJUNCTION WITH DRG. No. J1 01 TO 07 FLOOR - 5QUANTITY 1JNo J1 REVISIONDWG. No. JOB. No.DRAWN BY DATE04 01 SCALEPD9418 J1 MBH 26/11/2018 AS SHOWN @ A1 RECEPTION DESK DRAWINGTITLE FLOORLEVEL- 5 CYK AIS JOBTITLE IT IS THE MAIN CONTRACTORS RESPONSIBILITYTO ENSURETHAT ALL DESIGNS CONFORM TO THE RELEVANT BUILDING CONTROL REGULATIONS QUANTITY 01 19/12/2018 -INCREASED UNIT SIZE -REPLACED END PANEL WITH HEBGO BRACKET -REMOVEDSHELF -SWITCHEDGRAINTORADIALDIRECTION 18/01/2019 -UPDATED FOR CONSTRUCTION PLAN VIEW 1:20 3261FRAME1 546 6MODU E & F AME 2 6 - MO U & ME 4 3 AME 6 ENDPA 19 END ANEL EXPLODED VIEW 1:20 VIEW ISOMETRIC VIEW MODULE 2 1:20U N - UN T ISOMETRIC VIEW MODULE 1 1:10 ISOMETRIC VIEW FRAME 1 1:10 PLAN VIEW 1:10 0 0 C C HEIGHT SECTIONC-C 1:10 30 659 31 199 919 PLAN VIEW H1 2 PCS 1:10 PLAN VIEW H2 2 PCS 1:10 PLAN VIEW PLINTH 1 PCS 1:10 PLAN VIEW H4 - 1 PCS 1:10 PLAN VIEW V3 - 3 PCS 1:10 PLAN VIEW V1 1 PCS 1:10 PLAN VIEW V2 -3 PCS 1:10 659 659 199 62 1 0 0 325 325 0 325 5 1 2 3mm QUIRK ISOMETRIC VIEW MODULE 2 1:20 PLAN VIEW 1:10 6 3 60 09 2546,6 ISOMETRIC VIEW FRAME 2 1:10 2201,7 V3 V1 V2 H1 H1 H2 H2 H4 PLINTH REMOVABLEPANELSTOBE FIXEDTOTHE FRAME BRIDGINGFROM FRAME 1TOFRAME REMOVABLEPANELSTOBE FRAME BRIDGINGFROM FRAME 1TOFRAME FIXED PANEL TO BE FIXEDTOTHE FRAME BRIDGINGFROM FRAME 2TOFRAME 3mm QUIRK PLAN VIEW H1 2 PCS 1:10 PLAN VIEW PLINTH 1 - PCS 1:10 PLAN VIEW H2 2 PCS 1:10 35 MODUE1 58M DU E 4 GAPTORECEIVE CURVED SHELF MODULE1 TOBE INSTALLED LAST AFTER WORKTOP HAVE BEEN SLIDEDINSIDE THEFRAMES PLAN VIEW V1 -12 PCS 1:10 PLAN VIEW V2 8 PCS 1:10 PLAN VIEW FRAMELAYOUT 1:10 V2 V2 V2 V2 V2 V3 PLAN VIEW V3 1 PCS 1:10 V3 V1 V2 6 3 43 67 V4 PLAN VIEW V4 - 1 PCS 1:10 PLAN VIEW V5 2 PCS 1:10 PLAN VIEW V6 2 PCS 1:10 PLAN VIEW V7 1 PCS 1:10 PLAN VIEW V8 - 1 PCS 1:10 H1 H2 PLINTH 2175,6 2546,6 2546,6 LOWERREMOVABLEPANEL ONKEKUCLIPS TOPPANELTO RECEIVE CABLE BASCKET FIXEDPANELBACKFIXED V9 V9 PLAN VIEW V9 - 2 PCS 1:10 ISOMETRIC & EXPLODED VIEWS ELEVATIONS SECTIONS &DETAILS SHELF SHELF SHELF SHELF TOP TOP TOP 3 CT1 CT2 CT3 CT4 FRAME FRAME FRAME FRAME U23 U23 U23 F23 F23 199 659 6 659 659 6 7 ,8 659 6 7 ,4 659 ,4 659 6 8 659 623 PLAN VIEW CT 1 1 PCS 1:20 PLAN VIEW CT 2 - 1 PCS 1:20 PLAN VIEW CT 3 1 PCS 1:20 PLAN VIEW CT 4 1 PCS 1:20 2205 1802,4 1494,1 336,1 00 CORIANTOPSTO BECUTOVERSIZED ANDFLUSHTRIMED WHEN ISTALLED CORIANTOPSTO BECUTOVERSIZED ANDFLUSHTRIMED WHEN ISTALLED 1 00 00 00 3mm QUIRK 3mm QUIRK DRAWINGNOTES FRAMES -18mm MDF CONSTRUCTION MDF SECTIONS SHELF -38mm MDF VENEERED FINISHES PRE-LIP (SLIPMATCHED) SHELF - WALNUTCROWNCUT VENEER -AMERICANBLACKWALNUT,CROWNCUT,TOMATCHALLVENEER WORK ON SITE FROM EXOTIC -CLEAR HESSE PU LACQ.10% -2mm SOLID EDGES TO MATCH SOLIDSURFACE FINISHES TOPS/ FRONTS /PLINTH -12mm,CORIANWITCH HAZEL -2mm BEVELLED EDGES -SATINPOLISH FINISH MELAMINE REFERENCES PANELS /SUPPORT LEG SUBTOP -18mm CREAM TEXTURED MF, SPECEGGERU222/PM -2mm ABSEDGE TOMATCH GENERALIRONMONGREY -PARAGON ST.ST EFFECTCABLE GROMMET,5No. -CABLEBASKET STANDARD FIXINGS - STANDARDKEKU CLIPS, 70Nº LEDLIGHTING - LIGHT SPECNEWON SITE -NEUTRAL,4000KTAPE -LOWPROFILELIGHTINGCHANNEL-HAFELE833.72.840 -WHITEDRIVERVENTILATIONTRIM-HAFELE571.09.767 DATE REV DESCRIPTION DRAWINGSCHECKEDBY JVP 00 06/11/2018 - 1ST ISSUE FORCONSTRUCTION READ IN CONJUNCTION WITH DRG. No. J1 01 TO 06 FLOOR - GQUANTITY 1JNo J1 REVISIONDWG. No. JOB. No. DRAWN BY DATE03 02 SCALEPD9130 J1 G.O 06/11/2018 AS SHOWN @ A1 RECEPTION DESK DRAWINGTITLE FLOORLEVEL- G KUWAIT AIRWAYS TDAINTERIORS JOBTITLE ITISTHECLIENTSRESPONSIBILITY TO ENSURE THAT ALLDESIGNS CONFORM TO THE RELEVANT REGULATIONS.PARAGON CANNOT BE HELD LIABLE FOR DIVERGENCE FROMREGULATIONS. QUANTITY 1 01 03/12/2018 -PANEL FINISH UPDATED -CABLEGROMMETREMOVED NOTE:DIMENSIONS AGREED AS PERDRG 02 07/12/2018 -UPDATED TO AGREED SITEDIMS AS SITEIS NOT COMPLETE -ADJUSTED DESK TOSITINLINE WITH WALL -ADJUSTED JOINTDETAIL INTO J4 -CLIENT LOGO DETAIL /FILETBC -UPDATED BY JVP 14/12/2018 -UPDATED FOR CONSTRUCTION BY MBH REARELEVATION C-C 1:20 1303-PANEL HEIGHTSECTIONC-C PLAN SECTIOND-D EXPLODED VIEW WHITEVENT TRIMS FOR LED DRIVER INSIDEFRAMES CREAMMFPANELS AND SUPPORT LEG 100 1368 1391 1391 1391 1400 PLANSECTIOND-D 1:20 1368 1391 1391 1391 1410 10 1409 1409 1409 2818 1409 385 1353-FRAME1 1395-FRAME2 2818-FRAME3 ASSEMBLY2 1395-FRAME2 1276-FRAME4 1321-PANEL 1303-PANEL 1303-PANEL 1303-PANEL 1363-PANEL 100 2748-FRAMEASSEMBLY 2671-FRAMEASSEMBLY 3 DETAIL3 1:2 DETAIL4 1:2 5 DETAIL5 1:2 6 DETAIL6 1:2 7 DETAIL7 1:2 8 DETAIL8 1:2 9 DETAIL9 1:2 EXPLODED VIEW 1:25 ISOMETRIC VIEW LEG 4 PCS (CHECKDETAILSFORVARIATIONS) 1:10 FRONTELEVATION 1:5 PLAN VIEW 1:5 ENDELEVATION 1:5 EE HEIGHT SECTIONE-E 1:2 160 60 40 60 100 50 50 100 TOPPANEL 160 100 712 730-OA 30 VARIES VARIES 398,5 522 562 580 50 0 18 18 60 18 100 18 50 60 18 60 100 100 18 82 18 18 60 100 18 18 18 BLACKLACQ MDFFILLER BLACKLACQ MDFFILLER BLACKLACQ MDFFILLER BLACKLACQ MDFFILLER BLACKLACQ MDFFILLER FRAME CONNECTION PANELSHADOWGAPTO BEPAINTED BLACK CREAMMF CREAMMF CREAMMF CREAMMF FRAME1SIDE FRAME2SIDE FRAME2SIDE FRAME3SIDE FRAME2SIDE FRAME3SIDE FRAME FRAME FRAME FRAME FRAME FRAME WORKTOP LEG CORIAN MF SUBTOP FIXED PANELS REMOVABLE PANELS CORIAN FRONT CLADD CORIAN PLINTHS WALNUT VENEERED SHELF PACKINGSPACE PACKINGSPACE CORIAN TOP CORIAN COUNTER

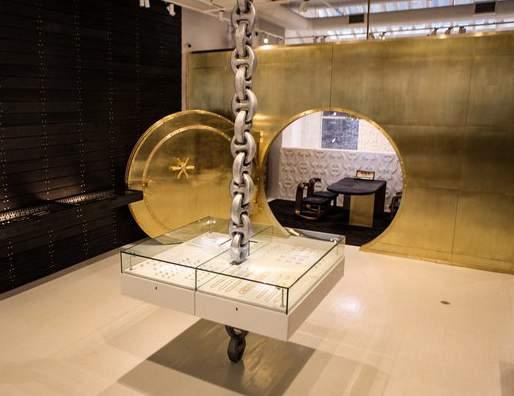
INTERIOR DESIGNER 2007-2010 HABIT (ROMANIA)
• Project development, technical construction documents for commercial environments
• Space planning, client and partner meetings, site surveys, presentations, coordination of all the parties to ensure delivery of the projects of the highest standards
• Furniture design and production / prototype development supervision

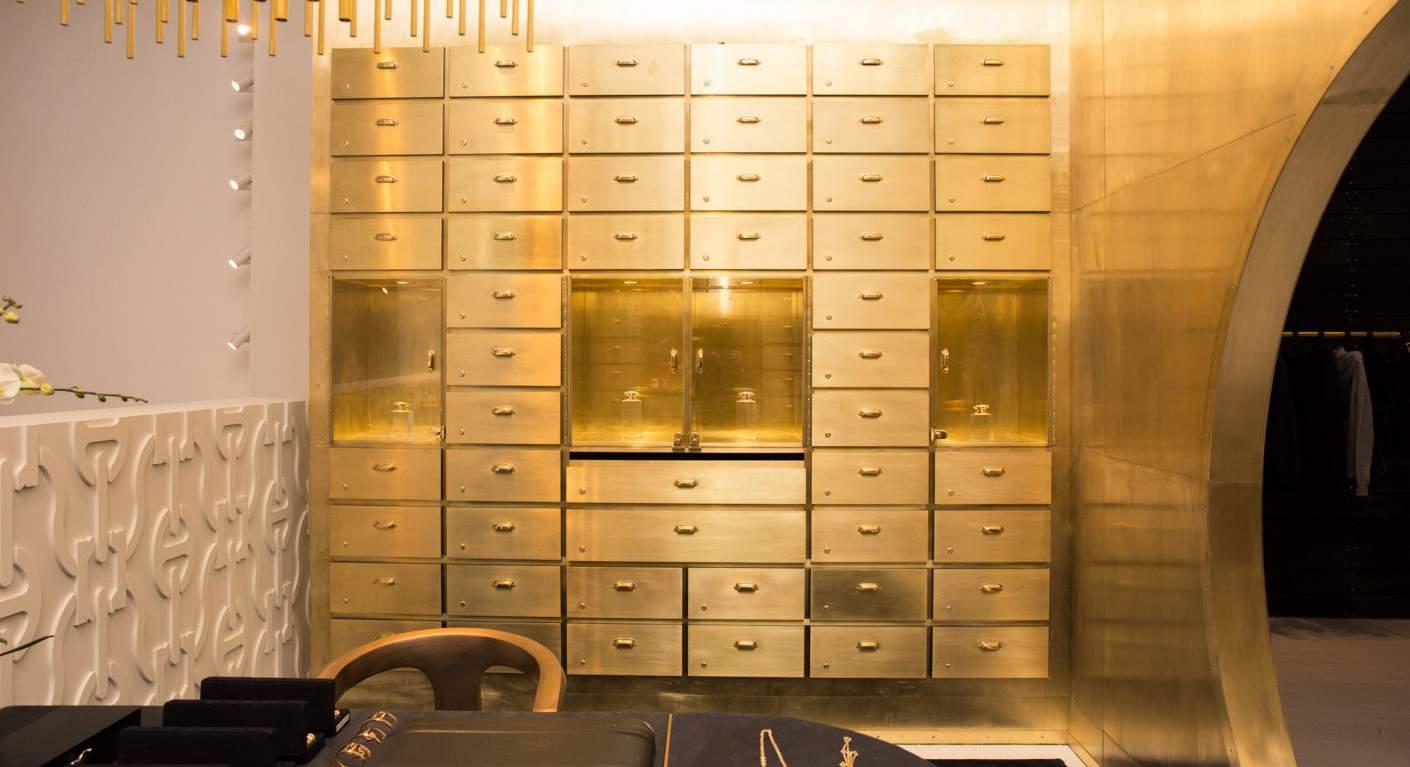
END ELEVATION 1:20 2300 100 901 635 664 1900 51 1799 50 B B HEIGHT SECTION B-B 1:20 150 2000 150 573 89,5 675 89,5 573 460 450 700 38 1700 962 1 3 DETAIL4 1:5 50 50 M10 5 DETAIL 5 1:2 10 31 18 2mm POCKET VISIBLE FRAME TO BE PAINTED BLACK
DRAWINGNOTES FRAMES -38mm SCAFOLDBOARDSFORSCREEN CONSTRUCTION -18mm MDF SEATINGCONSTRUCTION SOLIDWOODSECTIONS SCREENS / TABLES -38mm SCAFOLDBOARDS OSB REFERENCES PLANTER/SEATBACKING -18mm OSB,CLEAR HESSEPU LACQ. 10% -EDGES TO BE MITERED AND SLIGHTLY ROUNDED GENERALIRONMONGREY -HERCULES FLOORFIX - POLE LEG - 4PCS METAL -10mm THREADED ROD -15mm STEEL TUBING -M10NUTS -5mm THICK SQUARE PLATES RAL9005 SATINPOWDERCOAT UPHOLSTERY FINISHES -YARWOOD-CHURCHILLANTHRACITE SEAT BACKS -25mm FIRM FOAM SEAT PADS -50mm FIRM FOAM -2 LAYERS OF 12mm SOFT FOAM QUANTITY SITE ACCESS DETAILS LIFT DOOR DIMS: HEIGHT = WIDTH LIFT INTERNAL SPACE: HEIGHT = WIDTH DEPTH SINGLE DOUBLE DOOR ACCESS TO FLOOR DIMS: HEIGHT = WIDTH ISOMETRIC VIEW 1:20 ENDELEVATION 1:20 1 0 100 901 635 664 A A 120° 1900 51 1799 50 B B HEIGHT SECTIONB-B 1:20 150 2000 150 573 89,5 675 89,5 573 1 RECALAIMED SCAFOLD PLANKS FOR FRAMEBUILDUP 18m THICK OSB TO CLADD PODIUM CUTOUTS TO ALLOW FOR PLANTER INSTALL ASSEMBLY SEAM TO ALIGN WITH WOOD FRAME BLACK POLE LEGS RECALAIMED SCAFOLD PLANKS FOR TABLETOPS FAUX LEATHER SEATING FRAMING COMPONENTS TO BE ASSEMBLED ON SITE EXPOSED SOLID WOOD ENDGRAIN 4 DETAIL4 1:5 50 5 M10 5 DETAIL5 1:2 31 18 2mm POCKET VISIBLEFRAME TOBEPAINTEDBLACK

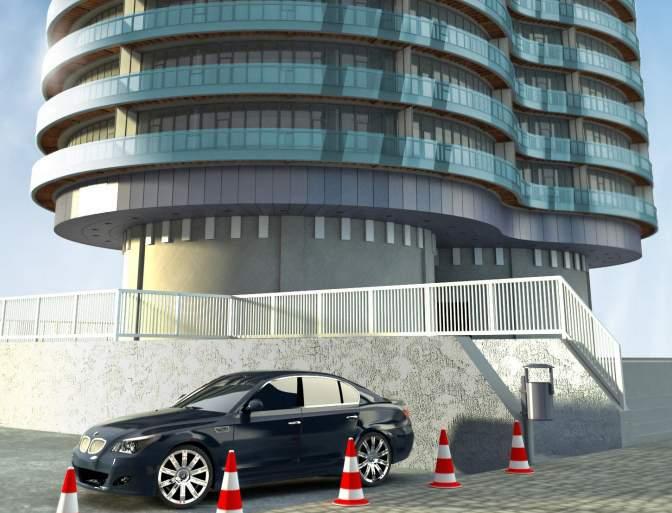




OTHER PROJECTS
Although my career was focused mostly on the retail side I take great pride in designing almost anything from products to furniture to full interior design projects for both commercial and residential.
TPVISION IFA 2019
eRetail Hub - Stage 4 - Option 1



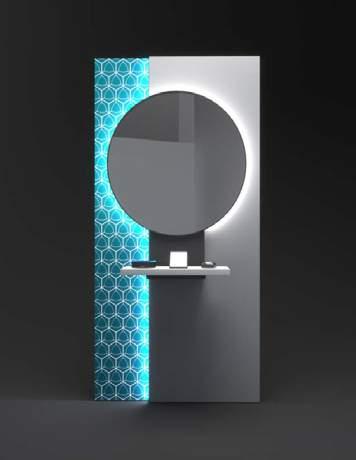




Eggar white laminate
AQUALISA revised concepts option no.2


Tommee Tippee is a feeding bottle and child care brand based in Newcastle-upon-Tyne, United Kingdom. Its parent company, Mayborn Group is owned by Chinese insurance company Ping An Insurance. It is the fifth largest child care company in the world and is known for its spill-proof cups.
































































10 Initial sketches Retail design - Isometric previews TippeUnit Selection> :: <The Shopper Agency> October 11, 2019 GONDOLA UNIT ISOMETRIC WALL UNIT ISOMETRIC scale: 1"=1' A 001 :: FSDU OPTION 1 ISOMETRIC scale: 1"=1' A 002 <Tommee TippeUnit Selection> <The Shopper Agency> October 11, 2019 :: WALL UNIT ISOMETRIC scale: 1"=1' A 001 TABLE UNIT ISOMETRIC scale: 1"=1' A 005 <The Shopper Agency> October 11, 2019 WALL UNIT ISOMETRIC scale: 1"=1' A 001 FSDU OPTION 1 ISOMETRIC scale: 1"=1' A 002 FSDU OPTION 2 ISOMETRIC GONDOLA UNIT ISOMETRIC Wall Unit TippeUnit Selection> :: <The Shopper Agency> October 11, 2019 :: WALLUNITISOMETRIC scale: 1"=1' A 001 FSDUOPTION1 ISOMETRIC scale: 1"=1' A 002 FSDUOPTION2 ISOMETRIC scale: 1"=1' A 003 :: GONDOLA UNIT ISOMETRIC scale: 1"=1' A 004 FSDU option 2
12 Wall Unit A BREAST PUMP FOR EVERY OCCASION Freedom to feed your baby, where, when and how you choose BREAST FEEDING At home Anytime, Anywhere On-the-go Lift&Learn Screen Category navigation Category comms Lift and learn product display Manual breast pump Anytime, anywhere On-the-go At home Silicone breast pump Electric breast pump 14 BREAST FEEDING At home Anytime, Anywhere On-the-go Lift&Learn FSDU option 1 Lift and learn product display Manual breast pump Anytime, anywhere On-the-go At home Silicone breast pump Electric breast pump Category navigation Screen
PROJECTS T OMMEE TIPPEE 9 Retail design - Initial sketches
OTHER
OTHER PROJECTS ADIDAS STORE
Adidas AG stylized as ADIDAS since 1949 is a multinational corporation, founded and headquartered in Herzogenaurach, Germany, that designs and manufactures shoes, clothing and accessories. It is the largest sportswear manufacturer in Europe, and the second largest in the world, after Nike








OTHER PROJECTS




TPVISION - PHILIPS
TP Vision is a dedicated company in the world of visual digital entertainment; fully committed to the renowned Philips TV brand. ... We do this by combining our design expertise and innovative Philips TV heritage with the operational excellence, flexibility and speed of TPV.







TPVISION_IFA 2019
Strategic Planning - Option F

TPVISION_IFA 2019
Strategic Planning - Option F













TPVISION_IFA 2019 Georg Jensen Elkjop end cap display Note: Selected Design Proposal <TheShopperAgency> Stainlesssteel polishedplate toindicateproducts andspecs 1450.0mm 950.0mm 100.0mm 650.0mm 190.0mm 360.0mm 320.0mm 150.0mm TPVISION_IFA 2019 1187mm 396mm 399mm 80 mm 80 mm 100mm 18mm 18mm 18mm 5mm Removablebackpanel fixedonKekuclips orwithsunkheadscrews cableholetoallow forflorcablesto Baseplinthin WhiteEggerlaminate toresistintenseuse PHILIPSlogo bondedtothe frontasper brandingregulations AshEggerLaminate 279mm <July26,2019 :: Podium/Totem 615 mm 1271 mm 600 mm 1129 mm 3000 mm 478 mm 270 mm 500mm 91mm 50mm 3000mm 582mm 442mm 582mm 582mm MDFframewithFrenchcleats tobeusedtofixtheTotemtothewall Fillersvisibleedges tobeedgedwhiteto Totemcarcass Displaytobemounted flushinthecutout Powdercoatedsteelcover tobefixedoverdisplay andsecureitinposition PHILIPSlogo bondedtothe frontasper brandingregulations PHILIPS logo bonded to the front as per branding regulations AshEggerLaminate WhiteEggerLaminate VinylLetteringtobeapplied overthelaminatedsurface TPVISION_IFA 2019 Accessories :: <TPV-Accessories-IFA2019> :: <TheShopperAgency> June21,2019 A3 A3 3000.0 mm 2900.0 mm 1058.5 mm 1000.0 mm 1000.0 mm 1000.0 mm 2700.0 mm 100.0 mm 1300.0 mm 100.0 mm 420.0 mm 1200.0 mm 300.0 mm 900.0 mm 1500.0 mm 1300.0 mm 100.0 mm 30.0 mm 250.0 mm 105° 3000.0 mm 420.0 mm 420.0 mm 50.0 mm 370.0 mm 50.0 mm 300.0 mm Plinth and Top shelf to be finished in Egger H1298 ST22 Sand Lyon Ash Egger Laminate End Panel made of 25mm MDF with front side doubled and over laminated in White Laminate Egger W1000 ST9 Premium White 2mm Edging to match laminate Perforated TEGO backing cut to suit end panels LED light strip installed under the top shelf
Georg Jensen Elkjop end cap display Note: Selected Design Proposal <TheShopperAgency> Glass enclosure Milky White Acrylic display stands White End Panel White Plinths to cover adjustable legs Top Panel with cutouts for Acrylic displays positioning Georg Jensen graphic panel to be positioned on the wall 30.0 mm 3000.0mm 1450.0mm 300.0mm Lumisheet 30.0mm 50.0 mm 400.0 mm 37.0 mm 190.0mm 360.0mm 320.0mm 150.0mm
Sony Electronics Inc. provides audio-visual products. The Company offers a wide range of products such as televisions, digital cameras, camcorders, personal stereo, flash media products, home audio and video, digital photo frames, portable audio, and mobile entertainment products.
PROJECTS SONY STORE 3.50 3.00 3.50 5.90 5 12.00 8.00 2.77 3.155 3.14 10 7.835 125 1027 1.041.04 1.04 30 5.50 12 5 1.20 12 5 1.23 12 5 1.04 1.04 60 10 9.19 2.08 6012 5 3.00 125 1.40125 65 50 2.00 50 1.041.04 58 1.221767685767676 40 35 2.00 45 2.80 60 35 1.55 1.90 90 1.00 2.73 35 15 35 2.29 42125 1.40125 40201.00 1.80 402040204020 50 4010 1040 101.70 90 1.00 90 40 1.90 40 204020 40 17 5 12 5 403030 70 2.62 5 50 30 1.50 1.20 15 1.20 15 1.20 1.72 m 2 1.68 m 2 86.26 m 2 TA NA WARY HiFi Sisteme Audio SUPRAFAT A U TILA MAGAZIN RME Recording Media PA Portabile 8 ME Memorii LIFE STYLE DISPLA Y LIFE STYLE DISPLA Y LIFE STYLE DISPLA Y DI Camere Foto, Video ACCYS Accesorii Camere Foto, Video e VE Stand Auto HV Dvd OFICIU CURA TENIE TEST TA BLE PLASMA&LCD TOUCH & EXPERIENCE CASIERIE PLAN
OTHER
THANK YOU mihaibill@gmail.com|cell 07400812023







































































































































































