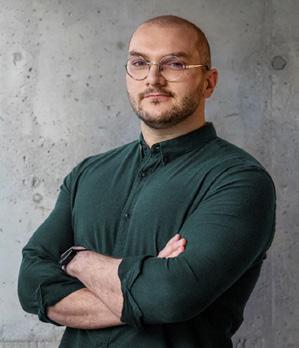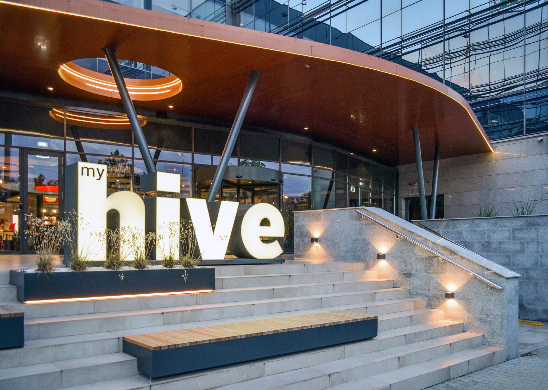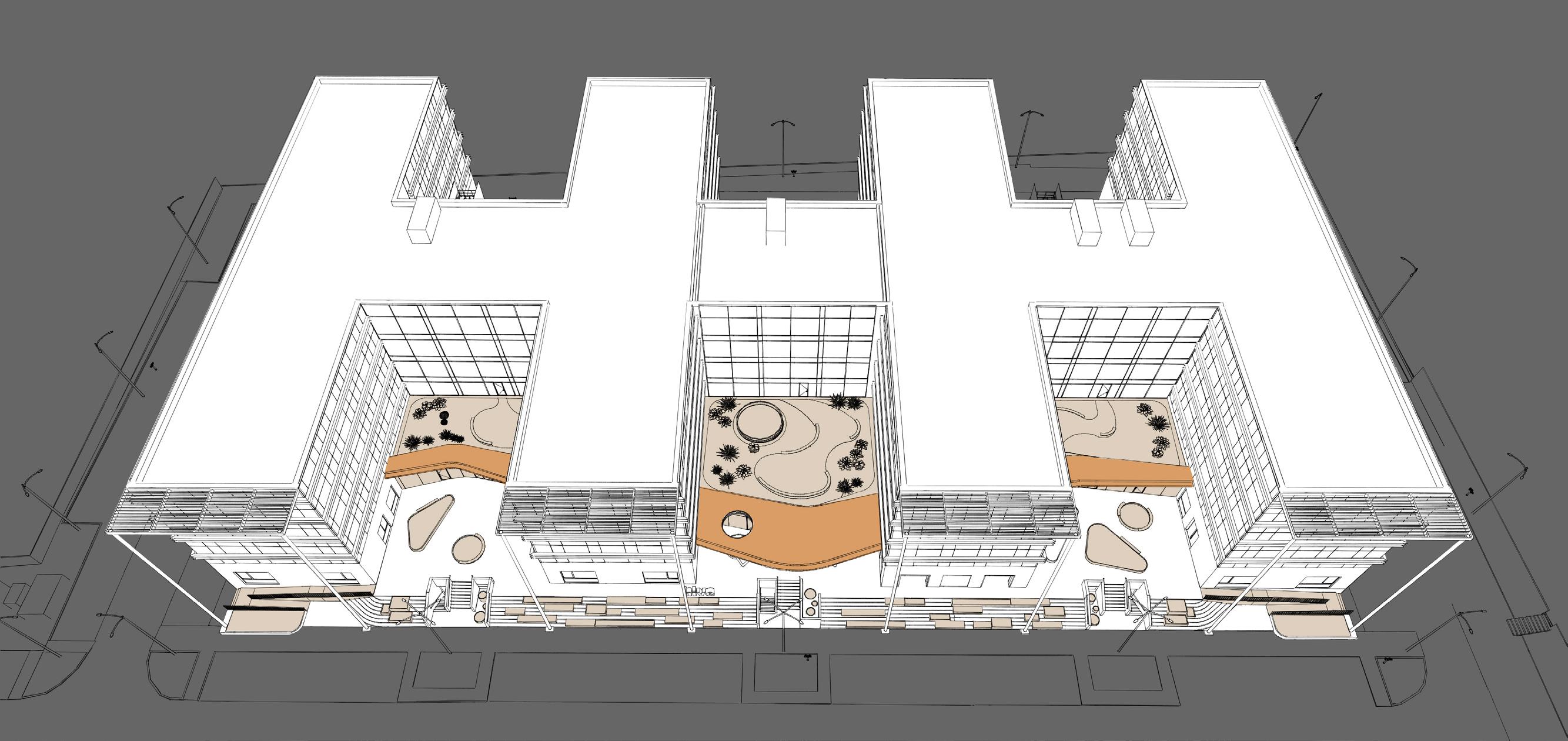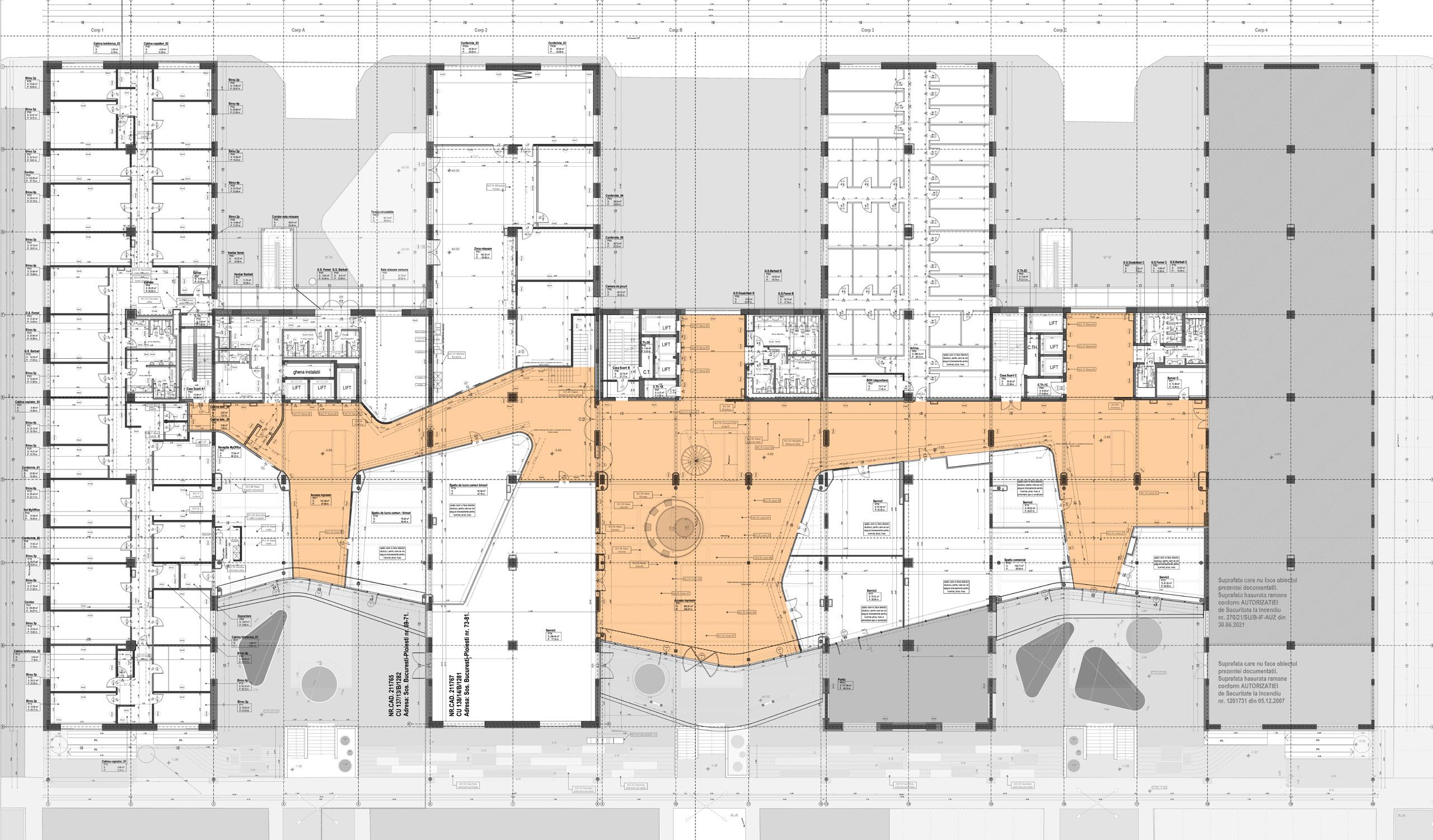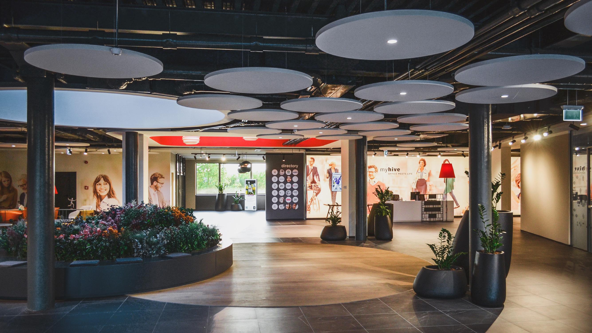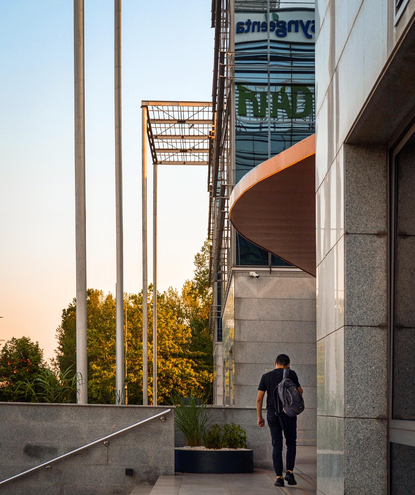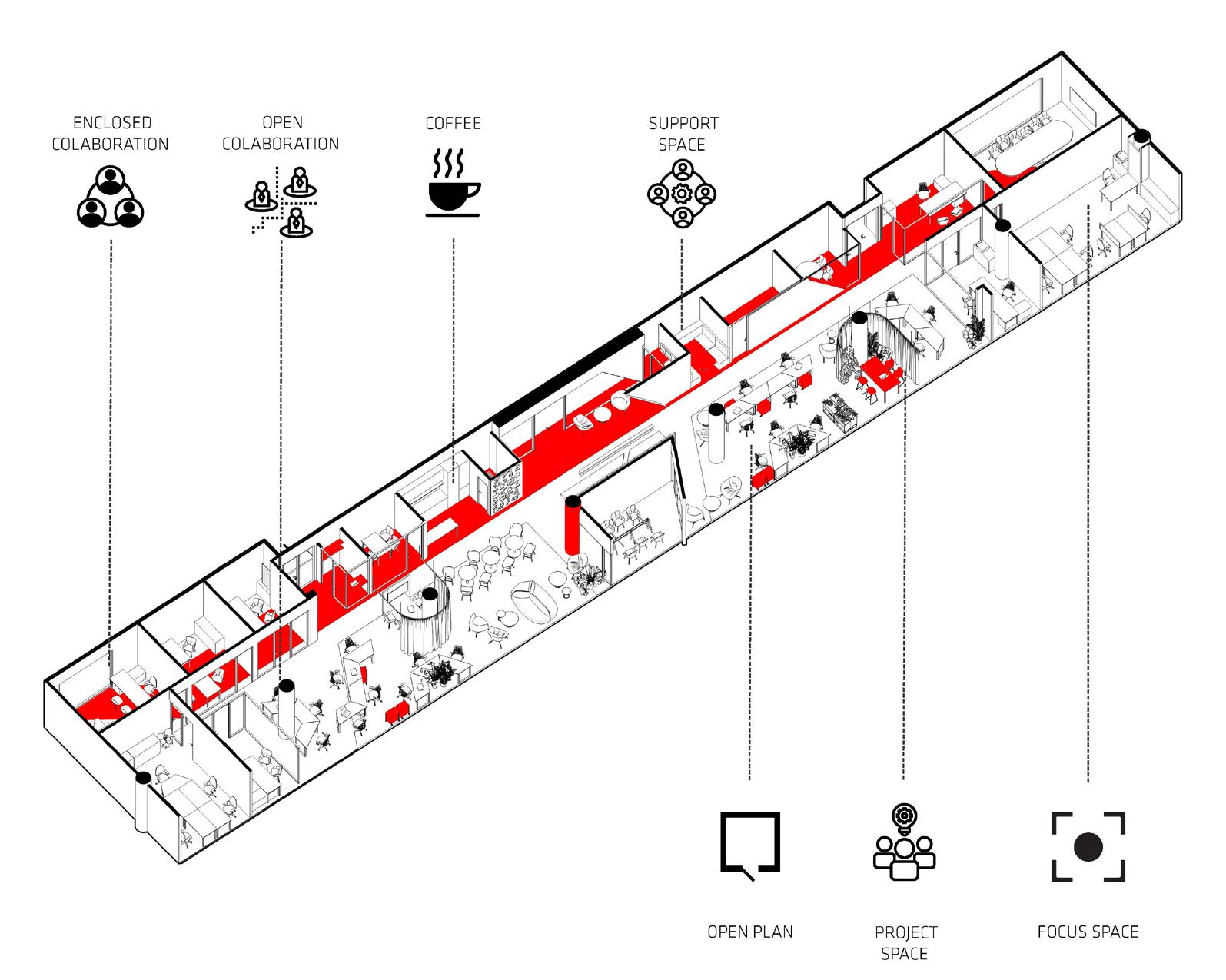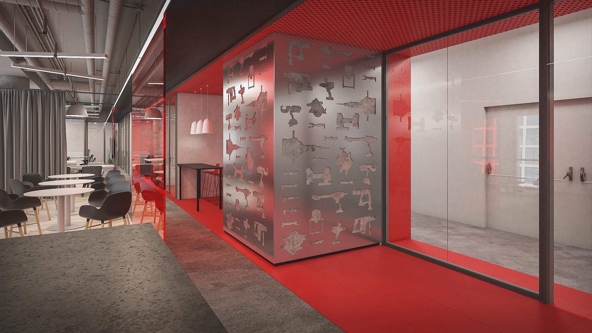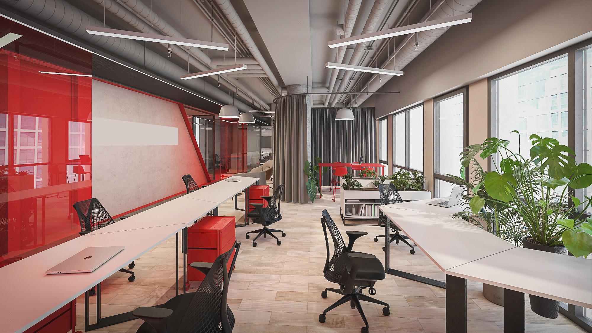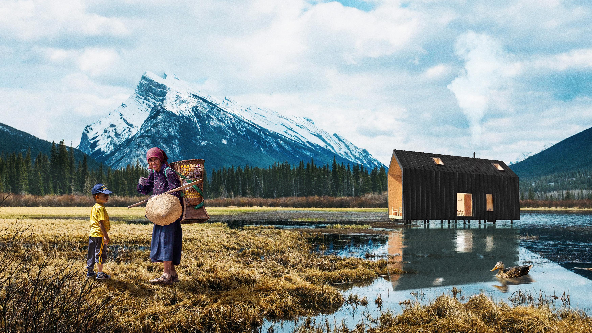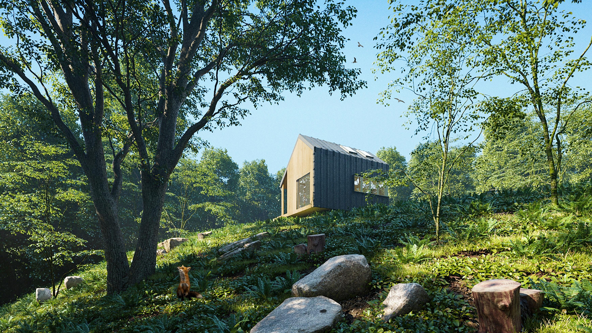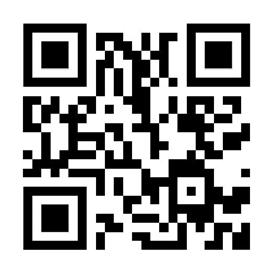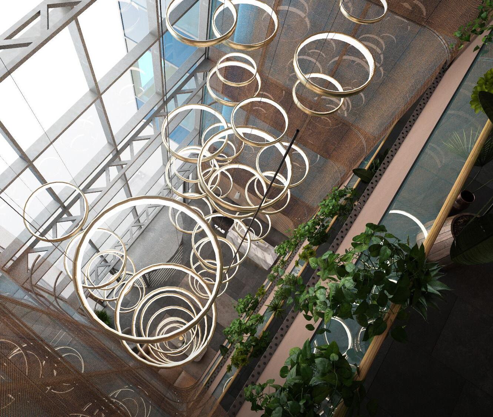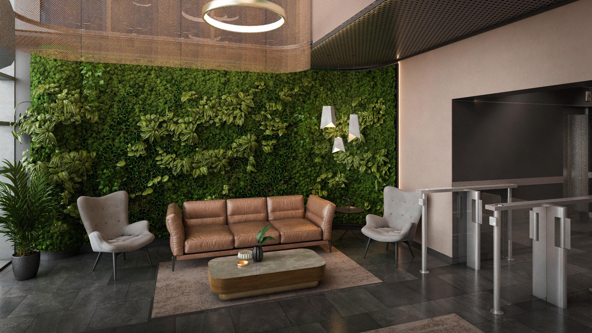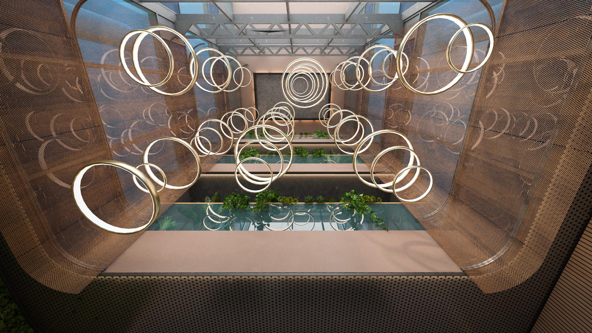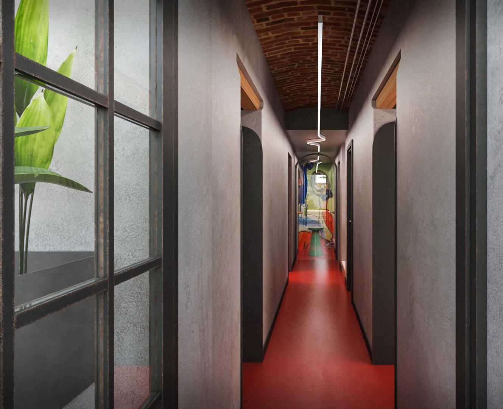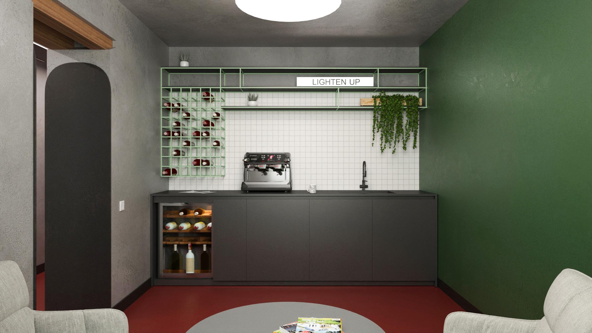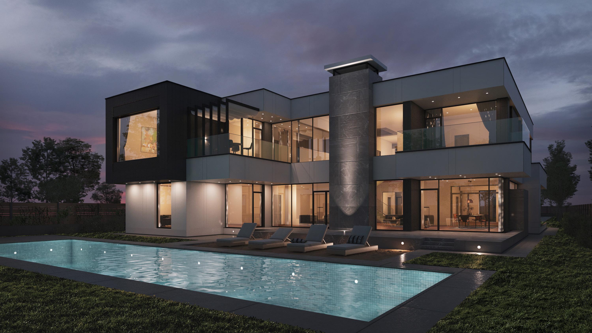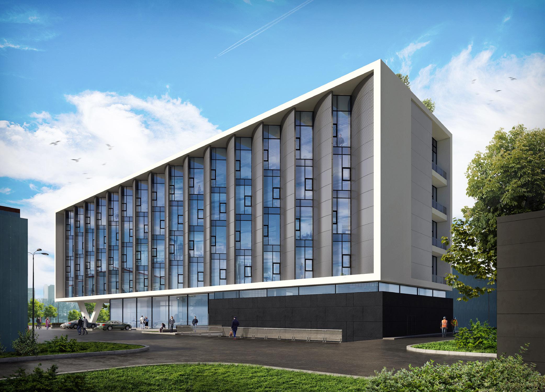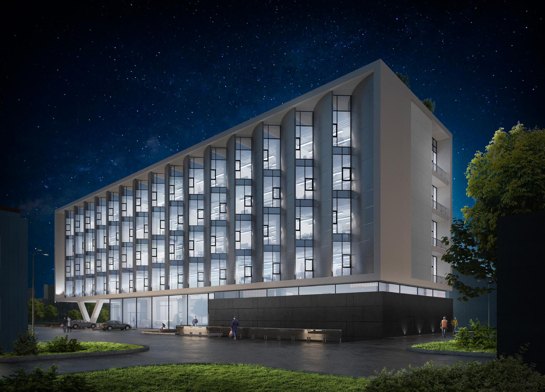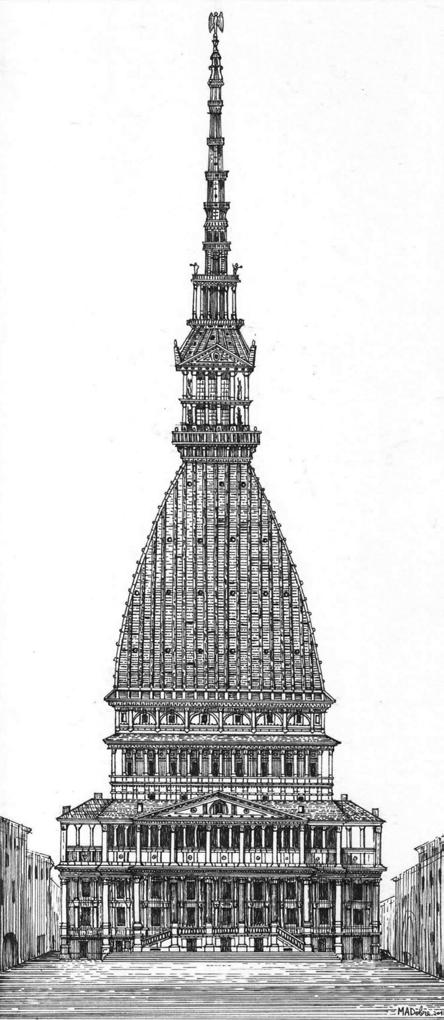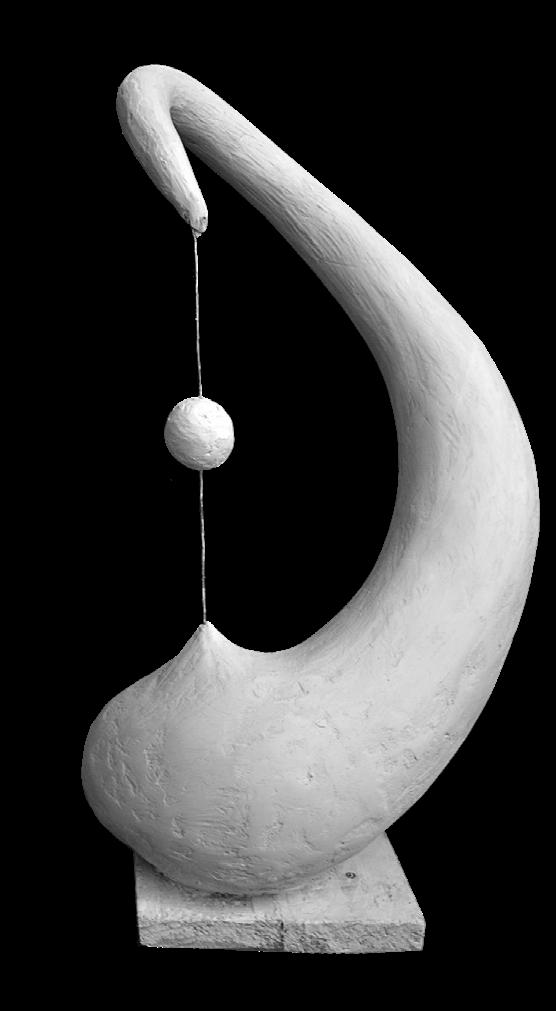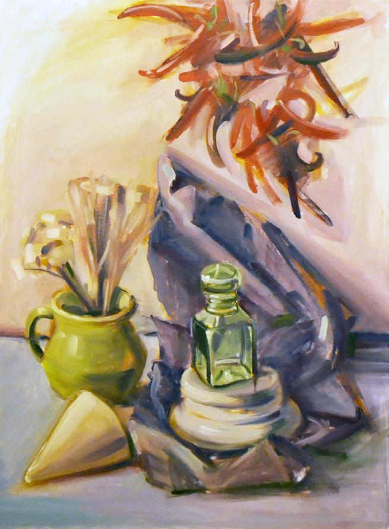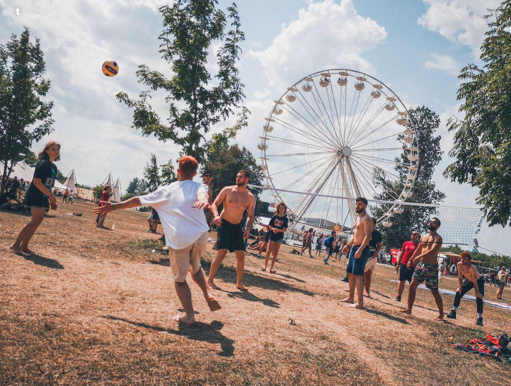GENERAL PORTFOLIO
MIHAI ADRIAN DOBRE
Mihai Adrian Dobre
phone: +40 0752220819
Languages: RO, ENG
STORY
I believe that architecture has the ability to shape the world in a meaningful way, creating sustainable, innovative, and engaging environments that foster well-being, connection and progress. I’m grateful for the opportunity to be a part of it.
In 2020, I opened SNAP Design Studio and started my journey as a freelance architect. This gave me the freedom and flexibility to work with multiple architecture and interior design firms.
I had the opportunity to work on very varied projects, such as film scenography projects, virtual set designs, VR apps involving 360 renderings, virtual tours and walkthroughs.
SOFT SKILLS
Work Ethic | Teamwork | Problem-solving | Critical Thinking | Methodic | Empathy | Open minded
WORK EXPERIENCE
2023 - present | BL Associates
Architect, Interior Designer
2020 - 2023 | SNAP DESIGN STUDIO
Freelance mid.Architect, Interior Designer, Rendering Artist
2018 - 2023 | ZEST COLLECTIVE
jr. Architect, Interior Designer, Creative
2015 - 2017 | ARUA CREATE DESIGN
jr. Architect Part-time
SOFTWARE
3ds Max | Vray | AutoCad | ArchiCad | Revit | Twinmotion | Photoshop | Illustrator | InDesign | open to learn other
EDUCATION
2014 - 2020 | architecture degree
Ion Mincu University of Architecture an Urb.
2017 - 2018 | architecture
Erasmus - Universidad de Alicante, Spain
2006 - 2014 | sculpture degree
Nicolae Tonitza Fine Arts High School
Victoria Business Park - office building extension 2. Power tools company - office design pitch
3. Micro Home
4. Lobby - office building design
5. Podcast Studio - design proposal
6. Teasers
7. Draw. Sculpt. Paint.
8. Photography
VICTORIA BUSINESS PARK
Architecture Proposal:
HOPPE architekten ZT GmbH
Interior Design Proposal:
Fröch Architekten ZT GmbH
Adaptation of the architecture and interior design, drawing and complete technical documentation:
ZEST Architecture & Design
My contribution:
- Surveying
- Technical Drawing
- Signage Drawing
- Coordonating with MEP team
- Coordonating with Engineering team
- Adapting the Interior Design
- Bill Of Quantities
- Visualisations
- Photography
The existing office building is formed out of 4 simple volumes connected by 3 independent core circulations.
The intention of the project is to create a connection between thr 4 finders of the building, a continuous lobby on the ground floor, with shared spaces, lounge areas and new terraces for people to connect.
Being next to he airport, the canopies and many parts of the project are inspired by the wings of a plane.
INTERIOR DESIGN - Power tools company
Office design pitch
In collaboration with: ZEST Collective Contribution:
- adapting the concept of the company to a specific office space
- plan layout - 3D modeling - renderings
- presentation
INTERIOR DESIGN - Power tools company
Office design pitch
INTERIOR DESIGN - Power tools company
Office design pitch
INTERIOR DESIGN - Power tools company
Office design pitch
INTERIOR DESIGN - Lobby
Office building design
In collaboration with: ZEST Collective
Contribution:
- concept
- technical drawings
- 3D modeling
- renderings
- animation
- coordination with the construction team
Animation Video: Twinmotion
INTERIOR DESIGN - Podcast Studio
Design proposal
In collaboration with: ZEST Collective
Contribution: - concept - plan layout - 3D modeling - renderings
TEASER - Apartment diagram
PERSONAL
PERSONAL - Photography
For more photos you can check out my GuruShots profile
Mihai Adrian Dobre
