Margaret Mi Hae Yoo | selected works 2003-2023
work experience
Global architecture firm specializing in architectural design, shaping inspiring spaces worldwide
Senior Associate
• Lead multi-disciplinary teams to deliver tailored architectural solutions that consistently meet diverse client needs and objectives
.
• Act as the primary point of contact to ensure seamless communication with clients and stakeholders to actualize project visions, effectively manage timelines and budgets, and deliver regular updates to maintain alignment with expectations and project progress.
• Conduct thorough benchmarking, case studies & market analyses to identify strategic opportunities
• Spearhead RFP processes, coordinating efforts with stakeholders, evaluating proposals, and ensuring successful procurement
• Integrate sustainable practices to execute complex mixed-use projects across diverse sectors.
Relevant Projects:
Global innovators in creating flexible and collaborative co-working spaces.
Senior Architecture Lead
• Managed the coordination of four co-working space developments, ensuring the wholistic integration of brand identity guidelines into design and construction.
• Collaborated across departments ie. operations, marketing, real estate etc. to uphold consistent brand identity standards throughout all project stages, aligning strategies with distinct identity as a leading coworking space brand
Multi-disciplinary design firm specializing in research-based design solutions for international clients
Project Manager/ Business Development Manager
Angeles, CA / Seoul, S. Korea
• Successfully prepared the RFP and secured the winning proposal for the US$5.1M Philippines Stock Exchange Trading Hall Project (7,512 SQM).
• Led coordination efforts to fast-track City of Los Angeles building permits approvals to meet ambitious project deadlines for US $3.8M restaurant & office renovation project.
• Developed the brand identity and concept for CJ's Les Jours cafe bistro franchise in LA, and a coworking space tailored for design professionals in Seoul, through extensive collaboration with the client, research and development, benchmarking, and comprehensive market analysis.
Chicago, IL
Global architecture firm specializing in large-scale commercial, healthcare & k-12 projects
Project Designer
• Spearheaded the design development of educational facilities for prestigious institution clients, directing implementation progress, coordinating efforts, and leading teams to deliver site models, program studies, and design drawings.
- $61M four-story Health Sciences Building (10,870 SQM) in University of Cincinnati, Ohio
- $270M Northwestern University Lakefront Athletic Complex (46,451 SQM) in Chicago, Illinois
Chicago, IL
Chicago-based boutique design firm
Project Designer
• Managed four BMO Harris Banks design projects from inception to construction completion, ensuring strict adherence to brand identity/design standards and overseeing the implementation of design guidelines, messaging alignment, and progress monitoring.
• Administered on-site construction of seven 3-story foster care residential and educational complexes
Singapore
Los
1
Summer 2005 Summer 2004
work experience (cont’d)
Global architecture firm specializing in high-performance super tall towers
Junior Designer
• Applied innovative design and modeling techniques for submission of luxury tower competitions
Boutique architecture & design firm specializing in dynamic façade & forms
Architectural Intern

GPA 3.6 / 4.0
• Coordinated events fostering cultural exchange with French students, organized lectures, studio sketching trips, and curriculum, while providing assistance to both instructors and students with coursework.
GPA 3.52 / 4.0
Internships in:
• CHONG PARTNERS ARCHITECTURE
• A GROUP ASSOCIATES
London, UK Seoul, S. Korea

02.2024 - present
Singapore UPENN ALUMNI MENTORSHIP PROGRAM
06.2023 - present Singapore PECHAKUCHA SINGAPORE
As a co-organizer of this dynamic speaking event with diverse topic slideshows, manage logistics, coordinate speakers, and leverage marketing and social media strategies to raise awareness.
AIA CHICAGO BRIDGE MENTORSHIP PROGRAM 6.0
ACE (ARCHITECTURE CONSRUCTION & ENGINEERING) MENTORSHIP PROGRAM
skills & certifications
•
• • •
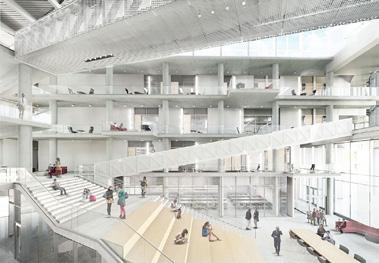

HEALTH & SCIENCES BUILDING University of Cincinnati, OH
Education & Research Facility / Perkins + Will/ Completed 2019
KENDALL SQUARE SITE N Massachusetts Institute of Technology, MA
Laboratory & Office Facility / Perkins+Will/ Completed 2021
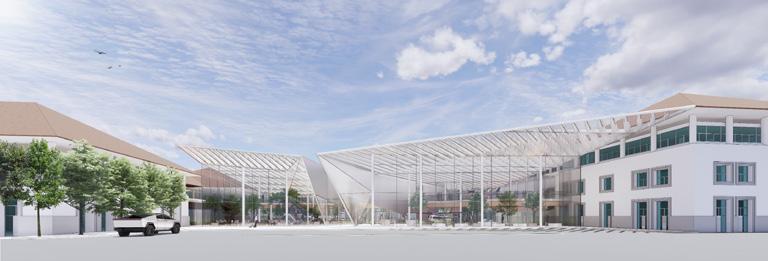
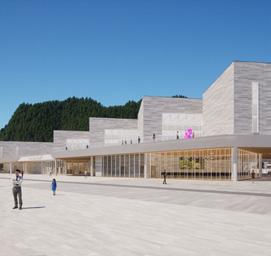



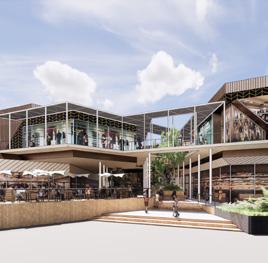
SINGAPORE AVIATION ACADEMY EXPANSION Singapore
Design Competition / RSP / 2021
cultural
NEW JINJU NATIONAL MUSEUM Jinju, South Korea
Design Competition / RSP / 2023
KOREA DESIGN MUSEUM Seojong, South Korea
Design Competition / RSP / 2021
LOYANG MRT STATION Singapore
Transit Facilities / RSP/ Under Construction 2021-
MRT FACILITY BUILDING Singapore
Transit Facilities / RSP / Under Construction 2021educational
PH MERA GARDEN MALL Phnom Penh, Cambodia
Retail / RSP / Under Construction 2019-
transit
commercial 01 04 06 08 02 03 05 07
facilities



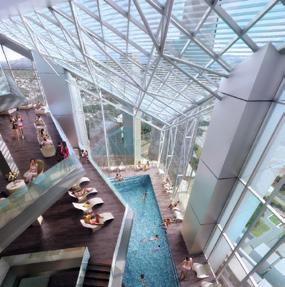

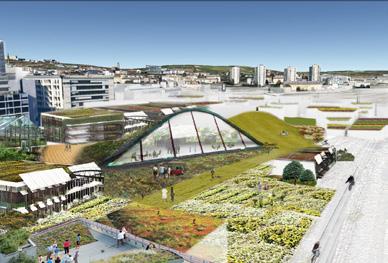

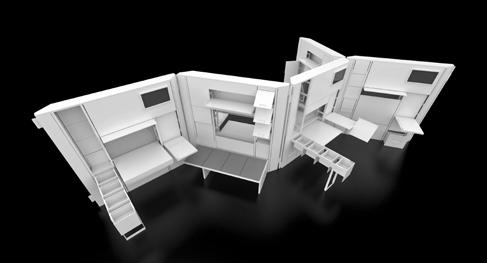

Margaret Mi Hae Yoo | selected works THE PHILIPPINE STOCK EXCHANGE Manila, Philippines Trading Hall & Office Interior Design / SCAAA In Progress PICO & FOX HILLS Los Angeles, CA Office & Restaurant Adaptive Reuse & Renovation / SCAAA In Progress 10 11 THE STRATA PAVILION Chicago, IL Chicago Architectural Biennial Competition / Shortlisted / 2015 DESIGN 4 U WALL SYSTEM Philadelphia, PA Ineteractive Wall System / University of Pennylvania / 2010 AQUA PARK Philadelphia, PA Aquatic Plant & Water Filtration Park / University of Pennsylvania / 2010 academic works URBAN GREEN CORRIDOR Stuttgart, Germany Master Plan + Residential Complex/ University of Pennsylvania / 2011 THEATER L’AERIEN Paris, France Theater & Public Space Design / École nationale supérieure d’architecture de Versailles / 2006 13 14 16 15 17 GALLERY + TREEHOUSE CAFE Phnom Penh, Cambodia F&B / RSP / Under Construction 2019commerical 09 DANCING DRAGONS Seoul, Korea Mixed Use Towers / Adrian Smith + Gordon Gill 12
HEALTH & SCIENCES BUILDING University of Cincinnati, Ohio
Education & Research Facility / Perkins+Will / Completed 2019

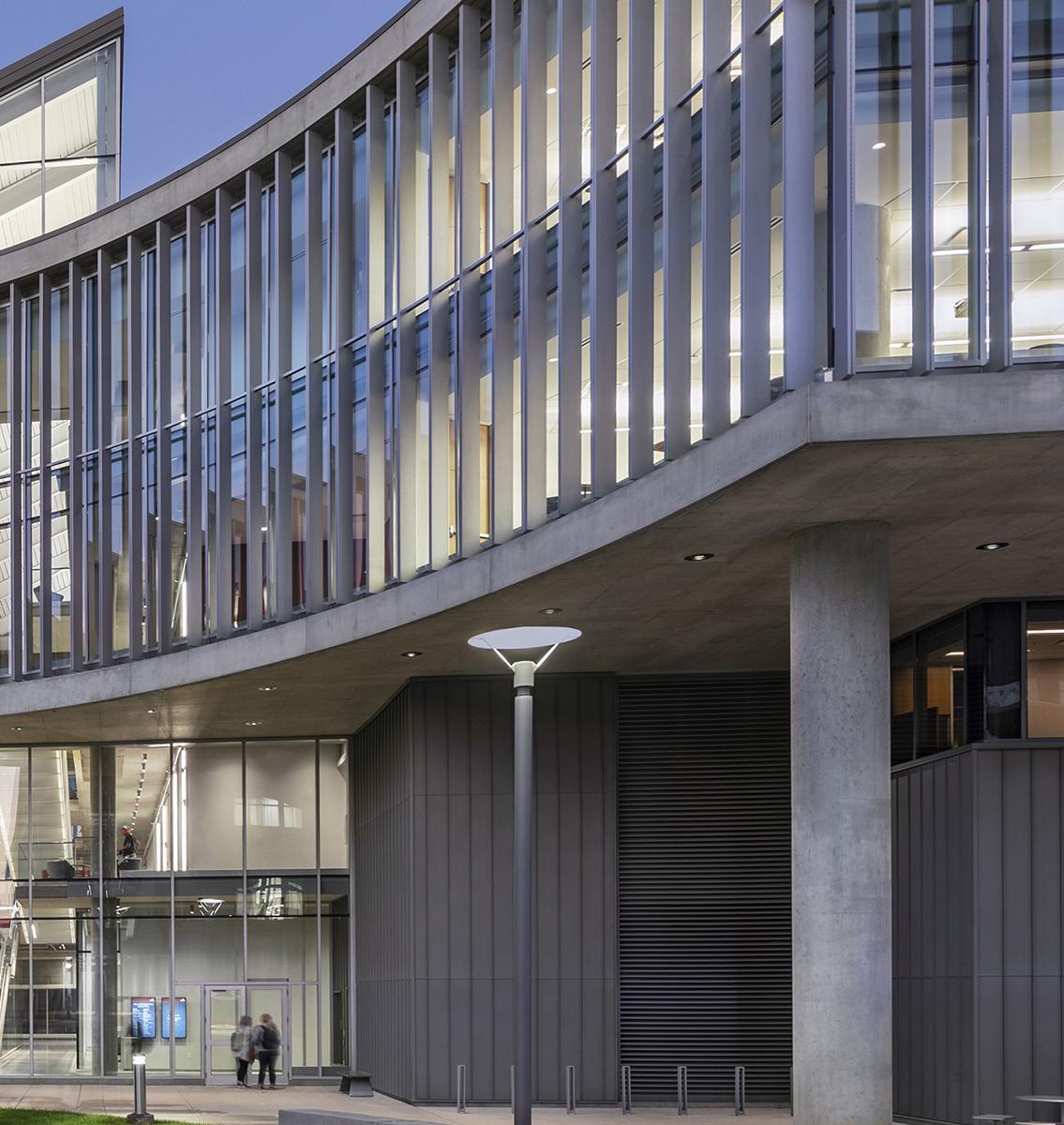
Margaret Mi Hae Yoo | selected works 01
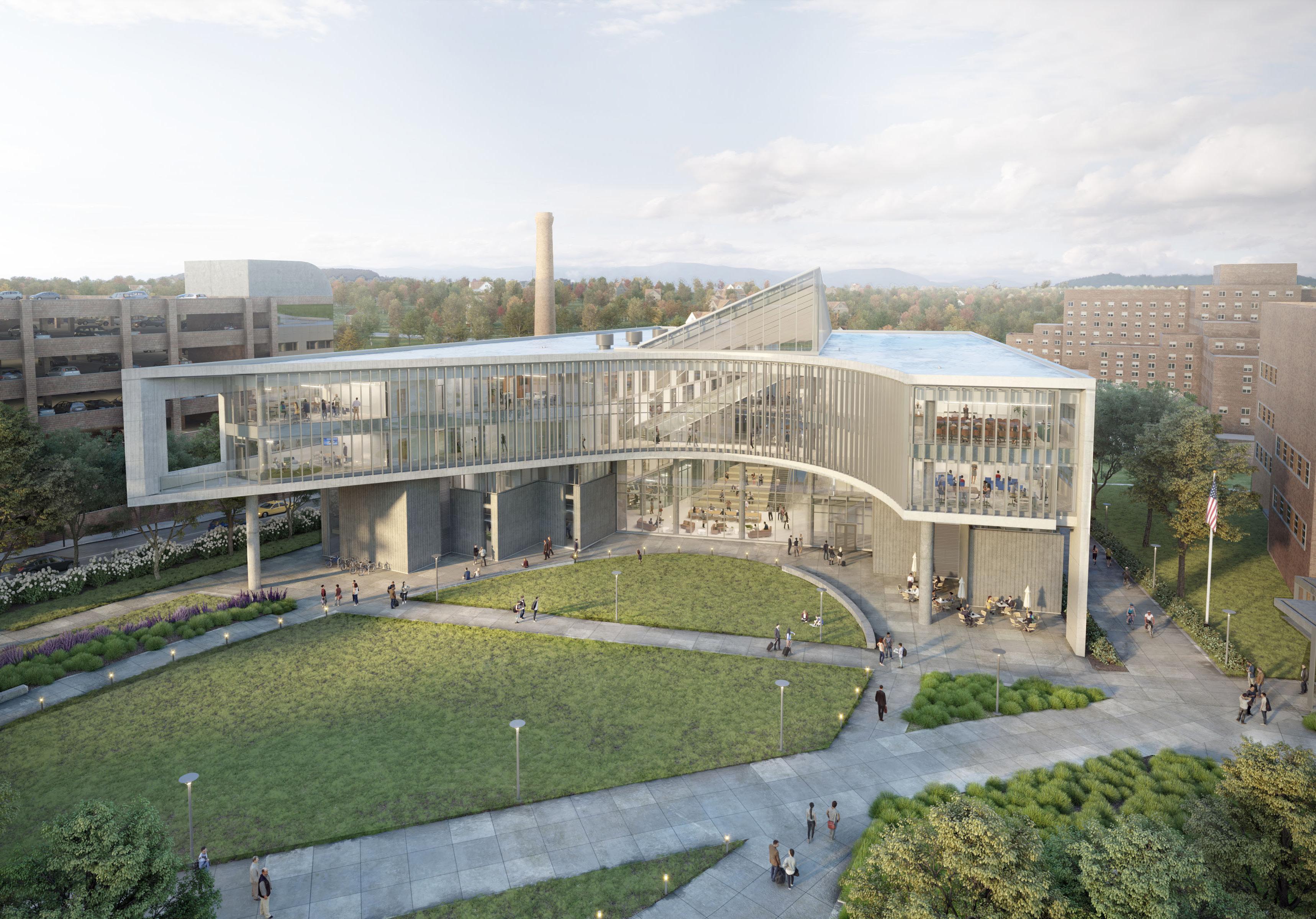
CIRCULATION
The individual floor plans have been organized around, a simple circulation pattern that provides easy access to all of the departments. Special attention has been paid to maximize views and access to natural light.
OPEN & FLEXIBLE
The glazed east elevation of the atrium symbolically and literally underscores the mission of the institution which is to create a transparent, open and flexible environment that supports problembased team learning.
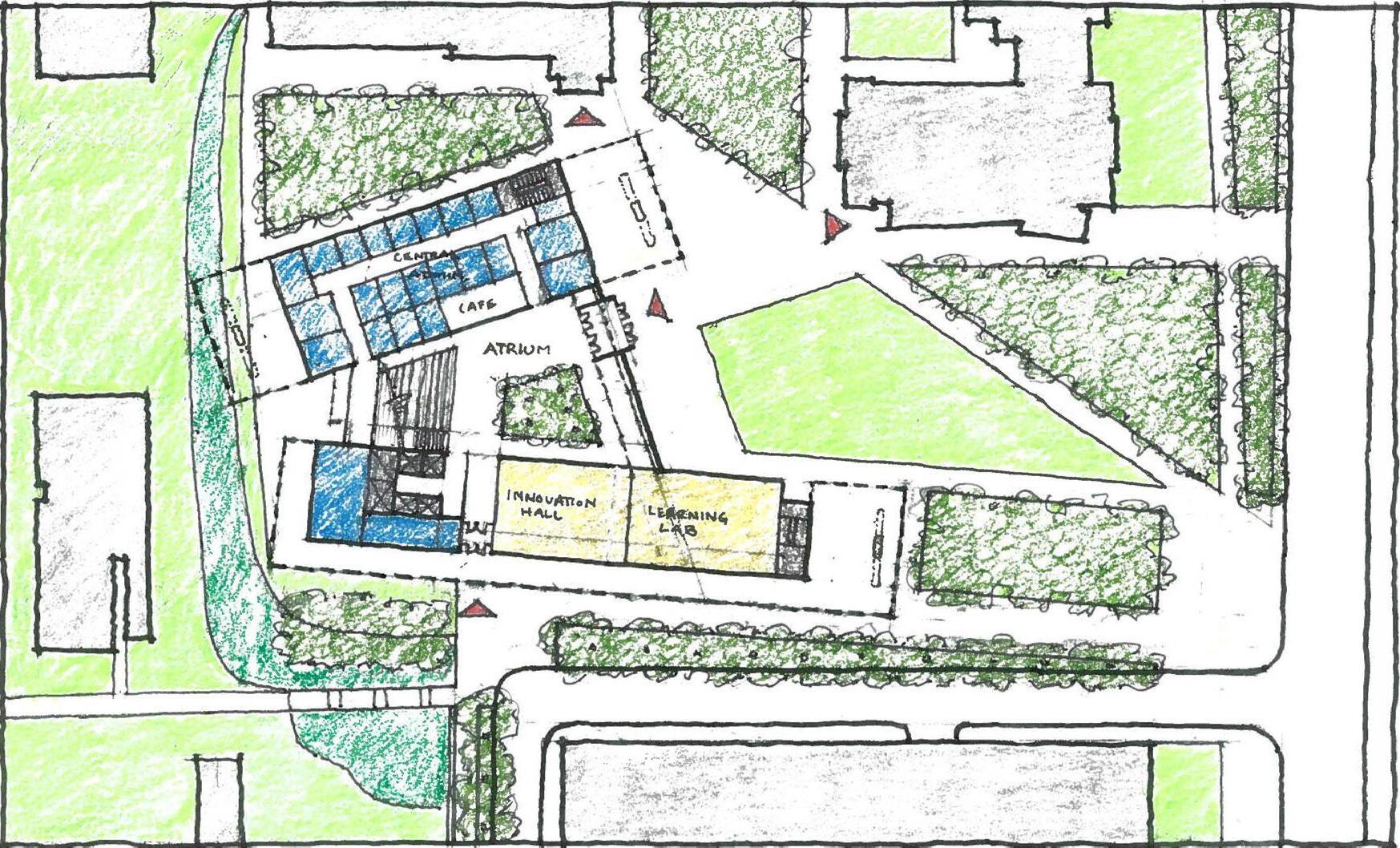



UNIVERSITY OF CINCINNATI / HEALTH SCIENCES BUILDING Scheme 3 – Ground Floor Plan HEALTH SCIENCES BUILDING Selected Massing Option Volume 1 | 1.3 Design SELECTED MASSING OPTION Scheme 3 Scheme 3 Ground Floor Plan Volume 1 | 1.3 Design Evolution SELECTED MASSING OPTION PROGRAM LAYOUT & CIRCULATION STRATEGY - UPPER
PROGRAM LAYOUT & CIRCULATION AT SITE/PUBLIC LEVEL
EXTERIOR RENDERED VIEW FROM PLAZA - EAST
PROGRAM Public Atrium, Laboratories, Classrooms, Offices, Plaza
STATUS Completed 2019
SCOPE OF WORK Architectural Design (Concept - DD), Programming, Site Planning


The new HEALTH AND SCIENCE BUILDING is designed to be a key part in an integrated healthy campus at University of Cincinnati. The building is divided into essentially two 4-story wings that are splayed into a “V” shape creating a central atrium that will serve as the hub for social and collaborative interaction.
The placement of the new building breaks with convention by hugging the western boundary of the site near the edge of an existing bluff creating a generous setback from Eden Avenue. This strategic placement allows for the creation of a new quadrangle in the heart of the east campus.
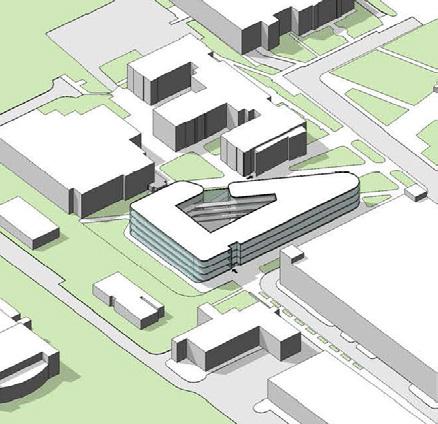
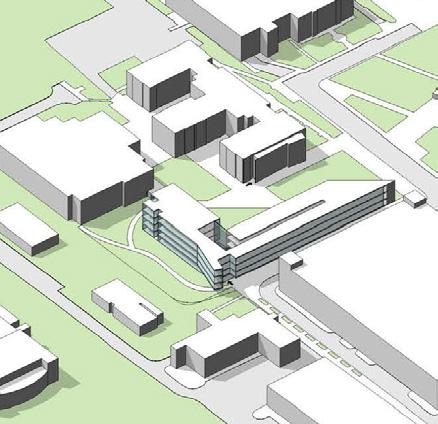
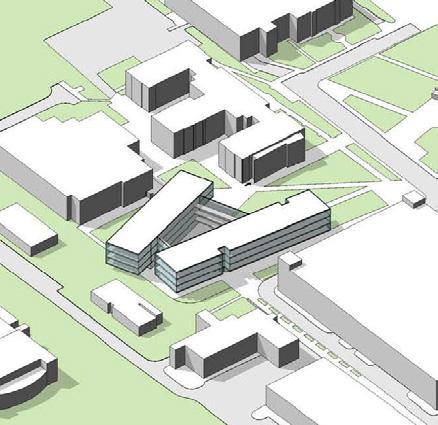





PROPOSED SITE AS NEW QUADRANGLE PEDESTRIAN MOVEMENT INFORM SITE STRATEGY MASSING STUDIES Veterans Affairs Medical Center CARE/Crawley Building Medical Sciences Building (MSB) Health Professions Building Eden Avenue Garage Preserve view to ketteringLab Kettering Lab Complex Albert Sabin Way Eden Avenue Winter Connection Pedestrian Connection Entry Shuttle Bus Pedestrian Connection Eden Quad PanzecaWay SITE LEGEND New Ped. Circulation Patterns Development Site Views Shuttle Bus Stop New Entry to HPB HEALTH SCIENCES 20 SCHEMATIC DESIGN Site Plan Concepts Veterans Affairs Medical Center CARE/Crawley Building Medical Sciences Building (MSB) Health Professions Building Eden Avenue Garage LEGEND Existing Site Utilities Shields Street Albert Sabin Way Eden Avenue Wherry Hall Radiation Safety Kettering Lab Complex Eden Quad PanzecaWay Existing Ped. Circulation Patterns Dock Dock Development Site Dock SITE 19 HEALTH SCIENCES BUILDING SCHEMATIC DESIGN 03 NOVEMBER 2015 Site Plan Concepts Volume 1 1.2 Site Context + Challenges AREA 110,000 SF (10,220 SM)
University of Cincinnati, Ohio
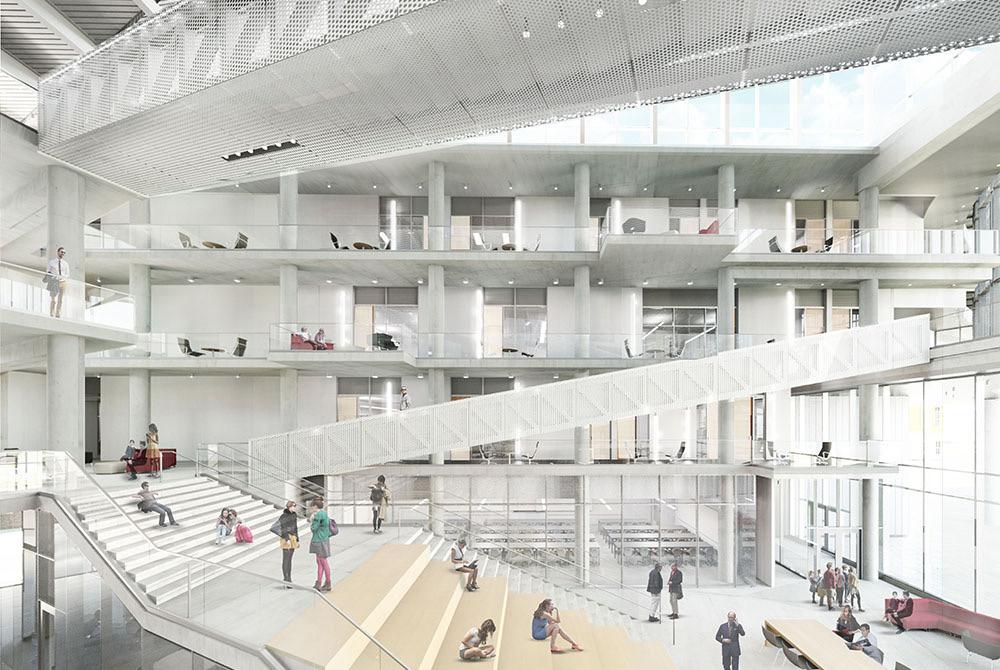

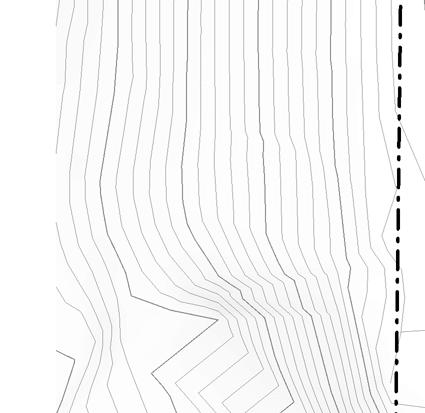


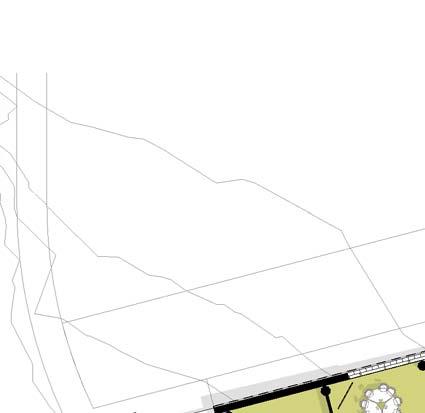
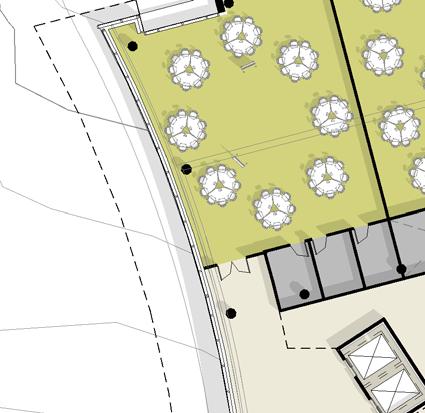
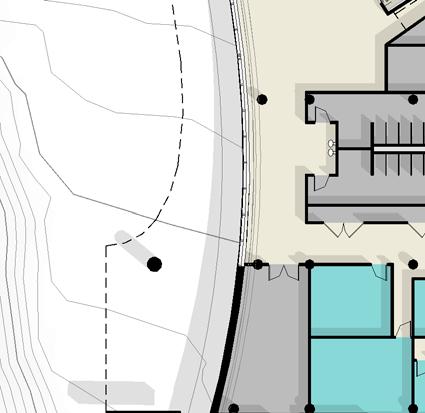


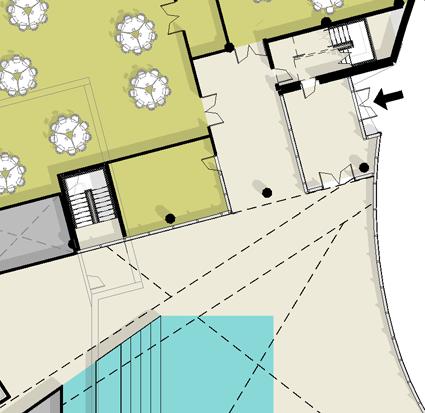

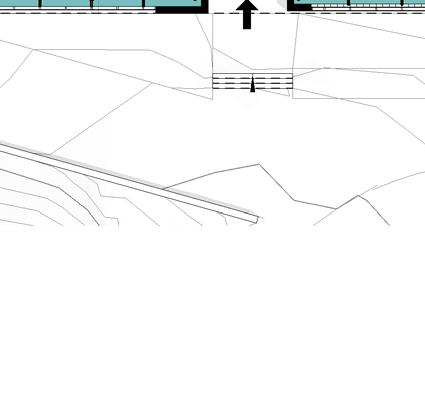
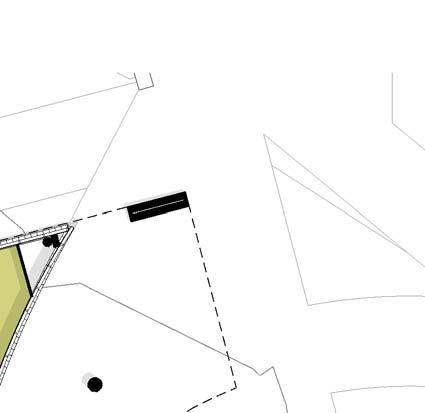

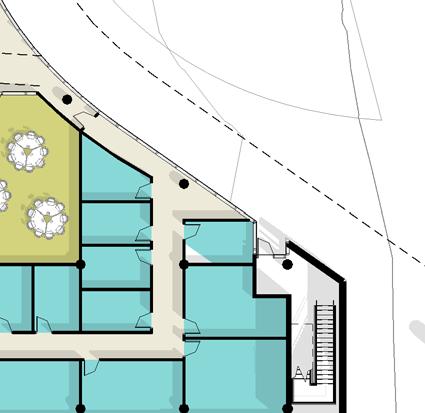

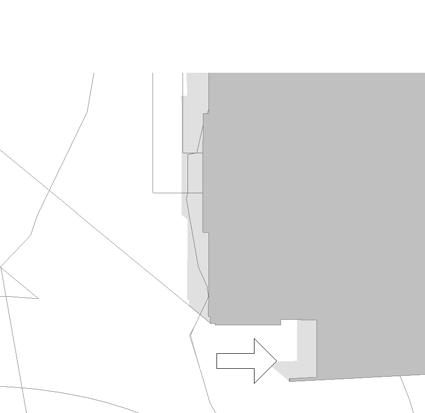



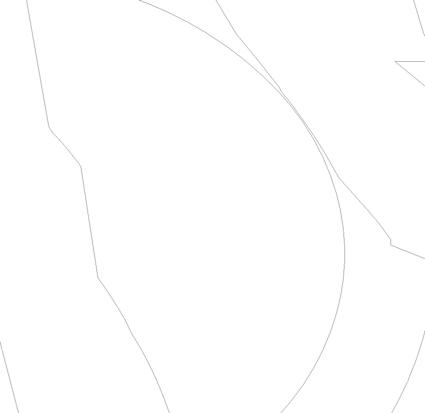





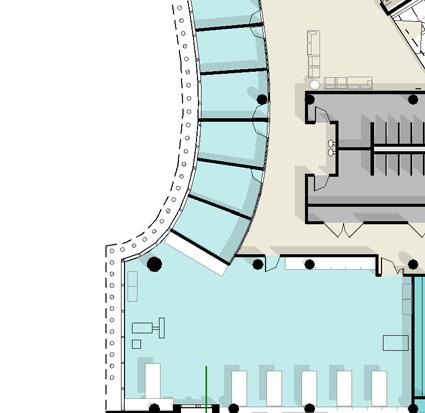
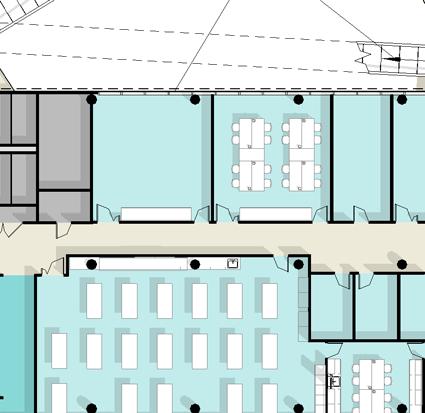




ATRIUM VIEW - SOUTH GROUND FLOOR PLAN K D E F G H J C B A 4 2 1 NPQRSTUVW 3 L ? STUD. KITCH/ VENDING TOIL. ELEV ELEV RECVG/ SERVICES LG CLASSROOM - 72-100 CLASSROOM - 12-24 CLASSROOM - 50-72 ADVISING REC ATRIUM VEST WORK/ FILES DEAN ASSOC. DEAN ASSOC. DEAN ADM. ASST. RECEPT/ WAIT ADVISG ADVISG ADVISG ADVISG ADVISG ADVISG ADVISG I.T. HELP DESK I.T. SUPP. MED CONF MECH CLASSROOM - 40-50 ADM. ASST. INNOV FORUM BUS ADM SMALL CONF ACCT DEV OFF HR OFF ELEC DATA MECH CUST TOIL DATA FACULTY LOUNGE CIRC SUPPL. DIR INSTR SUPP. SHARED OFF WELLNESS SEMINAR/ CONF EQUIP STORAGE ELEC STAIR 04 FAC. KITCH 6 5 P A N Z E C A W A Y HEALTH PROFESSIONS BUILDING M 31'-0"20'-8"20'-8"20'-8"20'-8"20'-8"20'-8"20'8"20'-8"20'-8"20'-8"20'-8" 32' 10" 28' 10" 300" 300 20-0 20-0 20' -0" 20' -0" 20' -0" 20-0" 20-0 20-0 20-0" 1 4 6 0° OPENTOABOVE Level 01 Floor Plan SCHEMATIC DESIGN | 03 NOVEMBER 2015 D E F G H C B A 4 2 1 NPQR 3 L FIN. ORTHO/ PROSTH P.T. LAB TEACH/ EXERCISE TOIL. ELEV ELEV DATA FAC 1 FAC 2 FAC 3 FAC 5 FAC 6 FAC 7 FAC 8 DEPT PR DIR RECEPT/ WAIT/WK PR DIR PR DIR FAC RESOURCE P COOR P COOR CLASSROOM 24-40 GRAD STUDENTS P. DIR P. DIR DEPT HEAD RECEPT/ WK/ WAIT FAC 1 FAC 2 FAC 3 FAC 4 FAC 5 STUD ASST FAC 7 FAC 6 FAC 8 FAC FAC 10 FAC 9 OT FAC OT FAC O.T. GAIT LAB RES. LAB UNIT STAIR STAIR 1 MECH CLASSROOM 12-24 ELEC DATA MECH CUST TOIL CONF/ LIBR. LOCKER ELEC LOCKER 6 5 M 31'-0"20'-8"20'-8"20'-8"20'-8"20'8"20' 32' 10" 28' 10" 300" 300" 20-0 20-0" 20-0" 20-0" 20-0" 20-0 20' -0 1 4 6 0° OPENTOBELOW Level SCHEMATIC DESIGN 03 NOVEMBER 2015





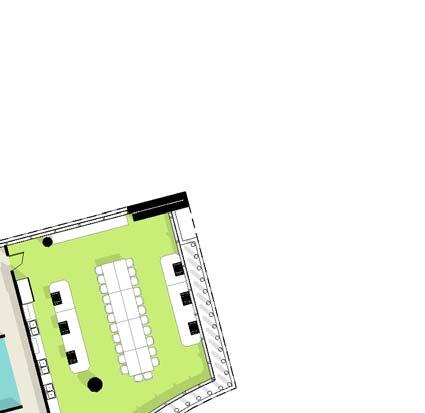
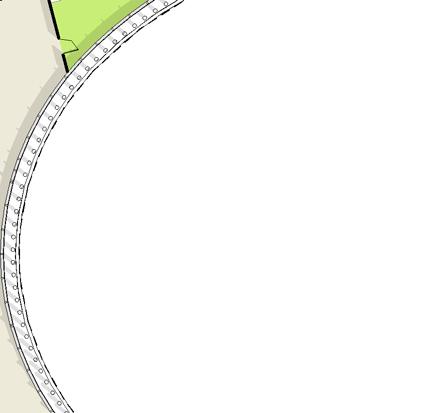
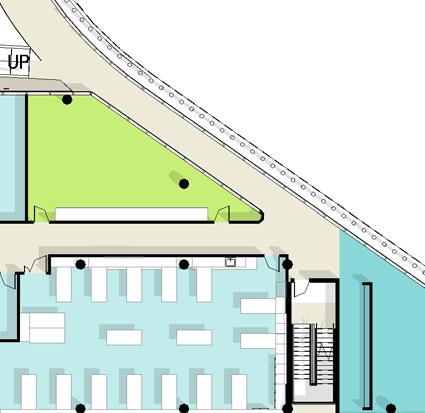




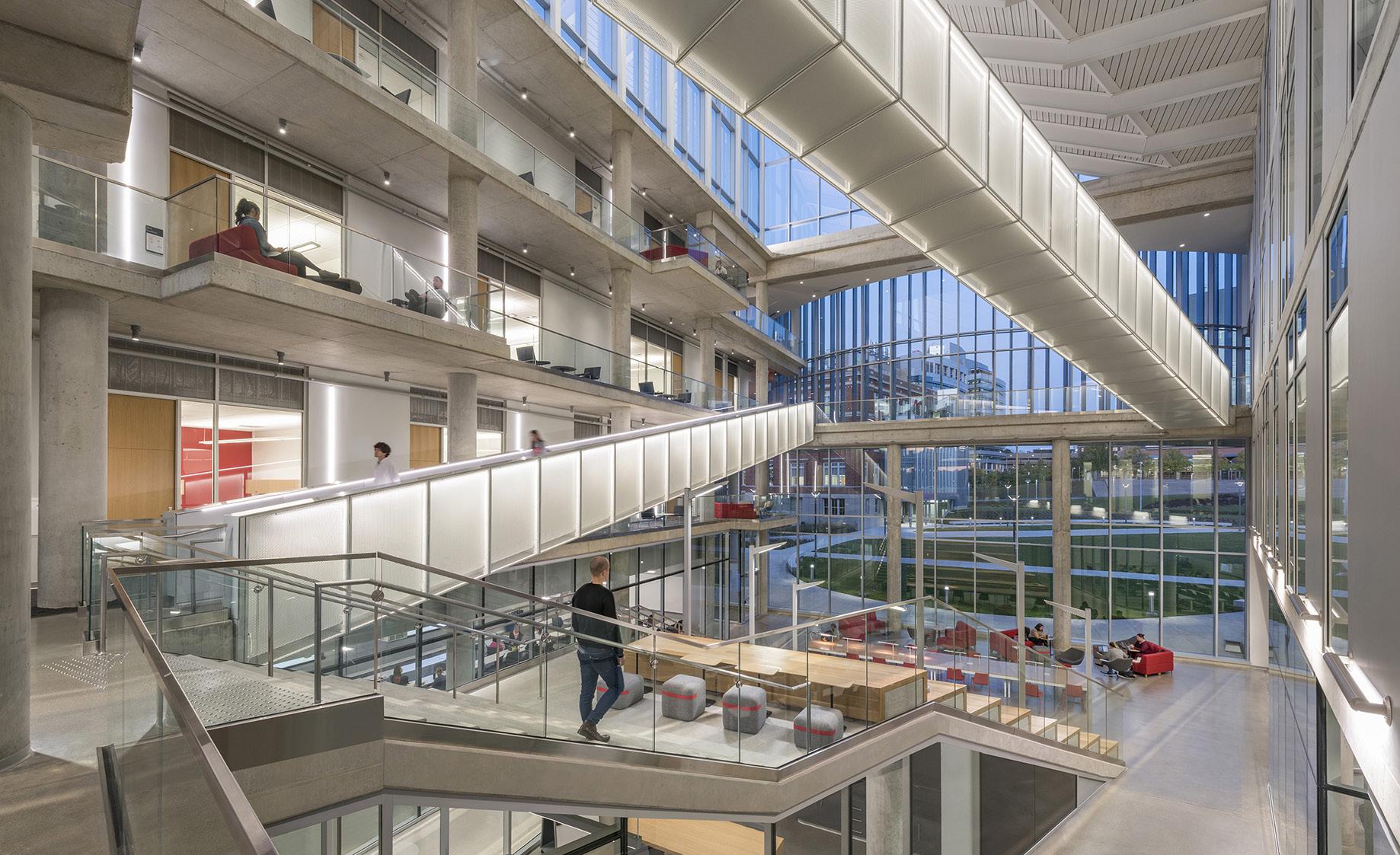
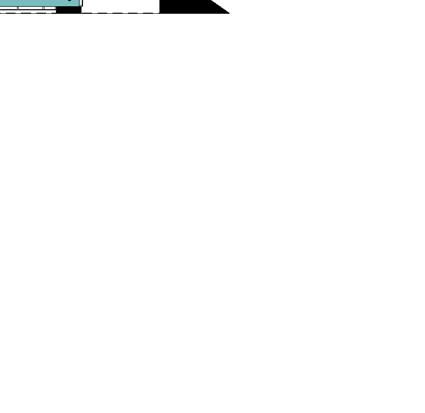
PROGRAM LAYOUT
Program components are layered from public to more private uses from the atrium outward toward the building’s perimeter. This strategy helps control student access, but more importantly noise that may be generated from the atrium/collaboration zones from the more acoustically sensitive departments such as the audiology and communication disorders.
EXTERIOR RENDERED VIEW - SW UPPER FLOOR PLAN
EAST K J STUVWY FOOD SCIENCE LAB ORTHO/ PROSTH FAC 4 HEAD ASSESSMENT FAC 11 FAC 12 PREP O.T. LAB THERA. STAIR 2 STAIR 3 LEARNING LAB COMMONS/ COLLAB LOCKER LOCKER Z 8"20'-8"20'-8"20'-8"20'8"20'-8"20'-8" 20-0" 20-0 03 Floor Plan 1" = 30'-0" HEALTH SCIENCES BUILDING 48 Volume 1 | 3.2 Floor Plans
ATRIUM VIEW -
Margaret Mi Hae Yoo| selected works 01
SOMA SITE 3 LAB BUILDING Massachusetts Institute of Technology, MA
Laboratory & Office Facility / Perkins+Will / Completed 2021



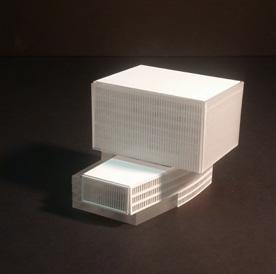

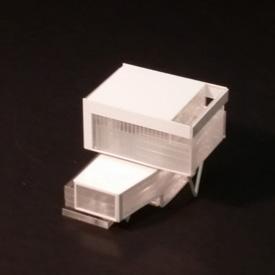
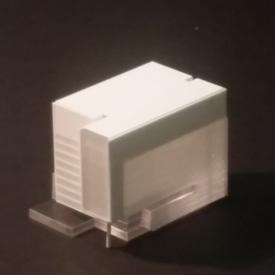


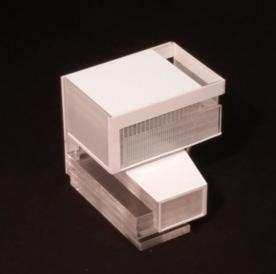

Margaret Mi Hae Yoo | selected works 02
SOMA SITE 3 LAB BUILDING
Laboratory & Office Facility / Perkins+Will / Completed 2021

AREA 451,000 SF (41,900 SM)
PROGRAM Laboratory, Office, Retail, Research, Atrium
STATUS Completed 2021
SCOPE OF WORK Architectural Design (ConceptSD), Programming, Site Planning
SOMA SITE 3 LAB BUILDING is high-rise commercial office/lab facility designed to provide space for science and technology companies seeking to locate or expand in the innovation cluster around MIT campus. The design invites the public into MIT’s campus – ground floor retail on all sides activates the pedestrian experience and helps draw the community along and through the building into the new open space to the south.
The new building connects to the adjacent exisiting 238 Main st via a an open atrium space that will be used as a throughway and gathering space for the public. The outdoor plaza acts as a connector to adjacent institutional and commercial districts, as well as a place of public gatherings of every size .
Massachusetts Institute of Technology, MA
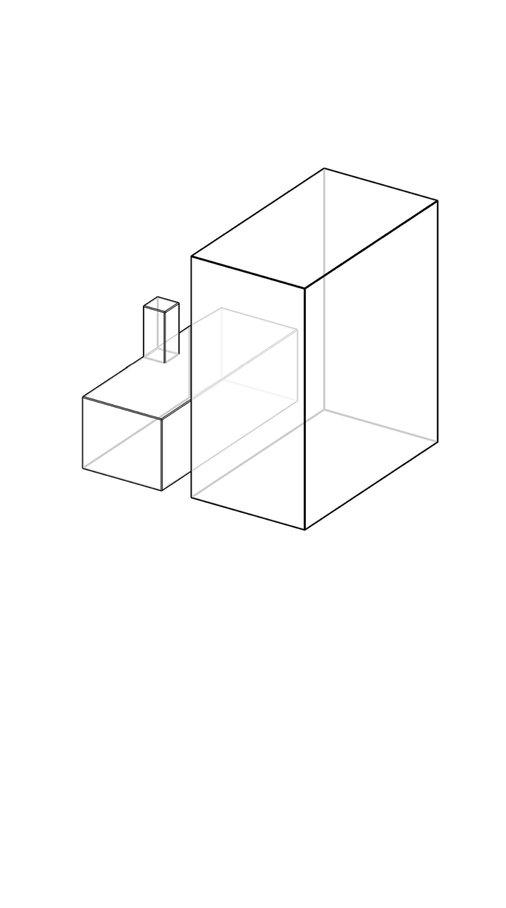


A five-story mass sits below a 6-story mass, rotated ninety degrees to create dynamic cantilever. The twisted mass provides a dynamic frame to the new outdoor space and diminishes the perceived scale along Main Street. The pivoted structure reveals a recessed 6th floor that creates a living green roof over-looking the public open space.

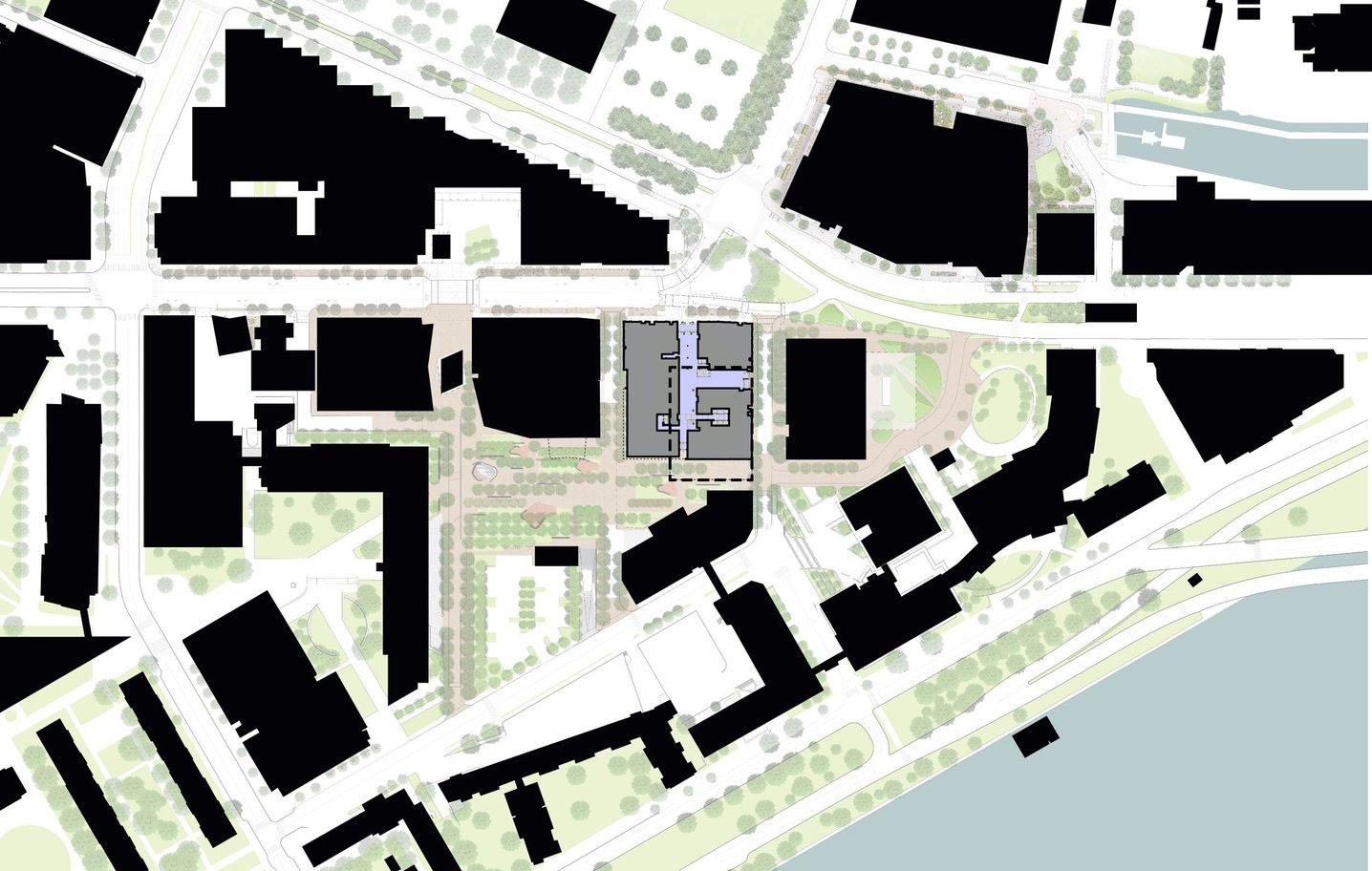

Set within the sensitive context of Cambridge, the building’s design aims to reinforce the scale and character of its neighborhood and maintains the pedestrian scale of Kendall Square.
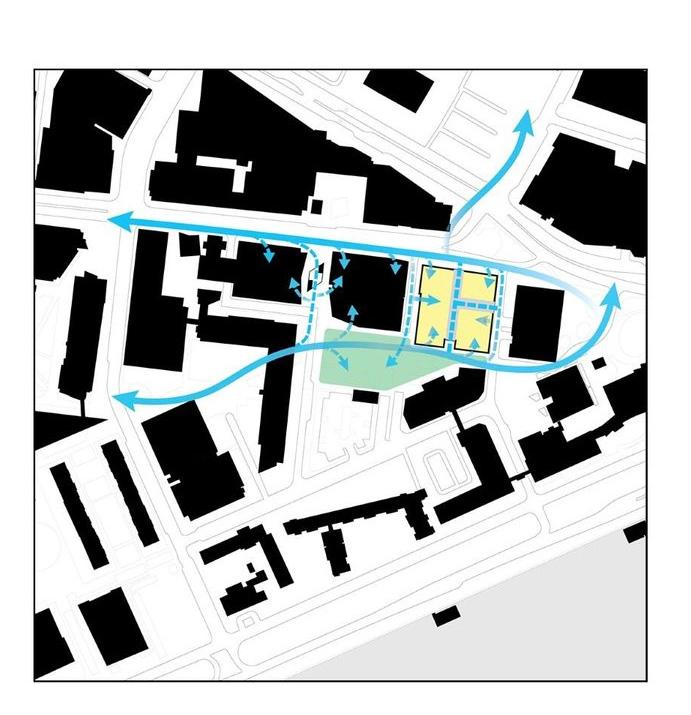

Margaret Mi Hae Yoo | select work 0’ 40’ scale:1”=40’ 80’ EXISTING 238 MAIN STREET NEW BUILDING '3' MAIN STREET HAYWARD STREET WADSWORTH STREET ENTRY ATRIUM ELEVATOR LOBBY CHEMICAL STORAGE PARKING GARAGEENTRY GARAGEELEV. SERVICEELEV. SERVICEELEV. F.C.C. 77'11"135'-8" 213'-7" 2'-9"44'-0"33'-0"35'-9"30'-3"30'-3"35'9"1'-10" 35' 0" 117'0" 31'0" 183'0" 32'8" 35' 9" 22' 0" 22'0" 33' 0" 35' 9" 1' 10" MIT KENDALL SQUARE SoMa PROJECT BUILDING 3 GROUND FLOOR PLAN WADSWORTH STREET HOWARDS STREET GROUND PLAN SITE PLAN EXISTING 238 MAIN ST. SITE M SITE O
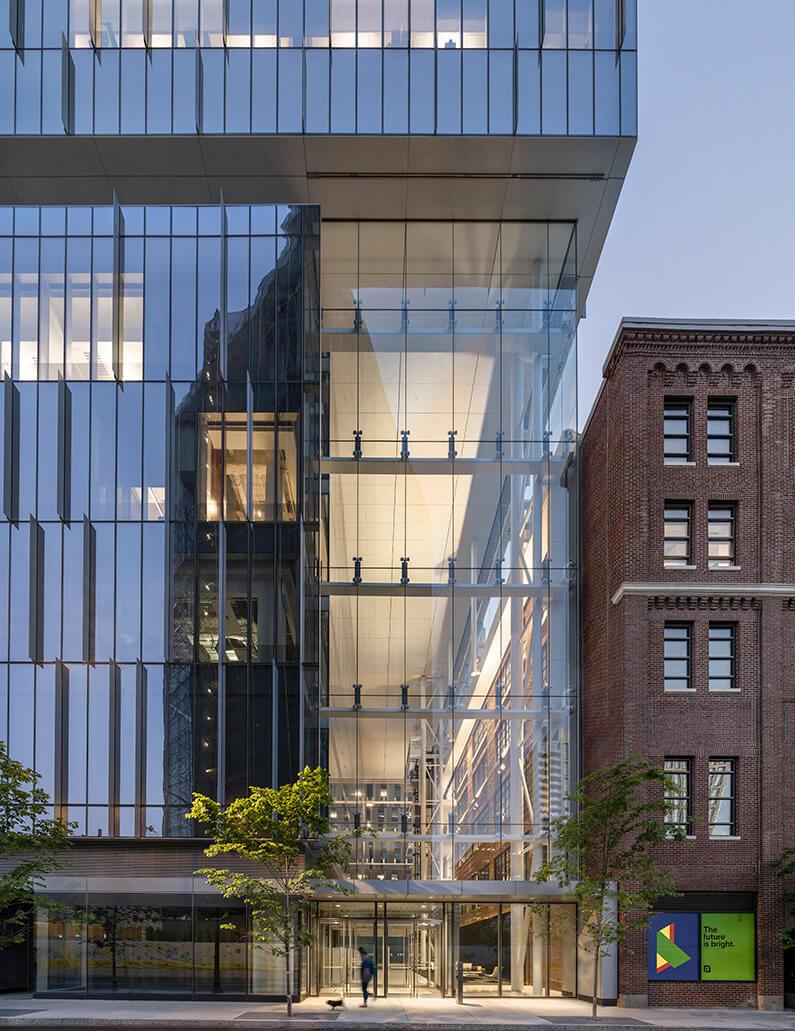

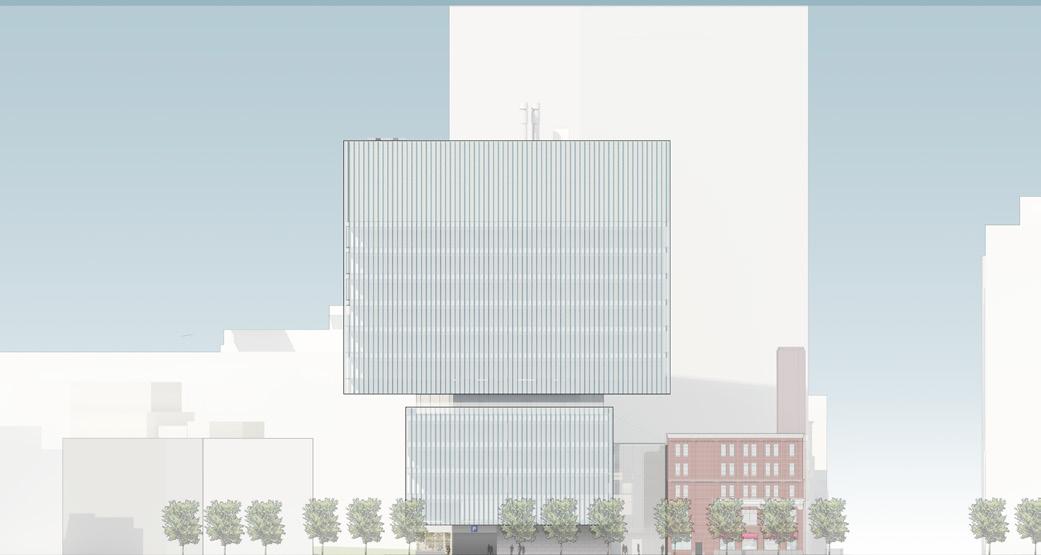
The buiding is composed so as to multiply and densify the patterns of use: At ground-level, a through-block circulatory route carries visitors into and across the site.



By preserving the existing 238 Main Street Building and creating a connector through a five-story glass atrium, the design maintains the pedestrian scale of Kendall Square and offers opportunities for retail spaces.
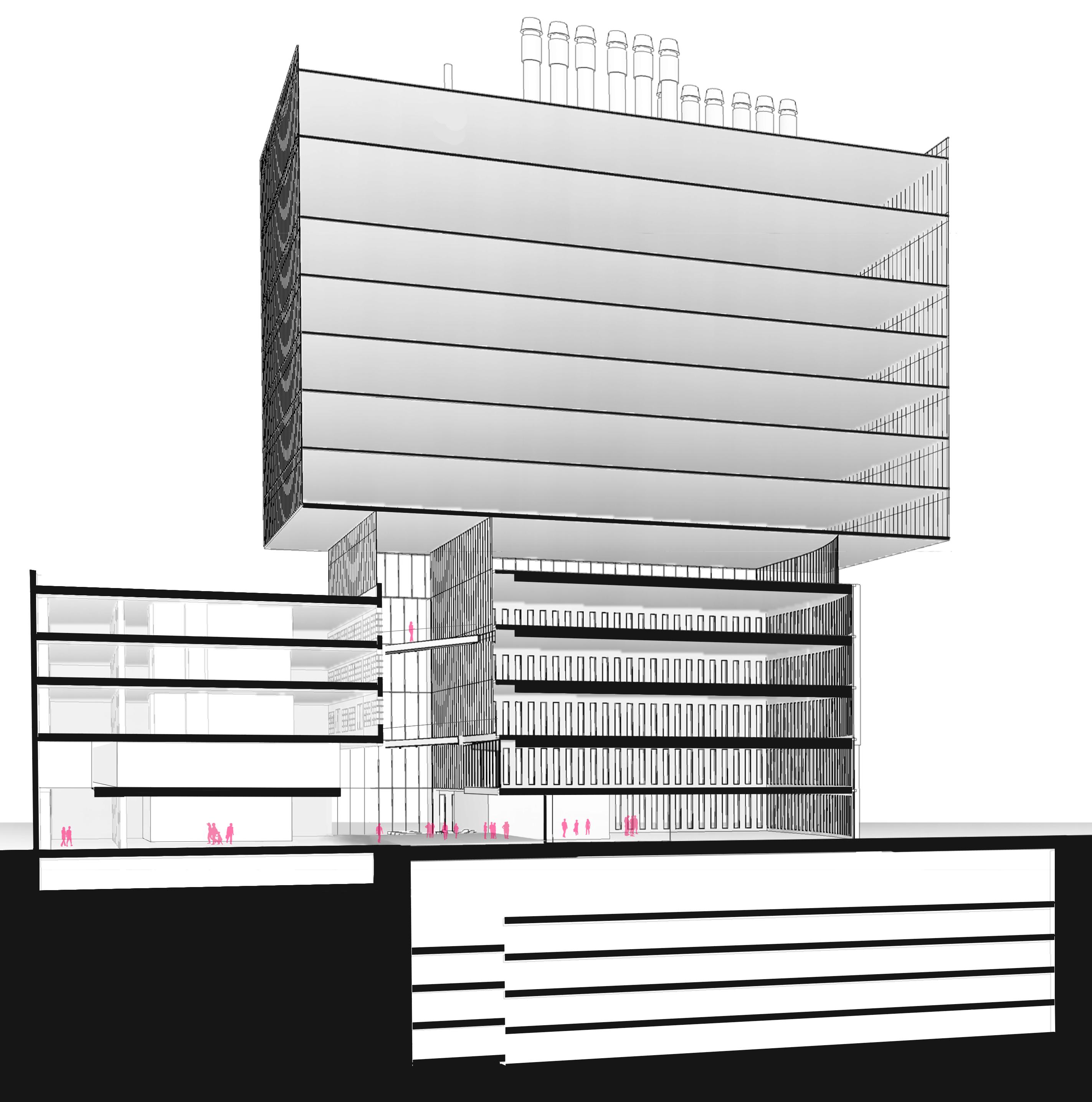
238 CONNECTIONS GROUND FLOOR

THROUGH-BLOCK CIRCULATORY ATRIUM scale:1”=40’ MIT KENDALL SQUARE SoMa PROJECT BUILDING 3 - NORTH ELEVATION BUILDING 3 238 MAIN STREET BUILDING 4 E39 BUILDING 2 WADSWORTH STREET HAYWARD STREET E38 scale:1”=40’ MIT KENDALL SQUARE SoMa PROJECT BUILDING 3 - EAST ELEVATION BUILDING 3 238 MAIN STREET E40 MAIN STREET EAST ELEVATION NORTH ELEVATION Margaret Mi Hae Yoo | selected works 02
Design Competition / RSP / 2021





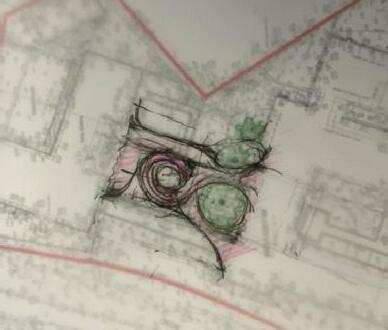

SINGAPORE AVIATION ACADEMY EXPANSION Singapore

AREA 24,400 SM
PROGRAM Academic Block, Annex Block, Event Block
SCOPE OF WORK Design Competition
The proposal for the expansion to Singapore Aviation Academy hinges upon the shifting of the centre of gravity of the building of one that is highly asymmetrical to one that is central and acts as the campus hub.
To achieve this, the main entrance to the site has been relocated from Aviation drive to Telok Paku Road. This frees up Aviation Drive to be utilised primarily for the Fire Station. Furthermore, Telok Paku Road is a Dual Carriageway and therefore will allow for greater traffic tail back without impinging on passing traffic.
The entrance has been designed to respond to the existing site conditions such as the buildings, the circulation, the mature rain trees and the site boundary. From the convergence of these forces, a natural massing emerged which, when inspired by the poetic nature of aviation, achieved its current highly functional yet light and airy form.




ELEVATION STUDY OF THE NEW FRONTAGE ALONG PAKU ROAD
Using the existing building’s colonial hip roof scape as an inspiration and a guideline, aimed to achieve a dynamic yet sensitive design that highlights the existing buildings’ features while connecting the existing buildings. Aimed to open up views of the majestic trees with the backdrop of the airplanes taking off from Changi airport runway.
Margaret Mi Hae Yoo | selected works 03



SINGAPORE AVIATION ACADEMY EXPANSION Singapore

Design Competition / RSP / 2021

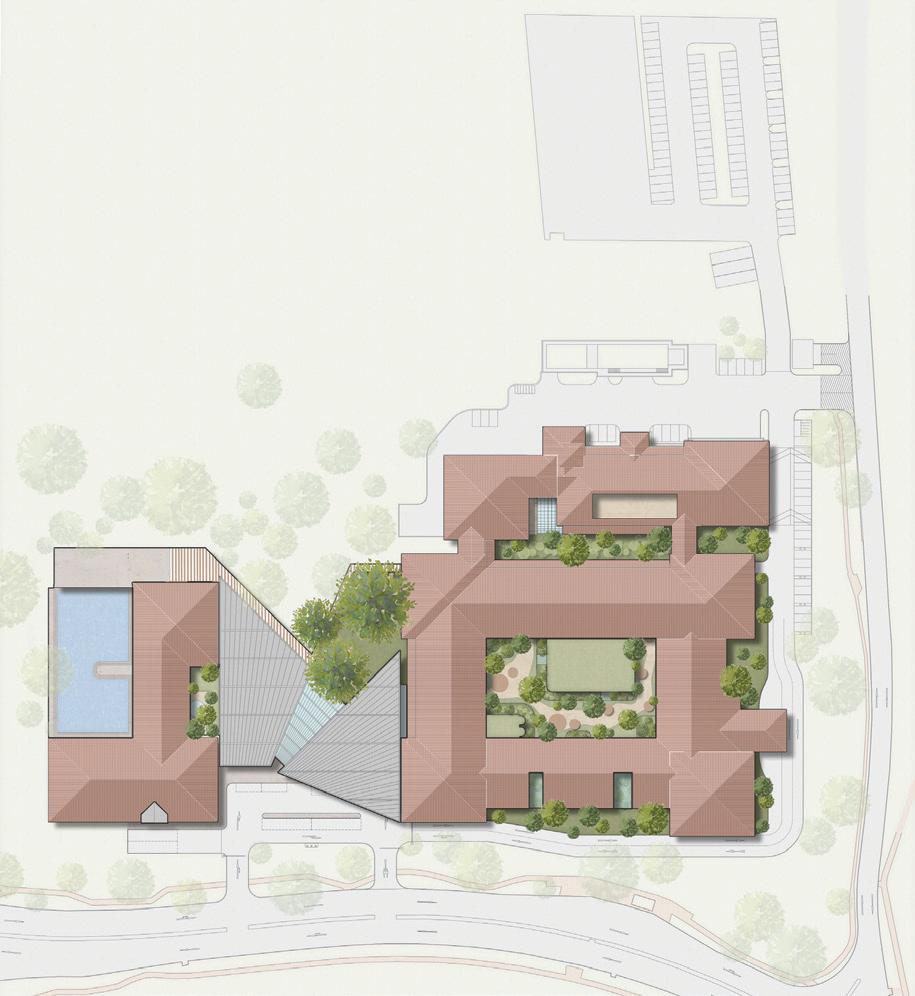
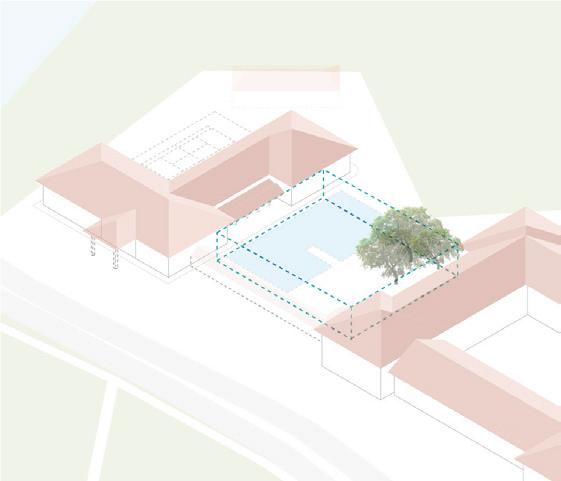



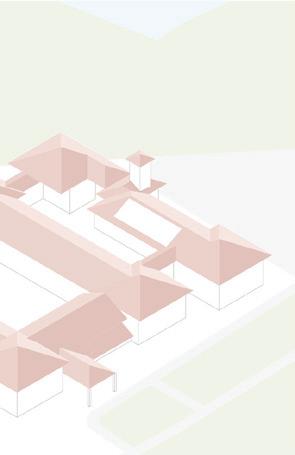
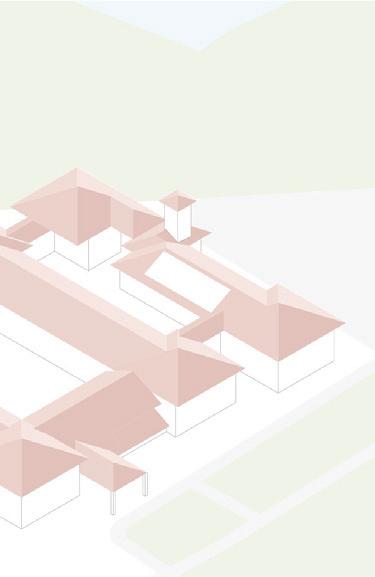
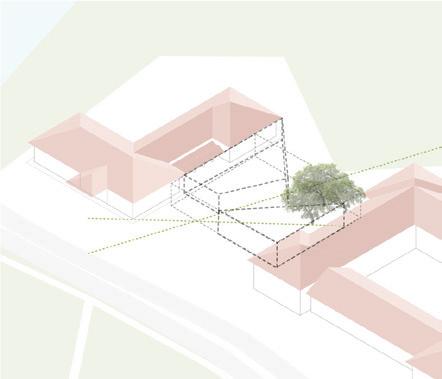
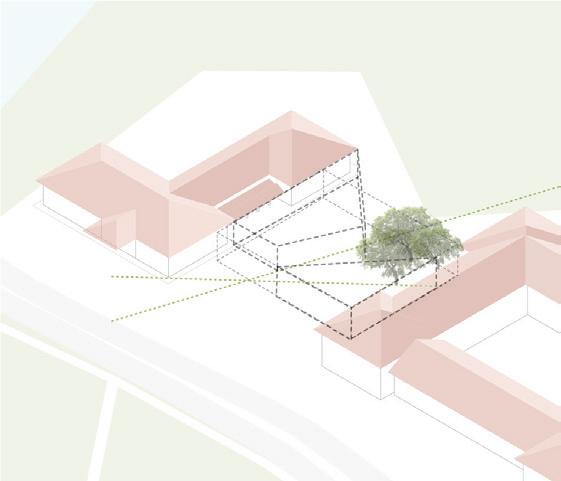

To unlock the potential of the site, we propose an entrance Annex along Telok Paku Road, between the current Events and Academic blocks. Shifting the centre of gravity allows a clear zoning of the campus





and the orientation towards the airport’s runway. This frames


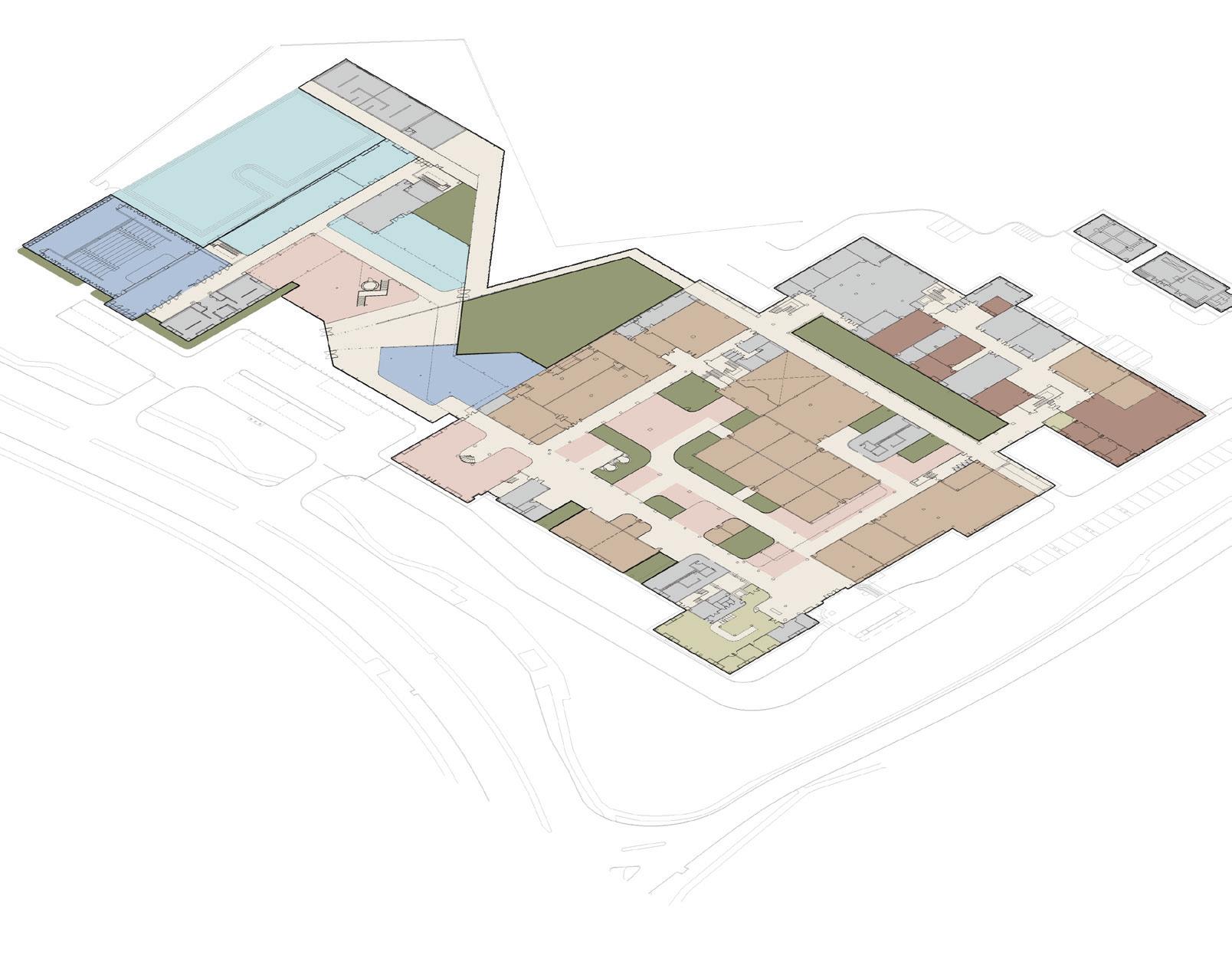

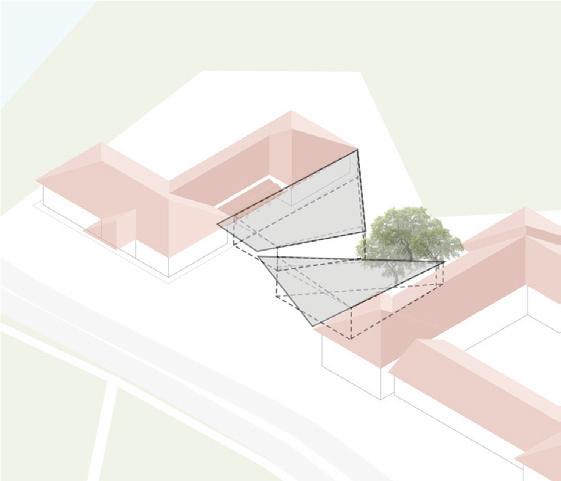





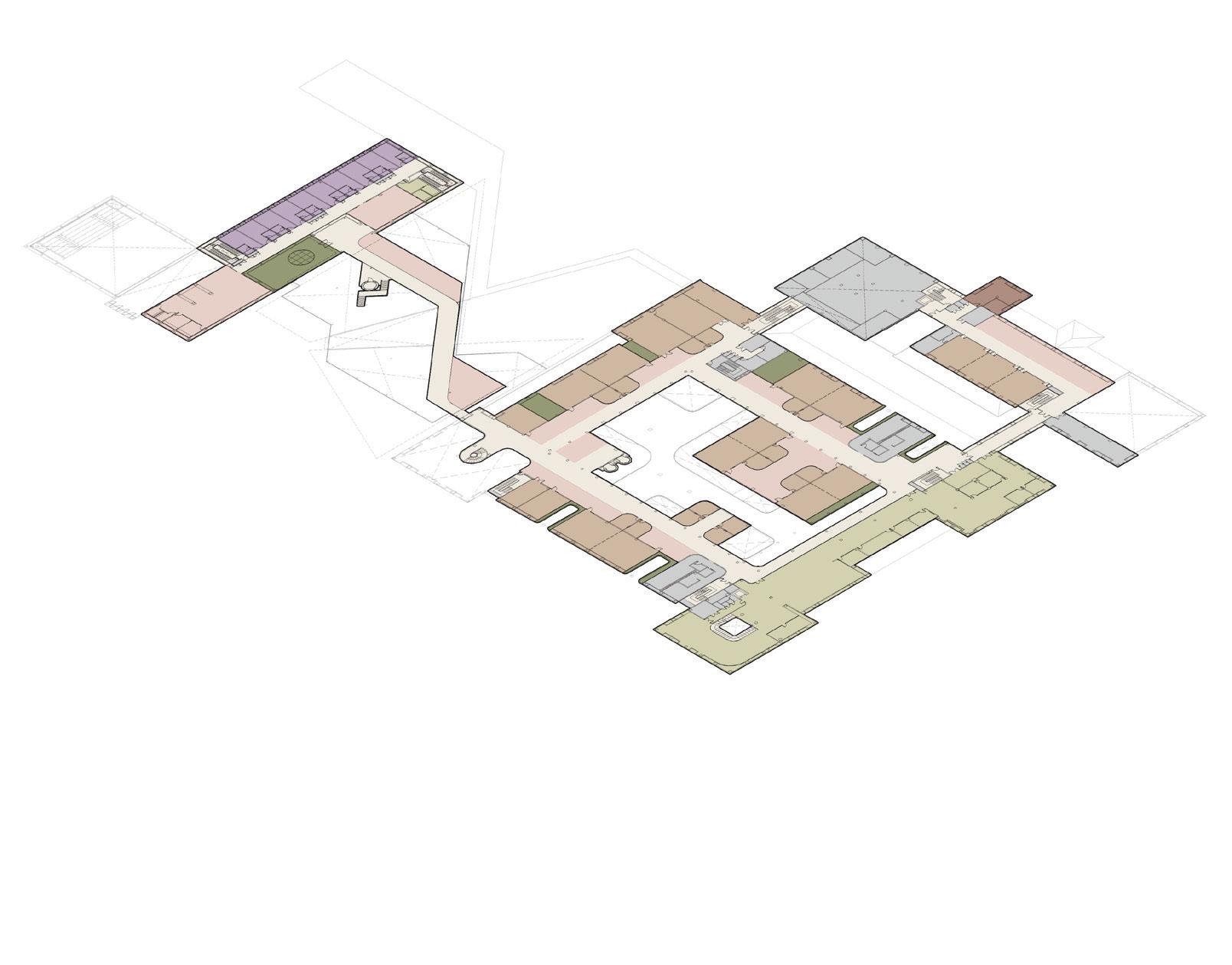
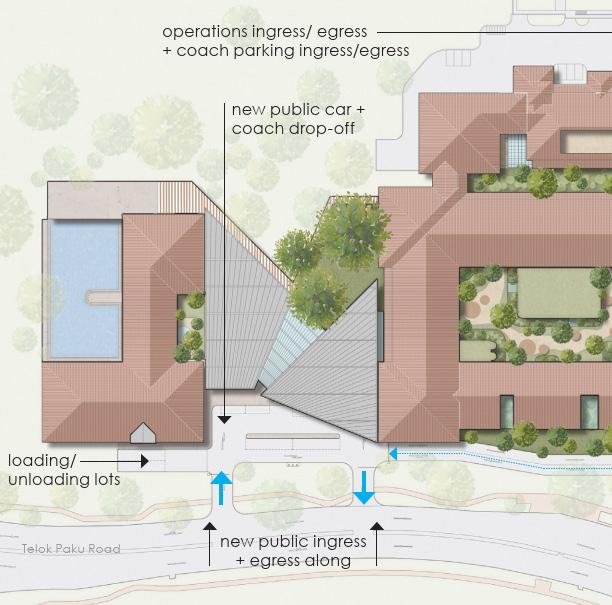
at To unlock the potential of the site, we propose an entrance Annex along Telok Paku Road, bet ween the cur rent Events and Academic B lock s. Shif ting the centre of g ravity allows a clea r zoning of the campus The Annex is divided in relation to the ex isting trees on site and the orie ntation towa rds the ai rpor t’s runway This creates an entrance that frames a view towa rds planes tak ing of f over l ush greenery The facade and roof of the Anne dramatic gestu re that opens up road and invites users into the Ann 1 2 3 Pr og ra mme + Ci rc ul at ion Co nc ep t Events Annex Academic + Operations runway axis THE HUB annex block Training + Learning Recreation Services Event + Gallery Fi re Station Greenery Network + Lounge Ci rculation Training + Learning Recreation Services Event + Galler y Fi re Station Greenery Networ k + Lounge Ci rculation Storey 1 Storey 2 Hospitalit To unlock the potentia of the site, we propose an entrance Annex along Telok Paku Road, bet ween the cur rent Events and Academic Block s. Shifting the centre of gravity allows a clea r zoning of the campus The Annex is divided n relation to the existing trees on site and the orientation towa rds the ai rpor t’s runway This creates an entrance that frames a view towa rds planes tak ing of f over lush greenery The facade and roof of the Annex is lifted off at the front to create a dramatic gesture that opens up the spaces within towards Telok Paku road and nvites users nto the Annex building. A to link 1 2 3 4 Pl anning Co nc ep t Pr og ra mme + Ci rc ul at ion Co nc ep t Events Annex Academic + Operations runwayaxis greenery axis TelokPakuRoad TelokPakuRoad TelokPakuRoad TelokPak The
in
existing trees on site
a view towards planes taking off over lush greenery.
Annex divided
relation to the
GREATER SITE TRAFFIC PLAN The facade and roof of the dramatic and welcoming gesture spaces within.







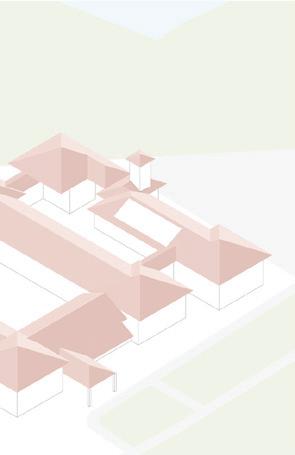

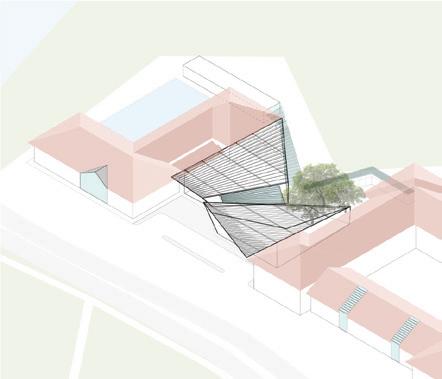




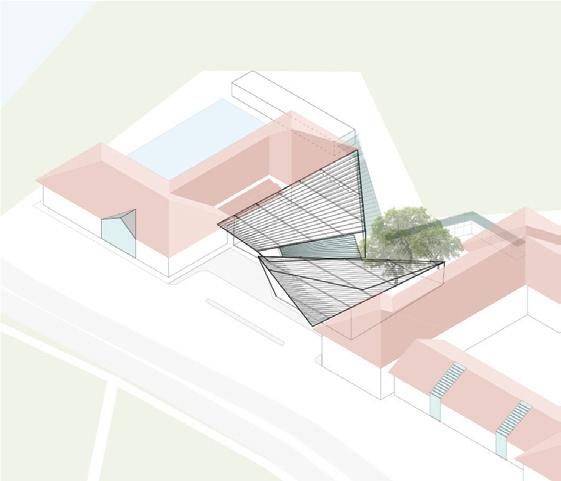

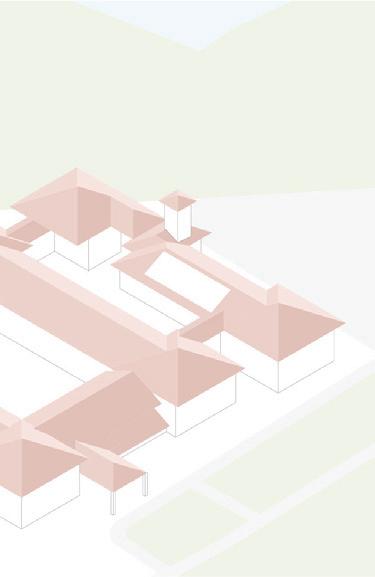

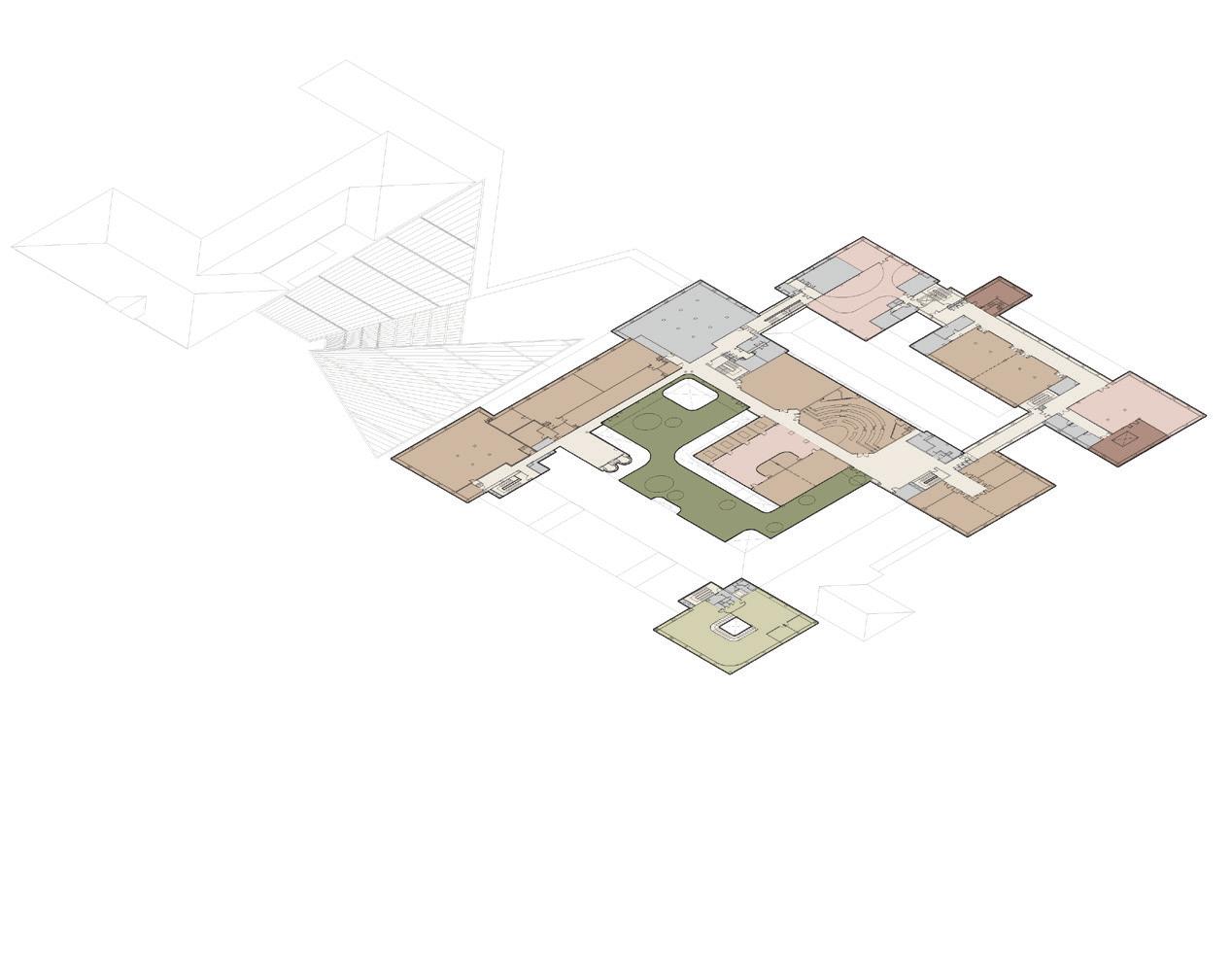


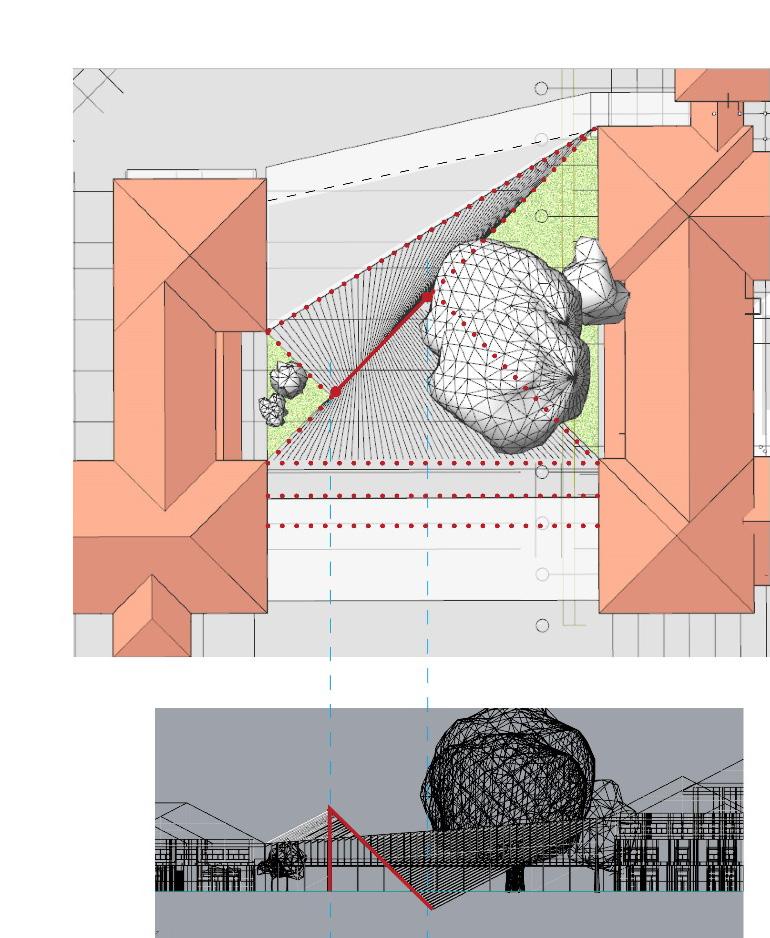
The Programme Concept has been developed from simplifying and co-locating similar programs to share common facilities and enhance collaboration.
Concurrently, the cleanly defined zoning allows for the recreation/events block to be utilised to host large scale events without interrupting the activities of the Academic and Ops Blocks. Thus, an international symposium can be hosted while the day to day lectures are carried out without affecting participant experience or symposium attendees.

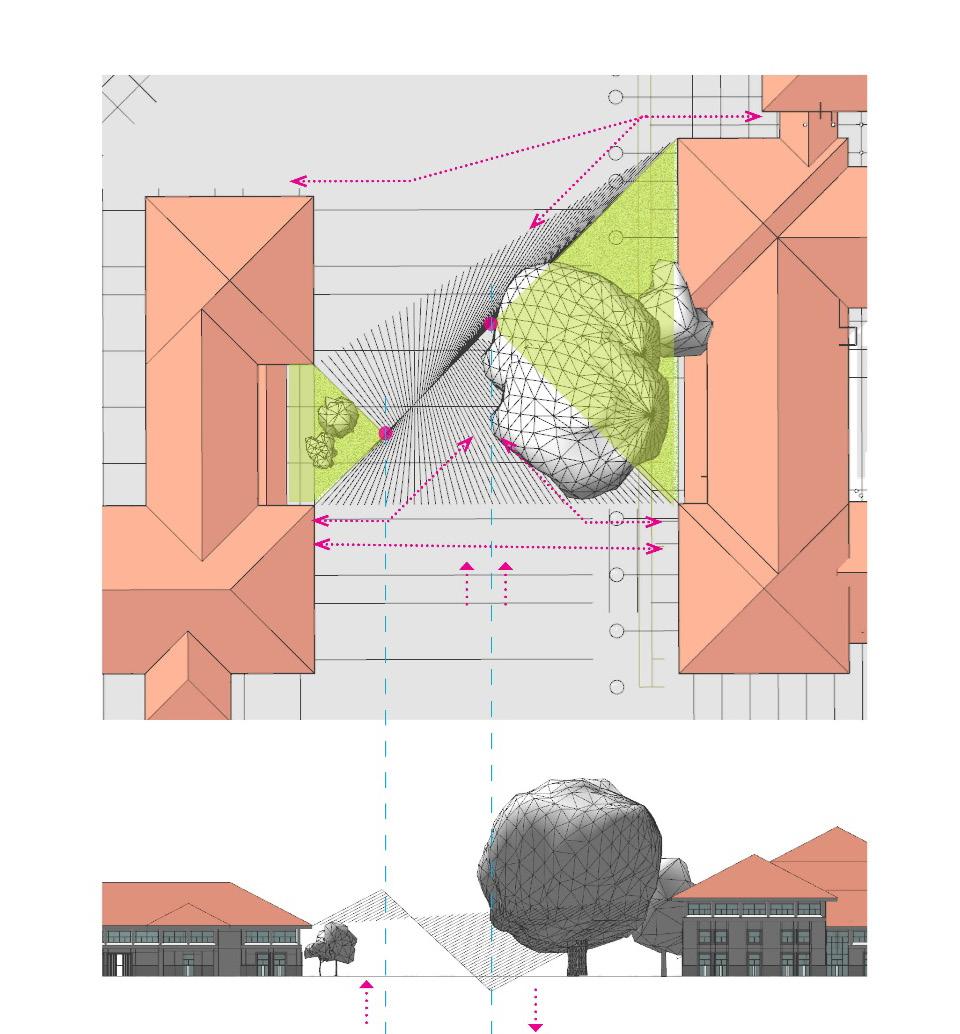
ry k + Lounge at x is l if ted of f at the front to create a the spaces within towards Telok Paku nnex building. A sheltered link way is created to lead users from the Operations B lock to the Events cour tyard where the new poo resides. At tached to the link way is the new pool faci lities, including chang ing rooms and store. The Annex roof features large span trel lises that cut out har sher g la re and heat from the sun. On the other hand, new ai rwells and por tal insertions a re made in the existing blocks to let in more natu ral light. 4 5 Pool Facilities Facade Alteration New Annex Facade Alterations new+revitalisedfrontage uRoad TelokPakuRoad THE ACADEMY academic + ope rations blocks Training + Learning Recreation Services Event + Gallery Fi re Station Greenery Networ k + Lounge Ci rculation tion Storey 3 y sheltered link way is created to lead users from the Operations Block the Events cour tyard where the new pool resides. Attached to the link way s the new pool facilities, including changing rooms and store. The Annex roof features arge span trellises that cut out harsher glare and heat from the sun. On the other hand new ai rwells and por tal insertions are made in the existing blocks to let in more natura light. 5 Pool Facilities Facade Alteration New Annex Facade Alterations new+revitalisedfrontage uRoad TelokPakuRoad
Formal gestures are drawn from the architecture of existing buildings Maximize fluid connectivity + preserve existing trees the Annex is lifted to create a gesture that opens up the A sheltered linkway is created to lead users from the Operations Block to the Events courtyard where the new pool resides The Annex roof features large span trellises that cut out harsher glare and heat from the sun. Margaret Mi Hae Yoo | selected works 03
Design Competition / RSP / 2021
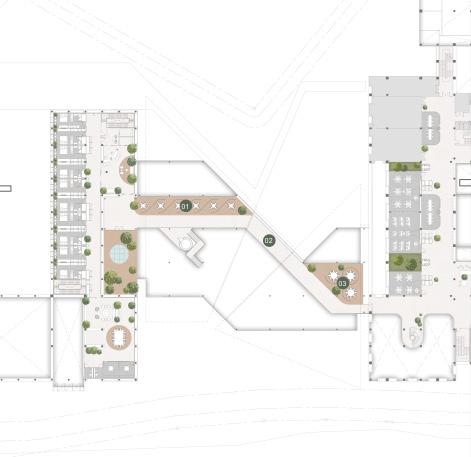

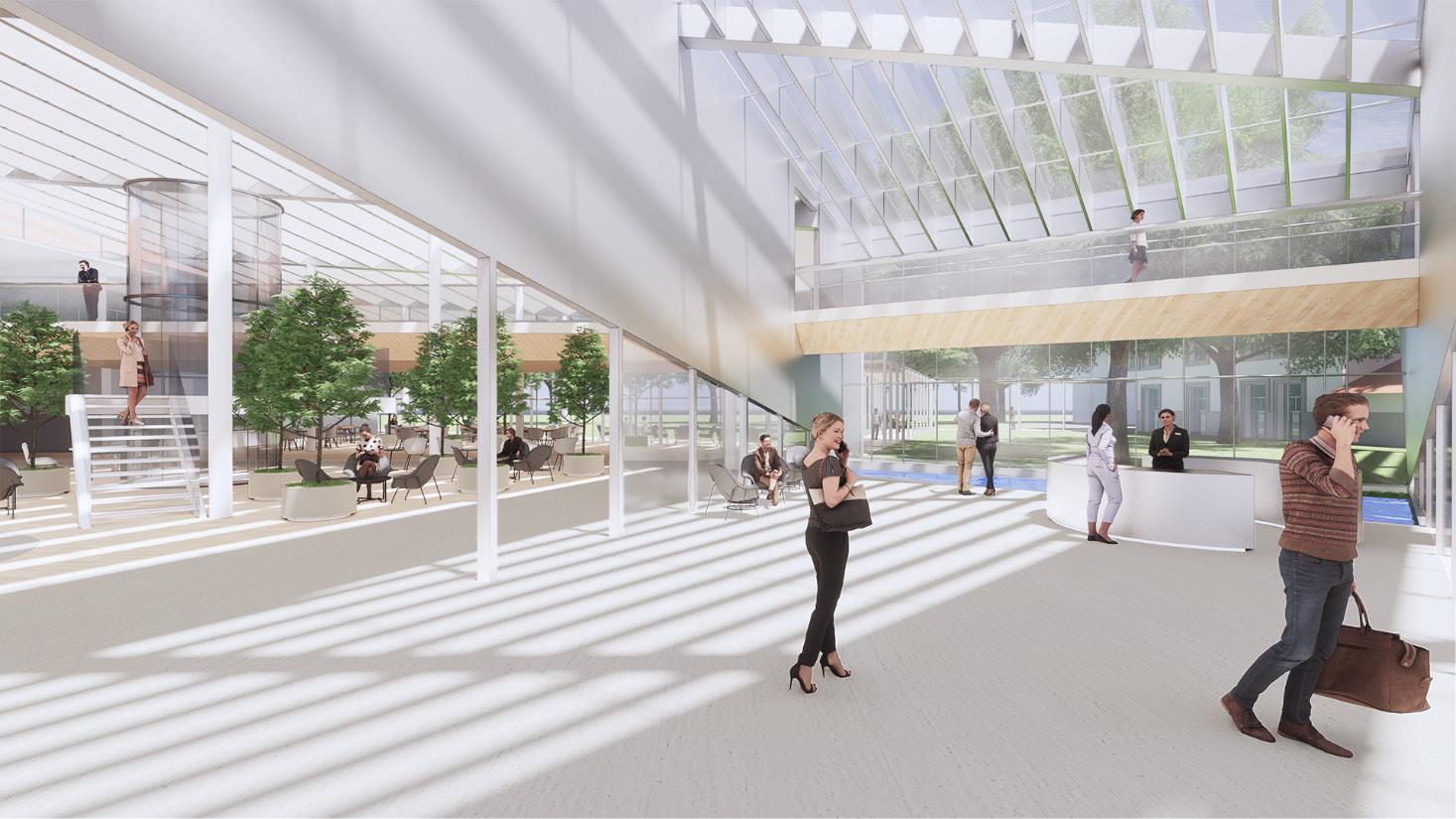
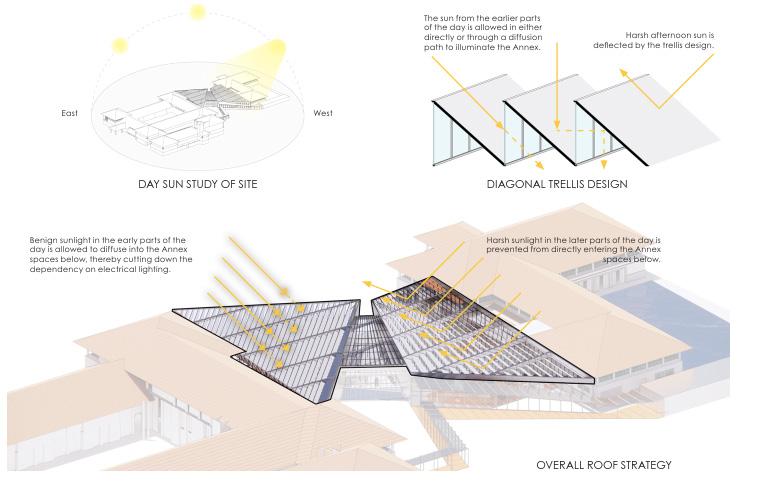

SINGAPORE AVIATION ACADEMY EXPANSION Singapore
ANNEX BLOCK GROUND PLAN
ANNEX BLCOK LEVEL 2


SUSTAINBLE ROOF STRATEGY


COLLABORATIVE

VIEW FROM TELOK PAKU ROAD
LOUNGE + CAFETERIA
ALFRESCO DINING ENTRY LOBBY
Margaret Mi Hae Yoo | selected works 03
KOREA DESIGN MUSEUM Seojong, South Korea
Design Competition / RSP / 2021

VIEW OF COURTYARD
AREA 14,549 SM
PROGRAM Exhibition Spaces, Lobby, Library, Studio SCOPE OF WORK Design Competition
The NATIONAL DESIGN MUSEUM straddles across and under the canopy that binds the Master Plan of the overall museum complex. the canopy stretches and hovers elastically and participates in the functional and spatial sculpting of the building. The canopy datum defines the elevated ground of the museum above. The subterranean space below is a thickened ground that is carved out into sunken courtyard, light funnels, landscaped slopes and air plenums. The different ground layers inter-connects with one other 3-dimensionally across the canopy datum.
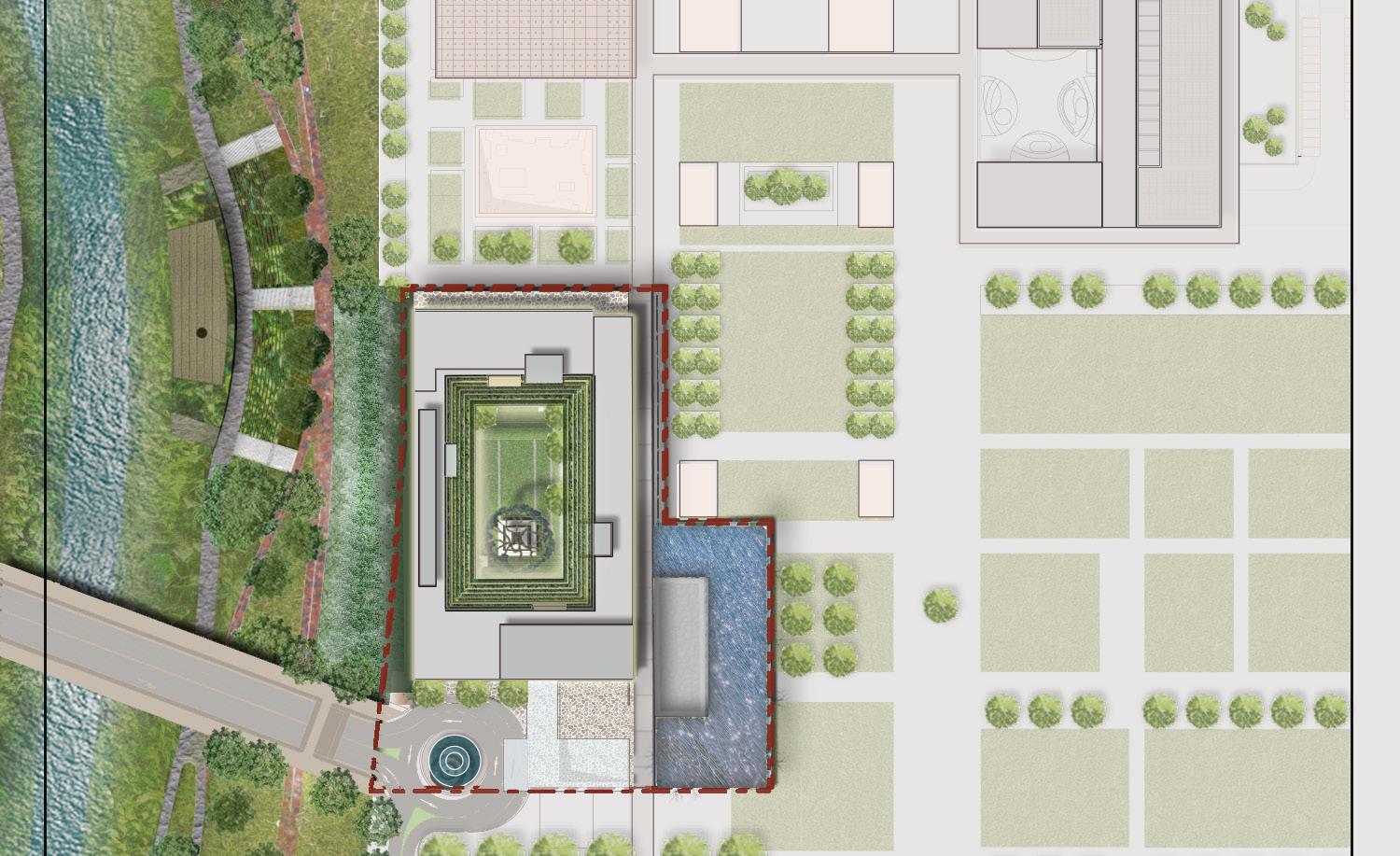
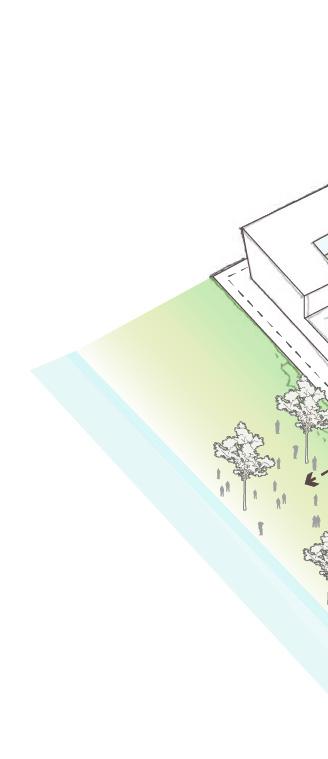
SITE PLAN

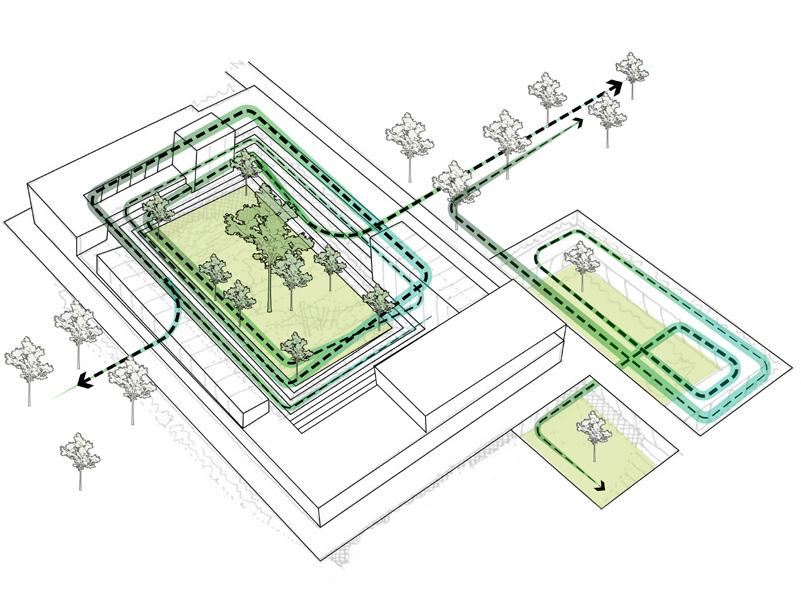

ECO SYSTEM EXTENSION

VERNACULAR KOREAN INSPIRATION
LANDSCAPE FRAMING

VIEWS FROM GLASS BOXES
SOLAR FARM ROOFTOP
WALKWAY CANOPY EXTENDS THROUGH THE SITE & IS EXPRESSED IN ARCHITECTURE FORM
SUNKEN LOGGIALIBRARY ENGAGING WITH SUNKEN COURTYARD
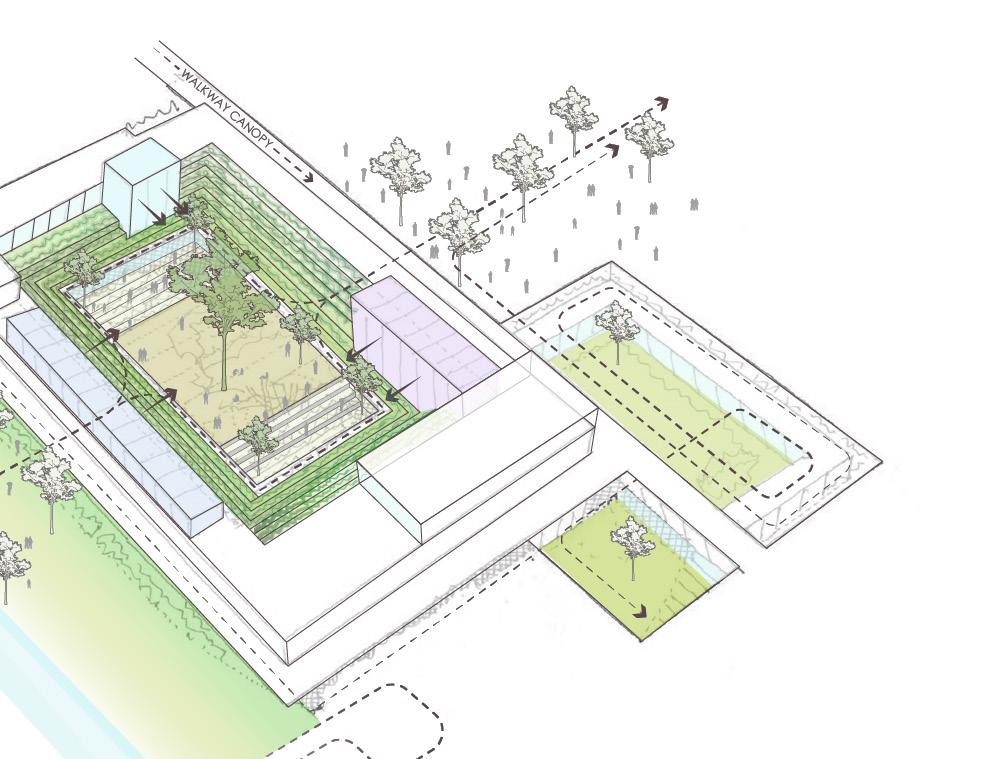 HANOK
HANOK
Margaret Mi Hae Yoo | selected works 04
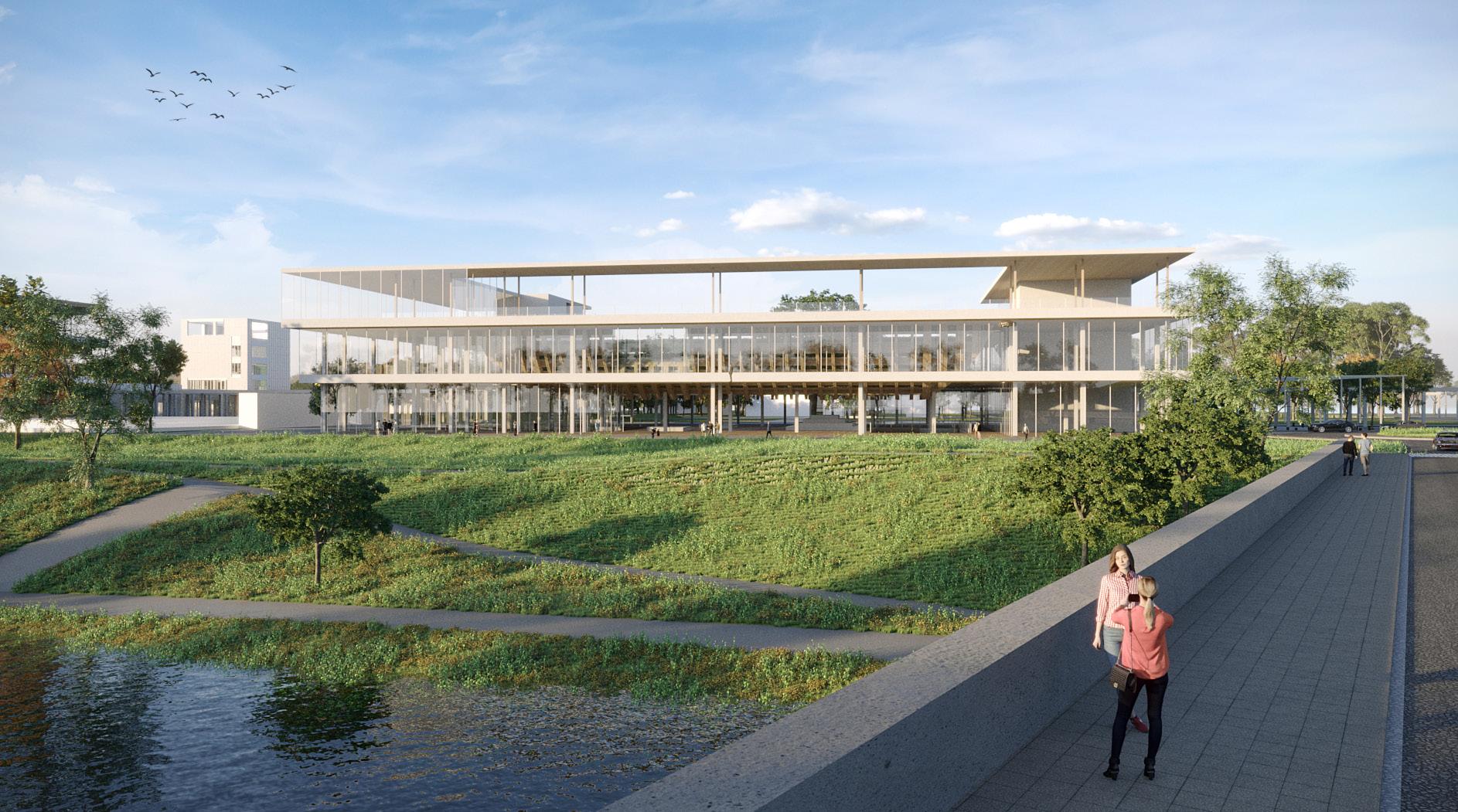
DESIGN CONCEPT The universal courtyard in the middle with spatial enclosures surrounding it defines the basis of design and planning. It is the figure ground between solid and void that is very much in the heart of Korean spatial planning This figure ground becomes the key conceptual notion both above and below ground.
The curvilinear structure frames up the central courtyard as if suspended above ground up to the top of Level 2, supporting a cascading array of planting that hangs above Level 1. The planting spill over the edges of the containers on the outside and the inside. The green foliage filters the atmosphere, softening daylight into the interior open space. The semi-enclosed green atrium within the underside of the hanging garden connects spatially with the open courtyard while enabling planting to thrive openly and yet protected in a elevated space.

Seojong, South Korea
5
KOREA DESIGN MUSEUM
Design Competition / RSP / 2021
VIEW FROM RIVER
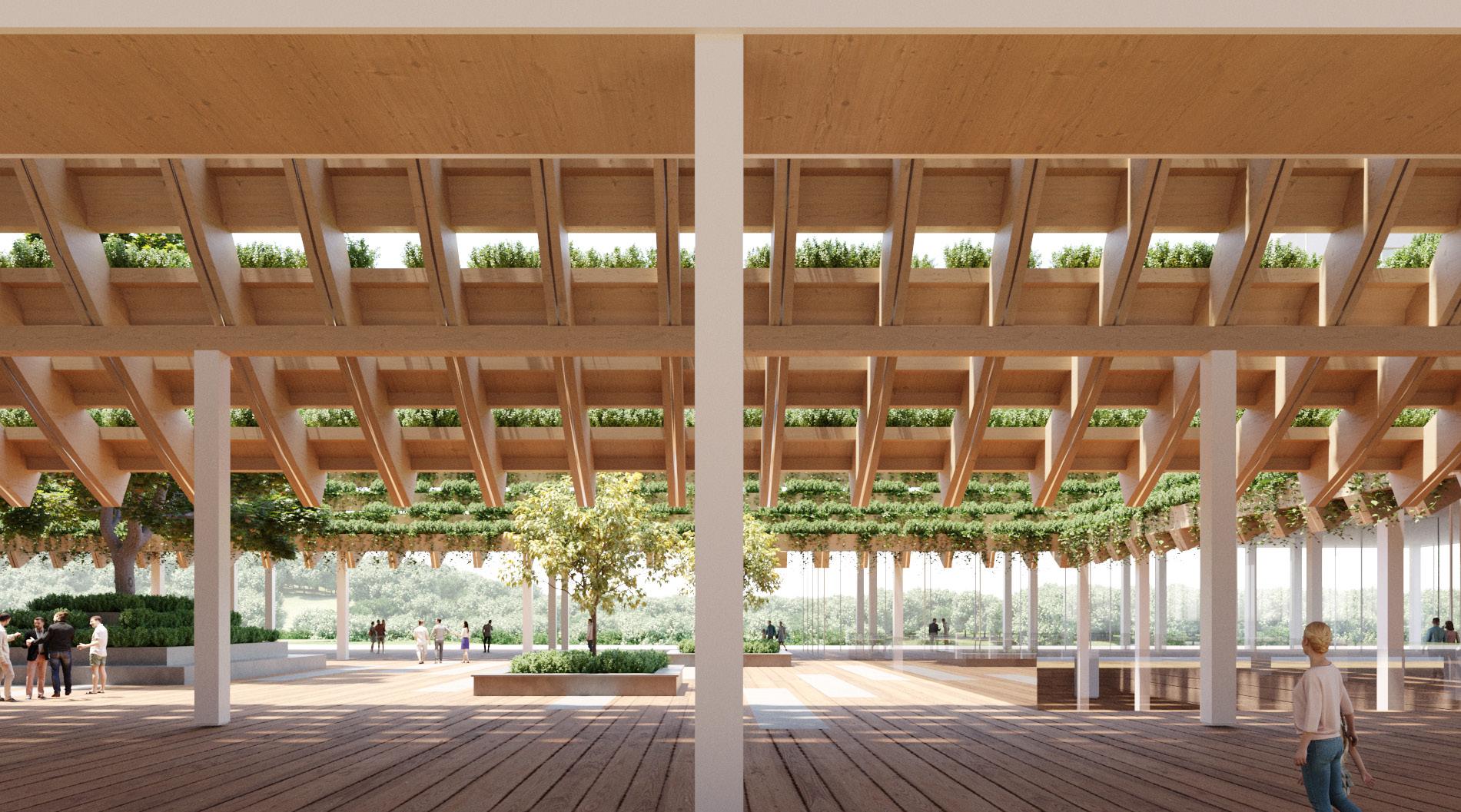
The presence of landscape visually and among the spaces within the enclosure of the museum fulfills the innate human instinct to connect with nature and other living things. The cascading landscape within the courtyard reads like an underbelly of delightful rhythm and greenery wherever desired within the space.
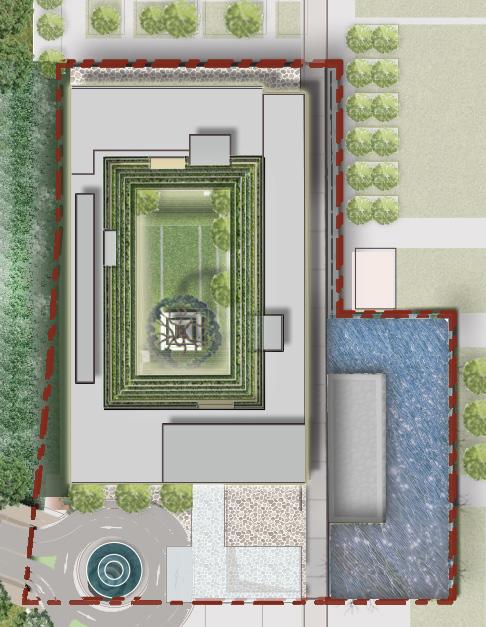
On the rooftop podium, panoramic views to the Geum river and Jungganggongwon Central Park promotes nature-infused site visibility. Encouraging daylight access and natural ventilation to enhance human access to nature, the Museum will maximise biophilic mental restoration and relaxation.
SOLAR TRELLIS
STUDIO
EXHAUST AIR LOUVRE
PERMANENT EXHIBITION
CARPARK
ARCHIVE EXHIBITION

SHOP SOLAR PANEL ROOF
7 8 9 10 11 1 2 3 4 5 6 8 9 10 11 6 7 8 SUNKEN GARDEN INTEGRATED LIBRARY ENTRANCE LOBBY MUSEUM
A A Margaret Mi Hae Yoo | selected works 04
KOREA DESIGN MUSEUM Seojong, South Korea
Design Competition / RSP / 2021

EXHIBITION SPACES are collected towards the north side of the whole museum, with the bulk of the permanent exhibition space within the basement level, this effectively protects all exhibition items from direct sunlight.
ROOFTOP TERRACE
SPECIAL EXHIBITION
STUDIO 1, 2, 3
SPECIAL EXHIBITION
ENTRANCE LOBBY
PERMANENT EXHIBITION
ARCHIVE EXHIBITION
EXHIBITION PREPARATION
PERMANENT EXHIBITION
BASEMENT PLAN
EXHBITION SPACE
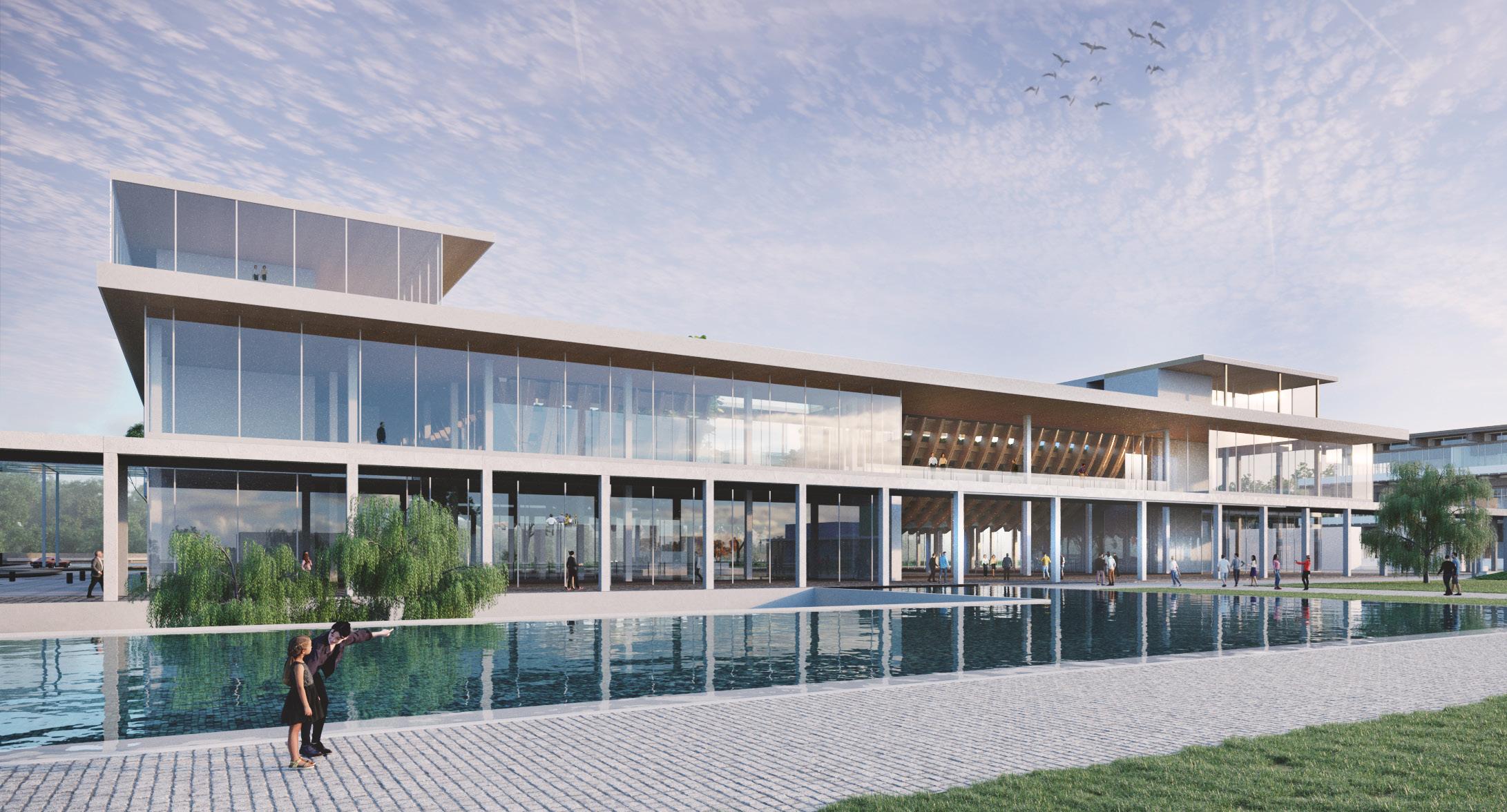
The Grid provides the rhythm and support. it is aligned between the sunken, the subterranean and the museum above. The grid also frame up the open courtyard at Level1, and a 3-dimensional colonnade that continues below ground among terraced landscape. The grid delineates the museum interior, giving it order and tranquility.




The subterranean is a labyrinth of the open and the closed spaces, extending out into the central plaza in the form of sunken repository of information and research materials, closely guarded, enabled by special place of access only below ground. The familiar courtyard is visible and accessible from the library enclosure. It is open and yet private by way of the privilege of the visitors, researchers within this space.
1 10 2 3 4 5 7 6 8 9 11 12 14 15 16 17 18 12 13 12 19 13 L2 FLOOR PLAN GROUND FLOOR PLAN L3 FLOOR PLAN
Margaret Mi Hae Yoo | selected works 04
VIEW FROM PLAZA
KOREA DESIGN MUSEUM Seojong, South Korea
Design Competition / RSP / 2021

LANDSCAPE DESiGN inspiration is taken from the Korean Pungsu Gardens, where ideas of symbolism and respect for nature is studied to be incorporated. We have taken into consideration the possibility of different planting scheme during different seasons in order to ensure a vibrant ecological system that thrives in out bio philic architecural design.

The riparian nature is an inclusive ecosystem that balance tree and softscape planting in a garden setting. The Jecheon riverine softscape is brought into the periphery terrain of the building on the west, encouraging stream habitat which includes a variety of birds, butterflies, dragonflies and bees among a rich mix of hosting plants. Encouraging daylight access and natural ventilation to enhance human access to nature, the Museum will maximise biophilic mental restoration and relaxation.

SPRING SUMMER
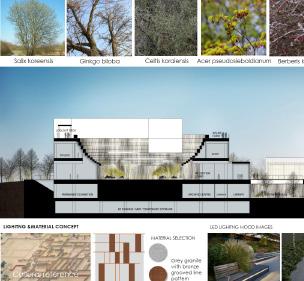
The different nature of activites happening on site is supported by the type of landscape that enables them, as well as the effects of night and day.
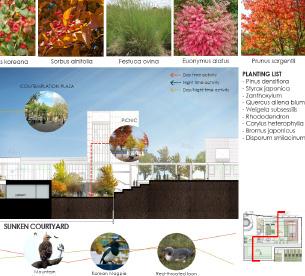
BIOPHILIC DESIGN The National Design Museum will connect people to its contemporary design culture through nature. The institution will integrate seamlessly to its surrounding landscape, welcoming both the greenery and visitors indoors. The extensive greenery will connect people to refreshing and comfortable spaces throughout the exhibition and research spaces, encouraging satisfying and stimulating experiences.
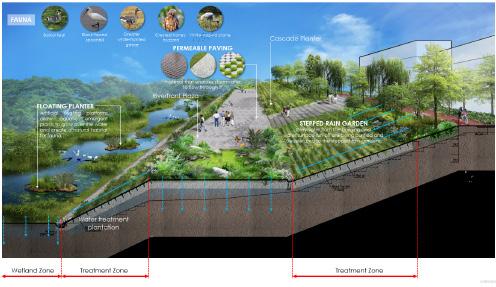 WINTER
AUTUMN
WINTER
AUTUMN
Margaret Mi Hae Yoo | select work 04
NEW JINJU NATIONAL MUSEUM Jinju, South Korea
Design Competition / RSP / 2023
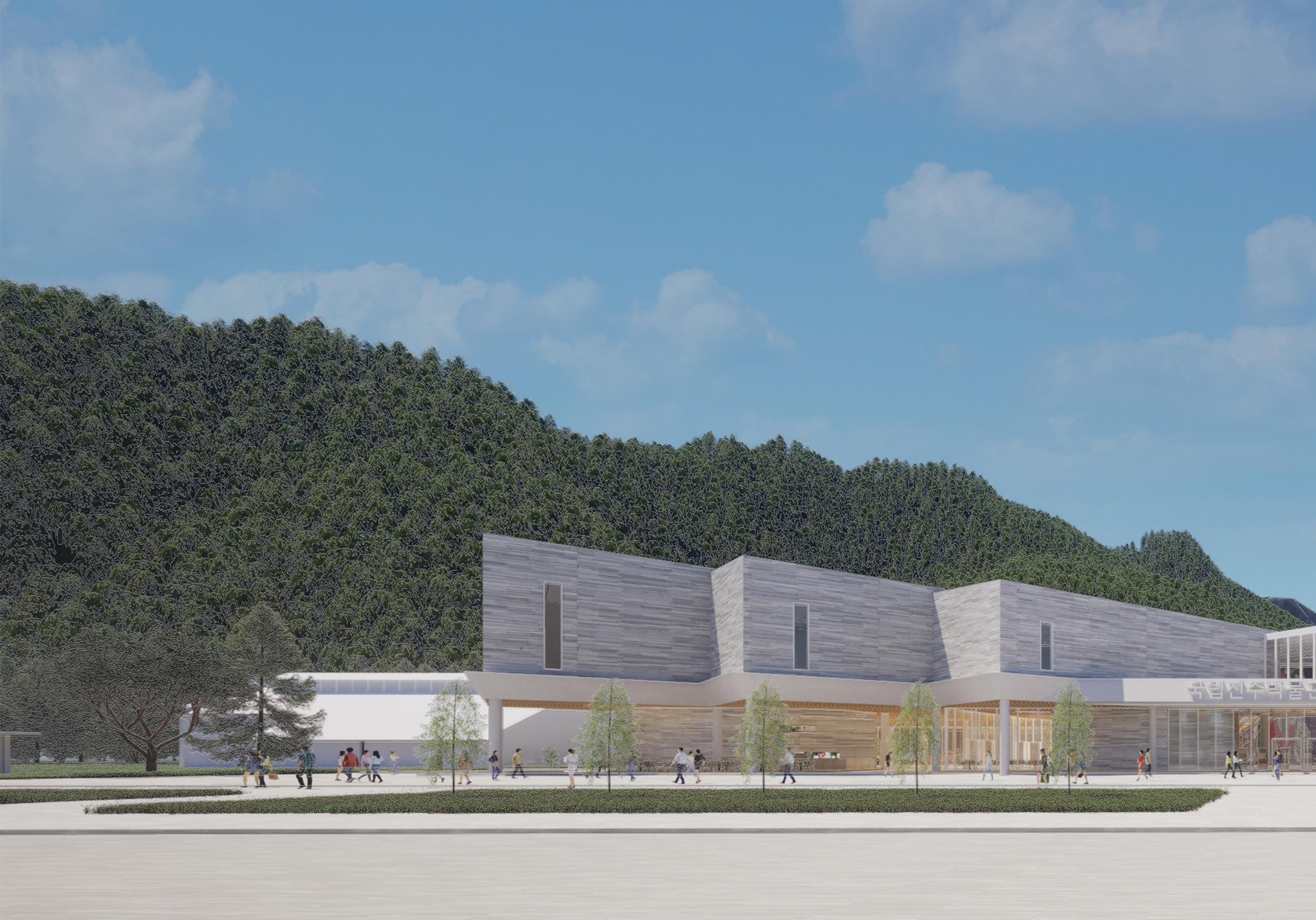
AREA 14,990 SM
PROGRAM Museum
SCOPE OF WORK Design Competition
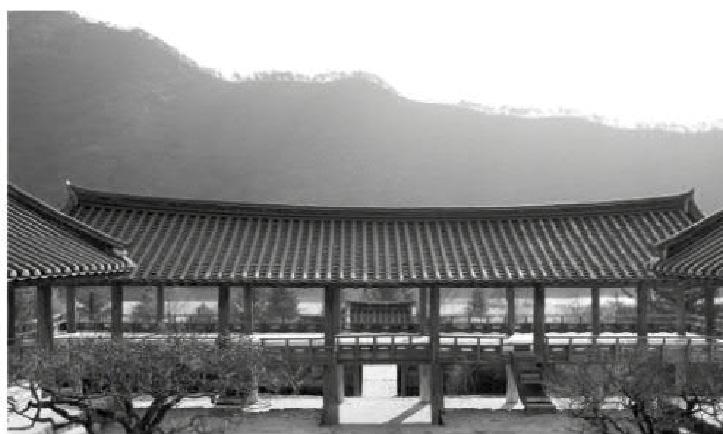

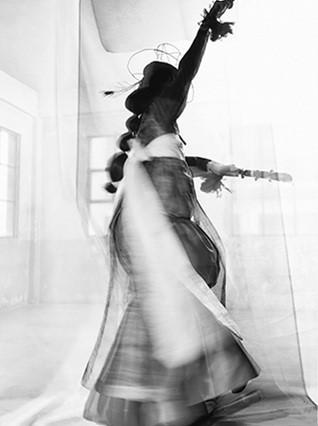
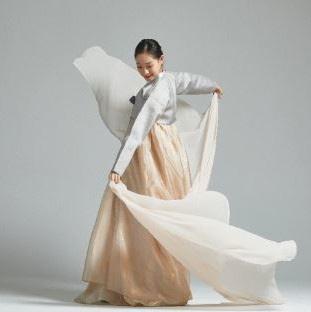


TIMELESS & BOUNDLESS
In our quest for the vision of the new Jinju museum, we delve into intricate desires and intertwining complexities that resonate beyond the borders of city of Jinju, woven into our global tapestry. An aging population amidst a dwindling birth rate creates a generational chasm, while the influence of social media fuels societal disintegration and escape into digital realms. Social isolation, exacerbated by the pandemic, breeds apathy and disconnect. Financial crises cast a demoralizing shadow on our collective future, evoking fear of job loss and the rise of automated intelligence. Once exhilarating, technological advancements now sow seeds of uncertainty and confusion.
Amidst these uncertain and challenging times, the Jinju Museum emerges as a poignant response, addressing society’s urgent needs. It transcends a mere collection of artifacts, becoming a sanctuary for contemplation, dreams, and the celebration of shared human experiences. A space where reflection intertwines with imagination, captivating not just the people of Jinju, but visitors from across the globe.
Just as a tree’s annual growth rings reveal its journey from its birth at its core to its bark which continues to grow, we wonder if its longevity can be attributed to the protective organization it develops, with the unwavering core as the anchor of the trunk while the new rings at the exterior safeguarded - both with equal vigour and resilience. This relationship of mutual dependence and support of the past and future is with which our museum’s programmatic strategy is driven.
Inspired by the organic nature of ancient Korean structures, the new Jinju museum embraces a flexible organizational approach. Harmoniously connected and modularized spaces offer endless opportunity for expansions and growth where the museums is not a static entity but in a constant state of evolution. As new discoveries are made, perspectives change, and societies evolve, Jinju museum can adapt and expand their collections, narratives, and presentation techniques. It transcends time - staying relevant, catering to the interests and curiosities of present and future generations.
The new Jinju museum aims to transcend the limitations of time. Amidst these turbulent times, the Jinju Museum emerges as a sanctuary, a beacon in the whirlwind of existence. In a world that races relentlessly, where clocks dictate the rhythm of hurried lives, it dares to forge a haven where time surrenders its haste.
Margaret Mi Hae Yoo | selected works 05
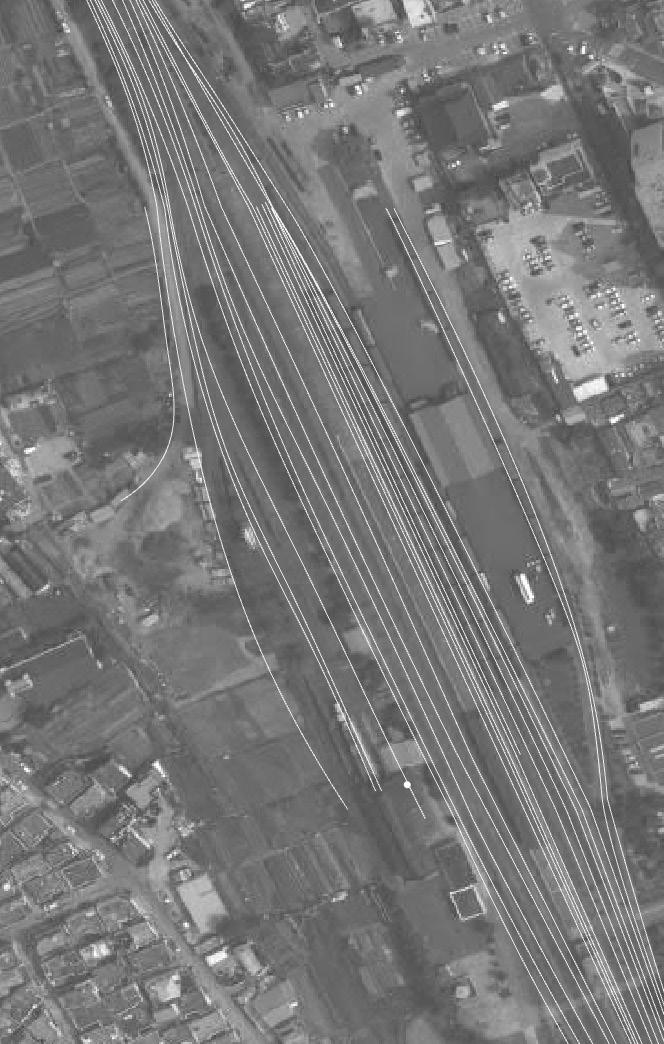
LANDSCAPE & PUBLIC SPACES The museum grounds unfold as a captivating and porous realm, inviting the public to partake in its abundant offerings. Seamlessly connecting the railway park and the aerospace museum, a tapestry of varied greenscapes unfurls, intertwining the past with the present. The memory of the old railway tracks emerges as the plaza floor pattern pays a tribute to the history that lies beneath. Embedded within the ground, strips of varying materials faithfully trace the path of the former railroad tracks, meandering throughout the site. As visitors traverse the plaza, they embark on a journey through time, symbolized by the transition from dark metal strips to bronze-stained metal strips and finally to vibrant greenscape strips. Each step echoes the evolving landscape and represents the passage of time. This compelling and poignant plaza landscape and public space not only serves as a physical connection but also immerses visitors in a narrative that honors the heritage and transformation of the surroundings. It invites contemplation, evokes emotions, and fosters a profound sense of place and time.

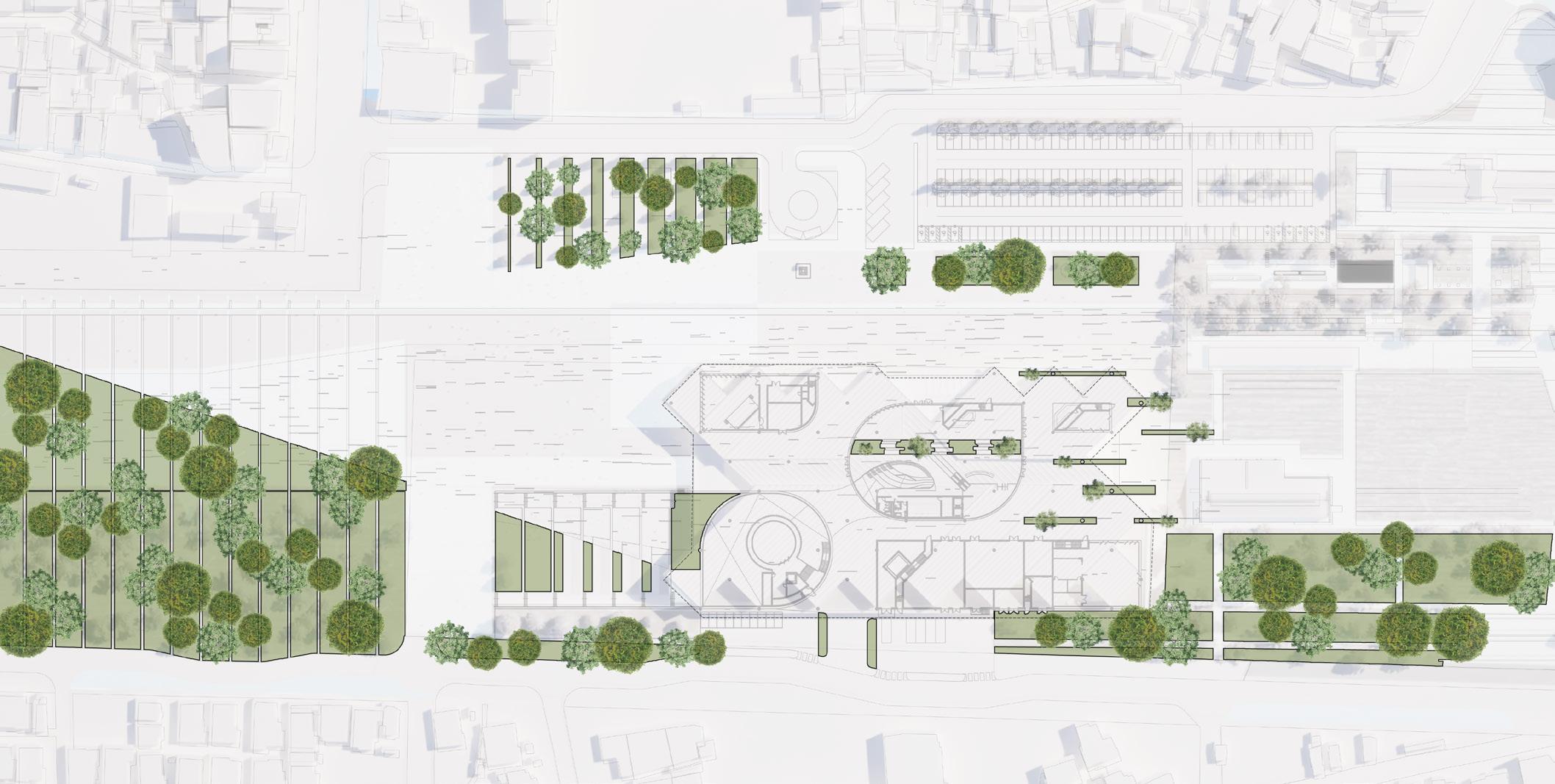
& Landscape feature continues through Welcome
Continued parkscape from Railway Park
History
Present
History of Railway
of South Gyeongsang Province & Imjin War
Children’s museum terrace meets Citizen’s forest
Citizen’s for-
Railway Park Citizen’s
Children’s Plaza greenscape at dropoff off
Bronze color stained metal strip
Dark metal strip
Greenscape
NEW JINJU NATIONAL MUSEUM Jinju, South Korea Design Competition / RSP / 2023
Satellite view of old railway tracks
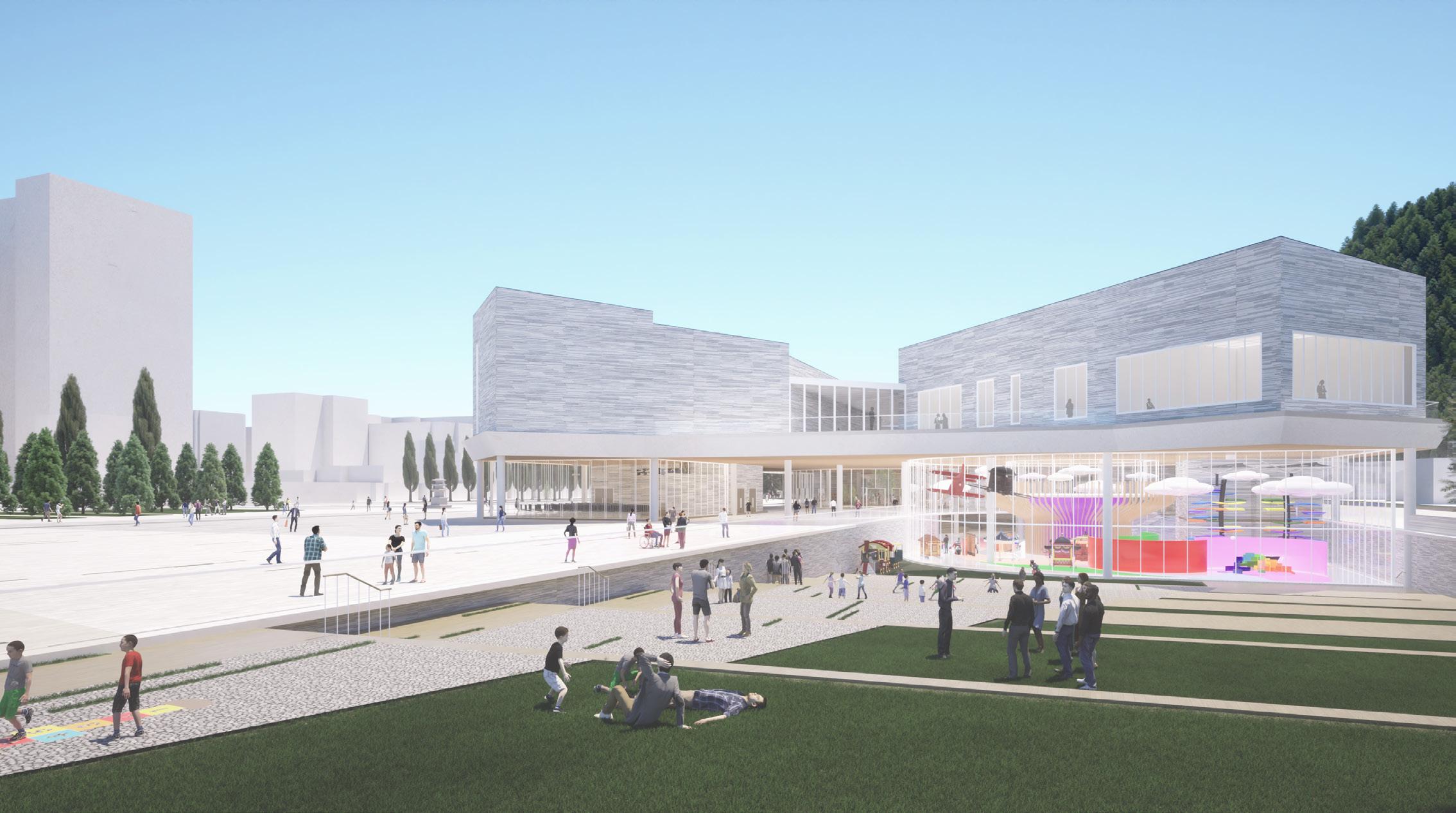
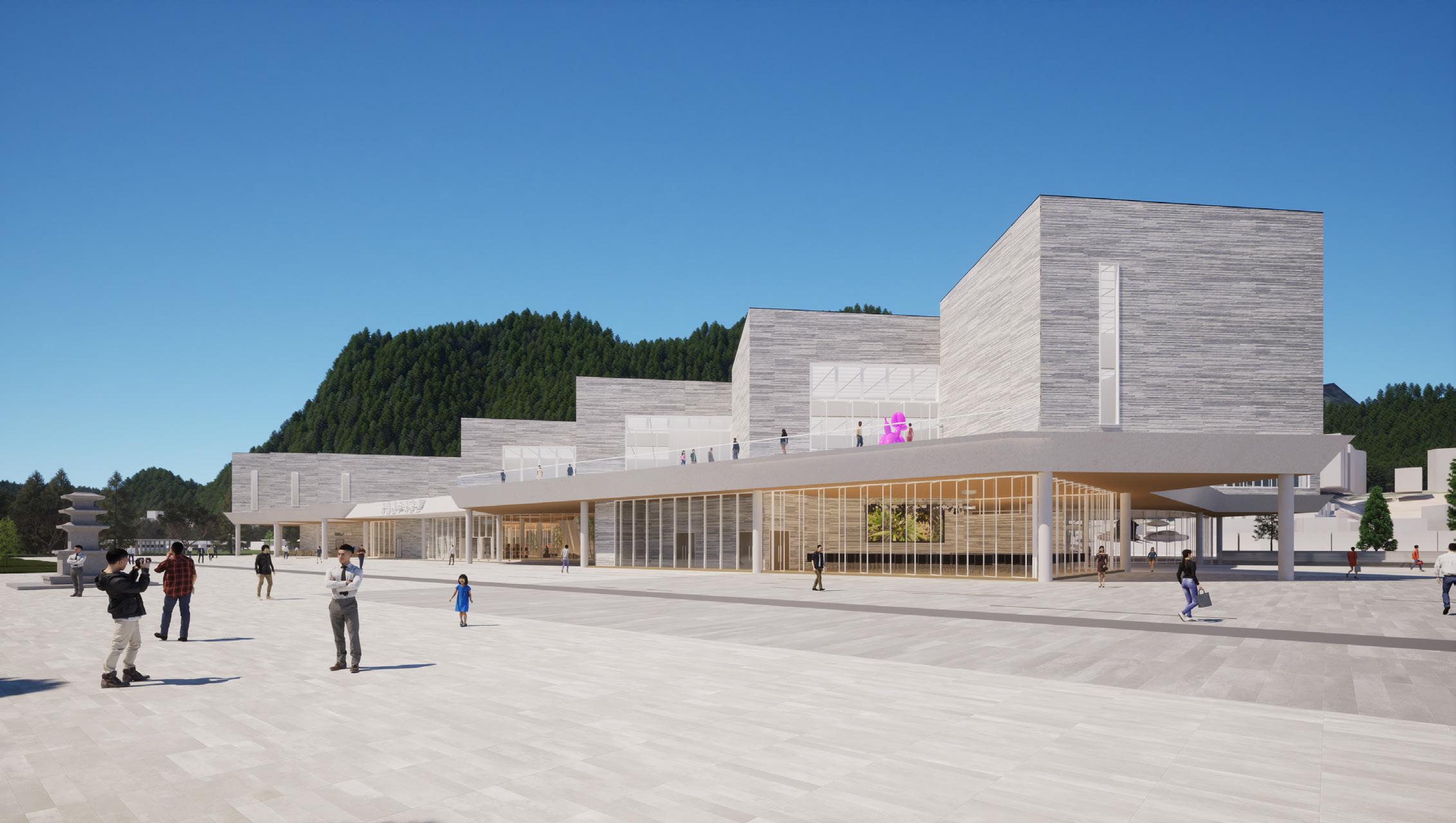 From Citizen’s Plaza
Children’s museum terrace
From Citizen’s Plaza
Children’s museum terrace
Margaret Mi Hae Yoo | selected works 05
View from Citizen’s Plaza
Design Competition / RSP / 2023
CONCEPT & APPROACH The museum takes a “pavilion in the park” approach, creating a porous ground plane by elevating the large exhibition and staff spaces. Potential expansion of the museum is a key design consideration. This is expressed in the modular layout that allows for growth towards the Aerospace museum while biasing the ground massing nearer to the Railroad Culture Park.
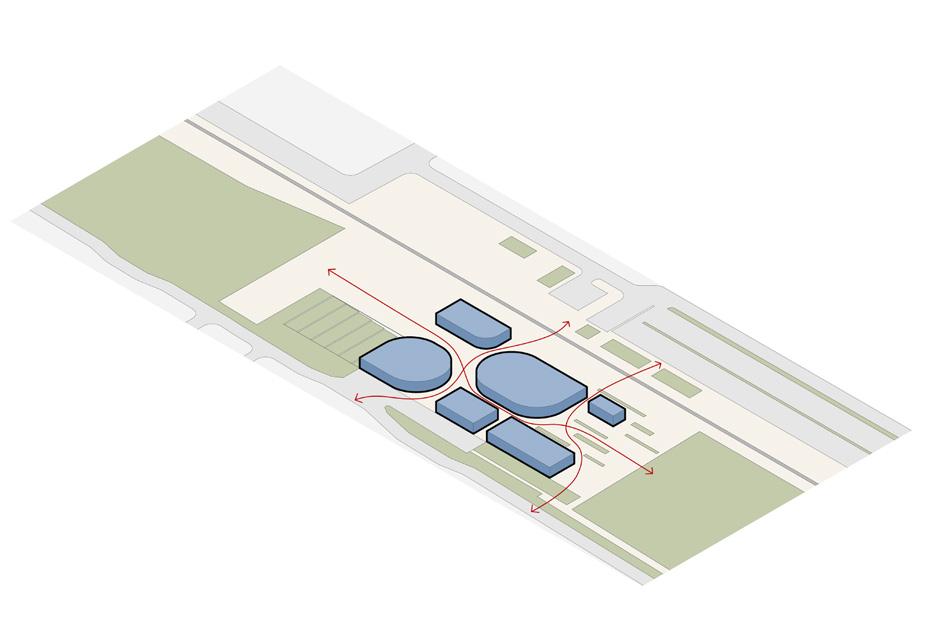
POROUS GROUND PLANE
The public is allowed to freely cross the site on all sides, utilizing public spaces and programmes.

ROTATION OF UPPER LEVEL
The rotation of the upper modular massing allows for multi facing of the building facade towards the surrounding site
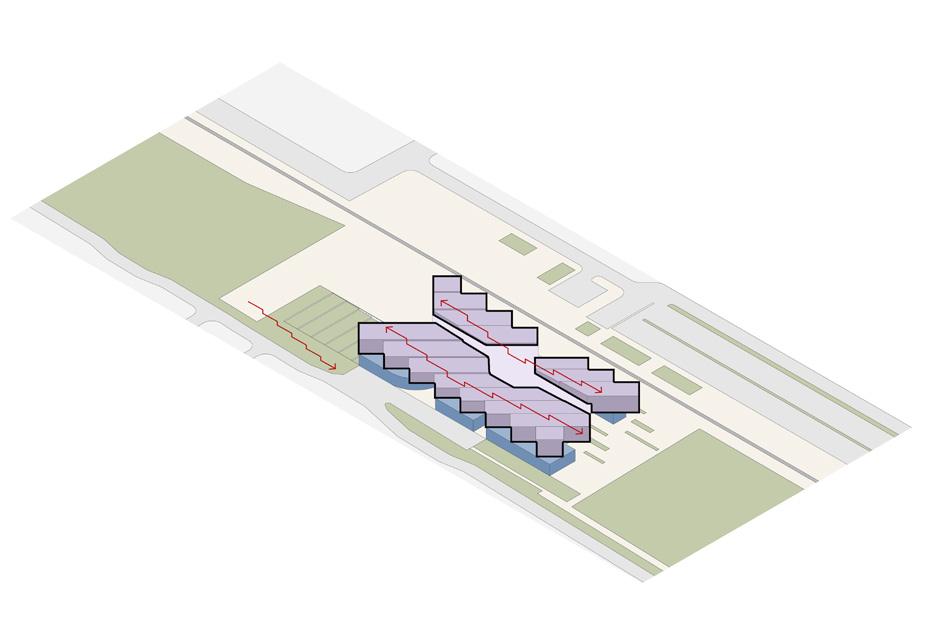
STAGGERING OF VOLUMES & LANDSCAPES
The museum reacts sensitively to the surrounding mountains with the shaping of its massing and terrain.

MODULAR GRID
To allow for flexible programming and exhibition, the massing is developed from a modular grid.
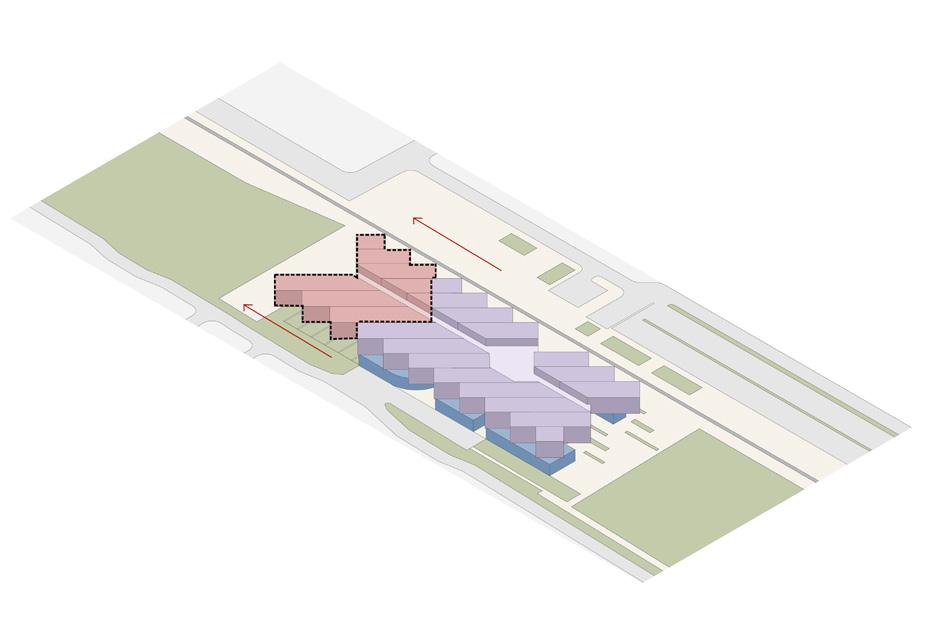
EXPANSION TOWARDS AEROSPACE SCIENCE MUSEUM
The museum is able to “grow” towards the Aerospace Museum, symbolising a movement to the future.
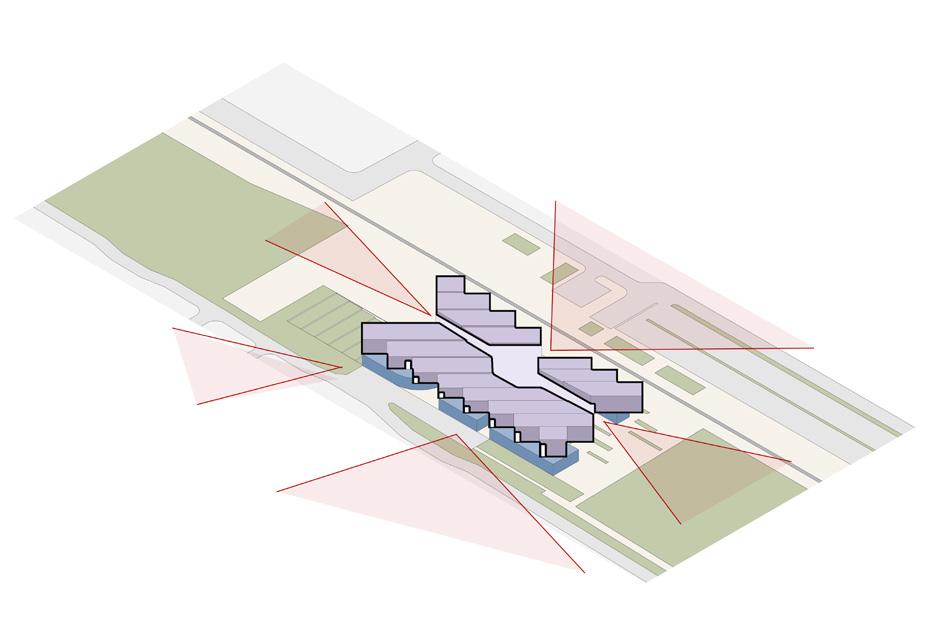
FRAMING OF VIEWS
The form of the building allows many opportunities for directed views of Jinju’s natural sites around it.
Aerospace Science Museum
Railroad Culture Park
NEW JINJU NATIONAL MUSEUM Jinju, South Korea
Information Railroad Solar Panel/Diffused
Panel/Diffused natural skylight Roof
Exhibition Space
Railroad Culture Park
Information Resource Room
Museum Shop Cafe
Welcome Lobby
ROOF
Central Void Skylight
Exhibition Space
Exhibition Floor
Main circulation to Exhibition level via escalator
Back of House
3D Image Hall
Terraced atrium tunnel to Children’s Mu-
Media/Multipurpose Room
Children’s Garden
Storage Rooms
Service Rooms
Terraced atrium tunnel to Chil-
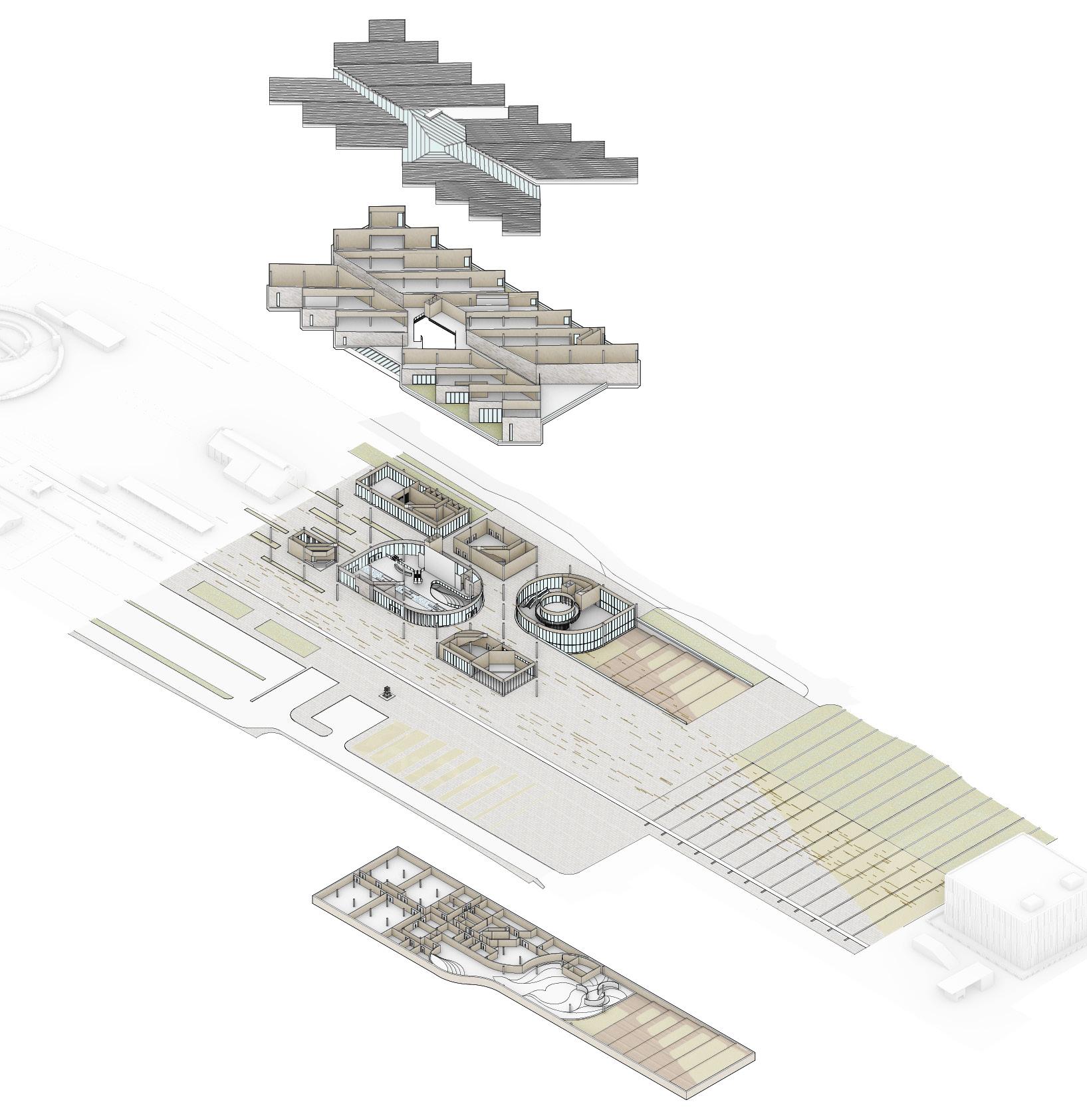
Staff Room
Children’s Museum
Children’s Garden
PUBLIC FLOOR BASEMENT
Aerospace Science Museum
ELEVATOR
Margaret Mi Hae Yoo | selected works 05
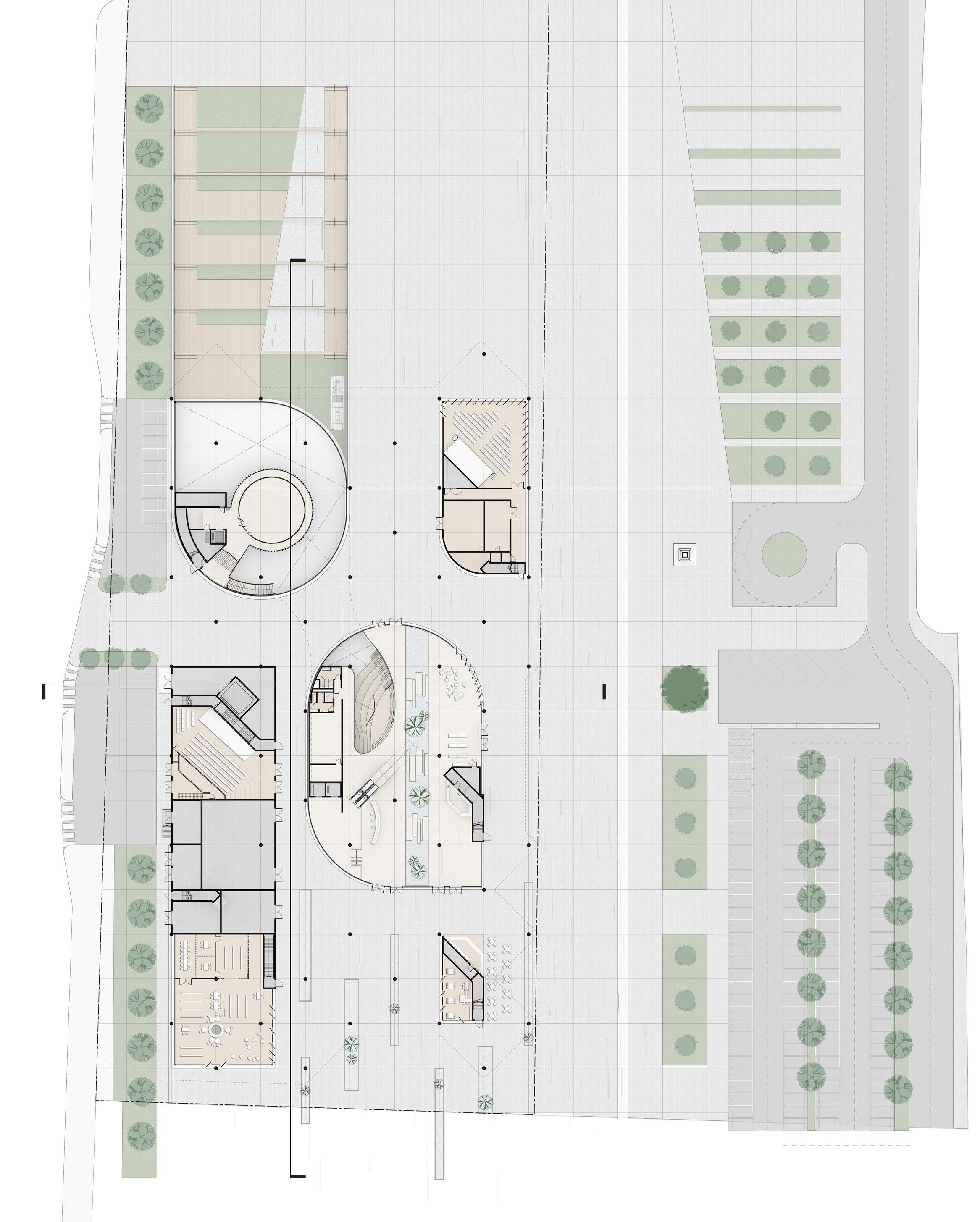
GROUND FLOOR PLAN
 Citizen’s Plaza
Children’s Garden
Citizen’s Plaza
Children’s Garden
Children’s Museum
Old Railway platform MultiPurpose Hall
Image SHORT SECTION LONG SECTION Staff
Loading &
Welcome Lobby Library Cafe Drop-Off Main Carpark Bus Parking NEW JINJU NATIONAL MUSEUM Jinju, South Korea
Citizen’s Forest
3D
Carpark
Unloading
Design Competition / RSP / 2023
Citizen’s Children’s
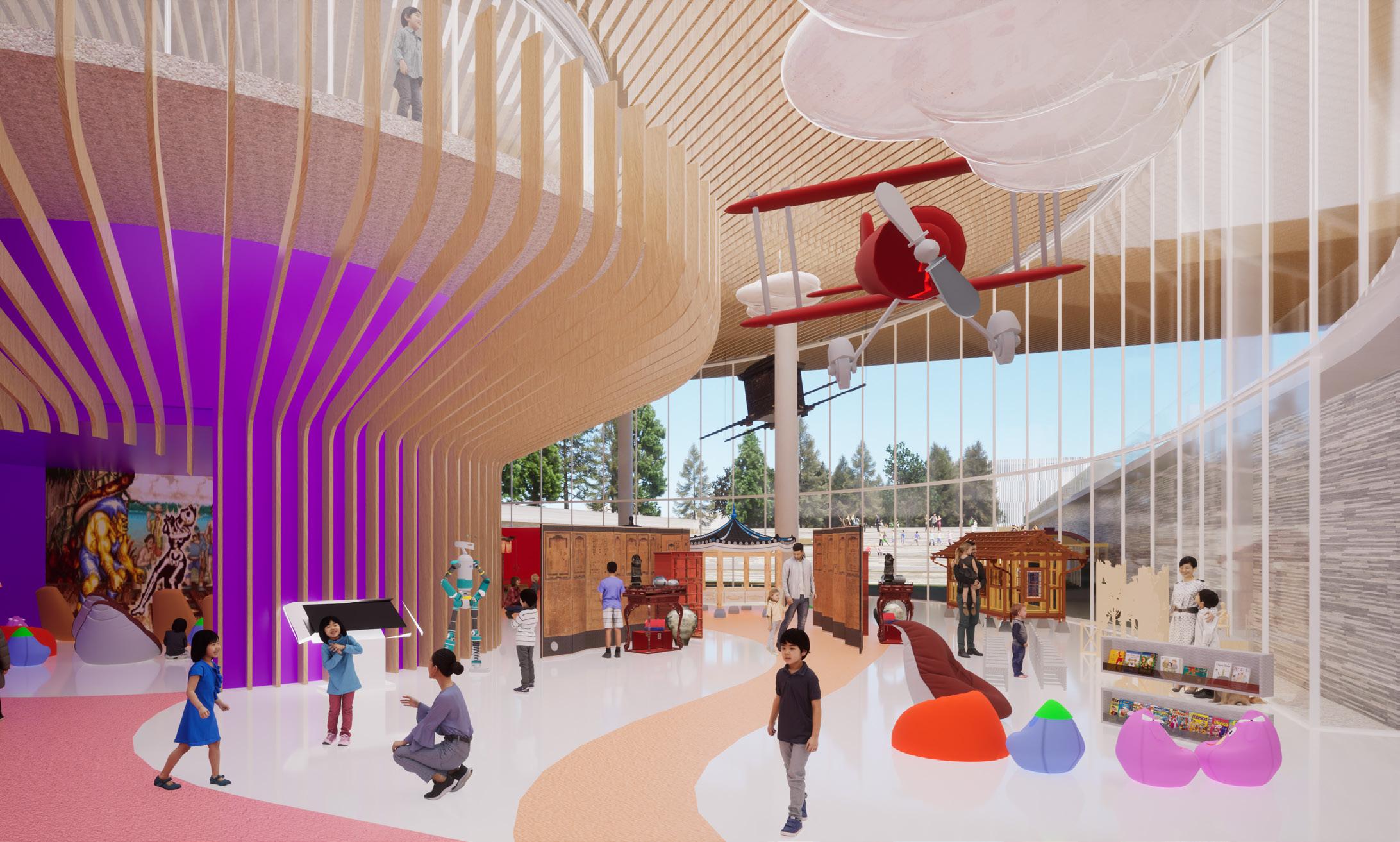
 Citizen’s Plaza
Welcome Lobby
Children’s Museum
Citizen’s Plaza
Welcome Lobby
Children’s Museum
Margaret Mi Hae Yoo | selected works 05
Children’s museum
EXHIBITION & SPACE Entering from the welcome lobby up the escalator, visitors arrive at upper level that holds the Exhibition zone including the Permanent Exhibition Halls, Donation Hall, and Special Exhibition Hall as well as the staff zone. The modular open plan layout of the exhibition halls allows for versatility, offering directional guidance within the modules while ensuring expansive, uncluttered spaces that can be effortlessly reconfigured to suit various layouts.
The programmatic layout of the exhibition spaces situates the permanent exhibitions towards the Railway Cultural Park, as a nod to Jinju’s history, while the special and donation exhibitions are biased towards the Aerospace Science Museum as a look towards Jinju’s future.
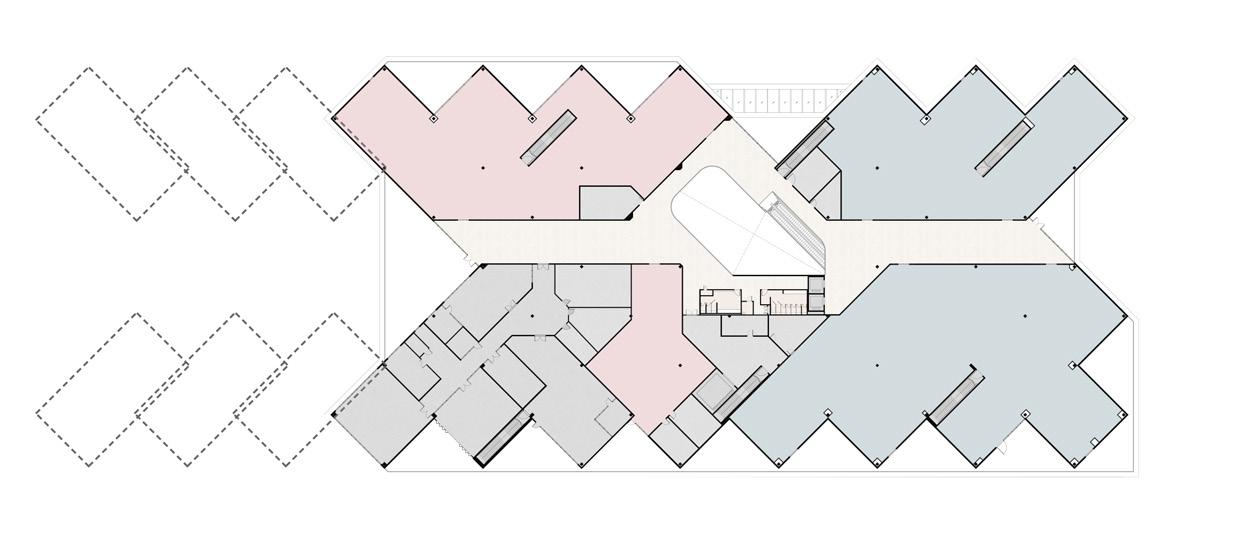


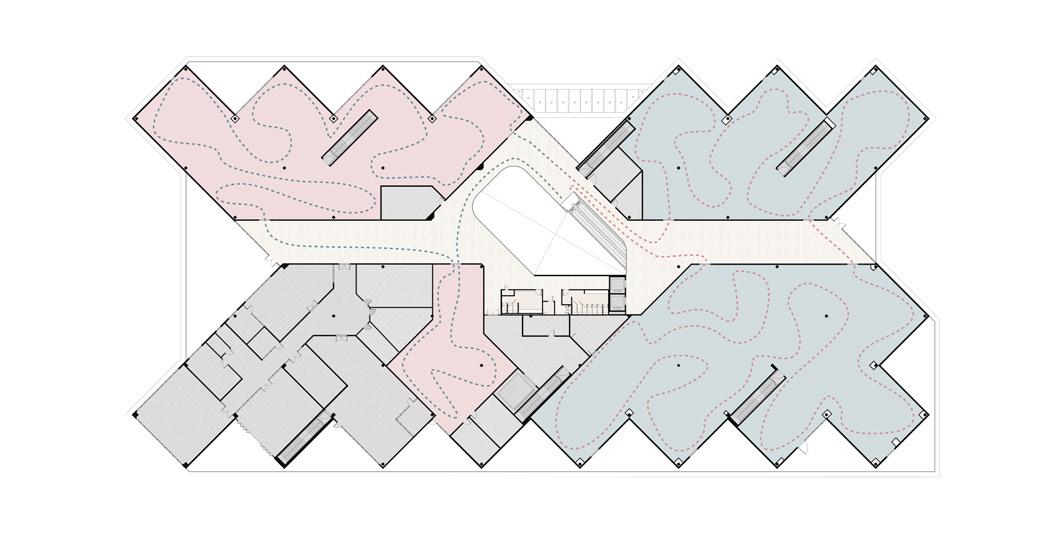

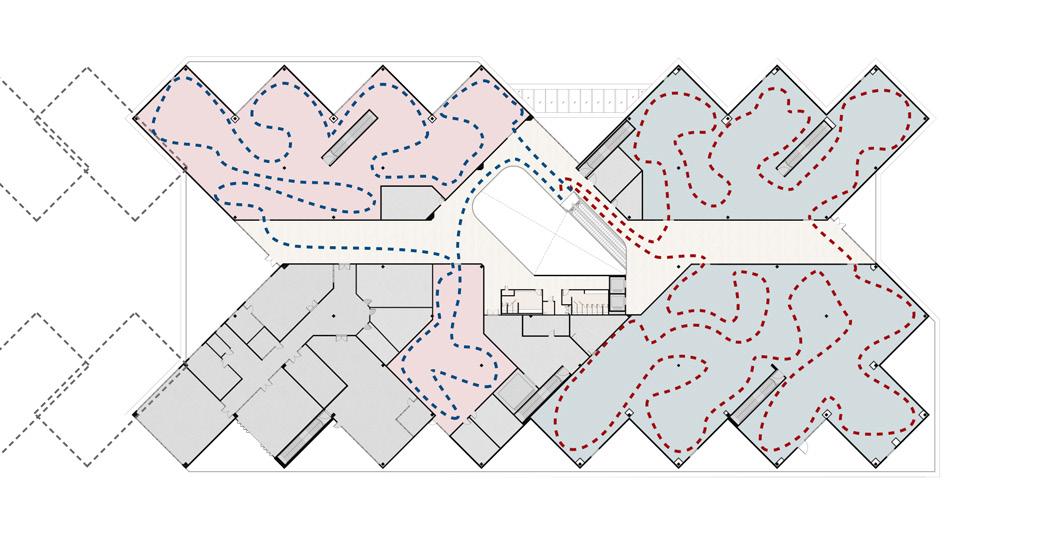
Special Exhibition
Donation
Outdoor Terrace Permanent Exhibition Hall 2 Permanent Exhibition Hall 1 Staff zone Special + Donation Exhibition Circulation Permanent Exhibition Circulation All Access Circulation Programmatic Layout Expansion More Permanent NEW JINJU NATIONAL MUSEUM Jinju, South Korea Design Competition / RSP / 2023 EXHIBITION FLOOR PLAN
Hall
Hall
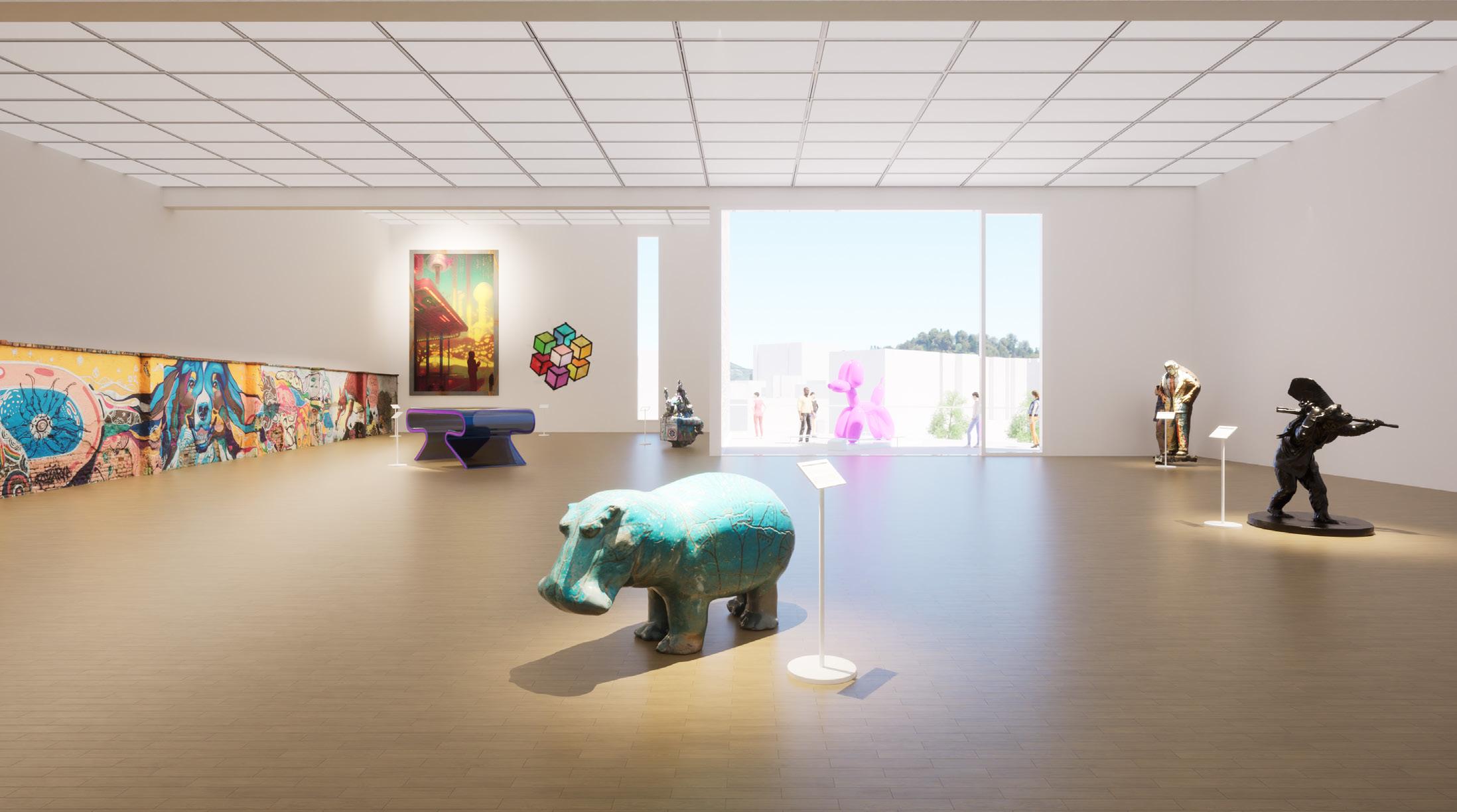
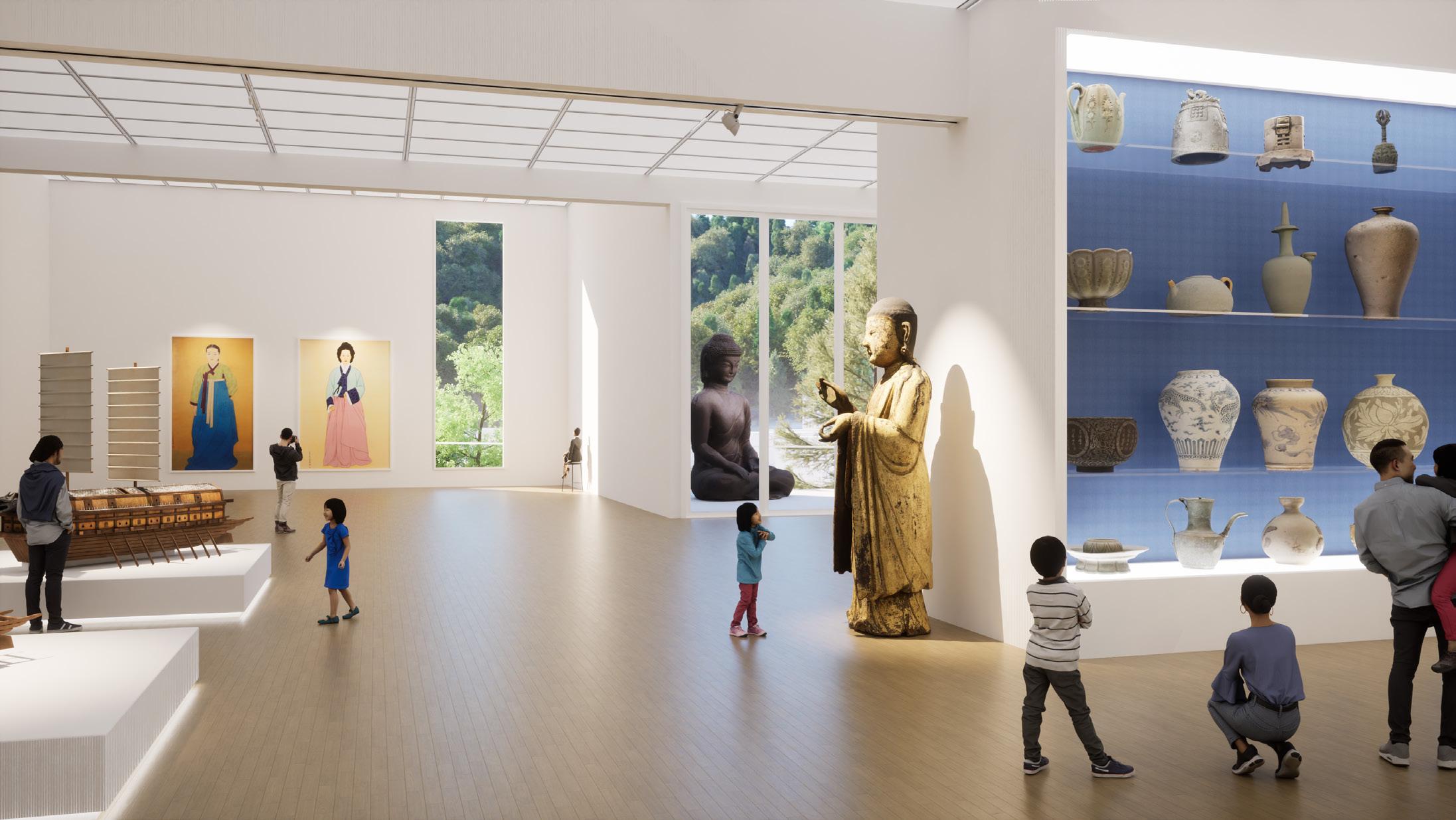
Permanent Exhibition Hall
Exhibition Hall Margaret Mi Hae Yoo | selected works 05
Special
Design Competition / RSP / 2023
STRATEGY FOR SUSTAINABILITY
The museum massing orientation was analyzed using the EnergyPlus energy modeling insight tool to determine the orientation that would best reduce energy consumption. The angled massing at level 2 was designed to avoid direct sun gain on the exterior surfaces. Low U value exterior solid walls were designed to provide thermal comfort inside the museum.
The atrium roof was designed to adapt to surrounding light conditions using an operable fabric ceiling., allowing more or less light into the public spaces of the Welcome Lobby and Atrium as desired.
The exhibition roof was designed to allow more natural light into the exhibition area without allowing direct sunlight to protect the exhibited artefacts from damage, while providing a pleasantly lit space for visitors. This was accomplished by dividing the roof into panels and slanting them with openings towards the light. A transluscent glass ceiling then diffuses the light through the space, maintaining a soft light illuminating the exhibition area.
The sustainability strategy implemented in this design aim to achieve the followings benefits:
• Reduced energy consumption
• Increased natural light
• Improved thermal comfort
• Reduced glare
• Improved visual comfort
• Improved health and well-being

 PV Panels
PV Panels
Vertical glass panel
PV Panels
PV Panels
Vertical glass panel
ed
Vertical glass pan el
Suspend
Trans luscent Glass ceil Suspended Transluscent Glass Ceiling
Light Diffusion at Atrium
Light Diffusion at Exhibition Halls
Steel Beams with Track Operable Fabric
Atrium
Exhibition Hall
JINJU
Jinju, South
Glass Roof
NEW
NATIONAL MUSEUM
Korea
The natural light in the exhibition area was designed using lighting analysis tools. Based on the lighting simulation, the translucent ceiling was provided to achieve the right level of light at the exhibition area.

Angled roof panels at external roof surface designed to get more sun light, to generate more energy using PV panels. PV panels orientation analyzed using solar analysis tool, PV panels able to generate 30kWh/ SQM/Yr which approximately 10% of overall energy consumption.


Lighting Simulation without Ceiling Treatment
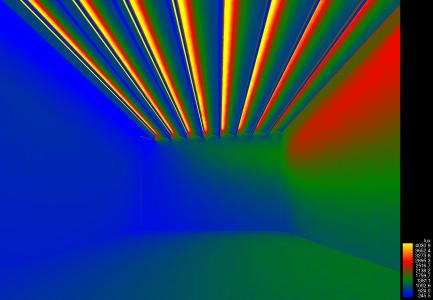
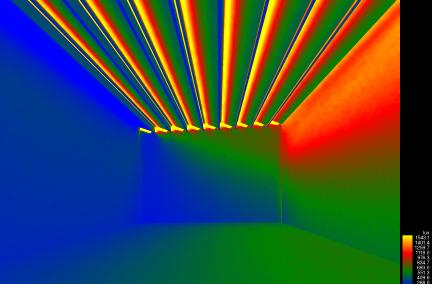
Lighting Simulation with Ceiling Treatment

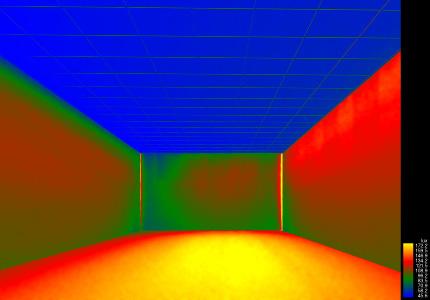
Monthly
Overview
10AM 4PM
Margaret Mi Hae Yoo | selected works 05
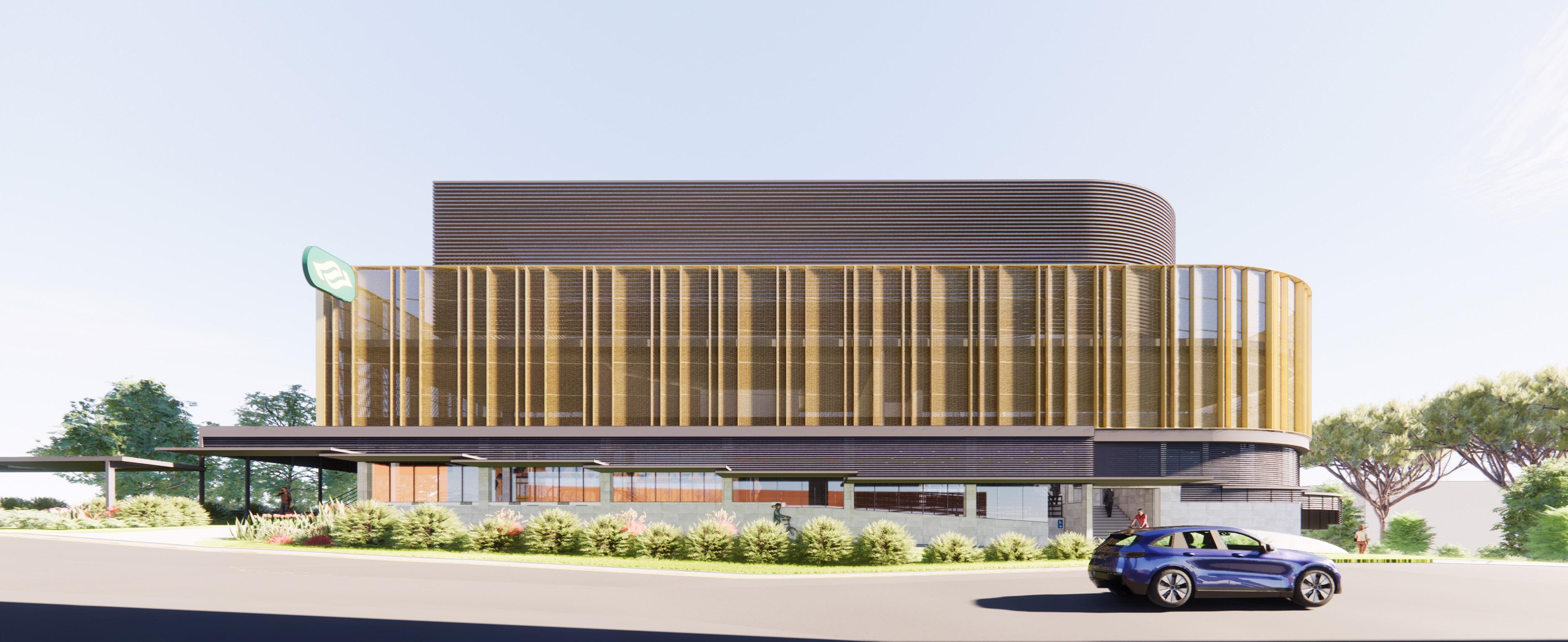
ENTRANCE 3 VIEW FROM LOYANG AVE.

ENTRANCE 1 EXTERIOR VIEW

ENTRANCE 2 EXTERIOR VIEW

MATERIALITY AS CONCEPT

AREA 6,837 SM
PROGRAM MRT Station Entrance 1,2 & 3, all Interior spaces
STATUS Under Construction
SCOPE OF WORK
Architectural Design - Interior / Exterior (Concept - SD)
Wayfinding
Signage
Team / Project Coordination
LOYANG
/ (ˈLƏƱˈJÆŊ) : BRASS OR TRAY
(IN MALAY)
Brass is a symbolic representation of Loyang as a neighbourhood that has forged into a multifaceted area with immense potential. Just as copper and zinc are melded to create Brass, a traditional material known for its versatility, durability, and aesthetic appeal, Loyang is a melting pot where diverse communities converge.
Loyang can be aptly recognized as a bridging point, linking the neighboring areas of Changi and Pasir Ris, as well as the greater Singapore region. Its connectivity is further enhanced by the introduction of a new MRT station and viaduct. The innovative design of the MRT will illuminate Loyang’s potential as a connective bridge, shaped by the diverse characteristics that define its identity.
Entrance Facade Design: Each of the three entrances boasts a consistent undulating brass-toned facade. A prominent horizontal datum line further reinforces this unified design.
HISTORY & TRADITION
LOYANG MRT STATION Singapore Transit Facilities / RSP / 2021-

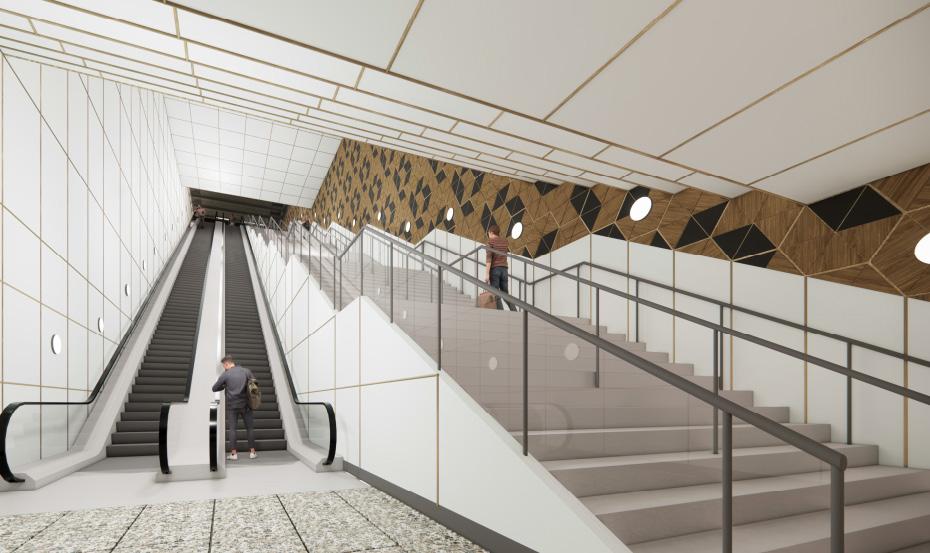

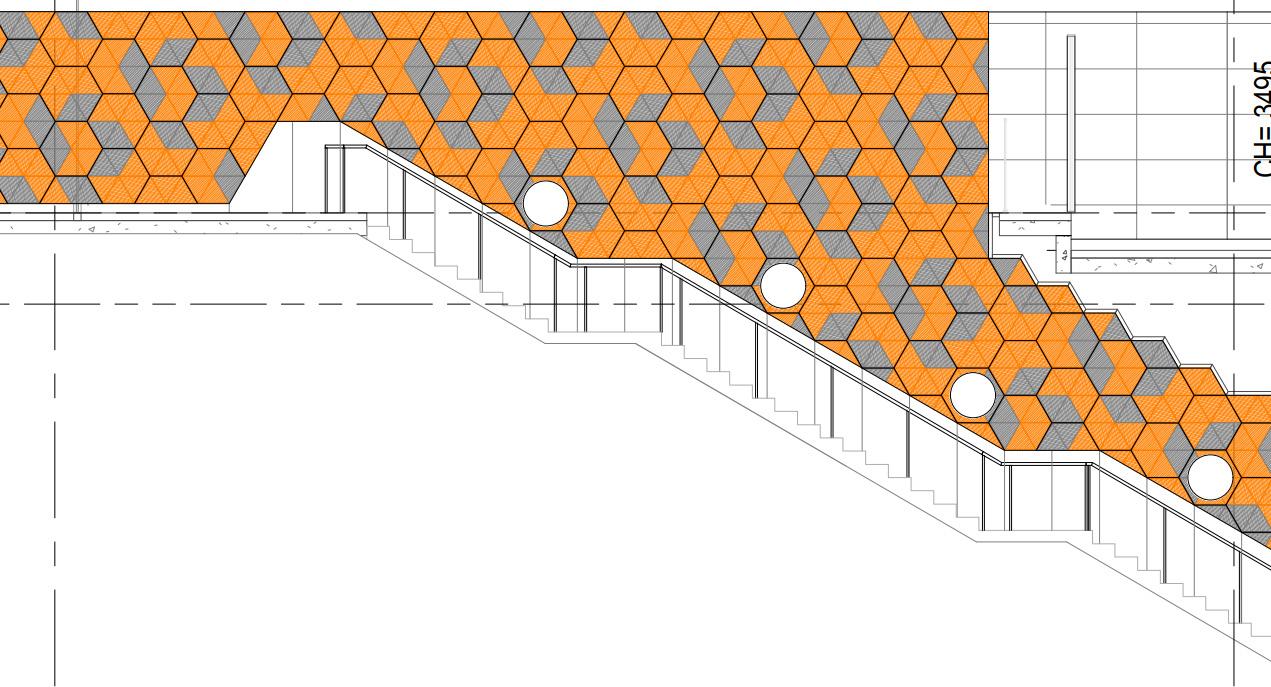


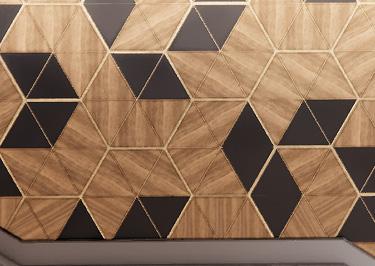
Upon arrival at each entrance, commuters are welcomed by a hexagonal pattern feature wall of warm wood tone. This hexagonal motif extends in the basement level to become a ceiling feature on the concourse level, ensuring a memorable transit experience.
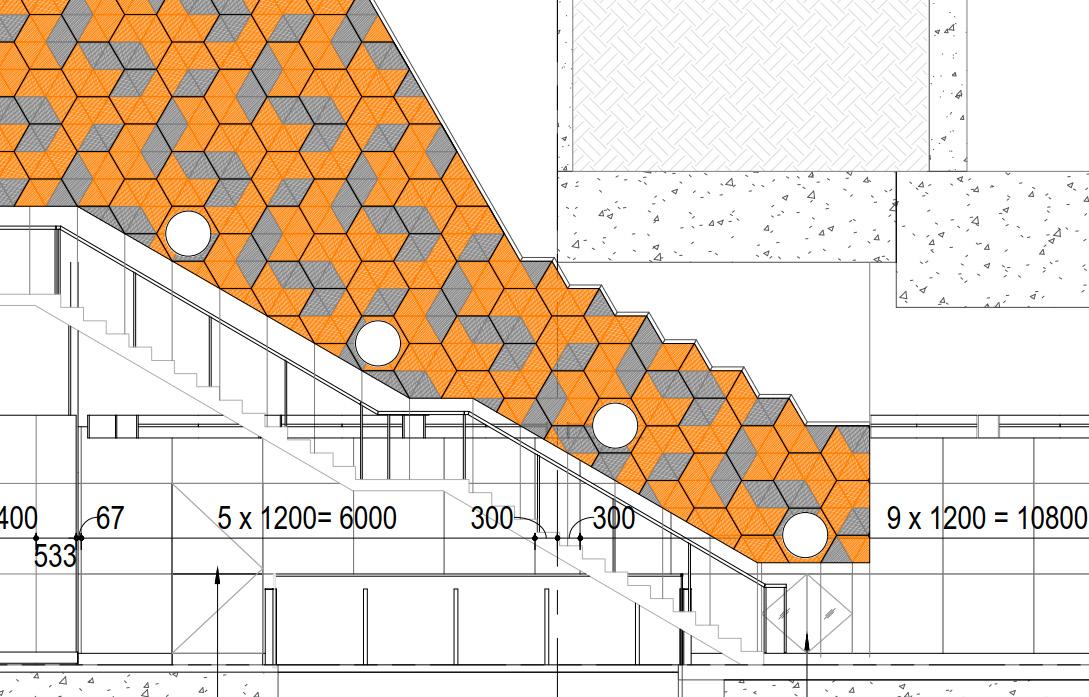

ENTRANCE 3 PERSPECTIVE
FEATURE WALL ELEVATION
ENTRANCE
VIEW OF FEATURE WALL
3 VIEW DOWN TO SUBWAY LEVEL
RAL 080 40 10 Stone Brown
FEATURE WAL
VE PANEL (DARK)
Onyx Black FEATURE WAL
VE PANEL (WOODSTAINED
Coasta Chestnut
Margaret Mi Hae Yoo | selected works 06
RAL 080 60 50 Brass Yellow
Transit Facilities / RSP / 2021-

UNDULATING MULTIFOLDED FEATURE CEILING: Above the escalator openings, we have implemented a feature ceiling composed of hanging, brass-colored perforated hexagonal panels. These panels incorporate accents of color based on their proximity to nearby exits, ensuring a distinct visual identity for each escalator opening. This modular system, inspired by the foldable nature of brass, creates an undulating and visually striking ceiling language that sets the platform apart.
WAYFINDING COLOR SCHEME: Exit 3 features orange/yellow tiles, reminiscent of the temple’s color; Exit 2 (access to the military camp) showcases army/patina green; and Exit 3 (access to the prison) boasts purple/blue tiles, symbolizing hope. These colors also align with the hues of oxidized brass.
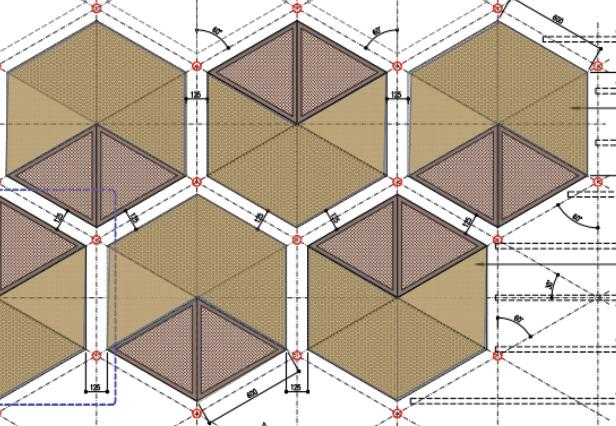


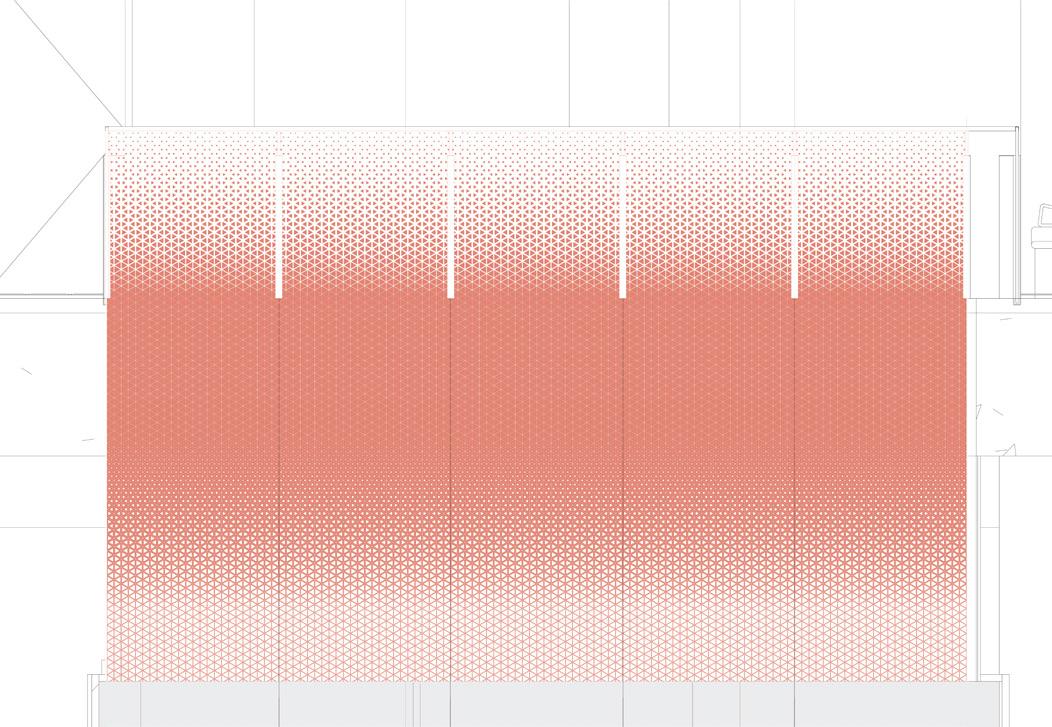





LOYANG MRT STATION Singapore
PLATFORM LEVEL VIEW TO CONCOURSE AT ESCALATOR
FLOOR PATTERN FOR DIRECTIONALITY SEAMLESS PATTERN DESIGN FROM PANEL TO BLLAUSTRADE 3600 3600 Directionality of Pattern 600 600 300 FRIT PATTERN @ GLASS BALLUSTR ADE VE PANELS
FEATURE CEILING DETAIL
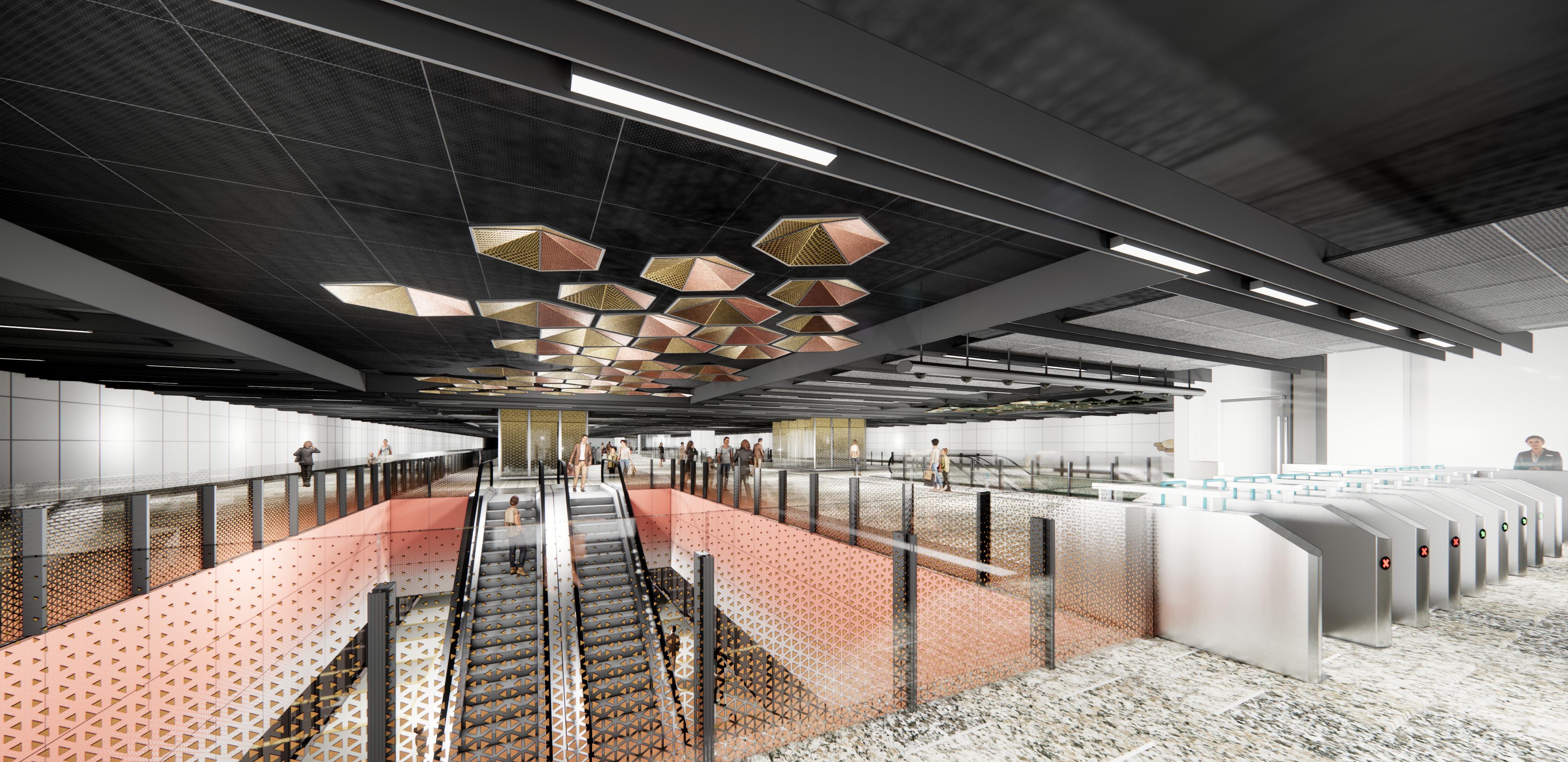
CONCOURSE LEVEL FEATURE CEILING
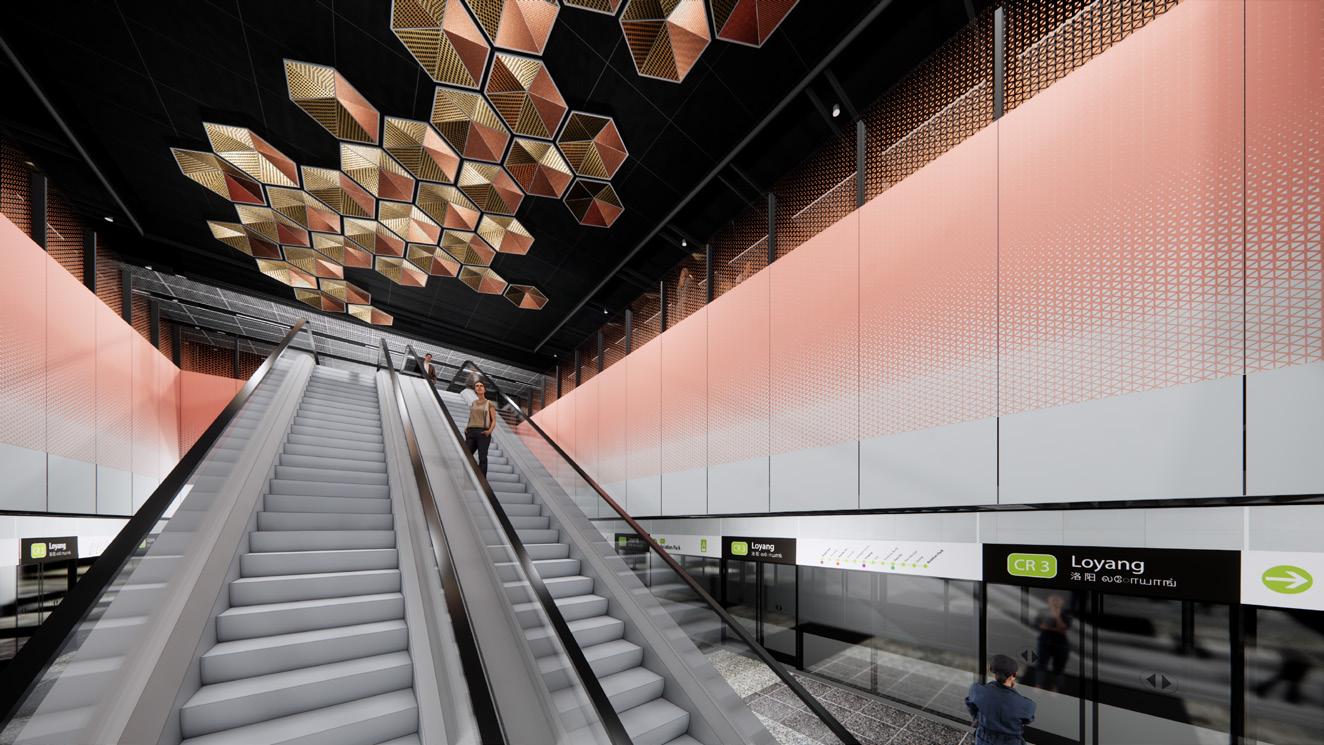
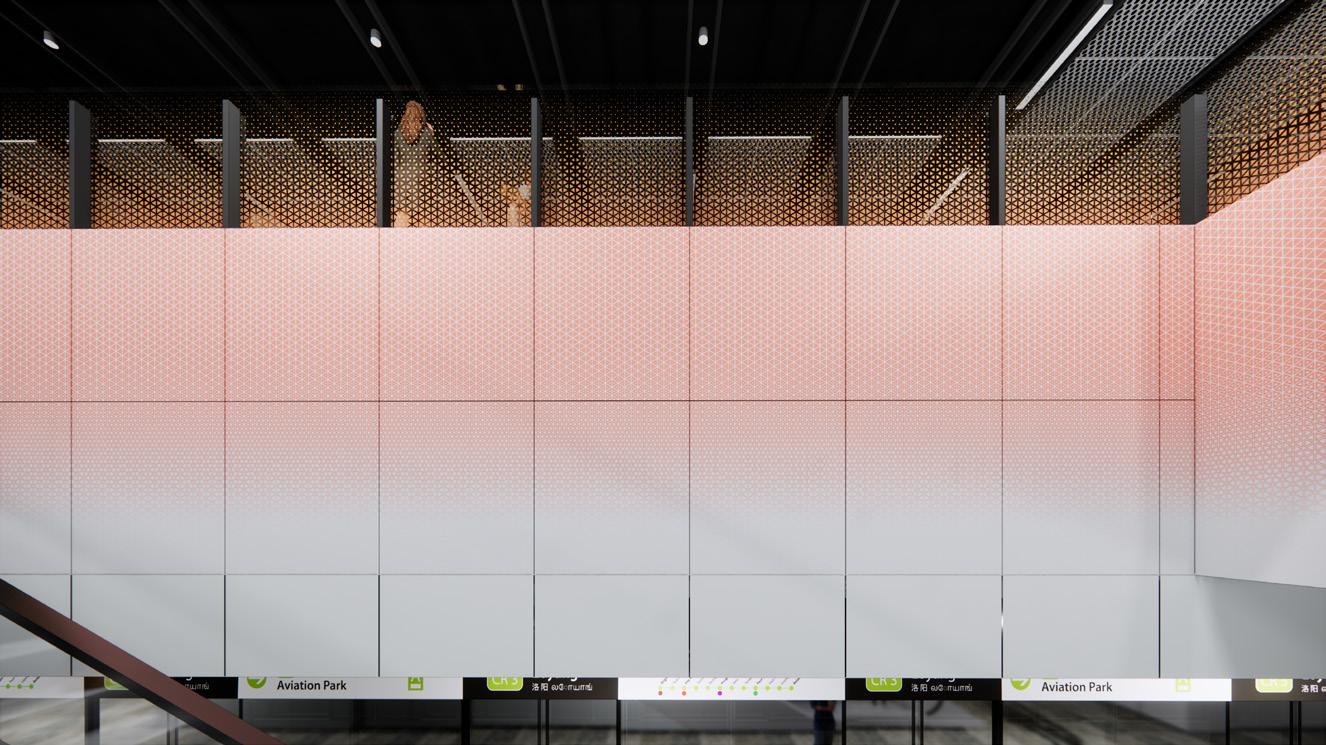
FRITTED PATTERN @ BALLUSTRADE + PANELS AT ESCALA-



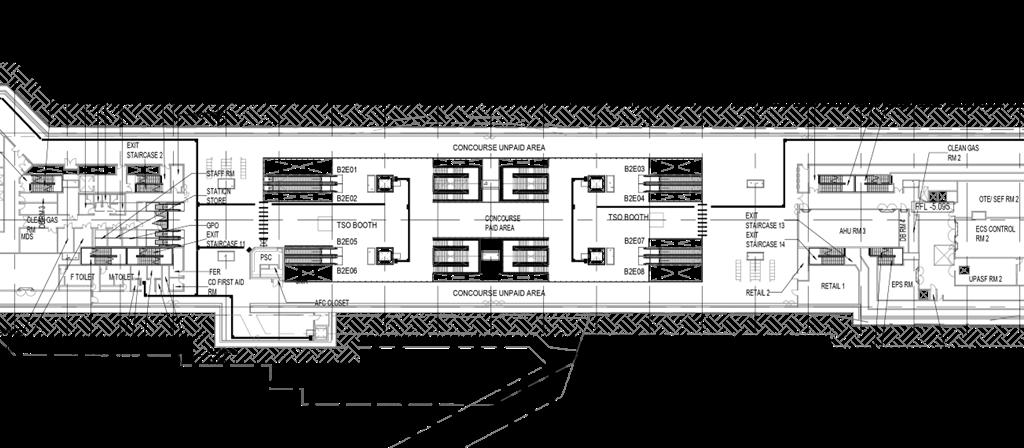
 RAL 050 60 40
RAL 050 60 40
ENTRANCE 3 ENTRANCE 2 ENTRANCE 1
Apricot Brown
RAL 290 40 35
Onion Skin Blue
20
RAL
150 50
Korean Mint
WAYFINDING COLOR SCHEME FOR ESCALATOR BASED ON ADJACENCY TO EACH ENTRANCE
CERAMIC FRIT PATTERN GLAZING AT LIFT
Margaret Mi Hae Yoo | selected works 06
MRT FACILITY BUILDING Singapore
Transit Facilities / RSP / 2021-
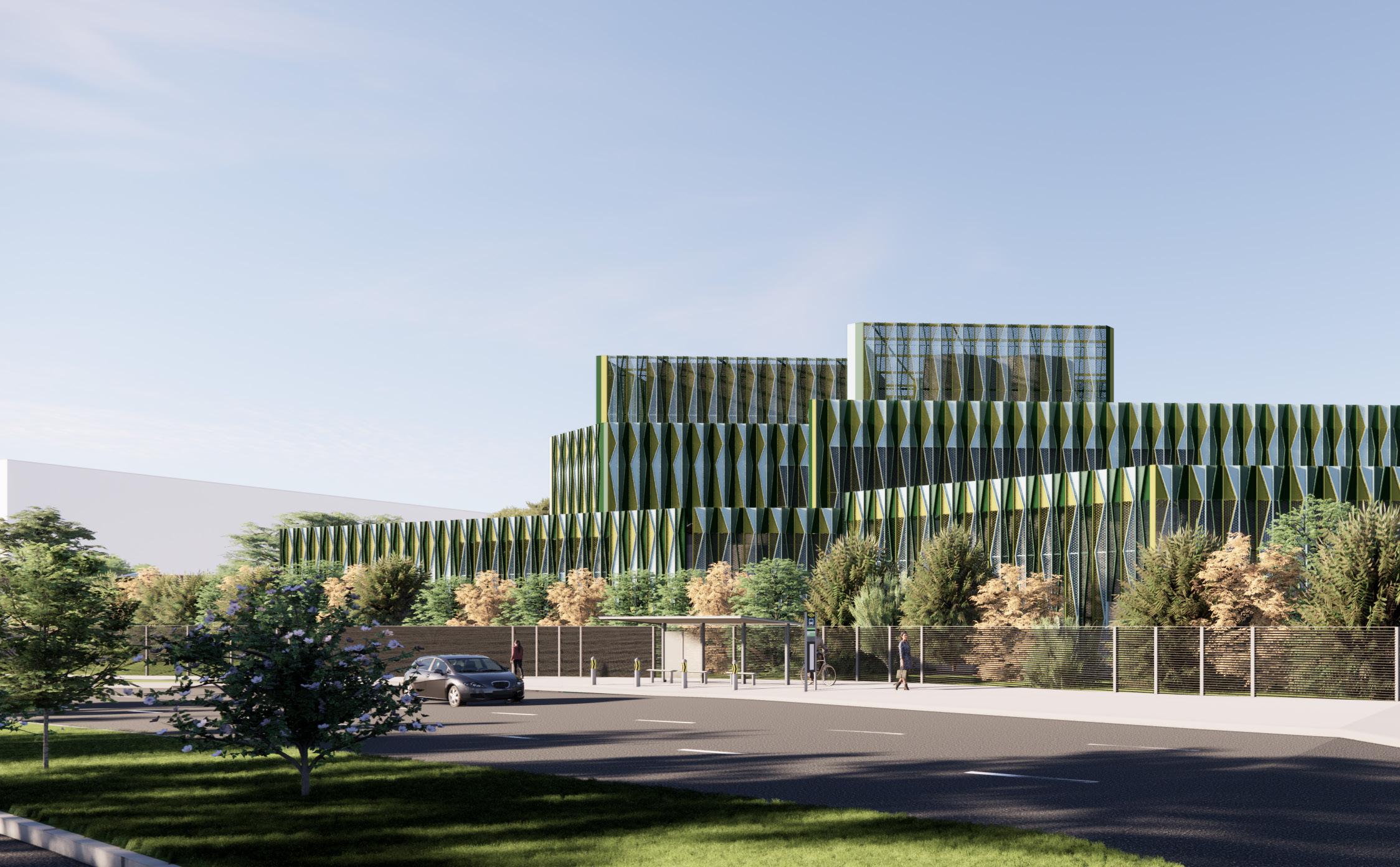
AREA 3,237 SM
PROGRAM Facility Building Facade Design
STATUS Under Construction
SCOPE OF WORK
Architectural Design (Concept - SD)
BIOPHILIC FACADE INTEGRATION IN HARMONY WITH NATURE
The facade design was guided by our commitment to seamlessly merge our building with the lush surrounding greenery and neighboring structures. The inspiration for our design was drawn from the rich tapestry of nature, resulting in a biomimicry-inspired facade that envelopes and unifies the building structure while harmoniously integrating with its verdant surroundings.







DISTILLATION TO MODULE SYSTEM
One of the central challenges we faced was distilling the complexity of nature into a simple yet functional module system. This critical problem-solving approach allowed us to reduce the number of module types, subsequently minimizing costs while preserving the organic and dynamic textural aesthetics.




LEVEL 2 +17.389 LOWER ROOF +23.514 LEVEL G +11.100 LEVEL 1 +11.264 LEVEL LG +9.600 TOP OF LOWER ROOF PARAPET +25.064 TOP OF LEVEL 2 PARAPET +18.464 7675 TOP OF ROOF SCREEN +30.114 7500 6125 6300 6125 1. North Elevation TOP OF ROOF SCREEN +30.114 LEVEL 2 +17.389 LOWER ROOF +23.514 LEVEL G +11.100 LEVEL 1 +11.264 LEVEL LG +9.600 TOP OF LOWER ROOF PARAPET +25.064 TOP OF LEVEL 2 PARAPET +18.464 7675 TOP OF ROOF SCREEN +30.114 7500 6125 6300 6125 1. North Elevation 2. West Elevation LEVEL 2 +17.389 LOWER ROOF +23.514 LEVEL G +11.100 LEVEL 1 +11.264 LEVEL LG +9.600 TOP OF LOWER ROOF PARAPET +25.064 TOP OF LEVEL 2 PARAPET +18.464 7675 TOP OF ROOF SCREEN +30.114 7500 6125 6300 6125 LEVEL LOWER LEVEL LEVEL TOP ROOF +25.064 TOP PARAPET +18.464 TOP SCREEN TOP





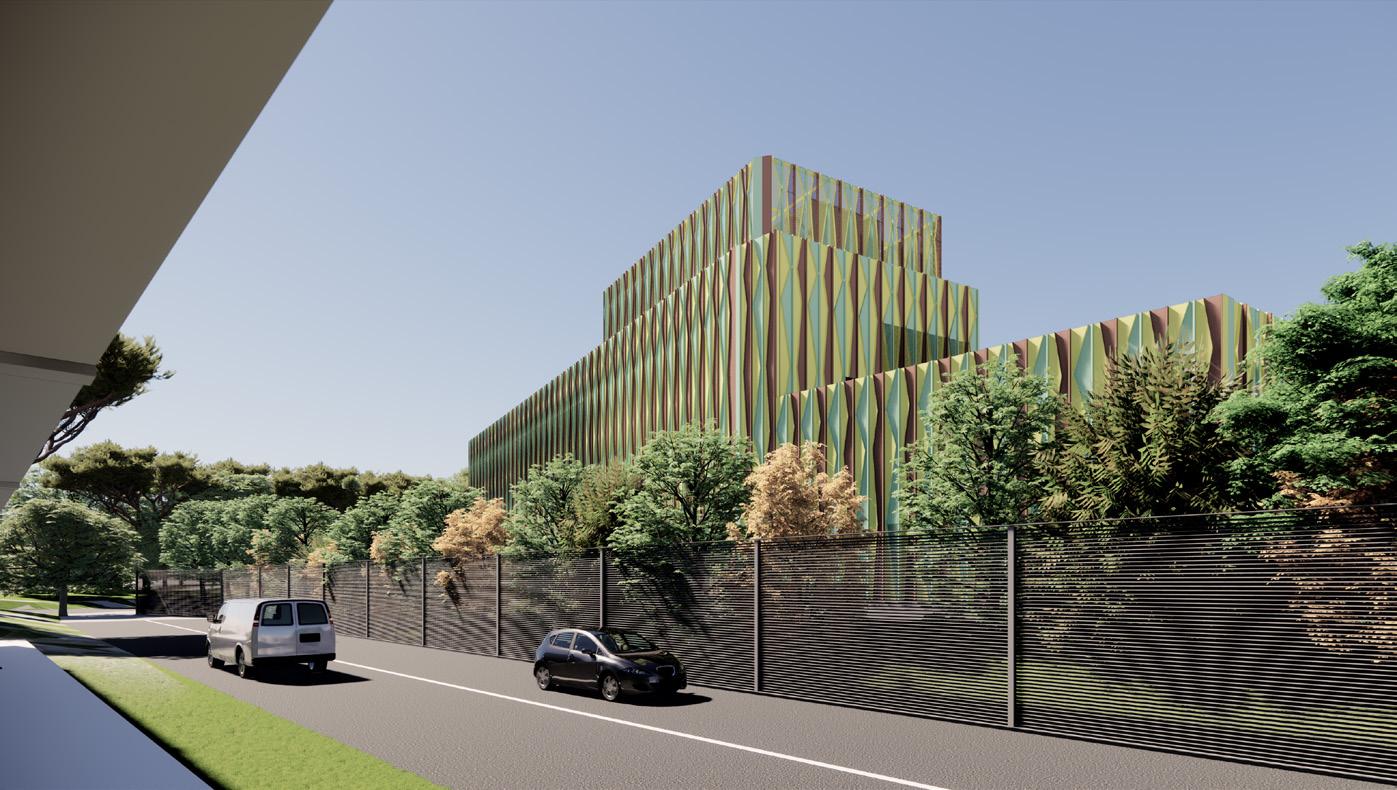
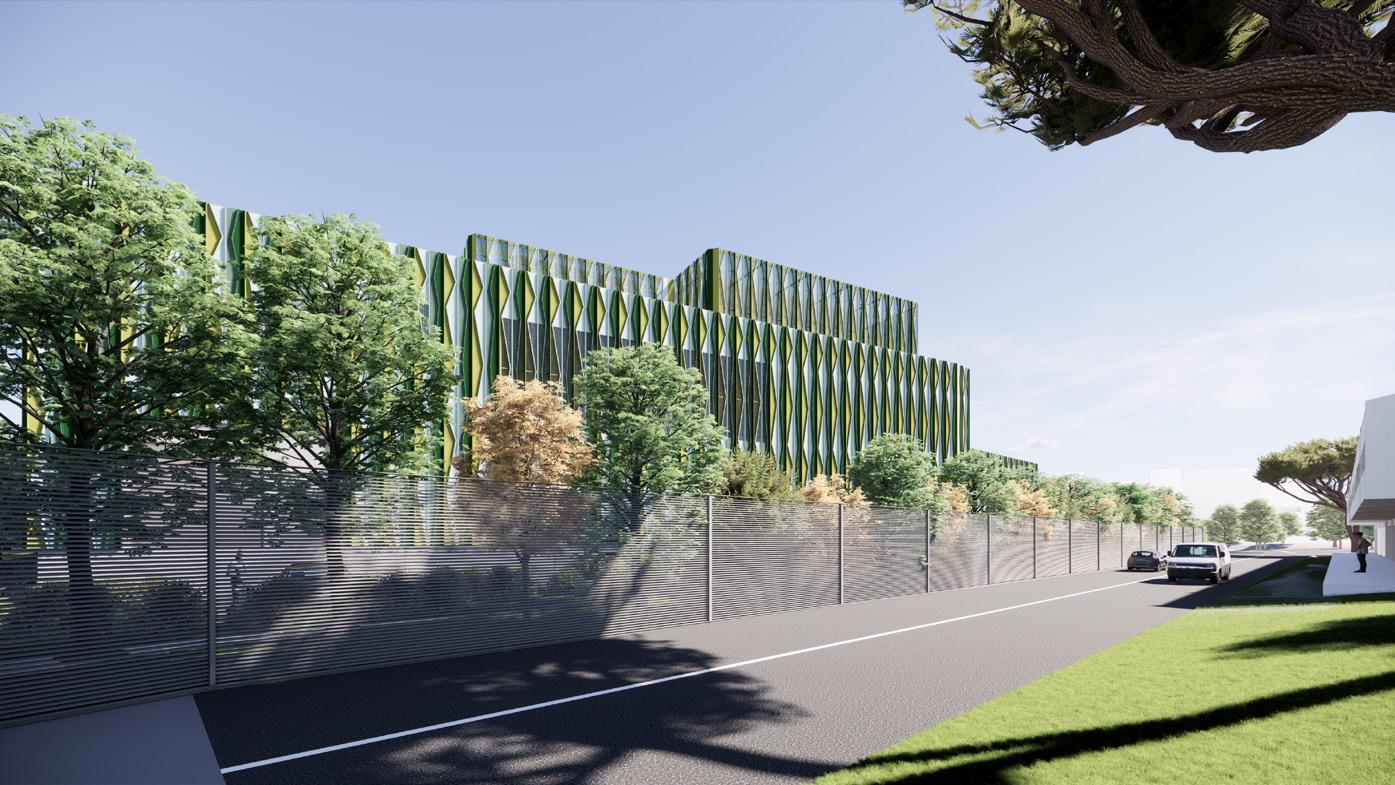

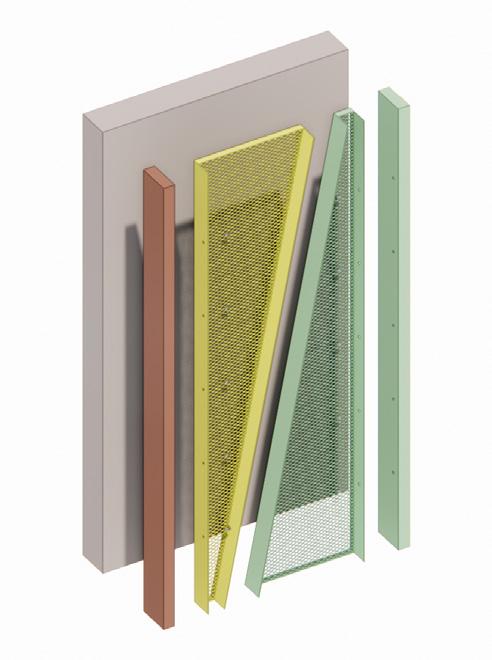


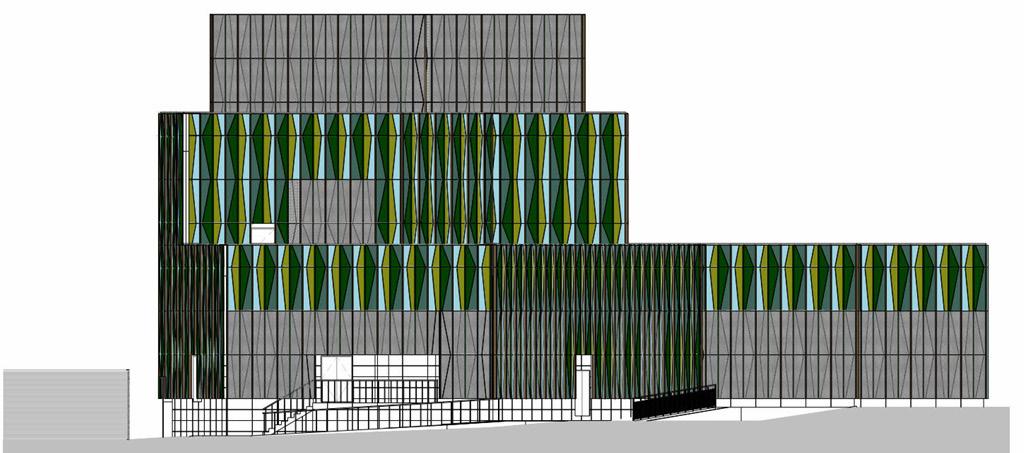
Module 1A Solid 600mm (w) x 2100mm (h) 2100 Module 1A-50 50% Open Area 1200mm (w) x 2100mm (h) Module 1A 75% Open Area 1200mm (w) x 2100mm (h) Module 2A-75 75% Open Area 600mm (w) x 1050mm (h) 1050 Type 1 2100mm (h) Type 2 1050mm (h) Module 1B Solid 600mm (w) x 2100mm (h) 600 600 Module 1B-50 50% Open Area 1200mm (w) x 2100mm (h) Module 2A Solid 600mm (w) x 1050mm (h) Module 2B Solid 600mm (w) x 1050mm (h) Module 2B-75 75% Open Area 600mm (w) x 1050mm (h) 600 600 Type 1-50 Type 1-75 Type 2-75 475 75 2100 50 50 75 150 50 3. South Elevation LEVEL 2 +17.389 ROOF +23.514 LEVEL G +11.100 LEVEL 1 +11.264 LEVEL LG +9.600 TOP OF LOWER ROOF PARAPET +25.064 TOP OF LEVEL 2 PARAPET +18.464 7675 TOP OF ROOF SCREEN +30.114 7500 6125 6300 6125 TOP OF ROOF 4. East Elevation 3. South Elevation LEVEL 2 +17.389 LOWER ROOF +23.514 LEVEL G +11.100 LEVEL 1 +11.264 LEVEL LG +9.600 TOP OF LOWER ROOF PARAPET +25.064 TOP OF LEVEL 2 PARAPET +18.464 7675 TOP OF ROOF SCREEN +30.114 7500 6125 6300 6125 LEVEL 2 +17.389 LOWER ROOF +23.514 LEVEL G +11.100 LEVEL 1 +11.264 LEVEL LG +9.600 TOP OF LOWER ROOF PARAPET +25.064 TOP OF LEVEL 2 PARAPET +18.464 7675 TOP OF ROOF SCREEN +30.114 7500 6125 6300 6125 VIEW FROM SHOPHOUSE VIEW FROM SHOPHOUSE 2 VIEW FROM TAMPINES ROAD REDUCTION TO 2 MODULE TYPES MESH PANELS AT LOUVERED AREAS MODULE ASSEMBLY Margaret Mi Hae Yoo | selected works 07
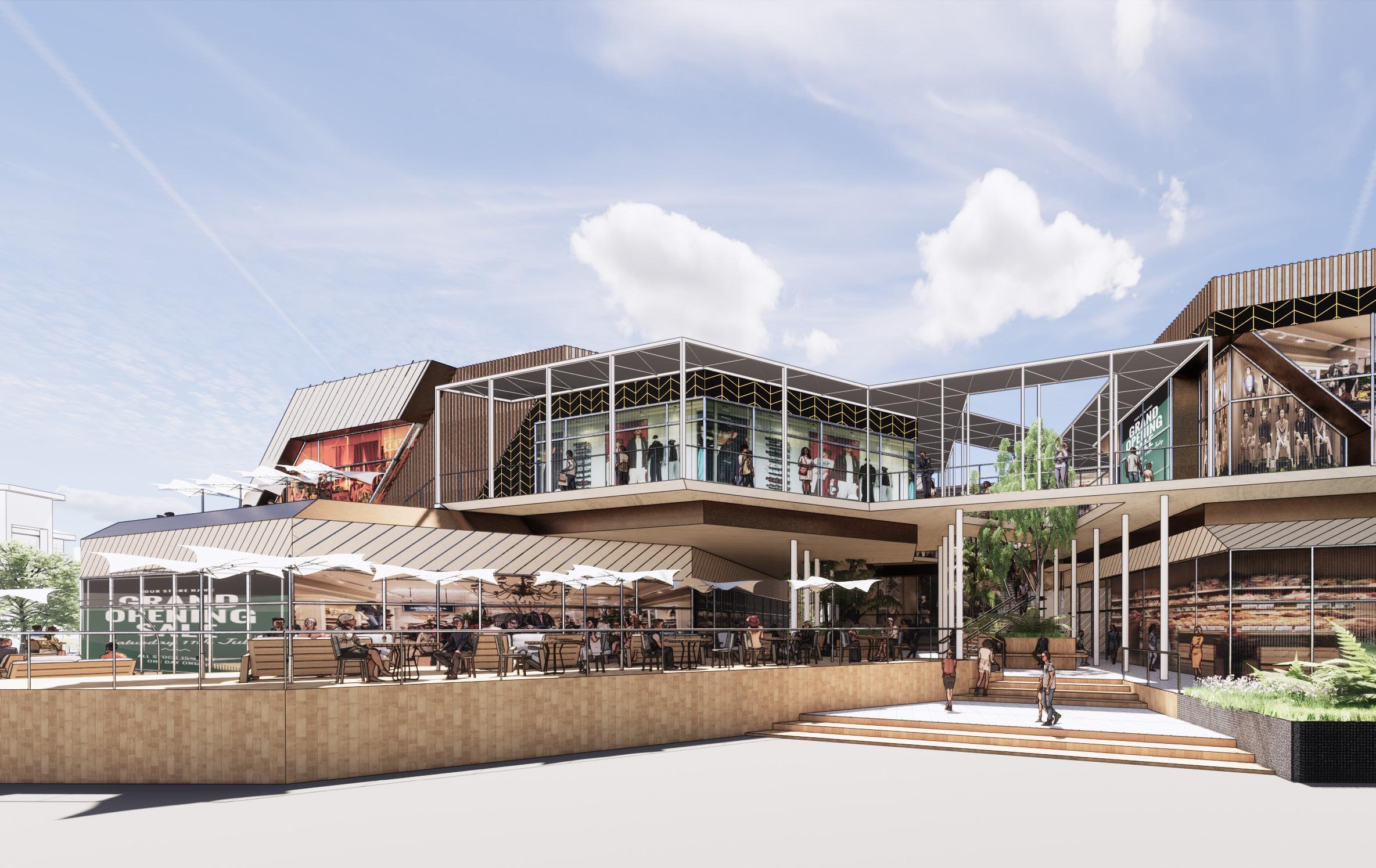
AREA 2,837 SM
PROGRAM Retail
STATUS Under Construction
SCOPE OF WORK
Architectural Design (Concept - CD)
MERA GARDEN MALL draws inspiration from the intricate patterns and formations found in nature, particularly those observed in rock formations. This architectural endeavor seeks to capture the organic beauty that emerges in the natural world.
The development of the mall is rooted in a grid structure that harmonizes with the existing site and adjacent gallery, creating a sense of geometric continuity.

PH MERA GARDEN MALL Phnom Penh, Cambodia Retail / RSP / 2018-
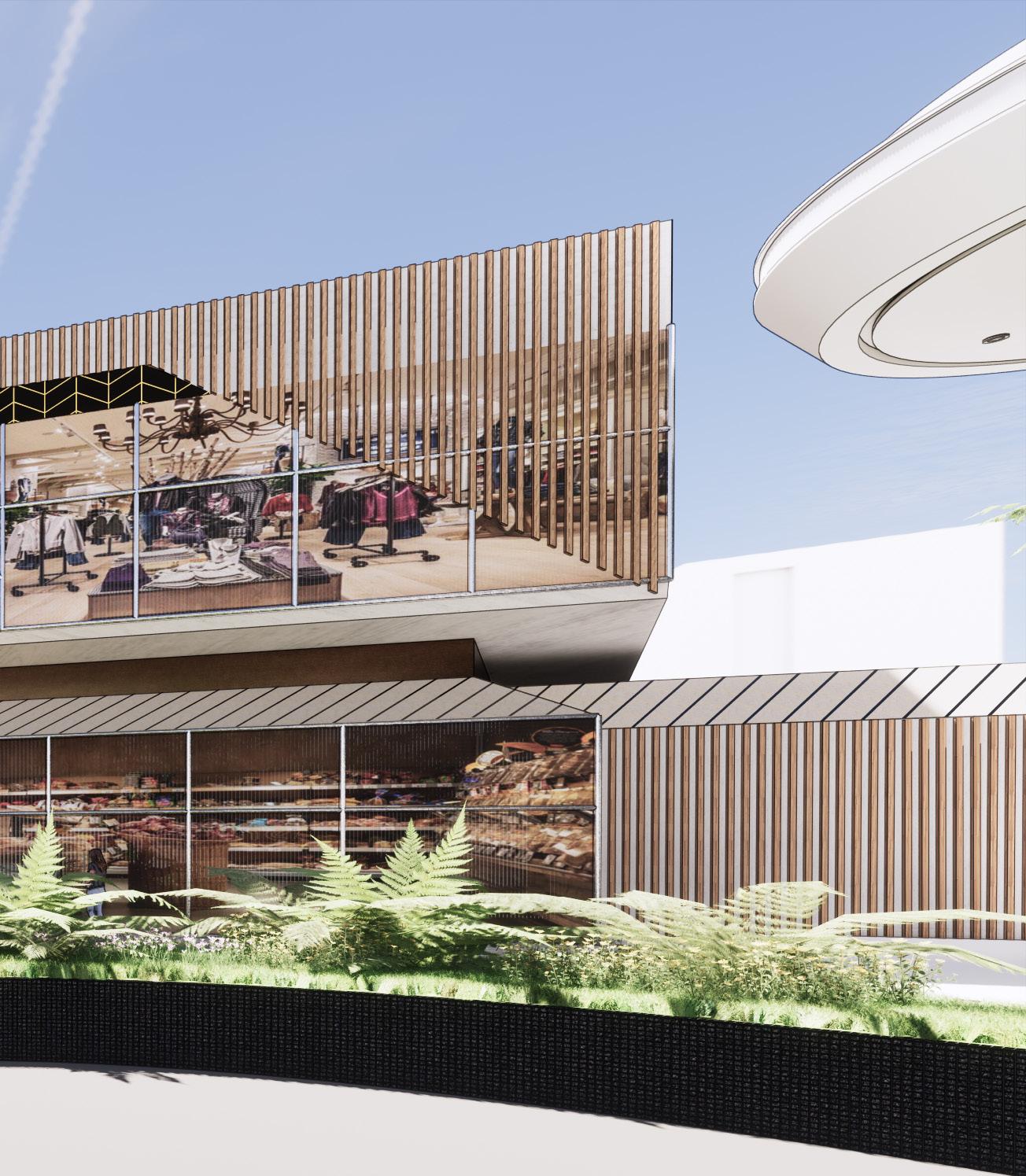
The design further embraces cluster development, employing hexagonal massings that radiate outward from a central shaded atrium. Covered mezzanine corridors facilitate fluid connectivity, enhancing the overall shopping experience.
The multi-faceted hexagonal massings have been strategically oriented to face all directions. This not only maximizes opportunities for captivating views but also provides multiple access points and a flexible configuration of space. This approach ensures that Mera Garden Mall is not only aesthetically pleasing but also functional and inviting from every angle.
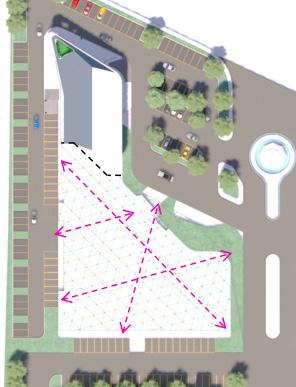
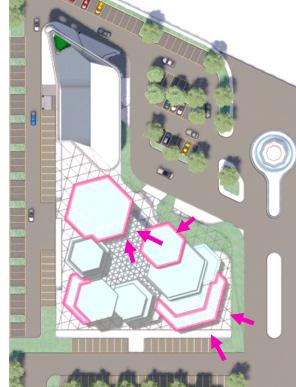
GROUND FLOOR PLAN LEVEL 1 FLOOR PLAN ROOF PLAN INCREASED VISIBILITY ACCESS FROM ALL SIDES Margaret Mi Hae Yoo | selected works 08

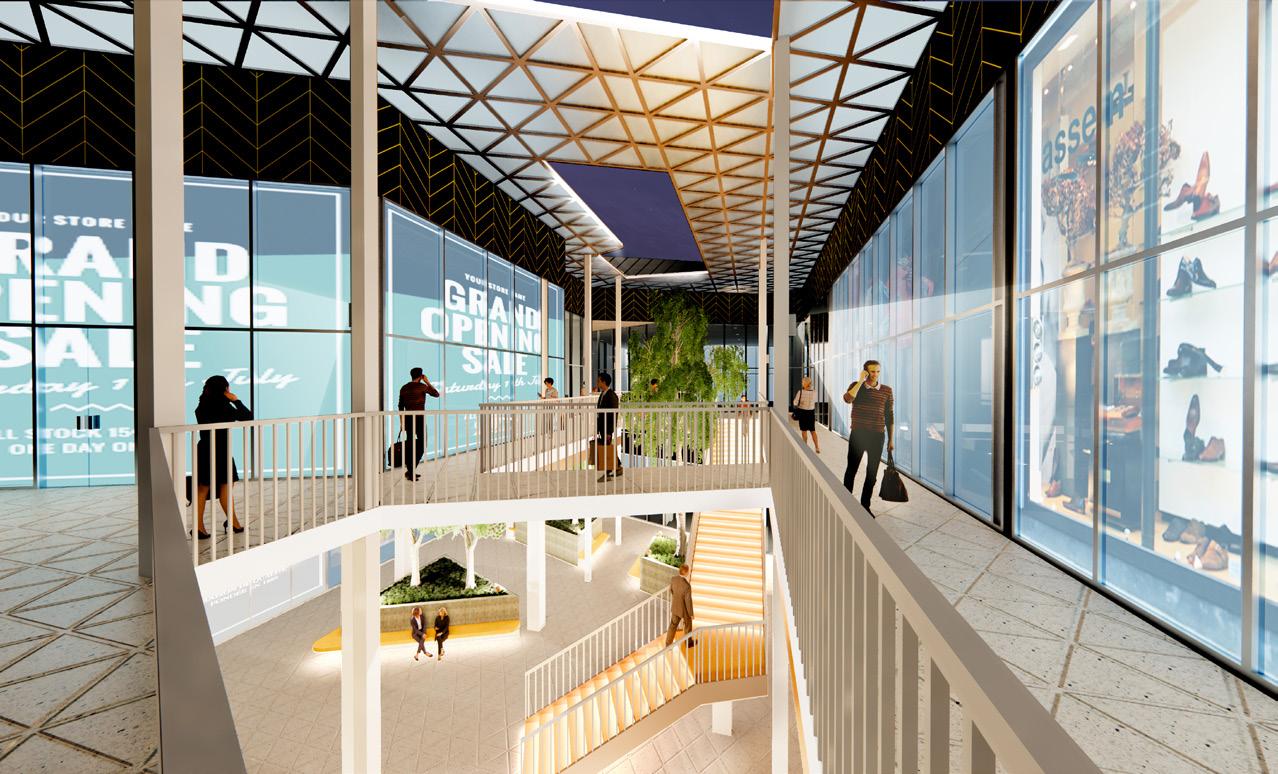
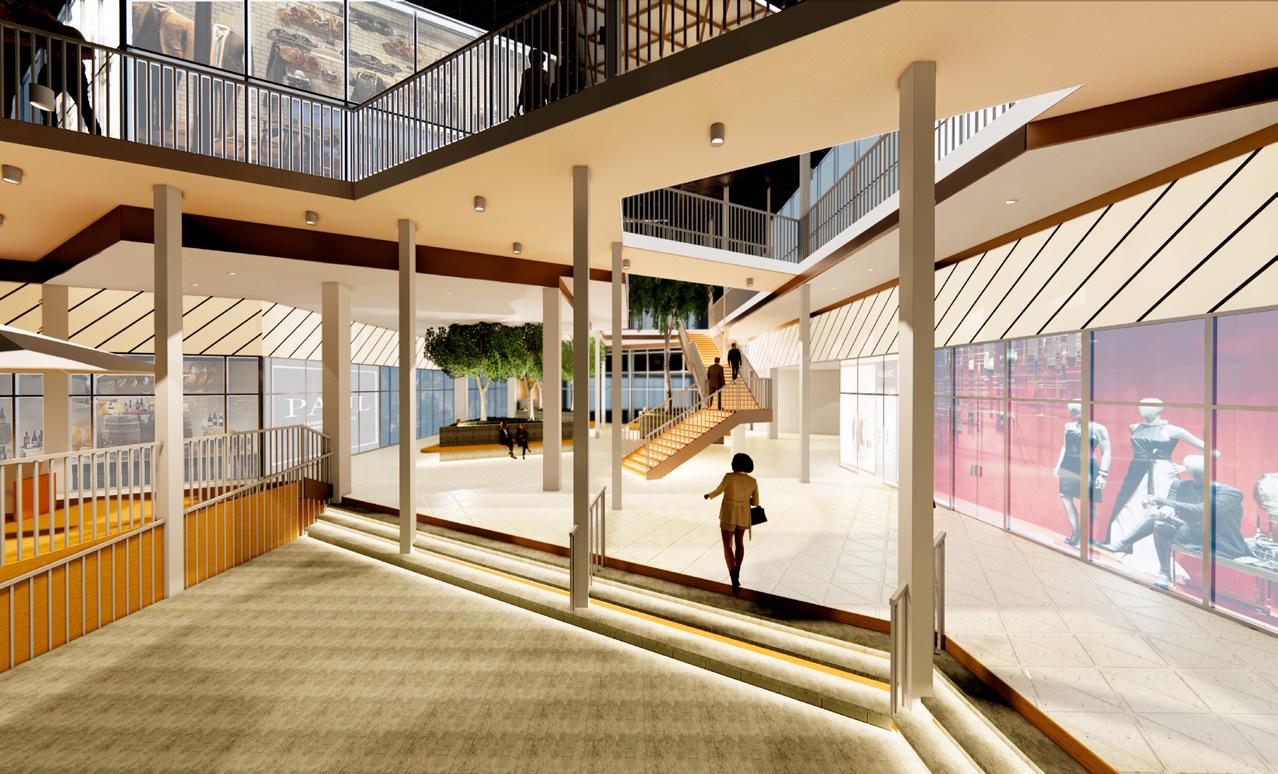
At the heart of Mera Garden Mall, one finds an array of pocket gardens and trees thoughtfully placed within the central connection space and generously distributed throughout the complex. These elements serve as resting terraces, inviting customers to savor moments of tranquility and natural beauty. Remarkably, the trees extend seamlessly from ground level to the rooftop, ensuring that their presence is felt and appreciated from every vantage
PH MERA GARDEN MALL Phnom Penh, Cambodia Retail / RSP / 2018-
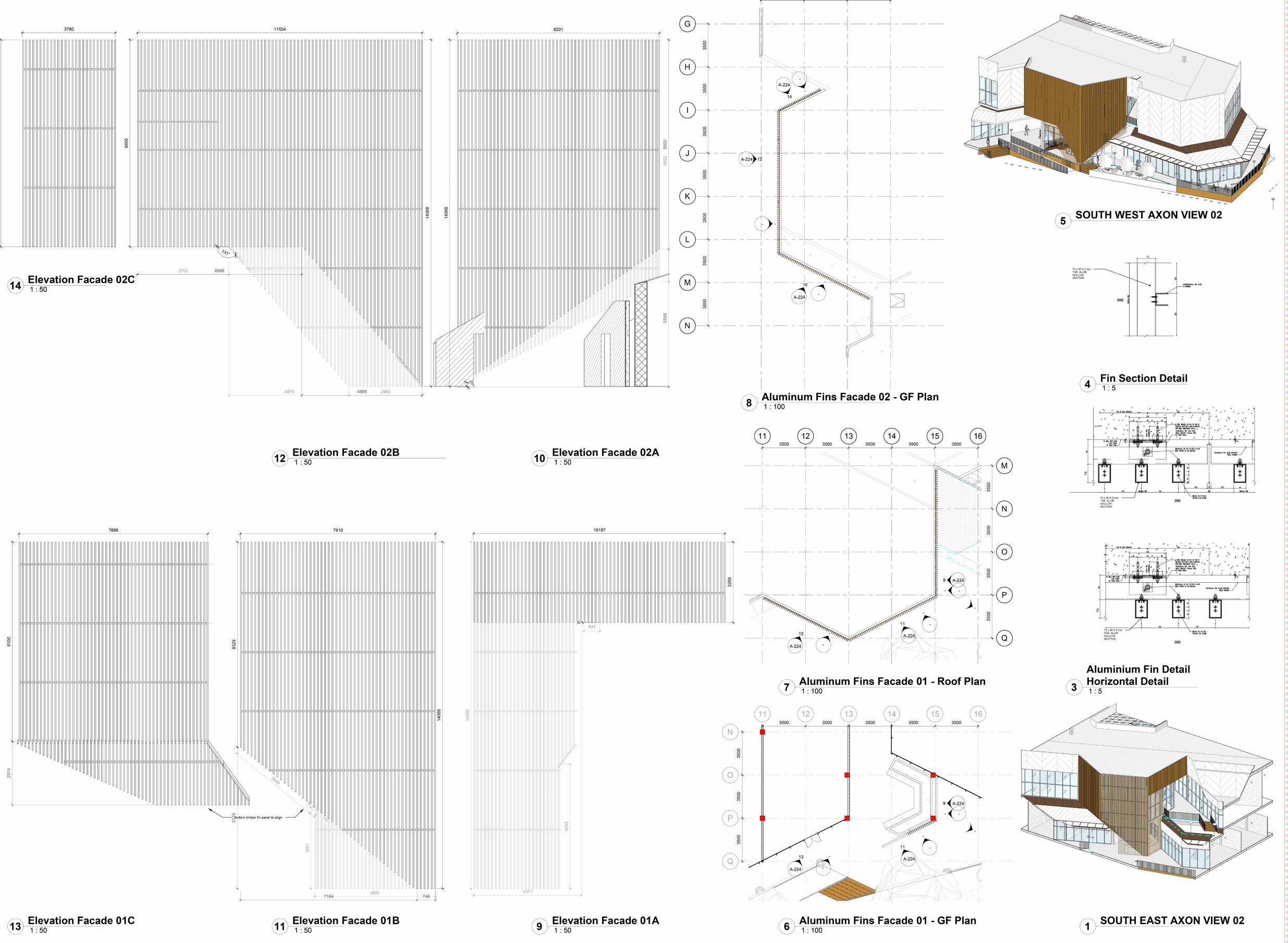

Margaret Mi Hae Yoo | selected works 08
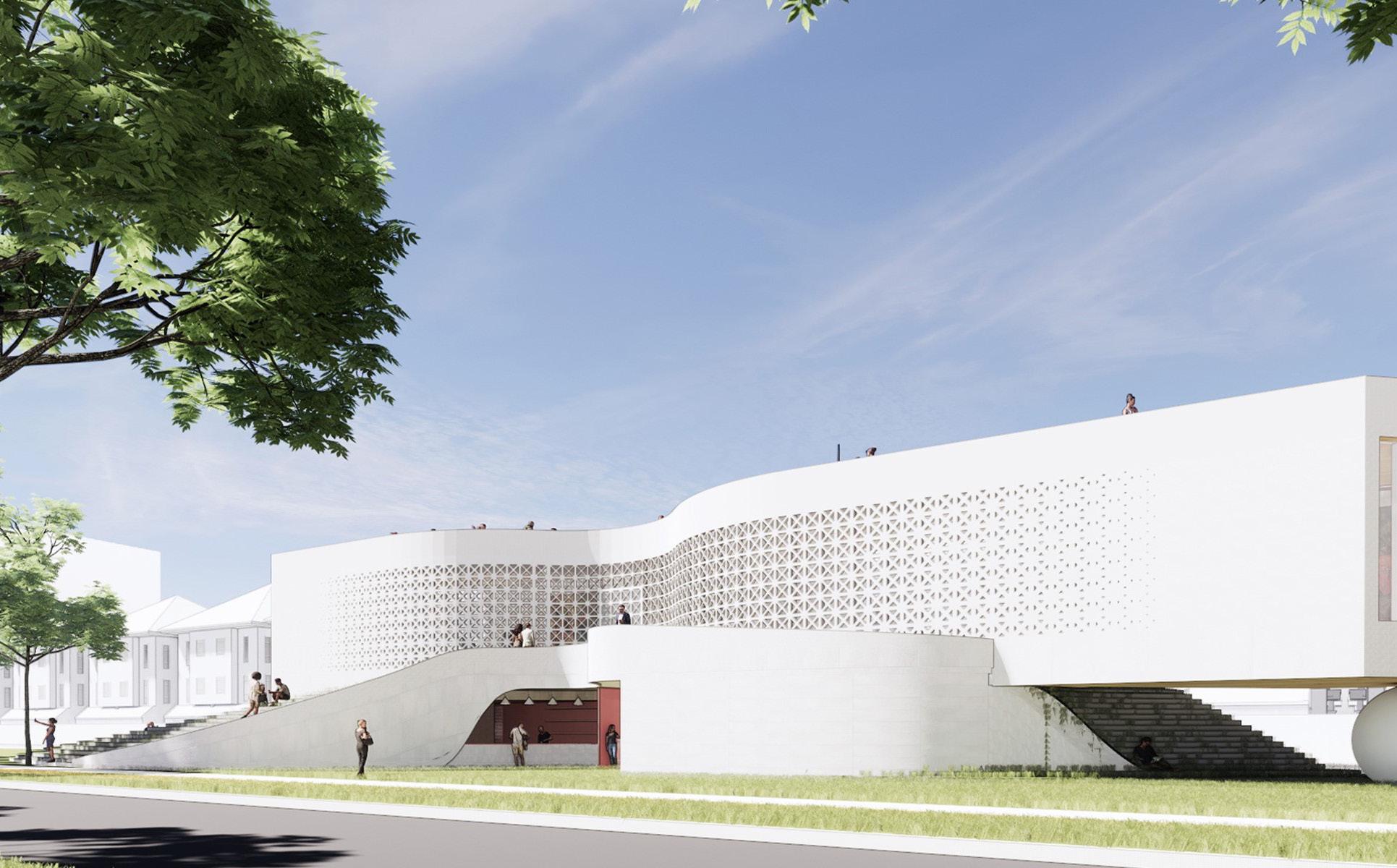
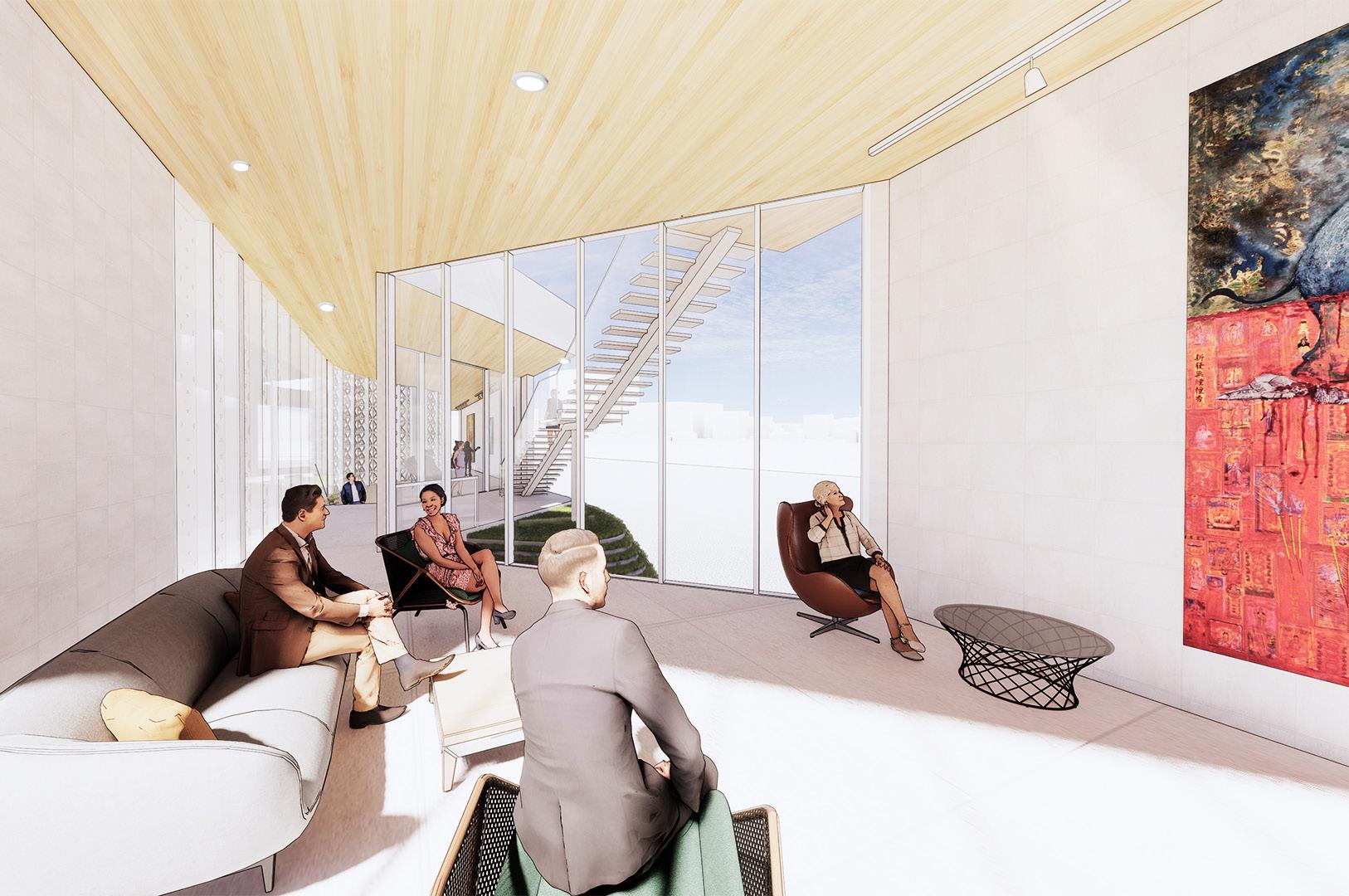
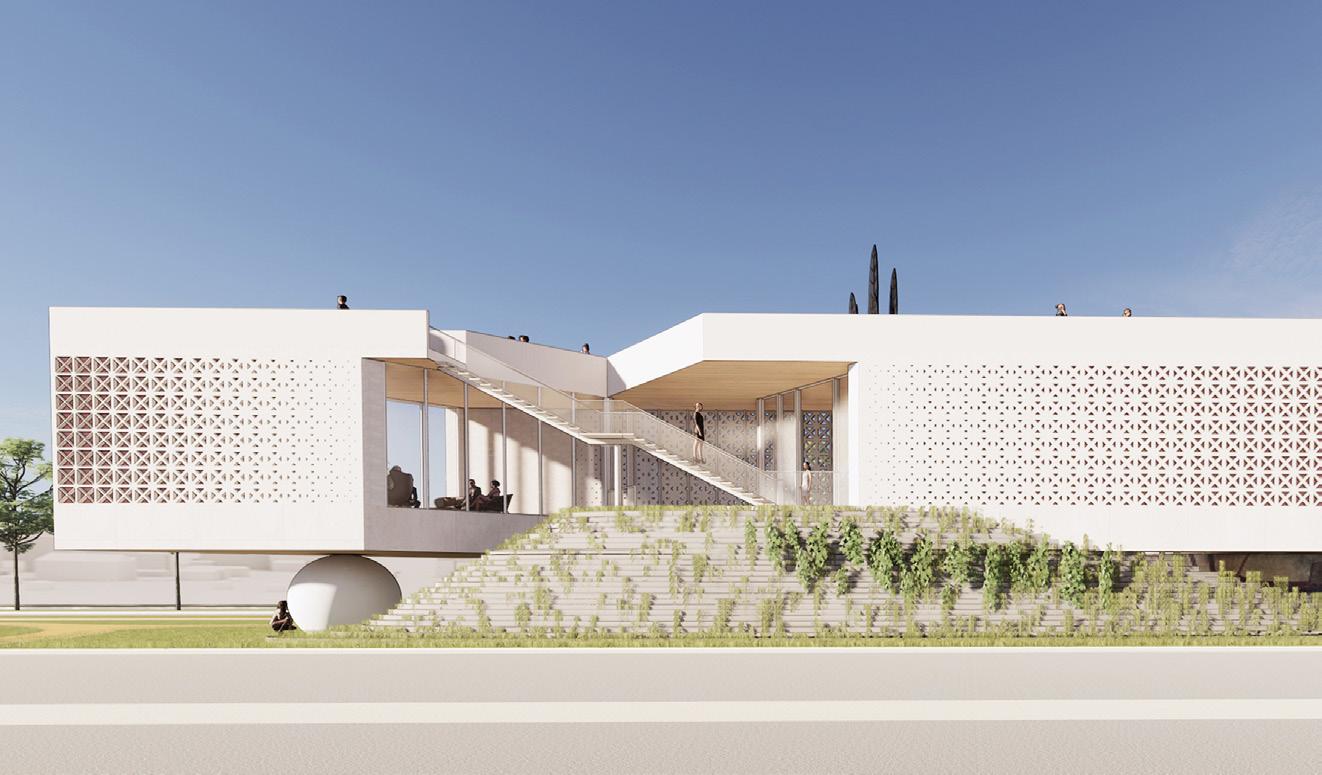
Gallery
20184300 3900 ROOF +8.2M 8200 North Elevation 4300 LEVEL +3.9M 3900 GROUND +0.0M ROOF +8.2M 8200 East Elevation 4300 LEVEL 1 +3.9M 3900 GROUND +0.0M ROOF +8.2M 8200 West Elevation 4300 LEVEL +3.9M 3900 GROUND +0.0M ROOF +8.2M 8200 SCALE: 1 100 GALLERY NORTH ELEVATION (mm) GALLERY WEST ELEVATION 0 2000 4000 1000 SCALE: 1 100 (mm) SCALE: 1 100 GALLERY SOUTH ELEVATION 0 2000 4000 1000 SCALE: 1 100 (mm) GALLERY EAST ELEVATION 2000 4000 1000 SCALE: 1 100 (mm) AREA 325 SM STATUS Under Construction
OF WORK Architectural Design (Concept - DD) 4300 LEVEL +3.9M 3900 GROUND +0.0M ROOF +8.2M 8200 SCALE: 100 GALLERY NORTH ELEVATION (mm) SOUTH ELEVATION
GALLERY CAFE Phnom Penh, Cambodia
Cafe / RSP /
SCOPE



4300 LEVEL 1 +3.9M 3900 GROUND +0.0M ROOF +8.2M 8200 SCALE: 1 100 GALLERY SECTION A (mm) SCALE: 100 GALLERY L1 PLAN (mm) GALLERY GROUND FLOOR PLAN 2000 4000 1000 SCALE: 100 (mm) SCALE: 100 GALLERY L1 PLAN (mm) SCALE: 100 GALLERY GROUND FLOOR PLAN (mm) North Elevation GROUND FLOOR PLAN LEVEL 1 FLOOR PLAN SECTION NORTH ELEVATION Margaret Mi Hae Yoo | selected works 09
STATUS
SCOPE
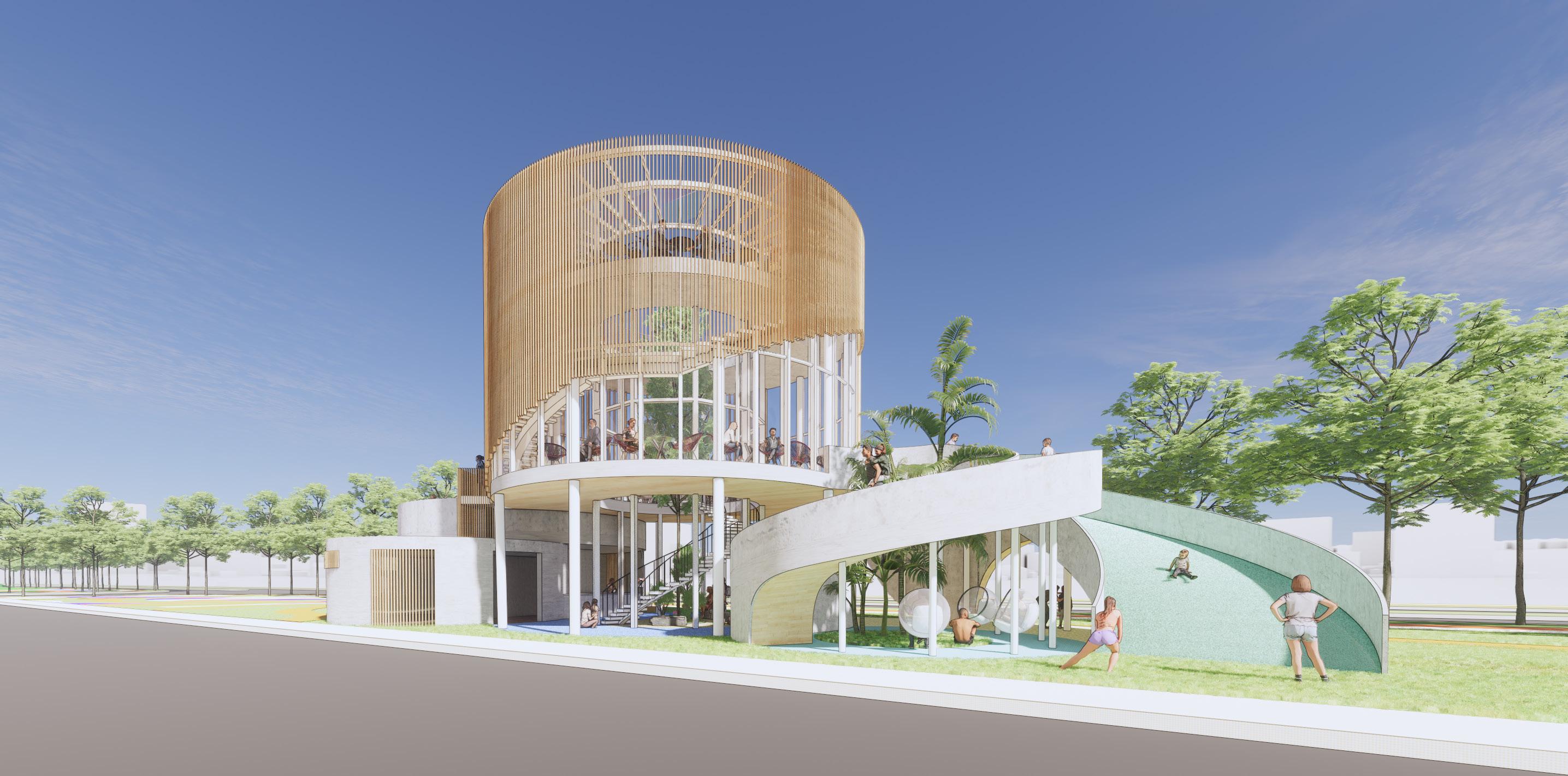
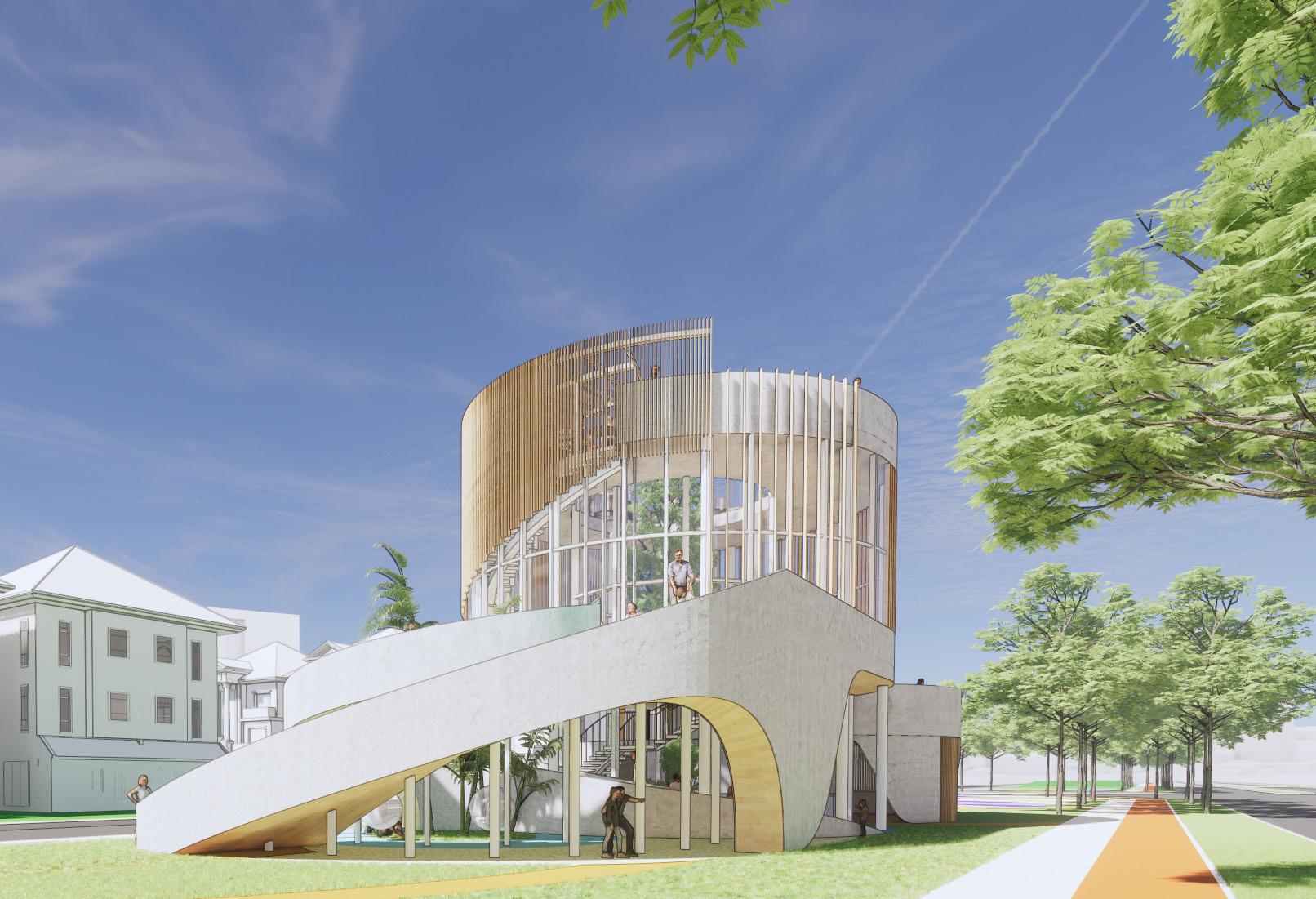


5650 LEVEL 1 +4.8M 4800 GROUND +0.0M ROOF +10.45M 10450 3775 TOP OF RESTROOM ROOF +3.05M 5650 LEVEL 1 +4.8M 4800 GROUND +0.0M ROOF +10.45M 10450 3775 5650 LEVEL 1 +4.8M 4800 GROUND +0.0M ROOF +10.45M 10450 3775 5650 LEVEL 1 +4.8M 4800 GROUND +0.0M ROOF +10.45M 10450 3775 TOP OF KITCHEN ROOF +3.5M TOP OF RESTROOM ROOF +3.05M TREE HOUSE NORTH ELEVATION SCALE: 1 100 (mm) SCALE: 1 100 TREE HOUSE EAST ELEVATION 2000 4000 1000 SCALE: 1 100 (mm) 4 3
TREEHOUSE CAFE Phnom Penh, Cambodia
2018-
315 SM
Playground Cafe / RSP /
AREA
Under Construction
OF WORK Architectural Design (Concept - DD) 5650 LEVEL 1 +4.8M 4800 GROUND +0.0M ROOF +10.45M 10450 3775 TOP OF BASE +5.65M SCALE: 1 100 TREE HOUSE NORTH ELEVATION (mm) 3 SOUTH ELEVATION WEST ELEVATION

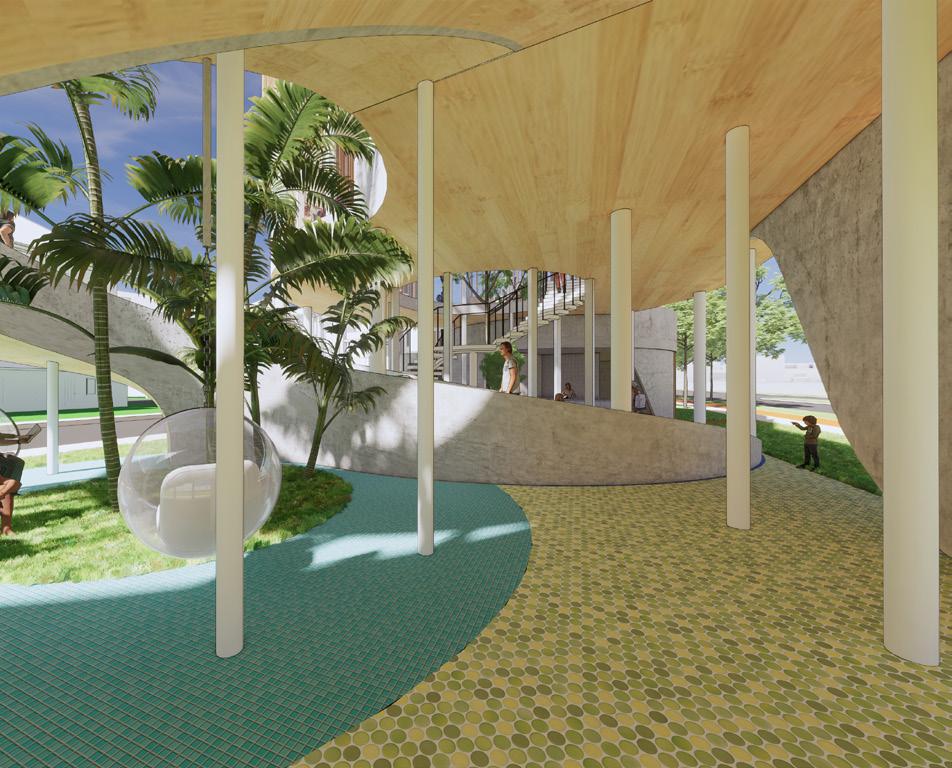

UP 5650 4800 GROUND +0.0M ROOF +10.45M 10450 3775 TOP OF KITCHEN ROOF +3.5M SCALE: 1 100 TREE HOUSE ROOF PLAN 0 2000 4000 1000 SCALE: 1 100 (mm) SCALE: 1 100 TREE HOUSE SECTION A 0 2000 4000 1000 SCALE: 1 100 (mm) UP UP SCALE: 1 100 TREE HOUSE L1 PLAN 0 2000 4000 1000 SCALE: 1 100 (mm) SCALE: 1 100 TREE HOUSE GROUND FLOOR PLAN 0 2000 4000 1000 SCALE: 1 100 (mm) UP UP SCALE: 1 100 TREE HOUSE L1 PLAN 0 2000 4000 1000 SCALE: 1 100 (mm) SCALE: 1 100 TREE HOUSE GROUND FLOOR PLAN 0 2000 4000 1000 SCALE: 1 100 (mm) TOP OF KITCHEN ROOF +3.5M 5650 LEVEL 1 +4.8M 4800 GROUND +0.0M ROOF +10.45M 10450 3775 TOP OF BASE +5.65M SCALE: 1 100 TREE HOUSE EAST ELEVATION 0 2000 4000 1000 SCALE: 1 100 (mm) 4 GROUND FLOOR PLAN LEVEL 1 FLOOR PLAN SECTION NORTH ELEVATION EAST ELEVATION Margaret Mi Hae Yoo | selected works 09


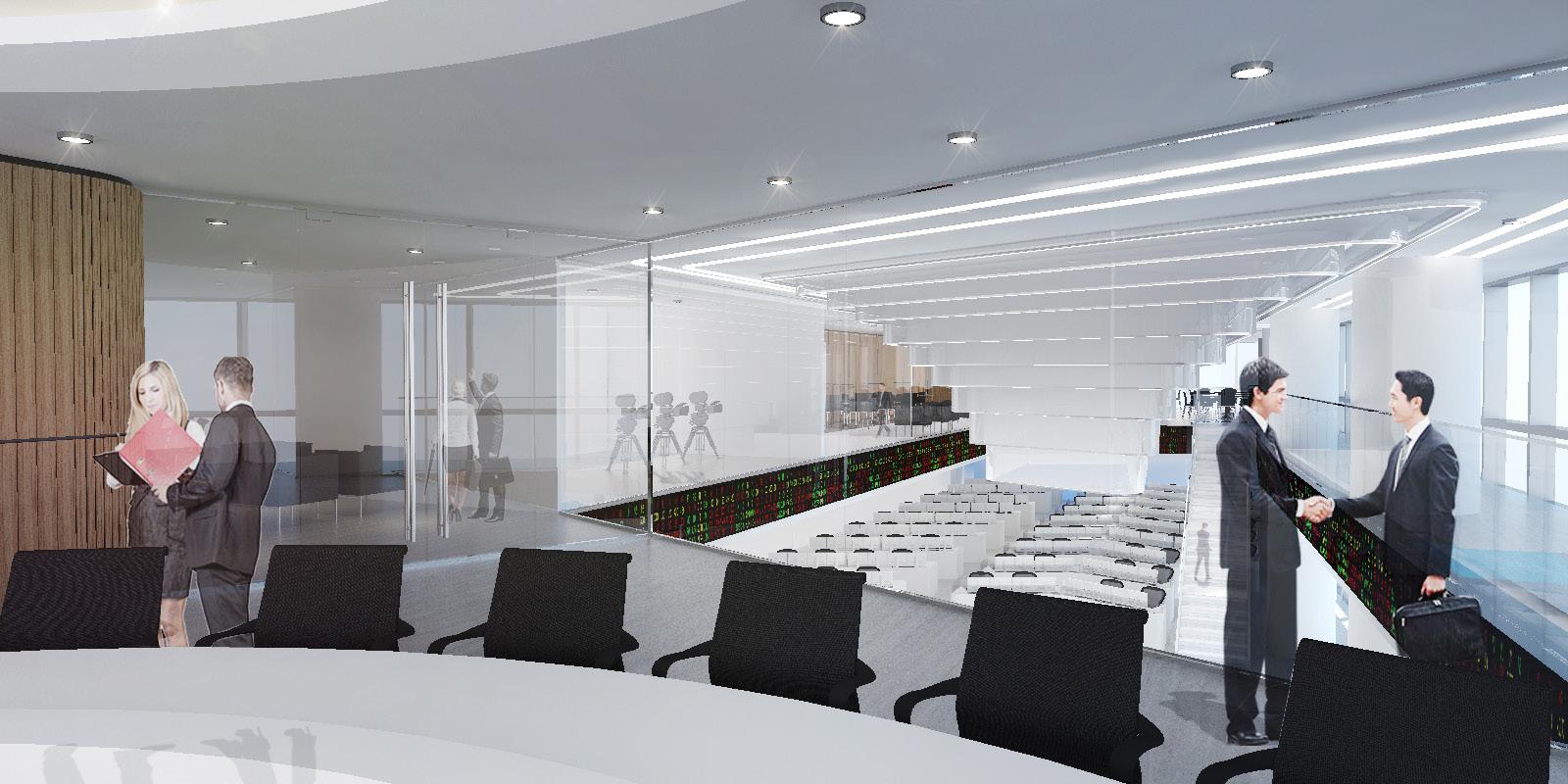
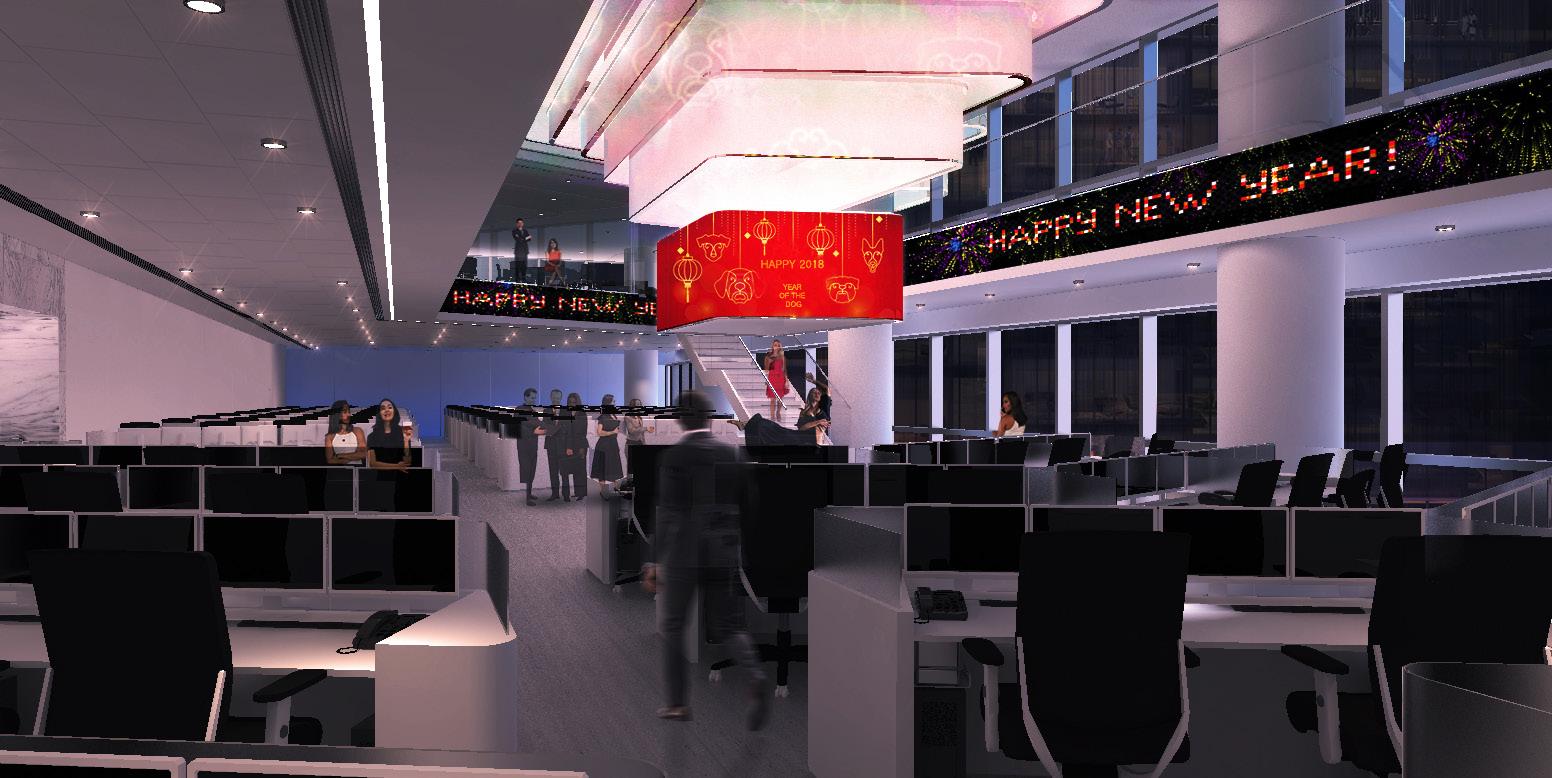
AREA 65,412 SF (6,077 SM) LEVELS 6-10
PROGRAM Trading Hall, Office, Museum, Boardroom, Broker’s Lounge
STATUS Under Construction
SCOPE OF WORK
Architectural Design (Concept - CD)
Brand Identity / logo design/ signage
Program Layout Team / Project Coordination
THE PHILIPPINE STOCK EXCHANGE’s new headquarter office is designed to express a proud identity, as a symbol and guardian of the open market, while the past is studied to extract elements that stood the test of time in aesthetics, functionality and adaptability.
TRADING HALL & MEDIA CHANDELIER
The trading floor is located facing the High Street. An iconic media chandelier emerging from the ceiling of the 8th floor is clearly visible from High Street. It is the core of the new PSE location, which is evident and part of the urban fabric of Metro Manila.
It is a center piece constructed out of simple and light systems hovering over the trading floor. The media chandelier acts as an object and volume in space having agency. It is an information space that is a form, but not like a building is a form, it is an updating information platform unfolding in time to handle new circumstances, coding the relationships between the building space and detailing the logistics of the trading floor.
VIEW FROM BOARDROOM
EXTERIOR VIEW
TRADING HALL VIEW - LOWER LEVEL EAST
TRADING HALL NIGHT VIEW / EVENT
STEEL RODS suspended from ceiling structure
HORIZONTAL FRAMES
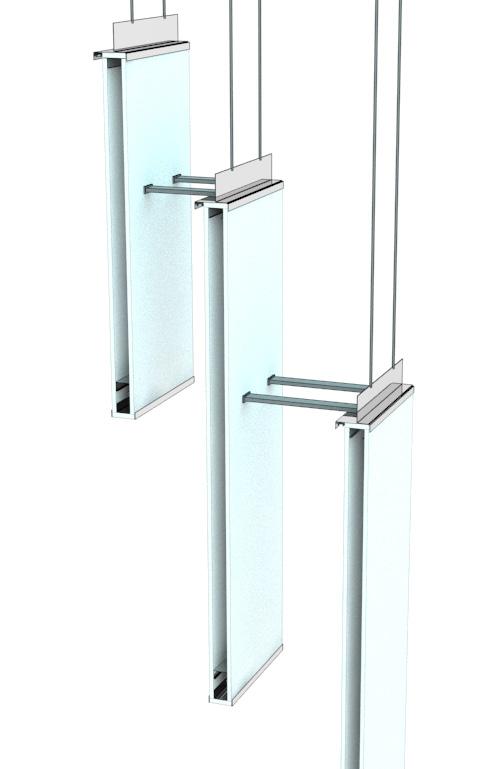
SECTION - MEDIA CHANDELIER REFLECTED CEILING PLAN - MEDIA CHANDELIER TRADING HALL SEATING LAYOUT DIAGRAM LEVEL 7
BARRISOL
Margaret Mi Hae Yoo | selected works 10 Ceiling-mounted Display screens show Market information Ceiling-mounted Display Screens show Market Information Back Up Booths 3 9 10 11 12 13 14 15 16 17 10 11 12 13 14 15 16 17 8 9 10 11 12 13 14 15 16 17 10 11 12 13 14 15 16 17
THE
Trading Hall + Office / SCAAA / 2015-2017

TYPICAL PRIVATE /SEMI-PRIVATE OFFICE SPACE

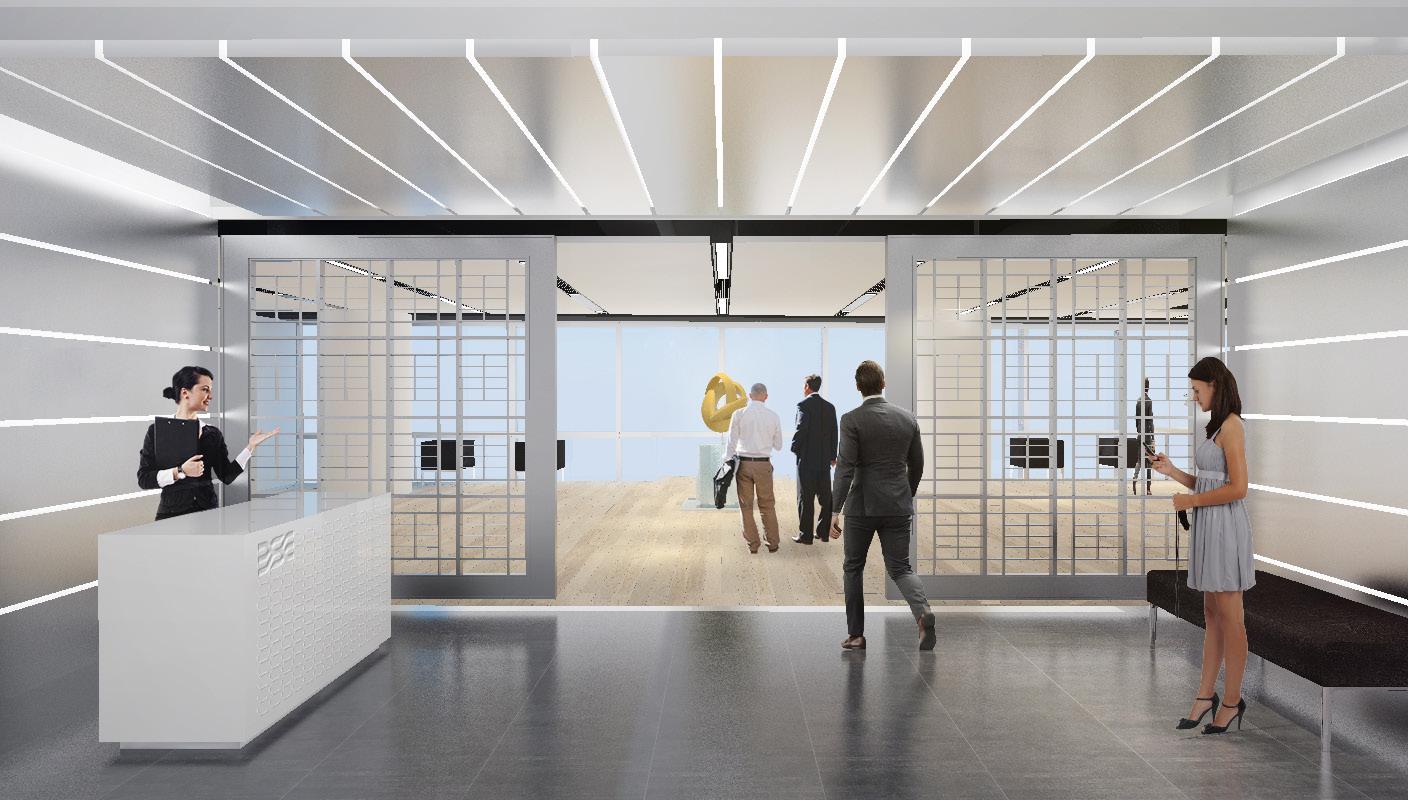
BROKER’S LOUNGE
EXECUTIVE BOARD ROOM
Overall design organizes programs to create efficient work flows, division collaboration, and a sense of community. Individual offices are designed to be flexible and adapt to the changing requirements of the future through open layouts and communal spaces.
RECEPTION
LIBRARY/MUSEUM MEETING ROOMS
OFFICE OFFICE
2. BROKER’S LOUNGE
PHILIPPINE STOCK EXCHANGE Manila, Philippines
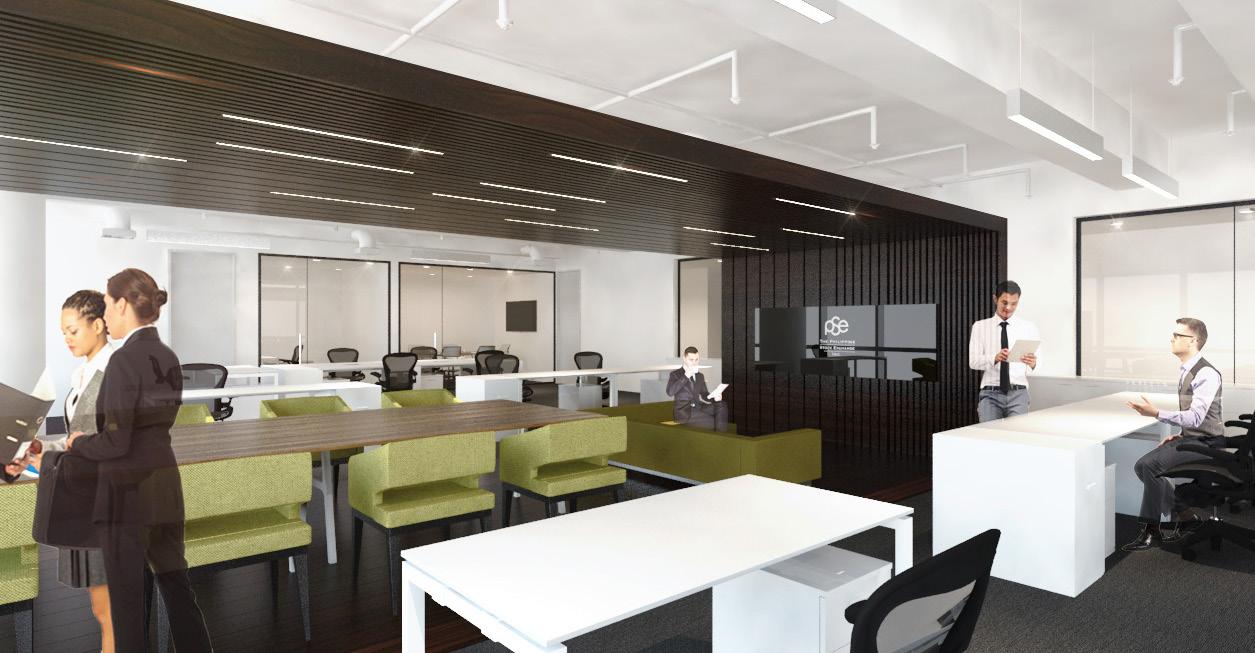
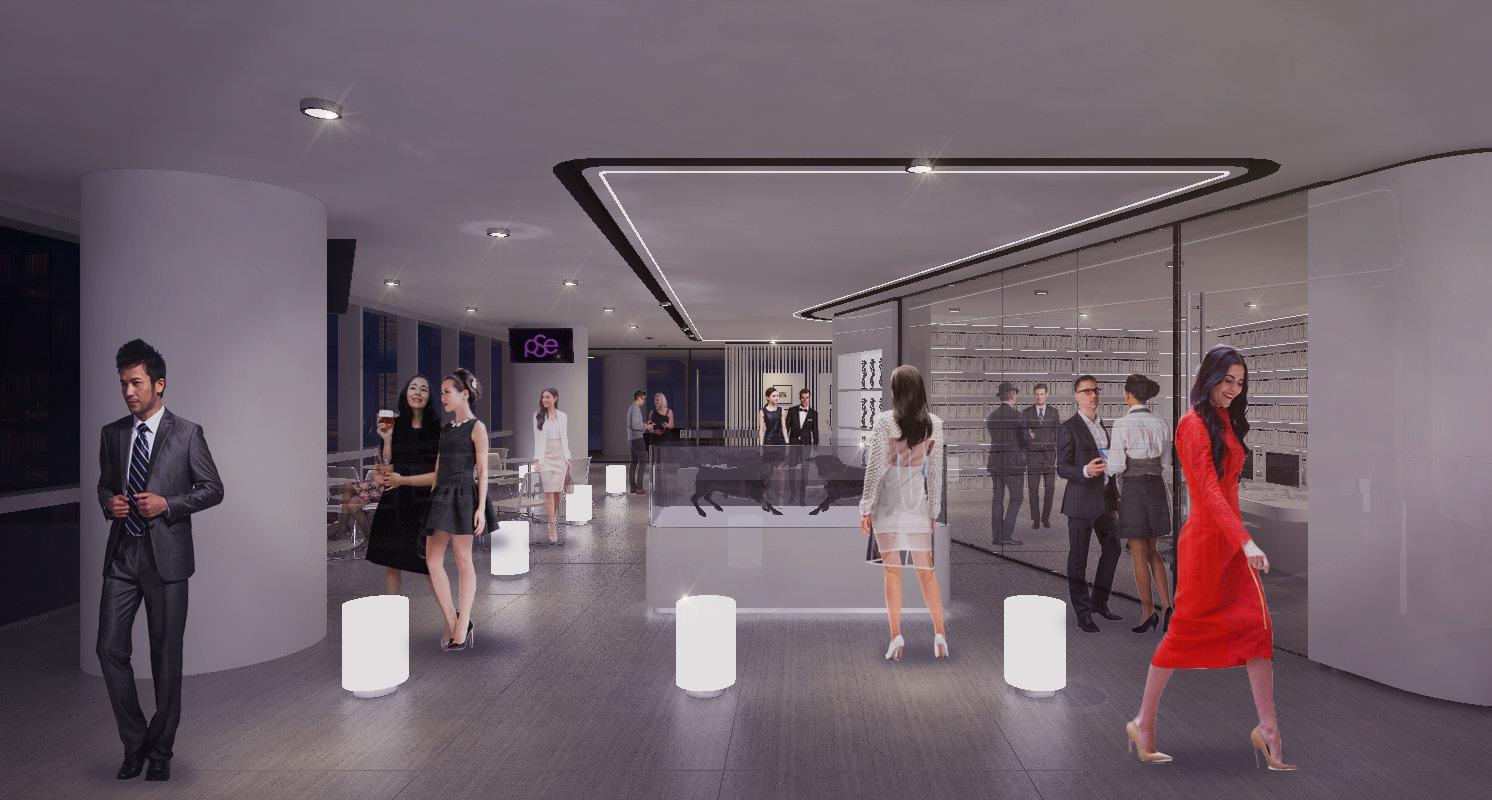

OFFICE COMMUNAL AREA /DEPARTMENT BUFFER ZONE 3. MUSEUM - DAY LEVEL 6 LEVEL 8 2 3 1 4 Margaret Mi Hae Yoo | selected works 11
4.MUSEUM - EVENT
Logo Design + Signage / scaaa / 2015-2017

TRADING BOOTH DESIGN
LOGO DESIGN
The stock exchange’s connectivity to the world markets, its emphasis on transparency, and its adaptability to the economic ultimately drove us to the elemental inspiration of water. Taking cue from the fluidity and rippling effects of water, our logo design for the Philippine stock exchange uses a series of curvilinear lines to abstract the abbreviated letters of their company name.



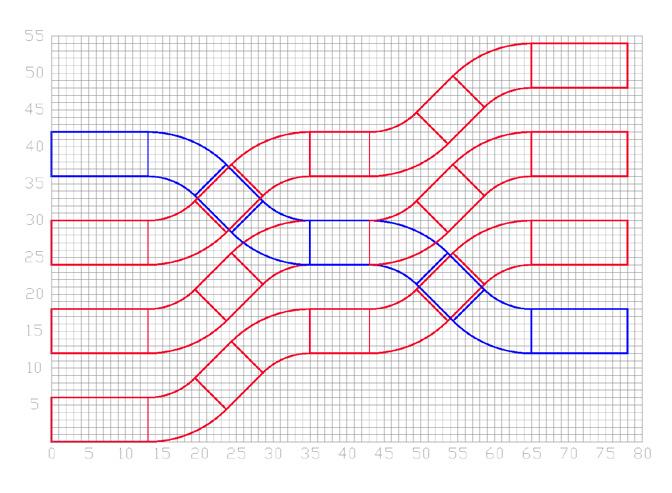
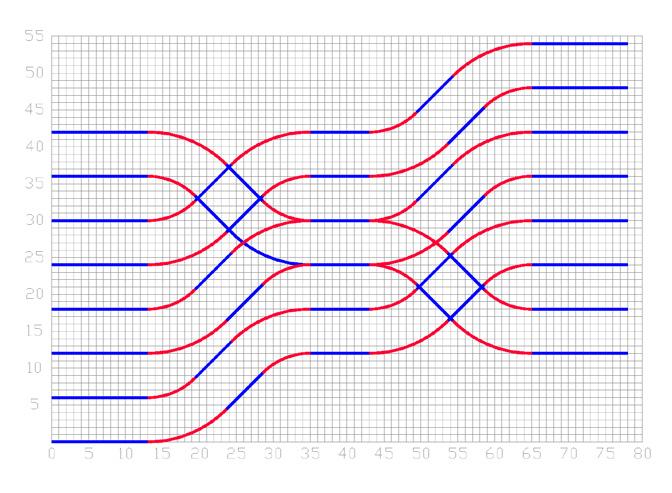
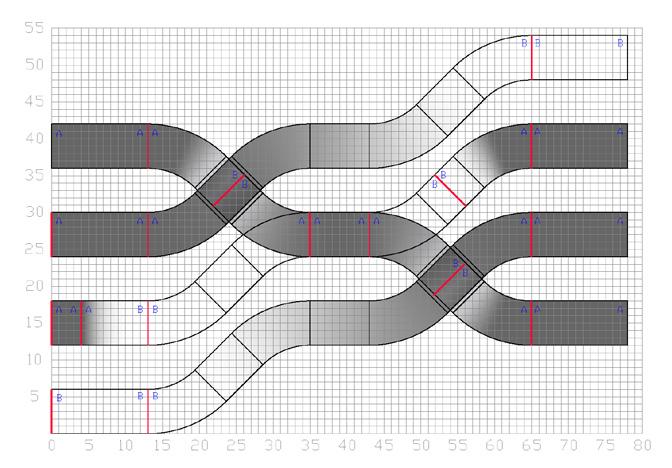
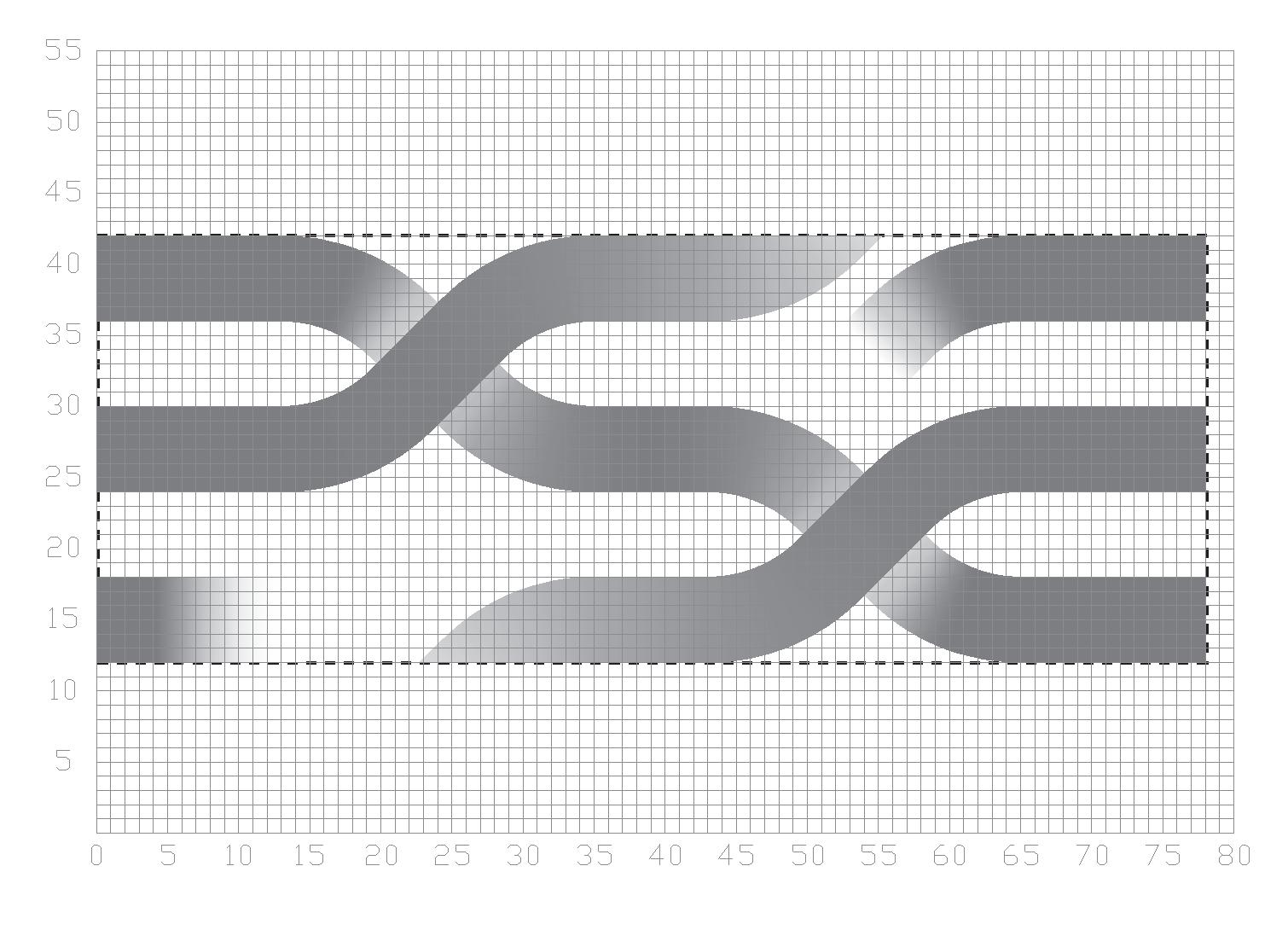
LOGO DESIGN
THE PHILIPPINE STOCK EXCHANGE Manila, Philippines

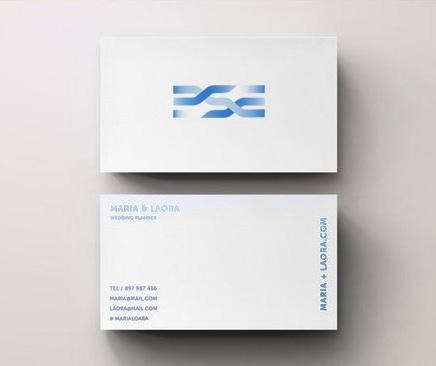
“TOWARDS A NEW STOCK EXCHANGE”
The research delves into the role and significance of trading halls and how it has evolved throughout the history of stock exchange on a global scale. The telegraph, telephone, computers, internet and many more inventions revolutionized the stock exchange to become faster, then bigger, and now proficient. Stock markets have become the driving economic force they are today thanks to the progression of technology. The traditional trading hall was a densely packed, noisy, high stress place. To accommodate the bustling stock market activities, the space itself had a large, open plan, high ceilings, and minimal structure, usually with minimal to no daylight. Trading halls are now much quieter, calmer spaces than traditional trading halls. The large, open plan with high ceilings remain. However, simulated or filtered daylight has been introduced, as well as adaptable and flexible elements.
The research played a critical role in assisting the board members of Philippine Stock Exchange set a unified vision for the new headquarters office and trading hall space, a vision which satisfies their current demands but also adapts to the fast-spaced and

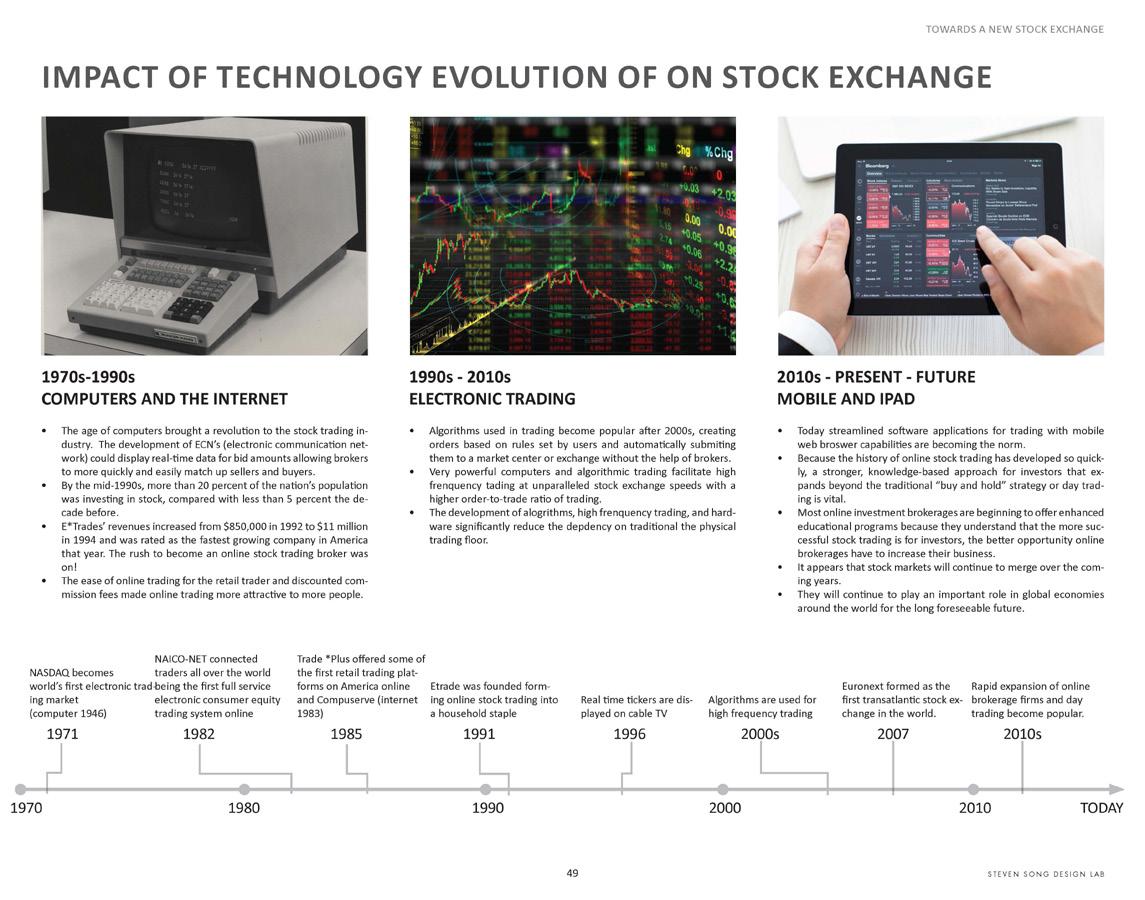
BUSINESS CARD DESIGN PAGES FROM “TOWARDS A NEW STOCK EXMargaret Mi Hae Yoo | selected work 10

AREA 12,280 SF (1141 SM)
PROGRAM Office, Restaurant (Courtyard)
STATUS In Progress
SCOPE OF WORK
Architectural Design (DD - CD)
Programming / Feasibility Study
Team / Project Coordination
Owner’s Representative
SOFTWARE Rhino, AutoCAD, Adobe Suite

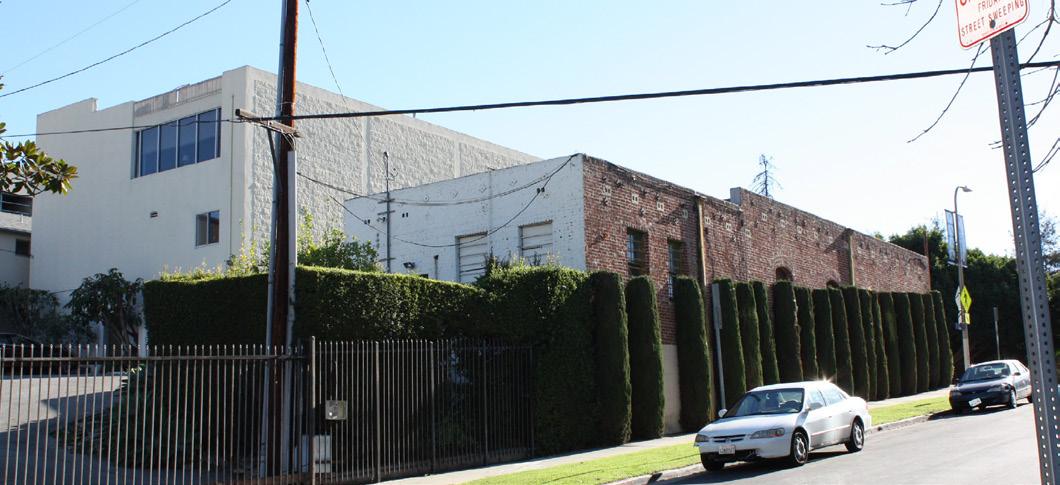
EXISTING VIEW - NORTHWEST
1. EXTERIOR VIEW - SOUTH
SITE PLAN FOX HILLS DR W PICO BLVD
SHARED PARKING < VEHICLE > ACCESS 2 LOT 6 LOT 5 1 > >
EXISTING VIEW - SOUTH
COURTYARD

PICO & FOXHILLS is a renovation project of an existing office & a restaurant building. Built before the 1950s, the existing buildings required a comprenhensive study of its neighborhood, structural integrity, feasibility & cost analysis to provide the client with the highest & best use.
The site consists of two existing buildings sharing a courtyard. The proposed design is a series of functional and structural refurbishments to upgrade and add value to the existing space, opening up the facade of the existing building and implementing a new courtyard design.
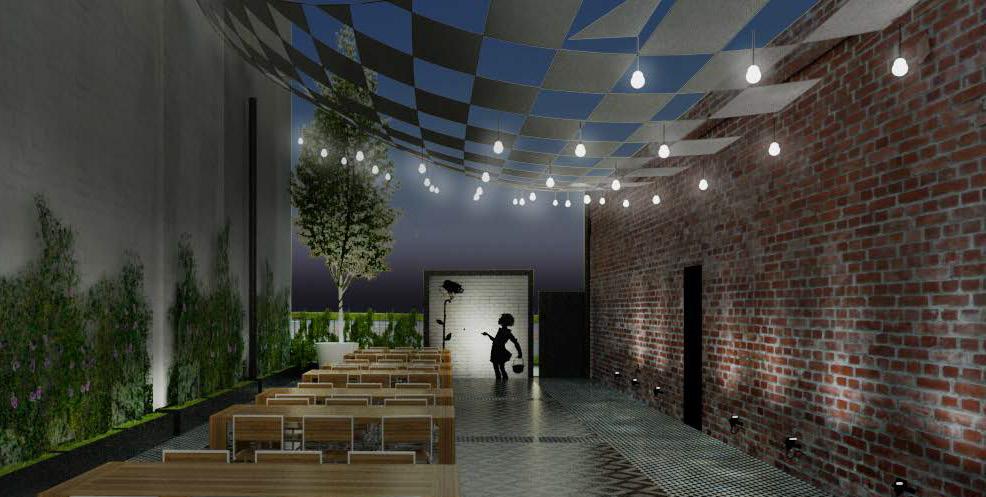
CANOPY
Suspended grid system with lightweight weatherproof fabric panels
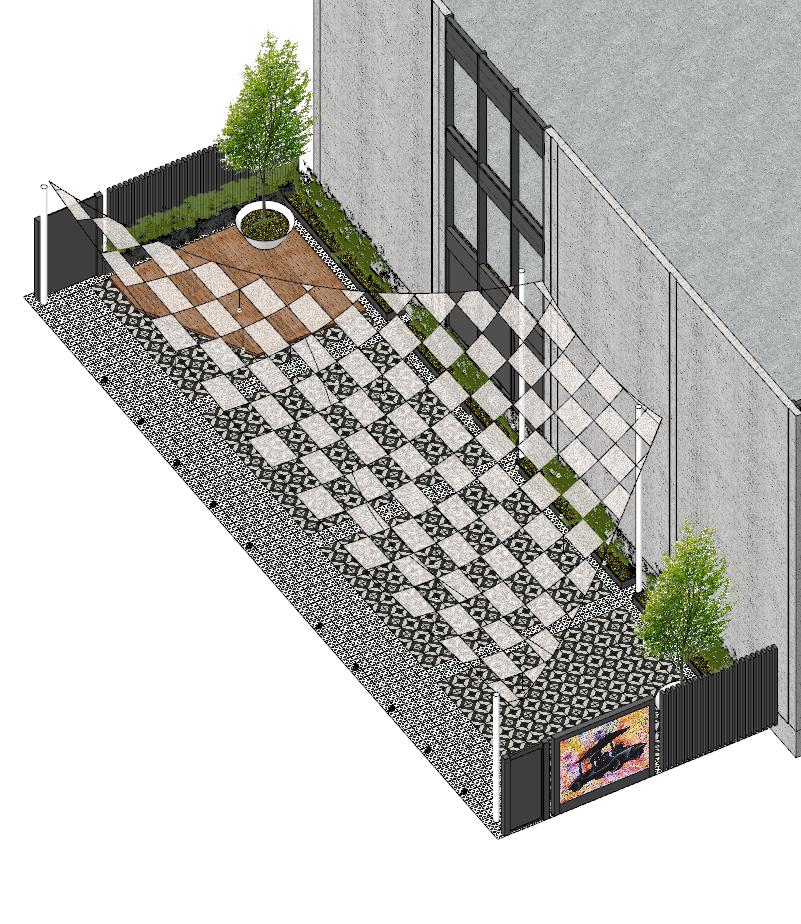
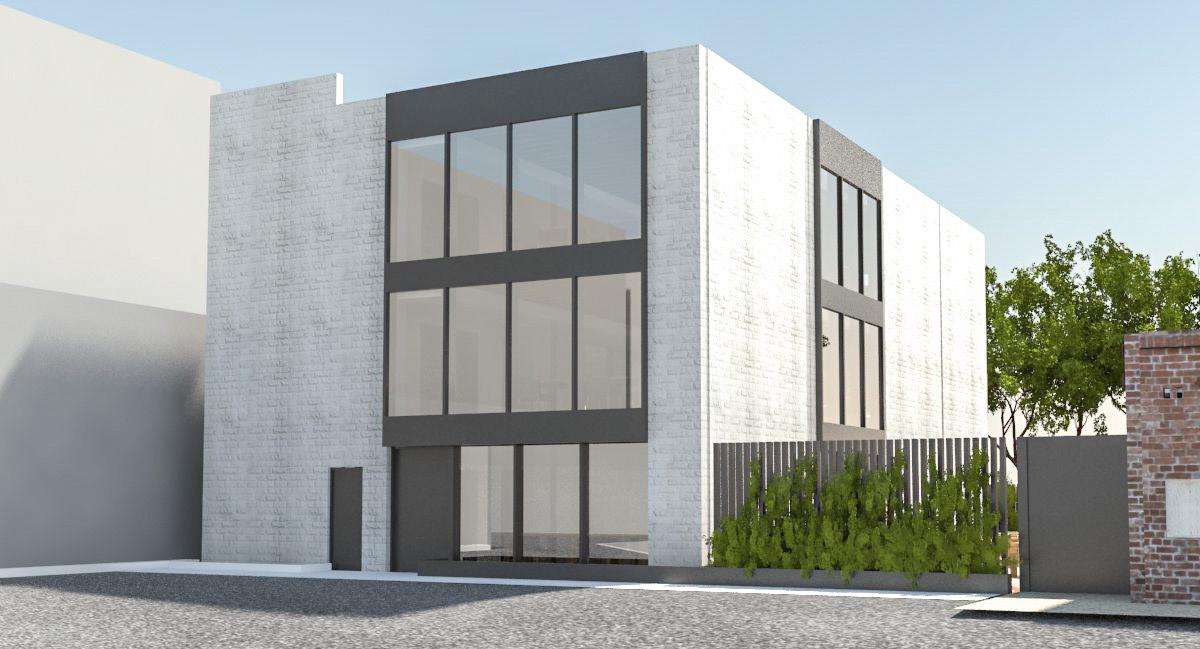

VIEW
2. COURTYARD VIEW - NORTH
- NORTH
VIEW - SOUTH06
COURTYARD NIGHT VIEW
Margaret Mi Hae Yoo | selected works 12
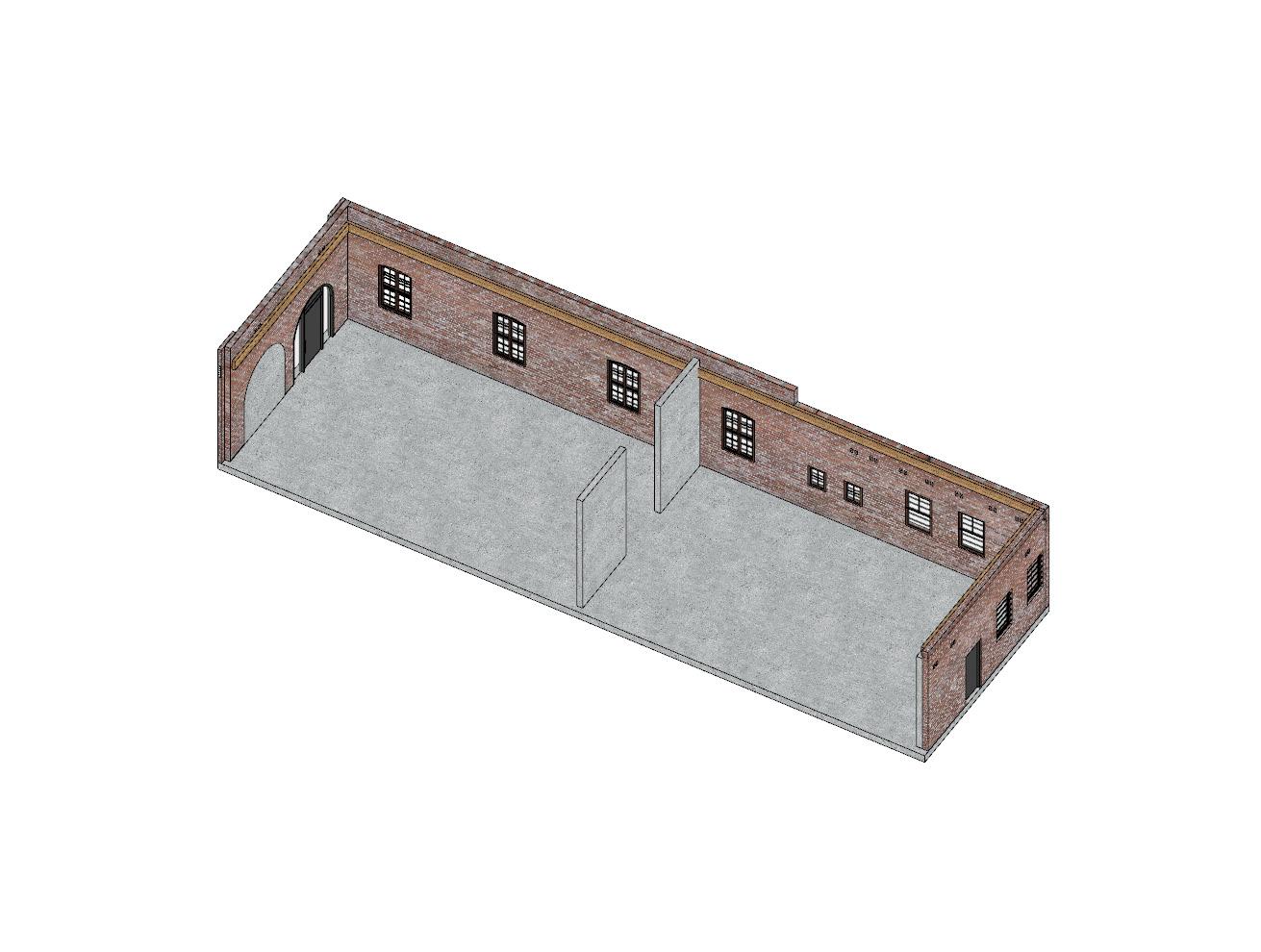
DEMOLITION -CROSS WALL -ARCH CONCRETE FILL
(N) STEEL MOMENT FRAMES KITCHEN
(N) OPENING TO COURTYARD
LOT 6 RESTAURANT DEMO DIAGRAM

1ST FLOOR PLAN
5. SOUTH ELEVATION
OFFICE BUILDING LEVEL 2-3 PLAN PICO & FOXHILLS Los Angeles, California 2 4 7 5 3 6 1
6. OFFICE WEST ELEVATION
DINING AREA COURTYARD OFFICE OFFICE MULTIMEDIA ROOM WC MAIN STAIR
DEMOLITION
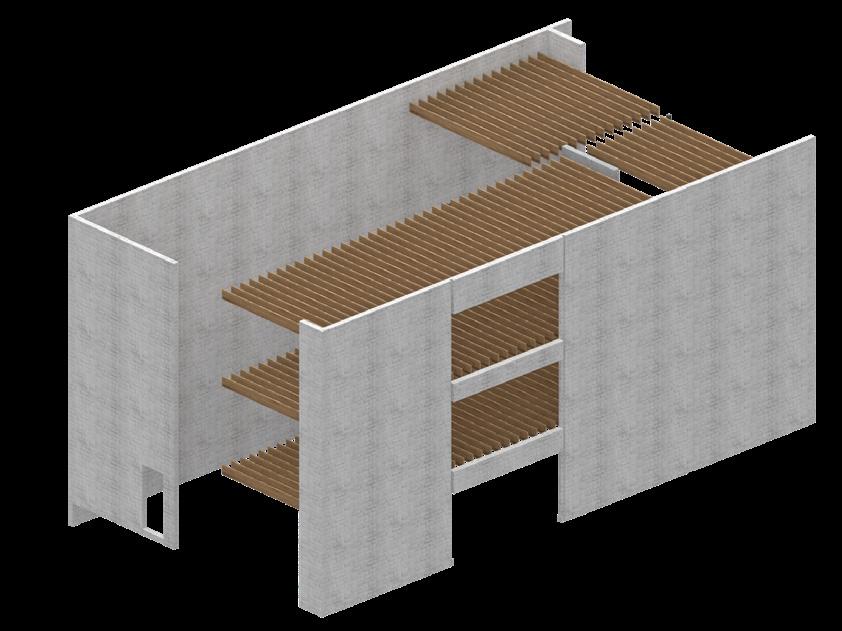
COURTYARD
LOT 5 OFFICE DEMO DIAGRAM

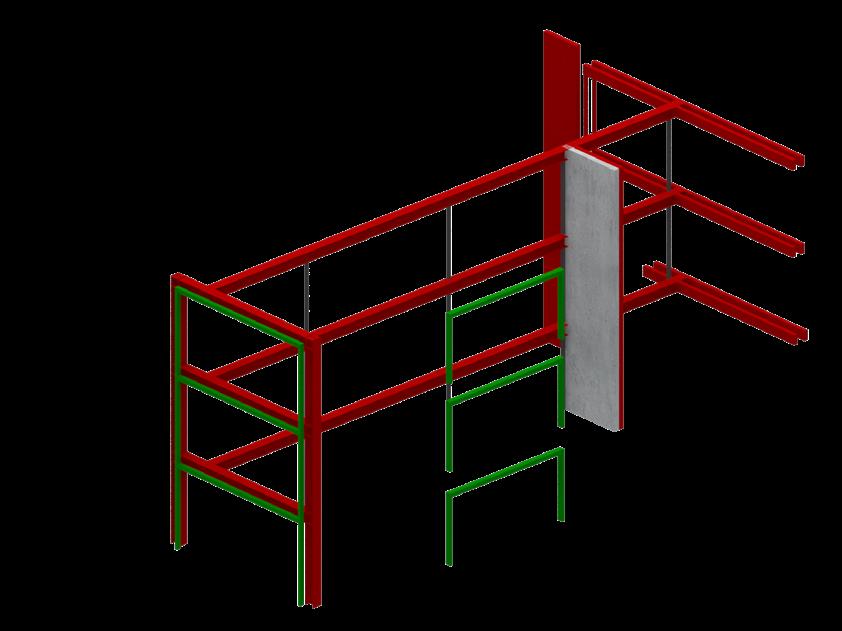
(N) BEAMS (N) CONCRETE WALL
(N) COLUMNS & LINTELS FOR OPEN(N) COLUMNS & LINTELS FOR
LOT 5 OFFICE STRUCTURAL SYSTEM UPDATE








2. OFFICE LEVEL 1 1. RESTAURANT VIEW
3. OFFICE MAIN STAIR
7. NORTH ELEVATION
Margaret Mi Hae Yoo | selected works 12
DANCING DRAGONS TOWERS Seoul, Korea
Mixed-use towers / Adrian Smith + Gordon Gill / 2012
AREA 39,285 sf (129,430 SM)
PROGRAM Mixed-use towers, lobby & amenity atrium
SCOPE OF WORK Architectural Design (Concept -SD)
SOFTWARE Rhino, Grasshopper.Auto CAD, Adobe Suite
DANCING DRAGONS is a pair of landmark supertall mixeduse towers for the Yongsan International Business District in Seoul, Korea.
The two sister buildings Tower 1 & Tower 2 which include residential, “officetel” and retail elements, consist of slender, sharply angled minitowers cantilevered around a central core and feature a dramatic series of diagonal massing cuts that create living spaces that float beyond the structure. This recalls the eaves of traditional Korean pagodas—a design theme echoed both in the geometry of the building skin and the jutting canopies at the towers’ base.
The top 5 levels take advanatage of the glass-cladded angled curtain wall roof system making for dramatic multi-level amenity
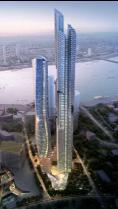
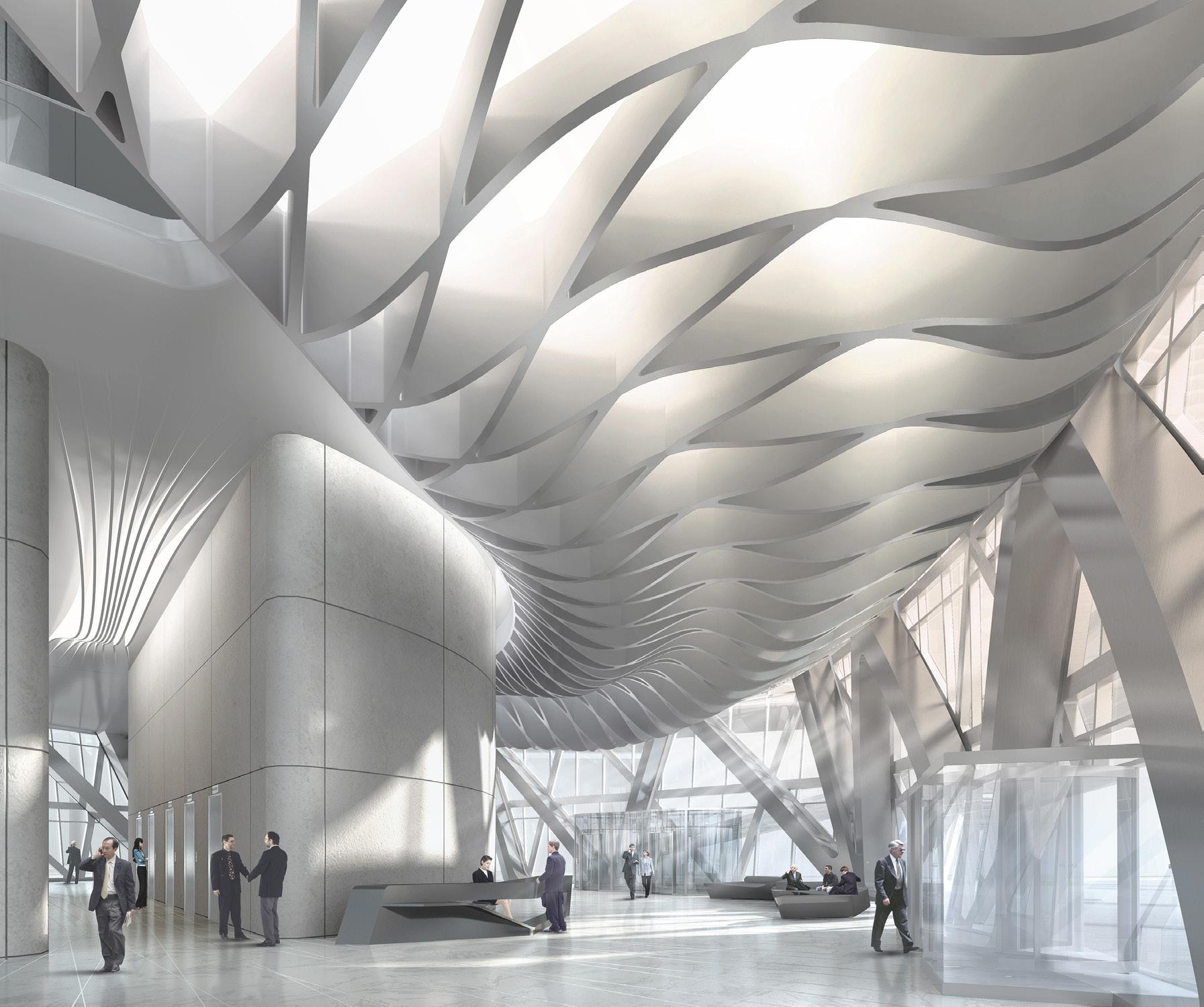
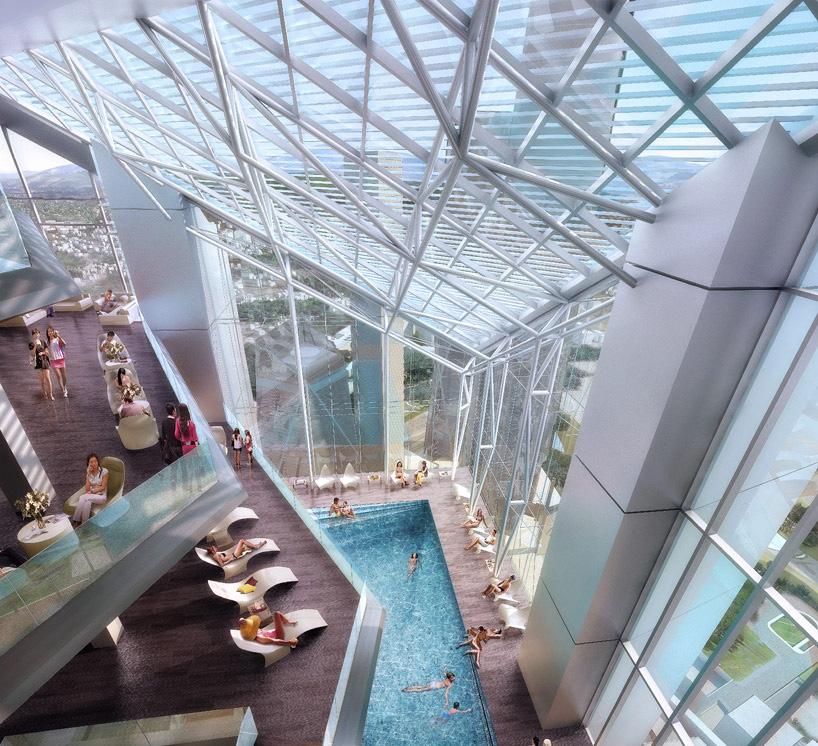
TOWER 1 RENDERED VIEW - LOBBY TOWER 2 RENDERED VIEW - AMENITY AERIAL VIEW TOWERS 1 & 2









BUILDING SKIN
The building skin, which suggests the scales of fish and Korean mythical creatures such as dragons, appears to dance around the core—hence the project’s name. (Yongsan, the name of the overall development, means “Dragon Hill” in Korean.) It is also a performative element: Gaps between its overlapping panels feature operable 600-mm vents through which air can circulate, making the skin “breathable” like that of certain animals

T2 ENLARGED SECTION - AMENITY ATRIUM
T2 LEVEL 71-76 AMENITY FLOOR PLAN
T2 LEVEL 77 ROOF PLAN
T1 LOBBY RCP
Margaret Mi
Yoo | selected works 13
T1 LOBBY FLOOR PLAN
Hae
AQUA PARK Philadelphia, PA
Aquatic Plant & Water Filtration Park / University of Pennsylvania / Franca Trubiano_Spring 2010
Partner: Young Hwan Choi
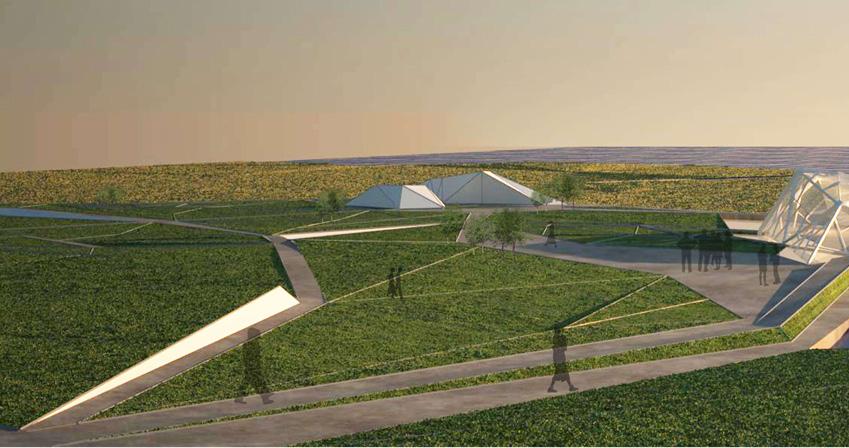

Located on the edge of Delaware River is AQUA PARK a high-performance public exhibition/recreational amenityponds are filled with aquatic plants that filters the city sewage and rain-overflow by tapping into the existing sewage pipe. The aquatic plants are harvested to create bio-fuel used to run the building. The building system and envelope was designed to maintain the building temperature in the range of 67F-77F (semi- tropical climate) to optimize growth of aquatic plants while sustaining a comfortable space for public exhibition. The L-System, a fractal that simulates tree branching and the ecological paradigm of root growth was used as inspiration in spearheading our design strategies. The fractalization of surrounding landscape was aimed to create a unique park, recreation and green space as well as to collect rain and road run-offs.
Margaret Mi Hae Yoo | selected works 14
AQUA PARK Philadelphia, PA
Aquatic Plant & Water Filtration Park / University of Pennsylvania / Franca Trubiano_Spring 2010

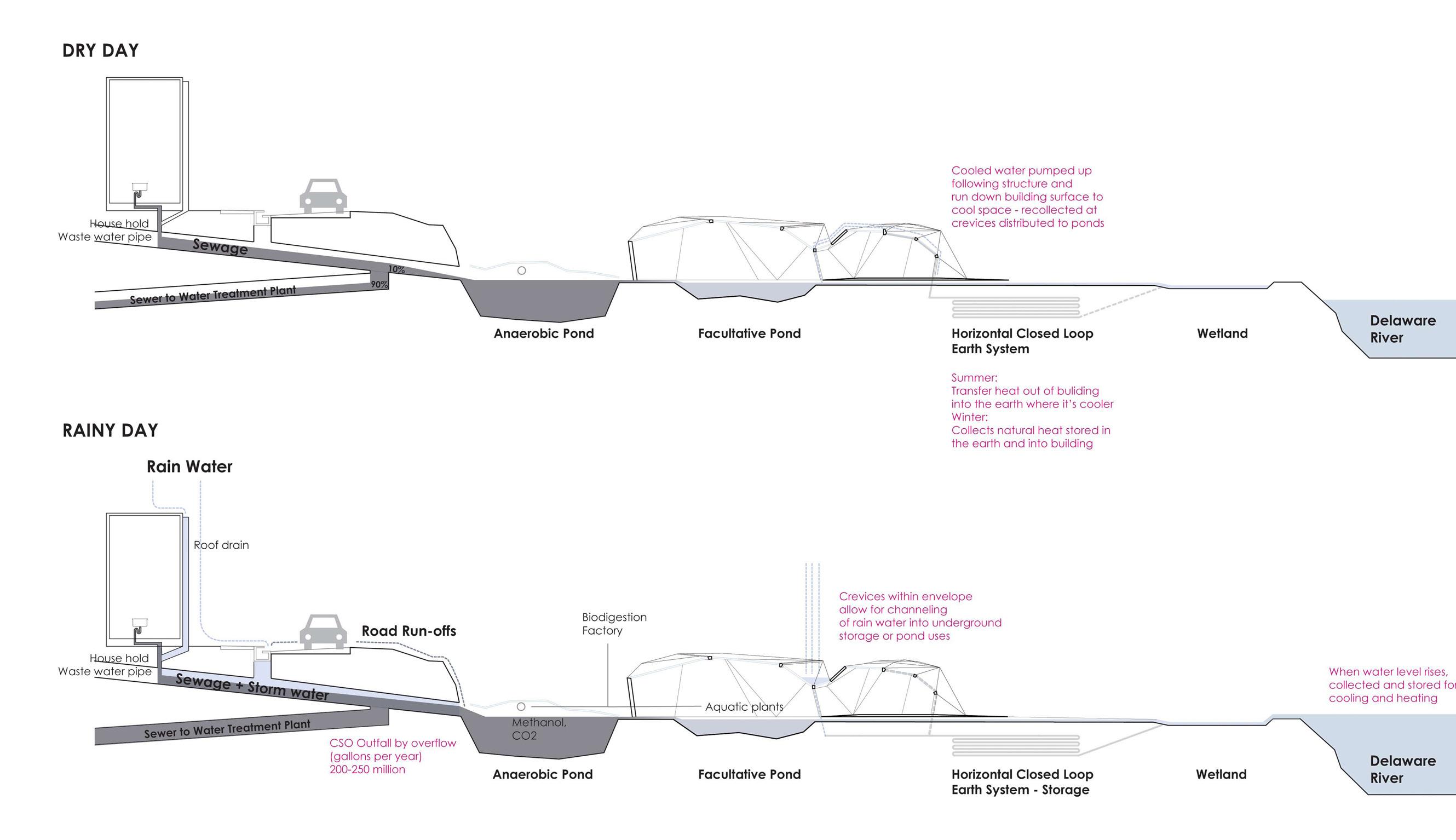
WATER FLOW DIAGRAM (SEWAGE WATER IN PHILADELPHIA)
WATER FLOW DIAGRAM
1. ANAEROBIC POND
FACULTATIVE POND
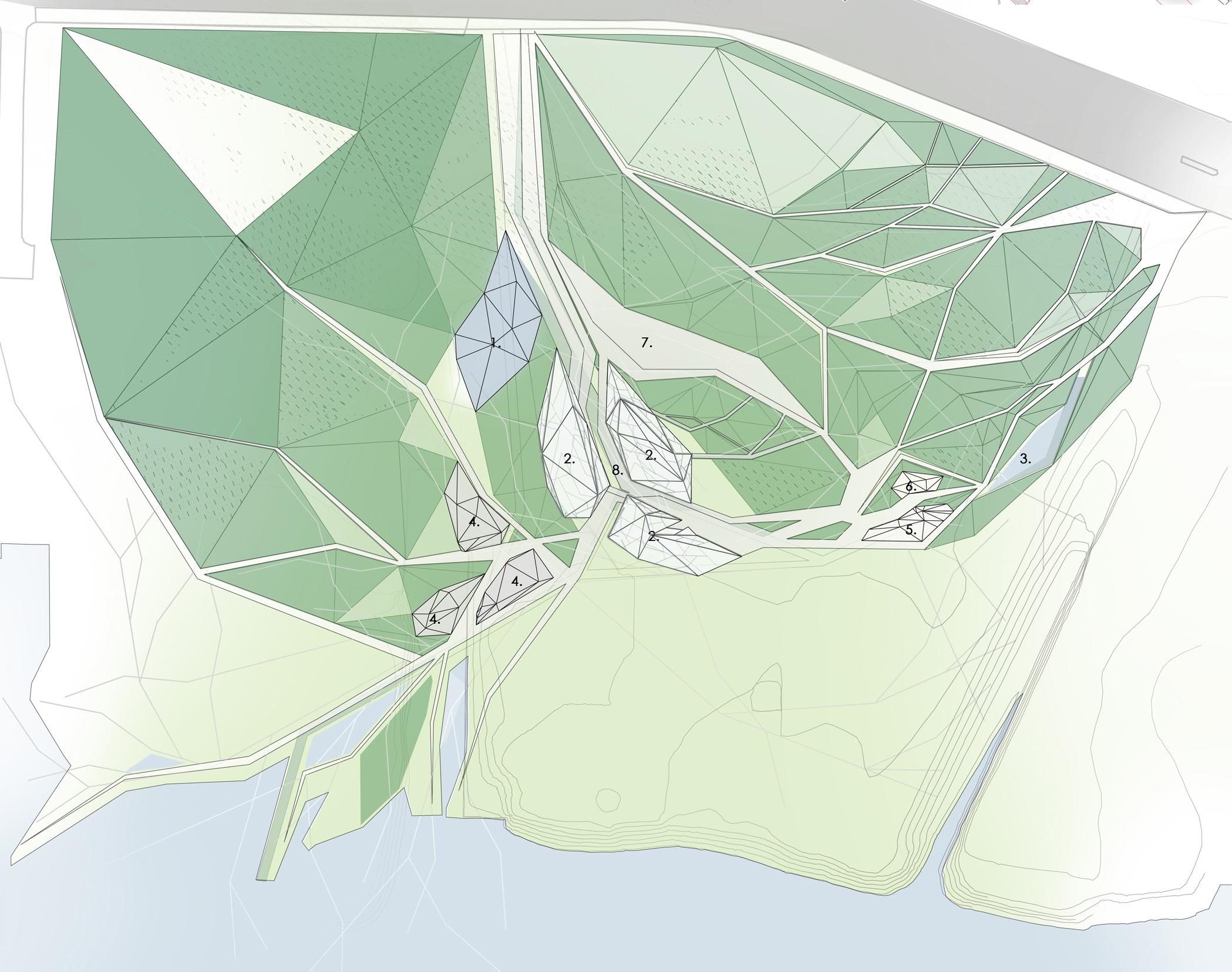
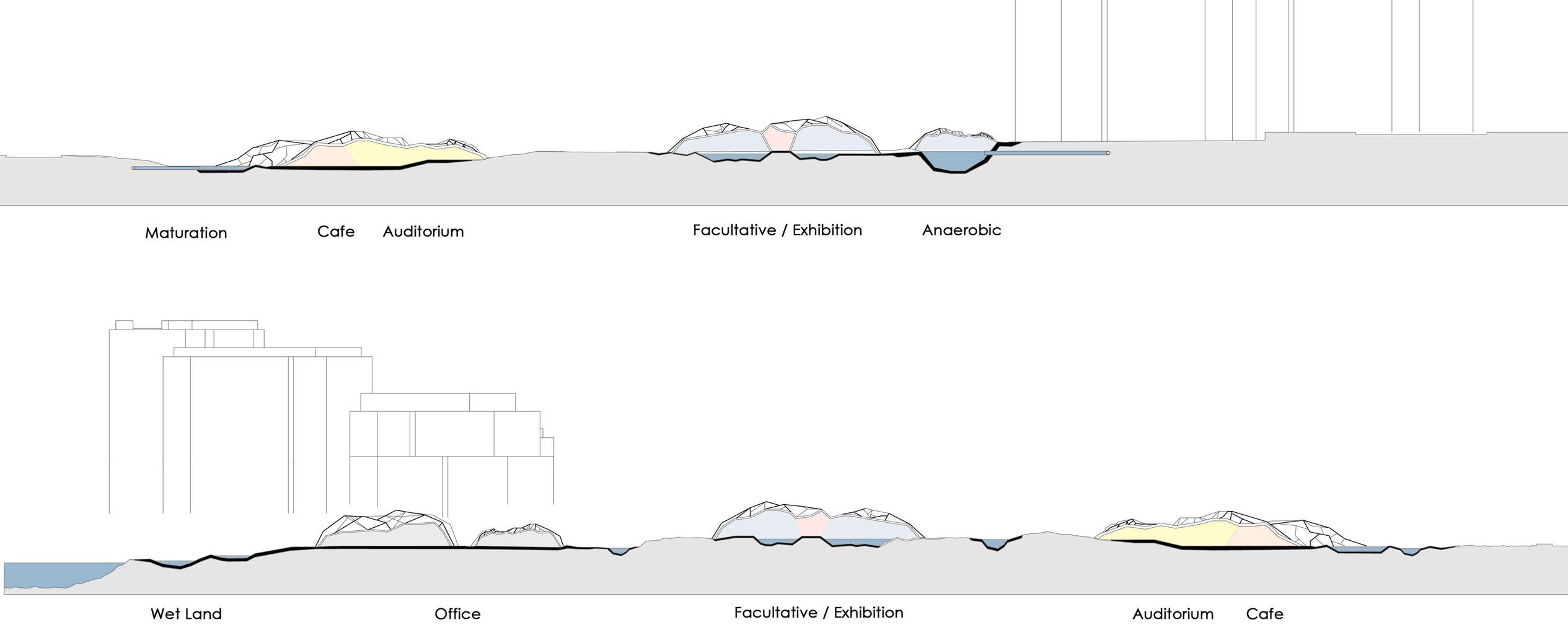
SITE PLAN SITE SECTTIONS
2.
4.
6.
Margaret Mi Hae Yoo | selected works 14
3. WETLAND
OFFICE 5. AUDITORIUM
CAFE
7. PLAZA 8.
EXHIBITION
AQUA PARK Philadelphia, PA
Aquatic Plant & Water Filtration Park / University of Pennsylvania / Franca Trubiano_Spring 2010
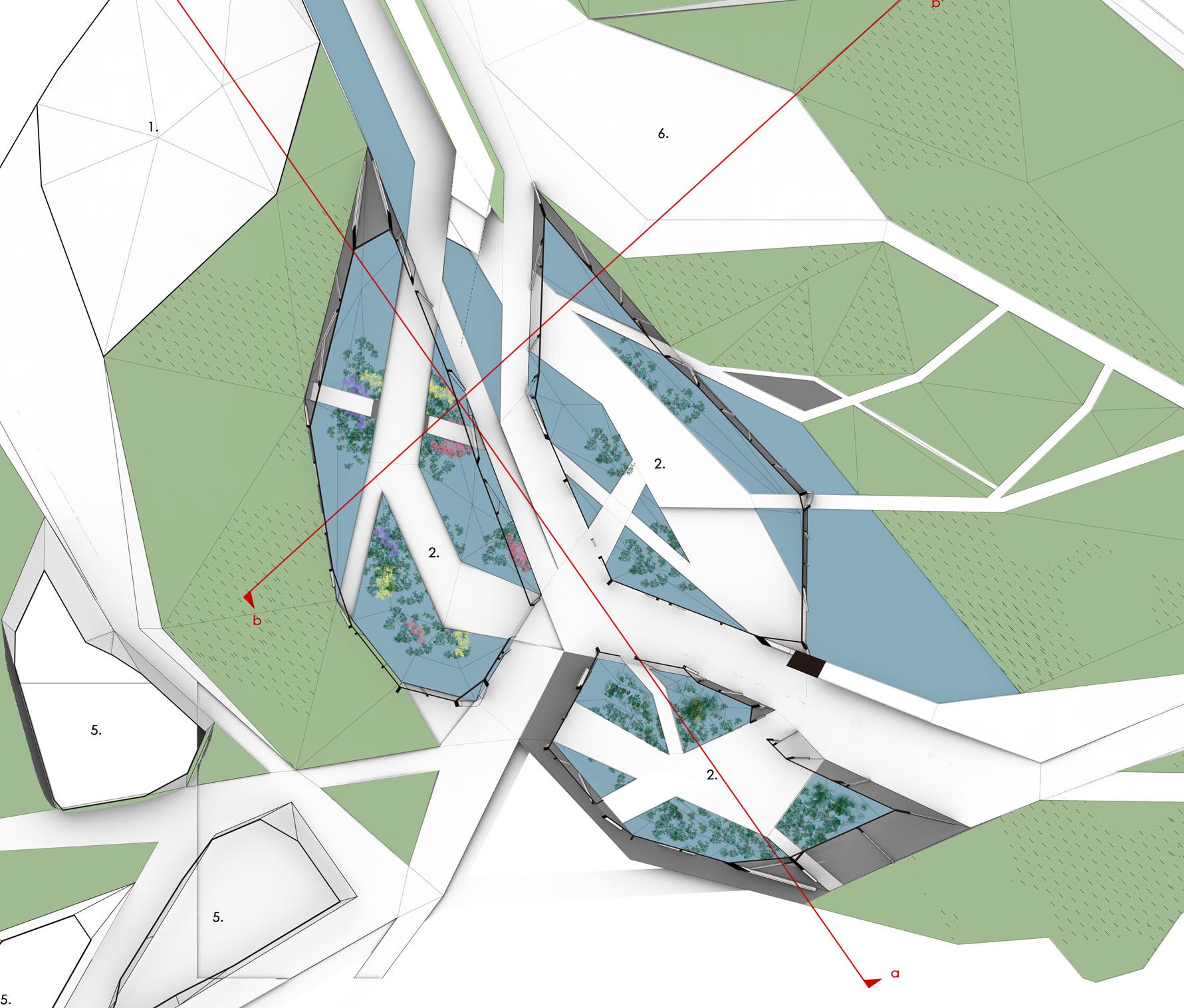

SECTION OF ANAEROBIC POND
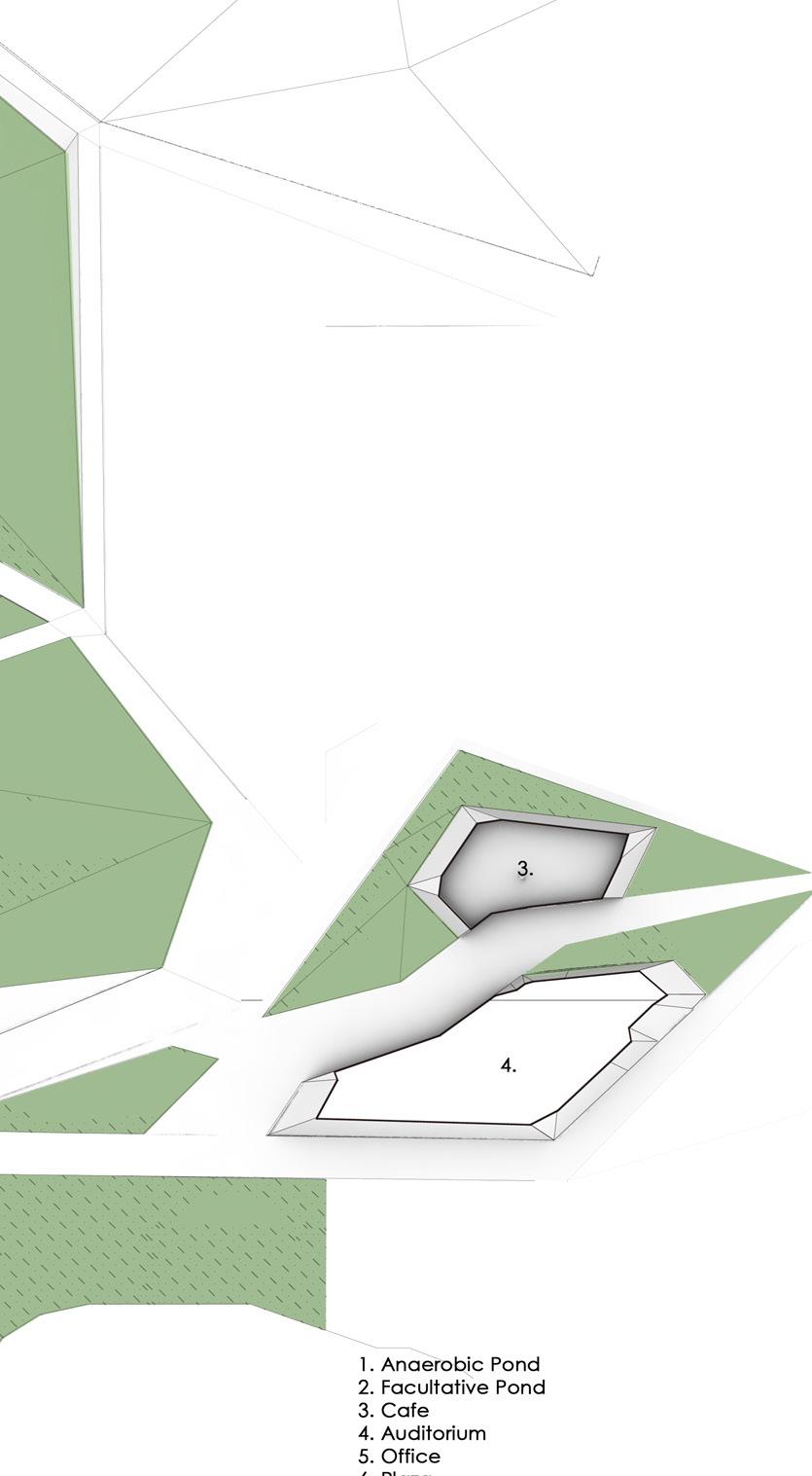
BUILDING PLAN
1. ANAERMOBIC POND
2. FACULTATIVE POND
3. CAFE
4. AUDITORIUM
5. OFFICE

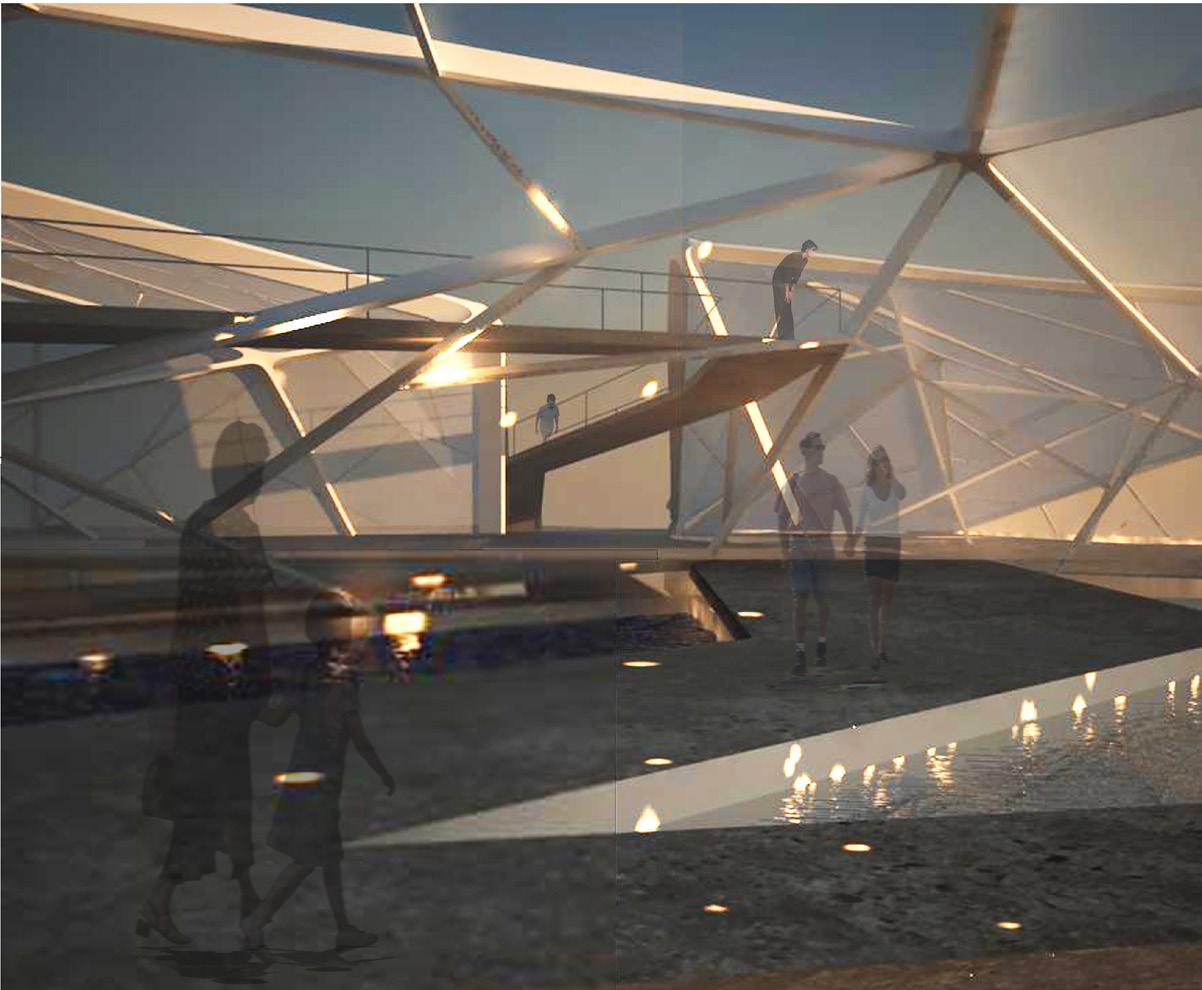
 INTERIOR VIEW OF PONDS
AERIAL VIEW OF INTERSECTION
INTERIOR VIEW OF PONDS
AERIAL VIEW OF INTERSECTION
Margaret Mi Hae Yoo | selected works 14
AQUA PARK Philadelphia, PA

Aquatic Plant & Water Filtration Park / University of Pennsylvania / Franca Trubiano_Spring 2010
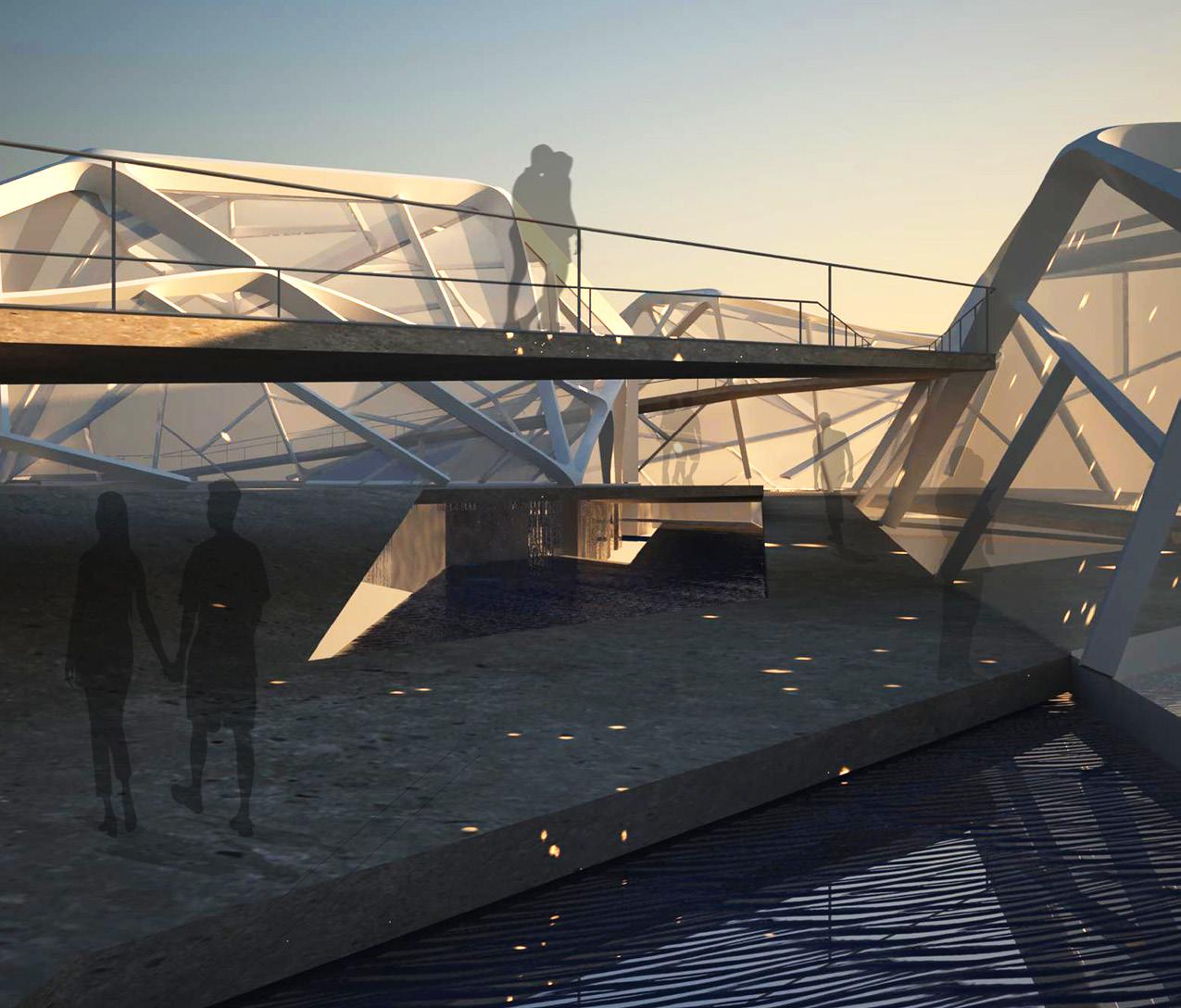
PATHWAYS BEWTEEN ENCLOSED PONDS

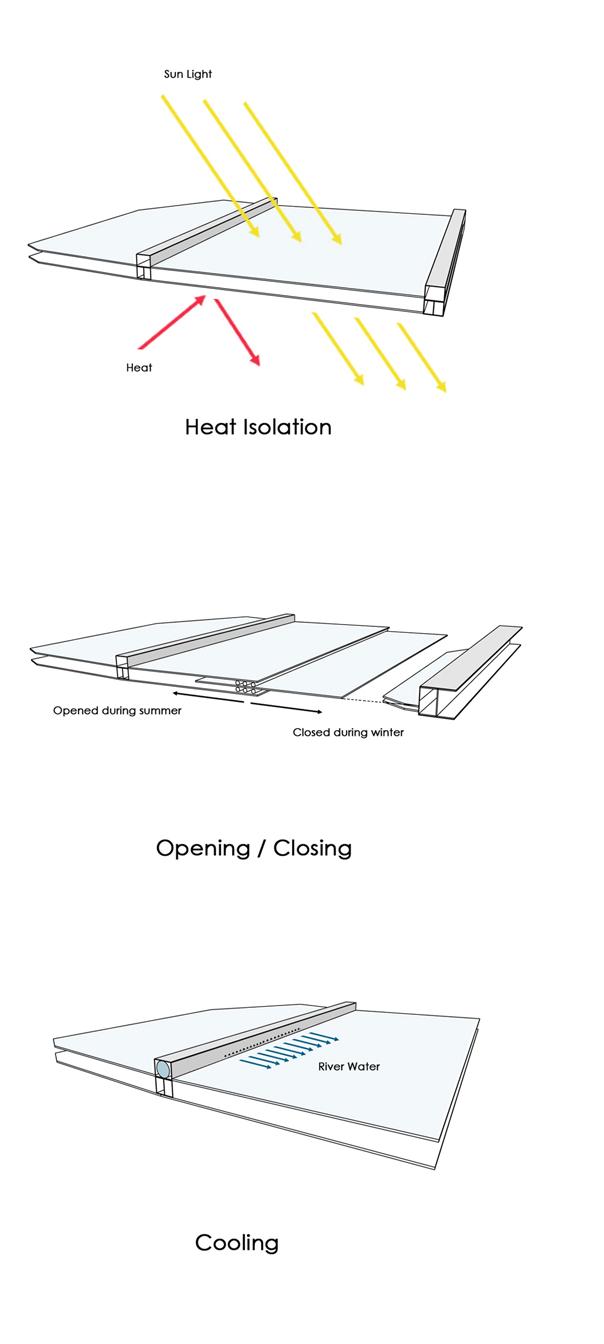
 VIEW OF COMPLEX (SOUTH)
HEATING + COOLING STRATEGY
VIEW OF COMPLEX (SOUTH)
HEATING + COOLING STRATEGY

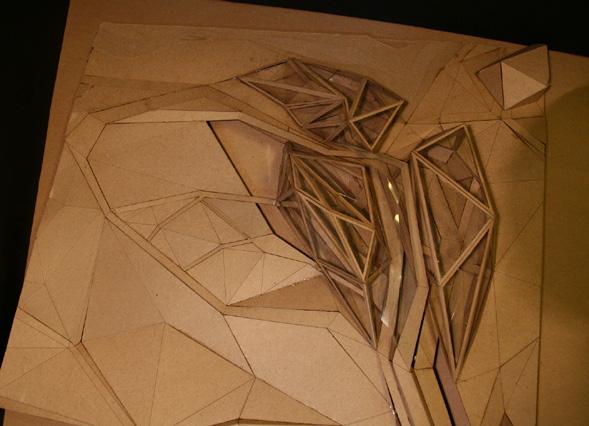


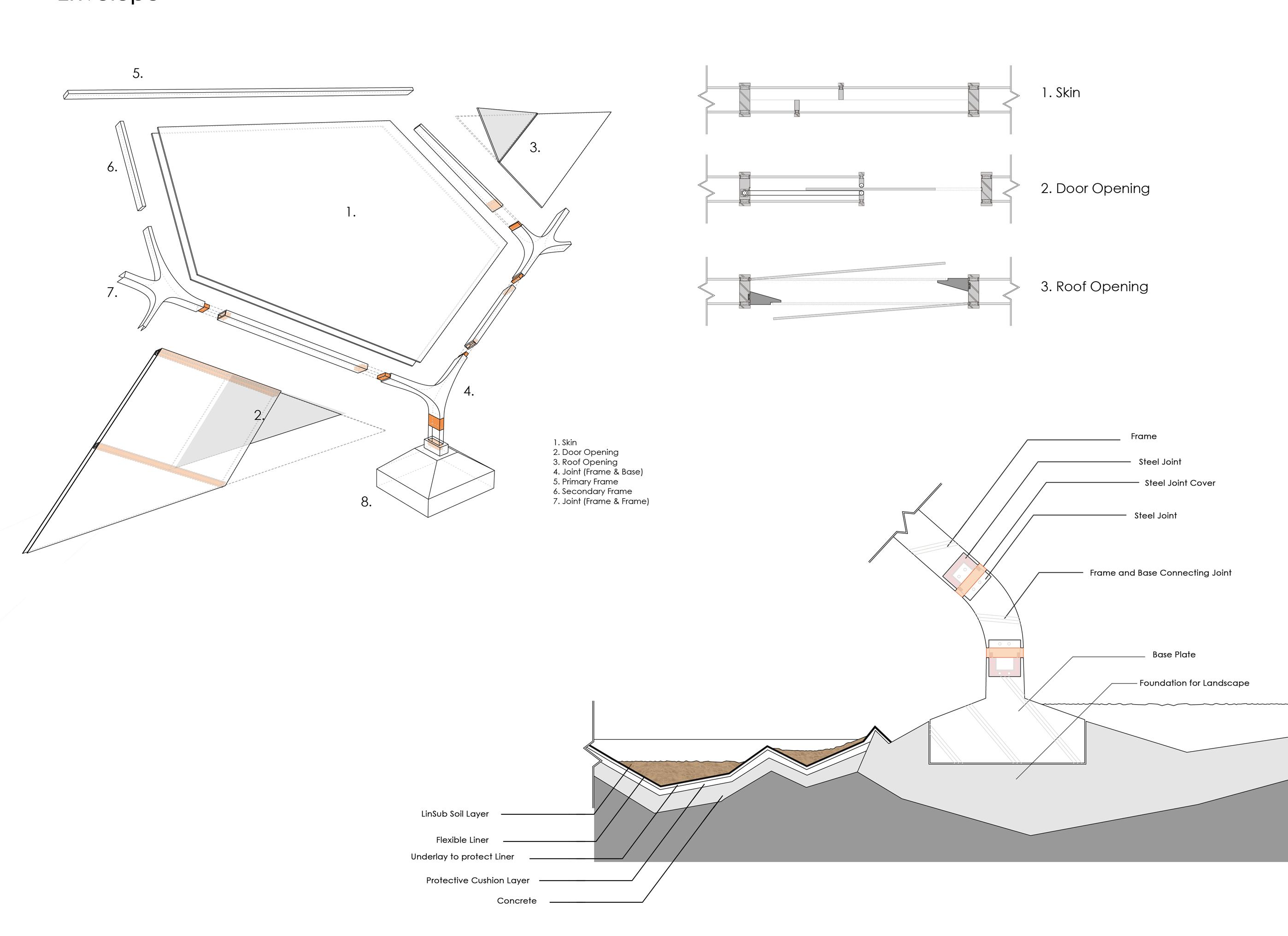
DETAIL OF STRUCTURE
POND

SECTION THROUGH COMPLEX
1. ANAERMOBIC
2. FACULTATIVE POND
3. CAFE
4. AUDITORIUM
Margaret Mi Hae Yoo | selected works 14
5. OFFICE
URBAN
GREEN CORRIDOR Stuttgart, Germany
Master Plan + Residential Complex/ University of Pennsylvania / Martin Haas Spring 2011
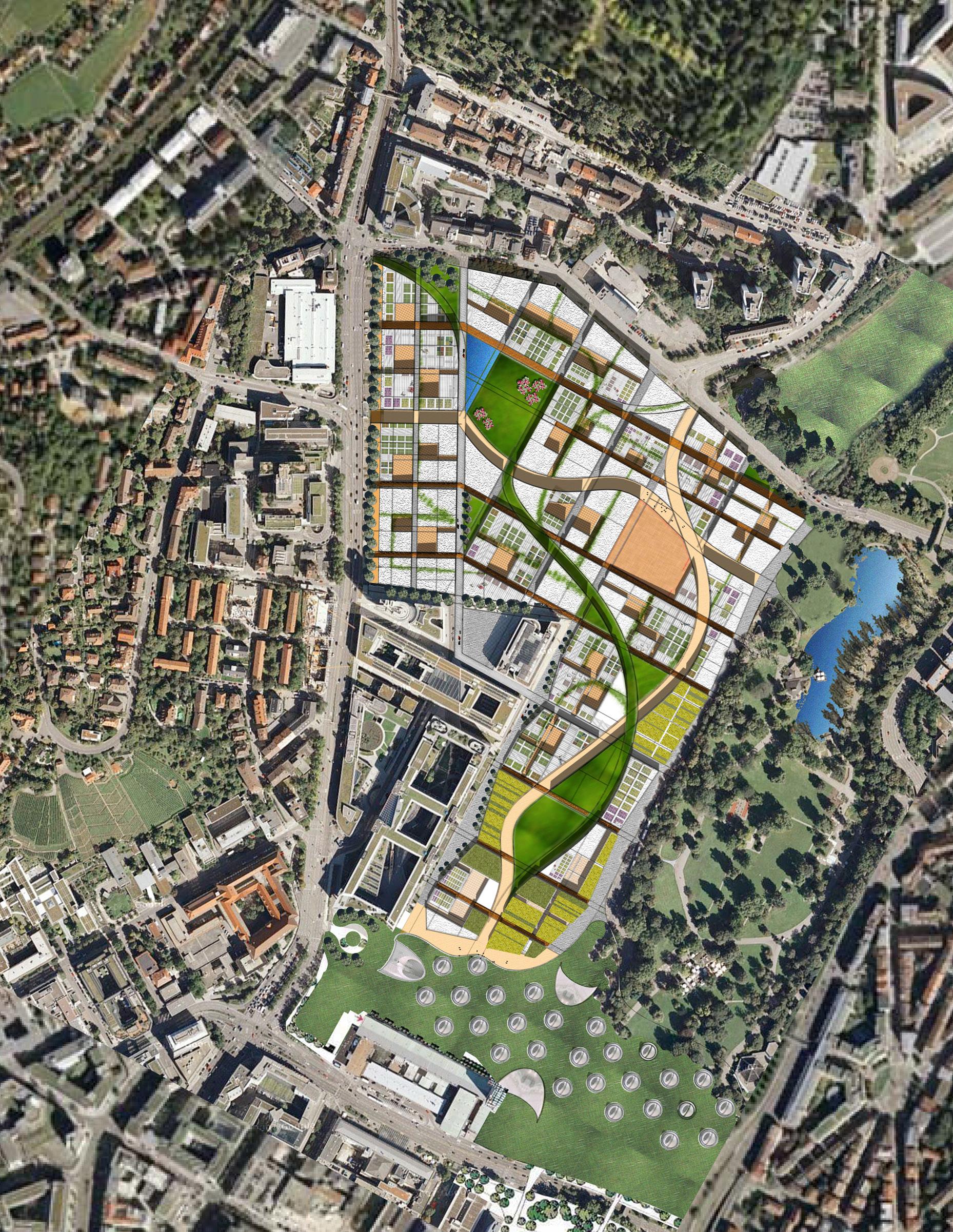

PROPOSED MASTER PLAN EXISTING CONDITION
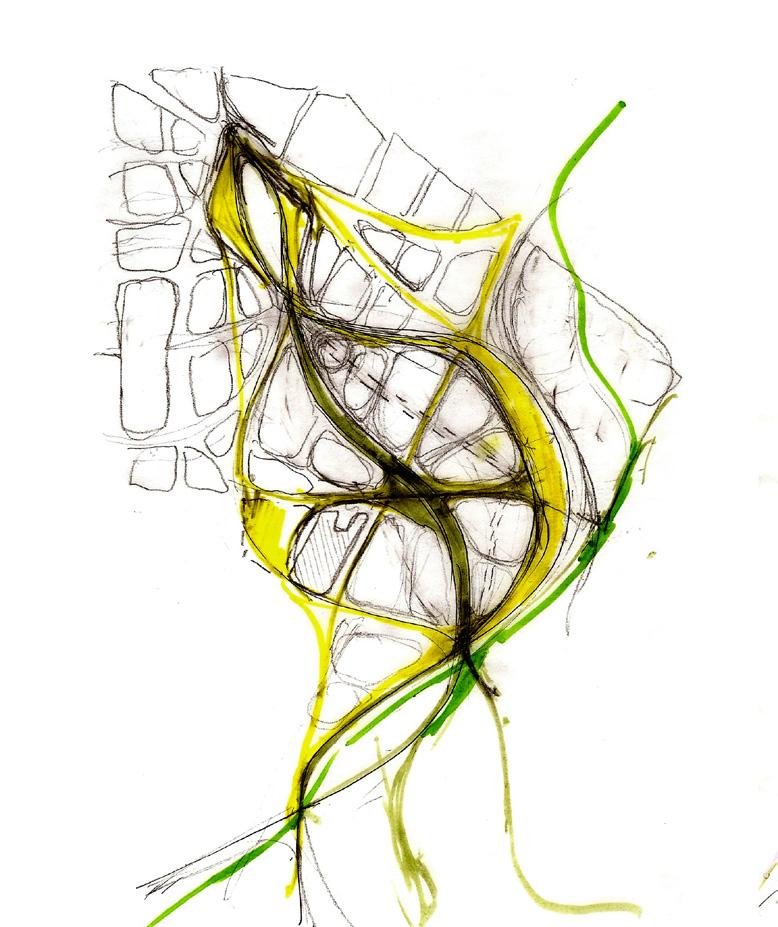
PUBLIC STREET
GREEN CORRI-
GREEN CORRIDOR + URBAN STREET SCAPE
In order to create a well-connected, inviting and active urban environment, we strive to blur the boundaries between defined public nodes and connecting streets, park and urban greenscape by the interweaving of narrow to wide streetscape
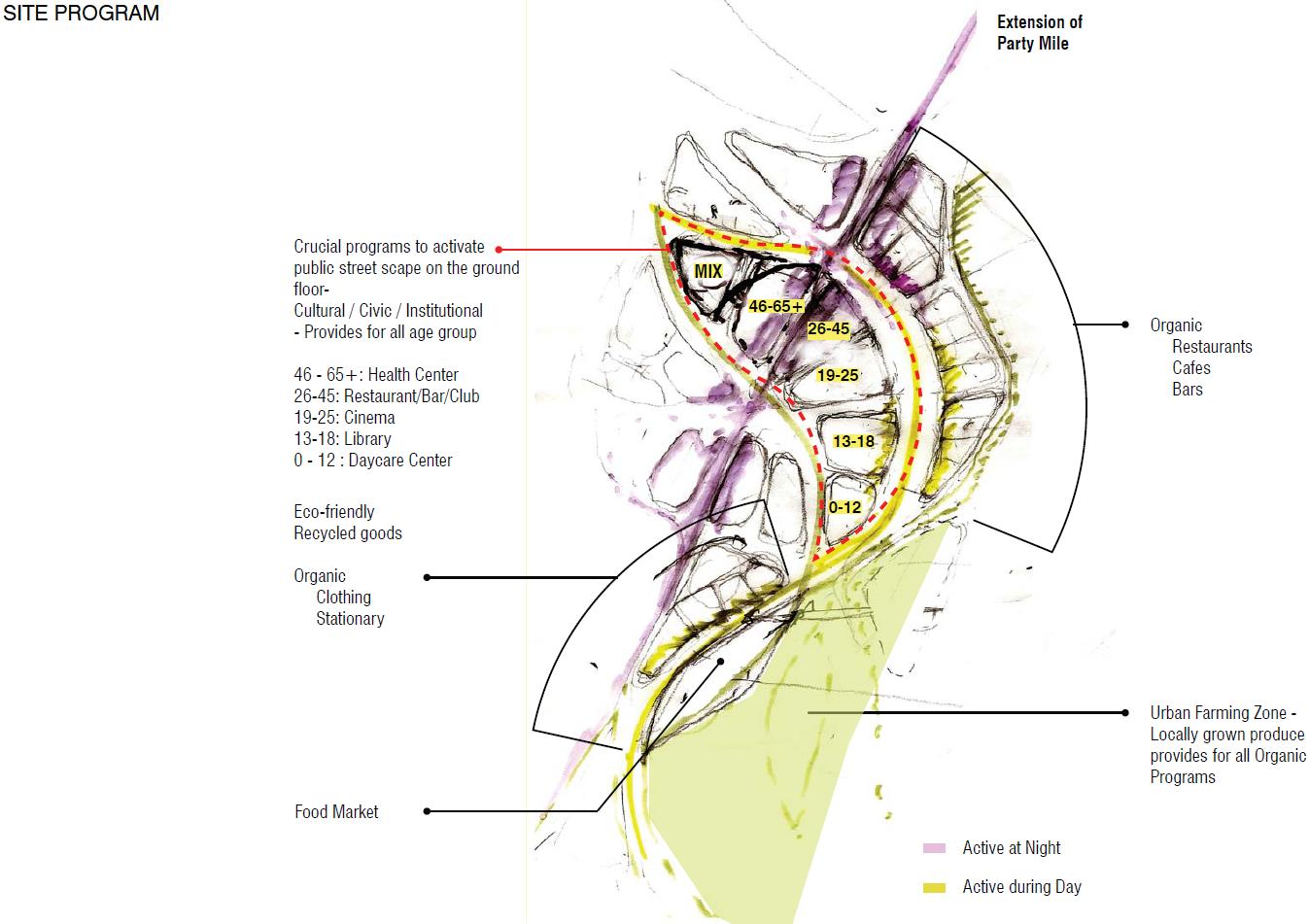
PUBLIC AMENTIES
URBAN GREEN CORRIDOR is a master plan driven by the concept of green living. In tackling to the old existing train tracks creating a huge chasm betwen the active urban area and the park to the east, the challenge is to bring a uniqe vision for Stuttgart that will allow for improvement in quality of living for the residents but attract visitors that will also benefit the economy as well. Taking advantage of the existing site’s soil condition, I recommend introducing a urban farming corridor to activate the entire city with green-living themed retail, F&B and public spaces.
ORGANIC CAFE BARS
ORGANIC CLOTHING STATIONARY
FOOD MARKET
VEHICULAR LANE
E-LANE PEDESTRIAN + BICYCLE
MOVEMENT OF PEOPLE + VEHICLES
All streets accessible to cars, bicycles, people and public transportation alike. Provision of Fast Lanes through the center and out of the site. Promotion of shift to Alternative Fuel Vehicles and E-bikes.
GREEN
- POWERED 24/7 FOR ALL AGES
The programatic strategy fo the site was focused in trying to activate the site 24 hours hours a day and provide amenities for all ages. The local economy can also benefit from the unique retail programs are created as the local organic produce are made available through the urban farm zone.
Partner: Steven Park
Software: Rhino, 3DMax, AutoCAD, Adobe Suite
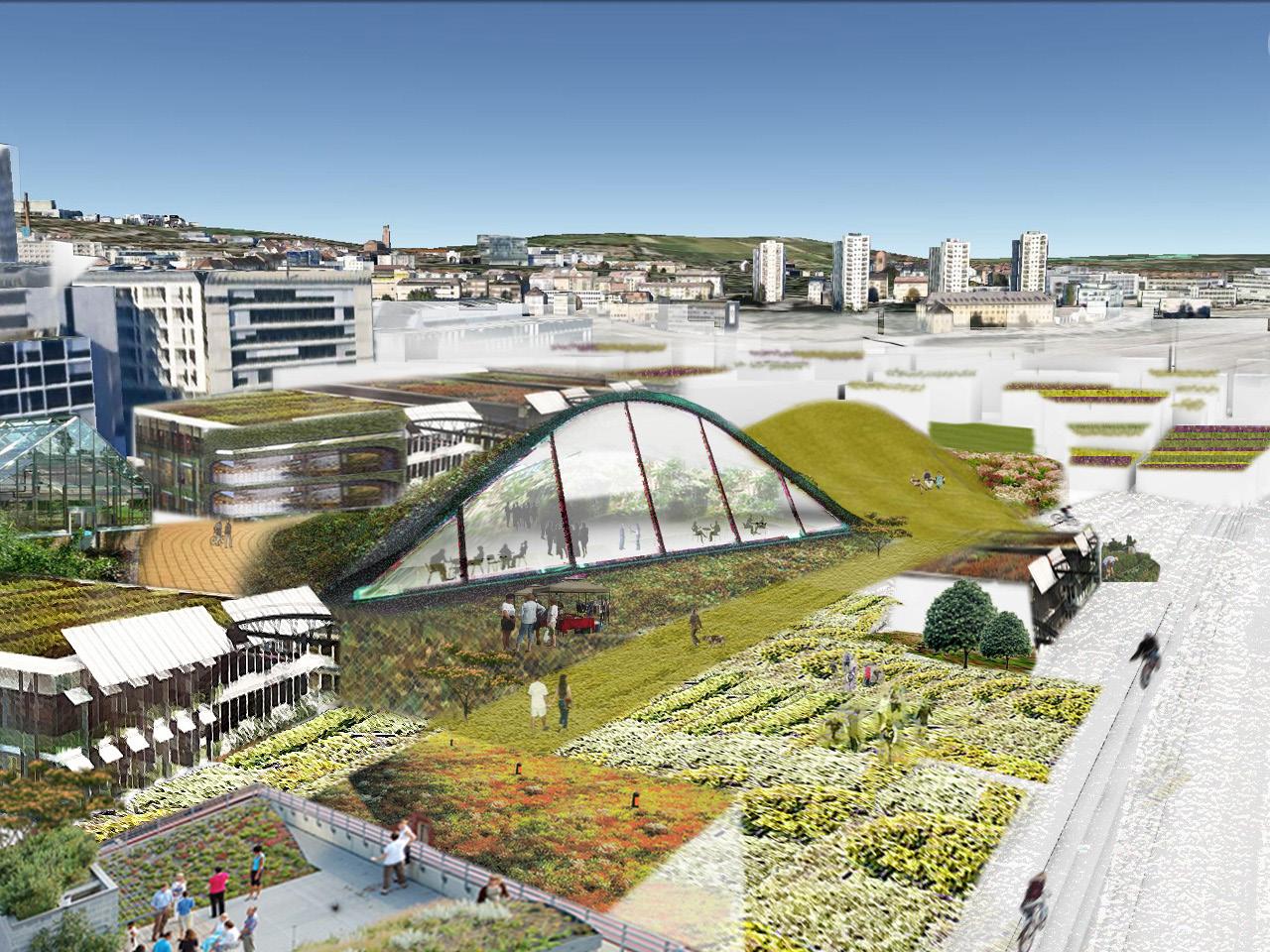
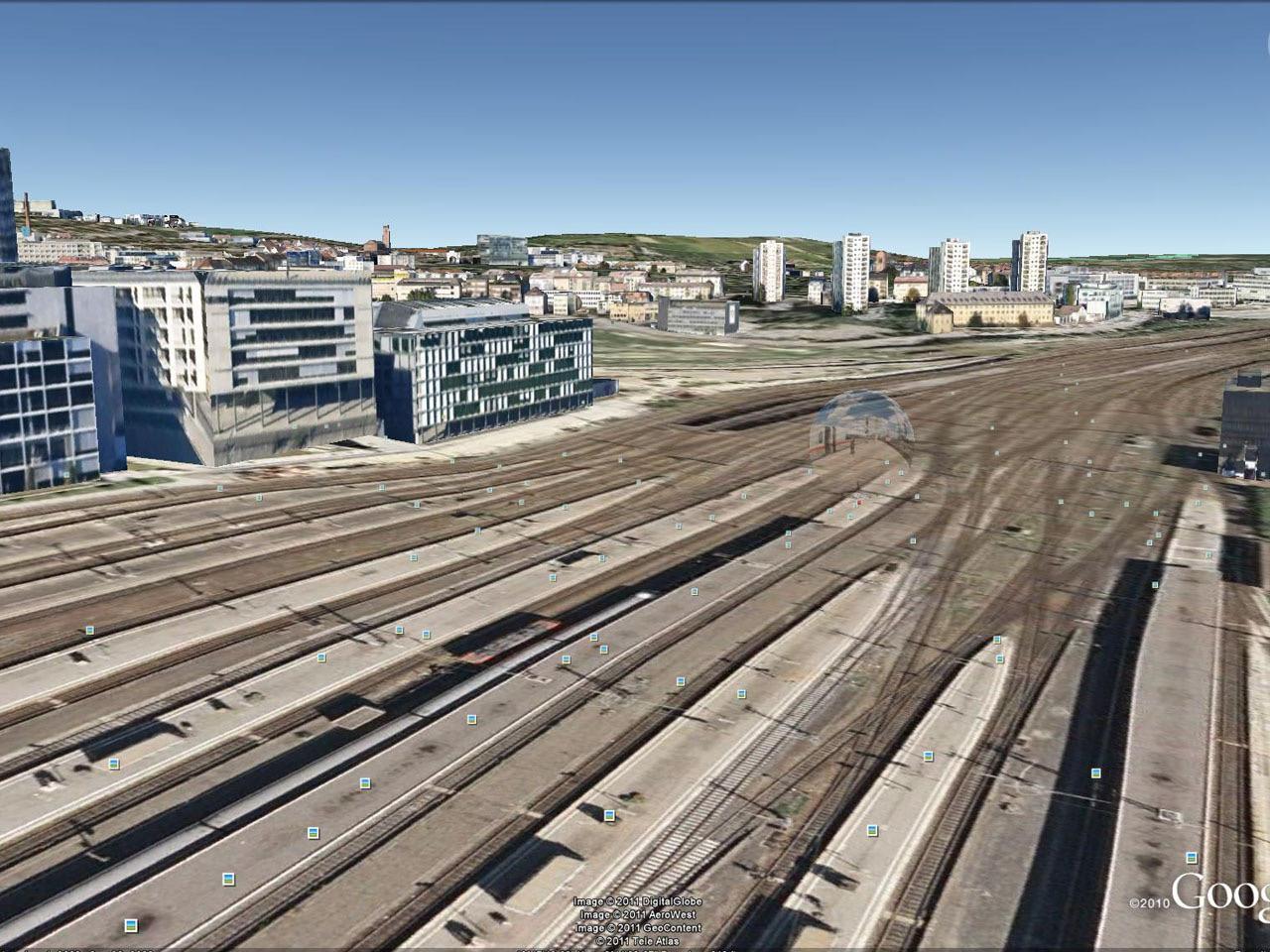
PROPOSED GREEN CORRIDOR
ACTIVE AT ACTIVE AT PM
URBAN FARMING ZONE
Margaret Mi Hae Yoo | selected works 15
URBAN GREEN CORRIDOR Stuttgart,
Germany
Master Plan + Residential Complex/ University of Pennsylvania / Martin Haas Spring 2011
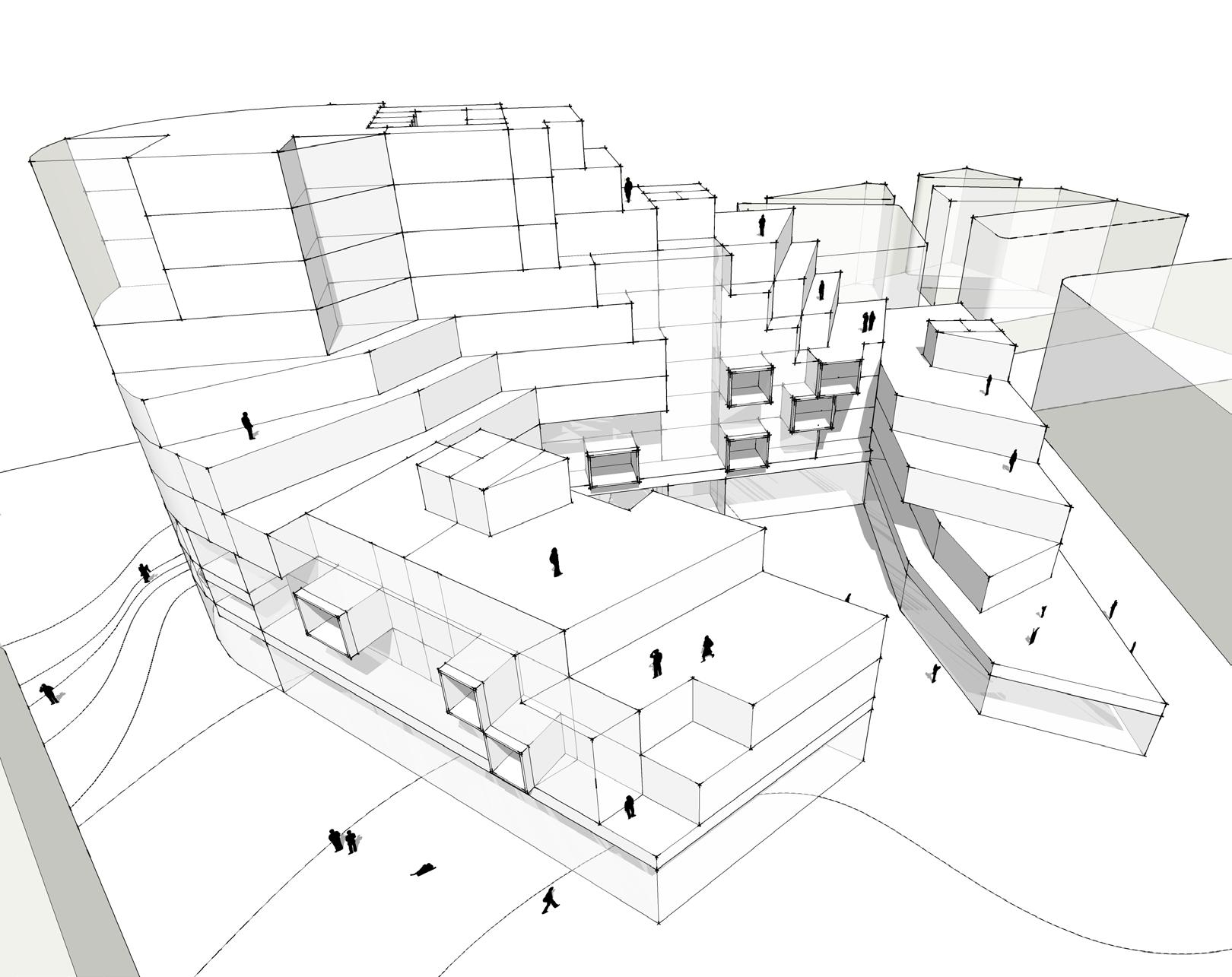
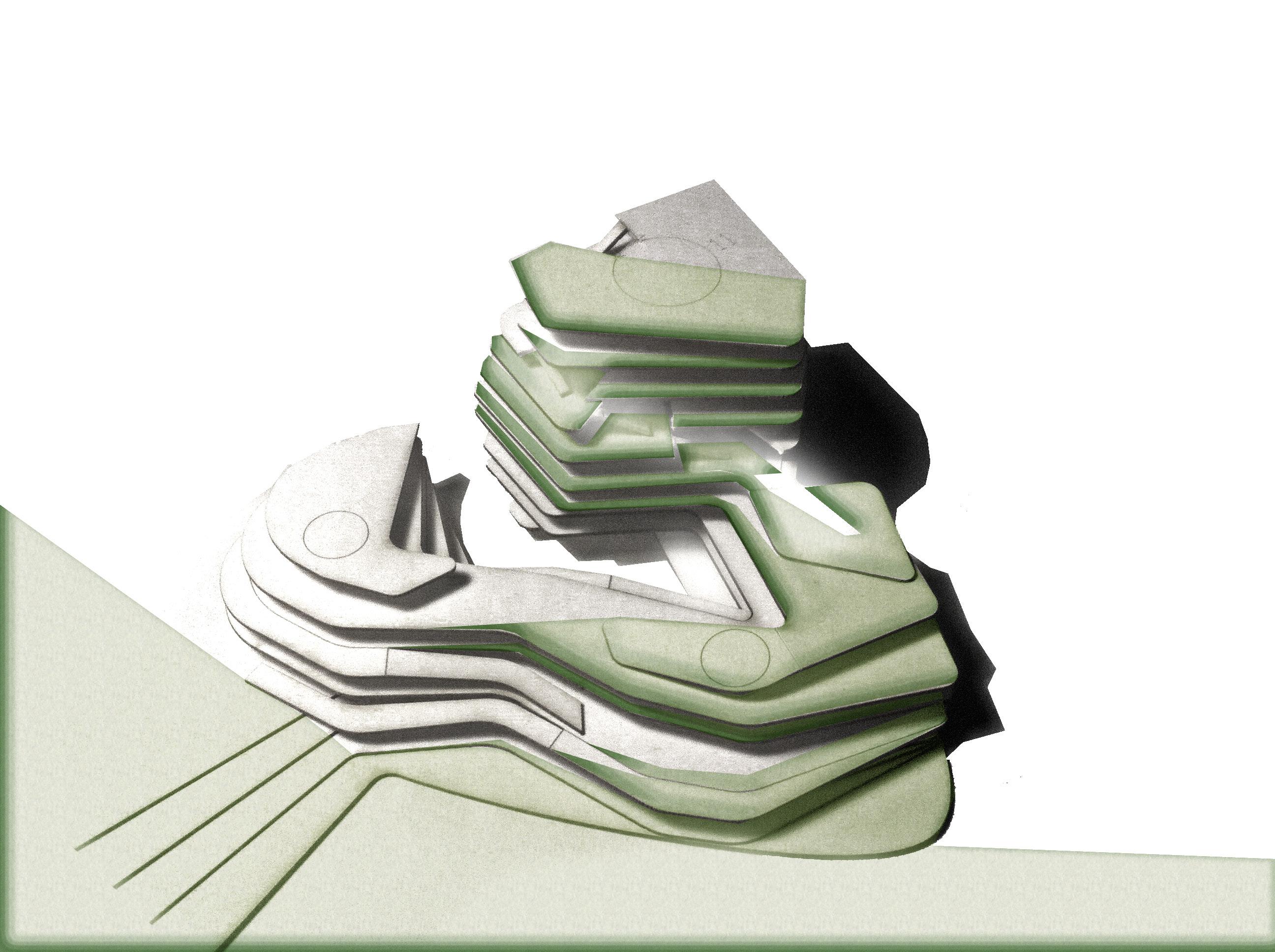

CIRCULATION DIAGRAM PROGRAM DIAGRAM
PARKING PUBLIC GROUND LVL 2 LVL 3 LVL 4-9 LVL 10 ROOF GREEN CORRIDOR
AERIAL VIEW
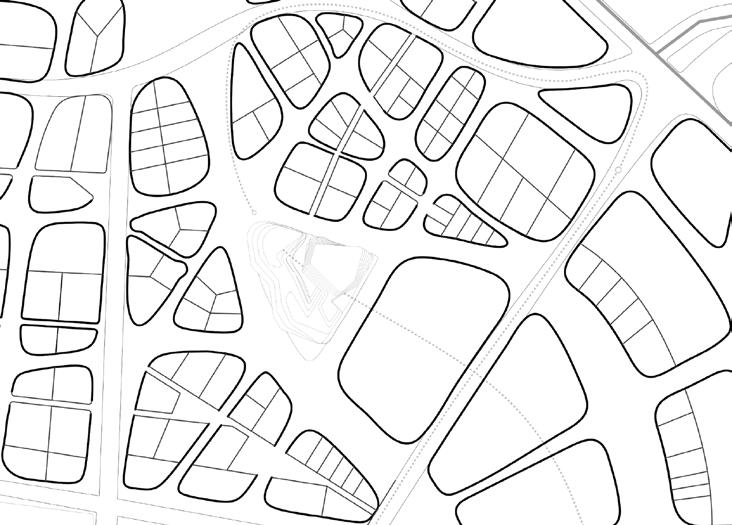
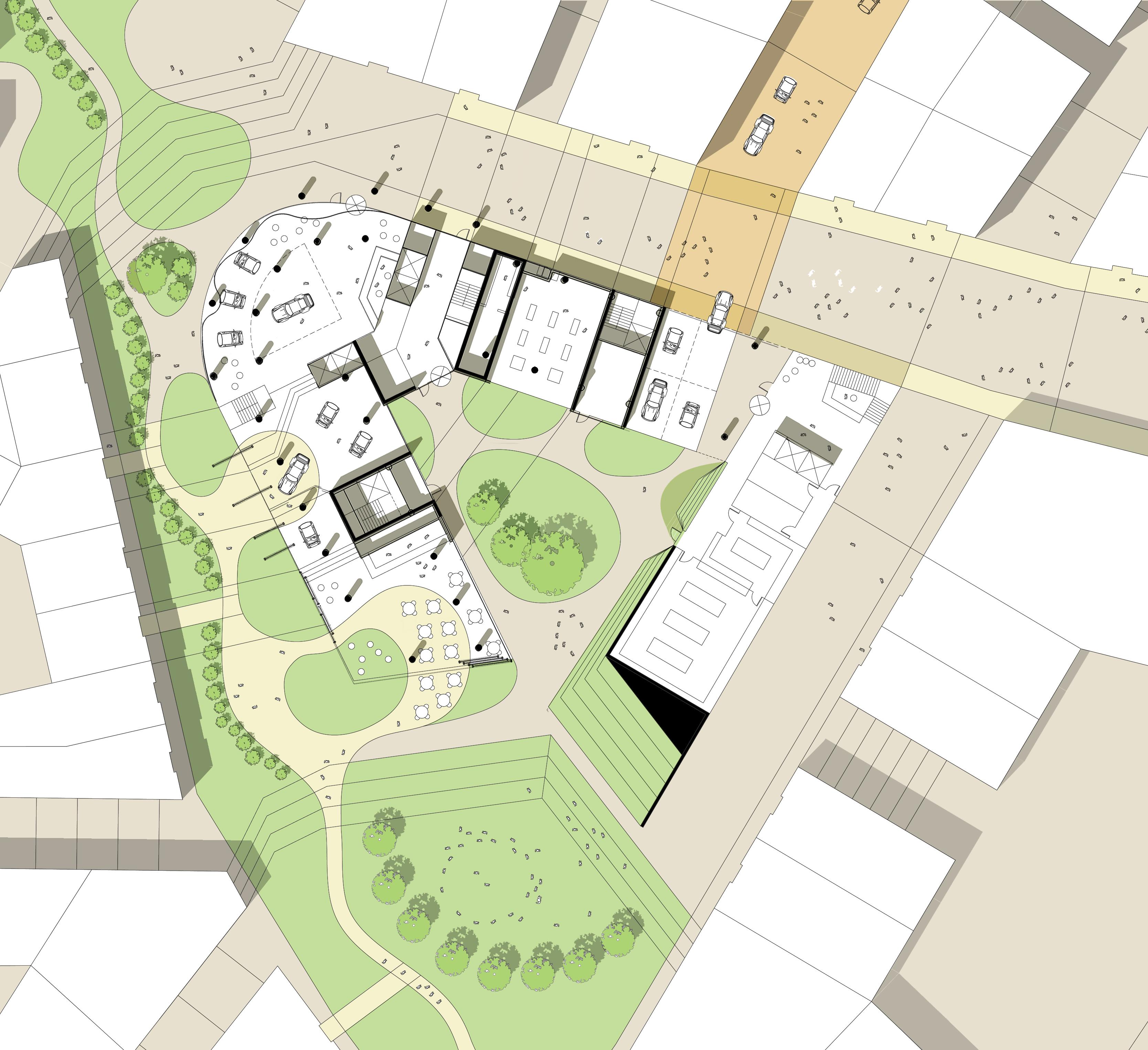
TOWER: GROUND FLOOR
PLAN Margaret Mi Hae Yoo | selected works 15
LOCATION ON MASTER
URBAN GREEN CORRIDOR Stuttgart, Germany
Master Plan + Residential Complex/ University of Pennsylvania / Martin Haas Spring 2011

4
FROM SOUTH
VIEW
SUMMER
The southern facade is enclosed with double glazed spaces that are wide enough to provide unique social and urban farming space. The skin can be opened up manually to optimize natural daylighting and ventilation. The rooftop terraces are used for semi private farming. Patterning of glazed surfaces in various densities provides shading or pirvacy for the residents.
WINTER
The double glazed space is enclosed to absorb heat from the Winter sun and is captured in the space. The residents are able to keep a comfortable temperature within the living unit via the heated space can also grow winter plants and produce.
FACADE +UNIT STRATEGY
Planter integrated skin always wraps around the kitchen areakitchen becomes the central aspect of the space where one can cook while utilizing the crops grown in the planters. The planters can be used for shading or privacy by manually adding or subtracting planters or growing various types of plants in various arrangements
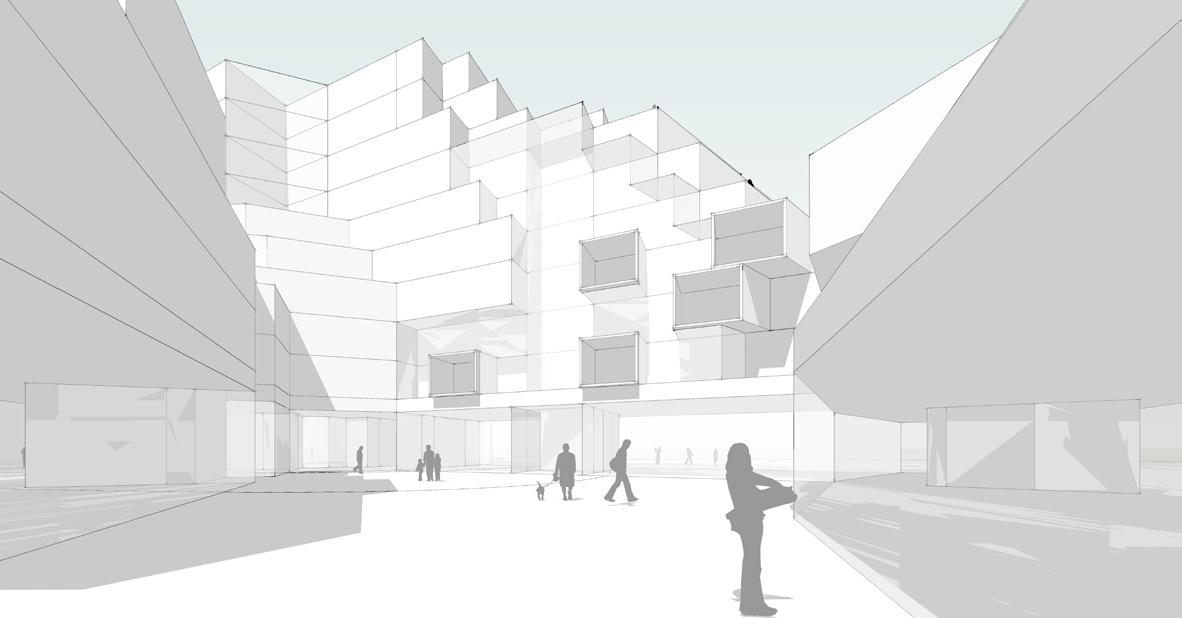
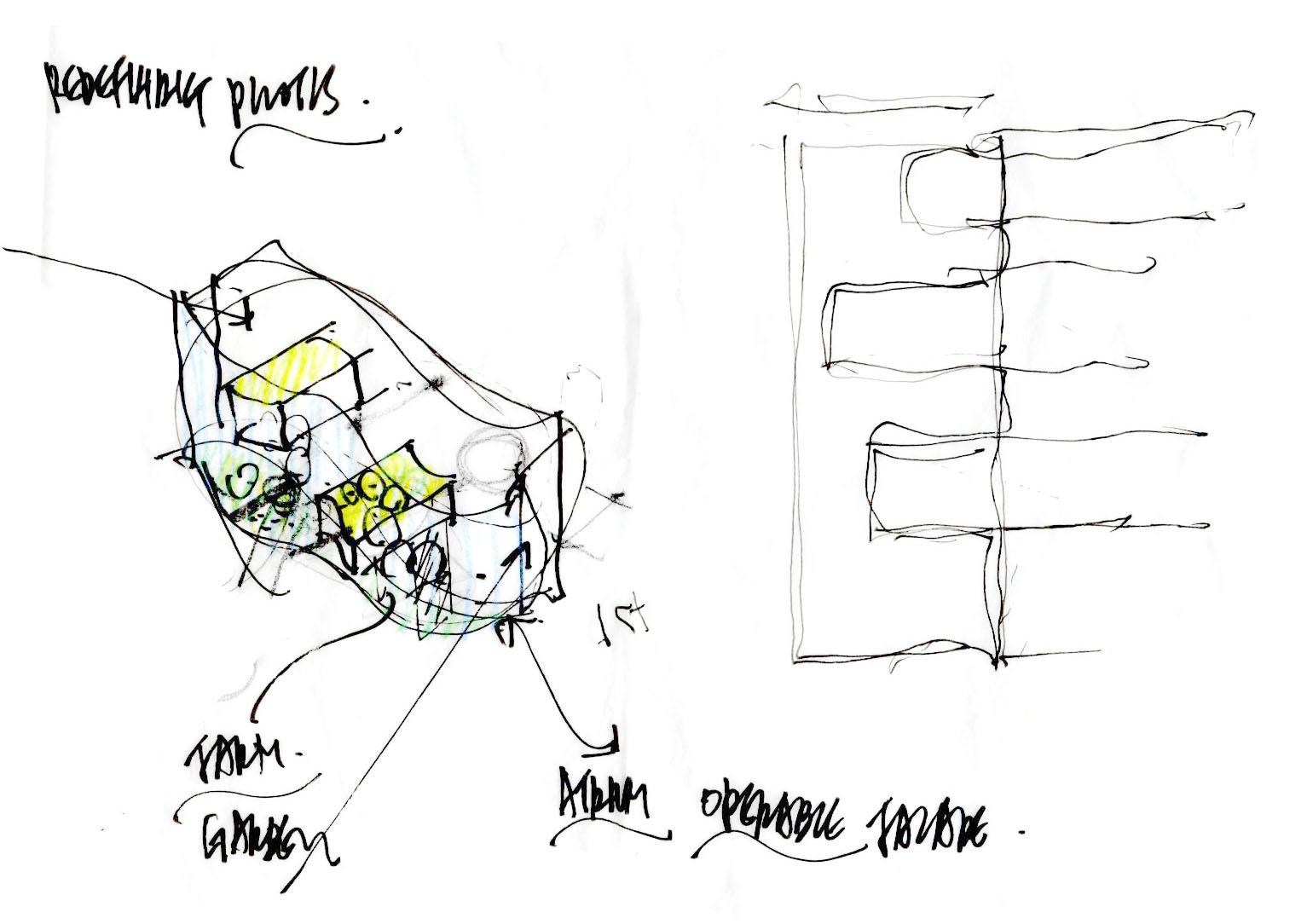
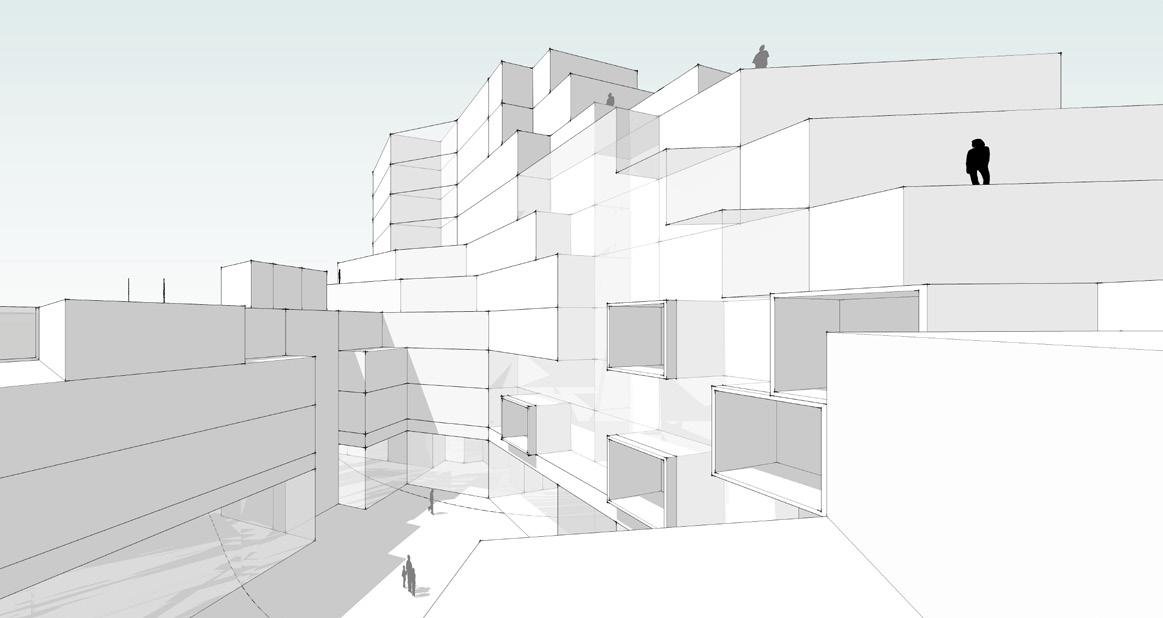

DOUBLE-GLAZED CURTAIN WALL
VIEW OF DOUBLE-GLAZED HEATING/COOLING SPACE
VIEW FROM GREEN TERRACE
Margaret Mi Hae Yoo | selected works 15
VIEW FROM COURTYARD
Chicago Architectural Biennial Competition / Shortlisted / 2015
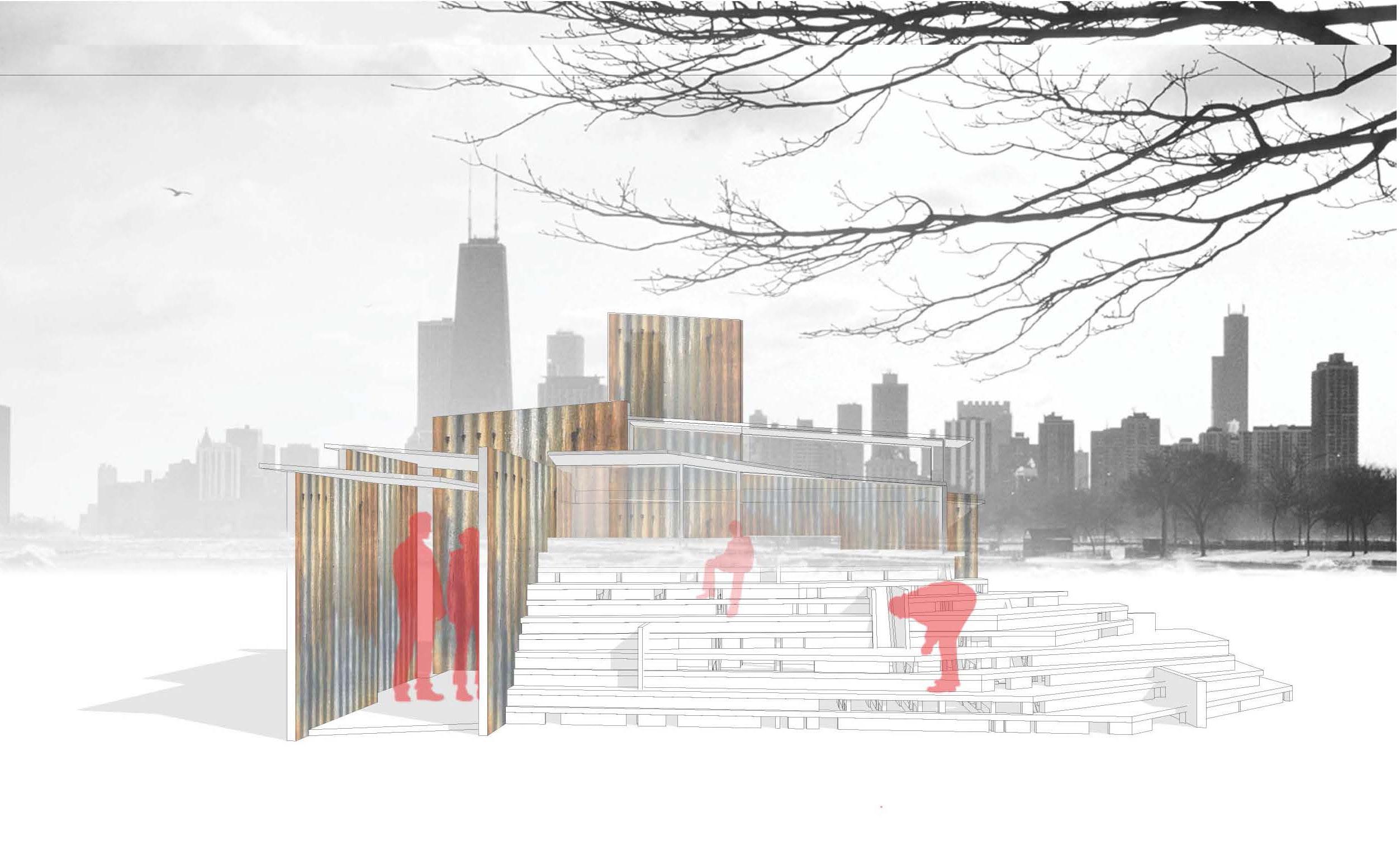
Partner: Arman Hosseini
Software: Revit, AutoCAD, Adobe Suite, SketchUp
Anywhere on the Chicago lakefront stretch, you will witness the harmonious collision of urban orthography and coastal fluidity. Beautifully composed vertical towers remind us of Chicago’s legacy as the Architectural bastion of the 20th century, juxtaposed to the natural contours created by thousands of years of glacial migration. The Kiosk embodies the unique condition of the lakefront and the urban grid coexisting. A coalescing of lines; rigidity vs. fluidity, the constructed vs. the organic, structure vs. flow.

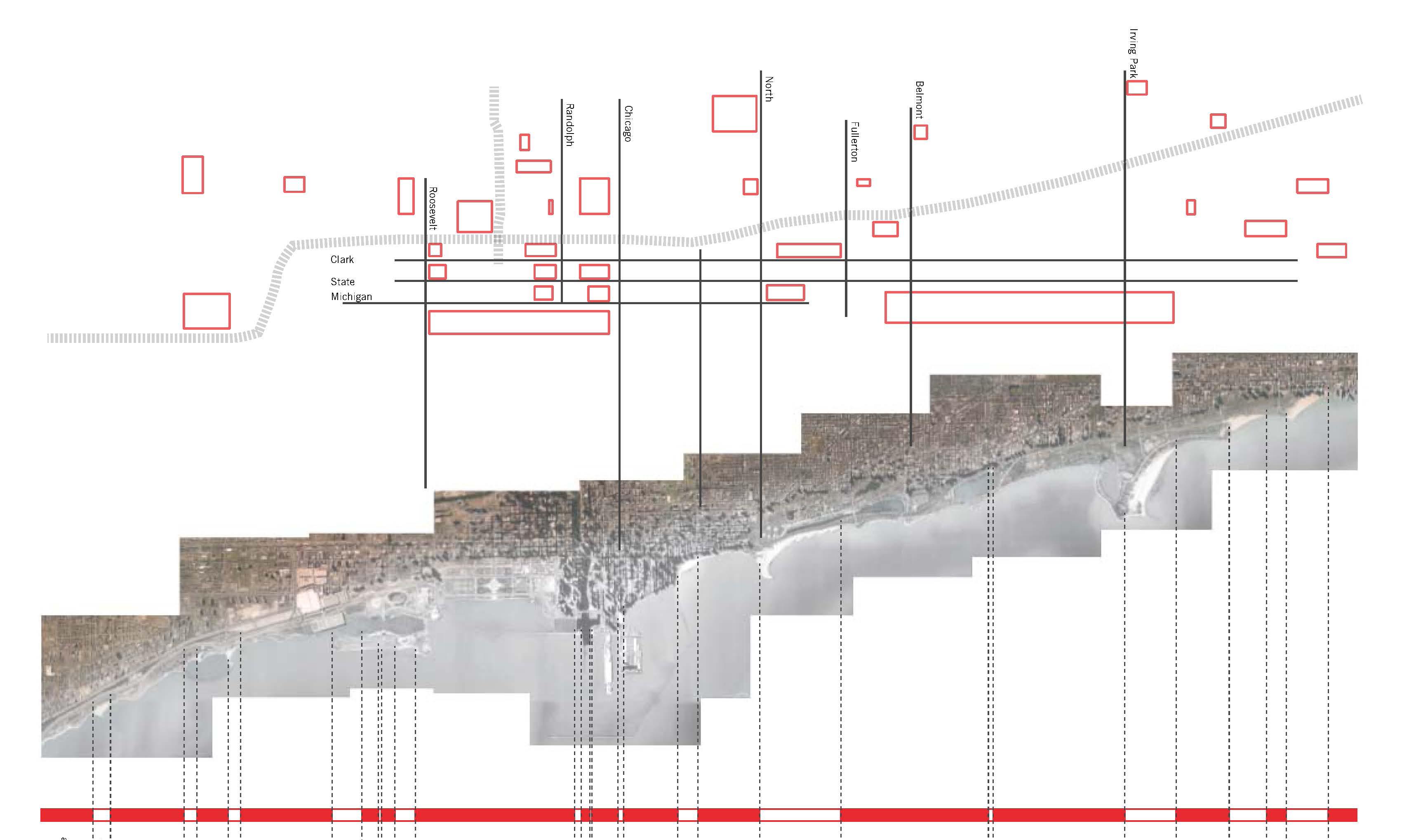
THE STRATA PAVILION Chicago, IL
URBAN VS. LAKE AS PATTERN
We observed soft scape and hard scape on the lakefront. Physical, visual and textural differentiation. The landscape exists as a synergy of the two, where the built infrastructure gives order to the soft, while the soft provides ardor to the hard. We identified how this rhythmic syncopation of the lakefront surface also influences people’s movement - passive & active. The hard scape embody the kinetic soul of urban flow and recreationalist passersby, while the soft counters with rest and repose. We applied this reading of Chicago onto the kiosk’s horizontal elements: the strata.
SUSTAINABILITY
The kiosk will be built from repurposed material, including repurposed wood for the strata slabs, as well as corrugated metal sheets from shipping containers and industrial byproducts.
VERSATILITY OF KIOSK
1. Occupiable stepping surface for seating/resting. Interior space provides shelter from sun, rain, and snow
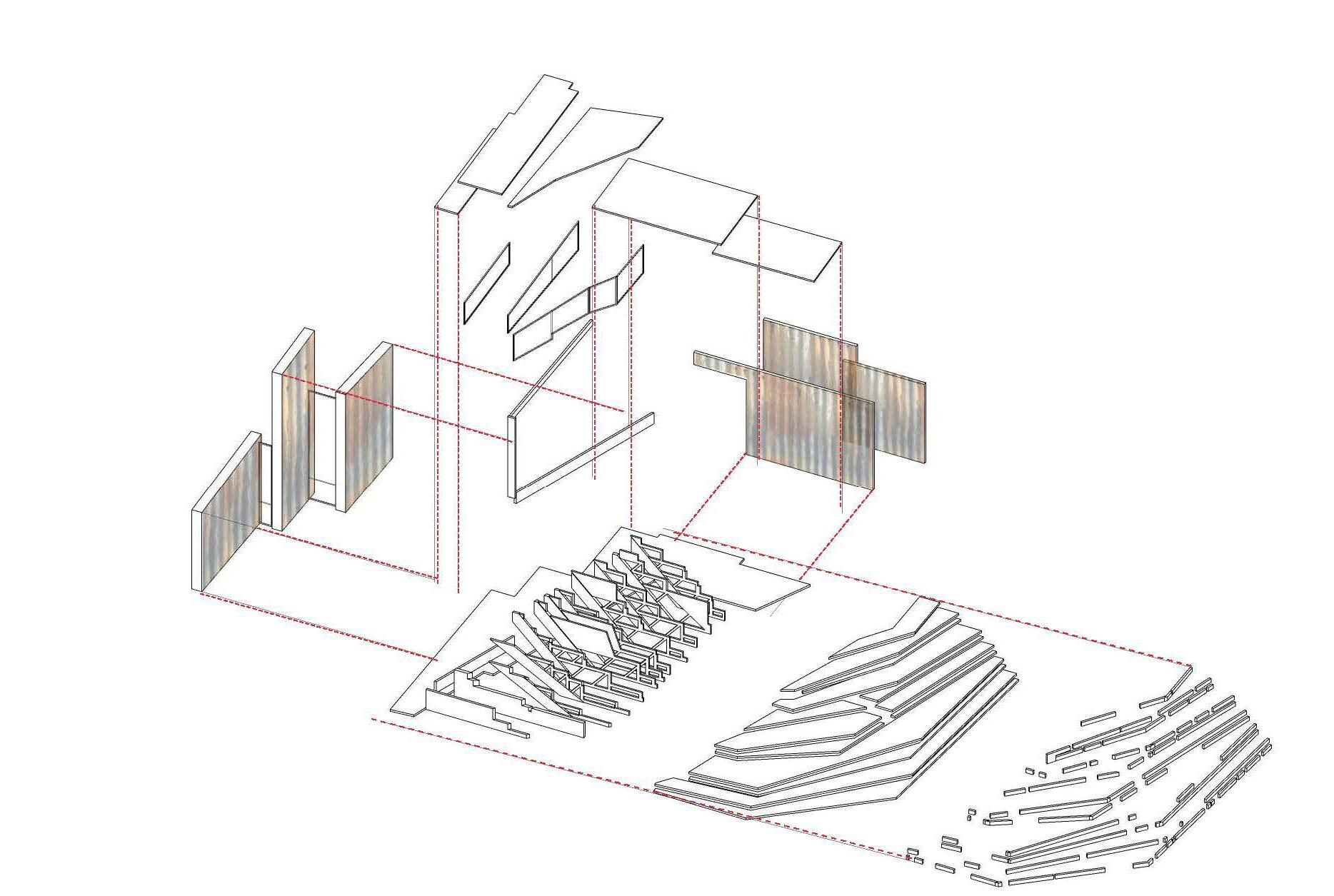
2. Interior lighting fixtures can be swapped out as heating lamps to give warmth to the unyielding snow-joggers and arctic explorers
ASSEMBLY DIAGRAM
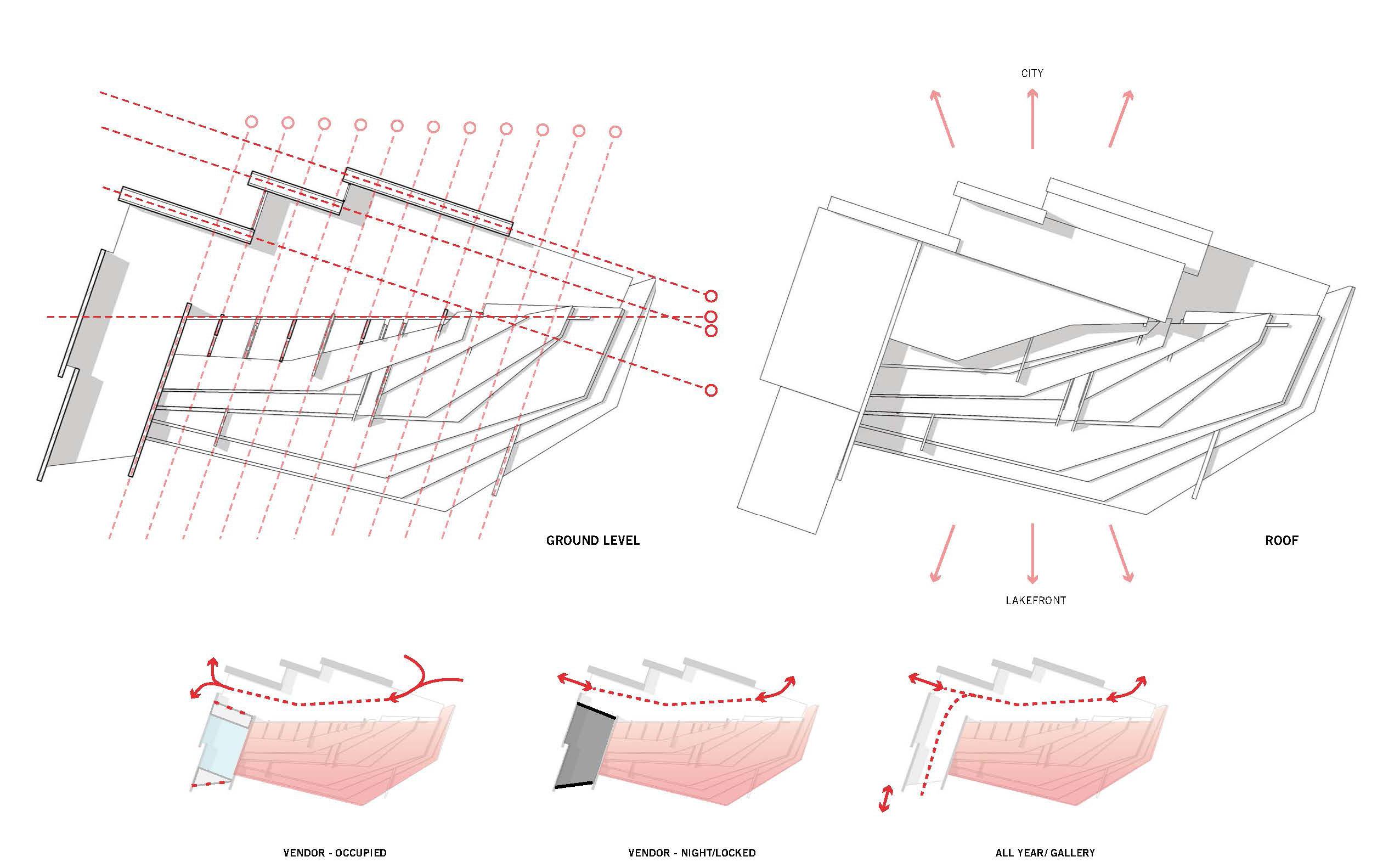
Margaret Mi Hae Yoo | select work
DESIGN 4 U WALL SYSTEM
Philadelphia, PA
Ineteractive Wall System / University of Pennylvania / 2010

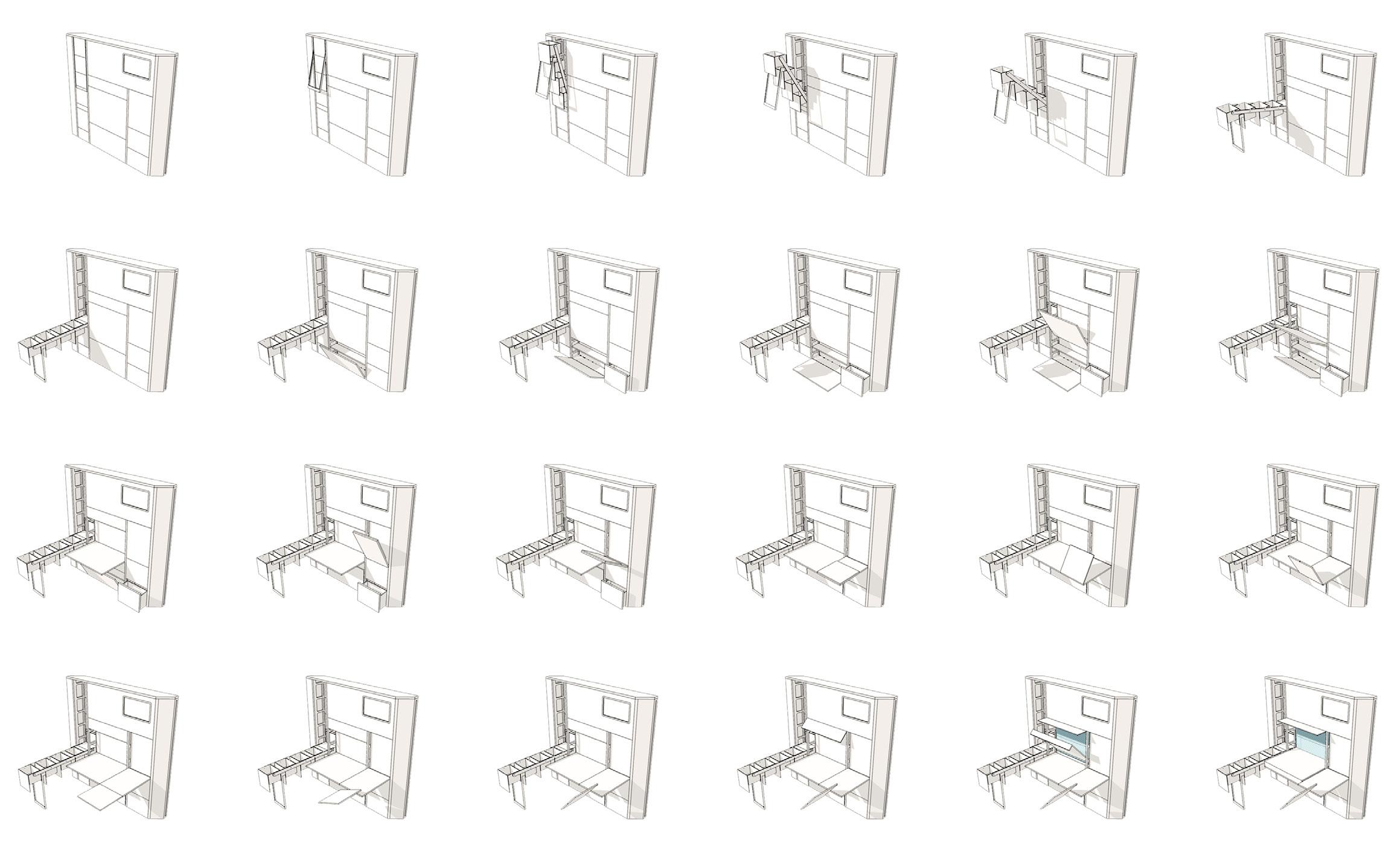

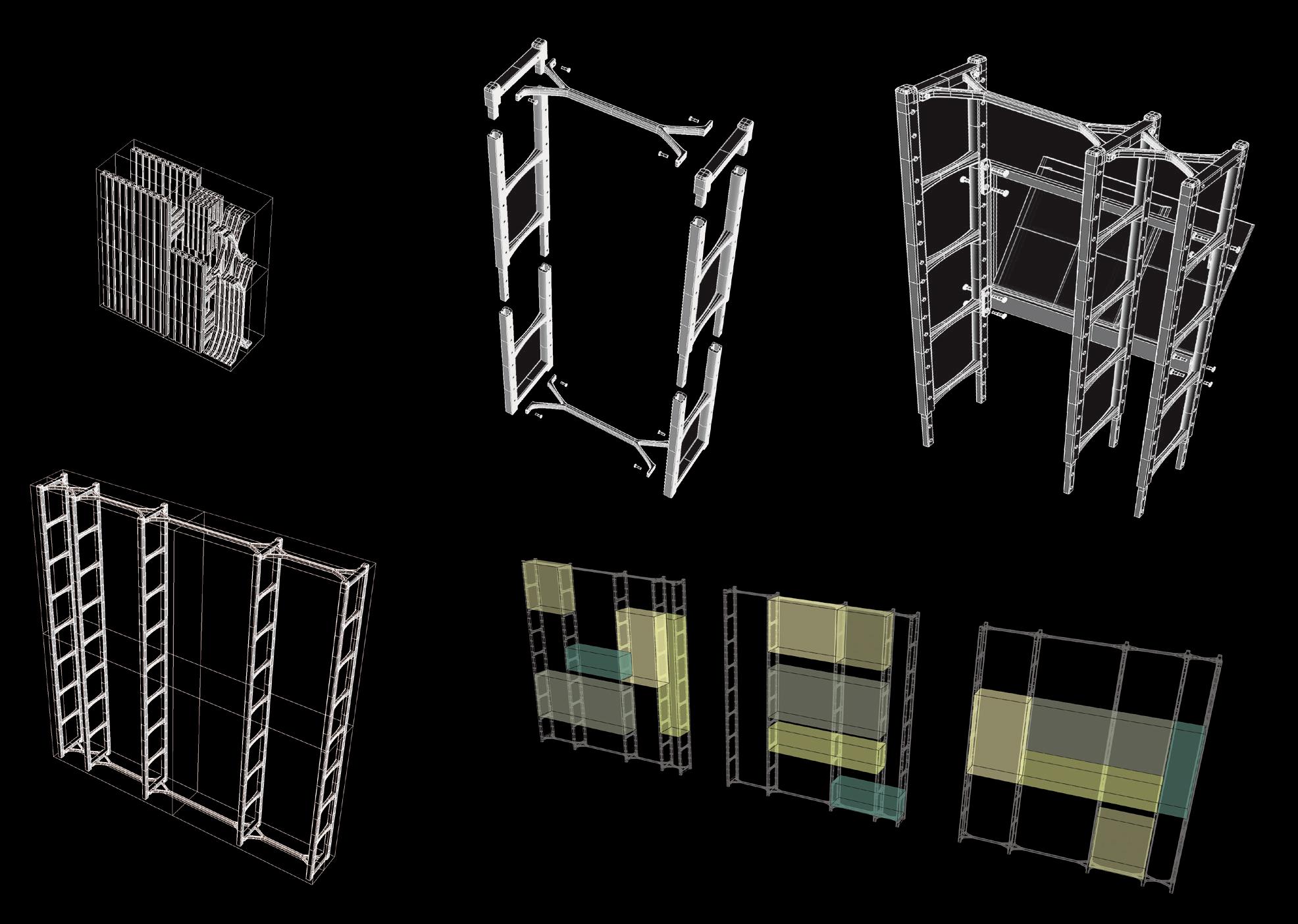
DESIGN4U WALL SYSTEM
was inspired by observing the extreme working environments at school and offices where workspace has become a space to work, sleep, eat and socialize. Students in pursuit of careers in the design professions will spend at least 3 - 7 years in studio as necessary part of education and growth. Studio is a second home, where students live and work. The reality of our working environment calls for a new type of work space that is designed for personalization and flexibility.
Each wall system is customizable and unique to students’ needs and preference, easy to assemble, install, disassemble and store, and is adaptable to change in accordance to individual use and environment.
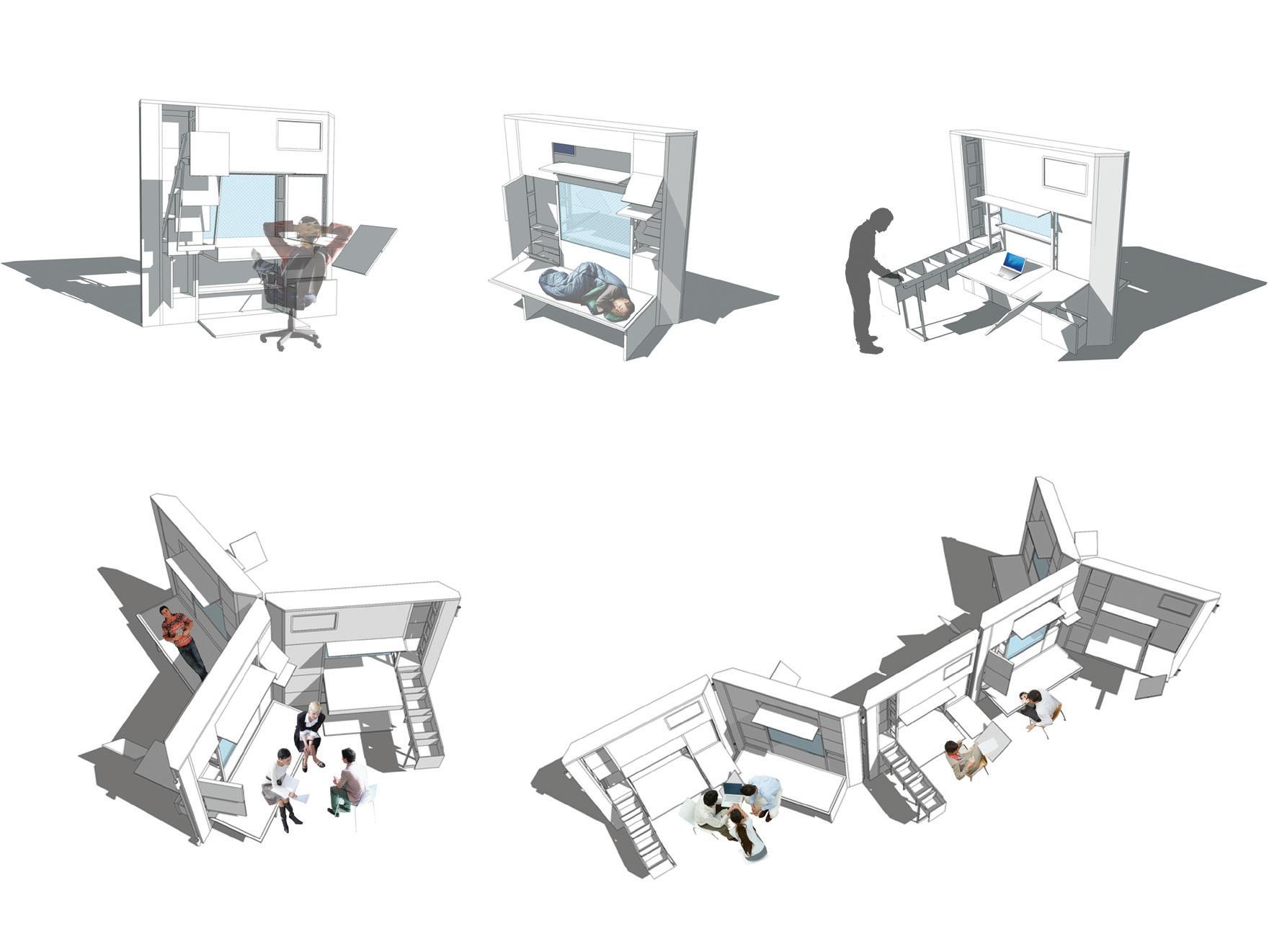
Yoo | selected works 16
COMPACT STORAGE, ASSEMBLY + CONFIGURATION STRATEGY Margaret Mi Hae
Theater & Public Space Design / École nationale supérieure d’architecture de Versailles / 2006
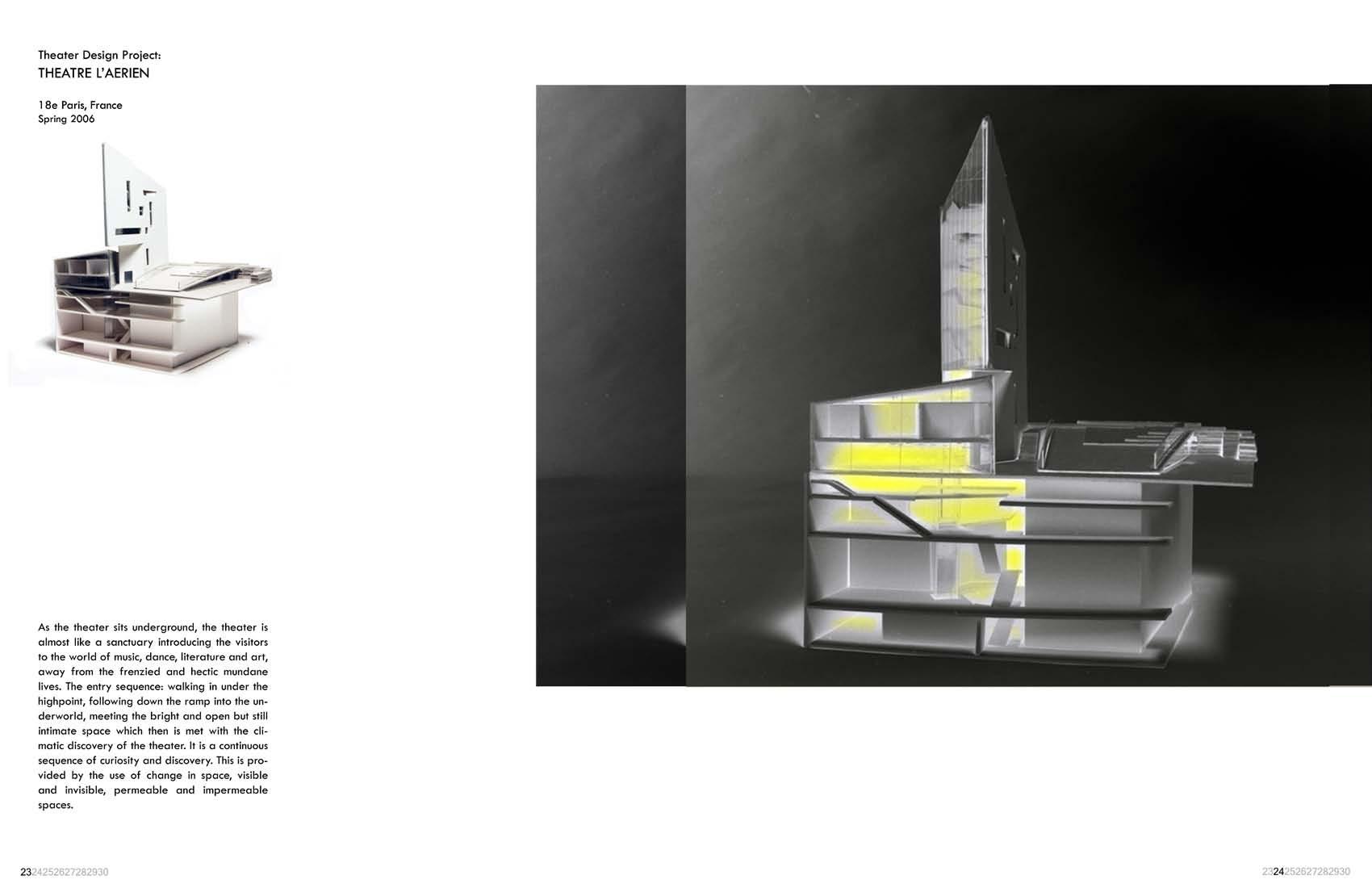
SHARP EDGE
The curvilinear shape of the bridge is juxtaposed by the extreme slope of the building that points south, opposite direction of the bridge’s slope. There is a contrast between the tower’s narrowness and its strong verticality versus the bridge’s broadness and horizontal stretch. The bridge fits in with the context, creating and addressing the ntarual landscape of the site where as the building disturbs the elevation of the site, shouting for attention with its acute angle and intense edge. It pokes its head out of the site around it and makes its presence on the skyline of Paris.
THEATER L’AERIEN Paris, France





Margaret Mi Hae Yoo | selected works 17
THEATER L’AERIEN Paris, France
Theater & Public Space Design / École nationale supérieure d’architecture de Versailles / 2006
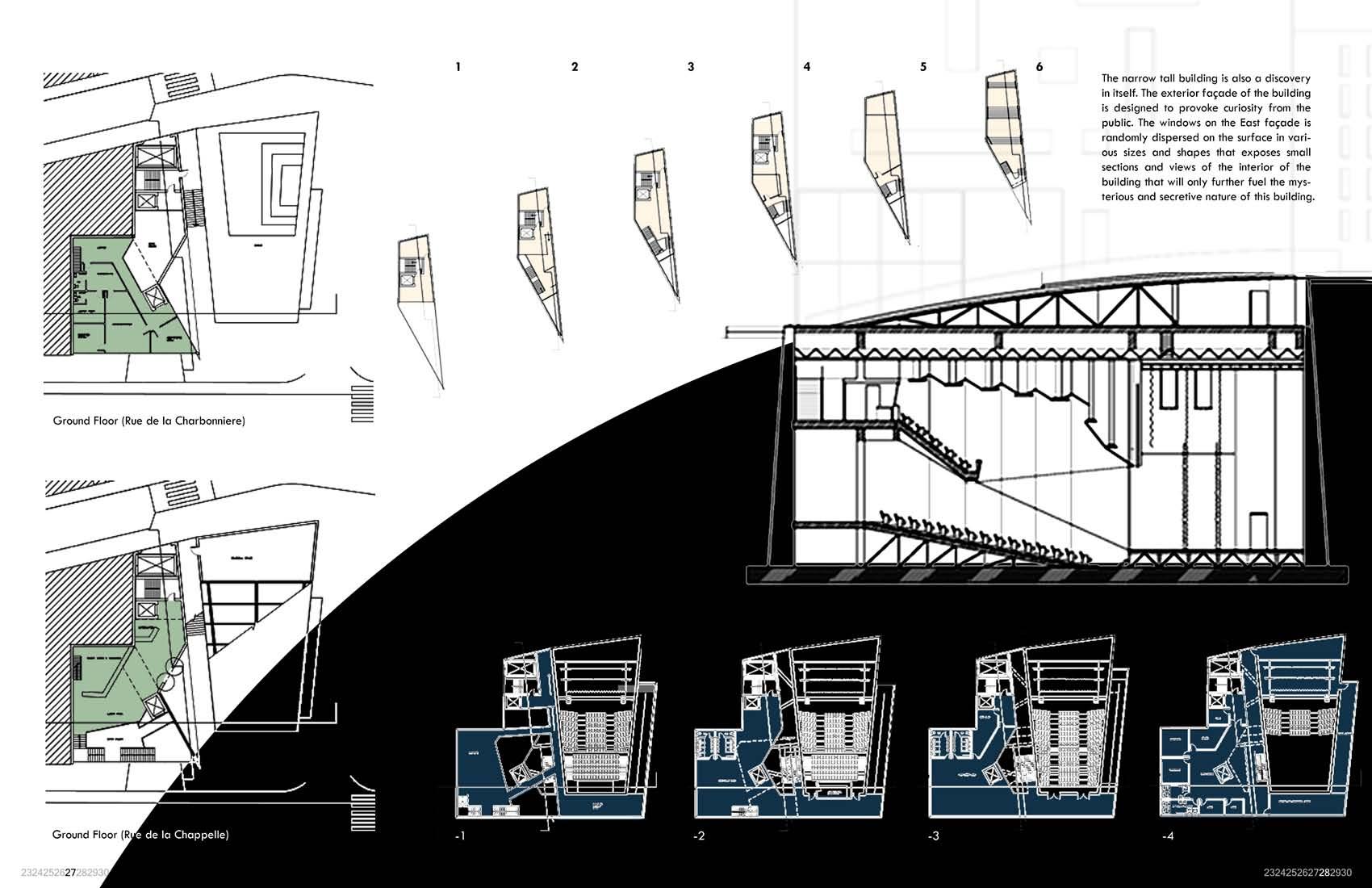
GROUND PLAN_1 (RUE DE LA CHARBONNIERE)
GROUND PLAN _2 (RUE DE LA CHAPPELLE

The narrow tall building is also a discovery in itself. The exterior facade of the building is designed to provoke curiosity from the public. The windows on the east facade is randomly dispersed on the surface in various sizes and shapes that exposes small sections and views of the interior of the building that will only further fuel the mysterious and secretive nature of the building.
Margaret Mi Hae Yoo | selected works 17
THEATER L’AERIEN Paris, France
Theater & Public Space Design / École nationale supérieure d’architecture de Versailles / 2006
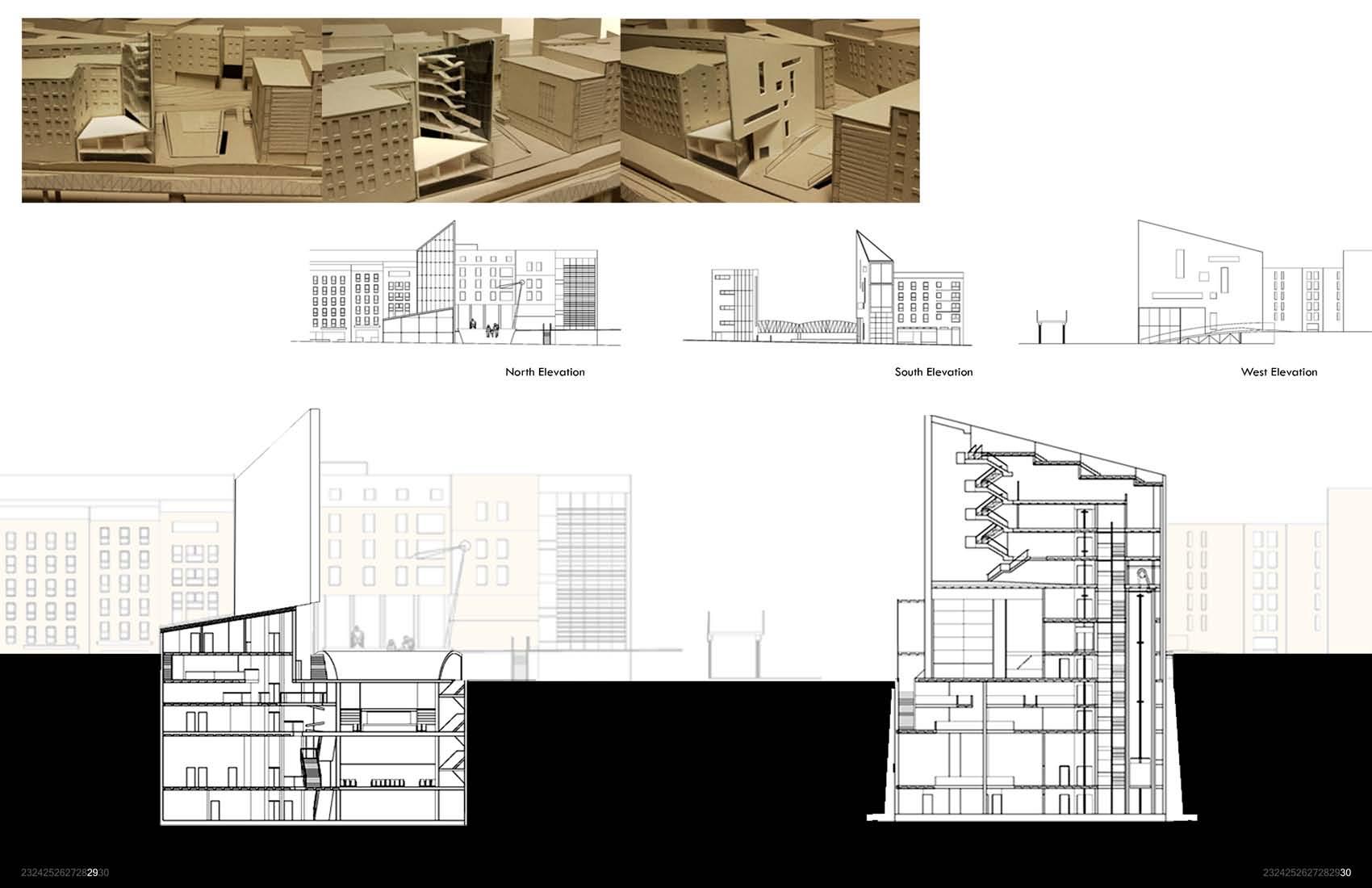
EAST WEST SECTION
NORTH ELEVATION

THE BRIDGE
The bridge represents the relationship to the local in its response to the natural slope and its function a a passage way and a gathering point for the public. The building acts as the backdrop of the bridge, addressing its presence in the urban context.
The two identities are connected underground: the theater space, representing the unity of the two where theater and the expression of art becomes the medium for this unity. As for the linking between the two elements above ground occurs through the people. The ways in which the two spaces are used simultanesouly by the people, how they work off each other and the interaction of two spaces are what will create this connection The bridge allows for a public space shared by all, calling for diverse artistic expressions.
NORTH SOUTH SECTION
SOUTH ELEVATION
WEST ELEVATION
Margaret Mi Hae Yoo | selected works 17
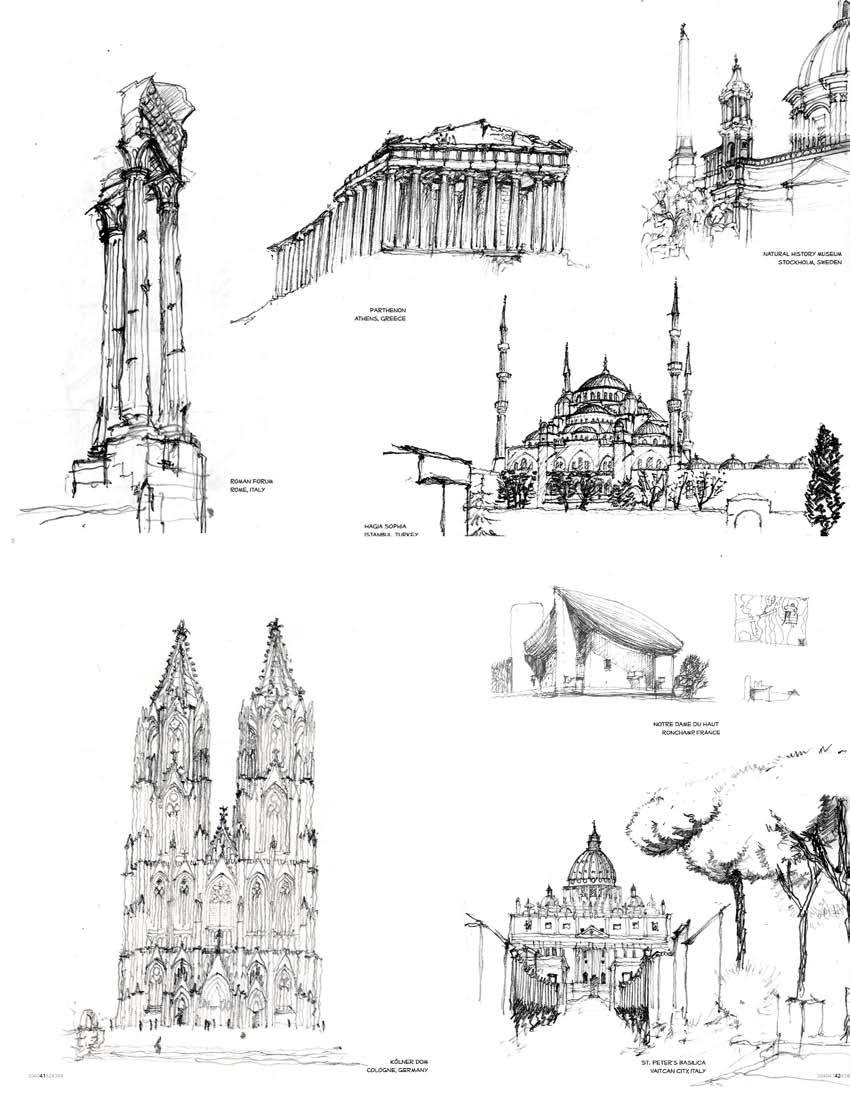

margaret.mihae.yoo@gmail.com +65.8588055





















































































































































































 HANOK
HANOK













 WINTER
AUTUMN
WINTER
AUTUMN











 From Citizen’s Plaza
Children’s museum terrace
From Citizen’s Plaza
Children’s museum terrace








 Citizen’s Plaza
Children’s Garden
Citizen’s Plaza
Children’s Garden

 Citizen’s Plaza
Welcome Lobby
Children’s Museum
Citizen’s Plaza
Welcome Lobby
Children’s Museum








 PV Panels
PV Panels
Vertical glass panel
PV Panels
PV Panels
Vertical glass panel


































 RAL 050 60 40
RAL 050 60 40






































































































 INTERIOR VIEW OF PONDS
AERIAL VIEW OF INTERSECTION
INTERIOR VIEW OF PONDS
AERIAL VIEW OF INTERSECTION




 VIEW OF COMPLEX (SOUTH)
HEATING + COOLING STRATEGY
VIEW OF COMPLEX (SOUTH)
HEATING + COOLING STRATEGY




































