

mihael.novak2@student.um.si
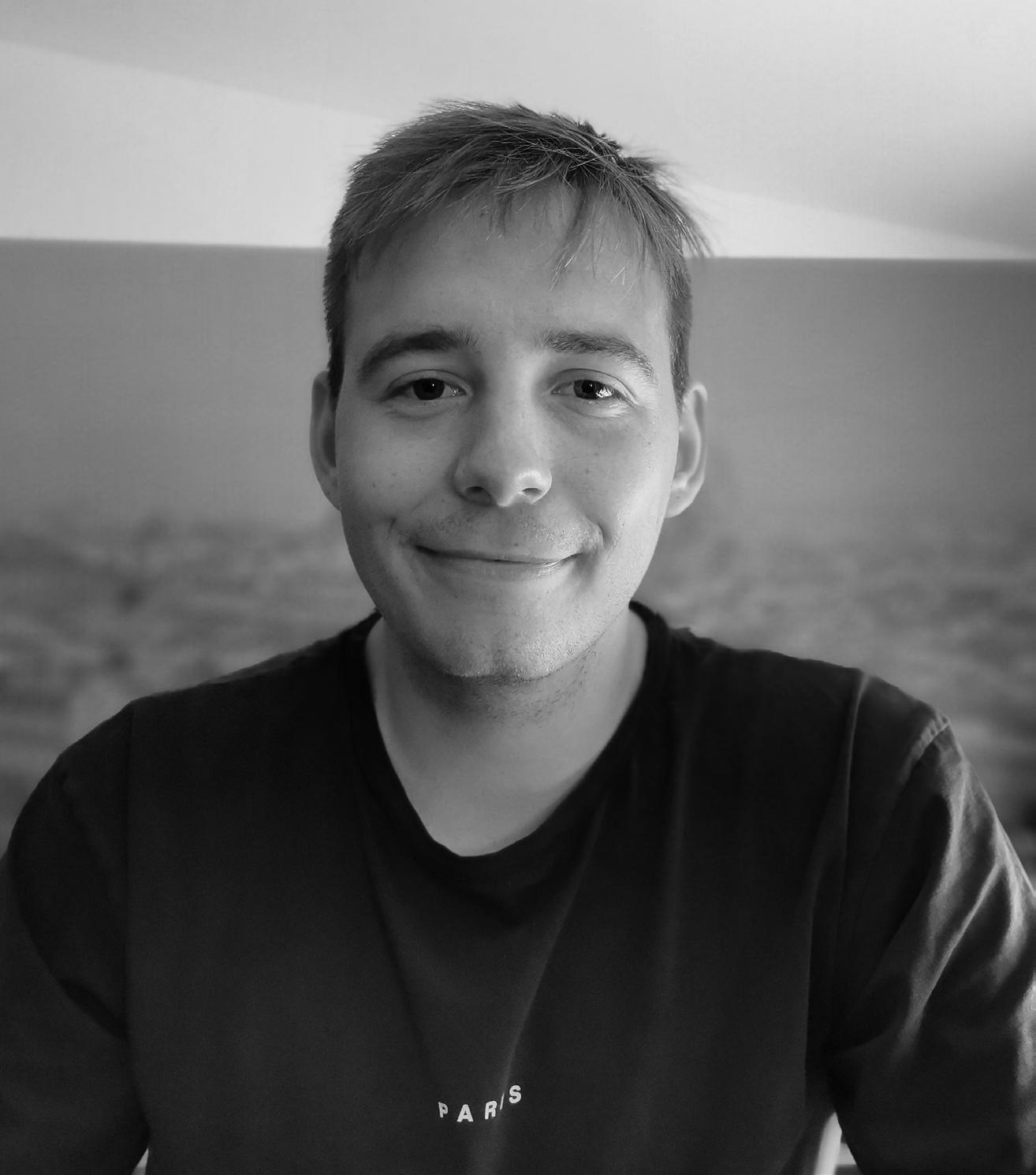
EXPIRIENCE
06/2022 - 10/2022 - PIN STUDIO
08/2023 - today - OVOI ARHITEKTI
SKILLS
ArchiCAD / AutoCAD / Revit Lumion / Twinmotion / Artlantis
Sketchup / Rhino
Photoshop / Indesign / Illustrator
EDUCATION
2019 - 2022 / FGPA Maribor bachelor’s studies 2022 - today / FGPA Maribor master’s studies
LANGUAGES
Croatian / native Slovenian / C1 English / C1
MIHAEL NOVAK 20/07/2000
2
“Everything starts as somebody’s daydream.”
3
~ Larry Niven
THE CITY OF DAYDREAM
GSEducationalVersion
MC MAGDALENA
KLADIVAR STADIUM
QR NEIGHBOURHOOD
MBAUHAUZ
AFRICAN SCHOOL
GSEducationalVersion THE LOOP SHARP EDGES HOUSE TOBE DR HOUSE DIVERCITY FABRIKA
MBAUHAUZ
Expansion project of the architecture school in Maribor. School with innovative floor plan as experiment for school spaces without corridors Building has the purpose of displaying all architectural elements as part of the development process of a young architects.
ARHITEKTURA MARIBOR M 1:300
Jovanovič Mihael Novak
Jure
Maribor 5 collaboration
2023,
Jure Jovanovic Mihael Novak
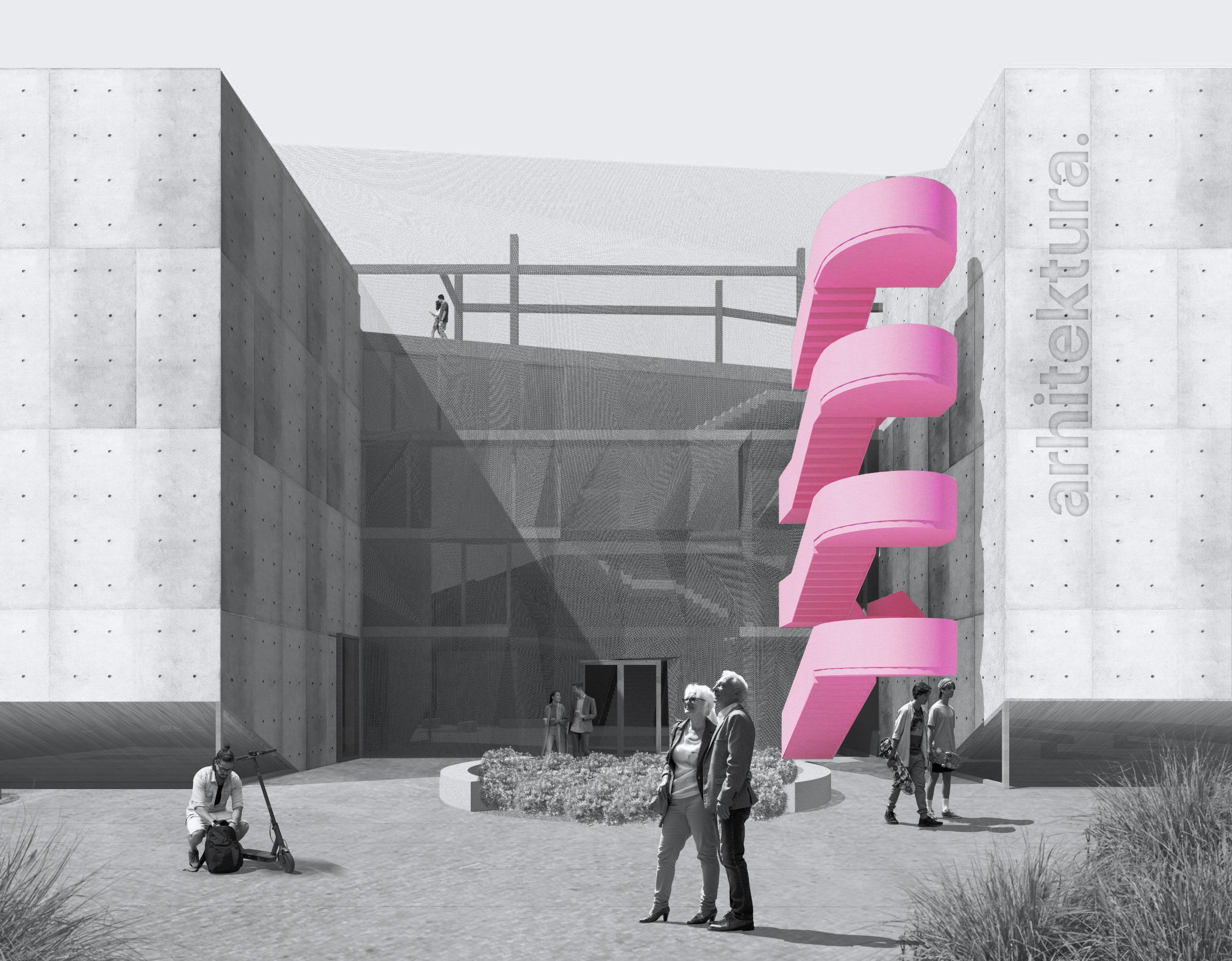
6
7 - section
east elevation - 8
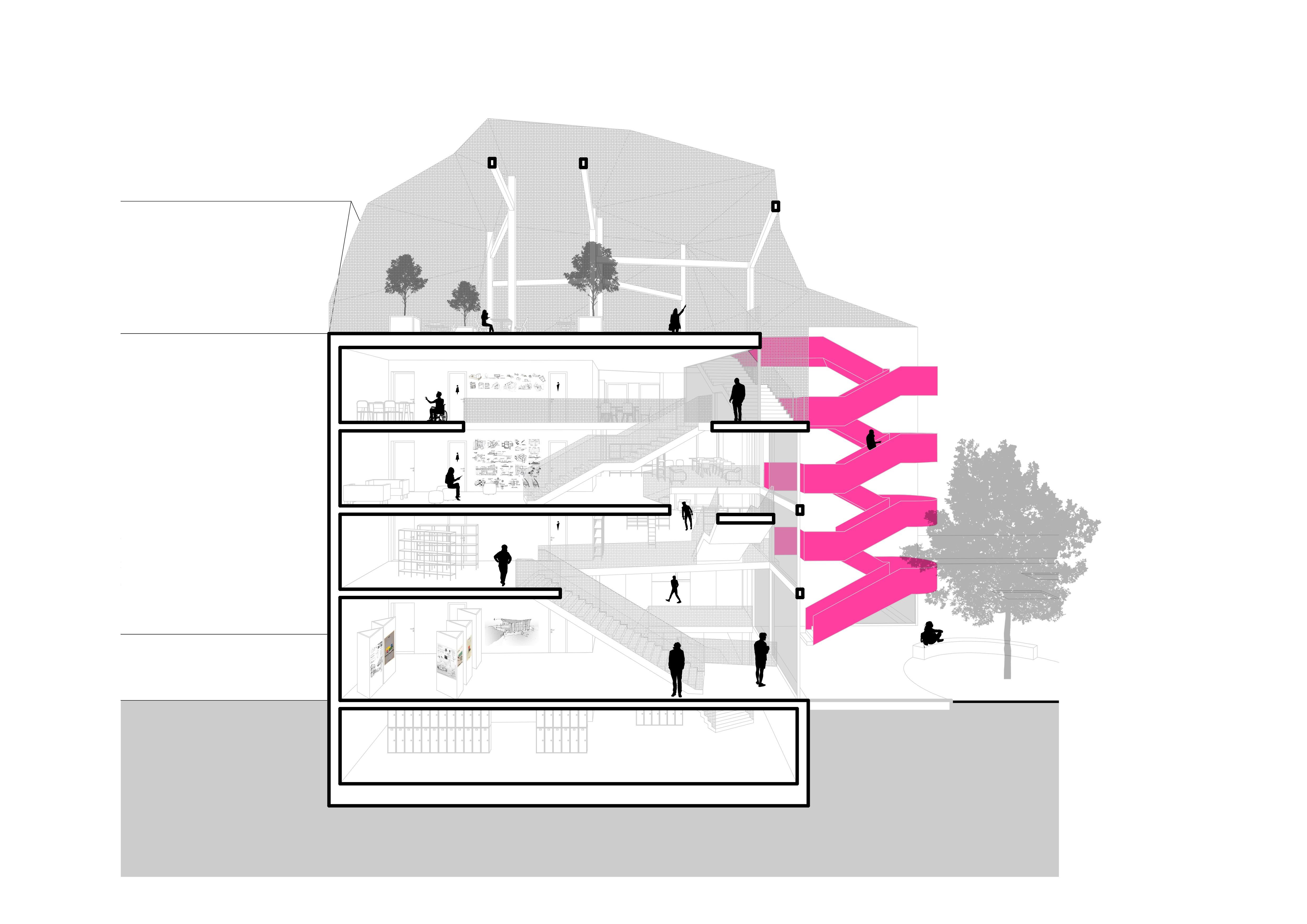
9 - floor plan concept + north elevation

3d section - 10
SCHOOL
Competition project for typical primary school in south Senegal. Introverted school building with quality private outdoor spaces with maximum safety for students.
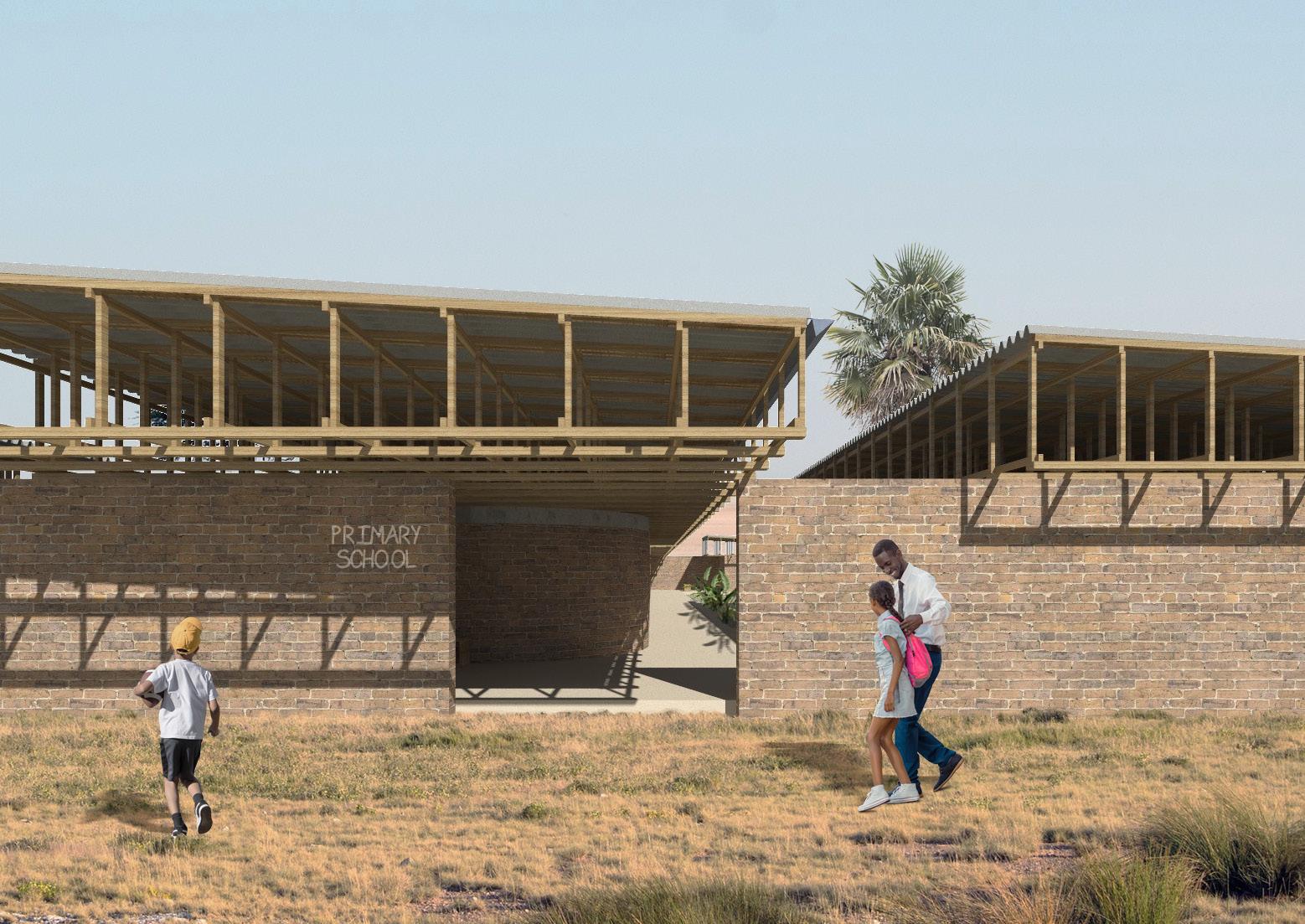
2023, Maribor
collaboration
11
Jure Jovanovic Mihael Novak
h ee no the n c ass ooms
sem -pr va e ga den se ves as na u a coo ng mach ne"
cent a schoo ax s (Nor h-Sou h)
open p ayground
o ets
eachers qua ters
ex ruded roo ser ves as ocator o ent y
ha s ser ve as sun ght open ngs
can ne s p aced n he cent e and ser ves as mu purpose space
o ets so a powe p ant
botan ca ga den ser ves as p ace o soc a z ng
ab s p aced oppos e o he can ne and ser ves as open c ass oom
s o age & k chen southe n ent y
three southern c ass ooms
o ets garden or soc a z ng
axonometric - 12
k chen can ne s o age abs eache s oom meet ng oom med ca oom s o age to ets to e s s o age c assroom #1 c ass oom #2 c assroom #3 c assroom #4 c assroom #5 c ass oom #6 open p ayg ound ga den o soc a z ng 01 04 06 07 08 09 01 02 02 03 05 10 11 1 - concrete footing 2 - concrete floor beam 3 - clay brick 4 - concrete beam 5 - curtain 6 - wooden structural grid 7 - wooden structural stick 8 - sheet metal roofing, 3% slope 9 - complementary roof wood structure 10 metal gutter 11 compacted earth 13 - floor plan + section
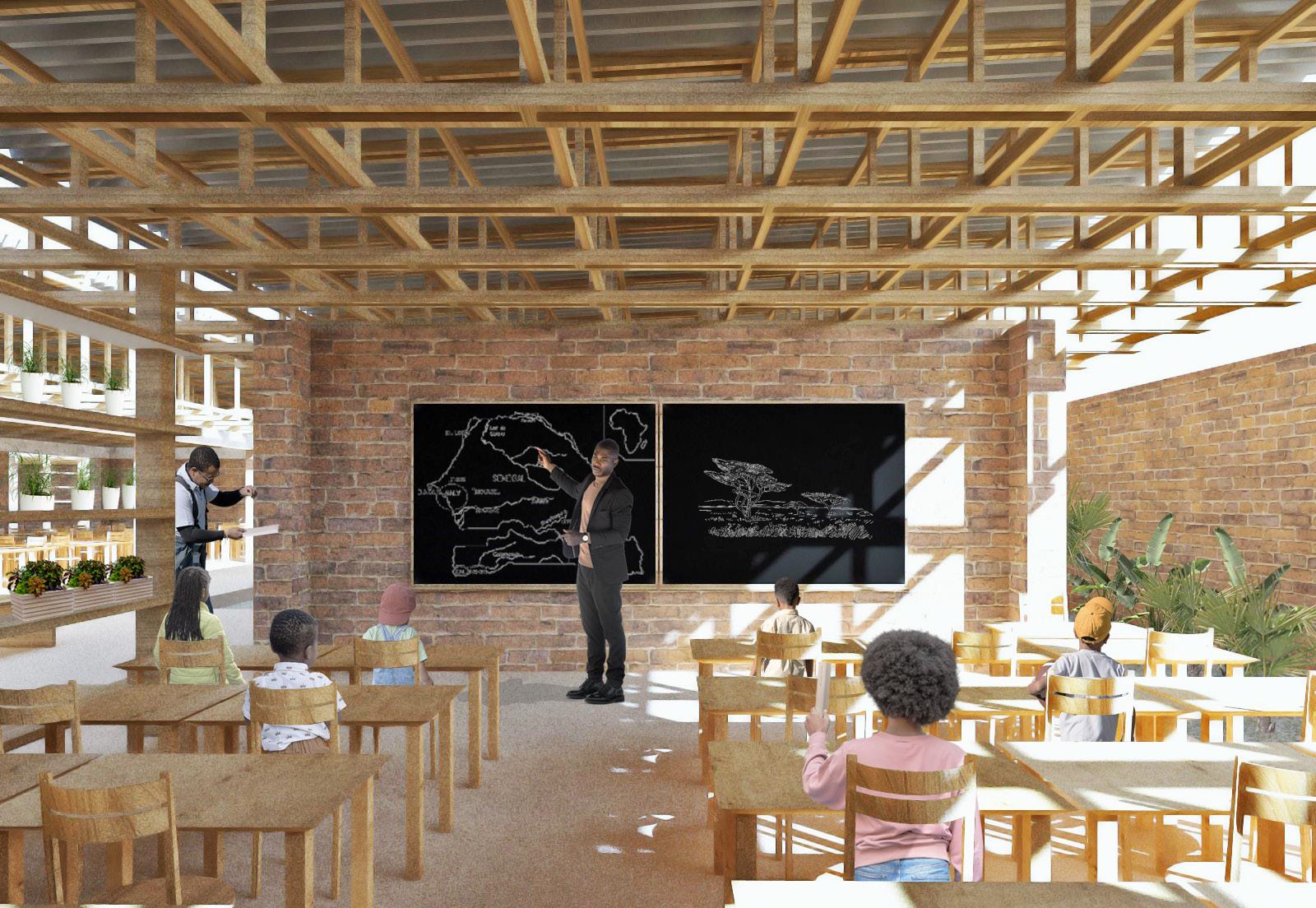
14
INTERGENERATIONAL CENTER

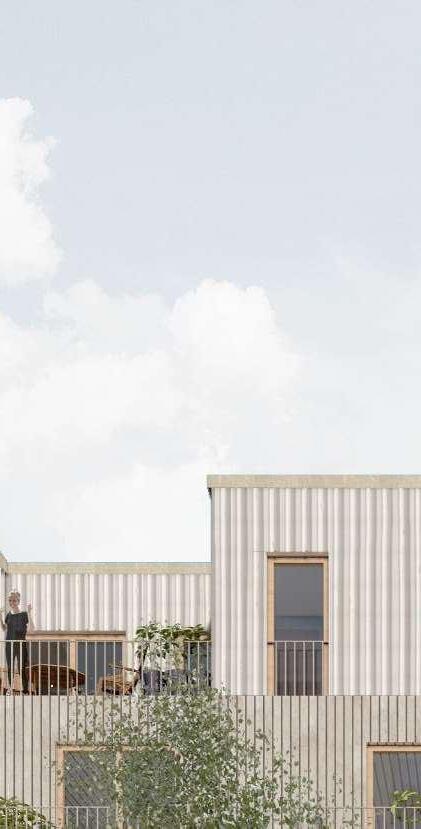
The building corresponds to the urban parameters of the location, it contains a home for the elderly, apartments for young people, a kindergarten. Quality outdoor spaces for safe and calm living.

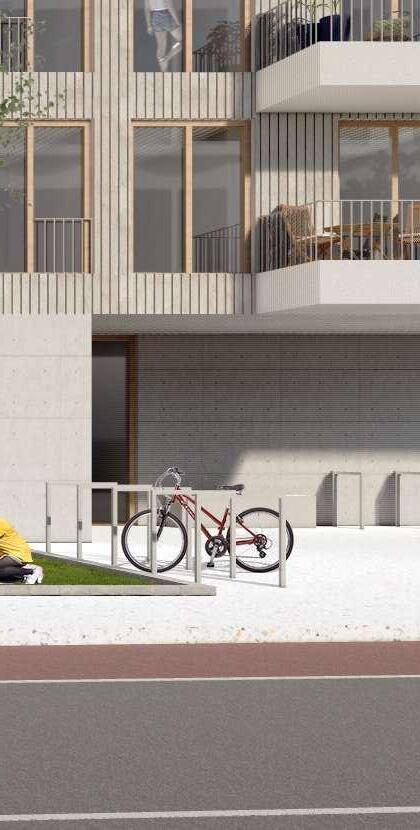

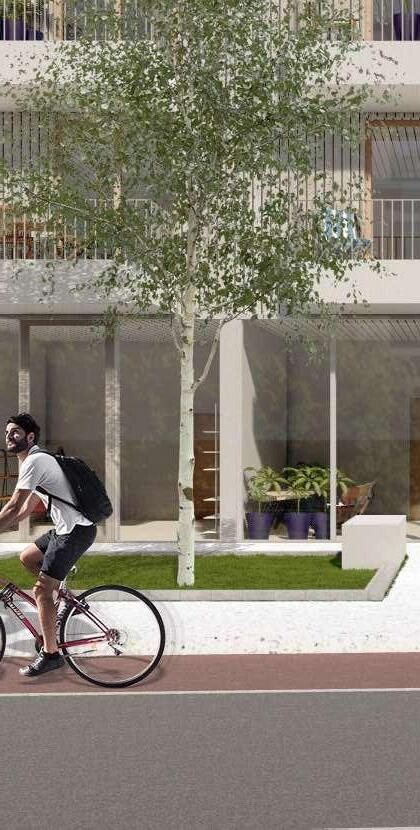
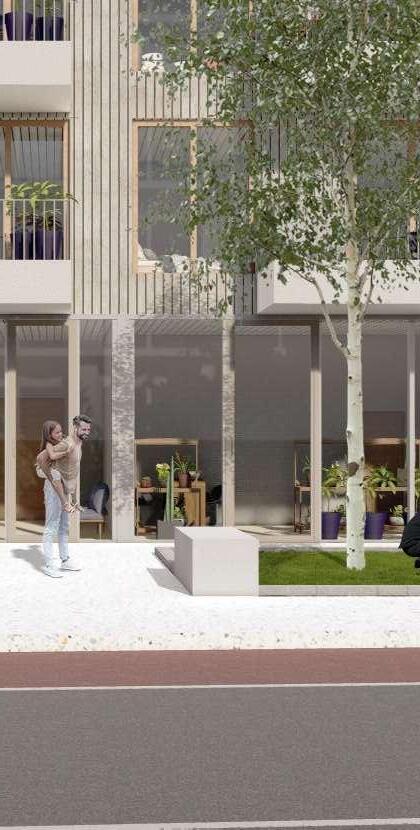
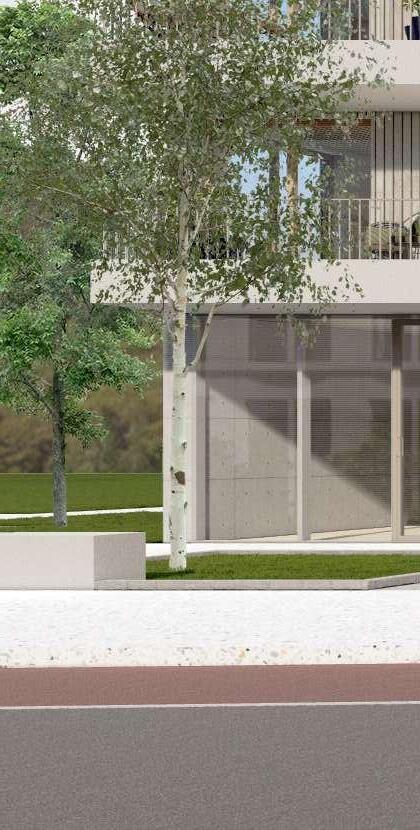
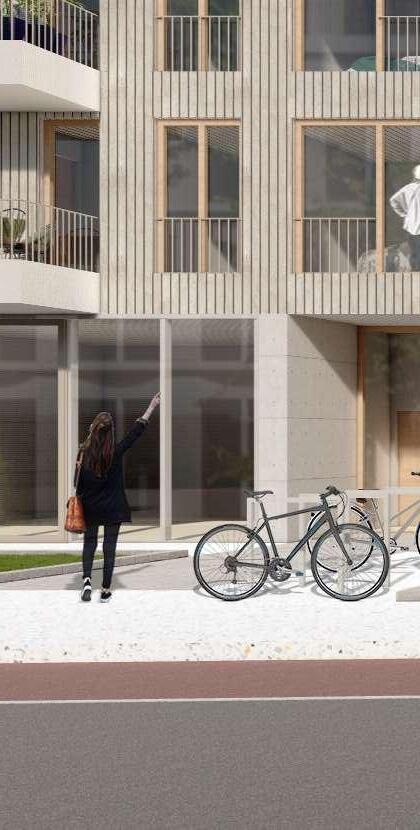
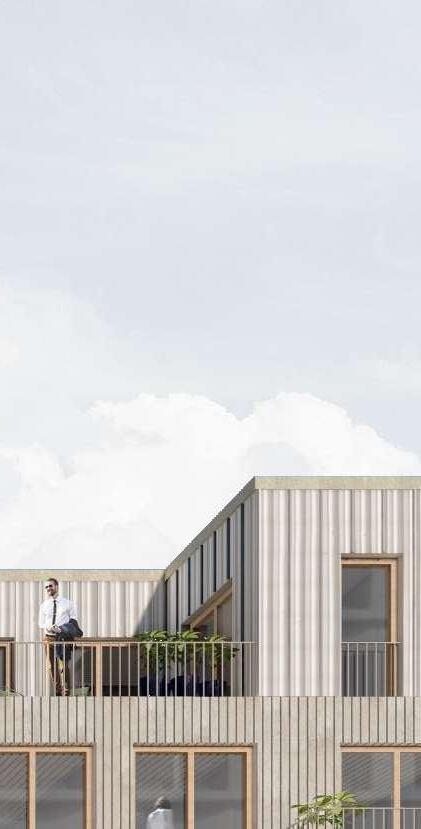
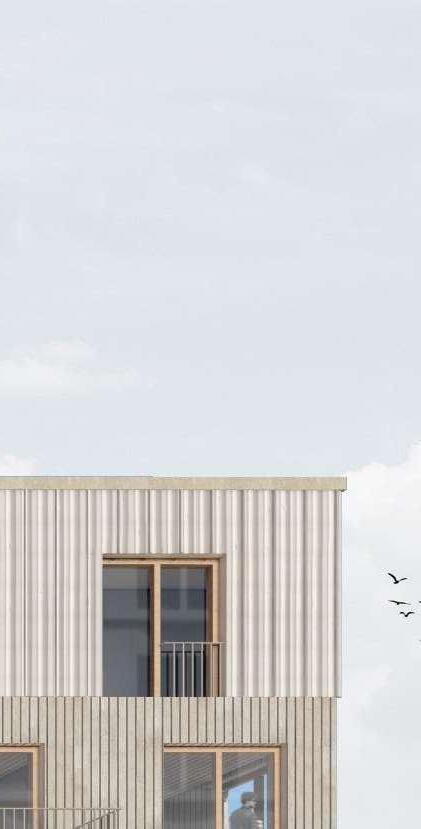
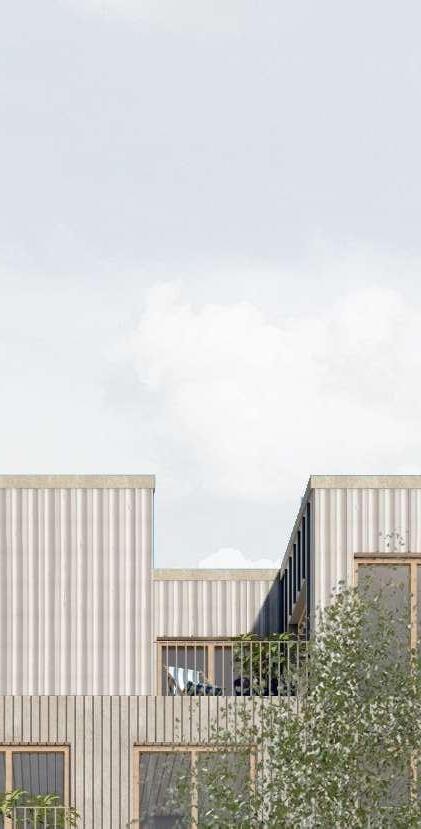
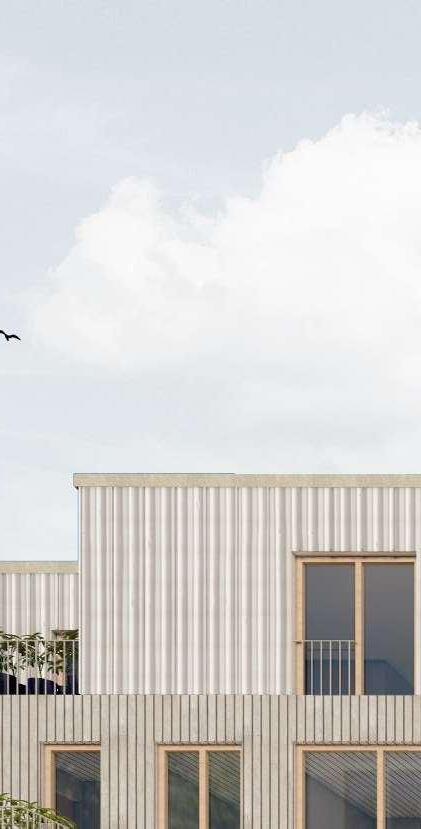
2023, Maribor

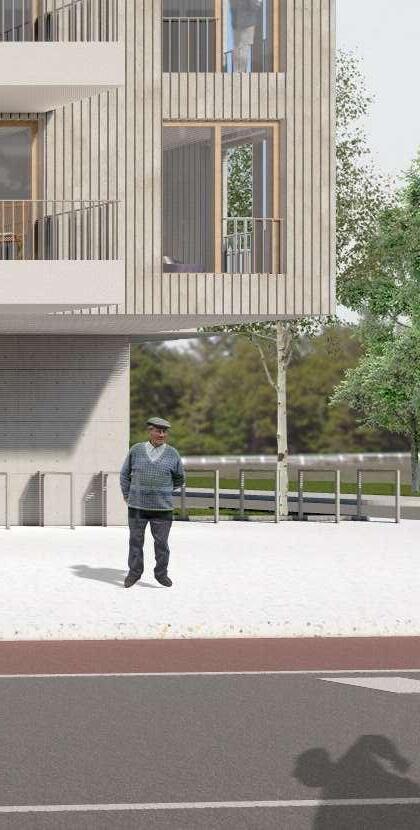



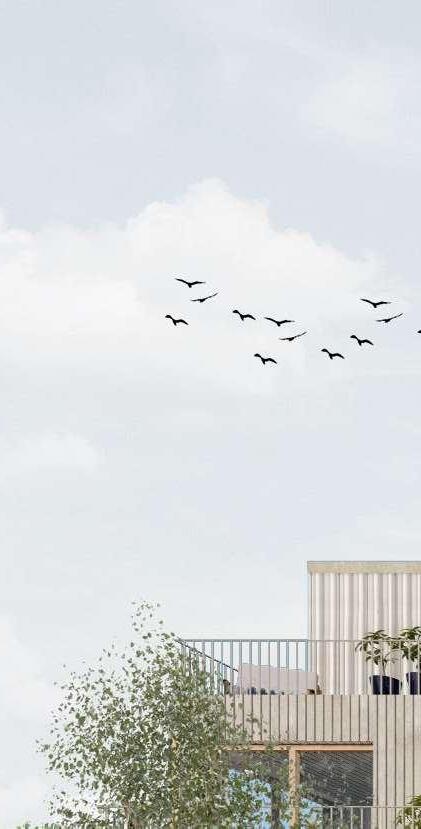
15
Mihael Novak
axonometric - 16 doc. ROBERT POTOKAR asist. ANJA PATEKAR asist. ŽIGA KREŠEVIČ STUDIO MI 2022 MEDGENERACIJSKO BIVANJE AKSONOMETRIJA VAJA 09 MIHAEL NOVAK
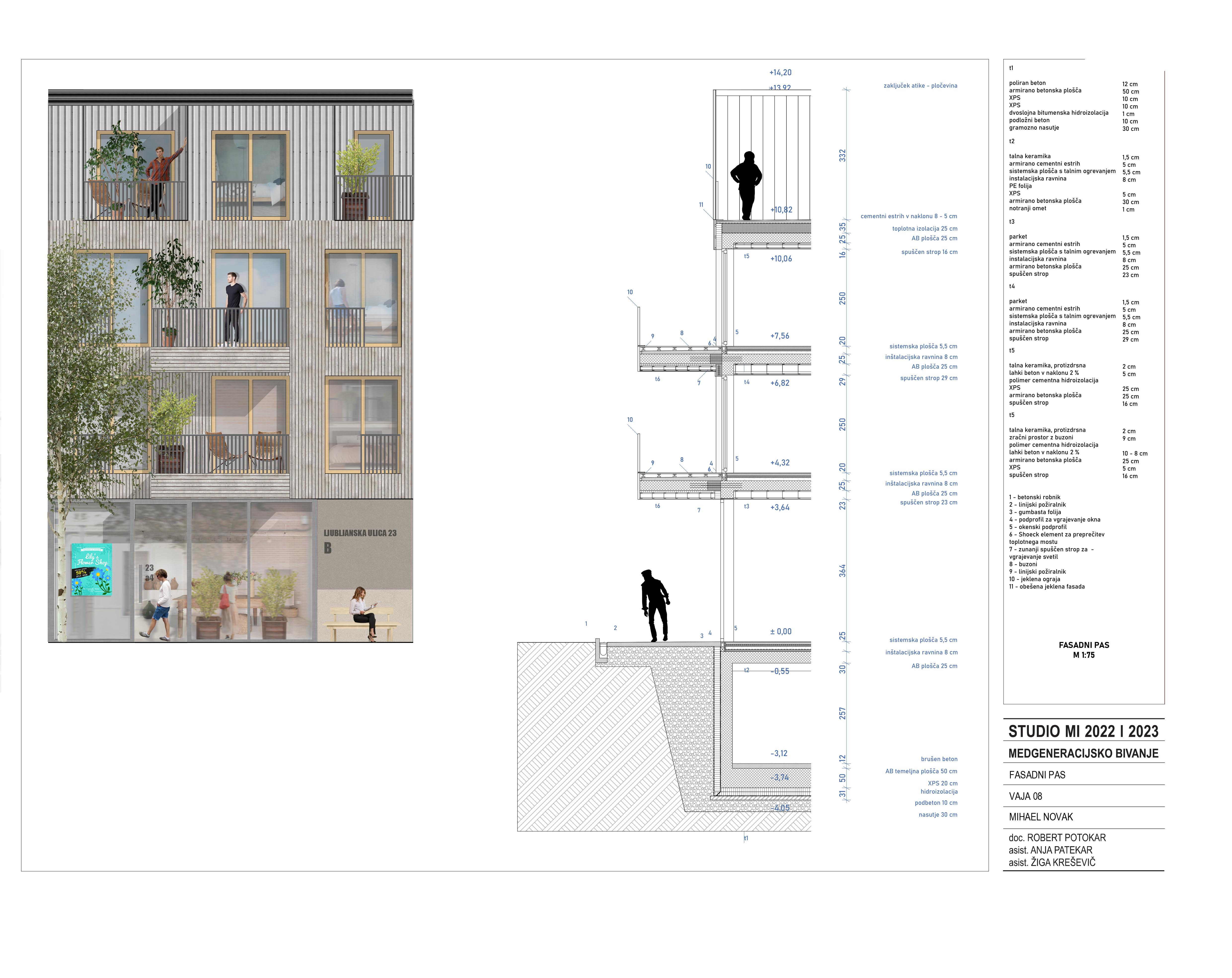

-0,55 ±0,00 -3,24 -3,94 +3,67 +4,32 +6,82 +7,56 +10,06 +10,80 +13,20 +14,55 PREREZ CC M 1:200 VAJA 07 MIHAEL NOVAK PREREZI
poglednaozelenjenatrij pogled na ozelenjen atrij varno otroško igrišče 19 - section
zelenica ob Ljubljanski ulici dom za sterejše atrij / večnamenski prostor stanovanja / vrtec / dnevno varstvo pešci zelena conaparkiranje Šilihova ulica
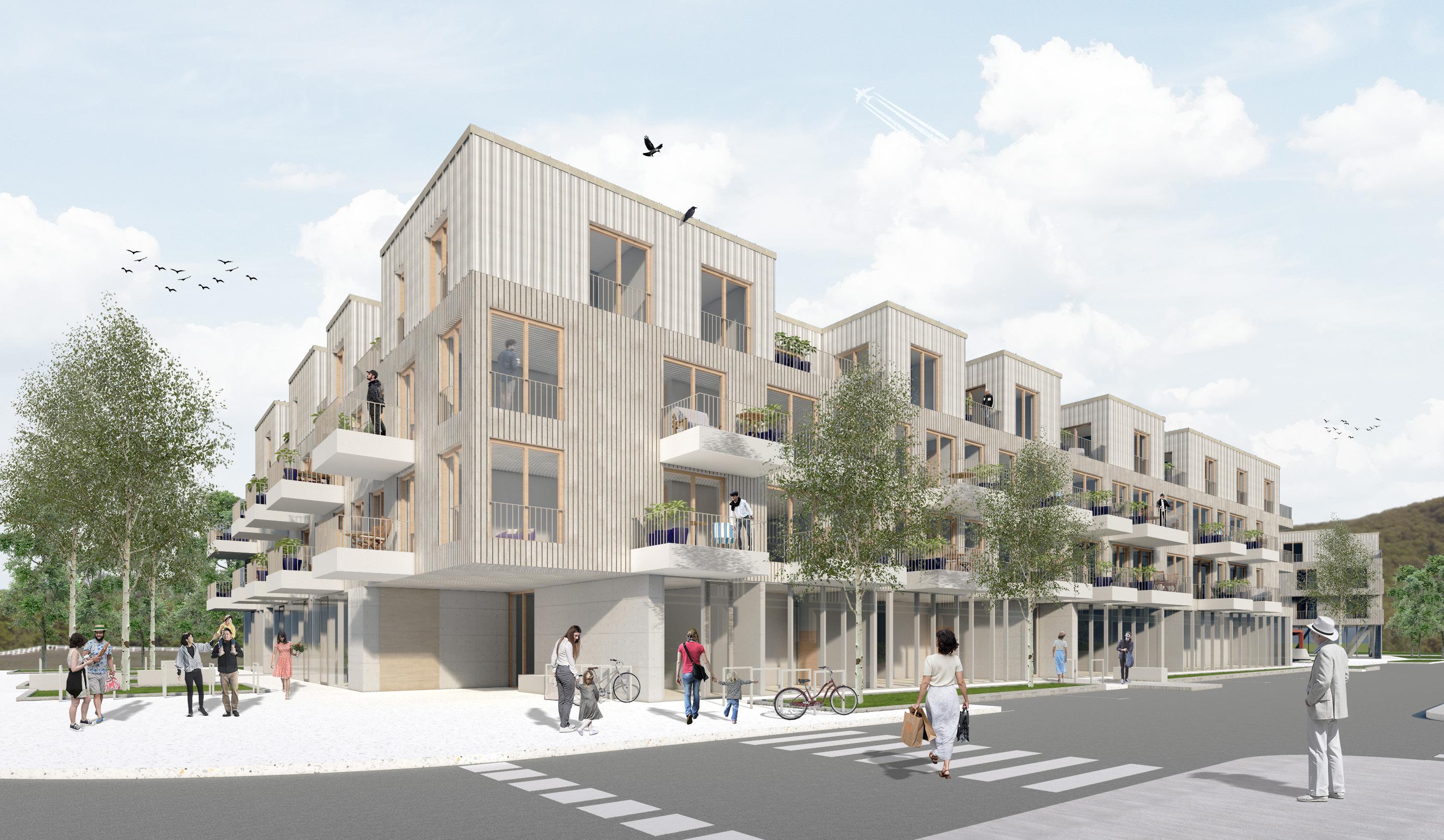
VAJA MIHAEL PROSTORSKE facade detail - 20
FABRIKA ! MELJE
Regeneration of the industrial part of the city into a new, alternative city center with mixed use program as living, coworking, art district, cultural program and quality outdoor spaces.
2023, Maribor
collaboration
21
Jure Jovanovic Mihael Novak
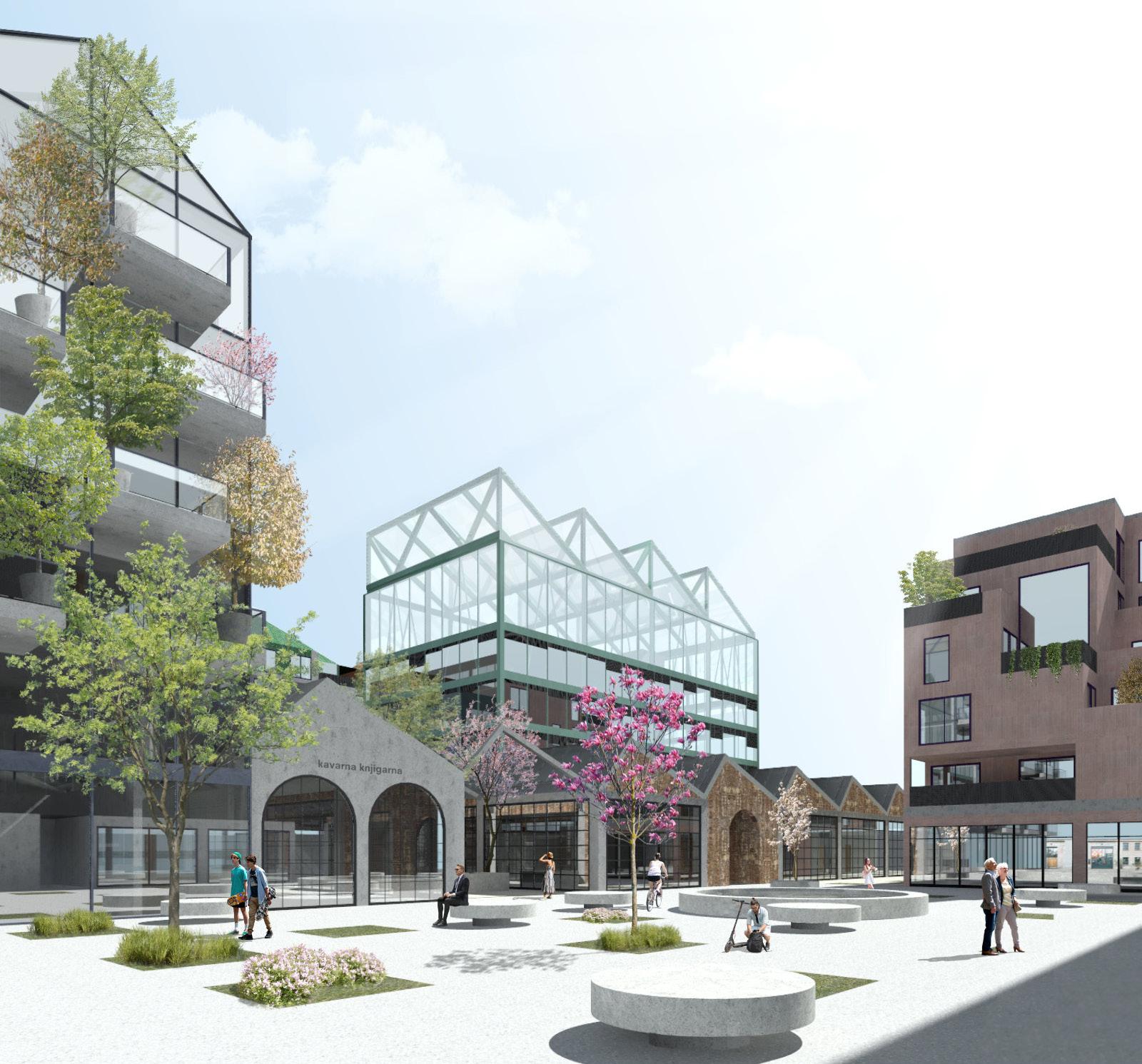
22
23 - axonometric

axonometric + section - 24







25
axonometric - 26




































