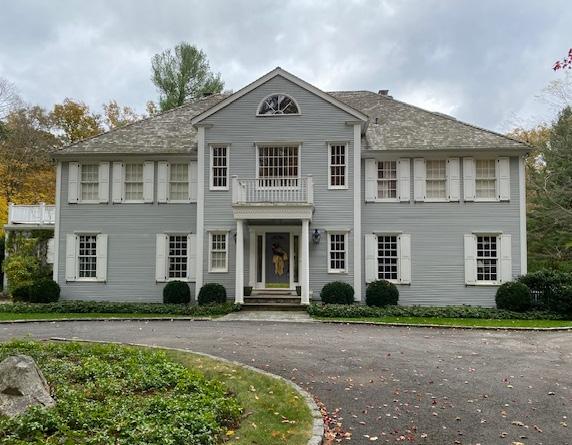MIGUEL ALVELO
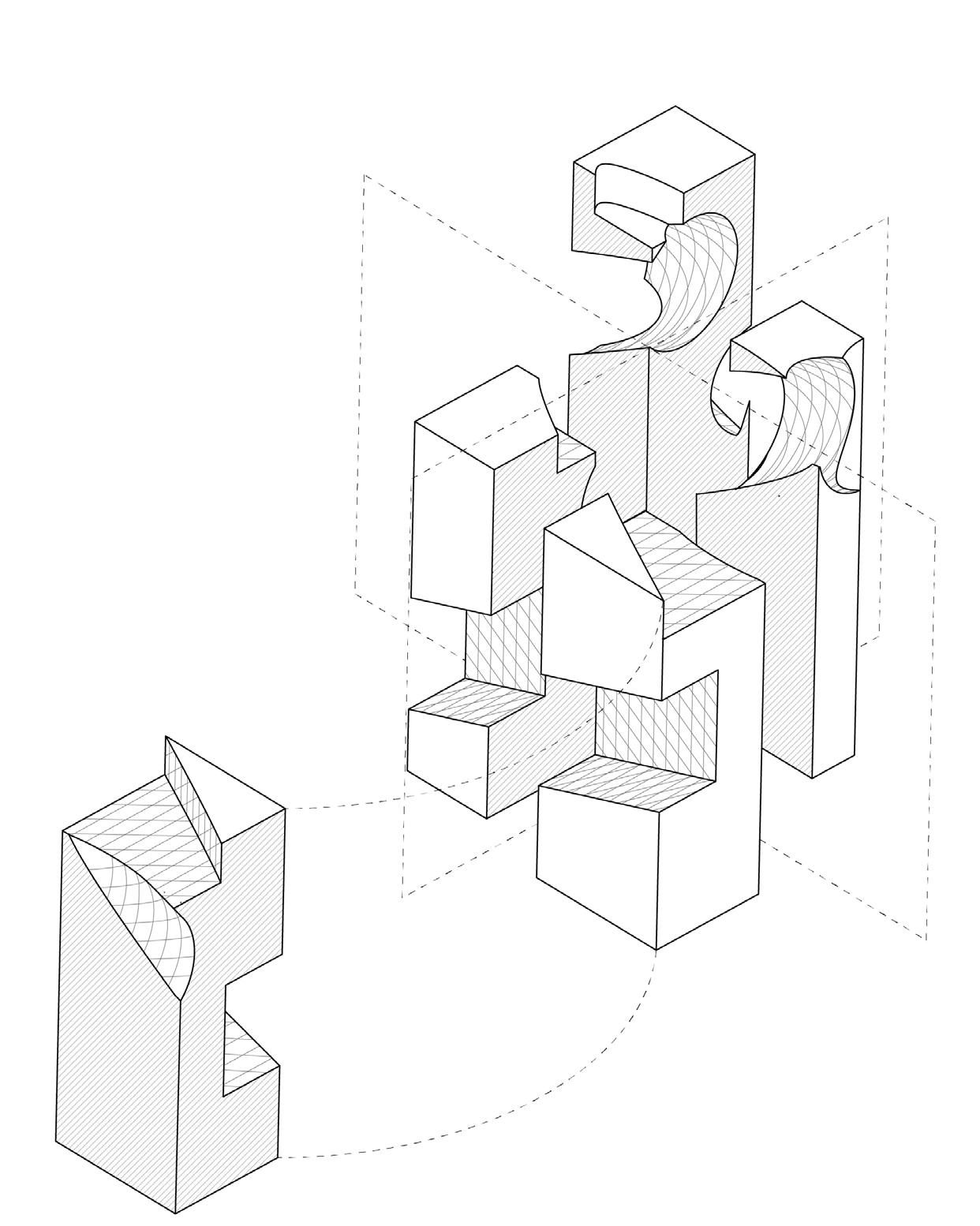

CONTENT
NUOVO CITY APARTMENTS
HARLEM
UNITE
TIME
CAPSULE
HISTORICAL DOCUMENTATION
CONSTRUCTION
DETAILS VISUAL STUDIES
DESIGN COMPETITION
PROFESSIONAL WORK



NUOVO CITY APARTMENTS
HARLEM
UNITE
TIME
CAPSULE
HISTORICAL DOCUMENTATION
CONSTRUCTION
DETAILS VISUAL STUDIES
DESIGN COMPETITION
PROFESSIONAL WORK
NEW YORK
In this project we were asked to design a re station that not only allowed for proper use, but also connected to the community of Harlem through the site plan. In doing so we created an interactive walking path for the community that spanned from street to street. It introduced a community cafe, a stage for community gatherings/performances with tiered sitting and a rocking climbing wall for the remen to interact with the community.
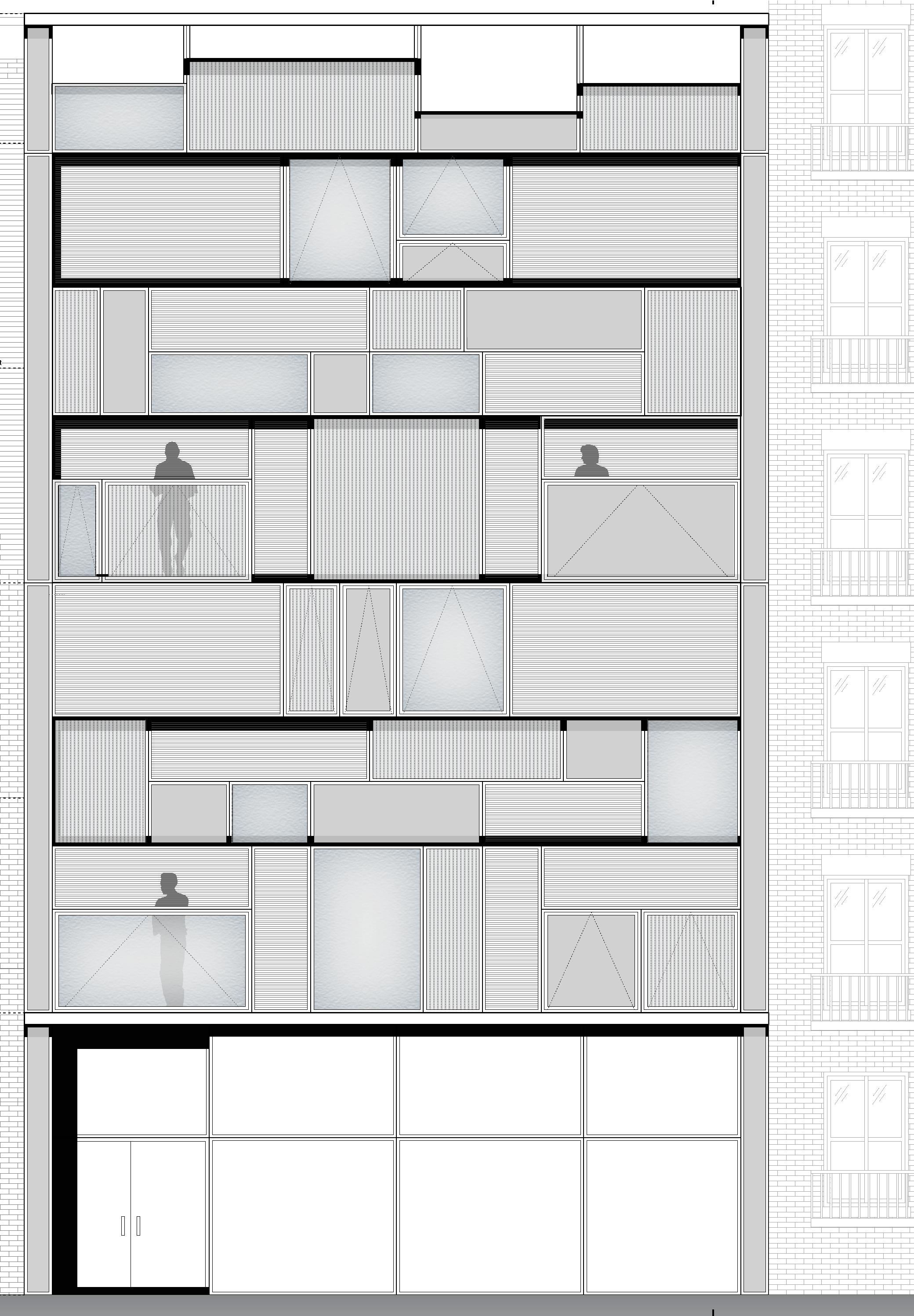
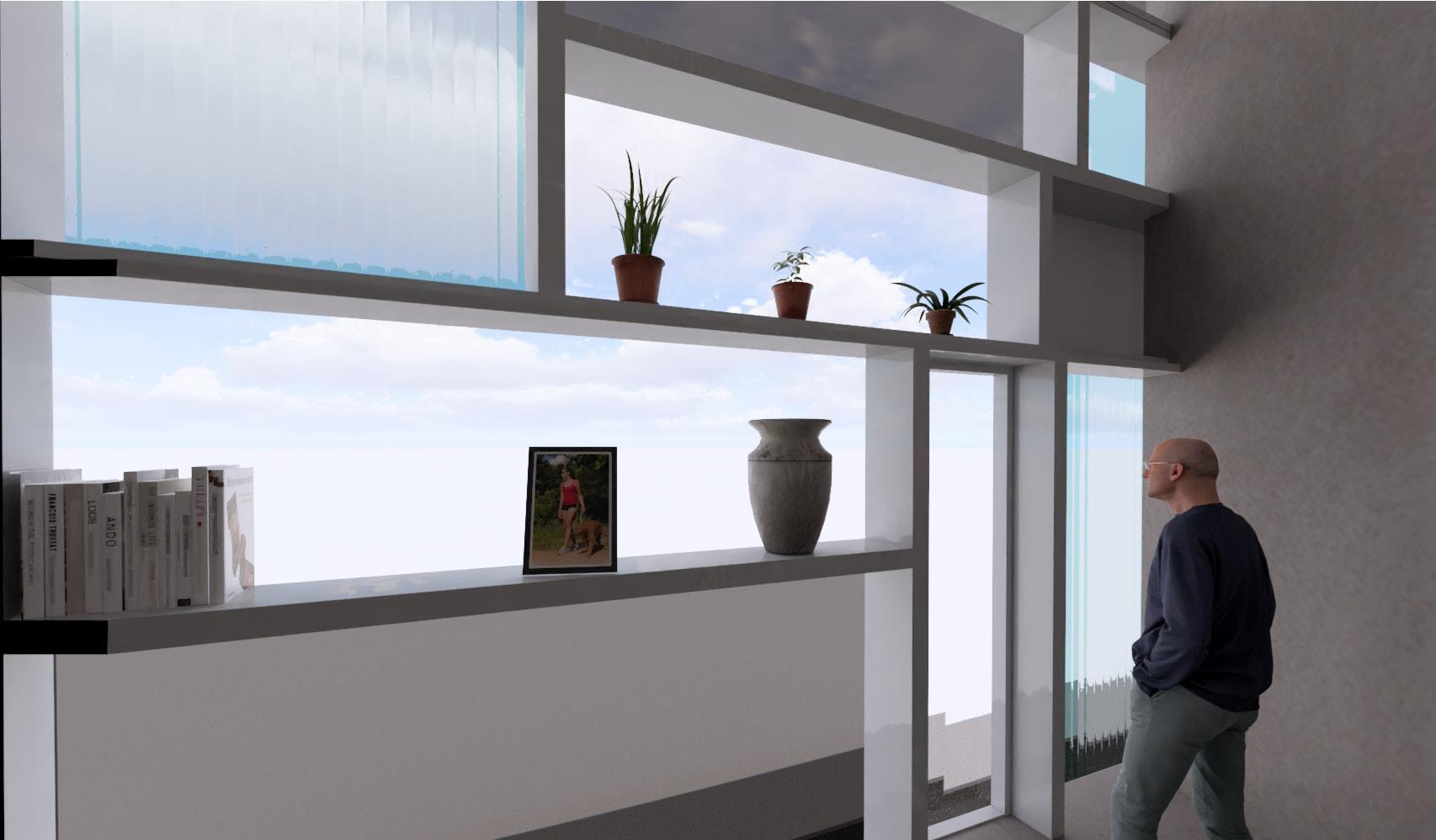
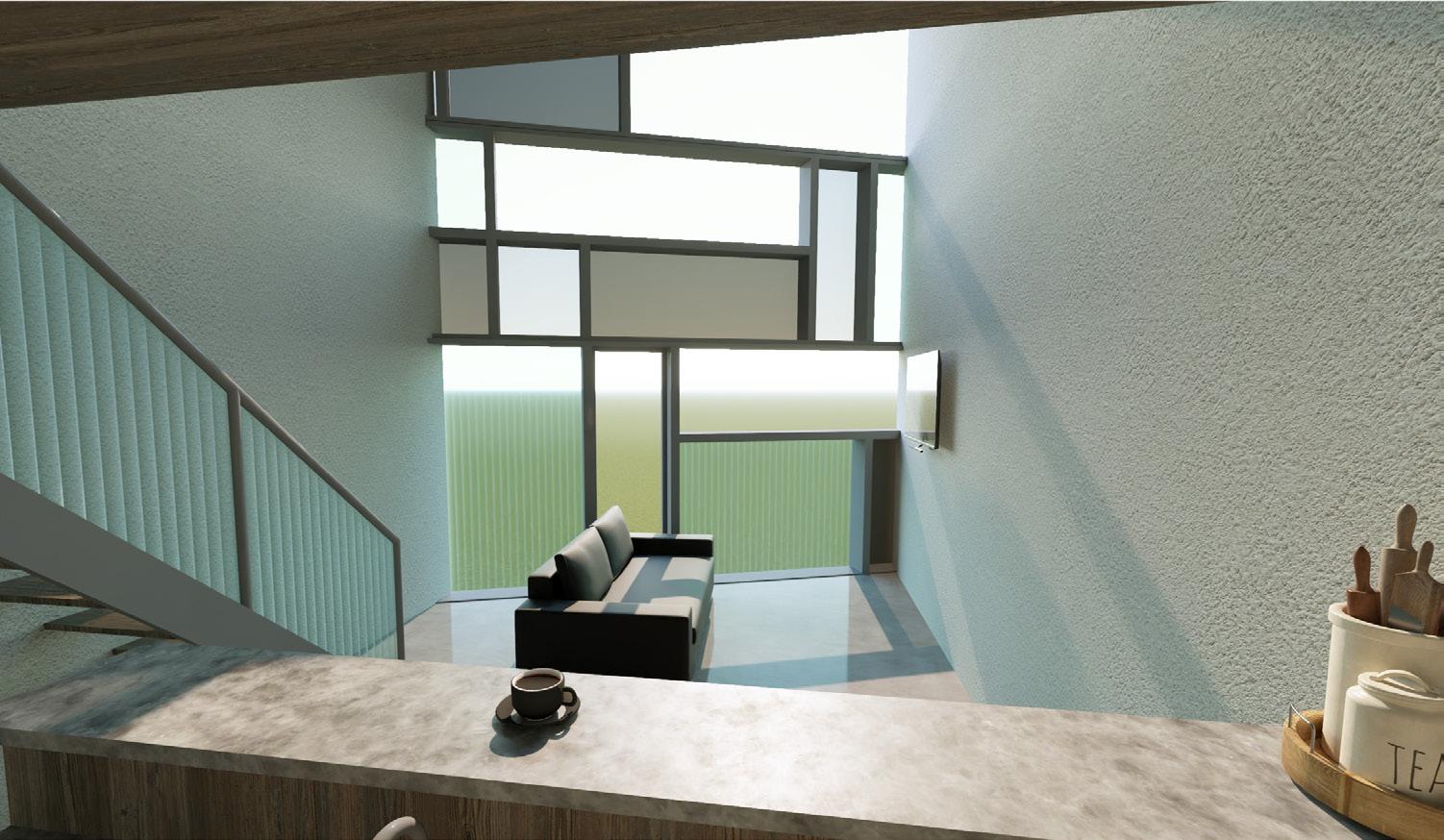
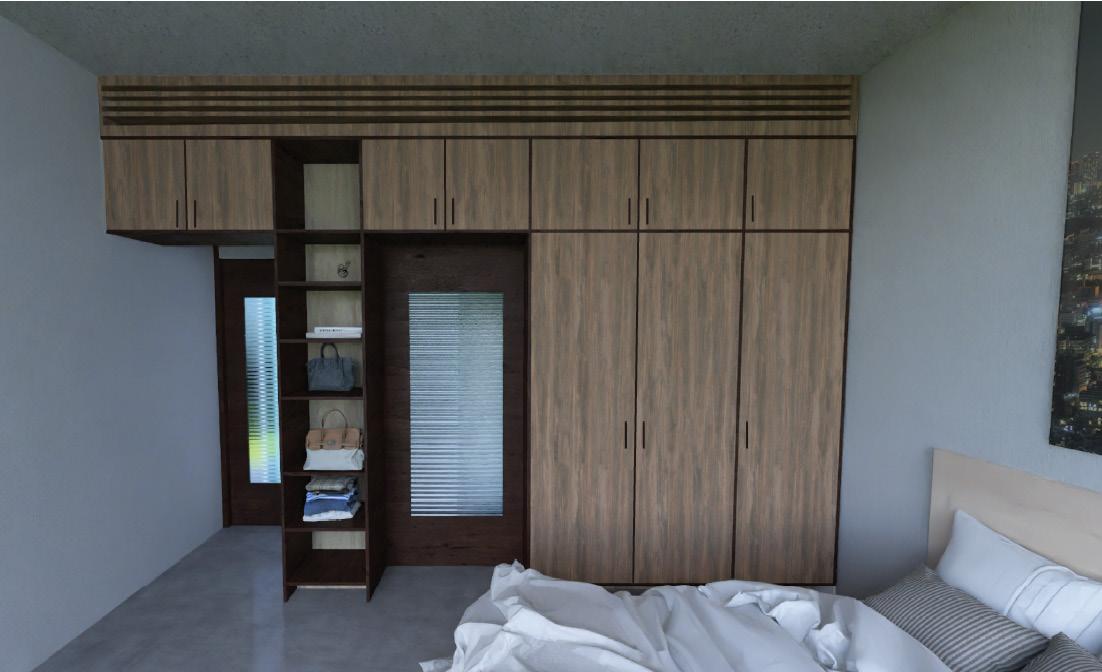




The project attempts to create a historical ecological addition to Bryant Park that provides an interactive walk way through time itself told through changing sediments of soil. As descending you will be met by glass that will not only provide view of the changing soil, but also provide key points in New York’s history frosted on the glass to show how Bryant Park came to be. At the end of the walk, you will be met in the “Time Capsule” itself and will be able to write a memory of your own, as well as take someone’s memory as a momento.
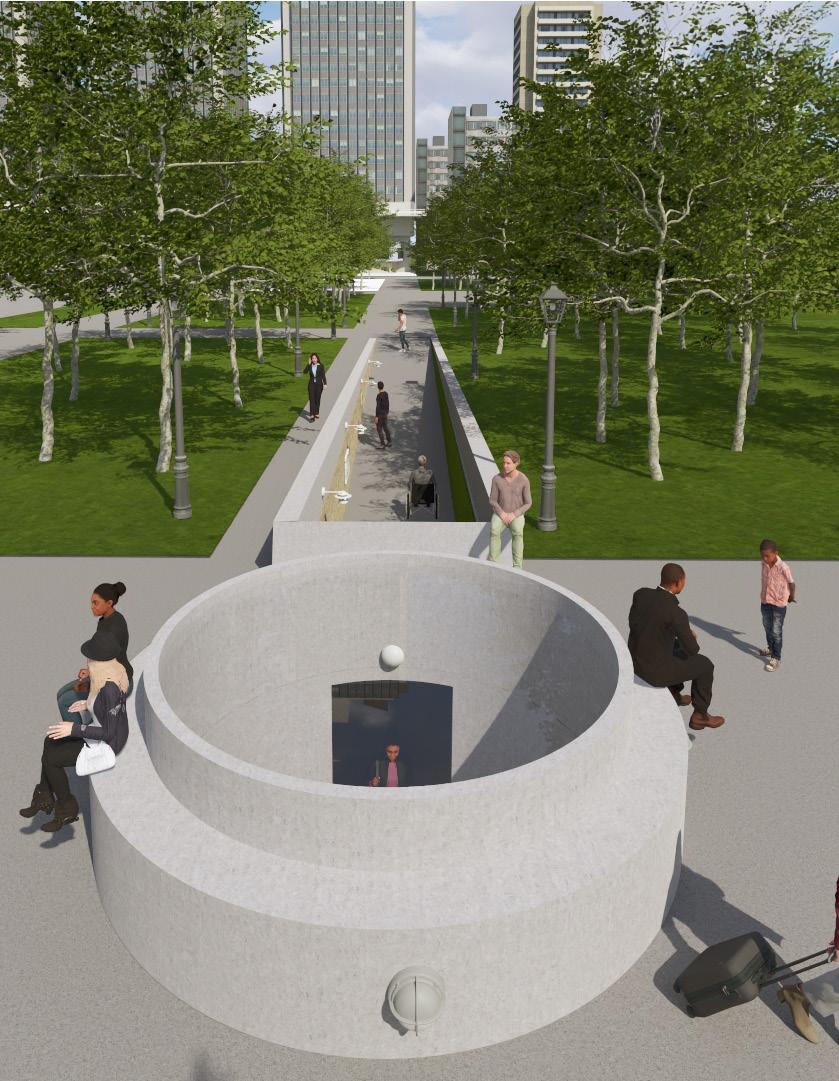


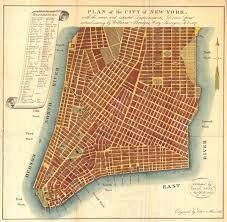
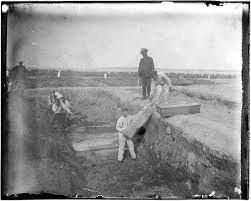
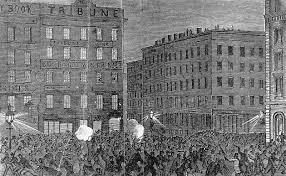
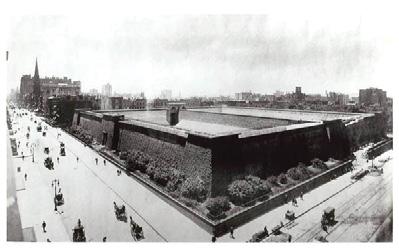



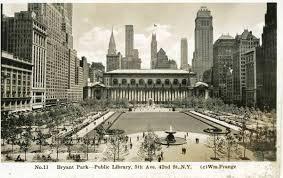
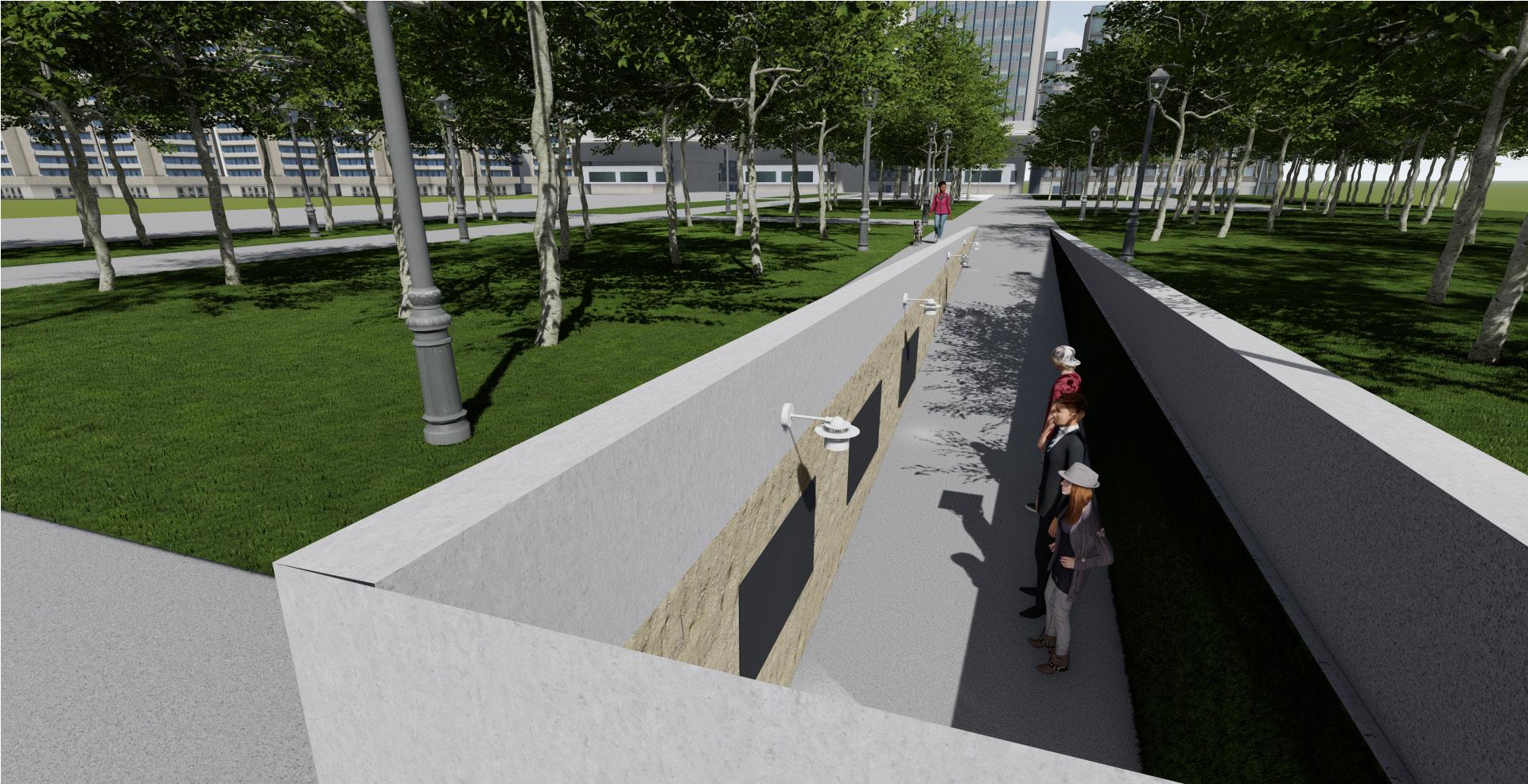
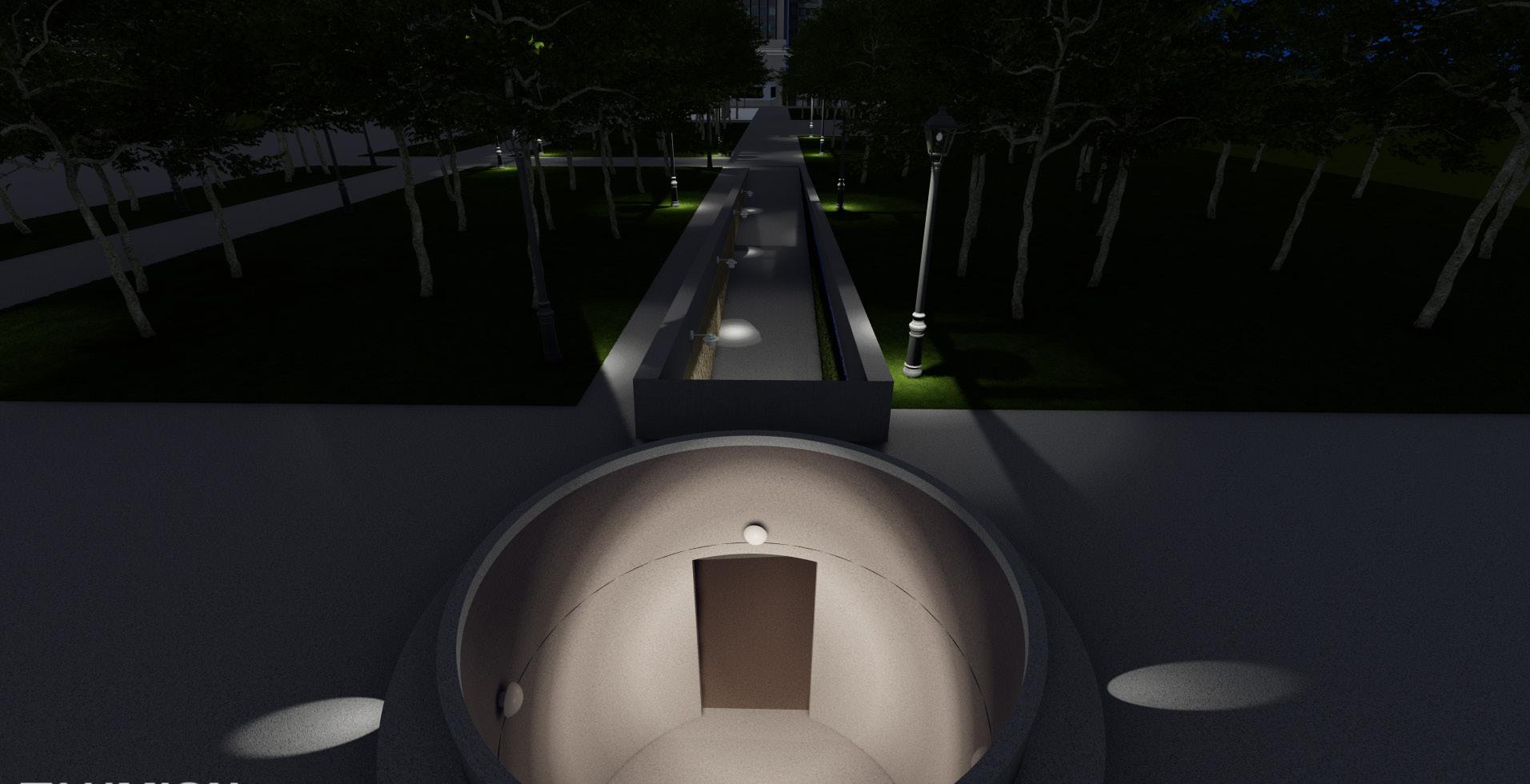
Portland, Maine
In this project, we were tasked with designing an additional dwelling unit (ADU) located in Portland, Maine. The objective was to create a space that accommodates the distinct needs of both an elderly couple and a younger couple. Balancing these two user typologies informed our approach to spatial organization. We developed an interlocking “L” conguration for the oor plan, allowing us to clearly delineate public and private zones while fostering a sense of connection and shared use within the compact footprint.
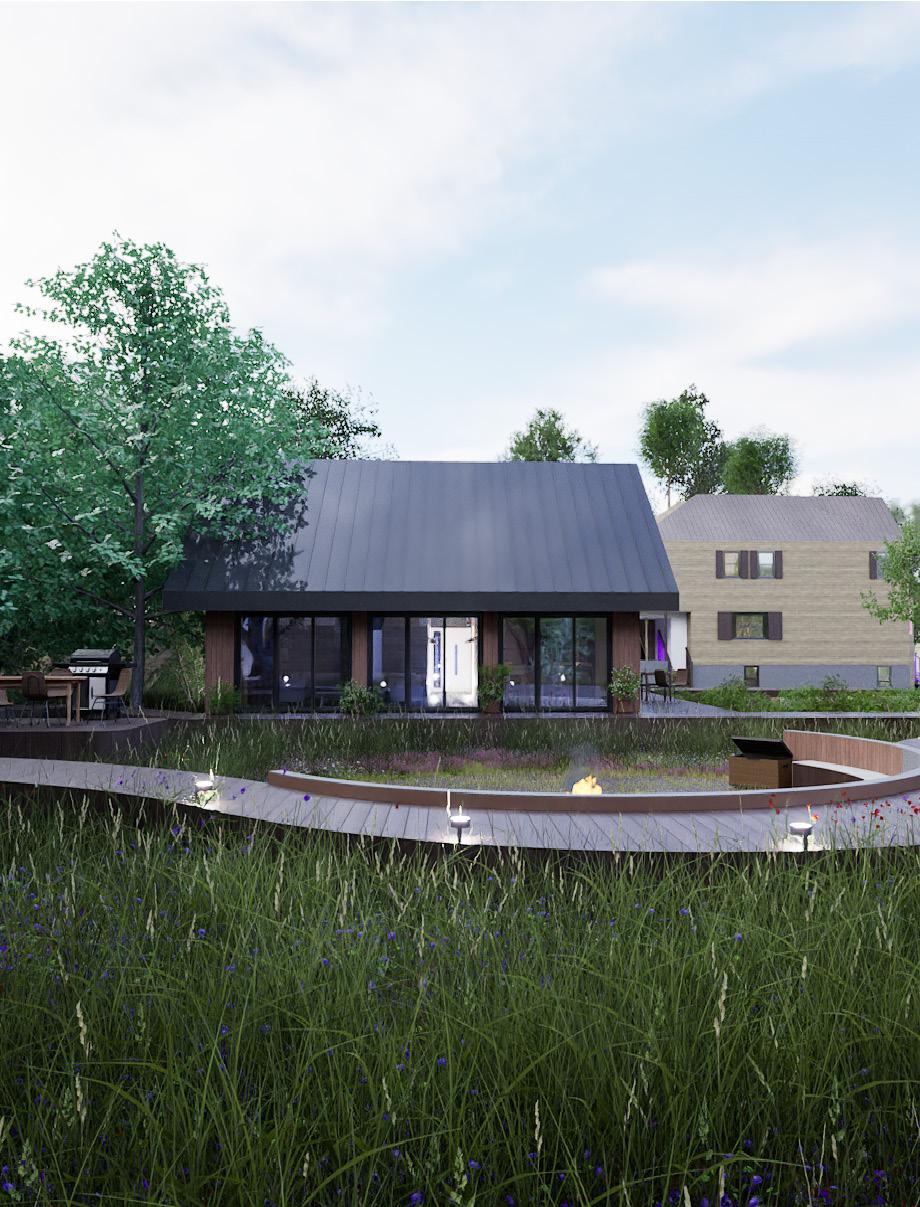
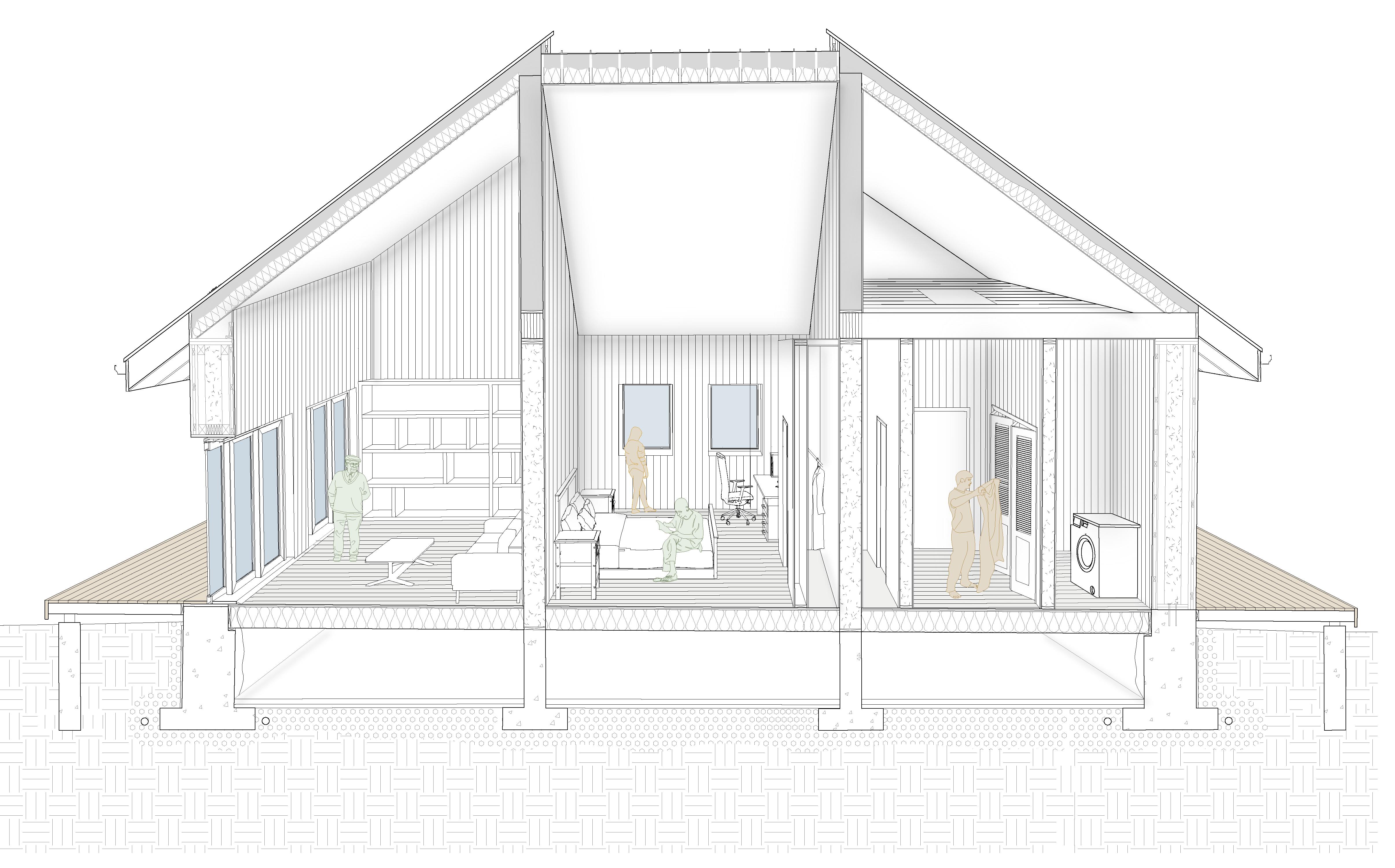

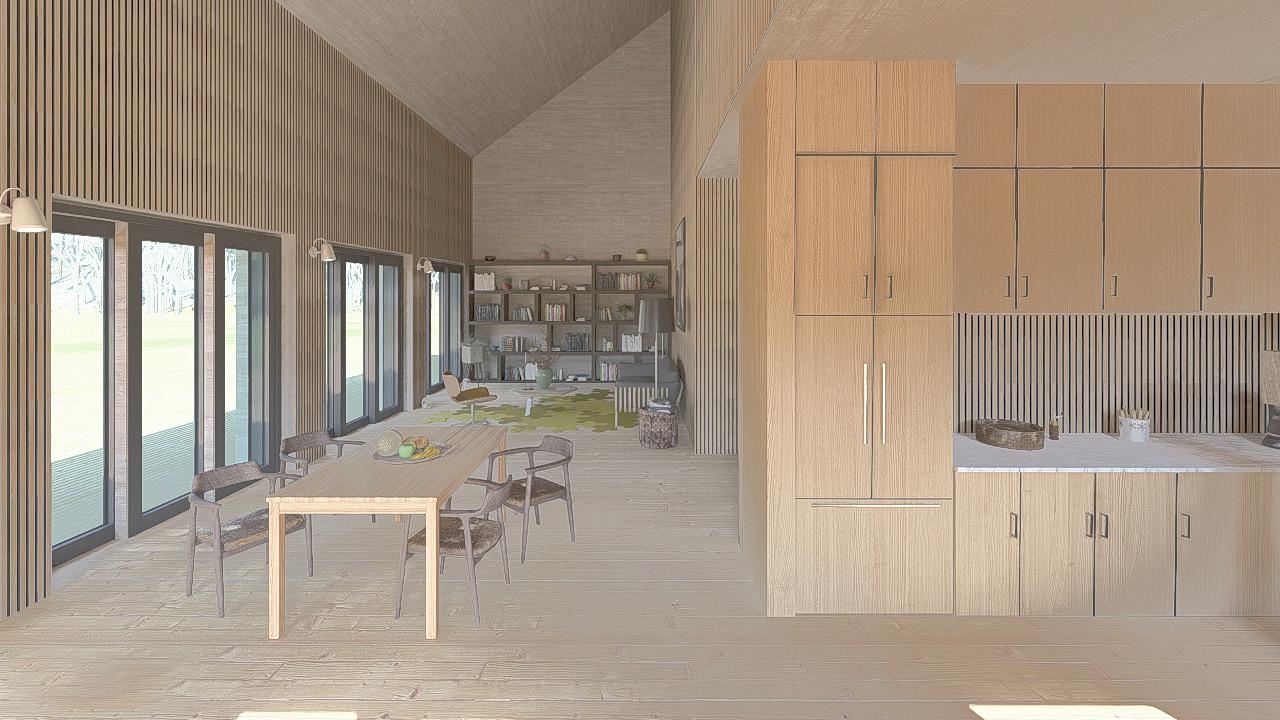
1x6 STAINED WHITE OAK SIDING
VERTICAL RAINSCREEN
HENRY BLUE WRB
HORIZONTAL RAINSCREEN
2X4 STUD
3/4" PLYWOOD SHEATHING INSULATION
1/2" PLYWOOD SHEATHING
INTELLO SMART VAPER RETARDER
2X3 UTILITY CHASE
ACOUSTIC PANEL INTERIOR FINISH
2X16 PRESSURE TREATED LVL
2x6 LEDGER BOARD
ABP DRAINAGE MAT
GRAVEL
4" PERFORATED PVC
RIM BOARD
R-30 ROCKWOOL COMFORTBATT
2X4 NAILER
Door Hinge Detail (#2)
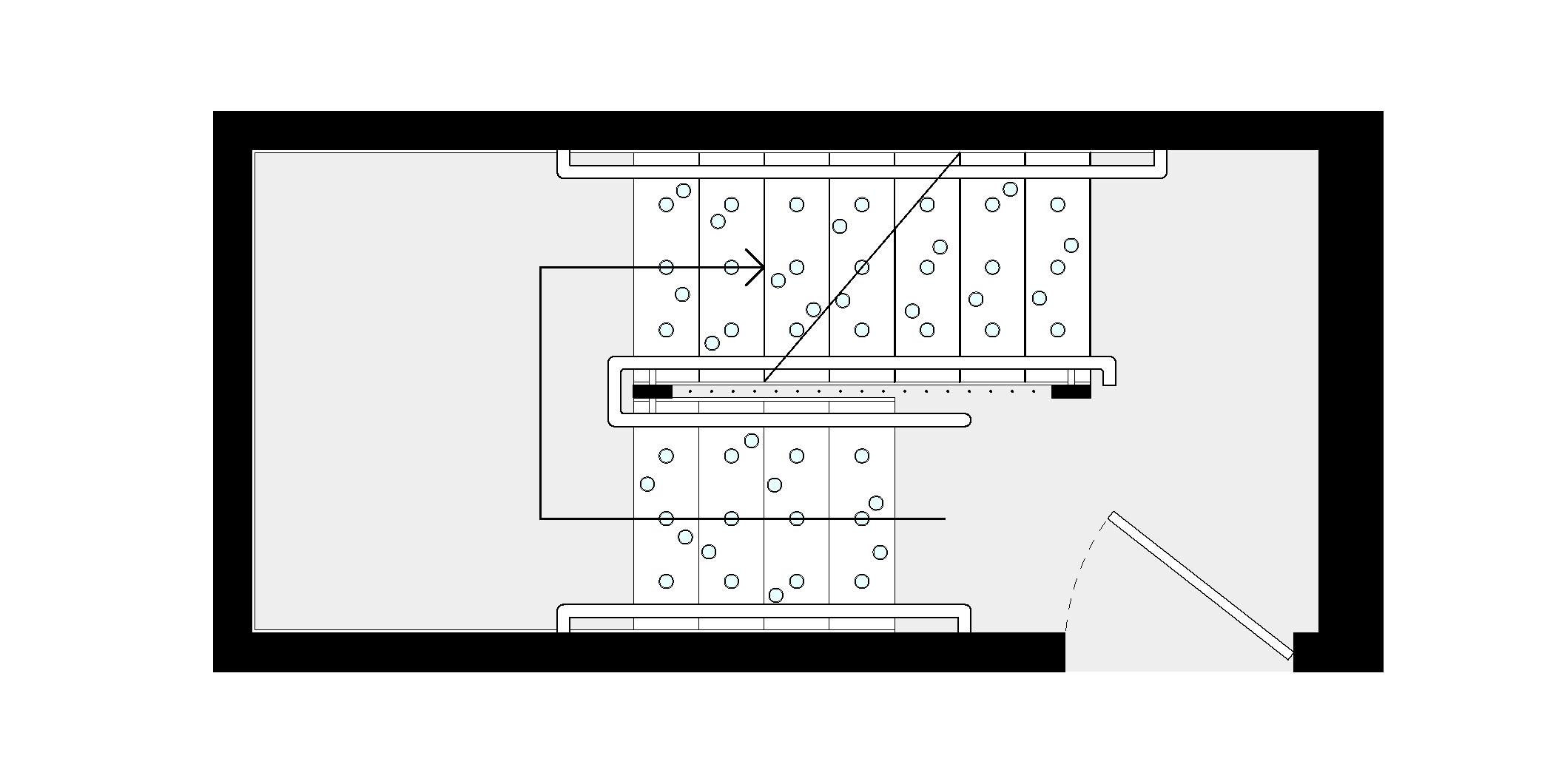
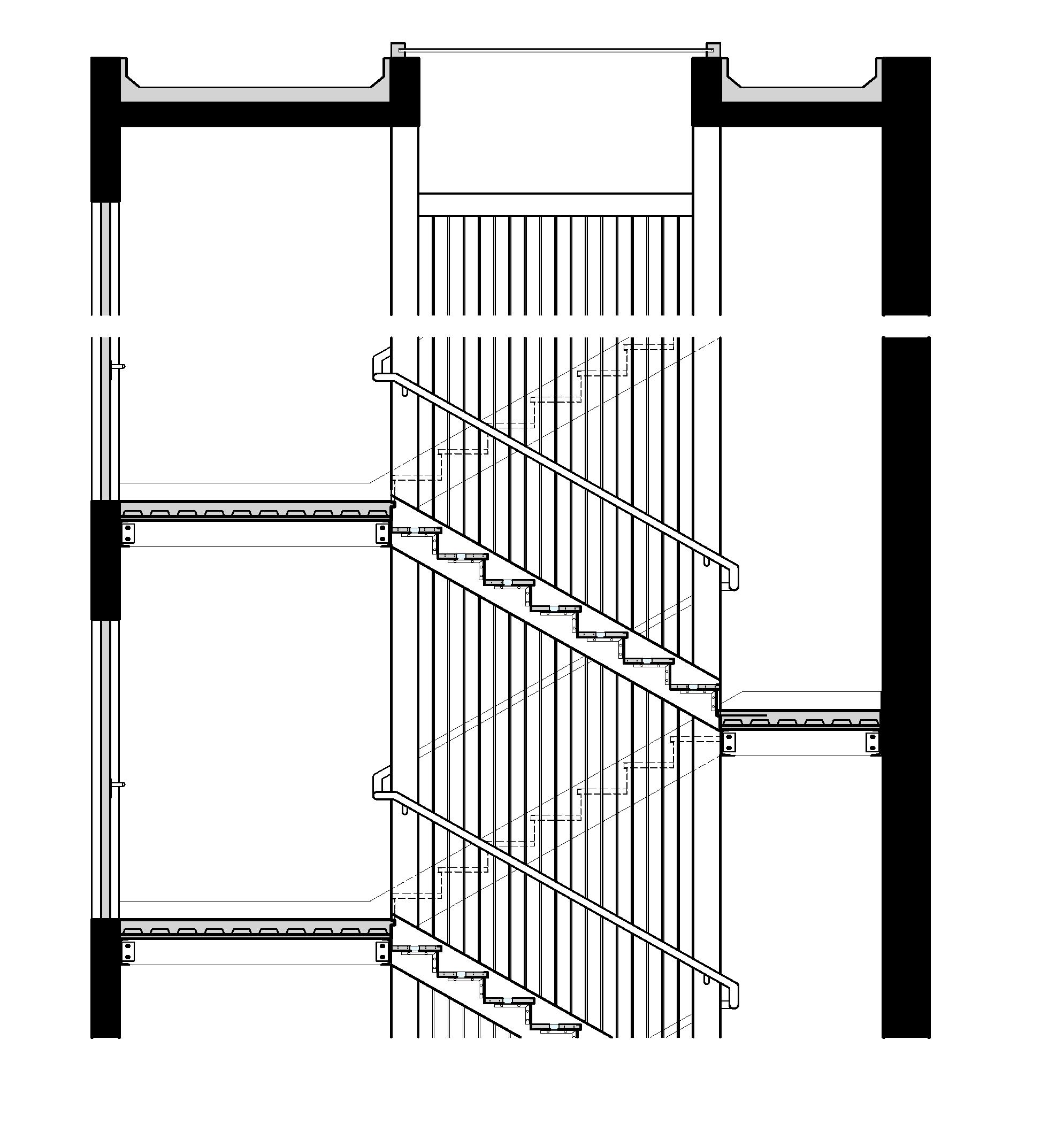
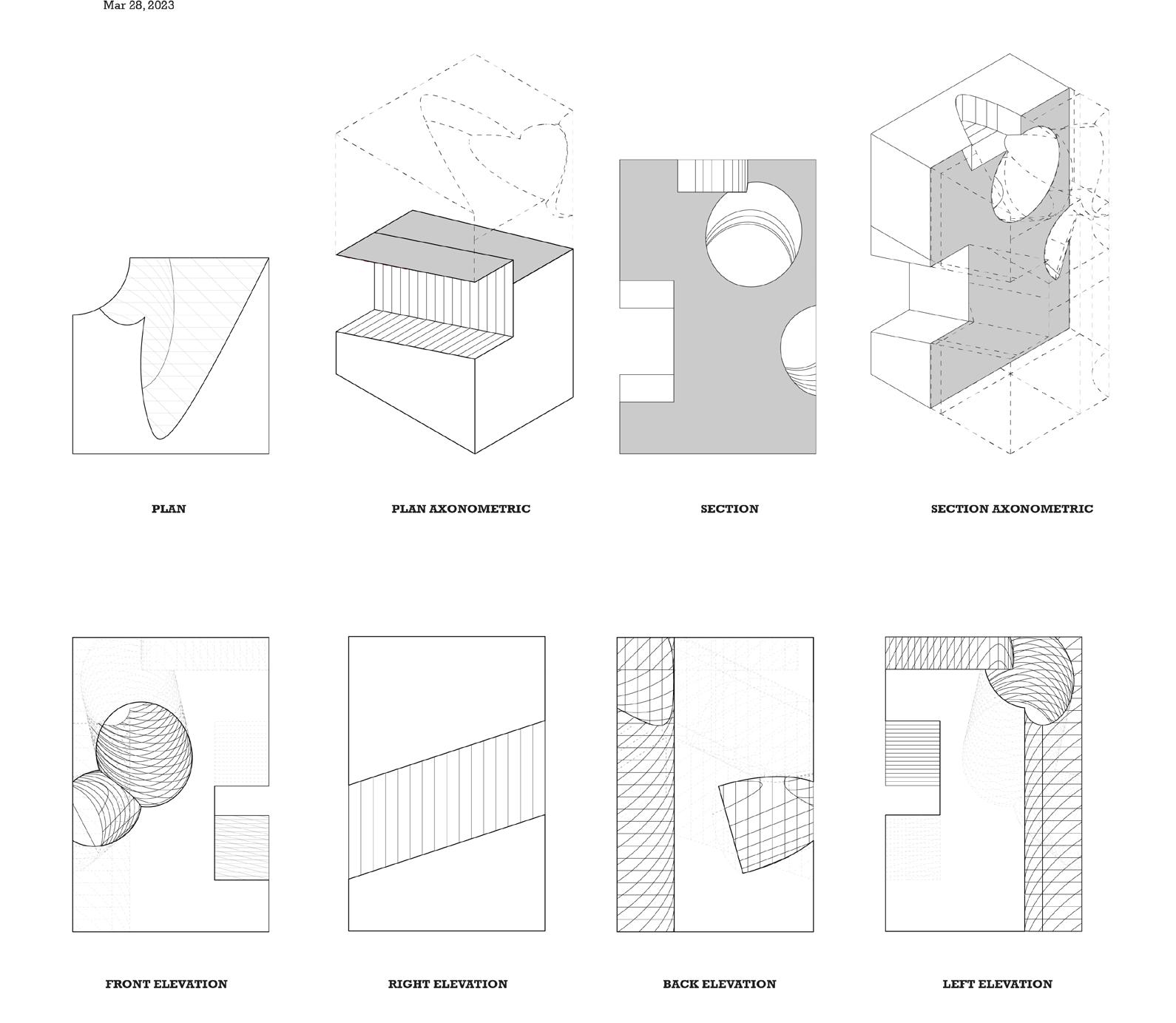

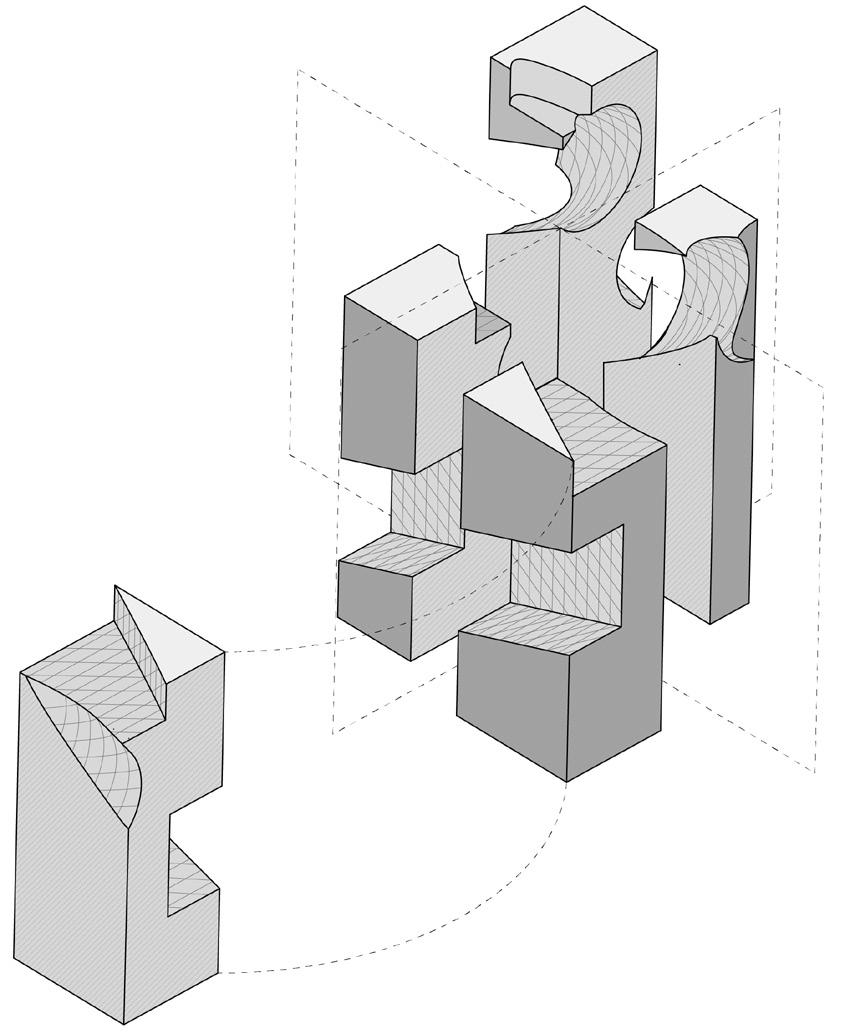
Poster for a design competition on Builder Architecture Competitions (BAC). The design was based in Kyiv, Ukriane and was intended to become a monumental building was the invasion of Russia.


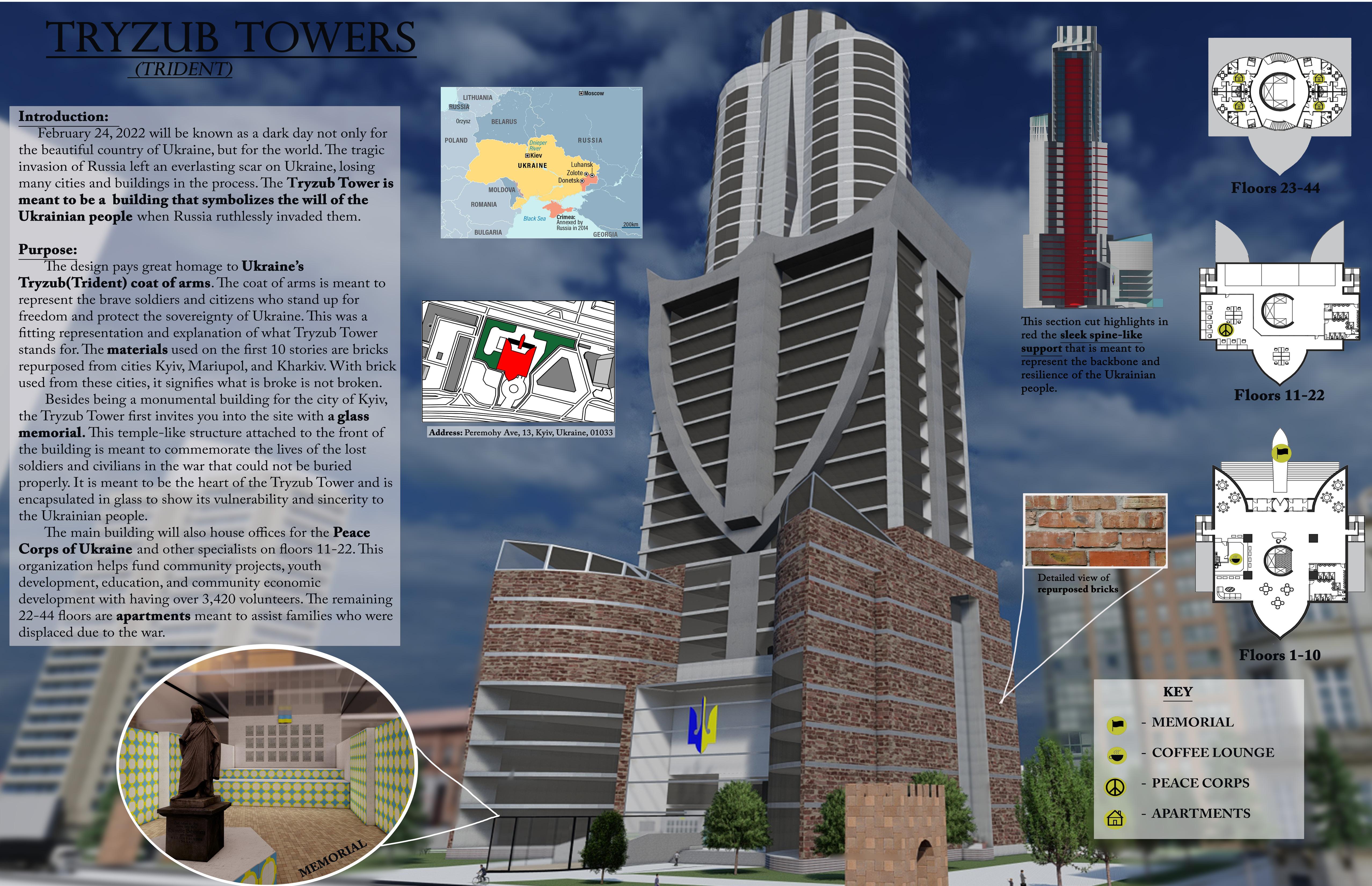

STAMFORD, CT
Most work presented are as builts that I had to build by scratch for various licensed architects both in New York and Connecticut. With these projects I’ve had to call the city to con rm codes and also have experience with schedule check-ins with general contractors. I also have experience with commercial projects with a small restaurant addition to Stamford mall in Connecticut.
In this project I was tasked with measuring an existing partial oor plan and existing elevation for a renovation on this home’s outdoor space in Greenwich, Connecticut.
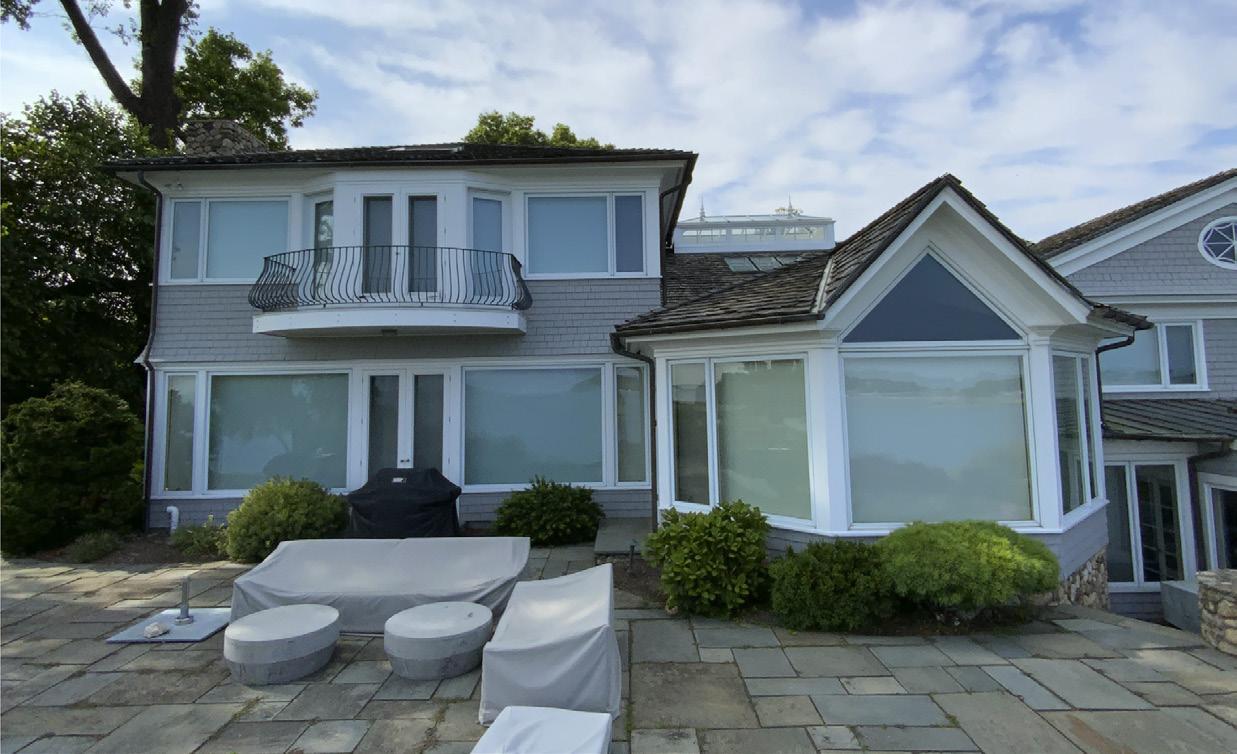

In this project I was tasked with creating the AS Built for this home for renovation projects and aiding design work of an orangery to be addition to the sun room.
