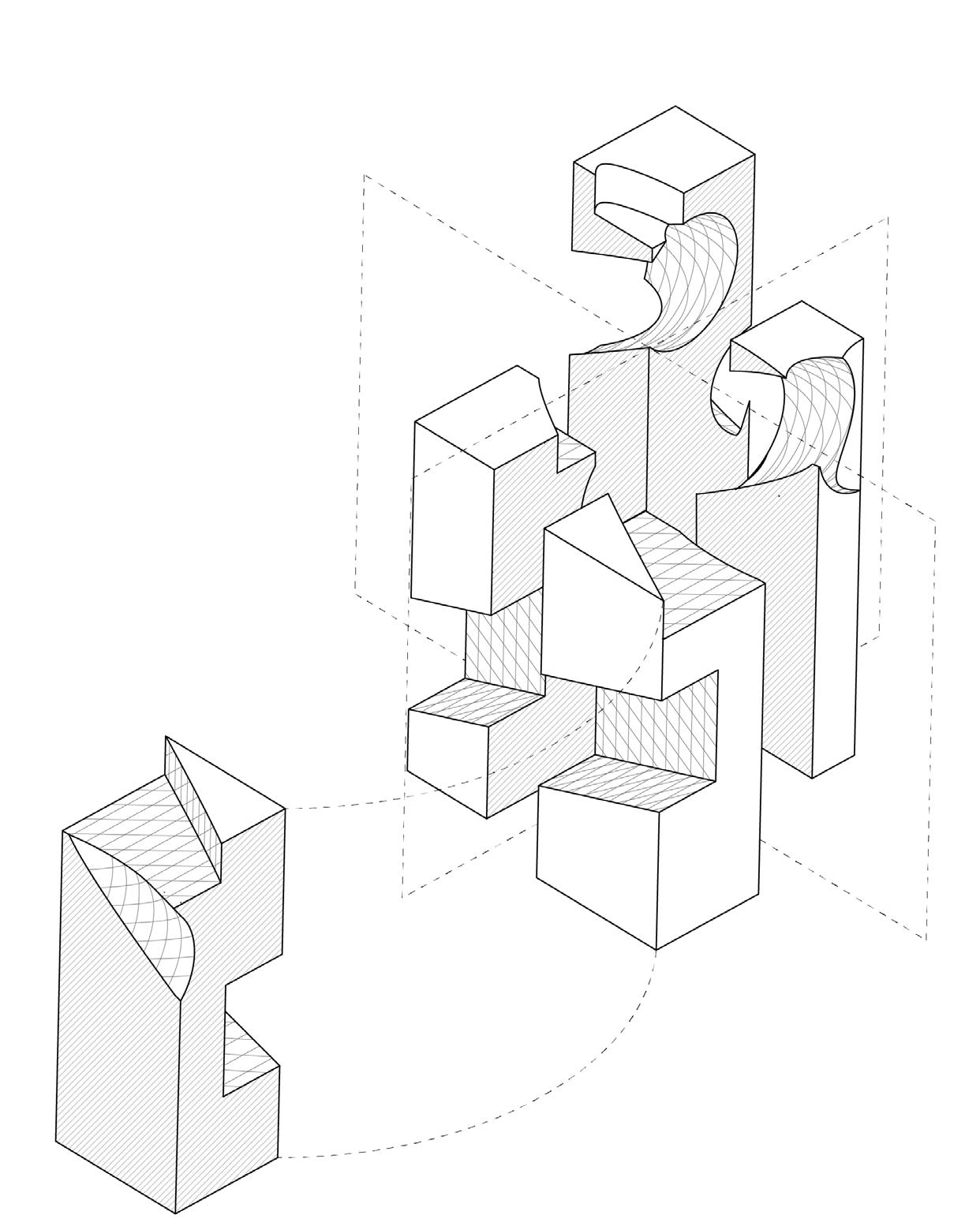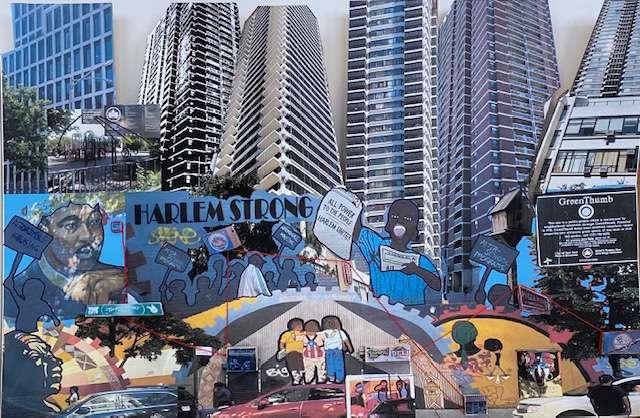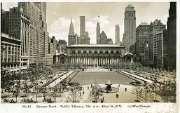MIGUEL ALVELO



MIGUELALVELO97@GMAIL.COM | 203-360-1544 | Ansonia, CT
Thank you for viewing my work. I’ve been studying architecture for over 6+ years now and have my AS degree in Architectural Engineering from Norwalk Community College and also I’m a technical engineer Sergeant in the Army for over 7 years. I also have 3 years of experience as a draftsman under two licensed Architects in Connecticut and New York.
WILLIAM EARLS ARCHITECTS | DRAFTSPERSON
Nov 2021- Aug 2023
Responsible for measuring houses and preparing oor plans to apply for town permits in Connecticut. Also accompanied construction sites to ensure changes to plans were accurate.
CARLY WEISMEN ARCHITECT + DESIGN | DRAFTSPERSON
May 2023- Sept 2023
In addition to measuring houses, preparing oor plans, interior elevations and exterior elevations in New York. I also prepared site plans and called building departments in New York for con rmation in building codes for principal Architect.
UNITED STATES ARMY | STAFF SERGEANT
Nov 2017- Current
Being a technical engineer in a leadership position, I’m in charge of overseeing surveying work, construction, nalizing blue prints, and soil testing from di erent teams varying from soldiers of 4 to 10+. Also have experience in handling bids from civilian contractors on military projects.

ARCHITECTURE, BA. THE BERNARD AND ANNE SPITZER SCHOOL OF ARCHITECTURE/ PRESENT ARCHITECTURAL ENGINEERING, AS NORWALK COMMUNITY COLLEGE/ 2022
NCC FOUNDATION RECIPIENT
Norwalk Community College/ May 2022
AUTOCAD
RHINOCEROS ADOBE SUITE REVIT
MICROSOFT SUITE LUMION
PG. 03
PG. 09
PG. 15 TIME CAPSULE
PG. 21 PROFESSIONAL WORK
HARLEM, NEW YORK
In this project we were asked to design a re station that not only allowed for proper use, but also connected to the community of Harlem through the site plan. In doing so we created an interactive walking path for the community that spanned from street to street. It introduced a community cafe, a stage for community gatherings/performances with tiered sitting and a rocking climbing wall for the remen to interact with the community.




In this project we were asked to design a re station that not only allowed for proper use, but also connected to the community of Harlem through the site plan. In doing so we created an interactive walking path for the community that spanned from street to street. It introduced a community cafe, a stage for community gatherings/performances with tiered sitting and a rocking climbing wall for the remen to interact with the community.




3rdAve

NY, NEW YORK
Our project attempts to create a historical ecological addition to Bryant Park that provides an interactive walk way through time itself told through changing sediments of soil. As descending you will be met by glass that will not only provide view of the changing soil, but also provide key points in New York’s history frosted on the glass to show how Bryant Park came to be. At the end of the walk, you will be met in the “Time Capsule” itself and will be able to write a memory of your own, as well as take someone’s memory as a momento.















Most work presented are as builts that I had to build by scratch for various licensed architects both in New York and Connecticut. With these projects I’ve had to call the city to con rm codes and also have experience with schedule check-ins with general contractors. I also have experience with commercial projects with a small restaurant addition to Stamford mall in Connecticut.



In this project I was tasked with measuring an existing partial oor plan and existing elevation for a renovation on this home’s outdoor space in Greenwich, Connecticut.




In this project I was tasked with measuring the this home for renovation projects and aiding design work of an orangery to be addition to the sun room.

