House
Anhalt University
Jonas Tratz Frasheri” High School
Analysis/ Spring 2021/ Metropolis
Bregasi, Endrit Marku
Handmade Models
Analysis/ Spring 2017 / Polis University
Sotir Dhamo
Veterinary Clinic
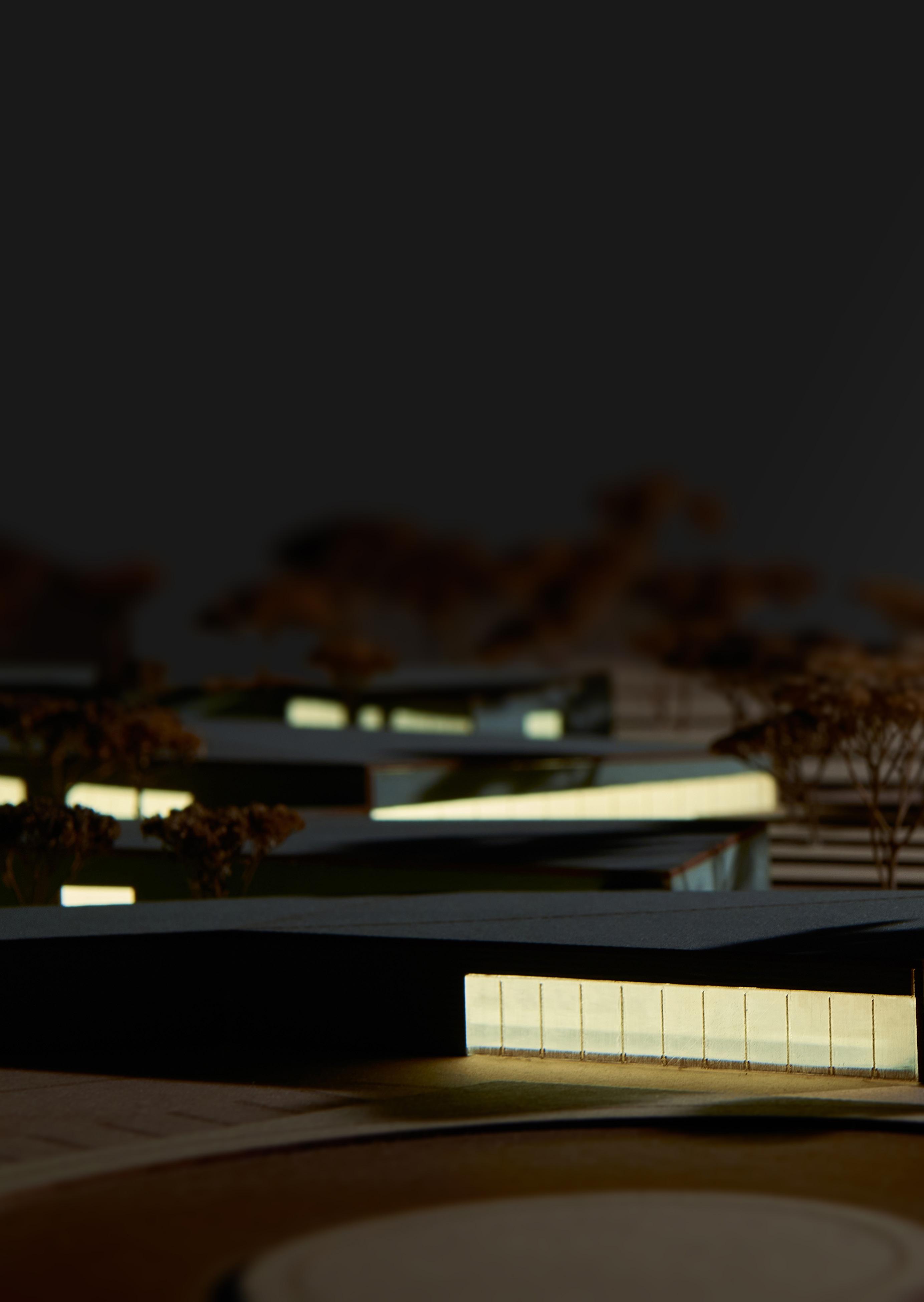
VETERINARY
POLIS UNIVERSITY INSTRUCTOR : LEDIAN BREGASI
Veterinary Clinic For Treatement and Rehabilitation of Dogs and Cats
This thesis serves as a lesson for co-existence, in order to encourage architects to predict how architecture could make possible the harmony between people, other creatures and nature.
VETERINARY CLINIC UNIVERSITY BREGASI LLAZAR KUMARAKU
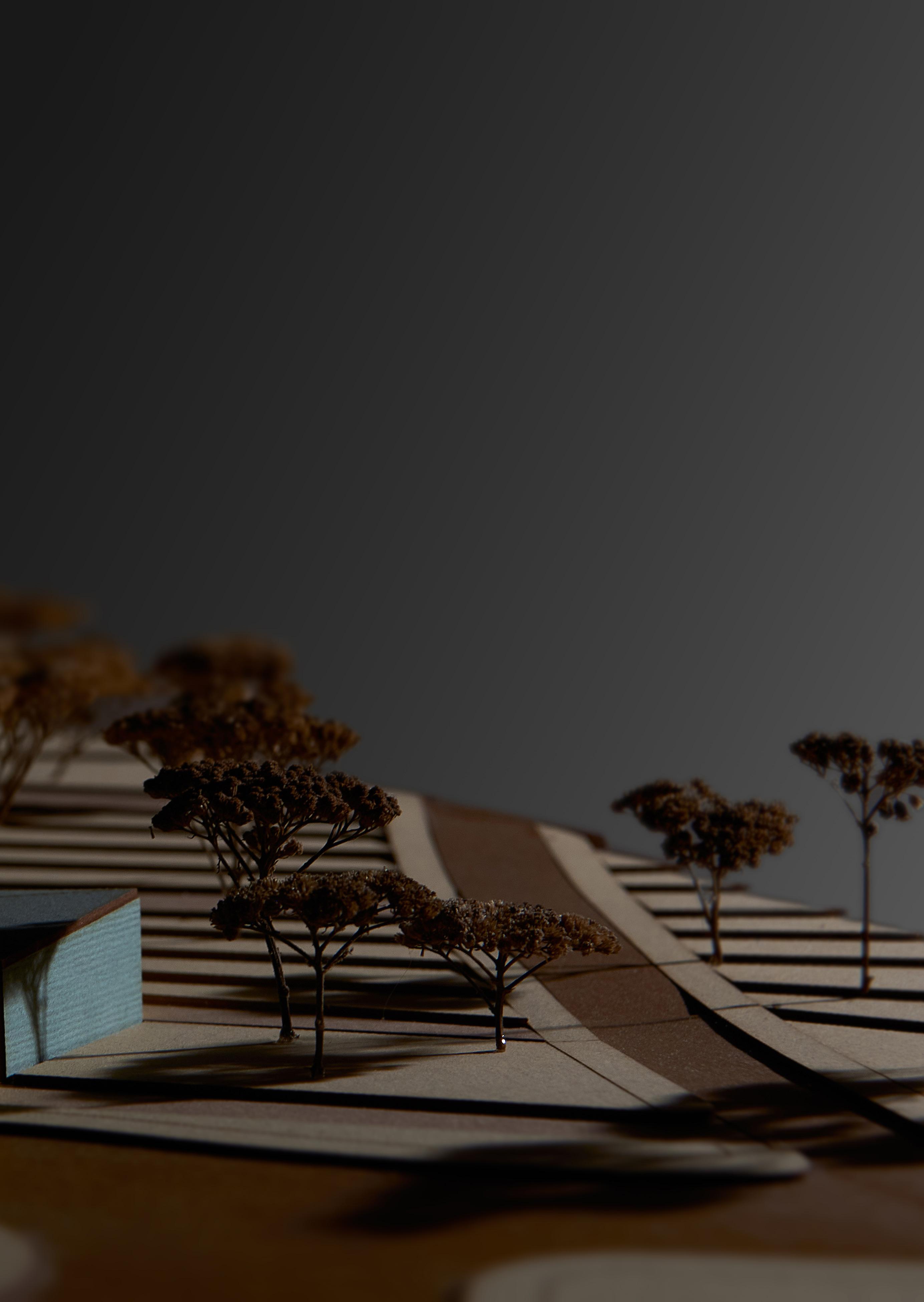
The site is located near the “Artificial Lake” of Tirana, one of few picturesque views that the city has. It is easely accesed by pedestrians and automobiles.
It is considered a sub-urban area which provides the needed spaces for cats and dogs.
V
J SITE ANALYSIS
The clinic will be able to provide different functions, which during the year will hold other accessibilities. This diagram represents an opportunity of how balance and a combination of functions can be achieved in a way that each space can have a continuous use.
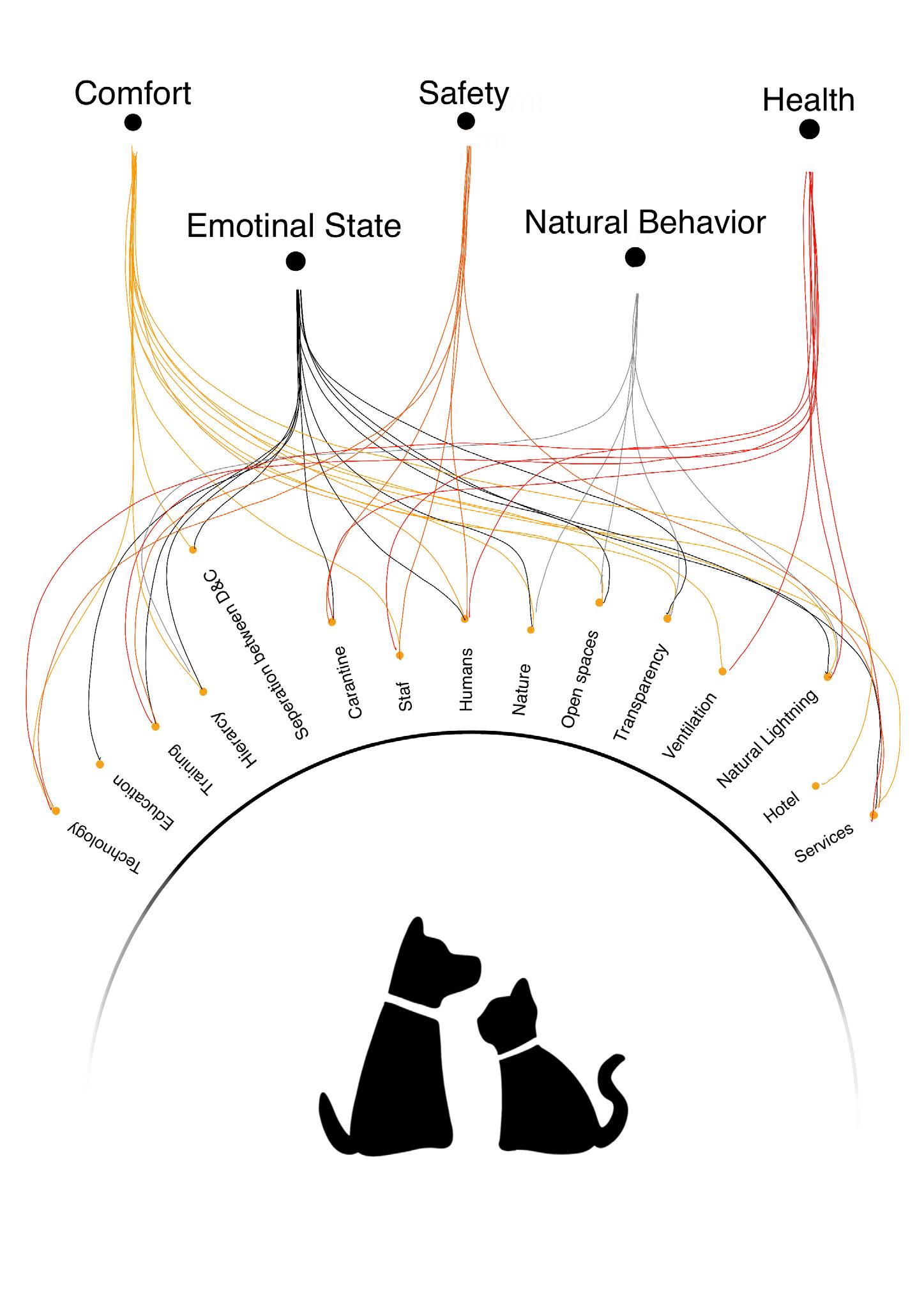

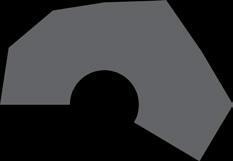
Clinic Shelter Hotel Education Jan Feb Mar Apr May Jun Jul Aug Sep Oct Nov Dec Social Activities Staff H tel D gs ats Sh lter Cl nic Audit rium ducation N ture W nd Str ss Free aboratory Exa ination Ad inistration St rage mergency andscape oading Lobb Laundr C eaning ech rash L ndscape linic E
L O C
Room T I A L M Y Program Fluxes
Months
O
E
Acording to
Form Generation Diagram
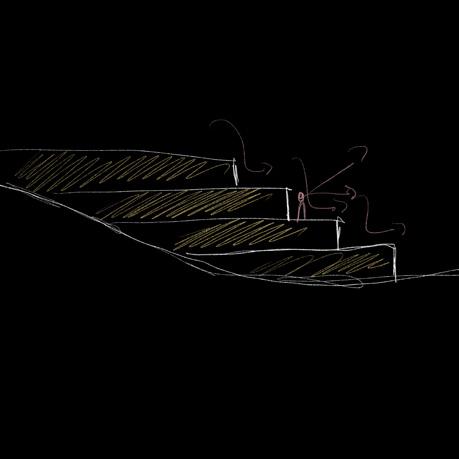
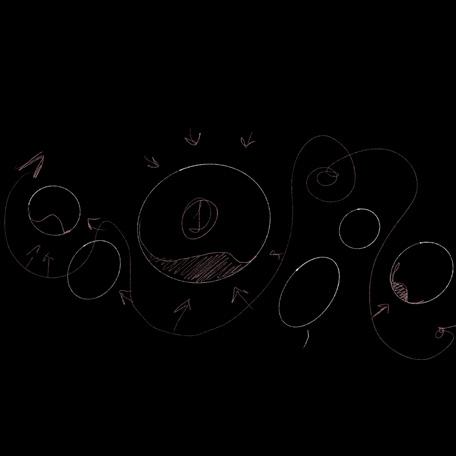
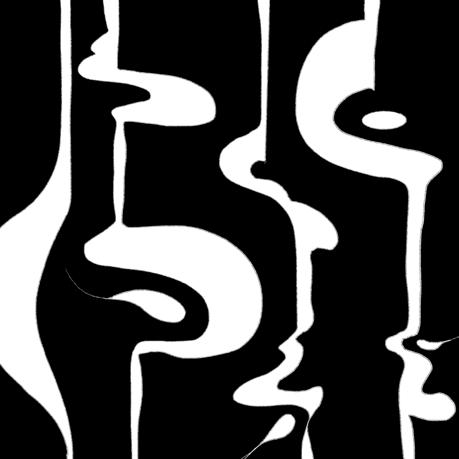
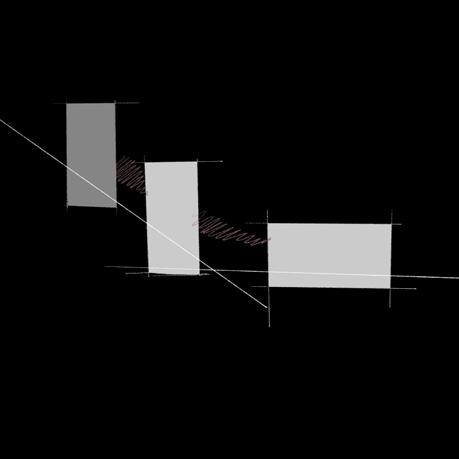
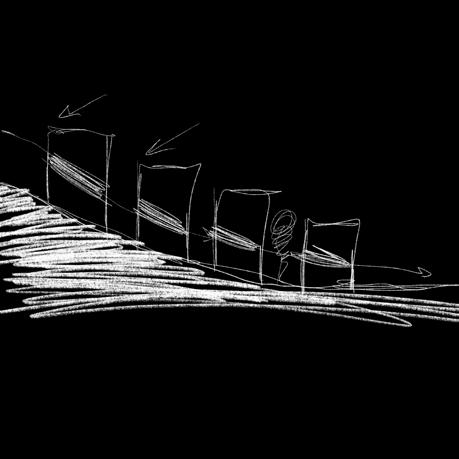
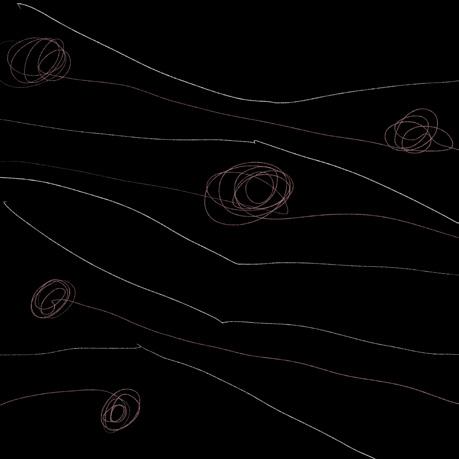
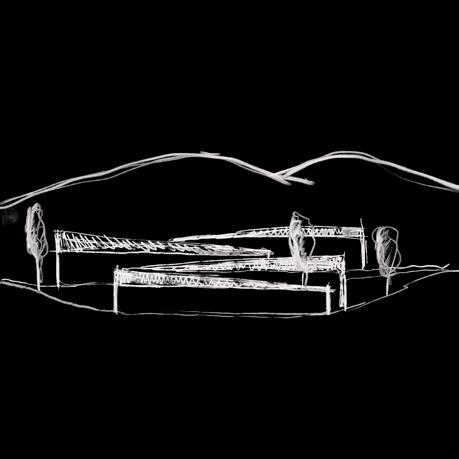
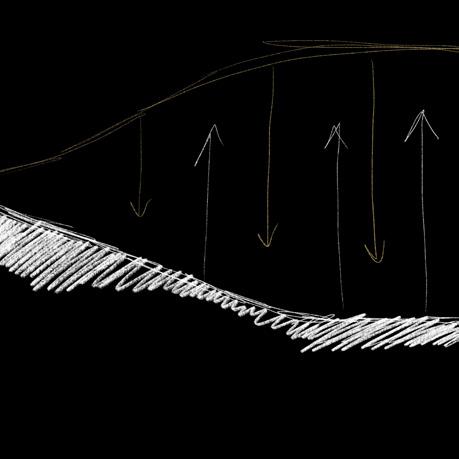
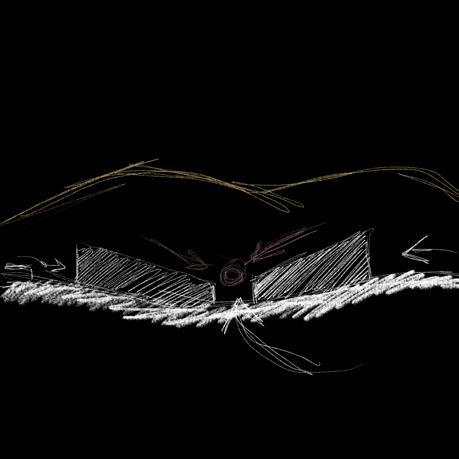
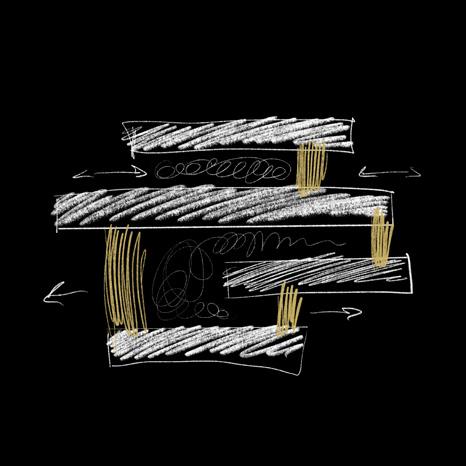
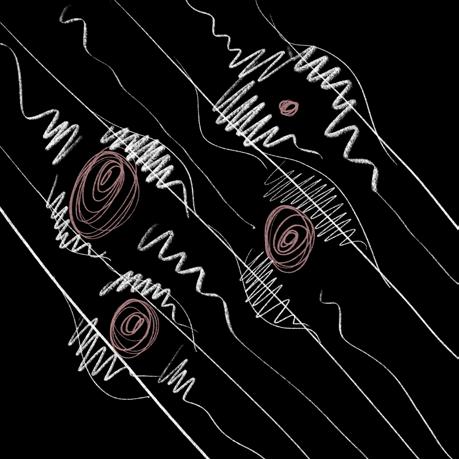
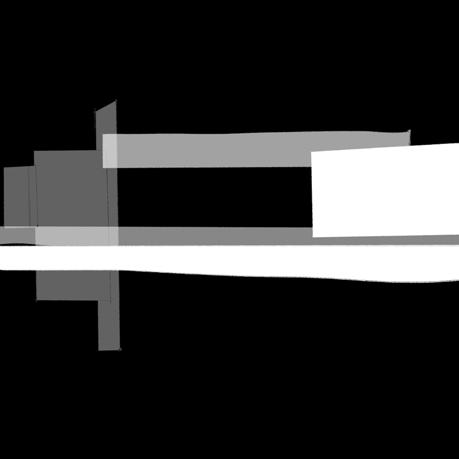
Through the diagrams I managed to better understand the potential of the terrain and the key points on which the composition of the veterinary center space will be based.
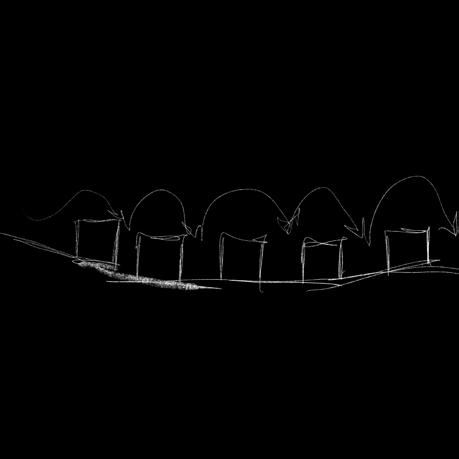
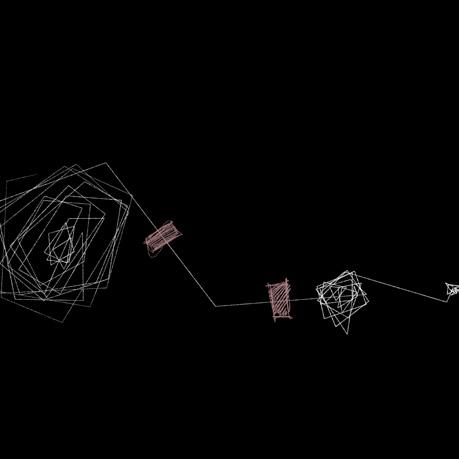
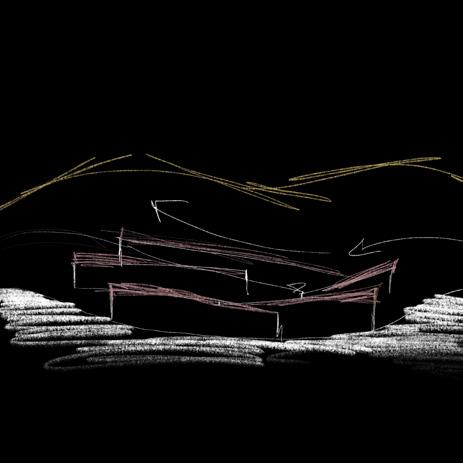
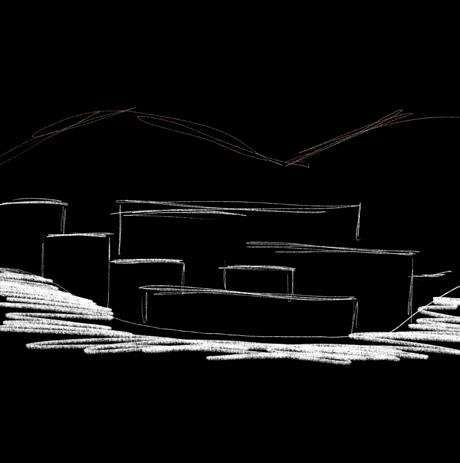
Studying the main direction of the wind in the area where the Veterinary Center will be established, I managed to identify 3 wind corridors. I will direct these air currents and channel them in the object where in some moments they create Cortyards which will be used as outdoor spaces for Dogs and Cats.
In the Vet hospital a lot of our patients will be treated, and a considerate amount will be stray dogs, and these stray dogs are more often in very aggravated health condition. In this particular case the absence of a qualitative ventilation would have a bad impact not only on the specific patient, but others as well. Through the strategy of using the wind i will be able to remove the unpleasant odor through natural ventilation.
Wind Diagrams
Zoom In
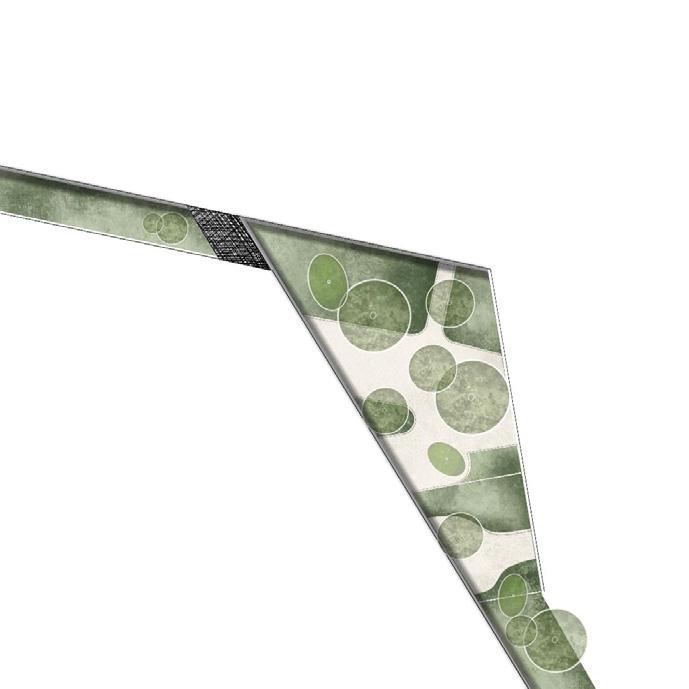
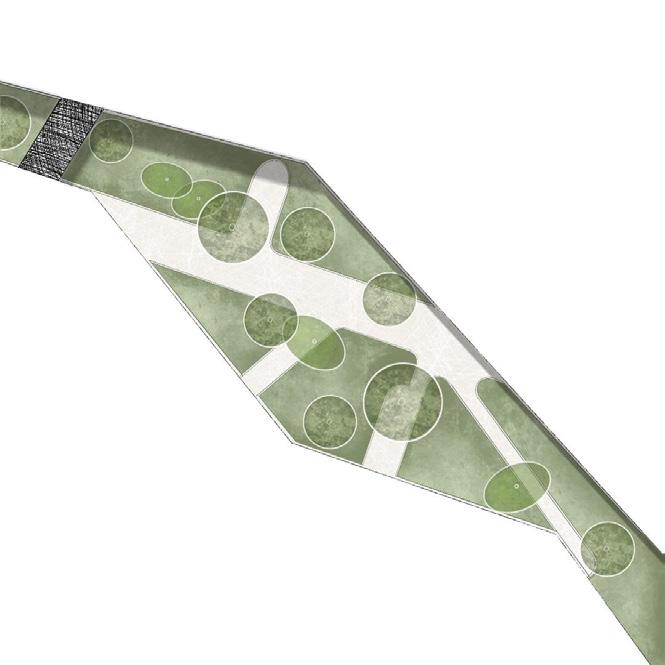
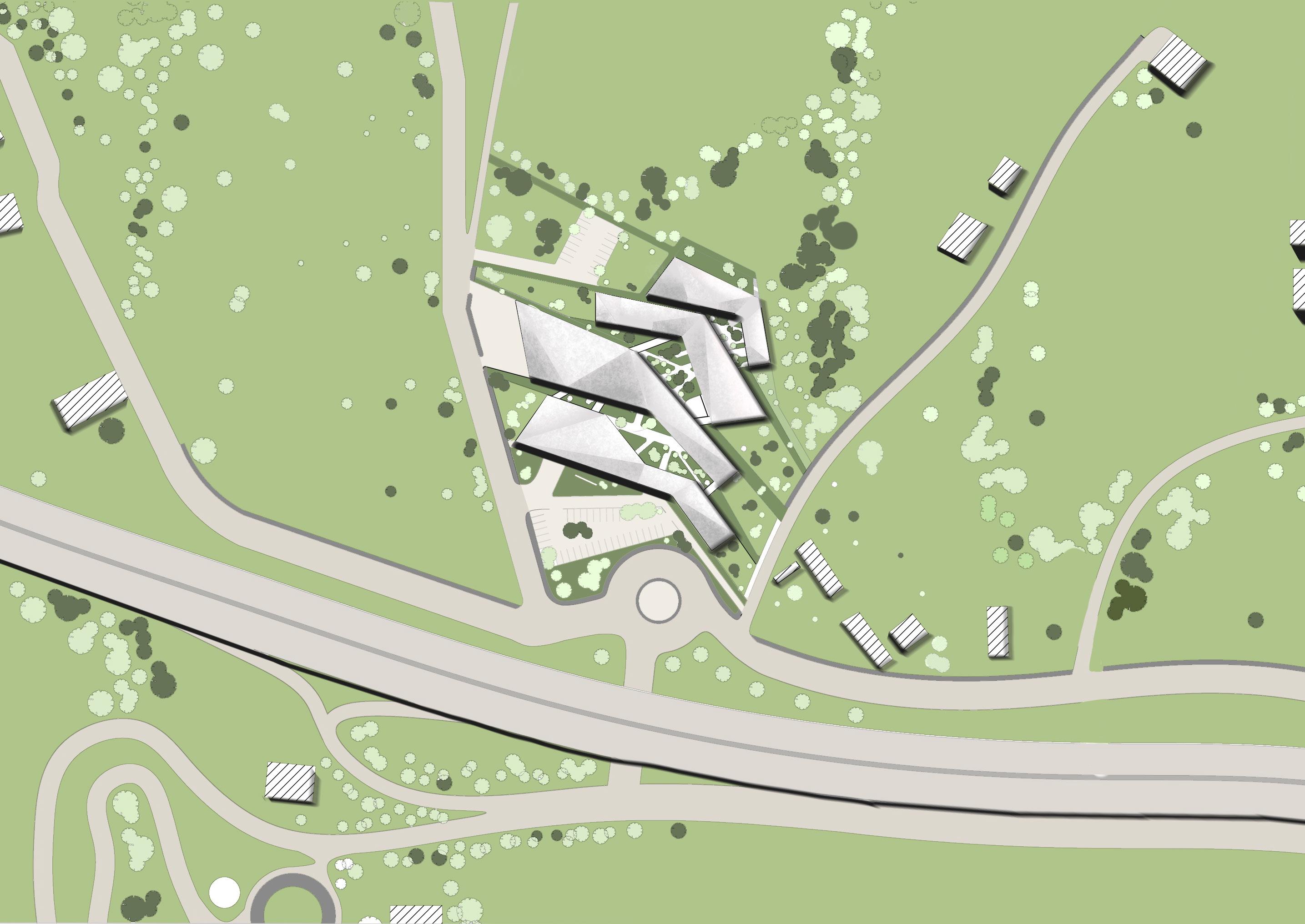
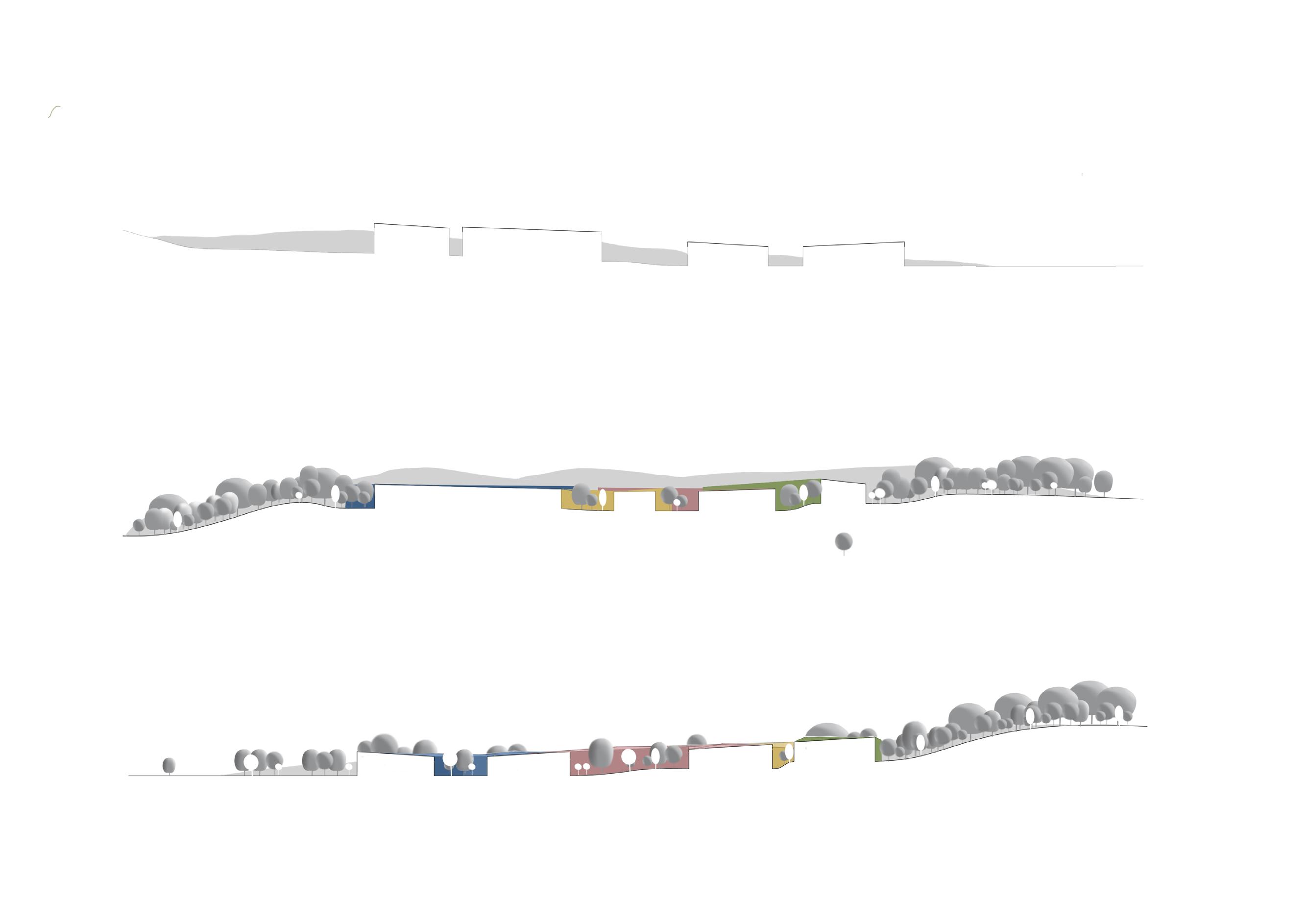
Yard A is the first outdoor facility of the Veterinary Clinic. An environment that can be used by customers as a waiting space before their dog or cat continue the treatments in the clinic. A space thought and designed for both, humans and dogs, cats. Dogs and cats will have their own spaces needed to play, socialize with each other and get to know the clinic environment.
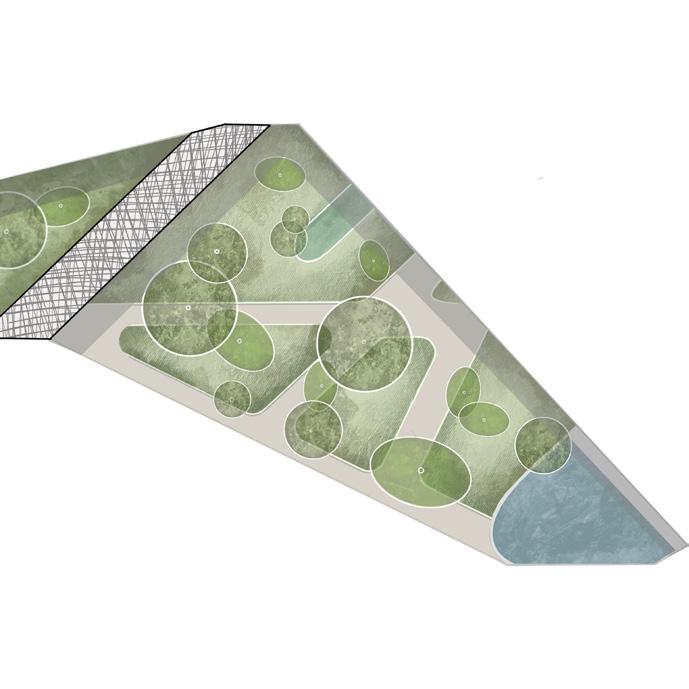
Yard B is an important clinic space because its primary function is to serve Homeless Dogs who will be accommodated in the Clinic. This category of dog carries a lot of problems and their treatment differs from the one of the other dogs. This space is well insulated so that these dogs do not have contact with other clinic dogs to prevent the spread of diseases and emotional problems that these dogs carry.
Yard C is the third and final courtyard of the clinic which is in the service of the hotel. This environment will be used from the dogs who will be staying at the clinic hotel. Yard C is easily accessible as for dogs even for the staff who will be at their service at all times. This space offers many different elements which positively affect dogs, especially their emotional state as these dogs face a different reality unlike what they are used to seeing and living every day and face the fear of abandonment.
Scale 1:1000 N
Site Plan
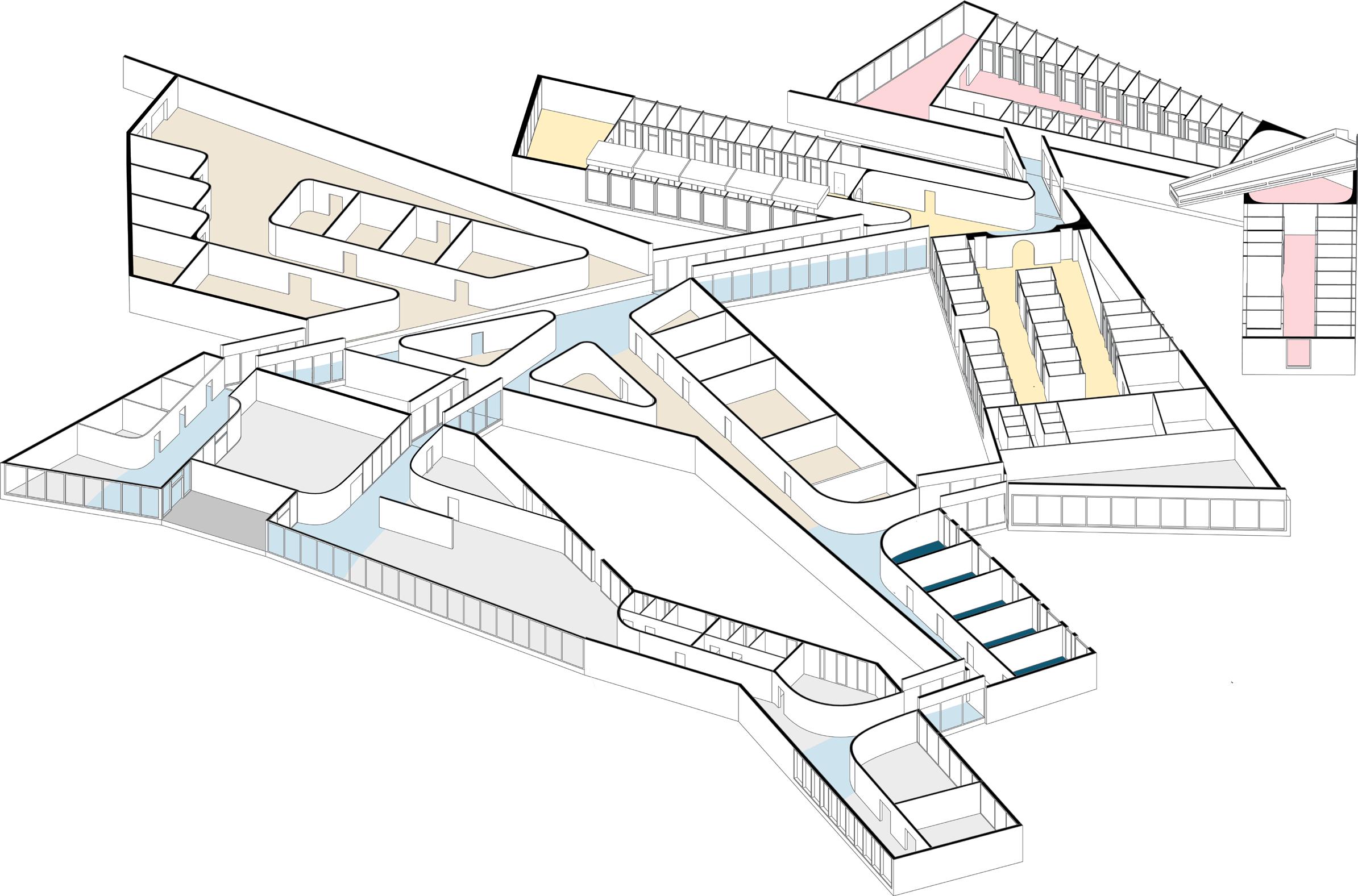









































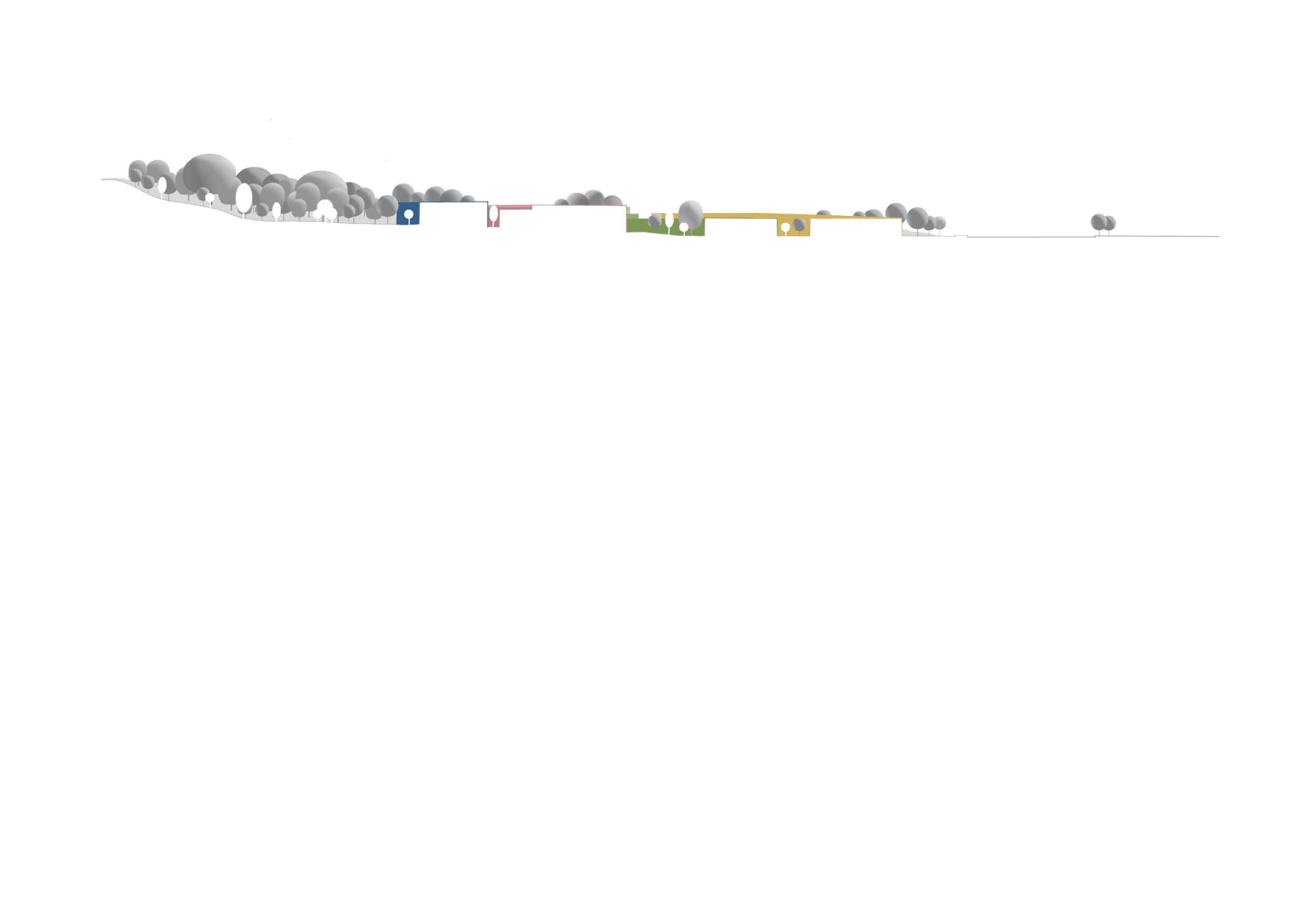
Silueta
Aksonometri
Axonometric View
Hyrja kryesore
Hyrja e Urgjences Hoteli Silouhettes
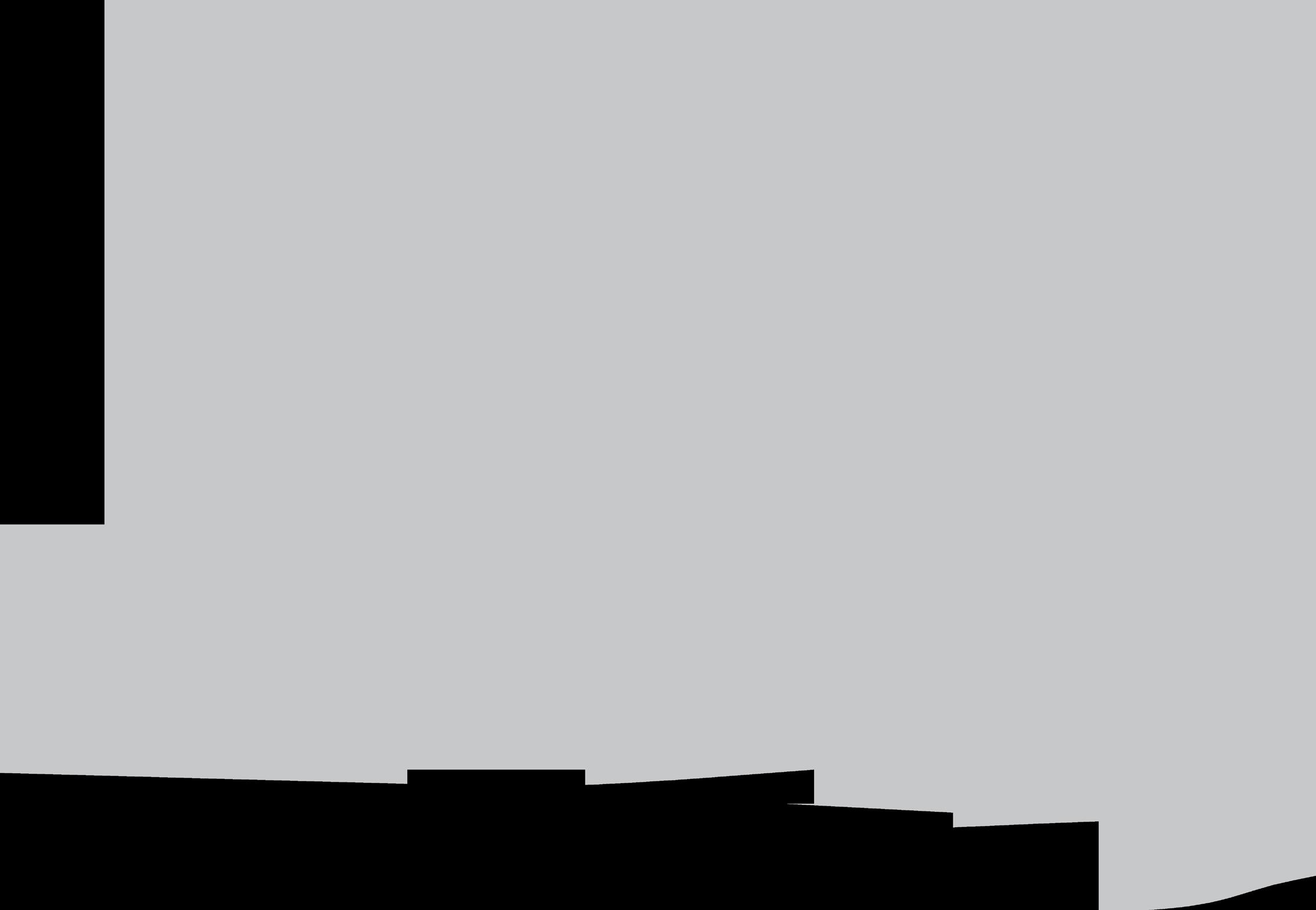


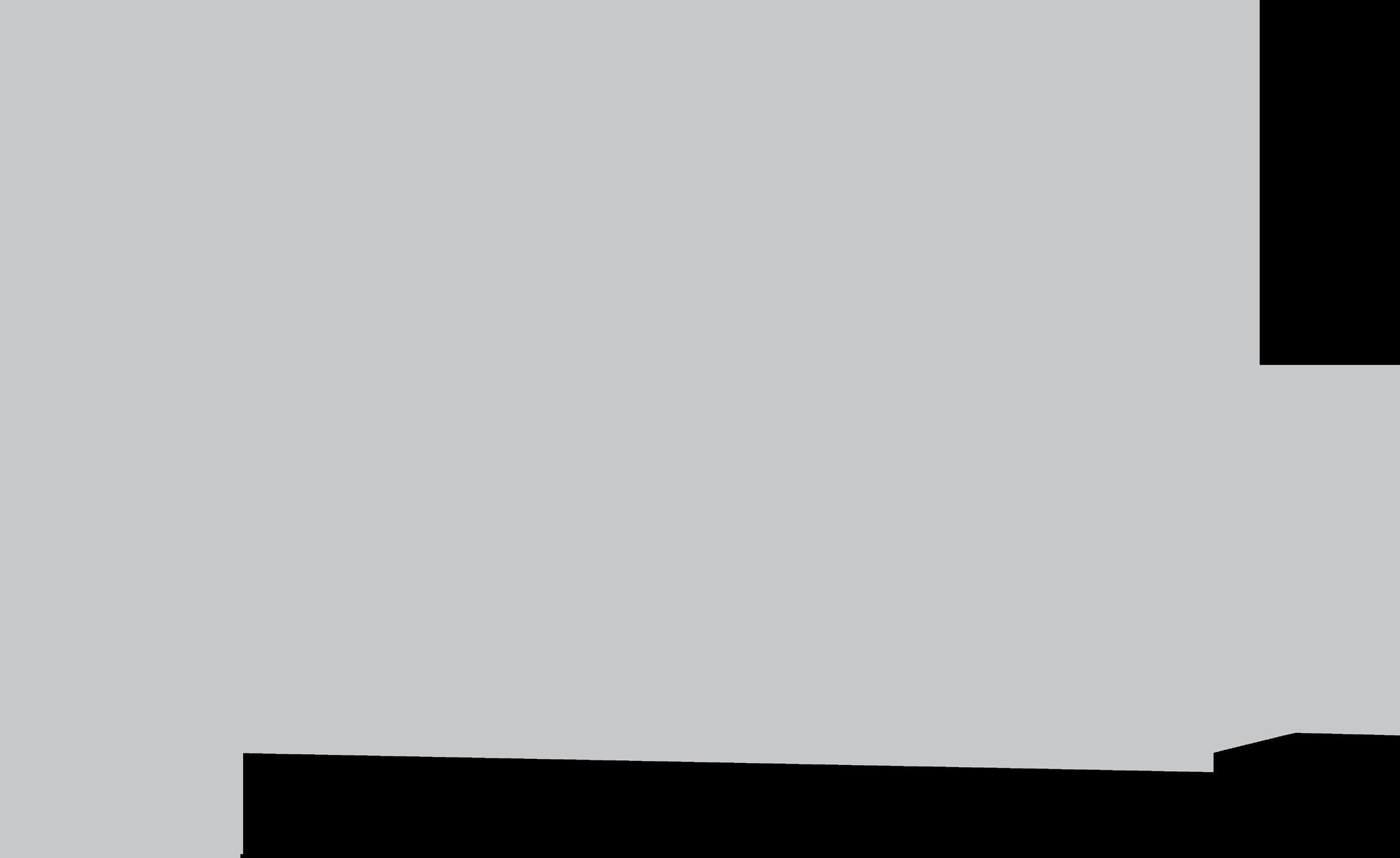
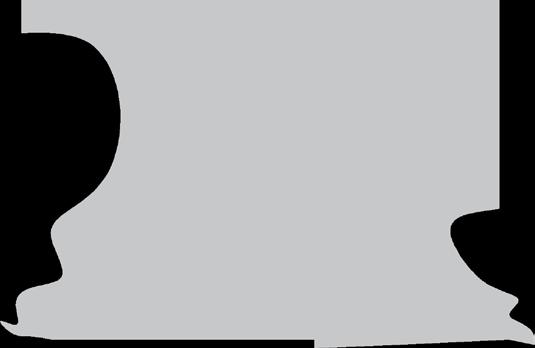

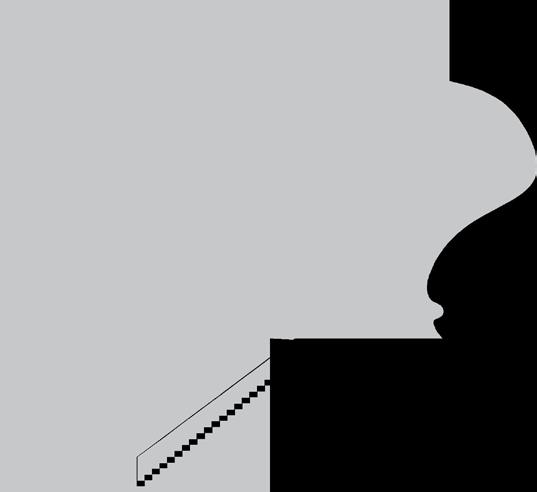
0.0 5.0 4.0 5.0 0.0 4.0 7.5 0.0 1.5 5.0 6.5 5.5 0.0 3.0 Facade
East
North Facade West Facade
Facade



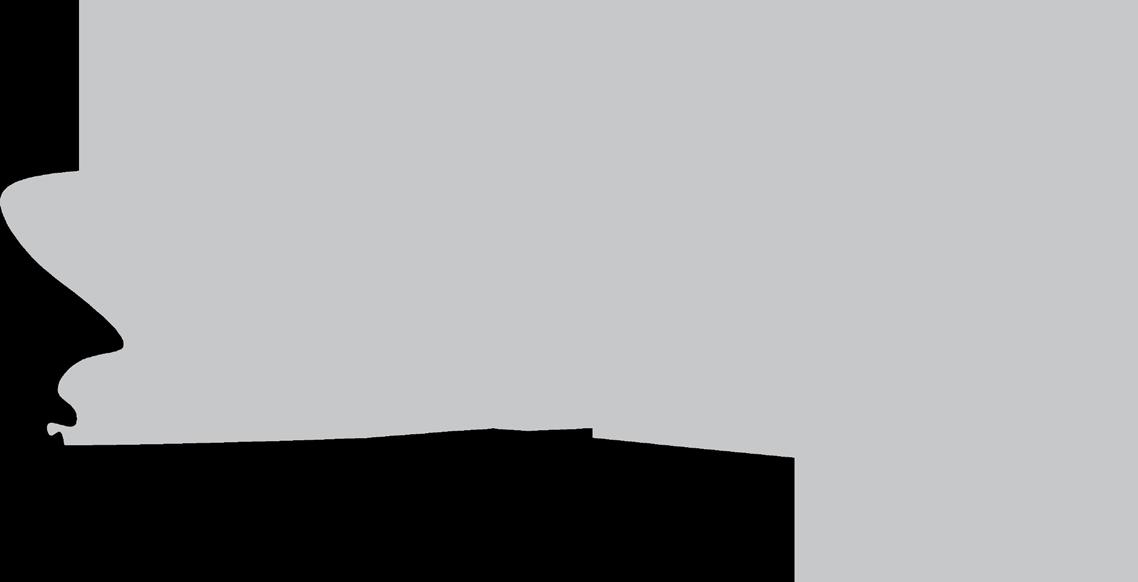
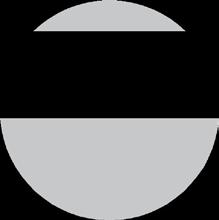
1.5 8.0 8.0 7.0 0.0 0.0 4.0 View
Rr. "Mustafa
Xhabrahimi"
Rr. "Mustafa
Floor Plan



















Xhabrahimi"
Rr. "Hiqmet Buzi"
Rr. "Adem Sina"
"AdemRr. Sina"

Rr. "Hiqmet Buzi"
Rr. "Liqeni I Thate"

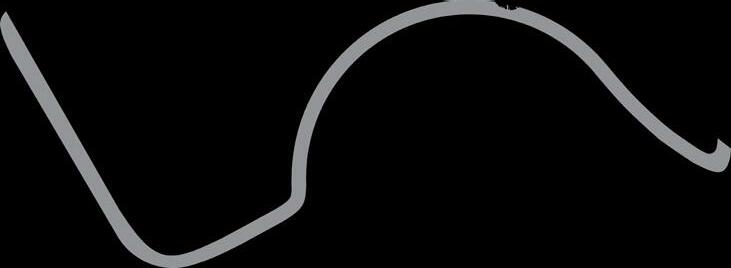
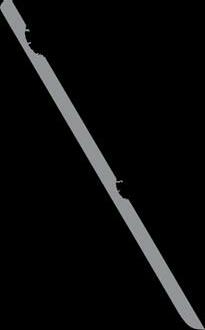
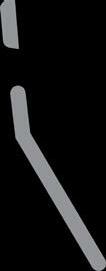



Circulation in this project takes on a special role and is designed to create stress-free environments. The veterinary clinic consists of 4 main objects connected to each other through corridors. Directly at the first moment the internals of dogs are separated from those of cats because if these two last ones met, their stress level would increase and would negatively affect their emotional and health condition. In the fourth and last building, which is located in the highest level (quota), there is also a panoramic balcony. At this moment visitors can see all the courtyards and how their dogs are socialized but without compromising their privacy. This balcony is also facing the artificial lake of Tirana giving the view a sense of poetry.
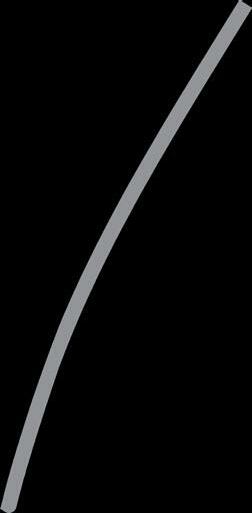
+0.0
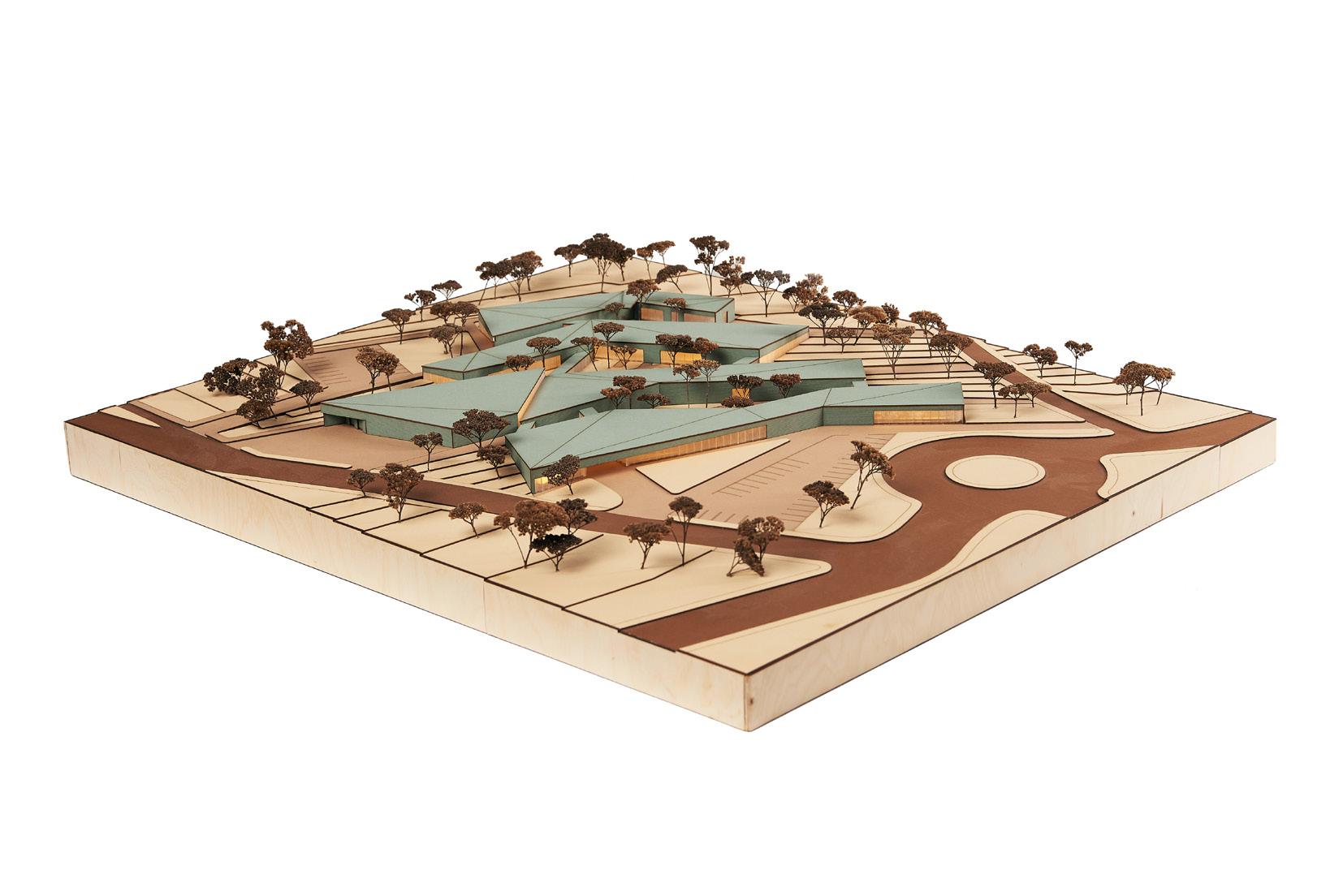
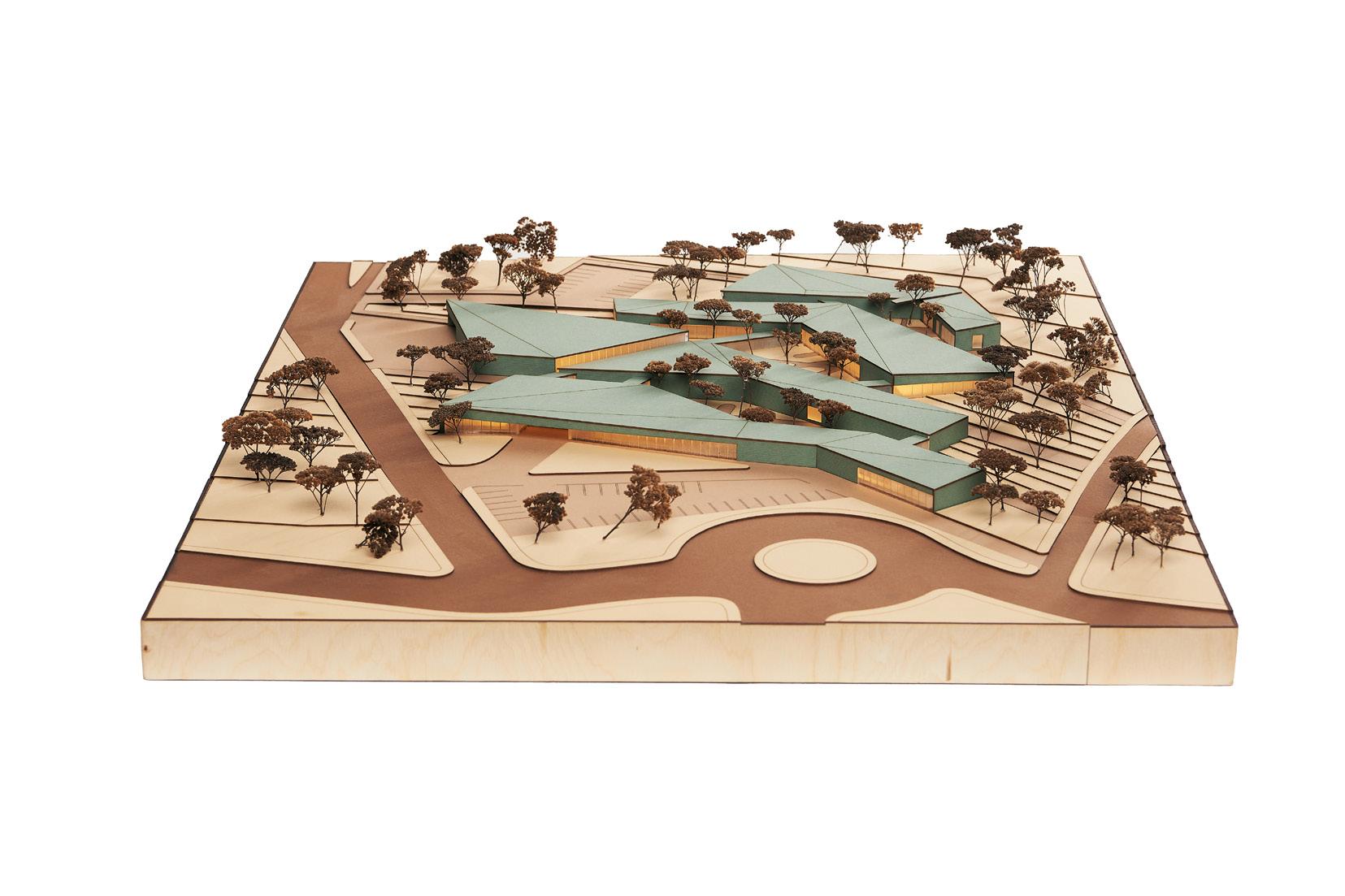
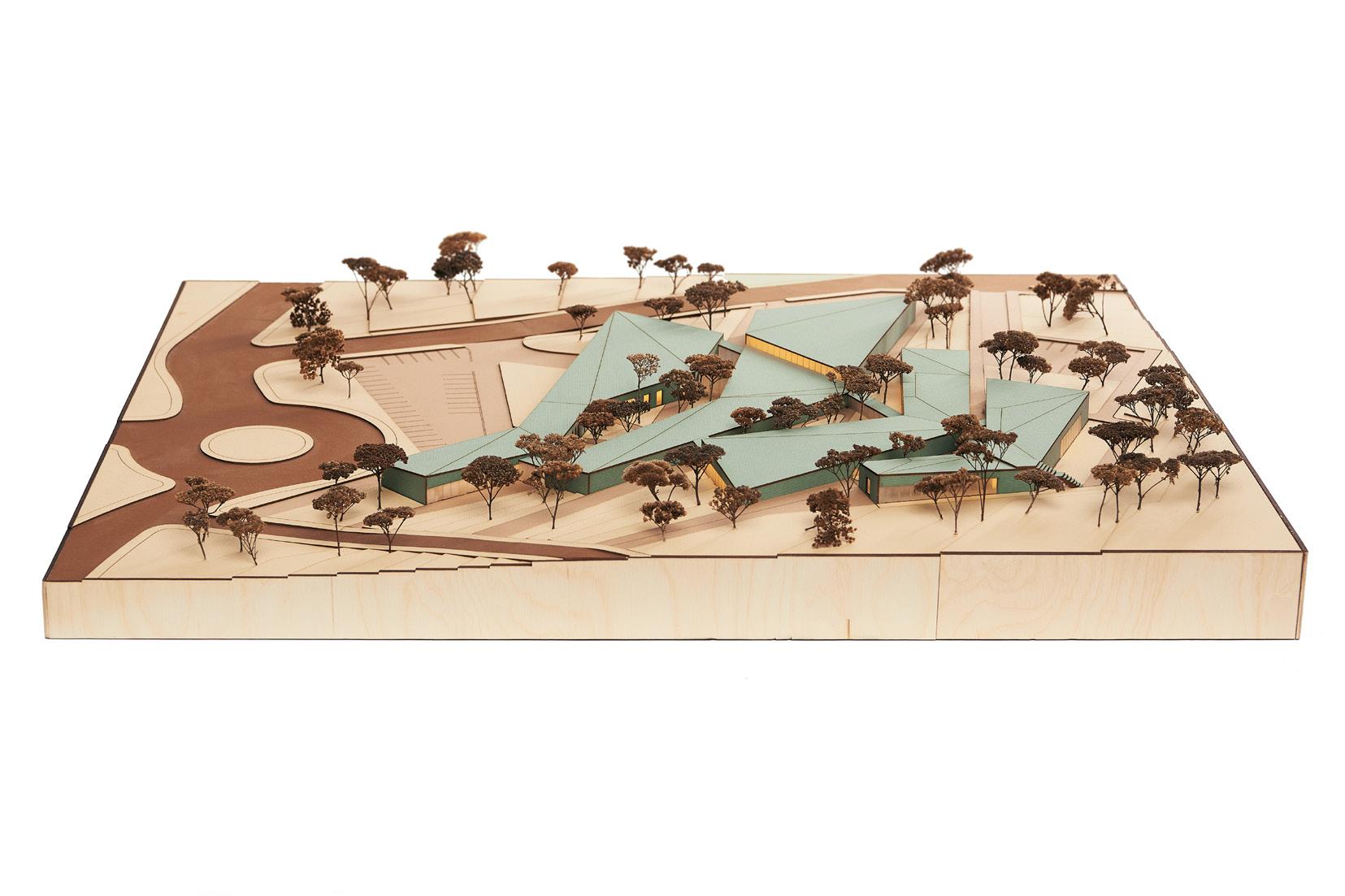
Model
View
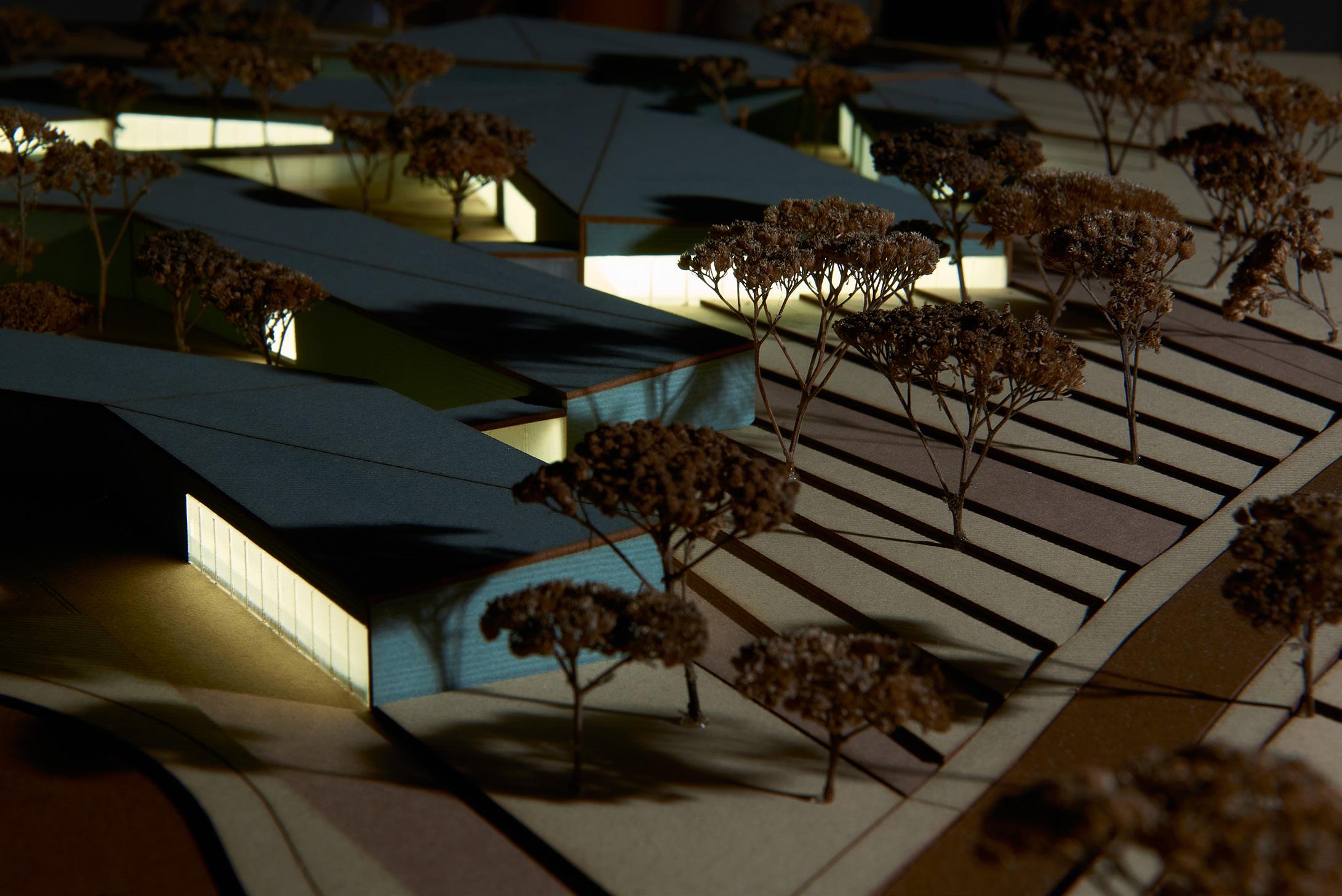

Model
View
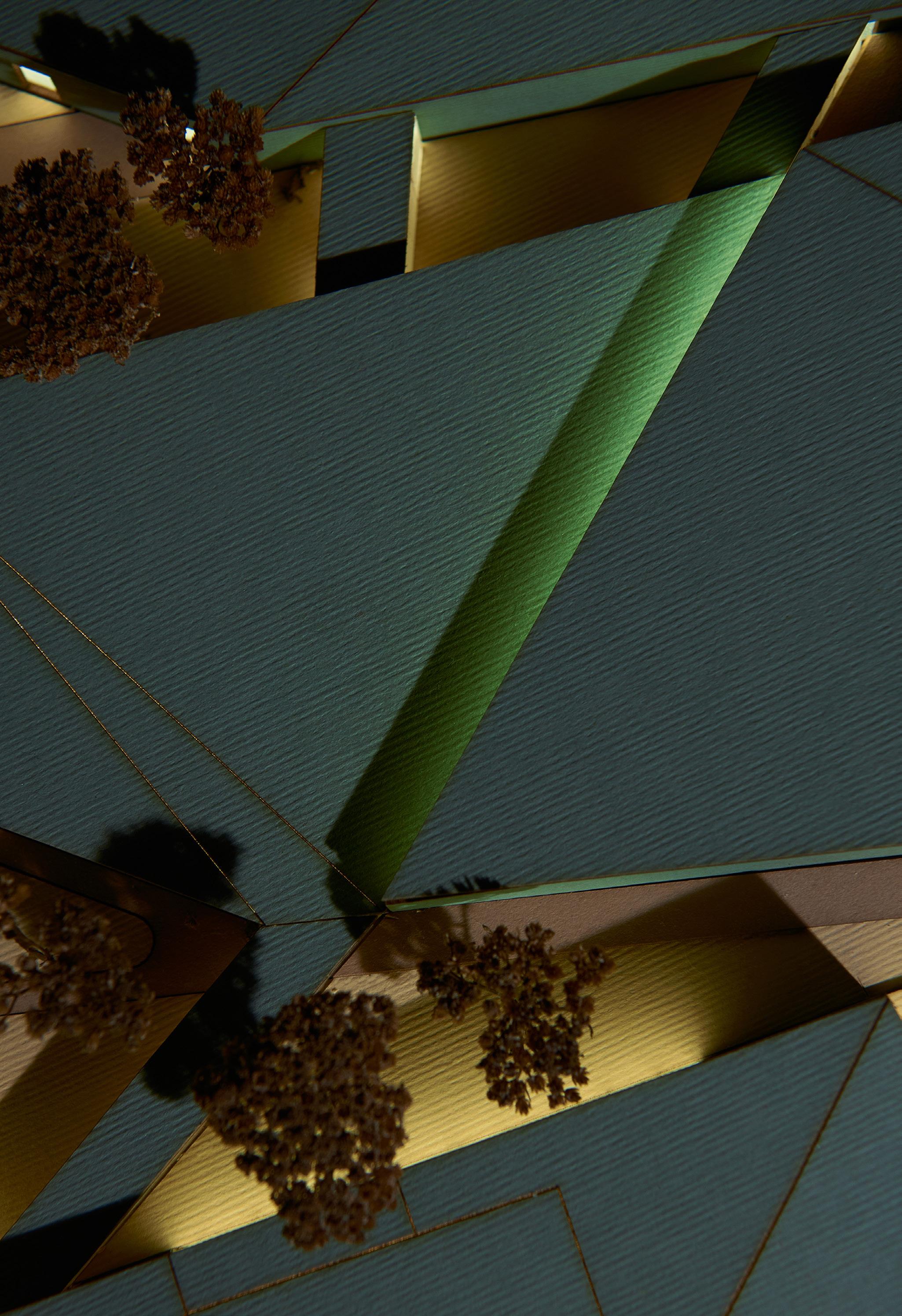
Shehu
Portfolio
MIgel
2020
experience deck
rain simple
ventilation
view daring framing
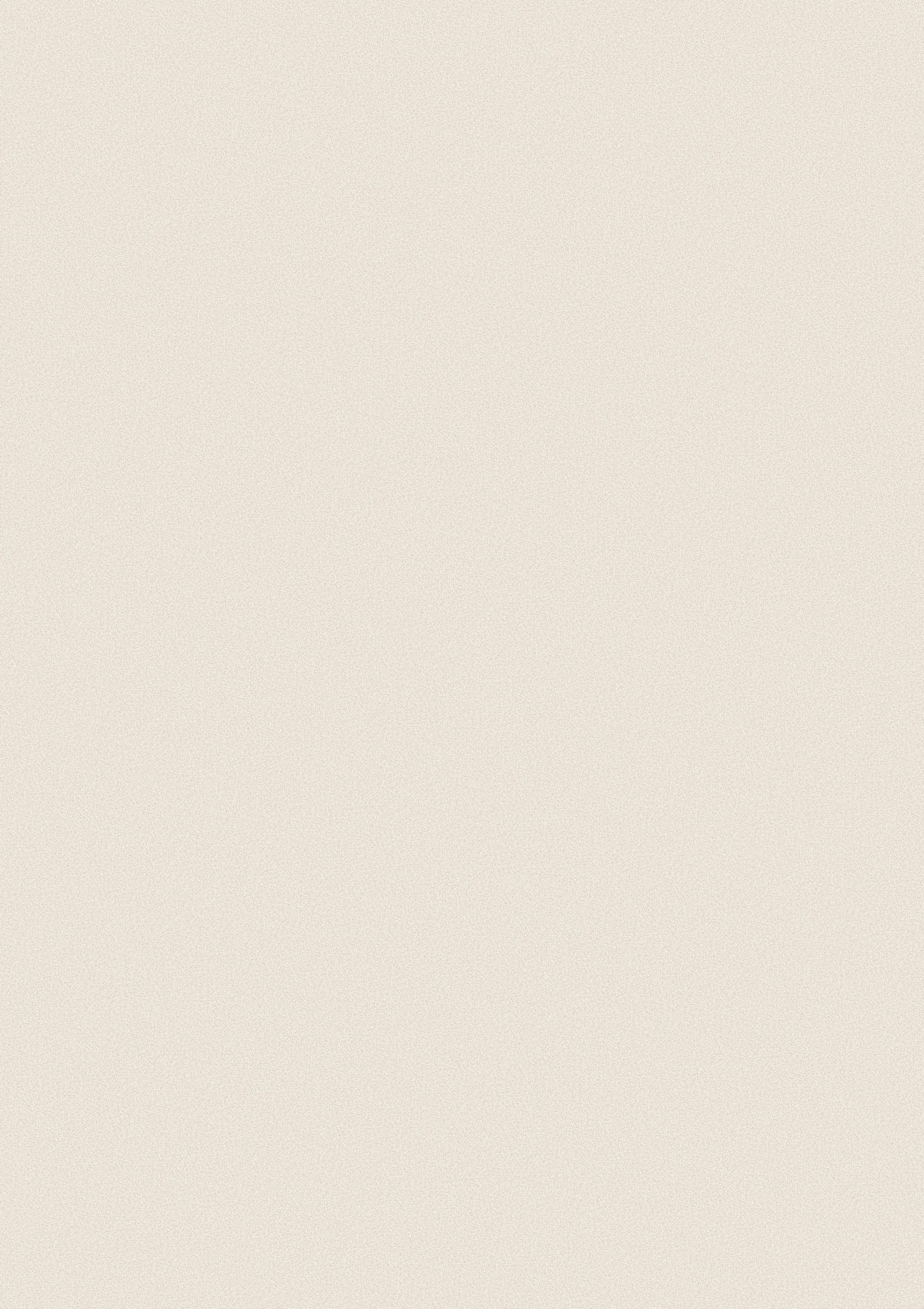
lifestyle
parents steel
library creativity
design Tiny House
heirarchy rhythm
glass control
wood white
platforms roof
open spaces transparency
parking office homely
shadows children
complex bright multi-functional small room clean garden density natyral light plants functional

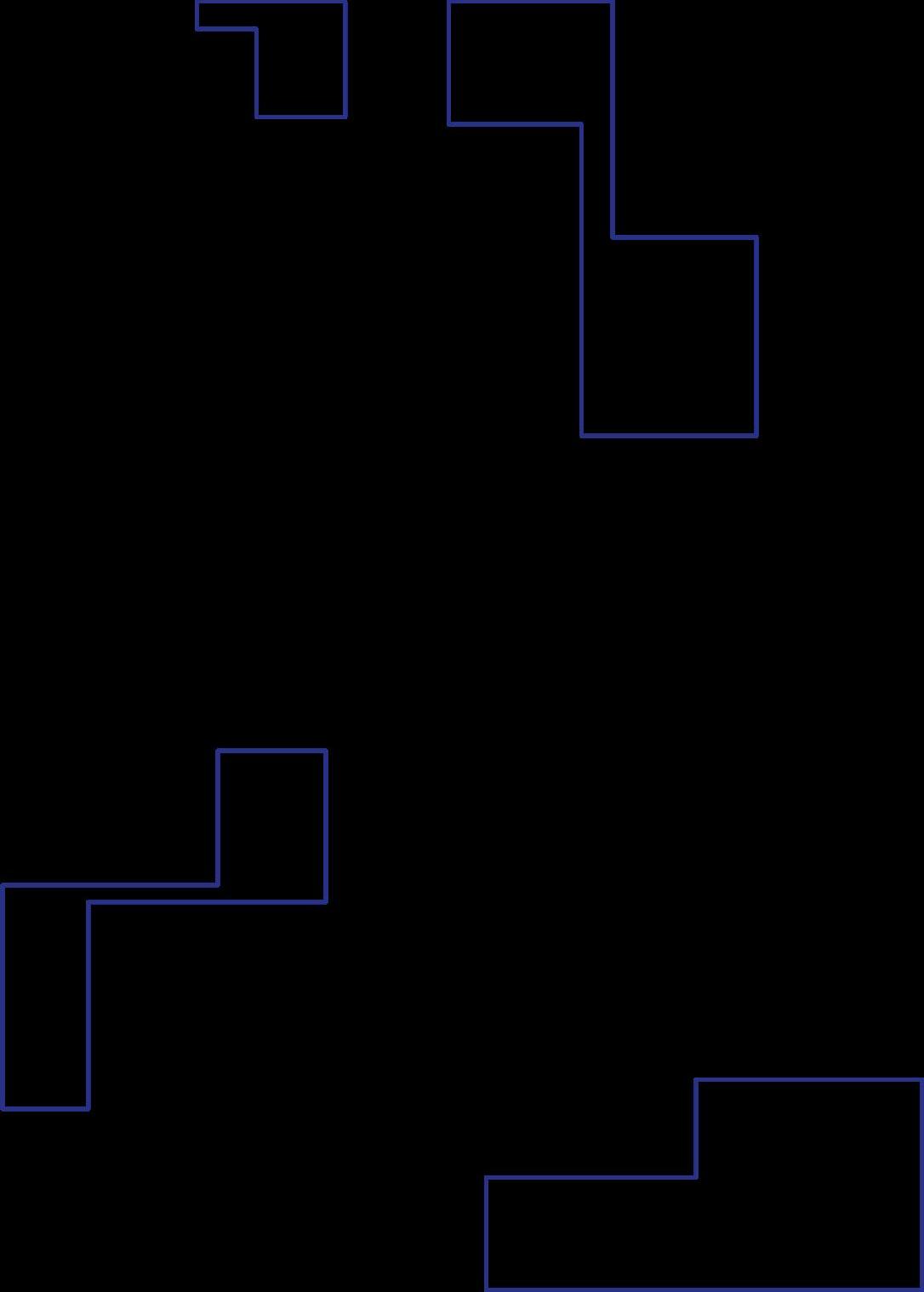
25m2 composition
This project aimed to create comfortable and flexible spaces for a family of three, located in a very dense site in Japan. The available space is 25m2. The process of creating structures began with a study of urban spaces. The location is bordered between three highways, together with the entrance, which is directed by the busiest road. To ensure tranquillity in this metropolitan neighbourhood, various spaces have been constructed at the front of the facade, in the shape of a square, while preserving a particular module.

This module is repeated later and in the window spaces in the other levels of the object. The semi-private area created on the ground level allows us to add flora and create a yard. This occurs once more on the platform, which is positioned on the building’s highest level. a platform that turns into a mini rooftop where people can not only relax but also shifts into a poem regarding indoor space. It encourages sunlight to flow from the terrace to the first level, and when it rains, it transforms into an interior waterfall, adding to the experience.
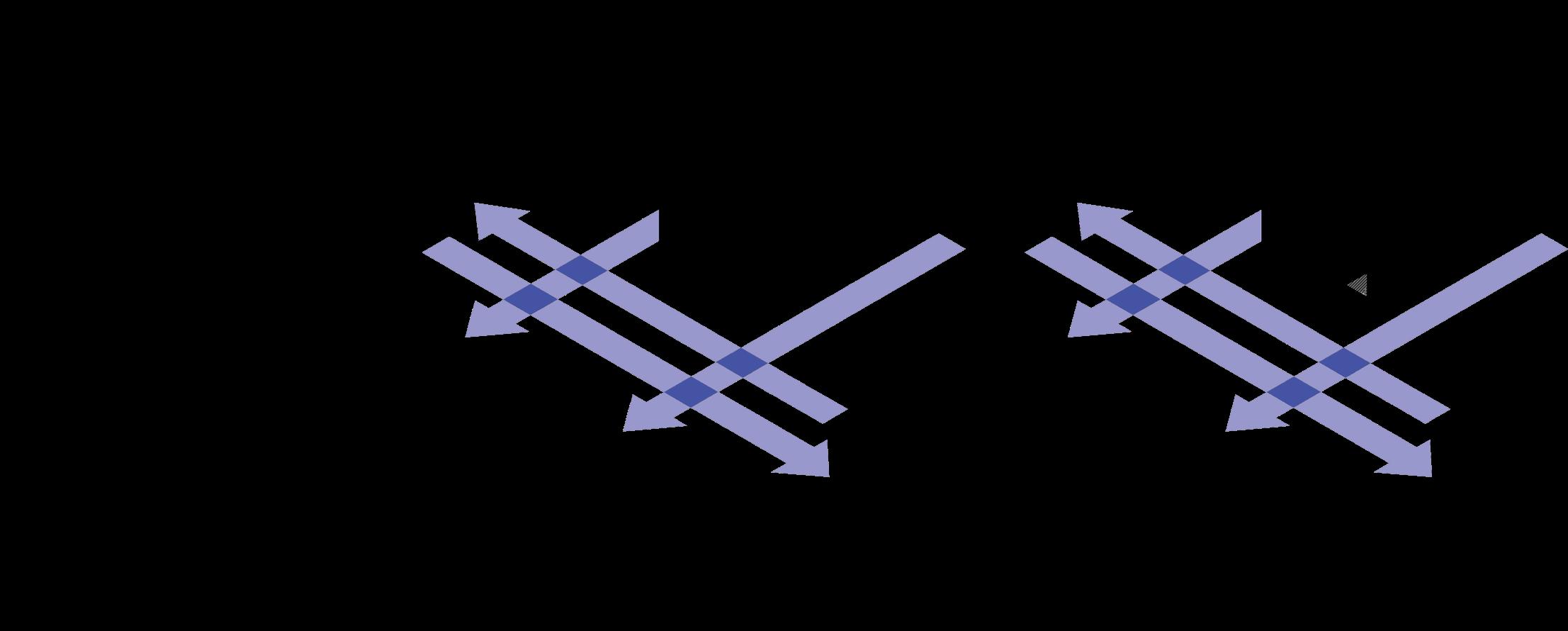
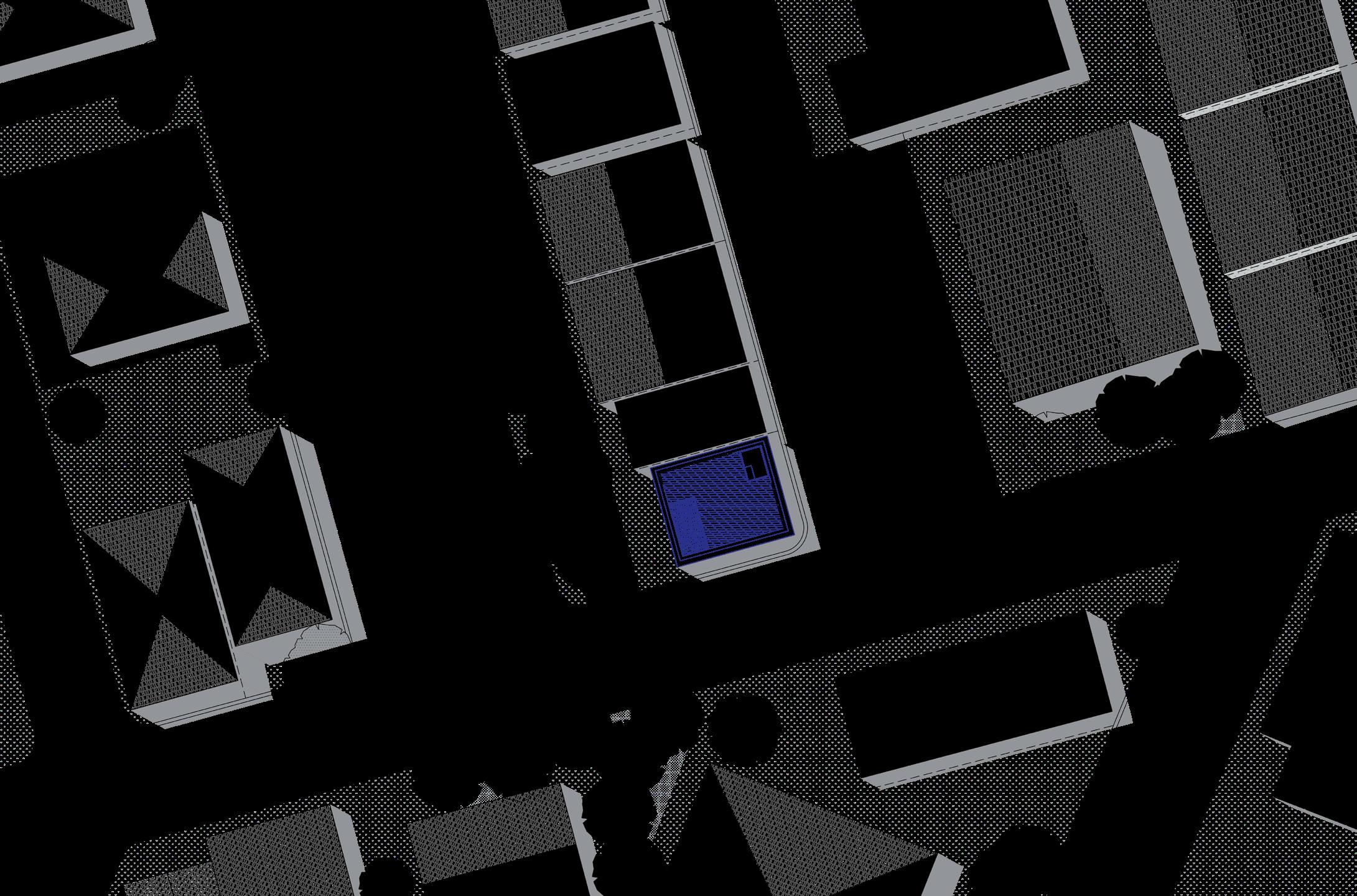

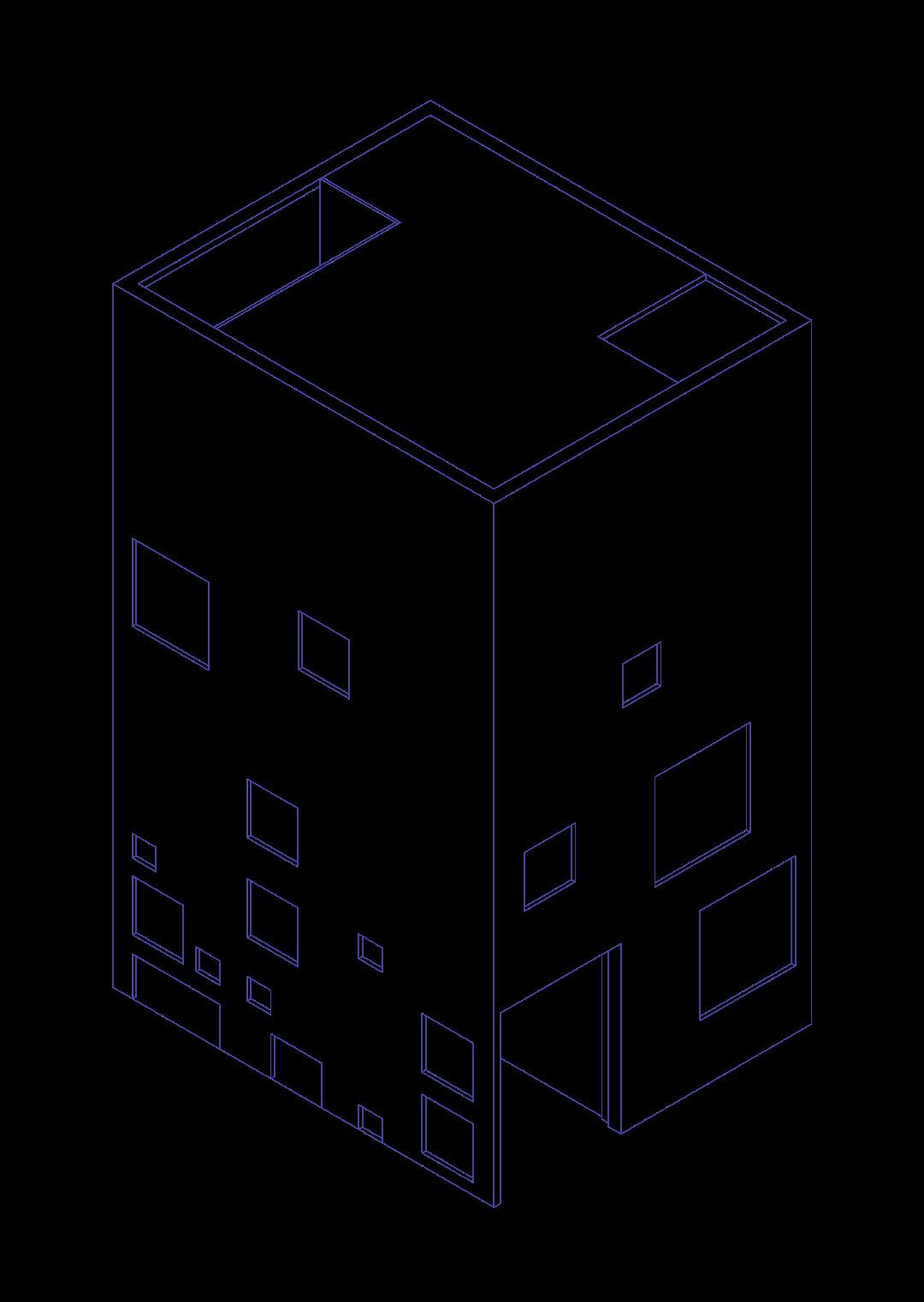

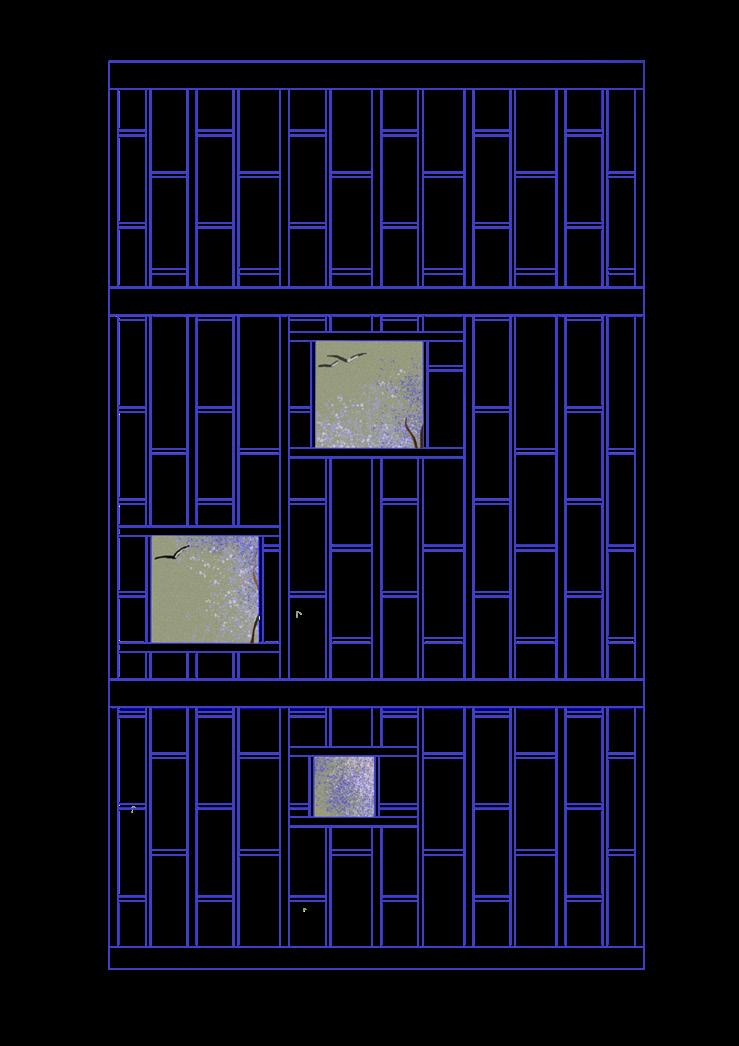
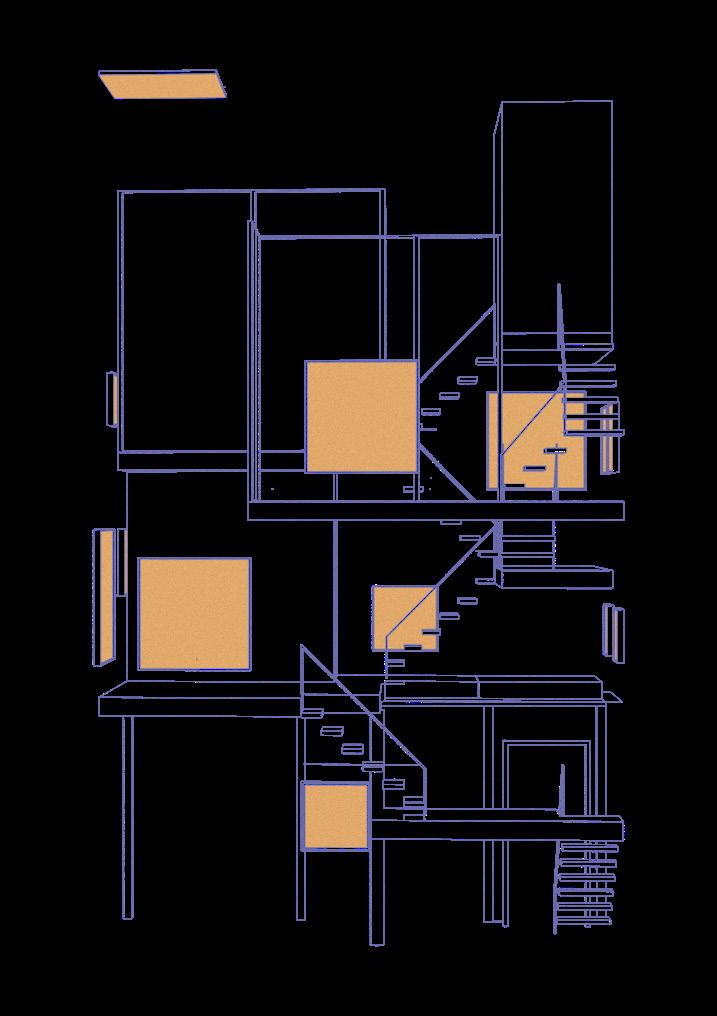
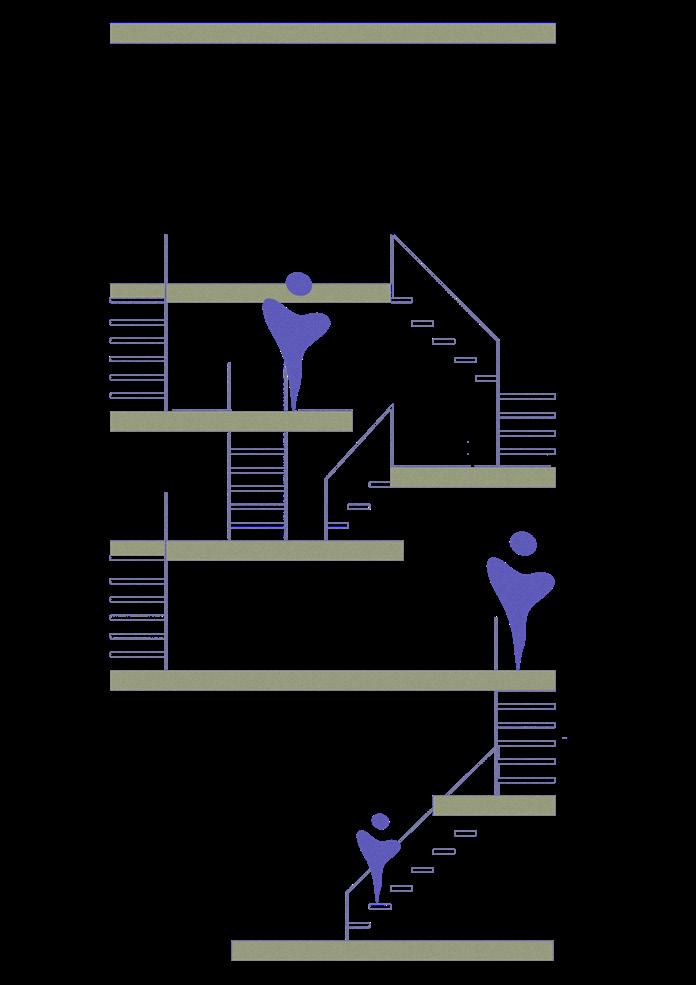
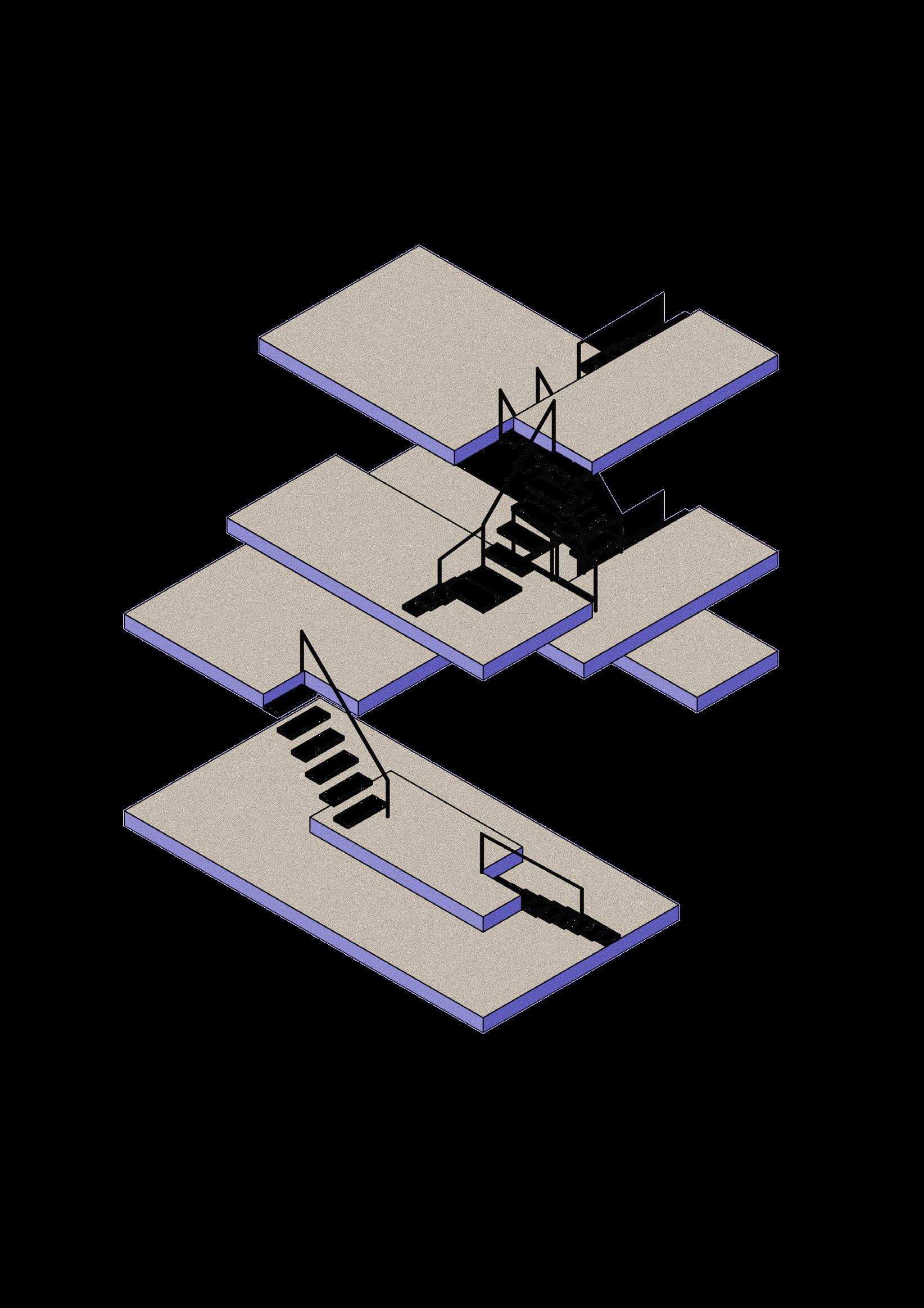
The interior is made up of multiple platforms that serve as flooring and are positioned at various levels. this strategy allows us to make spaces multifunctional. The fact that they are stacked on top of one other in this circulation design indicates that natural light may enter the bottom level through the two skylights on the roof. every environment has abundant natural light. The construction is made up of wood and metal materials because they assist the building responds well to seismic waves and allow the walls to be as thin as possible in order to improve the internal surface area.
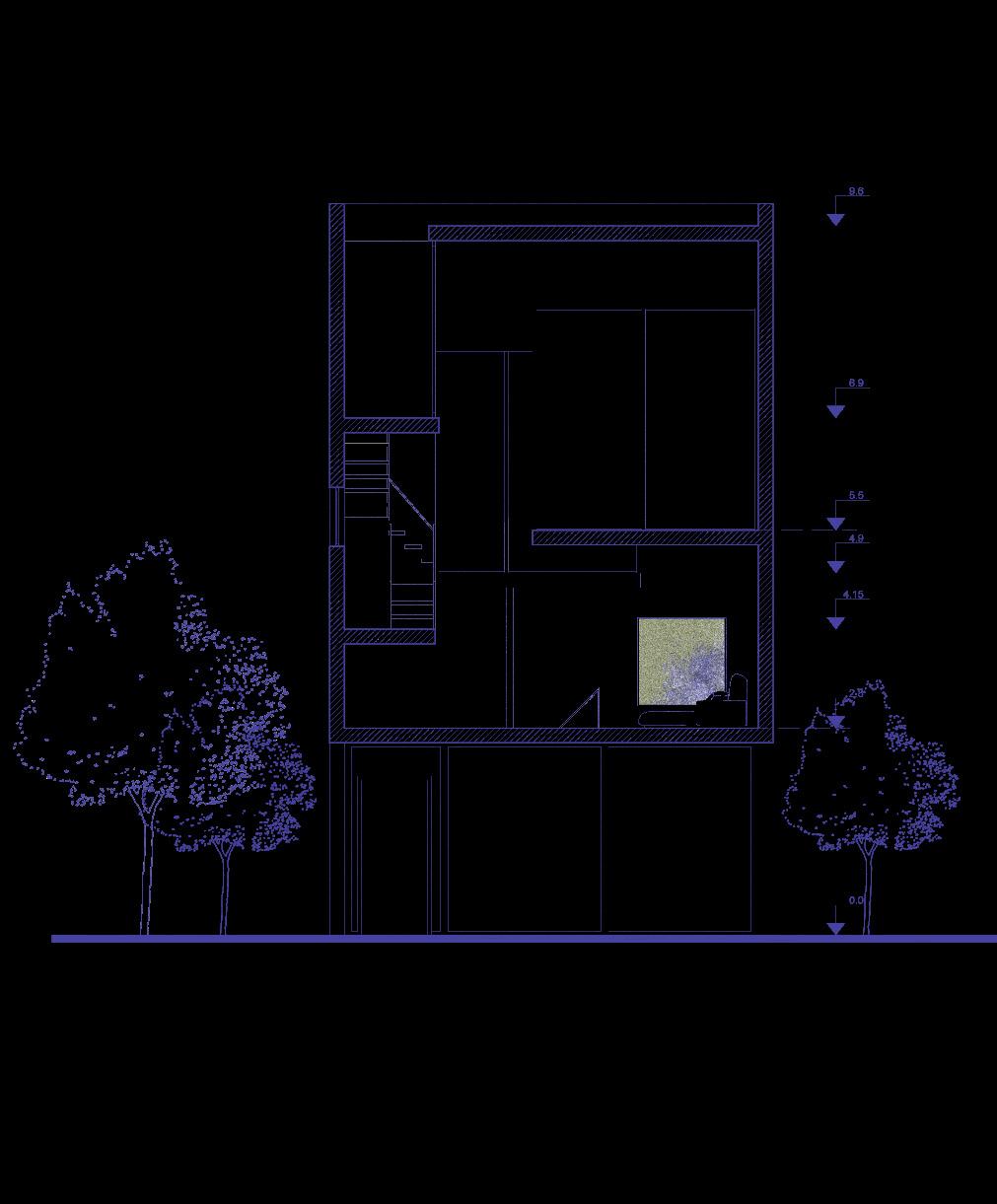


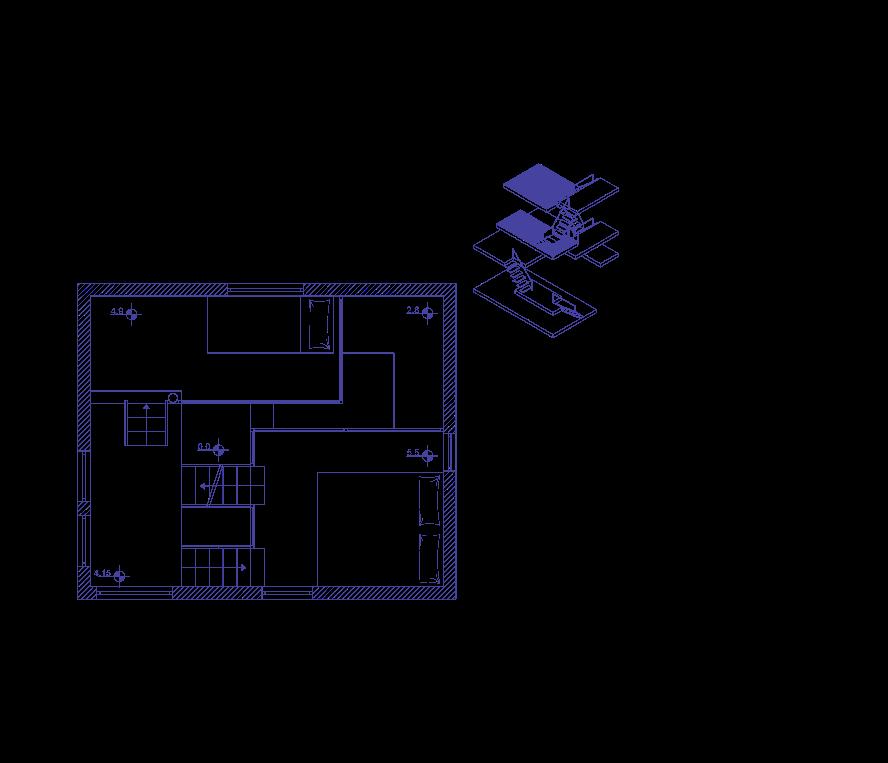
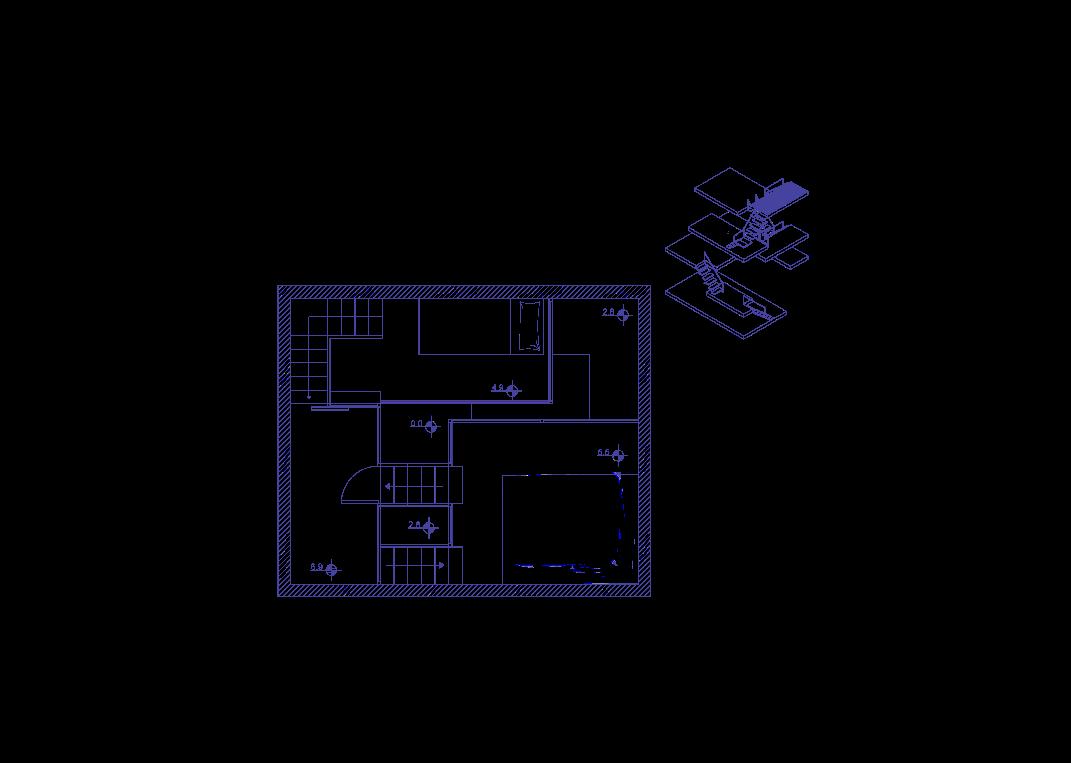
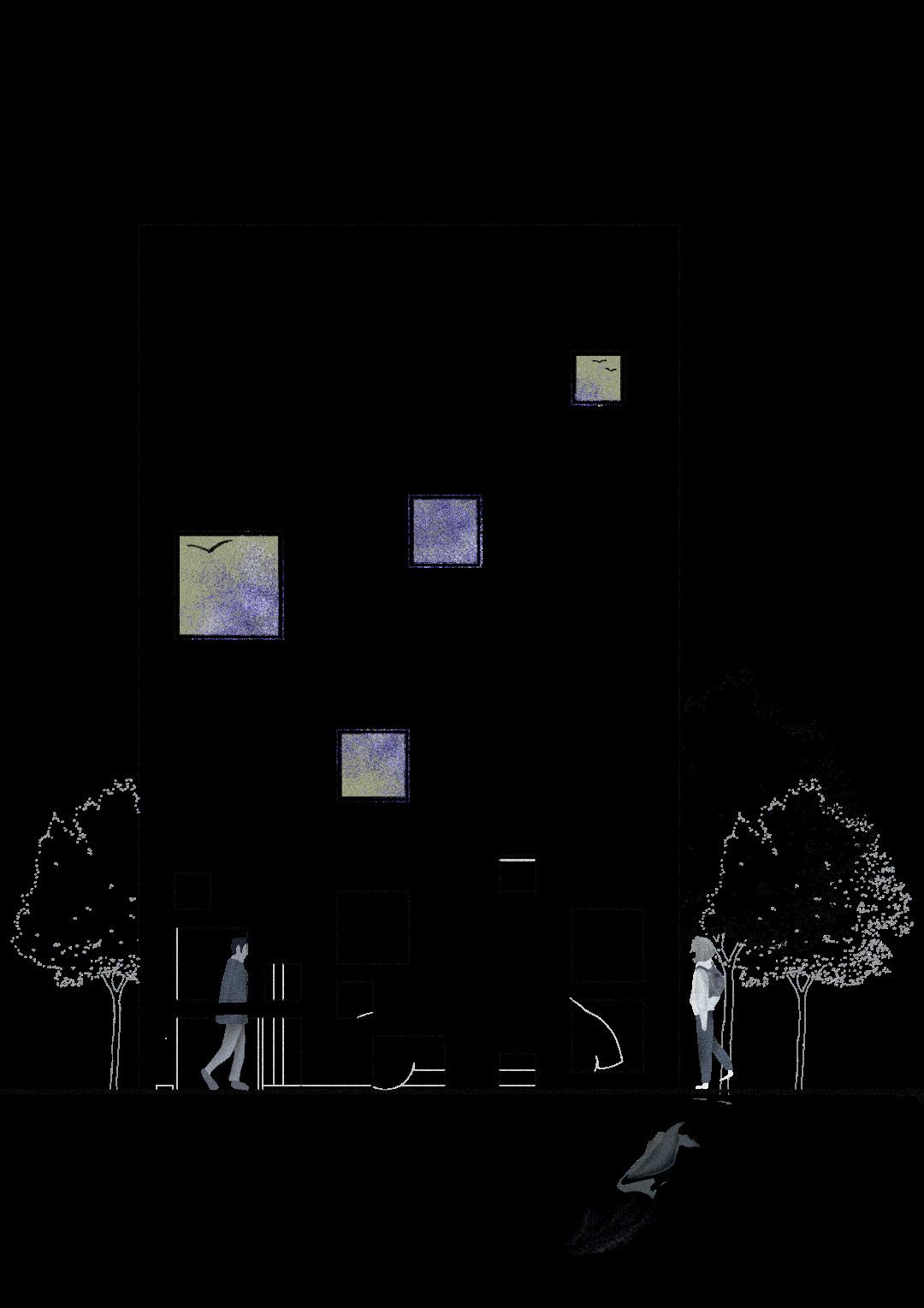
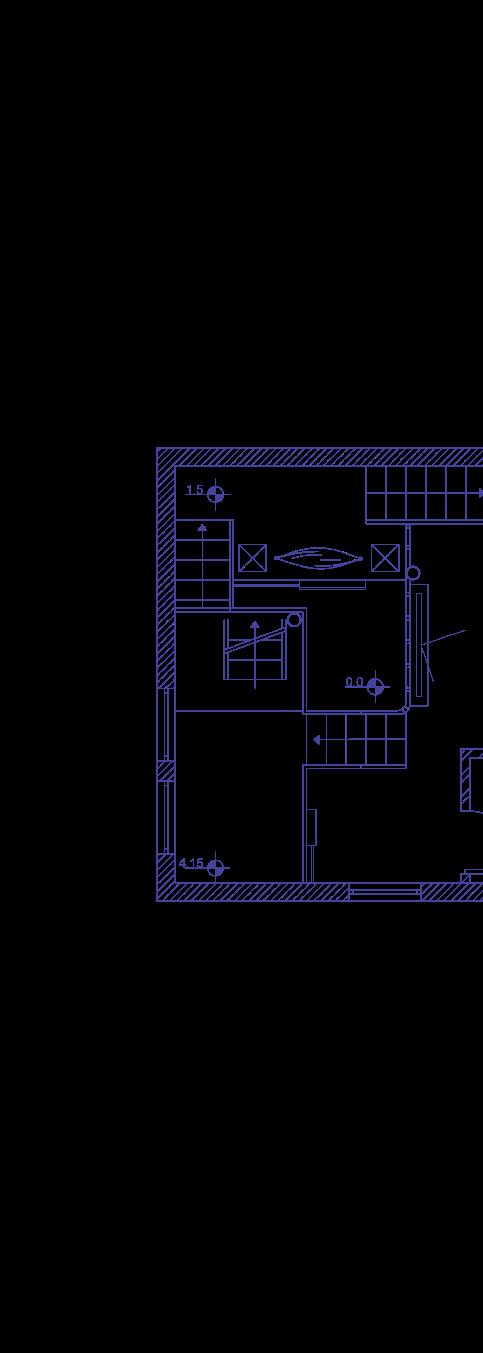

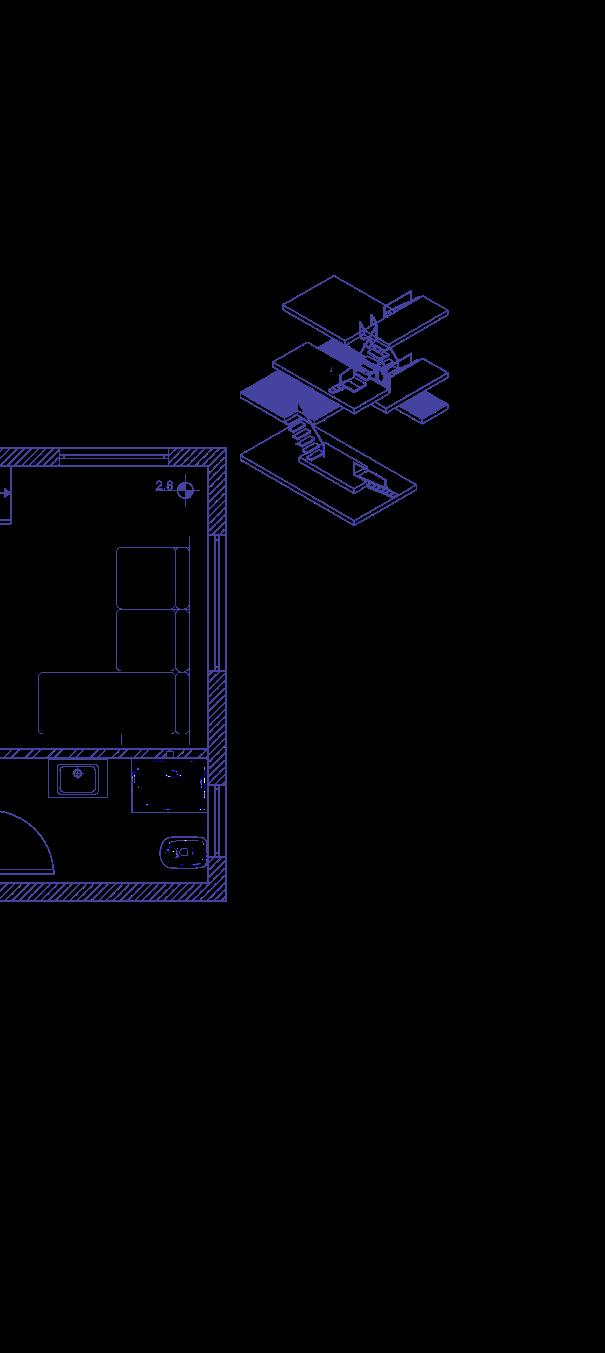

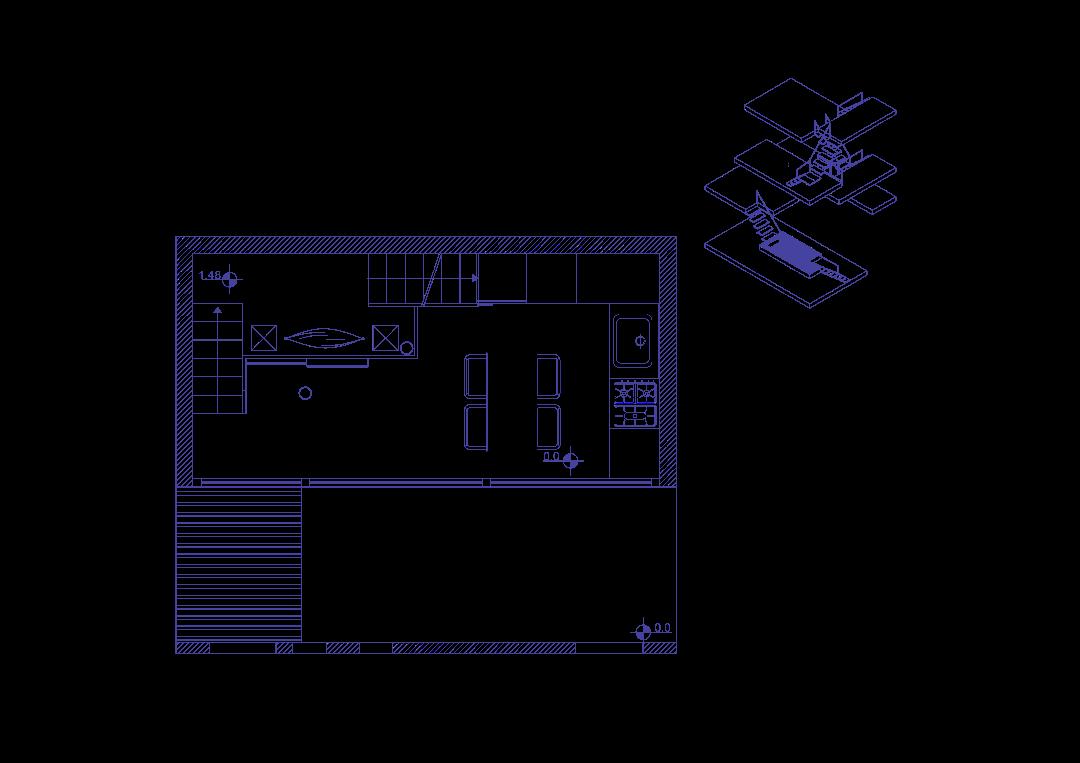
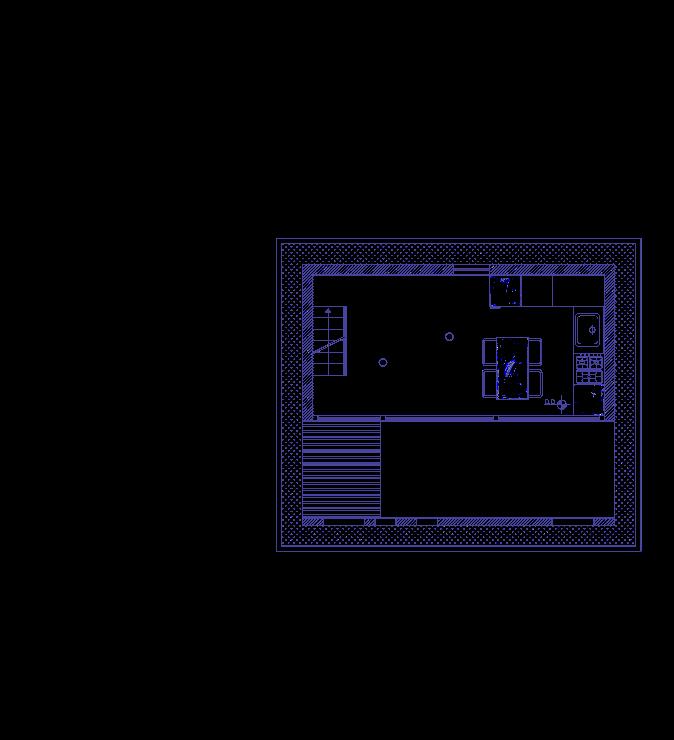
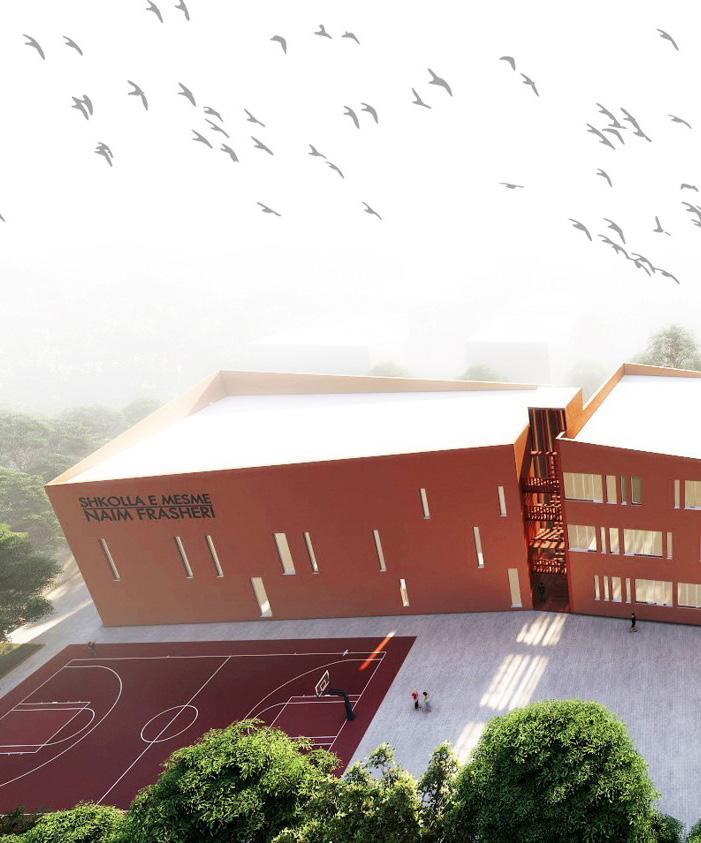 Naim Frasheri High School
Naim Frasheri High School
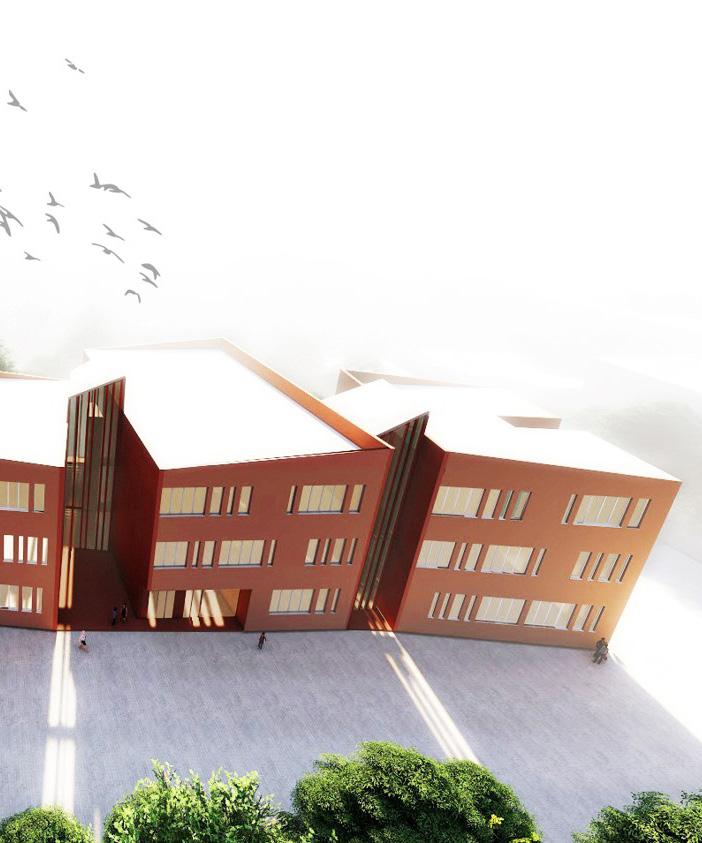
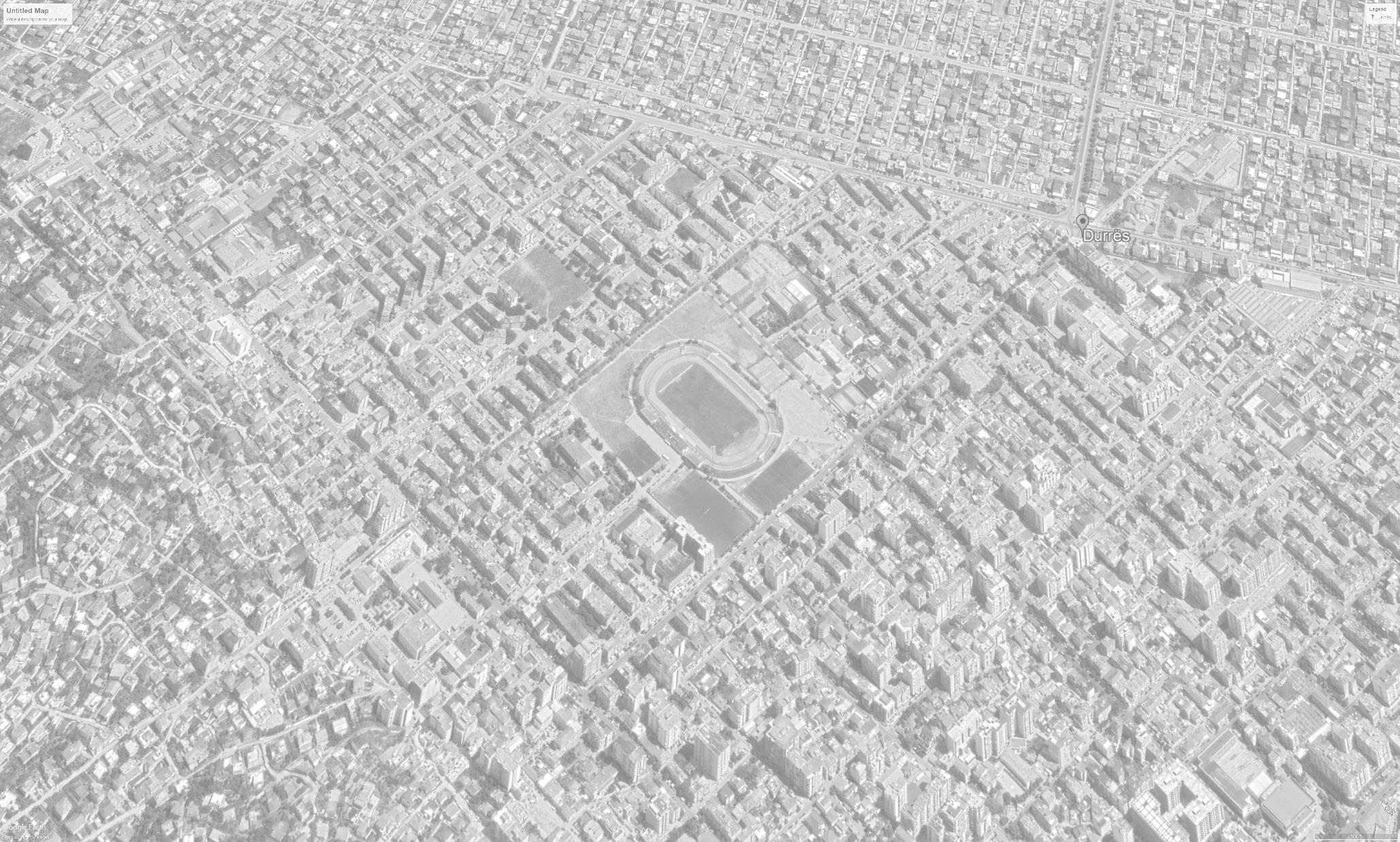

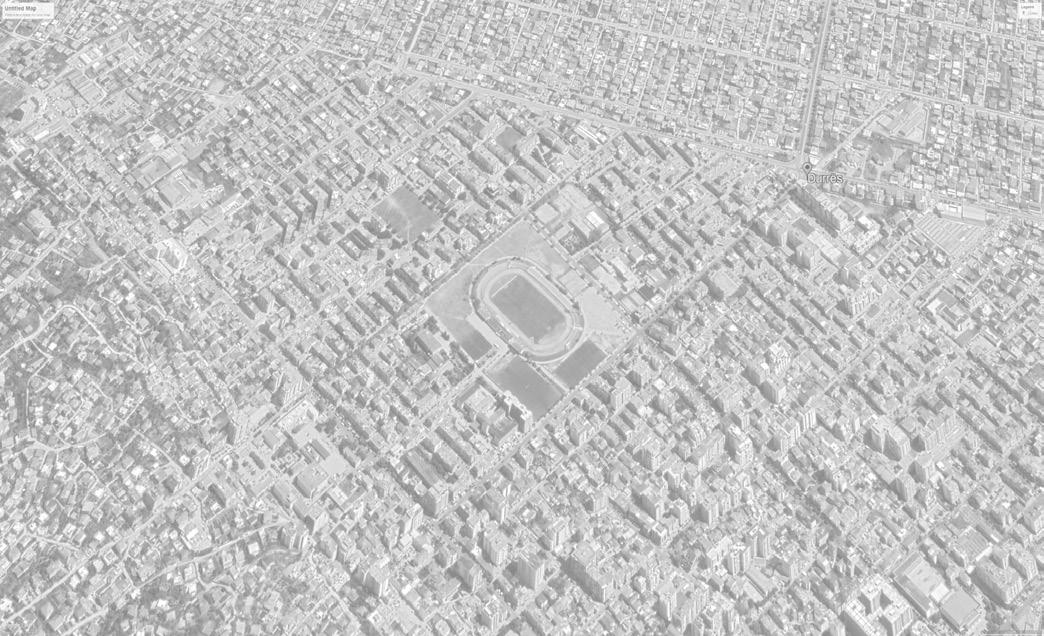
The School The Stadium 1 2 3 In Between Spaces Connective Spaces Site Analysis
The form has come as a process of detailed analysis and with a high degree of sensitivity to urban space. The area’s powerful flows and elements have been converted into trajectories that have split the volume into four areas. Scales connect these volumes, assisting in the circulation of user flows. These areas rise above the main volumes, forming a more delicate interaction with the urban silhouette.
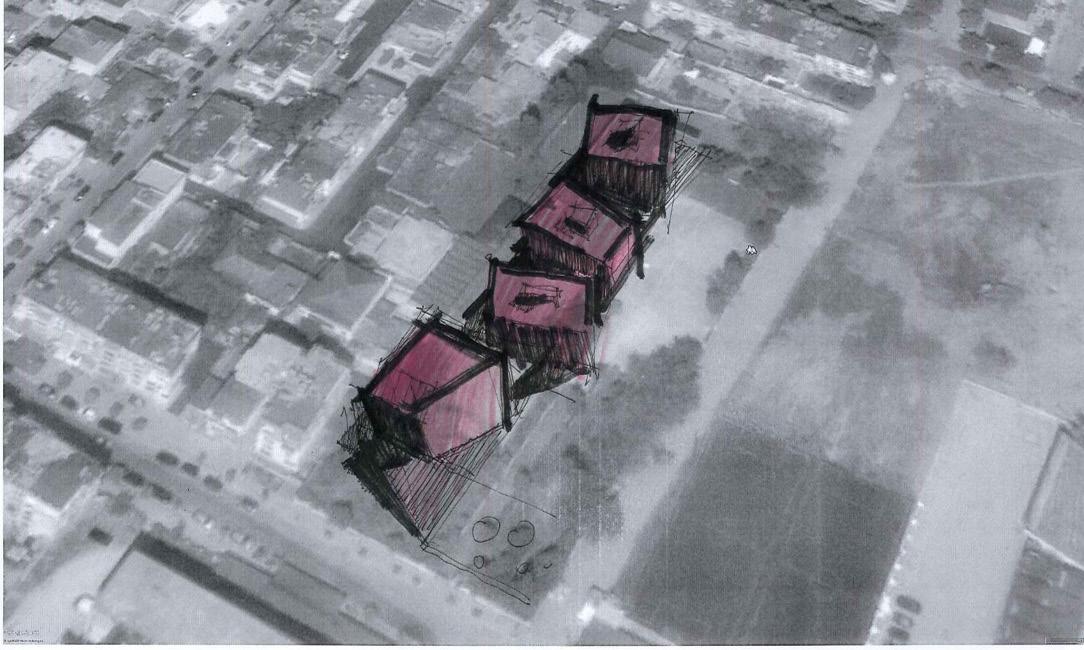
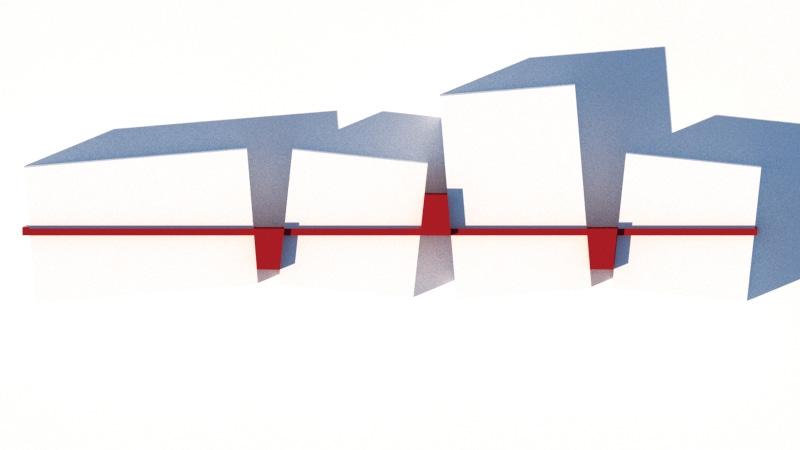
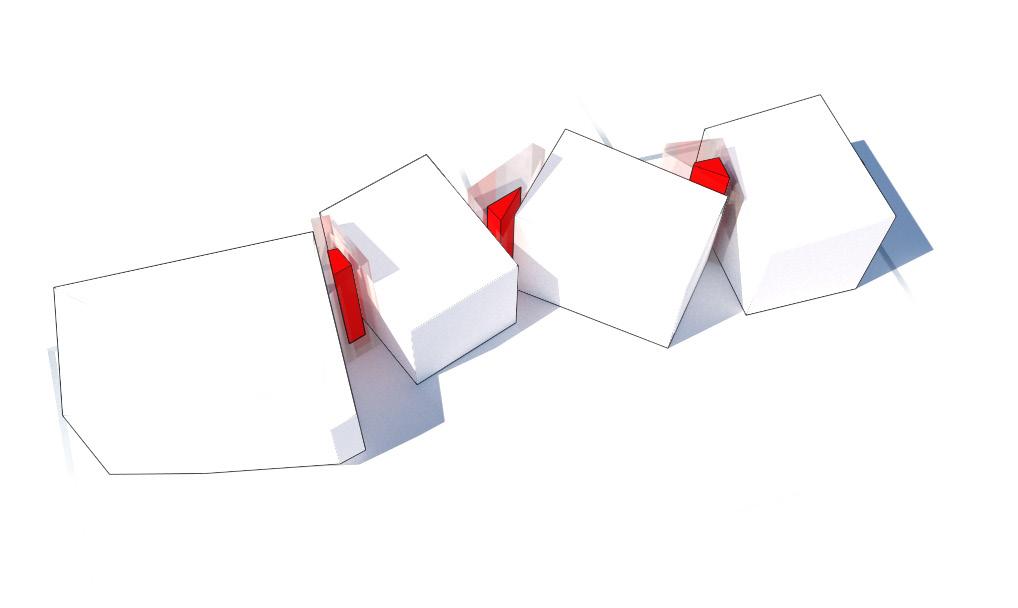
Final Concept
Final Sketch
The First Volume
One The Volumes is Enlarged To Better Occupy The Specific Shape of The Plot And Create Room For a Second Gym
Fragmentation of The Volume To In Between The Stadiums Clearning borhood
The Inner Conection is Organized Verticaly Aalong These Transparent Volumes
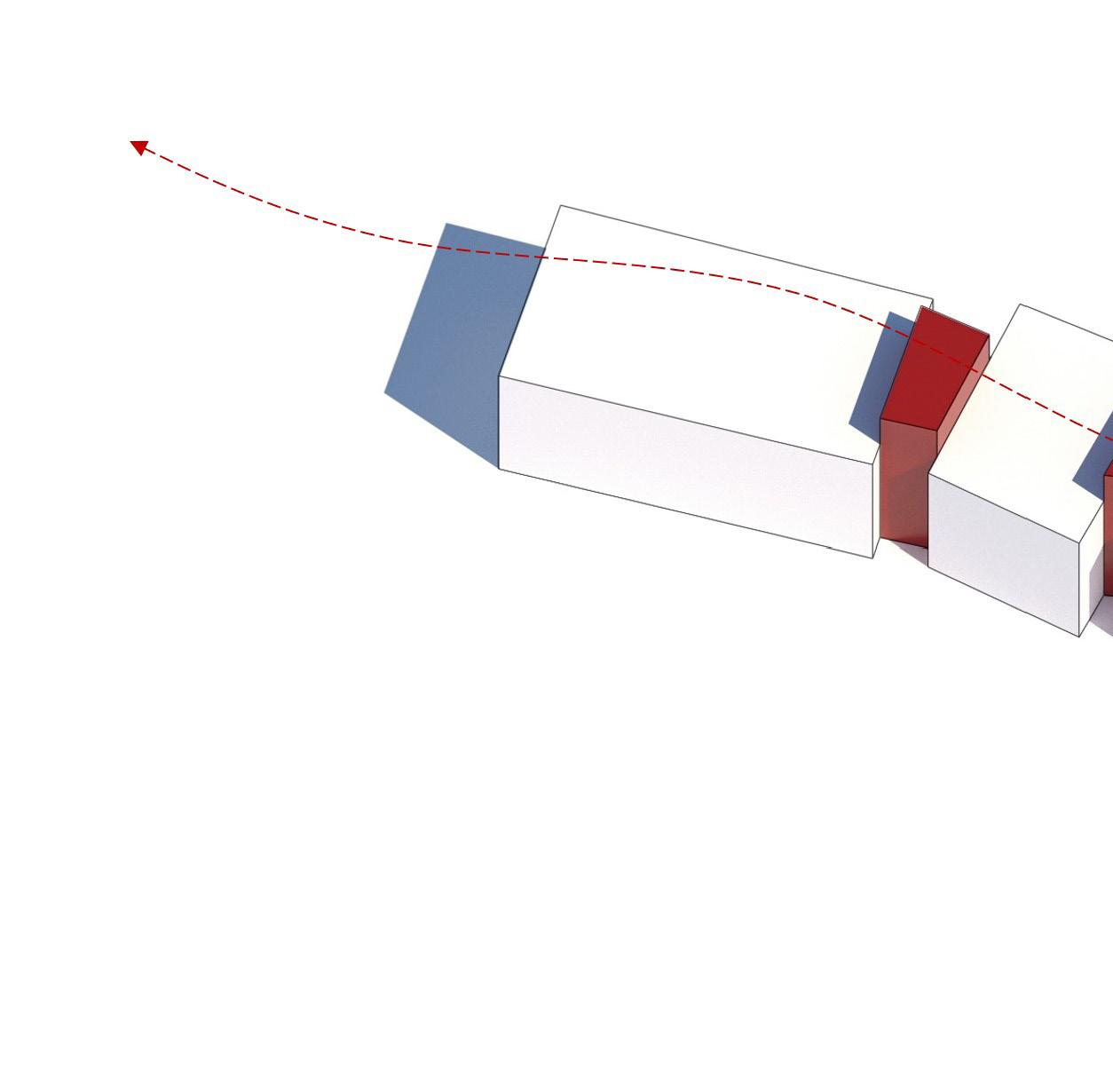
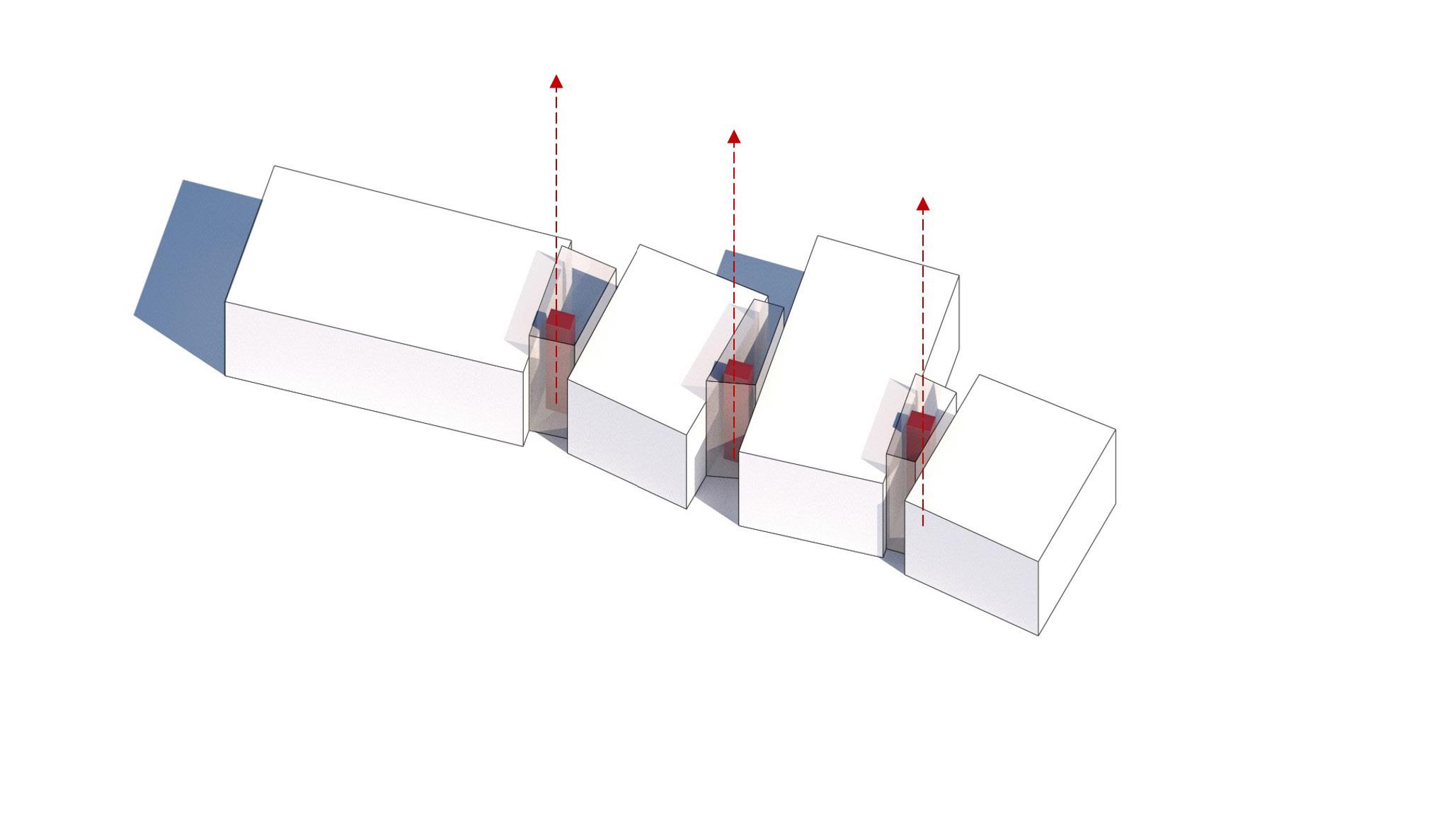
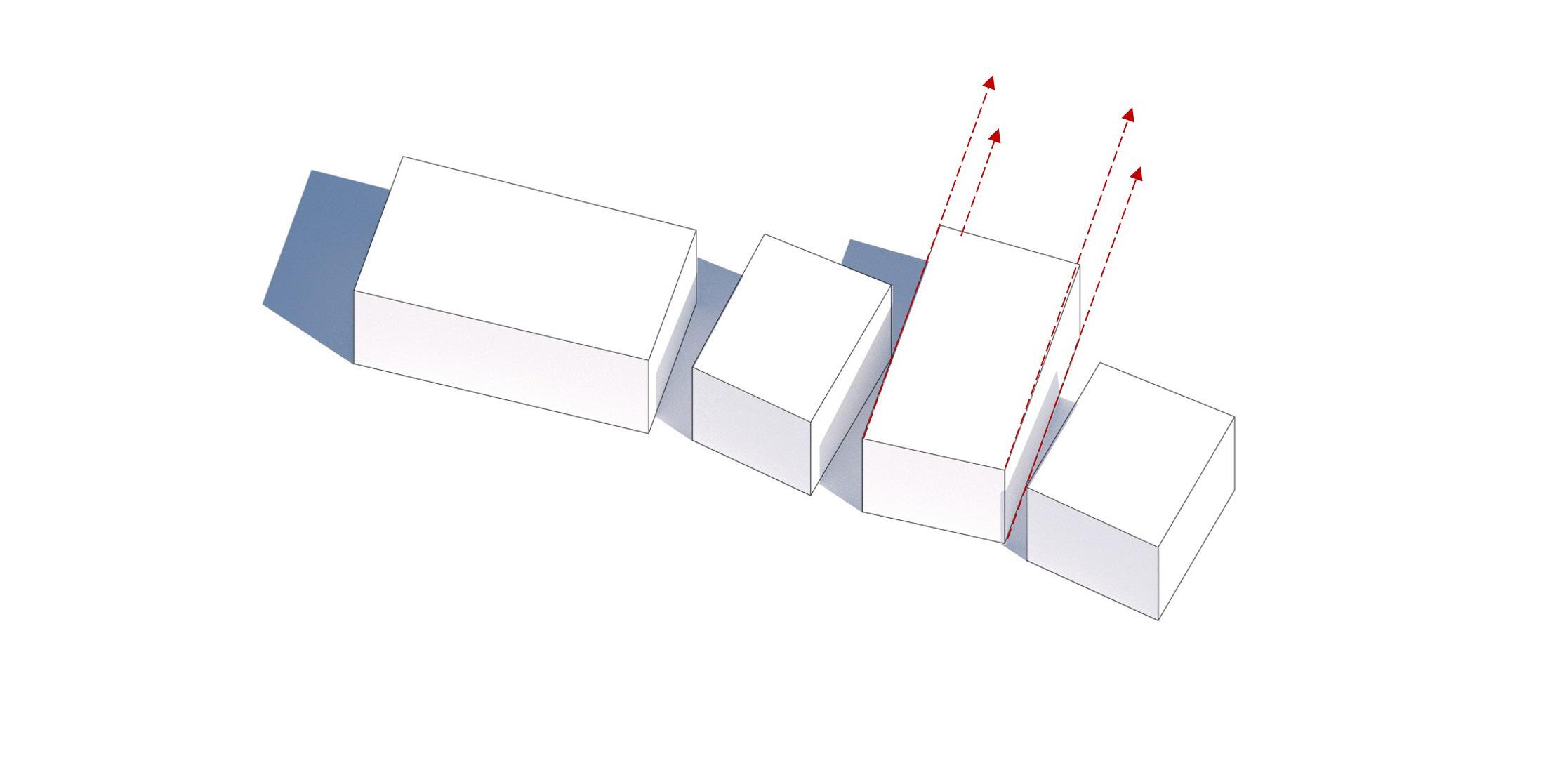
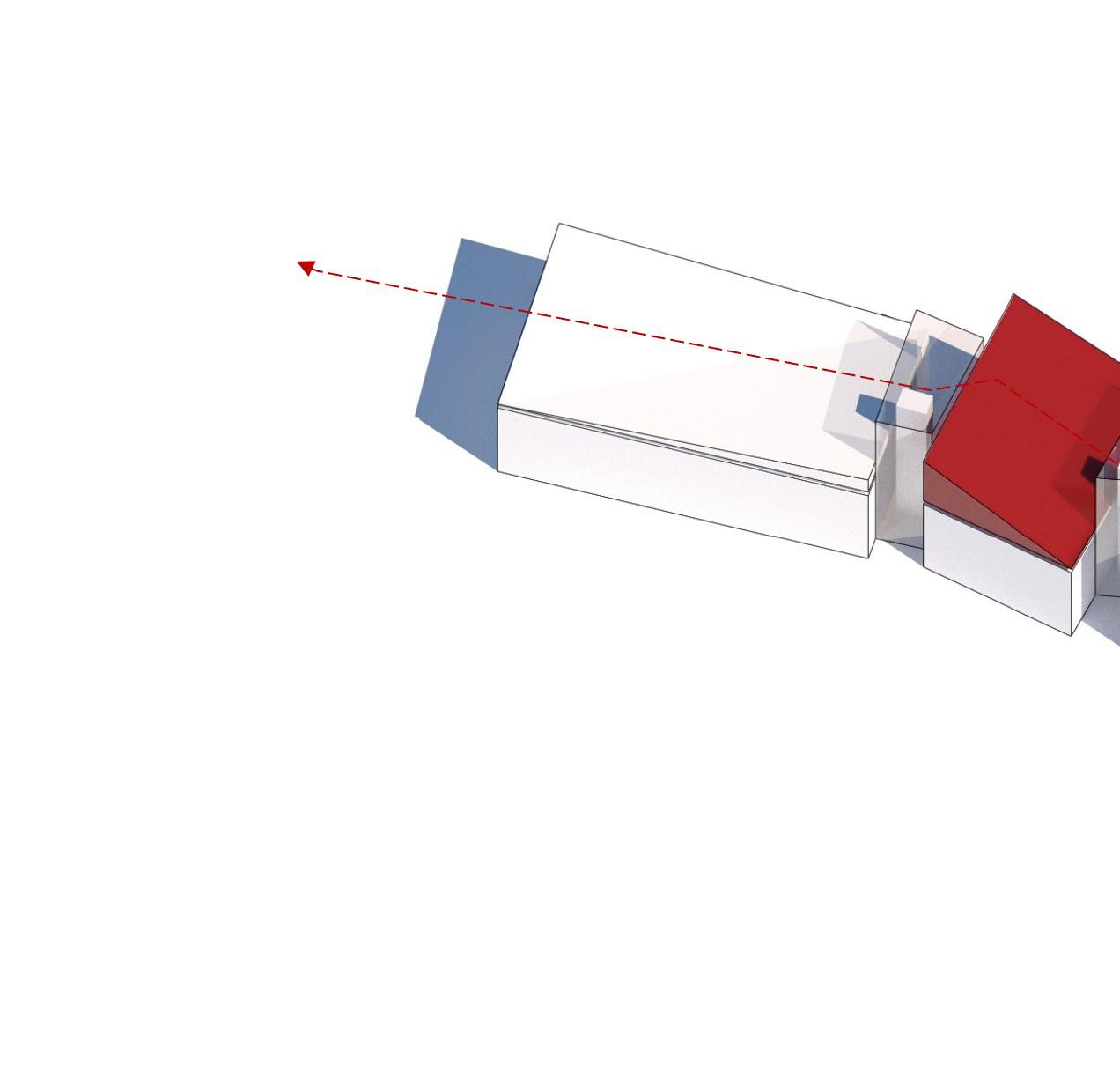
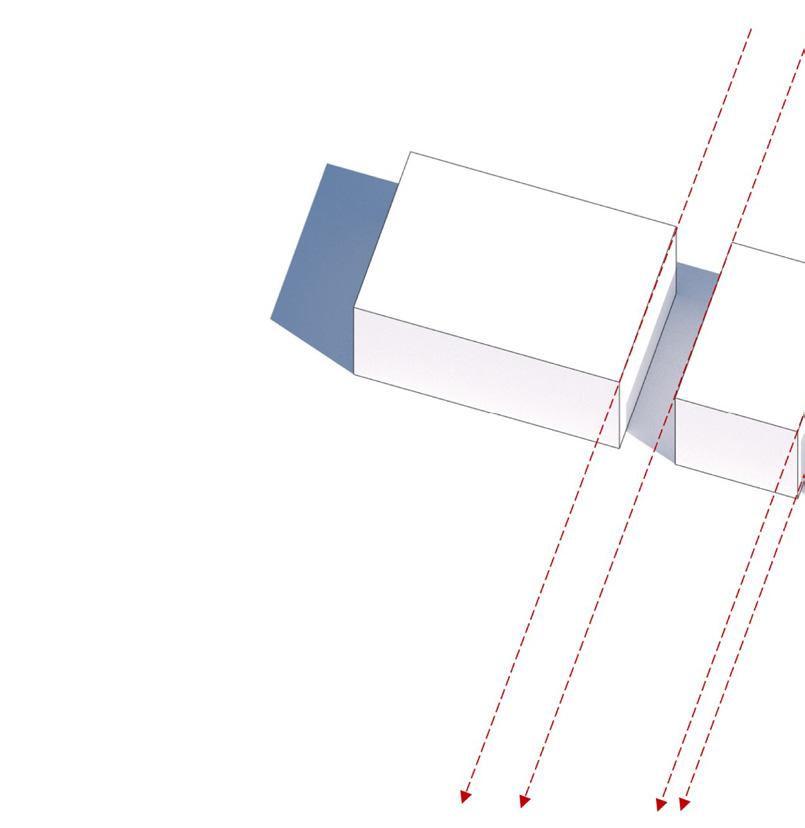
Three Volumes Are Added In Between a Sequence Of Alternated Transparent Providing a Longitudial
The Upper Floors Are Partialy Used Like The Library And Laboriatories, That Can Be Used
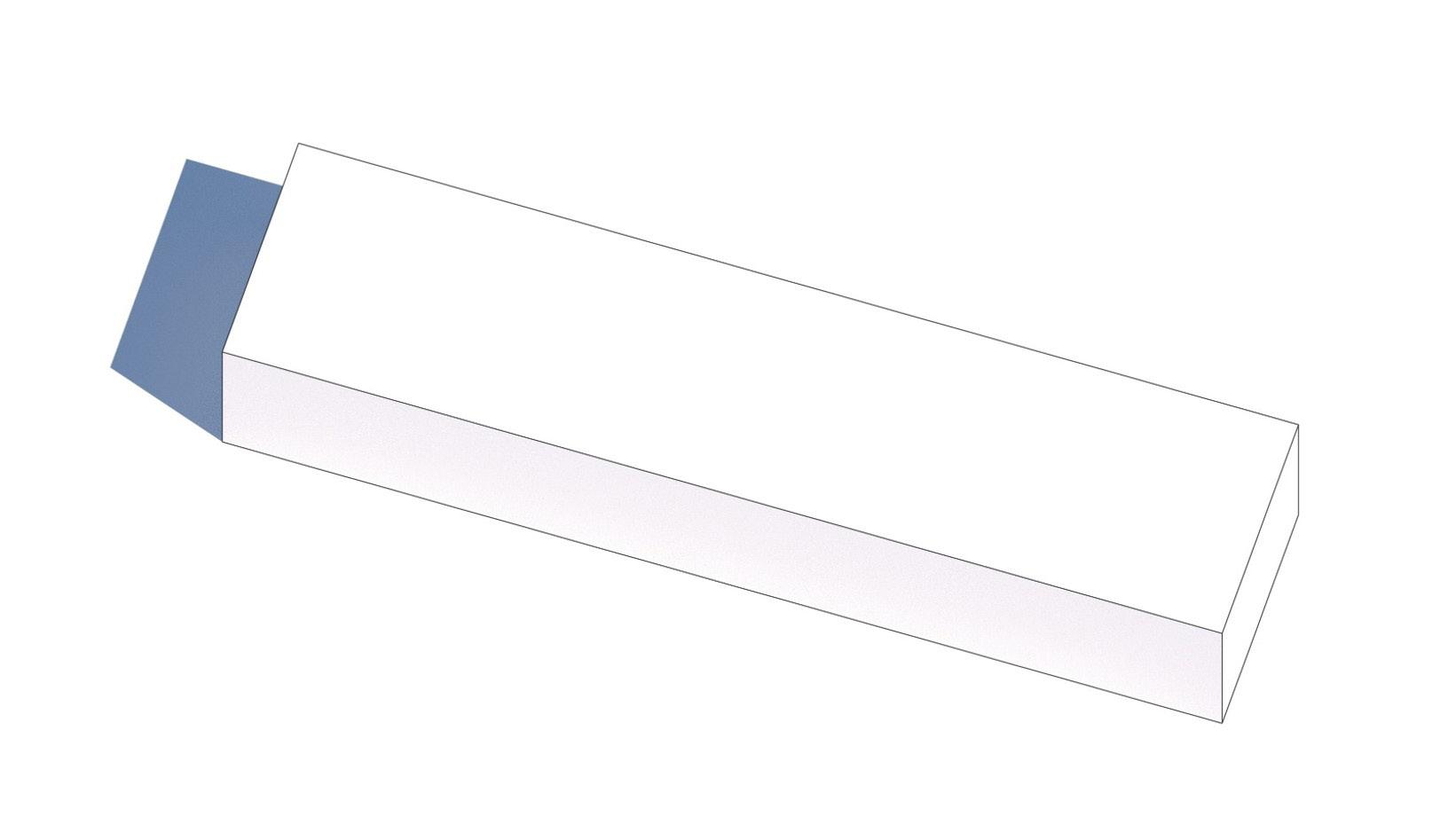
Enhance The Visual Connectivity Clearning And The Residential Neighborhood
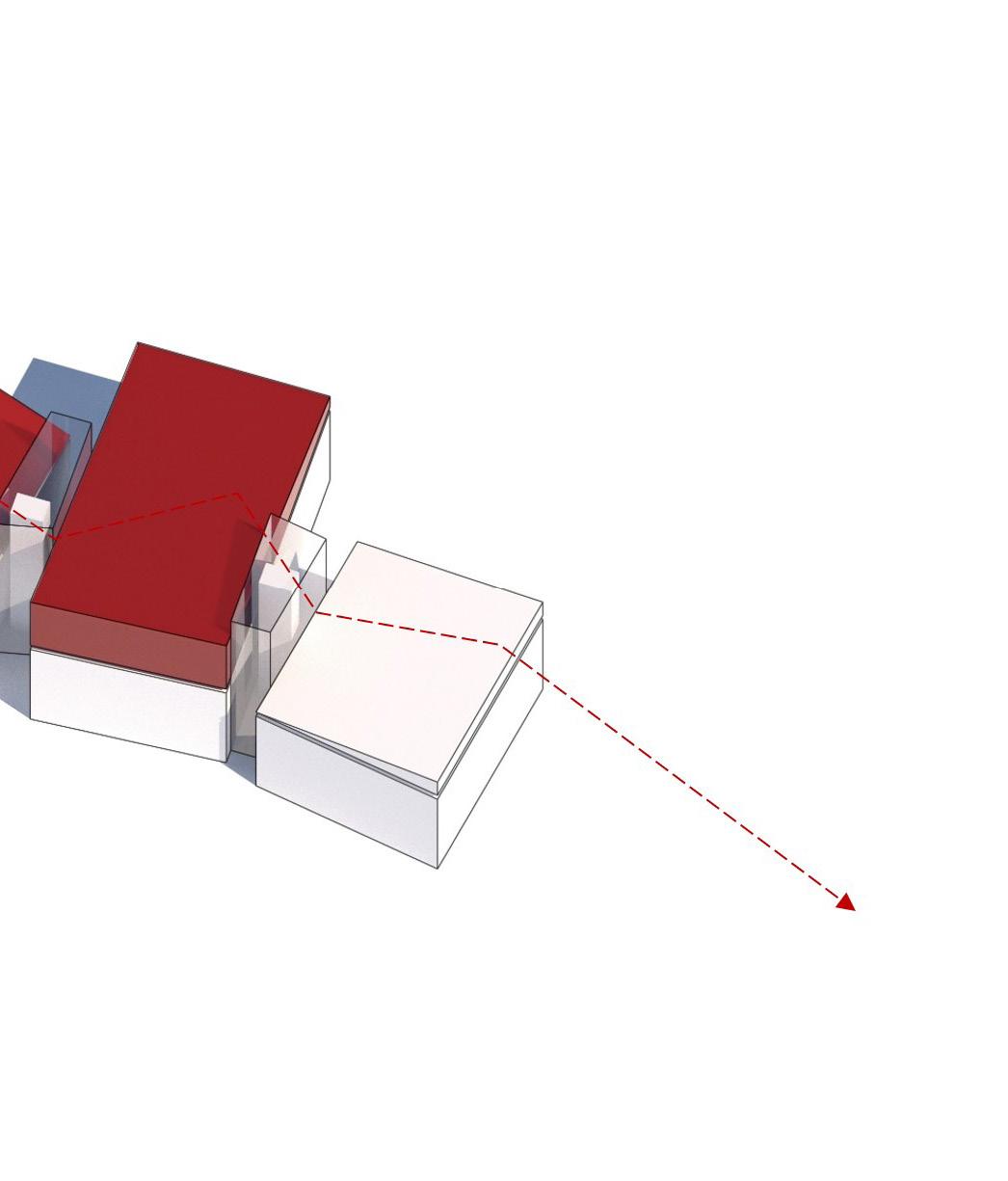
Small Rotations of The Volumes Create an Entity That Fits Better TO The Dynamic Irregularities of The Plot And The Build Context
Between The Main Ones, Creating Transparent And Closed Spaces And Longitudial Connectivity
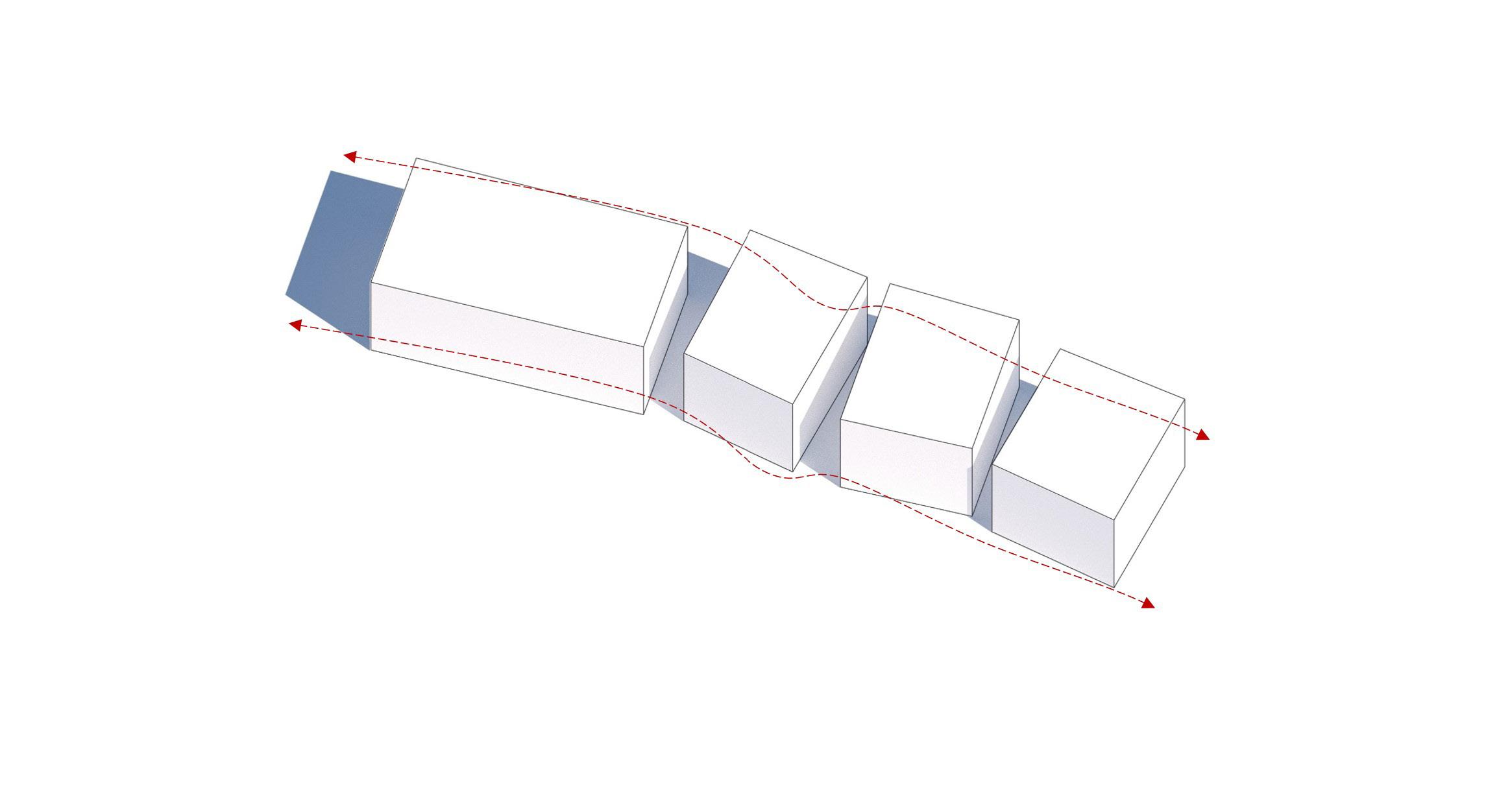
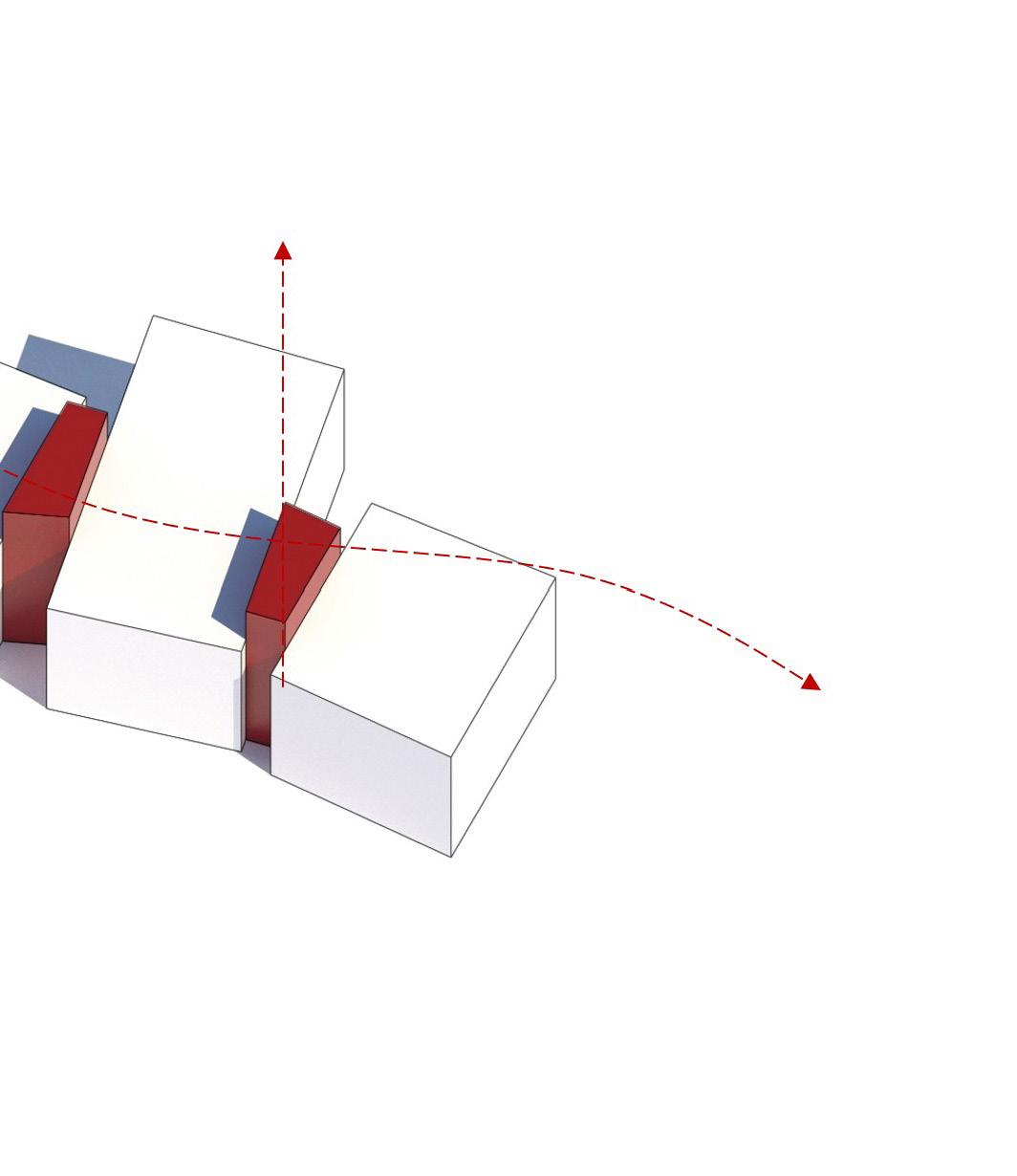
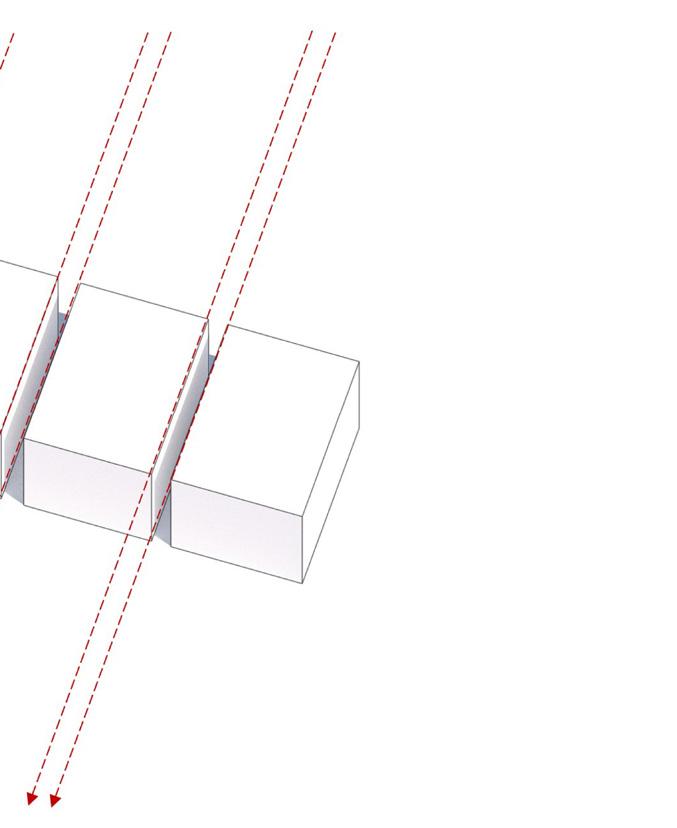
Used To Host Important Functions, Laboriatories, And Partialy To Create Roofs
For Special Events
A Linear And Uninterrupted Visual Axis, Despite The Outer Irregularity Of The Volumes Provide Clarity And Ease The Overall Management Of The School The Final Volume
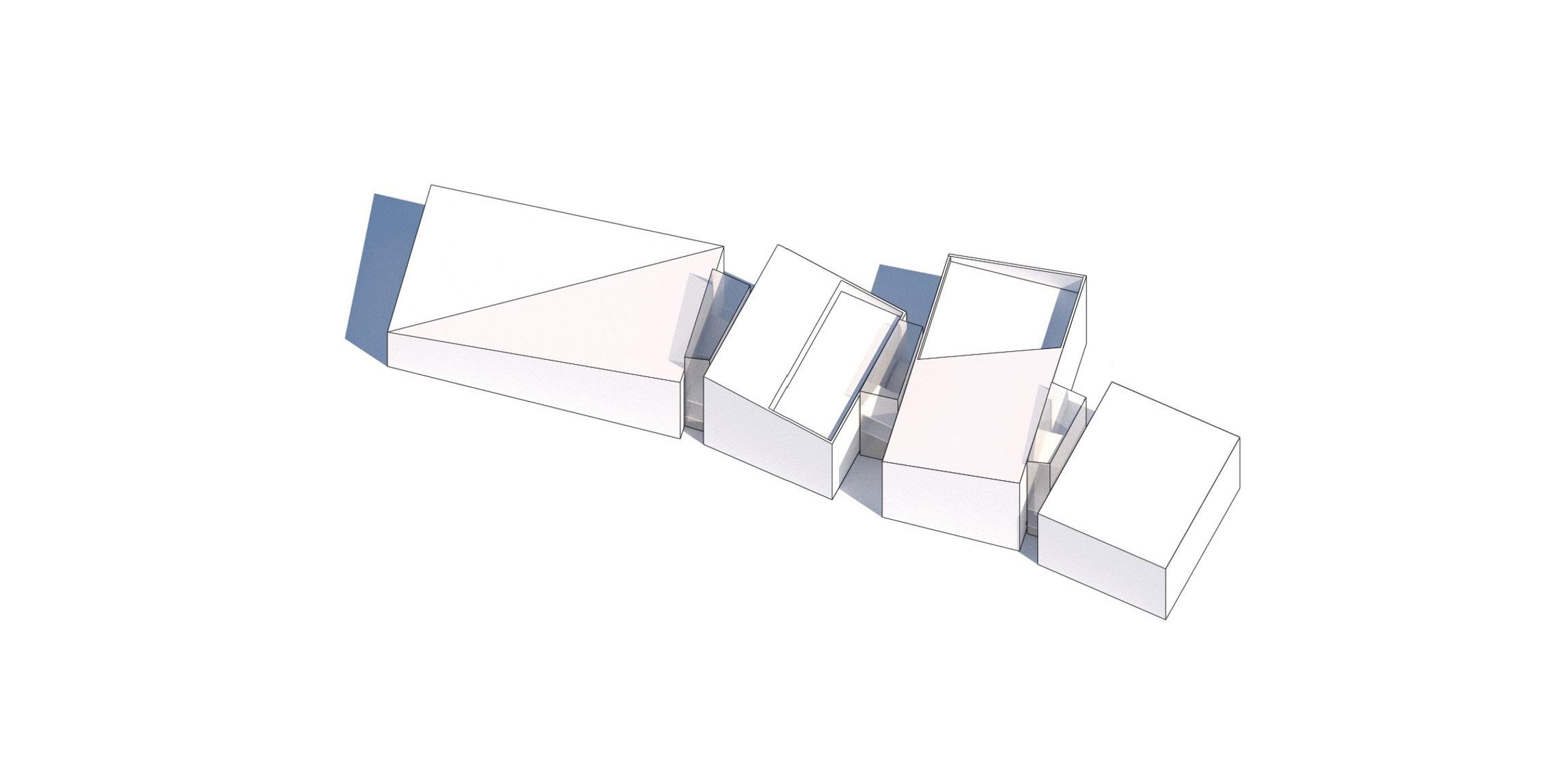
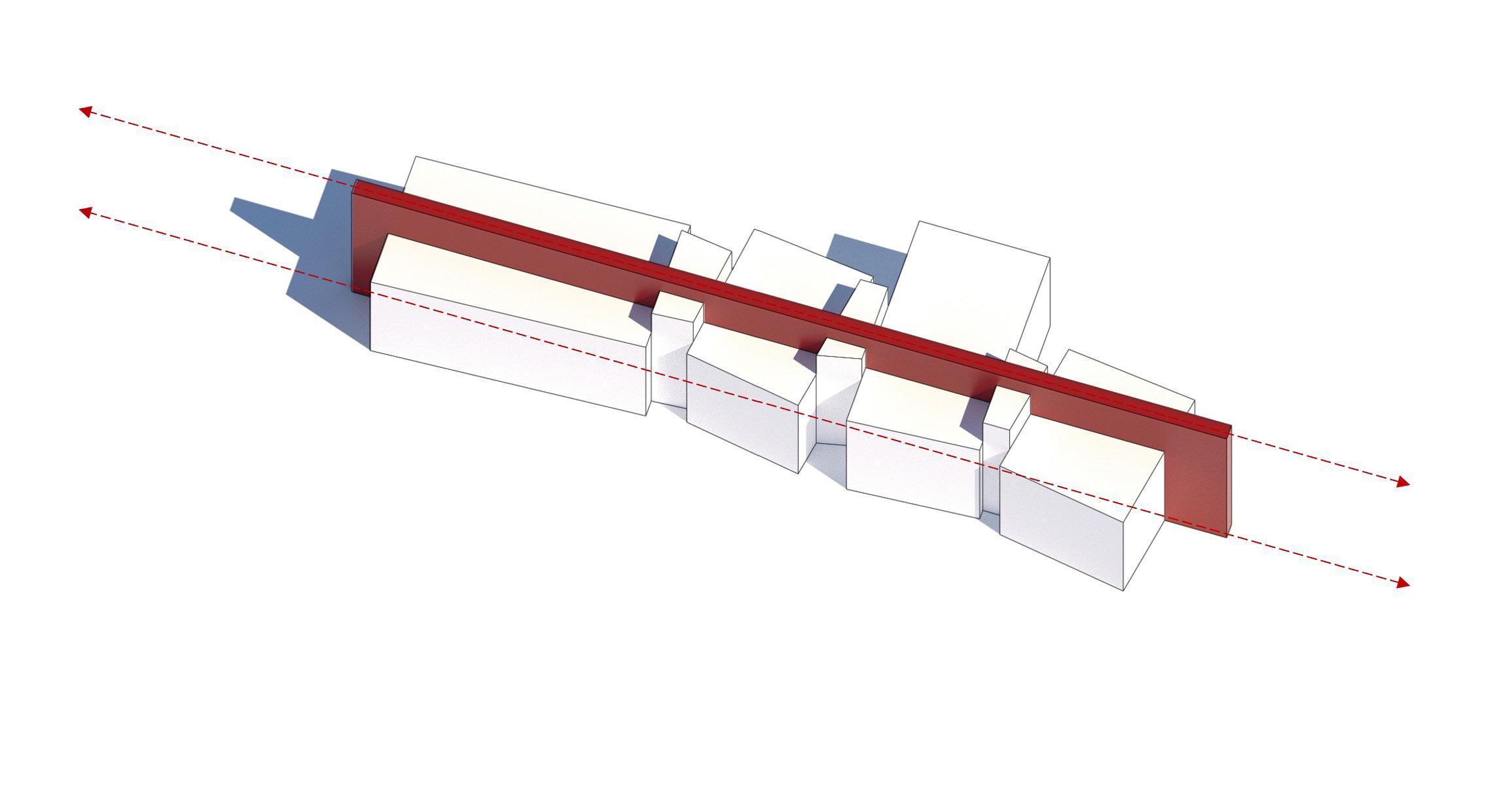
Front View
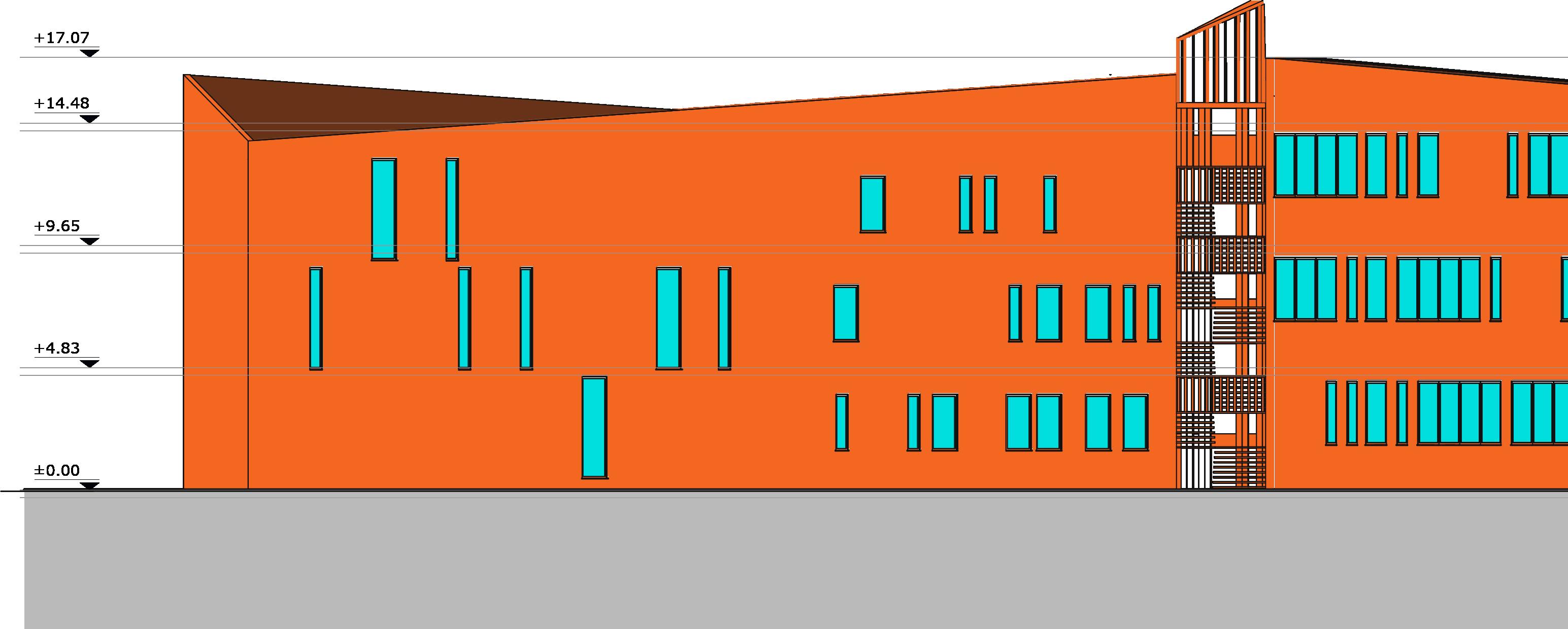
























































































































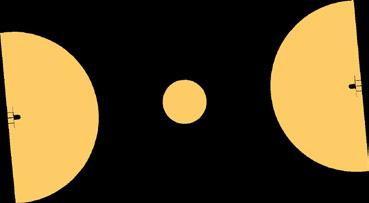
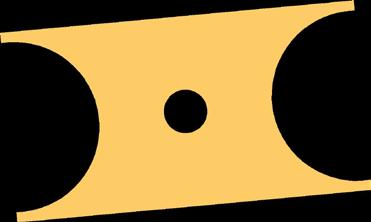
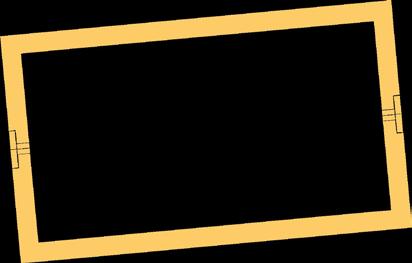
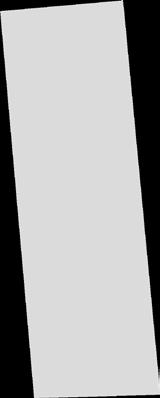


5 K 5 K 5 K 2 K 2 K 2 K 2 K 3 K 3 K 3 K 3 K 2240 3015 1223 3135 1381 426 1522 599 1381 1434 633 1945 167 456 714 1010 927 1467 1627 1372 4 K Site Plan
Side Views
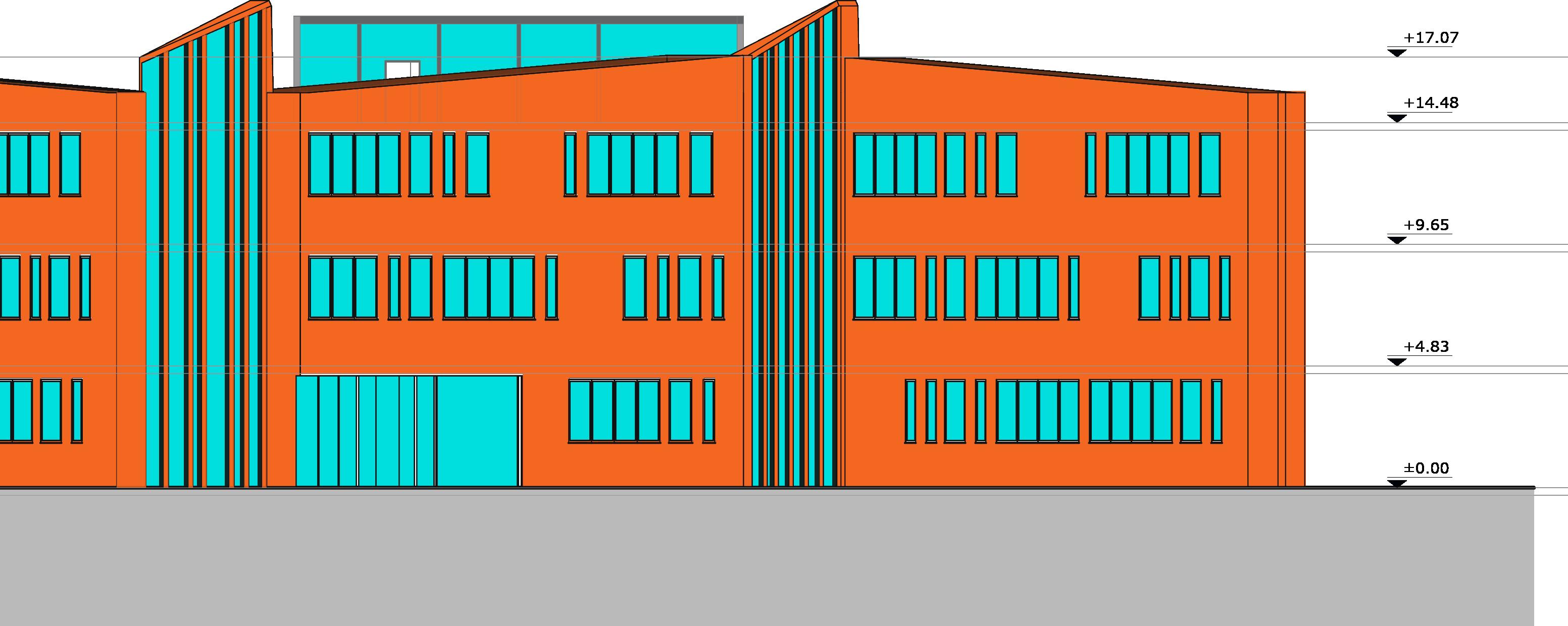
+17.07
+14.48
+9.65
+4.83 ±0.00
+17.07
+14.48
+9.65
+4.83 ±0.00
+17.07
+14.48
+9.65
+4.83 ±0.00
+17.07
+14.48


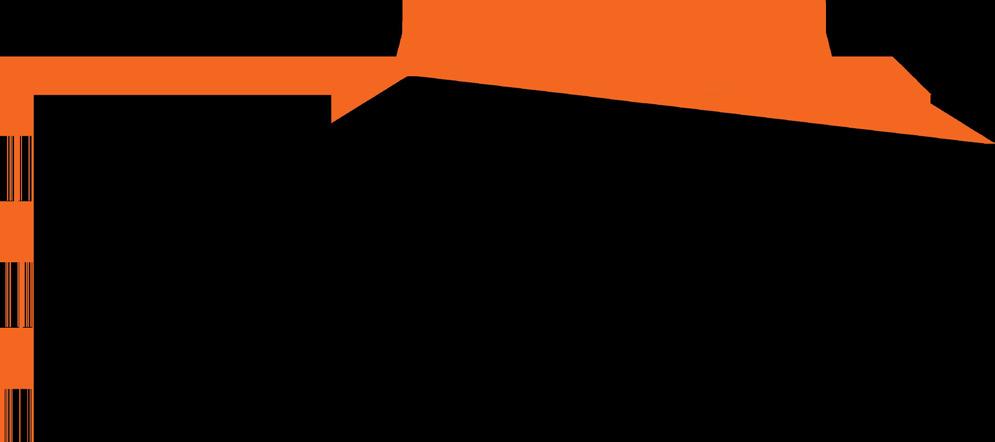



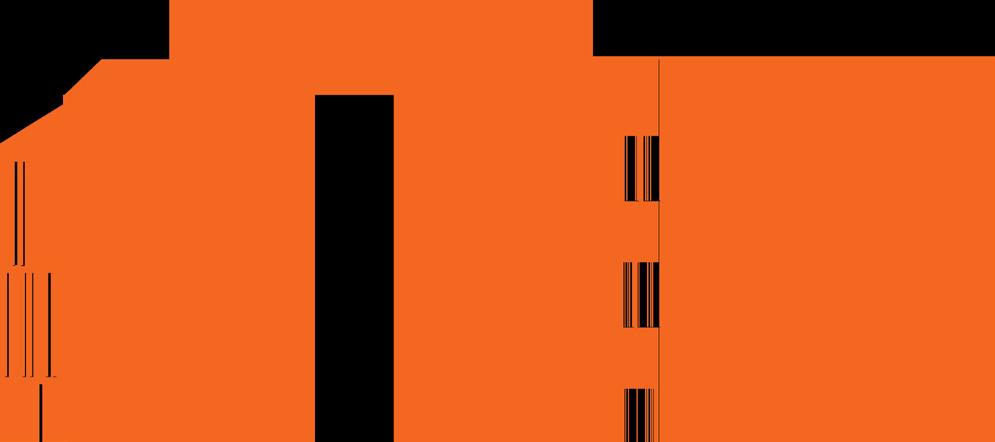
+9.65
+4.83 ±0.00



Klase/ Classroom Holli i Hyrjes/ Entrance Hall Korridor/ Corridor Korridor/ Corridor Korridor/ Corridor ±0.00 +4.375 +8.575 Laborator/Laboratory Laborator/Laboratory Laborator/Laboratory Drejtor/ Director ±0.00 +4.32 +8.64 +12.96 +1671 Klase/ Classroom Klase/ Classroom Klase/ Classroom Klase/ Classroom Holli Hyrjes/ Entrance Hall Drejtor/ Director Nendrejtoret/ Vice Directors Palester / Gym +2.275 ±0.00 +6.475 Klase/ Classroom Klase/ Classroom Klase/ Classroom Klase/ Classroom Klase/ Classroom Salle Mesues/ Teachers' Space +2.275 ±0.00 +6.475 Klase/ Classroom Klase/ Classroom Klase/ Classroom KlaseSt.Studente/Classroom3232 KlaseSt.Studente/Classroom3232 Klase32Studente/Classroom32St. Klase32Studente/Classroom32St. KlaseSt.Studente/Classroom3232 KlaseSt.Studente/Classroom3232 KlaseSt.Studente/Classroom3232 KlaseSt.Studente/Classroom3232 Dh.zhveshjeRoom/Changing ChangingRoom/Dh.zhveshje Tualet/ Toilet (F) Tualet/ Toilet (M) Laborator/Laboratory Holli Hyrjes/ Entrance Hall LibraryBiblioteka/ Dhome teknike Tualet/ Toilet P.A.K 8760 3133 340 1376 651 1529 357 1376 3133 675 700 651 758 771 357 700 675 340 1845 779 295 772 1945 254 1691 538 1381 159 200 179 25 653 25 653 25 353 1522 25 724 25 724 25 555 181 200 175 1381 25 653 25 ±0.00 ±0.00 Dhome Muze 3144 KlaseSt.Studente/Classroom3232 KlaseSt.Studente/Classroom3232 Klase32Studente/Classroom32St. Klase32Studente/Classroom32St. KlaseSt.Studente/Classroom3232 KlaseSt.Studente/Classroom3232 KlaseSt.Studente/Classroom3232 KlaseSt.Studente/Classroom3232 Klase 32 St.Studente/Classroom32 Klase 32 Studente/Classroom32St. Laborator/Laboratory Tualet/ Toilet (F) Tualet/ Toilet (M) Laborator/Laboratory Punonjes social Staf Tualet Dhome teknike Tualet/ Toilet P.A.K +8.64 Psikologu Mjeku 159 1381 25 653 25 653 25 539 1523 724 25 723 25 1381 653 25 653 25 555 3144 3133 340 700 675 664 348 635 534 357 700 675 3133 340 1376 664 1517 357 1376 1845 772 301 772 1865 Sectioms
Plan Third
Plan
First Floor
Floor
Internal circulation has played an essential role in shaping the created spaces. Both the interior and exterior are being created simultaneously in order to provide flexible, adaptable areas that stimulates students creativity. an attempt is made to create an interactive space where students feel confident to express themselves in different dimensions. In addition to studies, students have many recreational facilities which are located at different levels of the school.
Stair volumes have the highest height and the use of glass predominates to create a more delicate interplay between indoor and outdoor spaces. This element makes it possible for natural light to be a significant element in the design of spaces.
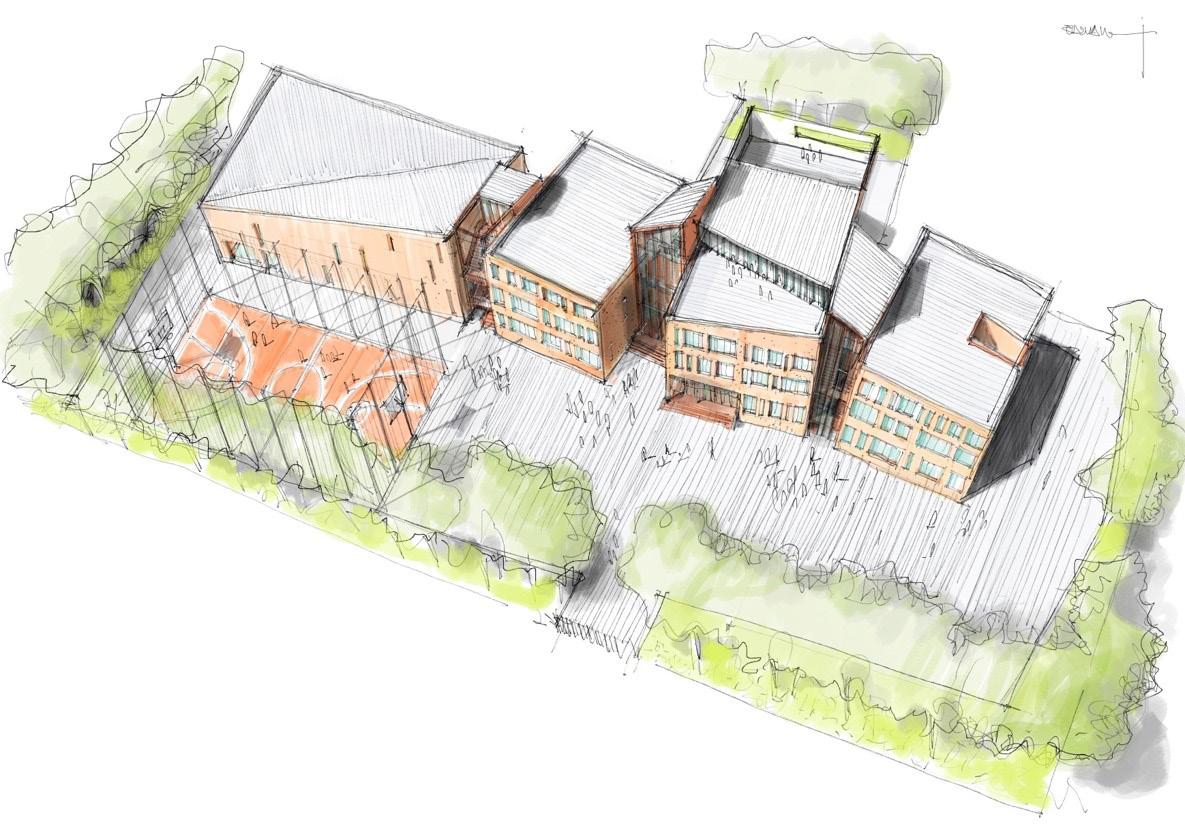
±0.00 +4.32 +8.64 +1879 +12.96 +1671 Klase/ Classroom Klase/ Classroom Klase/ Classroom Klase/ Classroom Holli i Hyrjes/ Entrance Hall Korridor/ Corridor Korridor/ Corridor Korridor/ Corridor ±0.00 +4.375 +8.575 Laborator/Laboratory
Laborator/Laboratory Drejtor/ Director ±0.00 +4.32 +8.64 +12.96 +1671
Laborator/Laboratory
The journey of a shell-form transformation explored in the Emergence of diferent configurations, generated by the in elements
teraction of constituent
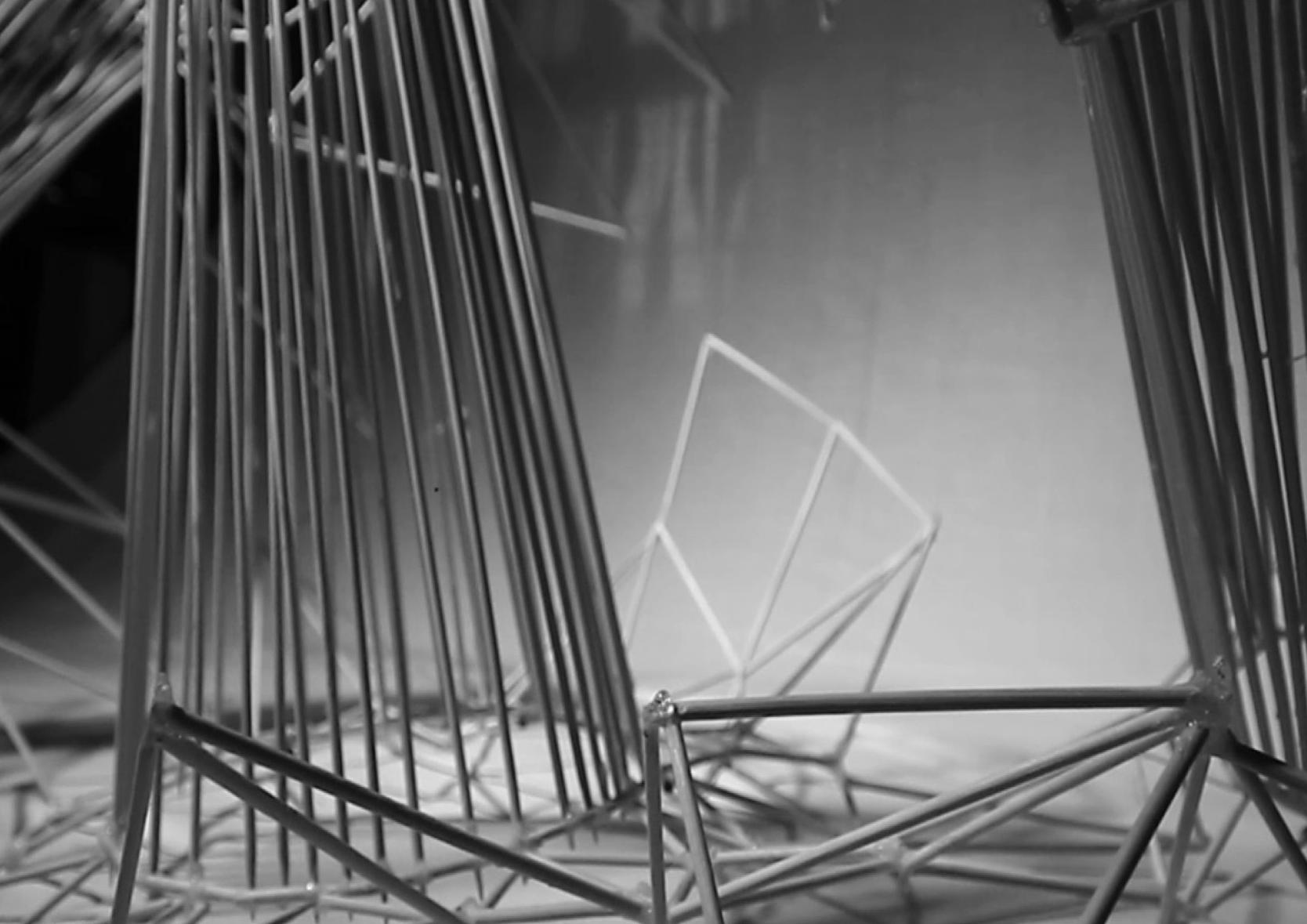
l-form transformation explored in the Emergence of diferent config
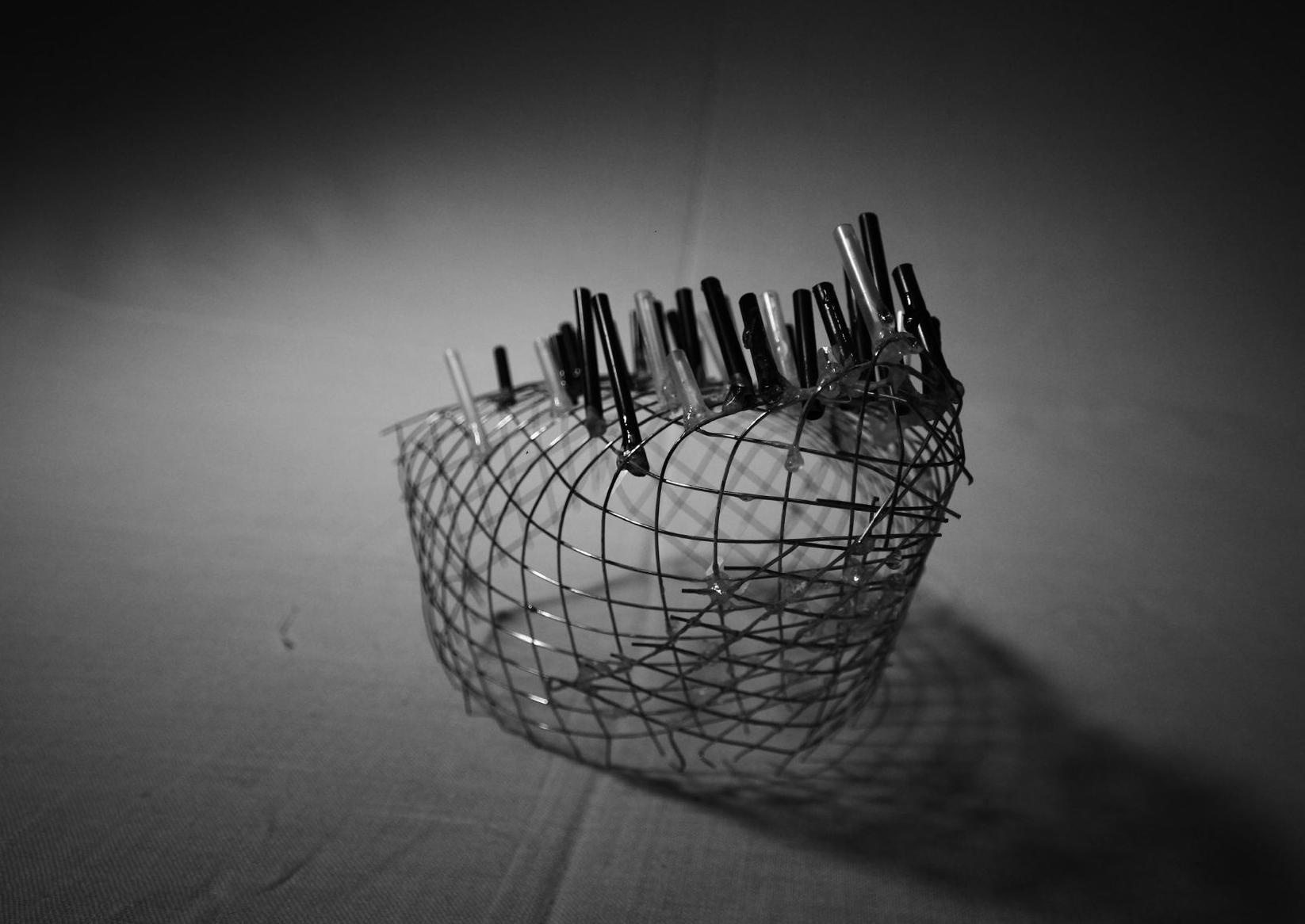
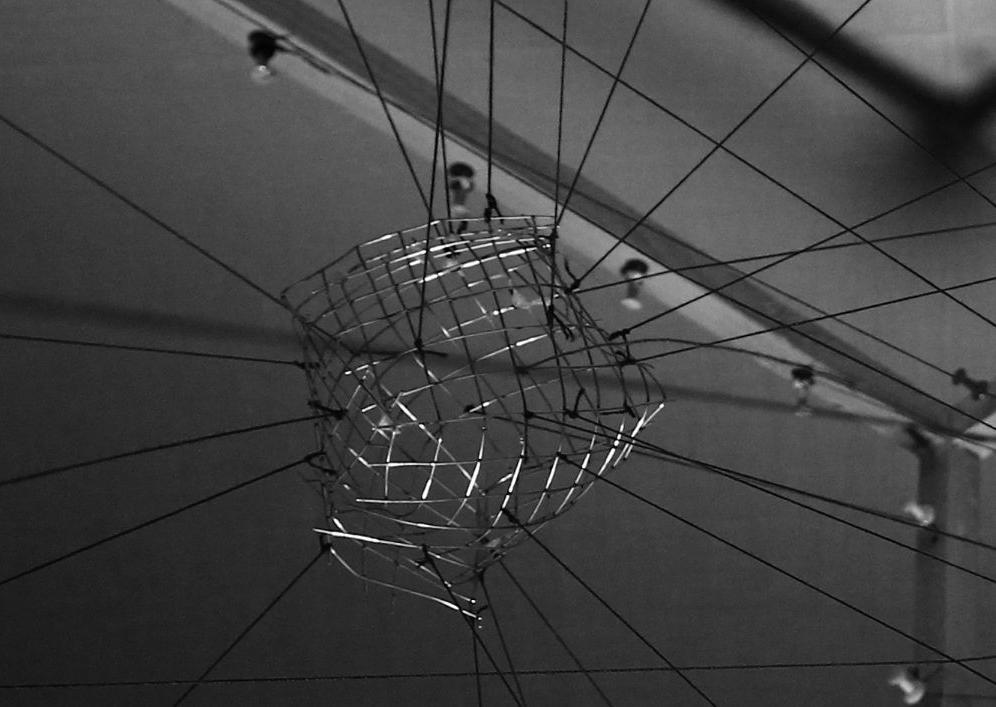
The pocess of learning how to use inputs extracted from a context or natural object in the generative process of Architecture
This models are the results of form finding and transformations process of a natyral object. After detailed analysis of a seashell to find out its hidden patterns and informations through diagrams, the models came to life.
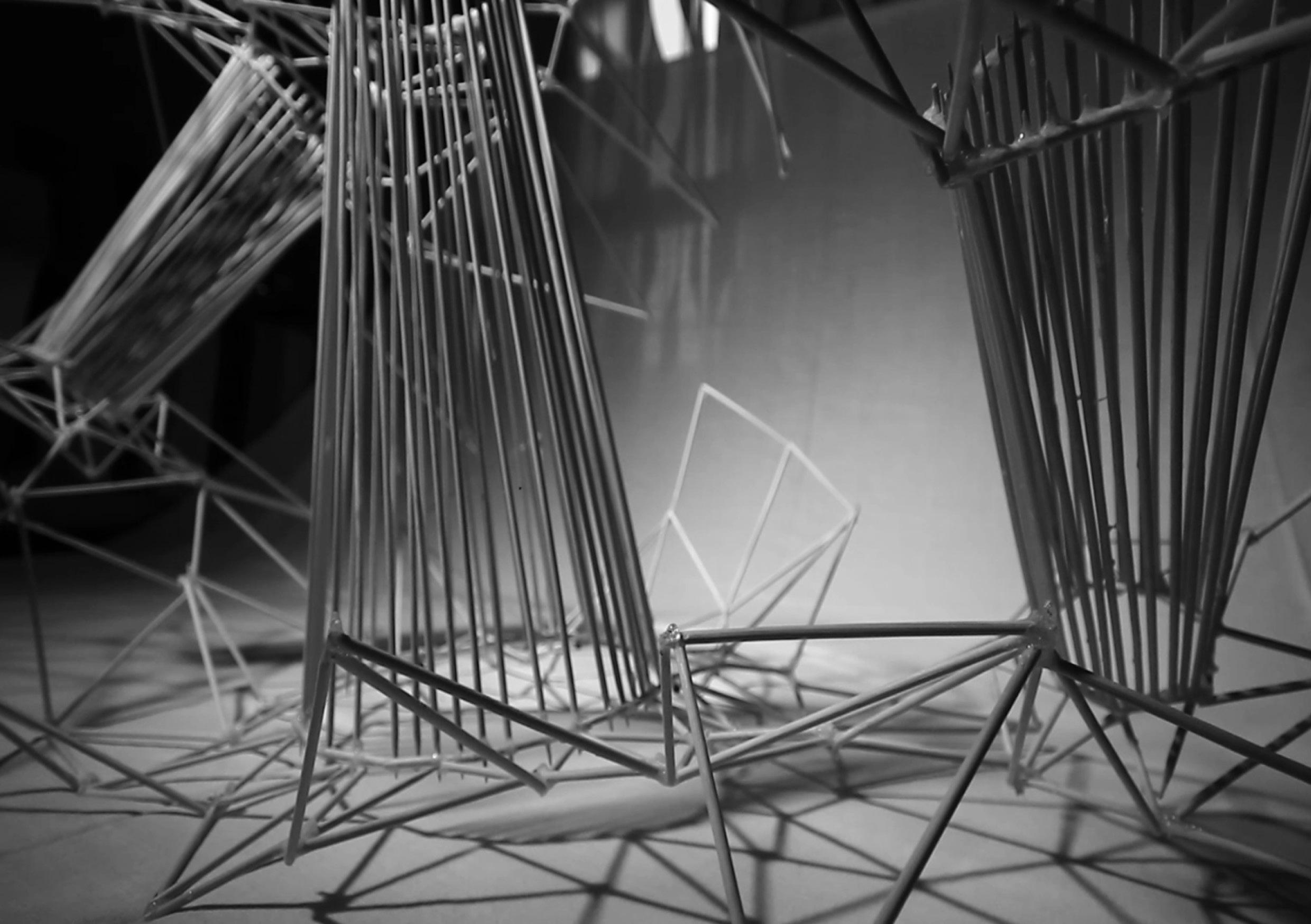
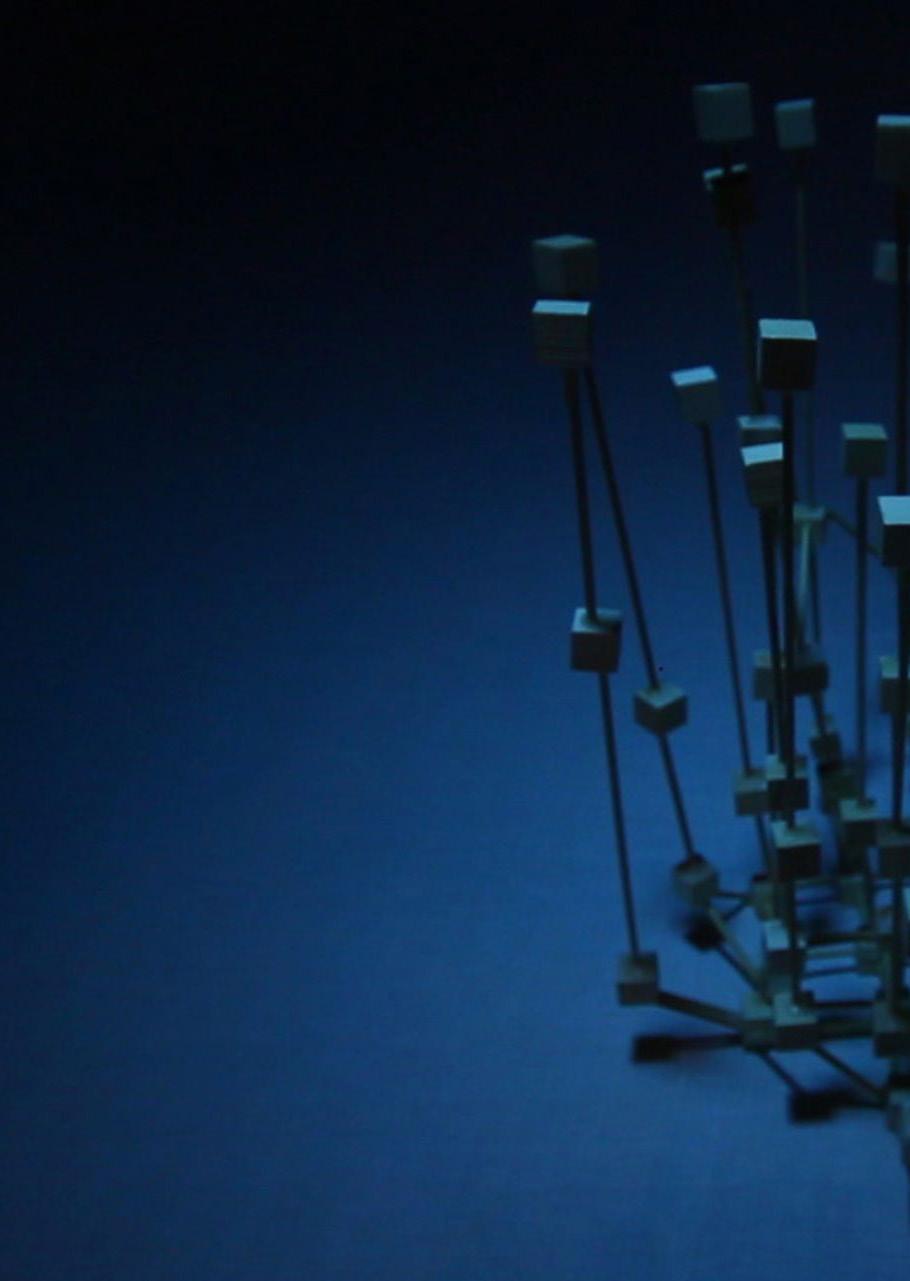
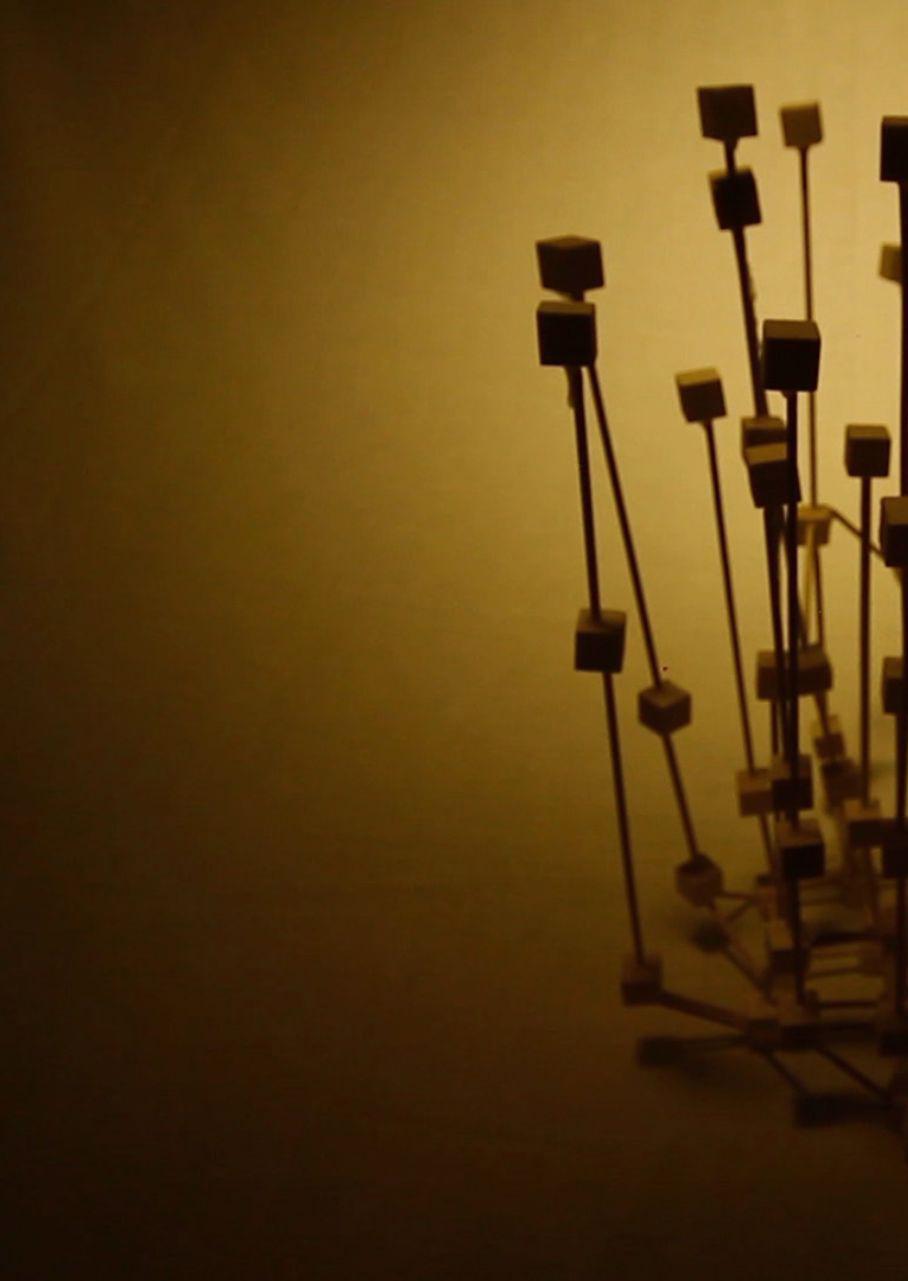
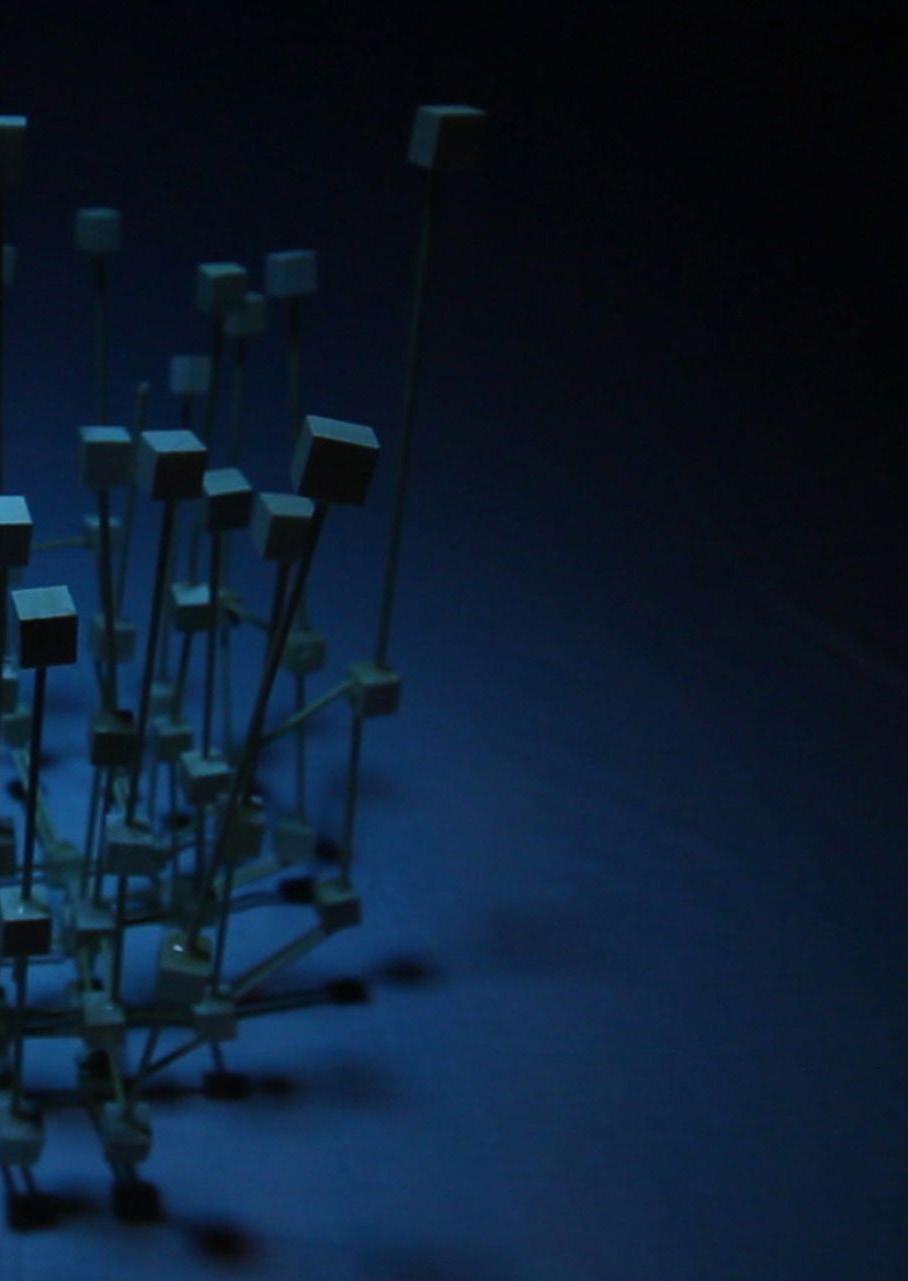
Handmade Model
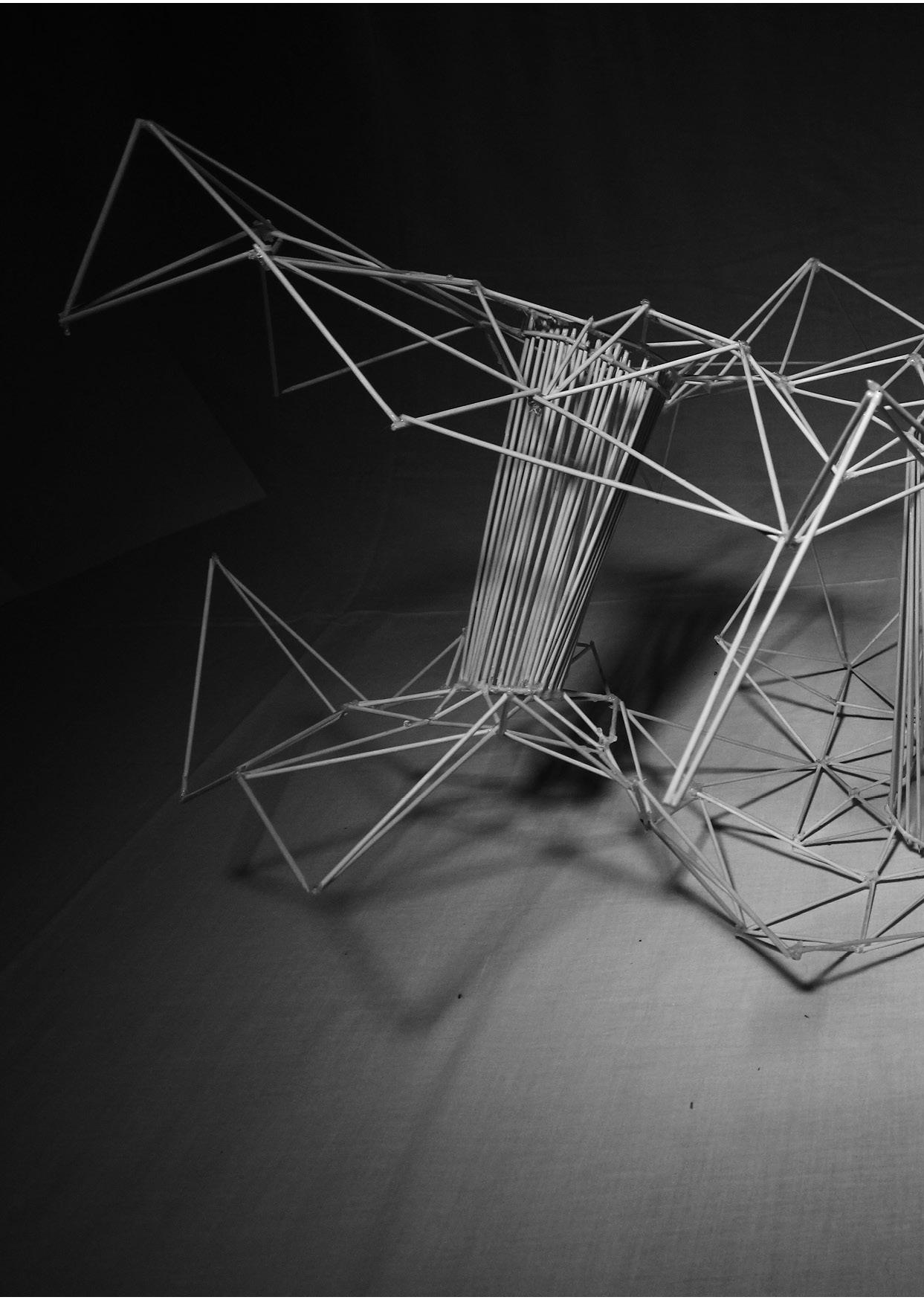
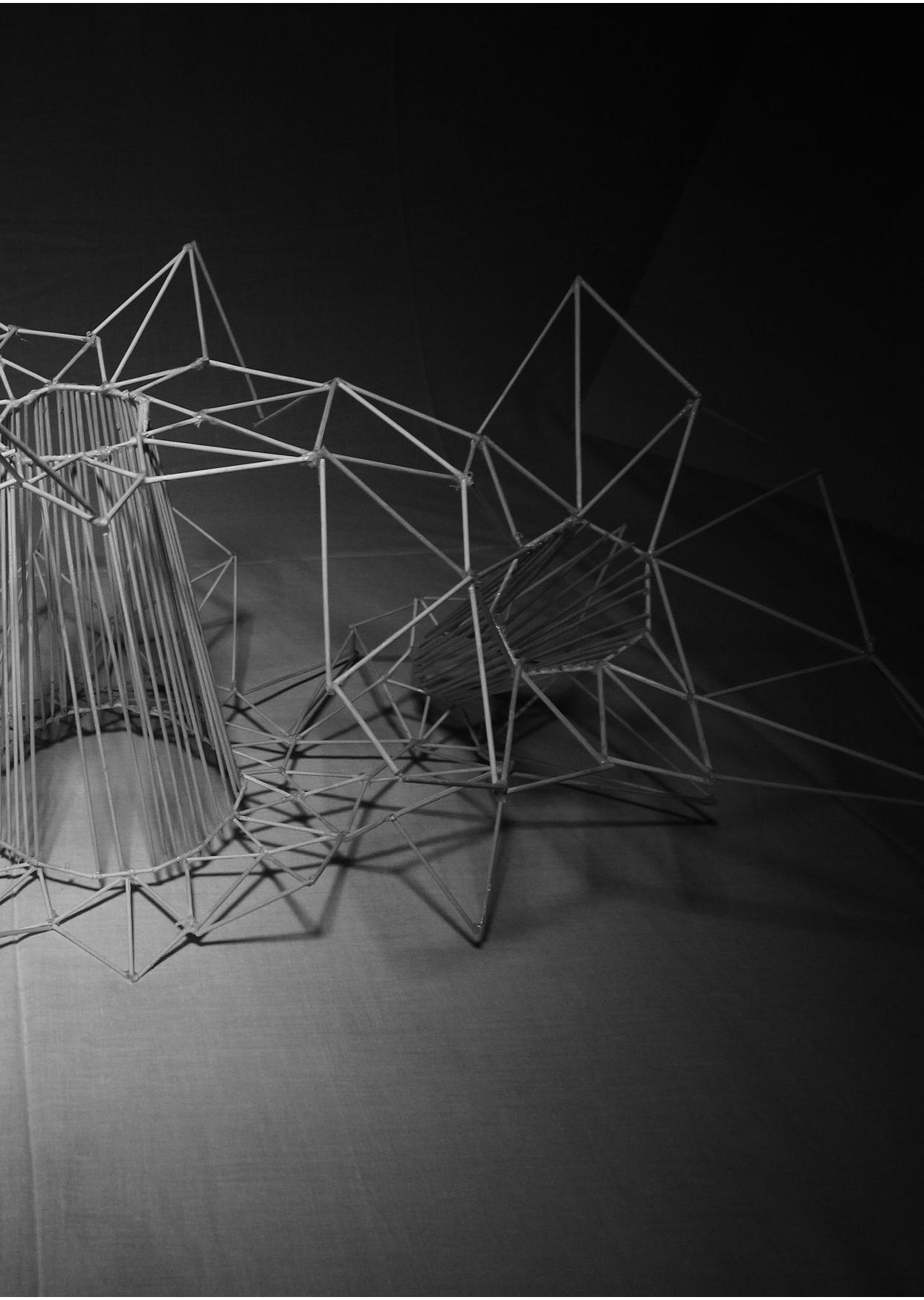
Portfolio
MIgel Shehu 2020
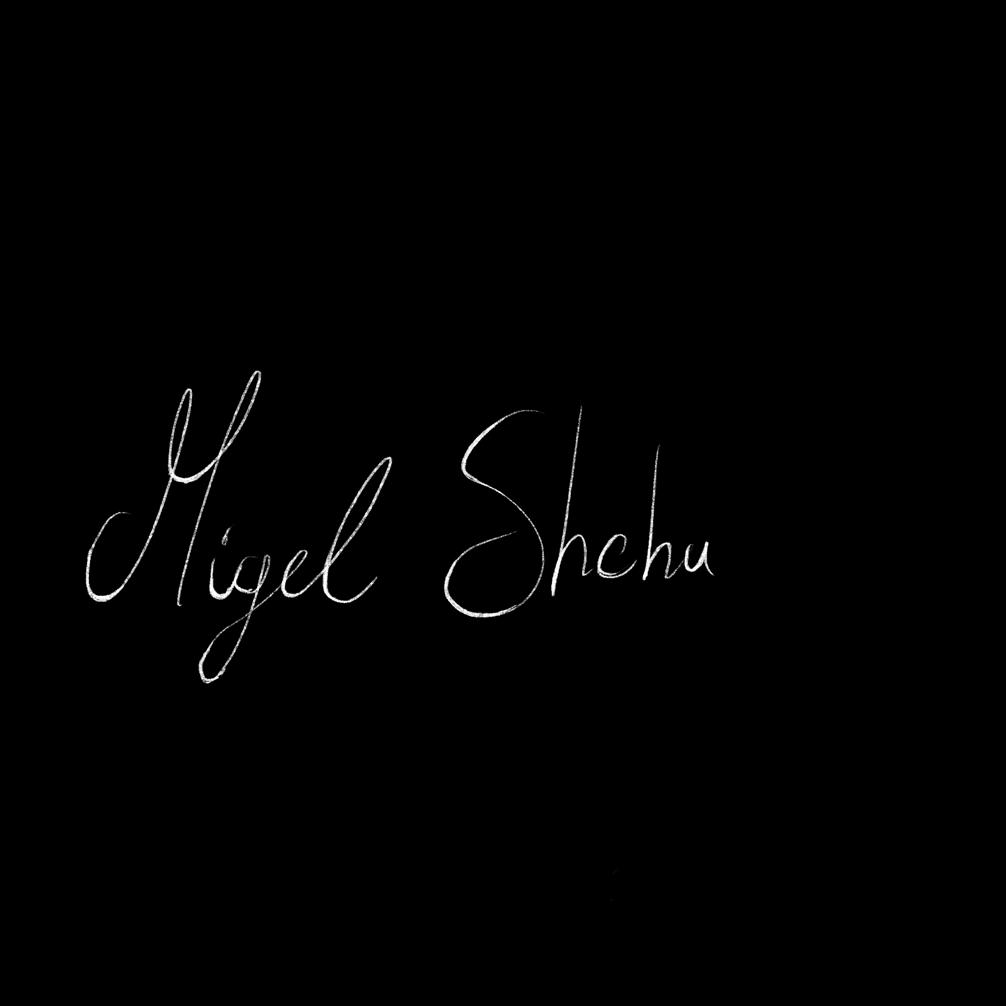
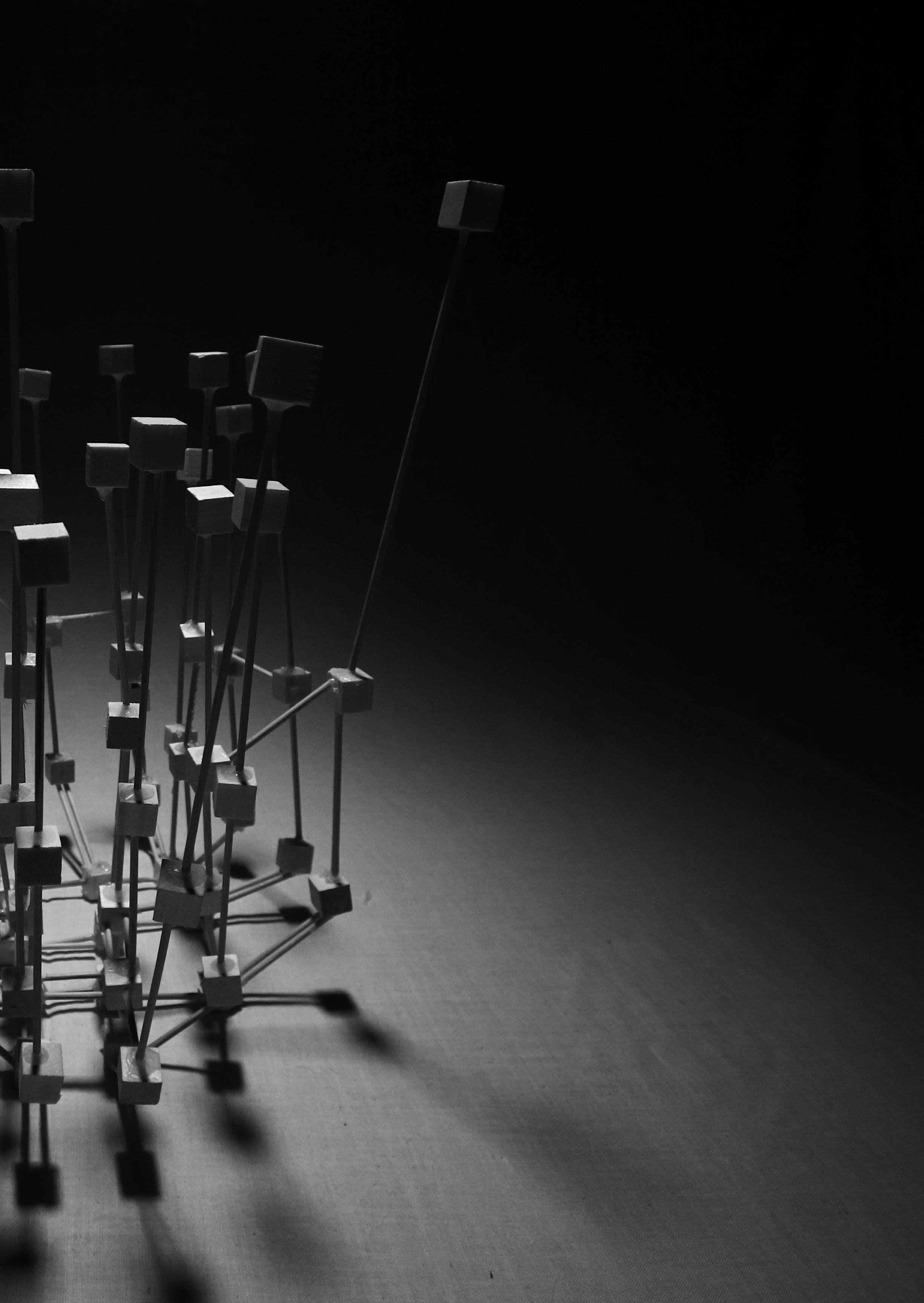























































































 Naim Frasheri High School
Naim Frasheri High School















































































































