

MIGUEL GONZÁLEZ FERNÁNDEZ

CURRICULUM VITAE
@mig.gzlz
mgonzalezf97@gmail.com
+34 660 914 393
2022-pres.
10 mos
EXPERIENCE
Curatorial and research freelancer
2022-pres.
12 mos
2021
6 mos
2020-2021
7 mos
2021-2022
2015-2020
2018-2019
2014-2015
2016-2018
24 mos
MIGUEL GONZÁLEZ FERNÁNDEZ
Oviedo, Asturias // Madrid
Development of curatorial projects and project-specific research, with emphasis in curatorial, project management and design exhibition.
As part of fff.colective, currently working in the research project and exhibition Archaeologies of the Present, opening in Madrid in May 2024. Finalist, alongside Federico Soriano and Dolores Palacios, of the curatorial contest for the XVI Spanish Architecture Biennial.
IDOM / Madrid
Architect, with design focus, whilst also involved in budgeting and liaising with clients. Currently involved in a variety of early and late-stage designs, from landscape to productive and cultural projects.
Royal Academy of Arts / London
Architectural Programme & Curatorial Intern. Assisted in the research, curating and design stages of the 2021 exhibition ‘Light Lines: The Architectural Photographs of Hélène Binet’. Involved in the development of the public programming of the institution, helping shape up events and talks such as those with Marina Abramovic, Michael Armitage, Atelier Bow Wow, Tatiana Bilbao or Resolve studio, among others.
Soriano y Asociados / Madrid
Architectural Intern. Involved in early-stage investigations, such as the ‘Ecomuseo de Paria’ project in Venezuela, and late-stage projects, as the ‘Sede para CEXMA en Badajoz’ or ‘Plaza Puerto de Canfranc’.
EDUCATION
ETSAM School of Architecture / Madrid
Masters degree in Architecture. With Honors.
ETSAM School of Architecture / Madrid
Undergraduate studies in Architecture.
ARQ UC School of Architecture of Universidad Pontificia Católica de Chile / Santiago de Chile
Undergraduate and postgraduate studies in Architecture.
International Baccalaureate, RIES Jovellanos / Gijón
Secondary education. With Honors.
VOLUNTEERING & INTERESTS
Student Association, CMU Teresa de Jesús / Madrid
Vicepresident and President, in charge of Cultural Activities.
Round table discussion La Gobernabilidad en España / Universidad Complutense de Madrid Organizer and Moderator. Discussion with prominent politicians on Spain’s current situation.
1st Feminism Week / Universidad Complutense de Madrid Co-organizer.
ADSIS Asturias
Volunteer. Work with children at risk of social exclusion.
2016
PUBLICATIONS & LECTURES
Veinticuatro Fábulas / Revista Arquitectura
Article in the official magazine of the COAM (Professional Board of Architects of Madrid), “Revista Arquitectura”, as part of fff.collective. ISSN: 0004-2706, No: 387.
Terra Ignota: a new material protocol for ageing city centres / KOOZARCH Interview. https://koozarch.com/interviews/terra-ignota-a-new-material-protocol-for-ageing-city-centres
Lecturer at “In-treatment” session
In Federico Soriano’s Design Unit at ETSAM, Madrid.
Arquitecturas de la violencia en la ciudad contemporánea (Violent architectures in contemporary cities) Undergraduate thesis. Tutor: Federico Soriano.
A domestic-hedonistic variation / KOOZARCH
https://www.koozarch.com/abstractions/a-domestic-hedonistic-variation/
OVNI 4 / DPA ETSAM
ISBN 978-84-942428-7-8.
AWARDS & EXHIBITED WORK
2023
‘Se Busca Comisario’
Open Call for the selection of two curatorial proposals for ‘Sala de Arte Joven Comunidad de Madrid’. Selected as part of fff.collective, with the proposal ‘Archaeologies of the present’.
2023
‘Ayudas Injuve a la Creación Joven’
Selected for a continuation of the project ‘Archaeologies of the Present’, with a show in ‘Sala Amadis’ in late 2024, as part of fff.collective.
2023
XVI Spanish Biennial of Architecture and Urbanism (BEAU)
Selected for the project ‘Terra Ignota’, in the ‘Master’s Thesis’ (PFC) category.
2023
Curatorial open call XVI BEAU
Finalist, alongisde Federico Soriano and Dolores Palacios.
2022
European Association for Architectural Education (EEAE) Exhibition
Exhibition of project ‘Terra Ignota’, in ETSAM Madrid
2022& 2019&2016
2020
2016&
Withhonors · Undergraduate
Exhibition of selected works by students. ETSAM.
Arquia Scolarship for internships in European architecture studios
Awarded by Fundación Arquia. Internship in the Royal Academy of Arts, London.
Scolarship for Excellent performance in undergradute studies
Comunidad de Madrid.
SOFTWARE
Advanced Interm.
Autocad, Rhinoceros, Adobe Photoshop, Adobe Illustrator, Adobe Indesign.
Grasshopper, Sketchup, Arcgis, Adobe After Effects, Revit.
Cinema 4D, VRay.
Spanish (native) // English (Advanced, C2 Cambridge CPE, 2015) // French (High-intermediate, B2 IB, 2015).
ARCHAEOLOGIES OF THE PRESENT
with fff.collective
ARCHAEOLOGIES OF THE PRESENT is an open research platform –and subsequent exhibition– on architecture, climate emergency and the power of fiction as a situated and socially committed practice. The project has been developed by fff.collective –a curatorial and architectural practice– and has been funded by the Comunidad de Madrid Government through the curatorial open call ‘Se Busca Comisario’.
How would our monuments look like today should we be already embarked in the process of adapting to climate change? Maybe, after falling into desperation, we would now live amongst rubble, by refusing to rebuild them. Or, perhaps, we might have decided to recreate them in imperishable type of plastic. One might even envision ourselves inhabiting their remnants, now protected by layers of moss and vegetation.
It is abundantly clear that the climate change is not a future possibility, but rather a reality. As such, there is no time for building technophilic tales or catastrophist narratives for the following decades: ARCHAEOLOGIES OF THE PRESENT aims to reimagine radically and optimistically the present, by means of our most eloquent images: our monuments.
As part of a multidisciplinary research process, a scientific advisor team, five architecture offices, and a videographer will be invited to produce five retellings of monuments all around Spain. Over the course of ten months, five radical –but currently feasible– material proposals will be investigated, and subsequently applied to five fictional reinterpretations of examples of built heritage in Spain, through drawings, texts and material samples. Finally, a coherent narrative will be explored in a video installation.
The research platform will be open to the public, in a series of seven workshops, which will be intertwined with the artistic and investigative processes of the different agents: from urban mining explorations to material testing.
All materials produced will be on display from May 2024 in the Sala de Arte Joven in Madrid, Spain. The proposal has garnerred financial and institutional support from INJUVE (Youth Institute, Government of Spain) for a continuation of the research, and an additional exhibition to be held in late 2024 in Sala Amadís, Madrid.


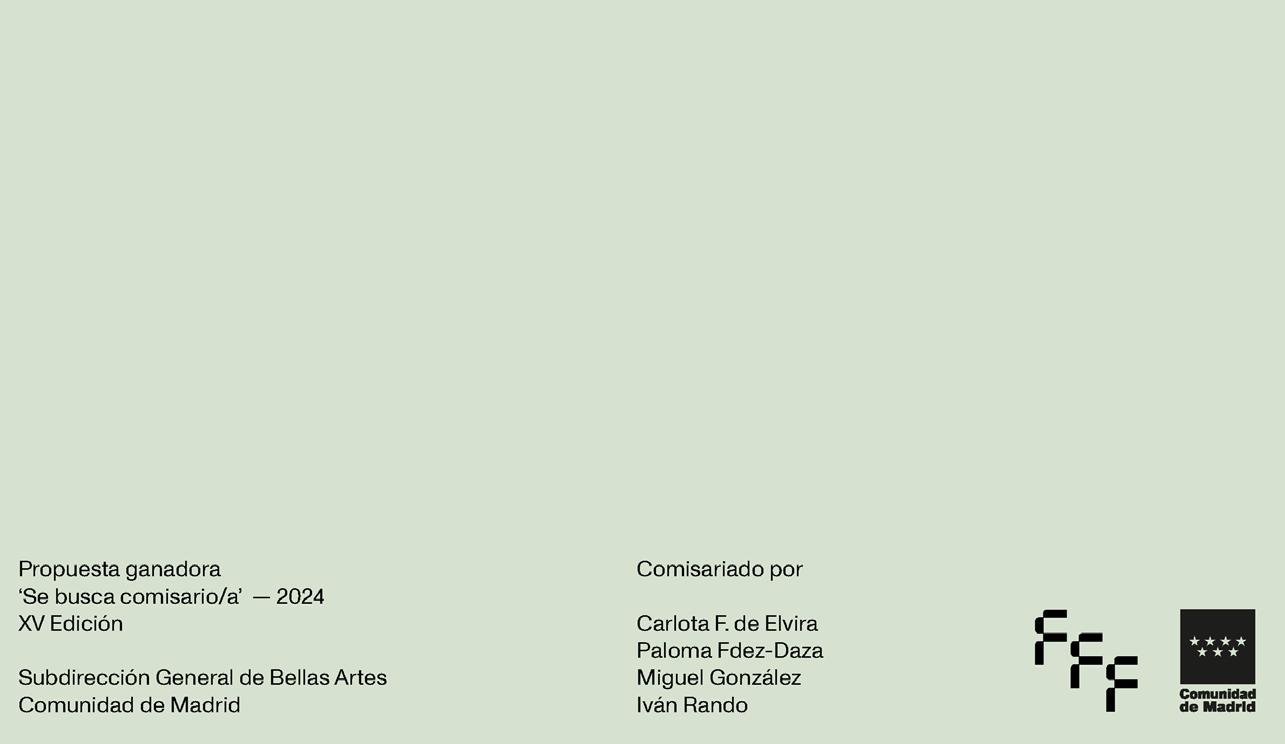



CREDITS
Scientific advisor Saúl Baeza (MAYBE)
Architects
Gonzalo Peña + Aránzazu
Mier
Matteo Caro
Ane Arce + Iñigo Berasategui (BEAR)
Pablo Saíz + Vivian Rotie
Laura Solsona + Eduard Fernàndez (self-office)
Video-artists
TBC
Curators
Carlota F. de Elvira Paloma Fernández-Daza
Miguel González
Iván Rando
Institutional support Comunidad de Madrid Instituto de la Juventud (INJUVE) - Ministerio de Juventud e Infancia
VEINTICUATRO FÁBULAS
with fff.collective
From ancient Mudejar-style manors to masses of brick, stone, and terrace spires; passing through blocks with identical facades and patterned awnings, filled with terraces enclosed in silver aluminum. Such are the images of the Madrid we know today, a Madrid that has been passed down to us after centuries of accumulating constructions of all kinds.
But what would a different Madrid be like? Would it perhaps be a Madrid of bamboo and mycelium? Or maybe one of earth and rubble?
[...]
This project aims to recreate a narrated city, a fictional city: a Madrid set in a radically optimistic and imaginative future. A future in which our urban reality—a historical accumulation of materials, textures, and sensations—has been able to mutate to confront the challenges posed by the climate crisis.
To do this, through a corpus of 37 novels set in Madrid (published from 1626 to 2022), all descriptions of the city mentioning aspects related to its materiality are extracted. The resulting long list, with over five hundred fragments, is analyzed in search of patterns that, more or less hidden, shape the image of the narrated city. Thus, we can appreciate how materials like granite become less well-perceived over the years, inversely to others like wood or concrete. However, all thes materials—from iron to brick—clearly shape the aesthetic imaginary of the city.
These descriptions feed two successive artificial intelligences. In a first step, a textual AI is responsible for combining the fragments in groups of five, generating generic passages (devoid of authorship) of this narrated Madrid. Then, the software takes care of converting the materials mentioned in them into sustainable alternatives, trying not to alter the rest of the recognizable aspects of the city. Subsequently, a second AI is in charge of finding the graphic translation of these descriptions.
The resulting images account for the character of this re-imagined Madrid: a palimpsest of textures and innovative materials. A catalog of fragments that, far from dystopian narratives or technophilic utopias, foreshadow an optimistic future, deeply rooted in the possibilities—and in the image—of our present.






other curatorial projects
‘LIGHT LINES’ + XVI BEAU
Royal Academy of Arts + S&A



CURATORIAL PROPOSAL: XVI BEAU
It is undeniable that our societies are facing unprecedented challenges. But it is no less true that, for several decades and in various disciplines, human knowledge has been mobilizing to confront them. Perhaps not as quickly as we might wish, perhaps not as decisively as one might think, perhaps in unexpected directions. And yet, it is moving.
In contrast to catastrophic narratives, grandiose solutions, or the invention of distant futures, we firmly believe that the seed of tomorrow’s solutions lies in the small fractures of the present: those that, unexpectedly, compel us to come together. We propose to turn the XVI Biennial of Architecture and Urbanism into a gigantic archaeological exercise, in which we will try to unravel the keys to tomorrow by tracing the traces of today. From the most original responses to the most banal solutions: all of them constitute the rich mosaic of the co-existences of the present, those from which the solutions of our shared future will necessarily emerge.
For this, the curatorial proposal is deliberately generic. Architects, clients, developers, simple projects, large constructions, experienced professionals, students... In all of them we can find great successes - or serious mistakes. But, above all, in all of them there may be some clue, no matter how small, to the future that remains to be discovered. All it takes is a keen eye.
[Excerpt from the proposal]

‘LIGHT LINES’
THE ARCHITECTURAL PHOTOGRAPHS OF HÉLÈNE BINET
Alongside Vicky Richardson, Rhiannon Hope, Hélène Binet and the Architecture department at the Royal Academy of Arts, assisted in the research, curating and design stages of the 2021 exhibition ‘Light Lines: The Architectural Photographs of Hélène Binet’, both in the exhibition and the catalogue.
TERRA IGNOTA
 Prof.: Álvaro Martín Fidalgo
Prof.: Álvaro Martín Fidalgo
Zagreb is a rather distinctive place. Like other European cities, Croatia’s capital underwent a major expansion near the end of the 19th century, which mimicked those of Vienna or Budapest. Yet, due to the lack of financial resources, Zagreb features unusually vast city blocks, over 200-meters long. Behind their carefully crafted facades lies a broad network of wilder interiors – hardly accessible and poorly maintained.
On the 22 March 2020, the city faced a devastating earthquake. Reconstruction efforts slowly started by importing materials from afar, in order to renovate the most visible buildings. The inner block courtyards – disproportionately affected by the tremor – were left behind. Today, the challenge is still intact: how to rebuild Zagreb and activate its oft-forgotten spaces, all while reducing material supply distances?
Terra Ignota is a protocol aimed at re-densifying Zagreb through innovative material practices, in a city that sits atop extensive clay deposits and remains swamped with rubble. In order to use both, the Protocol will begin by dismantling the block most affected by the earthquake, making ground for the installation of The Machine – which gathers, grinds and sorts these materials.
Once onsite, they will be assembled into large rammed earthen blocks. Recycled bricks, trass-lime insertions and post-tensioned beams – made from finely crushed rubble – are used to decrease erosion and ensure the mechanical properties of these walls, rising up to 21 metres. Such massive structures are arranged in the vacant spaces of Zagreb’s city blocks, creating a new urban fabric beyond the remnants of the old one.
In its infancy, the Protocol will house the first settlers, whether displaced families or young individuals willing to return to the city centre. Seven different types of double-height rooms aim to accommodate their needs, in a combination of repeated elements: earthen walls, spiral staircases, curtains, aluminium tubes, textile sunshades.
Whilst designed after an extraordinary event in Zagreb, Terra Ignota cannot halt here. In Vienna, Budapest, Berlin or Madrid, the aging of their urban fabric and the increasing frequency of natural disasters represent a major challenge – but also an opportunity to radically rethink the material paradigm of our cities.




A DOMESTIC-HEDONISTIC VARIATION
Images always tell stories. Sometimes they deal with tales of economic logics and marketing, such as computer screens flooded with pop-up ads; often they are more prosaic, as a familiar history told through the lens of your aunt’s collection of photographs in silver frames.
This tension between endless successions of superseded images generated through obscure algorithms and carefully crafted collections is at the heart of modern architectural discourse: confronted with an ever-growing pool of referents, there is an unavoidable need to categorise, to develop obsessions from isolated fragments.
The project aims to create a hedonic and personal world, imagined from an atlas of situations that for any unknown reason, might seem appealing. Overlapping personal images with pieces of art, imaginary places and all sorts of pictorial references reveal connections between pieces in a self-reflective effort to understand our own affinities and phobias.
Unifying them through one of the simplest graphic conventions, black line drawings over white backgrounds, we can strip them of dispensable connotations such as authorship, medium or age, enabling for a more personal approach to their relations.
Affinities are made explicit by means of juxtaposing these images: those providing us with a haptic impression can be assembled, thus making a small scene of The Garden of Earthly Delights edge closer to a photograph of a seemingly unnoticed building in a small street of Montevideo. The convergence these stamps requires analysing not only their relationship among themselves (and with us), but also their spatial properties, from dimensions to the viewpoint and perspectives used.
As a result, the original images start morphing, either asking for more or less detail. When put together, some grey areas -those belonging to no particular image- emerge, creating a complete image of domestic hedonism, or rather, a variation of such, indissolubly tied to its author.
Published in
https://www.koozarch.com/columns/a-domestic-hedonistic-variation

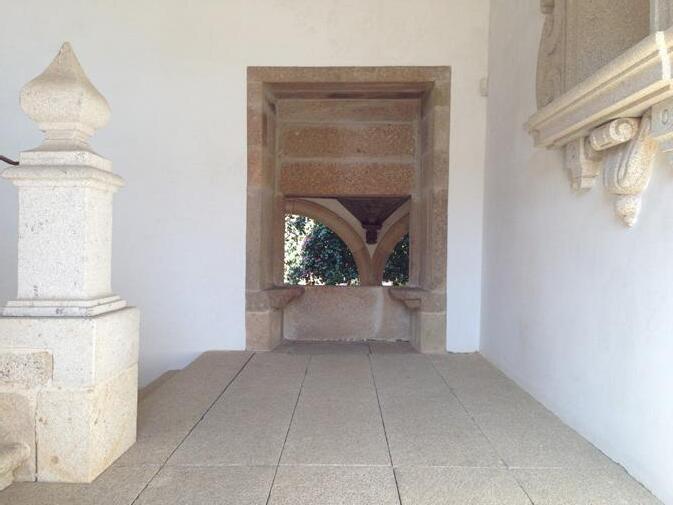






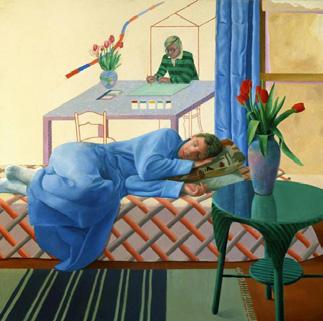
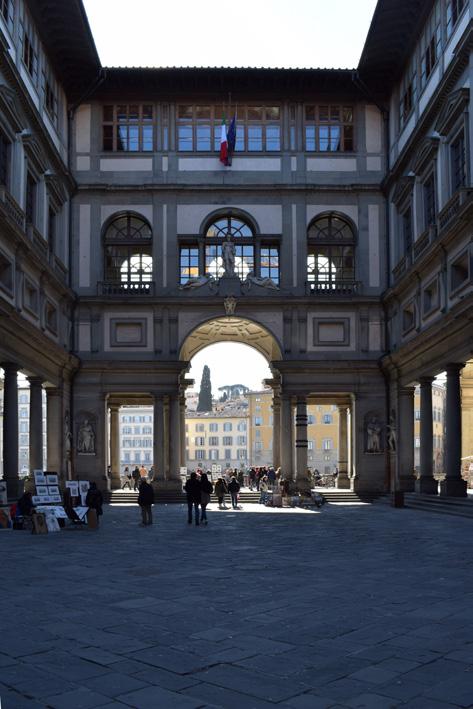




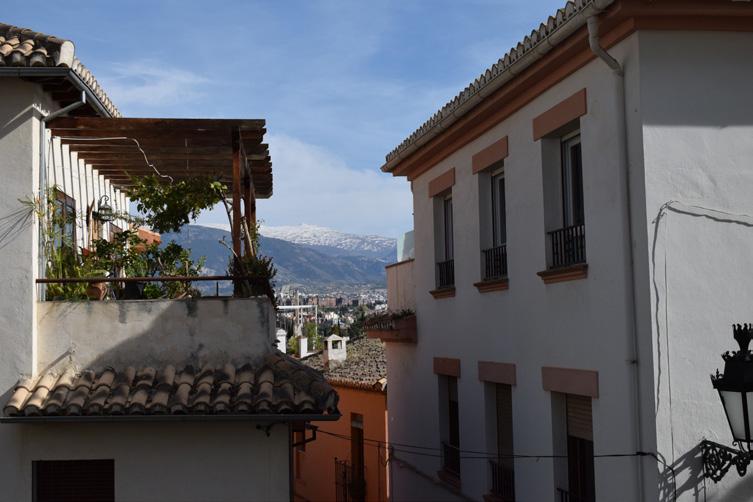
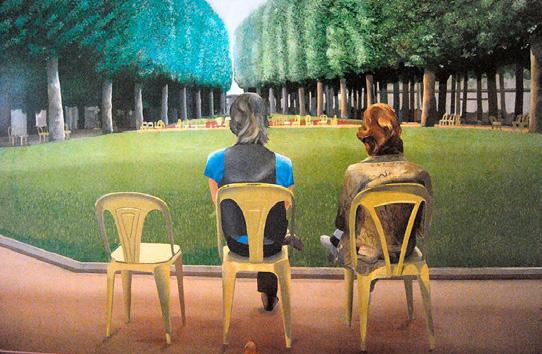







































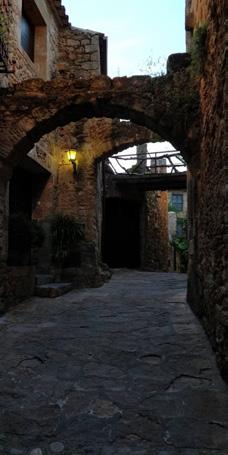





















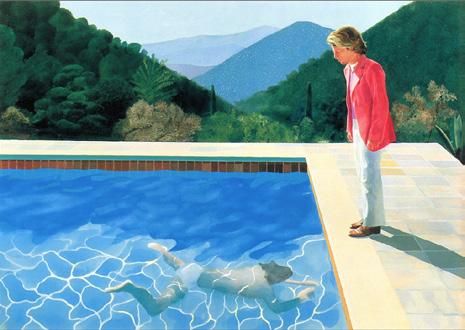




















A kindergarten is no more than a place for interacting and playing, albeit with chaotic and involved users.
However, it is also a highly-technified space, with a highly specific programme that needs to run with rigour and accuracy. This programme is broken down in several case studies in the objects that it requires: from chairs, cradles, bookshelves, changing tables, wall bars, breastfeeding chairs… They all have a particular function, particular dimensions and predefined topological relations amongst them.
This study allows us to analyse the opportunities and conflicts in the inner workings of a kindergarten through the simplest of elements, which may be moved, stacked or disposed in a way that meaningfully configures the space.
A school would not be complete if it remained oblivious to its surroundings, meeting the demands of parents, educators and other agents through a series of secondary programmes: microwaves, coffee machines, film rooms, climbing walls…
Three totems concentrate these second program-





mes: one for parents, another for teachers, and a last one for other services. These totems both serve as the vertical communications core and main structural frame of the school, coupled with an exoskeleton of Gerberett girders and steel tendons.
The first programme -the kindergarten- is divided into storeys according to the age of the users, sha ping and open-plan building that allows for free movement and multiple ways to reconfigure the space. School objects are stored in specific points, from which they scatter depending on
programmatic demands: sleeping, classroom and psychomotricity zones are available in each storey.
Coexisting programmes coupled with an open plan pose a distinct threat: noise interferences among different activities. In order to solve it, an acoustic false ceiling is proposed in all school areas, through a manually adjusted rod and crank system that generates parabolic surfaces. These domes are coupled with noise-cancelling devices, allowing for a significant reduction of noise conta mination in the building.

Armario colchonetas
Espaldera
Armario colchonetas

Biberonería
Rampa psicomotricidad
Armario colchonetas
Sillón de lactancia
Módulo cúbico de juego
Armario colchonetas
Cuna Cortina Cortina Papelera para pañales
Espaldera
Tatami
Espaldera
Sillón de lactancia
Silla de modista
Silla de modista Sillita tres posturas
Sillita tres posturas
Rampa psicomotricidad
Tatami
Espaldera
Colchoneta
Espaldera
Valla para infantes

Raíl
Antena
Megafoníaparabólica
Cortinas
Lavabo
Poleas elevadoras
Alm. Futbolíncolchonetas Mesa de Lavadoracambios
Estanterías
Estanterías Cocina a gas
Estanterías Encimera Carrito comida Armario de Biberoneríacocina Tabla de cambios
Muro de escalada
Planta de interior Columpios Cajonera
Mesa Isleta
Barra de cafetería
Estantería
Jardín vertical
Doble
Cabinapuerta de ducha
Cabina de váter Cafetera Tablón de anuncios Mesa Bicicleteroredonda Tabla de cambios Elevador hidráulico
Silla de ruedas
Lavabo
Estanterías

ARQUITECTURAS DE LA VIOLENCIA EN LA CIUDAD CONTEMPORÁNEA
UNA TAXONOMÍA NARRADA: DE LA MURALLA A LA LÍNEA
Tutor.: Federico Soriano

VIOLENT ARCHITECTURES IN CONTEMPORARY CITIES A NARRATED TAXONOMY: FROM THE WALL TO THE LINE
Complete text:
https://oa.upm.es/63513/




This essay establishes a taxonomy of the architectural devices that participate in the logics of production and reproduction of violence in contemporary cities. Due to the profusion of diverging theories regarding urban violence, we propose a fundamentally inductive process.
After the collection and sorting of a large number of potential devices, five architectures of violence are identified. These architectures — mere rhetoric figures — allow us to classify the different architectonic expressions of urban violence. Each one of these categories are self-referential, autonomous and partial.
This taxonomy is put into work in three different case studies: the degradation of the Bellas Vistas nighbourhood in Madrid, the social housing schemes in peripheric areas of Santiago de Chile and the American suburban garden. In each of these situations, the devices — or architectures — are co-dependent in generating a violence directly connected to the urban logics of production.
The thesis aims to connect theoretical considerations — from the fields of sociology, philosophy or urbanism — with a textual and cartographic analysis of these violent architectures.
