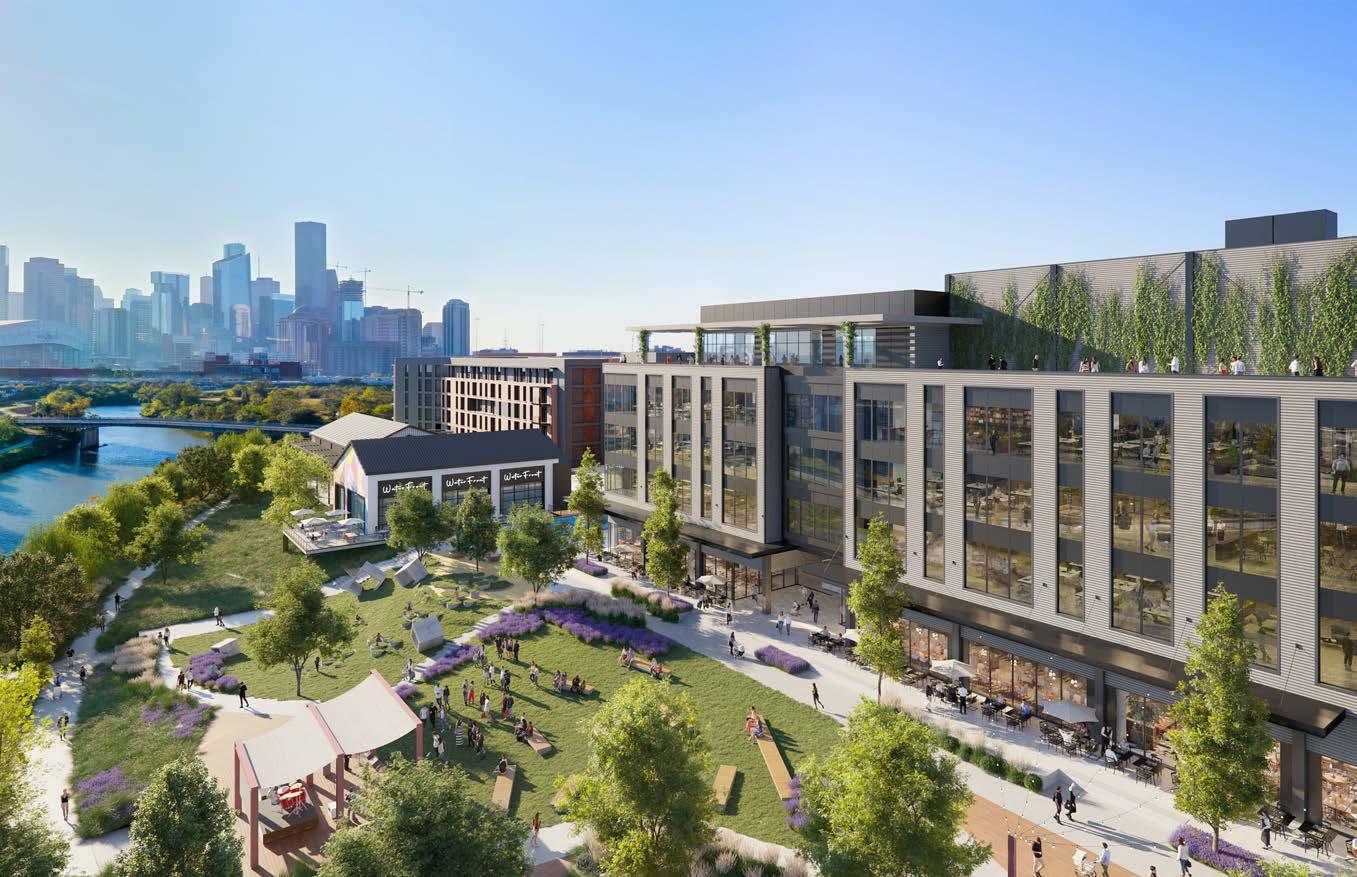

East River’s amenity rich waterfront location, less than a mile from Houston’s urban core, sits conveniently along Clinton Drive providing direct access to the Port of Houston.

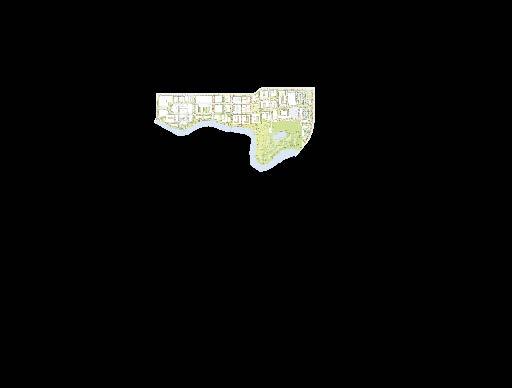
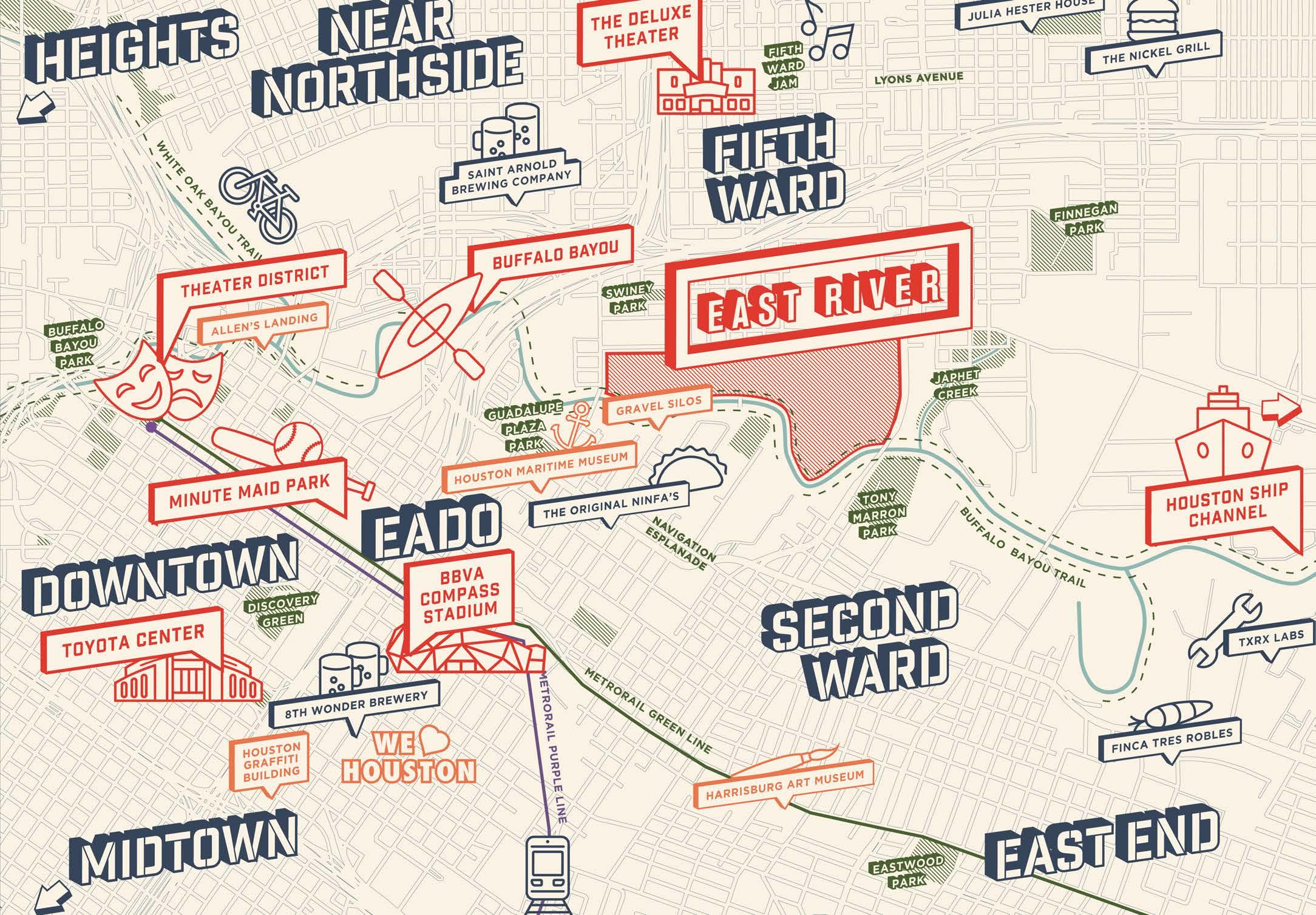

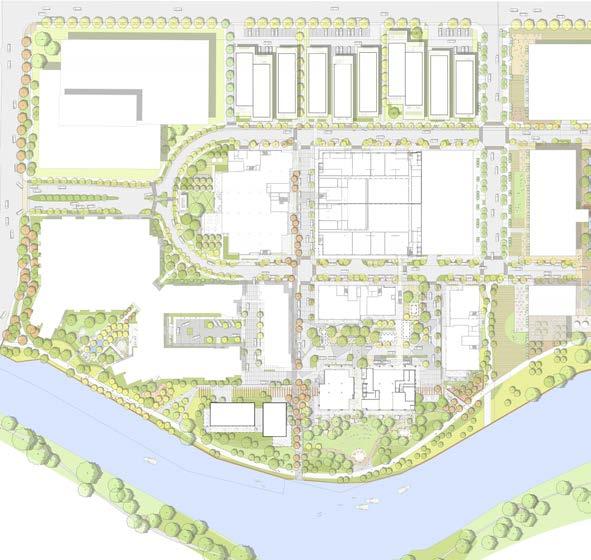

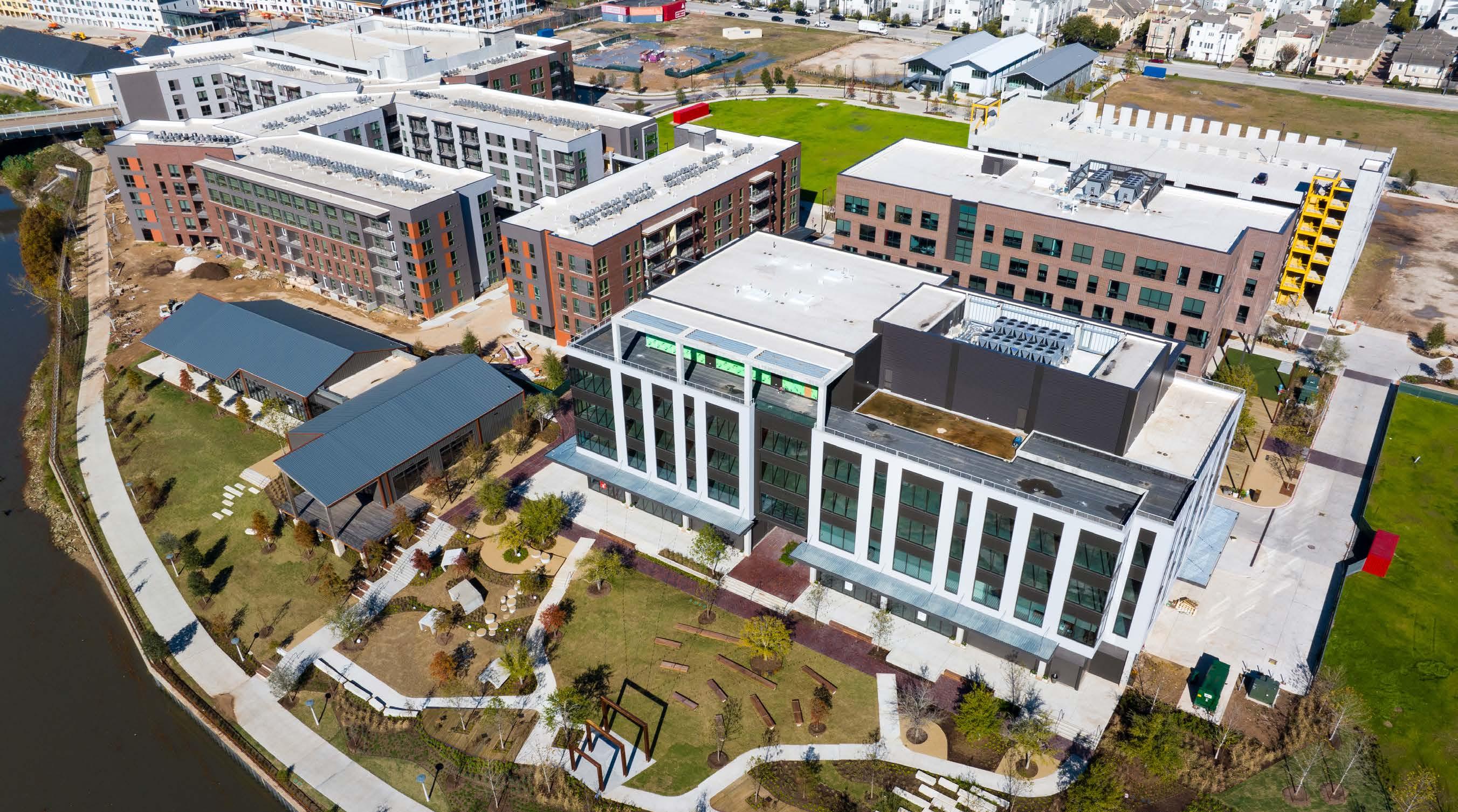
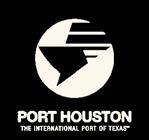



East River’s amenity rich waterfront location, less than a mile from Houston’s urban core, sits conveniently along Clinton Drive providing direct access to the Port of Houston.








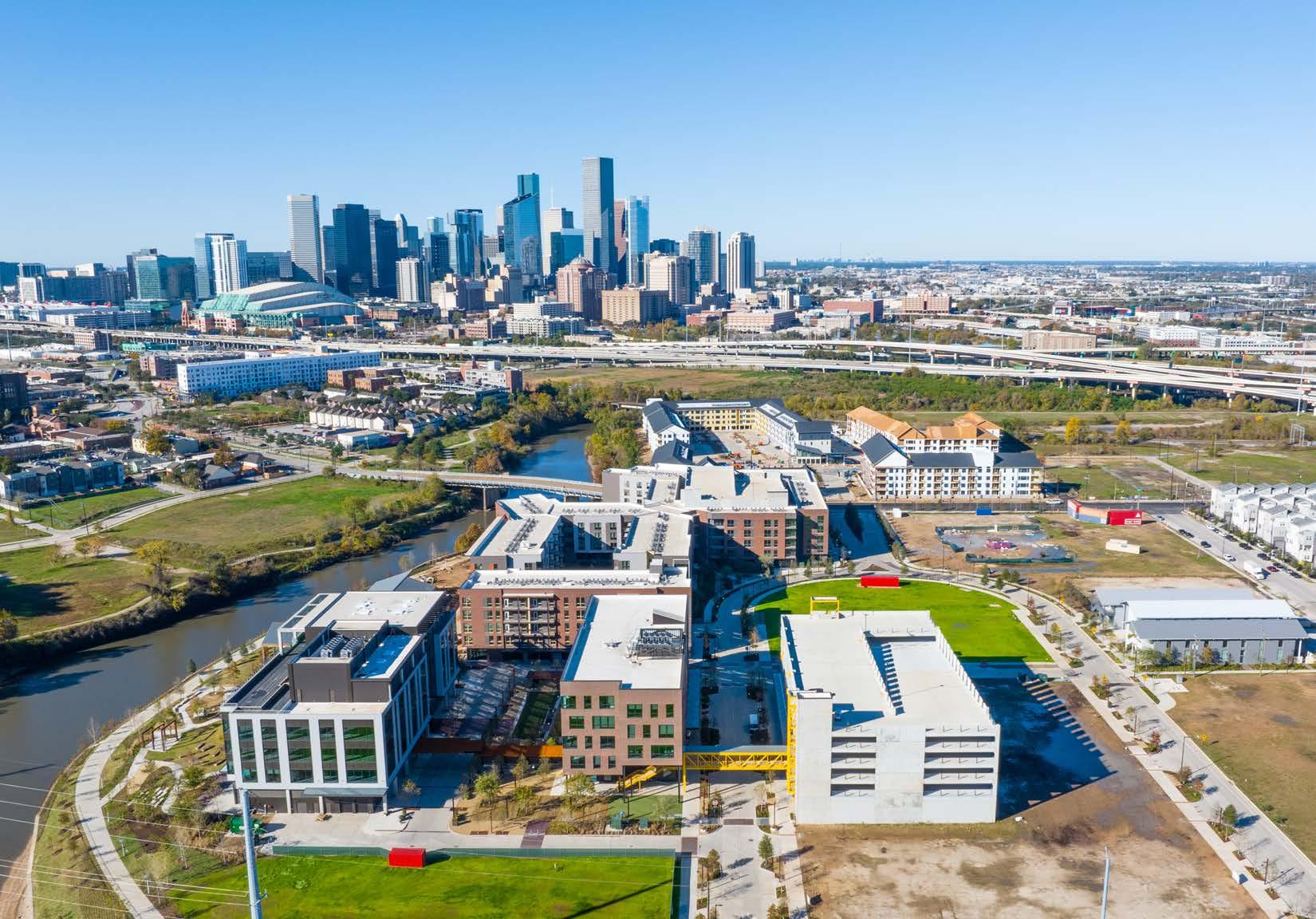
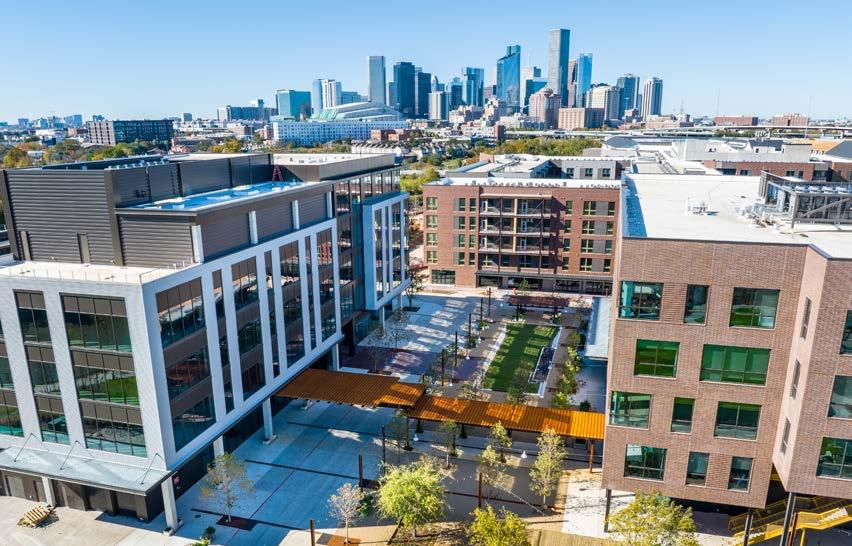
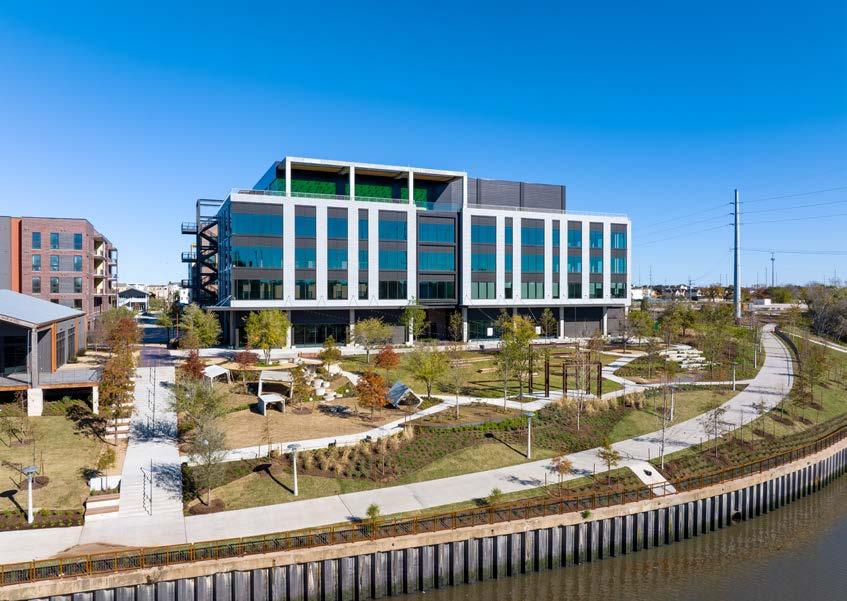
Buffalo Bayou Park hike + bike trail connection
Bordered by an impressive mile of waterfront
Connected to 500 miles of city bike lanes
3 acres of activated green space
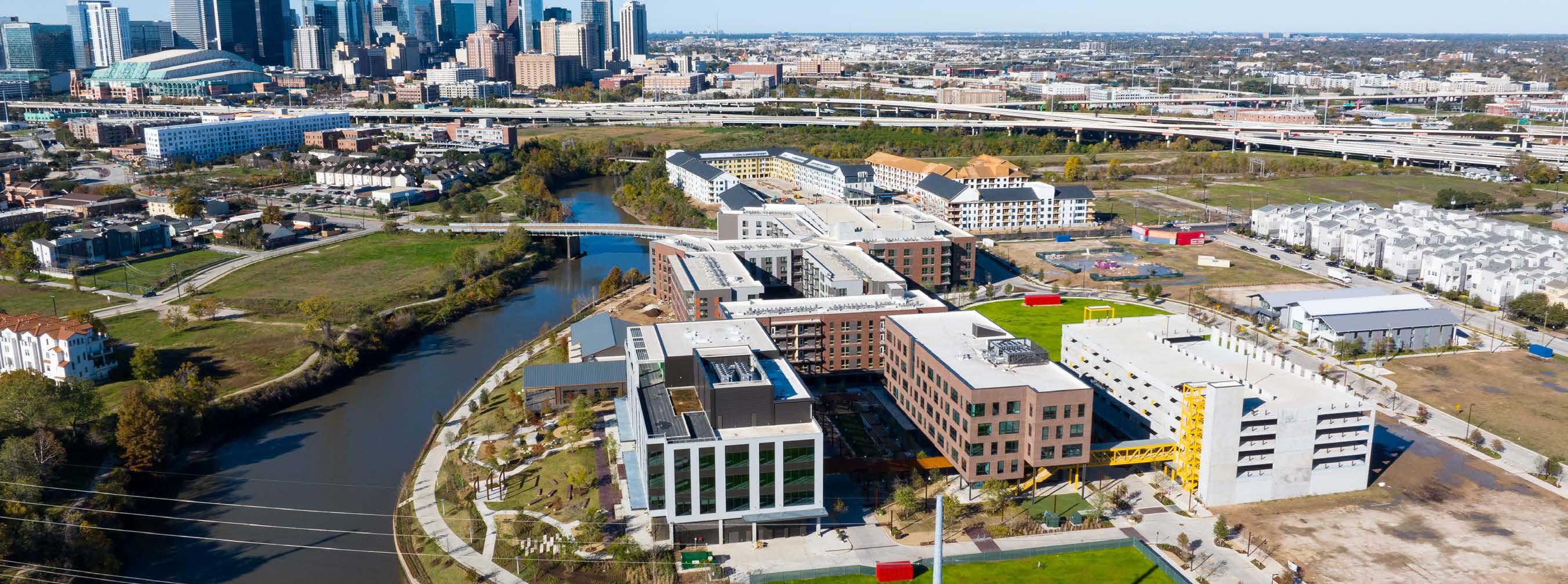

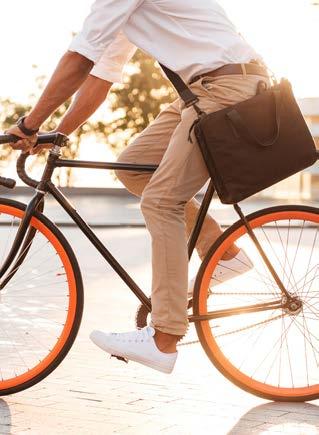

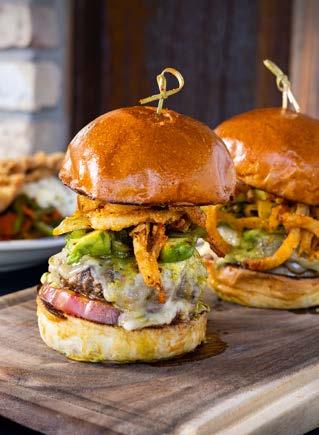

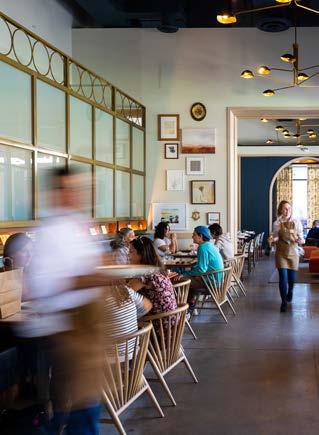

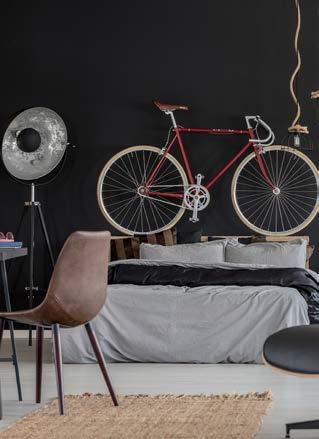

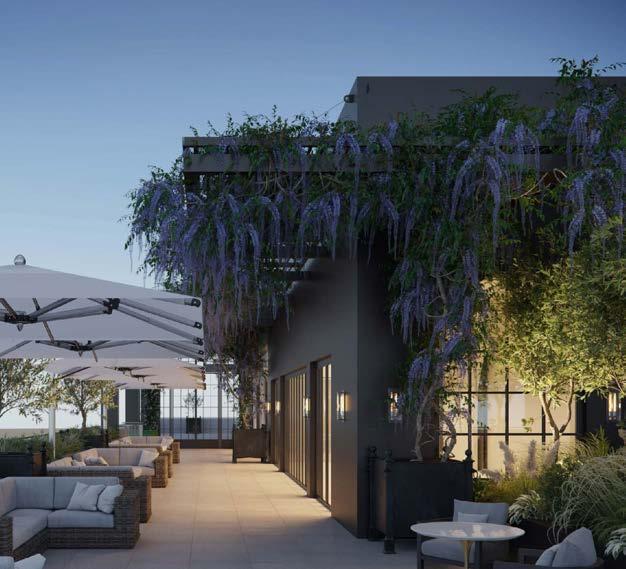


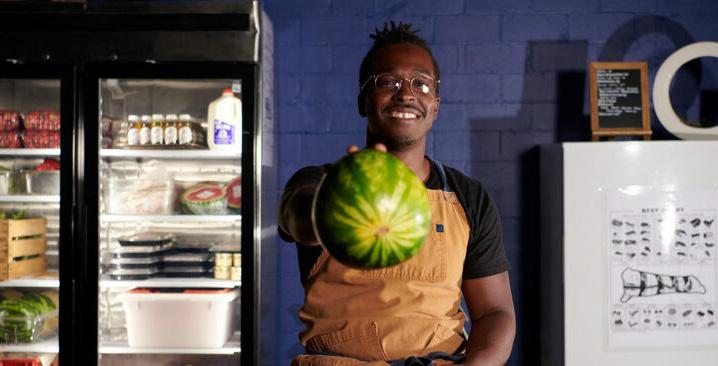

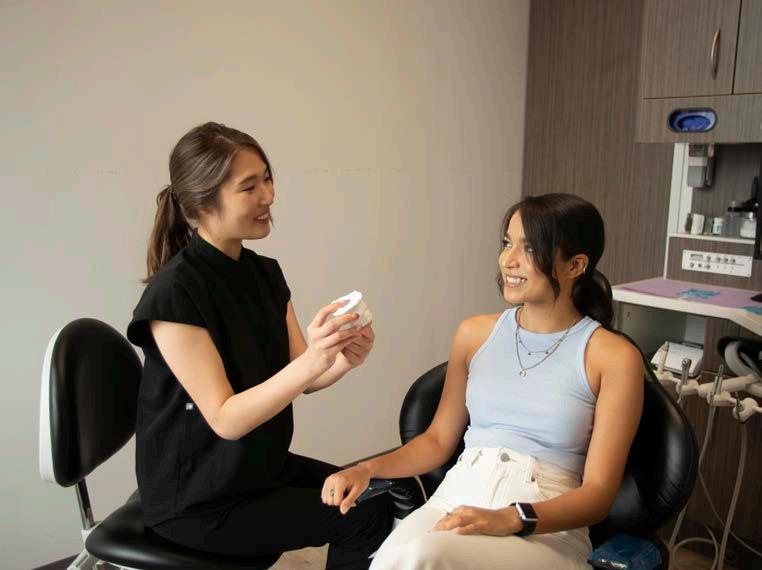 lick honest ice creams
LE TESSERAE BY the astorian
tomi jewelry
lick honest ice creams
LE TESSERAE BY the astorian
tomi jewelry
East River 9 is Houston’s premier destination for recreation, dining, and entertainment, all within minutes from Phase 1. East River 9 is the only public, nine-hole, par-three golf course inside the 610 Loop, complete with stadium lights for evening play.
Anchoring the golf course is Riverhouse, a family-friendly restaurant and patio bar serving a scratch kitchen menu coupled with a well-rounded beer, wine, and spirits selection.
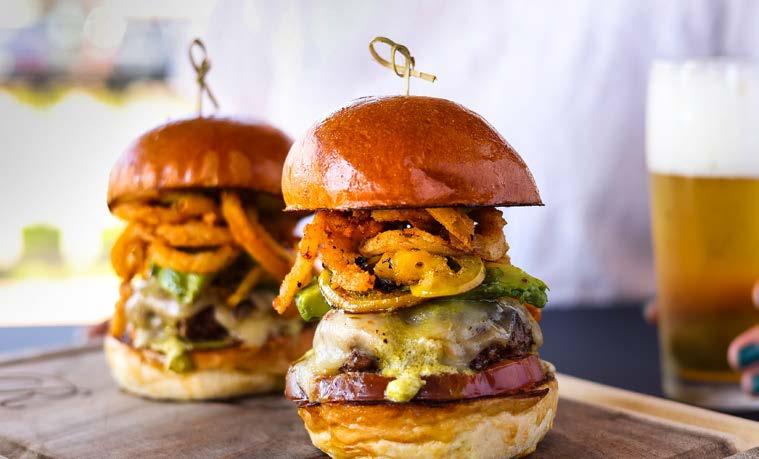

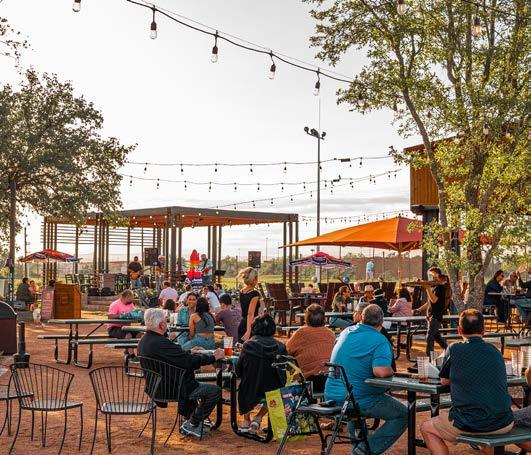

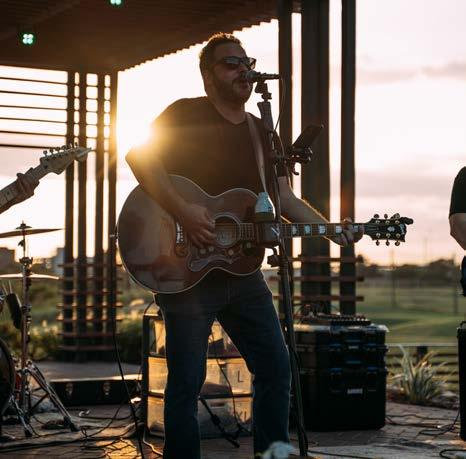
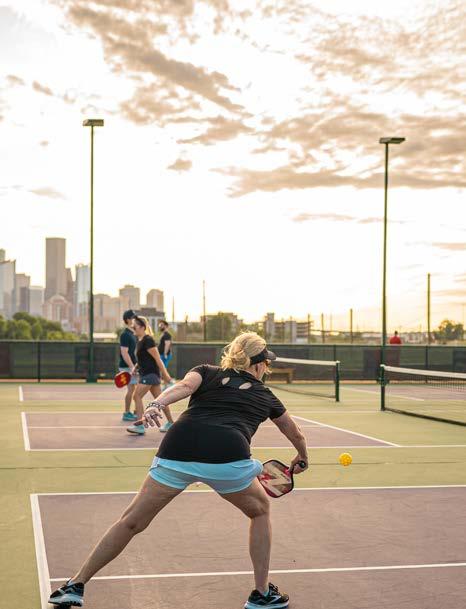
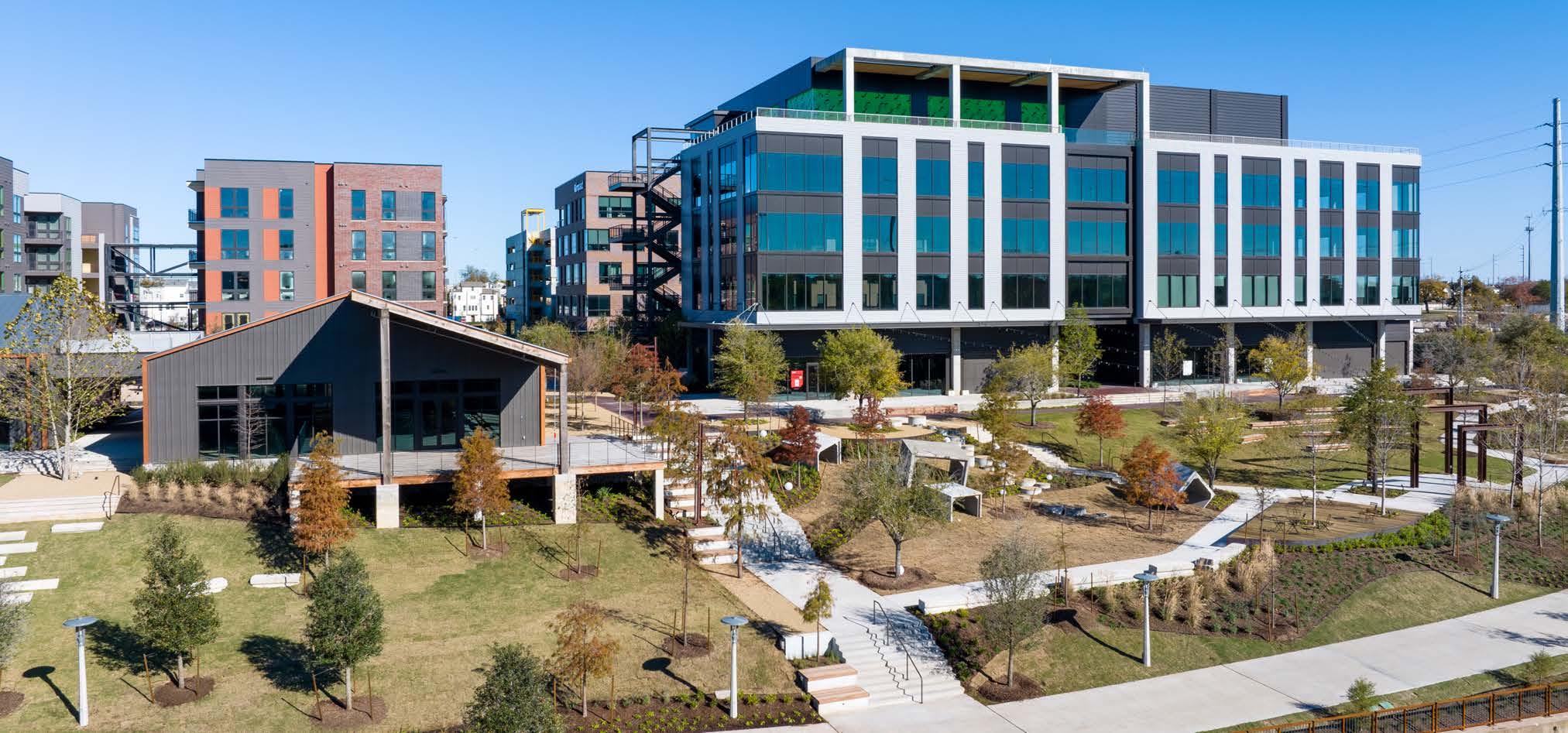
With direct access to Buffalo Bayou Park trail system and unobstructed downtown views, this iconic building offers an experience unlike any other in Houston.

With a front door address on the Central Plaza and direct garage access, these office spaces offer maximum convenience and a truly urban experience at the heart of Phase 1.
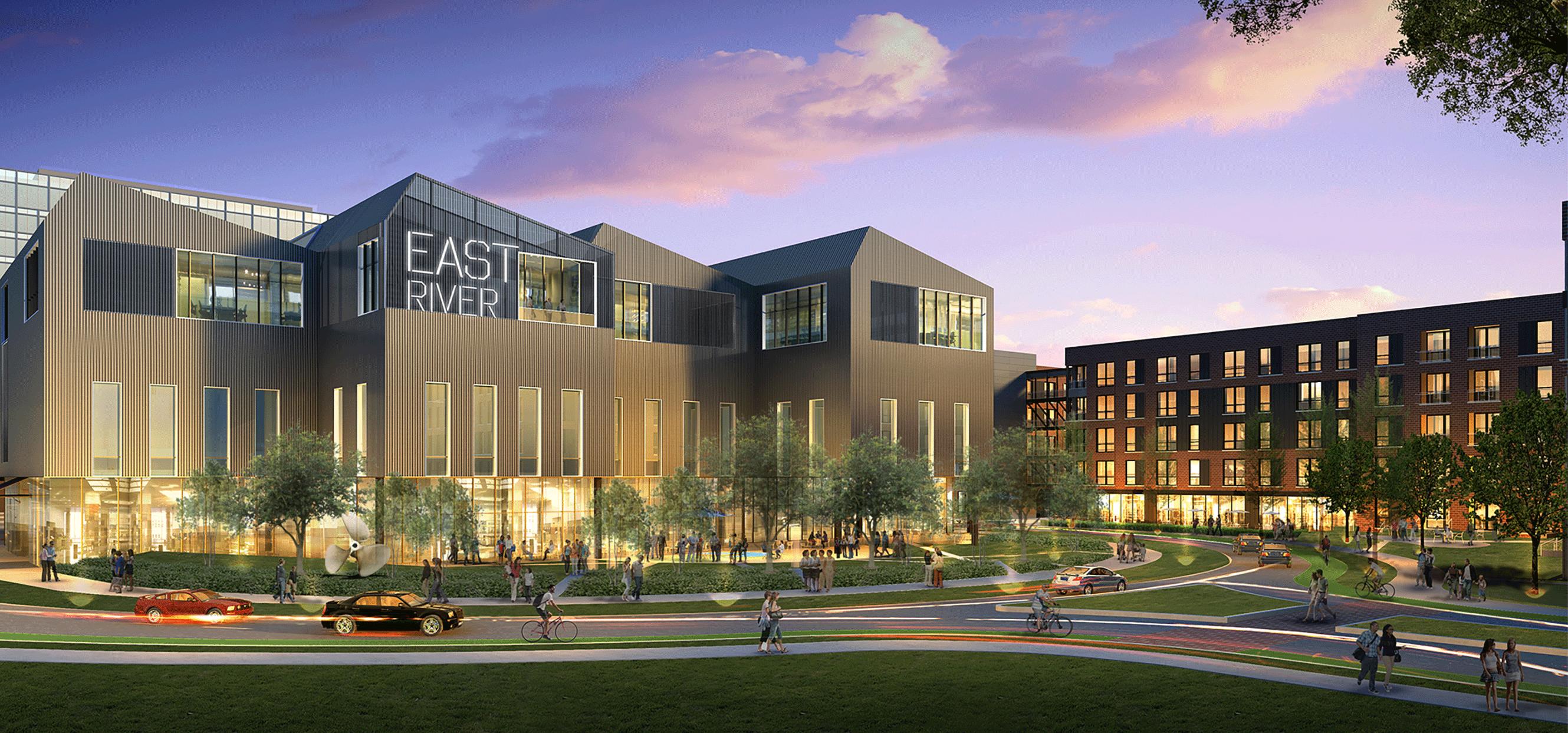
This modern interpretation of a turn of the century factory features one-of-a-kind truss pitched ceilings, plenty of daylight and downtown views.

The Studios at East River were created for businesses to own their own building and benefit from a Qualified Opportunity Zone.
Supporting sustainability and wellness is at the core of our development strategy, and we're proud to partner with LEED Leadership in Energy and Environmental Design, WiredScore, the International WELL Building Institute, Teal’s iPlant, and more at East River.


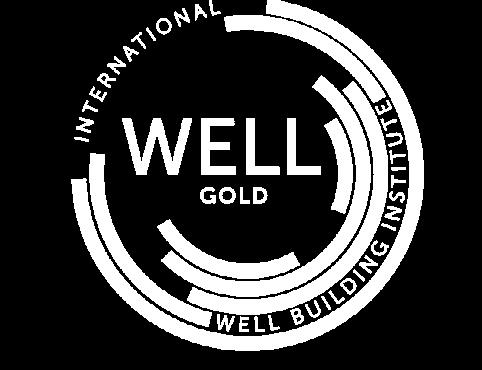
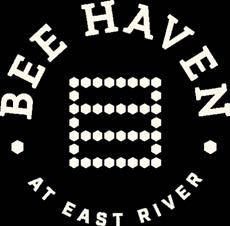
 iPlant
iPlant
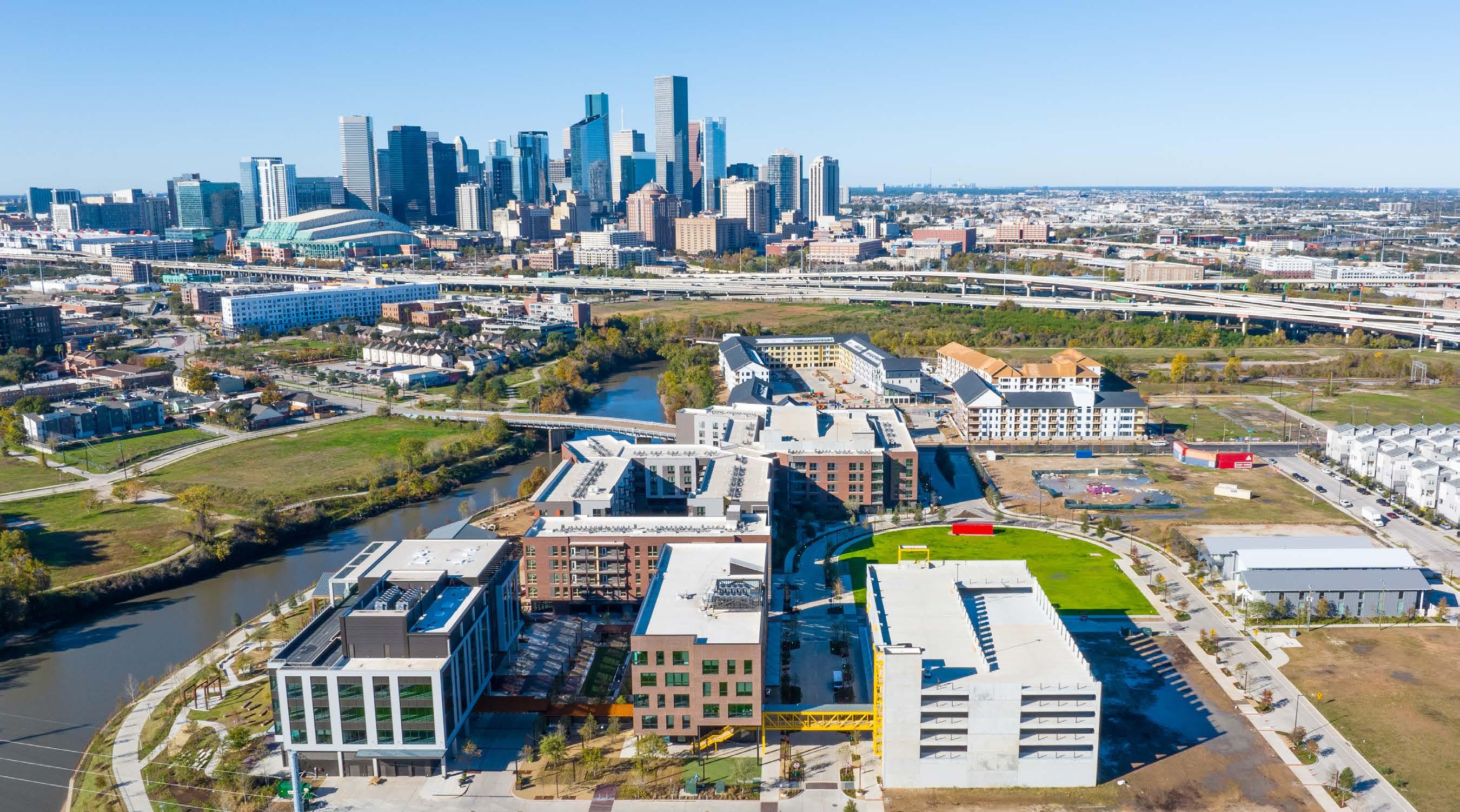





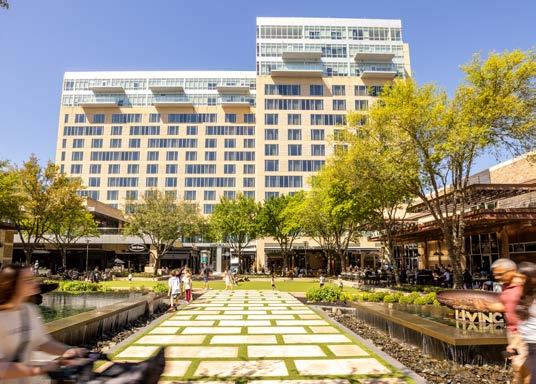
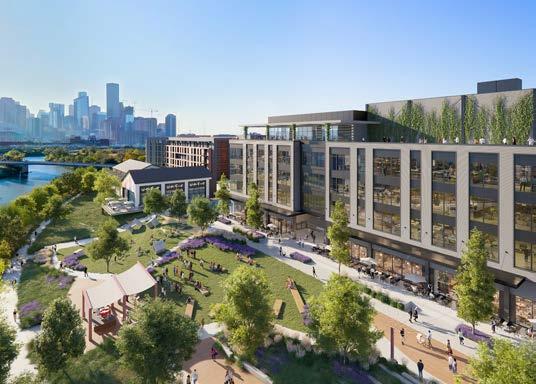
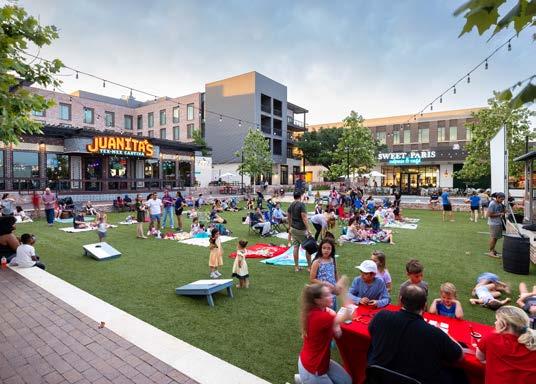

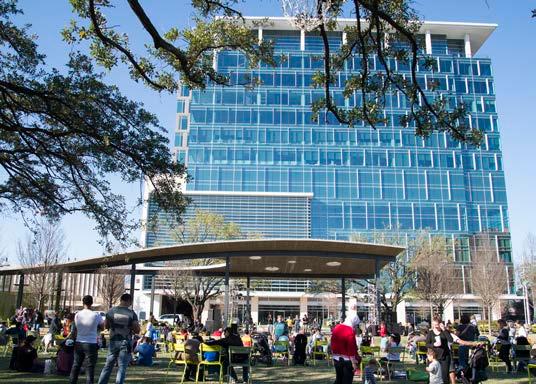

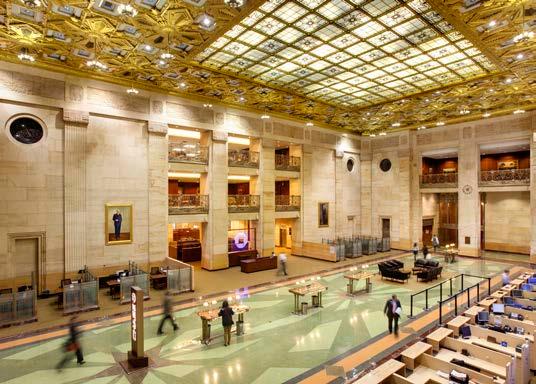
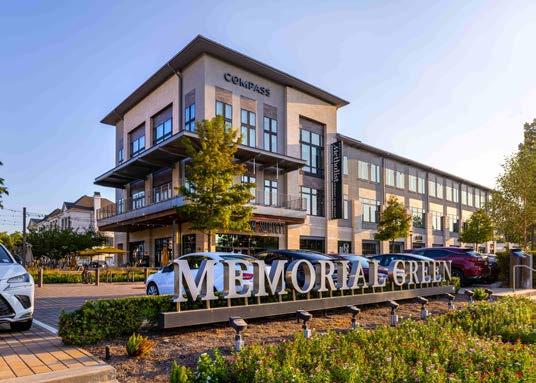

We create communities, not commodities.
MIXED USE
Integrated, comprehensive experience
EXPERIENCE
Unique, urban, natural, authentic public place
INNOVATION
Healthy, sustainable, flexible product
DIFFERENTIATION
Thoughtful, unique branded services
CONNECTIVITY
Multimodal, walkable, social community
DESIGN
Timeless quality
EastRiverHTX.com
Eric