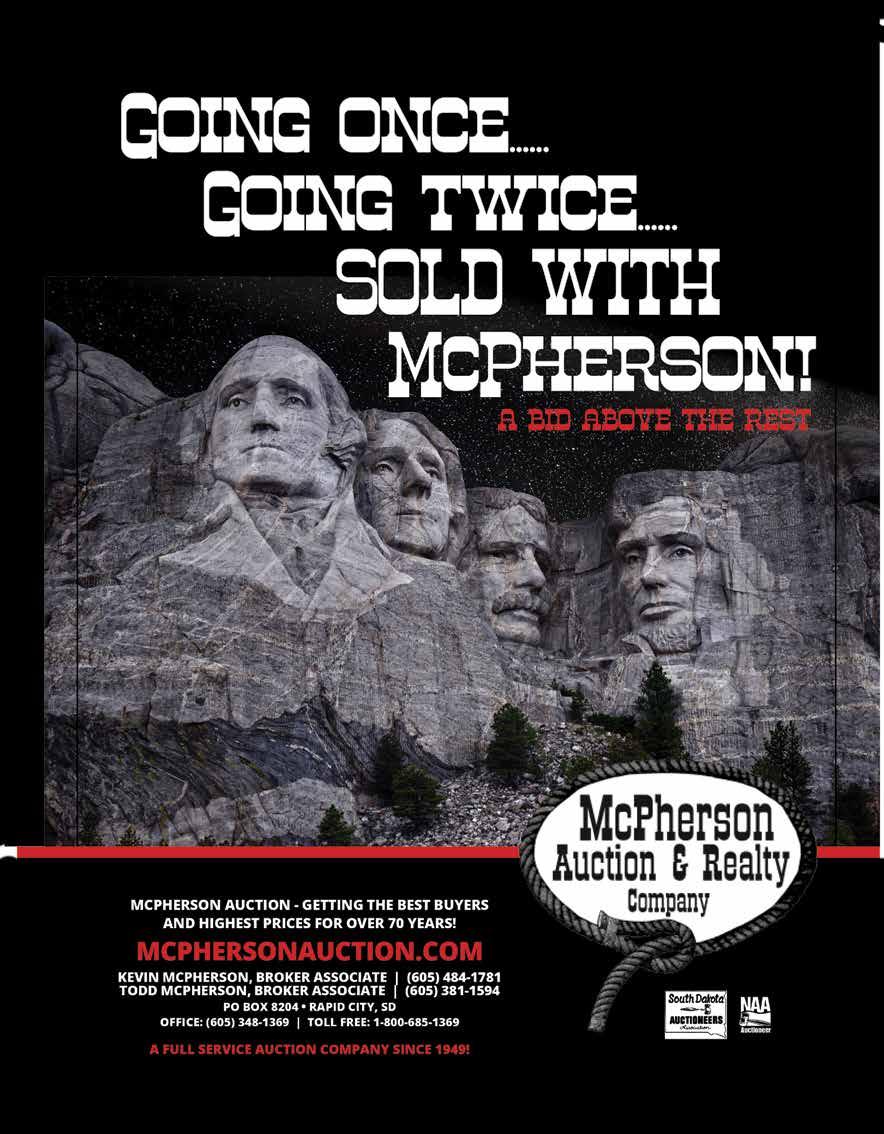

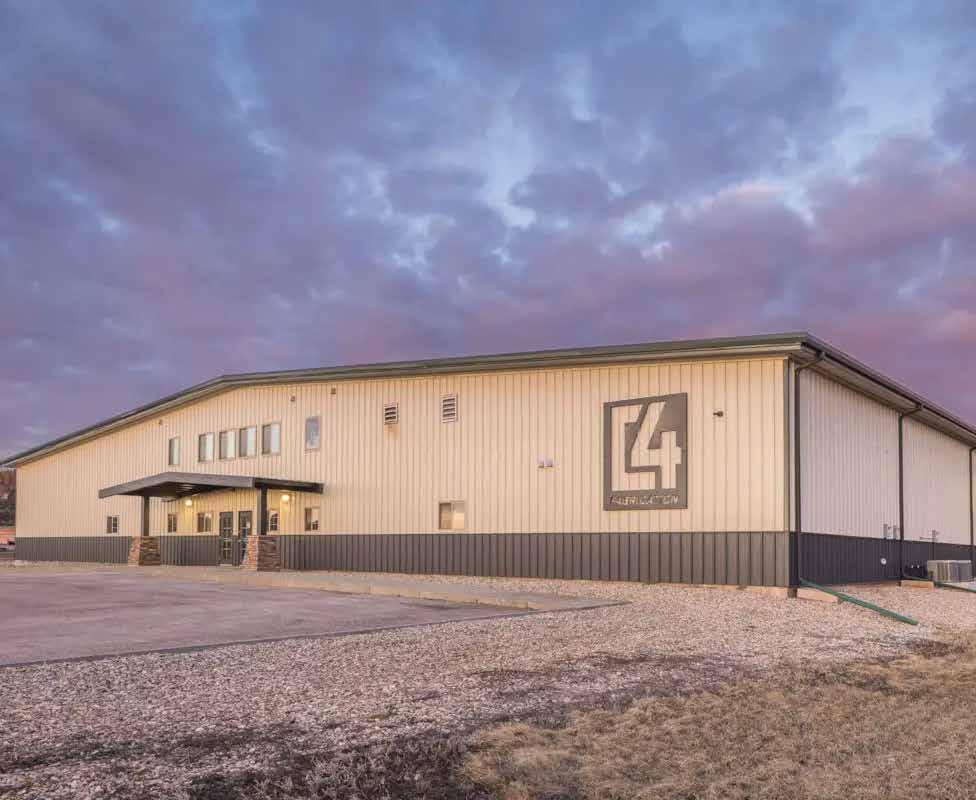






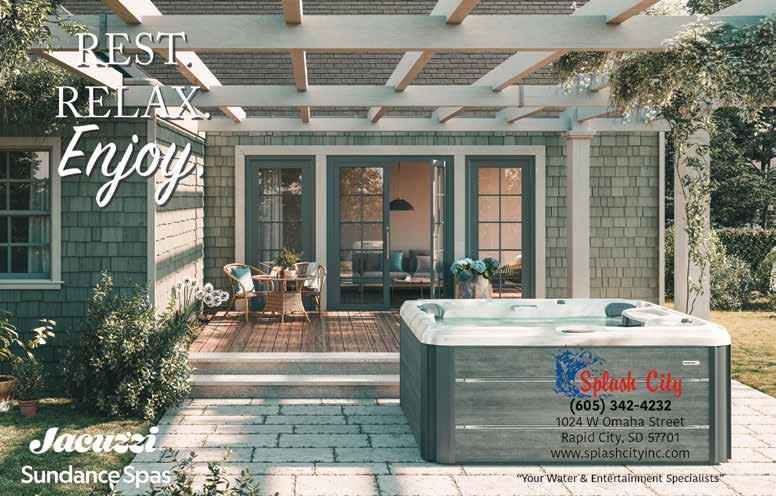
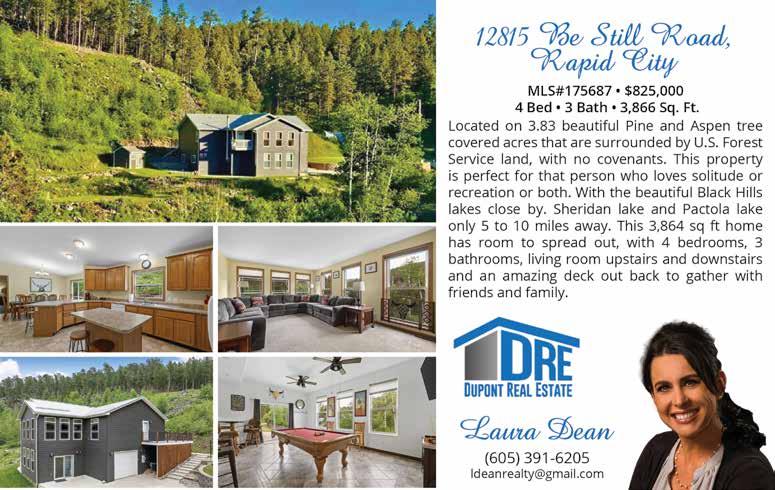
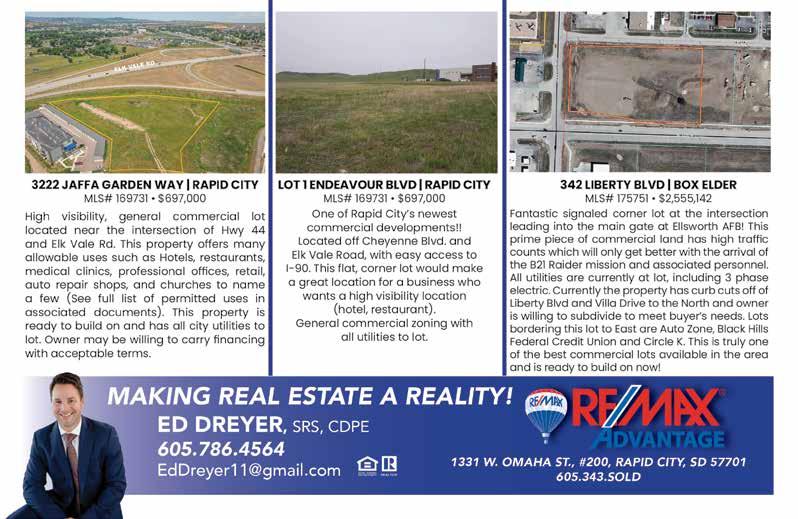





















Ascend Realty
Black Hills Dumpster Rentals
Pages 24-25
Page 9
Black Hills Federal Credit Union Cover, 2
Black Hills Realty
Blue Ribbon Mortgage and Investments
Coldwell Banker
Dupont Real Estate
EXP Realty
Highmark Federal Credit Union
Pages 3, 8
Page 7
Page 4
Page 5
Page 6
Page 22
Keller Williams Realty Page 16
McPherson Auction & Realty Page 26
Olsen Real Estate Page 16
Re/Max Advantage Pages 12-13
Re/Max Results Pages 17-23
Security First Bank Page 11
Selling 605 Realty Page 15
Splash City Page 4
Tailored Living Page 14
The Real Estate Group Page 9
Real Estate Guide, formerly RE605 Magazine, is a monthly magazine featuring properties for sale by members of Rapid City Board of REALTORS®, Inc. All information contained herein is obtained from the Multiple Listing Service and related sources. Real Estate Guide is not responsible for any errors contained in the data set forth in this publication. Real Estate Guide makes no representations or warranties, expressed or implied, as to any properties listed in this advertising publication. Any reader interested in any property displayed herein should contact a licensed REALTOR® for verification of all information pertaining to any listing and should in all events exercise independent due diligence prior to purchasing any property or business described herein. All information regarding any listing advertised herein is subject to immediate change without notice. Any advertising contained herein by providers of goods and services of interest to property owners and potential property owners contains material and information supplied solely by the advertiser and Real Estate Guide is not responsible for the contents of any ads.
Equal Housing Opportunity: All real estate advertised in this newspaper is subject to federal and state fair housing laws, which prohibit discrimination on the basis of race, color, religion, national origin, ancestry, sex, age, handicap, lawful source of income, sex or marital status of the person maintaining the household, familial status and sexual orientation. We will not accept advertising indicating and intention of discrimination. Our readers are informed that all dwellings advertised in this newspaper are available on an equal opportunity basis.




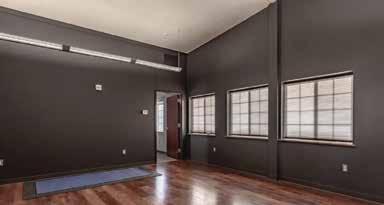





$3,250,000
45,000 sq.ft. manufacturing building located in the Sturgis Industrial Park. Visible from I-90! Real estate only for sale. 18 wheeler drive in/drive out loading with thickened/reinforced concrete at doors and in-floor drainage. Seven overhead doors, overhead air, gas and water lines. There is also a sprinkler system. 4 large offices and conference room and break room at the entrance of the building. Plus 3 more offices and living quarters with a kitchen and bathroom in the upper level. Powers if 440 volt 3 phase with a 6000 amp panel and an additional 12,000 total available. Located next to I-90 with easy truck access.








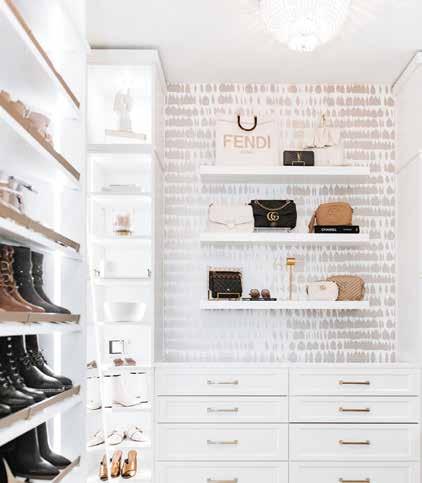








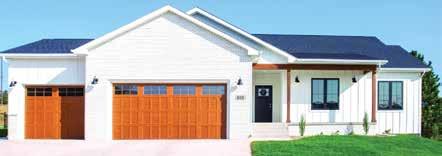



• Scotland Hills is located in southeast Rapid City, within minutes of Monument Health Hospital, shopping and downtown Rapid City!
• Mehlhaff Construction, a premier home builder, will custom-design your new home!
• Let us help you customdesign your new home!
• Protective covenants will be included in the purchase!
• Please call Tom Rau for additional details!
• Mehlhaff Construction has 7 special lots all with south facing front yards and each with walk-outs to your treed backyard!

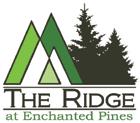
• The Saddle Ridge Subdivision is conveniently located near shopping and medical facilities in southeast Rapid City!
• Take 5th Street south from Rapid City Regional Hospital turning right on Minnesota Street and left on Shaker Drive.
• Mehlhaff Construction will exclusively build your new home on 4 designated lots!
• Covenants, plats and building agreements are available for your review!
• Please call Tom Rau for additional details!
• The Ridge at Enchanted Pines Subdivision is conveniently located near shopping and medical facilities in southeast Rapid City!
• Take 5th Street south from Rapid City Regional Hospital turning right on Enchanted Pines Drive Street to Stumer Drive. Turning right on Stumer, the subdivision is located on Stumer Drive and Ranchester Street!
• Mehlhaff Construction has covenants, plats and building agreements available for your review!
• We have 2 lots available on Conestoga Ct. where Mehlhaff Construction will exclusively build your new home!
• Please call Tom Rau for additional details!
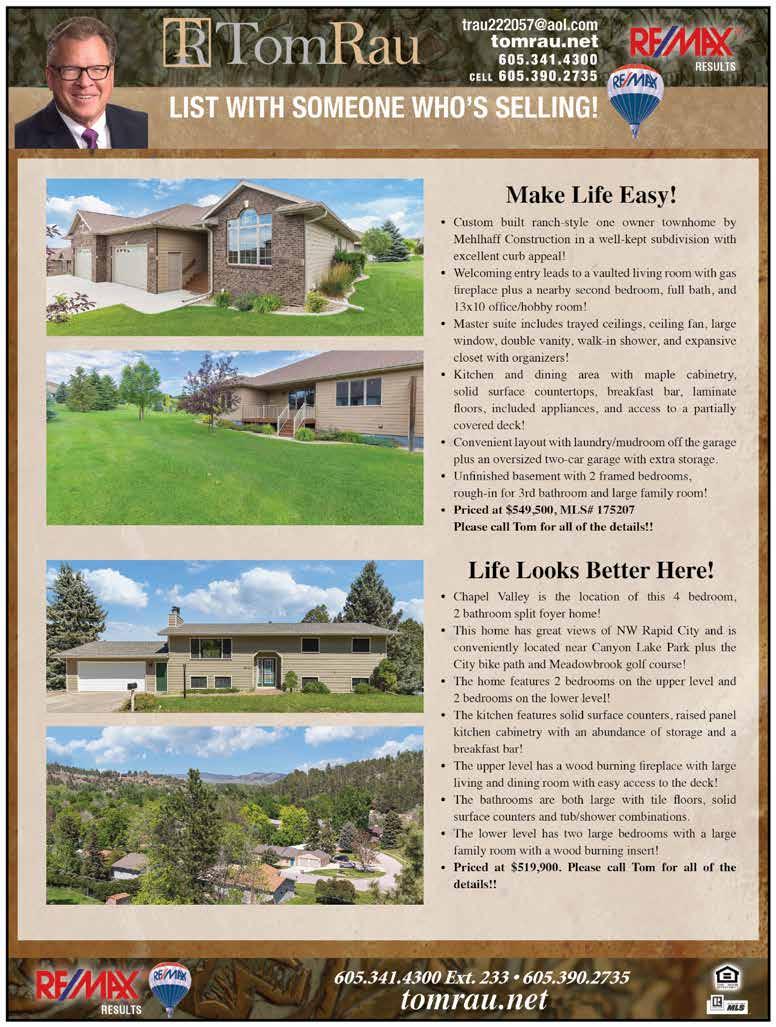



Prime General Commercial Location
• Prime general commercial location just east of the LaCrosse Street and East Mall Drive intersection!
• This 7.23-lot has a dedicated entry on East Mall Drive and a shared access with Hilton Garden Inn Hotel. Disk Dr. also provides an additional ingress/egress on the south side of the lot!
• This fast developing major artery is one of the main access points to Fleet Farm!
• Priced at $1,995,000 MLS # 167456!
• Please call either Tom Rau, RE/Max Results at 605-390-2735 or Chris Long, Keller Williams Realty Black Hills at 605-939-4489!



Retail Site Near Rushmore Crossing/Sam’s Club!
• Excellent retail location near the rapidly expanding Rushmore Crossing on Luna Ave.!
• We have a 2.1-acre lot located near Pizza Ranch and southwest of Sam's Club!
• Excellent access and visibility!
• Priced at $6.95 per sq. ft.!
• Call Tom today for the details! MLS #170955!

• General commercial and light industrial!
• Lot sizes from 1.6 acres to 12 acres!
• Seller will consider subdividing to suit your needs!
• Excellent location north of I-90 Exit 61!
• Minutes from downtown Rapid City!
• Excellent prices with covenant protection!
• East Mall Drive near Cabela’s and the Tractor Supply store!
• Call Tom Rau today for all of the details!!
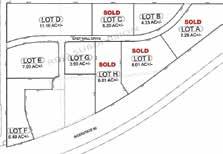
• The 60-acre RDO subdivision has great access to I-90 Exit 61 and fronts the newly extended East Mall Drive to Elk Vale Road!
• The subdivision has been zoned light industrial and has covenants in place to provide continuity in the subdivision!
• We have a 11-acre light industrial lot available fronting East Mall Drive!
• Excellent building site priced at $3.00/sq.ft.!
• MLS # 167194!
• Call Tom today for all of the details!
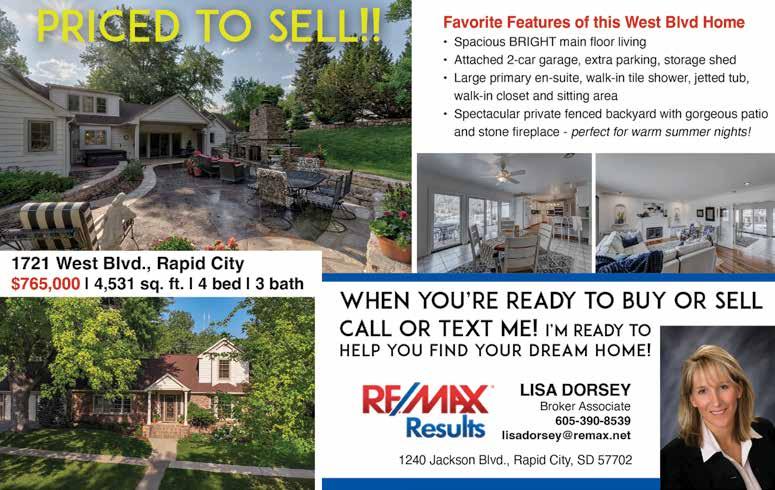






13504 FRONTIER
Piedmont | MLS 175302
$1,375,000 4 bed | 4 bath | 4,105 sq ft
Nestled on 3 wooded acres in Timberwood Park Estates, this custom ranch nails the balance of upscale comfort and function. The main level features wood-beamed ceilings, stone fireplace, and an open-concept layout connecting to a gourmet kitchen with granite countertops, gas cooktop, wall ovens, custom cabinetry, and a walkin pantry behind a sliding barn door. The primary suite includes a tiled shower, dual vanities, and a spacious closet. A second main floor suite adds flexibility for guests or multi-generational living. A finished basement offers a family room, gas fireplace, full wet bar, storage, and two junior suites with oversized closets and a Jack-andJill bath. Step outside to a covered front porch, back deck, mature trees, manicured lawn, garden beds, and private gazebo. The 3-car garage connects to a mudroom with sink and laundry hookups. The showstopper is a finished detached shop with tall doors and room for RVs, tractors, and projects. This property offers lifestyle, functionality, and room to grow, truly where comfort meets space!


21634 NORTHWOOD DRIVE Piedmont | MLS 174892
$699,900 4 bed | 3 bath | 2,456 sq ft
Beautiful home sits on 3.01 serene acres in Timberwood Park Estates. Quality-built with 2x6 exterior walls, vaulted ceilings, and open-concept living that feels bright and inviting. The main level features a spacious kitchen with soft-close cabinetry, generous dining area, and a vaulted living room with rustic accent wall and sweeping views. Retreat to the primary suite with walk-in closet, dual vanity, and corner jetted tub. The finished walkout basement offers a huge family room, two additional bedrooms, and full bath—perfect for guests or hobbies. Outdoors, enjoy the covered deck, private patio, and lush open space with mature trees, raised garden beds, wildflowers, and room to roam. Most of the acreage grows wild for wildlife with a path mowed that’s about 1,000 ft long for walking the dog or just enjoying the property.
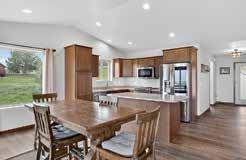
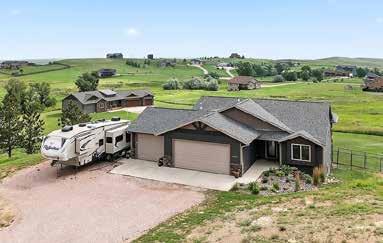


13439 FRONTIER LOOP Piedmont | MLS 175736
$739,900 4 bed | 3 bath | 2,435 sq ft
This striking new home blends sleek modern design with the peaceful beauty of the South Dakota hills and prairie, just minutes from Rapid City. Bold exterior finishes, a covered entry, and oversized windows frame panoramic views, while inside an open-concept layout with vaulted ceilings and designer accents creates a welcoming atmosphere. The show-stopping kitchen features quartz countertops, a large island, custom cabinetry, walk-in pantry, and stylish lighting, perfect for entertaining, with living and dining areas lined in blackframed windows that fill the space with natural light. The spacious primary suite includes a spa-like bath with dual sinks, LED-lit mirrors, matte black fixtures, and a tiled walk-in shower, while additional bedrooms and bathrooms maintain the same modern elegance. A finished walkout basement adds living space with plush carpet, recessed lighting, a bonus nook ideal for a home office, and additional bedrooms for guests. Other highlights include a large garage with modern glass-panel doors, gas line hook up, 220 power, and a hot/ cold wash sink. Thoughtfully designed and move-in ready, this home offers wide-open space, stunning views, and effortless modern living.








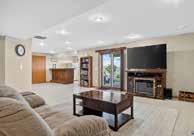

2376 VANTAGE POINT COURT Rapid City MLS 174757
$799,900 5 bed | 4 bath | 4,559 sq ft
This home sits on 1.8 acres with sweeping views of rolling hills. The great room impresses with soaring ceilings and walls of windows. The kitchen features a walk-in pantry, tile backsplash, undercabinet lighting, and a large island with breakfast bar, opening to a bright dining area. The main-level primary suite offers a jetted tub, double vanity, and separate shower. Upstairs includes a loft, two bedrooms, and a full bath. The walk-out basement is ideal for entertaining with a wet bar, pre-wired theater room, hobby space, and more. A laundry/mudroom with sink and built-ins adds convenience. Extras include geothermal heating, oversized 3-car garage with floor drain, shed, and mature landscaping. The school bus stop is right out front. With space, views, and thoughtful features, this home is ready for you.



