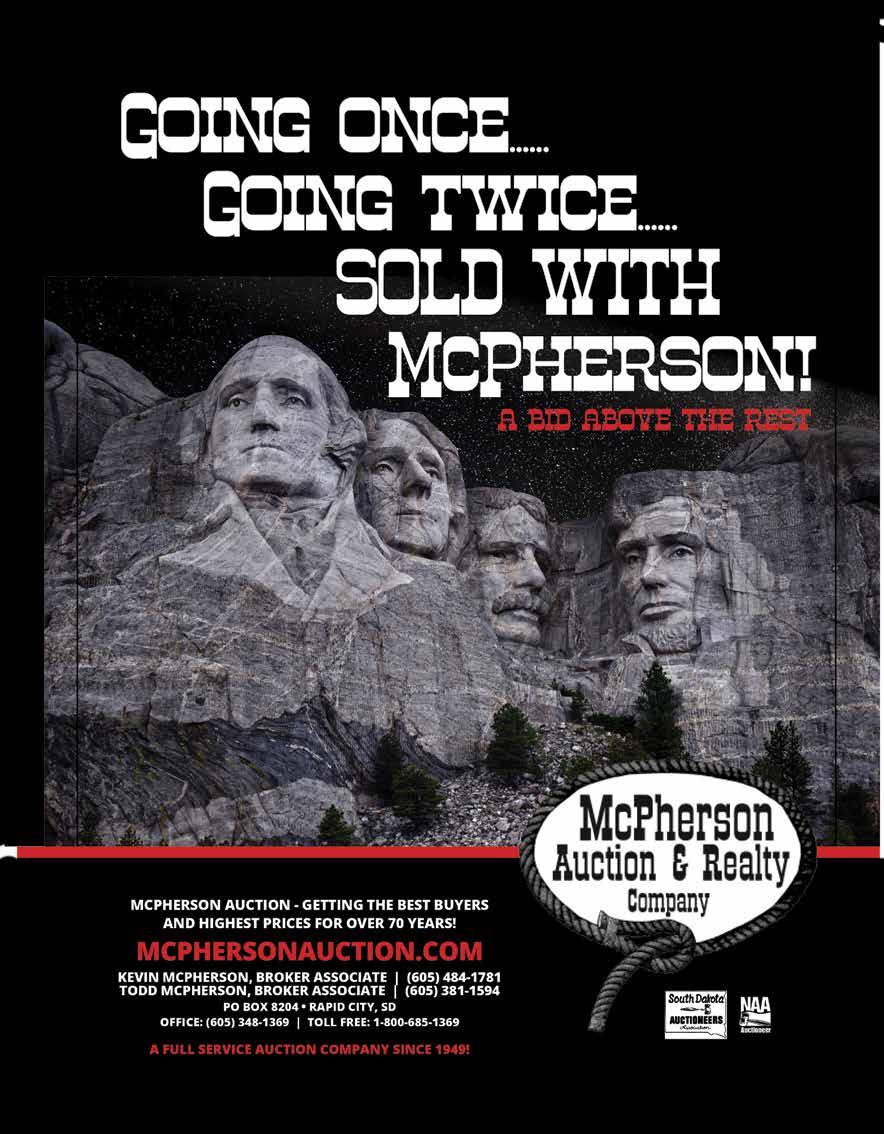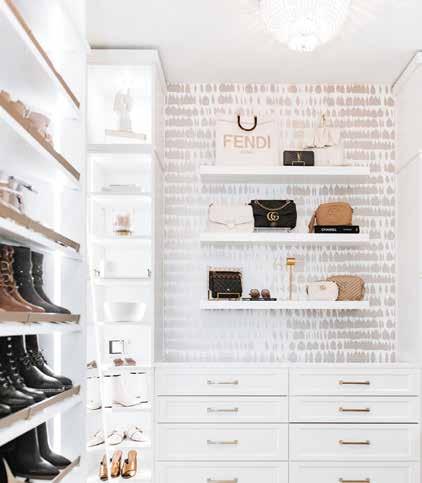
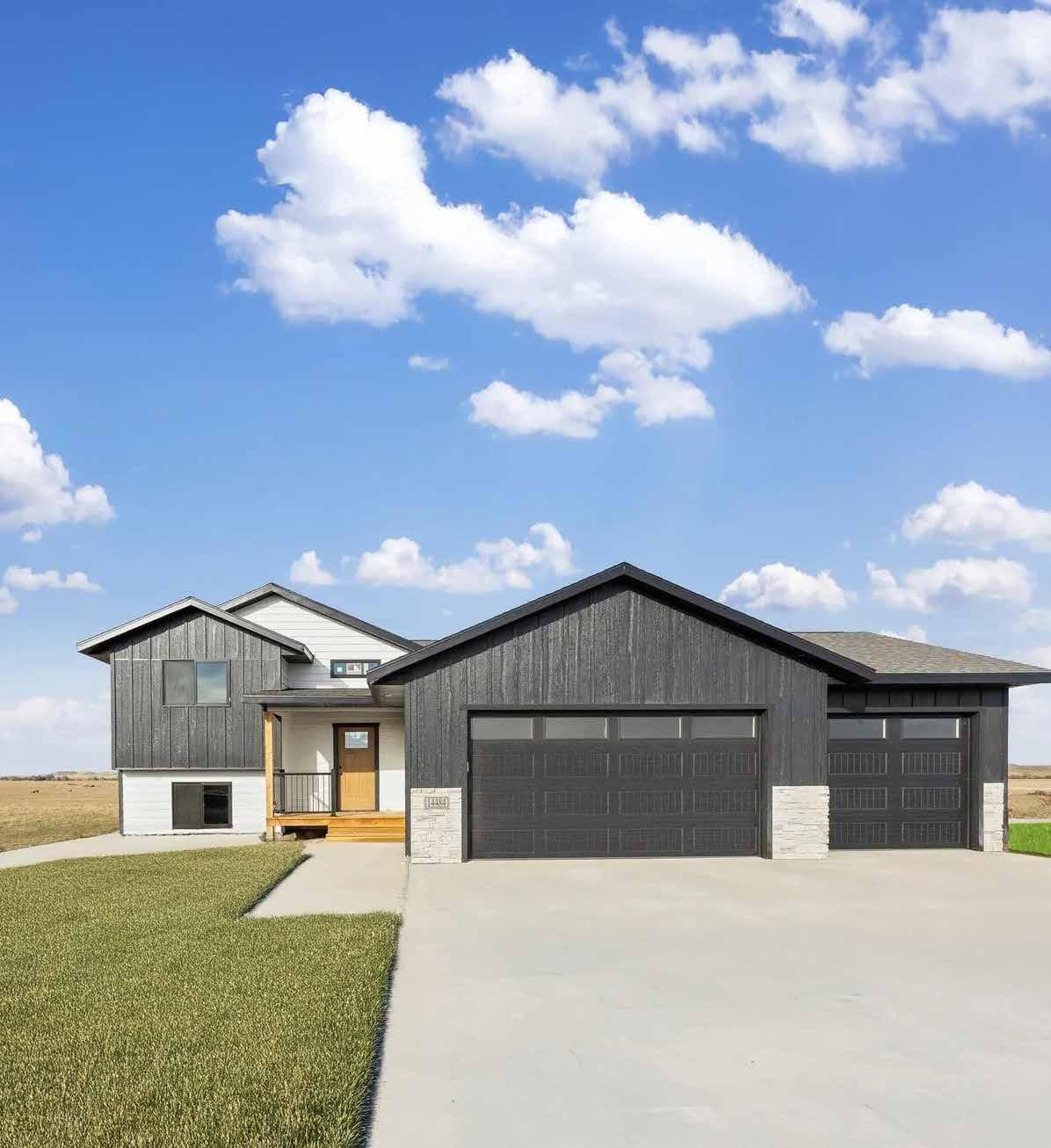


















































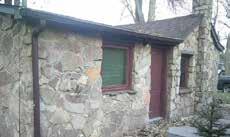
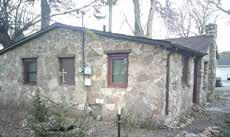




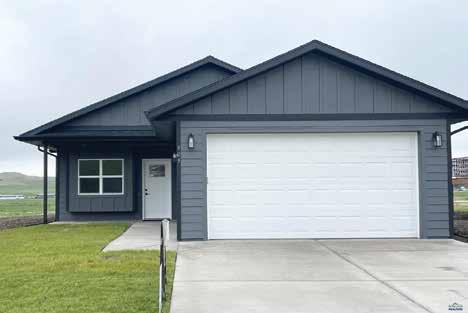
ZERO ENTRY! Siemonsma Construction delivers easy living with quality finishes and thoughtful design. Enjoy a green sodded lawn, covered front porch with tongue-and-groove ceiling, and LP Smartside exterior. Inside, find a cozy window seat, custom Aristocrat kitchen with pantry, and stainless appliances. This home includes a dining area leading to a 12x12 patio and a double garage. Features include luxury vinyl plank flooring, Sherwin-Williams paint, Onyx bathroom counters, and energy-efficient LED lighting.

BH Home Builders Parade of Homes 2025 People’s Choice Under $400,000
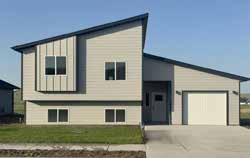
$360,000
4 Bed • 2 Bath • 1,798 Sq Ft 901 Bennington Drive • Box Elder Financing Flexibility - VA, FHA, Rural Development! This quality-built home has Hardie Plank siding that is fire, water, pest, and weather resistant. Enjoy a 10x8 deck extending from the dining area. The kitchen features Aristocrat soft-close cabinets, a large island, and stainless appliances. The primary bedroom offers a cantilevered window, walk-in closet, and bath access. High-efficiency LED lighting throughout. The insulated, drywalled garage has a Smart Opener and oversized driveway with room for four vehicles. MLS# 85541 BUILDING QUALITY HOMES SINCE 1973

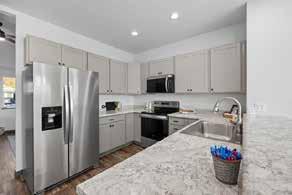
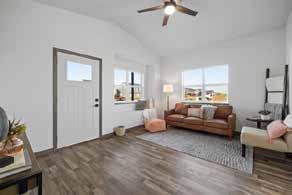
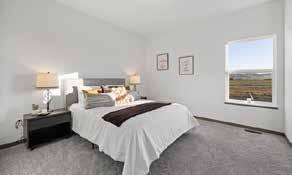
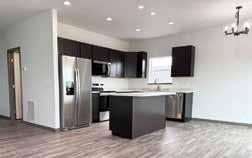
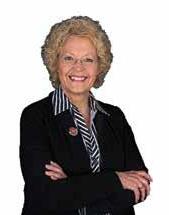




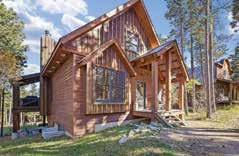
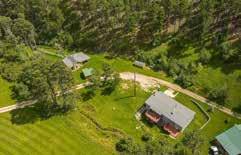
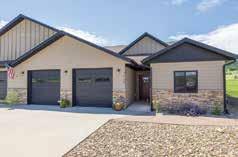
You’ll love the modern cabin style and cozy comforts of this Black Hills retreat on a corner lot with ample parking. Just 5 miles south of Deadwood and minutes from Terry Peak, this three level cabin features four bedrooms, two baths, and an open main level with a spacious kitchen, dining area, and living room with a wood burning fireplace. Enjoy the walk out deck, private hot tub, and lower level family room with a patio, fire table, and Pac Man game. Guests also access the Gilded Mountain Clubhouse with a year round saltwater pool, hot tubs, steam room, fitness center, and game room.


Tucked in the central Hills with year-round access off US Highway 385, you’ll be only minutes from Pactola Lake, Sheridan Lake, and the Black Forest Inn. The main home offers 3+ bedrooms and 2 bathrooms, while a separate rustic log cabin with a sleeping loft adds unique charm and flexibility. The current owners have successfully used the home as a VRBO, enjoying the cabin as their private retreat. Step onto the back deck and soak in the peace of nature as spring-fed Prairie Creek meanders through the property. Added conveniences include a full RV hookup with 50-amp service, water, and septic, plus two septic systems for added functionality. Also included is a 16x24 carport, and best of all, NO COVENANTS—giving you freedom to use the property as you wish. This is more than a property; its a slice of Black Hills history and a retreat ready to be enjoyed.
Located on the #8 tee box of the renowned Elkhorn Ridge Golf Club, this 2,197 sq. ft. zero-entry home blends luxury with ease. Step inside to find contoured ceilings, luxury vinyl plank flooring, and an open-concept layout perfect for entertaining. The sunroom, framed by large windows, captures stunning views of South Dakota’s sunrises, sunsets, and the northern Black Hills. The kitchen features an extended quartz island, ample cabinetry, and a walk-in pantry for seamless function. The oversized primary suite includes a walkin closet, private water closet, and a new picture window with peaceful morning light. Additional features include WiFi enabled garage doors and thermostat, a hot water booster, and an oversized garage. The landscaped, irrigated yard is easy to maintain, and you’re minutes from all the charm of the Elkhorn Ridge community.
$2,150,000
MLS# 85152

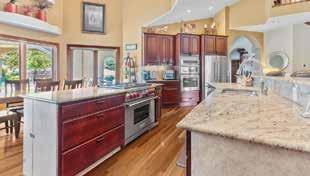
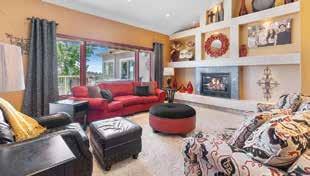
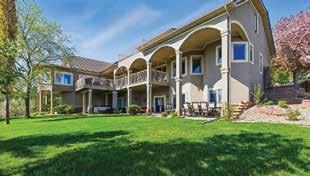
6 bedrooms - 5.5 bathrooms - 3.71 acres
scan for detailed video of property
Exceptional Skyline Pines Estate with Unmatched Views of Rapid City Welcome to 1607 Pevans Parkway—an extraordinary residence nestled in the coveted Skyline Pines subdivision. Situated just five minutes from Monument Hospital, this expansive estate offers 6 bedrooms, 5.5 bathrooms, and a rare combination of privacy, luxury, and convenience on 3.71 acres. Step inside and be captivated by soaring 20-foot vaulted ceilings, a cozy library and reading room, and a stunning elevated study complete with its own private deck. The heart of the home is a gourmet kitchen designed with entertaining in mind, opening to a spacious family room and a large wrap-around deck that offers one of the best panoramic views of the Rapid City skyline. The walkout lower-level basement features a generous family room—perfect for movie nights or hosting guests—and provides direct access to meticulously landscaped, mature grounds. A separate guest house with a full kitchen and enclosed patio offers independent living quarters, ideal for extended family or visitors. Additional highlights include a 3-car garage, whole-house generator for peace of mind, and a seamless blend of elegance, functionality, and comfort. This is more than a home—it’s a private retreat in the heart of the Hills.


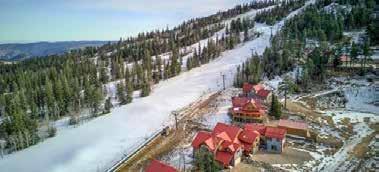
21150 STEWART SLOPE
7 SKI CHALETS ON STEWART SLOPE AT TERRY PEAK • $8,900,000
Unit closest to chairlift base has pavilion for hosting weddings and other gatherings. Lower 5 units are ski-in ski-out and built in 2007 upper two units were built in 2017. This is a rare opportunity to own luxury townhouses at the region’s premier family friendly ski-resort! Located at Terry Peak Estates these spacious townhomes offers one of a kind views of the ski mountain and surrounding Black Hills. Located minutes from Historic Deadwood, this chalet would be the perfect launch pad for all of your year round Black Hills adventures! Owner financing is available. Last appraisal was 10.1 million!
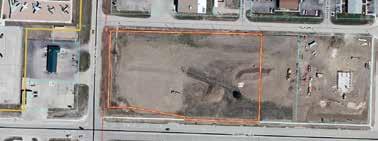
4.22 ACRE LOT • $2,555,142
Fantastic signaled corner lot at the intersection leading into the main gate at Ellsworth AFB! This prime piece of commercial land has high traffic counts which will only get better with the arrival of the B21 Raider mission and associated personnel. All utilities are currently at lot, including 3 phase electric. Currently the property has curb cuts off of Liberty Blvd and Villa Drive to the North and owner is willing to subdivide to meet buyer’s needs. Lots bordering this lot to East are Auto Zone, Black Hills Federal Credit Union and Circle K. This is truly one of the best commercial lots available in the area and is ready to build on now!

5 BED | 3 BATH | 7.27 ACRES • $1,200,000
Gorgeous home on 7.27 acres with phenomenal views of the Black Hills, privacy, and no covenants! Horses are welcome and Forrest Service nearby offering 1,000s of acres of riding opportunities. The main level offers an open floor plan with high vaulted ceilings and lots of windows flooding the home with natural light, massive kitchen with breakfast nook and fireplace, formal dining, large laundry, guest bath, and two bedrooms. Upstairs has a large master suite with double vanity, walk-in closet, and private deck. There is also a multipurpose space in the loft with many possibilities. The walk-out basement has two more bedrooms, huge family room, 3rd bath and lots of storage. The exterior of the home has fire resistant Hardy Plank siding, concrete tile roof, maintenance free decking and a detached 30x30 garage with water hydrant. Close to Rapid City and outdoor recreation with hiking and biking trails nearby.

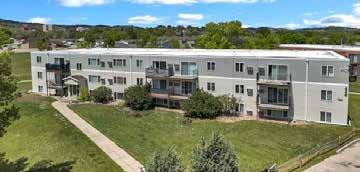
81 UNIT APARTMENT COMPLEX • $6,800,000
81 unit apartment complex with a mixture of studio (24), 1 bed (27), 2 bed (24), a3 bed apartments (6), and 12 garages. Conveniently located in SE Rapid City just down the street from Monument Hospital and between two major thoroughfares HWY 16 and HWY 79. Robbinsdale Park complex is directly to the East of this property offering tenants numerous recreation opportunities as well. The property is well kept and has a low vacancy rate making this a great opportunity add a great multifamily complex to your portfolio in the fast growing Rapid City market
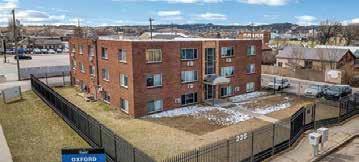
225 E WATERTOWN | RAPID CITY
17 UNIT APARTMENT COMPLEX • $1,513,000
Solid 17 unit apartment complex in the heart of Rapid City with easy access to city center, shopping and public transportation. All brick construction making for ease of maintenance with recent updates including: New centralized boiler, 2021, Centralized water heater 2022 and some new windows. Property has low vacancy, on site laundry, decorative security fence, on site parking and is ready for it’s new owner.
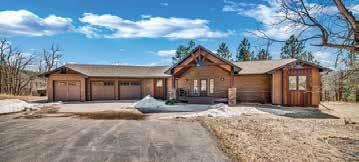
5 BED | 3 BATH | 3,904 SQ FT
Centrally located between historic Deadwood, SD and Legendary Sturgis, SD this custom home placed on oak and pine covered 3.47 acre lot offers modern amenities while incorporating the rich history of the area. Upon entry take notice of the repurposed beams and bolts resourced from Homestake Gold mine. The living area is spacious with massive windows, high vaulted ceilings, two sided stone fireplace, and gorgeous views from all windows. A well appointed kitchen with plenty of counter space, cabinets and a one-of-kind custom island with with seating awaits. Take notice of the repurposed iron-ore shaft range hood and the hidden walk-in pantry to the right of the fridge. The large master suite features a walk-in closet, bathroom with double vanity, tiled shower, and private laundry (2nd laundry in basement). The exterior grounds of this home are incredible with built-in firepit, beautiful covered patio with repurposed beams, fully irrigated yard and unmatched privacy backing forest.

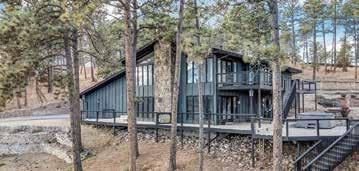
5 BED | 3 BATH | 1.57 ACRES • $1,135,000
Beautiful custom home on 1.57 acres of Black Hills Land! Offering over 3400 finished square feet this home’s open floor plan is sure to impress with its floor to ceiling windows allowing for ample natural light, and fantastic views of nature. Three main floor bedrooms, two remodeled baths, formal dining, well equipped kitchen with breakfast-bar and nook. The lower level has a huge family room, again with ample windows for natural light, fireplace, and wet-bar making a perfect place for entertaining family and friends. Two additional bedrooms and a third bath are also in located in lower level. The true highlight of this home is the amazing outdoor space! The centerpiece of this private outdoor oasis is the heated in-ground pool with cabana.
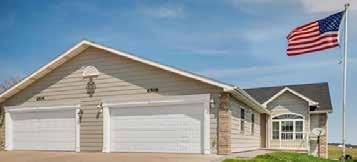
4 BED | 3 BATH | 2,750 SQ FT • $517,000
Zero threshold ranch style townhome with phenomenal city views! This spacious townhome features hardwood floors throughout the main level, high vaulted ceilings, cozy fireplace, well appointed kitchen, large master bedroom and bath and large deck that is perfect for entertaining and taking in the expansive views. The main level also has a guest bedroom, second bath, and laundry. The walk-out basement has an expansive family room with sliding door with access to the large patio and back yard. There are two additional bedrooms (1 NTC), a third bath and storage.
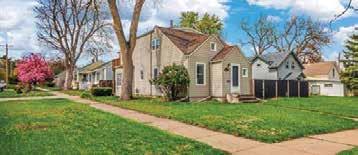
4 BED | 2 BATH | 1,924 SQ FT • $450,000
Updated 1939 bungalow style home with four bedrooms and 2 baths. The main level of this home features LVP flooring throughout, a large living room that is open to the updated and well appointed kitchen which leads to a charming dining room and and a large family room. There are two main floor bedrooms and a full bathroom. Upstairs you will find a huge 21’x26’ master bedroom with private deck and direct access to a 3/4 bath. The 4th bedroom and another flex room is located off of the master bedroom upstairs. The lower level houses the mechanical room, laundry and extra storage. The fenced yard is perfect for entertaining and the location of the home is conveniently located close to downtown, parks, schools. Recent upgrades include: flooring, fixtures, paint, electrical panel, central air, furnace and water heater.
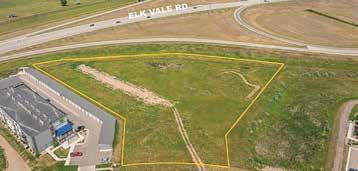
4 ACRE LOT • $697,000
High visibility, general commercial lot located near the intersection of Hwy 44 and Elk Vale Rd. This property offers many allowable uses such as Hotels, restaurants, medical clinics, professional offices, retail, auto repair shops, and churches to name a few (See full list of permitted uses in associated documents). This property is ready to build on and has all city utilities to lot. Owner may be willing to carry financing with acceptable terms.

3 BED | 2 BATH | 1,968 SQ FT • $525,000
Private and peaceful 3 bedroom, 2 and 1/2 bath home located on a 3.46 acre lot in West Rapid City. The main level of this updated 1 and 1/2 story home features an open floor plan with high vaulted ceilings, floor to ceiling stone fireplace, well appointed kitchen, powder room, laundry and expansive windows to take in the unobstructed views of the Black Hills. Upstairs has three large bedrooms including the primary suite with private deck and bathroom with tiled shower. There is also a large flex room that could be used as a family room, media room, office or possible 4th bedroom. The oversized two car garage is heated and has plenty of room for extra storage and work space. Large decks offer the perfect space to relax and entertain and at the end of a hard day unwind and take in the views by taking a dip in the hot tub!
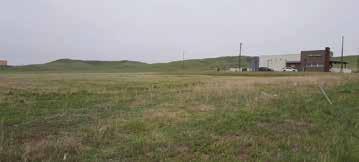
LOT 1 ENDEAVOUR BLVD | RAPID CITY, SD
1.52 ACRE LOT • $397,268
One of Rapid City’s newest commercial developments!! Located off Cheyenne Blvd. and Elk Vale Road, with easy access to I-90. This flat, corner lot would make a great location for a business who wants a high visibility location (hotel, restaurant). General commercial zoning with all utilities to lot.


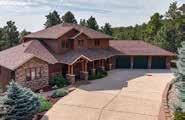


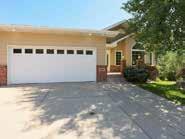

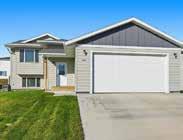
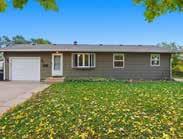
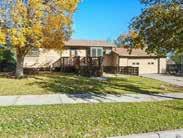
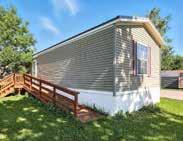











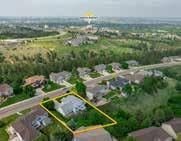
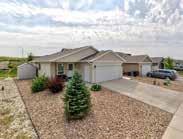
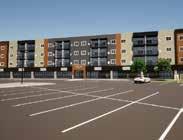










Re/Max

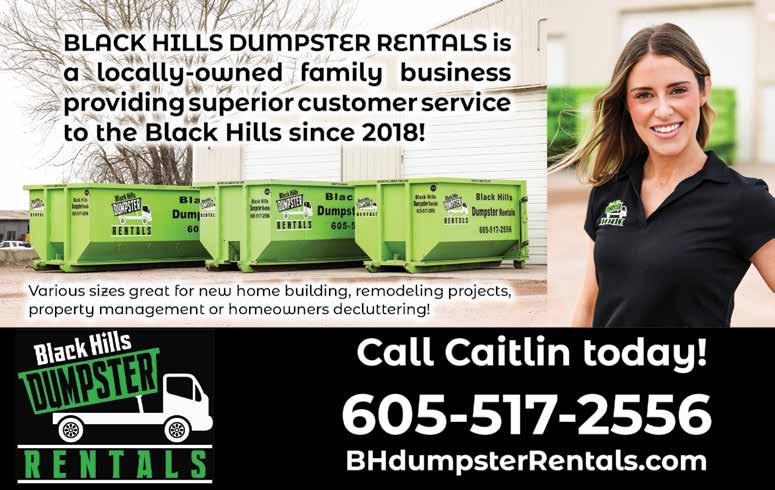
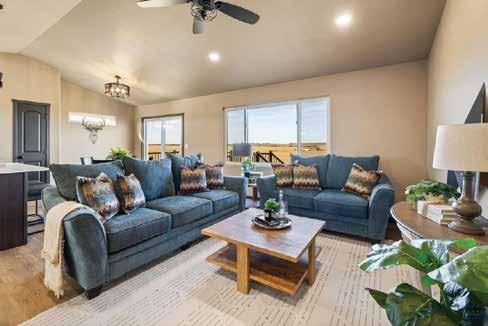
Located in
14484 Braylee Jo Road Piedmont, SD 57769
3 Bedrooms • 2 Bathrooms
1,401 Sq. Ft. 1.5 Acres
MLS # 176387
$499,900
Merry Christmas...this home is ready for you to be in for the holidays! Country living and room to build a shop? Quality new construction home that is located in the new Horizon Estates. Great split level floor plan with a spacious entryway, vaulted ceiling in the living area, plant shelf, upgraded lighting plus Andersen 100 windows are just a few of the great features. Open living area with beautiful flooring, the kitchen offers beautiful cabinets with crown molding, soft-close and dovetail drawers, Thinscape solid surface countertops, dishwasher, microwave and a pantry. The dining room has a transom window for extra light and a sliding glass door out to the 12x10 redwood deck with a custom metal railing and stairs down to the back yard. Two bedrooms on the main level including the spacious master featuring a tray ceiling and a great bathroom with double vanity, walk-in shower and a nice sized walk-in closet. Also on the main level is the 8x10 laundry room with a closet. The walk-out basement offers one more finished bedroom plus the opportunity to have a large family room, bedroom and bathroom. All of this plus a 3 car garage and almost a 1.5 acre lot that has plenty of room to add that shop you always wanted. Lawn on cover photo was virtually added for visualization.
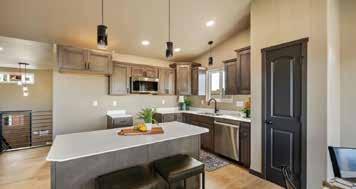
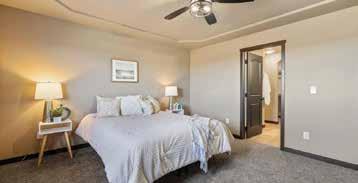
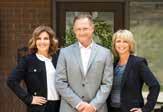
STACEY NELSON Broker Associate 605-390-9028
stacey.nelson@remax.net
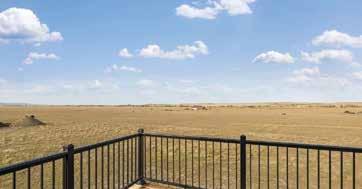


STUART MARTIN


$267,500 | MLS #175567
921 sq ft | 1 Bed + Den | 1 Bath | 9 acres of Green Space
Underground Parking | Guest House
Close to Arrowhead
Welcome to the quiet and impeccably maintained Vista Parks Condos, where effortless living meets Black Hills beauty. Enjoy 9-foot ceilings, a private patio, and peaceful views of the community fountain. Experience true lock-and-leave convenience with an HOA that covers nearly everything. Modern amenities abound, offering the perfect blend of comfort and simplicity. Whether you’re seeking a year-round residence or a carefree retreat, this is worth exploring. Live easy. Live beautifully. (and do it before the snow flies!)
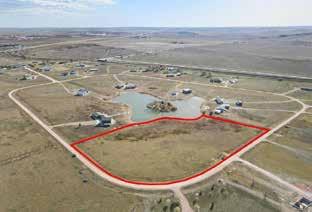
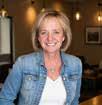



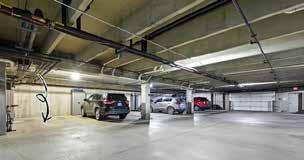
13249 Hillsview Drive, Hot Springs, SD
$197,000 | 4.68 Acres
Pretty cool opportunity to own 4.6 acres on Clearwater Lake, which is just minutes from Angostura Reservoir! This property offers the perfect setting to build your lake home, with plenty of room for a shop or outbuilding, and so much waterfront! And right now, you could pull in and have electric hookup for up to 6 campers. Swim, kayak, or paddleboard right in your own backyard. This is cool! $197,000. Let’s get this all situated for you, so you can be ready to rock-n-roll in the sunshine, next Spring.


•
•

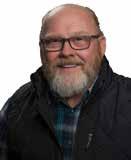
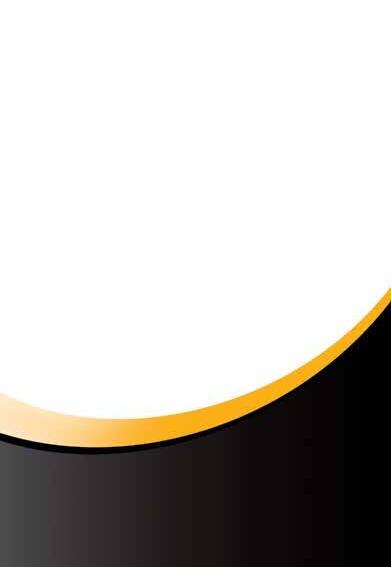
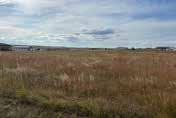
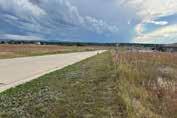
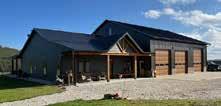
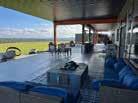
•
•
•
•
•
•
BATH, AMENITIES! MAKE


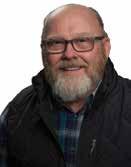


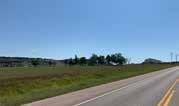

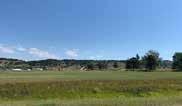



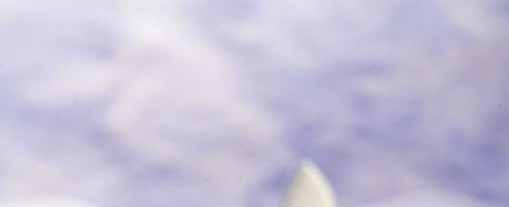
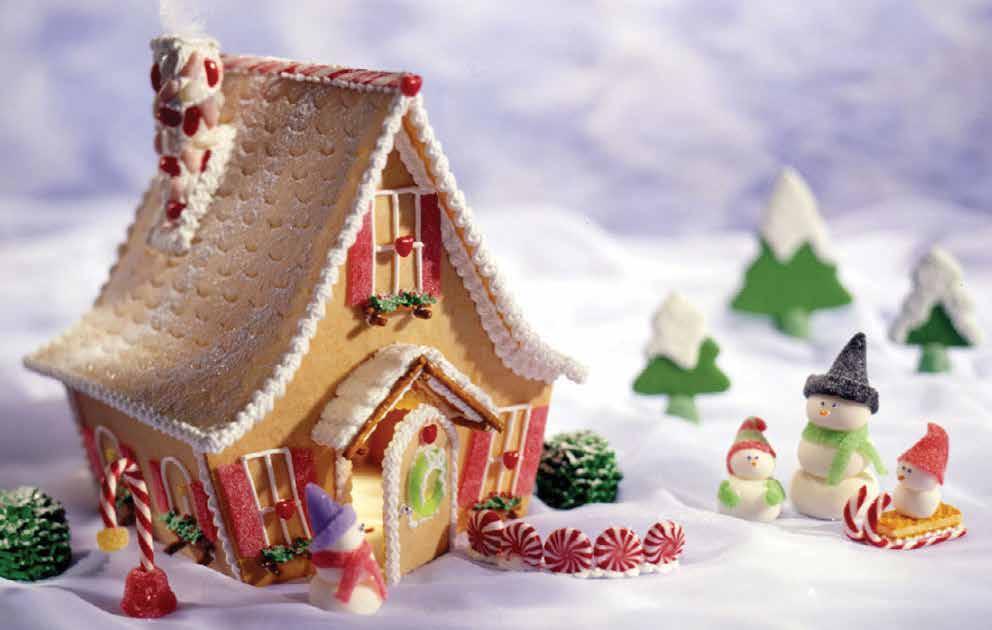
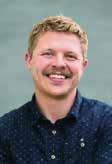
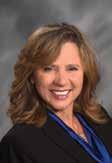
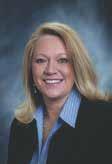

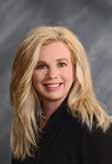


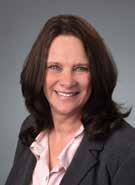


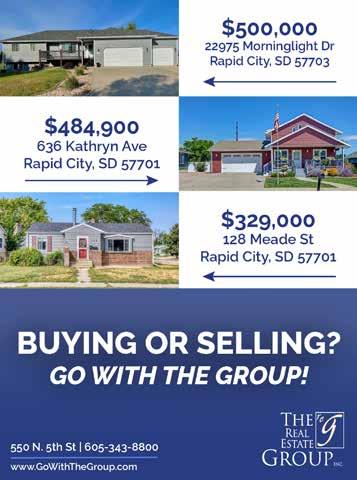
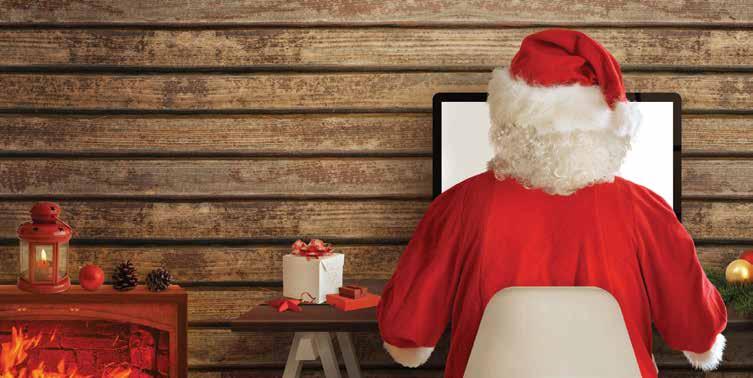
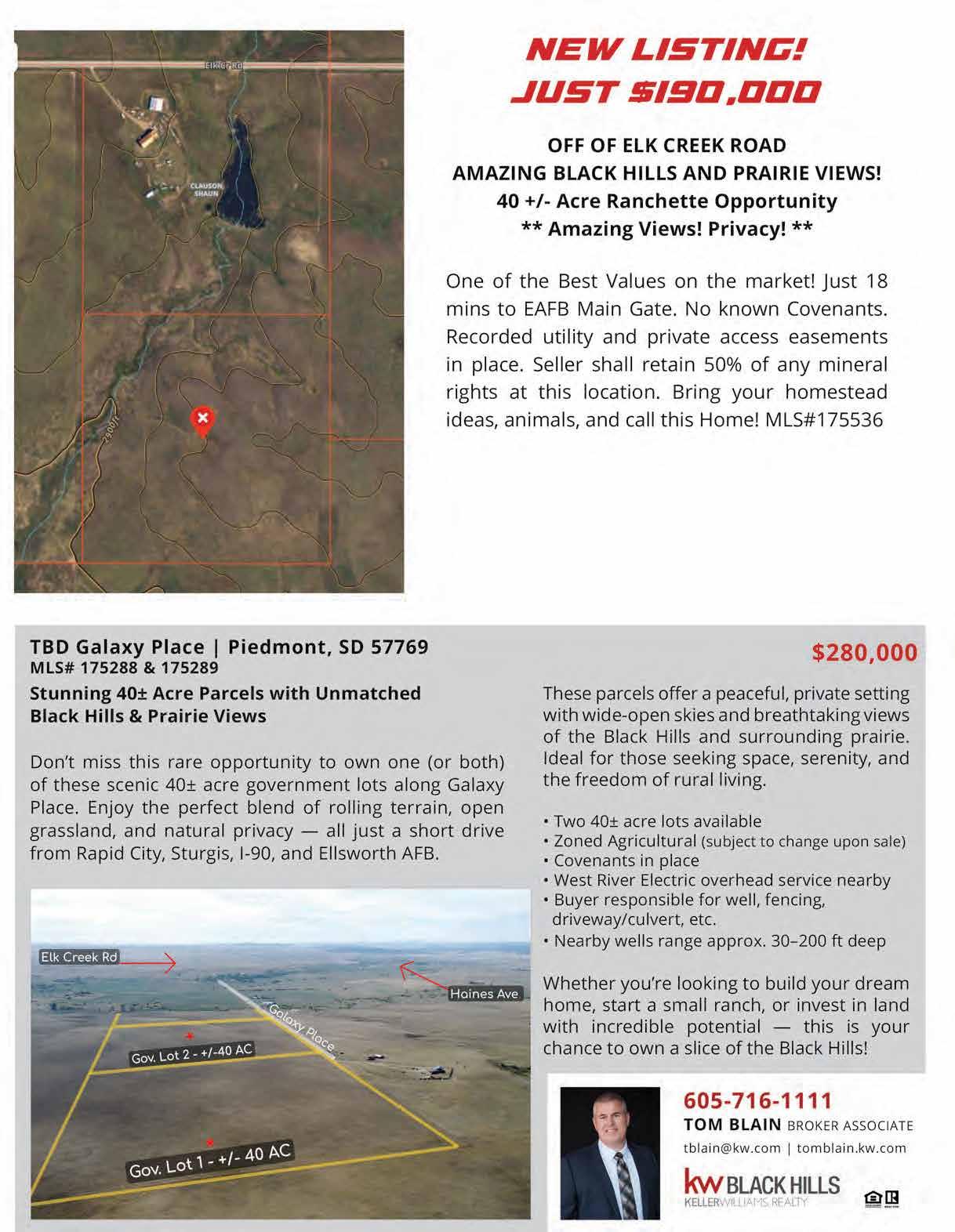
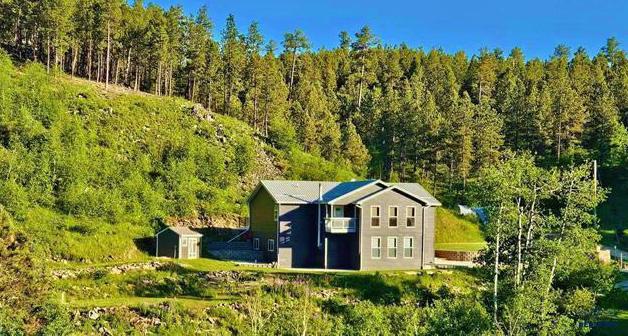
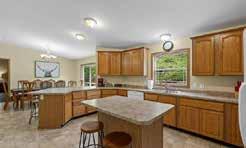
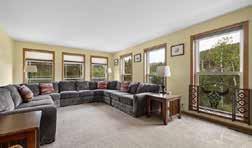

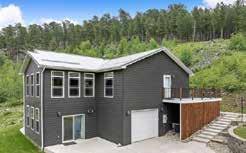
Located on 3.83 beautiful Pine and Aspen tree covered acres that are surrounded by U.S. Forest Service land, with no covenants. This property is perfect for that person who loves solitude or recreation or both. With the beautiful Black Hills lakes close by. Sheridan lake and Pactola lake only 5 to 10 miles away. This 3,864 sq ft home has room to spread out, with 4 bedrooms, 3 bathrooms, living room upstairs and downstairs and an amazing deck out back to gather with friends and family.
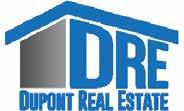





This Ranch style home of 4600 total sqft, 2300 finished sqft meets and exceeds your expectation. This spacious home features 3 bedrooms, 2.5 baths finished on the main level with room to expand in the walkout basement. Enter this home to an expansive and airy living room with Clerestory windows to capitalize on the height of the vaulted ceiling and bring an abundance of natural light illuminating the entire space. Livingroom is accented with fireplace. Sweeping into the kitchen that is designed for those a large family and who like to cook and entertain at the same time. Kitchen features sizable island, large pantry and plenty of cabinetry. Buyer may design their own kitchen layout at this time as well as select cabinets.
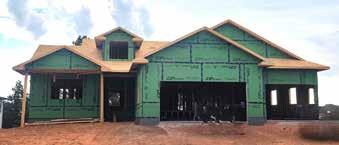

Additionally, ease of access to the deck to expand leisure activities outdoors. Primary suite features trayed ceilings, large walk in closet as well as bathroom with custom shower for 2, and double vanities. Other two bedrooms are generous size. A roomy laundry and separate mudroom with half bath is conveniently located next to The massive garage which is a 4 car (1 stall tandem) with floor drains. Perfect for the car lover or mechanic, hobbyist who wants a workshop, or golf simulator. Walk out basement is ready for future with large family room with wet bar, home theater, two additional baths, three bedrooms/office one of the bedrooms is an ensuite and media room. This home is under construction and still time for a buyer to make their own selections.
The executive home offers 4500 +/- total sqft. With 2248 finished sqft beautiful home w/walkout basement nestled on treed lot with view in the sought after High Pointe Ranch North Subdivision. 1229 sqft finished garage w/room for toys or shop area. Appreciate the well-designed home with grand foyer which flows to spacious kitchen, space for oversized island to seat 5-6, walk-in pantry. Living room features focally centered fireplace highlighted by the vaulted ceiling. Dining room ready for table that could easily seat 8 with access to the ~288sqft covered back deck. Three bedrooms and 2 baths on the main level with the primary suite providing privacy and set separate from the other two. Gracious primary suite, huge walk-in closet. Bath with large custom tiled 2-person walk-in shower, heated tiled floors. Conveniently adjoining laundry room/mudroom. 2244 sqft unfinished walkout basement, 2nd laundry hookups, ready for future 2-bedrooms, 2-full size bathrooms, office/exercise room, game nook, and huge family room.
Concrete patio for hot tub or entertaining. Home is currently being framed. All interior selections are still available for buyer to choose and make this their home.






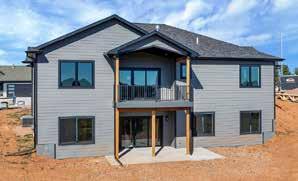
4725 ANDEAN CT.,RAPID CITY, SD Ranch style home with walk out on a gorgeous lot with views. This excitingly new home with 3400+/- total sqft with 2200 sqft finished is waiting for you. This home has a maintenance free exterior with James Hardie siding and trim with accents of Versetta stone. The open concept kitchen/dining/ living room is accentuated by the fireplace and vaulted ceiling. 3 bedrooms on main level with primary suite separate from other two bedrooms. Laundry room is generous with plenty of storage. Covered deck on back to enjoy perfect BBQ. A large 3+ car garage with room for toys or workspace. Walk out basement with additional 2 bedrooms finished and 1 bath. Room to expand your future family room with wet bar, tons of storage. MLS# 171616 | $881,900

4736 ANDEAN CT.,RAPID CITY, SD RELAX..Here it is! Top quality one level ranch designed with you in mind. Spacious 2215 +/- sqft with 3 bedrooms, 2 bathrooms and an oversized 3 (4 tandem) car garage. Beautiful entry to greet your guests. Many touches you will appreciate: wide hallways, roomy bedrooms, open concept kitchen/dining, designer cabinetry with granite tops, fireplace with stone accent and live edge wood mantle to warm up by. Designed with vaulted ceilings, trapezoid windows for natural lighting. LVP flooring throughout much of main level. Large ensuite, with Bath that provides for large tiled roll-in custom walk-in shower, double vanity. Covered back patio for enjoyment of outdoors. $844,000
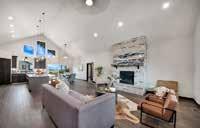



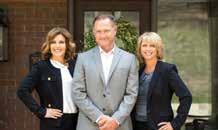
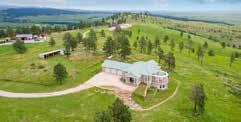
$1,000,000
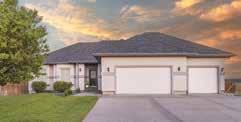
$515,000 - MLS# 176162
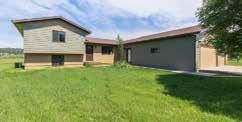
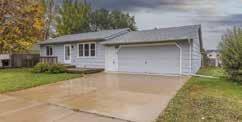
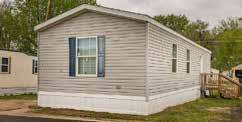
Broker
stacey.nelson@remax.net

Broker
stuart@stuartmartin.com
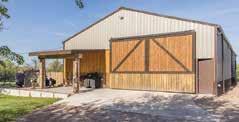

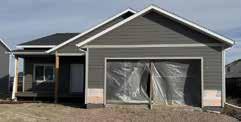
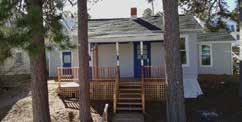




$545,000 - MLS# 175312 Completely



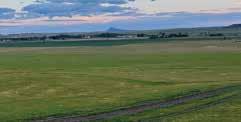

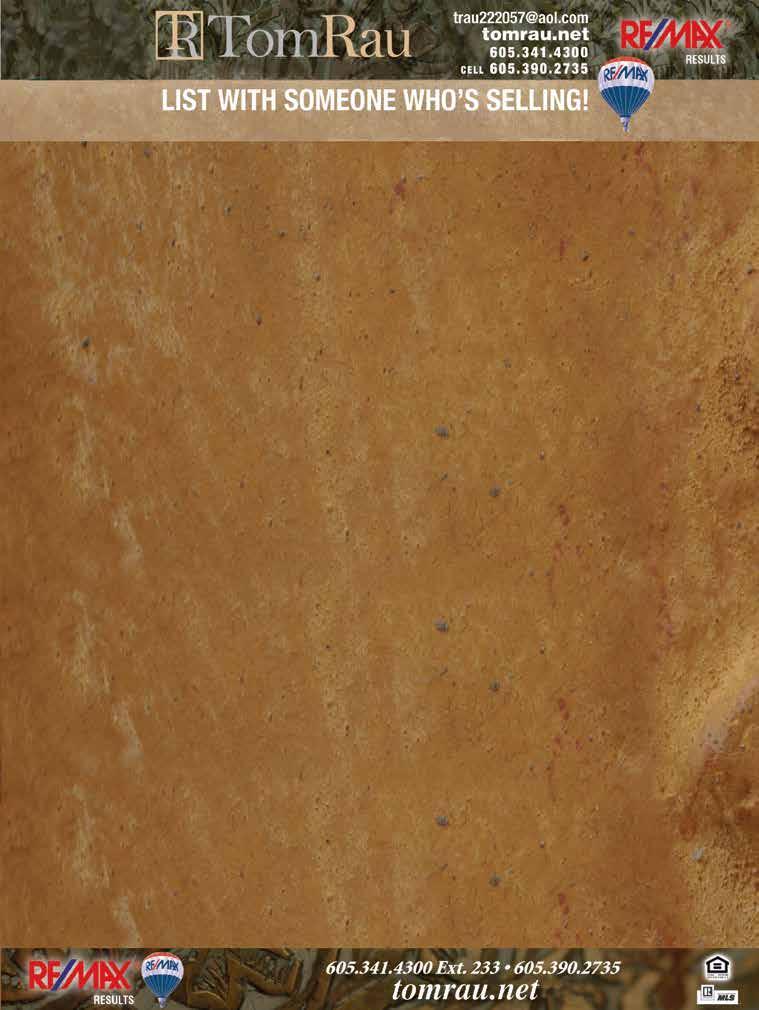
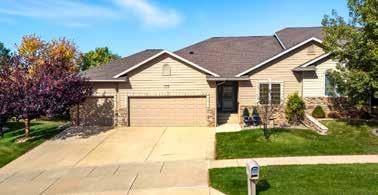
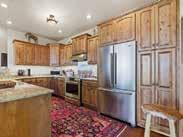
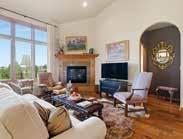
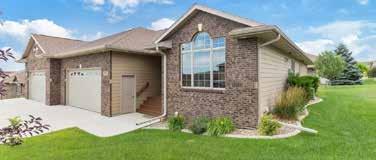
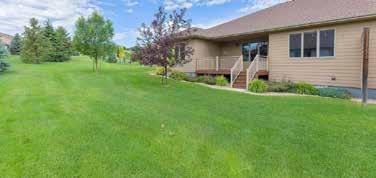
Where the Grass is Always Greener!
• Owners pride is evident throughout this one owner custom townhome built by Reyelts Construction which has a private location overlooking the #2 fairway of Red Rocks golf course!
• This ranch style townhome has an inviting entryway with hardwood floors throughout the main floor living area which has vaulted ceilings with gas fireplace in the living room and dining room is nearby with easy access to the deck!
• Custom hickory kitchen cabinetry which has granite countertops, tile backsplash, stainless steel appliances and lighted pantry! Main floor laundry is nearby!
• Main floor primary suite with whirlpool, separate shower, double hard surface vanity with large walk in closet. There is an additional guest bedroom on the main level with full bath nearby!
• Large lower level family room which has a wet bar and walkout to the patio area with views of the golf course. There is a large bedroom on the lower level with full bath!
• Large storage area on the lower level and an attached three car garage!
• Priced at $724,900! Please call Tom for all the details and your private showing today!
Life Is Easier Here!
• Custom built ranch-style one owner townhome by Mehlhaff Construction in a well-kept subdivision with excellent curb appeal!
• Welcoming entry leads to a vaulted living room with gas fireplace plus a nearby second bedroom, full bath, and 13x10 office/hobby room!
• Master suite includes trayed ceilings, ceiling fan, large window, double vanity, walk-in shower, and expansive closet with organizers!
• Kitchen and dining area with maple cabinetry, solid surface countertops, breakfast bar, laminate floors, included appliances, and access to a partially covered deck!
• Convenient layout with laundry/mudroom off the garage plus an oversized two-car garage with extra storage.
• Unfinished basement with 2 framed bedrooms, rough-in for 3rd bathroom and large family room!
• Priced at $549,500, MLS# 175207 Please call Tom for all of the details!!

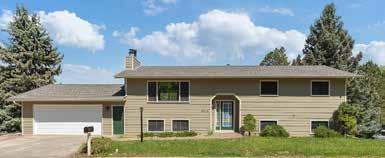



• Chapel Valley is the location of this 4 bedroom, 2 bathroom split foyer home!
• This home has great views of NW Rapid City and is conveniently located near Canyon Lake Park plus the City bike path and Meadowbrook golf course!
• The home features 2 bedrooms on the upper level and 2 bedrooms on the lower level!
• The kitchen features solid surface counters, raised panel kitchen cabinetry with an abundance of storage and a breakfast bar!
• The upper level has a wood burning fireplace with large living and dining room with easy access to the deck!
• The bathrooms are both large with tile floors, solid surface counters and tub/shower combinations.
• The lower level has two large bedrooms with a large family room with a wood burning insert!
• Priced at $519,900. Please call Tom for all of the details!!
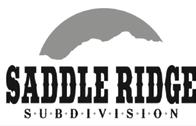
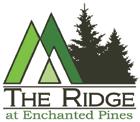
• The Saddle Ridge Subdivision is conveniently located near shopping and medical facilities in southeast Rapid City!
• Take 5th Street south from Rapid City Regional Hospital turning right on Minnesota Street and left on Shaker Drive.

• Mehlhaff Construction will exclusively build your new home on 4 designated lots!
• Covenants, plats and building agreements are available for your review!
• Please call Tom Rau for additional details!
• The Ridge at Enchanted Pines Subdivision is conveniently located near shopping and medical facilities in southeast Rapid City!
• Take 5th Street south from Rapid City Regional Hospital turning right on Enchanted Pines Drive Street to Stumer Drive. Turning right on Stumer, the subdivision is located on Stumer Drive and Ranchester Street!
• Mehlhaff Construction has covenants, plats and building agreements available for your review!
• We have 2 lots available on Conestoga Ct. where Mehlhaff Construction will exclusively build your new home!
• Please call Tom Rau for additional details!

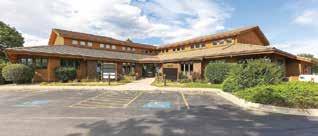
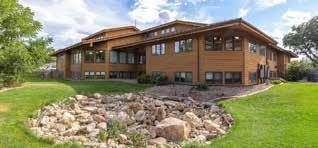
• Multi- Level office building which has two separate owners. The owner selling their interest has five individual suites!
• Currently 4 of the 5 suites are leased!
• Main level (6,044 sf) holds 3 occupied suites, and tenants share a common area at the main entrance!
• Garden level (4,479 sf) holds 2 suites, where one of the suites is occupied. Garden level tenants share a small waiting area and staircase. 2,634 sf vacant suite currently available for lease!
• Large parking lot with 30+ parking spots, including designated handicap parking!
• Great opportunity for an investor/owner occupant looking to occupy the vacant suite!
• HOA fees include: Landscaping, Exterior Building Maintenance, Snow Removal and Insurance!
• Owner will consider financing for qualified buyer!
• Please call Tom for all of the details!
• Priced at $1,495,000. MLS #172896!

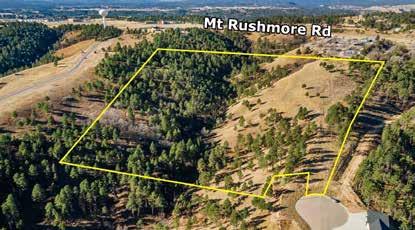
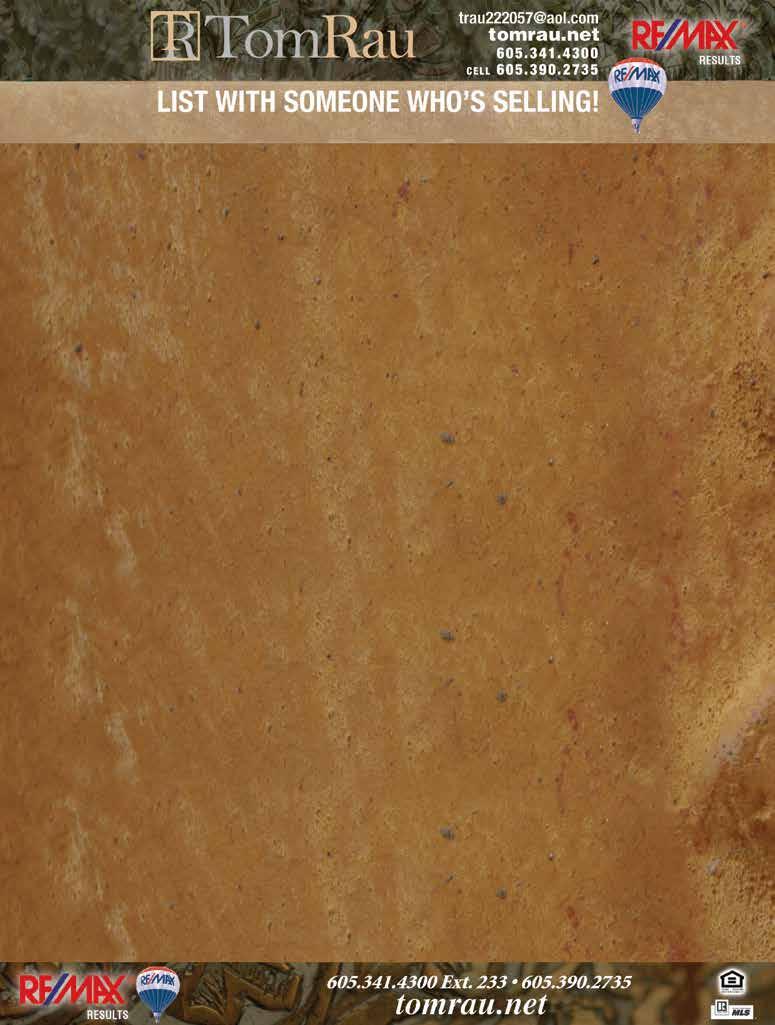
Retail / Medical and Professional Office Development Opportunity!
• Traffic counts in this area of Rapid City are increasing each year and will continue to improve with the construction of the intersection of Catron Blvd and South Highway 16 which is scheduled to begin in 2026/2027!
• Development is provided excellent access from Catron Blvd at the signalized intersection of Healing Way!
• The development of other three corners of the Catron / Hwy 16 intersection are nearing completion which makes this corner ideal for development!
• 24.5 Acres!
• Priced at $12,900,000, MLS #168763!
• Please call Tom today for all of the details!
• Rare 22+ acres within the city limits with privacy, canyon and city views!
• The cul-de-sac setting in the Scotland Hills subdivision is within 5-7 minutes of Monument Health and downtown and South side shopping!
• Great building sites for your home and additional space for an outbuilding for all of your vehicles and recreational toys!
• Priced at $949,500 MLS #171512!
• Please call Tom today for all of the details!


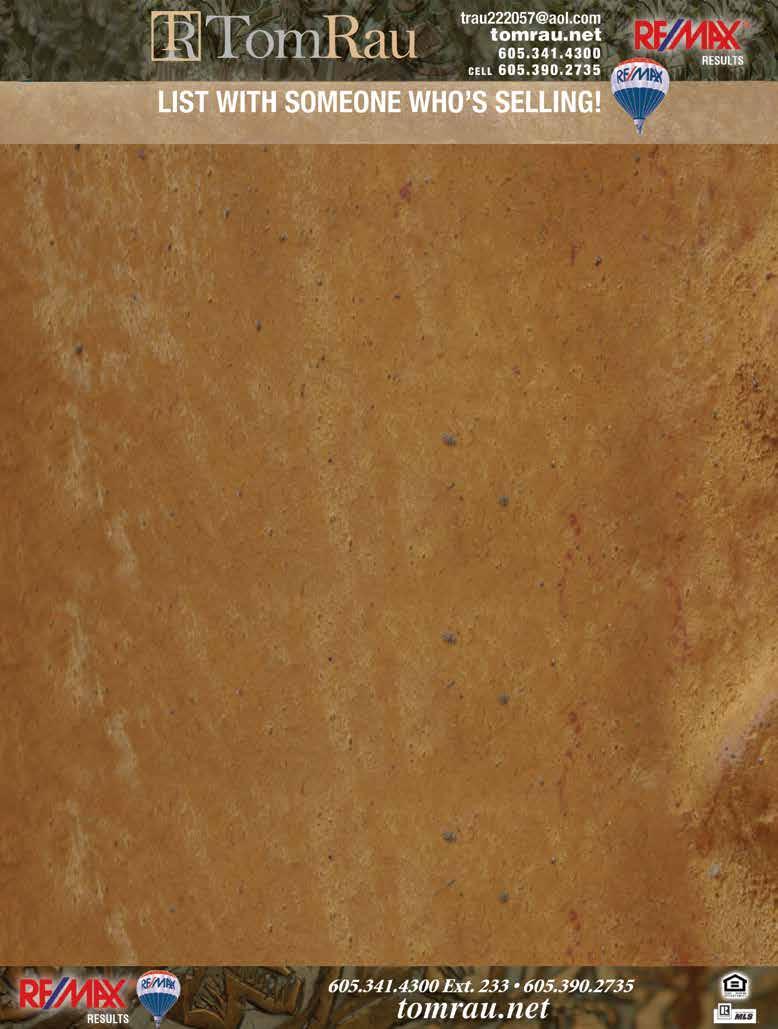
• Prime general commercial location just east of the LaCrosse Street and East Mall Drive intersection!
• This 7.23-lot has a dedicated entry on East Mall Drive and a shared access with Hilton Garden Inn Hotel. Disk Dr. also provides an additional ingress/egress on the south side of the lot!
• This fast developing major artery is one of the main access points to Fleet Farm!
• Priced at $1,995,000 MLS # 167456!
• Please call either Tom Rau, RE/Max Results at 605-390-2735 or Chris Long, Keller Williams Realty Black Hills at 605-939-4489! Prime General Commercial Location

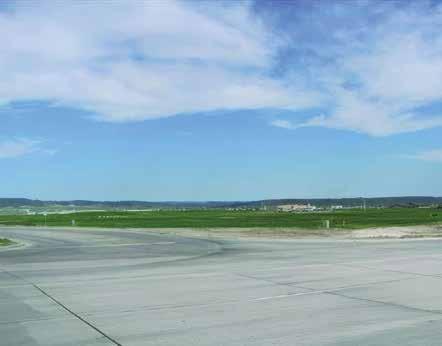
• Excellent retail location near the rapidly expanding Rushmore Crossing on Luna Ave.!
• We have a 2.1-acre lot located near Pizza Ranch and southwest of Sam's Club!
• Excellent access and visibility!
• Priced at $6.95 per sq. ft.!
• Call Tom today for the details! MLS #170955!
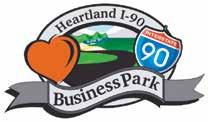
• General commercial and light industrial!
• Lot sizes from 1.6 acres to 12 acres!
• Seller will consider subdividing to suit your needs!
• Excellent location north of I-90 Exit 61!
• Minutes from downtown Rapid City!
• Excellent prices with covenant protection!
• East Mall Drive near Cabela’s and the Tractor Supply store!
• Call Tom Rau today for all of the details!!
