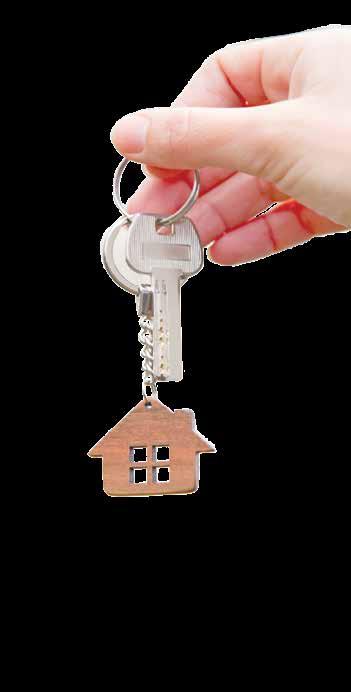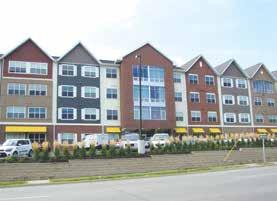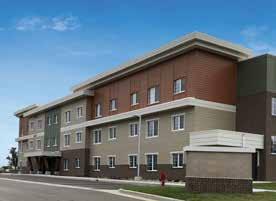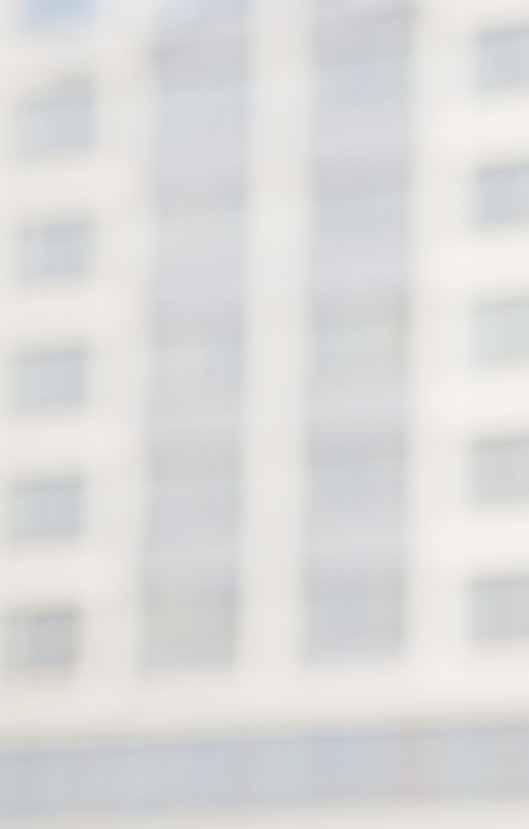






























With over 20 years of experience marketing to the rental consumer, My Renters Guide is an invaluable resource for renters and our partners. In addition to our quarterly print publication, MyRentersGuide.com connects thousands of renters with apartments, twin homes, townhomes and single-family homes each year. We wish you luck in your search for a new home and hope you find yours waiting within these pages or online at MyRentersGuide.com
We make it easy to find information about rental properties in the Fargo, Black Hills, Sioux Empire, and Siouxland areas.


The Red River Valley, Black Hills, Sioux Empire, Siouxland and surrounding area My Renters Guide is published quarterly. All rights are reserved by Michels Communications Corporation. (605) 332-0421. Neither the publisher nor the advertiser are responsible for errors, misprints, omissions or any misinformation. Neither Michels Communications nor The Sioux Empire/Land and surrounding area My Renters Guide is a registered real estate broker and neither participate in the leasing of property. The advertisements herein are not offers to sell which may be accepted, but merely invitations to offer. All properties are subject to prior rental or withdrawal. All terms and conditions of rentals are subject to change and any advertising special may be discontinued without notice.
Editor: Heather Jordan
Graphic Designer: Flint Farley
1. Choose Your Location
Where do you want to live? Towns are listed alphabetically and are color coded. Areas of towns are also color coded.
2. Navigate the Ad
Review property information to find the floor plans, features and amenities you are looking for.
3. Make Your Pick
Easily compare special features and amenities on listing ads. Once you narrow down your choices, make the call!
Look for these icons that indicate our special features!
There are many different government programs that can help you find suitable and affordable housing. Certain properties have agreed to follow rules and regulations governing one or all of these programs. Below is a generic definition of several programs used in this guide. If you believe you may qualify, look for these key words: government programs are available
Income Guidelines Apply
Rent is reduced and a minimum/ maximum household income is required to qualify based on family composition. Property managers can tell you if you qualify.
Housing Vouchers
Means the property accepts housing vouchers for payment. Vouchers may be obtained from your local Housing Authority.
Income Based
Rent ranges from $25 to a maximum not to exceed 30% of the household income based on the family composition. Property managers can tell you if you qualify.
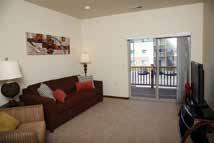


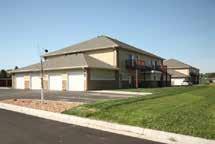

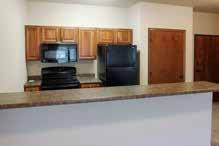


1215 & 1321 N. Roosevelt St. • Aberdeen, SD 57401 • (605) 971-4742 • Office Hours: M-F 8-5 Sat-Sun By Appt.
Country Living Apartments in Aberdeen! Your new home is waiting for you! Prairie Village Apartments are tucked away from the busy streets to give you a country living feel. Our 1, 2 & 3 bedroom apartments have all the amenities you need. Exercise Room open 24 hours for tenant use plus garages and oversized garages are based on availability!
Floor Plans: 1BR/1BA: $847 2BR/1BA: $1,031 3BR/2BA: $1,107
Features: Smoke-Free Property • 24-Hour Maintenance • Washer/Dryer • Dishwasher • Microwave • Exercise Room • Water, Sewer, Garbage, Internet Included • Security Deposit: $500 • Optional Individual Garage Rental • Application Fee: $40 Per Adult

310 Kenmore Street S • Aberdeen, SD 57401 • (605) 971-3490 • Office Hours: M-F 8-5 Sat-Sun By Appt.
Modern living in Aberdeen! Paramount Villas offers a mixture of comfort and quality. Come for a visit to see the available floorplan options. Paramount Villas provides a variety of amenities including: smoke free options, convenient on-site parking options and more! Contact us or stop by today!
Floor Plans: 1BR/1BA: $969
1215
Features: Pet Friendly Units • Smoke-Free Property • 24-Hour Maintenance • Dishwasher • Controlled Access • Private Entry • Water, Sewer, Garbage Included • Security Deposit: $500 • Attached Individual Garage • Application Fee: $40 Per Adult

Country Living Apartments in Aberdeen! Your new home is waiting for you! Prairie Village Apartments are tucked away from the busy streets to give you a country living feel. Our 1, 2 & 3 bedroom apartments have all the amenities you need. Exercise Room open 24 hours for tenant use plus garages and oversized garages are based on availability! Floor Plans: 1BR/1BA:

PARAMOUNT VILLAS APARTMENTS 310 Kenmore Street S, Aberdeen , SD 57401 (605) 971-3490

Floor Plans: 1BR/1BA: $969 Valley Rental O ce Hours: M-F 8-5 Sat-Sun By Appt.
& 1321 N. Roosevelt St., Aberdeen , SD 57401 (605) 971-4742







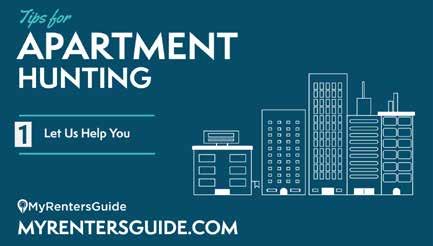



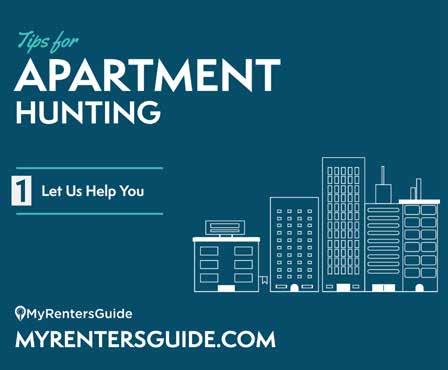

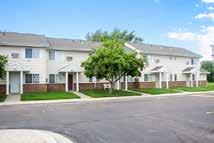

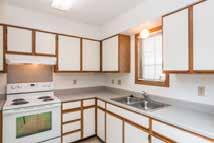
1700 N Wisconsin St. • Mitchell, SD 57301 • (605) 299-1479 • Office Hours: M-F 7-5
Davison Court Townhomes consists of 4 different buildings. This community is nestled in a great neighborhood, offering you convenient access to all of your shopping needs. Davison Court Townhomes offers various amenities such as air conditioning, dining room, disposal, master bedrooms, mini blinds, vertical blinds, and walk-in closets. The Davison Court Townhomes community provides handicap units, laundry facilities in each building, lawn care, 24 hour maintenance, playground, and snow removal.
Floor Plans: 3BR/2BA: $1-$922


































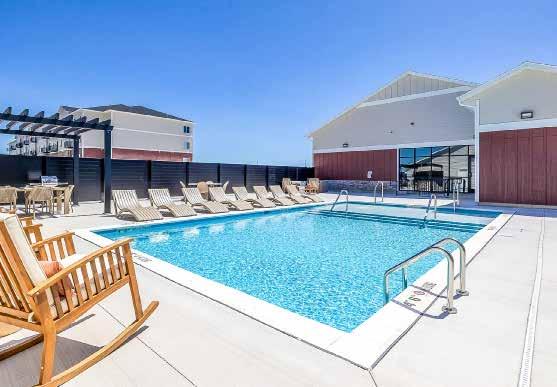
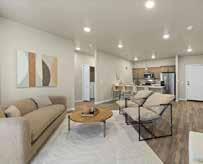
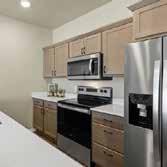
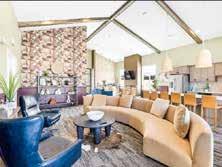












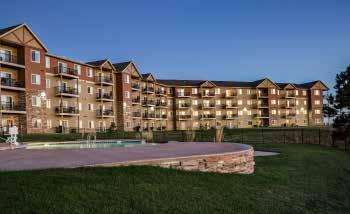
Copper Ridge Apartments provide a wonderful setting for your lifestyle, secluded from the hustle and bustle of the city yet convenient for your daily destinations! Whether you prefer exploring the Black Hills, spending an evening at the movies, or downtown Rapid City, Copper Creek is in close proximity to your favorite restaurants and entertainment as well as everything the Black Hills has to offer! Enjoy this beautiful, peaceful, and friendly community. Call and schedule your appointment today!

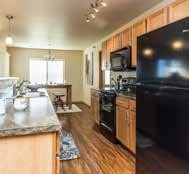
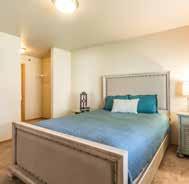
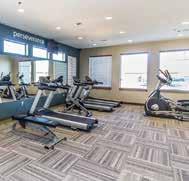




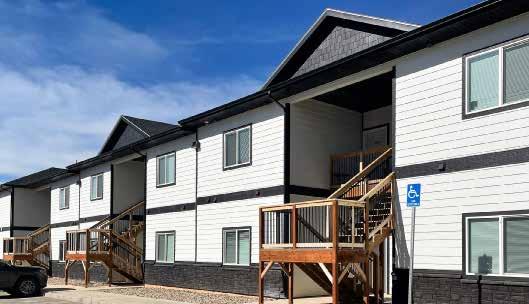

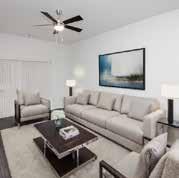
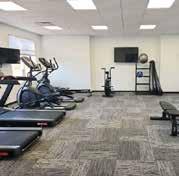
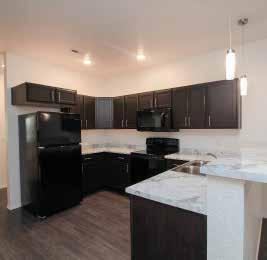
Located just off Mt. Rushmore Road Highway 16 and Catron Blvd., The Altitude offers a choice of a 1, 2, or 3 bedroom villa apartment styles to accommodate what you are looking for in your next apartment home. Love coming home to open concept living, with 9’ ceilings, in unit washer and dryer, walk-in closets, and large patio or balcony. This is a pet friendly community welcoming your furry friends. Enjoy the extras this community will offer with a community room, full kitchen, fitness center, theater room and access to the outdoor pool, and grilling area. Additionally, The Altitude offers 24-hour emergency maintenance and professional Management.
FYI: Lease: 12 Months • App. Fee: $50 • Sec. Dep.: $500
High-End Finishes • Playground
Central Air • Washer/Dryer In-Unit • Secured Entries
Pool • 24-Hour Fitness Center • Dog Park • Washer/Dryer In-Unit
DSL Ready • Clubhouse • Fully Equipped Kitchens
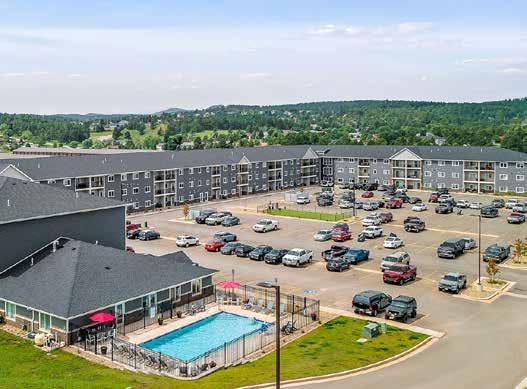
Welcome to one of Rapid City’s newest apartment communities. Relax at our beautiful sparkling pool, take your pet to our dog park, or get your energy out at our onsite 24/7 fitness center.
With a beautiful view of the Black Hills, we are so excited to welcome you home to our property featuring amazing community and home amenities. Enjoy our new homes featuring modern finishes, patios, walk-in closets, and more. Visit all of the local restaurants, shopping, and more within minutes. The golf club at Red Rock has repeatedly been ranked the number one golf course in South Dakota and is just moments away from us! Schedule a tour and come home to Red Rock Apartment Homes today!


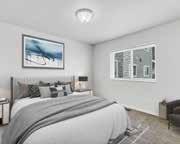
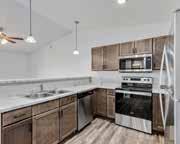



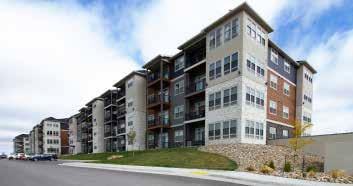

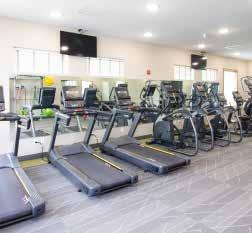
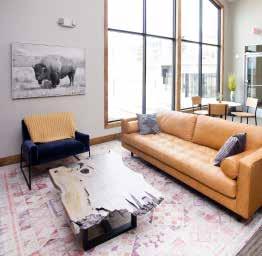
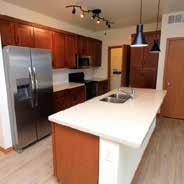
From the moment you walk through the front door, you will feel the comfort and security that makes our residents happy to call Tallgrass Apartments home.
Cutting edge amenities, meticulously-groomed grounds, and a dedicated staf contributes to a higher standard of living. Convenient shopping, award-winning schools, local museums and parks are all close at hand, with sponsored activities to develop new hobbies while getting to know your neighbors.
Outdoor Pool
On-Site Management • Pets Allowed



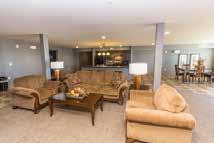
Whisper Rock Apartments offer various amenities such as a fully equipped kitchen, master bedrooms, walk-in closets, washer and dryer, air conditioning, mini blinds, and more! The Whisper Rock Apartments community provides non-smoking buildings, a playground, picnic area, and parking. The utilities included within the rent price of Whisper Rock Apartments are sewer, water, and garbage. The resident will pay for heat, electric, and cable. Call and schedule your appointment with Whisper Rock Apartments today!


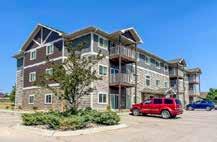


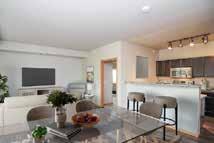
The Pines at Rapid is an apartment community located in the “Gateway to the Black Hills” in Rapid City, South Dakota. This beautiful apartment complex offers spacious one, two, and three bedroom floorplans loaded with amenities such as a full kitchen with stainless steel appliances, granite countertops, breakfast bar and immense counter space, washer & dryer in each unit, large walk-in closets, 9-foot ceilings, high-end designer finishes, heated garage parking, fitness center, community room, private patios and balconies, and a sparkling outdoor pool.
*Prices subject to change
*All-Inclusive pricing not including utilities
Features: • Central Air/Heat
Stainless Steel Appliances
Dog Park • Granite Countertops
Washer & Dryer In-Unit

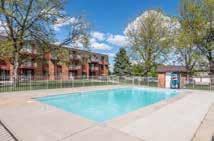



A variety of floor plans allows you to find the unit that fits your budget. Once you see Bridgewood Estates you will want to call it home. Bridgewood Estate offers a community basketball court, community room, fitness center, outdoor pool, sauna, shared yard, and a laundry facility on each floor. 24 hour maintenance and on-site management is available as well. With so many amenities to enjoy, everyone in the family will love this community! Call and schedule your private viewing of Bridgewood Estate Apartments today!
Floor Plans: 1BR/1BA: Starting at $835 2BR/1BA: Starting at $920 2BR/2BA: Starting at $970 3BR/2BA: Starting at $1,155

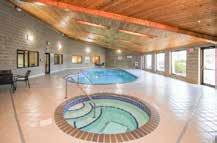
Relax

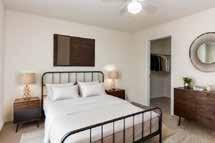
9-6
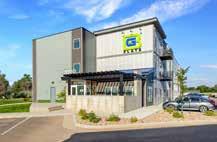


3200 Jaffa Gdn. Way • Rapid City, SD 57703 • (605) 939-7153 • Office Hours: M-F 9-5
Find adventure outside and peace inside with one of Rapid City’s newest residential communities! BG Flats is tucked perfectly amongst the newly developed Orchard Meadows subdivision, one of Rapid City’s fastest growing areas. You’ll love the amazing atmosphere and the luxury amenities these apartments have to offer including an in-unit washer & dryer, dishwasher, access to our fitness center, and much more! Enjoy a day outside on the patio or at the dog park, or hide away in your own personal comfort. Utilities included are lawn/snow removal. Schedule your tour today!
*We do not accept Section 8 Housing
Floor Plans: Studio: $940+ 1BR/1BA: $1,090+ 2BR/2BA: $1,180+

Features: Fitness Center • Washer/Dryer In-Unit • Fully Equipped Kitchens • Central Air/Heat • Dog Park • Patio • Lawncare • Snow Removal • Garages Available expressrpm.com
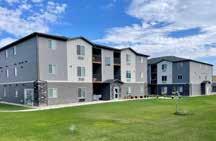

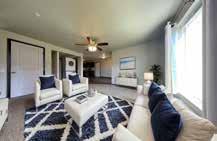
3220 Champion Dr. • Rapid City, SD 57701 • (605) 872-7044 • Office Hours: M-F 9-5
Welcome to Champion Villas in Rapid City! Come home to a spacious floor plan and exceptional perks. In the kitchen you will find ample cabinet space, a large refrigerator, built-in microwave, dishwasher, electric range, and a full size front load washer and dryer. Other features include cable hook-up in every bedroom, modern 2 panel doors, Mocha trim and painted cabinets, and plenty of off street parking. Enjoy the separate dining area that leads off to a private covered deck. Bring your furry friend, we are pet friendly!
*We do not accept Section 8 Housing
Floor Plans: Studio: $975+ 1BR/1BA: $1,100+
2BR/2BA: $1,300+ 3BR/2BA: $1,445+

Features: Fully Equipped Kitchens • Washer/Dryer In-Unit • Garages Available • Lawn Care • Snow Removal • Cable Ready • Private Covered Decks • Spacious Units expressrpm.com


Floor Plans: Studio: $940+
1BR/1BA: $1,090+
2BR/2BA: $1,180+
work. Carriage Green Apartments offer various amenities such as central air, a fully equipped kitchen, master bedrooms, washer and dryer and much more! The Carriage Green Apartments community offers a community room, controlled access, hot tub, fitness center, indoor and outdoor pool, sauna, snow removal, 24 hour maintenance, and on-site management.
1BR/1BA: Starting at $905 2BR/1BA: Starting at $1,030
2BR/2BA: Starting at $1,035 3BR/2BA: Starting at $1,275
3220 Champion Dr. • Rapid City, SD 57701 • (605) 872-7044 • Office Hours: M-F 9-5
Copper Ridge Apartments provide a wonderful setting for your lifestyle, secluded from the hustle and bustle of the city yet convenient for your daily destinations! Whether you prefer exploring the Black Hills, spending an evening at the movies, or downtown Rapid City, Copper Creek is in close proximity to your favorite restaurants and entertainment as well as everything the Black Hills has to offer! Enjoy this beautiful, peaceful, and friendly community. Call and schedule your appointment today!
APARTMENTS.
Features: • Central Air/Heat • Dishwasher/Disposal • Walk-In Closets
• Cable Ready • Patio or Balcony • Pool • Hot Tub • Fitness Center

• Sauna • Washer/Dryer In-Unit • On-Site Management
1BR/1BA: Starting at $835
2BR/1BA: Starting at $920
2BR/2BA: Starting at $970
3BR/2BA: Starting at $1,155
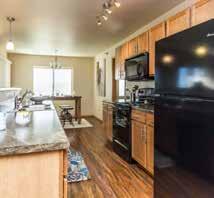
Welcome to Champion Villas in Rapid City! Come home to a spacious floor plan and exceptional perks. In the kitchen you will find ample cabinet space, a large refrigerator, built-in microwave, dishwasher, electric range, and a full size front load washer and dryer. Other features include cable hook-up in every bedroom, modern 2 panel doors, Mocha trim and painted cabinets, and plenty of off street parking. Enjoy the separate dining area that leads off to a private covered deck. Bring your furry friend, we are pet friendly!
hayloftapartmenthomes.com
POLICIES AND FEATURES
Minimum Lease 12 Mo.
Pets w/Restrictions Yes
Laundry Facilities Yes
Dishwasher/Disposal Yes
*We do not accept Section 8 Housing
Community Room Yes
Fitness Center Yes Hot Tub Decks/Patio Pool Garage Available Controlled Access Corporate Suites Available
1BR/1BA: $1,100+
2BR/2BA: $1,300+ 3BR/2BA: $1,445+
CARRIAGE GREEN APARTMENTS.
4205 Elm St. • Rapid City, SD 57701 (605) 923-8054
Features: Fully Equipped Kitchens • Washer/Dryer In-Unit • Garages Available • Lawn Care • Snow Removal • Cable Ready • Private Covered Decks • Spacious Units
Cornerstone Residential Office Hours: M-F 9-5 App Fee: $50

CHAMPION VILLAS
Floor Plans:
1BR/1BA: Starting at $905
2BR/1BA: Starting at $1,030
2BR/2BA: Starting at $1,035
3BR/2BA: Starting at $1,275
Included: Water, Sewer, Garbage
3220 Champion Dr. • Rapid City, SD 57701 (605) 872-7044
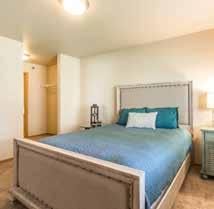
POLICIES AND FEATURES
Features: • Central Air/Heat • Fully Equipped Kitchens • Dining Area • Extra Storage • Secure Buildings with Controlled Access • Spacious Floorplans • Walk-In Closets • Washer/ Dryer In-Unit • Elevators • Fitness Center • Media/ Theater Room • Outdoor Pool • Dog Park • Community Room • Heated Parking Garage • On-Site Management • Pets Allowed

Floor Plans:
Studio: $975+
1BR/1BA: $1,100+
2BR/2BA: $1,300+
Minimum Lease 12 Mo.
Pets w/Restrictions Yes
Washer/Dryer Yes
Dishwasher/Disposal Yes
Community Room Yes
Fitness Center Yes
Hot Tub
Decks/Patio Pool Garage Available
Controlled Access Corporate Suites Available
Real Property Management Office Hours: M-F 9-5
POLICIES AND FEATURES
FYI: Lease: 12 Months • App. Fee: Yes • Sec. Dep.: $500 OFFICE HOURS: Call for an appointment
3BR/2BA: $1,445+
Utilities Included: Lawncare, Snow Removal
COPPER RIDGE APARTMENTS.
Rd. • Rapid City, SD 57702 (605) 413-4066
Minimum Lease 3 Mo.
Pets w/Restrictions Yes
Washer/Dryer Yes
Dishwasher/Disposal Yes
Community Room No
Dog Park Yes


Floor Plans:
Studio: $1,075+
1BR/1BA: $1,285+
2BR/2BA: $1,500+
3BR/2BA: $1,650+
Central Air
Decks/Patio
Swimming Pool
Garage Available
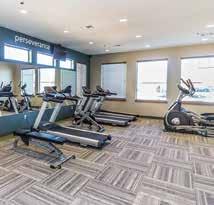
Controlled Access Yes
Corporate Suites Available No
Development Office Hours: Call for Appt.


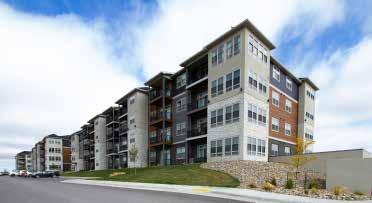
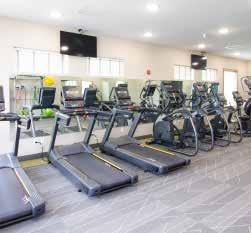

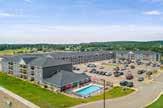
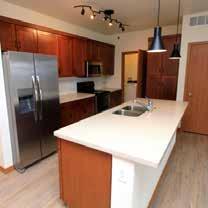



(1,119 Sq.
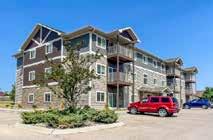
The Pines at Rapid is an apartment community located in the “Gateway to the Black Hills” in Rapid City, South Dakota. This beautiful apartment complex offers spacious one, two, and three bedroom floorplans loaded with amenities such as a full kitchen with stainless steel appliances, granite countertops, breakfast bar and immense counter space, washer & dryer in each unit, large walk-in closets, 9-foot ceilings, high-end designer finishes, heated garage parking, fitness center, community room, private patios and balconies, and a sparkling outdoor pool.
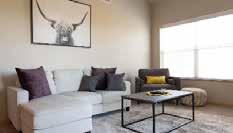

OFFICE HOURS: Mon - Fri 9:00am-5:30pm Sat By Appt.
1BR/1BA: $1,295+
2BR/2BA: $1,375+
3BR/2BA: $1,795+
*Prices subject to change
*All-Inclusive pricing not including utilities
THE MEADOWS APARTMENTS
1719 Moon Meadows Dr. • Rapid City, SD 57702 (605) 981-4972
605-981-4972

Floor Plans:
1BR/1BA: $1,395
2BR/1BA: $1,595
2BR/2BA: $1,695
3BR/2BA: $2,150
Private Management Office Hours: Mon-Fri: 9-5:30 Sat by Appt.
4216 Berniece St. • Rapid City, SD 57702 • (605) 789-6277 • Office Hours: Call for Appt.
App Fee: $60 Sec Dep: 1 Mo. Rent Minimum Lease 9 Mo.
POLICIES AND FEATURES
w/Restrictions
Whisper Rock Apartments offer various amenities such as a fully equipped kitchen, master bedrooms, walk-in closets, washer and dryer, air conditioning, mini blinds, and more! The Whisper Rock Apartments community provides non-smoking buildings, a playground, picnic area, and parking. The utilities included within the rent price of Whisper Rock Apartments are sewer, water, and garbage. The resident will pay for heat, electric, and cable. Call and schedule your appointment with Whisper Rock Apartments today!
Utilities Included: Garbage, Water, Sewer
Floor Plans: 1BR/1BA: $293-$661 • 2BR/2BA: $508-$799 3BR/2BA: $743-$899
THE PINES AT RAPID APARTMENTS.
4924 Shelby Ave. • Rapid City, SD 57701 (605) 939-7379

Cornerstone Residential Office Hours: M-F 8-5
Fully Equipped Kitchen • Dishwasher/Disposal • Walk-In Closets
Floor Plans:


1BR/1BA: Starting at $1,249
• Washer/Dryer In Unit • Air Conditioning • DSL Ready • Cable Ready
• Playground Area • Picnic Area • Garbage, Water, and Sewer Included
2BR/2BA: Starting at $1,449
3BR/2BA: Starting at $1,849
*Prices subject to change
*All-Inclusive pricing not including utilities
4216 Berniece St. • Rapid City, SD 57702 (605) 789-6277

Floor Plans:
1BR/1BA: $293-$661
2BR/2BA: $508-$799
3BR/2BA: $743-$899
Utilities Included: Garbage, Water, and Sewer
costelloco.com
costelloco.com
Costello Property Management Office Hours: Call for Appt.
App Fee: Yes
Sec Dep: Yes
Pet Dep: Yes
POLICIES AND FEATURES
Minimum Lease 12 Mo. Pets w/Restrictions Yes Corporate Suites Avail No Washer/Dryer Yes
Dishwasher/Disposal Yes Playground Yes
w/Opener


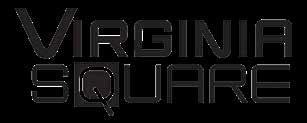

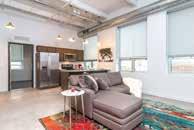
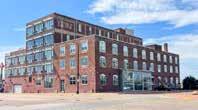

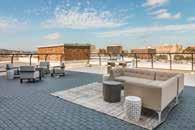
Strategically located in downtown Sioux City’s old Warehouse District, Virginia Square is a group of renovated historic and new buildings offering high-end contemporary condominiums, apartments and mixed use space perfect for office or retail.
100 & 103 Virginia Street Office Hours: M-F 8:30-5
Features: Fully Equipped Kitchen • Community Rooftop Patio • Central Air/Heat
• Stainless Steel Appliances • Cable Ready • Walk-In Closets • Controlled Access • Elevator
• Comelit Security System • Water, Garbage and Sewer Included • Non-Smoking Community
• Assigned Parking • Restaurant Onsite • Dishwasher • Furnished 1 Bedroom ($1,500) and 2 Bedroom ($1,500) Available!
100 Floor Plans:
1BR/1BA: $975
2BR/1BA: $1,100 (712) 746-7001

103 Floor Plans:
1BR/1 & 2BA: $975-$1,350
2BR/2BA: $1,450
2BR/3BA: $2,000 (712) 746-7953


Features brand new, modern downtown apartments, only blocks from historic 4th Street!
Features: Central Air/Heat • Brand New Stainless Steel Appliances • Cable Ready • Walk-in Closets
• Washer/Dryer In Unit • Controlled Access • Elevator • Non-Smoking Community
• Garage with Opener
• Dishwasher • 24-Hour Maintenance • Fitness Room
• Water, Garbage and Sewer Included
Floor Plans:
1BR/1BA: $1,075 • 2BR/2BA: $1,450 (712) 717-6545
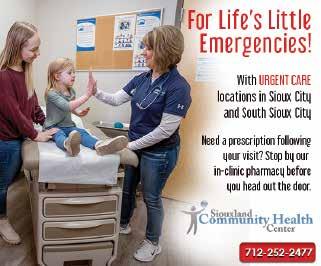
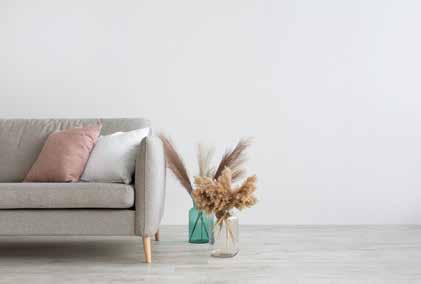


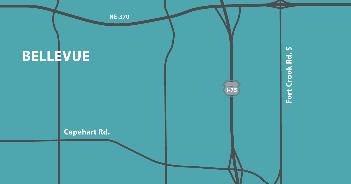












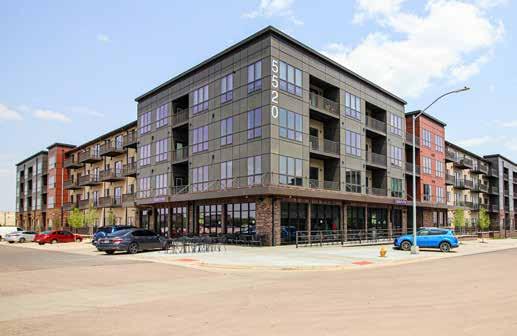

University Hills Village offers well-designed, clean and spacious Studio, 1-bedroom and 2-bedroom apartments in the rapidly growing Northwest area of Sioux Falls, SD. Located just south of the intersection at Marion Road and 60th St. North, with easy access to I-90 and I-29. These spacious apartments are minutes from the University of South Dakota - Sioux Falls, Southeast Technical College, the 60th St. North Walmart, Starbucks Coffee, and Foundation Park Development.
Our upscale buildings feature a grand entrance to meet and greet family and friends. Each building has tastefully decorated community rooms to gather with larger groups, access to fitness facilities, trash and recycling chutes on each floor and a car wash bay in the underground heated parking garage. Each apartment unit includes a full-size washer and dryer, granite countertops, and more!

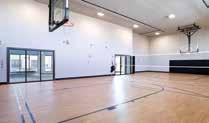
Visit or apply at: UHVSF.com (605) 789-3701
Email us at office@Dynamic605.com
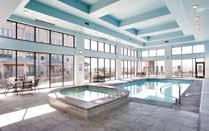
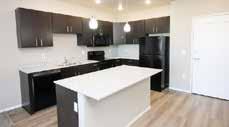
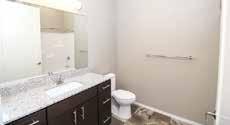
PICKLEBALL/SAND VOLLEYBALL COURTS COMING SPRING/SUMMER 2025!
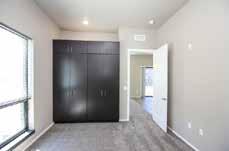
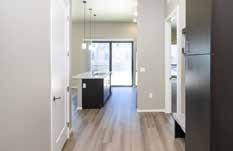
APARTMENT FEATURES:
• Brand New, Top-of-the-Line Appliances •Cable/Internet Ready • Deadbolt Locks
• Dishwasher • Fully Equipped Kitchen • Large Closet Space • Central Heat/Air
• Carpet, LVP and Vinyl Flooring • Mini/Vertical Blinds • Patio/Balcony
• Washer and Dryer In Unit • Trash and Recycle Chutes on Each Floor
• Utilities Included: Water, Garbage and Sewer • Off-Street Parking
COMMUNITY AMENITIES:
• Indoor Basketball Court • Secure Access • Grand Room with Gaming Area
• Meeting Rooms • Indoor Pool & Spa • Restaurant On-Site • Elevators
• Community Courtyard • Lawn Care and Snow Removal • Controlled Access Entry
ADDITIONAL AMENITIES AVAILABLE:
• Fitness Center • Golf and Sports Simulator • Guest Suite • Storage Options Available
• Heated, Underground Parking Garage with Wash Bay
FLOOR PLANS:
• Studio: $825+ (530-687 sq.ft.)
• 1 Bedrooms: $875+ (644-826 sq.ft.)
• 2 Bedrooms: $1,345+ (1,040-1,350 sq.ft.)
6-month or 12-month lease. *Prices subject to change
FROM I-29, HEAD WEST ON N 60TH. TURN LEFT ON MARION RD. UHV WILL BE ON YOUR RIGHT!
THE DETAILS:
• App. Fee: $35
• Sec. Dep: $600 - $1,200
• Cats Welcome (except 4501)
• Pet Dep: $300 (Non-Refundable)
• Pet Rent: $50/Mo. each (2 max)


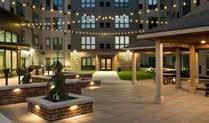
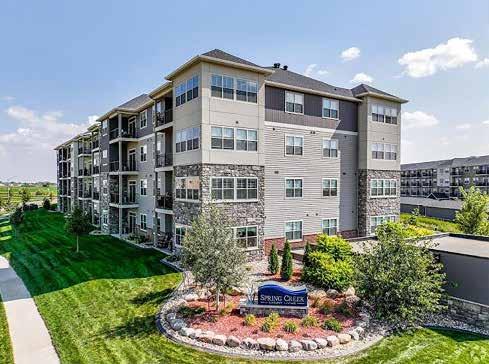
Samuelson Development, LLC - Discover the newest luxury apartments in Sioux Falls! Spring Creek Luxury Living offers spacious floor plans, walk-in closets, kitchens with tile backsplash, quartz countertops, stainless steel appliances, in-unit laundry and an abundance of natural light throughout! These sleek apartments are designed with luxury, comfort and you in mind. Community amenities include a state-of-the-art fitness room with a studio, a grand room and an outdoor pool. Please call for more details!
OFFICE HOURS: M-F: 10AM-6PM, Sat: 10AM-4PM Sun: Closed
FLOOR PLANS: Studio: $865-$920 1BR/1BA: $1,020-$1,300 2BR/1BA: $1,300-$1,375 2BR/2BA: $1,385-$2,000 3BR/2BA: $1,825-$1,905
FYI: 12-Month Lease • App. Fee: $60 • Sec. Dep.: $500 • Pet Dep.: $250
• Pet App. Fee: $250 • Pet Rent: $25-$50
FEATURES:
• Walk-In Closets • Patio/Balcony • Quartz Countertops
• 9’ Ceilings • Tile Backsplash in Kitchen
• Energy-Efficient Windows, Patio Doors and Appliances
• Fully Equipped Kitchens • Stainless Steel Appliances
• Washer & Dryer In Unit • Storage Options Available
• Community Room • Elevator • Fitness Center
• 24-Hr. Maintenance • Outdoor Pool • Dog Park w/ Turf
• Regular Garage and Underground Heated Garage Available • Garbage Included springcreeksf.com
E. 69th St.
85th



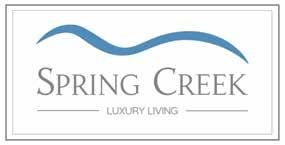
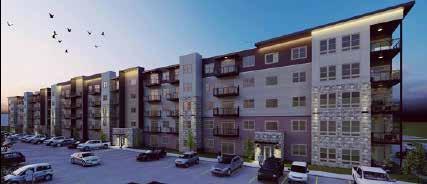
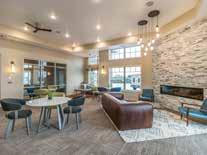
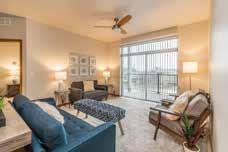

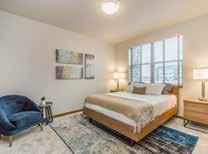

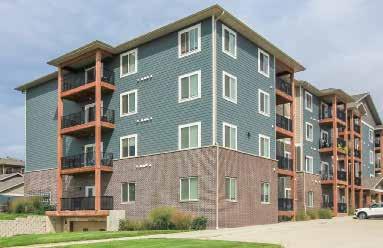



605.789.2631
Huntington Village is located in a vibrant new neighborhood that provides convenient access to shopping, parks, schools and restaurants. Residents have the option of one, two or three-bedroom units with modern finishes. Call today for more information!
FLOOR PLANS: 1BR/1BA: $950-$1,150 1BR/2BA: $1,150 2BR/1BA: $1,125 2BR/2BA: $1,300-$1,375 3BR/2BA: $1,400
FEATURES:
Central Air/Heat • Dishwasher • Dog Park
• Large Closet Space • Patio/Balcony • Walk-In Closets • Washer/Dryer In Unit
• Community Room • Controlled Access • Elevator • Fitness Center
• Guest Suite • On-Site Management • Outdoor Pool • Underground Parking - $60/month • Garage - $65/month • Garbage, Water & Sewer Included
FYI: 12-Month Lease • Sec. Dep.: $500 • App. Fee: $45/Adult • Pet Dep.: $500 • Pet Fee: $50



yourrentalsolution.com help@yourrentalsolutions.com

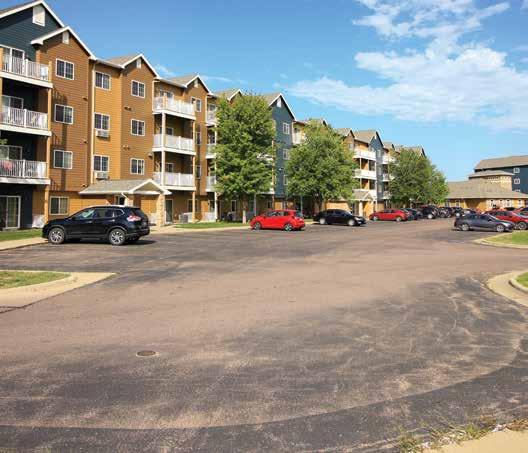
Foxmoor is more than just an apartment complex. The common areas resemble a grand hotel, from custom-designed carpeting to beautiful archways and woodwork. You’ll be proud to call Foxmoor home. Stop in today and live in luxury!






5007 W. Equestrian Pl. Sioux Falls, SD 57106 • (605) 215-0730
OFFICE HOURS: M-F 10-6 • Sat. 10-4
FLOOR PLANS: Studio: $825 • 1BR: $930-$1,050• 2BR: $1,200-$1,250
FEATURES:
• Fully Equipped Kitchen • Dog Park w/ Turf
• Washer/Dryer In Unit • Cable/DSL Ready
• Central Air • Ceiling Fans
• Elevator • Trash Chutes
• Deadbolts • Wide Custom Hallways
• Fitness Room • Theater Room
• 9-Ft. Ceilings on Top Floor
• Outdoor/Indoor Swimming Pool
• Deck/Patio • Garages Available
• Underground Parking Options
• Close to Shopping • On-Site Management
• 24-Hr. Maintenance Response
• Garbage & Sewer Included
FYI: 6-12 Month Lease • App. Fee: $60
• Sec. Dep: $500 • Pet Dep: $250 • Pet App. Fee: $250
DIRECTIONS: From I-29 & 26th Street, go west on 26th Street to Marion Road. Turn right onto Marion Road then right onto 18th Street.
FOLLOW THE SIGNS TO THE LEASING OFFICE.

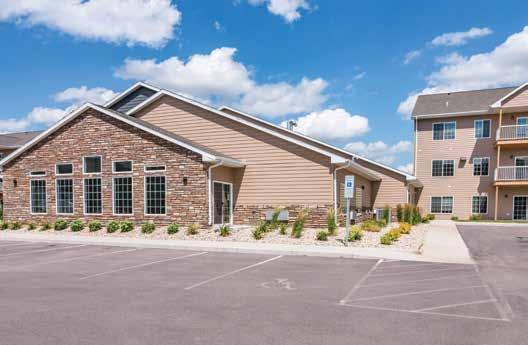
ASK ABOUT OUR CURRENT SPECIALS! m $$$
Dakota Pointe Apartments offers a diverse selection of floor plans and parking options to meet your needs. Our apartment homes are uniquely situated for convenience and to put you at ease. Enjoy our amenity-packed community all in the heart of Sioux Falls.
Stop by to tour your new home today!
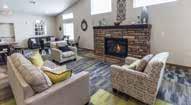
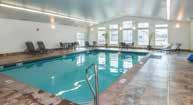
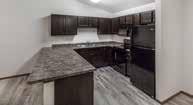


1000 W. Venture Pl. Sioux Falls, SD 57105 (605) 789-4007
OFFICE HOURS: M-F 9-5
FLOOR PLANS:
1BR/1BA: Starting at $926+
2BR/1BA: Starting at $976+
2BR/2BA: Starting at $1,126+ (XL $1,176+)
FEATURES:
• Underground Parking & Garages
• Fitness Center
• Central Air/Heat
• In-Unit Washer/Dryer
• Smoke-Free
• Elevators
• 24-Hr. Emergency Maintenance
• Guest Suites
• Indoor Pool & Jacuzzi
• Theater Room and Sun Deck
FYI: 12-Month Lease • Application Fee: $35
• Initiation Fee: $199
• Pet Rent: $50 • Pet Fee: $400
• $59/month Internet Package
DIRECTIONS:
From I-229 and the Minnesota Ave. Exit, head north on Minnesota. Turn left on 41st St. Go to Grange Ave. and turn left. Take a left on Venture Place. Dakota Pointe Apartments will be on your right. Office located at 1000 W. Venture Place.

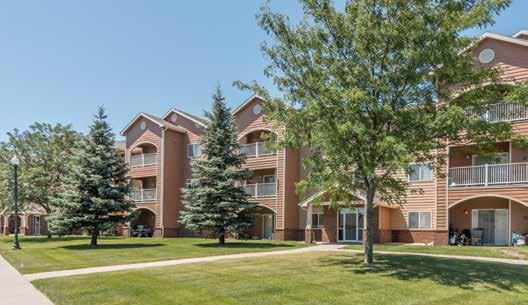
Steeplechase has everything, including peace and quiet. Enjoy a community room with a fireplace, large fitness center and outdoor swimming pool. Stop by today and make Steeplechase Luxury Apartments your next home.
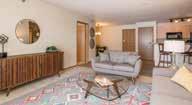
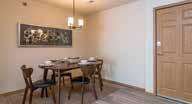




5007 W. Equestrian Pl. Sioux Falls, SD 57106 • (605) 951-0946
Office Hours: M-F 10-6 • Sat. 10-4
Floor Plans: 1BR/1BA: $895-$1,125
2BR/2BA: $1,225-$1,290 3BR/2BA: $1,460-$1,500
FEATURES: Fully Equipped Kitchen • Dishwasher
• Washer/Dryer In Unit • Cable/DSL Ready
• Ceiling Fans • Deadbolts • Vaulted Ceilings
• Spacious Rooms • Master Bedrooms
• Mini/Vertical Blinds • Central Air/Heat
• Controlled Access Entry • Covered Patio/Deck
• Swimming Pool • Fitness Center • Dog Park w/ Turf
• Community Room • Theater Room
• On-Site Management • Garbage & Sewer Included
• 24-Hr. Maintenance Response • Garage Available
FYI: 6-12 Month Lease
• App. Fee: $60 • Sec. Dep: $500
• Pet Dep: $250 • Pet App. Fee: $250
DIRECTIONS: From I-29 & 26th Street, go west on 26th Street to Marion Road. Turn right onto Marion Road then right onto 18th Street.
FOLLOW THE SIGNS TO THE LEASING OFFICE.


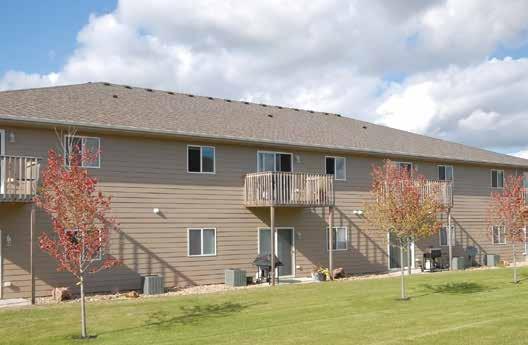
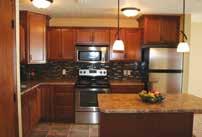
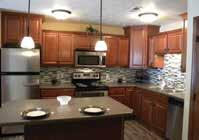
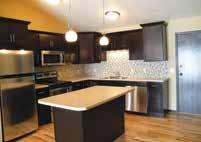
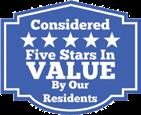
MEADOW RIDGE APARTMENTS are newer units designed with you in mind. Meadow Ridge offers different color schemes to help personalize your perfect home and enjoy the Energy Star appliances.
1BR/1BA: $825-$900
2BR/2BA: $975-$1,050
• Fully Equipped Kitchen • Deck/Patio
• Dishwasher • Pantry (Some)
• Central Air • Ceiling Fans • Microwave
• Washer/Dryer • Ceramic Tile Floors
• Hardwood Floors (Some) • Felony Free
• Walk-In Closet • Vaulted Ceilings (Some)
• Mini-Blinds • Cable Ready • Deadbolt Locks
• On-Site Maintenance/Management
• Non-Smoking Buildings • Fitness Center
• Water, Garbage & Sewer Included
3503 W. 85th St. • Sioux Falls, SD 57108 (605) 789-3562 • Office Hours: Call For Appt. meadowridge@sio.midco.net

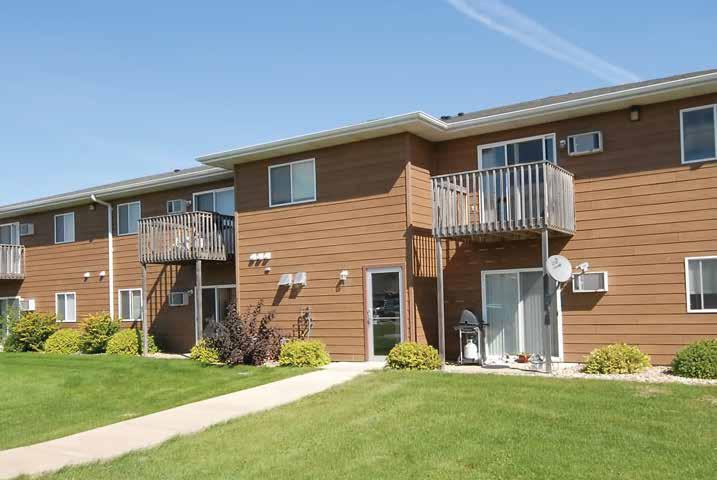
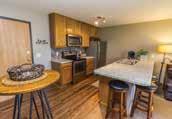

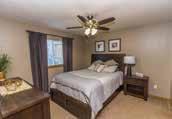









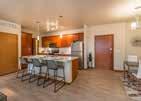
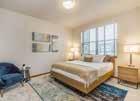

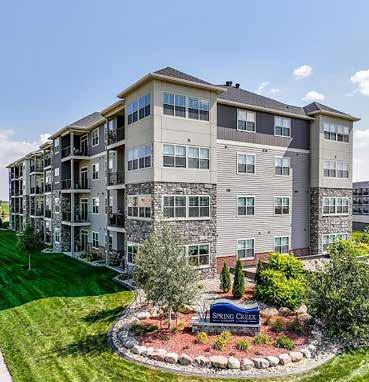
OFFICE HOURS: M-F: 10AM-6PM, Sat: 10AM-4PM Sun: Closed
FLOOR PLANS:
Studio: $865-$920 • 1BR/1BA: $1,020-$1,300
2BR/1BA: $1,300-$1,375 • 2BR/2BA: $1,385-$2,000
3BR/2BA: $1,825-$1,905
FYI: 12-Month Lease • App. Fee: $60
• Sec. Dep.: $500 • Pet Dep.: $250
• Pet App. Fee: $250 • Pet Rent: $25-$50
FEATUR ES:
• Walk-In Closets • Patio/Balcony • Quartz Countertops
• 9’ Ceilings • Tile Backsplash in Kitchen
• Energy-Efficient Windows, Patio Doors and Appliances
• Fully Equipped Kitchens • Stainless Steel Appliances
• Washer & Dryer In Unit • Storage Options Available
• Community Room • Elevator • Fitness Center
• Garage Available • 24-Hr. Maintenance • Outdoor Pool
• Underground Heated Garage Available
* Garbage Included
info@springcreeksf.com
Discover the newest luxury apartments in Sioux Falls! Spring Creek Luxury Living offers spacious floor plans, walk-in closets, kitchens with tile backsplash, quartz countertops, stainless steel appliances, in-unit laundry and an abundance of natural light throughout! These sleek apartments are designed with luxury, comfort and you in mind. Community amenities include a state-of-the-art fitness room with a studio, a grand room and an outdoor pool. Please call for more details!
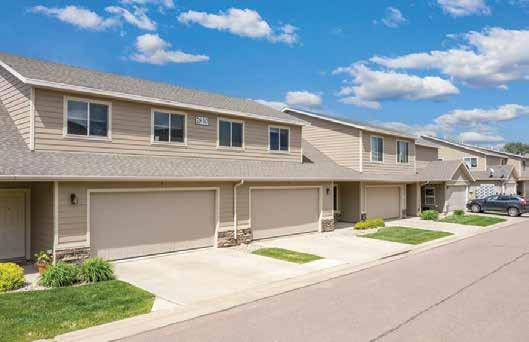
Discover the meaning of elegant living! You deserve to love where you live, so don’t settle. Choose from our available, well-appointed 1, 2, and 3-bedroom Sioux Falls apartment homes that provide you with every comfort.
7836 S. Townsley Sioux Falls, SD 57108 (605) 705-4237
OFFICE HOURS:
Monday - Friday 9-5
FLOOR PLANS:
1BR/1BA: Starting at $1,225
2BR/1.5BA: Starting at $1,425
3BR/2.5BA: Starting at $1,550
FEATURES:
• Central Air
• Dining Room
• Dishwasher
• Fully Equipped Kitchen
• Microwave
• Patio/Balcony
• Vaulted Ceilings
• Washer/Dryer In Unit
• 2-Car Garage
• Clubhouse • Pool
• Fitness Center
• Playground • Fenced In Pet Area
• 24-Hr. Maintenance
• Deadbolt Locks
• Internet Included
FYI: 12 Month Lease (Shorter if Applicable)
• Application Fee: $35 • Initiation Fee: $199
• Pet Dep.: $200 • Pet Fee: $200 • Pet Rent: $50
DIRECTIONS:
Just off W. 85th Street and Louise.



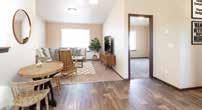

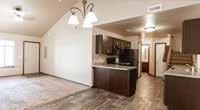

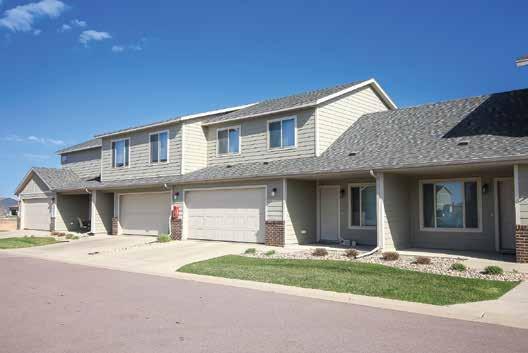
41st Street Commons offers both apartment and townhome style options to choose from! Enjoy convenient access to shopping centers, schools, restaurants and the grocery store. 41st Street Commons features an outdoor pool, community room, playground and a dog park. Call today for a private showing!
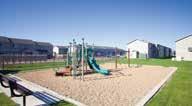
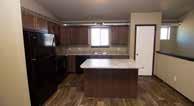
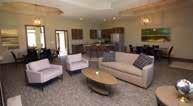



3230 S. Ronsiek Ave. Sioux Falls, SD 57106 (605) 800-8636
OFFICE HOURS:
M-Th 9:30 AM - 5:30 PM Fri 9 AM - 5 PM
Apartments:
1BR/1BA: Starting at $891
2BR/1BA: Starting at $1,091
2BR/2BA: Starting at $1,146
3BR/2BA: Starting at $1,346
Townhomes:
1BR/1BR: Starting at $1,296
2BR/1.5BA: Starting at $1,436
3BR/2.5BA: Starting at $1,621
• Garages available • Fitness Center • Pool
• Central Air/Heat • Fully Equipped Kitchen
• Smoke-Free • Dog Park • Snow Removal
• Playground • Clubhouse/Community Room
• Internet Included • Washer/Dryer Included
FYI: 12-Month Lease • Application Fee: $35
• Admin Fee: $199 • Pet Dep.: $100 • Pet Fee: $300
DIRECTIONS:
From I-29 and 41st St., head west on 41st Street. After Ellis Rd., 41st Street Commons will be located on your right.
41ststreetmgr@cornerstonerent.com

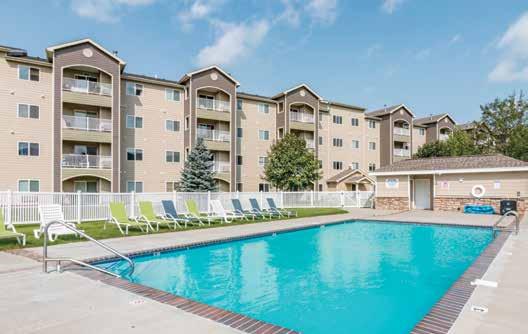
When entering Stonehedge, you realize right away you’re entering something special. The architecture and spacious rooms are absolutely remarkable. Additional special construction techniques provide you with the best soundproofing in Sioux Falls.
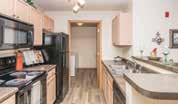
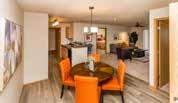
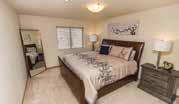

OFFICE HOURS: M-F 10-6 • Sat. 10-4
FLOOR PLANS: 1BR/1BA: $895-$1,150
2BR/2BA: $1,275-$1,375 • 3BR/2BA: $1,460
FEATURES: Fully Equipped Kitchen • Dishwasher
• Washer/Dryer In Unit • Cable/DSL Ready
• Spacious Rooms • Master Bedrooms
• Ceiling Fans • Deadbolts • Vaulted Ceilings
• Mini/Vertical Blinds • Central Air/Heat
• Controlled Access Entry • Covered Patio/Deck
• Swimming Pool • Fitness Center • Dog Park w/ Turf
• Community Room • Theater Room
• On-Site Management • Garbage & Sewer Included
• 24-Hr. Maintenance Response • Garage Available
FYI: 6-12 Month Lease
• App. Fee: $60 • Sec. Dep: $500
• Pet Dep: $250 • Pet App. Fee: $250
DIRECTIONS: From I-29 & 26th Street, go west on 26th Street to Marion Road. Turn right onto Marion Road then right onto 18th Street.
FOLLOW THE SIGNS TO THE LEASING OFFICE.
thestonehedgesf.com




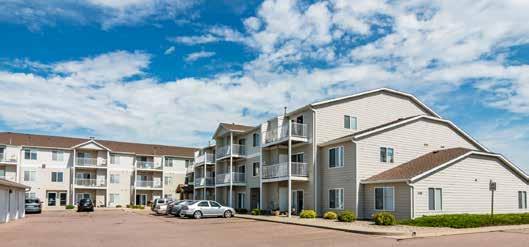
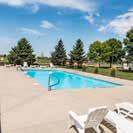
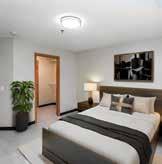
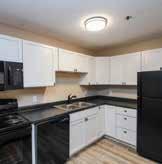
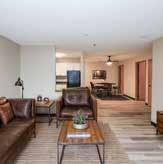

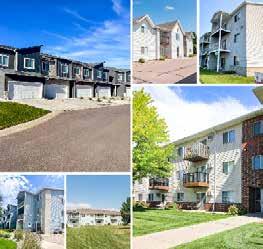







































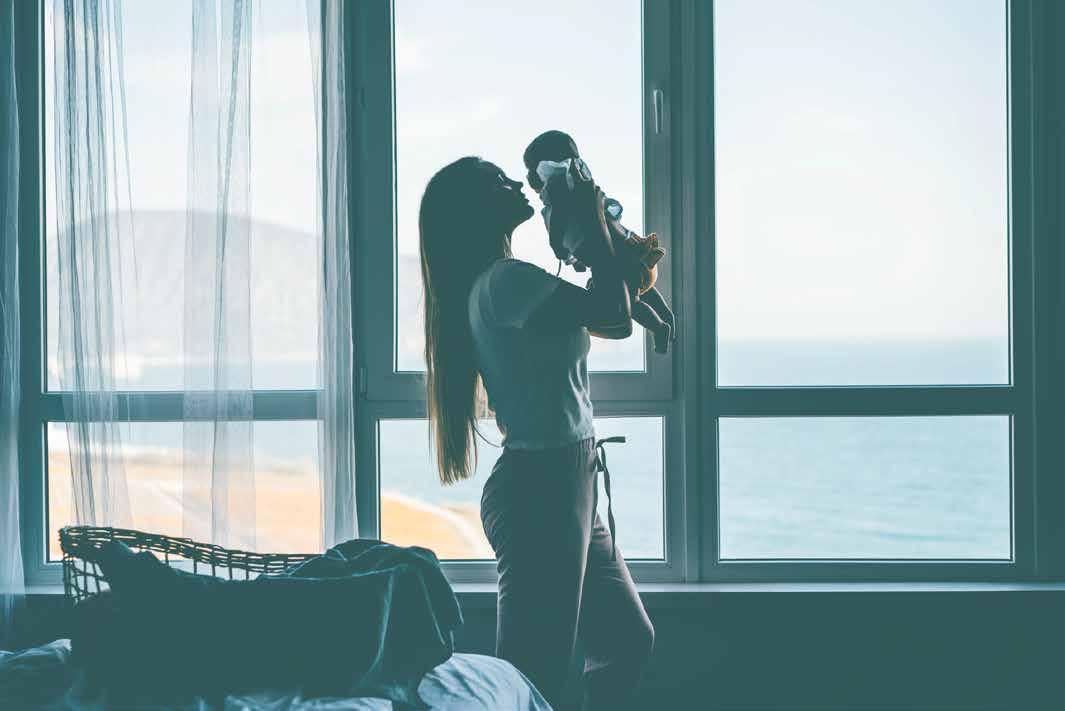


































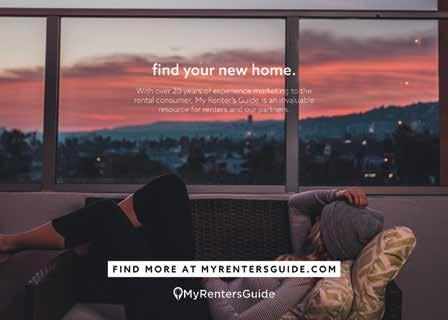

































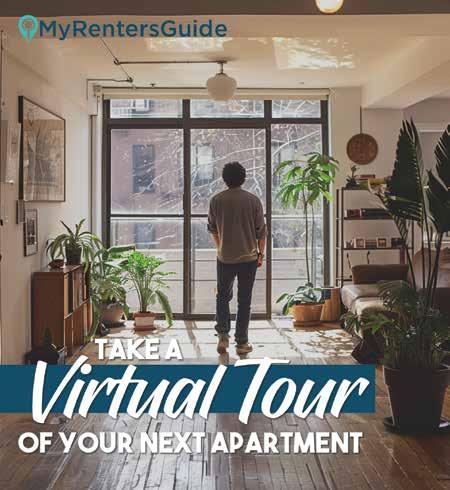


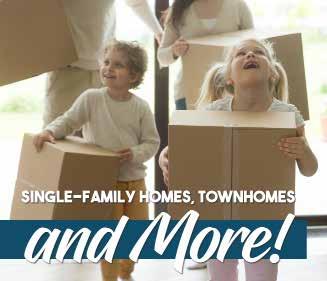
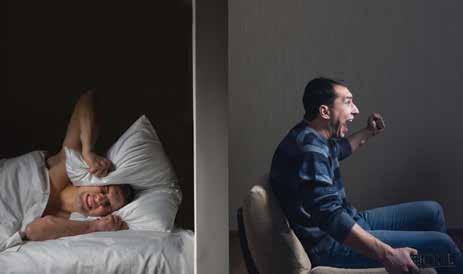



Find your next zip code.
“THE
KEY TO YOUR NEXT ADDRESS!”
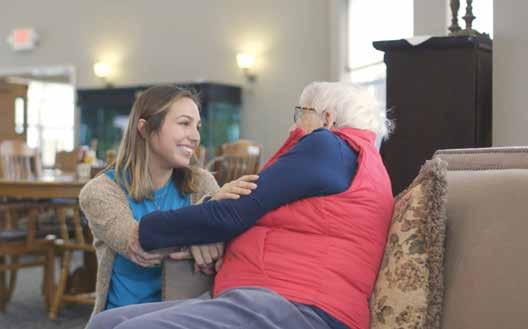
It is important to be aware how isolation can be a significant factor in depression among seniors. As individuals age, their social circles often shrink due to the loss of loved ones, retirement, or health issues that limit mobility. This reduced social interaction can lead to feelings of loneliness and isolation, which, if left unaddressed, can lead into depression.
Isolation-induced depression appears because of a lack of social interaction. In other words, if the elder doesn’t have a strong support network or spends a large amount of time alone, isolation (and subsequently depression) can sometimes set in. Some studies have even found that perceived isolation—the feeling of being isolated even if you aren’t—can also have negative effects.


Psychology Today highlights that social isolation can occur by choice. For instance, some individuals may consciously decide to withdraw from social interactions. This type of intentional isolation might be temporary, such as during events like the COVID-19 pandemic, where social distancing measures were necessary for safety. However, when isolation becomes a long-term choice, the individual may be referred to as a “shut-in,” a term often used to describe those who have little to no contact with the outside world.
On the other hand, social isolation can also result from circumstances beyond an individual’s control. For instance, if it’s the middle of winter and snow and ice starts to accumulate on the roads, the senior may have a difficult time getting out, which creates a lack of social interaction until the roads become clear. Or, if the senior has poor health, it may make it more difficult to go out in public or make social calls, leaving the senior with a lot of time alone.
The consequences of such isolation are far-reaching. Chronic loneliness has been linked to various health problems, including cognitive decline, weakened immune function, and increased mortality. Moreover, the psychological impact of isolation can be severe, leading to feelings of hopelessness, worthlessness, and deepening depression.
At StoneyBrook Suites Assisted Living, we recognize the importance of maintaining social connections for our residents’ mental and emotional well-being. Our facilities are dedicated to creating a vibrant, engaging environment that combats the negative effects of isolation.We offer a variety of activities such as games, crafts, live entertainment, socials, holiday events and more, all planned to engage our seniors and create a loving and fulfilling environment.
We believe that every senior deserves the opportunity to live a life full of joy, connection, and purpose. By prioritizing social engagement and providing a warm, community-focused atmosphere, we help our residents build meaningful relationships and maintain a positive outlook on life.




We are a full-service assisted living community “To foster the well-being of each resident by nurturing the mind, body, and spirit while maintaining each resident’s enjoyment of independence and dignity in a secure and supportive environment. We invite you to come to StoneyBrook Suites, where our joy is in serving you.”
AME n ITIE s
• Coffee Shop
• Salon
• Walk-in Whirlpool Spa
• Centrally located meals and activities
s ERVICE s
If you’re considering assisted living, we are here to help every step of the way. Schedule a tour and see the quality of life available to you or your loved one.
• Theater
• Courtyards
• Spacious suites all on one level
• Caring, trusted, 24-hour staff • Three homestyle meals per day
• Personal housekeeping
• Professional medication administration and laundry • On-site physical, restorative • Wellness clinic
• Scheduled daily social and cognitive therapy exercise activities
• Personal pendant system
• Assistance with activities of daily living
Our passion for assisted living shines through every day at StoneyBrook Suites.
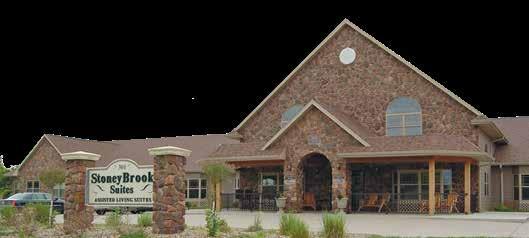
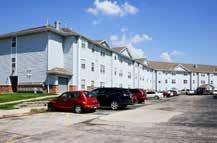
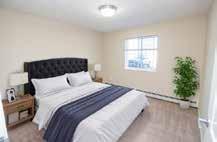
2315 Greenwald St. • Bellevue, NE 68123 • (402) 769-0200 • Office Hours: M-F 8:30AM-5PM South Ridge Apartments are especially designed for those people 50 or better. Here you’ll find all the features and amenities that you deserve and expect. Our comfortable floor plans are designed with you in mind! Our gorgeous clubhouse is complete with a large dining room, private meeting room, fitness center, computer lab, beauty salon & barbershop. Contact us today to schedule an appointment!

Floor Plans: 1BR/1BA: Starting at $999
2BR/1BA: Starting at $1,199 2BR/2BA: Starting at $1,400
Features: Individual Storage Available • Individual Garden Spaces • Secure Access • 24-Hour Emergency Maintenance • Garage Parking • Beauty and Barber Salon • Planned Activity Schedule • On-Site Laundry Facilities • High Speed Internet Access • Pets Allowed (with Restrictions) • Washer & Dryer Hookups / Rentable Washer and Dryer southridgenebraska.com
See More Photos and Virtual Tours at MyRentersGuide.com



Assisted
420 21st St. SW • Huron, SD 57350 (605) 570-7570

Floor Plans:
$5,190 Studio/1BA 1BR/1BA 2BR/1BA
301 Dakota Dunes Blvd. • Dakota Dunes, SD 57049 (605) 800-8596

Floor Plans:
$5,190 Studio/1BA 1BR/1BA 2BR/1BA
STONEYBROOK SUITES 420 21st St. SW • Huron, SD 57350 (605) 570-7570
STONEYBROOK SUITES
Floor Plans:
Stoneybrook Suites Assisted Living Office Hours: M-F 8-5

$5,190 Studio/1BA 1BR/1BA 2BR/1BA
4501 E. Pampas Pl. • Sioux Falls, SD 57110

Floor Plans: $5,190 Studio/1BA 1BR/1BA 2BR/1BA
STONEYBROOK SUITES
301 Dakota Dunes Blvd. • Dakota Dunes, SD 57049 (605) 800-8596
SUITES

500 16th Ave. NE • Watertown, SD 57201 (605) 705-3687
Floor Plans:
$5,190 Studio/1BA 1BR/1BA 2BR/1BA

Floor Plans: $5,190 tudio/1BA 1BR/1BA 2BR/1BA
STONEYBROOK SUITES
420 21st St. SW • Huron, SD 57350 (605) 570-7570
STONEYBROOK SUITES
Floor Plans:
Stoneybrook Suites Assisted Living Office Hours: M-F 8-5
AND FEATURES
Stoneybrook Suites
Assisted Living Office Hours: M-F 8-5
STONEYBROOK SUITES
1906 12th St. S. • Brookings, SD 57006

$5,190 Studio/1BA 1BR/1BA 2BR/1BA
4501 E. Pampas Pl. • Sioux Falls, SD 57110


Floor Plans:
Floor Plans: $5,190 Studio/1BA 1BR/1BA 2BR/1BA
$5,190 tudio/1BA 1BR/1BA 2BR/1BA Stoneybrook Suites
Stoneybrook Suites Assisted Living Office Hours: M-F 8-5




