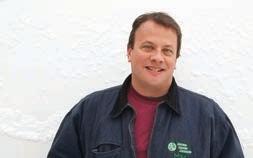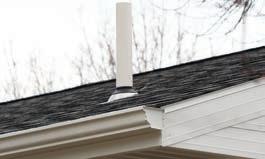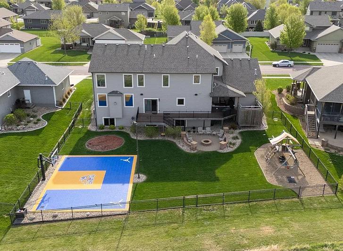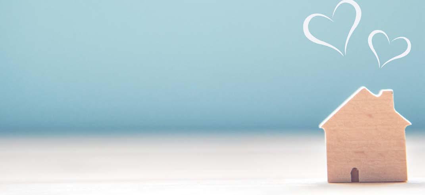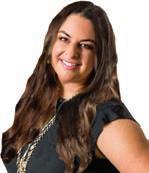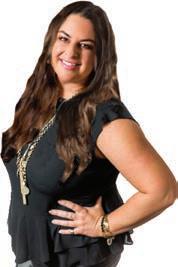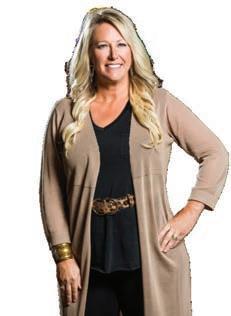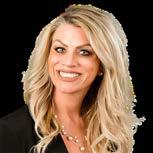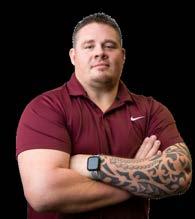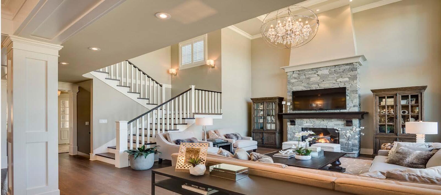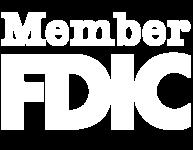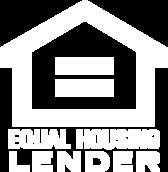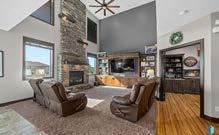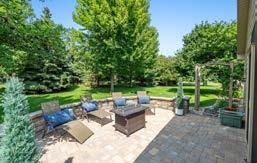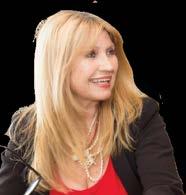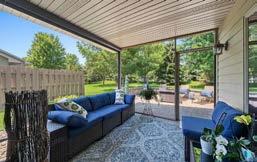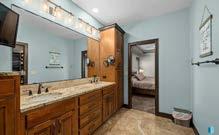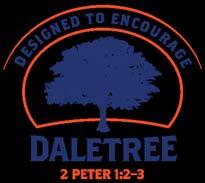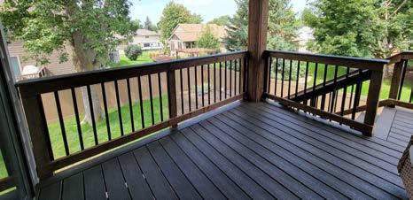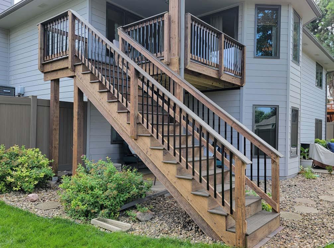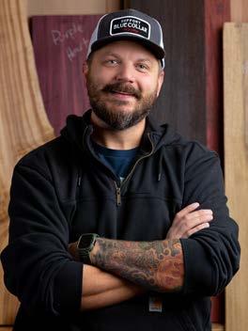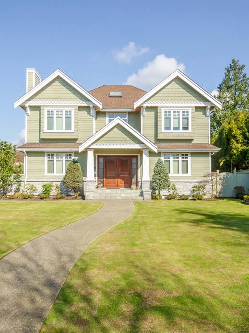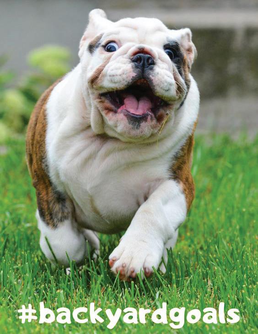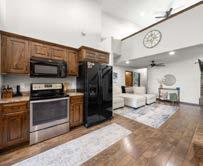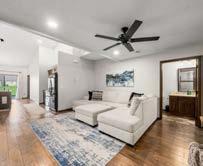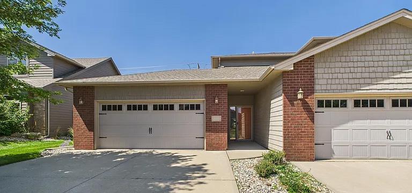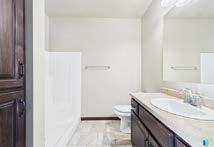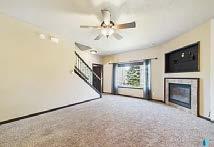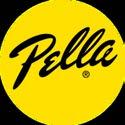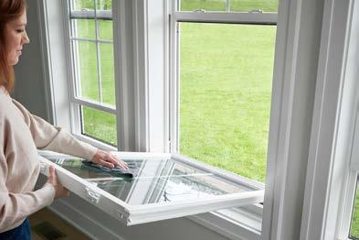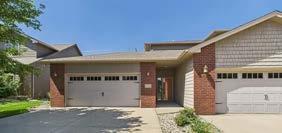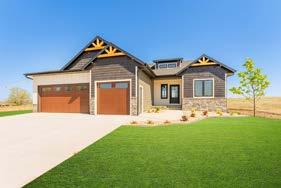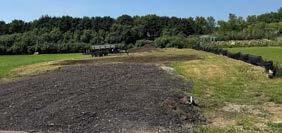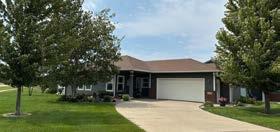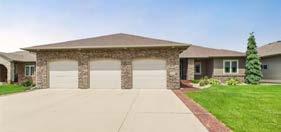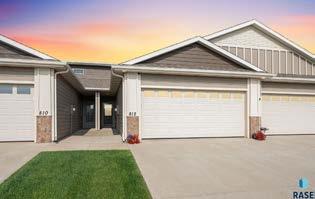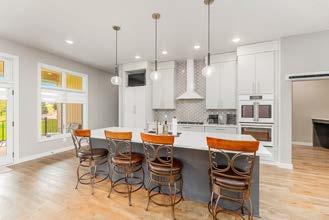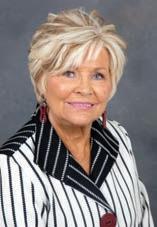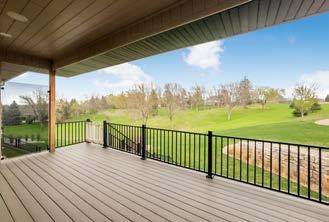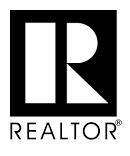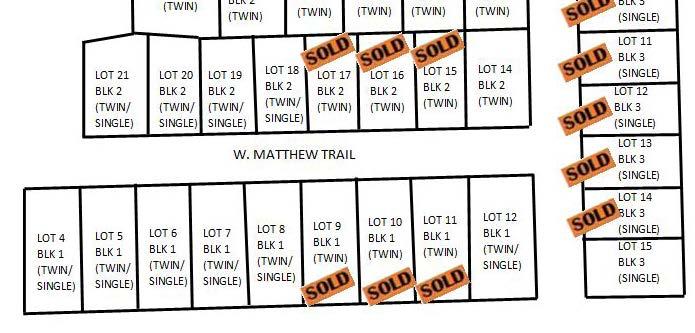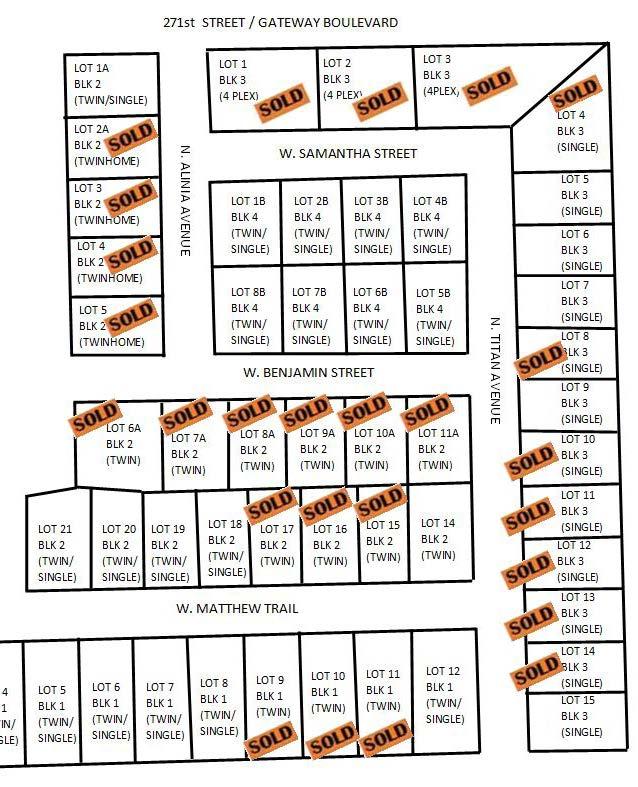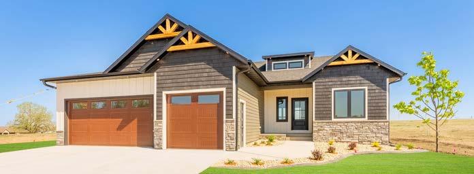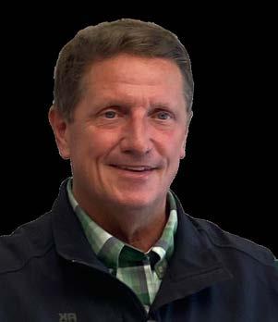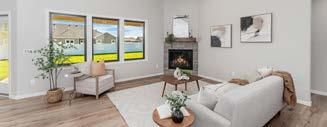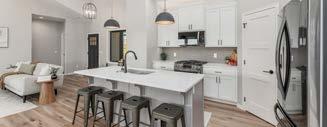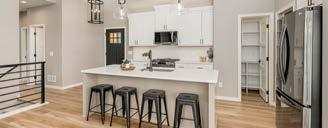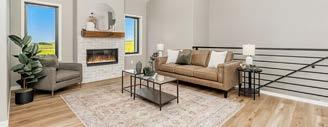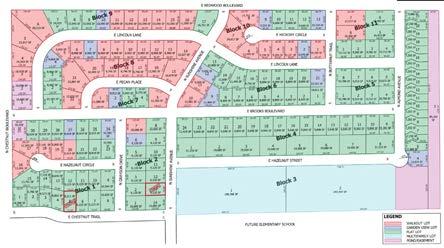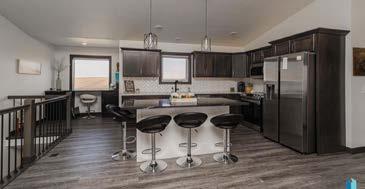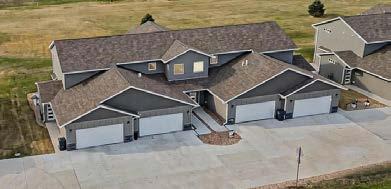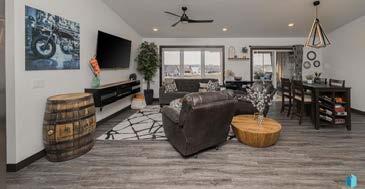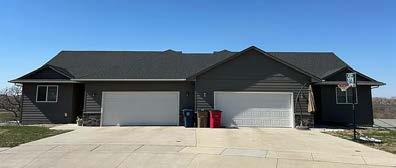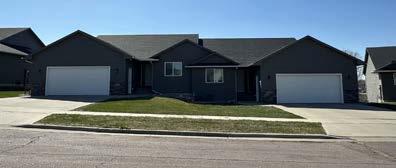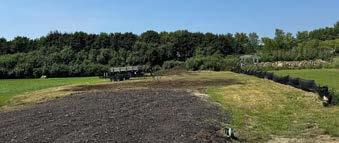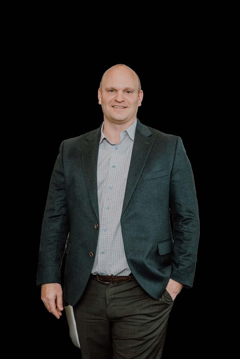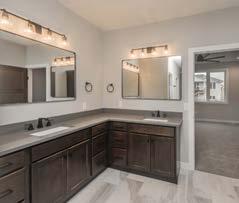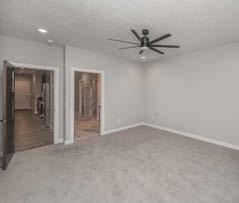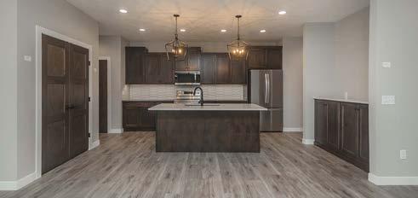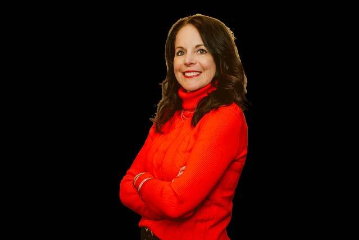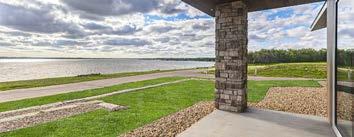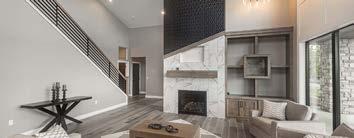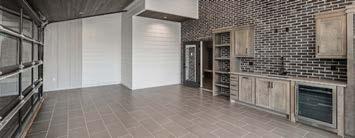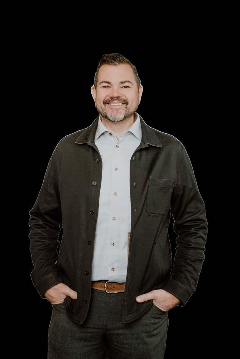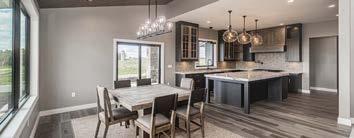custom-built, meticulously designed, and packed with luxury features rarely found in this location. Located on a spacious lot in a desirable west side neighborhood within the Jefferson High School district, this custom builder-owned masterpiece offers nearly 4,800 sq ft of thoughtfully crafted living space across three stunning levels. With 7 true bedrooms plus 2 dedicated offices on the main floor, this home is designed for maximum flexibility and function. Soaring ceilings, abundant windows, and an open-concept layout create a bright, welcoming environment that’s perfect for both everyday living and large-scale entertaining. Architectural tray ceilings, custom stonework, and built-in sound throughout the home showcase the attention to detail found in every corner.
722 E. 70TH PL. #722, SIOUX FALLS
$504,900 | 2 BED | 2 BATH
Isn’t it time for some care free living? Well if it is, then come home to this beauty every night! This home beckons you in to vaulted ceilings, grand foyer, and fireplace It’s had a stunning remodel with the latest in color, texture, and design. There are updates throughout. This home offers great storage with the owners adding intriguing capabilities that accomplished just that! There are so many extra touches that adds to the living experience of this gorgeous home, you’ll never want to leave! The light fixtures, the flooring, the wall finishes. The slider to a remote 12 X 12 sunscreen sun porch, that leads to a gorgeous outdoor living space. Oh, and an oversized 3 stall that answers to most homeowners hearts! With this home you won’t be compromising! When you have additional company, you have a clubhouse that offers a guest suite, two pools, hot tub, and a commons area complete with a kitchen, fireplace, library, exercise room, where gatherings are made even better! HOA offers, lawn, snow, garbage, exterior maintenance, roof, painting, street repairs, exterior insurance, clubhouse, 2 pools, hot tub, kitchen, guest room, and storm shelter.
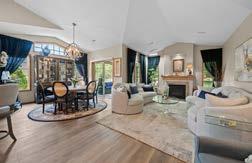


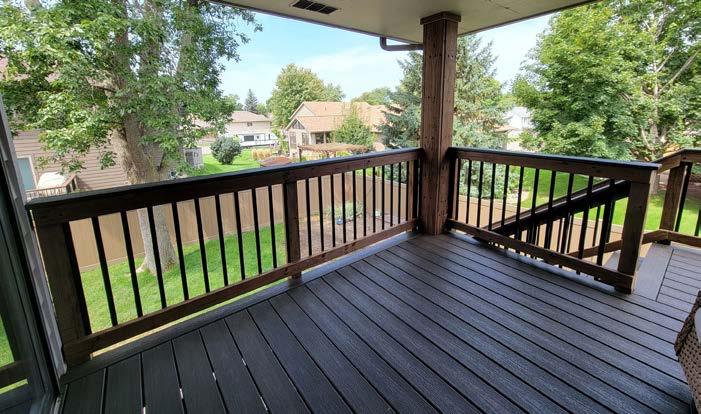
By: Sarah Grassel
One local decking company is doing more than just building outdoor spaces. They are creating places for connection, reflection, and enjoyment. DaleTree Decking was founded by Tim Schoffelman in 2020 and stands on a legacy of family, faith, and the firm belief that backyards can become your home sanctuary.
Named after Tim’s father, Dale, who passed away in 2015, the company was born from one of their final conversations. “One of the last things he told me was, ‘You should start your own business,’” Tim recalls. “It took a few years and some big life changes to get there, but in 2020, I made the leap.”
The journey to decks wasn’t always straightforward either. With decades of hands-on experience and heartfelt memories of family gatherings on backyard decks, Tim found his purpose. “Our slogan is ‘Designed to Encourage’ That’s what we’re here for—elevating a space to encourage bringing people together,” Tim says. “We even pray over our customers and our work. It’s an honor.”
One thing DaleTree customers consistently appreciate is how the company’s work goes beyond the physical product. “We’re not just building decks—we’re building spaces where people can have birthday parties, family barbecues, or just relax after a long day,” Tim adds. “That’s why we do what we do.”
Choosing the Right Deck Material
Decking has quickly become one of the most sought-
after home improvements, and for good reason. “From a return-on-investment standpoint, decks have surpassed bathroom remodels,” notes Tim. “Here in the Midwest, our outdoor season isn’t year-round, but you can enjoy your deck for 9 to 10 months out of the year.”
When it comes to choosing the right material, DaleTree offers a variety of options, each with its own benefits and considerations.
Wood (Cedar or Pressure-Treated):
Still a popular and affordable option, wood decks bring a natural charm but require the most maintenance. “Brown pressure-treated wood is great for utility spaces—like a dog run or between a garage and house,” Tim explains. “It’s also ideal for customers on a tight budget, but it will need replacing sooner.”
Composite:
A strong middle ground between wood and PVC, composite decking offers a blend of affordability and longevity. “Composite is more reasonable than most people think—especially compared to cedar,” says Tim. “It holds up well, but can get hot to the touch in full sun.”
PVC (Polyvinyl Chloride):
The rising star in deck materials, PVC is quickly becoming a favorite. “It’s especially good for high-humidity, wet, or full-sun conditions,” Tim explains. “It doesn’t get as hot as composite or wood, so it’s safer for pets and kids running around barefoot.”
Contrary to what many may picture when they hear “PVC,” these decks are far from white plumbing pipes. PVC comes in the same rich color palettes—grays, browns, you name it. Some even have a raised grain texture that feels like weathered wood,” Tim shares. “And if it scratches, you can use a heat gun or even a hair dryer to blend it out.”
PVC also tends to be less slippery when wet or icy, making it a great option for families with young children or those installing decks around pools or sprinklers. Most brands, like TimberTech’s Azek and Wolf PVC, offer generous warranties when installed by certified professionals like DaleTree. “We’re certified for both. Wolf even has a seven-year labor warranty that covers board replacement.”
DALETREE.COM
Railing Options That Complete the Look
DaleTree Decking offers a variety of railing options to match any home’s aesthetic or safety needs:
• Aluminum Railings: Low-maintenance and sleek. A great match for modern decks.
• Custom Wood Railings: For homeowners who want something rustic and warm.
“Railing really sets the tone,” Tim adds. “We help customers choose what fits their lifestyle and the look of their home.”
Whether you’re dreaming of a cozy wooden landing or a high-performance PVC space that withstands the elements, DaleTree Decking offers the materials, expertise, and heart to bring your vision to life.
Perfect blend of elegance, comfort, and functionality

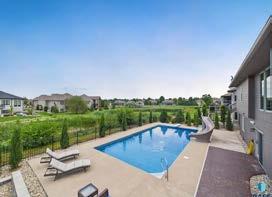

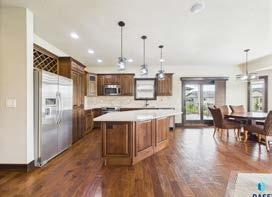
This exceptional 5-bed, 3-bath home offers a perfect blend of elegance, comfort, and functionality. Gorgeous hardwood floors flow throughout the main living areas, complementing the floor-to-ceiling windows in the living room that fill the space with natural light and provide sweeping views of the greenway. The kitchen features a large island, stainless steel appliances and a spacious hidden walk-in pantry for all your storage needs. The primary suite is a true retreat with abundant sunlight, a tray ceiling, and a bathroom with a tiled shower, dual sinks, and a walk-in closet complete with custom built-in drawers. The lower level is perfect for entertaining, boasting a spacious family room and a gorgeous full bar area. Step outside to your own backyard paradise, a saltwater pool with slide and diving board, ideal for summer fun and relaxation. Additional highlights include a heated 4-car garage, perfect for vehicles, hobbies, or extra storage. This home truly has it all, style, space, and amenities you’ll love year-round.





Spacious ranch-style townhome with an extra loft space and one of the biggest yards youll find in the neighborhood. Vaulted ceilings, modern finishes, and thoughtful upgrades throughout. The open layout features 2 main-floor bedrooms, including a private primary suite. The loft offers flexible space for a home office, guest area, or additional lounge. Enjoy a rare, oversized backyard and a roomy 2-stall garage. HOA covers garbage, snow removal, lawn care, and water/sewerall in a quiet loop near southeast Sioux Falls amenities.
SIOUX FALLS
SIOUX FALLS
Step into this 2020 Fall Parade of Homes Award of Excellence Winner and you’ll understand why!! Superb quality throughout with a walkout lower level that was just finished in 2023! Open and inviting floor plans on both levels make it a great home for entertaining. Upon entering the home, there is a spacious office with vaulted ceiling and electric fireplace to your left. Next you will be greeted by the spacious living room with fireplace and trayed ceiling, dining room and kitchen with large island and top-of-line appliances. The HOA has only two members which offers you a comfortable life style to enjoy your beautiful, quality home!!
23744 461a Ave. Unit 2., Wentworth, SD | $350,000
Welcome to paradise! This 2 bed, 1 and 3/4 bath, upper level condo on hole number 9 of the Lakes Golf Course has amazing views of the fairway and Round Lake! This condo has all of the upgrades you could wish for in a year round home or is set up perfectly for your weekend getaway. Situated between Lake Madison and Lake Brant, you are right in the middle of everything! This unit is a short golf cart ride away from the Lakes Bar & Grill that is open year round with amazing weekly specials that will tantalize your tastebuds. On the shore of Round Lake you will find a community dock, sand volleyball court, two pickleball courts and a children’s play system. The floor plan of this condo is open, functional and includes a screened in deck to enjoy the views of the course and lake. There are quartz tops throughout with plenty of cabinets including upgrades in the laundry/utility room. The primary suite includes dual sinks, a large, custom tiled shower, plenty of cabinets for storage and massive walk in closet. The floors throughout are luxury vinyl plank for ease in maintenance and durability. Off of the kitchen is an office nook with quartz top and window that will eventually look out over the proposed additional 9 holes of the Lakes Golf Course. The owners have thought of every detail right down to the lighted toe kick and crown lighting in the kitchen, thoughtfully laid out laundry room with quartz tops and cabinets and a completely finished garage with epoxy floor, water, cabinets with Dekton top and gasline for adding heat. Both bedrooms are large enough for king size beds and additional furniture with great views of the golf course and lake. The HOA takes care of the lawn, lawn sprinkling system, snow removal, water and exterior maintenance for $240 per month. Homeowners insurance and utility costs are low. Roads in the community are taken care of by a Road District and is assessed on your property taxes at $300 per year. Lease purchase available with sizable down payment and acceptable offer.

6501 S. Santa Rosa Pl., Sioux Falls | $250,000
Enjoy the easy life in this maintenance free 2-story town home. 1,400 sq. ft. in this 3 bed, 3 bath end unit including beautiful cabinets and breakfast bar, convenient bath on main level for guests, and slider to semi private patio area. The upper level includes all 3 bedrooms,one being the master suite with walk-in closet and full bath. Additional full bath and laundry room finish up the upper level. HOA dues cover all of your lawn care, snow removal, exterior building maintenance, road maintenance, garbage and water/sewer! This exclusive community also has great landscaping with lots of trees in a desirable location close to interstate, shopping, and restaurants!
3233 S. Manifold Ave., Sioux Falls | $380,000
The Villas at Home Run Park provide a great opportunity to own a single family detached home with the convenience of an association to provide lawn care and snow removal. This slab-on-grade Villa, on a corner lot, features wonderful amenities including 3 panel doors, 9’ceilings enhanced with a custom hand scraped Tuscan texture, custom closet organizers and tons of extra built-ins for storage. Inviting kitchen space with Showplace custom cabinetry including a sizeable pantry cabinet, slide outs in all 42 inch cabinets and finished with a tile backslash. LVP flooring throughout kitchen, dining, living, entry and hall. Oversized master suite with trayed ceiling, private bath with 5’ shower and linen cabinet plus a large walk-in closet that includes laundry. Spacious den off kitchen walks out to covered patio that opens up to a massive backyard with landscaping features. Nice sized office space between garage and kitchen with plenty of storage cabinets built in. Oversized 2-stall garage with plenty of extra storage cabinets and hot and cold water hookups. High efficiency Carrier furnace and central air unit.


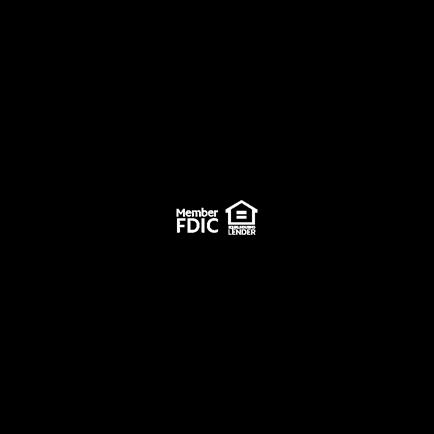



1320 N. Archer Dr.,
bath and large walk in closet. Main floor laundry, birch cabinetry in kitchen, slider to deck and vaulted ceilings in living/kitchen area. Lower level walkout to second deck. Includes sprinkler and landscape edging with rock. Property currently rents for $1800 per month. Photos are similar too. Tenants pay all utilities and take care of snow. Owner pays for lawn maintenance.
1209 N. Archer Ave., Sioux Falls, SD | $730,000
Attention Investors! 1209 & 1211 N. Archer Ave. Property consists of two totally separated twin homes on one parcel. Very hard to find 4 bedroom, 3 bath ranch walkout twinhomes with 2055 finished sq feet per unit. Built in 2019 by G & D Harr Construction. Master bedrooms features fan, 3/4 bath and large walk in closet. Main floor laundry, birch cabinetry in kitchens, vaulted ceilings in living/kitchen area and slider to decks. Lower level has walkout to patio. Includes sprinkler and landscape edging with rock. 1209 N Archer Ave rents for $1800 per month. 1211 N Archer Ave rents for $2000 per month. Photos are similar too. Tenants pay all utilities and take care of snow. Owner pays for lawn maintenance.
1213 N. Archer Ave., Sioux Falls, SD | $730,000
Attention Investors! 1213 & 1215 N. Archer Ave. Two separate twin home units on one parcel. Very hard to find 4 bedroom, 3 bath ranch walkout twin homes with 2055 finished sq feet per unit. Built in 2019 by G & D Harr Construction. Master bedrooms features fan, 3/4 bath and large walk in closet. Main floor laundry, birch cabinetry in kitchens, slider to decks and vaulted ceilings in living/kitchen area. Slider to patio in walkout lower level. Includes sprinkler and landscape edging with rock. Both units rent for $1800 per month. Photos are similar to. Tenants pay all utilities and take care of snow. Owner pays for lawn maintenance.





ride to the Lakes Golf Course! As you enter the home from the covered front porch you will fall in love with the open concept of the kitchen, dining and living room area. The kitchen has white cabinets with solid surface counters, a pantry, large island and LVP flooring. The the dining room/living room has 10ft ceilings and living room includes an electric fireplace. The basement is large and include a bar and rec area, a sizeable family room, full bath and two more bedrooms. There is access to Round Lake for jet skiing, canoeing and kayaking. HOA is $150/yr




Welcome to the Lakes Community and Lakes Golf Course nestled between Lake Madison and Lake Brant. This 3 bedroom, 2 bathroom, 2190 sq ft home is located on hole number 8 of the Lakes Golf Course and includes a fully finished 3 stall garage with plenty of room for your toys. From the moment you walk through the front door you will appreciate the openness of the kitchen, dining and living room with views of the fairway on hole number 8. The HOA takes care of streetlights and includes a community park with a playsystem, sand volleyball, pickleball, a dock on Round Lake and a shelter for only $150 a year. The roads are maintained by a Road District for $600 a year that is assessed through property taxes.


