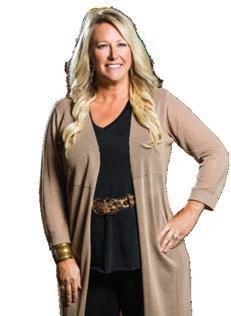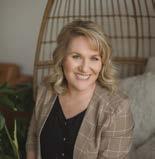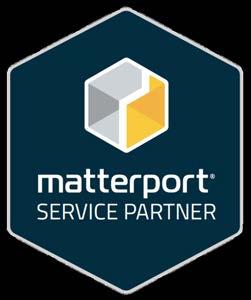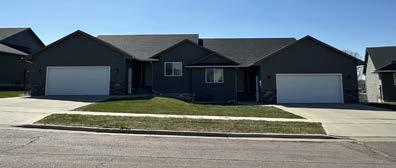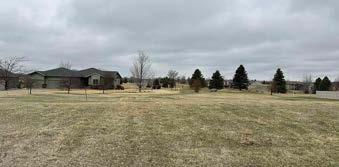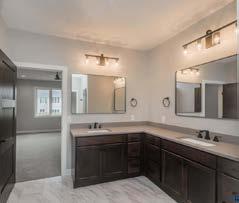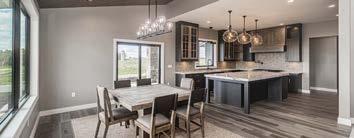Welcome to this beautiful and spacious 2-story town home, perfectly situated on the desirable southeast side of Sioux Falls. Thoughtfully designed for both comfort and style, this home offers 3 generously sized bedrooms and 2.5 bathrooms, including a luxurious primary suite that provides a private retreat at the end of the day. Step inside to discover an openconcept floor plan that seamlessly blends living, dining, and kitchen a reasideal for both everyday living and entertaining. The kitchen is a chefs delight, featuring custom birch cabinetry, a large island for prep work, a full SS appliance package, and 9-foot ceilings that enhance the sense of space and light. You’ll love the warmth and character of the laminate wood floors, which add a touch of elegance throughout the main living areas. Seller offering 1 year of HOA with accepted offer.
6300 S. Connie Ave., Sioux Falls, SD, 57108
SATURDAY 1-2PM
A extremely well built ranch home located in a quiet and established neighborhood. This beautiful home has a newer poured basement when moved to this location. The basement features a large family room, large bedroom with egress window, and 1/2 bath. Newer windows and floors throughout the entire home. The two full baths on the main floor have been completely remodeled.
Cathie Ogdie 605-359-6331
Ogdie
320 E. 21st St., Sioux Falls, SD Licensed in SD
525 QUARTZITE AVE., TEA
$499,900 | 6 BED | 3 BATH | OVERSIZED 3-STALL GARAGE | COVERED DECK AND FRONT PORCH WALKING DISTANCE TO SCHOOLS
The oversized 3-stall garage offers plenty of room to work on your hobbies, and offers a East facing driveway. This home is walking distance to schools, and is just minutes from shopping and all the conveniences that you’re sure to enjoy!
4710 S. Duluth Ave., Sioux Falls | $1,775,000 4 Bed | 5 Bath | 5,184 sq.ft.
Step into this 2020 Fall Parade of Homes Award of Excellence Winner and you’ll understand why!! Superb quality throughout with a walkout lower level that was just finished in 2023! Open and inviting floor plans on both levels make it a great home for entertaining. Upon entering the home, there is a spacious office with vaulted ceiling and electric fireplace to your left. Next you will be greeted by the spacious living room with fireplace and trayed ceiling, dining room and kitchen with large island and top-of-line appliances. There is a spacious walk-in pantry around the corner with sink and several cabinets for your food preparation. The master bedroom has a great walk-in closet with washer and dryer and many cabinets. The master bath has his and her sinks with large tiled shower. The guest bedroom has a vaulted ceiling and walk-in closet with a tiled 3/4 bathroom. All bathrooms have the toe kick lighting. Large family room in the lower level that has a 133 Sony Theatre Screen and is open to a wet bar with a subzero refrigerator. Lower level is trimmed and stained in Knotty Alder with lights behind the entire crown molding. Oversized garage is heated, has hot and cold water, and epoxy floor with a lower level entrance. Home has a full sound system, security system and is tripled zoned for heat and cooling. In the lower level is a room designed with it’s own humidor for your enjoyment. The HOA has only two members which offers you a comfortable life style to enjoy your beautiful, quality home!!












The
is




Easy living meets modern style in this gorgeous 3 bedroom, 2 bathroom twin home nestled in a wonderful neighborhood! A spacious covered patio welcomes you to the lovely home... ideal for enjoying warm summer days! Step inside and fall in love with the open layout featuring a fabulous kitchen- complete w/island, pantry and stainless steel appliances. Slider off dining area opens to an 18X11 covered patio- your private retreat! The cozy living room offers a tray ceiling and abundant natural light. Retreat to a serene primary bedroom with a walk-in closet, ensuite bathroom with double vanity and beautifully tiled shower. The 2nd bedroom has a double closet and large window. Versatile 3rd room can be used as a den, office or guest bedroom (no closet)... highlighted by slider to 3rd covered patio with views of peaceful backyard! Oversized 3-stall garage is insulated, heated and has water hookups. Additional features: Laundry room with washer and dryer, 2nd full bathroom and huge storage room! Whether downsizing or seeking one-level living, this home is perfect and checks all the boxes!



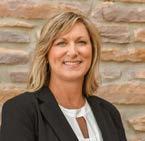

www.susette.hegg.com



This spacious west side Ranch Walkout is the perfect blend of comfort and functionality. With 3 bedrooms and a separate laundry room on the main floor, it’s the ideal layout for any family. The open concept living room with its vaulted ceiling provides a bright and inviting entertaining space. The woodlook tile flooring is both durable and beautiful! The kitchen features the modern look of two-toned painted cabinets, a gorgeous tile backsplash and newer stainless-steel appliances. The primary suite offers a private retreat with an ensuite bath and generous closet space. Downstairs, the walkout basement boasts tons of additional living space including a large family room with a fireplace, two more bedrooms and another full bath. The massive 3-stall garage provides plenty of room for vehicles, tools, and storage space. There is an abundance of entertaining space in the fully fenced backyard which features two decks, a cement patio, and lots of room to play! This home checks all the boxes for comfort, convenience, and quality living.






















0
MATTERPORT 3D VIRTUAL TOURS
Book one of our virtual tours today to make your listings stand out from the rest!
Virtual tours are a great way to promote and showcase your listings during these uncertain times when sellers are leary to have increased traffic through their homes.
PROVEN RESULTS
Clients are 95% MORE LIKELY to call about homes with 3D Virtual Tours. 74% OF AGENTS using Matterport win more listings.
We are offering these tours to you at our LOWEST PRICE EVER!
Contact your Marketing Consultant today for more information!
Hanna Michels 605-760-4269 Jill Foley 712-490-8506
The average listing with a 3D Tour sold for up to 9% higher and closed up to 31% faster. Scan to see what your listing could look like!

















Welcome to paradise! This 2 bed, 1 and 3/4 bath, upper level condo on hole number 9 of the Lakes Golf Course has amazing views of the fairway and Round Lake! This condo has all of the upgrades you could wish for in a year round home or is set up perfectly for your weekend getaway. Situated between Lake Madison and Lake Brant, you are right in the middle of everything! This unit is a short golf cart ride away from the Lakes Bar & Grill that is open year round with amazing weekly specials that will tantalize your tastebuds. On the shore of Round Lake you will find a community dock, sand volleyball court, two pickleball courts and a children’s play system. The floor plan of this condo is open, functional and includes a screened in deck to enjoy the views of the course and lake. There are quartz tops throughout with plenty of cabinets including upgrades in the laudry/utility room. The primary suite includes dual sinks, a large, custom tiled shower, plenty of cabinets for storage and massive walk in closet. The floors throughout are luxury vinyl plank for ease in maintenance and durability. Off of the kitchen is an office nook with quartz top and window that will eventually look out over the proposed additional 9 holes of the Lakes Golf Course. The owners have thought of every detail right down to the lighted toe kick and crown lighting in the kitchen, thoughtfully laid out laundry room with quartz tops and cabinets and a completely finished garage with epoxy floor, water, cabinets with Dekton top and gasline for adding heat. Both bedrooms are large enough for king size beds and additional furniture with great views of the golf course and lake. The HOA takes care of the lawn, lawn sprinkling system, snow removal, water and exterior maintenance for $240 per month. Homeowners insurance and utility costs are low. Roads in the community are taken care of by a Road District and is assessed on your property taxes at $300 per year.


25785 Lyndale Rd., Renner, SD | $530,000 PRICE REDUCED | NEW LISTING | OPEN HOUSE SUN 2-4PM

the beaten path. Massive foyer with ceramic tile as you enter the home. Convenient 1/2 bath right off the finished, oversized double garage that is heated and air conditioned with water hook ups and a sink. As you enter the upper level you will fall in love with the openness of the kitchen, dining and living room. The upper level kitchen/dining/living room has hard wood floors, granite tops, gas stove and slider to the trex deck that overlooks a sizeable, fenced backyard with large patio, 12 x 16 custom built storage shed and firepit which makes it easy to entertain guests. The ensuite has a pass thru to a 3/4 bath and ceramic tile. The second bedroom on the upper level has a large walk-in closet. Convenient main floor laundry has been updated with cabinets and a barn door on rollers. As you move into the lower level you will enjoy the 9 ft ceilings, gas fireplace in the family room, 2 more bedrooms, additional non legal bedroom and large storage area under the stairs. Radon system is already installed. Anderson windows throughout along with upgraded blinds. You truly need to see this home to appreciate it.






birch cabinetry in kitchen, slider to deck and vaulted ceilings in living/kitchen area. Lower level walkout to second deck. Includes sprinkler and landscape edging with rock. Property currently rents for $1800 per month. Photos are similar too. Tenants pay all utilities and take care of snow. Owner pays for lawn maintenance.

Attention Investors! 1209 & 1211 N. Archer Ave. Property consists of two totally separated twin homes on one parcel. Very hard to find 4 bedroom, 3 bath ranch walkout twinhomes with 2055 finished sq feet per unit. Built in 2019 by G & D Harr Construction. Master bedrooms features fan, 3/4 bath and large walk in closet. Main floor laundry, birch cabinetry in kitchens, vaulted ceilings in living/kitchen area and slider to decks. Lower level has walkout to patio. Includes sprinkler and landscape edging with rock. 1209 N Archer Ave rents for $1800 per month. 1211 N Archer Ave rents for $2000 per month. Photos are similar too. Tenants pay all utilities and take care of snow. Owner pays for lawn maintenance.
Attention Investors! 1213 & 1215 N. Archer Ave. Two separate twin home units
Built
by G & D Harr
Master bedrooms features fan, 3/4 bath and large walk in closet. Main floor laundry, birch cabinetry in kitchens, slider to decks and vaulted ceilings in living/kitchen area. Slider to patio in walkout lower level. Includes sprinkler and landscape edging with rock. Both units rent for $1800 per month. Photos are similar to. Tenants pay all
$650,000
full bath and two more bedrooms. There is access to Round Lake for jet skiing, canoeing and kayaking. HOA is $150/yr. Welcome to the Lakes Community and Lakes Golf Course nestled between Lake Madison and Lake Brant. This 3 bedroom, 2 bathroom, 2190 sq ft home is located on hole number 8 of the Lakes Golf Course and includes a fully finished 3 stall garage with plenty of room for your toys. From the moment you walk through the front door you will appreciate the openness of the kitchen, dining and living room with views of the fairway on hole number 8. The HOA takes care of streetlights and includes a community park with a playsystem, sand volleyball, pickleball, a dock on Round Lake and a shelter for only $150 a year. The roads are maintained by a Road District for $600 a year that is assessed through property taxes.
Golf View Cir.,
Welcome to the Lakes Community located between Lake Madison and Lake Brant. This flat lot is located on hole number 7 of the Lakes Golf Course and is the only lot left in the cul-de-sac in Golf View Circle.
LISTING
Welcome to the Lakes Community located between Lake Madison and Lake Brant. This lot is located on hole number 9 of the Lakes Golf Course. Views of Round Lake, Hole number 9 tee box & fairway. 0 Lake Dr., Wentworth, SD | $75,000
• H/C
Garage 24x22ft
•
•
•
•
• Quartz countertops
•
• Soft close cabinets
• Pull out garbage
Living Room
• 10ft ceilings with 9ft ceiling throughout home
• Quartz countertops
Primary Bed (14x16ft/Bath)
• Bathroom in-floor heat
• Quartz countertops
Covered Patio
• Can be
into a screen in 4-seasons room
• Cold water spigot
Landscaping •
Additional Features



















